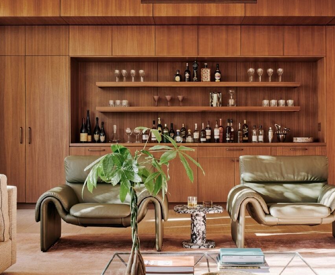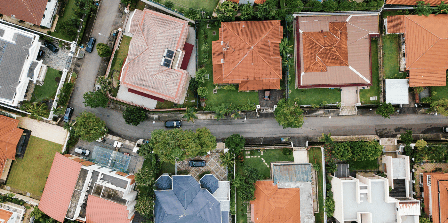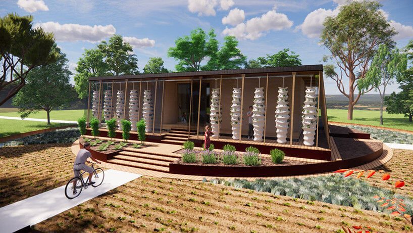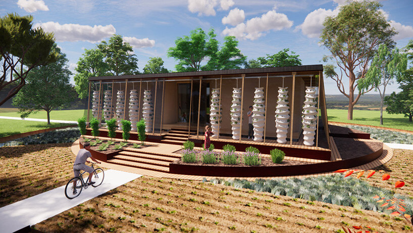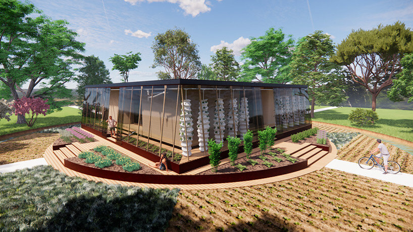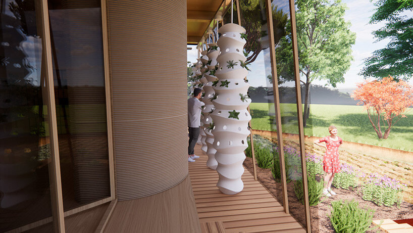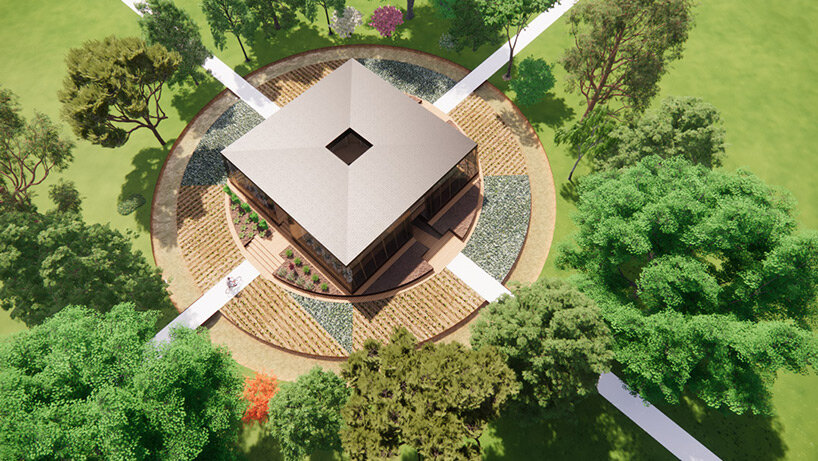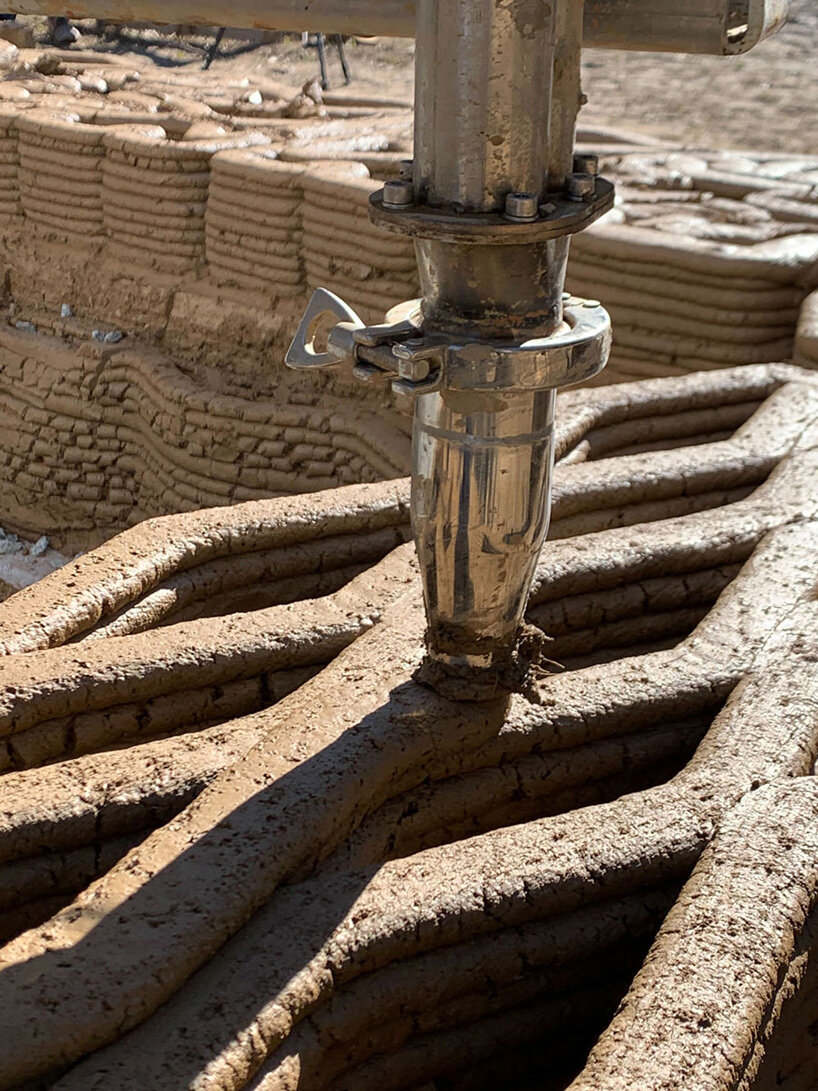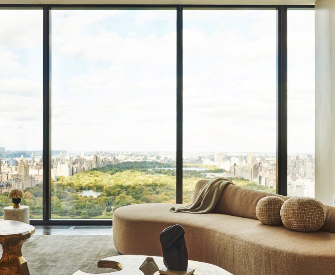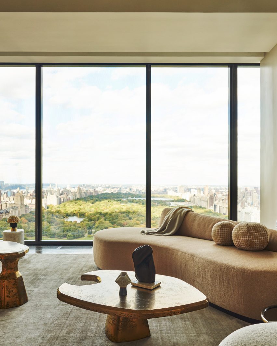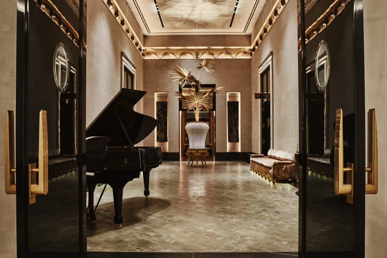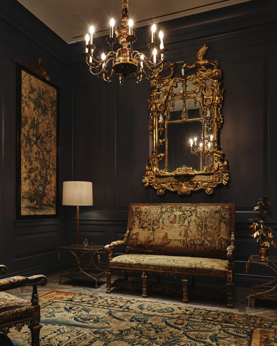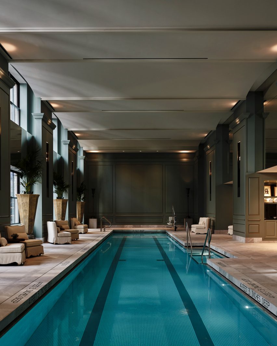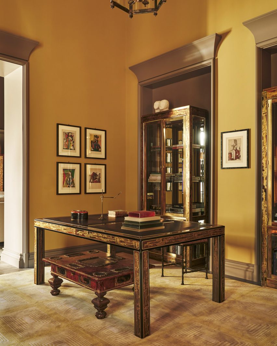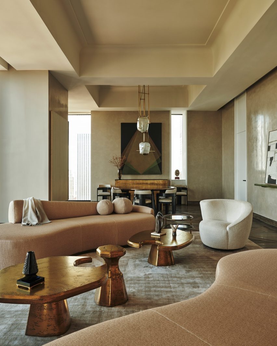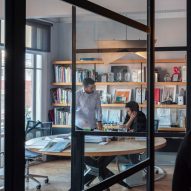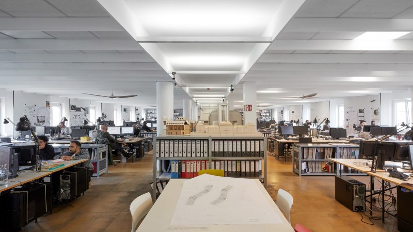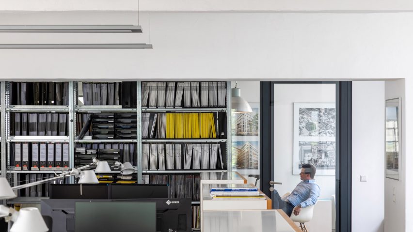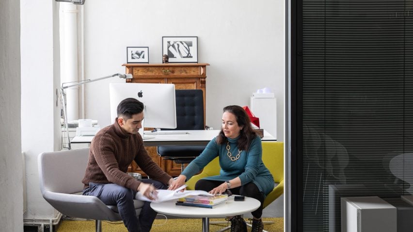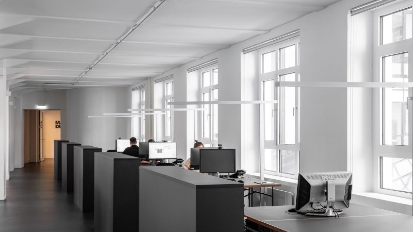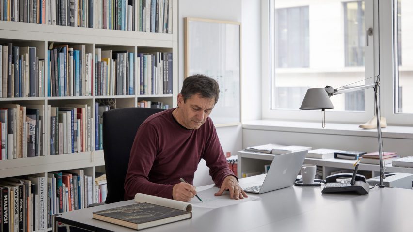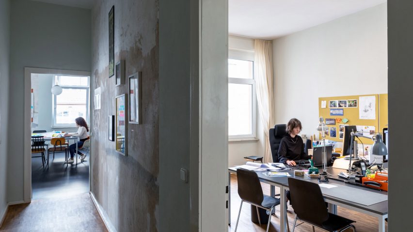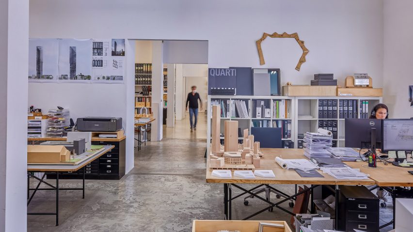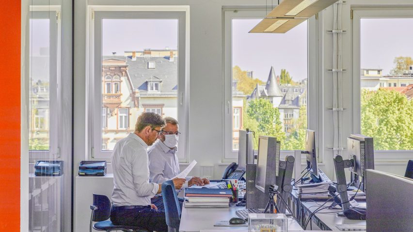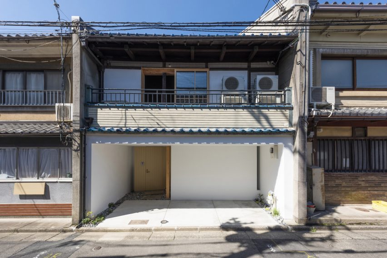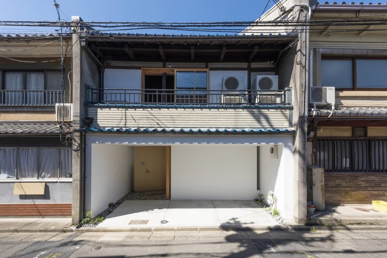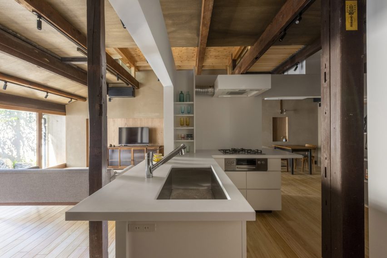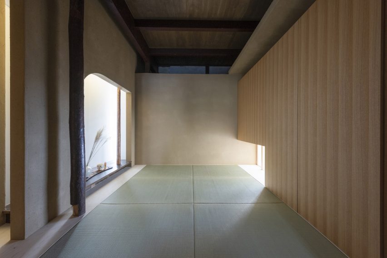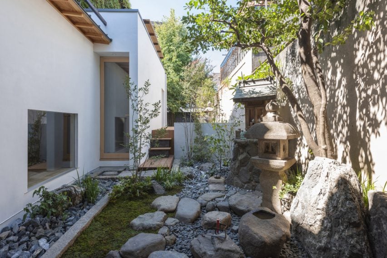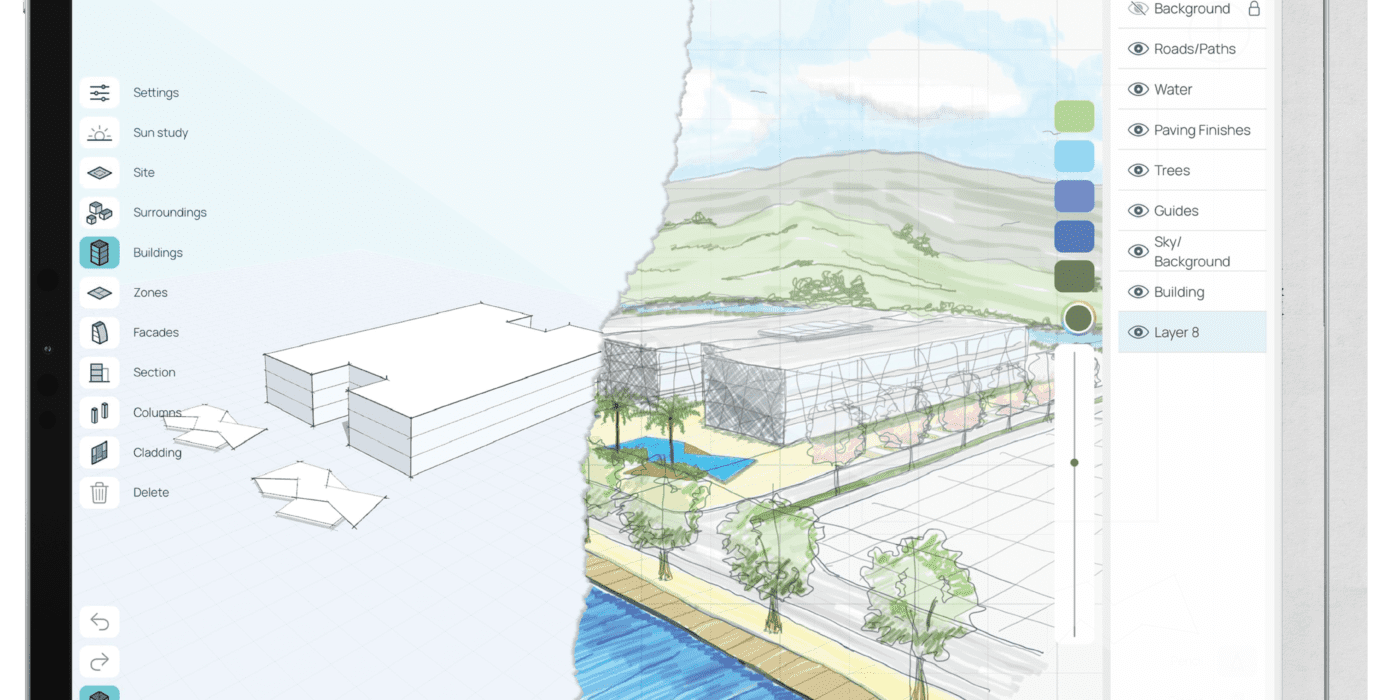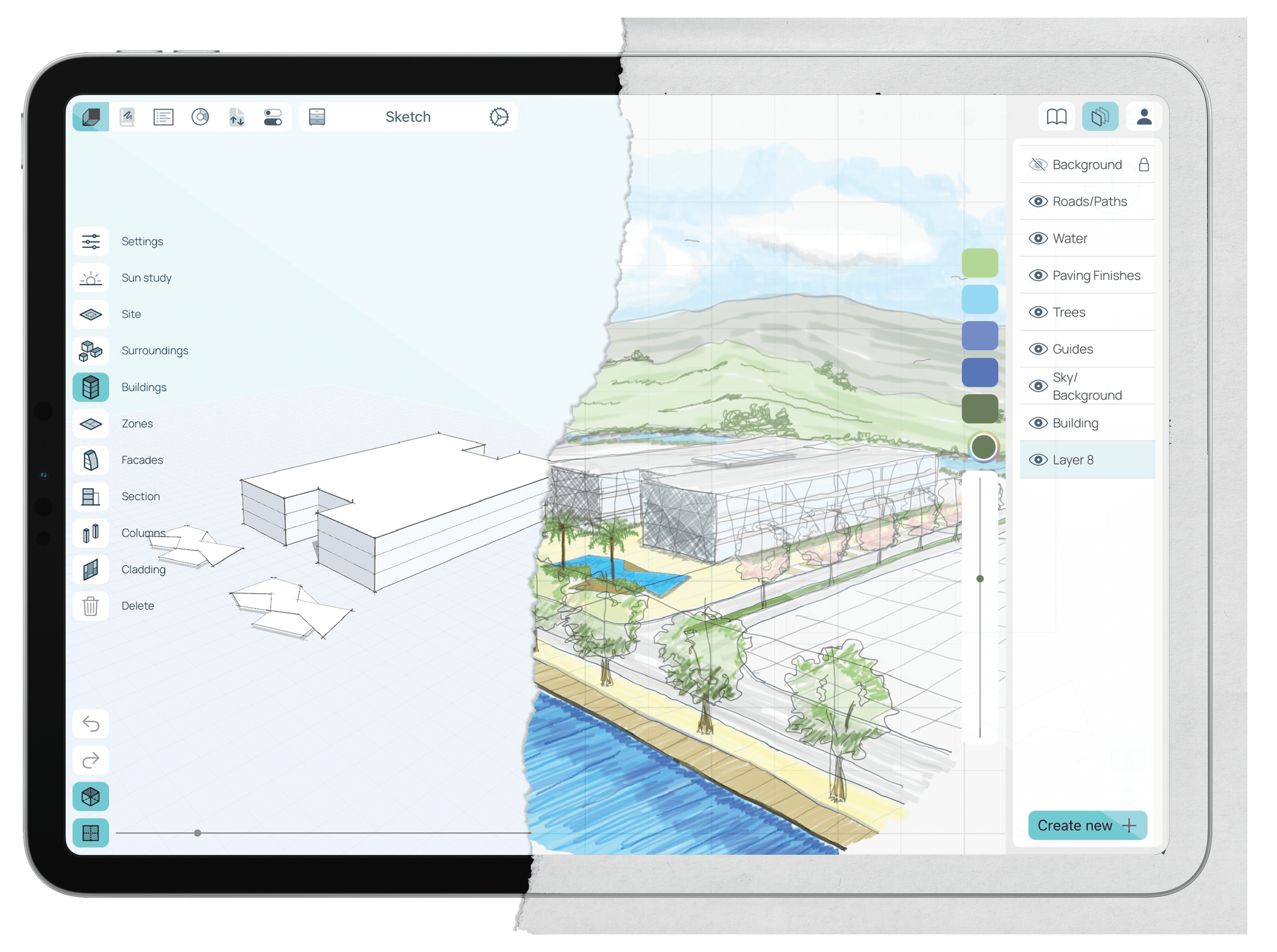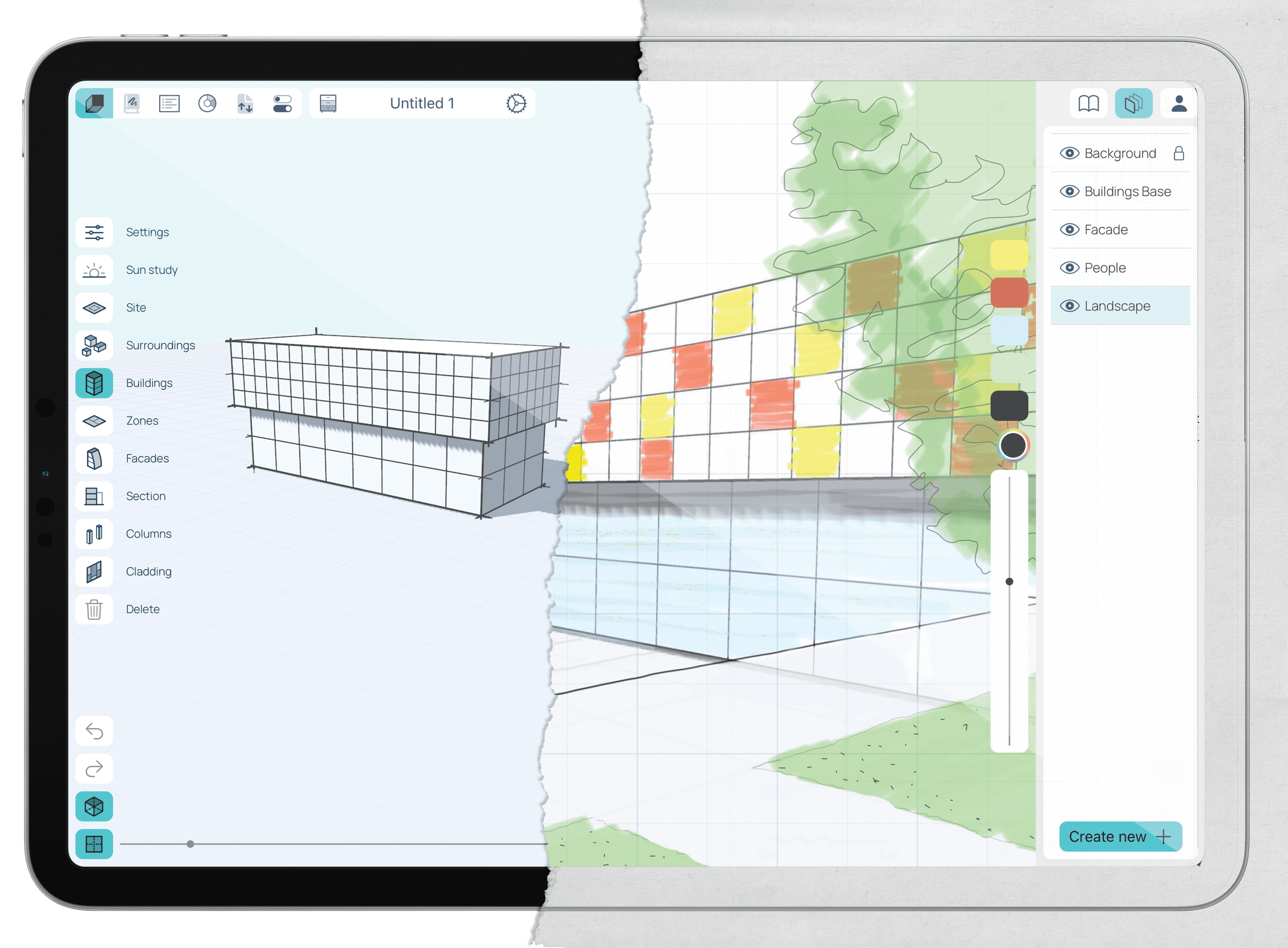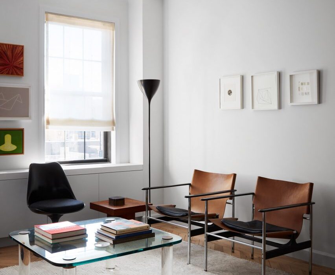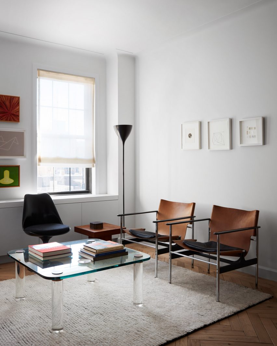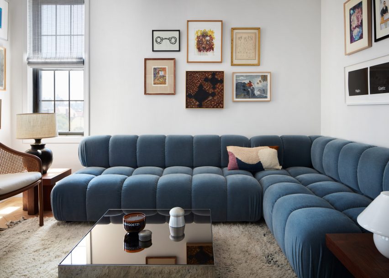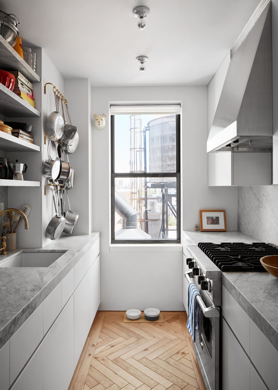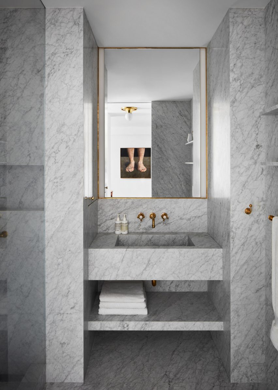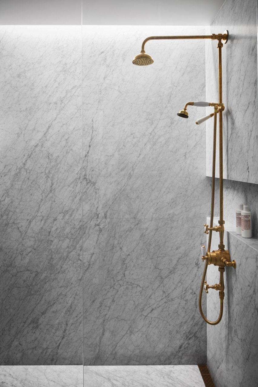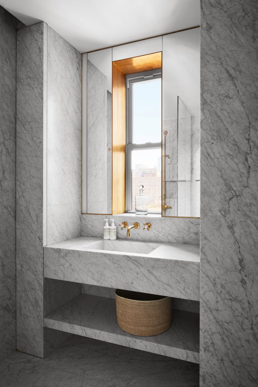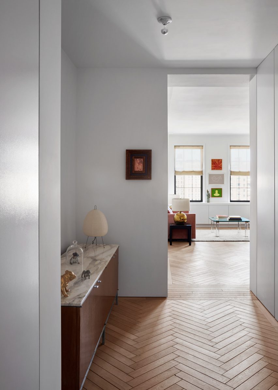Dezeen announces interiors winners for Dezeen Awards 2022
Dezeen has revealed the winners of this year’s Dezeen Awards interiors categories, which include interiors by Proctor and Shaw, Kelly Wearstler and Woods + Dangaran.
The 11 winners awarded in Dezeen’s annual awards programme are located across nine different countries including Denmark, Taiwan, USA, Belgium and Canada.
Three interiors that feature various reclaimed materials have been awarded this year, including a supermarket-style secondhand bookshop in China, a design school with mobile furniture in the south of France and a flexible retail interior for Italian eyewear brand Monc on London’s Chiltern Street.
Other winners this year include Atelier Boter for its glass-fronted community hub in a Taiwanese fishing village and Hariri Pontarini Architects for its warm wood-toned clinic in Canada.
Danish studio Tableau and Australian designer Ari Prasetya collaborated to design Connie-Connie Cafe at the Copenhagen Contemporary, winning them restaurant and bar interior of the year.
Entries were initially scored by our jury of 25 leading international interior designers before the winners were decided by a master jury that met at One Hundred Shoreditch in September and was made up of Lore Group creative director Jacu Strauss, Studiopepe co-founder Chiara Di Pinto and London-based fashion designer Mary Katrantzou.
They were joined by Design Haus Liberty founder Dara Huang and French architect and designer India Mahdavi.
The 11 project winners will now compete to win overall interiors project of the year award, which will be unveiled at the Dezeen Awards 2022 party in London on 29 November.
Find out more about the winning interiors projects on the Dezeen Awards website or read on below:
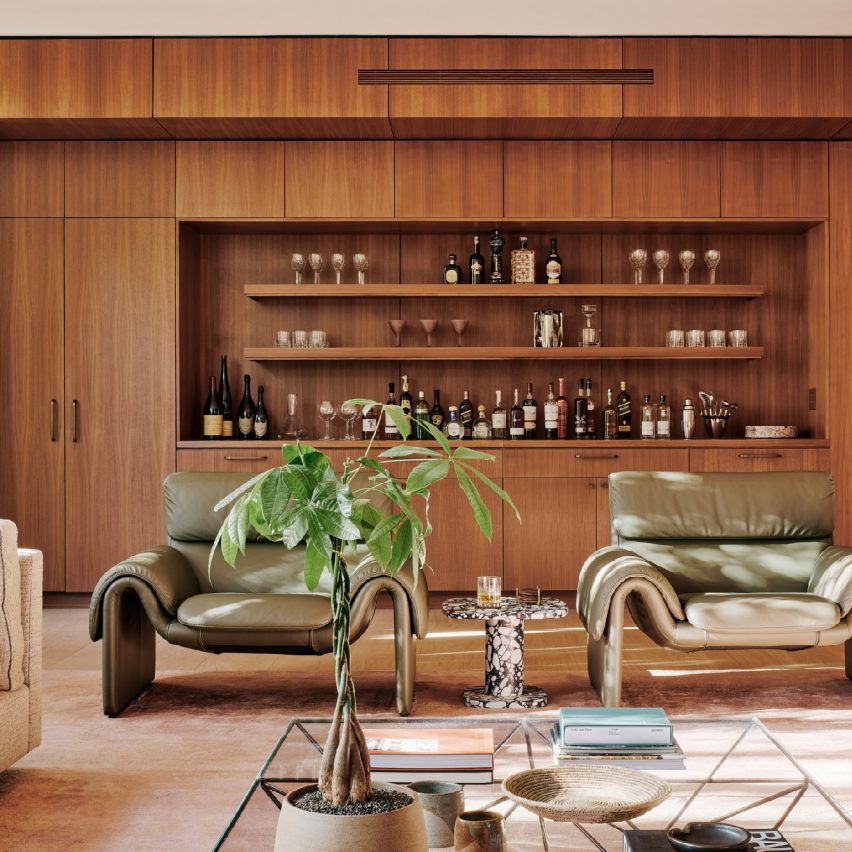
House interior of the year: Twentieth by Woods + Dangaran
Twentieth is a three-storey house designed for a couple and their three young children in Santa Monica. Living spaces are organised around a courtyard with a decade-old olive tree with a U-shape ground floor, creating space for living rooms on both sides of the courtyard.
The kitchen and bathrooms designed by Los Angeles studio Woods + Dangaran feature dark grey marble surfaces with streaks of white.
“This project demonstrates a nice interplay between inside and outside and a good mix of different finishes and textures,” said the interiors master jury panel.
Read more about Twentieth by Woods + Dangaran ›
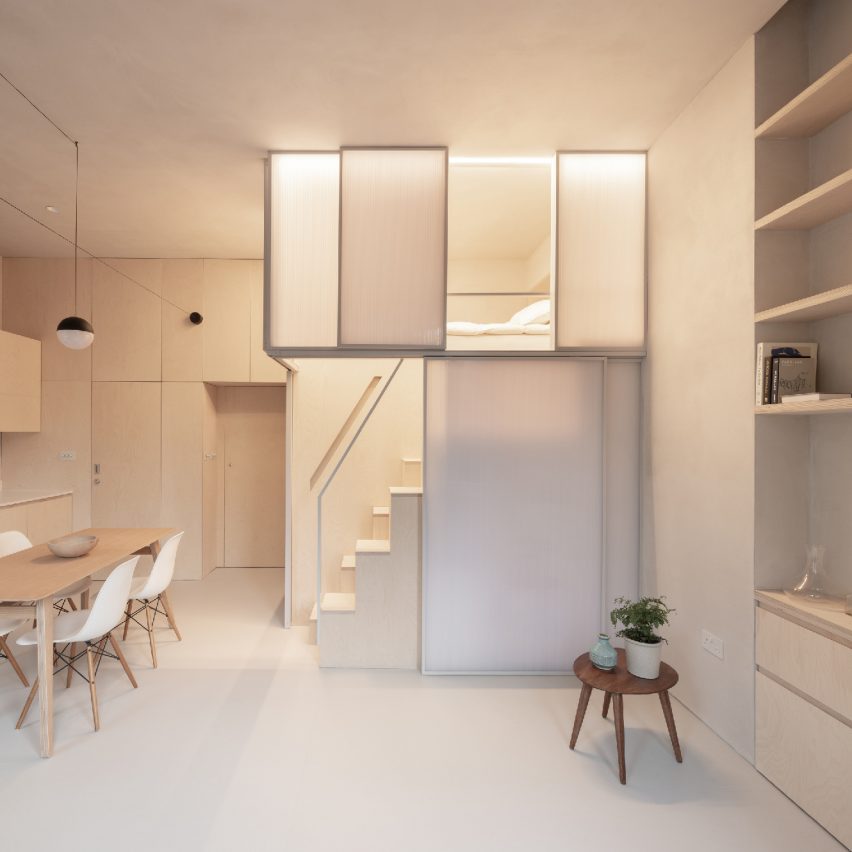
Apartment interior of the year: Shoji Apartment by Proctor and Shaw
Shoji Apartment is a 29-square-metre micro-apartment in London that features birch plywood joinery throughout its interior.
The apartment has an elevated sleeping area enclosed in translucent panels, which reference Japanese shoji screens and lend the project its name.
“This is a highly innovative solution to the treatment of a challenging space that retains all the functionality of a normal apartment,” said the judges. “We would definitely accept an invitation to dinner!”
Read more about Shoji Apartment by Proctor and Shaw ›
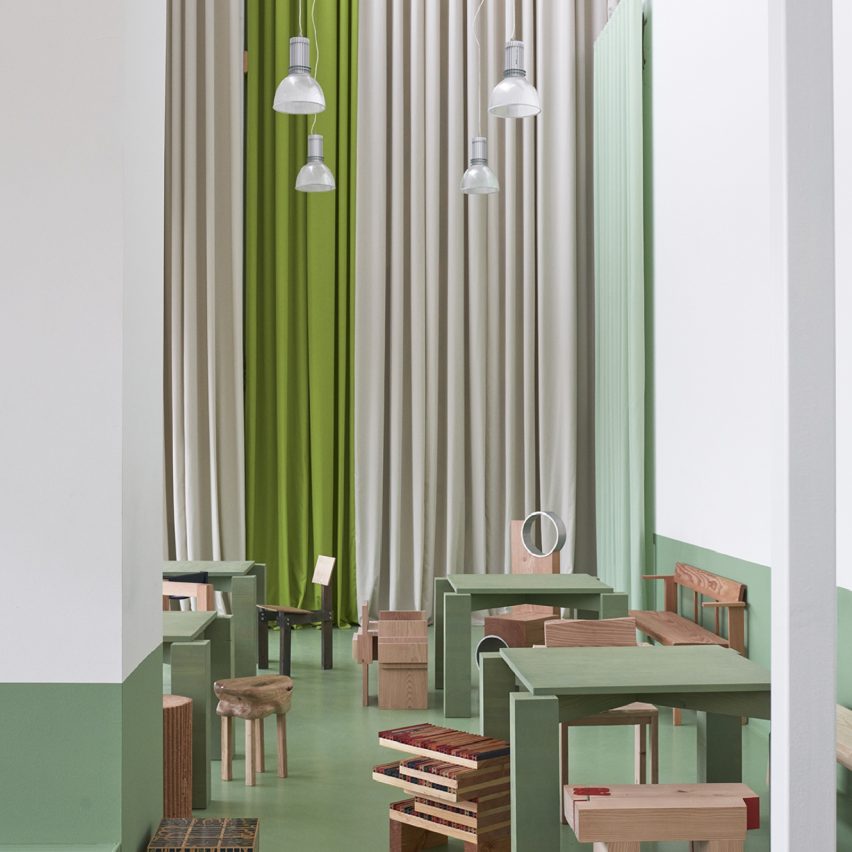
Restaurant and bar interior of the year: Connie-Connie at Copenhagen Contemporary by Tableau and Ari Prasetya
Connie-Connie is a 150-square-metre cafe located within the Copenhagen Contemporary art gallery, an international art centre in a former welding facility. Tableau created the overall spatial design while Prasetya was in charge of the design and manufacturing of the bar as well as several other furniture pieces.
The cafe explores how furniture can also be art and features chairs made by 25 designers from offcut wood.
“The project addresses everything we expect from an interior design today, not only does it connect on a physical level, it connects with the community,” said the interiors panel. “There is also an impressive sobriety and humility to the design.”
Read more about Connie-Connie at Copenhagen Contemporary by Tableau and Ari Prasetya ›
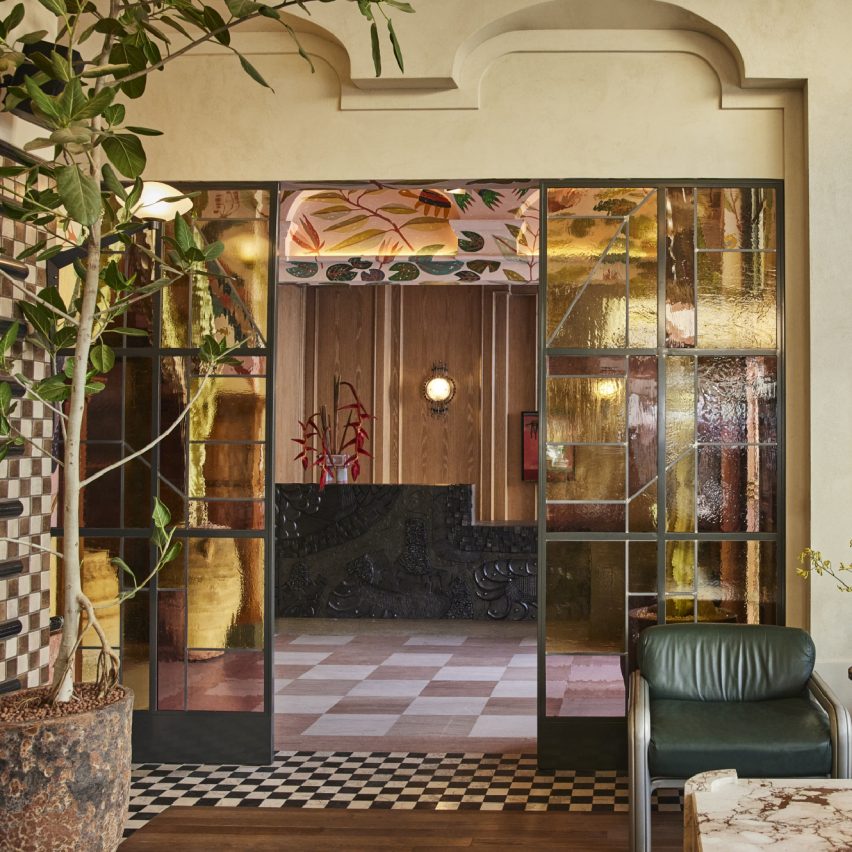
Hotel and short-stay interior of the year: Downtown LA Proper Hotel by Kelly Wearstler Studio
American designer Kelly Wearstler transformed the interior of the Proper Hotel group chain’s new hotel in downtown Los Angeles. Wearstler stripped out alterations made to the 1930s building to reveal existing grand ceilings, checkered tiled floors and wood panelling.
The interiors are furnished with custom furniture as well as vintage furniture and artwork.
“This project exudes a sense of joyfulness that needs to be rewarded!” said the judges. “The interior design evokes an experience that subverts the formality of conventional hotel design through its sense of identity and integrity throughout.”
Read more about Downtown LA Proper Hotel by Kelly Wearstler Studio ›
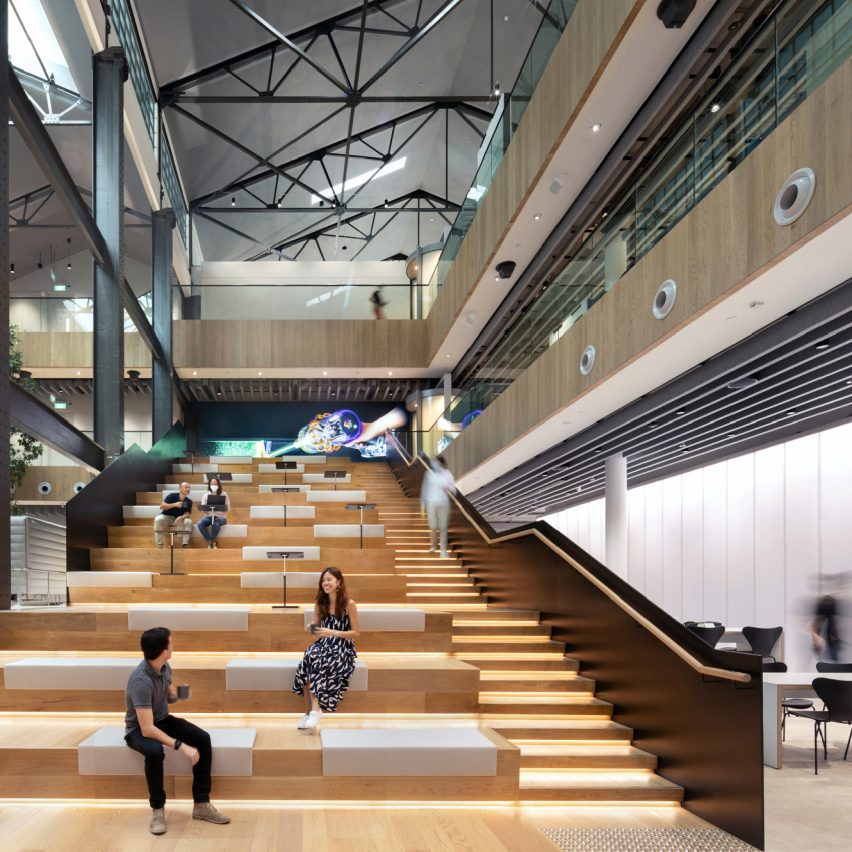
Large workspace interior of the year: Dyson Global HQ, St James Power Station by M Moser Associates
M Moser Associates reconditioned the interiors of a power station in Singapore to create the global headquarters for multinational technology company Dyson. The interiors feature amphitheatre-style seating to encourage informal gatherings and a sculptural spiral staircase in the former turbine hall.
The judges valued using an existing building to house a leading global enterprise such as Dyson.
“We were pleasantly surprised that Dyson, a bleeding-edge company in innovation and technology, have opted for a refurbishment rather than a new build,” they said. “We were impressed with how they took an old shell and modernised it.”
Read more about Dyson Global HQ, St James Power Station by M Moser Associates ›
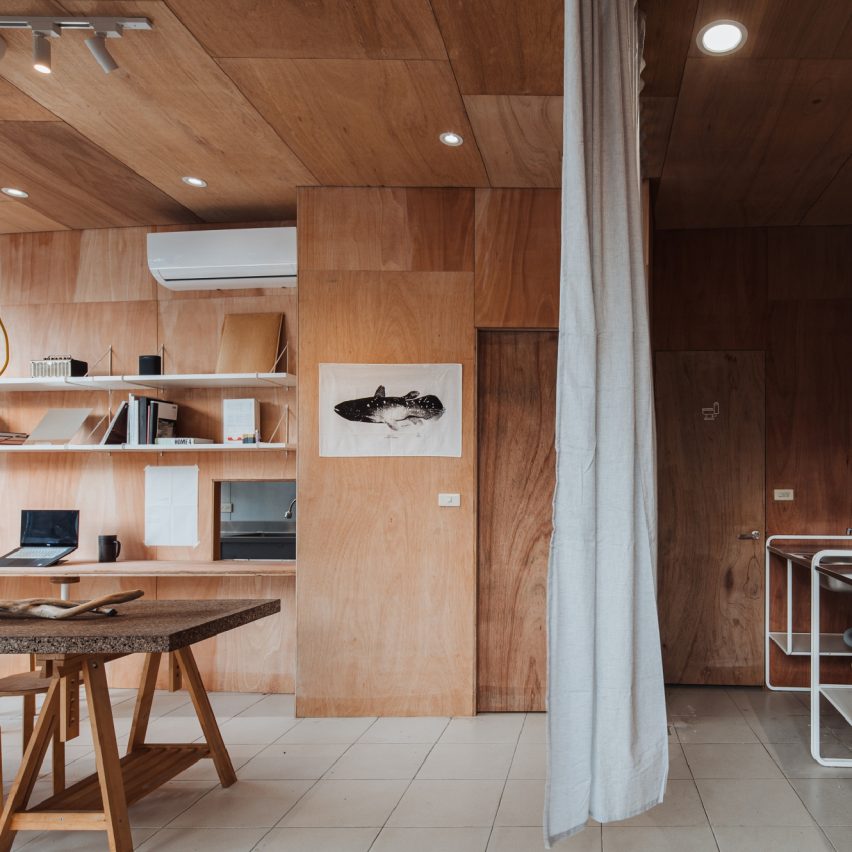
Small workspace interior of the year: The F.Forest Office by Atelier Boter
The community centre situated in a fishing village in Taiwan was designed by Atelier Boter as a hybrid dining, working and event space, loosely divided by a curtain.
The 53-square-metre venue is almost entirely lined with warm-hued plywood. A plywood partition wall at the end of the workspace is fitted with bookshelves and a small hatch, which connects to the kitchen.
“This project is very well embedded in its cultural context and, despite a small budget, the designers were able to create something beautiful and modern – a small jewel within an old fishing village,” said the interiors panel.
Read more about The F.Forest Office by Atelier Boter ›
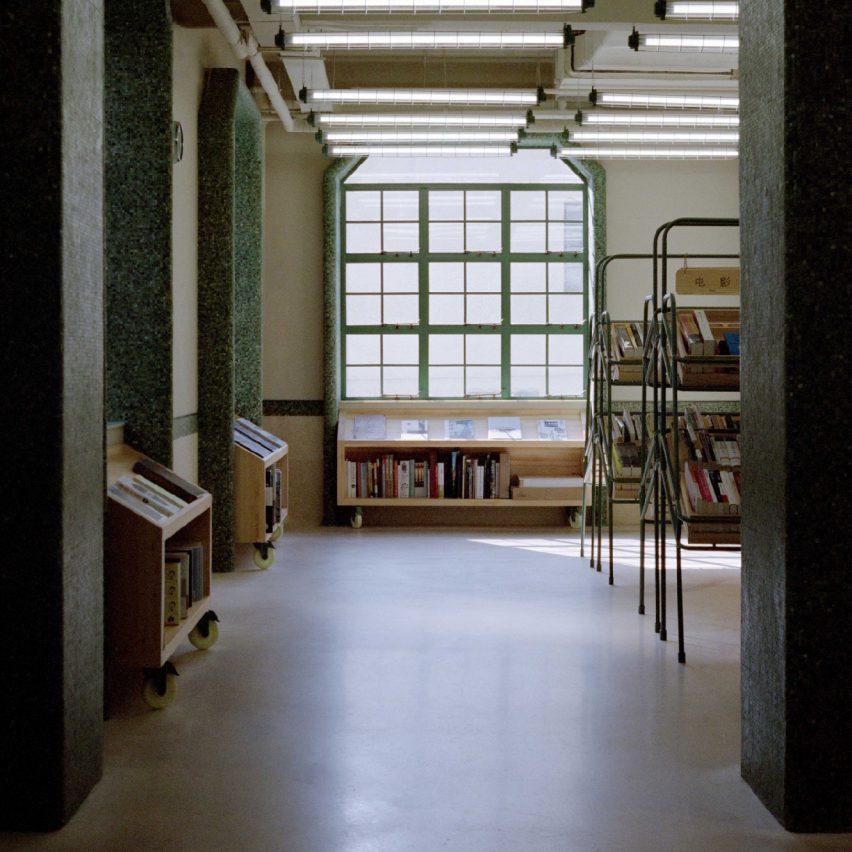
Large retail interior of the year: Deja Vu Recycle Store by Offhand Practice
Deja Vu Recycle Store is a second-hand bookshop located on the first and second floors of a three-storey building in Shanghai. Local studio Offhand Practice aimed to create a relaxed shopping environment by mimicking the experience of grocery shopping. The clothes and books are displayed on shelves that resemble fruit and vegetable crates.
Green mosaic tiles made from stone off-cuts were used to frame the building’s windows and accentuate other architectural details.
“This is food for the mind!” said the judges. “It’s stripped back but in a confident way, exuding calmness and thoughtful simplicity.”
Read more about Deja Vu Recycle Store by Offhand Practice ›
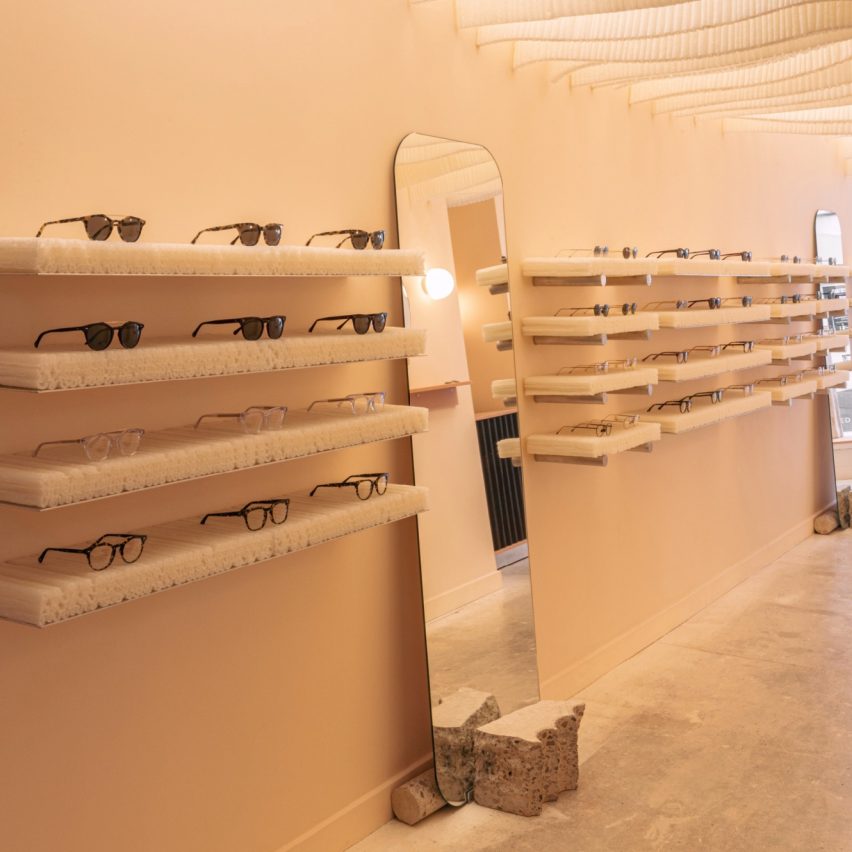
Small retail interior of the year: Monc by Nina + Co
London-based Nina + Co incorporated biomaterials throughout the interior of eyewear brand Monc’s debut store.
The glasses made from bio-acetate rest on cornstarch-foam shelves and mycelium display plinths. Long mirrors lean on blocks of local salvaged concrete.
“This project demonstrates integrity between the finishes used and the product they are selling,” said the jury. “It is a very well-executed retail interior with an encouraging use of sustainable materials.”
Read more about Monc by Nina + Co ›
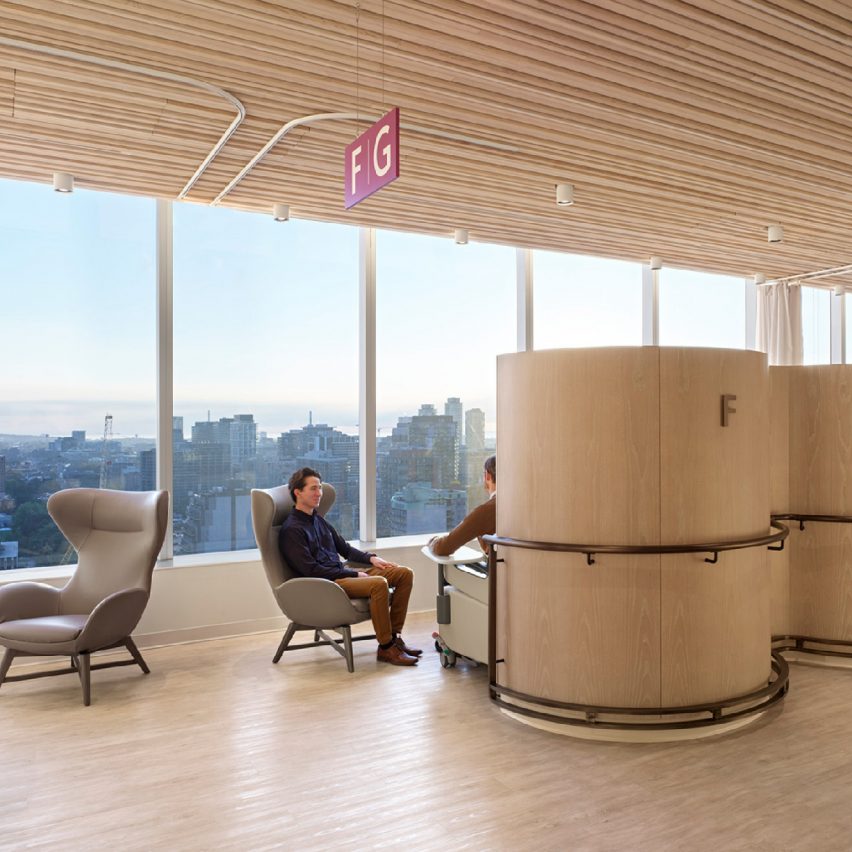
Leisure and wellness interior of the year: Barlo MS Centre by Hariri Pontarini Architects
The clinic was designed by Canadian practice Hariri Pontarini Architects for patients who suffer from multiple sclerosis (MS), a complex autoimmune disease that affects the central nervous system.
As some MS patients experience vision and cognitive loss, as well as fatigue and decreased coordination, durability and accessibility were present throughout the design process. Barlo MS Centre features atypical colours, materials, textures and lighting to rethink sterile-looking healthcare spaces.
“We were impressed by the fusion of the spa and the medical facilities, introducing a wellness element into something that would not traditionally have such an emphasis,” said the judges.
“It is a more holistic approach to healthcare design, which is considerate to the mental aspects of healthcare environments.”
Read more about Barlo MS Centre by Hariri Pontarini Architects ›
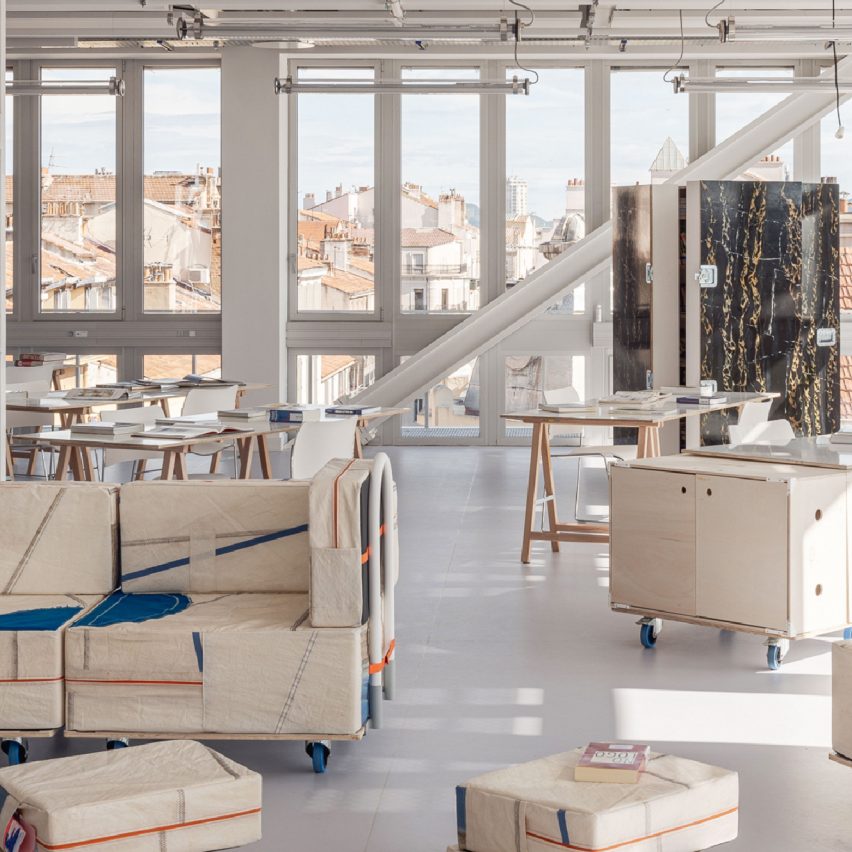
Civic and cultural interior of the year: Ecole Camondo Méditerranée by Émilieu Studio
Émilieu Studio designed the interior of Camondo Méditerranée design school in Toulon, France. The studio aimed to create a large-scale flexible learning space, only furnished with reused local materials.
The project features a mobile furniture system that can be easily compiled, transported and deployed outdoors. The furniture is made from locally sourced construction offcuts.
“This school sets a new example of how to approach design education, creating a sense of openness and mobility, which is what a school should be all about,” said the interiors master jury panel.
Read more about Ecole Camondo Méditerranée by Émilieu Studio ›
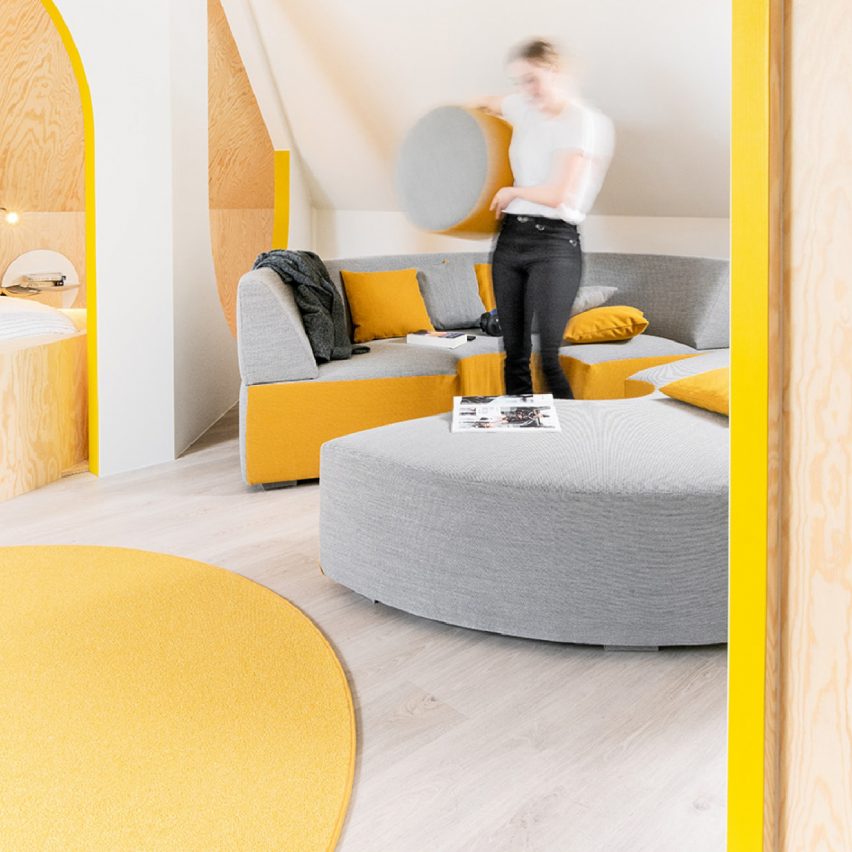
Small interior of the year: Relaxing Geometry with Pops of Yellow by Van Staeyen Interieur Architecten
Arched portals, curvy furniture and yellow decor accents feature in Van Staeyen Interieur Architecten’s revamped attic in Antwerp.
The local studio refurbished a neglected attic in a family home, turning the area into a multi-functional space.
“This is a good example of how design can be joyful and whimsical,” said the judges. “Accessible in many different aspects, financially and physically, it’s not just a playground for kids but a playground for everyone.”
Read more about Relaxing Geometry with Pops of Yellow by Van Staeyen Interieur Architecten ›

