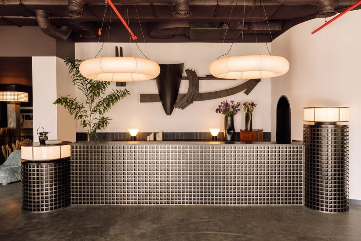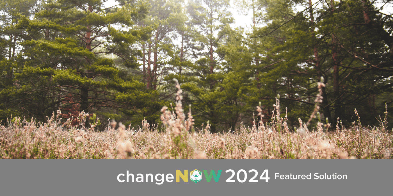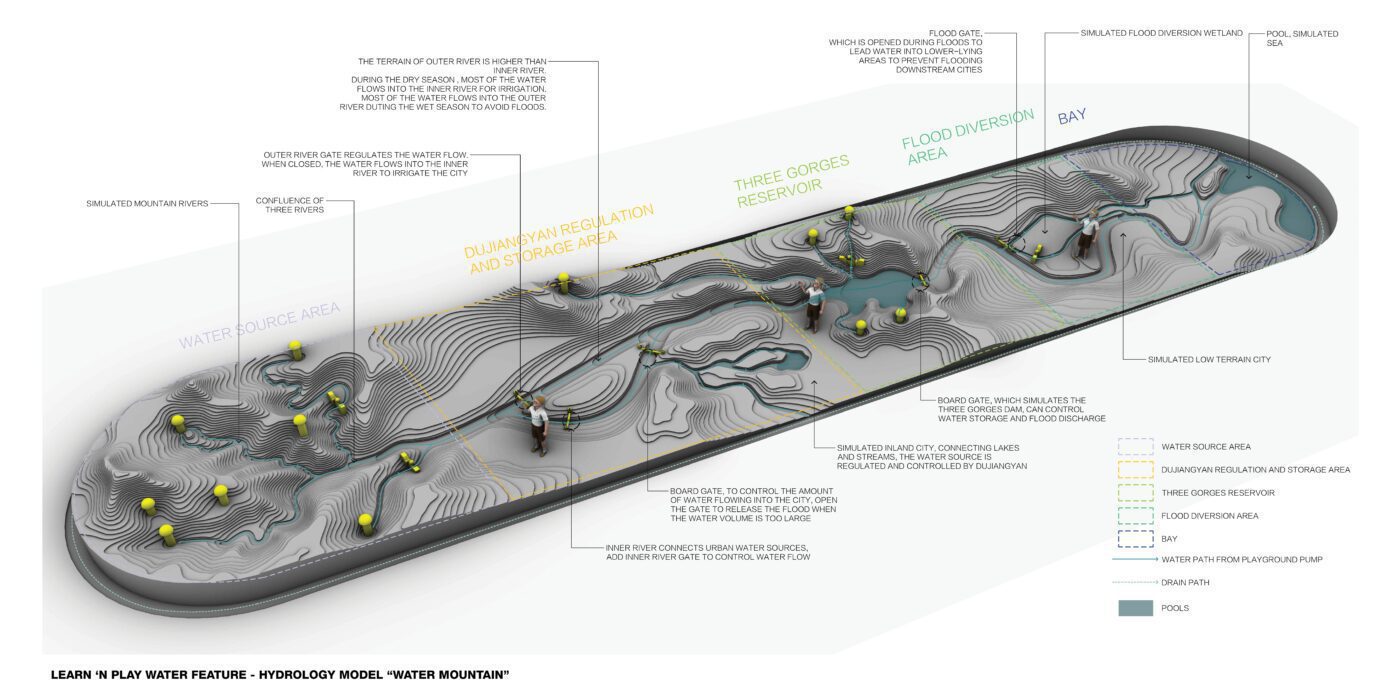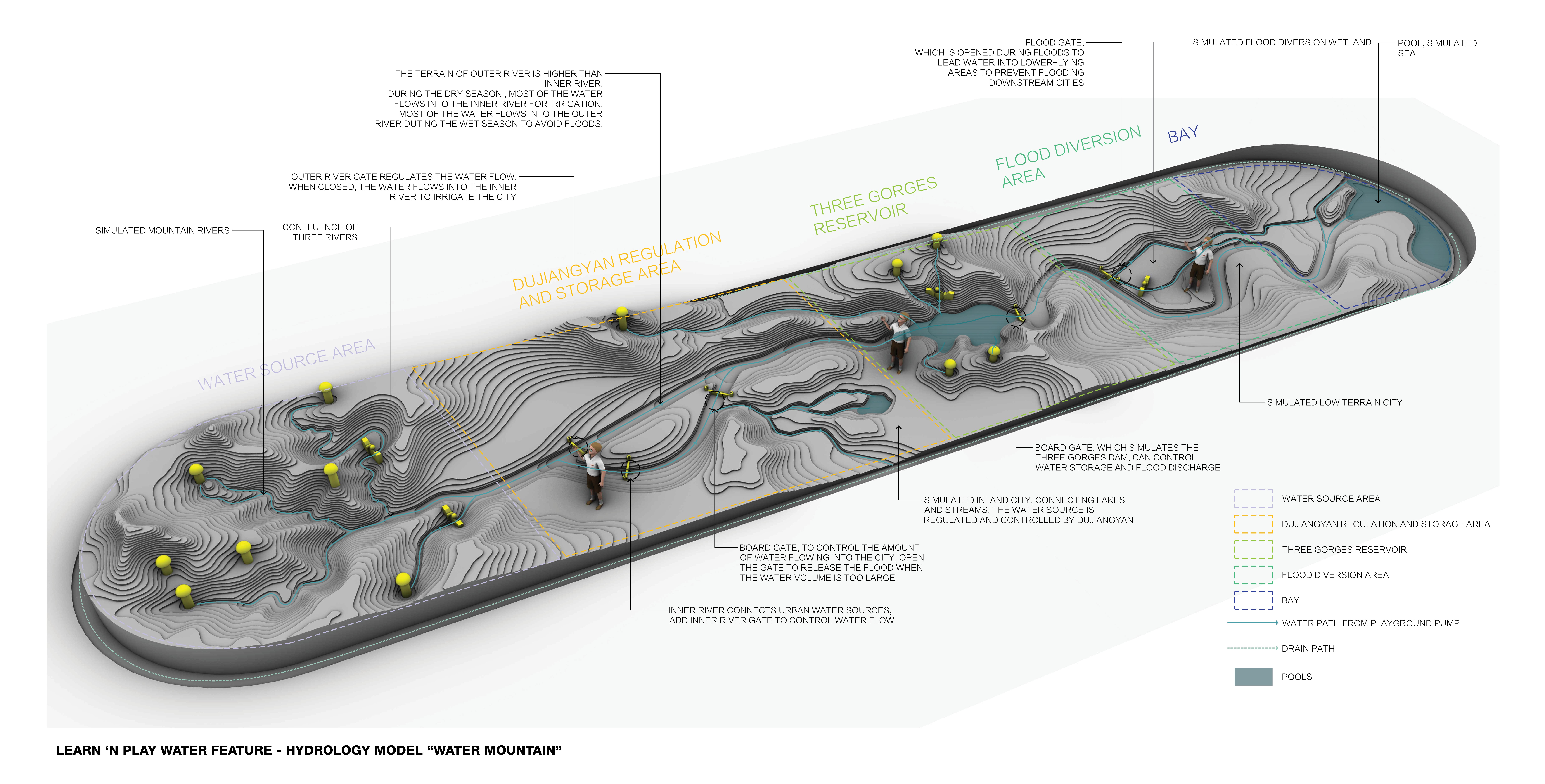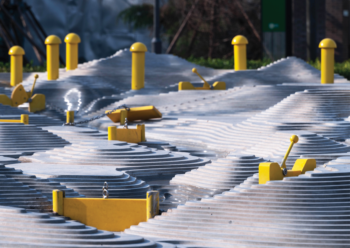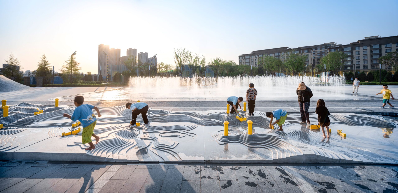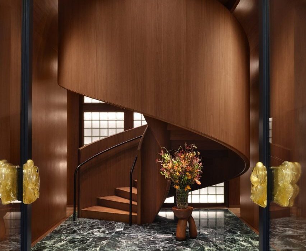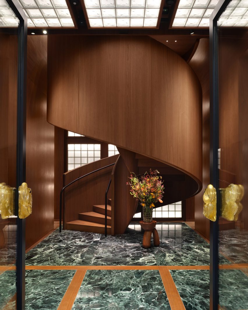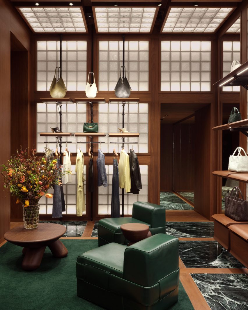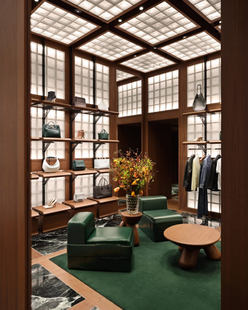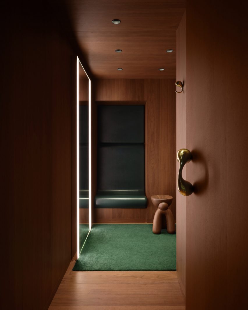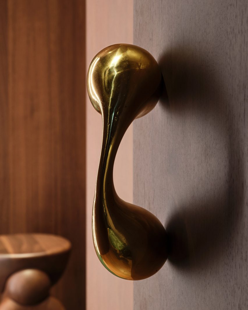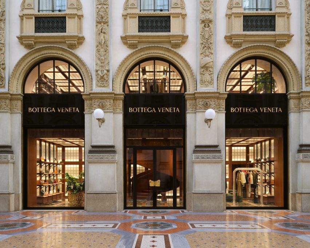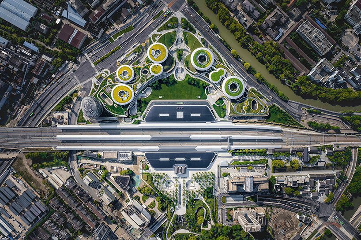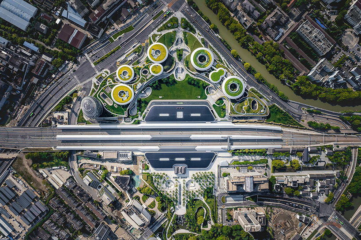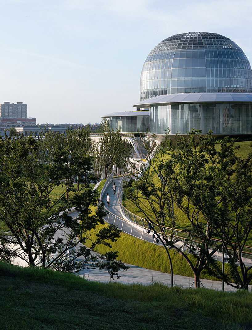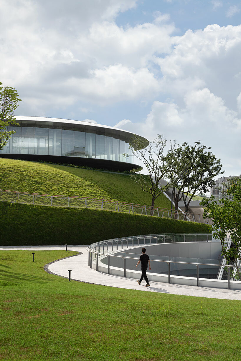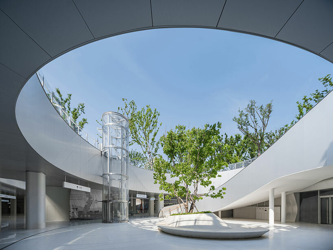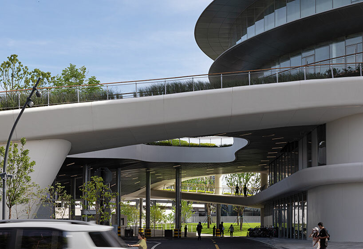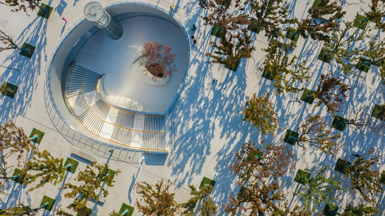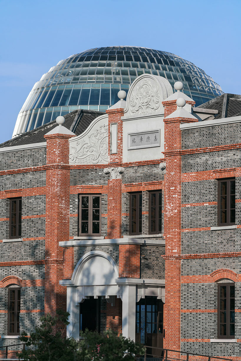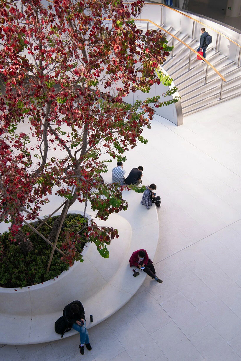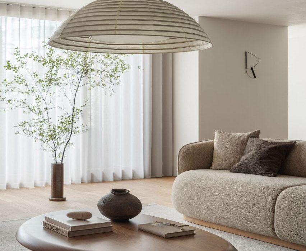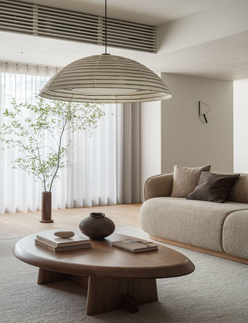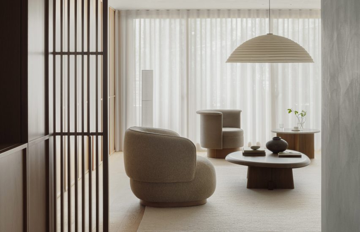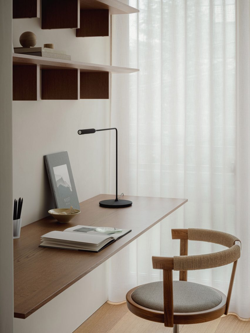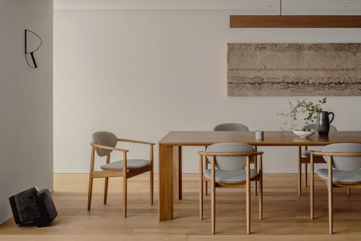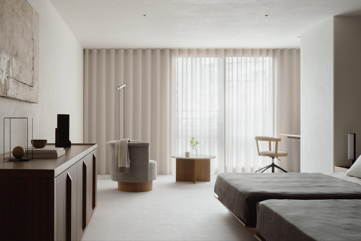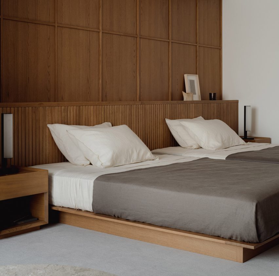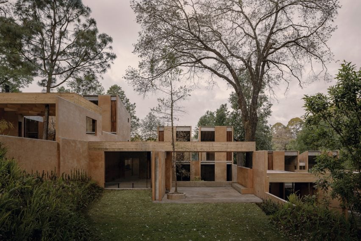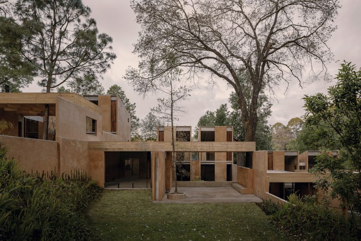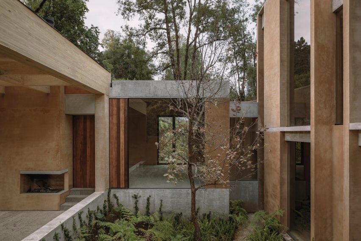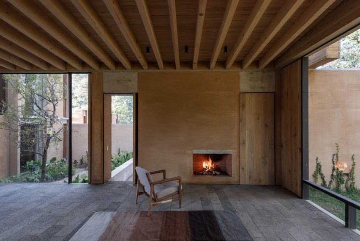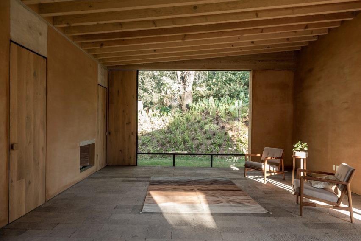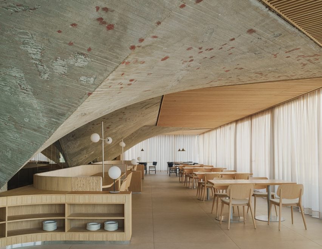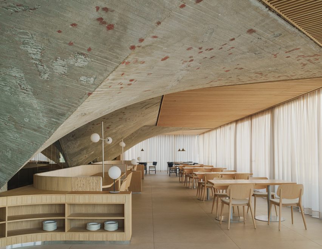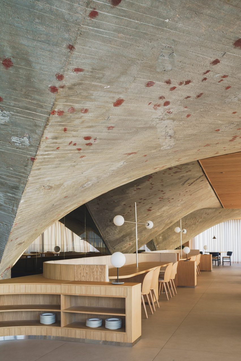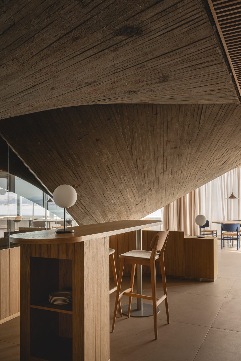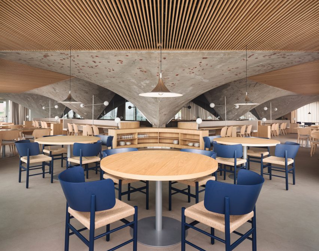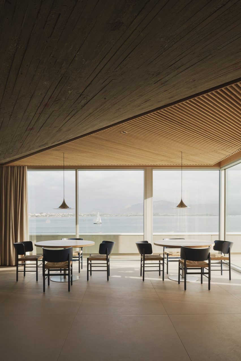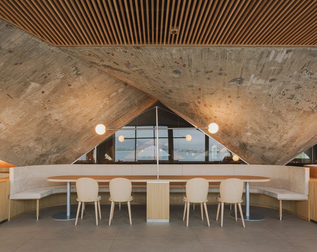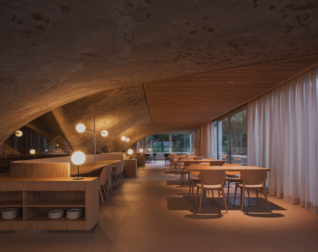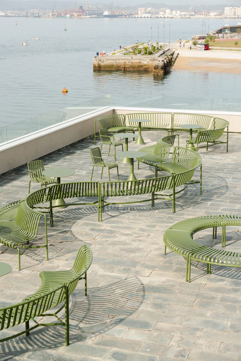The Rebello Hotel occupies former factory along Porto’s riverside
This hotel by architecture studio Metro Urbe occupies a series of former industrial buildings on the banks of the River Douro in Porto, Portugal, and features interiors by Quiet Studios.
The Rebello Hotel is spread across several 19th-century buildings, which have been overhauled and adapted with new additions by Metro Urbe, in Vila Nova de Gaia – across the river from the city proper.
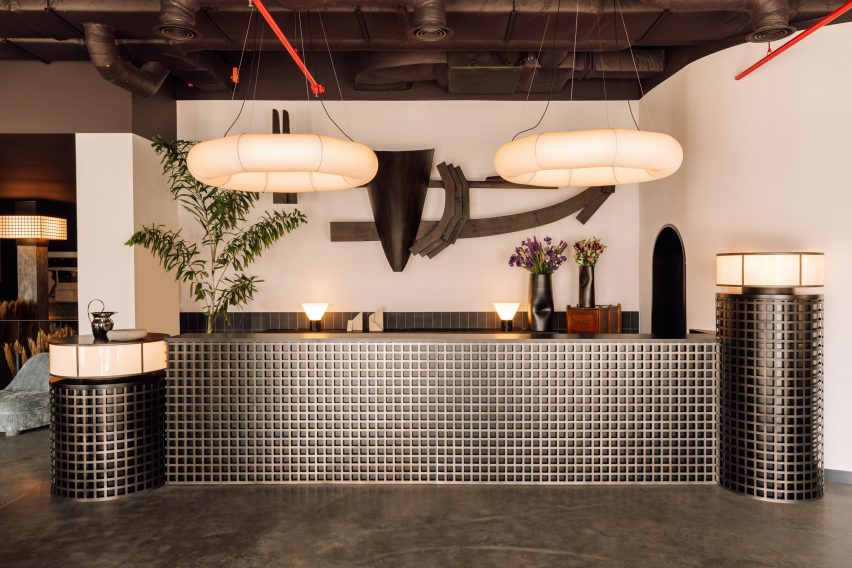

Operated by Bomporto Hotels, which has two properties in Lisbon, the new addition to its portfolio was designed with a local approach and to take full advantage of its prime riverside location.
The Rebello is named after Porto’s famous rabelos – wooden boats that used to transport barrels of port wine down the river – and located beside the city’s only remaining boatyard.
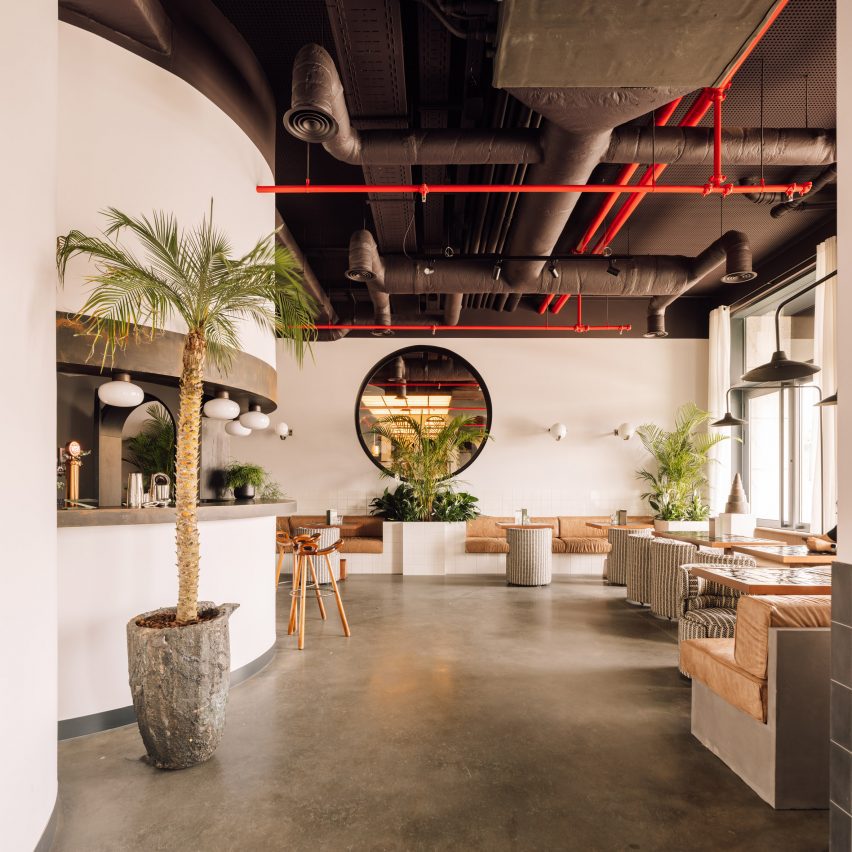

The collection of buildings was once a kitchen utensil factory and had been unoccupied for some time before work began to reconfigure the site.
The team restored two long buildings that face onto the river, preserving their historic stone facades, and constructed two new volumes in the centre of the site that incorporate smaller original structures and resolve the sloping topography.
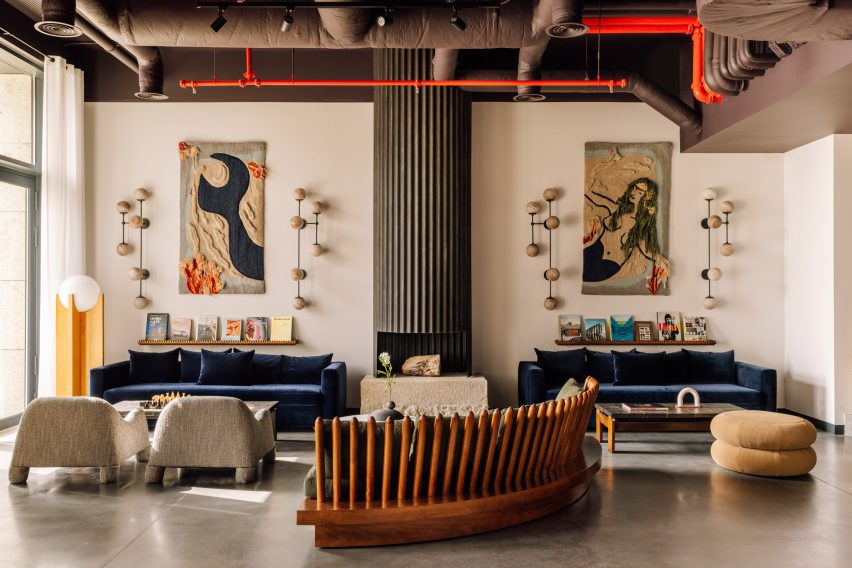

Presented with a blank canvas, Spanish interior designer Daniela Franceschini – founder of Lisbon-based Quiet Studios – worked with local artists and creatives to transform the industrial spaces into warm and comfortable guest facilities.
Using vintage and contemporary objects, she based the interiors around four key elements: water, wine, wood and industry.
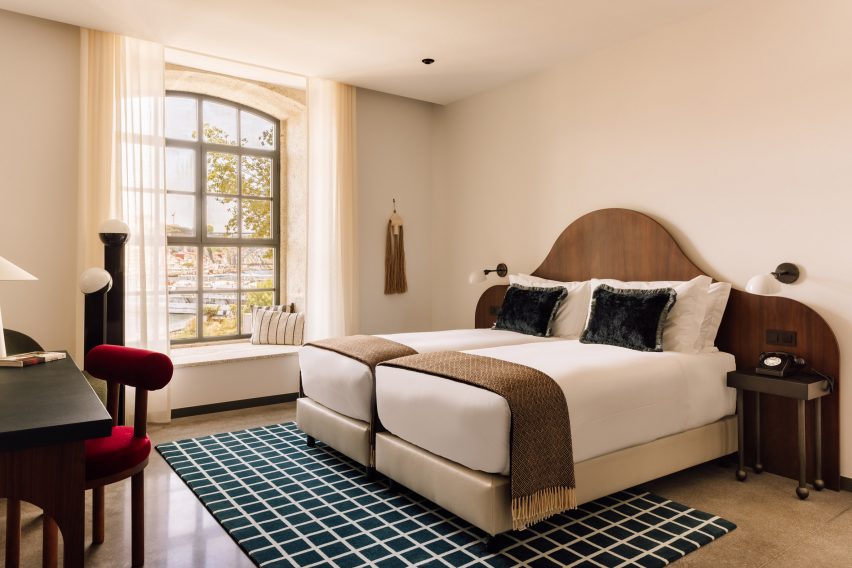

“There’s a nautical feel to the colours, materials and textures,” said Franceschini. “That also comes through in the lighting, which is suggestive of floating and sailboats, and in the lamps with chains, the wooden shelves by Tomaz Viana, the ceramic nets by Fig Studio and the undulating mirrors that evoke the movement of the sea.”
Above the retro-style reception counter, fronted by a metal lattice, is an artwork crafted using reclaimed materials from the rabelos, which was designed by Studio Ther in collaboration with a local artisan.
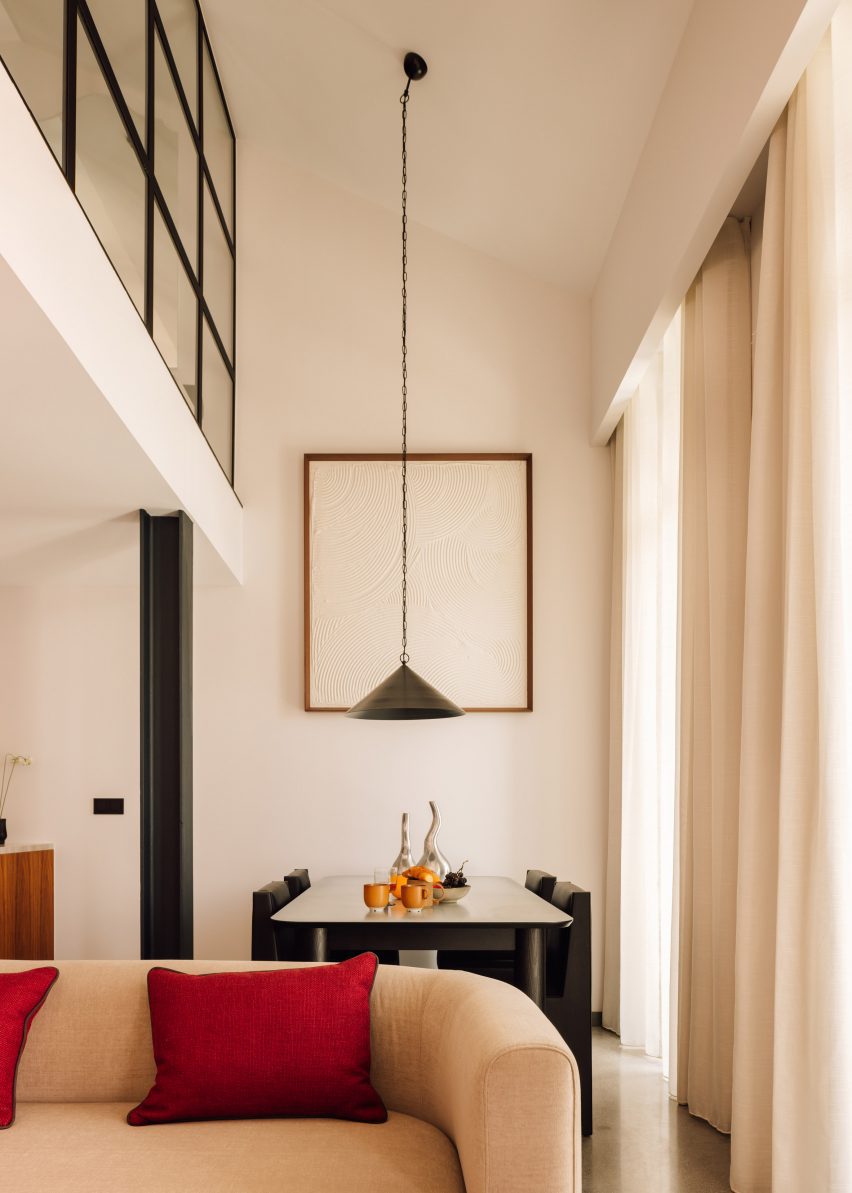

The lobby lounge and bar was designed for digital nomads to work or relax on a variety of comfortable soft seats, within a bright space that features polished concrete floors and exposed ceiling ductwork.
As a nod to the site’s history, the ground-floor Pot&Pan restaurant serves family-style dishes in large pots and pans within a space decorated with dark-toned walls and plants to create a casual atmosphere.
There’s also a cafe and store selling local produce and crafts, and meeting rooms that can be hired separately or combined for private events.
The Rebello Hotel’s 103 guest rooms and apartments are split into 11 different types, ranging from studios to three-bedroom penthouses that span 37 to 195 square metres.
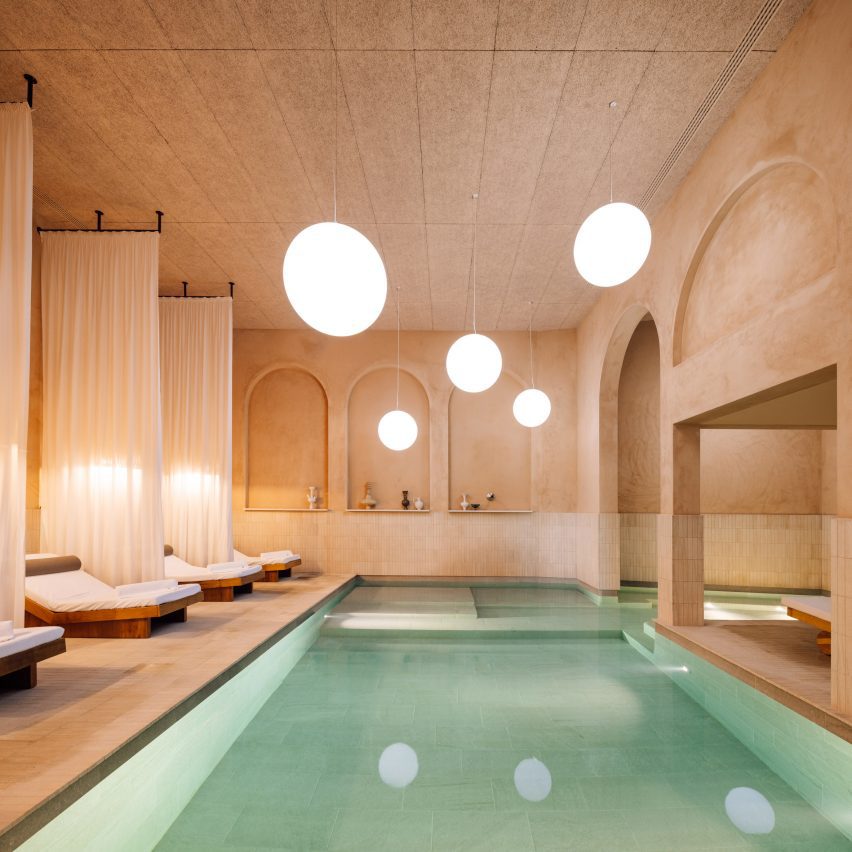

The interiors of its light-filled suites have been decorated with walnut, steel, concrete and tiles, along with contemporary furniture that introduces splashes of bright colour to the otherwise neutral palette.
The bedrooms also include “tailor-made pieces influenced by nautical and industrial design, such as the sinks inspired by old water tanks and the organically styled bed headboards that resemble the rippling waters of the Douro”, according to the design team.
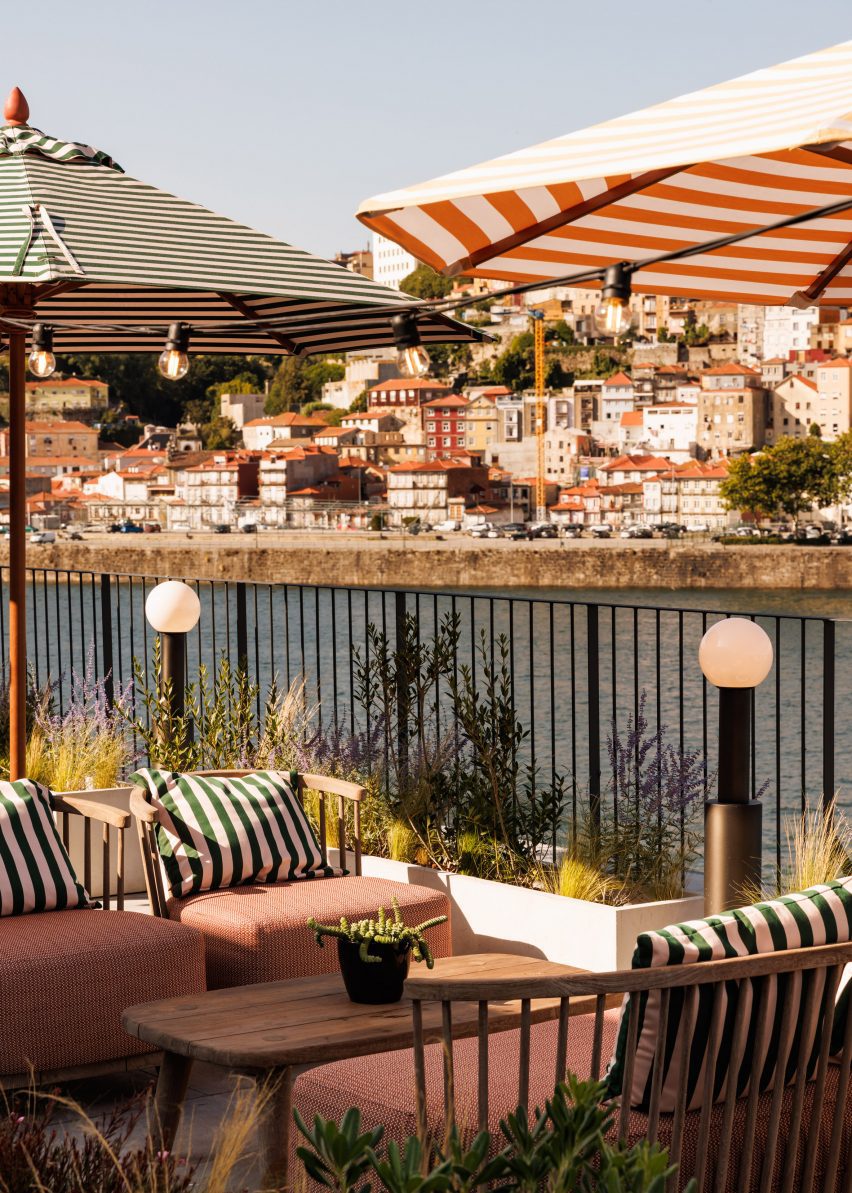

The Rebello Hotel guests can enjoy a spa, modelled on ancient Roman baths and encompassing a heated pool, sauna, fitness centre and treatment rooms.
Finally, the Rooftop Bello bar on the fourth floor offers a spot for al fresco cocktails overlooking the river, with a view of the city’s terracotta-tiled skyline beyond.
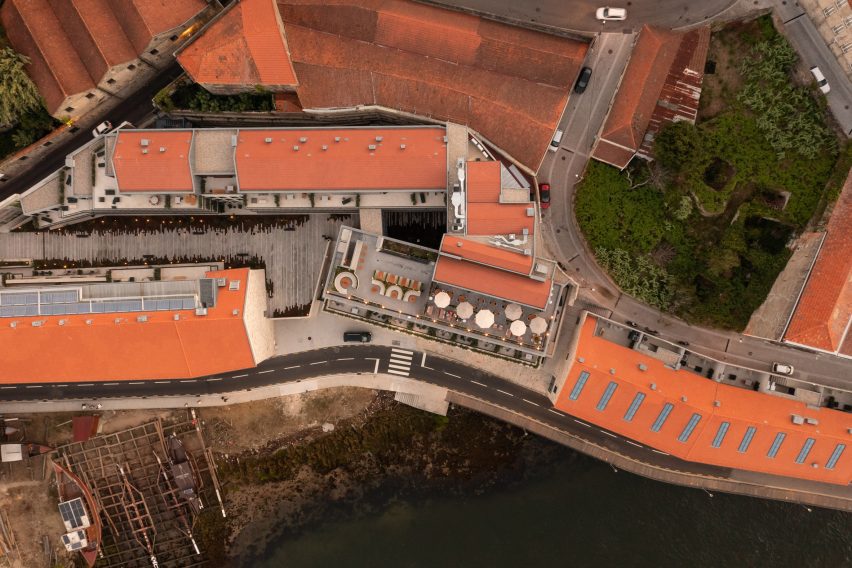

Other interior design projects in Porto include a rustic restaurant interior designed by Space Copenhagen, which features a ceramic mural by Álvaro Siza, and a sushi bar by Paulo Merlini where 8,000 wooden chopsticks hang above diners.
The photography is by Francisco Nogueira.

