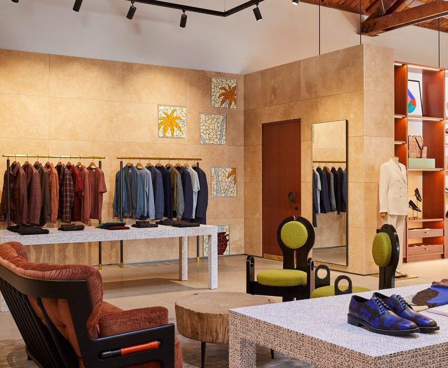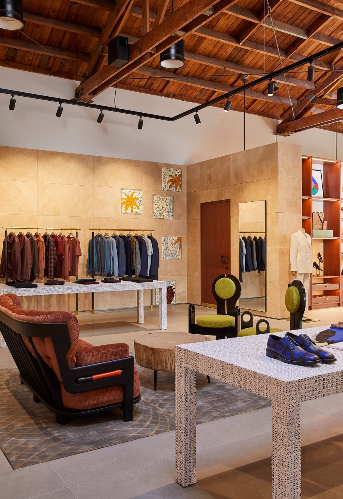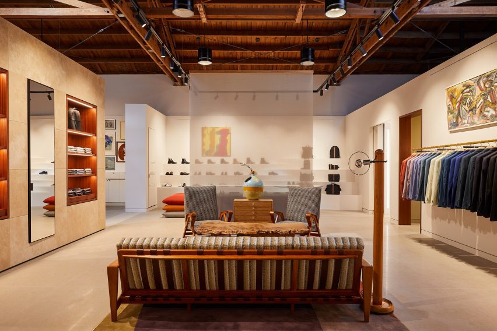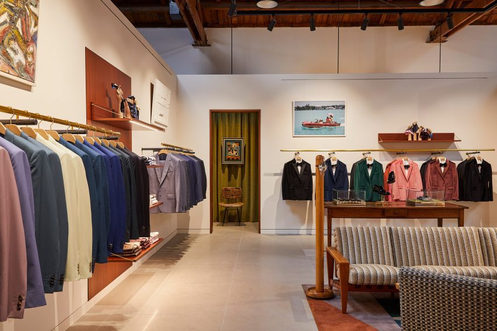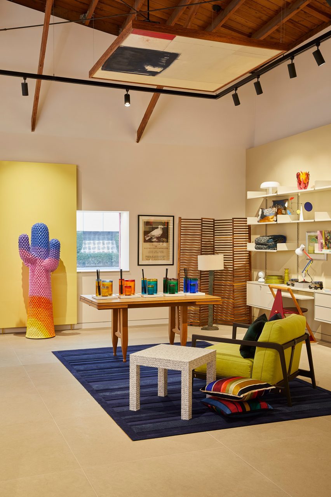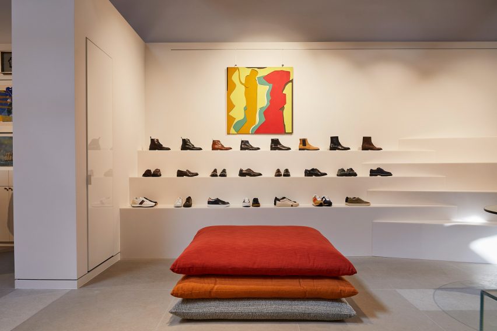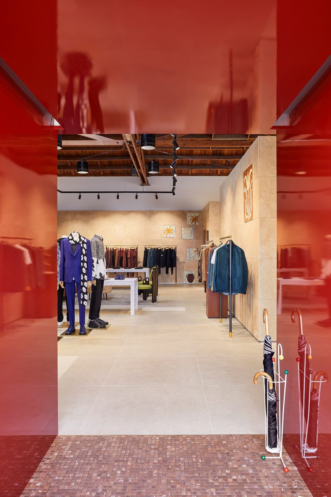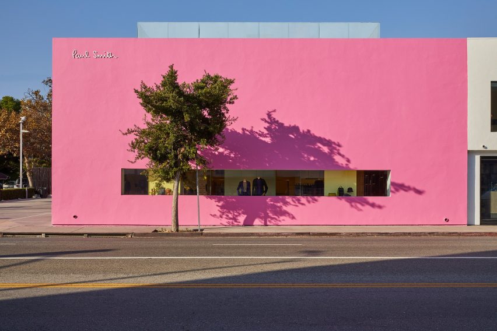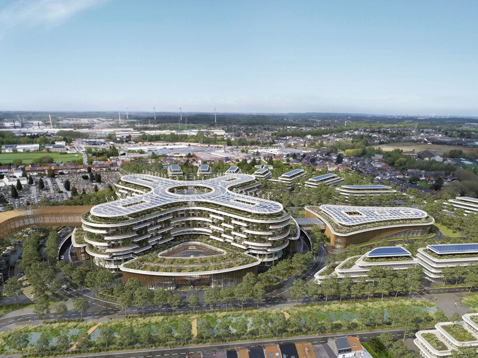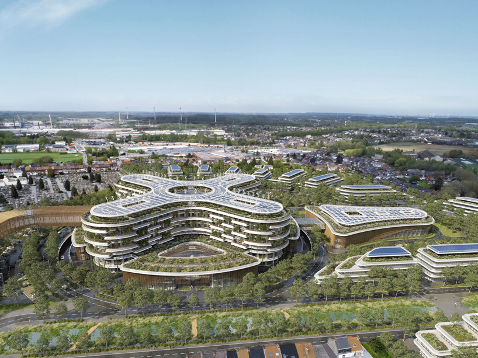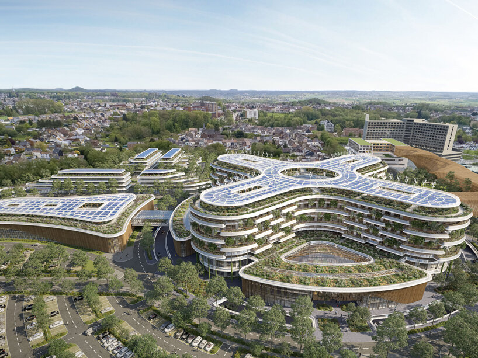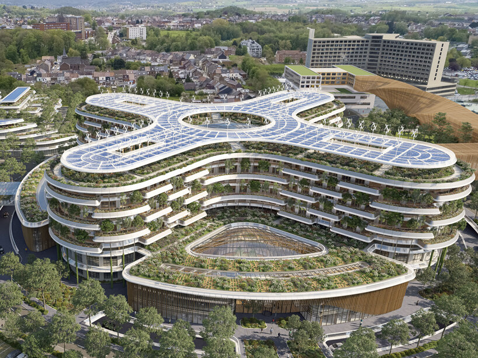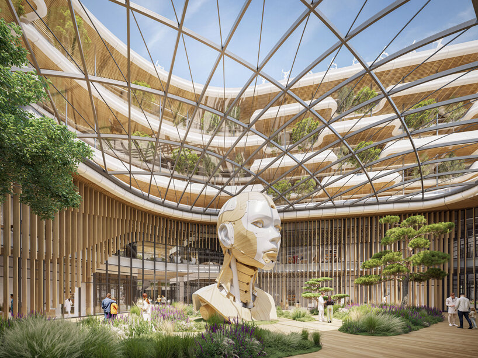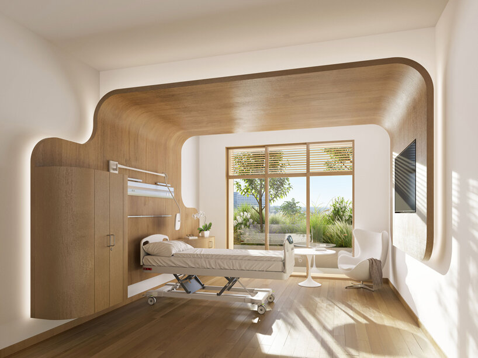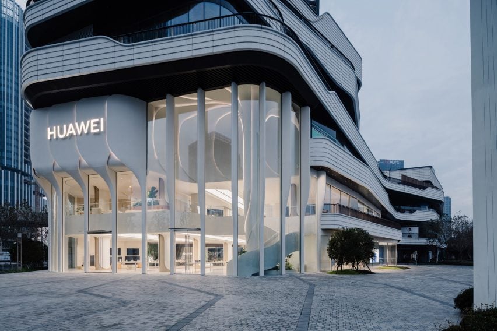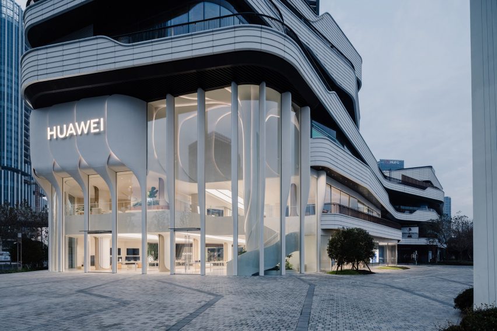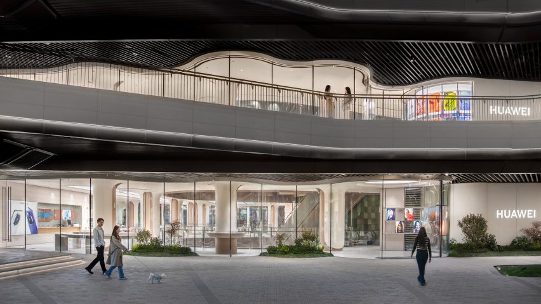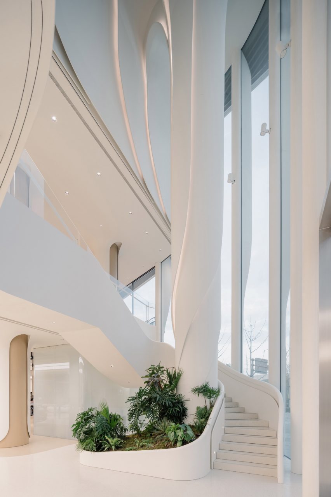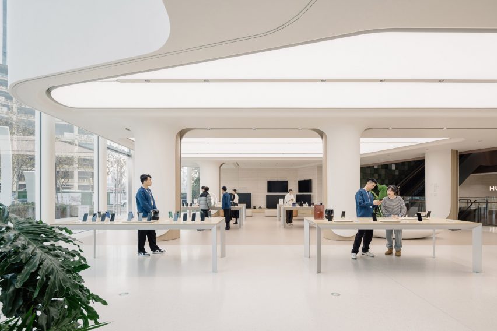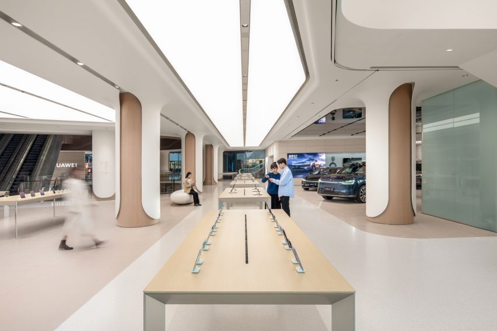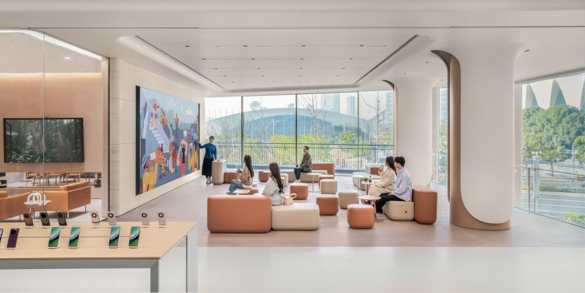Architects: Want to have your project featured? Showcase your work through Architizer and sign up for our inspirational newsletters.
From economic and cultural conditions to local climate, landscapes and ecology, architecture is a product of the forces that shape it. One unique contextual force typically found in flat, low-lying areas is a bayou, a slow-moving creek or a swampy section of a river or a lake. Often associated with the southeastern part of the United States, these areas include landscapes that are shallow and can be heavily wooded. Bayou landscapes are also home to an incredible array of inventive architectural approaches.
New buildings and landscapes are designed to embrace these bayou wetlands and marshes. Whether resting lightly upon a site, opening to the surroundings, or drawing inspiration from lowland conditions, these designs rethink the lines between architecture and landscape. Bayou buildings and landscape architecture are also incredibly diverse in program and scale, ranging from small homes to large visitor centers and civic projects. The following projects represent an exploration of bayou architecture across the Southern United States, each a study in balancing new designs and natural systems.
Bridge House
By Lake|Flato Architects, Houston, Texas
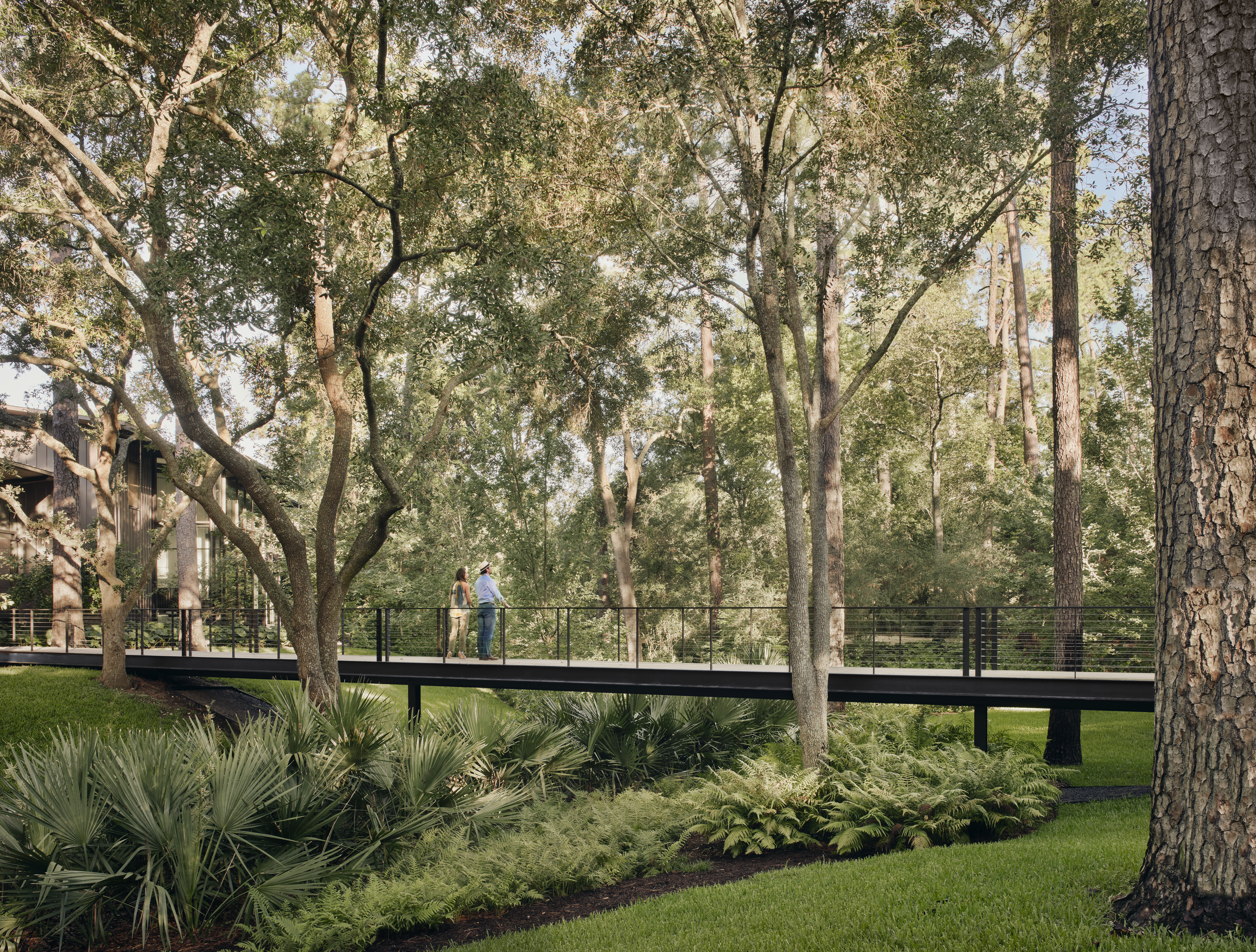
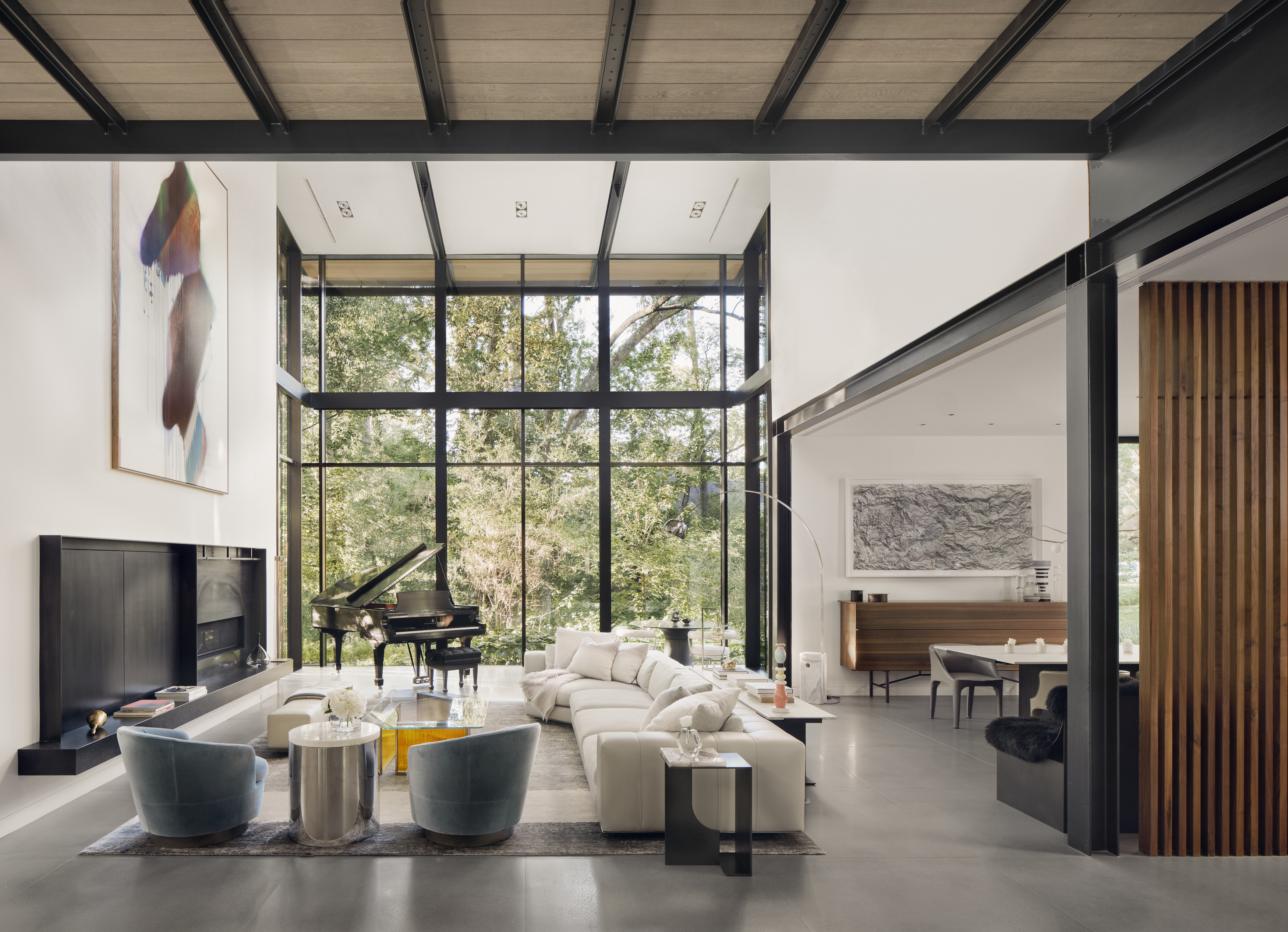
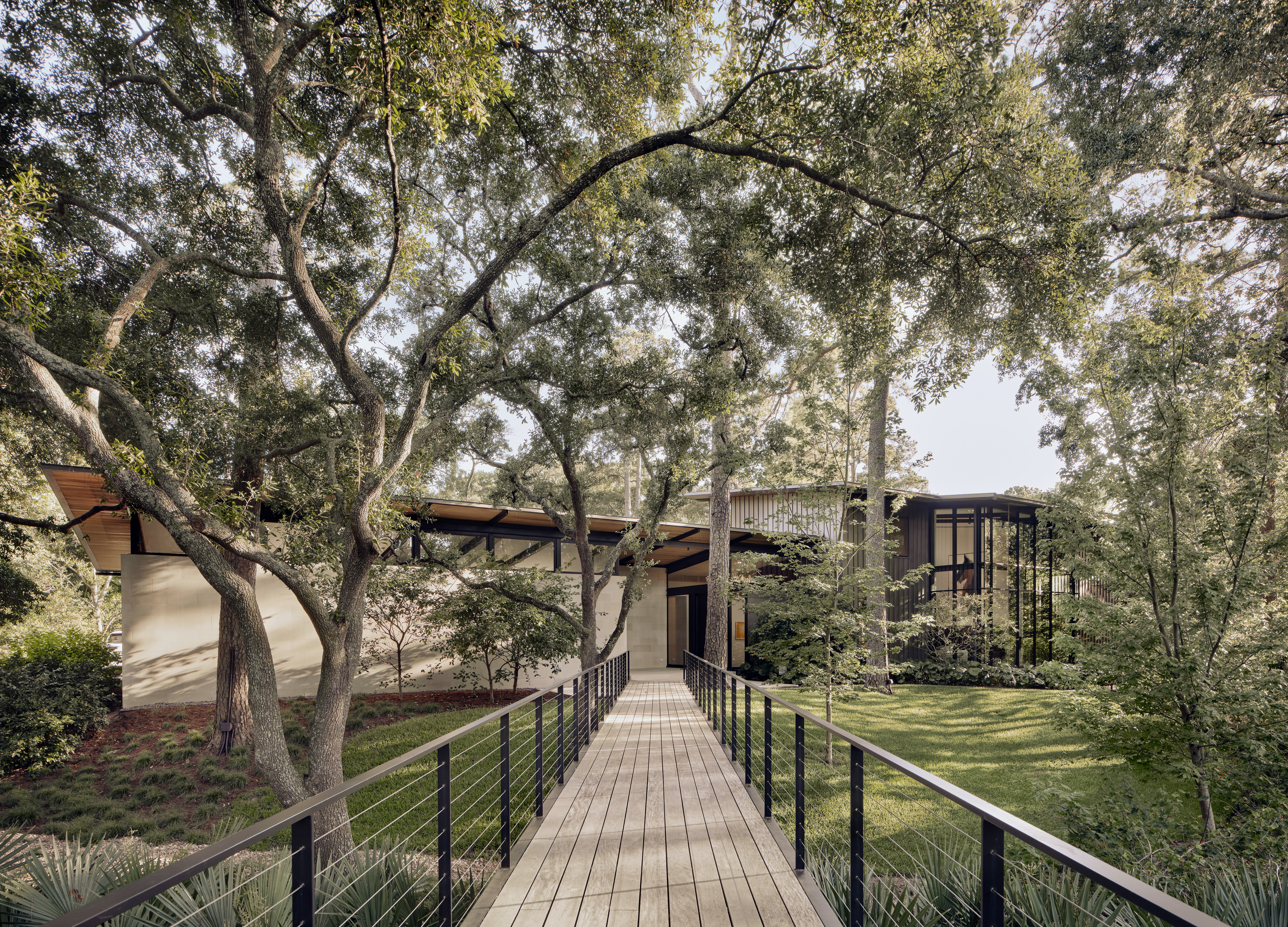 Bridge House is a distinctive Houston residence. Nestled on a wooded property with a private ravine leading to Buffalo Bayou, the house draws inspiration from the lightness of a bridge. Approaching from across the ravine via a narrow footbridge, the house stands as a sleek, two-story structure in dark metal, parallel to the ravine. The double-height living room, a glass pavilion, serves as the heart of the home. A suspended second bridge connects private bedrooms, creating an airy atmosphere complemented by steel structure and white walls showcasing a large art collection.
Bridge House is a distinctive Houston residence. Nestled on a wooded property with a private ravine leading to Buffalo Bayou, the house draws inspiration from the lightness of a bridge. Approaching from across the ravine via a narrow footbridge, the house stands as a sleek, two-story structure in dark metal, parallel to the ravine. The double-height living room, a glass pavilion, serves as the heart of the home. A suspended second bridge connects private bedrooms, creating an airy atmosphere complemented by steel structure and white walls showcasing a large art collection.
The design prioritizes the unique urban-natural site, preserving trees and minimizing disturbance. Ideal solar orientation and alignment parallel to the ravine enhance the connection with the natural landscape. The LEED-for-Homes Platinum residence integrates renewable energy sources and sustainable practices with a photovoltaic array, rainwater collection, and geothermal system. To enhance the landscape connection, the existing wood vehicular bridge was replaced with new bridges, both in the landscape and inside the house. The ravine restoration earned certification as a Wildlife Habitat.
Marine Education Center at the Gulf Coast Research Laboratory
By Lake|Flato Architects, Ocean Springs, Mississippi
Jury Winner, 9th Annual A+Awards, Architecture +Climate Change

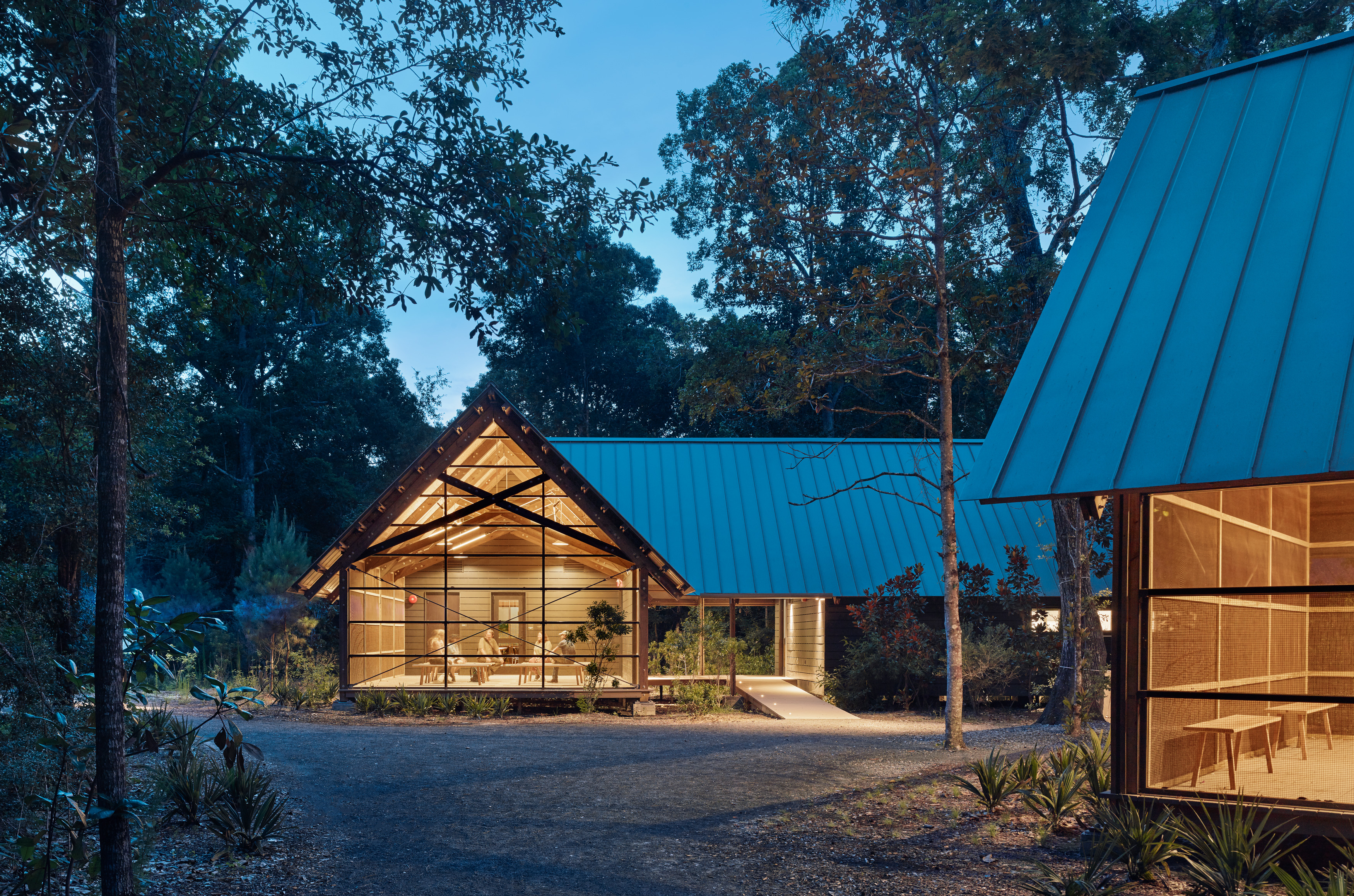
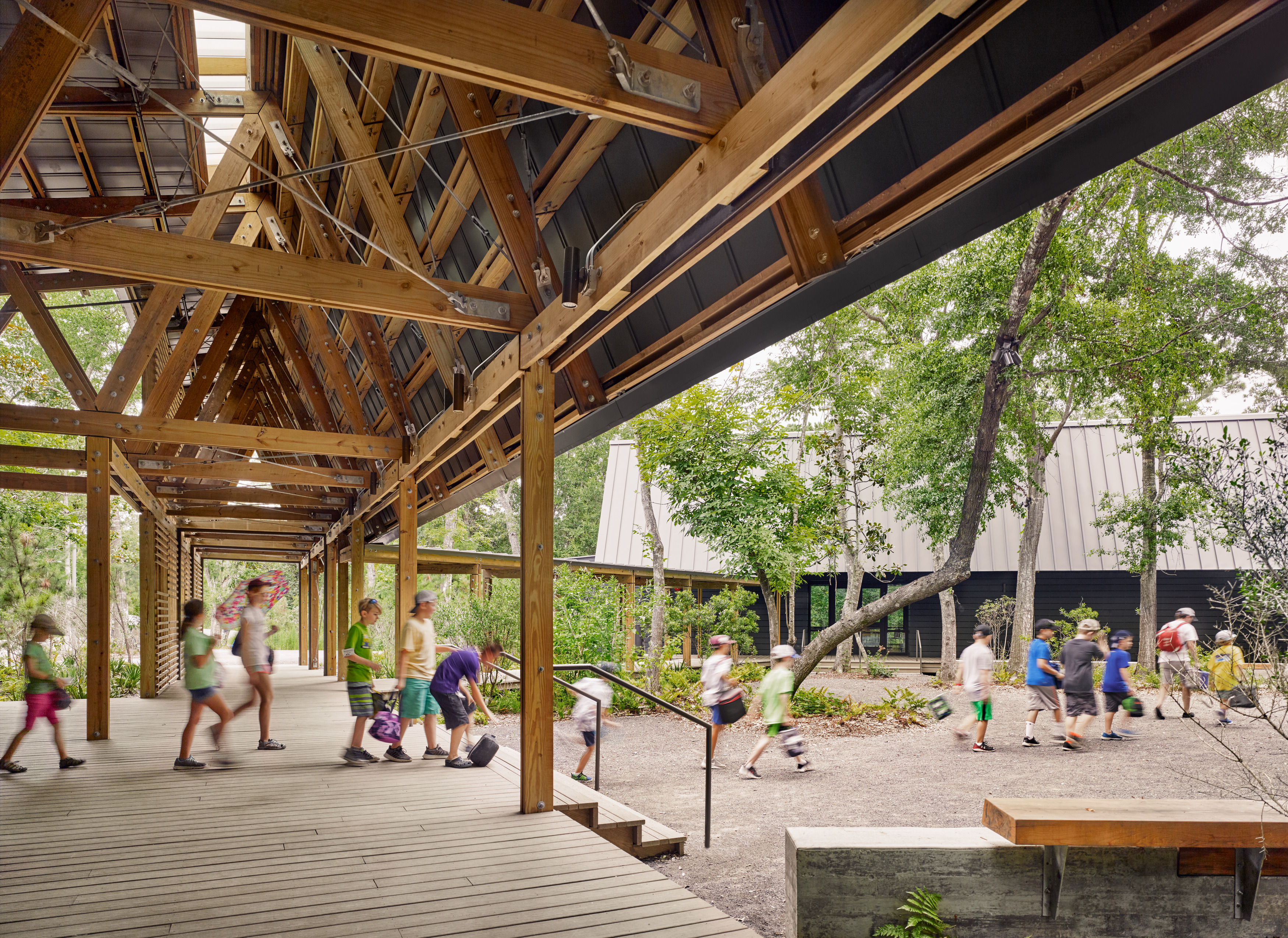 The Marine Education Center at the Gulf Coast Research Laboratory emerged after the destruction of the previous center in 2005 by Hurricane Katrina. The design prioritizes sustainability, integrating coastal building techniques that align with the marine environment. Emphasizing the use of wood, the design connects the center to the adjacent pine flatwood forest. The facility encompasses outdoor classrooms, laboratories, administration offices, assembly spaces, exhibition areas and a pedestrian suspension bridge providing researchers with a unique opportunity to study the bayou and tidal wetlands of Mississippi.
The Marine Education Center at the Gulf Coast Research Laboratory emerged after the destruction of the previous center in 2005 by Hurricane Katrina. The design prioritizes sustainability, integrating coastal building techniques that align with the marine environment. Emphasizing the use of wood, the design connects the center to the adjacent pine flatwood forest. The facility encompasses outdoor classrooms, laboratories, administration offices, assembly spaces, exhibition areas and a pedestrian suspension bridge providing researchers with a unique opportunity to study the bayou and tidal wetlands of Mississippi.
Biologists and site ecologists were consulted to assess flora and fauna in three zones, leading to the selection of a building zone with the least sensitive ecosystem, open water access and suitable elevation for disaster protection. The buildings are strategically placed within the existing tree canopy, utilizing trees as a natural wind buffer. The design, focused on natural disasters and durability, leverages the land as the first line of defense. Low-impact materials were chosen for the health of occupants and to prevent ocean contamination in disasters.
Jacksonport State Park Visitor Center
By Polk Stanley Wilcox Architects, Jacksonport, Arkansas
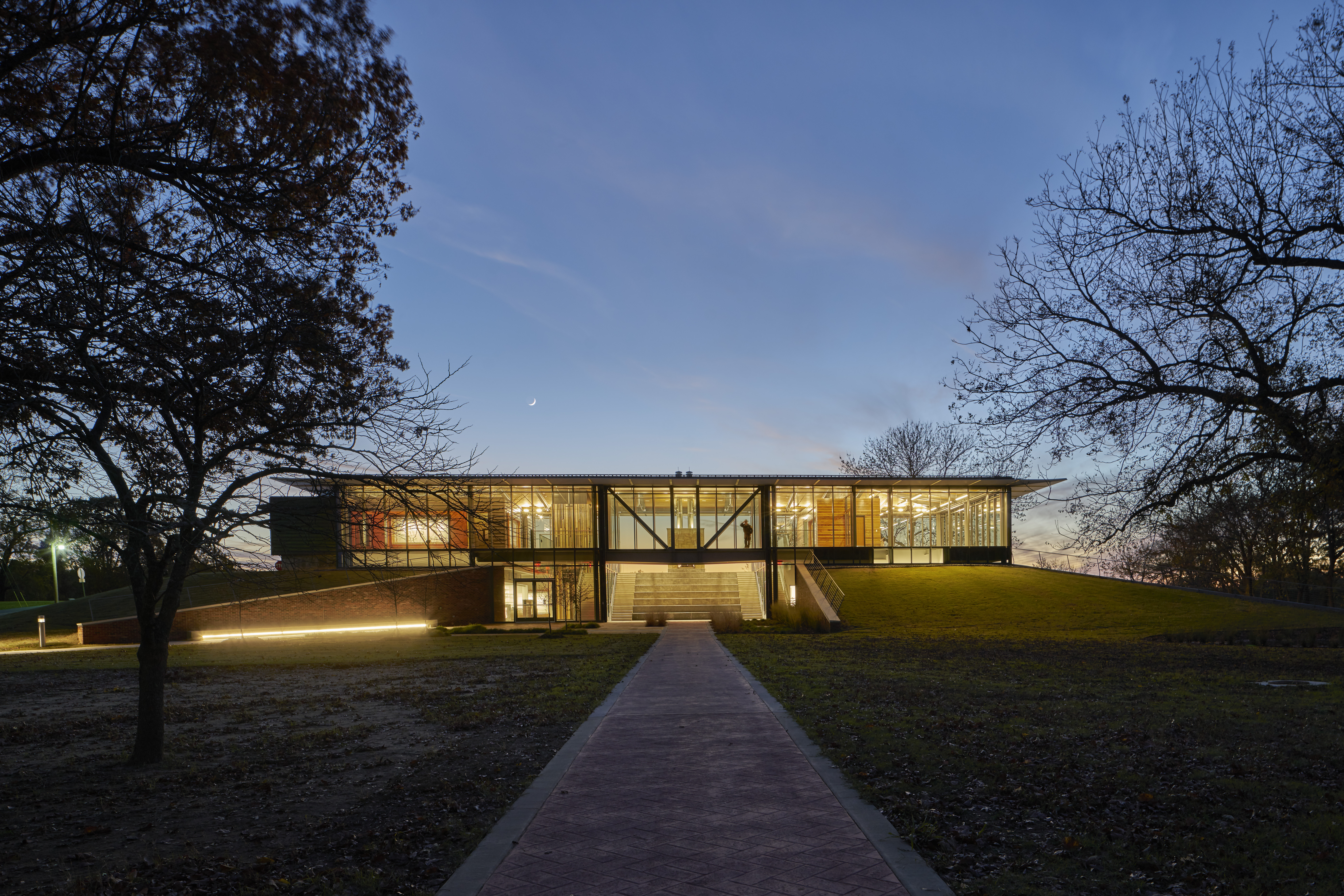
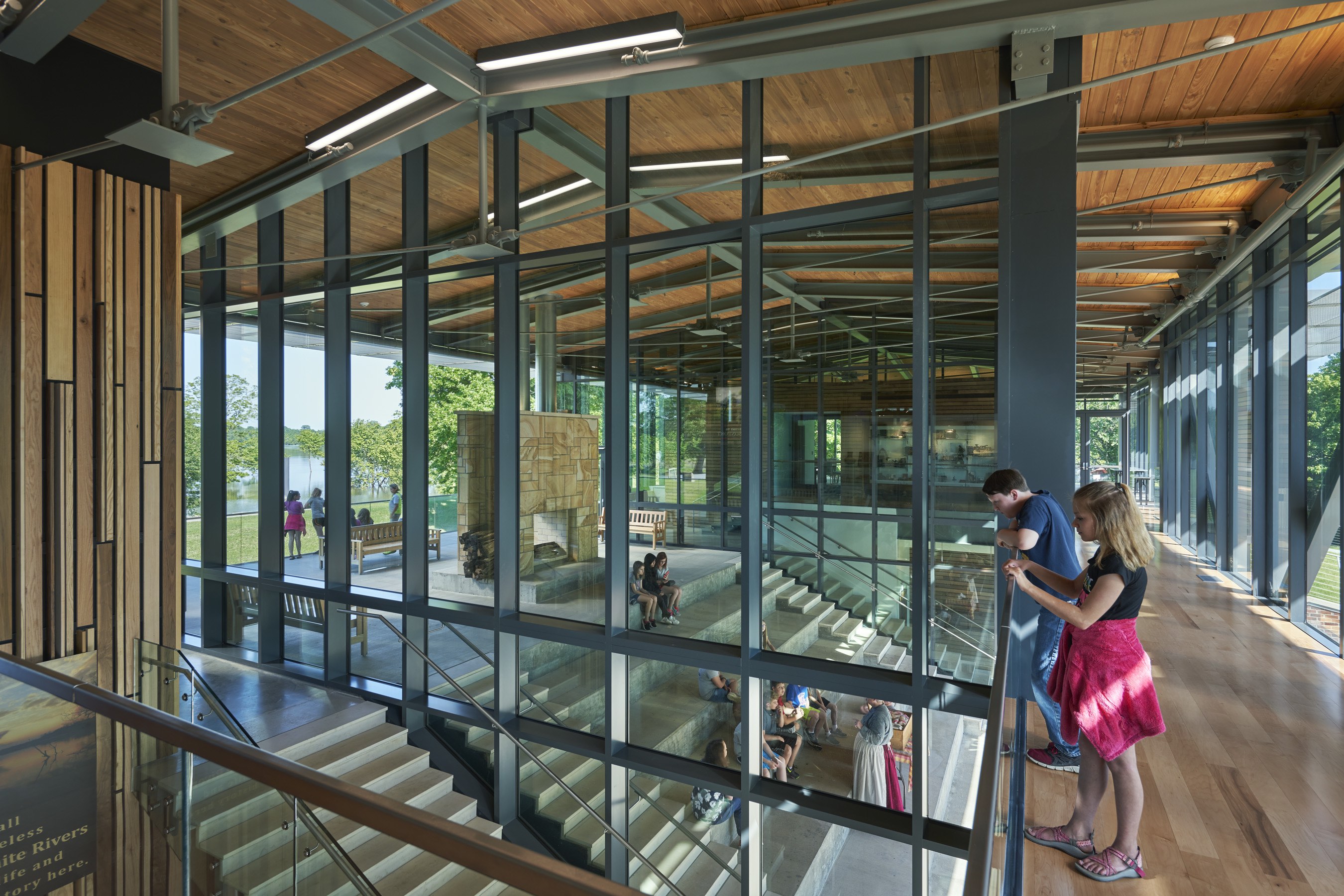
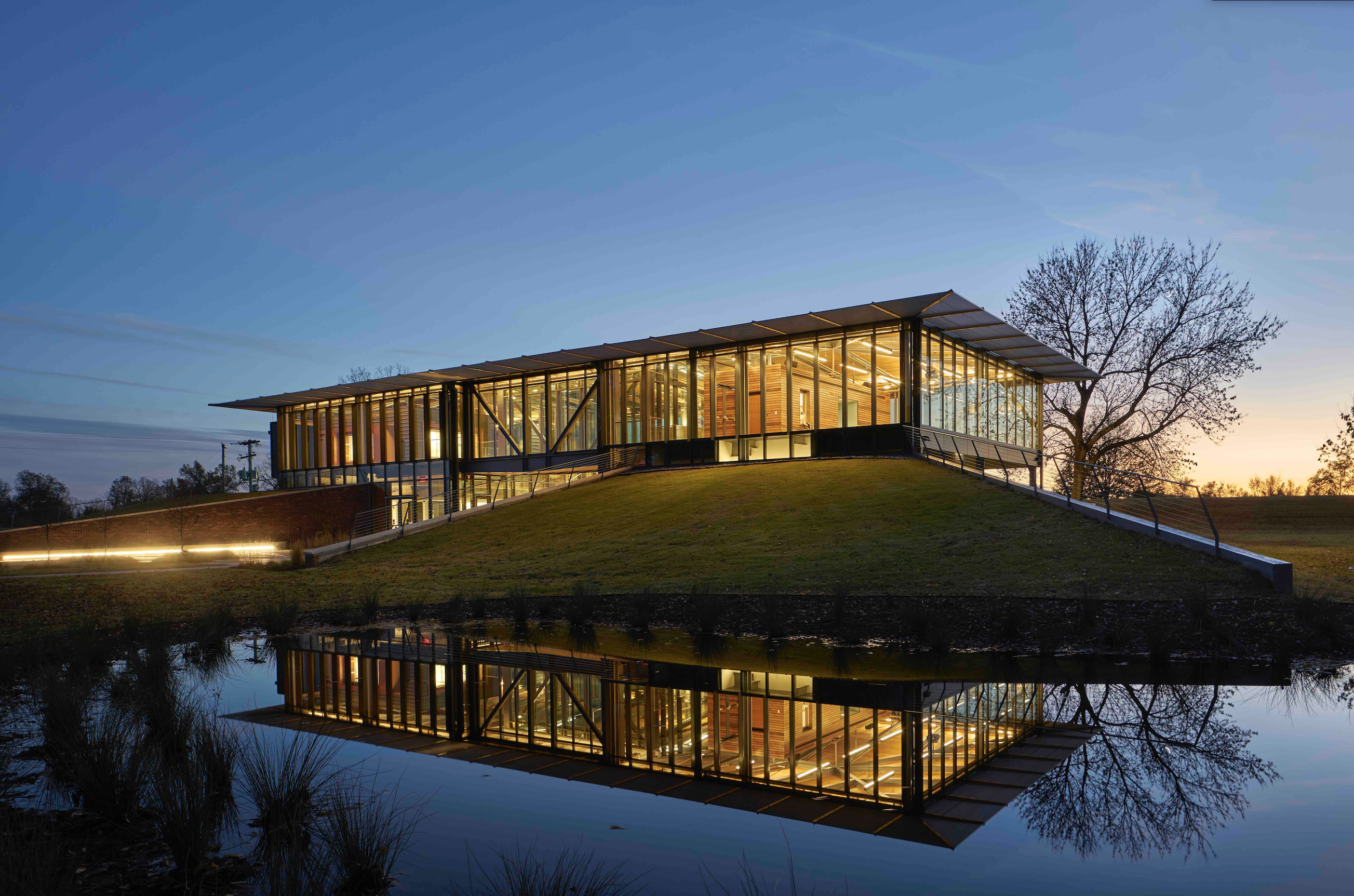 With the decline of river commerce and levee construction, the town of Jacksonport, Arkansas faced a series of challenges. Situated at the confluence of the White and Black Rivers, a state park was established, and later the design team was tasked with creating a visitor center that not only serves its purpose but also connects visitors to the town’s history and the river. Elevating the park both physically and visually became crucial to overcome the separation caused by levee construction. The design, inspired by the historic “dog-trot” structure, features two glass cubes symbolizing the divided North and South, connected by a bridge representing reunification.
With the decline of river commerce and levee construction, the town of Jacksonport, Arkansas faced a series of challenges. Situated at the confluence of the White and Black Rivers, a state park was established, and later the design team was tasked with creating a visitor center that not only serves its purpose but also connects visitors to the town’s history and the river. Elevating the park both physically and visually became crucial to overcome the separation caused by levee construction. The design, inspired by the historic “dog-trot” structure, features two glass cubes symbolizing the divided North and South, connected by a bridge representing reunification.
The outdoor classroom allows visitors to view the river above levee height for the first time since its construction. The second level of the center offers three distinct exhibit experiences, overlooking the port, park/courthouse, and housing light-sensitive displays. Metal and wood-clad volumes are inserted like cargo, providing circulation and views along the glass exterior. The roof’s tension rod structure pays homage to steamship details. An aluminum shade protects exhibits, extending the roof and minimizing its edge. The glass enclosure blends with the park’s historic structures, creating an elegant platform.
Grosse Tete Volunteer Fire Department
By Chase Marshall, apac, Grosse Tete, Lousiana
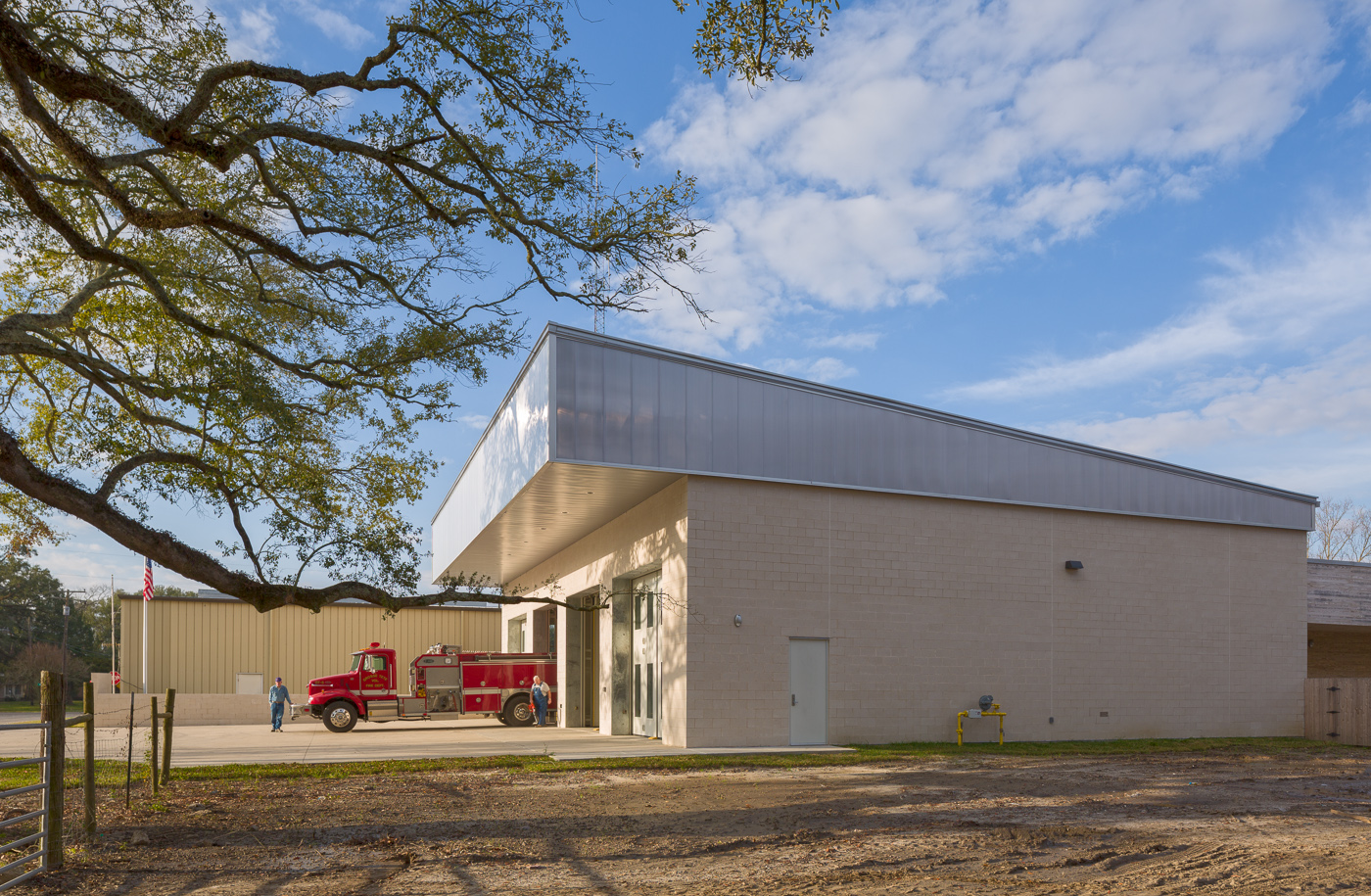
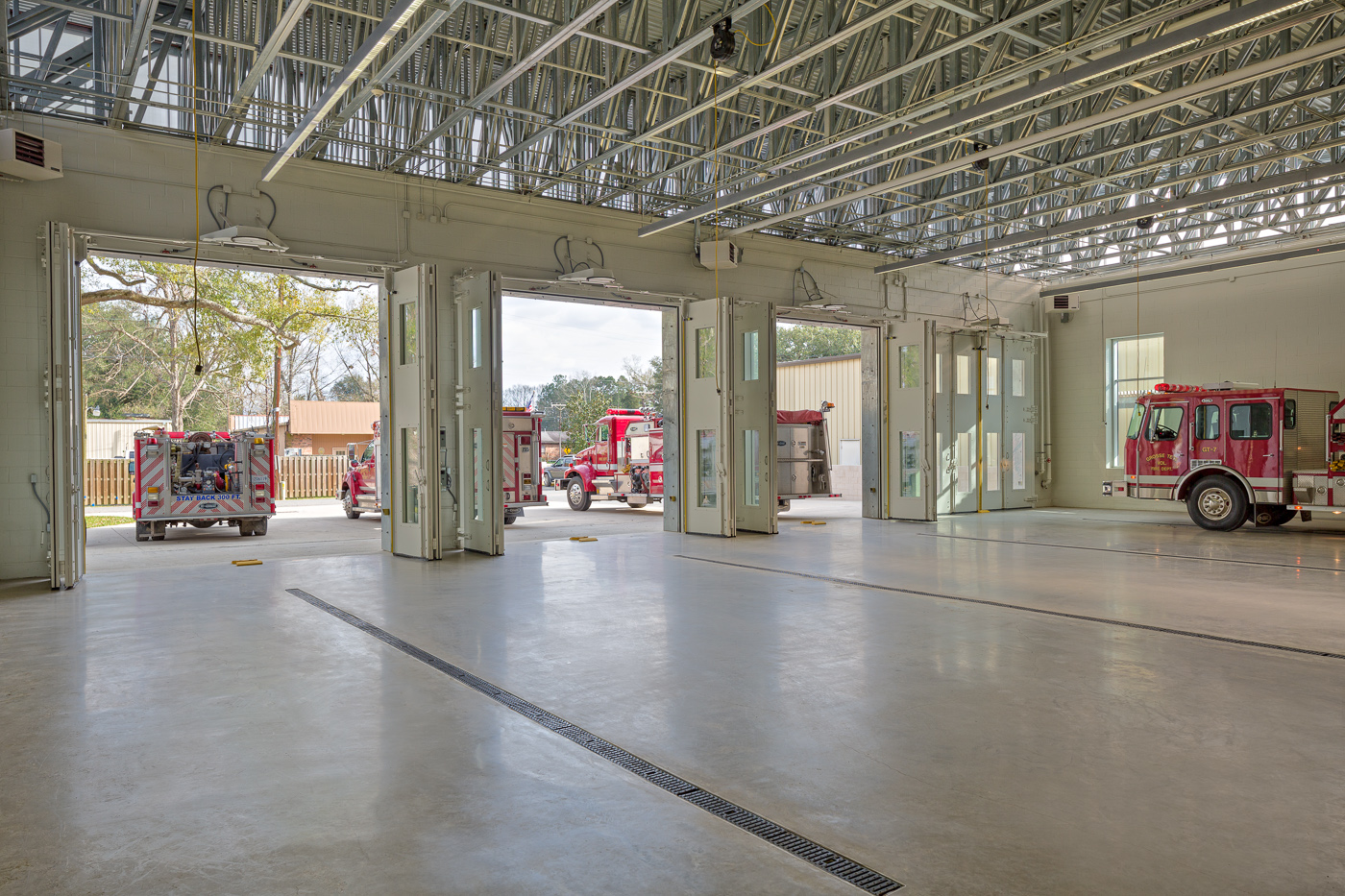
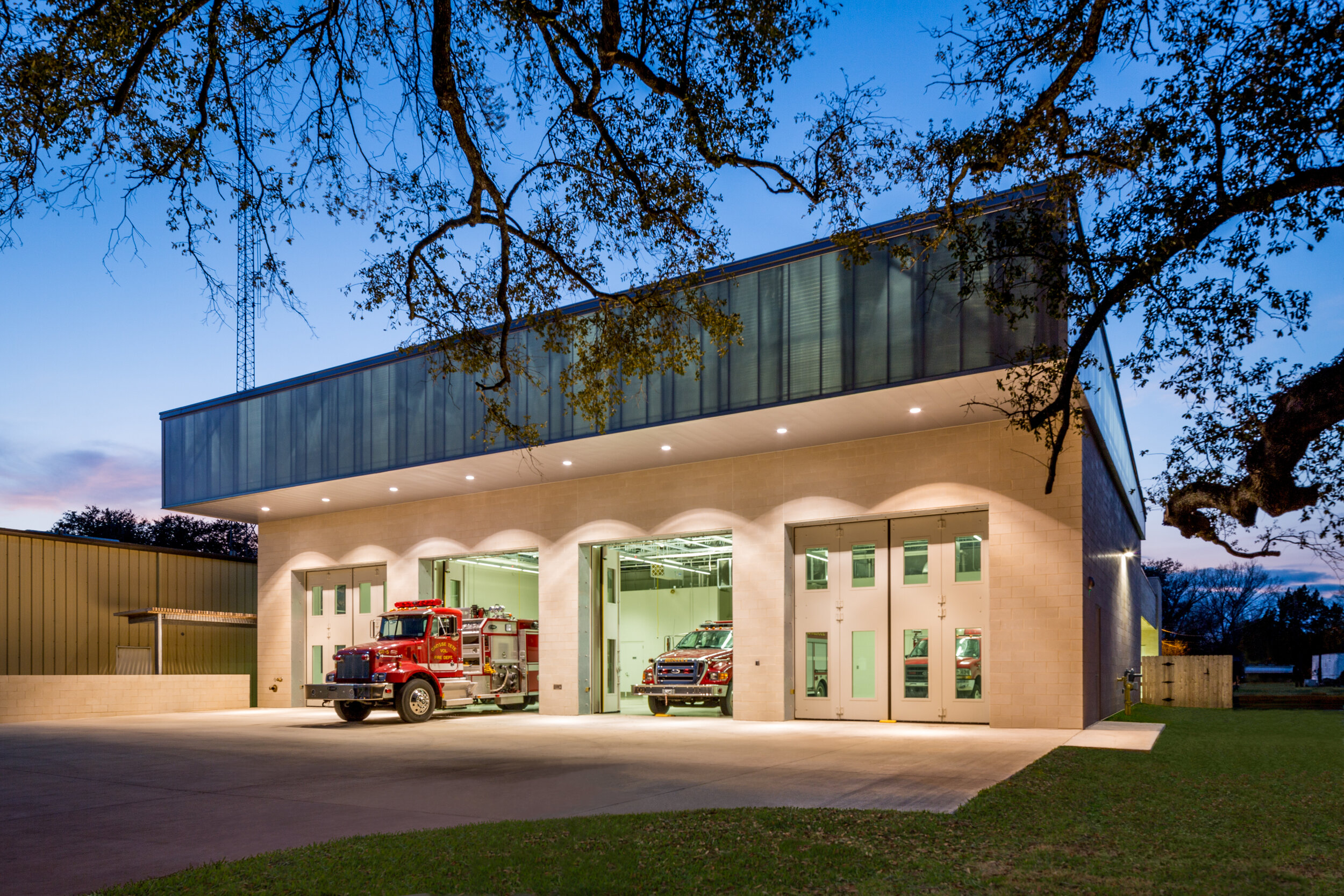 Situated west of Baton Rouge along Grosse Tete Bayou, The Village serves as a gateway to Iberville Parish. Legend attributes the bayou’s name, “big head” in French, to a Choctaw Indian. The community is characterized by majestic live oaks, green pastures, front porches, and the grace of the bayou. The volunteer fire station, a tribute to everyday heroes, is the result of the Fire Chief and Mayor’s initiative.
Situated west of Baton Rouge along Grosse Tete Bayou, The Village serves as a gateway to Iberville Parish. Legend attributes the bayou’s name, “big head” in French, to a Choctaw Indian. The community is characterized by majestic live oaks, green pastures, front porches, and the grace of the bayou. The volunteer fire station, a tribute to everyday heroes, is the result of the Fire Chief and Mayor’s initiative.
Solely funded under the 2009 American Recovery and Reinvestment Act, the station replaces the existing warehouse and supports fire response within the village and along a 35-mile stretch of Interstate 10. Designed to reflect the Village’s essence, the building meets the fire chief’s programmatic needs. Chase Marshall secured funding through the Firefighters’ Fire Station Construction Grant, making it the only Louisiana fire station funded under this grant. Strict federal procurement guidelines were followed in the design and construction process.
Zachary House
By Stephen Atkinson Architecture, Zachary, Louisiana
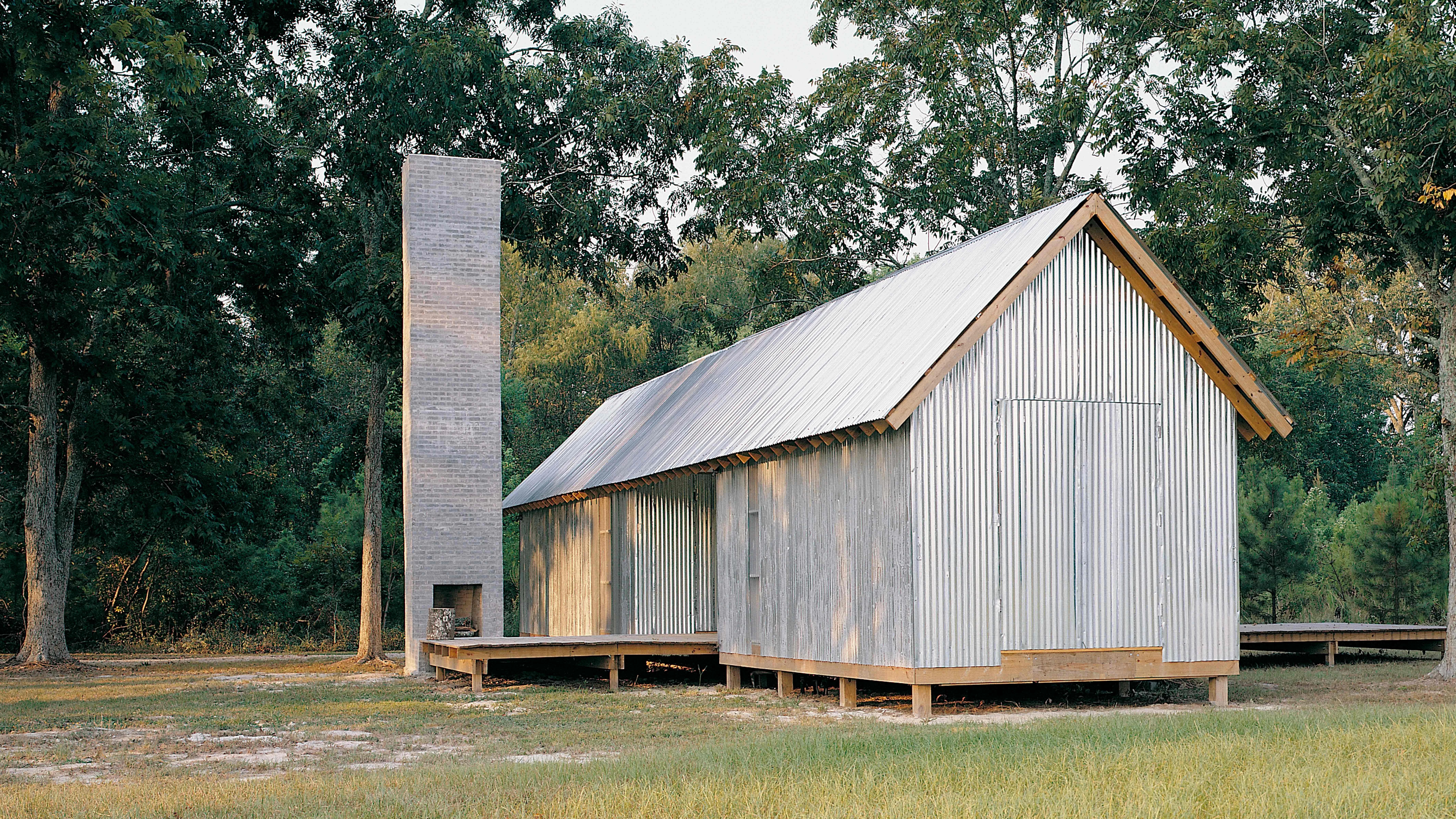
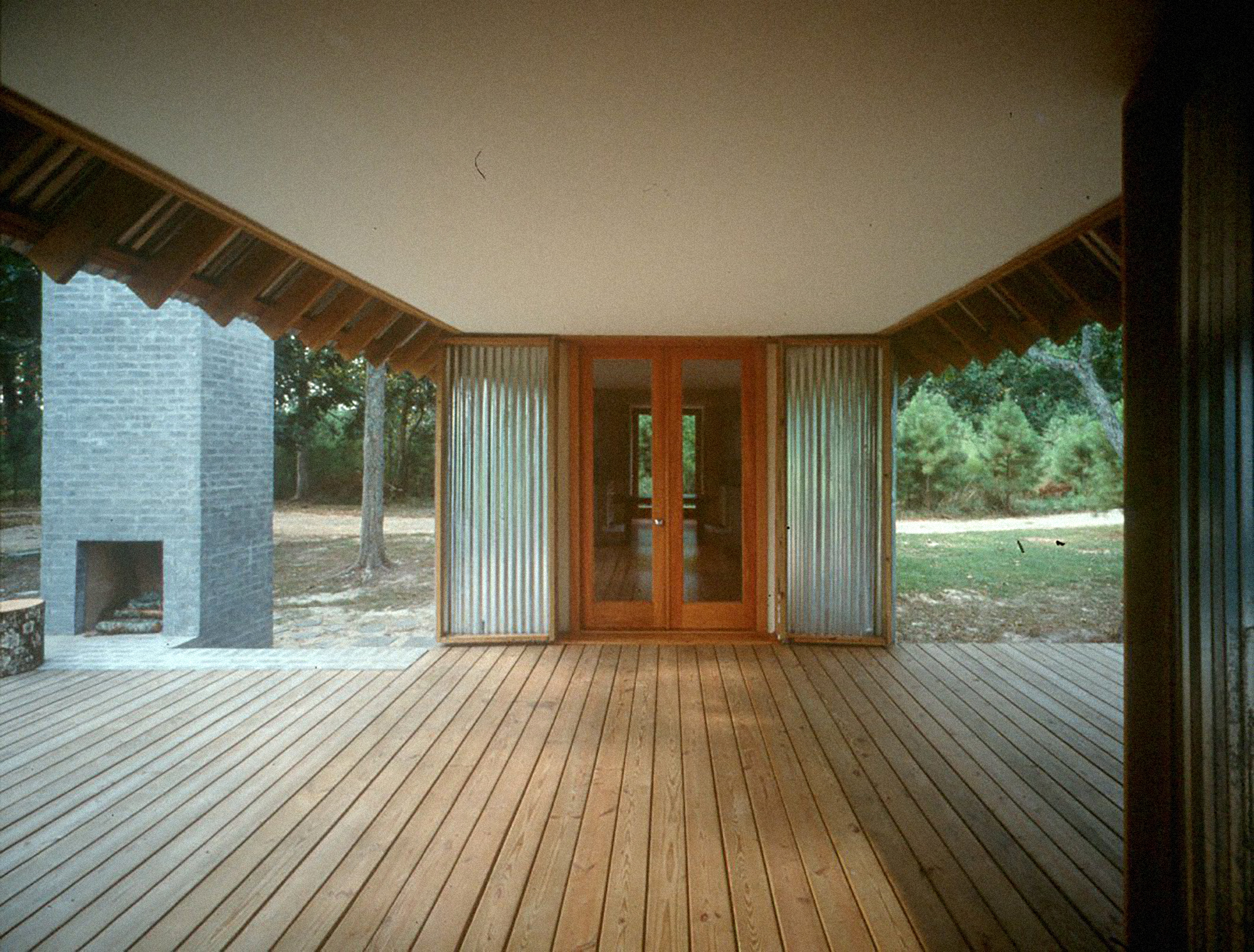
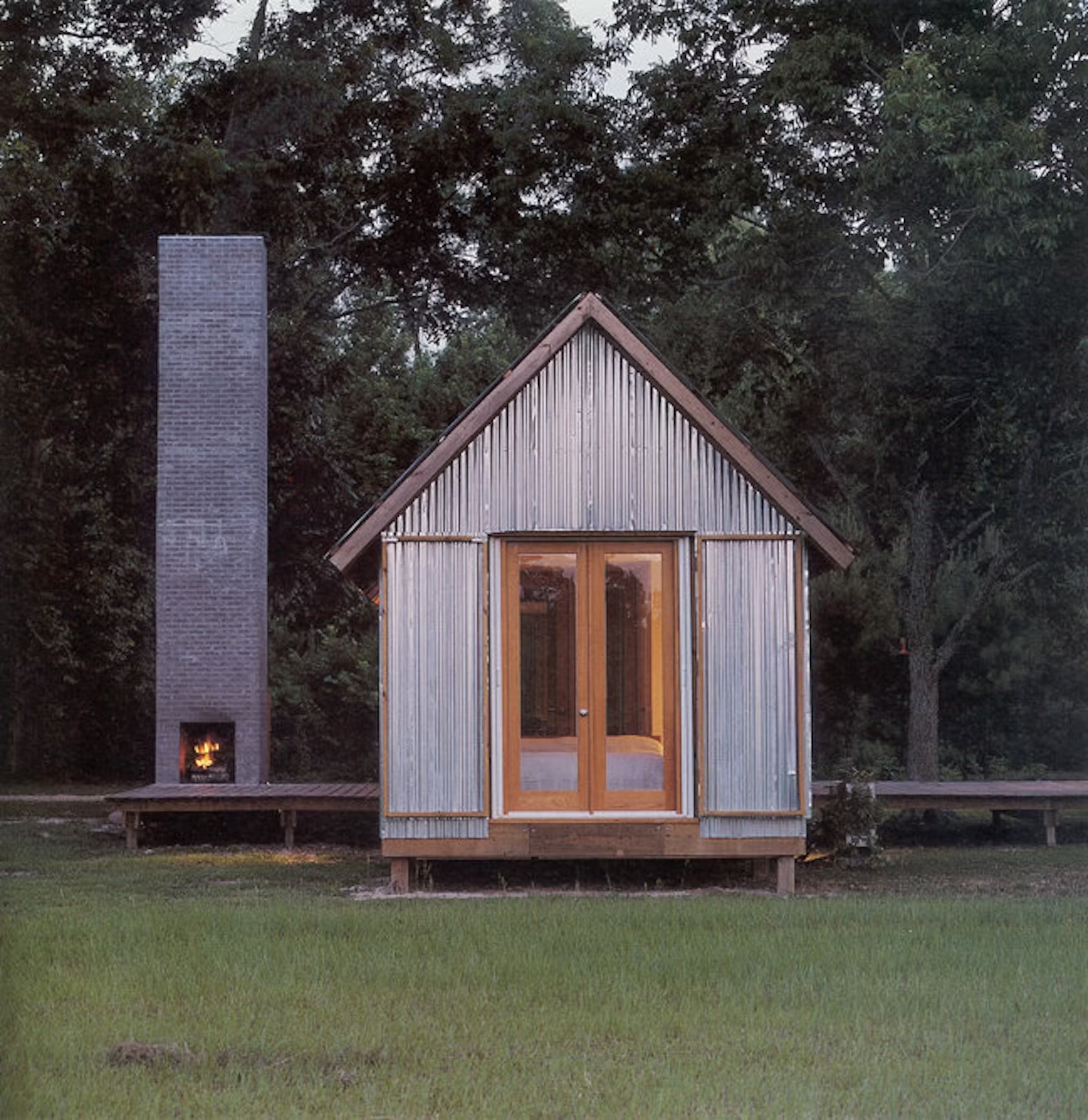 Designed for a retired couple in Zachary, Louisiana, this small weekend house connects them to 44 acres of land and a more rural architectural tradition. The 550-square-foot house, based on the dogtrot layout, features a full kitchen, living/dining area, bedroom, and basic bath facilities. The project’s thoughtful reinterpretation of residential design ideas in Louisiana separates public and private areas with glazed doors for views and cross-ventilation.
Designed for a retired couple in Zachary, Louisiana, this small weekend house connects them to 44 acres of land and a more rural architectural tradition. The 550-square-foot house, based on the dogtrot layout, features a full kitchen, living/dining area, bedroom, and basic bath facilities. The project’s thoughtful reinterpretation of residential design ideas in Louisiana separates public and private areas with glazed doors for views and cross-ventilation.
From a material standpoint, corrugated metal walls and roof evoke local agricultural structures and shutters provide abstract sealing. Translucent windows maintain the monolithic exterior, while a freestanding chimney symbolically detaches the hearth, emphasizing heat dispersion and recalling traditional kitchen separation. The design facilitates owner construction with simple materials and techniques.
Houston Midtown Park
By Design Workshop, Houston, Texas
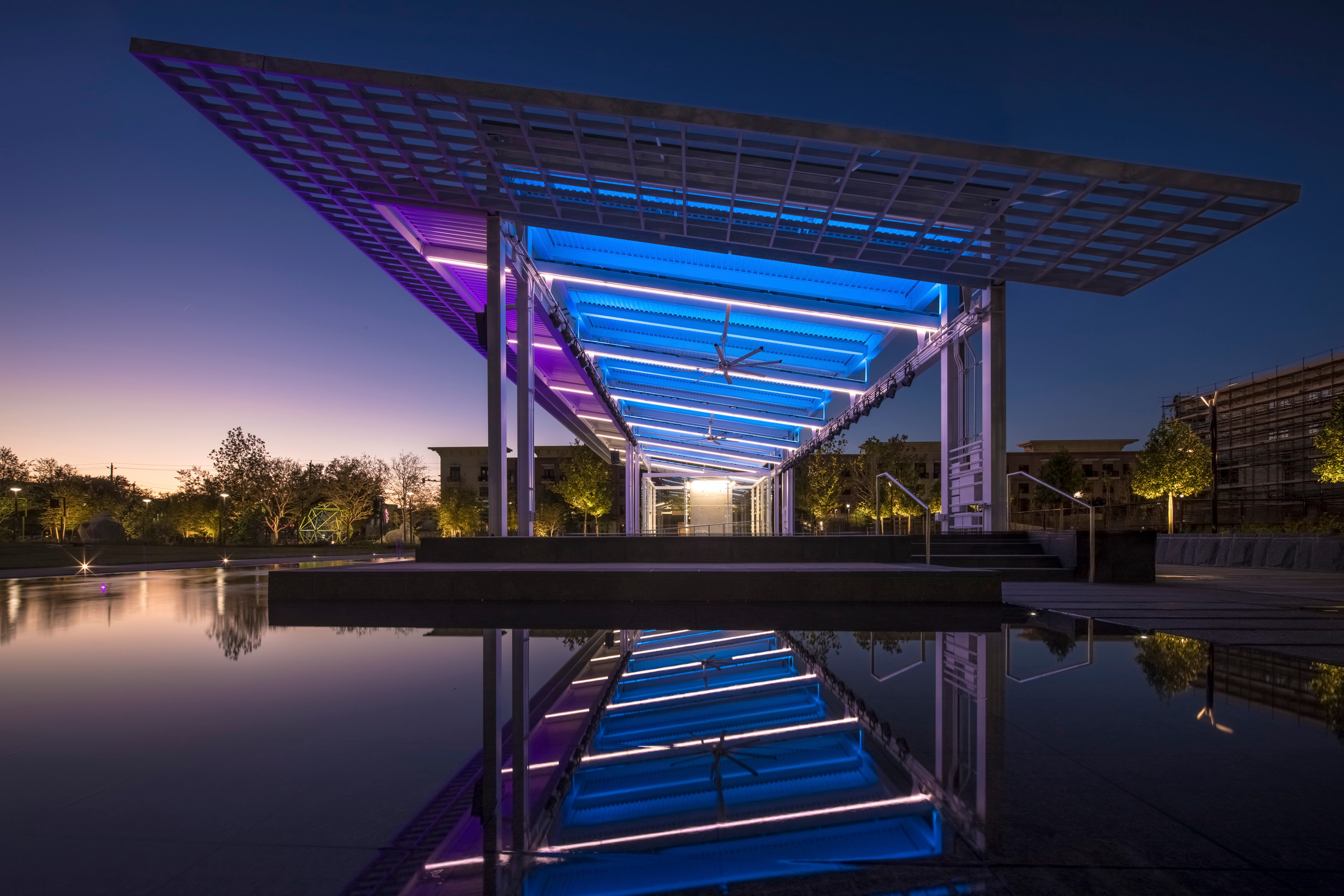
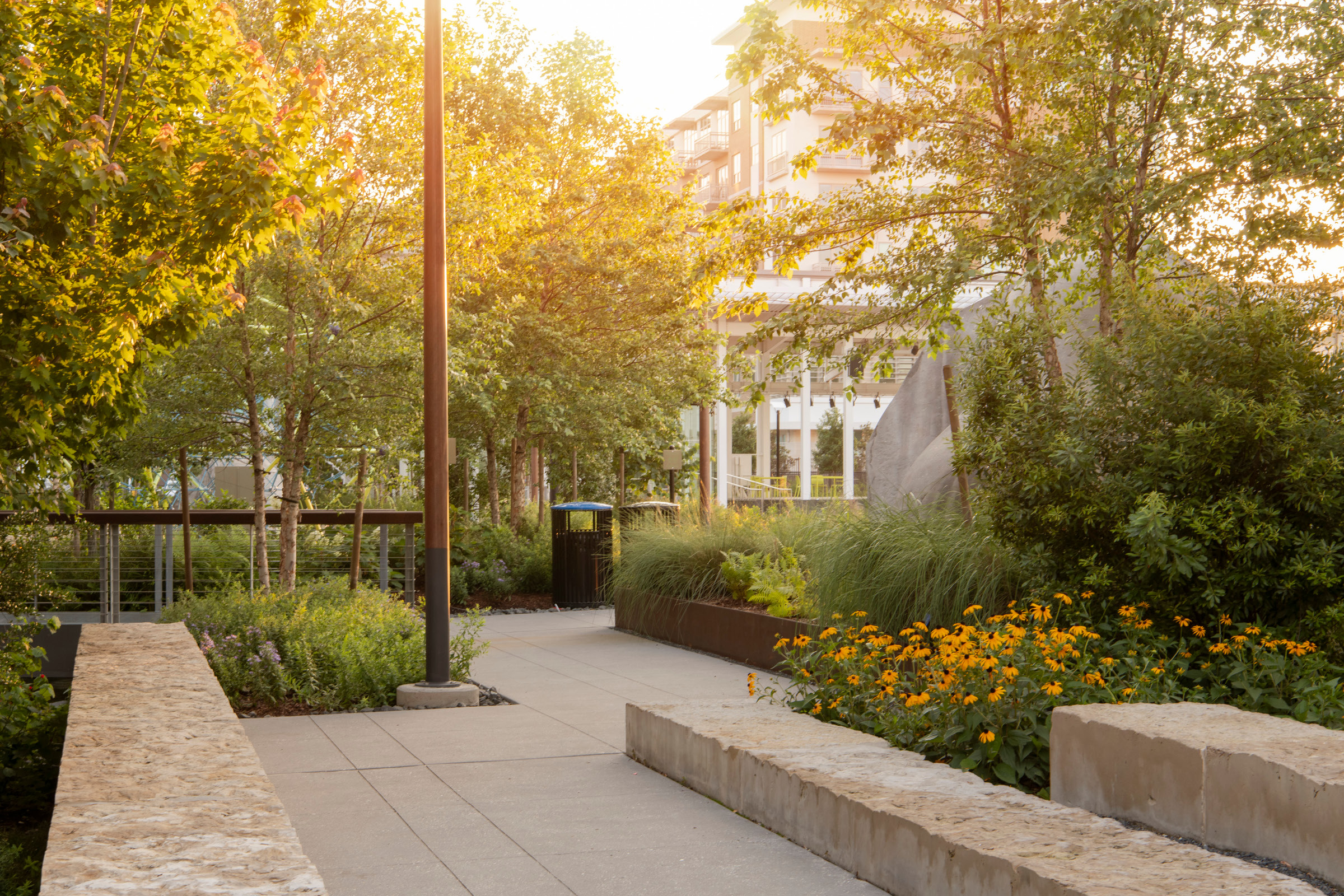
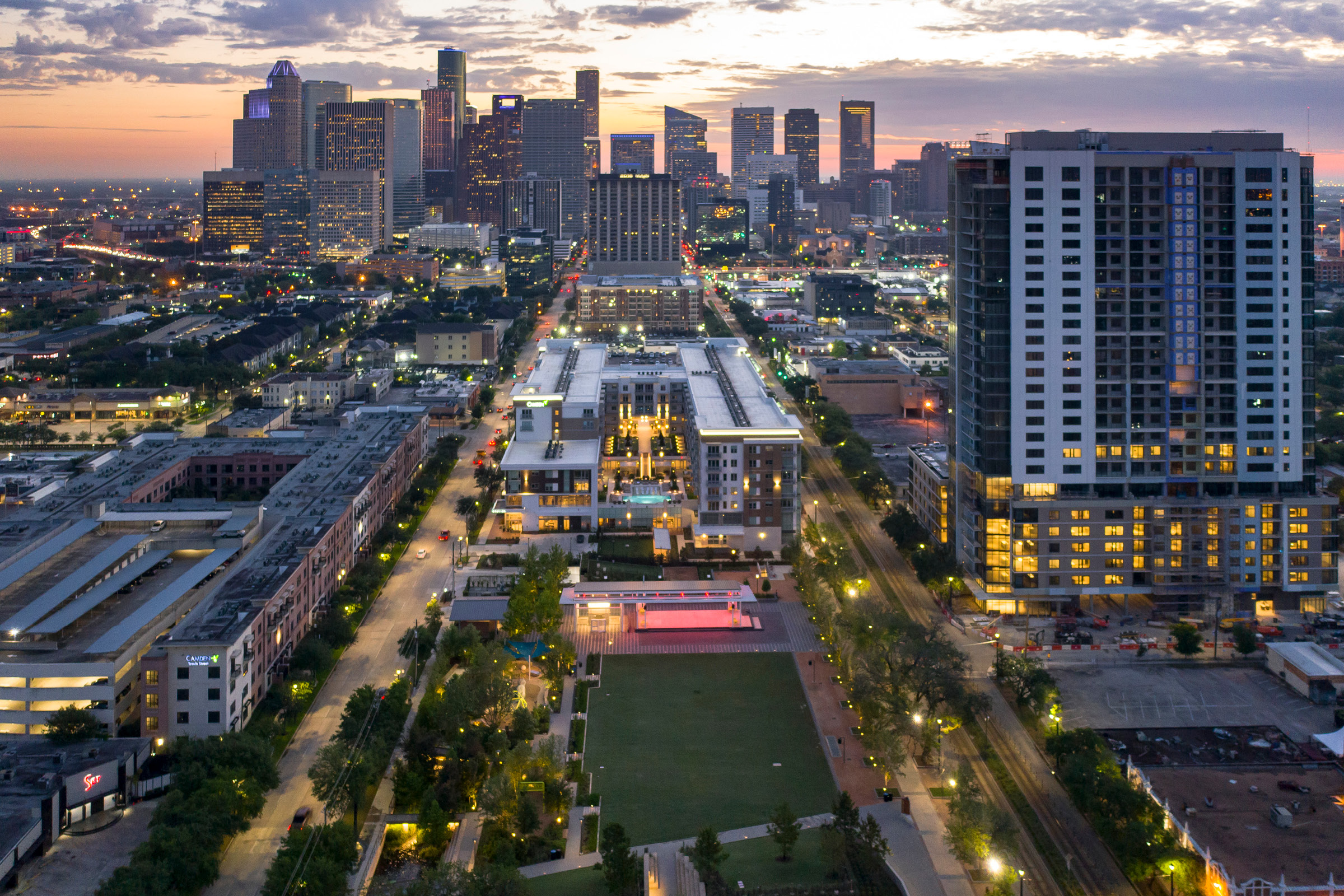 Houston’s Midtown Park was designed to redefine an innovative and resilient approach to stormwater management. It features the “Midtown Bayou” channel and detention system inspired by “natural bayous, shrub swamps, bottomland hardwood forests and wetlands” of Houston. The project’s integrated hydrology system works with bioswales and rain gardens, includes an assortment of native plant materials. The park’s design includes a multi-purpose lawn, a “Rain Fountain” for storm emulation and sculptural berms providing relief to the flat topography and views of the Houston skyline.
Houston’s Midtown Park was designed to redefine an innovative and resilient approach to stormwater management. It features the “Midtown Bayou” channel and detention system inspired by “natural bayous, shrub swamps, bottomland hardwood forests and wetlands” of Houston. The project’s integrated hydrology system works with bioswales and rain gardens, includes an assortment of native plant materials. The park’s design includes a multi-purpose lawn, a “Rain Fountain” for storm emulation and sculptural berms providing relief to the flat topography and views of the Houston skyline.
In collaboration with local artists, dynamic art pieces enhance community outreach. Proven to protect against flooding and enhance ecological resilience, Midtown Park was designed to be SITES certified, combining sustainability with vital park space in a diverse urban setting. The design team set out to make Midtown Park a “marker of sustainability” while providing park space in one of the nation’s largest and most diverse cities.
Holy Rosary
By Trahan Architects, Saint Amant, Louisiana
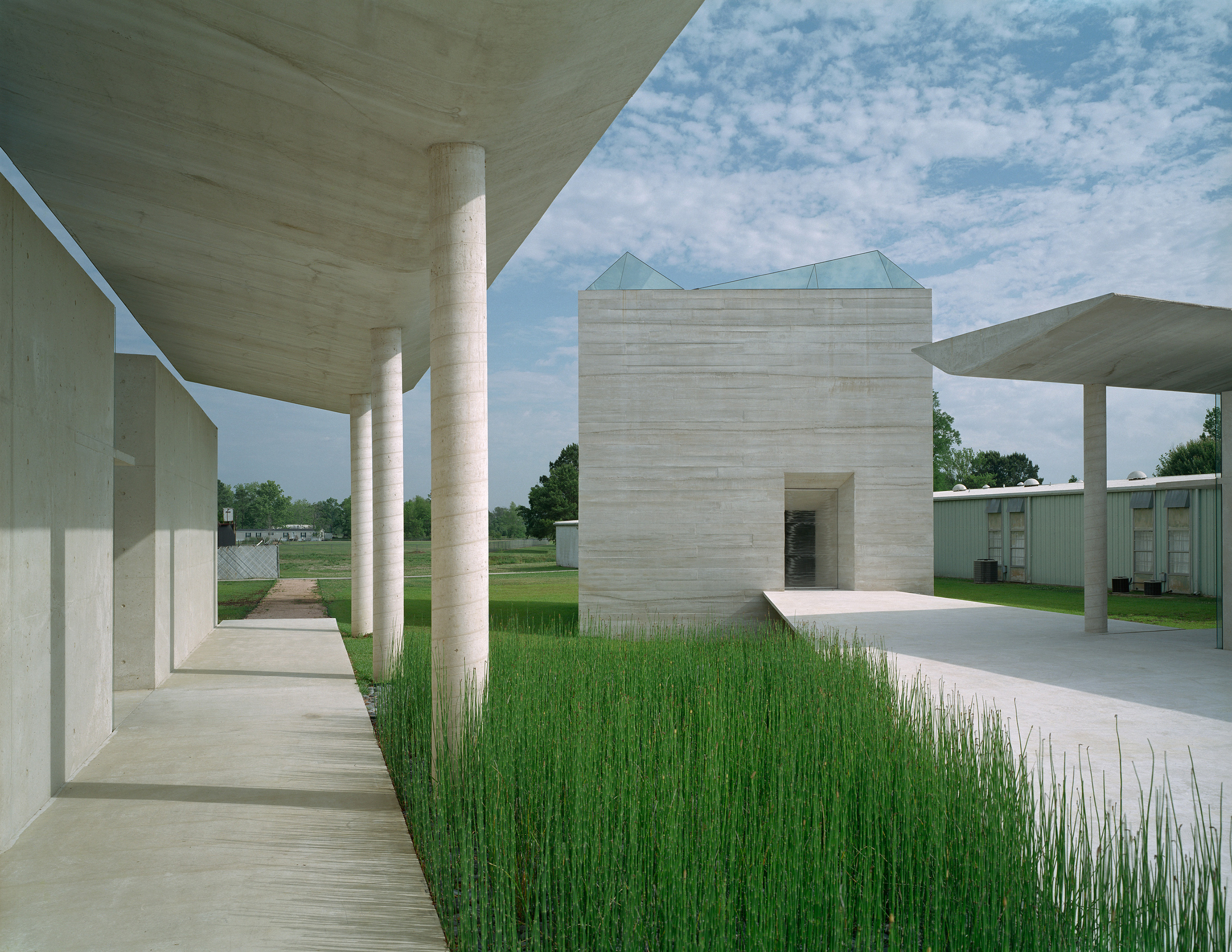
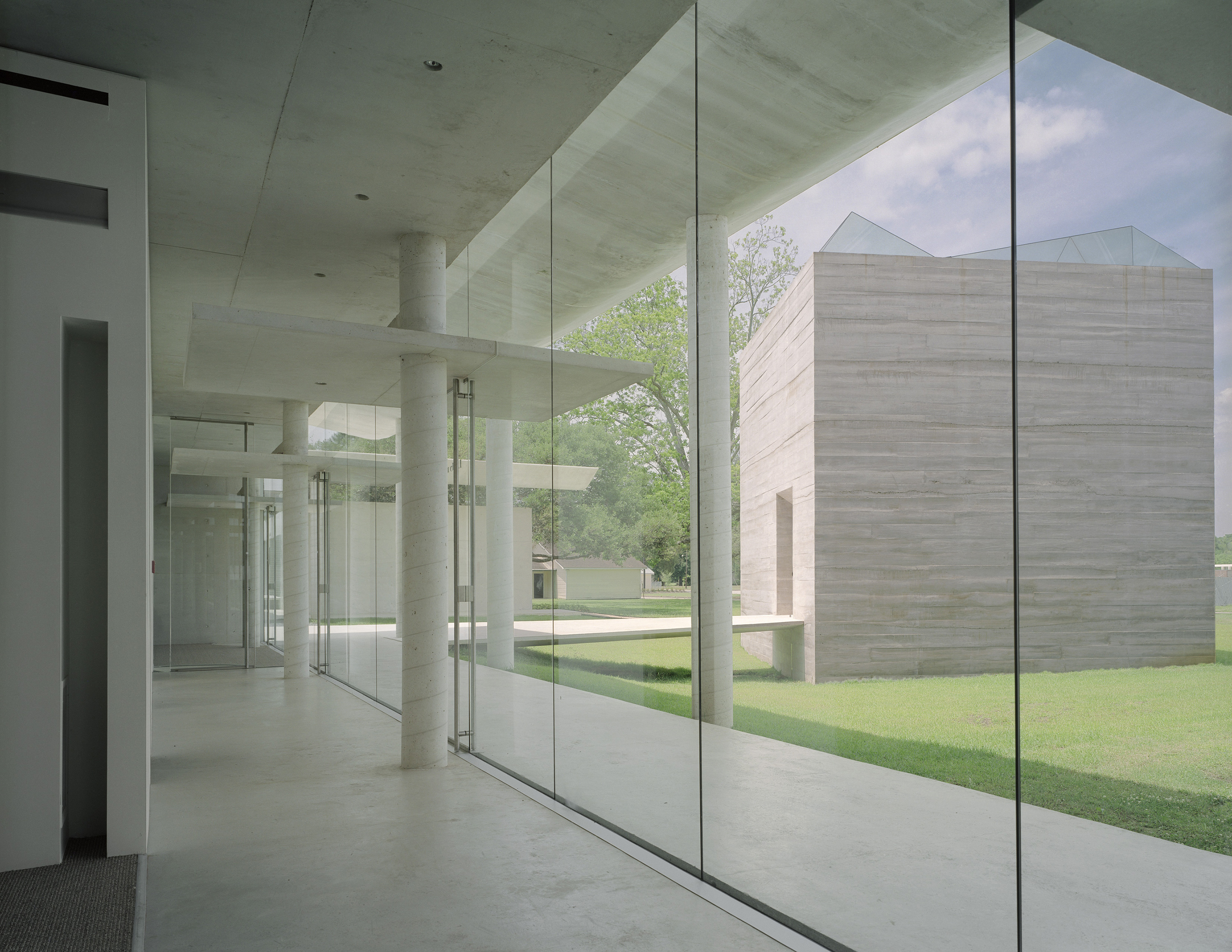
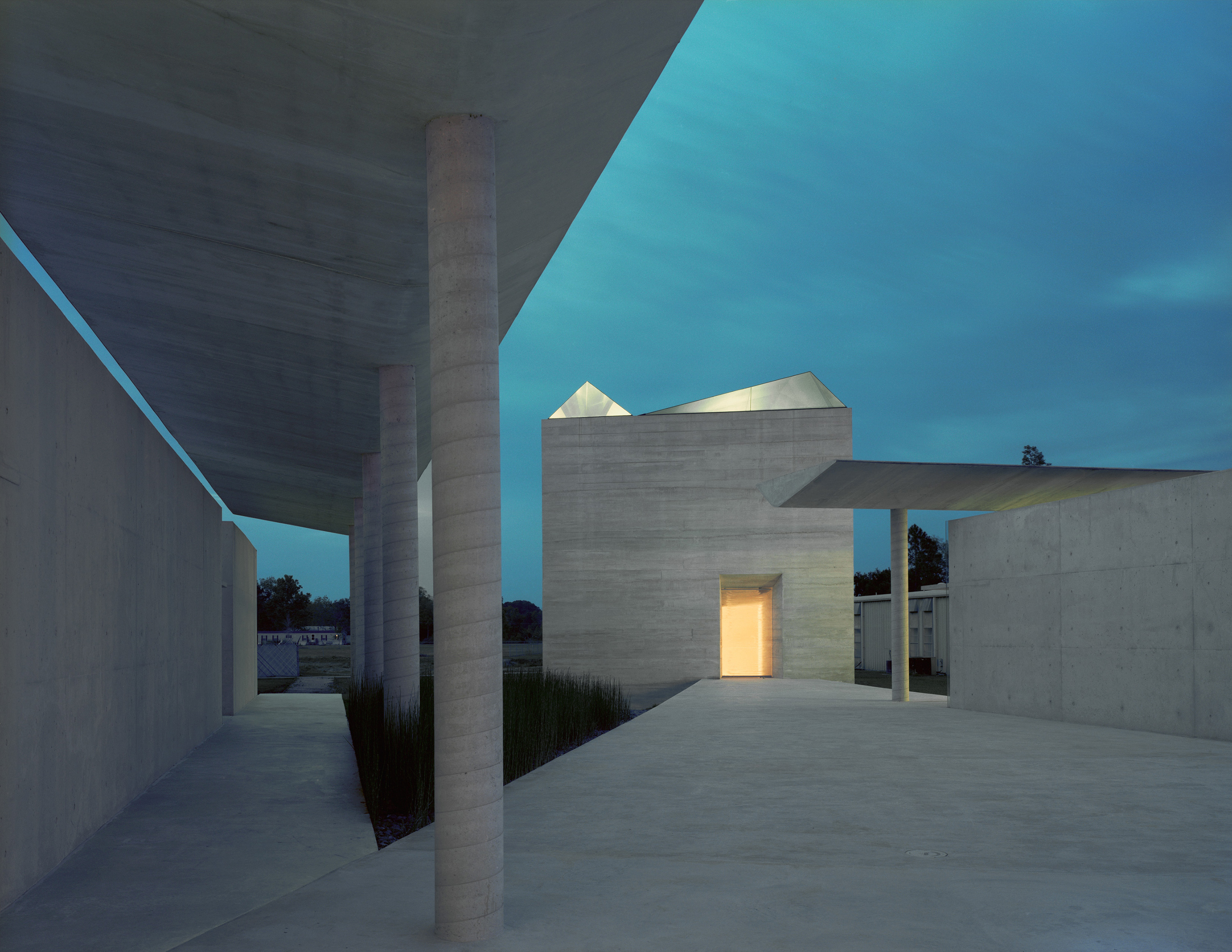 In the rural campus of the Holy Rosary Complex, simple volumes emerge from Louisiana’s flat landscape, creating a distinctive sense of place. The design embodies a spiritual experience through balanced spatial relationships and a limited palette of concrete, plate glass, and cast glass. Apertures in the walls channel natural light symbolizing the Paschal Mystery of Christ. The complex includes an oratory, administrative building, and religious education building, forming a thoughtful meditation on sacred spaces. Linear secular components surround the courtyard, emphasizing the oratory’s significance.
In the rural campus of the Holy Rosary Complex, simple volumes emerge from Louisiana’s flat landscape, creating a distinctive sense of place. The design embodies a spiritual experience through balanced spatial relationships and a limited palette of concrete, plate glass, and cast glass. Apertures in the walls channel natural light symbolizing the Paschal Mystery of Christ. The complex includes an oratory, administrative building, and religious education building, forming a thoughtful meditation on sacred spaces. Linear secular components surround the courtyard, emphasizing the oratory’s significance.
The design, using poured-in-place concrete and glass, prioritizes spatial characteristics and light play. The oratory is inspired by the womb—a universal, pure, and sacred space. Equal sides create an encompassing and mysterious interior. Light, entering through various openings, symbolizes the paschal mystery without revealing its source, providing occupants with orientation and a spiritual experience.
Bray’s Island I
By Surber Barber Choate + Hertlein Architects, Brays Island, South Carolina
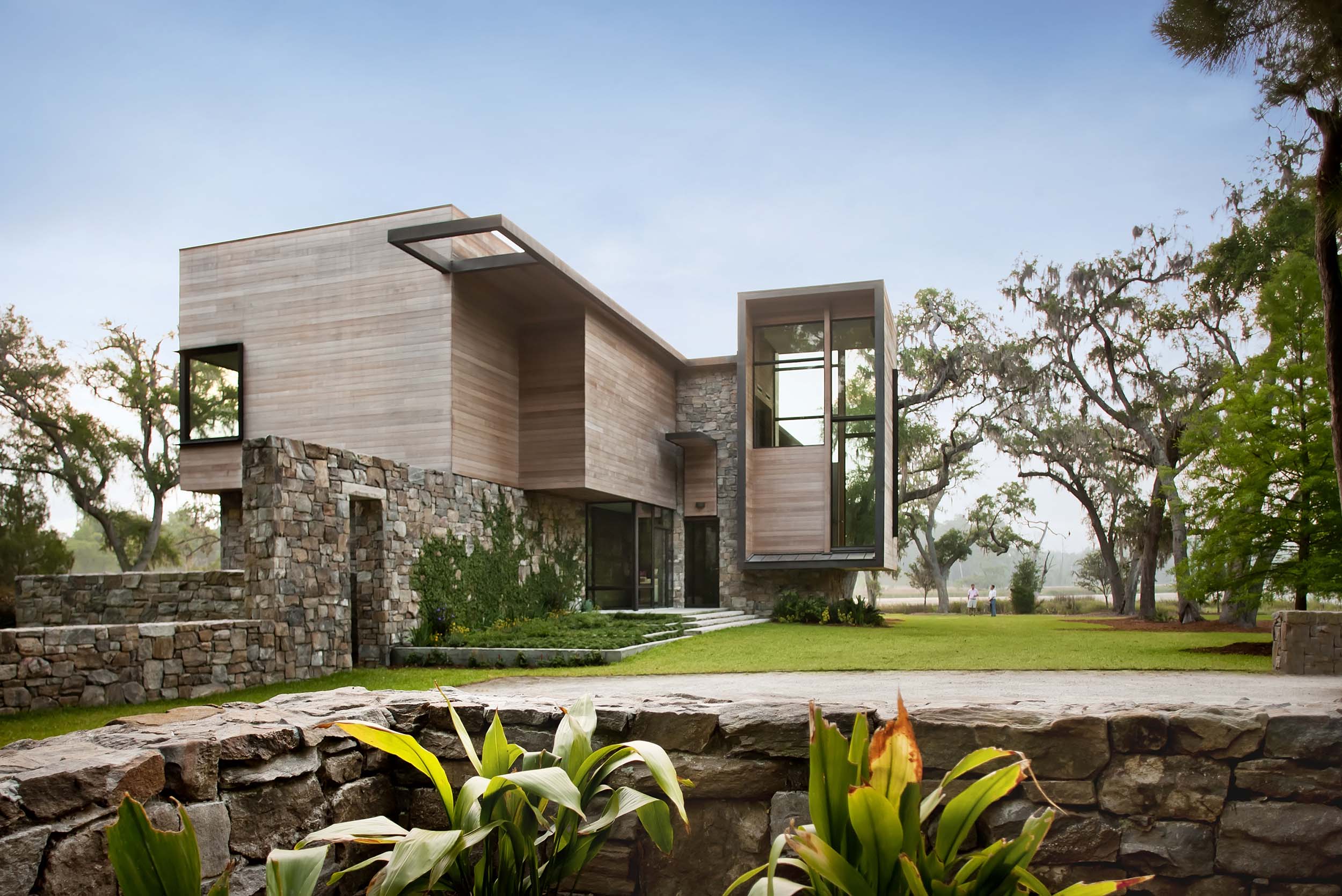
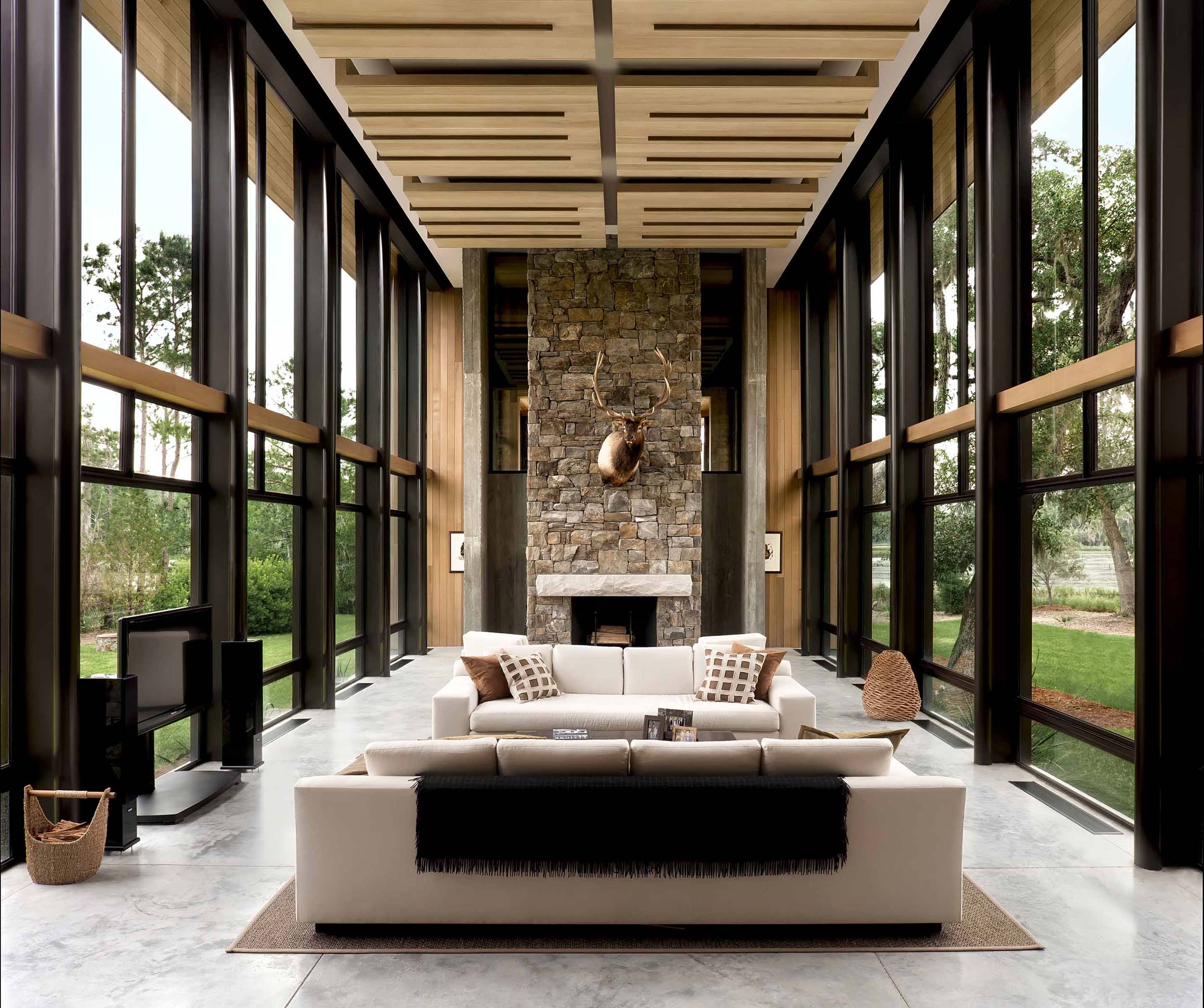
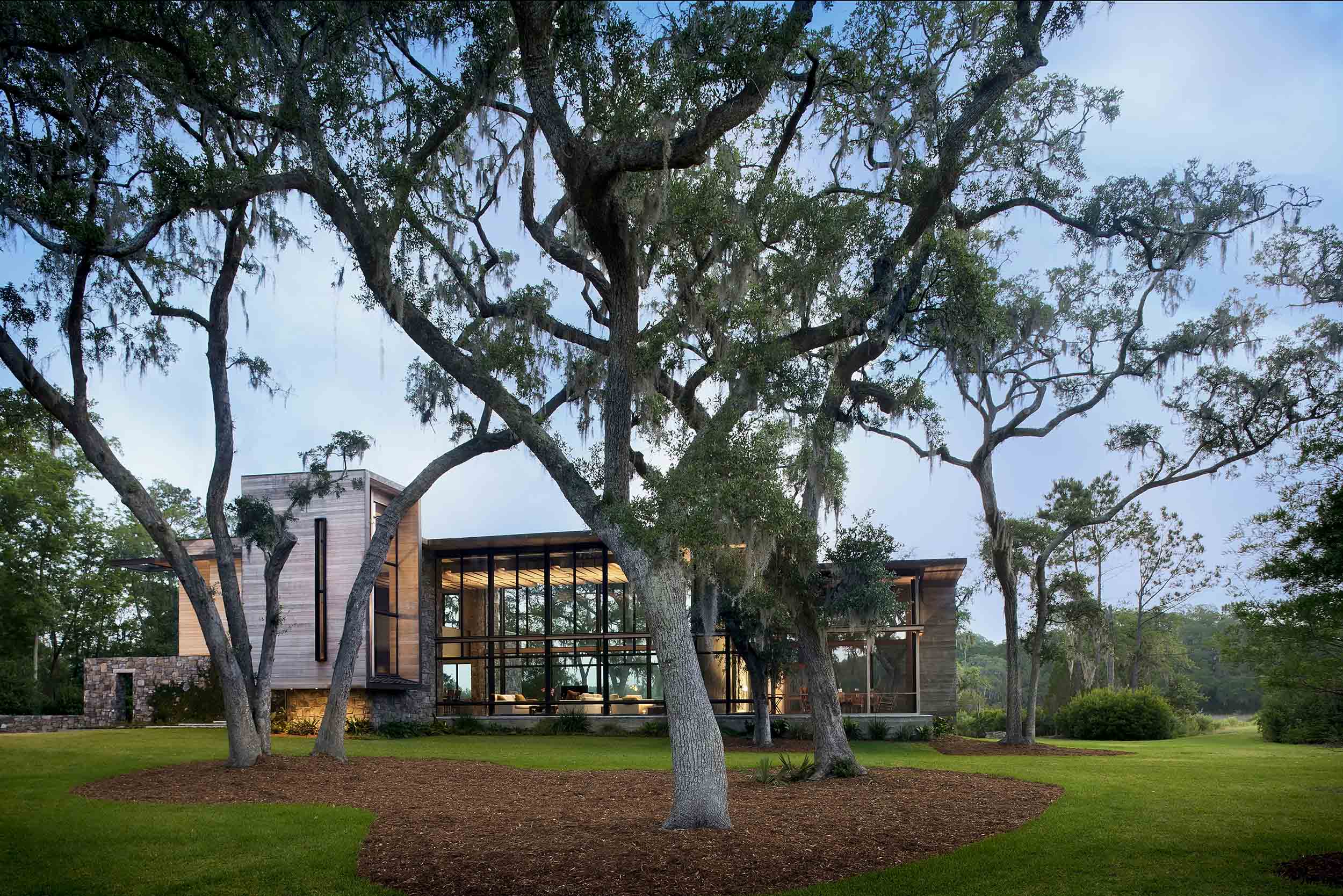 Situated on a captivating site between a pond and freshwater marsh, the design of this single-family house was shaped by its surroundings. Surrounded by tall and thin live oak trees, a departure from a more typical and denser form, the house embraces the unique setting. The functional program includes a spacious living/gathering room, kitchen and dining area, a screened porch, and utility functions. Instead of a separate bedroom, the owner opted for a sleeping loft seamlessly connected to the main living space, opening to a covered porch with marsh views.
Situated on a captivating site between a pond and freshwater marsh, the design of this single-family house was shaped by its surroundings. Surrounded by tall and thin live oak trees, a departure from a more typical and denser form, the house embraces the unique setting. The functional program includes a spacious living/gathering room, kitchen and dining area, a screened porch, and utility functions. Instead of a separate bedroom, the owner opted for a sleeping loft seamlessly connected to the main living space, opening to a covered porch with marsh views.
Emphasizing the great natural beauty, the house features a large room with glass walls offering panoramic views. Positioned on an isthmus, the house utilizes materials like cedar, copper, board-formed concrete, and stacked stone to age gracefully and blend harmoniously with its environment.
Architects: Want to have your project featured? Showcase your work through Architizer and sign up for our inspirational newsletters.


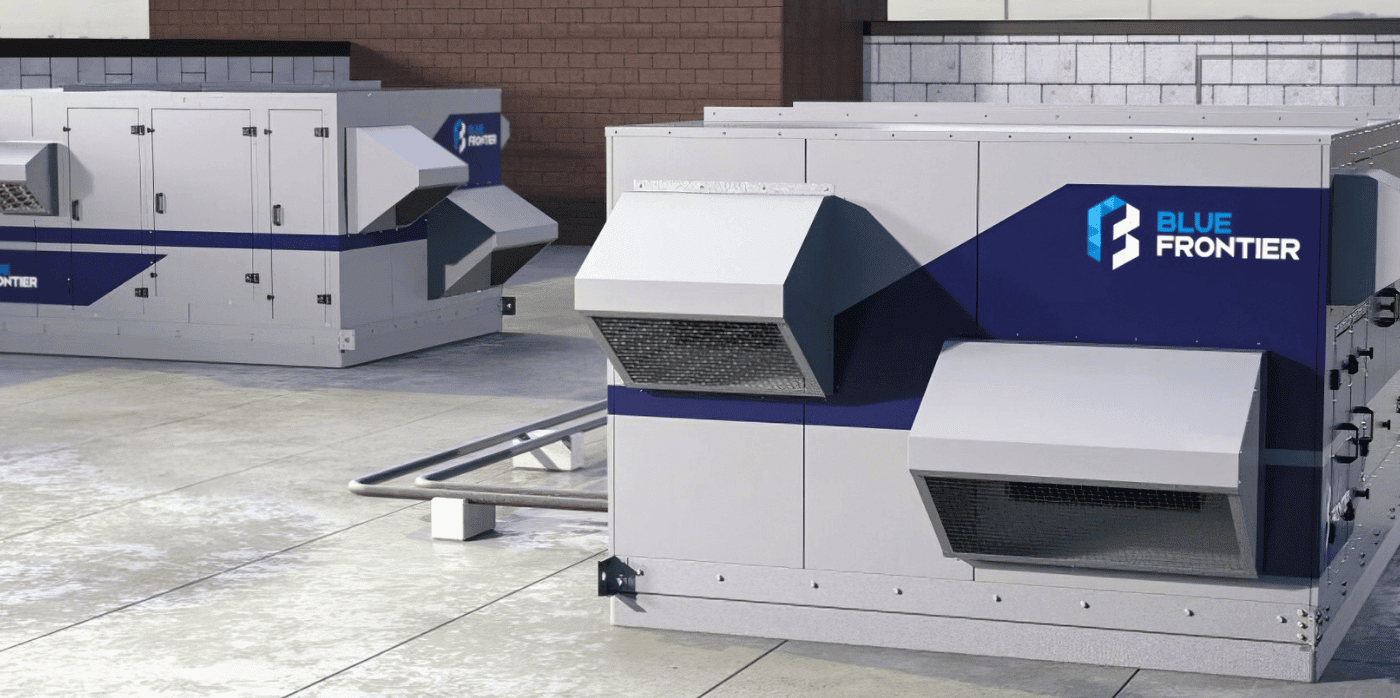
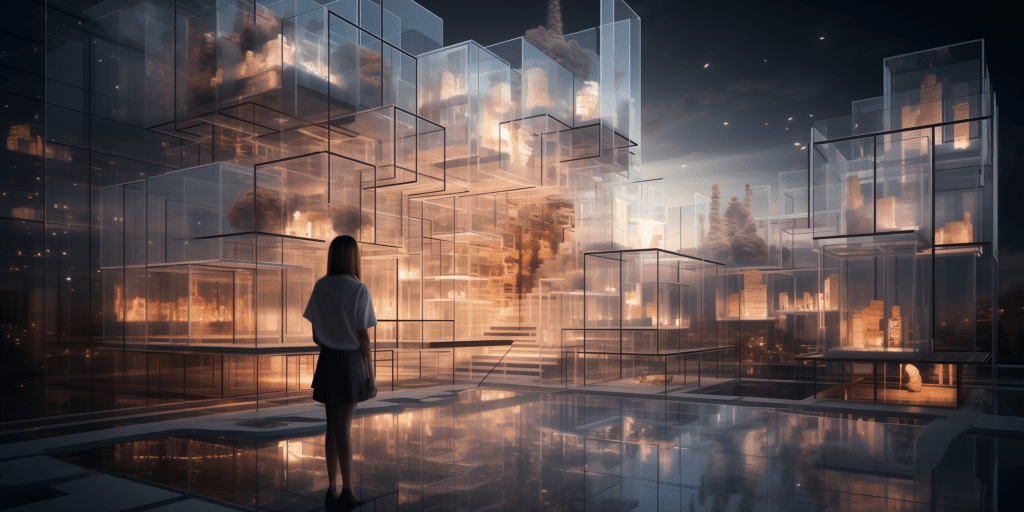
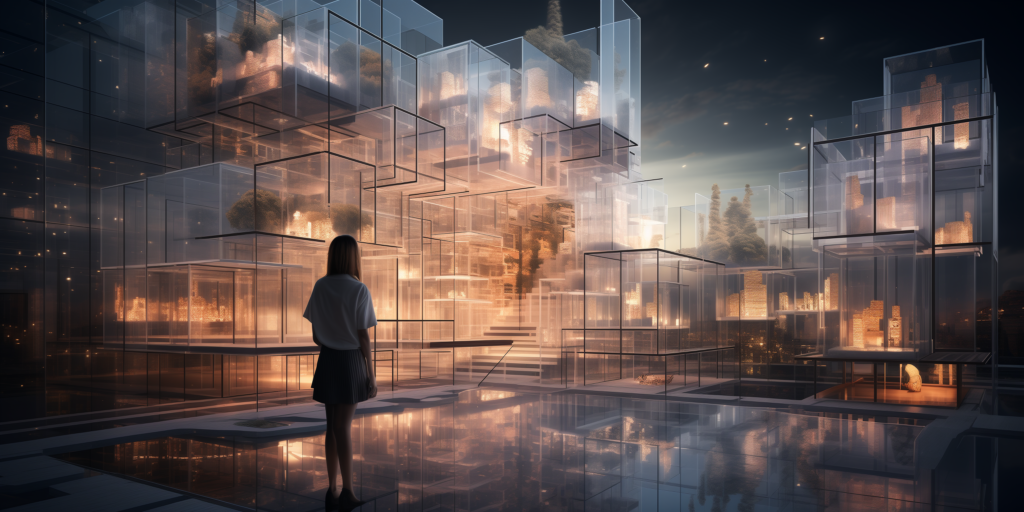 Help Us Measure the Impact of AI in Architecture
Help Us Measure the Impact of AI in Architecture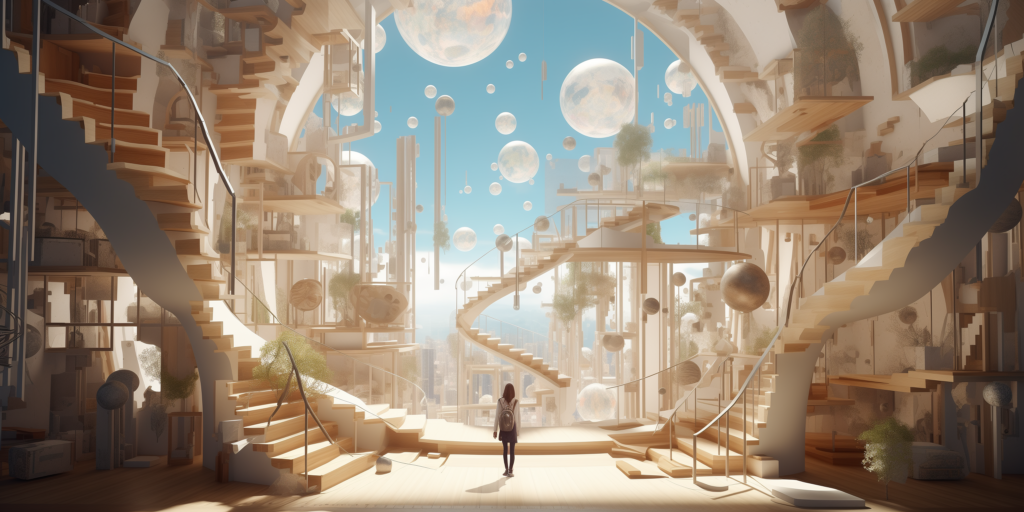 Benefits of Participation
Benefits of Participation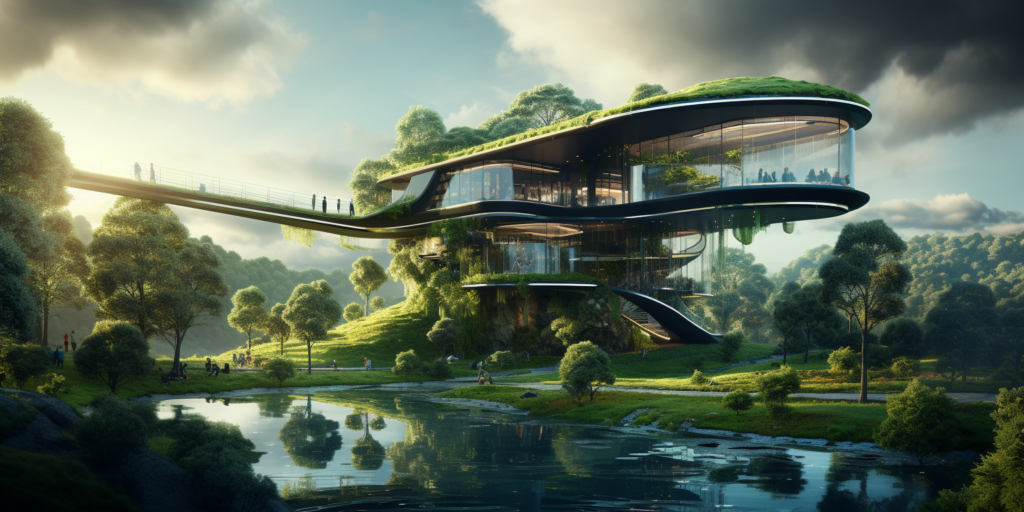 How to Participate
How to Participate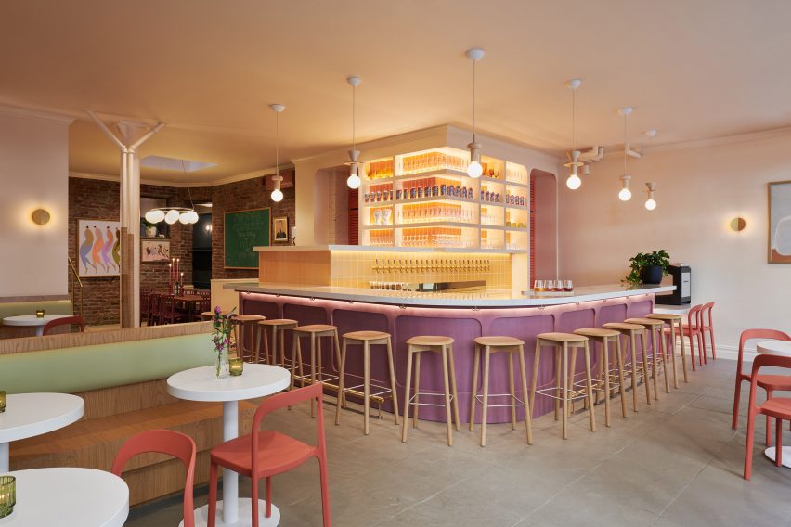
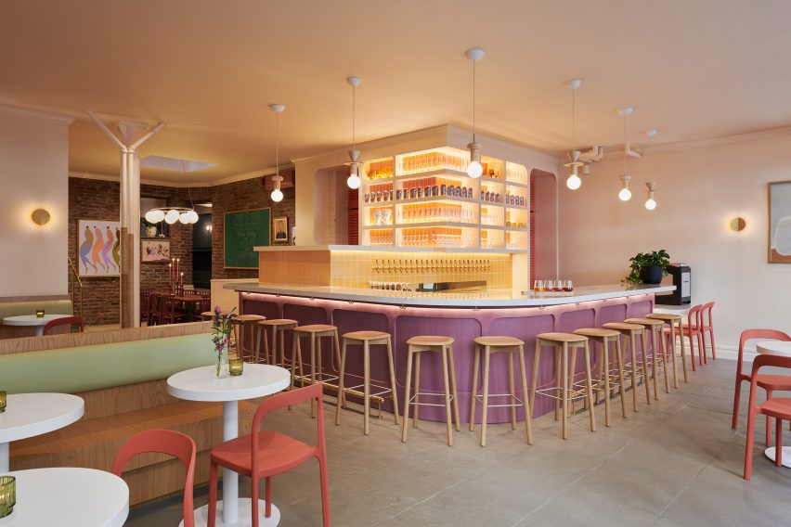
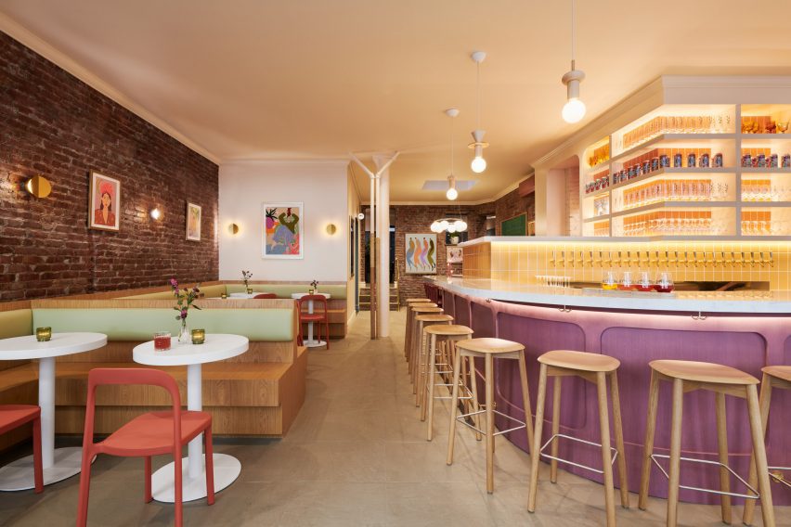
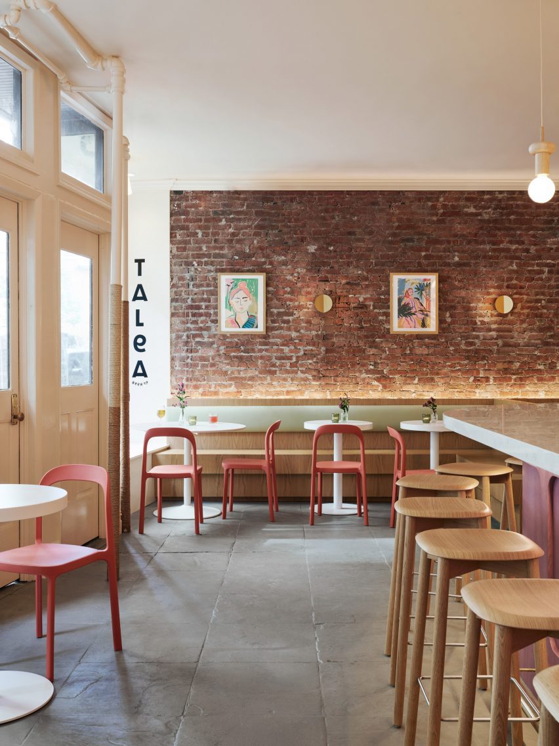
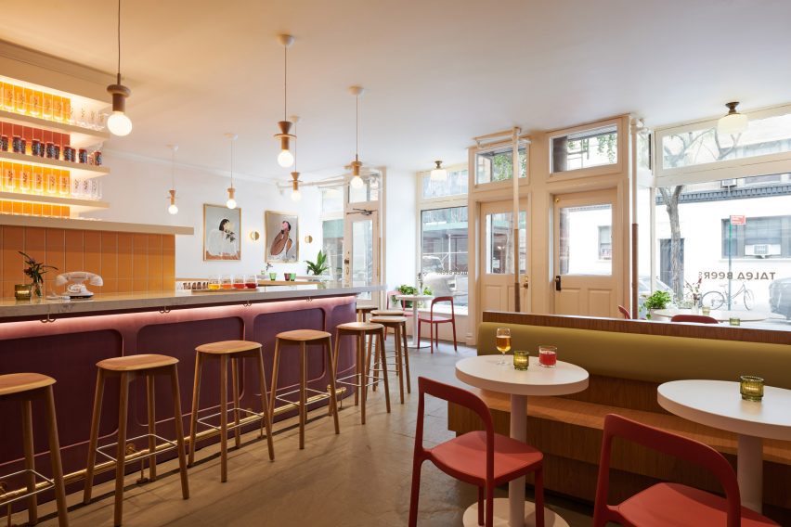
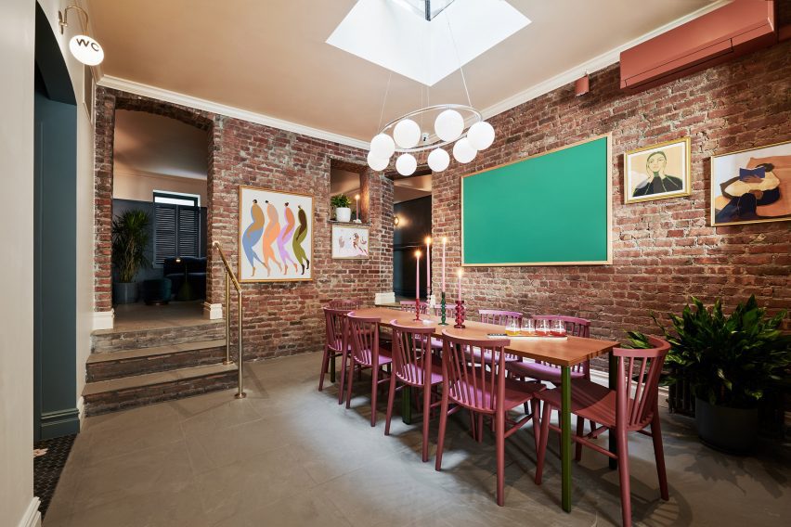
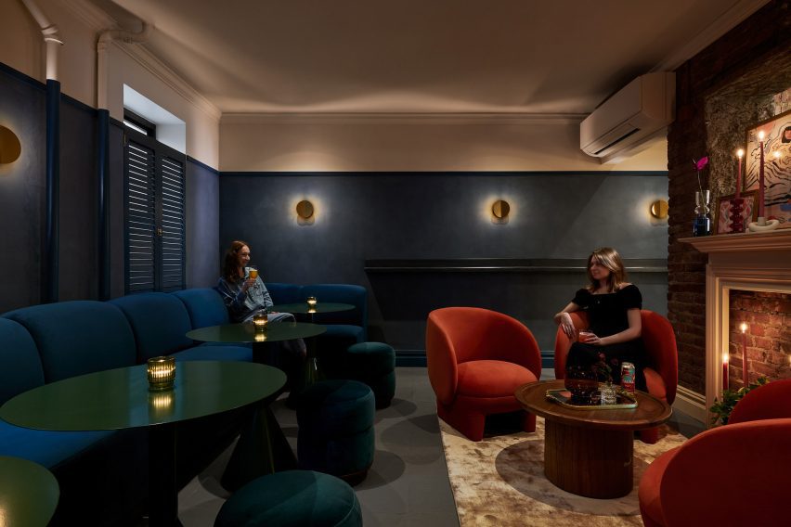
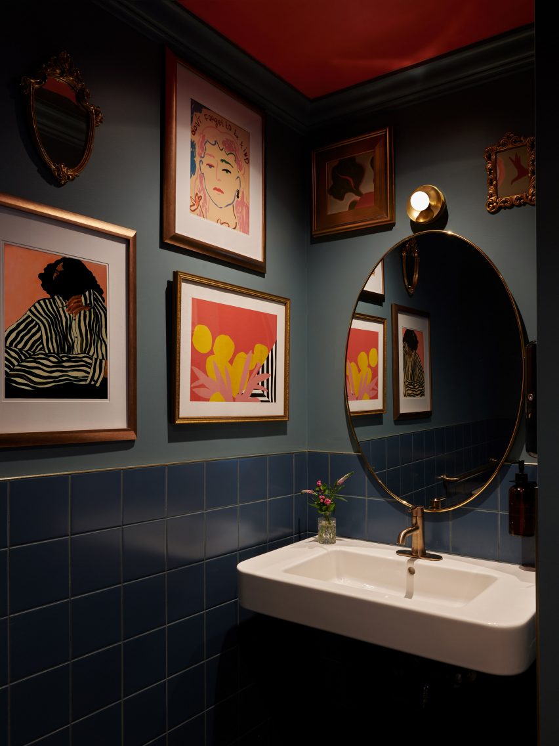
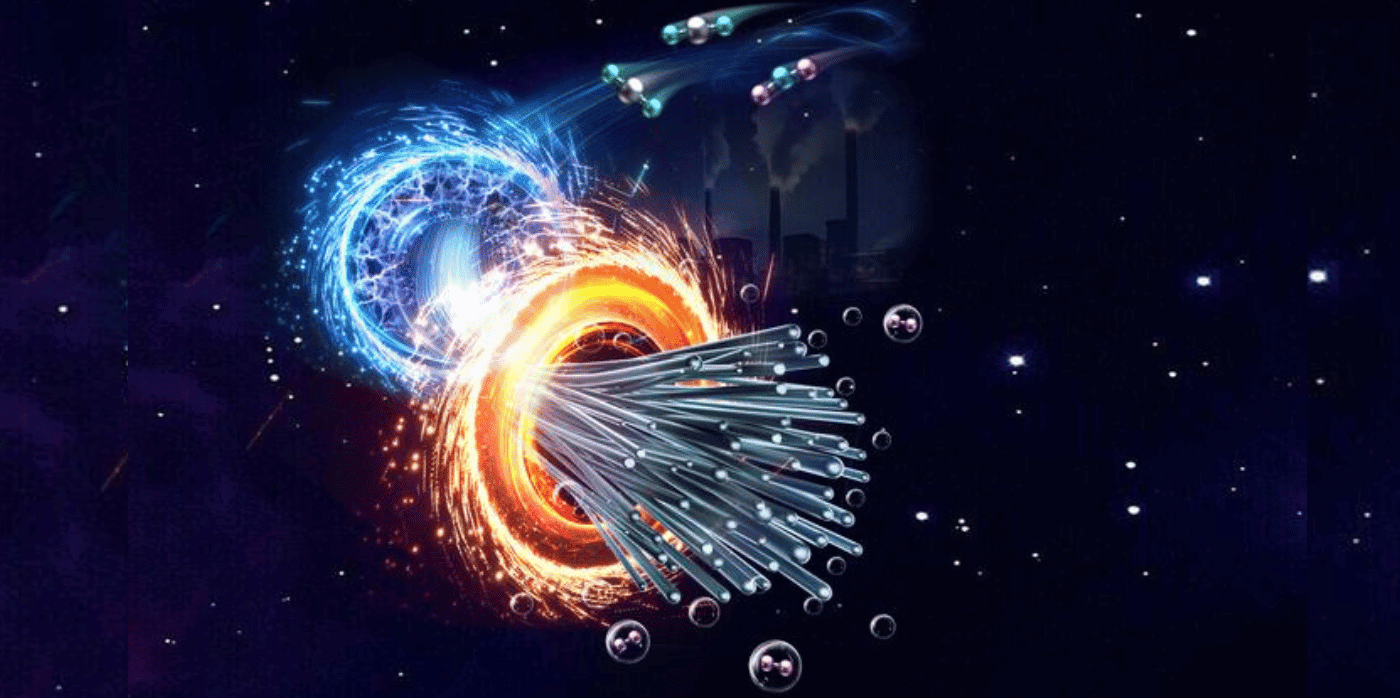

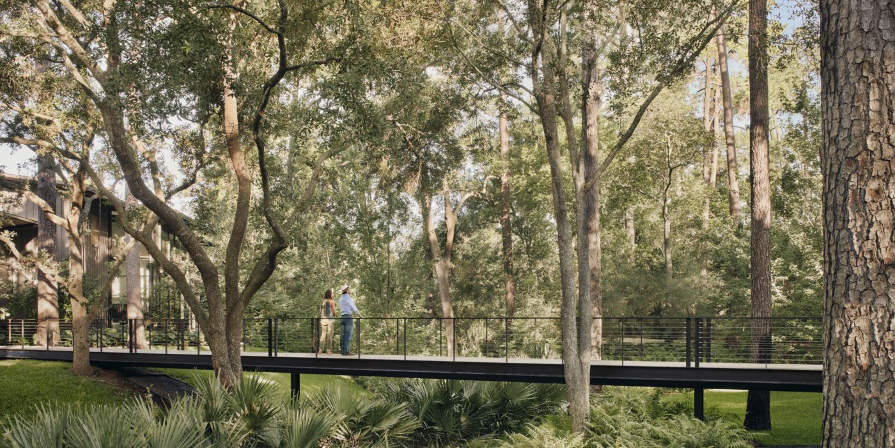


 Bridge House is a distinctive Houston residence. Nestled on a wooded property with a private ravine leading to Buffalo Bayou, the house draws inspiration from the lightness of a bridge. Approaching from across the ravine via a narrow footbridge, the house stands as a sleek, two-story structure in dark metal, parallel to the ravine. The double-height living room, a glass pavilion, serves as the heart of the home. A suspended second bridge connects private bedrooms, creating an airy atmosphere complemented by steel structure and white walls showcasing a large art collection.
Bridge House is a distinctive Houston residence. Nestled on a wooded property with a private ravine leading to Buffalo Bayou, the house draws inspiration from the lightness of a bridge. Approaching from across the ravine via a narrow footbridge, the house stands as a sleek, two-story structure in dark metal, parallel to the ravine. The double-height living room, a glass pavilion, serves as the heart of the home. A suspended second bridge connects private bedrooms, creating an airy atmosphere complemented by steel structure and white walls showcasing a large art collection.

 The Marine Education Center at the Gulf Coast Research Laboratory emerged after the destruction of the previous center in 2005 by Hurricane Katrina. The design prioritizes sustainability, integrating coastal building techniques that align with the marine environment. Emphasizing the use of wood, the design connects the center to the adjacent pine flatwood forest. The facility encompasses outdoor classrooms, laboratories, administration offices, assembly spaces, exhibition areas and a pedestrian suspension bridge providing researchers with a unique opportunity to study the bayou and tidal wetlands of Mississippi.
The Marine Education Center at the Gulf Coast Research Laboratory emerged after the destruction of the previous center in 2005 by Hurricane Katrina. The design prioritizes sustainability, integrating coastal building techniques that align with the marine environment. Emphasizing the use of wood, the design connects the center to the adjacent pine flatwood forest. The facility encompasses outdoor classrooms, laboratories, administration offices, assembly spaces, exhibition areas and a pedestrian suspension bridge providing researchers with a unique opportunity to study the bayou and tidal wetlands of Mississippi.

 With the decline of river commerce and levee construction, the town of Jacksonport, Arkansas faced a series of challenges. Situated at the confluence of the White and Black Rivers, a state park was established, and later the design team was tasked with creating a visitor center that not only serves its purpose but also connects visitors to the town’s history and the river. Elevating the park both physically and visually became crucial to overcome the separation caused by levee construction. The design, inspired by the historic “dog-trot” structure, features two glass cubes symbolizing the divided North and South, connected by a bridge representing reunification.
With the decline of river commerce and levee construction, the town of Jacksonport, Arkansas faced a series of challenges. Situated at the confluence of the White and Black Rivers, a state park was established, and later the design team was tasked with creating a visitor center that not only serves its purpose but also connects visitors to the town’s history and the river. Elevating the park both physically and visually became crucial to overcome the separation caused by levee construction. The design, inspired by the historic “dog-trot” structure, features two glass cubes symbolizing the divided North and South, connected by a bridge representing reunification.

 Situated west of Baton Rouge along Grosse Tete Bayou, The Village serves as a gateway to Iberville Parish. Legend attributes the bayou’s name, “big head” in French, to a Choctaw Indian. The community is characterized by majestic live oaks, green pastures, front porches, and the grace of the bayou. The volunteer fire station, a tribute to everyday heroes, is the result of the Fire Chief and Mayor’s initiative.
Situated west of Baton Rouge along Grosse Tete Bayou, The Village serves as a gateway to Iberville Parish. Legend attributes the bayou’s name, “big head” in French, to a Choctaw Indian. The community is characterized by majestic live oaks, green pastures, front porches, and the grace of the bayou. The volunteer fire station, a tribute to everyday heroes, is the result of the Fire Chief and Mayor’s initiative.

 Designed for a retired couple in Zachary, Louisiana, this small weekend house connects them to 44 acres of land and a more rural architectural tradition. The 550-square-foot house, based on the dogtrot layout, features a full kitchen, living/dining area, bedroom, and basic bath facilities. The project’s thoughtful reinterpretation of residential design ideas in Louisiana separates public and private areas with glazed doors for views and cross-ventilation.
Designed for a retired couple in Zachary, Louisiana, this small weekend house connects them to 44 acres of land and a more rural architectural tradition. The 550-square-foot house, based on the dogtrot layout, features a full kitchen, living/dining area, bedroom, and basic bath facilities. The project’s thoughtful reinterpretation of residential design ideas in Louisiana separates public and private areas with glazed doors for views and cross-ventilation.

 Houston’s Midtown Park was designed to redefine an innovative and resilient approach to stormwater management. It features the “Midtown Bayou” channel and detention system inspired by “natural bayous, shrub swamps, bottomland hardwood forests and wetlands” of Houston. The project’s integrated hydrology system works with bioswales and rain gardens, includes an assortment of native plant materials. The park’s design includes a multi-purpose lawn, a “Rain Fountain” for storm emulation and sculptural berms providing relief to the flat topography and views of the Houston skyline.
Houston’s Midtown Park was designed to redefine an innovative and resilient approach to stormwater management. It features the “Midtown Bayou” channel and detention system inspired by “natural bayous, shrub swamps, bottomland hardwood forests and wetlands” of Houston. The project’s integrated hydrology system works with bioswales and rain gardens, includes an assortment of native plant materials. The park’s design includes a multi-purpose lawn, a “Rain Fountain” for storm emulation and sculptural berms providing relief to the flat topography and views of the Houston skyline.

 In the rural campus of the Holy Rosary Complex, simple volumes emerge from Louisiana’s flat landscape, creating a distinctive sense of place. The design embodies a spiritual experience through balanced spatial relationships and a limited palette of concrete, plate glass, and cast glass. Apertures in the walls channel natural light symbolizing the Paschal Mystery of Christ. The complex includes an oratory, administrative building, and religious education building, forming a thoughtful meditation on sacred spaces. Linear secular components surround the courtyard, emphasizing the oratory’s significance.
In the rural campus of the Holy Rosary Complex, simple volumes emerge from Louisiana’s flat landscape, creating a distinctive sense of place. The design embodies a spiritual experience through balanced spatial relationships and a limited palette of concrete, plate glass, and cast glass. Apertures in the walls channel natural light symbolizing the Paschal Mystery of Christ. The complex includes an oratory, administrative building, and religious education building, forming a thoughtful meditation on sacred spaces. Linear secular components surround the courtyard, emphasizing the oratory’s significance.

 Situated on a captivating site between a pond and freshwater marsh, the design of this single-family house was shaped by its surroundings. Surrounded by tall and thin live oak trees, a departure from a more typical and denser form, the house embraces the unique setting. The functional program includes a spacious living/gathering room, kitchen and dining area, a screened porch, and utility functions. Instead of a separate bedroom, the owner opted for a sleeping loft seamlessly connected to the main living space, opening to a covered porch with marsh views.
Situated on a captivating site between a pond and freshwater marsh, the design of this single-family house was shaped by its surroundings. Surrounded by tall and thin live oak trees, a departure from a more typical and denser form, the house embraces the unique setting. The functional program includes a spacious living/gathering room, kitchen and dining area, a screened porch, and utility functions. Instead of a separate bedroom, the owner opted for a sleeping loft seamlessly connected to the main living space, opening to a covered porch with marsh views.