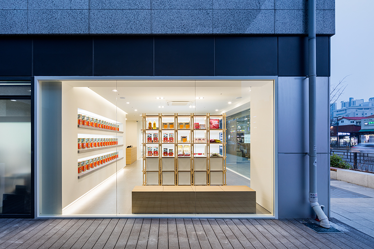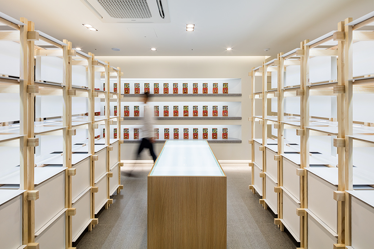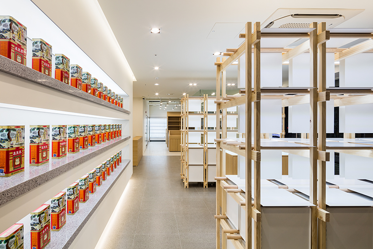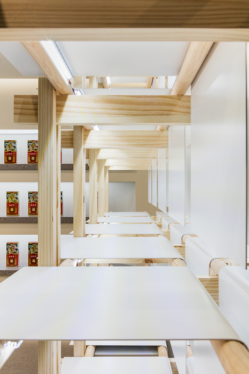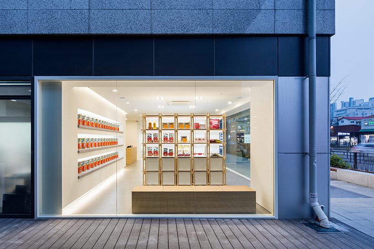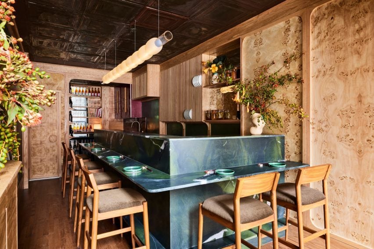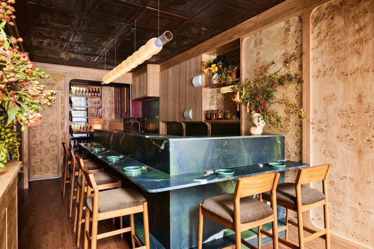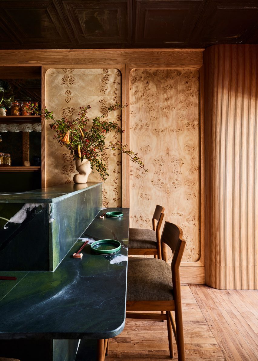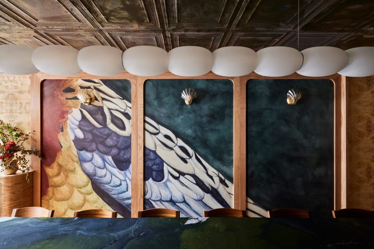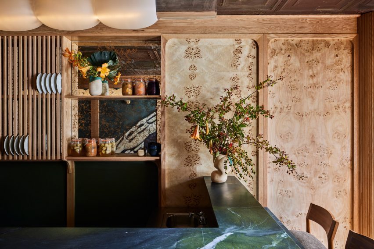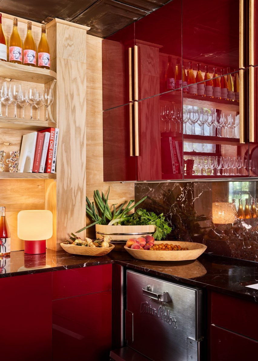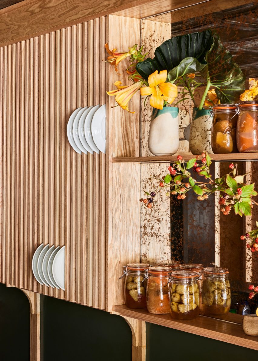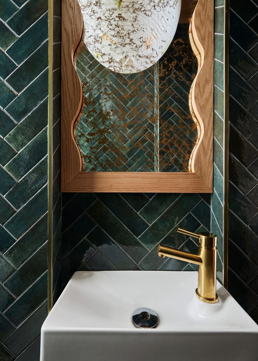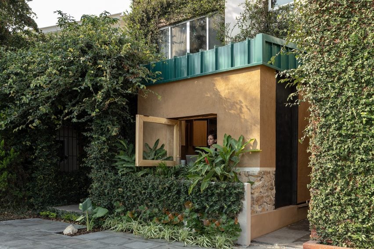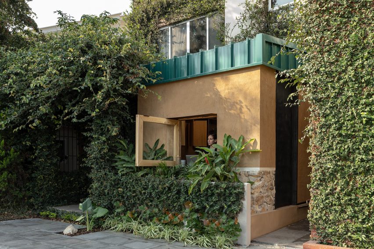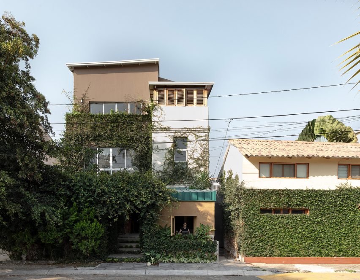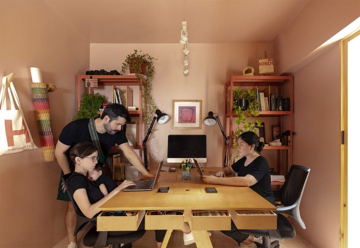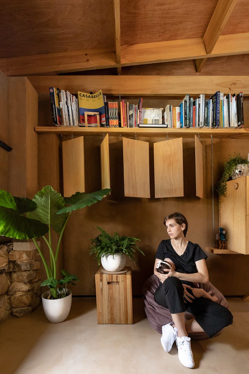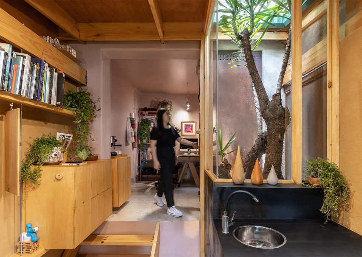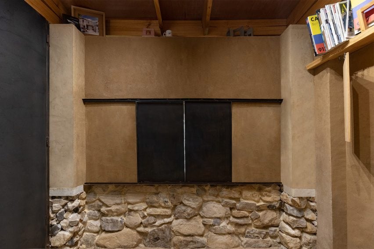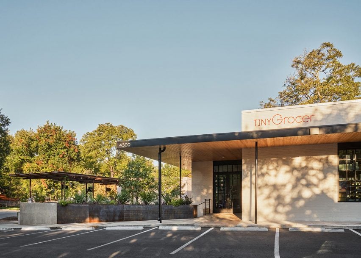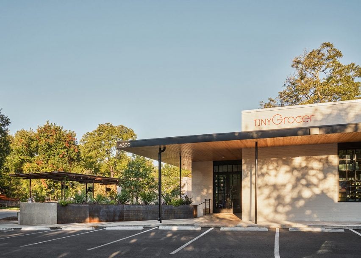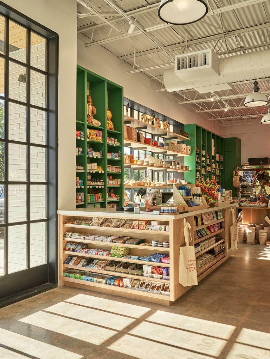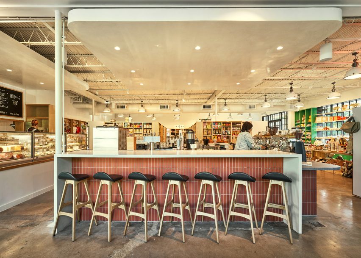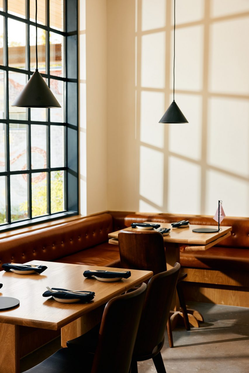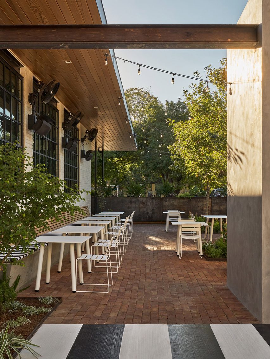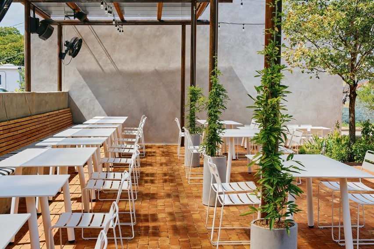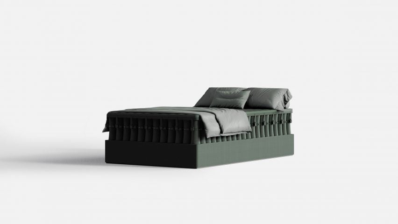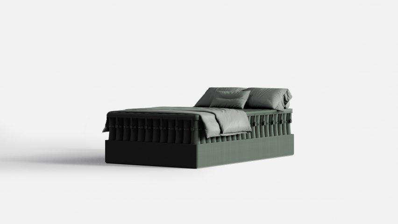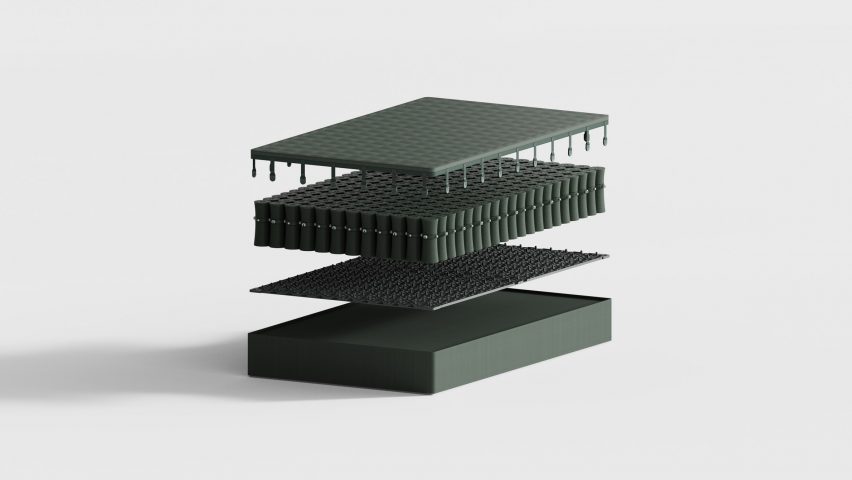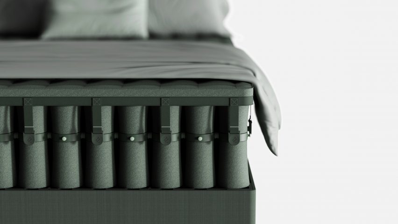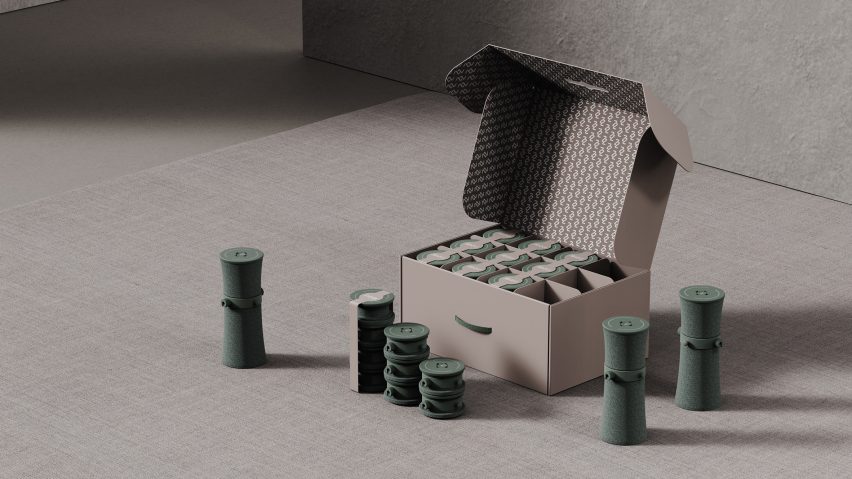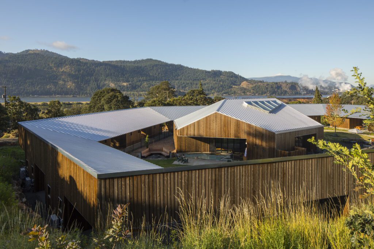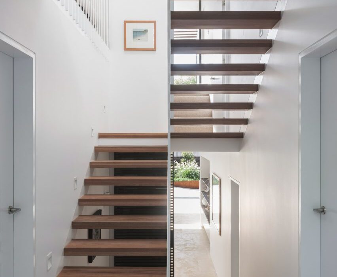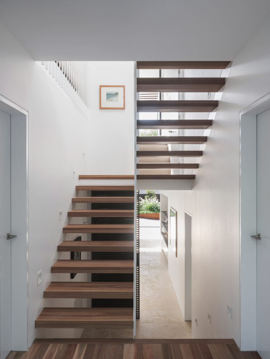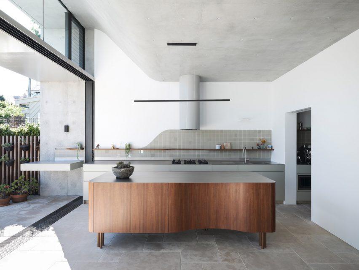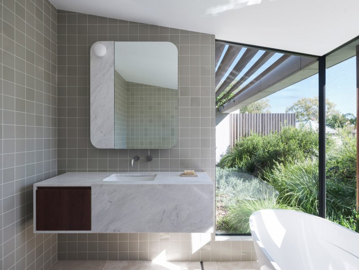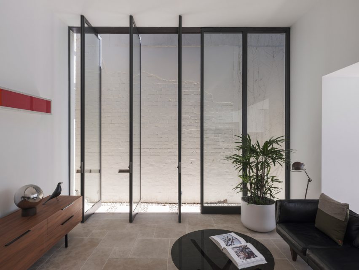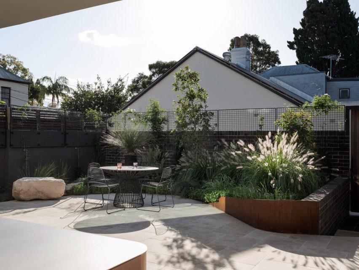Architizer is excited to reveal the champions of one of the year’s most inspiring architectural design contests!
Returning for its sixth year, the renowned Best of LaCantina Design Competition attracted submissions from innovative architecture and design firms across the United States. Each participant seamlessly incorporated LaCantina’s exquisite doors and windows into their projects in inventive ways. Although the entries varied in location, building type and scale, they all shared a commonality: The ingenious integration of LaCantina products, fostering a seamless connection between indoor and outdoor spaces, accentuated by using beautiful and durable materials.
Taking the coveted Best in Show title this year is the Society Hotel in Bingen, Washington, designed by Waechter Architecture. As part of their winnings, the firm will enjoy an all-expenses-paid trip for two to the 2024 AIA Conference, covering both travel and accommodation. Be sure to stay tuned for an in-depth exploration of their award-winning project, which will soon be featured on Architizer!
Without further ado, delve into each winning design from this year’s competition — projects that truly embody “The Best of LaCantina.”
Best in Show and Best Commercial Project: Society Hotel by Waechter Architecture, Bingen, Washington
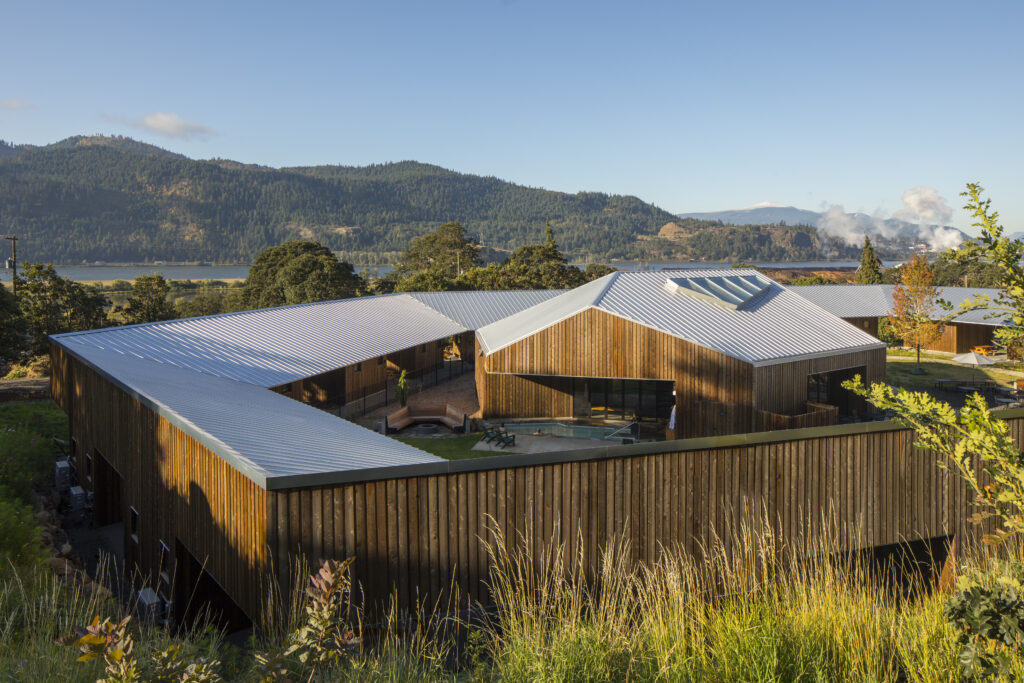
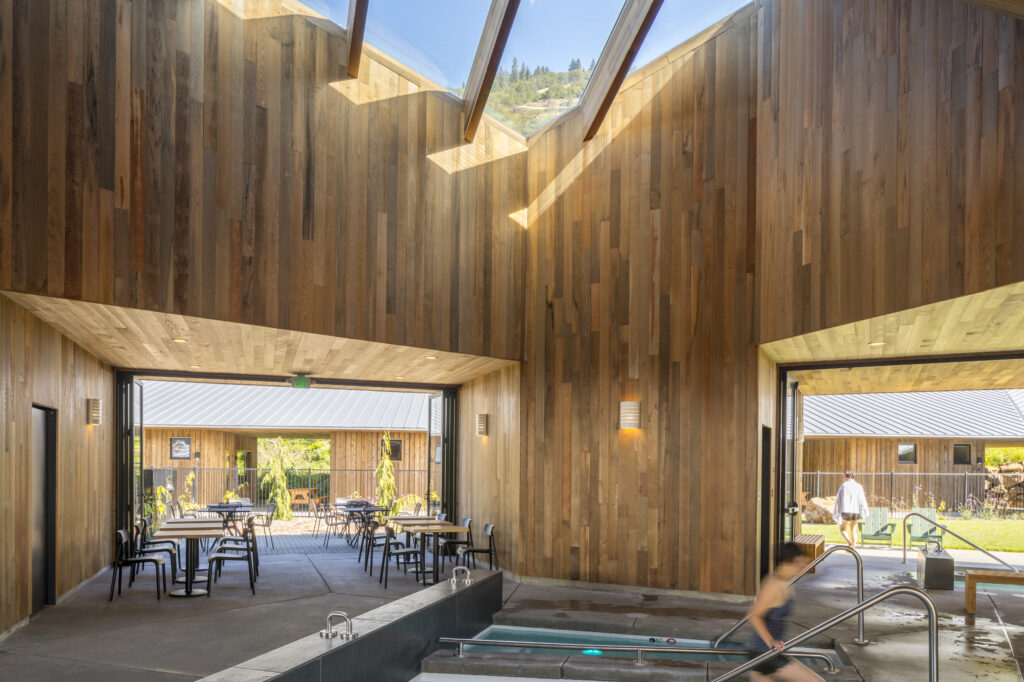
Photos by Lara Swimmer
Located in the Columbia River Gorge National Scenic Area, The Society Hotel offers stunning views of the river, surrounding hills and basalt outcroppings. The program includes the adaptive reuse and conversion of a former schoolhouse and gymnasium, twenty new cabins and terraces linked by a covered pathway, and an iconic, freestanding spa.
The spa employs a similar material palette of striated cedar as the surrounding cabins, yet has a distinctly volumetric form. Avoiding a singular front entrance, the building opens onto each side of the ring with dynamic apertures and floor-to-ceiling folding doors by LaCantina. Within, the structure expands upward to a large skylight, which washes light over a series of pools below. Four “hollow” piers shape this collective space while containing more private areas, including changing rooms, a sauna, a kitchen and two massage rooms.
Through its composition and pairing of historic and new architecture, the Society serves as a model for how buildings can reconcile the needs of a sensitive site, visitors and the local community, and maximize connection to the surrounding landscape.
Best Urban Residential Project: Wilson Lane Residence by Michael Belisle Design, Bethesda, Maryland
Consulting Architect: Will Cawood; Interior Design: Renato Parisotto; Lighting Design: Quinn Murph
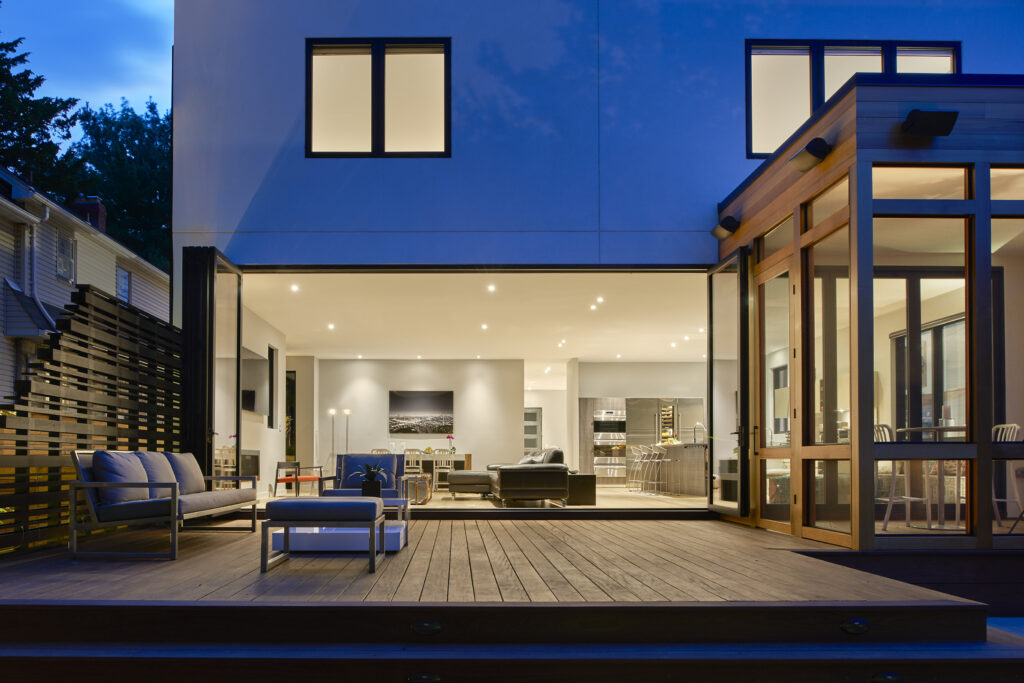
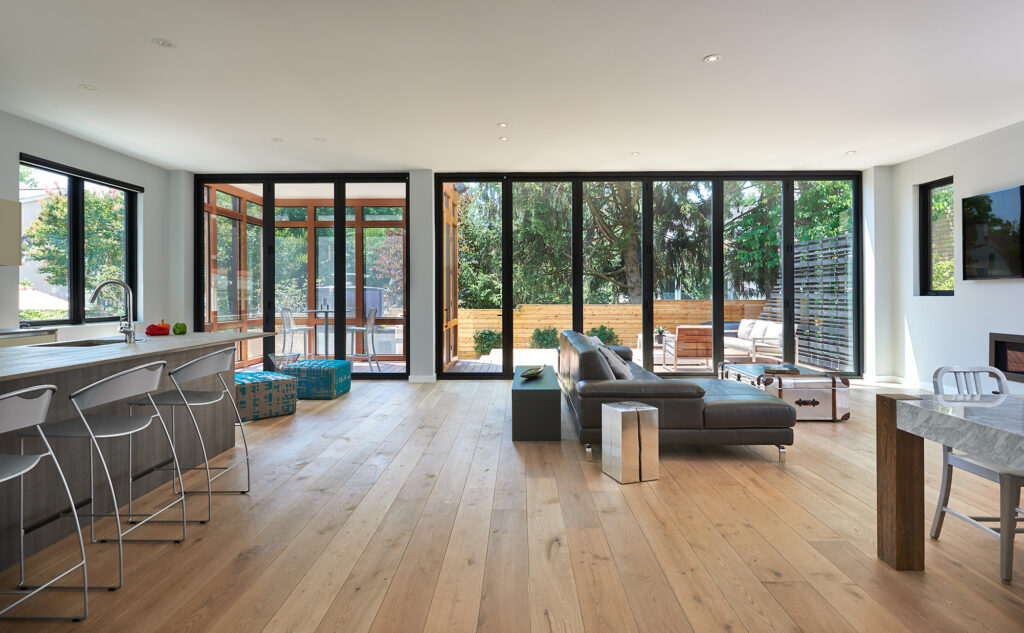
Photos by Anice Hoachlander, Hoachlander Davis Photography
Wilson Lane Residence sits on a small urban lot within walking distance to downtown Bethesda, Maryland. The client desired to be close to the city center and wanted something drastically different form the more conventional housing styles in the area. The house was designed for entertainment, with open interior spaces, well-conceived exterior spaces and an abundance of natural light.
LaCantina’s Aluminum Outswing 3 and 6 Panel doors allowed for the interior to merge with the exterior, literally and figuratively: in the open position, the family room, deck and patio merge seamlessly; in the closed position they frame a view of the exterior with minimal obstruction.
Best Suburban Residential Project: Two Gables by Wheeler Kearns Architects, Glencoe, Illinois
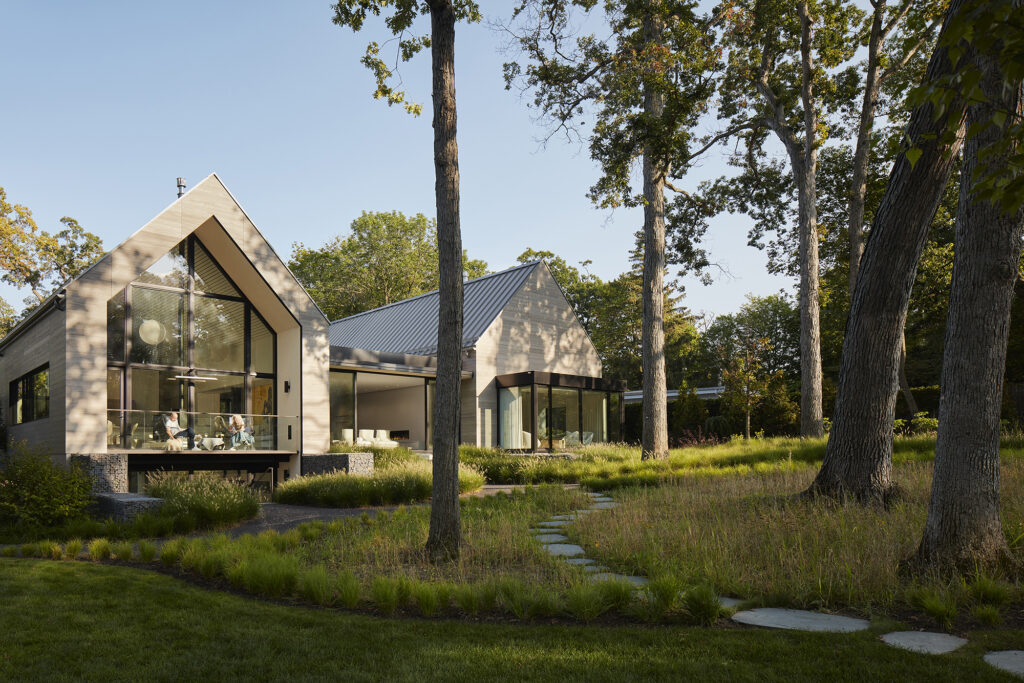
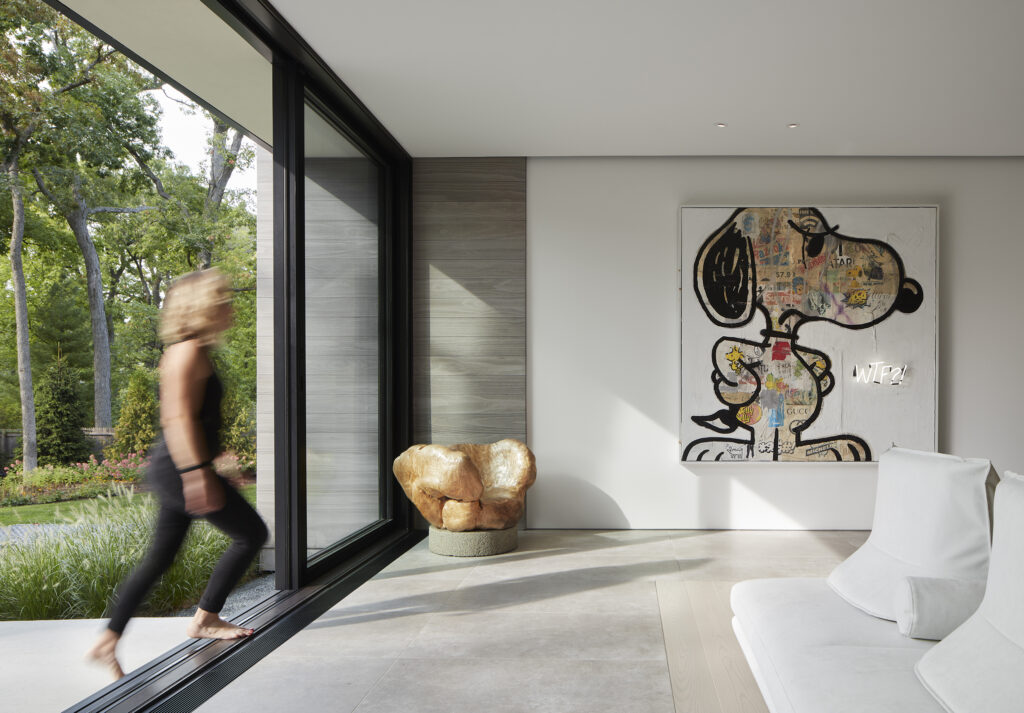
Photos by Kendall McCaugherty
Located on a one-acre wooded ravine site north of Chicago, the house is strategically positioned within existing trees on the site to take advantage of the picturesque views. Twin gabled volumes — one for sleeping and one for living — are connected by a glazed breezeway that fuses house and landscape. The home, situated upward and slightly angled away from the street, creates an eccentric approach that delays frontal views and enhances privacy.
The frontal procession presents the flanking gabled volumes as solids, composed of warm gray Accoya siding, zinc colored standing seam roofing, punctuated by deeply inset windows. LaCantina Doors were utilized to address unique challenges within the project by incorporating thermally broken construction and optimizing the scale of units. They also enhance visibility and create spacious open areas when the units are opened.
Best Rural Residential Project: Ranch Poolside Retreat by Cabana Concepts / Imagine Beyond, Murrieta, California
Designed by Imagine Beyond; Installed by Cabana Concepts
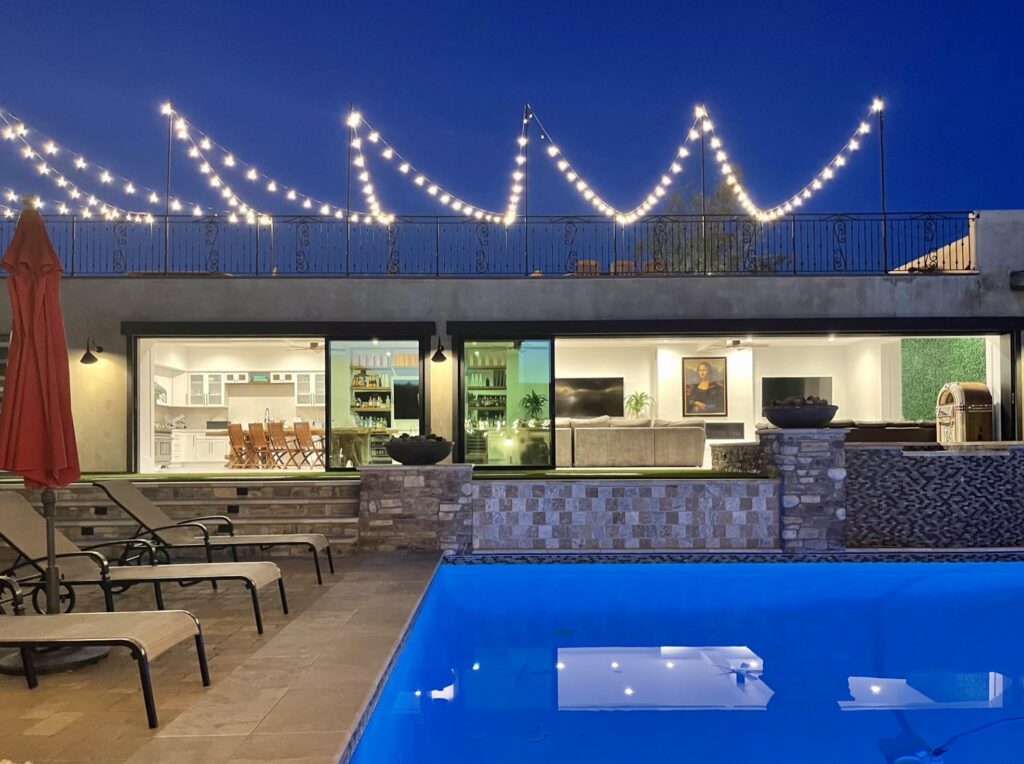
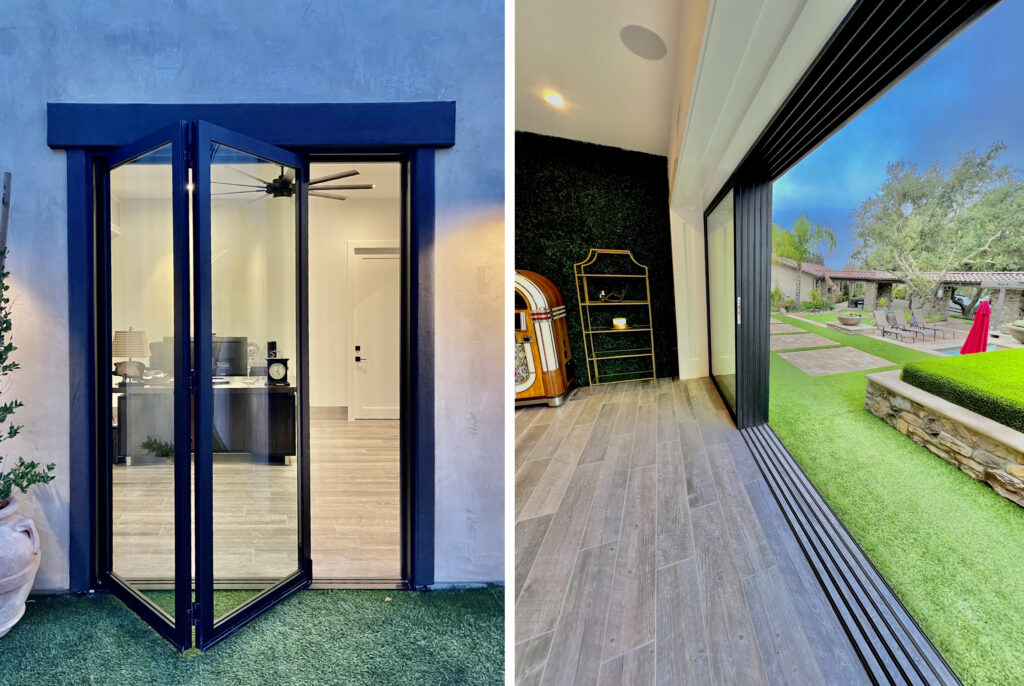
Photos by Cabana Concepts
Cabana Concepts and Imagine Beyond completed a new poolside retreat for a ranch house, in Murrieta California, featuring a rooftop sunset deck designed for entertaining over 100 guests. The retreat can sleep up to 12 and includes a full kitchen, bar, office, garage, laundry and craft room. The property features a range of sliding, folding and swing doors by LaCantina, all unified by a beautiful finish: Bronze anodized aluminum equipped with flush bottom tracks and black hardware.
Most Innovative Project: Topanga Canyon Hunting Cabin by MSP Design Inc., Topanga, California
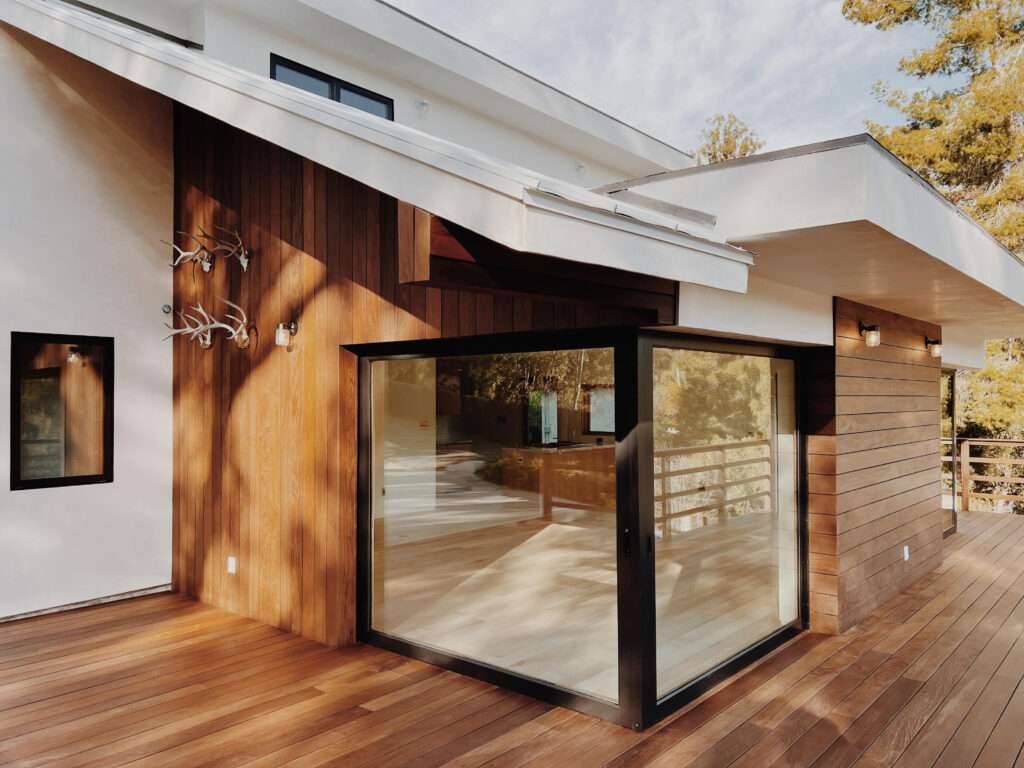
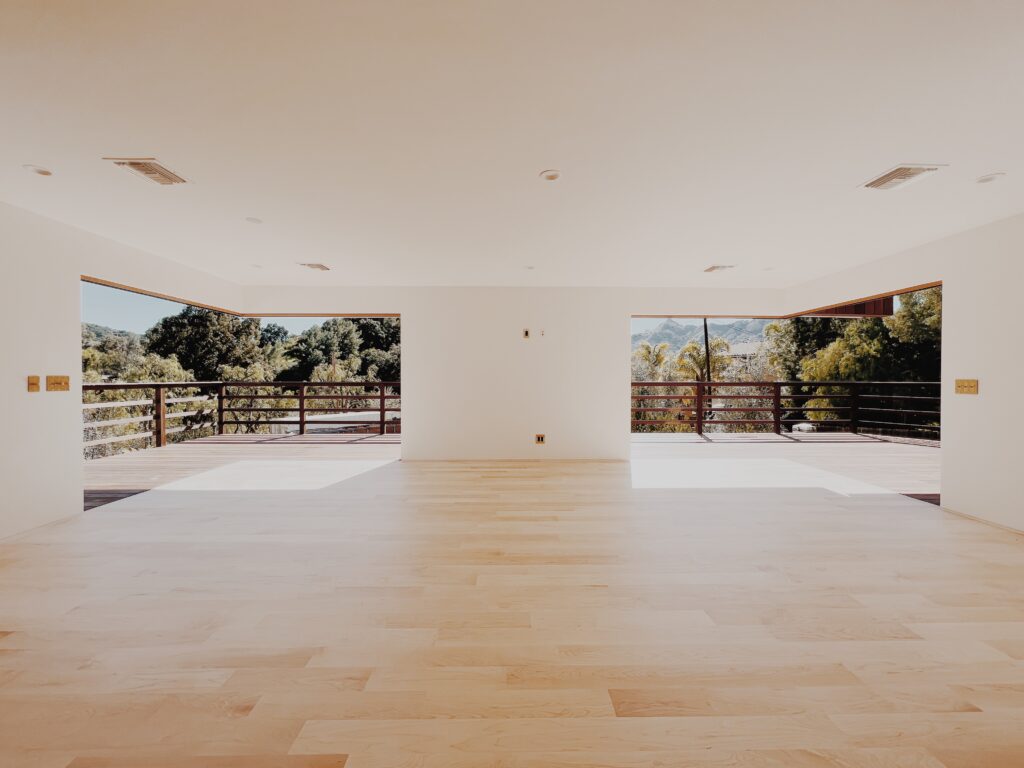
Photos by Mason St. Peter
The Topanga hunting cabin features indoor-outdoor living, featuring two open corners aided by LaCantina double pocket doors, an open plan and a large wraparound deck. What was once literally a room, added onto a room, added onto a room, added onto a room with a stairway to another room above is now a very simple and elegant 2-bedroom-2-bath, open living home, that welcomes the outside in and embraces it.
Best Compact Project: Swift Cabin by Ment Architecture LLC, Cougar, Washington
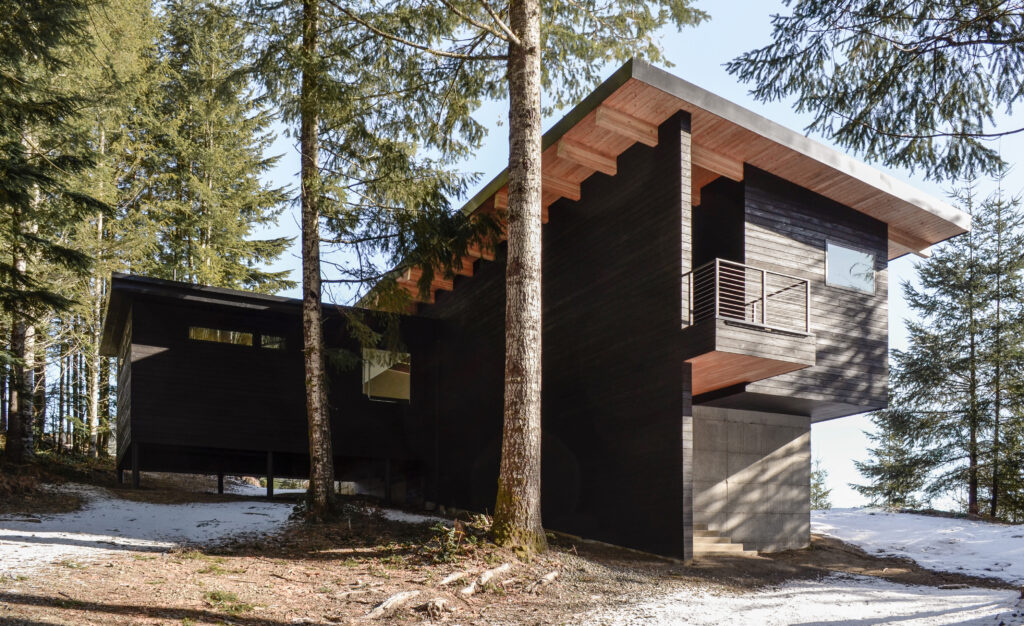
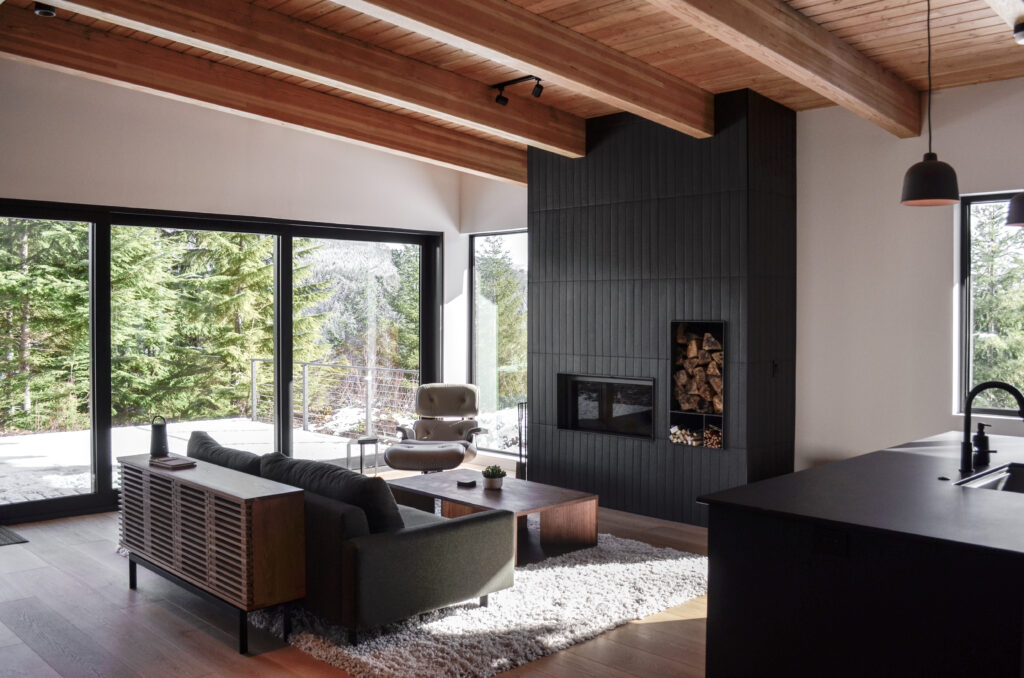
Photos by Luke and Mallory Leasure
This linear cabin stretches out along the length of a site that overlooks a reservoir in southwest Washington, with spectacular views of Mt. St. Helens beyond. A shed roof allows for a vast array of solar panels for this off-grid cabin, which power the main cabin, a custom-designed sauna building and a garage for the family boat.
A warm interior palette is defined by exposed Douglas fir glulam beams and tongue and groove decking at the ceiling, along with warm wood floors and exterior charred wood cladding wrapping through to the interior. The large deck can be enjoyed by walking directly from the living room through a 12-foot-wide opening featuring LaCantina sliding doors.
Best Renovation Project: Waverly Residence by Sasquatch Architecture, Portland, Oregon
Interior Design by Kami Gray Interiors
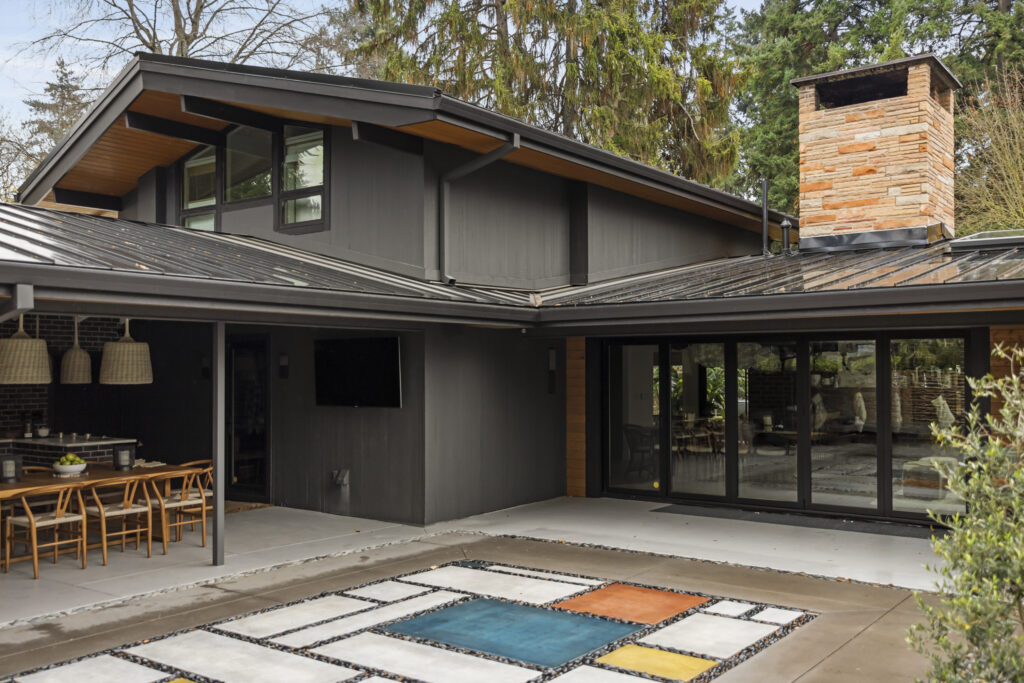
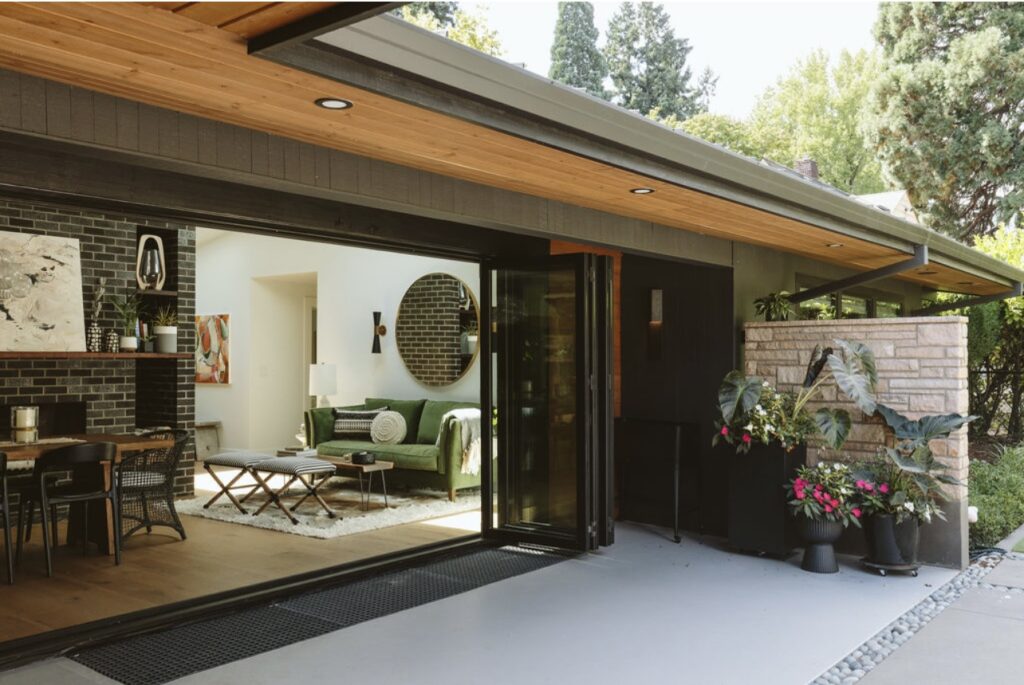
Photos by Crosby Dove
Located in the Waverly neighborhood in Portland, Oregon, the existing midcentury modern home went through an entire remodel on both the interior and exterior. The interior was transformed with updated floor plans and new finishes by Kami Gray. On the exterior, Sasquatch Architecture designed all of the windows and doors to be replaced and resized, while new paint, cedar soffits and siding were added to warm up the exterior of the home.
The standout feature is a new 16′ wide La Cantina bifold door, seamlessly connecting the interior and exterior. With careful attention to detail, the architects blended the old with the new, creating a timeless and elegant space bringing the beauty of nature inside and enhancing the home’s overall charm.
Best Unbuilt/Planned Project: Contemporary Respite by Sutton Suzuki Architects, Mill Valley, California
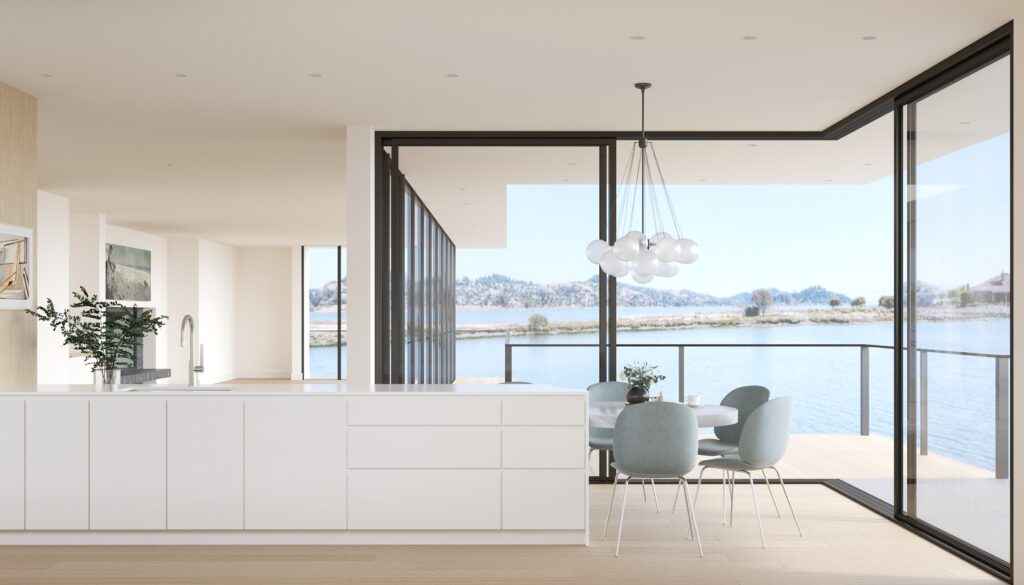
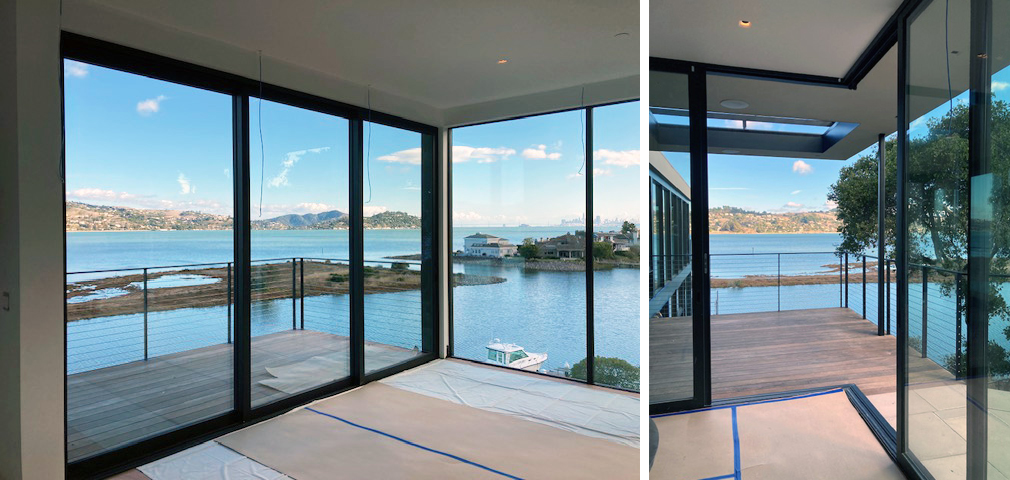
Renderings by Sunny Render Studio, photos by Sutton Suzuki Architects
Perched above a sleepy inlet of the San Francisco Bay, this now contemporary home was originally built in 1966. Over the years a number of insensitive additions were built, resulting in a maze-like home disconnected from the surrounding natural beauty. After an extensive remodel and addition of square footage, the home now offers floor to ceiling glazing and a number of water-facing decks where the owners can watch pelicans fish and nature unfold. The flow between rooms is ideal for entertaining, providing a mix of open spaces and cozy corners. Neutral finishes with hints of blue evoke the nearby water and offer a calm respite from the world beyond.
LaCantina’s Zero Post Corner System increases the sense of spaciousness from the kitchen into the slender side yard. When the project is complete, it will be hard to tell whether one is inside or outside, and each respective space will feel doubly as large.
These eight award-winning projects show just a glimpse of the incredible architecture and interiors made possible with the help of LaCantina’s versatile range of contemporary doors and windows. See more amazing case studies like these and learn more about the systems behind them over at LaCantinaDoors.com.
