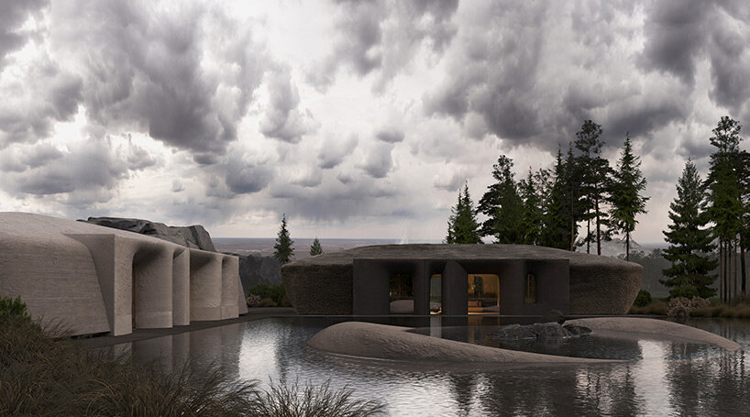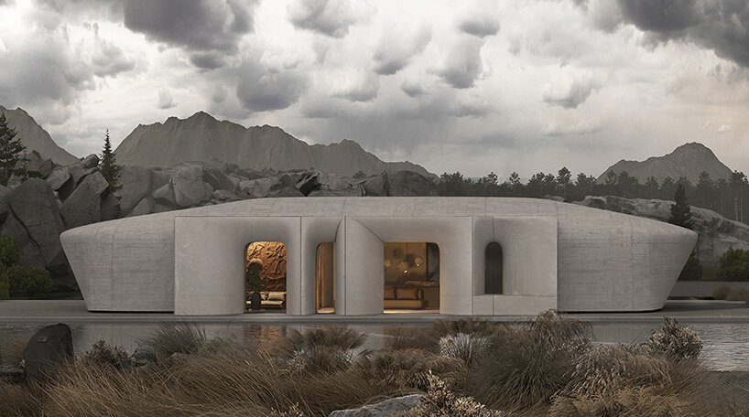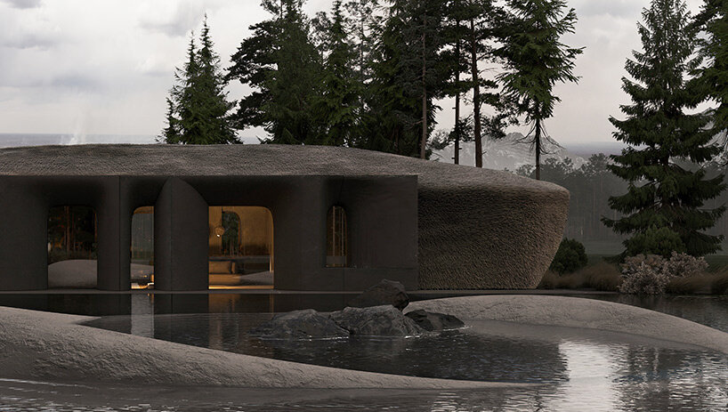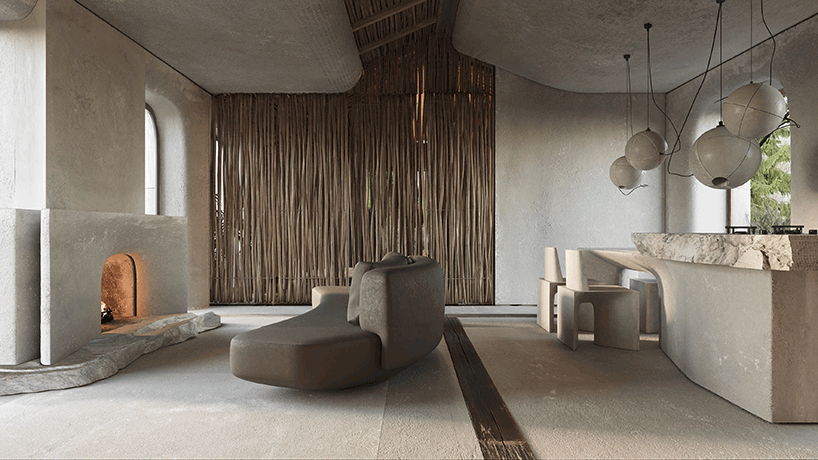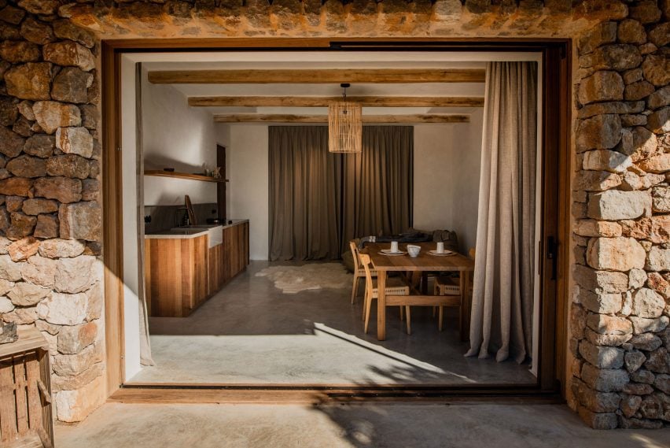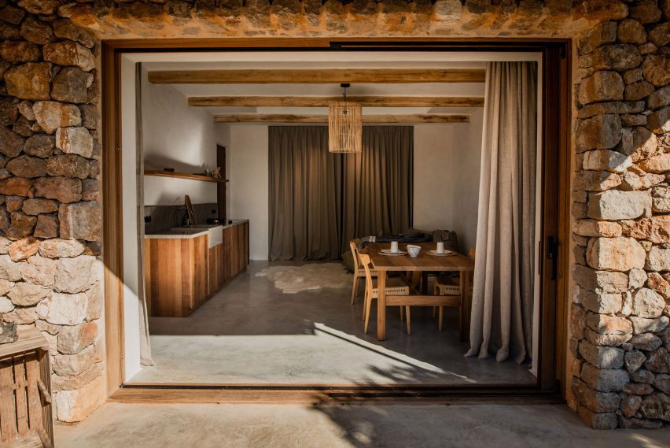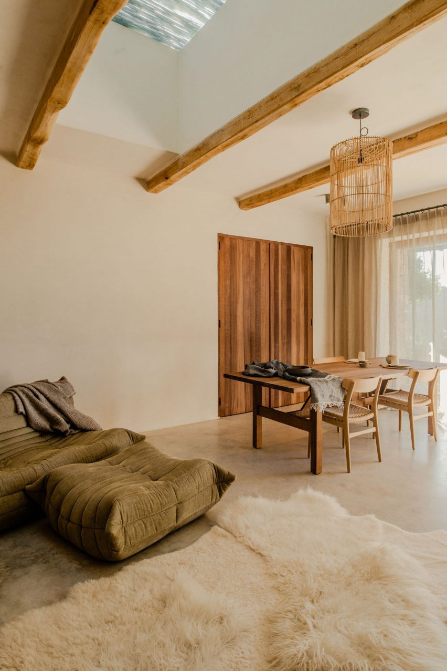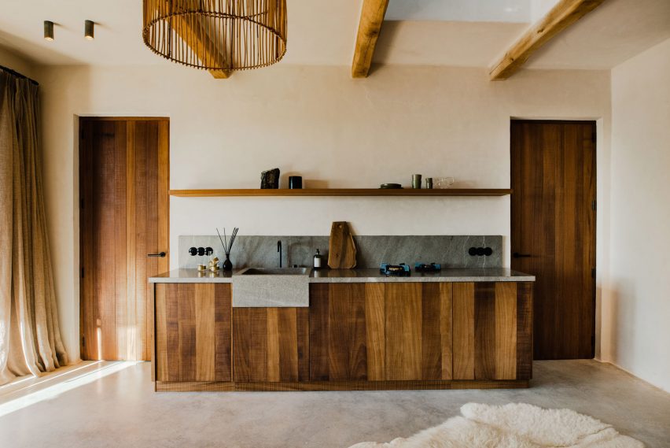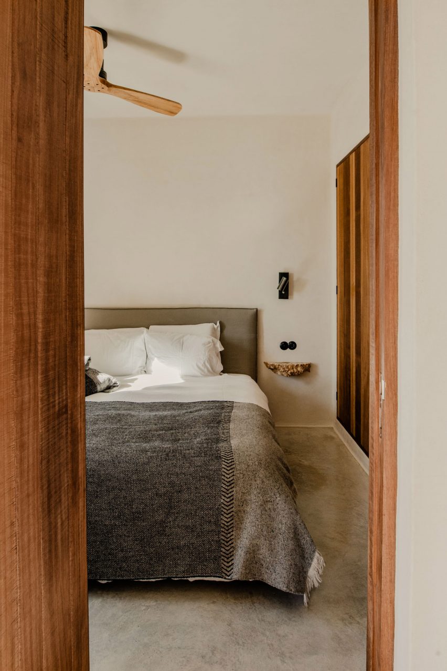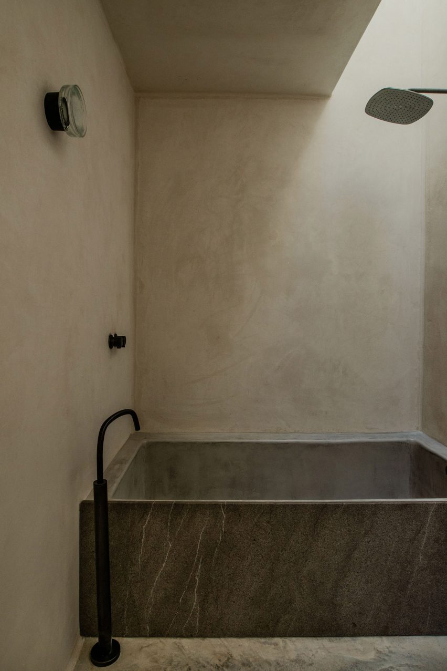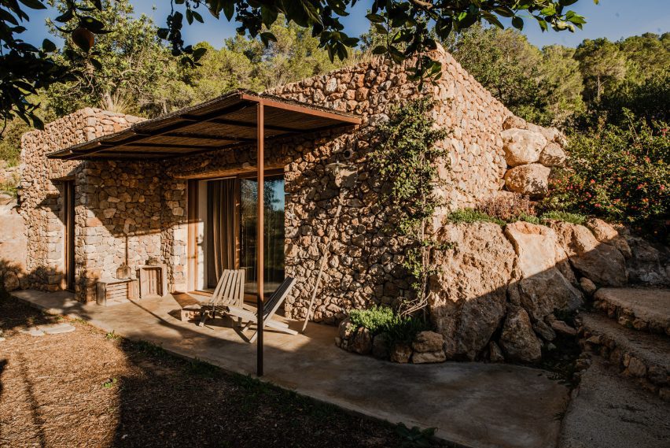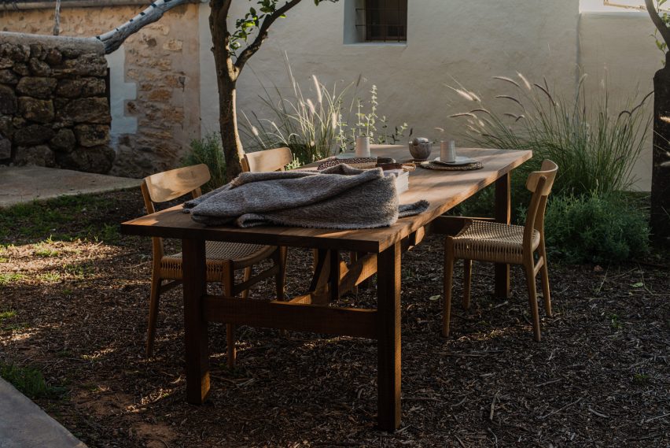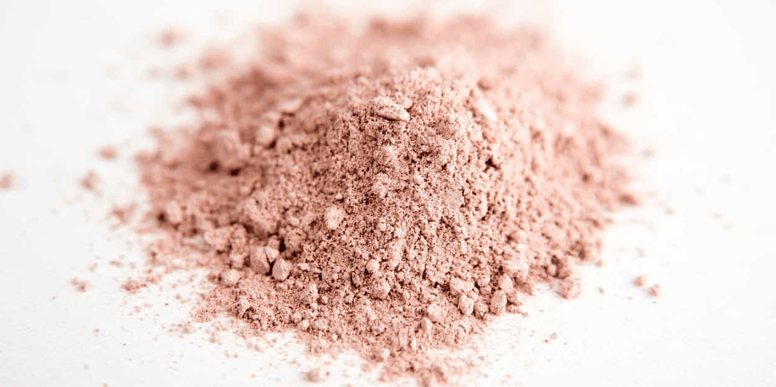Bright colours fill converted brick structure in San Miguel de Allende
Architecture studios Oficina de Diseño Colaborativo and Atelier TBD have created a cultural space that preserves the “self-built essence” of San Miguel de Allende.
Created in collaboration with interior studio Maye Colab, Santa Tere Espacio is a cultural space and office that will primarily serve to foster reading in the surrounding neighbourhoods.
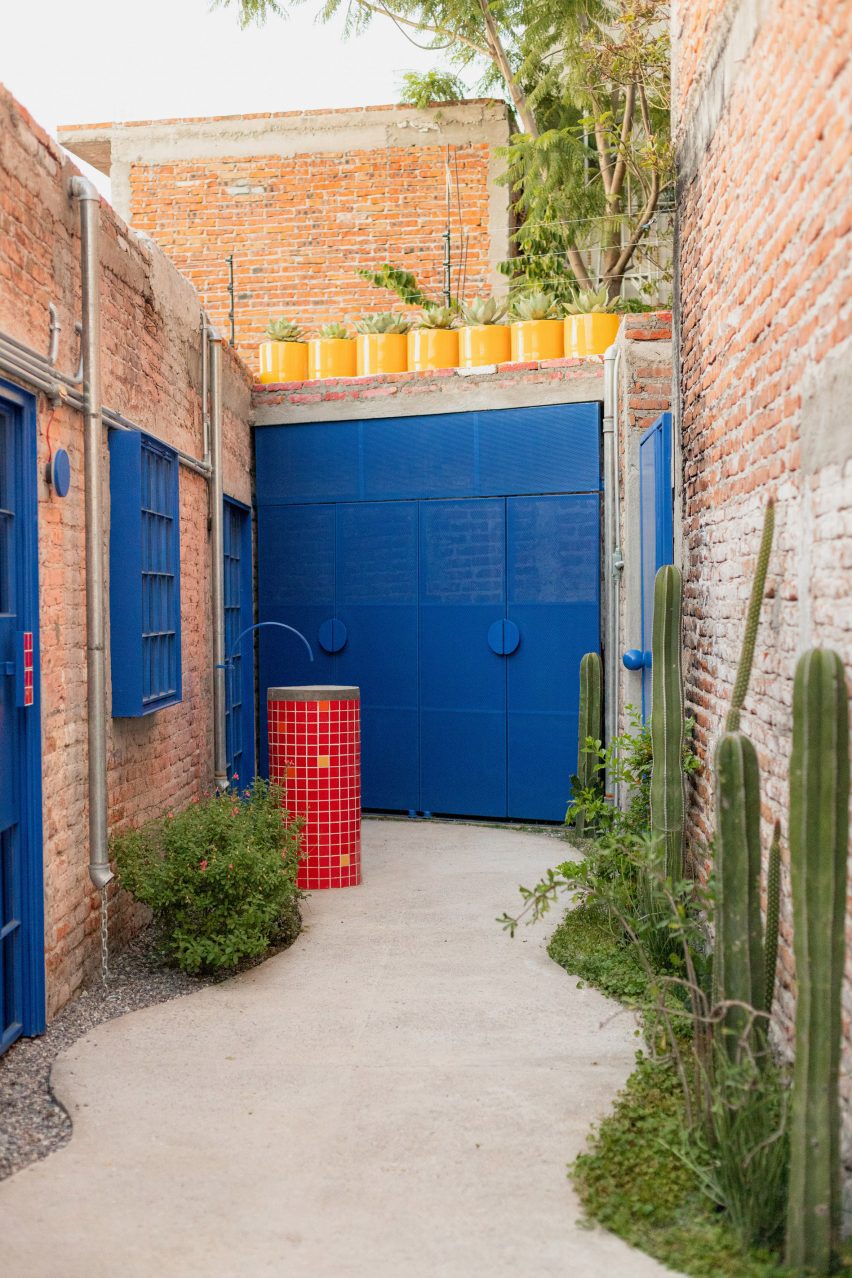

“Santa Tere Espacio emerged from the idea of creating architecture through renovation, reuse, repair, and repurposing,” said the team.
“Based on the self-built essence of the neighbourhood, Office of Collaborative Design, TBD Atelier, and Maye Colab joined forces with a shared vision to propose a project that engages with the site’s legacy.”
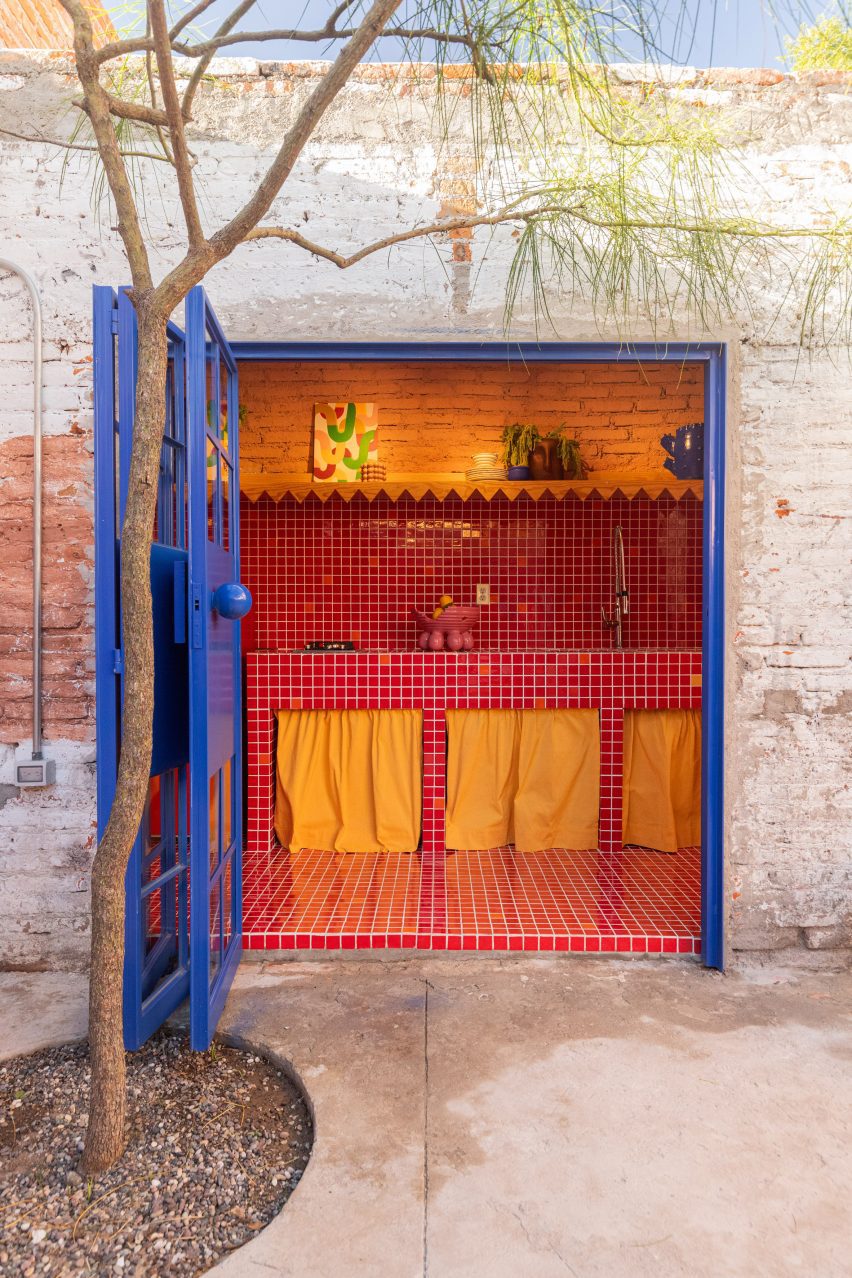

According to the team, self-construction is a “common building practice in Latin America”, a technique they sought to preserve by repurposing both the existing architecture and materials from the site, which was a former six-room, single-story dwelling.
For Santa Tere Espacio, the team distributed several meeting rooms, a kitchenette, a bathroom and a central courtyard along the structure’s lateral plan with a second, detached bathroom tucked into a corner of the site.
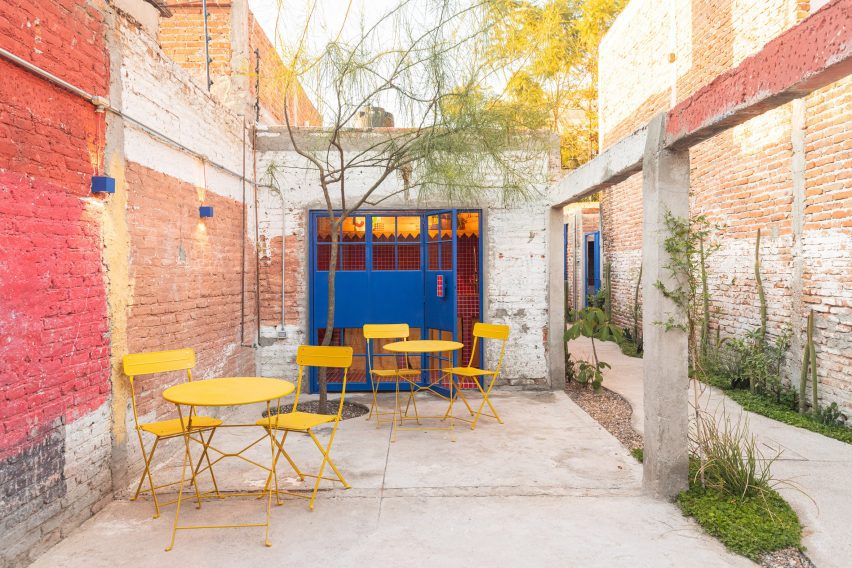

A long alleyway, marked with a curving concrete path, runs along the length of the exterior and provides access to each space.
“The intervention primarily involved demolitions to bring in light and allow ventilation of the spaces, and the incorporation of new elements such as doors, windows, and tile finishes that contrast with the pre-existing structure,” said the team.
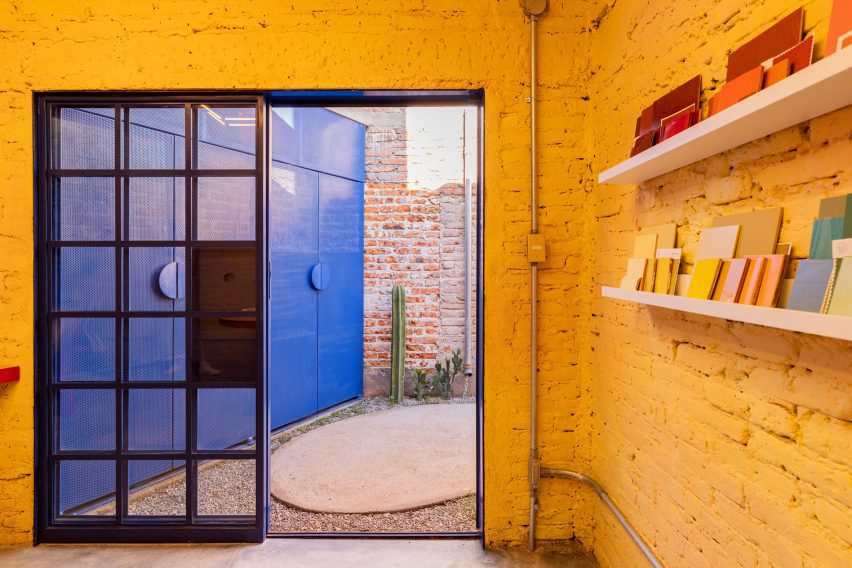

“Openings were created in the form of doors, windows, and domes, and some walls were demolished to make way for the central courtyard.”
Colab worked with a palette of red, yellow and pink on the interior, based on hues found during construction.
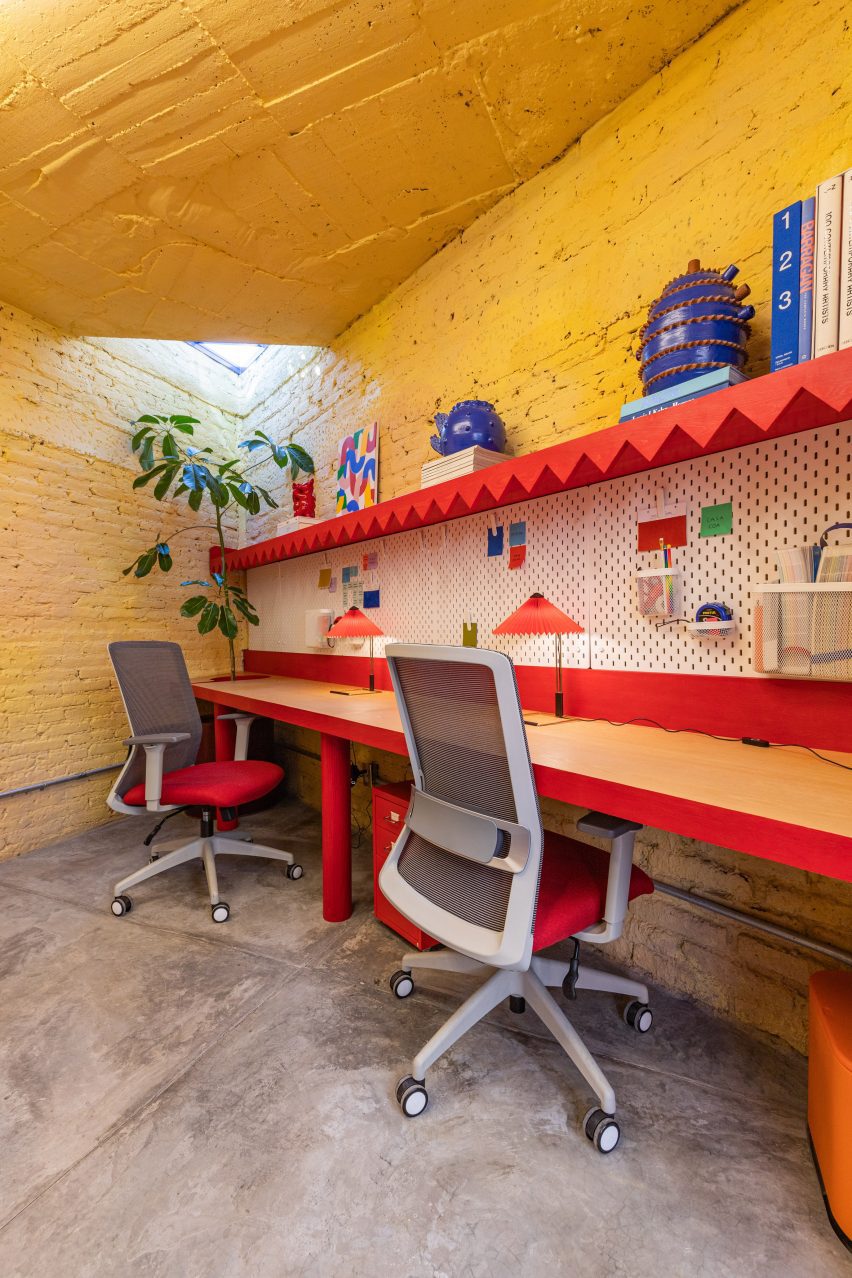

“The idea of capturing the site’s essence is also reflected in the project’s colour palette, designed based on the colours found in the construction, with a contrasting colour being the blue of the ironwork.”
Bright blue windows and doors were distributed across the space and finished with geometric handles.
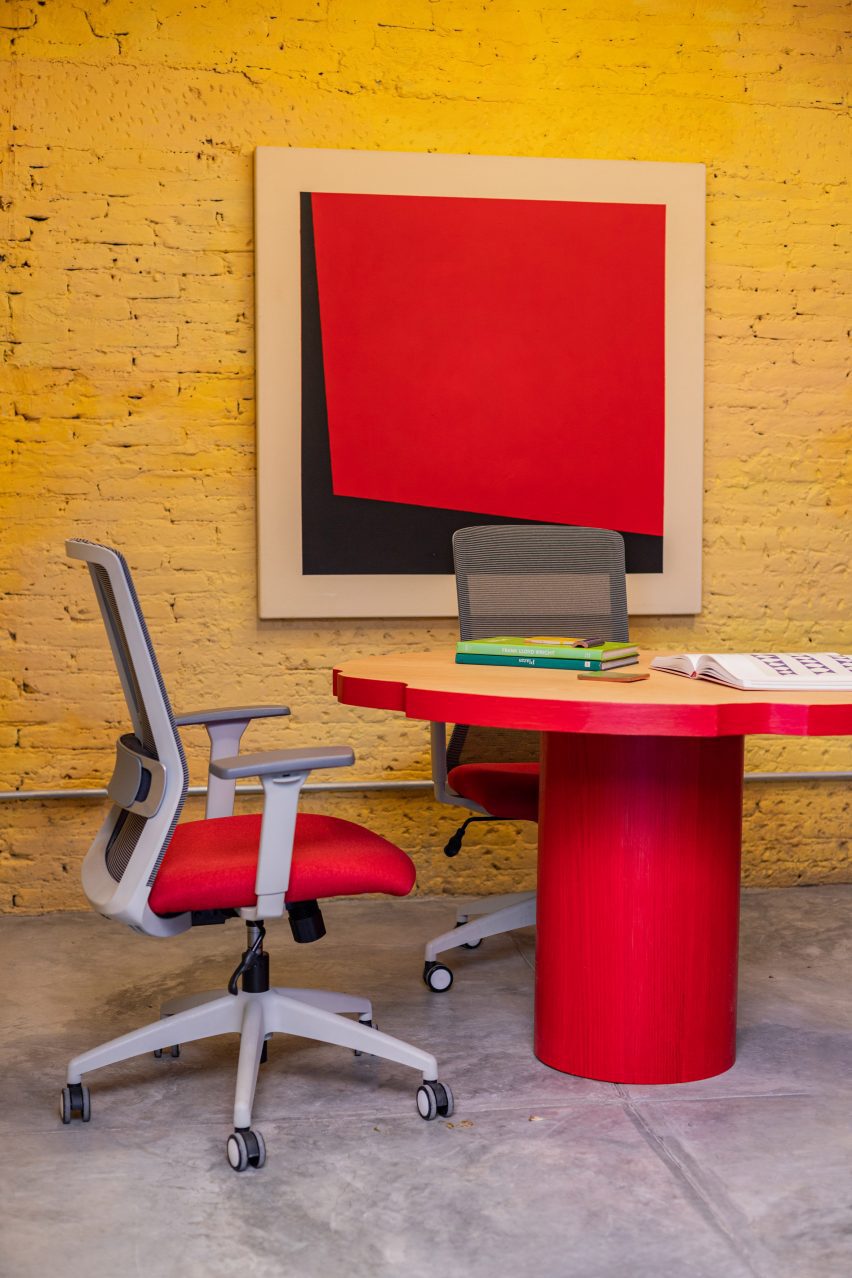

Interior furnishings were finished primarily in red, with the kitchenette covered in bright red tile and desks throughout the space trimmed in the same shade.
In a desk at the front of the building, the stalk of a plant grows through an opening carved in its surface, while a silver of a triangular skylight sits above.
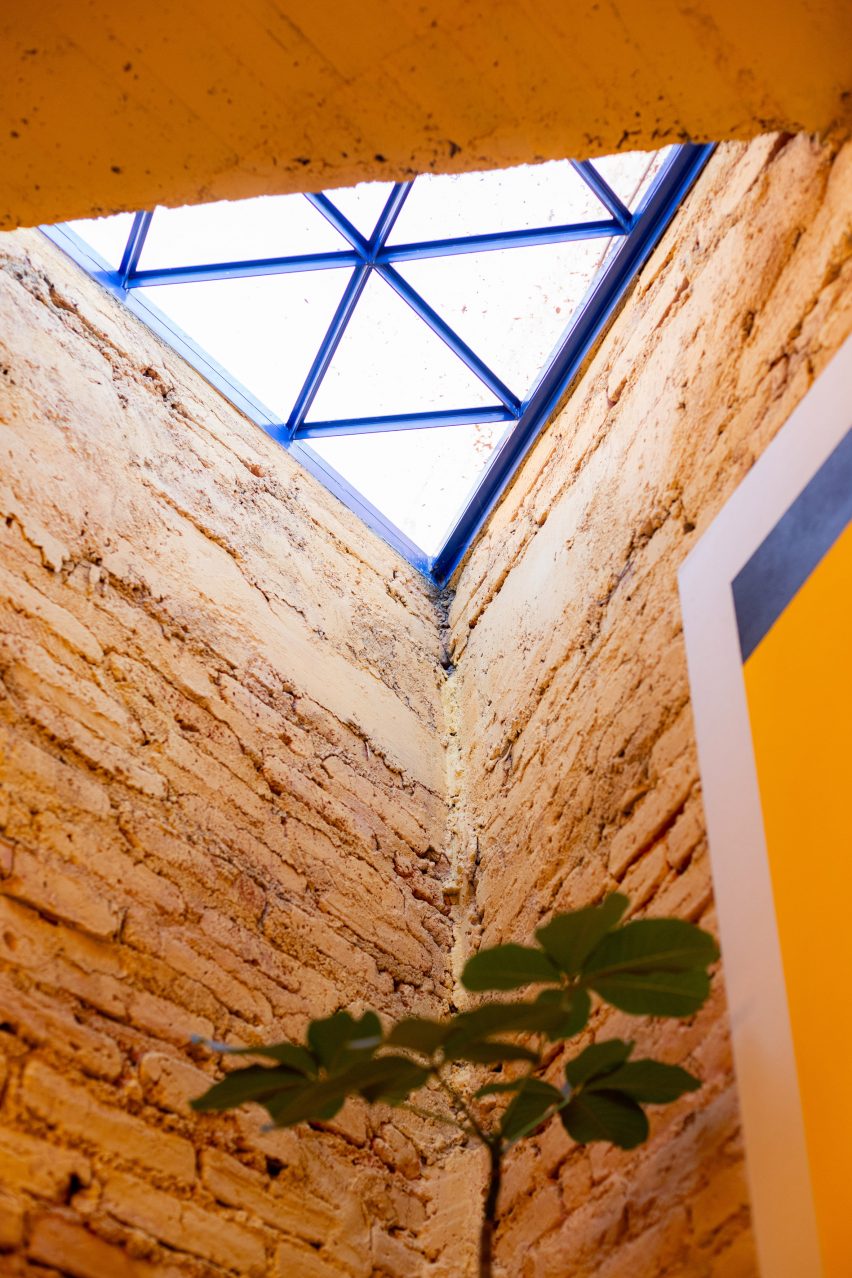

The project’s landscape design incorporates both native plants and others commonly found around the neighbourhood’s rooftops, patios and facades.
A spindly palo verde plant was planted in the courtyard to provide shade, a species considered sacred to the Aztecs and associated with the feathered serpent god, according to the team.
Santa Tere Espacio will act as a co-working and cultural space and will host OCD, Maye Colab and the bookstore Una Boutique de Libros.
Programming will focus on “reading, feminism, design and diversity”.
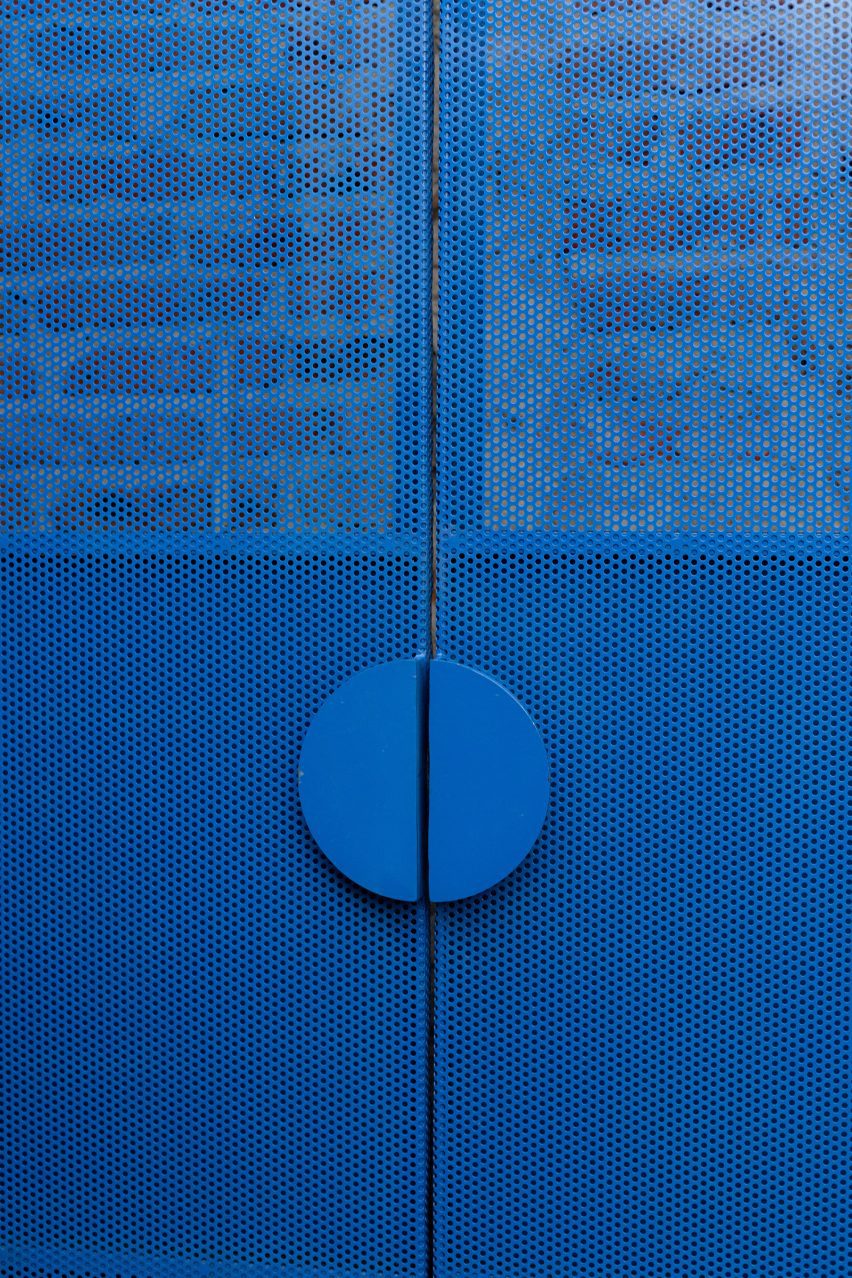

Founded by Nadyeli Quiroz Radaelli, OCD and Maye Colab are design studios based in Mexico, while Atelier TBD, founded by Victor Wu, is an architecture office based between Brooklyn, Taipei and San Miguel.
Elsewhere in San Miguel de Allende, design studio Mestiz opened a studio to showcase its collaborations with local craftspeople.
The photography is by Leandro Bulzzano.
Project credits:
Architecture: Oficina de Diseño Colaborativo OCD, Atelier TBD
Interior design: Oficina de Diseño Colaborativo OCD, Atelier TBD, Maye Colab
Furniture and colorimetry: Maye Colab
Landscape architecture: Oficina de Diseño Colaborativo OCD, Atelier TBD
Principals: Maye Ruiz, Nadyeli Quiroz, Victor Wu
Design team: Alejandra Skinfield, Paola Bravo, Sara Lopez Farias
Structural consultant: Formula+, Yoyo Wu
Sources:
Steelwork: Crónica Estudio

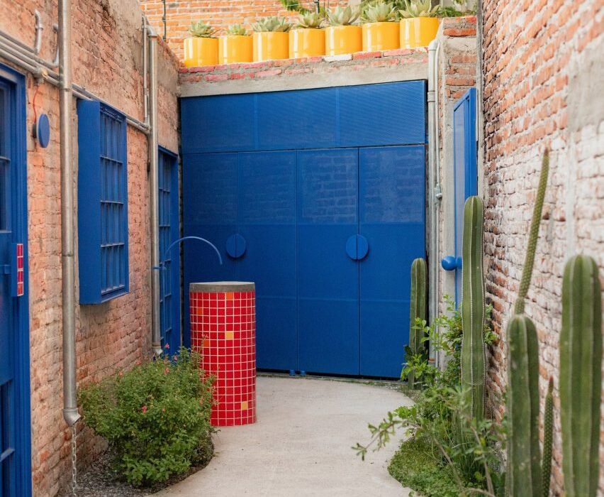
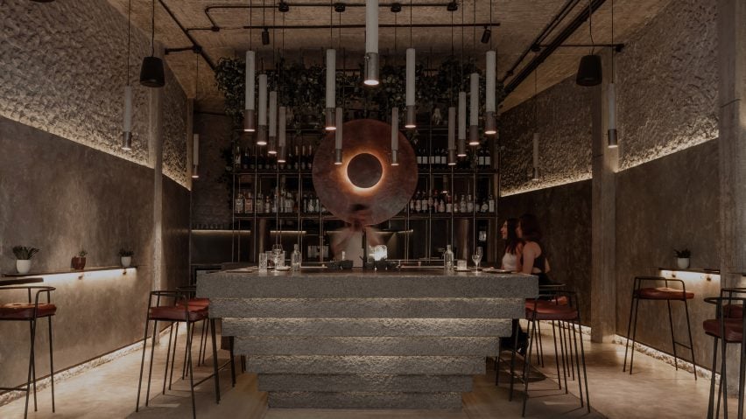
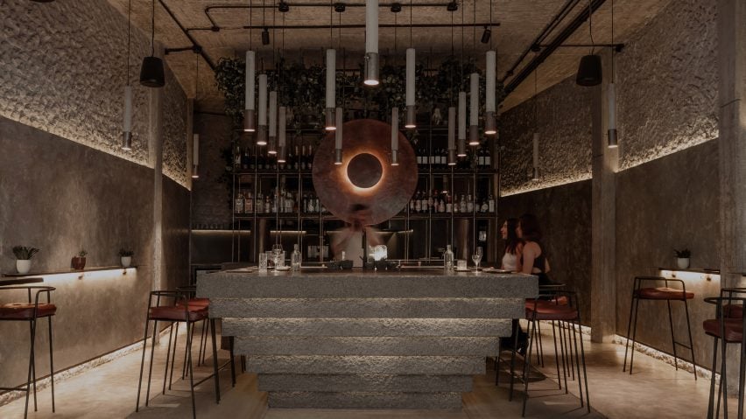
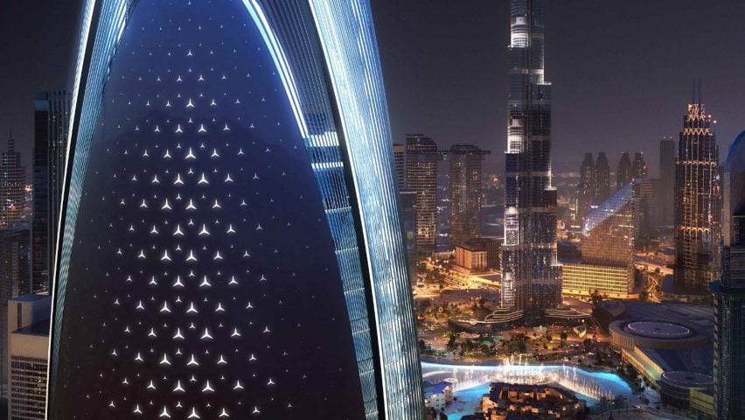
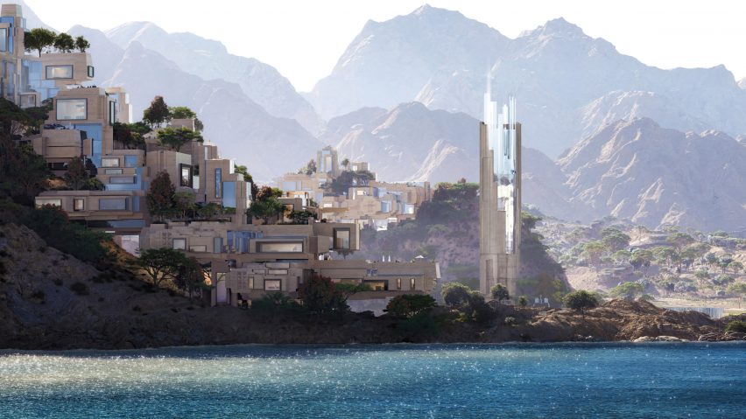
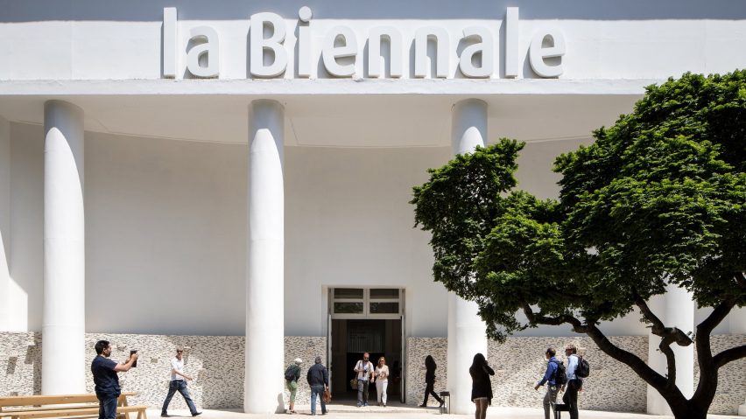

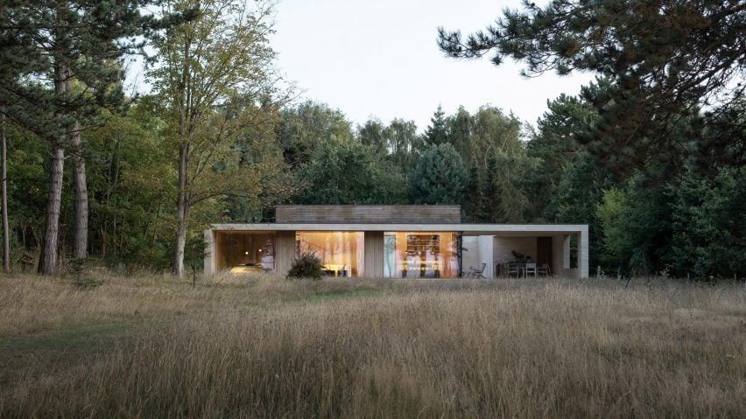
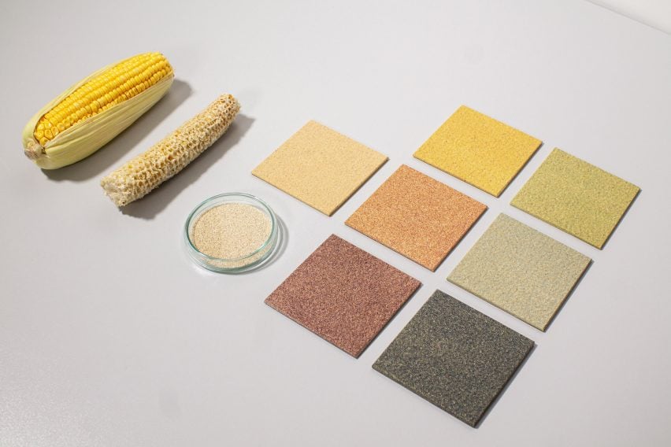
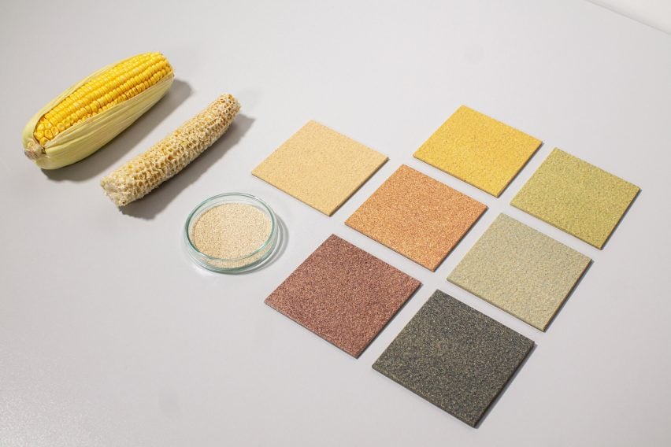
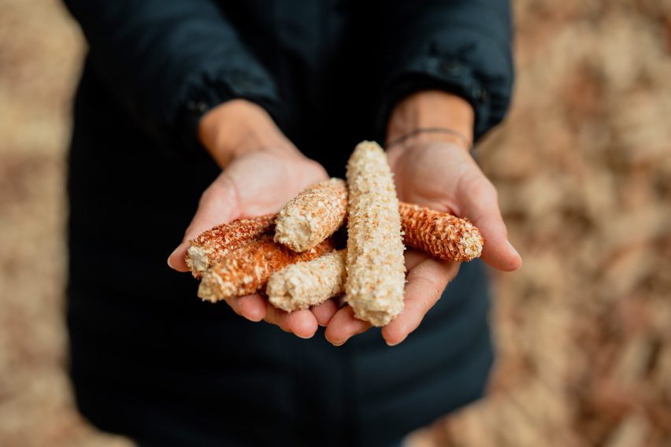
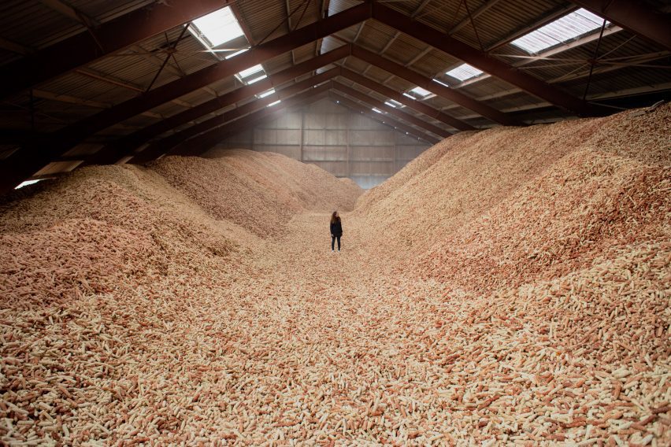
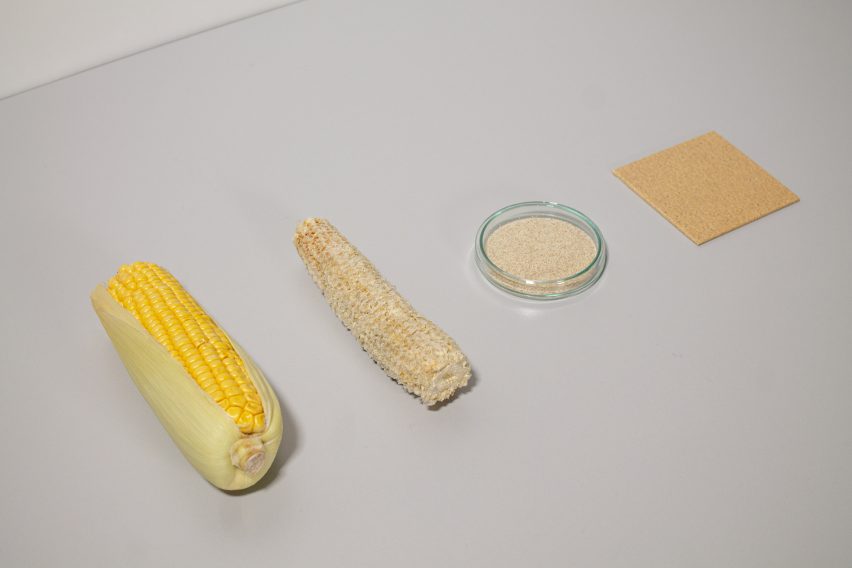
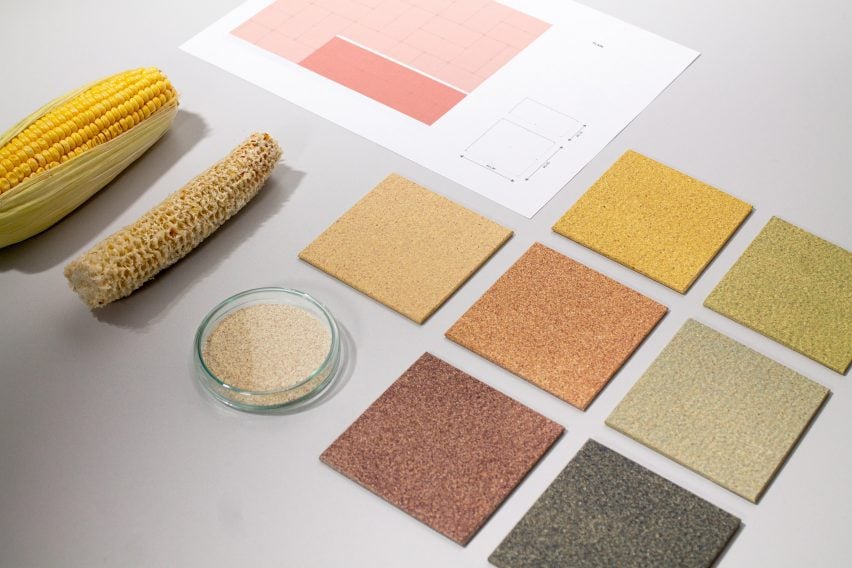
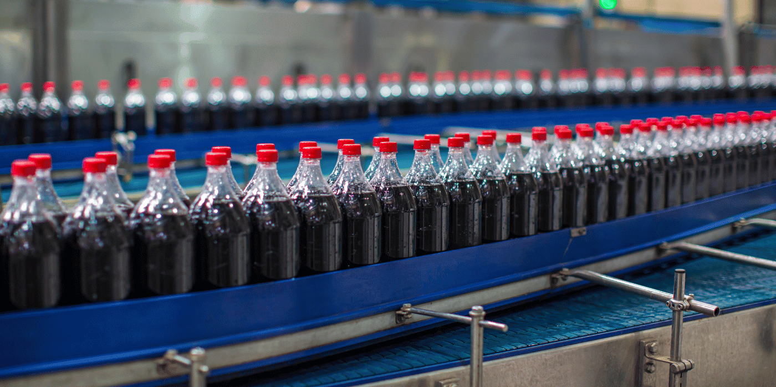

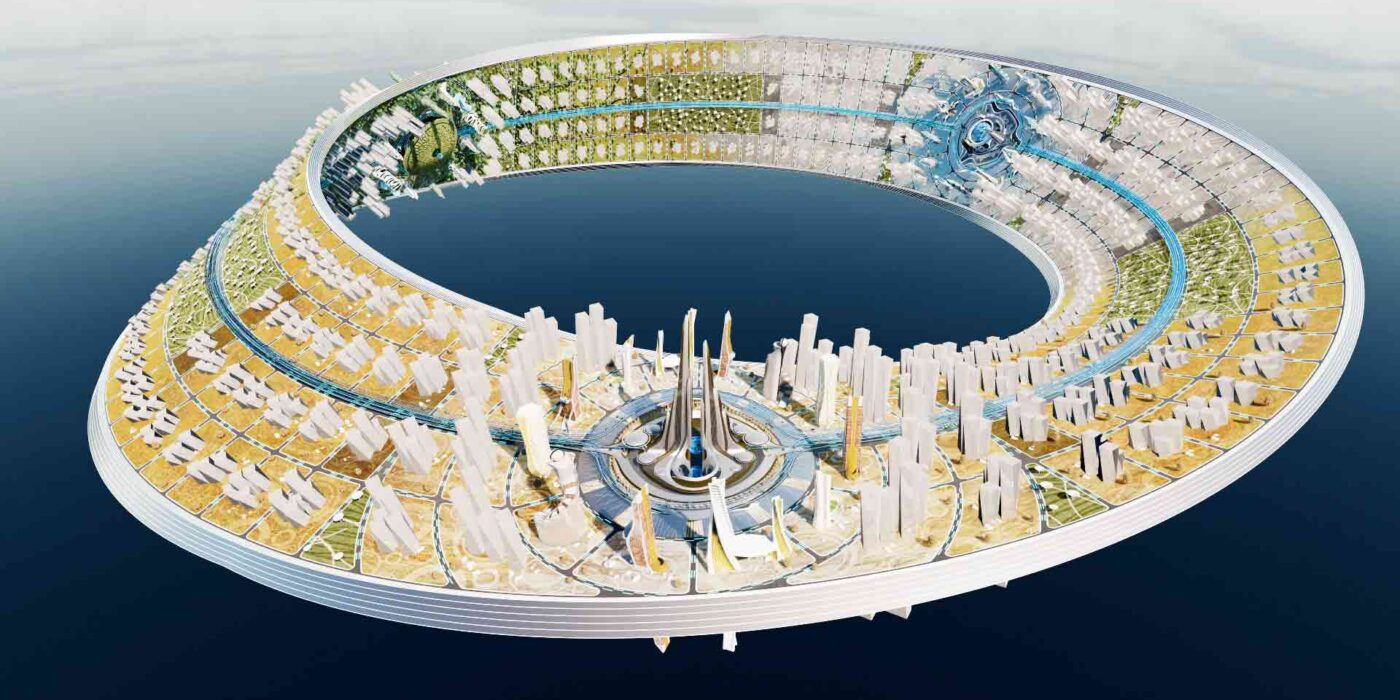
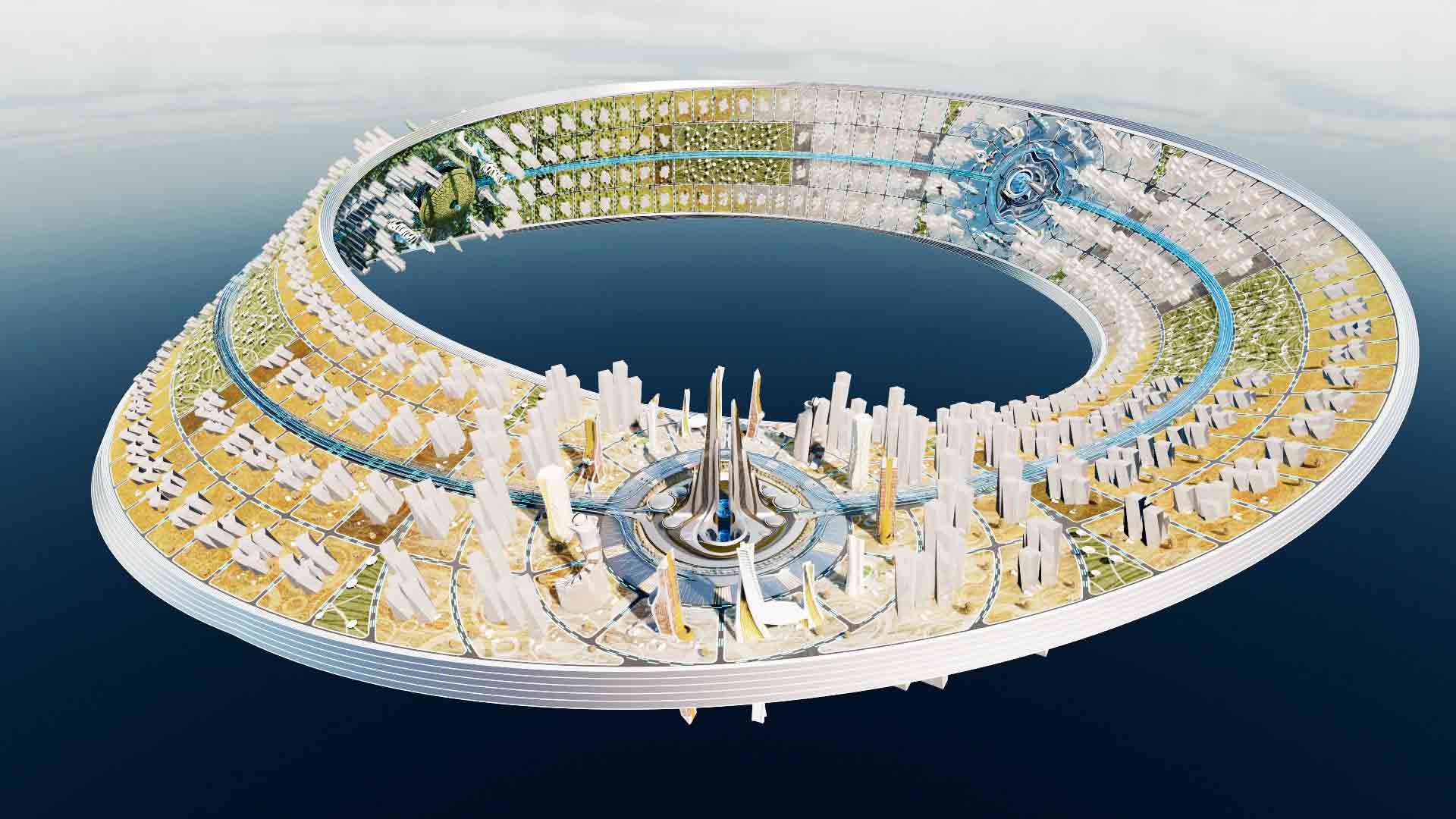
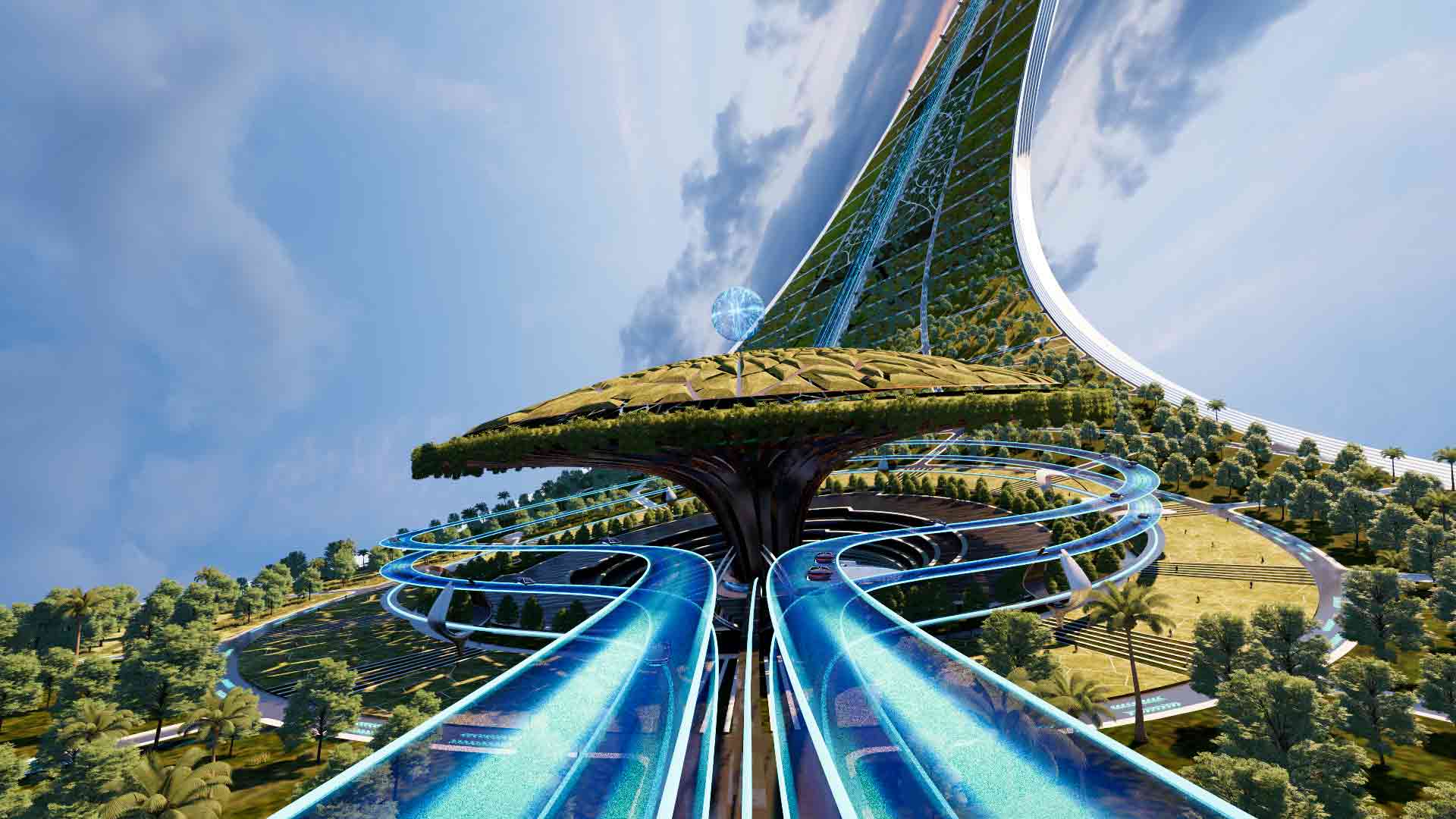 This metaverse masterplan is designed for a futuristic, dystopian world in which global warming has flooded the Earth, rendering it uninhabitable. The Metacity will consist of five cities, the first of which will take the form of a Möbius strip, hovering above the ocean. The city will function as a self-contained eco-system, featuring a gravity-coated surface that generates perpendicular gravity.
This metaverse masterplan is designed for a futuristic, dystopian world in which global warming has flooded the Earth, rendering it uninhabitable. The Metacity will consist of five cities, the first of which will take the form of a Möbius strip, hovering above the ocean. The city will function as a self-contained eco-system, featuring a gravity-coated surface that generates perpendicular gravity.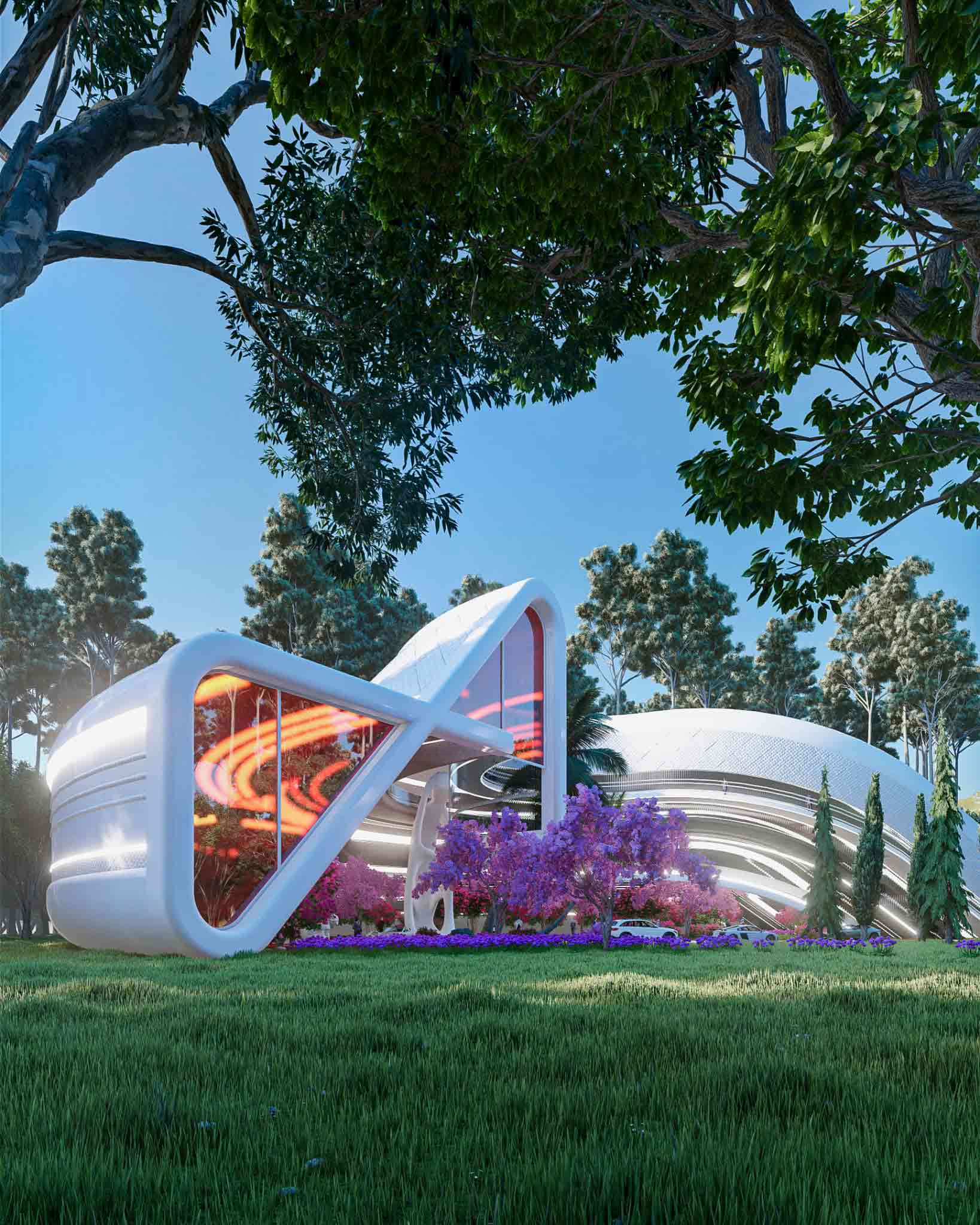
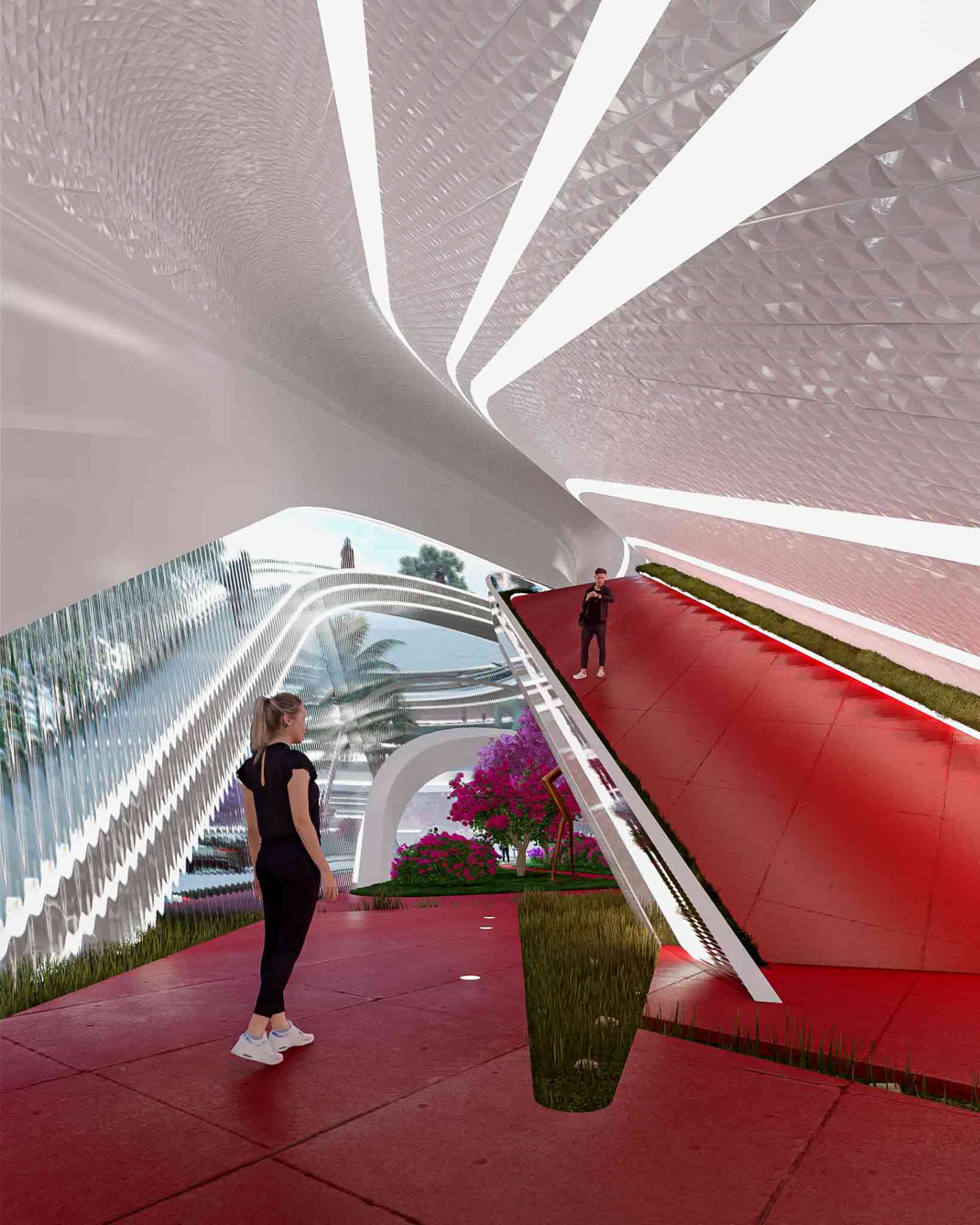 One of the unique draws of the metaverse is its ability to bridge the voids of geography. You can share the same virtual space as someone thousands of miles away — no arduous traveling required. It makes sense then to leverage this new realm as a business and networking tool.
One of the unique draws of the metaverse is its ability to bridge the voids of geography. You can share the same virtual space as someone thousands of miles away — no arduous traveling required. It makes sense then to leverage this new realm as a business and networking tool.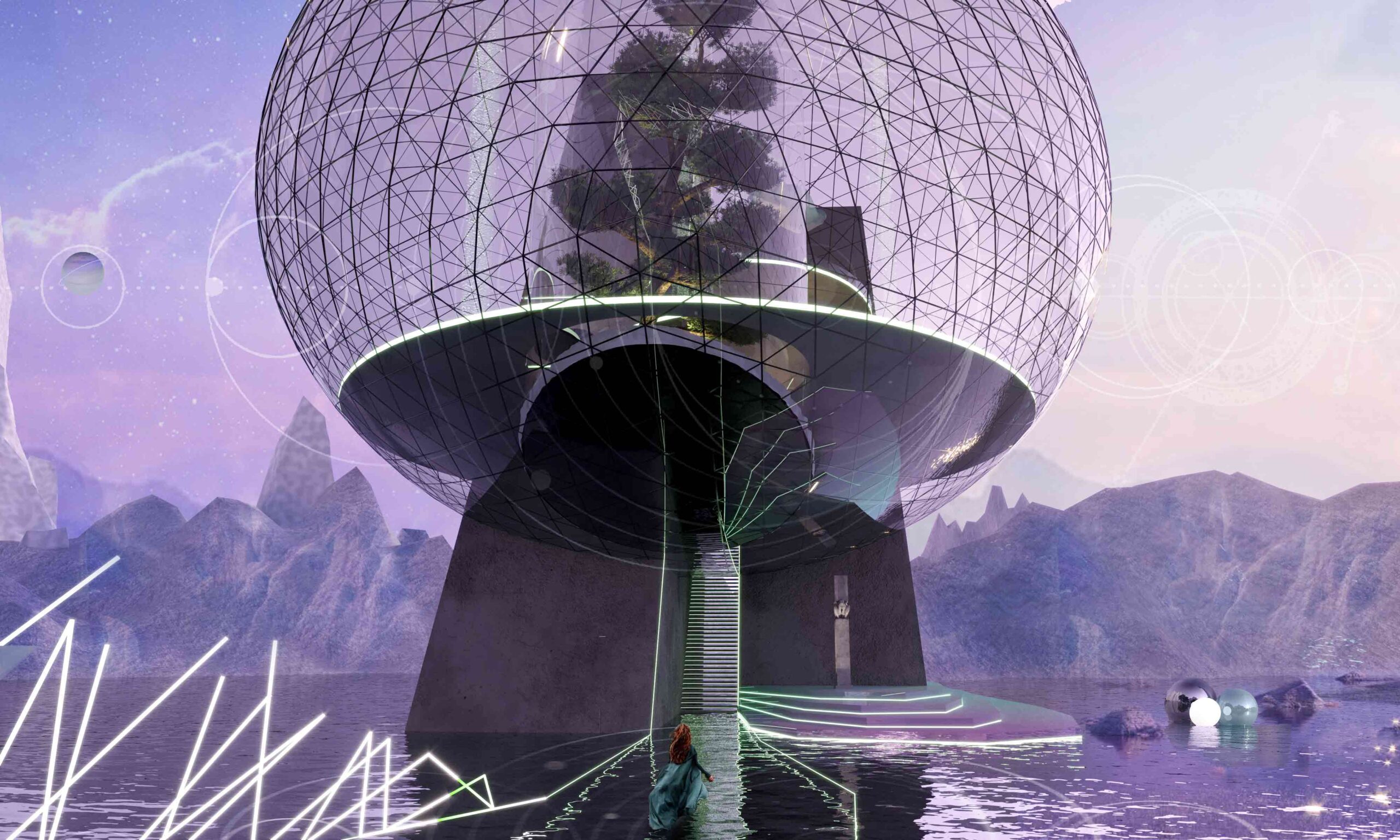
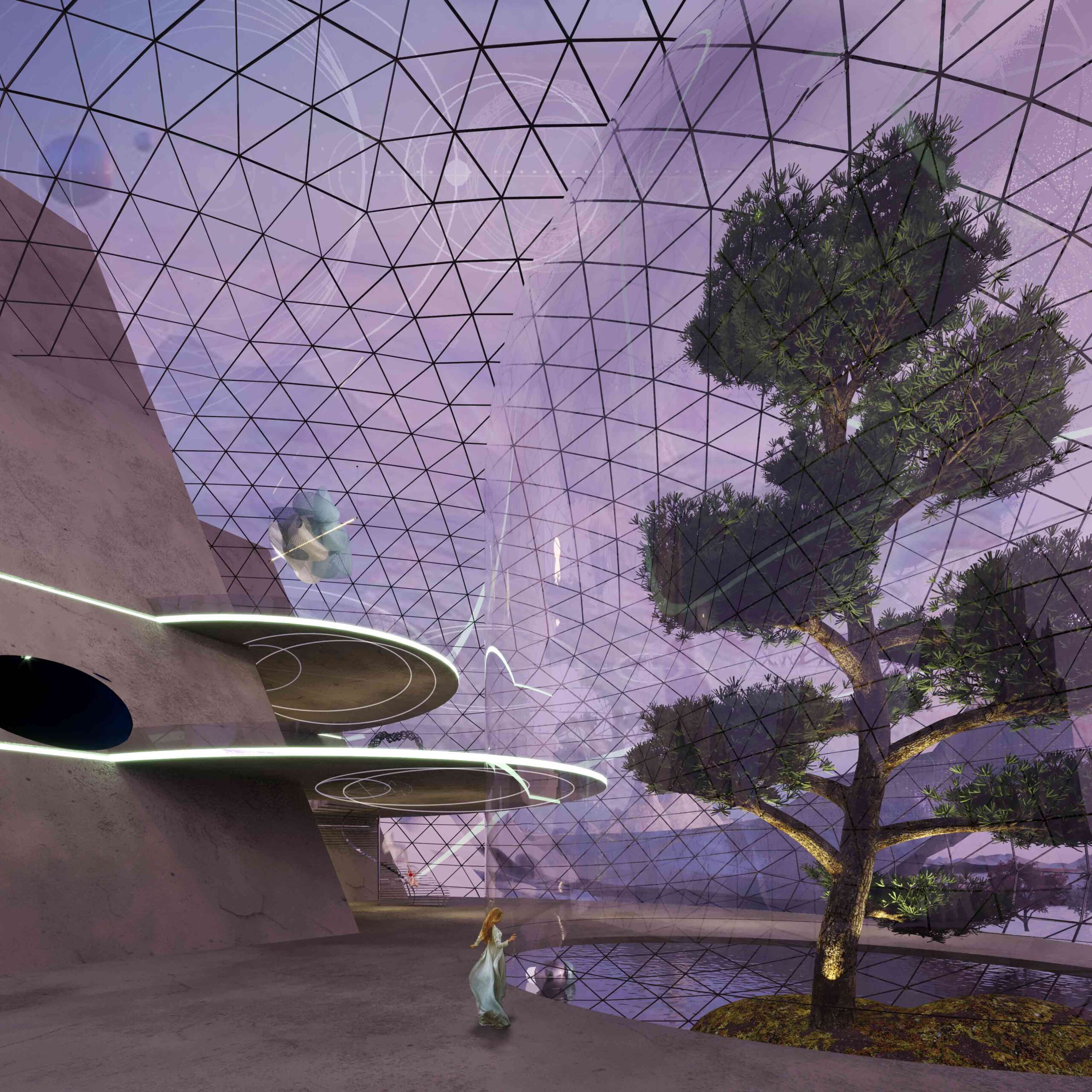 Defined by its amethyst hues and the glass globe at its heart, the Unusualverse is conceived as a plain of artistic community. A reaction to the The term ‘metaverse’ first appeared in the 1992 dystopian novel, but in more recent years, fiction has truly become (virtual) reality. of the physical world, this new virtual reality universe offers a space for creativity to flourish, at a distance from the pressures of society and day-to-day life.
Defined by its amethyst hues and the glass globe at its heart, the Unusualverse is conceived as a plain of artistic community. A reaction to the The term ‘metaverse’ first appeared in the 1992 dystopian novel, but in more recent years, fiction has truly become (virtual) reality. of the physical world, this new virtual reality universe offers a space for creativity to flourish, at a distance from the pressures of society and day-to-day life.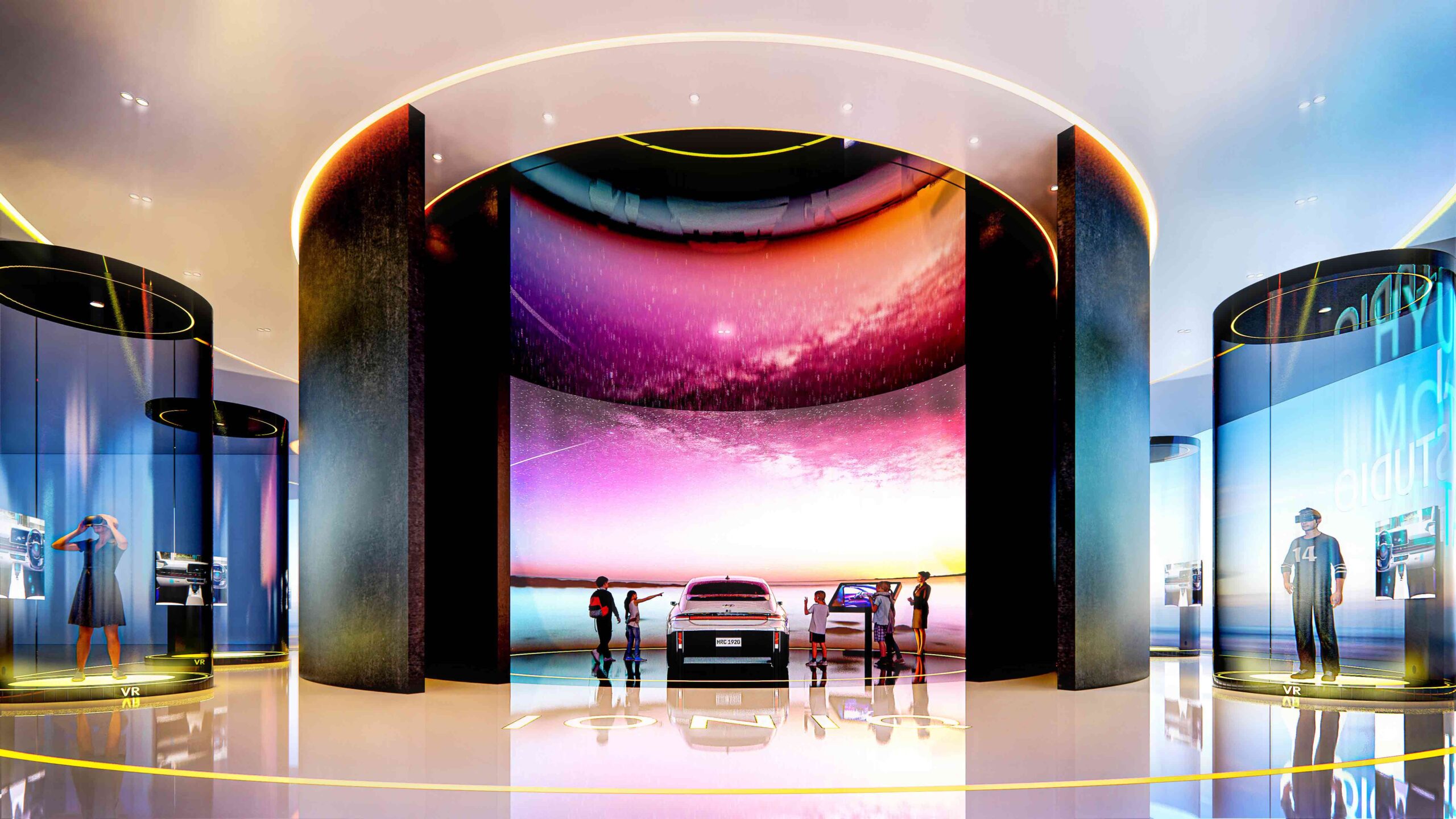
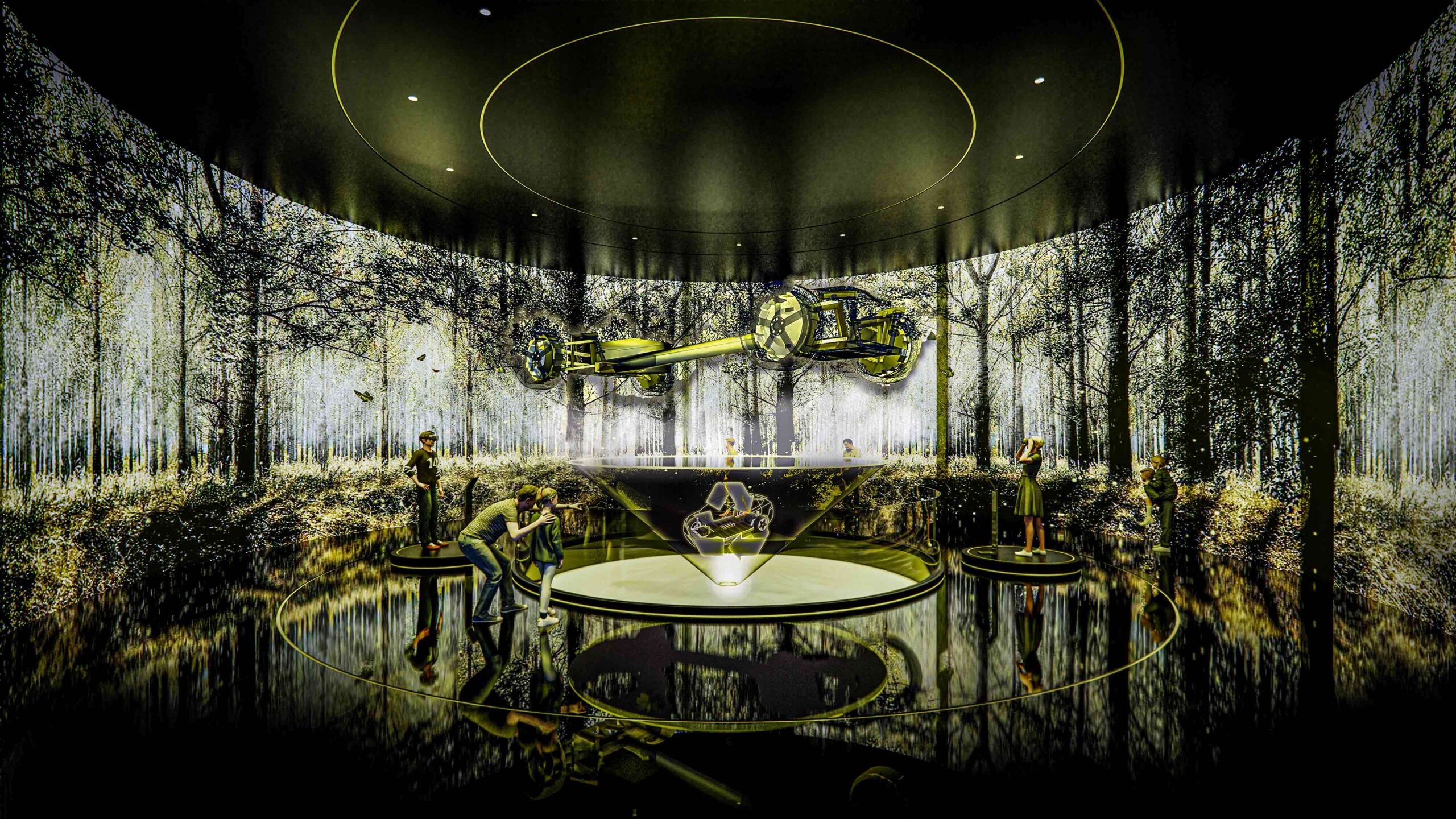 A car showroom with a difference, this innovative concept space deftly combines reality and virtual reality. In contrast to the other projects in this round-up, the exhibition hall was designed for a real-world location: Yongsan-gu, Seoul. Created to promote eco-friendly vehicles, the metaverse fuses with the material fabric of the space, conjuring up new horizons of exploration.
A car showroom with a difference, this innovative concept space deftly combines reality and virtual reality. In contrast to the other projects in this round-up, the exhibition hall was designed for a real-world location: Yongsan-gu, Seoul. Created to promote eco-friendly vehicles, the metaverse fuses with the material fabric of the space, conjuring up new horizons of exploration.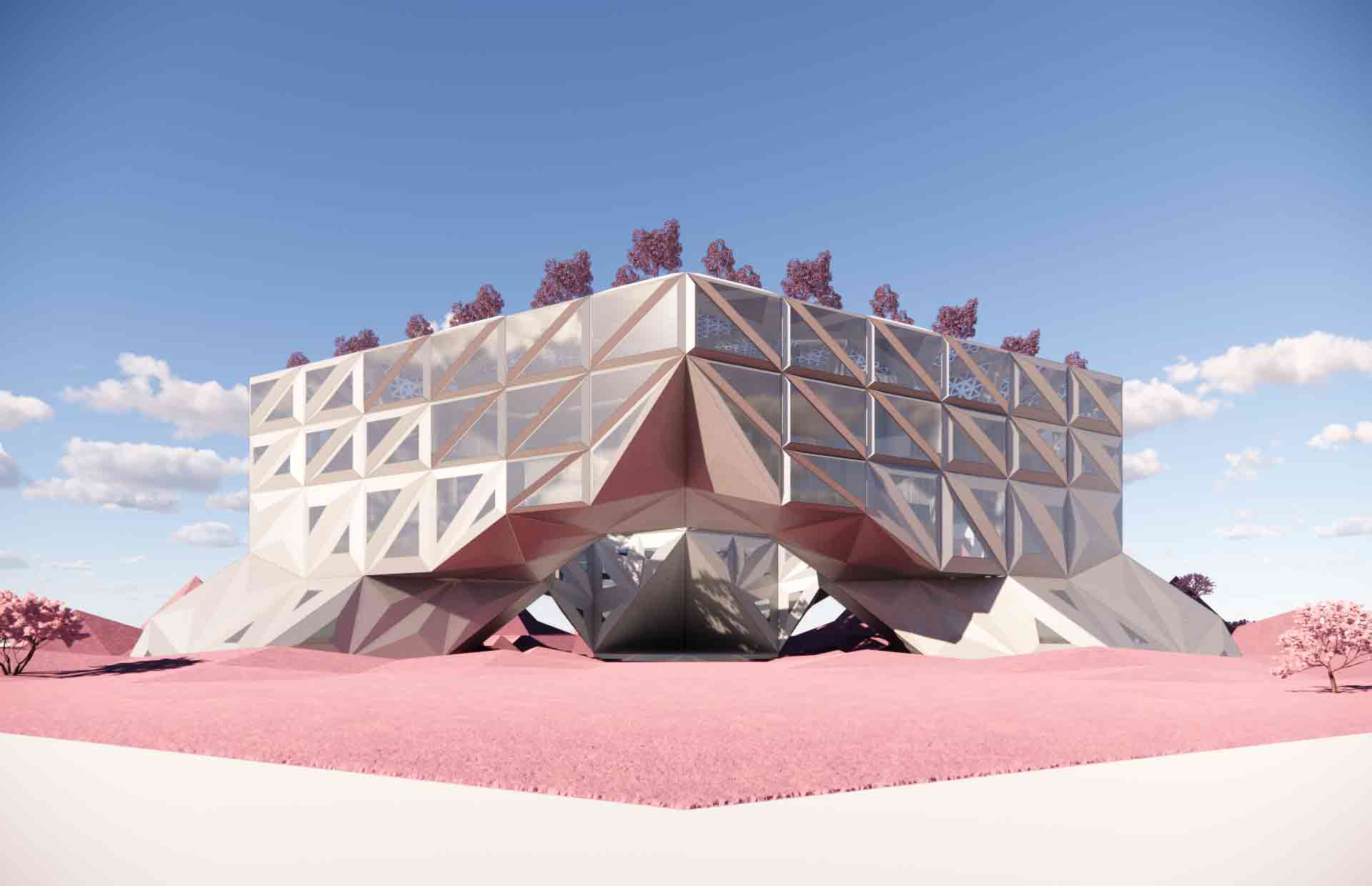
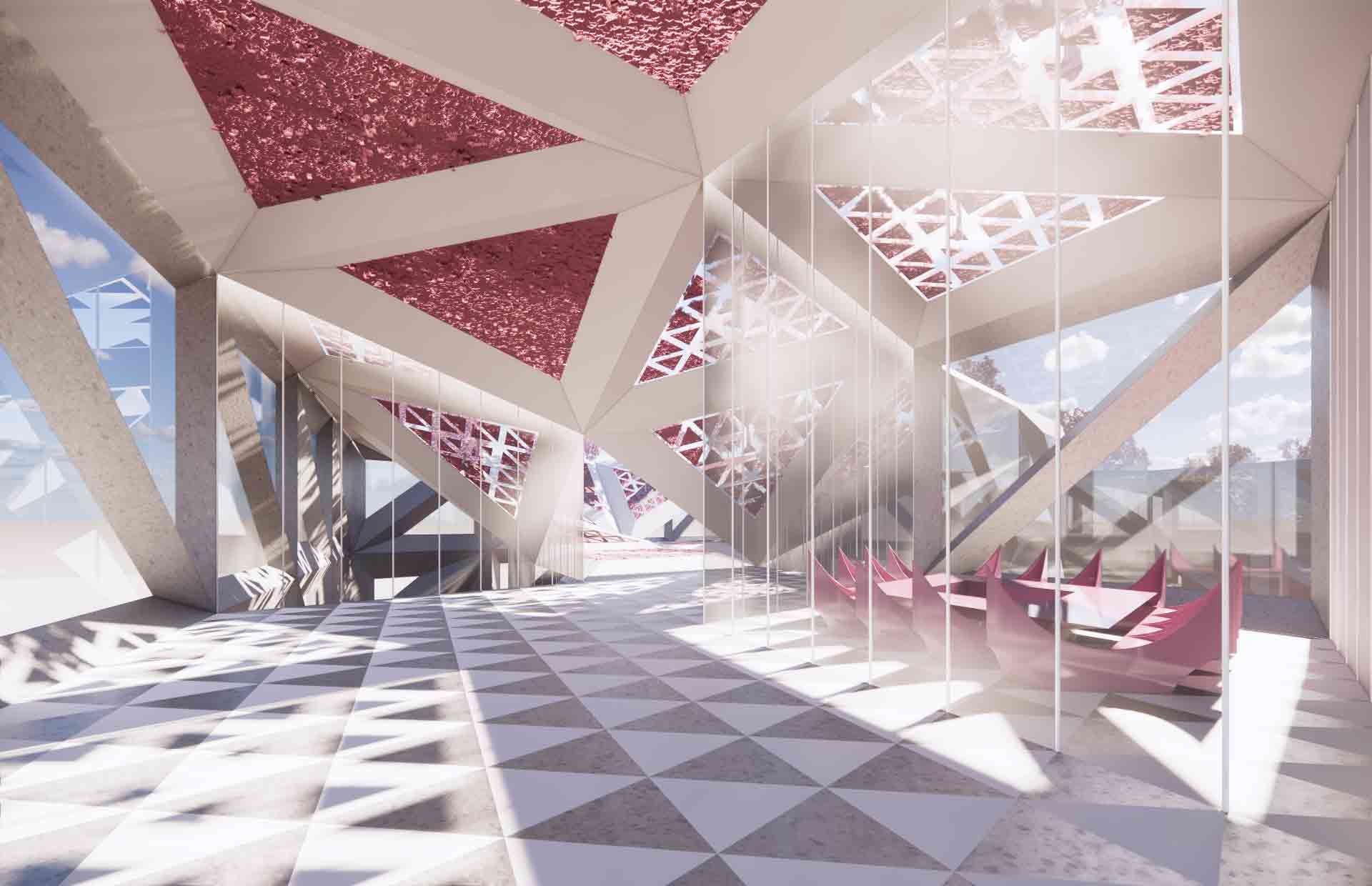 HWKN Architecture was chosen to design a virtual cultural hub by metaverse company Pax.World. Dubbed a metaserai, the concept was inspired by
HWKN Architecture was chosen to design a virtual cultural hub by metaverse company Pax.World. Dubbed a metaserai, the concept was inspired by 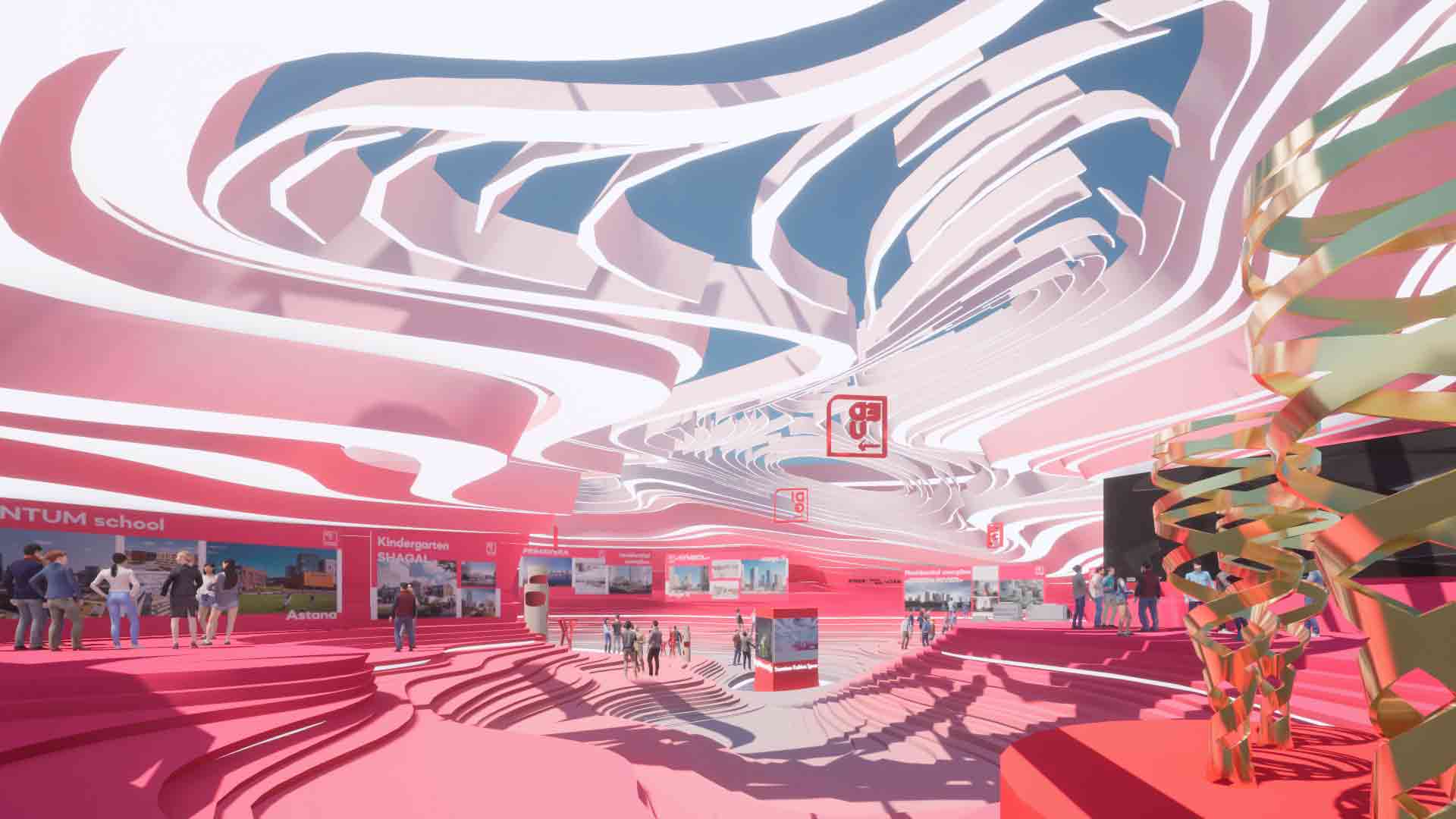
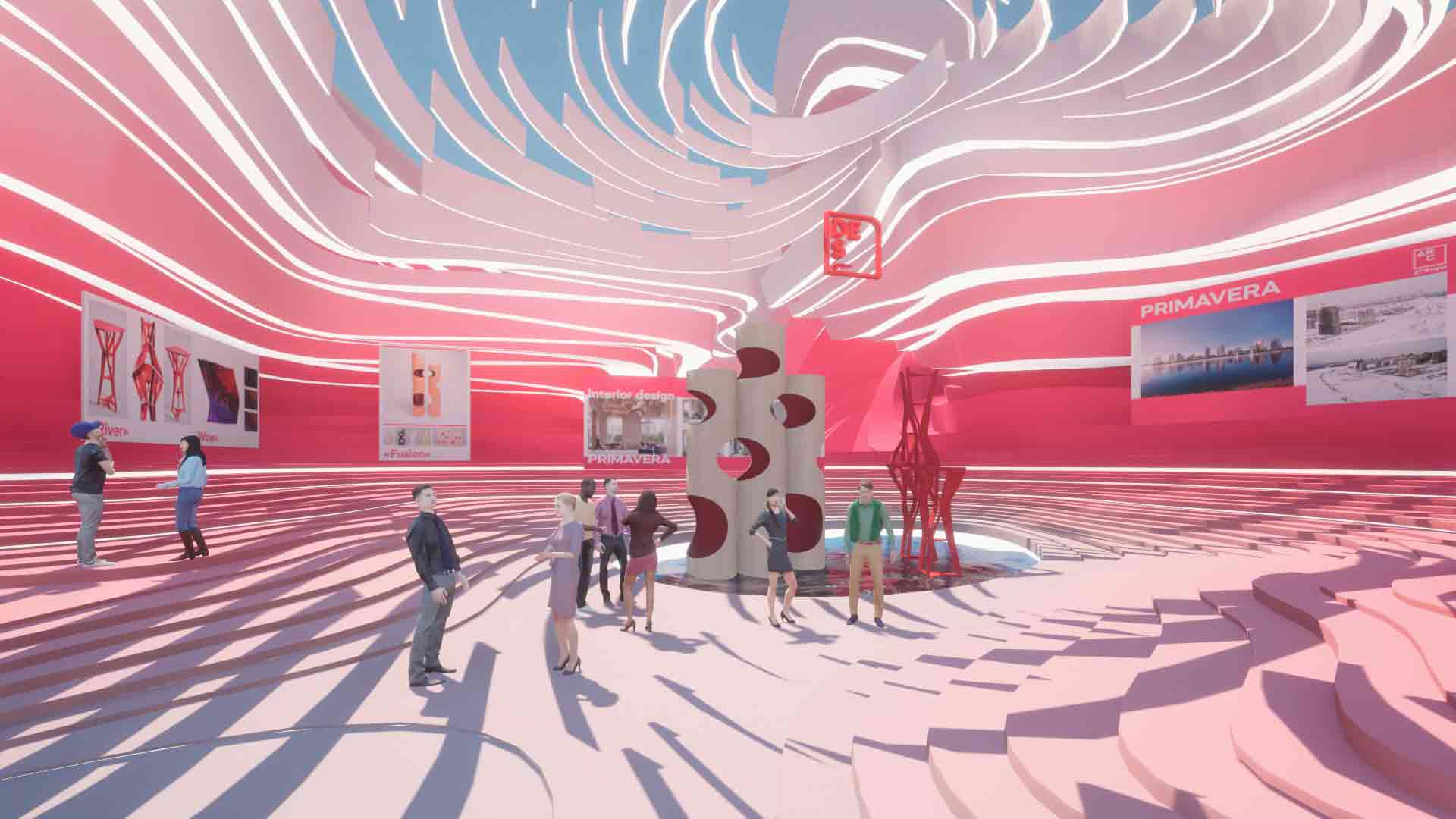 A virtual gallery showcasing the work of architecture firm ATRIUM, this dynamic, cave-like space envelops users with its curvilinear lines. Forming a rippling, multi-layered terrain, pale pink blurs into hot pink hues across the floor and walls, before cooling to white across the ceiling, where architectural elements hang in the air.
A virtual gallery showcasing the work of architecture firm ATRIUM, this dynamic, cave-like space envelops users with its curvilinear lines. Forming a rippling, multi-layered terrain, pale pink blurs into hot pink hues across the floor and walls, before cooling to white across the ceiling, where architectural elements hang in the air.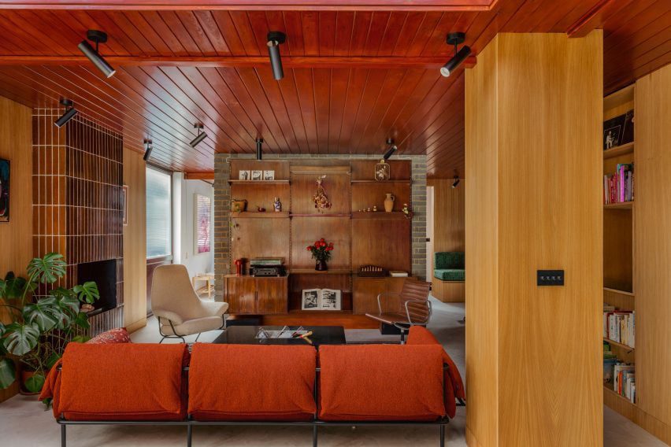
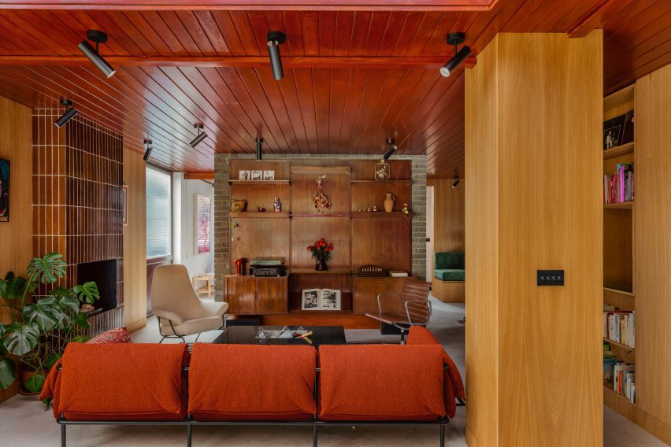
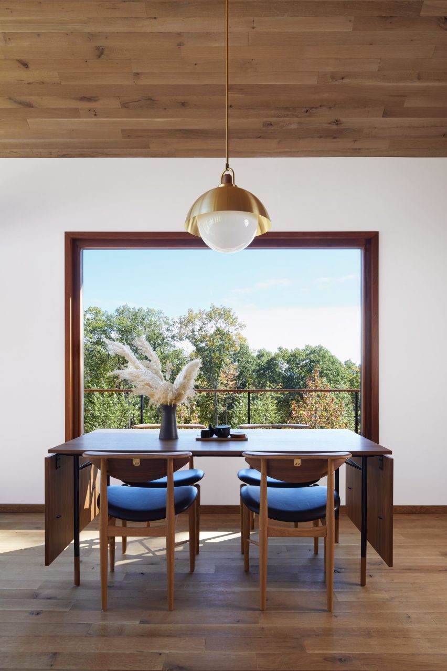
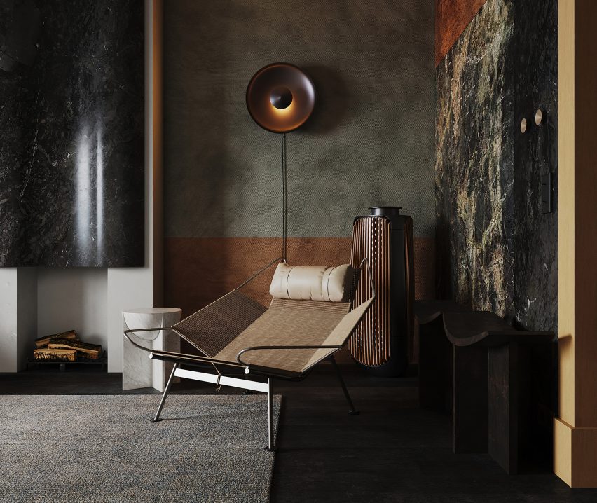
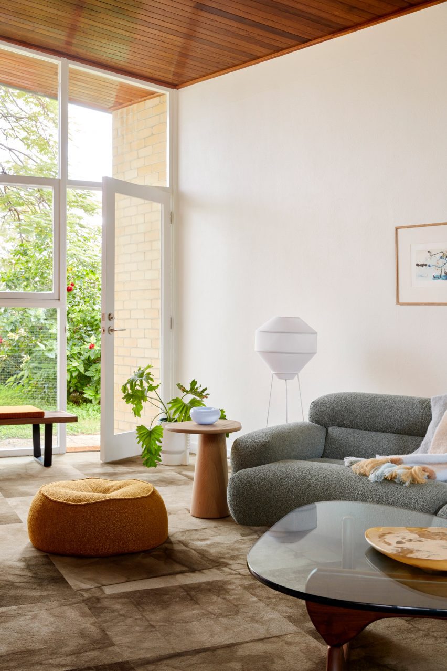
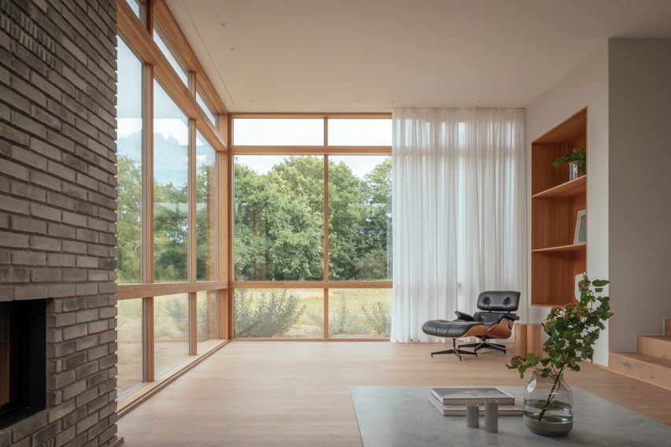
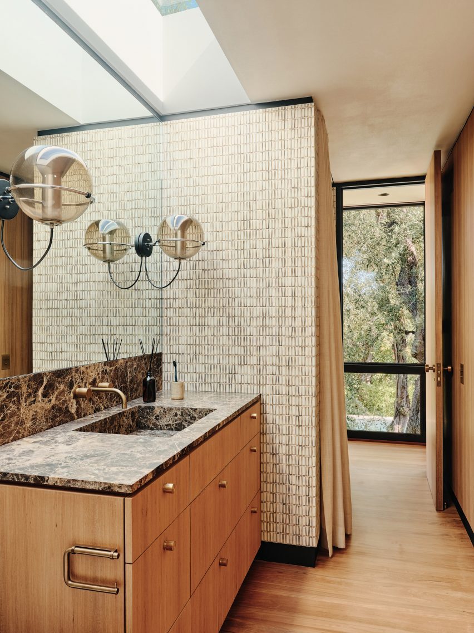
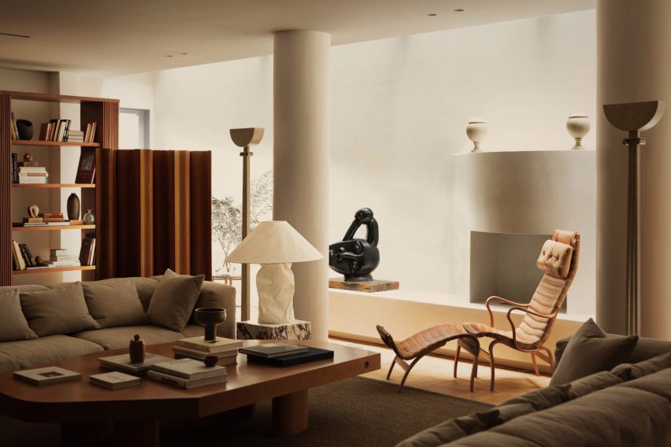
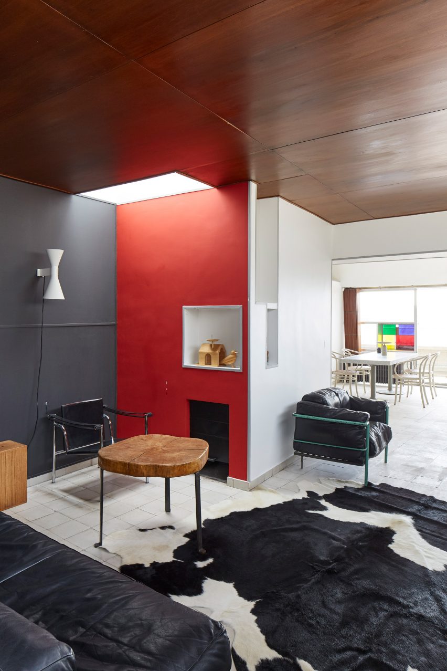
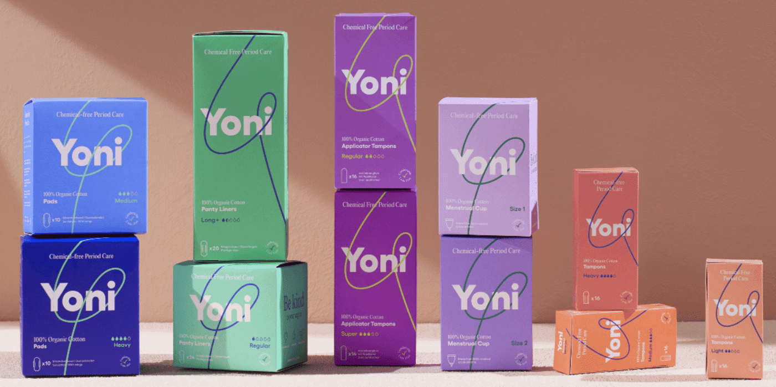

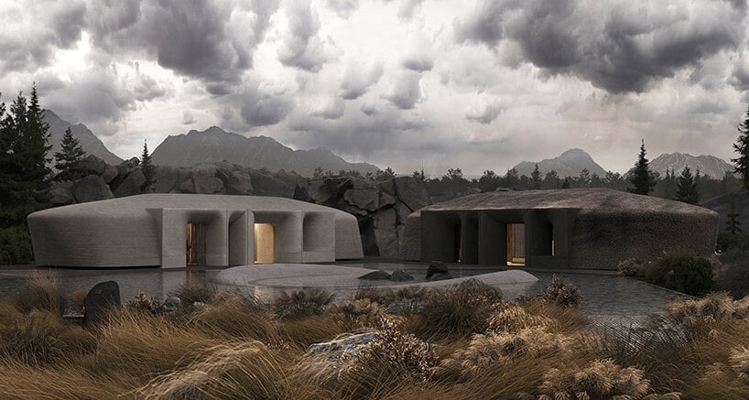
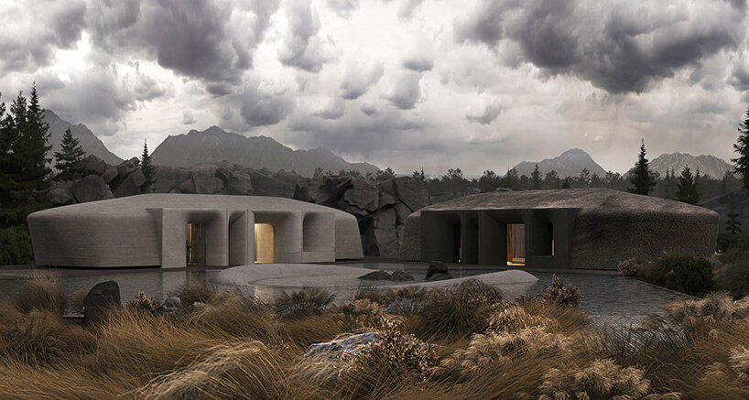 visualizations © MAKHNO Studio
visualizations © MAKHNO Studio