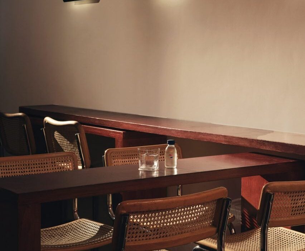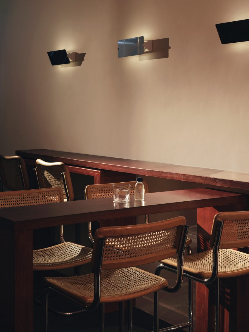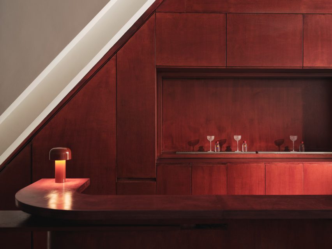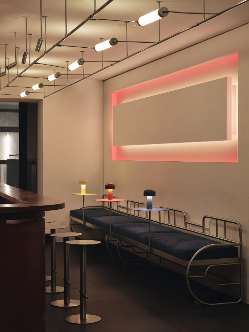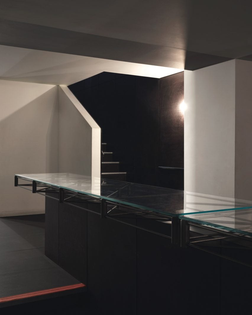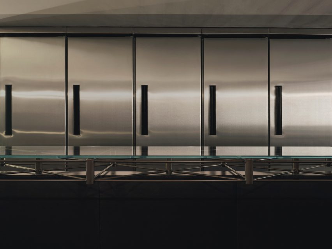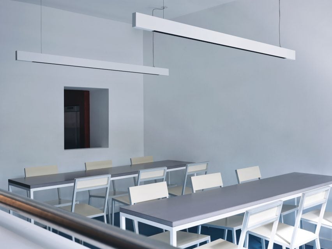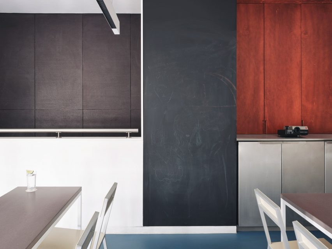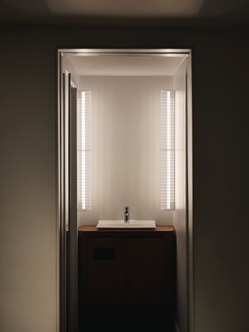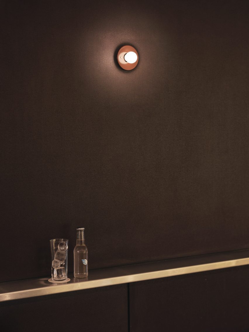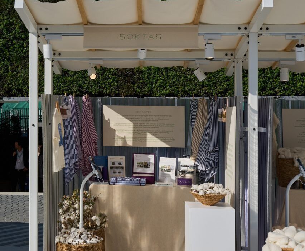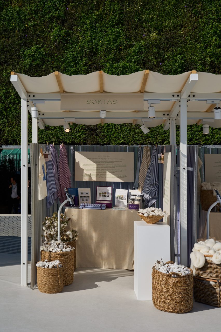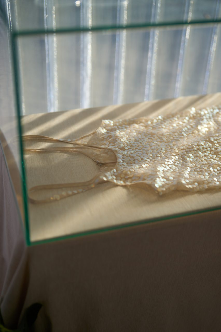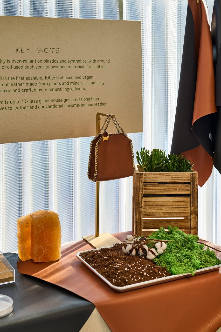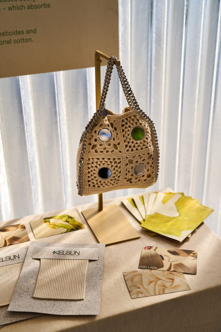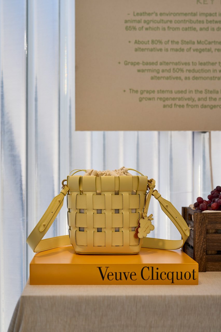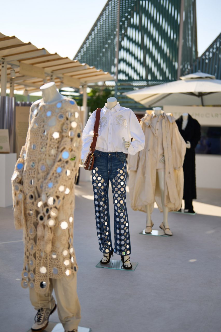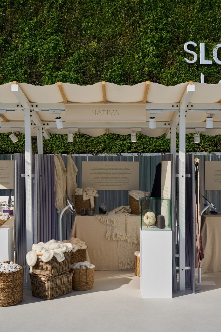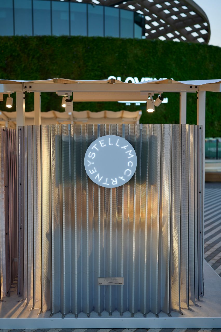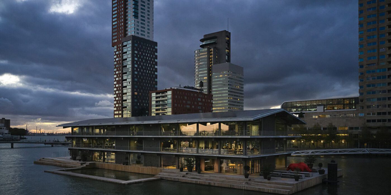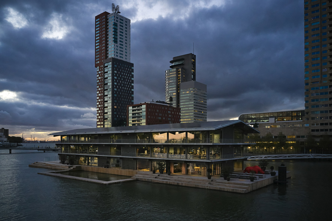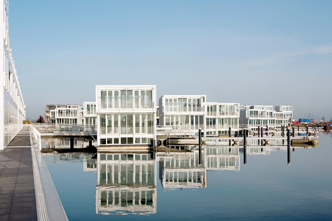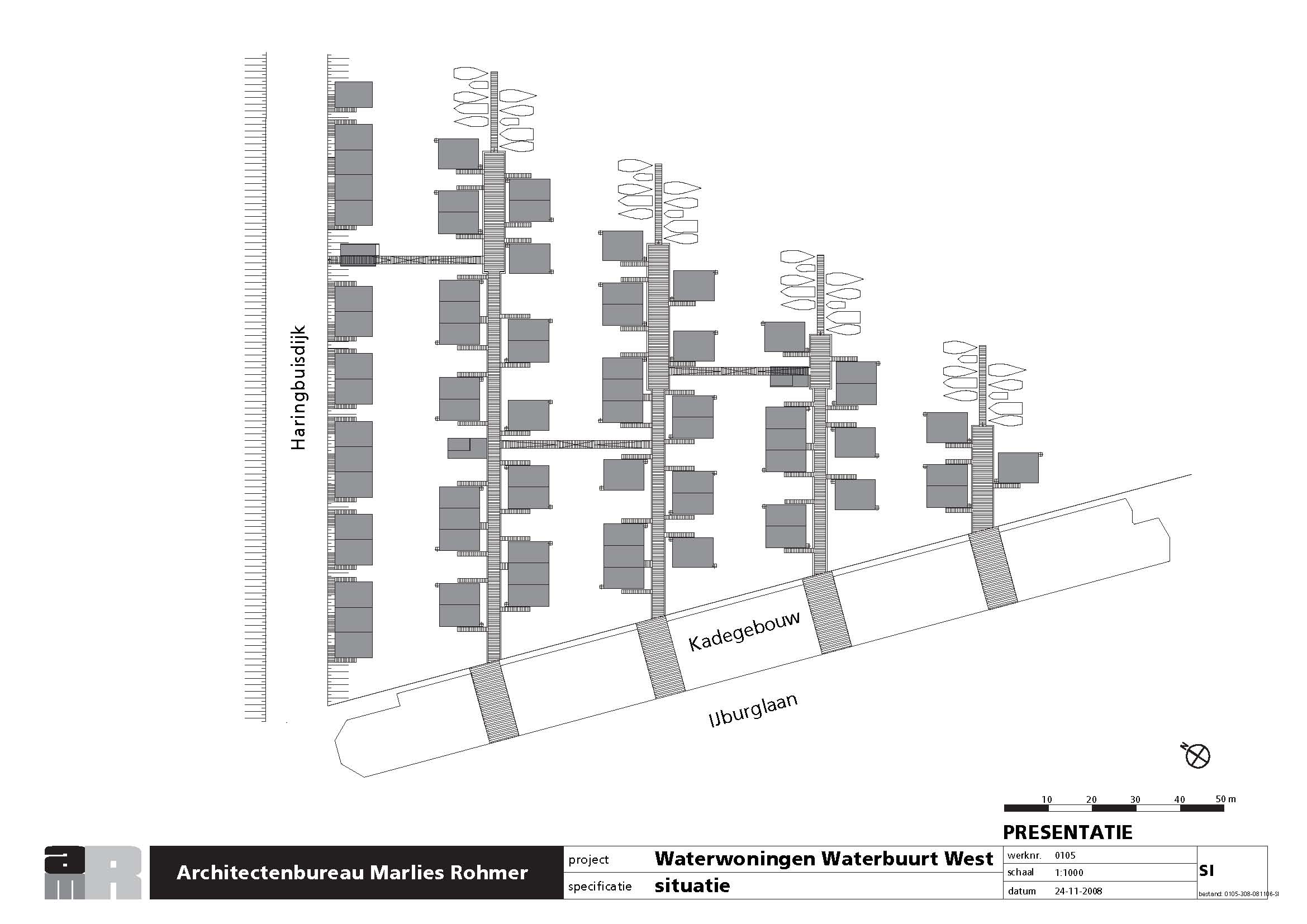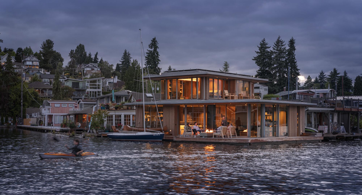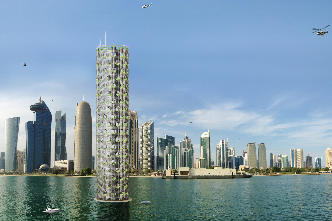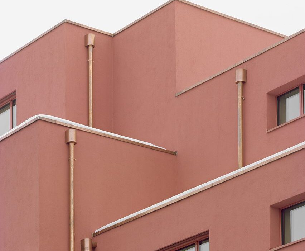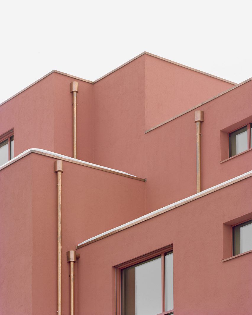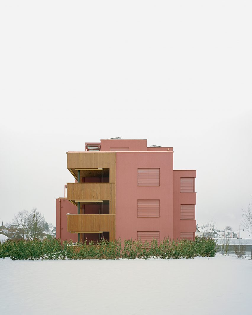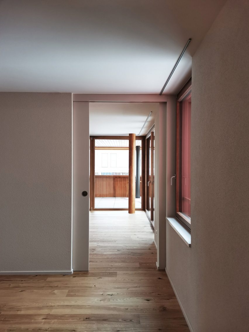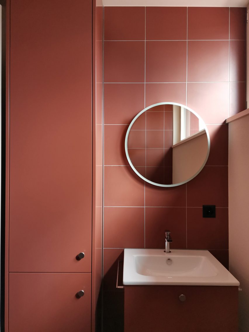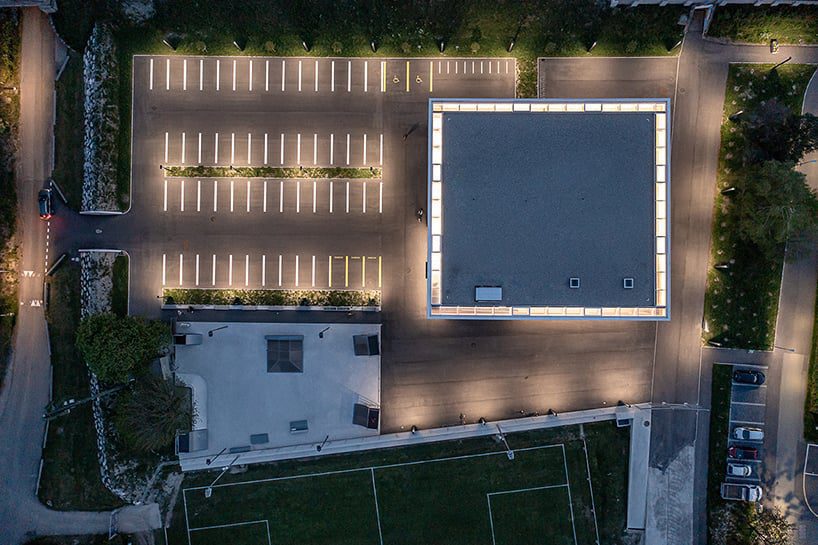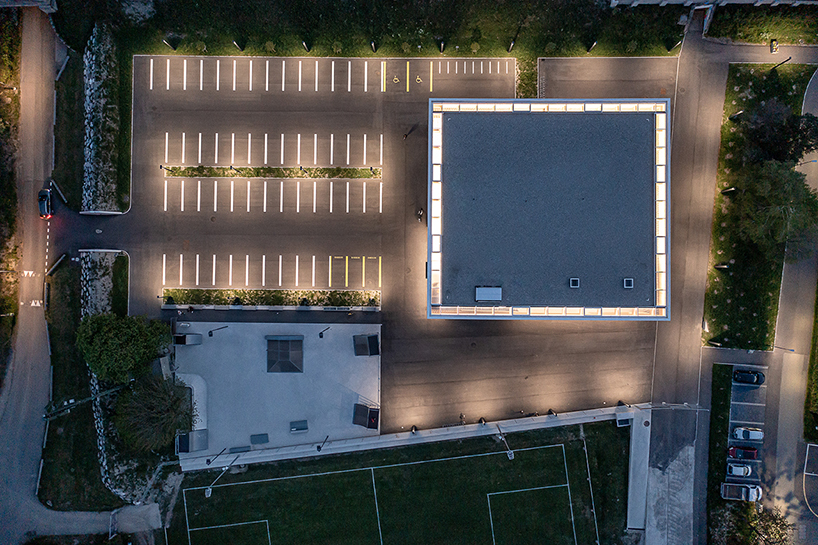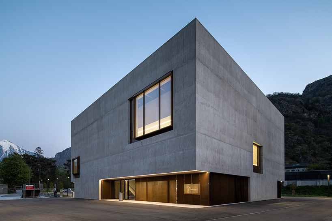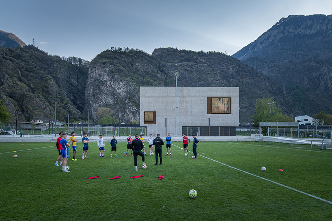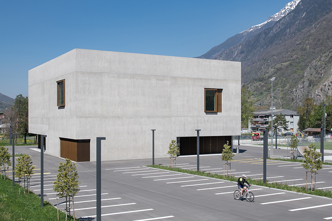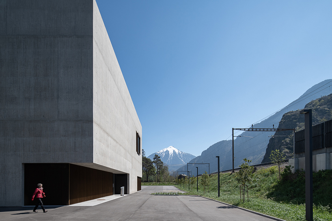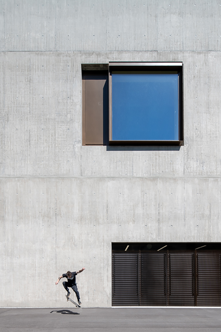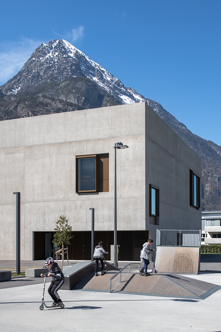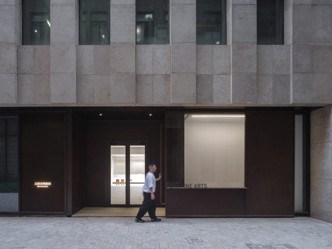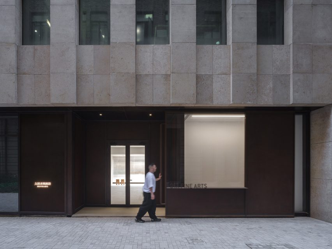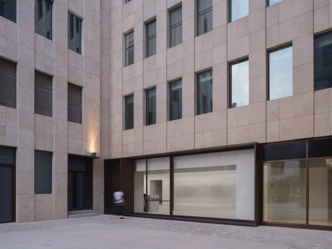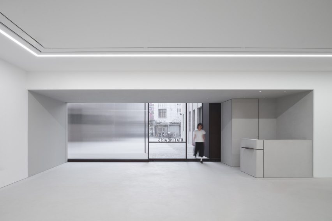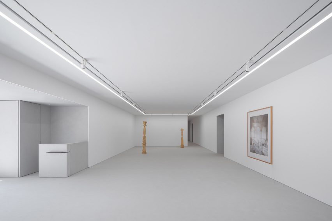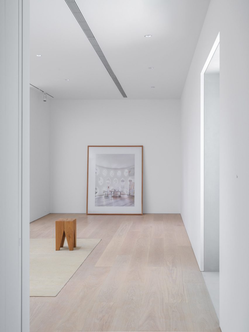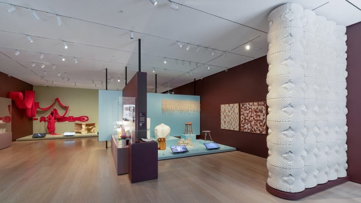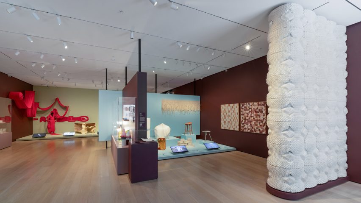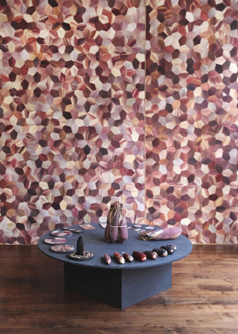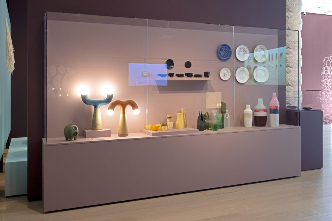Unleash Your Expertise: Review Your Favorite Architecture Tools on the Tech Directory
In the fast-paced and ever-evolving world of architecture, the integration of cutting-edge technology is a crucial factor for staying ahead of the curve. Architizer’s Tech Directory not only serves as a repository for a myriad of tools but stands as a collaborative platform inviting architects and design enthusiasts to actively contribute to the ongoing narrative of architectural technology. This article serves as a rallying call, urging you to share your expertise by providing reviews on the Tech Directory.
Explore 100+ Architecture Tools
Why Your Review Matters
As architects and designers, your interaction with technological tools is transformative. Your reviews possess the power to guide and influence the collective understanding of the AEC technology landscape.
Architizer’s Tech Directory isn’t just a static database; it’s a dynamic space where your insights contribute to the continuous evolution of technological advancements in our field.
Submitting Your Review
Getting started on the road to becoming a leading expert in architecture tech is easy. As shown in the GIF below, simply follow these four steps:
- Navigate to the Tech Directory and click ‘Sign In’ in the top right corner.
- Create your dedicated Tech Directory user profile (distinct from your Architizer.com profile).
- Search for the tool you wish to review and select ‘Write a review.‘
- Provide a star rating (1 to 5) and articulate your detailed thoughts on the tool.
 Incentivizing Your Participation
Incentivizing Your Participation
To express our gratitude for your valuable contributions, we’re excited to offer the opportunity for select reviews to be published in upcoming editorial features on Architizer and LinkedIn. Imagine seeing your insights quoted, positioning you as a trailblazer in the realm of AEC technology.
Your voice matters, and we want to amplify it!
Crafting an Exceptional Review
Knowledge sharing and peer-to-peer learning plays a pivotal role in architecture and the wider AEC community. For this reason, the quality of your review holds great significance. Your thoughtful and detailed reviews will not only benefit individual architects, but contribute to the collective knowledge base of the entire profession, pushing software providers to improve their products for the industry.
By providing nuanced insights, you empower your peers to make informed decisions, fostering a culture of shared learning and advancement. Here are four ways to elevate your reviews and become a trusted thought leader:
1. Be Specific and Detailed:
- Illuminate the standout features that set the tool apart.
- Articulate how the tool elevates your workflow and enhances project outcomes.
2. Compare and Contrast:
- Provide a nuanced perspective by differentiating the tool from its competitors.
- Address any drawbacks or missing features to offer a well-rounded evaluation.
3. Be Authentic:
- Speak from your own experiences. Your authenticity adds weight to your insights.
- Consider what insights would have been beneficial to you when you first explored the tool.
4. Inspire with Practical Use Cases:
- Share real-world examples of how the tool has positively impacted your architectural projects.
- Illustrate your review with anecdotes that resonate with the challenges faced by fellow architects.
 Calling All Innovators in AEC Technology: Add Your App
Calling All Innovators in AEC Technology: Add Your App
For those at the forefront of creating architectural software, this is your chance to showcase your innovation and get in front of a global community of designers! Create your listing on the Tech Directory and allow architects to explore the unique value your tool can bring to their projects.
In this collaborative endeavor, your reviews and listings will contribute to a comprehensive resource that benefits the entire architecture and design community. Join the community and help make the Tech Directory a vibrant space where insights fuel progress!
Explore the Directory


