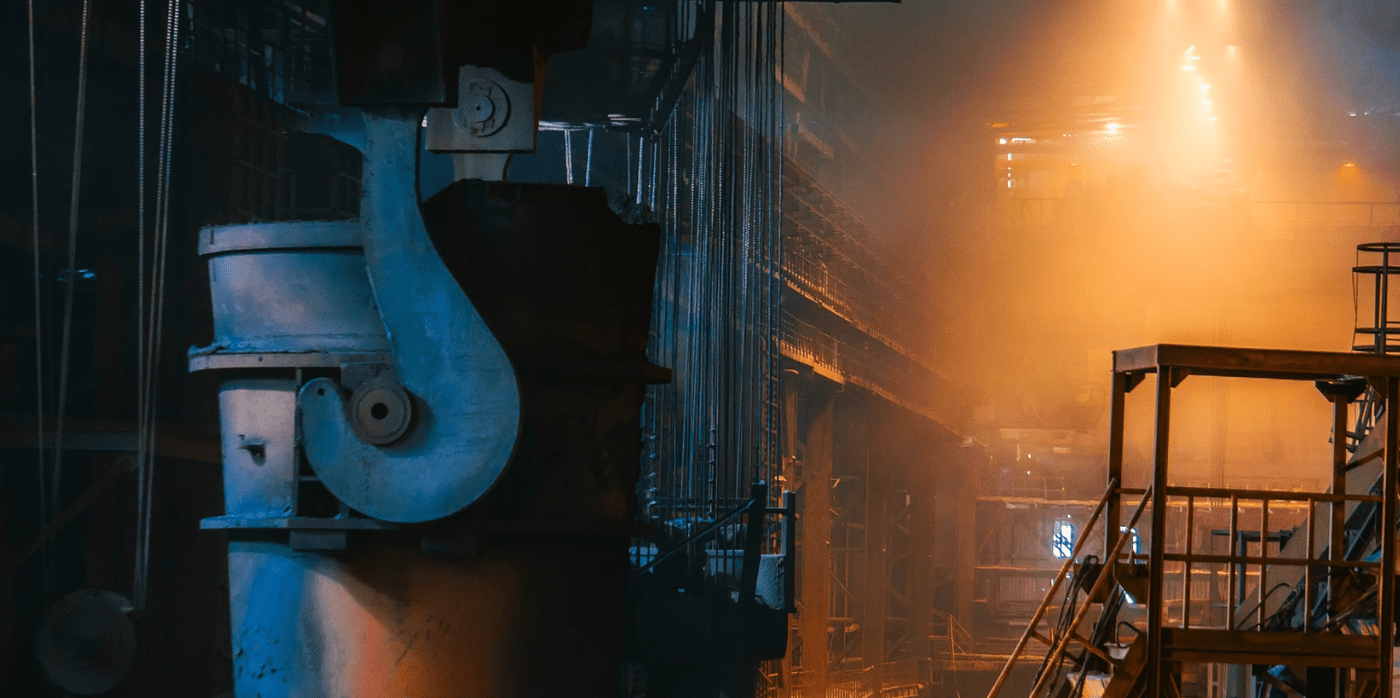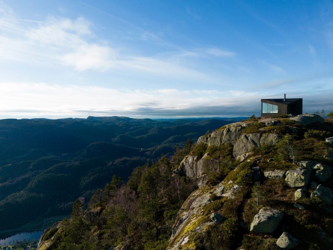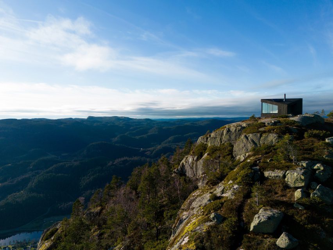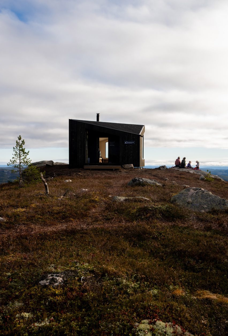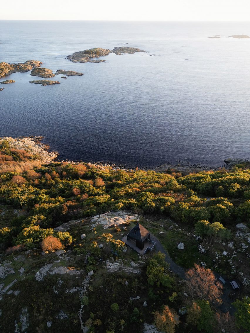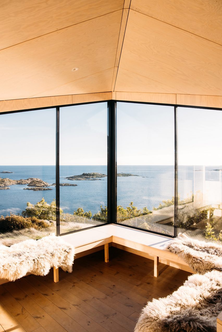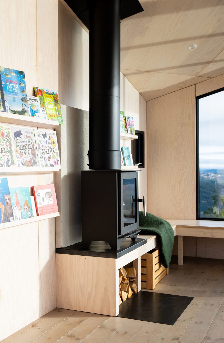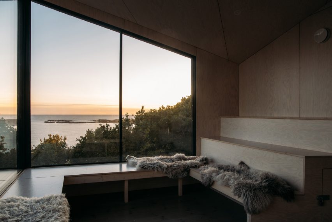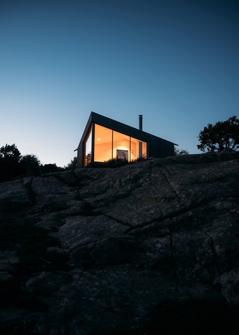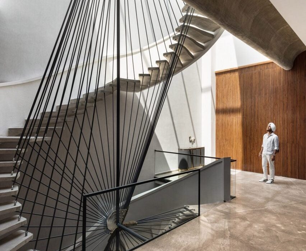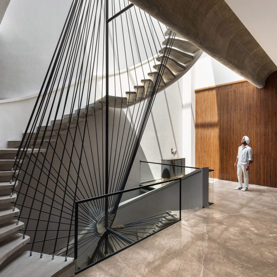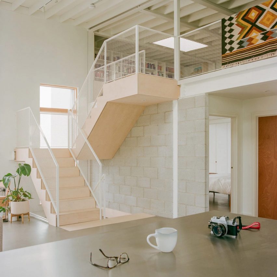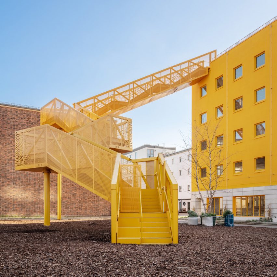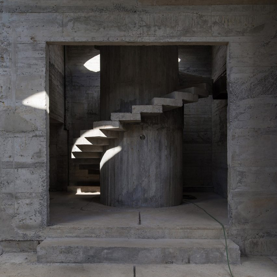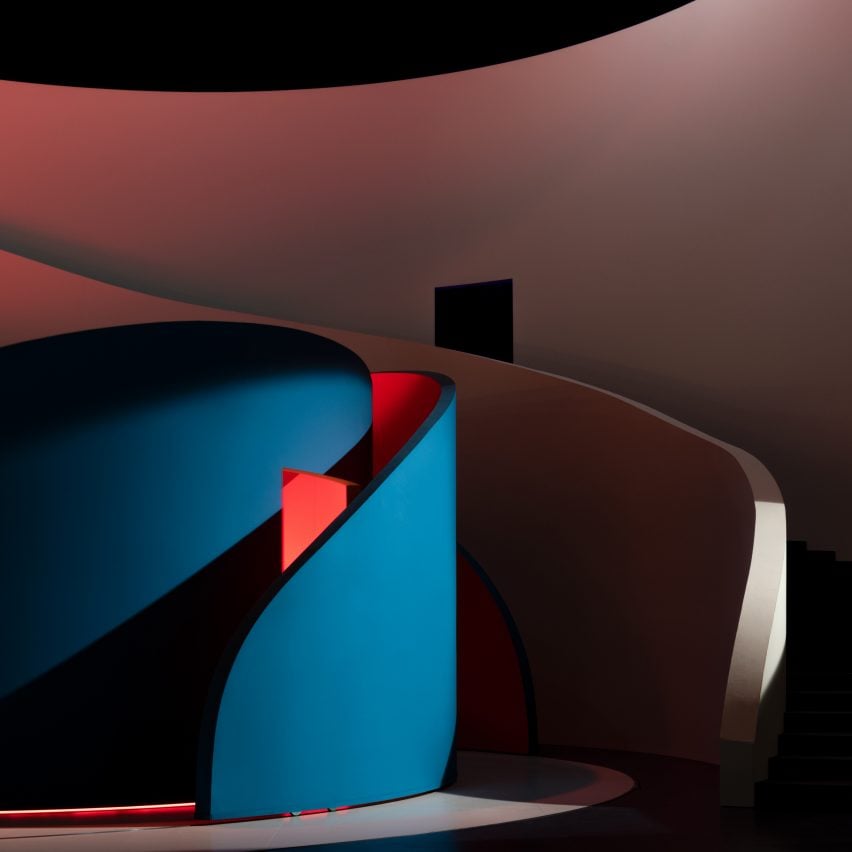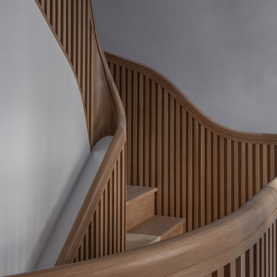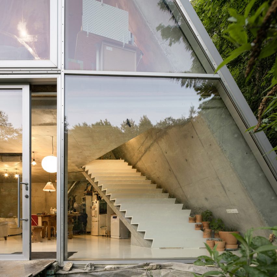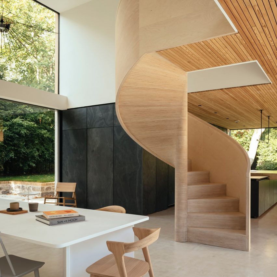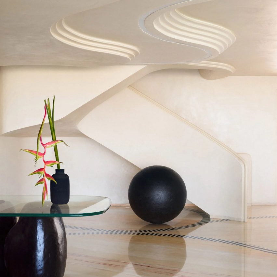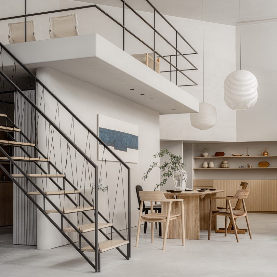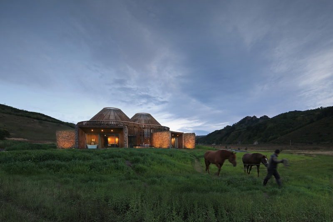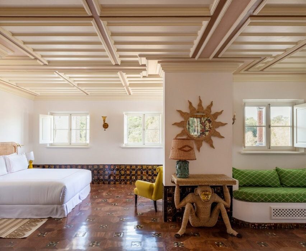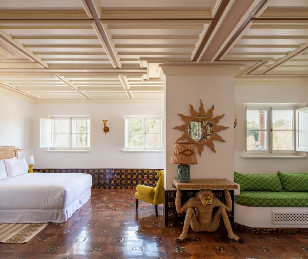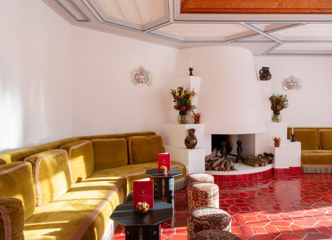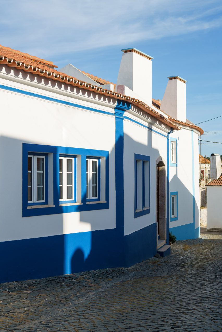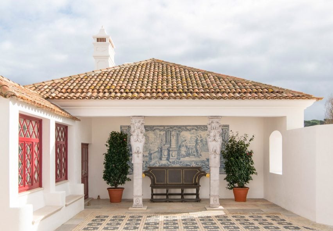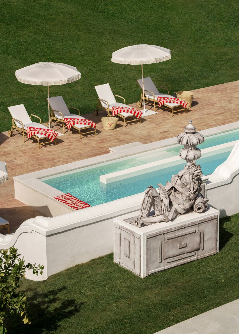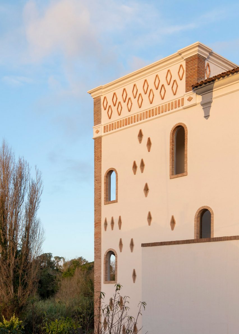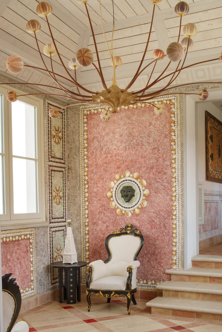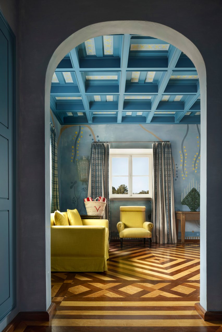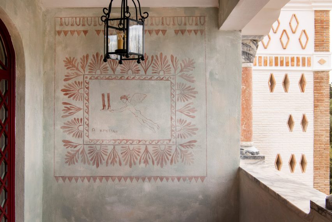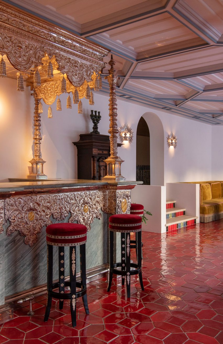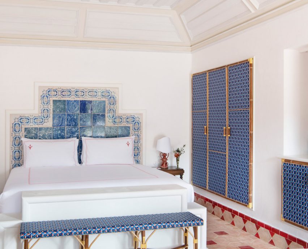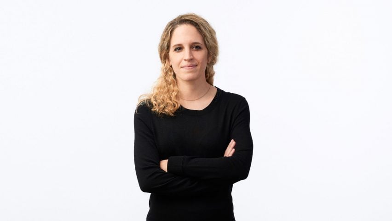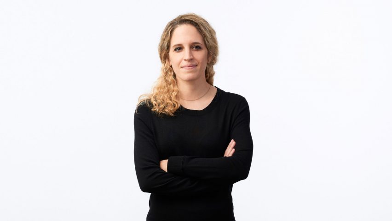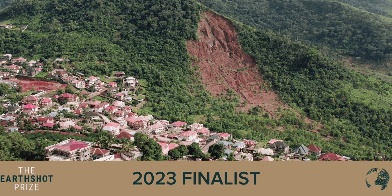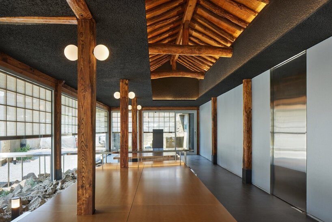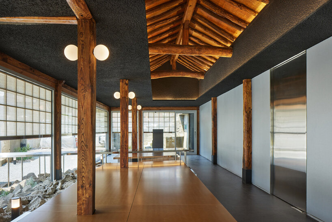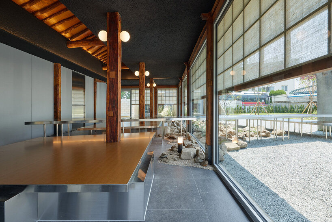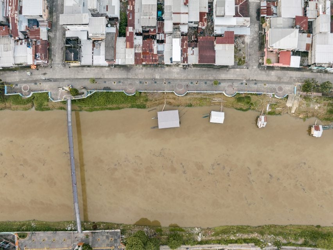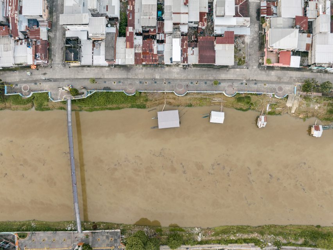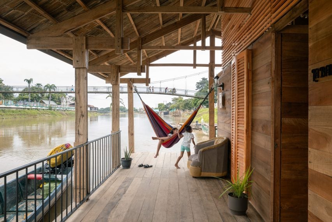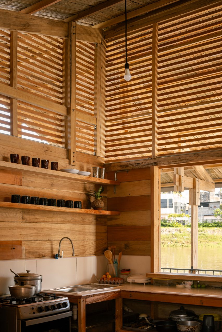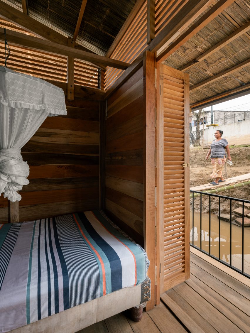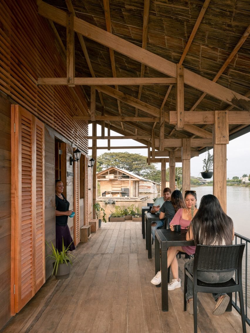From its origins as a humble fishing village to its transformation into a global economic powerhouse, the architectural landscape of Shanghai mirrors the city’s rapid evolution and cutting-edge innovation. Historical neighborhoods such as the iconic Yu Garden, the legendary ‘Bund’ waterfront and the French Concession are some of the most architecturally rich areas in the city, as well as testaments of the diverse cultures that have shaped its urban fabric. In the last decade, Shanghai has attracted the works of famous western architects such as Zaha Hadid’s Sky SOHO airport as well as the Shanghai Cultural Arts Centre with its intricate façade design, completed by Foster and Partners and Heatherwick Studio in 2017.
Albeit a rather futuristic city, Shanghai’s latest architectural efforts include preserving many historical structures. One example is the M50 Creative Park’s adaptive reuse, an old industrial area transformed into a contemporary art district and a popular local attraction. In addition, as a city with one foot constantly set on the future, Shanghai showcases a forward-thinking approach to urban living. By employing ‘smart city’ technology and integrating sustainable design methods into their practices, Shanghai architects stretch the profession into new realms of invention.
With so many architecture firms to choose from, it’s challenging for clients to identify the industry leaders that will be an ideal fit for their project needs. Fortunately, Architizer is able to provide guidance on the top design firms in Shanghai based on more than a decade of data and industry knowledge.
How are these architecture firms ranked?
The following ranking has been created according to key statistics that demonstrate each firm’s level of architectural excellence. The following metrics have been accumulated to establish each architecture firm’s ranking, in order of priority:
- The number of A+Awards won (2013 to 2023)
- The number of A+Awards finalists (2013 to 2023)
- The number of projects selected as “Project of the Day” (2009 to 2023)
- The number of projects selected as “Featured Project” (2009 to 2023)
- The number of projects uploaded to Architizer (2009 to 2023)
Each of these metrics is explained in more detail at the foot of this article. This ranking list will be updated annually, taking into account new achievements of Shanghai architecture firms throughout the year.
Without further ado, here are the 25 best architecture firms in Shanghai:
25. HDD

© HDD
Shanghai HuaDu Architecture & Urban Design (HDD) is a comprehensive design company with first-rate architecture and engineering qualification issued by State Construction Ministry. HDD has three affiliated institutions, including Shanghai Huadu Construction and Engineering Project Management, Shanghai Chengdao Real Estate, and Urban China Magazine. These institutions could provide all-inclusive consulting services to clients. HDD endeavors to explore and practice a long-life and sustainable development mode which is industry leading in China and integrates all fields of construction and development.
Some of HDD’s most prominent projects include:
- Mulan Weichang Vistor Centre, Hebei, China
- “Su Shanghai” community art museum, Shanghai, China
- APEC summit hotel Beijing Sunrise Kempinski Hotel, Beijing, China
- Vertical garden _ Chinese Garden meets ultra compact apartment, Shanghai, China
- TRANSFORMABLE SMART HOME/Zhang Hai’ao , Beijing, China
The following statistics helped HDD achieve 25th place in the 25 Best Architecture Firms in Shanghai:
| A+Awards Finalist |
2 |
| Featured Projects |
6 |
| Total Projects |
6 |
24. Supercloud Studio

© Supercloud Studio
Supercloud studio is a Shanghai based multi-disciplinary design firm established in 2010 which commits to design excellence, using design as a medium to connect people to each other and to the environment. Supercloud sets out to bring better social interaction to public life. This is why we also span our practice with artists and graphic designers, to enhance the adaptability of our work to the local context, its social life and end users.
Some of Supercloud Studio’s most prominent projects include:
The following statistics helped Supercloud Studio achieve 24th place in the 25 Best Architecture Firms in Shanghai:
| A+Awards Winner |
1 |
| A+Awards Finalist |
2 |
| Featured Projects |
5 |
| Total Projects |
4 |
23. ZZYYstudio

© ZZYYstudio
ZZYY Studio is an international young design team full of vigor and creativity, currently chaired by Yao Yuan and Liu Yuze. The outside world is unknown. We believe that the most attractive state of design is to create unknown possibilities in the known environment, and stimulate the imagination and business of each space. By responding to the unknown possibility of the site, jumping out of the already known design of the site, creating an unexpected space-time experience in the situation. At the same time, the Institute always examines contemporary and future architectural issues from an open perspective.
Some of ZZYYstudio’s most prominent projects include:
The following statistics helped ZZYYstudio achieve 23rd place in the 25 Best Architecture Firms in Shanghai:
| A+Awards Winner |
3 |
| Featured Projects |
2 |
| Total Projects |
2 |
22. Shanghai United Design Group

© Shanghai United Design Group Co., Ltd.
United Design Group or UDG is a comprehensive service design company with A-grade architectural design certification, A-grade urban planning certification and B-grade landscape design certification thus, providing reliable and quality services in completing projects in China. UDG is registered in Shanghai, setting up branches in Beijing, Shanghai, Nanjing, Chengdu, Qingdao, Chongqing, Wuhan, Ningbo, Zhengzhou, Xi’an, Xinjiang, Hangzhou, Hefei.
There are now well over 3,000 professionals working in UDG, including experienced architects, engineers, planners, landscape architects, interior designers and construction management experts from well-known design companies both at home and abroad.
Some of Shanghai United Design Group Co., Ltd.’s most prominent projects include:
The following statistics helped Shanghai United Design Group Co., Ltd. achieve 22nd place in the 25 Best Architecture Firms in Shanghai:
| A+Awards Winner |
3 |
| Featured Projects |
3 |
| Total Projects |
3 |
21. Atelier Diameter

© Atelier Diameter
Atelier Diameter was founded in Shanghai as a part of Zhongsen Architectural & Engineering Designing Consultants (ZSA). We are a group of architects specializing in cultural projects of various scales and programs.
Some of Atelier Diameter’s most prominent projects include:
- Art Gallery Extension of Nanjing University of the Arts, Nanjing, China
- Mudu Library, Shanghai, China
- Micro-Renovation of East China Formal University No.1 Village, Shanghai, China
- Readers’ House, Beijing, China
- Reconstruction and Expansion of Gu Zhenghong Memorial Hall, Shanghai, China
The following statistics helped Atelier Diameter achieve 21st place in the 25 Best Architecture Firms in Shanghai:
| A+Awards Finalist |
1 |
| Featured Projects |
6 |
| Total Projects |
8 |
20. RooMoo Design Studio
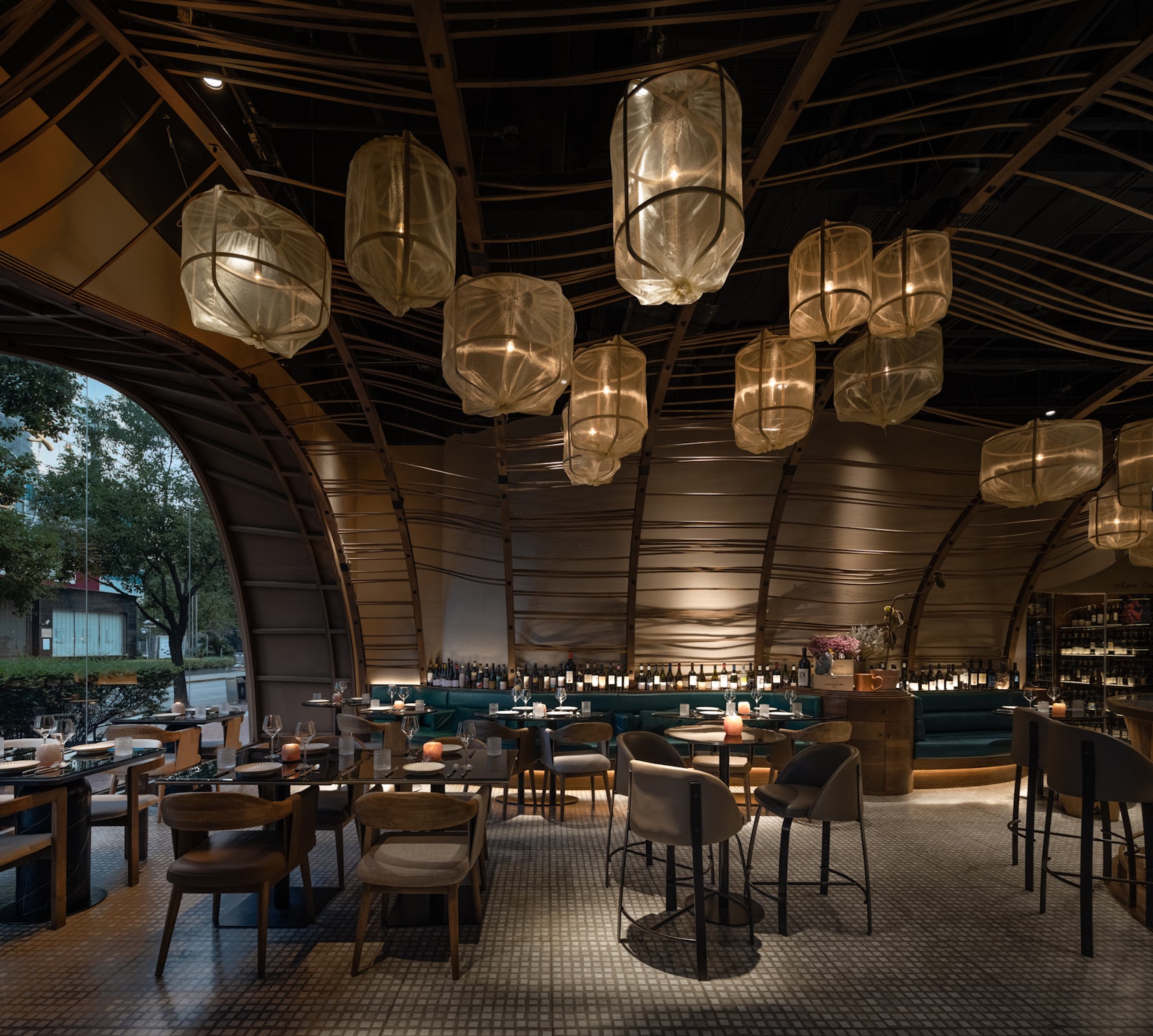
© Wen studio
RooMoo is an interior design studio founded in Shanghai by Tao Zhang, Ray Zhang, and Marine Bois. The three come from different backgrounds: landscape, architecture and interior. Combining their strength allows them to realize big-scale and smaller-scale projects such as hotels, commercials and restaurants.
Regardless of the range of scales projects, their central ethos makes each project unique. For each project, they focus on bringing a singular response to the need and aims of all their clients. To do that, RooMoo systematically does some research and investigation for every project. They execute this research with a humble approach and study the ordinary to create the outstanding.
Some of RooMoo Design Studio’s most prominent projects include:
- B3, Shenzhen, China
- Le coq wine & bistro in URBN hotel, Shanghai, China
- Forté, Shanghai, China
- Le petit chateau, Shanghai, China
- Halation Bistro & Lounge, Shanghai, China
The following statistics helped RooMoo Design Studio achieve 20th place in the 25 Best Architecture Firms in Shanghai:
| A+Awards Finalist |
2 |
| Featured Projects |
4 |
| Total Projects |
13 |
19. ATAH

© ATAH
Founded in 2013 in Los Angeles/Shanghai, Studio ATAH is an architectural design firm featured by exploring design with contemporary thoughts. The partners of Studio ATAH received complete architecture professional education domestic and abroad, and have been in practice for years in known international architectural firms. Team includes architects, interior designers and technology specialist. ATAH’s project type includes commercial, office, culture, as well as renovation, interior and residential. Through continuous design practice, our work is being built and put into use. In Navajo Indian language, A-Tah means involving.
Some of ATAH’s most prominent projects include:
The following statistics helped ATAH achieve 19th place in the 25 Best Architecture Firms in Shanghai:
| A+Awards Winner |
1 |
| A+Awards Finalist |
2 |
| Featured Projects |
2 |
| Total Projects |
7 |
18. Shanghai Dushe Architectural Design DSD

© Shanghai Dushe Architectural Design DSD
SH-DSD was founded in 2004. DSD focuses on boutique design and controls the amount of annual projects trying to make every piece of work unique and at high level. Oriented by its culture ‘Customized Design’, DSD is capable of integrating the experience of large firm and the creativity of small offices. DSD aims to become the best life design expert in China and to produce acclaimed pieces of work in the field of hotel, culture architecture, complex building and top rank residences. All the projects designed by DSD are original.
Some of Shanghai Dushe Architectural Design DSD’s most prominent projects include:
The following statistics helped Shanghai Dushe Architectural Design DSD achieve 18th place in the 25 Best Architecture Firms in Shanghai:
| Featured Projects |
6 |
| Total Projects |
19 |
17. RoarcRenew
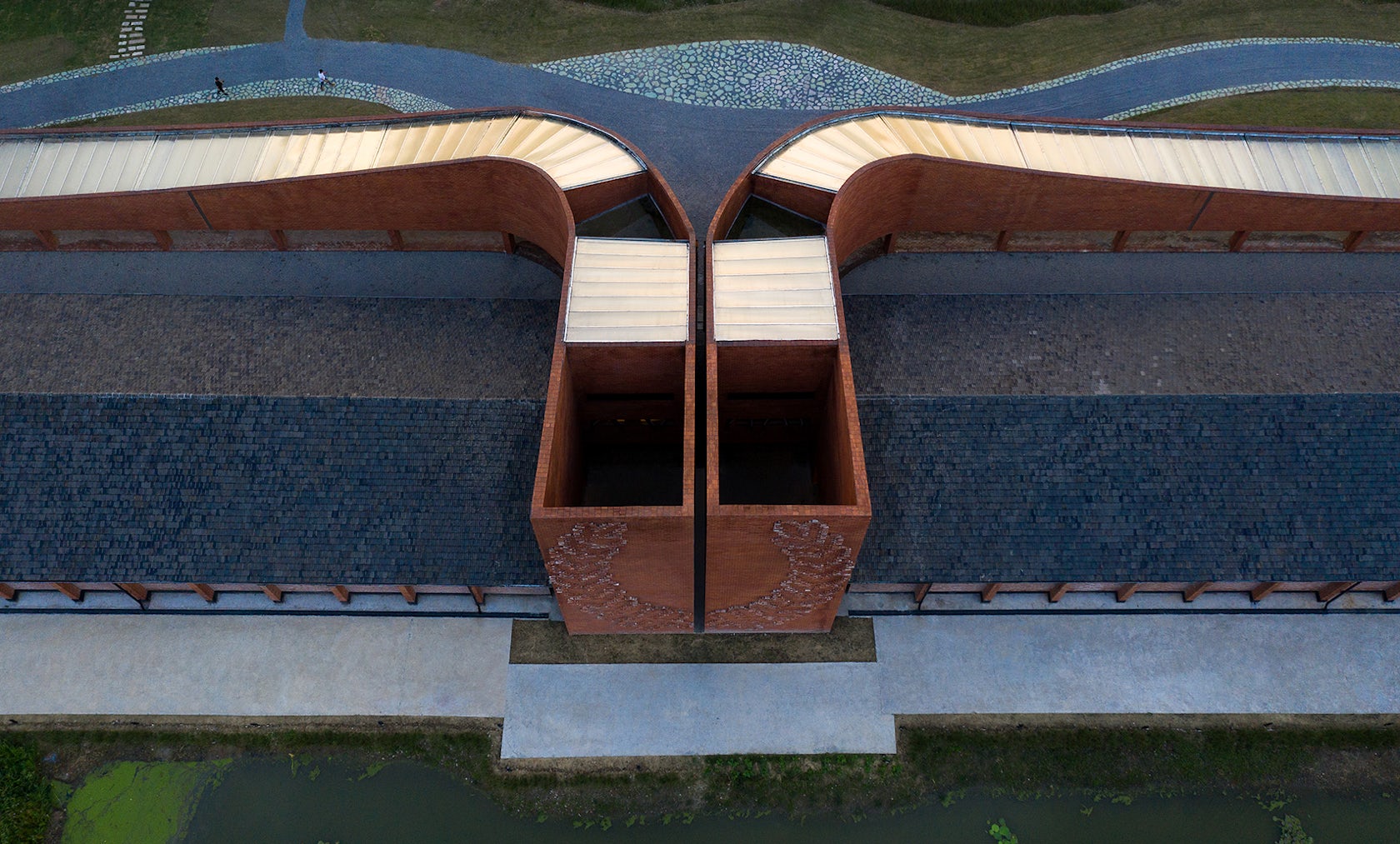
© RoarcRenew
Roarc Renew is an architectural atelier specializes in urban space renovation. The atelier focuses on urban renewal, space reengineering, remodeling of old districts, trying to create a sustainable urban space, while following the concept of revolutionary design and the history of architecture. Its members and consultants come from Shanghai, Israel and New York. The current design projects include urban renewal, architectural design, interior design, product design and other categories, distributed among Shanghai, Zhangjiajie, Jakarta and other cities.
Using working space and residential space as the starting point, the atelier intends to explore the possibilities of the lifestyles in the Internet Age, which falicitates co- working project as one of the major ways to carry out architectural practice.
Some of RoarcRenew’s most prominent projects include:
- TaoCang Art Center, Zhejiang, China
- Carlowitz&CO., Shanghai, China
- Joy City · Parkside · Herstory Art Zone, Shanghai, China
- Mixpace · Mandela, Shanghai, China
- Taioursee Laomendong SPA Shop, Nanjing, China
The following statistics helped RoarcRenew achieve 17th place in the 25 Best Architecture Firms in Shanghai:
| A+Awards Finalist |
4 |
| Featured Projects |
4 |
| Total Projects |
11 |
16. COORDINATION ASIA

© Jan Siefke
COORDINATION ASIA is an award winning agency for design and architecture, specializing in creating high impact environments in museum, exhibition, retail and hospitality design. We are driven by the quest for fresh ideas and extra-ordinary design solutions. Like a concept laboratory, we bridge creative energy and professional realization.From cultural to commercial projects, at COORDINATION ASIA we believe that content precedes aesthetics and that great design is more than simply styling. Our clients like us for our content-driven approach, as well as for our dedicated and reliable way of working. From understanding the needs of the client to drafting ideas and final realization, we make sure every step of the process is met with the highest of standards.
Some of COORDINATION ASIA’s most prominent projects include:
The following statistics helped COORDINATION ASIA achieve 16th place in the 25 Best Architecture Firms in Shanghai:
| A+Awards Finalist |
2 |
| Featured Projects |
5 |
| Total Projects |
12 |
15. Atelier Ping Jiang | EID Arch
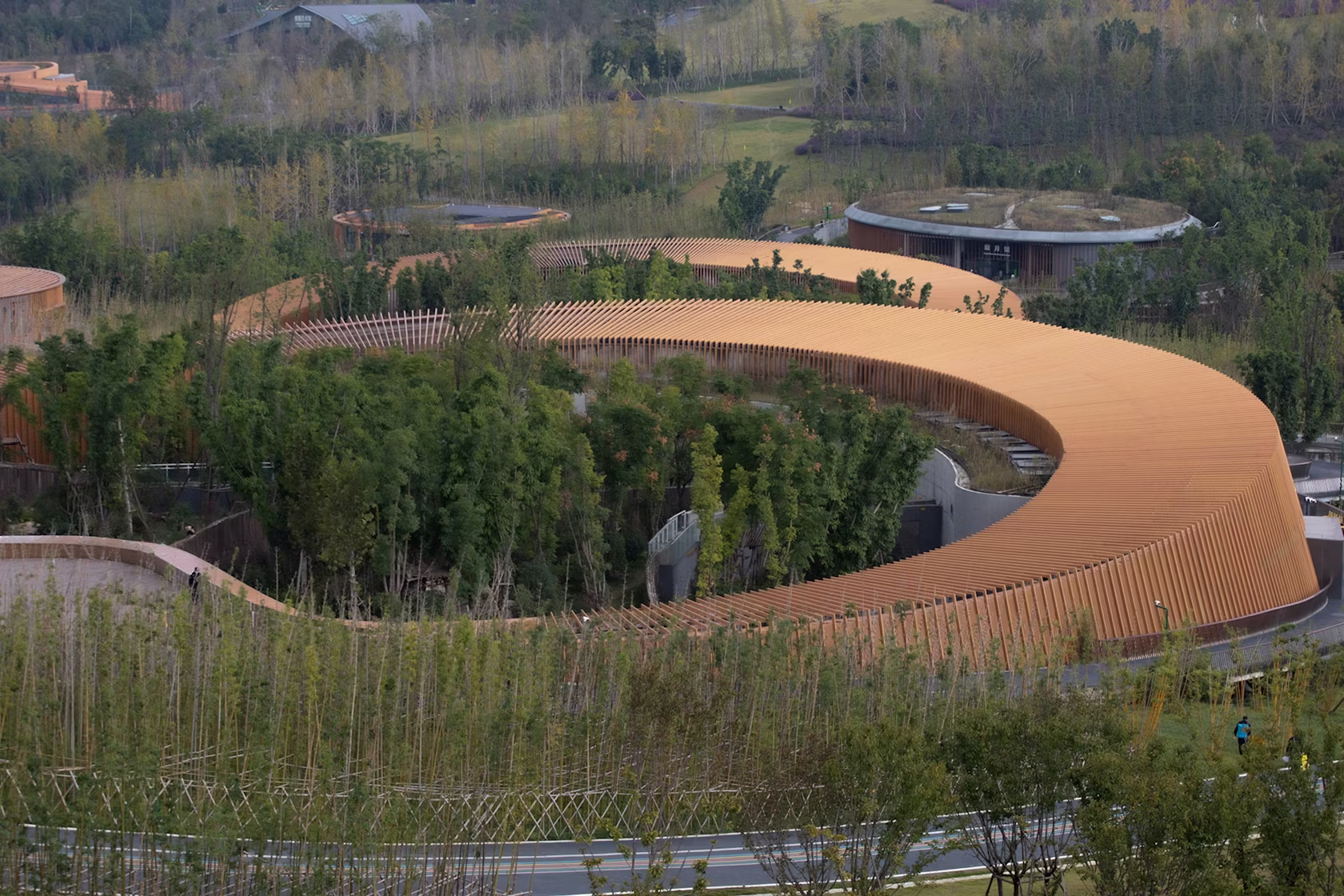
© Atelier Ping Jiang | EID Arch
Atelier Ping Jiang | EID Arch is a leading international practice for architecture and urbanism. Led by Founding Principal Ping Jiang, FAIA, who established the Shanghai-based practice in 2015, the firm strives to provide environmentally sensitive and innovative design solutions for architecture and urban environment. The practice is founded on the belief that architecture should concern itself with the environment, and is deeply committed to design excellence, innovation and sustainability.
The firm has extensive experience in a wide range of building types, including large scale mixed-use developments, office/corporate, retail, hospitality, cultural/civic, institutional and residential uses. Atelier Ping Jiang’s work has been awarded numerous international awards.
Some of Atelier Ping Jiang | EID Arch’s most prominent projects include:
- LAND Community Center, Xi’an, China
- Minsheng Wharf Block E15-3, Shanghai, China
- The Panda Pavilions, Chengdu, China
- MicroNature, Shanghai, China
- Shimao Riverside Block D2b, Wuhan, China
The following statistics helped Atelier Ping Jiang | EID Arch achieve 15th place in the 25 Best Architecture Firms in Shanghai:
| A+Awards Finalist |
6 |
| Featured Projects |
4 |
| Total Projects |
7 |
14. TEAM_BLDG

© TEAM_BLDG
TEAM_BLDG was founded in 2012, they work with architecture, interior, landscape and product. The two founders of the studio consider that the word “BLDG” is a verb than the meaning of architecture, which should be the processing of constructing, and the finished design is just a start of architects’ work. Relative to any concept or style, they are more focusing on the “atmosphere” of building and space, interior and exterior for people.
Some of TEAM_BLDG’s most prominent projects include:
The following statistics helped TEAM_BLDG achieve 14th place in the 25 Best Architecture Firms in Shanghai:
| Featured Projects |
7 |
| Total Projects |
14 |
13. dongqi Design

© dongqi Design
Founded in 2014, dongqi Design has an international outlook, and its core team is assembled from outstanding designers who have studied and practised around the world including Europe, Singapore and the United States. dongqi has accumulated practical experiences with integration of leading-edge intelligent capabilities, for example KUKA robot and 3D sand printing.
In 2017, dongqi established its creative arm to close the gap between spatial and brand experiences and allow explorations in a holistic manner combining different disciplines. The practice also maintains collaborative partnerships with practitioners in the areas of art, fashion, science and technology – exploring opportunities for cross-discipline creation. dongqi work has also been widely published.
Some of dongqi Design’s most prominent projects include:
- GAGA TOAST, Shenzhen, China
- XC273 by XCOMMONS, Shanghai, China
- Le Poulet Restaurant & Bar, Shenzhen, China
- Freshigh, Shanghai, China
- Hauser & Wirth Pop-up Bookshop, Shanghai, China
The following statistics helped dongqi Design achieve 13th place in the 25 Best Architecture Firms in Shanghai:
| A+Awards Finalist |
4 |
| Featured Projects |
5 |
| Total Projects |
11 |
12. LINEHOUSE

© Jonathan Leijonhufvud Architectural Photography
Linehouse is an architecture and interior design practice established in 2013 by Alex Mok (Chinese-Swedish) and Briar Hickling (from New Zealand). Both have completed extensive work in Asia, Pacific and abroad. Linehouse operates as a platform to investigate the rituals of inhabitation and how these daily moments can be celebrated through design, transforming the mundane into performative acts.
Linehouse is a collaboration of like-minded individuals from various backgrounds and cultures. The practice has international experience in design and construction, from the small scale and the intricate, to the grand and public. The studio works on projects of varying scales and typologies that allow explorations of both the poetic idea and pragmatic solution.
Some of LINEHOUSE’s most prominent projects include:
The following statistics helped LINEHOUSE achieve 12th place in the 25 Best Architecture Firms in Shanghai:
| A+Awards Finalist |
2 |
| Featured Projects |
7 |
| Total Projects |
14 |
11. LLLab.

© LLLab.
LLLab. is a design studio based in Shanghai, Stuttgart and Porto operating within the fields of architecture, design, art, urbanism, research and development. The studio is led by four partners Hanxiao Liu, Luís Ricardo, David Correa and Taichi Kuma. Their work focuses on using design as a tool to improve social and cultural life through various scales, from urban projects to micro-architecture or installations.
The principals are driven by an experimental and playful approach that leads to conceptually rigorous and well-executed design projects. Creating distinctive solutions adapted to a context and its users, LLLab produces site-specific design installations and building projects that both provoke and inspire. LLLab. founders Hanxiao Liu, Luís Ricardo and David Correa started their own practice after meeting at the German office haascookzemmrich STUDIO 2050 and the Institute of Computational Design, where they collaborated on various international projects in both practical and academic fields.
Some of LLLab.’s most prominent projects include:
- Bamboo Bamboo, Canopy and Pavilions,Impression SanjieLiu, Yangshuo County, Guilin, China
- San Sa Village, Beijing, China
- Brickyard Retreat Renovation, Beijing, China
- Bamboo Bamboo, Canopy and Pavilions, Impression Sanjie Liu, Guilin, China
- LEO Office Shanghai, Shanghai, China
The following statistics helped LLLab. achieve 11th place in the 25 Best Architecture Firms in Shanghai:
| A+Awards Winner |
2 |
| A+Awards Finalist |
1 |
| Featured Projects |
8 |
| Total Projects |
9 |
10. Kris Lin International Design

© Kris Lin International Design
KLID, an international architectural design firm from Taipei, has been in Shanghai for twenty years, and has been serving top 100 real estate developers for a long time. Its business covers sales offices, clubs, art galleries, hotels, luxury villas and flat apartments, offices, public and commercial spaces.
As one of the few design institutes in China which can provide four-in-one integrated design services including architectural design, interior design, renovation design and construction, landscape design, KLID has been adhering to the design concept of “Innovation from Observation” and has strong pursuit for the design works display effect, KLID has always maintained a full-integrated design solution.
Some of Kris Lin International Design’s most prominent projects include:
The following statistics helped Kris Lin International Design achieve 10th place in the 25 Best Architecture Firms in Shanghai:
| A+Awards Winner |
2 |
| A+Awards Finalist |
5 |
| Featured Projects |
7 |
| Total Projects |
13 |
9. OfficeOffCourse

© OfficeOffCourse
Founded in 2012, OfficeOffCourse is currently based in Shanghai, Hangzhou and Boston. The core design team covers urban planning, architecture, landscape architecture, interior design and other professions, who previously had professional experience in many world-renowned architecture offices and institutes in the US, Netherland, Japan, Mexico and España and participated in various types of project, with extensive background and practical experience.
The office is engaged in variety of projects in China, Japan, US and Australia, including museum, private residence, office building, urban planning, historical building renovation, school and etc. Collaborating with Massachusetts Institute of Technology and the China Academy of Art as academic platforms, OfficeOffCourse explores and extends the core value of architecture in both globalization and localization.
Some of OfficeOffCourse’s most prominent projects include:
The following statistics helped OfficeOffCourse achieve 9th place in the 25 Best Architecture Firms in Shanghai:
| A+Awards Winner |
6 |
| A+Awards Finalist |
1 |
| Featured Projects |
5 |
| Total Projects |
3 |
8. Atelier tao+c
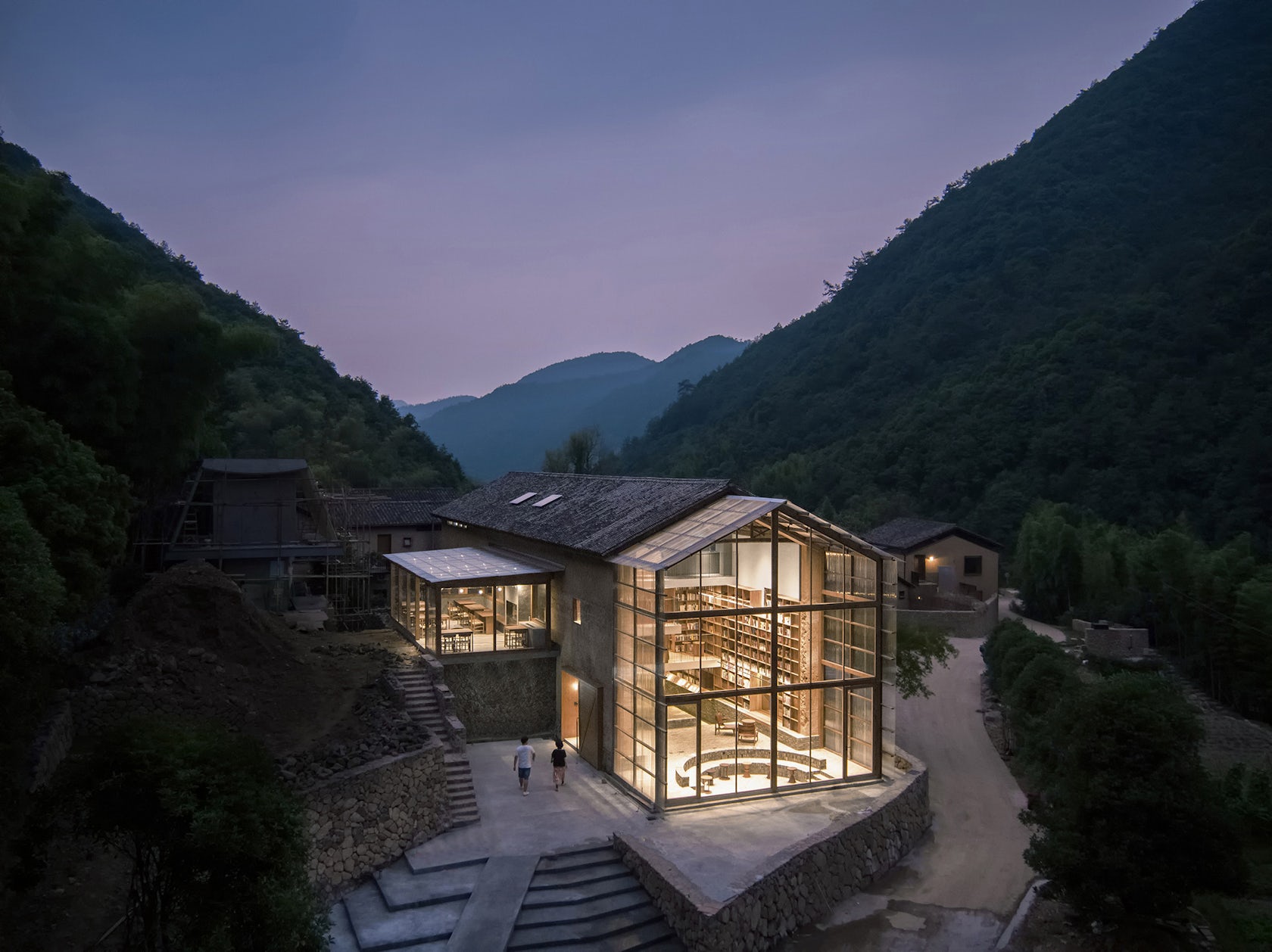
© Atelier tao+c
Co-founded by Tao Liu and Chunyan Cai in 2016, the design works of Atelier tao+c ranging from a piece of pendant lamp to a compound development, from the interior of small urban apartments to the renovation of old rural houses, from shops on the street to a youth community.
Some of Atelier tao+c’s most prominent projects include:
The following statistics helped Atelier tao+c achieve 8th place in the 25 Best Architecture Firms in Shanghai:
| A+Awards Winner |
3 |
| A+Awards Finalist |
3 |
| Featured Projects |
8 |
| Total Projects |
10 |
7. Challenge Design
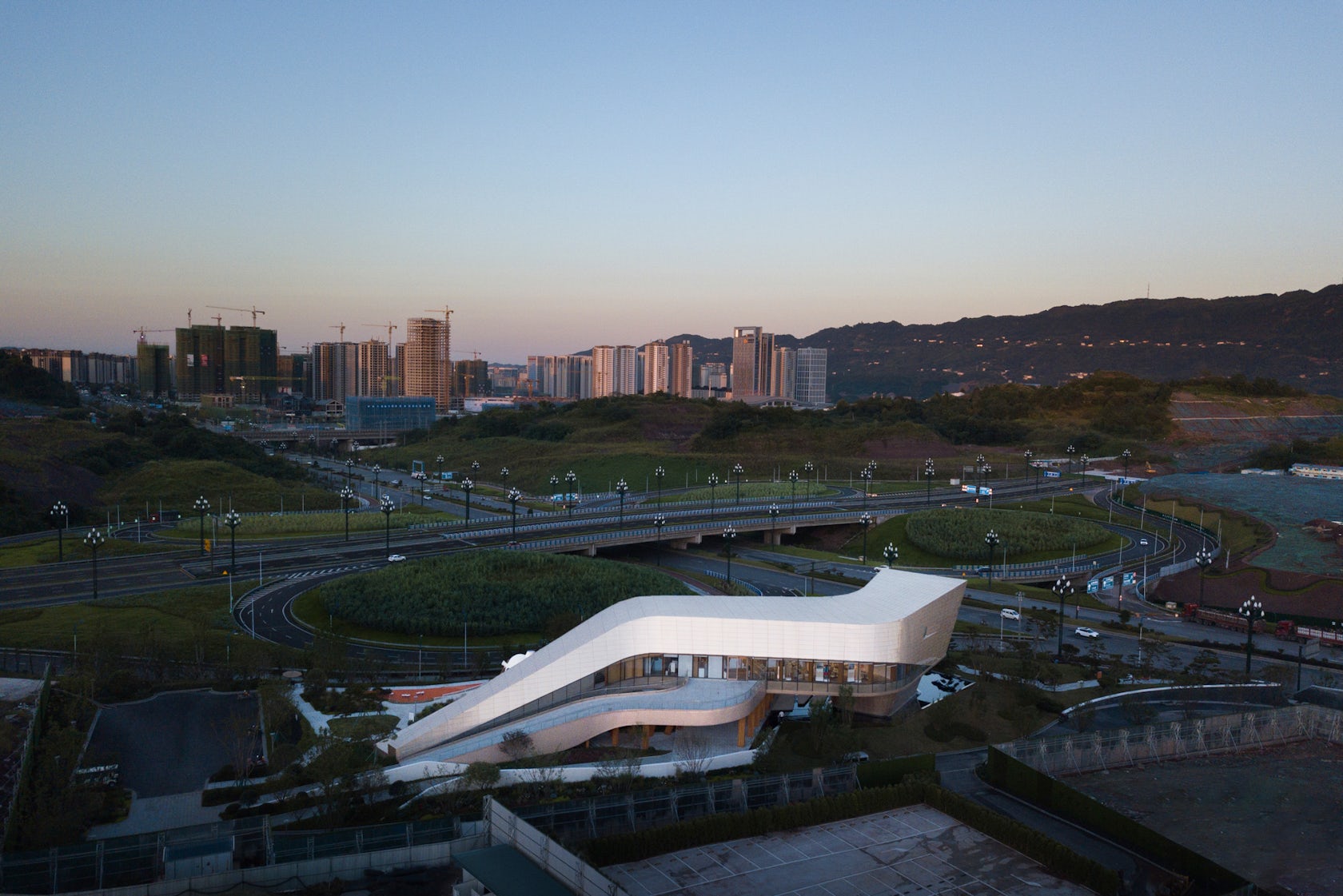
© Challenge Design
The aim of Challenge Design (Class A architectural design office) has been to provide “refined design and professional service” since its foundation. The company has undertaken projects ranging from “commercial complex,” “resort,” “luxury condo,” “boutique hotel,” “museums,” and “public architectures, winning dozens of awards and unanimous high appraisal. With growing experience in various fields including architecture design, urban planning, interior design, wooden structure design and commercial operation, the company has developed the capability to control whole life cycle of the projects.
Since foundation, Challenge Design has been working to find a way for realization of harmonious co-existence between architecture, human being and the nature, hoping to find a possible way for bring renewed sense experience and creating new thoughts & spatial forms through creative thinking.
Some of Challenge Design’s most prominent projects include:
- Yuanlu Community Center, Chongqing, China
- YULIN Artistic Center, Chongqing, China
- Park Legend Kindergarten, Chengdu, China
- Cloud Art Museum , Guizhou, China
- Langtin Yuanzhu Experience Hall, Wuhan, China
The following statistics helped Challenge Design achieve 7th place in the 25 Best Architecture Firms in Shanghai:
| Featured Projects |
14 |
| Total Projects |
14 |
6. X+LIVING

© X+LIVING
X+LIVING, established in 2011 by Chinese architect Li Xiang, is an international architectural design company involved in multifield projects including retail, office, hospitality, parent-child, malls, etc. As an award-winning company, X+LIVING has always been noted by professional institutions and medias worldwide for its escher-like visuality and immersive spatial experiences.
Owing to the founder Li Xiang’s academic background of architecture, each of X+LIVING’s design works adopts boundary-crossing thinking and unique formal strategy to create theatrical dreamy spaces with story-telling charms that engage the senses and provide fun. X+LIVING takes “design creates value” as the motto and insists on achieving the highest quality of design works from conceptual design to final completion.
Some of X+LIVING’s most prominent projects include:
The following statistics helped X+LIVING achieve 6th place in the 25 Best Architecture Firms in Shanghai:
| A+Awards Winner |
2 |
| A+Awards Finalist |
3 |
| Featured Projects |
12 |
| Total Projects |
46 |
5. Lukstudio

© Lukstudio
LUKSTUDIO is a boutique design practice based in Shanghai, China. Founded by Christina Luk in 2011, the studio is comprised of an international team with diverse backgrounds and cultural perspectives. With a common desire to challenge the status quo of the environment, the team finds joy in creating meaningful design solutions for others. Lukstudio’s strength lies in an ‘everything is possible’ attitude that is influenced by the surrounding context of Shanghai; a fast-paced city where East meets West and tradition is integrated with innovation.
Each project tells its own story, and Lukstudio is proud to identify a narrative, preserving it from concept through to completion to deliver memorable spatial experiences that delight and surprise. We collaborate closely with clients and contractors to deliver artistic solutions within a commercial scope.
Some of Lukstudio’s most prominent projects include:
The following statistics helped Lukstudio achieve 5th place in the 25 Best Architecture Firms in Shanghai:
| A+Awards Finalist |
4 |
| Featured Projects |
14 |
| Total Projects |
32 |
4. AIM Architecture

© Dirk Weiblen
AIM is a collective of passionate, international individuals. Founded by Belgian and Dutch architects Wendy Saunders and Vincent de Graaf in 2005, AIM brings together architecture with interior and product design to create wholly integrated products and ideas. Headquartered in Shanghai and with an office in Europe, AIM is a global studio with local feeling.
Our approach is deliberate and focused. Each project is approached individually. We pair context to concept and explore the fine line between vision and practicality. The result are unique spaces with a powerful narrative. Bold, playful, and gritty. Well-built projects with refined details. A built-in love of materials, and passion for place and purpose.
Some of AIM Architecture’s most prominent projects include:
- Fushengyu Hotspring resort, Sichuan, China
- SOHO Fuxing Plaza- Shopping Mall, Shanghai, China
- Jiaxing Island, Jiaxing, China
- Aluminum Lobby in SOHO Fuxing Plaza, Shanghai, China
- Glass Office in SOHO Fuxing Plaza, Shanghai, China
The following statistics helped AIM Architecture achieve 4th place in the 25 Best Architecture Firms in Shanghai:
| A+Awards Finalist |
3 |
| Featured Projects |
17 |
| Total Projects |
32 |
3. KOKAISTUDIOS
Kokaistudios is an award winning multi-disciplinary design firm founded in 2000 in Venice by Italian architects Filippo Gabbiani and Andrea Destefanis. Founded with the dream to create a collaborative office of young and talented architects devoted to researching and formulating the design solutions to the demands of tomorrow and capable of working on a worldwide basis; the firm has grown after 10 years into a team of 25 people headquartered in Shanghai, P.R.C.Kokaistudios has completed over 120 projects in the last 7 years in all fields of design, and we have received numerous awards.
Some of KOKAISTUDIOS’s most prominent projects include:
- Top image: Baoshan WTE Exhibition Center, Shanghai, China
- Shanghai Suhe MixC World, Shanghai, China
- Bund Financial Center South Mall Interior Design, Shanghai, China
- Beijing CR Land Galleria Shopping Center – Instreet Renovation, Beijing, China
- House of the Tree, Shenzhen, China
The following statistics helped KOKAISTUDIOS achieve 3rd place in the 25 Best Architecture Firms in Shanghai:
| A+Awards Winner |
1 |
| A+Awards Finalist |
2 |
| Featured Projects |
18 |
| Total Projects |
45 |
2. Lacime Architect

© Lacime Architect
Lacime Architect is an architecture firm based in Shanghai. The firm’s projects are mostly centered around cultural and commercial architecture.
Some of Lacime Architect’s most prominent projects include:
- Vanke Emerald Park, Chongqing, China
- One City Development, Hubei, China
- Liva Riverside Book Bar Reconstruction of East China Normal University, Shanghai, China
- Waterfront Art Gallery, Nanchang, China
- Financial City Community Center, Suzhou, China
The following statistics helped Lacime Architect achieve 2nd place in the 25 Best Architecture Firms in Shanghai:
| A+Awards Winner |
3 |
| A+Awards Finalist |
8 |
| Featured Projects |
22 |
| Total Projects |
27 |
1. Neri & Hu

© Neri & Hu
“We don’t ask to be eternal beings, we only ask that things do not lose all their meaning.”
– Antoine de Saint Exupéry
Founded in 2004 by partners Lyndon Neri and Rossana Hu, NHDRO (Neri&Hu Design and Research Office) is a multi-disciplinary architectural design practice based in Shanghai, china. NHDRO works internationally providing architecture, interior, master planning, graphic and product design services. Currently working on projects in seven countries, NHDRO is composed of multi-cultural staff who speak over 20 different languages. The diversity of the team reinforces a core vision for the practice: to respond to a global worldview incorporating overlapping design disciplines for a new paradigm in architecture. NHDRO’s location is purposeful.
Some of Neri & Hu’s most prominent projects include:
The following statistics helped Neri & Hu achieve 1st place in the 25 Best Architecture Firms in Shanghai:
| A+Awards Winner |
9 |
| A+Awards Finalist |
8 |
| Featured Projects |
26 |
| Total Projects |
21 |
Why Should I Trust Architizer’s Ranking?
With more than 30,000 architecture firms and over 130,000 projects within its database, Architizer is proud to host the world’s largest online community of architects and building product manufacturers. Its celebrated A+Awards program is also the largest celebration of architecture and building products, with more than 400 jurors and hundreds of thousands of public votes helping to recognize the world’s best architecture each year.
Architizer also powers firm directories for a number of AIA (American Institute of Architects) Chapters nationwide, including the official directory of architecture firms for AIA New York.

An example of a project page on Architizer with Project Award Badges highlighted
A Guide to Project Awards
The blue “+” badge denotes that a project has won a prestigious A+Award as described above. Hovering over the badge reveals details of the award, including award category, year, and whether the project won the jury or popular choice award.
The orange Project of the Day and yellow Featured Project badges are awarded by Architizer’s Editorial team, and are selected based on a number of factors. The following factors increase a project’s likelihood of being featured or awarded Project of the Day status:
- Project completed within the last 3 years
- A well written, concise project description of at least 3 paragraphs
- Architectural design with a high level of both functional and aesthetic value
- High quality, in focus photographs
- At least 8 photographs of both the interior and exterior of the building
- Inclusion of architectural drawings and renderings
- Inclusion of construction photographs
There are 7 Projects of the Day each week and a further 31 Featured Projects. Each Project of the Day is published on Facebook, Twitter and Instagram Stories, while each Featured Project is published on Facebook. Each Project of the Day also features in Architizer’s Weekly Projects Newsletter and shared with 170,000 subscribers.
We’re constantly look for the world’s best architects to join our community. If you would like to understand more about this ranking list and learn how your firm can achieve a presence on it, please don’t hesitate to reach out to us at editorial@architizer.com.


