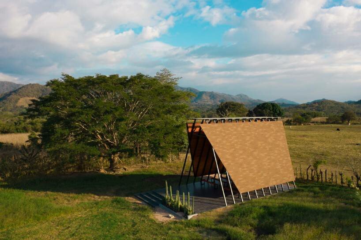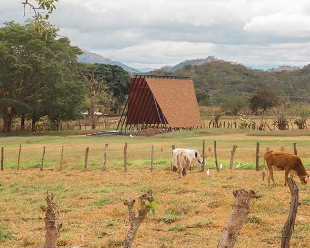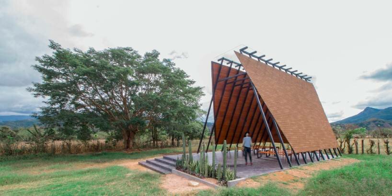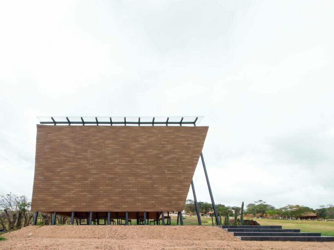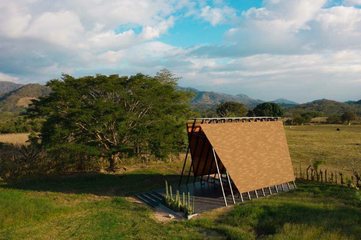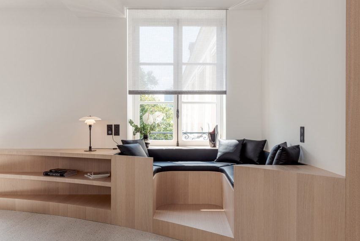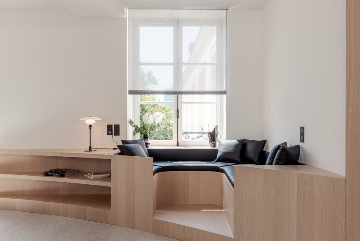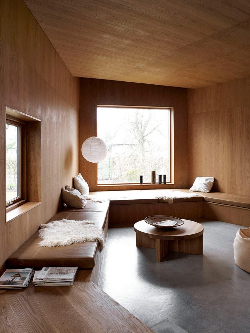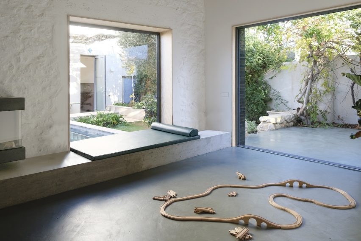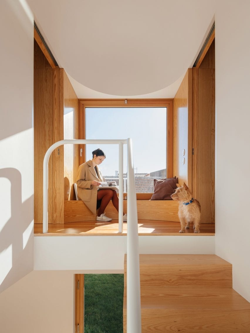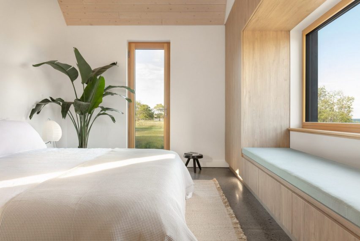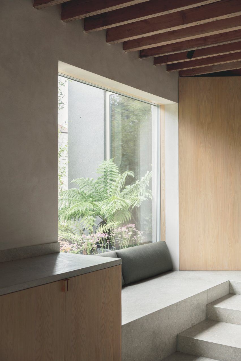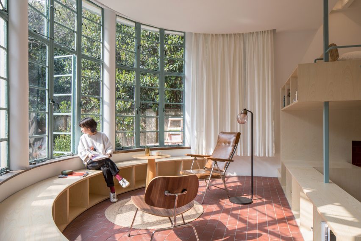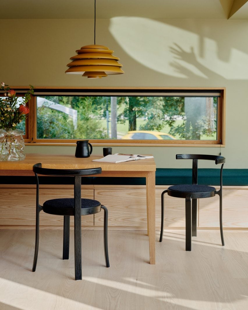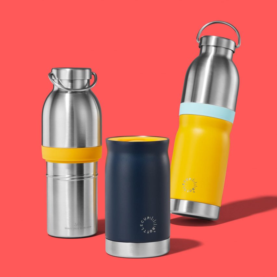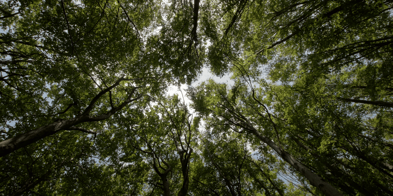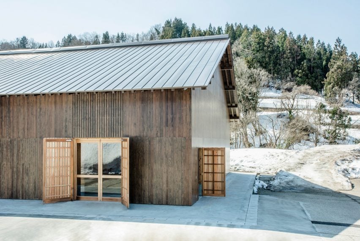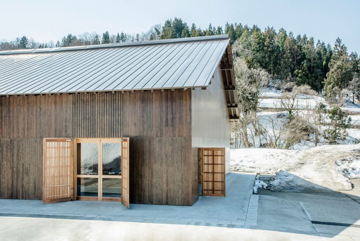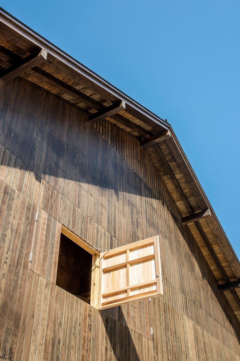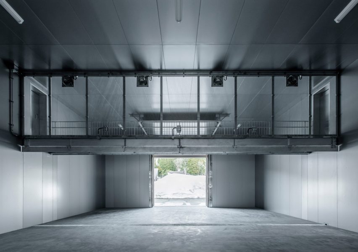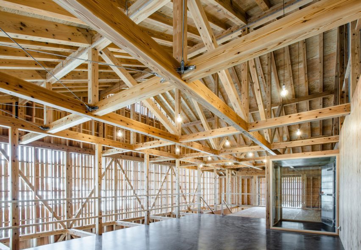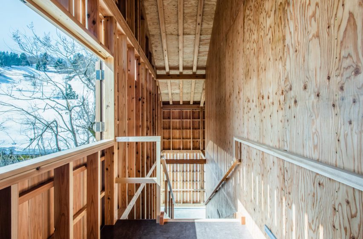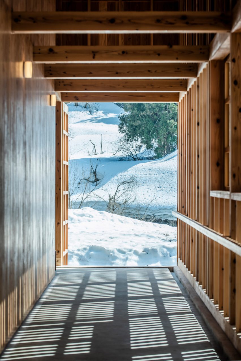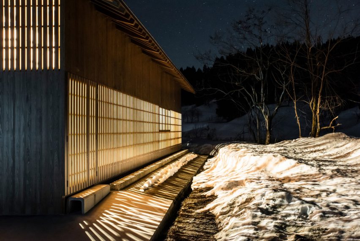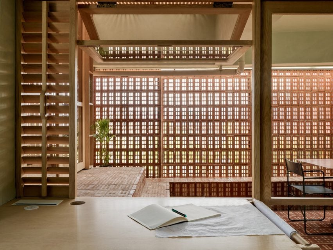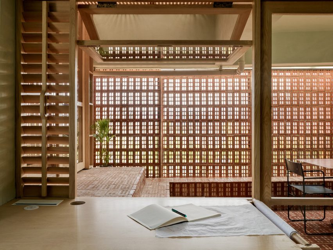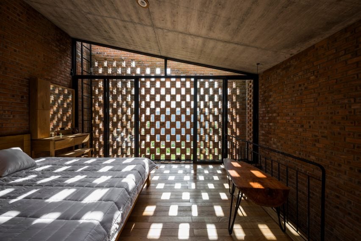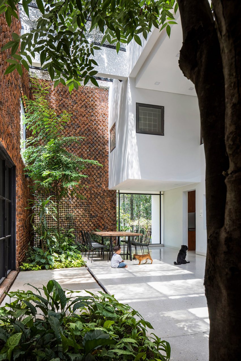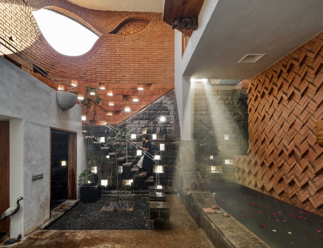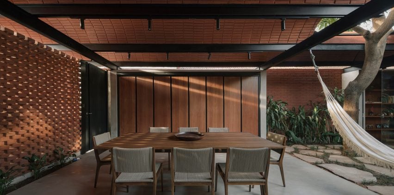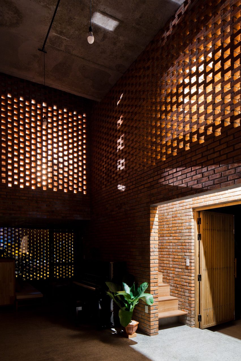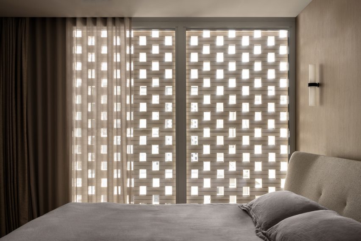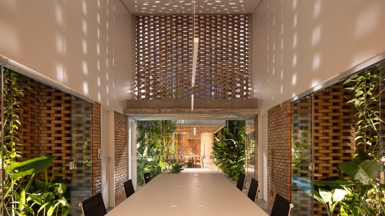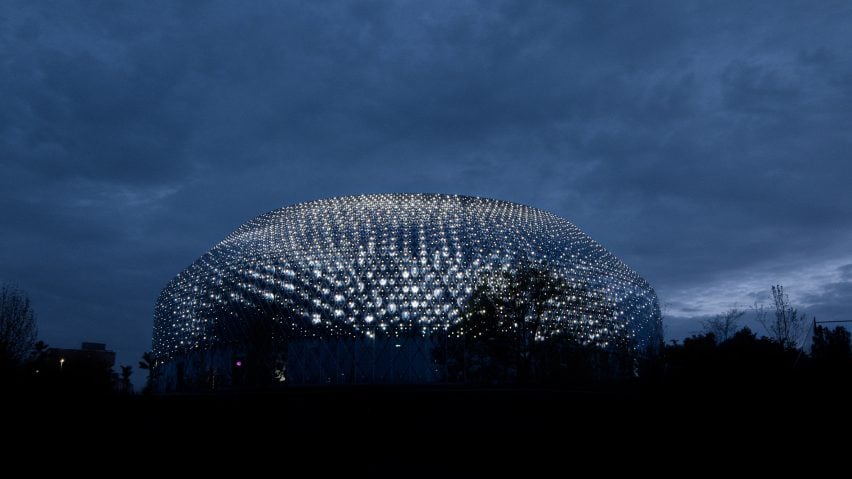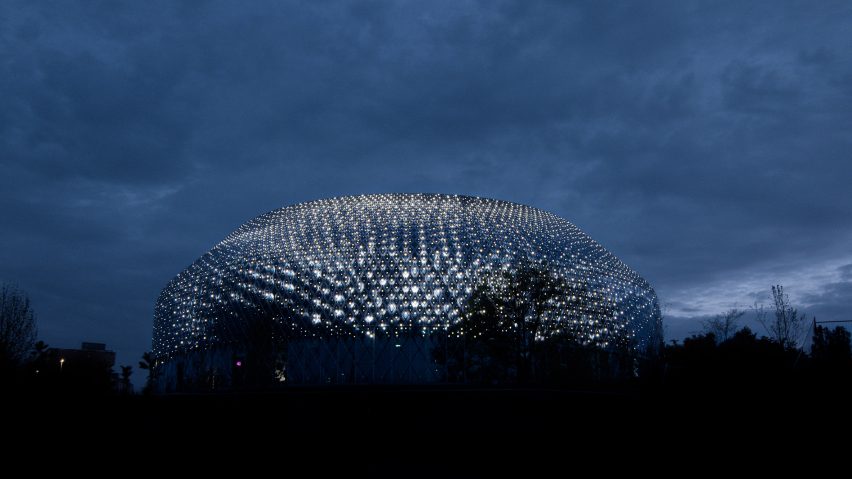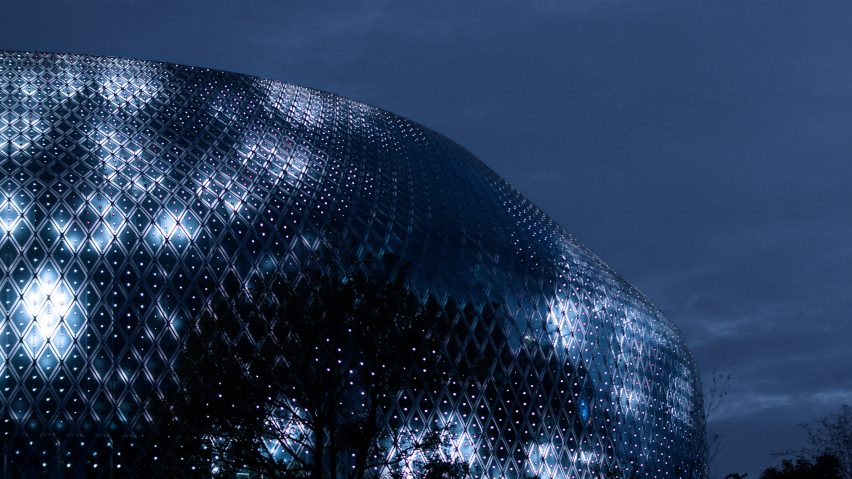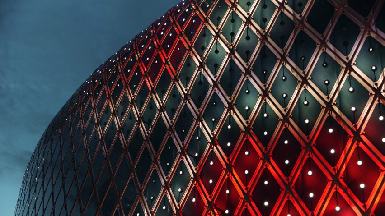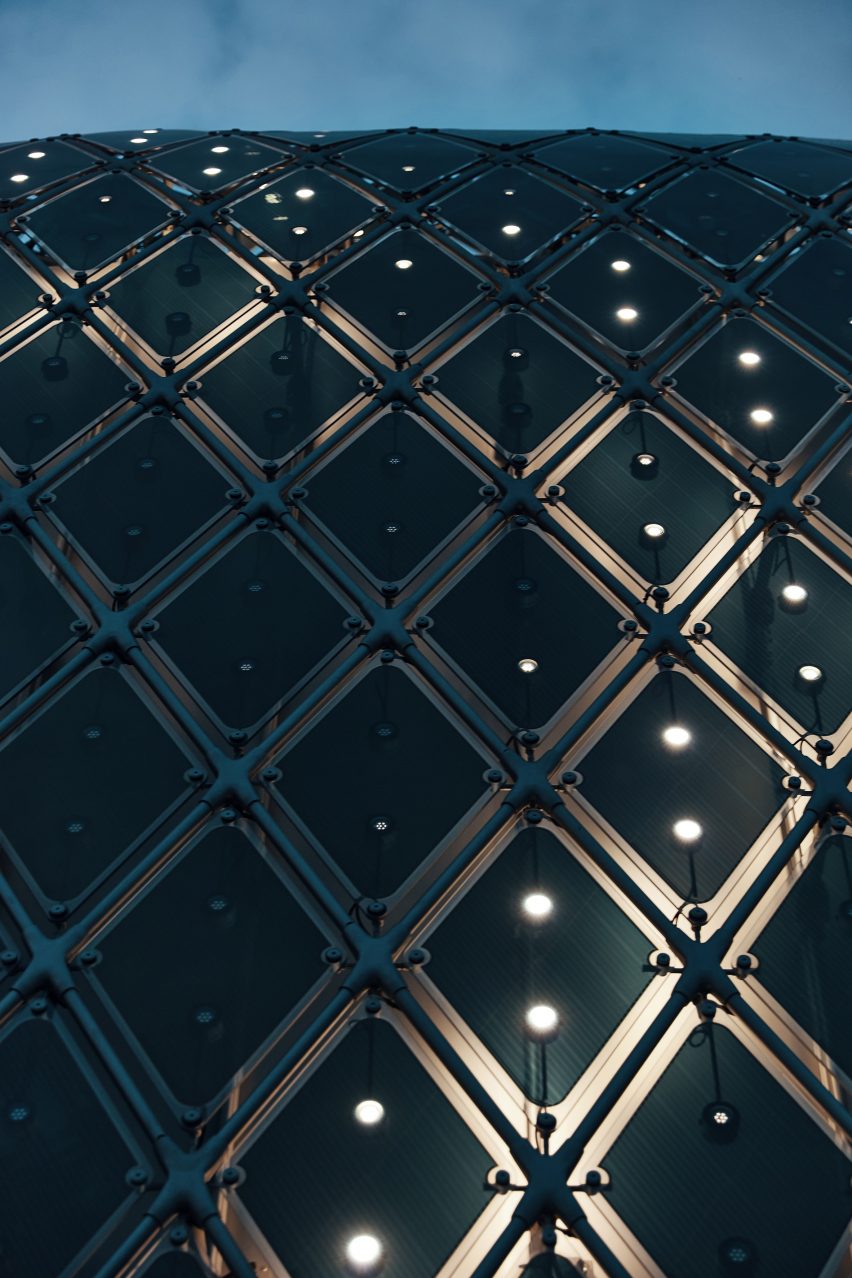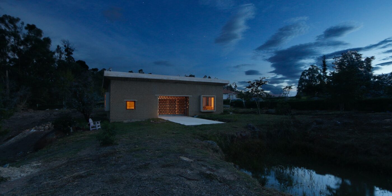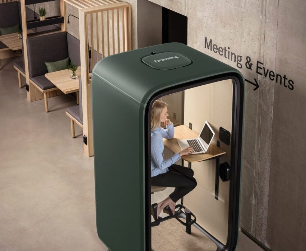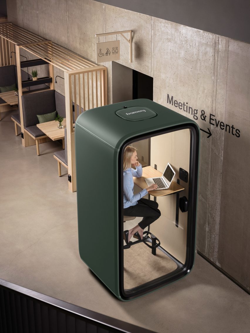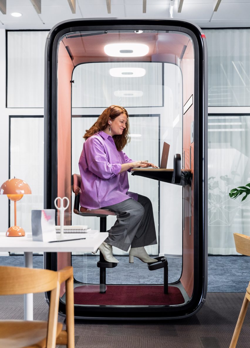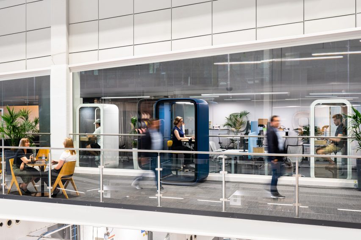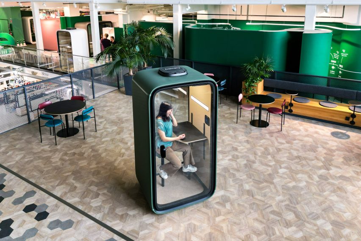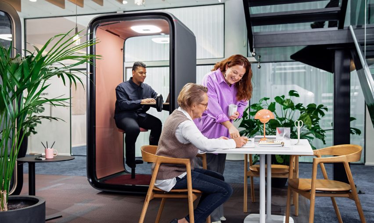Nestled within the vibrant landscapes of South America, Colombia holds a rich architectural heritage that reflects its diverse history and innovative attitude. Being a country that is famous for its ancient origins, and which is believed to be the place where the legendary city of El Dorado was located, Colombia’s architectural story is deeply rooted in its pre-Columbian civilizations.
The country’s latest architectural fabric has been greatly shaped by architects like modernist Rogelio Salmona and avant-gardist Giancarlo Mazzanti. Operating in an increasingly open society, Salmona’s Torres del Parque in Bogotá redefines how brick and concrete create spaces that seamlessly blend with the city’s natural landscape and invent new ways of building residential architecture.
Today, Colombian architects continue to push boundaries, embracing sustainability, cutting-edge technology and cultural context in their designs. One remarkable example is the Metrocable system in Medellín, a transportation structure that addresses the difficult topography of the region without spoiling the city’s natural landscape. This infrastructure project generated global recognition for its transformative impact on public spaces and social dynamics and acts as a testament to the forward-thinking vision of contemporary Colombian architecture.
With so many architecture firms, it’s challenging for clients to identify the industry leaders that will be an ideal fit for their project needs. Fortunately, Architizer is able to provide guidance on the top design firms in Colombia based on more than a decade of data and industry knowledge.
How are these architecture firms ranked?
The following ranking has been created according to key statistics that demonstrate each firm’s level of architectural excellence. The following metrics have been accumulated to establish each architecture firm’s ranking, in order of priority:
- The number of A+Awards won (2013 to 2023)
- The number of A+Awards finalists (2013 to 2023)
- The number of projects selected as “Project of the Day” (2009 to 2023)
- The number of projects selected as “Featured Project” (2009 to 2023)
- The number of projects uploaded to Architizer (2009 to 2023)
Each of these metrics is explained in more detail at the foot of this article. This ranking list will be updated annually, taking into account new achievements of Colombia architecture firms throughout the year.
Without further ado, here are the 20 best architecture firms in Colombia:
20. Arango Arquitecto

© Arango Arquitecto
Arango Arquitecto is an architecture firm based in Bogotá, Colombia. It specializes in residential architecture.
Some of Arango Arquitecto’s most prominent projects include:
The following statistics helped Arango Arquitecto achieve 20th place in the 20 Best Architecture Firms in Colombia:
| Featured Projects |
1 |
| Total Projects |
1 |
19. OPUS – Oficina de Proyectos Urbanos

© OPUS – Oficina de Proyectos Urbanos
OPUS is a space for conceptualizing creative and sustainable ideas that collects opinions, recognizes locations and analyzes data and other phenomena as the raw materials for our projects. Our work acknowledges diversity, time, multiple variables and encounters of different positions and, therein, apparent opposites such as nature-city, architecture-landscape, urban planning-interior design, are blended, integrated and related.
Since our beginning in 2007, we’ve participated in identifying, formulating and designing architectural, urban design and landscape architecture projects, which have allowed us to build methods and teams with the capacity for integrating different disciplines, aimed at contributing to society, culture and standards of living.
Some of OPUS – Oficina de Proyectos Urbanos’s most prominent projects include:
The following statistics helped OPUS – Oficina de Proyectos Urbanos achieve 19th place in the 20 Best Architecture Firms in Colombia:
| Featured Projects |
1 |
| Total Projects |
1 |
18. Relieve Arquitectura

© Relieve Arquitectura
Architectural studio led by architect Juan Pablo Giraldo with a particular interest in formal and material experimentation through drawing, detail, model and image, in order to design a house, a school, a museum, a park, an interior space, interesting, functional and quality architectural pieces. We understand architecture as a new experiment, an unprecedented situation where the architect mediates between a network of components (time, place, animal, human, artifact, information, processes, etc.) to generate new forms of exchange, social dynamics and urban processes.
Some of Relieve Arquitectura’s most prominent projects include:
The following statistics helped Relieve Arquitectura achieve 18th place in the 20 Best Architecture Firms in Colombia:
| Featured Projects |
1 |
| Total Projects |
1 |
17. Ruta4 Arquitectura
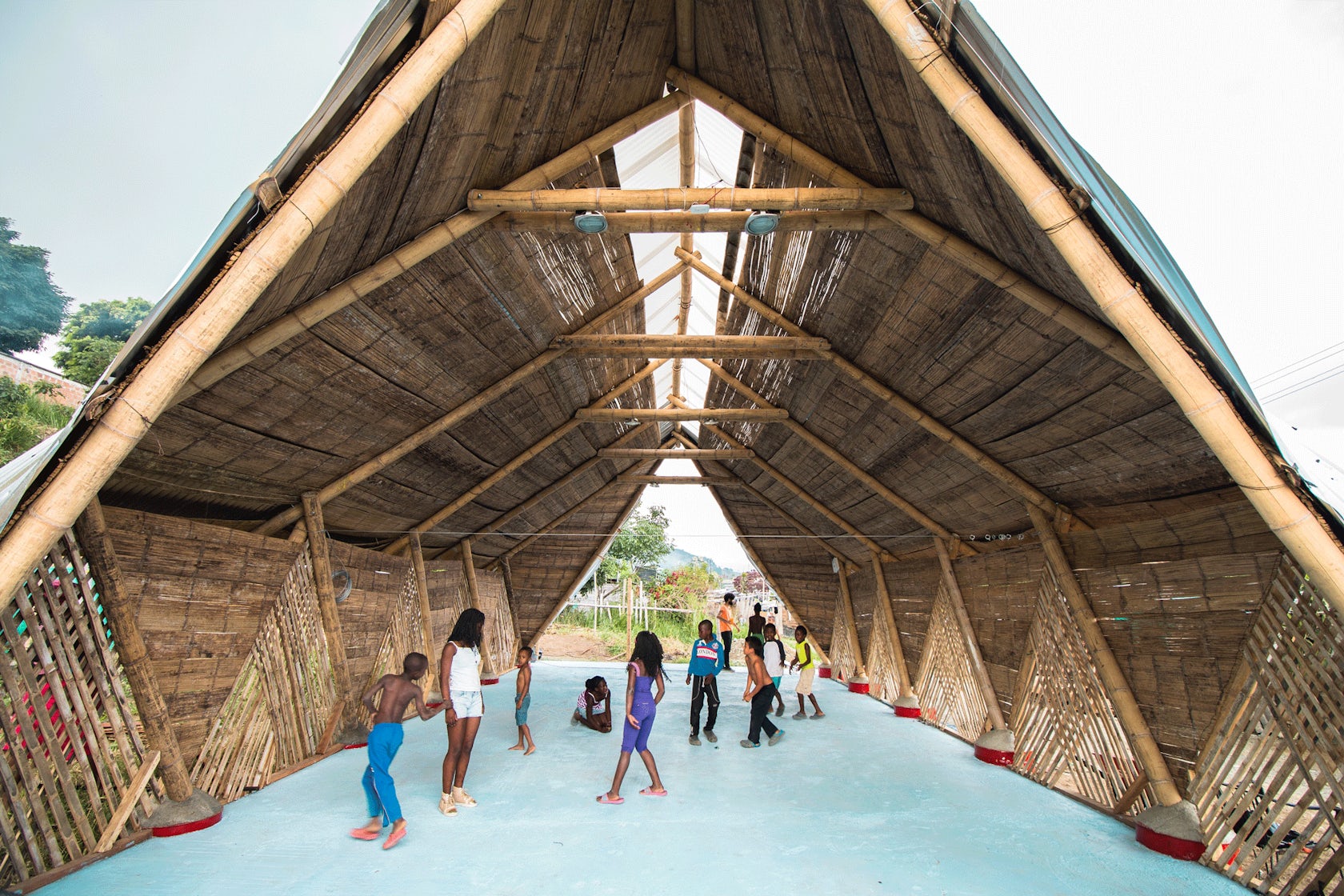
© Ruta4 Arquitectura
Ruta4 Arqitectura is an architectural practice based in Pereira, Colombia. Its main interest lies in cultural architecture and public buildings.
Some of Ruta4 Arquitectura’s most prominent projects include:
The following statistics helped Ruta4 Arquitectura achieve 17th place in the 20 Best Architecture Firms in Colombia:
| Featured Projects |
1 |
| Total Projects |
1 |
16. Sergio Reyes Rodríguez Arquitecto

© Sergio Reyes Rodríguez Arquitecto
Sergio Reyes Rodríguez Arquitecto is an Architecture studio with experience delivering projects of various scales, from interior design to masterplan urban schemes. The studio is led by Sergio Reyes Rodríguez. The studio focuses on delivering projects with a strong conceptual development through all stages of design, always nurtured by a close dialogue with the client and a rigorous research on the specific character of each context. A special attention is given to the environmental issues that pertain each project and its solutions aided with advanced computational tools.
Some of Sergio Reyes Rodríguez Arquitecto’s most prominent projects include:
The following statistics helped Sergio Reyes Rodríguez Arquitecto achieve 16th place in the 20 Best Architecture Firms in Colombia:
| Featured Projects |
1 |
| Total Projects |
1 |
15. TAP Taller Piloto Arquitectos

© TAP Taller Piloto Arquitectos
The workshop is an open and collective space, where we seek the encounter, the influence and even the conflict of multiple disciplines that allow an architecture with the capacity to transform life.
Some of TAP Taller Piloto Arquitectos’s most prominent projects include:
The following statistics helped TAP Taller Piloto Arquitectos achieve 15th place in the 20 Best Architecture Firms in Colombia:
| Featured Projects |
1 |
| Total Projects |
1 |
14. Vicaria Arquitectura
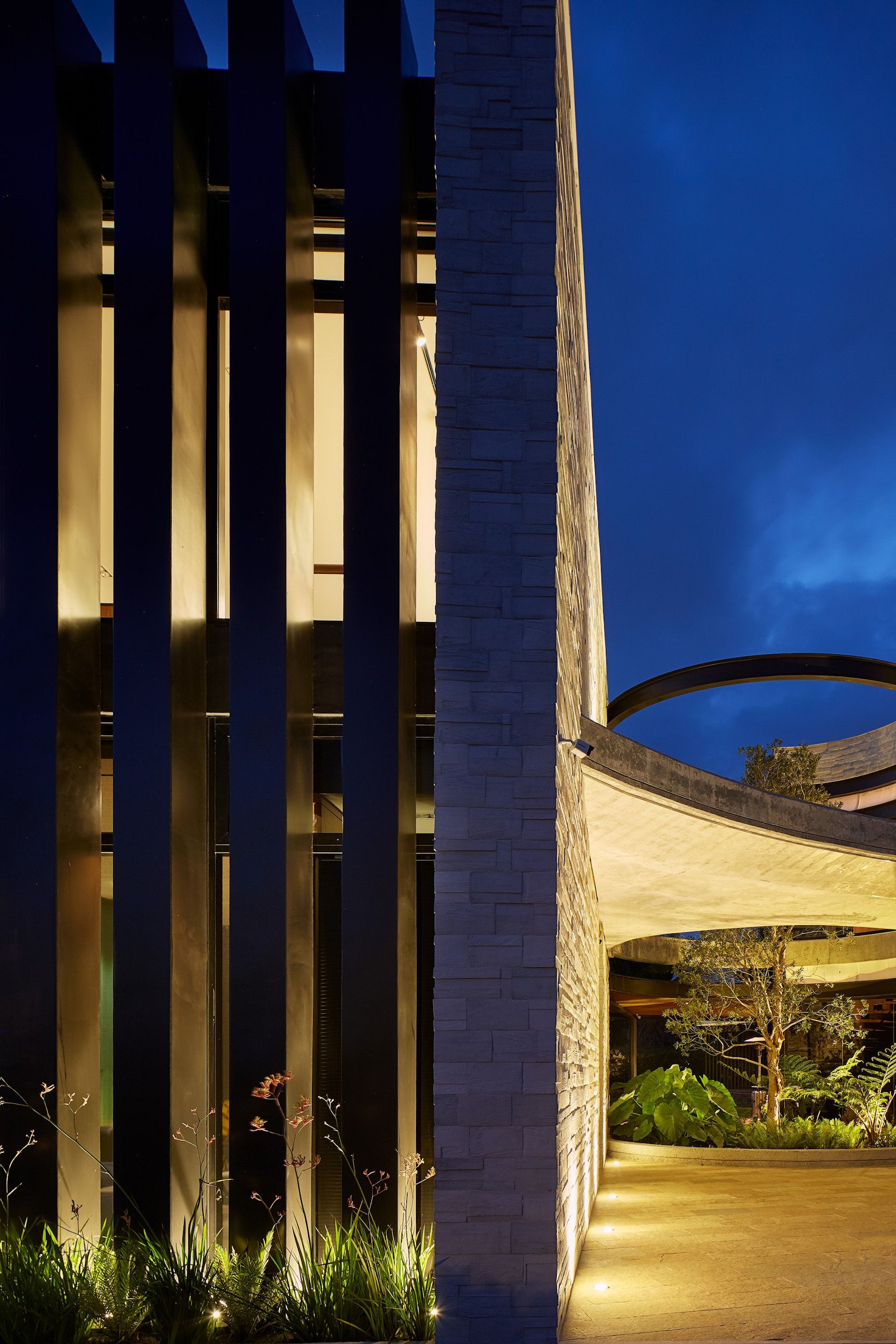
© Vicaria Arquitectura
We are driven by the strength to do things right, with high value in design, ethics, commitment to our values, our people and our environment. We dream of a new form of architecture based on the art and challenges of humanity. We are global, avant-garde, versatile, daring and memorable.
Some of Vicaria Arquitectura’s most prominent projects include:
The following statistics helped Vicaria Arquitectura achieve 14th place in the 20 Best Architecture Firms in Colombia:
| Featured Projects |
1 |
| Total Projects |
2 |
13. Darp, de Arquitectura y Paisaje

© Darp, de Arquitectura y Paisaje
DARP. De Arquitectura y Paisaje, is a studio based in Colombia. The work of DARP explores the field between landscape and architecture, seeks to generate in each project a social and cultural development in relationship with territory, looking for a practical, creative and sustainable answers.
Founded in 2012 for MArch Landscape, Jorge Emilio Buitrago and Arch. Jaime Eduardo Cabal Mejía. DARP conform an interdisciplinary team with professionals from different areas which make possible to offer integral answers, guided to the contribution in the society, the culture and the life quality.
Some of Darp, de Arquitectura y Paisaje’s most prominent projects include:
The following statistics helped Darp, de Arquitectura y Paisaje achieve 13th place in the 20 Best Architecture Firms in Colombia:
| Featured Projects |
1 |
| Total Projects |
3 |
12. Simon Velez : GIGAGRASS
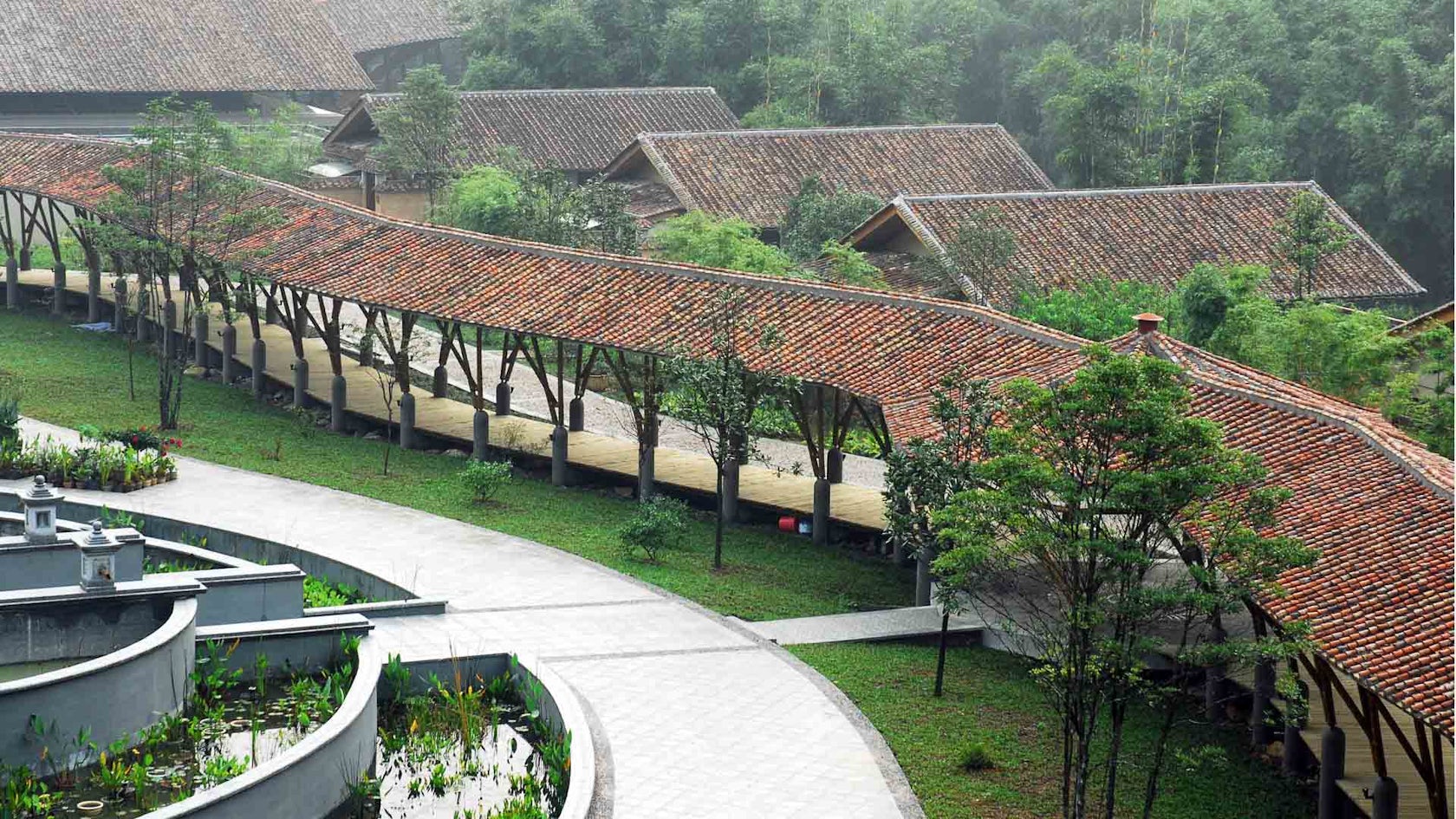
© Simon Velez : GIGAGRASS
Simon Velez is a prize winning architect from Colombia, most famous for his innovative use of bamboo as an essential building component. He is the winner of the Principal Prince Claus Award 2009.
Some of Simon Velez : GIGAGRASS’s most prominent projects include:
The following statistics helped Simon Velez : GIGAGRASS achieve 12th place in the 20 Best Architecture Firms in Colombia:
| Featured Projects |
1 |
| Total Projects |
4 |
11. La Rotta Arquitectos

© La Rotta Arquitectos
La Rotta Arquitectos is an office that considers an essential part of its philosophy a close relationship between buildings and the city as a way to promote greater recognition of institutions in the urban environment. Something that results in a better image and sense of belonging on the part of its users and the general public. It is constant in the production of the office founded by Ricardo La Rotta in 2000 that has not only guaranteed the success of each of the projects that have been carried out there but has allowed these buildings to be today a reference for institutions, their users and cities.
Some of La Rotta Arquitectos’s most prominent projects include:
The following statistics helped La Rotta Arquitectos achieve 11th place in the 20 Best Architecture Firms in Colombia:
| Featured Projects |
2 |
| Total Projects |
2 |
10. aRE – Arquitectura en Estudio

© aRE – Arquitectura en Estudio
We are a professional architecture and design firm based in Colombia. Creating exciting and inspiring spaces is our passion. We have experiences developing architecture and interiors projects both locally and internationally. Our work ranges from large urban interventions to institutional buildings, residential projects, houses and interior design.
Some of aRE – Arquitectura en Estudio’s most prominent projects include:
- NAOS Business Campus, Bogotá, Colombia
- Casa 3 at Colinas de Payandé, Villeta, Colombia
- Casa 7A, Villeta, Colombia
- Casa 5, La Calera, Colombia
- Colegio El Nogal, Bogotá, Colombia
The following statistics helped aRE – Arquitectura en Estudio achieve 10th place in the 20 Best Architecture Firms in Colombia:
| Featured Projects |
2 |
| Total Projects |
5 |
9. taller de arquitectura de bogotá
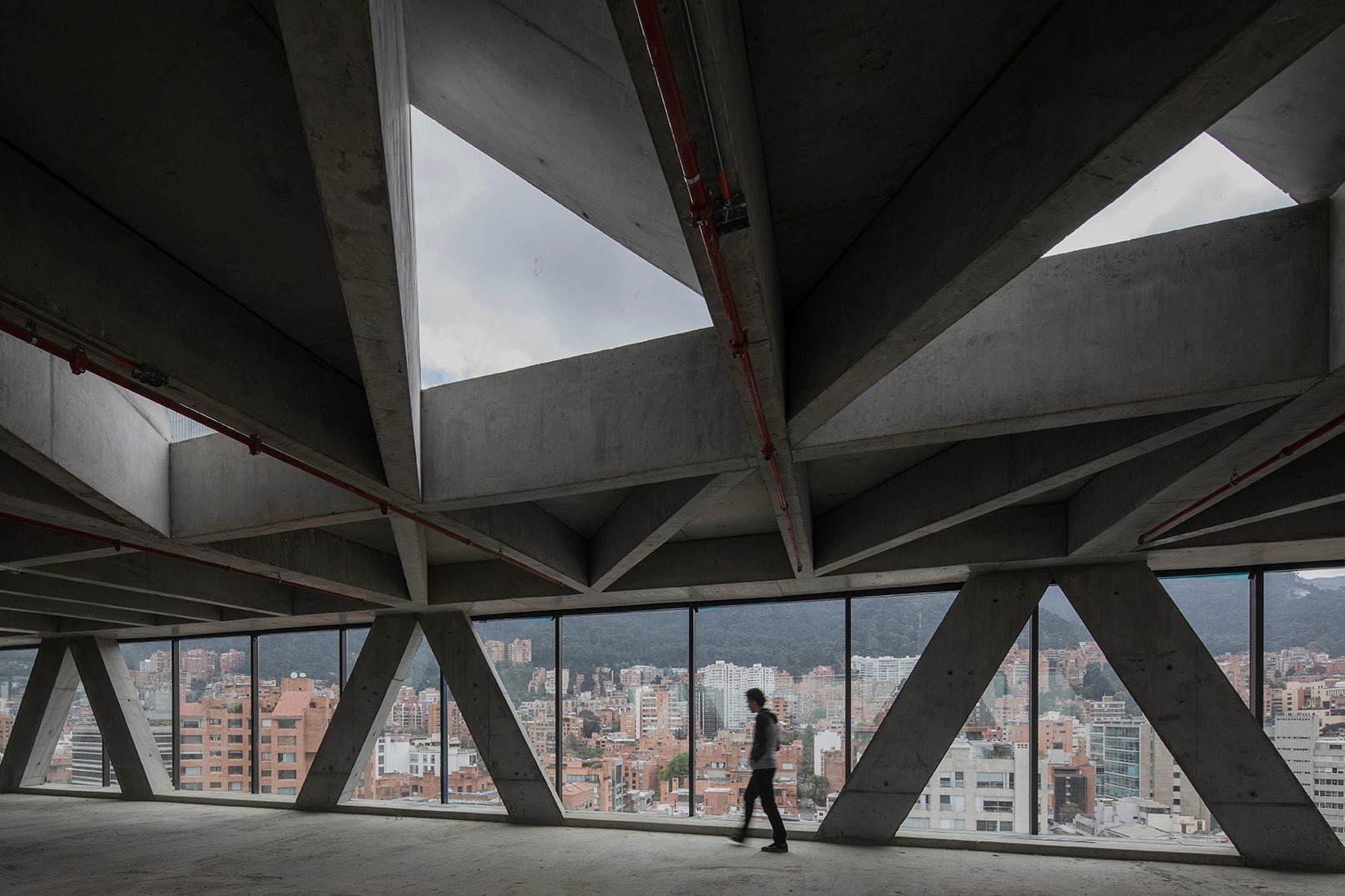
© taller de arquitectura de bogotá
taller de arquitectura de bogot is an architecture firm located in Bogotá, Colombia. The practice mainly revolves around residential architecture, offices and public buildings.
Some of taller de arquitectura de bogotá’s most prominent projects include:
The following statistics helped taller de arquitectura de bogotá achieve 9th place in the 20 Best Architecture Firms in Colombia:
| A+Awards Winner |
1 |
| Featured Projects |
1 |
| Total Projects |
1 |
8. Velez Valencia Arquitectos
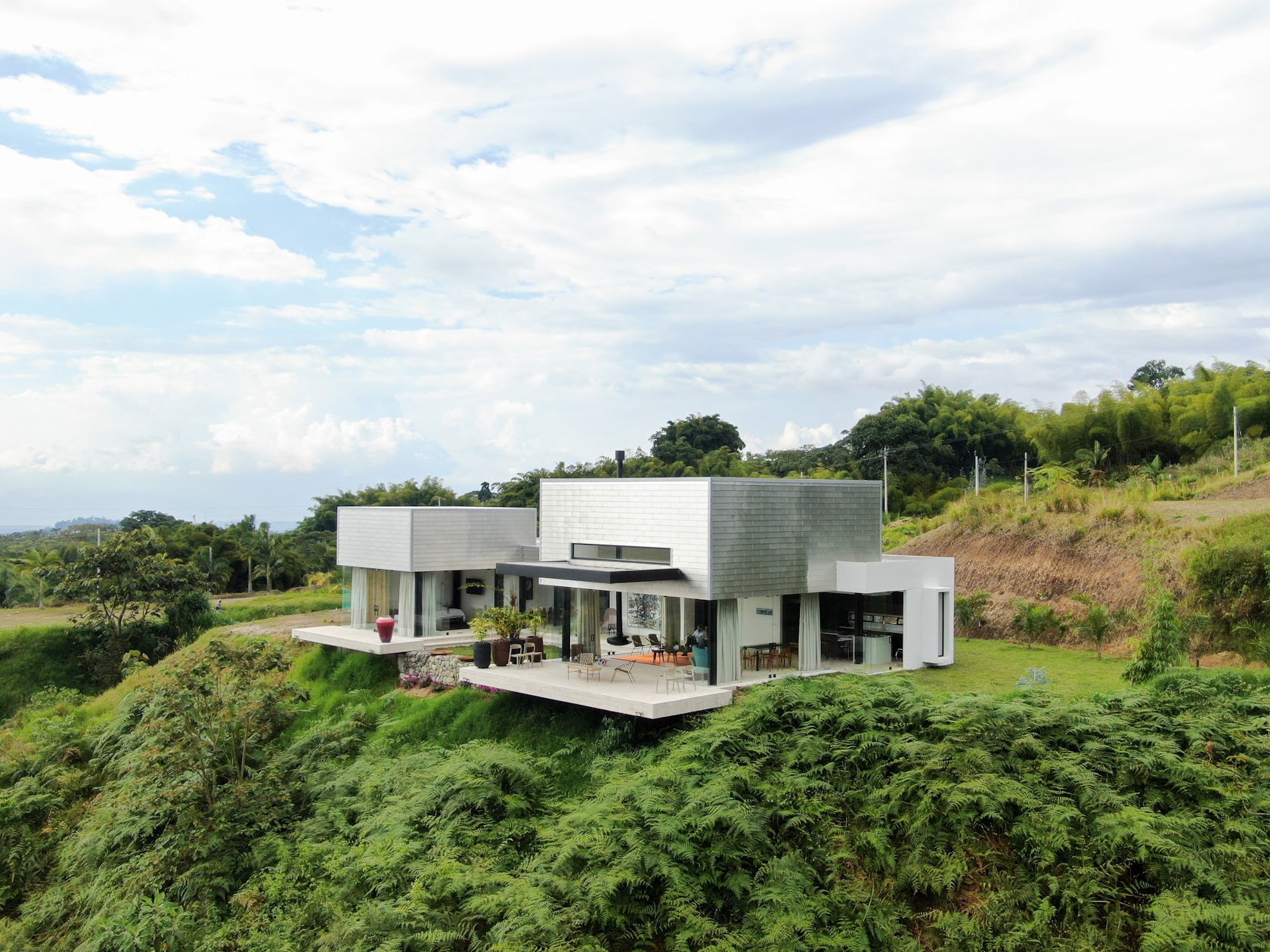
© Yeferson Bernal Santacruz
We are a team of architects focused on public solutions that add value to the interests of our clients. We are the mix of global experience with local knowledge.
Some of Velez Valencia Arquitectos’s most prominent projects include:
The following statistics helped Velez Valencia Arquitectos achieve 8th place in the 20 Best Architecture Firms in Colombia:
| Featured Projects |
2 |
| Total Projects |
3 |
7. DANIEL BONILLA ARQUITECTOS

© DANIEL BONILLA ARQUITECTOS
Daniel Bonilla Architecture and Urbanism started formally in1997 even though Daniel Bonilla had practiced architecture in several enterprises internationally. Daniel Bonilla Architecture and Urbanism is a very well known Design Studio, where the three basic areas worked are: urban, architecture and industrial design.
This area variety gives us a wide vision on design in every scale, from urban planning and design, up to the development of delicate industrial pieces. Our rigor, enthusiasm, dedication and passion led to the recognition and goodwill, awards and the status to be on the young Colombian architects´ elite. Also, we’ve developed great team work capability not only among us, but also with other firms nationally and overseas.
Some of DANIEL BONILLA ARQUITECTOS’s most prominent projects include:
- LOS NOGALES SCHOOL CHAPEL, Bogotá, Colombia
- NOGALES CAFETERIA, Bogota, Colombia
- LOS NOGALES HIGH SCHOOL BUILDING, Bogotá, Colombia
- LOS NOGALES SCHOOL ADMINISTRATION BUILDING, Bogotá, Colombia
- LOS NOGALES SCHOOL ARTS CENTER, Bogotá, Colombia
The following statistics helped DANIEL BONILLA ARQUITECTOS achieve 7th place in the 20 Best Architecture Firms in Colombia:
| Featured Projects |
2 |
| Total Projects |
5 |
6. Juan Pablo Ortiz Arquitectos

© TALLER Architects, Juan Pablo Ortiz Arquitectos
We are a team of professionals with 15 years of specific experience in the design of high-quality buildings and institutional spaces, personally led by Juan Pablo Ortiz, professor and researcher at the University of the Andes in Bogota. Juan Pablo Ortiz arquitectos is a studio specialized in the integral development of unique buildings with a great communicative projection.
Our experience based on the research and execution of projects in this field of architecture, has allowed us to understand the commitment that our professional work has in the material and cultural construction of society. We believe that architecture is a service aimed at improving the daily life of the communities with which we work; understanding this service as the will to give additional values to simple construction. We are convinced that an architecture of excellence is built with ideas. In fact, our work stands out for the continuous search for fresh, proactive and innovative operational concepts and ideas, which allow us to project living spaces that are efficient, tiles, durable, responsible in the use of energy, beautiful and significant; all this within a framework of respect for local traditions and the natural landscape in which it is implanted. In addition, our buildings operate with a conscious and rational use of resources, which we understand as sacred. This way of exercising architecture becomes a sustainable construction in its social, economic and environmental facets.
The rigorous technical work, under strict parameters, has resulted in public buildings of recognized quality, awarded and published in numerous national and international specialized magazines and books. We have won 15 awards in public project competitions. Our buildings have received distinctions such as the national L piz de Acero award, and have been selected in Colombian and foreign Biennials. Our work was nominated for the continental award Mies van der Rohe Crown Hall Am ricas. Juan Pablo Ortiz has been a guest speaker on numerous occasions in Colombia, Argentina and Mexico. We are also the first Colombian architects to execute public projects of great significance for another country such as the General Archive of the Nation of Mexico.
Some of Juan Pablo Ortiz Arquitectos’s most prominent projects include:
The following statistics helped Juan Pablo Ortiz Arquitectos achieve 6th place in the 20 Best Architecture Firms in Colombia:
| A+Awards Finalist |
2 |
| Featured Projects |
2 |
| Total Projects |
1 |
5. Alejandro Restrepo Montoya Arquitectura

© Alejandro Restrepo Montoya Arquitectura
CV Alejandro Restrepo Montoya August 4th, 1973, Medellín, Colombia University Professor at the Faculty of Architecture, Pontificia University Bolivariana, Medellín, Colombia. He has developed urban and architectural projects in the recent context of urban transformation of Medellín and has received international and national awards in recognition of his architectural work.
Some of Alejandro Restrepo Montoya Arquitectura’s most prominent projects include:
The following statistics helped Alejandro Restrepo Montoya Arquitectura achieve 5th place in the 20 Best Architecture Firms in Colombia:
| Featured Projects |
3 |
| Total Projects |
2 |
4. Taller Sintesis

© Taller Sintesis
Office of architecture and urbanism founded in 2008 in Medellín. Winner of National Award of Architecture in Colombia at the XXIV Bienal architecture and first mention in the Pan American International Architecture Biennale of Quito in 2014. Winners of the Clinica de la mujer design competition, Park of Arts and Crafts and Cerro The Asomadera design competition.
Some of Taller Sintesis’s most prominent projects include:
The following statistics helped Taller Sintesis achieve 4th place in the 20 Best Architecture Firms in Colombia:
| Featured Projects |
3 |
| Total Projects |
2 |
3. CONNATURAL

© CONNATURAL
CONNATURAL (formerly known as Laboratorio de Arquitectura y Paisaje) is situated in Medellín, Colombia and founded by the architects Edgar Mazo and Sebastian Mejia in 2011. Through its investigative work the office tries to establish a constant and mutual dialogue between art, architecture and landscape. This dialogue becomes evident through interventions and operations of territory.
Some of CONNATURAL’s most prominent projects include:
- GARDEN HOUSE, Medellín, Colombia
- MEDELLÍN´S AQUATIC COMPLEX, Medellín, Colombia
- EDUCATIONAL PARK ENTRERRIOS, Entrerríos, Colombia
- ROW HOUSE, Medellín, Colombia
- POOL FOR A SCULPTOR, Medellín, Colombia
The following statistics helped CONNATURAL achieve 3rd place in the 20 Best Architecture Firms in Colombia:
| Featured Projects |
3 |
| Total Projects |
5 |
2. EL EQUIPO MAZZANTI

© EL EQUIPO MAZZANTI
EQUIPO MAZZANTI believes architecture is one of the keys for the construction of a more competitive and sustainable society. The studio reaches out to contribute towards social transformation and well being, devising detailed contextual research and involving local actors throughout its design processes. The studio produces innovative design based on the observation of day by day interactions, which hold unpredictable spatial and programmatic possibilities.
Some of EL EQUIPO MAZZANTI’s most prominent projects include:
- Expansion of Santa Fe de Bogotá Foundation, Bogotá, Colombia
- Timayui Social Kindergarten, Santa Marta, Colombia
- CHAIRAMA SPA, Bogotá, Colombia
- V House, Bogotá, Colombia
- Top image: Spain Library Park, Medellín, Colombia
The following statistics helped EL EQUIPO MAZZANTI achieve 2nd place in the 20 Best Architecture Firms in Colombia:
| A+Awards Winner |
1 |
| Featured Projects |
9 |
| Total Projects |
13 |
1. plan:b

© plan:b
plan:b is an architectural office that defines the work through a practice in which equal status is given to dialogue, drawing, travel, layout, construction, etc. and which are handled continuously, professional or academic situations, publication of books, college classes or construction
of buildings. Plan:b trust in working collaborative, to make of it a statement on the architecture and understands the practice and the architectural project as open situations, interim agreements, not imposed phenomena embedded in eco-social networks, either local or worldwide.
The plan:b work is generated primarily through participation in architectural competitions, and collaborating with other professionals in those projects is constant and diverse. Over the years work has been shared with people like Miguel Mesa (Mesa Publishers), Juan David Diez (Taller Standard), Federico Mesa, Camilo Restrepo, Giancarlo Mazzanti, Felipe Uribe, Ana Elvira Velez, Izaskun Chinchilla, and Hernando Barragan Maria Jose Sanin.
Some of plan:b’s most prominent projects include:
The following statistics helped plan:b achieve 1st place in the 20 Best Architecture Firms in Colombia:
| A+Awards Finalist |
1 |
| Featured Projects |
11 |
| Total Projects |
16 |
Why Should I Trust Architizer’s Ranking?
With more than 30,000 architecture firms and over 130,000 projects within its database, Architizer is proud to host the world’s largest online community of architects and building product manufacturers. Its celebrated A+Awards program is also the largest celebration of architecture and building products, with more than 400 jurors and hundreds of thousands of public votes helping to recognize the world’s best architecture each year.
Architizer also powers firm directories for a number of AIA (American Institute of Architects) Chapters nationwide, including the official directory of architecture firms for AIA New York.

An example of a project page on Architizer with Project Award Badges highlighted
A Guide to Project Awards
The blue “+” badge denotes that a project has won a prestigious A+Award as described above. Hovering over the badge reveals details of the award, including award category, year, and whether the project won the jury or popular choice award.
The orange Project of the Day and yellow Featured Project badges are awarded by Architizer’s Editorial team, and are selected based on a number of factors. The following factors increase a project’s likelihood of being featured or awarded Project of the Day status:
- Project completed within the last 3 years
- A well written, concise project description of at least 3 paragraphs
- Architectural design with a high level of both functional and aesthetic value
- High quality, in focus photographs
- At least 8 photographs of both the interior and exterior of the building
- Inclusion of architectural drawings and renderings
- Inclusion of construction photographs
There are 7 Projects of the Day each week and a further 31 Featured Projects. Each Project of the Day is published on Facebook, Twitter and Instagram Stories, while each Featured Project is published on Facebook. Each Project of the Day also features in Architizer’s Weekly Projects Newsletter and shared with 170,000 subscribers.
We’re constantly look for the world’s best architects to join our community. If you would like to understand more about this ranking list and learn how your firm can achieve a presence on it, please don’t hesitate to reach out to us at editorial@architizer.com.
