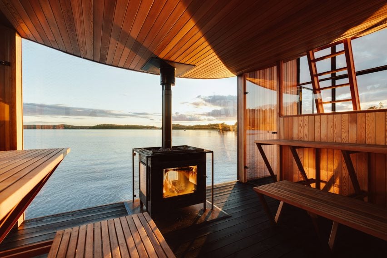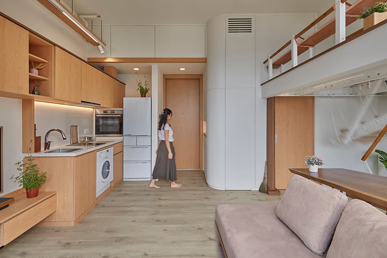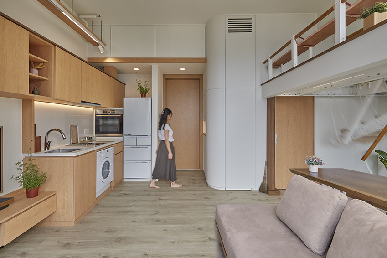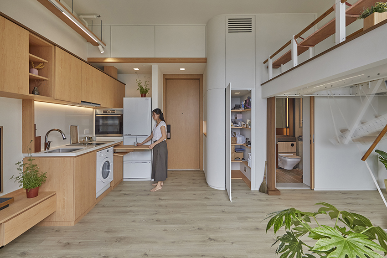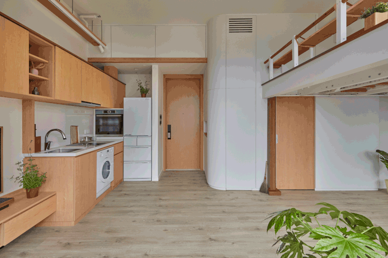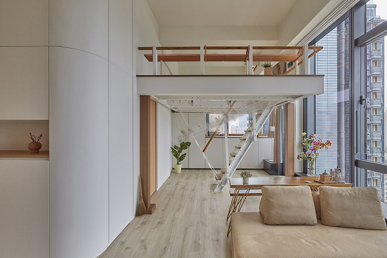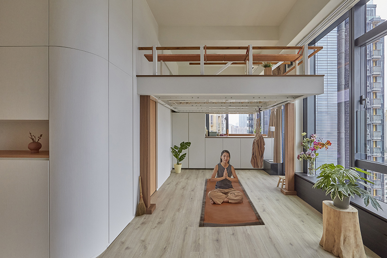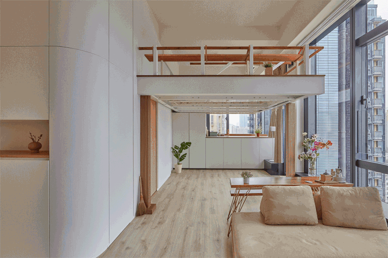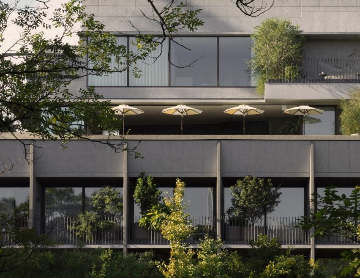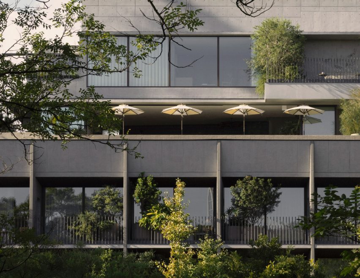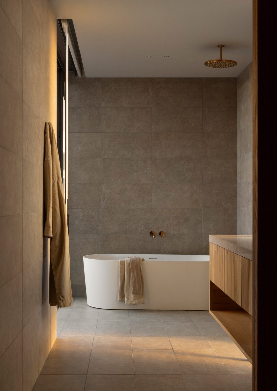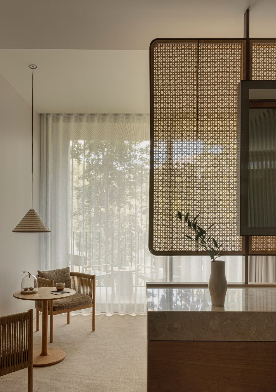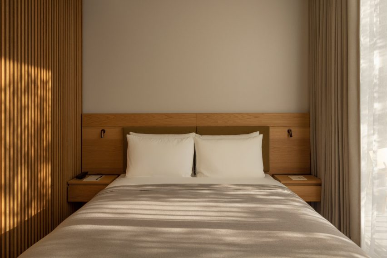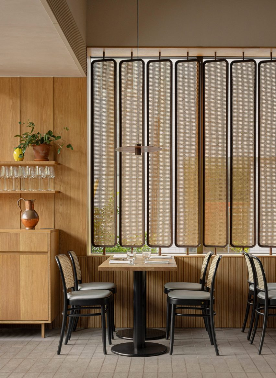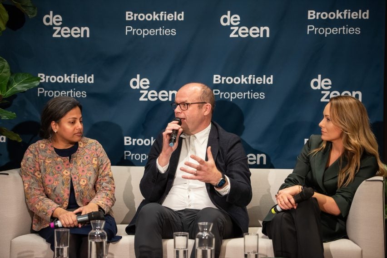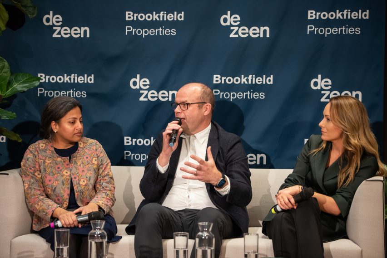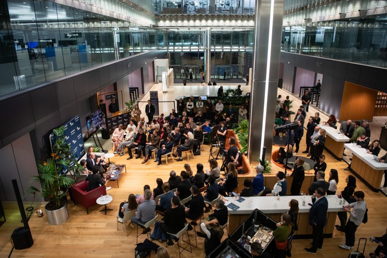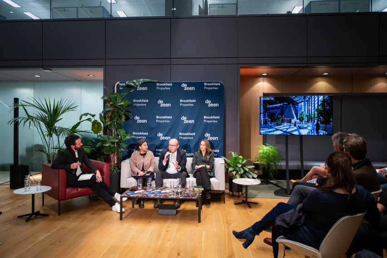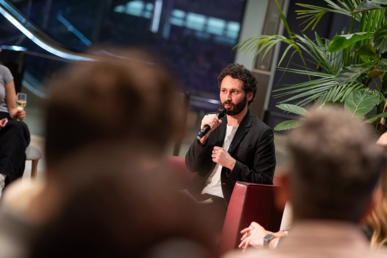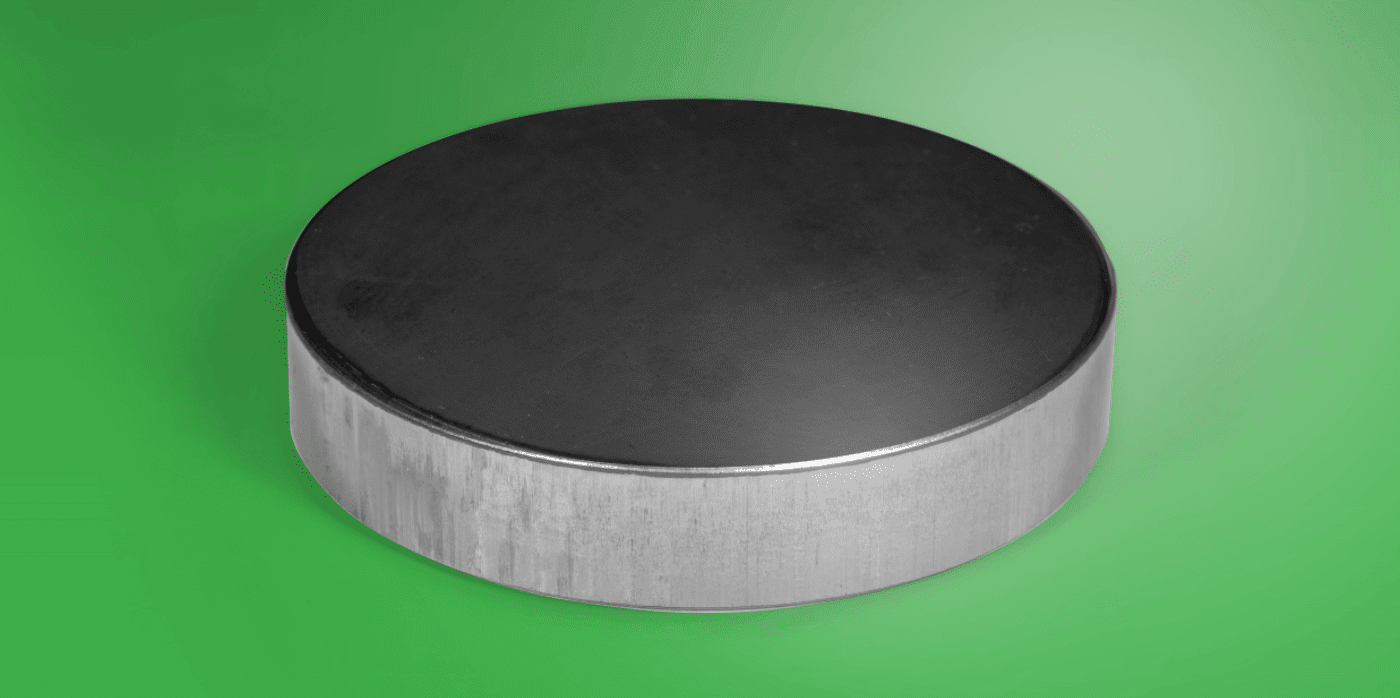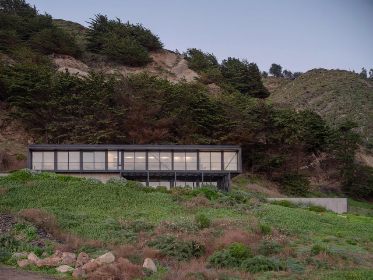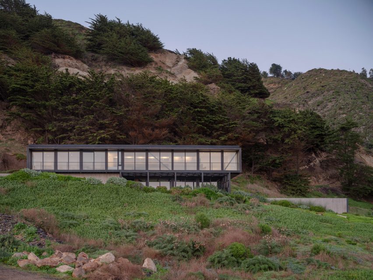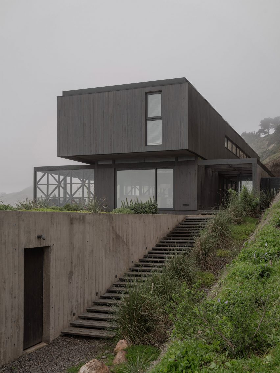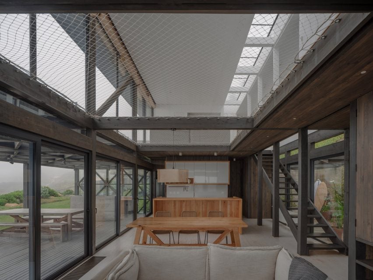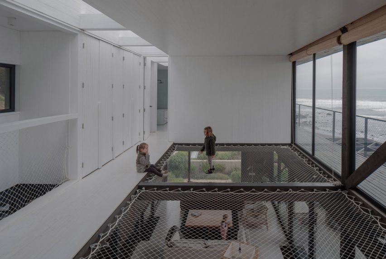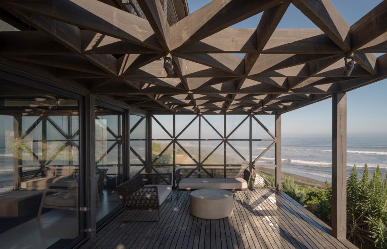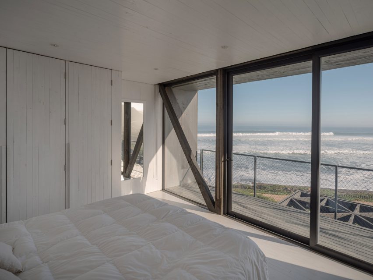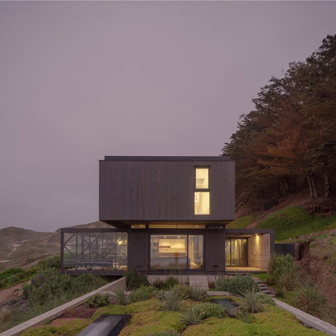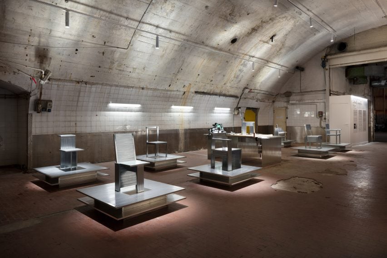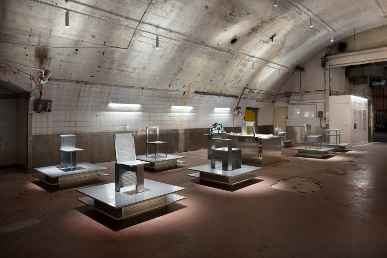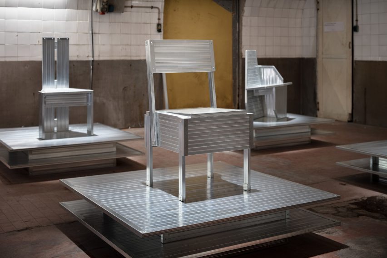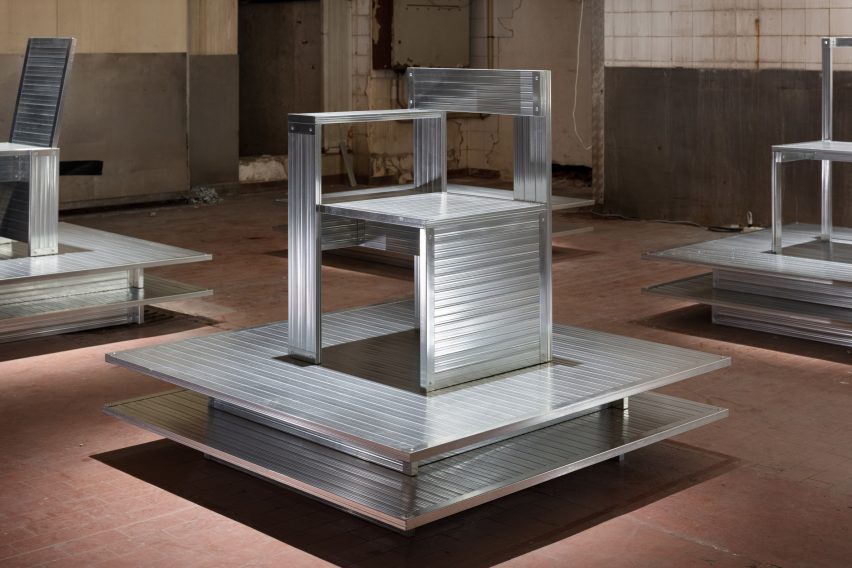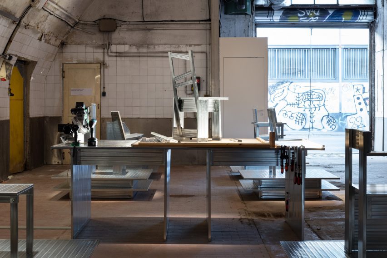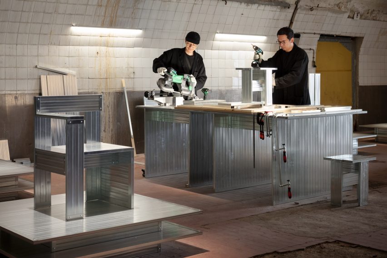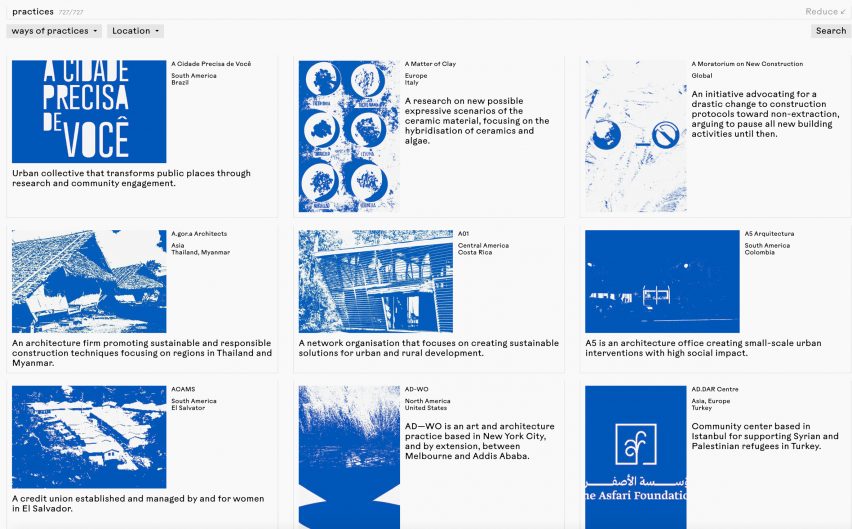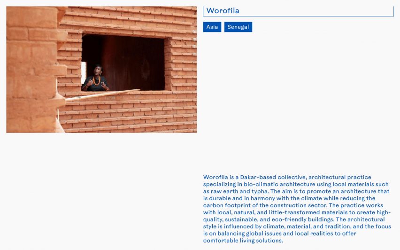Eight immersive saunas in peaceful settings from Sweden to Canada
A floating sauna and a cavernous coastal grotto feature in our latest lookbook, which collects eight sauna interiors that provide a warming antidote to colder months.
Usually contained within a single room, a sauna is a sealed place where visitors experience dry or wet heat produced through a variety of mechanisms that are designed to clean and refresh the body – a ritual that is reported to date back to as early as 4000 BC.
Saunas are typically made of wood due to the material’s ability to absorb heat but remain cool to the touch. The following projects demonstrate how architects and designers have interpreted this longstanding practice in contemporary settings.
This is the latest in our lookbooks series, which provides visual inspiration from Dezeen’s archive. For more inspiration see previous lookbooks featuring cosy living rooms, retro eateries and dining rooms with built-in seating.
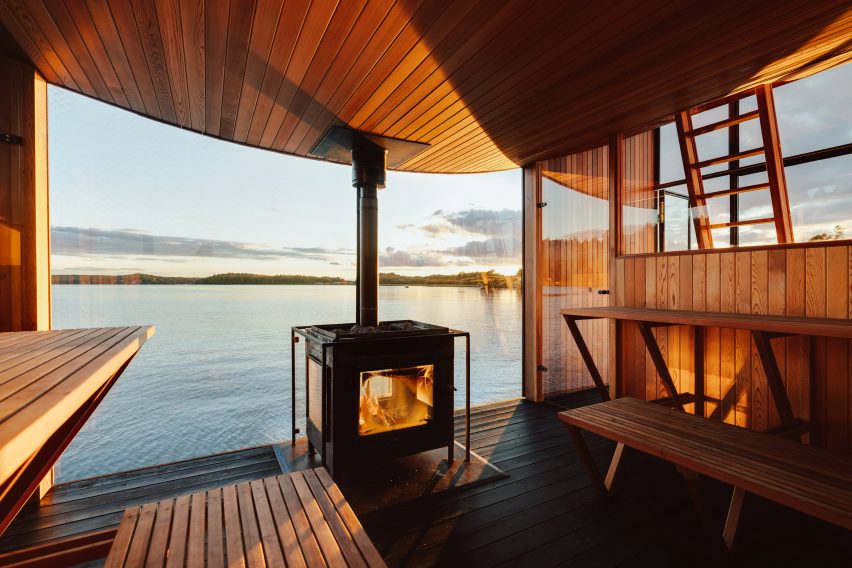
Big Branzino, Sweden, by Sandellsandberg
The Big Branzino is a floating sauna by Swedish studio Sandellsandberg that was topped with a distinctive bow-shaped roof.
Designed to drift against the shifting backdrop of the Stockholm archipelago, the sauna features a red cedar-clad interior including a bespoke stove flanked by two-tiered seating.
Find out more about Big Branzino ›
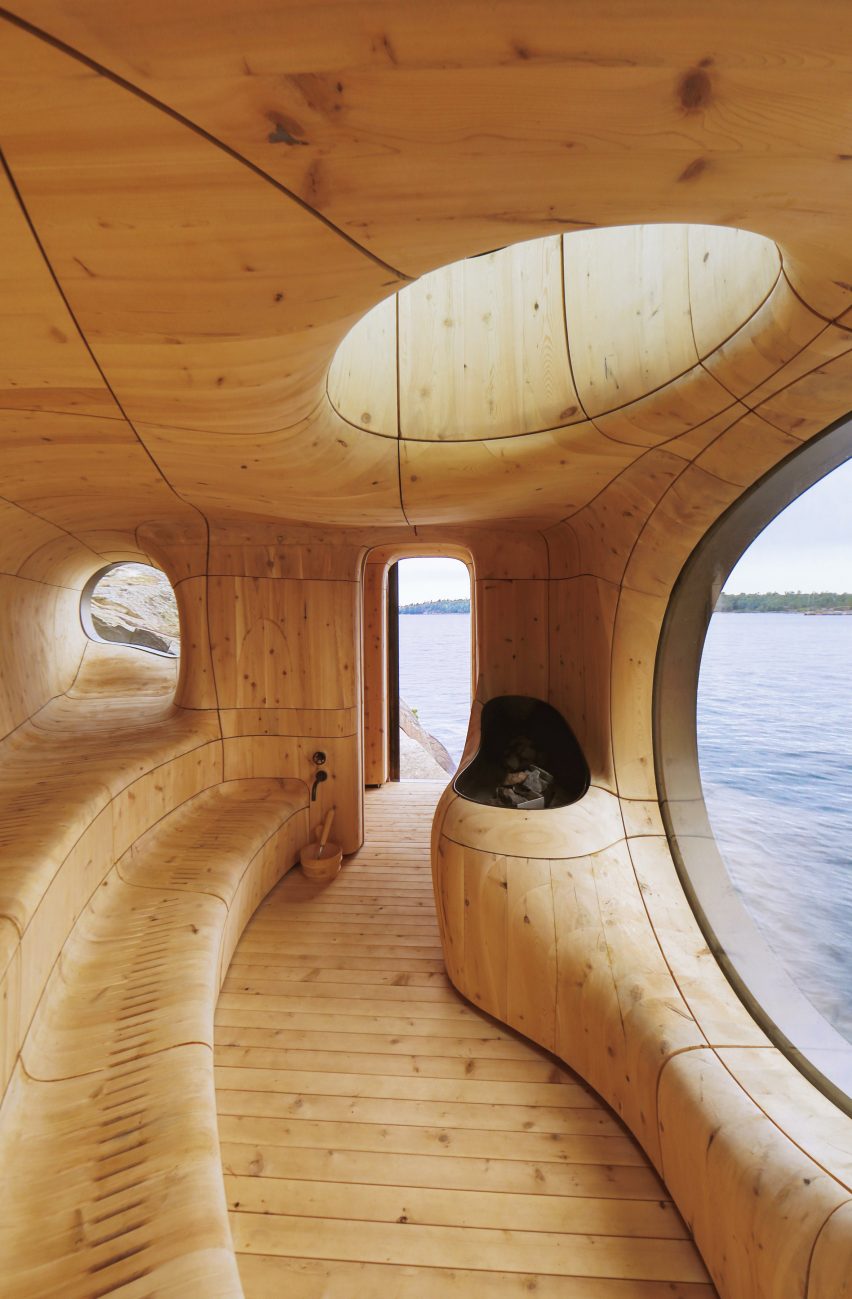
Grotto, Canada, by Partisans
Canadian studio Partisans designed a cavernous cedar interior for a private burnt-timber sauna that was created to emulate a seaside grotto.
Situated on a craggy spot on the shore of Lake Huron, north of Toronto, the structure features skewed porthole windows and a curvy alternative to traditional geometric stepped sauna seating.
Find out more about Grotto ›
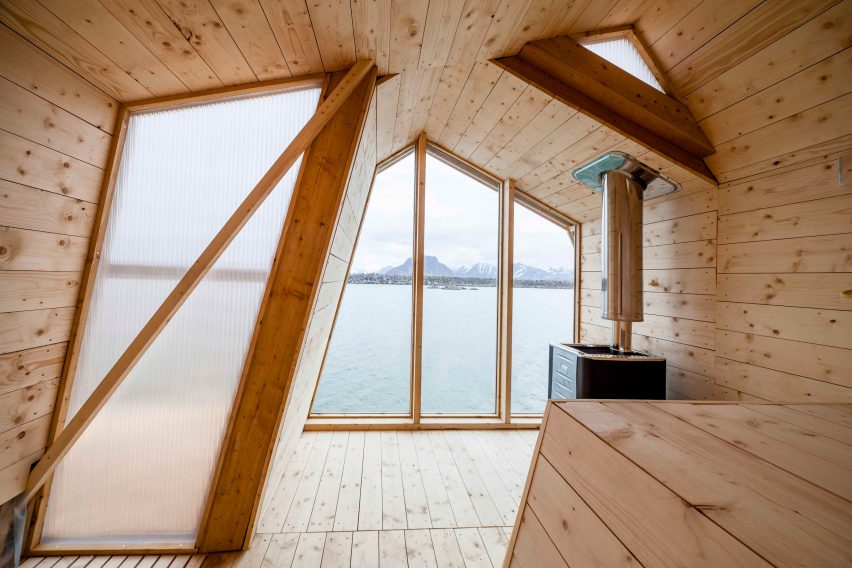
The Bands, Norway, by Oslo School of Architecture and Design students
A trio of staggered timber bands forms this student-designed sauna, which also functions as a picnic terrace and has a sunken hot tub on its exterior.
The building has three different gabled roof profiles, as well as glass and translucent polycarbonate plastic windows that illuminate the larch-clad interior.
Find out more about The Bands ›
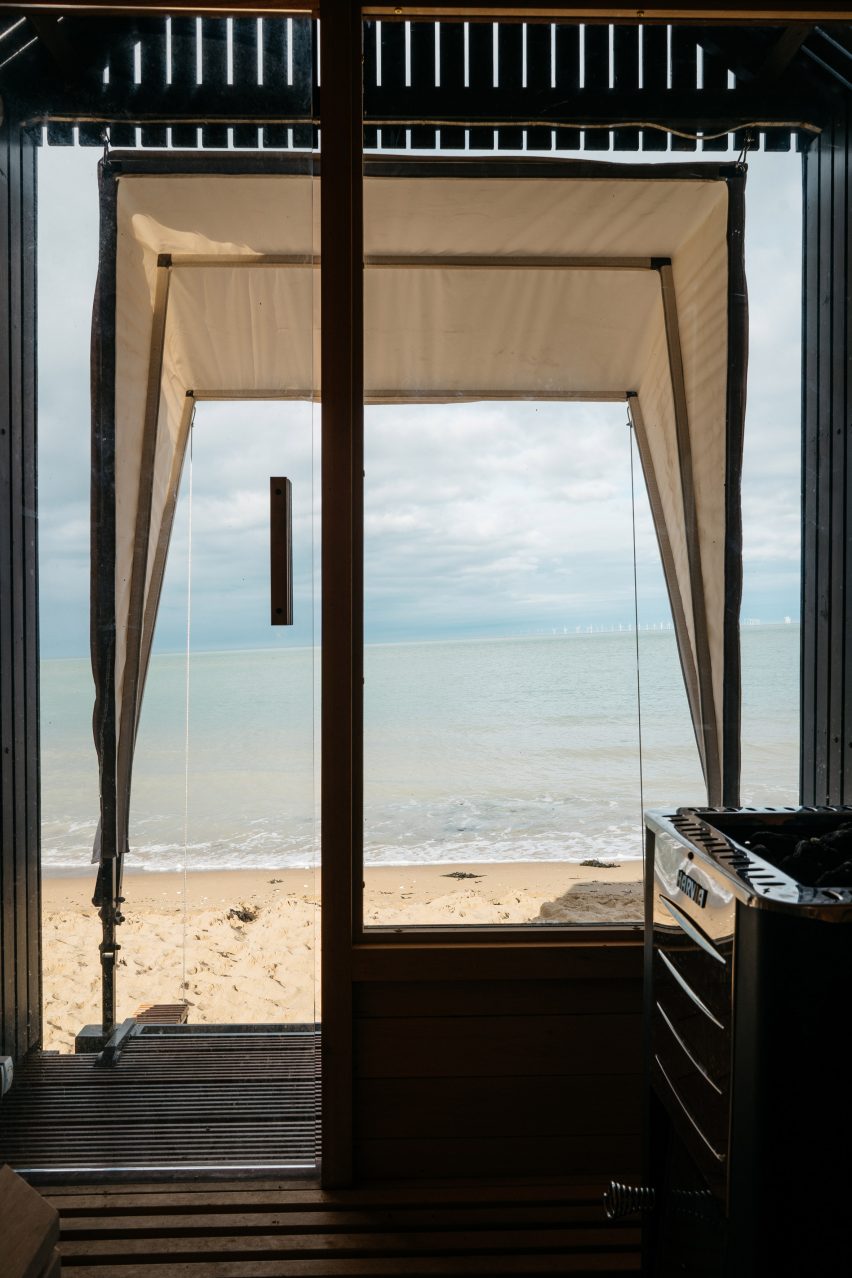
Sauna, UK, by Haeckels
Skincare brand Haeckels took cues from traditional Victorian bathing machines – wooden carts that provided privacy for people to change clothes at the seaside – when creating this sauna on the beach of southeast England’s Margate.
The brand used materials that were as close as possible to those that would have been used to design original bathing machines. A wood-burning stove features inside, while timber benches provide seating with a sea view framed by an external wax-cloth awning.
Find out more about this sauna ›
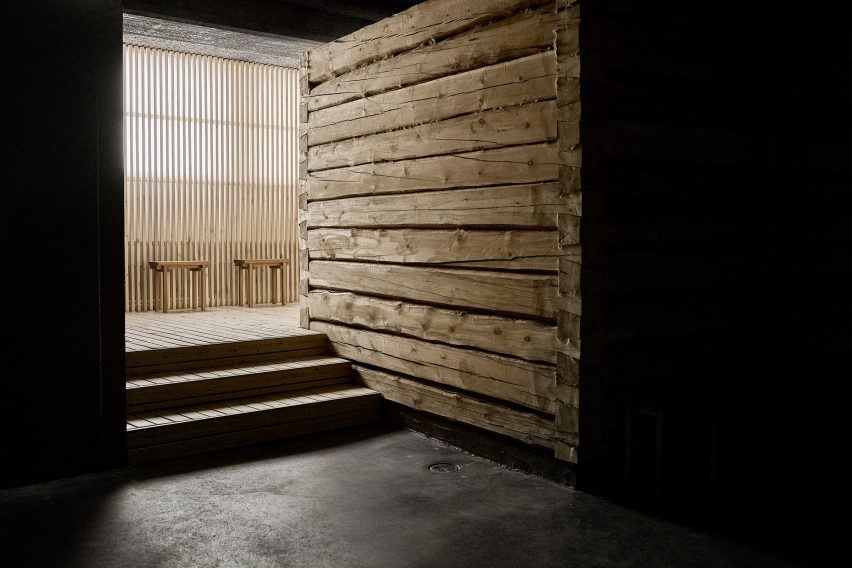
Tullin, Finland, by Studio Puisto
Finnish practice Studio Puisto paid tribute to the concept of the late nineteenth-century korttelisauna, or neighbourhood sauna, when designing this communal complex in the city of Tampere.
Throughout the complex, the interior is characterised by rough concrete finishes layered with warm local pine – a material used in saunas all over Finland.
Find out more about Tullin ›
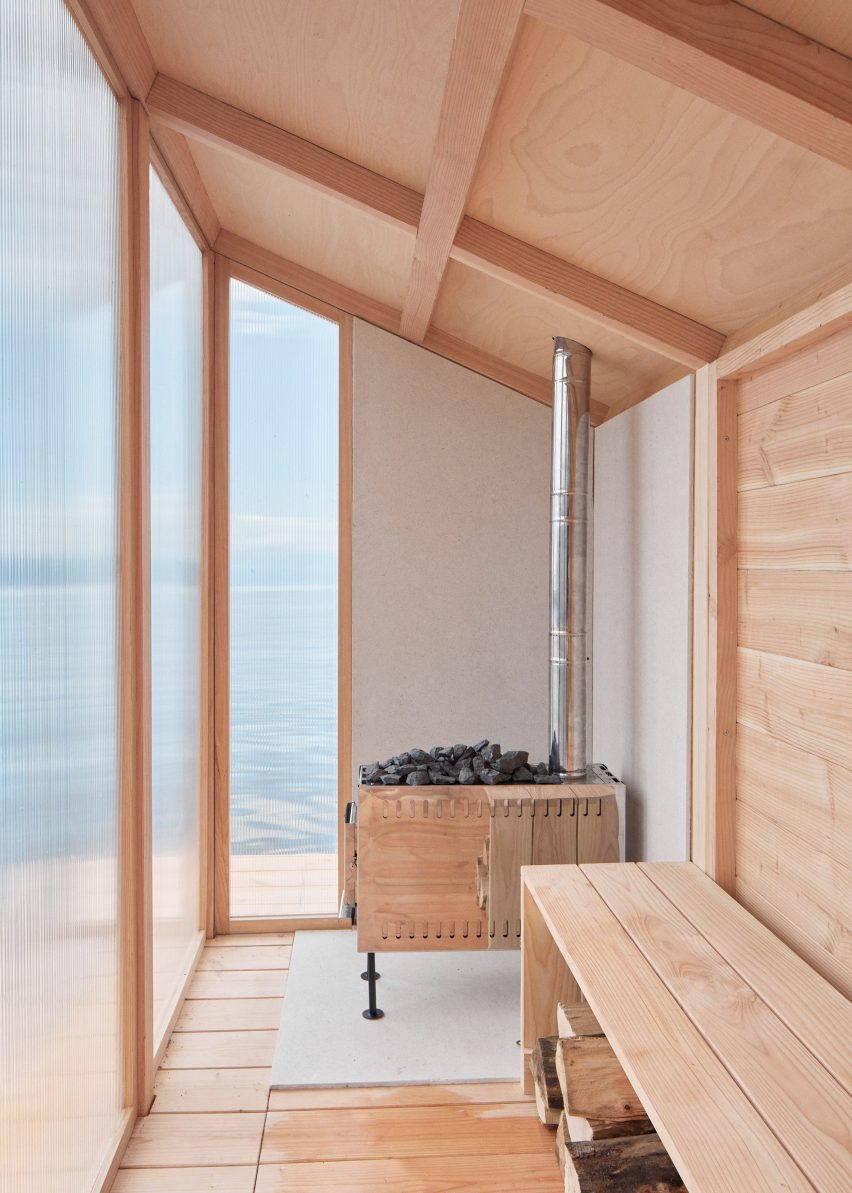
Löyly, Switzerland, by Trolle Rudebeck Haar
Designer Trolle Rudebeck Haar built a prefabricated floating sauna on Lake Geneva while studying at the Lausanne University of Art and Design.
Created to explore the concept of micro-architecture, Löyly spans 2.2 square metres and features a Japanese sliding door – known as a shōji – made from ribbed translucent glass.
Find out more about Löyly ›
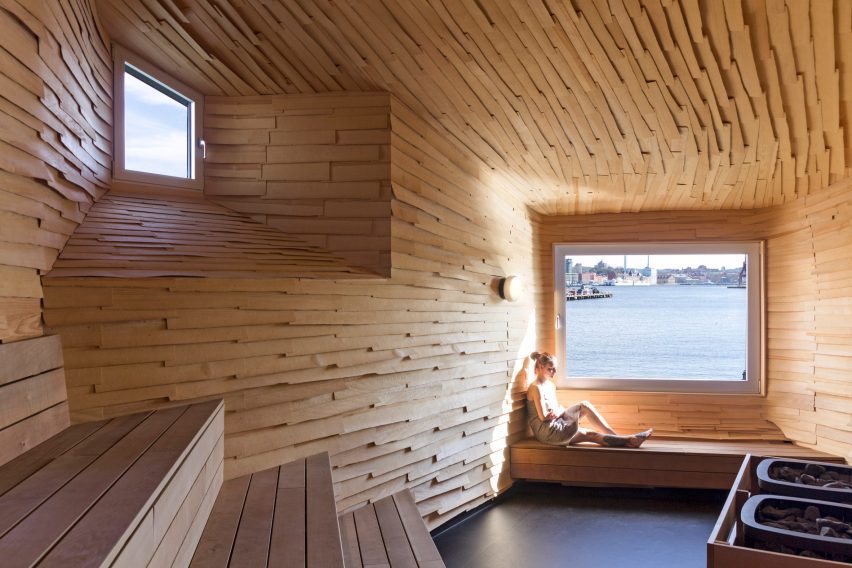
Gothenburg Public Sauna, Sweden, by Raumlabor
German studio Raumlabor worked with local residents in Gothenburg to design this public sauna, which is raised over the water in the Swedish city’s Frihamnen port and accessed via a wooden bridge.
Thin larch strips line the interior and create texture across the curved and angular surfaces of the ceiling and walls.
Find out more about Gothenburg Public Sauna ›
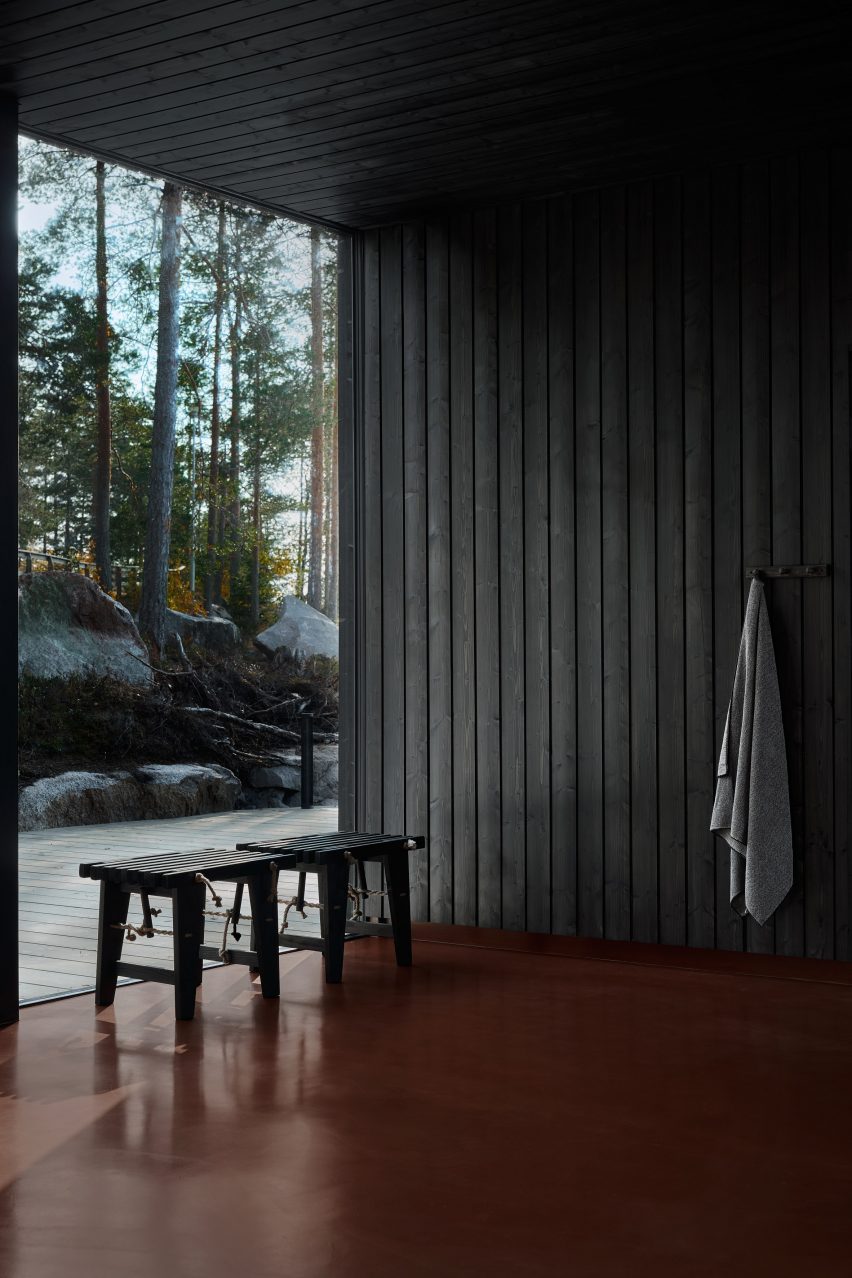
Saunaravintola Kiulu, Findland, by Studio Puisto
Studio Puisto designed the Saunaravintola Kiulu wellness centre to combine a duo of saunas and a restaurant.
Characterised by dark wood cladding and red epoxy flooring, the smaller of the two saunas is contained within its own independent timber cabin.
Find out more about Saunaravintola Kiulu ›
This is the latest in our lookbooks series, which provides visual inspiration from Dezeen’s archive. For more inspiration see previous lookbooks featuring cosy living rooms, retro eateries and dining rooms with built-in seating.

