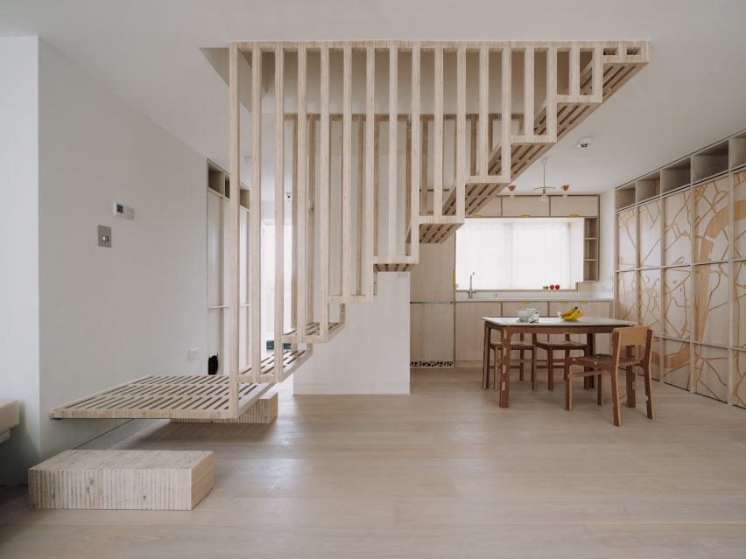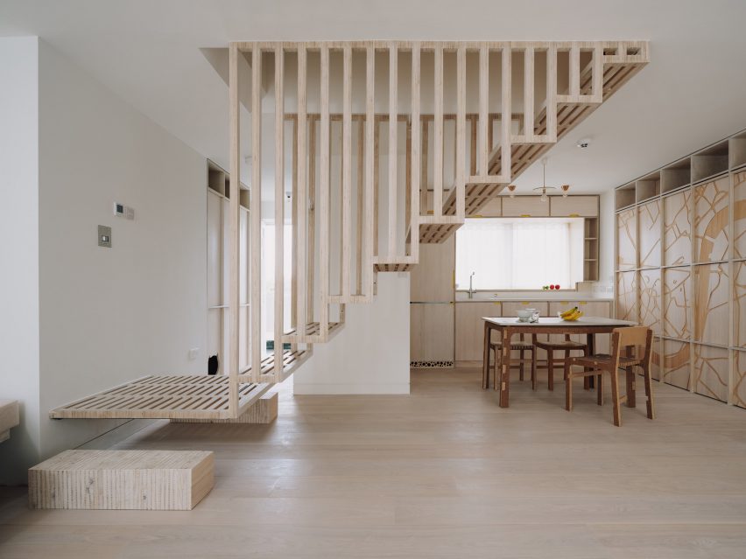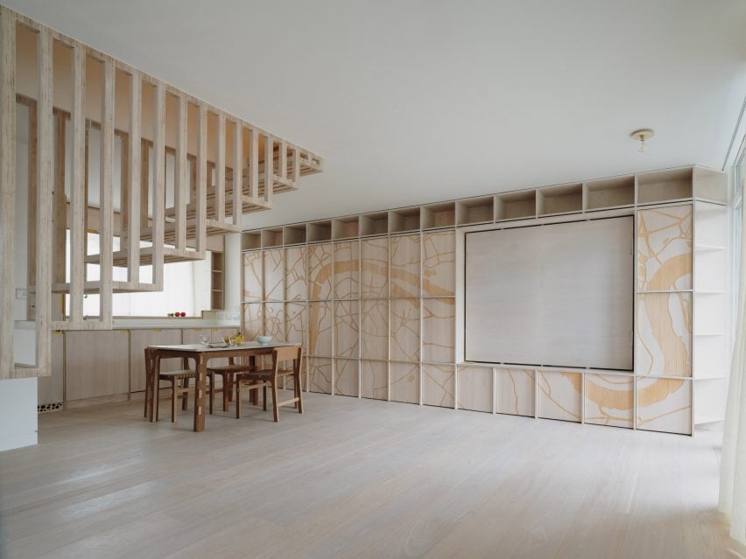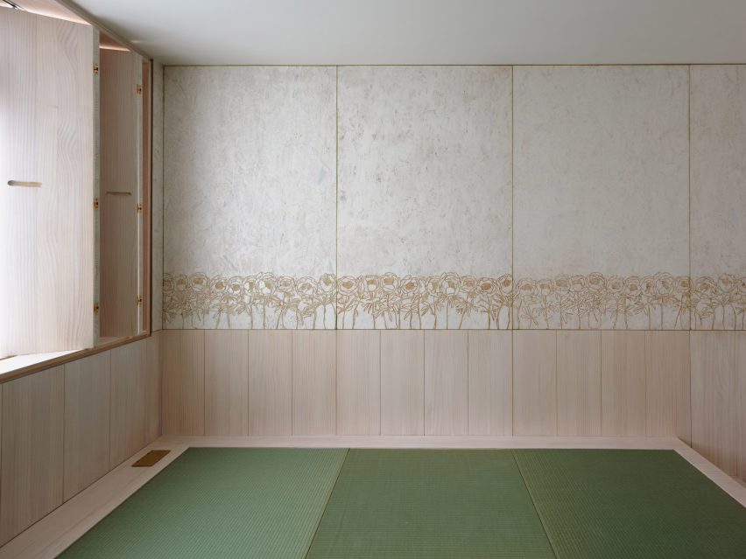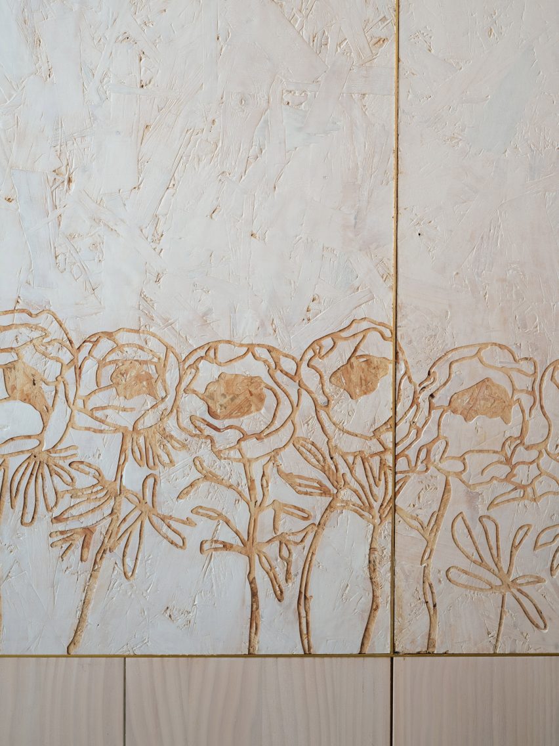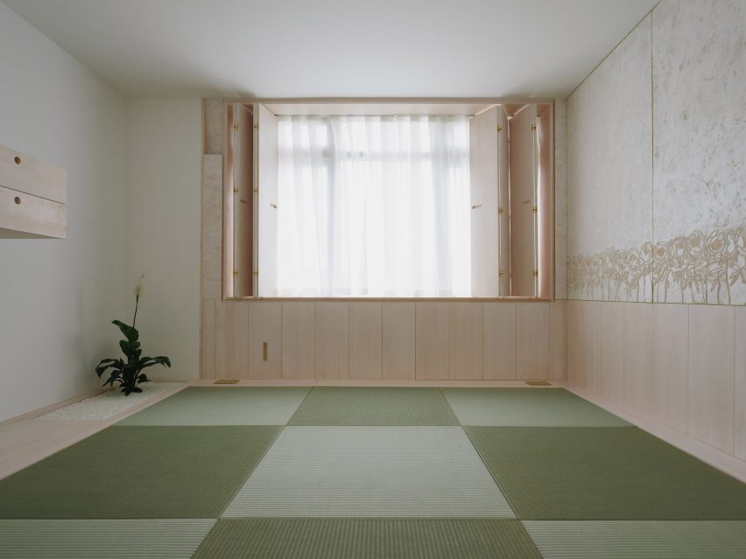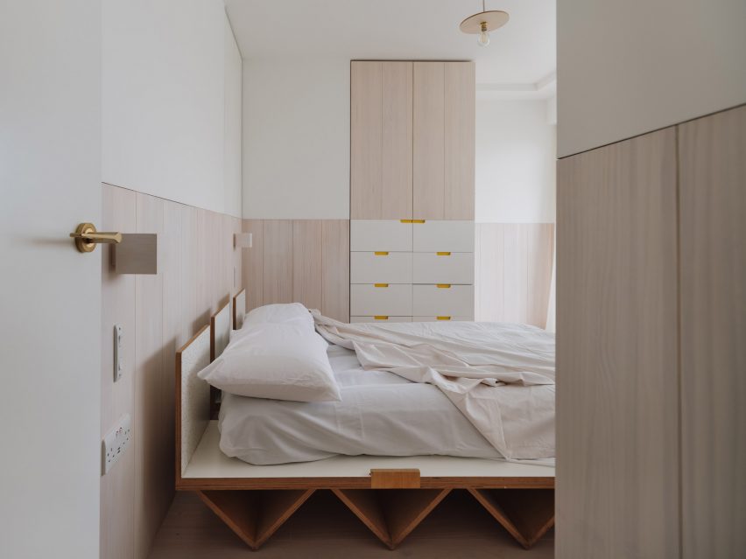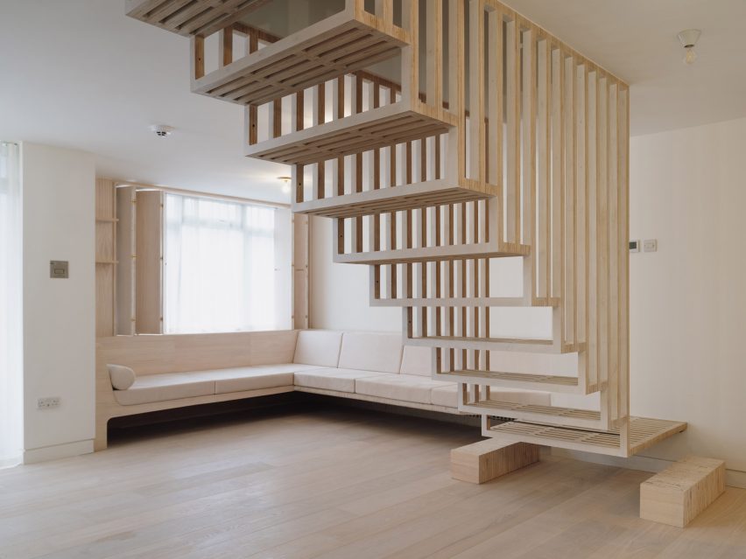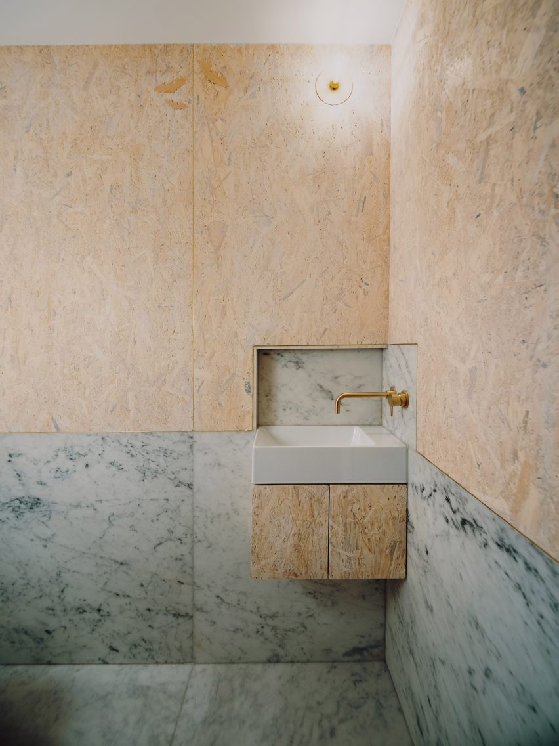Demand Response Technology: Key to Decarbonizing Multifamily
As municipal and state regulations targeting carbon emissions in buildings slowly come online, multifamily building emissions are becoming most critical. These codes challenge owners, designers, facilities engineers, and even tenants to meet net zero commitments. Unfortunately, multifamily properties pose difficult obstacles to retrofitting with clean technologies and energy upgrades, given their split incentive between owners and tenants. One key is demand response technology, which lets homeowners and tenants voluntarily reduce energy use during grid emergencies.
For example, more than 30,000 New York City building owners must undertake energy transition upgrades to prepare for the city’s groundbreaking Local Law 97. The law propels New York City’s Climate Mobilization Act of 2019, which hopes to cut the city’s carbon emissions by 40% over the next 6 years. Starting in January 2024, these larger buildings must comply with mandatory greenhouse gas limits or face steep fines. Multifamily properties face the strictest rulings, as they comprise the largest energy consumption and overall contributions to carbon emissions.
Most of these buildings fail to comply with the new limits as they currently stand. Emissions reductions can only be achieved through building efficiency upgrades, like insulation; electrification of HVAC systems; and integration of smart home devices like thermostats. These properties demand research and widespread implementation initiatives as we head closer to 2024. First, owners and management companies must educate their tenants on the necessary changes and encourage them to play an active role in their building’s energy transition.
Demand response technology offers split incentives
How can multifamily properties overcome split incentives for making energy consumption changes and meeting emissions regulations? The primary answer lies with DR platforms, which provide financial incentives to both building owners and tenants. When electricity usage across a community spikes, utility companies are often forced to turn to polluting, fossil fuel–powered “peaker plants” to meet the excess demand. This leads to a mass increase in both carbon emissions and the cost of producing electricity–as well as local pollution.
 Demand response (DR) technology and pricing programs have proven to reduce energy consumption during peak periods, benefiting both local utility and the environment. Some DR programs allow utilities and grid operators to directly tap into participating customer assets, like energy storage systems, to use stored energy to support the grid. Other programs use customer engagement tactics, like alerts via app to encourage the resident to voluntarily reduce energy use themselves to help lower the peak.
Demand response (DR) technology and pricing programs have proven to reduce energy consumption during peak periods, benefiting both local utility and the environment. Some DR programs allow utilities and grid operators to directly tap into participating customer assets, like energy storage systems, to use stored energy to support the grid. Other programs use customer engagement tactics, like alerts via app to encourage the resident to voluntarily reduce energy use themselves to help lower the peak.
Tenants and owners can receive direct cash payments from utility companies for participating. Most often, residents shift their energy consumption during peak demand times. This could be as simple as turning off a few lights or raising thermostats by a few degrees during warmer weather. These simple actions—multiplied across a city or region—add up! Collectively, they balance the strain on the grid and reduce the need for utilities to resort to peaker plants.
Automation makes it easy
Demand response technology can activate smart home devices deployed at scale in apartments, condos, and co-ops, to automatically adjust energy consumption during a grid event: thus creating “virtual power plants” (VPPs). Groups of residents living in the same building, or even spread across an entire utility territory, using the same DR platform represent a potentially significant amount of flexible energy use. When called upon to support the grid during times of high demand, their combined load reduction could offset several tons of CO2 emissions, or even negate the need for a utility to fire up a peaker plant. Utility companies benefit by cutting costs and emissions.
DR technologies also allow utility companies and building owners to compile data. Dashboards show how and when buildings are using energy, which can then be used to understand how energy is being used, further adjust schedules, and assess impact of reducing or shifting energy use. Access to data is instrumental for buildings and utility companies to understand existing emissions levels, manage energy usage, and maintain or achieve compliance after emission caps are instituted.
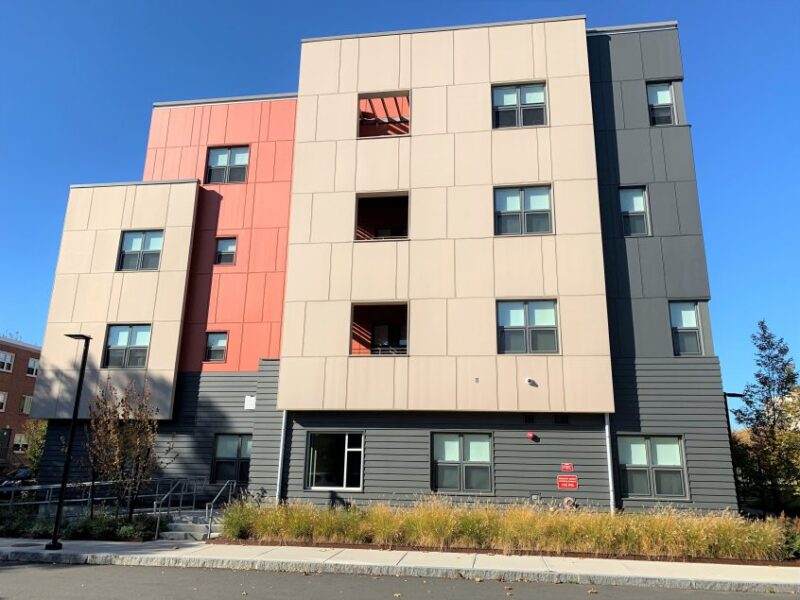
How can multifamily properties participate in DR?
To help building owners get started with these DR technologies, rebates (most recently via the Inflation Reduction Act) can support investments in energy efficient capital improvements with smart load management. Tax incentives and rebates provide owners with a more accessible path to lower energy costs for themselves and residents, and reduce carbon emissions building-wide. Building owners can also take advantage of regional programs that provide financing for upgrading buildings. In New York for example, owners can participate in this local funding facility to accelerate VPP projects and overall decarbonization.
As climate laws similar to Local Law 97 pop up across the country, multifamily properties are adopting necessary DR technologies and encouraging changes among residents. The appliances and tools that multifamily buildings will need to meet emissions rulings and other climate laws are available now. Ultimately, owners must take control of their energy usage and include residents on the journey to a cleaner future, for their building and community.
The author:
Jeff Hendler serves as CEO and co-founder of Logical Buildings,


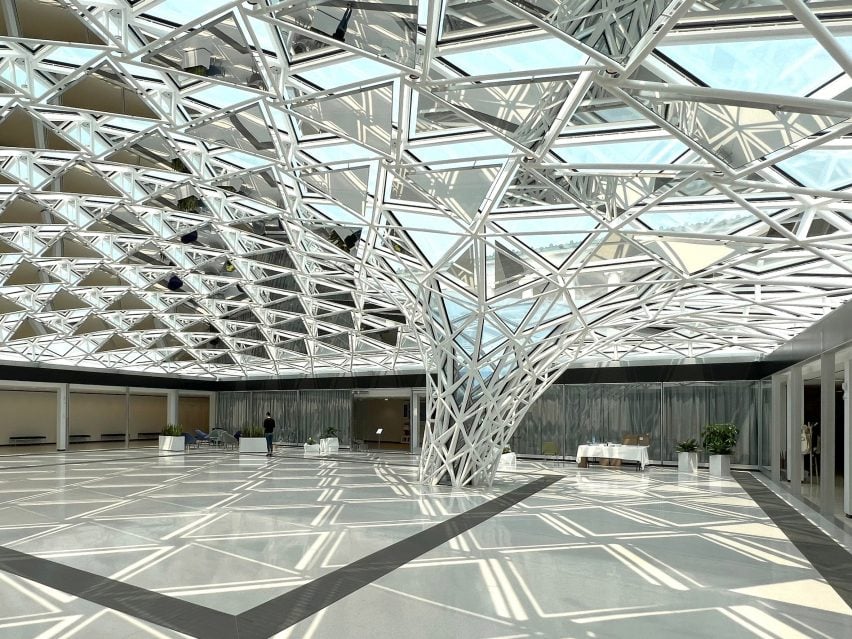
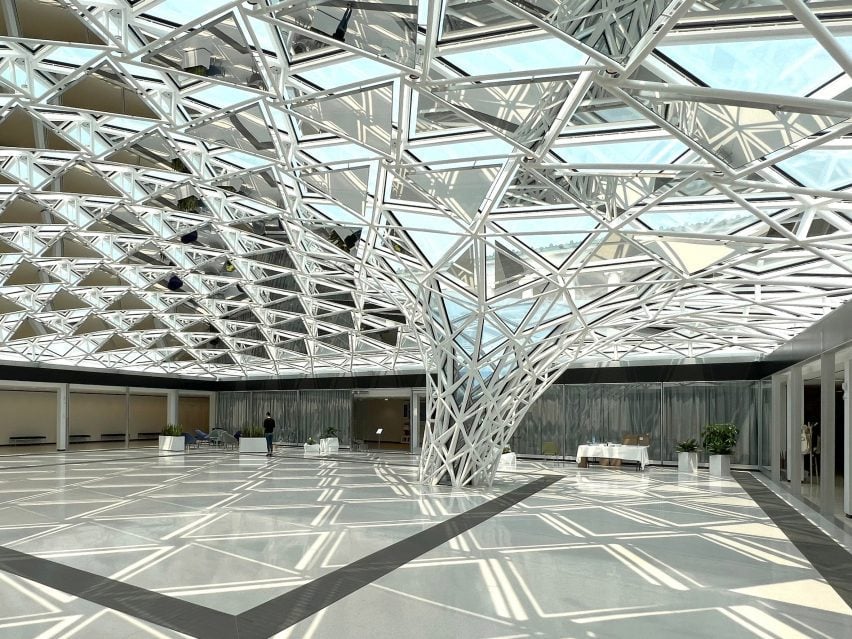
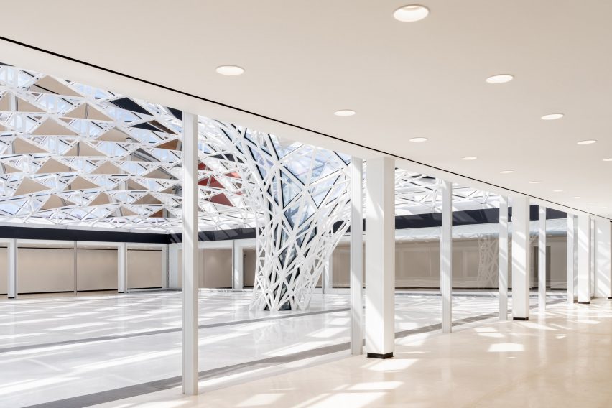
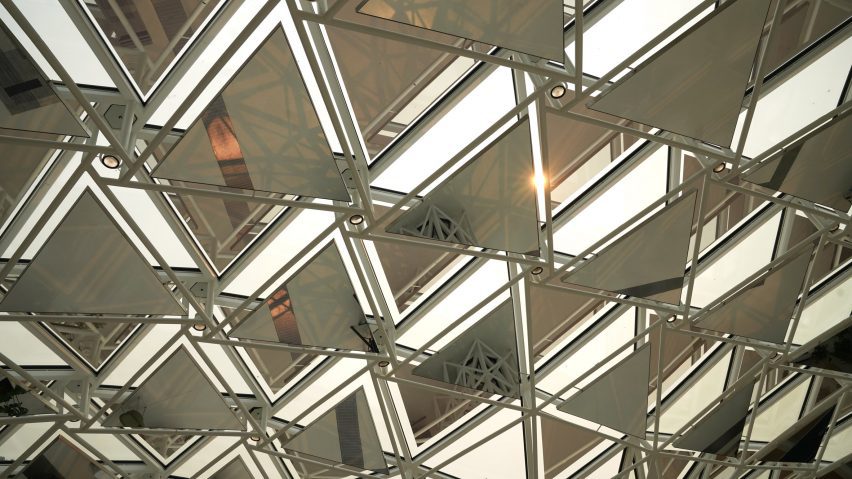
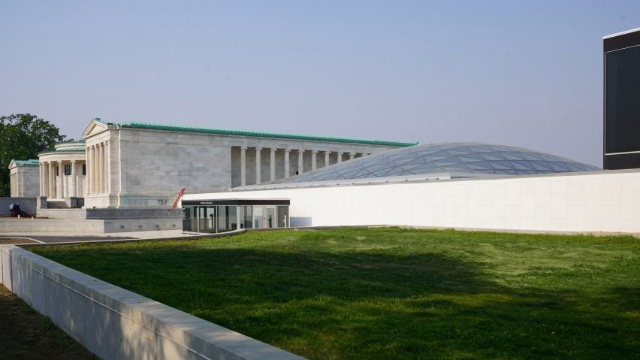
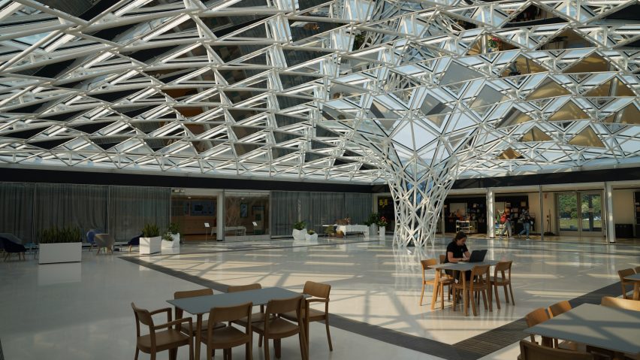
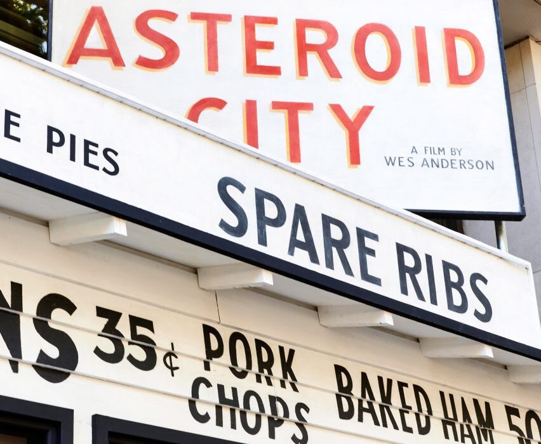
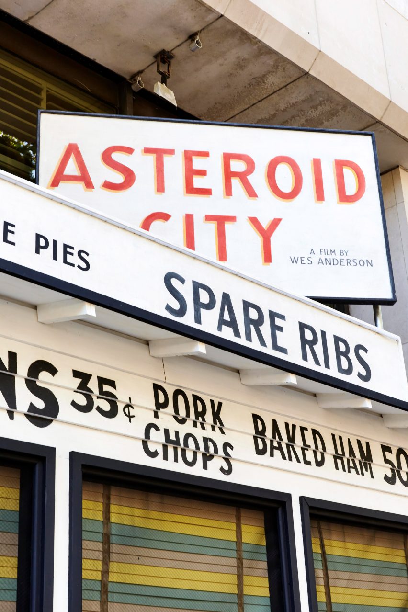
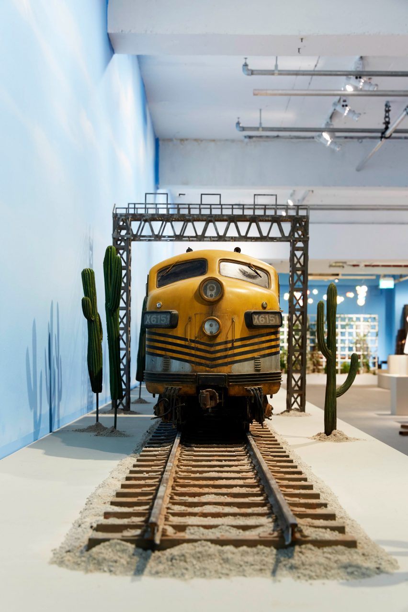
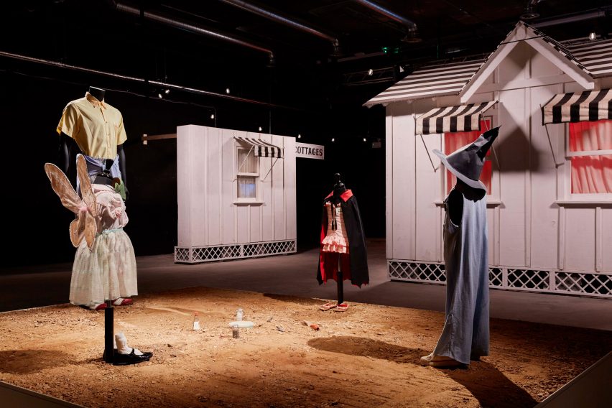
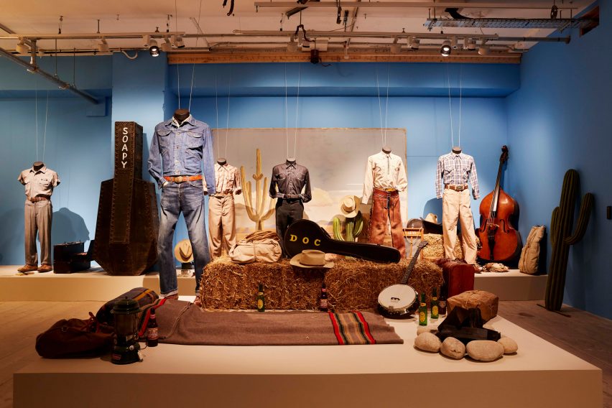
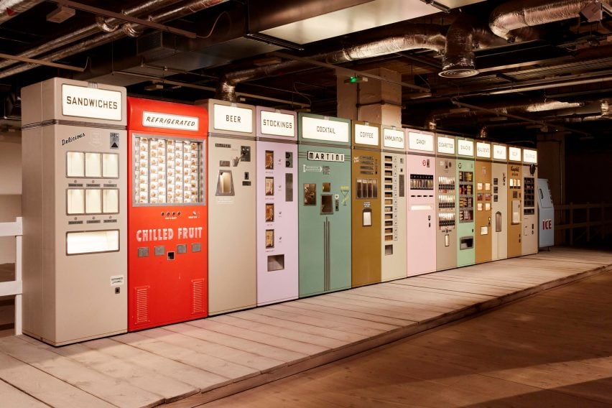
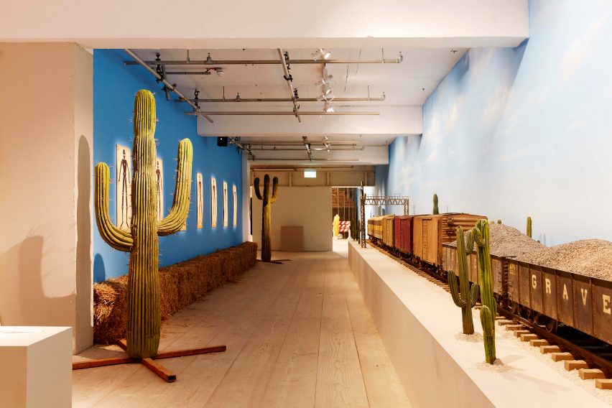
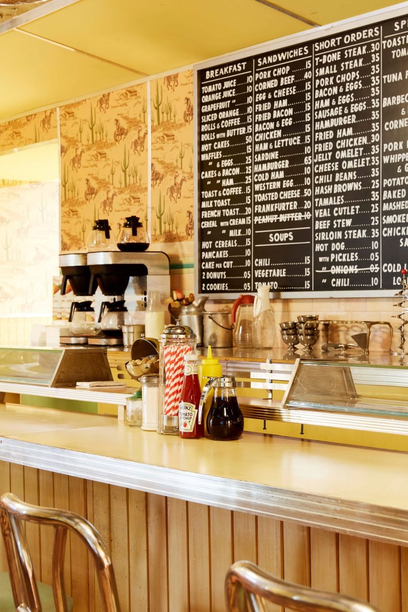
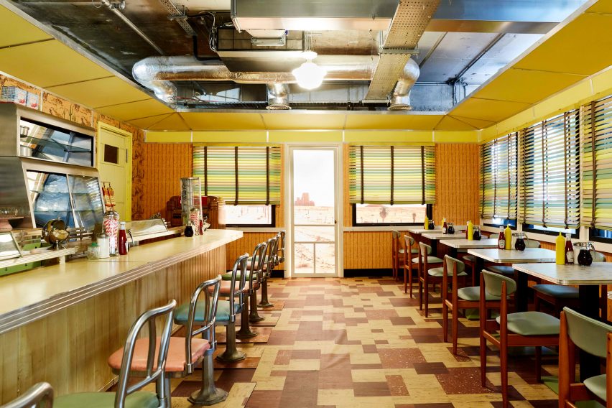


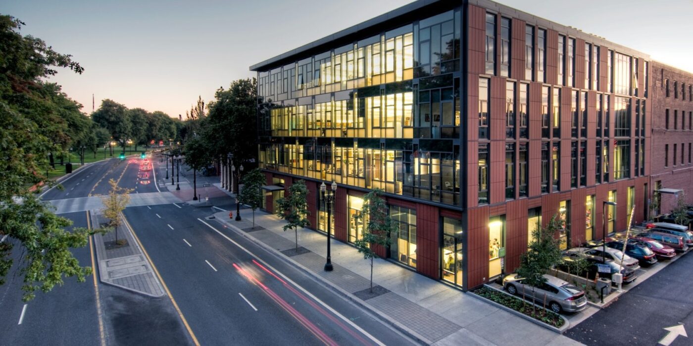
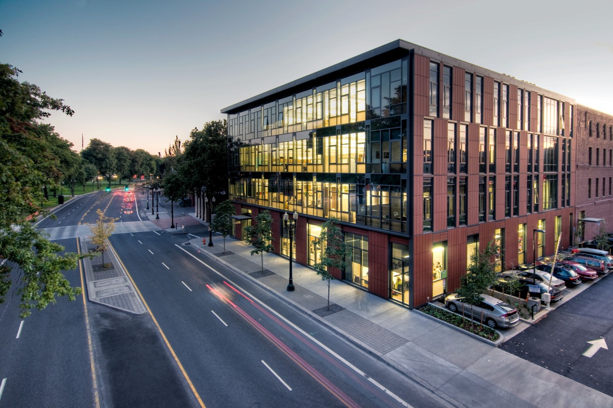
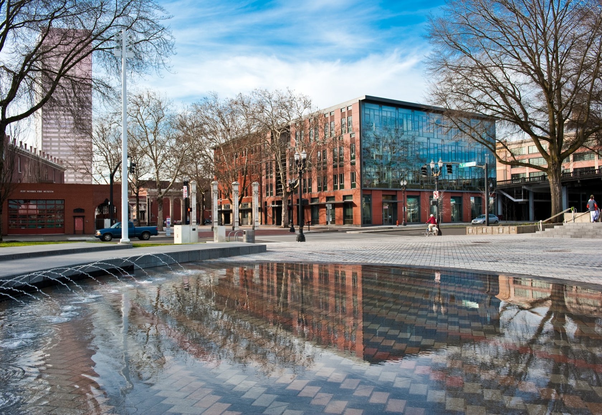 Designed to teach and encourage visitors to engage with contemporary issues, the Mercy Corps building was built to exemplify a sustainable, community-focused approach. Doubling the size of the historic Portland Packer-Scott Building, the landmark project combined a green roof, with resource-friendly landscaping and a glass and terracotta envelope.
Designed to teach and encourage visitors to engage with contemporary issues, the Mercy Corps building was built to exemplify a sustainable, community-focused approach. Doubling the size of the historic Portland Packer-Scott Building, the landmark project combined a green roof, with resource-friendly landscaping and a glass and terracotta envelope.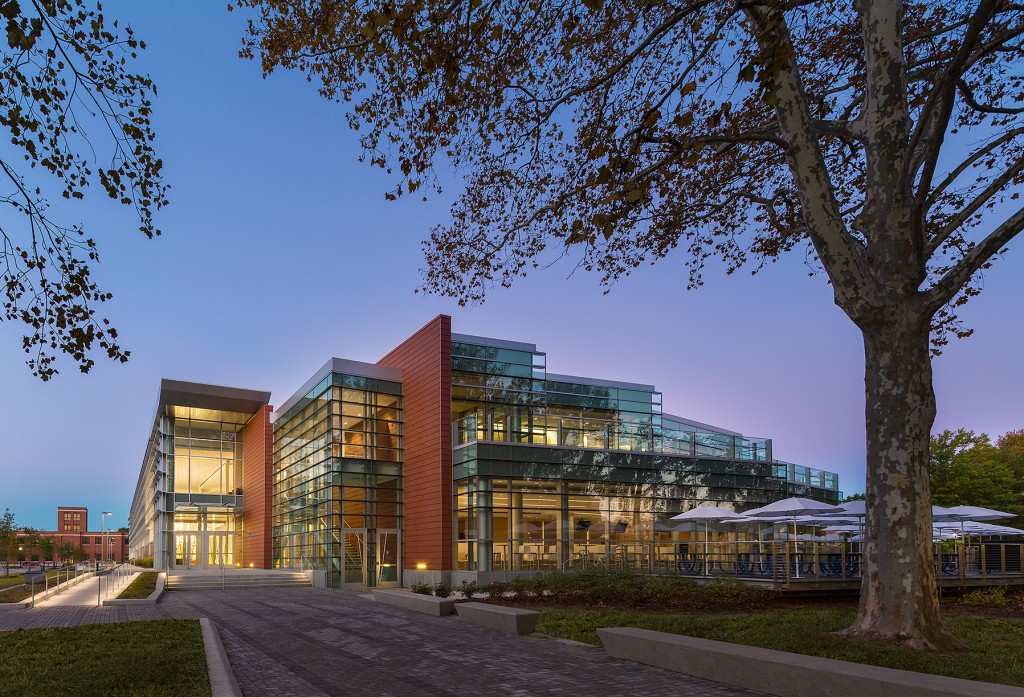
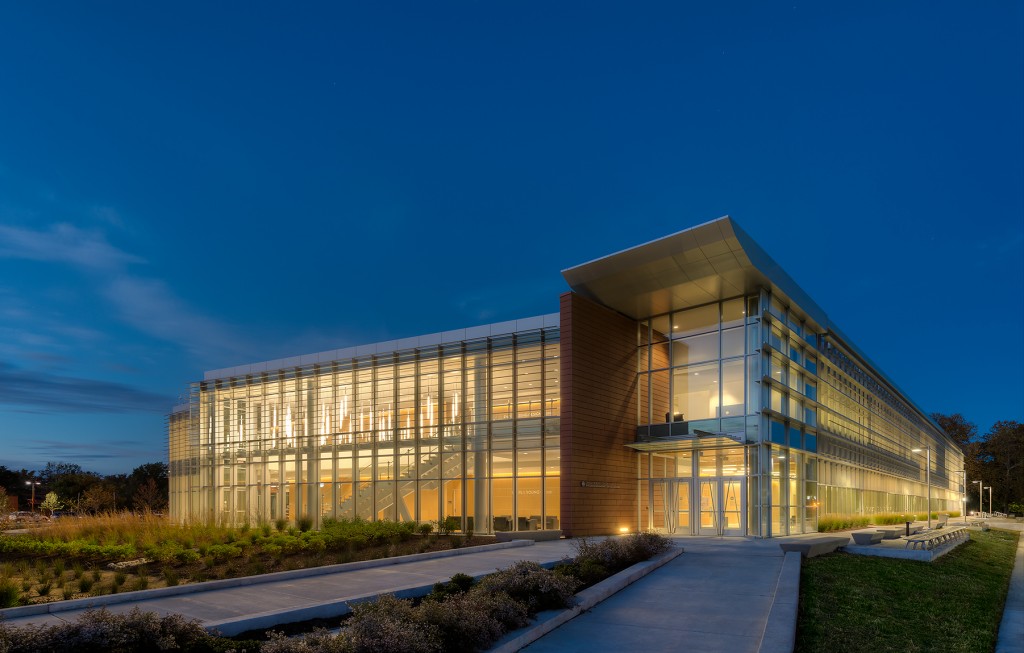
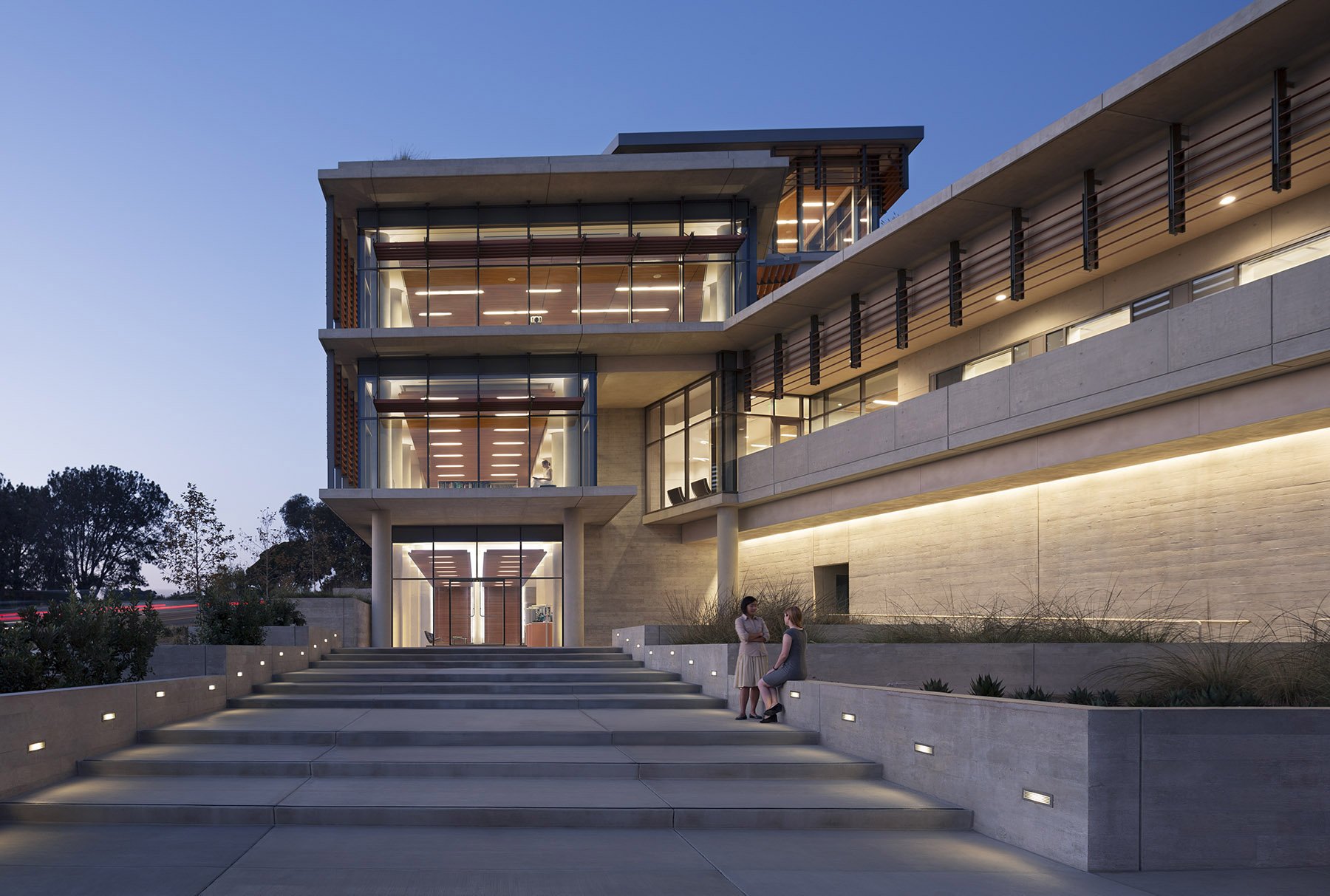
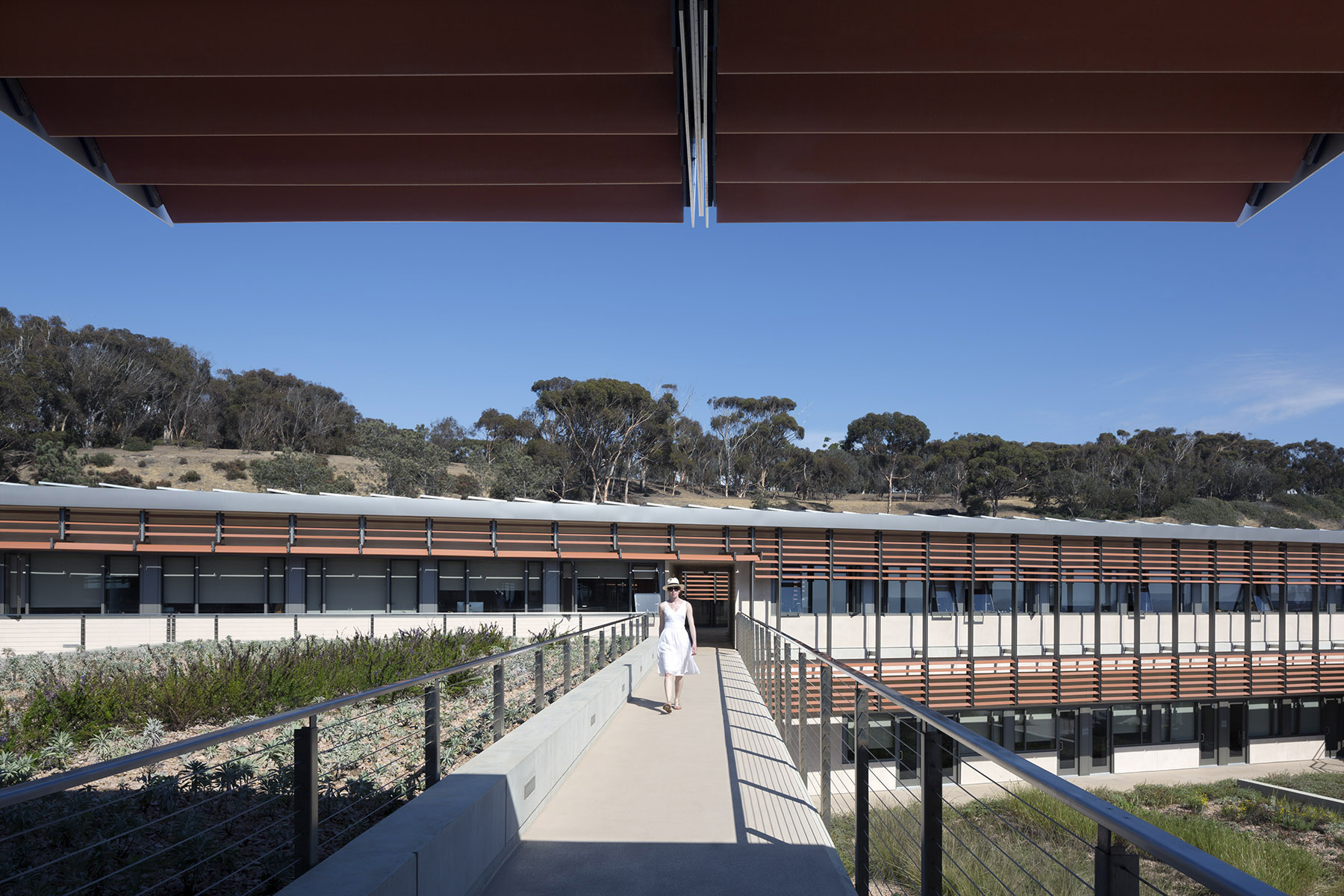 For the design of the National Oceanic and Atmospheric Administration (NOAA)’s Southwest Fisheries building, the team partnered with the University of California San Diego to design a facility that would pay homage to a world-class site and create a sustainable building for environmental stewards of the ocean.
For the design of the National Oceanic and Atmospheric Administration (NOAA)’s Southwest Fisheries building, the team partnered with the University of California San Diego to design a facility that would pay homage to a world-class site and create a sustainable building for environmental stewards of the ocean.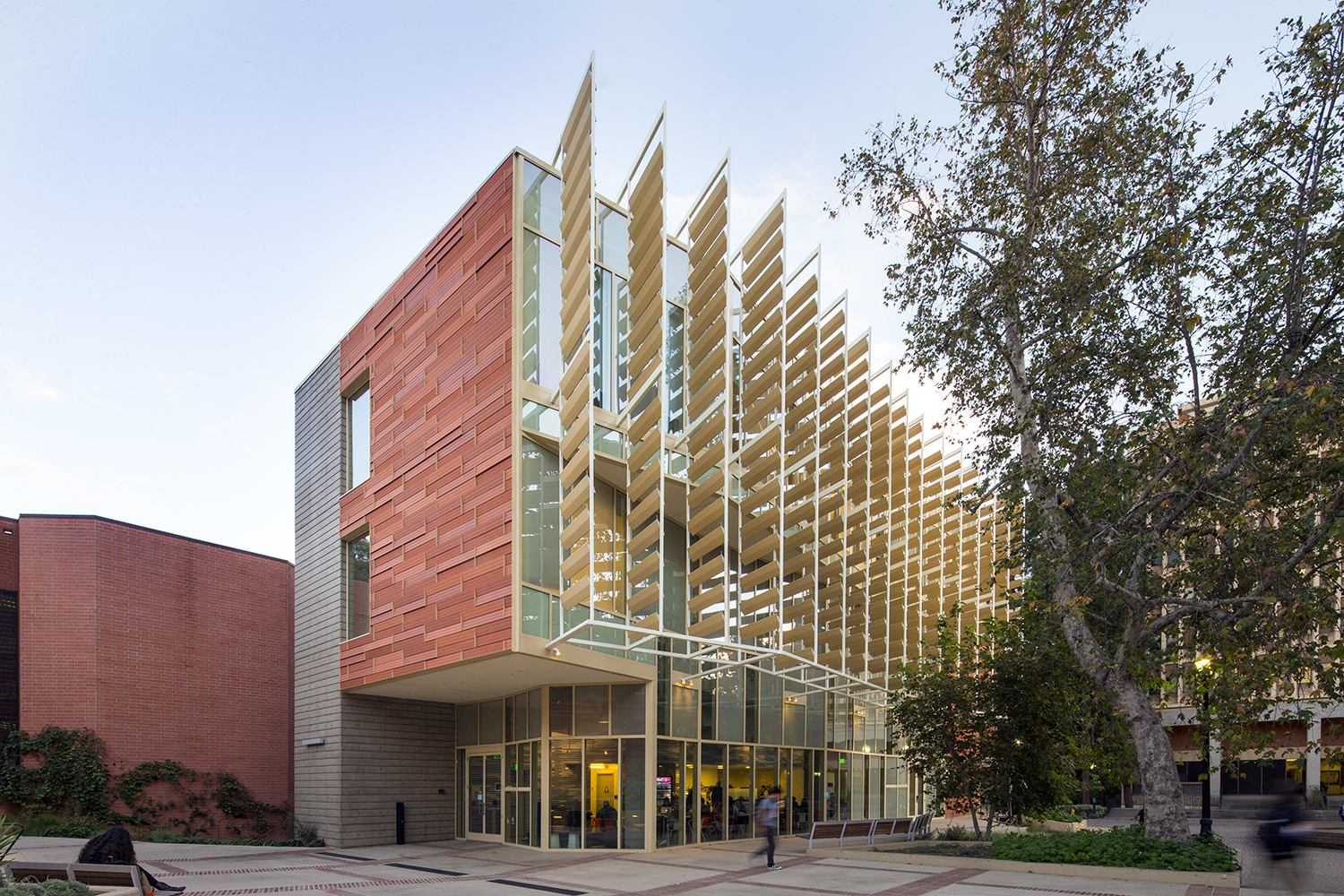
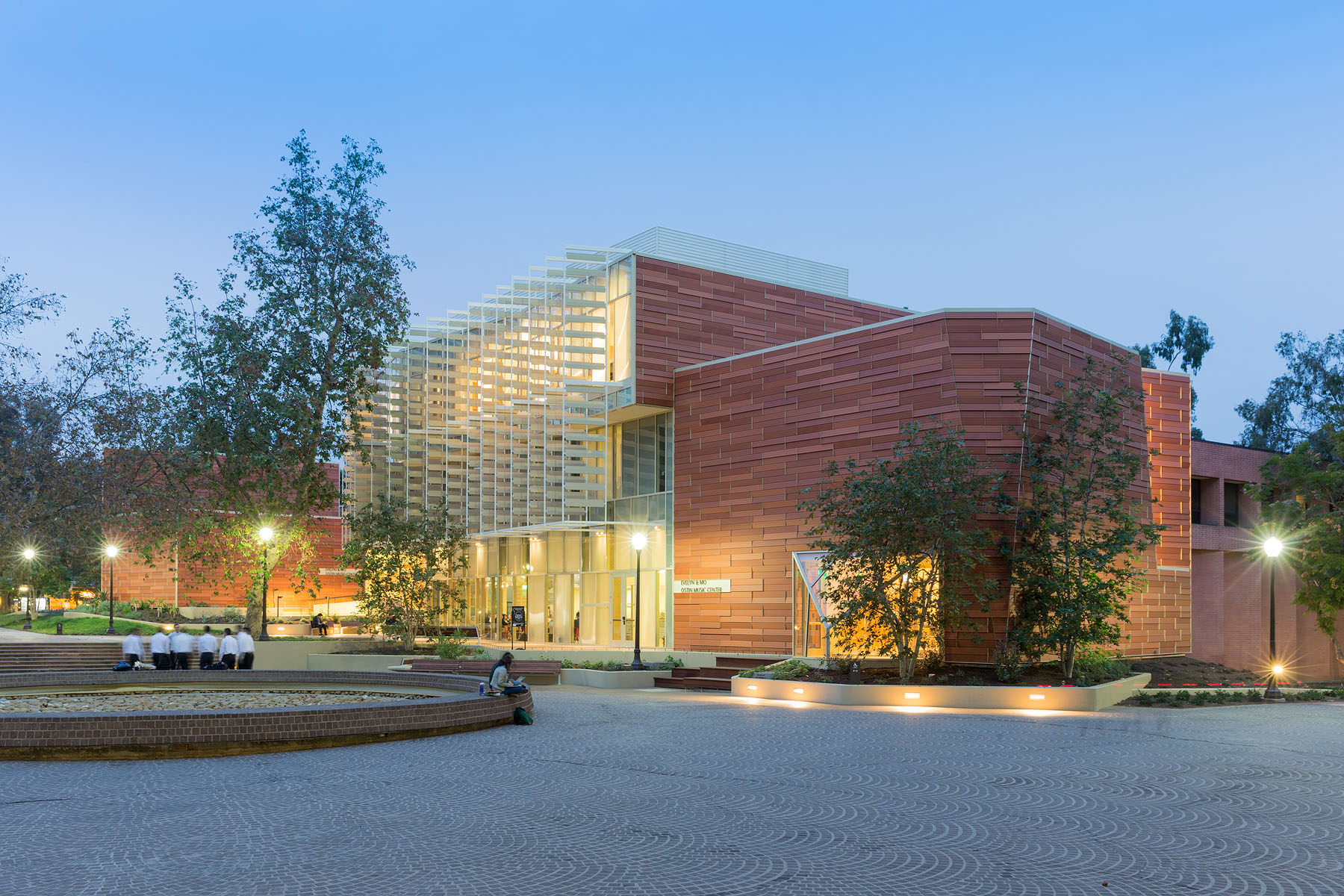 For this music center in Los Angeles ,the project includes a high-tech recording studio, spaces for rehearsal and teaching, a café and social space for students, and an Internet-based music production center. Music industry executive and philanthropist Morris “Mo” Ostin donated $10 million to UCLA for the music facility, now known as the Evelyn and Mo Ostin Music Center. Adjacent to the Schoenberg Music Building and the Inverted Fountain, the new structures provide faculty and students access to the latest advances in music technology, research and technology.
For this music center in Los Angeles ,the project includes a high-tech recording studio, spaces for rehearsal and teaching, a café and social space for students, and an Internet-based music production center. Music industry executive and philanthropist Morris “Mo” Ostin donated $10 million to UCLA for the music facility, now known as the Evelyn and Mo Ostin Music Center. Adjacent to the Schoenberg Music Building and the Inverted Fountain, the new structures provide faculty and students access to the latest advances in music technology, research and technology.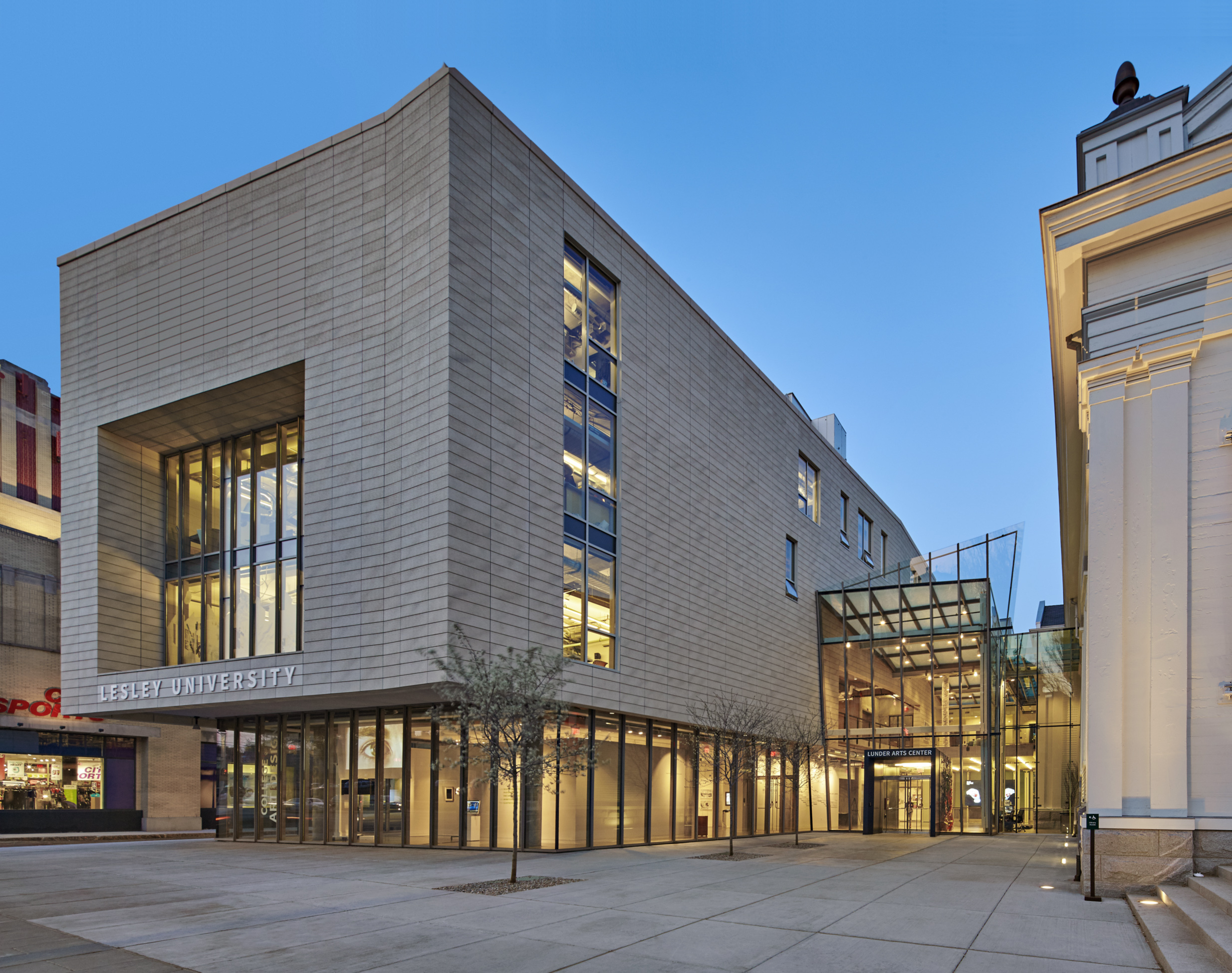
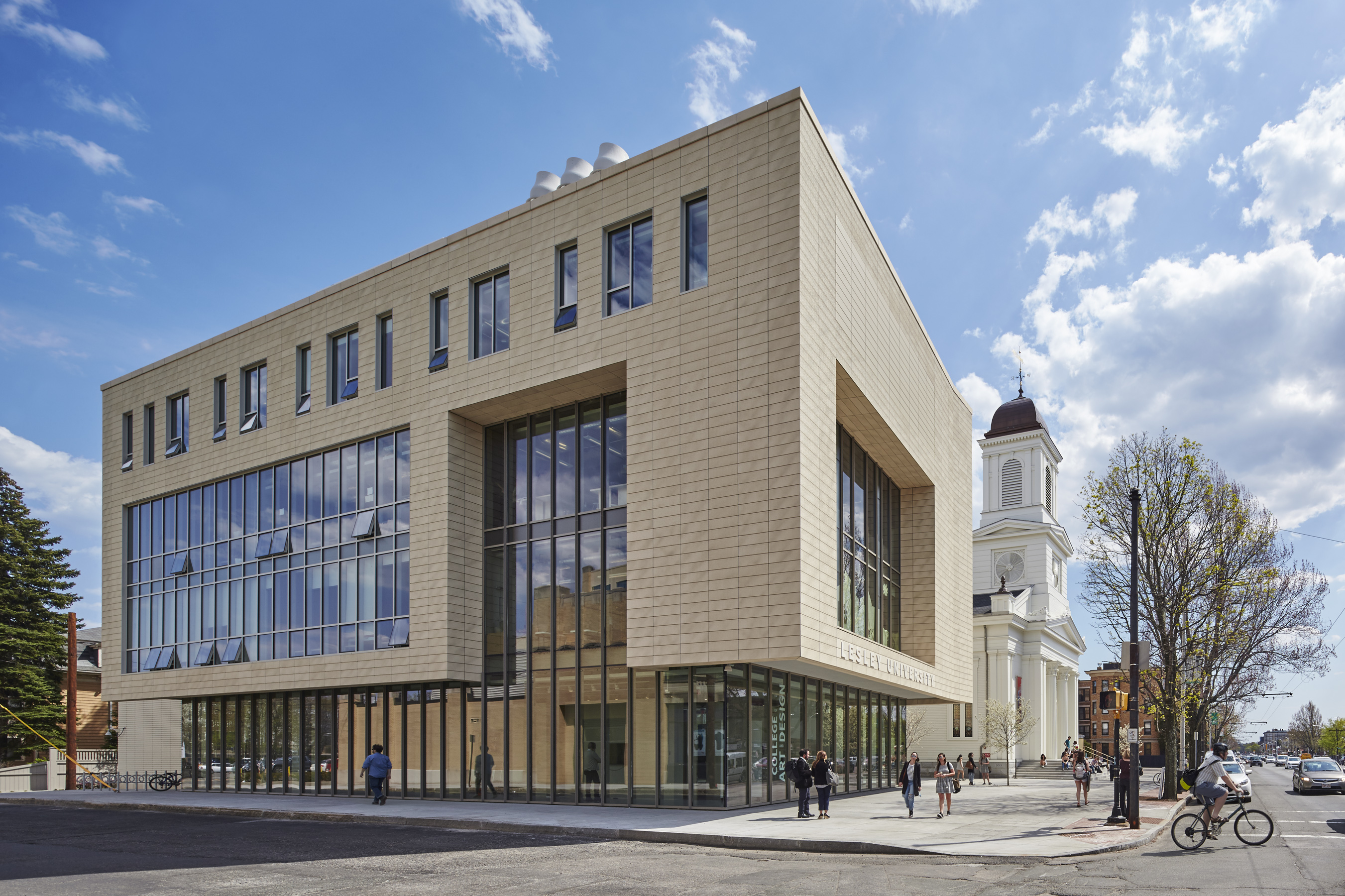 The Lunder Arts Center at Lesley was designed to be the new heart of the College of Art and Design. A center for art teaching and making, the campus is a crossroads for academic, artistic, and neighborhood communities. The terra-cotta and glass design foregrounds the site’s important historic church, initiating a dialog between 19th century religious and 21st century educational icons. An art gallery in the new glass building and a library in the historic church anchor the building at both ends; both are open to the public.
The Lunder Arts Center at Lesley was designed to be the new heart of the College of Art and Design. A center for art teaching and making, the campus is a crossroads for academic, artistic, and neighborhood communities. The terra-cotta and glass design foregrounds the site’s important historic church, initiating a dialog between 19th century religious and 21st century educational icons. An art gallery in the new glass building and a library in the historic church anchor the building at both ends; both are open to the public.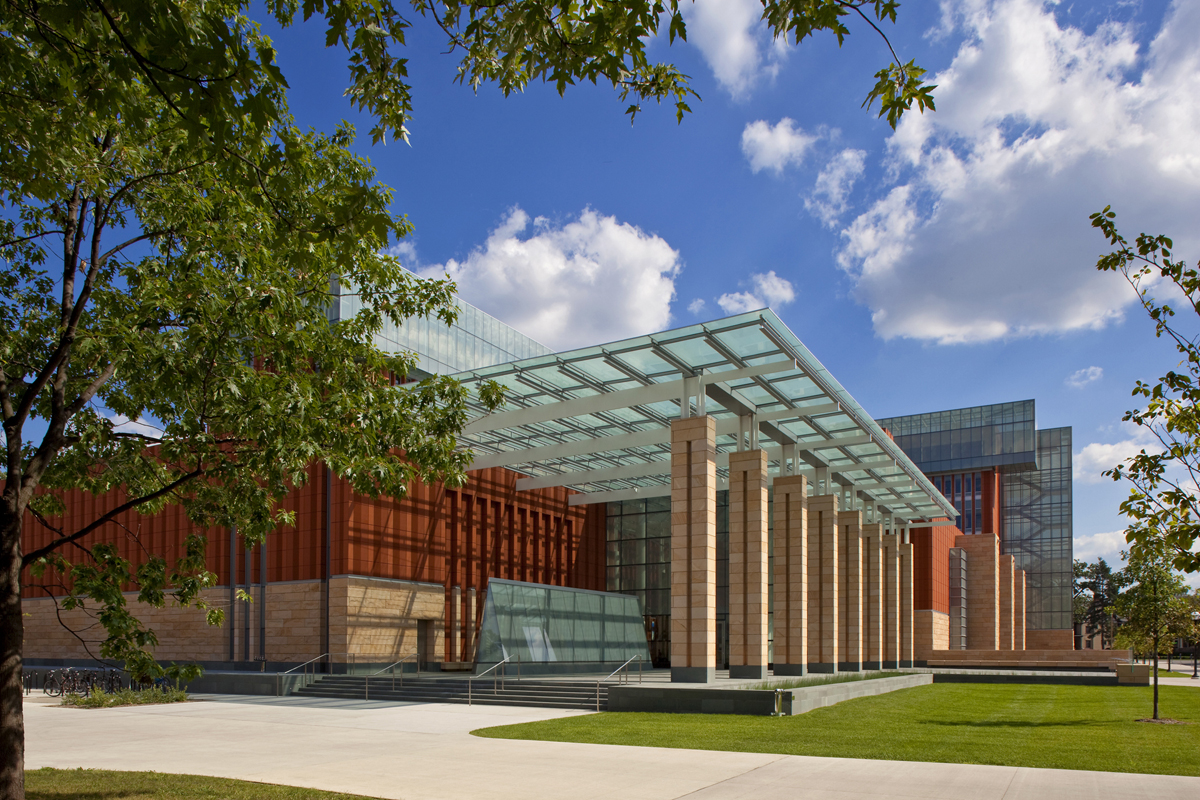
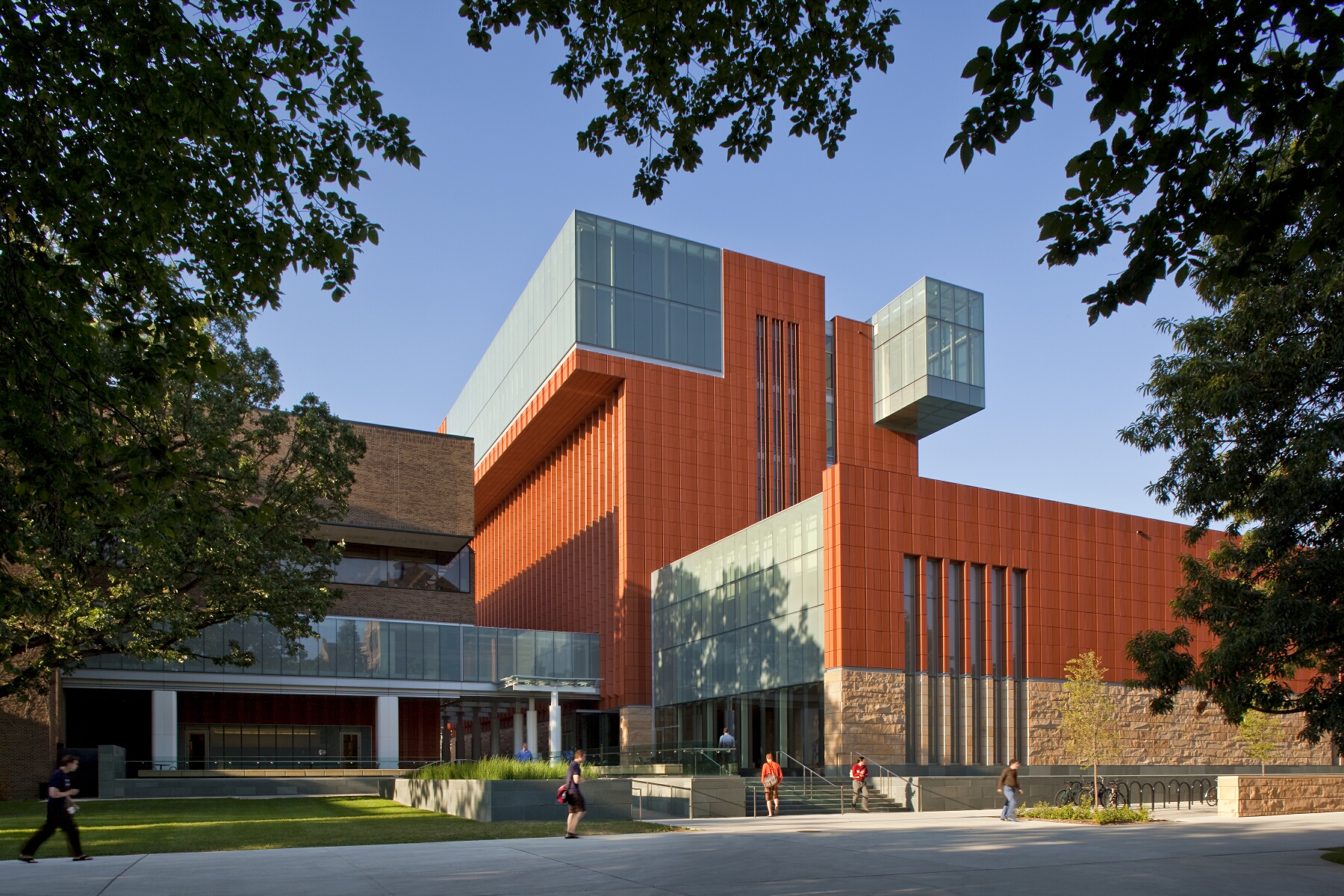 Key to the success of the design of the new Stephen M. Ross School building was relating the typical tiered classroom to group study spaces. To do so, the design team developed a model for early site planning studies to address the pedagogical needs of the school, which focused on assessing the capacity of existing buildings to accommodate new teaching spaces. Equally important was a sense of local identity, both for the building on the university campus and for distinct groups within the school.
Key to the success of the design of the new Stephen M. Ross School building was relating the typical tiered classroom to group study spaces. To do so, the design team developed a model for early site planning studies to address the pedagogical needs of the school, which focused on assessing the capacity of existing buildings to accommodate new teaching spaces. Equally important was a sense of local identity, both for the building on the university campus and for distinct groups within the school.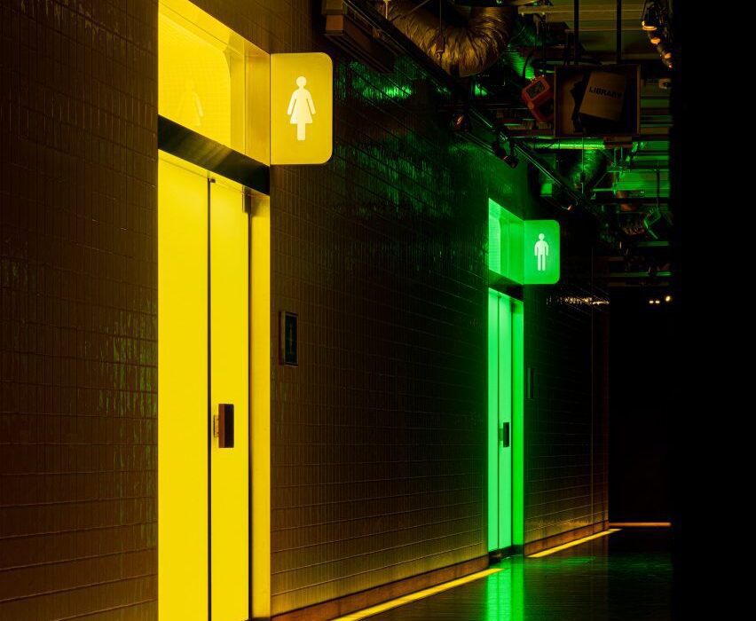
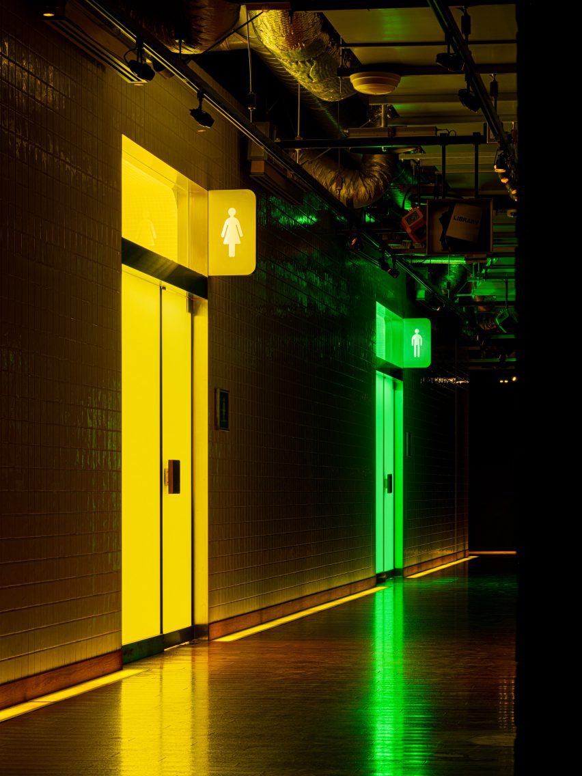
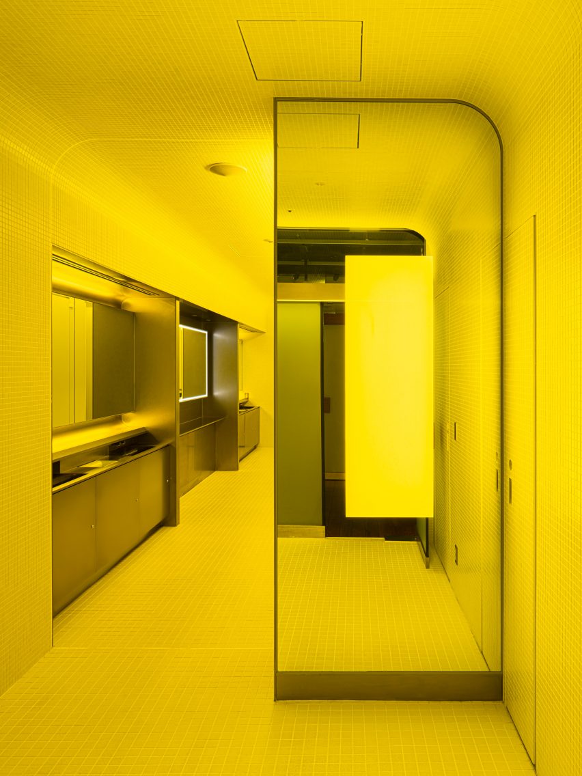
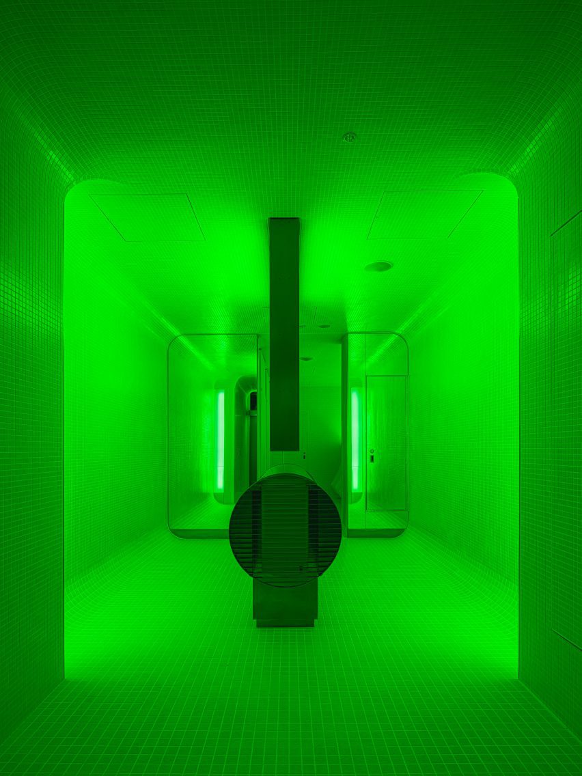
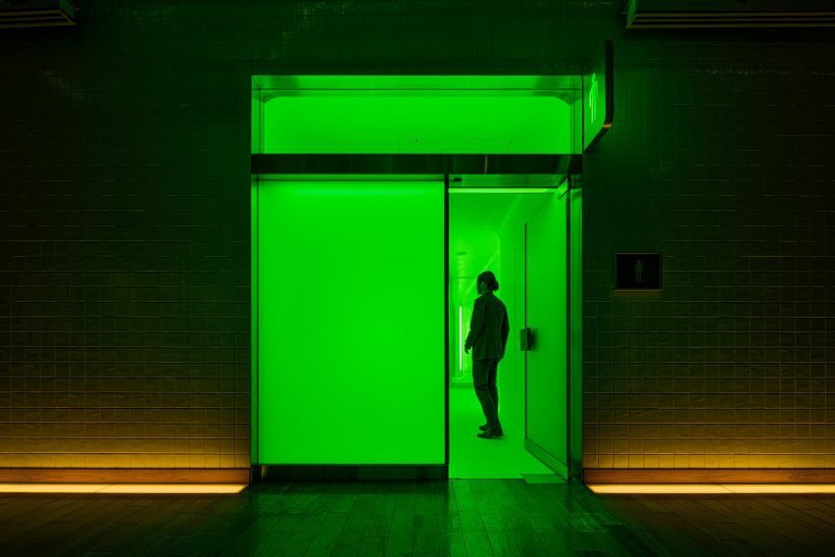
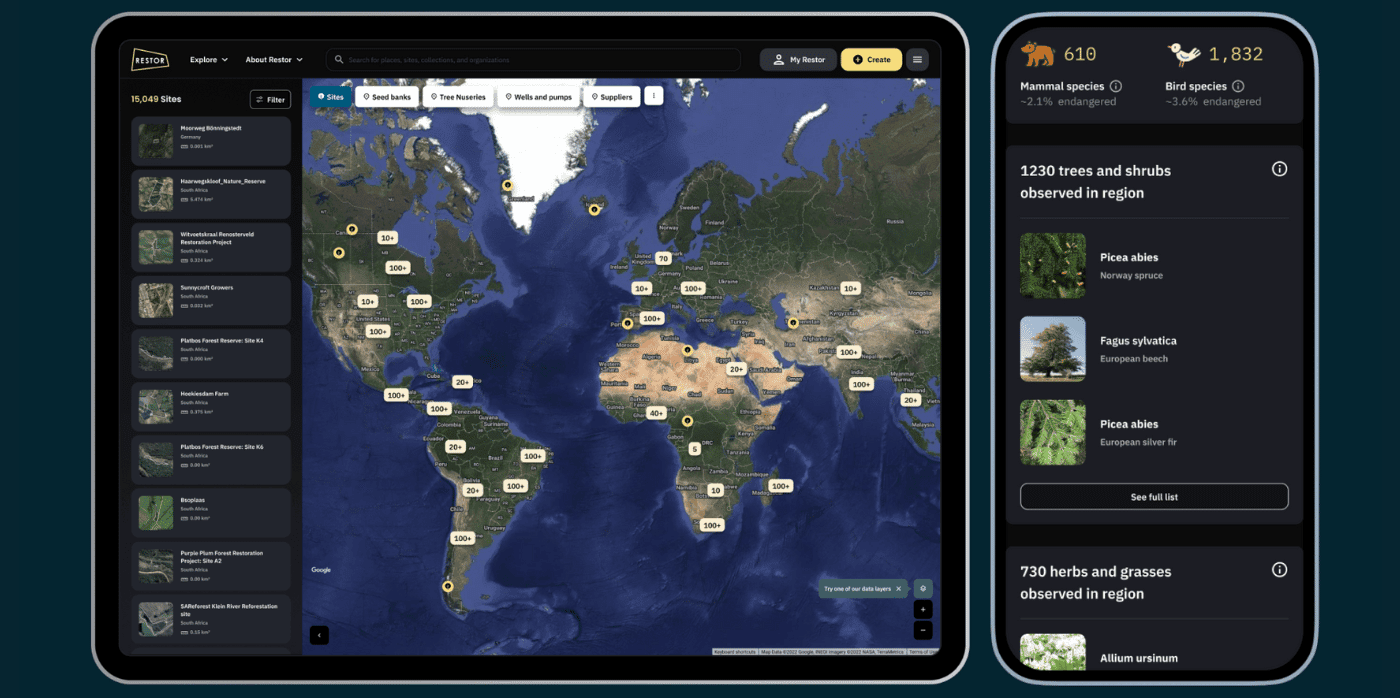

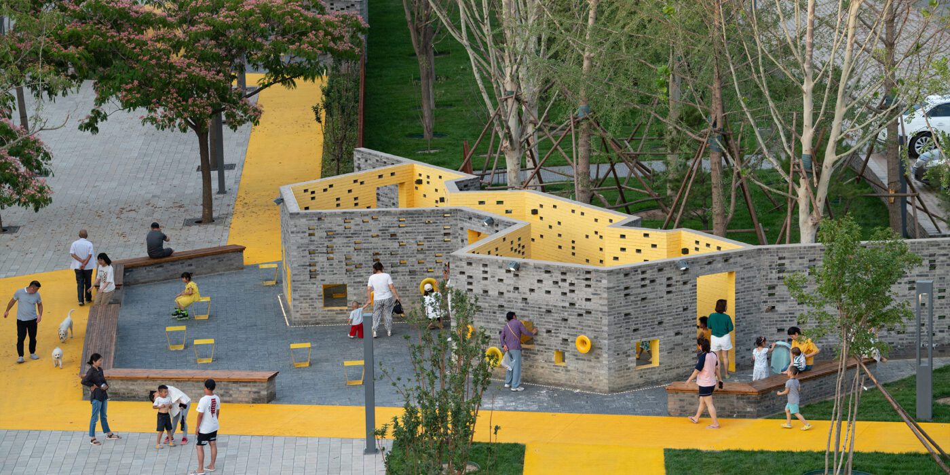
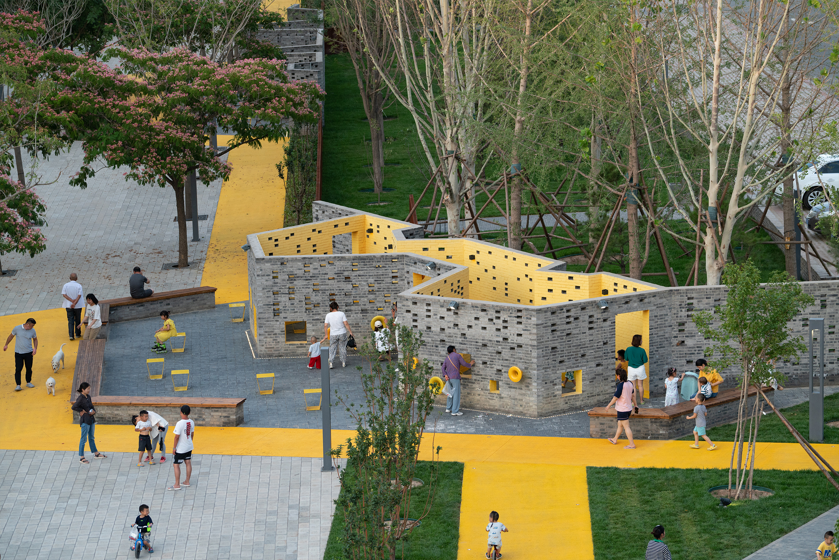
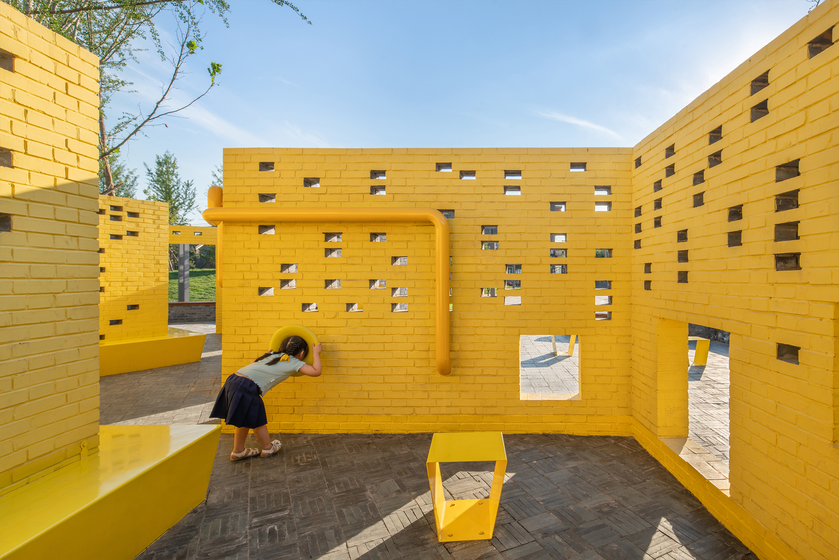 Situated in the vibrant art village of Songzhuang, this park was specifically designed to cater to the diverse needs of both artists and the local population. Color plays a pivotal role in capturing attention and creating an inviting atmosphere within the park.
Situated in the vibrant art village of Songzhuang, this park was specifically designed to cater to the diverse needs of both artists and the local population. Color plays a pivotal role in capturing attention and creating an inviting atmosphere within the park.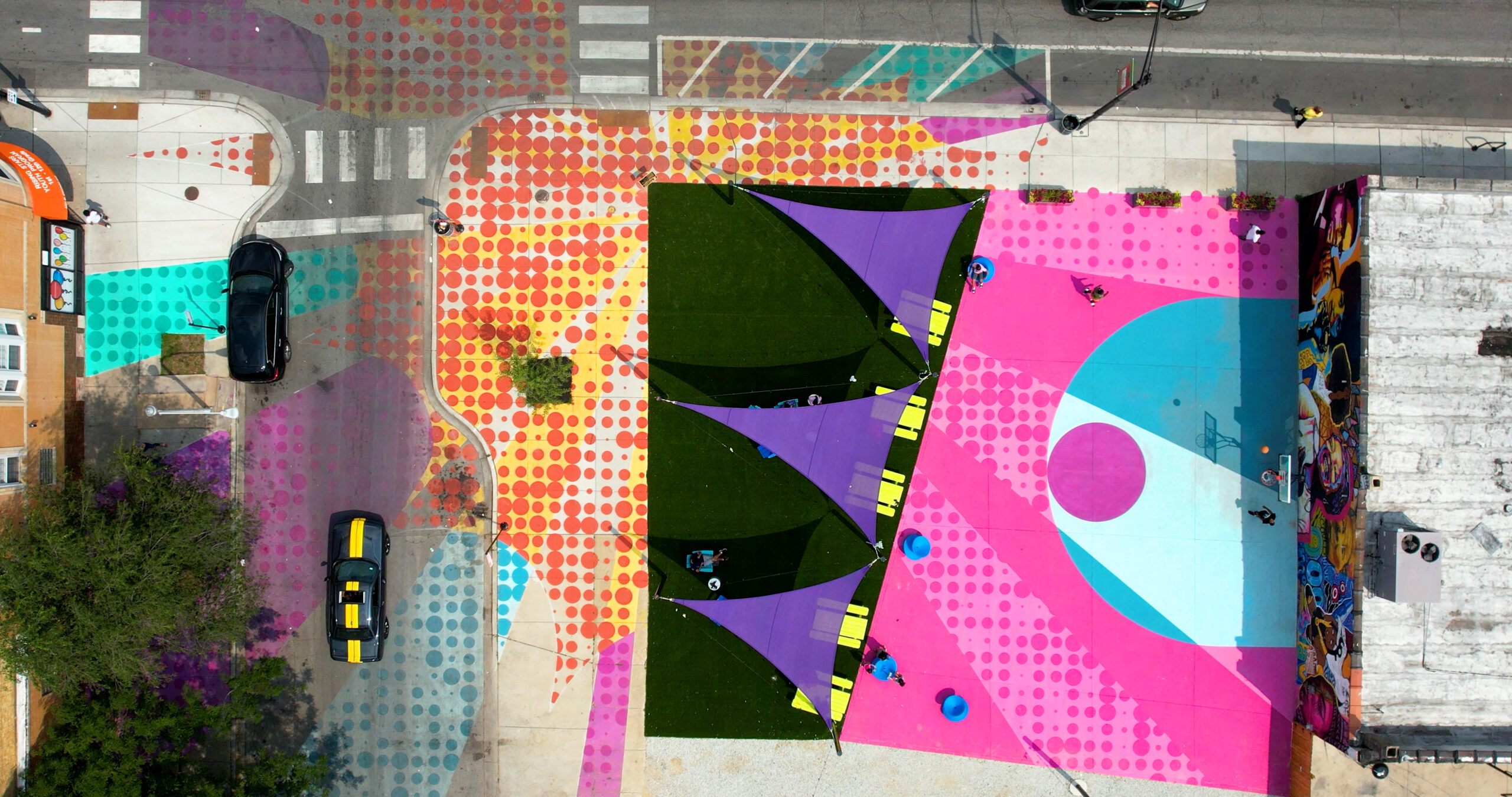
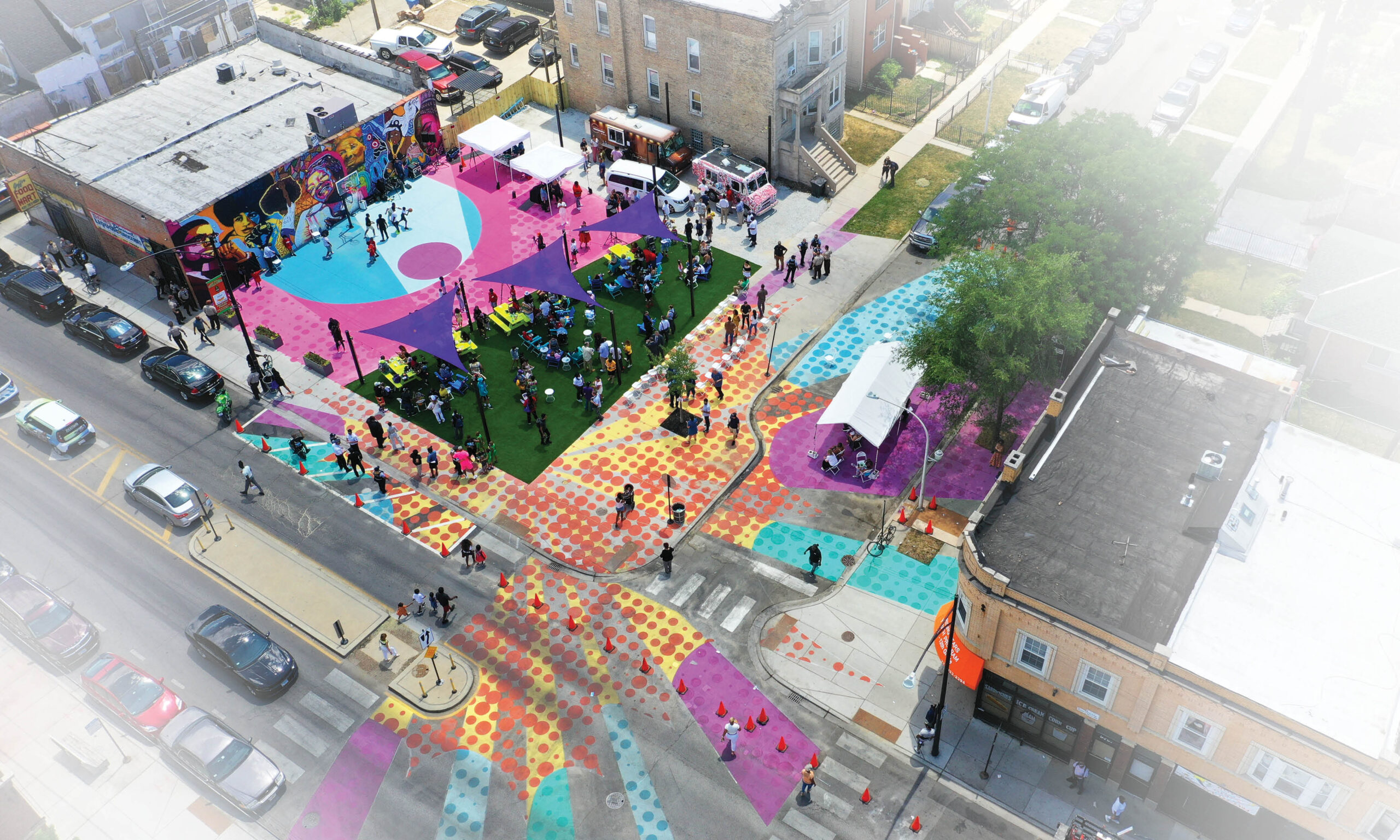 PopCourts is a vibrant pop-up park in Chicago’s Austin neighborhood that served as an outdoor haven during the pandemic. It exemplifies the transformative power of community, collaboration and innovative design in revitalizing underutilized spaces. Color plays a central role in PopCourts, reflecting the neighborhood’s energy and cultural identity. The bold color palette creates an engaging backdrop for community events. Divided into three zones, the park offers versatile spaces. The basketball court doubles as a community plaza, while the gravel drive hosts food trucks and vendors. The shaded lawn becomes a food court with seating. Artwork, including murals of influential figures and a Pop Art theme, unifies the space and celebrates the community’s history.
PopCourts is a vibrant pop-up park in Chicago’s Austin neighborhood that served as an outdoor haven during the pandemic. It exemplifies the transformative power of community, collaboration and innovative design in revitalizing underutilized spaces. Color plays a central role in PopCourts, reflecting the neighborhood’s energy and cultural identity. The bold color palette creates an engaging backdrop for community events. Divided into three zones, the park offers versatile spaces. The basketball court doubles as a community plaza, while the gravel drive hosts food trucks and vendors. The shaded lawn becomes a food court with seating. Artwork, including murals of influential figures and a Pop Art theme, unifies the space and celebrates the community’s history.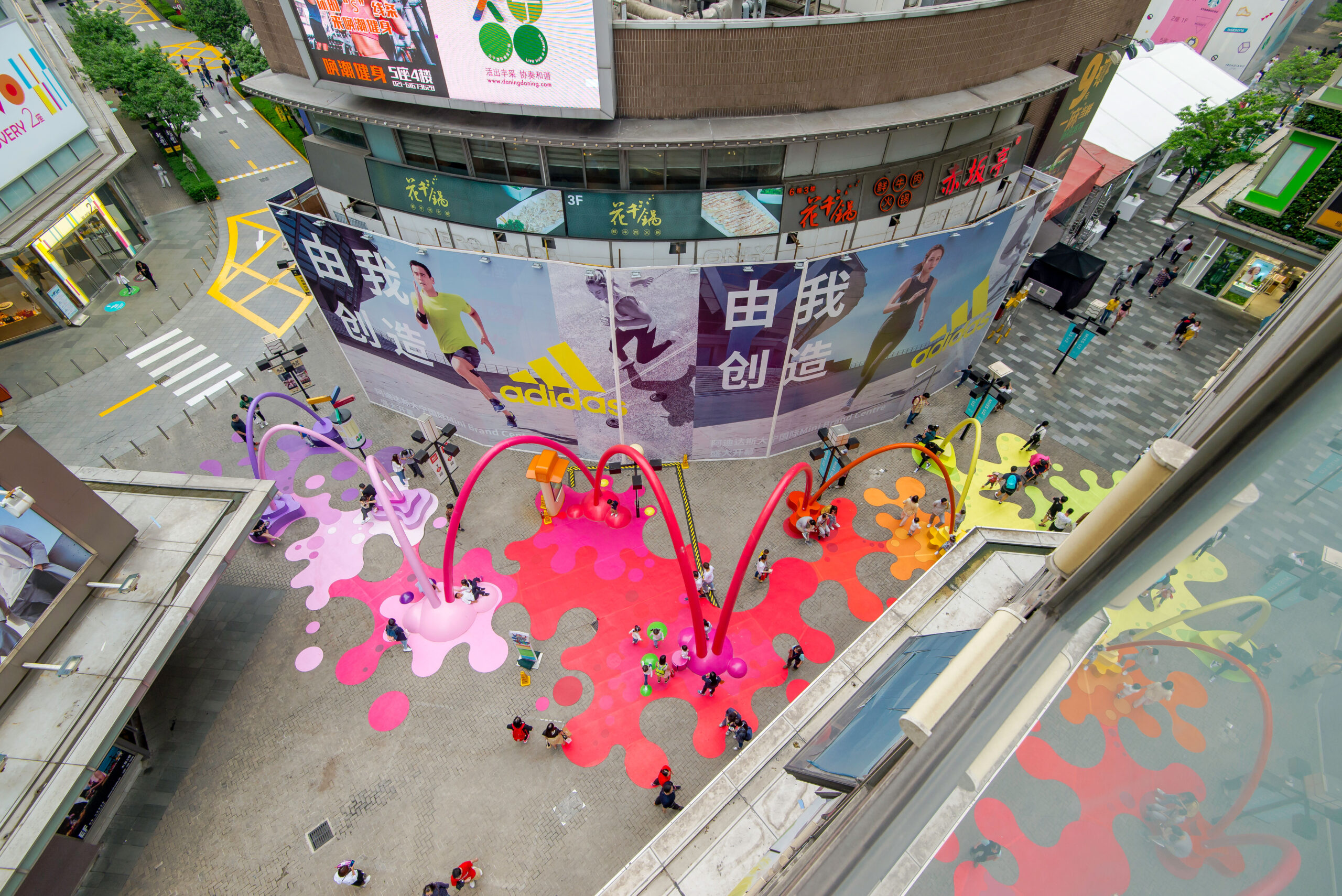
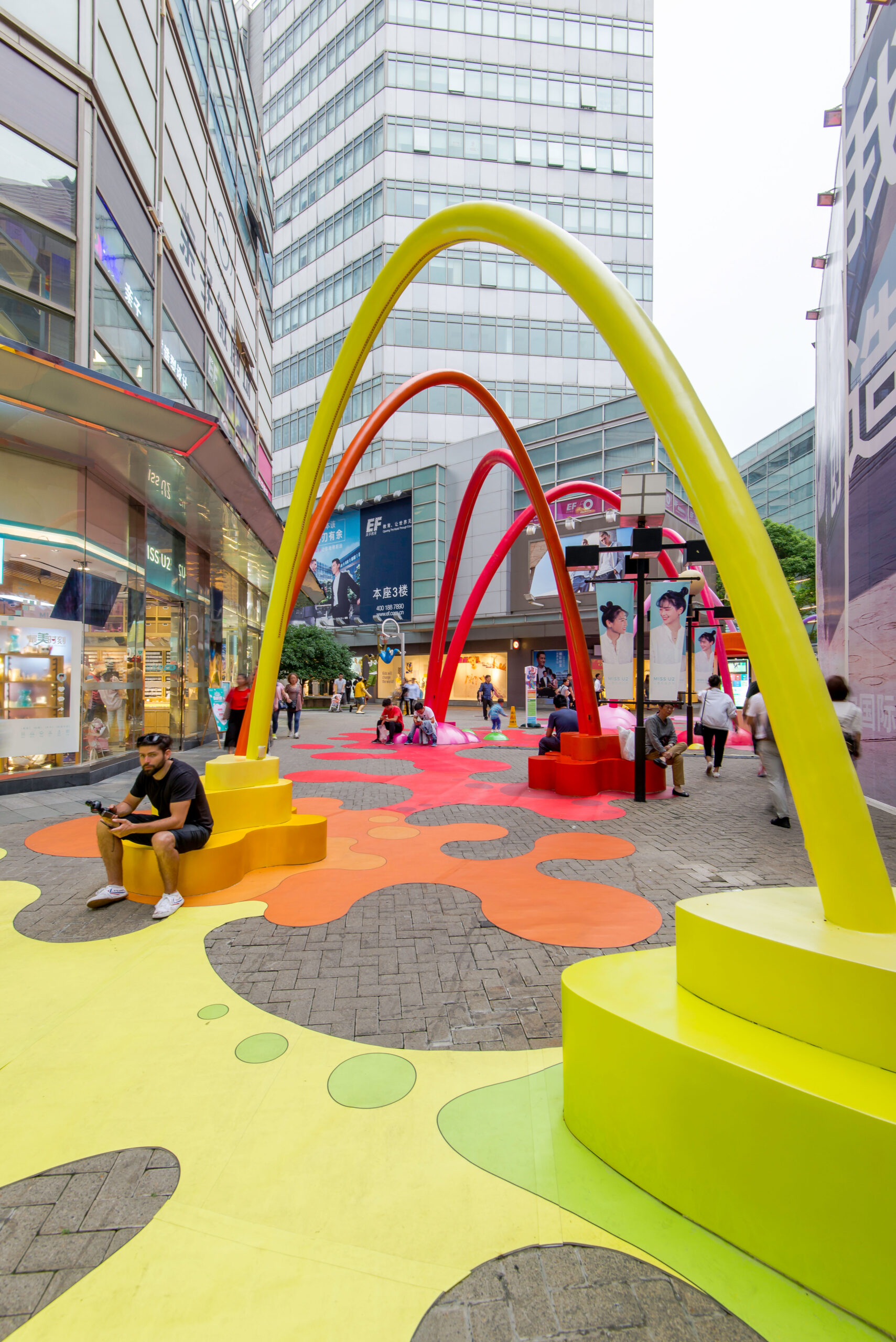 The Paint Drop project is a visually captivating public space intervention that effectively utilizes color to create a noticeable, attractive and vibrant environment. The primary goal of the installation was to draw attention to a newly opened retail space and entice pedestrians to explore it. To achieve this, a tunnel of splashing color paint was designed as the central theme.
The Paint Drop project is a visually captivating public space intervention that effectively utilizes color to create a noticeable, attractive and vibrant environment. The primary goal of the installation was to draw attention to a newly opened retail space and entice pedestrians to explore it. To achieve this, a tunnel of splashing color paint was designed as the central theme.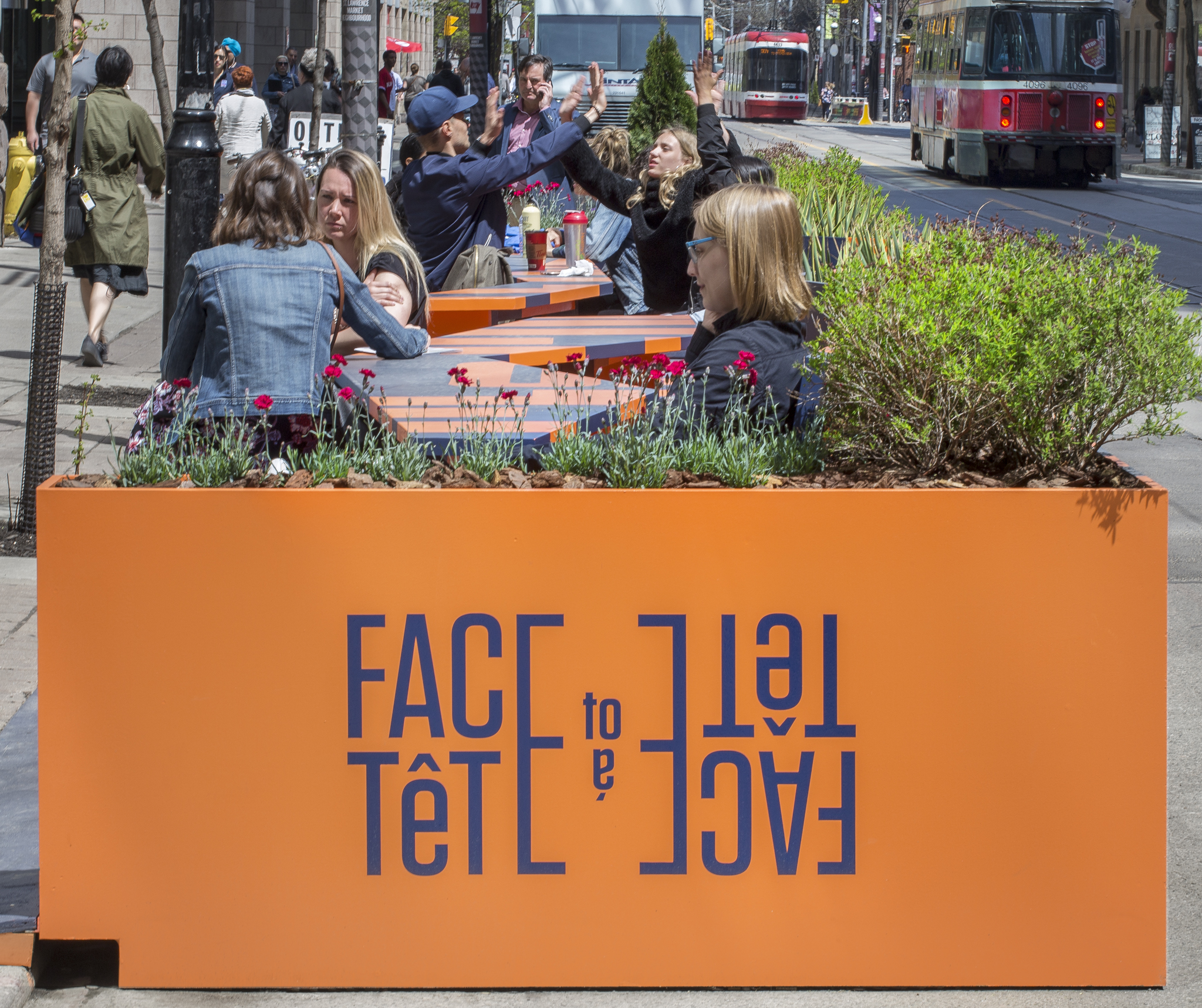
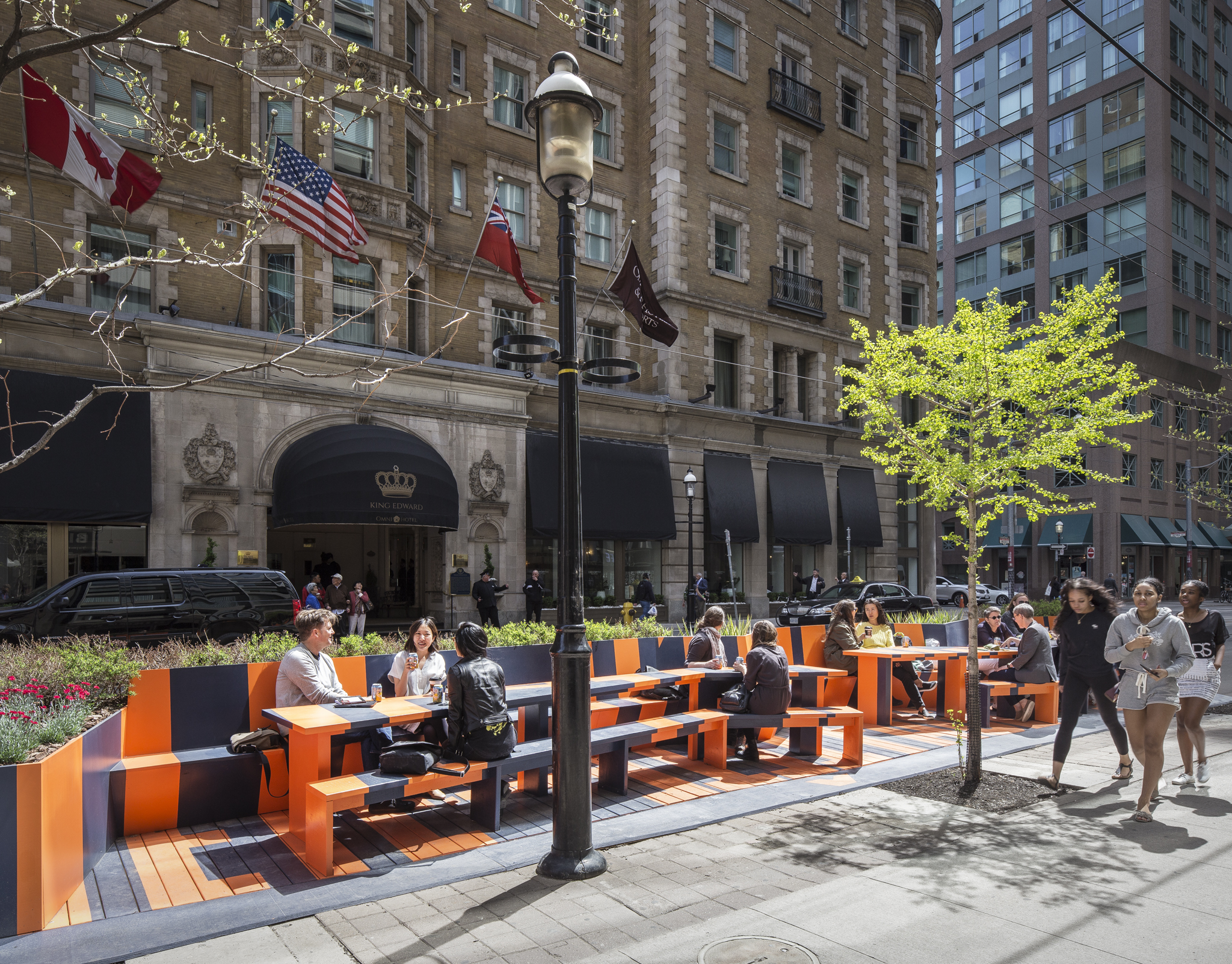 The Face to Face/Tête à Tête project is a charming installation that creates a space for shared conversation along a 44-foot (13-meter) roadway. Featuring two remarkably long tables accompanied by continuous benches and surrounded by lush greenery, its design stands out. Yet, what truly distinguishes this project is its brilliant utilization of color.
The Face to Face/Tête à Tête project is a charming installation that creates a space for shared conversation along a 44-foot (13-meter) roadway. Featuring two remarkably long tables accompanied by continuous benches and surrounded by lush greenery, its design stands out. Yet, what truly distinguishes this project is its brilliant utilization of color.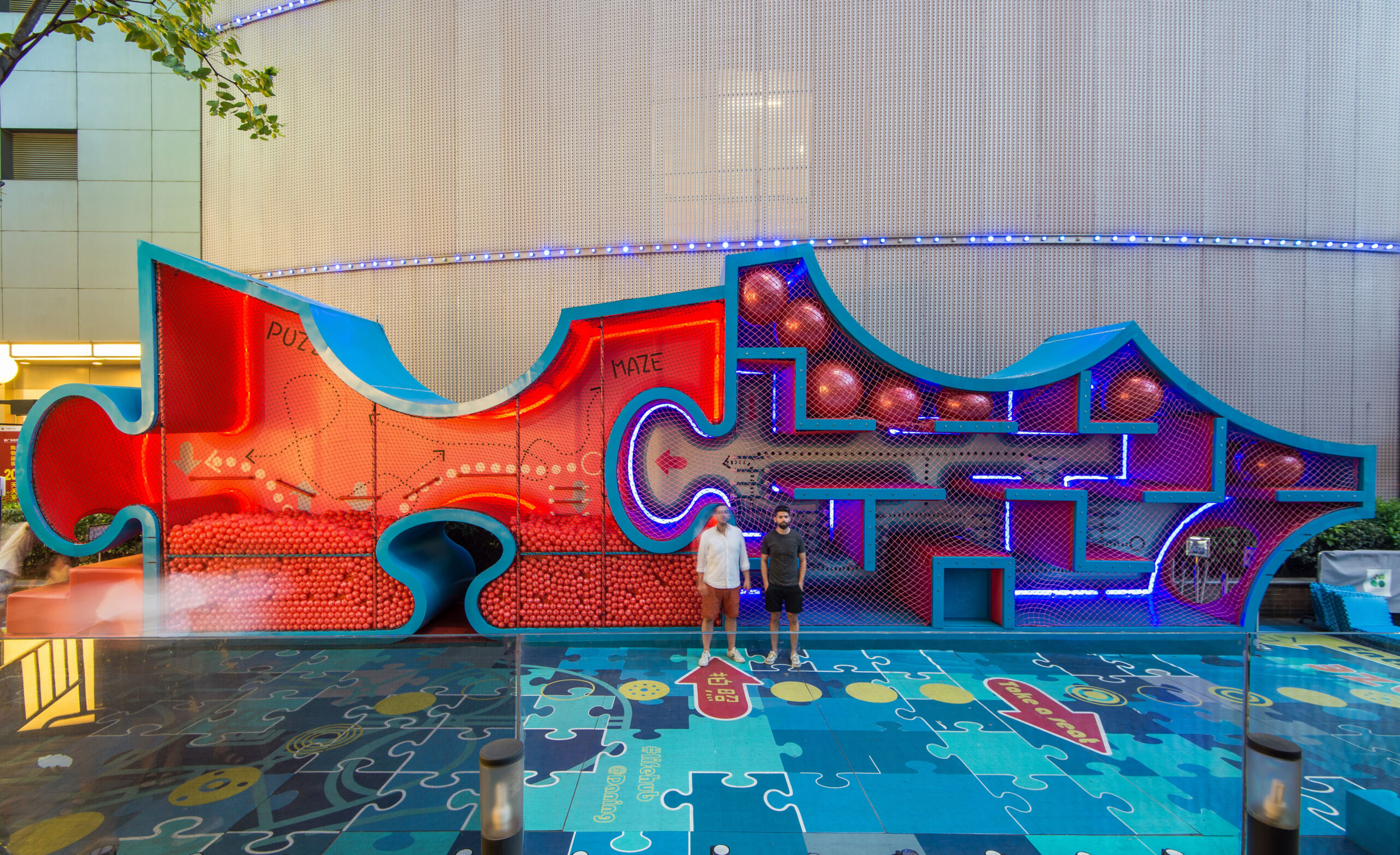
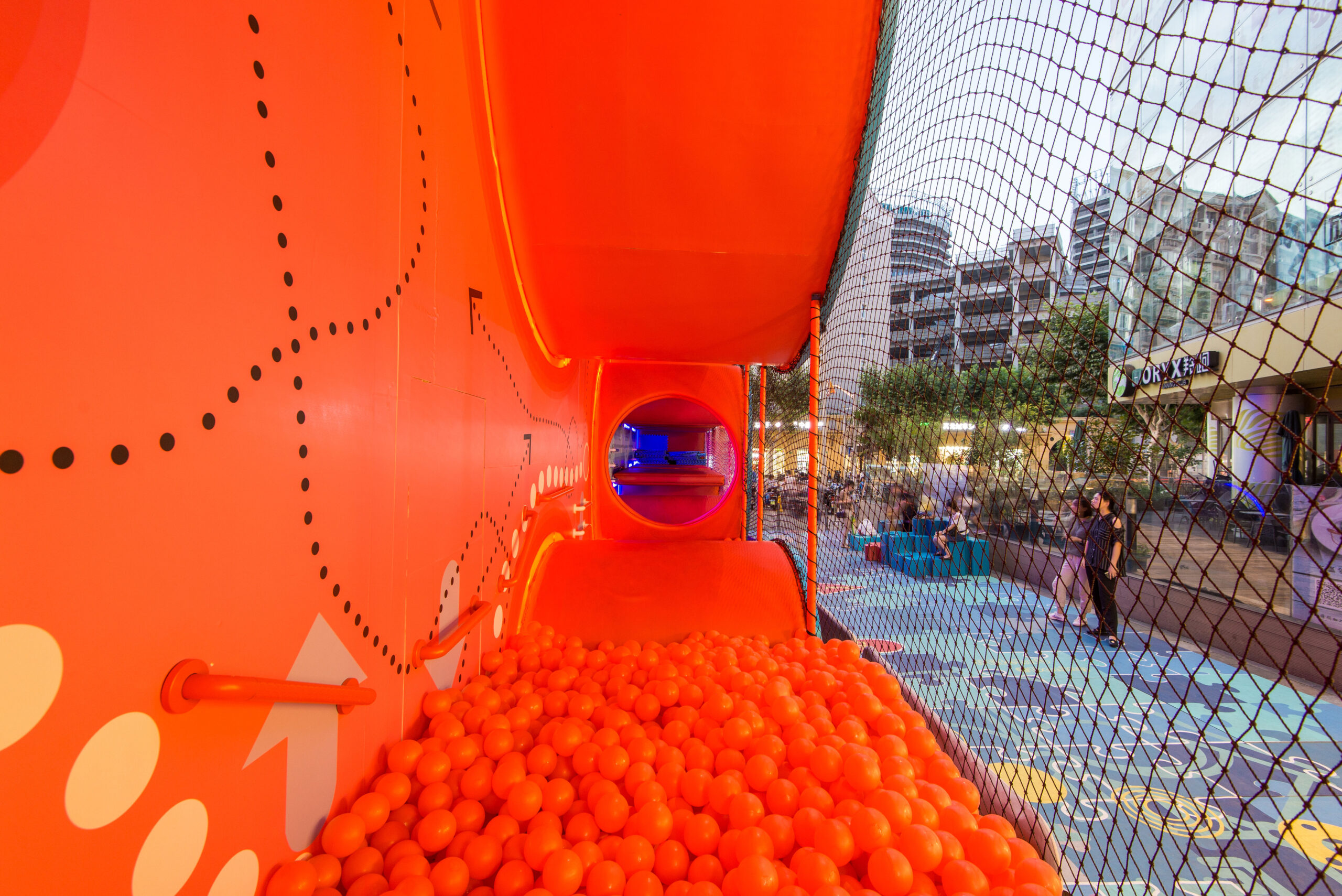 As an urban intervention within an open-air Retail Street, the Puzzle Maze project aims to transform a privately-owned public space into an engaging and lively area. To create an innovative kids’ playground that surpasses traditional expectations, the marketing team of Life Hub @ Daning sought to turn a stagnant pedestrian street into an attractive and bustling space.
As an urban intervention within an open-air Retail Street, the Puzzle Maze project aims to transform a privately-owned public space into an engaging and lively area. To create an innovative kids’ playground that surpasses traditional expectations, the marketing team of Life Hub @ Daning sought to turn a stagnant pedestrian street into an attractive and bustling space.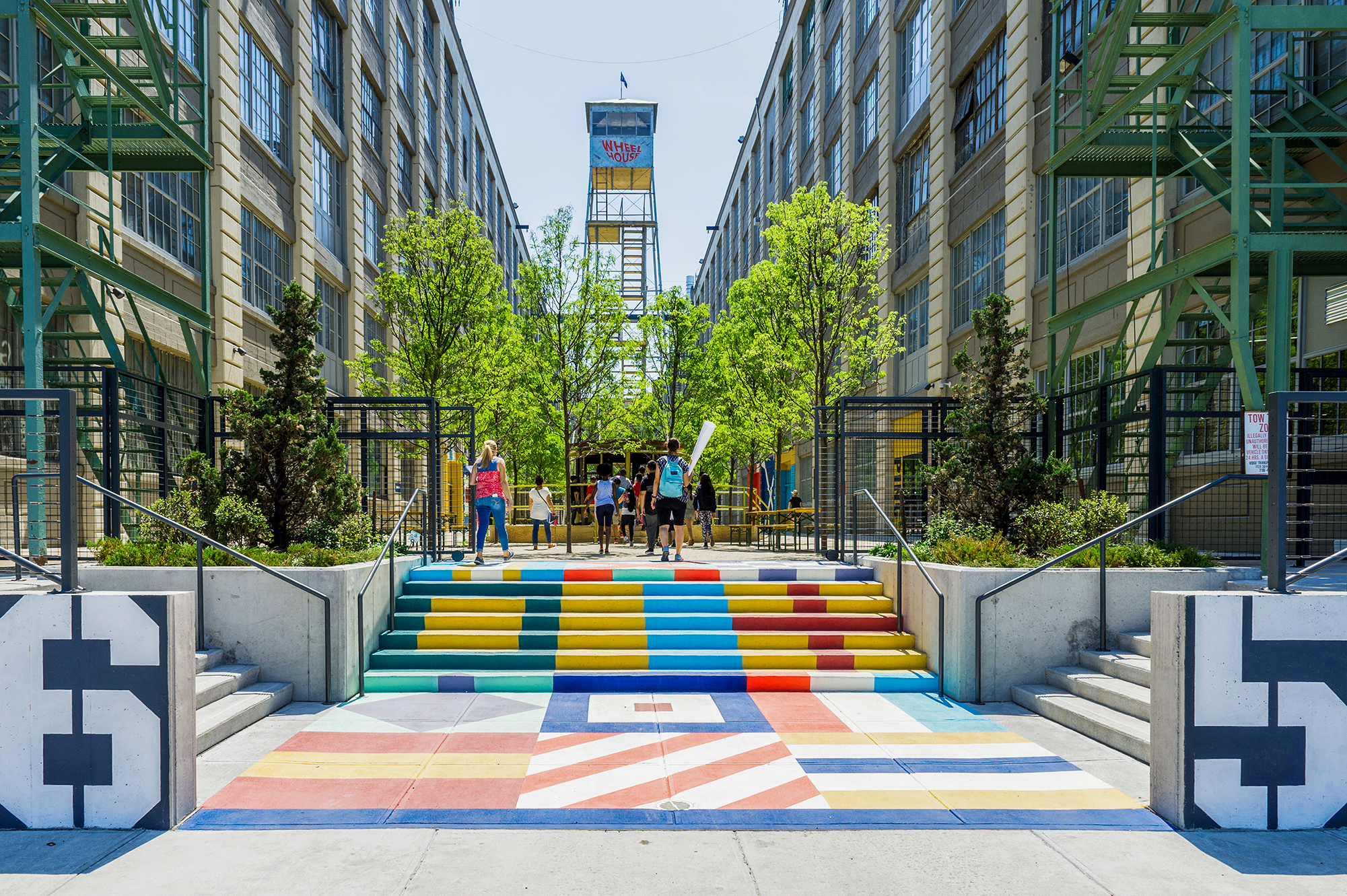
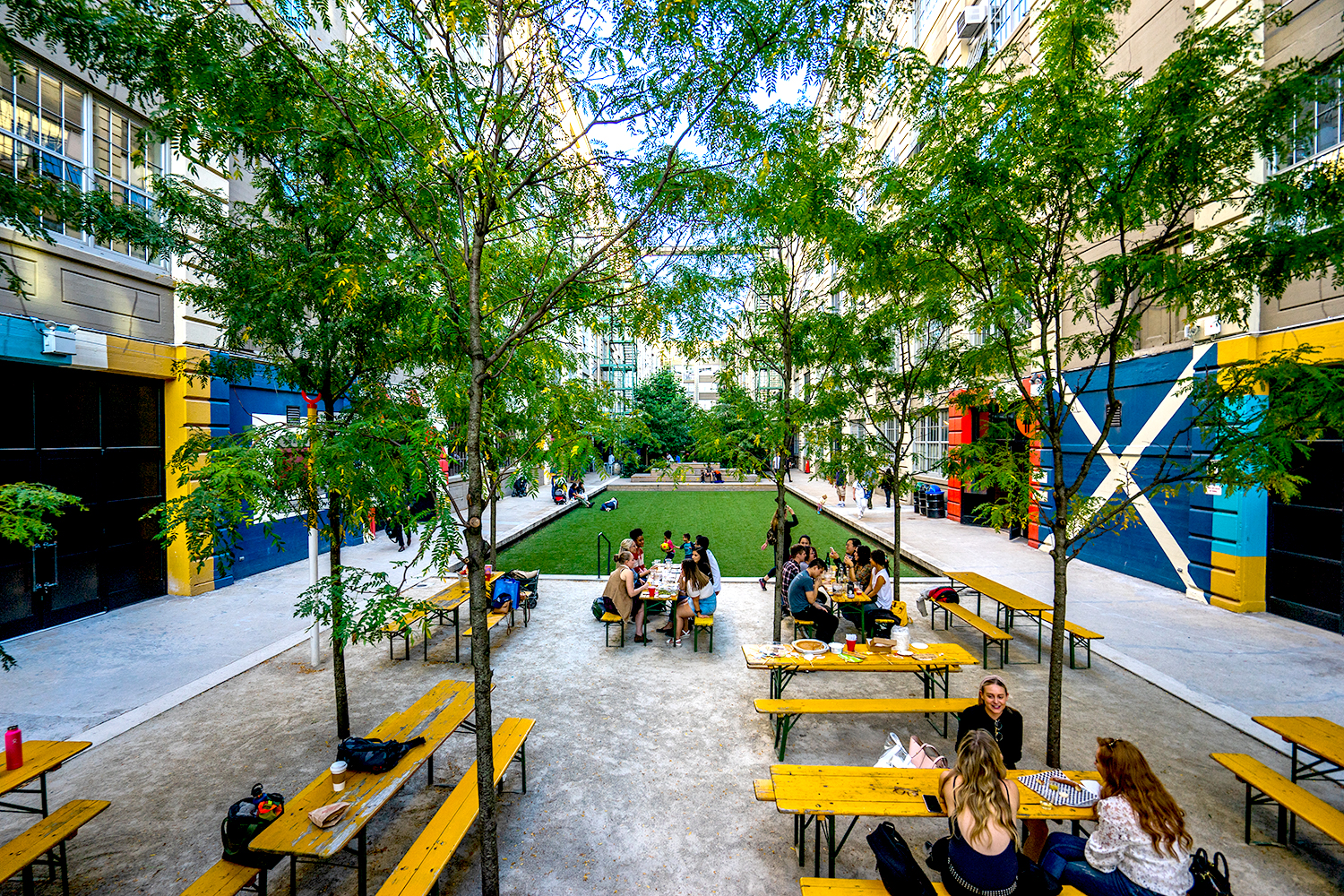 Once a cargo loading dock, this space within the historic manufacturing complex has been reborn as a vibrant and diverse landscape, breathing new life into the old factory. Serving as a vital public green space for over 600 creative businesses and the local community, Courtyard 5-6 stands apart from the surrounding buildings with its captivating colors and an array of design elements.
Once a cargo loading dock, this space within the historic manufacturing complex has been reborn as a vibrant and diverse landscape, breathing new life into the old factory. Serving as a vital public green space for over 600 creative businesses and the local community, Courtyard 5-6 stands apart from the surrounding buildings with its captivating colors and an array of design elements.