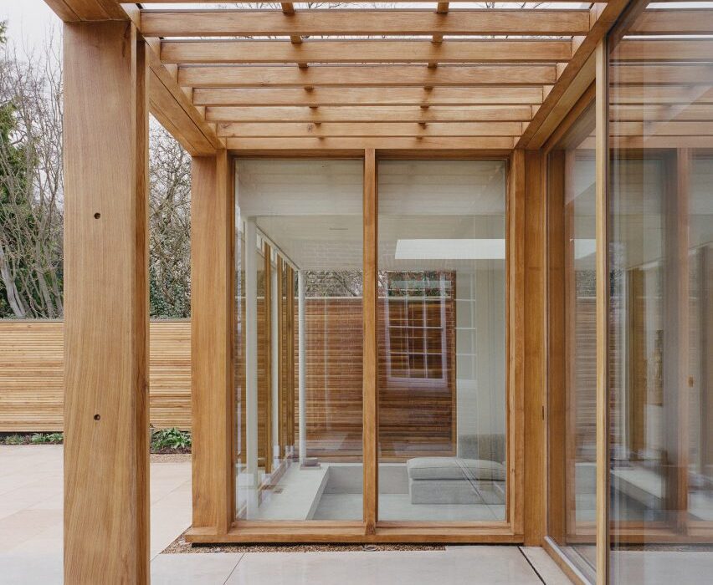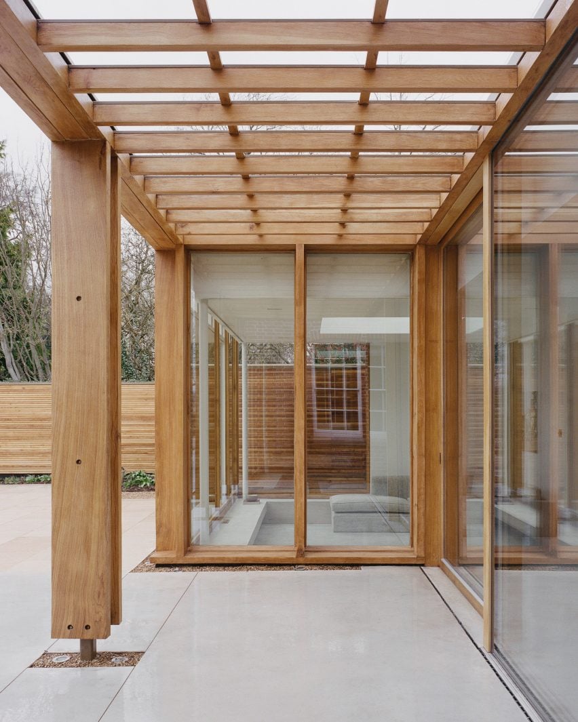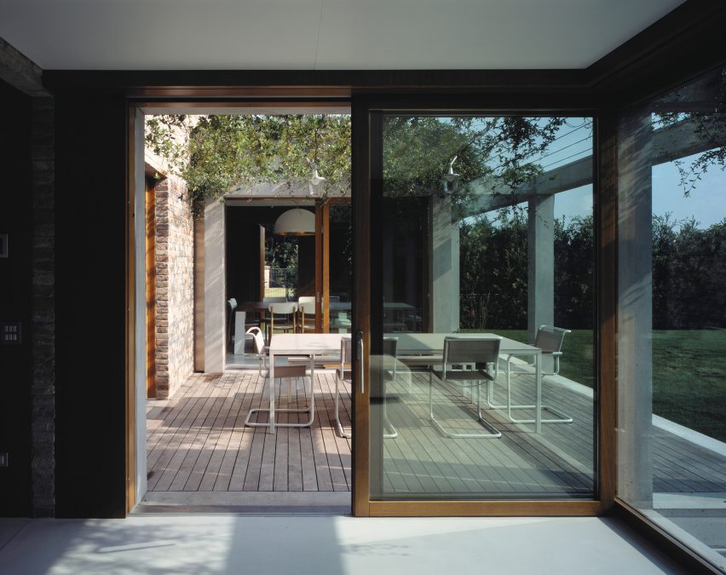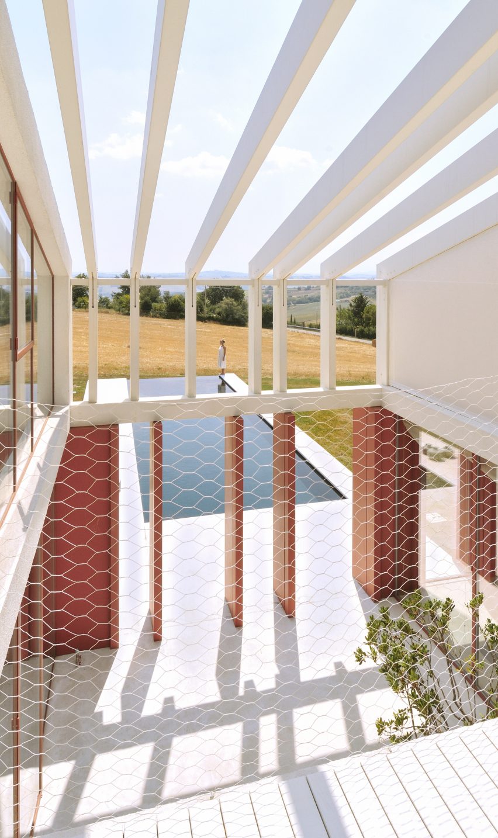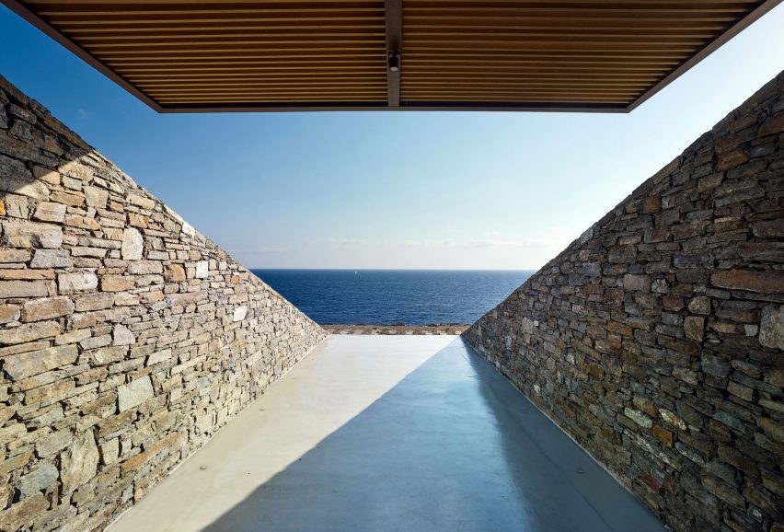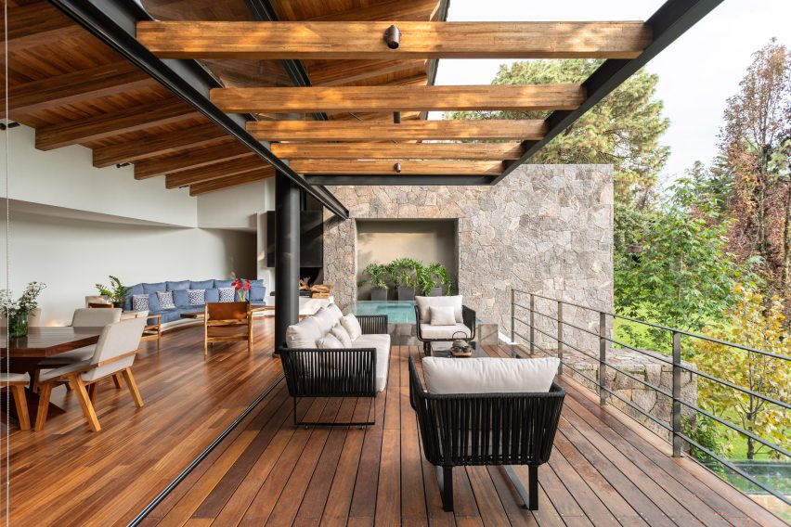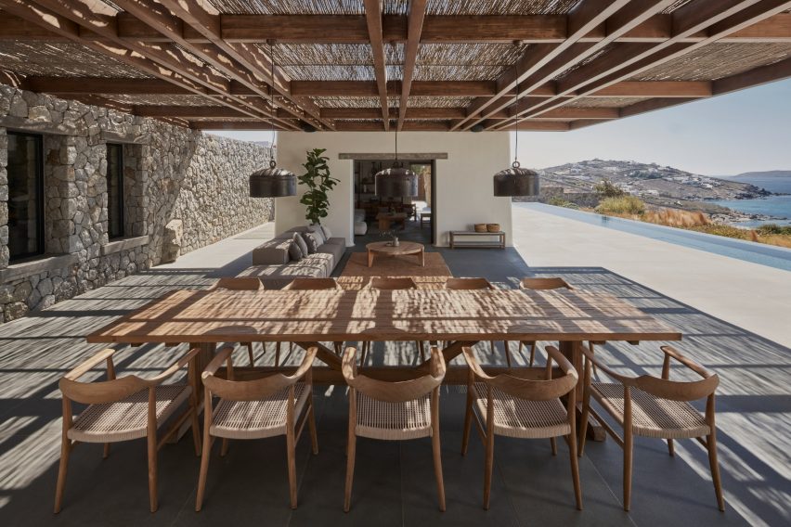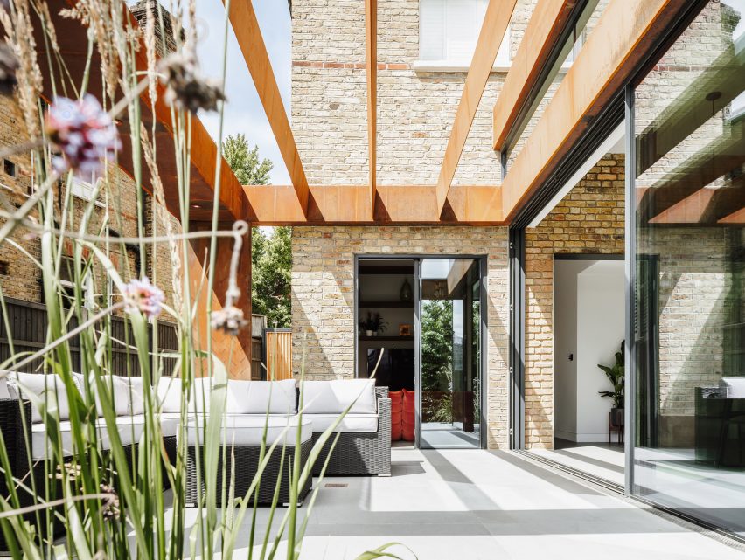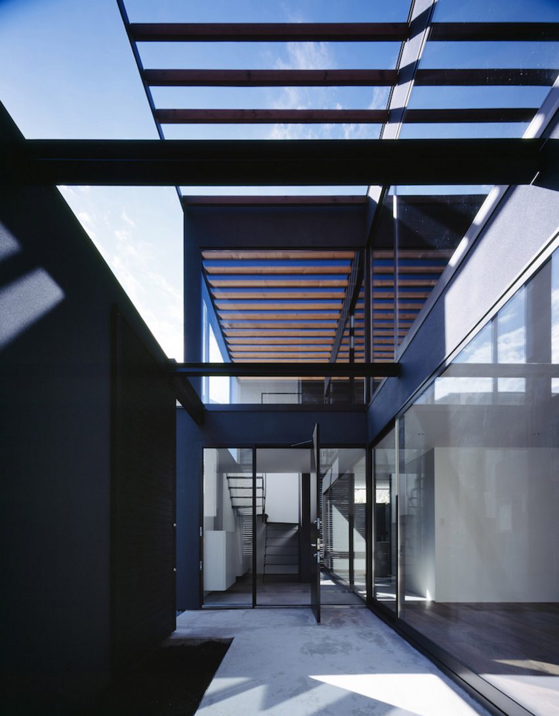climate-resilient great barrier reef house by JDA takes cues from surrounding marine life
the house at lizard island by JDA Co.
Australian architecture practice JDA Co. constructs a climate-resilient residence on the rugged fringes of Queensland’s Great Barrier Reef. Located on Lizard Island, the project emerged from the client’s aspiration to build ‘the greatest reef house in the world’. Employing a design that harmonizes with the surroundings, the house showcases a resilient exterior crafted from board-formed concrete. This robust material protects against extreme weather conditions while maintaining a gentle impact on the environment. Perforated copper blades lining the exterior act as debris shields that can withstand powerful cyclonic winds synonymous with the reef location.
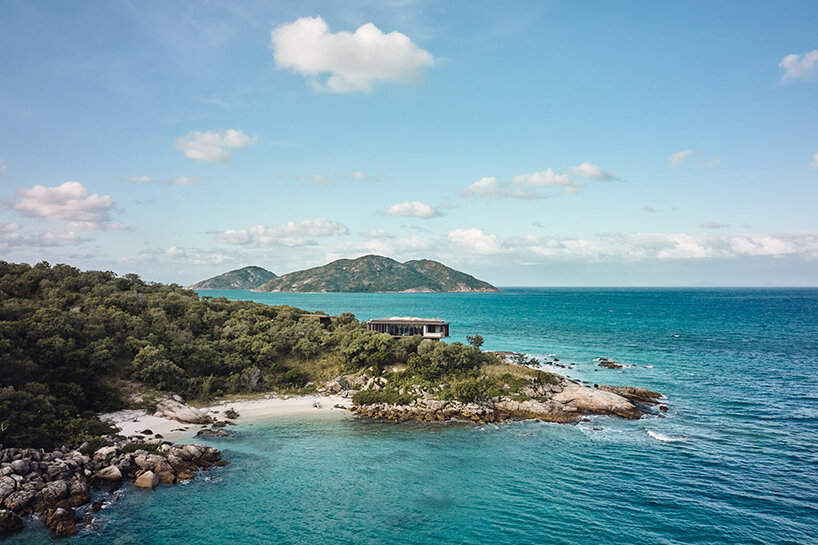
the house is located on the Lizard Island on the Great Barrier Reef | all images by Peter Bennetts
JDA introduces SITE-RESPONSIVE AND CLIMATE-RESILIENT design
In the challenging environmental context of its location, the construction of the house demanded ingenuity. Collaborating closely with the builder, JDA Co. (find more here) achieved a delicate balance between minimizing disturbance to the environment and creating a durable structure that stands the test of time.
The house is inspired by the rich geology and marine life on Lizard Island. The architectural plan is reminiscent of the stingrays. Narrow slit windows to the south and west act as ‘gills’ and are placed to direct prevailing breezes and allow the house to breathe on hot days. Every detail of the residence is meticulously crafted to create a shelter and a protective haven when needed. The exterior design seamlessly combines functionality and visual appeal with its robust concrete construction. This carefully chosen material ensures resilience in the face of the region’s winds, offering strength and stability. Enhancing the concrete exterior, perforated copper blades serve as dependable shields, capable of withstanding the strong winds that may arise.
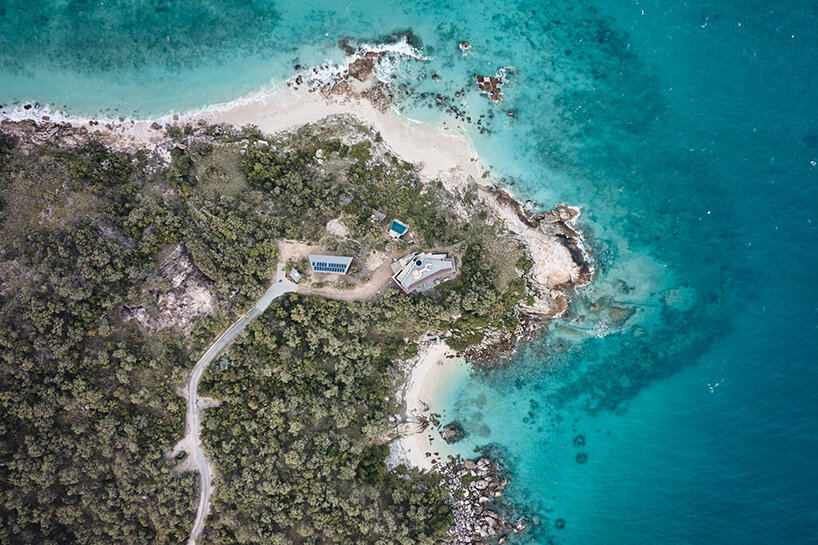
the house is inspired by the rich geology and marine life on Lizard Island
360-degree views of the great barrier reef
A central, curved stairwell serves as the heart of the house, seamlessly connecting its levels. As users ascend the stairs, they can gaze upward to find an oculus, allowing them to track the sun and moon’s patterns. The house is completed by a roof terrace and spa, offering panoramic 360-degree views of the surrounding landscape. Each of the three bedrooms is individually designed to capture vistas of nearby and distant scenic locations.
To bring warmth to the residence and showcase the vibrant natural environment, Rosewood timber, and copper materials are utilized. A large curving Emerald Quartzite kitchen bench, reminiscent of a conch, adds a touch of subtle green tones that harmonize with the hues of the landscape and reef beyond. The material selection is deliberately restrained, allowing the surroundings to take center stage.
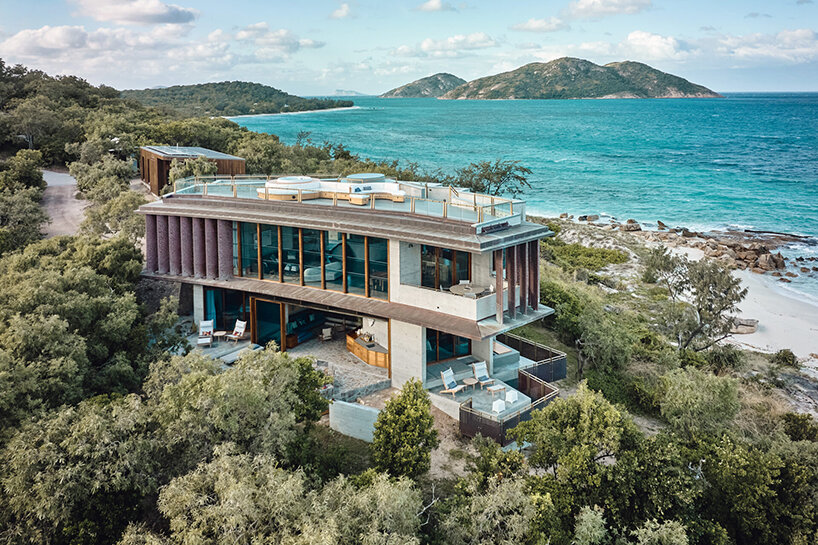
narrow slit windows to the south and west act as ‘gills’ directing breezes and allowing the house to breathe
JDA’s 3D LASER technology
To ensure the project harmoniously integrates with the landscape, it was crucial for JDA Co. to understand the challenging rock bed formation on-site. Before detailed design and construction, the design team utilized their in-house 3D laser technology, Spatial Ops, to explore, walk through, and seamlessly incorporate the landscape, even from off-site. This technology also documented the construction progress, accurately capturing building elements like the spiral stair formwork for contractors.
Fabricating most building elements off-site and shipping them to the island required a precise digital model, achieved through laser scanning. JDA’s experience on Lizard Island showcases the benefits of Spatial Ops technology, enabling the scanning of objects and places worldwide. It minimizes on-site time and facilitates data analysis within days of the site visit. The scanning technology and processes eliminate the need for travel to and from inaccessible locations, streamlining the entire project.

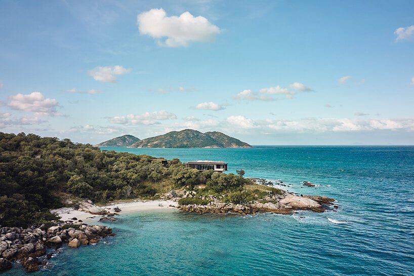
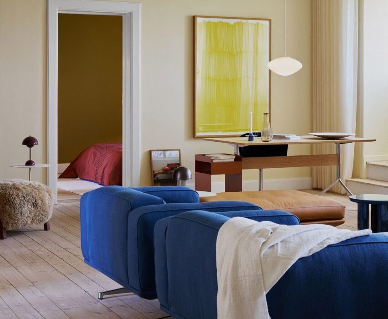
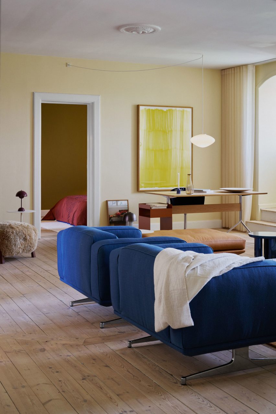
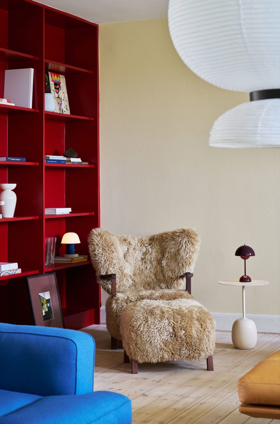
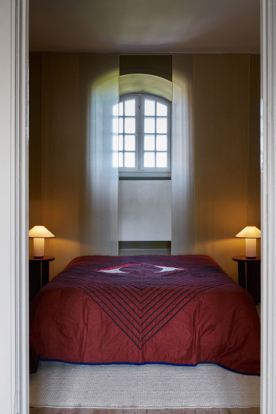
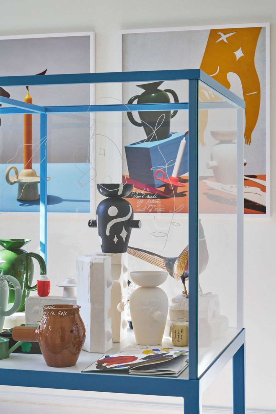
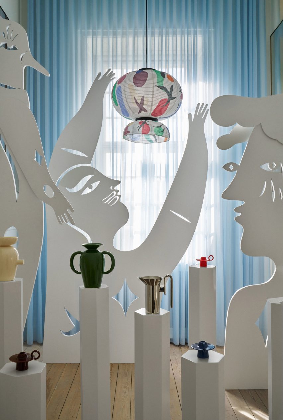
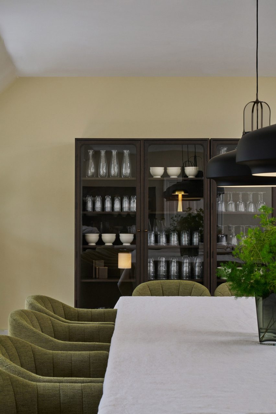
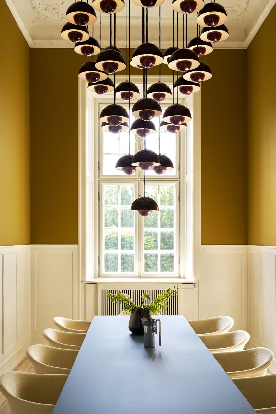
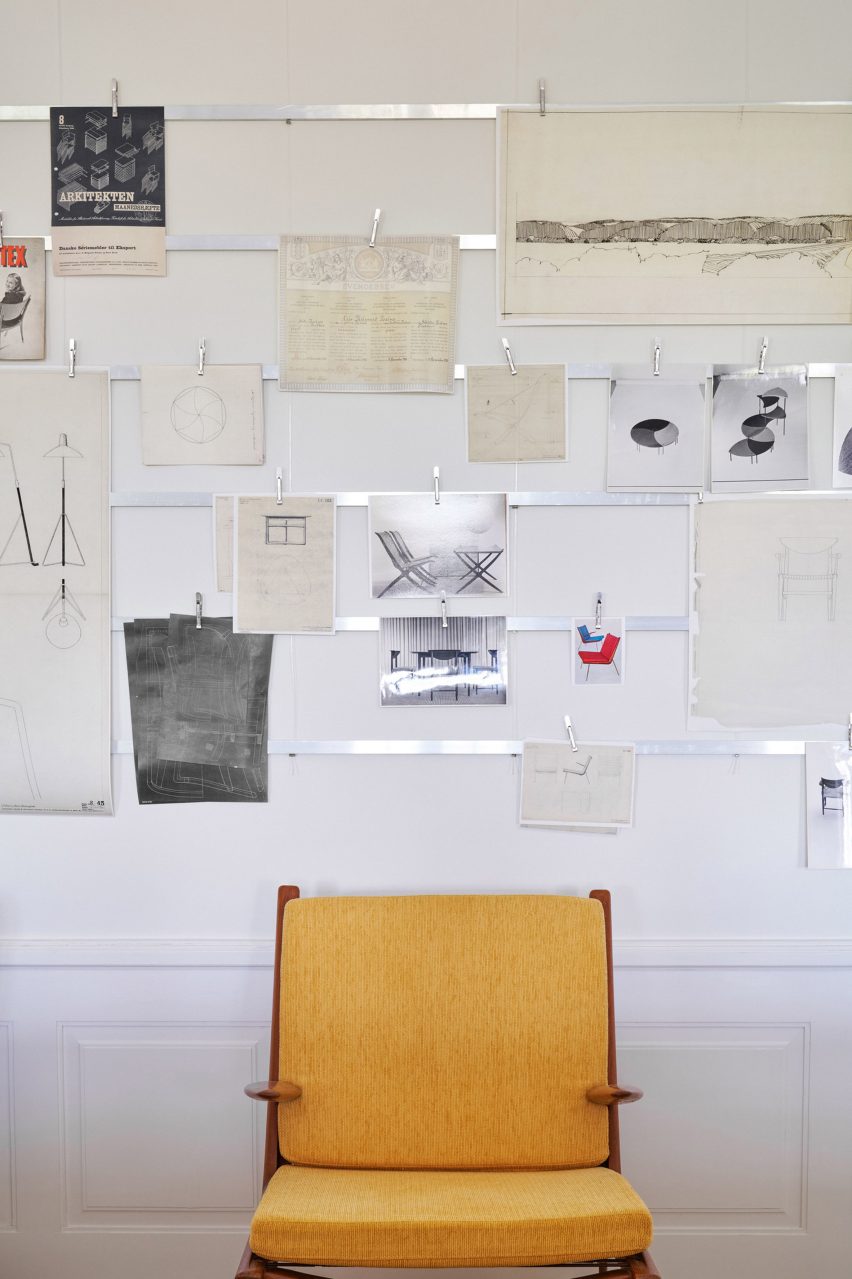
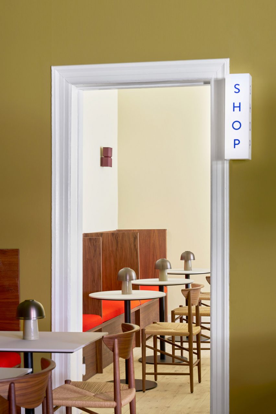
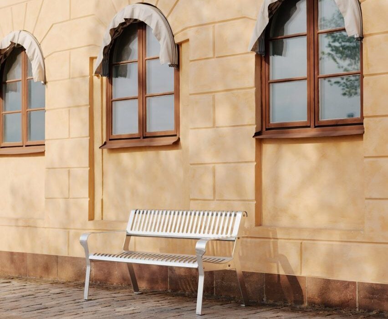
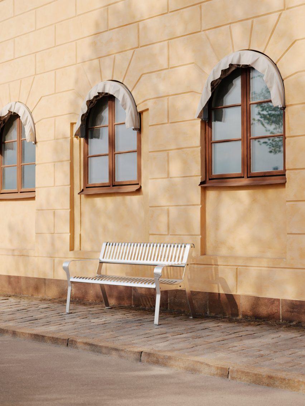
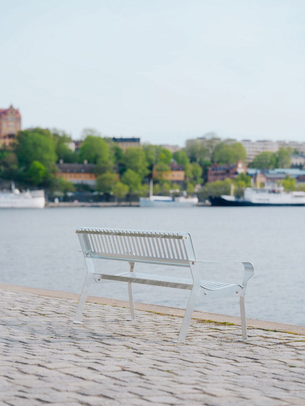
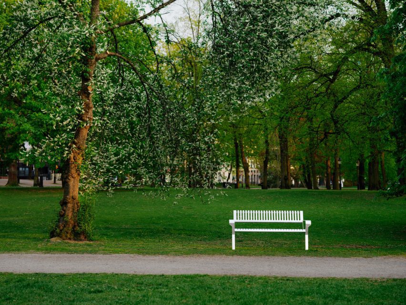
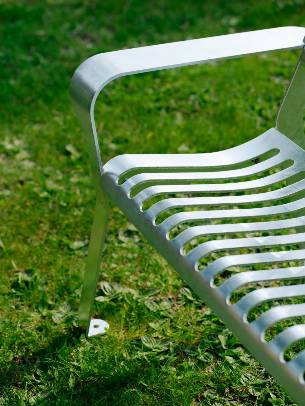



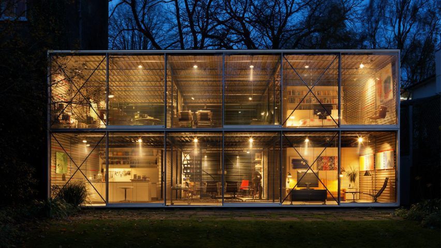
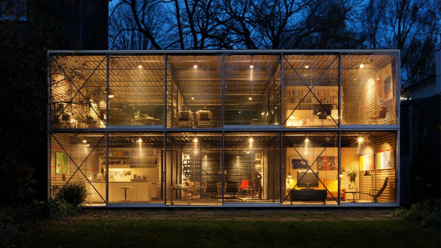
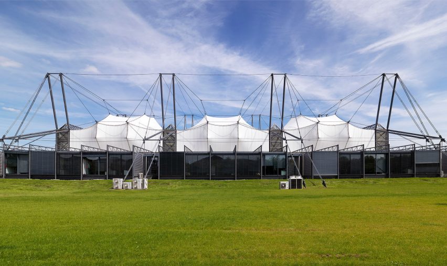
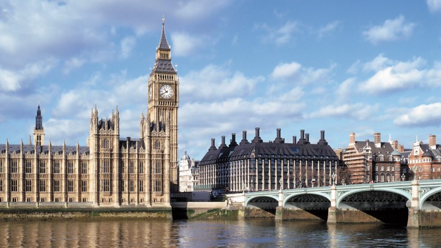
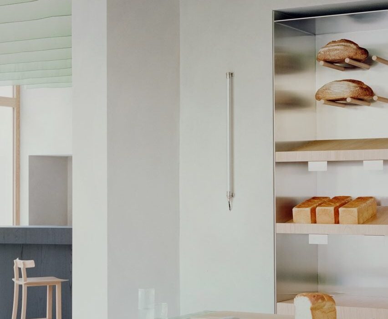
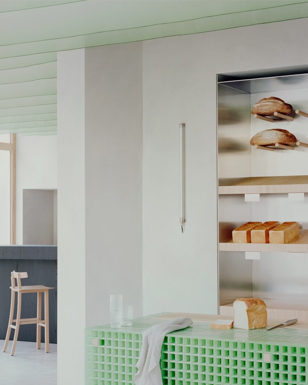
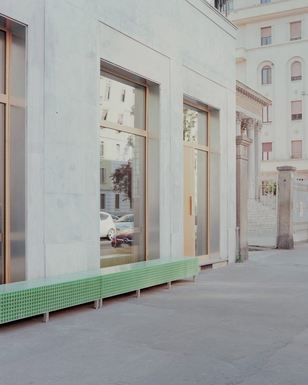
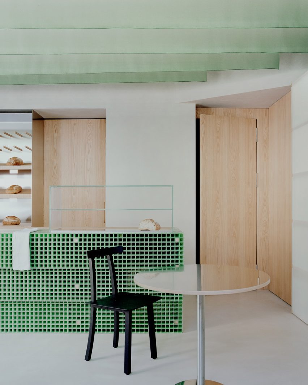
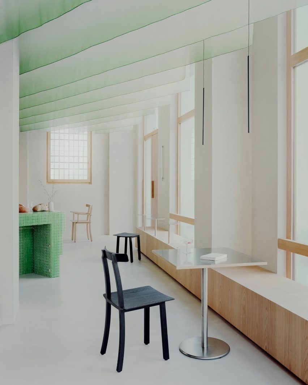
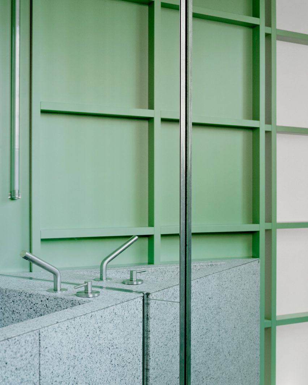
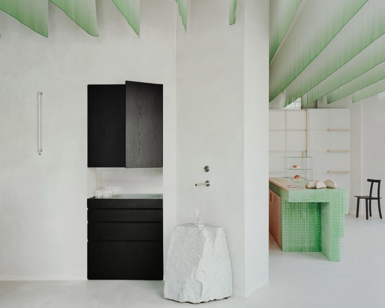
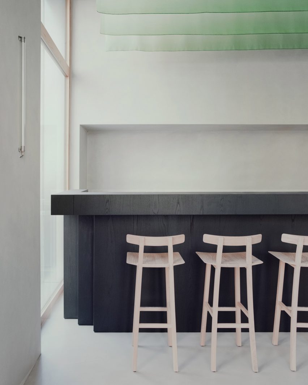
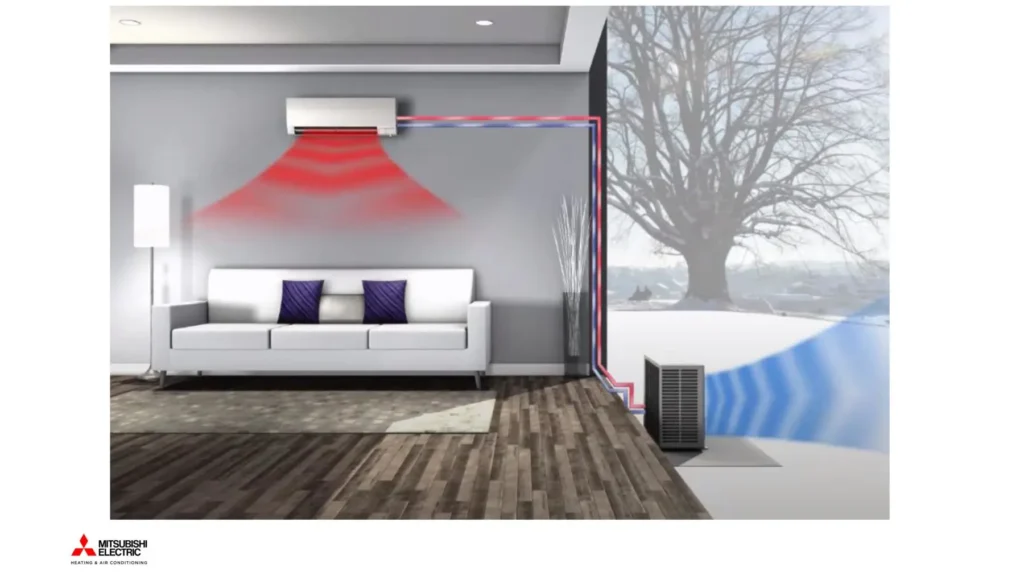
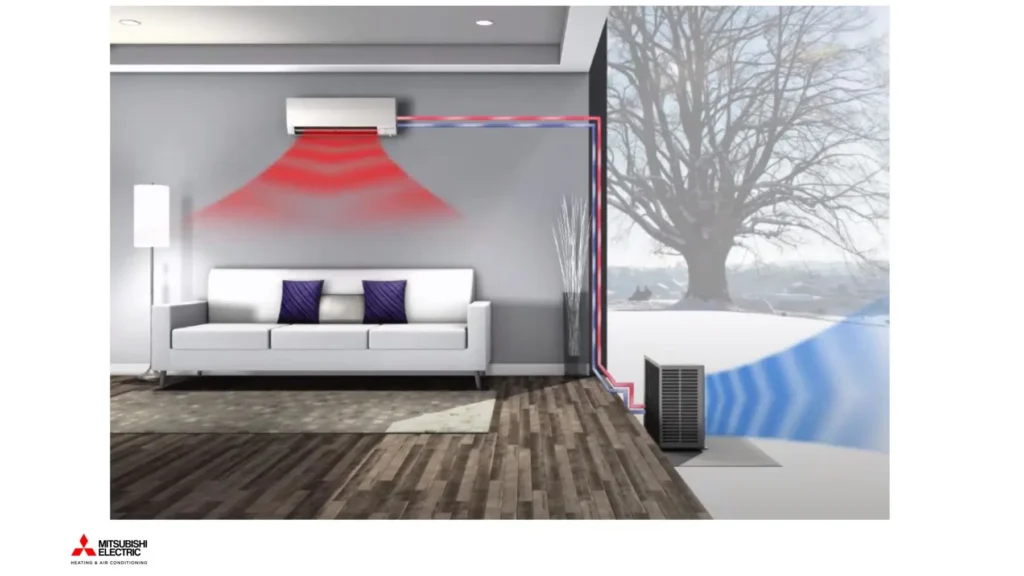




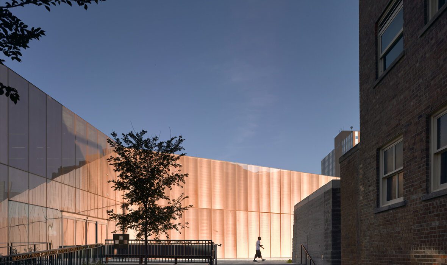

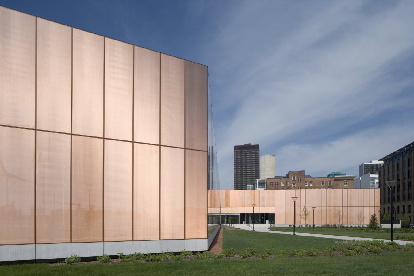 As the centerpiece of the Des Moines Western Gateway Park urban renewal project, this public library was sited between the center of the city and a newly designed public park. As well as library facilities, the building contains a flexible activity space, education facilities, children’s play areas, a conference wing and a cafeteria. In plan, it responds to the orthogonal nature of the city blocks to the east while stretching out into the park to the west. This plan is extruded vertically with a glass-metal skin, which gives the building its distinctive appearance.
As the centerpiece of the Des Moines Western Gateway Park urban renewal project, this public library was sited between the center of the city and a newly designed public park. As well as library facilities, the building contains a flexible activity space, education facilities, children’s play areas, a conference wing and a cafeteria. In plan, it responds to the orthogonal nature of the city blocks to the east while stretching out into the park to the west. This plan is extruded vertically with a glass-metal skin, which gives the building its distinctive appearance.
 Harkening back to the beginning of insulated glazing itself, the Halley VI Antarctic Research Station was designed for polar research. As the world’s first re-locatable research facility, it was constructed by Galliford Try for the British Antarctic Survey (BAS). The project aimed to demonstrate ground-breaking architecture characterized by a compelling concept, but also a structure that’s executed with careful attention to detail and coordination.
Harkening back to the beginning of insulated glazing itself, the Halley VI Antarctic Research Station was designed for polar research. As the world’s first re-locatable research facility, it was constructed by Galliford Try for the British Antarctic Survey (BAS). The project aimed to demonstrate ground-breaking architecture characterized by a compelling concept, but also a structure that’s executed with careful attention to detail and coordination.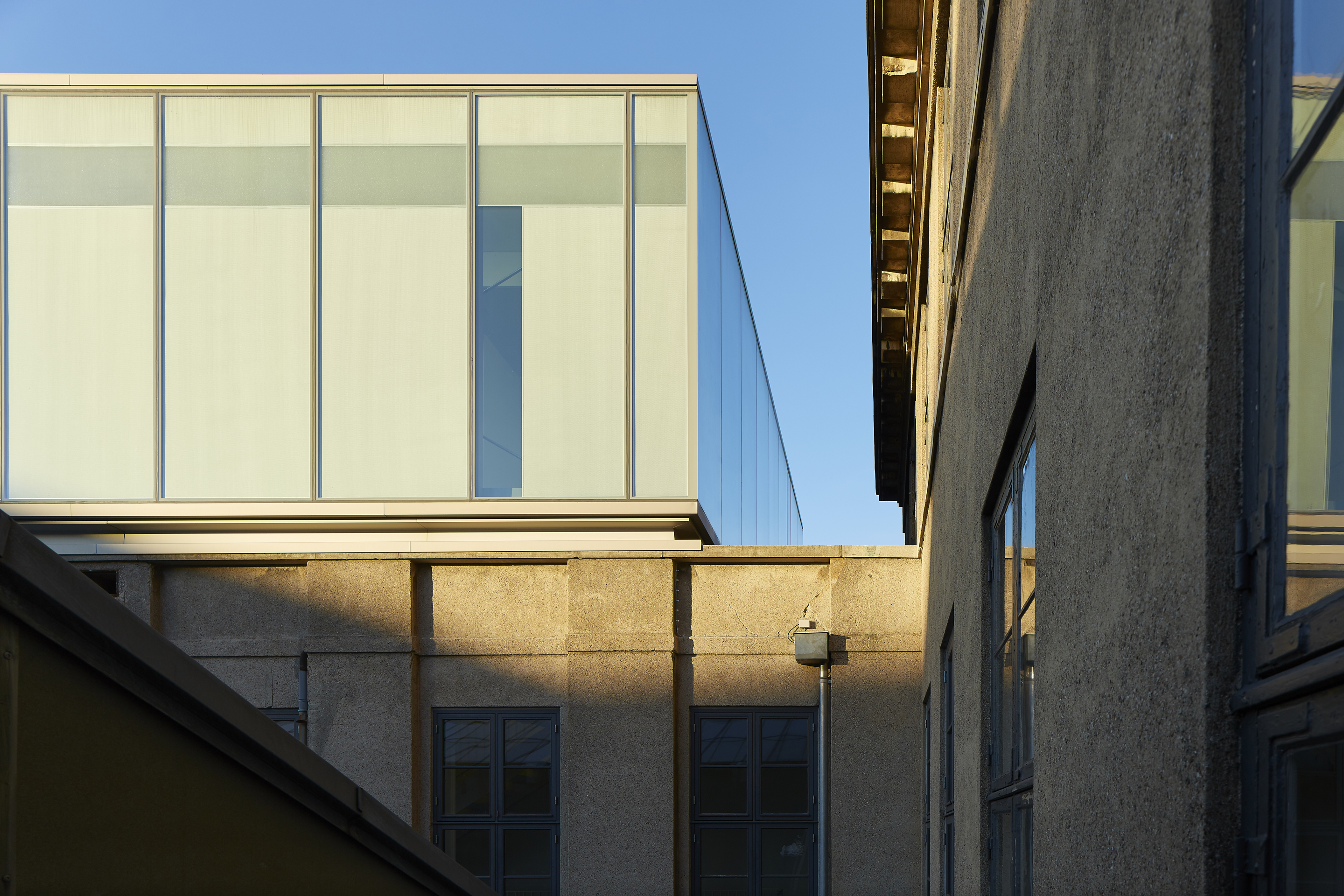
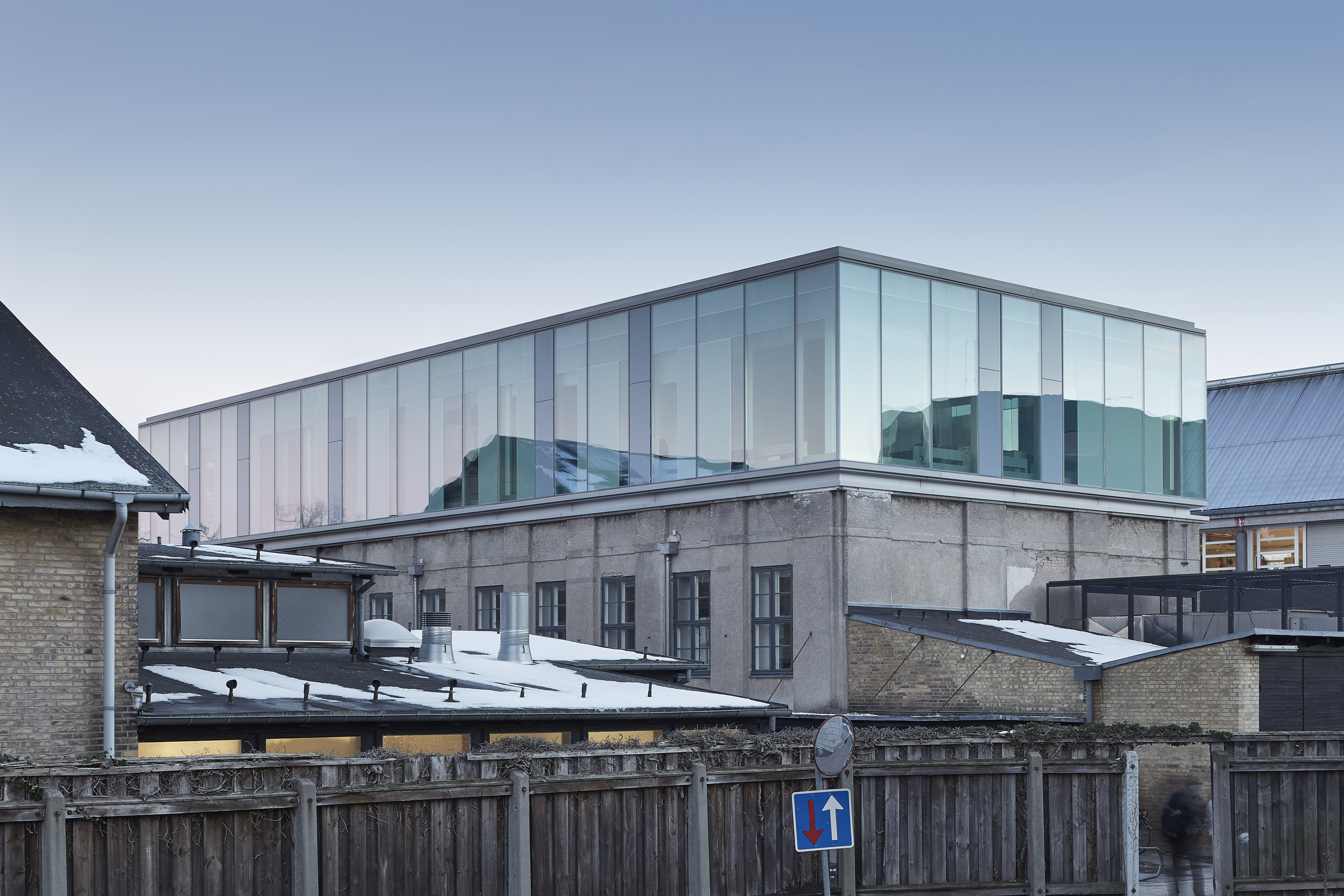 Extending an existing university gymnastic hall with a testing laboratory, the Damesal project was designed with a new building on top. The project offered an opportunity to explore an architectural concept where the geometry of the additional floor is designed with a simple box shape in glass. The architectural and functional variation happens as the glass façade responds to the program and functions within the building. The building’s envelope embodies design and performance as a collaboration between the architect and the supplier of the customized glass solution.
Extending an existing university gymnastic hall with a testing laboratory, the Damesal project was designed with a new building on top. The project offered an opportunity to explore an architectural concept where the geometry of the additional floor is designed with a simple box shape in glass. The architectural and functional variation happens as the glass façade responds to the program and functions within the building. The building’s envelope embodies design and performance as a collaboration between the architect and the supplier of the customized glass solution.
 The Greenpoint Emergency Medical Service (EMS) Station was designed as a two-story facility that supports FDNY ambulance crews and vehicles. The project was made with a strong, distinctive form occupying a prominent site in the rapidly developing neighborhood. The station’s requirements led to a four-part division of the facility. Because the space for housing vehicles called for a higher ceiling height than the rest of station, one side is taller than the other. This change organizes the building’s functions.
The Greenpoint Emergency Medical Service (EMS) Station was designed as a two-story facility that supports FDNY ambulance crews and vehicles. The project was made with a strong, distinctive form occupying a prominent site in the rapidly developing neighborhood. The station’s requirements led to a four-part division of the facility. Because the space for housing vehicles called for a higher ceiling height than the rest of station, one side is taller than the other. This change organizes the building’s functions.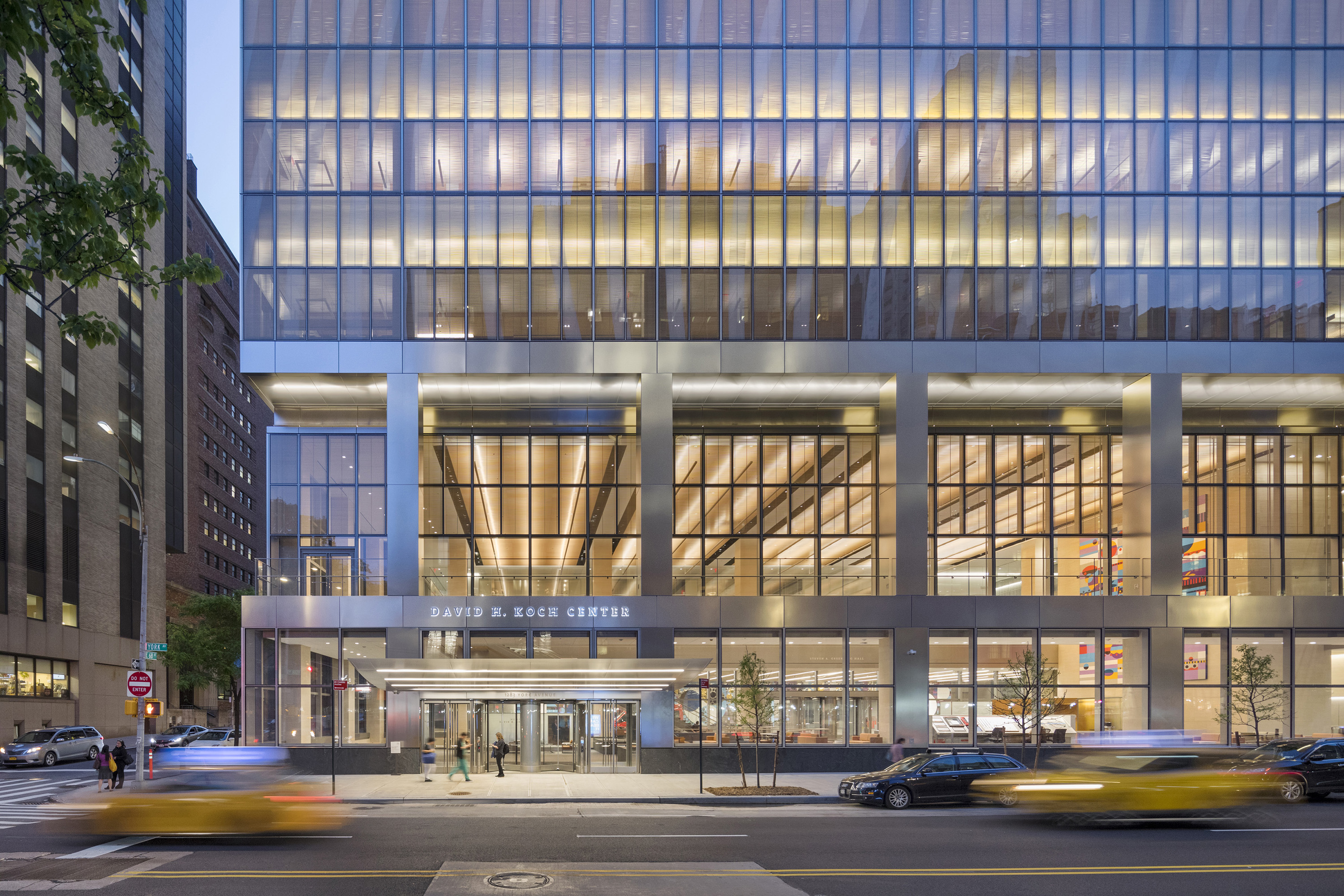
 The Koch Center was designed to provide advanced integrative healthcare and complex outpatient services. Patient-centered and family-centered care is at the forefront of the building’s medical program, announced by a triple-height lobby that offers respite from the surrounding streets. Infusion and radiation oncology areas, as well as diagnostic imaging, typically found in basement areas, are located on upper floors. This gives patients and staff the benefit of natural light.
The Koch Center was designed to provide advanced integrative healthcare and complex outpatient services. Patient-centered and family-centered care is at the forefront of the building’s medical program, announced by a triple-height lobby that offers respite from the surrounding streets. Infusion and radiation oncology areas, as well as diagnostic imaging, typically found in basement areas, are located on upper floors. This gives patients and staff the benefit of natural light.
 SHA designed the Cité de l’Océan et du Surf museum to raise awareness of oceanic issues and explore educational and scientific aspects of the surf and sea. Centered around leisure, science, and ecology, the project was made in collaboration with Solange Fabião. The design includes the museum, exhibition areas, and a plaza, within a larger master plan. The building form derives from the spatial concept “under the sky”/“under the sea”.
SHA designed the Cité de l’Océan et du Surf museum to raise awareness of oceanic issues and explore educational and scientific aspects of the surf and sea. Centered around leisure, science, and ecology, the project was made in collaboration with Solange Fabião. The design includes the museum, exhibition areas, and a plaza, within a larger master plan. The building form derives from the spatial concept “under the sky”/“under the sea”.