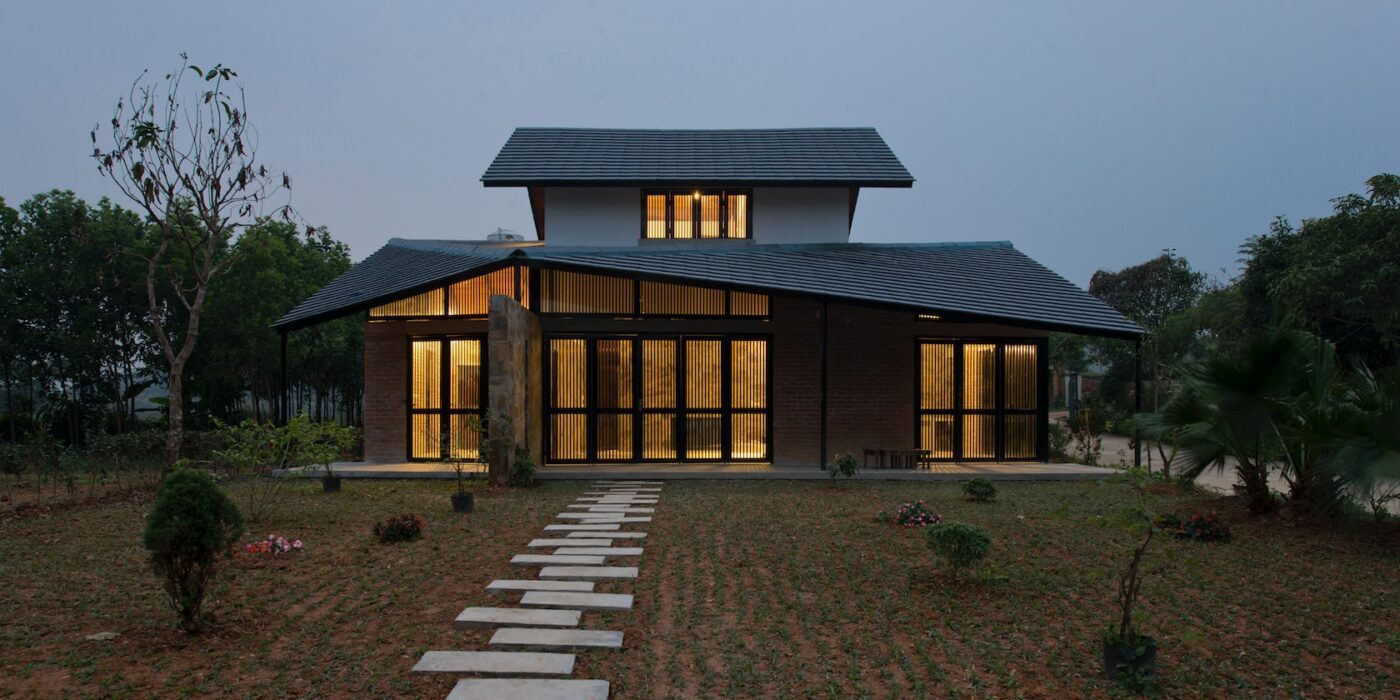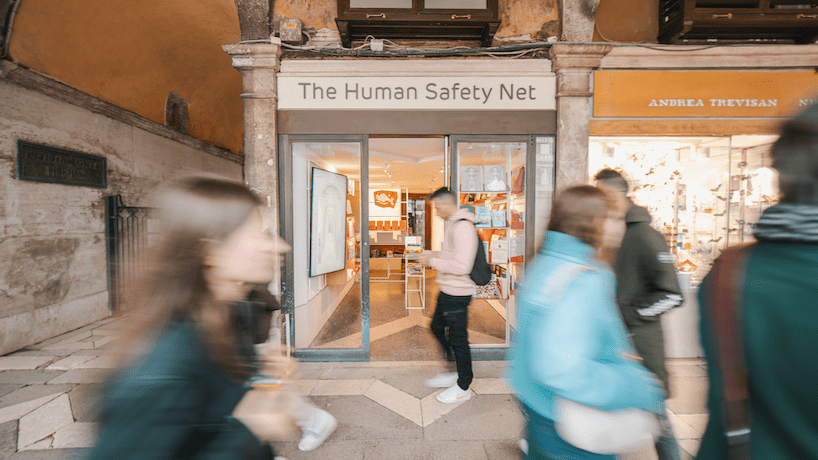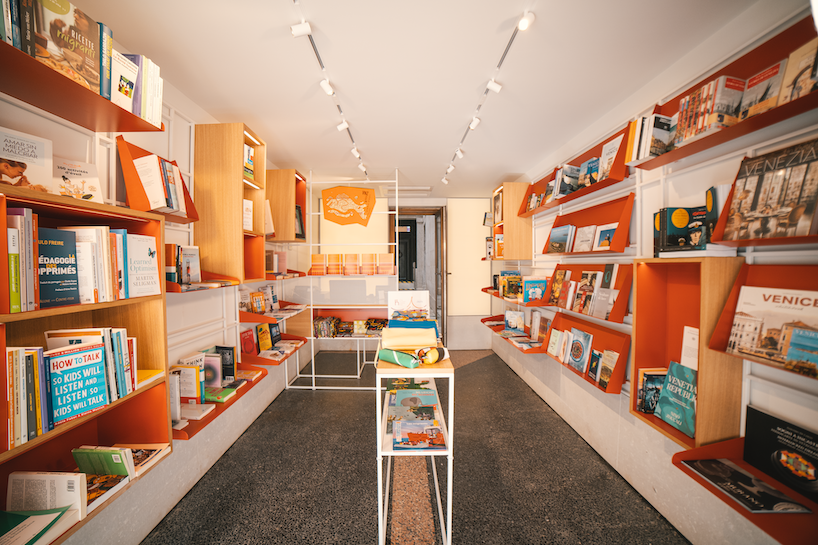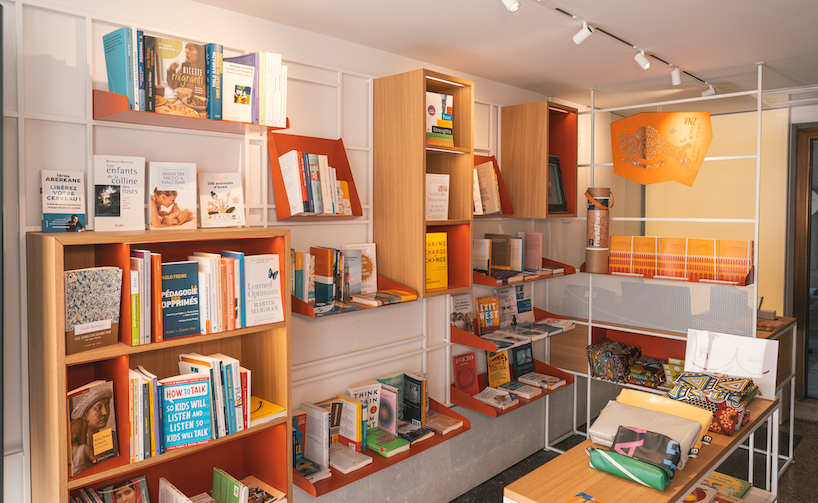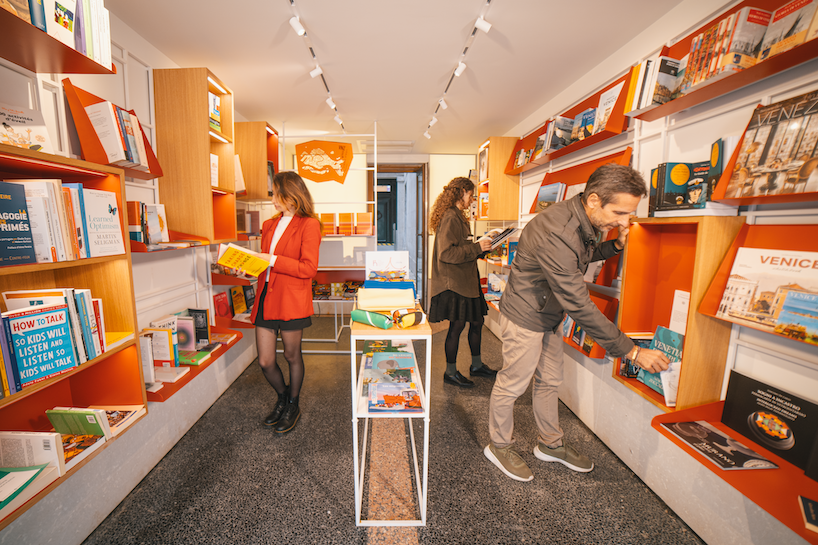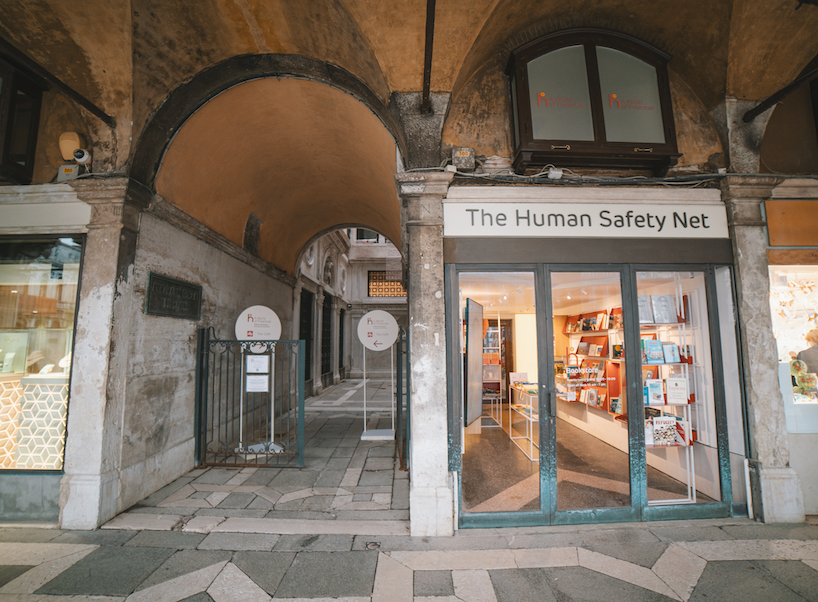These annual rankings were last updated on December 15th, 2023. Want to see your firm on next year’s list? Continue reading for more on how you can improve your studio’s ranking.
Vietnam’s vast and varied architectural landscape is composed of vernacular tradition, colonial doctrine and modernist exploration. Ancient Vietnamese architecture is rooted in its wooden and thatched structures and distinguished by its curved roofs. Eventually, during the centuries of dynastic rule, outsourced external laborers introduced a new Chinese visual language. Then, the French colonial period brought forth Western ideologies.
Following the dramatic political changes of the 20th century, a branch of modernist thinking made its way to Vietnam’s architectural landscape. Locals began to embrace this new wave of modernist architecture as a form of self-expression that differentiated itself from past colonial design; Vietnamese architects found unique ways to express themselves in an increasingly international structural language. Concrete, glass and metal took precedence over the past favoring wood, and modern structures began to appear — especially in Ho Chi Minh City — which attracted foreign business, bolstering the country’s urbanization. This newfound support of modernism and experimentation can be felt in the country’s contemporary architecture, which is often experimental yet site-specific and at the forefront of biophilic design.
Like anywhere in the world, Vietnamese architecture is not only informed by its governance and faith but by the climate. Regionally speaking, the architecture differs to accommodate specific climatic conditions. In the highlands and midlands, for example, one will find stilted homes that accommodate the region’s rain-prone conditions. Whereas traditional one-storied dwellings are found in the region’s dryer lands. Such a hybrid blend of architectural styles and diverse topography makes for a fascinating yet widely diverse built environment.
With so many architecture firms to choose from, it’s challenging for clients to identify the industry leaders that will be an ideal fit for their project needs. Fortunately, Architizer is able to provide guidance on the top design firms in Vietnam based on more than a decade of data and industry knowledge.
How are these architecture firms ranked?
The following ranking has been created according to key statistics that demonstrate each firm’s level of architectural excellence. The following metrics have been accumulated to establish each architecture firm’s ranking, in order of priority:
- The number of A+Awards won (2013 to 2023)
- The number of A+Awards finalists (2013 to 2023)
- The number of projects selected as “Project of the Day” (2009 to 2023)
- The number of projects selected as “Featured Project” (2009 to 2023)
- The number of projects uploaded to Architizer (2009 to 2023)
Each of these metrics is explained in more detail at the foot of this article. This ranking list will be updated annually, taking into account new achievements of Vietnam architecture firms throughout the year.
Without further ado, here are the 30 best architecture firms in Vietnam:
30. TOOB STUDIO
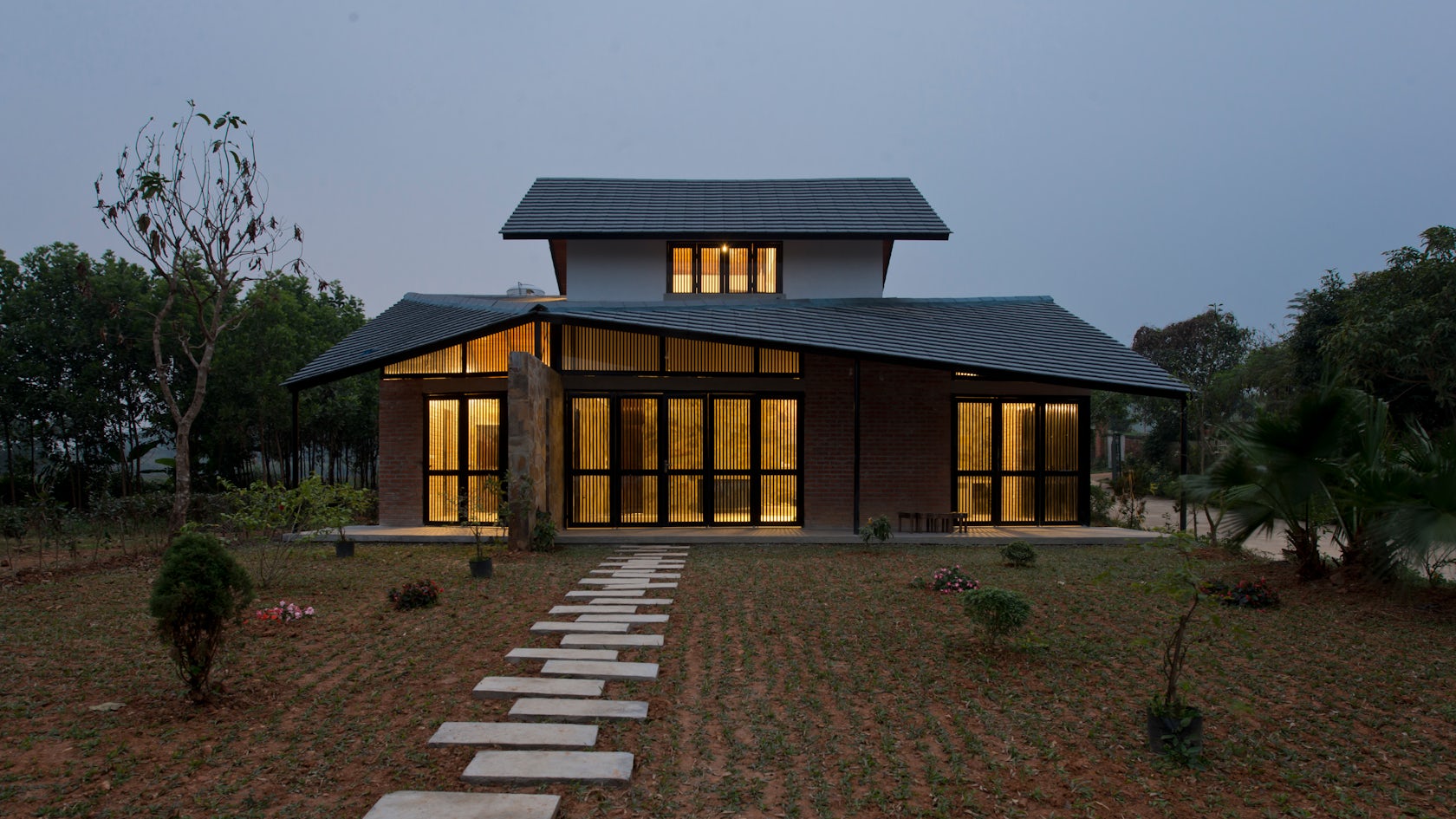
© Le Anh Duc
In 2014, Architect Nguyen Hong Quang founded Toob Studio – an architecture firm that focuses mainly on small to medium residential projects. Simplicity can be seen in our works which frequently have clean crisp angular forms and recognizable spaces. According to researchers, with an urban population of nearly 2,000 people per square kilometers living in Vietnam’s urban areas, most new buildings are typically multistorey, boxy concrete townhouse-like structures with small floor areas, and minimal outdoor space. With an open mind and the willingness to push through boundaries, we will find ways to dissolve these limitations by designing buildings that are more transparent and bring nature into the spaces.
Some of TOOB STUDIO’s most prominent projects include:
The following statistics helped TOOB STUDIO achieve 30th place in the 30 Best Architecture Firms in Vietnam:
| Featured Projects |
2 |
| Total Projects |
2 |
29. HCRA design

© Cao Hoa
HCRA design is an architecture and interior design firm that focuses on public and commercial projects.
Some of HCRA design’s most prominent projects include:
The following statistics helped HCRA design achieve 29th place in the 30 Best Architecture Firms in Vietnam:
| Featured Projects |
2 |
| Total Projects |
4 |
28. Space+ Architecture

© Space+ Architecture
We are always looking for creativity in each design to create aesthetic architectural spaces in terms of form and standards of function. The orientation of Space+ is the design solutions that adapt to the natural, climatic and local cultural conditions of each project. Each design of Space+ will be a Green building, creating comfortable and safe living spaces for users. We always respect community values, sustainability and friendliness with nature and living environment.
Some of Space+ Architecture’s most prominent projects include:
The following statistics helped Space+ Architecture achieve 28th place in the 30 Best Architecture Firms in Vietnam:
| Featured Projects |
2 |
| Total Projects |
4 |
27. RISOU

© RISOU
RISOU is an architecture and interior design firm based on Vietnam. Its work is mostly centered around residential architecture.
Some of RISOU’s most prominent projects include:
The following statistics helped RISOU achieve 27th place in the 30 Best Architecture Firms in Vietnam:
| Featured Projects |
2 |
| Total Projects |
5 |
26. VHLArchitects

© Hiroyuki Oki
VHLArchitects work on a range of the architectural design process, from buildings to furniture, with the aim to “Create space, Paying the source of life.” We undertake phase formed from the basic idea for the design development phase formation of construction drawings and construction supervision. VHLArchitects with guidelines established to ensure that all projects that are formed with high quality, professional and each work is a feature of the architectural design.
Some of VHLArchitects’s most prominent projects include:
- Red Flower Coffee Shop, Hải Châu District, Da Nang, Vietnam
- PHONGHOUSE Awaken the abandoned house Project, Cẩm Lệ District, Da Nang, Vietnam
- Parametric Bench design, Hải Châu District, Da Nang, Vietnam
- HOUSING FOR WORKER, Bình Dương, tp. Thủ Dầu Một, Vietnam
- BF House, Da Nang, Vietnam
The following statistics helped VHLArchitects achieve 26th place in the 30 Best Architecture Firms in Vietnam:
| Featured Projects |
2 |
| Total Projects |
35 |
25. LVHQ
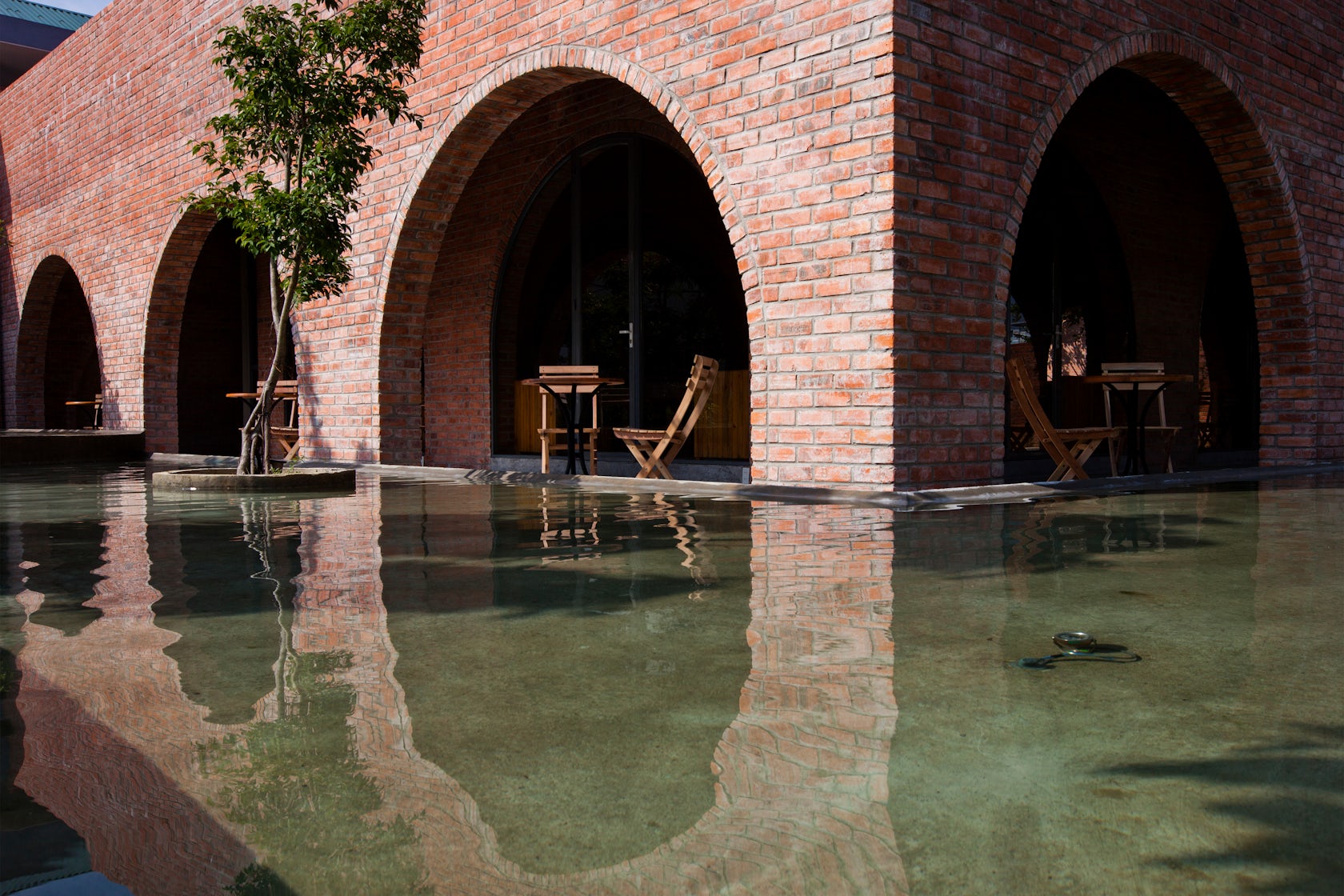
© LVHQ
LVHQ is an architectural practice based on Vietnam. Its work is mostly focused on residential architecture.
Some of LVHQ’s most prominent projects include:
- F-coffee, Đồng Hới, Vietnam
- O-House, tt. Đô Lương, Đô Lương, Nghệ An, Vietnam
The following statistics helped LVHQ achieve 25th place in the 30 Best Architecture Firms in Vietnam:
| Featured Projects |
3 |
| Total Projects |
2 |
24. Nguyen Khai Architects & Associates

© Nguyen Khai Architects & Associates
Nguyen Khai Architects & Associates is an architecture and interior design studio based in Hue. Its projects are focused mainly on residential architecture.
Some of Nguyen Khai Architects & Associates’s most prominent projects include:
The following statistics helped Nguyen Khai Architects & Associates achieve 24th place in the 30 Best Architecture Firms in Vietnam:
| Featured Projects |
3 |
| Total Projects |
3 |
23. INFINITIVE ARCHITECTURE
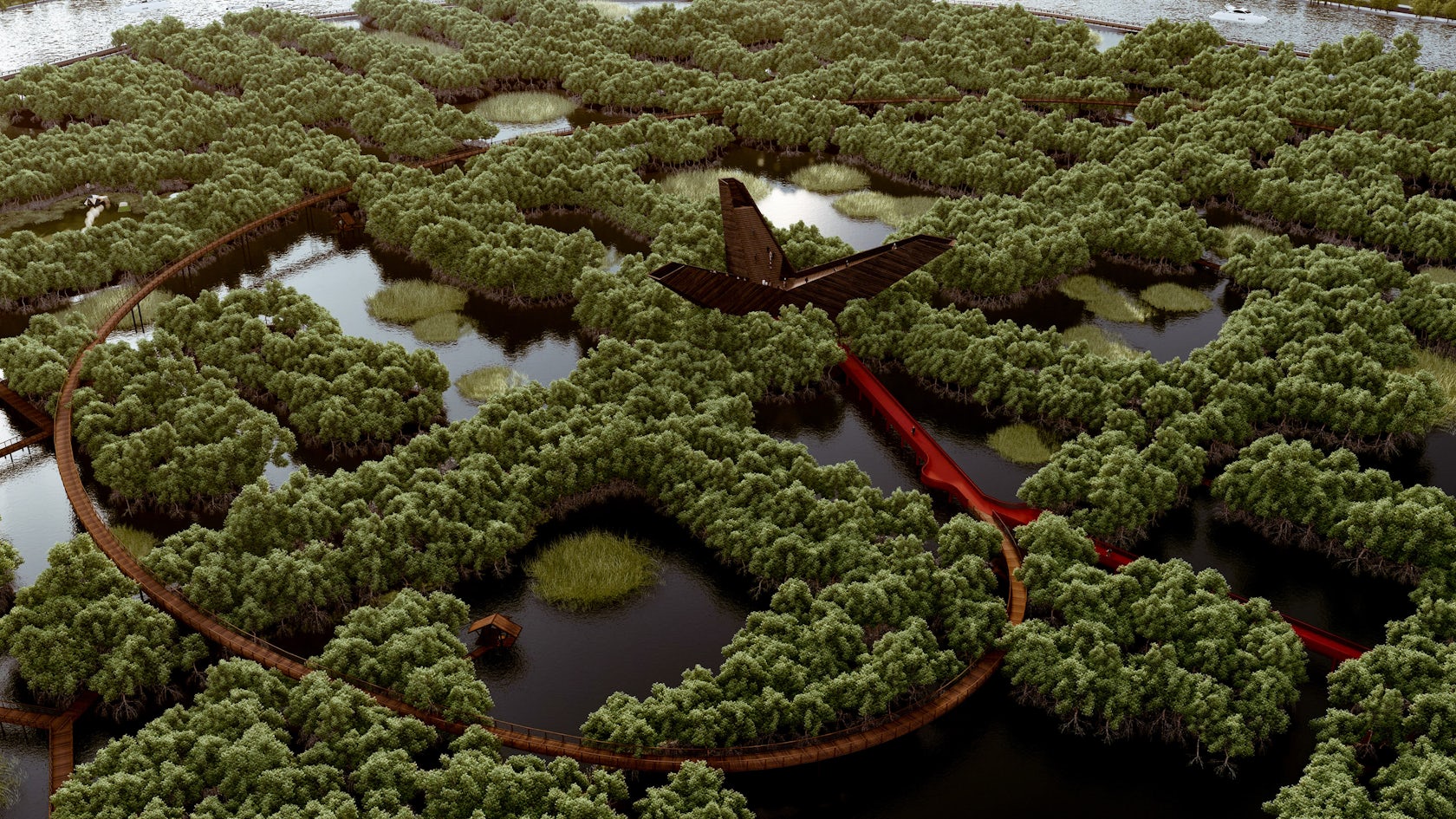
© INFINITIVE ARCHITECTURE
Founded in 2008 with practices in architecture, planning, interior, landscape, we have materialized projects in Vietnam and Southeast Asia, with projects ranging from commercial to residential to hospitality.
We are making our way to progress and professionalism in the field, with the simultaneous observations of how architecture results in human living. We love to see local culture conveyed into architecture, as much as we hope to contribute to our community and our country.
Some of INFINITIVE ARCHITECTURE’s most prominent projects include:
The following statistics helped INFINITIVE ARCHITECTURE achieve 23rd place in the 30 Best Architecture Firms in Vietnam:
| A+Awards Winner |
1 |
| A+Awards Finalist |
1 |
| Featured Projects |
3 |
| Total Projects |
3 |
22. CONG SINH ARCHITECTS
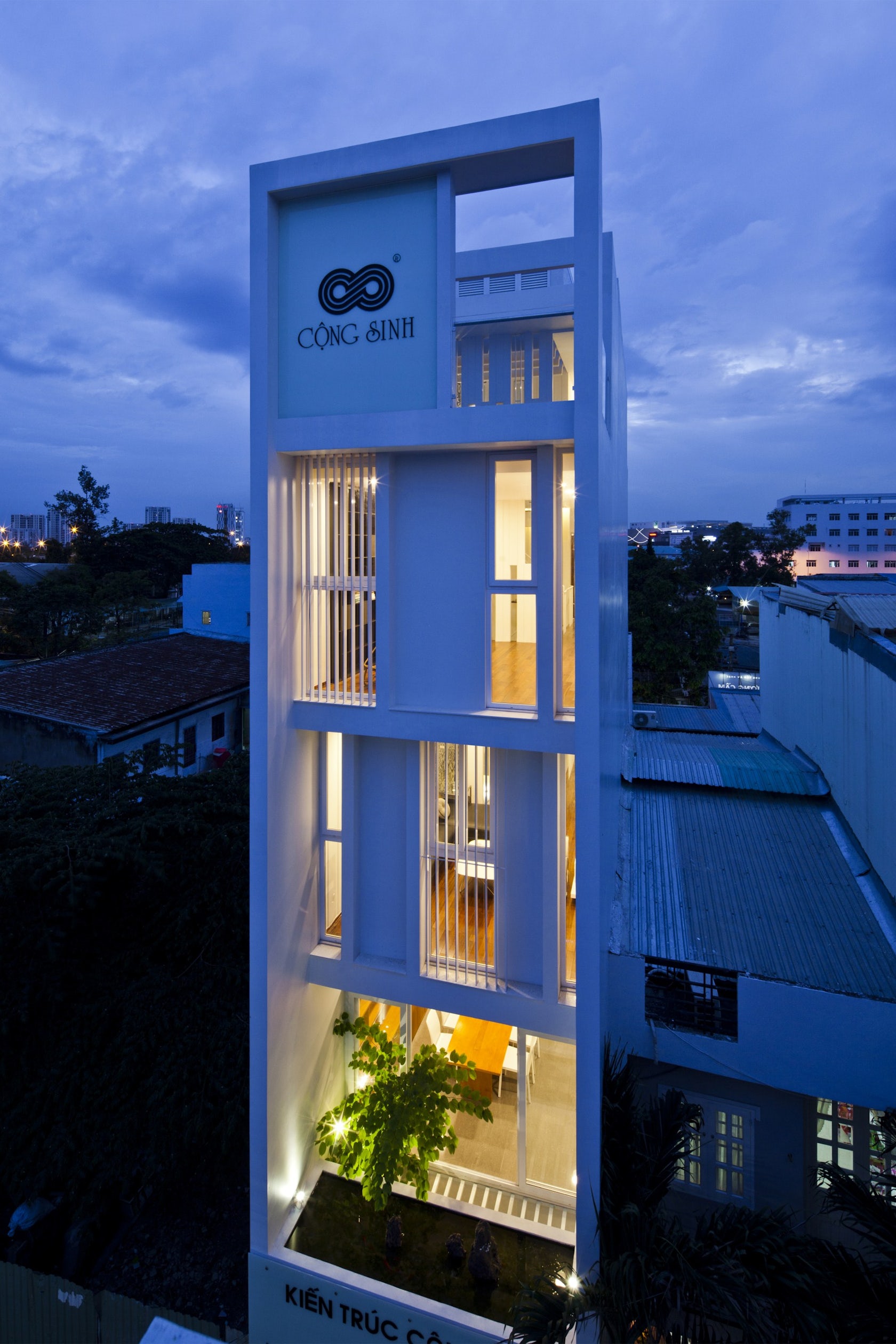
© CONG SINH ARCHITECTS
CongSinh is the creative team, in that each member has won the national and international architecture awards; has the best conditions to express their proficiency.
With high responsibility, each project is team’s dedication and seriously working with the wishing to create more nice architectural works for society. It is also to satisfy the passion and career love of every member of CongSinh. Customer satisfaction is the golden key to open our next success!
Some of CONG SINH ARCHITECTS’s most prominent projects include:
- The Gills, Số 5, Tân Phú, Quận 7, Hồ Chí Minh, Vietnam
- Kaleidoscope, District 10, Ho Chi Minh, Vietnam
- Vegetable Trellis, Ho Chi Minh City, Vietnam
The following statistics helped CONG SINH ARCHITECTS achieve 22nd place in the 30 Best Architecture Firms in Vietnam:
| Featured Projects |
3 |
| Total Projects |
3 |
21. SILAA

© SILAA
SILAA architects is a Vietnamese architecture studio, based in the city of Huế. the firm focuses primarily on residential and hospitality projects.
Some of SILAA’s most prominent projects include:
The following statistics helped SILAA achieve 21st place in the 30 Best Architecture Firms in Vietnam:
| Featured Projects |
3 |
| Total Projects |
4 |
20. Chi.Arch
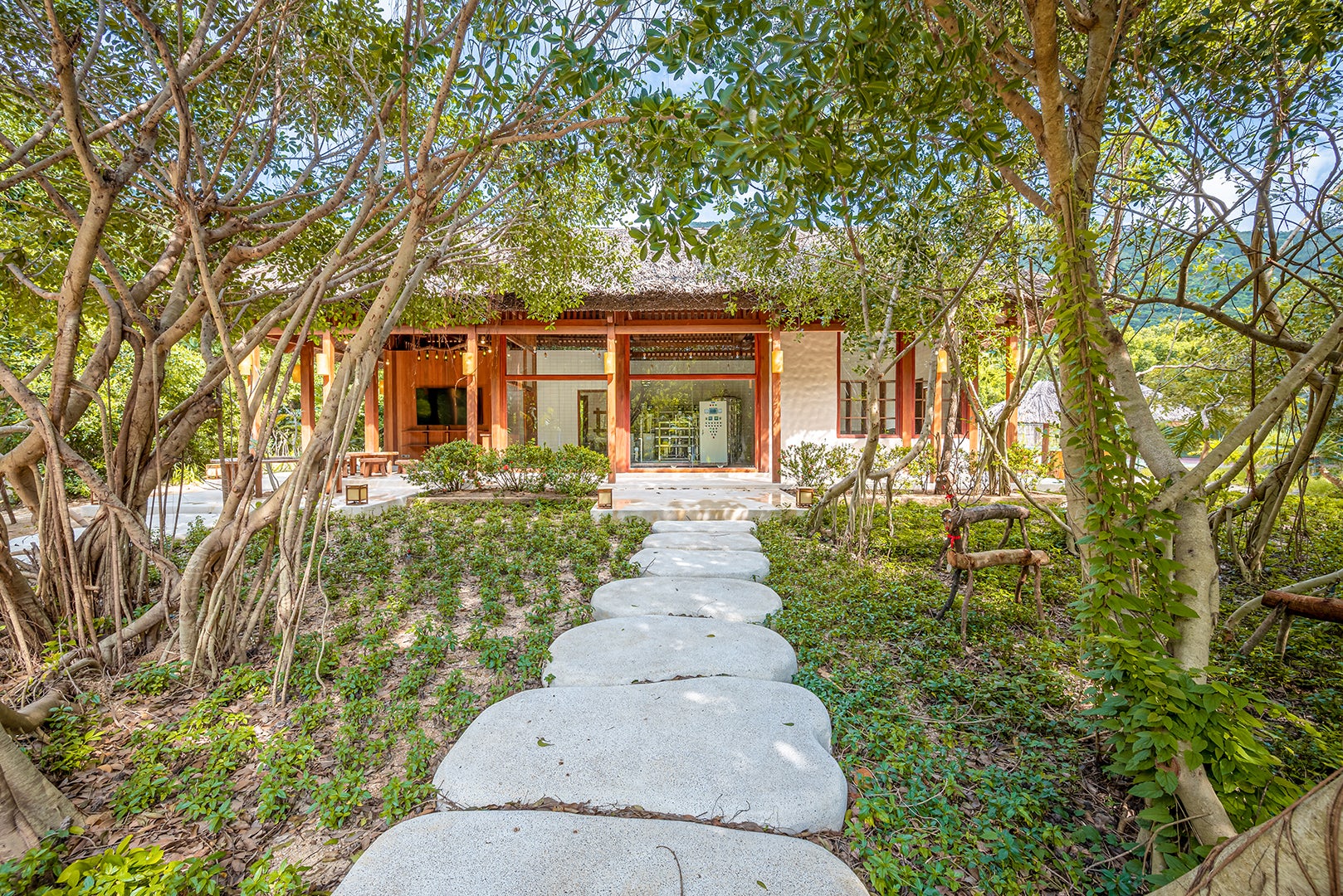
© Chi.Arch
Chi.Arch is an innovative architecture, interior, landscape design studio in Vietnam led by principal architects Mr. Truong Minh Tung and Mrs. Ho Nguyen Thuy Quynh. The company was born in Quy Nhon, Vietnam in 2019, but we work in Ho Chi Minh City, Viet Nam. We are a small team with around ten members. Architecture is a profession with many advantages when working online, so we organize work with many partners in the localities where the works are built in order to control and supervise them. We focus on building all kinds of houses, schools, libraries, resorts, cafes and restaurants, service works and more with the goal of bringing nature into the building through light, trees and ventilation.
Some of Chi.Arch’s most prominent projects include:
The following statistics helped Chi.Arch achieve 20th place in the 30 Best Architecture Firms in Vietnam:
| Featured Projects |
3 |
| Total Projects |
8 |
19. CTA – Creative Architects
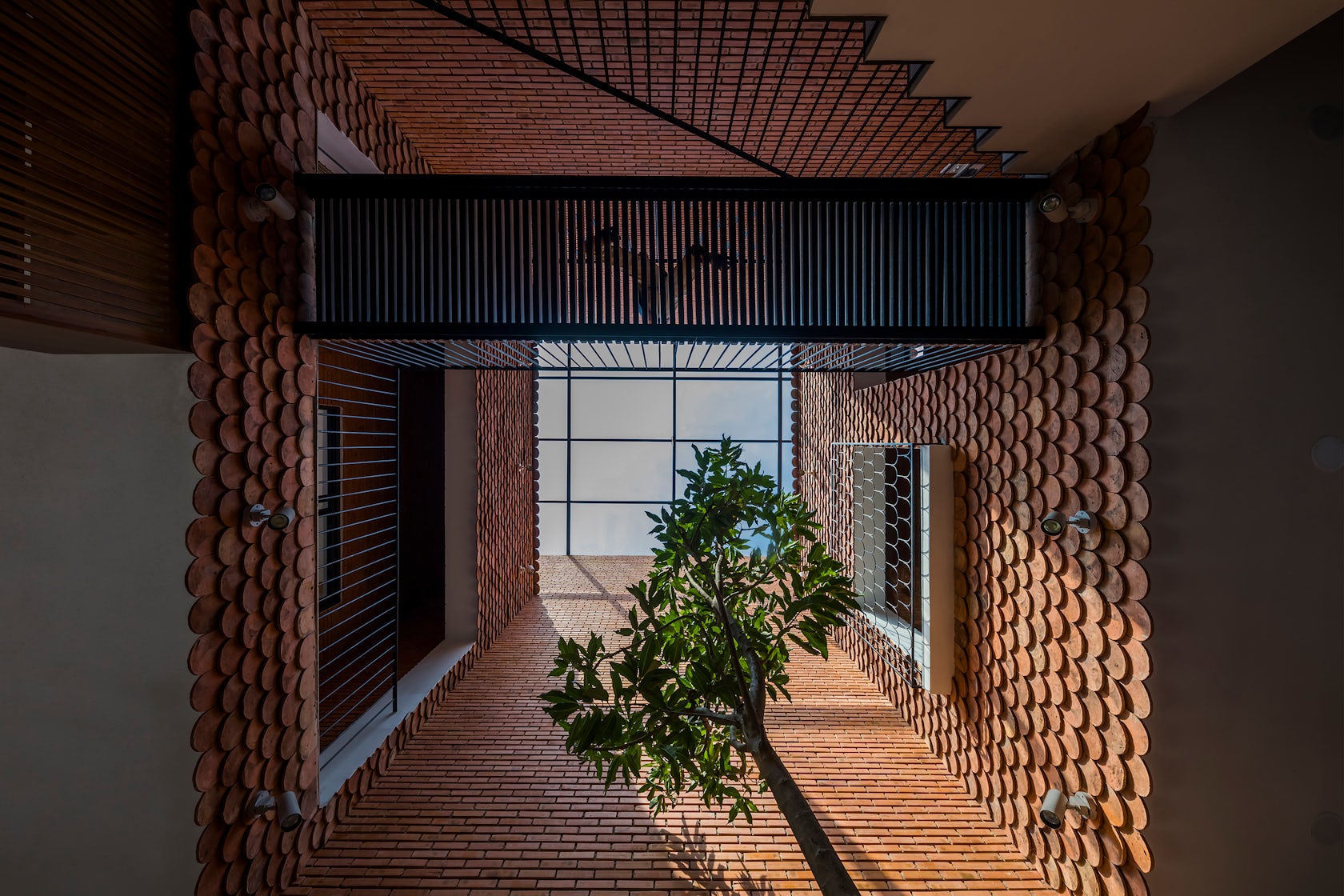
© CTA – Creative Architects
CTA stands for Creative Architects, was founded in 2018, is a group of young architects, architectural activities with the spirit of learning and promoting creativity, in order to create experiences, interesting in the architectural space. Besides architectural activities, CTA also has academic, research and creative activities to create solutions to overcome outstanding issues of society today.
Some of CTA – Creative Architects’s most prominent projects include:
- Am house, Cần Giuộc, Long An Province, Vietnam
- 2Hien, Tây Ninh, Vietnam
- Wallhouse, Bien Hoa, Vietnam
- T house, Dĩ An, Vietnam
- Cloud, District 7, Ho Chi Minh City, Vietnam
The following statistics helped CTA – Creative Architects achieve 19th place in the 30 Best Architecture Firms in Vietnam:
| Featured Projects |
4 |
| Total Projects |
6 |
18. Pham Huu Son Architects

© Pham Huu Son Architects
Led by Pham Huu Son Architect, the PHSA team is young, dynamic, with a range of personal interests and specialities. We focused about simplicity, modernity and sustainable green architecture.
Some of Pham Huu Son Architects’s most prominent projects include:
The following statistics helped Pham Huu Son Architects achieve 18th place in the 30 Best Architecture Firms in Vietnam:
| Featured Projects |
4 |
| Total Projects |
4 |
17. mw archstudio

© mw archstudio
MW archstudio is a practice based in ho chi minh city, nha trang city, and hue city, vietnam. The firm offers professional services in masterplanning, architecture and interior design.
Some of mw archstudio’s most prominent projects include:
The following statistics helped mw archstudio achieve 17th place in the 30 Best Architecture Firms in Vietnam:
| A+Awards Winner |
1 |
| Featured Projects |
3 |
| Total Projects |
7 |
16. Inrestudio
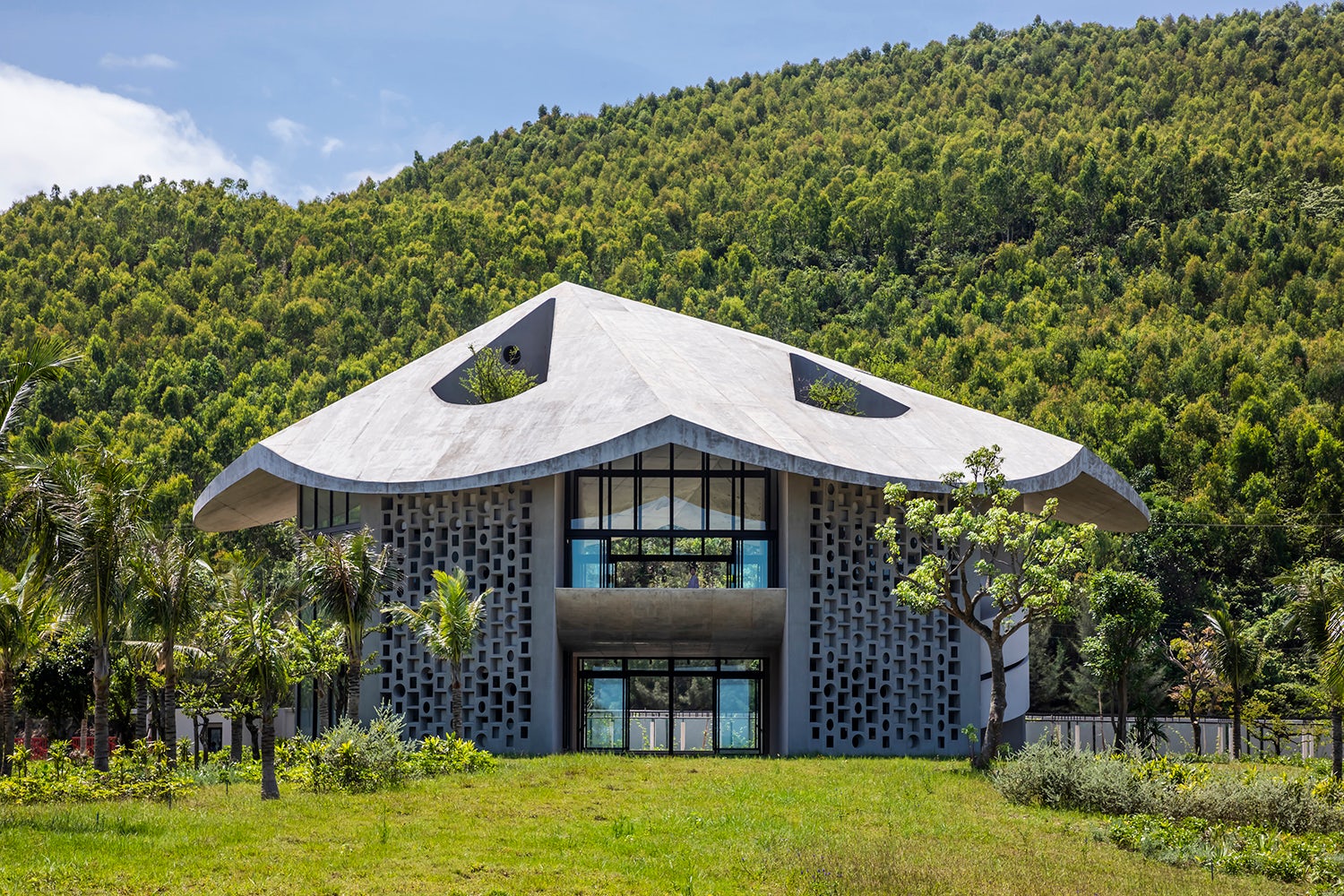
© Inrestudio
Inrestudio is an architectural design studio based in Ho Chi Minh City. Led by a Japanese architect Kosuke Nishijima, the studio aims to discover new architecture specific to Vietnamese culture based on international perspectives. The studio’s design philosophy is represented by its name “in re”, which can be interpreted as “in relation”. As it signifies, the studio engages itself in not only “what we design” but also “what we design about”, valuing the understanding of environment where each project is situated, in order to propose longstanding designs in the rapidly growing society.
Some of Inrestudio’s most prominent projects include:
The following statistics helped Inrestudio achieve 16th place in the 30 Best Architecture Firms in Vietnam:
| A+Awards Winner |
2 |
| Featured Projects |
5 |
| Total Projects |
3 |
15. 23o5 Studio
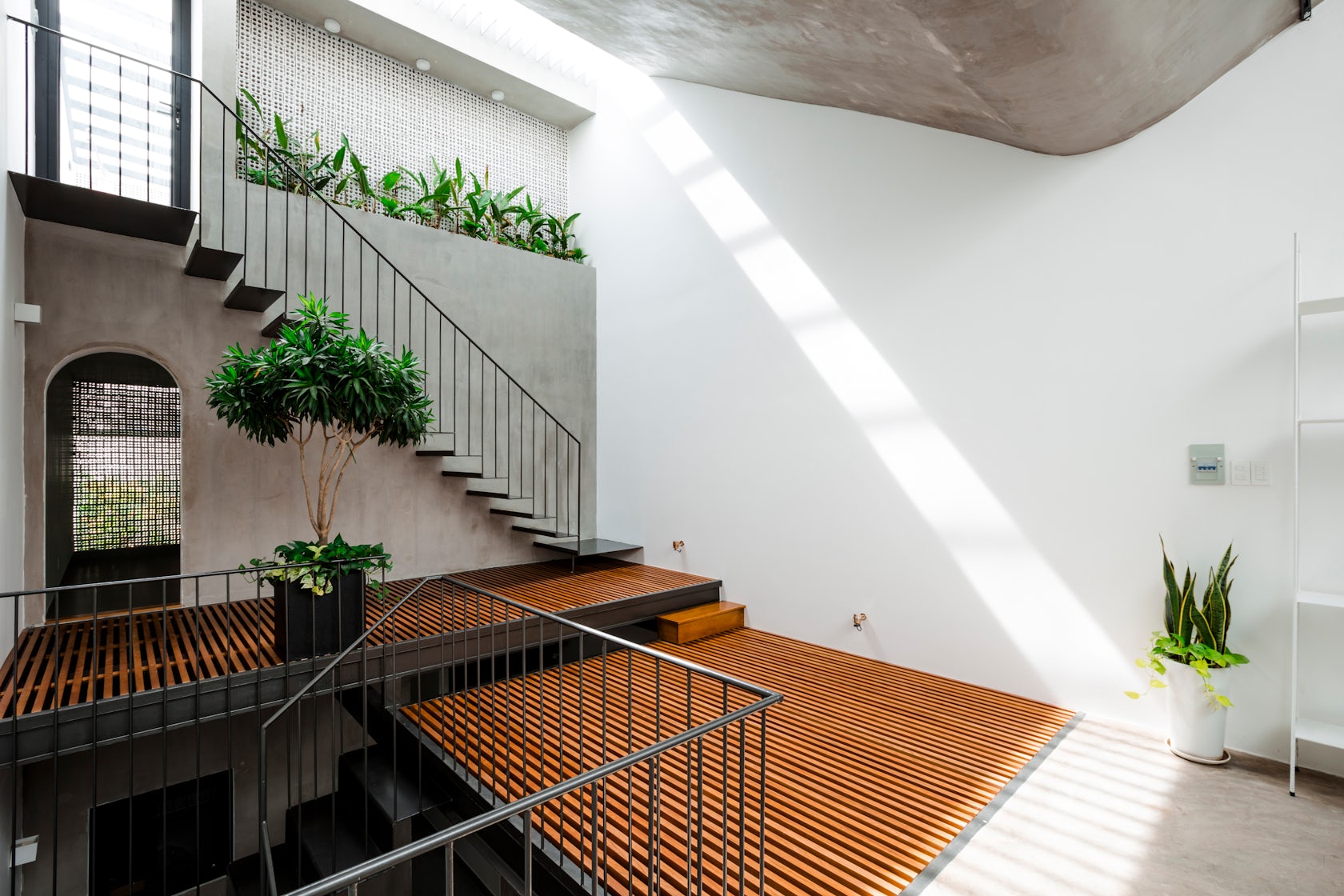
© 23o5 Studio
We, the young architects with enthusiasm of creative labor, with a strong heart and a violent passion, always cherished to create the novel projects and the worth spaces.
Some of 23o5 Studio’s most prominent projects include:
- Lộc House, Tân An, Thủ Dầu Một, Vietnam
- Up2green, Lái Thiêu, tx. Thuận An, Vietnam
- The Memory, Tân An, tp. Thủ Dầu Một, Vietnam
- The Longcave, tt. Trà Ôn, Trà Ôn, Vĩnh Long, Vietnam
- BQ-17, Bình Chánh, Ho Chi Minh, Vietnam
The following statistics helped 23o5 Studio achieve 15th place in the 30 Best Architecture Firms in Vietnam:
| Featured Projects |
5 |
| Total Projects |
6 |
14. KIENTRUC O
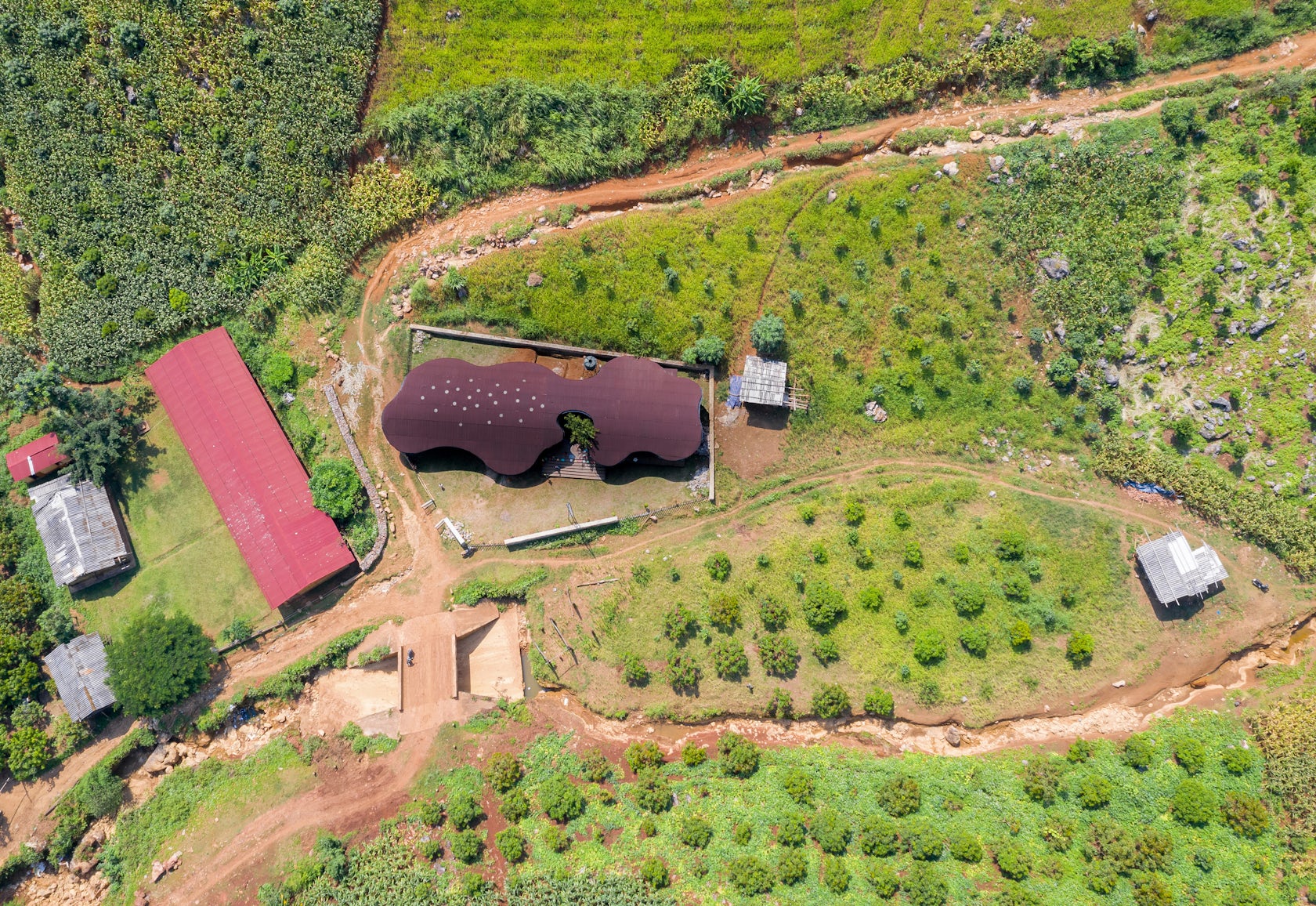
© KIENTRUC O
KIENTRUC O is an architectural firm based in HCMC, Vietnam. Lead by a dynamic duo DAM VU and ANNI LE. Its mission is to create architecture that facilitates and embrace a coherent symbiosis between human and the environment. The firm seeks for architectural manifestation as a collective result of keen observations and thoughtful application of local architecture, its people and their cultural tradition, all of which to achieve a harmonious relationship that satisfy human needs and stimulate coexistence between human and the natural ecology. DAM VU and ANNI LE also teaching at Architecture University of HCMC.
Some of KIENTRUC O’s most prominent projects include:
- BÓ MON PRESCHOOL – The idea of a connecting station, Tú Nang, Yên Châu, Sơn La, Vietnam
- CHUON CHUON KIM 2 KINDERGARTEN, Ho Chi Minh City, Vietnam
- HOUSE 304, Ho Chi Minh City, Vietnam
- CHUON CHUON KIM KINDERGARTEN, Ho Chi Minh City, Vietnam
- Layerscape-VAS Office, Da Nang, Vietnam
The following statistics helped KIENTRUC O achieve 14th place in the 30 Best Architecture Firms in Vietnam:
| A+Awards Winner |
2 |
| Featured Projects |
6 |
| Total Projects |
8 |
13. Block Architects

© Block Architects
At Block Architects, we undertake a complete solution, covering all stages of design. We actualize projects that possess sustainable values, tremendous vitality and satisfy the human demand for harmony and respect.
Some of Block Architects’s most prominent projects include:
- OldMeetsNew House, Trà Vinh, Vietnam
- Duyen Casa II, Cao Lãnh, Vietnam
- Vegan House, Ho Chi Minh City, Vietnam
- Lee&Tee House, Ho Chi Minh City, Vietnam
- THE GAPS APARTMENT, Ho Chi Minh City, Vietnam
The following statistics helped Block Architects achieve 13th place in the 30 Best Architecture Firms in Vietnam:
| Featured Projects |
7 |
| Total Projects |
5 |
12. AD+studio
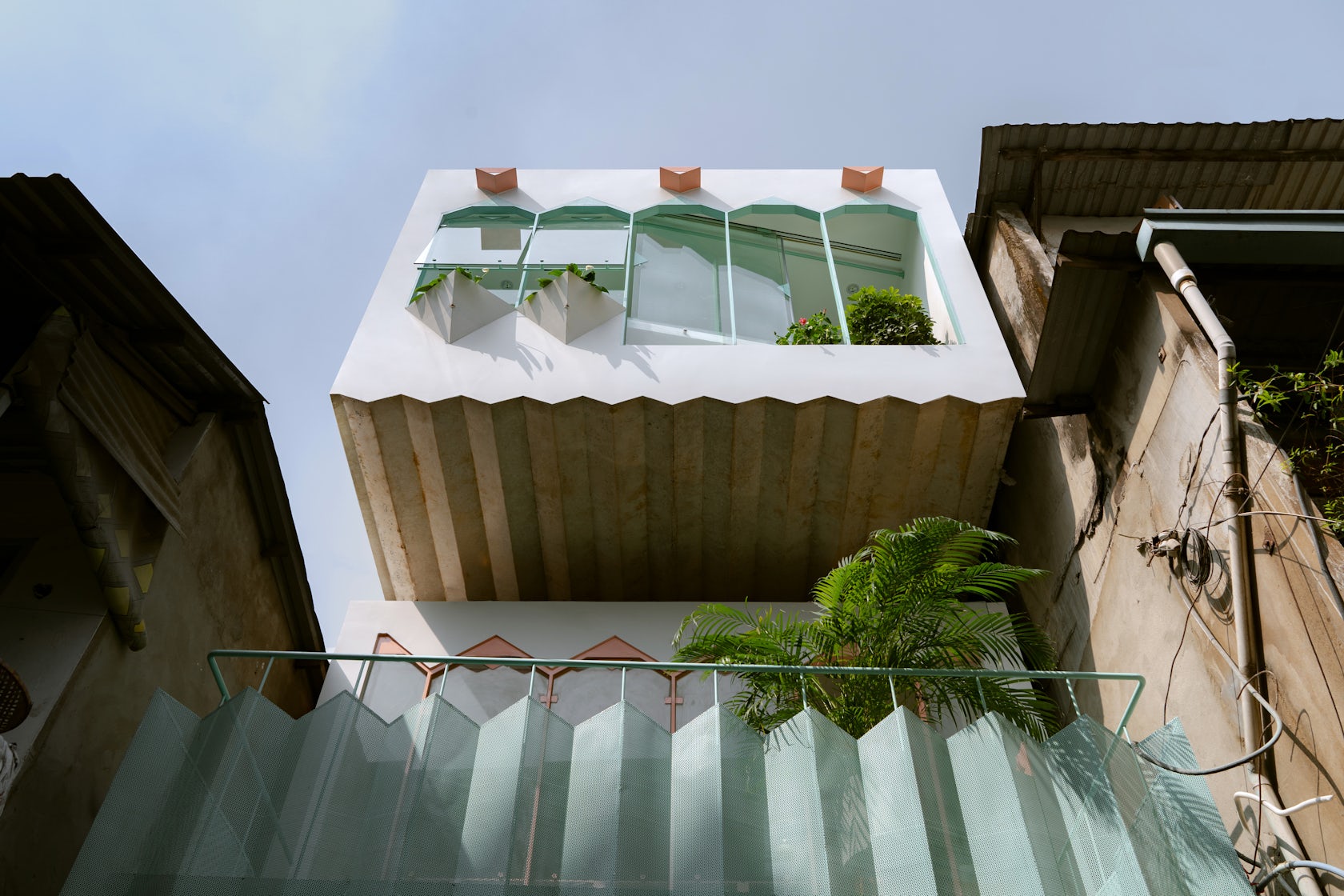
© AD+studio
AD+studio is a small architectural firm expressing the pride of Vietnamese cultural identity through its design. Not paying attention to generating a unique architectural language, our buildings integrate the abundance of construction context with the differences in the users’ lifestyle habits. Diversified local culture and lifestyle of each individual which are aroused and conveyed to the main works are the rich sources defining the characteristics of our architectures. We would like to ‘draw’ the vitality of the works: colorful and motive as always.
Some of AD+studio’s most prominent projects include:
- THE UMBRELLA, Ho Chi Minh City, Vietnam
- Stacking-Roof House, Thái Nguyên, Vietnam
- BACKYARD house, Ho Chi Minh City, Vietnam
- BOUNDARY house, Binh Duong, Vietnam
- STACKING BOX, Ho Chi Minh City, Vietnam
The following statistics helped AD+studio achieve 12th place in the 30 Best Architecture Firms in Vietnam:
| Featured Projects |
7 |
| Total Projects |
8 |
11. 07BEACH

© 07BEACH
07BEACH was founded by in 2011 Joe Chikamori, who moved to Vietnam from Japan to grow his practice. He enjoys the freedom to experiment with architecture in Vietnam. Chikamori oversees every part of the design process, which ensures good work is produced for his clients every time.
Some of 07BEACH’s most prominent projects include:
The following statistics helped 07BEACH achieve 11th place in the 30 Best Architecture Firms in Vietnam:
| A+Awards Winner |
2 |
| A+Awards Finalist |
1 |
| Featured Projects |
2 |
| Total Projects |
7 |
10. atelier tho.A
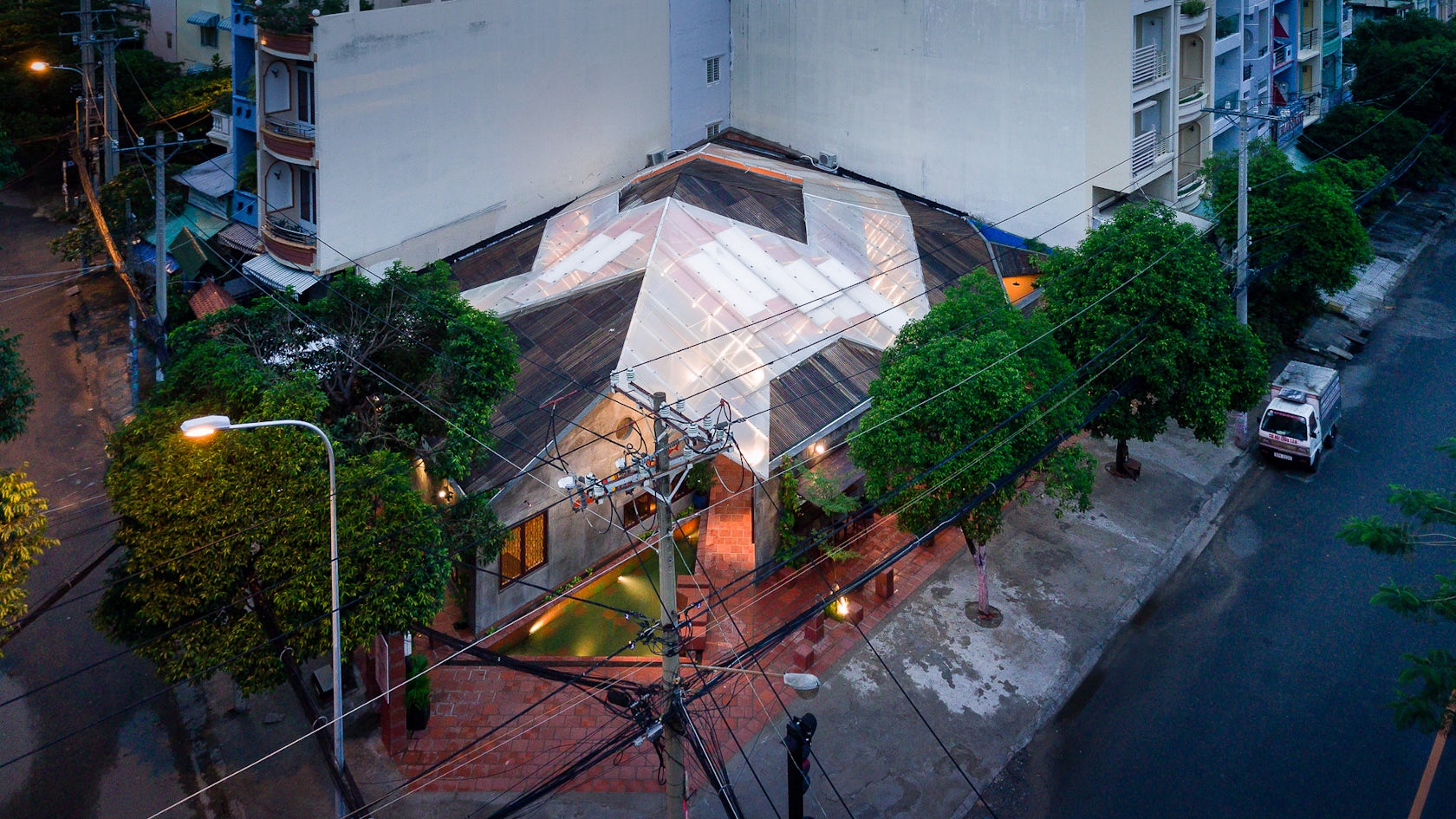
© atelier tho.A
atelier tho.A was founded in 2015. Here, every day we share our belief in a “no-architectural” architectural practice. Architecture retreats behind, as a background, on which activities are freely shown and life continues proliferating. For us, architecture is part of an ecosystem. Its focus is on architectural practice by interrelated activities, including theoretical research (Alab), interior design studios (S.norm), and materials manufacturing (Xay Solution), etc. In particular, at the beginning of each project, Alab provides the database and direction for the designs. At the end of the chain, S.norm utilizes the built space as a given context from which unique and conceptually rich interior products would be created.
Some of atelier tho.A’s most prominent projects include:
- Dali office, Ho Chi Minh City, Vietnam
- FA house, Dalat, Vietnam
- Tien Giang house, Tien Giang, Vietnam
- Gamma’s office renovation, Ho Chi Minh City, Vietnam
- Lib house, Ho Chi Minh City, Vietnam
The following statistics helped atelier tho.A achieve 10th place in the 30 Best Architecture Firms in Vietnam:
| Featured Projects |
7 |
| Total Projects |
7 |
9. Nghia-Architect

© Nghia-Architect
Nghia-Architect was founded in Hanoi in 2016. We are a young and creative architectural firm dedicated to creating sustainable architecture and high quality designs. We approach our design through both Asian and European principles in order to create a contemporary Vietnamese architectural language.
Some of Nghia-Architect’s most prominent projects include:
- Maison A, Vietnam
- Maison T, Hanoi, Vietnam
- Maison TL, Hanoi, Vietnam
- MAISON Q, Hoàng Mai, Hanoi, Vietnam
- Villa LP, Ba Vì, Hanoi, Vietnam
The following statistics helped Nghia-Architect achieve 9th place in the 30 Best Architecture Firms in Vietnam:
| Featured Projects |
7 |
| Total Projects |
9 |
8. a21 studio

© Hiroyuki Oki
Established in 2009, a small group of designers wishes to bring their conception of life to the surroundings by architecture.
Some of a21 studio’s most prominent projects include:
- The Tent 1, Natural Heritage Area Trang, Vietnam
- The Cloud, Natural Heritage Area Trang, Vietnam
- The Tent 2, Natural Heritage Area Trang, Vietnam
- Saigon House, Ho Chi Minh City, Vietnam
- The Nest, Binh Duong, Vietnam
The following statistics helped a21 studio achieve 8th place in the 30 Best Architecture Firms in Vietnam:
| Featured Projects |
9 |
| Total Projects |
12 |
7. idee architects Vietnam
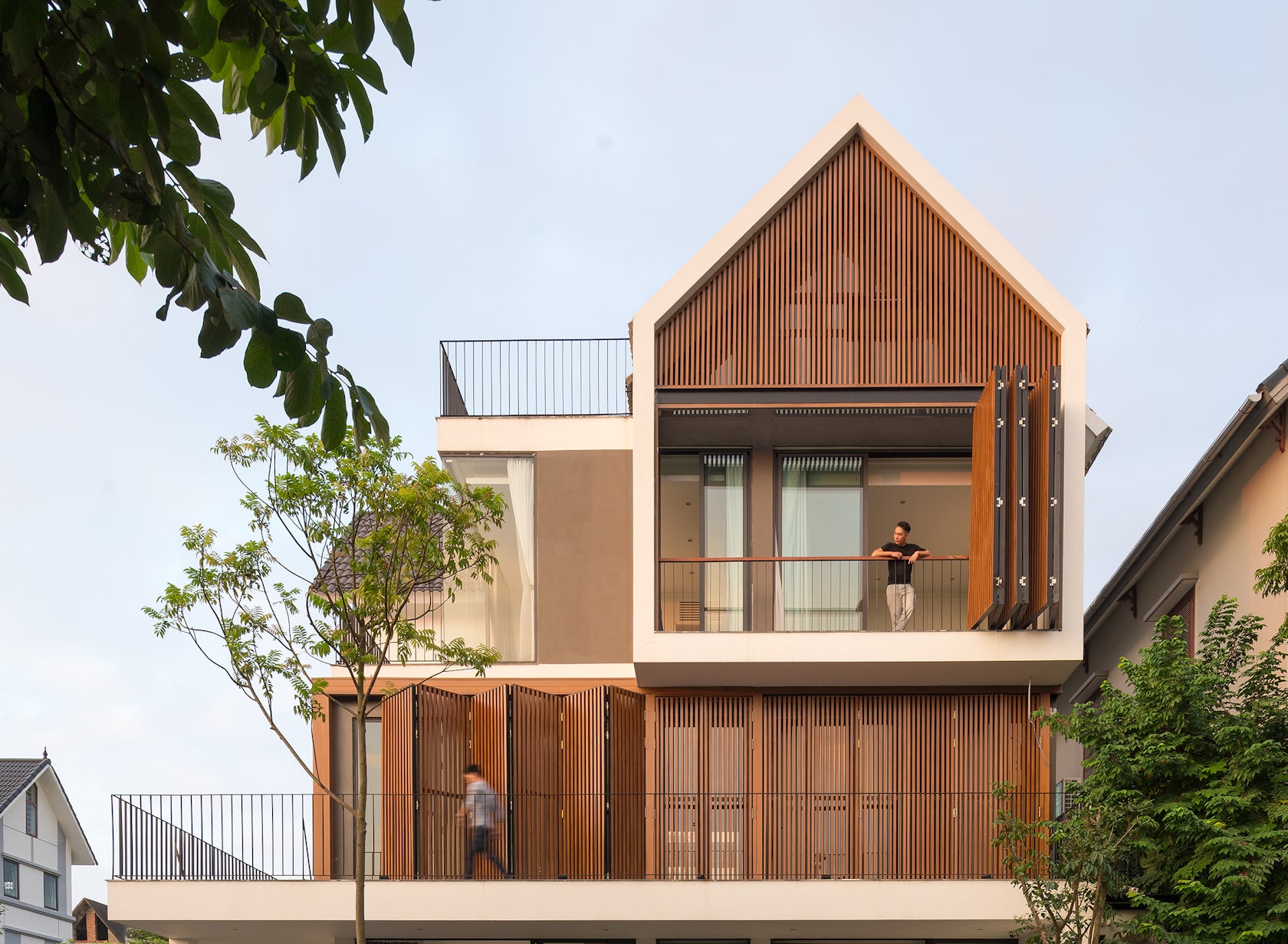
© idee architects Vietnam
Established in 2010, Idee Architect is a professional company in architectural, interior, resort and house design led by principal architects Tran Ngoc Linh, Nguyen Huy Hai and Tham Duc Hung. The main goal of the company is to become the first class architect company and bring Vietnamese architecture to the World. Simplicity drives their design; a focus on pure beauty. IDEE practices to design on the projects with the scale ranging from small to large. We always look towards nature and are interested in the affection of the design on environment improvement as well as the human’s awareness. Through many years, we have won many honor awards and many of our projects are published in newspapers worldwide.
Some of idee architects Vietnam’s most prominent projects include:
- Mian Farm Cottage, Hà Nội, Vietnam
- House under the Pines, Hanoi, Vietnam
- Cam Hai House, Cam Ranh, Vietnam
- VH6 House, Hanoi, Vietnam
- Uspace Villa Tam Dao, Vinh Phuc Province, Vietnam
The following statistics helped idee architects Vietnam achieve 7th place in the 30 Best Architecture Firms in Vietnam:
| Featured Projects |
10 |
| Total Projects |
17 |
6. 1+1>2 Architects
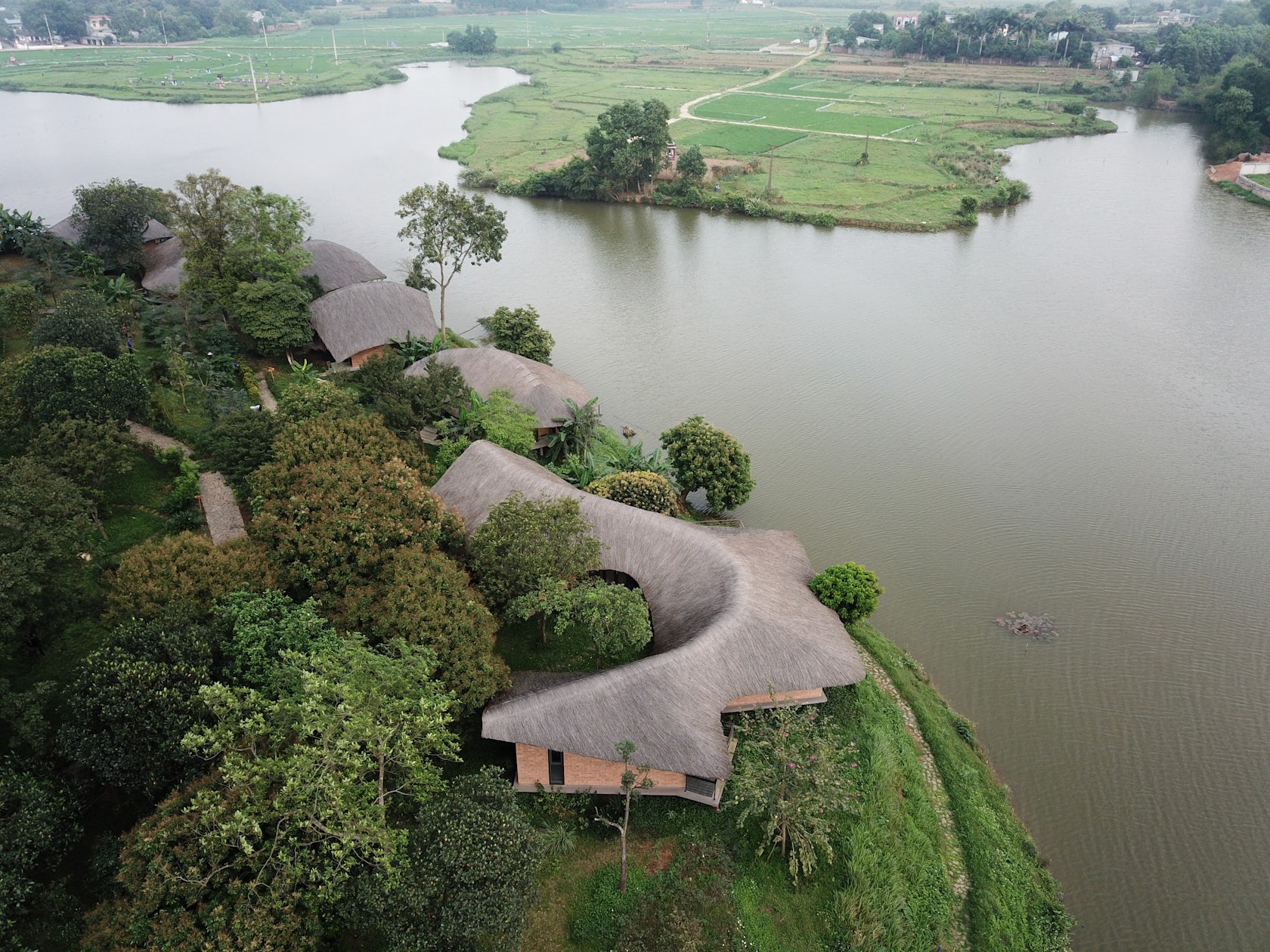
© 1+1>2 Architects
1+1>2 was founded in 2015 by Hoang Thuc Hao. We are a reality-focused firm dedicated to providing exceptional and personalized design services. Our work aims to make a lasting contribution to the urban and natural context by challenging, provoking and exciting. We pay great attention to our material choices and the influence of light in architecture.
Some of 1+1>2 Architects’s most prominent projects include:
- Chieng Yen Community House, Mộc Châu, Sơn La, Vietnam
- Dao School, Lao Cai, Vietnam
- Mother’s House , Sơn Tây, Vietnam
- Bottle Sail, Đồ Sơn, Haiphong, Vietnam
- Cam Thanh Community House, tp. Hội An, Vietnam
The following statistics helped 1+1>2 Architects achieve 6th place in the 30 Best Architecture Firms in Vietnam:
| Featured Projects |
11 |
| Total Projects |
8 |
5. MIA Design Studio
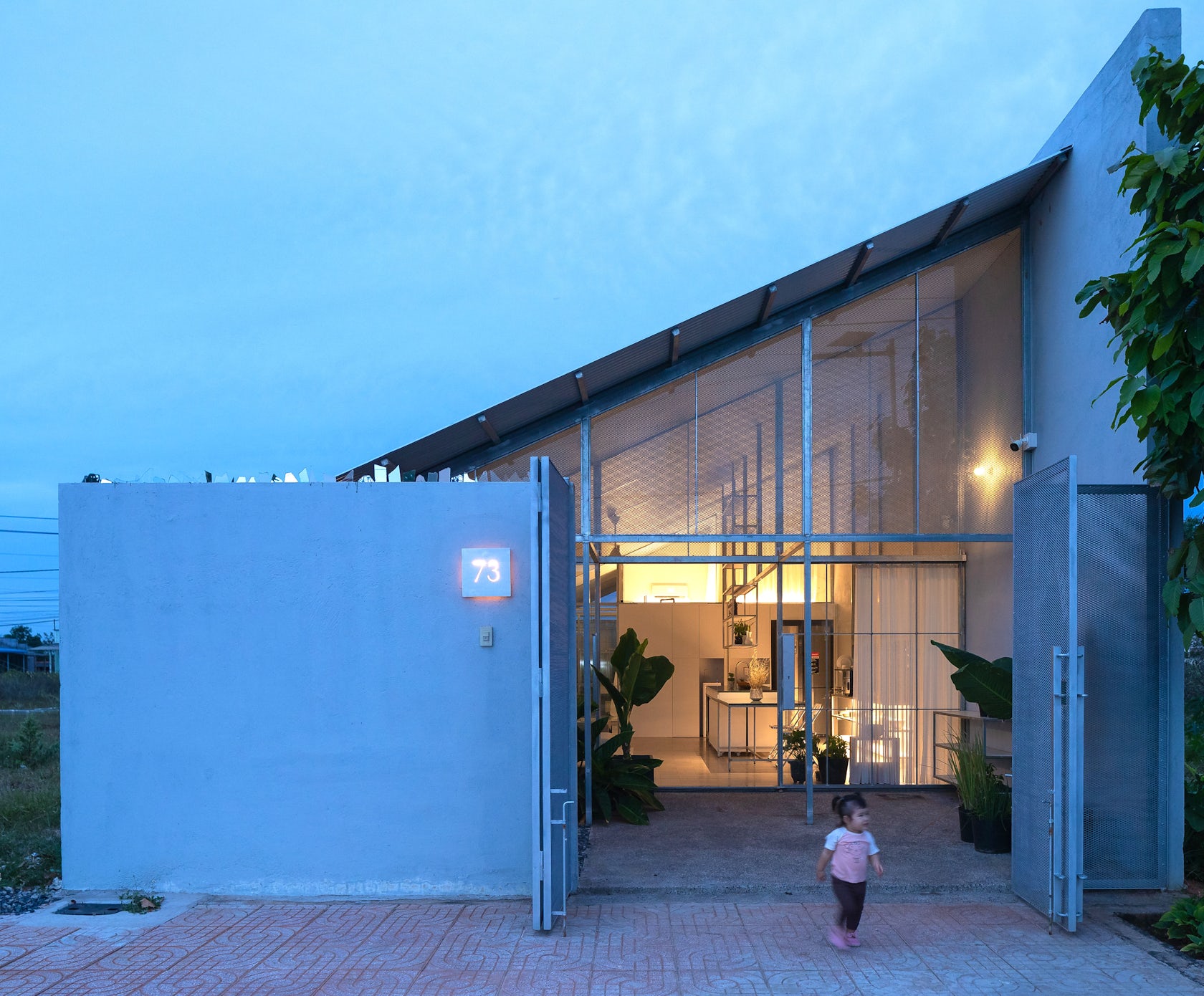
© MIA Design Studio
MIA Design Studio is an innovative master planning, architecture and interior design studio in Asia with Mr. Nguyen Hoang Manh leading as principal architect. The company was born in Ho Chi Minh City, Vietnam in 2003. Presently, MIA Design Studio employs fifty regular members of staff, among which are architects, landscape architects, interior designers and technicians. The company frequently collaborates with various freelance associates (civil engineers, mechanical engineers, lightning and acoustic consultants, graphic and textile designers, artists, etc.), who are selectively incorporated in the composition of the design team, accordingly to the specific requirements of the project. The team of architects and designers with great admirers of the modernist movement seeks to fullfil the difficult task of rethinking and giving continuity to this iconic generation.
Some of MIA Design Studio’s most prominent projects include:
- Naman Retreat Pure Spa, Da Nang, Vietnam
- Villa Tan Dinh, Ho Chi Minh City, Vietnam
- Wyndham Phu Quoc, Phu Quoc, Vietnam
- Sky House, Ho Chi Minh City, Vietnam
- The Straw, Ho Chi Minh City, Vietnam
The following statistics helped MIA Design Studio achieve 5th place in the 30 Best Architecture Firms in Vietnam:
| A+Awards Winner |
4 |
| A+Awards Finalist |
2 |
| Featured Projects |
10 |
| Total Projects |
10 |
4. MM++ Architects / MIMYA

© MM++ Architects / MIMYA
From traditional to contemporary architecture, from high end to low cost solutions, from small to XXL scale, this architecture office in Ho Chi Minh City is based on three core principles: create beautiful space for everyday life; stay free of “ready-made” solutions and collaborate in the creative process.
About the founders: My An Pham Thi, Architect, Graduated from University of Hanoi. After more than 10 years of practice in different international architecture offices she founded Mimya co. ( MM++ architects ) in Ho Chi Minh City in 2009 with the continuing goal to design an architecture, affordable, adapted to its environment, taking advantage of the tropical weather conditions and bringing to its inhabitants a unique living experience, close to nature. Michael Charruault, Architect Graduated from the french architecture school Paris-Belleville.
Some of MM++ Architects / MIMYA’s most prominent projects include:
- Go Vap House, Ho Chi Minh City, Vietnam
- STONE HOUSE, Nha Trang, Vietnam
- Pattern House, Ho Chi Minh City, Vietnam
- D2 Town House, Ho Chi Minh City, Vietnam
- Oceanique Villas, Phan Thiet, Vietnam
The following statistics helped MM++ Architects / MIMYA achieve 4th place in the 30 Best Architecture Firms in Vietnam:
| Featured Projects |
15 |
| Total Projects |
15 |
3. TROPICAL SPACE
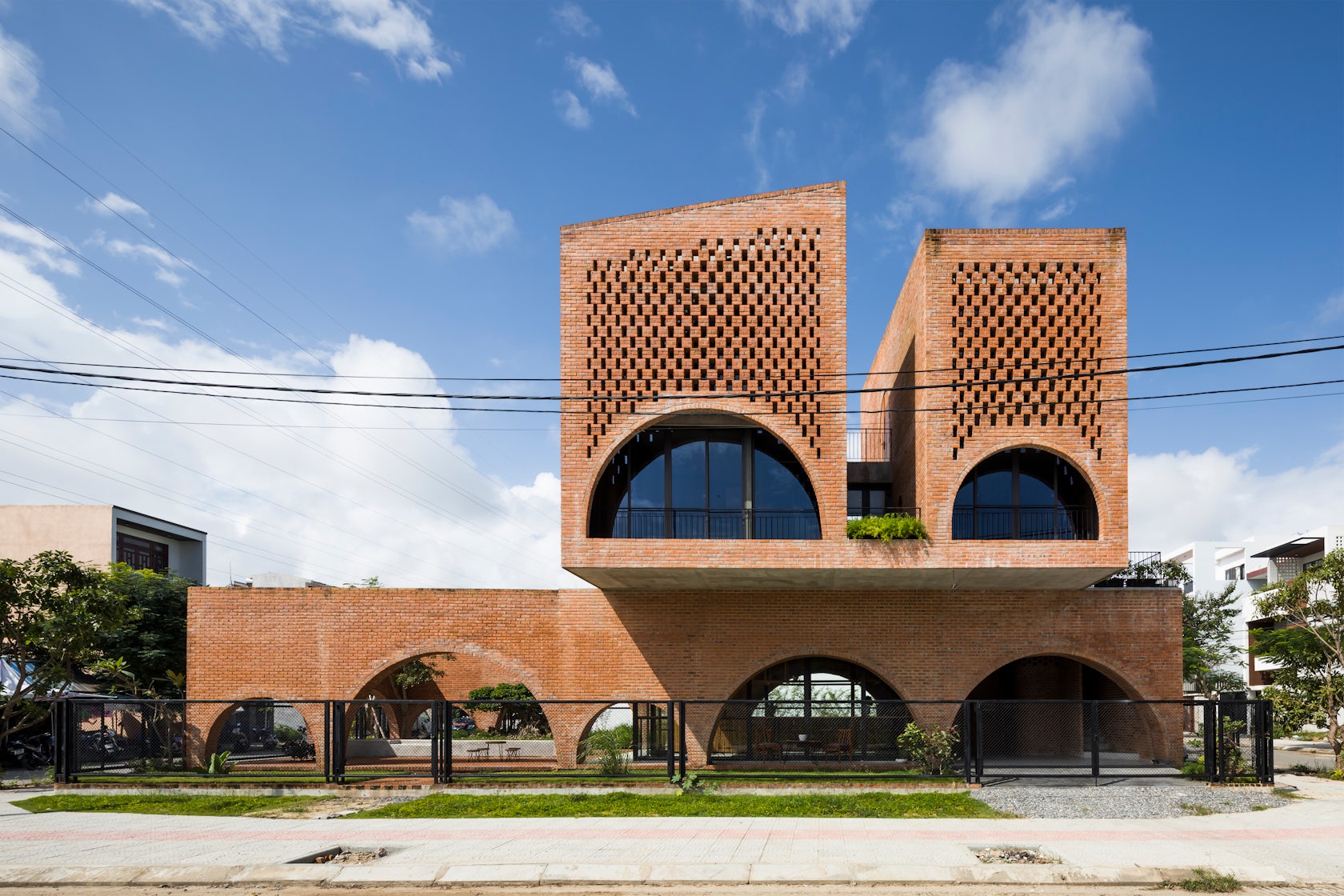
© TROPICAL SPACE
TROPICAL SPACE is an architecture firm based in Ho Chi Minh city, founded by architect Nguyen Hai Long and Tran Thi Ngu Ngon. We are specialized in designing and planning from master planning, urban design, architecture, landscape and interior design. With a deep understanding in Vietnam’s culture and climate, Tropical Space is committed to encouraging the clients toward the use of environmentally friendly, building practices and sustainable material selection. Tropical Space is confident to satisfy clients with innovative and unique designs while ensuring to deliver the projects on time and budget.
Some of TROPICAL SPACE’s most prominent projects include:
- Terra Cotta Studio, Quang Nam Province, Vietnam
- ORGANICARE SHOWROOM, Ho Chi Minh City, Vietnam
- TERMITARY HOUSE, Da Nang, Vietnam
- LONG AN HOUSE, Long An Province, Vietnam
- CUCKOO HOUSE, Da Nang, Vietnam
The following statistics helped TROPICAL SPACE achieve 3rd place in the 30 Best Architecture Firms in Vietnam:
| A+Awards Winner |
3 |
| Featured Projects |
14 |
| Total Projects |
11 |
2. H&P Architects
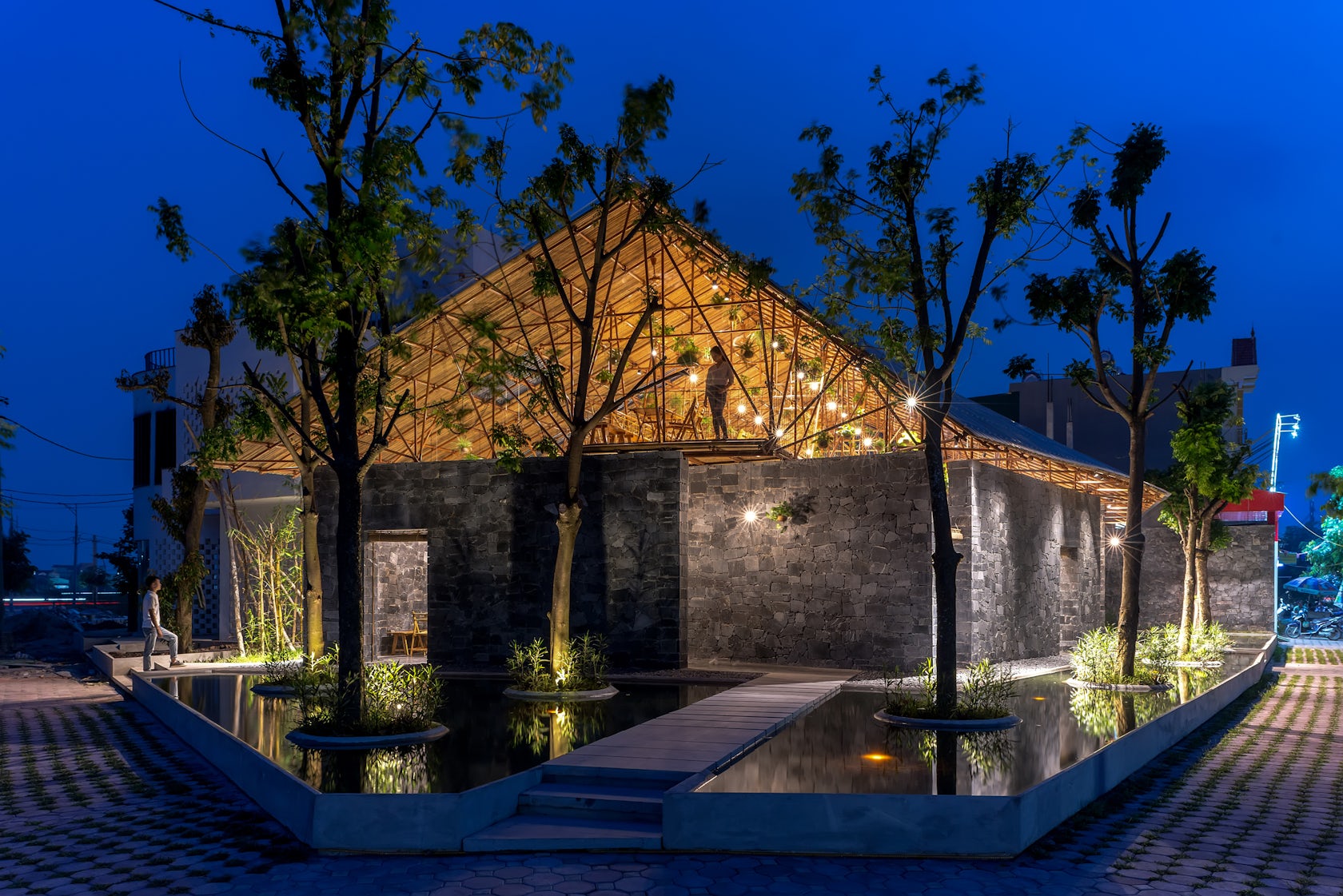
© H&P Architects
The Corporation H&P Architects (HPA) was established in Vietnam in 2009 by architect groups, engineers, planners and project managers. H&P Architects’ goal is to provide professional solutions to customers. This is demonstrated through multiple investment categories: office, residential, hotel, resort, hospital, private housing, planning and urban design as well as industrial, educational and infrastructure. H&P Architects is committed to meeting the needs and wants of each individual customer with a total solution to satisfy the highest standards of quality projects as well as economic efficiency.
Some of H&P Architects’s most prominent projects include:
- Brick Cave, Vietnam
- Cheering restaurant, Hanoi, Vietnam
- Toigetation, Cao Bang, Vietnam
- BE friendly space, Vietnam
- Blooming Bamboo Home, Cầu Diễn, Từ Liêm, Hà Nội, Vietnam
The following statistics helped H&P Architects achieve 2nd place in the 30 Best Architecture Firms in Vietnam:
| A+Awards Winner |
6 |
| A+Awards Finalist |
3 |
| Featured Projects |
13 |
| Total Projects |
18 |
1. Vo Trong Nghia Architects
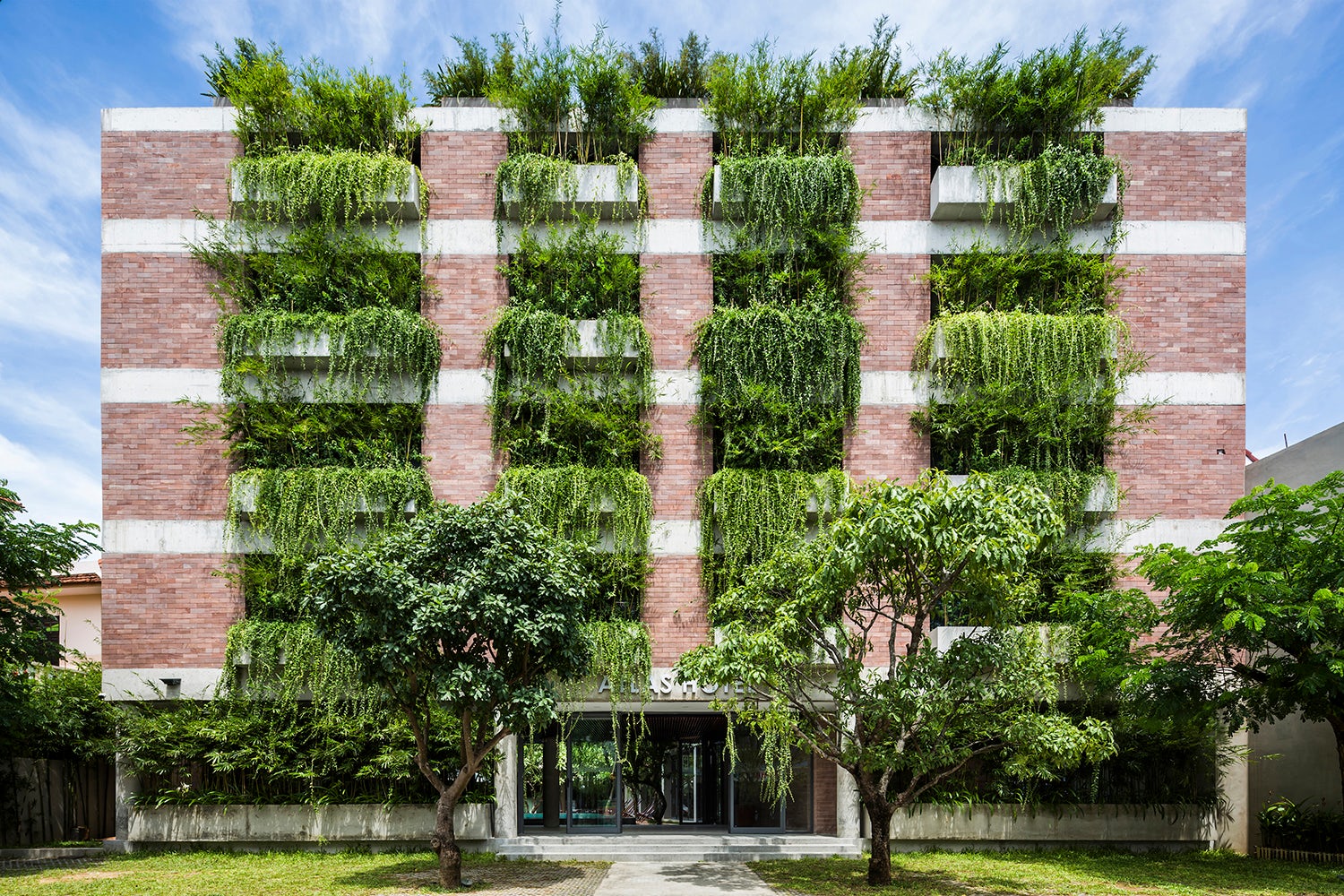
© Hiroyuki Oki
Established in 2006, VTN Architects (Vo Trong Nghia Architects) is a leading architectural practice in Vietnam with offices in Ho Chi Minh City and Hanoi. All employees work closely on cultural, residential and commercial projects around the world. By experimenting with light, wind and water, as well as using natural and local materials, VTN Architects uses contemporary design vocabulary to explore new ways to create architecture.
Some of Vo Trong Nghia Architects’s most prominent projects include:
The following statistics helped Vo Trong Nghia Architects achieve 1st place in the 30 Best Architecture Firms in Vietnam:
| A+Awards Winner |
2 |
| A+Awards Finalist |
1 |
| Featured Projects |
22 |
| Total Projects |
18 |
Why Should I Trust Architizer’s Ranking?
With more than 30,000 architecture firms and over 130,000 projects within its database, Architizer is proud to host the world’s largest online community of architects and building product manufacturers. Its celebrated A+Awards program is also the largest celebration of architecture and building products, with more than 400 jurors and hundreds of thousands of public votes helping to recognize the world’s best architecture each year.
Architizer also powers firm directories for a number of AIA (American Institute of Architects) Chapters nationwide, including the official directory of architecture firms for AIA New York.

An example of a project page on Architizer with Project Award Badges highlighted
A Guide to Project Awards
The blue “+” badge denotes that a project has won a prestigious A+Award as described above. Hovering over the badge reveals details of the award, including award category, year, and whether the project won the jury or popular choice award.
The orange Project of the Day and yellow Featured Project badges are awarded by Architizer’s Editorial team, and are selected based on a number of factors. The following factors increase a project’s likelihood of being featured or awarded Project of the Day status:
- Project completed within the last 3 years
- A well written, concise project description of at least 3 paragraphs
- Architectural design with a high level of both functional and aesthetic value
- High quality, in focus photographs
- At least 8 photographs of both the interior and exterior of the building
- Inclusion of architectural drawings and renderings
- Inclusion of construction photographs
There are 7 Projects of the Day each week and a further 31 Featured Projects. Each Project of the Day is published on Facebook, Twitter and Instagram Stories, while each Featured Project is published on Facebook. Each Project of the Day also features in Architizer’s Weekly Projects Newsletter and shared with 170,000 subscribers.
We’re constantly look for the world’s best architects to join our community. If you would like to understand more about this ranking list and learn how your firm can achieve a presence on it, please don’t hesitate to reach out to us at editorial@architizer.com.
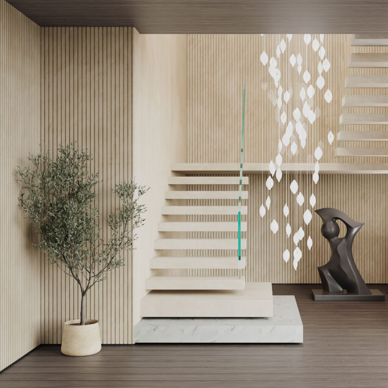
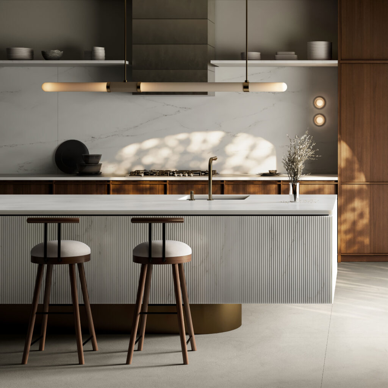
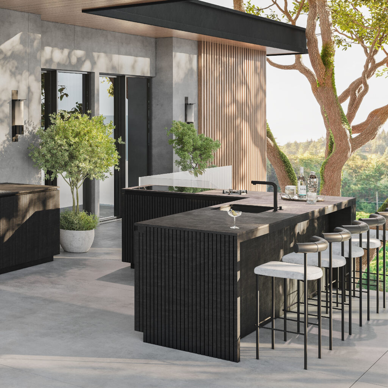
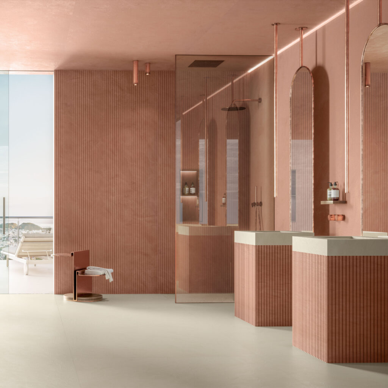

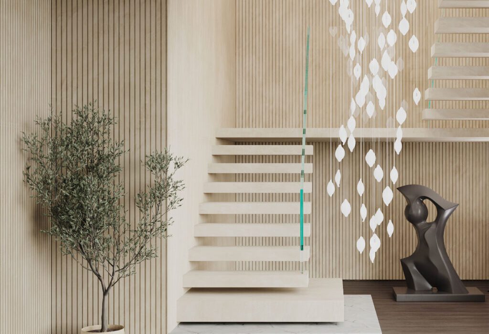


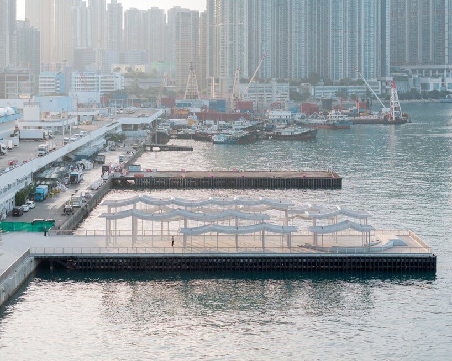
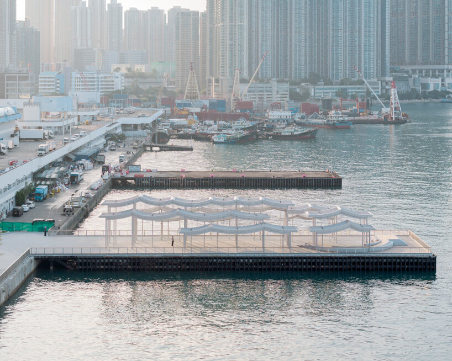
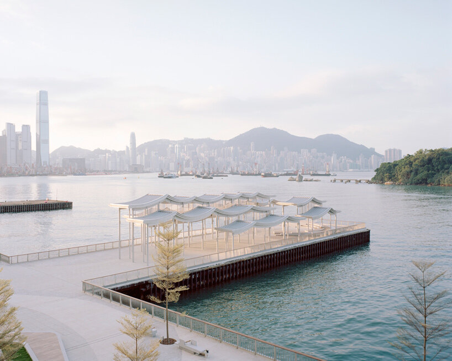
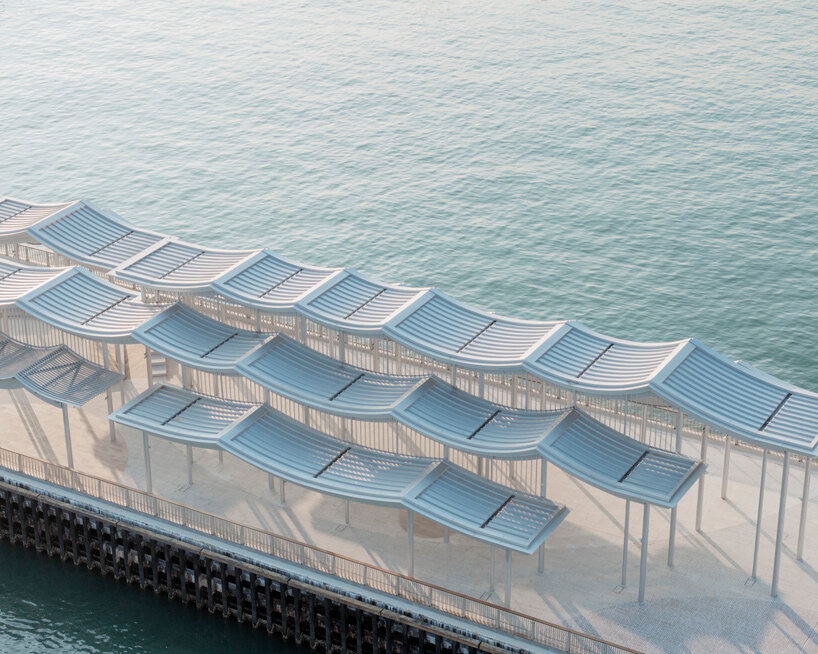
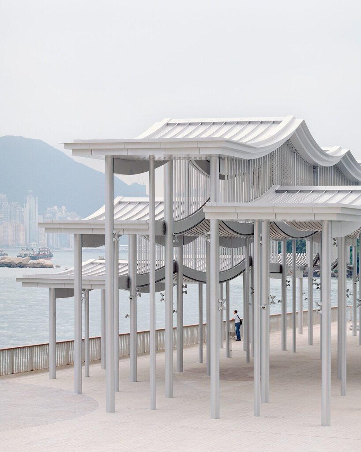
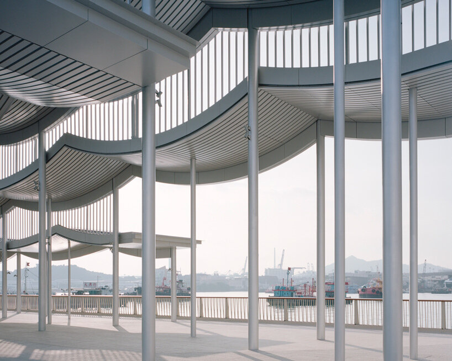
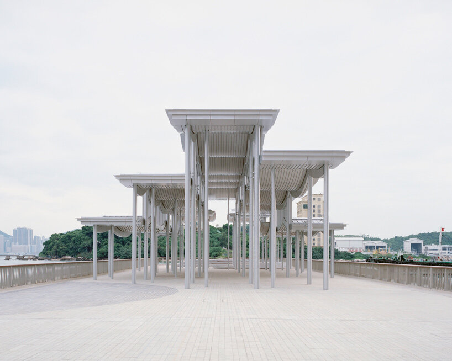
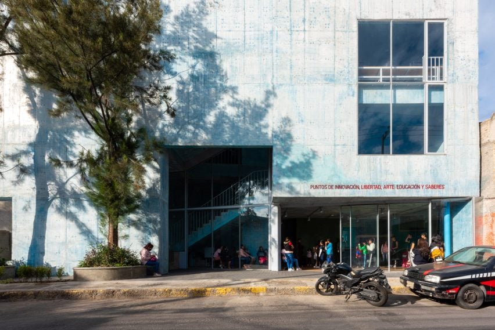
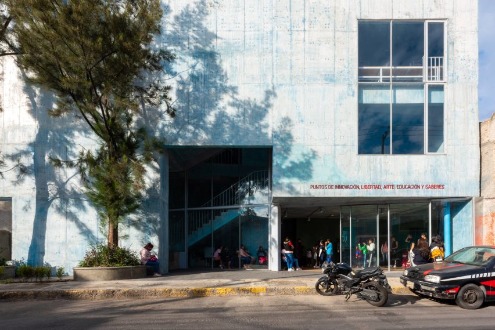
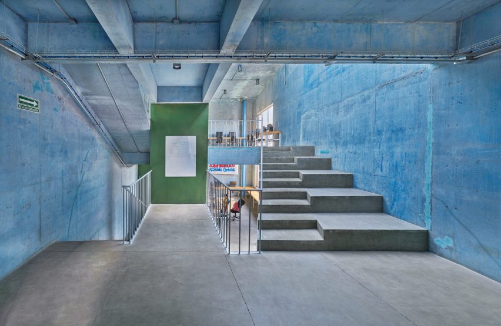
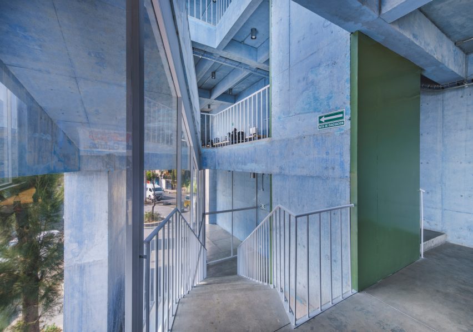
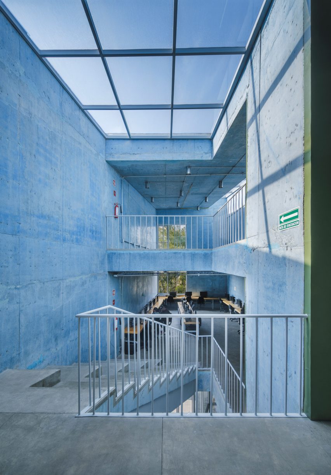
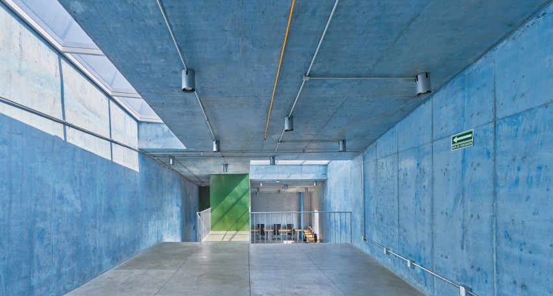
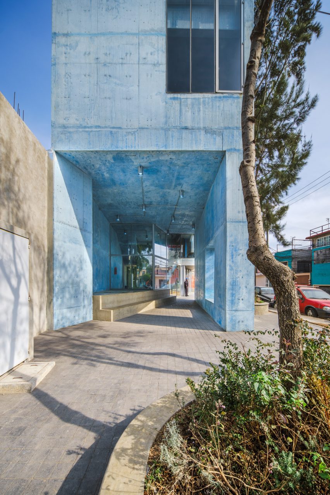
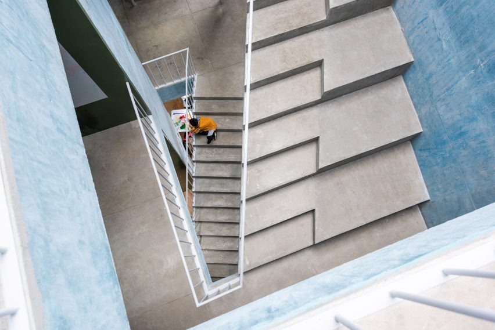
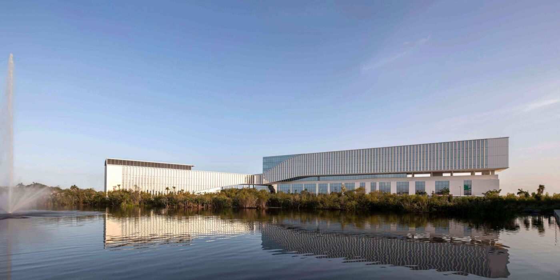
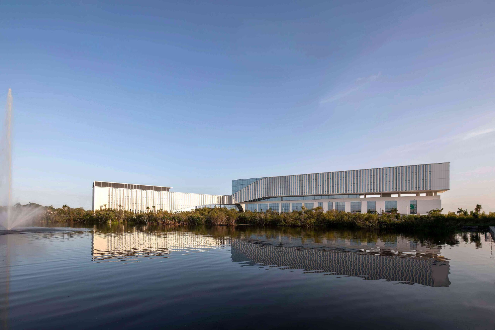
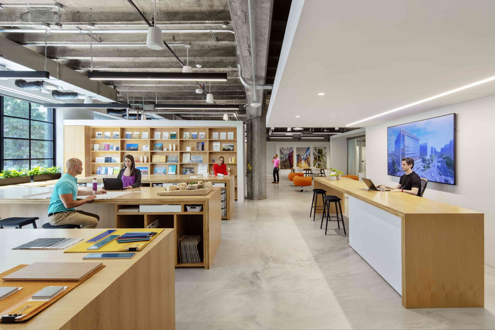 Firm Location: Chicago, Illinois (Headquarters, with offices elsewhere)
Firm Location: Chicago, Illinois (Headquarters, with offices elsewhere)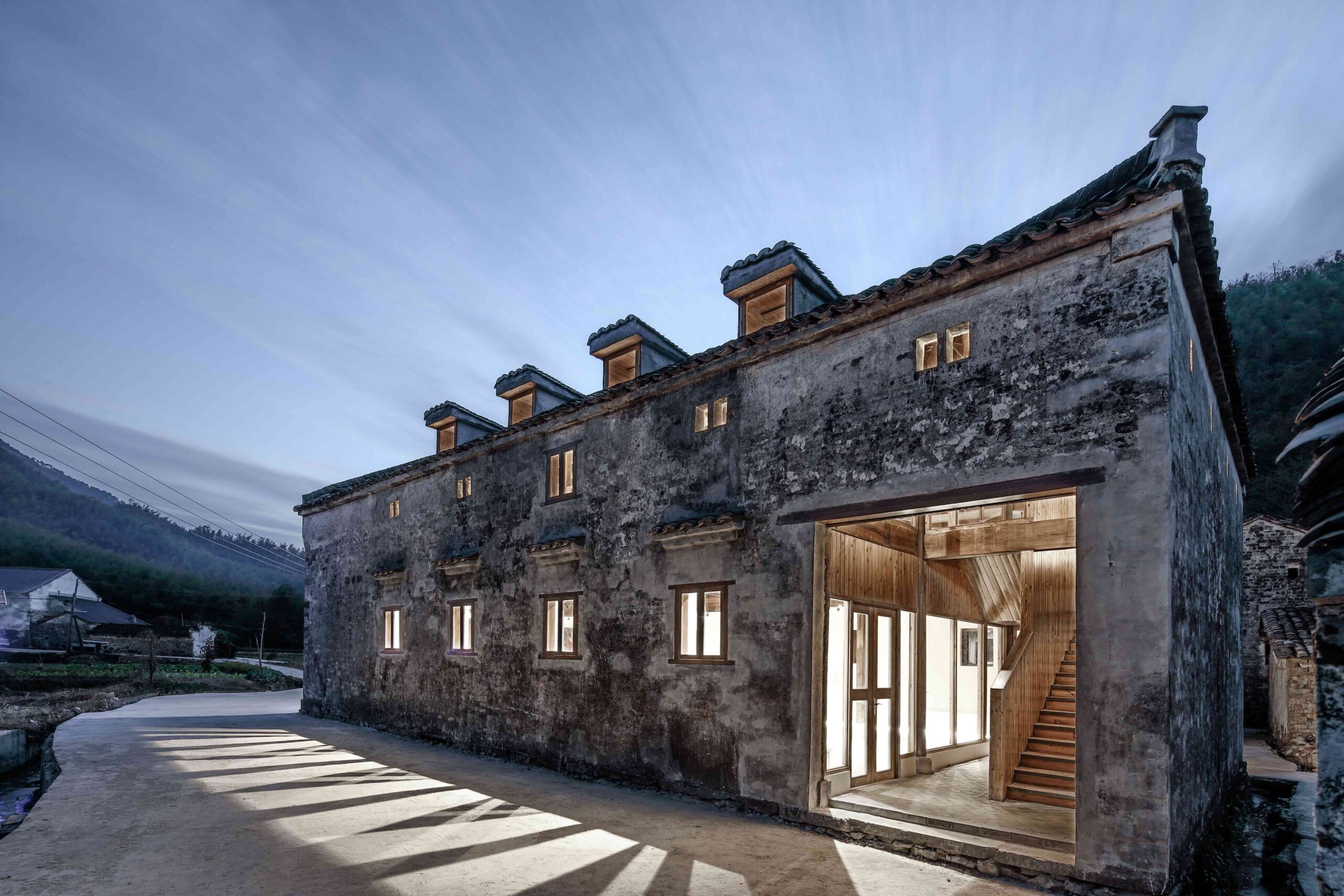
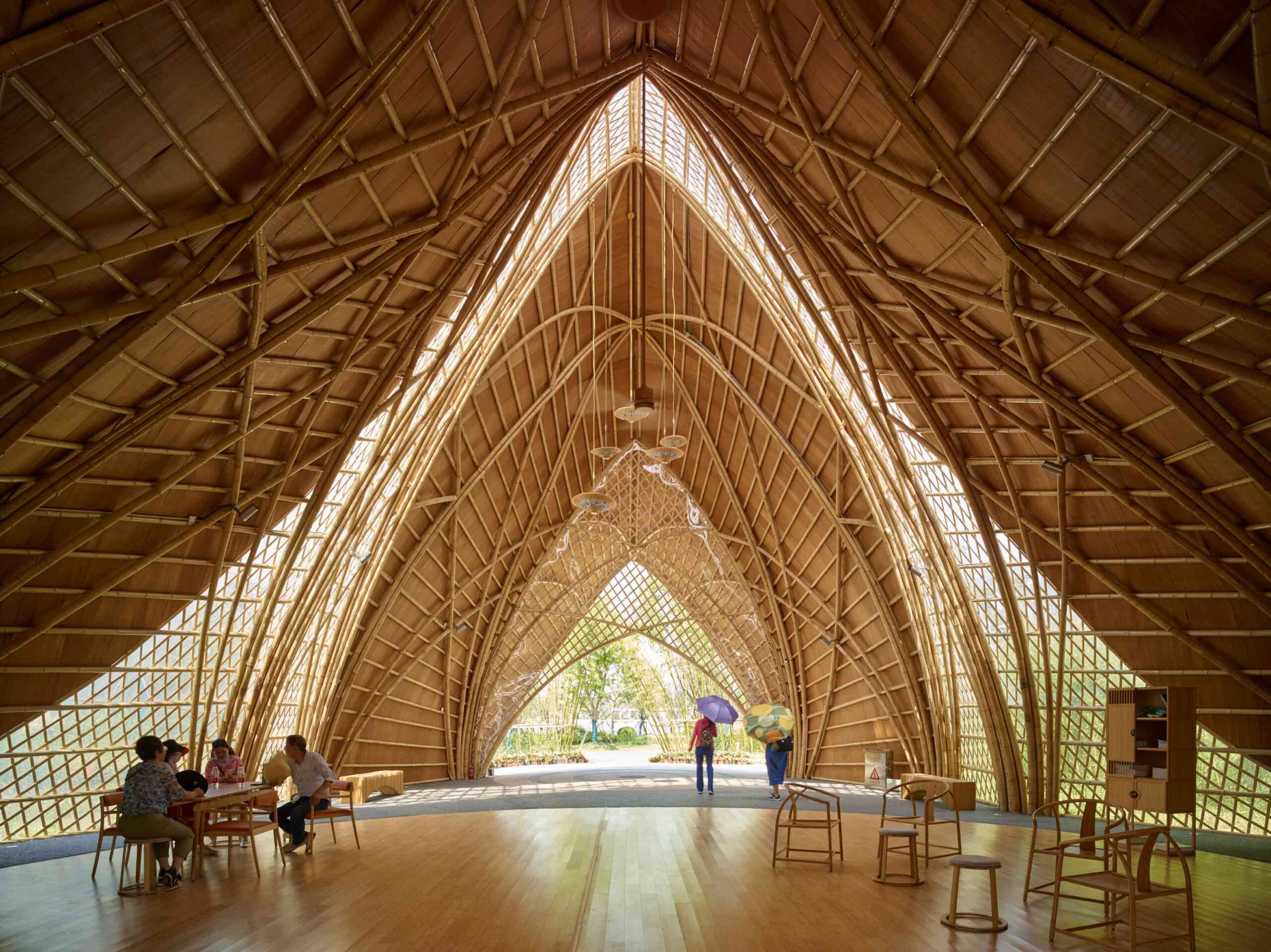 Firm Location: Beijing, China
Firm Location: Beijing, China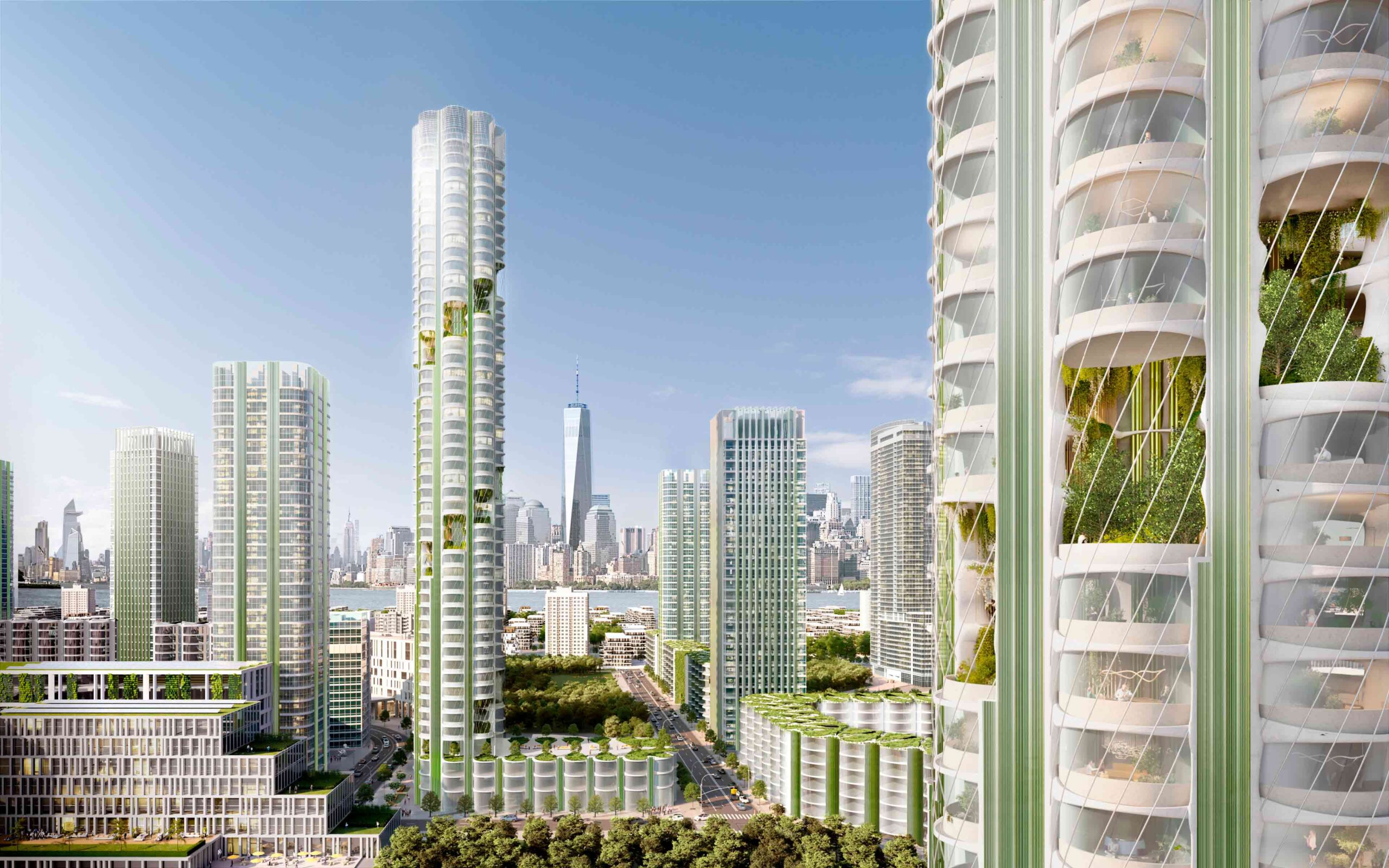
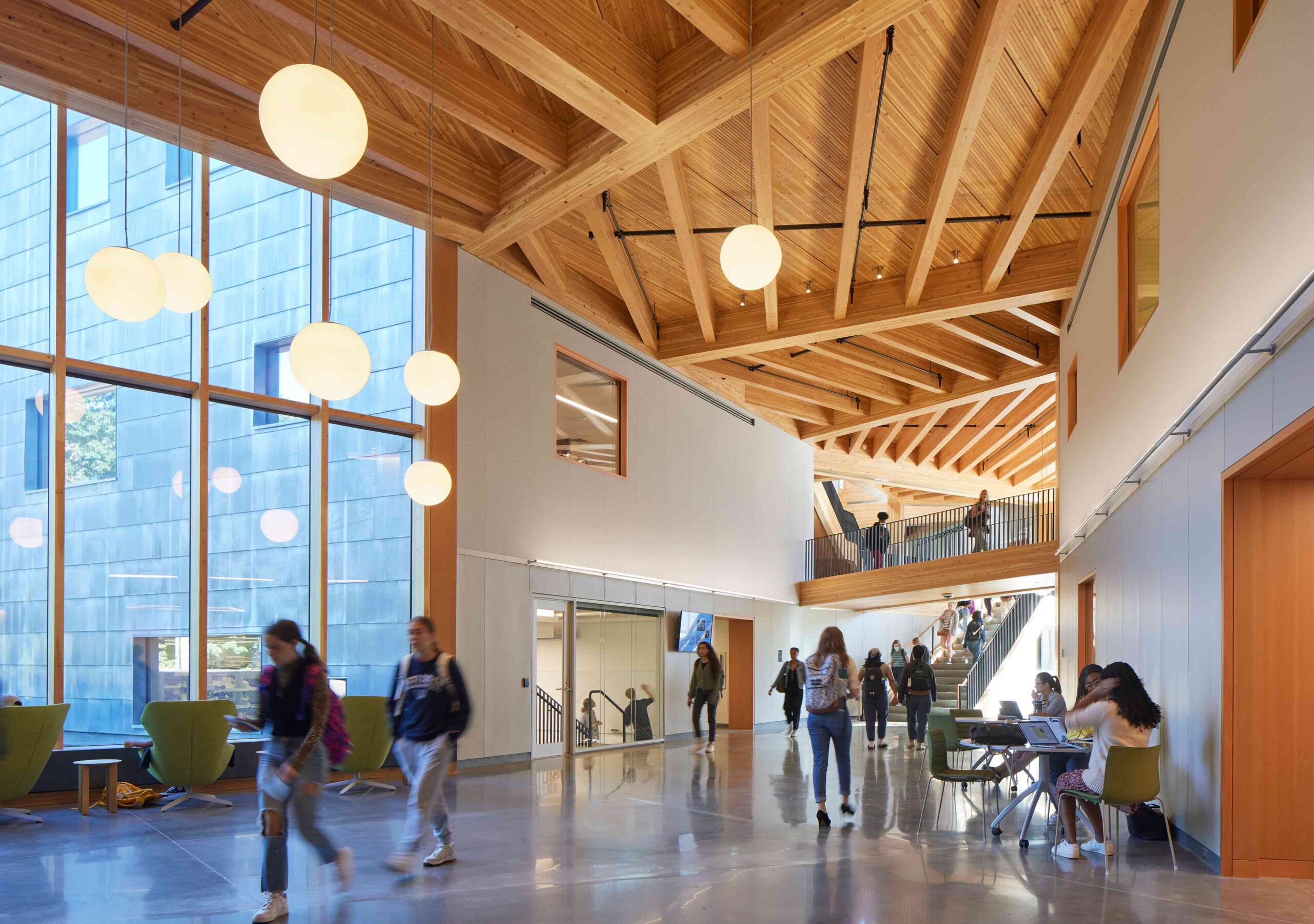 Firm Location: New York, New York (Headquarters, with offices elsewhere)
Firm Location: New York, New York (Headquarters, with offices elsewhere)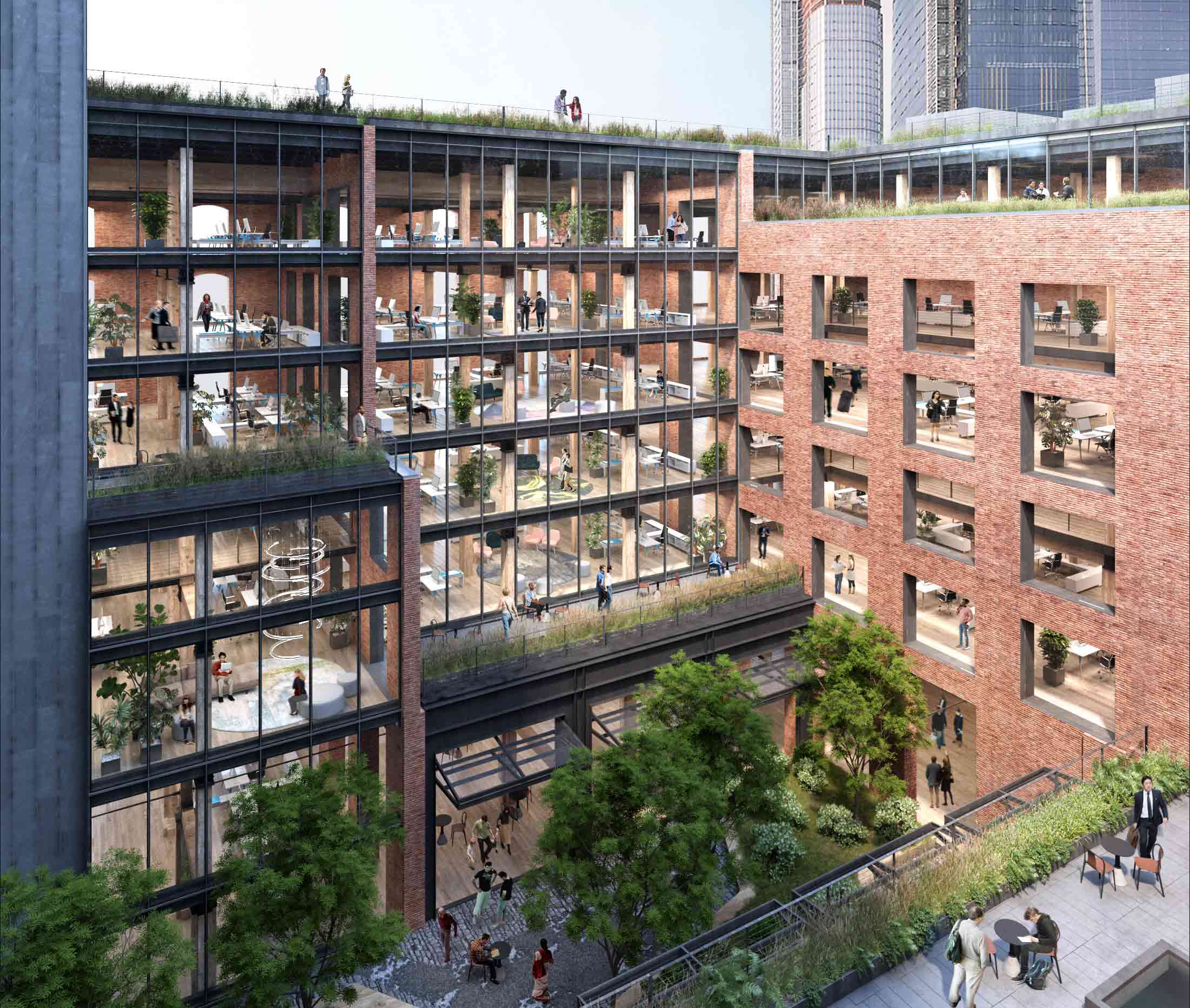
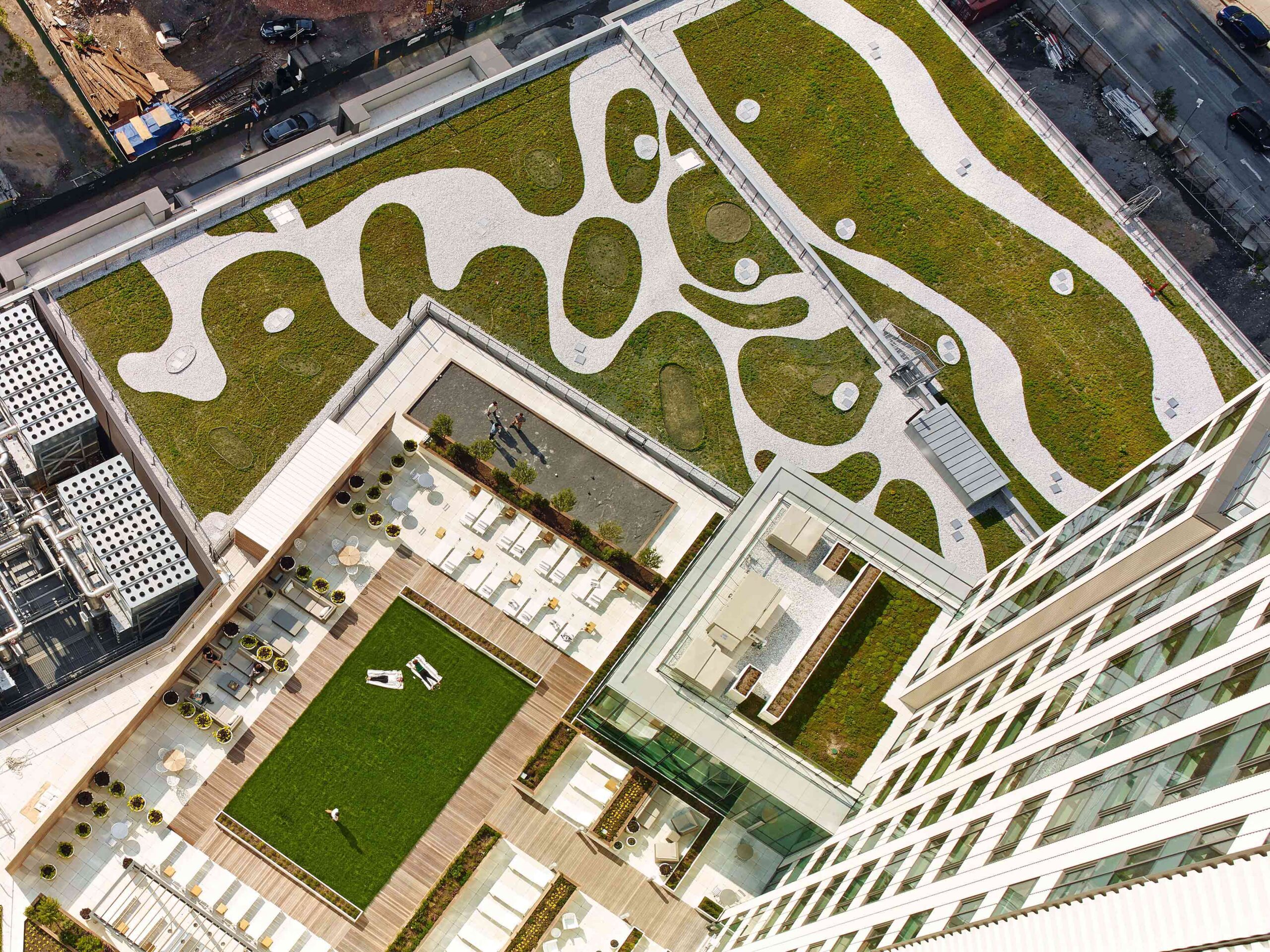 Firm Location: New York, New York
Firm Location: New York, New York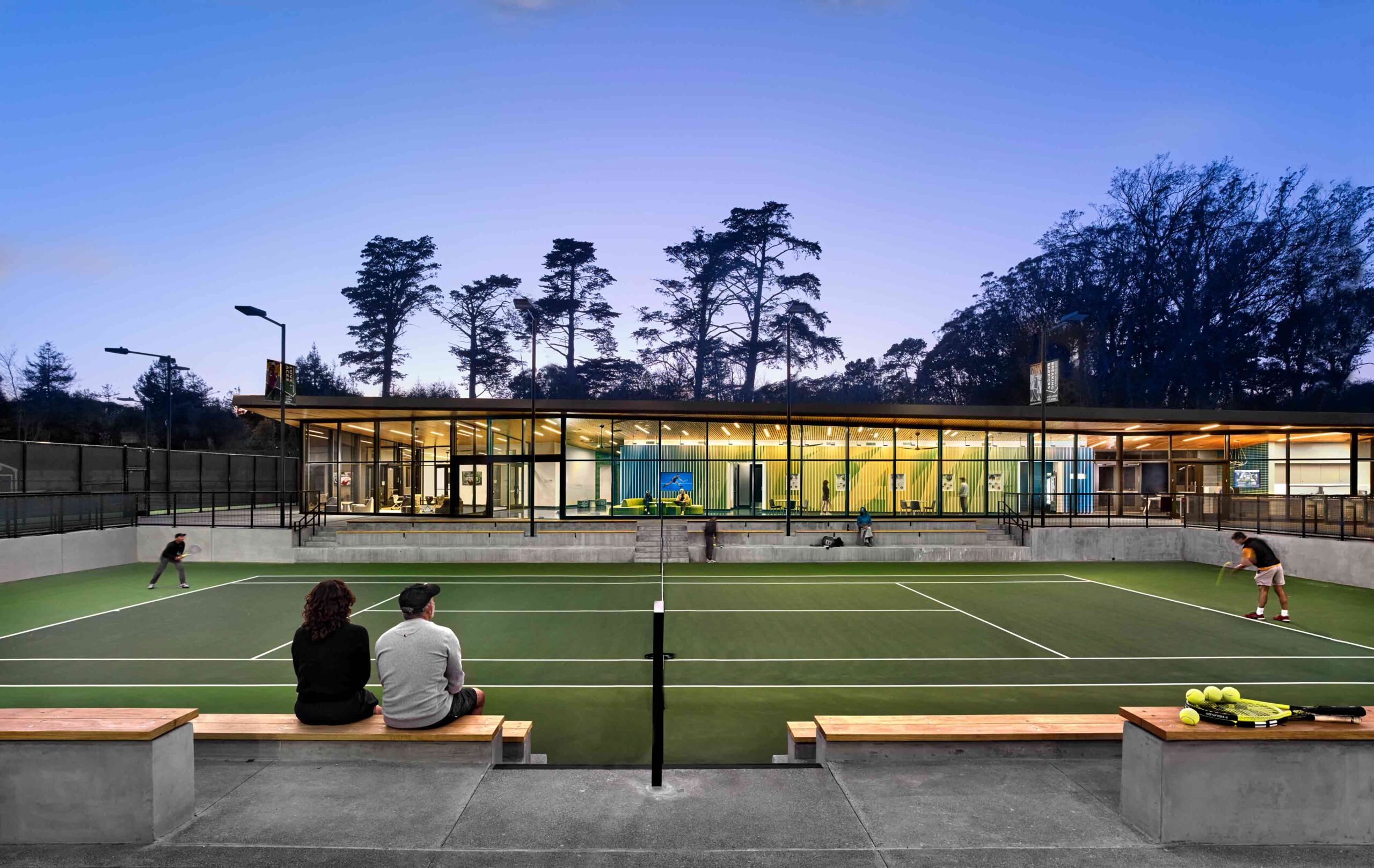
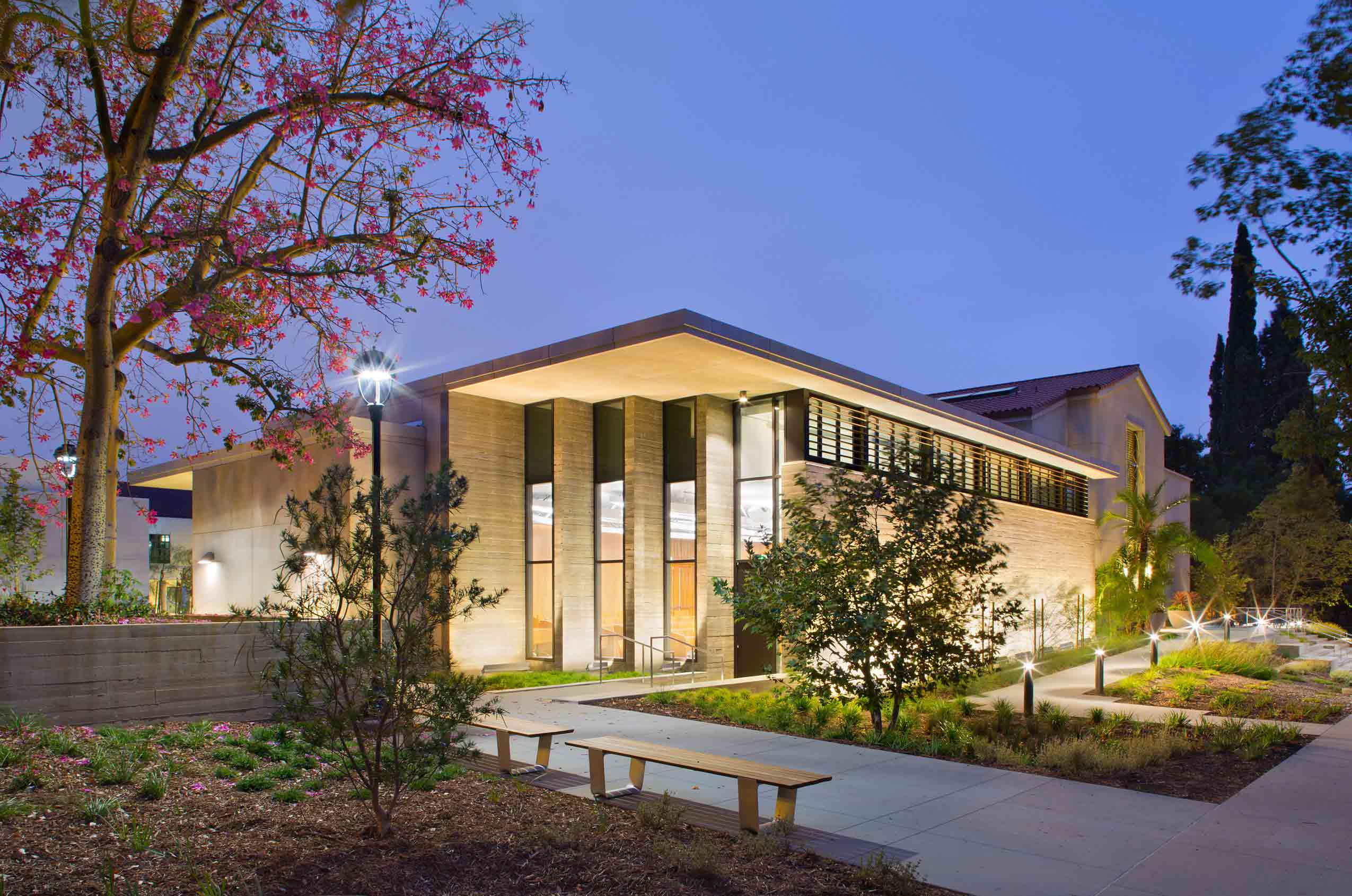 Firm Location: San Francisco, California (Headquarters, with offices elsewhere)
Firm Location: San Francisco, California (Headquarters, with offices elsewhere)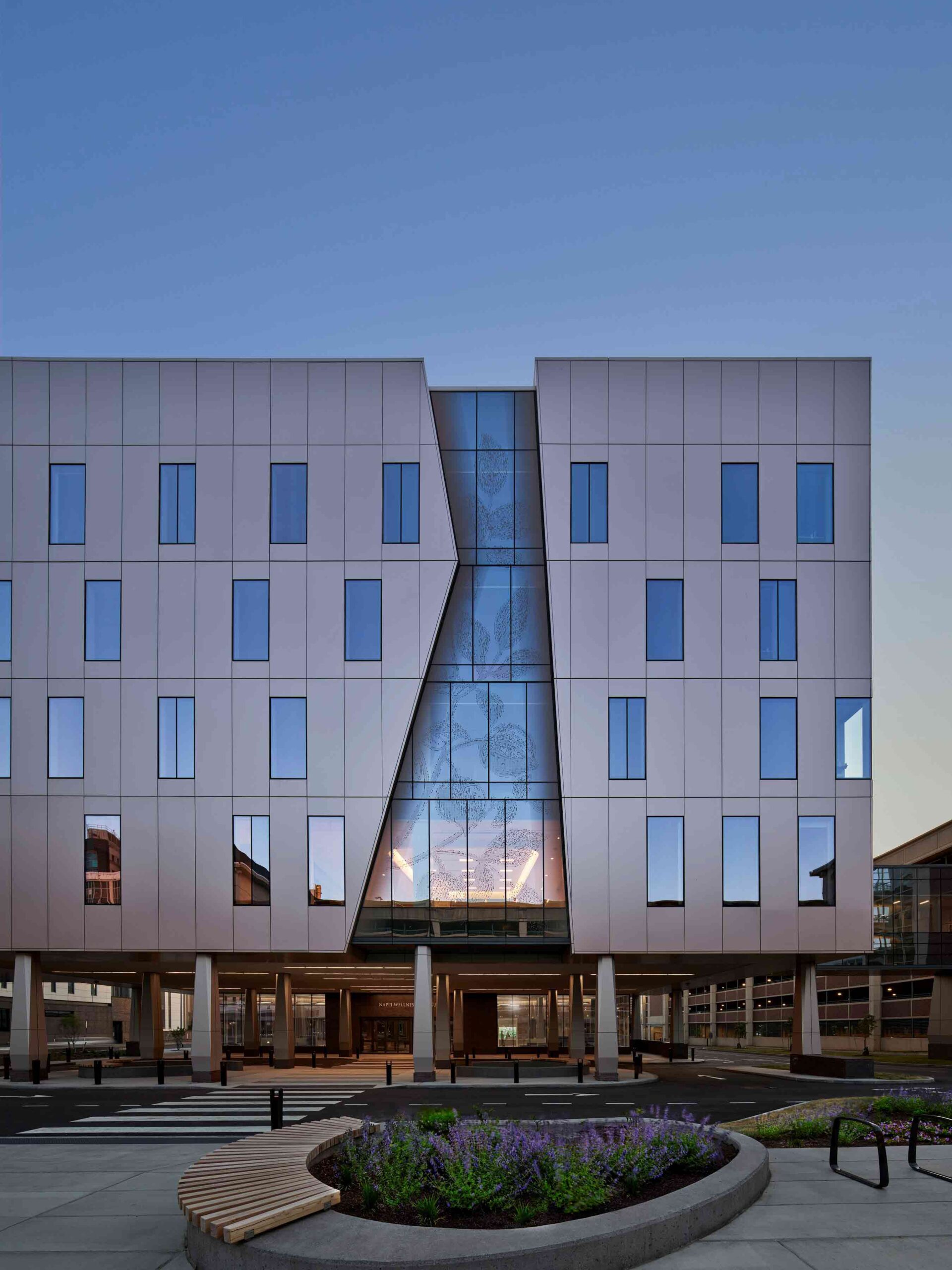
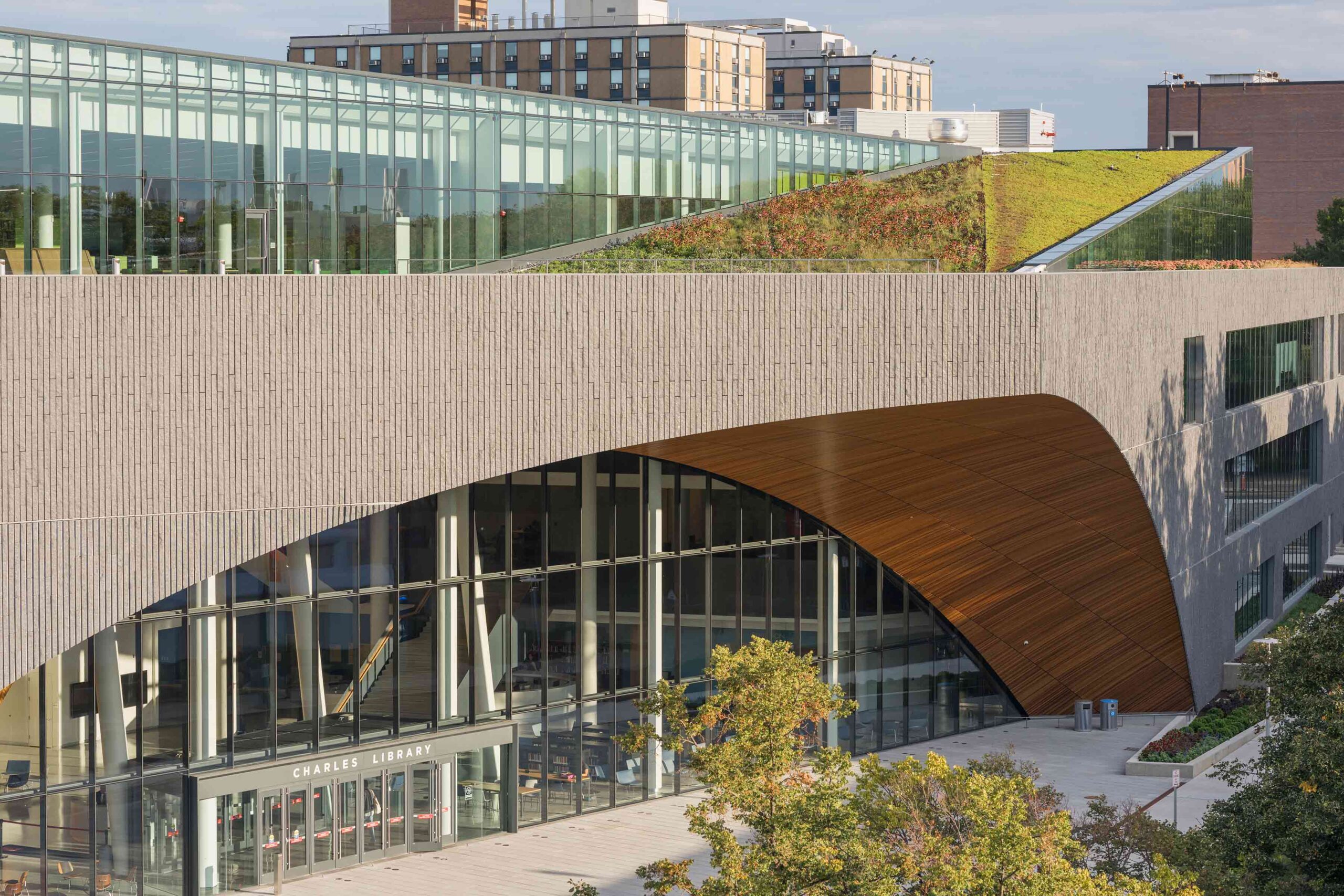 Firm Location: Edmonton, Canada (Headquarters, with offices elsewhere)
Firm Location: Edmonton, Canada (Headquarters, with offices elsewhere)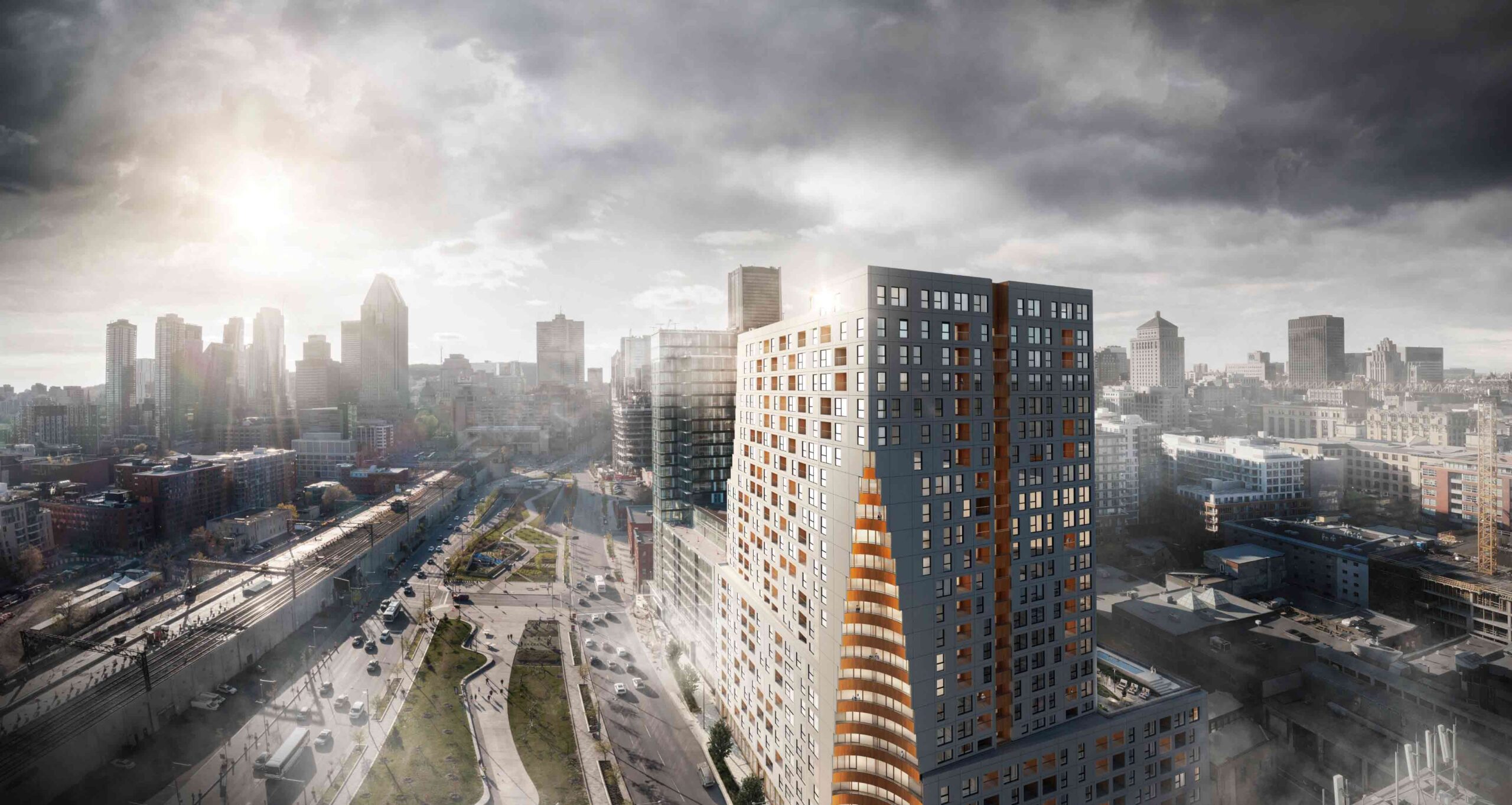
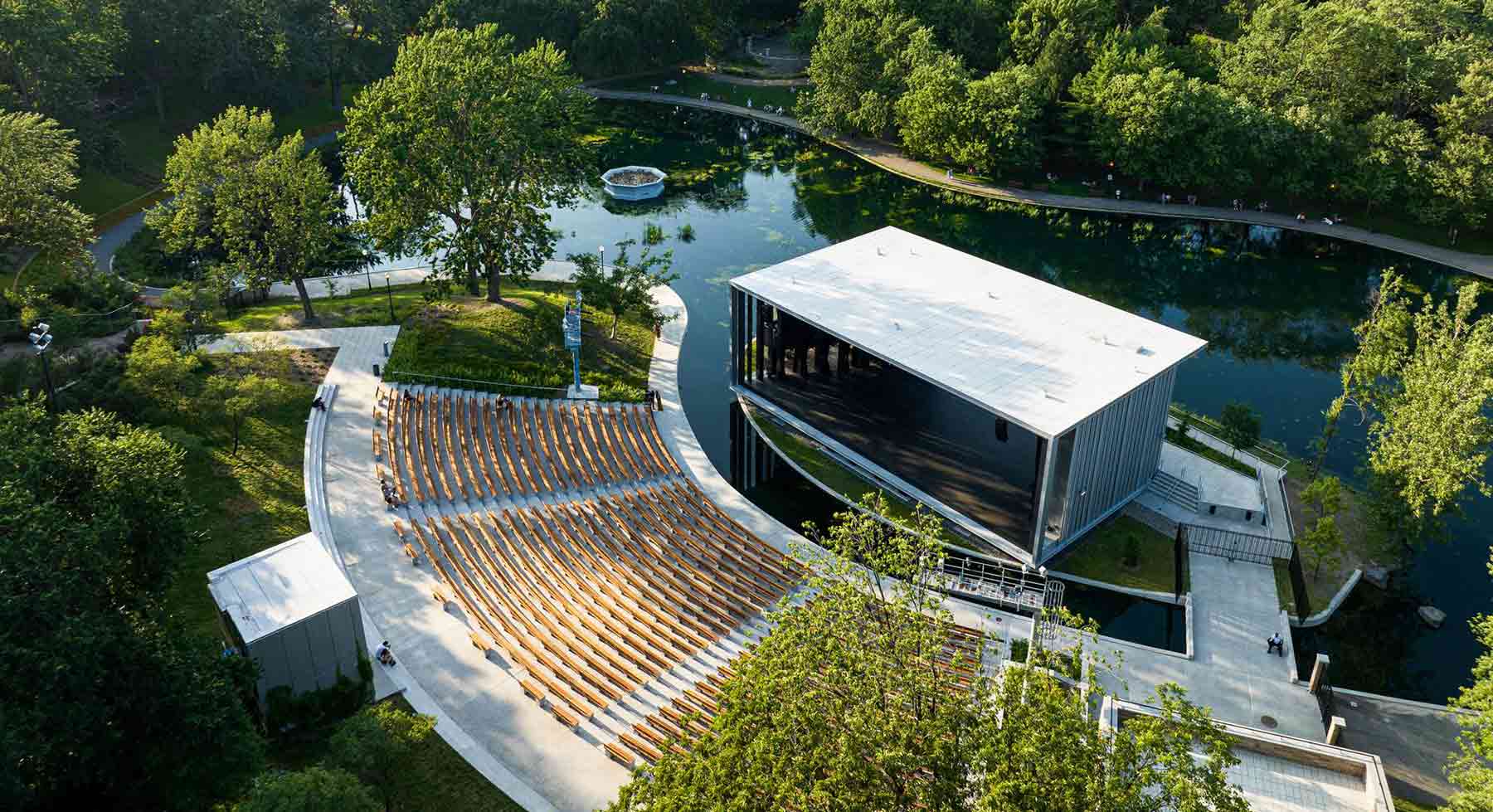 Firm Location: Montreal, Canada (Headquarters, with offices elsewhere)
Firm Location: Montreal, Canada (Headquarters, with offices elsewhere)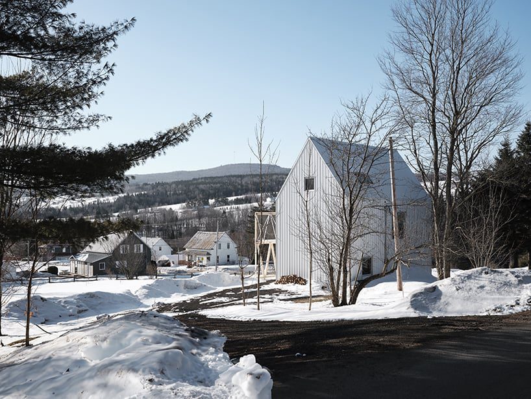
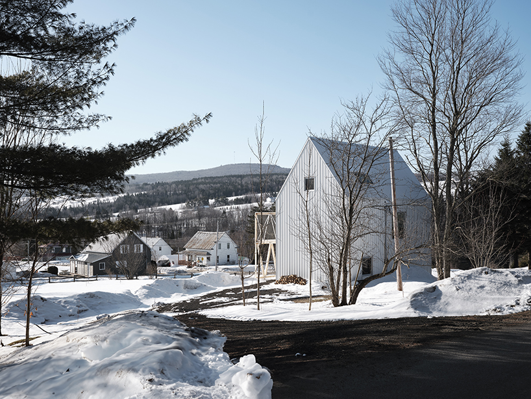
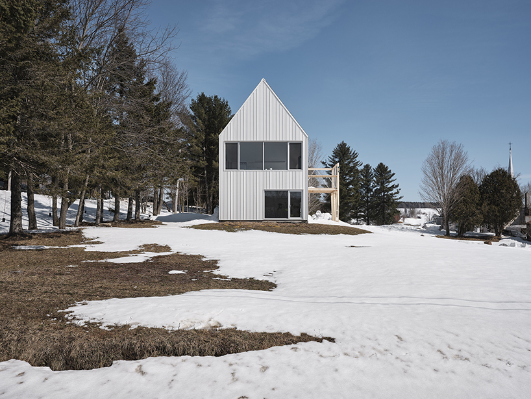
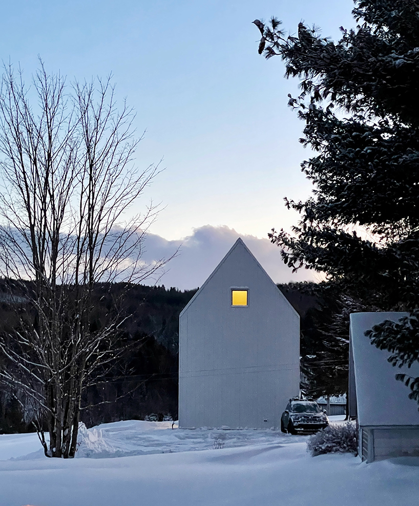
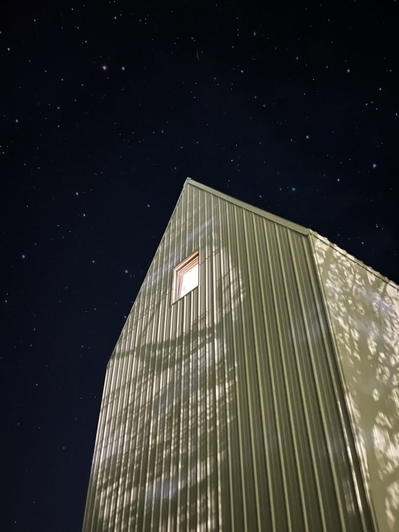
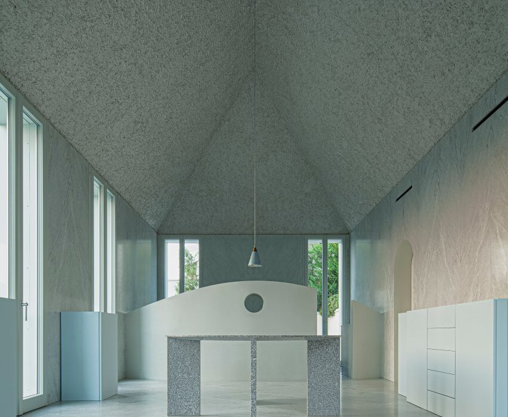
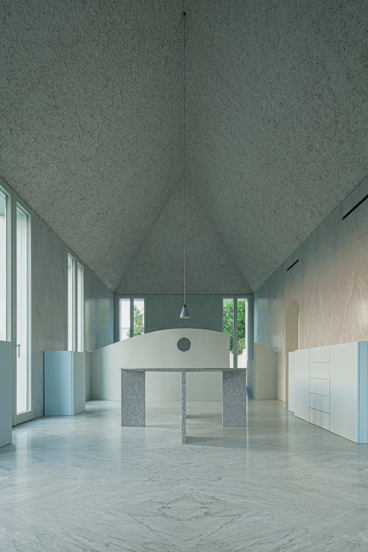
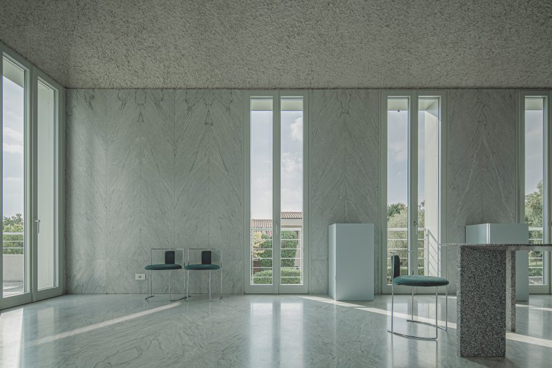
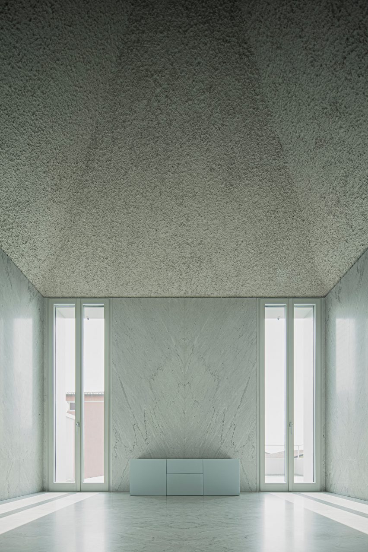
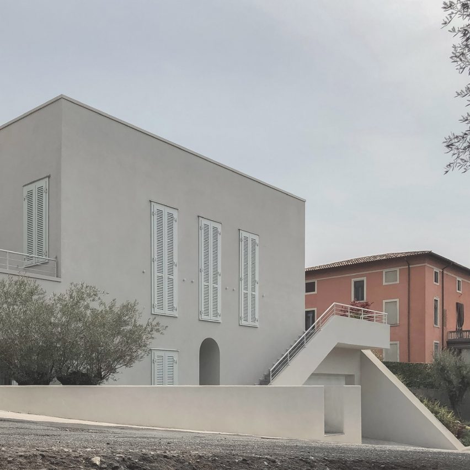
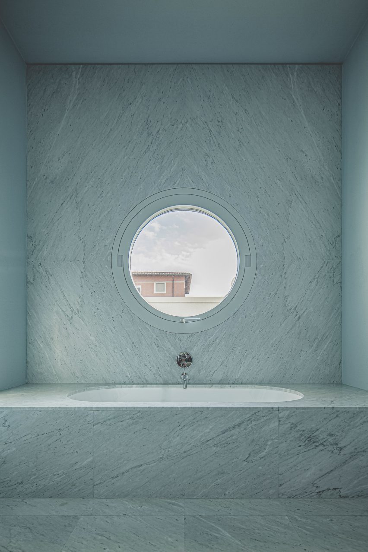
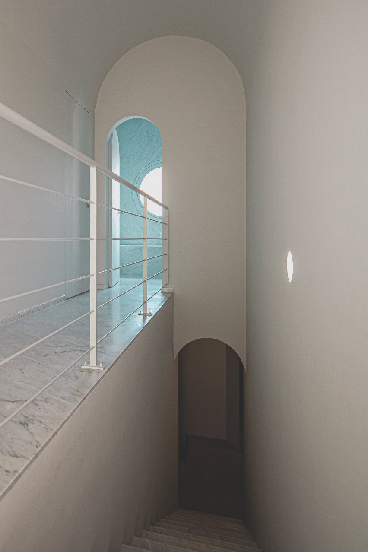
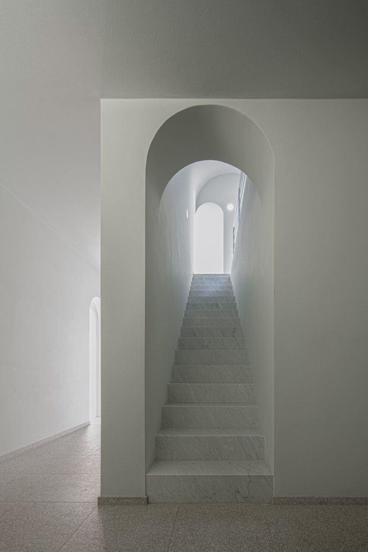
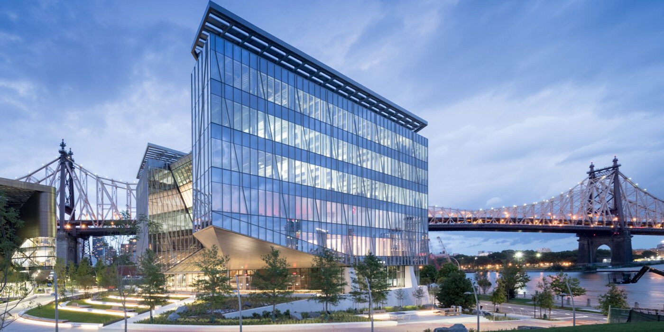
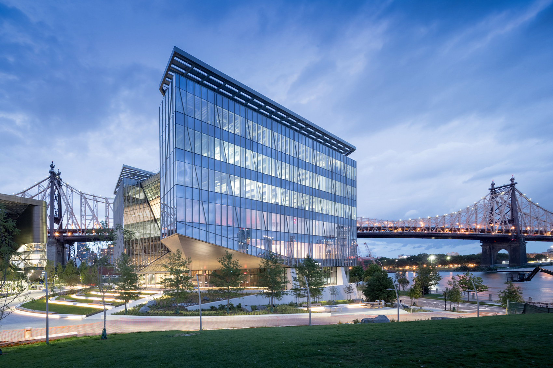
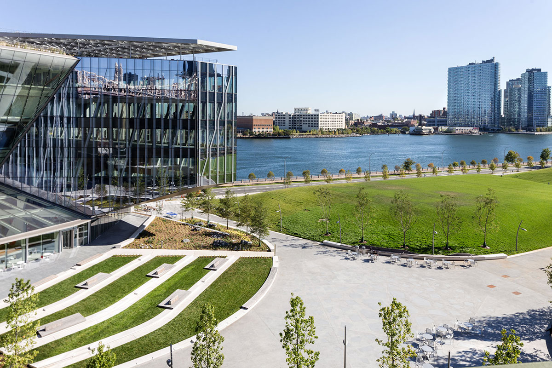
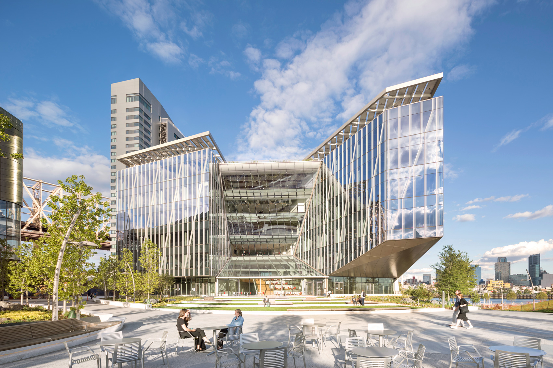 Outside the Tata Innovation Center and the surrounding grounds on Roosevelt Island, ABC provided a series of granite stone pavers. The project itself was developed by Forest City New York to supports Cornell Tech’s efforts to fuse entrepreneurial and academic ambitions on its new Roosevelt Island campus in New York City. One-third of the 235,000-square-foot building hosts Cornell Tech studios, labs, classrooms, and event spaces, while the upper levels are dedicated to a mix of technology-focused companies and start-ups.
Outside the Tata Innovation Center and the surrounding grounds on Roosevelt Island, ABC provided a series of granite stone pavers. The project itself was developed by Forest City New York to supports Cornell Tech’s efforts to fuse entrepreneurial and academic ambitions on its new Roosevelt Island campus in New York City. One-third of the 235,000-square-foot building hosts Cornell Tech studios, labs, classrooms, and event spaces, while the upper levels are dedicated to a mix of technology-focused companies and start-ups.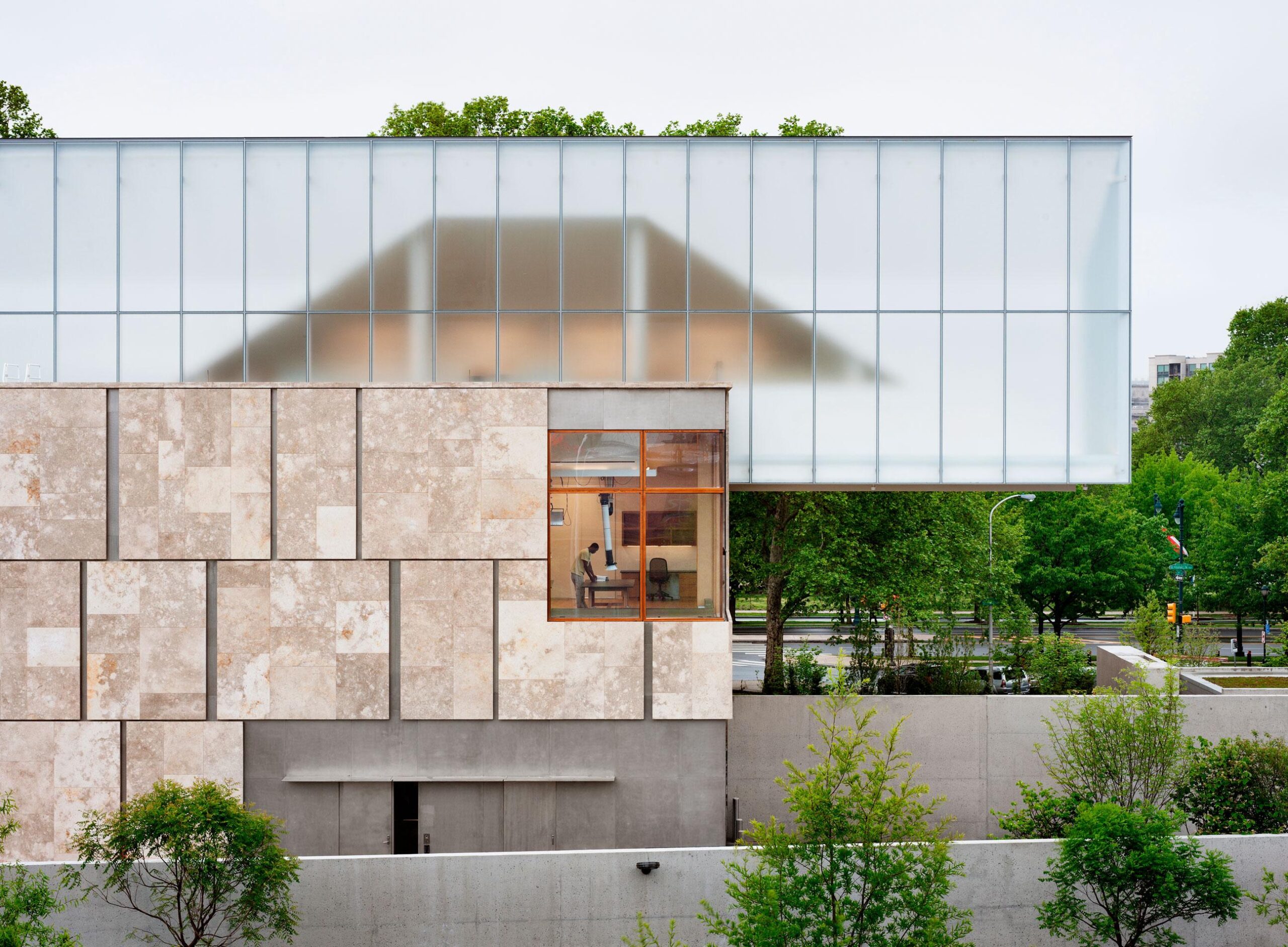
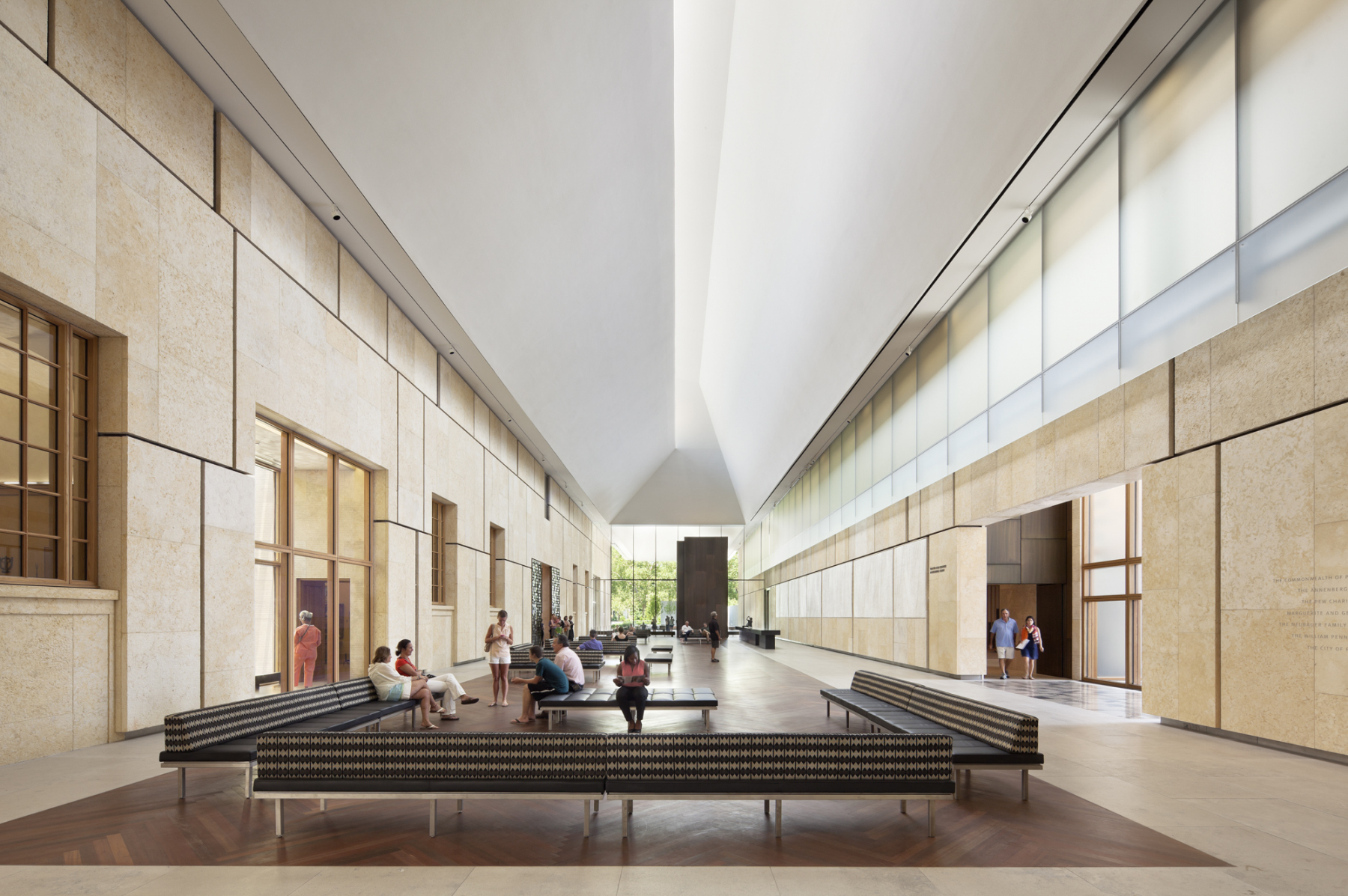
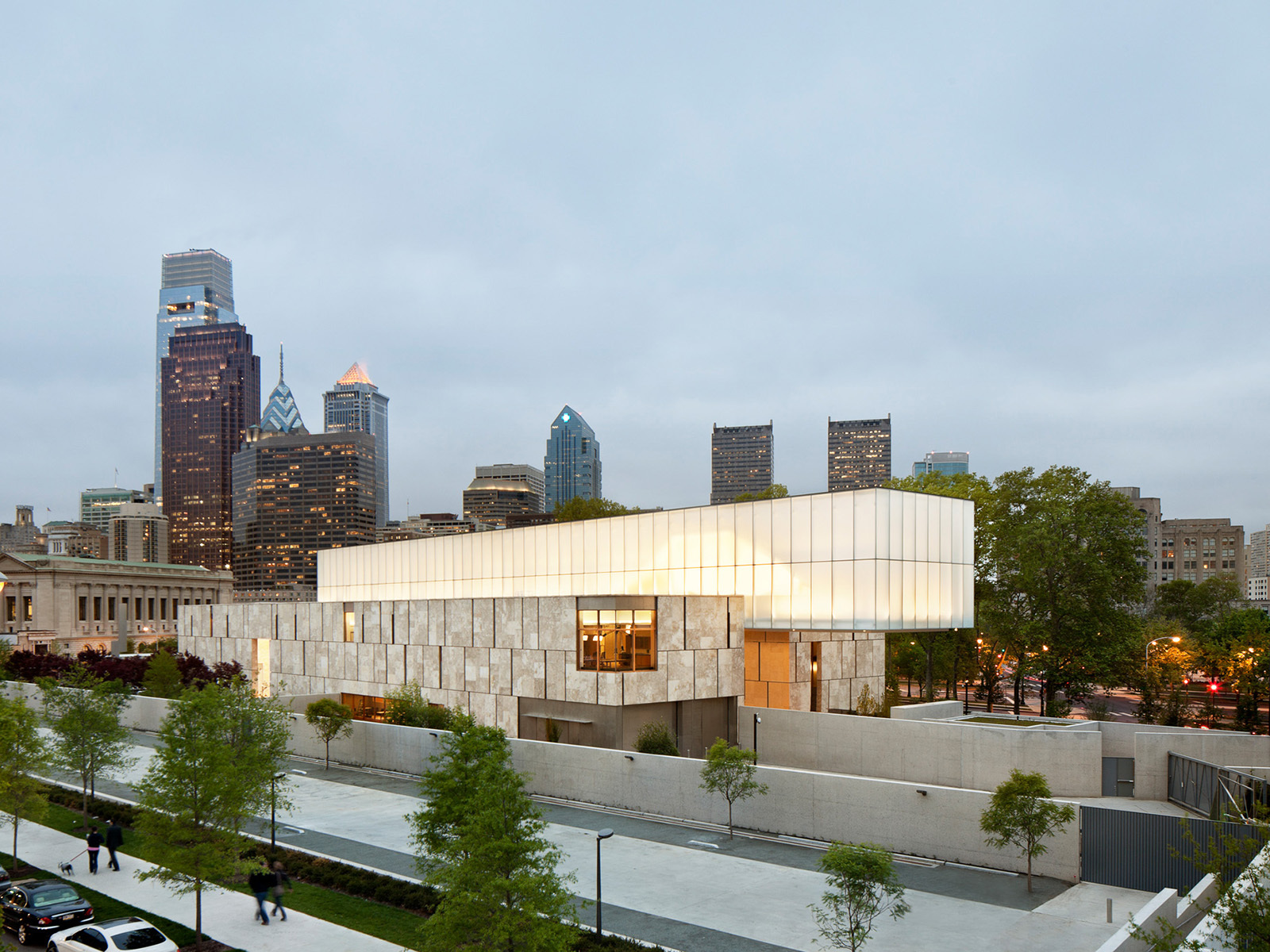 The Barnes Foundation collection was relocated to a 93,000 square foot, LEED Platinum building on the Benjamin Franklin Parkway in downtown Philadelphia. Conceived as “a gallery in a garden and a garden in a gallery,” the new building honors the past Merion facility and provides visitors with a personal experience. Clad in fossilized limestone and crowned by a luminous light box, the two-story building, with an additional level below grade, is set in a public garden.
The Barnes Foundation collection was relocated to a 93,000 square foot, LEED Platinum building on the Benjamin Franklin Parkway in downtown Philadelphia. Conceived as “a gallery in a garden and a garden in a gallery,” the new building honors the past Merion facility and provides visitors with a personal experience. Clad in fossilized limestone and crowned by a luminous light box, the two-story building, with an additional level below grade, is set in a public garden.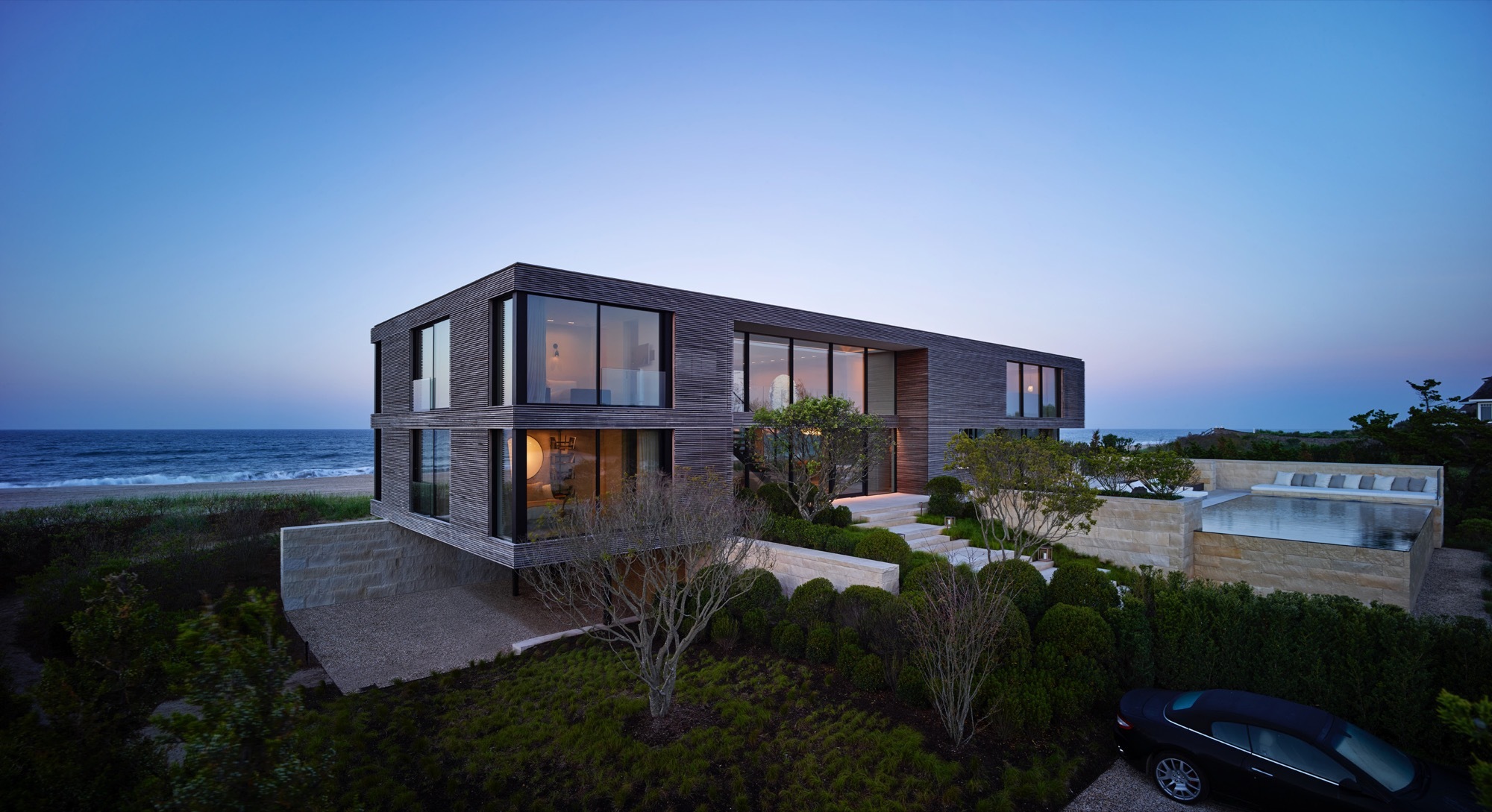
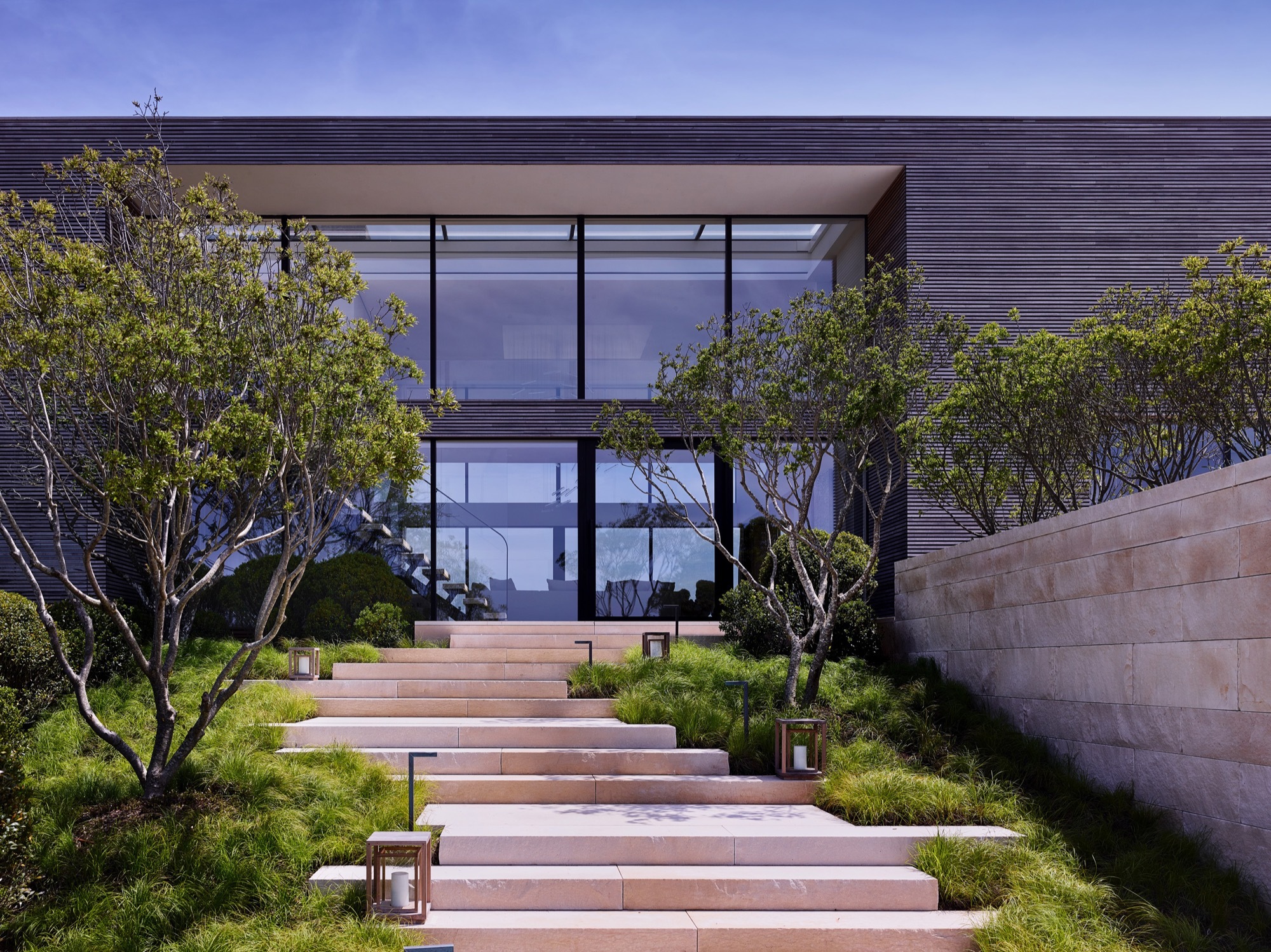
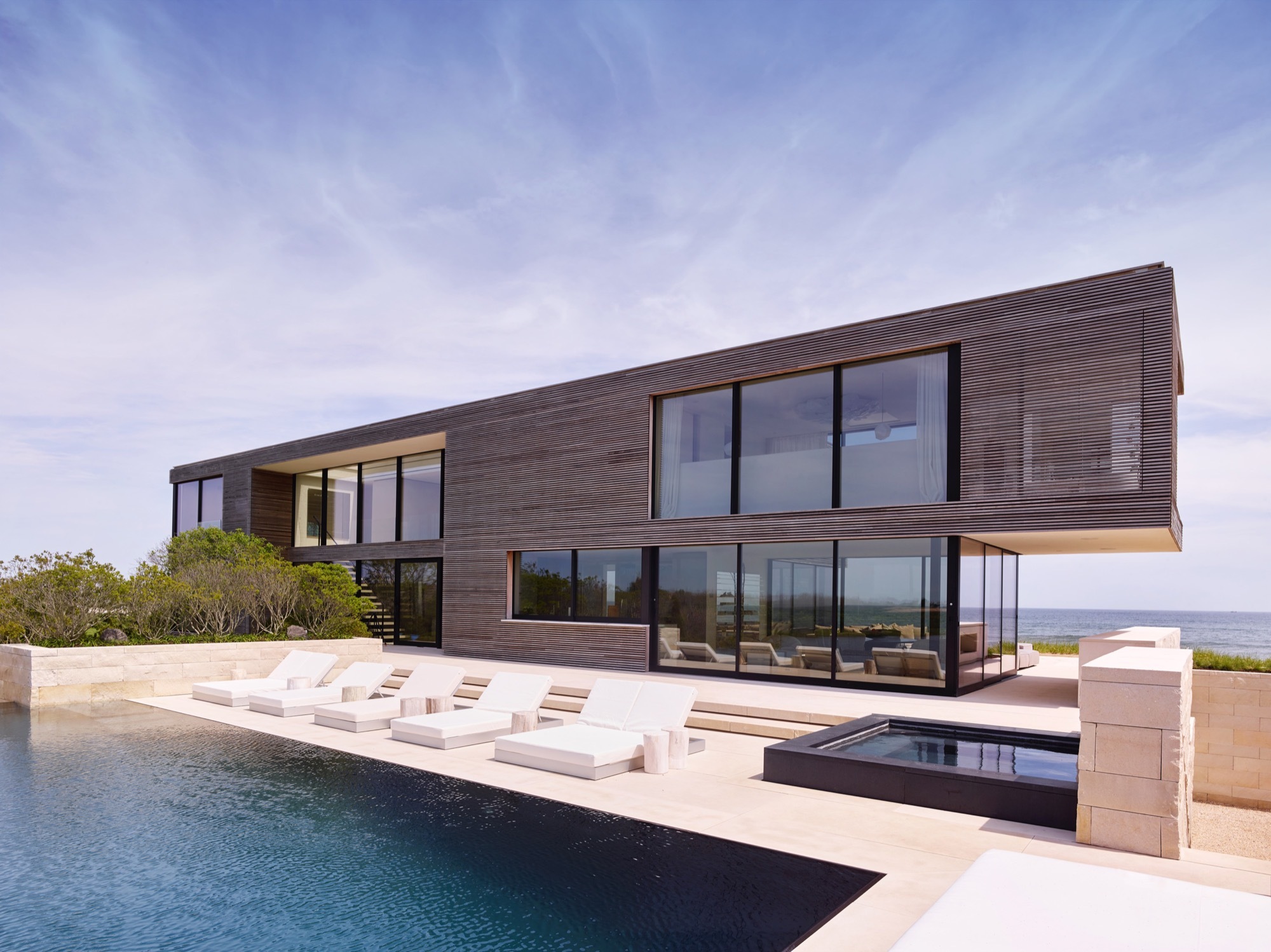 Field House was built between ocean and pond. With the landscape seemingly running through it, the house was designed around flooding and wind. It was constructed on piles with a steel frame and high density limestone. The house is approached through a terraced set of stairs, and the interior palette matches the exterior, with the limestone extending throughout the main level and reappearing as solid blocks in bathrooms.
Field House was built between ocean and pond. With the landscape seemingly running through it, the house was designed around flooding and wind. It was constructed on piles with a steel frame and high density limestone. The house is approached through a terraced set of stairs, and the interior palette matches the exterior, with the limestone extending throughout the main level and reappearing as solid blocks in bathrooms.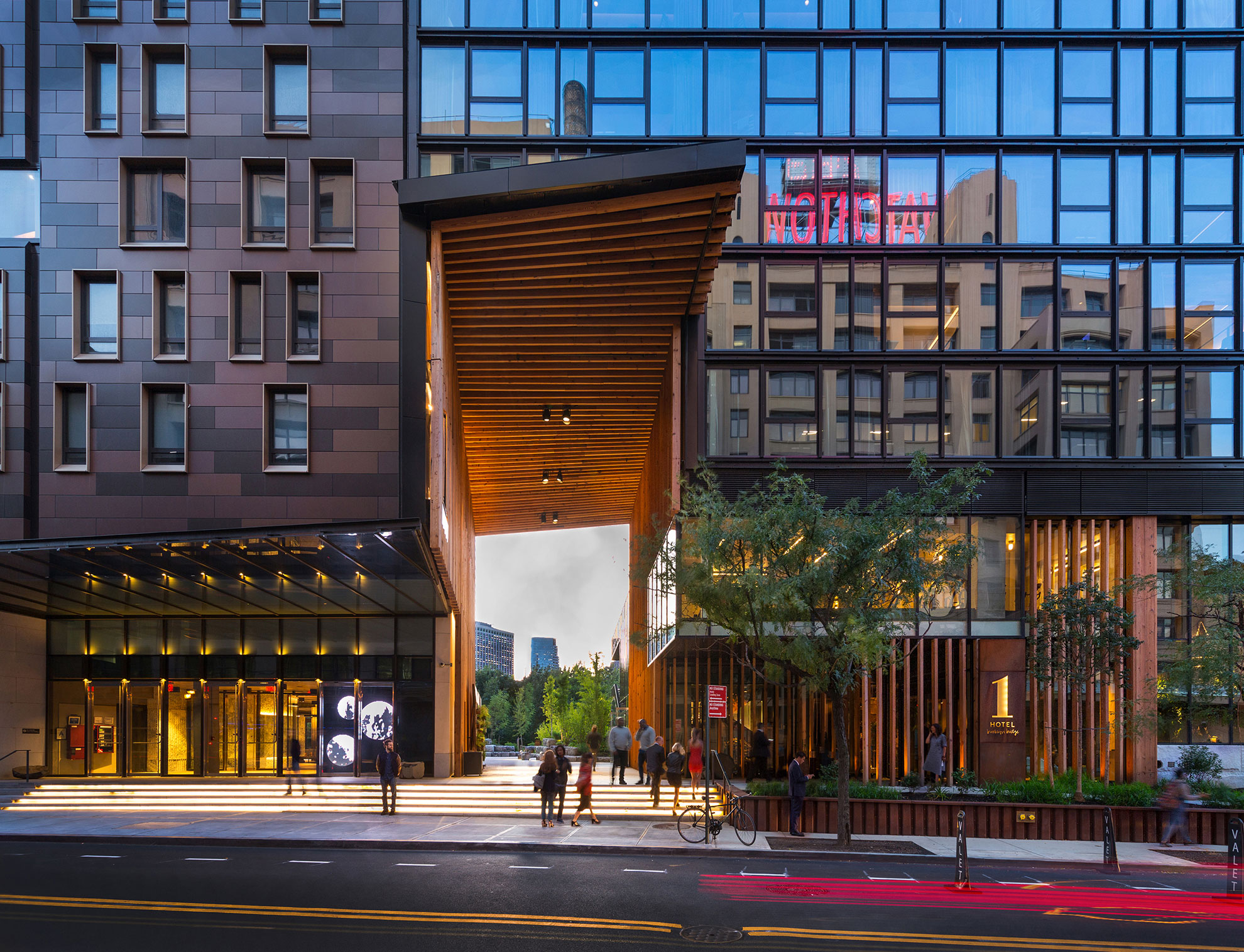
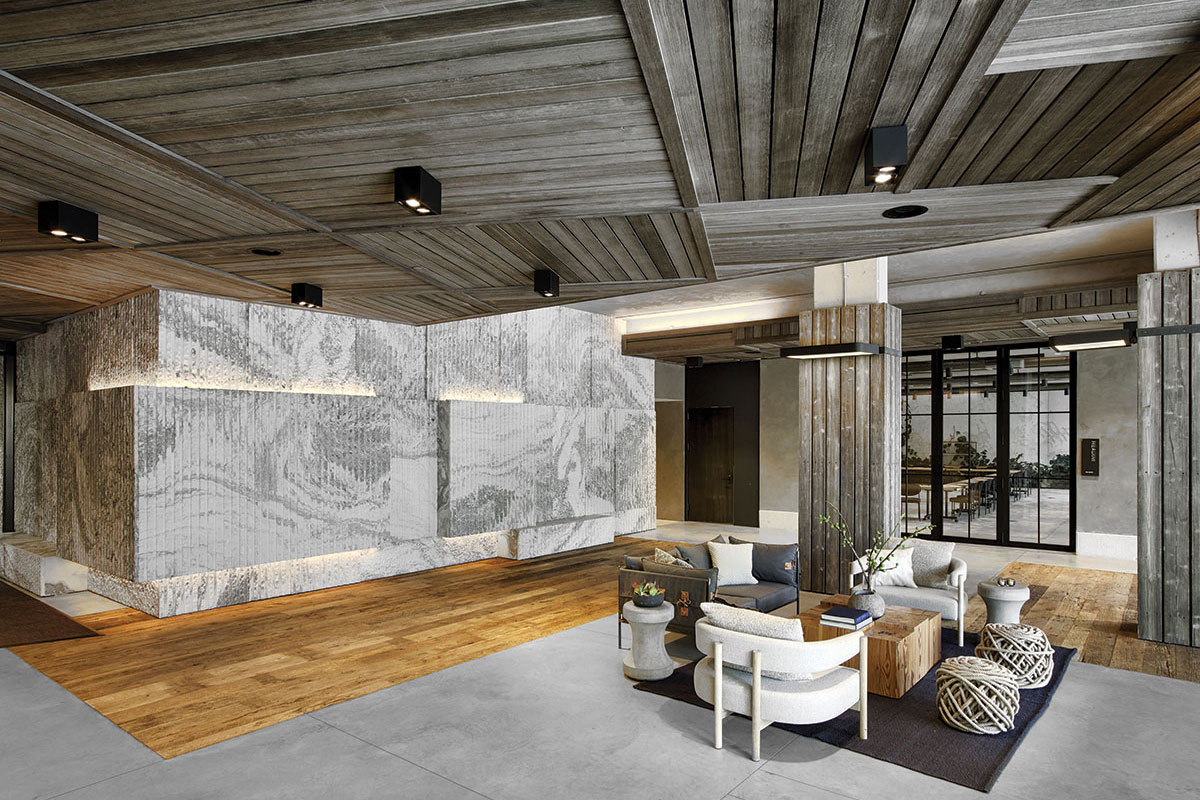
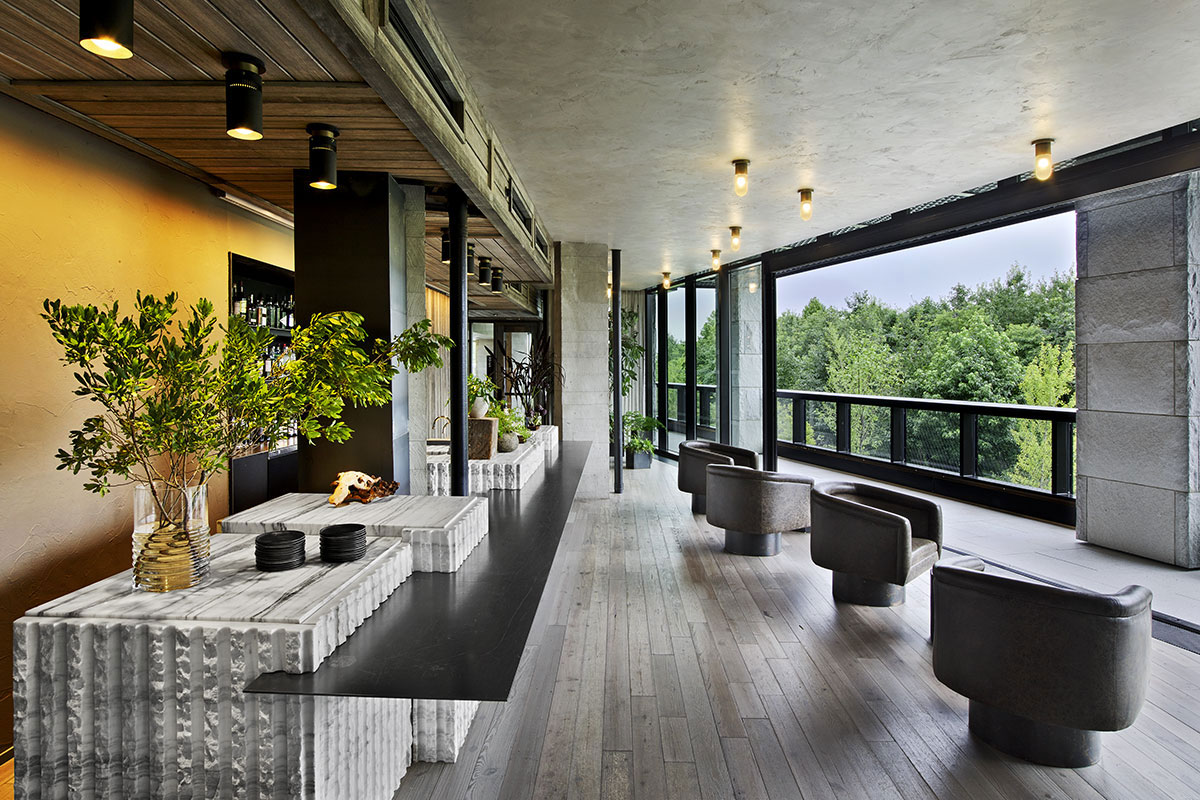 1 Hotel overlooks the East River in Brooklyn’s DUMBO neighborhood and features more than 10,000 square feet ABC’s Montclair Danby Vein Cut, Mountain White Danby, and Crystal Grey Danby. The Pierhouse and 1 Hotel Brooklyn Bridge building echoes the park’s simplified use of stone and steel. It steps down to meet the green lawns with planted roofs. Using stone from a Vermont quarry helped the project achieve the designation of LEED Gold certification.
1 Hotel overlooks the East River in Brooklyn’s DUMBO neighborhood and features more than 10,000 square feet ABC’s Montclair Danby Vein Cut, Mountain White Danby, and Crystal Grey Danby. The Pierhouse and 1 Hotel Brooklyn Bridge building echoes the park’s simplified use of stone and steel. It steps down to meet the green lawns with planted roofs. Using stone from a Vermont quarry helped the project achieve the designation of LEED Gold certification.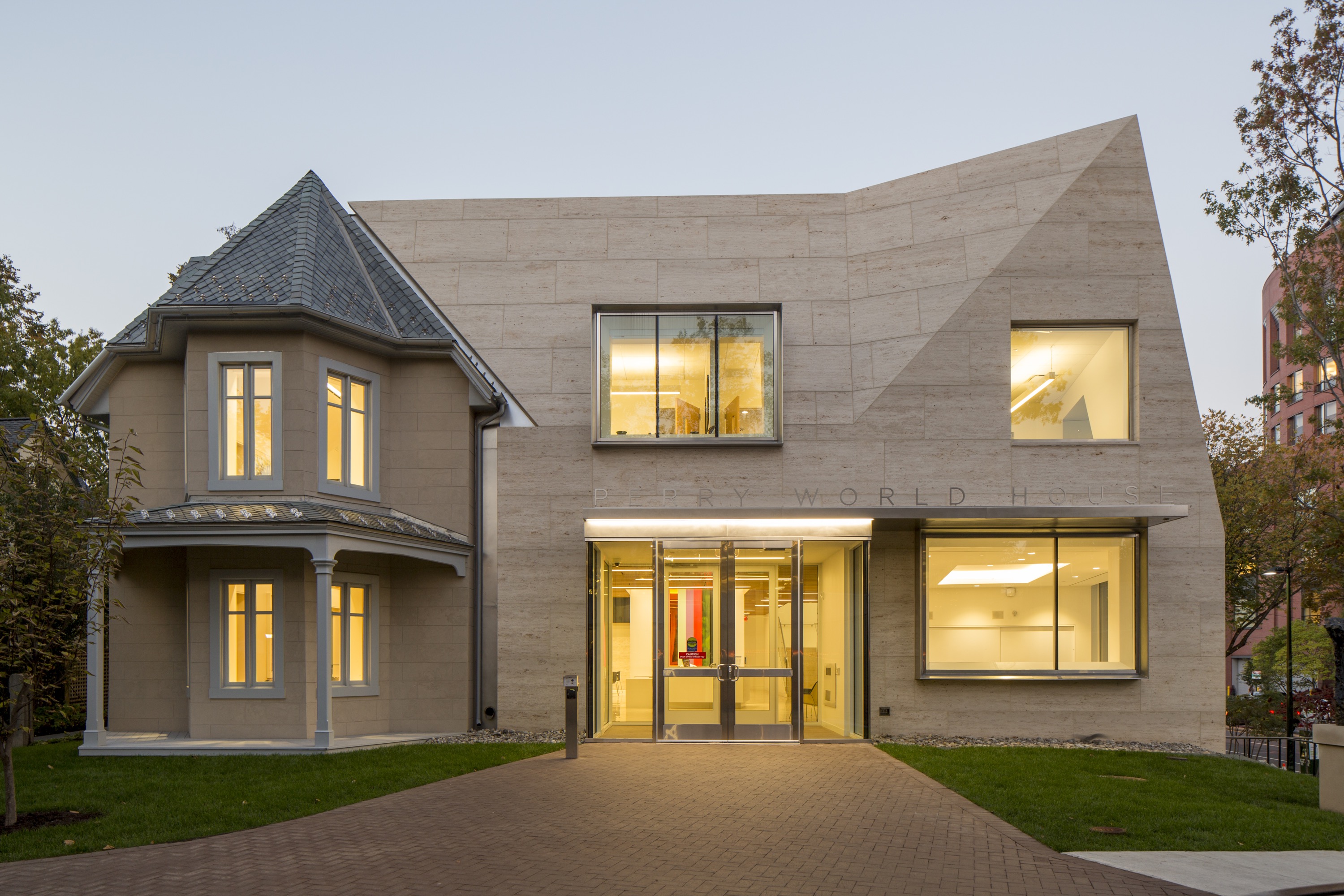
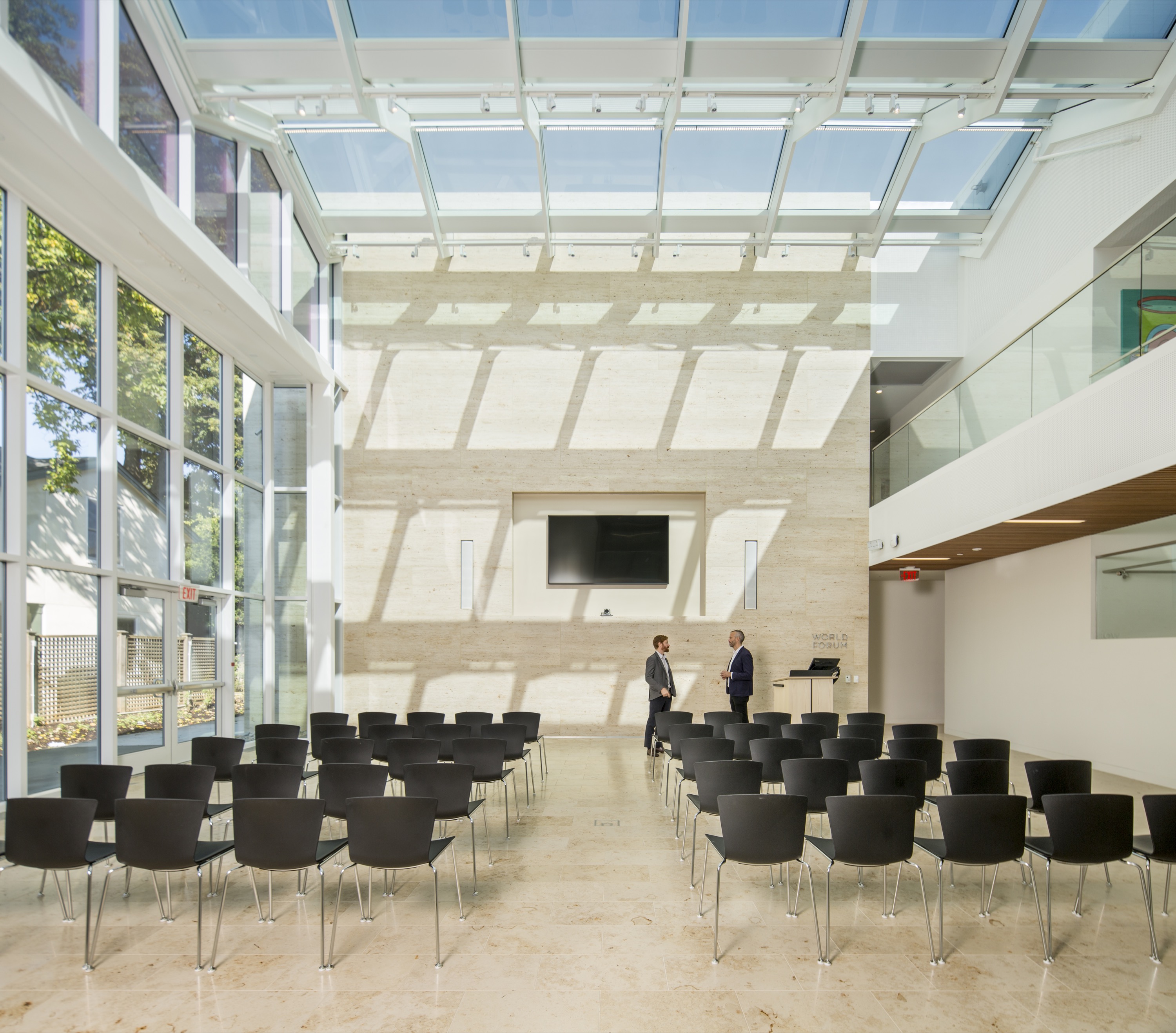
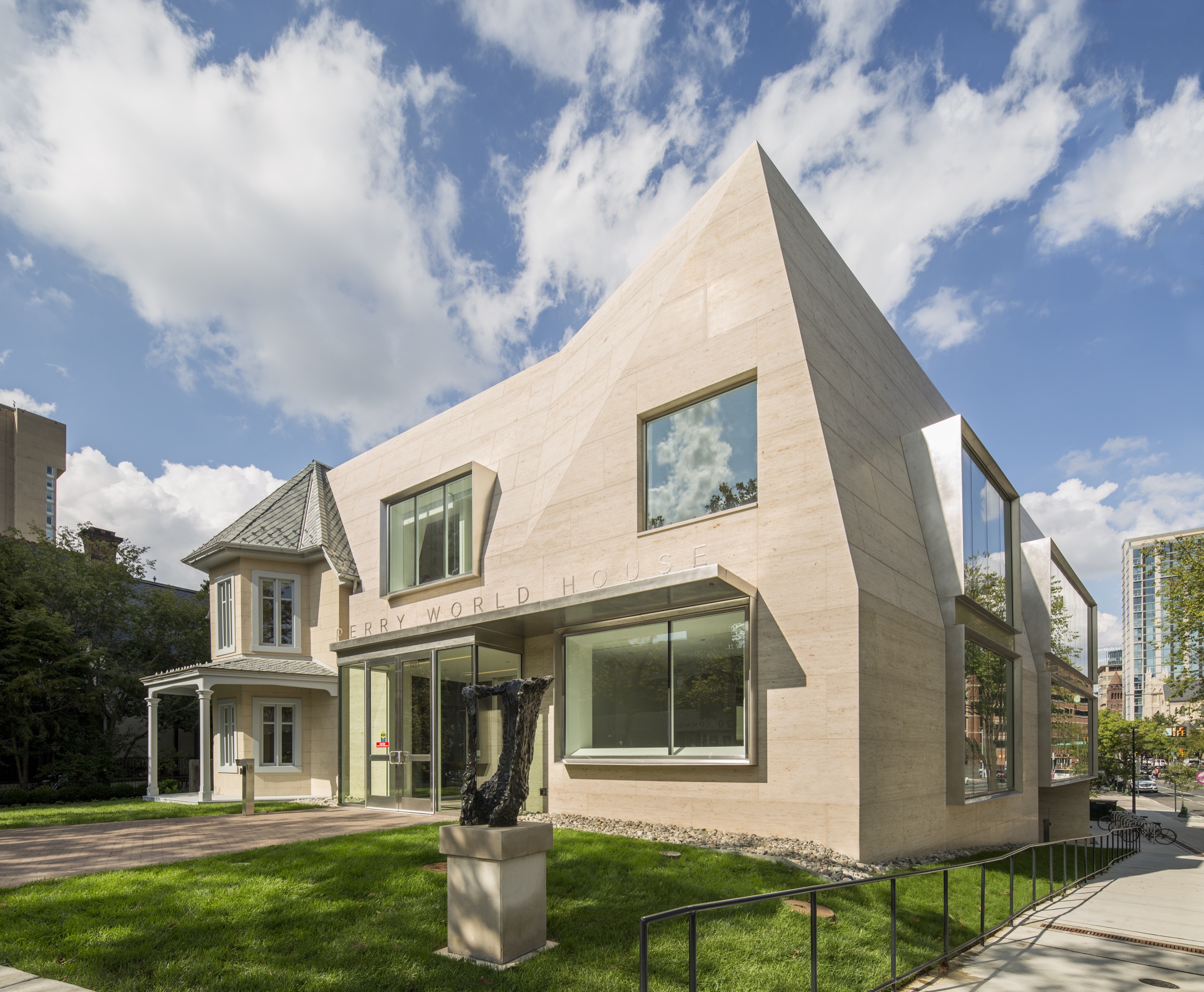 For the Perry World House, the University of Pennsylvania needed a space for its new institute that would aggregate all its international activities. This became a renovated cottage that was originally built in 1851. Designed by 1100 Architect, the team preserved the house while transforming the site into a 21st century flagship for this newly formed institute. ABC Worldwide Stone was responsible for sourcing, selecting, quality checks, logistics and fabrication approvals on all the project’s 1,850 cubic feet of Renaissance Beige limestone.
For the Perry World House, the University of Pennsylvania needed a space for its new institute that would aggregate all its international activities. This became a renovated cottage that was originally built in 1851. Designed by 1100 Architect, the team preserved the house while transforming the site into a 21st century flagship for this newly formed institute. ABC Worldwide Stone was responsible for sourcing, selecting, quality checks, logistics and fabrication approvals on all the project’s 1,850 cubic feet of Renaissance Beige limestone.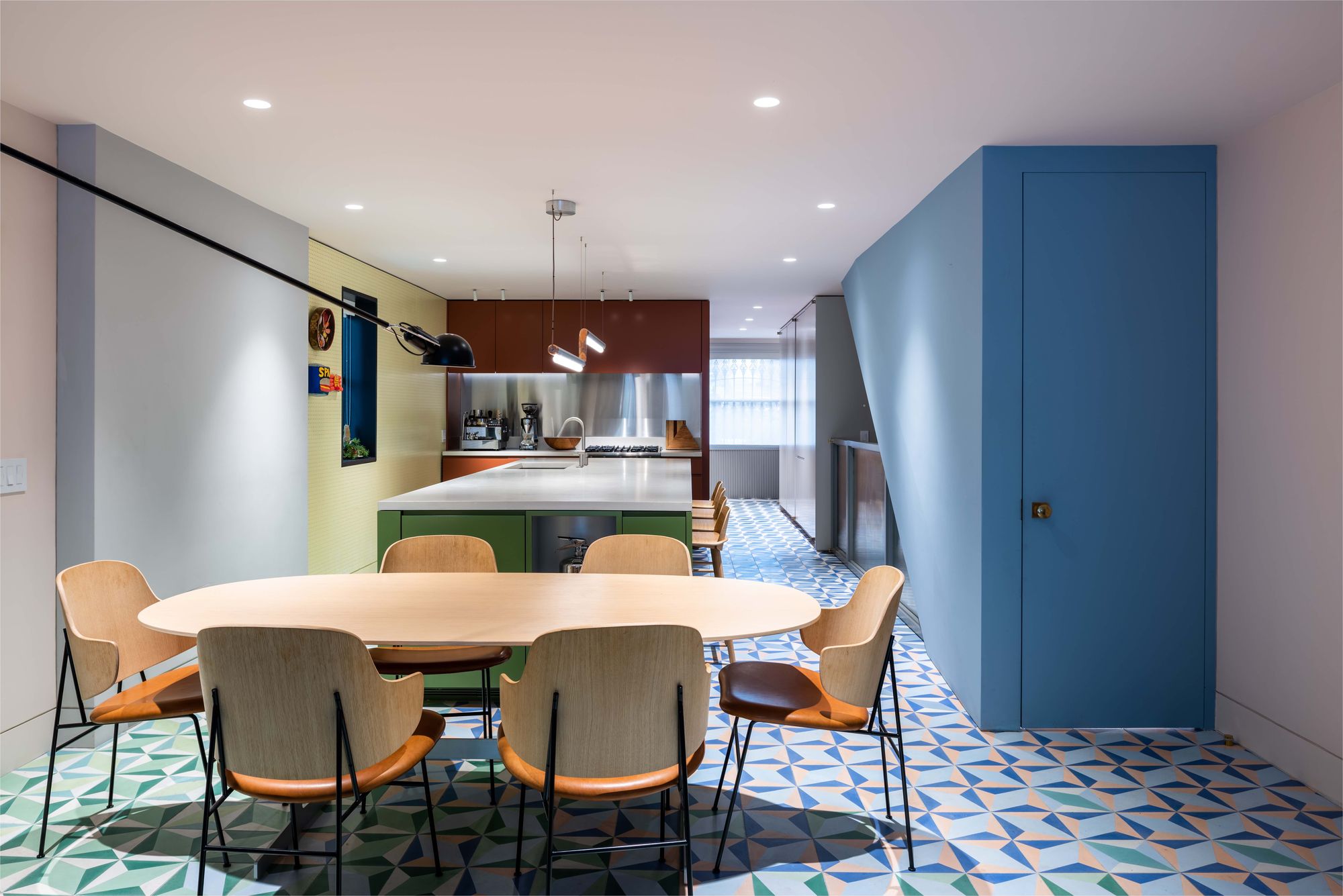
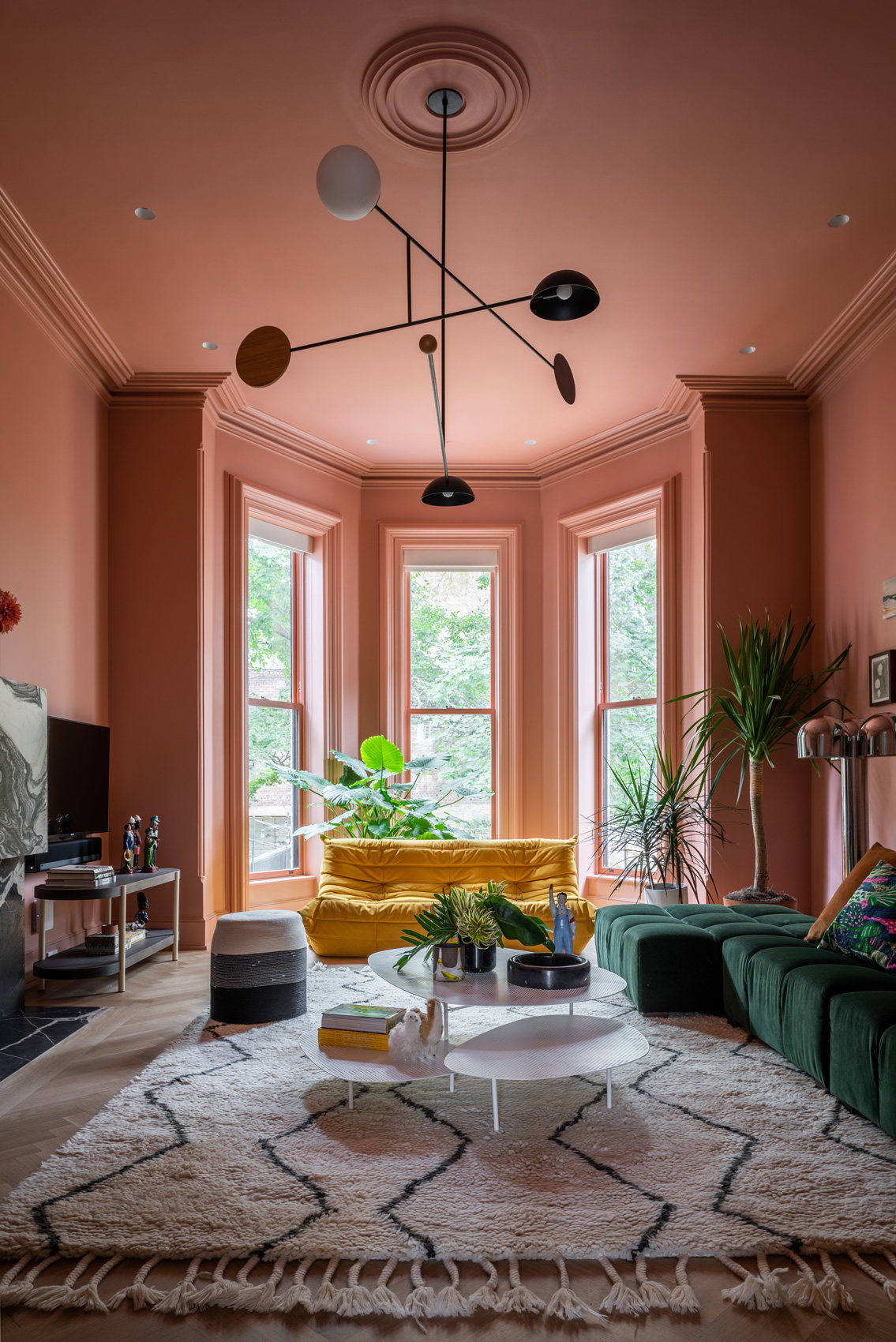
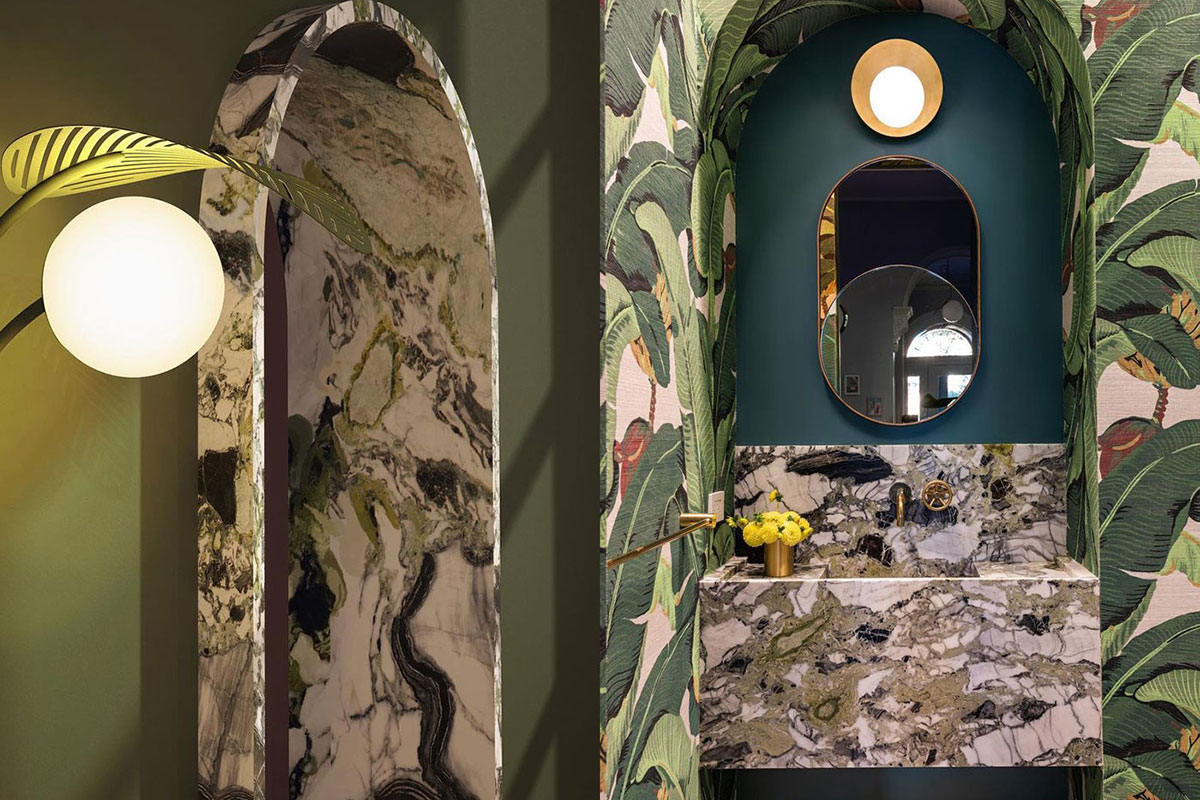 MKCA’s gut renovation and exterior restoration of a landmark Brooklyn brownstone balances history with a playful intervention. Located in the historic Clinton Hill neighborhood, the original structure was abandoned to decay for twenty years. The design of the house balances stabilizing the building and recapturing its original details with efforts to create a new home in an adventurous, innovative manner, producing an appealing aesthetic between the historic elements and the new additions.
MKCA’s gut renovation and exterior restoration of a landmark Brooklyn brownstone balances history with a playful intervention. Located in the historic Clinton Hill neighborhood, the original structure was abandoned to decay for twenty years. The design of the house balances stabilizing the building and recapturing its original details with efforts to create a new home in an adventurous, innovative manner, producing an appealing aesthetic between the historic elements and the new additions.