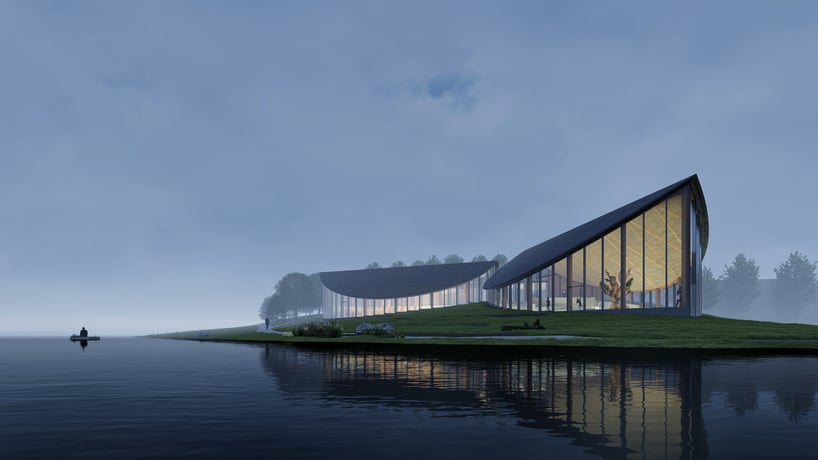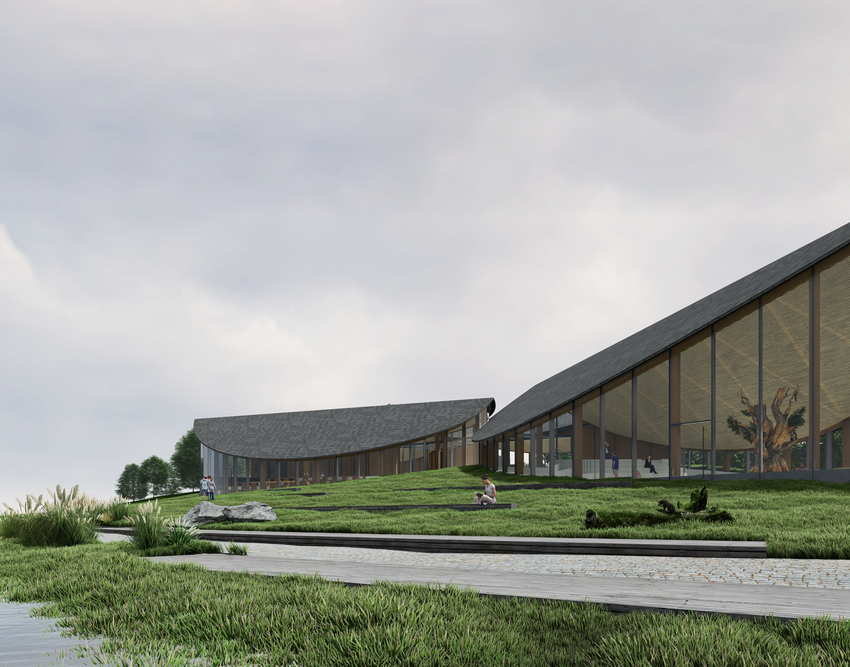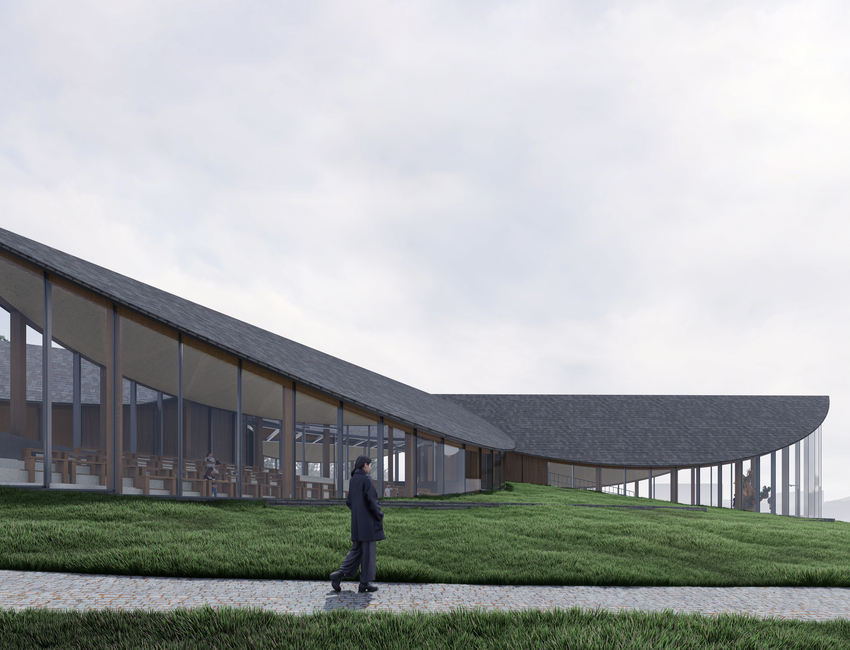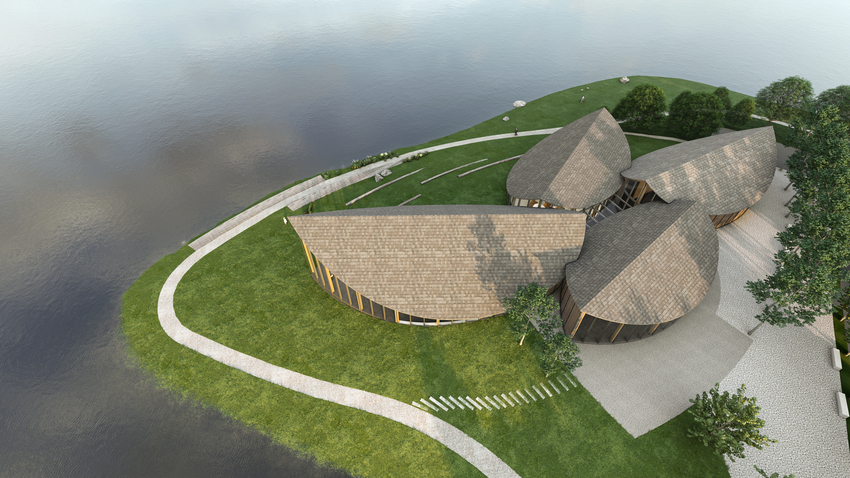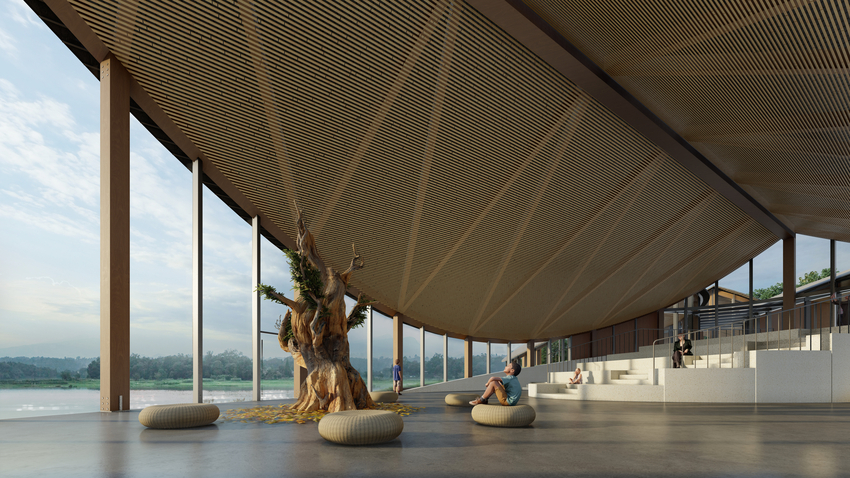Architizer’s 12th Annual A+Awards are officially underway! Sign up for key program updates and prepare your submission ahead of the Main Entry Deadline on December 15th.
With over half of the world’s megacities located along coastlines, many are at risk of experiencing rising sea levels and potential flooding. Projections suggest that by 2050, sea levels will increase by 0.25 inches (0.65 centimeters) per year. Cities around the globe are increasingly embracing comprehensive coastal resilience initiatives to address the urgent challenges of climate change. With climate change triggering a range of impacts, including the alarming rise in sea levels, extreme storm surges and high tides, urban areas are recognizing the need for proactive strategies to safeguard their coastal regions and the communities within them.
A diverse array of measures and actions — including nature-based and/or man-made defenses — are aimed at fortifying cities against the adverse consequences of coastal hazards. The impacts encompass not only the physical encroachment of water onto land but also the destructive effects on infrastructure, buildings, open spaces, and the well-being of urban populations.
Adapting the built environment to reduce the impact of flooding could include building codes, restricting construction in at-risk areas, and planning to live with water. Inevitably, moving away from the coastline will occur in some places. Proactive, managed retreats will have significantly lower social and economic impacts than forced, reactive retreats after the event of coastal flooding.
Fostering Resilience Through City Initiatives and Guiding Principles
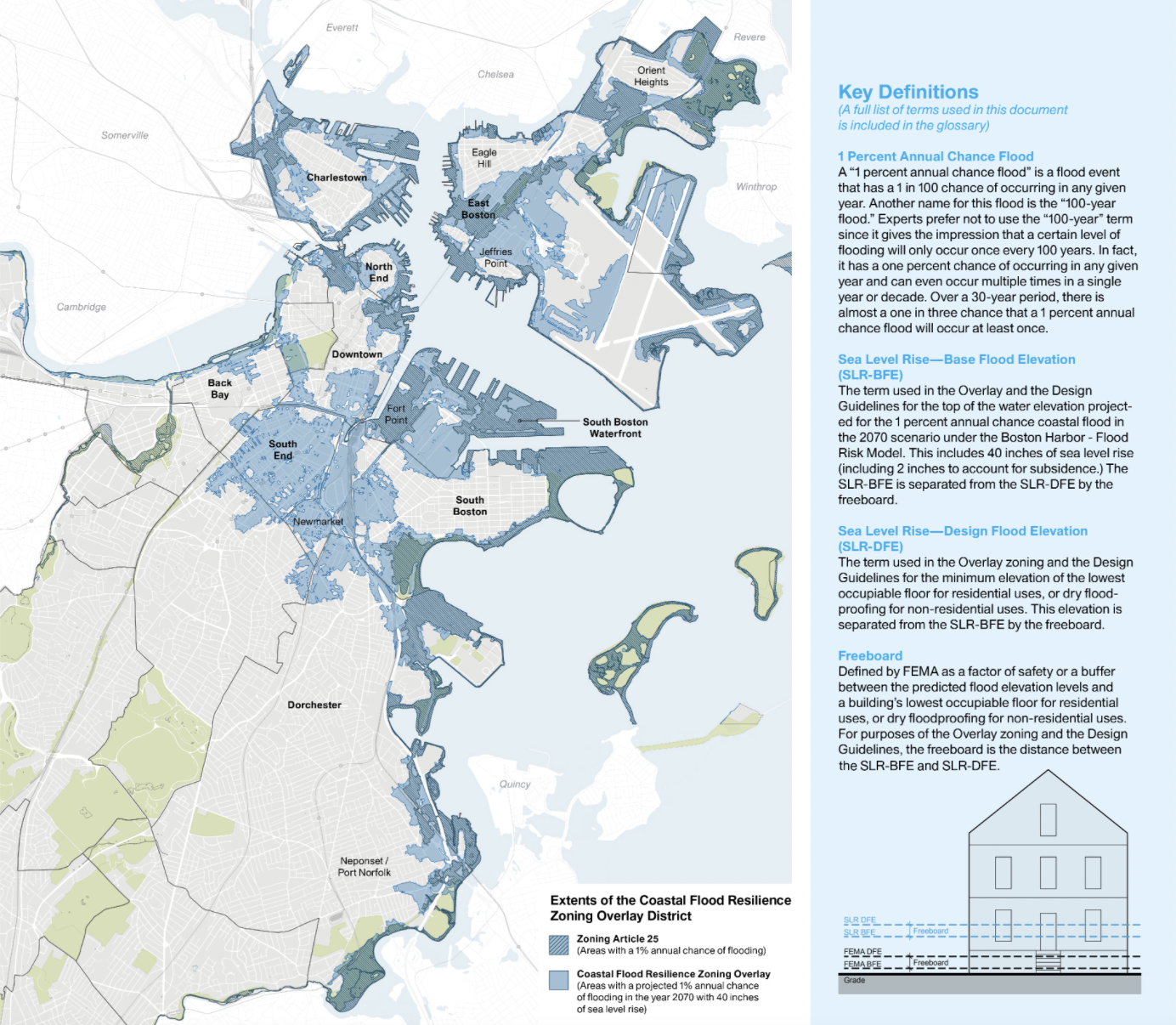
Boston Coastal Flood Resilience Design Guidelines and Zoning Overlay District by Utile, Inc. Boston, Massachusetts, United States.
Resilient design principles serve as essential tools for municipal authorities, property owners and developers, facilitating informed, forward-looking decisions related to flood protection for existing structures and new construction. By following these guidelines, cities can minimize damage and disruption, all while fostering greater awareness among residents and businesses. The uniqueness of each at-risk location is considered in the design, tailoring strategies to the specific circumstances. For example, Boston has implemented initiatives like Climate Ready Boston and the city’s Coastal Flood Resilience Guidelines, which are exemplary instances of resilient design in action.
As a crucial component of the city’s Climate Ready Boston ongoing initiative, Utile spearheaded the creation of Boston’s first Coastal Flood Resilience Design Guidelines in collaboration with the Boston Planning and Development Agency. These guidelines, applicable to existing and forthcoming developments, ensure that structures are constructed or adapted to withstand the threats posed by sea level rise and storm surge. This initiative will be facilitated by a future zoning overlay, encompassing areas at a 1% risk of coastal flooding by 2070.
Working alongside Kleinfelder, Noble, Wickersham & Hart, LLP, and an advisory team featuring HDR and Offshoots, Inc., Utile employed a comprehensive project approach. This approach integrated national best practices, current regulations, analysis of Boston’s urban landscape, community input, and expertise in cutting-edge building technology. The Guidelines seamlessly complement various other initiatives within the Climate Ready Boston program, including neighborhood plans, public right-of-way guidance and existing zoning.
With a focus on retrofitting, the guidelines incorporate case studies outlining short- and long-term adaptation strategies tailored to the most common building types in flood-prone areas, effectively communicated through clear, concise graphics. Additionally, our zoning recommendations facilitate the implementation of these enhancements while striking a balance between private interests and their impact on the public domain.
Resilient Infrastructure: A Canvas for Innovative Design
Efforts to enhance flood defense and adapt to rising sea levels represent a design opportunity. These initiatives not only mitigate coastal hazards but also serve as remarkable engineering, architectural and urban creations. They blend aesthetics and functionality, fostering resilient, sustainable and visually appealing solutions that enhance urban landscapes while addressing climate challenges.
Located between St. Pauli Landungsbrücken and Baumwall in Hamburg, the new 2,050-feet (625-meter) Zaha Hadid Architects’ river promenade at Niederhafen is a vital component of the city’s upgraded flood protection system. Initially established in response to the catastrophic storm surge floods of 1962, which claimed 315 lives and displaced 60,000 residents, Hamburg’s flood barrier was erected between 1964 and 1968, reaching up to 24 feet (7 meters) above sea level.
Subsequent hydrological analysis and computer simulations pinpointed the necessity of raising the barrier by approximately 3 feet (1 meter) to fortify Hamburg against future winter storm surges and extreme high tides. Inspections in 2006 exposed overloaded supporting elements and foundation challenges, leading to a design competition and, eventually, the selection of Zaha Hadid Architects for the project.
The Niederhafen flood protection barrier occupies a prominent location encompassing Hamburg’s renowned riverside promenade — a tourist attraction and one of the city’s main public spaces. From its elevated position, the promenade provides unobstructed views of the Elbe River and the bustling port.
The finished project has reconnected Hamburg’s Niederhafen flood protection barrier with the city’s urban fabric, providing a popular riverside walkway and facilitating connections with nearby neighborhoods. The barrier’s eastern section stands 8.60 meters above sea level, while the western part reaches 8.90 meters, safeguarding the city from maximum winter storm surges and high tides. With a minimum width of ten meters (approximately 33 feet), the riverside promenade offers ample space for pedestrians, food vendors, cafes, shops, and public amenities at street level, enhancing its appeal as a vibrant public space.
Envisioning the Future: Flood Protection Infrastructure as Urban Catalyst
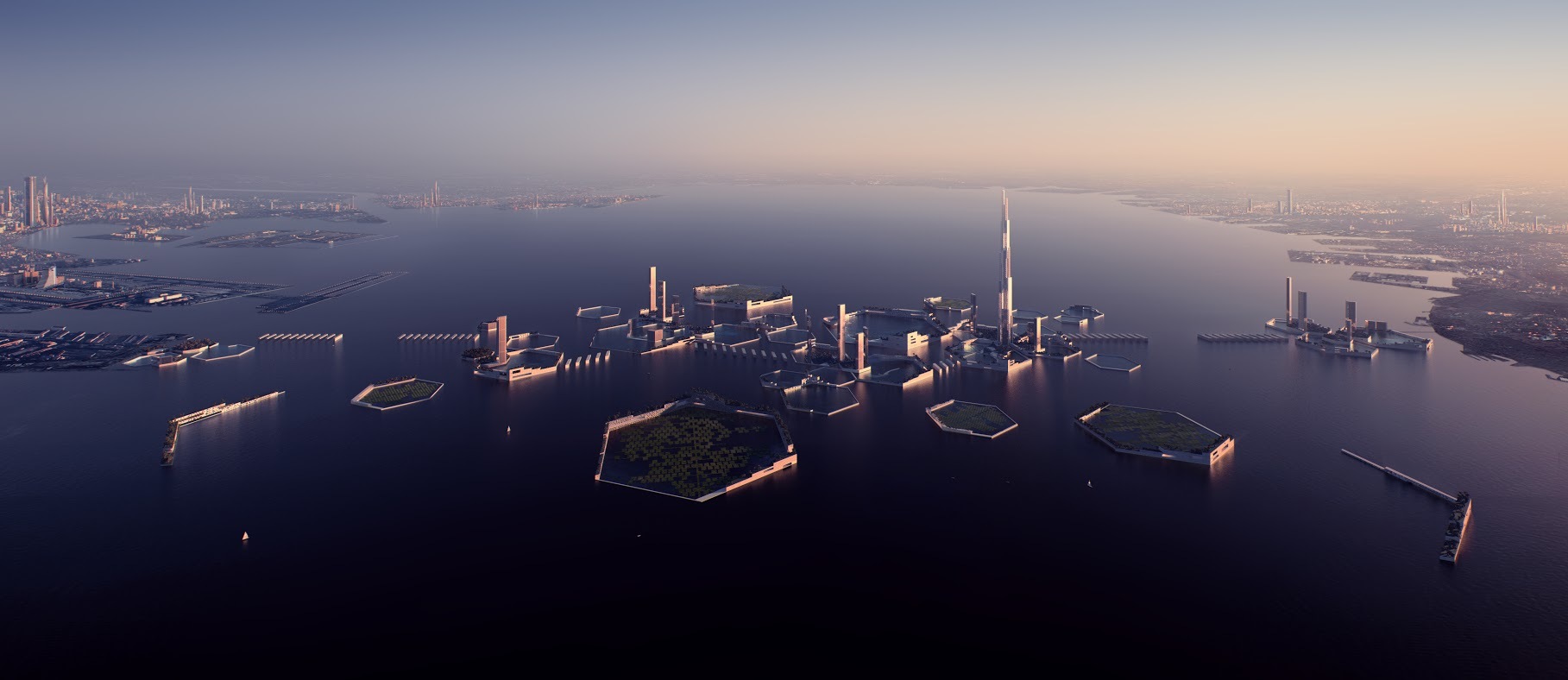
Next Tokyo 2045 by Kohn Pedersen Fox Associates, Tokyo, Japan.
The potential of flood protection infrastructure goes beyond its primary role as a safeguard against inundation. It has the capacity to provide the groundwork for the creation of dynamic recreational open spaces and the expansion of high-density urban communities.
Next Tokyo 2045 envisions a resurgent megacity that that adapts to the challenges of climate change by establishing a high-density eco-district firmly underpinned by robust infrastructure. This archipelago of reclaimed land is planned to accommodate half a million residents, while fortifying Tokyo Bay against various water-related risks, such as rising sea levels, seismic activity and an increased frequency of typhoons.
Next Tokyo 2045 addresses the vulnerability of the low-elevation coastal zones around Tokyo Bay by implementing coastal defense infrastructure along the upper Tokyo Bay shoreline. Not only do these resilient infrastructural components enhance the city’s safety, but they also lay the groundwork for the creation of recreational open spaces and the development of high-density urban areas across the bay. This ambitious vision even includes the remarkable Sky Mile Tower, reaching over 5,250 feet (1,600 meters) in height.
As part of this development strategy, a share of the value generated from this newly coveted waterfront real estate will be allocated to support the essential municipal infrastructure required to sustain this urban transformation.
Safeguarding Cities: Resilience, Collaboration, and Urban Innovation
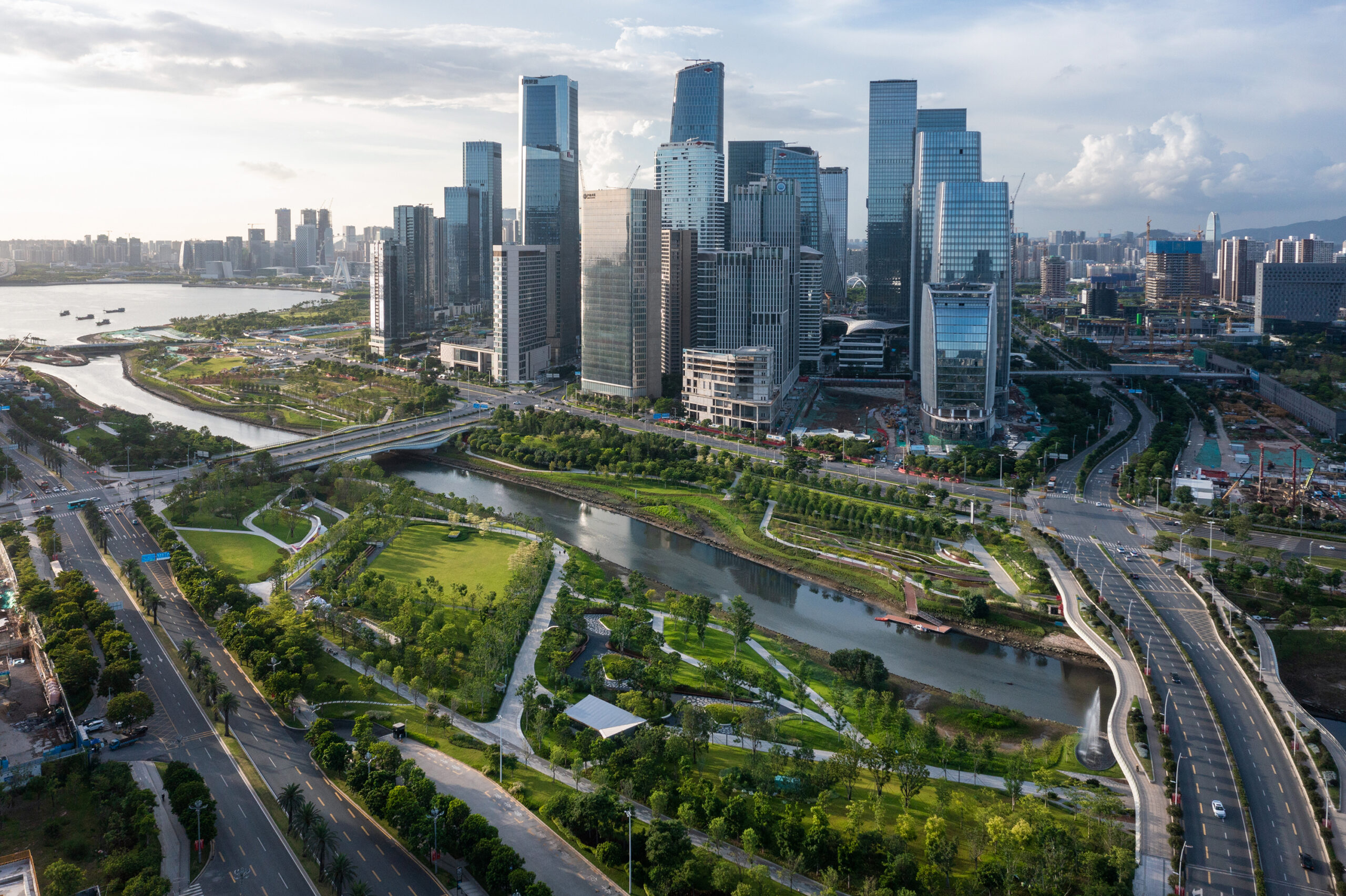
Qianhai’s Guiwan Park by Field Operations, Shenzhen, China | Jury Winner, 11th Annual A+Awards, Architecture +Urban Transformation
Cities are proactively implementing strategies not only to shield themselves from coastal hazards but also to create resilient, sustainable urban environments that can navigate the challenges of climate change. These coastal resilience initiatives aim at safeguarding current and future community well-being.
Collaboration and coordination among cities are pivotal, enhancing the effectiveness of actions and resource pooling, as the decisions of one location can affect neighboring areas. Coordinated efforts at various levels bolster regional climate resilience and promote the exchange of tools and knowledge. Moreover, community engagement is paramount to ensure inclusive action plans that address the needs of the most vulnerable populations.
The visionary Next Tokyo 2045 project demonstrates the potential of flood protection infrastructure extending beyond its core purpose. It not only safeguards against flooding but also serves as the foundation for the development of vibrant recreational open spaces and the growth of high-density urban communities. This innovative approach aligns resilience with urban expansion, showcasing how infrastructure can play a multifaceted role in shaping the future of cities.
Top image: Bai’etan Exhibition Center Landscape by Sasaki, Guangzhou, China | Popular Choice Winner, 11th Annual A+Awards, Sustainable Landscape / Planning Project
Architizer’s 12th Annual A+Awards are officially underway! Sign up for key program updates and prepare your submission ahead of the Main Entry Deadline on December 15th.
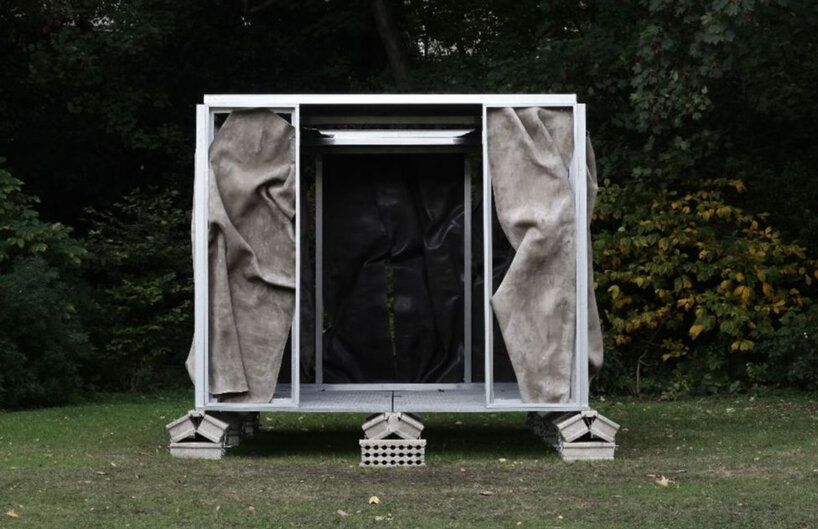
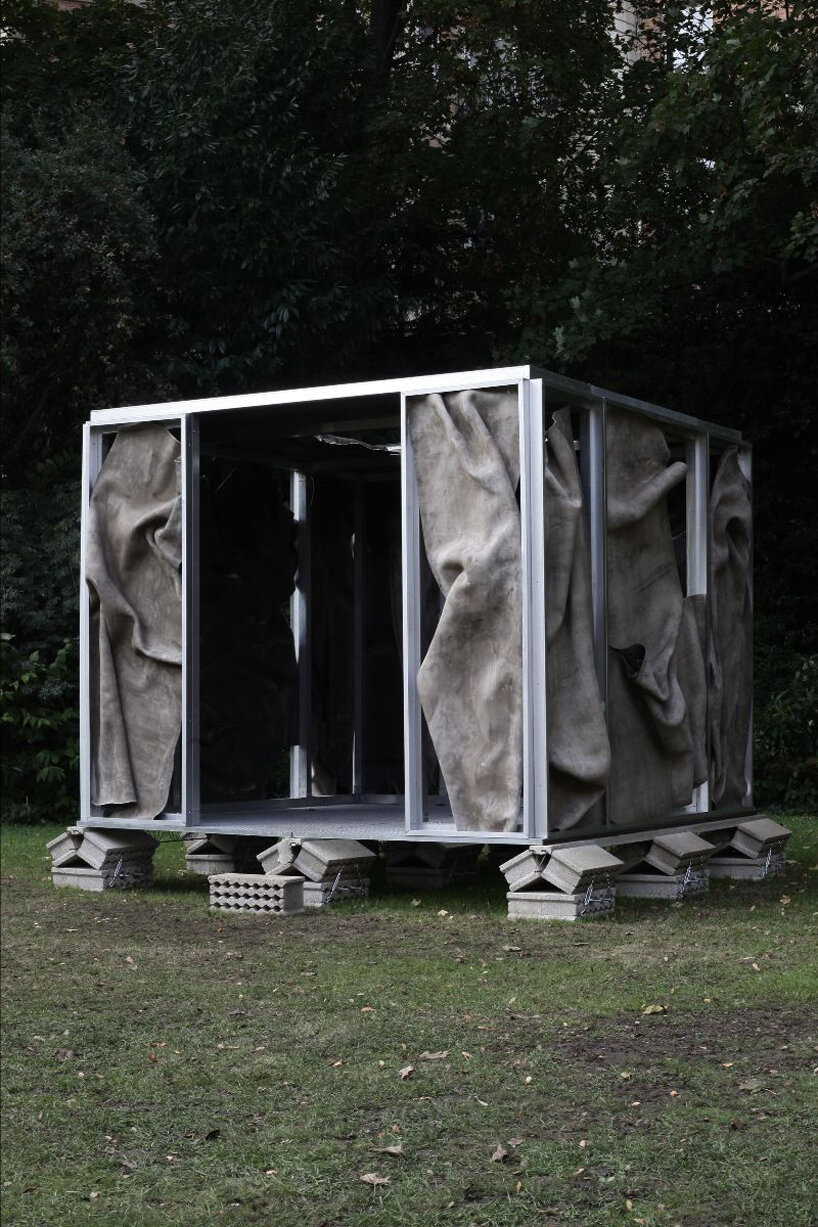
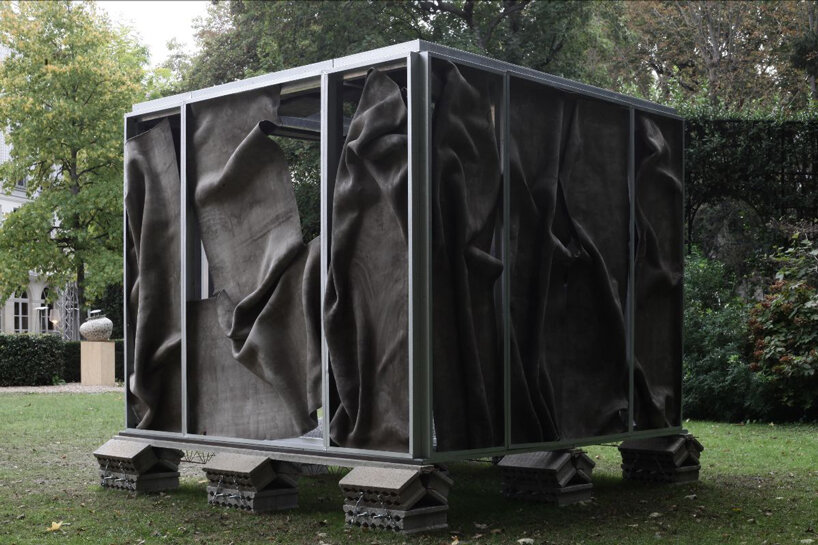
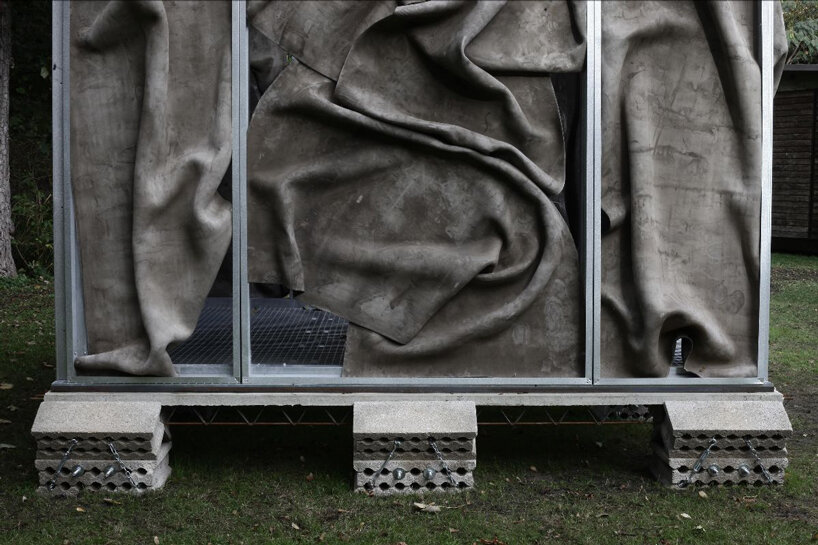 Pavilion X invites reflection on the liberation of form and experience
Pavilion X invites reflection on the liberation of form and experience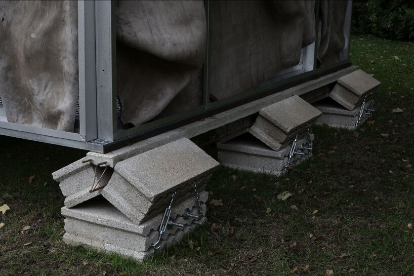
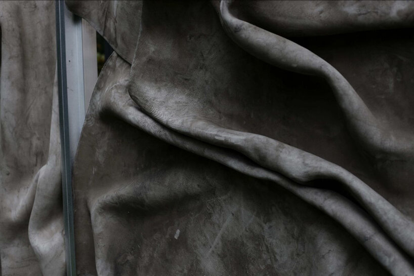

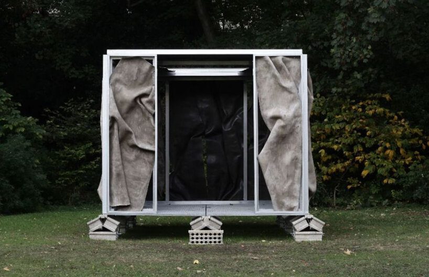
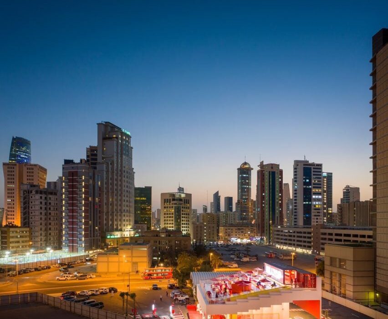
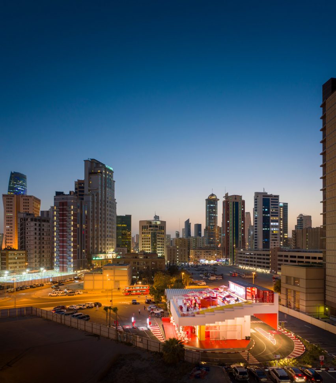
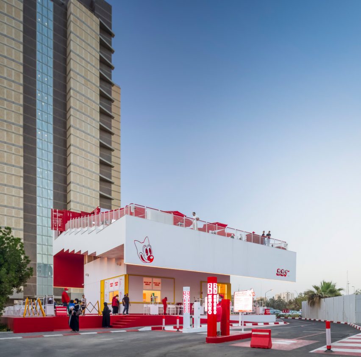
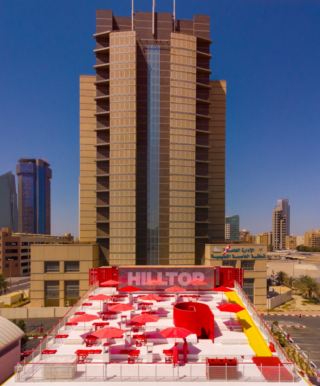
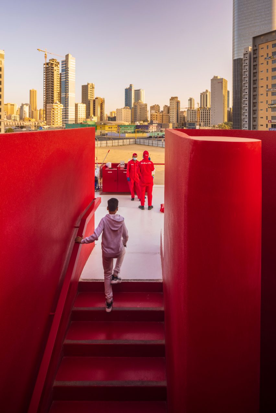
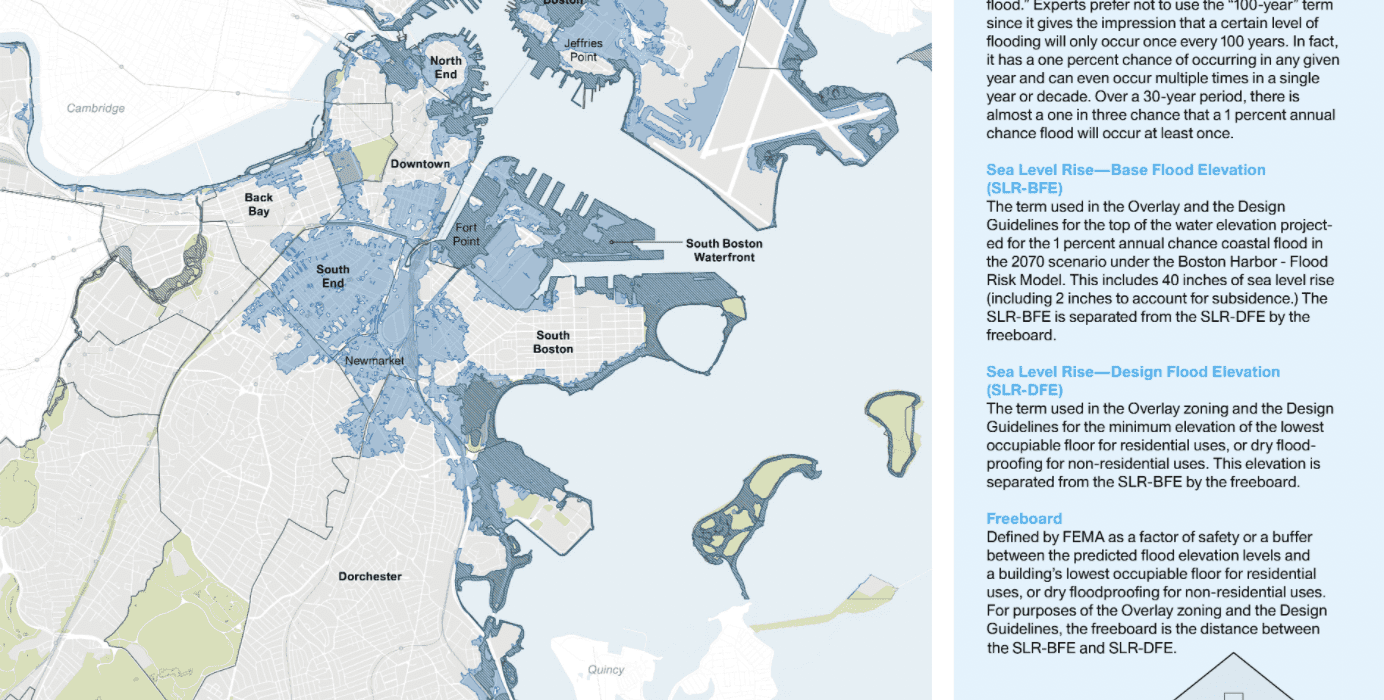



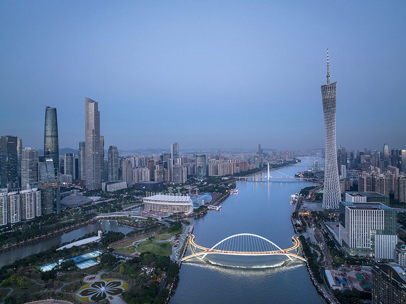
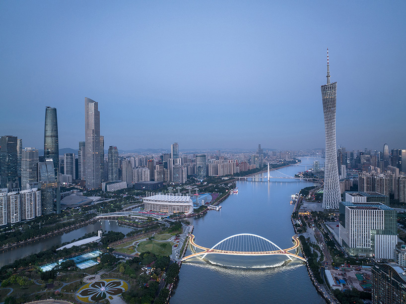
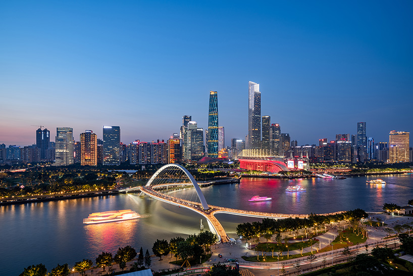
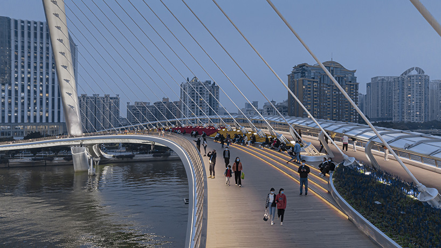
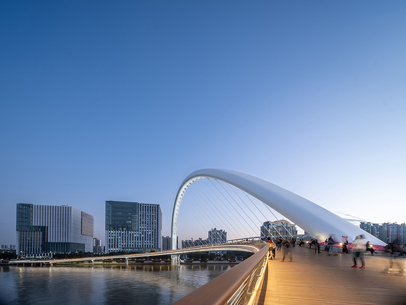
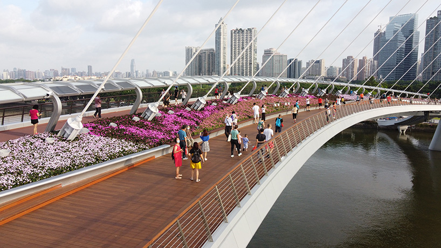
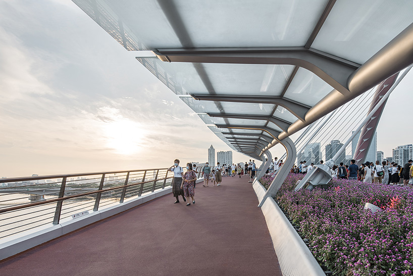
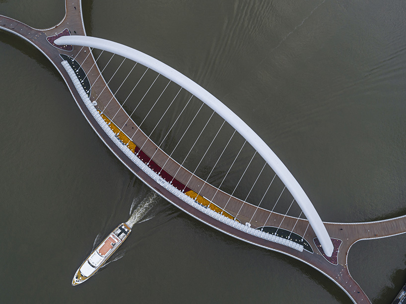
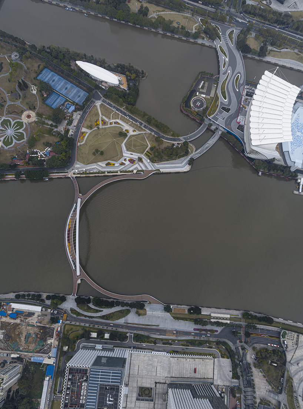
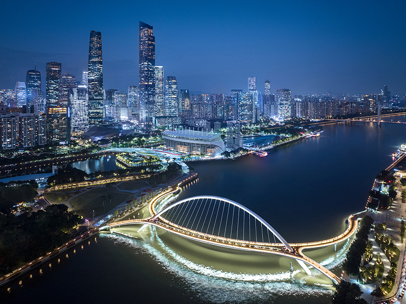
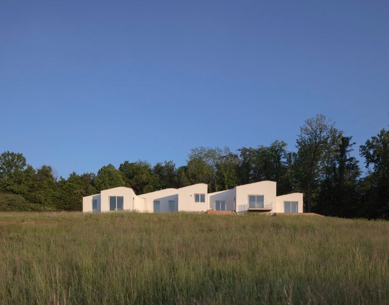
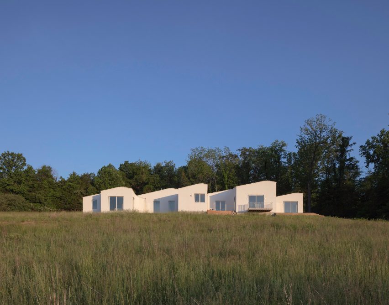
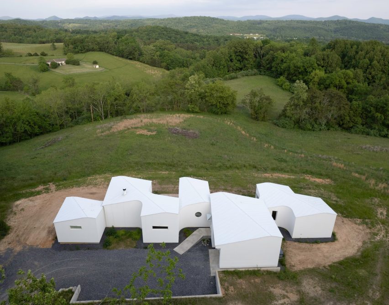
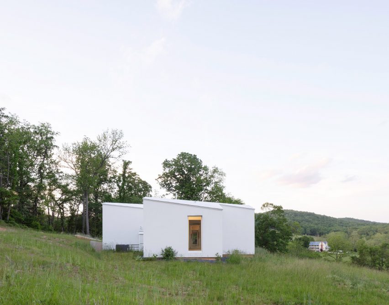
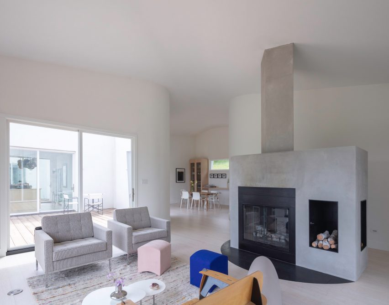
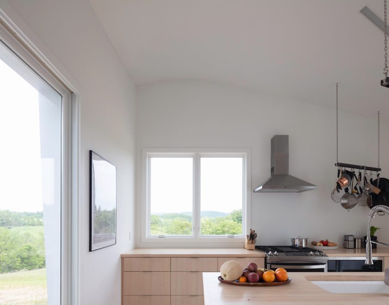
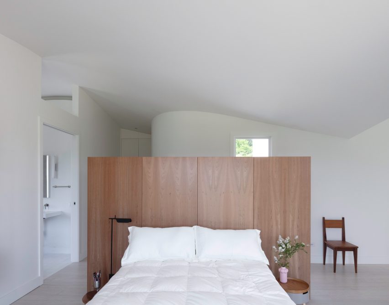
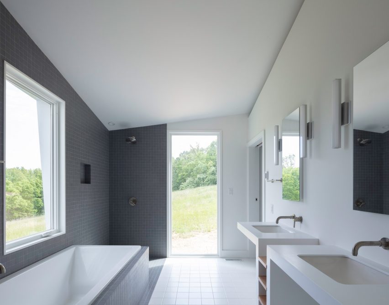
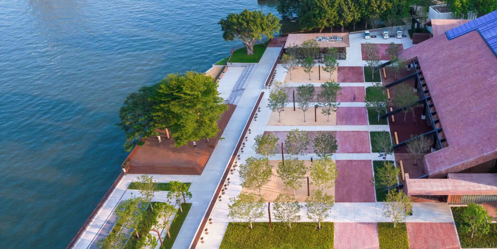
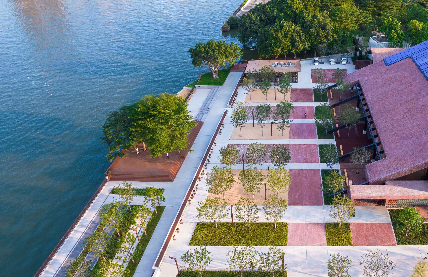
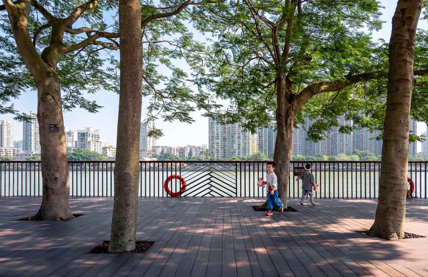 Once bustling with warehouses, factories and docks, this stretch of land on the banks of Guangzhou’s Pearl River has undergone a dramatic transformation. The former industrial lot is now a remarkable public park, imbued with the spirit of its commercial past.
Once bustling with warehouses, factories and docks, this stretch of land on the banks of Guangzhou’s Pearl River has undergone a dramatic transformation. The former industrial lot is now a remarkable public park, imbued with the spirit of its commercial past.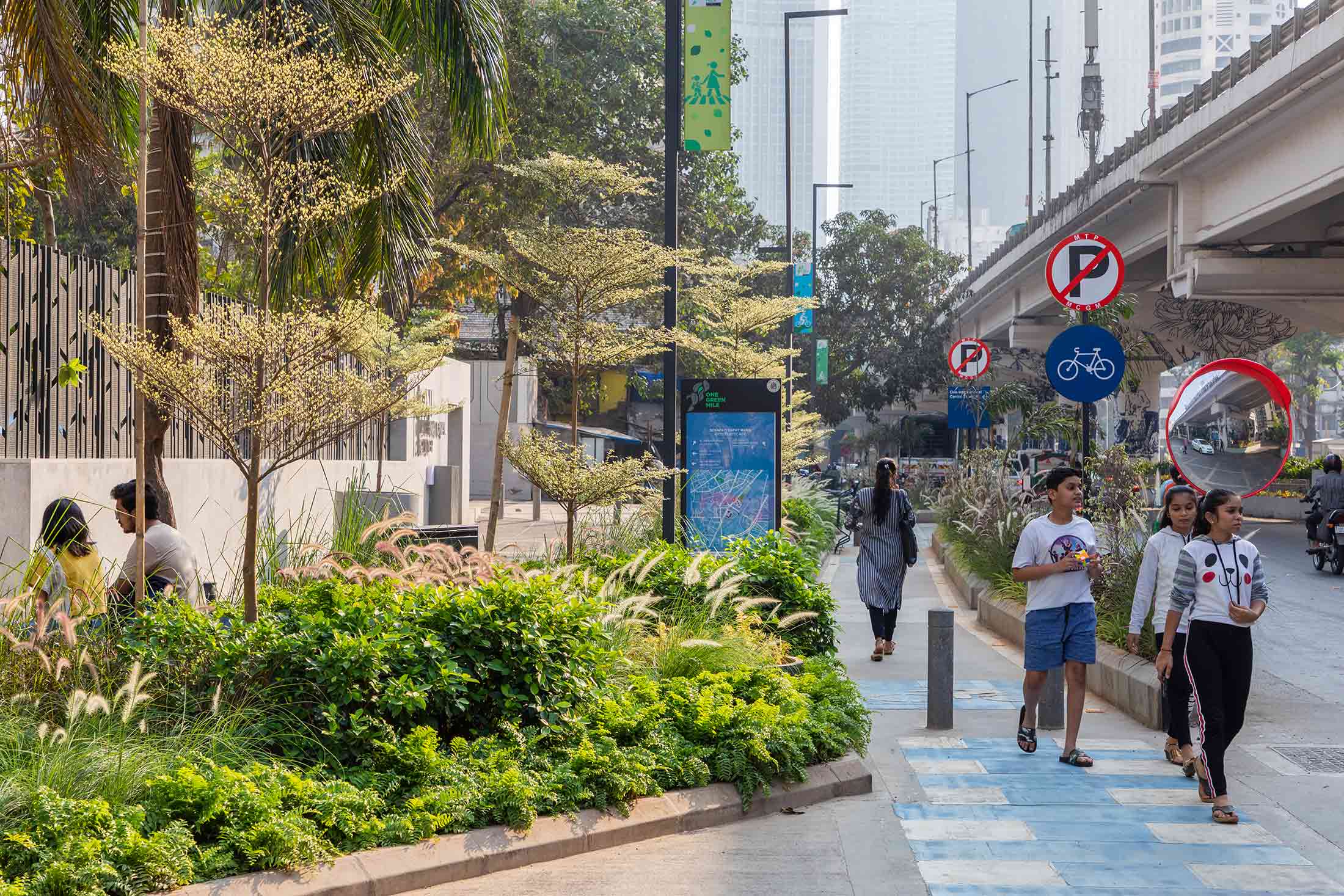
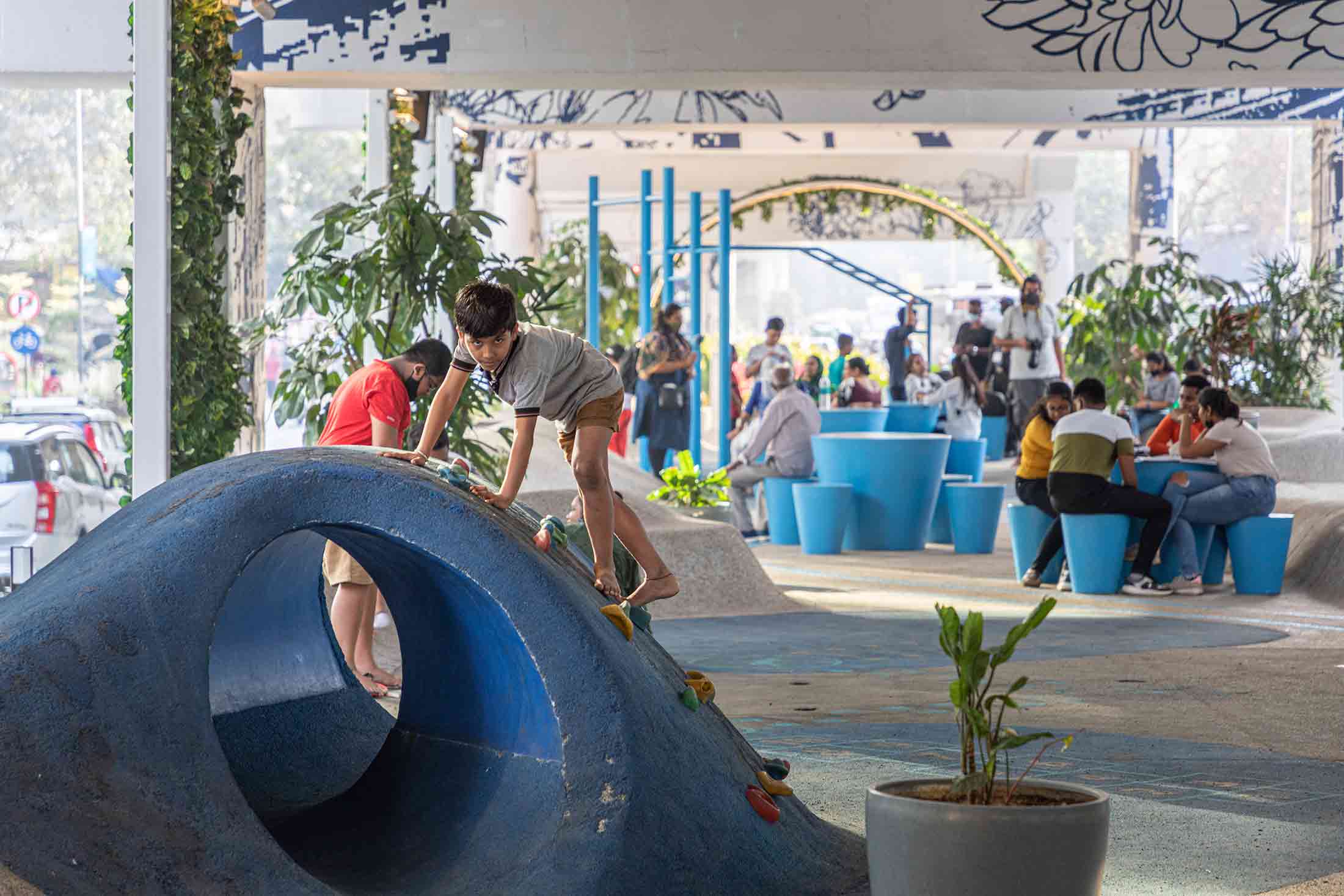 In a densely packed metropolis like Mumbai, prioritizing the public realm amongst the city’s vast transport infrastructure is a far from straightforward undertaking. This innovative masterplan sought to readdress the balance, creating a street that fullfils the needs of all spatial users. Impressively, the project reclaimed almost 2.3 acres of land for municipal use.
In a densely packed metropolis like Mumbai, prioritizing the public realm amongst the city’s vast transport infrastructure is a far from straightforward undertaking. This innovative masterplan sought to readdress the balance, creating a street that fullfils the needs of all spatial users. Impressively, the project reclaimed almost 2.3 acres of land for municipal use.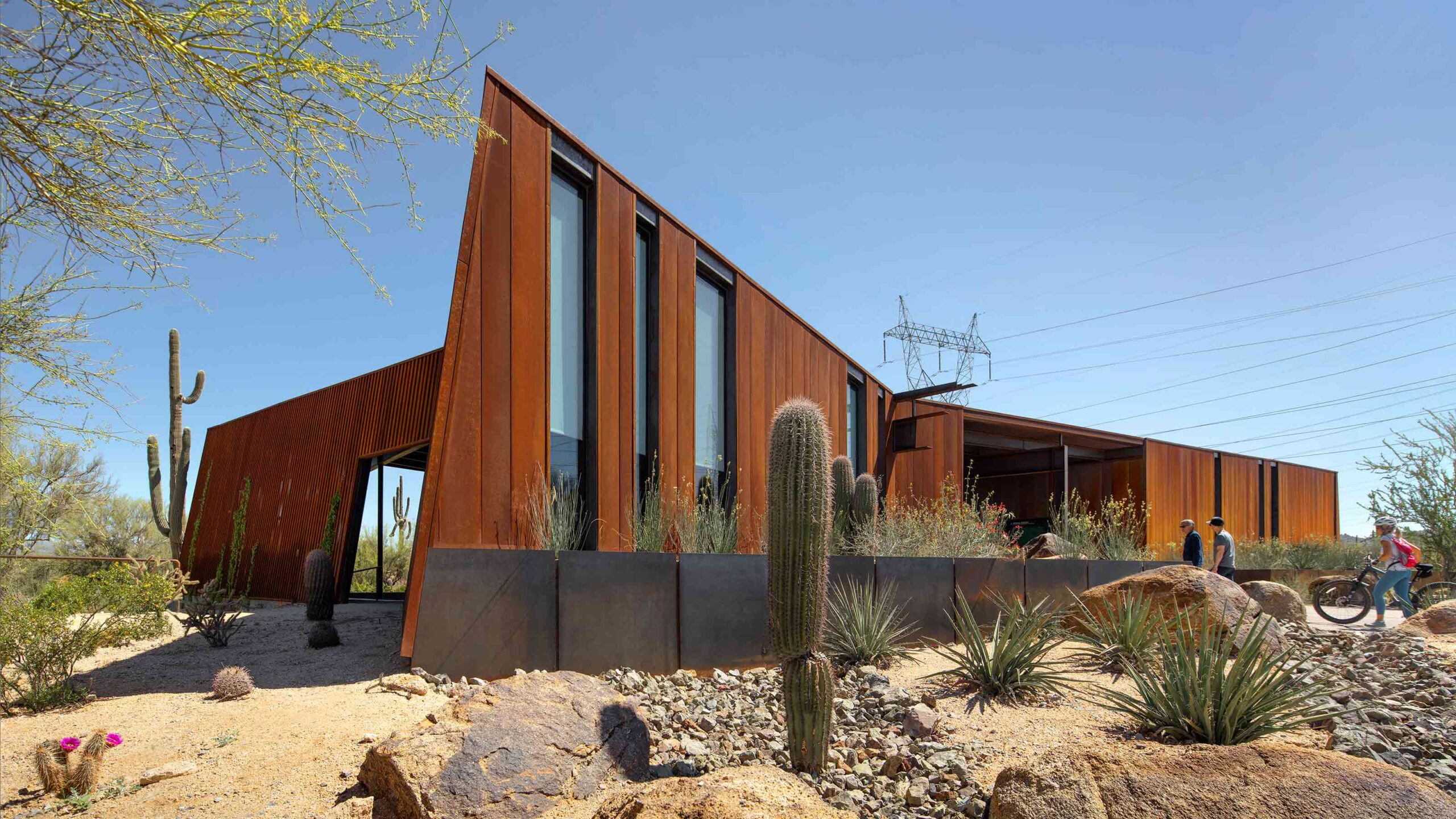
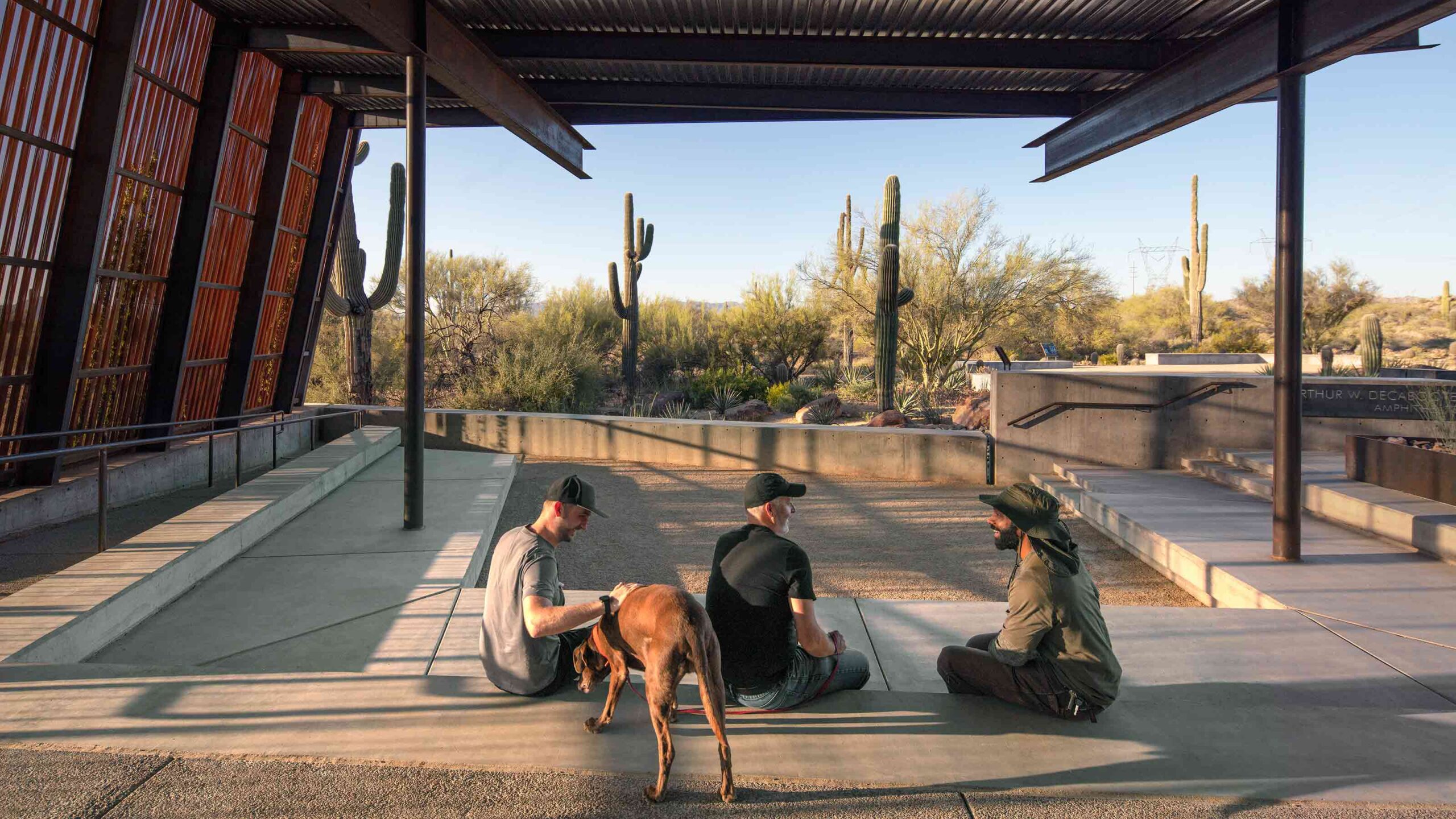 Poised on the boundary between the city and the desert, the Pima Dynamite Trailhead in Scottsdale is a gateway of sorts between two worlds. The beginning of the trail is marked by an angular volume, clad in a corten steel skin that rises out of the sandy wilderness. As well as accommodating restrooms and amenities within, the center’s slatted overhangs frame outdoor rooms, oriented to maximize the outlook and provide respite for hikers, cyclists and equestrians.
Poised on the boundary between the city and the desert, the Pima Dynamite Trailhead in Scottsdale is a gateway of sorts between two worlds. The beginning of the trail is marked by an angular volume, clad in a corten steel skin that rises out of the sandy wilderness. As well as accommodating restrooms and amenities within, the center’s slatted overhangs frame outdoor rooms, oriented to maximize the outlook and provide respite for hikers, cyclists and equestrians.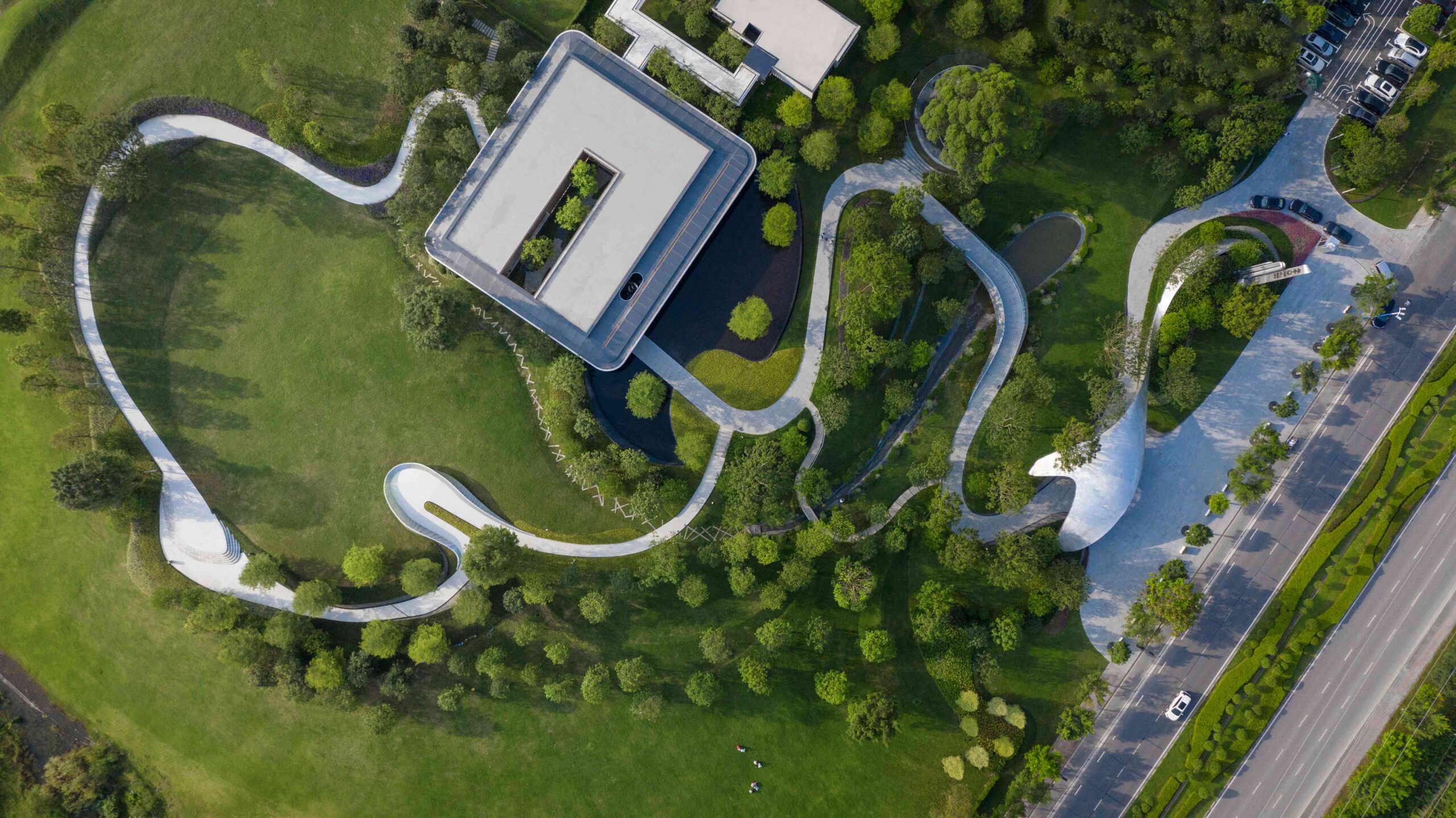
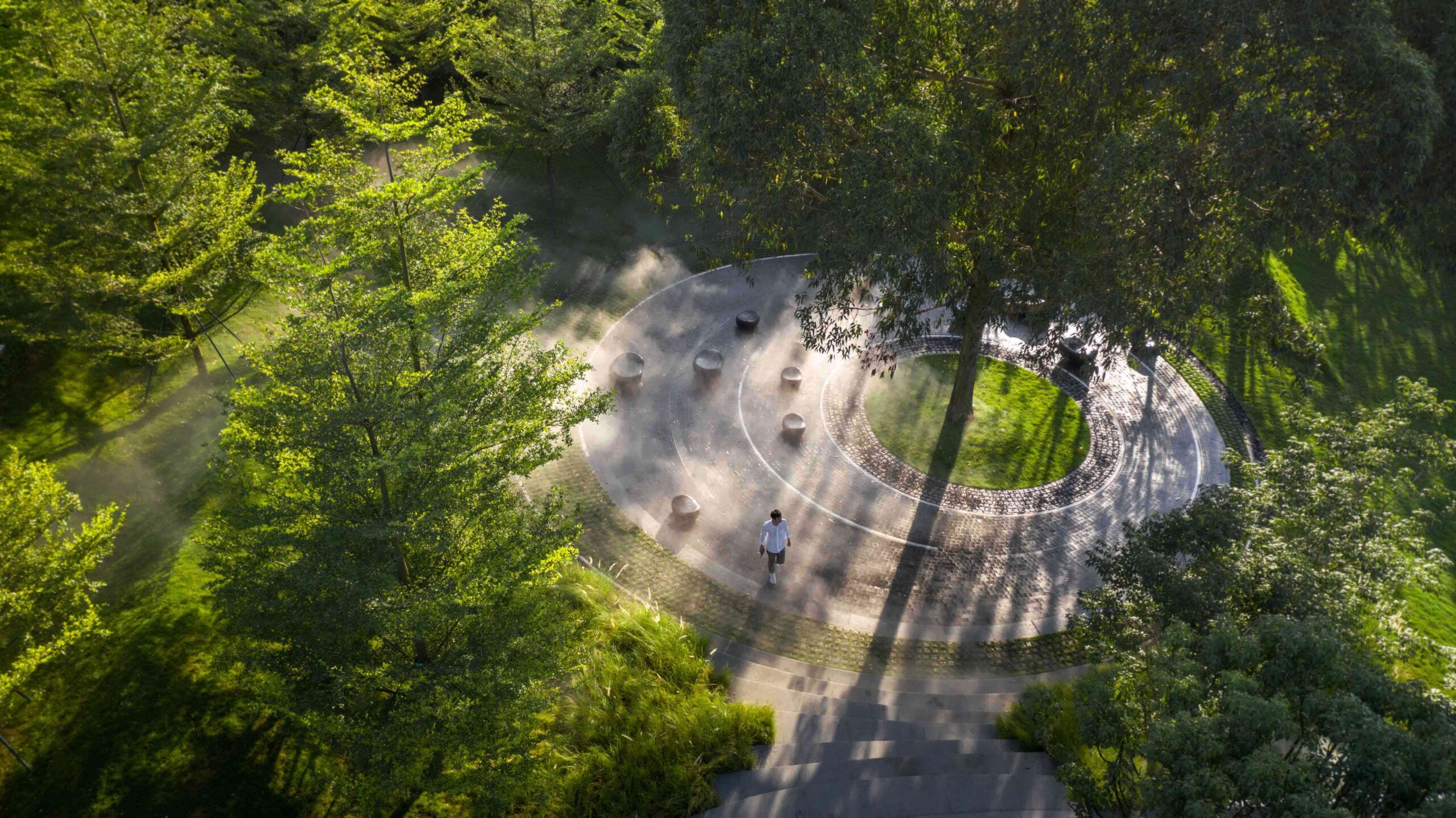 This astonishing public park at the heart of a college community in Guangzhou is a contemplative space where the metaphysical takes center stage. Defined by sweeping, curvilinear pathways and undulating lawns, scale and form are skilfully handled, resulting in an immersive, thought-provoking design.
This astonishing public park at the heart of a college community in Guangzhou is a contemplative space where the metaphysical takes center stage. Defined by sweeping, curvilinear pathways and undulating lawns, scale and form are skilfully handled, resulting in an immersive, thought-provoking design.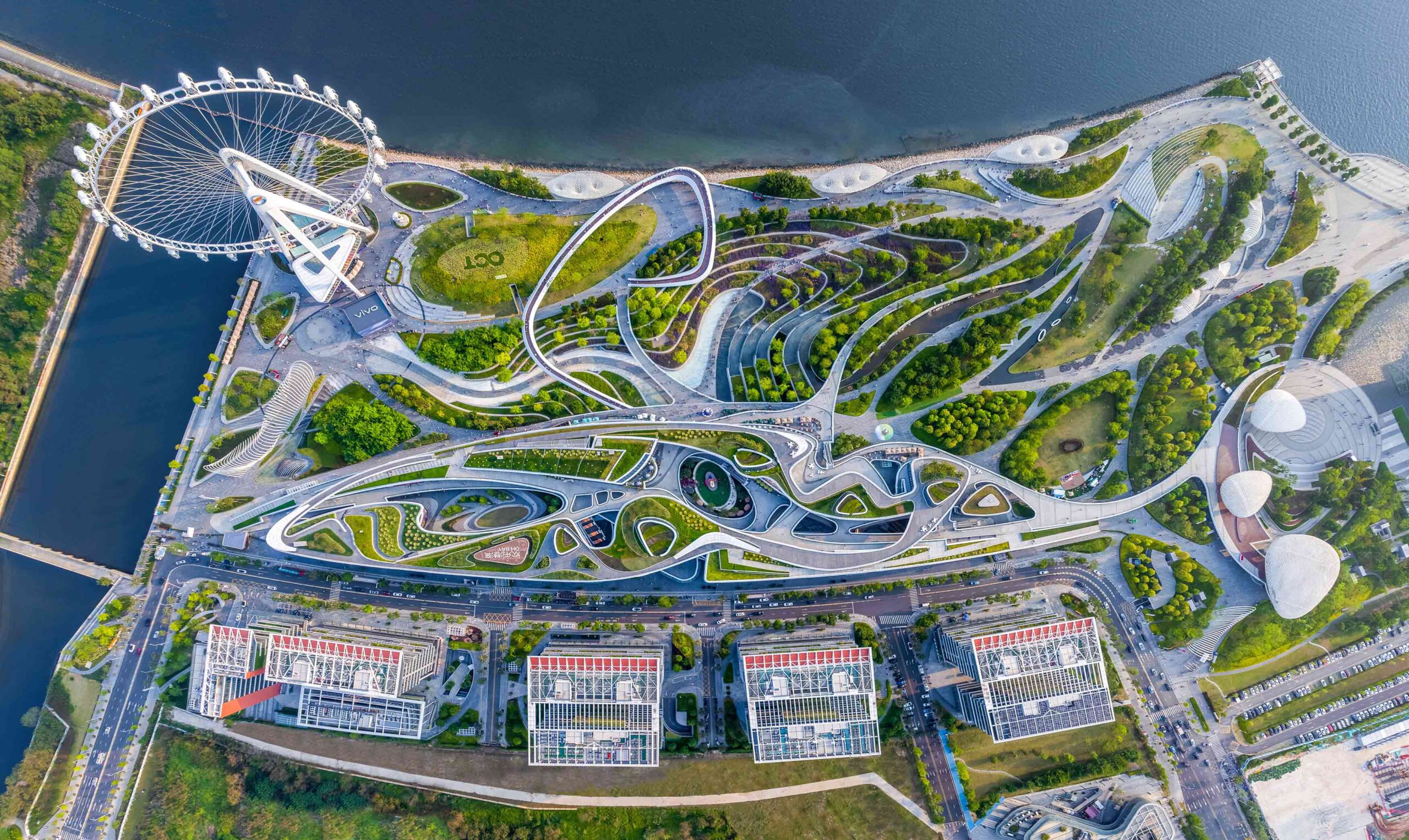
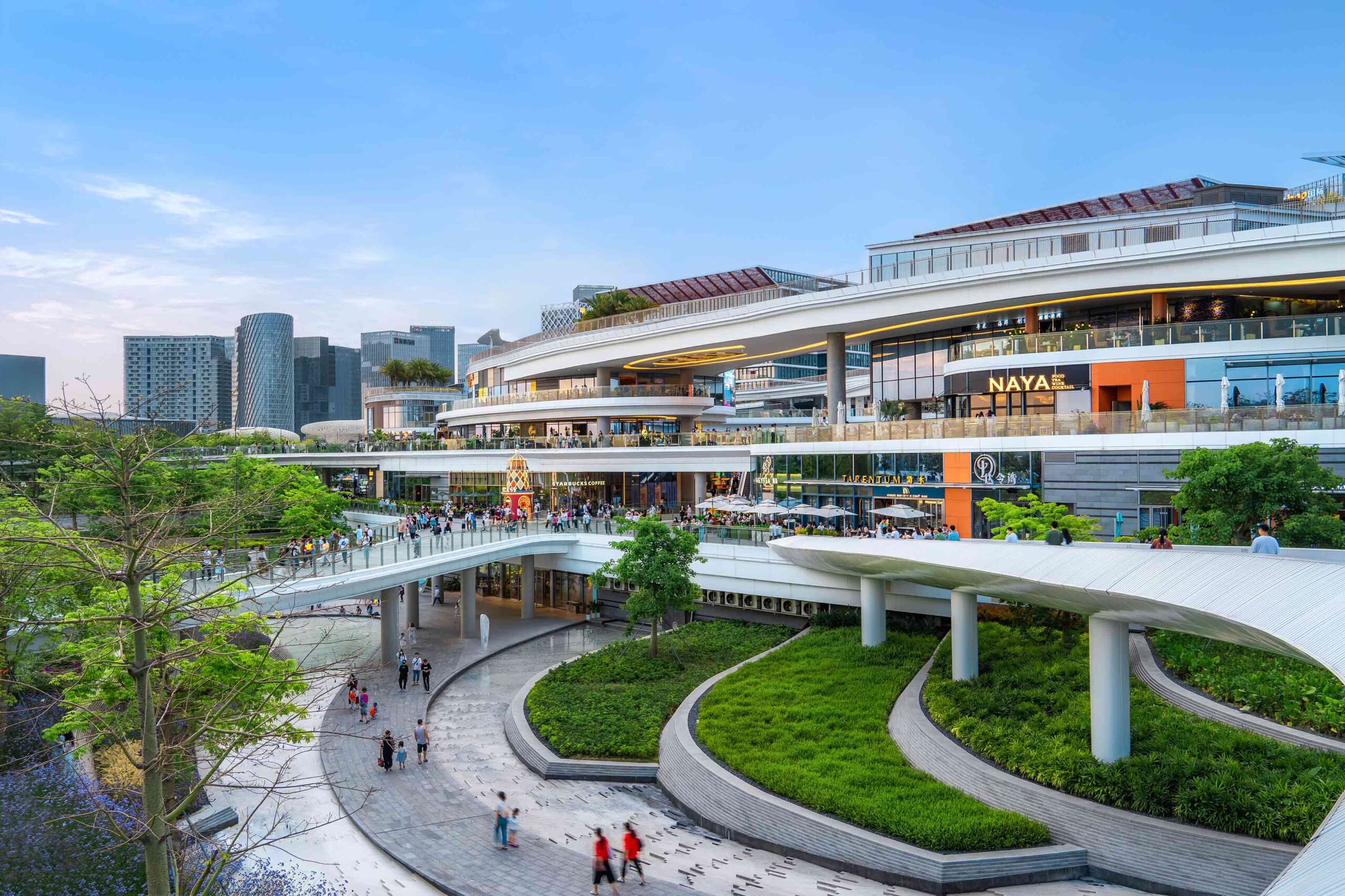 Sprawling across 128 acres, this pioneering project on the waterfront of Shenzhen challenges conventional notions of the public park. Rather than a distinct, green space set apart from the city’s commercial hubbub, the new Central District Park combines natural landscapes with retail and cultural functions.
Sprawling across 128 acres, this pioneering project on the waterfront of Shenzhen challenges conventional notions of the public park. Rather than a distinct, green space set apart from the city’s commercial hubbub, the new Central District Park combines natural landscapes with retail and cultural functions.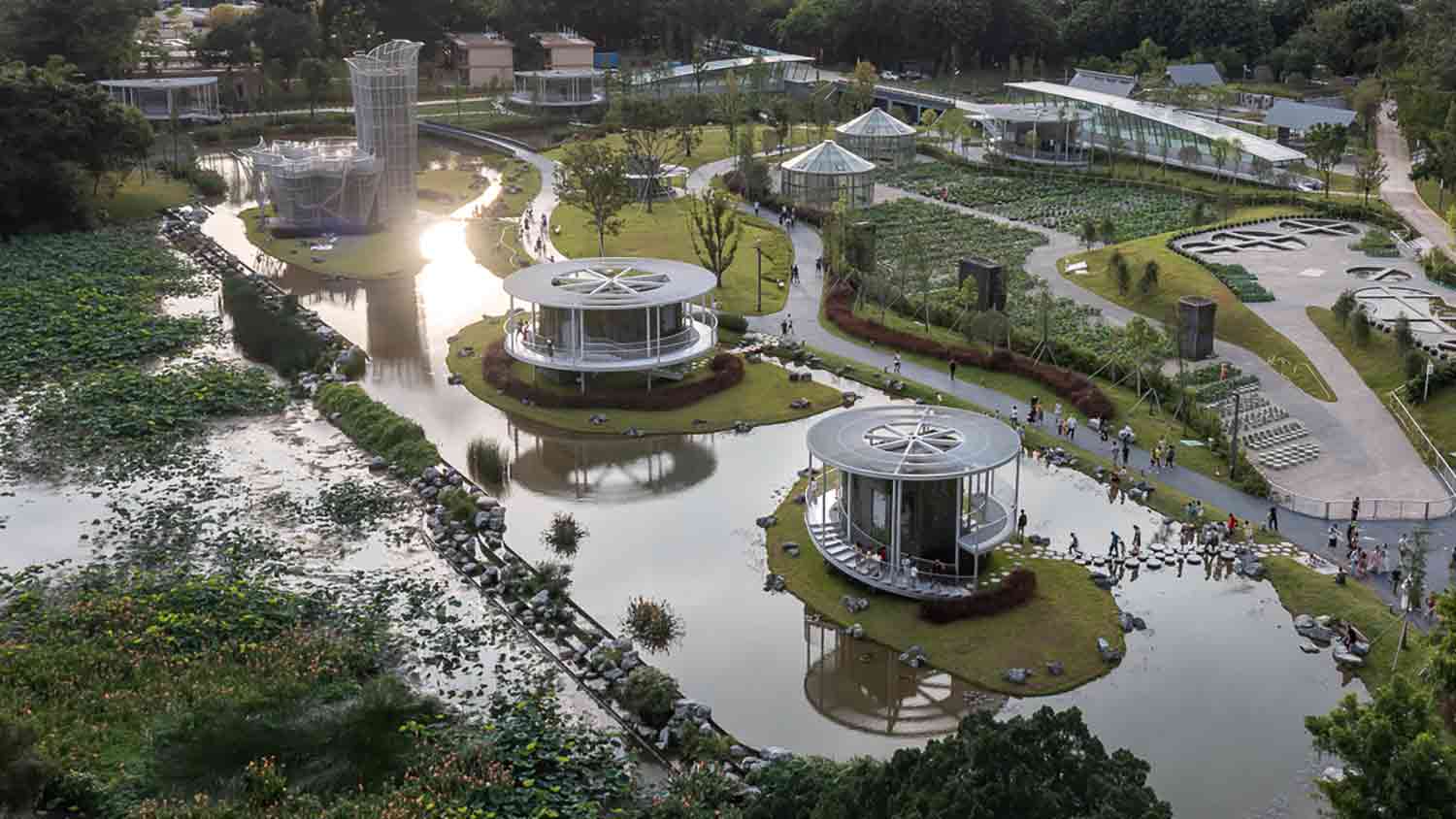
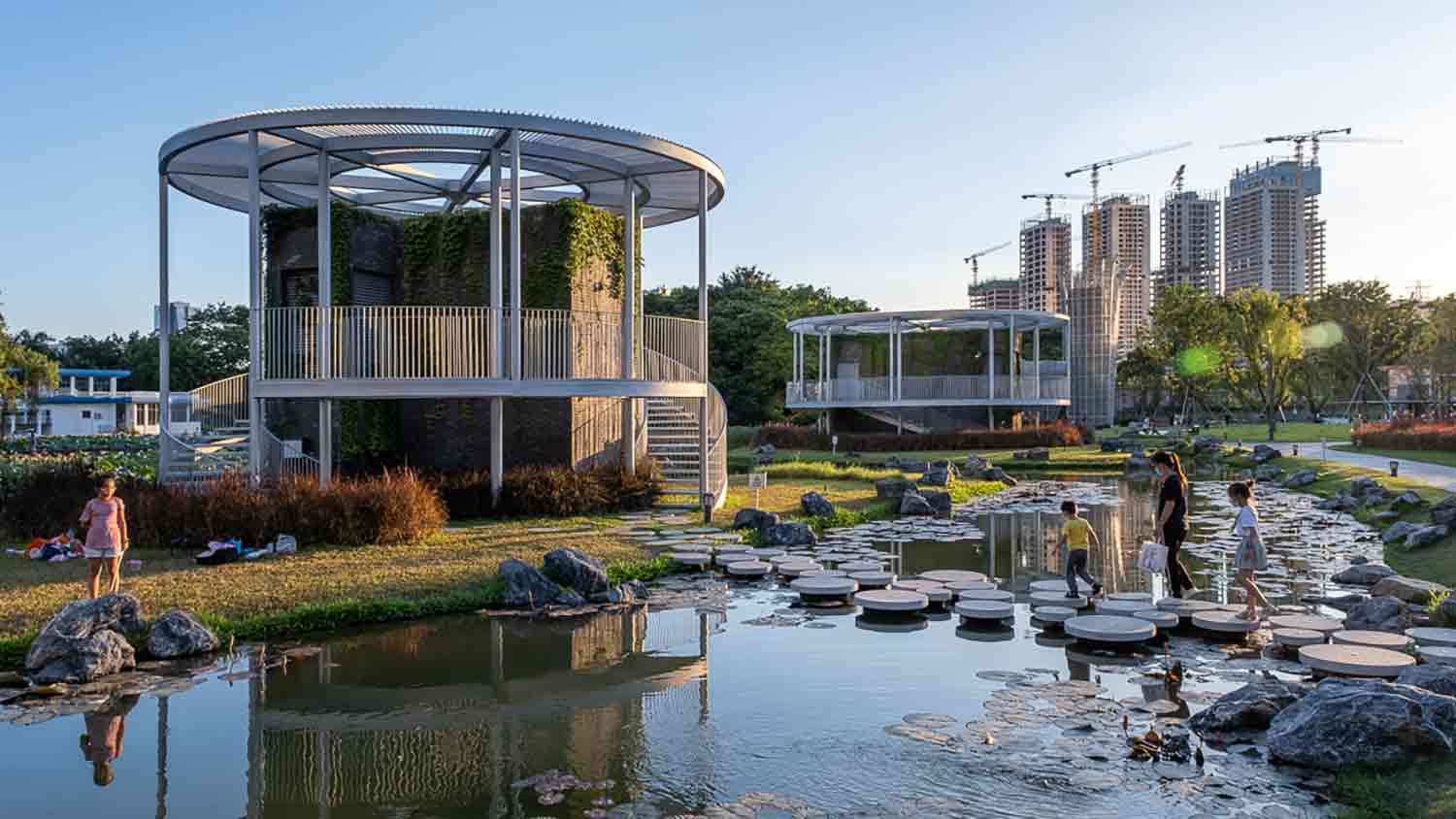 This whimsical floating garden within a municipal park in Shenzhen sits on top of a submerged water purification facility. The project had numerous complex facets to negotiate, including concealing the plant’s protruding infrastructure. Ingenious design solutions were devised to transform the industrial site into a picturesque retreat for the city’s residents.
This whimsical floating garden within a municipal park in Shenzhen sits on top of a submerged water purification facility. The project had numerous complex facets to negotiate, including concealing the plant’s protruding infrastructure. Ingenious design solutions were devised to transform the industrial site into a picturesque retreat for the city’s residents.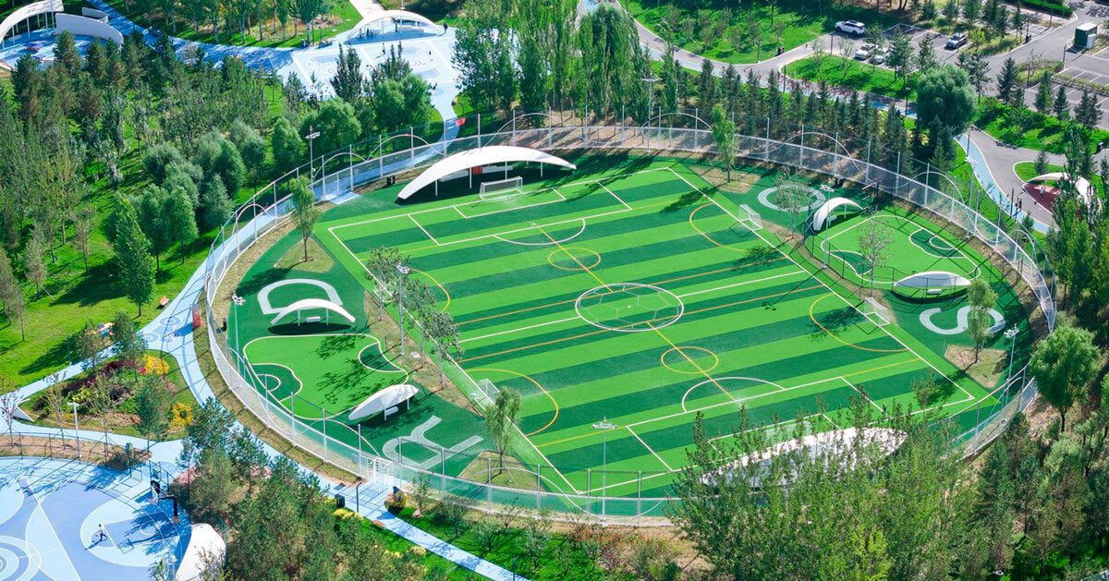
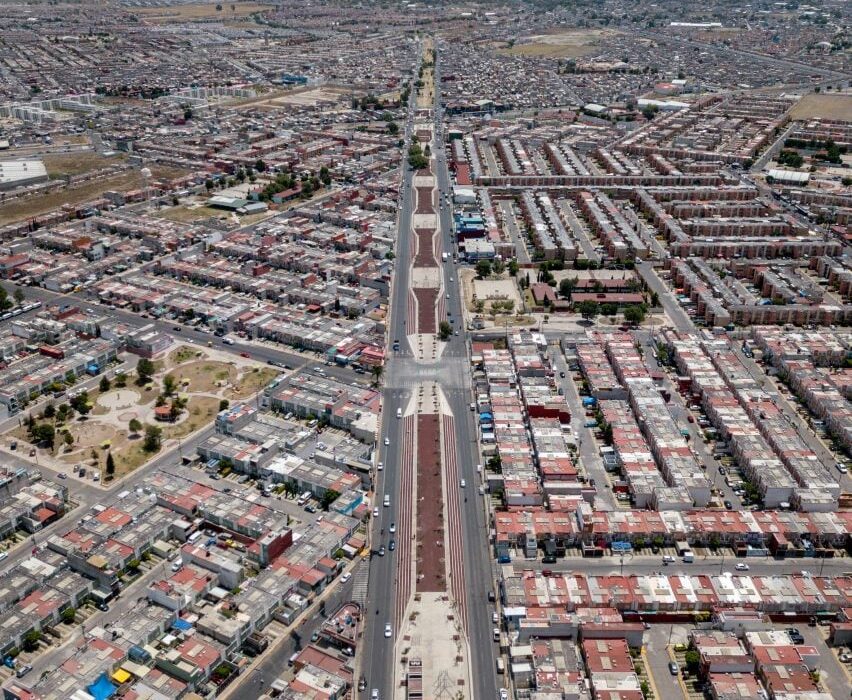
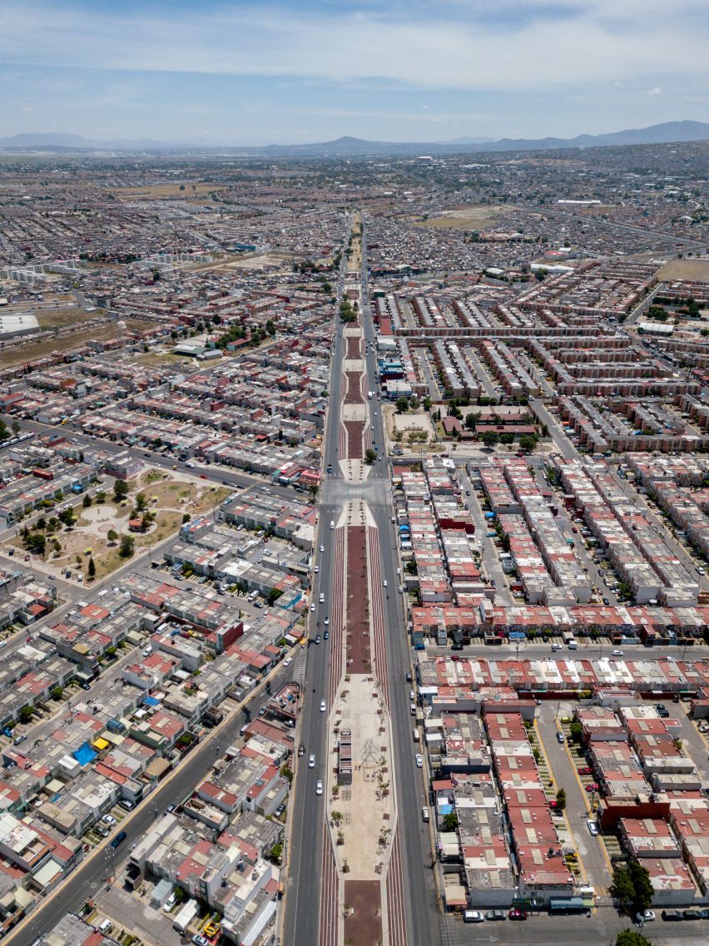
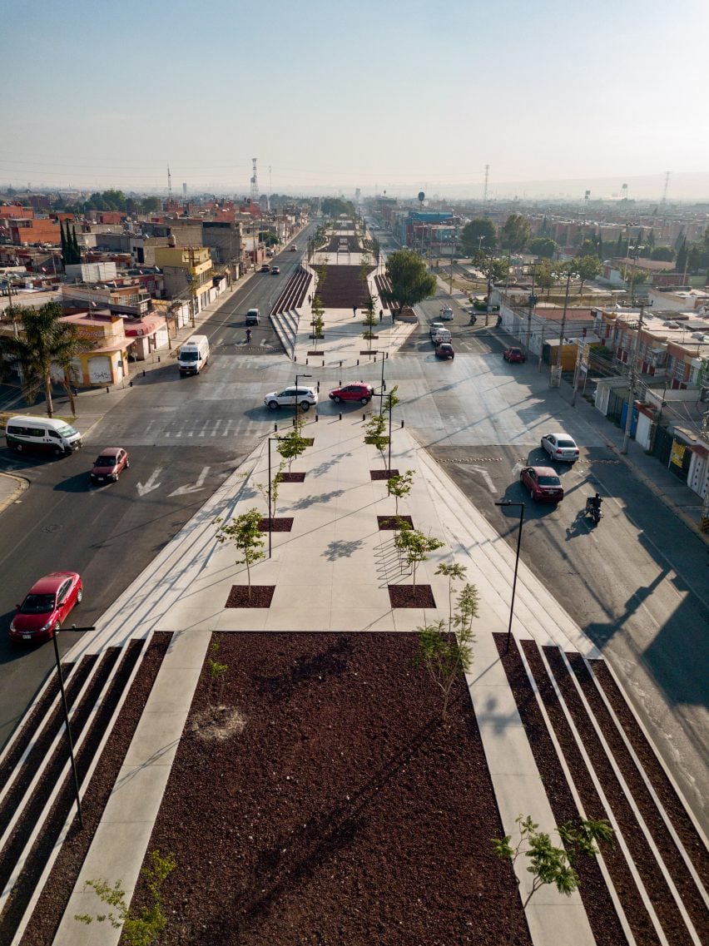
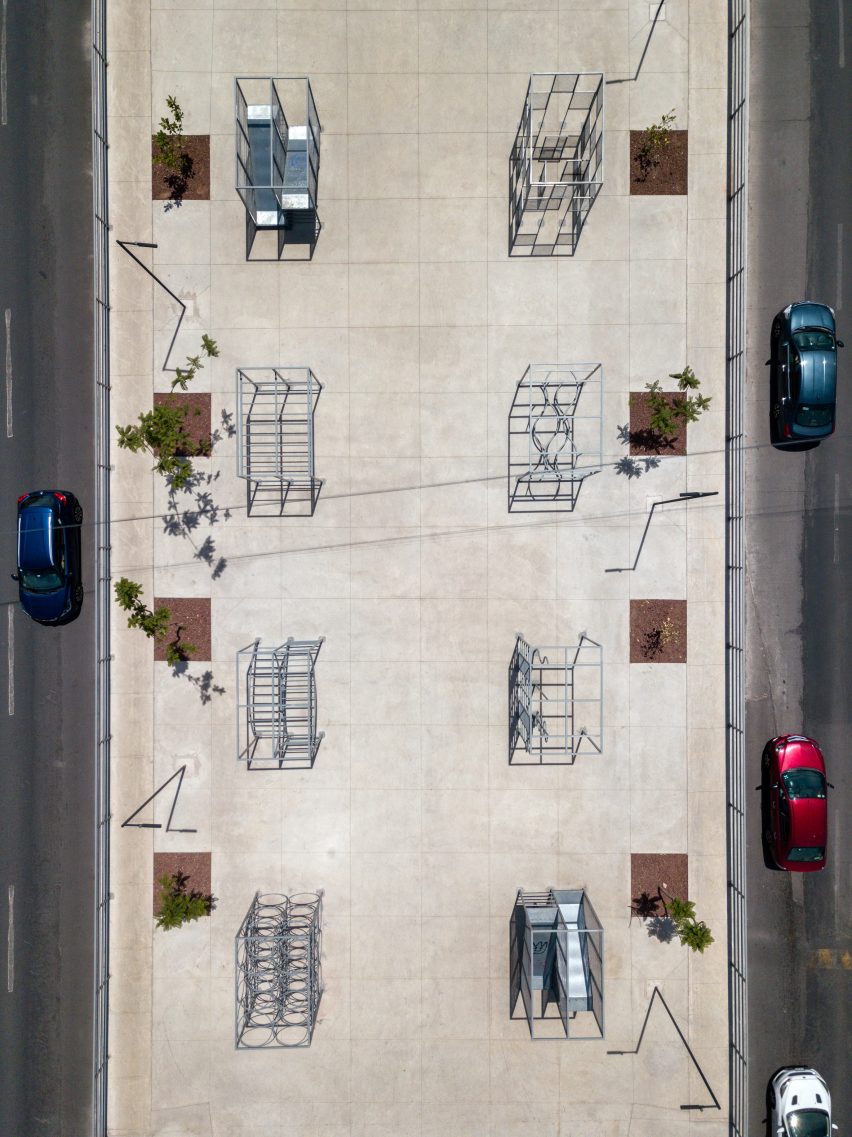
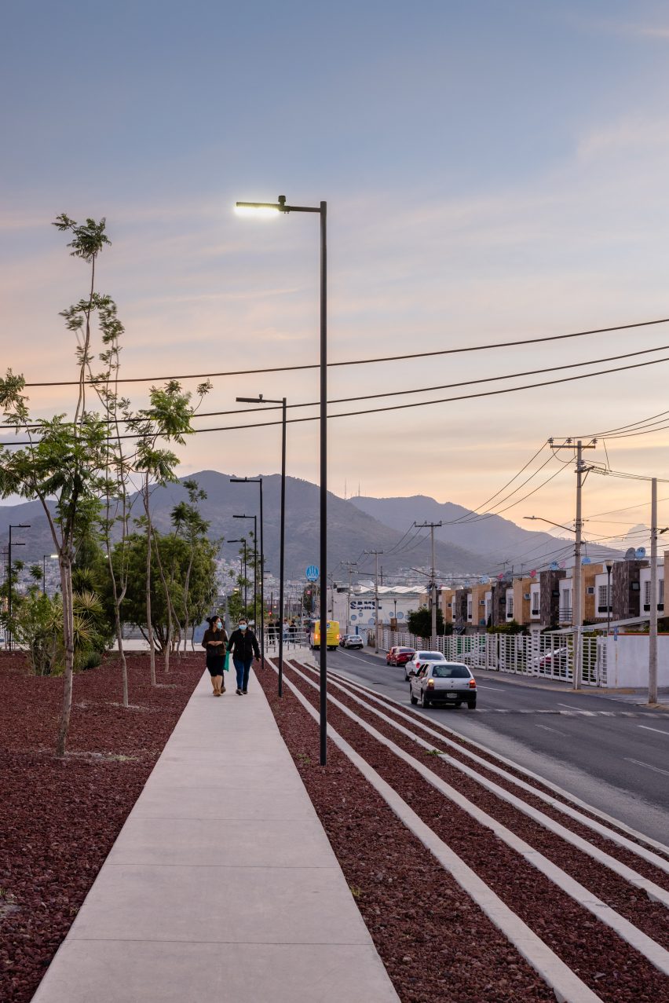
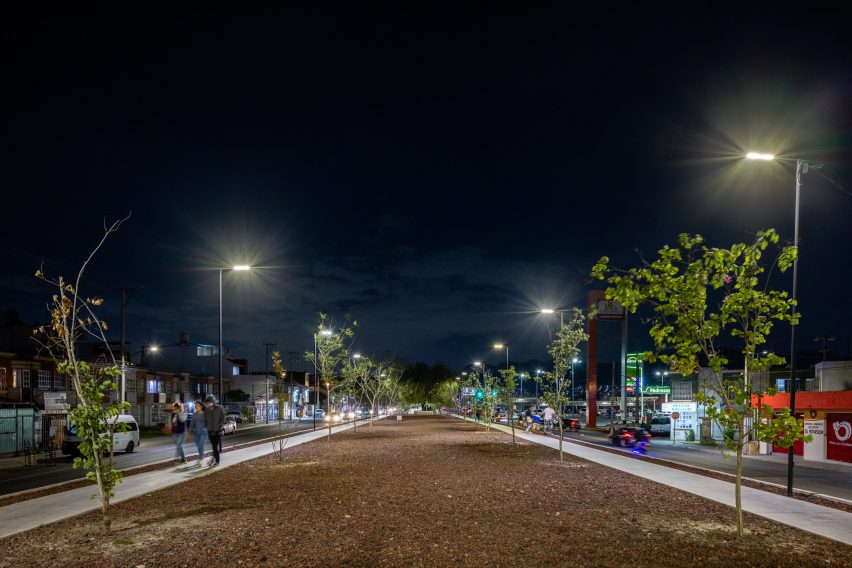
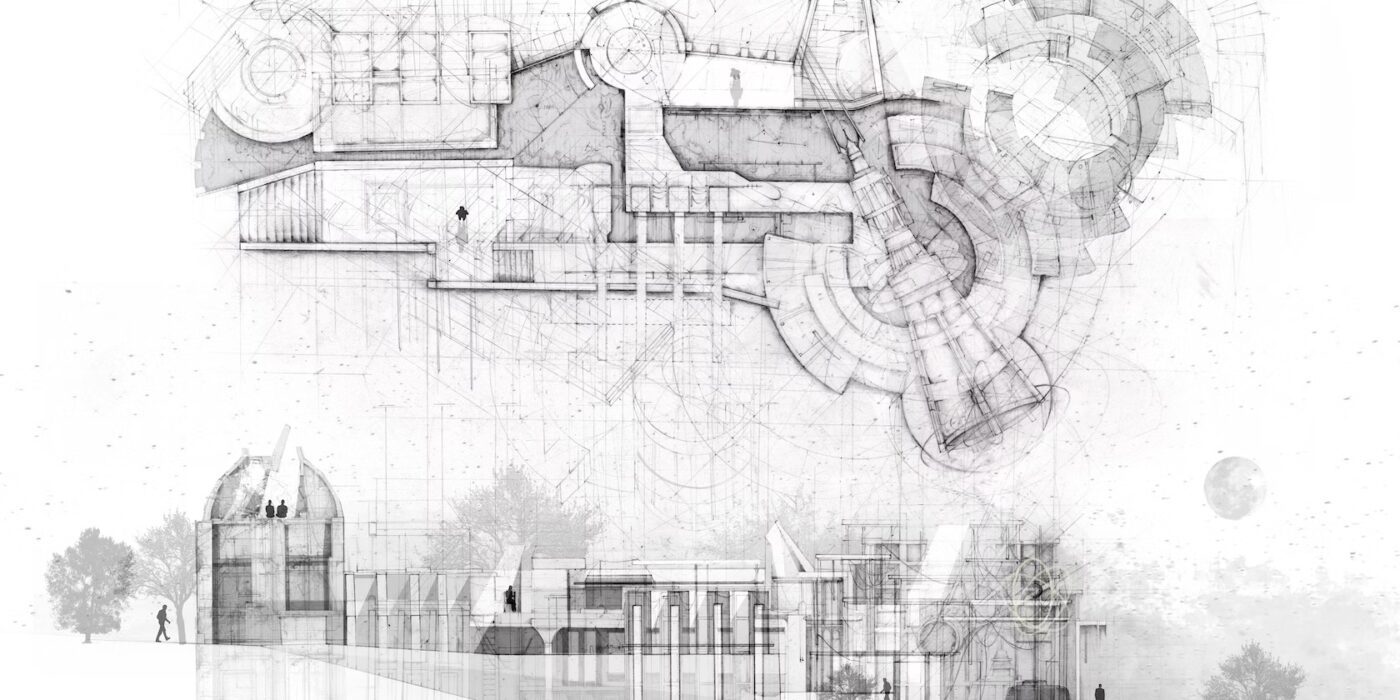
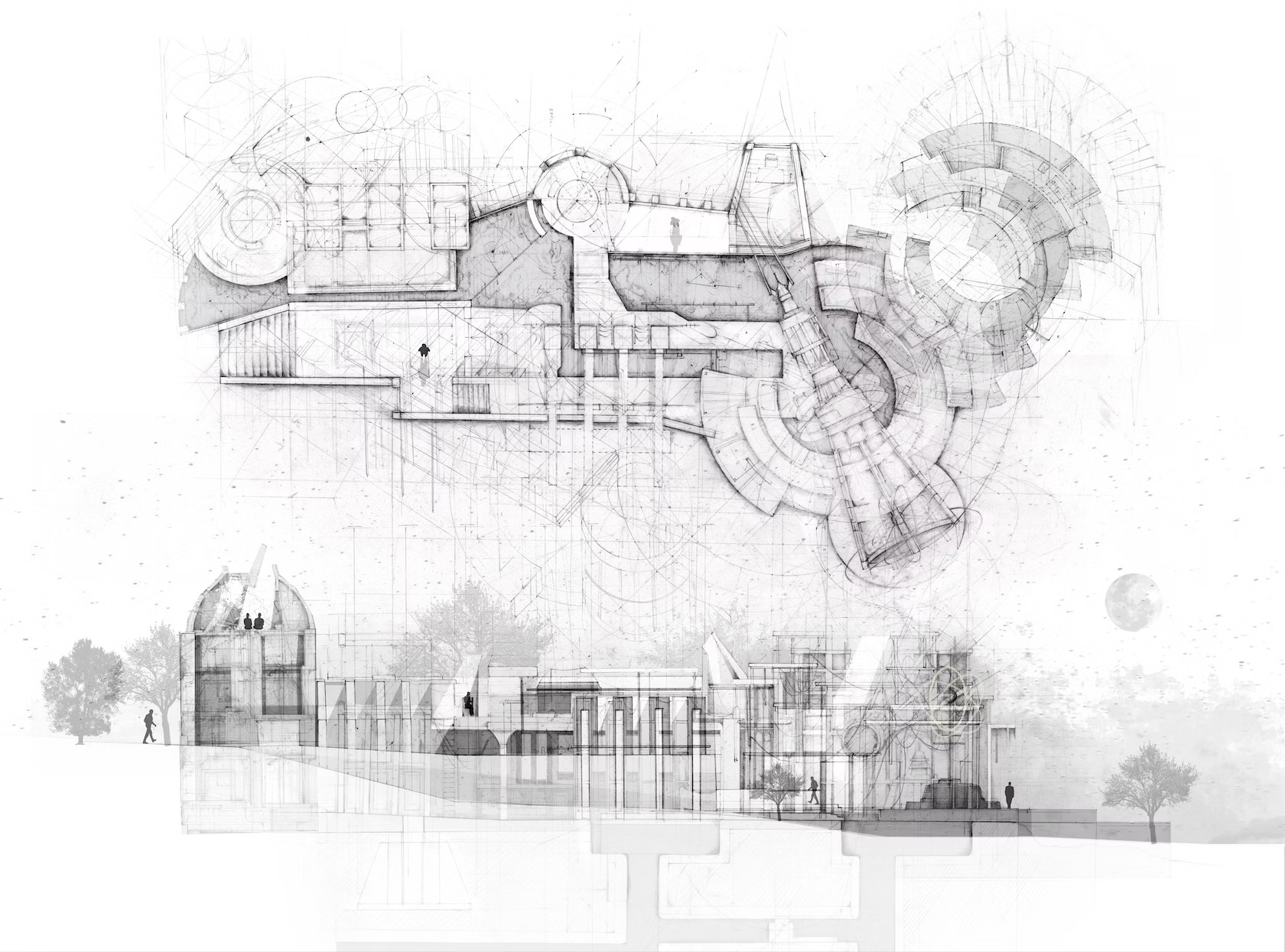 “The Last Resort, a black hole observatory located in Greenwich Park, is a testament to humanity’s quest for survival and a gateway between alternate dimensions. As the stars emerge each night, the observatory awakens, physicists gathering within hallowed halls and pooling centuries of knowledge into one goal: seeking an inter-dimensional refuge in the race against our planet’s dying climate.
“The Last Resort, a black hole observatory located in Greenwich Park, is a testament to humanity’s quest for survival and a gateway between alternate dimensions. As the stars emerge each night, the observatory awakens, physicists gathering within hallowed halls and pooling centuries of knowledge into one goal: seeking an inter-dimensional refuge in the race against our planet’s dying climate.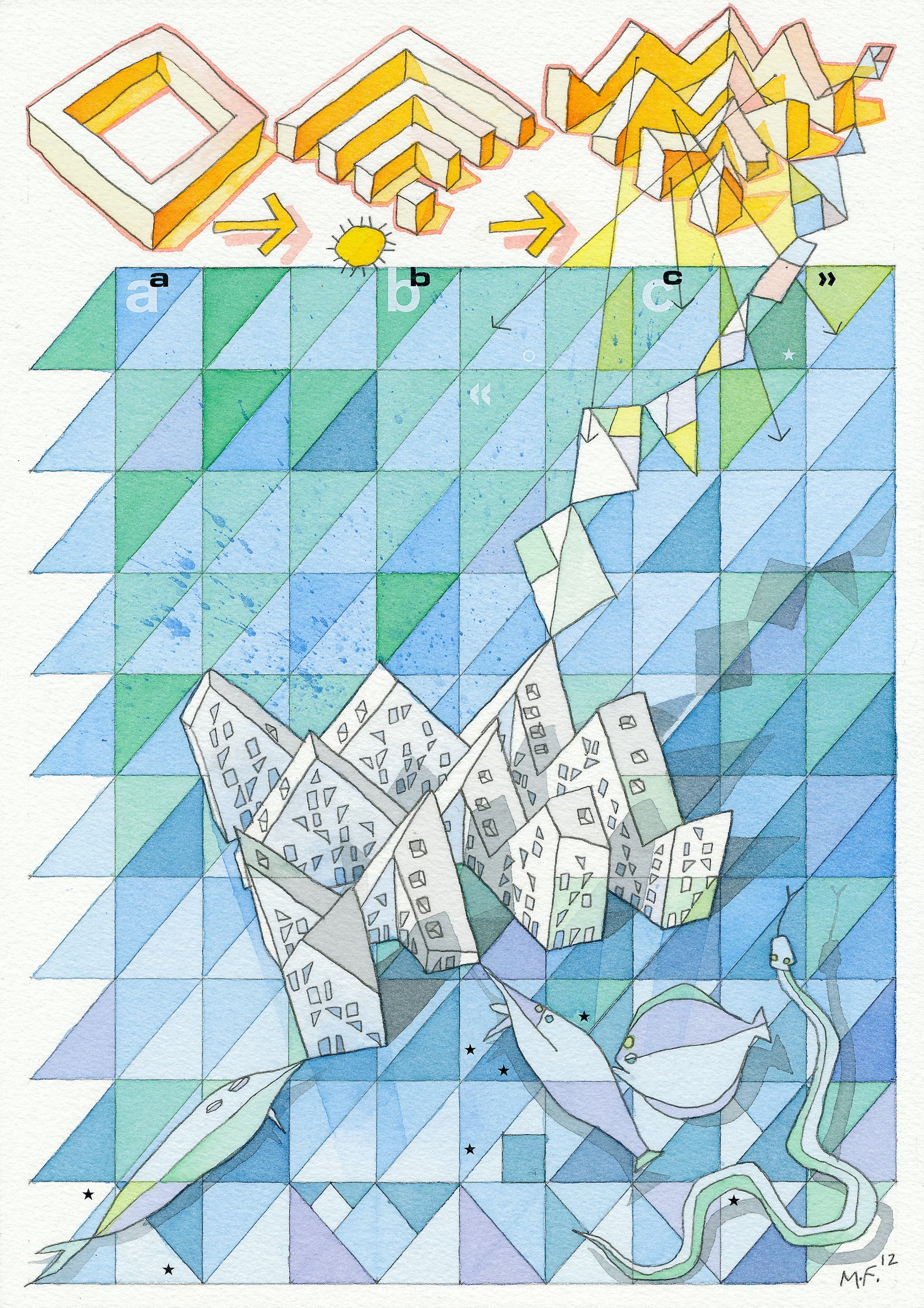 “The Iceberg is among the first completed projects in the redevelopment of Aarhus’ former container port for 7,000 residents and 12,000 workplaces, spanning 800,000 meters square — one of Europe’s largest harborfront developments. The client, PensionDanmark, assigned CEBRA to maximize views and sunlight for every apartment. Challenging the master plan of closed blocks, The Iceberg consists of four L-shaped wings. The street spaces between the parallel wings open towards the water.
“The Iceberg is among the first completed projects in the redevelopment of Aarhus’ former container port for 7,000 residents and 12,000 workplaces, spanning 800,000 meters square — one of Europe’s largest harborfront developments. The client, PensionDanmark, assigned CEBRA to maximize views and sunlight for every apartment. Challenging the master plan of closed blocks, The Iceberg consists of four L-shaped wings. The street spaces between the parallel wings open towards the water.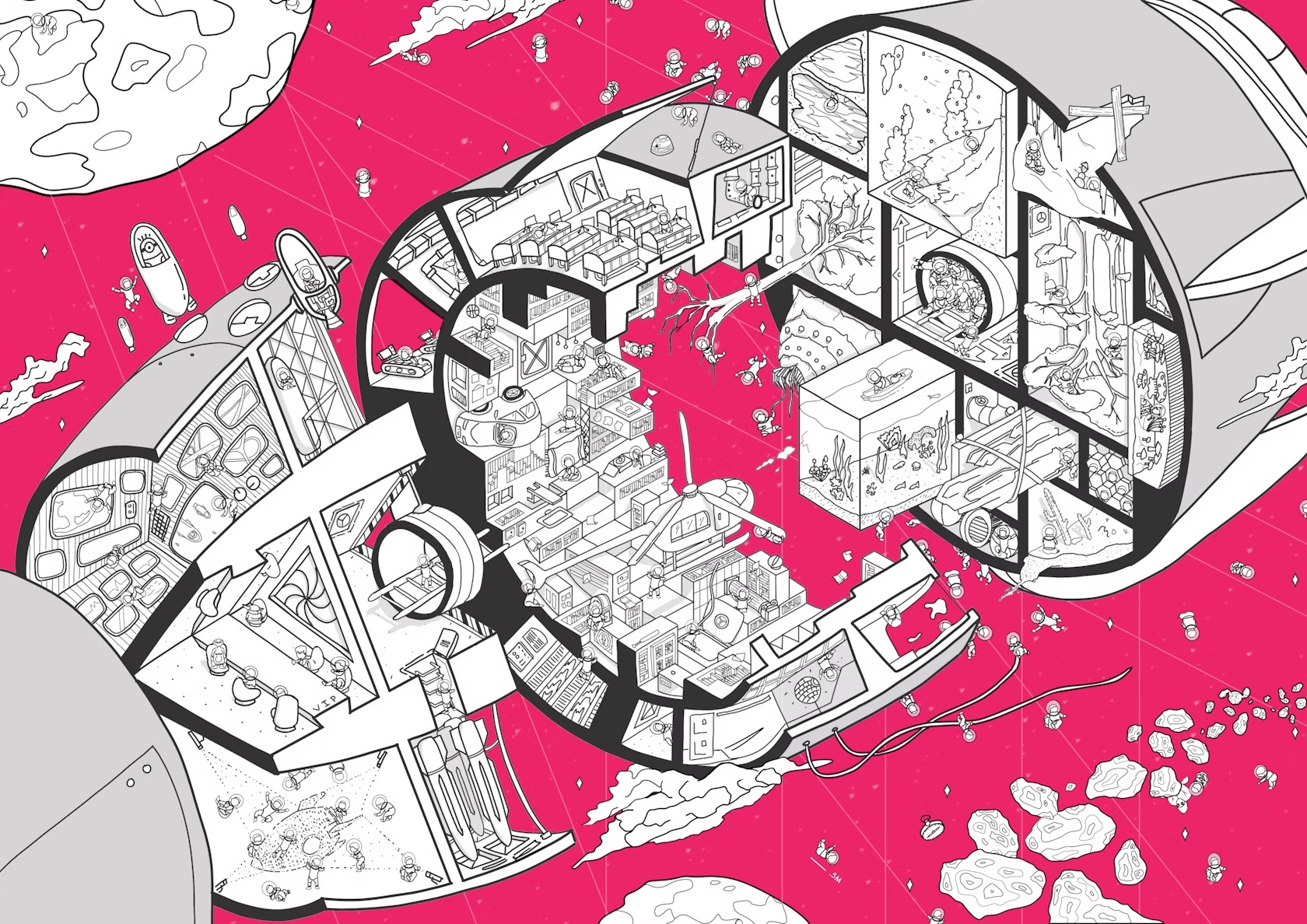 This imaginative drawing “Fable or Failure” by Alexander Jeong and Brandon Hing won the 2023 Architizer Vision Award for a Student Drawing in the Computer Aided category. Jeong and Hing’s rendering reimagines a multitude of fantastical scenarios through space travel. As the duo notes, “Fable or Failure is a project that seeks to reimagine how space travel can be conceptualized in the distant future of societal development.” Taking the shape of an exploded axonometric drawing, the winning entry uses black, white and grey linework and shading, as well as a single color to denote outer space.
This imaginative drawing “Fable or Failure” by Alexander Jeong and Brandon Hing won the 2023 Architizer Vision Award for a Student Drawing in the Computer Aided category. Jeong and Hing’s rendering reimagines a multitude of fantastical scenarios through space travel. As the duo notes, “Fable or Failure is a project that seeks to reimagine how space travel can be conceptualized in the distant future of societal development.” Taking the shape of an exploded axonometric drawing, the winning entry uses black, white and grey linework and shading, as well as a single color to denote outer space.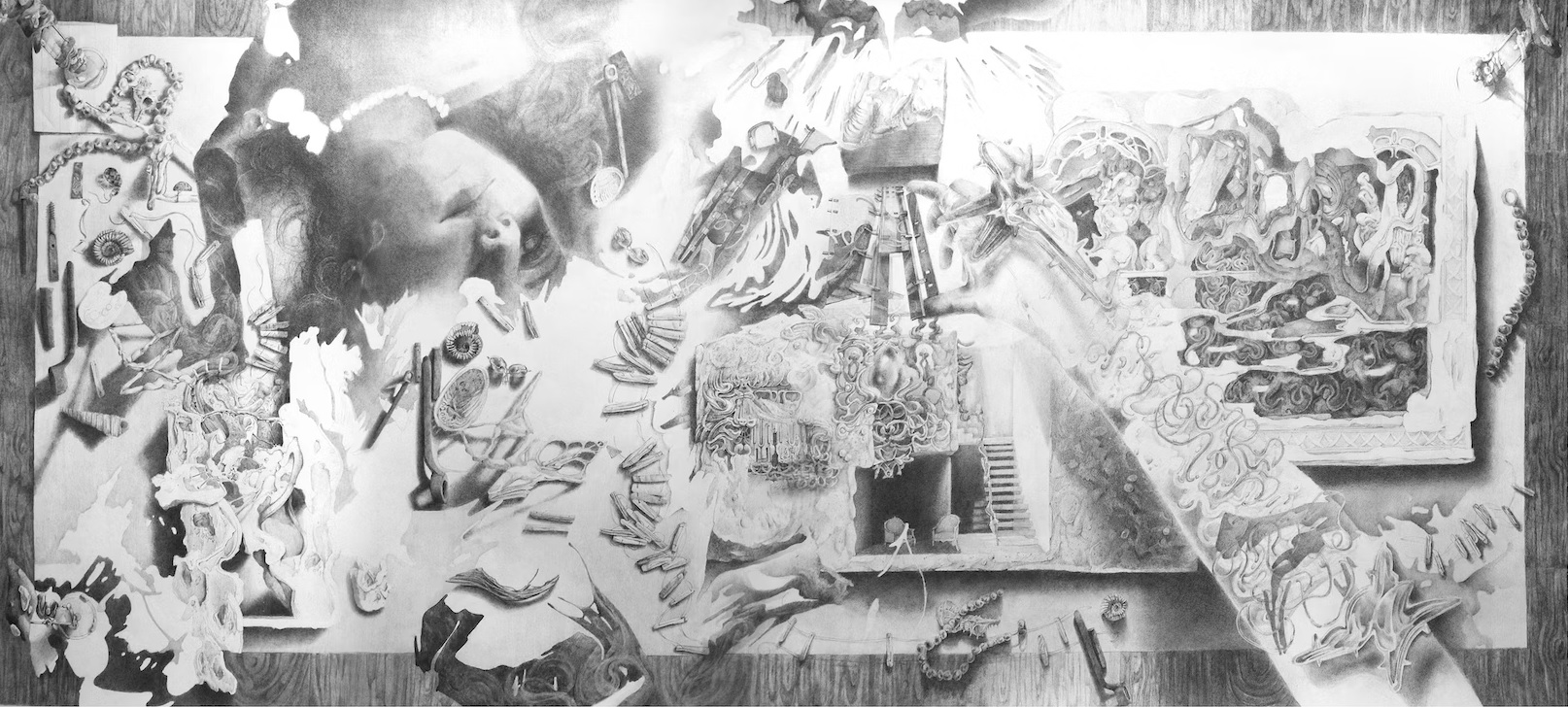 “Where do we go when we read? The pub designed for Amsterdam’s city centre aims to answer this, creating a bar residing in the metaphysical, that through its drawings invite you in, wherever you may be visiting the pub from. The pencil drawings emerge from data collected within the site at dusk when the pub opens. Small devices constructed from black mirrors and poetic fragments were taken to the site at this time and created textual openings to it, using the fragments as locators.
“Where do we go when we read? The pub designed for Amsterdam’s city centre aims to answer this, creating a bar residing in the metaphysical, that through its drawings invite you in, wherever you may be visiting the pub from. The pencil drawings emerge from data collected within the site at dusk when the pub opens. Small devices constructed from black mirrors and poetic fragments were taken to the site at this time and created textual openings to it, using the fragments as locators.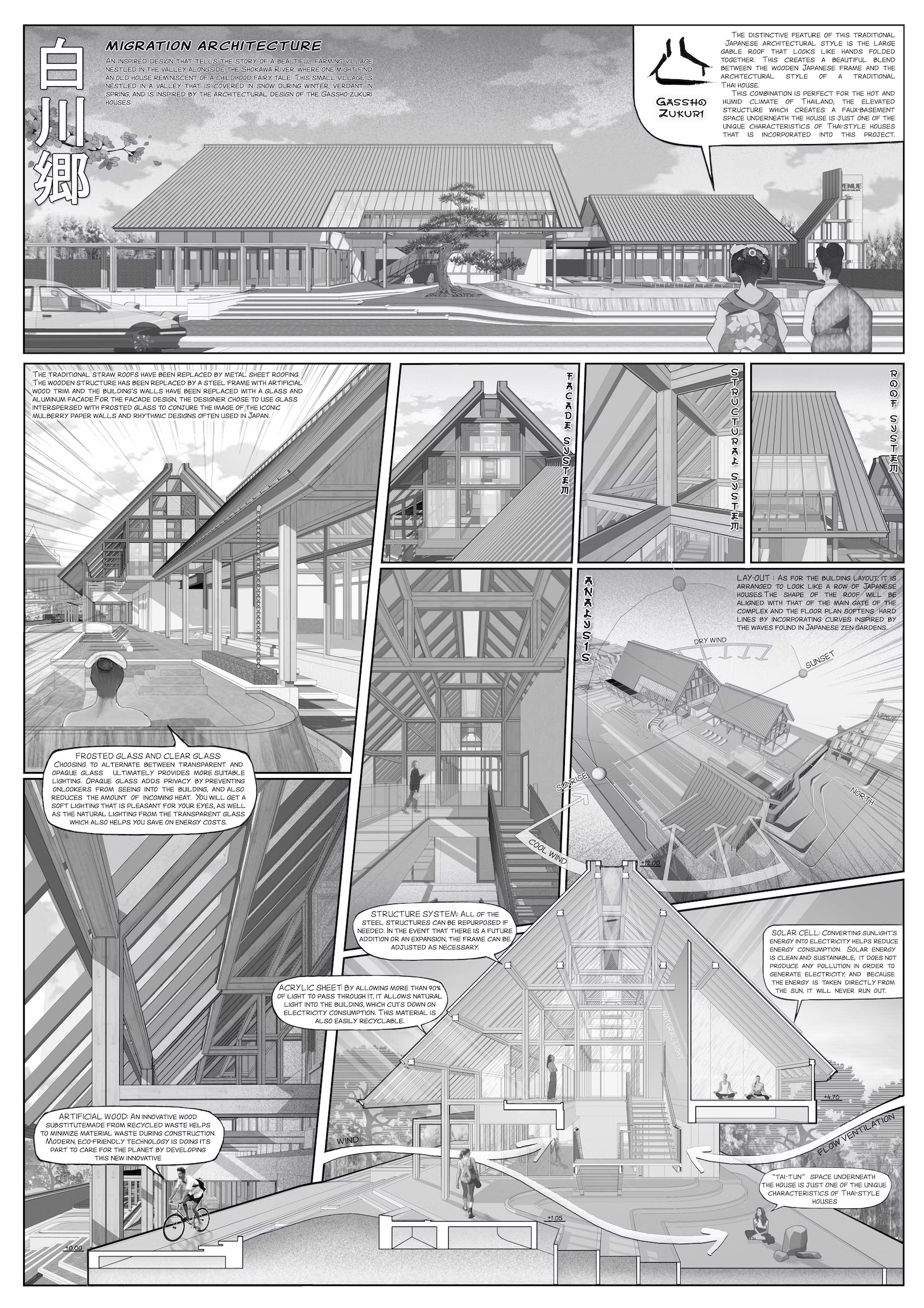 “Underlining the idea that CAD drawings can be done in many different styles, the drawing VENUE ID PINKLAO-SALAYA “Shirakawa-go” by LWD.Co was the Vision Awards Studio Winner this year for Computer Aided Drawing. As the team outlines, it was made as an “inspired design that tells the story of a beautiful farming village nestled in the valley alongside the Shokawa River, where one might find an old house reminiscent of a childhood fairy tale.” Reading like a comic, the juxtaposition of angles, moments and frames moves the eye through the drawing and text.
“Underlining the idea that CAD drawings can be done in many different styles, the drawing VENUE ID PINKLAO-SALAYA “Shirakawa-go” by LWD.Co was the Vision Awards Studio Winner this year for Computer Aided Drawing. As the team outlines, it was made as an “inspired design that tells the story of a beautiful farming village nestled in the valley alongside the Shokawa River, where one might find an old house reminiscent of a childhood fairy tale.” Reading like a comic, the juxtaposition of angles, moments and frames moves the eye through the drawing and text.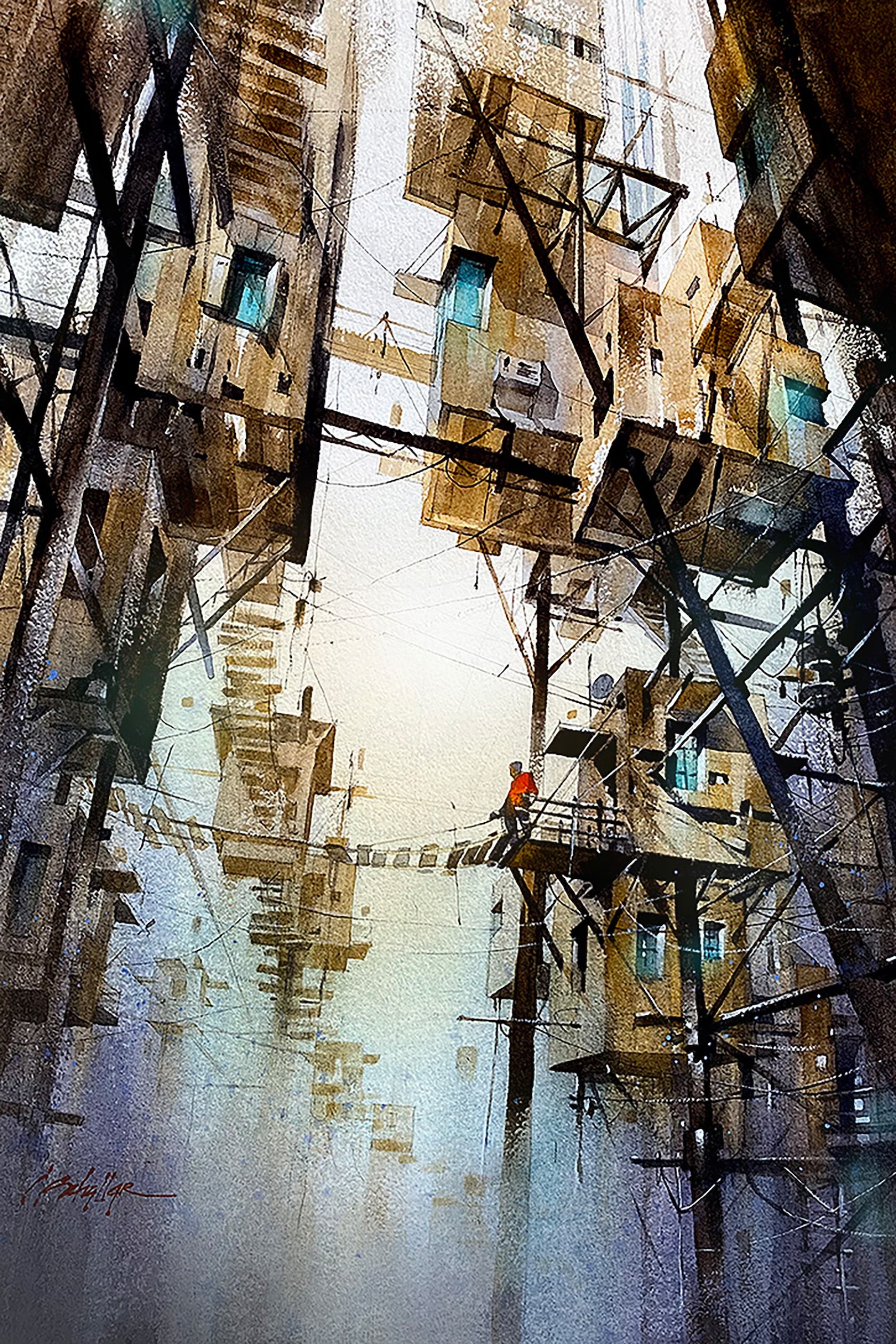 “There is a universe of possibility that spans the distance between what we look at and what we see. And in that space is our experience of the world. This is what I try to paint — the experience of seeing my world — from perspectives both external and from within. And as such, dreams, memories, and pure imagination are every bit as valid as is anything that can be physically observed.”
“There is a universe of possibility that spans the distance between what we look at and what we see. And in that space is our experience of the world. This is what I try to paint — the experience of seeing my world — from perspectives both external and from within. And as such, dreams, memories, and pure imagination are every bit as valid as is anything that can be physically observed.”