Iran is the second largest country in the Middle East. It is vastly characterized by its diverse cultural heritage and history and distinct landscape topology. Being a descendant of many advanced ancient civilizations and part of the Persian empire, as well as deeply influenced by Islamic culture, Iran holds a rich architectural tradition. After becoming an independent country in 1979, Iranian architects had to find ways to preserve this vivid historical fabric while also satisfying society’s growing needs. Currently, their designs are a blend of tradition and modernity that has introduced a new, contemporary layer to Iranian architecture.
Iran is also a country with a strategic geographical location and valuable natural resources, which, unfortunately, has led to many geopolitical and economic challenges. In this context, architecture played a definitive role, especially under the umbrella of cultural and environmental sustainability. Responding to the vastly changing urban and natural landscapes as well as the water scarcity and desertification, Iranian architects have prioritized topographically as well as socially impactful architectural designs that aid local communities.
With so many architecture firms to choose from, it’s challenging for clients to identify the industry leaders that will be an ideal fit for their project needs. Fortunately, Architizer is able to provide guidance on the top design firms in Iran based on more than a decade of data and industry knowledge.
How are these architecture firms ranked?
The following ranking has been created according to key statistics that demonstrate each firm’s level of architectural excellence. The following metrics have been accumulated to establish each architecture firm’s ranking, in order of priority:
- The number of A+Awards won (2013 to 2023)
- The number of A+Awards finalists (2013 to 2023)
- The number of projects selected as “Project of the Day” (2009 to 2023)
- The number of projects selected as “Featured Project” (2009 to 2023)
- The number of projects uploaded to Architizer (2009 to 2023)
Each of these metrics is explained in more detail at the foot of this article. This ranking list will be updated annually, taking into account new achievements of Iran architecture firms throughout the year.
Without further ado, here are the 30 best architecture firms in Iran:
30. Shomali Design Studio (Yaser Rashid Shomali & Yasin Rashid Shomali)
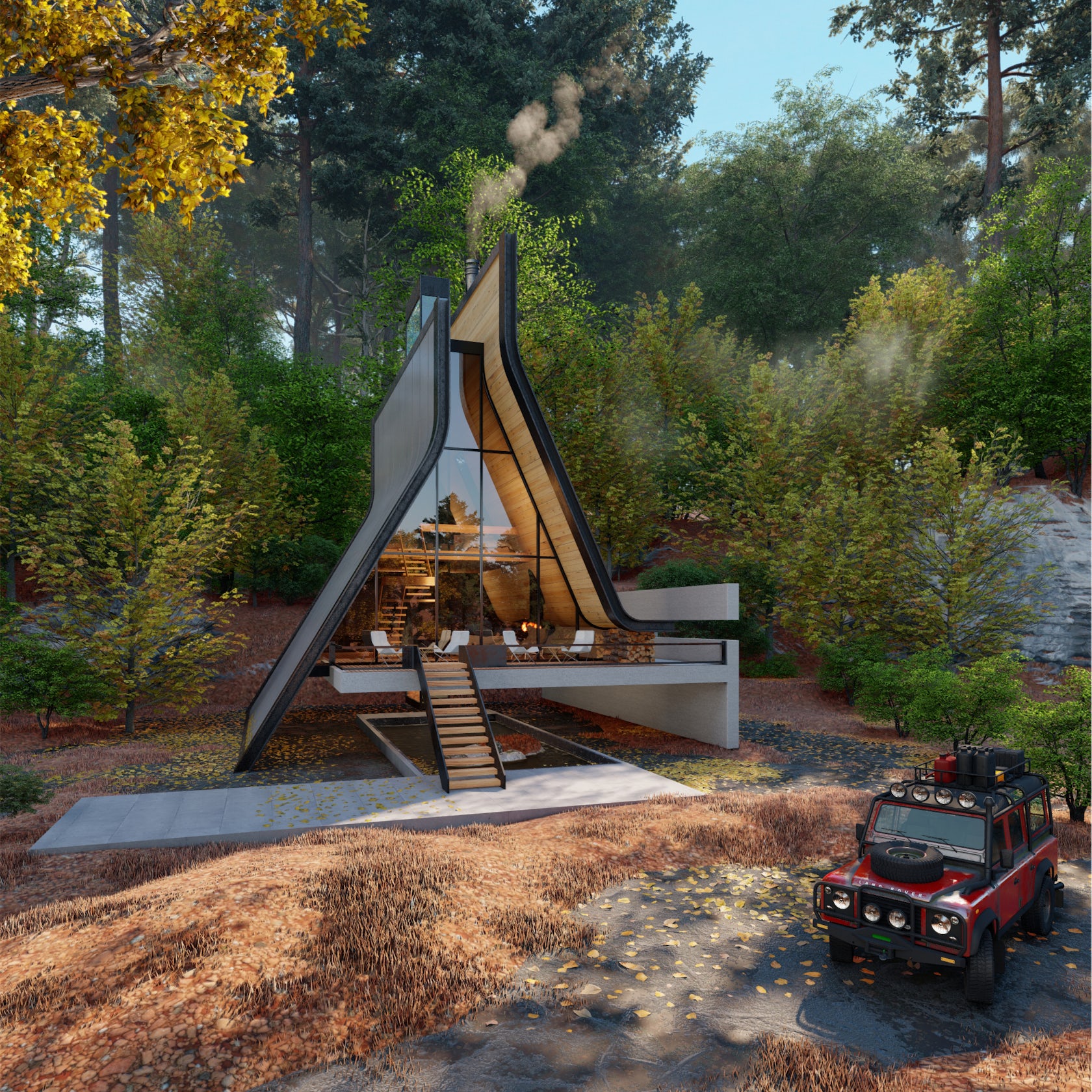
© Shomali Design Studio (Yaser Rashid Shomali & Yasin Rashid Shomali)
Shomali Design is a studio of designers based in Tehran, Iran. We consider architecture to be a form of cultural production. Our work extends across the globe and engages the realms of art and architecture.
Some of Shomali Design Studio (Yaser Rashid Shomali & Yasin Rashid Shomali)’s most prominent projects include:
The following statistics helped Shomali Design Studio (Yaser Rashid Shomali & Yasin Rashid Shomali) achieve 30th place in the 30 Best Architecture Firms in Iran:
| A+Awards Winner |
1 |
| Featured Projects |
2 |
| Total Projects |
1 |
29. EZ Studio (Pedram Ezadi)

© EZ Studio (Pedram Ezadi)
A multi-disciplinary practice based in Iran-Esfahan which specializes in architecture, interior architecture, to the landscaping and curation of art work to create an integrated complete environment for clients. Our processes bring us into contact with many skilled trades which enable us to fabricate many bespoke items for our client’s projects where an item may not be available off the shelf. Founded in 2015, the practice manifests architecture across diverse scales of design with superlative craft, detail and materiality.
Architectural discourse is applied in equal measure to each of the disciplines — architecture, interior and design to create highly resolved buildings, spaces and objects beautifully balanced in form, function and detail. Our unique architectural approach to design traces context, environment, sustainability and human behavior to create spaces and experiences individual to each project, location and client. As a boutique design driven office, we are recognized through consistent high quality of design and professionalism at optimized budget.
Some of EZ Studio (Pedram Ezadi)’s most prominent projects include:
The following statistics helped EZ Studio (Pedram Ezadi) achieve 29th place in the 30 Best Architecture Firms in Iran:
| Featured Projects |
2 |
| Total Projects |
2 |
28. ArmaniArchitects

© ArmaniArchitects
Λrmani Λrchitects is an innovative multidisciplinary collaborative practice founded by Amir Armani Asl and Kiana Ghader that focuses on architecture, interior design, landscape design, custom fabrication and parametric design and design objects.
Some of ArmaniArchitects’s most prominent projects include:
The following statistics helped ArmaniArchitects achieve 28th place in the 30 Best Architecture Firms in Iran:
| Featured Projects |
2 |
| Total Projects |
5 |
27. Boozhgan Architectural Studio

© Boozhgan Architectural Studio
Boozhgan Architectural Studio was established in 2007 By Hamed Badri Ahmadi. Boozhgan has been involved in various projects with different scales, such as: residential buildings, offices and workspaces, commercial complexes as well as renovation and reconstruction of private houses and public historical buildings, which are either built or are under construction and have been awarded and honored by national and international architectural competitions. In our design process, we try to benefit from all the positive capacities of the site and the project and convert it to a simple and clear solution.
Some of Boozhgan Architectural Studio’s most prominent projects include:
- Asef Office Building, Tehran, Iran
- Haiat- e – Elahie Residential Building, Tehran, Iran
- Renovation Of a House, Zanjān, Iran,
- NEGAH OFFICE BUILDING, Tehrān, Iran,
- Baranoosh Residential Building , Tehrān, Iran
The following statistics helped Boozhgan Architectural Studio achieve 27th place in the 30 Best Architecture Firms in Iran:
| Featured Projects |
2 |
| Total Projects |
8 |
26. FEASTUDIO

© FEASTUDIO
The office of “Fundamental Architectural Experience” [FEASTUDIO] was founded by Arash Nasiri and Ensieh Khamse in 2006. The office has tried so far to achieve a consistent, coherent language in their work based on their progressive experiences and the relations between the ideas and the work, a distinctive language by which to avoid architectural production being merely in the line of exigency and to push boundaries in order to let creativity and active, multilateral strategies in.
Some of FEASTUDIO’s most prominent projects include:
The following statistics helped FEASTUDIO achieve 26th place in the 30 Best Architecture Firms in Iran:
| A+Awards Finalist |
1 |
| Featured Projects |
2 |
| Total Projects |
2 |
25. Cedrus Studio

© Studio DeeD (Masih Mostajeran / Hakim Hemadi )
Cedrus is a Tehran-based, research-driven design and construction studio founded by Mohammad Mehdi Saeedi in 2017. The studio supported by a passionate team of skilled architects, landscape architects and interior designers. The studio’s projects range from single-family villas to residential, commercial and mixed-use large-scale complexes.
Some of Cedrus Studio’s most prominent projects include:
- Peyvand Residential Building, Tehran, Iran
- Cedrus Residential Building, Tehran, Iran
- Villa 174, Babolsar, Iran
- Elite Cafe, Tehran, Iran
- Shariat Villa, Karaj, Iran
The following statistics helped Cedrus Studio achieve 25th place in the 30 Best Architecture Firms in Iran:
| A+Awards Finalist |
1 |
| Featured Projects |
2 |
| Total Projects |
9 |
24. KA Studio (Khavarian Architecture Studio)
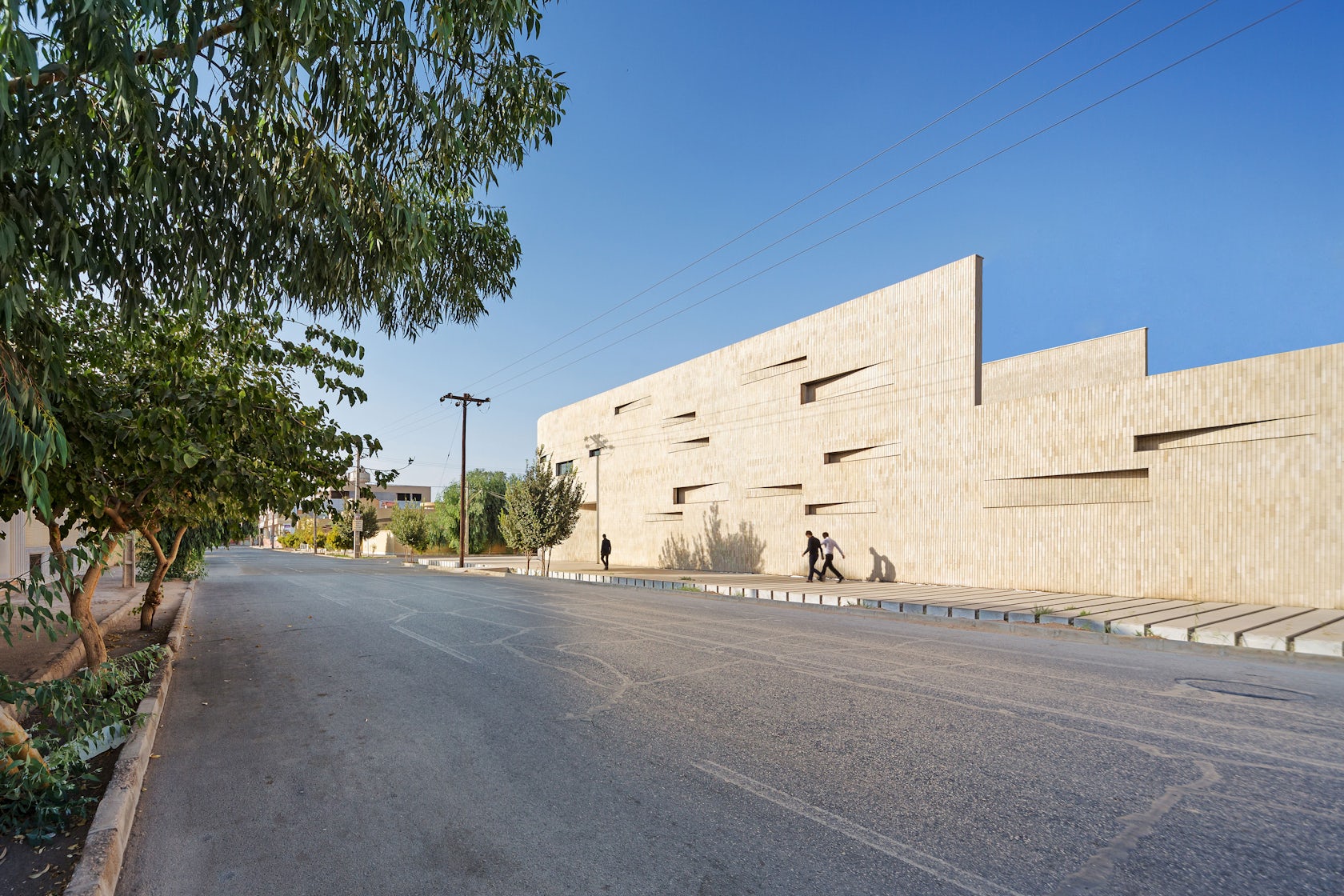
© Hossein Farahani
Mohammad Khavarian is an Iranian architecture firm that practices architecture, urbanism, interior design and research with a team of seventy plus Iranian architects and designers working together worldwide. Through its intensely involved and focused practice. Mohammad Khavarian applies critical thinking to a process that extends beyond the boundaries of architectural production to realize specific and unexpected solutions. It seeks to engage people and cultures, technologies and materials, psychologies and experiences. and recognizes architecture as a connective and Fundamental social construct. Architectures imaged as a matrix from which to construct future realities — conceptual, spatial and experiential — and a rigorous search for new potentials to realize specific unexpected solutions inhabited by the lives of people and cities
Some of KA Studio( Khavarian Architecture Studio)’s most prominent projects include:
- Yast Khaneh, Yazd, Iran
- IMPI Office building, Tehran, Iran
- Variant house, Tehran, Iran
- Dehnou school, Jiroft, Iran
- Tabriz university metro station, Tabriz, Iran
The following statistics helped KA Studio( Khavarian Architecture Studio) achieve 24th place in the 30 Best Architecture Firms in Iran:
| Featured Projects |
3 |
| Total Projects |
5 |
23. ReNa Design

© Reza Najafian
Founded in 2012, ReNa Design is a young architectural group active in design, architecture and research. The office is primarily concerned with issues of functionality and context. This approach is easily seen through the firm’s projects, ranging in different categories and types. ReNa Design pays a great amount of attention and care to materials and construction technology which are in turn applied to completely innovative and non-conventional conditions. Since its inception, ReNa Design has won many national awards and competitions in fields of architecture, design and interior design.
Some of ReNa Design’s most prominent projects include:
The following statistics helped ReNa Design achieve 23rd place in the 30 Best Architecture Firms in Iran:
| A+Awards Winner |
1 |
| Featured Projects |
3 |
| Total Projects |
3 |
22. Arsh4d Studio

© Arsh4d Studio
Arsh4d, a team of designers led by Alireza Sherafati and Pantea Eslami, seeks select projects that fundamentally re-think how buildings interact with people and the natural environment. Starting with intensive research, we seek to understand each project in its environmental, cultural, and contemporary context, so that our work may engage with layers of time and a strong sense of place. We believe our projects are part of a larger whole, acting as a joint helping to bind and enhance their context for human experiences. We’re passionate about human-centered design, and how design can impact our lives through sustainability, resilience, well-being, diversity and inclusion, and mobility. And we’re committed to advancing design through research.
Our portfolio includes a wide range of projects from the small scale of a private home to the large scale of urban design. Many projects are highly recognized public facilities, such as plazas, shopping malls and headquarters, and they have completed distinguished private projects including offices, public entertainment facilities and apartment buildings.
Some of Arsh4d Studio’s most prominent projects include:
- Stacked Garden Villas`, Namakabrud, Iran
- Candy Shop, Tehran, Iran
- Villa Residential, Tehran, Iran
- UP VILLA, Abali, Iran
- ARG Shopping Mall, Tehran, Iran
The following statistics helped Arsh4d Studio achieve 22nd place in the 30 Best Architecture Firms in Iran:
| A+Awards Winner |
1 |
| A+Awards Finalist |
1 |
| Featured Projects |
2 |
| Total Projects |
5 |
21. ayeneh office

© ayeneh office
Since its inception in 2001 by Ali Soltani and Atefeh Karbasi, the Ayeneh Office officially started its architectural activities in 2003. Architects of the Ayeneh Office believe that architecture like a mirror should reflect the context or the surrounding environment in the general sense. Context in this regard refers to the setting that a project begins to happen. Architecture welcomes the good way of living in a place and accepts its goodness.
In other words, architecture, in one sense, acts as mirror to reflect the life of its context, and broadly speaking, it even reflects many features of the context (such as technology, crafting skills, economics, politics, crafting duration, and culture). The approach and design method in the Ayeneh office is to delve into the heart of both the subject and the place in order to reflect or increase their desirability. We try to excavate the project subject — which is the life that is going to flow in it — as well as its location to find the initial concepts shaping the design and then epitomize it in our architecture.
Some of ayeneh office’s most prominent projects include:
The following statistics helped ayeneh office achieve 21st place in the 30 Best Architecture Firms in Iran:
| Featured Projects |
3 |
| Total Projects |
3 |
20. BRACKET Design studio
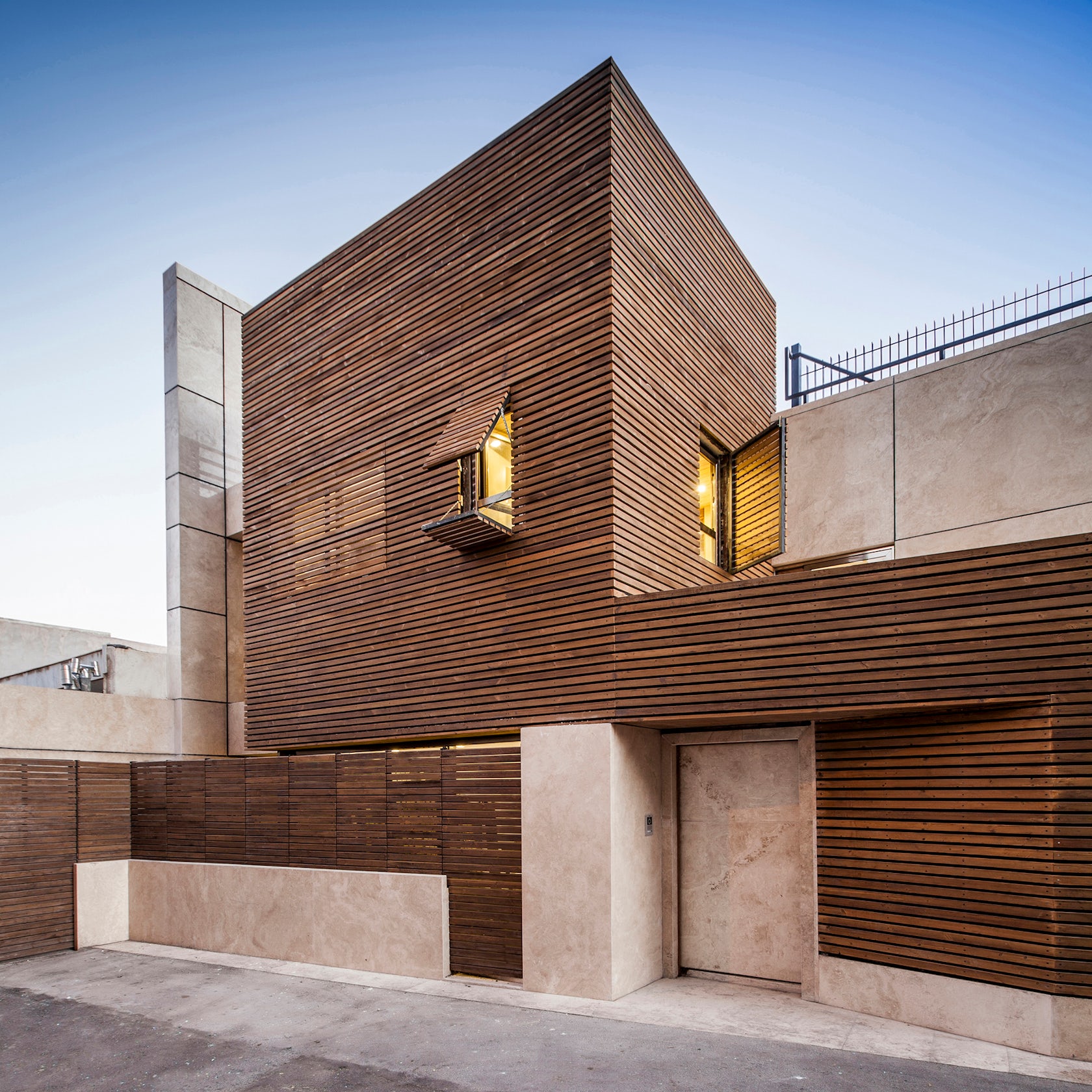
© BRACKET Design studio
Bracket Design Studio is a full-service design firm founded in 2006 by Shervin Hosseini. We offer services in urban design, interior space planning, furniture design and architecture from micro to macro scale. Our highly collaborative staff comes from wide-ranging theoretical and practical backgrounds, including designing, scripting, planning and construction of public and private projects.
Offering innovative insights, materials and technology into our projects, we strongly consider the available possibilities of the site and the needs of clients in order to find the best solutions by constantly revising and redefining the projects. Each project, for us, entails its own singular approach which is essentially developed out of experience and intuition.
Some of BRACKET Design studio’s most prominent projects include:
The following statistics helped BRACKET Design studio achieve 20th place in the 30 Best Architecture Firms in Iran:
| Featured Projects |
3 |
| Total Projects |
6 |
19. Alidoost & Partners
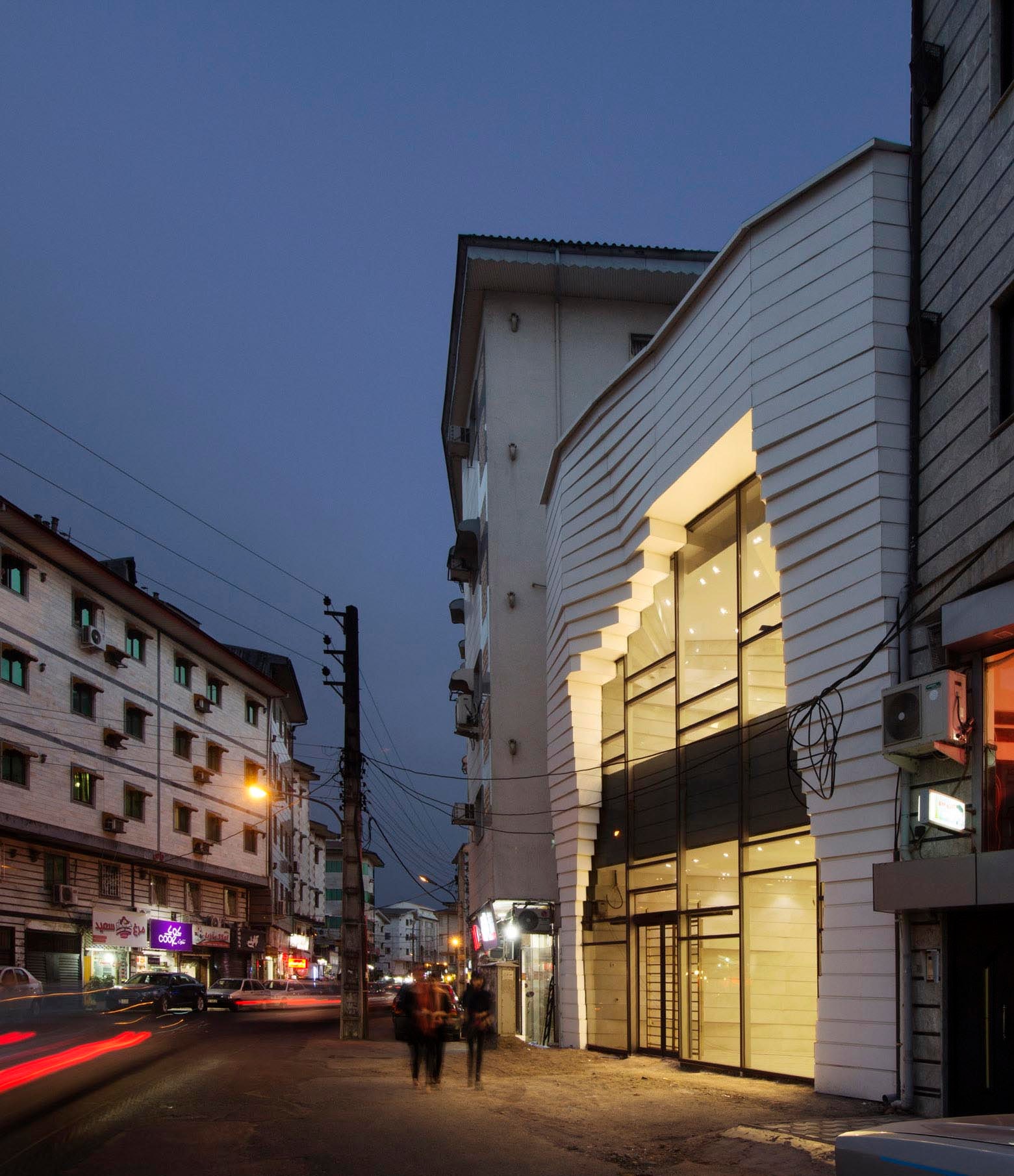
© Alidoost & Partners
Founded and directed by Shahab Alidoost and Sona Eftekharazam, Alidoost and Partners is a multidisciplinary office that focuses on architecture and design, from large scale planning to furniture. Rich with multiple expertises, our office is fueled by talented designers and experienced architects that jointly develop projects from early sketches to on-site supervision. All of which, regardless of scale, outlines an approach that is affirmatively social in its outcome, enthusiastic in its ambition and professional in its process.
At the core of our architecture is the ability to take a fresh look at design issues through experienced eyes. Our approach aims at turning intense research and analysis of practical and theoretical matters into the driving forces of design. By continuously developing rigorous methods of analysis and execution, Alidoost & Partners is able to combine innovative thinking and efficient production.
Some of Alidoost & Partners’s most prominent projects include:
- GOLIRAN Flower Shop, Rasht, Iran
- 3×2, Tehran, Iran
- MIKA-911, Tehran, Iran
- “NILOOFAR” Residential Building, Tehran, Iran
- Facade Renovation of ALVAND Office Building, Tehran, Iran
The following statistics helped Alidoost & Partners achieve 19th place in the 30 Best Architecture Firms in Iran:
| Featured Projects |
3 |
| Total Projects |
12 |
18. HABIBEH MADJDABADI Architecture Studio
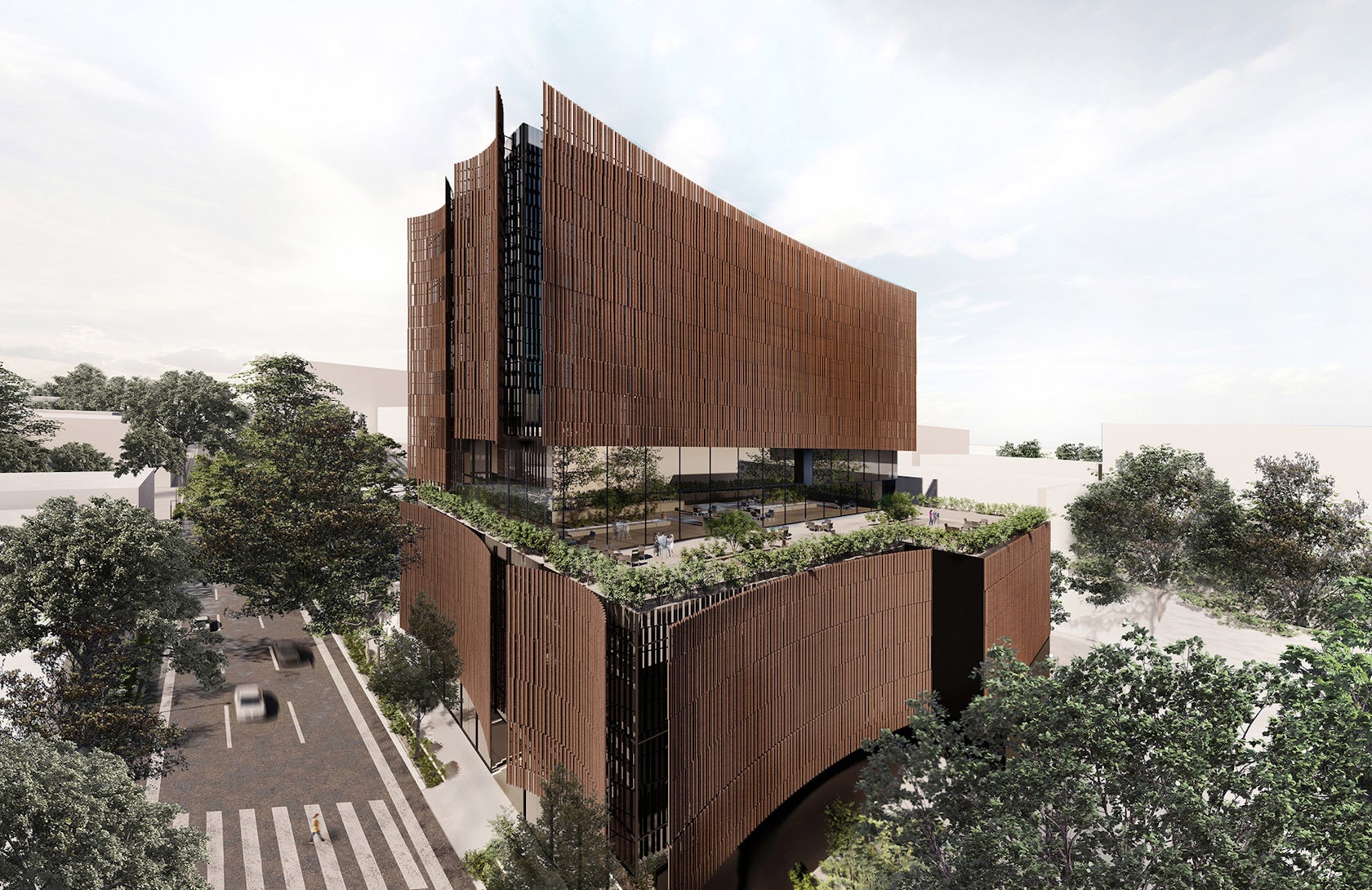
© HABIBEH MADJDABADI Architecture Studio
HABIBEH MADJDABADI, born in 1977, is an Iranian architect, author, designer, and speaker. In 2002 she graduated by a Master’s degree in Architecture from Azad University of Tehran and started her professional career in 2003 by establishing her design studio in Tehran right after winning first prize in the design competition of restoring a historical building (belonging to Zand dynasty) in Iran.
Madjdabadi emphasizes the role of culture and geographical matters in her designs as well as putting a vast attention into choosing the materials and methods of fabrication. Materials are important means of ‘expression’ in her works and she considers them from a poetic point of view.
Some of HABIBEH MADJDABADI Architecture Studio’s most prominent projects include:
- Genetic Mutation II (Villa CHAR BAGH ), Karaj, Iran
- VALIASR Square, Tehran Province, Iran
- Mahtabi House, Golpayegan, Iran
- 40 Knots House, Tehran, Iran
- Mellat Bank Pilot Façade, Tehran, Iran
The following statistics helped HABIBEH MADJDABADI Architecture Studio achieve 18th place in the 30 Best Architecture Firms in Iran:
| Featured Projects |
3 |
| Total Projects |
13 |
17. KanLan [Kamran Heirati, Tallan Khosravizadeh]
![© KanLan [Kamran Heirati, Tallan Khosravizadeh]](https://architizer-prod.imgix.net/media/mediadata/uploads/1634974334843Villa_Darya-Kenar_-_Exterior_Render_003.jpg?fit=max&w=1680&q=60&auto=format&auto=compress&cs=strip)
© KanLan [Kamran Heirati, Tallan Khosravizadeh]
Kamran Heirati Architects was established to enhance the architecture and human experience by incorporating Iran’s authentic culture into its designs and respond to today’s community challenges. Established in 2001, this office has produced award-winning architectural and interior design projects across Iran and other countries.
Some of KanLan [Kamran Heirati, Tallan Khosravizadeh]’s most prominent projects include:
| A+Awards Finalist |
”1″ |
| Featured Projects |
”3″ |
| Total Projects |
”4″ |
” ITEM_POSITION=”17th” TITLE=”30 Best Architecture Firms in Iran”]
16. 35-51 ARCHITECTURE Office

© 35-51 ARCHITECTURE Office
35-51 ARCHITECTURE Office was founded by Hamid Abbasloo, Abbas Yaghooti, Neda Adiban Rad in 2014. They are involved in architecture, interior design and landscape projects in the Iran and beyond.
Some of 35-51 ARCHITECTURE Office’s most prominent projects include:
The following statistics helped 35-51 ARCHITECTURE Office achieve 16th place in the 30 Best Architecture Firms in Iran:
| A+Awards Winner |
1 |
| Featured Projects |
4 |
| Total Projects |
2 |
15. Davood Boroojeni Office

© Davood Boroojeni Office
As a technically competent architecture firm with over 15 years of professional experience, we have been involved in different stages of architectural projects including the conception of preliminary design ideas, schematic design and design development, as well as producing submittal packages, visual presentations, construction documents, layouts and details through close dialogue with clients, producers and other engineers. We believe that our communication skills, public relations and problem-solving experience, combined with our background in related software, and our ability to research, schedule and coordinate design in various stages of the project, has made us a firm to depend on, and a key team member.
Some of Davood Boroojeni Office’s most prominent projects include:
The following statistics helped Davood Boroojeni Office achieve 15th place in the 30 Best Architecture Firms in Iran:
| A+Awards Winner |
1 |
| Featured Projects |
4 |
| Total Projects |
4 |
14. Rvad Studio

© Rvad Studio
RVAD Architecture Studio is co-founded in Tehran, Iran in 2020 by two young Iranian architects, Ms. Hannaneh Misaghi and Mr. Hasan Dehghanpour. The studio’s design ideals are focused on extending the relationship between architecture and humanity with consideration of history and culture so as to produce designs appropriate for each site and in service of both the society and its citizens. RVAD Studio aims to present architectural solutions focused on the needs of future generations and their potential in view of each project’s benefit to present a new perspective on social relationships. The design projects range from single-family houses to residential, commercial and mixed-use large-scale complexes, to urban master plans.
Some of Rvad Studio’s most prominent projects include:
The following statistics helped Rvad Studio achieve 14th place in the 30 Best Architecture Firms in Iran:
| A+Awards Winner |
2 |
| Featured Projects |
3 |
| Total Projects |
2 |
13. BonnArq Architects

© BonnArq Architects
Behzad Atabaki Studio is an architecture, urban design, landscape architecture, interior design and furniture design studio. It was founded by Behzad Atabaki in 1999 and is currently a team of professionals such as architects, model makers, landscape designers and fine artists. The studio has adopted a multidisciplinary approach towards its projects, becoming involved in all stages of design and construction.
Some of BonnArq Architects’s most prominent projects include:
- Niayesh Office Building, Tehran, Iran
- Park residential, Tehran, Iran
- Villa Didaar, Nowshahr, Iran
- Aftab Office Building, Tehran, Iran
- ChaharGah House, Mosha, Iran
The following statistics helped BonnArq Architects achieve 13th place in the 30 Best Architecture Firms in Iran:
| Featured Projects |
4 |
| Total Projects |
6 |
12. RYRA Studio

© RYRA Studio
RYRA Design and construction studio was founded in 2000 with a goal of creating unique spaces by using new aspects of contemporary architecture. It seeks to develop designs that encompass in an expressive way the spatial needs, the spirit of the location and the constructive solution of the project. Artistic view is a key factor in RYRA design approach.
The work of RYRA in these years resulted in a collection of varied types in different fields of architecture which have been widely published and exhibited; this firm won several prizes in the most prestigious competitions held in Iran and abroad for its innovative designs. Vali-Asr building of this studio has been selected as the best office building of the year in World Architecture Festival in 2010.
Some of RYRA Studio’s most prominent projects include:
The following statistics helped RYRA Studio achieve 12th place in the 30 Best Architecture Firms in Iran:
| A+Awards Winner |
2 |
| Featured Projects |
1 |
| Total Projects |
5 |
11. Admun Studio

© Parham Taghioff
Considering contemporary lifestyle requirements while having future in mind, we believe in diagrammatic approaches toward tradition rather than formal repetition.
Some of Admun Studio’s most prominent projects include:
- Cloaked in Bricks, Tehran, Iran
- Aperture, Bumehen, Iran
- Chooji restaurant, Tehran, Iran
- Tiraje Cinema, Tehran, Iran
- Laico Showroom, Tehran, Iran
The following statistics helped Admun Studio achieve 11th place in the 30 Best Architecture Firms in Iran:
| A+Awards Winner |
2 |
| Featured Projects |
4 |
| Total Projects |
8 |
10. AshariArchitects

© AshariArchitects
Ashari Architects was founded by Iranian architect and university professor Amir Hossein Ashari. It is an Architecture Office firm designing primarily Residential Architecture.
Some of AshariArchitects’s most prominent projects include:
- Sadra Library, Shiraz, Iran
- TRIANGLE CAFE, Shiraz, Iran
- THE PAUSE, Shiraz, Iran
- Life Bridge, Shiraz, Iran
- Urban Bridge, Isfahan, Iran
The following statistics helped AshariArchitects achieve 10th place in the 30 Best Architecture Firms in Iran:
| Featured Projects |
6 |
| Total Projects |
28 |
9. Marizad Architects

© Marizad Architects
Mohsen Marizad Architects bases its design process on the understanding of systems and relationships which are derived from the project criteria, translating these systems into computational parameters from which the design is developed. The practice is not only involved in large-scale architectural projects but product design and academia as well. However, all activities are based on a process of experimentation, discovery and implementation which encourages interdisciplinary collaboration and a bottom-up approach to design.
Some of Marizad Architects’s most prominent projects include:
The following statistics helped Marizad Architects achieve 9th place in the 30 Best Architecture Firms in Iran:
| A+Awards Winner |
3 |
| A+Awards Finalist |
1 |
| Featured Projects |
3 |
| Total Projects |
7 |
8. New Wave Architecture (Lida Almassian / Shahin Heidari)
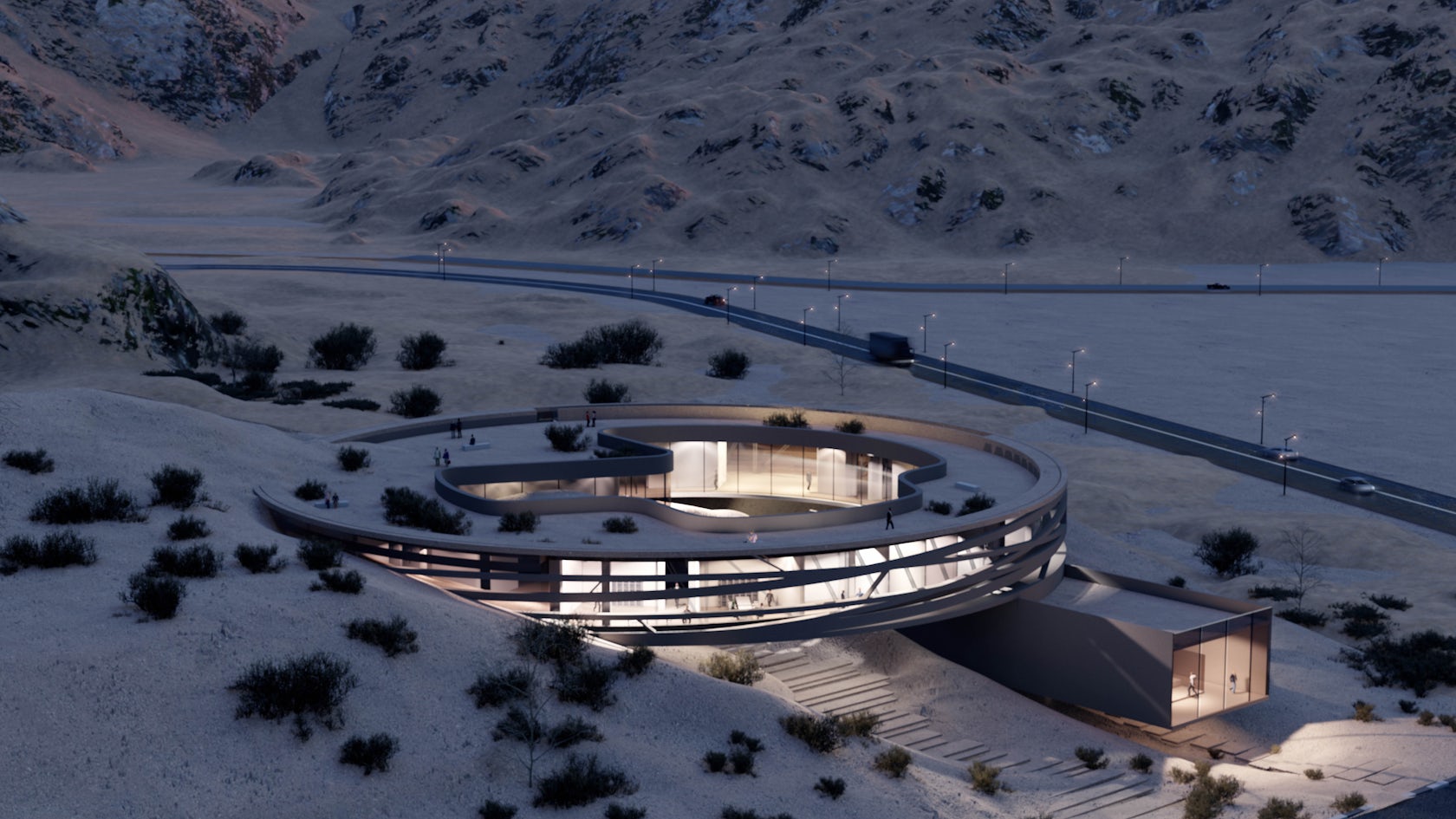
© New Wave Architecture(Lida Almassian / Shahin Heidari)
Founded in 2006, New Wave Architecture is a 150 person innovative architecture design firm in Tehran, Iran. It has been nationally and internationally honored with architecture‘s prestigious awards, publications, competitions and citation for design excellence with extensive experience in the campus and educational faculties, specialized hospitals and health care facilities. Other projects include retail design, residential work and recreational facilities. Over 120 projects has been designed, accomplished or due to be completed.
New Wave architecture seeks for global language of architecture to approach an innovative and challenging contemporary movement.It explores the new ways of emerging ideas, demanding and distinctive spaces regarding the aesthetic aspects, humanity and global communication.
Some of New Wave Architecture (Lida Almassian / Shahin Heidari)’s most prominent projects include:
- Polour Rock Gym, Polour, Iran
- Meygoun Residential Complex, Meygun, Iran
- Turbosealtech New incubator and Office building, Tehran, Iran
- Three Views / A House, Mosha, Iran
- Iran Pavilion – Expo 2015, Milano, Italy
The following statistics helped New Wave Architecture(Lida Almassian / Shahin Heidari) achieve 8th place in the 30 Best Architecture Firms in Iran:
| A+Awards Winner |
2 |
| A+Awards Finalist |
1 |
| Featured Projects |
6 |
| Total Projects |
11 |
7. Nextoffice

© Nextoffice
Alireza Taghaboni, a practicing architect since 2004, founded Next Office in 2009. Taghaboni is also a painter and holds a PhD degree in Architecture. A frequent contributor to Iranian architecture and urbanism magazines and periodicals, he is a tutor and partner at the center for contemporary architecture, a private institution in Tehran that offers an alternative architectural education program.
Next Office, based in Tehran, aims to provide a contemporary alternative to traditional Iranian architecture, responding to the climate conditions, economic, socio political and cultural context of each project. The practice’s work ranges from single-family houses to residential, commercial and mixed-use large-scale complexes, to urban master plans. Over the past decade, the practice has won several Memar Awards, a prestigious national award for architecture in Iran held annually, making it one of the top prize-winning practices in the country.
Some of Nextoffice’s most prominent projects include:
The following statistics helped Nextoffice achieve 7th place in the 30 Best Architecture Firms in Iran:
| A+Awards Finalist |
4 |
| Featured Projects |
5 |
| Total Projects |
10 |
6. CAAT Studio

© Parham Taghioff
Mahdi Kamboozia established CAAT Studio (C/KambooziA ArchitecTure Studio) in 2015. The CAAT Studio activity can be construction engineering in the context, to the closer the distance from the idea of the design to the construction. The opinion that future architecture is not only about the advancement of design and construct technology but also in proposing ideas tailored to the new conditions in social relations. This look has evolved over the years to deal with different projects and the growth and development of the studio. We are looking forward to confronting the projects with design problems and come up with a solution. Each assignment defines a different story which shows there are varying answers to each task.
Some of CAAT Studio’s most prominent projects include:
- Private Jewelry Retail office #04, Tehran, Iran
- Kamyaran City School, Kamyaran, Iran
- Forgotten spaces / Anthropology Open Air Museum / under the Mirdamad Bridge, Tehran, Iran
- Isfahan H to V House, Isfahan, Iran
- Kahrizak Residential #01, Kahrizak, Iran
The following statistics helped CAAT Studio achieve 6th place in the 30 Best Architecture Firms in Iran:
| A+Awards Winner |
2 |
| A+Awards Finalist |
1 |
| Featured Projects |
6 |
| Total Projects |
7 |
5. Farshad MehdiZadeh Design | FMZD
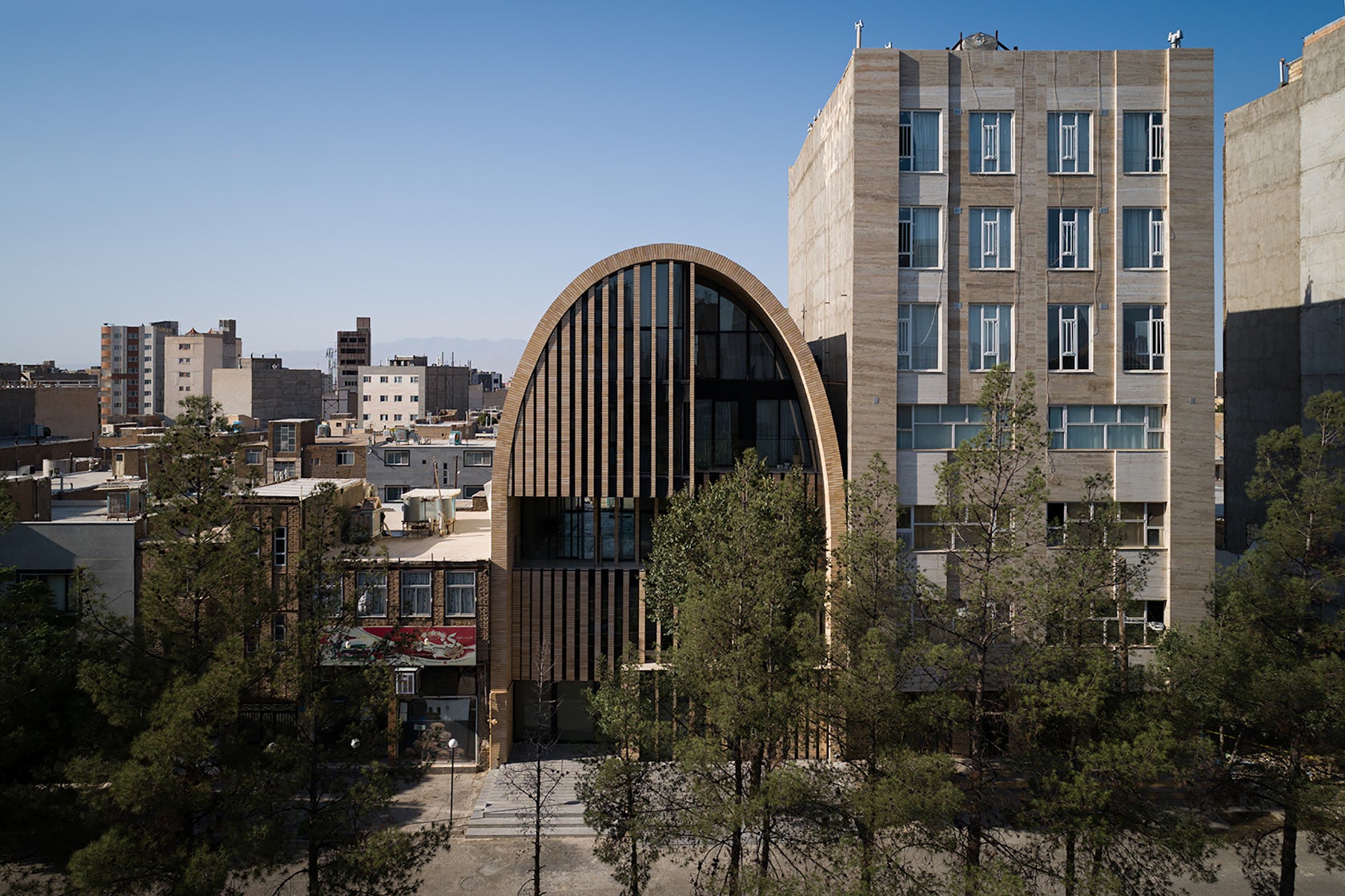
© Farshad MehdiZadeh Design | FMZD
Farshad MehdiZadeh Design | FMZD was founded by Farshad Mehdizadeh in 2012 in Tehran. In our opinion architecture cannot be designed outside of context, urban activities and relevant interactions. Actually, the context is what brings interactions and life into architecture and redefines the architectural elements. This leads us to design and define the border between the private and public domains. The context gets its particular character from defining the border between inside and outside, Public and private or architecture and metropolis in response to the situations around.
In all my projects my practice has tried to realize architecture not as an icon added to a site, but as an extension or combination of behaviors, events and urban interactions which organize and manipulate the landscape. This is the way that we make our design more sustainable and related to the context. During these projects my design team has also focused on the context to use the local material, construction techniques and apply local and traditional construction workers who sometimes compel us to go to the site and teach them how to improve and apply their local techniques to the project.
Some of Farshad MehdiZadeh Design | FMZD’s most prominent projects include:
The following statistics helped Farshad MehdiZadeh Design | FMZD achieve 5th place in the 30 Best Architecture Firms in Iran:
| A+Awards Winner |
2 |
| A+Awards Finalist |
3 |
| Featured Projects |
6 |
| Total Projects |
17 |
4. Kalbod Design Studio

© Kalbod Design Studio
Kalbod Design Studio is one of the subsets of Kalbod Construction Group, which works in the field of execution and design, was established by Mohammad Rahimizadeh in 2016. During his years of activity, he has designed various projects with a variety of uses. With the aim of providing a contemporary alternative to traditional Iranian architecture, tries responding accurately to challenges of the climatic, economic, political, social and cultural conditions of each project. In addition to creativity and quality, the kalbod studio knows the needs and limitations of its projects well and designs beyond nationalities and specialized disciplines, regardless of borders.
Some of Kalbod Design Studio’s most prominent projects include:
The following statistics helped Kalbod Design Studio achieve 4th place in the 30 Best Architecture Firms in Iran:
| Featured Projects |
11 |
| Total Projects |
19 |
3. ZAV Architects

© ZAV Architects
ZAV’s Practice of Architecture: An Unfinished Plan to challenging the earth defining our theoretical framework of ZAV, making us realize that the structure and spaces organizing the work of ZAV need to be reconsidered in the actual building of the office. In 2018 our office was redesigned in accordance to the framework. Each title represents a space inside the office and states its mission.
Architecture can redefine its capacities beyond the limits put in place by the building industry and is able to shift its operation field from that of a passive object to designing an entire process to get engaged as a socio-political agent. ZAV’s solution for attaining social optimum in a developing economy is incorporating architecture in the GDP.
Some of ZAV Architects’s most prominent projects include:
The following statistics helped ZAV Architects achieve 3rd place in the 30 Best Architecture Firms in Iran:
| A+Awards Winner |
3 |
| A+Awards Finalist |
4 |
| Featured Projects |
6 |
| Total Projects |
12 |
2. Hooba Design

© Hooba Design
Born in 1978, Hooman Balazadeh is the founder and executive director of HOOBA Design Group. Gaining his Master of Architecture in 2003, Balazadeh started working at Shirdel & Partners, where he was a design member for two years, active on several projects. Balazadeh established HOOBA Design in 2007 with the aim of developing projects in harmony with the cultural and geographical characteristics of the site so that each project forms a new platform for research and investigation. This office has focused on various topics such as light, color, relation between architecture and the city, building materials, development of spatial diagrams in the Persian Architecture, etc.
Some of Hooba Design’s most prominent projects include:
- Sharif Office Building, Tehran, Iran
- Espriss Café, Tehran, Iran
- Ozgol Residential Apartment, Tehran, Iran
- Valiahdi Office Building, Karaj, Iran
- Aptus Factory Showroom, Karaj, Iran
Top image: Hitra Office & Commercial Building, Tehran, Iran
The following statistics helped Hooba Design achieve 2nd place in the 30 Best Architecture Firms in Iran:
| A+Awards Winner |
5 |
| A+Awards Finalist |
4 |
| Featured Projects |
6 |
| Total Projects |
20 |
1. Mado Architects

© Mado Architects
The Tehran-based MADO STUDIO was founded by Maziar Dolatabadi on 1998. In the beginning it was working under the title AXIS when it changed its name to MADO on 2017. During these years MADO has designed and executed over 300 projects with different usages around the world, with the purpose of designing and creating new and distinguished architectural spaces. In these years of nonstop activities, we have created numerous imaginative ideas with executable solutions for our projects. With these ideas and solutions, we have continuously managed to utilize spaces in the best way possible while minimizing our clients’ cost and implementation time.
Some of Mado Architects’s most prominent projects include:
The following statistics helped Mado Architects achieve 1st place in the 30 Best Architecture Firms in Iran:
| A+Awards Winner |
3 |
| Featured Projects |
14 |
| Total Projects |
35 |
Why Should I Trust Architizer’s Ranking?
With more than 30,000 architecture firms and over 130,000 projects within its database, Architizer is proud to host the world’s largest online community of architects and building product manufacturers. Its celebrated A+Awards program is also the largest celebration of architecture and building products, with more than 400 jurors and hundreds of thousands of public votes helping to recognize the world’s best architecture each year.
Architizer also powers firm directories for a number of AIA (American Institute of Architects) Chapters nationwide, including the official directory of architecture firms for AIA New York.

An example of a project page on Architizer with Project Award Badges highlighted
A Guide to Project Awards
The blue “+” badge denotes that a project has won a prestigious A+Award as described above. Hovering over the badge reveals details of the award, including award category, year, and whether the project won the jury or popular choice award.
The orange Project of the Day and yellow Featured Project badges are awarded by Architizer’s Editorial team, and are selected based on a number of factors. The following factors increase a project’s likelihood of being featured or awarded Project of the Day status:
- Project completed within the last 3 years
- A well written, concise project description of at least 3 paragraphs
- Architectural design with a high level of both functional and aesthetic value
- High quality, in focus photographs
- At least 8 photographs of both the interior and exterior of the building
- Inclusion of architectural drawings and renderings
- Inclusion of construction photographs
There are 7 Projects of the Day each week and a further 31 Featured Projects. Each Project of the Day is published on Facebook, Twitter and Instagram Stories, while each Featured Project is published on Facebook. Each Project of the Day also features in Architizer’s Weekly Projects Newsletter and shared with 170,000 subscribers.
We’re constantly look for the world’s best architects to join our community. If you would like to understand more about this ranking list and learn how your firm can achieve a presence on it, please don’t hesitate to reach out to us at editorial@architizer.com.
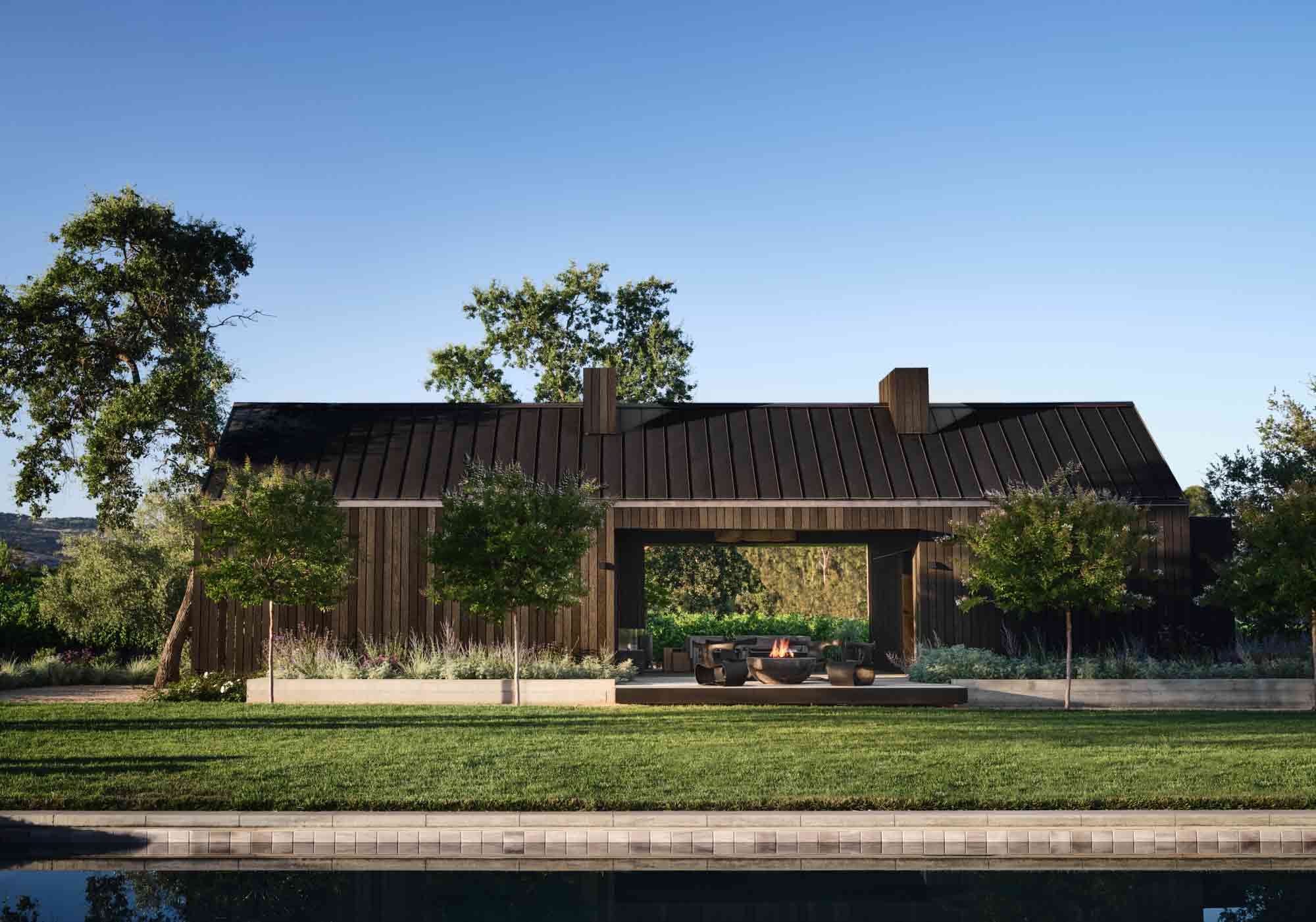
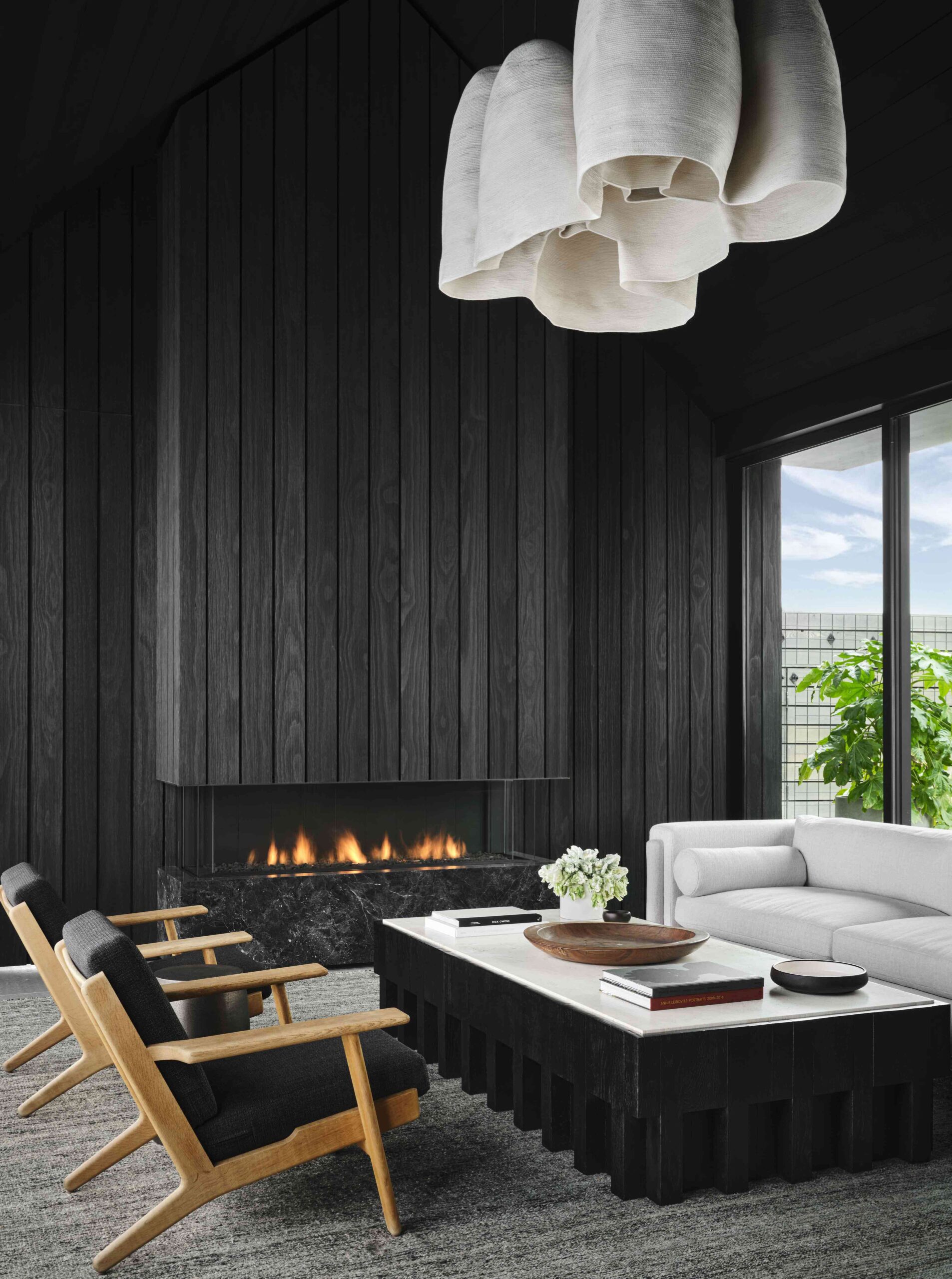 Sequestered in Napa Valley’s verdant wine country, this daring guest house combines a natural material palette with dark and dramatic hues. From a distance, the structure reads like an agricultural barn, its charred wooden cladding seemingly patinated and matured into the rural landscape. Yet up close, it’s a different story…
Sequestered in Napa Valley’s verdant wine country, this daring guest house combines a natural material palette with dark and dramatic hues. From a distance, the structure reads like an agricultural barn, its charred wooden cladding seemingly patinated and matured into the rural landscape. Yet up close, it’s a different story…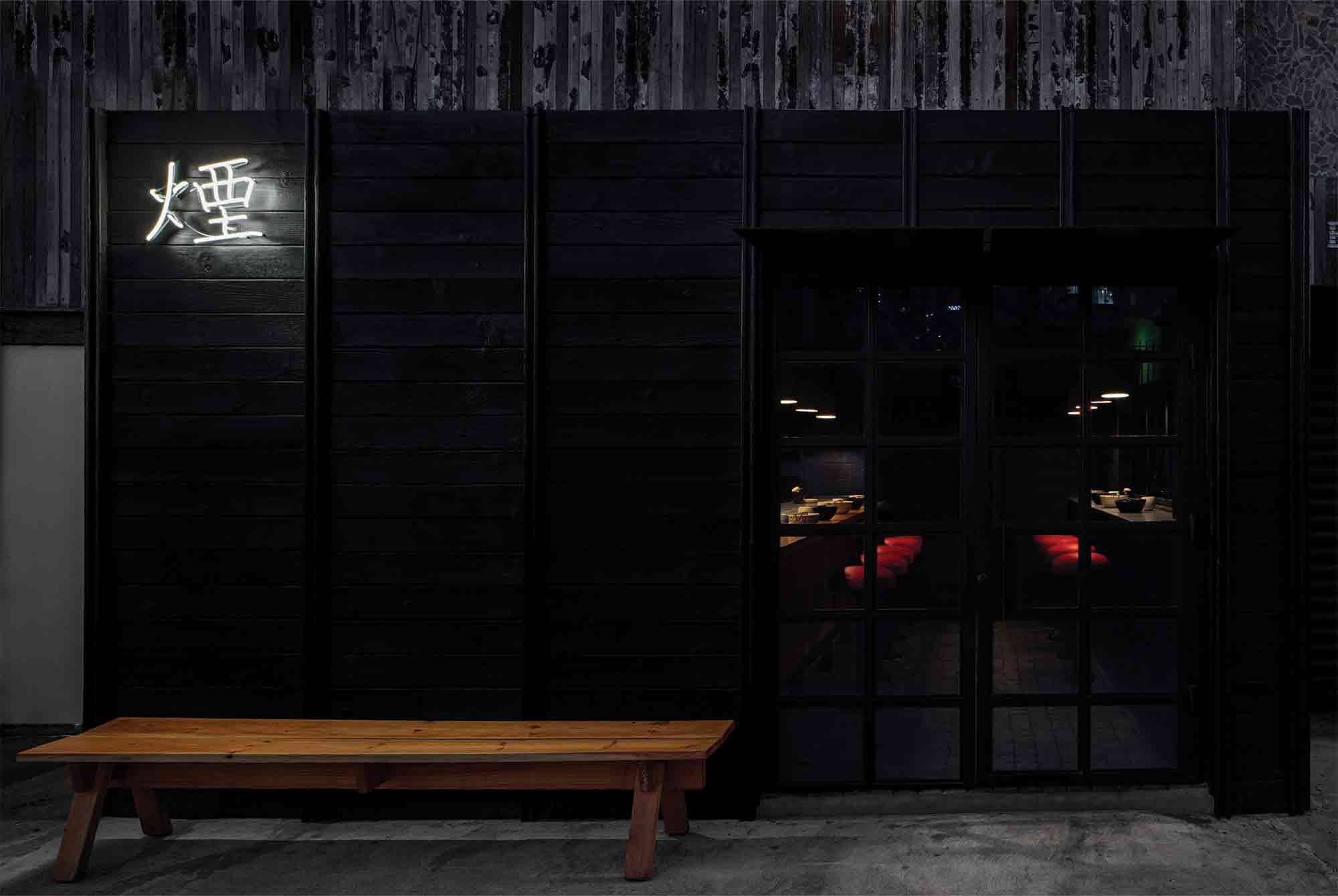
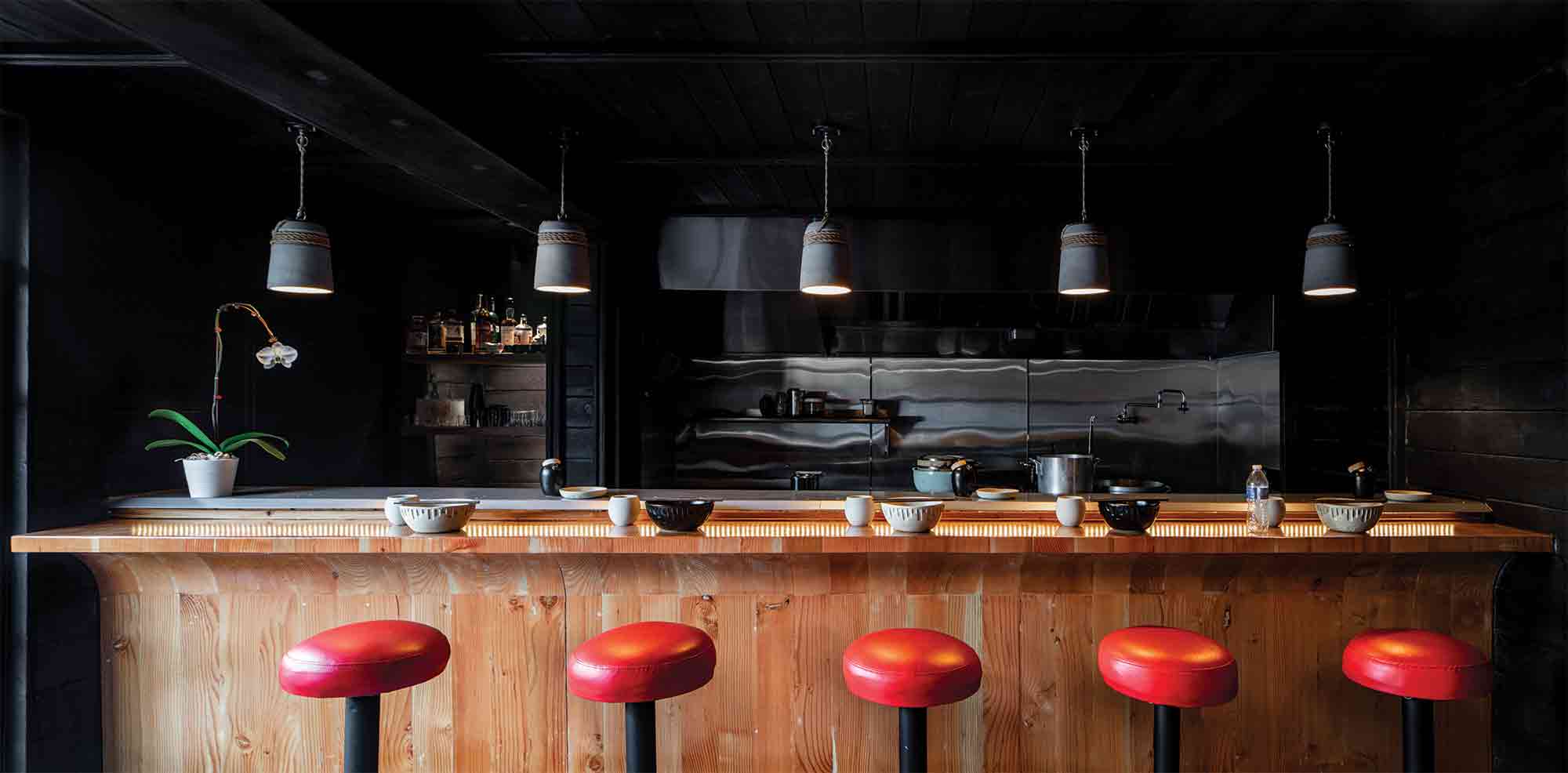 This extraordinary new restaurant in an up-and-coming Tijuana neighborhood seeks to transport the culinary and architectural traditions of Japan onto the streets of Mexico. Inspired by the chef’s passion for culinary smoking, shou sugi ban siding offers an eloquent, material articulation of this cooking technique, while paying homage to the restaurant’s cultural heritage.
This extraordinary new restaurant in an up-and-coming Tijuana neighborhood seeks to transport the culinary and architectural traditions of Japan onto the streets of Mexico. Inspired by the chef’s passion for culinary smoking, shou sugi ban siding offers an eloquent, material articulation of this cooking technique, while paying homage to the restaurant’s cultural heritage.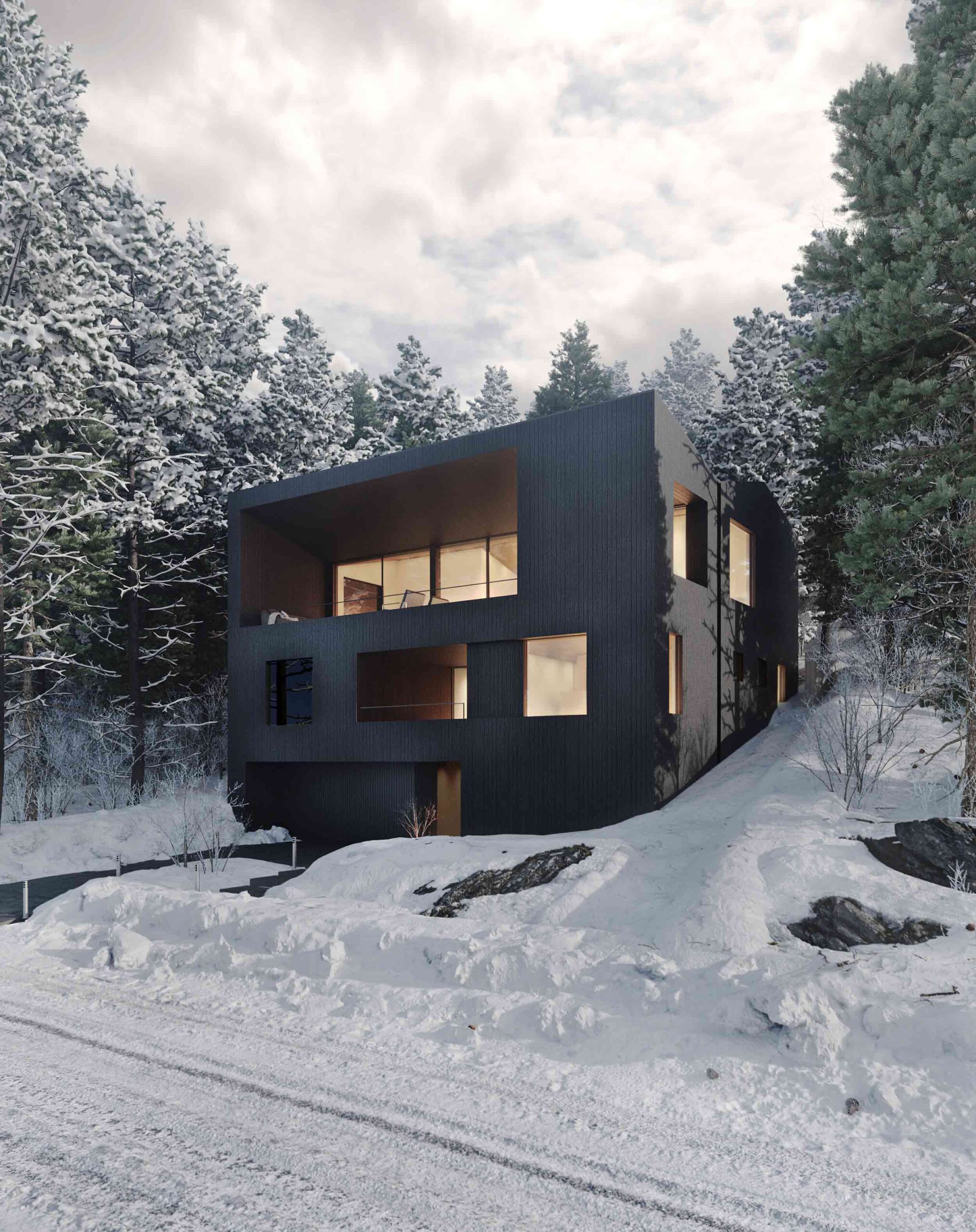
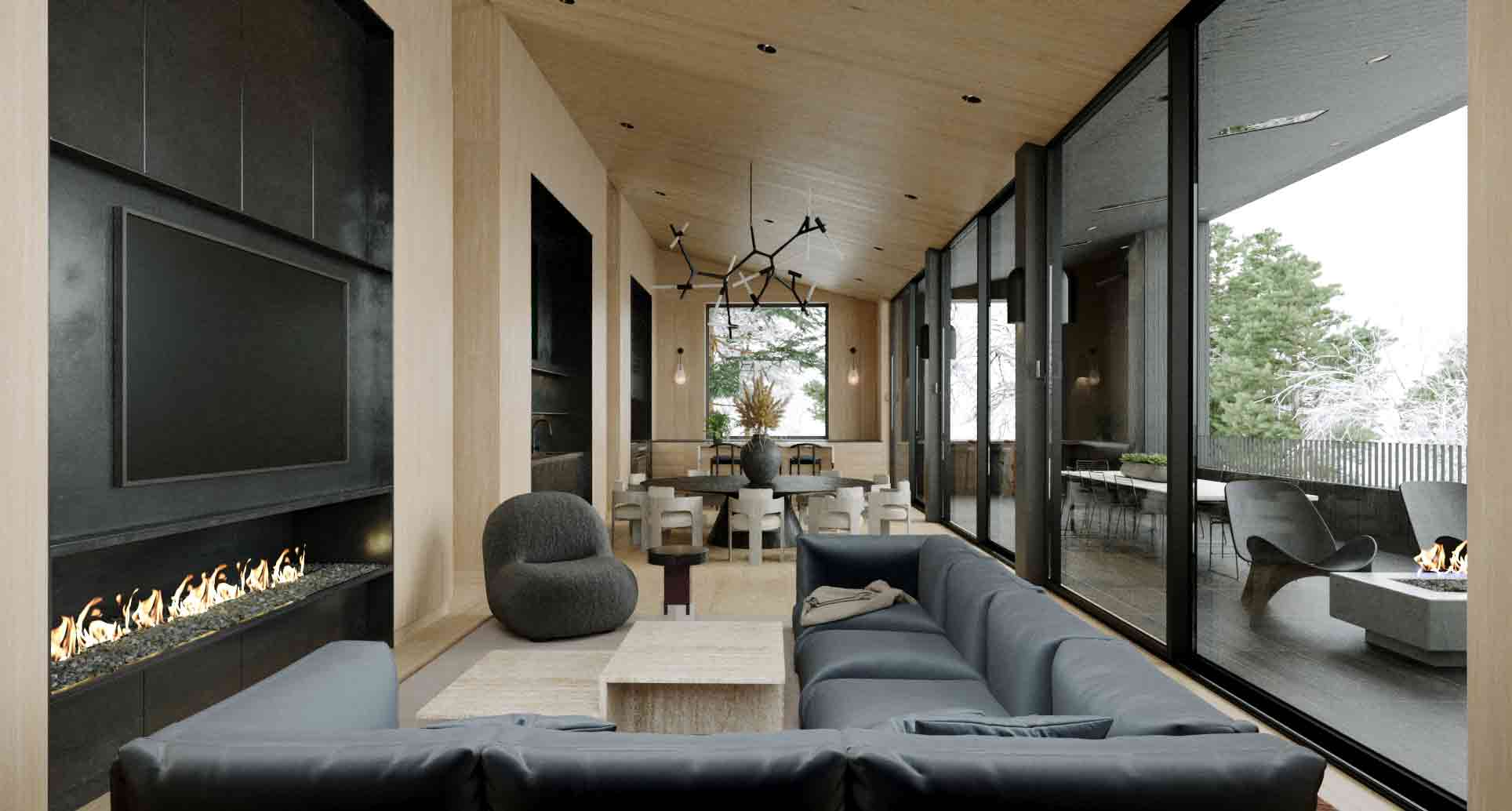 Rising like a boulder on a wooded incline in Lake Tahoe, this ambitious concept envisages a monolithic residence that’s at one with its natural surroundings. A shell of charred cedar siding encases the home, a skin that will shift and weather in tandem with the adjacent trees. Meanwhile, vast apertures frame snapshots of the domestic spaces within.
Rising like a boulder on a wooded incline in Lake Tahoe, this ambitious concept envisages a monolithic residence that’s at one with its natural surroundings. A shell of charred cedar siding encases the home, a skin that will shift and weather in tandem with the adjacent trees. Meanwhile, vast apertures frame snapshots of the domestic spaces within.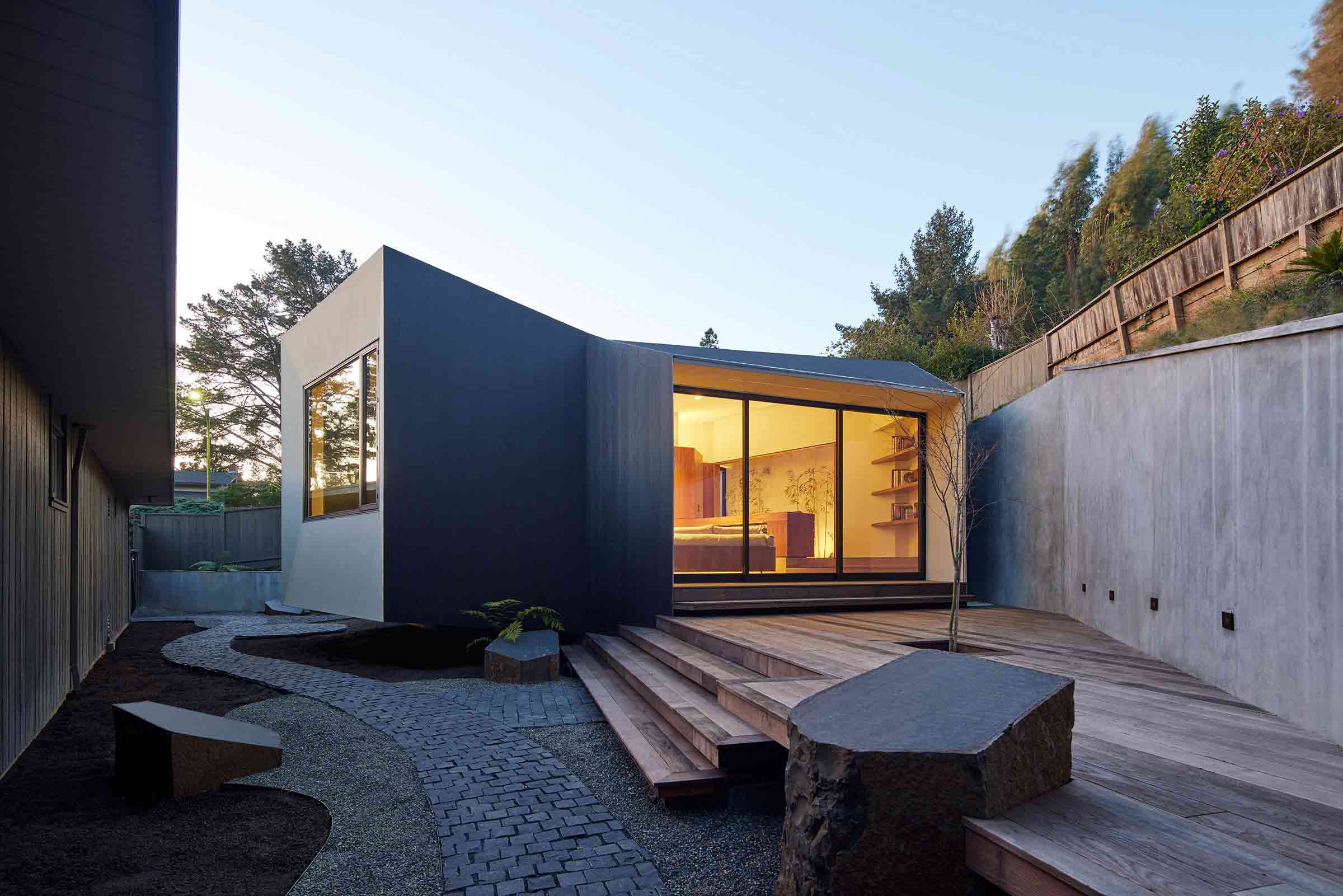
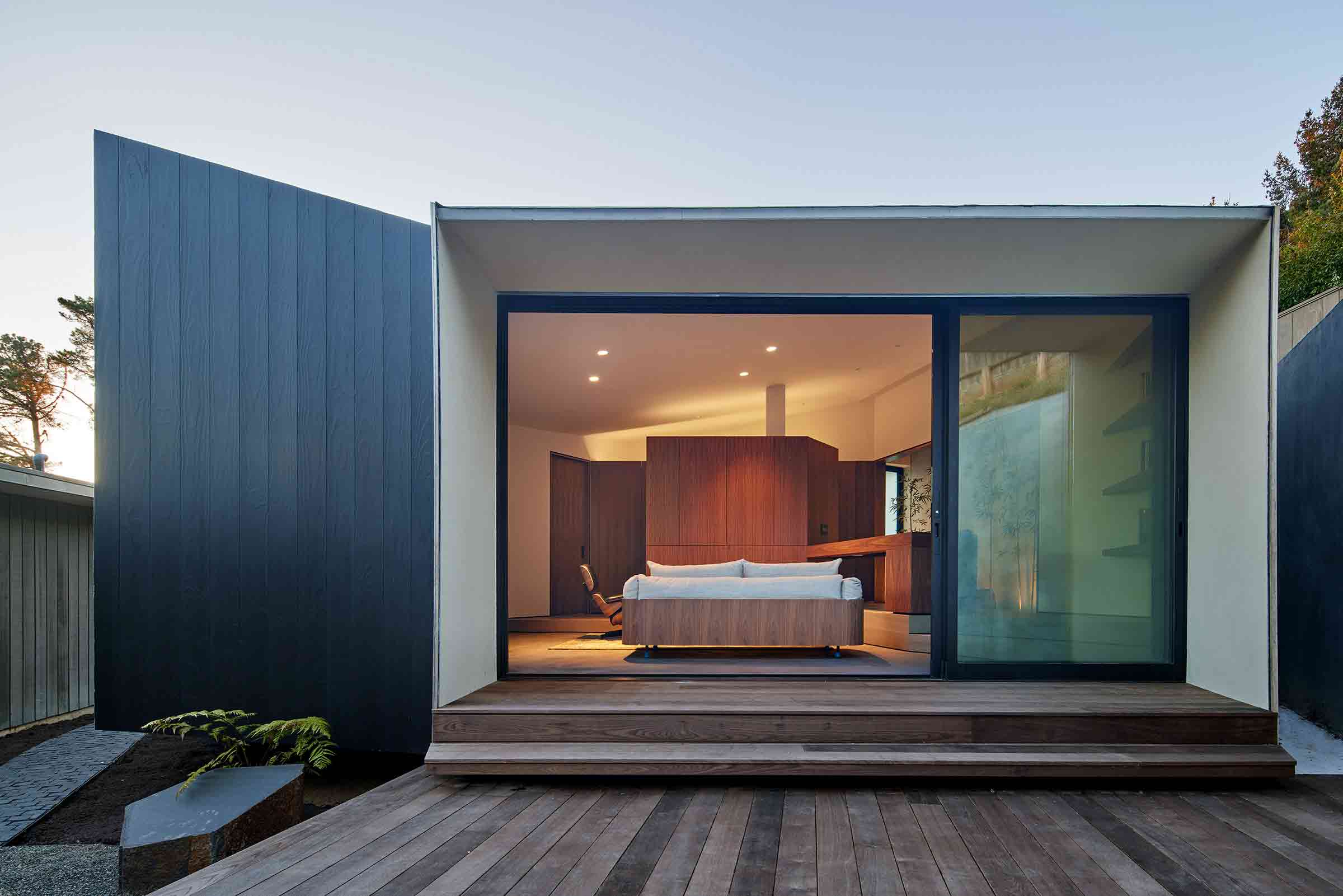 This compact ADU was designed as a guest studio and writing retreat that would fit snuggly alongside the site’s main dwelling. At once a “place apart” from the primary property and quietly referential of its mid-century modern architecture, the result is a striking, sculptural space that makes a big statement across a small square footage.
This compact ADU was designed as a guest studio and writing retreat that would fit snuggly alongside the site’s main dwelling. At once a “place apart” from the primary property and quietly referential of its mid-century modern architecture, the result is a striking, sculptural space that makes a big statement across a small square footage.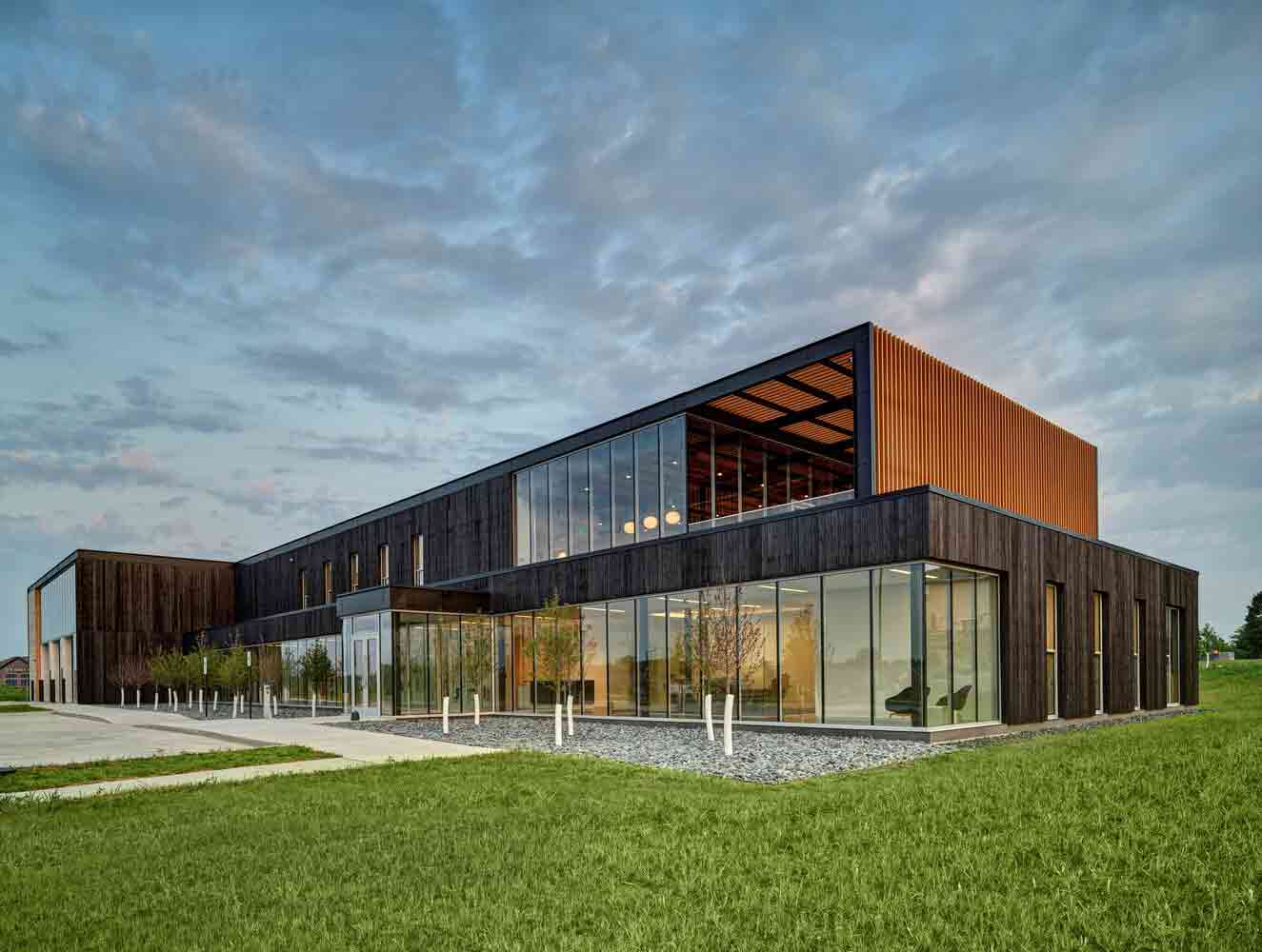
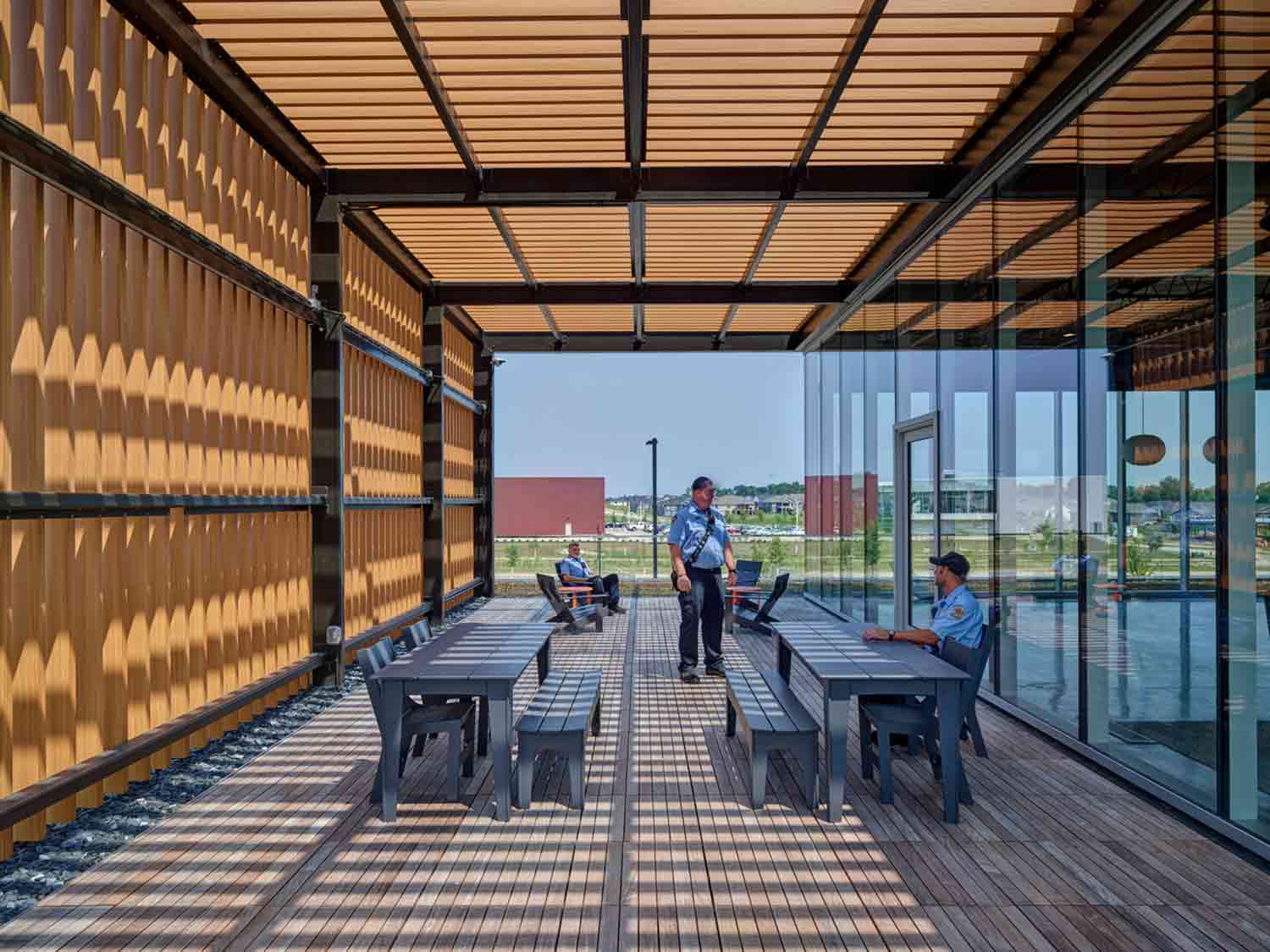 The first responders that staff this innovative new fire station in Iowa are all too familiar with the devastating effects of fire. However, the building’s tactile façade somewhat subverts the narrative of destruction. Clad in rich, charred timber, the structure demonstrates the creative potential of fire too, when utilized in a controlled environment.
The first responders that staff this innovative new fire station in Iowa are all too familiar with the devastating effects of fire. However, the building’s tactile façade somewhat subverts the narrative of destruction. Clad in rich, charred timber, the structure demonstrates the creative potential of fire too, when utilized in a controlled environment.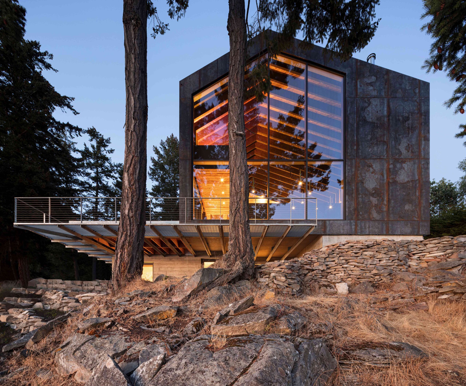
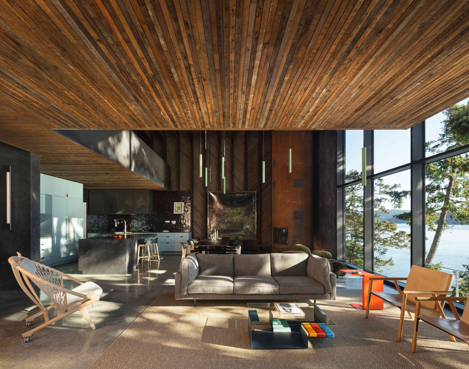

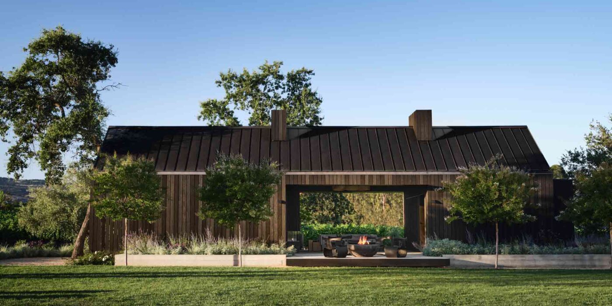
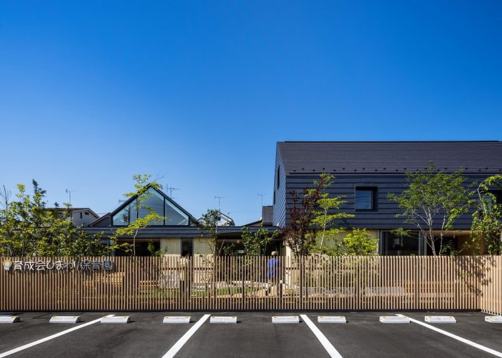
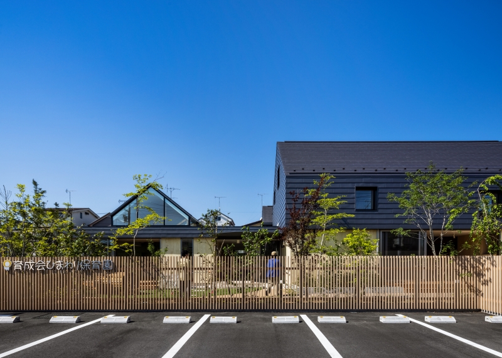
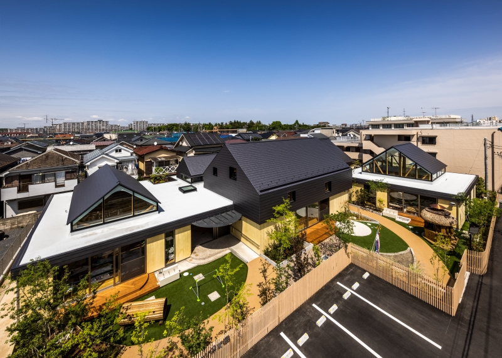
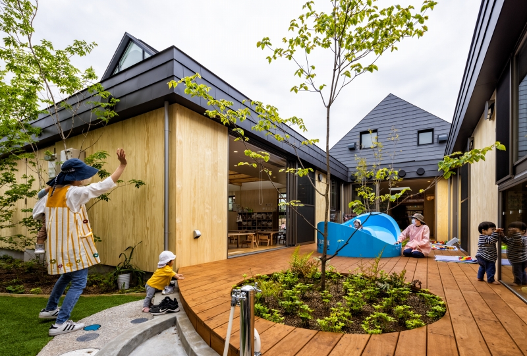
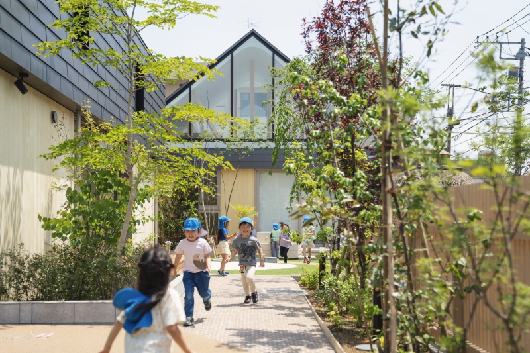
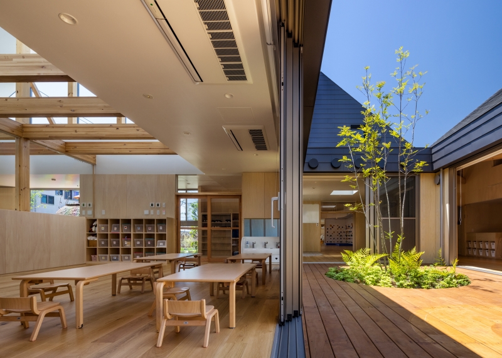
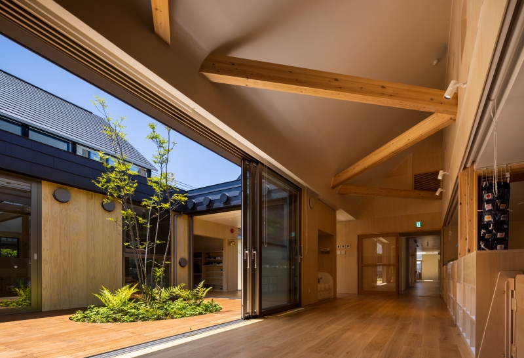
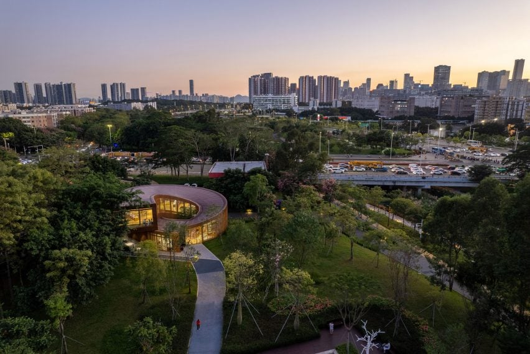
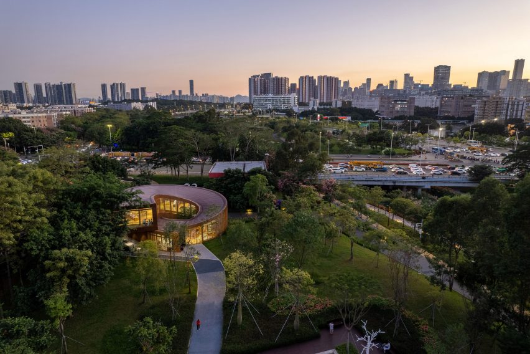
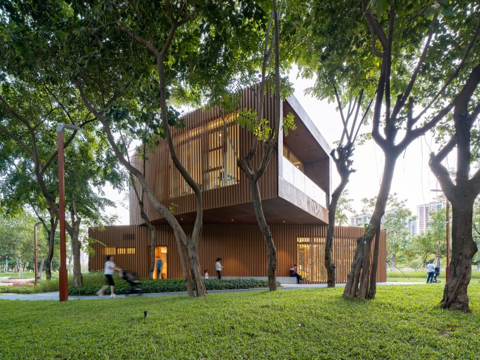
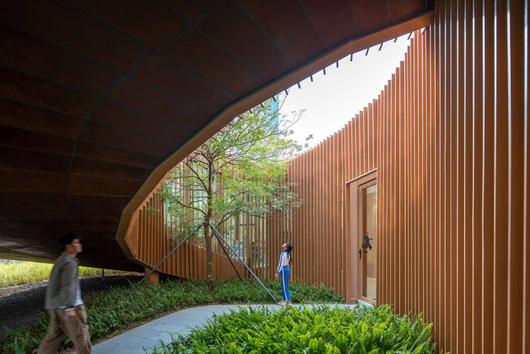
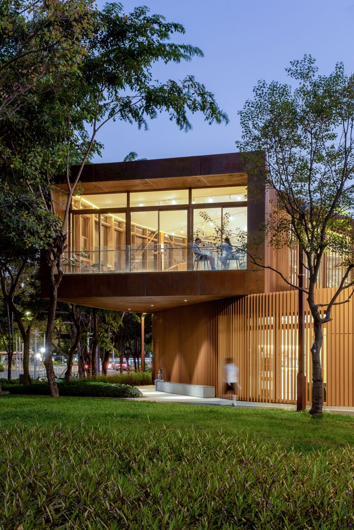
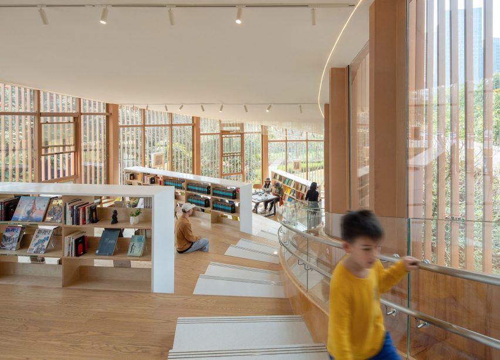
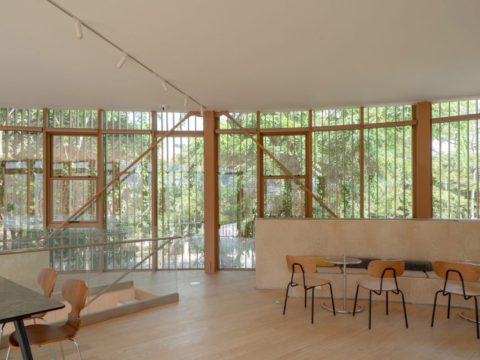
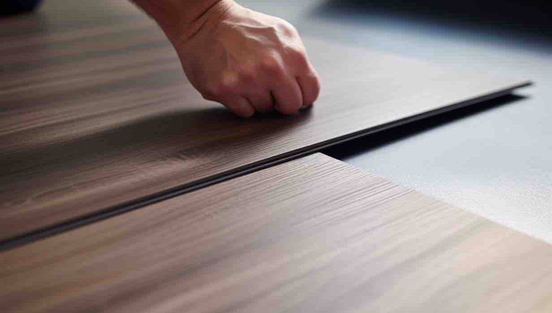
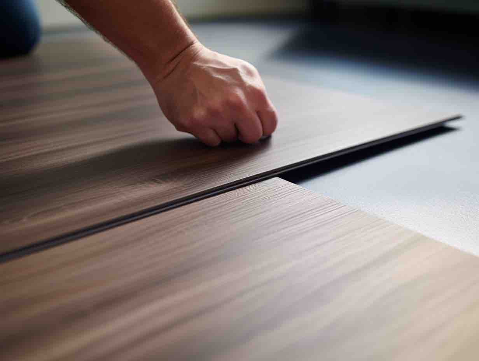
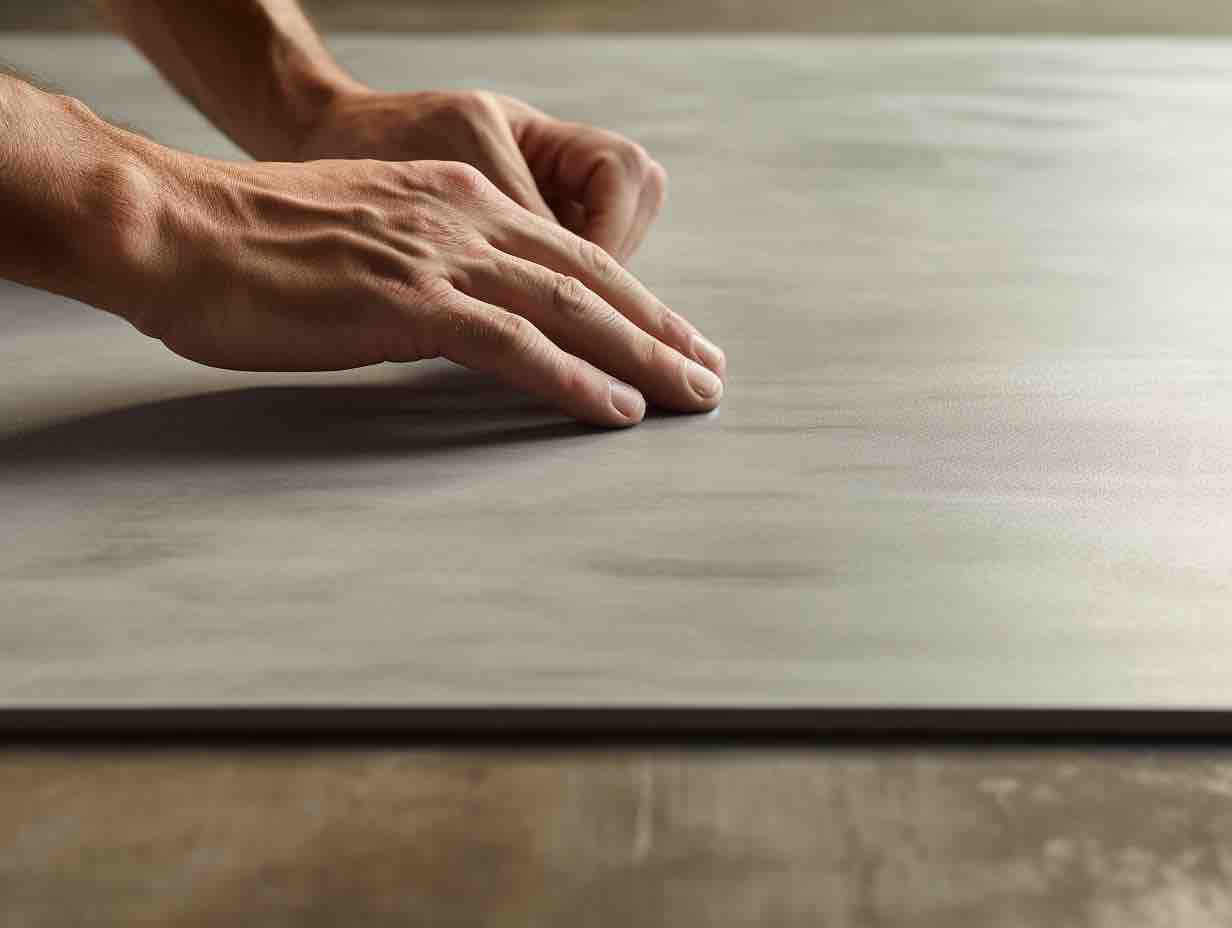
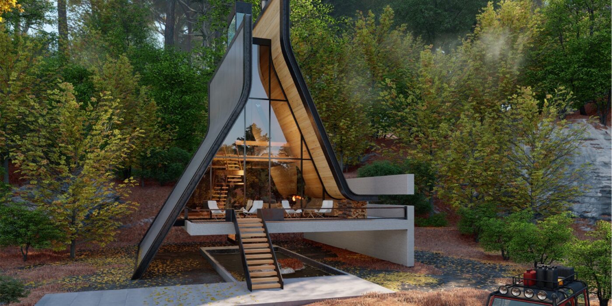













![© KanLan [Kamran Heirati, Tallan Khosravizadeh]](https://architizer-prod.imgix.net/media/mediadata/uploads/1634974334843Villa_Darya-Kenar_-_Exterior_Render_003.jpg?fit=max&w=1680&q=60&auto=format&auto=compress&cs=strip)


















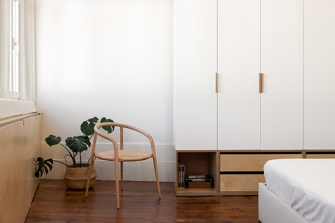
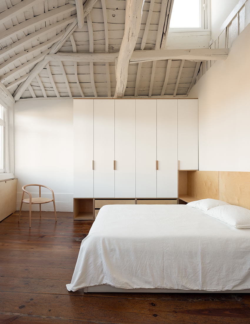
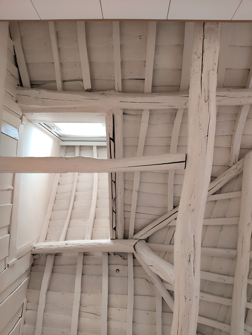
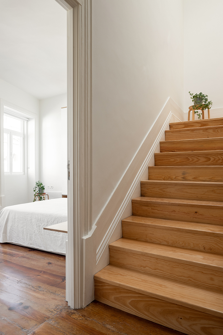
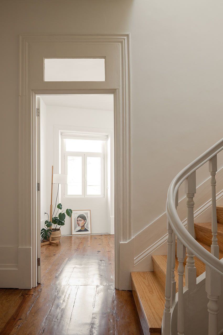
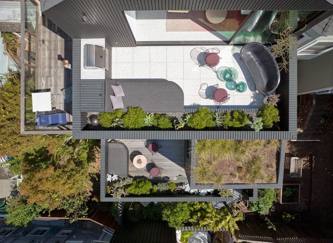
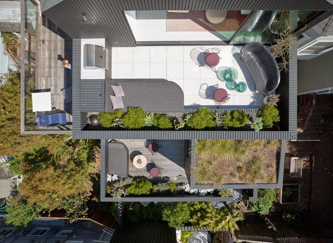
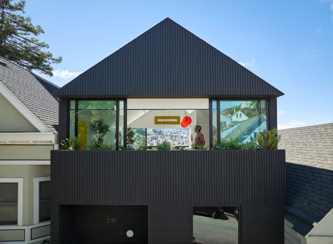
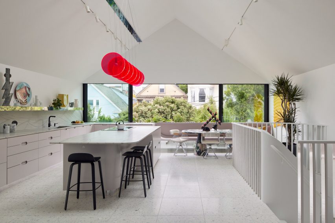
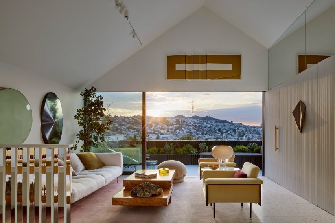
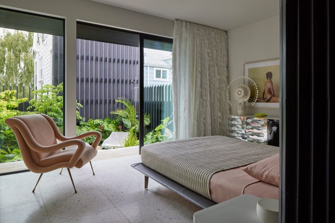
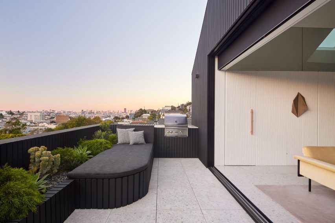
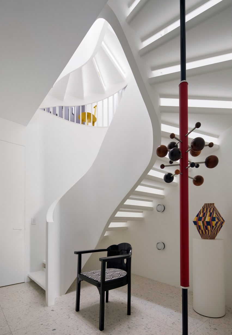
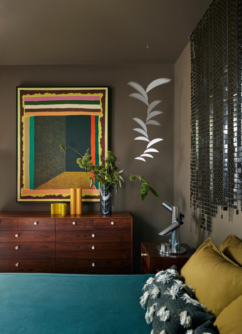
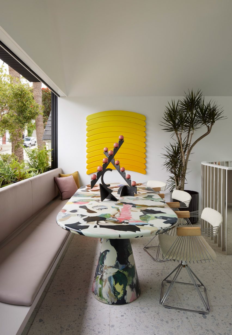
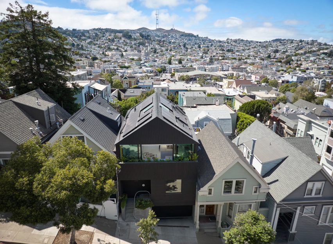
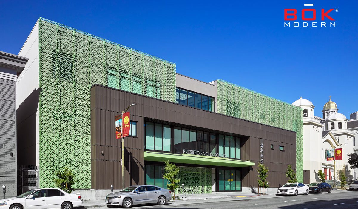
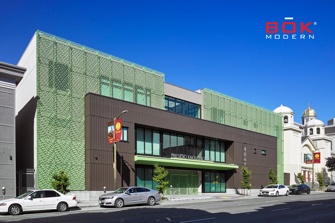
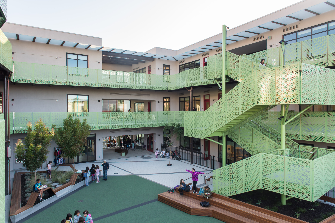
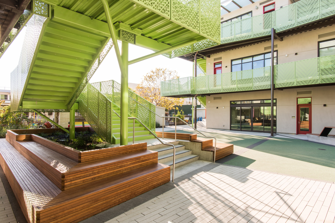
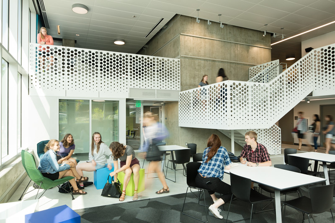
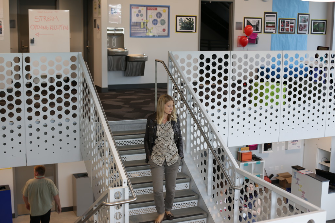
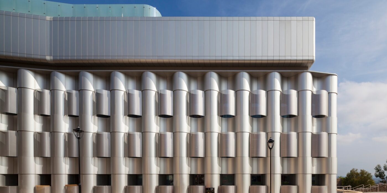
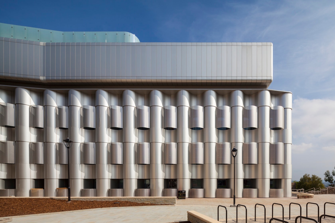
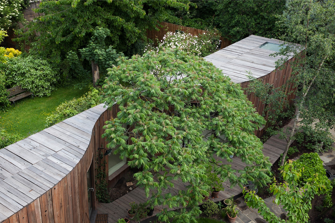


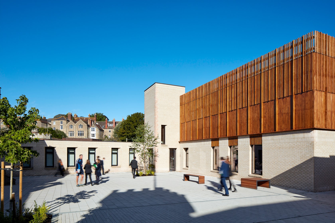

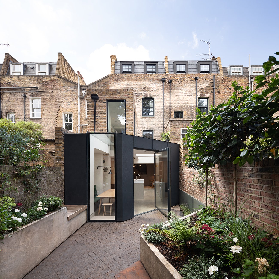
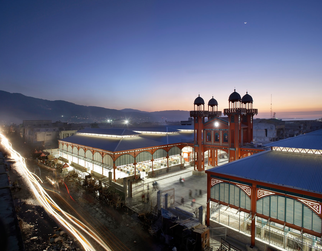

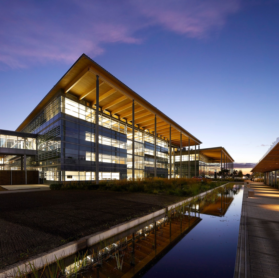

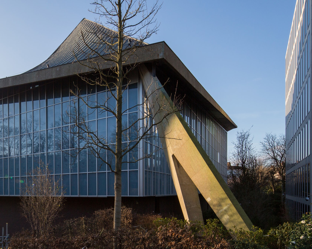
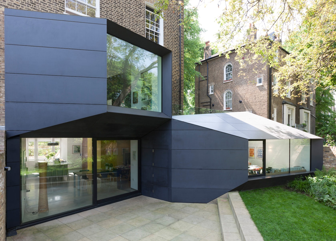
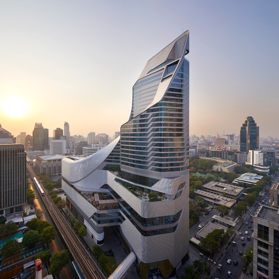
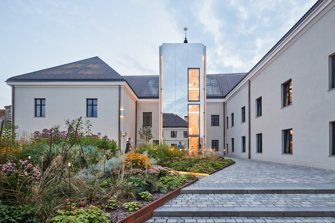
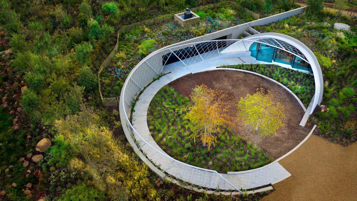
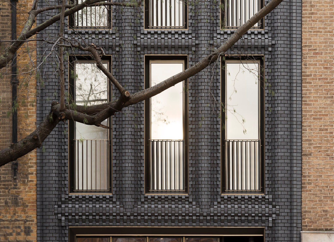
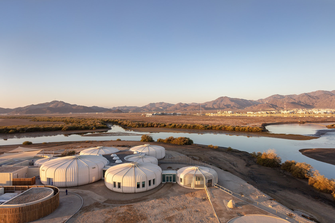
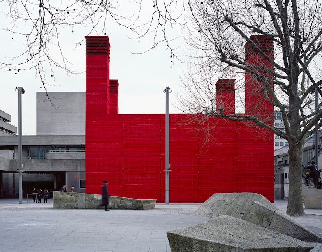
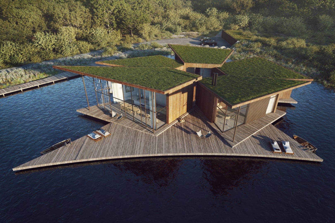
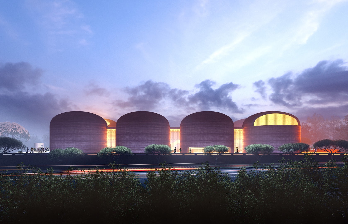
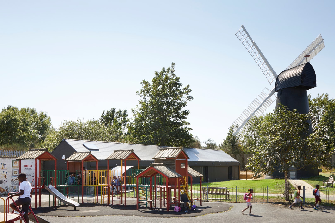
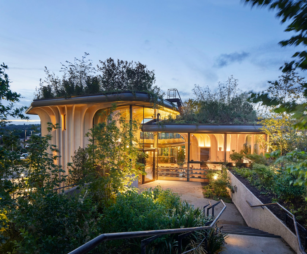

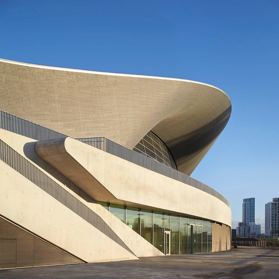
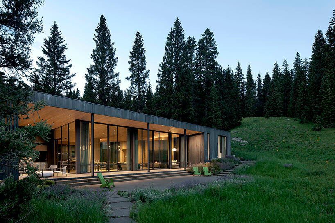
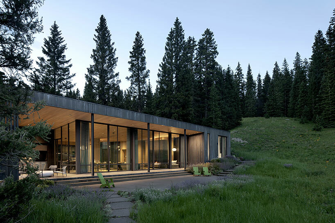 images ©
images © 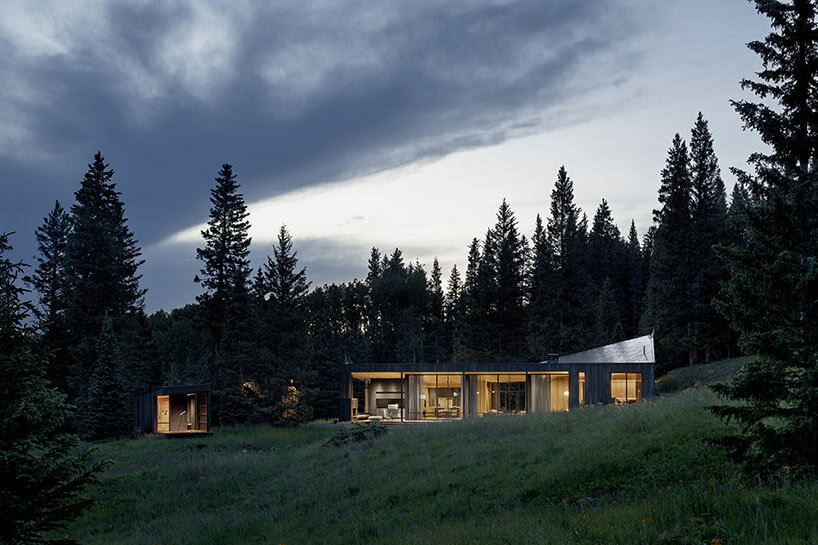
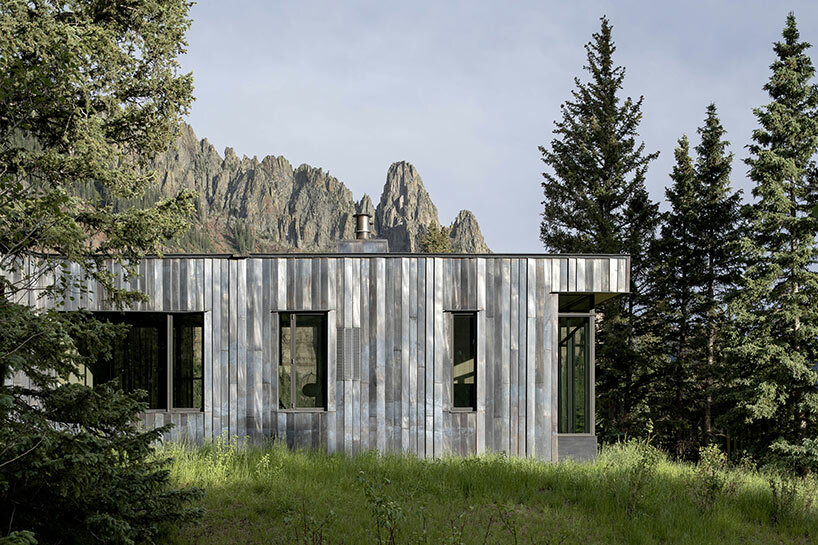
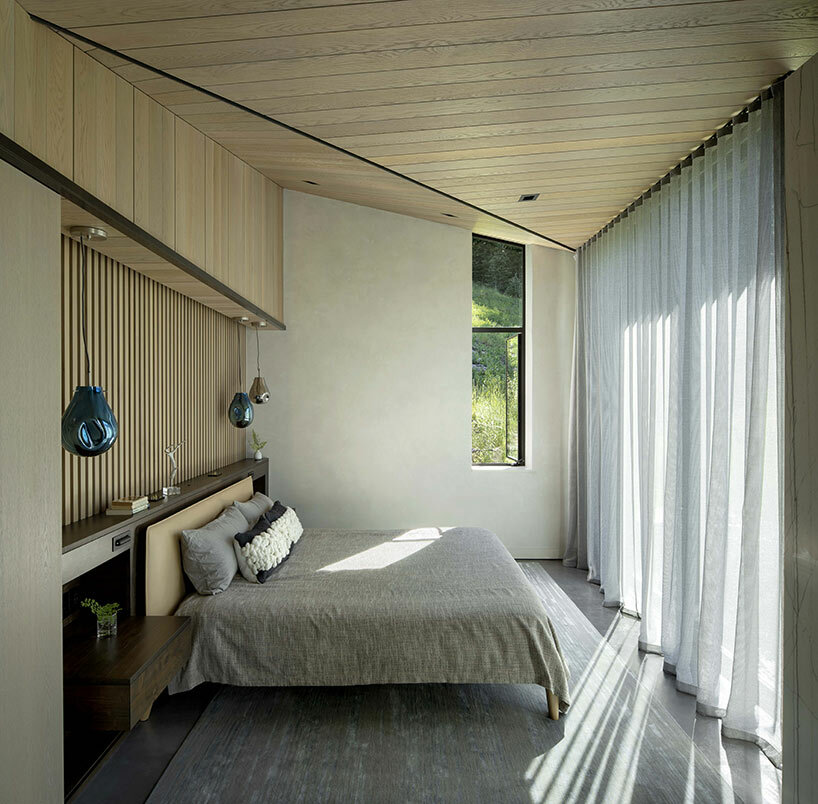
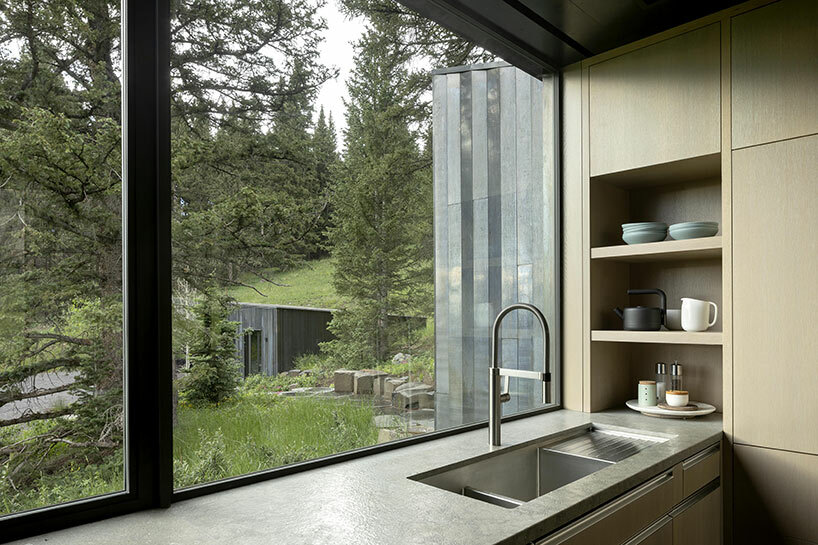 the trio of cabins are linked by a network of footpaths
the trio of cabins are linked by a network of footpaths