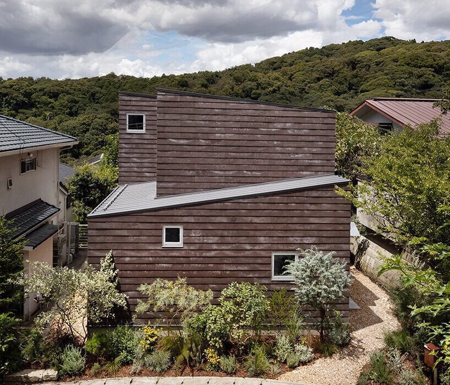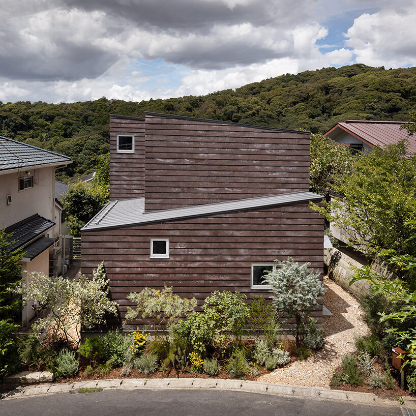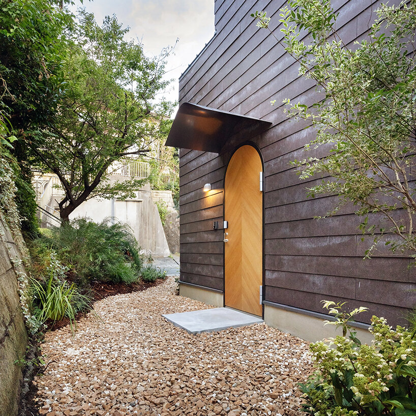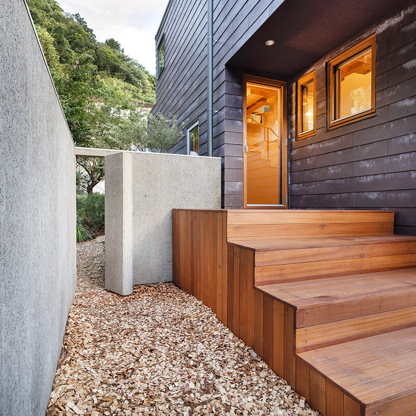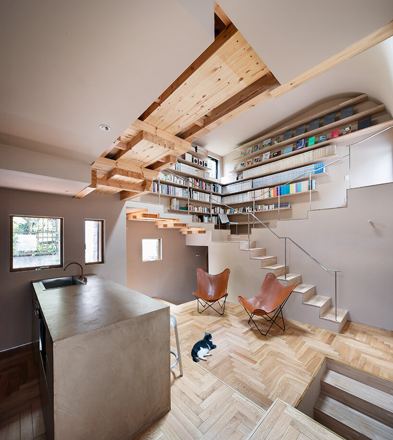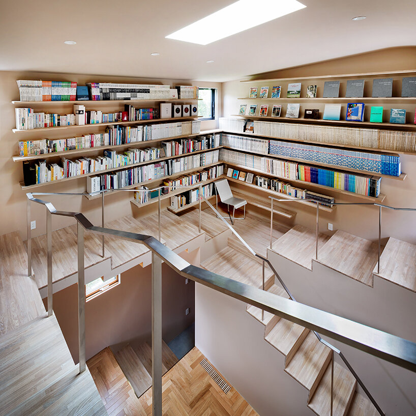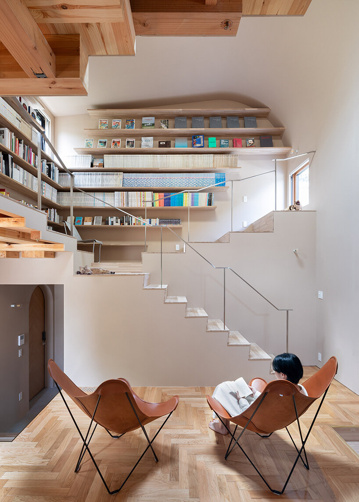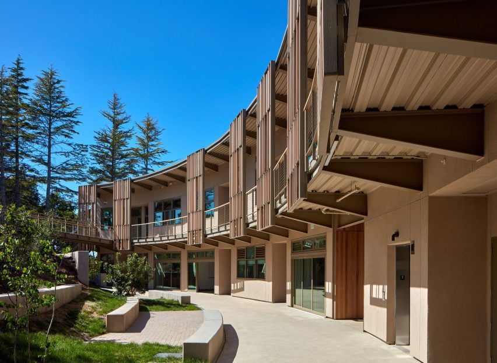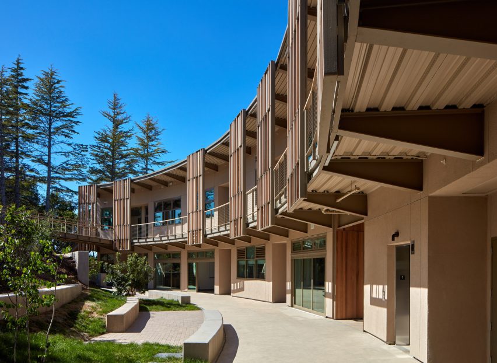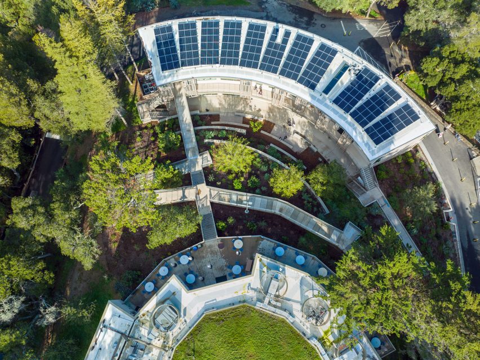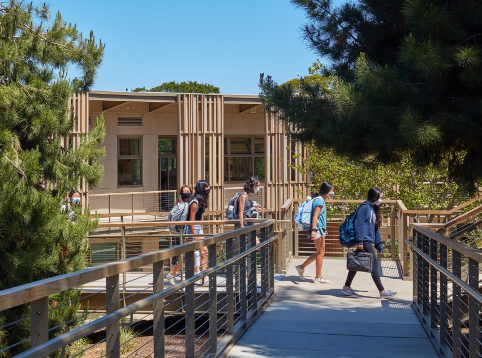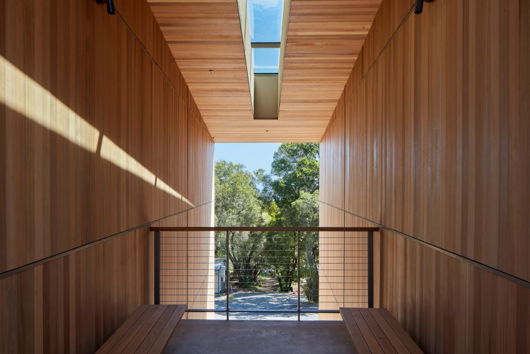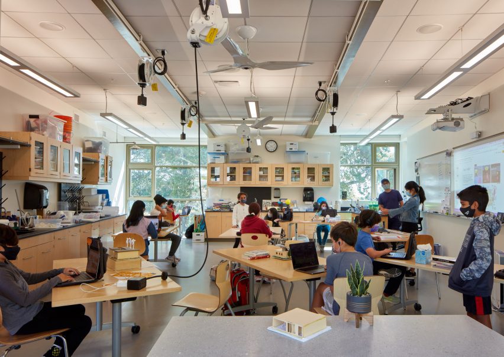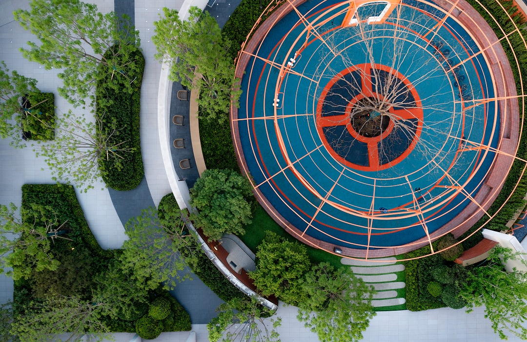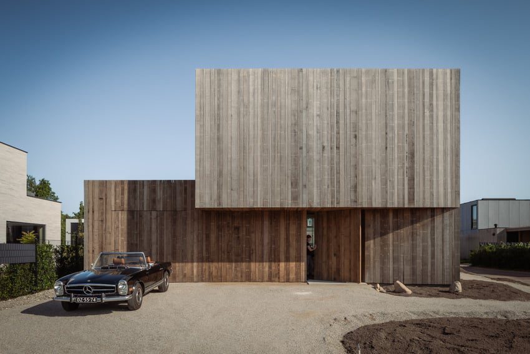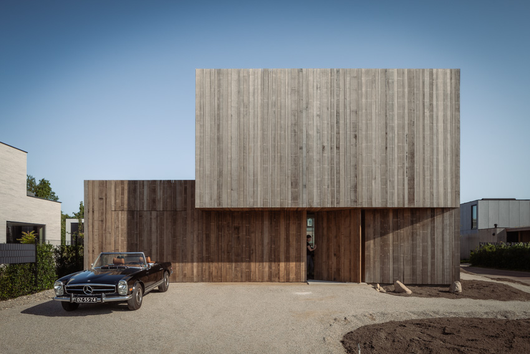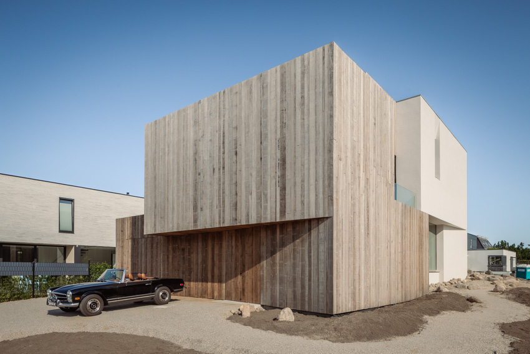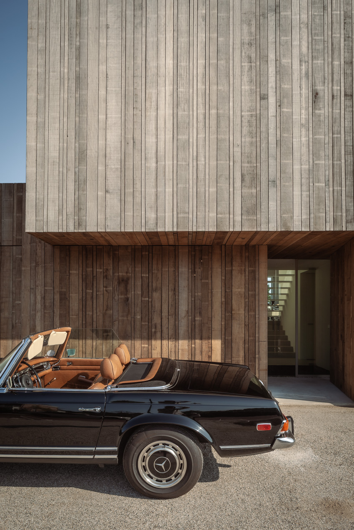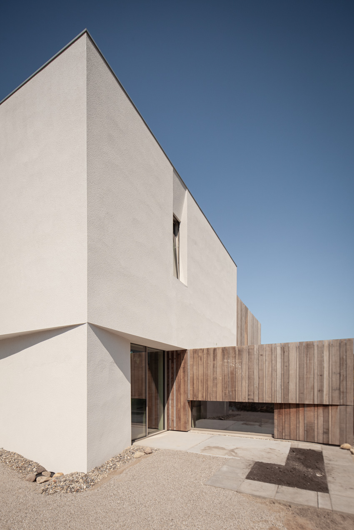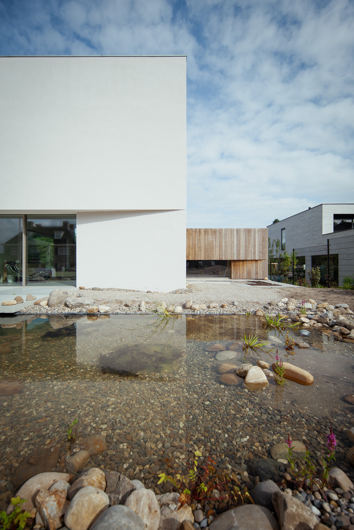From the CCTV Headquarters by OMA in Beijing to myriad projects by Zaha Hadid Architects (ZHA) across the country, China’s recent urban boom has made the country a magnetic scene for international architectural practices. Indeed, mass urbanization and rapid industrial development have been crucial ingredients in China’s rise as an economic superpower in the twenty-first century. Now, the dynamism of the country’s internal architectural scene is going global, and the world is turning its attention to innovative designs by local Chinese firms.
From poetic examples of adaptive reuse, thoughtful examinations of how the past comes to bear on the present, to high-tech transportation design, the Chinese architects and firms are blurring boundaries between “tradition” and “modern” and, in so doing, reclaiming local architectural flavor in the era of global practice. For many outside of China, the Pritzker Prize-winner Wang Shu may be an entry point into thinking about China’s New Modernism. However, with so many new studios regularly proving themselves with breathtaking projects, the question is not where to start but where to stop.
With so many architecture firms to choose from, it’s challenging for clients to identify the industry leaders that will be an ideal fit for their project needs. Fortunately, Architizer is able to provide guidance on the top design firms in China based on more than a decade of data and industry knowledge.
How are these architecture firms ranked?
The following ranking has been created according to key statistics that demonstrate each firm’s level of architectural excellence. The following metrics have been accumulated to establish each architecture firm’s ranking, in order of priority:
- The number of A+Awards won (2013 to 2023)
- The number of A+Awards finalists (2013 to 2023)
- The number of projects selected as “Project of the Day” (2009 to 2023)
- The number of projects selected as “Featured Project” (2009 to 2023)
- The number of projects uploaded to Architizer (2009 to 2023)
Each of these metrics is explained in more detail at the foot of this article. This ranking list will be updated annually, taking into account new achievements of China architecture firms throughout the year.
Without further ado, here are the 30 best architecture firms in China:
30. Guangzhou S.P.I Design

© Guangzhou S.P.I Design Co., Ltd
Founded in 2007, Guangzhou S.P.I Design is a comprehensive landscape design platform driven by “innovative design” with its headquarters in Guangzhou. Now it has 16 branches in China and over 1,800 members (1470+designers) and establishes 3 business modules of “community,” “culture and tourism” and “urban” with completion of more than 3,000 high-quality projects in over 100 cities in China. S.P.I has devoted to China’s rural and urban development and ecological civilization construction with the mission of “Poetic Dwelling Inherit Innovation,” based on the New Shanshui Design Concept, driven by innovating design, with digital technology as the core and Shanshui General Theater as the carrier, to build a world-renowned landscape technology innovation platform.
Some of Guangzhou S.P.I Design Co., Ltd’s most prominent projects include:
The following statistics helped Guangzhou S.P.I Design Co., Ltd achieve 30th place in the 30 Best Architecture Firms in China:
| A+Awards Finalist |
2 |
| Featured Projects |
7 |
| Total Projects |
15 |
29. DAGA Architects

© DAGA Architects
As a pioneer and practitioner in the field of “Urban Renovation” in China, DAGA Architects is widely participated in architectural design, interior design, urban planning and landscape design projects, providing international standard design quality, focusing on creativity and details. DAGA Architects also track the whole process of the project. Especially in the practice of co-working and co-living renovation in Beijing Hutong area, DAGA Architects find a way to balance the existing building and new design, provide people with a more harmonious and shared lifestyle.
Some of DAGA Architects’s most prominent projects include:
- Dongsi 5Lmeet, Beijing, China
- Hangzhou Vanke Times Commune, Hangzhou, China
- Transparent Hutong Installation: From Physics to Phenomena , Beijing, China
- Gulou Office Renovation, Beijing, China
- Qingdao Metro CR International Ocean Intelligence Zone Accelerator Office, Qingdao, China
The following statistics helped DAGA Architects achieve 29th place in the 30 Best Architecture Firms in China:
| A+Awards Winner |
2 |
| Featured Projects |
7 |
| Total Projects |
21 |
28. West-line Studio

© West-line Studio
West-Line Studio is based in Guizhou Province and exclusively works in South-West China, where most of the country ethnic minorities live, and has always been researching and working on local vernacular architecture and subcultures’ diversity. The practice, founded more than 10 years ago by Haobo Wei and Jingsong Xie, pays special attention to the study of minority cultures and traditions in order to bring some of their particular elements into the design, which, despite being contemporary and innovative, always pays homage to traditions and local features.
Some of West-line Studio’s most prominent projects include:
- Shui Cultural Center, Sandu, Qiannan, China
- Chishui Danxia World Natural Heritage Visitor Center, Chishui, Zunyi, China
- Chetian Cultural Center, Guiyang, China
- Concrete Memorial, Chishui, Zunyi, China
- Cuisuba Yi Cultural & Visitor Center, Guizhou, China
The following statistics helped West-line Studio achieve 28th place in the 30 Best Architecture Firms in China:
| A+Awards Winner |
3 |
| Featured Projects |
11 |
| Total Projects |
13 |
27. Ballistic Architecture Machine (BAM)
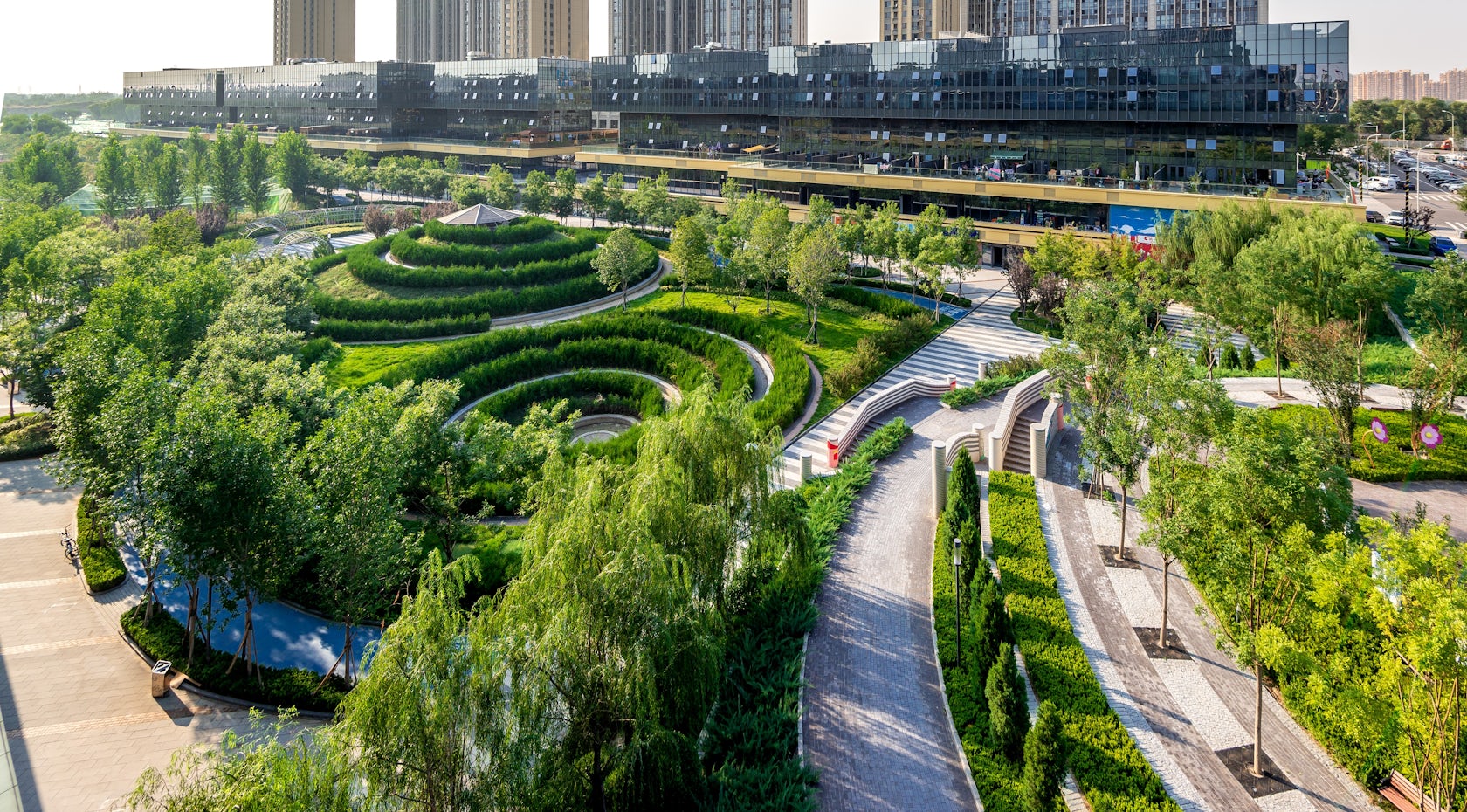
© Ballistic Architecture Machine (BAM)
Ballistic Architecture Machine (BAM) is an award-winning art, landscape and architectural design firm with offices in Beijing and Shanghai. Founded in 2007, BAM became anomalous as a locally grown design firm in China started by foreigners. The experience of establishing a design practice in a rapidly changing contemporary Chinese metropolis gives BAM a unique insight into the role of design in today’s cities. BAM’s diverse team of designers has delivered projects for clients in China, Taiwan, the US, the UK, Iceland and Belgium. Since our founding BAM believes our collective idea of nature is gradually changing. As technology continuously shapes our environment, our perception of nature is becoming outdated.
Some of Ballistic Architecture Machine (BAM)’s most prominent projects include:
- Daxing Green Hub and Park, Beijing, China
- Xiaoyunlu 8, MAHA Residential Park, Beijing, China
- Play ‘n Learn Water Mountain, Tianjin 4A Sports Park, Tianjin, China
- Legend Jiangbei Mixed-Use and Residential, Nanjing, China
- Shoukai Vanke Daxing, Beijing, China
The following statistics helped Ballistic Architecture Machine (BAM) achieve 27th place in the 30 Best Architecture Firms in China:
| A+Awards Winner |
3 |
| A+Awards Finalist |
4 |
| Featured Projects |
12 |
| Total Projects |
20 |
26. aoe

© aoe
aoe is headquartered in Beijing, China, equipped with a team of designers who balance scientific exactitude and creative innovation, Made up of an international background, the team provides solutions to modern urban life based on scrupulous in-depth research, its business includes commercial, complex, cultural, office, hotel, high-end housing, education, planning, and interior design, project covers more than 20 provinces and cities in China, and each design project has won the praise of the owners and produced a good social impact. Its insightful, market-ready designs are a testament to its all-around excellent service. In an era of rapid development, aoe is a vehicle of progress with its vision for human life in the twenty-first century city.
Some of aoe’s most prominent projects include:
- Chongqing Sunac One Central Mansion Sales Pavillion, Chongqing, China
- ShuiFa Info Town Property Exhibition Centre, Jinan, China
- Sino-Italian Cultural Exchange City Reception Center, Chengdu, China
- Haikou International Duty Free Reception Center, Haikou, China
- Heze Courtyard No.1 Sales Office, Heze, China
The following statistics helped aoe achieve 26th place in the 30 Best Architecture Firms in China:
| A+Awards Winner |
1 |
| A+Awards Finalist |
5 |
| Featured Projects |
7 |
| Total Projects |
13 |
25. OPEN Architecture

© OPEN Architecture
OPEN is a passionate team of designers collaborating across different disciplines to practice urban, landscape, architectural and interior design, as well as the research and production of design strategies in the context of new challenges. We believe in the innovative power of architecture to transform people and the way they live, while striking a new balance between the manmade and nature. OPEN was founded by LI Hu and HUANG Wenjing in New York City. It established its Beijing office in 2008. OPEN has been widely recognized for its innovative work.
Some of OPEN Architecture’s most prominent projects include:
- Garden School, Beijing, China
- HEX-SYS, Guangdong, China
- Stepped Courtyards, Fuzhou, China
- Tank Shanghai, Shanghai, China
- UCCA Dune Art Museum, Qinhuangdao, China
The following statistics helped OPEN Architecture achieve 25th place in the 30 Best Architecture Firms in China:
| A+Awards Finalist |
2 |
| Featured Projects |
14 |
| Total Projects |
12 |
24. Kris Lin International Design
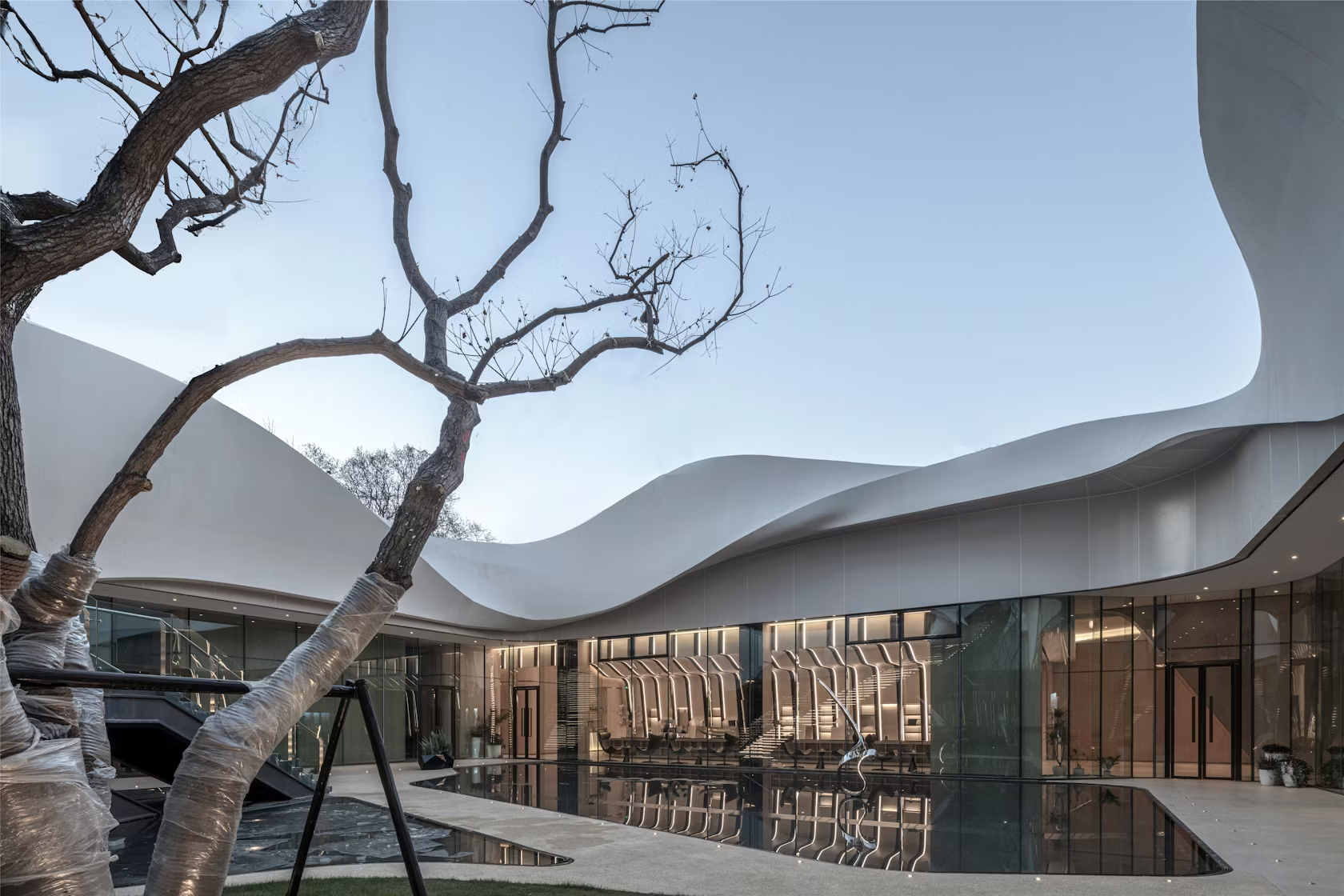
© Kris Lin International Design
KLID, an international architectural design firm from Taipei, has been in Shanghai for twenty years, and has been serving top 100 real estate developers for a long time. Its business covers sales offices, clubs, art galleries, hotels, luxury villas and flat apartments, offices, public and commercial spaces.
As one of the few design institutes in China which can provide four-in-one integrated design services including architectural design, interior design, renovation design and construction, landscape design, KLID has been adhering to the design concept of “Innovation from Observation”, and has strong pursuit for the design works display effect, KLID has been always maintained a full-integrated design solution.
Some of Kris Lin International Design’s most prominent projects include:
The following statistics helped Kris Lin International Design achieve 24th place in the 30 Best Architecture Firms in China:
| A+Awards Winner |
2 |
| A+Awards Finalist |
5 |
| Featured Projects |
8 |
| Total Projects |
13 |
23. He Wei Studio/3andwich Design

© Jin Weiqi
Founded in 2012, He Wei Studio/3andwich Design is an interdisciplinary research studio and practice with works ranging from urban renewal to architectural design to exhibition and curatorial endeavors.
Some of He Wei Studio/3andwich Design’s most prominent projects include:
- Limestone Gallery, Anlong, Qianxinan, China
- Stone Nest Amphitheatre for Community Activities , Weihai, China
- Shangping Village Regeneration – Yang’s School Area, Jianning, Sanming, China
- The Water Drop Library, Huizhou, China
- Ding Hui Yuan Zen & Tea Chamber, Beijing, China
The following statistics helped He Wei Studio/3andwich Design achieve 23rd place in the 30 Best Architecture Firms in China:
| A+Awards Winner |
2 |
| A+Awards Finalist |
3 |
| Featured Projects |
8 |
| Total Projects |
11 |
22. CPLUS

© CPLUS
CPLUS is an architecture firm with an international perspective, co-founded by Cheng Yanchun and Li Nan in Beijing in 2014. CPLUS believes that architecture aims to create a medium for dialogue between people and the environment. As living organism that constantly changes over time, architecture responds to the history of human exploration of nature and the construction of cities.
Some of CPLUS’s most prominent projects include:
- Jingyuan No.22 Transformation, Beijing, China
- Nashare Hotel, Xiamen, China
- LAB Art Museum, Chongqing, China
- “Floating Island” Restaurant, Chongqing, China
- “Hair Focus” Hair Salon, Beijing, China
The following statistics helped CPLUS achieve 22nd place in the 30 Best Architecture Firms in China:
| A+Awards Winner |
1 |
| A+Awards Finalist |
2 |
| Featured Projects |
11 |
| Total Projects |
14 |
21. Atelier tao+c
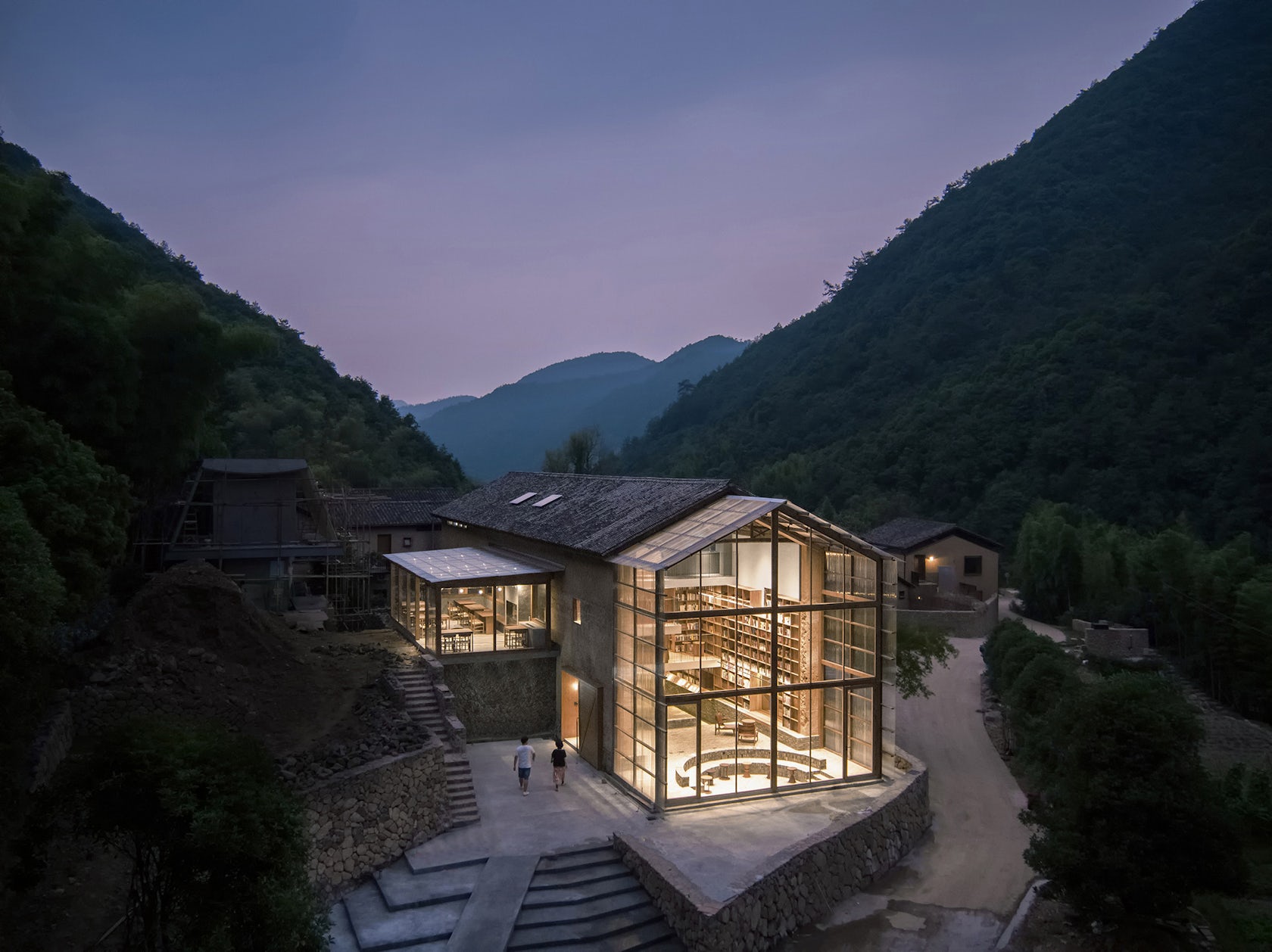
© Atelier tao+c
Atelier tao+c was founded by Tao Liu and Chunyan Cai in 2016. The design works of Atelier tao+c ranging from a piece of pendant lamp to a compound development, from the interior of small urban apartments to the renovation of old rural houses, from shops on the street to a youth community.
Some of Atelier tao+c’s most prominent projects include:
The following statistics helped Atelier tao+c achieve 21st place in the 30 Best Architecture Firms in China:
| A+Awards Winner |
3 |
| A+Awards Finalist |
3 |
| Featured Projects |
8 |
| Total Projects |
10 |
20. MUDA-Architects
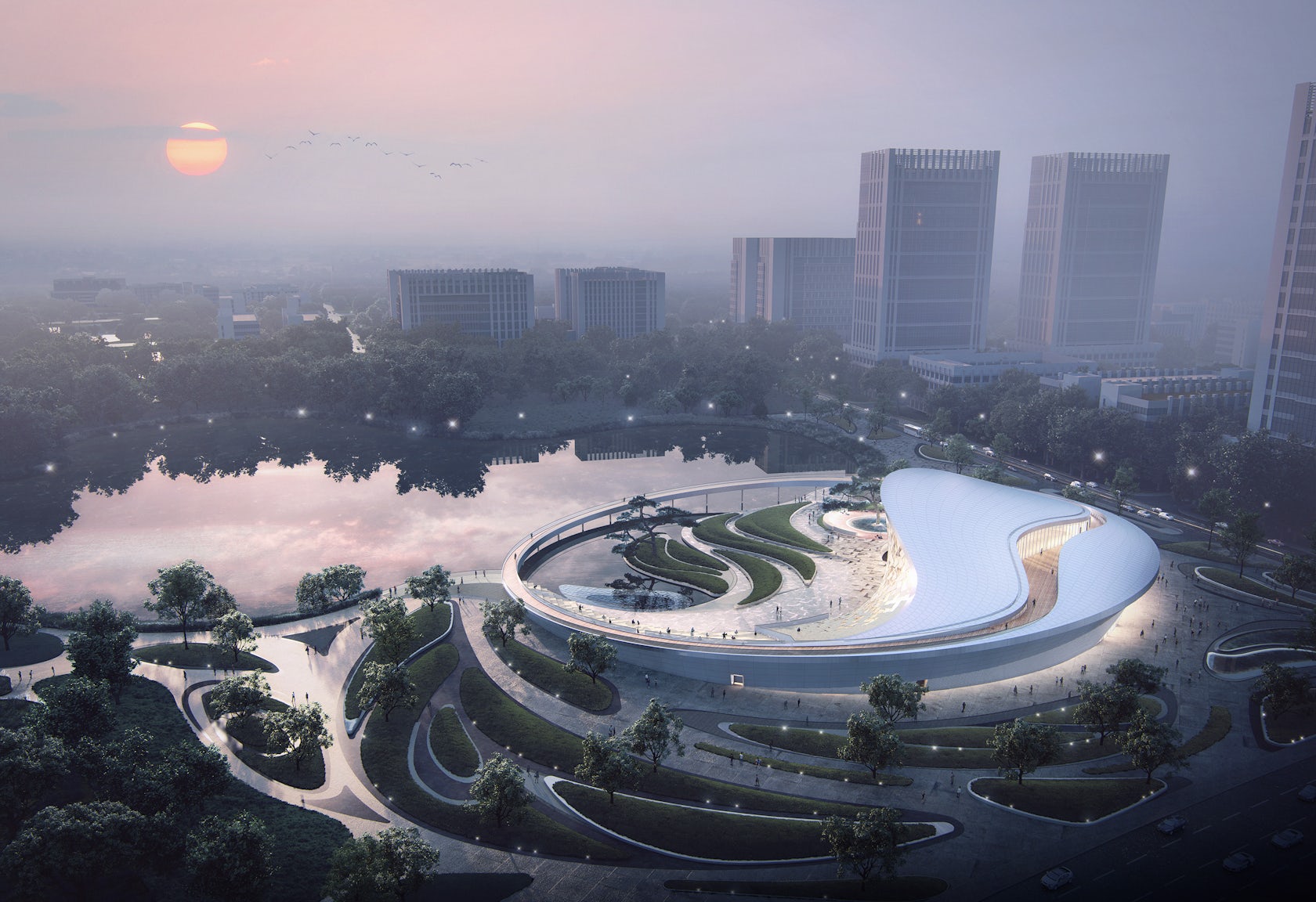
© MUDA-Architects
Founded in 2015 in Beijing and Boston with an office in Chengdu established in 2017, MUDA-Architects is composed of creative designers with a background of global diversification, who are forward-looking, experienced, professional and ingenious in the field of architecture and design.
Under the leadership of founder Lu Yun, the team’s architectural practice covers public, cultural and commercial architecture, as well as urban, landscape and interior design, focusing on diverse expressions of design in cultural contexts and genius loci, adhering to the oriental spirits and future-oriented mindset.
Some of MUDA-Architects’s most prominent projects include:
The following statistics helped MUDA-Architects achieve 20th place in the 30 Best Architecture Firms in China:
| A+Awards Winner |
4 |
| A+Awards Finalist |
1 |
| Featured Projects |
10 |
| Total Projects |
12 |
19. Challenge Design
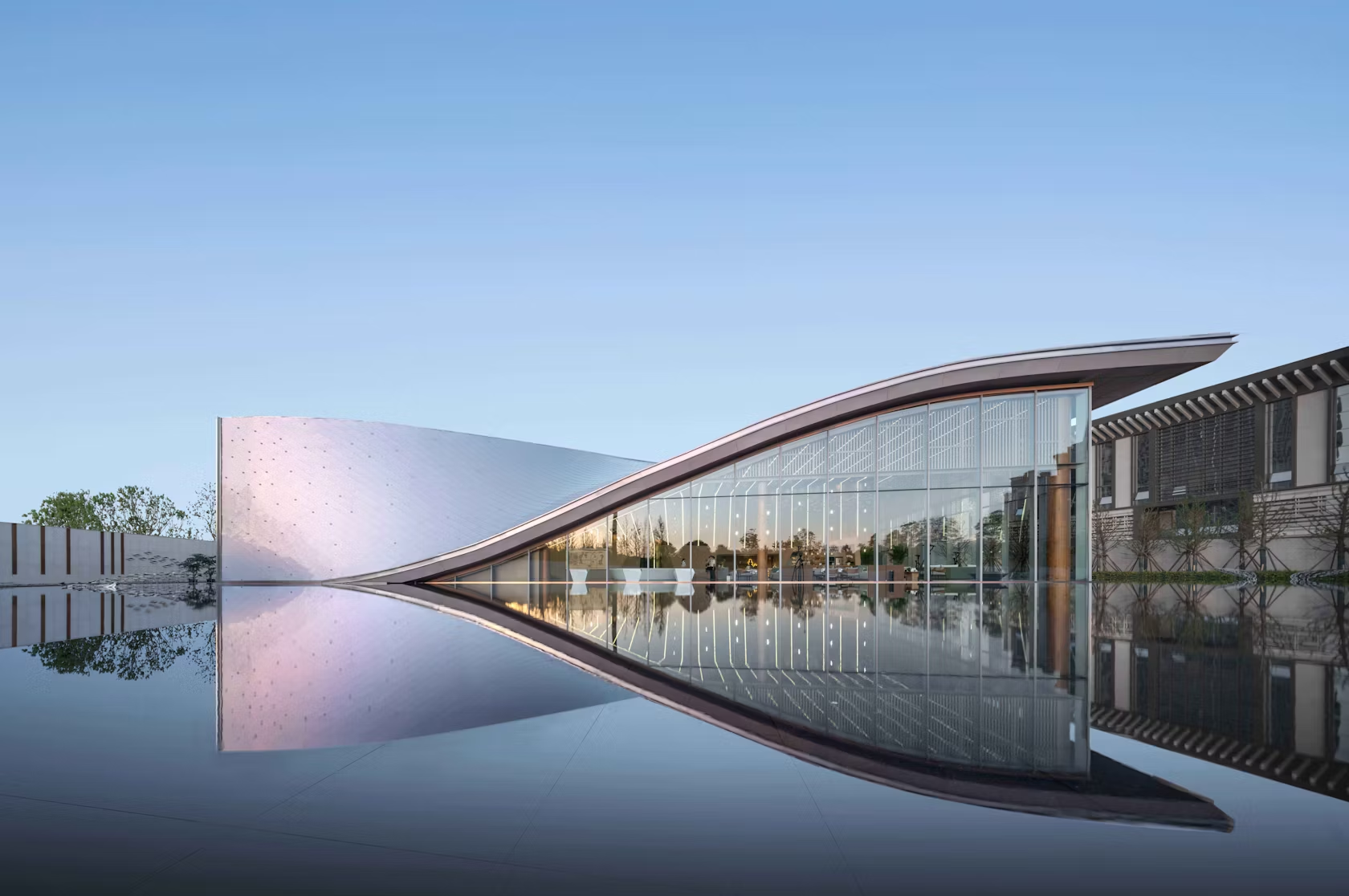
© Challenge Design
The aim of Challenge Design has been to provide “refined design and professional service” since its foundation. The company has undertaken projects ranging from commercial complex, resort, luxury condo, boutique hotel, museums and public architectures, winning dozens of awards and unanimous high appraisal. With growing experience in various fields including architecture design, urban planning, interior design, wooden structure design and commercial operation, the company has developed the capability to control whole life cycle of the projects.
Since foundation, Challenge Design has been working to find a way for realization of harmonious co-existence between architecture, human being and the nature, hoping to find a possible way for bring renewed sense experience and creating new thoughts and spatial forms through creative thinking.
Some of Challenge Design’s most prominent projects include:
- Yuanlu Community Center, Chongqing, China
- YULIN Artistic Center, Chongqing, China
- Park Legend Kindergarten, Chengdu, China
- Cloud Art Museum , Guizhou, China
- Langtin Yuanzhu Experience Hall, Wuhan, China
The following statistics helped Challenge Design achieve 19th place in the 30 Best Architecture Firms in China:
| Featured Projects |
14 |
| Total Projects |
14 |
18. gad

© Qiwen
gad, an architectural design company that values creativity, quality and humanity, adheres to the belief of craftsman to deeply explore the field of architectural design, treats architectural creation with an open attitude, conveys modern life aesthetics with appropriate design techniques, and follows architectural construction with a devout attitude, so as to create more possibilities for the richness of the city.
Some of gad’s most prominent projects include:
The following statistics helped gad achieve 18th place in the 30 Best Architecture Firms in China:
| A+Awards Winner |
2 |
| A+Awards Finalist |
6 |
| Featured Projects |
14 |
| Total Projects |
17 |
17. LUO studio
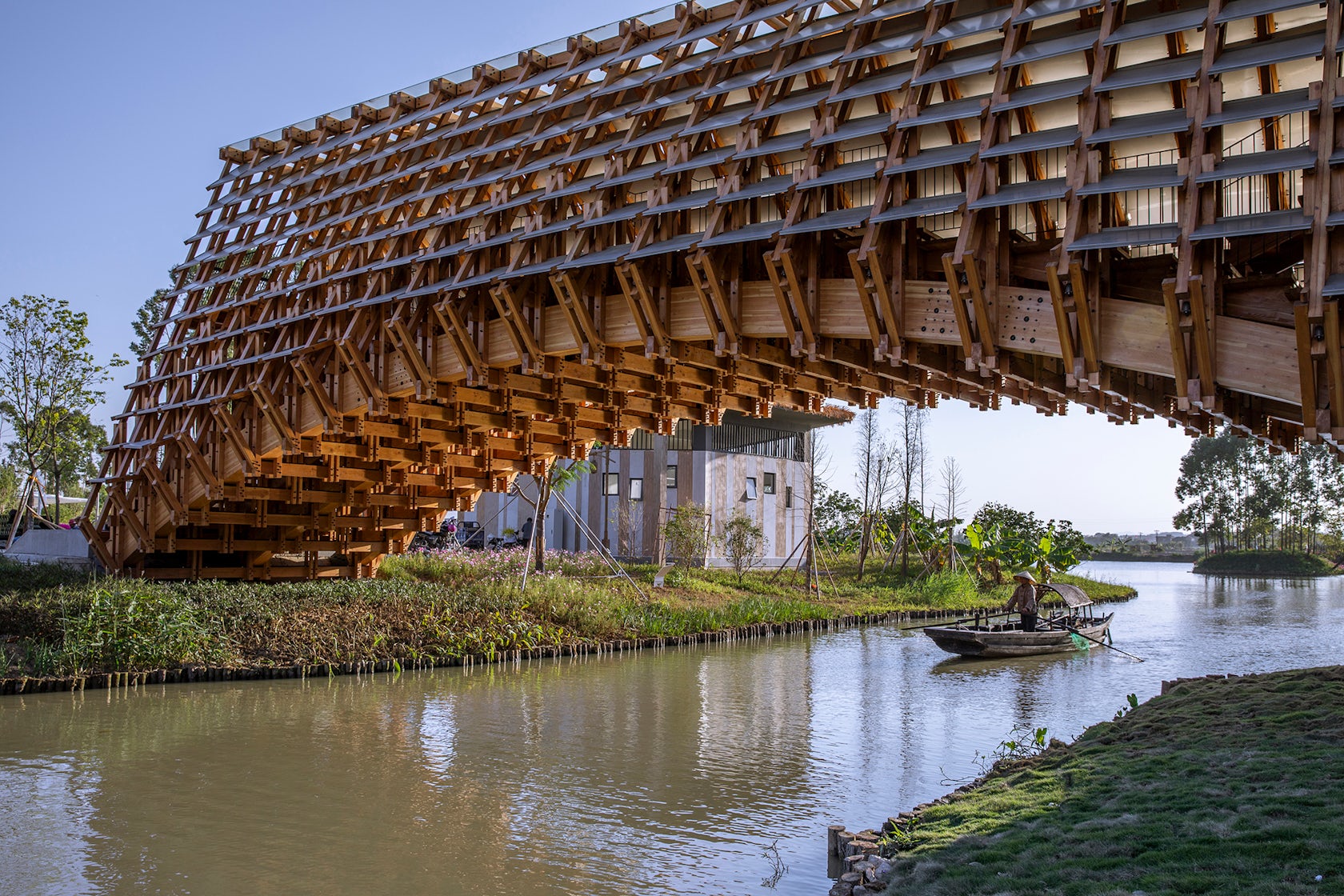
© LUO studio
Mr. Luo Yujie is the founder of LUO studio, who also teaches the course of Construction Basics in the School of Architecture at Central Academy of Fine Arts (CAFA). His exceptional works have been shortlisted and awarded by numerous design award competitions worldwide. He is committed to creating more durable, friendly and quality spaces with creative thinking, a spirit of craftsmanship and the principle of caring for nature.
Some of LUO studio’s most prominent projects include:
- Temporary Site of Shengli Market, Henan, China
- Yuntai Ice Chrysanthemum Display, Henan, China
- Timber Bridge in Gulou Waterfront, Jiangmen, China
- Corrugated Cardboard-formed Exhibition Space, Shanghai, China
- Longfu Life Experience Center, Puyang, China
The following statistics helped LUO studio achieve 17th place in the 30 Best Architecture Firms in China:
| A+Awards Winner |
6 |
| A+Awards Finalist |
3 |
| Featured Projects |
11 |
| Total Projects |
10 |
16. X+LIVING

© X+LIVING
X+LIVING, established in 2011 by Chinese architect Li Xiang, is an international architectural design company involved in multifield projects including retail, office, hospitality, parent-child, malls, etc. As an award-winning company, X+LIVING has always been noted by professional institutions and medias worldwide for its escher-like visuality and immersive spatial experiences. Owing to the founder Li Xiang’s academic background of architecture, each of X+LIVING’s design works adopts boundary-crossing thinking and unique formal strategy to create theatrical dreamy spaces with story-telling charms that engage the senses and provide fun. X+LIVING takes “design creates value” as the motto and insists on achieving the highest quality of design works from conceptual design to final completion.
Some of X+LIVING’s most prominent projects include:
The following statistics helped X+LIVING achieve 16th place in the 30 Best Architecture Firms in China:
| A+Awards Winner |
2 |
| A+Awards Finalist |
3 |
| Featured Projects |
12 |
| Total Projects |
43 |
15. CLOU architects

© Ballistic Architecture Machine (BAM)
CLOU is an international design studio with award-winning expertise in architecture, interiors and landscapes. Our extensive portfolio of built works encompasses mixed-use, retail, hospitality, education and exhibition projects. Founded by German architect Jan Clostermann, CLOU works closely with leading property developers and has delivered projects recognized for outside-the-box-thinking.
CLOU is committed to tailor each project to its unique challenges and local opportunities. We strive to realize projects that will positively influence the people involved in its process, the environment, and the communities who live and work there. The CLOU team is a community of talents from all over the world who enjoy working collaboratively and imaginatively on bespoke, and integrated design solutions. The word CLOU means the main attraction.
Some of CLOU architects’s most prominent projects include:
- Cube Gallery, Hangzhou, China
- Daxing Green Hub and Park, Beijing, China
- Play Stack Shenyang, Shenyang, China
- UniFuns Tianfu Chengdu, Chengdu, China
- Wuyi Yuansu Hot Spring Resort, Wuyi, Jinhua, China
The following statistics helped CLOU architects achieve 15th place in the 30 Best Architecture Firms in China:
| A+Awards Winner |
4 |
| A+Awards Finalist |
6 |
| Featured Projects |
12 |
| Total Projects |
49 |
14. GOA (Group of Architects)

© IN BETWEEN
Founded in 1998, GOA has held its position as one of the most prominent architectural firms in China. With offices established in Hangzhou, Shanghai, Beijing and Nanjing, GOA has employed more than 900 professionals. Covering service ranging from urban design, architecture, structure, MEP, landscape planning, interior design to design consulting, GOA’s business scope is a complete organism with architecture design as the core competencies.
GOA adheres to the Principal-based working system, each project is in the charge of one or more principals. By participating in the projects thoroughly, they ensure a best quality for all projects. On the basis of in-depth understanding of clients’ needs, GOA contributes to integrate the top resources and provide perfect design solutions and high-quality service for clients. Creativity, quality and humanity shall always be our goal.
Some of GOA (Group of Architects)’s most prominent projects include:
- Restaurant of Metasequoia Grove, Suzhou, China
- Yada Theatre, Jiangsu, China
- Alila Wuzhen, Jiaxing, China
- Beibu Gulf International Oceanic Transit Center, Beihai, China
- Zhoushan Greentown Yuhua Kindergarten, Zhoushan, China
The following statistics helped GOA (Group of Architects) achieve 14th place in the 30 Best Architecture Firms in China:
| A+Awards Winner |
5 |
| Featured Projects |
12 |
| Total Projects |
27 |
13. Lukstudio

© Lukstudio
LUKSTUDIO is a boutique design practice based in Shanghai, China. Founded by Christina Luk in 2011, the studio is comprised of an international team with diverse backgrounds and cultural perspectives. With a common desire to challenge the status quo of the environment, the team finds joy in creating meaningful design solutions for others. Lukstudio’s strength lies in an ‘everything is possible’ attitude that is influenced by the surrounding context of Shanghai; a fast-paced city where East meets West and tradition is integrated with innovation. Each project tells its own story, and Lukstudio is proud to identify a narrative, preserving it from concept through to completion to deliver memorable spatial experiences that delight and surprise. We collaborate closely with clients and contractors to deliver artistic solutions within a commercial scope.
Some of Lukstudio’s most prominent projects include:
The following statistics helped Lukstudio achieve 13th place in the 30 Best Architecture Firms in China:
| A+Awards Finalist |
4 |
| Featured Projects |
14 |
| Total Projects |
31 |
12. The Design Institute Of Landscape & Architecture China Academy Of Art

© The Design Institute Of Landscape & Architecture China Academy Of Art CO.,LTD
The Design Institute of Landscape & Architecture, China Academy of Art, founded in 1984, h as been accredited by the Ministry of Construction of the People’s Republic of China (PRC) as Class A for construction industry (construction engineering), Class A for landscape architecture design, C lass A for interior decoration design, Class A for urban and rural planning, Class B for municipal industry professional, Class B for cultural relics protection engineering survey and design, and Class A for exhibition engineering.
The Institute has set up an academic perspective and research vibe encompassing all-round nationalization, internationalization and modernization by taking advantage of the China Academy of Art (CAA)’s strong talents and advantageous discipline group, with the strong and rich academic background of CAA as the foundation, the academic goal of the first environmental art department in China as the mission, and “Relying on CAA and Serving the society” as the overall operation policy.
Some of The Design Institute Of Landscape & Architecture China Academy Of Art’s most prominent projects include:
The following statistics helped The Design Institute Of Landscape & Architecture China Academy Of Art CO.,LTD achieve 12th place in the 30 Best Architecture Firms in China:
| A+Awards Winner |
5 |
| A+Awards Finalist |
1 |
| Featured Projects |
16 |
| Total Projects |
16 |
11. AIM Architecture

© Dirk Weiblen
AIM is a collective of passionate, international individuals. Founded by Belgian and Dutch architects Wendy Saunders and Vincent de Graaf in 2005, AIM brings together architecture with interior and product design to create wholly integrated products and ideas. Headquartered in Shanghai and with an office in Europe, AIM is a global studio with local feeling. Our approach is deliberate and focused. Each project is approached individually. We pair context to concept and explore the fine line between vision and practicality. The result are unique spaces with a powerful narrative. Bold, playful and gritty, the firm designs well-built projects with refined details, built-in love of materials and passion for place and purpose.
Some of AIM Architecture’s most prominent projects include:
- Fushengyu Hotspring resort, Sichuan, China
- SOHO Fuxing Plaza- Shopping Mall, Shanghai, China
- Jiaxing Island, Jiaxing, China
- Aluminum Lobby in SOHO Fuxing Plaza, Shanghai, China
- Glass Office in SOHO Fuxing Plaza, Shanghai, China
The following statistics helped AIM Architecture achieve 11th place in the 30 Best Architecture Firms in China:
| A+Awards Finalist |
3 |
| Featured Projects |
17 |
| Total Projects |
32 |
10. Atelier Alter Architects

© Atelier Alter Architects
Founded in 2009, Atelier Alter Architects is a pioneering inter-disciplinary practice based in New York and Beijing. Noted for designing from critical analysis of the site, Atelier Alter has been recognized by numerous awards. Atelier Alter Architects focuses intensely upon culture facilities ever since the beginning of the practice. Atelier Alter wan the competitions to build Qujing Culture Center in 2009, by transferring the metaphysical context of the site into an artistic yet tangible urban space of historic remembrance.
Some of Atelier Alter Architects’s most prominent projects include:
- BIT Sports Center in Beijing, Beijing, China
- WuliEpoch Culture Center, Beijing, China
- Senior Center of Guangxi, Nanning, China
- Library for Qujing Culture Center, Qujing, China
- WuliEpoch Culture Center, Beijing, China
The following statistics helped Atelier Alter Architects achieve 10th place in the 30 Best Architecture Firms in China:
| A+Awards Winner |
1 |
| A+Awards Finalist |
3 |
| Featured Projects |
13 |
| Total Projects |
20 |
9. Crossboundaries

© Crossboundaries
Crossboundaries contributes to a vital built environment through architecture, environmental design and urban regeneration. We create enduring architecture that often deals with remarkable technical processes, yet always has a pleasant material touch and human atmosphere.
The work of Crossboundaries originates from a strong belief that design as a process results in successful, operational buildings. This approach is based on two fundamental principles: research and collaboration. For our projects we create suitable multi-disciplinary teams where all participants can assess the opportunities within the given conditions. We identify the essential questions, jointly create pragmatic solutions by data collection and analyze significant precedents. We regularly discuss possible programmatic shifts with our clients to raise their benefits of the project.
Some of Crossboundaries’s most prominent projects include:
- Songzhuang Micro Community Park, Tongzhou, Beijing, China
- Qkids English Learning Center, Xiamen, China
- Chaoyang Future School, Beijing, China
- Crossboundaries Office, Beijing, China
- THE KNOWN, an installation, Shenzhen, China
The following statistics helped Crossboundaries achieve 9th place in the 30 Best Architecture Firms in China:
| A+Awards Winner |
4 |
| A+Awards Finalist |
5 |
| Featured Projects |
14 |
| Total Projects |
23 |
8. People’s Architecture Office
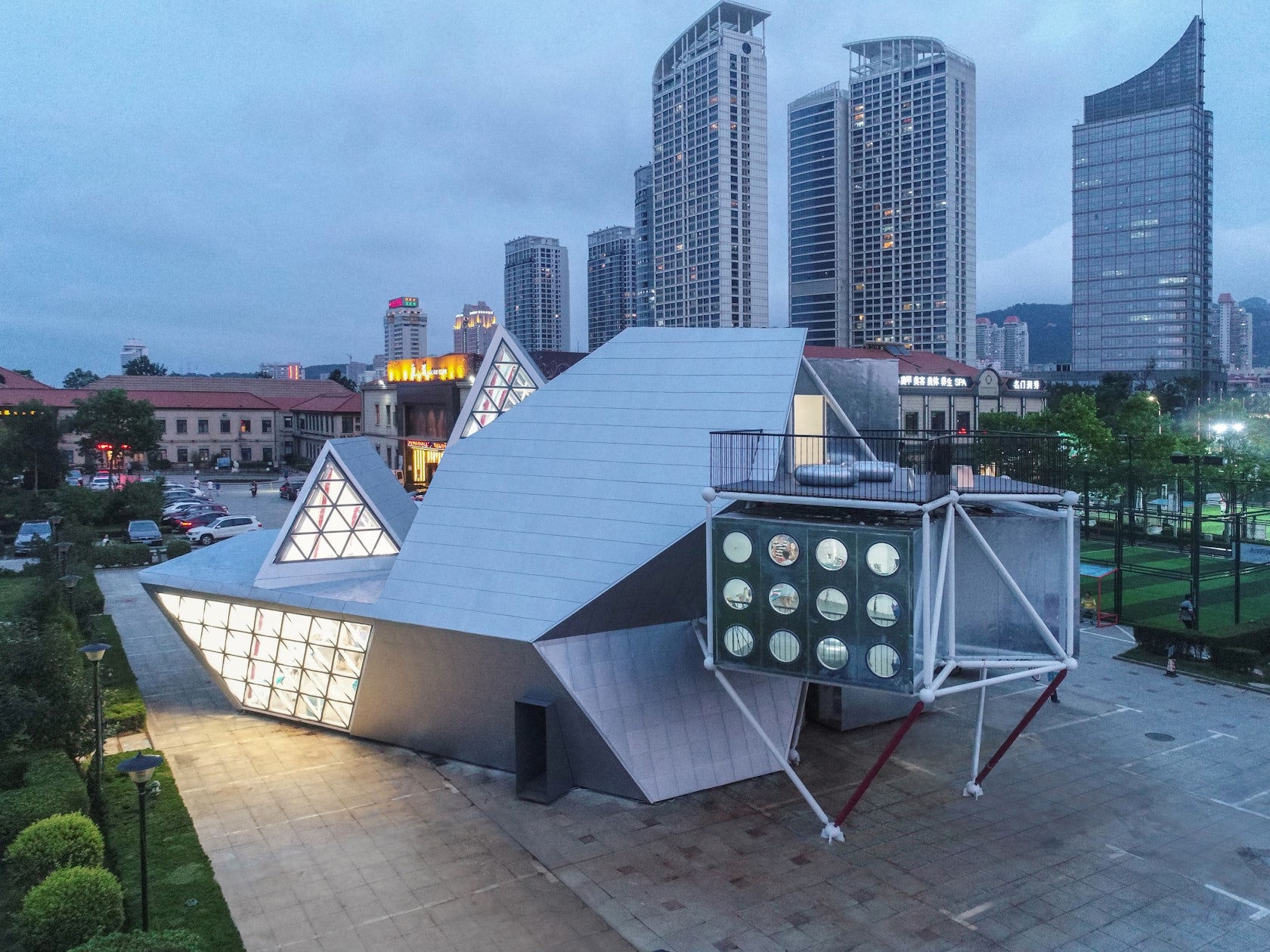
© People’s Architecture Office
Beijing-based People’s Architecture Office (PAO) was founded by He Zhe, James Shen and Zang Feng in 2010, and consist of an international team of architects, engineers and urbanists. With the belief that design is for the masses, PAO aims to be conceptually accessible and culturally pragmatic. PAO approaches design from the framework of the realities of scale, global economics and flows, mass production, mass markets and social networks. PAO’s projects include the headquarters for 21cake in Beijing, the River Heights Pavilion and the Tricycle House.
Some of People’s Architecture Office’s most prominent projects include:
- The Courtyard House Plugin, Beijing, China
- Tubular Baitasi, Beijing, China
- Pop-up Habitat, Beijing, China
- Tricycle House, Beijing, China
- People’s Canopy, Lancashire, United Kingdom
The following statistics helped People’s Architecture Office achieve 8th place in the 30 Best Architecture Firms in China:
| A+Awards Winner |
5 |
| A+Awards Finalist |
4 |
| Featured Projects |
14 |
| Total Projects |
20 |
7. The Architectural Design & Research Institute of Zhejiang University (UAD)

© Zhao Qiang
The Architectural Design & Research Institute of Zhejiang University (UAD) was established in 1953. It is one of the earliest First Class Design Institutes among major national universities.
The company now has nearly 1100 employees, among which 1 Master Engineering Designer of China, 2 Top-100 Architects of China, 10 Awardees of the Young Architect Prize of the China Architectural Institute. Company insists Harmonious environment, global vision, complete services, and highest professionalism as their guidelines. Based on the resources of Zhejiang University, UAD hires Academicians of the China Academy of Engineering and of the China Academy of Sciences to provide technical support for blossoming architectural creations.
Some of The Architectural Design & Research Institute of Zhejiang University (UAD)’s most prominent projects include:
- Asian Games 2022 Master Plan and Hybrid Buildings, Hangzhou, China
- Guangsha College Sports Center, Hangzhou, China
- UAD Campus in ZITOWN, Zhejiang, China
- The Hangzhou Asian Games Baseball and Softball Sports Cultural Center, Shaoxing, China
- Humanities & Social Sciences Building Cluster 1 for Zhejiang University, Hangzhou, China
The following statistics helped The Architectural Design & Research Institute of Zhejiang University (UAD) achieve 7th place in the 30 Best Architecture Firms in China:
| A+Awards Winner |
4 |
| A+Awards Finalist |
6 |
| Featured Projects |
17 |
| Total Projects |
23 |
6. SUP Atelier of THAD

© SUP Atelier of THAD
SUP atelier, founded by Prof. Song Yehao from Tsinghua University School of Architecture in Beijing around 2011, dedicated to the research and practice on sustainable urban and architectural design. SUP Atelier explores the simultaneous sustainability of natural resources and human community through high context sensibility, modest architectural strategies, and tectonic research on natural and local materials, in relevant to integrate buildings to the environment and community livings.
SUP Atelier focuses on sustainable theory within the scope of architecture, urban studies, and building technology, while highly promoting the combination of modern design and vernacular architecture in China. Regional and local understandings are rather important, to further initiate innovative design based on the understanding, and thus the design strategy is always incorporating the latest technical measures or traditional climate adaptation design strategies at that time.
Some of SUP Atelier of THAD’s most prominent projects include:
- Yunzhai Community Center, Changyuan, Xinxiang, China
- Tea Leaf Market of Zhuguanlong, Shouning County, Ningde, China
- Swirling Cloud: Pavilion for BJFU Garden Festival, Haidian, Beijing, China
- Village Lounge of Shangcun, Jixi, China
- Indoor Playground of Yueyang County No.3 Middle School, Yueyang, China
The following statistics helped SUP Atelier of THAD achieve 6th place in the 30 Best Architecture Firms in China:
| A+Awards Winner |
9 |
| A+Awards Finalist |
3 |
| Featured Projects |
10 |
| Total Projects |
16 |
5. line+

© line+
line+ is founded by Mr. Meng Fanhao and Mr. Zhu Peidong in Hangzhou. “line”is the boundary, based on architectural design. “+”aims to break through the clear boundaries of traditional industry and use cross-border thinking as a way to realize the boundless integration of planning, architecture, interior, landscape, product, operation and other fields. By adapting diverse strategies, we look forward to share the value of design with our partners.
Some of line+’s most prominent projects include:
The following statistics helped line+ achieve 5th place in the 30 Best Architecture Firms in China:
| A+Awards Winner |
3 |
| A+Awards Finalist |
4 |
| Featured Projects |
23 |
| Total Projects |
29 |
4. Lacime Architect

© Lacime Architect
Founded in Shanghai in 2001, has always adhered to the architectural philosophy of “deleting complexity and simplifying the origin.” Based on the local area, it aims to create first-class architecture. After more than ten years of development, the company has nearly 600 architects and rich experience in large-scale project design at home and abroad, integrated architectural landscape design, and has accumulated many residential, commercial, cultural and tourism projects and high-end customers in China. We hope to create buildings that truly conform to the regional environment by cultivating Chinese localized talents and integrating elite design teams.
Some of Lacime Architect’s most prominent projects include:
- Vanke Emerald Park, Chongqing, China
- One City Development, Hubei, China
- Liva Riverside Book Bar Reconstruction of East China Normal University, Shanghai, China
- Waterfront Art Gallery, Nanchang, China
- Financial City Community Center, Suzhou, China
The following statistics helped Lacime Architect achieve 4th place in the 30 Best Architecture Firms in China:
| A+Awards Winner |
3 |
| A+Awards Finalist |
8 |
| Featured Projects |
22 |
| Total Projects |
27 |
3. ARCHSTUDIO

© ARCHSTUDIO
Arch Studio devotes to using multi-perspective and rational means to intervene the development of contemporary urban living environment, finding a right balance between the connections of reality and nature, history and culture, creating a spatial environment that is full of the spirit of times and humanistic quality. In this complex and multivariate era, new creation is not from a sudden inspiration, but from careful study of the unique needs and restrictions of each project, from uninterrupted breakthroughs and challenges to the restriction boarder, from continuous improvements in the whole process from concept to construction details, from skillful transformation between exterior and interior, new and old, artificial and natural, to make space as the communication medium between people and people, people and the environment, and create a new livable dwelling.
Some of ARCHSTUDIO’s most prominent projects include:
The following statistics helped ARCHSTUDIO achieve 3rd place in the 30 Best Architecture Firms in China:
| A+Awards Winner |
4 |
| A+Awards Finalist |
1 |
| Featured Projects |
24 |
| Total Projects |
24 |
2. Neri & Hu
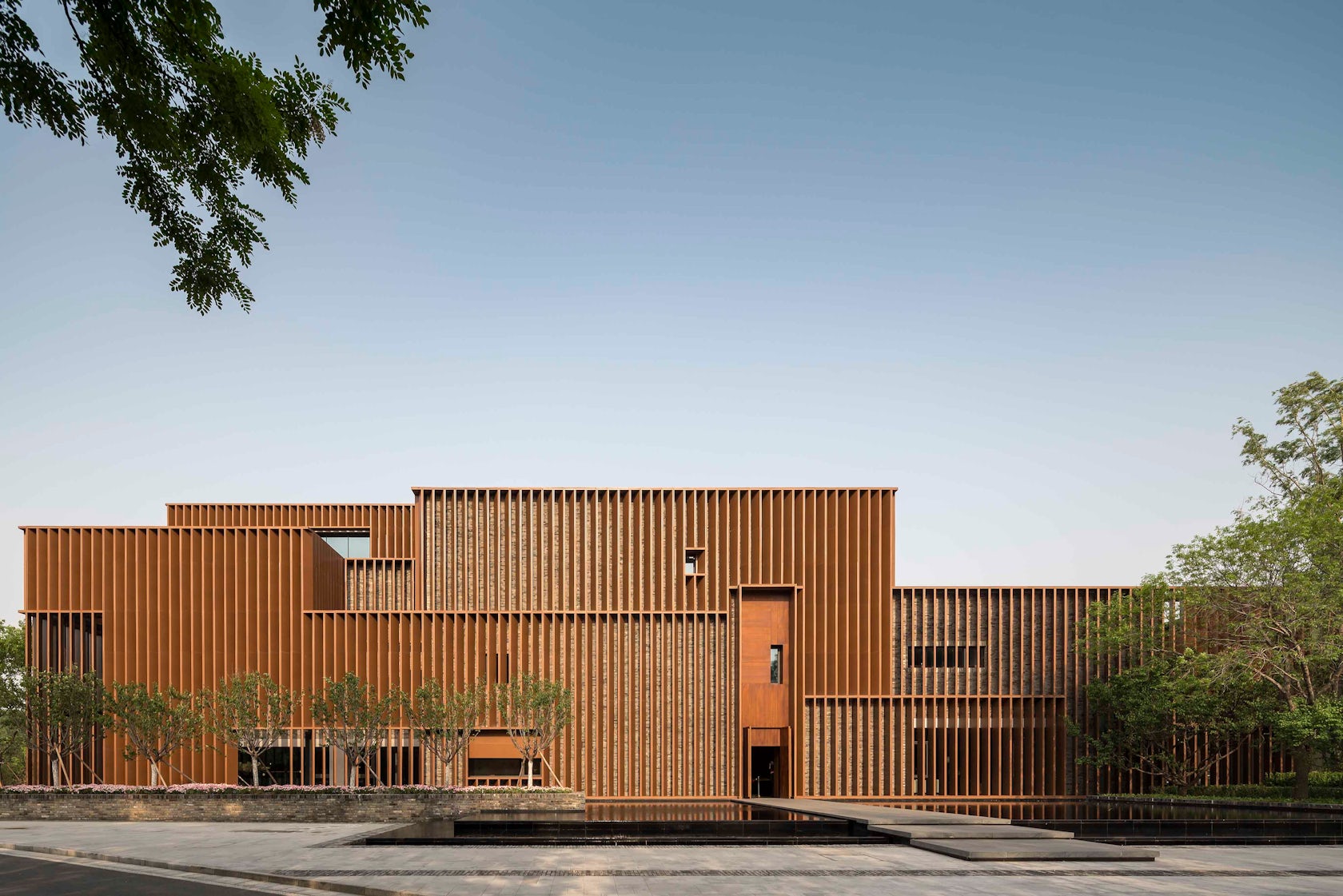
© Pedro Pegenaute
Founded in 2004 by partners Lyndon Neri and Rossana Hu, NHDRO (neri&hu design and research office) is a multi-disciplinary architectural design practice based in Shanghai, China. NHDRO works internationally providing architecture, interior, master planning, graphic and product design services. currently working on projects in seven countries, NHDRO is composed of multi-cultural staff who speak over 20 different languages. The diversity of the team reinforces a core vision for the practice: to respond to a global worldview incorporating overlapping design disciplines for a new paradigm in architecture. NHDRO’s location is purposeful.
Some of Neri & Hu’s most prominent projects include:
The following statistics helped Neri & Hu achieve 2nd place in the 30 Best Architecture Firms in China:
| A+Awards Winner |
8 |
| A+Awards Finalist |
8 |
| Featured Projects |
26 |
| Total Projects |
21 |
1. MAD Architects

© MAD Architects
MAD works in forward-looking environments developing futuristic architecture based on a contemporary interpretation of the eastern spirit of nature. All of MAD’s projects — from residential complexes or offices to cultural centers — desire to protect a sense of community and orientation toward nature, offering people the freedom to develop their own experience. Founded in 2004 by Ma Yansong, the office first earned worldwide attention in 2006 by winning an international competition to design a residential tower near Toronto, expected to be completed in the end of 2012.MAD has been commissioned by clients of all backgrounds, leading to an intriguing combination of diverse project designs.
Some of MAD Architects’s most prominent projects include:
- The Cloudscape of Haikou, Haikou, China
- Harbin Opera House, Harbin, China
- Chaoyang Park Plaza, Beijing, China
- Courtyard Kindergarten, Beijing, China
- Gardenhouse, Beverly Hills, California
Top image: The Cloudscape of Haikou, Haikou, China
The following statistics helped MAD Architects achieve 1st place in the 30 Best Architecture Firms in China:
| A+Awards Winner |
11 |
| A+Awards Finalist |
6 |
| Featured Projects |
30 |
| Total Projects |
28 |
Why Should I Trust Architizer’s Ranking?
With more than 30,000 architecture firms and over 130,000 projects within its database, Architizer is proud to host the world’s largest online community of architects and building product manufacturers. Its celebrated A+Awards program is also the largest celebration of architecture and building products, with more than 400 jurors and hundreds of thousands of public votes helping to recognize the world’s best architecture each year.
Architizer also powers firm directories for a number of AIA (American Institute of Architects) Chapters nationwide, including the official directory of architecture firms for AIA New York.

An example of a project page on Architizer with Project Award Badges highlighted
A Guide to Project Awards
The blue “+” badge denotes that a project has won a prestigious A+Award as described above. Hovering over the badge reveals details of the award, including award category, year, and whether the project won the jury or popular choice award.
The orange Project of the Day and yellow Featured Project badges are awarded by Architizer’s Editorial team, and are selected based on a number of factors. The following factors increase a project’s likelihood of being featured or awarded Project of the Day status:
- Project completed within the last 3 years
- A well written, concise project description of at least 3 paragraphs
- Architectural design with a high level of both functional and aesthetic value
- High quality, in focus photographs
- At least 8 photographs of both the interior and exterior of the building
- Inclusion of architectural drawings and renderings
- Inclusion of construction photographs
There are 7 Projects of the Day each week and a further 31 Featured Projects. Each Project of the Day is published on Facebook, Twitter and Instagram Stories, while each Featured Project is published on Facebook. Each Project of the Day also features in Architizer’s Weekly Projects Newsletter and shared with 170,000 subscribers.
We’re constantly look for the world’s best architects to join our community. If you would like to understand more about this ranking list and learn how your firm can achieve a presence on it, please don’t hesitate to reach out to us at editorial@architizer.com.
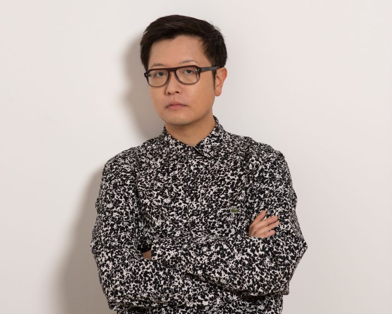
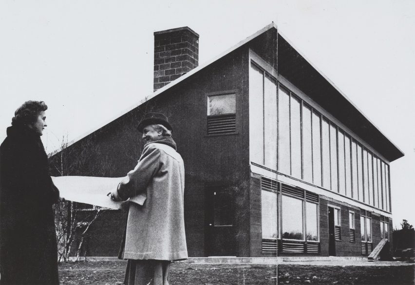
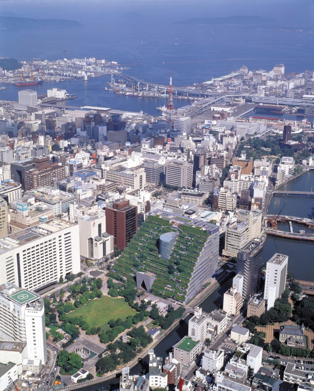
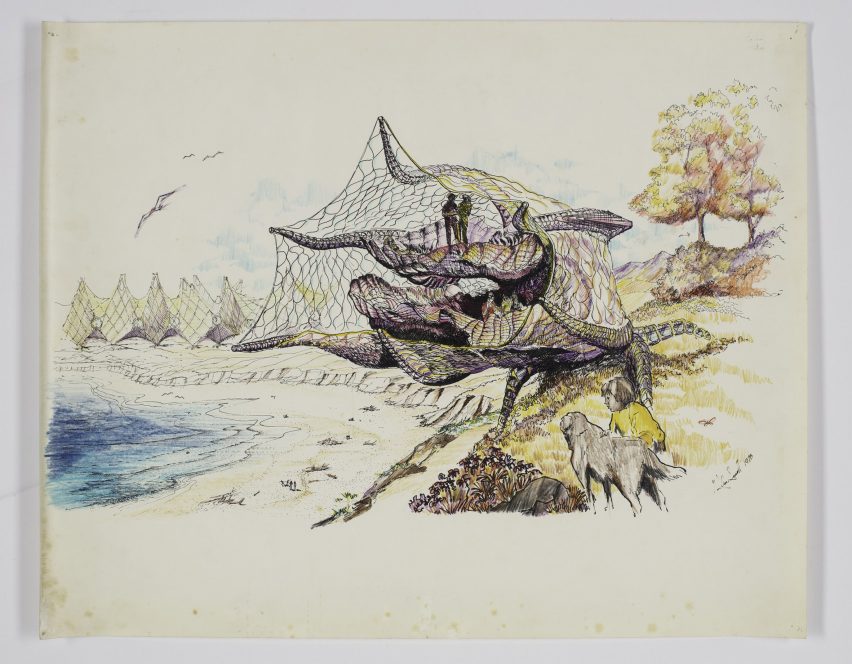
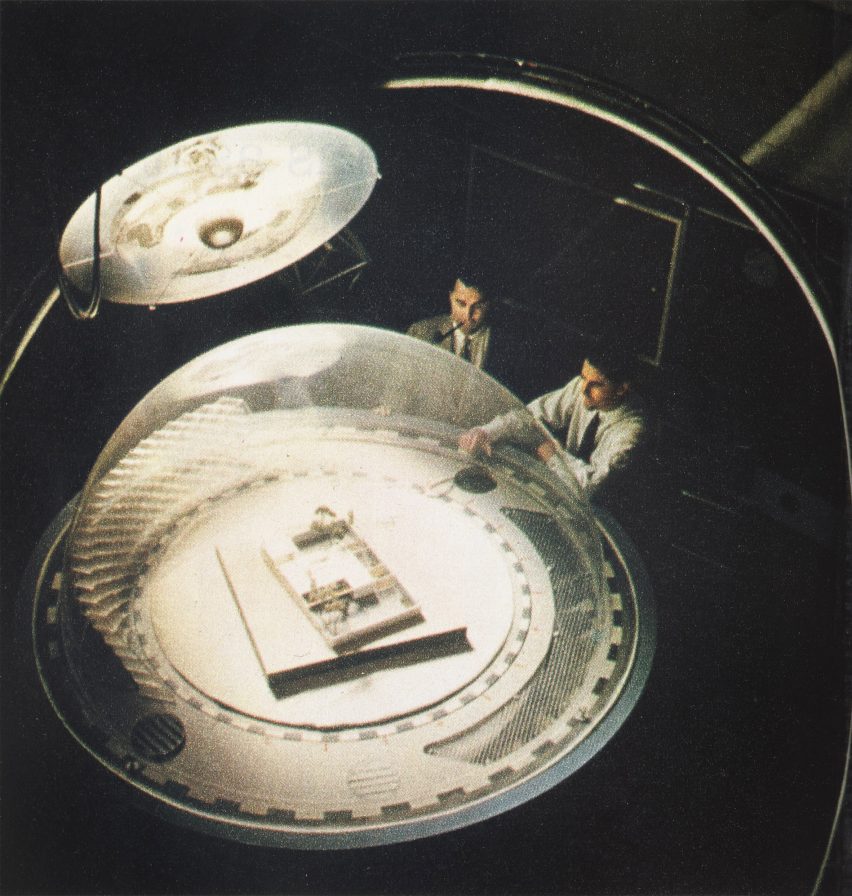

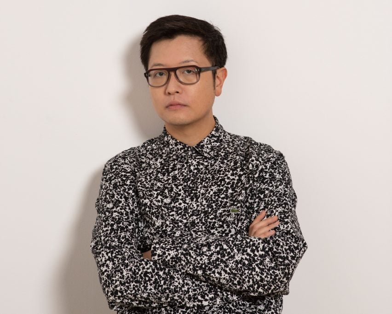
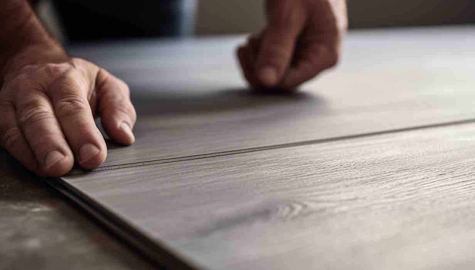
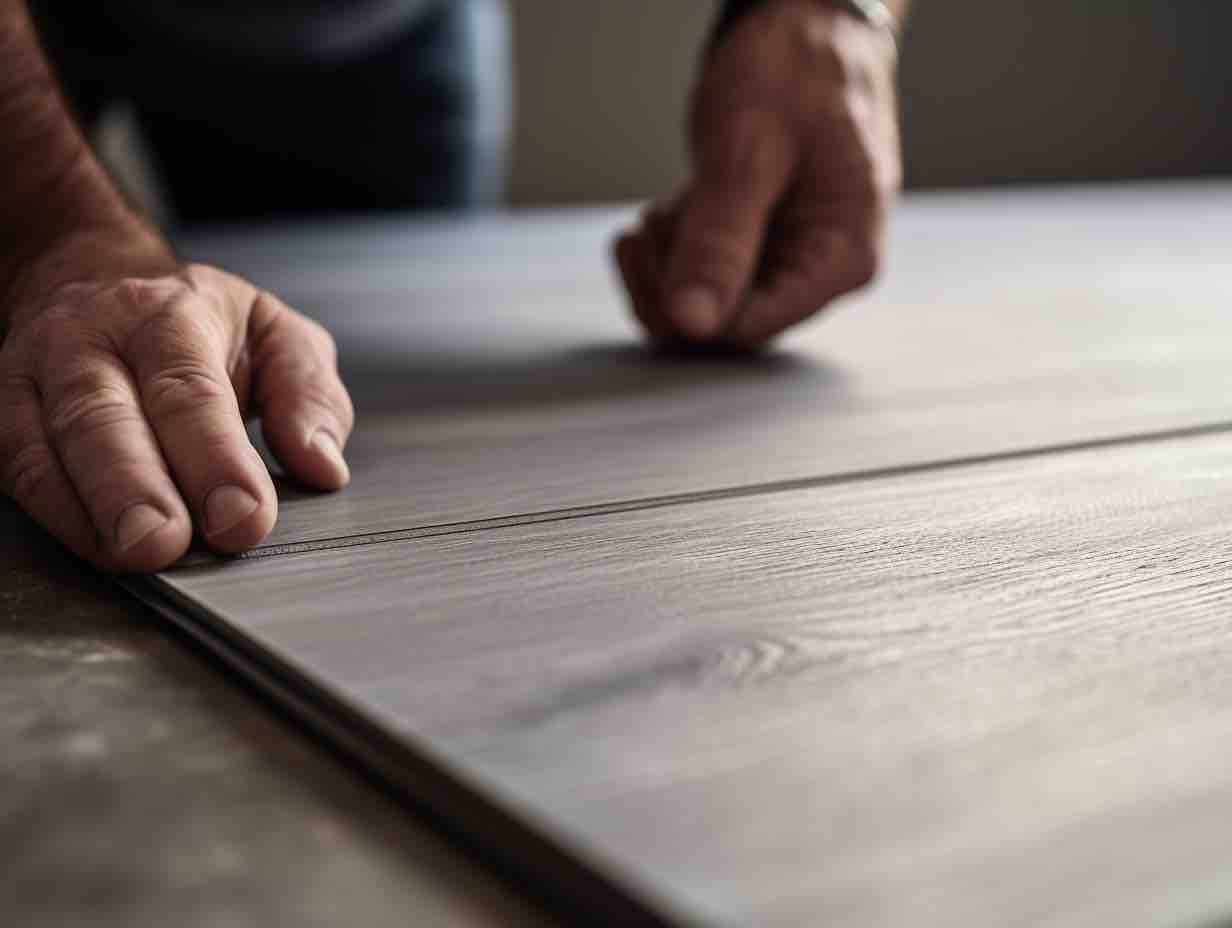
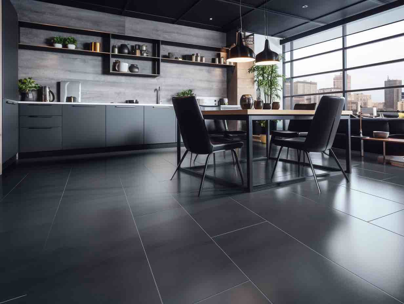
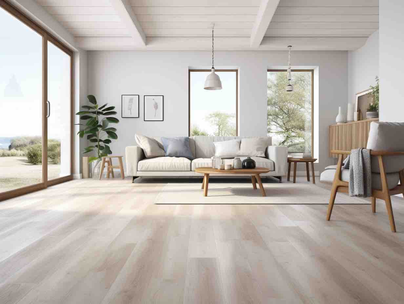
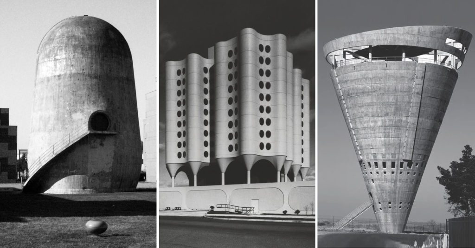
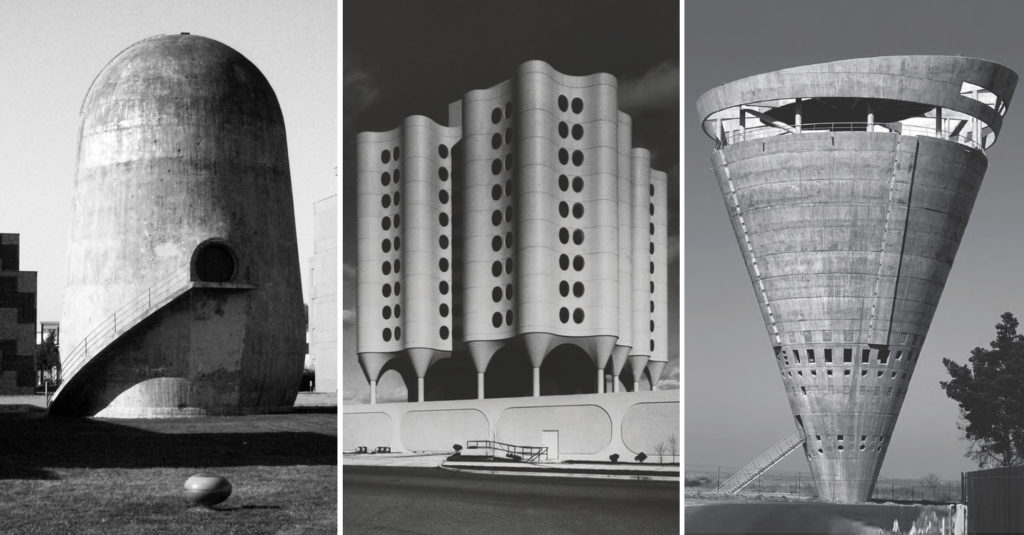
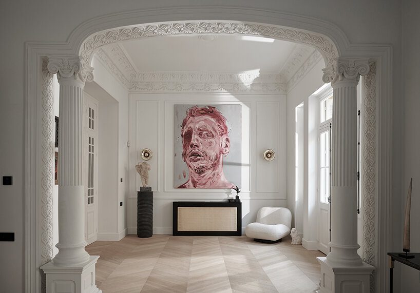
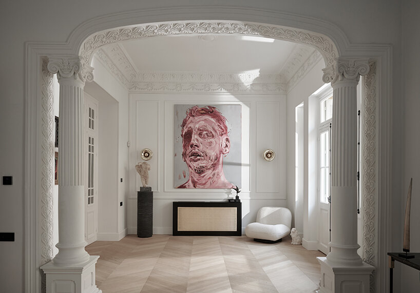
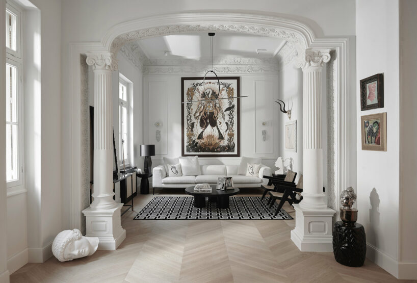
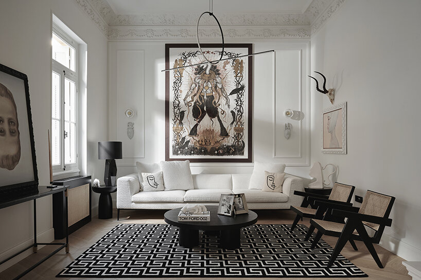
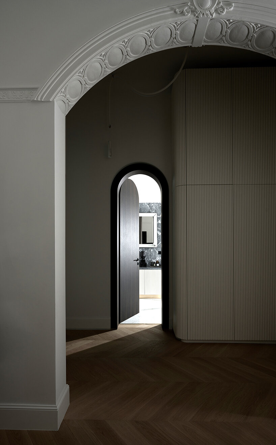
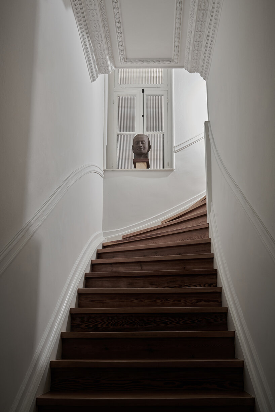
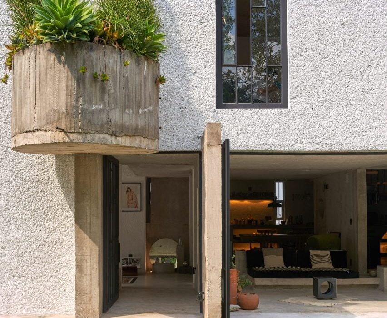
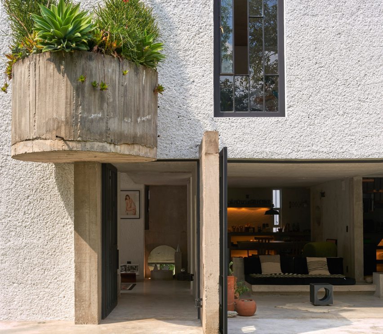
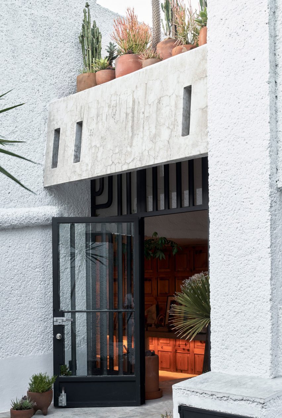
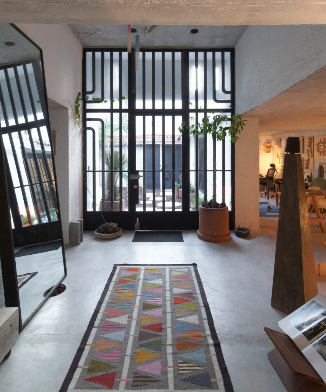
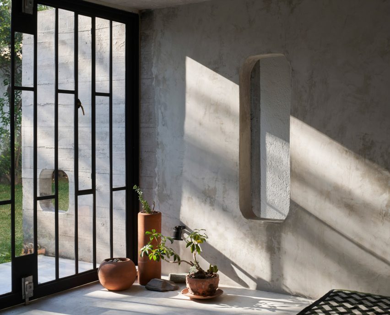
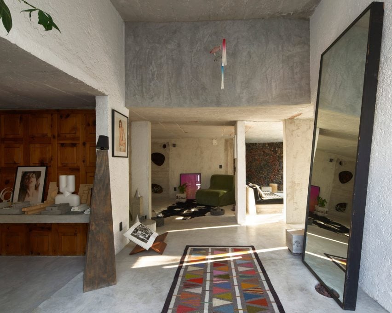
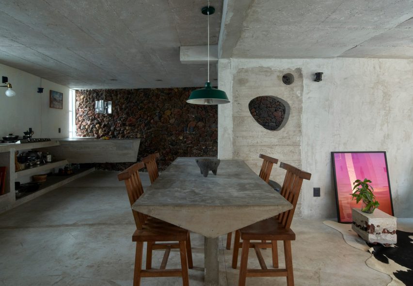
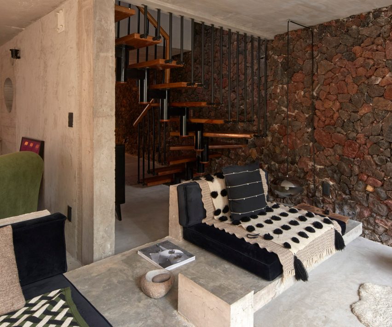
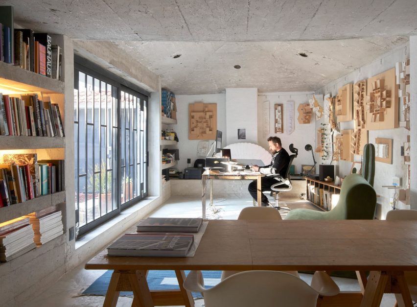
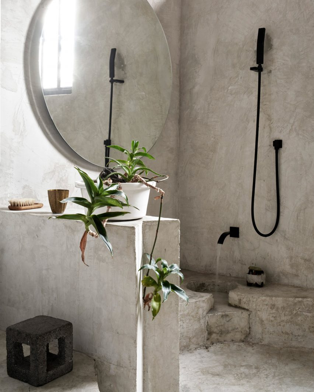
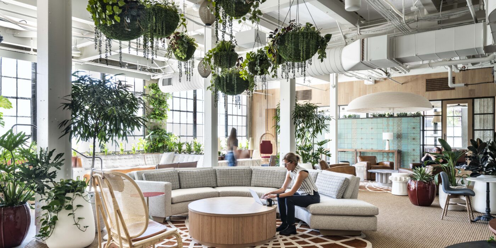
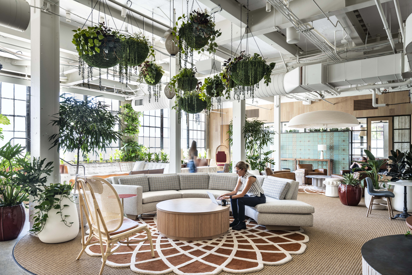
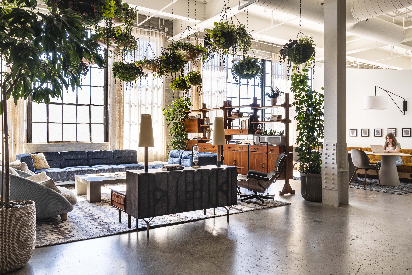
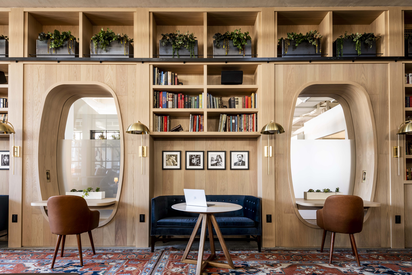 Entering this think tank feels like entering someone’s living room, you almost feel like you need to knock first. Designed as an engaging and emotion provoking workplace that seamlessly flows between what used to be two warehouses in the Bay Area in California, this design research company adopts what the designers termed as a “better-than-home” concept, achieved through the selection of furniture, carpets, plants and materials that have contributed to producing a very relaxing and tranquil work environment. The workspaces are distributed over a wide variety of smaller spaces anchored in the open floor plan and staggered vertically across a number of split levels that together enrich the user experience for the employees, guests and collaborators.
Entering this think tank feels like entering someone’s living room, you almost feel like you need to knock first. Designed as an engaging and emotion provoking workplace that seamlessly flows between what used to be two warehouses in the Bay Area in California, this design research company adopts what the designers termed as a “better-than-home” concept, achieved through the selection of furniture, carpets, plants and materials that have contributed to producing a very relaxing and tranquil work environment. The workspaces are distributed over a wide variety of smaller spaces anchored in the open floor plan and staggered vertically across a number of split levels that together enrich the user experience for the employees, guests and collaborators.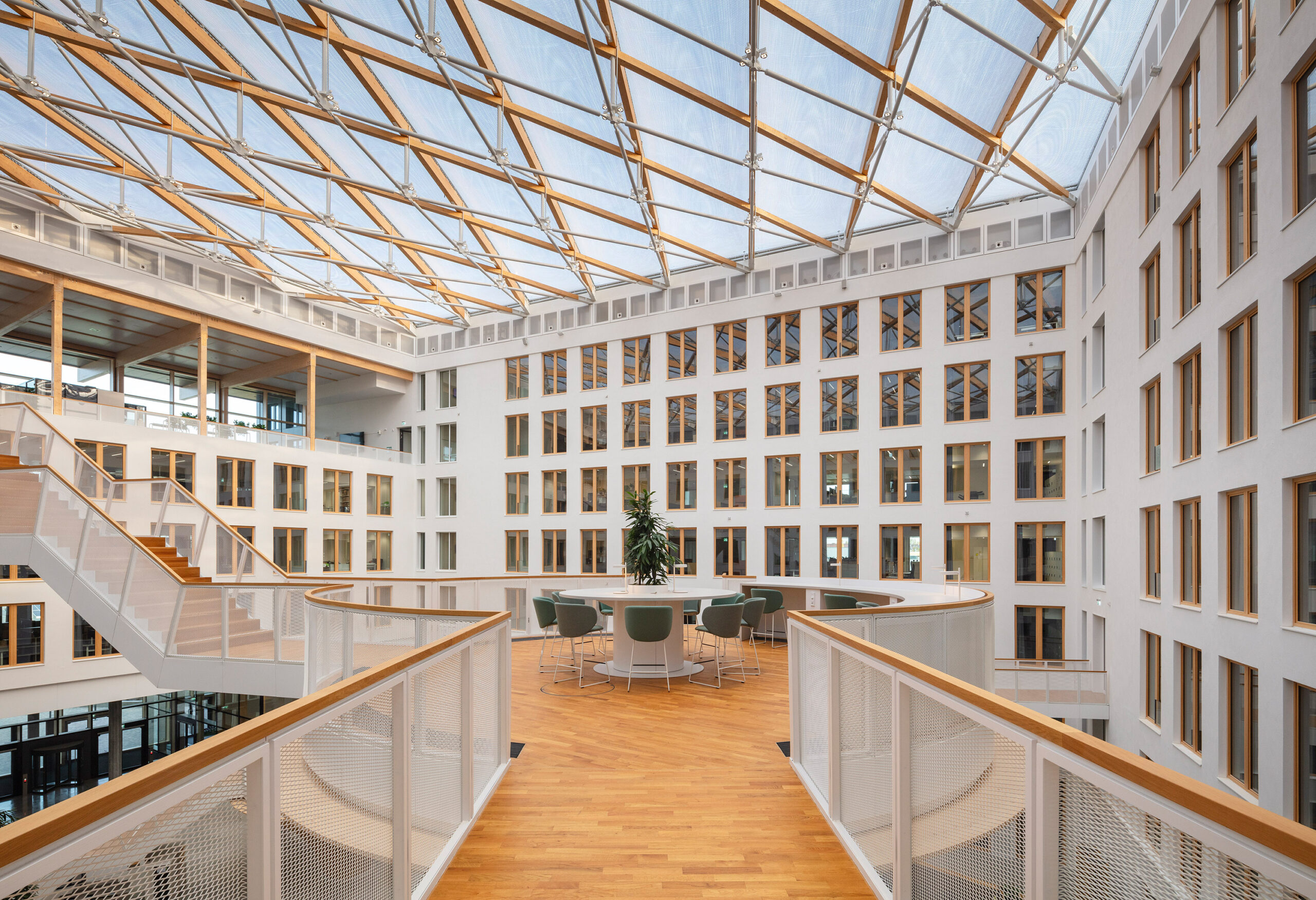
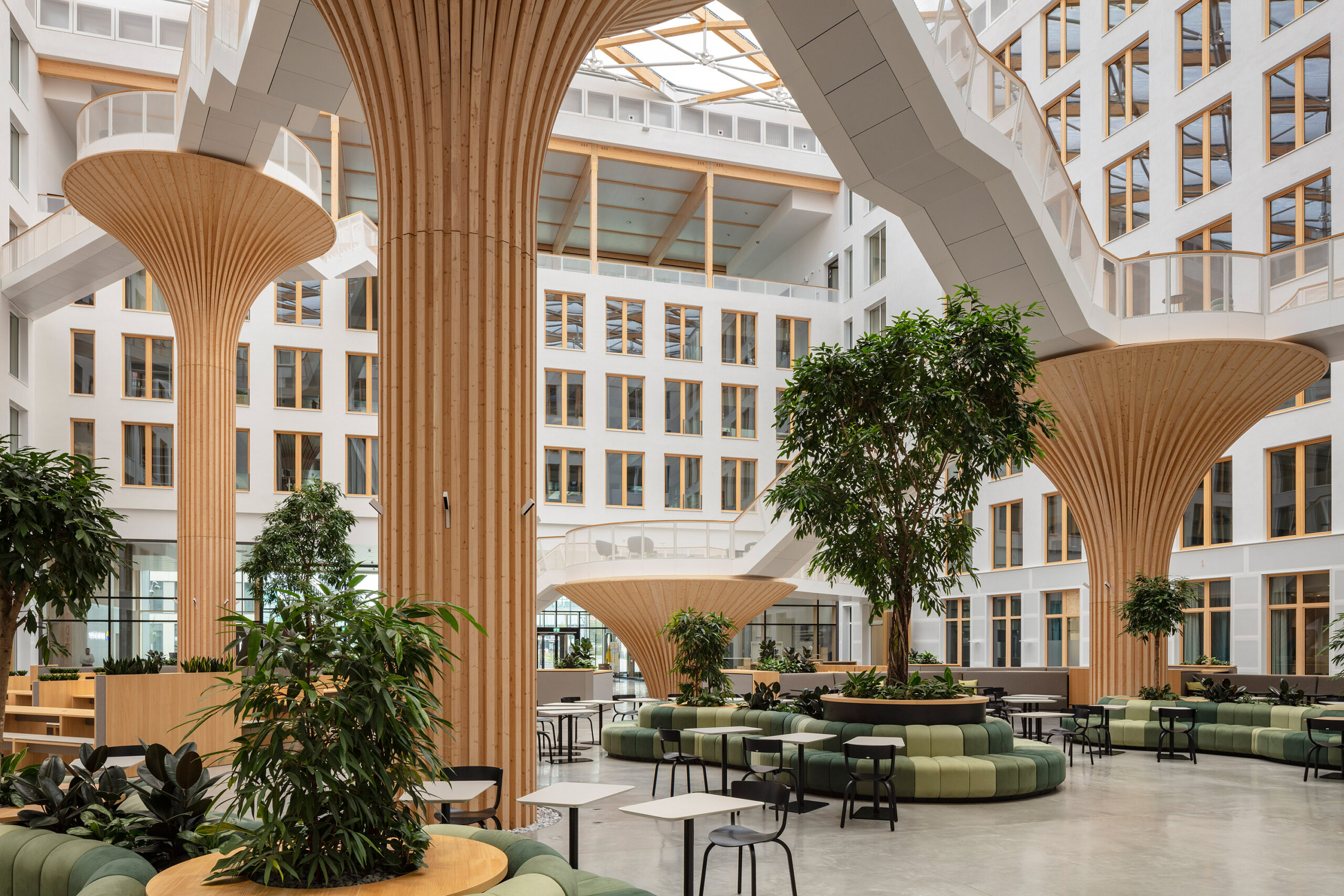 From the outside, the two newly designed EDGE office buildings facing Hedwig-Dohm-Strasse in Berlin give no hint of what their insides look like, presenting employees a pleasant surprise once they enter. Inside the “Carré” building, the larger of the two buildings, a generously naturally lit atrium almost looks like a play area for adults, with its design blurring the boundary between the inside and the outside.
From the outside, the two newly designed EDGE office buildings facing Hedwig-Dohm-Strasse in Berlin give no hint of what their insides look like, presenting employees a pleasant surprise once they enter. Inside the “Carré” building, the larger of the two buildings, a generously naturally lit atrium almost looks like a play area for adults, with its design blurring the boundary between the inside and the outside.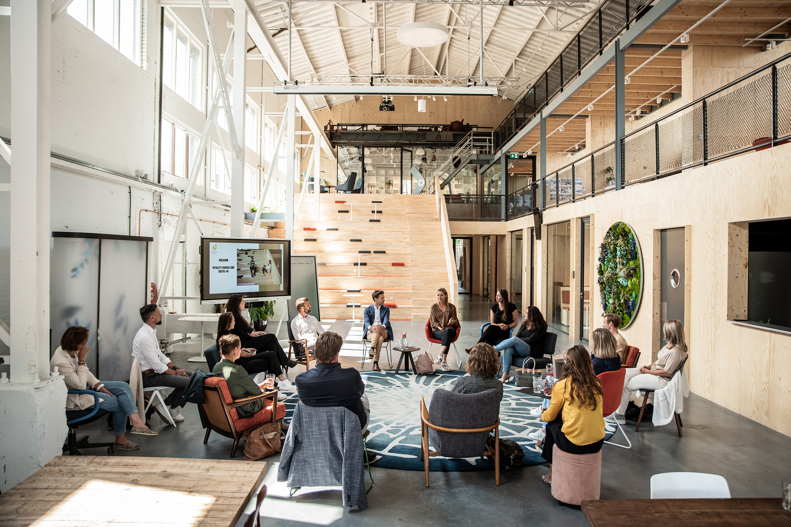
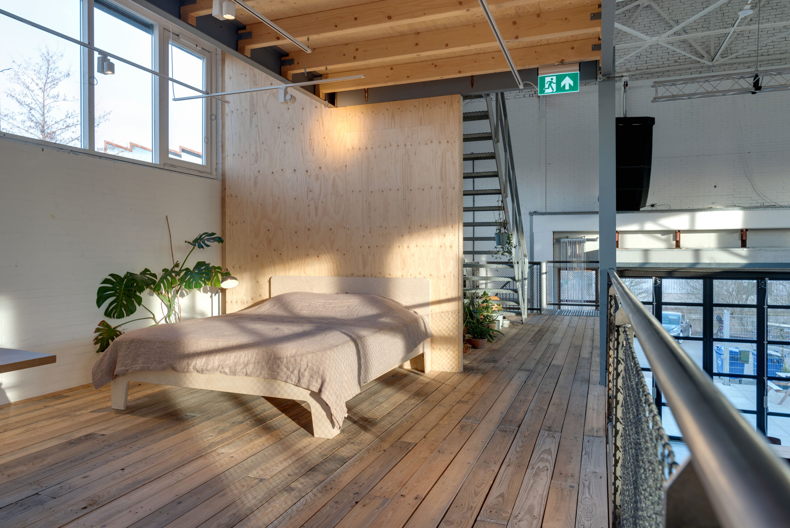
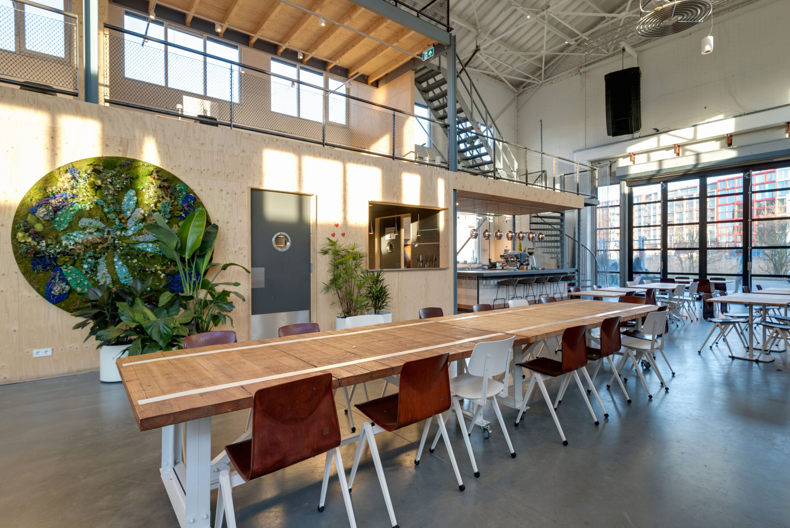
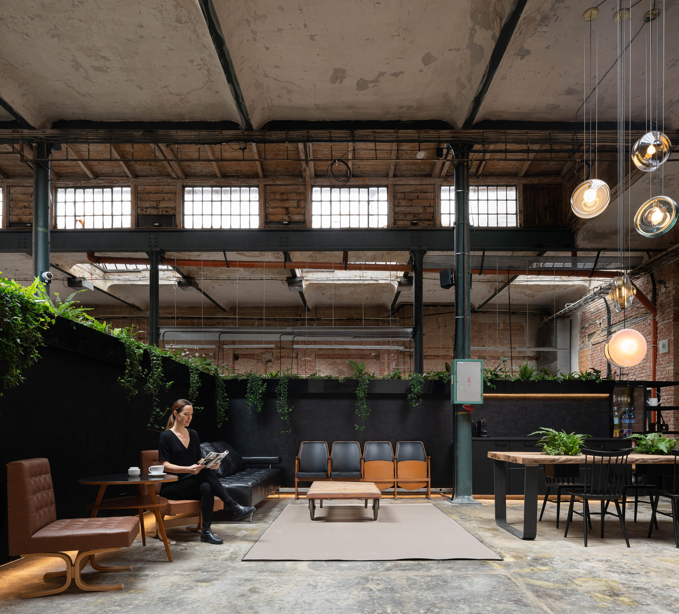
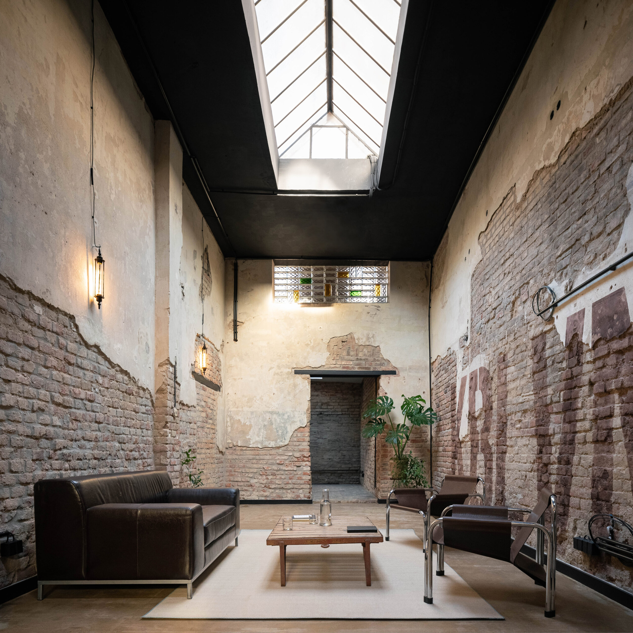
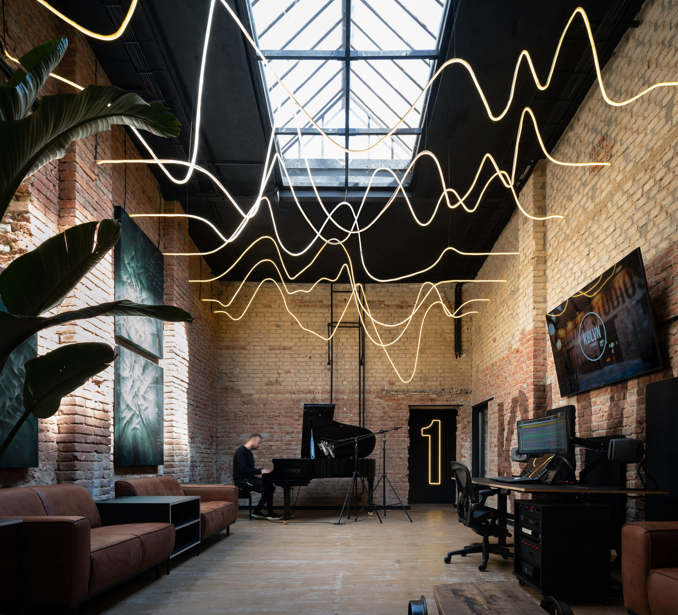
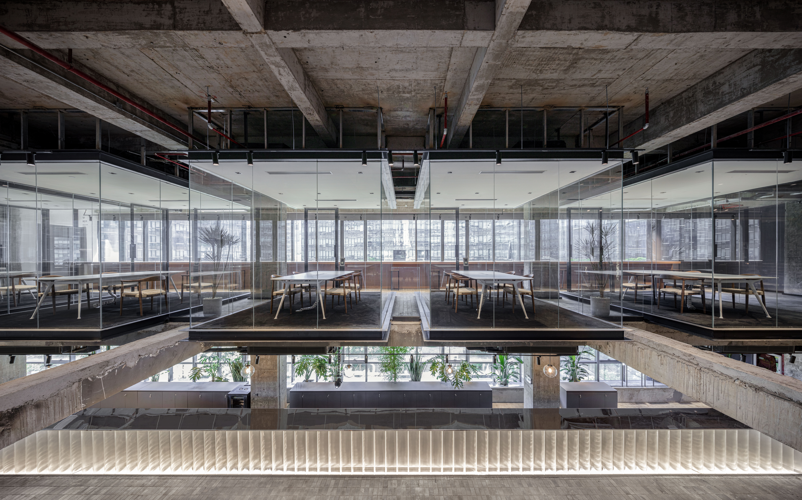
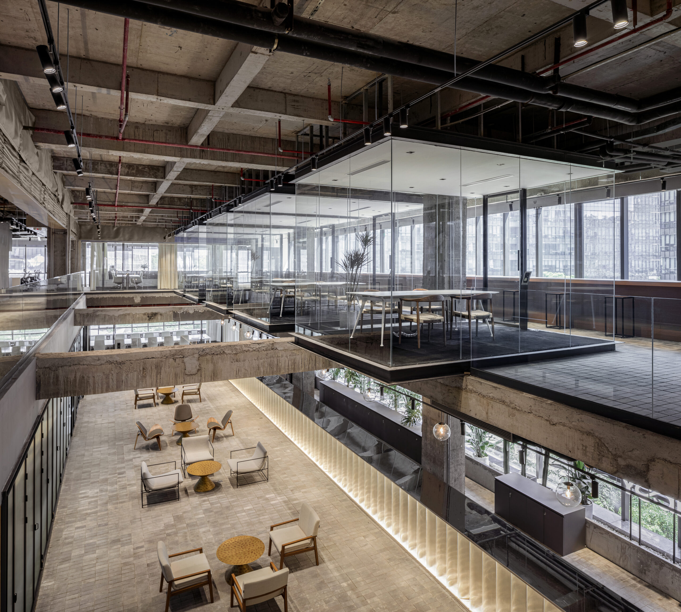
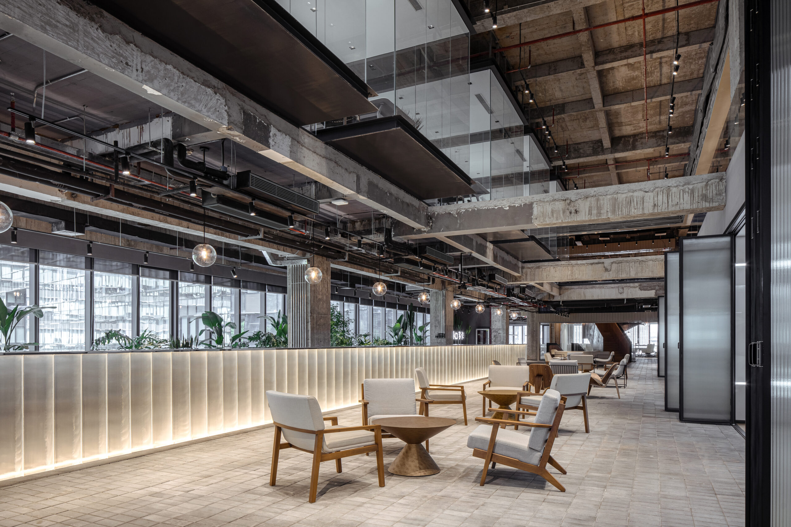 The interiors of the Yeahka headquarter office look like an ultra modern apartment set in a futuristic movie scene, with meeting tables hovering over the building’s central space inside glass boxes and the exposed structure of the refurbished building boldly exposed. The rough appearance of the building’s envelope is nicely contrasted with the use of softer materials and lighter colors for the partitions and the furniture, while the high ceilings allow floods of natural sunlight to travel across the office’s atriums and establish a variety of visual connections for visitors and employees across the different floors.
The interiors of the Yeahka headquarter office look like an ultra modern apartment set in a futuristic movie scene, with meeting tables hovering over the building’s central space inside glass boxes and the exposed structure of the refurbished building boldly exposed. The rough appearance of the building’s envelope is nicely contrasted with the use of softer materials and lighter colors for the partitions and the furniture, while the high ceilings allow floods of natural sunlight to travel across the office’s atriums and establish a variety of visual connections for visitors and employees across the different floors.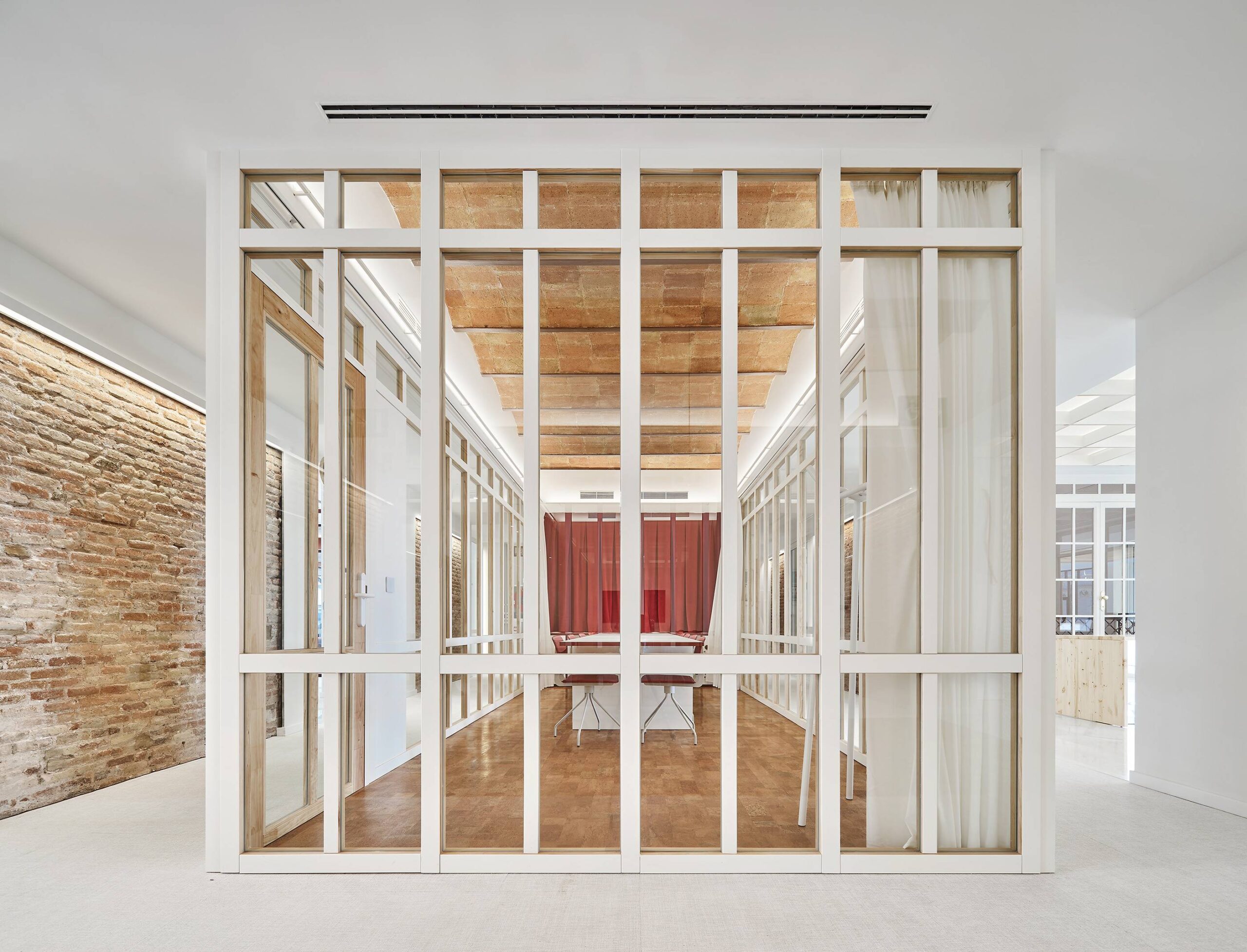
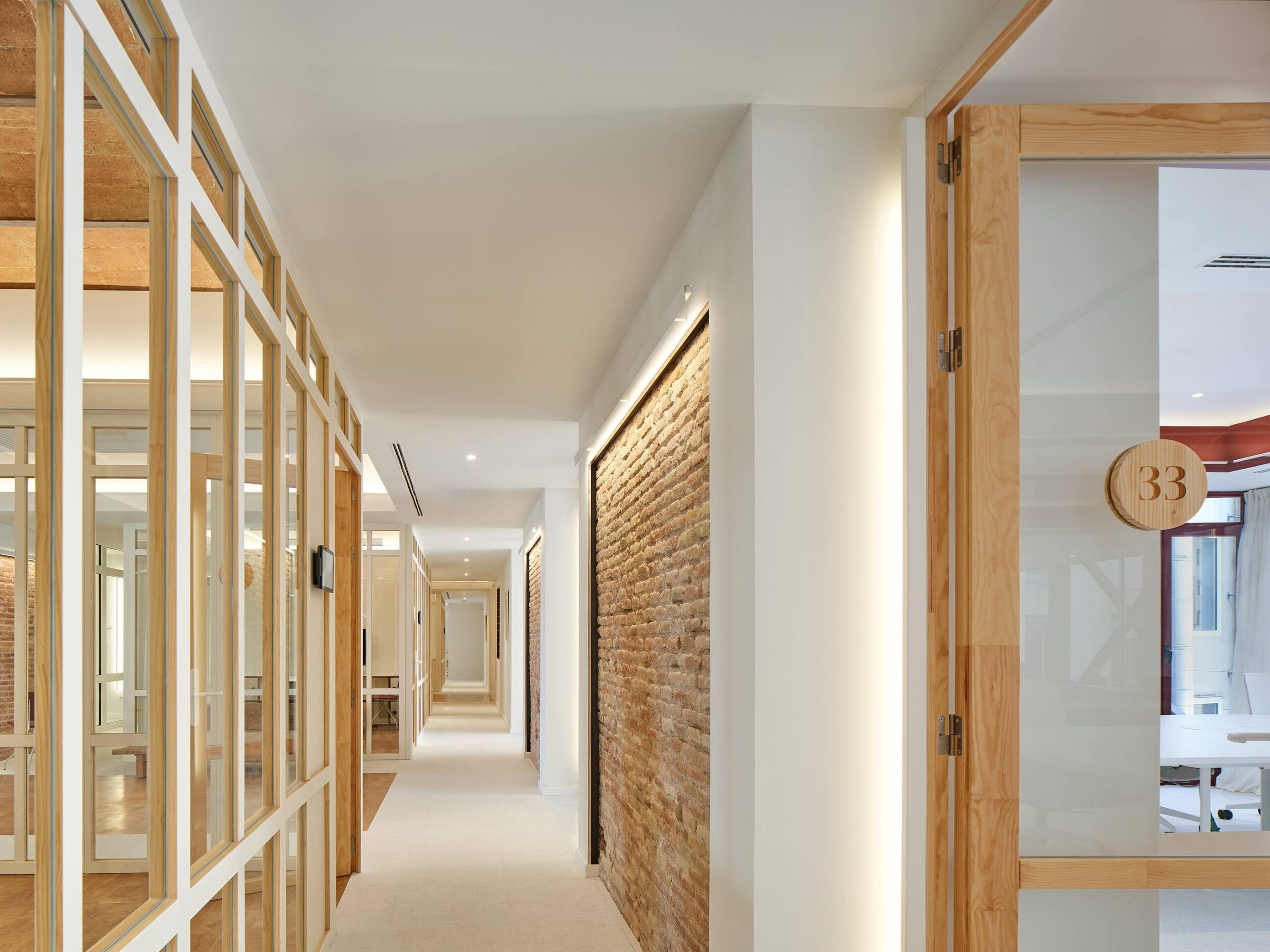
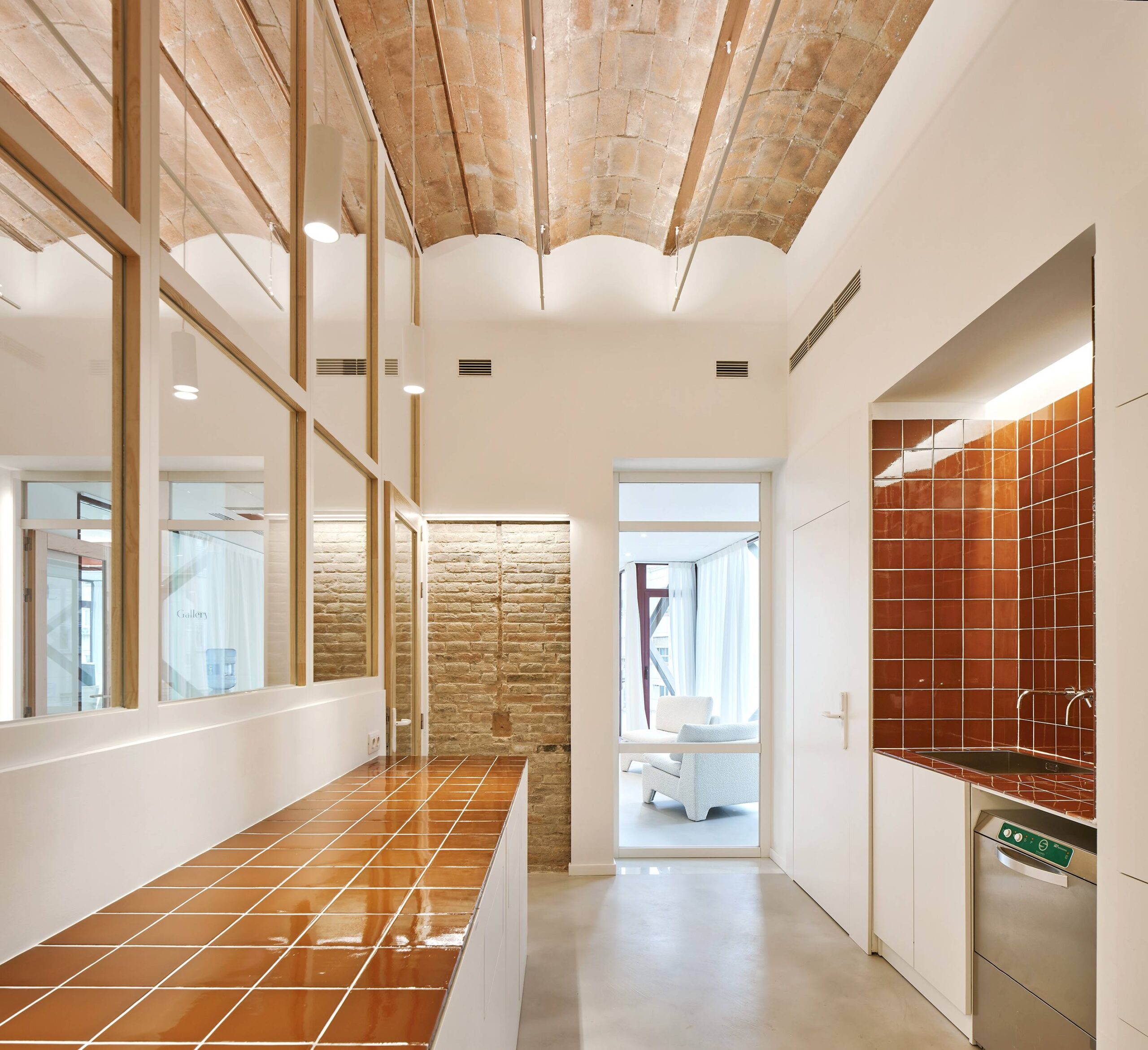 Aesthetically, the organization of this office space is remarkably appealing, allowing the eye to travel across a variety of layers and vertical lines around every corner. Whether it is through the contrast of materials, or the perfect positioning of the working chambers inside the open floor plan, a lot is happening inside this refurbished historical building whose celebratory classic exterior celebrates a masterpiece of its time. The color white, which dominates the interior, sets the stage for the other materials to occupy the space, particularly the red brick walls that stand as a reminder of the building’s rich past.
Aesthetically, the organization of this office space is remarkably appealing, allowing the eye to travel across a variety of layers and vertical lines around every corner. Whether it is through the contrast of materials, or the perfect positioning of the working chambers inside the open floor plan, a lot is happening inside this refurbished historical building whose celebratory classic exterior celebrates a masterpiece of its time. The color white, which dominates the interior, sets the stage for the other materials to occupy the space, particularly the red brick walls that stand as a reminder of the building’s rich past.