This article was produced using AI tools such as Midjourney and Chat GPT, with additional edits by our editorial team. Follow Architizer’s Editor in Chief Paul Keskeys on LinkedIn for more tips on harnessing AI in your architectural workflow!
Inspired by the monstrously popular Barbie movie, this series of AI-generated architectural renderings brings forth a new vision of Barbie’s Dreamhouse. These hyper-realistic, ultra-contemporary homes, infused with Barbie’s signature pink hue, banish plastic to the toy box and imagine what a ‘real world’ residence for the iconic doll might look like.
Harnessing AI image generation tool Midjourney, these renderings harmoniously blend the stylized world of Barbie with the sophistication of contemporary design. With their eye-catching exteriors, luxurious interiors, and generous use of Barbie’s characteristic pink hue, these houses invite us into a realm where fantasy meets reality. Margot Robbie and Ryan Gosling: Eat your heart out!
Keep scrolling to explore the vibrant visualizations below, check out the prompt that helped to generate these images at the bottom of the page, and let us know over on Instagram — which movie character would be your dream client?
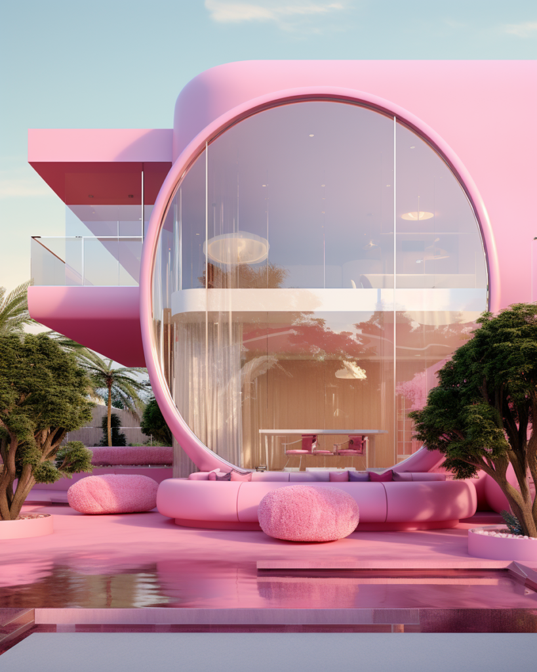
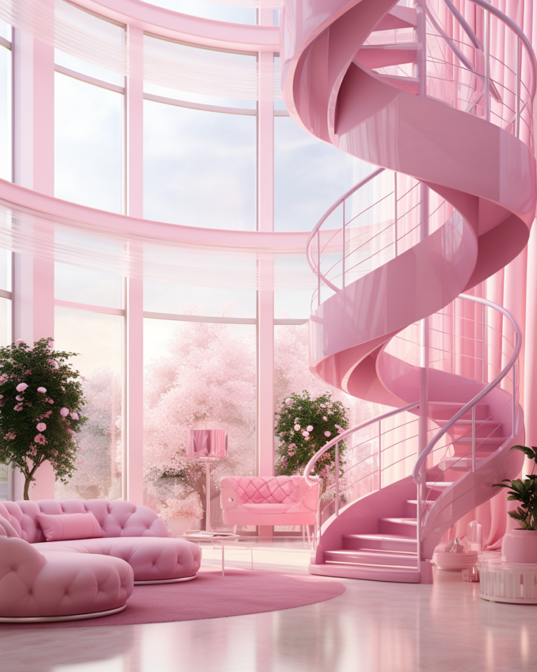
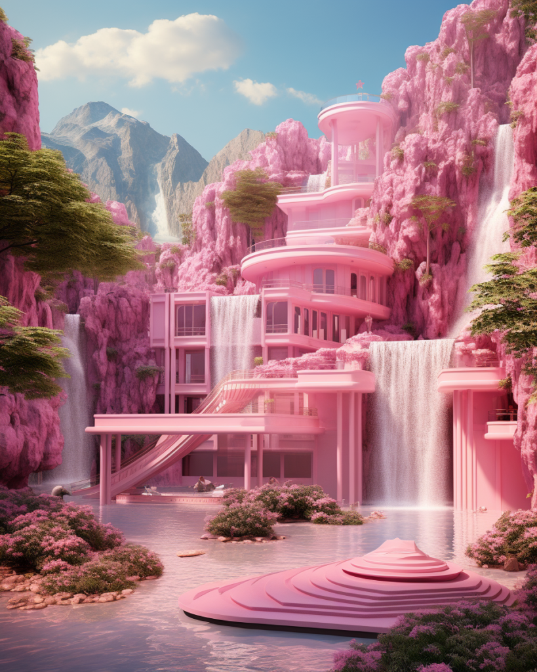
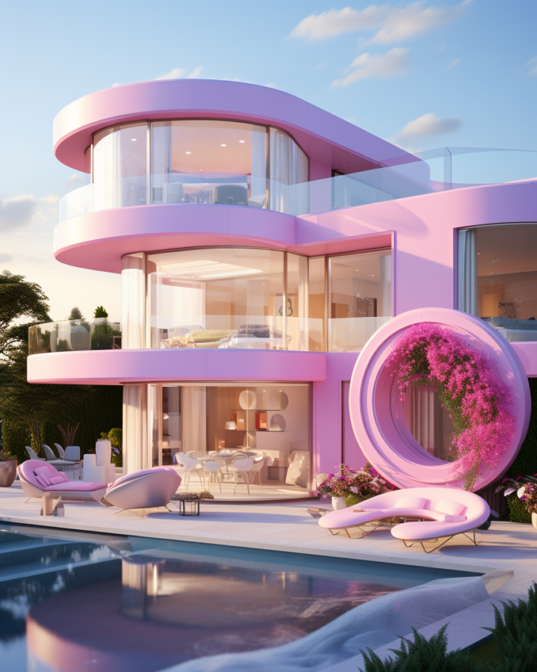
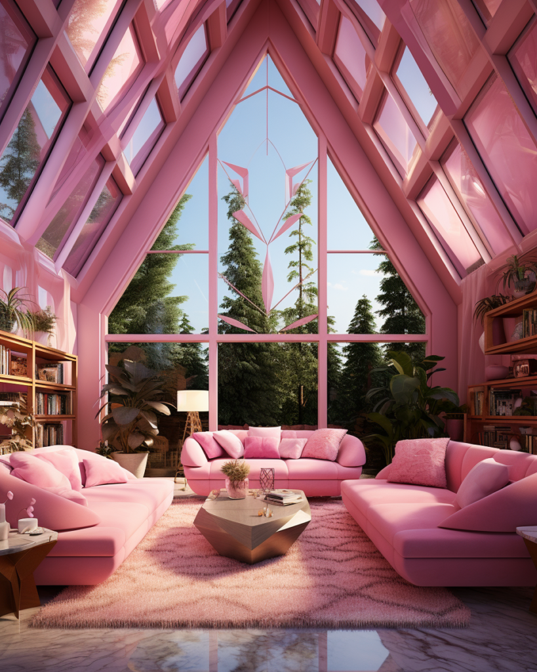
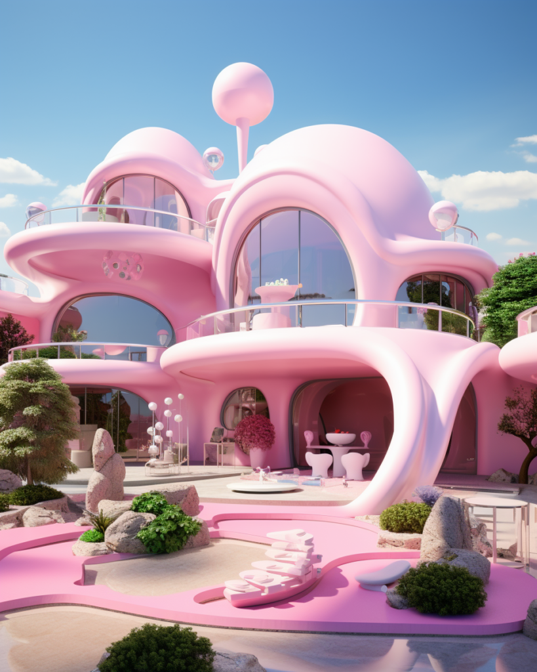
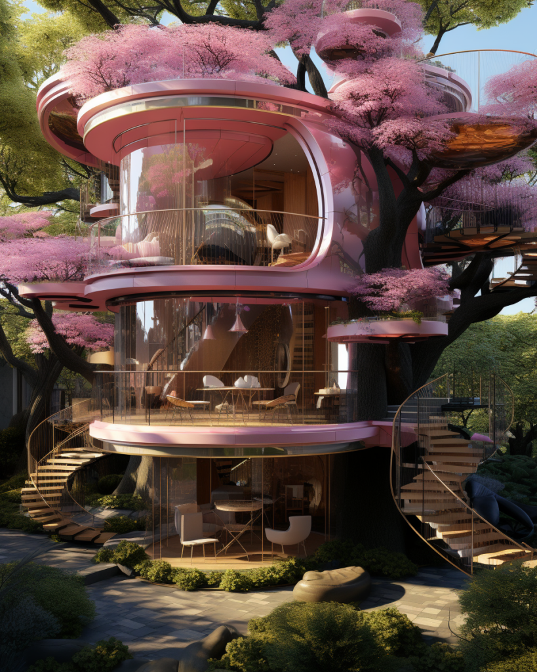
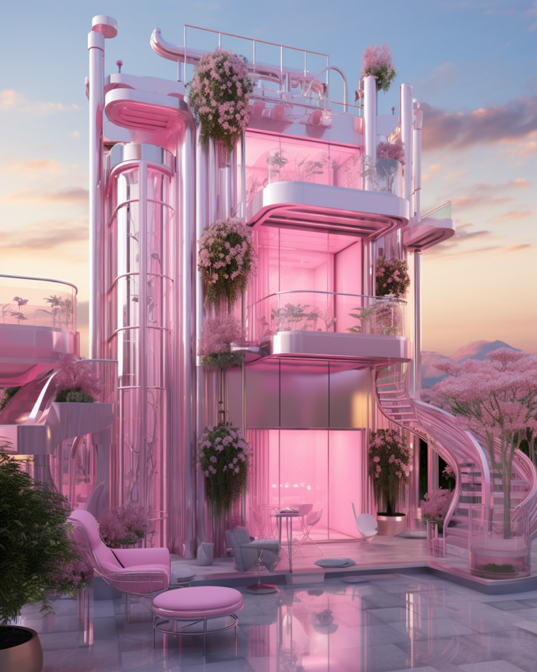
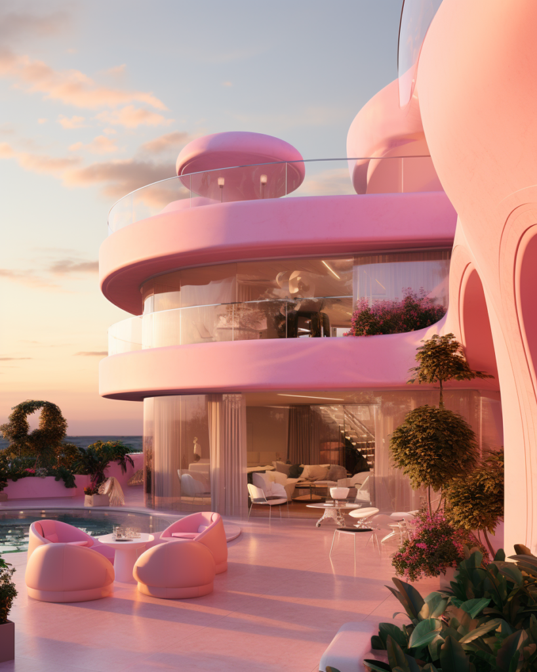
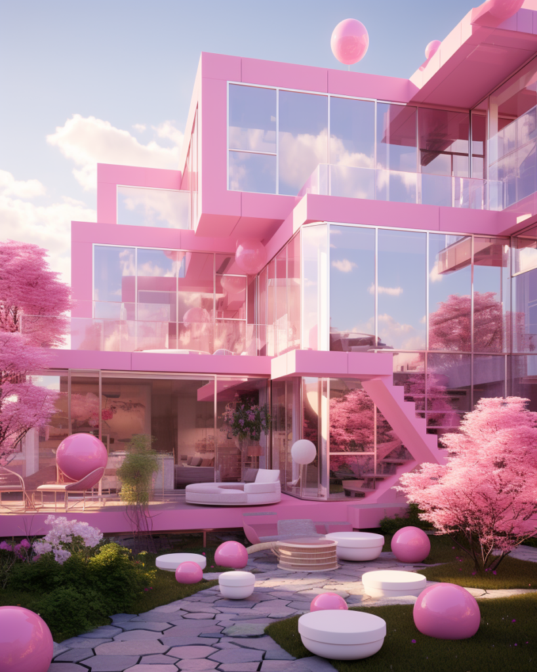
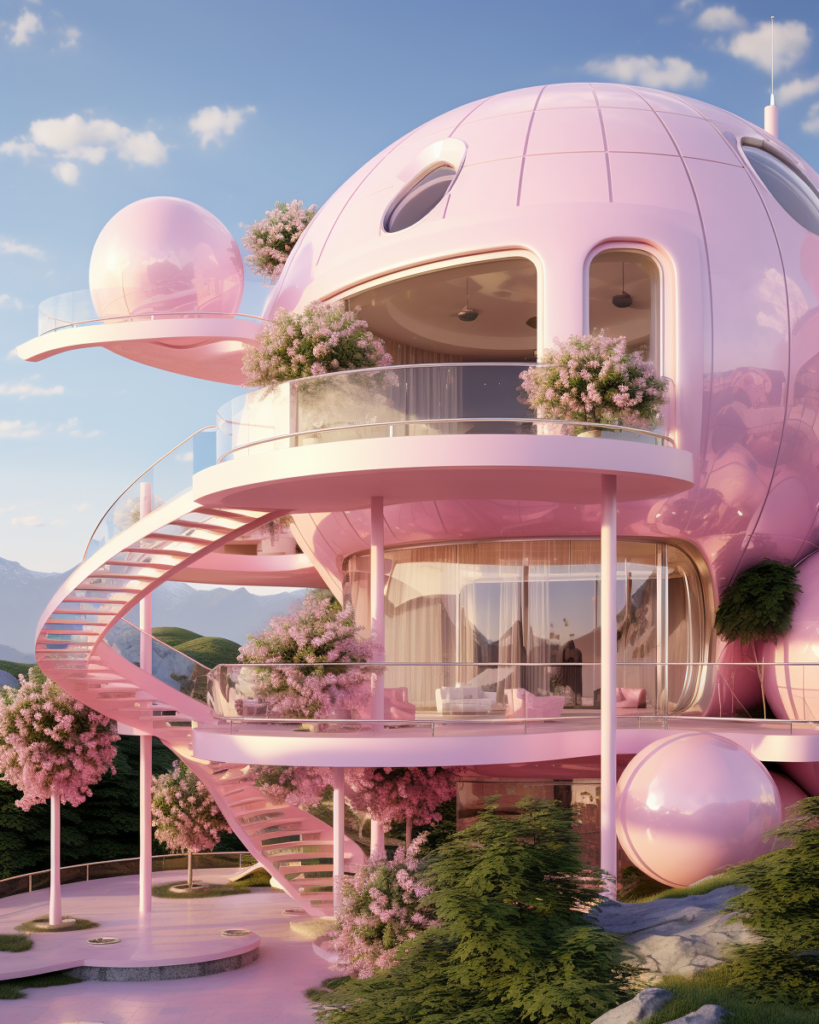 Barbie Dreamhouse Prompt Formula
Barbie Dreamhouse Prompt Formula
Experiment with the following prompt formula in Midjourney to generate your own Barbie Dreamhouse! Copy the following text and then select or replace the components within the square brackets, which are designed to add variety and specificity to your image:
/imagine An incredibly detailed [interior / exterior] architectural visualization of a modern barbie house [embedded within the branches of a giant oak tree / that is a perfect sphere on stilts / on top of a bright pink waterfall], everything is varying shades of vibrant pink, featuring [curvaceous walls and a flowing ceiling / an epic vaulted ceiling / pitched roofs and towers], dramatic daylighting, super realistic, 8k –ar 4:5 –v 5.2
You could also test different weather conditions, environments, architectural styles, lighting quality, materials, camera settings and additional details.
3 Tips to Help You Perfect Your Midjourney Architecture Visualizations
Midjourney makes it simple to create striking imagery of any kind, but here are a few tips to take your AI-generated architectural visuals to the next level.
1. Use professional camera settings.
Unlock the full potential of your architectural visualizations with Midjourney AI by harnessing the power of professional camera settings. By specifying these settings, you can elevate your creations to a whole new level of realism and impact.
With precise control over aperture, shutter speed, ISO, and focal length, you can craft visually stunning compositions that mimic the subtleties of real-world photography. Adjusting the aperture allows you to control depth of field, lending a sense of realism and focus to your images. Fine-tune shutter speed to capture motion or create long-exposure effects. Master ISO to balance light and minimize noise, and experiment with focal length to achieve desired perspectives.
By taking command of professional camera settings, you’ll transform your architectural visualizations into captivating, lifelike experiences that leave viewers amazed. Unleash your creative potential and bring your designs to life in ways you never thought possible with Midjourney’s powerful capabilities.
2. Harness the power of architectural vocabulary.
Take your architectural visualizations to new heights by incorporating descriptive architectural vocabulary and keywords when generating designs with Midjourney AI. By choosing the right words to describe elements such as materials, textures, lighting, and spatial qualities, you can enhance the realism and impact of your visualizations.
Using precise terminology allows Midjourney to understand your design intentions more accurately, resulting in more faithful and detailed renderings. By specifying features like “glass curtain walls,” “warm wooden finishes,” or “dramatic vaulted ceilings,” you can evoke a specific atmosphere and convey your design concept with precision.
Empower your visualizations with the language of architecture, enabling Midjourney to create immersive, realistic representations that truly capture the essence of your vision. Let your designs speak volumes and make a lasting impression with the help of descriptive architectural vocabulary.
3. Use Midjourney acronyms.
Maximize the quality and precision of your architectural visualizations generated with Midjourney AI by leveraging specific acronyms designed to enhance your experience. By utilizing acronyms such as “–v 5.2” to specify the Midjourney version, “–ar 16:9” for a wide aspect ratio, and “–q 1” for a detailed image quality, you can achieve unparalleled control over your renderings.
By specifying the Midjourney version, you ensure compatibility with the latest features and advancements, guaranteeing optimal performance and results. The aspect ratio acronym enables you to define the proportions of your visualizations, ensuring they align seamlessly with your intended display format. Fine-tune image quality with the “q” acronym, allowing you to strike the perfect balance between file size and visual fidelity.
Embrace the power of these Midjourney acronyms to fine-tune your architectural visualizations with precision, ensuring optimal results that align precisely with your vision.
You can learn all the basics about how to use Midjourney AI in our handy guide.
Share Your AI Architecture for a Chance to Get Featured!
Calling all architectural visionaries and visual artists! Are you ready to showcase your awe-inspiring creations to a global audience? Architizer’s new Instagram channel — @midjourneyarchitecture — is the ultimate platform to elevate your AI-generated architectural imagery to new heights and inspire a fast-growing community of creators!
Here’s what you need to do:
1️⃣ Create breathtaking imagery using Midjourney AI.
2️⃣ Share your masterpiece on Instagram and tag @midjourneyarchitecture.
3️⃣ Send a DM with your image to us to catch our attention!
Our editorial team will be on the lookout for the most remarkable submissions, and select images will be featured on @midjourneyarchitecture, granting you exposure to a new audience of AI architecture aficionados, industry professionals, and design enthusiasts worldwide!
Don’t forget to follow @midjourneyarchitecture on Instagram: https://www.instagram.com/midjourneyarchitecture/
This article was produced using AI tools such as Midjourney and Chat GPT, with additional edits by our editorial team. Follow Architizer’s Editor in Chief Paul Keskeys on LinkedIn for more tips on harnessing AI in your architectural workflow!
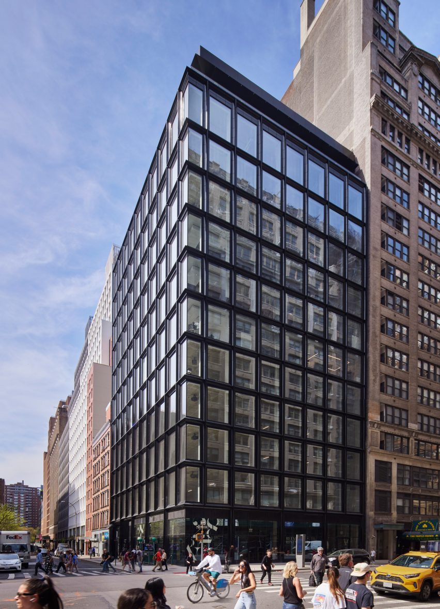
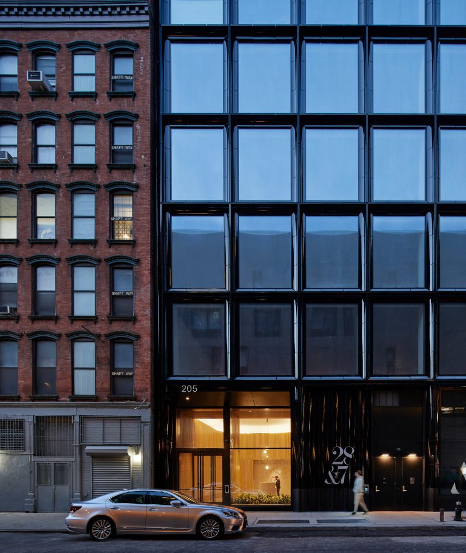
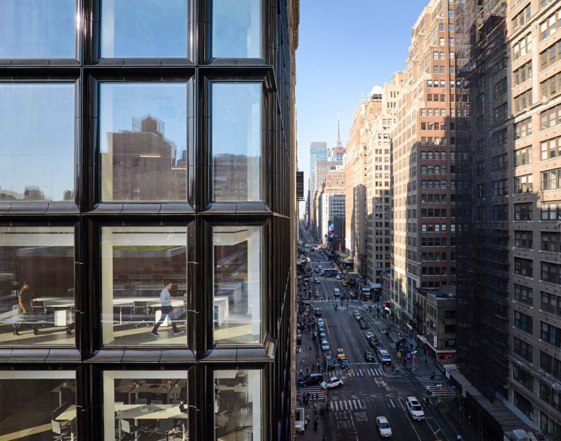
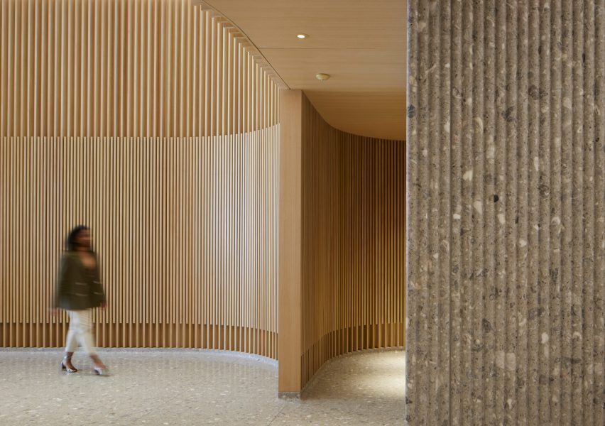
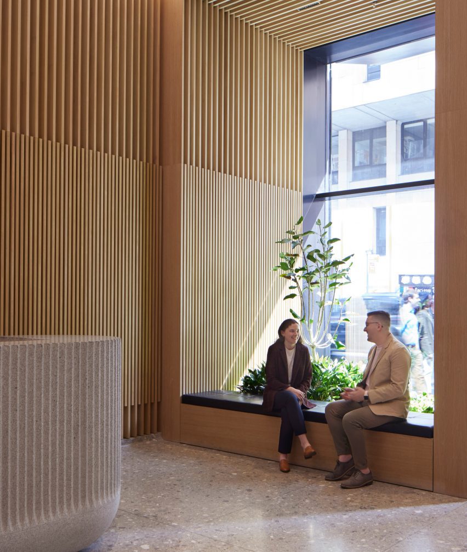

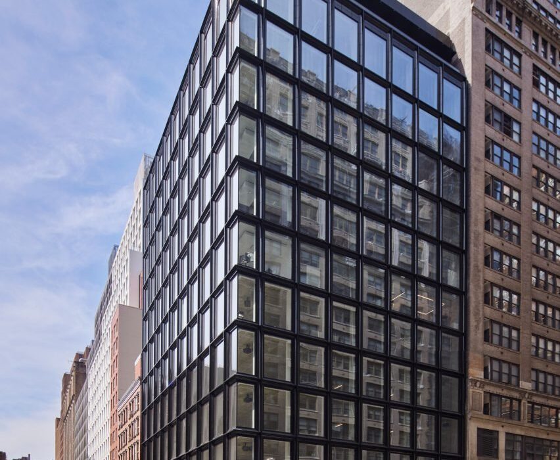
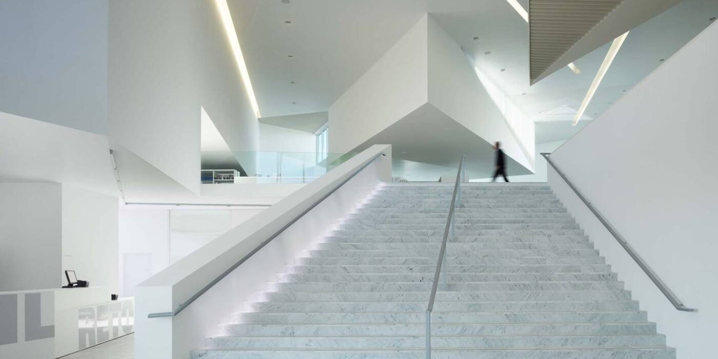
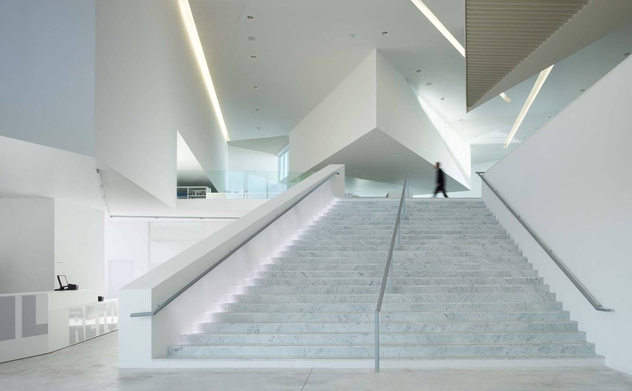

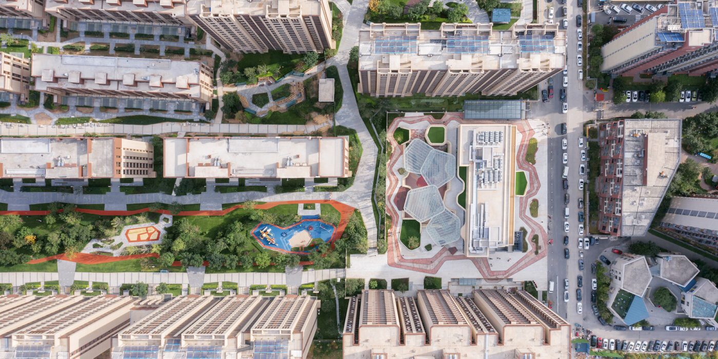
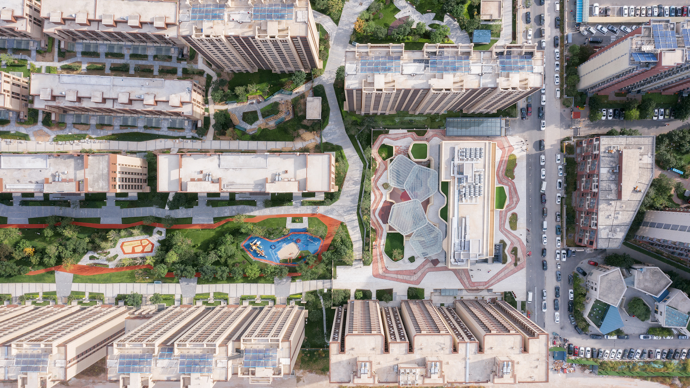
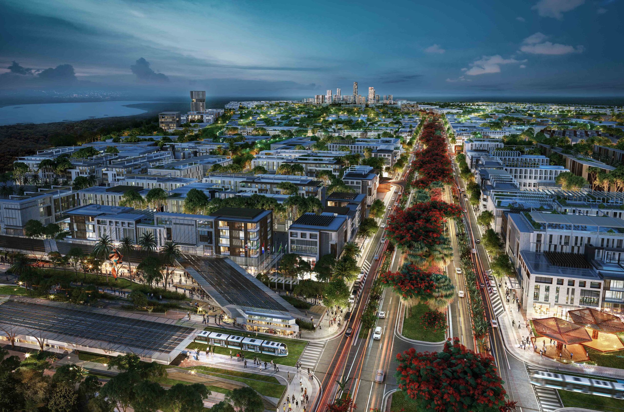

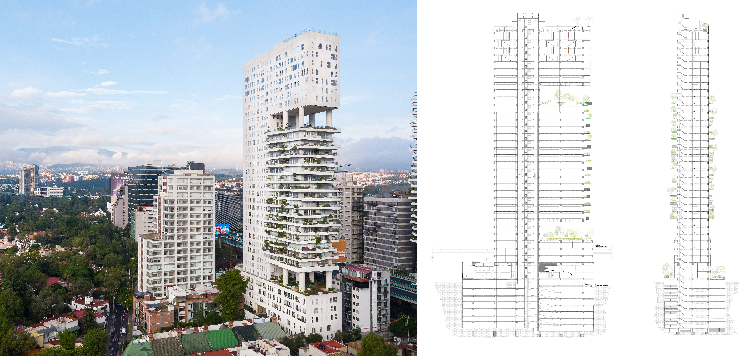
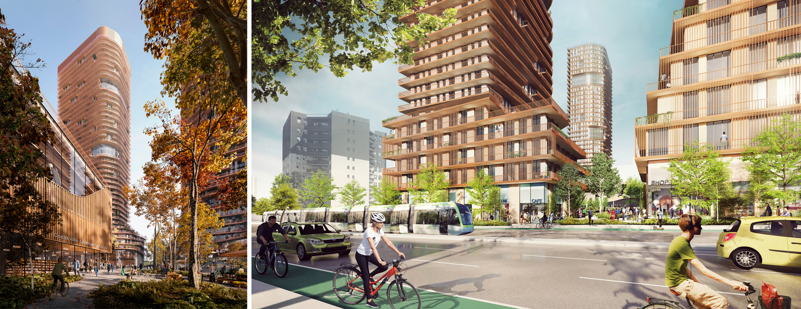
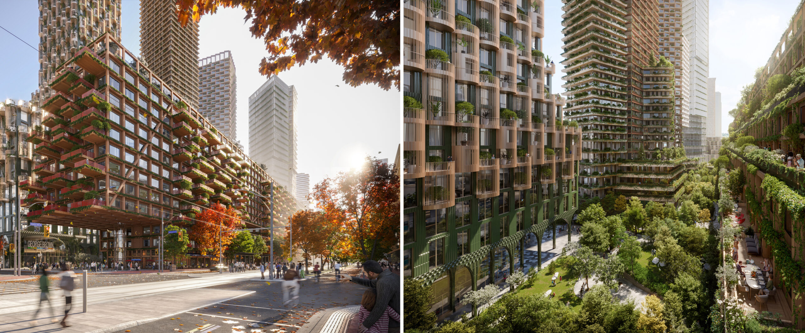
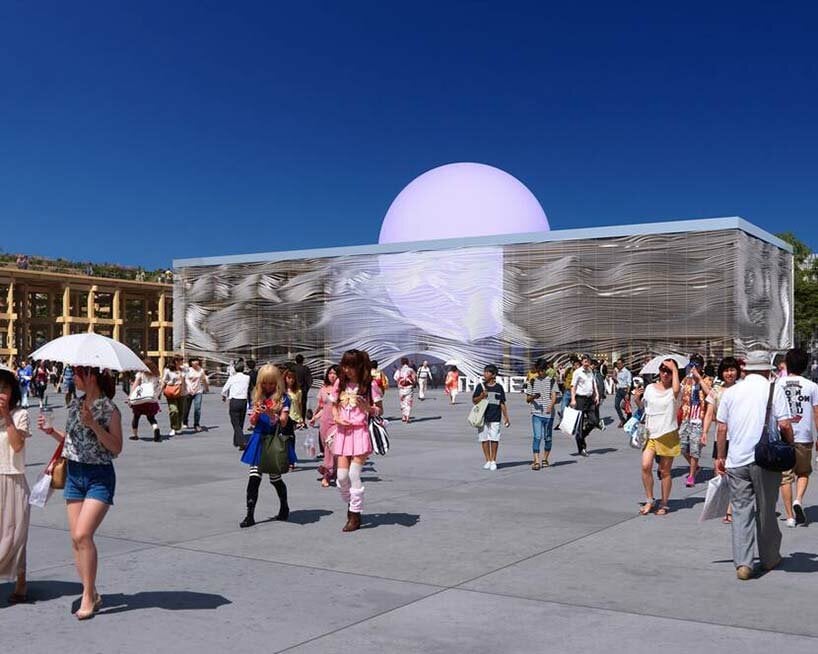
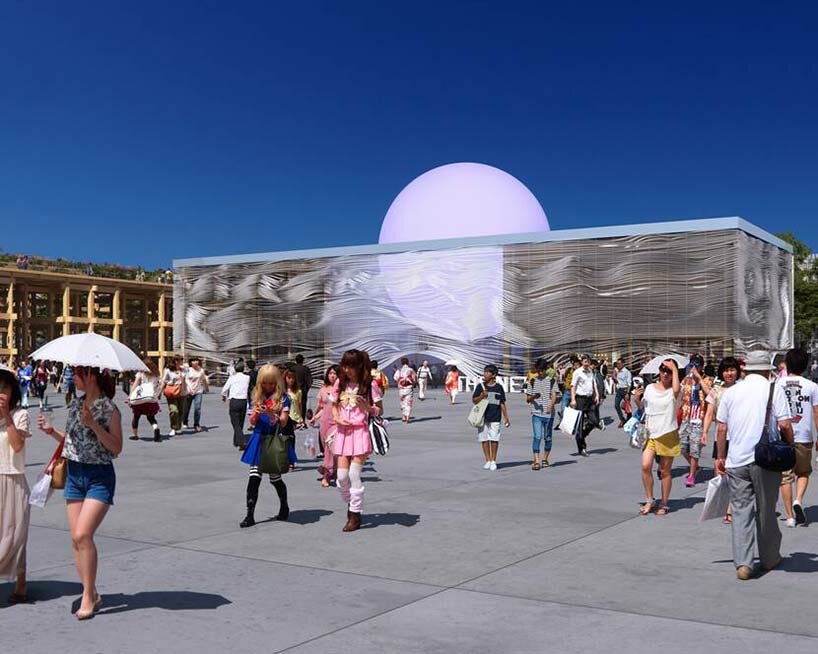 visualizations ©
visualizations © 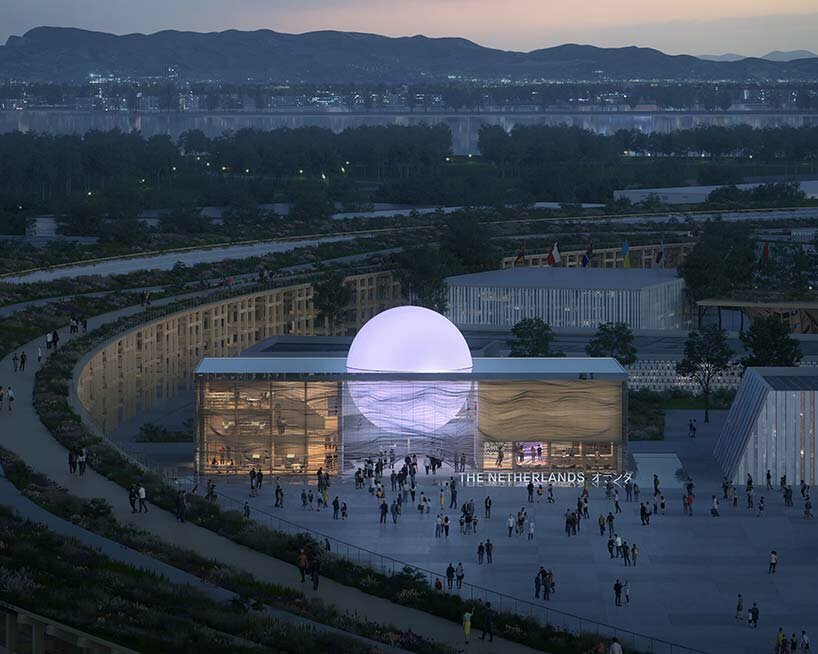 the architecture symbolizes a rising sun over rippling waters
the architecture symbolizes a rising sun over rippling waters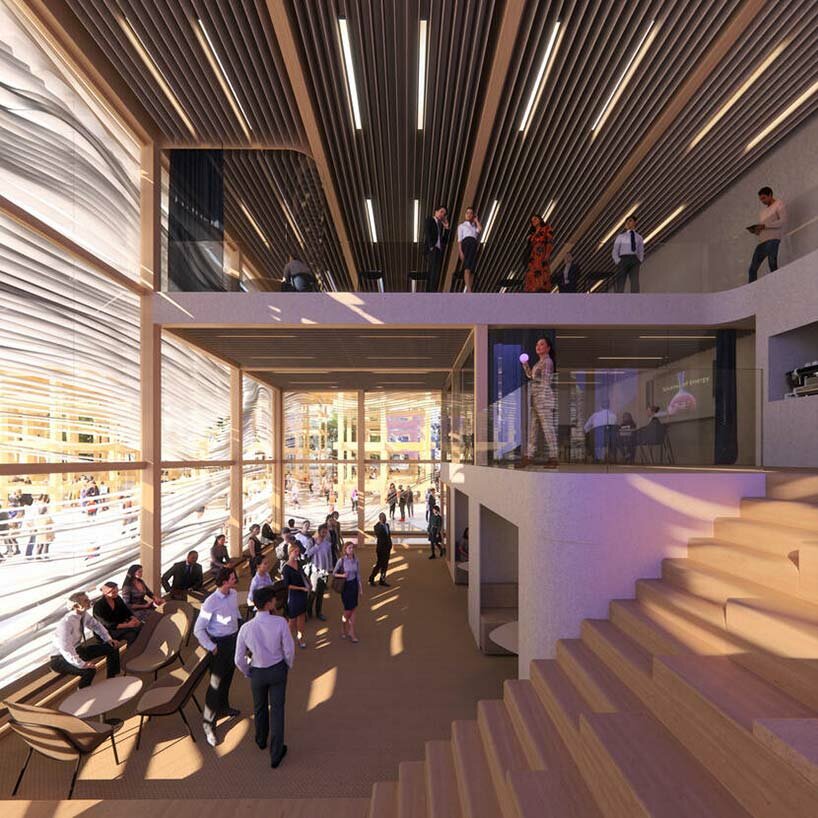 the fluid facade shades the interiors and lends irregular shadows
the fluid facade shades the interiors and lends irregular shadows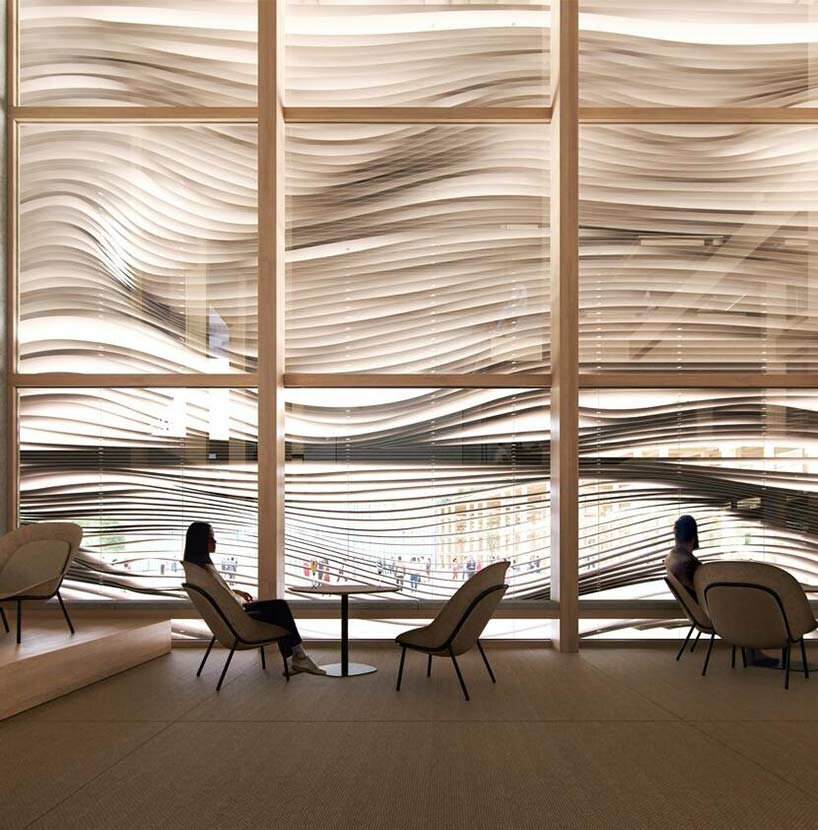 the pavilion will include interactive exhibits to explore the power of water
the pavilion will include interactive exhibits to explore the power of water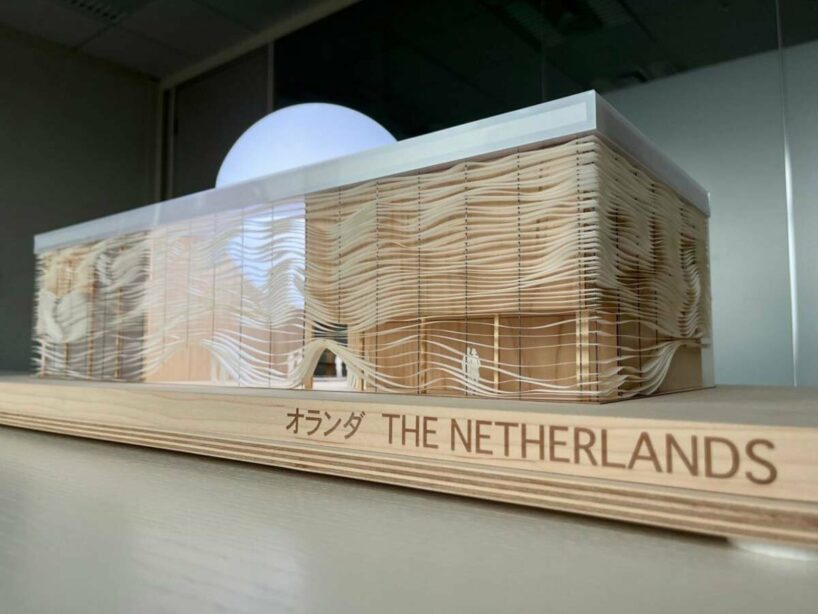
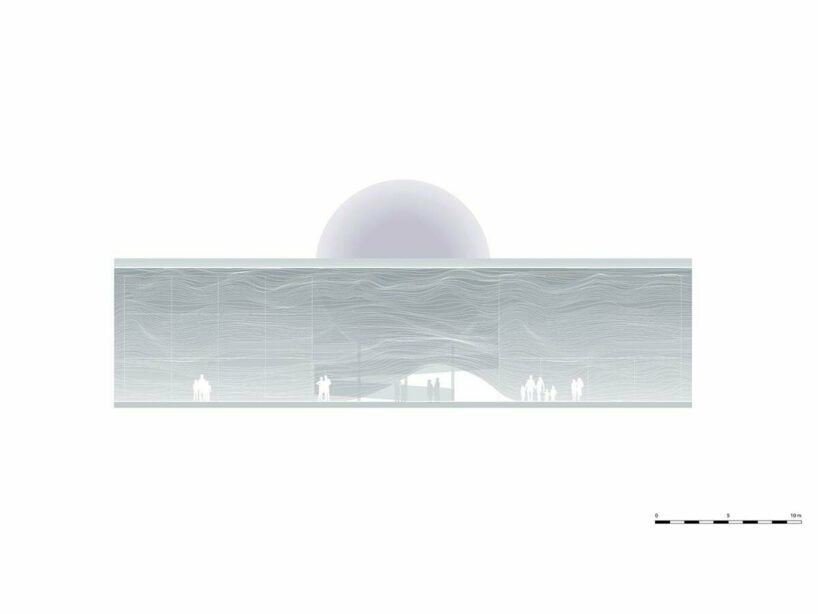
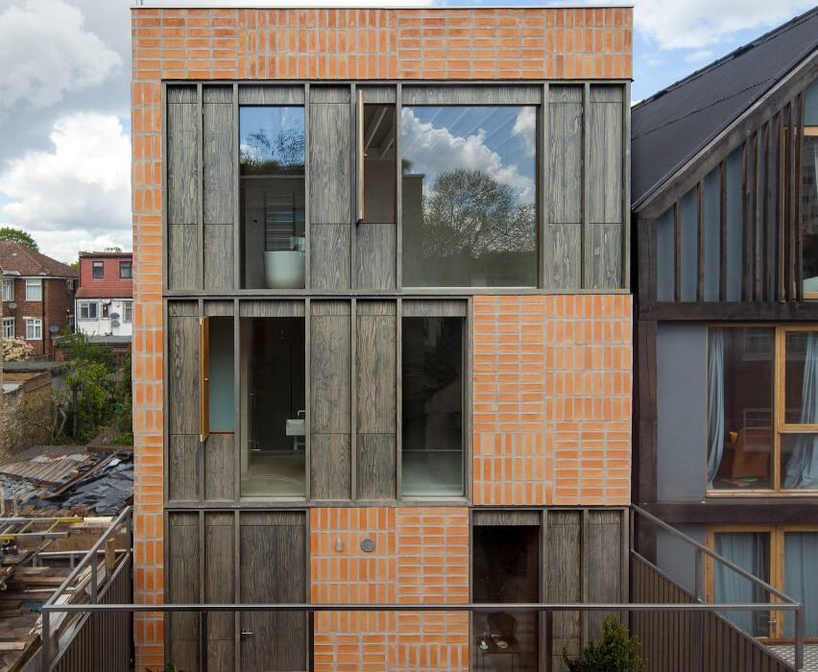
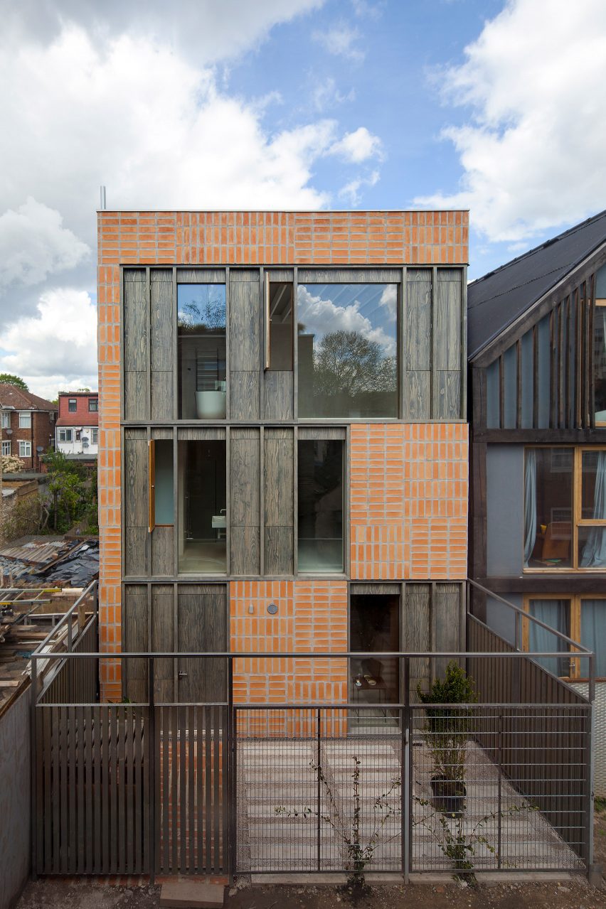
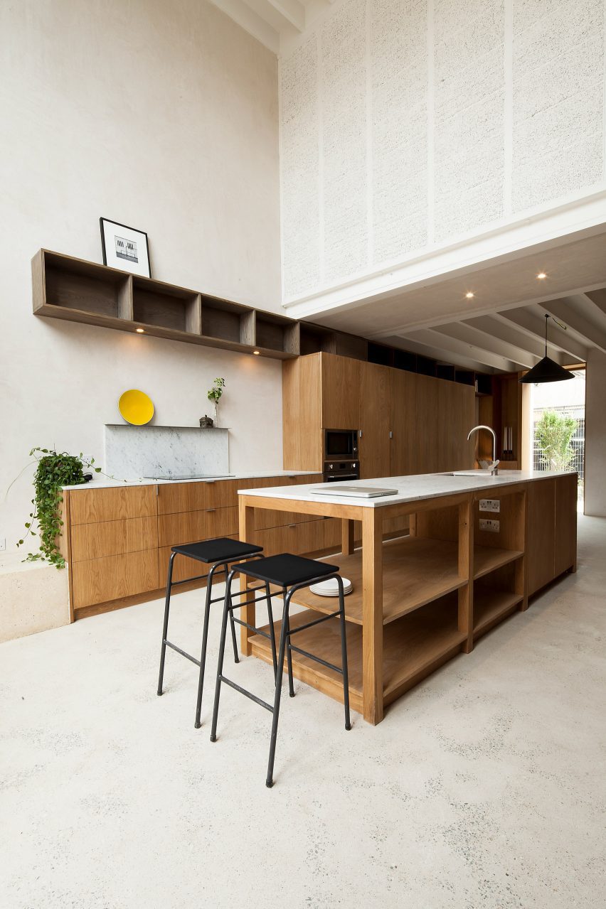
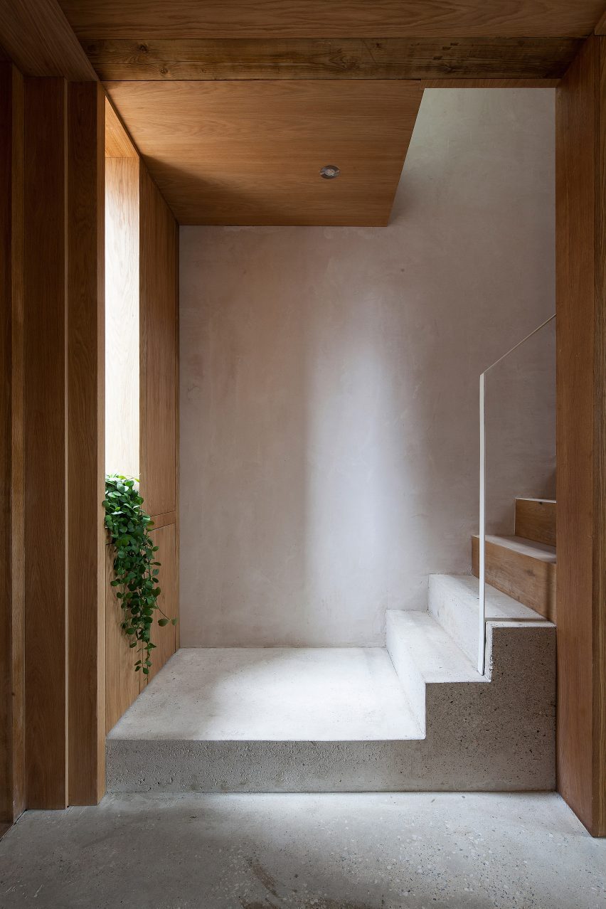
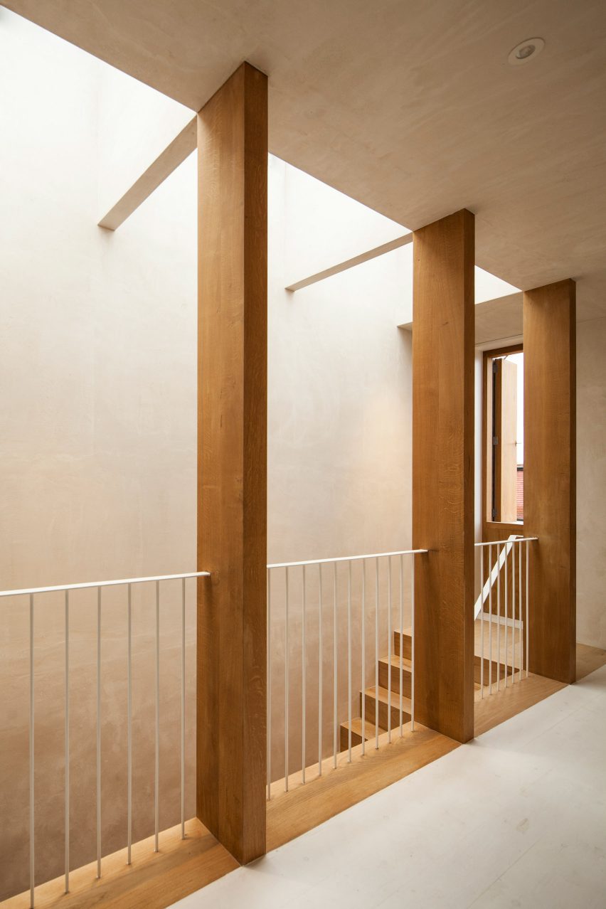
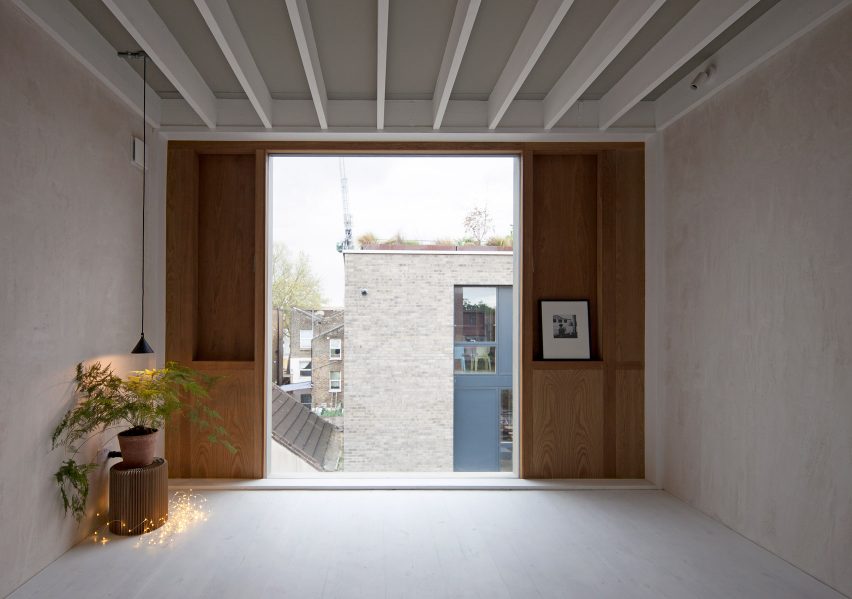
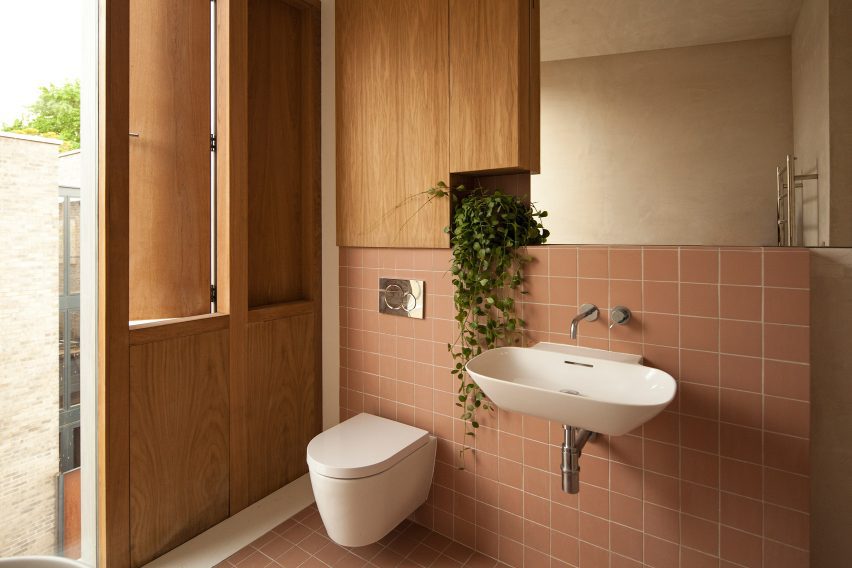

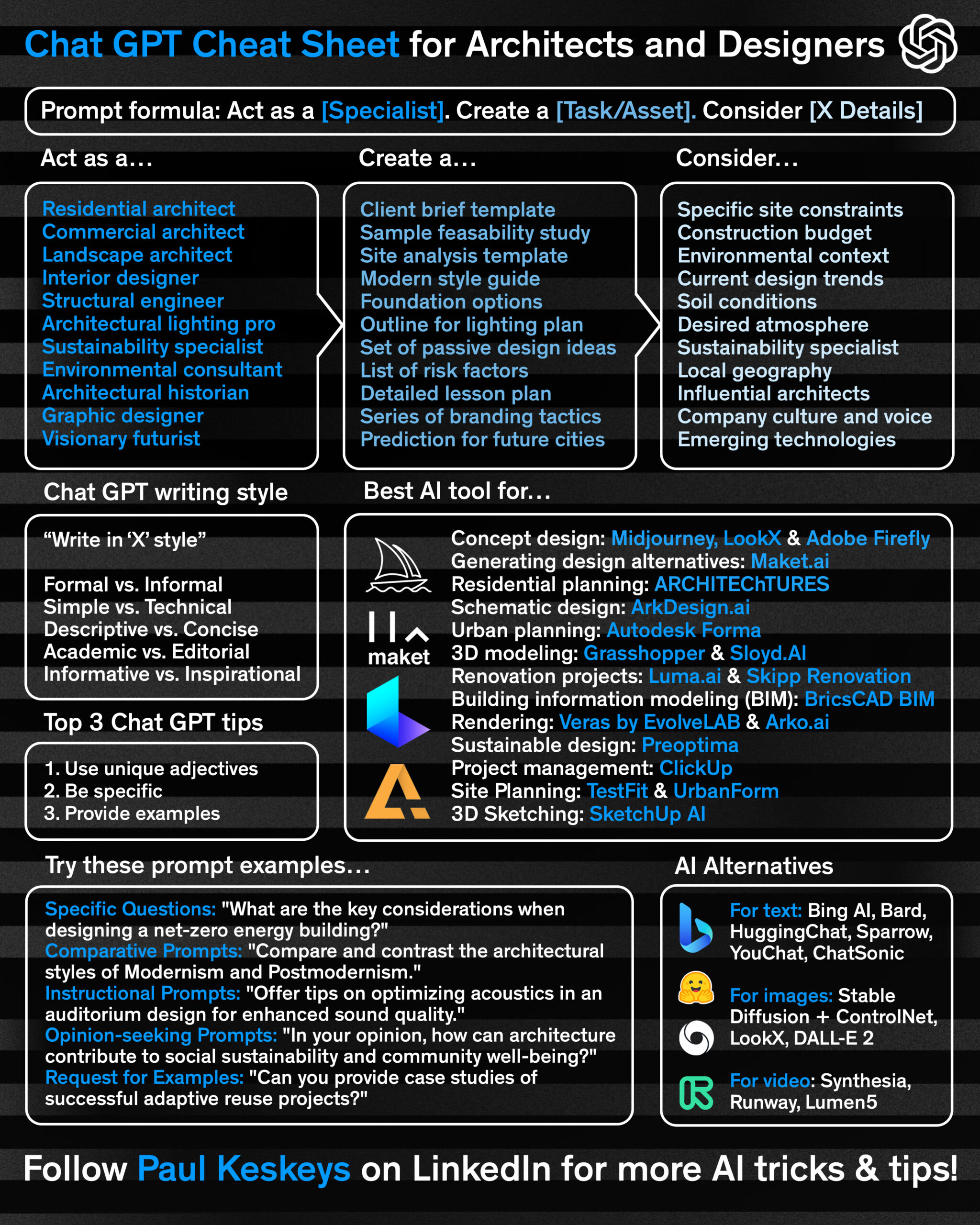 Here are three quick tips to make the most out of this sheet:
Here are three quick tips to make the most out of this sheet: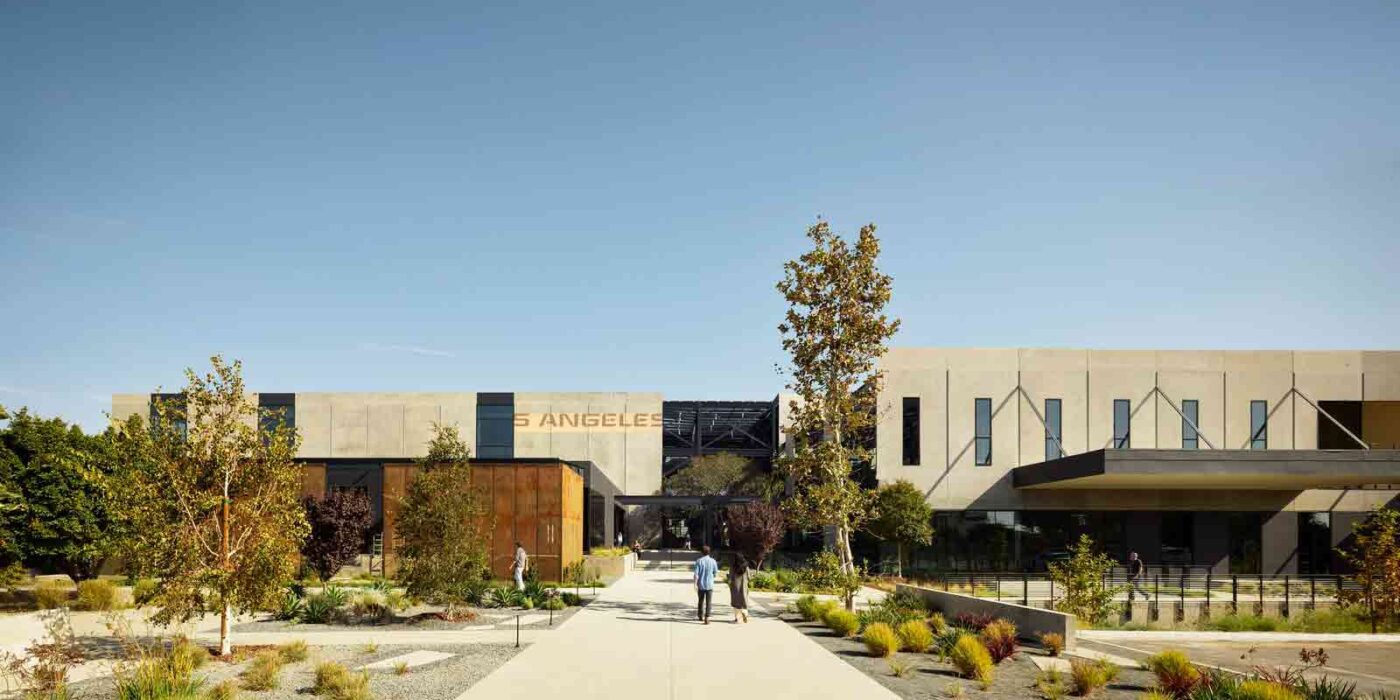
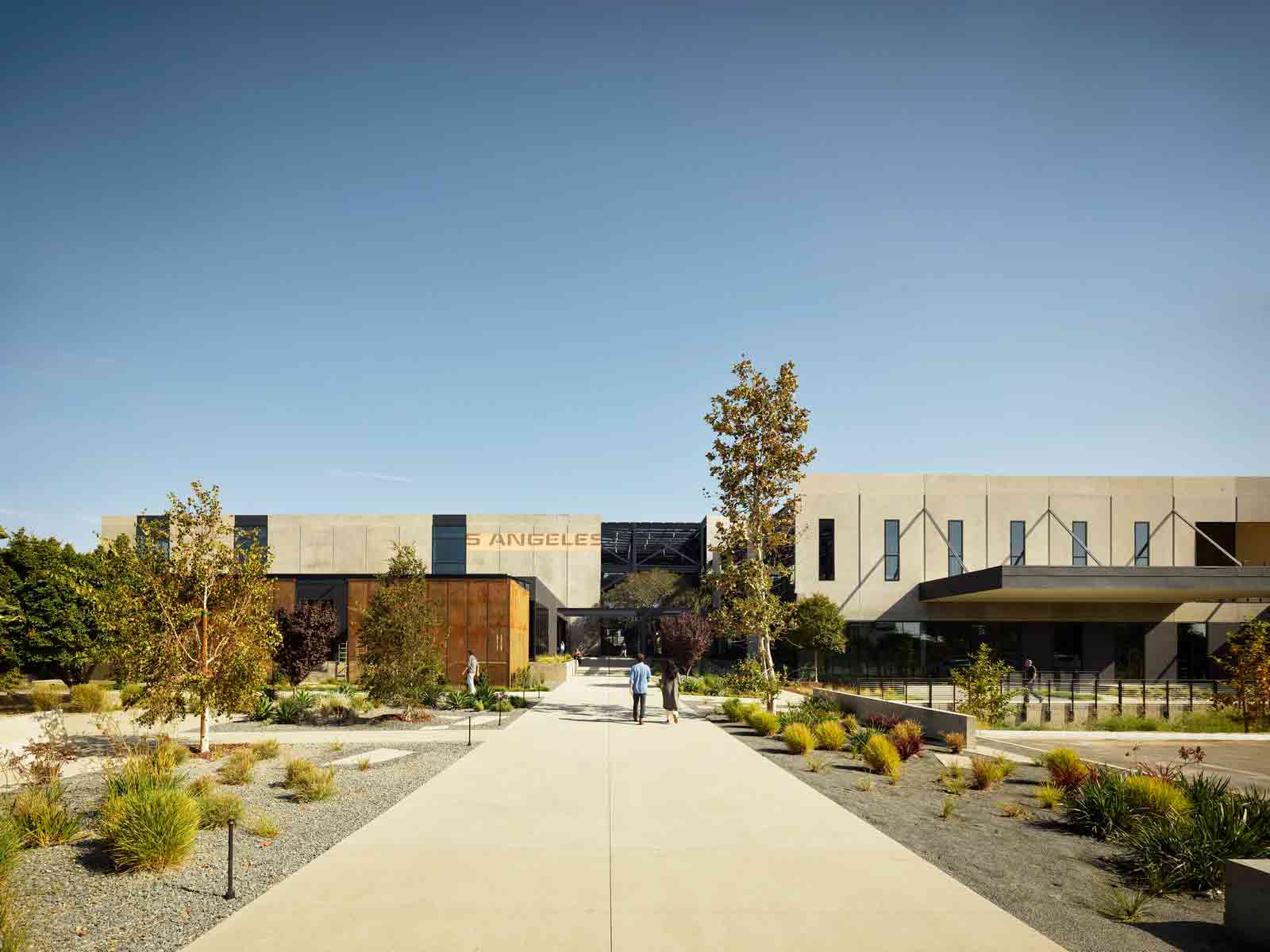
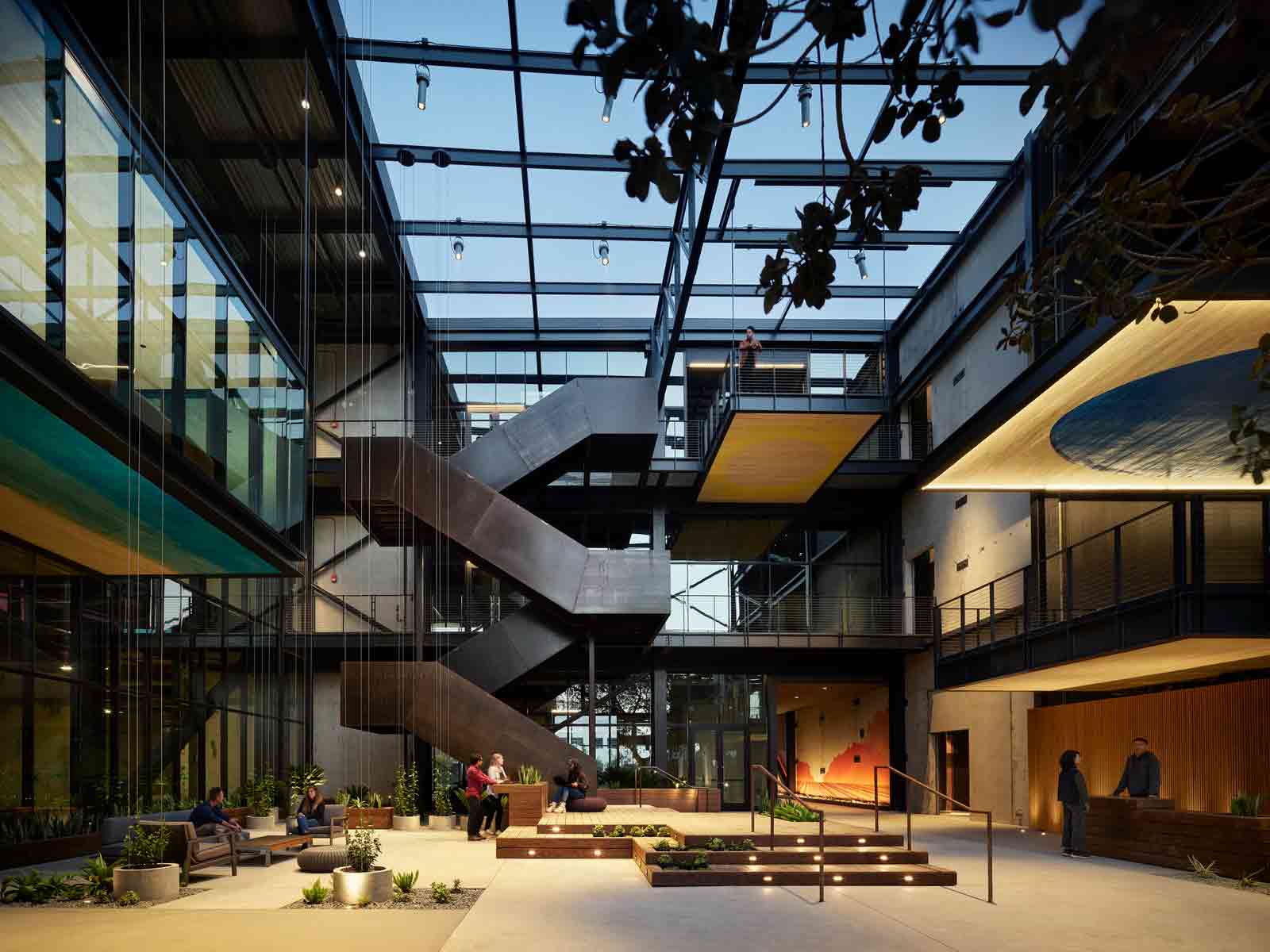 Left to languish since 2010, the former Los Angeles Times printing plant has been masterfully reincarnated as a daring commercial workplace. Precise incisions have unfurled the monolithic concrete volume, drawing in daylight, air and views of the picturesque surrounding landscape.
Left to languish since 2010, the former Los Angeles Times printing plant has been masterfully reincarnated as a daring commercial workplace. Precise incisions have unfurled the monolithic concrete volume, drawing in daylight, air and views of the picturesque surrounding landscape.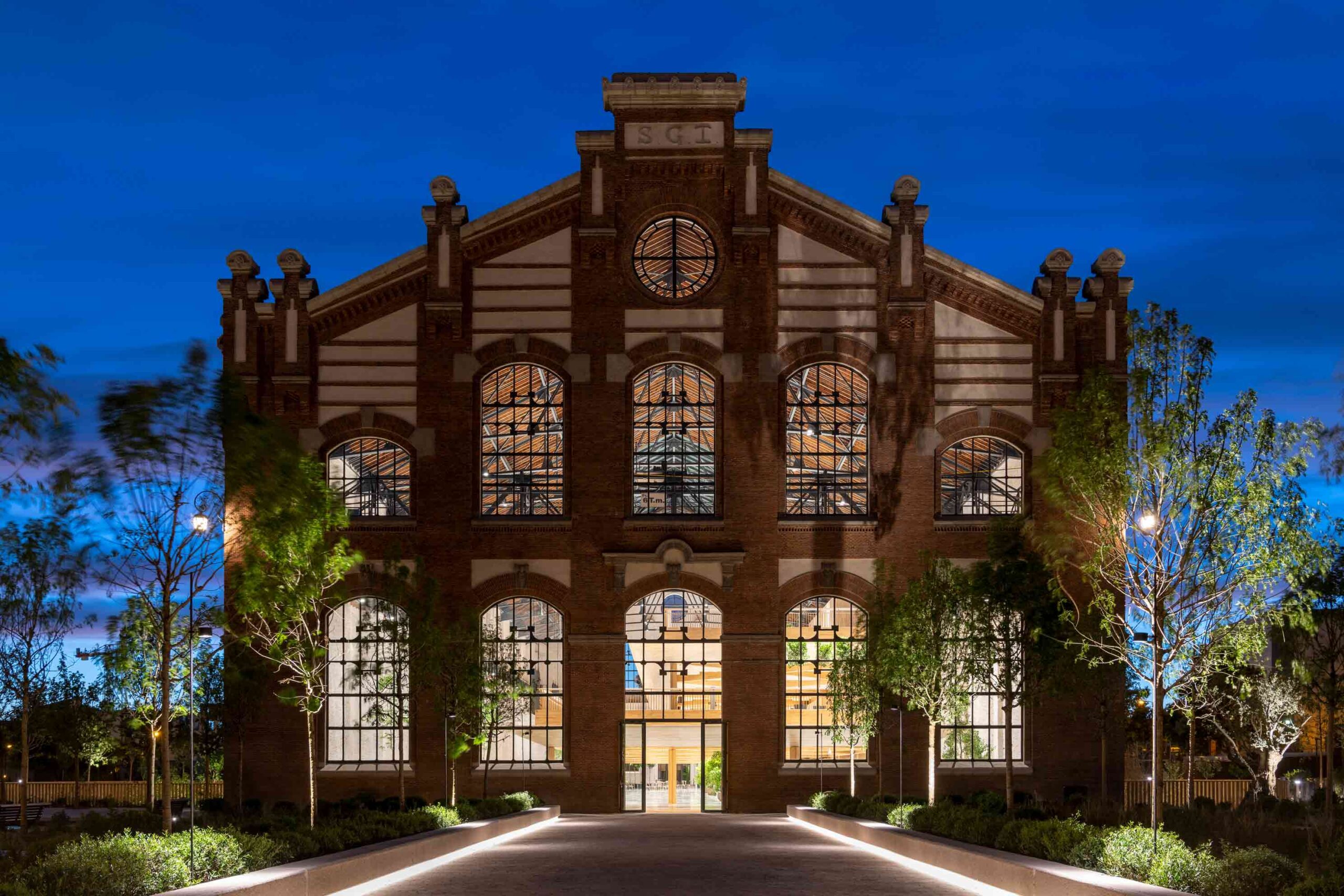
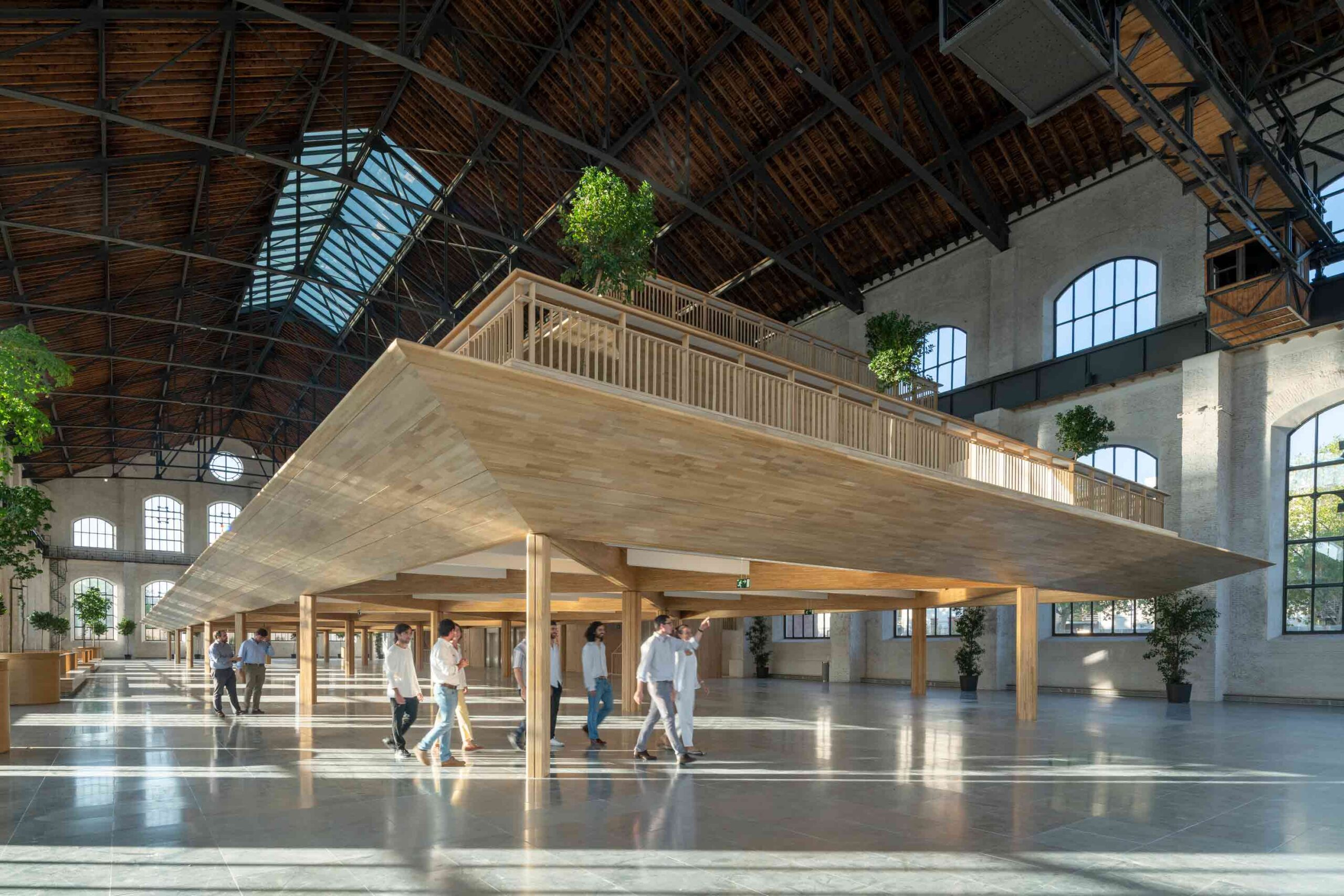 In another life, this magnificent early 20th-century edifice supplied energy to its local district in Madrid. Having fallen into disuse, it was purchased and saved from the wrecking ball, unlike many of its contemporaries in the region who weren’t so lucky. Fittingly, it’s now the offices of Spanish infrastructure and energy company ACCIONA.
In another life, this magnificent early 20th-century edifice supplied energy to its local district in Madrid. Having fallen into disuse, it was purchased and saved from the wrecking ball, unlike many of its contemporaries in the region who weren’t so lucky. Fittingly, it’s now the offices of Spanish infrastructure and energy company ACCIONA.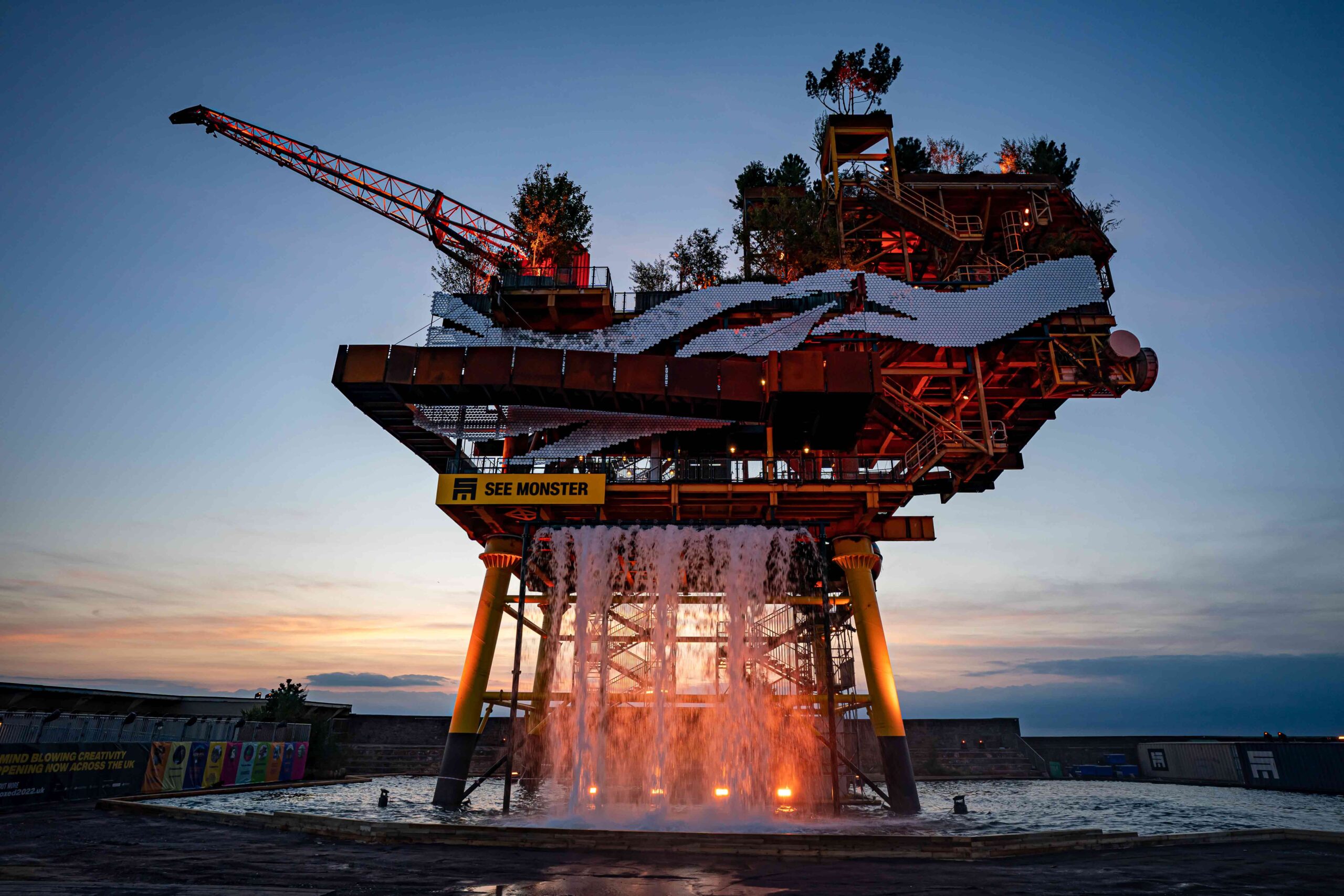
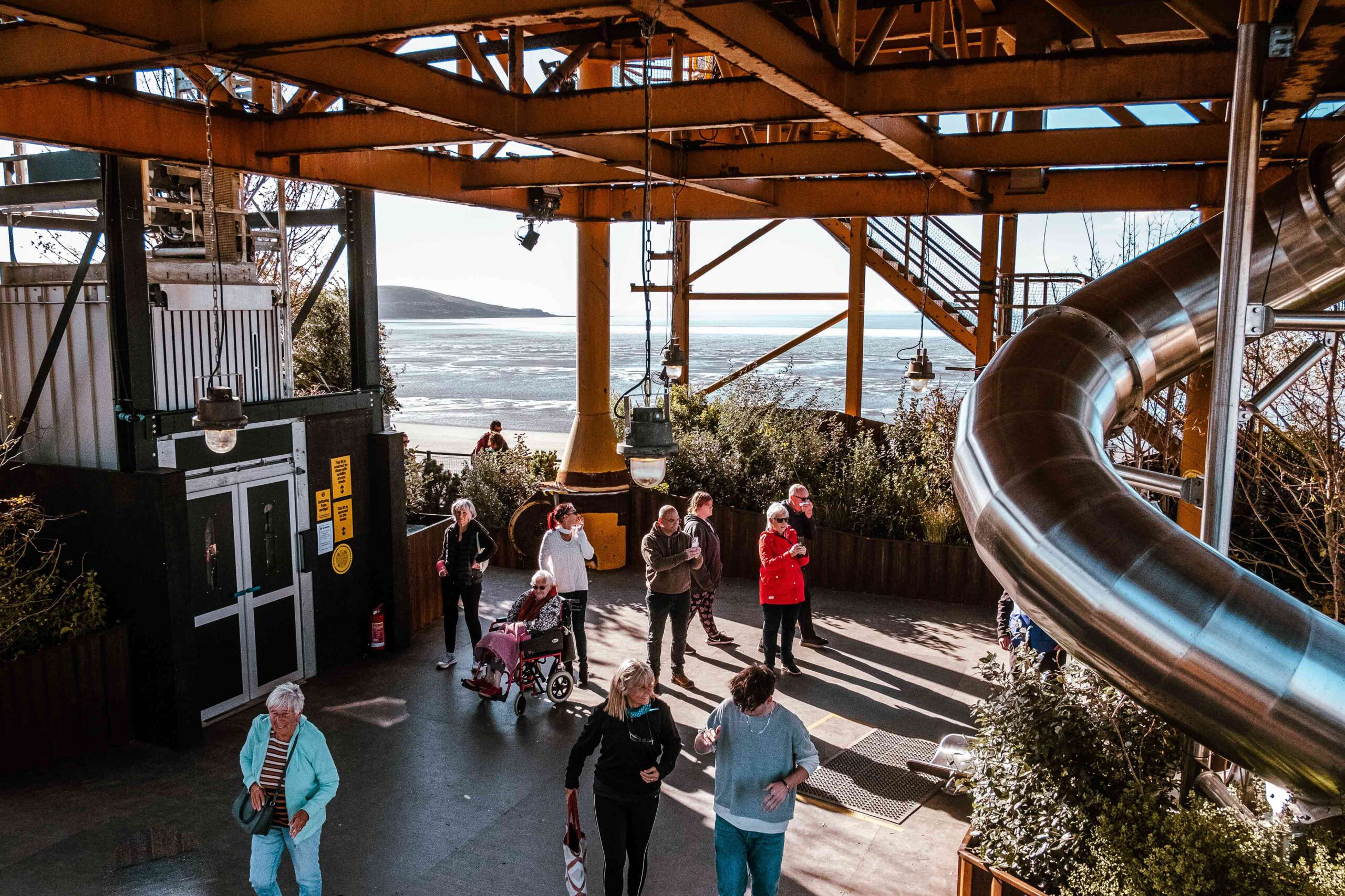 After 30 years in the North Sea, this retired oil rig was brought ashore and transformed into an astounding public art installation. A challenging feat, the ambitious project channeled the expertise of scientists, engineers and artists. Now, it stands as a poignant catalyst for conversations about our treatment of inherited structures and the potential for creative regeneration.
After 30 years in the North Sea, this retired oil rig was brought ashore and transformed into an astounding public art installation. A challenging feat, the ambitious project channeled the expertise of scientists, engineers and artists. Now, it stands as a poignant catalyst for conversations about our treatment of inherited structures and the potential for creative regeneration.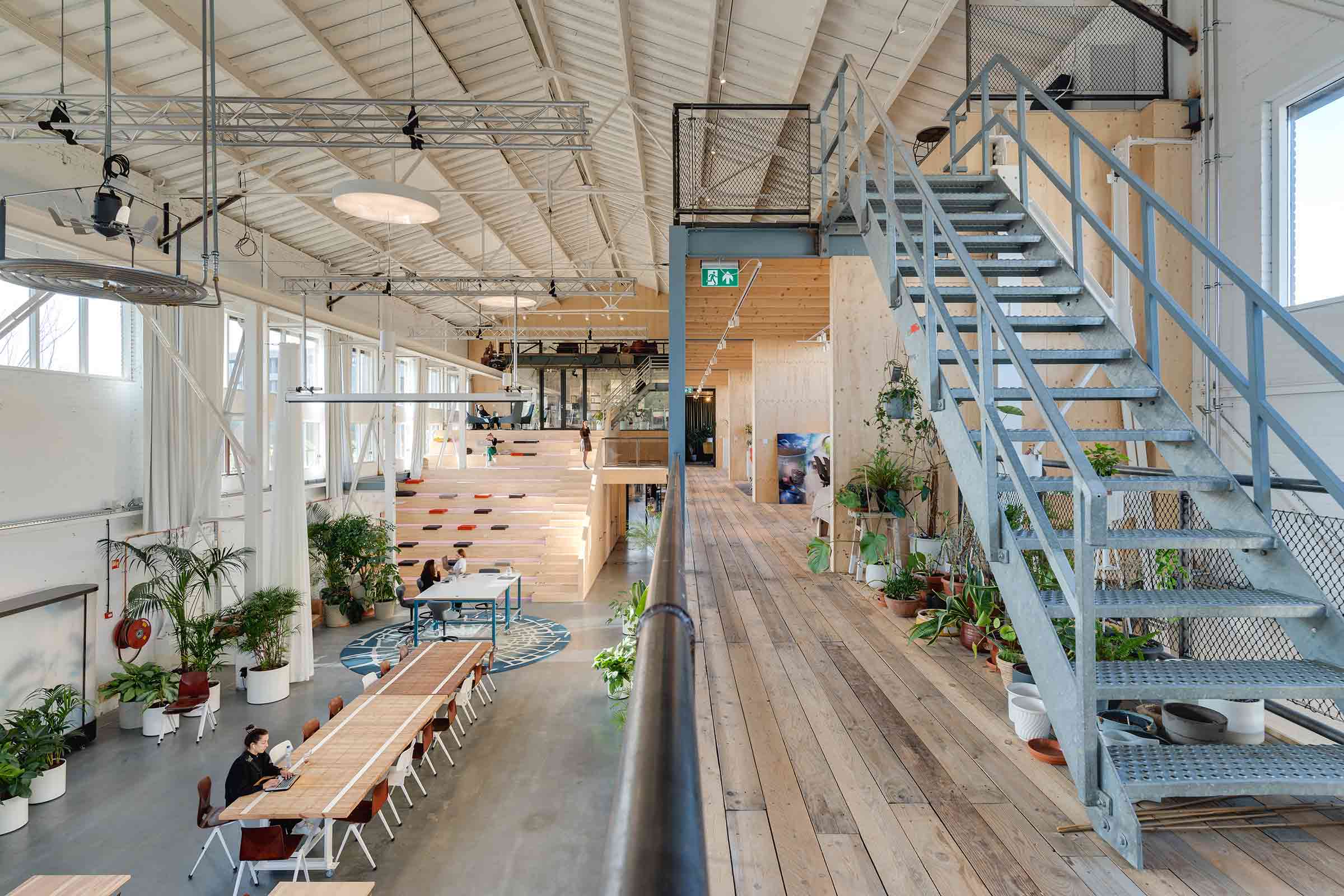
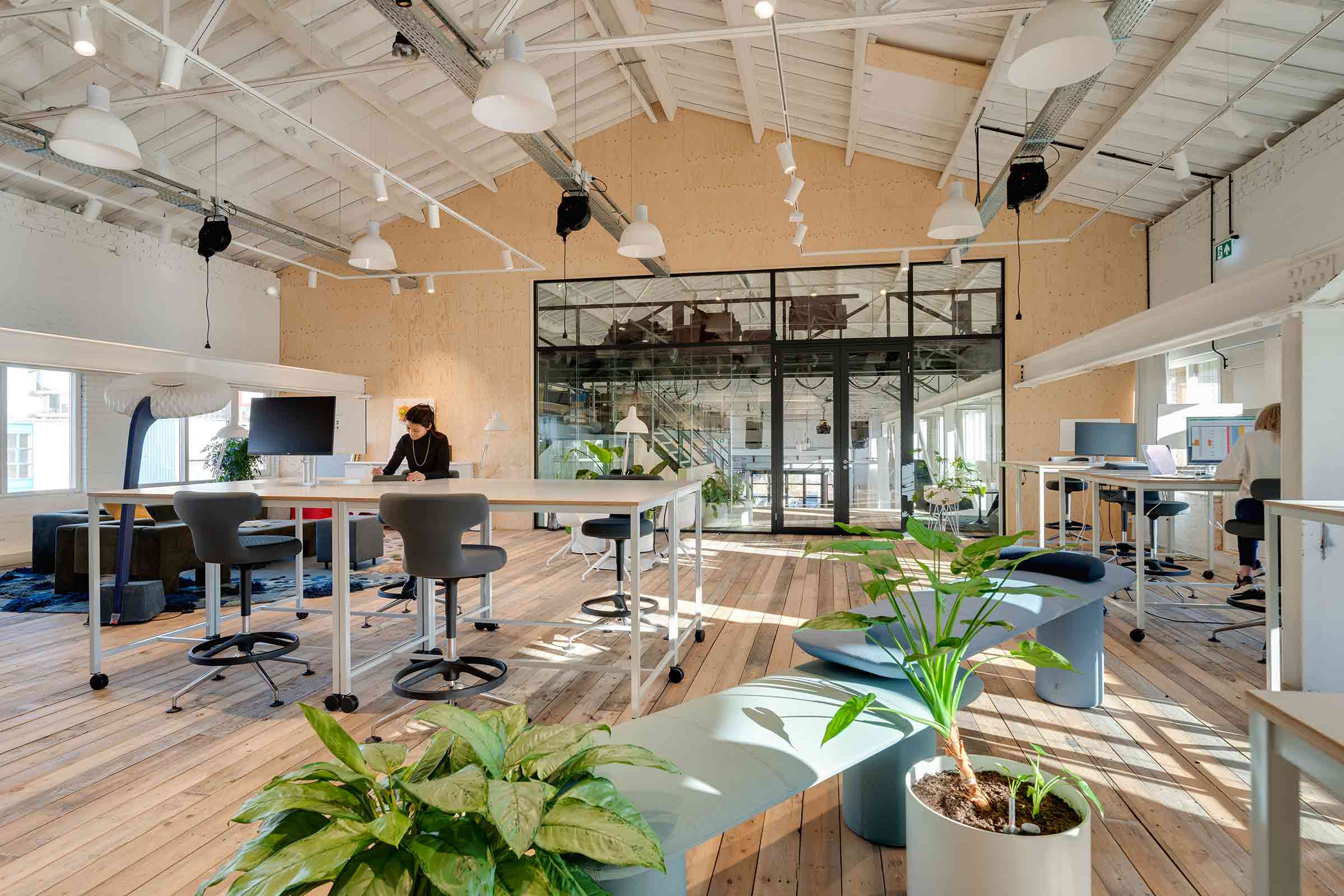 Formerly a timber warehouse in the Houthaven neighborhood of Amsterdam, the airy proportions of this vast building have been utilized to create a blended commercial and recreational venue. Flexibility is at the core of the remarkable project – multipurpose work zones and elevated platforms feature furniture on castor wheels for a fluid and easily adaptable floor plan.
Formerly a timber warehouse in the Houthaven neighborhood of Amsterdam, the airy proportions of this vast building have been utilized to create a blended commercial and recreational venue. Flexibility is at the core of the remarkable project – multipurpose work zones and elevated platforms feature furniture on castor wheels for a fluid and easily adaptable floor plan.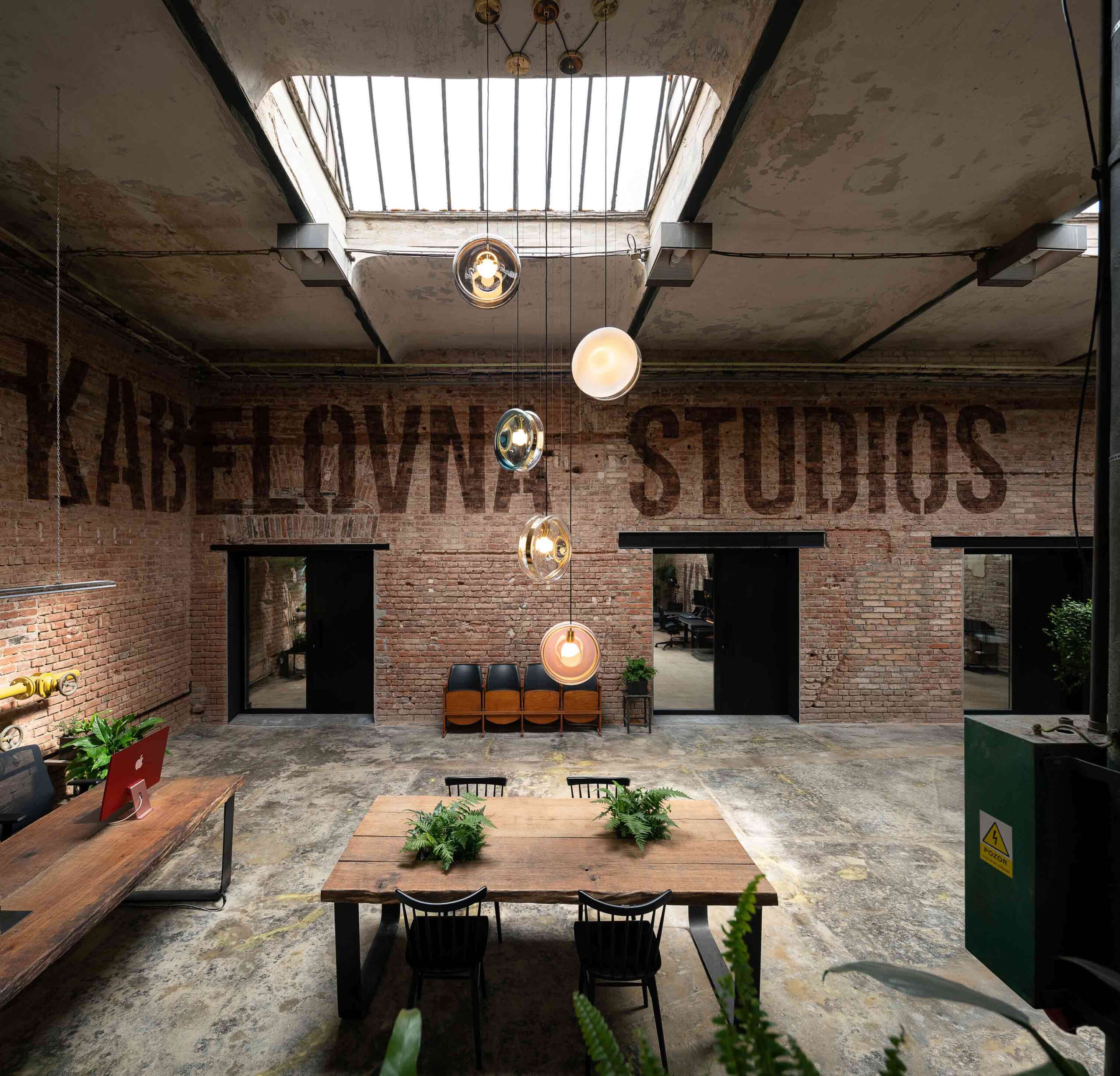
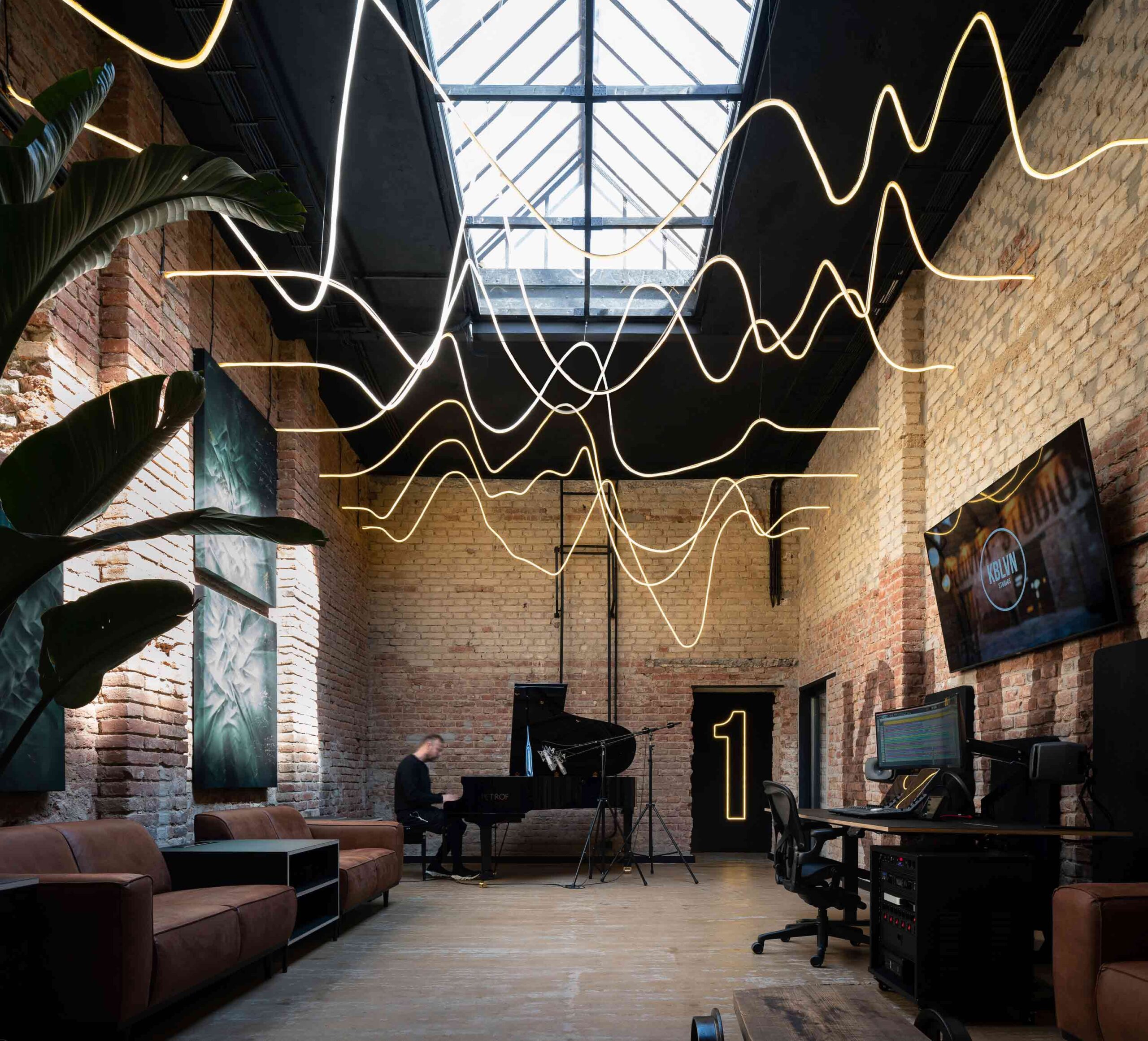 This ground-breaking project is setting a new precedent for the design of recording studios and post-production spaces. Nestled in the bustling heart of Prague in an old factory building dating back to 1908, the structure has come full circle. Once a place where electrical cables were manufactured, somewhat poetically, it’s now occupied by professionals who utilize an abundance of cables every day.
This ground-breaking project is setting a new precedent for the design of recording studios and post-production spaces. Nestled in the bustling heart of Prague in an old factory building dating back to 1908, the structure has come full circle. Once a place where electrical cables were manufactured, somewhat poetically, it’s now occupied by professionals who utilize an abundance of cables every day.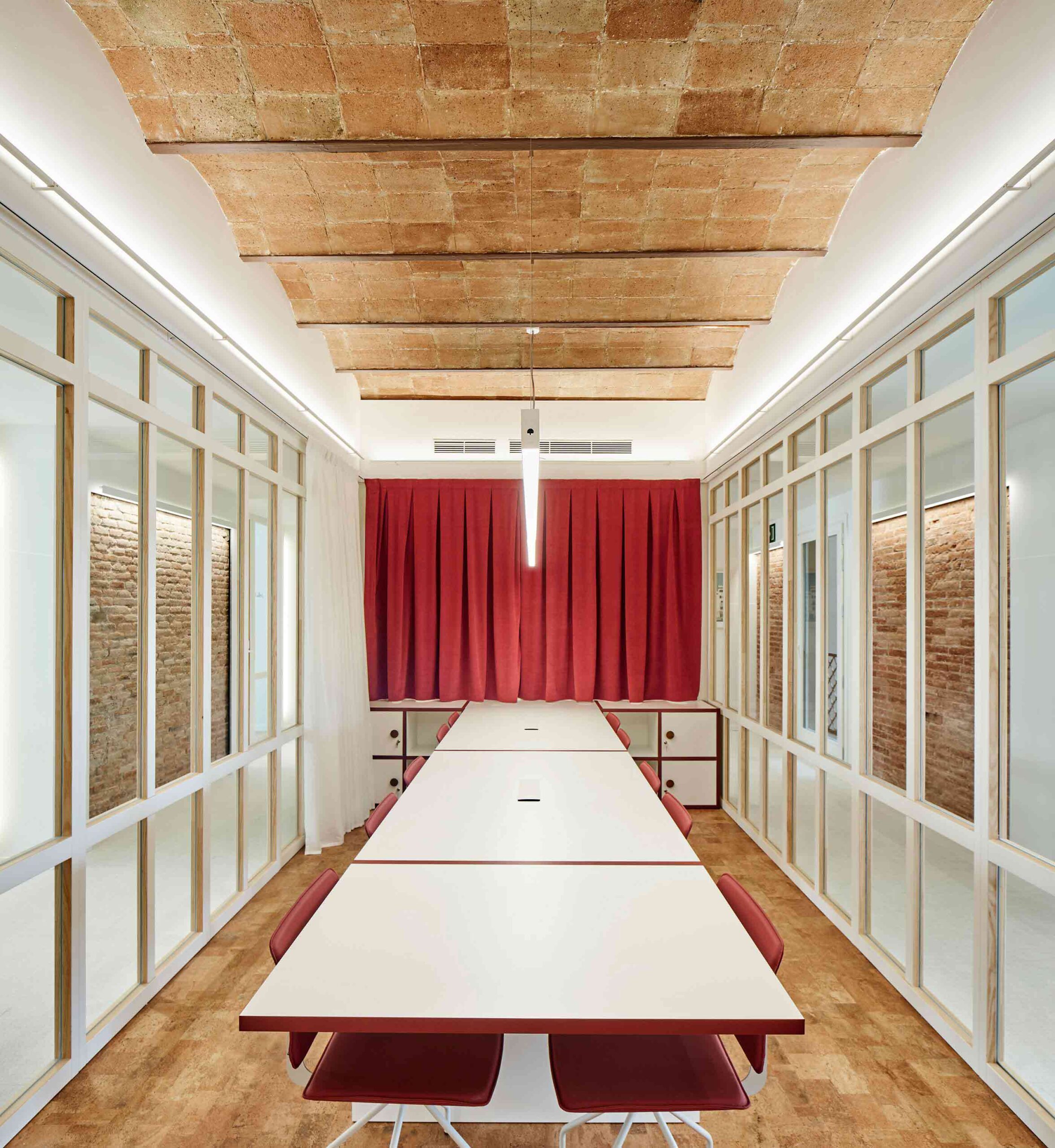
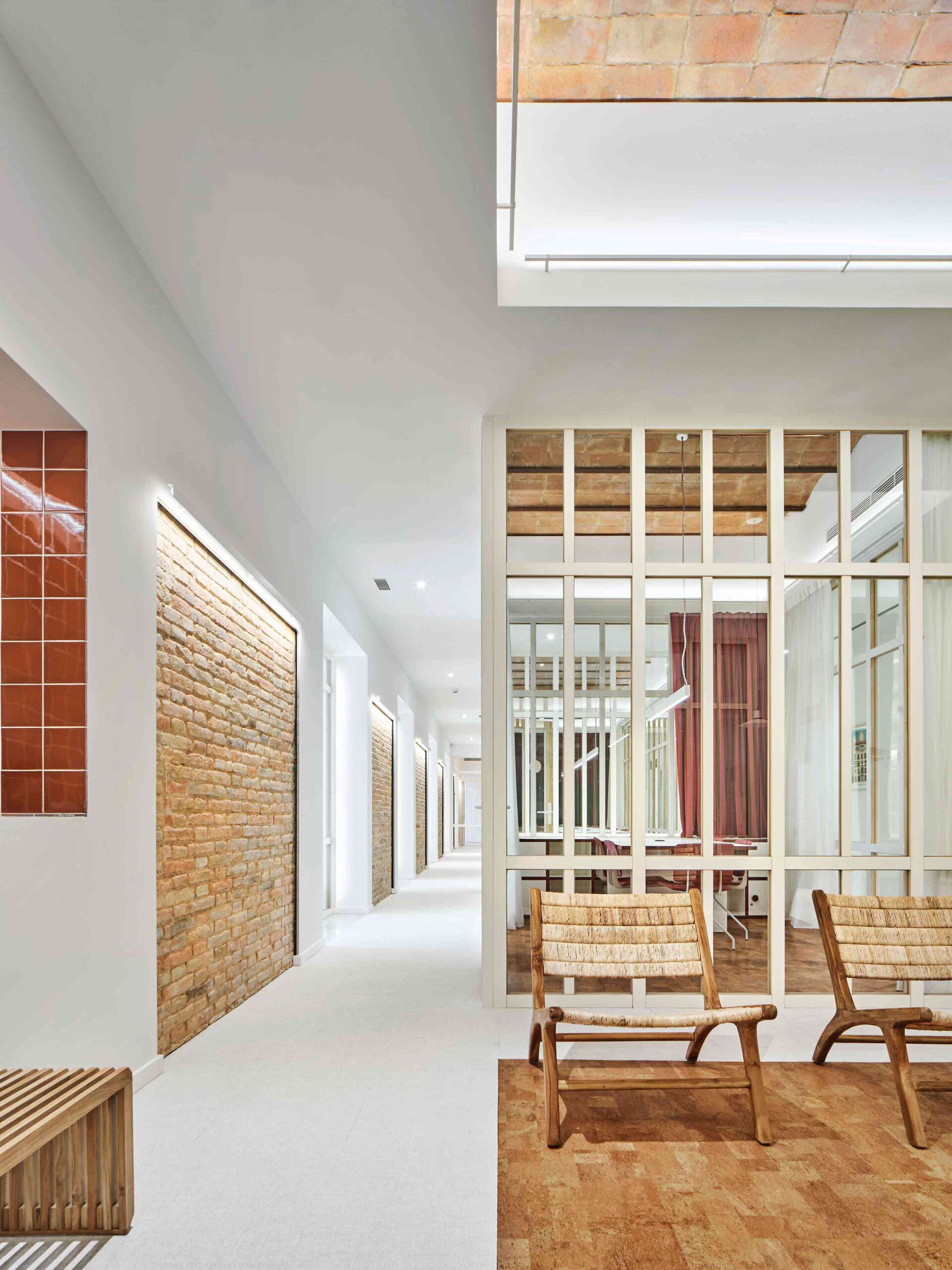 This extraordinary coworking space in Barcelona is an eloquent exercise in unearthing the past. The empathetic remodel is the latest in the building’s long history and sought to create a palpable connection between past and present.
This extraordinary coworking space in Barcelona is an eloquent exercise in unearthing the past. The empathetic remodel is the latest in the building’s long history and sought to create a palpable connection between past and present.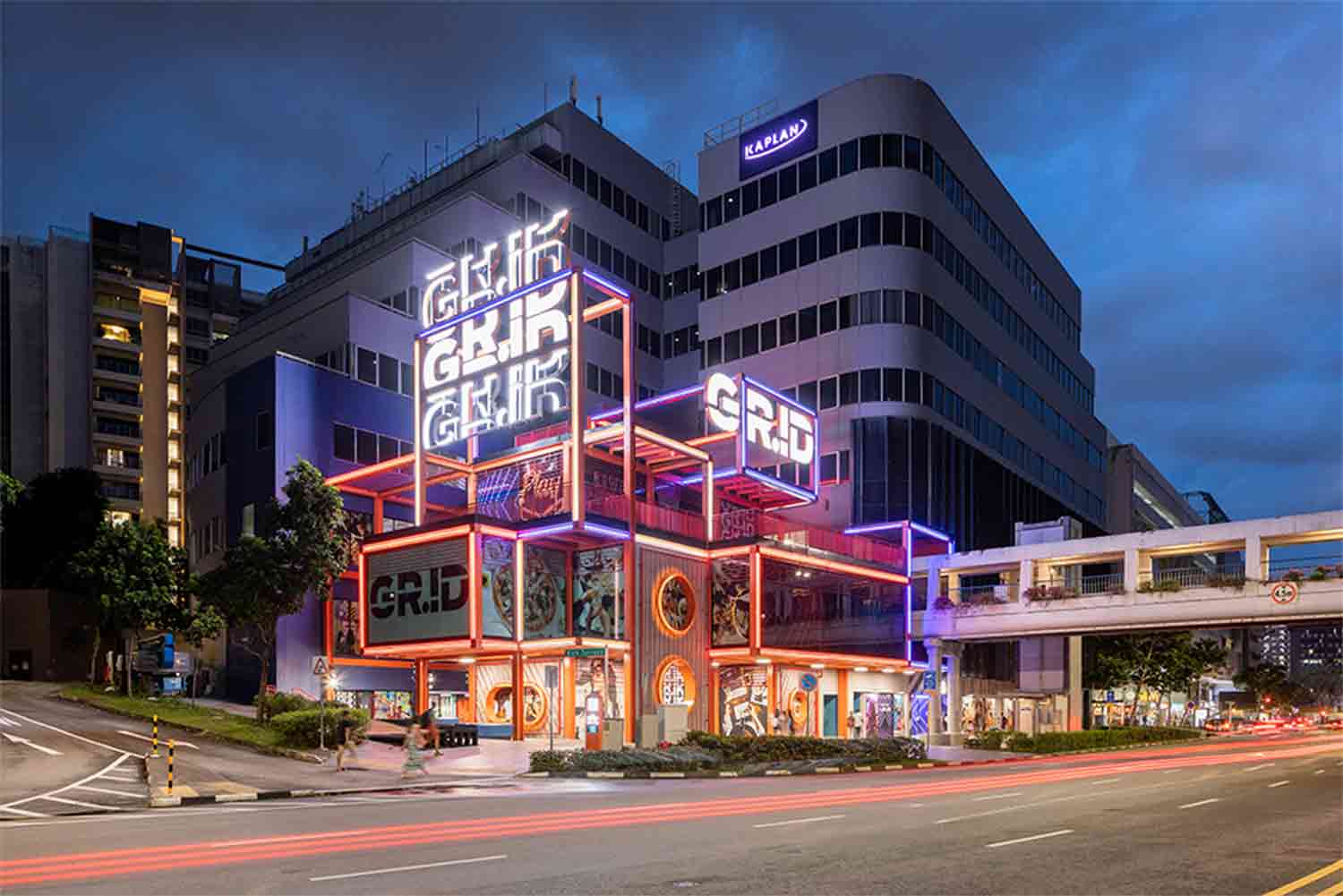
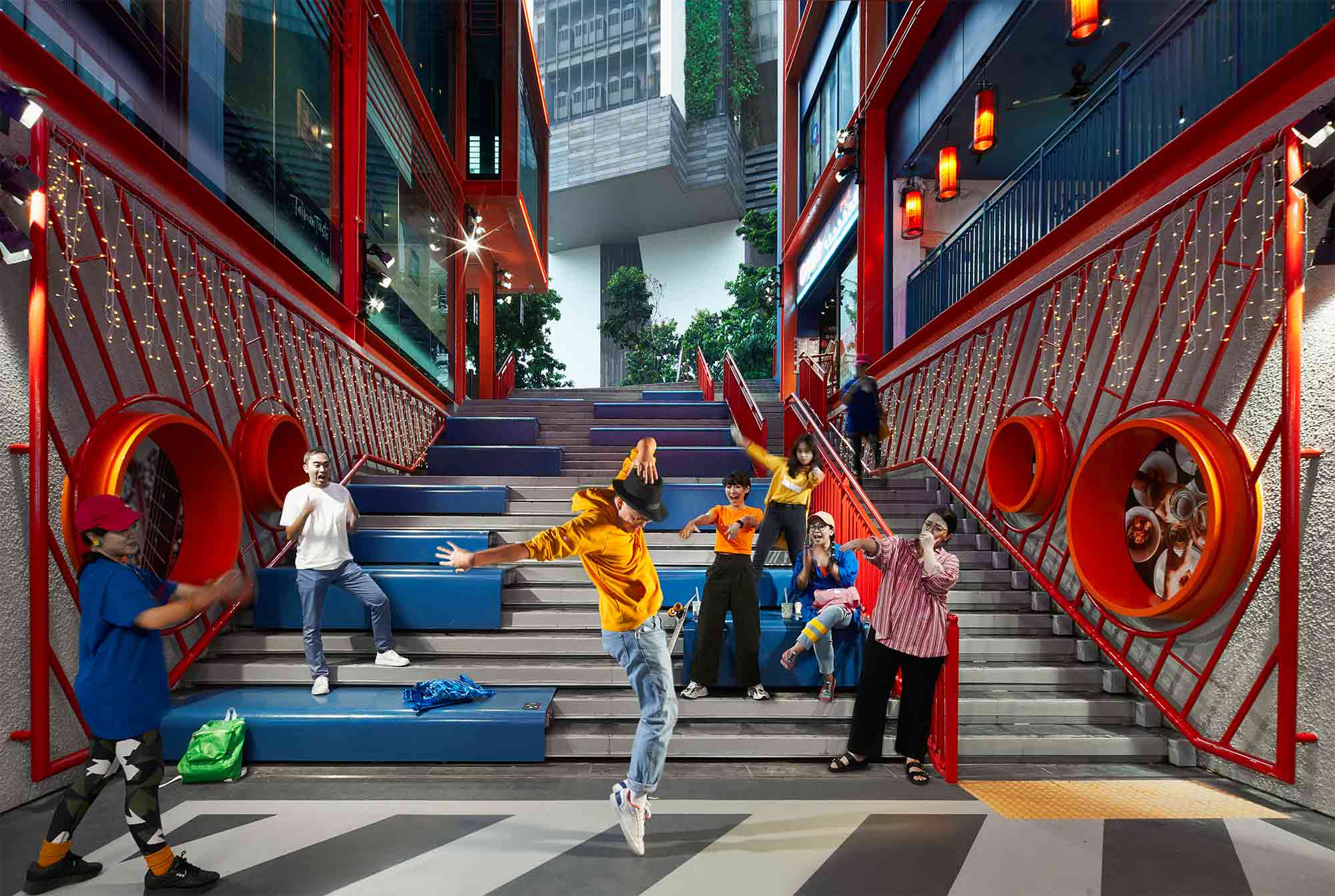 Older commercial buildings are often threatened with demolition in the name of urban development. However, this whimsical reuse scheme is a masterclass in reinvention. Once a neglected structure on the corner of a busy thoroughfare, its story has been drastically rewritten.
Older commercial buildings are often threatened with demolition in the name of urban development. However, this whimsical reuse scheme is a masterclass in reinvention. Once a neglected structure on the corner of a busy thoroughfare, its story has been drastically rewritten.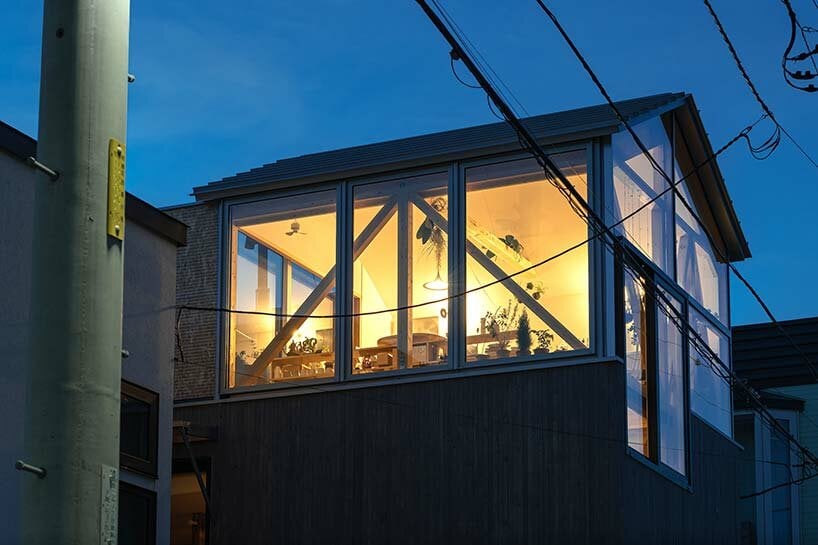
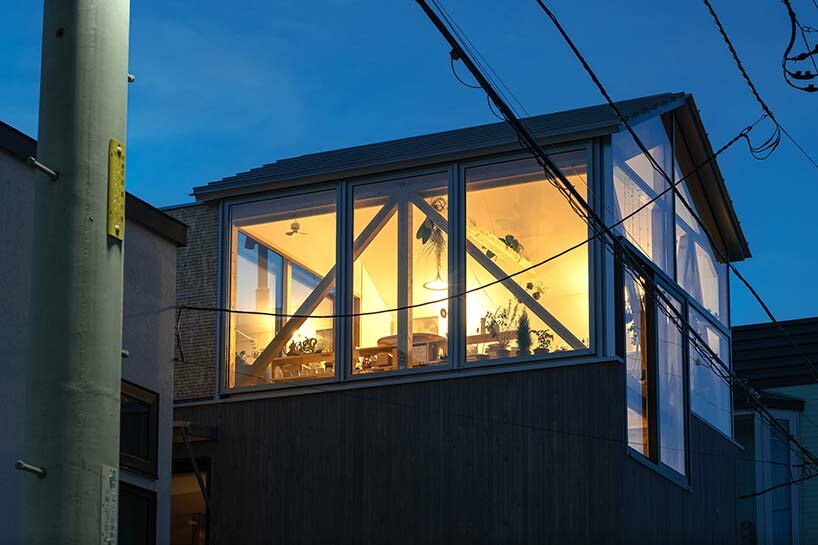 images © Yoshichika Takagi
images © Yoshichika Takagi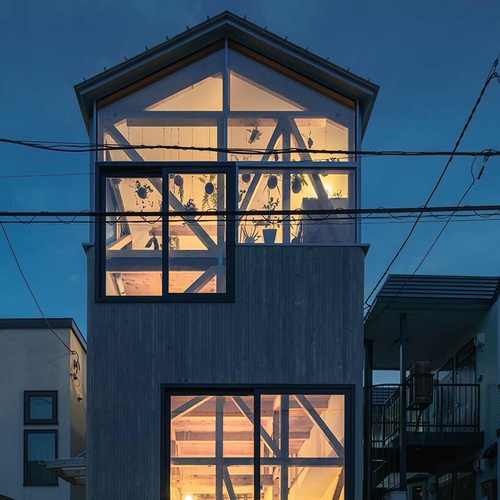
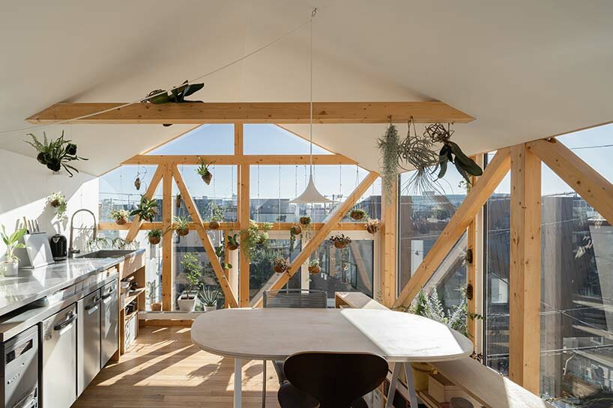
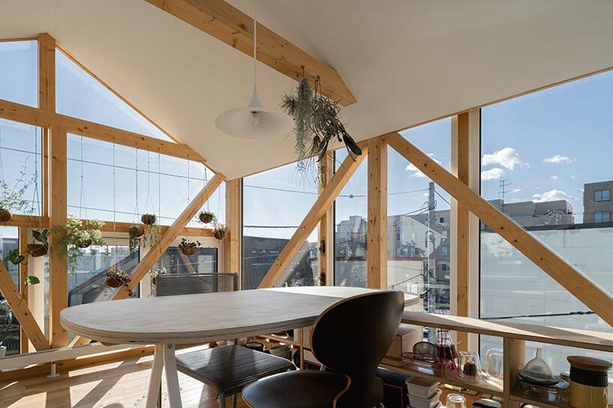
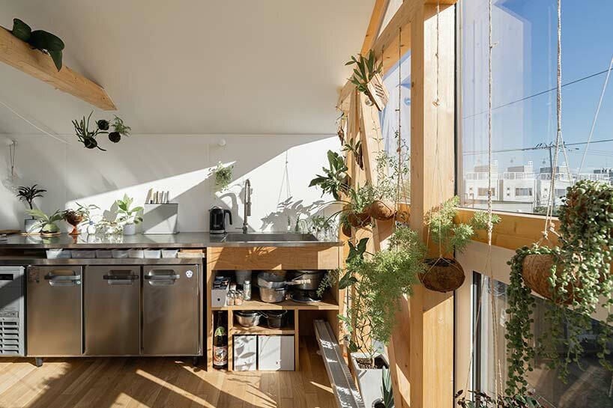
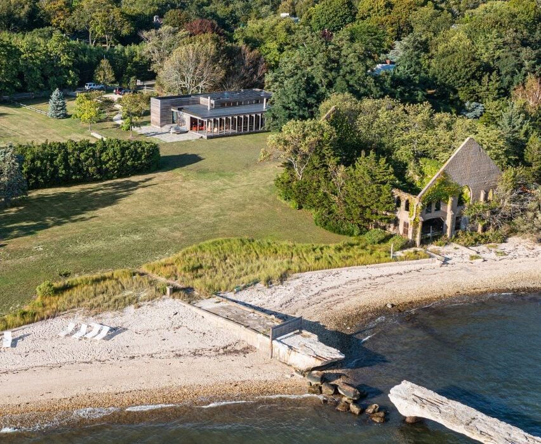
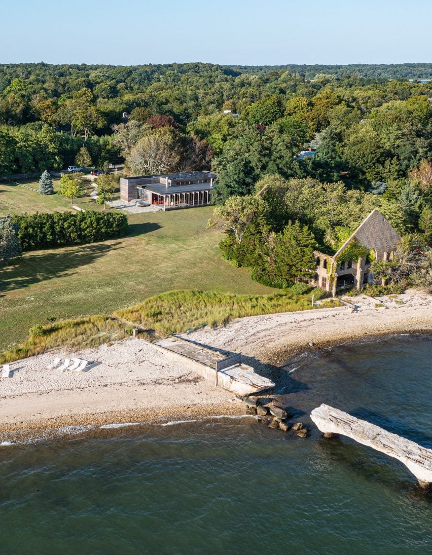
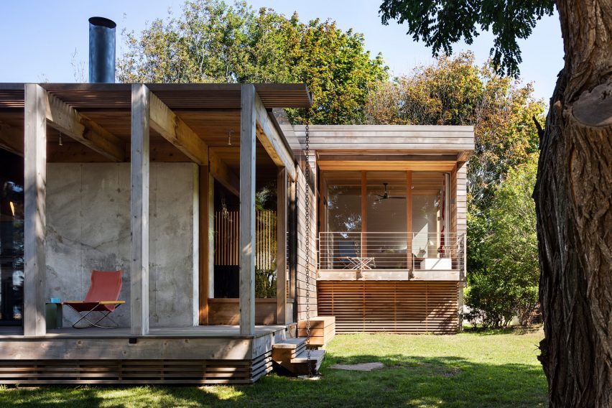
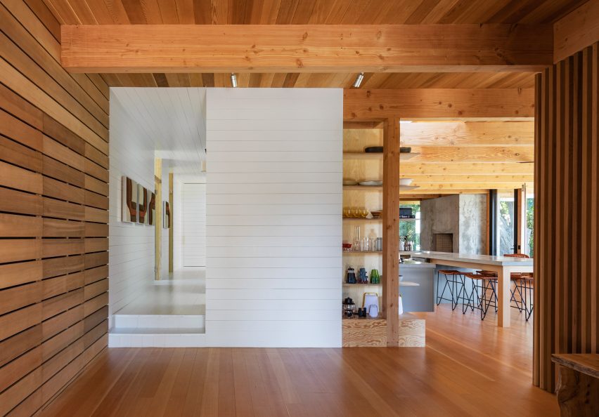
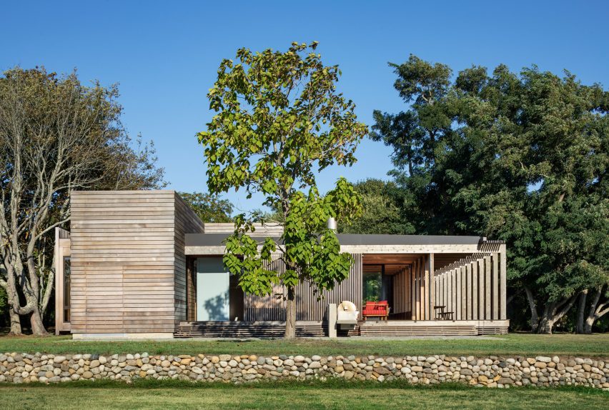
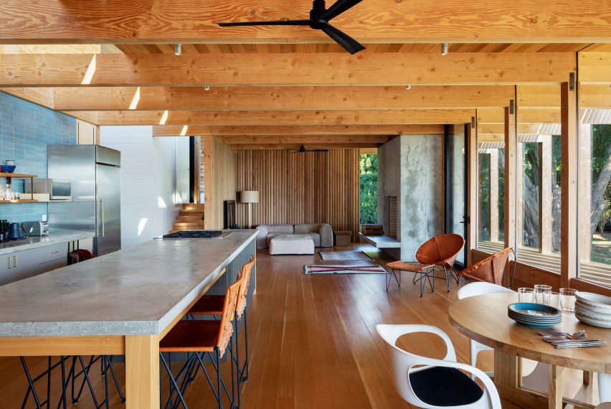
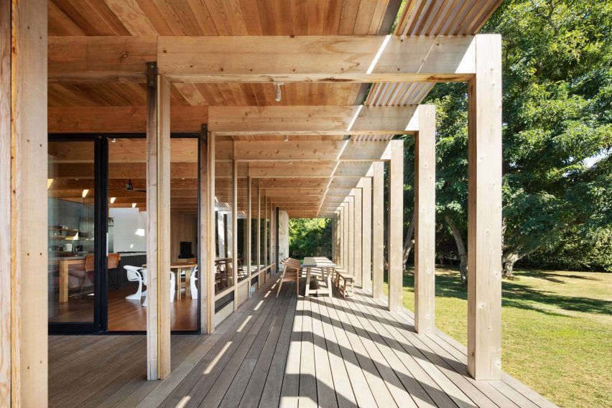
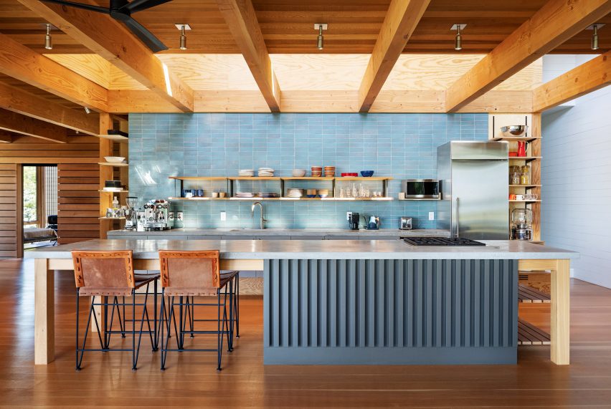
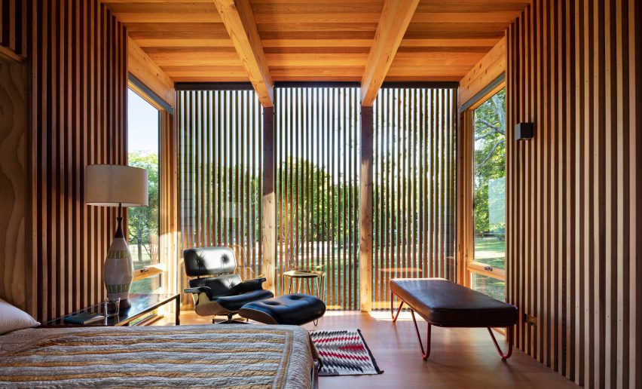
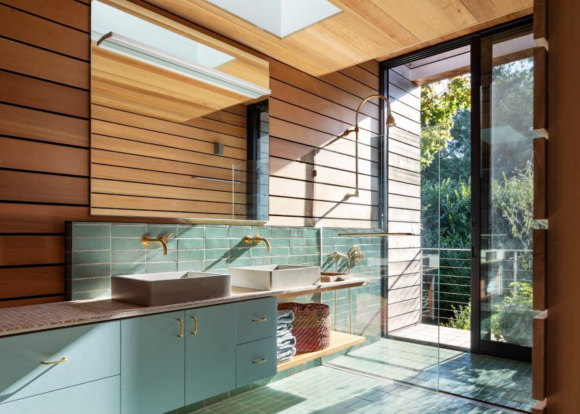
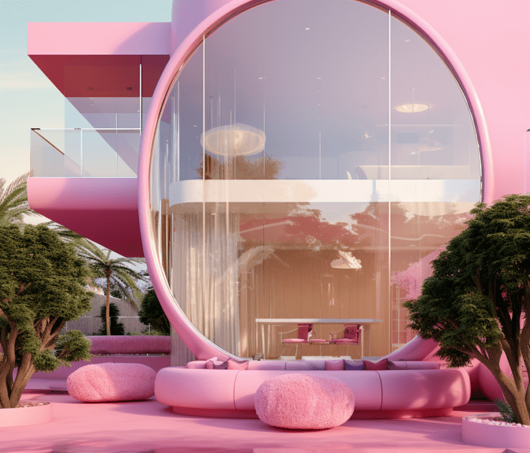










 Barbie Dreamhouse Prompt Formula
Barbie Dreamhouse Prompt Formula