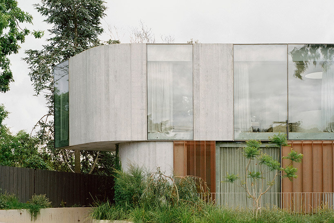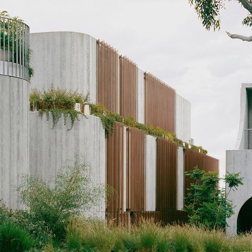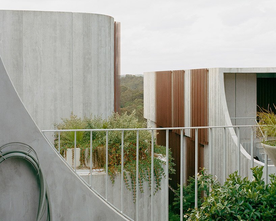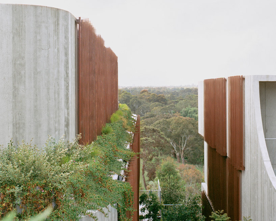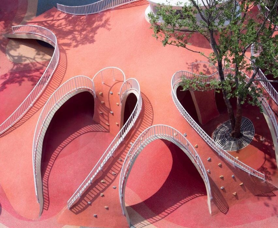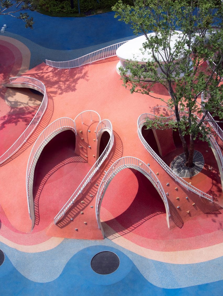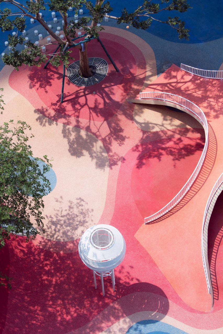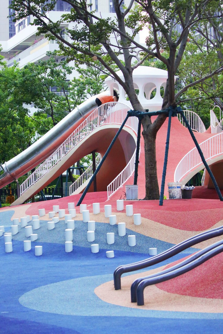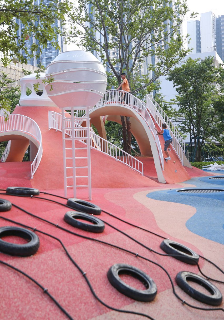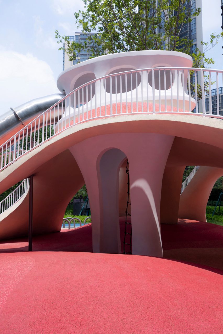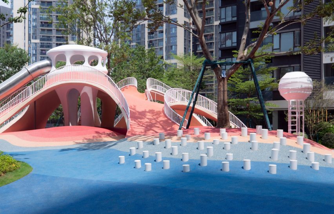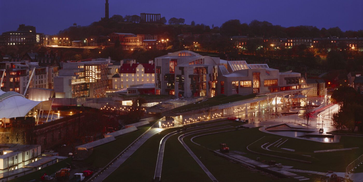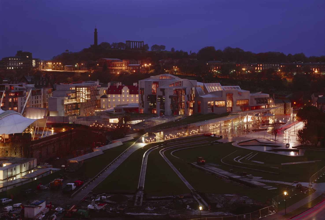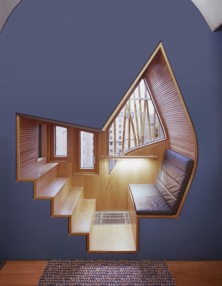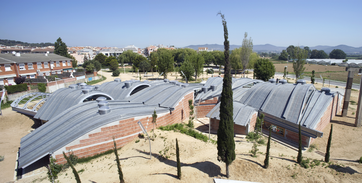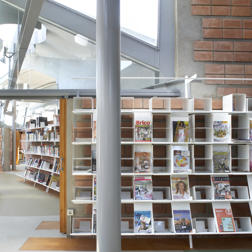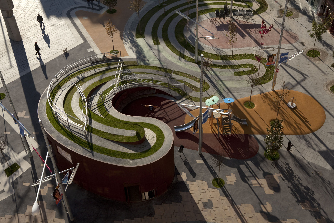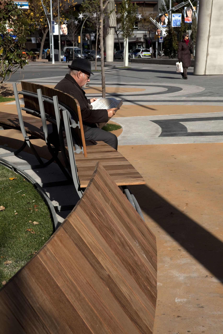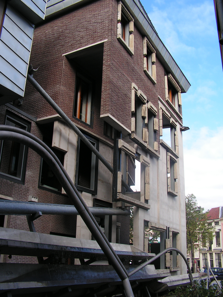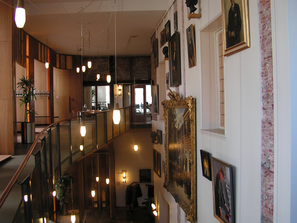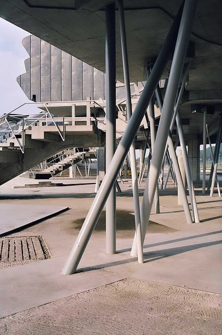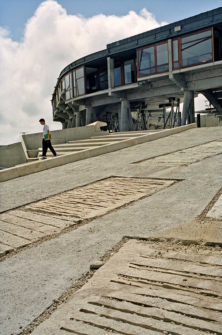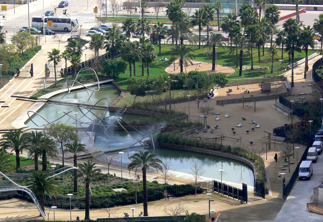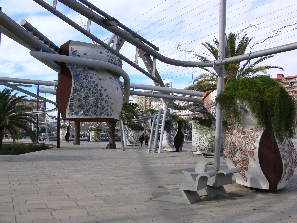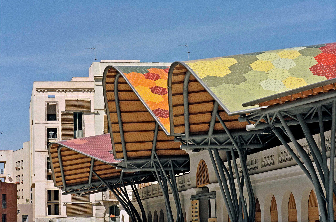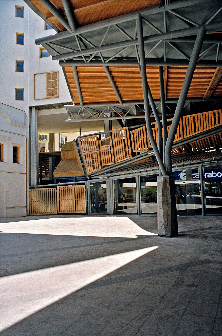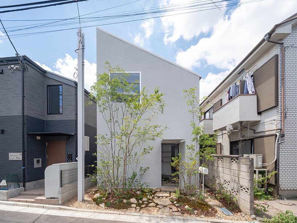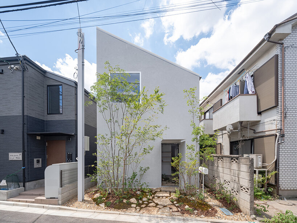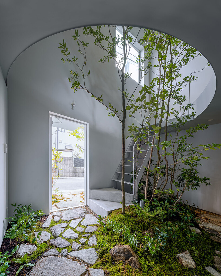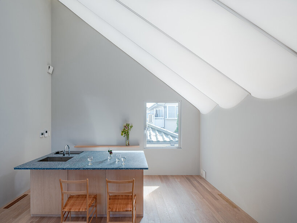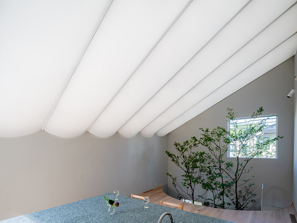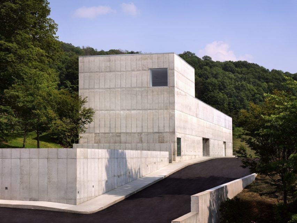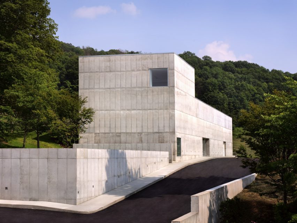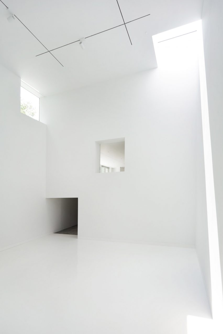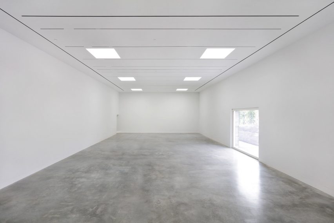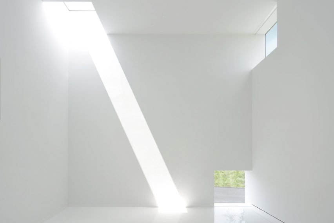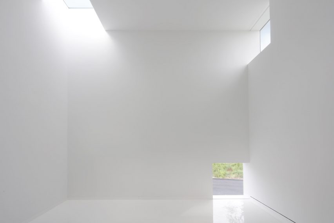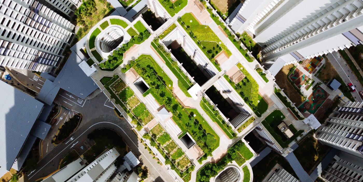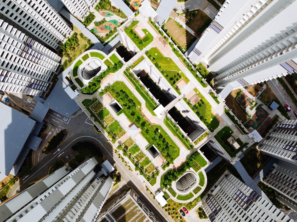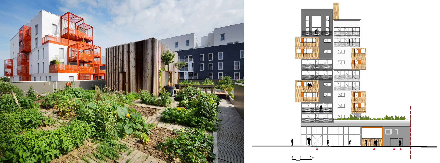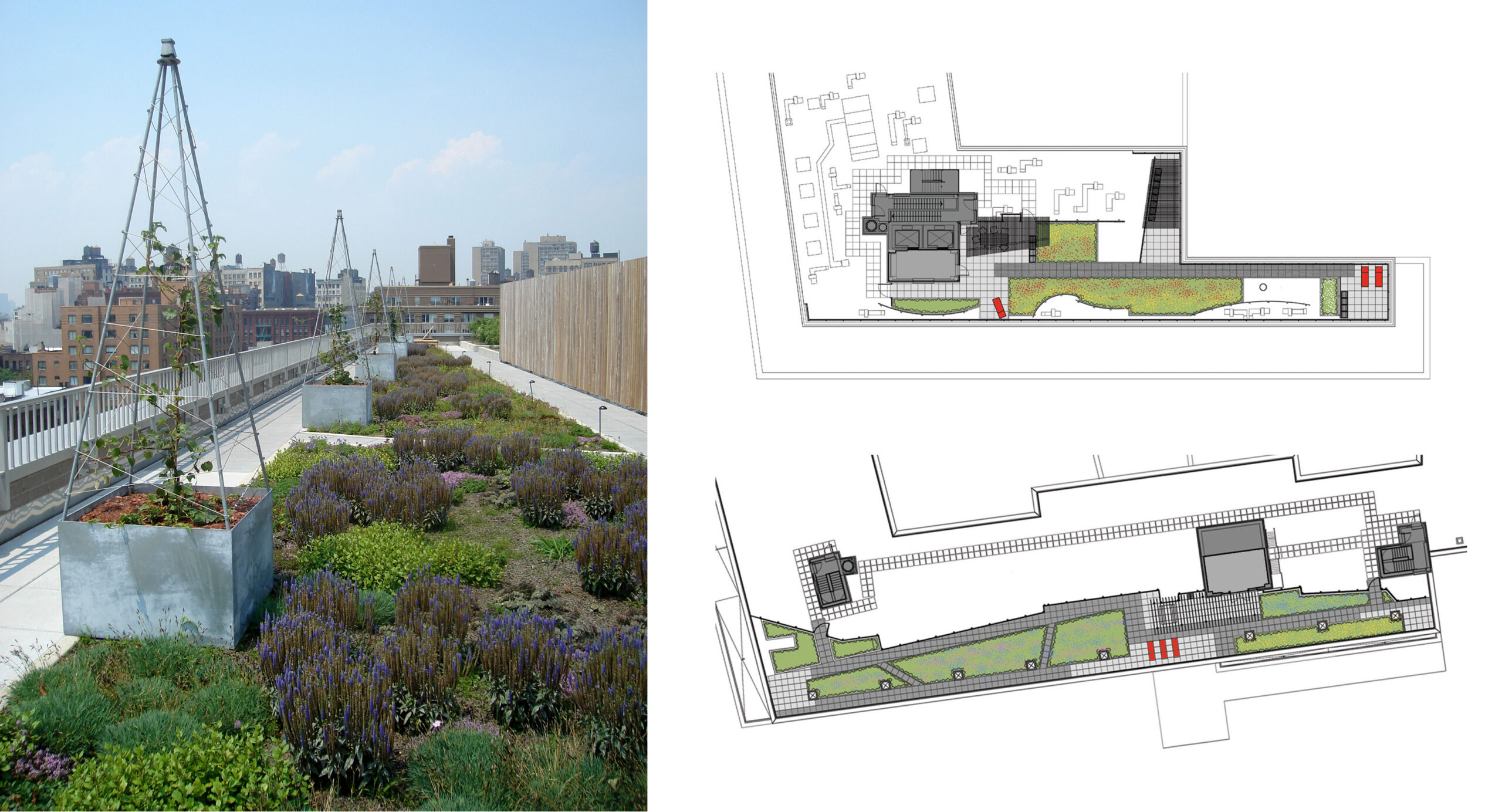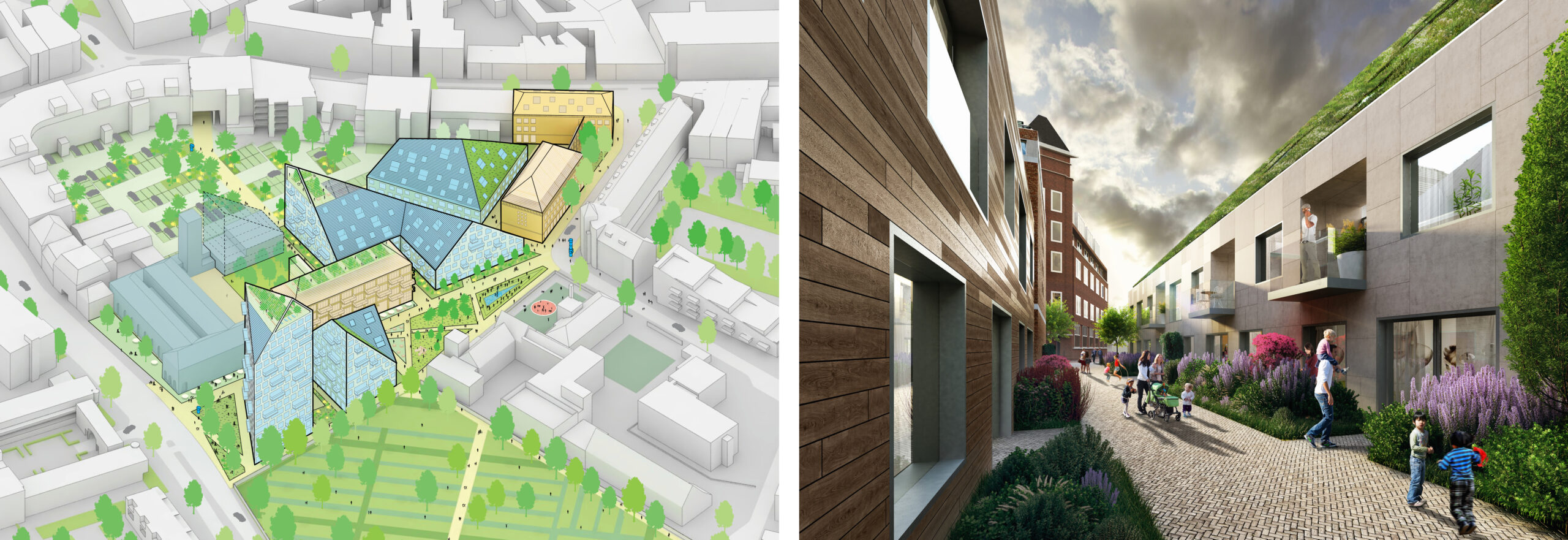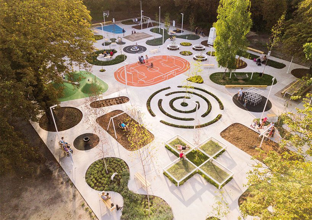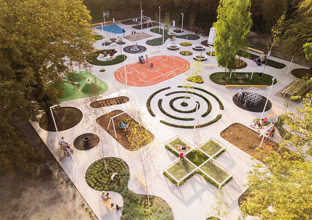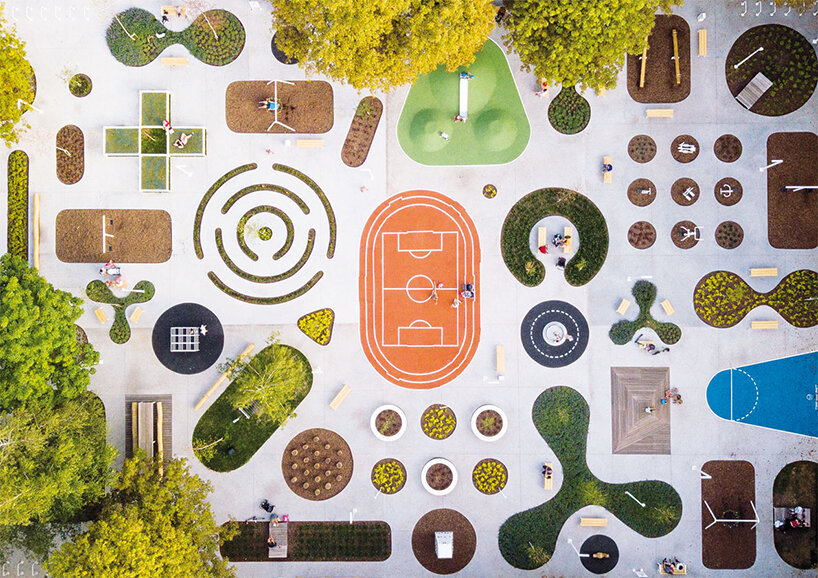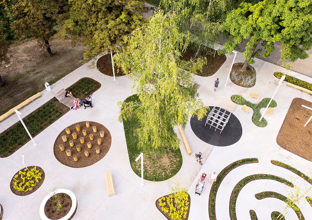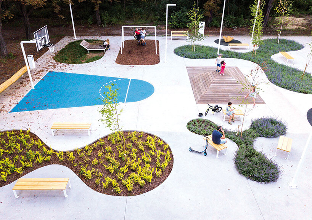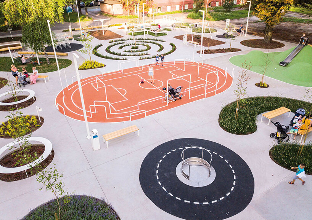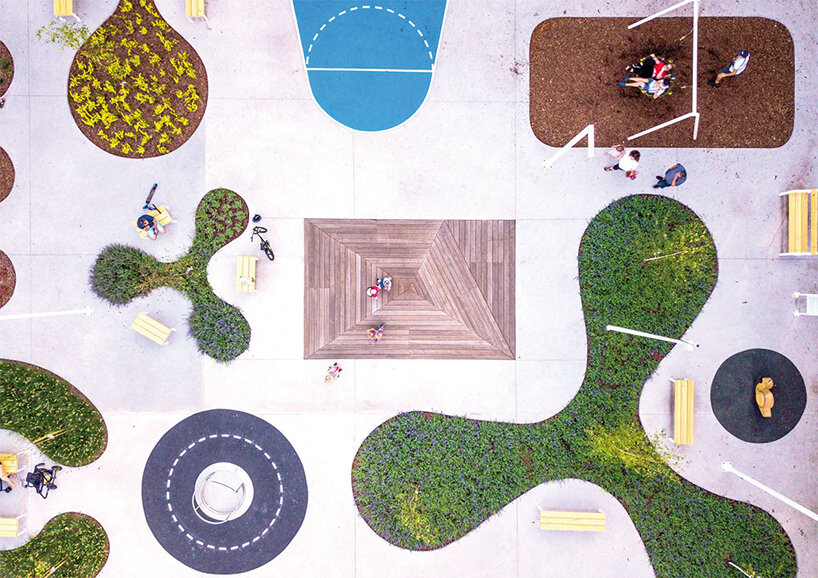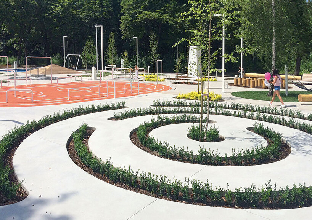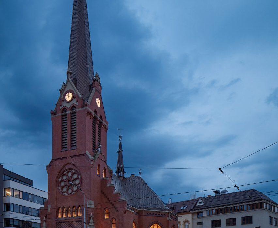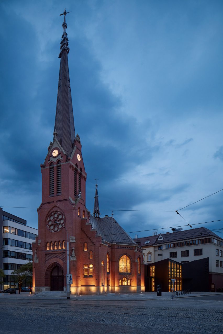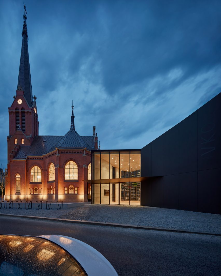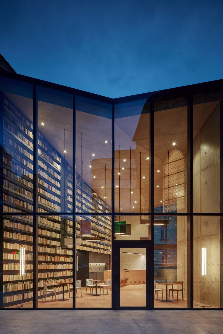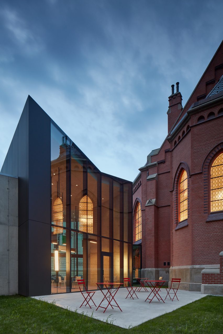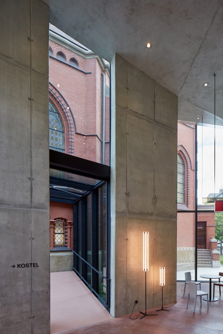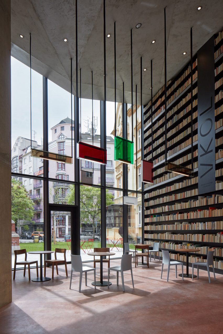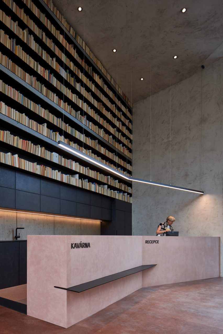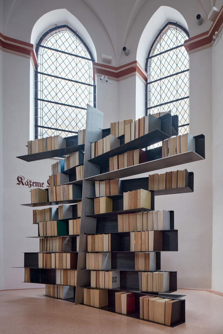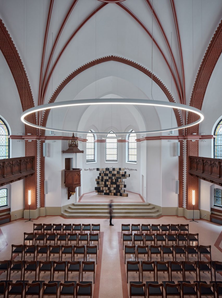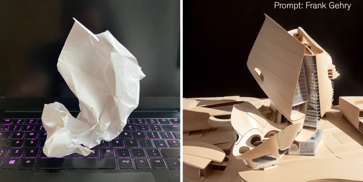Twin Cities: New Architecture Taking Root in Minneapolis and St. Paul
Architects: Want to have your project featured? Showcase your work through Architizer and sign up for our inspirational newsletters.
In both Minneapolis and St. Paul, architecture has long been shaped by the Mississippi River. While St. Paul was settled first as it offered a broad river flat for steamboats, Minneapolis grew more organically around St. Anthony Falls. Both cities have a long history dating back to the 1860s, thanks to the growth of agriculture and the lumber industry. Over time, the Twin Cities gained their moniker from sharing diverse political, cultural and educational institutions.
While styles like the Arts and Crafts movement and Prairie School spread throughout Minneapolis, new structures and streets were built in St. Paul. This included the iconic Summit Avenue, home to the country’s longest avenue of Victorian homes and one of the nation’s best-preserved promenade streets. Over time, well-known architects designed structures in the two cities, including Cass Gilbert, Frank Lloyd Wright and Eero Saarinen. In turn, new architecture continues to be built, highlighting each city’s design culture.
While the architecture of Minneapolis and St. Paul is eclectic across its urban and suburban neighborhoods, new buildings continue to explore what it means to design and build today. The following projects represent a range of these structures built in the Twin Cities over the last ten years.
Minneapolis Public Service Building
Designed by Henning Larsen, Minneapolis, MN, United States

 The new Minneapolis Public Service building was designed to better reflect its community. Glass and aluminum facades wrap the building, while double height pockets are carved from the building to break up its massing. Bus and light-rail stations pass by and drop off next to the new building, offering access to from across the city. A large feature stair in the entry foyer provides public space that connects to an extra lobby on the second floor. In turn, the themes of transparency and connection continue inside.
The new Minneapolis Public Service building was designed to better reflect its community. Glass and aluminum facades wrap the building, while double height pockets are carved from the building to break up its massing. Bus and light-rail stations pass by and drop off next to the new building, offering access to from across the city. A large feature stair in the entry foyer provides public space that connects to an extra lobby on the second floor. In turn, the themes of transparency and connection continue inside.
The 370,000-square-foot (34,375-square-meter) building ties into the Minneapolis sprawling network of skyways from the inside out. The office floors contain day-lit workspaces and enclosed offices, as well as a top-floor conference space, café and terrace. Ten city departments and 1,200 employees are brought together in one building. In a government building requiring high security, the design was made to feel open and airy.
Walker Library
Designed by VJAA Inc., Minneapolis, MN, United States

 The Walker library was designed to replace an outmoded subterranean facility, reestablishing the street façade that gives Hennepin Avenue its distinctive character and scale. Located adjacent to the Midtown Greenway bike trail and built on the foundations of the previous structure, the new library is positioned at a nexus of multi-modal transportation networks. As VJAA explains, the new stainless steel and glass clad building was designed as a simple figural mass consistent with the iconography of civic buildings.
The Walker library was designed to replace an outmoded subterranean facility, reestablishing the street façade that gives Hennepin Avenue its distinctive character and scale. Located adjacent to the Midtown Greenway bike trail and built on the foundations of the previous structure, the new library is positioned at a nexus of multi-modal transportation networks. As VJAA explains, the new stainless steel and glass clad building was designed as a simple figural mass consistent with the iconography of civic buildings.
The form was made to echo the typical low-rise façades with one or two story masses hovering over extensive street level glass. Since the library nearly fills the site, the façades are sculpted to respond to the surrounding context. The upper portion of the east façade is folded to inflect toward the marquee of the iconic 1930’s Uptown Theater. The glass wall of the library is angled back from the street on the southeast corner to widen the sidewalk and acknowledge the constant flow of pedestrians, bicycles, and automobiles.
CHS Field
Designed by Snow Kreilich Architects, Saint Paul, MN, United States
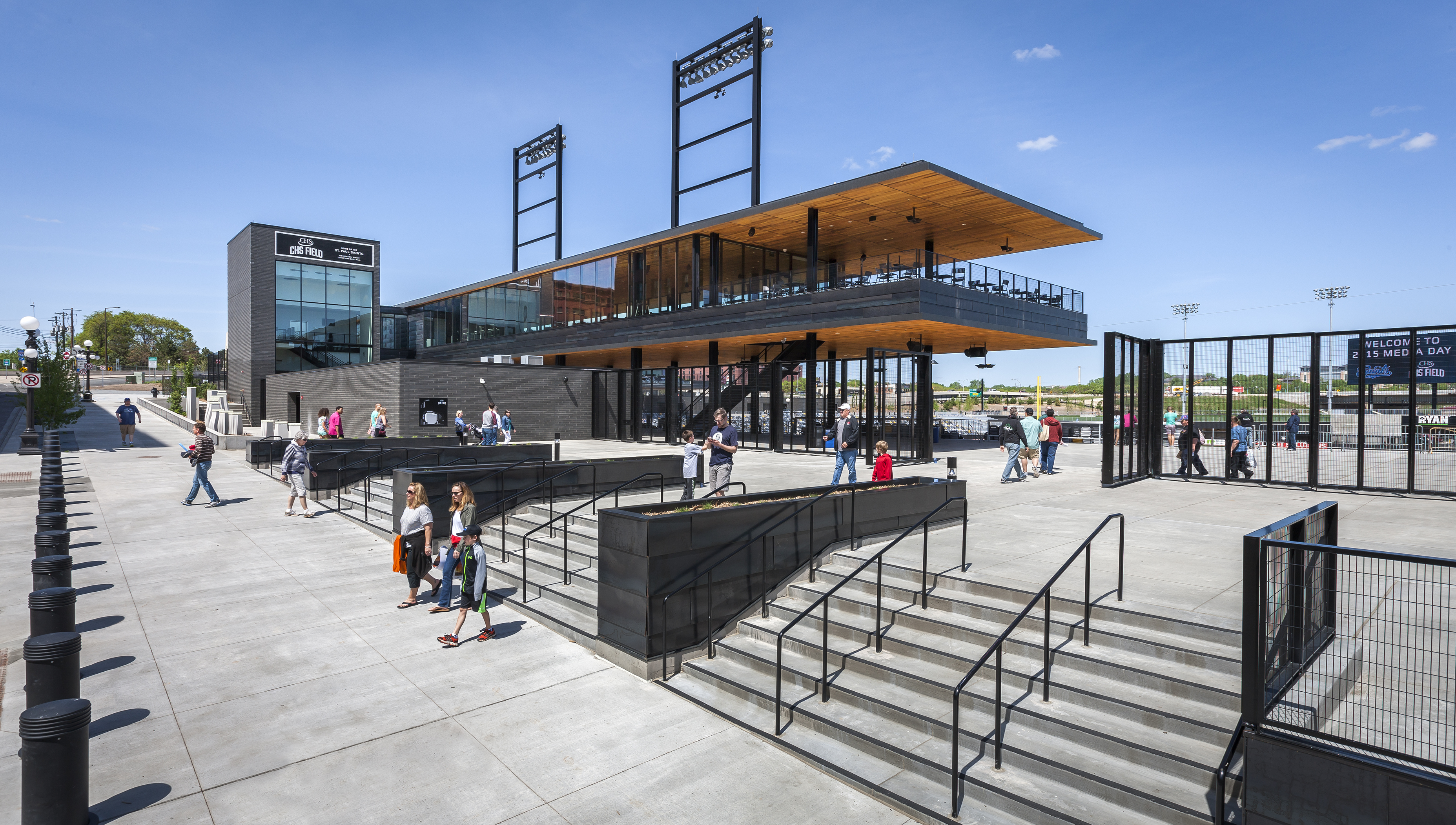
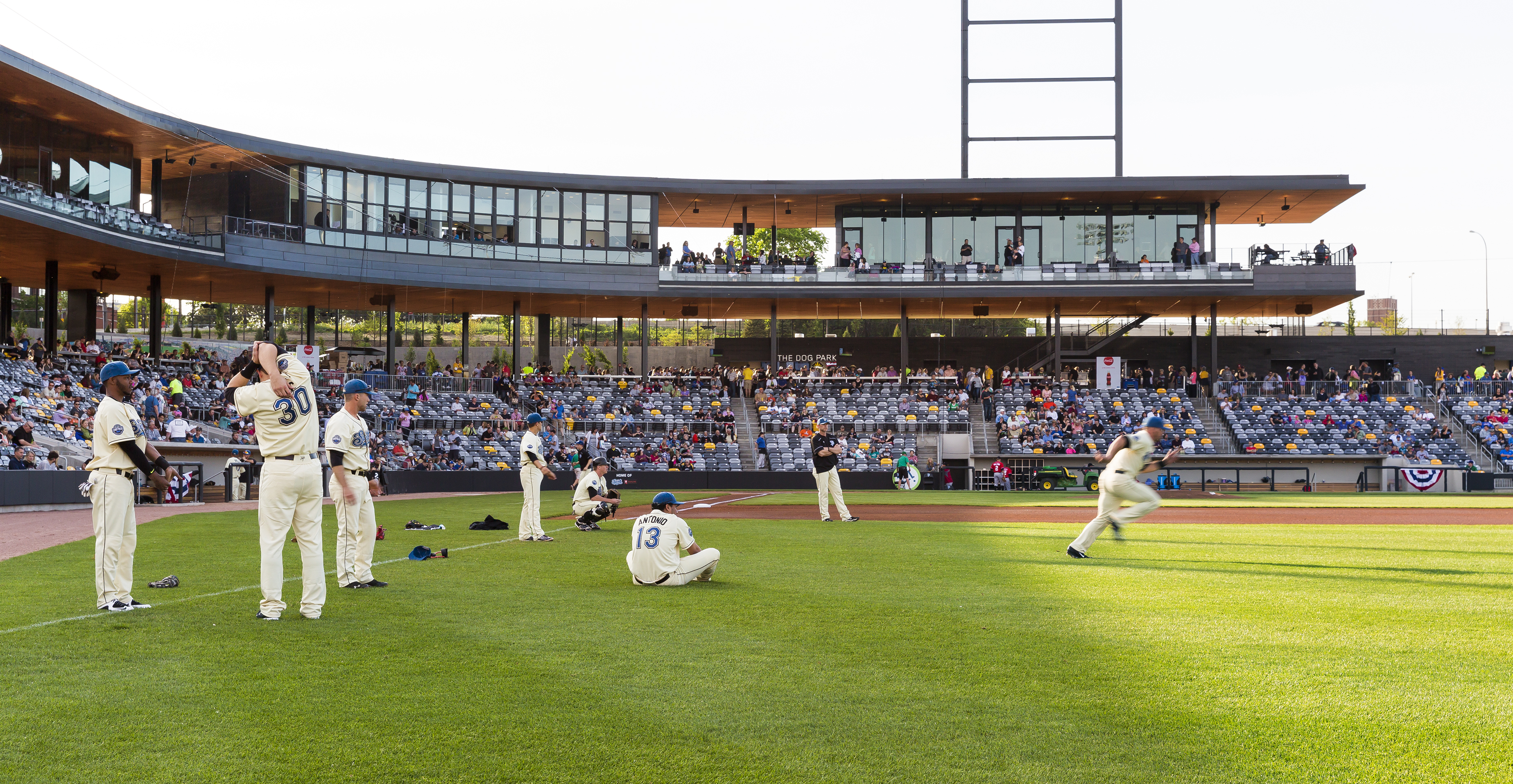 CHS Field creates a culmination to Downtown Saint Paul’s 5th Street to the ballpark. With just 7,000 seats, the ballpark is conceived first as a park, a green space in the city and not a building. Entering off Broadway, at street level, the concourse becomes a 360 degree walkway allowing patrons to navigate around the entire field. Concourse amenities are pushed back into the hillside while the seating bowl and playing field are depressed into the natural topography of the site. It was designed to be the greenest ballpark in America.
CHS Field creates a culmination to Downtown Saint Paul’s 5th Street to the ballpark. With just 7,000 seats, the ballpark is conceived first as a park, a green space in the city and not a building. Entering off Broadway, at street level, the concourse becomes a 360 degree walkway allowing patrons to navigate around the entire field. Concourse amenities are pushed back into the hillside while the seating bowl and playing field are depressed into the natural topography of the site. It was designed to be the greenest ballpark in America.
As a collaboration between Snow Kreilich Architects, Ryan Architecture + Engineering and AECOM, the ballpark was made to be embedded into the city. The suites, club and press box float above the concourse on a light steel frame. The underside of this structure is clad in a continuous soffit of western red cedar. As the team explained, from brownfield to ball field; what was once one of the ten most contaminated sites in the Twin Cities, is now a park within a park consisting of 135 trees, 138,000 square feet (12, 820 square meters) of natural grass, a dog park, a children’s play area and a rain garden featuring local artwork.
Macalester College Janet Wallace Fine Arts Center
Designed by HGA, Saint Paul, MN, United States
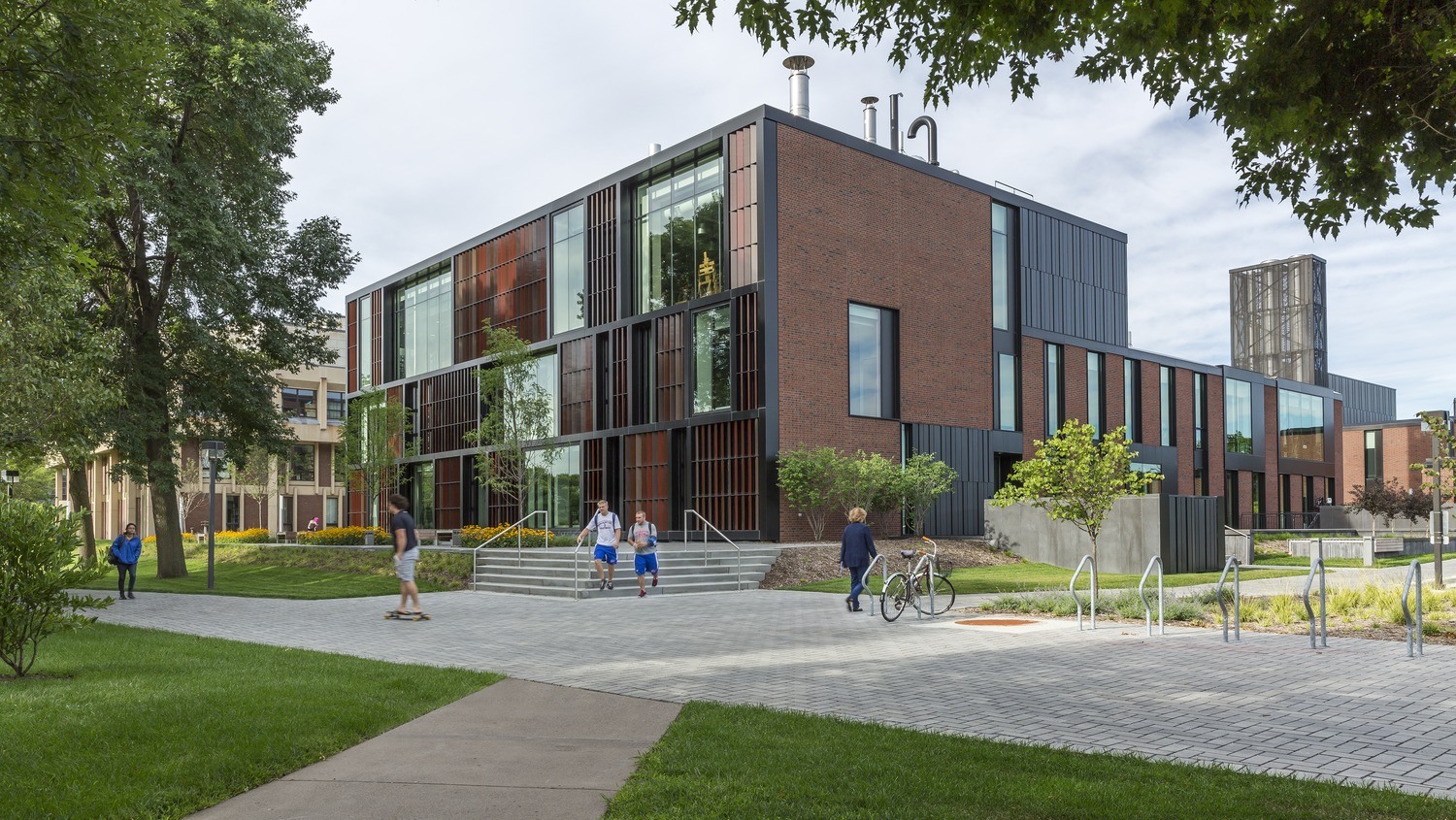
 HGA designed the Janet Wallace Fine Arts Center to anchor the western edge of the Macalester College campus in St. Paul, Minnesota. Built in the 1960s, the structure was in need of an update when college officials sought to redesign the complex. Because of the tight urban location of the campus, new campus construction needed to maximize multi-use possibilities to make every space count. The design team responded with a design for a visual and performing arts complex anchored by a light-filled, two-story arts commons.
HGA designed the Janet Wallace Fine Arts Center to anchor the western edge of the Macalester College campus in St. Paul, Minnesota. Built in the 1960s, the structure was in need of an update when college officials sought to redesign the complex. Because of the tight urban location of the campus, new campus construction needed to maximize multi-use possibilities to make every space count. The design team responded with a design for a visual and performing arts complex anchored by a light-filled, two-story arts commons.
Explaining the design and massing, HGA notes that, “the exterior of the newly renovated center establishes an identity for the arts on campus: the façade of the music building features a staccato texture of angled panels that reference the rhythm of musical instruments, while the east side of the studio art building features terracotta louvers that pay homage to clay objects and glazing processes.” Throughout the renovated project, large windows connect the activity of the programs within to the campus outside.
Twin Cities Habitat for Humanity
Designed by Gensler, Minneapolis, MN, United States
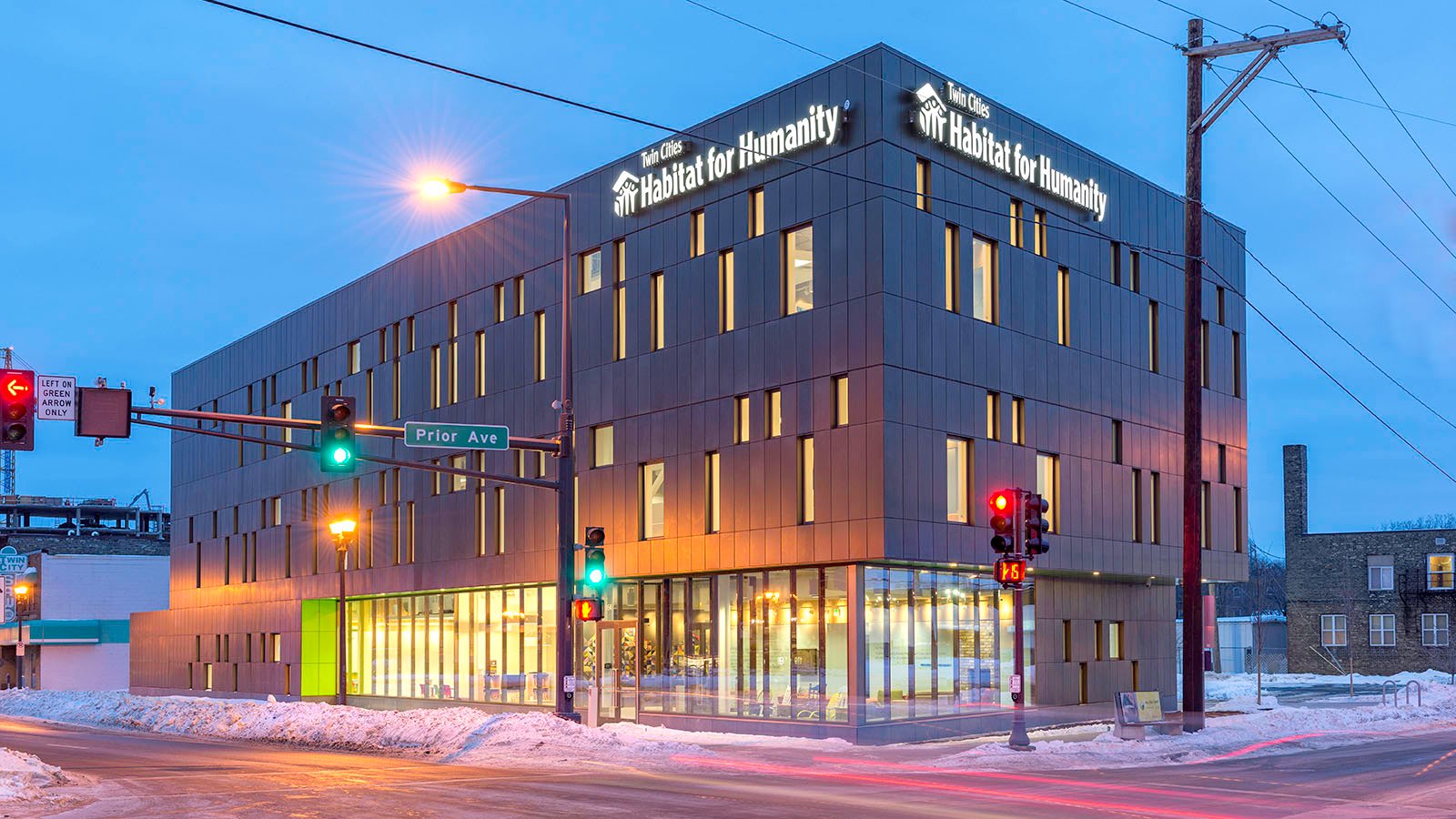
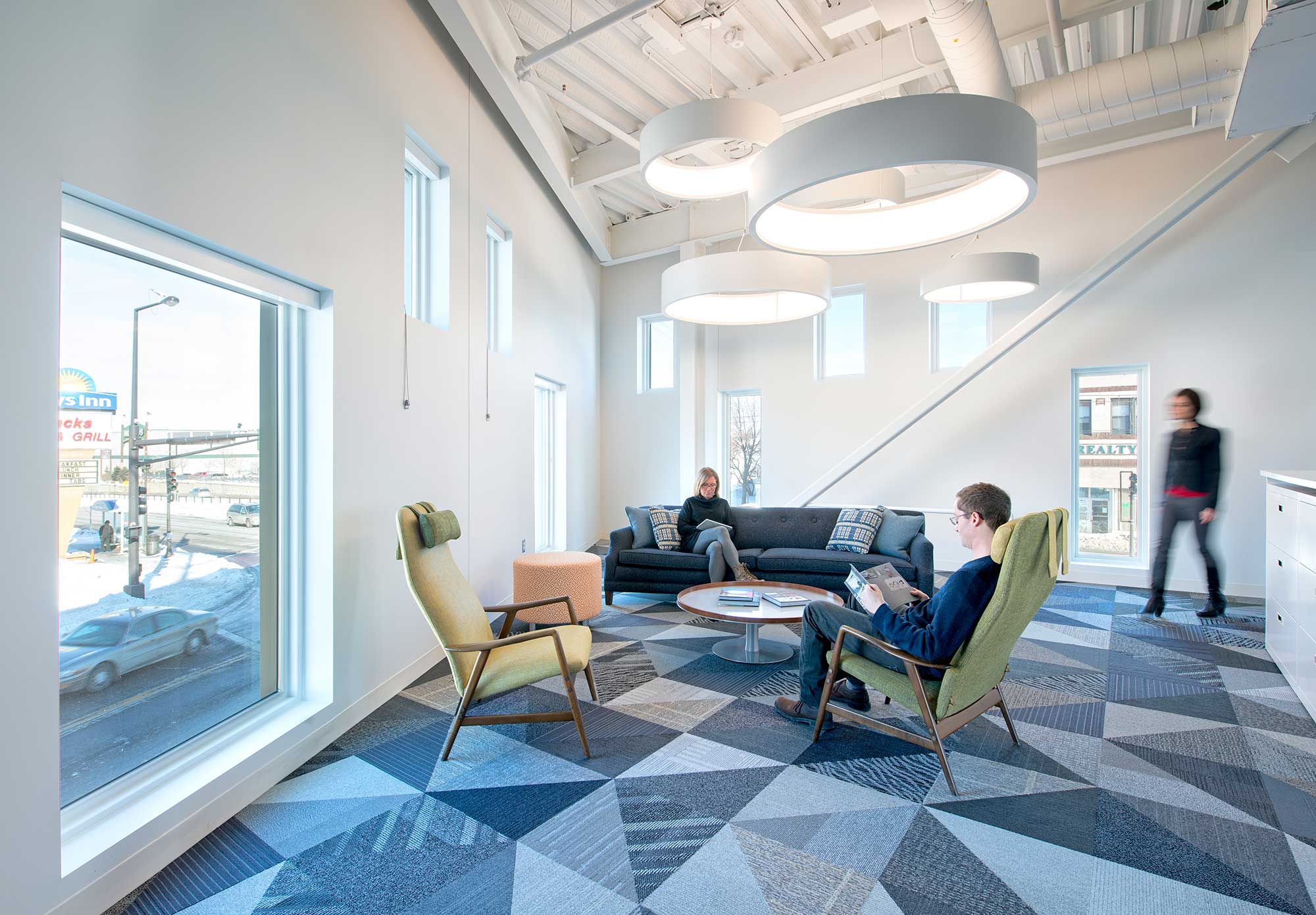 As the new home for Twin Cities Habitat for Humanity, this structure was designed to make physical connections between the community, families and the Habitat staff. As Gensler outlines, the material palette is modest. Residential sized windows are incorporated into the metal panel exterior wall to create both visual and spatial interest throughout. The design team embraced the idea of using the scale and experience of the residential window as part of the project’s overall architectural concept.
As the new home for Twin Cities Habitat for Humanity, this structure was designed to make physical connections between the community, families and the Habitat staff. As Gensler outlines, the material palette is modest. Residential sized windows are incorporated into the metal panel exterior wall to create both visual and spatial interest throughout. The design team embraced the idea of using the scale and experience of the residential window as part of the project’s overall architectural concept.
Openings were designed to correspond with interior conditions, much like openings in residential homes. A key design element for the building was an urban front porch, connecting the building to the houses designed for families. The strong architectural corner opens up at the base to create a pedestrian friendly experience, revealing the primary entrance, reception and gathering space within the building. This symbol of the front porch connects the exterior and interior experiences.
Lilydale Regional Park Pavilion
Designed by VJAA Inc., Saint Paul, MN, United States
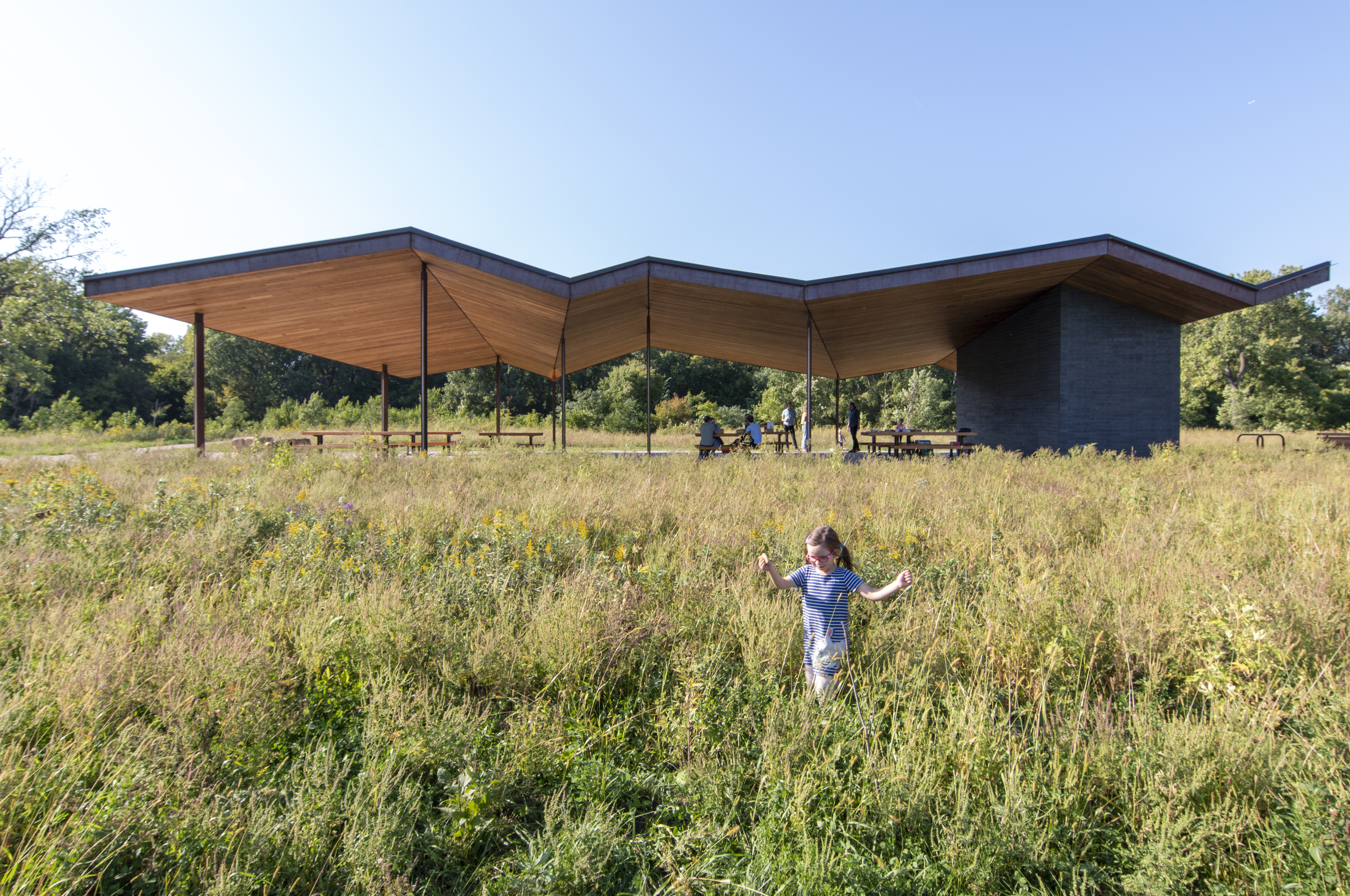
 VJJA designed the Lilydale Regional Park shelter as part of the Mississippi National River and Recreation Area. Sited on the floodplains of the east bank of the Mississippi River in St. Paul, it is defined by the Mississippi River to the North and Pickerel Lake below the river bluffs to the South. In turn, Harriet Island Regional Park informs the park to the East and the Interstate, 35‐E, to the west. The park is 384‐acres (155 hectares) which includes the 100‐acre (40-hectare) Pickerel Lake and an additional 100 acres (40 hectares) of wetland/marsh.
VJJA designed the Lilydale Regional Park shelter as part of the Mississippi National River and Recreation Area. Sited on the floodplains of the east bank of the Mississippi River in St. Paul, it is defined by the Mississippi River to the North and Pickerel Lake below the river bluffs to the South. In turn, Harriet Island Regional Park informs the park to the East and the Interstate, 35‐E, to the west. The park is 384‐acres (155 hectares) which includes the 100‐acre (40-hectare) Pickerel Lake and an additional 100 acres (40 hectares) of wetland/marsh.
This new picnic shelter and park support space creates a gathering place for visitors to Lilydale Regional Park. It helps accommodate groups in the park, provides additional programming space, and helps support recreational trails, fishing and boating, birdwatching, play areas and non‐motorized park access. The gentle, folding roof creates covered gathering space for people and visitors to come together.
Lakewood Cemetery Garden Mausoleum
Designed by HGA, Minneapolis, MN, United States
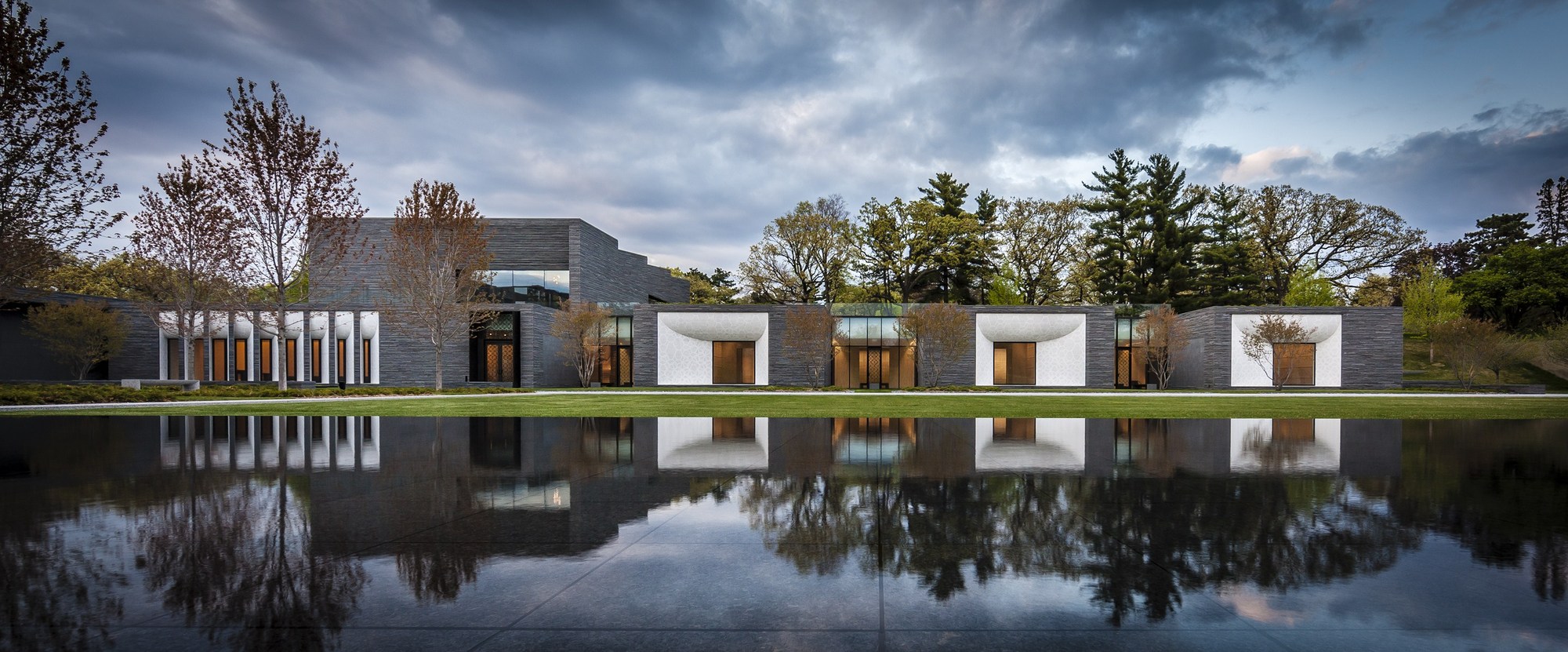
 Lakewood follows the distinctly Americanized tradition of the Lawn Plan cemetery — a mix of large family monuments and individual grave markers arranged within open, sweeping lawns framed by trees and softly curving roads. Inspired by the landscape of Pere-Lachaise Cemetery in Paris, a new 24,500 square foot (2, 275 square meter) mausoleum connects to its context and includes burial space for more than 10,000 people, a chapel, reception center, and landscaping on four acres. Rooted in its materials, horizontal bands of split-faced gray granite tie the structure to the earth.
Lakewood follows the distinctly Americanized tradition of the Lawn Plan cemetery — a mix of large family monuments and individual grave markers arranged within open, sweeping lawns framed by trees and softly curving roads. Inspired by the landscape of Pere-Lachaise Cemetery in Paris, a new 24,500 square foot (2, 275 square meter) mausoleum connects to its context and includes burial space for more than 10,000 people, a chapel, reception center, and landscaping on four acres. Rooted in its materials, horizontal bands of split-faced gray granite tie the structure to the earth.
Challenged with adding a large structure to a much-beloved place, the design team developed a strategy that protected and enhanced the cemetery’s historic landscape. Two-thirds of the program is tucked into a hillside to minimize the massing at the street level. A green roof planted over the lower level extends the cemetery’s lawn while angled grass mounds articulate skylights for the building’s subterranean spaces. At the Mausoleum’s entry, a white mosaic pattern rendered in infinite loops across white billowing surfaces reimagines the historic Lakewood Chapel’s colorful mosaic interiors.
Xcel Substation Enclosures
Designed by Alliiance, Minneapolis, MN, United States
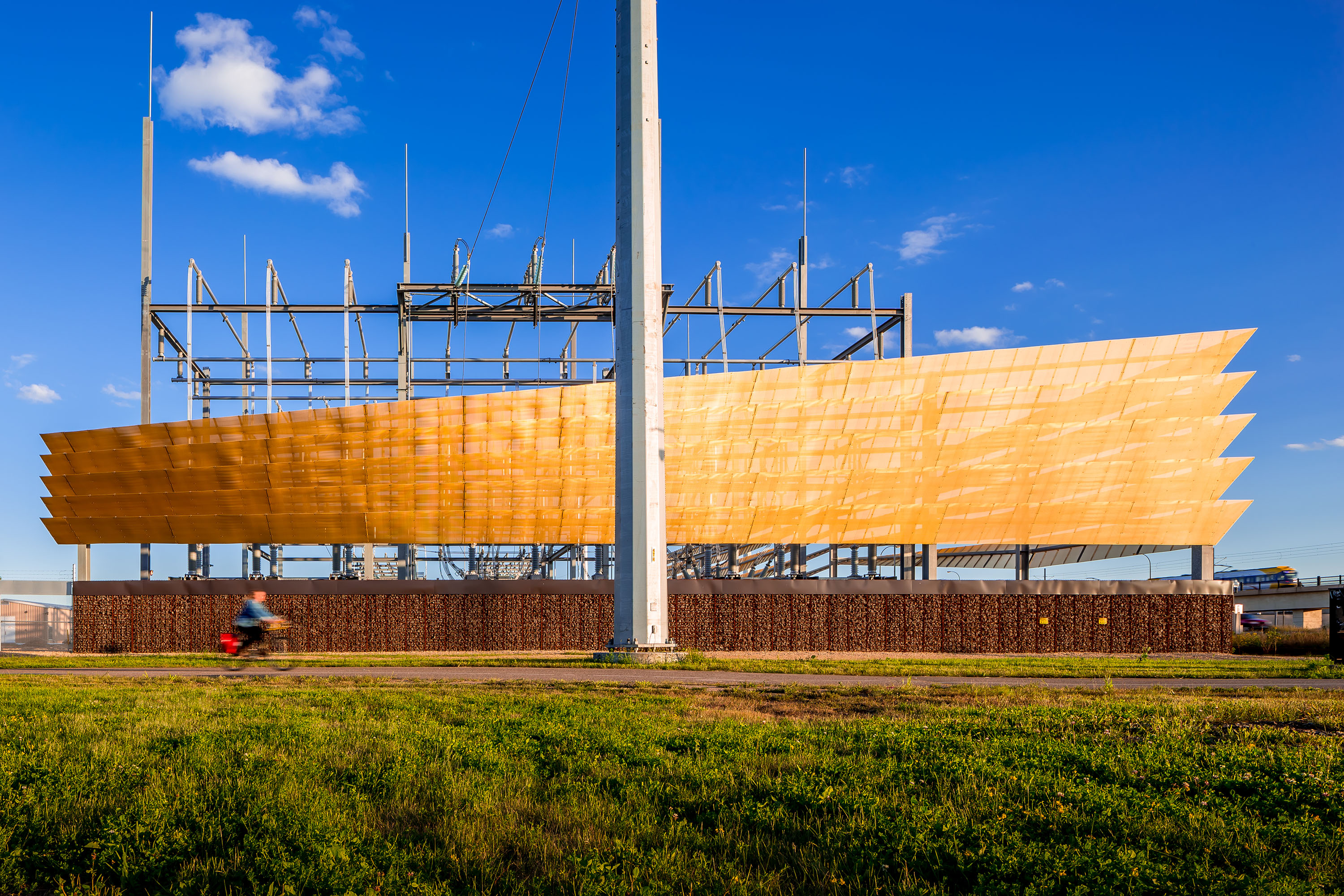
 Two Xcel Energy substation enclosures were designed in Minneapolis, called Hiawatha West and Midtown. These were made to respond to multiple requirements and operate at multiple scales: the city, the neighborhood, and the substation-proper. Driven by extensive community feedback and requirements of the Public Utilities Commission, the architecture of these enclosures responds to their community settings as well as to substation functional requirements.
Two Xcel Energy substation enclosures were designed in Minneapolis, called Hiawatha West and Midtown. These were made to respond to multiple requirements and operate at multiple scales: the city, the neighborhood, and the substation-proper. Driven by extensive community feedback and requirements of the Public Utilities Commission, the architecture of these enclosures responds to their community settings as well as to substation functional requirements.
Delving into the design, the team made the upper walls of both enclosures sculptural and iconographic, pushing their material capacities while enhancing the sense of urban connectivity along the city’s Greenway. A galvanized steel framework draws on substation tectonics to support brightly-colored anodized aluminum cladding. This cladding provides surfaces of shifting translucency and reflectiveness that respond to the wall’s visibility at a variety of distances, travel speeds, and vantage points. In contrast, the lower walls operate at a more intimate scale, reflecting their unique neighborhood settings.
Architects: Want to have your project featured? Showcase your work through Architizer and sign up for our inspirational newsletters.

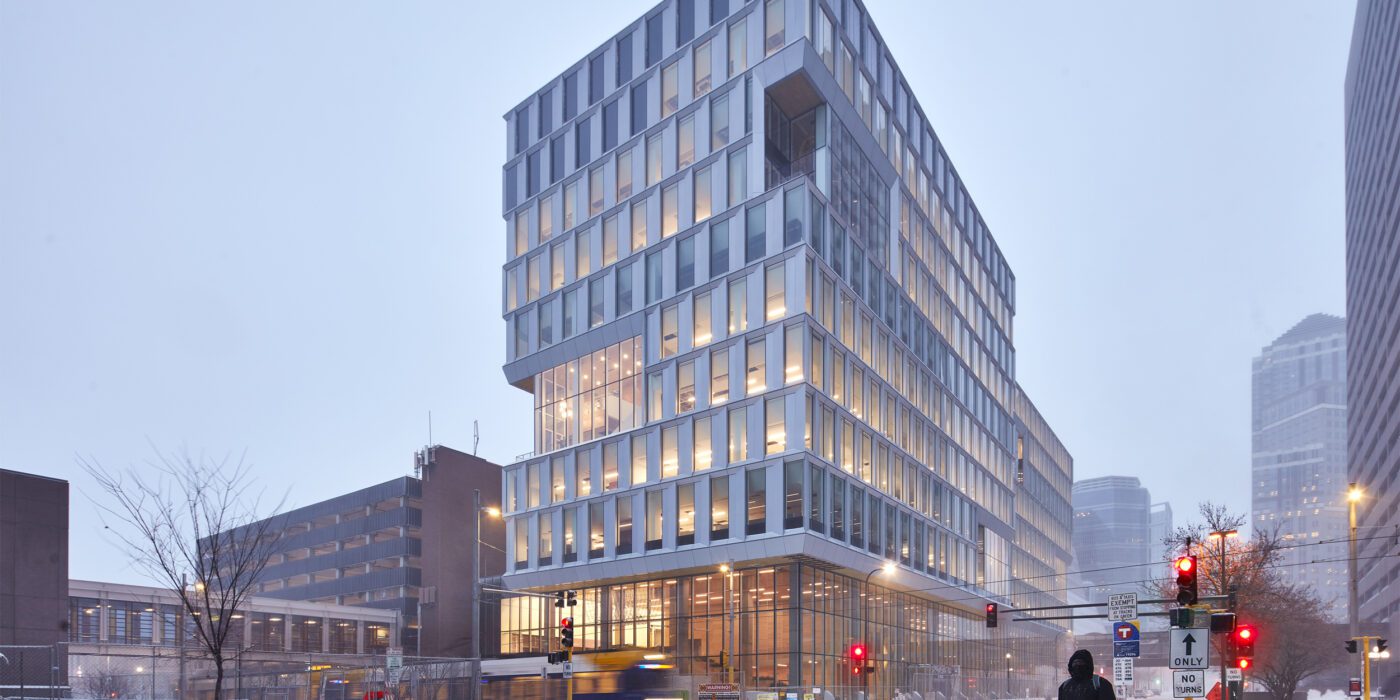
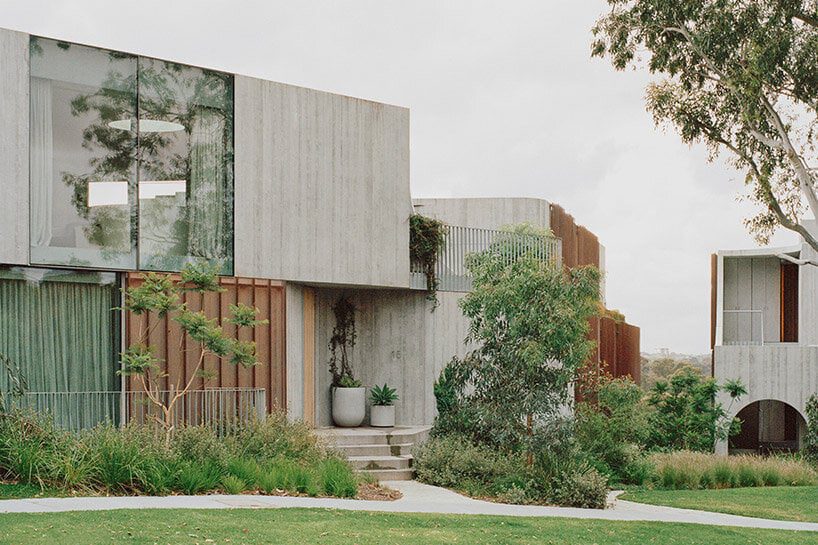
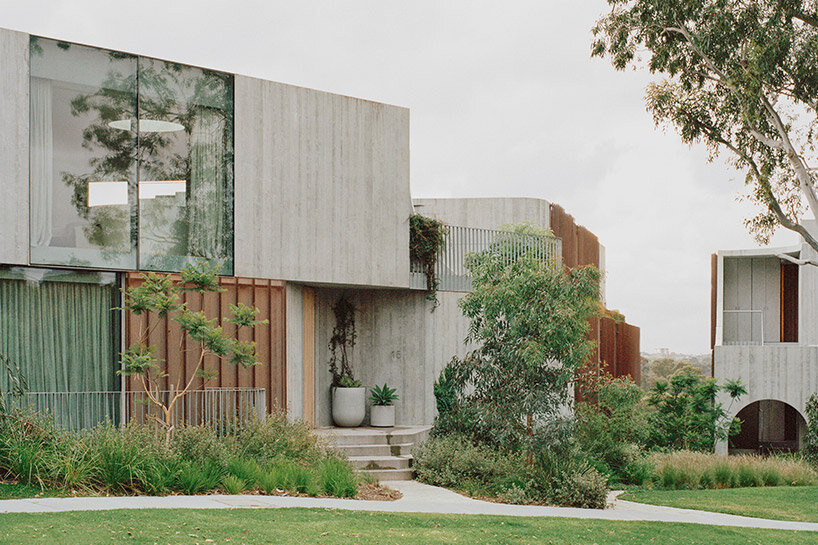 images ©
images © 