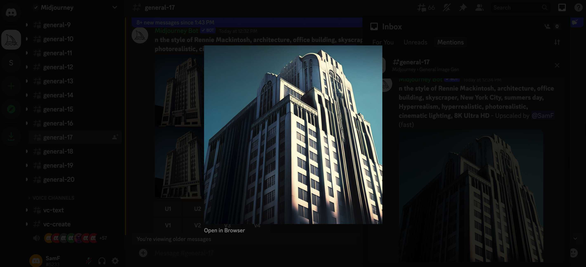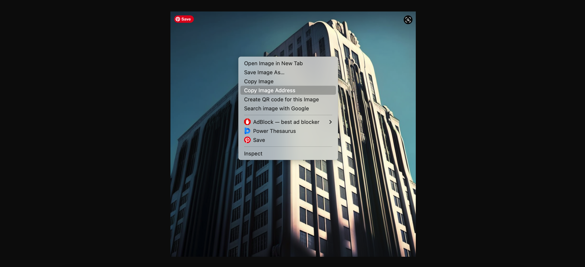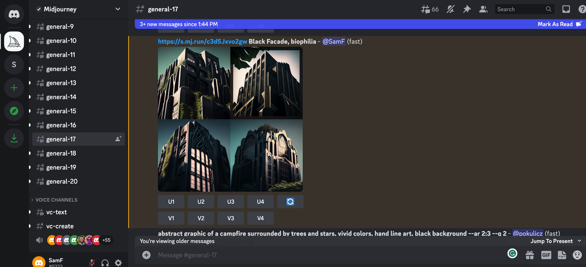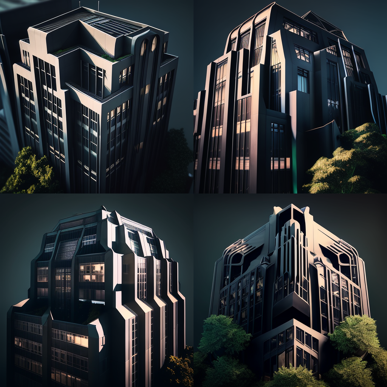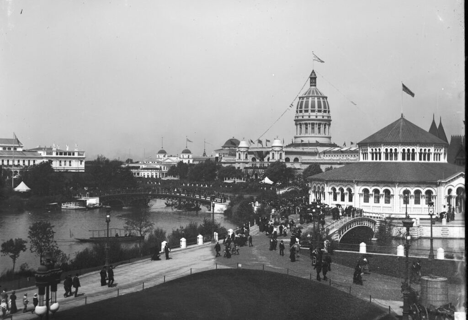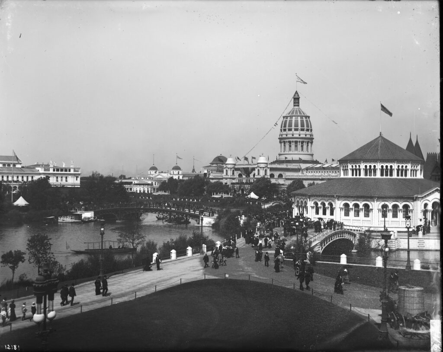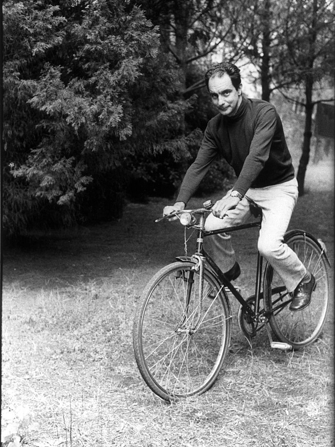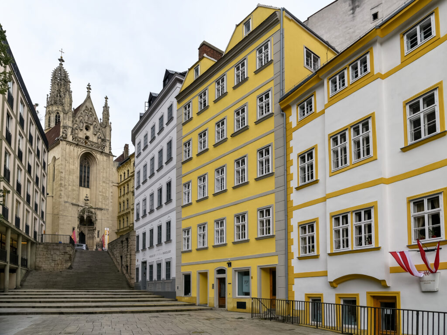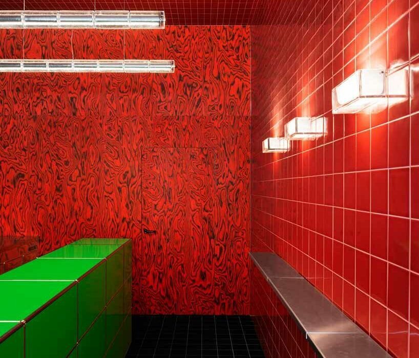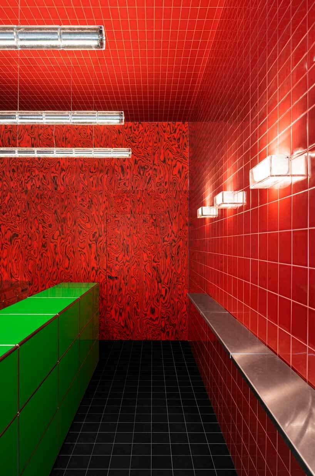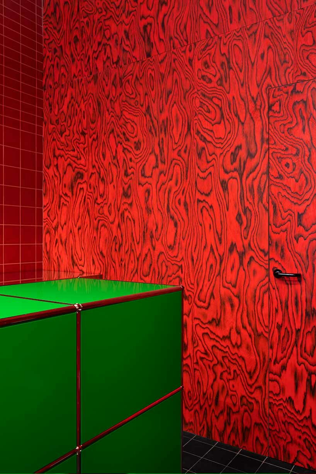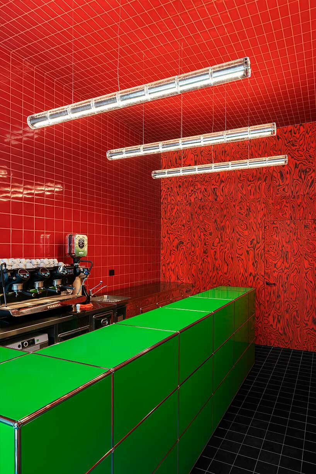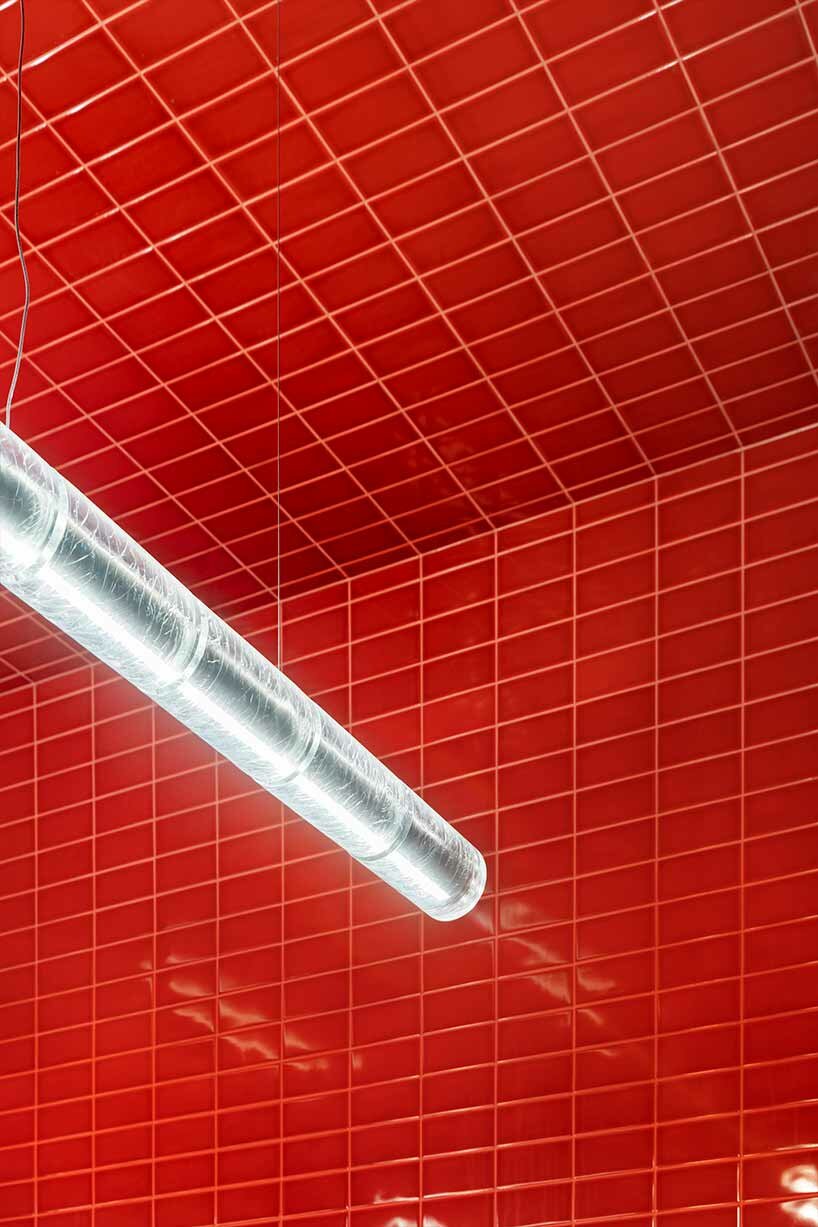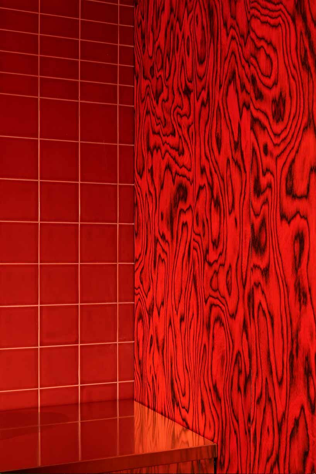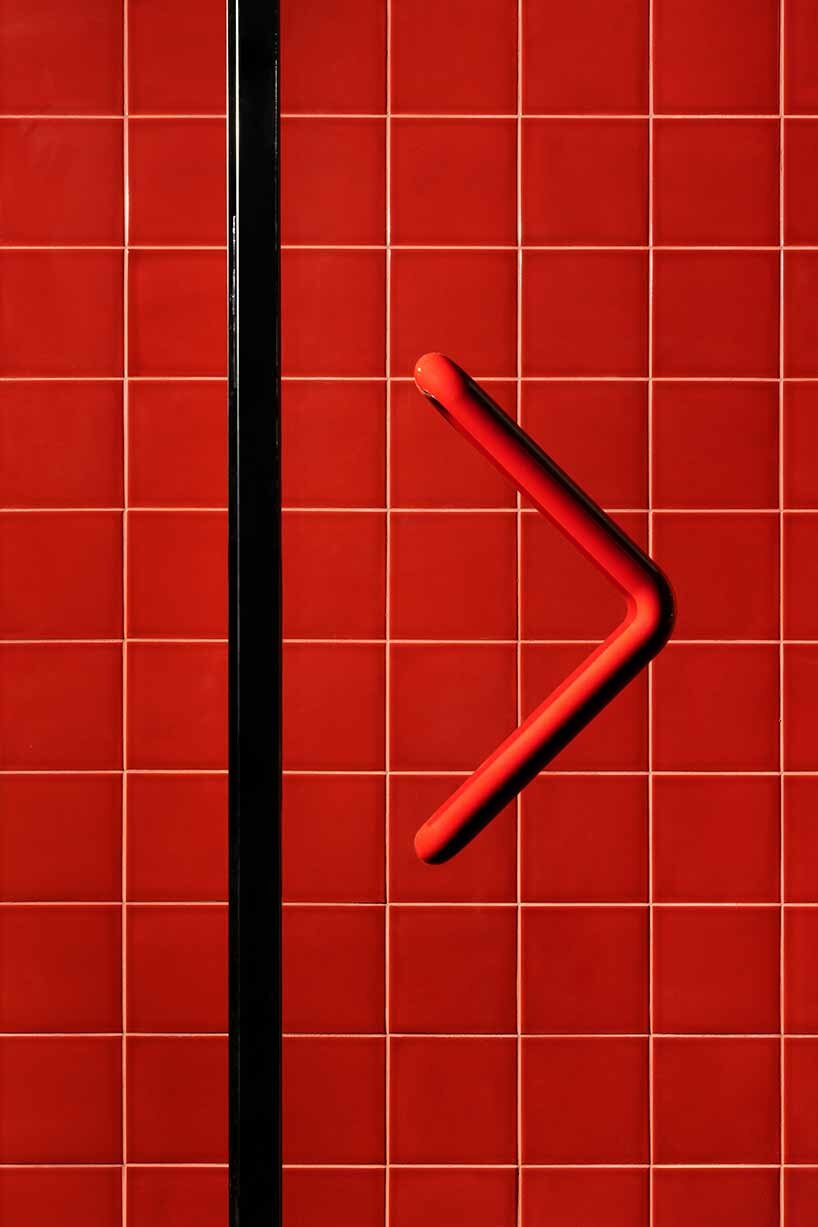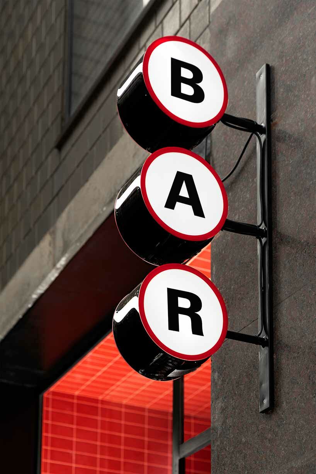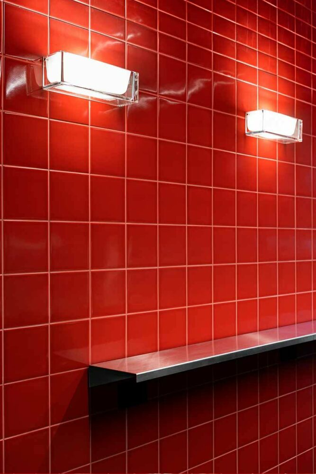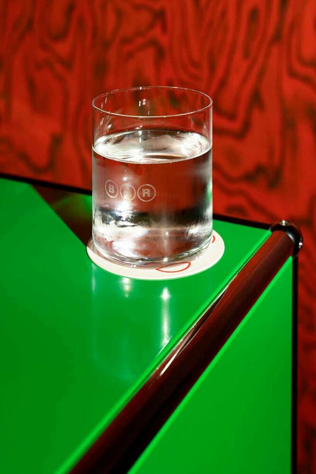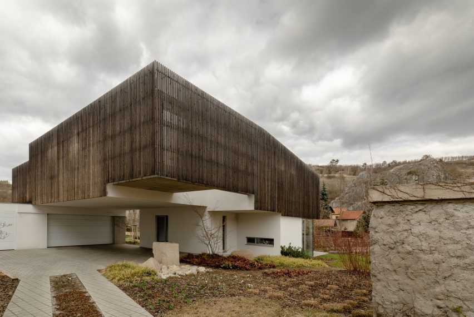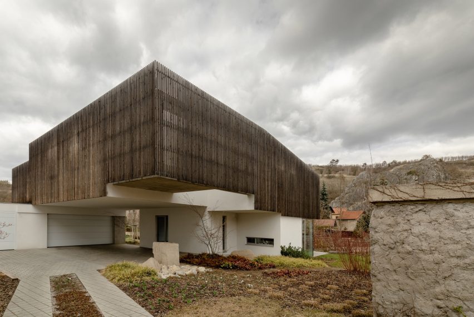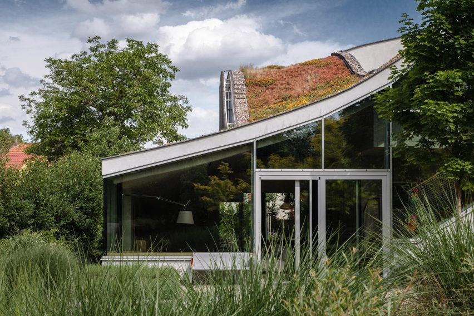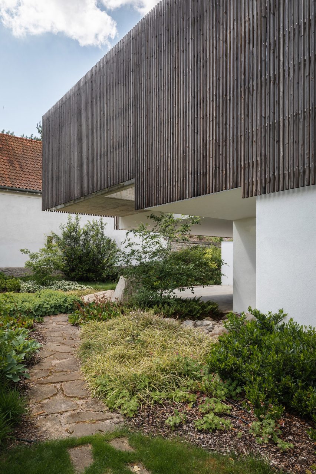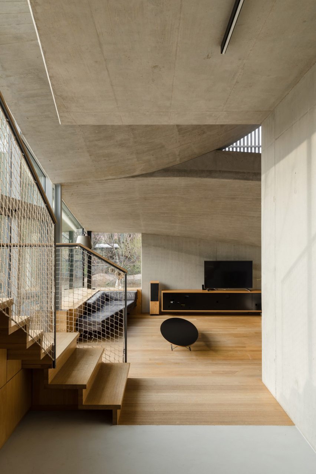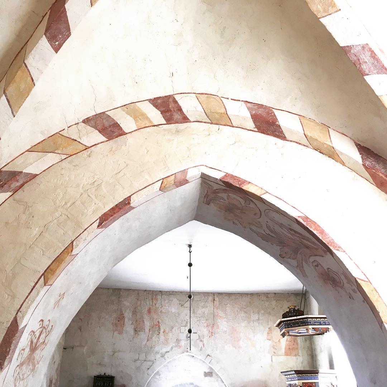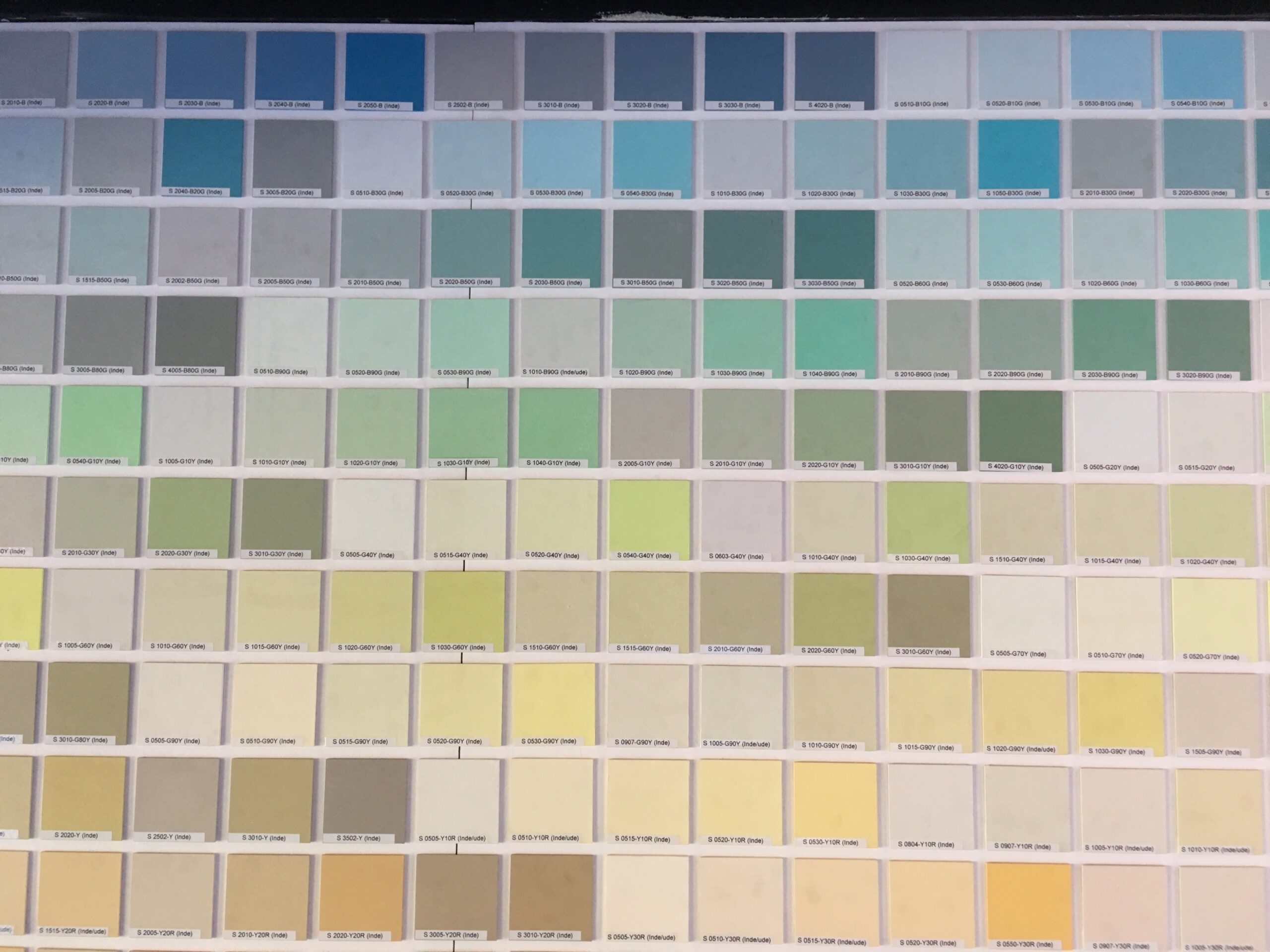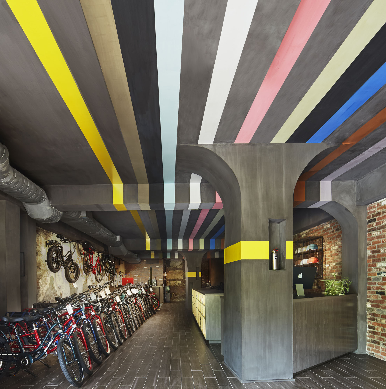lina ghotmeh brings sweeping arches to new hermès workshop
hermès maroquinerie de louvriers by lina ghotmeh
On April 7, 2023, Hermès inaugurated a new Maroquinerie, a high-performance, and low-carbon, brick-clad building in Louviers, France. Completed by French-Lebanese architect Lina Ghotmeh, the 6,200 sqm leather workshop occupies a second site in Hermès’ Normandy hub, perpetuating the house’s artisanal and human culture, as well as its ecological ambitions. The workshop will welcome 260 artisans trained at the Louviers École Hermès des savoir-faire, its apprenticeship training center (CFA) accredited by the French Education Department, which delivers the CAP vocational diploma in leatherworking. This manufacture also includes a saddlery workshop to support the dynamic equestrian métier, historically at 24 rue du Faubourg-Saint-Honoré, Paris.
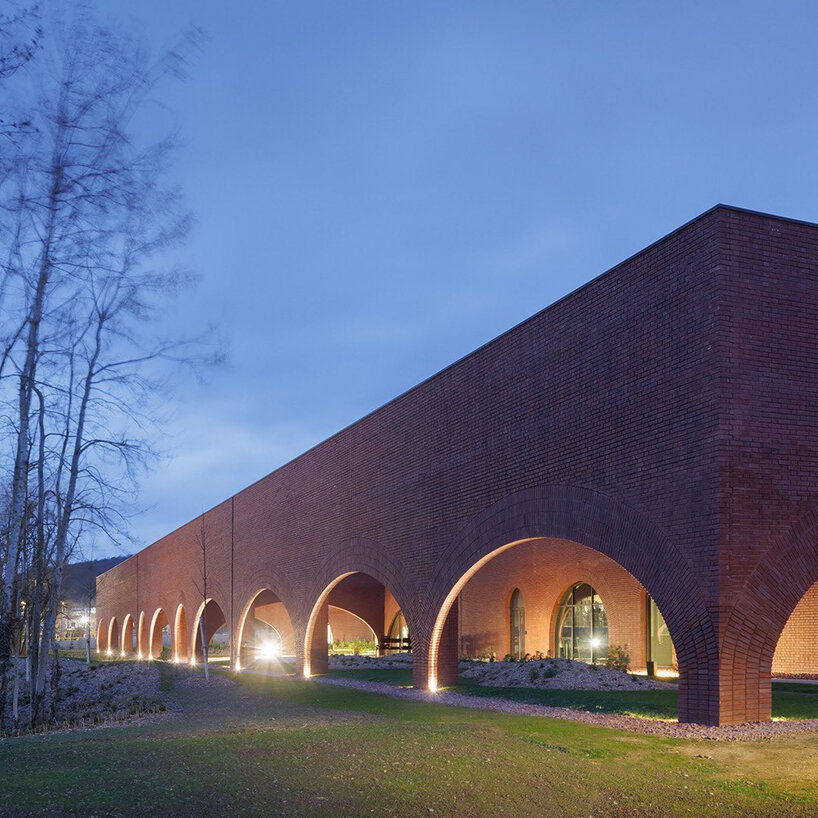
image © Iwan Baan | all courtesy Hermès and Lina Ghotmeh — Architecture
the first industrial building to earn the french e4c2 label
Drawing on her unique approach, rooted in what she calls ‘the archaeology of the future,’ Lina Ghotmeh (see more here) focused her quest on the architecture of the space and how it enhances and preserves its site, in line with the house’s values. The Hermès workshop is thus a true technical achievement serving the brand’s environmental goals: it is, to date, the first industrial building to have earned the French E4C2 label. This label assesses the performance of a new facility according to two criteria: energy (E) and carbon (C). Level E4, the highest level, means that the Louviers leather goods workshop is a positive energy building. Level C2, also the highest, denotes the most efficient operation for carbon footprint reduction.
‘The wooden-framed building was constructed on an industrial brownfield site using more than 500,000 bricks, produced 70 kilometers from Louviers to minimize the impact of construction while showcasing the know-how of Normandy’s brick-makers. As the main material used, the brick attests to the local embedding of the project in its environment and offers a palette of red and violet tones that vary according to daylight and the time of the year,’ writes the architectural practice.
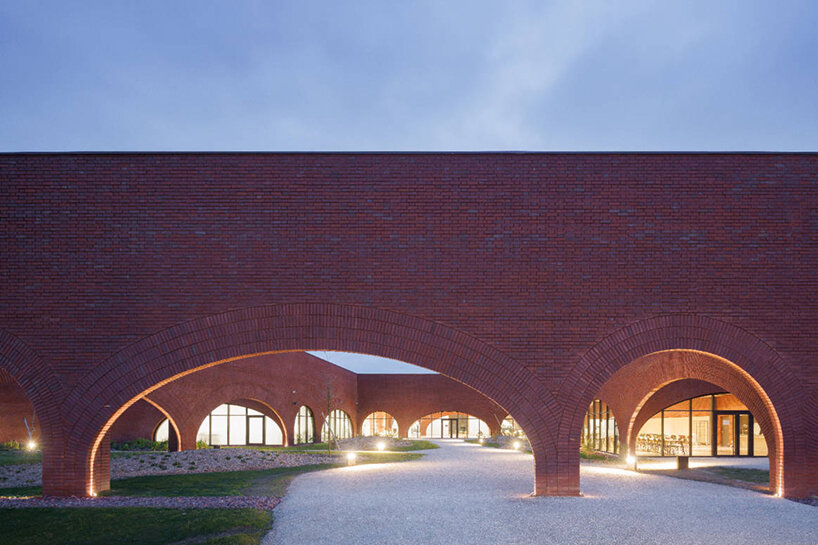
a brick-clad, low-carbon, environmental workshop | image © Iwan Baan
preserving and celebrating the local site
Indeed, the building’s location takes full advantage of natural light and ventilation to limit the need for artificial lighting, heating, and air conditioning. These needs are met by geothermal energy (with 13 probes at a depth of 150 meters) and more than 2,300 sqm of solar panels, which combine to ensure energy autonomy. Using the soil excavated from the site and the expertise of the Belgian landscape architect Erik Dhont, three hectares of undulating gardens have been created, retaining most of the site’s original trees. Designed to preserve local biodiversity, these gardens are equipped with a system for recovering and directing rainwater into the water table.
‘From its construction to its day-to-day operation, everything has been designed to ensure that the building embraces, extends, and complements its natural environment. This ‘archaeology of the future’ approach also permeates its appearance: echoing the motifs dear to Hermès, the square shape of the workshop is reminiscent of the house’s silk carré, while its graceful arches evoke the trajectory of a jumping horse. This innovative and timeless form, thought of from the smallest scale of the brick and as a new layer in the landscape, also recalls the gestures of artisans, the precision of the hand, and the constant pursuit of excellence and beauty in their leather work. The gardens’ gentle undulations recall the arches of a building that blends into its landscape, down to the materials used to construct it,’ concludes Ghotmeh.
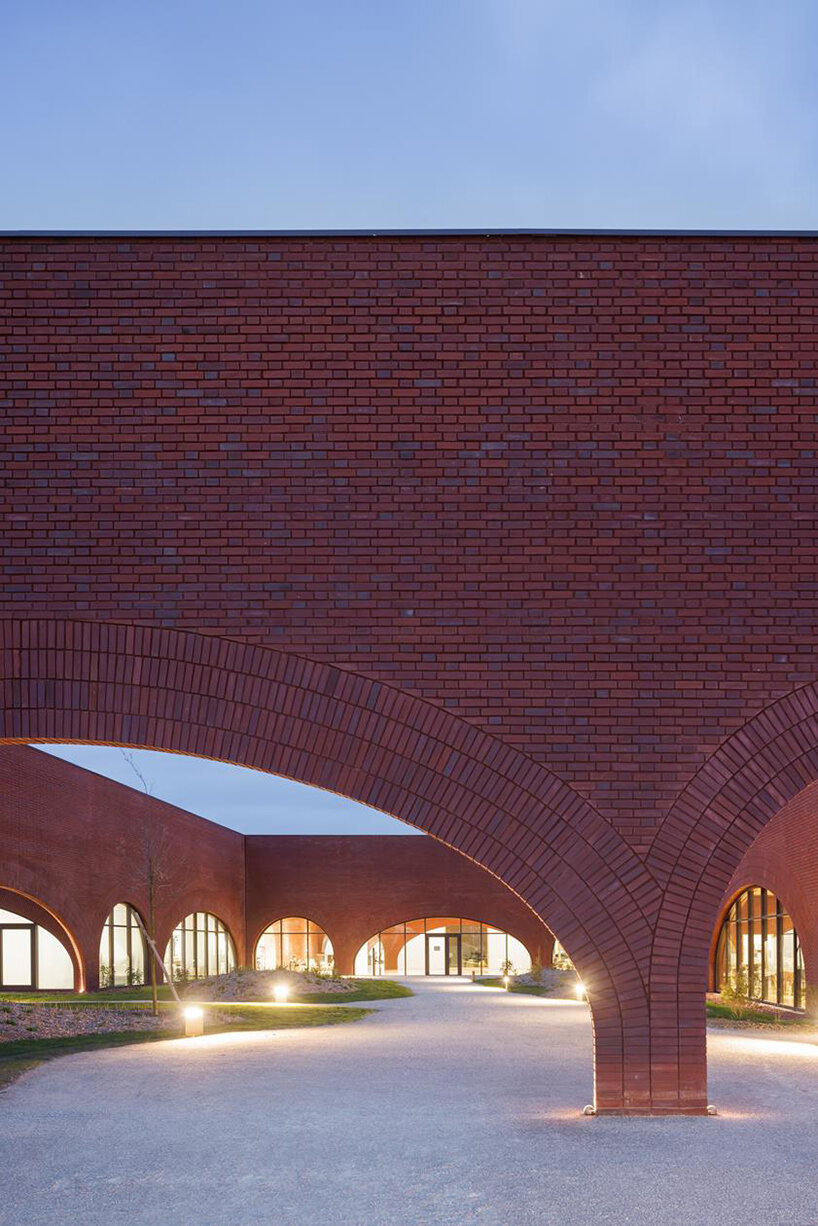
image © Iwan Baan
Last but not least, in this precise and harmonious setting, the artist Emmanuel Saulnier was invited to design a piece of art for the ‘village square’, the workshop’s courtyard and meeting place. Inspired by ‘The Epsom Derby’, a painting by Théodore Géricault from 1821, the work consists of seven stainless steel needles suspended by leather stirrup straps custom-made by the house’s bridle-makers. These horizontal lines evoke the movement of horses beneath a light-filled stormy sky and connect it to the artisanal gesture of the expert hand.
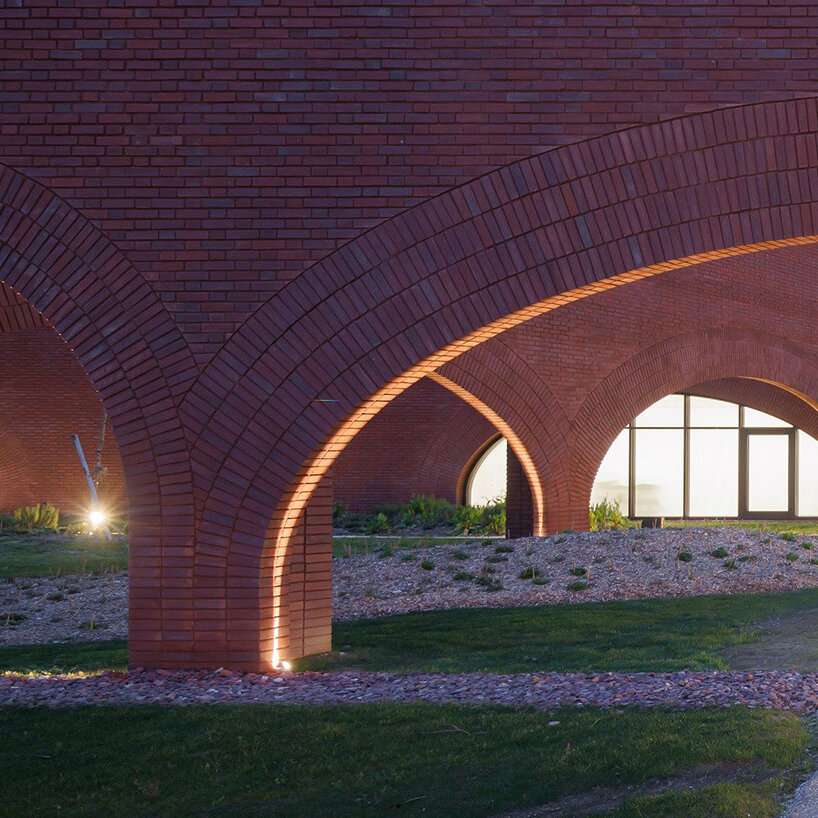
image © Iwan Baan
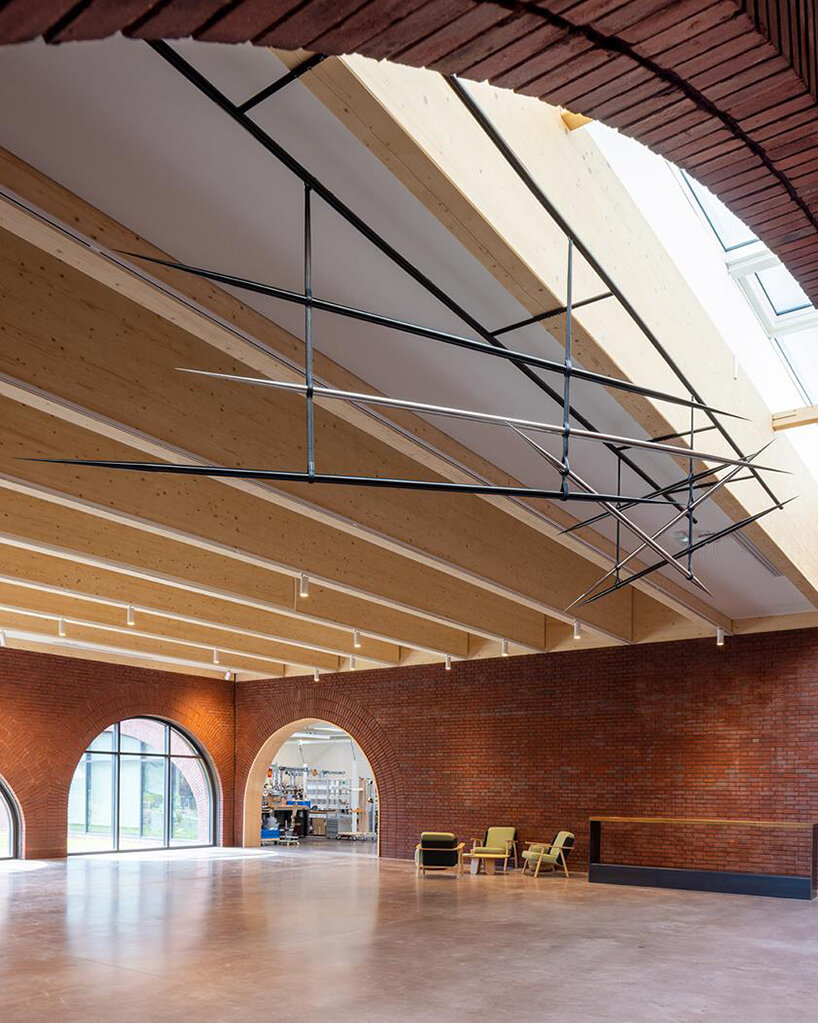
art installation by Emmanuel Saulnier | image © Iwan Baan
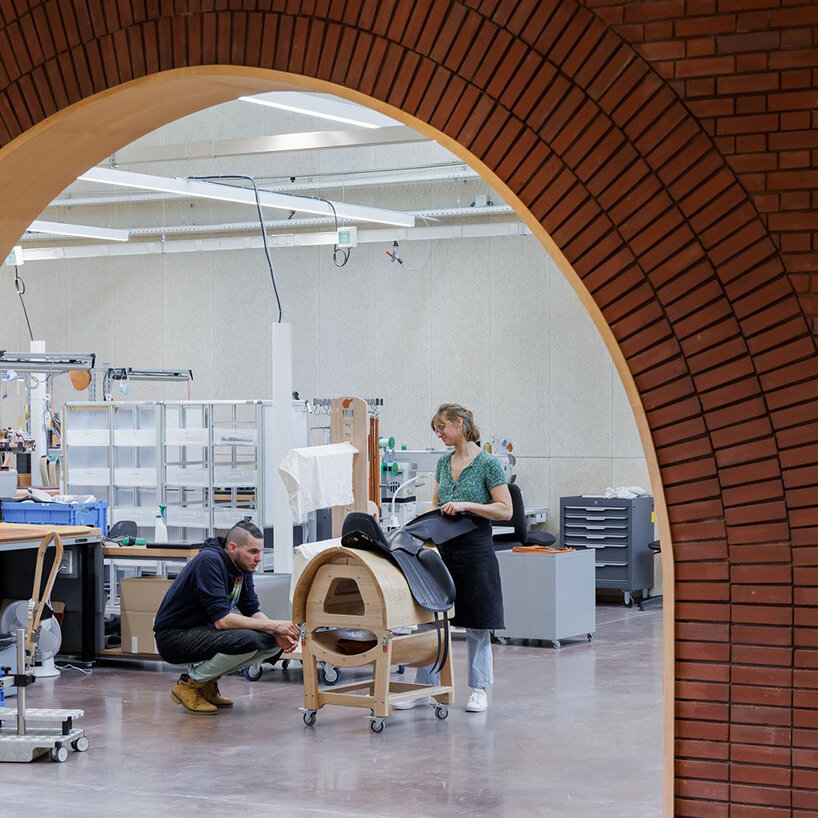
image © Iwan Baan
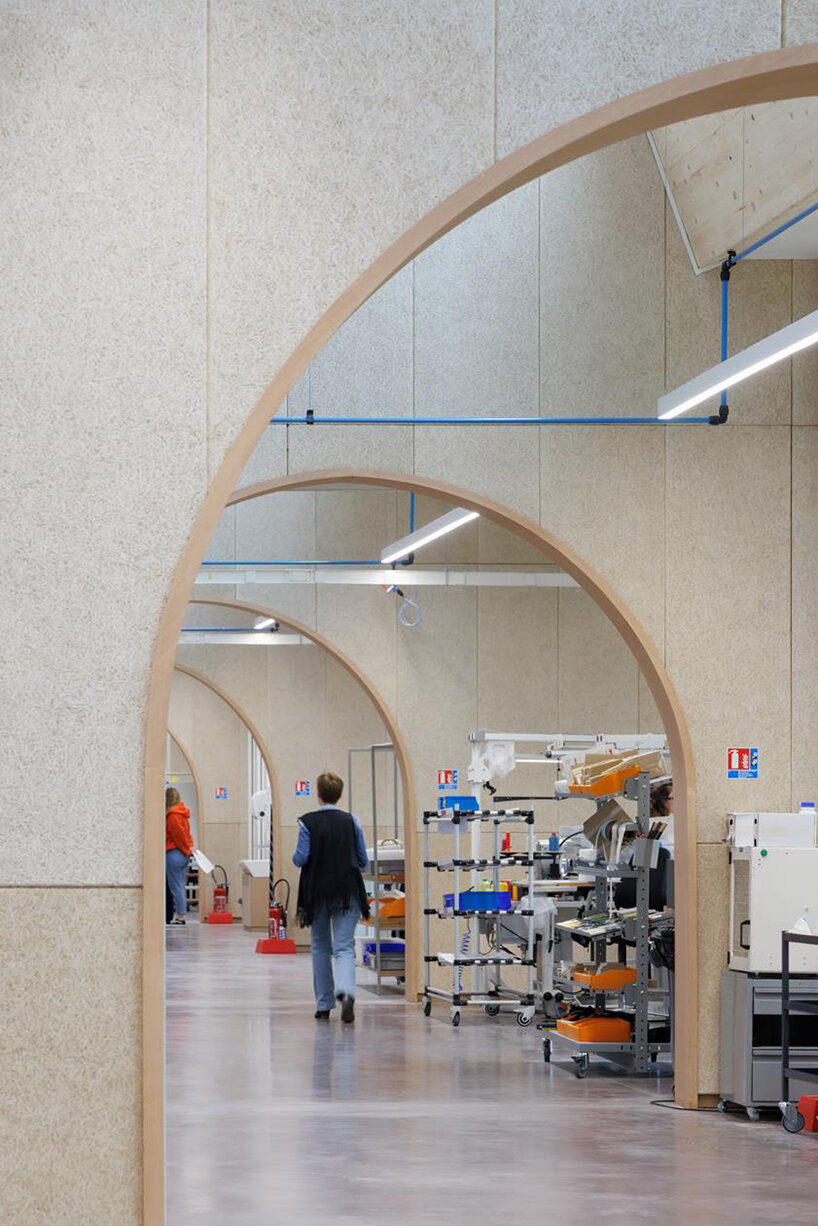
inside the leather workshop | image © Iwan Baan

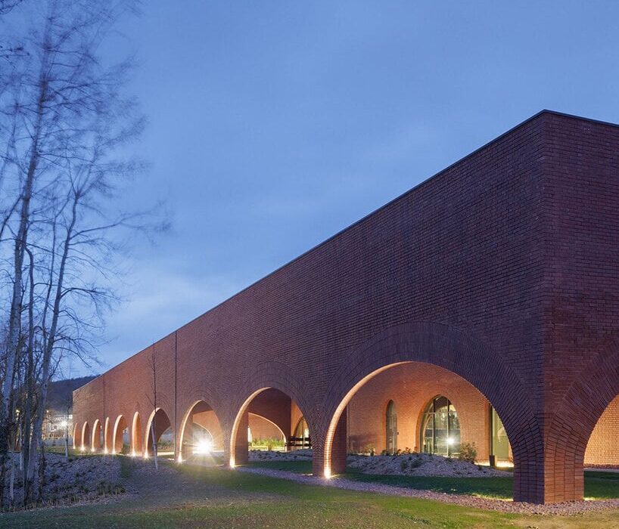
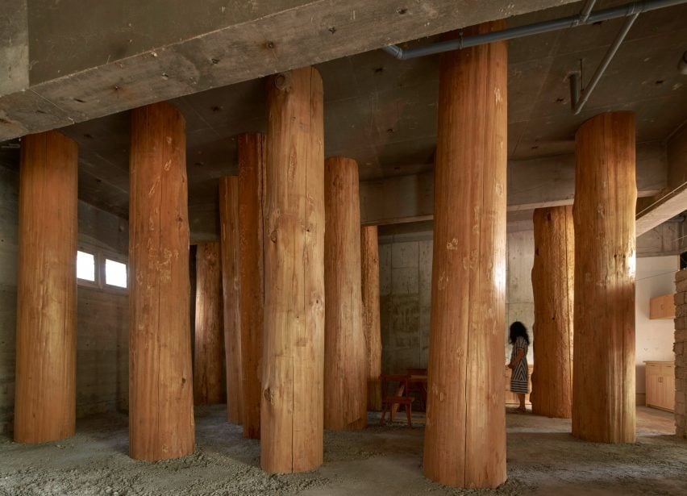
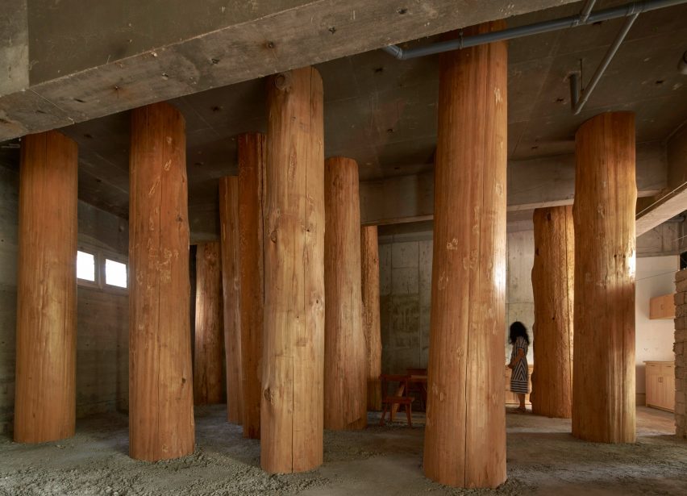
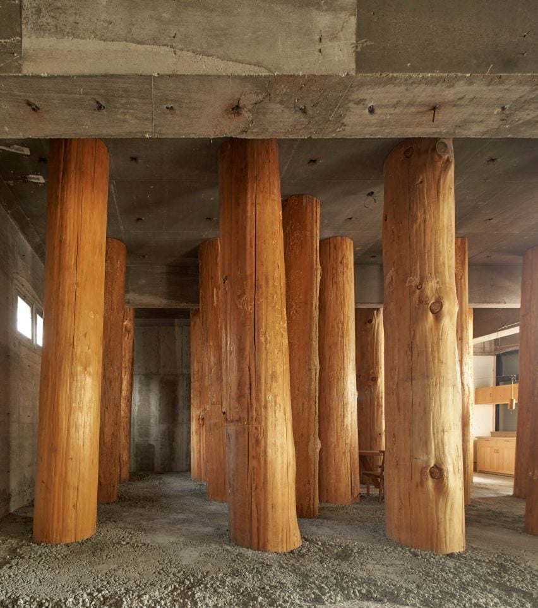
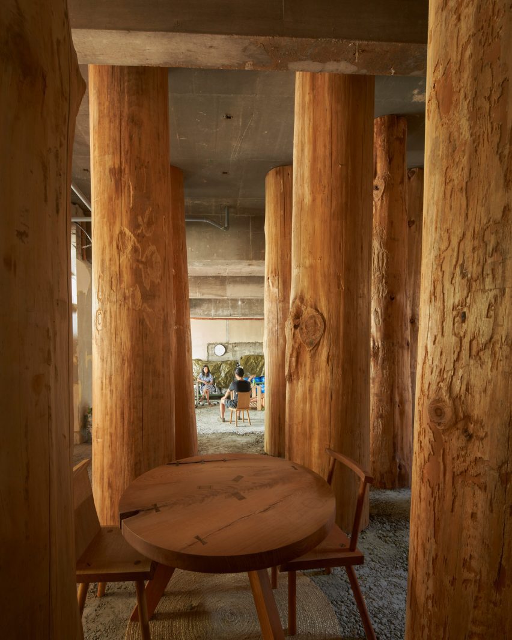
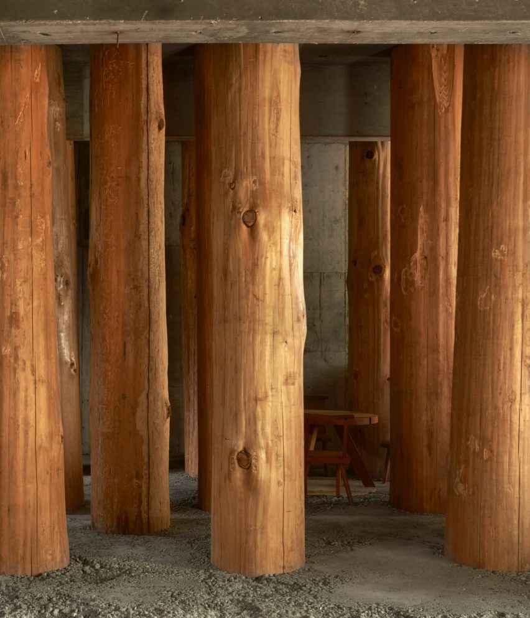
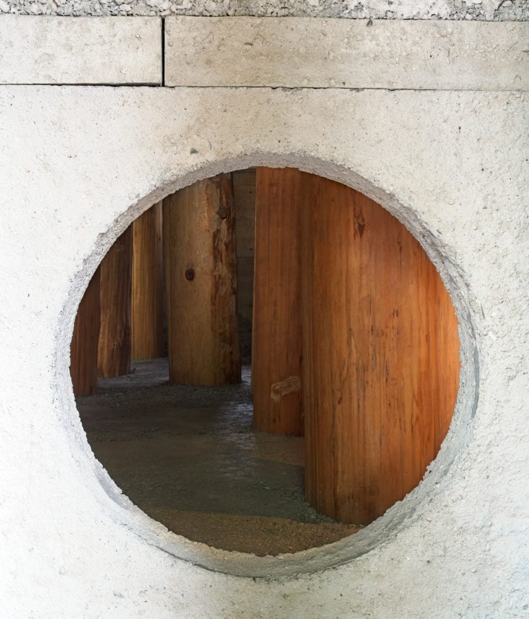
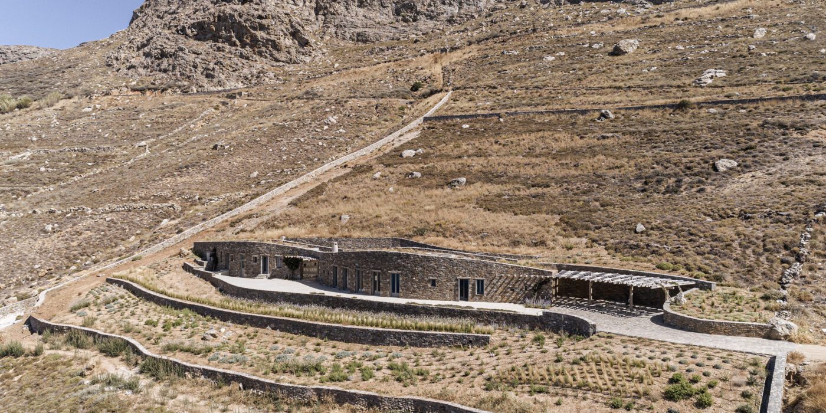
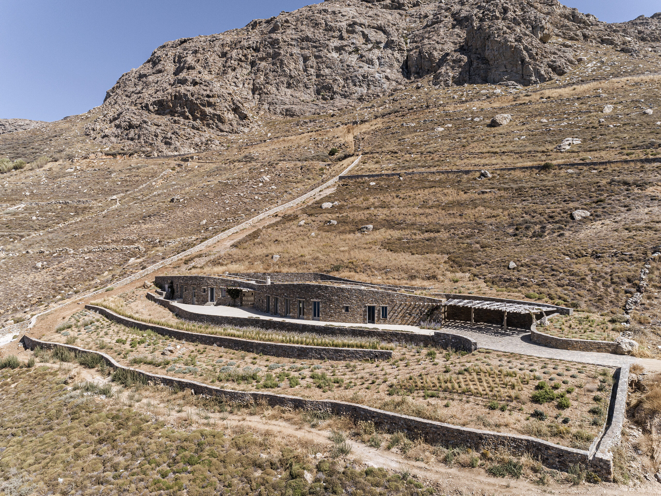
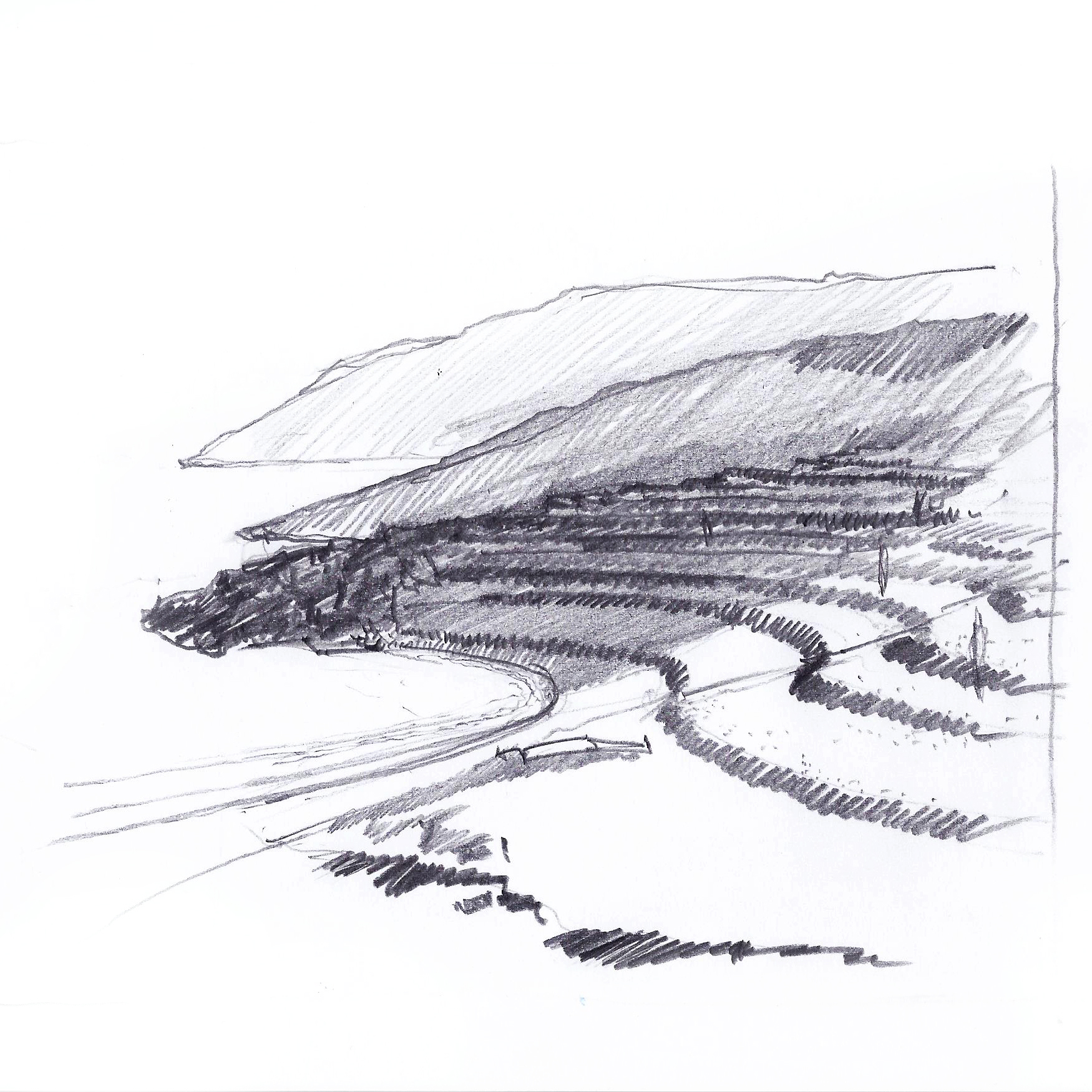
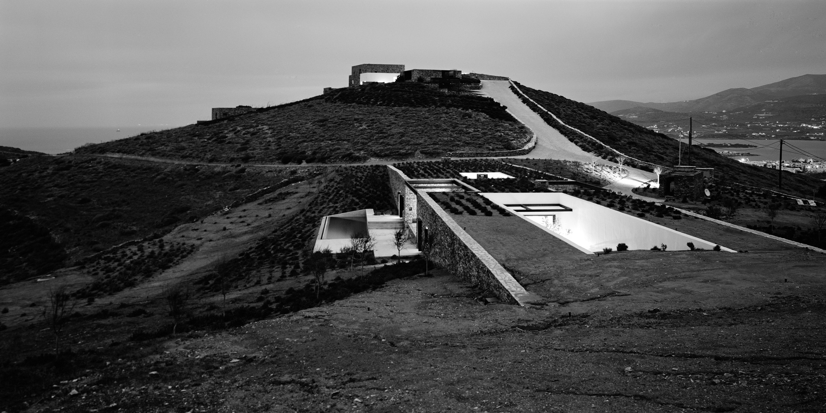
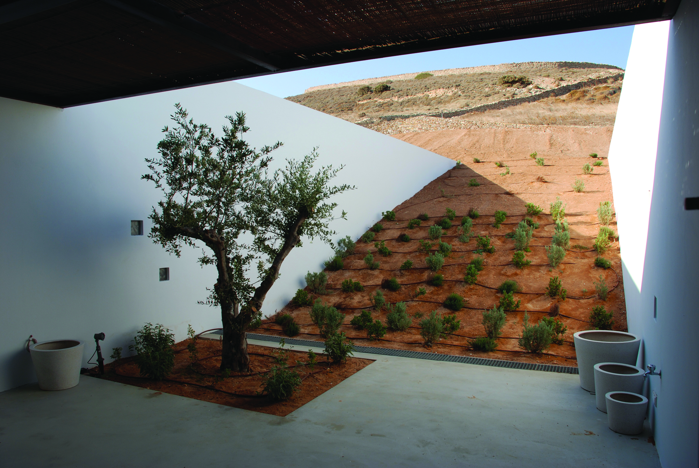
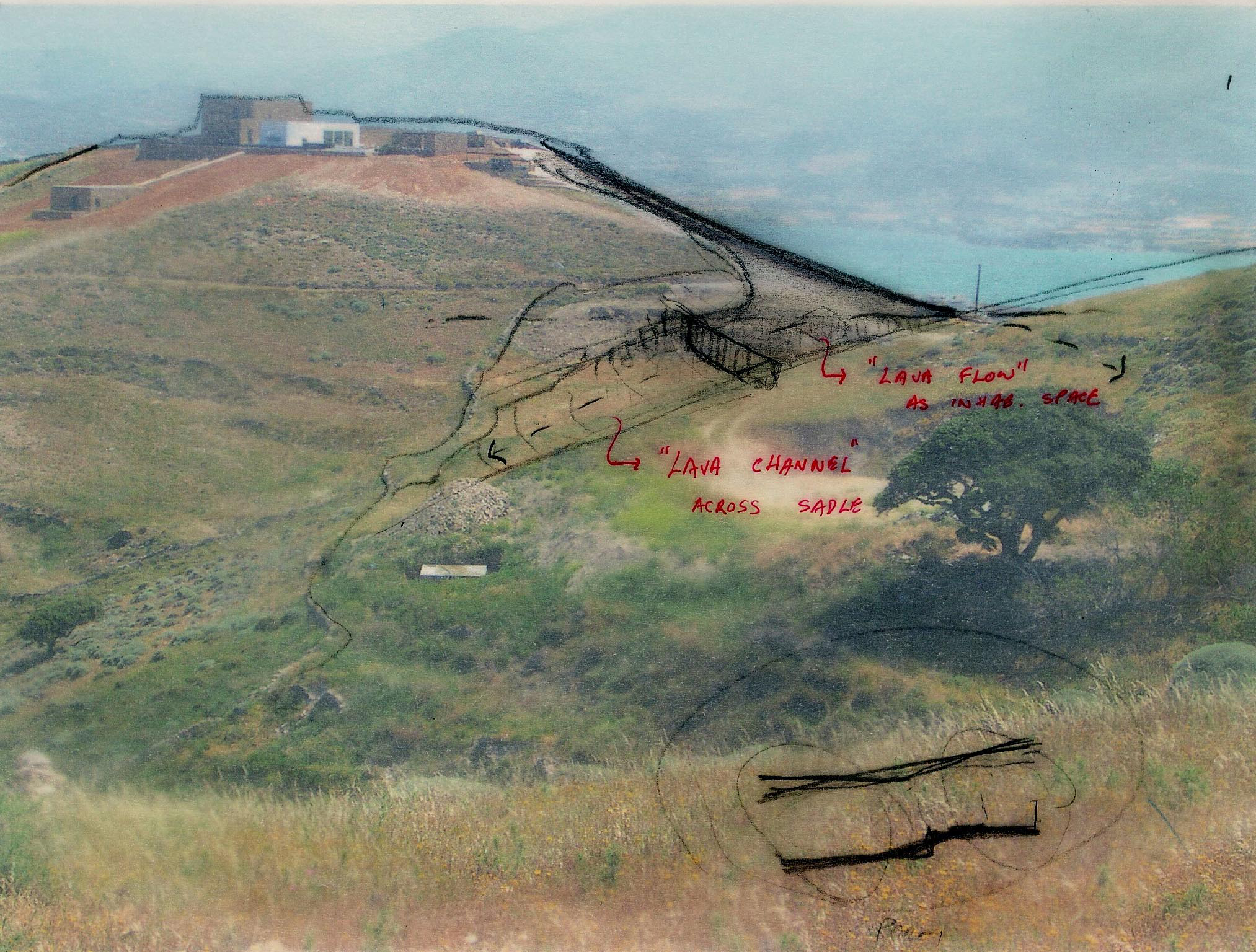 Aloni is also a house that trails the landscape. Still, in this case, the land is not raw or uninhabited, but rather a product of rural conversion practices. Following the agricultural motifs of the past, Deca Architecture employs a series of techniques such as carving, sinking and the use of existing retaining walls. They create a semi-artificial landscape that blurrs the edges between the natural and artificial ground morphology.
Aloni is also a house that trails the landscape. Still, in this case, the land is not raw or uninhabited, but rather a product of rural conversion practices. Following the agricultural motifs of the past, Deca Architecture employs a series of techniques such as carving, sinking and the use of existing retaining walls. They create a semi-artificial landscape that blurrs the edges between the natural and artificial ground morphology.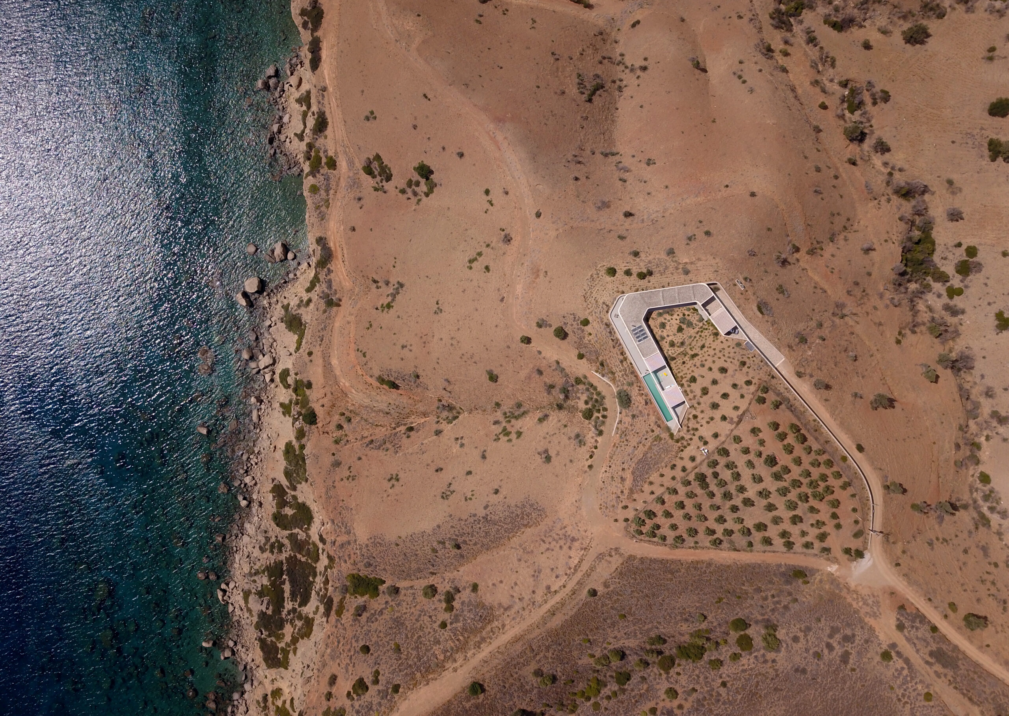
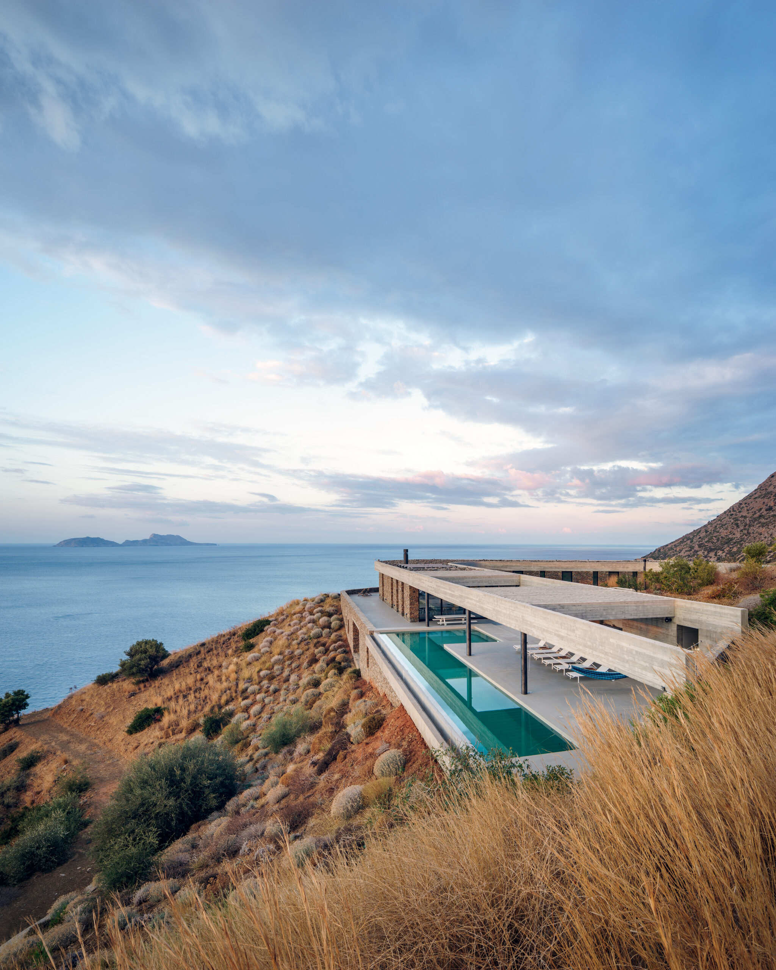
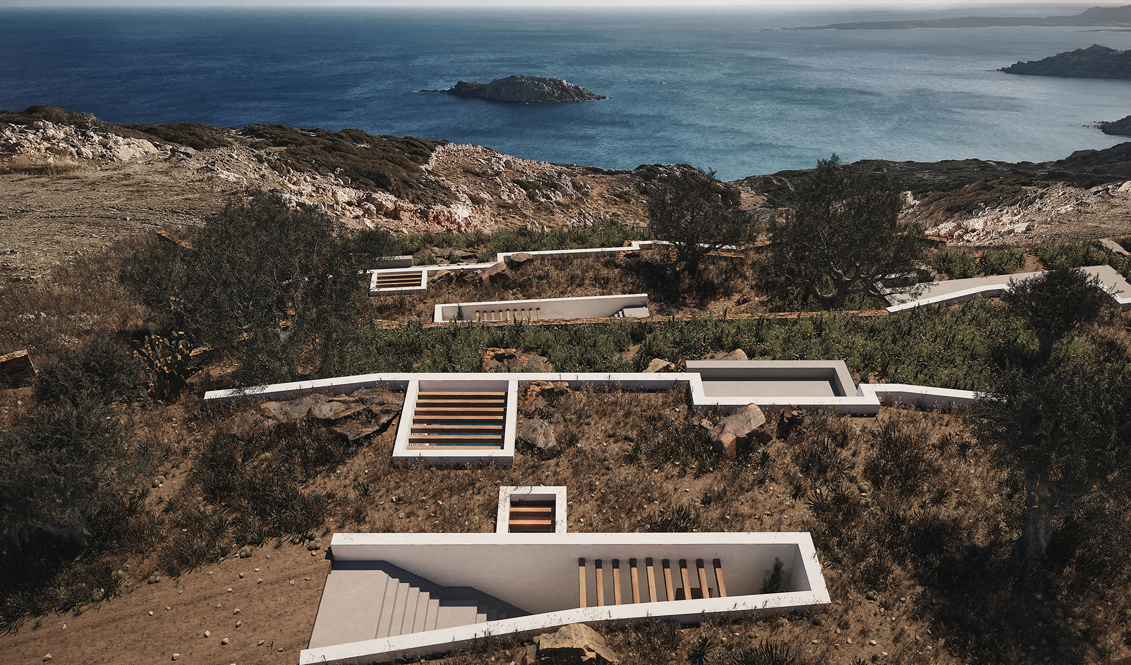
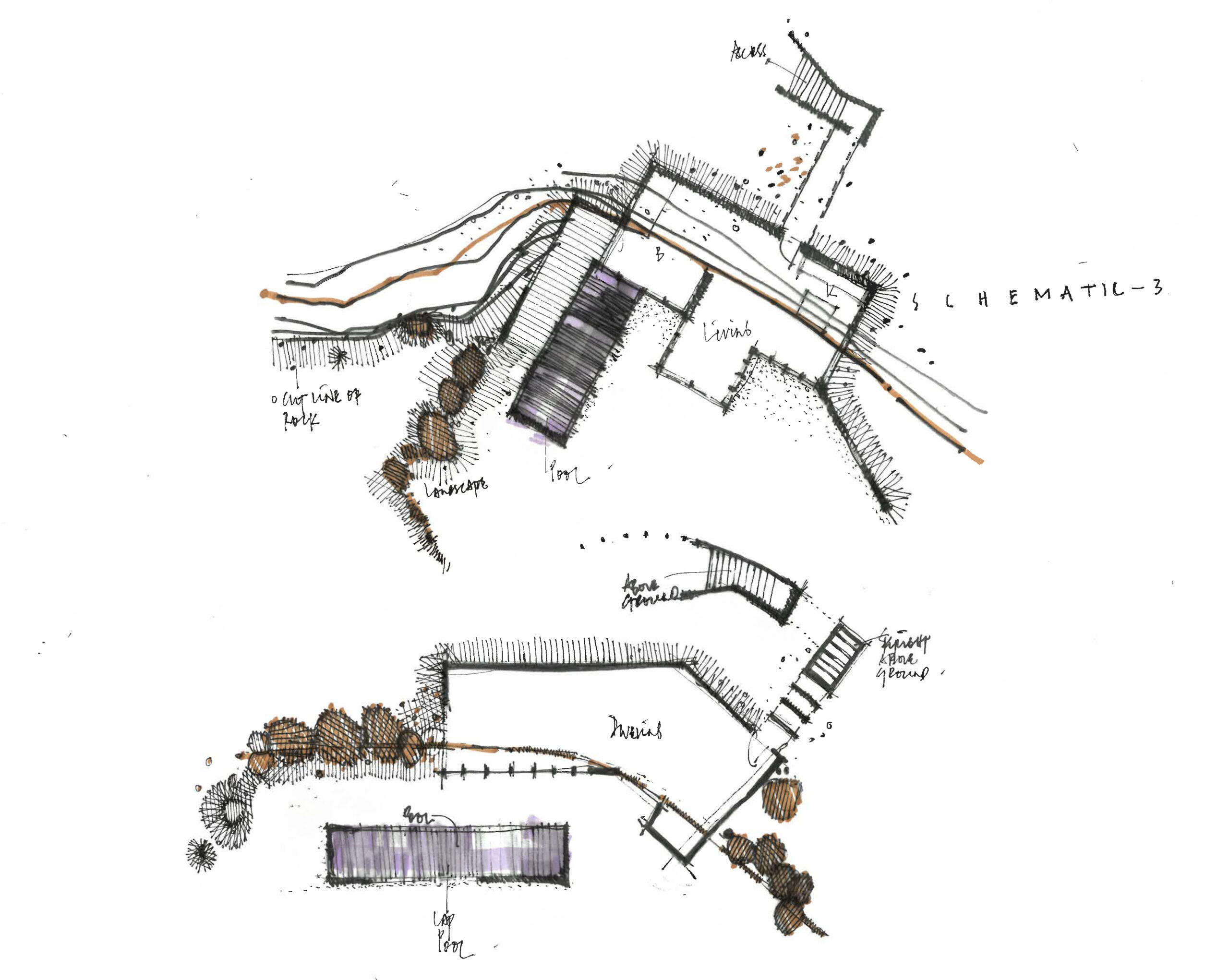
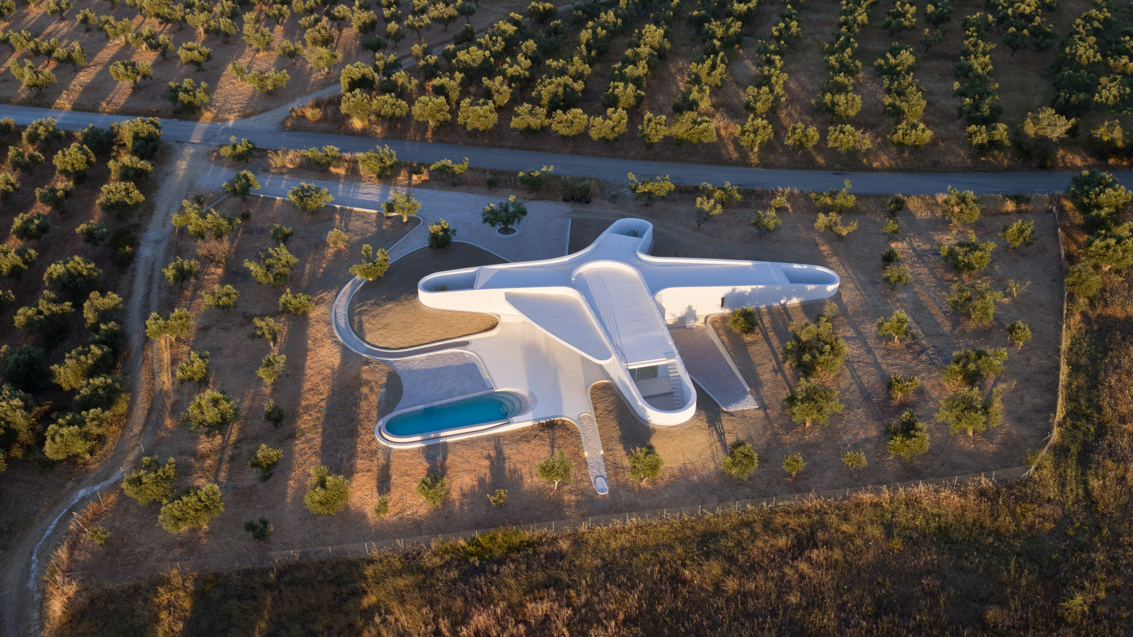
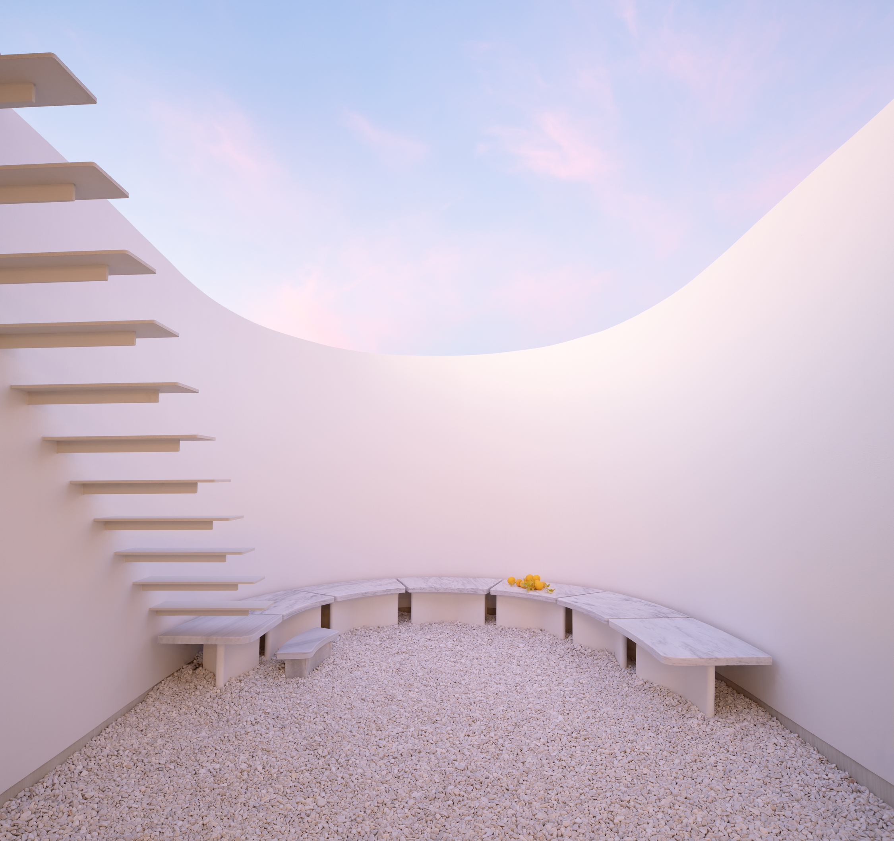
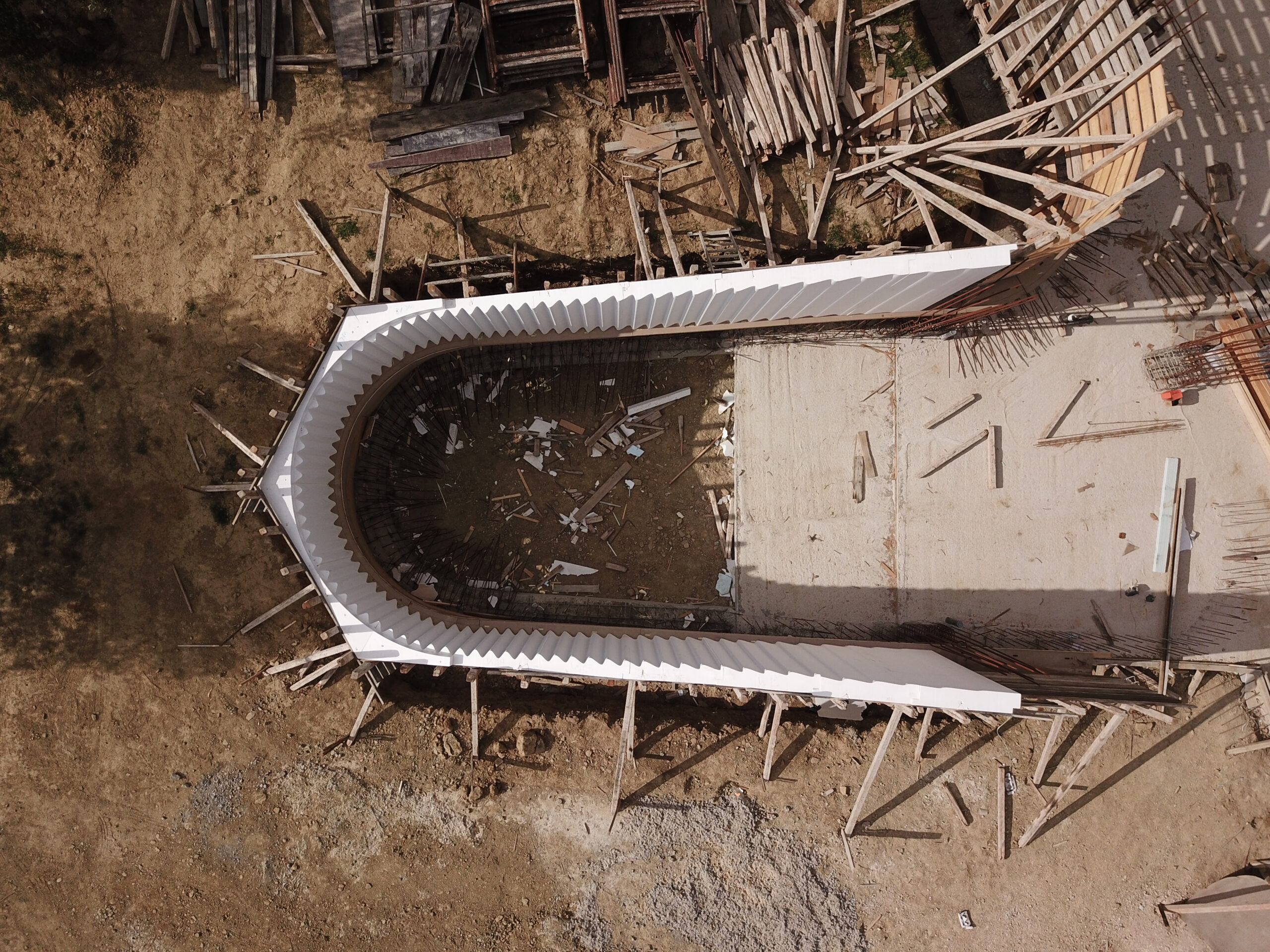 Located in a shallow Peloponnesian slope, KHI is a house full of contradictions. Playing with height as well as enclosure, LASSA Architects have merged courtyards, unrestricted roofs, underground gallery spaces, and sunbathed rooms all within a single rippling wall. The wall gradually sinks into the ground, continuously reframing the two functions of the house: the residence and the art space. It becomes an animating apparatus that shifts the landscape conditions around KHI House, gently integrating it with the immediate terrain.
Located in a shallow Peloponnesian slope, KHI is a house full of contradictions. Playing with height as well as enclosure, LASSA Architects have merged courtyards, unrestricted roofs, underground gallery spaces, and sunbathed rooms all within a single rippling wall. The wall gradually sinks into the ground, continuously reframing the two functions of the house: the residence and the art space. It becomes an animating apparatus that shifts the landscape conditions around KHI House, gently integrating it with the immediate terrain.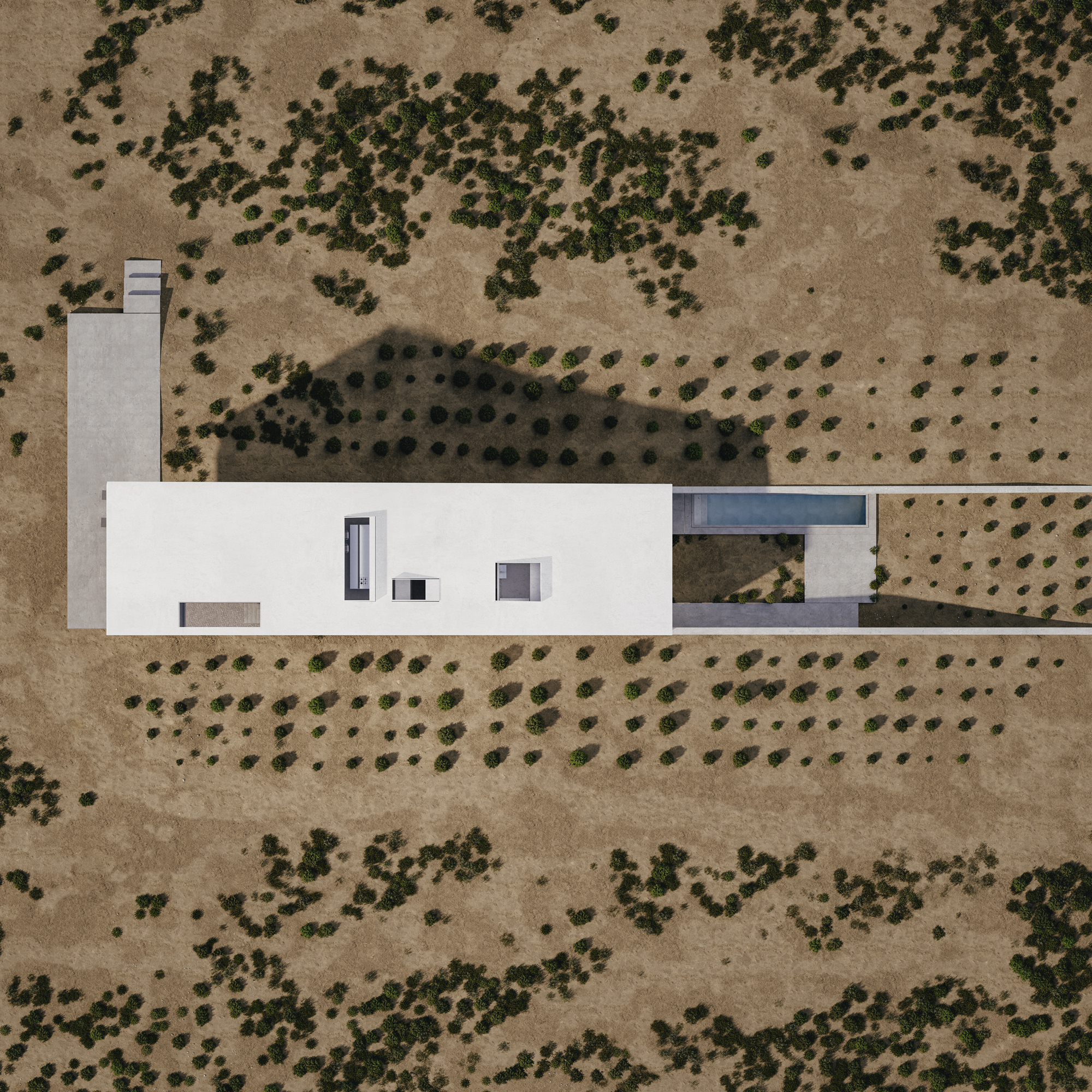
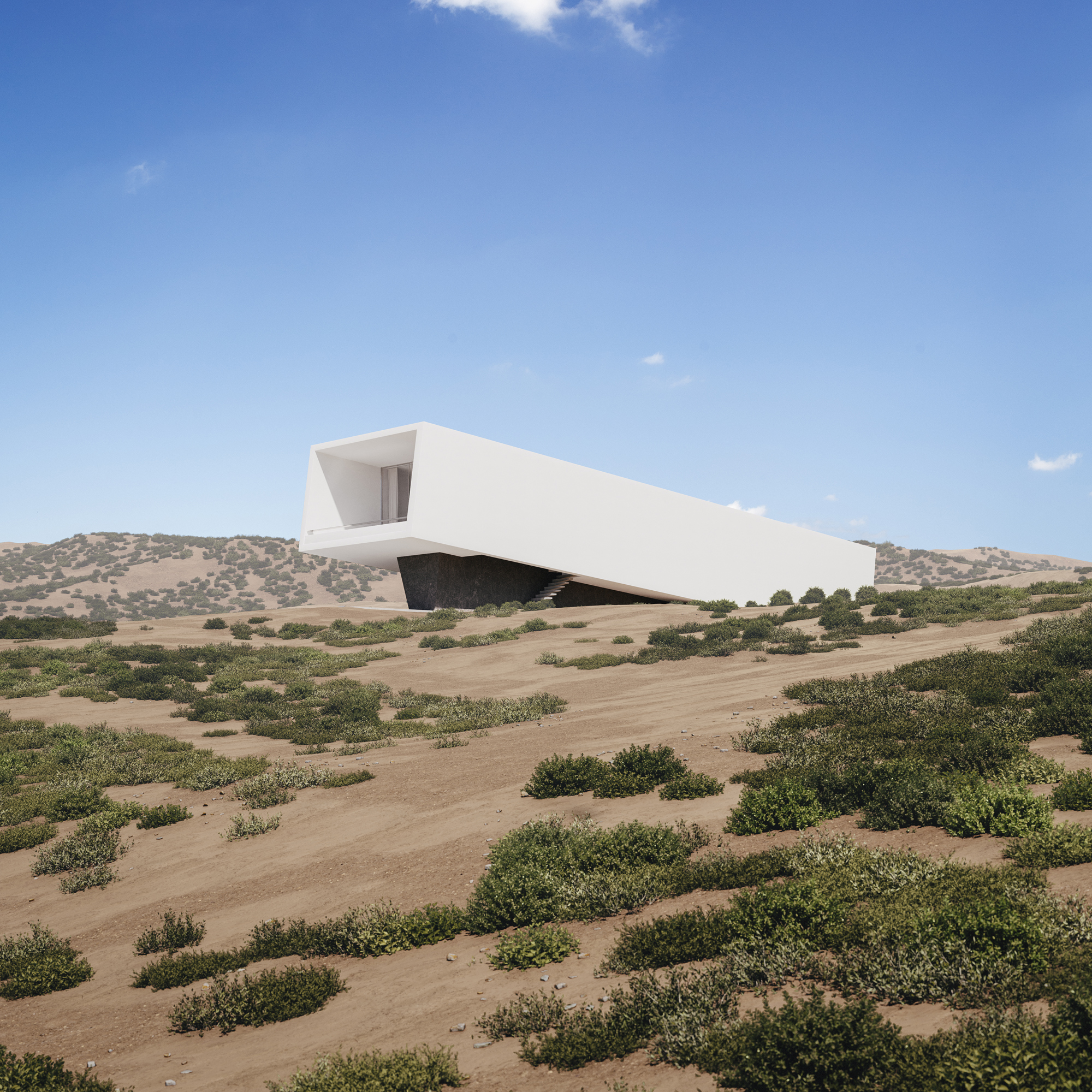 Built only a couple of miles away from Athens’s dense urban setting, House 6 ° celebrates the unspoiled nature of its setting. Emerging from the ground, the white solid structure compliments the incline of the adjacent hill. House 6 °separates its functional spaces into underground private areas, illuminated by a series of skylights, and common areas above the ground, strategically positioned towards the surrounding countryside views.
Built only a couple of miles away from Athens’s dense urban setting, House 6 ° celebrates the unspoiled nature of its setting. Emerging from the ground, the white solid structure compliments the incline of the adjacent hill. House 6 °separates its functional spaces into underground private areas, illuminated by a series of skylights, and common areas above the ground, strategically positioned towards the surrounding countryside views.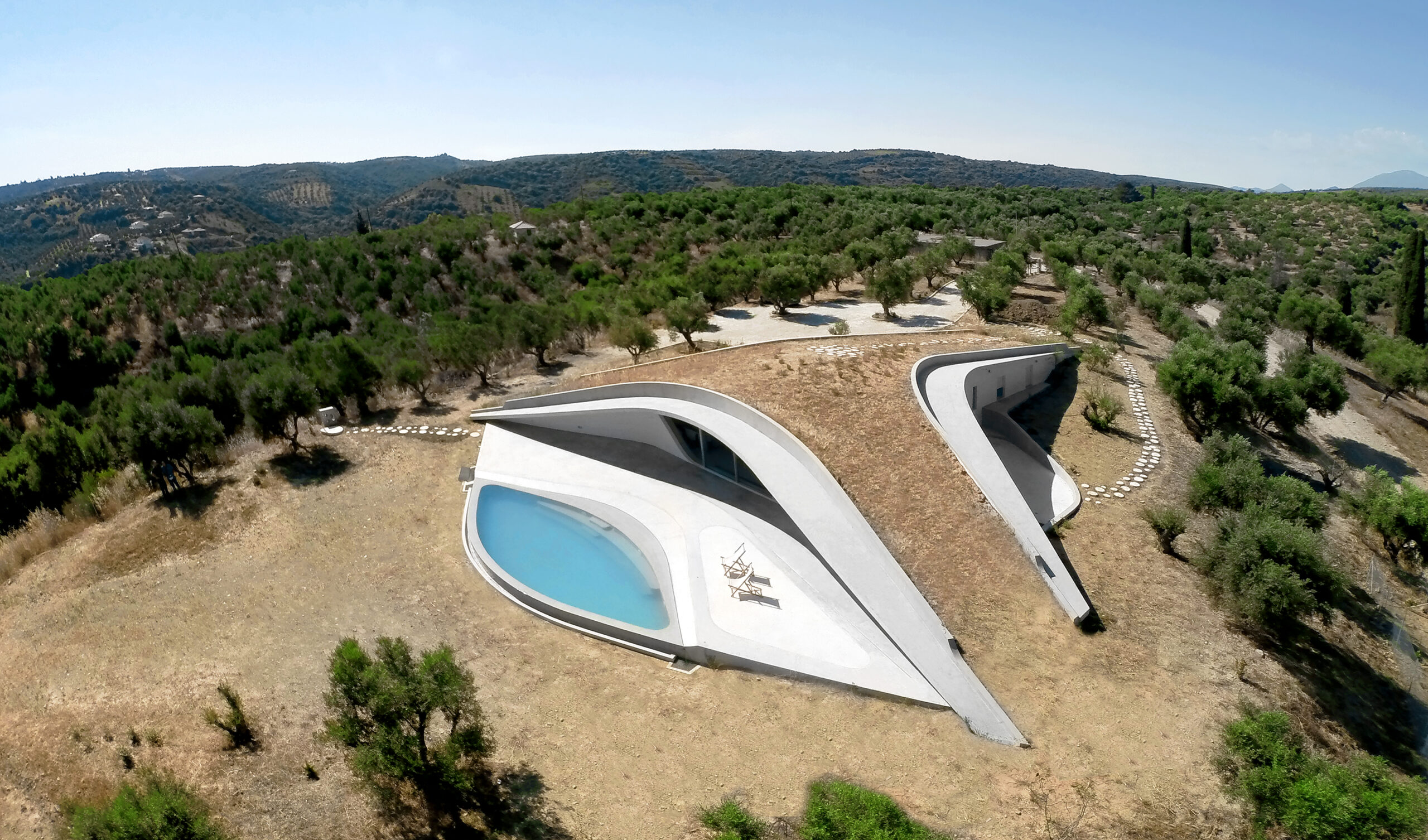
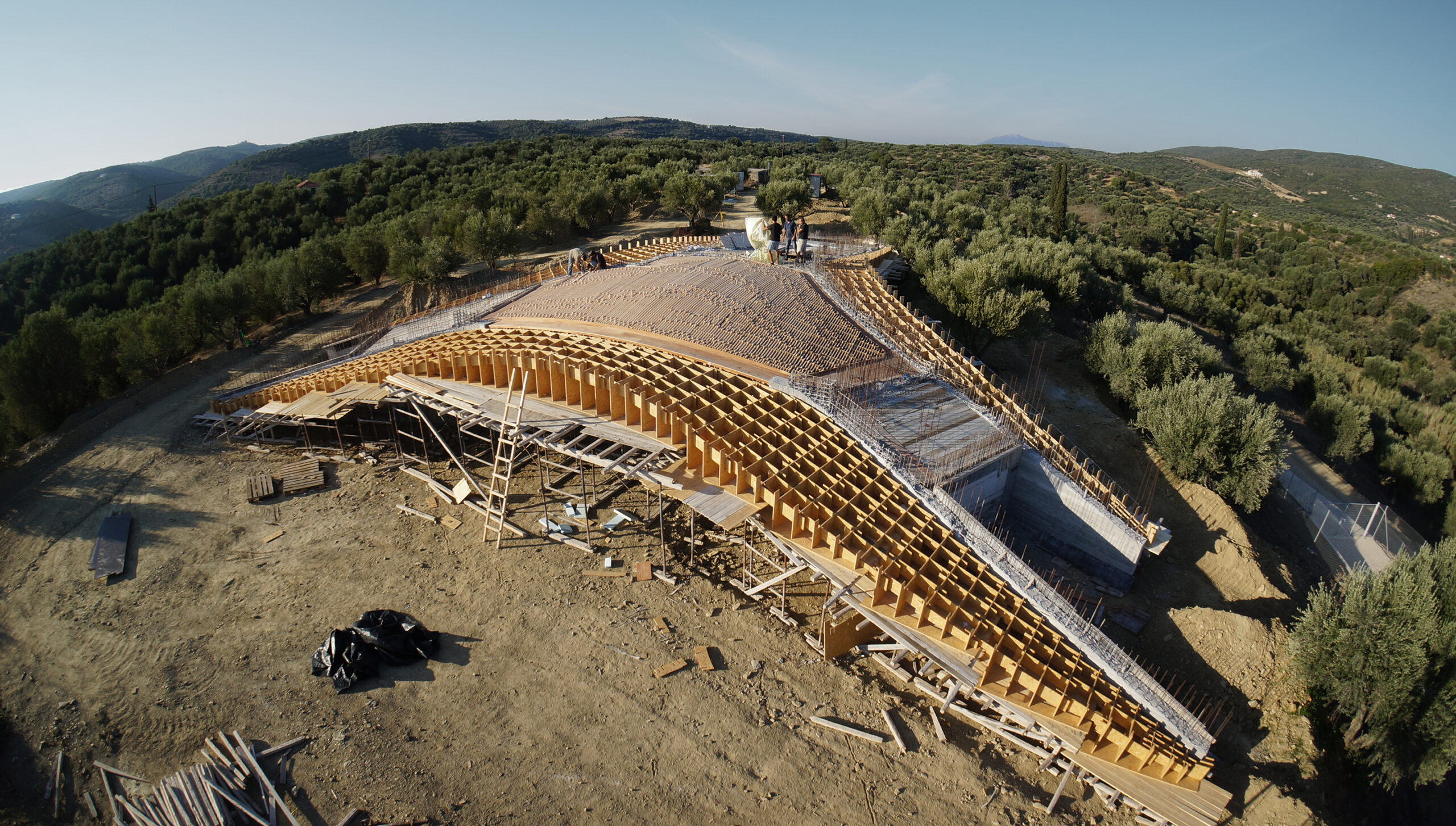 Villa Ypsilon is one of the most radical “yposkafo” residences, found inside a Peloponnesian olive grove. Instead of digging into the landscape, its design manipulates the ground’s surface, shifting it to a higher level. The roof of the villa becomes an integral part of the hill as well as a natural cooling mechanism for the entire space.
Villa Ypsilon is one of the most radical “yposkafo” residences, found inside a Peloponnesian olive grove. Instead of digging into the landscape, its design manipulates the ground’s surface, shifting it to a higher level. The roof of the villa becomes an integral part of the hill as well as a natural cooling mechanism for the entire space.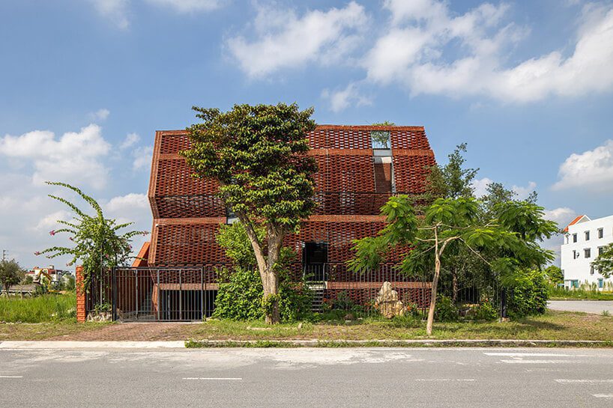
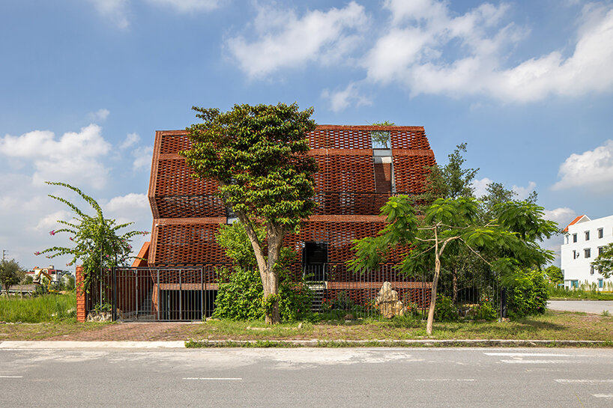
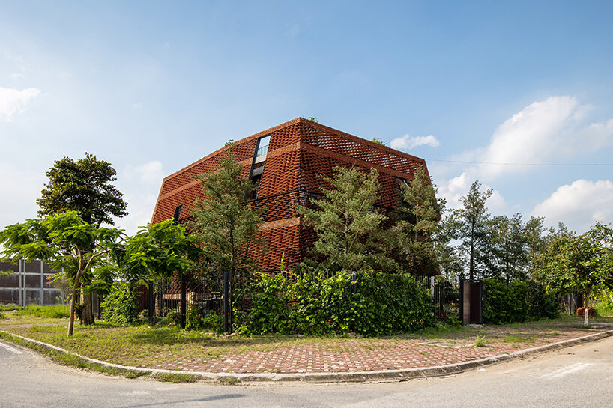
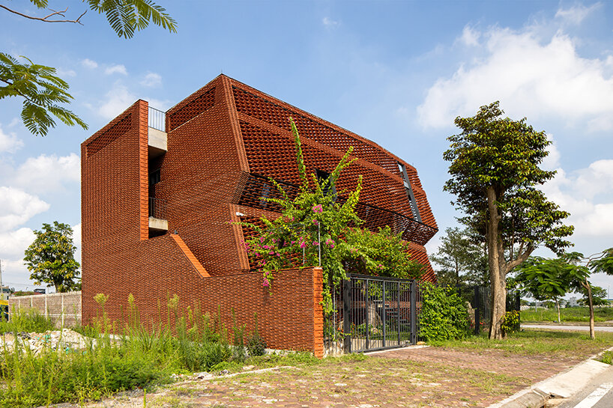
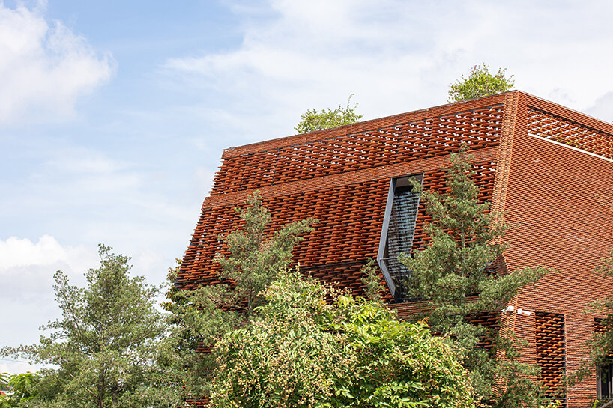
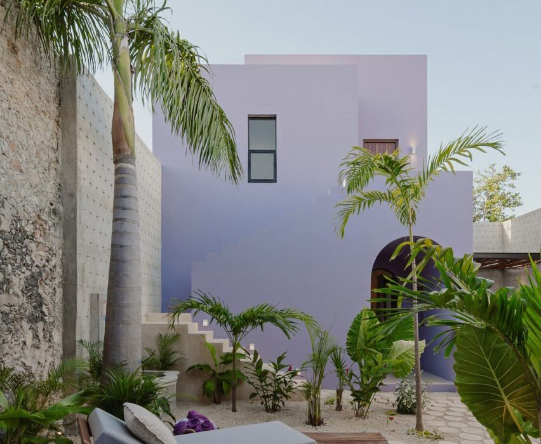
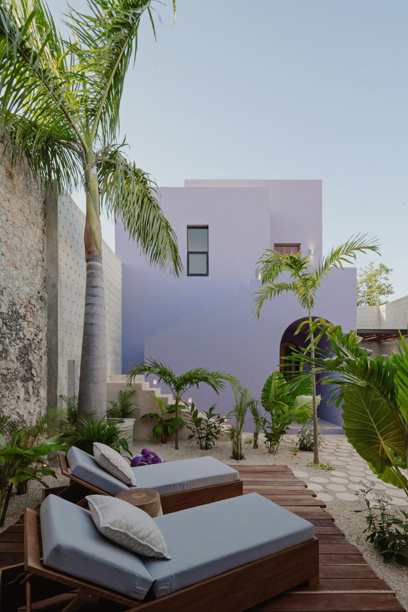
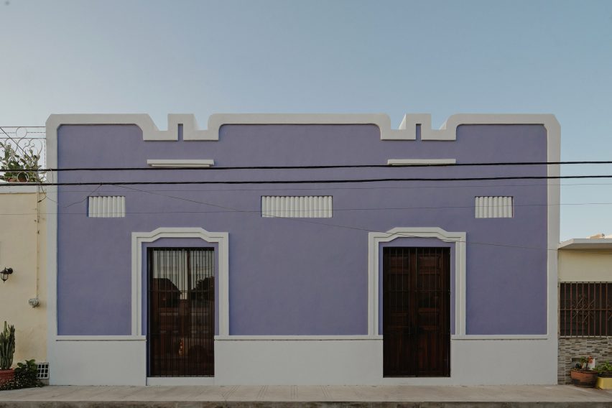
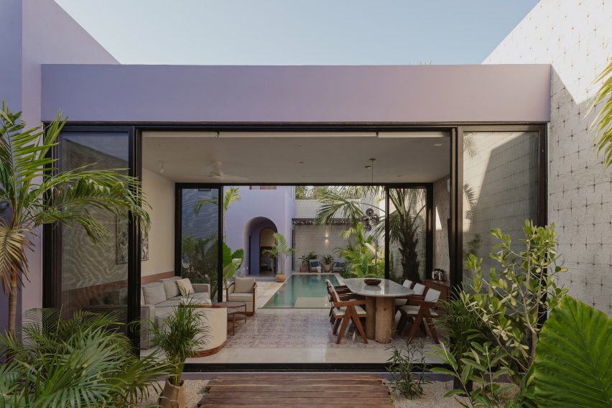
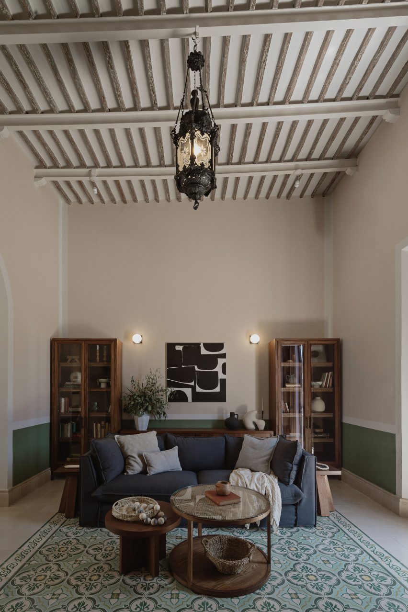
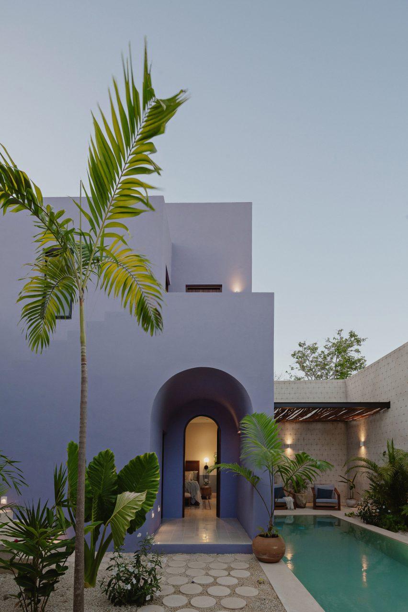
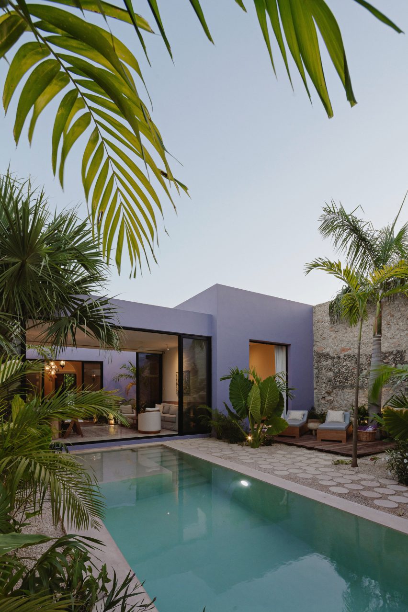
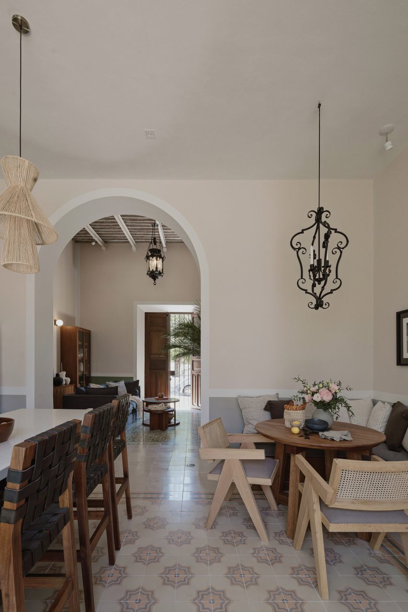
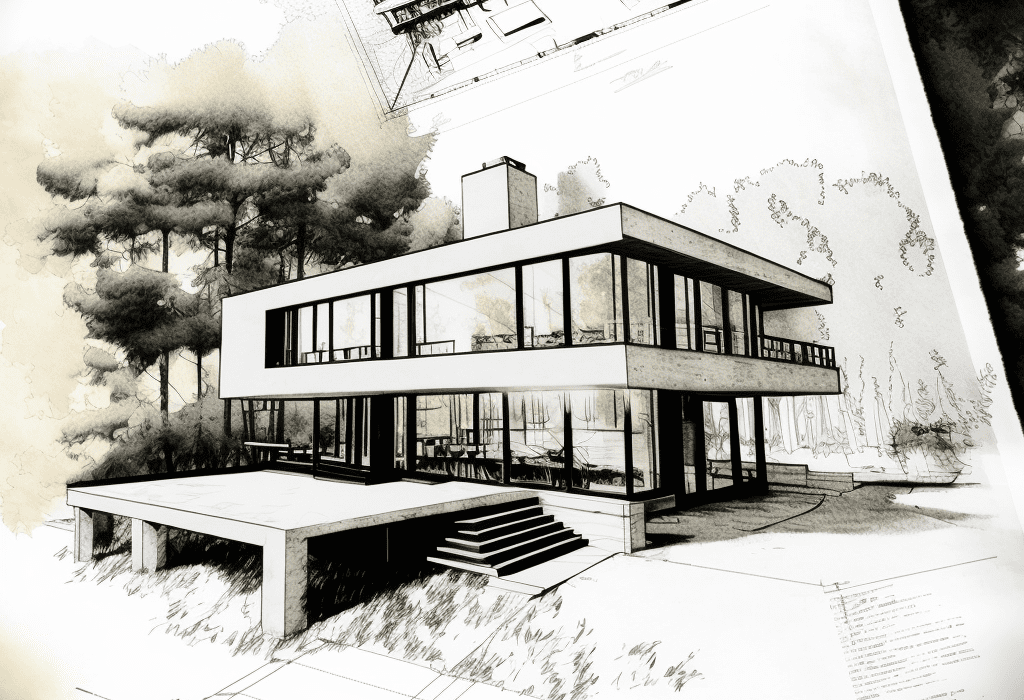
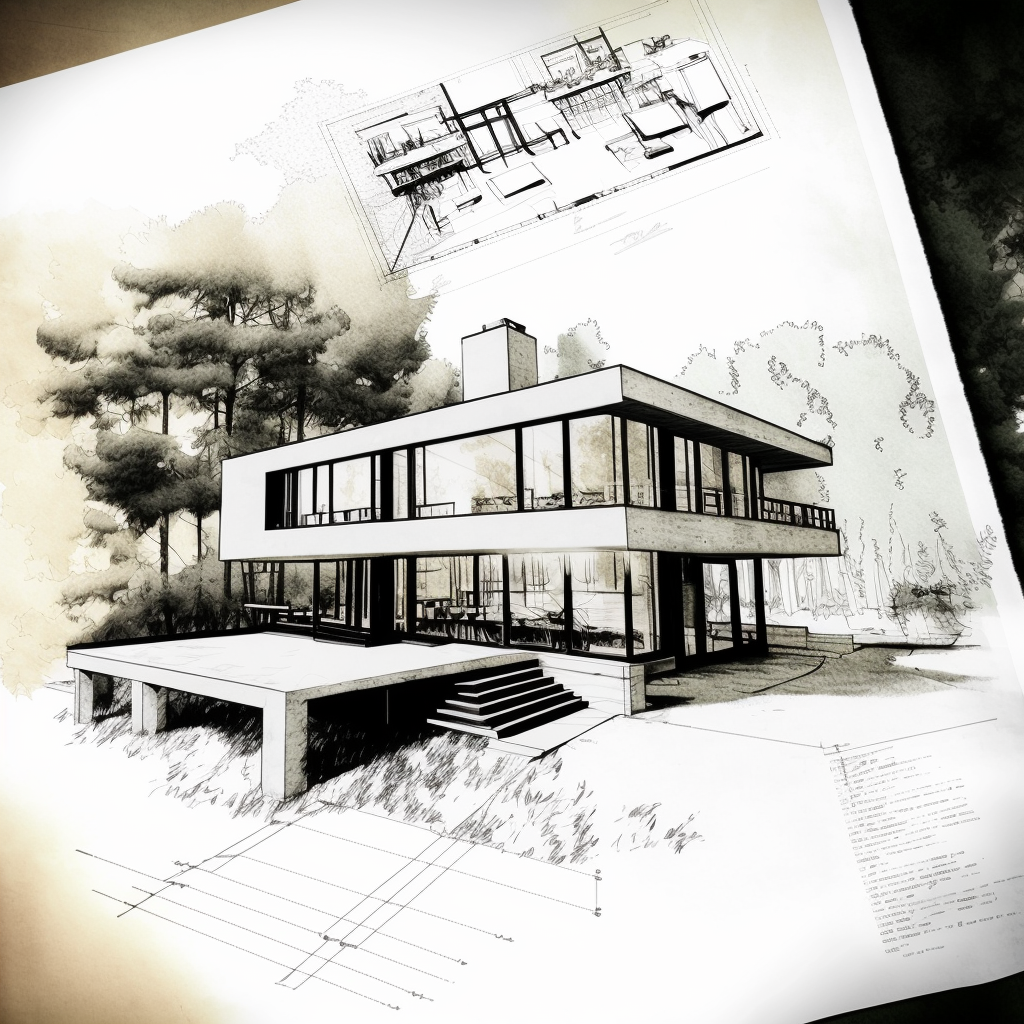
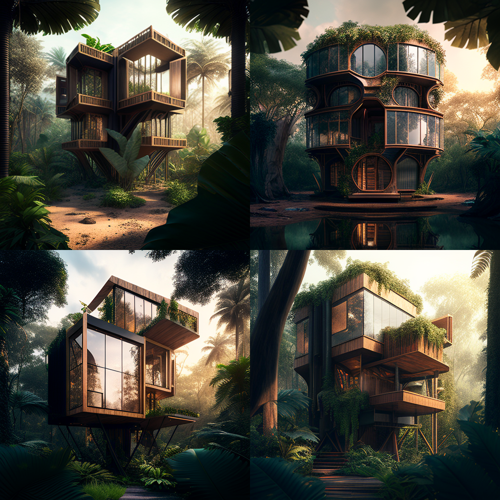
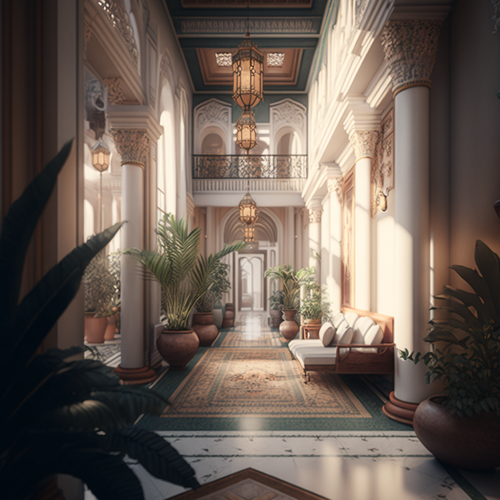
 You can use a desktop or a mobile device. I’ve found the mobile interface a little more comprehensive for novices, but both work equally as well.
You can use a desktop or a mobile device. I’ve found the mobile interface a little more comprehensive for novices, but both work equally as well.
 These channels are available to use without any sort of subscription while your first getting started. Your free trial gives you about 25 image creations to start out. Subscriptions start at $10 a month, depending on your requirements.
These channels are available to use without any sort of subscription while your first getting started. Your free trial gives you about 25 image creations to start out. Subscriptions start at $10 a month, depending on your requirements.
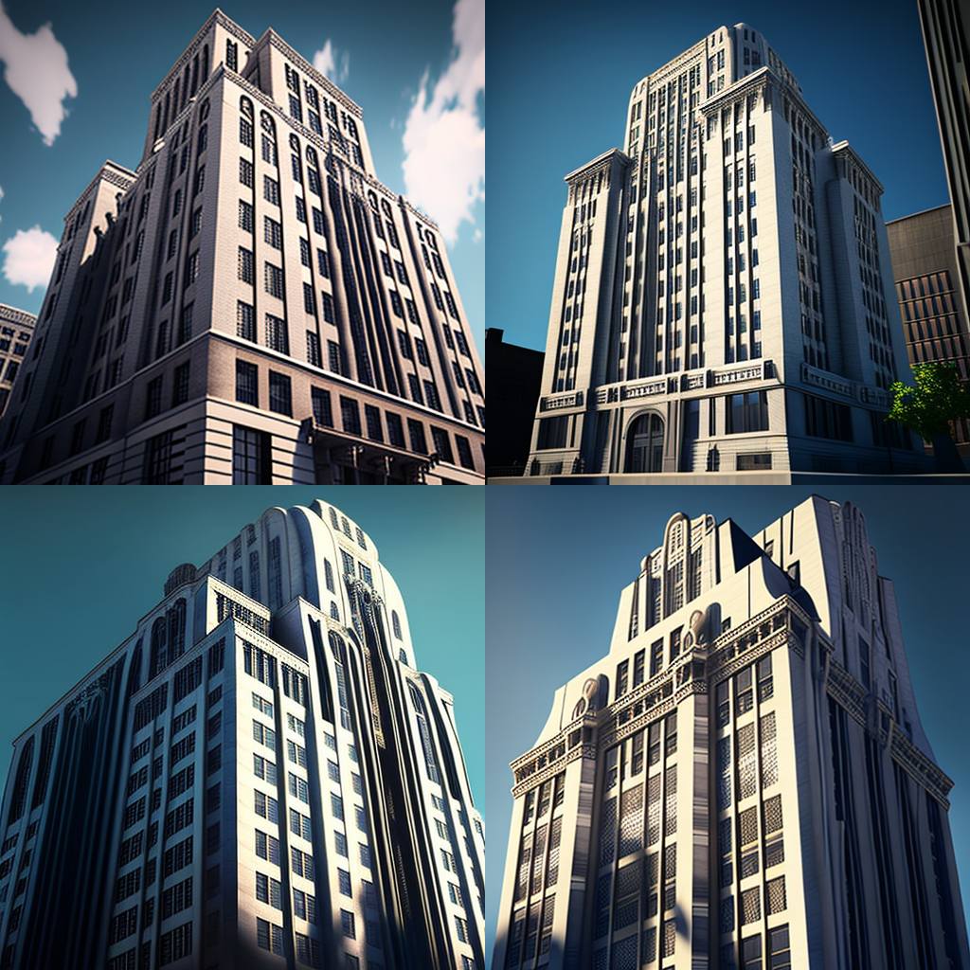
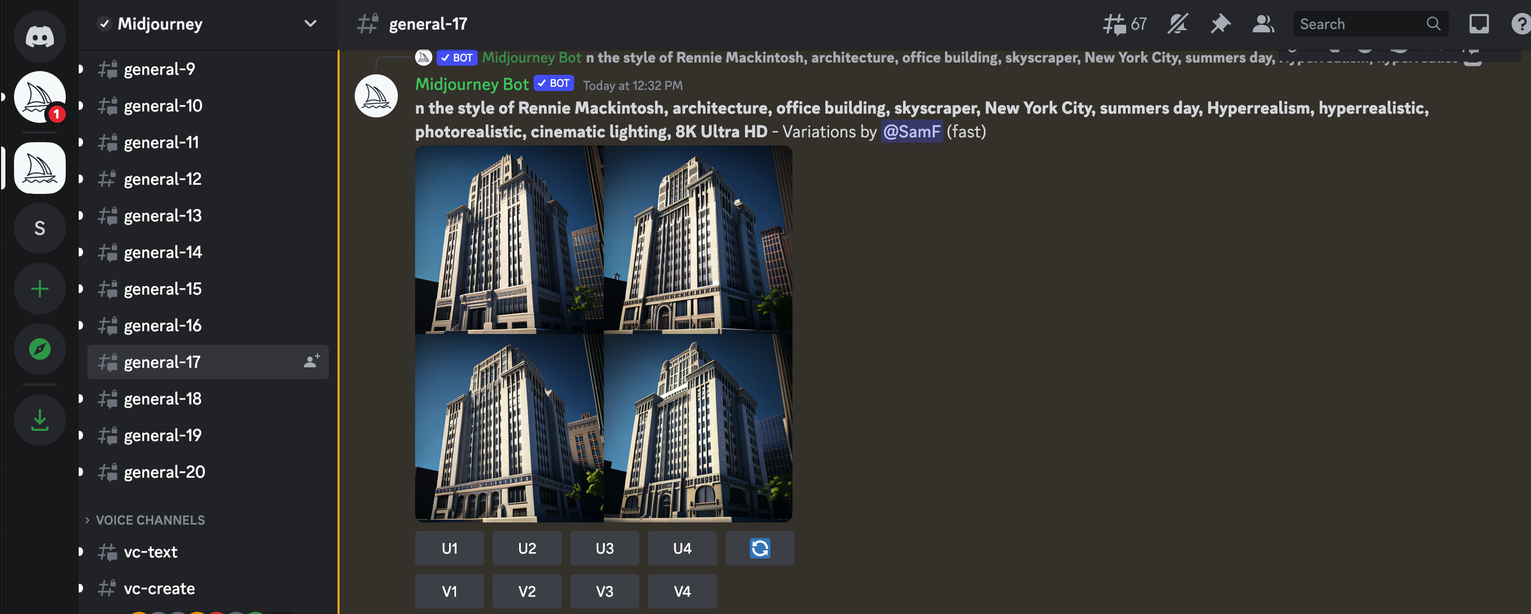
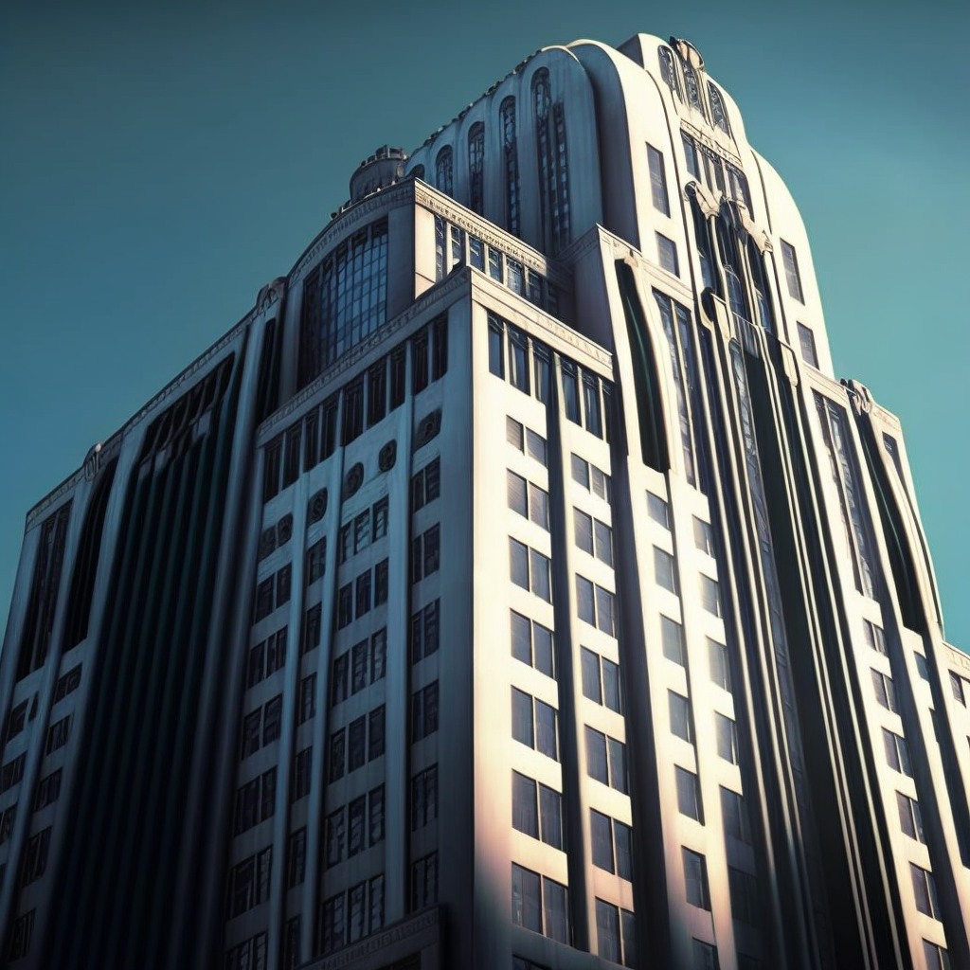
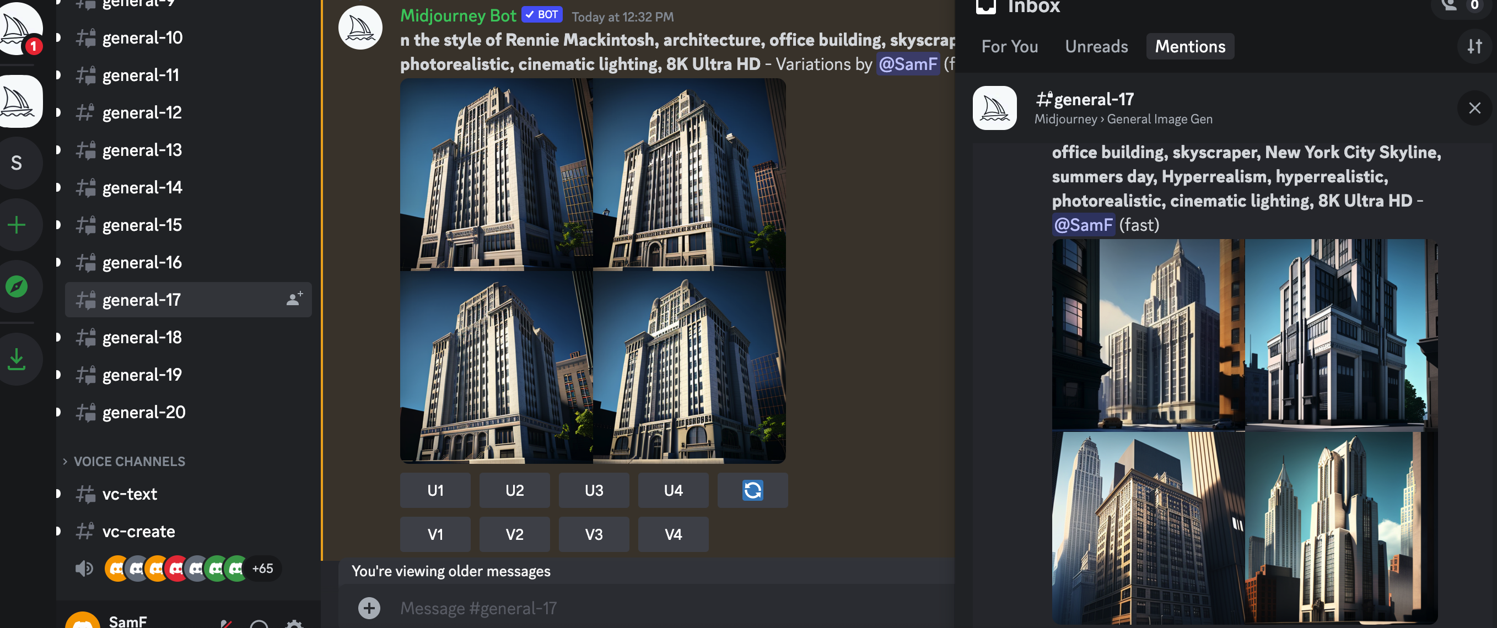 With all the users on Midjourney it’s really easy to lose track of your message. If this happens, just head to the top right corner of your window, look for your inbox and hit mentions. Here you’ll see all the messages you have been tagged in, including your images, variations and upscales.
With all the users on Midjourney it’s really easy to lose track of your message. If this happens, just head to the top right corner of your window, look for your inbox and hit mentions. Here you’ll see all the messages you have been tagged in, including your images, variations and upscales.