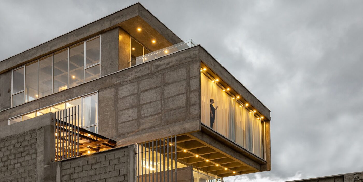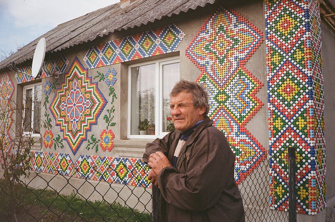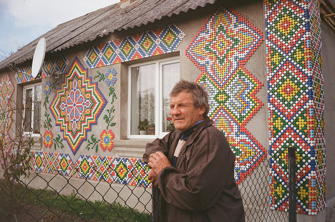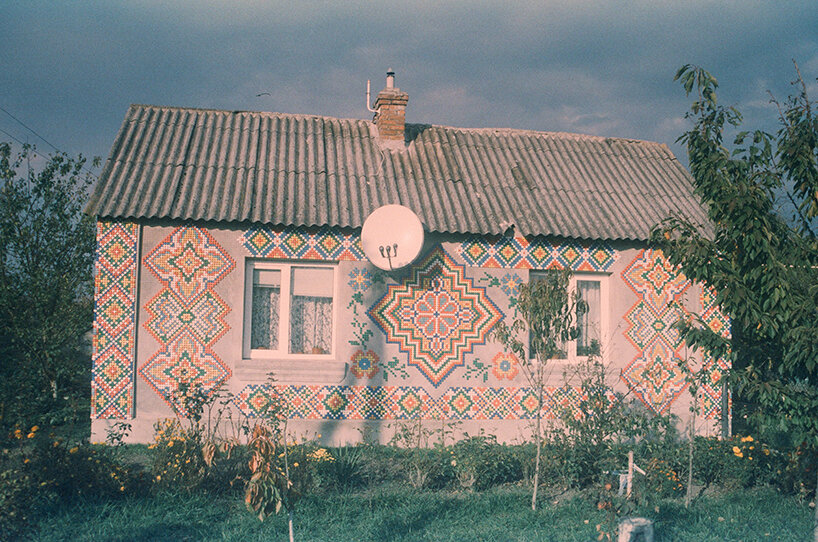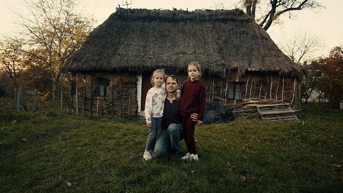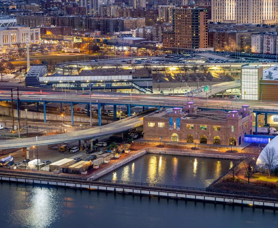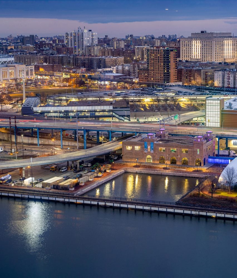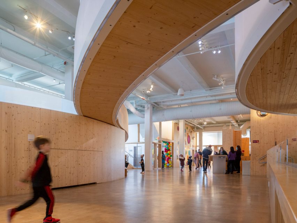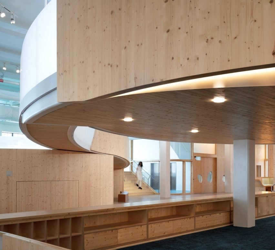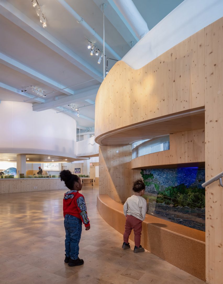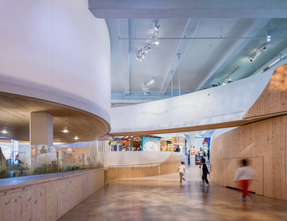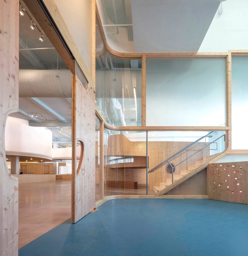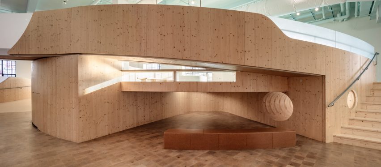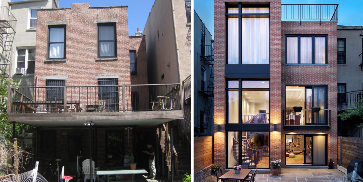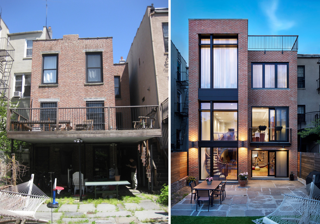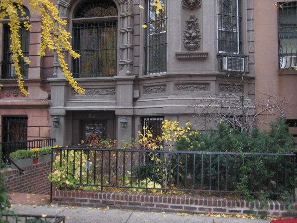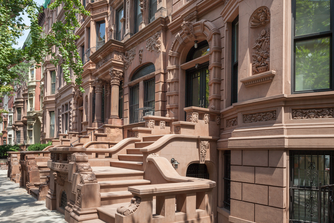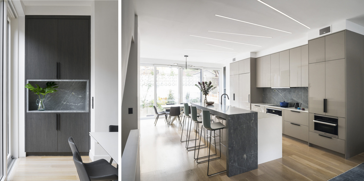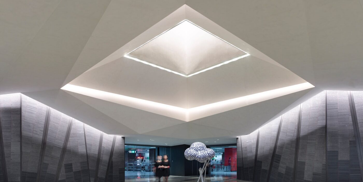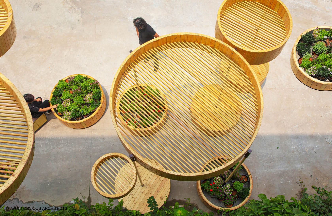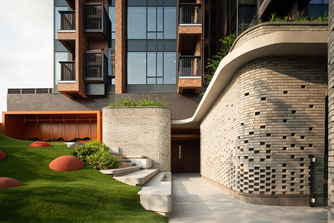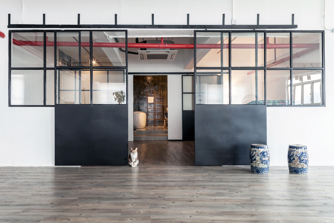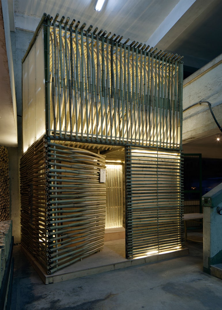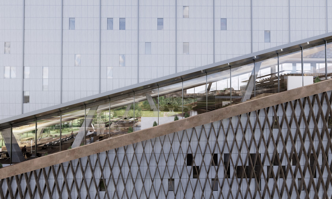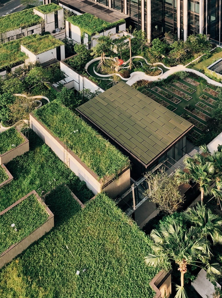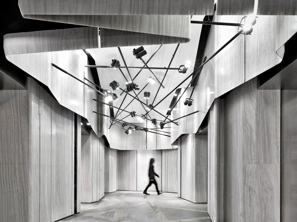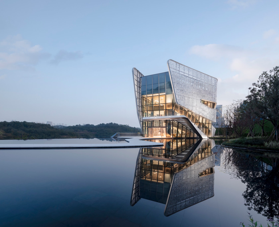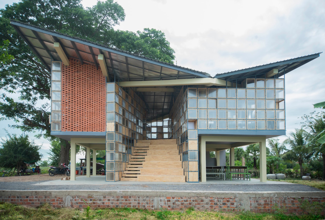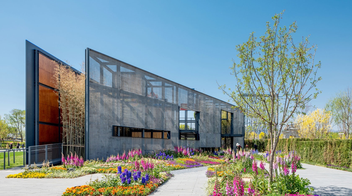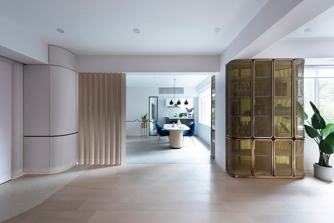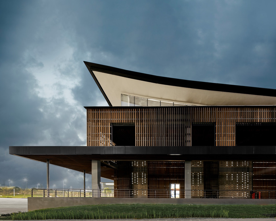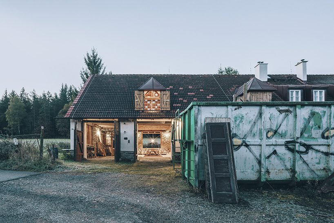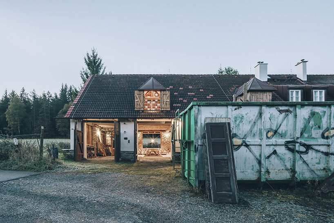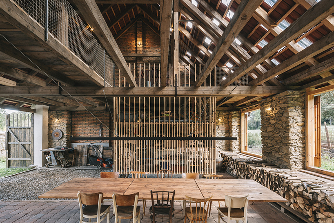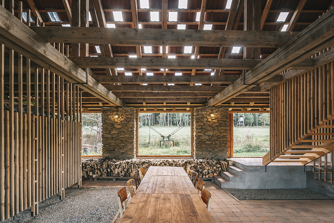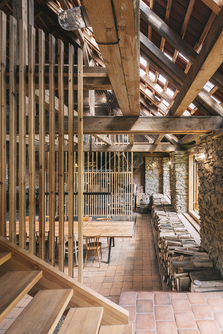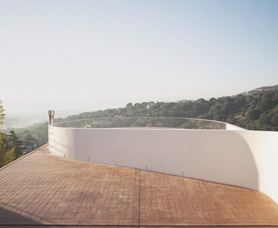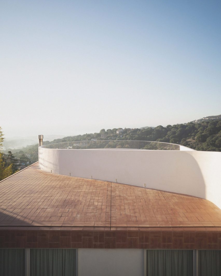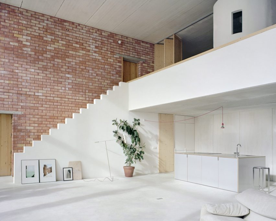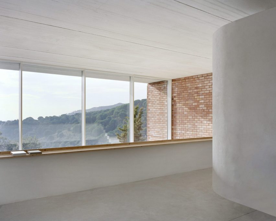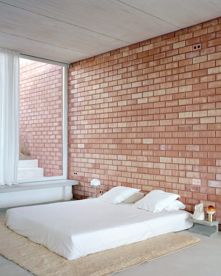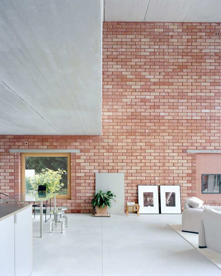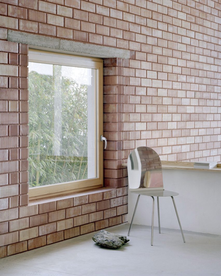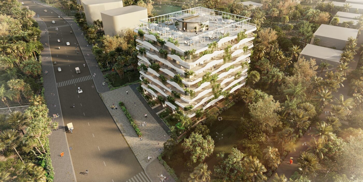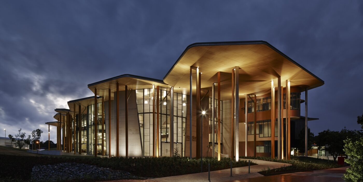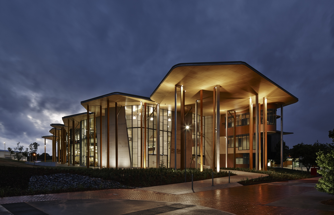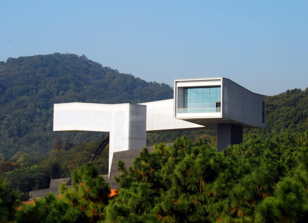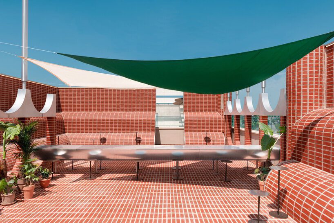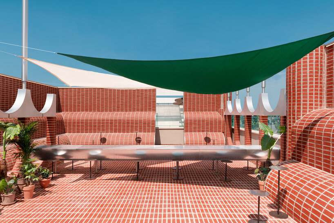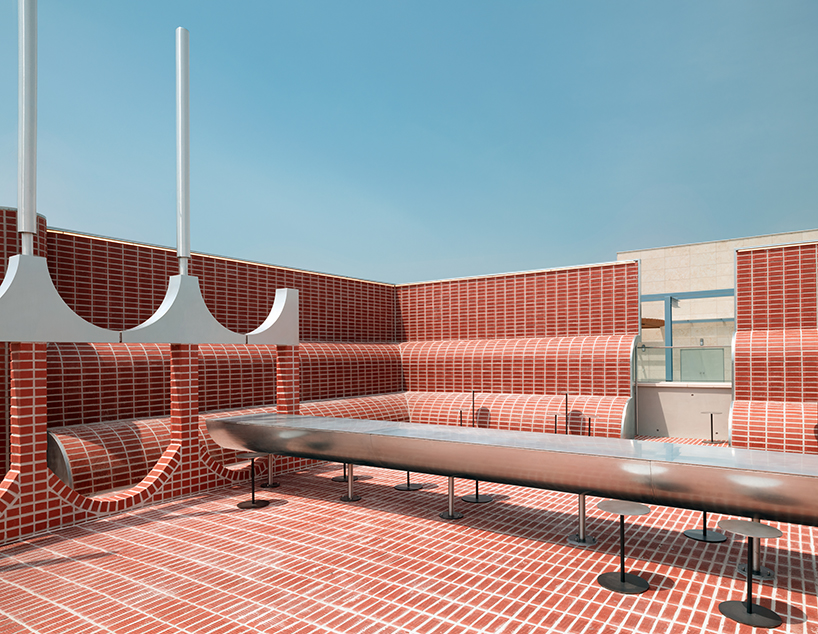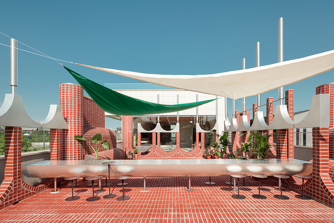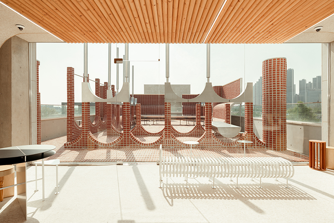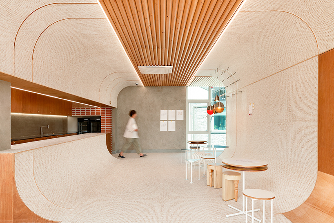20 Best Architecture Firms in Ecuador
Ecuador’s architecture is a melting pot of cultures, traditions and rhythms. Home to incredible ethnic diversity, its architecture reflects the same hybridity of its population. Traversing the nation, the most commonly encountered architectural style is the Spanish colonial. And the capital city, Quito, is a prime example. As a former administrative center for the Spanish Empire, Quito is flooded with Baroque churches and neoclassical buildings. Conversely, in Guayaquil, a massive fire left very few traces of the Spanish, and today has given way to a modern architectural expression.
And the spirit of today’s Ecuadorian architects can be characterized by their welcoming of international trends and deep respect for the land – producing a sensitive yet exploratory architectural language.
With so many architecture firms to choose from, it’s challenging for clients to identify the industry leaders that will be an ideal fit for their project needs. Fortunately, Architizer is able to provide guidance on the top design firms in Ecuador based on more than a decade of data and industry knowledge.
How are these architecture firms ranked?
The following ranking has been created according to key statistics that demonstrate each firm’s level of architectural excellence. The following metrics have been accumulated to establish each architecture firm’s ranking, in order of priority:
- The number of A+Awards won (2013 to 2023)
- The number of A+Awards finalists (2013 to 2023)
- The number of projects selected as “Project of the Day” (2009 to 2023)
- The number of projects selected as “Featured Project” (2009 to 2023)
- The number of projects uploaded to Architizer (2009 to 2023)
Each of these metrics is explained in more detail at the foot of this article. This ranking list will be updated annually, taking into account new achievements of Ecuador architecture firms throughout the year.
Without further ado, here are the 20 best architecture firms in Ecuador:
20. Edwin Hurtado + Holger Cuadrado Arquitectura
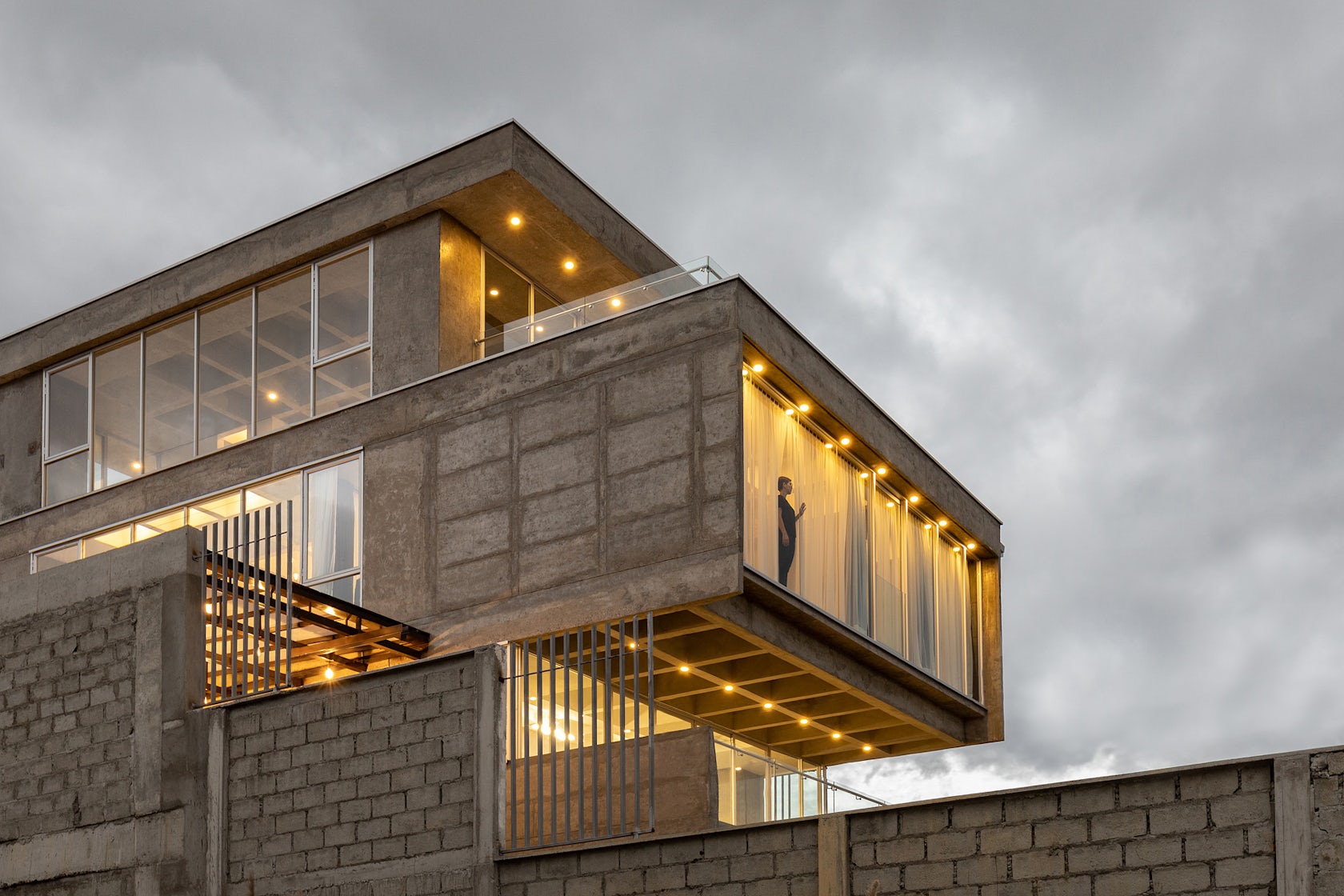
© JAG Studio
Holger Cuadrado Arquitectura, is an architecture and landscape studio-workshop, which focuses its activities from the practice of the project and from the academy, understood as two necessary dimensions for the construction of knowledge.
Some of Edwin Hurtado + Holger Cuadrado Arquitectura’s most prominent projects include:
The following statistics helped Edwin Hurtado + Holger Cuadrado Arquitectura achieve 20th place in the 20 Best Architecture Firms in Ecuador:
| Featured Projects | 1 |
| Total Projects | 1 |
19. Juan Tohme
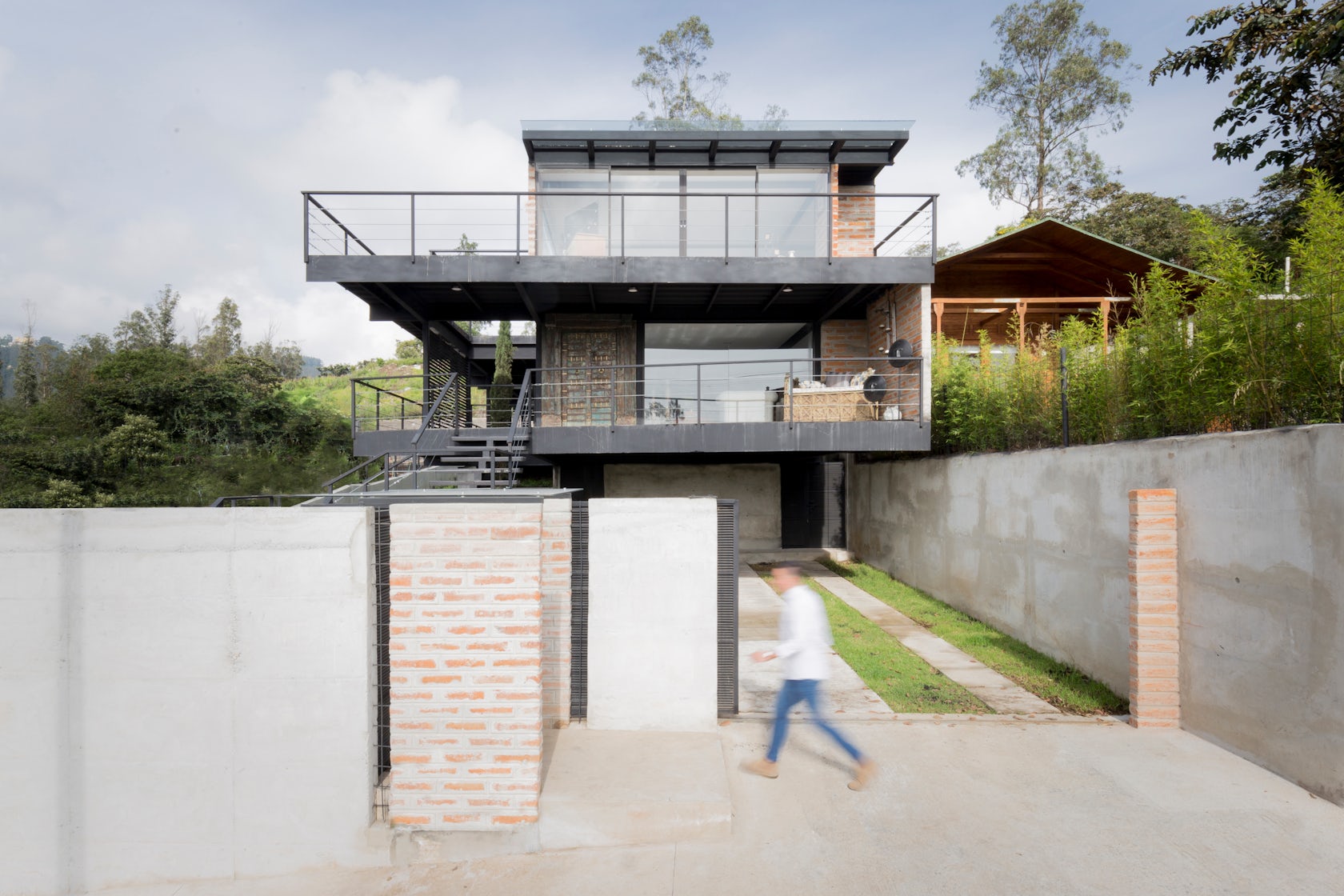
© Juan Tohme
An architectural study that aims to respond and act on the needs of a city and architecture without reflection through new design methodologies based on the architectural discipline itself
Some of Juan Tohme’s most prominent projects include:
The following statistics helped Juan Tohme achieve 19th place in the 20 Best Architecture Firms in Ecuador:
| Featured Projects | 1 |
| Total Projects | 1 |
18. Leppanen + Anker Arquitectura
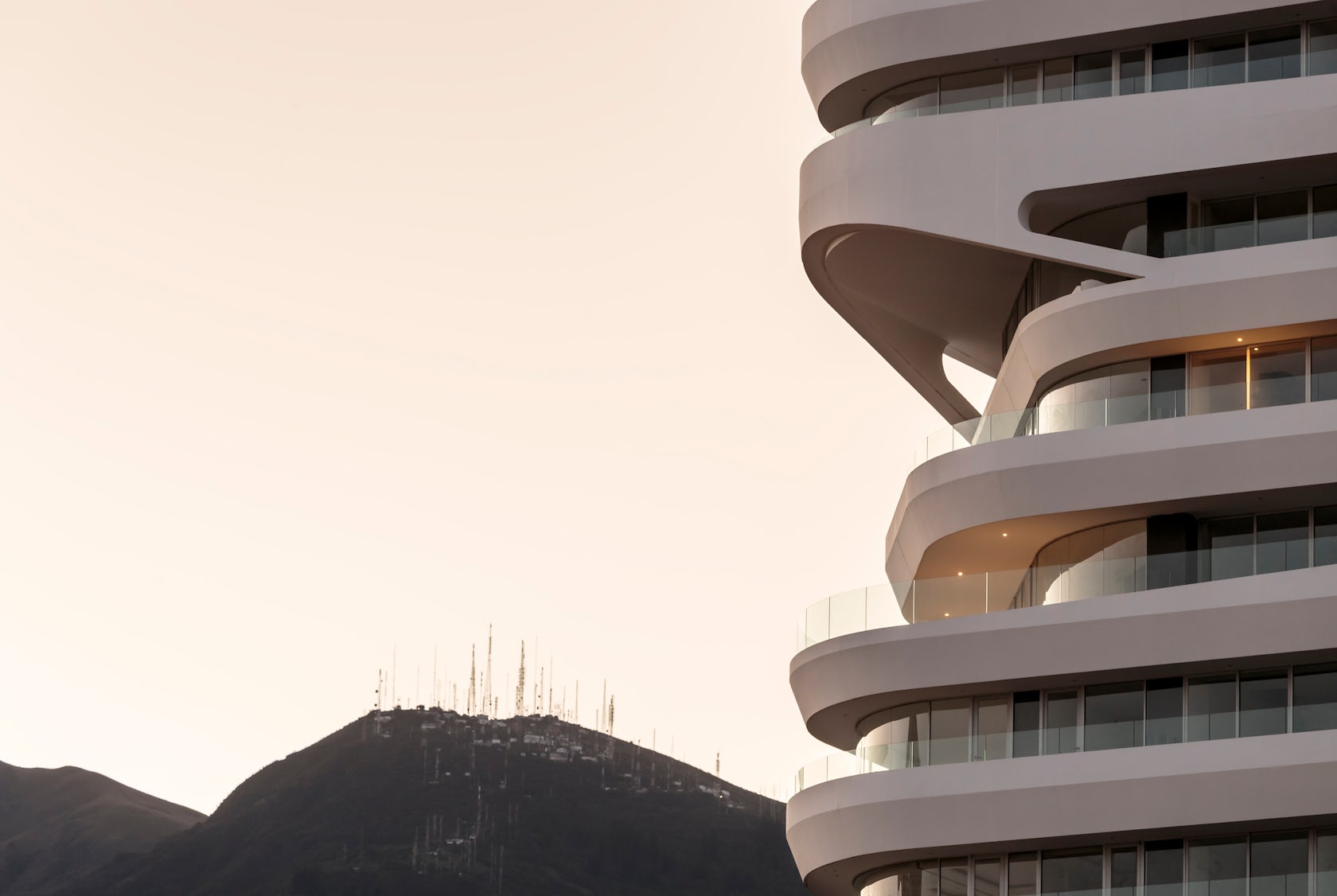
Leppanen +Anker Arquitectura is an Architecture office founded by Aaron Leppanen and Gabriela Anker in Quito Ecuador. Leppanen+Anker Arquitectura has worked across multiple scales, programs and cultures. Leppanen+Anker Arquitectura has a strong interest in developing spatial experiences through a merger of contextual, cultural, sustainable and formal influences. Leppanen+Anker Arquitectura has a diverse background with experience in Residential, Commercial, Cultural, Educational and Health Care projects both in the public and private sectors. The office is located in Quito, Ecuador.
Some of Leppanen + Anker Arquitectura’s most prominent projects include:
The following statistics helped Leppanen + Anker Arquitectura achieve 18th place in the 20 Best Architecture Firms in Ecuador:
| Featured Projects | 1 |
| Total Projects | 2 |
17. Siente Espacios
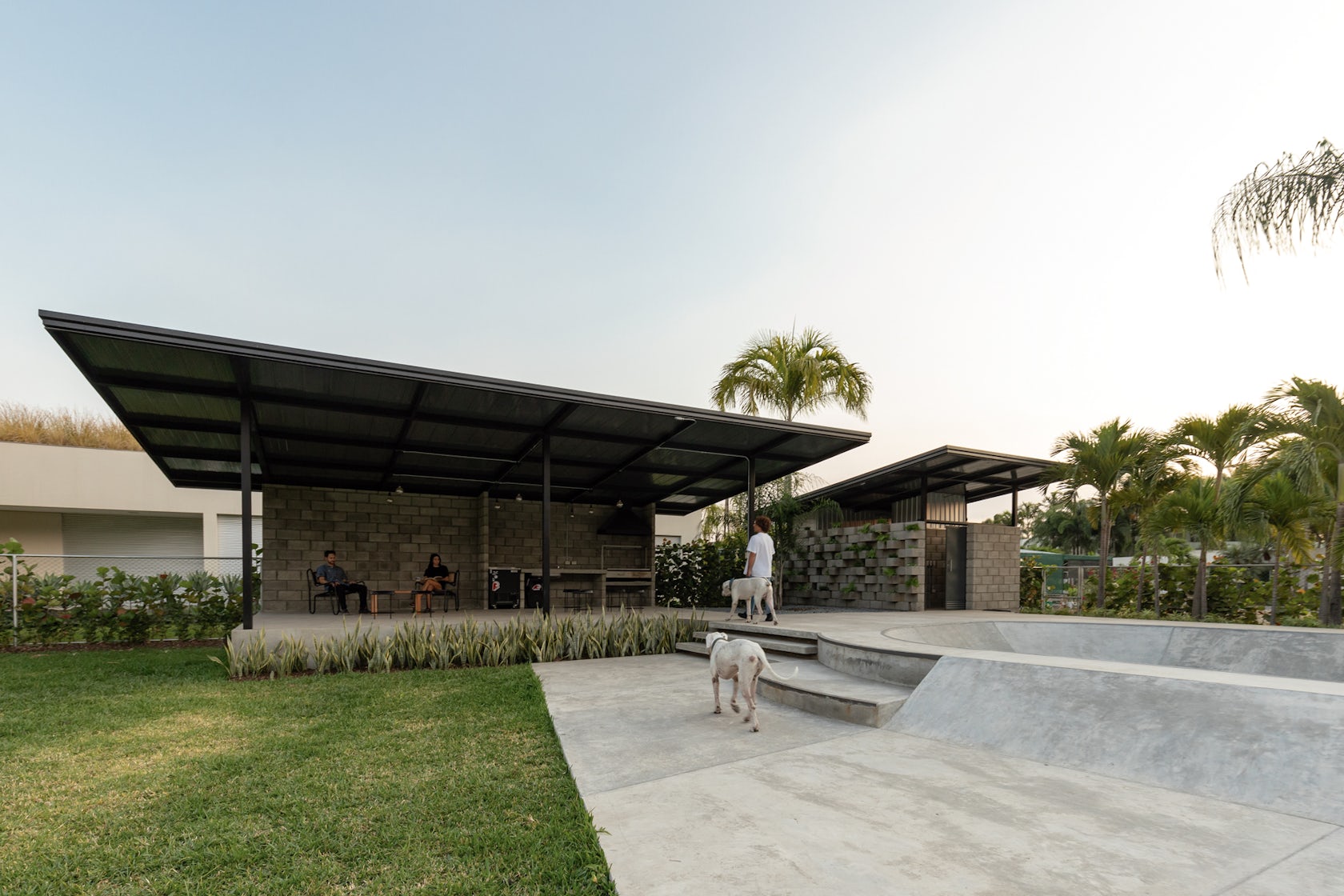
© Siente Espacios
Siente Espacios is an architecture studio based in Guayaquil that seeks to generate experiences beyond traditional spaces, always offering practicality and connections with nature.
Some of Siente Espacios’s most prominent projects include:
The following statistics helped Siente Espacios achieve 17th place in the 20 Best Architecture Firms in Ecuador:
| Featured Projects | 1 |
| Total Projects | 2 |
16. ADAPTA
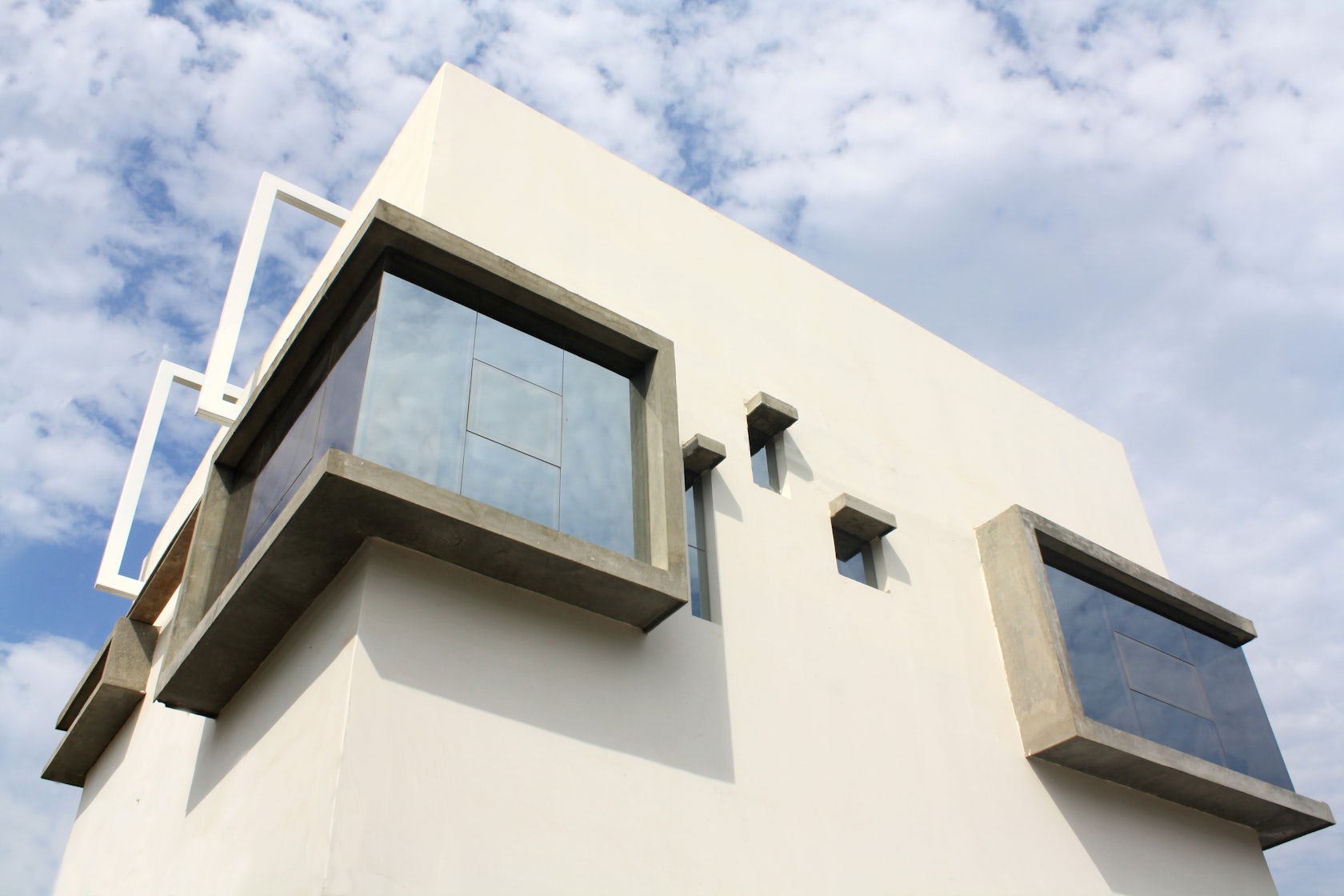
ADAPTA is an office/workshop dedicated to non-conventional methods of construction and design. The firm specializes in architecture and industrial design.
Some of ADAPTA’s most prominent projects include:
The following statistics helped ADAPTA achieve 16th place in the 20 Best Architecture Firms in Ecuador:
| Featured Projects | 1 |
| Total Projects | 3 |
15. Jannina Cabal Arquitectos

© SEBASTIAN CRESPO
The Jannina Cabal & Arquitectos studio was founded in 2003, after 4 years of work and various experiences as an architect in construction companies and architectural consulting studios. The members of our office are young architects with a lot of creativity and energy. Currently, the study has a work team of 10 architects, specialized in different areas, as well as a group of consultants in support engineering. In large numbers today, very varied residential projects, urban and commercial projects are developed throughout the country.
Some of Jannina Cabal Arquitectos’s most prominent projects include:
The following statistics helped Jannina Cabal Arquitectos achieve 15th place in the 20 Best Architecture Firms in Ecuador:
| Featured Projects | 1 |
| Total Projects | 3 |
14. Roberto Burneo – arquitectos
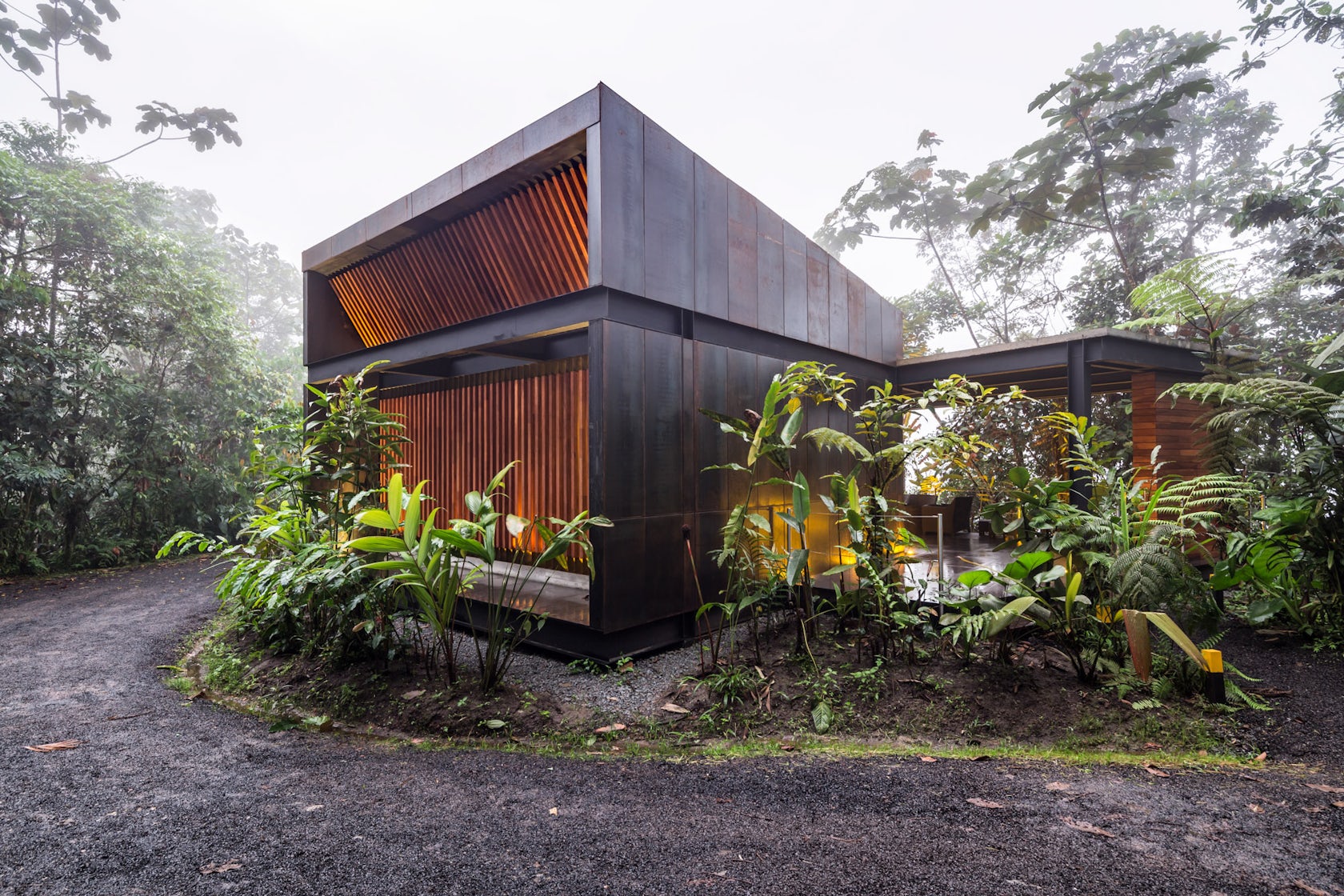
© Roberto Burneo – arquitectos
Roberto Burneo is the principle at Roberto Burneo – arquitectos, an Ecuador-based design firm. Roberto Burneo specializes in residential architecture.
Some of Roberto Burneo – arquitectos’s most prominent projects include:
The following statistics helped Roberto Burneo – arquitectos achieve 14th place in the 20 Best Architecture Firms in Ecuador:
| Featured Projects | 1 |
| Total Projects | 4 |
13. arquitectura x
© arquitectura x
arquitectura x is a Quito-based design firm ran by award-winning architects Adrian Moreno and María Samaniego. The firm designs for the private, public and civic sector.
Some of arquitectura x’s most prominent projects include:
- Las Naves Courthouse, Las Naves, Ecuador
- RI HOUSE, Diffuse Borders, Tumbaco, Metropolitan District of Quito, Pichincha, Ecuador
- Icono Building, Permeable Living, Quito, Ecuador
The following statistics helped arquitectura x achieve 13th place in the 20 Best Architecture Firms in Ecuador:
| A+Awards Finalist | 1 |
| Total Projects | 3 |
12. Emilio López Arquitecto
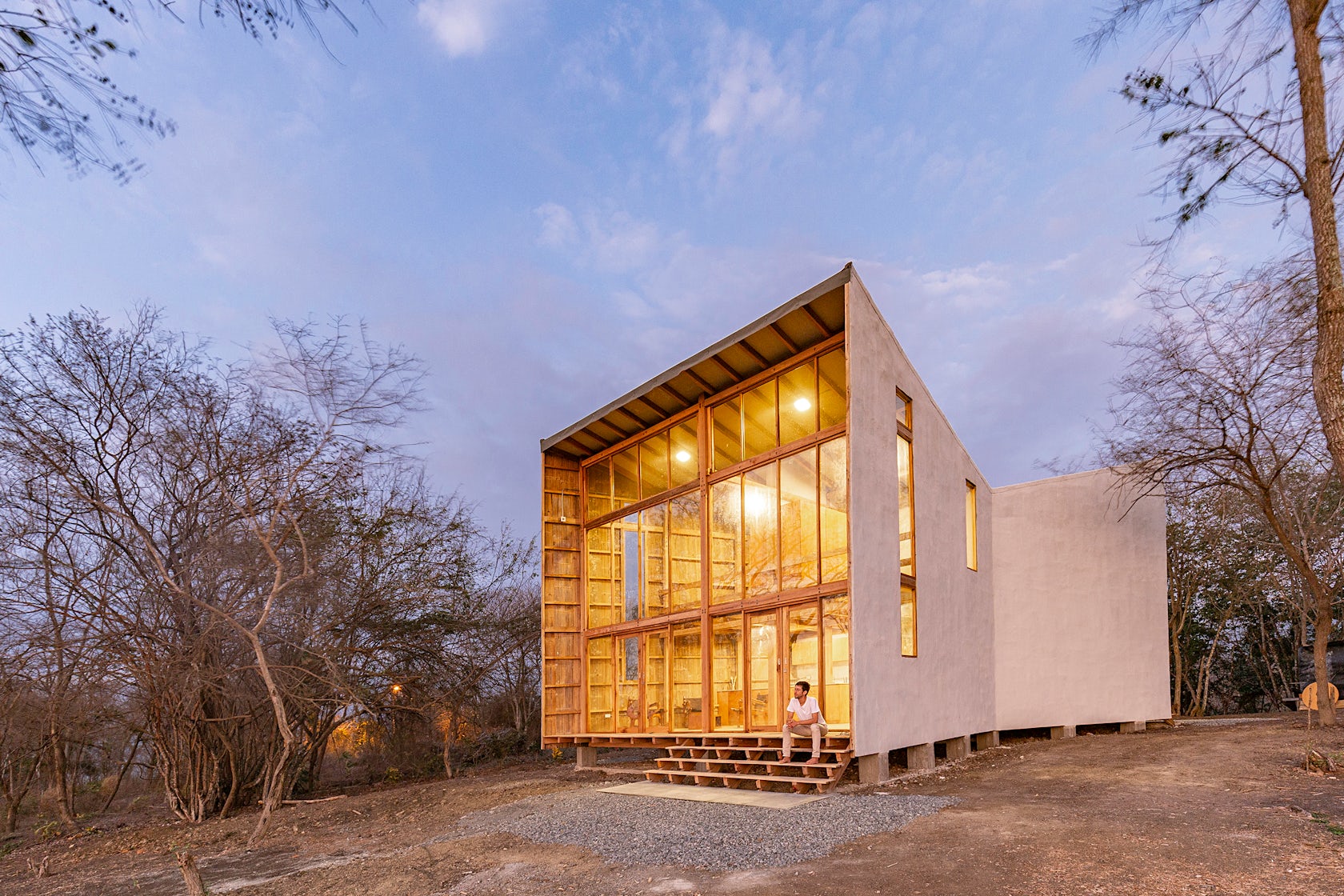
© JAG Studio
‘I live in Ecuador, a territory with one of the greatest biodiversity in the world, so its geography, plants, climates and cultures are great stimuli for me, and with architecture this possibility of immersion and mixture with the environment appears: the letting oneself be transformed by the other, from that envelope where the limit is suspended. Therein lies the strength of architecture, the product of the immersive affectation that comes with rethinking our relationship with resources and with the world in which we live.
I think of architecture as an open process, and always changing based on new demands, which are updated by experience like that of the Cocoon: a transitory envelope, in which the transition of the worm is expressed, its state between , of suspended existence or even shared. Therein lies its strength for change and creativity.
Some of Emilio López Arquitecto’s most prominent projects include:
The following statistics helped Emilio López Arquitecto achieve 12th place in the 20 Best Architecture Firms in Ecuador:
| Featured Projects | 2 |
| Total Projects | 1 |
11. Estudio Felipe Escudero

© Estudio Felipe Escudero
Founded by Ecuadorian architect Felipe Escudero in 2012, studio FE is an innovative firm focused on design, business tactics, and experiential innovation. We design urban strategies and architectural solutions by redefining challenging conditions as design opportunities. Collaborating with experts from all fields, we develop custom-made experiences for each one of our clients and end users.
Felipe escudero’s work is driven by his interest in becoming aware through the senses and by his drive to make the concerns of art relevant to society at large. Rather than identifying with any particular style or aesthetic, his work is best characterized by its working methodology as crucial means for turning thinking into doing.
Some of Estudio Felipe Escudero’s most prominent projects include:
The following statistics helped Estudio Felipe Escudero achieve 11th place in the 20 Best Architecture Firms in Ecuador:
| Featured Projects | 2 |
| Total Projects | 4 |
10. Sebastian Calero
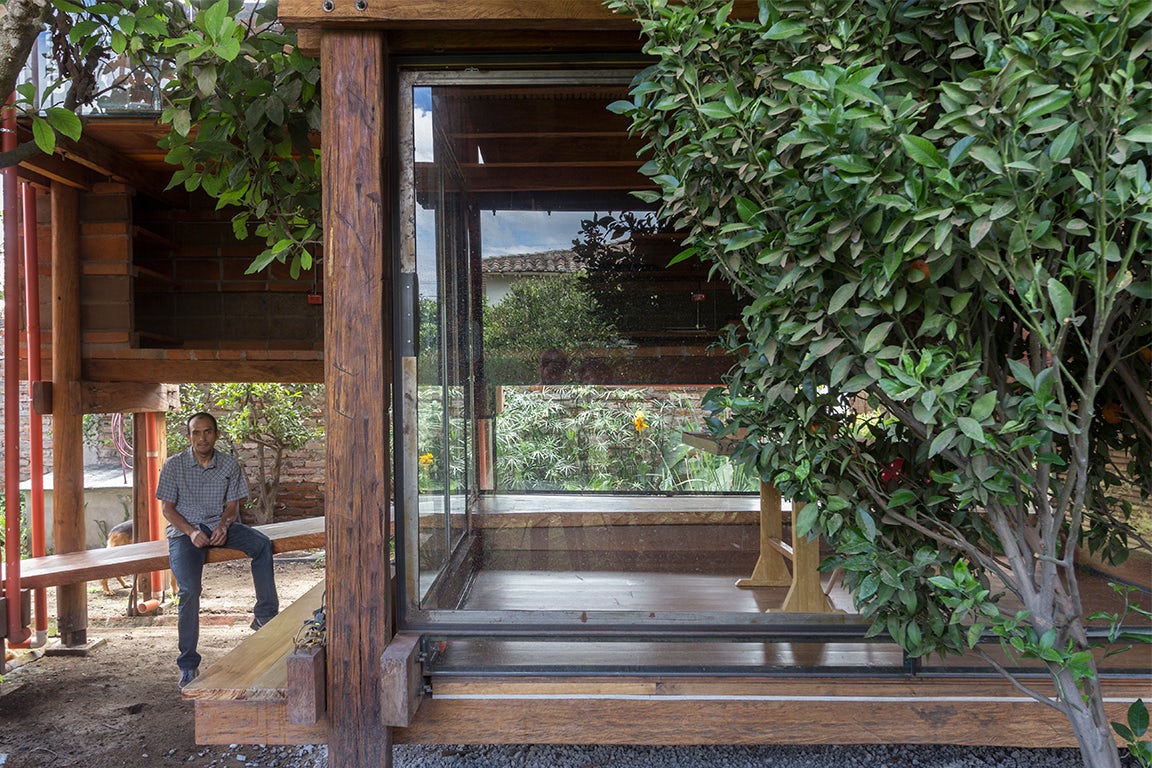
© Daniel Moreno Flores, Sebastian Calero
Sebastian Calero Larrea is an architect based in Quito, Ecuador. The designer’s portfolio showcases several residential projects.
Some of Sebastian Calero’s most prominent projects include:
The following statistics helped Sebastian Calero achieve 10th place in the 20 Best Architecture Firms in Ecuador:
| Featured Projects | 2 |
| Total Projects | 2 |
9. Studio Alfa
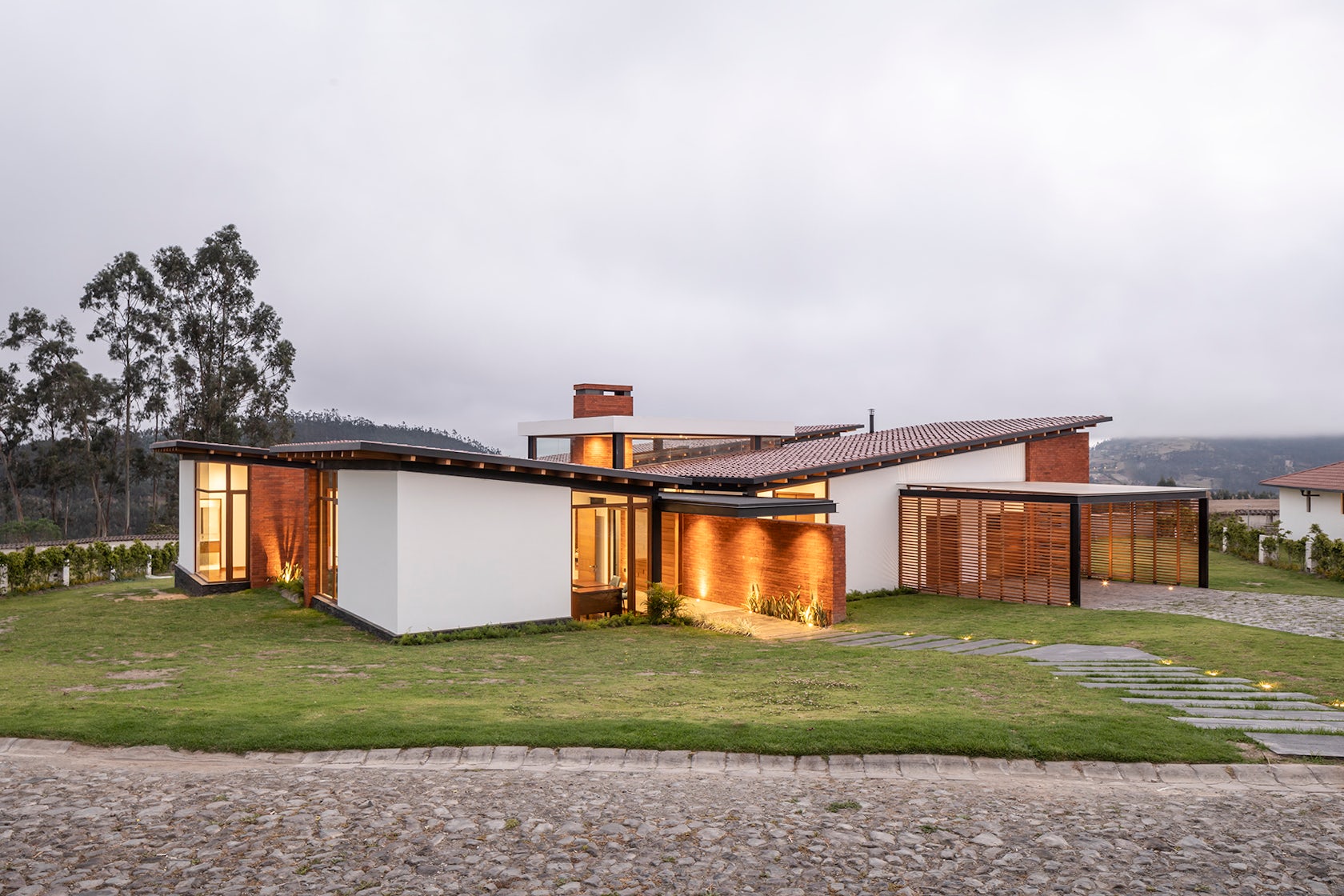
© Studio Alfa
Some of Studio Alfa’s most prominent projects include:
The following statistics helped Studio Alfa achieve 9th place in the 20 Best Architecture Firms in Ecuador:
| Featured Projects | 2 |
| Total Projects | 2 |
8. URLO Studio
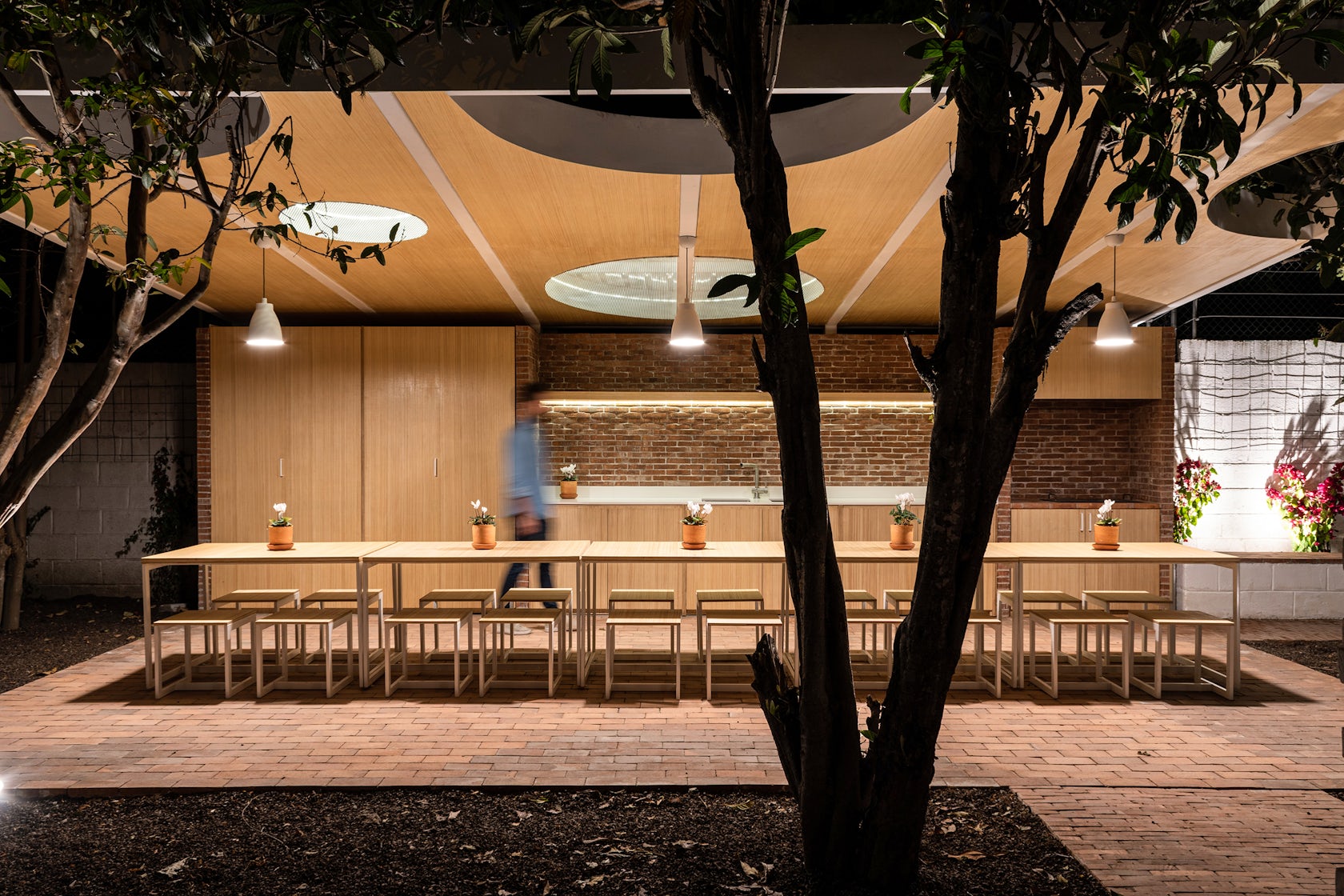
© URLO Studio
URLO Studio is a family of nonconformist, pragmatic, visionary, and innovative professionals who seek to set a turning point in the development of the city, always through coherent and rigorous ideas and designs that range from the architectural detail, to the broader urban scale.
Some of URLO Studio’s most prominent projects include:
The following statistics helped URLO Studio achieve 8th place in the 20 Best Architecture Firms in Ecuador:
| Featured Projects | 2 |
| Total Projects | 3 |
7. Al Borde arquitectos

© Raed Gindeya Muñoz
Al Borde (2007), architecture firm based in Quito, Ecuador. Formed by David Barragán, Pascual Gangotena, Maríaluisa Borja and Esteban Benavides. It inhabits the territory of questioning, where certainties about what architecture should or should not be are under constant construction. Its ideas are developed in the making, and with greater precision and detail on site.
It pursues an architecture whose aesthetics is conscious of the energy expended in construction, seemingly effortless, where the way materials joined together is clear and logical. An architecture opens to the active participation of users in the design and construction process, where everyone can see the problem solved, with no more pretensions to address the project demands. The design faces the sustainability of life as the center of the discussion (resources, co-responsibility, consumption, gender, and social inequality).
It builds with the resources and techniques of the place, where the territory is always a particular and unique variable, the projects become an x-ray of the site, which speak of the customs of the people, their history, their problems, and needs. The diversity of the projects represents the people’s willingness to engage with ideas, taking risks, and participation in decision-making.
Some of Al Borde arquitectos’s most prominent projects include:
- Nueva Esperanza School, Manabi, Ecuador
- Bricks, Blocks & Other Abandoned Elements / Patches, Mocha, Ecuador
- Casa Culunco, Tumbaco, Distrito Metropolitano de Quito, Pichincha, Ecuador
- Última Esperanza, Cabuyal, Ecuador
- Esperanza Dos, Cabuyal, Ecuador
The following statistics helped Al Borde arquitectos achieve 7th place in the 20 Best Architecture Firms in Ecuador:
| Featured Projects | 3 |
| Total Projects | 7 |
6. Diez + Muller Arquitectos

© Diez + Muller Arquitectos
Diez + Muller Arquitectos is led by Gonzalo Diez and Felipe Muller. They understand architecture as an intellectual response to a requirement that can vary in scale and function. Any architectural intervention is the answer to a problem, regardless of whether it is a house in the country or a building in the city. This intellectual response is given depending on the environment, the peculiarity of the place where it is implanted, the use, the economy, etc. Therefore, his attitude is based on giving a balanced response between these factors, it being essential that in each project there is a sensitive component, generator of emotions, since this is what will give a further meaning to architecture.
Some of Diez + Muller Arquitectos’s most prominent projects include:
- 2V House, Quito, Ecuador
- Tumbaco Cabins, Distrito Metropolitano de Quito, Pichincha, Ecuador
- Los Chillos House, Via A Los Chillos, Quito, Ecuador
- Puente Bridge House, Quito, Ecuador
- URBAN -A, Quito, Ecuador
The following statistics helped Diez + Muller Arquitectos achieve 6th place in the 20 Best Architecture Firms in Ecuador:
| Featured Projects | 3 |
| Total Projects | 12 |
5. Diego Guayasamin

© SEBASTIAN CRESPO
Diego Guayasamin Arquitectos is an Ecuador-based architecture firm led by Diego Guayasamin. The firm specializes in commercial and residential architecture.
Some of Diego Guayasamin’s most prominent projects include:
The following statistics helped Diego Guayasamin achieve 5th place in the 20 Best Architecture Firms in Ecuador:
| A+Awards Finalist | 1 |
| Featured Projects | 3 |
| Total Projects | 4 |
4. NAJAS ARQUITECTOS
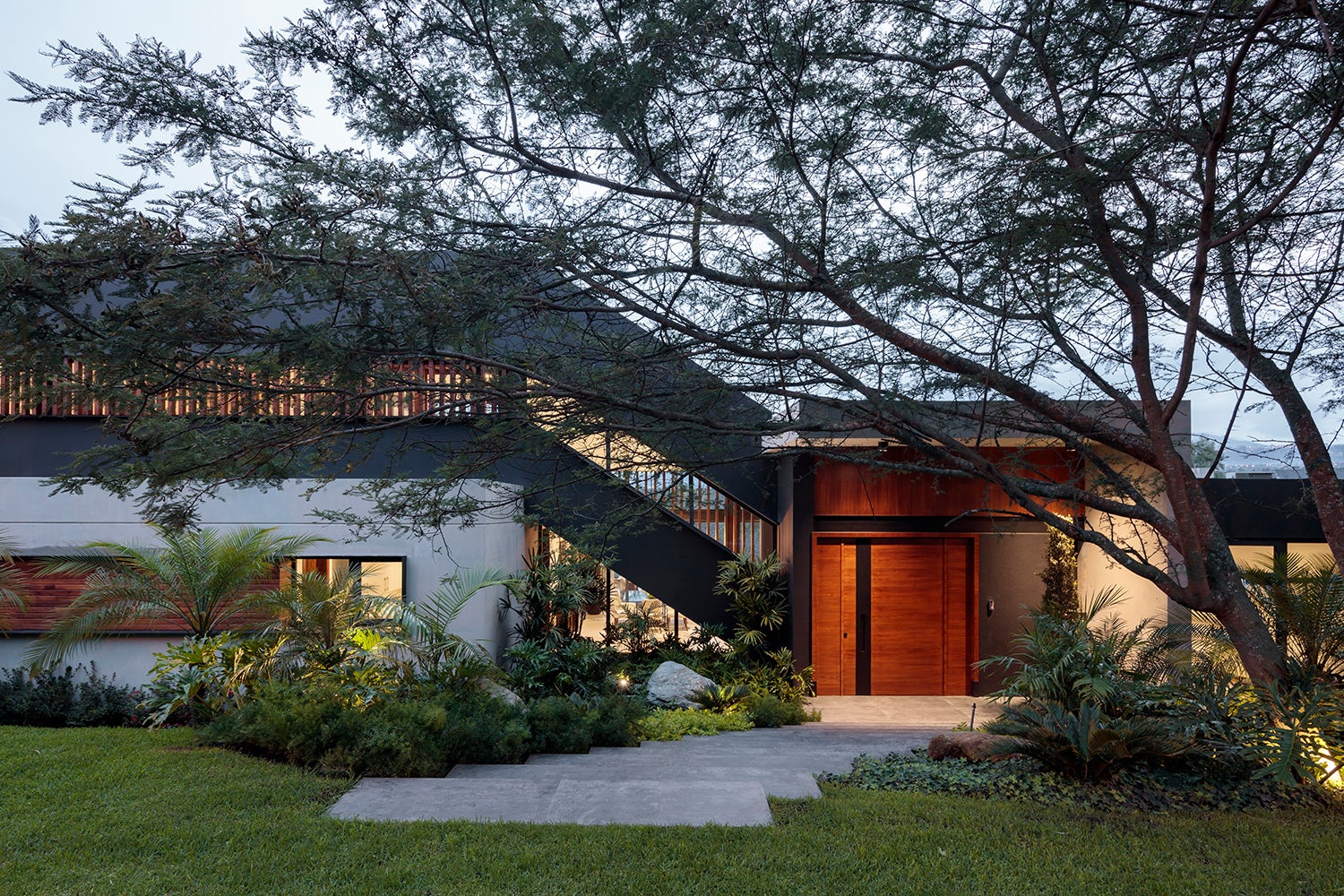
© NAJAS ARQUITECTOS
NAJAS ARQUITECTOS is an architecture design firm located in Quito-Ecuador that provides streamlined consulting, architectural, engineering and construction services for all typologies and scale.
Since 2006 we have had a very strong commitment with architecture design thru a very deep relationship with our clients and the environment. On each stage of design and during the construction process we search for a profound spatial and built quality that allow us to develop a coherent and creative architectural vocabulary in search for the high values of our profession.
Some of NAJAS ARQUITECTOS’s most prominent projects include:
- Casa Pillagua, Quito, Ecuador
- Mezze 2 House, Quito, Ecuador
- Alambique House, Quito, Ecuador
- Residencia Mezze, Quito, Ecuador
- House Towards The River, Quito, Ecuador
The following statistics helped NAJAS ARQUITECTOS achieve 4th place in the 20 Best Architecture Firms in Ecuador:
| Featured Projects | 3 |
| Total Projects | 11 |
3. Daniel Moreno Flores

© Daniel Moreno Flores, Sebastian Calero
Artist, innovator, designer and craftsman, Daniel Moreno Flores has been working in architecture for over a decade. Practicing the profession independently, the architect has formed a network in both Ecuador and Argentina. Daniel Moreno Flores is interested in the processes of experimental design, inquiry into structural forms, collective work for social cohesion through the appropriation of public space and the construction of infrastructure after the 2016 Ecuador earthquake.
Some of Daniel Moreno Flores’s most prominent projects include:
The following statistics helped Daniel Moreno Flores achieve 3rd place in the 20 Best Architecture Firms in Ecuador:
| Featured Projects | 4 |
| Total Projects | 4 |
2. odd+ architects
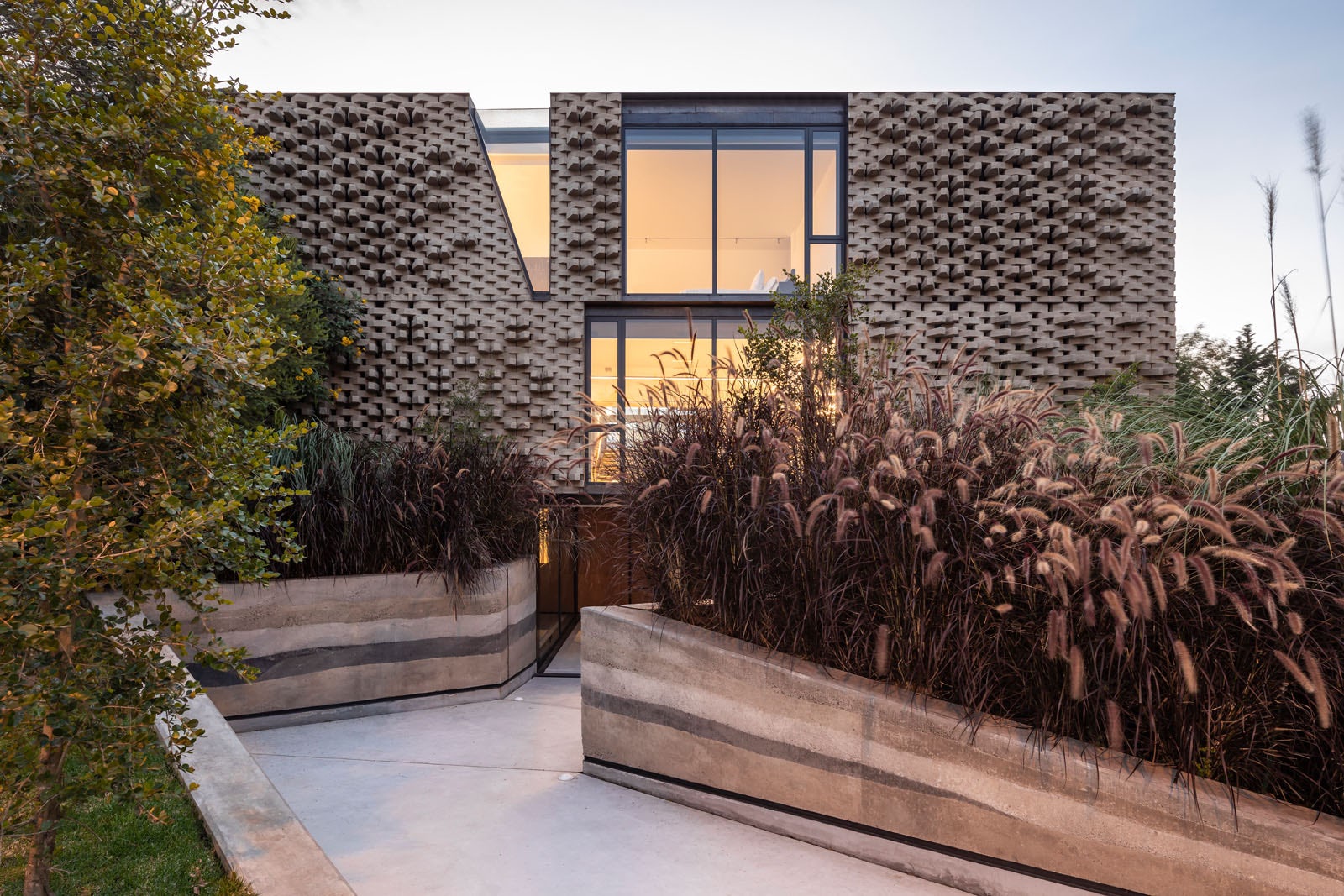
We are a group of highly skilled architects, planners, and creatives. we are innate problem solvers, dedicated to making the physical world a more habitable place. We work at every scale– from design to execution. We are inspired by nature, incorporating its systems and processes into our work– aiming for a healthier coexistence. We learn through history, science, and precedents– developing new design techniques for the improvement of humankind. We confront and question the norm– creating state-of-the-art design solutions. Together we help our clients solve their most complex challenges; together we harness our diverse ingenuity to make projects that are fantastical, affordable, buildable, and beautiful.
Some of odd+ architects’s most prominent projects include:
- A House in the Andes, Ecuador
- the ANTI-KIOSK, Quito, Ecuador
- MIG 1.0, Quito, Ecuador
- odD House 1.0, Cumbayá, Quito, Ecuador
- Hampton, Catalina de Aldaz & Avenida Portugal, Bellavista, Quito, Ecuador
The following statistics helped odd+ architects achieve 2nd place in the 20 Best Architecture Firms in Ecuador:
| A+Awards Winner | 4 |
| A+Awards Finalist | 1 |
| Featured Projects | 2 |
| Total Projects | 6 |
1. Natura Futura Arquitectura

© Natura Futura Arquitectura
Base in Babahoyo, Ecuador, Natura Futura Arquitectura explores issues and themes in architecture within a Latin American context. The firm’s portfolio consists of various community-based and public projects.
Some of Natura Futura Arquitectura’s most prominent projects include:
- The Little Atelier, Ecuador
- El Triangulo de las Verduras; Productive Community Greenhouse, Quito, Ecuador
- The House that Habitate, Babahoyo, Ecuador
- The Tea Room, Baba Canton, Los Rios, Ecuador
- Asadero Popular ¨Rico Pollo¨, Babahoyo, Ecuador
The following statistics helped Natura Futura Arquitectura achieve 1st place in the 20 Best Architecture Firms in Ecuador:
| Featured Projects | 18 |
| Total Projects | 18 |
Why Should I Trust Architizer’s Ranking?
With more than 30,000 architecture firms and over 130,000 projects within its database, Architizer is proud to host the world’s largest online community of architects and building product manufacturers. Its celebrated A+Awards program is also the largest celebration of architecture and building products, with more than 400 jurors and hundreds of thousands of public votes helping to recognize the world’s best architecture each year.
Architizer also powers firm directories for a number of AIA (American Institute of Architects) Chapters nationwide, including the official directory of architecture firms for AIA New York.

An example of a project page on Architizer with Project Award Badges highlighted
A Guide to Project Awards
The blue “”+”” badge denotes that a project has won a prestigious A+Award as described above. Hovering over the badge reveals details of the award, including award category, year, and whether the project won the jury or popular choice award.
The orange Project of the Day and yellow Featured Project badges are awarded by Architizer’s Editorial team, and are selected based on a number of factors. The following factors increase a project’s likelihood of being featured or awarded Project of the Day status:
- Project completed within the last 3 years
- A well written, concise project description of at least 3 paragraphs
- Architectural design with a high level of both functional and aesthetic value
- High quality, in focus photographs
- At least 8 photographs of both the interior and exterior of the building
- Inclusion of architectural drawings and renderings
- Inclusion of construction photographs
There are 7 Projects of the Day each week and a further 31 Featured Projects. Each Project of the Day is published on Facebook, Twitter and Instagram Stories, while each Featured Project is published on Facebook. Each Project of the Day also features in Architizer’s Weekly Projects Newsletter and shared with 170,000 subscribers.
We’re constantly look for the world’s best architects to join our community. If you would like to understand more about this ranking list and learn how your firm can achieve a presence on it, please don’t hesitate to reach out to us at editorial@architizer.com.

