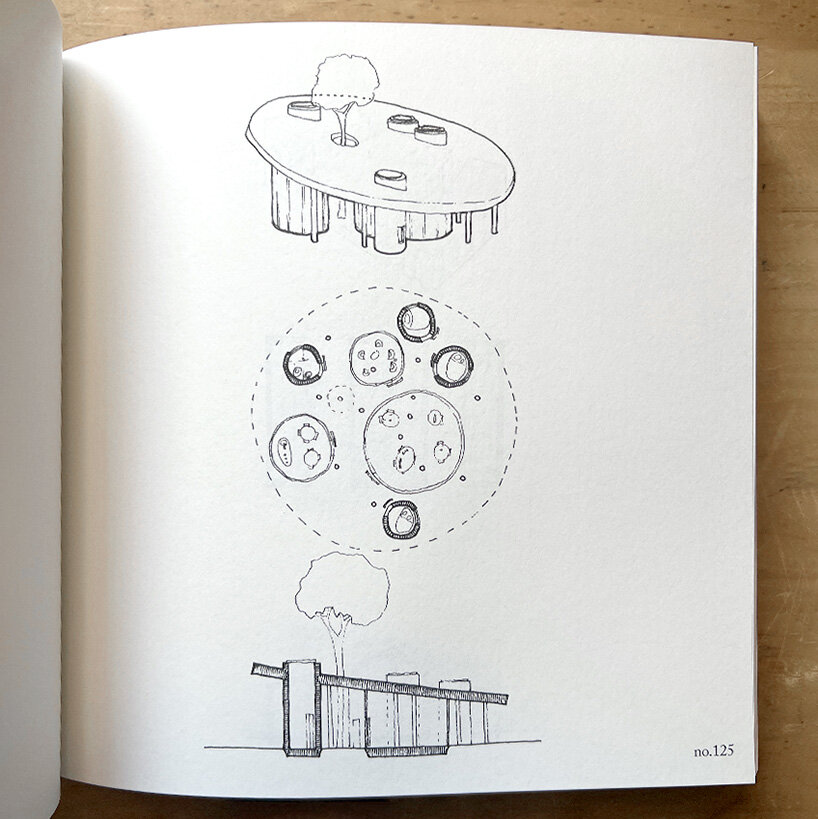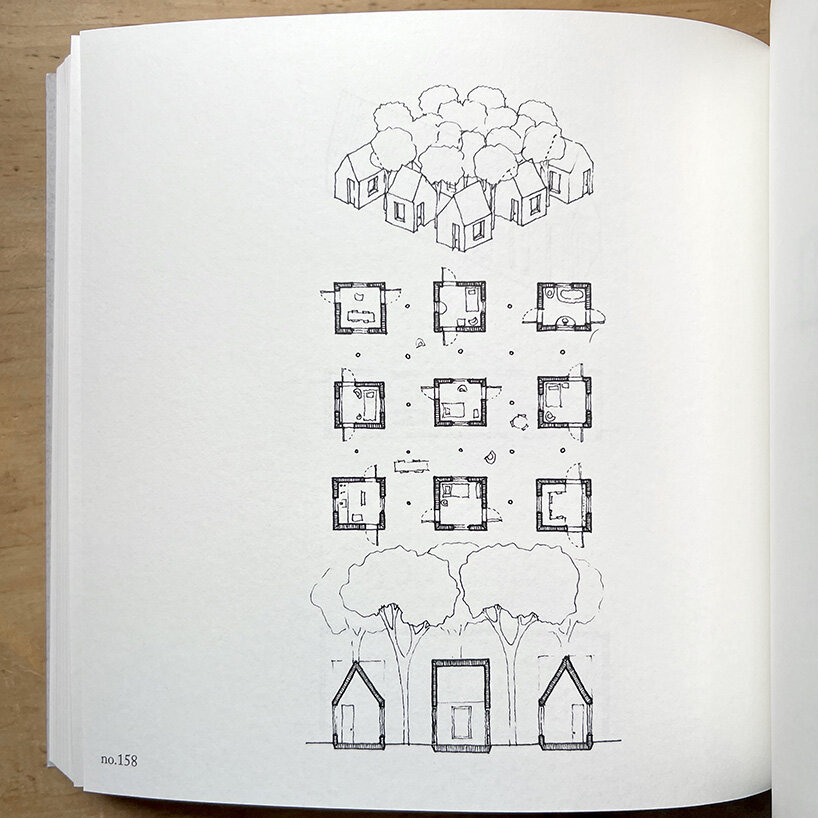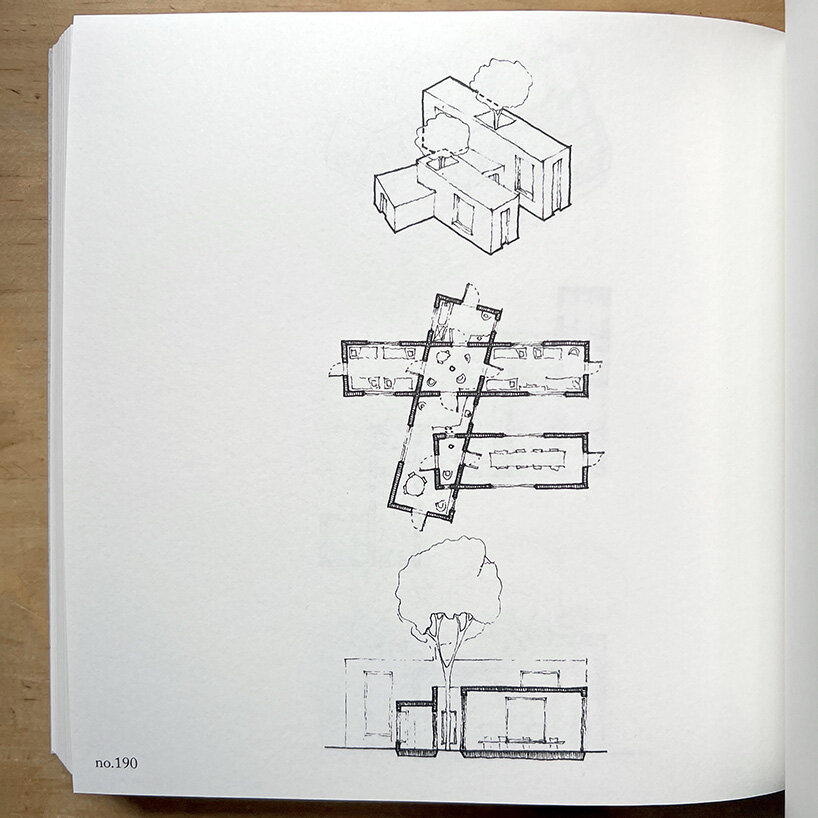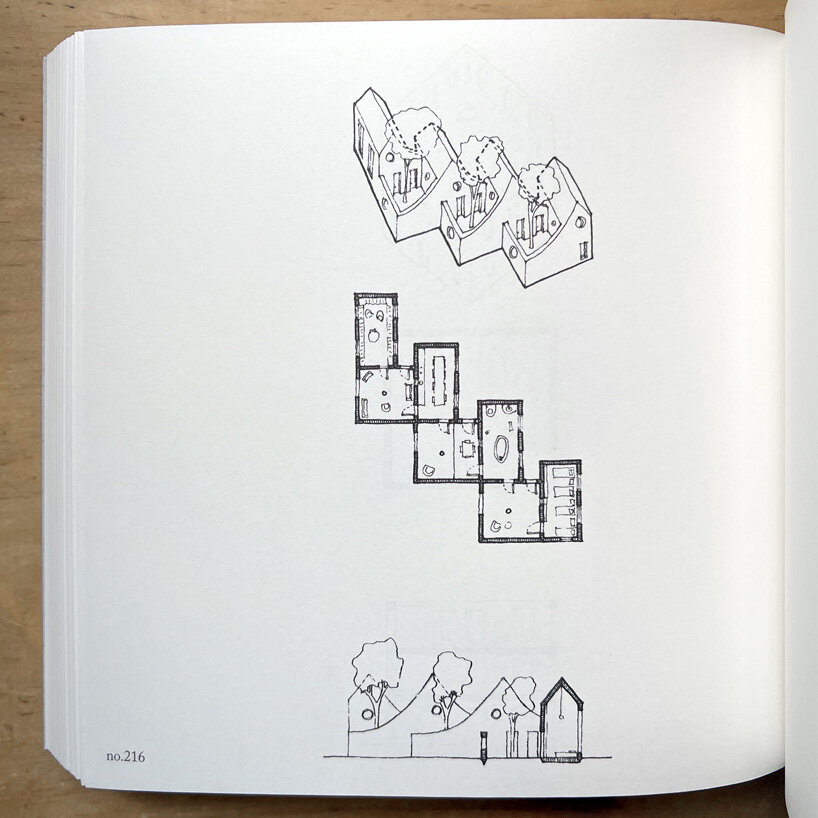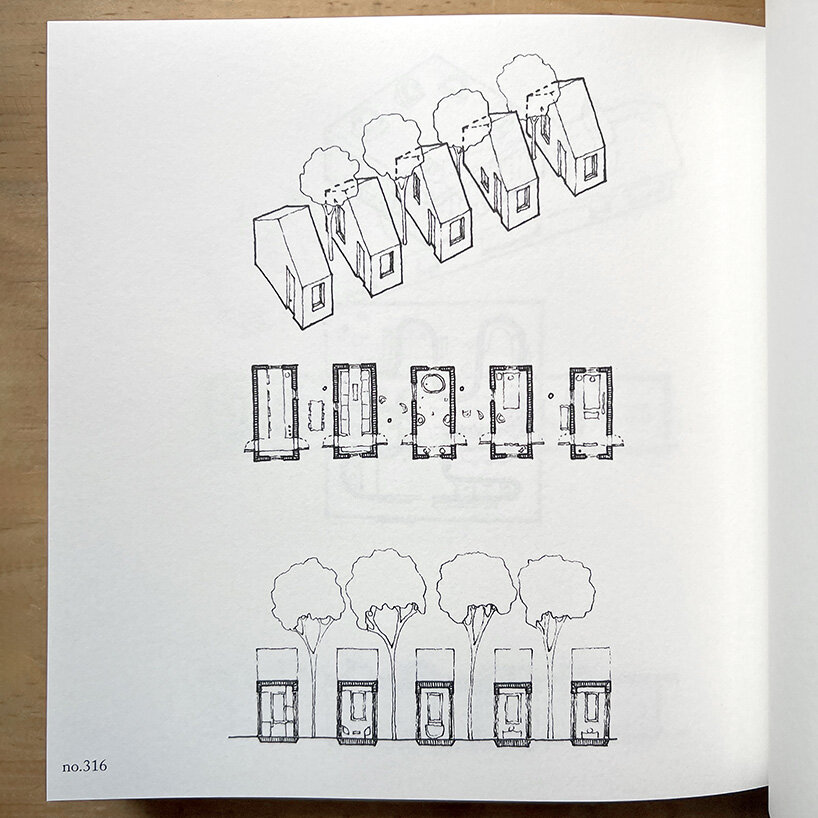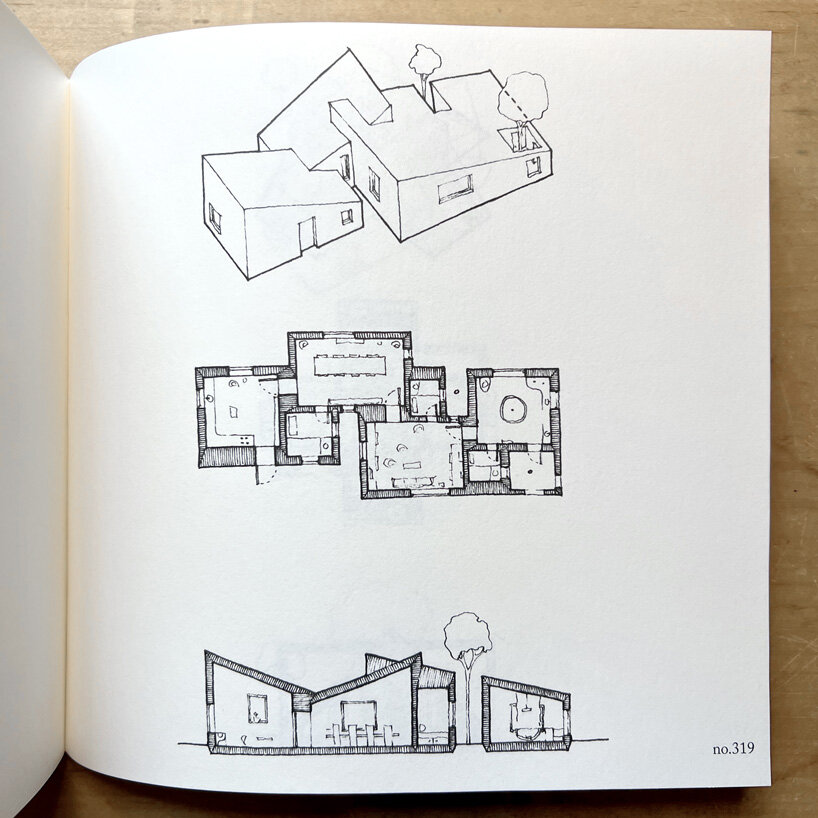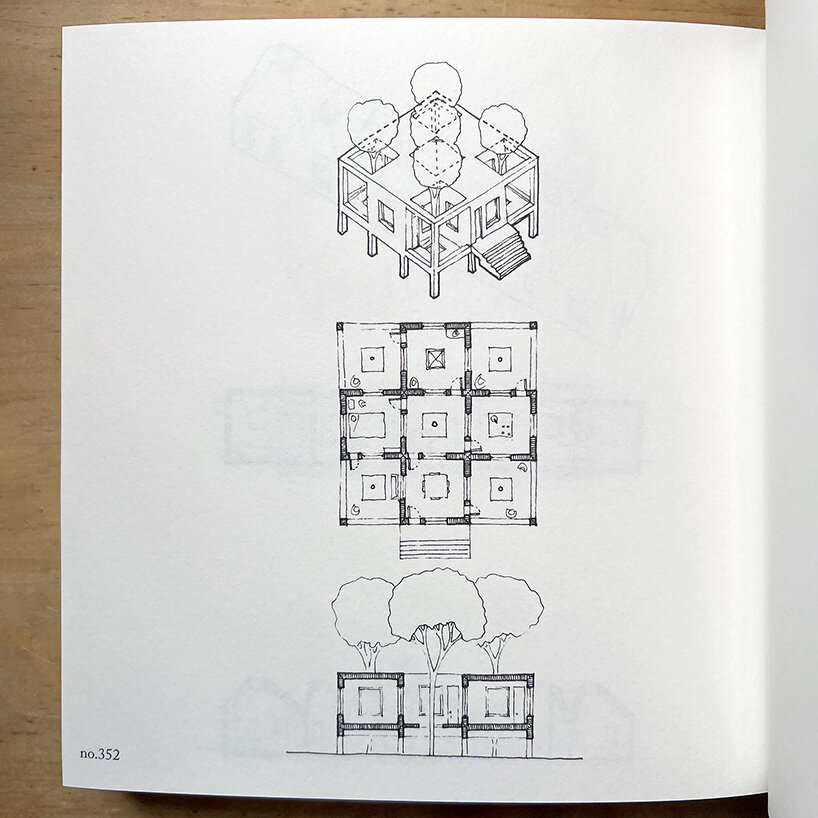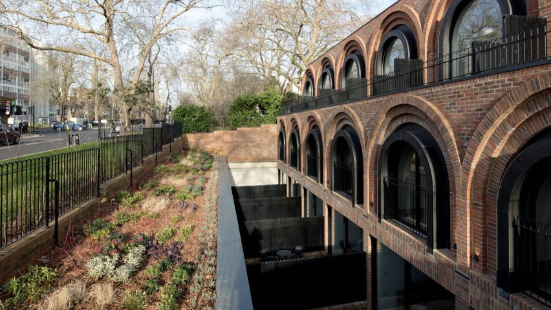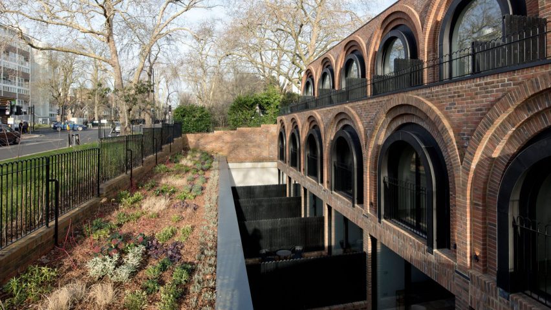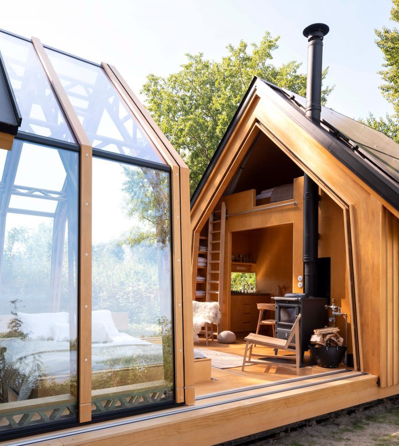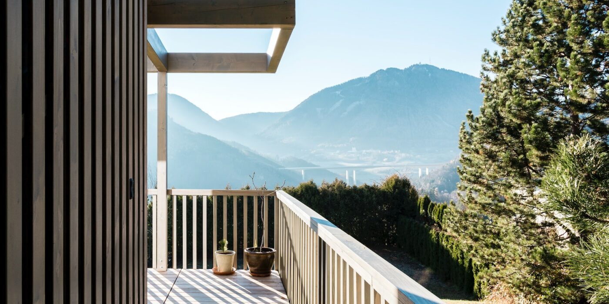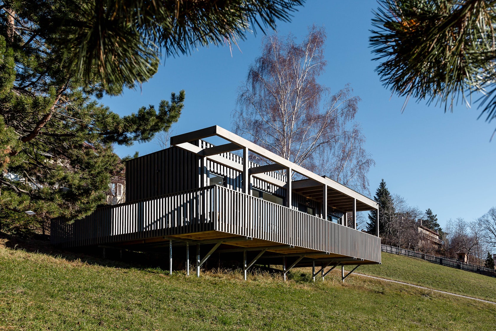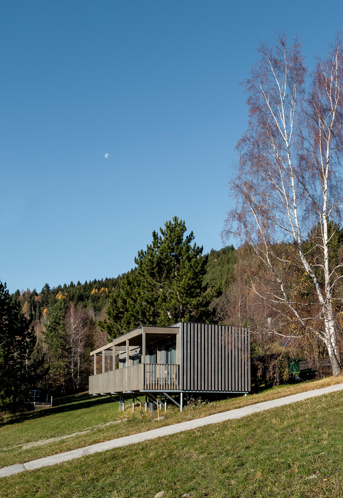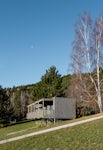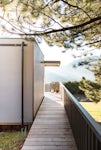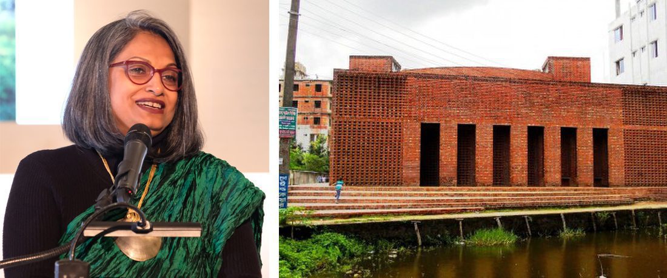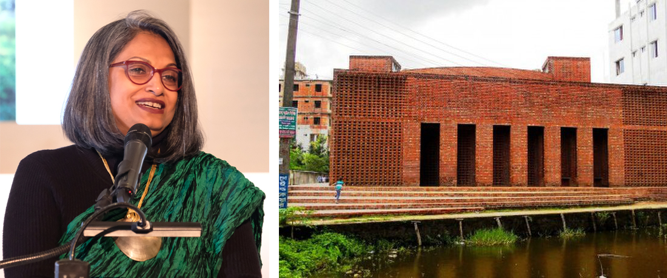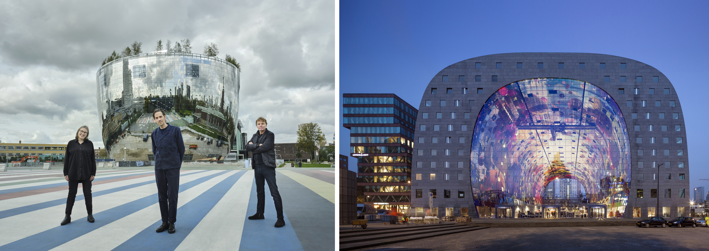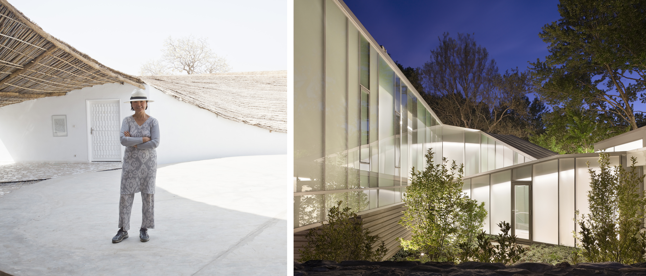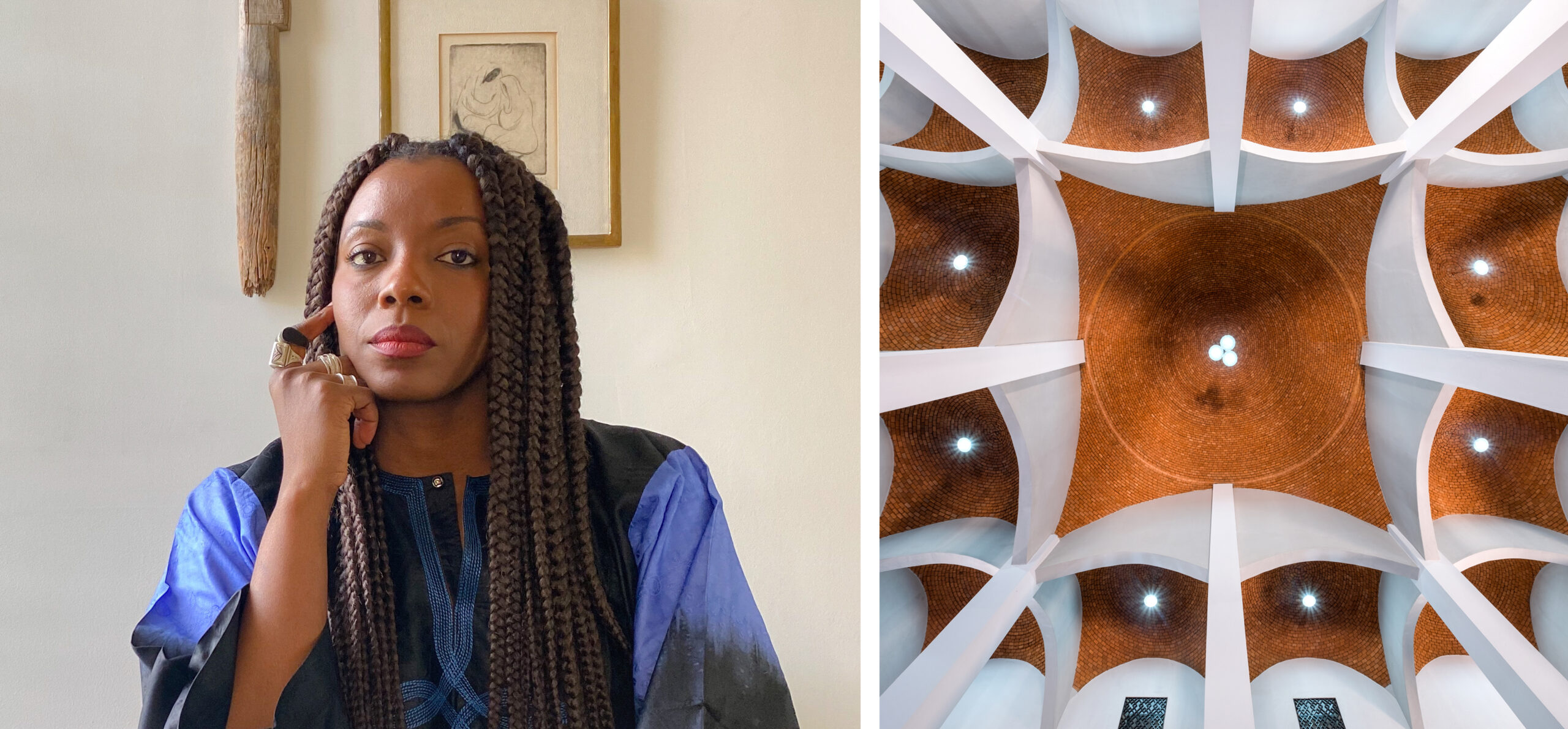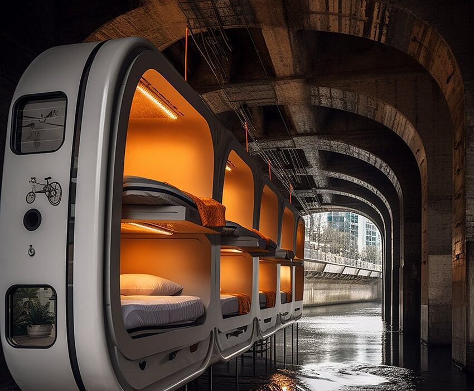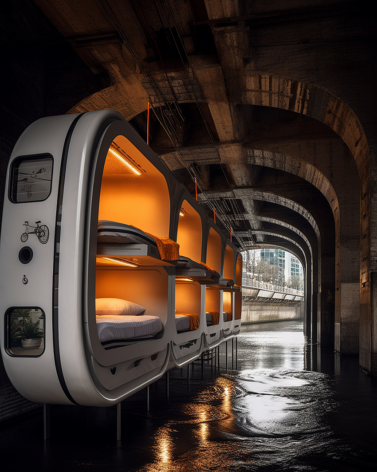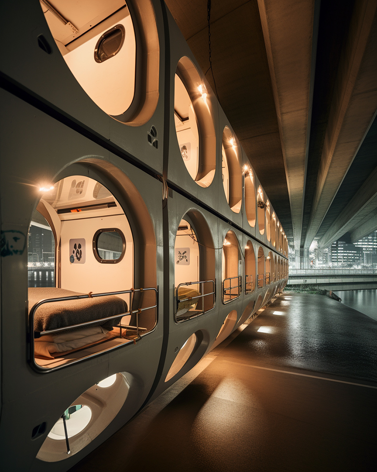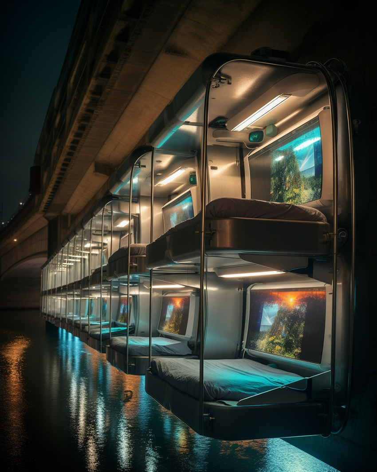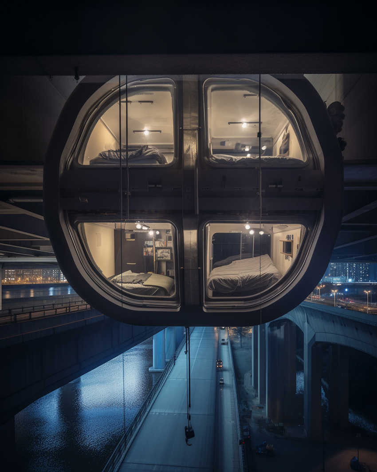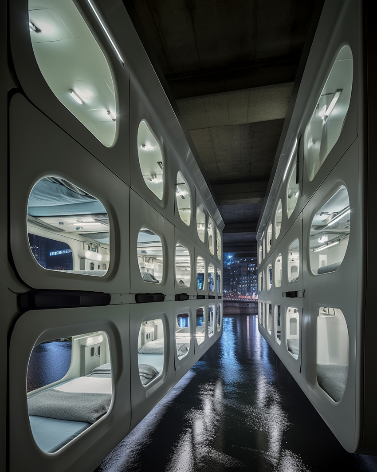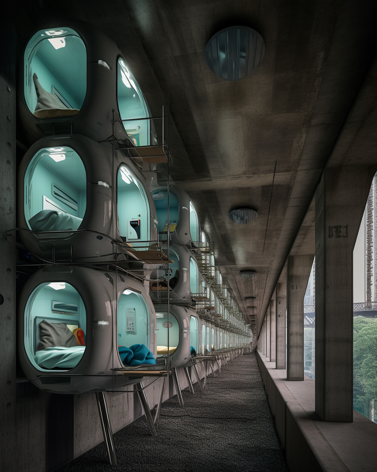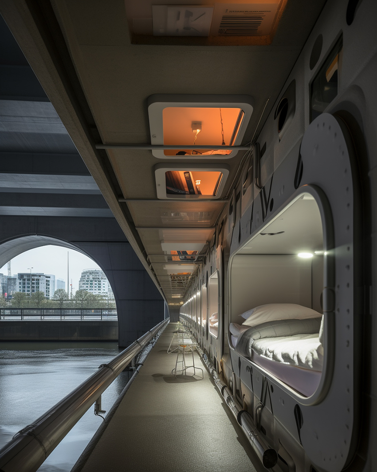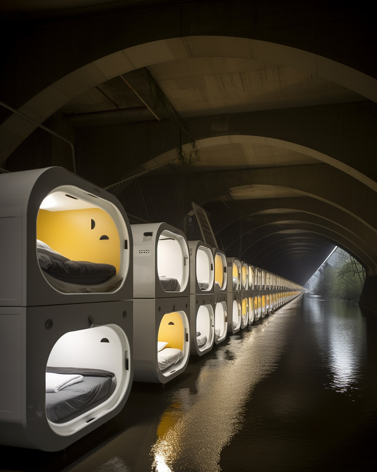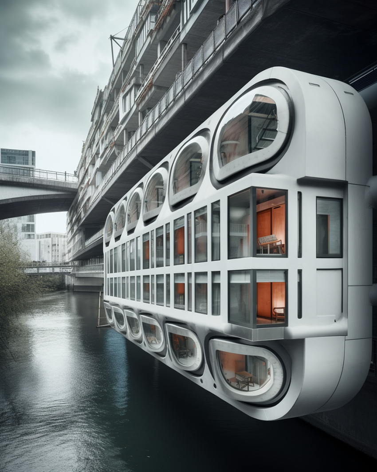Psychedelia’s Architectural Reverberations: The Mind-Bending Legacy of 1960s Countercultural Design
Architects: Want to have your project featured? Showcase your work through Architizer and sign up for our inspirational newsletter.
Architecture and design have many faces, and the kaleidoscopic world of psychedelia is a fascinating one. Entrancing sinuous curves, vibrant hues, and boundless imagination alongside a connection between mind, body and the natural world are the key elements in this energetic aesthetic. Born initially from revolutionary 1960s counterculture, this surreal realm of artistic expression profoundly influenced architecture and interior design during its short reign, with daring architects pushing beyond conventional boundaries to create new, unprecedented environments.
As the reemergence of this enigmatic movement in today’s design landscape unfolds, it’s exciting and informative to delve into the past to understand its enduring allure.
A journey into the psychedelic movement’s history reveals that at its origin, the trend was heavily influenced by the widespread consumption of mind-altering substances and as the 1960s counterculture redefined the boundaries of art, politics, and social norms, a renaissance in artistic expression took hold, with architecture swept up in the beguiling influence.
One early example of psychedelic architecture is in Hamburg, Germany, at the Spiegel Publishing House. In 1969, Danish designer Verner Panton, a pioneer of psychedelic design, unveiled his magnificent office space. His avant-garde vision featured undulating contours, amorphous furnishings, and a riot of colors harmonizing into a symphony of visual delight. This space encapsulated the essence of the movement, defying traditional design’s rigidity and embracing a new world of imagination.
Around the same time, the groundbreaking architectural collective Ant Farm designed the House of the Century, an exemplary psychedelic edifice. This residential project is situated in Texas and boasts a distinctive, futuristic design with a curvilinear exterior and a luminous, open-plan interior. The structure’s seamless integration with its natural surroundings demonstrated the psychedelic movement’s affinity for the organic, a feature that would become a hallmark of the style.
In London, the 1967 opening of the UFO Club, designed by Michael English and Nigel Waymouth, heralded a new era for countercultural gatherings and developed a space that would not only reflect their way of thinking but encourage others to think and experience in new ways. The club’s interior, resplendent with otherworldly patterns and shimmering lights, provided an immersive experience, transporting visitors to a realm of hallucinatory euphoria. As a haven for artists, musicians and intellectuals, the UFO Club became and remains synonymous with the 1960s counterculture and the psychedelic aesthetic.
There are many examples of psychedelic design and our list would be incomplete without mentioning the influence of Austrian artist and architect Friedensreich Hundertwasser. Hundertwasserhaus is an apartment building in Vienna, was completed in 1985 and showcased his penchant for fluid forms, vibrant colors, and ecological awareness. With uneven floors, meandering corridors, and lush rooftop gardens, the Hundertwasserhaus defied conventional architectural norms, embodying the psychedelic spirit of freedom and individuality.
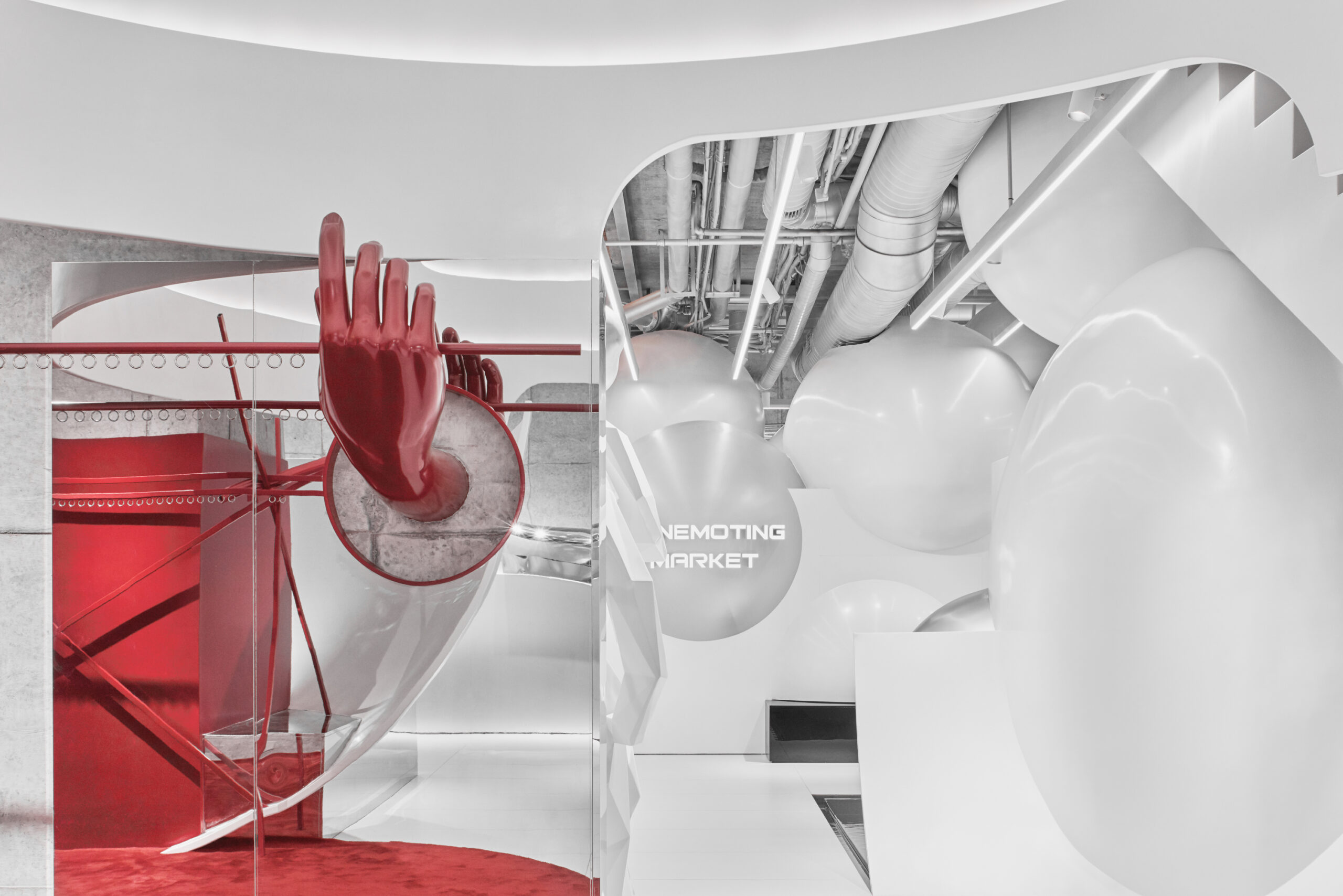
Conemoting Market by Yebin Design, Shenzhen, China Photograph by Xiaoyun

Ordinance of the Subconscious Treatment by Atelier Duyi Han, China Photograph by Atelier Duyi Han
Fast forward to the present, and the reemergence of psychedelic design is evident across various contemporary projects. This resurgence can be attributed to several factors, including a renewed interest in alternative spirituality, eco-conscious design, and a desire to break free from the monotony of minimalist aesthetics. While historically, psychedelia meant the use of vibrant colors and contrasting materiality, today’s refined and developed architectural style has led to architects and designers primarily adopting the movement’s core principles into their own explorations, emphasizing fluidity, form, and connectivity with nature over simply vivid color.

Hafary Gallery by Park + Associates, Singapore Photograph by Khoo Guo Jie
Some critics have suggested that the reemergence of psychedelic architecture directly correlates with the resurgence of interest in psychedelics for mental health and well-being, a field that has undoubtedly risen to the forefront of both healthcare and design as a key focus point. As research into the therapeutic potential of various substances gains momentum and research space, so does the notion that the psychedelic architecture of the past may have had unlocked an essential insight when considering and developing spaces that support our emotional and physical health.
A recognizable cultural shift towards introspection, creativity, and self-expression is widely observed in todays society and this shift dovetails with the core principles of psychedelic design, encouraging architects and designers to revisit and reinterpret the movement’s legacy. Even if today’s architects aren’t necessarily taking the psychedelics themselves, the aesthetics of 1960s have impressed themselves on cultural memory, and it seems that firms dabbling in formal experimentation on this legacy — whether it is consciously or unconsciously.

Serpentine Pavilion by BIG – Bjarke Ingels Group, London, United Kingdom Photograph by Iwan Baan
Notable examples of modern psychedelic-inspired architecture include the Bjarke Ingels Group’s (BIG) Serpentine Pavilion that stood in London in 2016 or the Blur Building by Diller Scofidio + Renfro in Switzerland. The Serpentine Pavilion, completed in 2016, featured an undulating, translucent structure that invites visitors to explore its labyrinthine pathways.
A masterful use of form and light transform the pavilion into an immersive experience, echoing the psychedelic principles of the past. Meanwhile, the Blur Building is an ethereal cloud-like structure on Lake Neuchâtel. A fine mist generated by water jets envelops the structure, creating a dreamlike atmosphere that harkens back to the mystique of psychedelic design and the importance of experience within the movement.
Without question, the 1960s counterculture’s psychedelic movement left an indelible mark on the architectural and design world, pushing the boundaries of conventional architecture. Today it becomes evident that the psychedelic spirit continues reverberating through the world of design. As architects and designers find inspiration in the past and chart new territory, the allure of psychedelic design endures. As humans continue to explore alternative forms of spirituality, eco-conscious design, and the therapeutic potential of psychedelics, the vibrant and innovative legacy of psychedelic architecture remains a powerful source of inspiration.
Architects: Want to have your project featured? Showcase your work through Architizer and sign up for our inspirational newsletter.

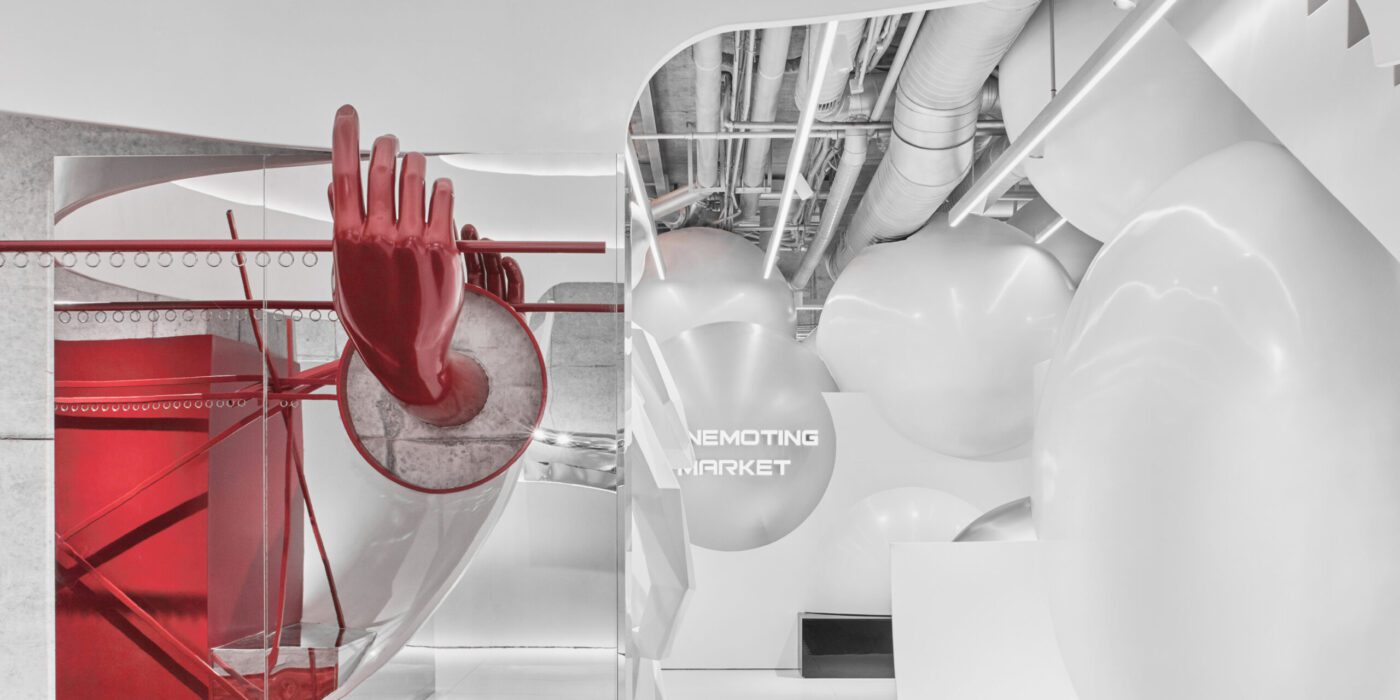
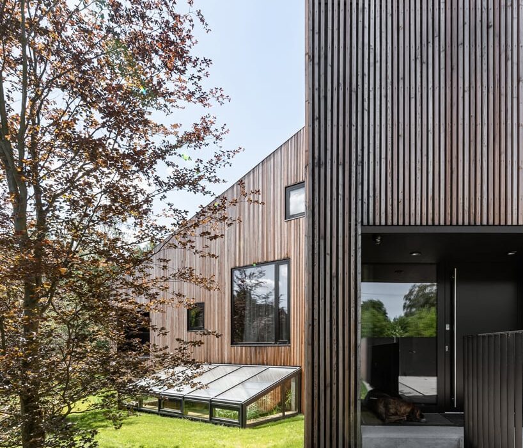
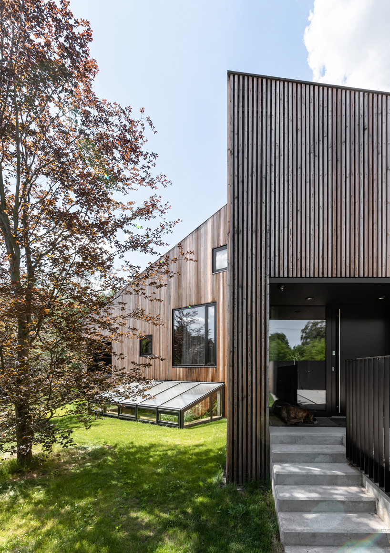
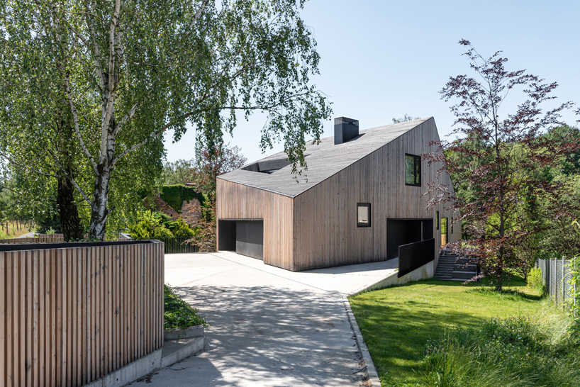
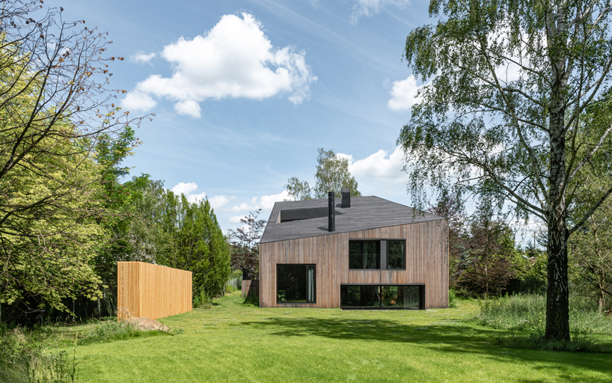
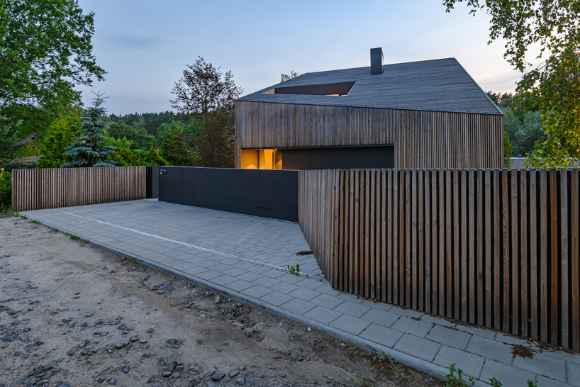
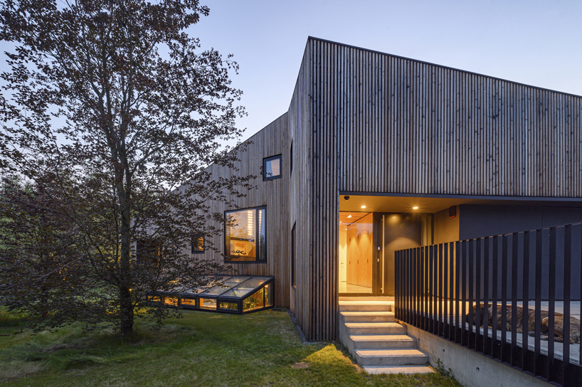
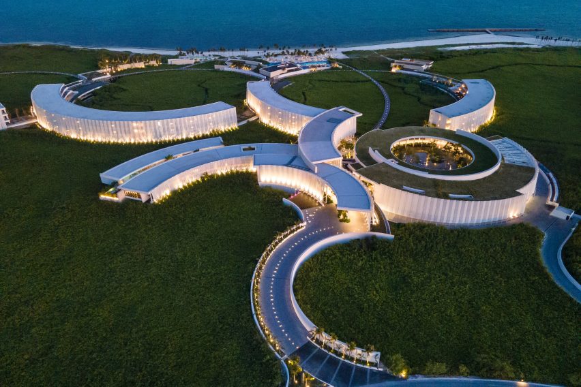
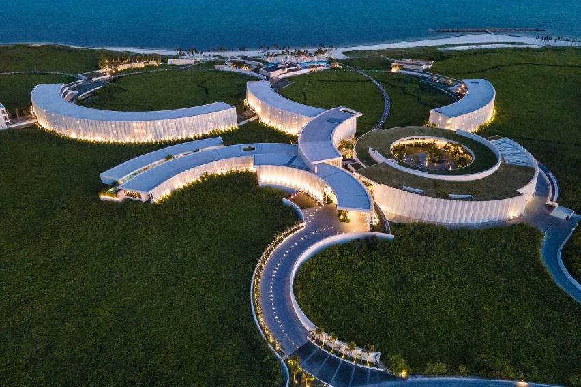
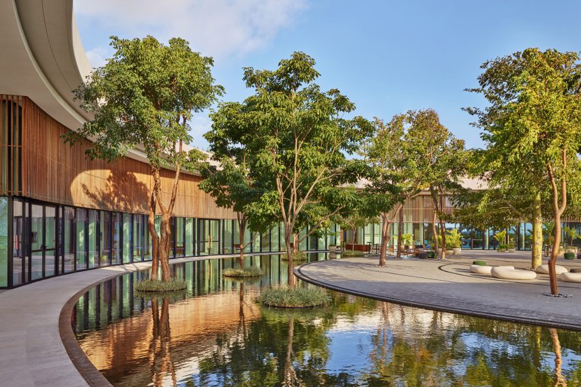
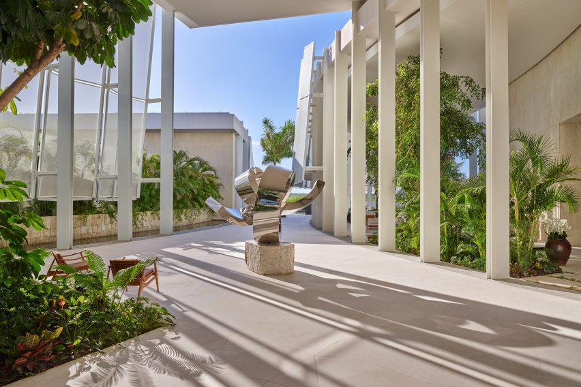
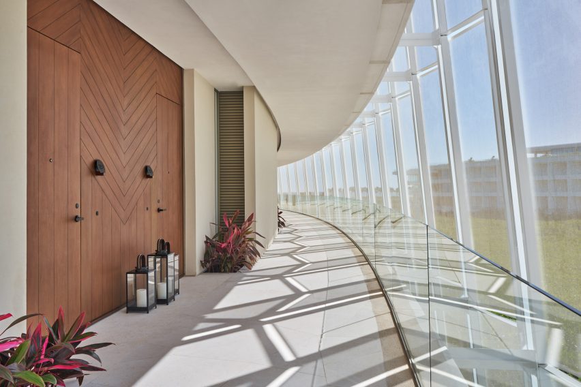
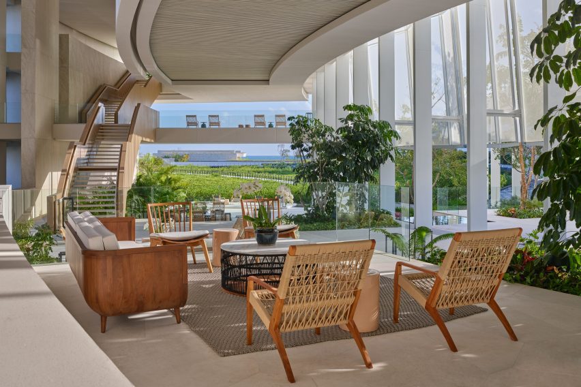
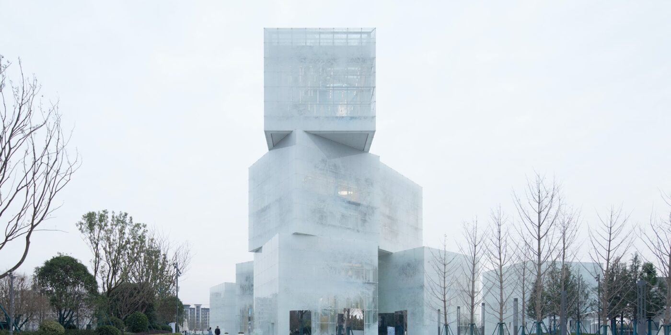










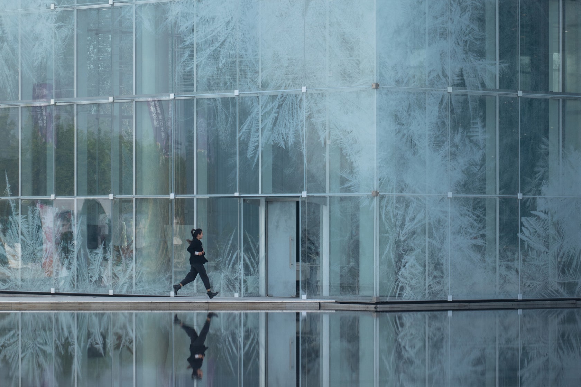




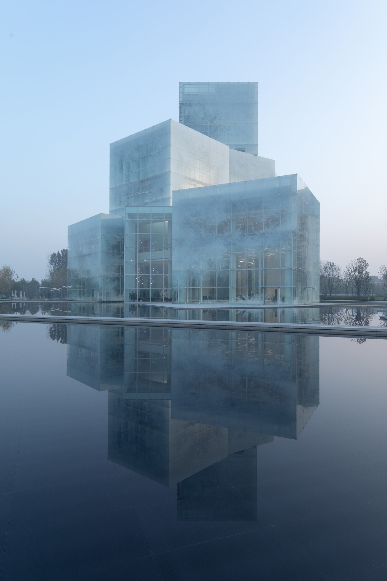





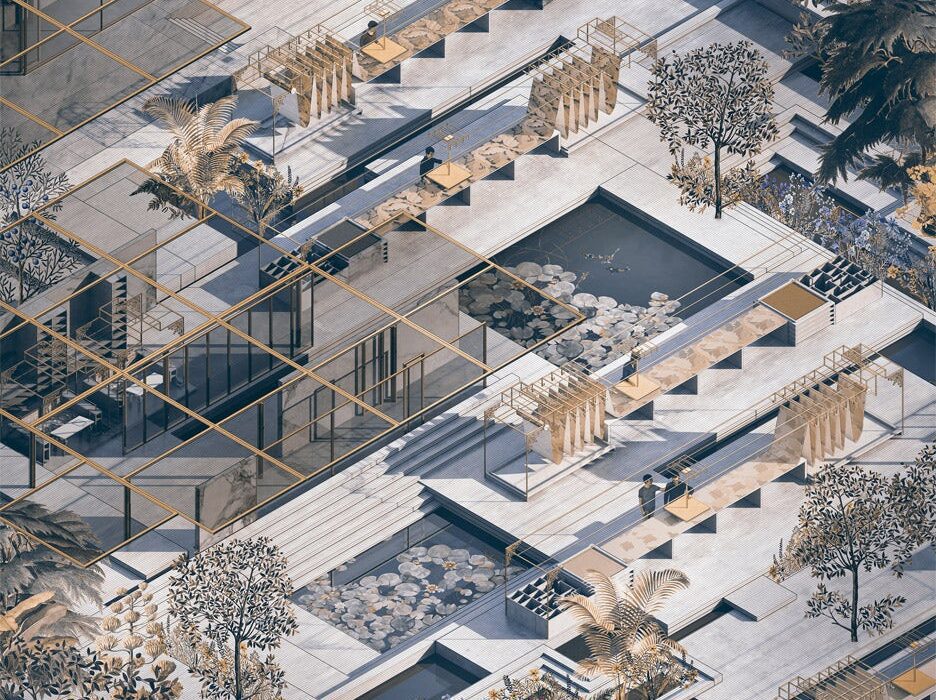



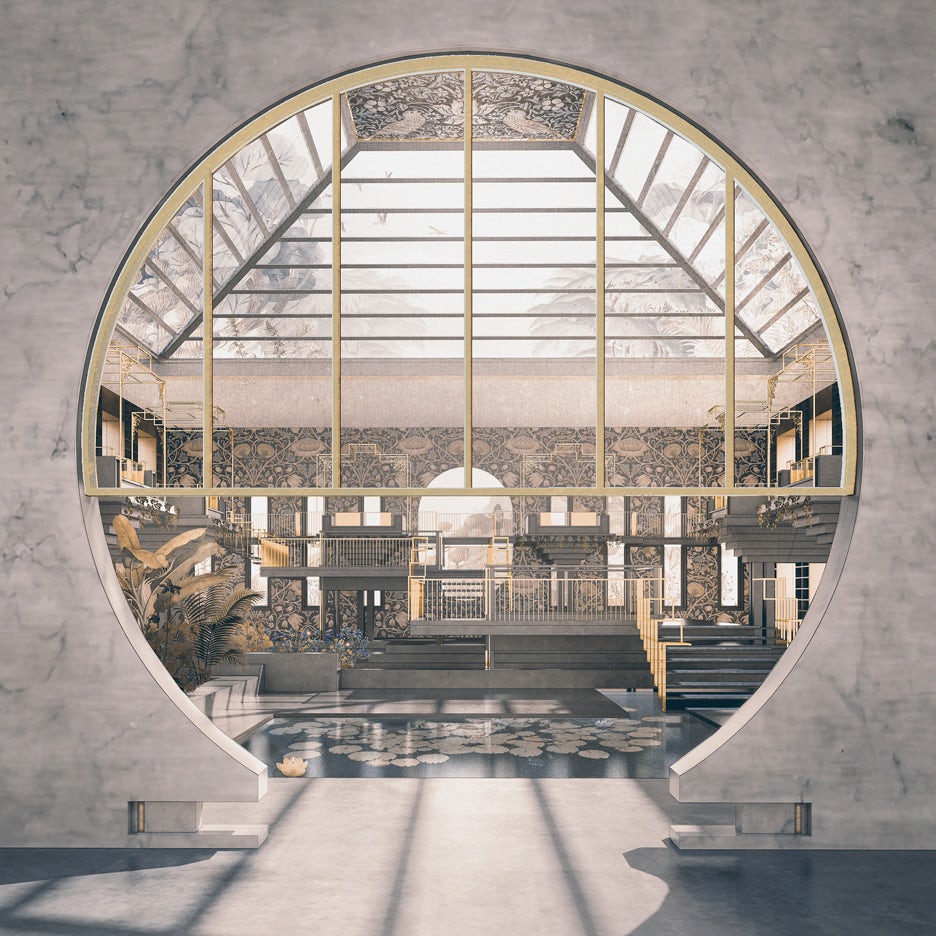

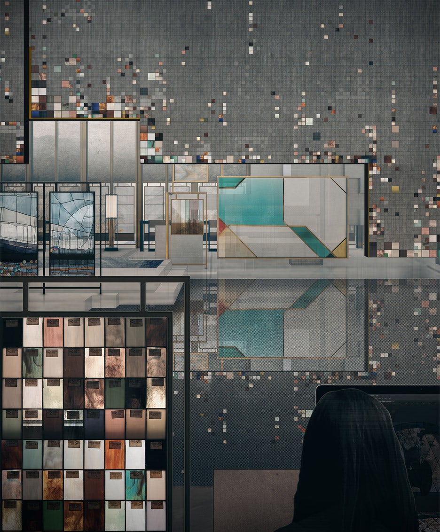

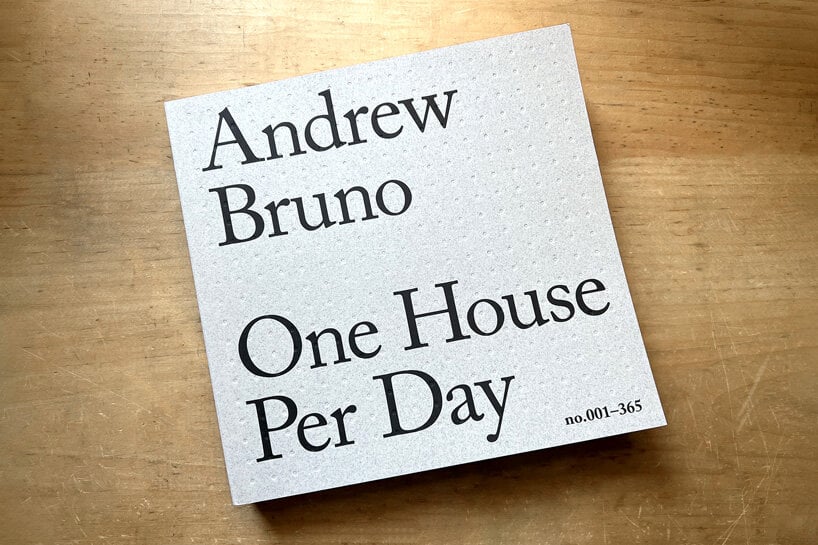
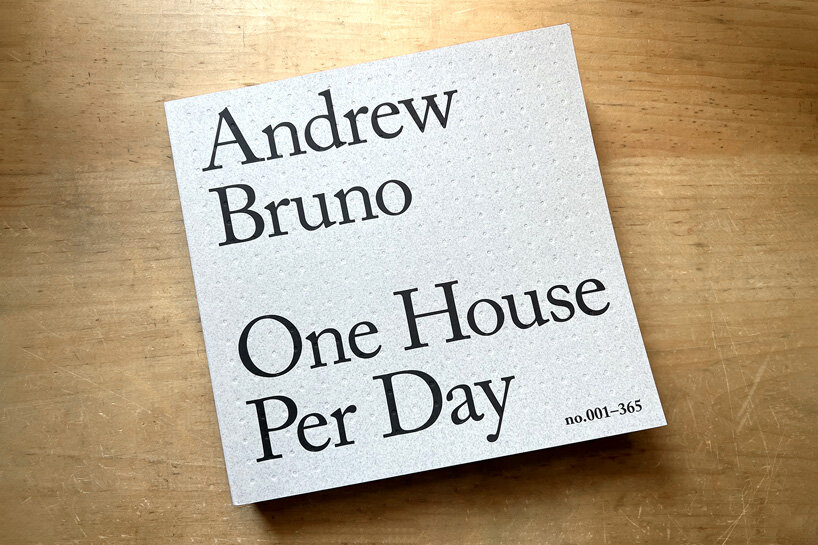
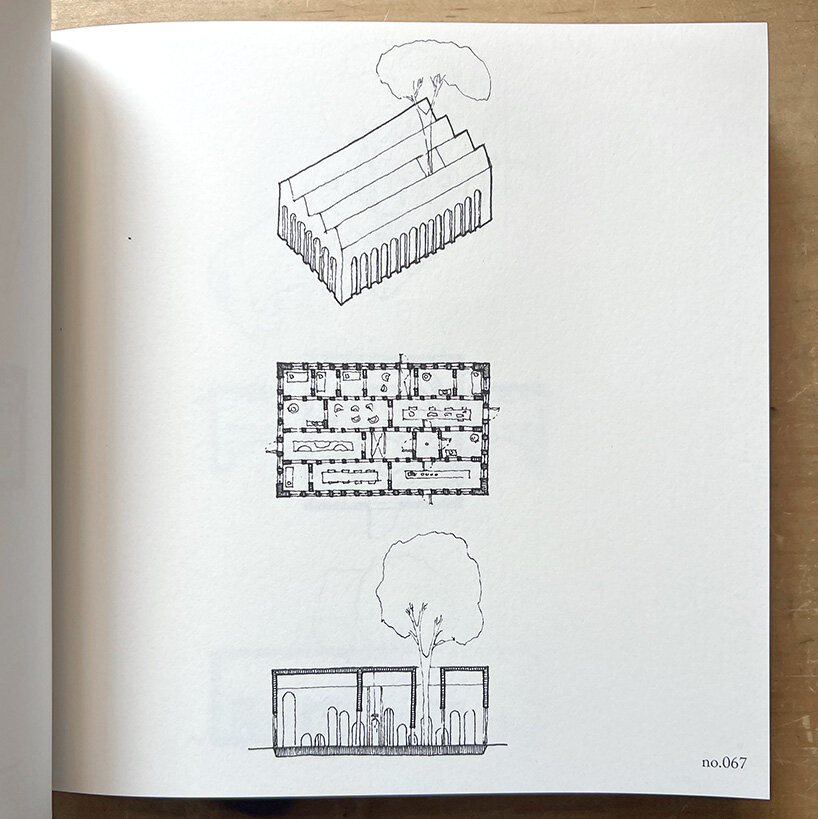 ‘a collection of rooms divided by arcades with arched openings of varying heights…’
‘a collection of rooms divided by arcades with arched openings of varying heights…’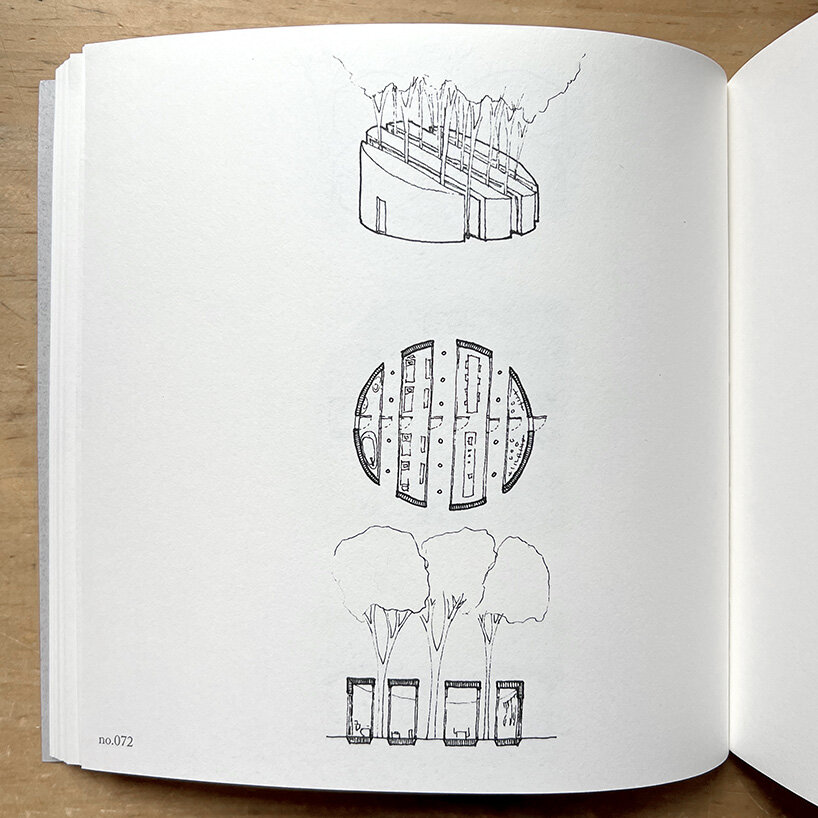 ‘a cylindrical volume sliced to create four rooms with sloped ceilings, punctuated by tree-filled voids’
‘a cylindrical volume sliced to create four rooms with sloped ceilings, punctuated by tree-filled voids’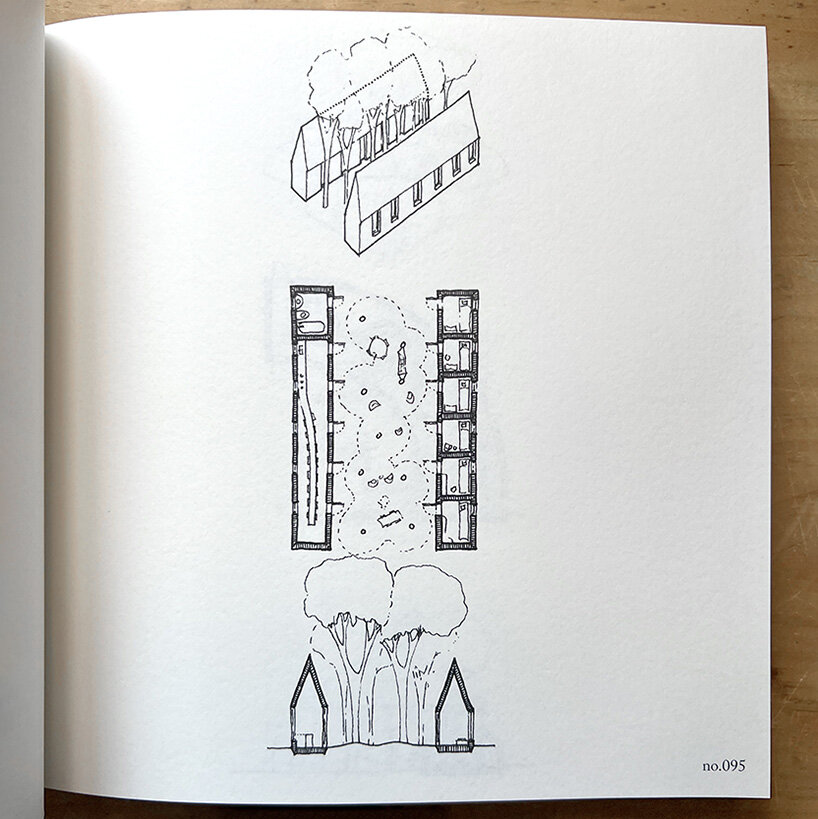
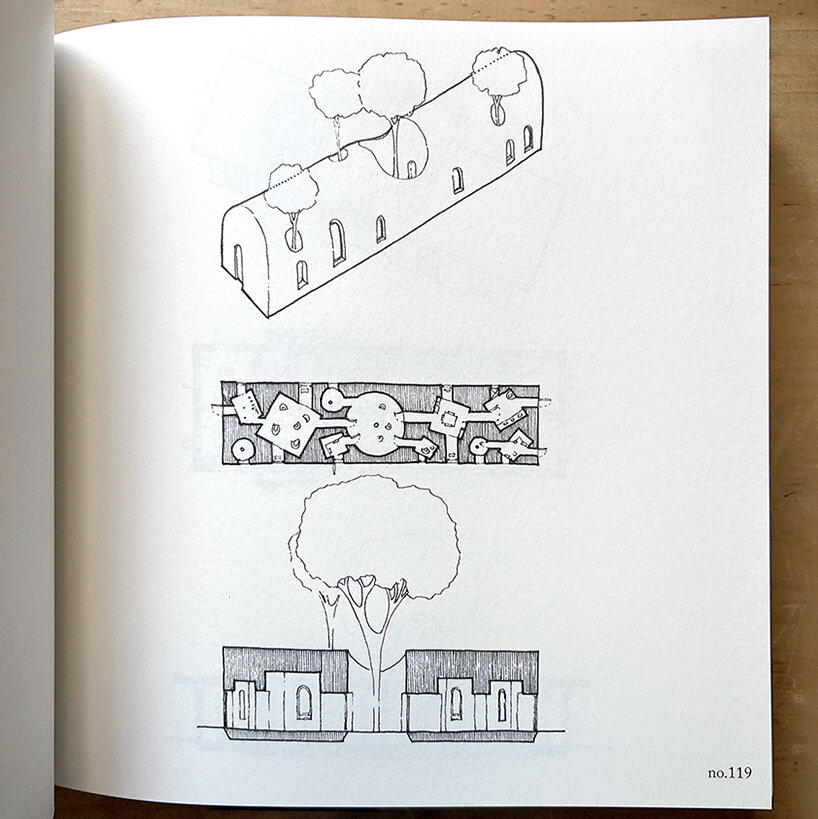 ‘composed of a series of voids carved from a vaulted solid’
‘composed of a series of voids carved from a vaulted solid’ 