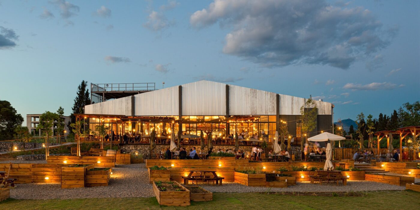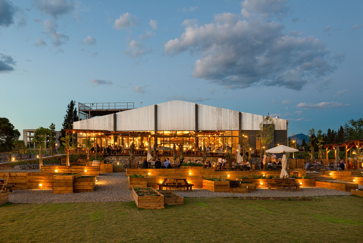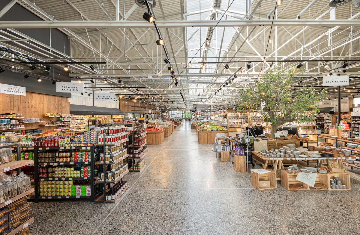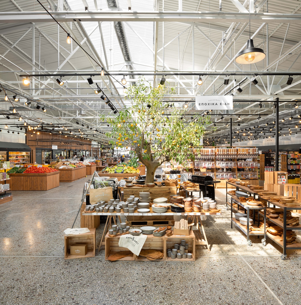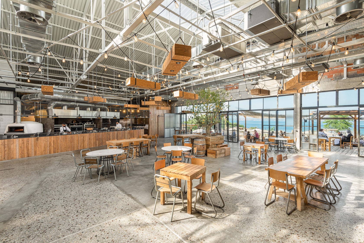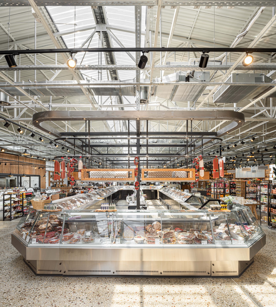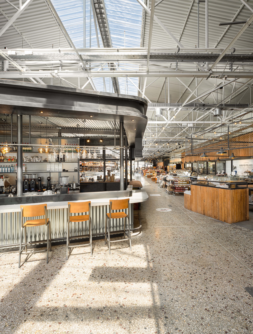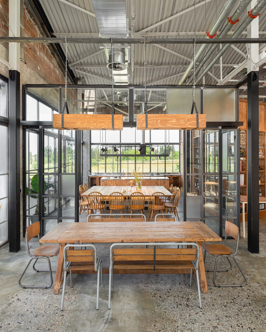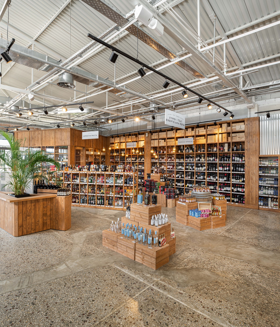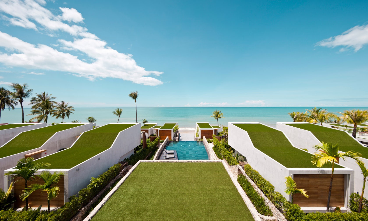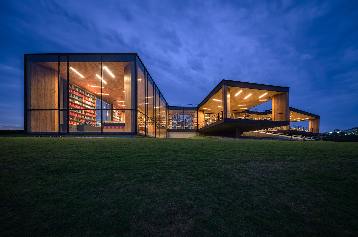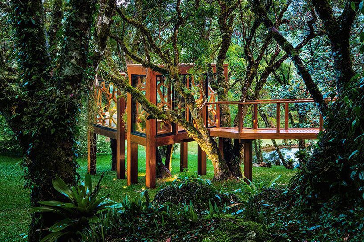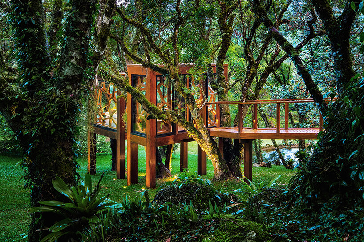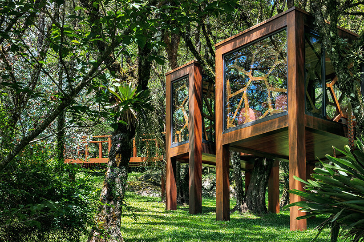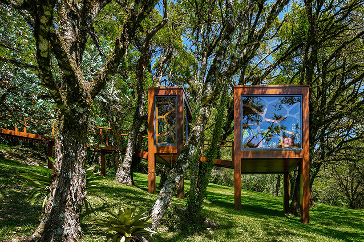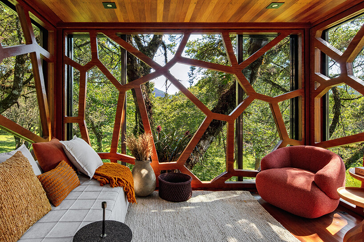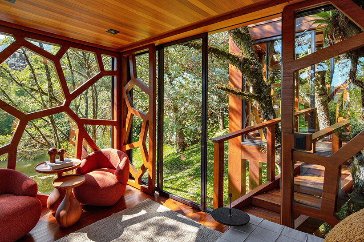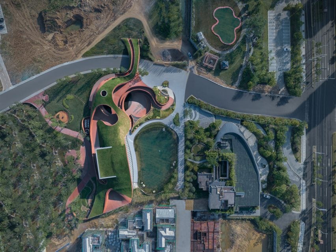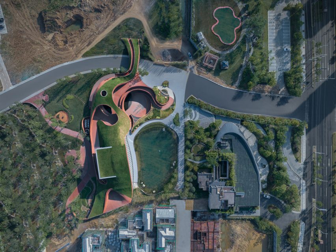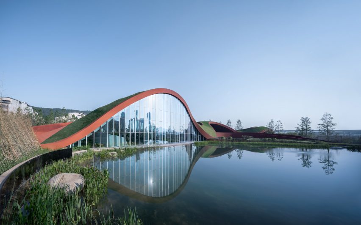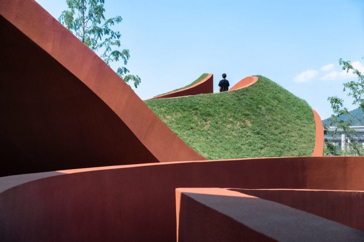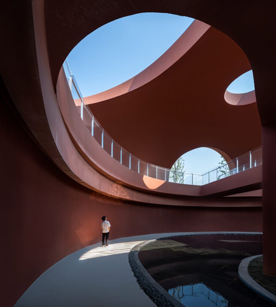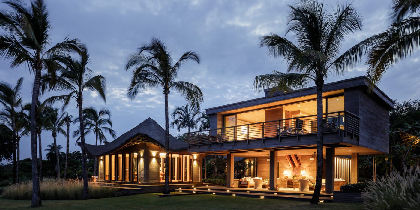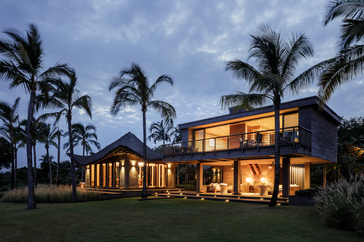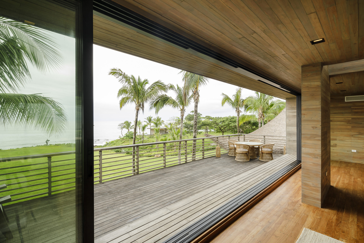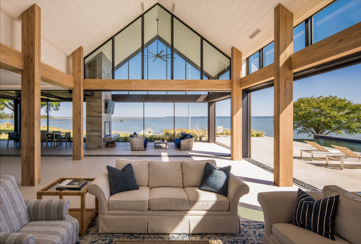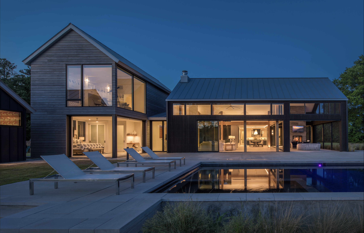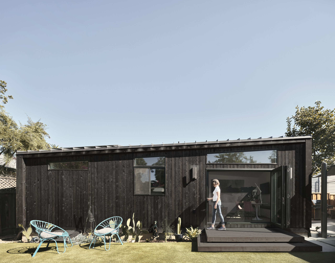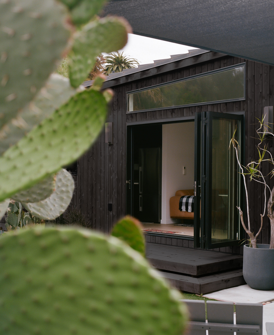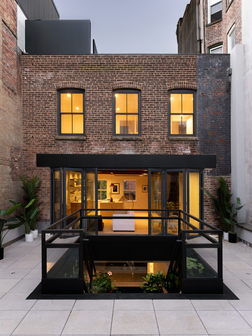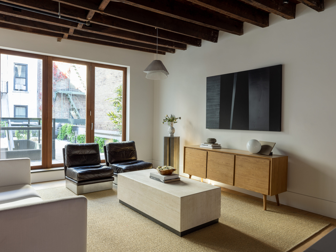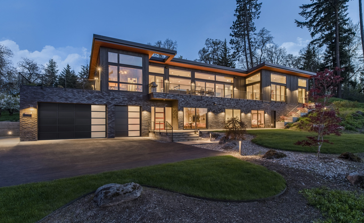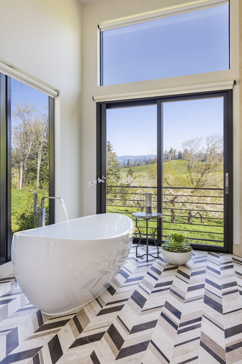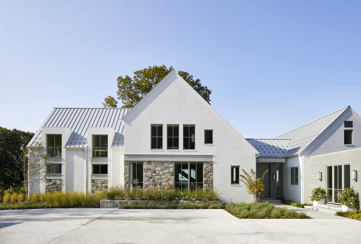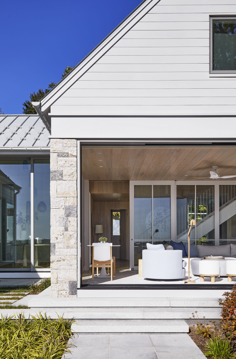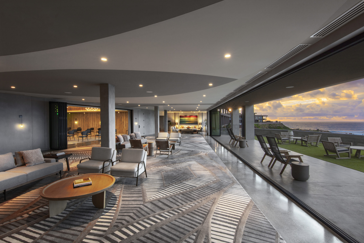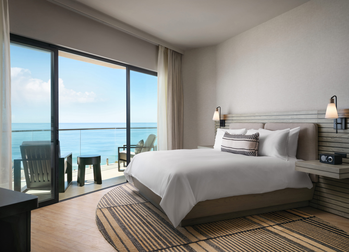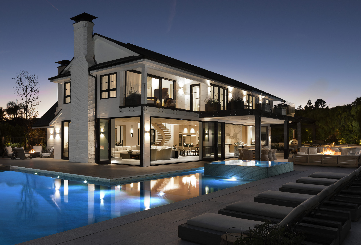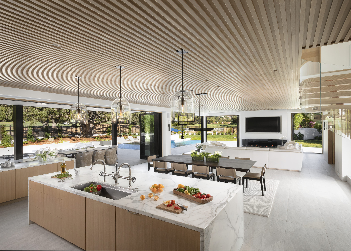From its distinct regional vernacular to the elaborate pagodas to unique modern geometries and material experimentation, Thailand boasts an incredible architectural culture. Over the centuries, the nation’s built environment has been shaped by neighboring influences, like China and India, erecting diverse architecture that is championed and visited by many across the globe. Thailand’s rich and diverse architectural heritage is attributed to its long history of political change, religion, extreme climate and domestic sociocultural beliefs.
Architecture in Thailand is deeply connected to the environment; agriculture plays a crucial part in Thai culture and has influenced how dwellings have been built for centuries. One of the most common features is the use of stilts. This common practice of elevating the domestic space holds multifunctional purposes — it provides a shaded outdoor space, is used for storage and protects from flooding during the severe rainy season.
Its warm climate and rich topography have paved the way for a booming tourist industry which has sparked an onslaught of hospitality architecture, including resorts, restaurants and other entertainment venues. And the 20th and 21st-century have brought an entirely new architectural vocabulary to the nation. Just look at the nation’s capital city of Bangkok, which has undergone a significant transformation in the past decades, producing many award-winning contemporary designs.
With so many architecture firms to choose from, it’s challenging for clients to identify the industry leaders that will be an ideal fit for their project needs. Fortunately, Architizer is able to provide guidance on the top design firms in Thailand based on more than a decade of data and industry knowledge.
How are these architecture firms ranked?
The following ranking has been created according to key statistics that demonstrate each firm’s level of architectural excellence. The following metrics have been accumulated to establish each architecture firm’s ranking, in order of priority:
- The number of A+Awards won (2013 to 2023)
- The number of A+Awards finalists (2013 to 2023)
- The number of projects selected as “Project of the Day” (2009 to 2023)
- The number of projects selected as “Featured Project” (2009 to 2023)
- The number of projects uploaded to Architizer (2009 to 2023)
Each of these metrics is explained in more detail at the foot of this article. This ranking list will be updated annually, taking into account new achievements of Thailand architecture firms throughout the year.
Without further ado, here are the 30 best architecture firms in Thailand:
30. I Like Design Studio
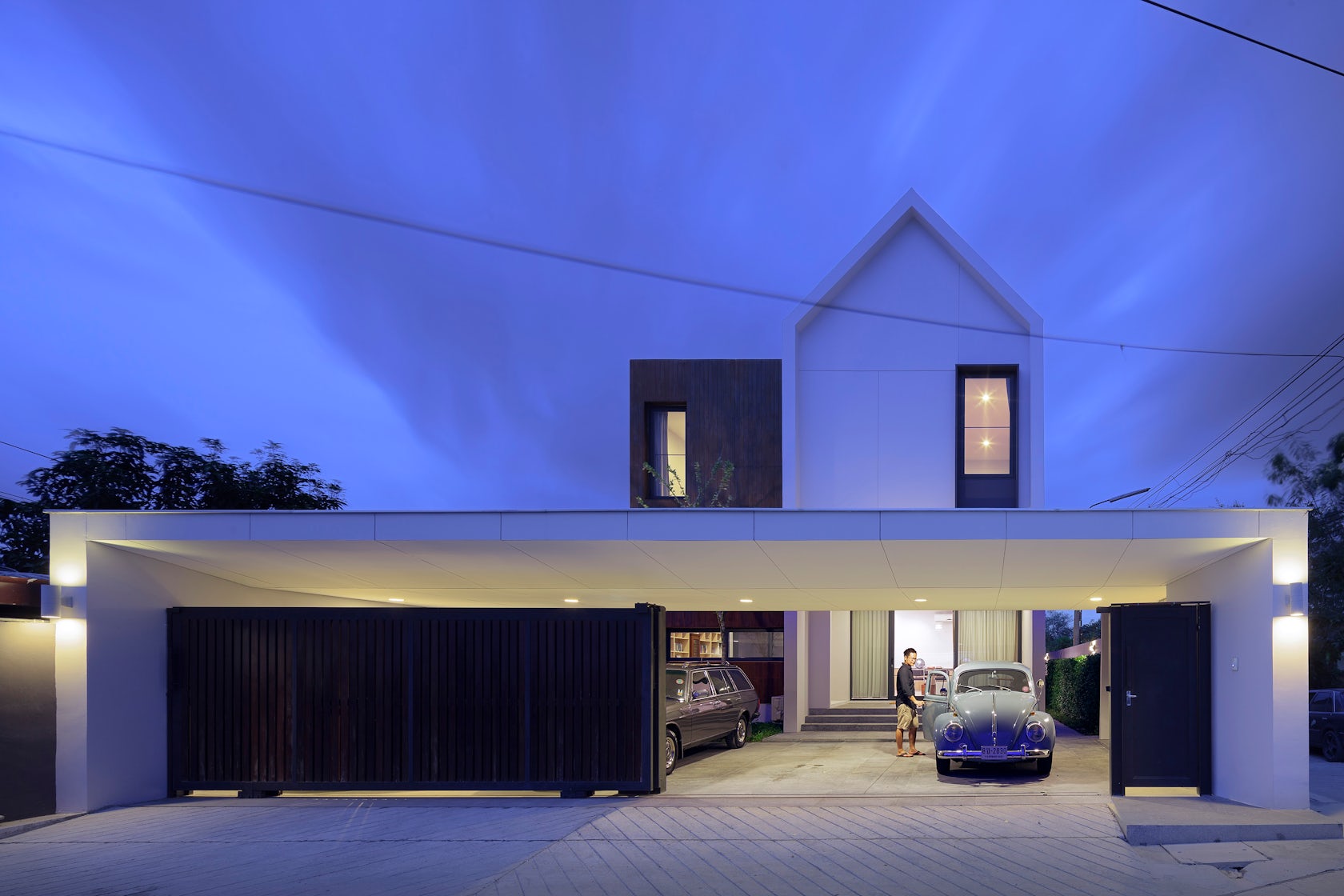
© I Like Design Studio
I Like Design Studio is a passionate team specializing in architecture, interior and other design-related projects. We focus on not only developing ideas in the design process but also doing great researches on cultural and behavioral contexts. All elements — diagrams, proportions and dimensions — are carefully designed with precious and valuable details.
Some of I Like Design Studio’s most prominent projects include:
The following statistics helped I Like Design Studio achieve 30th place in the 30 Best Architecture Firms in Thailand:
| Featured Projects |
3 |
| Total Projects |
5 |
29. makeAscene
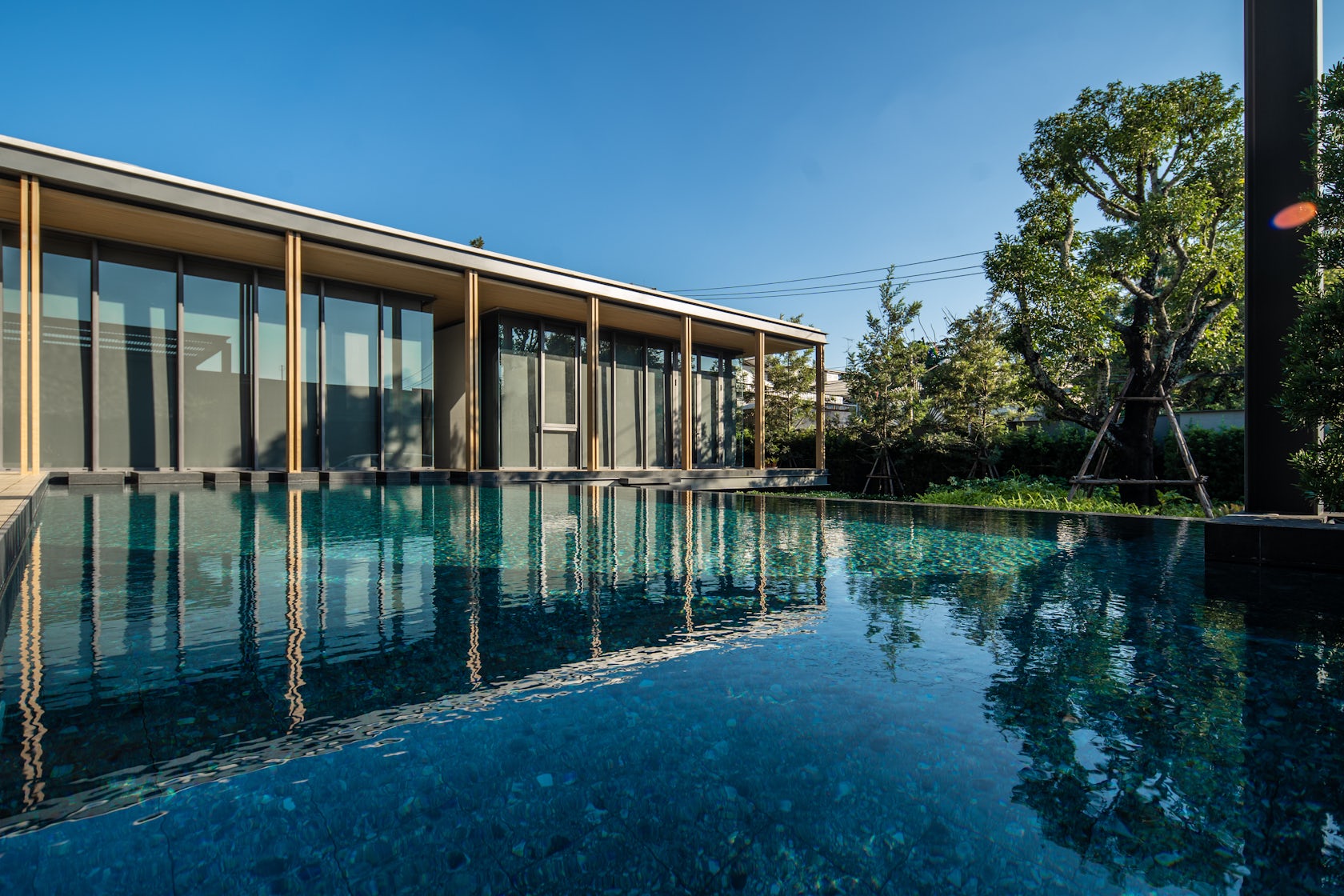
© makeAscene
We believe that designing an architecture is more or less like creating a ‘scene’ with people in there. It is more or less defining the human-space relationship. So it’s really important to understand the user’s need and build the architecture around them while also aesthetically pleasing at the same time.
The real challenge is not just having a good-looking piece of work as a result. But to also addressing the user’s need beautifully too. Balancing between the two is an art in itself and we find this is essence of architectural design.
Some of makeAscene’s most prominent projects include:
- TATE Thonglor, Krung Thep Maha Nakhon, Thailand
- Casa Pattaya, Pattaya City, Thailand
- FYNN 31, Krung Thep Maha Nakhon, Thailand
- SAVVI ARI4, rung Thep Maha Nakhon, Thailand
- ERH residence, Pathum Thani Province, Thailand
The following statistics helped makeAscene achieve 29th place in the 30 Best Architecture Firms in Thailand:
| A+Awards Finalist |
1 |
| Featured Projects |
2 |
| Total Projects |
9 |
28. Octane architect & design
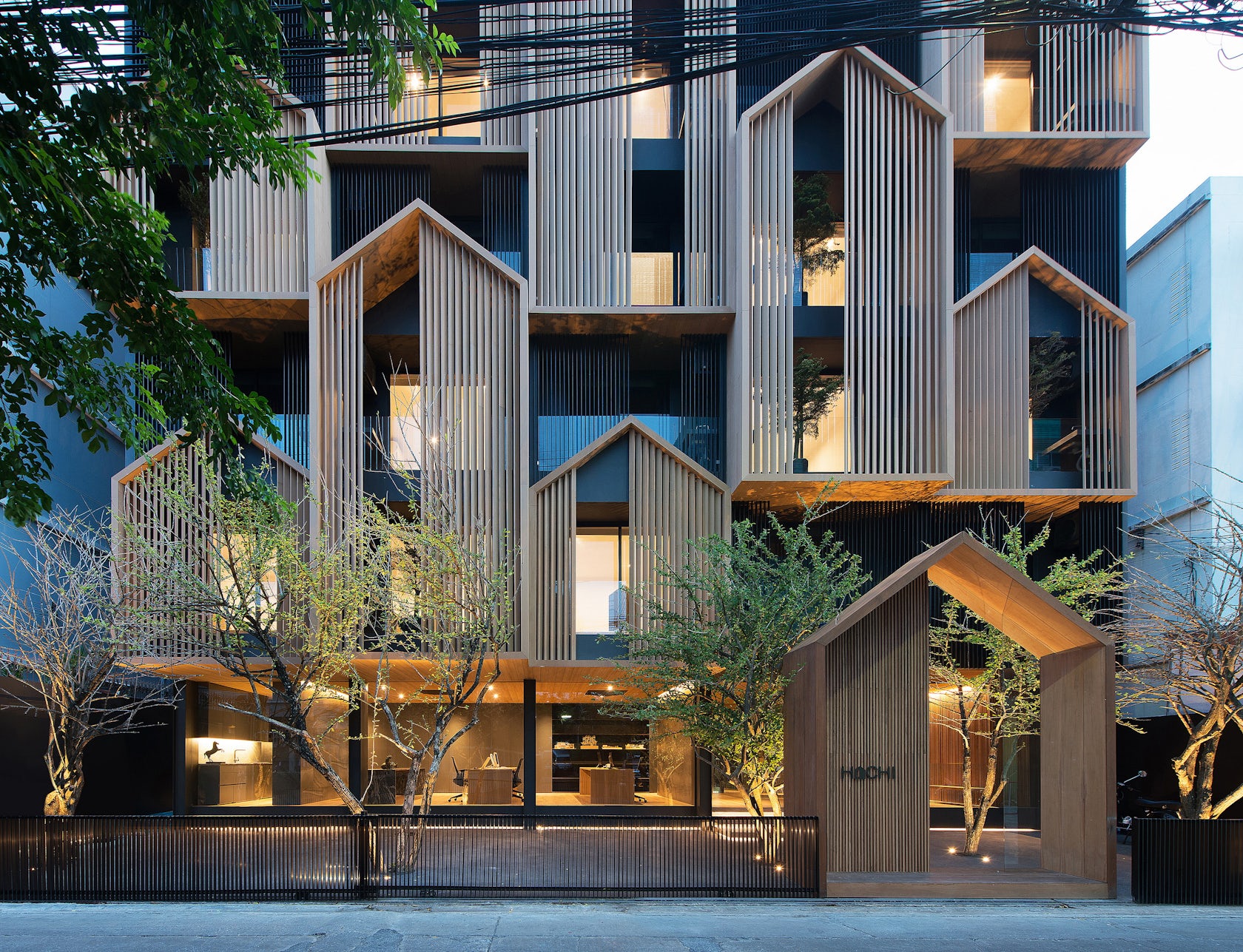
© Octane architect & design
OCTANE ARCHITECT & DESIGN was founded in 2015 by Kittichon Phukiatkong & Thawin Hanboonseth and is currently driven by only three people including the founders.
Octane began by working on small projects and project from an acquaintance. Over time, with collected experiences and developed skills, until intention was clear.
We strongly believe our accomplishment is not determined by how many architects we employ, or the completion of projects, but rather by the quality and unique nature of each of our pieces. Our desire is to give clients the highest level of satisfaction by spending as much time required to meticulously build and produce assigned works, ensuring the product is free of fault or error.
Some of Octane architect & design’s most prominent projects include:
The following statistics helped Octane architect & design achieve 28th place in the 30 Best Architecture Firms in Thailand:
| A+Awards Winner |
2 |
| Featured Projects |
4 |
| Total Projects |
3 |
27. Architectkidd
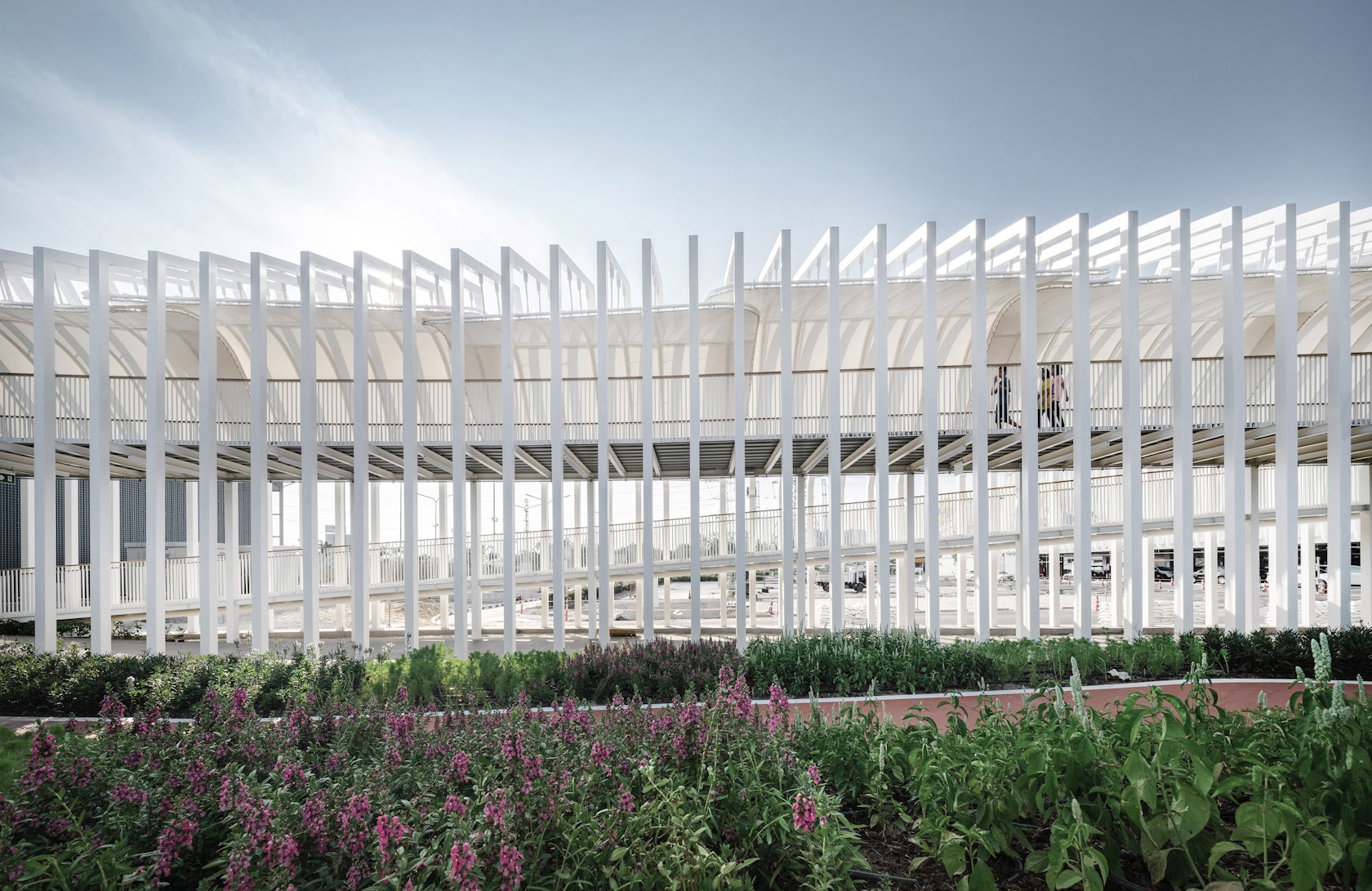
© Architectkidd
Architectkidd is an award winning architecture & design practice based in Bangkok, Thailand. The office is directed by Udomsak Komonvilas, Jariyawadee Lekawatana & Luke Yeung
Some of Architectkidd’s most prominent projects include:
The following statistics helped Architectkidd achieve 27th place in the 30 Best Architecture Firms in Thailand:
| Featured Projects |
4 |
| Total Projects |
5 |
26. ForX Design Studio
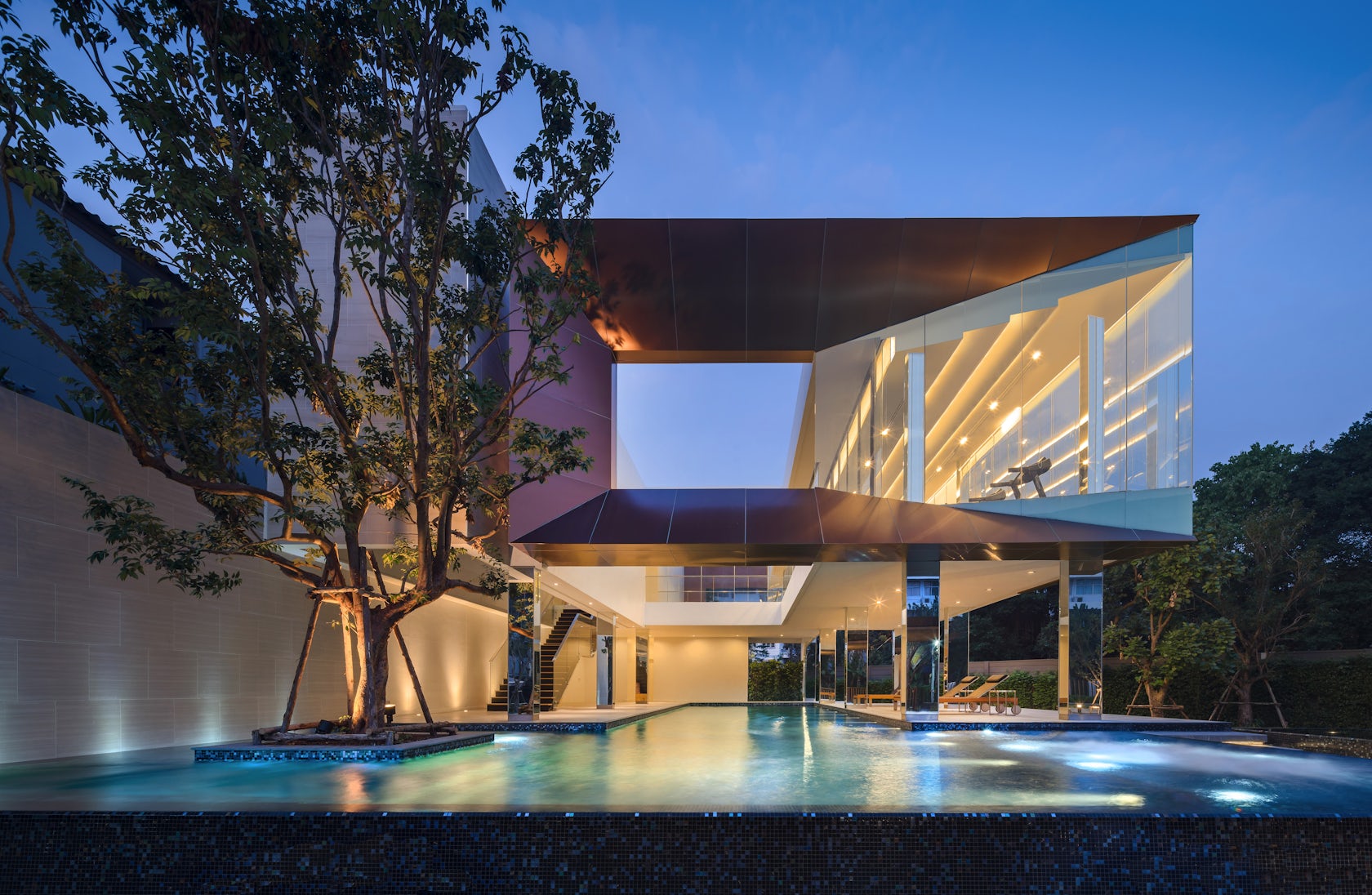
© ForX Design Studio
ForX Design Studio is a group of architects and designers who have diverse experiences in architecture, interior architecture and masterplanning. We work as practical architects and inventors with flexible styles. We believe that new spaces emerge from an integration of not only architecture but also interior design. We approach new ideas to architecture and its users by experimental processes as our studio name suggests, For e(X)perimental design Studio.
Some of ForX Design Studio’s most prominent projects include:
- Grillicious, Chonburi, Thailand
- GRAND PLENO CLUBHOUSE, Bangkok, Thailand
- Chia Tai Farm, Bangkok, Thailand
- Natur Office Headquarter , Bangkok, Thailand
- Clubhhouse_On01, Bangkok, Thailand
The following statistics helped ForX Design Studio achieve 26th place in the 30 Best Architecture Firms in Thailand:
| Featured Projects |
4 |
| Total Projects |
7 |
25. FLAT12x
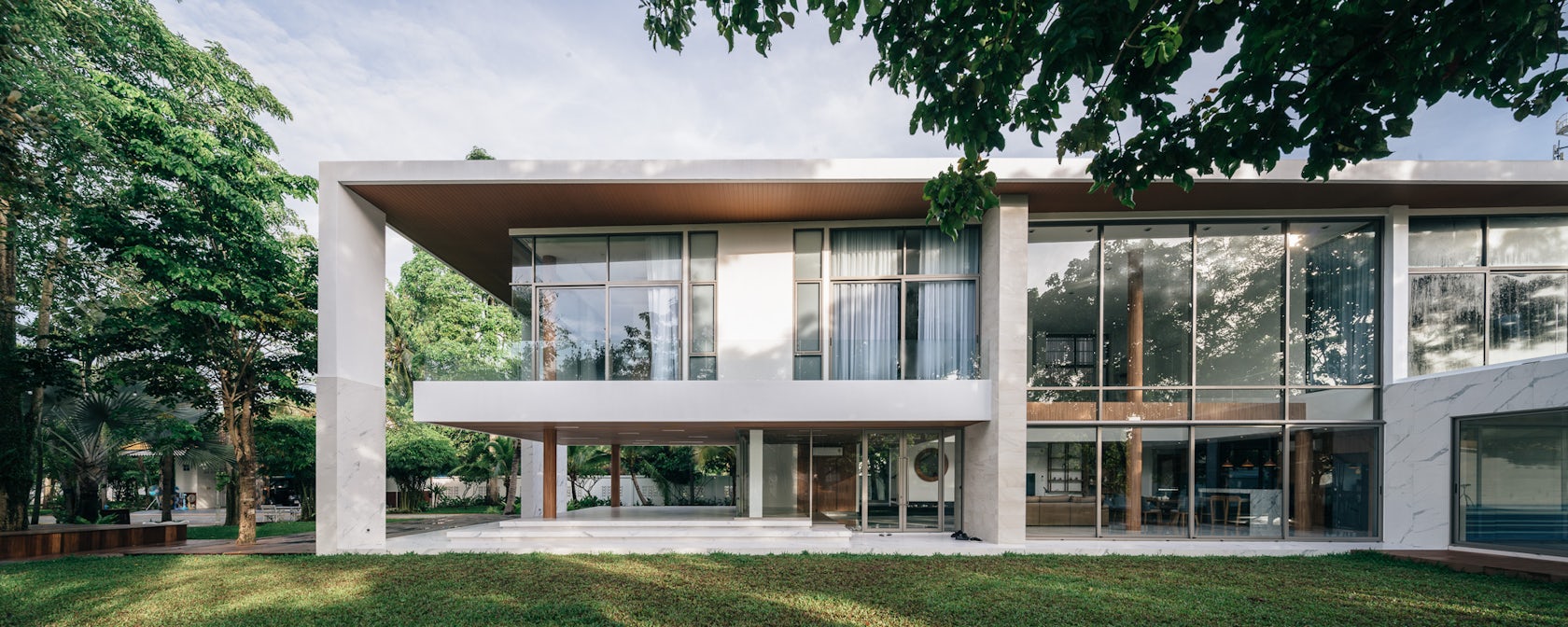
© FLAT12x
FLAT12x was founded by Julsamano Bhongsatiern and specializes in architecture, interior and furniture design. Their design philosophy is to design each project as one’s own self architectural portrait.
Some of FLAT12x’s most prominent projects include:
- ANAVILLA, Nakhon Si Thammarat, Thailand
- BIBI Residence, Bangkok, Thailand
- HOM PLA PAO, Krung Thep Maha Nakhon, Thailand
- KPWT Residence, Bangkok, Thailand
- SUNDAYS, Krung Thep Maha Nakhon, Thailand
The following statistics helped FLAT12x achieve 25th place in the 30 Best Architecture Firms in Thailand:
| Featured Projects |
4 |
| Total Projects |
10 |
24. all(zone)

© Soopakorn Srisakul
Based in Bangkok, all(zone) is a group of happy design professionals who joyfully collaborate with specialists across the borders of their fields and country. We are fascinated by our ever-changing mega metropolis that gives a form to our everyday life. Our observations are always captured by contemporary vernacular design solutions. We, therefore, try to learn from them in order to create alternative built environments where all could feel ‘at home’ in the world.
Some of all(zone)’s most prominent projects include:
The following statistics helped all(zone) achieve 24th place in the 30 Best Architecture Firms in Thailand:
| Featured Projects |
4 |
| Total Projects |
4 |
23. S+S Architects
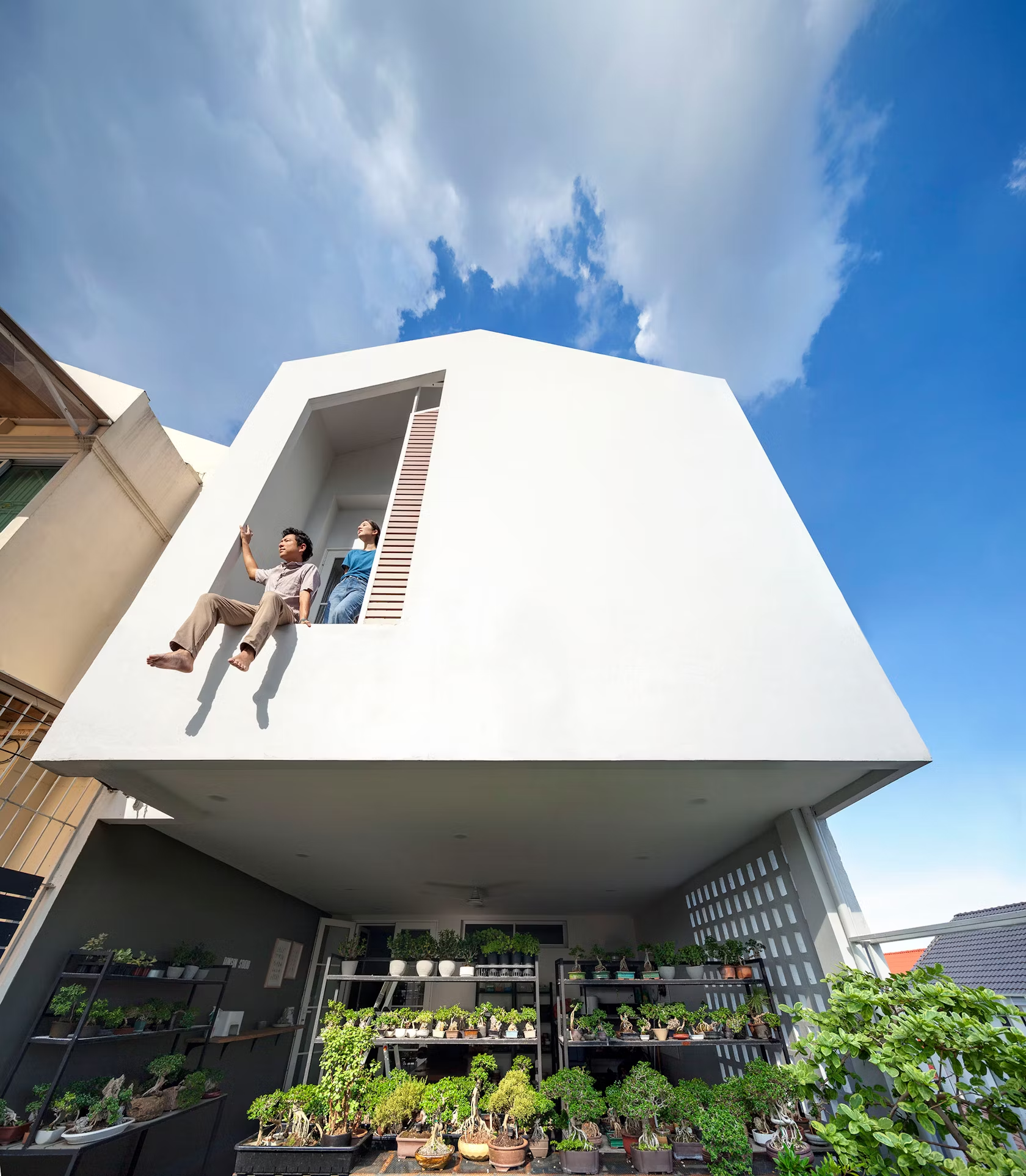
© S+S Architects
Founded in 2019 by Mr. Sarunyu Uewisetwattana, S+S architects is a design studio based in Bangkok, Thailand. The design principle of S+S focuses on simplicity/space, functionality, and how to creatively design architecture which is complemented by nature.
Some of S+S Architects’s most prominent projects include:
The following statistics helped S+S Architects achieve 23rd place in the 30 Best Architecture Firms in Thailand:
| Featured Projects |
4 |
| Total Projects |
4 |
22. Studio Locomotive
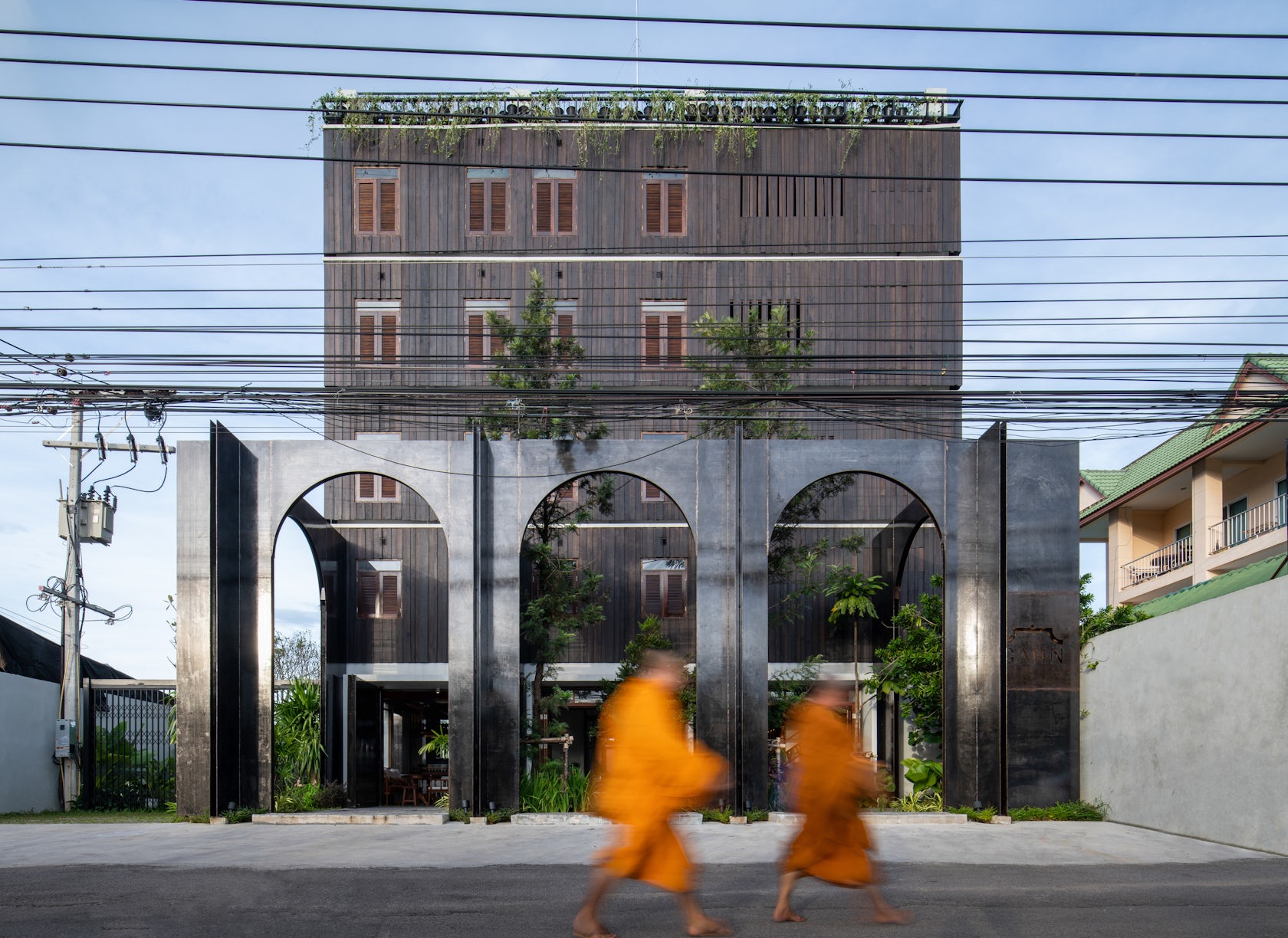
© Studio Locomotive
Studio Locomotive is a group of diverse talents who approach each project with an interdisciplinary expertise and interests: architecture, interior design, product design, branding, and visual design. The practice treats an experiential space as a persuasive manifesto of specialty, competency, and commitments, constructive for the project and congenial to its vicinity.
Crafted with empathy and evaluative attitude, the experiential space offers a sense of place; conveys the philosophy of business; expresses brand characters in proper manners; and when appropriate, advocates and inspires the values of history, art, community, environment, or science with creativity and reverence. The studio shows confidence in reimagining context interpretation, material development, and integrative techniques to devise refreshing, impressive, practical, and worthwhile ideas.
Some of Studio Locomotive’s most prominent projects include:
- Thai Brasserie by Blue Elephant, Phuket, Thailand
- Prim House, Phuket, Thailand
- Hotel Gahn, Phang-nga, Thailand
- Saffron Cruise, Bangkok, Thailand
- KOKO Restaurant, Phuket, Thailand
The following statistics helped Studio Locomotive achieve 22nd place in the 30 Best Architecture Firms in Thailand:
| A+Awards Winner |
1 |
| A+Awards Finalist |
1 |
| Featured Projects |
3 |
| Total Projects |
5 |
21. LANDPROCESS

© LANDPROCESS
LANDPROCESS is a Bangkok-based landscape architecture and urban design firm founded in 2011 by landscape architect Kotchakorn Voraakhom. At LANDPROCESS, situation in the city at sea level, we, landprocessors are helping to shift cities to a carbon neutral future and confronting the future climate uncertainty.
Some of LANDPROCESS’s most prominent projects include:
The following statistics helped LANDPROCESS achieve 21st place in the 30 Best Architecture Firms in Thailand:
| A+Awards Winner |
3 |
| Total Projects |
1 |
20. Bangkok Project Studio

© Bangkok Project Studio
Bangkok Project Studio was founded by Boonserm Premthada in Bangkok in 2003. Boonserm argues that architecture is the physical creation of an atmosphere, serving to heighten our awareness of our natural surroundings. In this lecture, he discusses a variety of his work, considering the manipulation of light, shadow, wind, sound, and smell, alongside the socio-economic and cultural agenda, with many of his projects including programmes to improve equality.
Some of Bangkok Project Studio’s most prominent projects include:
- The Wine : Ayutthaya, Ban Run, Thailand
- Kantana Film & Animation Institute, Salaya, Thailand
- Elephant Museum, Surin Province, Thailand
- Brick Observation Tower, Surin Province, Thailand
- The Cultural Courtyard, Surin Province, Thailand
The following statistics helped Bangkok Project Studio achieve 20th place in the 30 Best Architecture Firms in Thailand:
| Featured Projects |
5 |
| Total Projects |
5 |
19. Sook Architects Company Limited
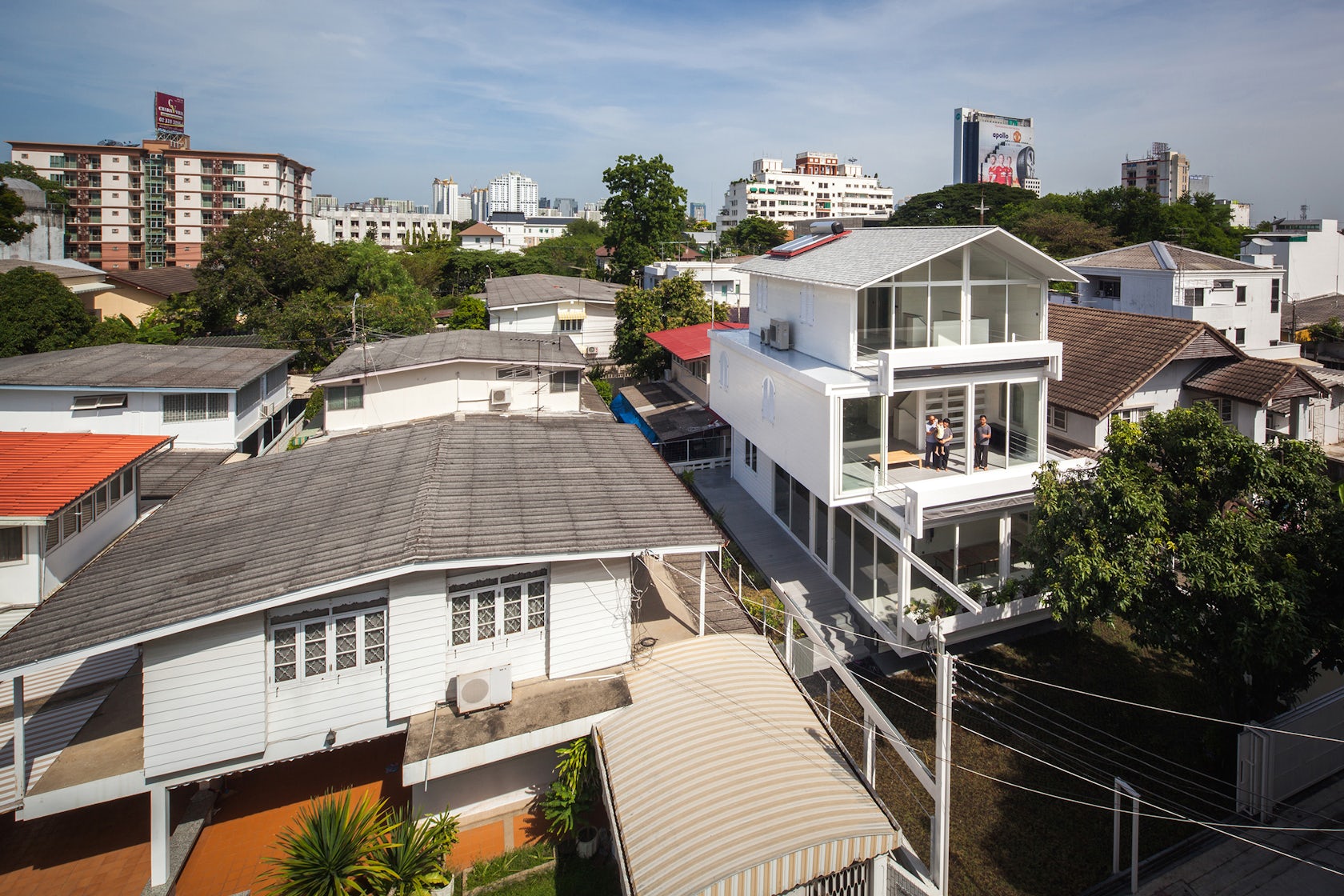
© Sook Architects Company Limited
Sook Architects Company Limited was founded in 2005. “Our Happiness” is being “SO OK architects” for any field of architectural design services, particularly urban and environmental planning, community, architectural conservation and landscape design. “SOOK” means Happiness in Thai language.
Some of Sook Architects Company Limited’s most prominent projects include:
The following statistics helped Sook Architects Company Limited achieve 19th place in the 30 Best Architecture Firms in Thailand:
| A+Awards Winner |
1 |
| Featured Projects |
4 |
| Total Projects |
4 |
18. Architects 49
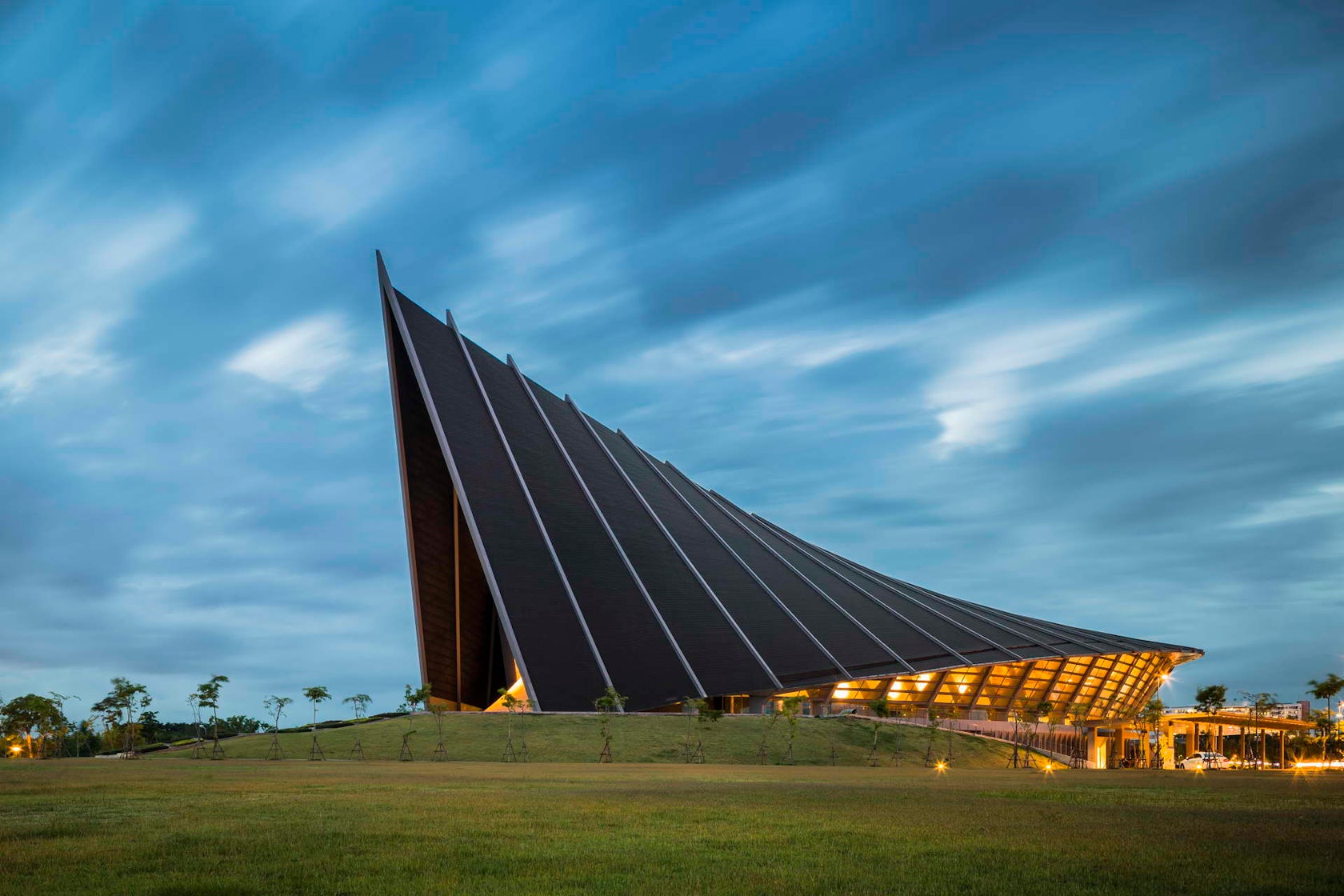
© Wison Tungthhunya
Architects 49 was established in 1983 by Nithi Sthapitanonda. From the beginning, his vision has always been timeless architecture with clean, simple, and elegant lines. With a keen interest in Thai art and architecture, our founder established the groundwork for present generations to follow. Our team has since expanded to more than 200 collaborators, working on projects around Asia and in the Middle East. Our diverse team enables us to create a broad range of architecture, from small scale residences to large scale mixed-use projects. We approach each project differently, with the belief that each one should have its own distinctive character.
Some of Architects 49’s most prominent projects include:
The following statistics helped Architects 49 achieve 18th place in the 30 Best Architecture Firms in Thailand:
| A+Awards Winner |
2 |
| Featured Projects |
5 |
| Total Projects |
4 |
17. NPDA studio
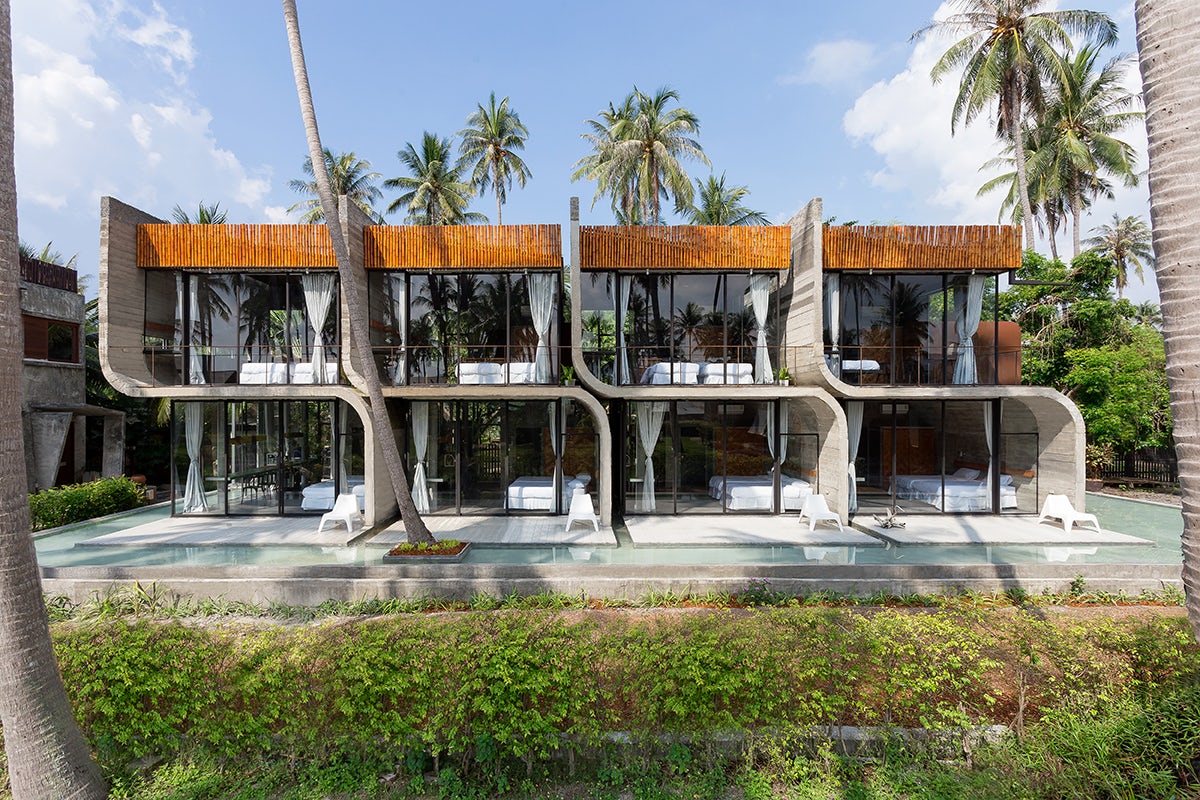
© NPDA studio
NPDA studio was established by Nutthawut Piriyaprakob in 2009. Nutthawut received formal training in North America and worked for various design firms including Rafael Viñoly Architects and Skidmore Owings & Merrill (SOM). He eventually returned to Bangkok where he established NPDA Studio, which specializes in a variety of structural typologies, including residential, public and commercial.
Some of NPDA studio’s most prominent projects include:
- Somjai House | Coconutnoom Resort, Surat Thani Province, Thailand
- Bunjob House : House of Flow | Coconutnoom Resort, Surat Thani Province, Thailand
- Prachasongkroa Kindergarten, Surat Thani Province, Thailand
- Degree_Phuket, Phuket, Thailand
- Degree | Bangkok, Bangkok, Thailand
The following statistics helped NPDA studio achieve 17th place in the 30 Best Architecture Firms in Thailand:
| A+Awards Winner |
2 |
| A+Awards Finalist |
1 |
| Featured Projects |
5 |
| Total Projects |
9 |
16. Vaslab Architecture
VaSLab is a design oriented firm based in Bangkok, presenting expertise in architecture, interior design, and urban design. The studio, led by Vasu Virajsilp, creates an architecture by injecting the innovative and experimental ideas to construct the new order of architectural elements contextually.
Some of Vaslab Architecture’s most prominent projects include:
- Mason, Chonburi, Thailand
- Equilibrium House, Chaengwattana, Thailand
- LIT Bangkok, Bangkok, Thailand
- Honda Big Wing, Bangkok, Thailand
- Bunker House, Lopburi, Thailand
The following statistics helped Vaslab Architecture achieve 16th place in the 30 Best Architecture Firms in Thailand:
| A+Awards Winner |
1 |
| A+Awards Finalist |
1 |
| Featured Projects |
6 |
| Total Projects |
7 |
15. Somdoon Architects

© Nuttapong Pongpibool
Somdoon Architects was founded in 2010. The name, ‘Somdoon’ deriving from the Thai word, means ‘balance’. Our team believe that each project has different conditions and challenges. It is crucial to look around, research in depth and collaborate with others to understand each project. And the unique design is the result from the understanding and finding the balance solution.
Some of Somdoon Architects’s most prominent projects include:
- ASA Lanna Center, Chiang Mai, Thailand
- Baan San Kraam Sales Office, Phetchaburi, Thailand
- Via 31, Bangkok, Thailand
- Siamese Gioia, Bangkok, Thailand
- Hasu Haus, Bangkok, Thailand
The following statistics helped Somdoon Architects achieve 15th place in the 30 Best Architecture Firms in Thailand:
| A+Awards Finalist |
1 |
| Featured Projects |
6 |
| Total Projects |
12 |
14. Enter Projects Asia
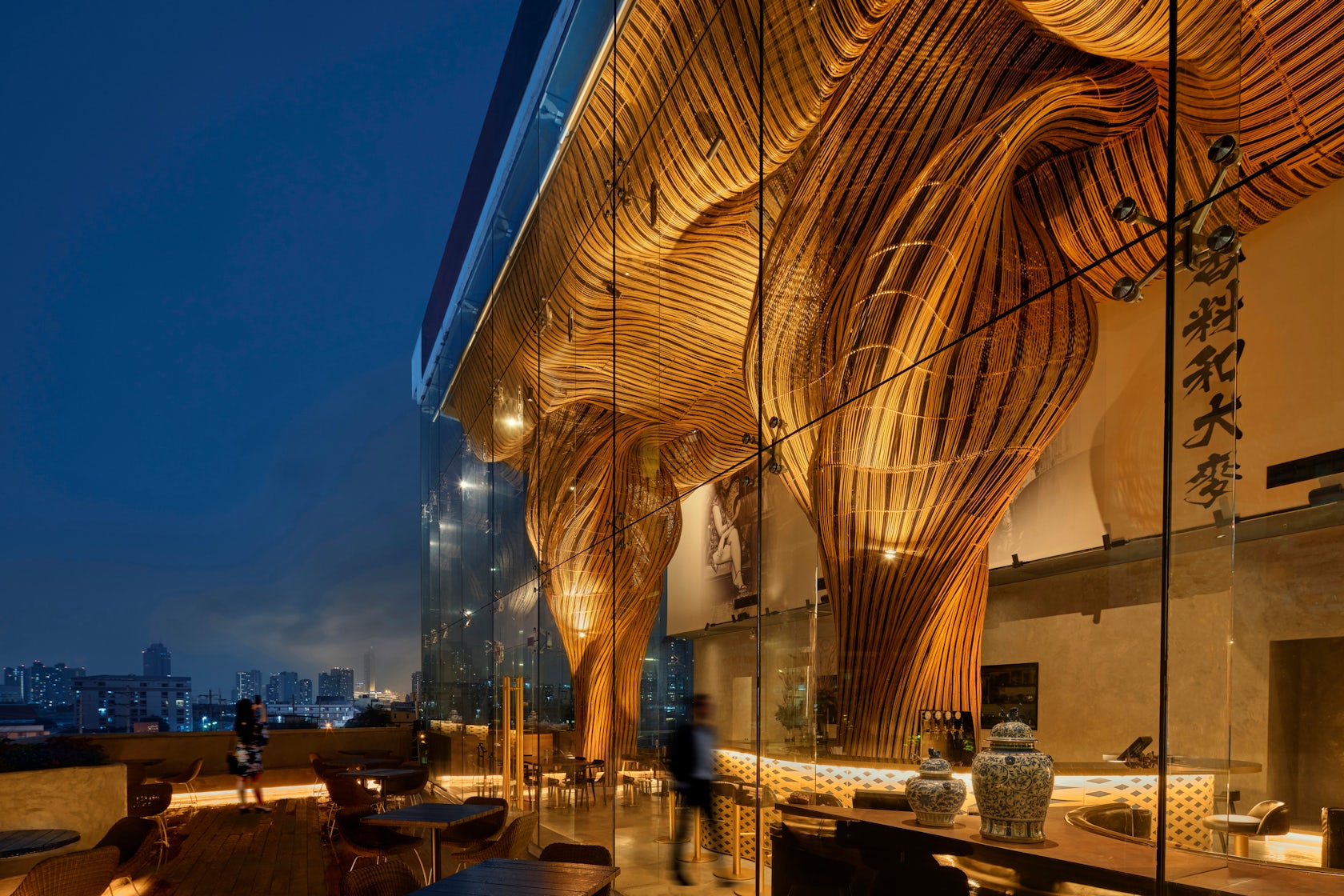
© Enter Projects Asia
Sitting at the forefront of technologically aided design, our internationally acclaimed architecture firm seeks to further the culture of architecture on a high level. We are producing projects of exceptionally high design integrity and material finish. We are the leading international design firm with our main offices in Phuket, Thailand and working all over South East Asia and Australia now Europe and USA.
Enter Projects Asia is the leading sustainable design firm that provides Architecture and Interior services based in Phuket, Thailand, South East Asia. Our company is fully Thai registered and operational in Thailand. Despite the global situation, we have just had a very strong year as we believe our work resonates with the attitude “Going local with cutting edge International design”.
Some of Enter Projects Asia’s most prominent projects include:
- Spice & Barley Riverside Bangkok, Bangkok, Thailand
- Edgecliff Medical Centre, Edgecliff, Australia
- Aldrich Residence, Perth, Australia
- Koh Phangan Hospitality Masterplan, Surat Thani Province, Thailand
- Belgium Residence and Workspace, Waregem, Belgium
The following statistics helped Enter Projects Asia achieve 14th place in the 30 Best Architecture Firms in Thailand:
| A+Awards Finalist |
1 |
| Featured Projects |
7 |
| Total Projects |
18 |
13. Junsekino Architecture & Design
It started from a belief that architecture and interior design are intertwined, equally important and inseparable. With a working style that values every detail in all elements and dimensions, it believes in unique touches and essences for individual projects and emphasizes on methodical approach of thinking process and overall proportion. It focuses on tropical-style environmental management. Sincerity and attentiveness are core values of Jun Sekino.
Some of Junsekino Architecture & Design’s most prominent projects include:
The following statistics helped Junsekino Architecture & Design achieve 13th place in the 30 Best Architecture Firms in Thailand:
| A+Awards Winner |
2 |
| A+Awards Finalist |
1 |
| Featured Projects |
7 |
| Total Projects |
7 |
12. Onion
Onion is a Bangkok-based design practice founded in 2007 by Siriyot Chaiamnuay and Arisara Chaktranon. The two designers carry out a continuous exploration aimed at different needs for contemporary life styles. Onion brings the local craftsmen to explore the new techniques of using local materials. Together, they constantly push the boundaries of spatial designs in order to form a unified approach to retail and living experiences.
Some of Onion ‘s most prominent projects include:
- Jerry House, Cha-am, Thailand
- SALA Samui Chaweng Beach Resort, Surat Thani Province, Thailand
- Bear House, Cha-am, Thailand
- Sala Ayutthaya Hotel, Phra Nakhon Si Ayutthaya, Thailand
- Supanniga Eating Room , Bangkok, Thailand
The following statistics helped Onion achieve 12th place in the 30 Best Architecture Firms in Thailand:
| A+Awards Winner |
1 |
| Featured Projects |
8 |
| Total Projects |
12 |
11. TROP : terrains + open space
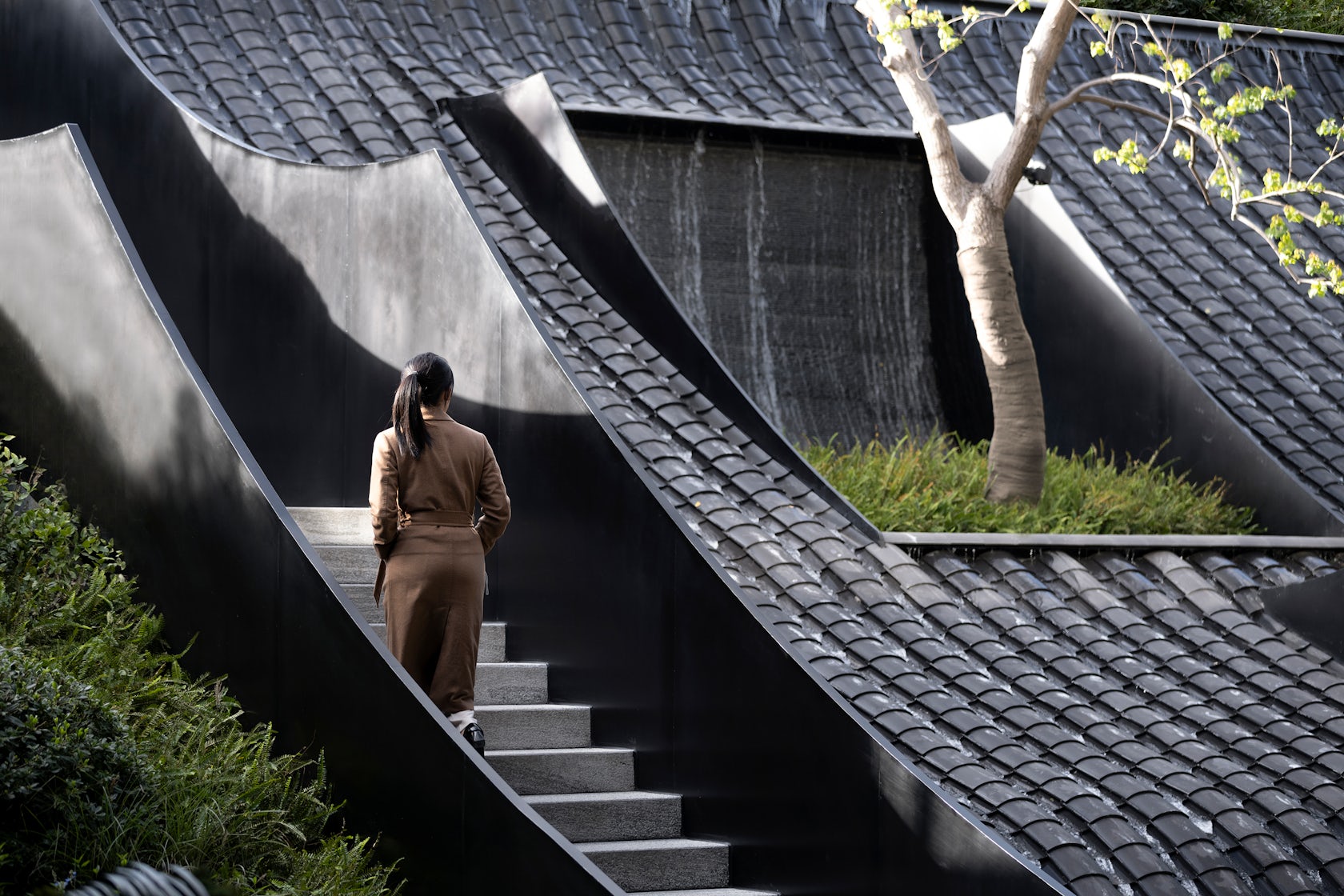
© TROP : terrains + open space
TROP is a landscape architectural design studio with a team of designers and construction supervisors. Led by Pok Kobkongsanti, our philosophy is to create unique designs for each project that we work on. We believe that our design process is as important as the design itself, so we work very closely with each of our clients. Since 2007, TROP has been working on various projects throughout Asia.
Some of TROP : terrains + open space’s most prominent projects include:
The following statistics helped TROP : terrains + open space achieve 11th place in the 30 Best Architecture Firms in Thailand:
| A+Awards Winner |
3 |
| A+Awards Finalist |
2 |
| Featured Projects |
8 |
| Total Projects |
13 |
10. stu/D/O Architects
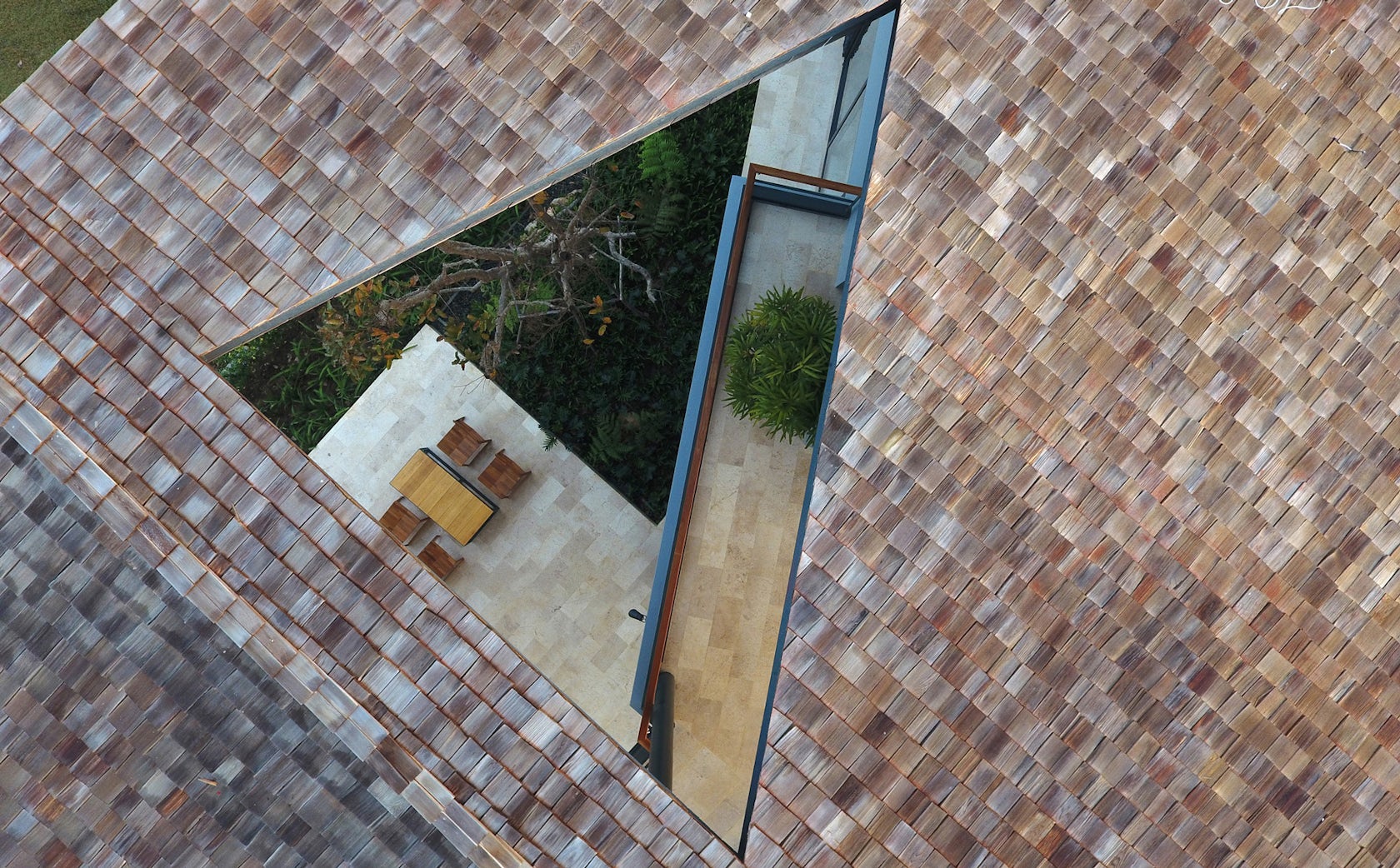
© stu/D/O Architects
Stu/D/O Architects is a design company practicing architecture, urbanism, and sustainable design. Our approach to design projects is to consider the layers of physical and cultural archeologies at each site to invent new possibilities for the buildings’ function, context, and space, while insist on integrating passive sustainable design in every process.
Some of stu/D/O Architects’s most prominent projects include:
- Zonic Vision Office, Bangkok, Thailand
- Kurve 7, Bangkok, Thailand
- Aperture House, Bangkok, Thailand
- Naiipa Art Complex, Bangkok, Thailand
- Joly House, Bangkok, Thailand
The following statistics helped stu/D/O Architects achieve 10th place in the 30 Best Architecture Firms in Thailand:
| A+Awards Winner |
3 |
| A+Awards Finalist |
2 |
| Featured Projects |
7 |
| Total Projects |
8 |
9. Anonym
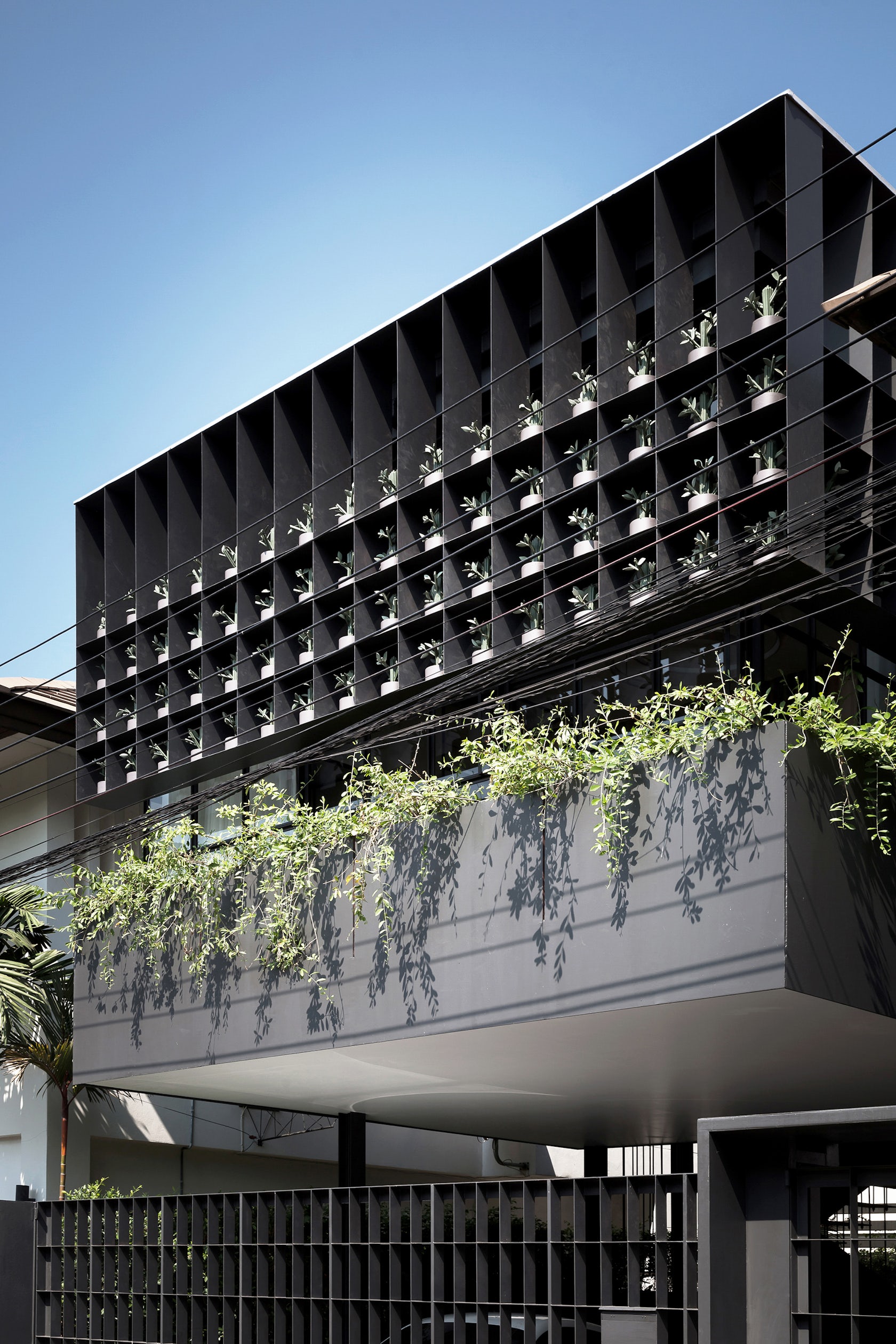
© Anonym
ANONYM is a design studio based in Bangkok. Our design philosophy is focusing on the relationship between spaces, people and contexts. We believe that the great design can be created with diversity, innovation and environmentally-friendly condition.
Founded by Thai architect and interior architect, we specialize in architectural and interior design and provide comprehensive design services including architectural design, master planning, interior design and feasibility study. For our clients, we seek for creative solutions to help them fulfill their dreams, archive their goals and find their happiness.
Some of Anonym’s most prominent projects include:
The following statistics helped Anonym achieve 9th place in the 30 Best Architecture Firms in Thailand:
| Featured Projects |
11 |
| Total Projects |
15 |
8. Archimontage Design Fields Sophisticated

© Archimontage Design Fields Sophisticated
Archimontage Design Fields Sophisticated : is a micro office located in Nonthaburi, Thailand. Founded in 2007 by Cherngchai Riawruangsangkul, it specialises in architectural design, interior design and related fields for buildings of various sizes, especially small-size and medium-size residence in urban area.
The goals are to find alternatives for design that are not limited to conventional method and solution, to seek new options that open opportunity for architect (designer) to create new physical and emotional experience for both building owner (user) and society or people around it (observer) and to conduct cross-disciplinary experimentation to find new, unique and special ways for design. It aims to challenge, question and scrutinize definition of design and its essence, both practically and ideally
Some of Archimontage Design Fields Sophisticated’s most prominent projects include:
- chokchai 4 house, Bangkok, Thailand
- Muangthongthani Carcare, Nonthaburi, Thailand
- dindang house, Bangkok, Thailand
- sanambinnam house, Nonthaburi, Thailand
- phutthamonthon house, Nakhon Pathom Province, Thailand
The following statistics helped Archimontage Design Fields Sophisticated achieve 8th place in the 30 Best Architecture Firms in Thailand:
| Featured Projects |
11 |
| Total Projects |
27 |
7. ASWA (Architectural Studio of Work – Aholic)
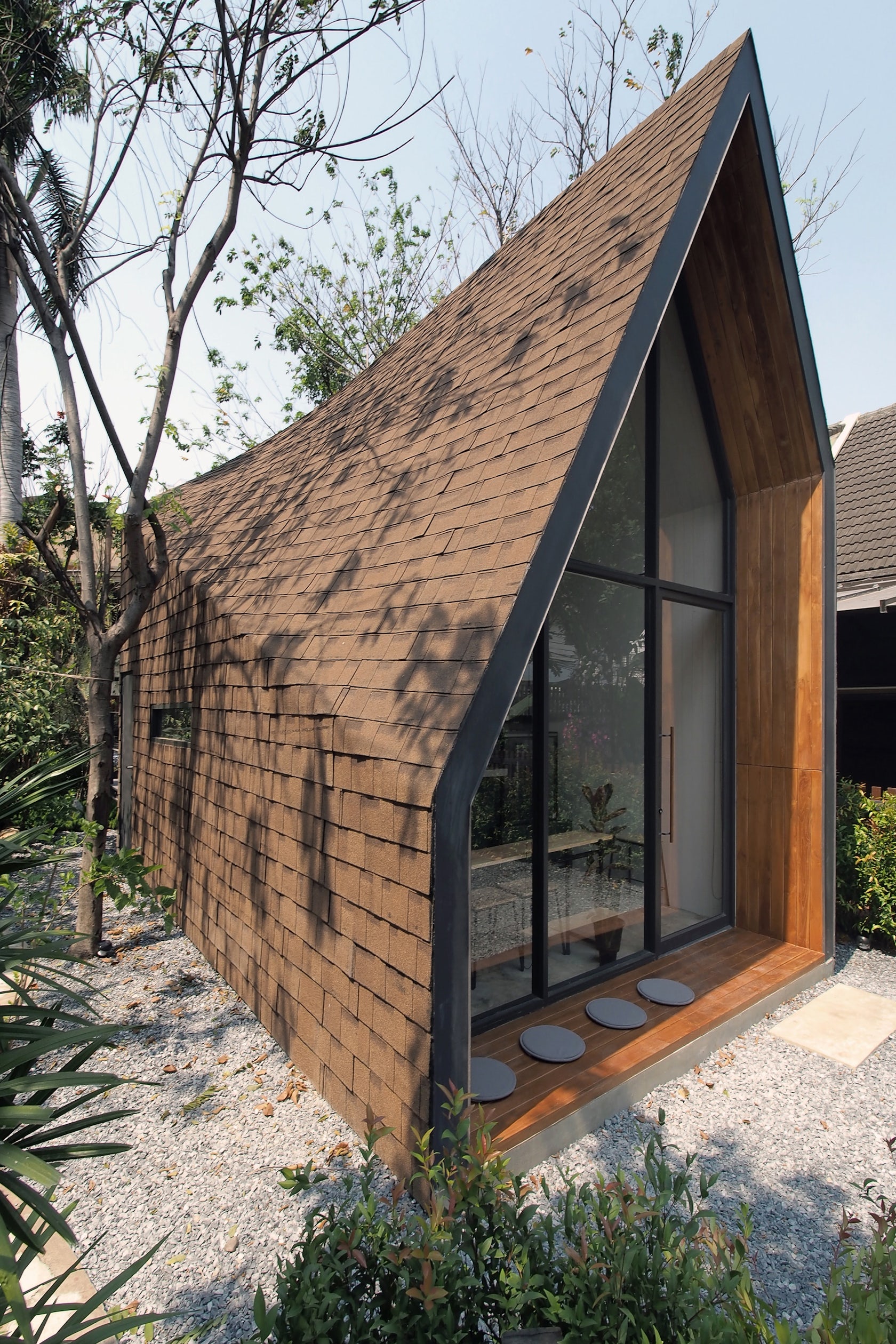
© ASWA (Architectural Studio of Work – Aholic)
ASWA (Architectural Studio of Work – Aholic) is a Bangkok-based studio founded in 2013 by Phuttipan Aswakool + Chotiros Techamongklapiwat, who carries out its design journey through experimentation with materials, architectural forms, and characteristics of interior spaces that correspond in equilibrium with the use of natural light. For ASWA, a design is conceived from a thorough analysis of each project’s surrounding context before being translated into its architectural language.
Some of ASWA (Architectural Studio of Work – Aholic)’s most prominent projects include:
- Bitwise Headquarters, Samut Prakan Province, Thailand
- Office of Lee & Son Leather, Bangkok, Thailand
- MHS, Mae Hong Son, Thailand
- Solid Concrete Studio + Gallery, Bangkok, Thailand
- ASWA office, Bangkok, Thailand
The following statistics helped ASWA (Architectural Studio of Work – Aholic) achieve 7th place in the 30 Best Architecture Firms in Thailand:
| Featured Projects |
12 |
| Total Projects |
20 |
6. EKAR

© EKAR
EKAR believes the architecture is the place that originated from a divisibly mixture of human usabilities occurred through thinking process, analysis and connections based on different conditions and contexts which are surrounded in every dimension of each specific location. Nature, society, culture, behavior, taste and time are reflected in a unique architectural work as beautiful aesthetic senses. Every piece of EKAR creation is like a research combining science and art together to bring out proper design efficiency to create a sense of place which will lead to positive changes and expand the boundaries of design to the whole society.
Some of EKAR’s most prominent projects include:
- VOA Space, Khon Kaen, Thailand
- Power House Center of SCG, Bangkok, Thailand
- Re-Gen House | House for multi generations , Bangkok, Thailand
- Multi-Place, Surat Thani Province, Thailand
- T-House, Nonthaburi, Thailand
The following statistics helped EKAR achieve 6th place in the 30 Best Architecture Firms in Thailand:
| A+Awards Winner |
1 |
| A+Awards Finalist |
6 |
| Featured Projects |
9 |
| Total Projects |
8 |
5. IF (Integrated Field)
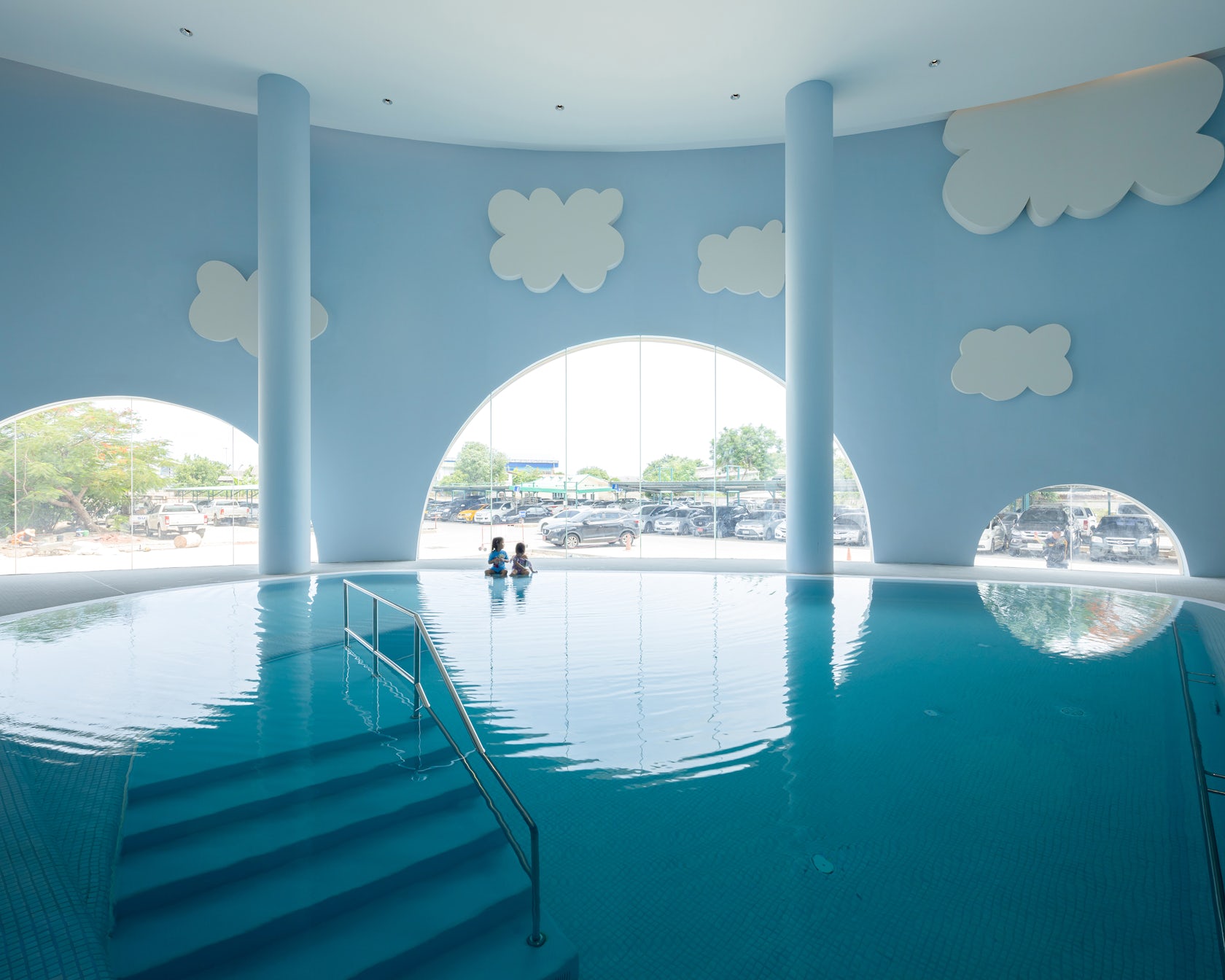
© Ketsiree Wongwan
IF is a Thailand based design office that believes in finding a specified question for each project, to understand its “core”, and develop the design based on that issue throughout the whole process. With belief in this method, IF was founded by group of friends consisting of architects, an interior architect, a landscape architect and an industrial designer, intended to work together and gather aspects in as many fields as possible to create work from the integrated inputs as our core saying, “IF works in the Field of Integration”. It has been founded since July 2011 and still at its very first stage at the moment.
Some of IF (Integrated Field)’s most prominent projects include:
- EKH CHILDREN HOSPITAL, Samut Sakhon, Thailand
- CUCHI ORGANIC ECO FARM, Củ Chi, Vietnam
- KLOEM HOSTEL, Bangkok, Thailand
- Exotic Food (XO), Bangkok, Thailand
- Coro Field : Phase 1, Ratchaburi, Thailand
The following statistics helped IF (Integrated Field) achieve 5th place in the 30 Best Architecture Firms in Thailand:
| A+Awards Winner |
3 |
| A+Awards Finalist |
4 |
| Featured Projects |
8 |
| Total Projects |
11 |
4. TOUCH Architect
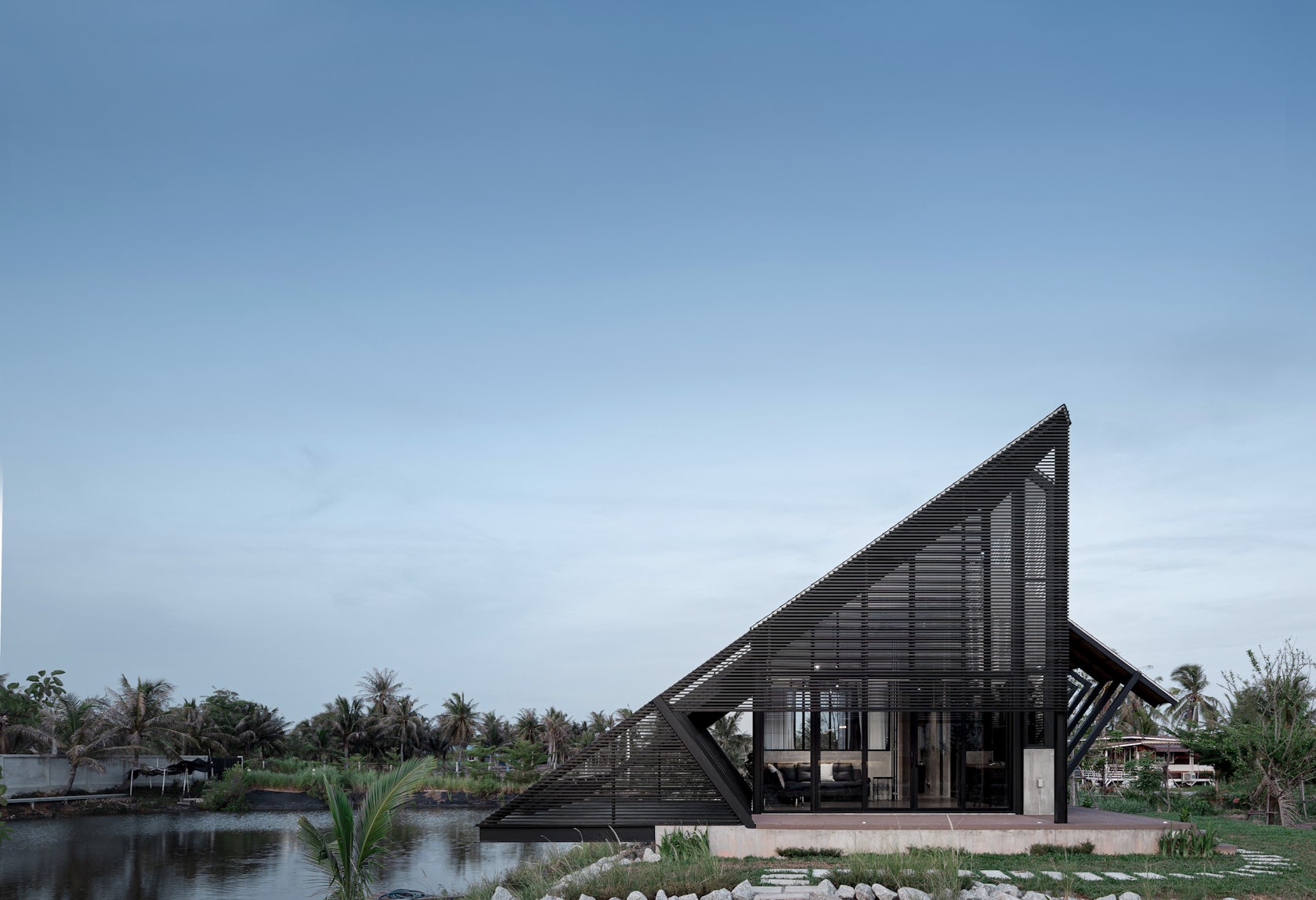
© TOUCH Architect
‘TOUCH’ comes from our philosophy that we respect your need and preference, and it is our desire to make your imagination becomes reality. So with a touch of ours, your idea will be delivered. We promise to fulfill your inspiration and make it happen, since we believe that architecture is not just a building. It is where we live, work, relax or even learn. We spend most of our lives in it. So, in time, it has become such a memorial to us. Also, it is one of the most fascinating aspects of human skills since the beginning of time. It indicates a timeline, as well as an expression of life, society, culture, and intellect.
Some of TOUCH Architect’s most prominent projects include:
- Option Coffee Bar, Udon Thani, Thailand
- IN-SIGHT House, Bangkok, Thailand
- House Enfold, Thepharak, Thailand
- 81 Trans-(parent), Bangkok, Thailand
- House COVE(R), Soi Siwalee Suvarnabhumi Village, Thailand
The following statistics helped TOUCH Architect achieve 4th place in the 30 Best Architecture Firms in Thailand:
| A+Awards Winner |
1 |
| Featured Projects |
16 |
| Total Projects |
11 |
3. Chiangmai Life Architects
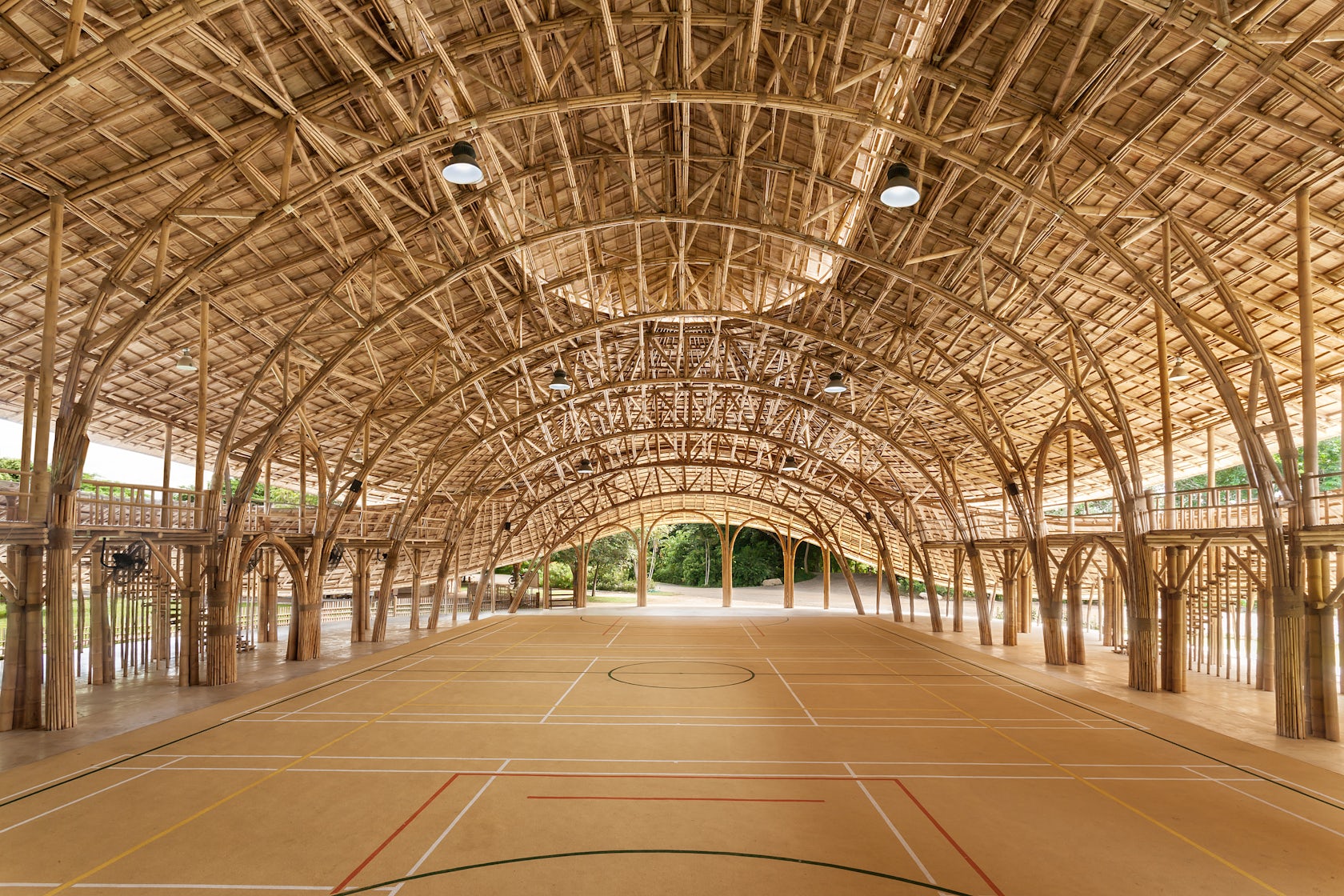
© Chiangmai Life Architects
Chiangmai Life Architects is based in northern Thailand with its partnering firm, Chiangmai Life Construction, responsible for building the modern sustainable designs using earth and bamboo as main construction materials. The company’s philosophy is to bring these natural materials into the 21st century, with light and clean organic designs and up-to-date engineering knowledge. CLC strives for a balance of function, beauty and sustainability.
Some of Chiangmai Life Architects’s most prominent projects include:
- Bamboo Sports Hall at Panyaden International School, Chiang Mai, Thailand
- Bamboo Meditation Cathedral & Sunset Sala, Chiang Mai, Thailand
- Science Labs & Music Center @ Panyaden International School, Chiang Mai, Thailand
- Erber Research Center and Lecture Hall, Tambon Kamphaeng Saen, Thailand
- A Tale of Earth and Wood, Chiang Mai, Thailand
The following statistics helped Chiangmai Life Architects achieve 3rd place in the 30 Best Architecture Firms in Thailand:
| A+Awards Winner |
4 |
| A+Awards Finalist |
1 |
| Featured Projects |
9 |
| Total Projects |
8 |
2. IDIN Architects
An acronym for Integrating Design Into Nature, IDIN Architects was founded in 2004. We perceive ‘nature’ in two ways. Firstly, nature can be defined as the ecology around us. Secondly, it can also refer to different mannerisms and personalities. The design philosophy and attention of IDIN are to merge this sense of surroundings, the ‘natures’, to the architectural aesthetic. This merge is done through a process of analyzing and prioritizing the different needs and requirements of each project. In addition to being an acronym, the Thai word “idin” is used to describe the natural phenomenon when soil releases a beautiful scent after rainfall.
Some of IDIN Architects’s most prominent projects include:
- Choui Fong Tea Café, Chiang Rai, Thailand
- IDIN Architects Office, Bangkok, Thailand
- MDC Headquarters, Bangkok, Thailand
- Choui Fong Tea Cafe 2, Mueang Chiang Rai, Thailand
- PA HOUSE, Bangkok, Thailand
The following statistics helped IDIN Architects achieve 2nd place in the 30 Best Architecture Firms in Thailand:
| A+Awards Winner |
2 |
| A+Awards Finalist |
2 |
| Featured Projects |
19 |
| Total Projects |
25 |
1. Department of ARCHITECTURE

© SPACESHIFT STUDIO
Department of ARCHITECTURE Co. practices architecture, interior design, landscape design, and other design-related disciplines within a broad range of programmatic requirements and scales. The firm focuses on developing ideas in architecture, researches on social, cultural, and physical context, as well as takes on an exploration for alternative material utilization.
Some of Department of ARCHITECTURE’s most prominent projects include:
- Thailand Creative and Design Center (TCDC), Bangkok, Thailand
- The Commons Thonglor, Bangkok, Thailand
- ‘Drift’ Lobby Bar, Pattaya City, Thailand
- MIST Hot Spring Resort, Henan, China
- Little Shelter Hotel, Chiang Mai, Thailand
The following statistics helped Department of ARCHITECTURE achieve 1st place in the 30 Best Architecture Firms in Thailand:
| A+Awards Winner |
9 |
| A+Awards Finalist |
5 |
| Featured Projects |
13 |
| Total Projects |
17 |
Why Should I Trust Architizer’s Ranking?
With more than 30,000 architecture firms and over 130,000 projects within its database, Architizer is proud to host the world’s largest online community of architects and building product manufacturers. Its celebrated A+Awards program is also the largest celebration of architecture and building products, with more than 400 jurors and hundreds of thousands of public votes helping to recognize the world’s best architecture each year.
Architizer also powers firm directories for a number of AIA (American Institute of Architects) Chapters nationwide, including the official directory of architecture firms for AIA New York.

An example of a project page on Architizer with Project Award Badges highlighted
A Guide to Project Awards
The blue “”+”” badge denotes that a project has won a prestigious A+Award as described above. Hovering over the badge reveals details of the award, including award category, year, and whether the project won the jury or popular choice award.
The orange Project of the Day and yellow Featured Project badges are awarded by Architizer’s Editorial team, and are selected based on a number of factors. The following factors increase a project’s likelihood of being featured or awarded Project of the Day status:
- Project completed within the last 3 years
- A well written, concise project description of at least 3 paragraphs
- Architectural design with a high level of both functional and aesthetic value
- High quality, in focus photographs
- At least 8 photographs of both the interior and exterior of the building
- Inclusion of architectural drawings and renderings
- Inclusion of construction photographs
There are 7 Projects of the Day each week and a further 31 Featured Projects. Each Project of the Day is published on Facebook, Twitter and Instagram Stories, while each Featured Project is published on Facebook. Each Project of the Day also features in Architizer’s Weekly Projects Newsletter and shared with 170,000 subscribers.
Top image: Bamboo Meditation Cathedral & Sunset Sala by Chiangmai Life Architects, Mae Rim District, Chiang Mai, Thailand
We’re constantly look for the world’s best architects to join our community. If you would like to understand more about this ranking list and learn how your firm can achieve a presence on it, please don’t hesitate to reach out to us at editorial@architizer.com.
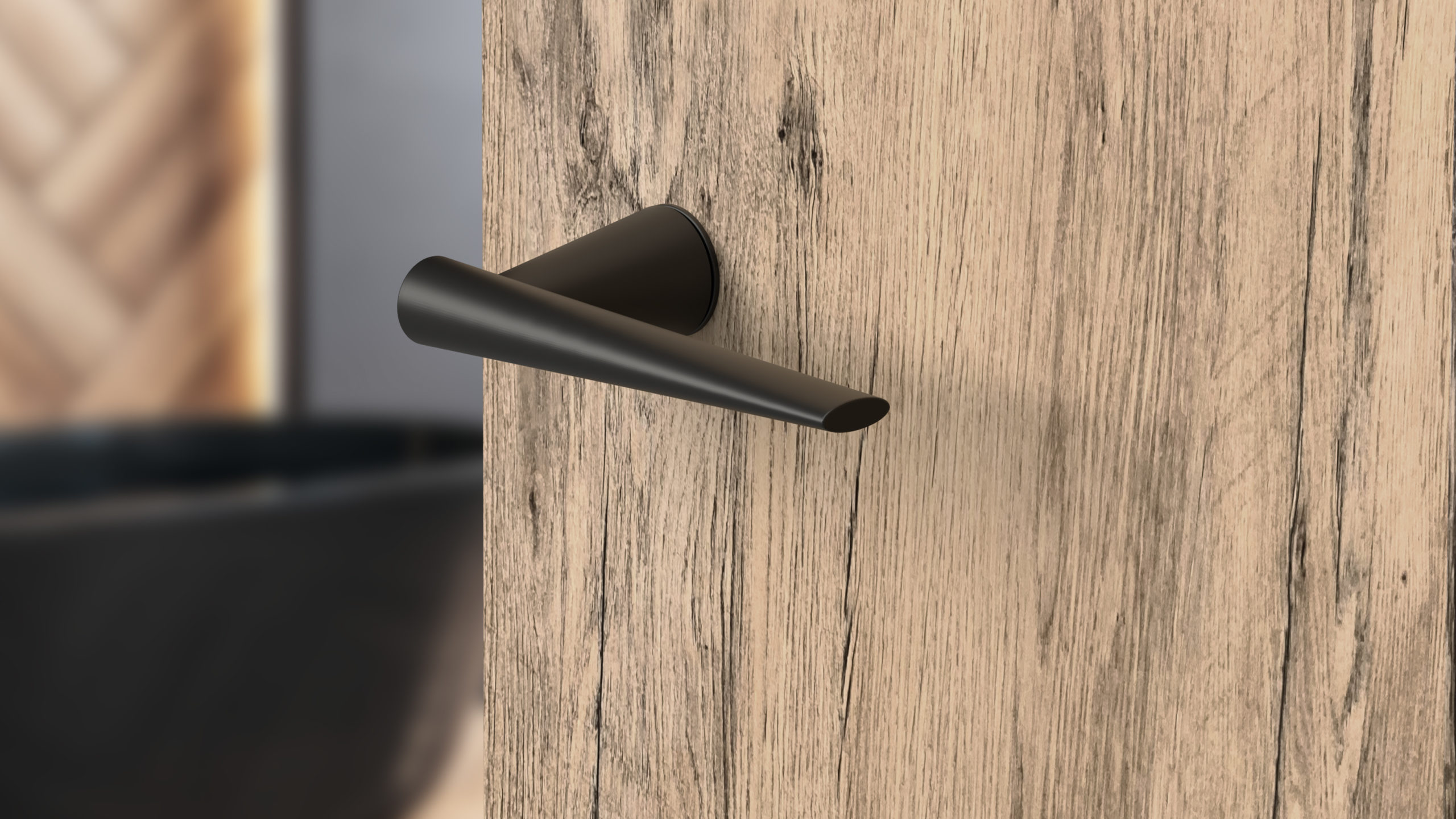 Architizer spoke with Karcher to learn more about the inspiration behind Mission Invisible, how its design was developed, and the company’s plans for the future.
Architizer spoke with Karcher to learn more about the inspiration behind Mission Invisible, how its design was developed, and the company’s plans for the future.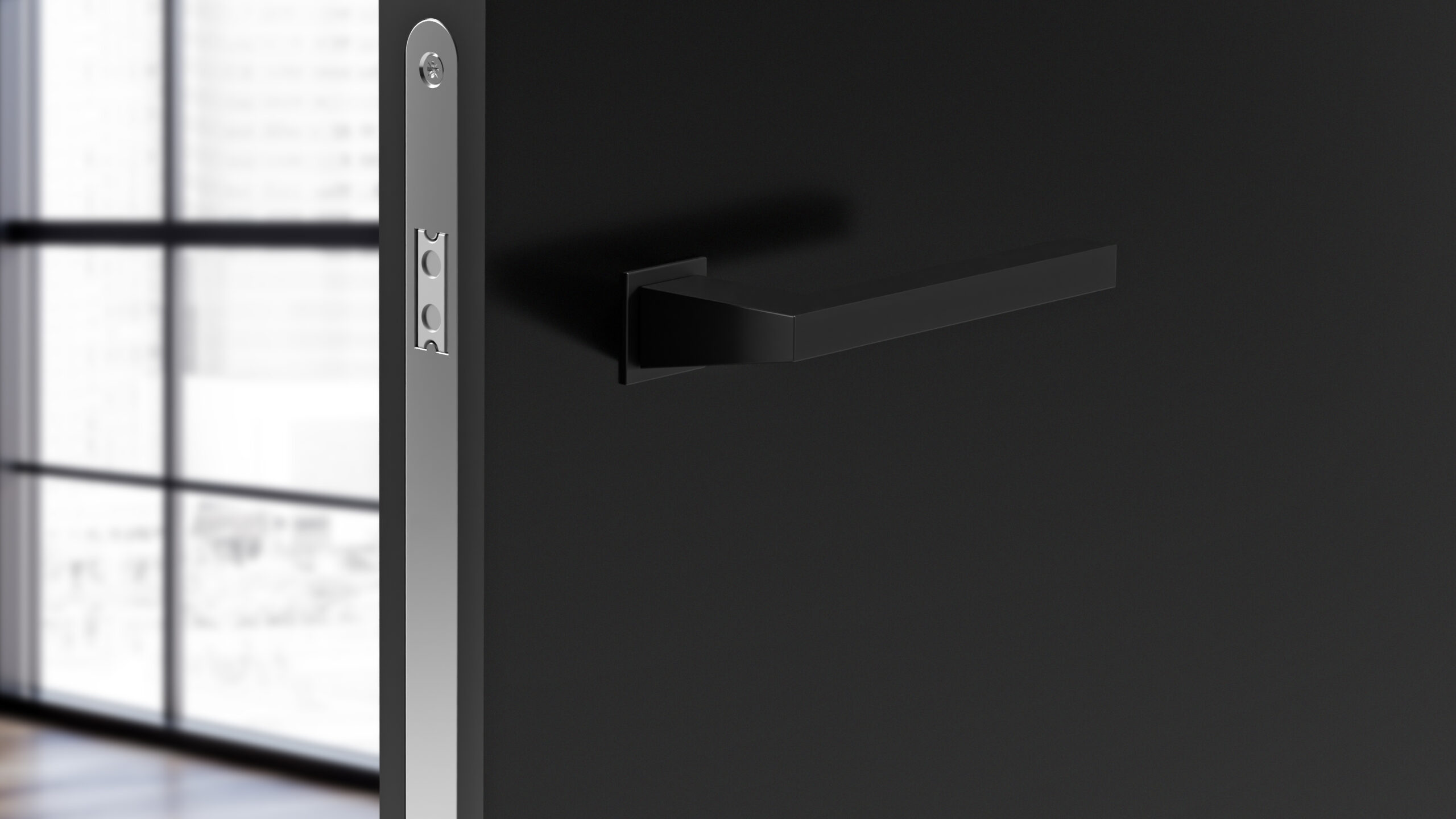 Tell us about the manufacturing process — What are the key stages involved and how do these help ensure a high quality end product?
Tell us about the manufacturing process — What are the key stages involved and how do these help ensure a high quality end product?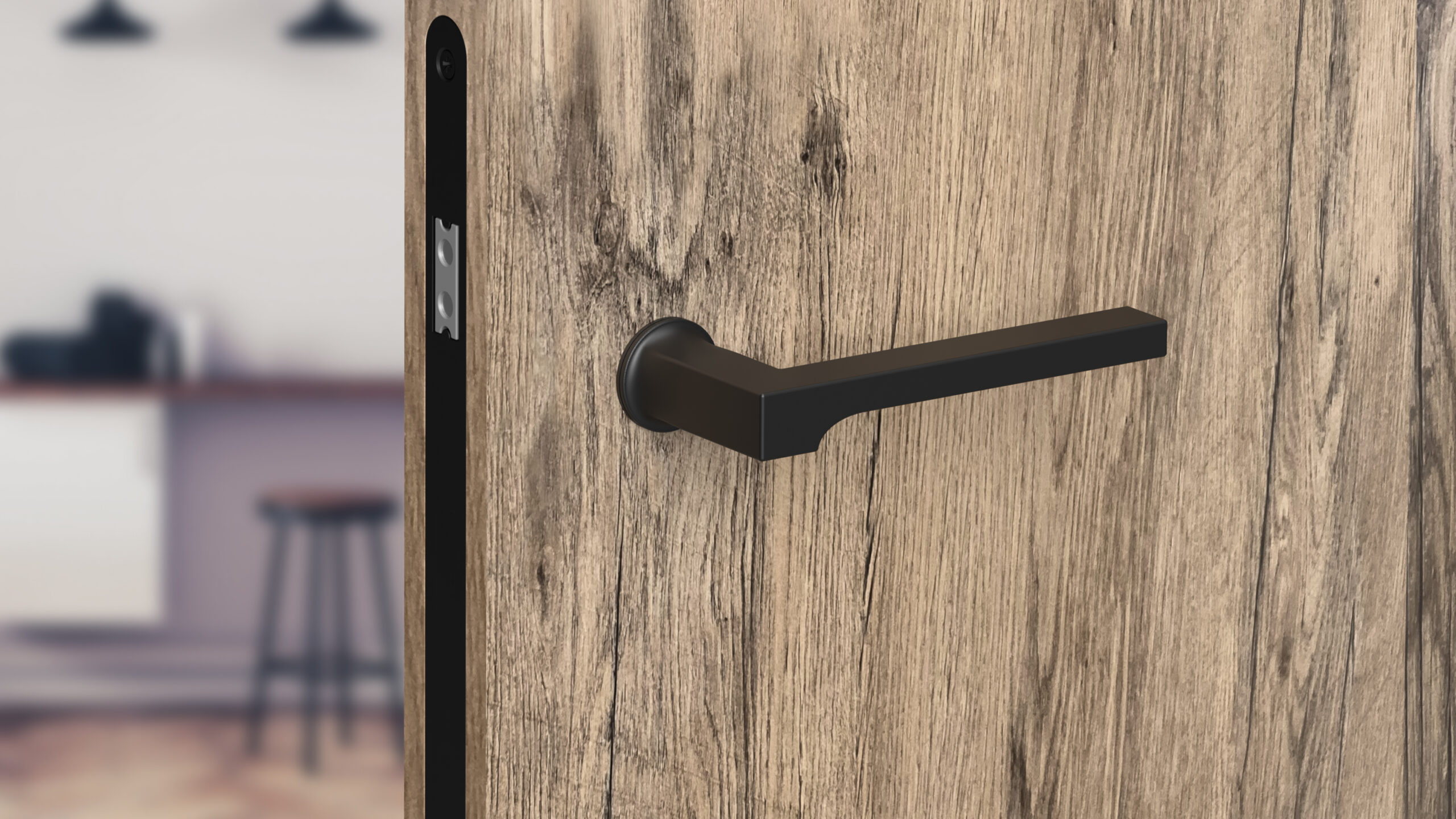 What makes your product unique and of great value to specifying architects?
What makes your product unique and of great value to specifying architects?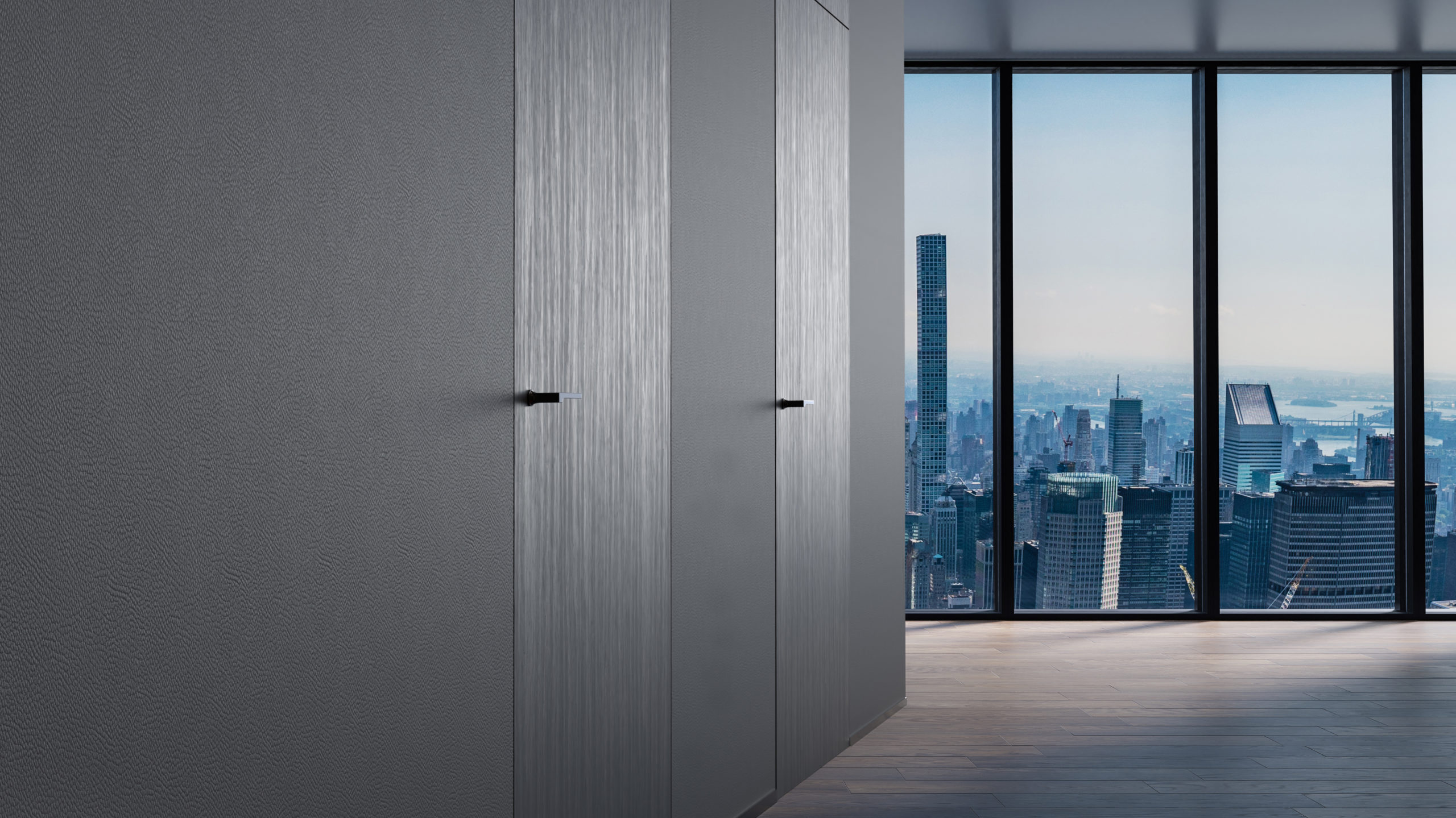 How do you see the product evolving in future?
How do you see the product evolving in future?
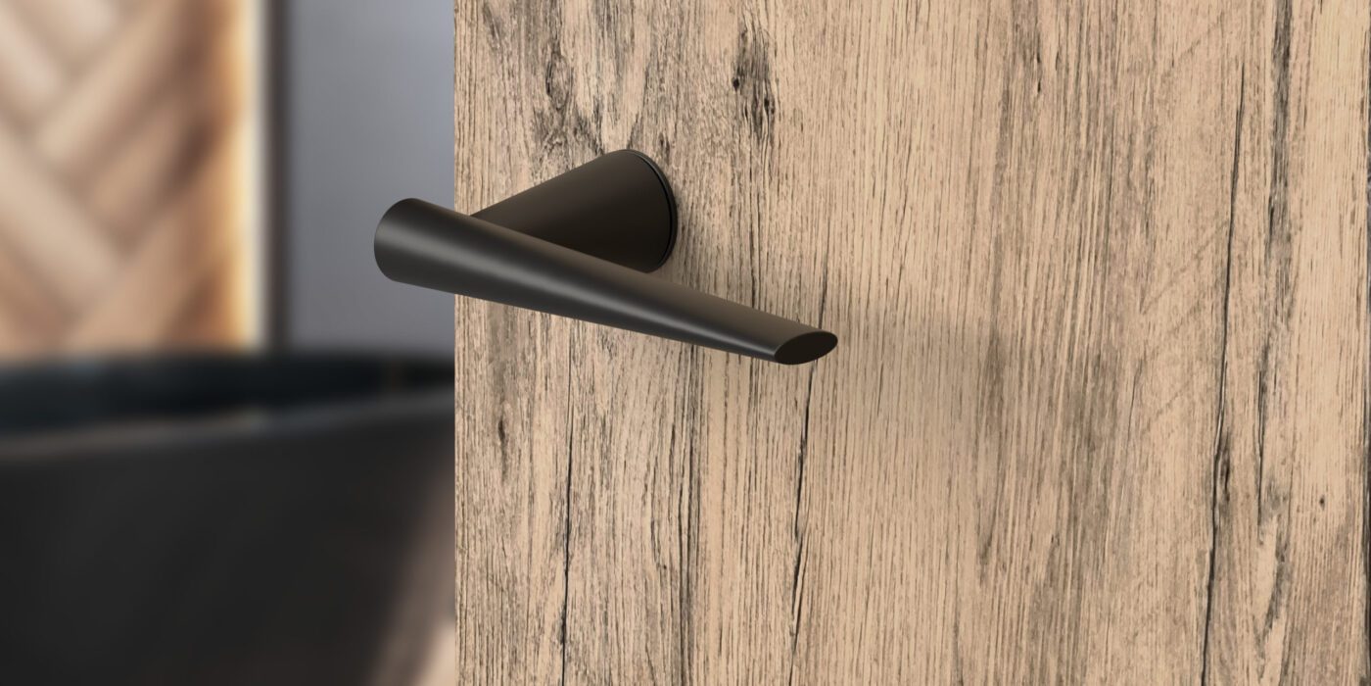
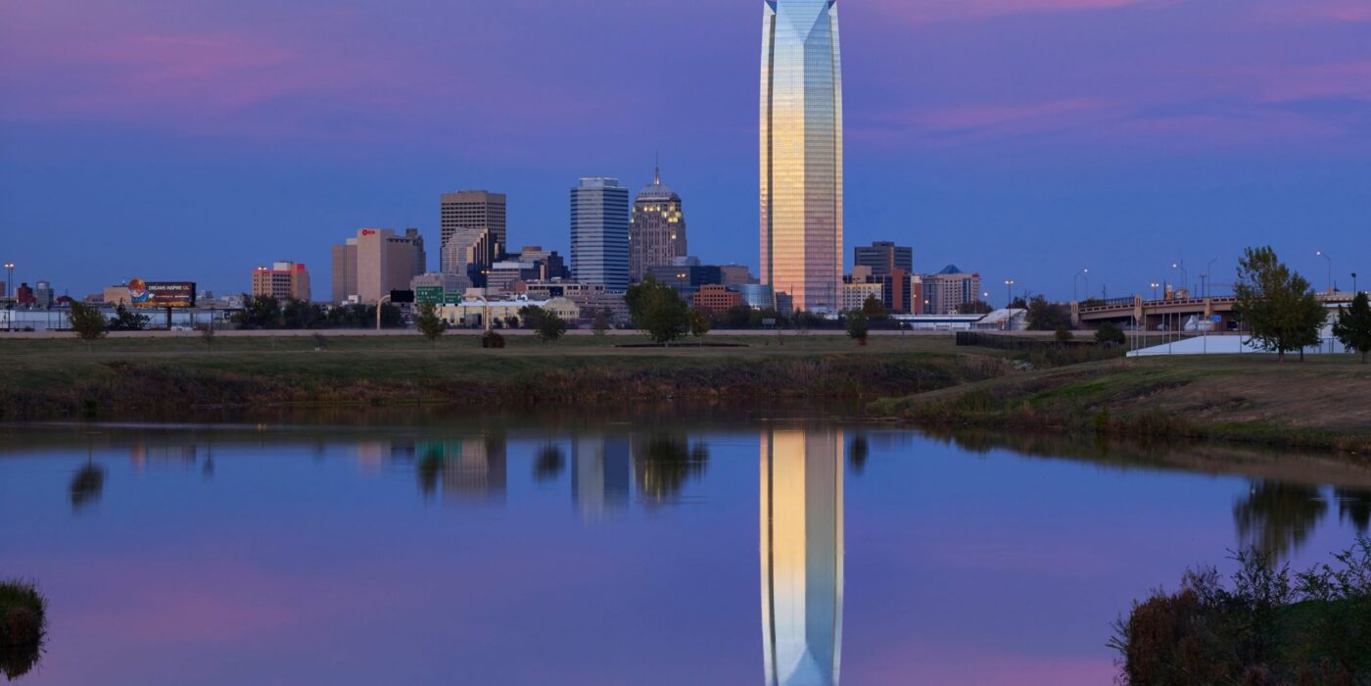
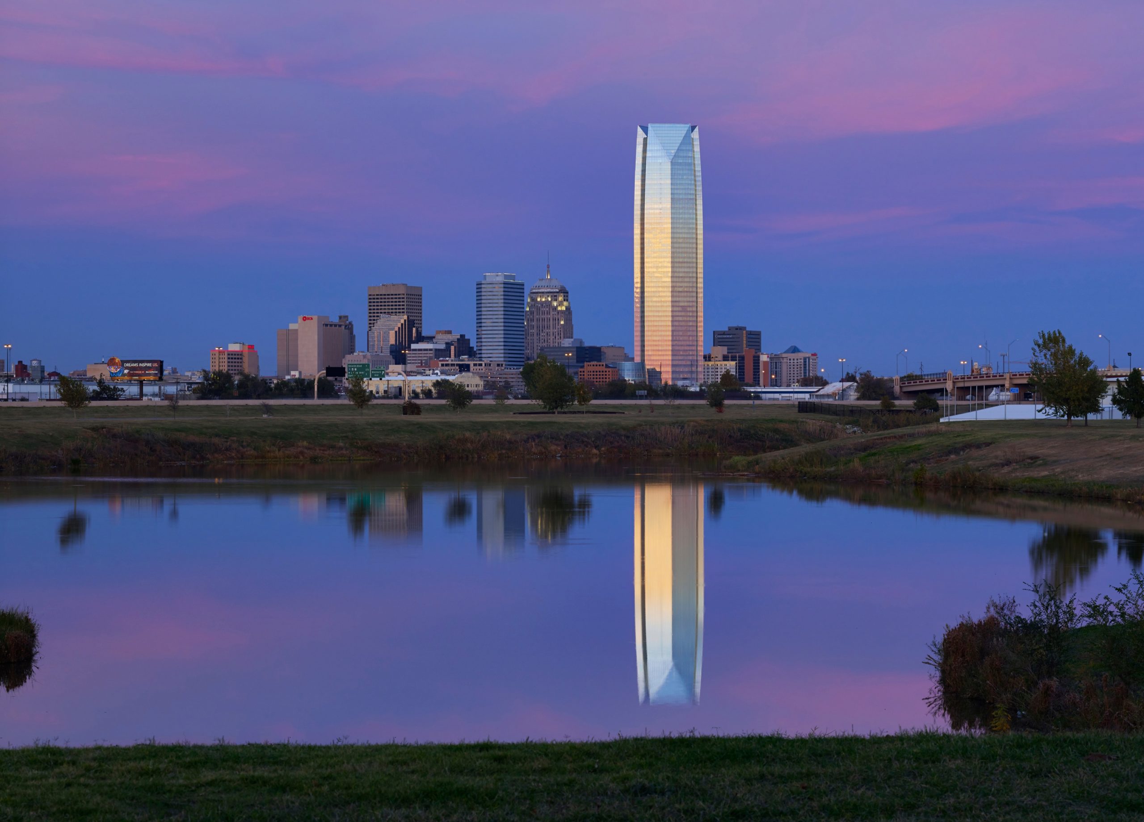
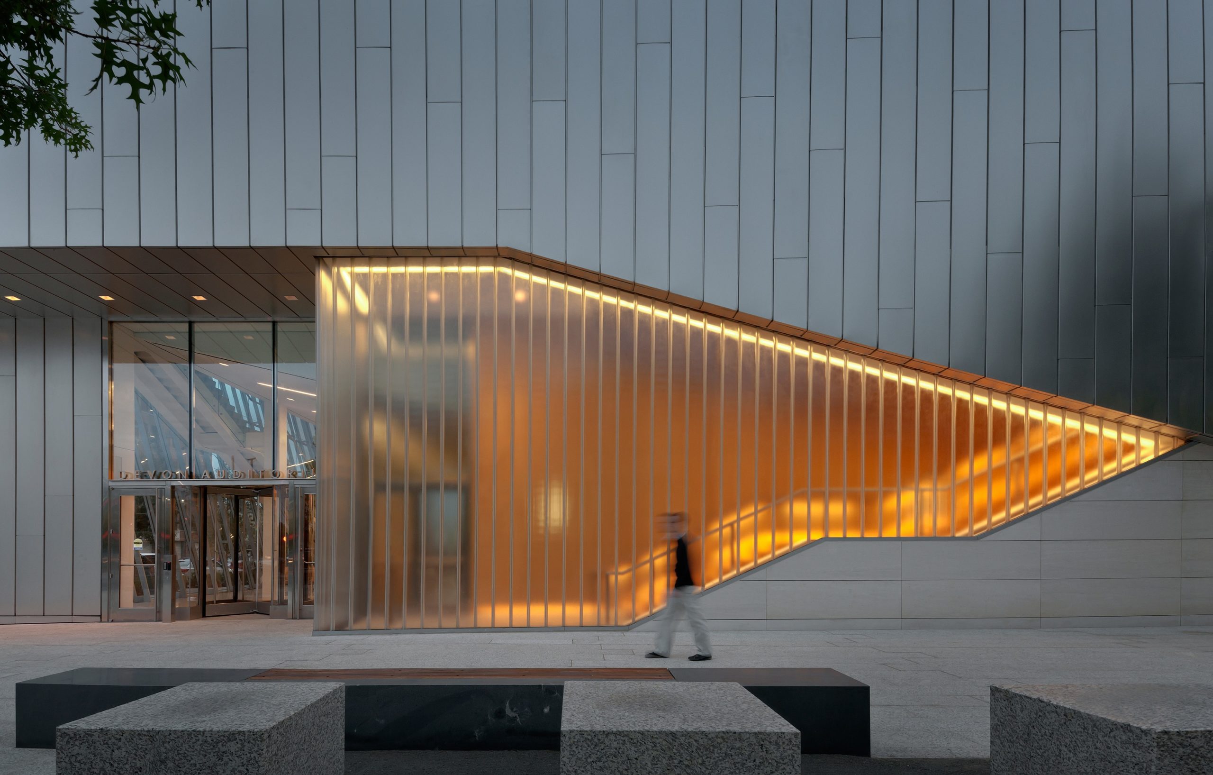 The Devon Energy Center was designed to create a focal point for the company and the city by integrating civic-scaled spaces. The headquarters consolidates Devon’s Oklahoma City-based workforce into a single facility. Rising fifty floors, the tower’s unique three-sided footprint allows it to be viewed from all of greater Oklahoma City. The curtain wall is composed of state-of-the-art continuous floor-to-ceiling glazing and a highly articulated mullion system.
The Devon Energy Center was designed to create a focal point for the company and the city by integrating civic-scaled spaces. The headquarters consolidates Devon’s Oklahoma City-based workforce into a single facility. Rising fifty floors, the tower’s unique three-sided footprint allows it to be viewed from all of greater Oklahoma City. The curtain wall is composed of state-of-the-art continuous floor-to-ceiling glazing and a highly articulated mullion system.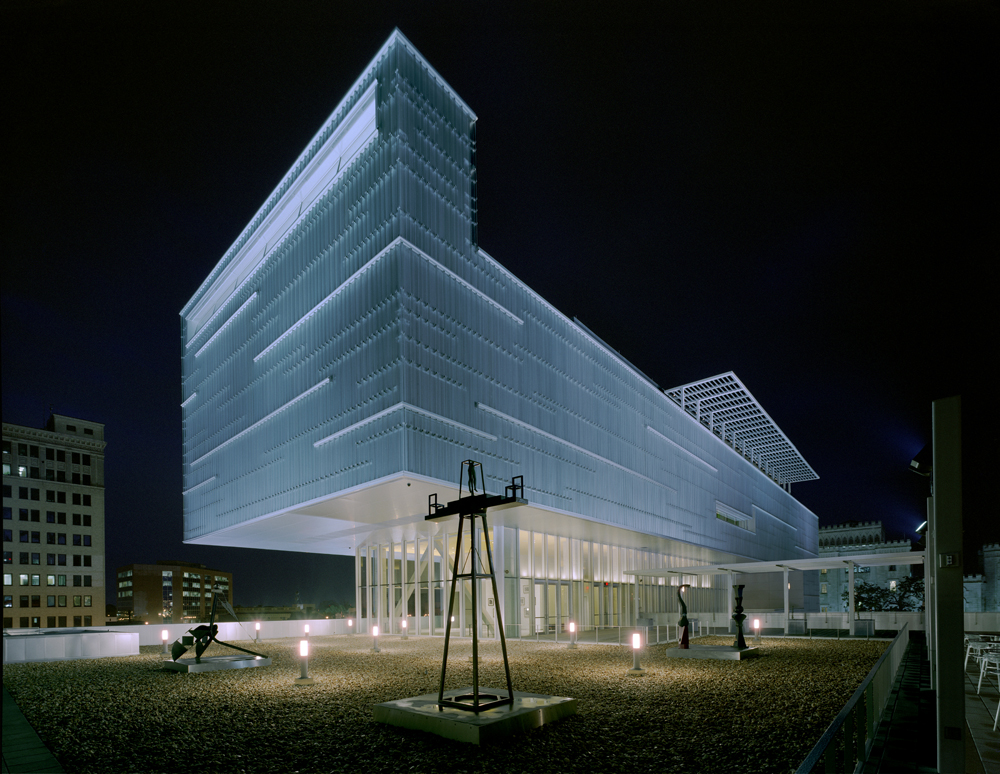
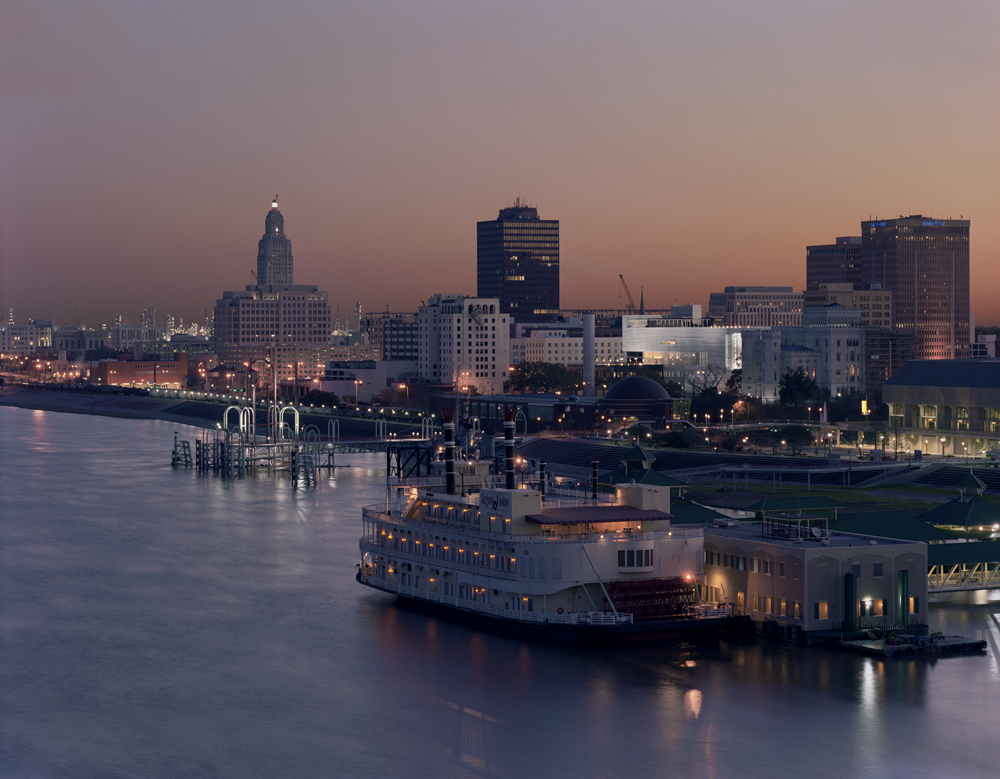 Made to house Louisiana State University’s Museum of Art, this project also included studio art facilities, a regional performing arts facility with a 320 seat main stage, a hundred-seat black box theater, and a dance recital theater. An historic older building, the “Auto Hotel,” houses classrooms, offices, curatorial spaces, and a gallery for the LSU School of Art. The innovative Bendheim channel glass rainscreen creates a highly recognizable façade, while protecting the building and the works of art it houses from the elements.
Made to house Louisiana State University’s Museum of Art, this project also included studio art facilities, a regional performing arts facility with a 320 seat main stage, a hundred-seat black box theater, and a dance recital theater. An historic older building, the “Auto Hotel,” houses classrooms, offices, curatorial spaces, and a gallery for the LSU School of Art. The innovative Bendheim channel glass rainscreen creates a highly recognizable façade, while protecting the building and the works of art it houses from the elements.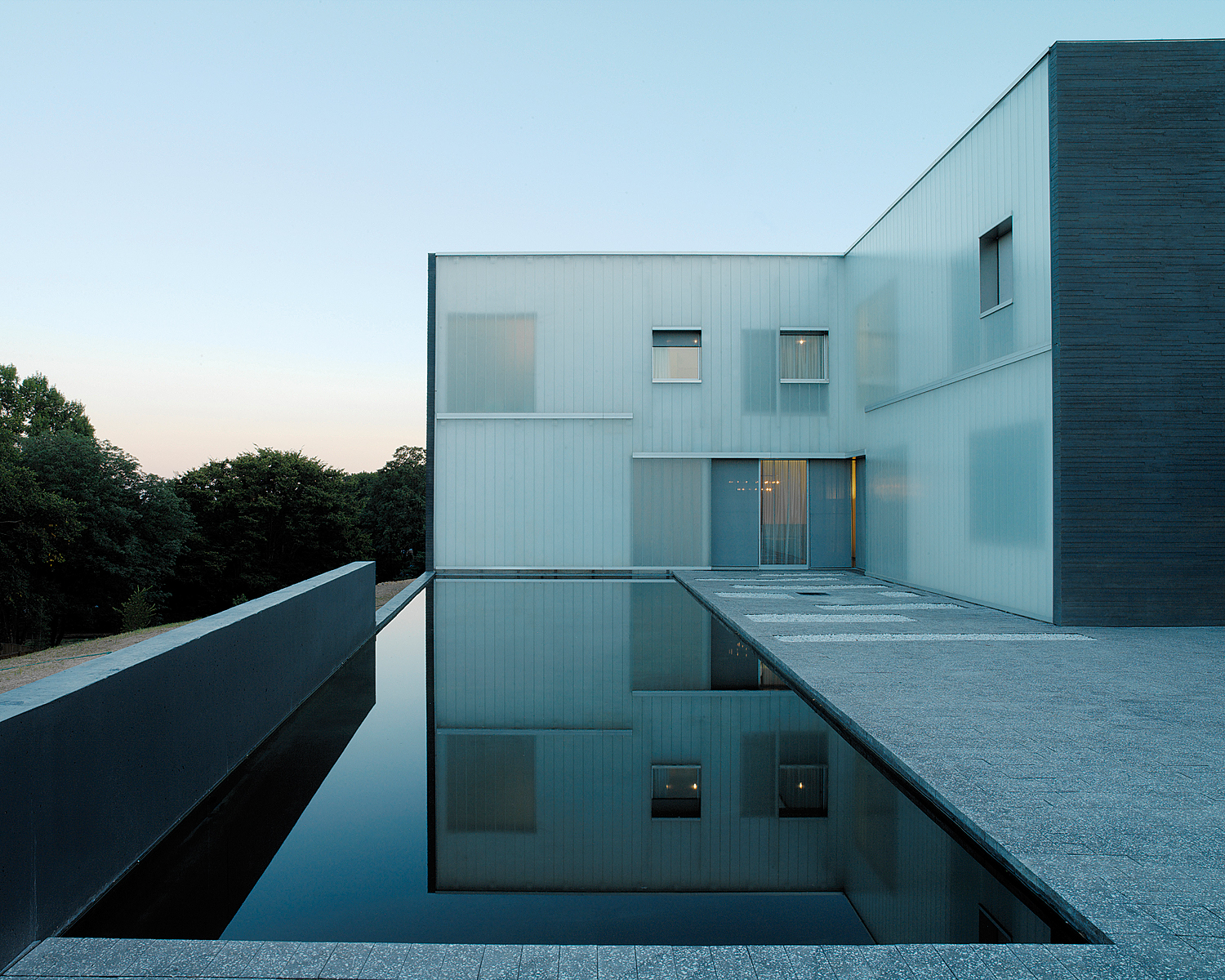
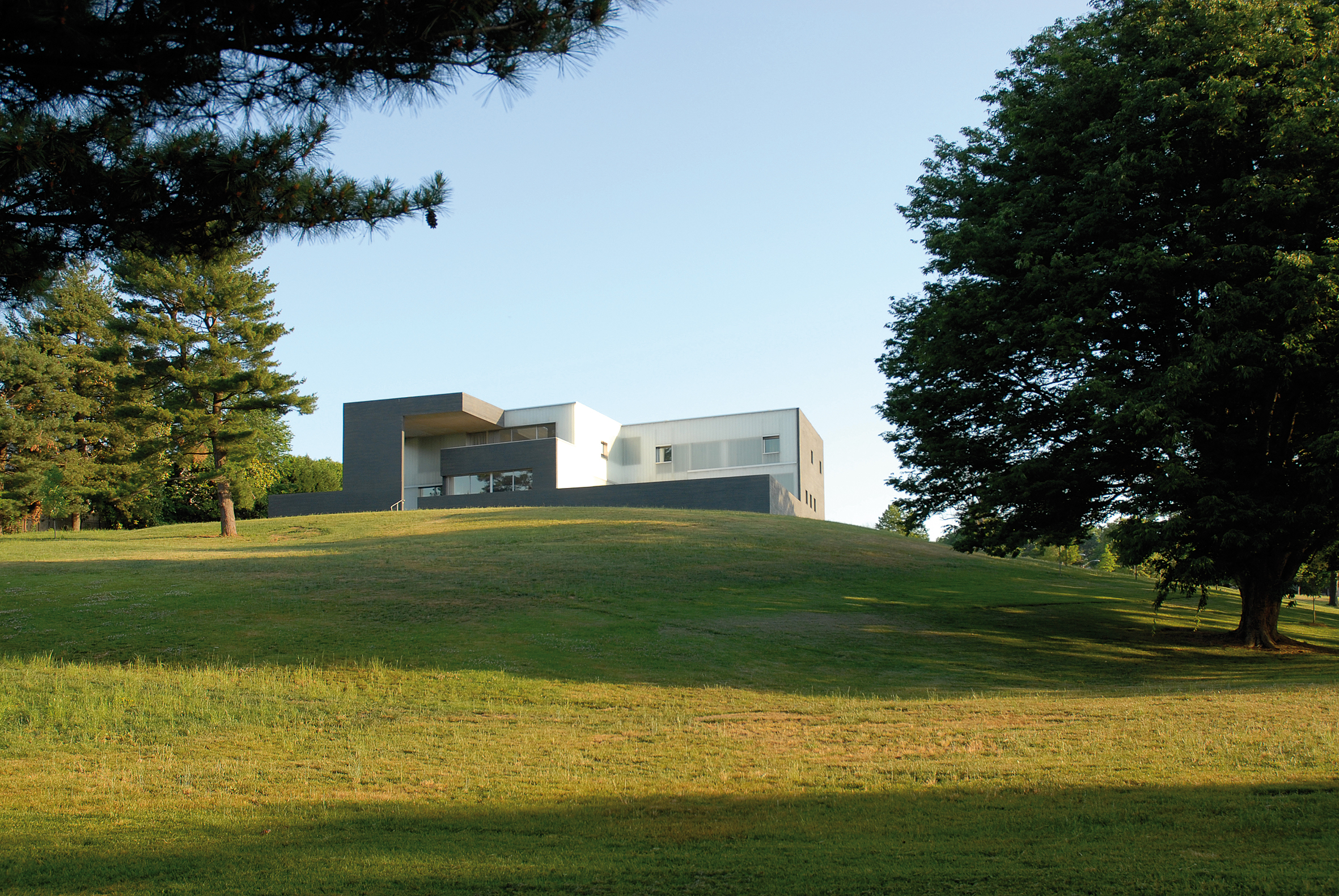 Looking out with a view to the Washington Monument, this residence was made as a multifunctional microcosm of living and working space as well as rooms for official receptions and for the staff. The strictly geometrical structure of the Swiss Embassy is a cross-shaped volume on a massive, rectangular base. The outer sides of the cross, which are part of the base too, and the the resulting exterior spaces are allocated to adjacent areas.
Looking out with a view to the Washington Monument, this residence was made as a multifunctional microcosm of living and working space as well as rooms for official receptions and for the staff. The strictly geometrical structure of the Swiss Embassy is a cross-shaped volume on a massive, rectangular base. The outer sides of the cross, which are part of the base too, and the the resulting exterior spaces are allocated to adjacent areas.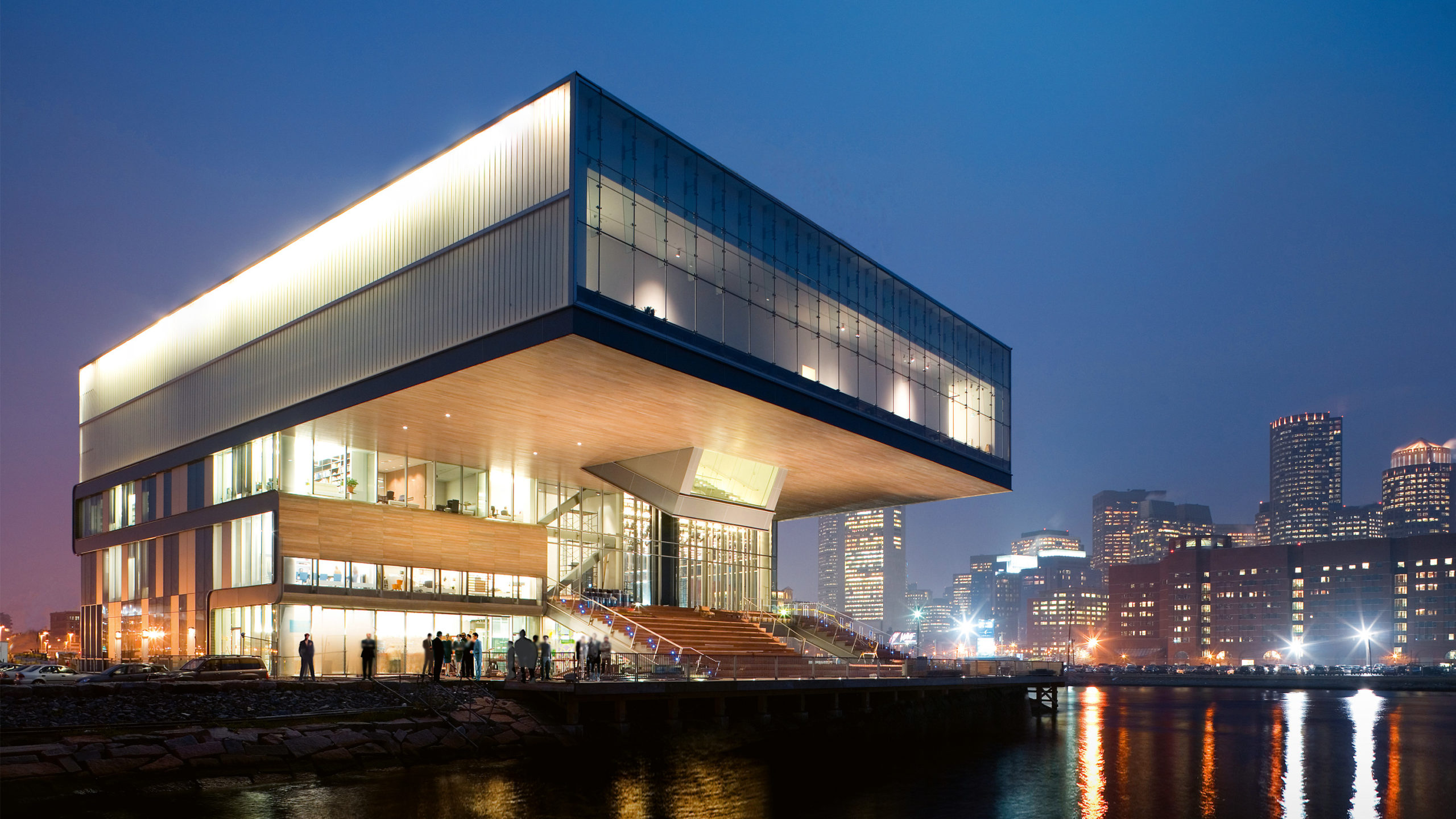
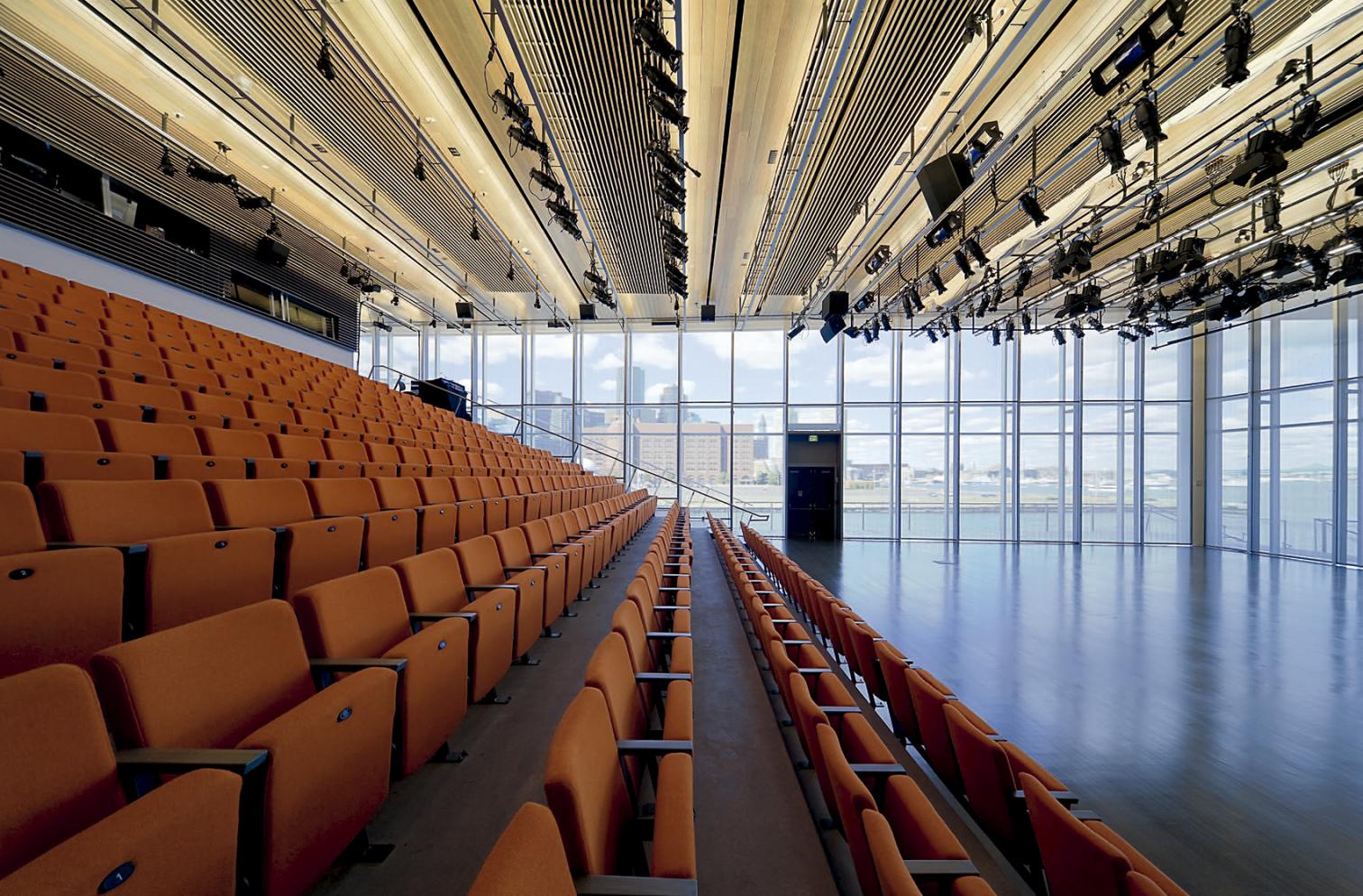 The ICA was the first museum to be built in Boston in 100 years. The 65,000 square foot building includes temporary and permanent galleries, a 330 seat multi-purpose theater, a restaurant, bookstore, education/workshop facilities, and administrative offices. The site is bound on two sides by the Harbor Walk, a 47-mile public walkway at the water¹s edge reclaimed from Boston’s industrial past. The ICA offers the city some of its ground floor footprint in exchange for rights to cantilever over city property with a 18,000-square-foot gallery illuminated by an uninterrupted skylight.
The ICA was the first museum to be built in Boston in 100 years. The 65,000 square foot building includes temporary and permanent galleries, a 330 seat multi-purpose theater, a restaurant, bookstore, education/workshop facilities, and administrative offices. The site is bound on two sides by the Harbor Walk, a 47-mile public walkway at the water¹s edge reclaimed from Boston’s industrial past. The ICA offers the city some of its ground floor footprint in exchange for rights to cantilever over city property with a 18,000-square-foot gallery illuminated by an uninterrupted skylight.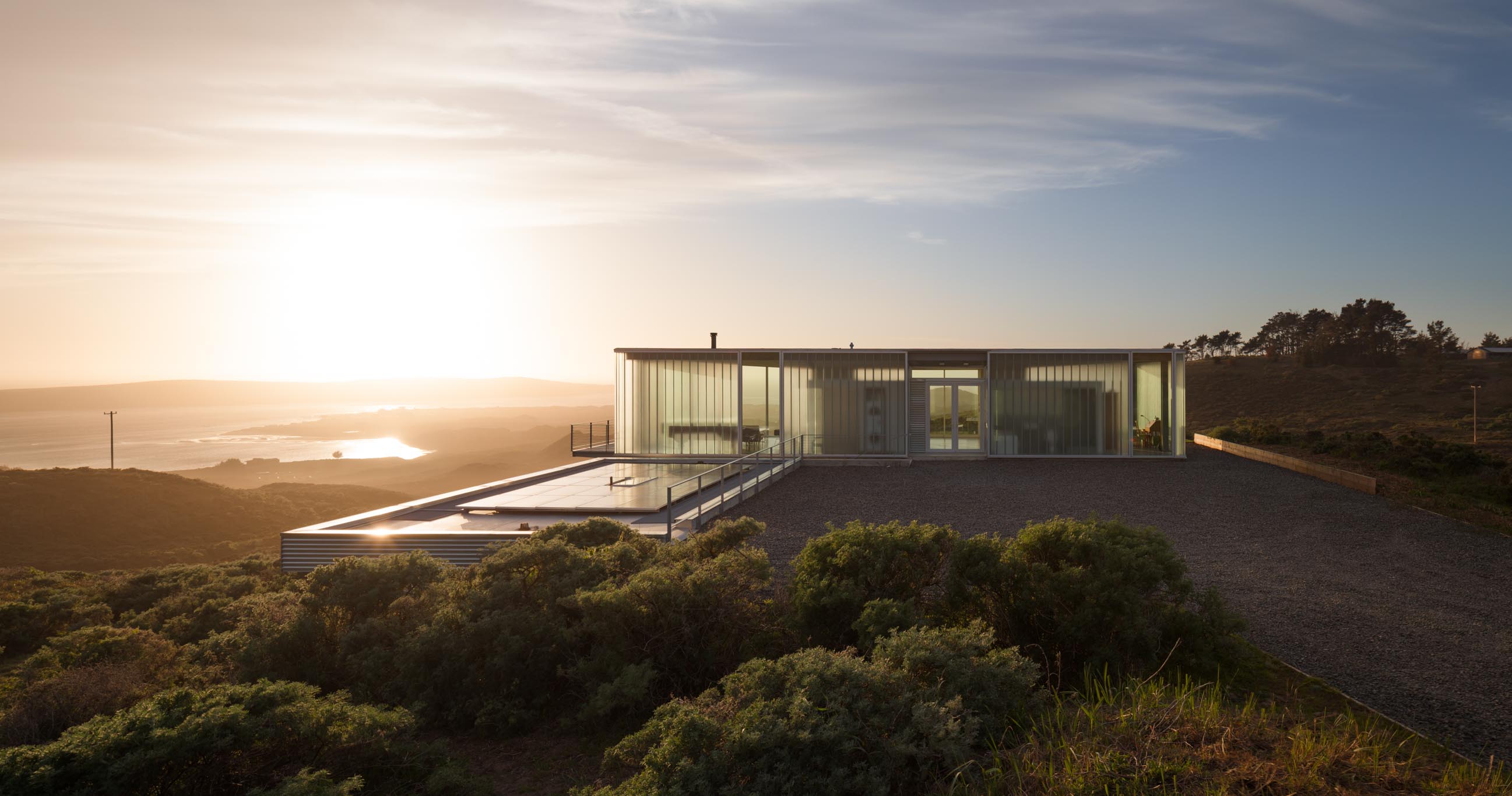
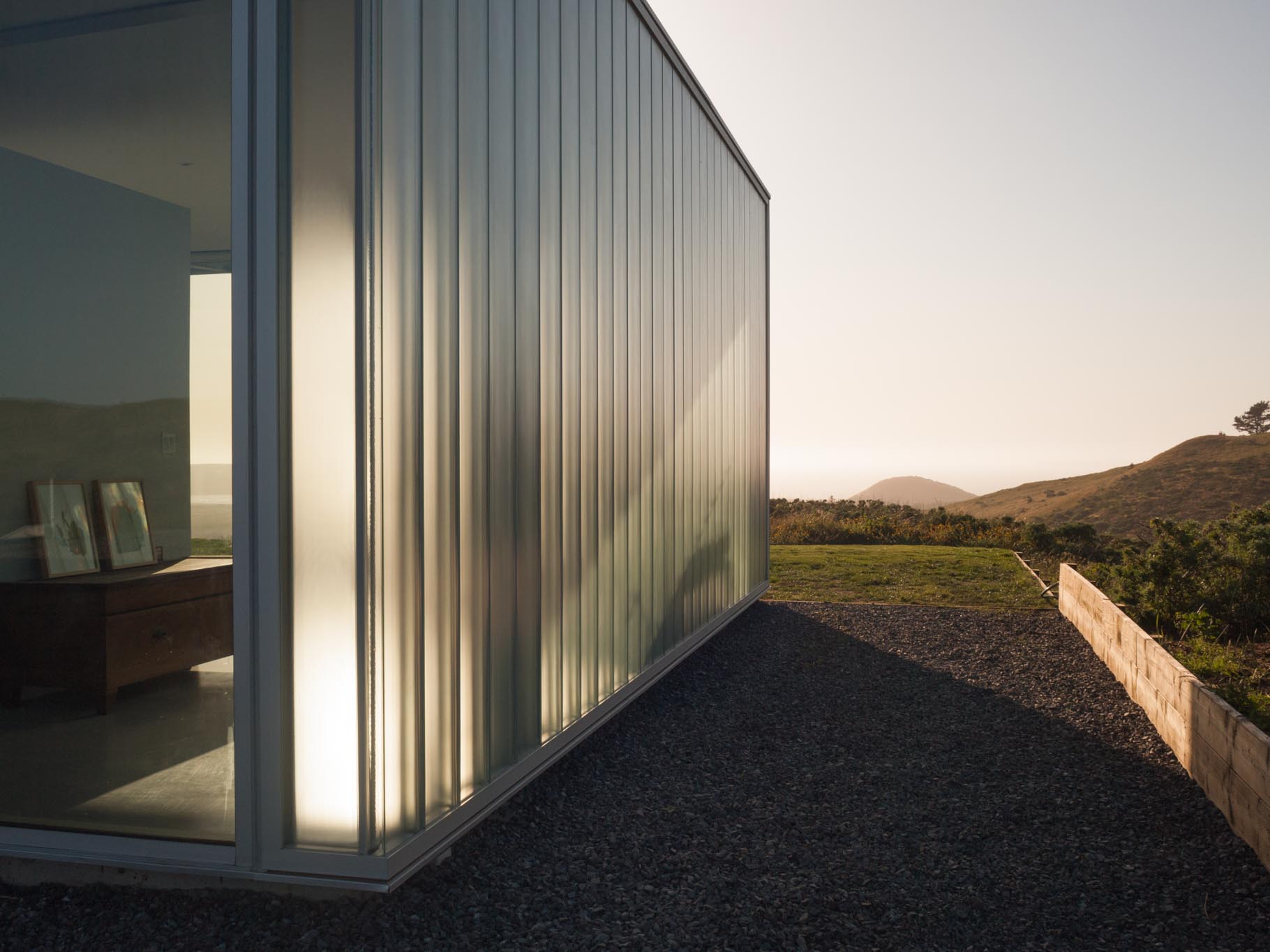 The C-Glass House is an elegant retreat in northern California. Set on a spectacular site, the residence opens to a panoramic view of Tomales Bay and the open ocean, while bracing against winds from multiple directions. C-Glass House brokers between the Leica-like precision of high modern glass houses and the cinematic wireframe of the Case Study generation. The home was also inspired by artists’ explorations of glazed enclosures as much as it is to the precedents of Johnson and Mies.
The C-Glass House is an elegant retreat in northern California. Set on a spectacular site, the residence opens to a panoramic view of Tomales Bay and the open ocean, while bracing against winds from multiple directions. C-Glass House brokers between the Leica-like precision of high modern glass houses and the cinematic wireframe of the Case Study generation. The home was also inspired by artists’ explorations of glazed enclosures as much as it is to the precedents of Johnson and Mies.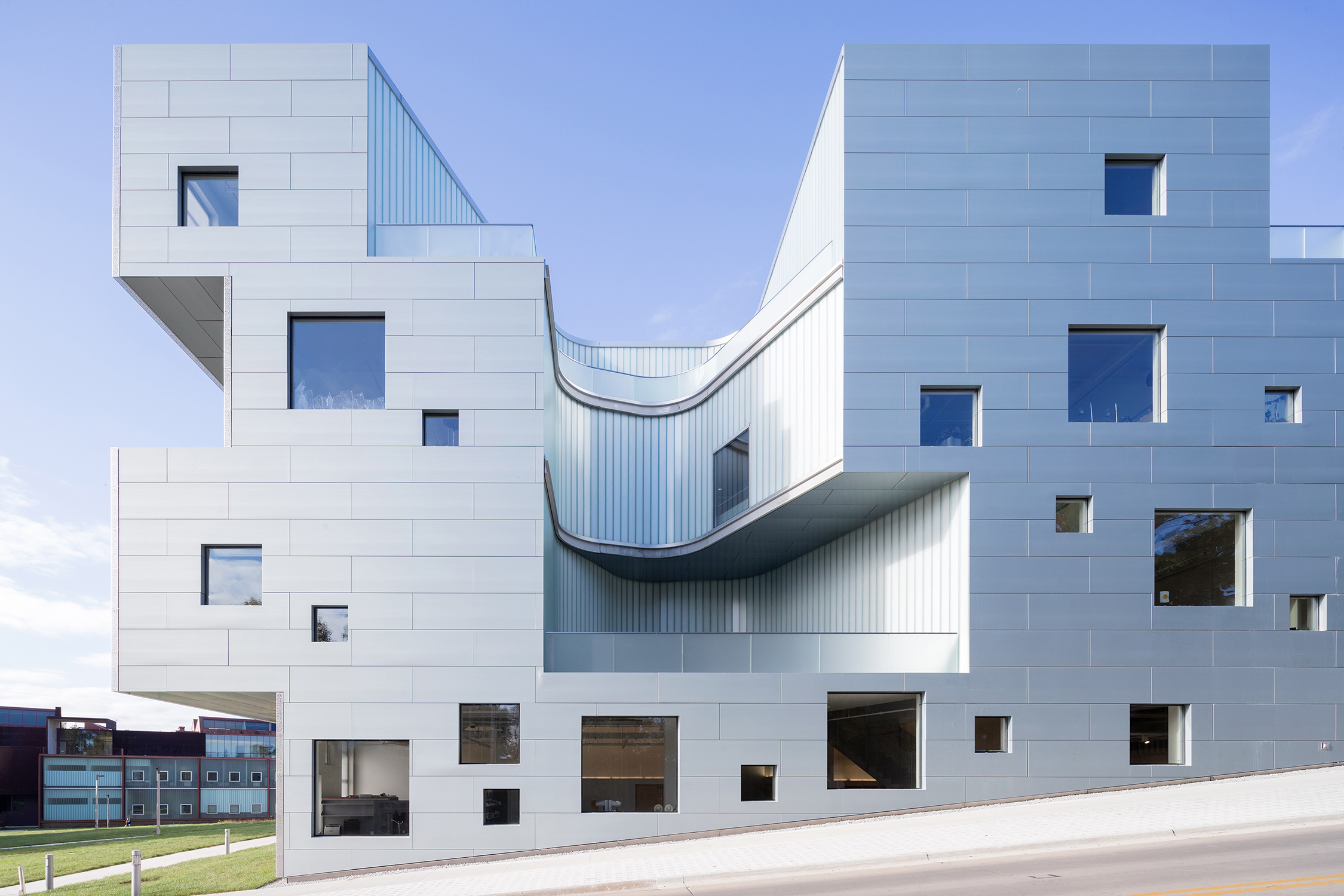
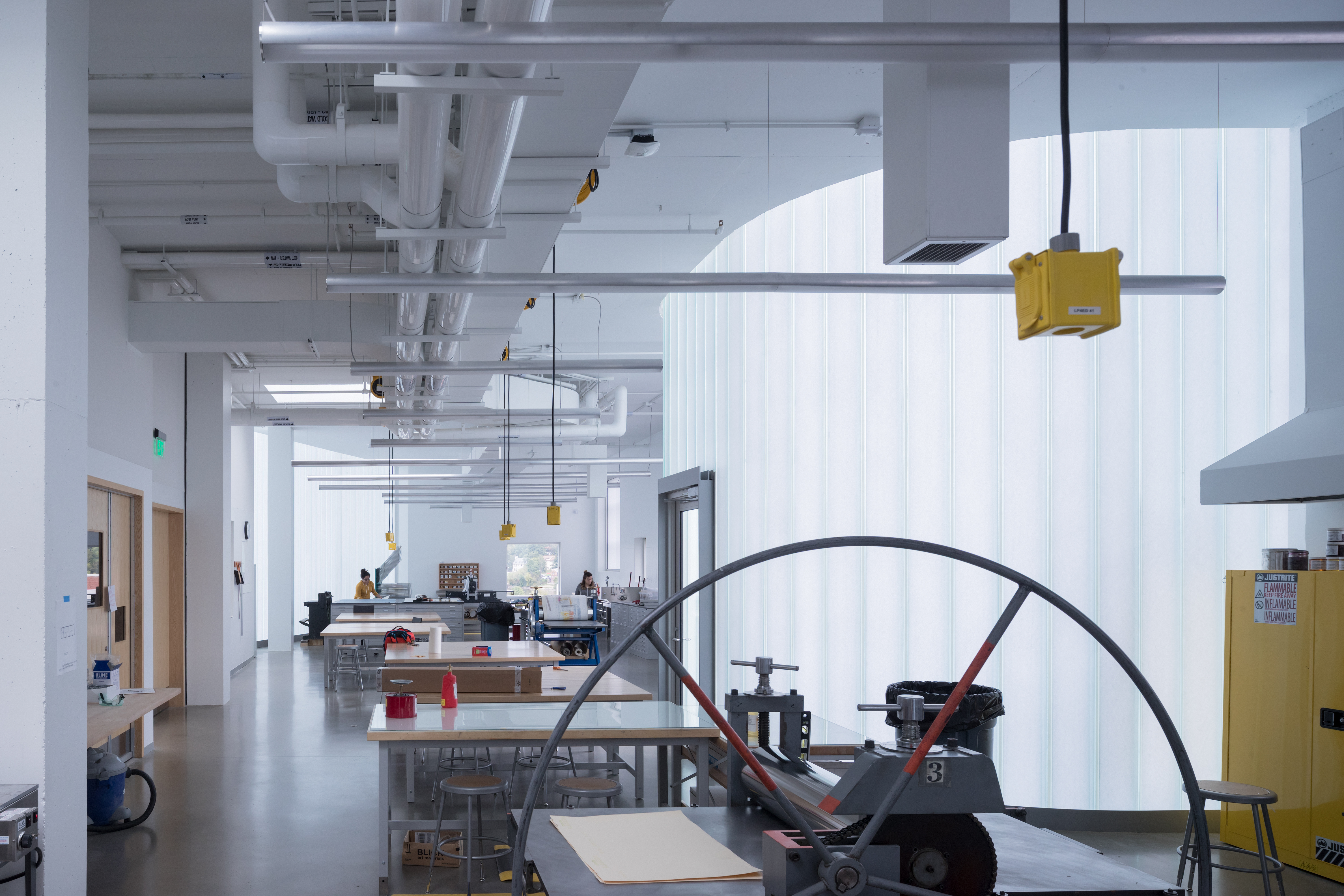 SHA and BNIM designed the new Visual Arts Building for the University of Iowa’s School of Art and Art History. It provides 126,000 square feet of loft-like space for all visual arts media, from ancient metal-smithing techniques to the most advanced virtual reality technologies. The building replaces an original arts building from 1936, which was heavily damaged during the 2008 flood of the University of Iowa campus. Seven vertical “centers of light” are carved out of the building’s volume filling the interior with natural light and ventilation.
SHA and BNIM designed the new Visual Arts Building for the University of Iowa’s School of Art and Art History. It provides 126,000 square feet of loft-like space for all visual arts media, from ancient metal-smithing techniques to the most advanced virtual reality technologies. The building replaces an original arts building from 1936, which was heavily damaged during the 2008 flood of the University of Iowa campus. Seven vertical “centers of light” are carved out of the building’s volume filling the interior with natural light and ventilation.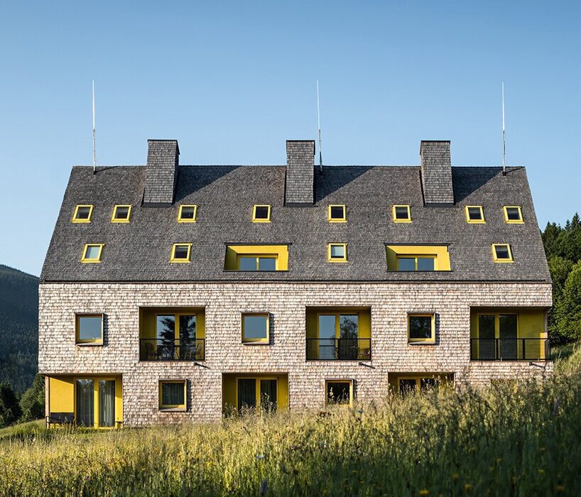
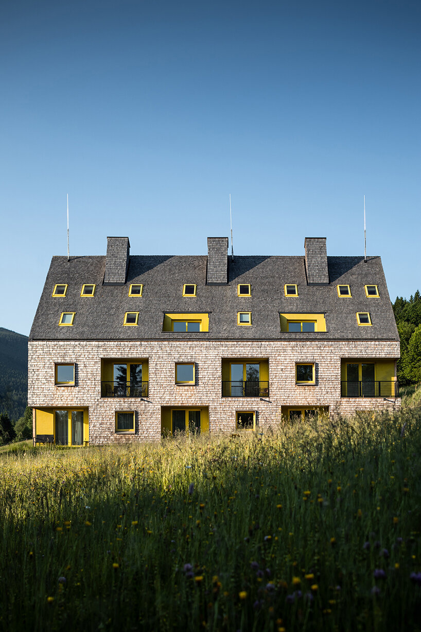
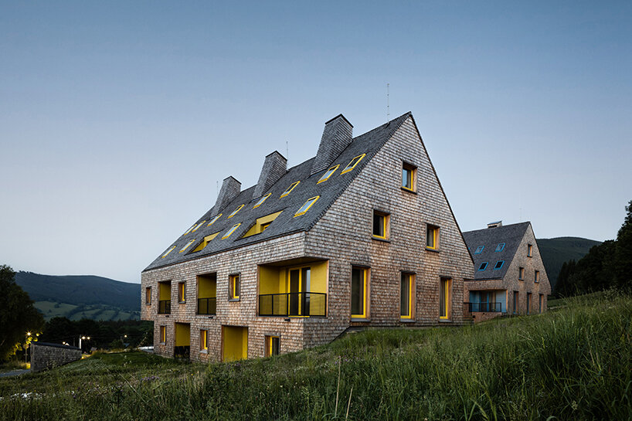
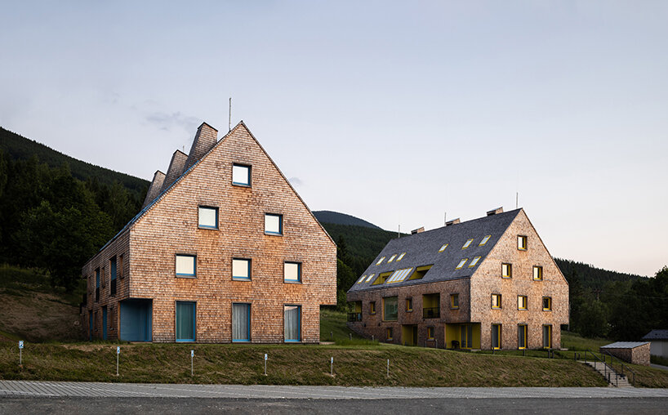
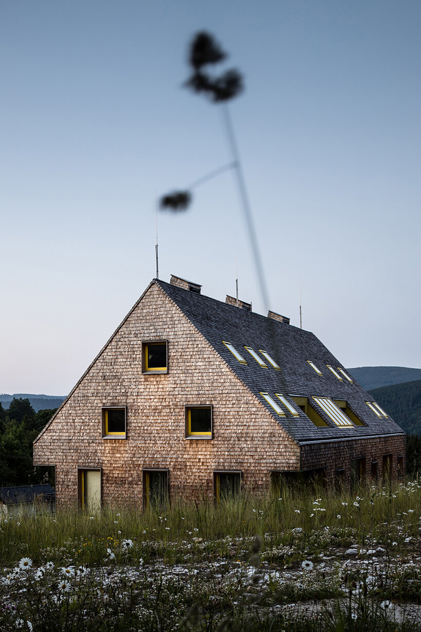
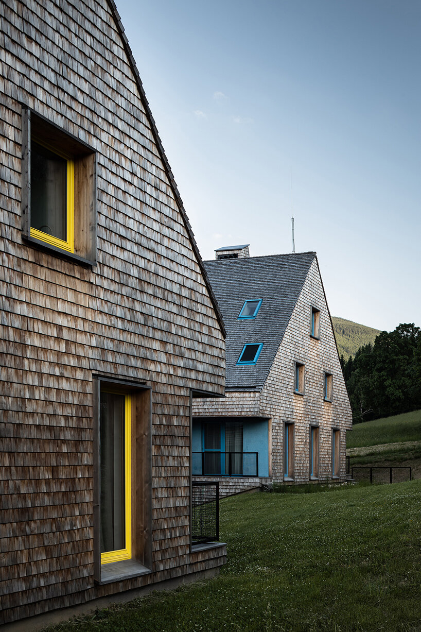
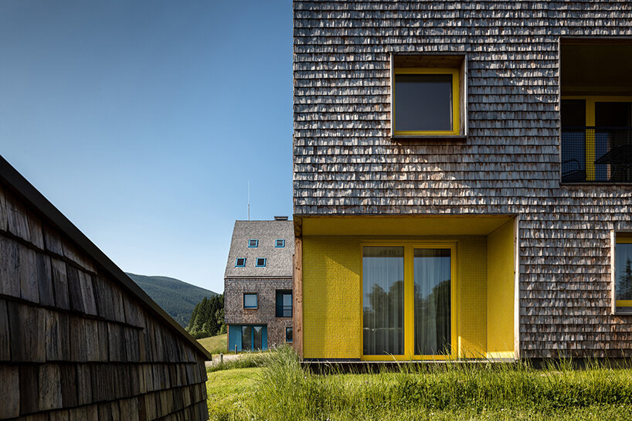
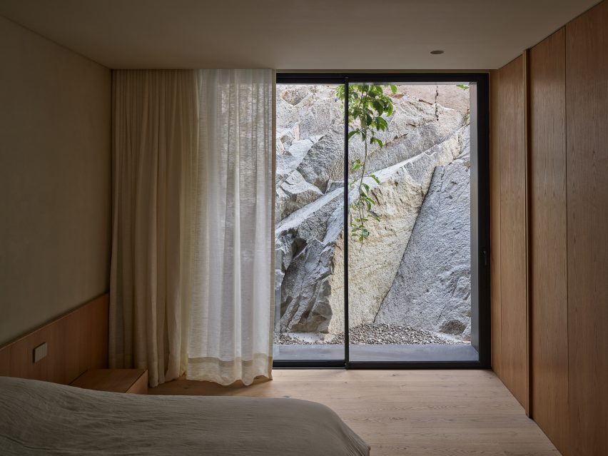
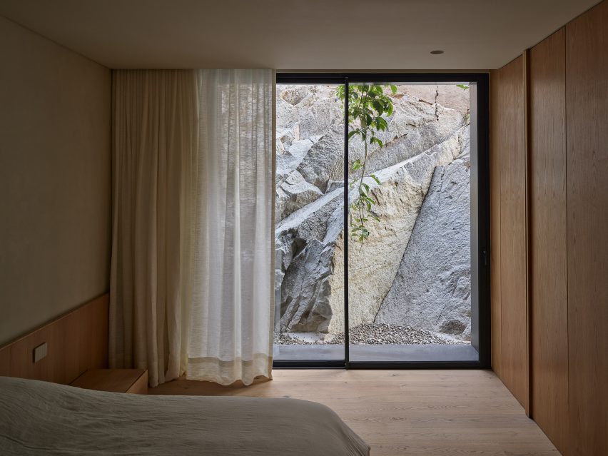
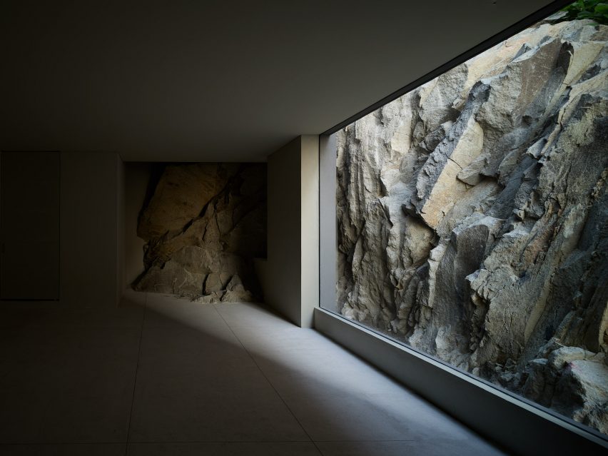
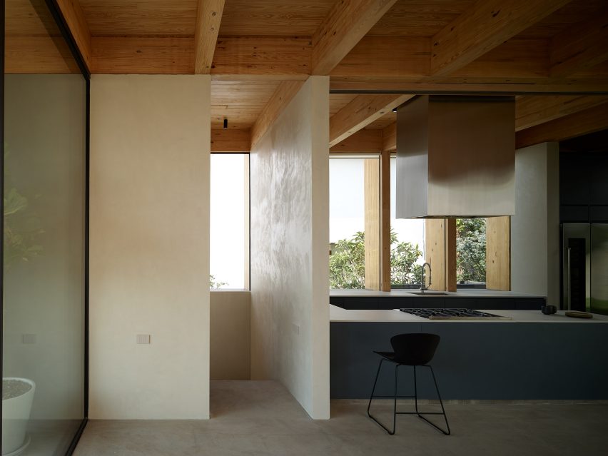
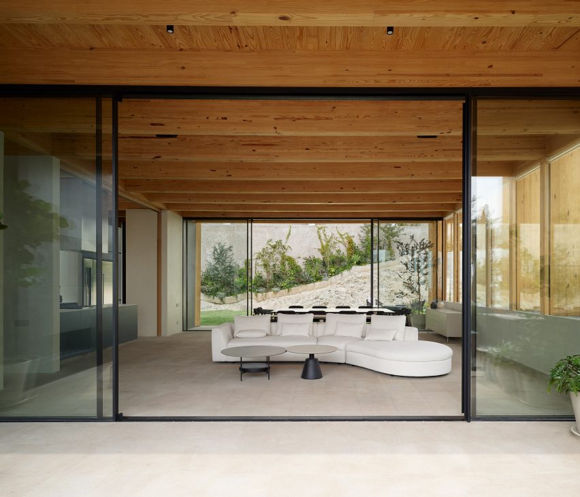
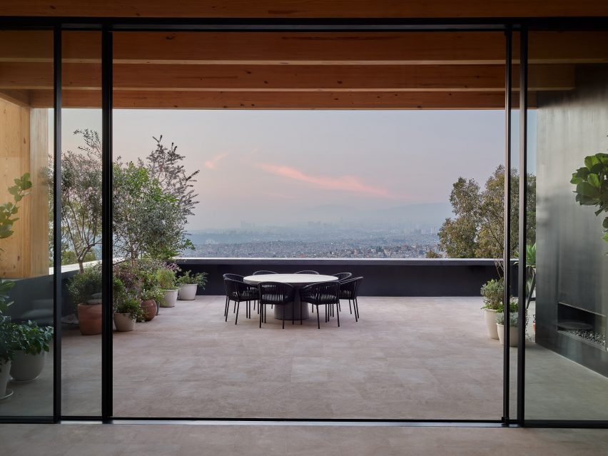
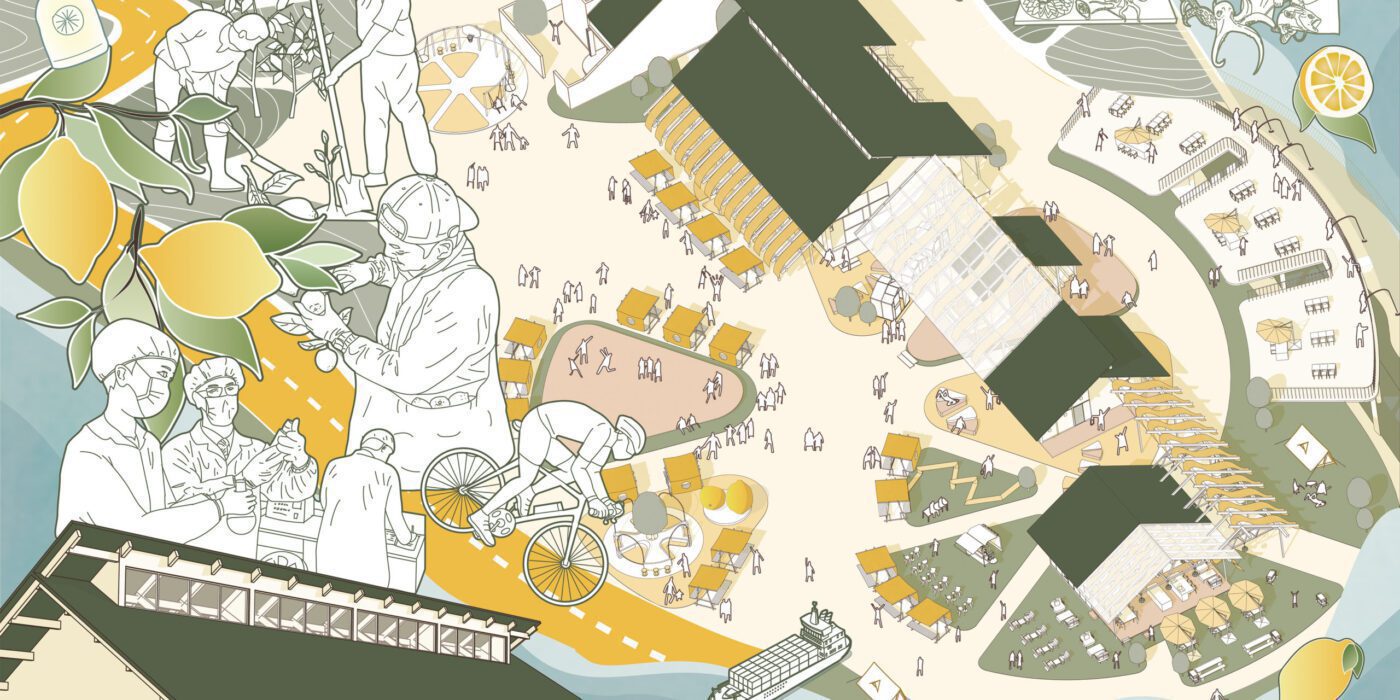
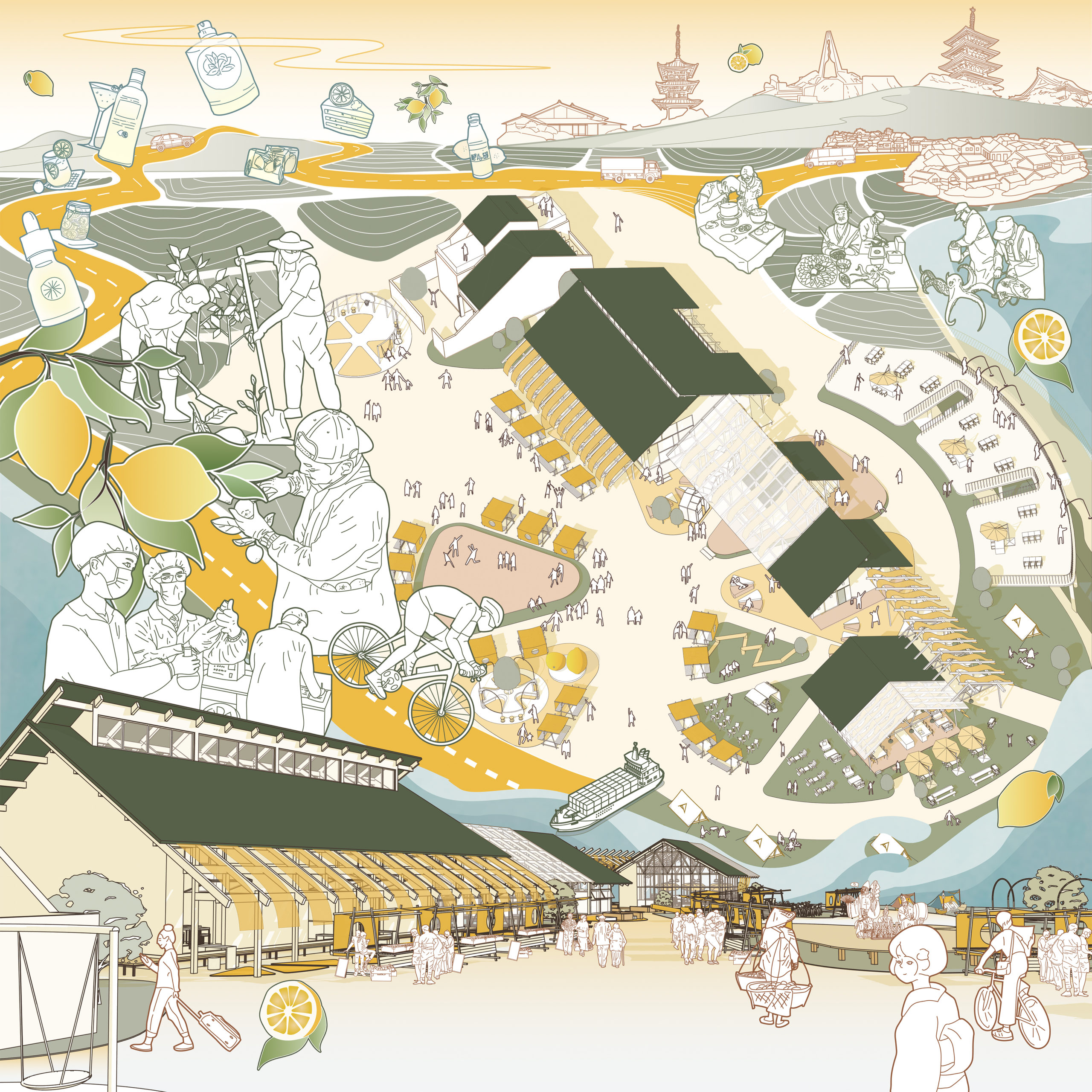 “‘Living Lemon Life’ responds to the current development dilemma in Ikuchijima, Japan. Ikuchijima, a trading hub in the Seto Inland Sea, is a beautiful island famous for its popular cycling route, best-selling domestic lemons and an abundance of museums. However, population loss has been affecting the island’s population structure and sustainable development.
“‘Living Lemon Life’ responds to the current development dilemma in Ikuchijima, Japan. Ikuchijima, a trading hub in the Seto Inland Sea, is a beautiful island famous for its popular cycling route, best-selling domestic lemons and an abundance of museums. However, population loss has been affecting the island’s population structure and sustainable development.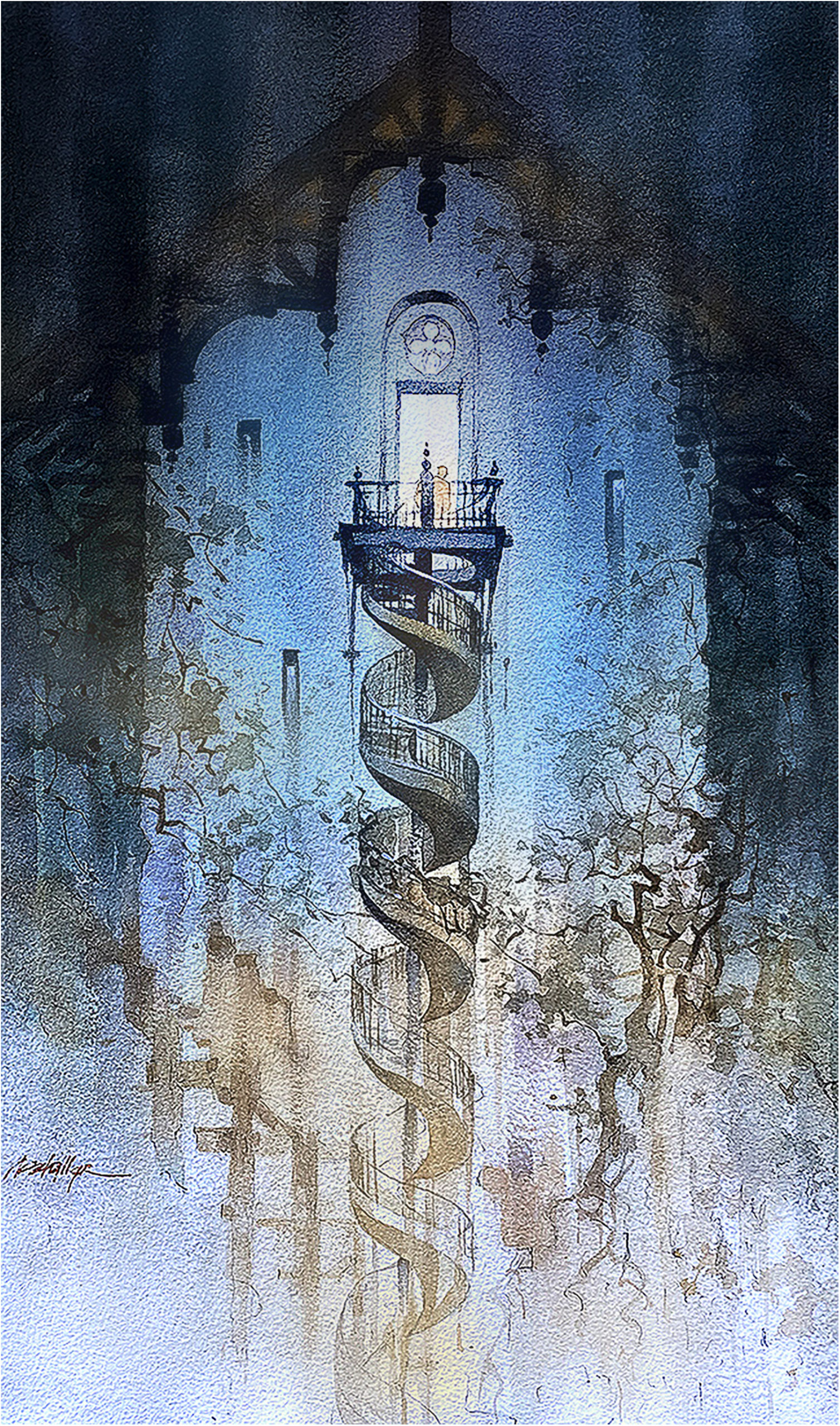 “Examples of architecture can too often be seen as solid objects, but of course, they are not. They contain spaces, voids in which humans interact, work and play, love and live. In this sense, the volumes contained by architecture are the collective kinetic stories of all who have gone before and will yet arrive. This drawing – “Up” – explores the energies of that process, the ideas of entrance and exit, of doors and stairways that we all employ to knit our internal lives to the external world and in some silent way, to one another and to time itself.”
“Examples of architecture can too often be seen as solid objects, but of course, they are not. They contain spaces, voids in which humans interact, work and play, love and live. In this sense, the volumes contained by architecture are the collective kinetic stories of all who have gone before and will yet arrive. This drawing – “Up” – explores the energies of that process, the ideas of entrance and exit, of doors and stairways that we all employ to knit our internal lives to the external world and in some silent way, to one another and to time itself.”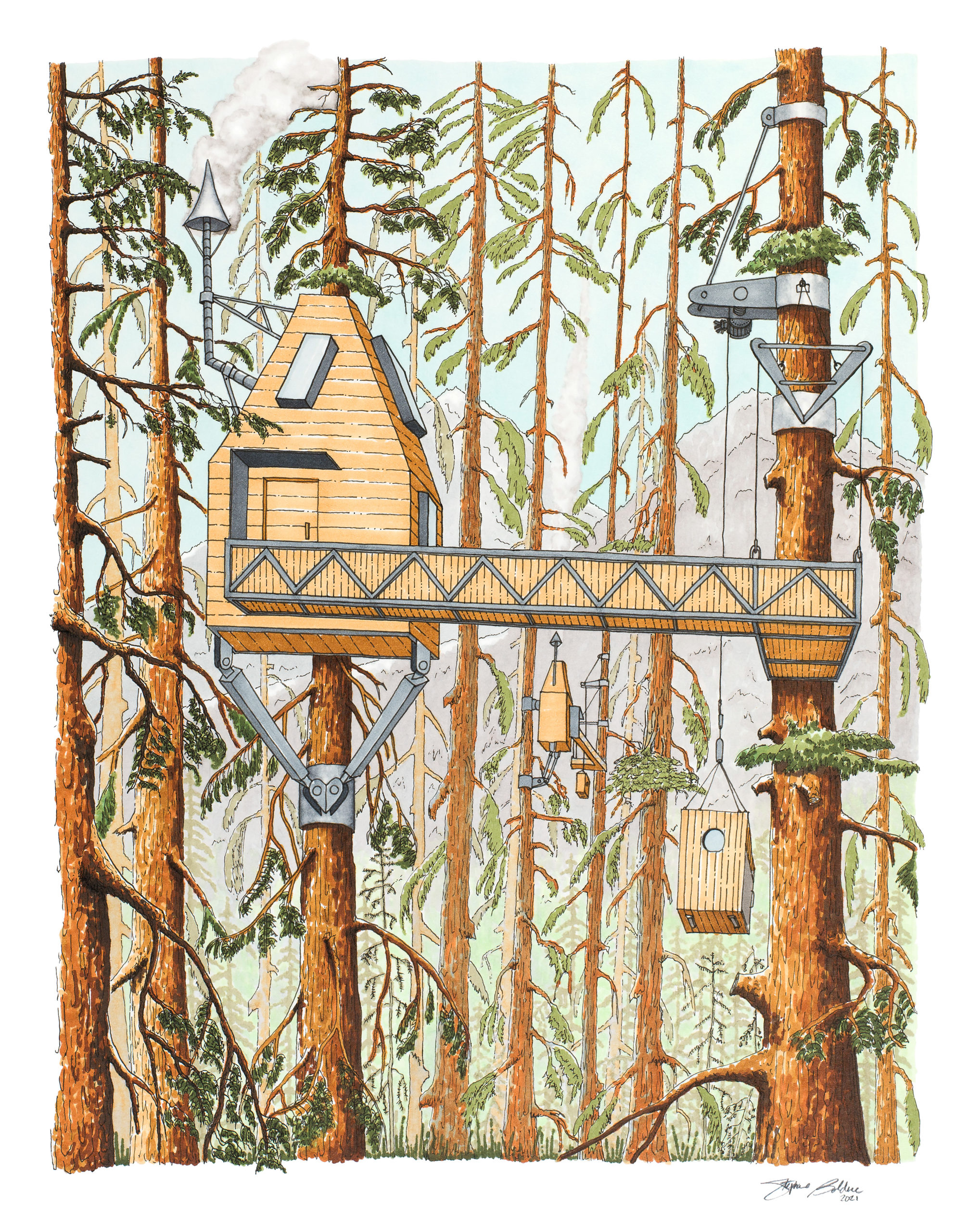 “Perched in the soaring West Coast treeline, accessed by pully operated elevator cabs, the Lift Cabins provide the ultimate nature-immersion experience. Ride up as a solo cabin’er or get extra cozy with a +1, enjoy your time way up high, just below the sky!”
“Perched in the soaring West Coast treeline, accessed by pully operated elevator cabs, the Lift Cabins provide the ultimate nature-immersion experience. Ride up as a solo cabin’er or get extra cozy with a +1, enjoy your time way up high, just below the sky!”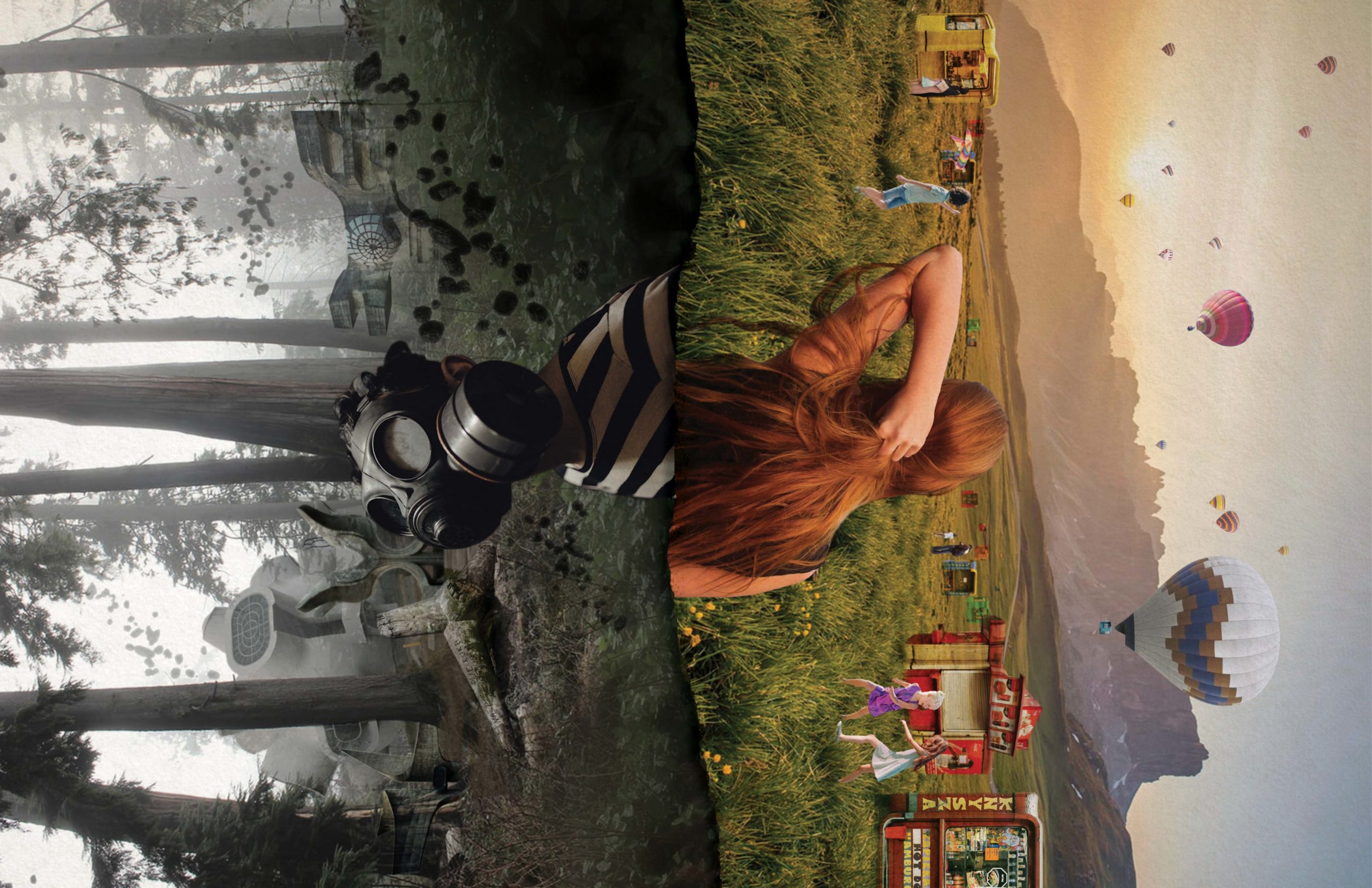 “In cold grey concrete and abstract forms, spomeniks are monuments imposed on remote historical sites as the symbol of unity during the socialist Yugoslavia. However, as they became associated with opposing ethnic groups during the 1990s Yugoslav Wars, many were destroyed and vandalized as the prime targets for hate crimes. Today, they are the embodiment of war and violence.
“In cold grey concrete and abstract forms, spomeniks are monuments imposed on remote historical sites as the symbol of unity during the socialist Yugoslavia. However, as they became associated with opposing ethnic groups during the 1990s Yugoslav Wars, many were destroyed and vandalized as the prime targets for hate crimes. Today, they are the embodiment of war and violence.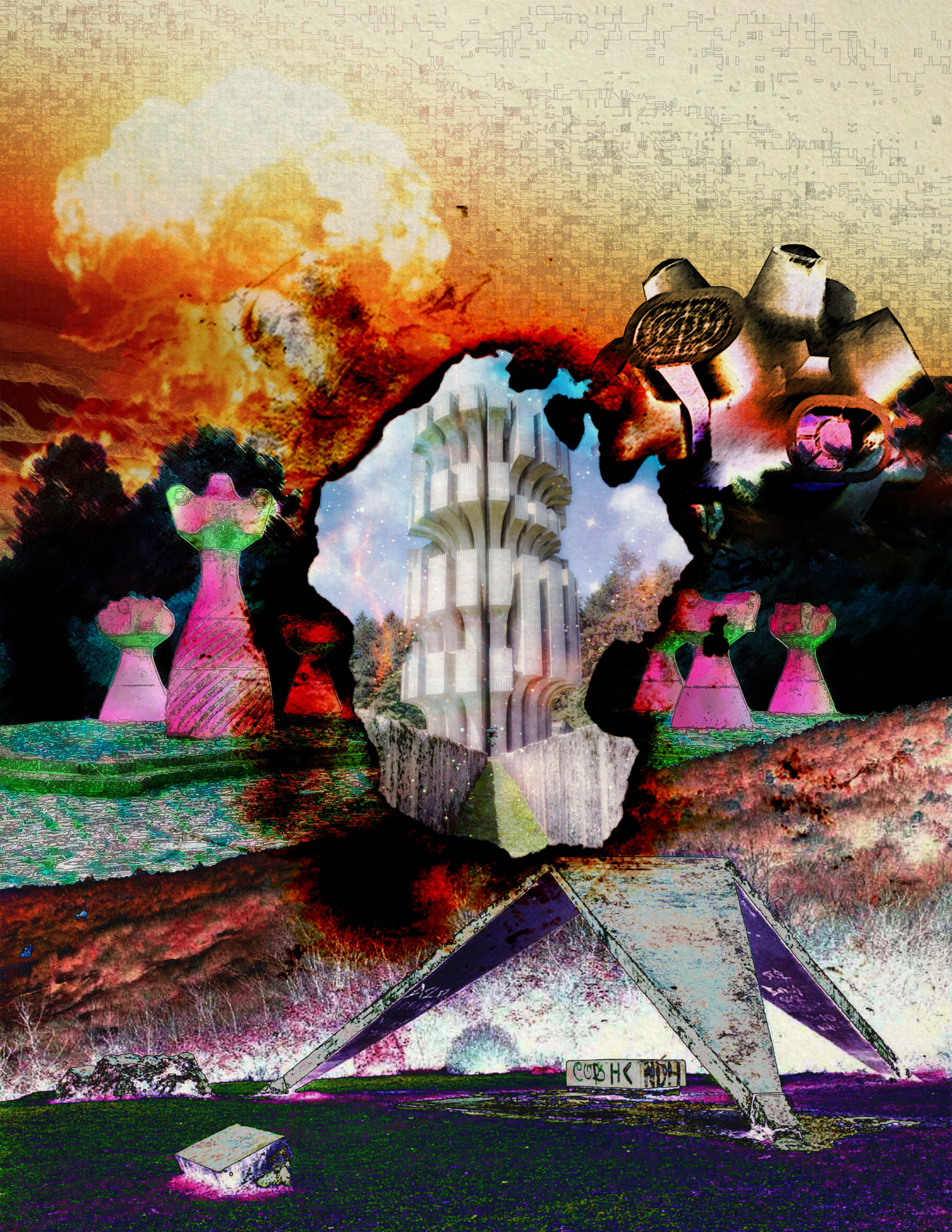 “In cold grey concrete and abstract forms, spomeniks are monuments imposed on remote historical sites as the symbol of unity during socialist Yugoslavia. However, as they became associated with opposing ethnic groups during the 1990s Yugoslav Wars, many were destroyed and vandalized as the prime targets for hate crimes.
“In cold grey concrete and abstract forms, spomeniks are monuments imposed on remote historical sites as the symbol of unity during socialist Yugoslavia. However, as they became associated with opposing ethnic groups during the 1990s Yugoslav Wars, many were destroyed and vandalized as the prime targets for hate crimes.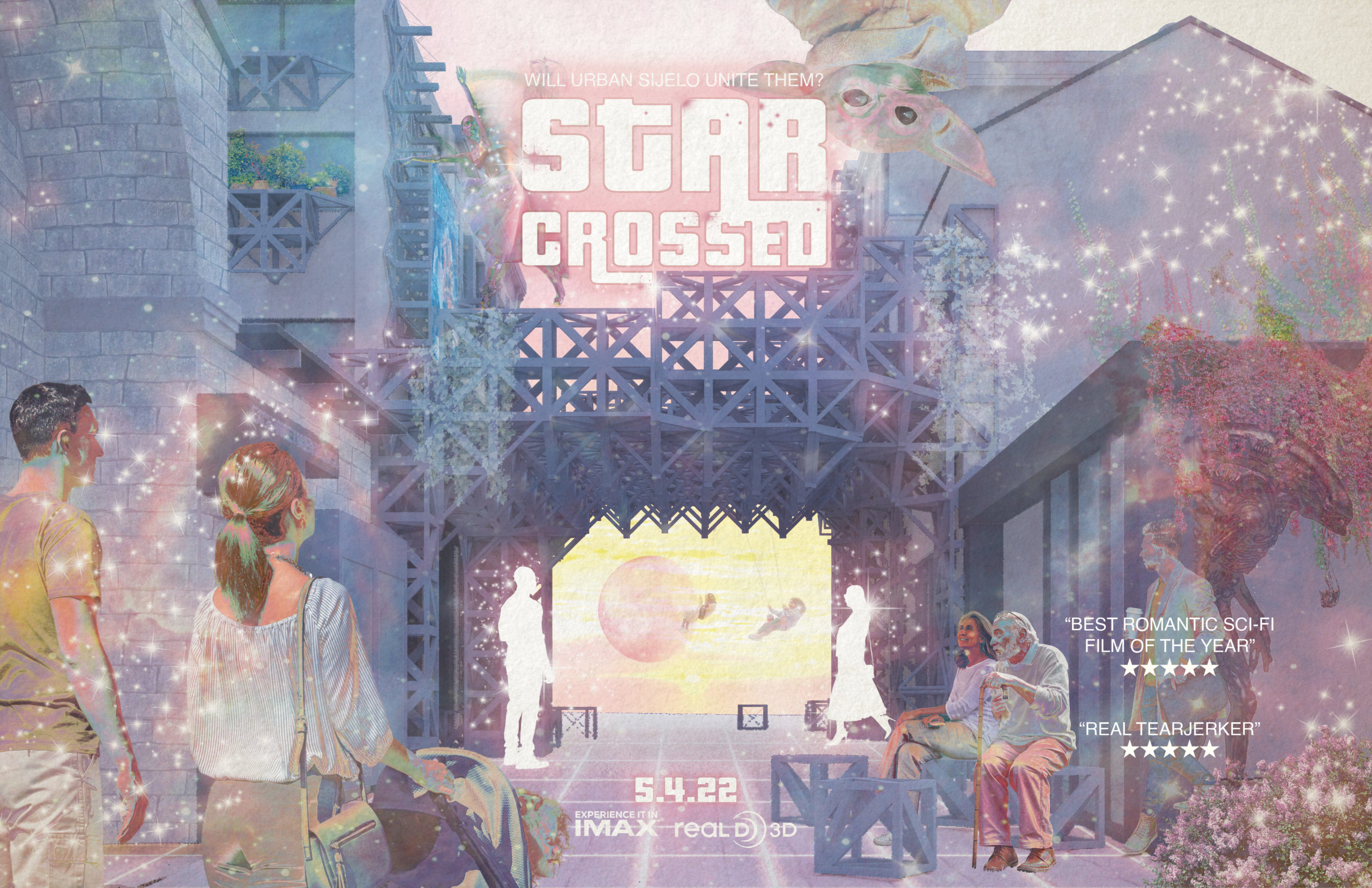 “Long, long ago in a galaxy not so far away… there was a place named “Meeting of Cultures” which marked in Sarajevo where the eastern Ottoman empire kissed western Austro-Hungarian. On this historically diverse landmark where nobody is meeting, and among the ruins of Yugoslav Brutalist monument laid like scars to the ethnic division, clouds of simple materials – wood sticks and nails – formed modular polyhedron units. They bonded into seats, tables, movie screens, theatrical platforms… all of which allows for long-lost nostalgic dialogues. Eventually, Urban Sijelo was concieved.
“Long, long ago in a galaxy not so far away… there was a place named “Meeting of Cultures” which marked in Sarajevo where the eastern Ottoman empire kissed western Austro-Hungarian. On this historically diverse landmark where nobody is meeting, and among the ruins of Yugoslav Brutalist monument laid like scars to the ethnic division, clouds of simple materials – wood sticks and nails – formed modular polyhedron units. They bonded into seats, tables, movie screens, theatrical platforms… all of which allows for long-lost nostalgic dialogues. Eventually, Urban Sijelo was concieved.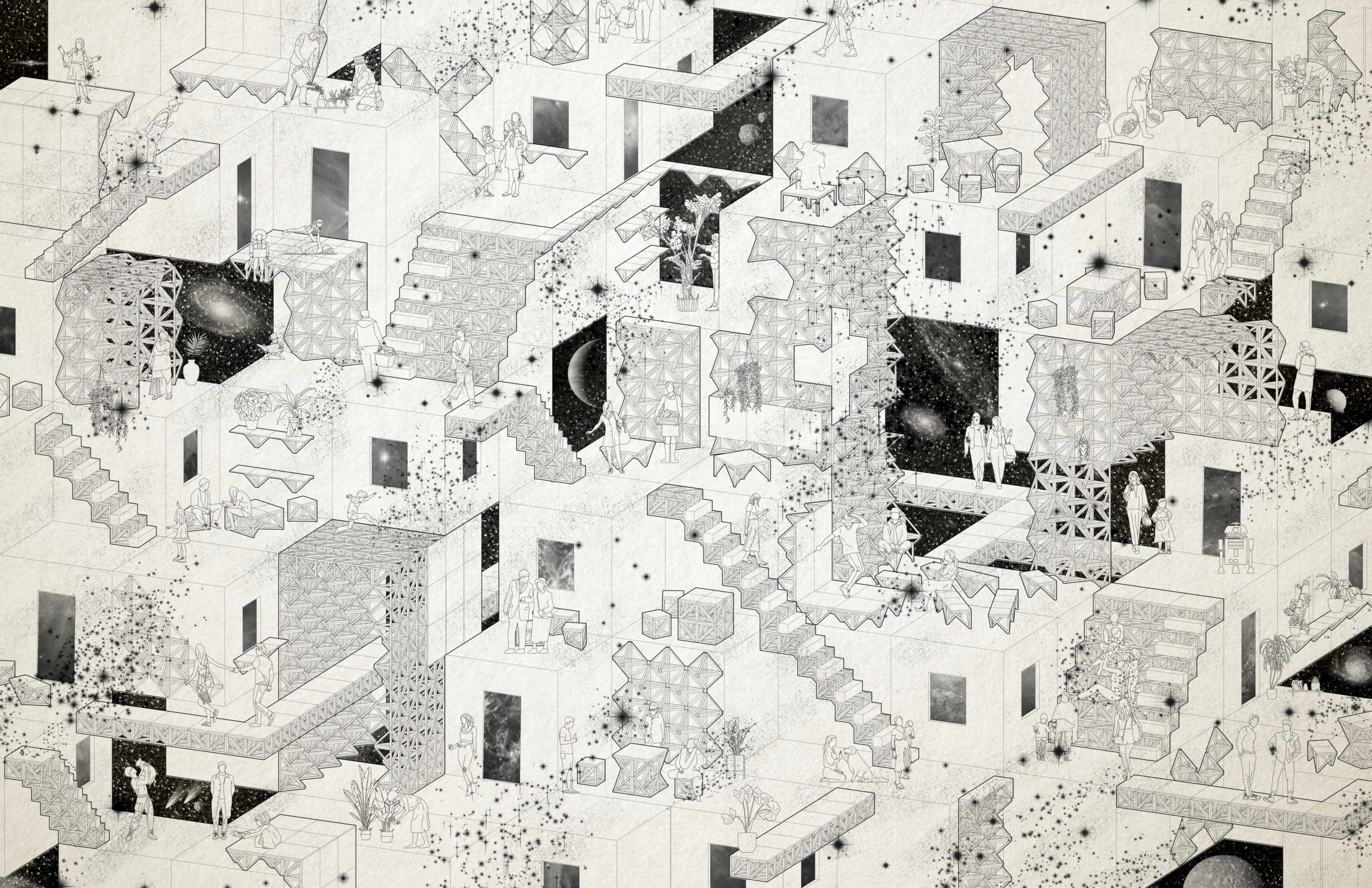 “Urban Sijelo is the materialization of an old Yugoslav concept Sijelo – a social evening gathering featuring traditional music and amusement. The assembly intends to bring people together through endless possibilities in forms, allowing for various leisure communal functions illustrated. The versatile spirit is enabled by multiple 1′ – 6″ polyhedra, the homage to our inspiration K-67 – a modular, spaceship-lookalike kiosk associated with day-to-day memories of the united socialist Yugoslavia.”
“Urban Sijelo is the materialization of an old Yugoslav concept Sijelo – a social evening gathering featuring traditional music and amusement. The assembly intends to bring people together through endless possibilities in forms, allowing for various leisure communal functions illustrated. The versatile spirit is enabled by multiple 1′ – 6″ polyhedra, the homage to our inspiration K-67 – a modular, spaceship-lookalike kiosk associated with day-to-day memories of the united socialist Yugoslavia.”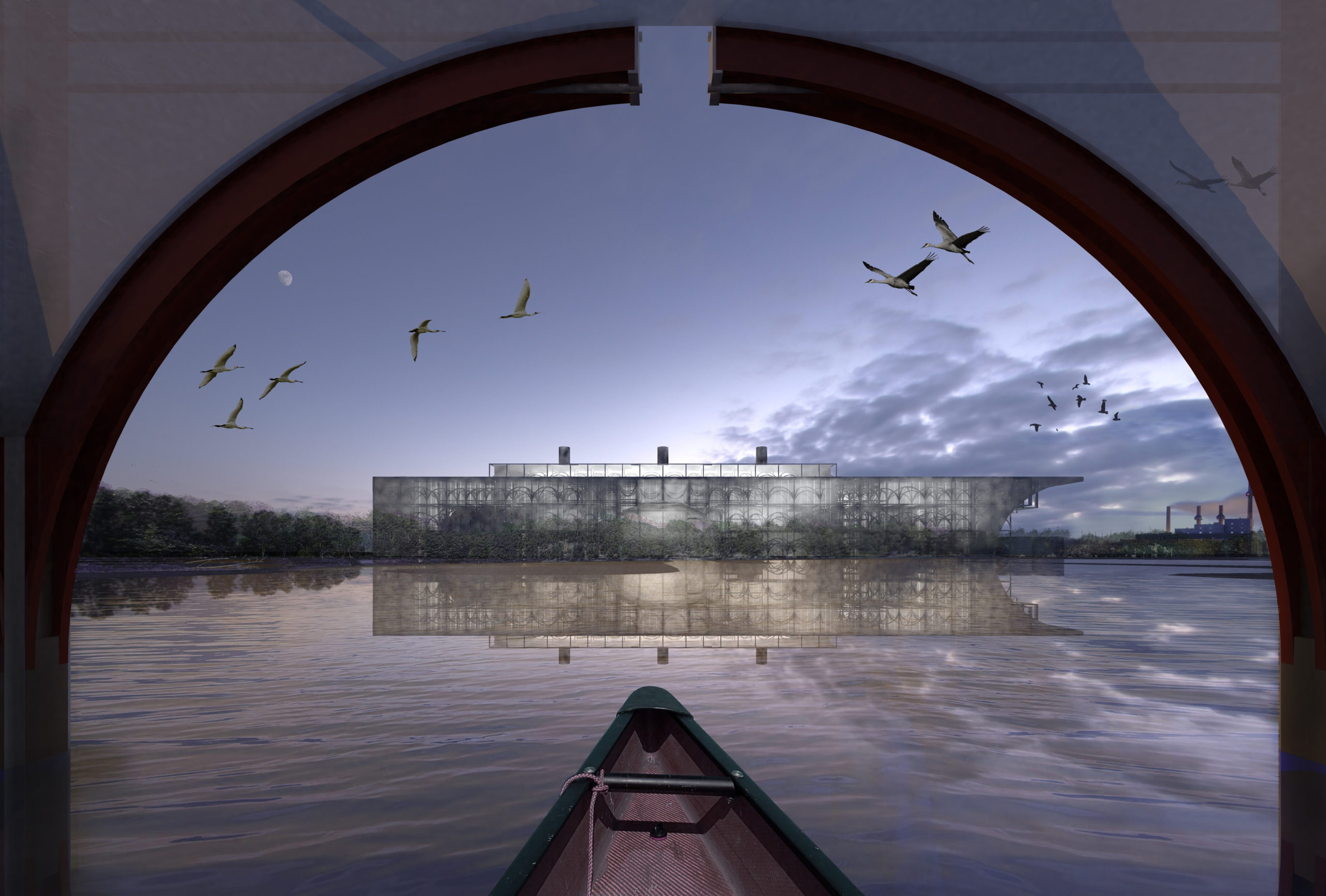 “Hsinta Ecological Power Plant really wanted an innovative design to establish its green corporate image. Yet is it possible to design the three chimney stacks that breaks away from the industrial past? How do we deal with this issue honestly while balancing the fact of energy consumption vis-à-vis conservation of wildlife? What if the building’s skin generates wildlife, becoming an interface for social and environmental uses?
“Hsinta Ecological Power Plant really wanted an innovative design to establish its green corporate image. Yet is it possible to design the three chimney stacks that breaks away from the industrial past? How do we deal with this issue honestly while balancing the fact of energy consumption vis-à-vis conservation of wildlife? What if the building’s skin generates wildlife, becoming an interface for social and environmental uses?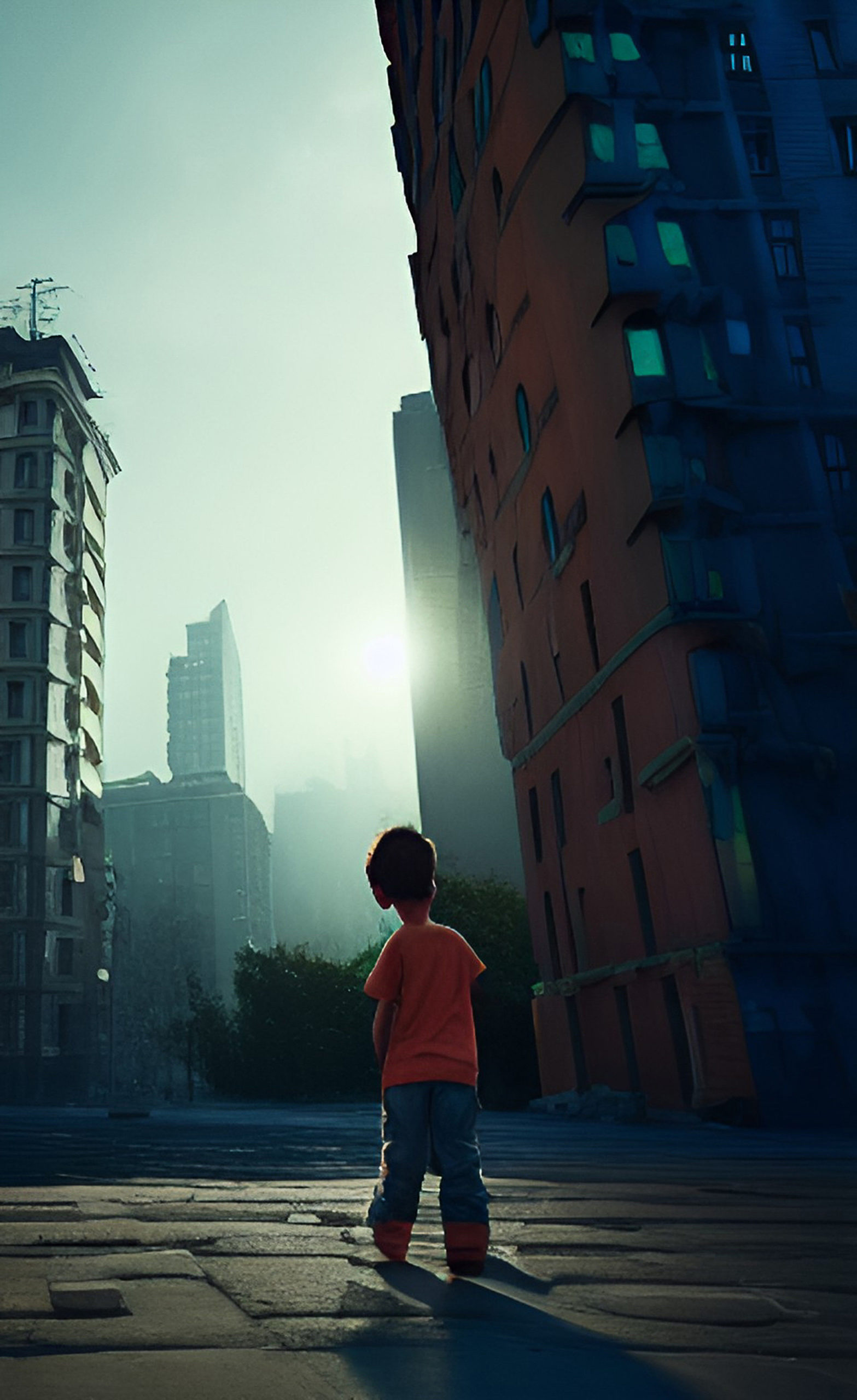 “Every year, we build taller buildings. Our cities are becoming taller and taller without taking into consideration the natural surroundings. Our cities become more polluted as they become more crowded. Have you thought about the future? Have you considered our children? They are our future.
“Every year, we build taller buildings. Our cities are becoming taller and taller without taking into consideration the natural surroundings. Our cities become more polluted as they become more crowded. Have you thought about the future? Have you considered our children? They are our future.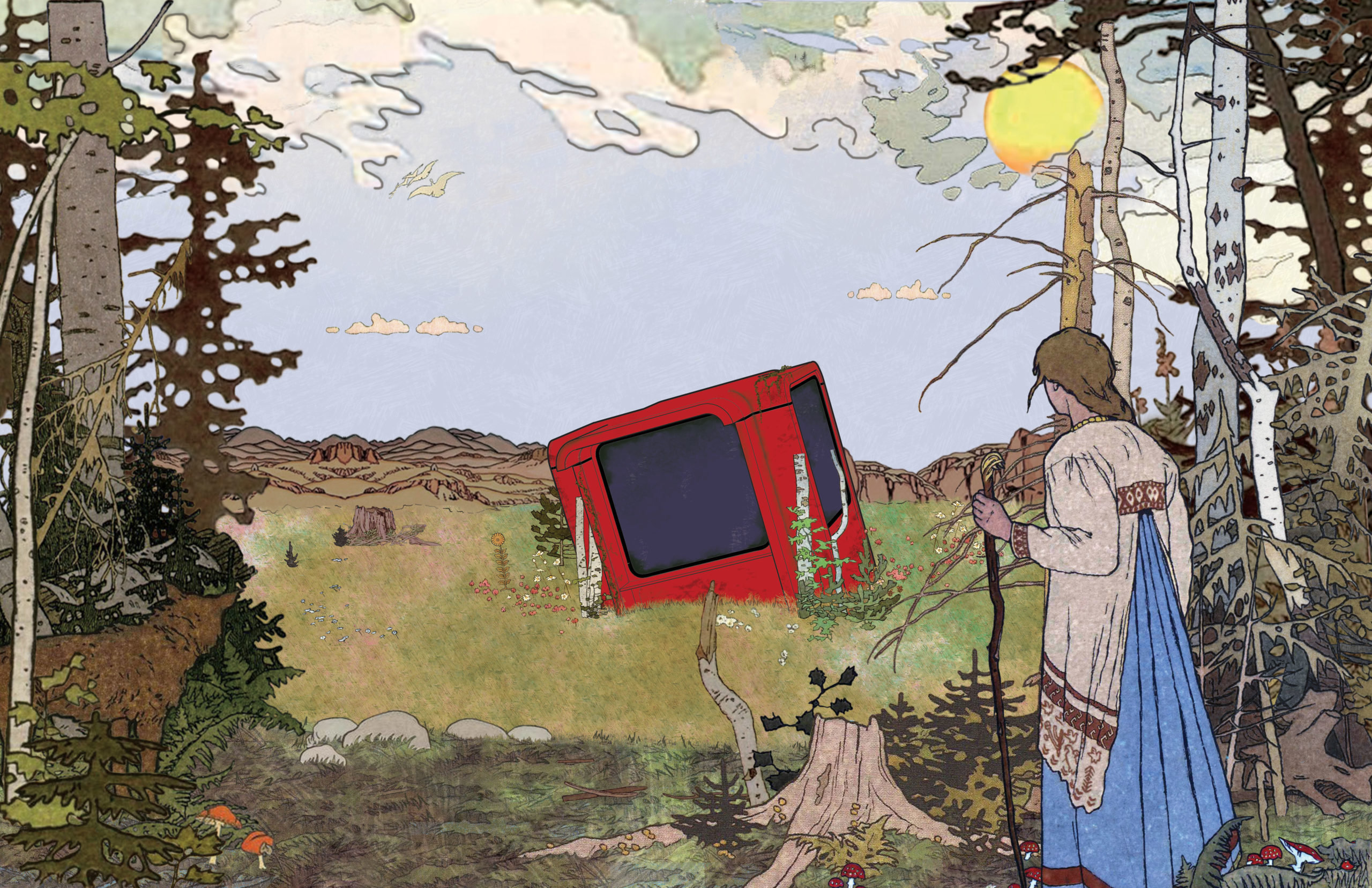 “The people of Bosnia & Herzegovina yearn for a sense of unity, once shared by South Slavs during the golden years of late Yugoslavia. The loss of unification in a diverse field of ethnicities, coupled with following years of ravishing war, have instilled an intense feeling of what was now only a nostalgic memory. The government inflicted Spomeniks of the Yugoslav era, now represent the conflicts further perpetrating division and plaguing the Bosnian people.
“The people of Bosnia & Herzegovina yearn for a sense of unity, once shared by South Slavs during the golden years of late Yugoslavia. The loss of unification in a diverse field of ethnicities, coupled with following years of ravishing war, have instilled an intense feeling of what was now only a nostalgic memory. The government inflicted Spomeniks of the Yugoslav era, now represent the conflicts further perpetrating division and plaguing the Bosnian people.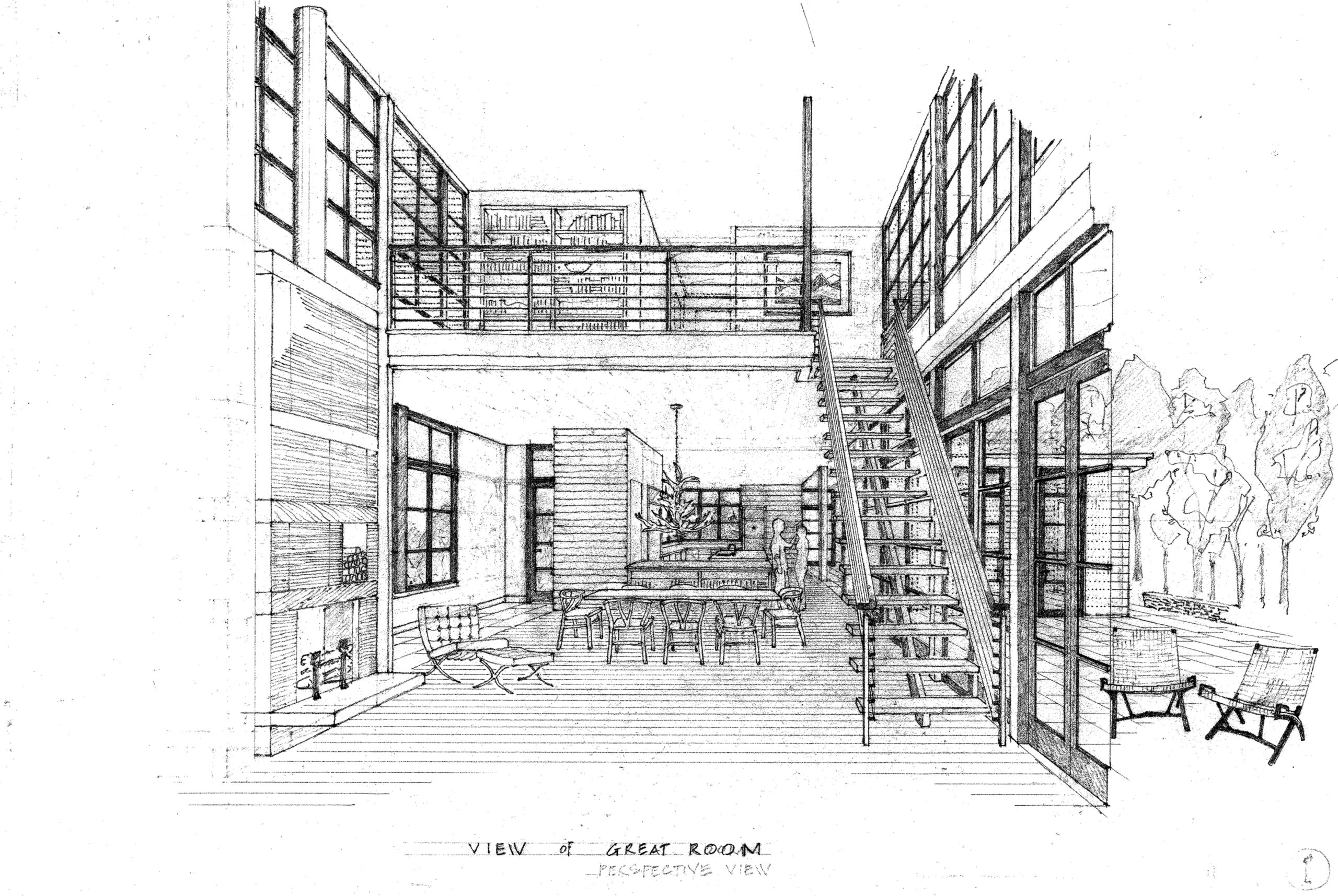 “Design Image for a Modern house in the Hudson Valley. The perspective drawing shows the easy transparency of the public rooms, fostering an inside-outside connection for the family who will dwell here. The house employs western red cedar, local sandstone, and salvaged oak flooring to lend a rustic feel to the architectural crispness. The soft pencil drawing helps to convey this feeling.”
“Design Image for a Modern house in the Hudson Valley. The perspective drawing shows the easy transparency of the public rooms, fostering an inside-outside connection for the family who will dwell here. The house employs western red cedar, local sandstone, and salvaged oak flooring to lend a rustic feel to the architectural crispness. The soft pencil drawing helps to convey this feeling.”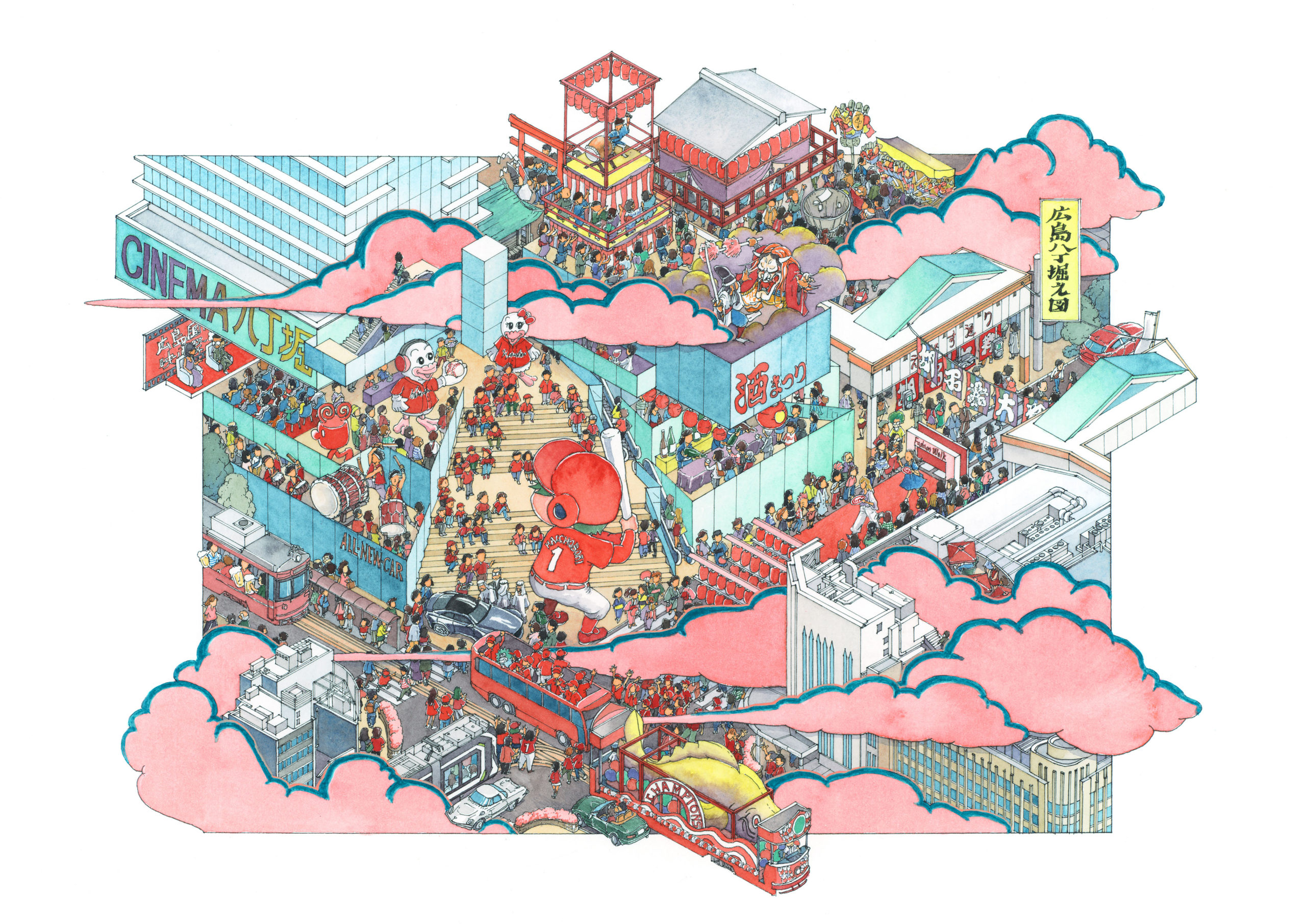 “This is a drawing of the near future in Hiroshima Hatchobori intersection.
“This is a drawing of the near future in Hiroshima Hatchobori intersection.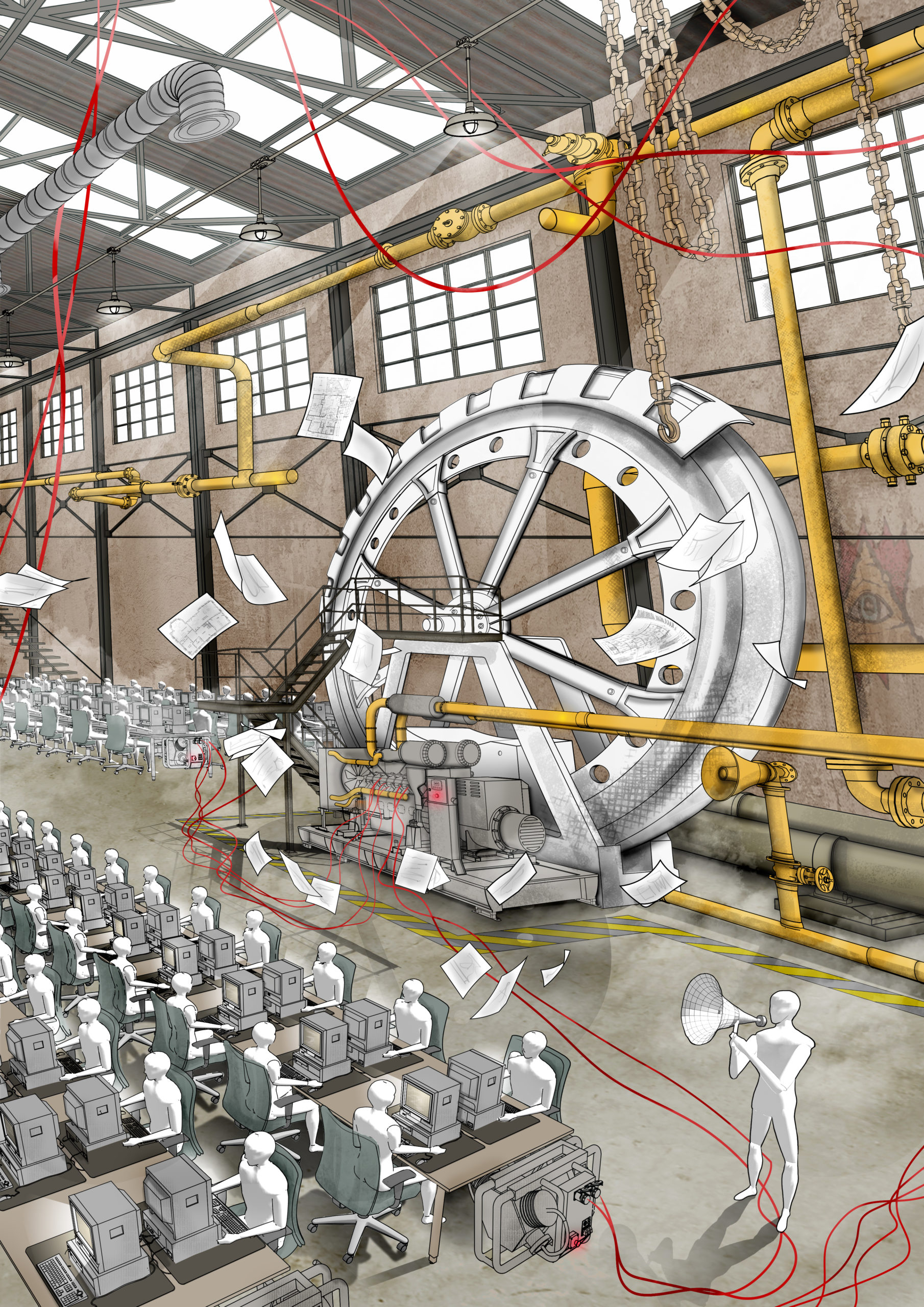 ““Civilization has done little for labor except to modify the forms of it’s exploitation” – Eugene V. Debs
““Civilization has done little for labor except to modify the forms of it’s exploitation” – Eugene V. Debs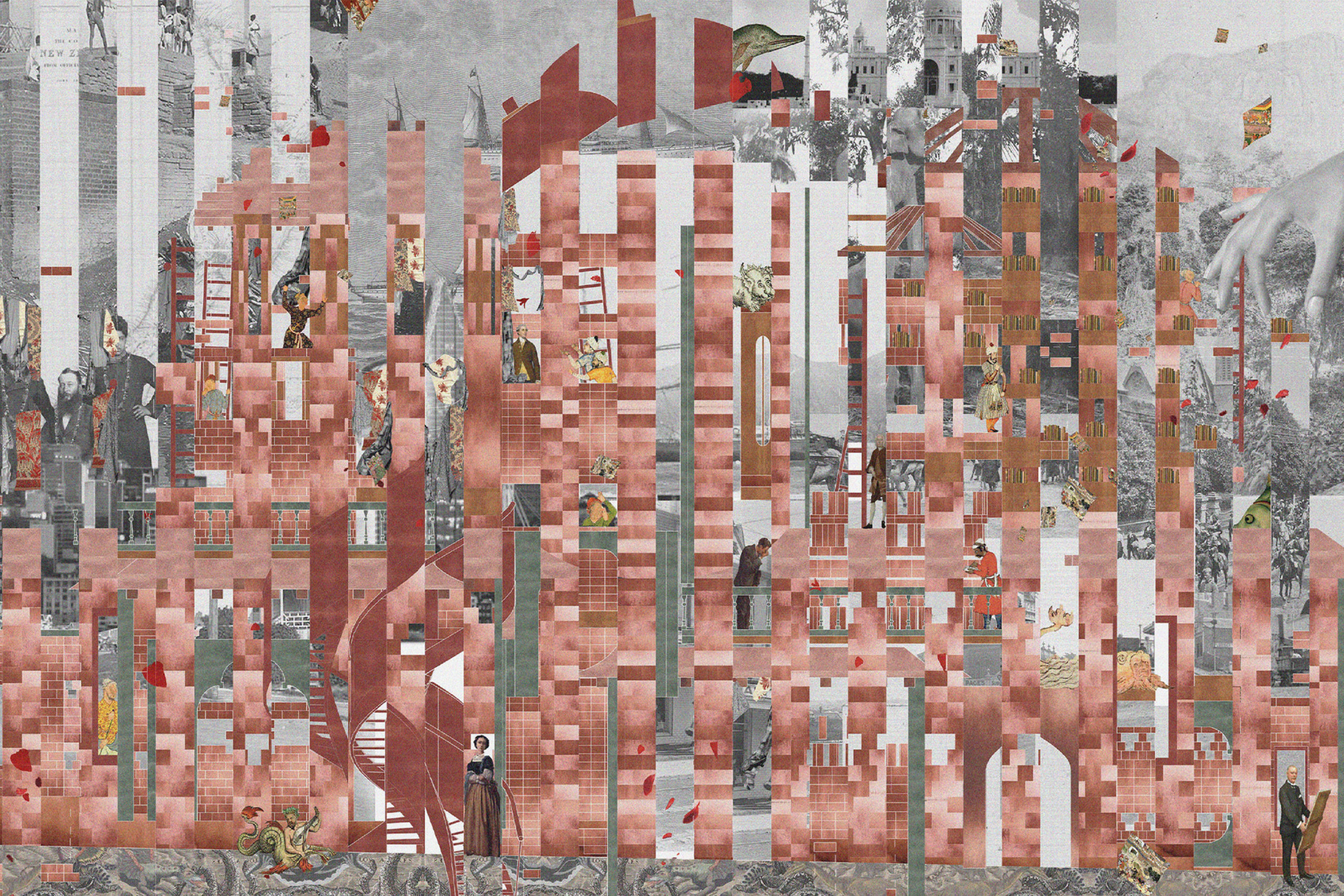 “The etymology of a Monsters is to not scare, but rather to show and reveal hidden truths.
“The etymology of a Monsters is to not scare, but rather to show and reveal hidden truths.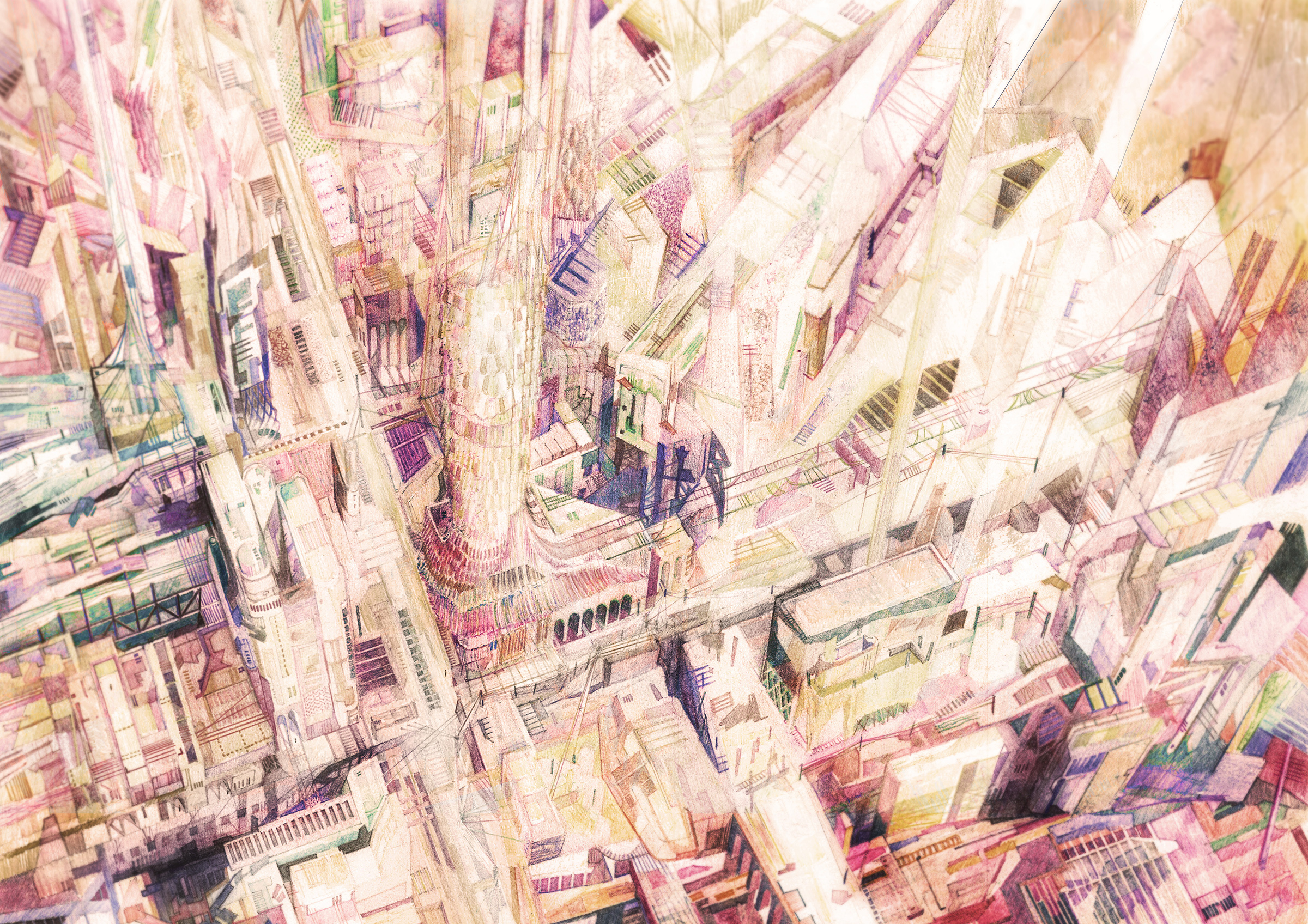 “The Woven City – an interlaced architectural landscape with a complex array of structures, materials and textures forming part of a cohesive whole.
“The Woven City – an interlaced architectural landscape with a complex array of structures, materials and textures forming part of a cohesive whole.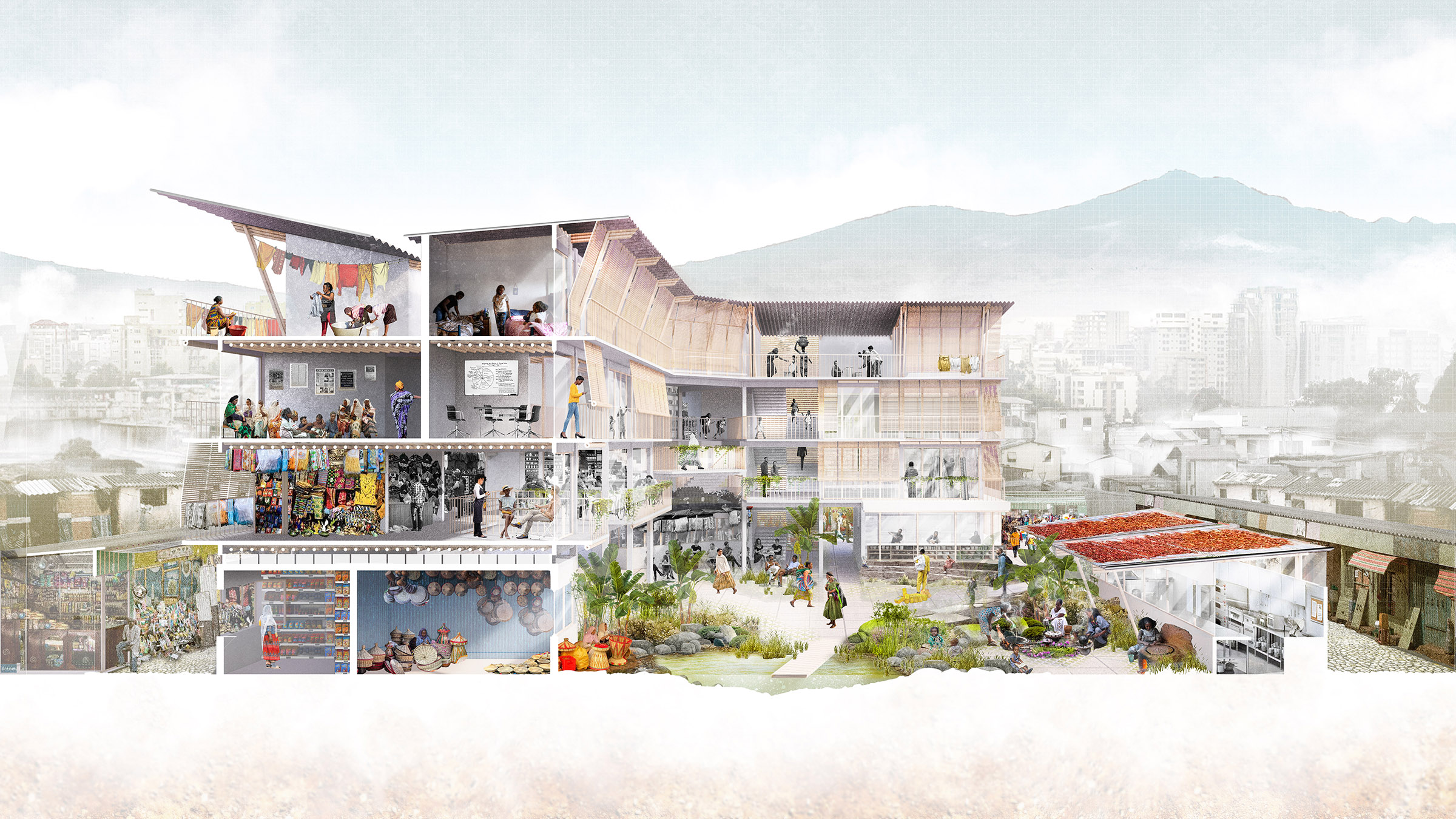 “Mercato, Africa’s biggest open-air market located in Ethiopia, is a neighborhood of informalities under the danger of urban erasure by insensitive developer projects. Searching for a solution that can both densify and respect Mercato’s existing social networks, the project looks at architecture through the users’ daily lives and traditions rather than standardized formal methods architects are trained to use and investigates architecture’s potential as a stage that allows creating stories. Through the use of the section cut, the drawing reveals a glimpse of daily lives of Ethiopian women in the project. Nothing is static about the project but the constant dynamism. The section welcomes us to the center with all of the market’s smells, noises and textures, but finds calmness in its architectural expression.”
“Mercato, Africa’s biggest open-air market located in Ethiopia, is a neighborhood of informalities under the danger of urban erasure by insensitive developer projects. Searching for a solution that can both densify and respect Mercato’s existing social networks, the project looks at architecture through the users’ daily lives and traditions rather than standardized formal methods architects are trained to use and investigates architecture’s potential as a stage that allows creating stories. Through the use of the section cut, the drawing reveals a glimpse of daily lives of Ethiopian women in the project. Nothing is static about the project but the constant dynamism. The section welcomes us to the center with all of the market’s smells, noises and textures, but finds calmness in its architectural expression.”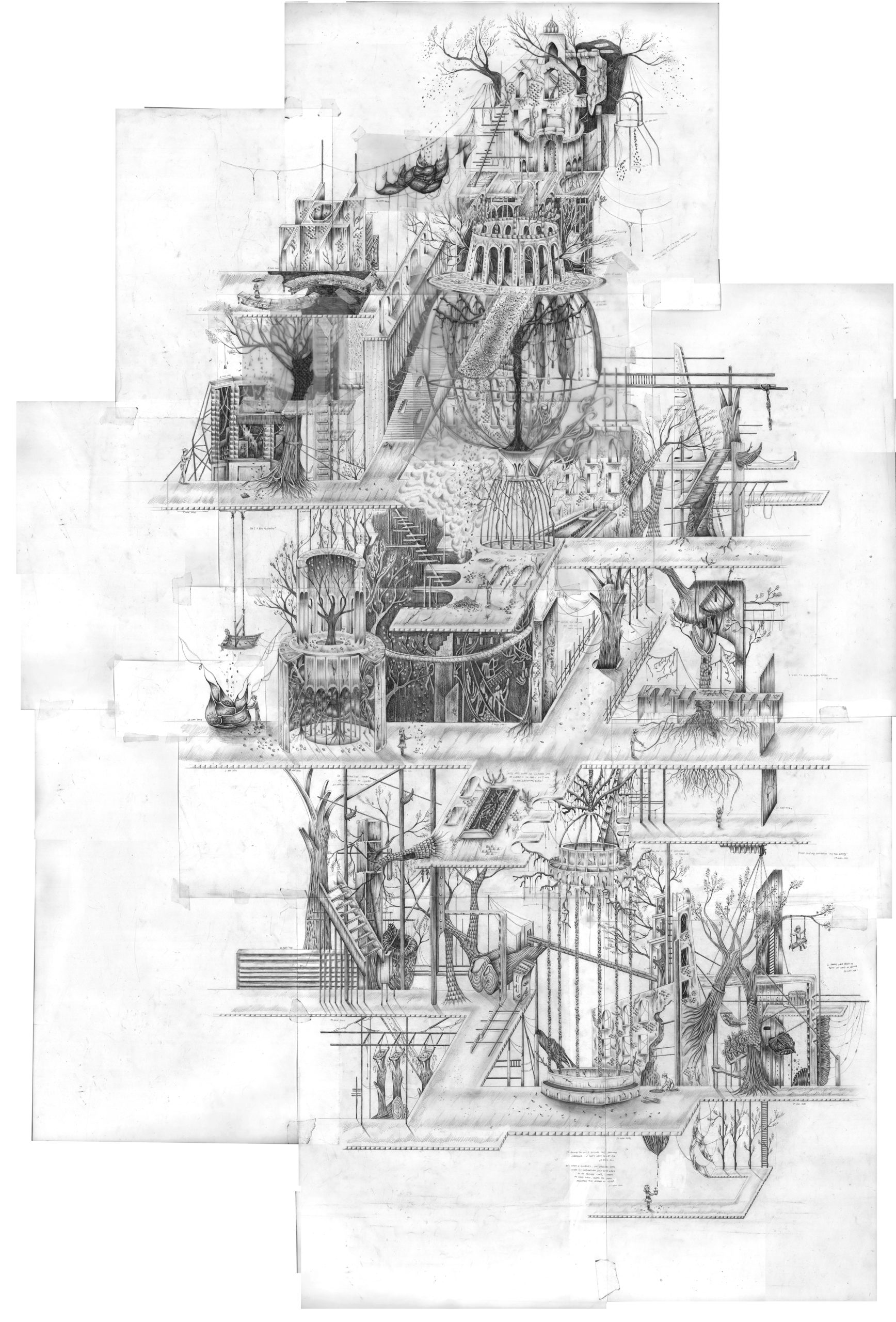 “Dear Diary,
“Dear Diary,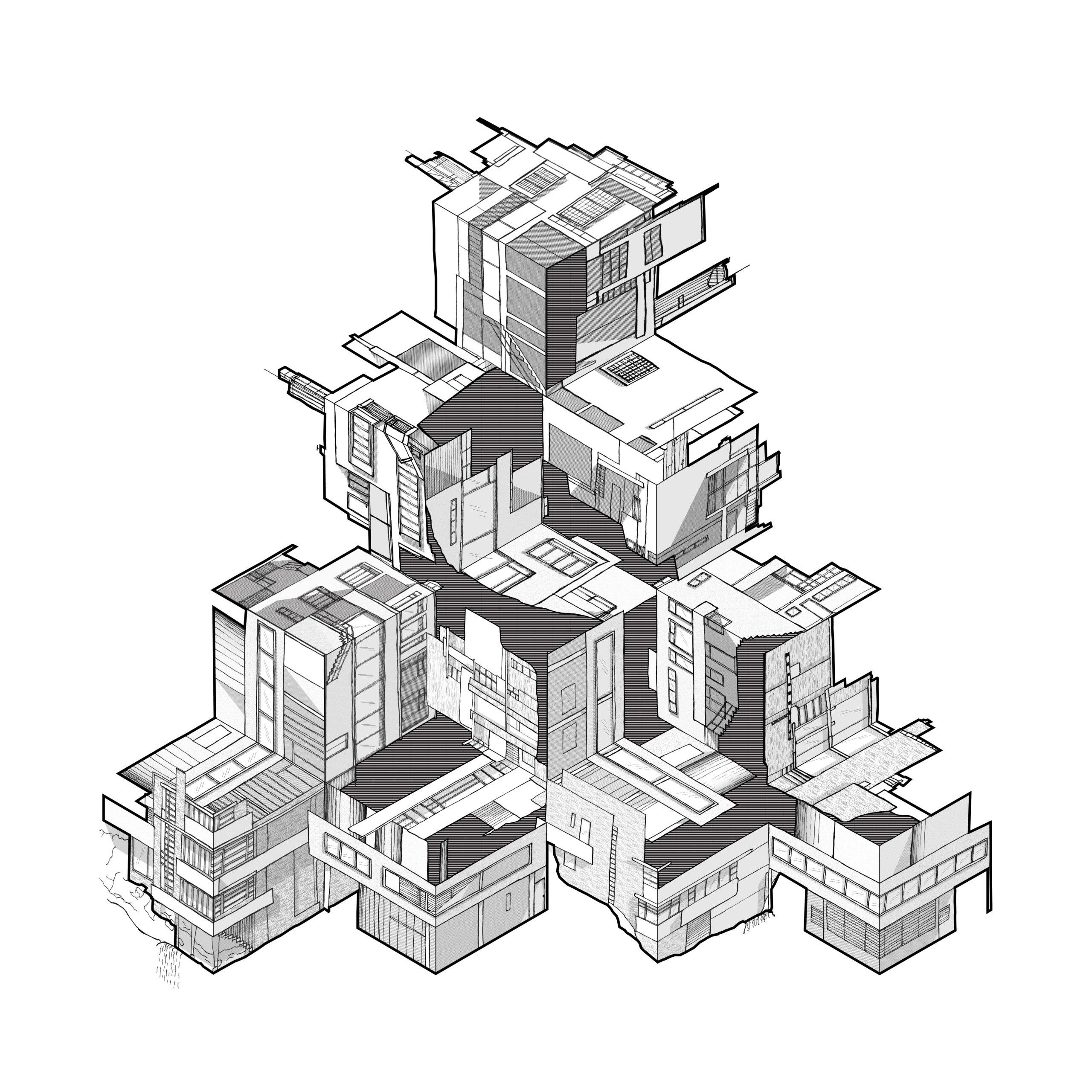 “Three iconic pieces of modernist architecture, one each of three architects that we might call pillars of modernism, stack upon one another forming a pedestal. Sitting atop rests a piece, studied and acknowledged, yet somehow less celebrated. Eileen Gray’s E-1027 built upon foundations developed by Le Corbusier, Mies Van Der Rohe, and Frank Lloyd Wright, to develop a design that would become coveted by at least one of them. The piece is held together by its own voids, also acting as the glue holding the pedestal intact to further build upon.”
“Three iconic pieces of modernist architecture, one each of three architects that we might call pillars of modernism, stack upon one another forming a pedestal. Sitting atop rests a piece, studied and acknowledged, yet somehow less celebrated. Eileen Gray’s E-1027 built upon foundations developed by Le Corbusier, Mies Van Der Rohe, and Frank Lloyd Wright, to develop a design that would become coveted by at least one of them. The piece is held together by its own voids, also acting as the glue holding the pedestal intact to further build upon.”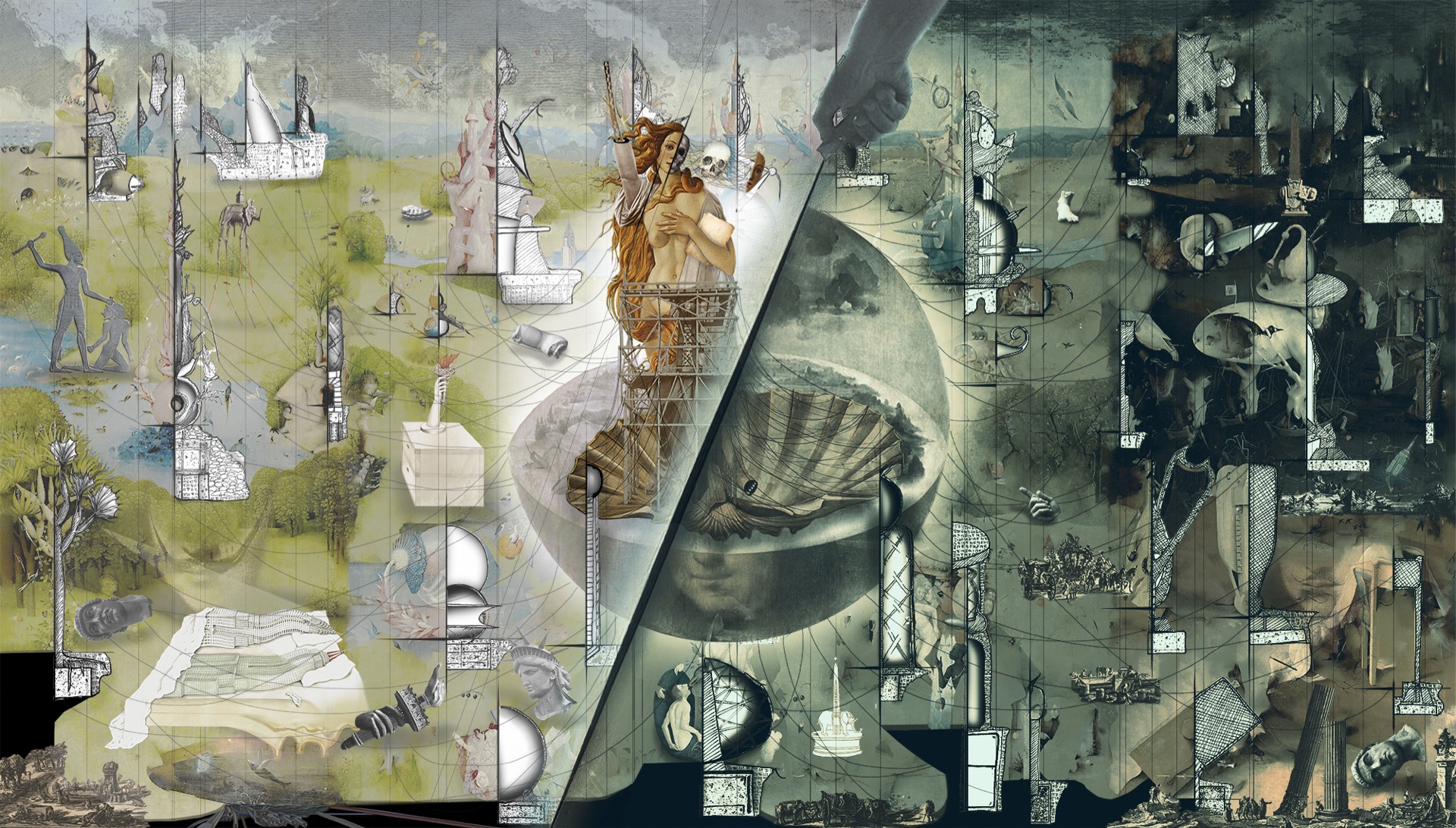 “A Garden Reconsidered explores the notions of divine beginnings/middles/ends and of earthly past(s)/present(s)/future(s) that exist simultaneous, cyclical, and linear. It is an exercise of what might lie behind the facade of divine follies conceived of centuries ago.
“A Garden Reconsidered explores the notions of divine beginnings/middles/ends and of earthly past(s)/present(s)/future(s) that exist simultaneous, cyclical, and linear. It is an exercise of what might lie behind the facade of divine follies conceived of centuries ago.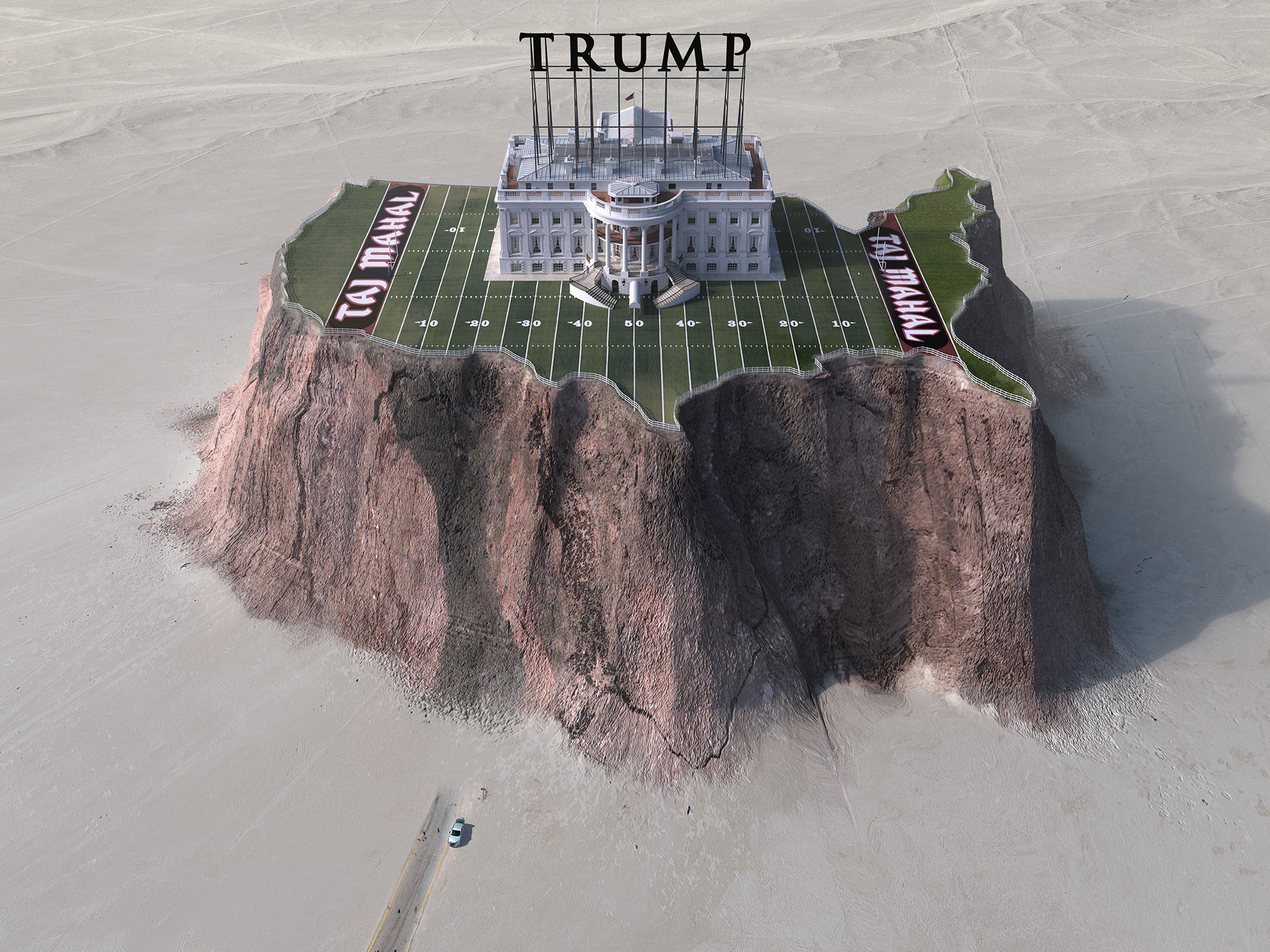 “This drawing essentially warns us about what it would mean for a country such as the US to re-elect the ‘unmentionable’ back for president in 2024 — just in case people forgot about him already.”
“This drawing essentially warns us about what it would mean for a country such as the US to re-elect the ‘unmentionable’ back for president in 2024 — just in case people forgot about him already.”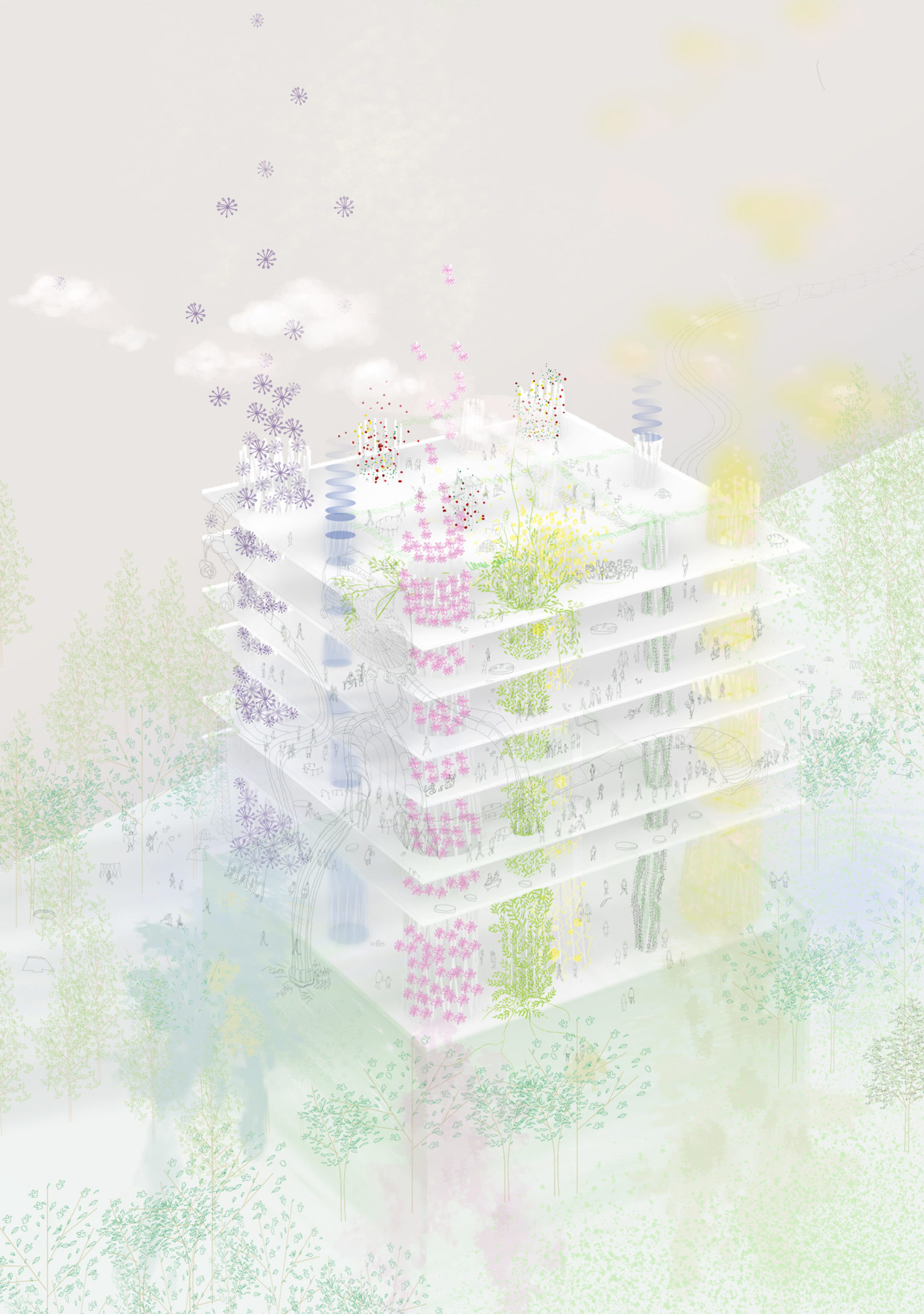 “The main character in the story is based on a building from hundreds of years ago, the Sendai Mediatheque.
“The main character in the story is based on a building from hundreds of years ago, the Sendai Mediatheque.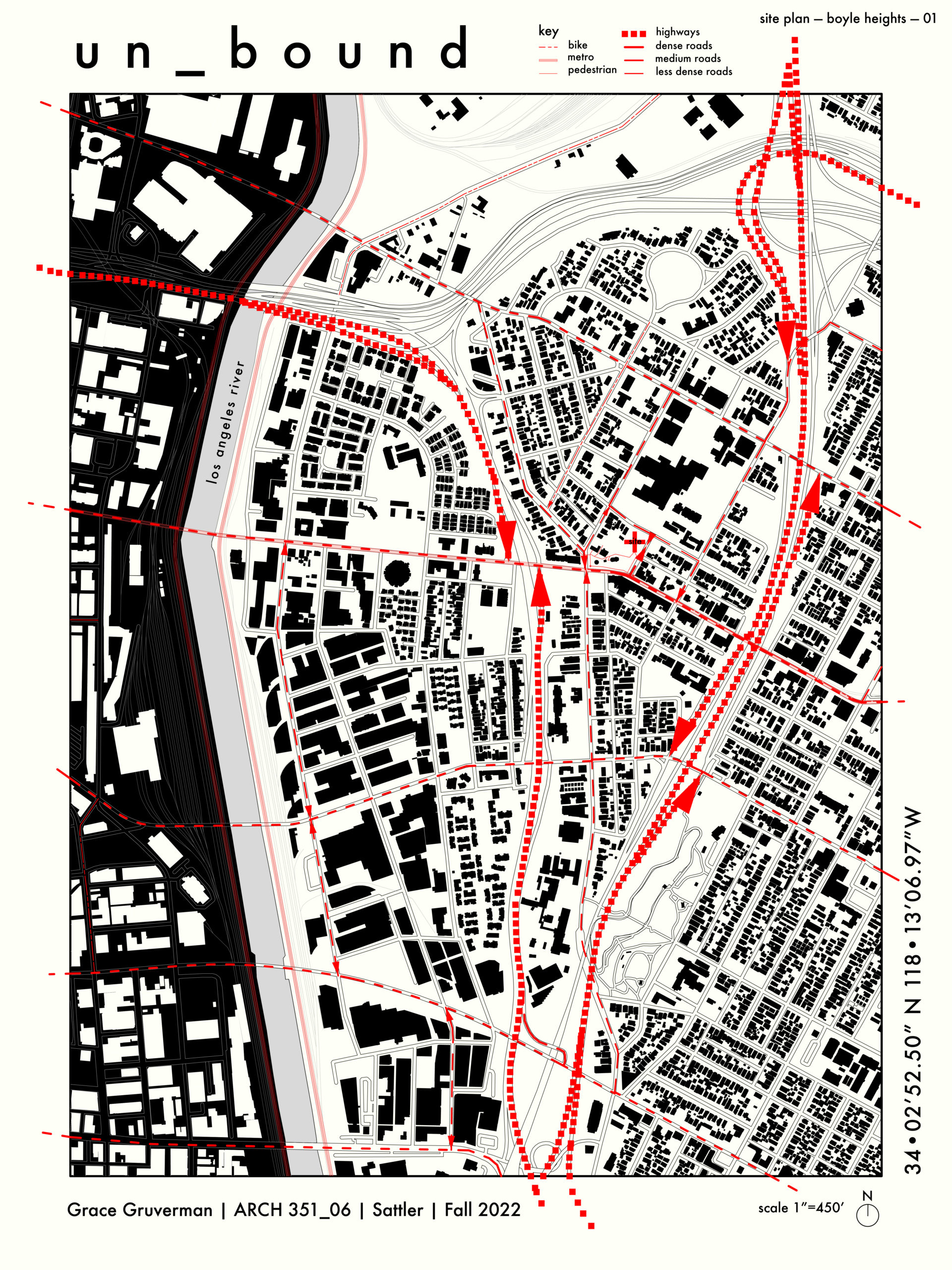 “Boyle Heights is often seen as a separate entity to the overall Downtown Los Angeles area. This separation translates physically by this historic district barriered between Eastern Los Angeles freeways and the LA river. However, part of this barrier renews and keeps Boyle Heights prominent and preserves the present Hispanic Community. But, part of this separation has been slowly deteriorating in certain sections like first street that bridges Boyle Heights with neighboring communities.
“Boyle Heights is often seen as a separate entity to the overall Downtown Los Angeles area. This separation translates physically by this historic district barriered between Eastern Los Angeles freeways and the LA river. However, part of this barrier renews and keeps Boyle Heights prominent and preserves the present Hispanic Community. But, part of this separation has been slowly deteriorating in certain sections like first street that bridges Boyle Heights with neighboring communities.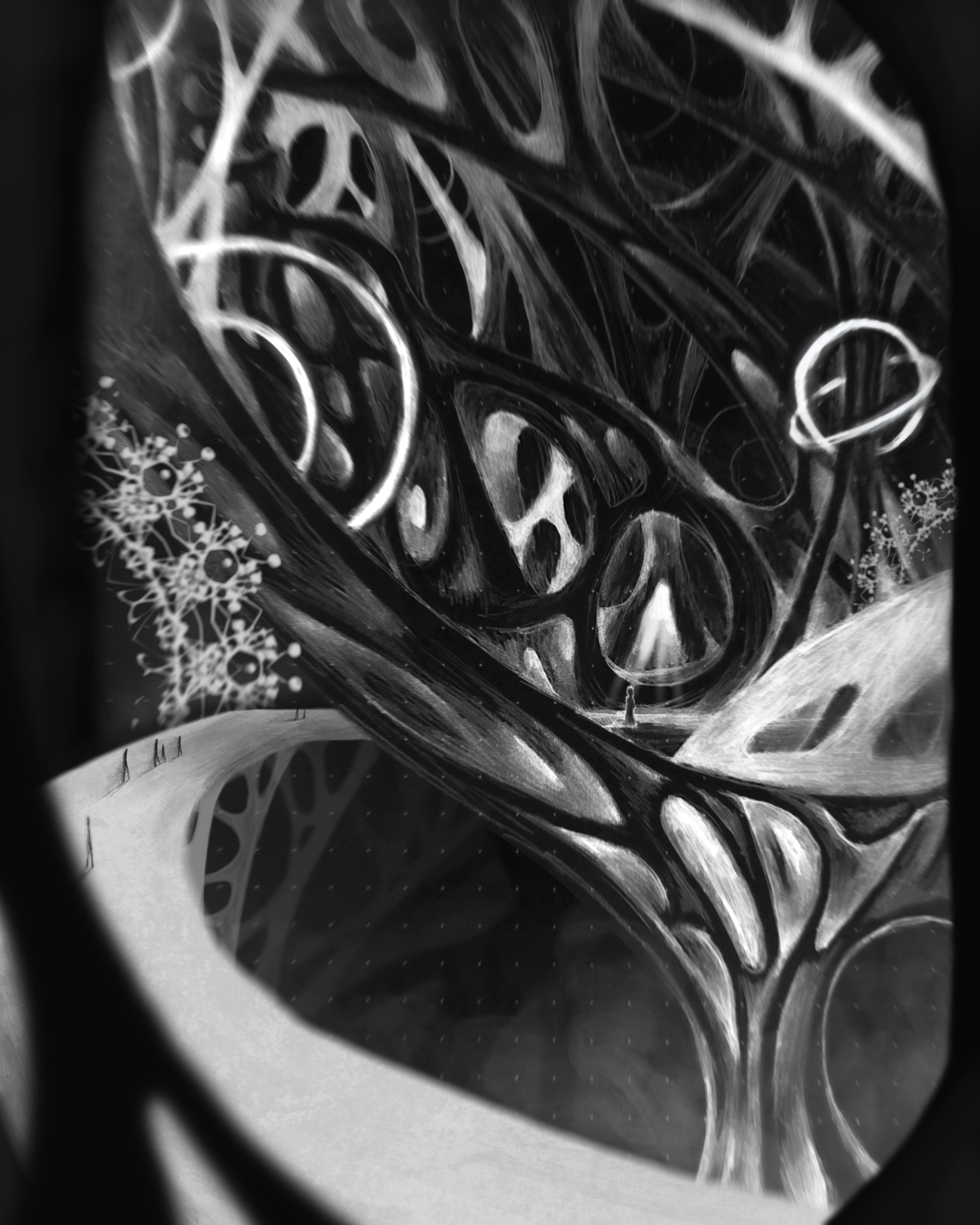 “The architecture we know now is created with the elements of the “body” that is the earth. A bird’s nest is just as architectural as any man-made structure, but one is considered “nature” while most man-made architecture is not. Partly this is because much of human architecture is, whether desired or not, harming the body of the earth.
“The architecture we know now is created with the elements of the “body” that is the earth. A bird’s nest is just as architectural as any man-made structure, but one is considered “nature” while most man-made architecture is not. Partly this is because much of human architecture is, whether desired or not, harming the body of the earth.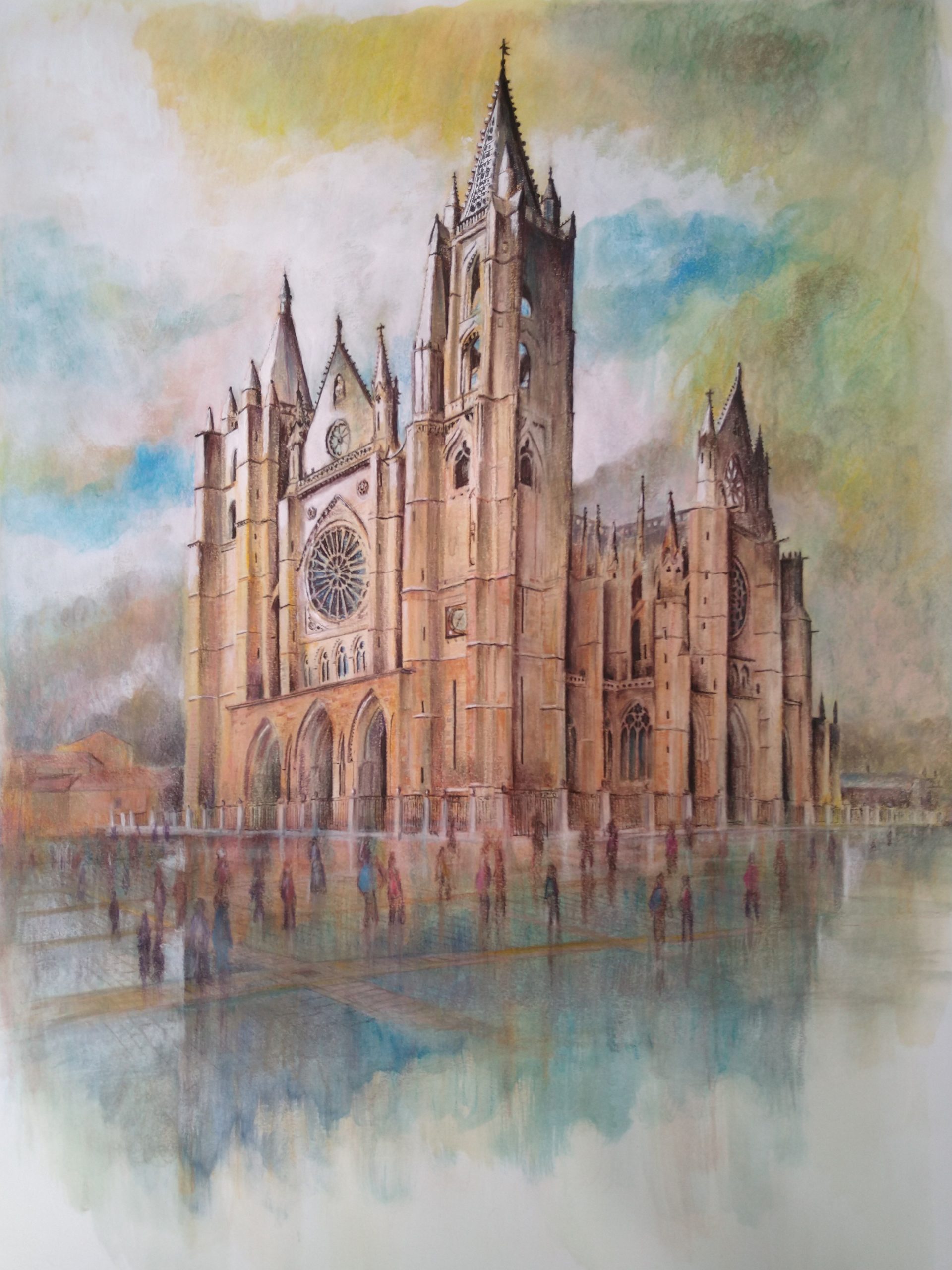 “The cathedral as a cross roads signifies a convergence of the community at large. The plaza opens wide to embrace all that approach. This edifice’s presence symbolizes the community’s strength and beckons all to gather. Its towers reach to the heavens reminding one to embrace the beauty in daily life. The cathedral endures and embodies the community’s past, present, and future.
“The cathedral as a cross roads signifies a convergence of the community at large. The plaza opens wide to embrace all that approach. This edifice’s presence symbolizes the community’s strength and beckons all to gather. Its towers reach to the heavens reminding one to embrace the beauty in daily life. The cathedral endures and embodies the community’s past, present, and future.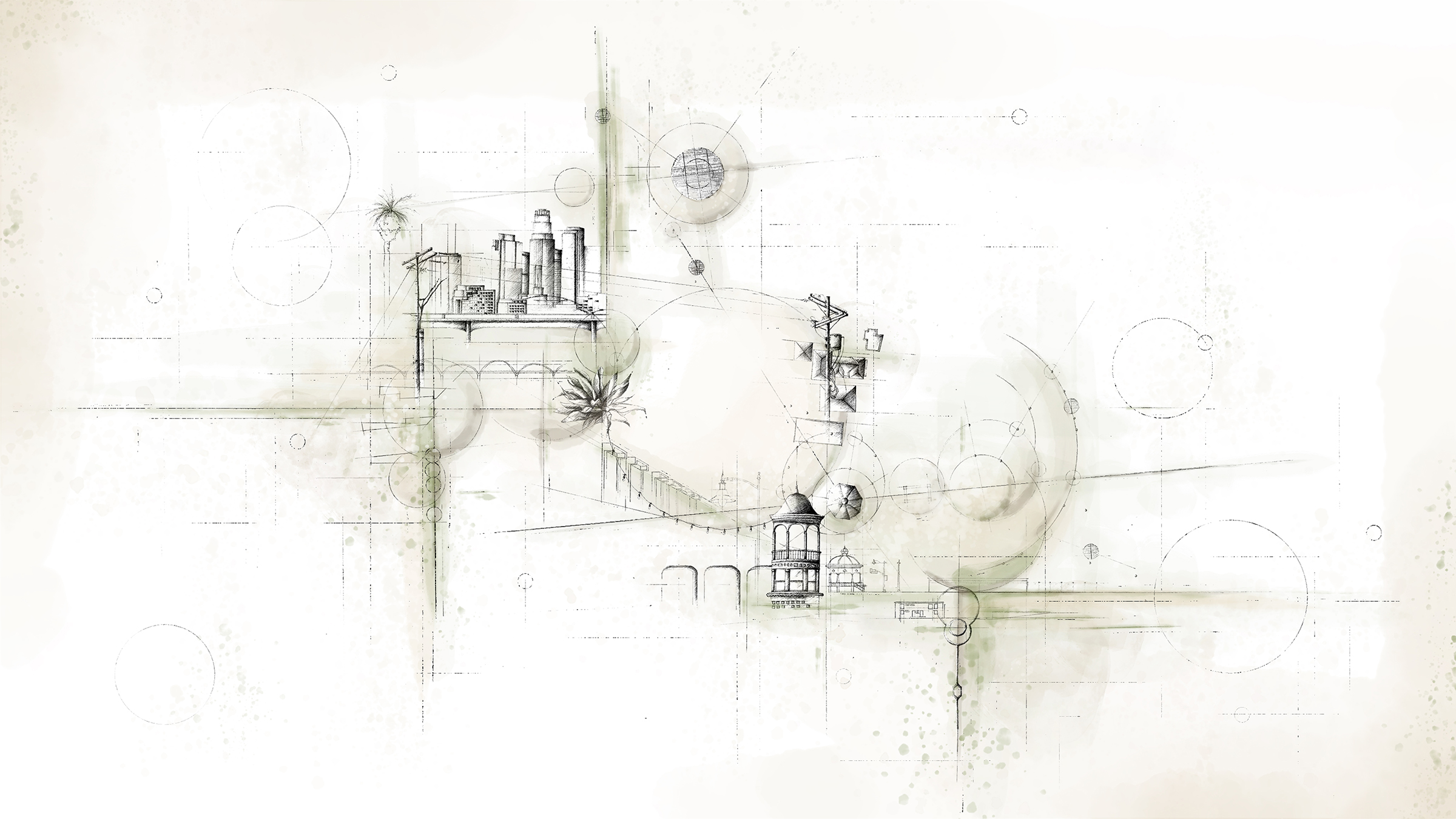 “Through the interlacing of two distinctly different cities – Downtown Los Angeles and Boyle Heights – the relation of consistent, cyclical geometry provides a moment for distinct views to take place, fragmenting each cityscape into an abstract piece of solid and void that come together as one.”
“Through the interlacing of two distinctly different cities – Downtown Los Angeles and Boyle Heights – the relation of consistent, cyclical geometry provides a moment for distinct views to take place, fragmenting each cityscape into an abstract piece of solid and void that come together as one.”