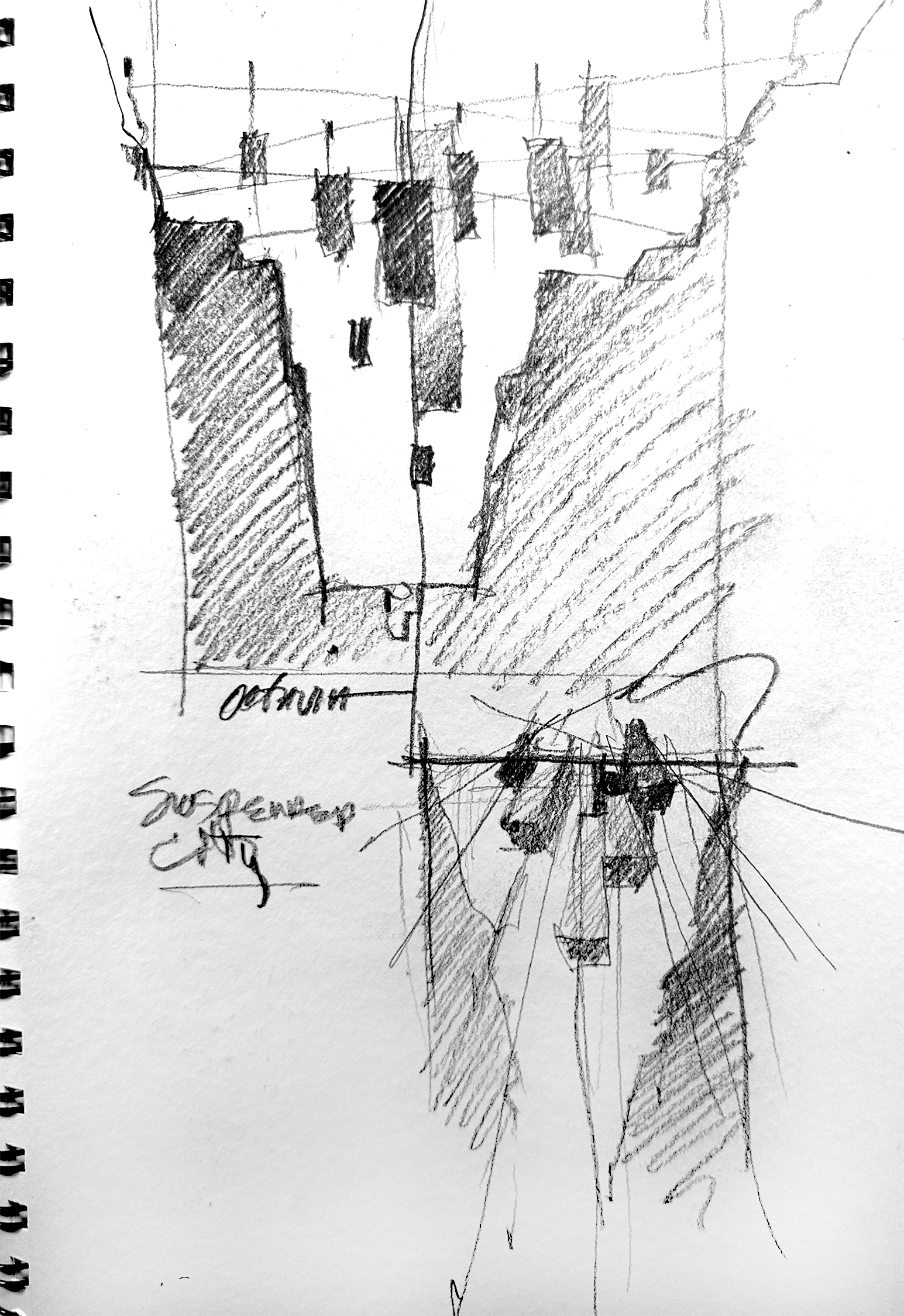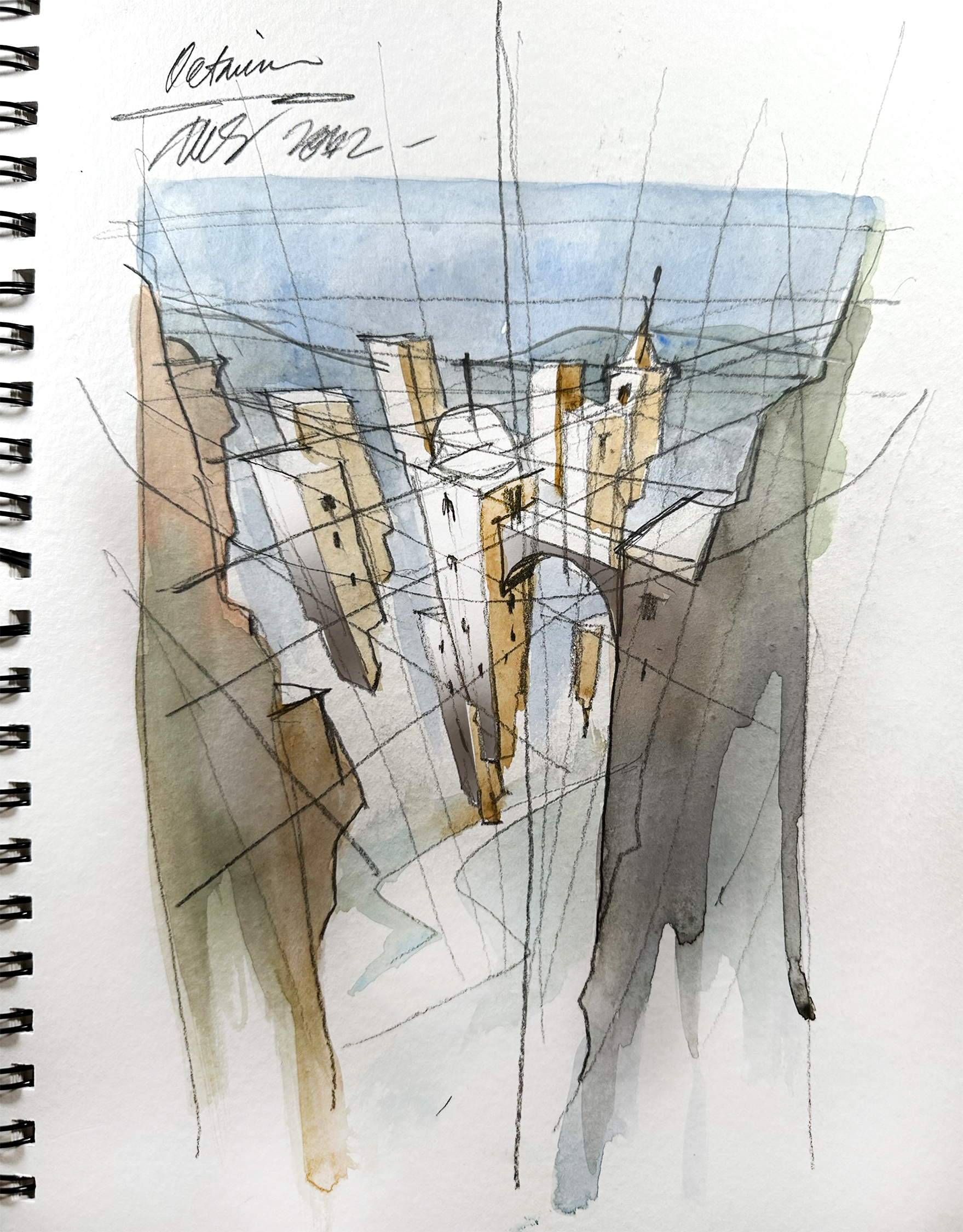Virtuoso chefs and leaders of culture, the Italians have long been revered for their passion and creative excellence that extends to their built environment. As a relatively recently unified nation, there is a myriad of architecture — both historical and contemporary — waiting to be explored and differing largely from region to region. Whether touring the ancient aqueducts and temples in Rome, marveling over the Renaissance feats in Florence, or discovering the Byzantine and Islamic influence in Sicily, the country certainly requires multiple visits just to scratch the surface of architectural riches. And for the admirers of pious architecture, Italy has its fair share of basilicas and churches that date back to the reign of Constantine the Great.
In the contemporary context, the Italian built environment took on a new identity after the fall of Fascism. Eager to break from Fascist architecture, the nation’s architects began to redefine modernist architecture void of Rationalism. Whether it be a winery built inside a Sasso (home dug inside a rock formation), a total revitalization of a napolitan subway station, or a monolithic church nestled in the Calabrian mountains, marveling over Italian’s contemporary landscape is almost as easy as it is savoring its delicious cuisine. Just like Brunelleschi, the Italian architects of today uphold the title of capomaestri (master builders) and continue to erect a noteworthy built environment that influences global architectural trends.
With so many architecture firms to choose from, it’s challenging for clients to identify the industry leaders that will be an ideal fit for their project needs. Fortunately, Architizer is able to provide guidance on the top design firms in Italy based on more than a decade of data and industry knowledge.
How are these architecture firms ranked?
The following ranking has been created according to key statistics that demonstrate each firm’s level of architectural excellence. The following metrics have been accumulated to establish each architecture firm’s ranking in order of priority:
- The number of A+Awards won (2013 to 2023)
- The number of A+Awards finalists (2013 to 2023)
- The number of projects selected as “Project of the Day” (2009 to 2023)
- The number of projects selected as “Featured Project” (2009 to 2023)
- The number of projects uploaded to Architizer (2009 to 2023)
Each of these metrics is explained in more detail at the foot of this article. This ranking list will be updated annually, taking into account new achievements of Italy architecture firms throughout the year.
Without further ado, here are the 30 best architecture firms in Italy:
30. Pedevilla Architects

© Pedevilla Architects
Pedevilla Architects was founded in 2005 by brothers Alexander and Armin Pedevilla. Among the main tasks of the office are challenging architectural projects in private and public spheres as well as creative interior designs and innovative design concepts. The objective of the layout is always to implement the desires and needs of the people and to incorporate these with a clear architectural stylistic vocabulary.
Some of Pedevilla Architects’s most prominent projects include:
- House at Mill Creek, Sand in Taufers, Italy
- Alpine Residence & Chalet La Pedevilla, Province of Bolzano – South Tyrol, Italy
- Elementary School Rodeneck, Province of Bolzano – South Tyrol, Italy
- Fire Station Vierschach, Innichen, Italy
- Fire Station Sand in Taufers, Sand in Taufers, Italy
The following statistics helped Pedevilla Architects achieve 30th place in the 30 Best Architecture Firms in Italy:
| Featured Projects |
4 |
| Total Projects |
6 |
29. deamicisarchitetti

© Gabriele Leo
deamicisarchitetti is an Italian firm practicing architecture, urbanism and design. From the year 2005 — when deamicisarchitetti was founded — our design approach has centred on making good use of our typically Italian ability to interpret, cross-pollinate and blend together ideas and lexicons from a variety of places, times and cultural contexts. Our aim is to realize projects that preserve a sense of time while providing new and original results in terms of performance and meaning: a synthesis of memory and the contemporary.
Fueled by curiosity, research and the constant study of the world around us, we pay particular attention to connections and to the value of the space between “things”, always aiming to increase the usability, diversity and the beauty of places, be they transport nodes or destinations.
Some of deamicisarchitetti’s most prominent projects include:
- Suburbian Villa, Pavia, Italy
- Digital Entity workspace, Milan, Italy
- Alpine foothills house, Borgiallo, Italy
- Borgo Merlassino, Novi Ligure, Italy
- House on the roof, Milan, Italy
The following statistics helped deamicisarchitetti achieve 29th place in the 30 Best Architecture Firms in Italy:
| Featured Projects |
4 |
| Total Projects |
7 |
28. EXiT architetti associati

© EXiT architetti associati
EXiT architetti associati is an architecture studio based in Treviso. It focuses on architectural and urban design as well as interior and landscape design and draws upon the collective professional experiences of its founders in Italy, Spain and Portugal. In 2009 and 2011 EXIT was nominated one of the best emerging architecture firms in Italy by Giarch. In 2010 projects realized by the studio were displayed in the Italian Pavillion at the Shanghai EXPO 2010. The projects were on display in the “Ventisettetrentasette” exhibition dedicated to emerging Italian architecture.
Some of EXiT architetti associati’s most prominent projects include:
- Z House, Mogliano Veneto, Italy
- Renovation of an alpine barn, Selva di Cadore, Italy
- Alpine barn DZ, Selva di Cadore, Italy
- D House, Treviso, Italy
- FVL – Reclaimed natural wood, Lozzo di Cadore, Italy
The following statistics helped EXiT architetti associati achieve 28th place in the 30 Best Architecture Firms in Italy:
| Featured Projects |
4 |
| Total Projects |
17 |
27. AMDL Circle | Michele De Lucchi

© AMDL Circle | Michele De Lucchi
The philosophy adopted by Michele De Lucchi’s office seeks to maintain a steady interaction between architectural thinking, industrial design and global communication. This transverse approach is backed by Michele De Lucchi’s own international experience acquired in more than forty years’ work. Founded in the early 1980s, the office has kept its original multicultural and multidisciplinary origins.
Producing architecture and design for Italian and foreign institutes, public and private organisations, businesses and individuals, it carries out in-depth surveys of matters relating to contemporary society, especially the role of industry and crafts, technology and nature. Formed by architects and designers from all over the world, the office shows a predilection for teamwork.
Some of AMDL Circle | Michele De Lucchi’s most prominent projects include:
- EARTH STATIONS MANY HANDS
- ST. JAKOB’S CHAPEL, Bernbeuren, Germany
- “La Pista di Milano” Racetrack, Arese, Italy
- Residenze Litta, Corso Magenta, Milano, Italy
- PAVILION ZERO, EXPO MILANO 2015, Milan, Italy
The following statistics helped AMDL Circle | Michele De Lucchi achieve 27th place in the 30 Best Architecture Firms in Italy:
| A+Awards Finalist |
1 |
| Featured Projects |
4 |
| Total Projects |
13 |
26. MASK Architects
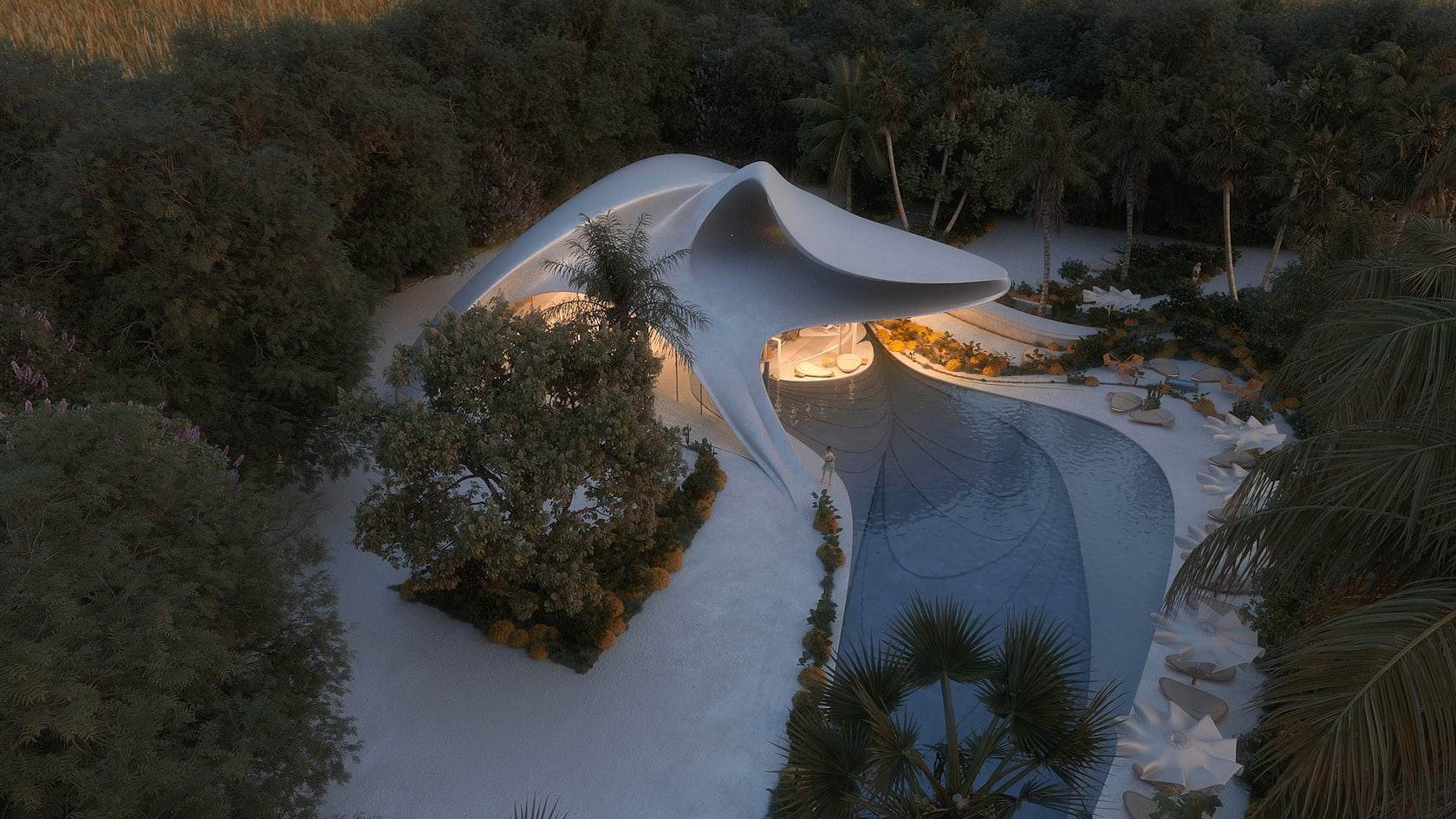
© MASK Architects
MASK Architects is a young international architecture and design firm established in Sardinia, Italy and Istanbul, Turkey by Turkish Architect and Architectural Designer Öznur Pınar Çer & Italian Luxury Industrial Designer Danilo Petta in the fields of priority public and cultural projects, workspaces, mixed-use, luxury industrial design, medical design equipment, and health, education, living space, yacht and watch design as well as production and master planning sectors across the world. Our design vision is to combine Science, Architecture, and Technology in the Parametric and Kinetic design field.
We have been improving ourselves in the design are Parametric Design, Robotic Fabrication and Construction, Mathematics, Art, Interactivity Design, Interactive and Kinetic Art Installations, Sustainability, Climate Changes, Interactive Movements, Human Physiology, Public Design Elements, Pavilion Structures and Engineered Technologies in Advanced Technology. Our design philosophy is based on creating a ‘Magnetic Design Field Curve’ in the design, where they believe users as a “Magnetic Force” in the space getting attracted to something equally magnetic within the space.
Some of MASK Architects’s most prominent projects include:
- “The artificial breathing palm modular structure system”, ” Oasys + System”, Abu Dhabi, United Arab Emirates
- Seoul Art and Photographic Museum, Seoul, South Korea
- “Villa G01” New Generation Luxury Villa, Porto Rotondo, Italy
- The Flower Clouds I Zhengzhou Metro Line-7 Stations, China
- Leaf and Bean Coffee Co Pavilion, Heinrich-Kraft-Park, Frankfurt am Main Ost, Frankfurt am Main, Germany
The following statistics helped MASK Architects achieve 26th place in the 30 Best Architecture Firms in Italy:
| A+Awards Finalist |
1 |
| Featured Projects |
4 |
| Total Projects |
14 |
25. OFL Architecture

© OFL Architecture
OFL Architecture is an office founded in 2009 by Francesco Lipari and Vanessa Todaro, that operates between Rome and Sicily. OFL Architecture is an interdisciplinary architectural practice focused on emergent design processes through a design methodology that integrates architecture with other disciplines, redefining the relationship of the significant modern city and its current urban conditions.
Some of OFL Architecture’s most prominent projects include:
- St Horto, 159, Via di Pietralata, Rome, Italy
- Wunderbugs, Rome, Italy
- Zighizaghi, Favara, Italy
- Nuovo Palazzo della Provincia di Bolzano, Bolzano, Italy
- New Columbarium, Campofranco, Italy
The following statistics helped OFL Architecture achieve 25th place in the 30 Best Architecture Firms in Italy:
| A+Awards Winner |
2 |
| Featured Projects |
3 |
| Total Projects |
20 |
24. CN10 Architetti
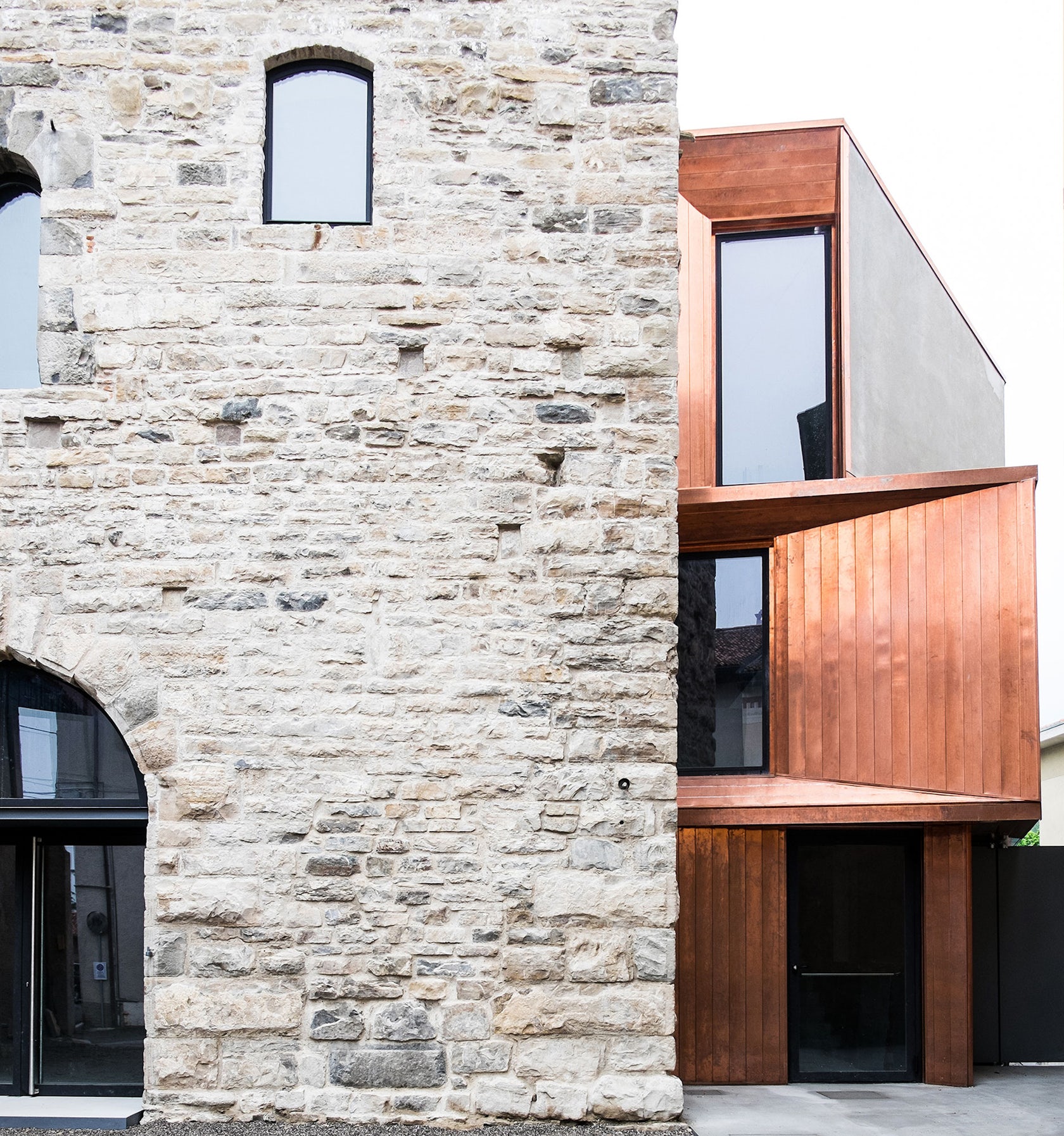
© CN10 Architetti
CN10 architects was founded in 2004 by Gianluca Gelmini. The study deals with architectural planning and recovery of historical heritage at different scales of intervention. Over the years the firm has participated in national and international competitions winning prizes and awards.
Any action inevitably causes changes, every new building as well as any recovery intervention involves a transformation more or less radical of the territory. Only by being aware of these conditions do architecture, it is possible to act with the utmost respect for a given environment. It is an attitude supported by a certain autonomy from the possible constraints imposed by the location and history, a position that asserts the secularity of architectural design.
Some of CN10 Architetti’s most prominent projects include:
- Parish Center, Carvico, Italy
- CN10 studio, Province of Bergamo, Lombardy, Italy
- Torre del Borgo, Villa d’Adda, Italy
- Former Monastery of San Giuliano, Bonate Sotto, Italy
- Cemetery pavilion, Province of Bergamo, Lombardy, Italy
The following statistics helped CN10 Architetti achieve 24th place in the 30 Best Architecture Firms in Italy:
| Featured Projects |
5 |
| Total Projects |
7 |
23. arcari cimini architettura
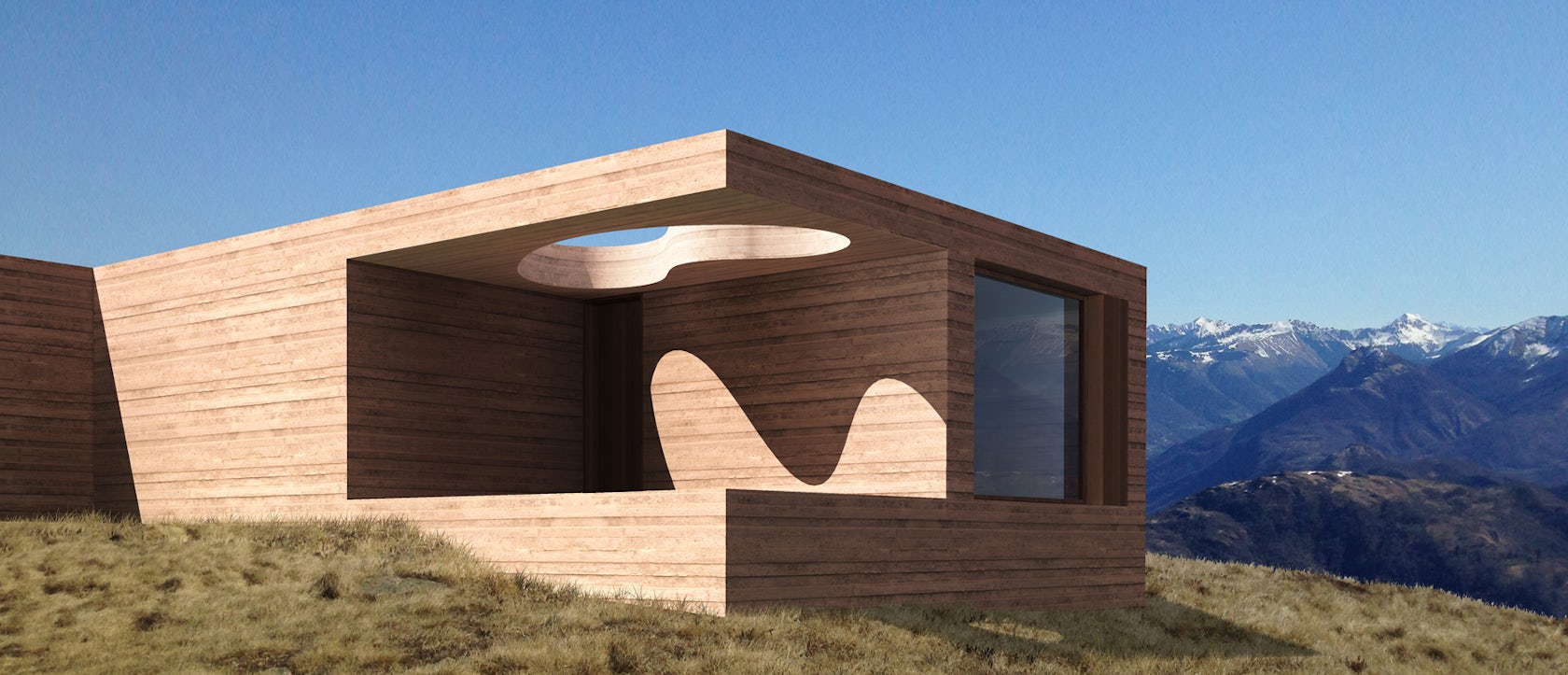
© arcari cimini architettura
arcari cimini architettura is an international and flexible team of several independent architects and architectural firms, based in different countries. They collaborate flexibly, tailoring the team to the needs of each project arcari cimini architettura is a brand with which to communicate the team’s work.
Some of arcari cimini architettura’s most prominent projects include:
The following statistics helped arcari cimini architettura achieve 23rd place in the 30 Best Architecture Firms in Italy:
| Featured Projects |
5 |
| Total Projects |
8 |
22. duearchitetti
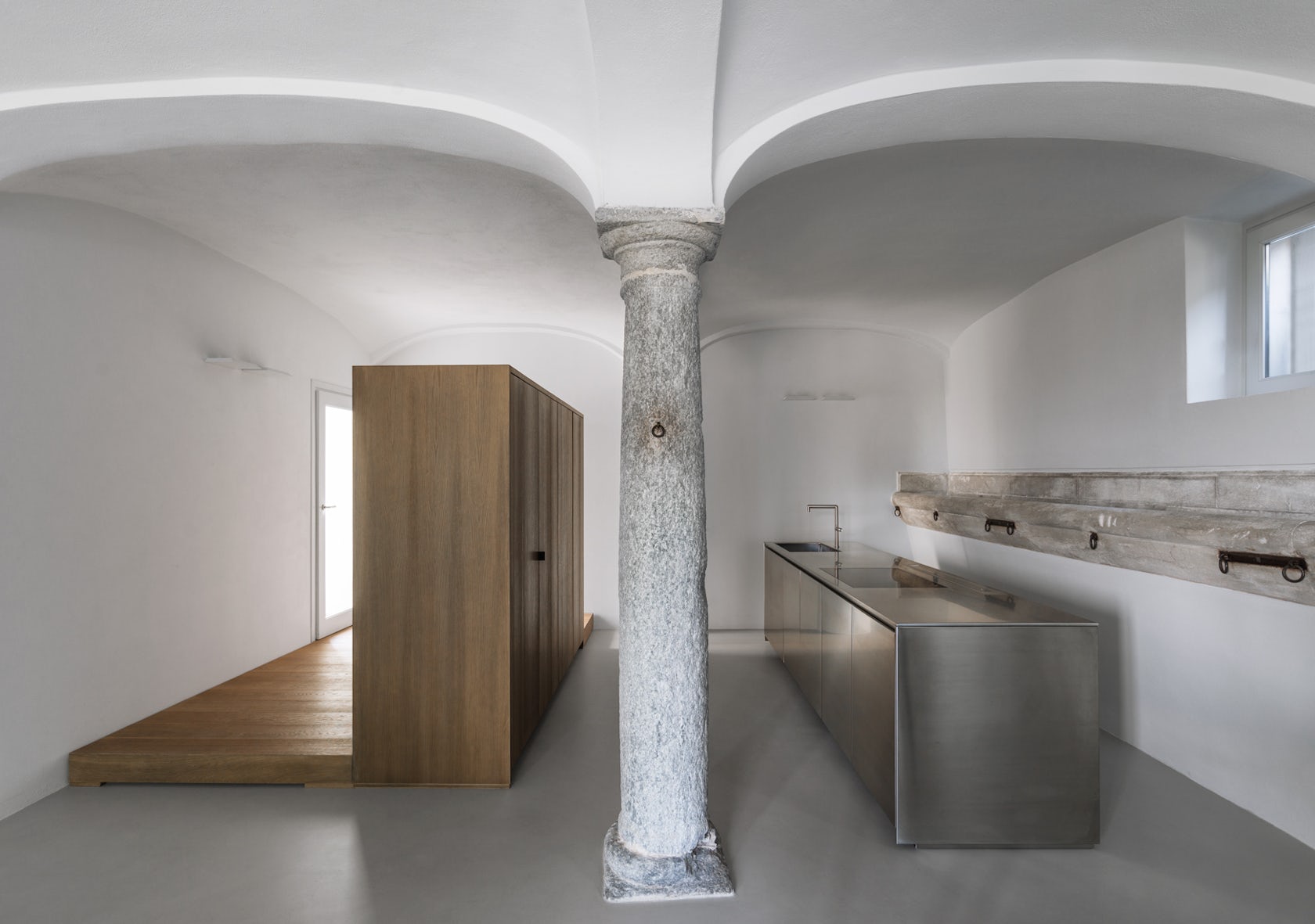
© duearchitetti
duearchitetti is an architectural practice based in Varese, Italy. We take a humanistic approach to our design. The focus is first on the PERSON and his needs, then on the PLACE in which the building fits and the environment where we are going to operate. The knowledge of the place is further deepened by the research of its HISTORY.
PERSON, PLACE, HISTORY are thus spheres that intersect with each other and give us a first reading of the project. It is then the sensitivity of the designer who has to manage them by intervening in the emotional sphere and the dynamics of relationships between the parts. Man within the space, his movements, his pleasures. Our goal is to meet the needs of the client by preparing and sharing with him the different proposals, taking care to realize in the best way what has been designed.
Some of duearchitetti’s most prominent projects include:
- La casa di Andrea, Varese, Italy
- La casa di Simona e Carlo, Varese, Italy
- La cappella. Arialdo, Varese, Italy
- La casa di Chiara e Stefano , Varese, Italy
- casa A.G., Varese, Italy
The following statistics helped duearchitetti achieve 22nd place in the 30 Best Architecture Firms in Italy:
| Featured Projects |
5 |
| Total Projects |
9 |
21. Cino Zucchi Architetti

© Cino Zucchi Architetti
The studio Cino Zucchi Architetti is constantly searching spatial solutions for contemporary life in the delicate and rapidly changing context of the European landscape.Its goal is to conjugate innovation and research with a professional completeness able to respond to complex programs at any scale, employing when needed a well-established net of specialized consultants (structures, plants, traffic, economy, landscape, graphics, light design).
Some of Cino Zucchi Architetti’s most prominent projects include:
The following statistics helped Cino Zucchi Architetti achieve 21st place in the 30 Best Architecture Firms in Italy:
| A+Awards Finalist |
1 |
| Featured Projects |
5 |
| Total Projects |
7 |
20. 3ndy Studio
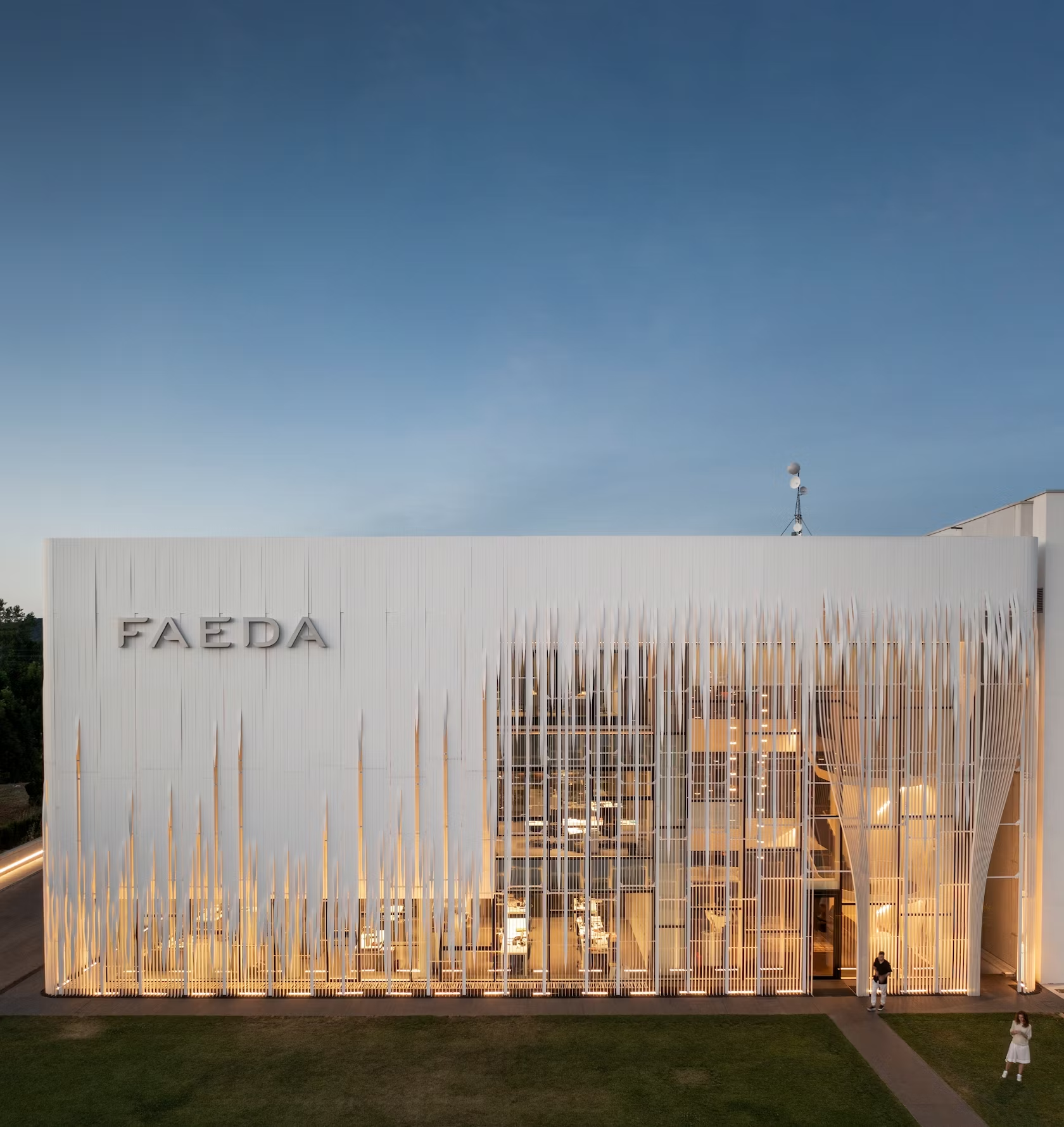
© 3ndy Studio
Our activity is not only a work, but a real passion. Our purpose is to live the architecture as a mission, but also as an entertainment. According to our philosophy every project, whatever its size was, is imaged first of all as a work of art. What is architecture Vitruvio said that architecture “nascitur ex fabrica et ratiocinatione” (“is born out of the material structure and reason”). Moreover it must not be overlooked the ethical dimension that gives architecture proper life and a sense.
3ndy Studio designs a conscious architecture to everyone, in order to convey a positive and democratic message. Our projects are based on some fixed and essential points: the respect for the environment, for the society and for the future generations. Our buildings belong to high energetic classes and moreover they are powered by renewable energy, such as solar or geothermal energy. They are comfortable and at the same time they have a strong aesthetic and architectonic spirit. Those buildings give a new identity to urban spaces that have lost their value due to the speculation.
Some of 3ndy Studio’s most prominent projects include:
- FAEDA, Montorso Vicentino, Italy
- “ARZERGRANDE RENOVATION” – CASONE AZZURRO AND NEW PAVILION , Arzergrande, Italy
- PALAZZO DI VIGONOVO “CAMPIELLO”, Vigonovo, Italy
- STEEL HOUSE, Fossò, Italy
- RED STONE HOUSE, Campolongo Maggiore, Italy
The following statistics helped 3ndy Studio achieve 20th place in the 30 Best Architecture Firms in Italy:
| A+Awards Finalist |
1 |
| Featured Projects |
5 |
| Total Projects |
15 |
19. ACPV ARCHITECTS Antonio Citterio Patricia Viel
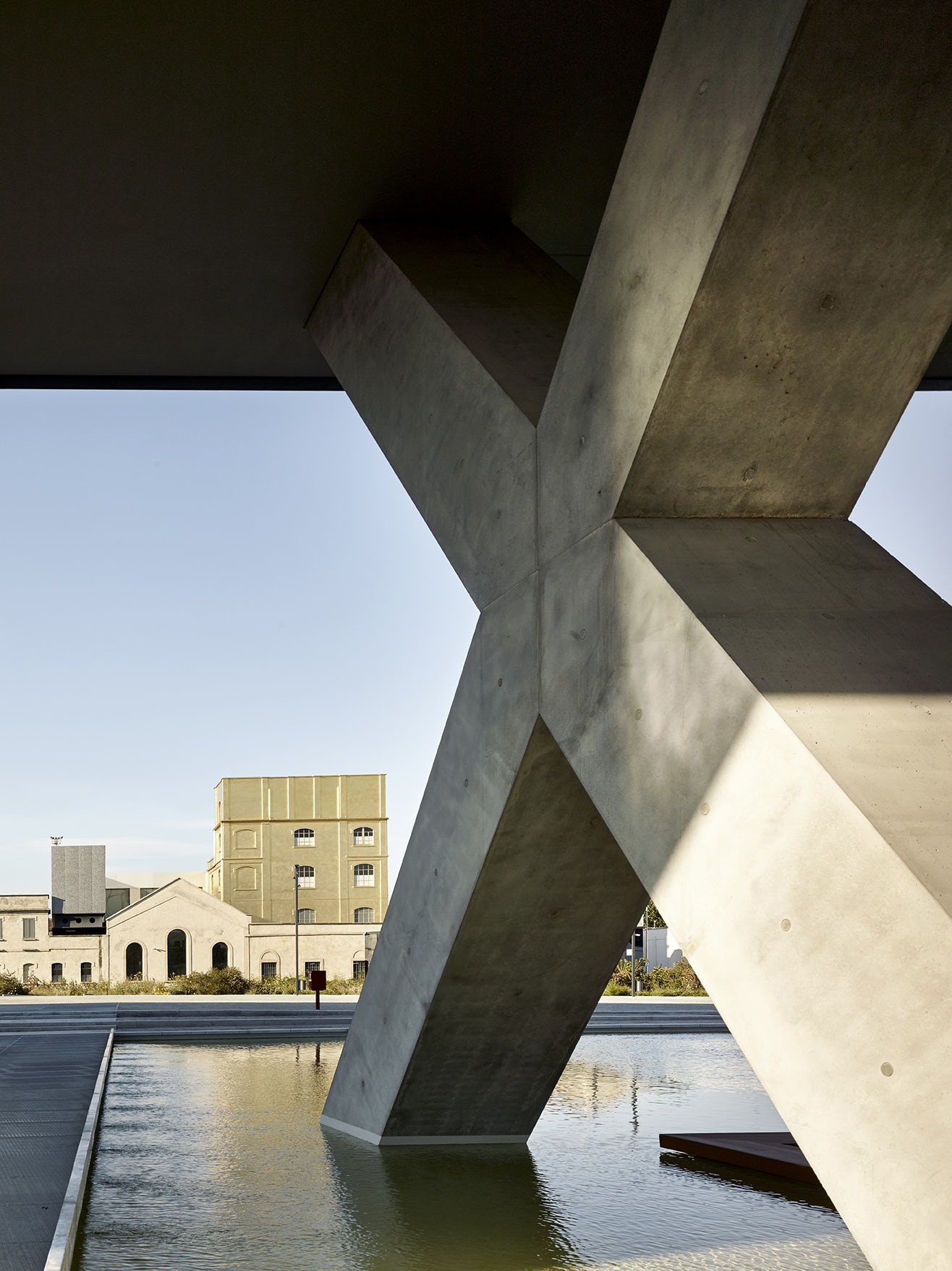
© ACPV ARCHITECTS Antonio Citterio Patricia Viel
Antonio Citterio Patricia Viel (ACPV) is an international and cross-disciplinary firm headquartered in Milan, Italy, founded by architects Antonio Citterio and Patricia Viel, in 2000. With some activities dating back to the Seventies, the firm is currently involved in several international projects, embracing different scales of intervention — from master planning to mixed-use developments, to residential and commercial buildings, corporate headquarters and hotels — in collaboration with a qualified network of specialist consultants.
The firm can rely on a staff of more than 130 people, coordinated by eight partners. Recent projects include luxury hotels in Europe, China and the Middle East, NOVE — an office building in Munich (Germany) – a residential condominium in Miami (US), Nexxt–Fastweb’s new HQ in Milan, and La Bella Vita high-rise in Taichung (Taiwan).
Some of ACPV ARCHITECTS Antonio Citterio Patricia Viel’s most prominent projects include:
- Technogym Village, Cesena, Italy
- Salaino 10, Milan, Italy
- EXPO 2015, Milan, Italy
- La Bella Vita, Taichung City, Taiwan
- Enel Headquarters, Rome, Italy
The following statistics helped ACPV ARCHITECTS Antonio Citterio Patricia Viel achieve 19th place in the 30 Best Architecture Firms in Italy:
| Featured Projects |
5 |
| Total Projects |
13 |
18. Perathoner Architects

© Perathoner Architects
The top priority of this firm of architects is the creation of high-quality architecture that combines modern construction technology and timeless elegance. For us, good architecture implies the harmonious integration of individually designed buildings into a given context. A condition for this is that a building respects the characteristics of the particular location and is thus able to communicate with it.
This is, on the one hand, achieved by a restricted design vocabulary as well as the intelligent combination of selected materials on the other. The decisions taken must however always be questioned, reassessed and, if necessary, modified during the entire development process of a building in order to achieve optimal results in all aspects. RP Architects.
Some of Perathoner Architects’s most prominent projects include:
The following statistics helped Perathoner Architects achieve 18th place in the 30 Best Architecture Firms in Italy:
| A+Awards Winner |
1 |
| A+Awards Finalist |
2 |
| Featured Projects |
4 |
| Total Projects |
7 |
17. Burnazzi Feltrin Architetti

© Burnazzi Feltrin Architetti
The collaboration between the architects Elisa Burnazzi and Davide Feltrin was born in 2001, on the occasion of their honorary degree examination in Architecture at the University Institute of Architecture in Venice (I.U.A.V.), with the dissertation “INTEGRATING MARGINS. A City Park and a Purification Plant in Mantova,” supervised by Professor Architect Giuseppe Gambirasio.
Architects Burnazzi and Feltrin usually work in the design and planning field applied to a wide range, from the single object up to landscape, and to several sectors, such as the residential, the museum, the commercial, the tertiary. Since 2004, they have both been Expert Designers Casa Clima, certified by the Autonomous Province of Bolzano; they constantly apply to their projects the high energy saving and environment sustainable criteria. Their planning design produces architectural projects able to connect and interact utility and emotion, spatiality and sociality.
Some of Burnazzi Feltrin Architetti’s most prominent projects include:
- GI multi-family housing, Ischia, Italy
- MP apartment, Valcanover, Italy
- PF single family house, Valsugana, Italy
- Multi-aged community centre, Poggio Picenze, Italy
- CS apartment, Trento, Italy
The following statistics helped Burnazzi Feltrin Architetti achieve 17th place in the 30 Best Architecture Firms in Italy:
| Featured Projects |
6 |
| Total Projects |
16 |
16. studio raro

© studio raro
Based in Trento, Studio Raro was established in 2004 by Roberta Di Filippo and Roberto Salvischiani and deals with architecture and visual communication, winning and acknowledgements in both fields. The invaluable experience acquired over the years through the on-site direction of numerous construction projects, stable collaborations with professional figures in various fields, attendance of update courses on sustainability and communication and of course the simple passion and attention to detail, has allowed the Studio to tackle, in a complete, competent and professional way, a wide range of small to large-scale projects.
Some of studio raro’s most prominent projects include:
- Casa MF, Trento, Italy
- Agritur “La Dolce Mela”, casa dell’agricoltore, Ciago, Italy
- Agritourism , Vezzano, Italy
- Casa RR, Trento, Italy
- Agritur “La Dolce Mela”, ampliamento, Ciago, Italy
The following statistics helped studio raro achieve 16th place in the 30 Best Architecture Firms in Italy:
| Featured Projects |
7 |
| Total Projects |
13 |
15. Plasma Studio
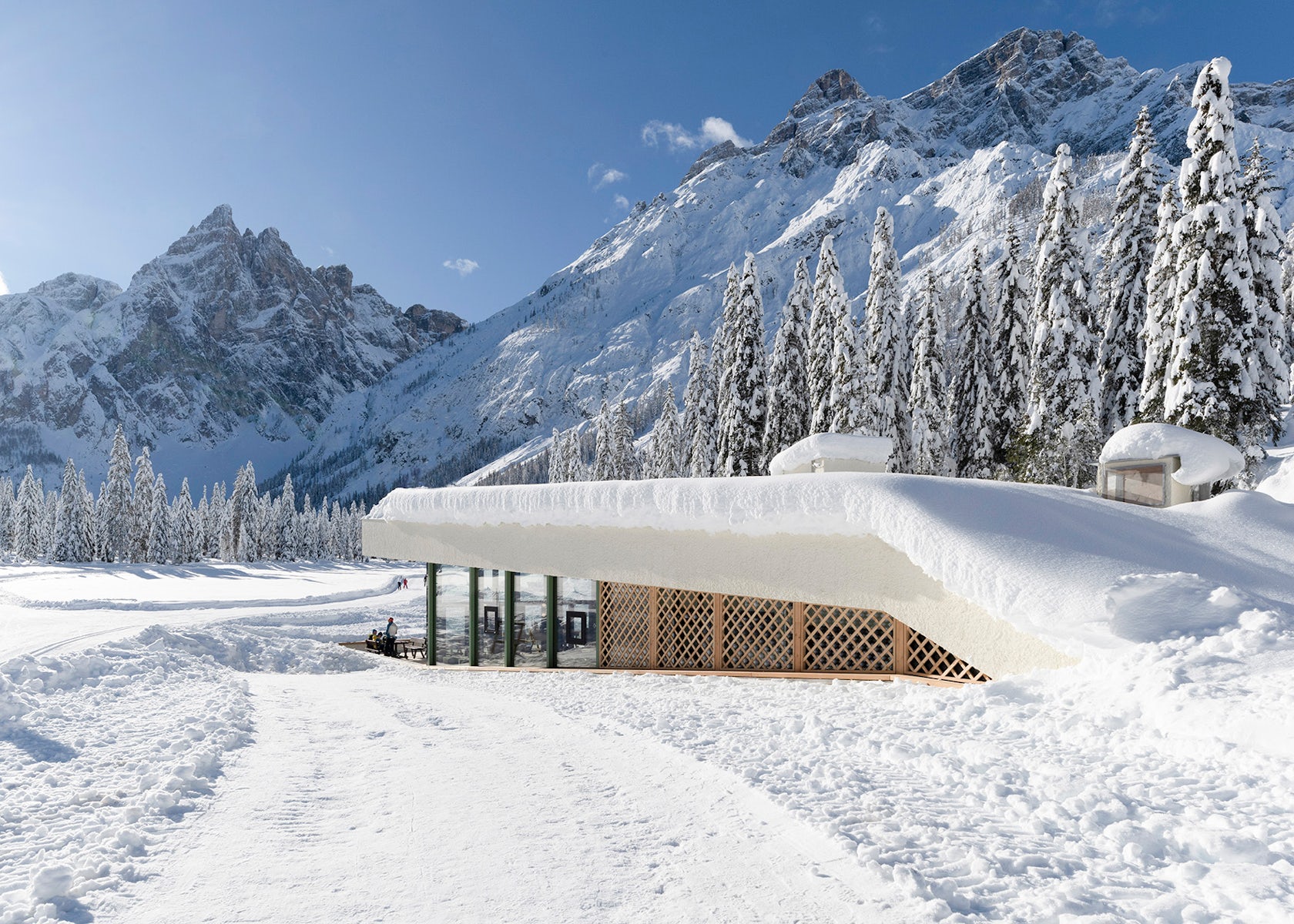
© Plasma Studio
The term Plasma comes from Classic Greek and means modeling, form, fabric, imagination, fiction. In Physics the Plasma State- or fourth state of matter- describes a unique condition of matter arising at a complex overlay of external forces. Plasma, a charged field of particles, conducts energy.
Folding space into space, Plasma draw landscapes into buildings, streets into facades, inside to outside. Transformative tectonics set spaces, planes and bodies into unforeseen relationships that challenge conventional topographies and spatial codes. While the angular and complex qualities of their forms might superficially affiliate
them with ‘computer-generated’ architecture, decision-making is never relinquished to the computer.
Some of Plasma Studio’s most prominent projects include:
- Appropriate_Bistro Bergsteiger, Sexten, Italy
- Dolomitenblick, Sesto, Italy
- Creativity Pavilion_Xi’an Expo’, Ba He Dong Lu, Baqiao Qu, Xian Shi, China
- Strata Hotel
- Cube Haus, Sexten, Italy
The following statistics helped Plasma Studio achieve 15th place in the 30 Best Architecture Firms in Italy:
| A+Awards Winner |
2 |
| Featured Projects |
7 |
| Total Projects |
51 |
14. GEZA Architettura

© Fernando Guerra | FG+SG
Established in 1999 by Stefano Gri and Piero Zucchi, GEZA Architettura is a multi-disciplinary architecture studio that focuses on the perfect balance between Ideas, Beauty and Functionality.
Some of GEZA Architettura’s most prominent projects include:
- Furla Headquarters & Production Complex, Metropolitan City of Florence, Tuscany, Italy
- PRATIC 2.0, Fagagna, Italy
- FP Private house, Codroipo, Italy
- FABER Headquarters, Cividale di Friuli, Italy
- PRATIC Headquarters and Production Complex, Fagagna, Italy
The following statistics helped GEZA Architettura achieve 14th place in the 30 Best Architecture Firms in Italy:
| A+Awards Winner |
2 |
| Featured Projects |
6 |
| Total Projects |
25 |
13. Archiplan Studio

© Archiplan Studio
Archiplanstudio has been carrying out research activities related to architectural design for years, investigating relationships with the context. The studio’s architecture is translated into gestures and punctual interventions, which search in their own construction, the reasons of belonging to places, appropriateness and spirituality.
Some of Archiplan Studio’s most prominent projects include:
- Appartamento AL, Mantua, Italy
- Private Residence, Sarginesco, Sarginesco, Italy
- Pozzolo, Italy
- Ristorante Lacucina – Mantova, Mantua, Italy
- Percoreso Paesaggistico Culturale, Virgilio, Italy
The following statistics helped Archiplan Studio achieve 13th place in the 30 Best Architecture Firms in Italy:
| Featured Projects |
7 |
| Total Projects |
12 |
12. Messner Architects

© meraner-hauser.com
The collective is founded in 2013 by David and Verena Messner, brother and sister. The studio is located at 1,200 m.a.s.l. near Bozen / Bolzano in Northern Italy inside their father’s workshop. The practice is working on a contemporary approach in many scales, ranging from housing and functional buildings to furniture-design up to landscape projects. The primary aim of developing user- and site-specic concepts is to think and build high quality architecture. A largely regional context defines the studio’s field of action characterizing the architects’ view on the delicate relationship of built and grown. The critical look at something given and the use of transdisciplinary strategies lead to a creative dialogue between architecture, landscape, art and design.
Some of Messner Architects’s most prominent projects include:
- WORKSHOP RENOVATION, Collalbo, Italy
- BELLA VISTA I _Dolomites UNESCO Viewpoint Monte Specie, Dobbiaco, Italy
- GROCERY STORE, Collalbo, Italy
- JURI 2.1 – Stage design, Renon, Italy
- CASA PLONER, Collalbo, Italy
The following statistics helped Messner Architects achieve 12th place in the 30 Best Architecture Firms in Italy:
| Featured Projects |
7 |
| Total Projects |
19 |
11. Didonè Comacchio Architects
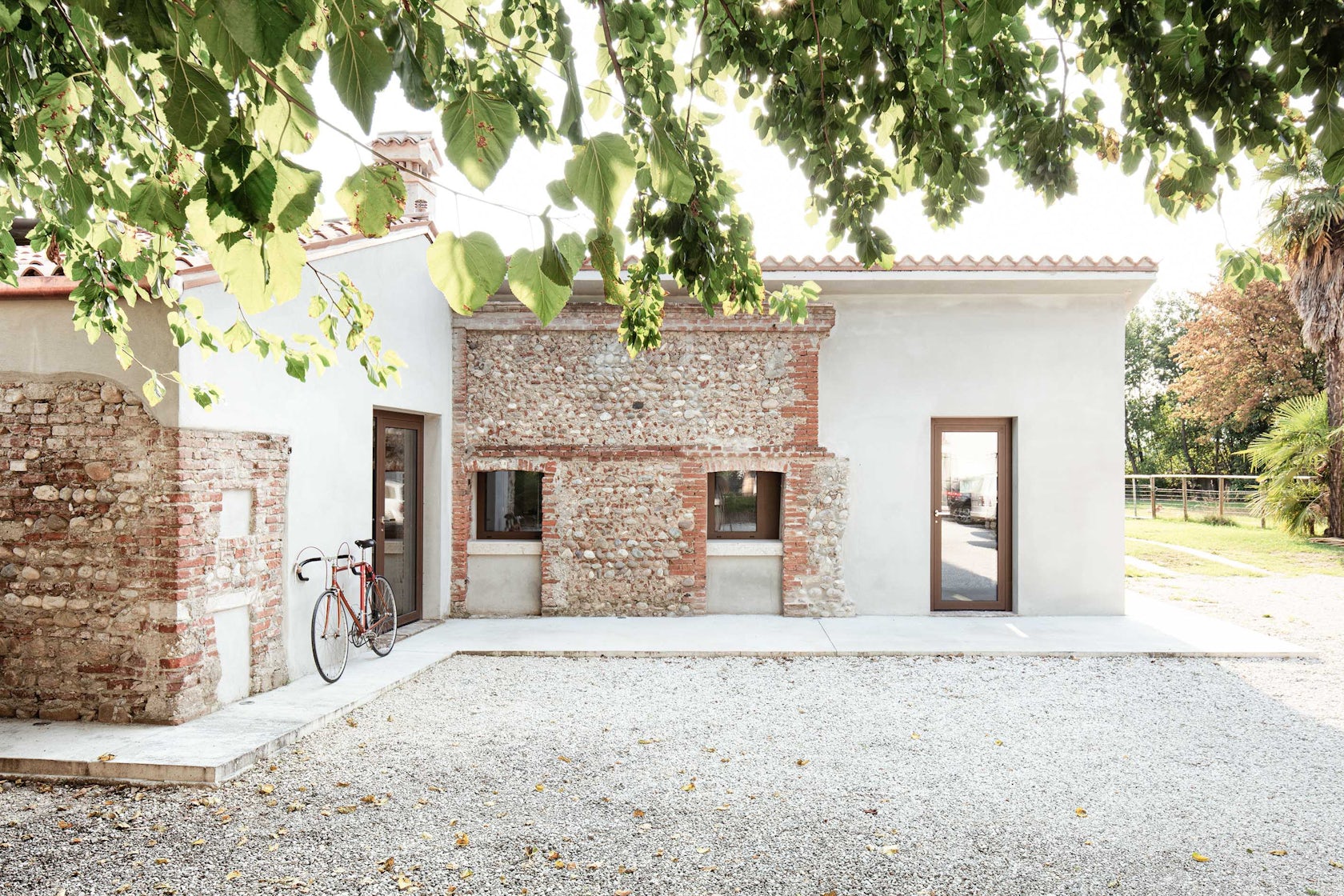
© Didonè Comacchio Architects
Didon Comacchio Architects is a Rosà-based design firm that operates in different scales with a disposition toward material and sensory experimentation. Context, emotion and origin are heavily explored in the firm’s work.
Some of Didonè Comacchio Architects’s most prominent projects include:
- house PB, Rosà, Italy
- Interior DM, Bassano del Grappa, Italy
- interior SS, Nove, Italy
- Interior DR, Rosà, Italy
- Depandance DCA, Rosà, Italy
The following statistics helped Didonè Comacchio Architects achieve 11th place in the 30 Best Architecture Firms in Italy:
| Featured Projects |
7 |
| Total Projects |
33 |
10. Caprioglio Architects

© Caprioglio Architects
The Caprioglio Associates Architecture Firm was founded in 1999 as natural prosecution, progress and unification of the offices of Veneto and Friuli. Giovanni Caprioglio and son Filippo Caprioglio have created a practice that extends not only on the national territory, but also internationally and industrially. The values that the study promotes are those of the advanced culture of the project, above all for its attention to the real requirements of the client and of the historical and physical atmosphere in which it becomes part.
Some of Caprioglio Architects’s most prominent projects include:
- Home P+E+3, Veneto, Italy
- Private house in the foothills, Treviso, Italy
- Casin di Palazzo Lezze, Venice, Italy
- Nic Playroom Apartment, Mogliano Veneto, Italy
- Home F+T+3, Mogliano Veneto, Italy
The following statistics helped Caprioglio Architects achieve 10th place in the 30 Best Architecture Firms in Italy:
| Featured Projects |
8 |
| Total Projects |
16 |
9. Matteo Thun & Partners

© Matteo Thun & Partners
Matteo Thun & Partners is an architecture and design studio, headed by Matteo Thun and Antonio Rodriguez with headquarters in Milan, Italy and a subsidiary in Munich, Germany. The studio’s designs are inspired by timeless simplicity and centered on the human scale.
Founded in 1984, the company is operating internationally in the hospitality, healthcare, residential, offices and retail sectors and product design. Encompassing a team of 70 interdisciplinary architects, interior, product and graphic designers, Matteo Thun & Partners works from micro to macro scales with a focus on the management of highly complex projects. The work prioritizes aesthetic durability, technological longevity, and the future lifespan of buildings and products.
Some of Matteo Thun & Partners’s most prominent projects include:
The following statistics helped Matteo Thun & Partners achieve 9th place in the 30 Best Architecture Firms in Italy:
| A+Awards Winner |
1 |
| Featured Projects |
7 |
| Total Projects |
31 |
8. bergmeisterwolf architekten

© bergmeisterwolf architekten
“We consider architecture as a developing process, a challenge of the task, a never-ending thinking process. Problems are seen as an opportunity whose aim is to go far beyond the originally assigned and to let new possibilities evolve”. Projects are seen as a positive tension between builders and architects allowing an informal access to space, material and colors. Our architecture is often experienced as simple.
Simplicity — at its first encounter — mostly gives the deep-rooted impression of having always existed: being part of the world, working with its forces not against them. It is the goal of our architecture to find these synergies. Gerd Bergmeister was born in Brixen, Italy, in 1969.
Some of bergmeisterwolf architekten’s most prominent projects include:
The following statistics helped bergmeisterwolf architekten achieve 8th place in the 30 Best Architecture Firms in Italy:
| Featured Projects |
9 |
| Total Projects |
17 |
7. Mario Cucinella Architects

© Duccio Malagamba Fotografía de Arquitectura
Founded in 1992 MC A – Mario Cucinella Architects is based in Bologna and Milan and specializes in architectural design that integrates environmental and energy strategies.
The studio has carried out projects in Europe, China, North and Central Africa, the Middle East and South America. MC D – Mario Cucinella Design — specializes in the theme of recycling and the circular economy, launching in 2018.
Some of Mario Cucinella Architects’s most prominent projects include:
The following statistics helped Mario Cucinella Architects achieve 7th place in the 30 Best Architecture Firms in Italy:
| A+Awards Winner |
1 |
| A+Awards Finalist |
1 |
| Featured Projects |
8 |
| Total Projects |
16 |
6. Carlo Ratti Associati
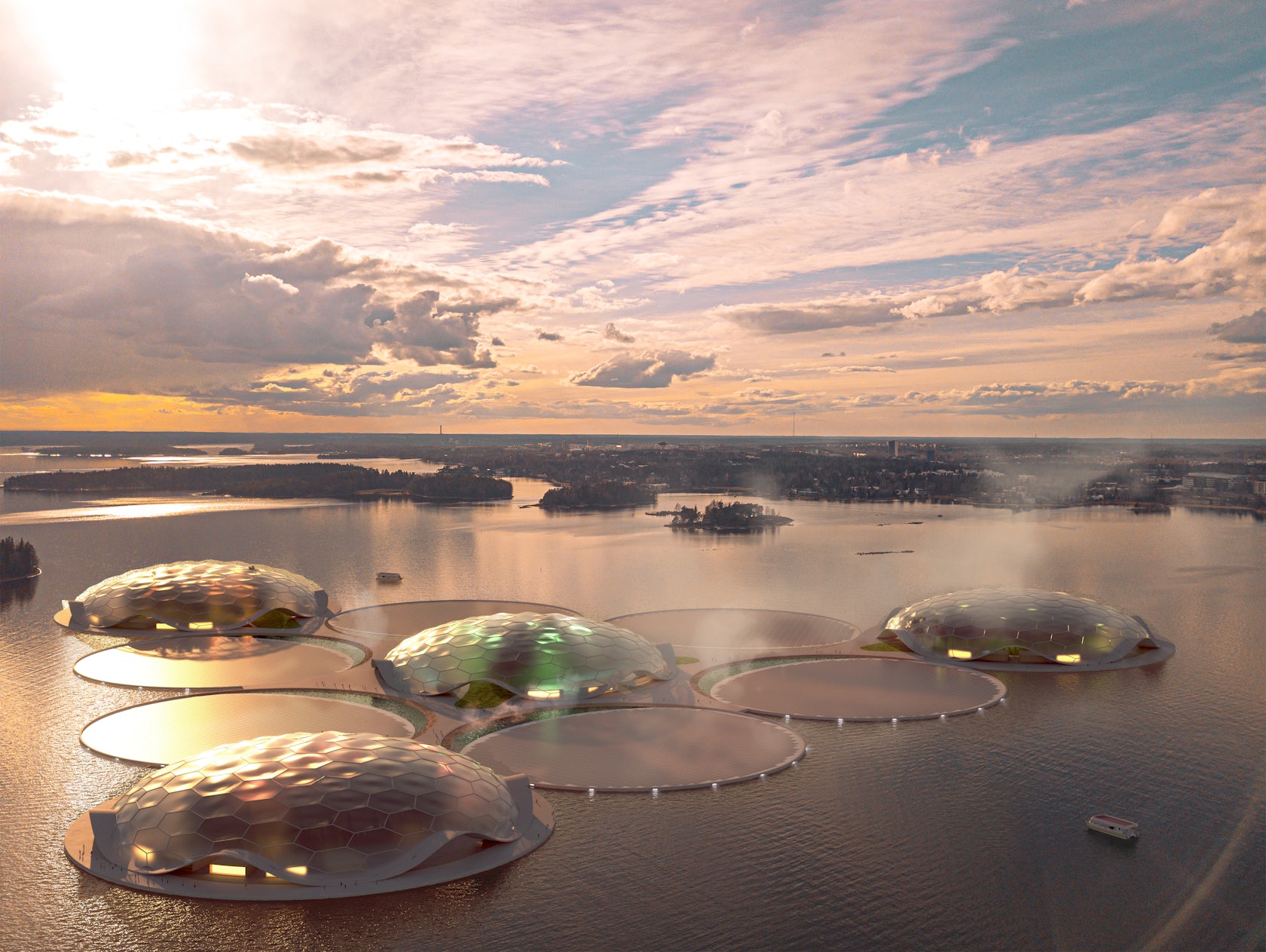
© Carlo Ratti Associati
CRA is an Architecture and Design Firm with a special focus on the synergies between sustainability and digital technologies. With offices based in Turin and New York, the firm engages in small and large-scale interventions ranging from furniture to urban planning.
Some of Carlo Ratti Associati’s most prominent projects include:
- CURA, Metropolitan City of Turin, Piedmont, Italy
- The Circular Garden, Milan, Italy
- A Garden With Four Seasons, Milan, Italy
- VITAE, Milan, Italy
- The Greenary , Parma, Italy
The following statistics helped Carlo Ratti Associati achieve 6th place in the 30 Best Architecture Firms in Italy:
| A+Awards Winner |
2 |
| A+Awards Finalist |
1 |
| Featured Projects |
6 |
| Total Projects |
11 |
5. Roland Baldi Architects
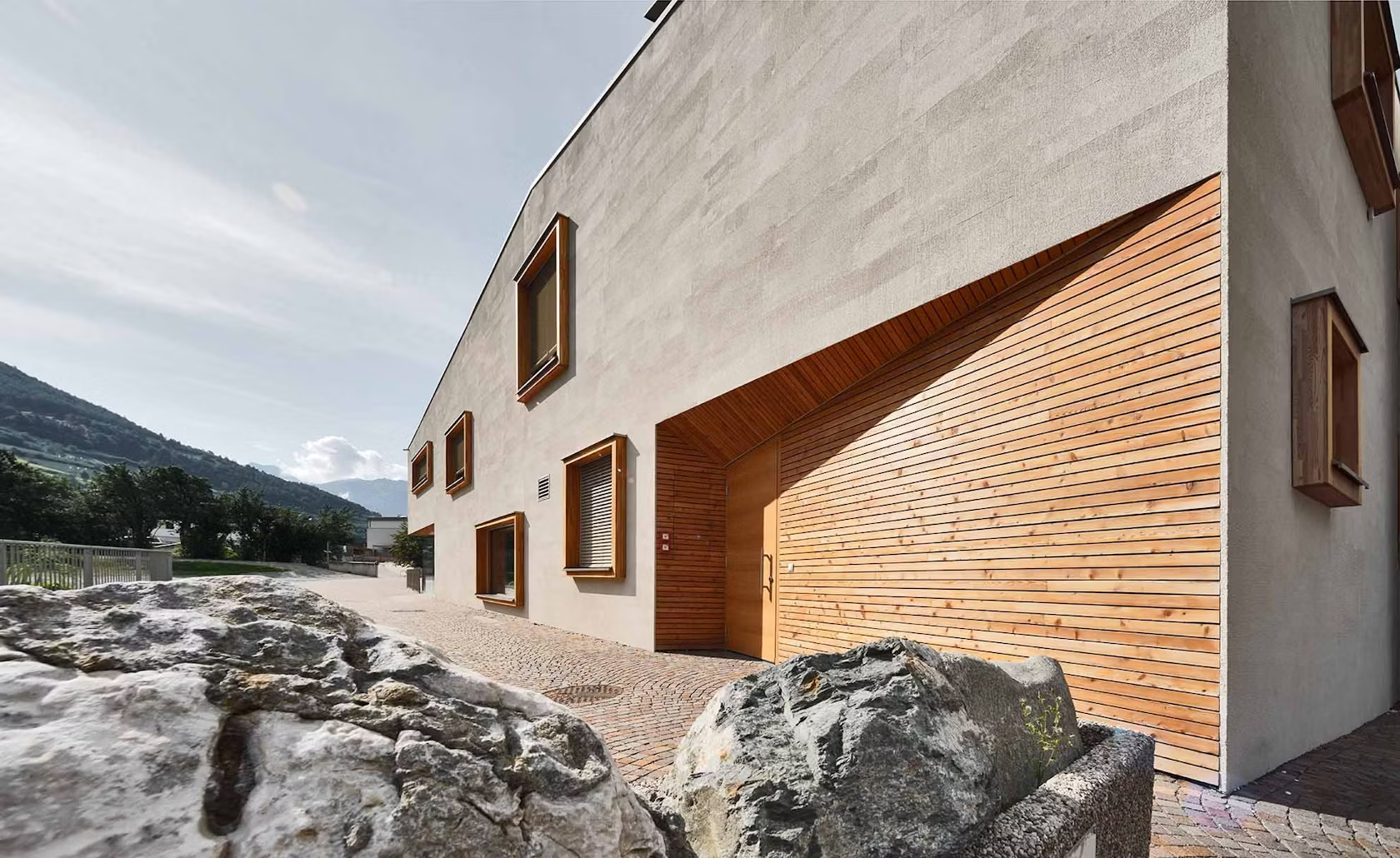
© Oskar Da Riz
The architectural studio Roland Baldi is active in architecture and urban planning, but also covers the fields of interior and landscape architecture as well as design. The projects — for the most part following successfully entered competitions — span over a large variety of different architecture manifestations including industrial and commercial buildings, residential buildings, urban planning, infrastructure, buildings for educational purposes and a variety of other studies up to furniture design. They have been built for private and business contractors in industrial areas, historical city centres, residential areas or even in the high mountains.
Some of the most important projects of the office have been the “Masterplan Zone Rosenbach” (former Mignone barracks) in Bolzano, the industrial park Syncom in Bressanone, the University in Brunico, the district heating plant in Chiusa, the mountain railway “Merano 2000” and the TechnoAlpin headquarter in Bolzano.
Some of Roland Baldi Architects’s most prominent projects include:
- The new lunch room of “Ex-GIL”, Bolzano, Italy
- House Lemayr, Bolzano, Italy
- Cultural Center Rosenbach, Bolzano, Italy
- Angela Nikoletti Square, Bolzano, Italy
- Fire Station Fleres, Pflersch, Bozen, Italy
The following statistics helped Roland Baldi Architects achieve 5th place in the 30 Best Architecture Firms in Italy:
| Featured Projects |
10 |
| Total Projects |
22 |
4. MIDE architetti

© Alessandra Bello
MIDE Architects is an architectural firm that specializes in different areas: urban, architectural, and interior design, with particular interest in the simplicity of lines and volumes, extreme attention to detail, and finishes and choice of materials that characterize the design approach. The suggestions that inspire architectural production arise from the analysis of the functional needs of the client and the emotional reading of the place; the project is given the role of response to the vocation of the site of action, where the typical features are reinterpreted and translated into new architectural solutions. The firm’s work is distinguished by a particular attention to issues of environmental sustainability and energy consumption, thanks to many qualified specialists.
Some of MIDE architetti’s most prominent projects include:
- Temporary School Gymnasium, Massa Finalese, Italy
- 028_HOUSE, Abano Terme, Italy
- 037_Country House Renovation, Lucca, Italy
- 081_AGOSTINI SHOES manufacturing plant, Province of Padua, Veneto, Italy
- 015_Detached house on the Riviera Del Brenta, Fiesso, Italy
The following statistics helped MIDE architetti achieve 4th place in the 30 Best Architecture Firms in Italy:
| Featured Projects |
10 |
| Total Projects |
16 |
3. monovolume architecture + design

© monovolume architecture + design
monovolume architecture + design is a South Tyrolean architecture and design firm. The two founders Patrik Pedó and Jury Pobitzer met during their studies at the university of Innsbruck and in 2003 founded monovolume architecture + design, which today realizes both refurbishments as well as new constructions. Its portfolio includes conceptual studies, architectural and design projects, constructions´ planning and supervision, project management, visualization 3D and virtual reality as well as urban planning and masterplans.
In addition to architectural projects, exhibition and product design are the core fields of the office’s activity. At the heart of monovolume architecture + design is a young, interdisciplinary and international team of fifteen creatives: architects, industrial designers, 3D artists and graphic designers.
Some of monovolume architecture + design’s most prominent projects include:
- Dr. Schär, Italy
- House M Meran, Meran, Italy
- House M2, Bolzano, Italy
- Rotho Blaas srl, 2, Etschstraße, Neumarkt, Italy
- Hans Klotz, Bolzano, Italy
The following statistics helped monovolume architecture + design achieve 3rd place in the 30 Best Architecture Firms in Italy:
| Featured Projects |
12 |
| Total Projects |
26 |
2. Peter Pichler Architecture

© Peter Pichler Architecture
Peter Pichler Architecture is an award-winning laboratory for architecture based in Milan. We are a young, dynamic and experimental team dedicated to developing an innovative and contemporary approach to architecture. Understanding tradition is the key to radical evolution. Hence, we incorporate close familiarity with local culture and respect for the natural environment into every single project. This credo builds our studio’s foundations and reflects the way we work.
Some of Peter Pichler Architecture’s most prominent projects include:
- Kastelaz Hof, Tramin an der Weinstraße, Italy
- Hotel Milla Montis, Maranza, Italy
- Mirror Houses, Bolzano, Italy
- Oberholz Mountain Hut, Obereggen, Italy
- Hotel Schgaguler, Kastelruth, Italy
The following statistics helped Peter Pichler Architecture achieve 2nd place in the 30 Best Architecture Firms in Italy:
| A+Awards Winner |
1 |
| A+Awards Finalist |
1 |
| Featured Projects |
15 |
| Total Projects |
15 |
1. noa* network of architecture

© Alex Filz
noa* is an architecture and design studio established by Lukas Rungger and Stefan Rier and based in Bolzano (Italy) and Berlin (Germany). Lukas and Stefan met while working as project architects with the renowned architect and designer Matteo Thun in Milan, being responsible for a series of challenging projects in the field of tourism, modern living and contemporary workplaces.
Before joining forces to found noa* back home in Bozen/Bolzano in 2010, both Lukas and Stefan improved their skills and fine-tuned their work-ethos during a decade of work experiences both locally and abroad. They gained particularly diverse cultural and social influences from living and working in New York, London, Berlin, Milan, Ferrara and Graz…which until present remains the crucial influence and input on their recent designs.
Some of noa* network of architecture’s most prominent projects include:
- Biwak
- Zallinger, 36, Via Saltria, Alpe Di Siusi, Italy
- Mohrlife: The theatrical spa, Lermoos, Austria
- Ötzi Peak 3251m: Reaching the peak, South Tyrol, Trentino-South Tyrol, Italy
- Hubertus, Mitterolang, Italy
- Apfelhotel Torgglerhof: In full bloom, Saltusio, Italy
The following statistics helped noa* network of architecture achieve 1st place in the 30 Best Architecture Firms in Italy:
| A+Awards Winner |
1 |
| A+Awards Finalist |
3 |
| Featured Projects |
25 |
| Total Projects |
38 |
Why Should I Trust Architizer’s Ranking?
With more than 30,000 architecture firms and over 130,000 projects within its database, Architizer is proud to host the world’s largest online community of architects and building product manufacturers. Its celebrated A+Awards program is also the largest celebration of architecture and building products, with more than 400 jurors and hundreds of thousands of public votes helping to recognize the world’s best architecture each year.
Architizer also powers firm directories for a number of AIA (American Institute of Architects) Chapters nationwide, including the official directory of architecture firms for AIA New York.

An example of a project page on Architizer with Project Award Badges highlighted
A Guide to Project Awards
The blue “”+”” badge denotes that a project has won a prestigious A+Award as described above. Hovering over the badge reveals details of the award, including award category, year, and whether the project won the jury or popular choice award.
The orange Project of the Day and yellow Featured Project badges are awarded by Architizer’s Editorial team, and are selected based on a number of factors. The following factors increase a project’s likelihood of being featured or awarded Project of the Day status:
- Project completed within the last 3 years
- A well written, concise project description of at least 3 paragraphs
- Architectural design with a high level of both functional and aesthetic value
- High quality, in focus photographs
- At least 8 photographs of both the interior and exterior of the building
- Inclusion of architectural drawings and renderings
- Inclusion of construction photographs
There are 7 Projects of the Day each week and a further 30 Featured Projects. Each Project of the Day is published on Facebook, Twitter and Instagram Stories, while each Featured Project is published on Facebook. Each Project of the Day also features in Architizer’s Weekly Projects Newsletter and shared with 170,000 subscribers.
Top image: Kastelaz Hof by Peter Pichler Architecture, Tramin an der Weinstraße, Italy
We’re constantly look for the world’s best architects to join our community. If you would like to understand more about this ranking list and learn how your firm can achieve a presence on it, please don’t hesitate to reach out to us at editorial@architizer.com.
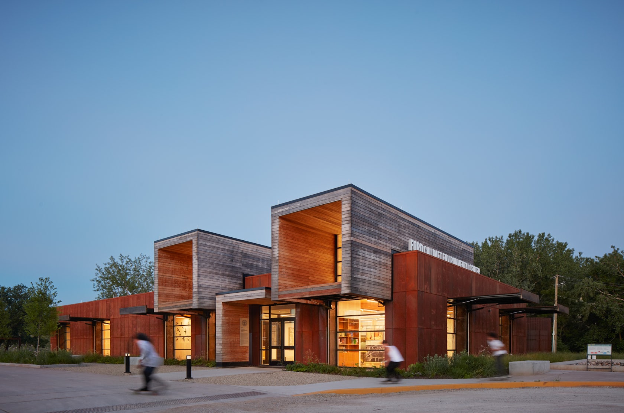
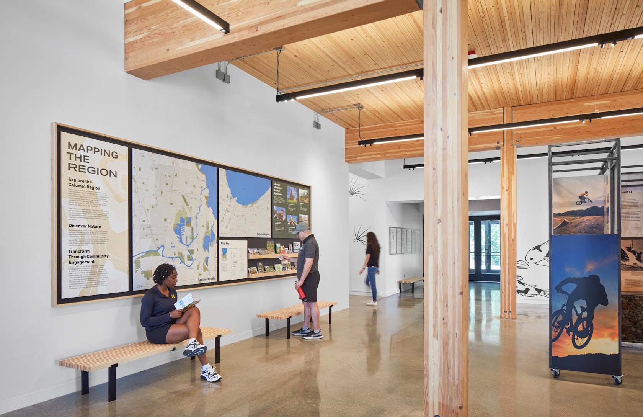
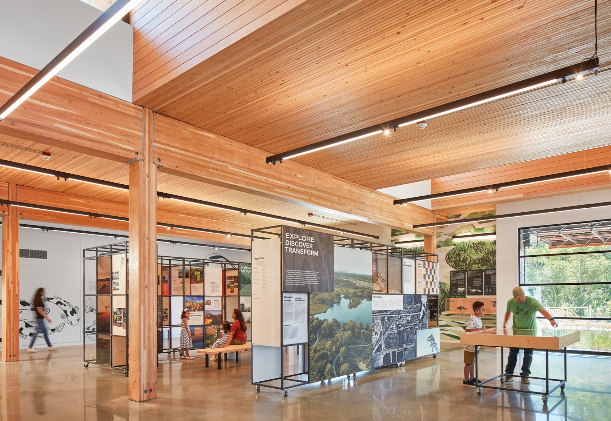
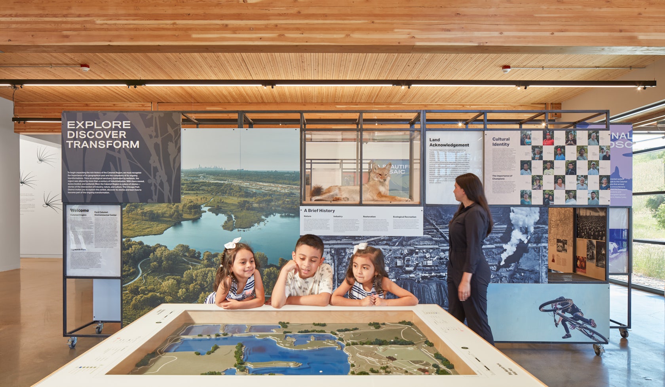
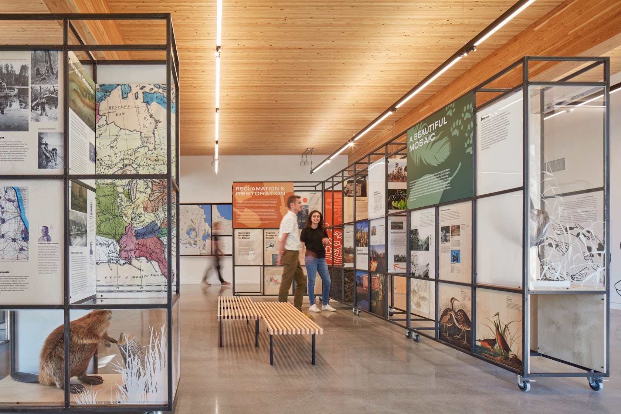
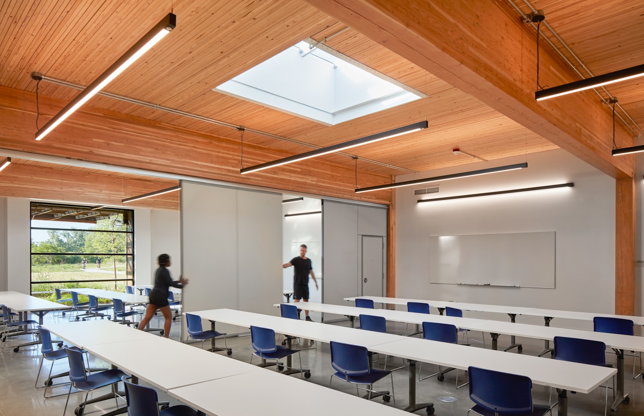
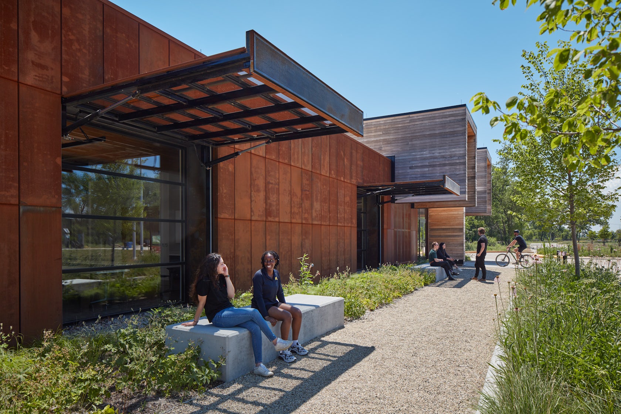
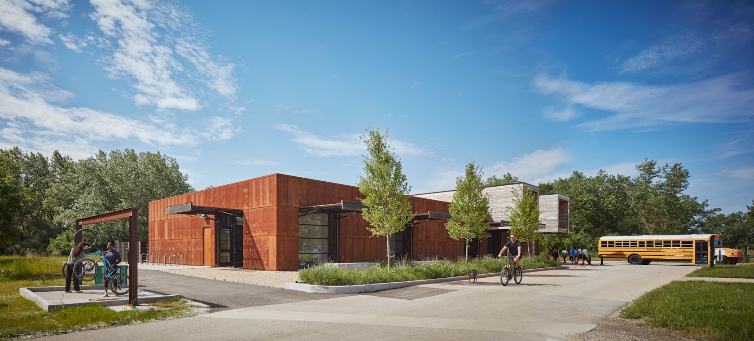
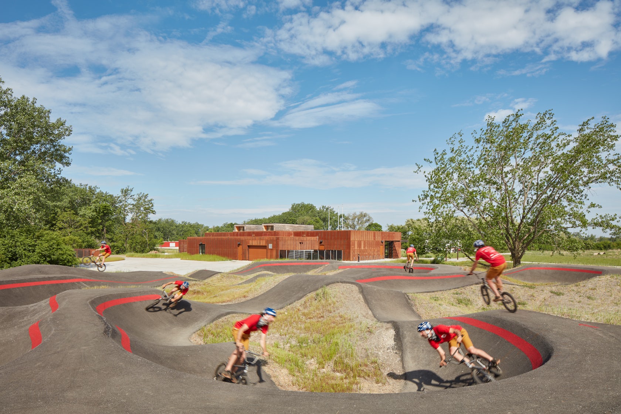
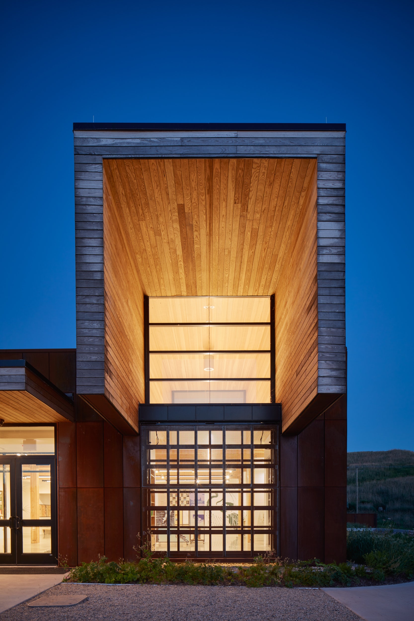
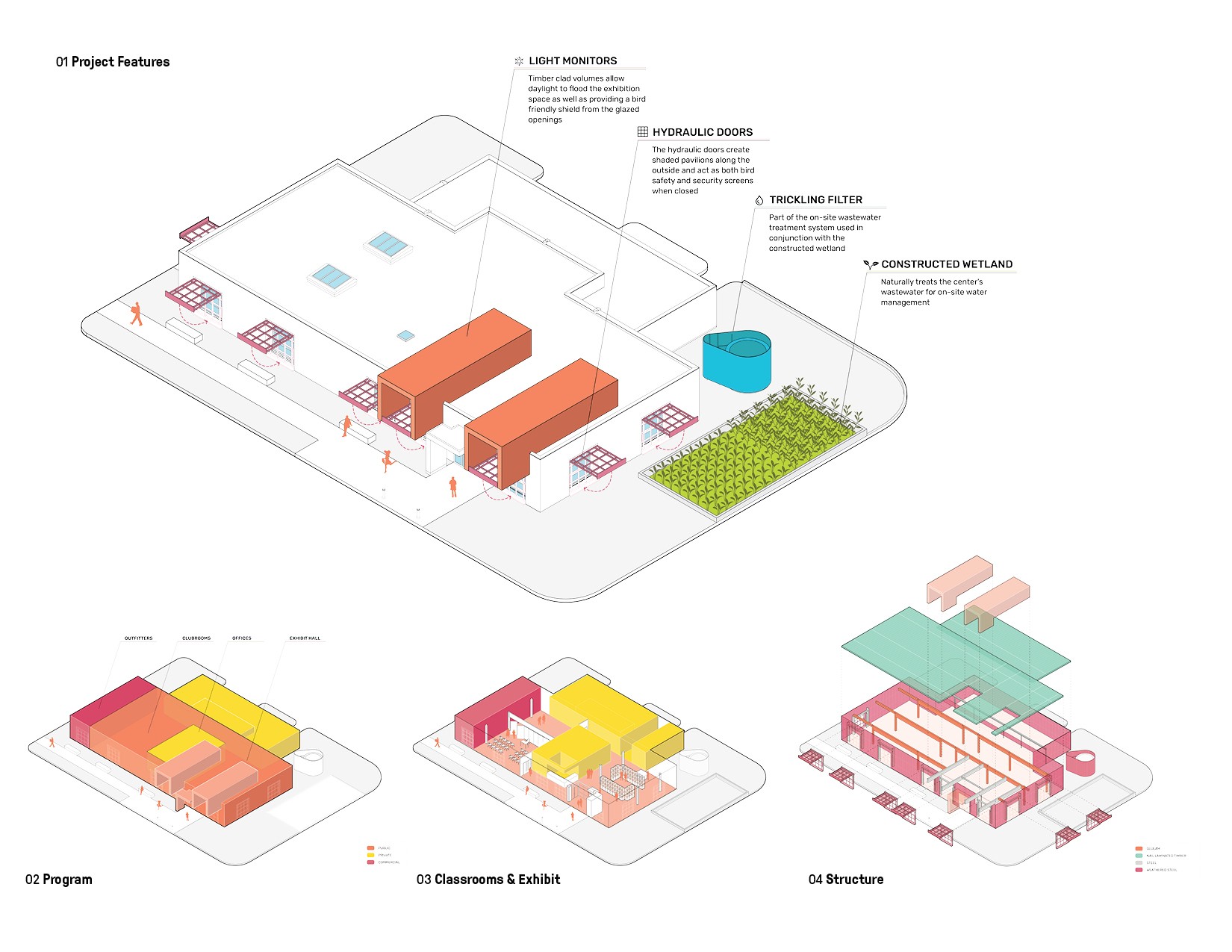

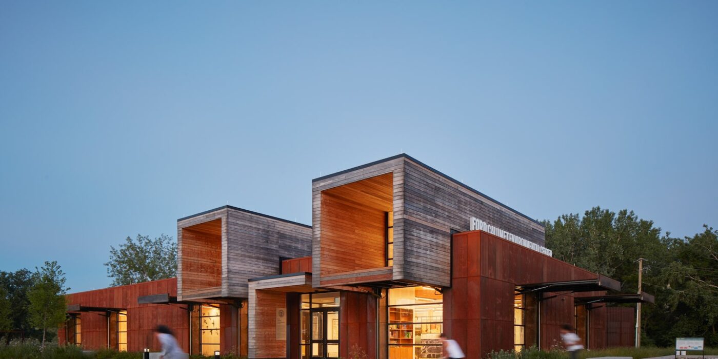

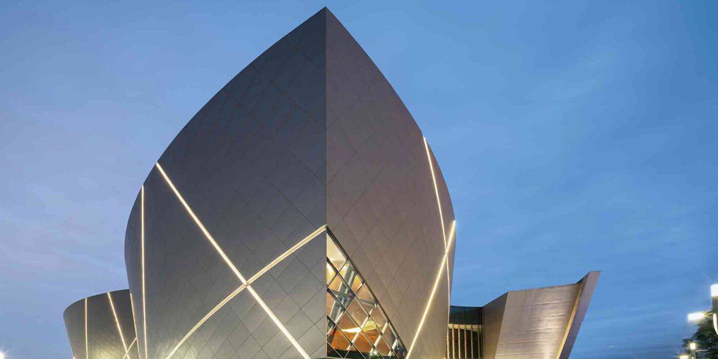
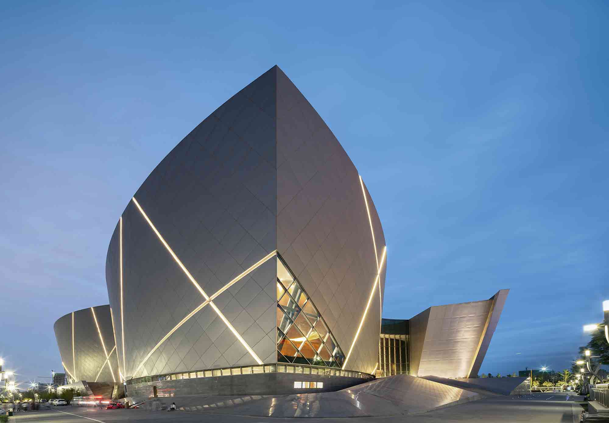
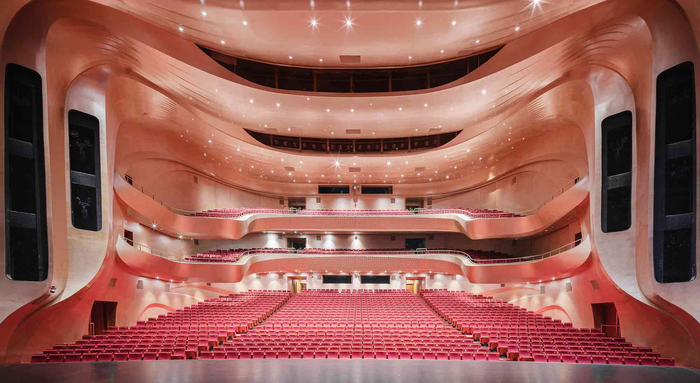 Envisaged as a boat traversing China’s Yellow River, this remarkable performing arts venue resembles a vast ship anchored amid the urban sprawl of Zhengzhou. A series of dramatic metal sails define the exterior; however, the structure’s imposing scale is softened by its receptiveness to the surrounding landscape. Angular glass openings create a rapport between the building and the street outside. After nightfall, the sails illuminate and the interior glows, beckoning passers-by into its theatrical world.
Envisaged as a boat traversing China’s Yellow River, this remarkable performing arts venue resembles a vast ship anchored amid the urban sprawl of Zhengzhou. A series of dramatic metal sails define the exterior; however, the structure’s imposing scale is softened by its receptiveness to the surrounding landscape. Angular glass openings create a rapport between the building and the street outside. After nightfall, the sails illuminate and the interior glows, beckoning passers-by into its theatrical world.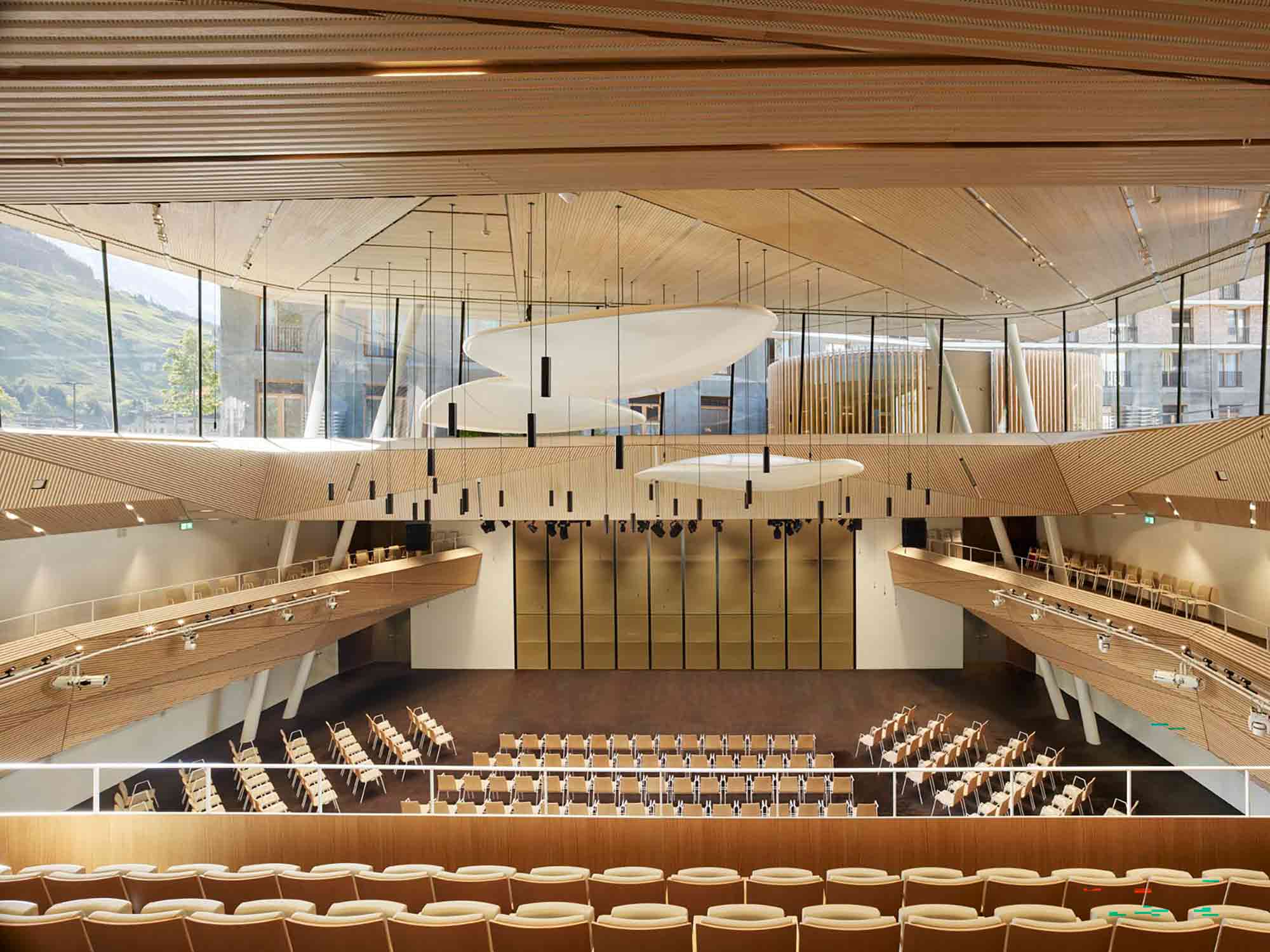
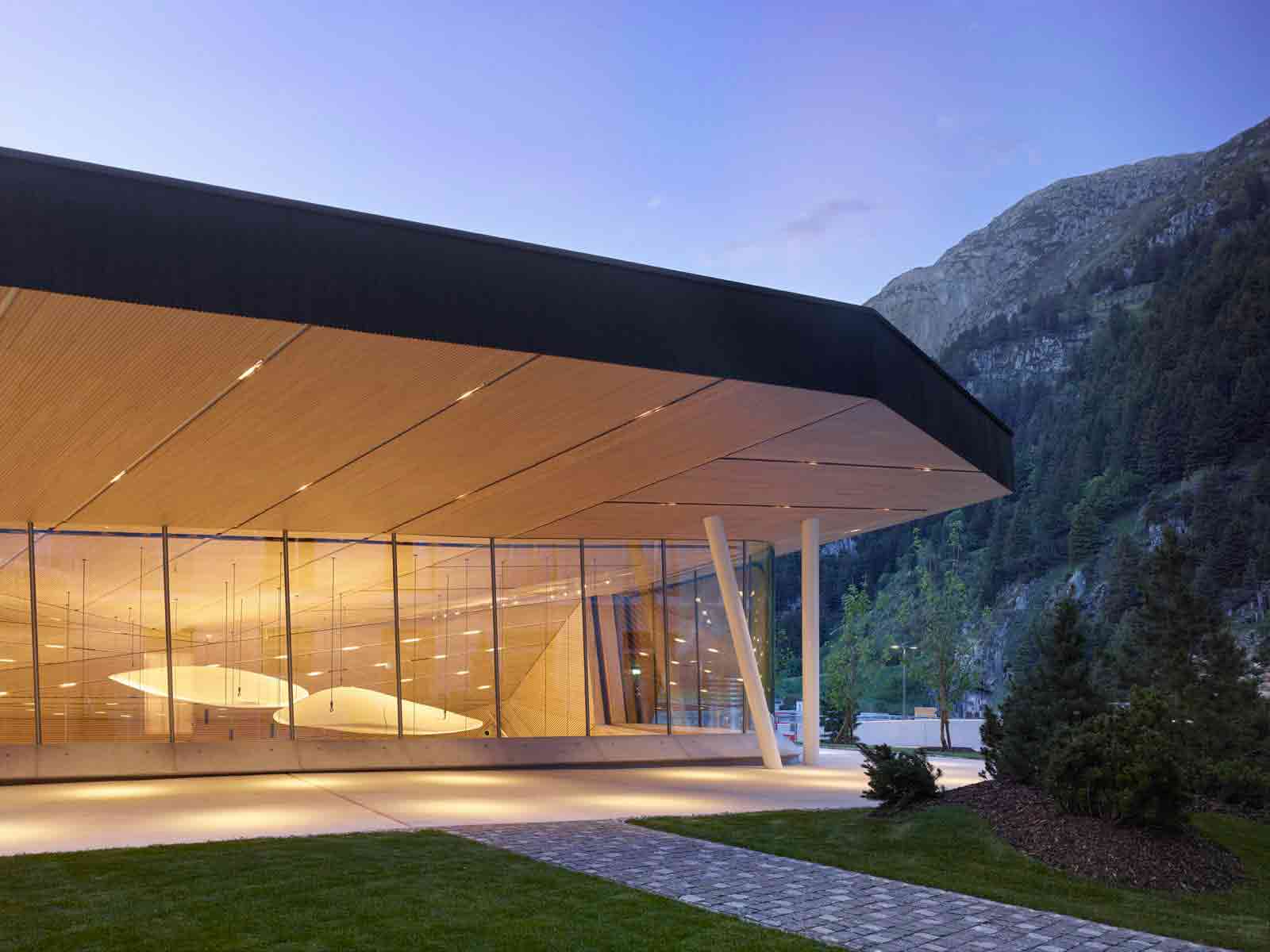 Originally an underground convention hall, this concrete structure has been transformed into a contemporary concert hall in the picturesque Swiss Alps. The ceiling of the subterranean space was raised to amplify the venue’s acoustics and increase its capacity. From the origami-inspired timber cladding to the inclined balconies and suspended sound reflectors, the interior topography has been carefully orchestrated to create an enveloping space where sound rises and falls around the audience like a wave.
Originally an underground convention hall, this concrete structure has been transformed into a contemporary concert hall in the picturesque Swiss Alps. The ceiling of the subterranean space was raised to amplify the venue’s acoustics and increase its capacity. From the origami-inspired timber cladding to the inclined balconies and suspended sound reflectors, the interior topography has been carefully orchestrated to create an enveloping space where sound rises and falls around the audience like a wave.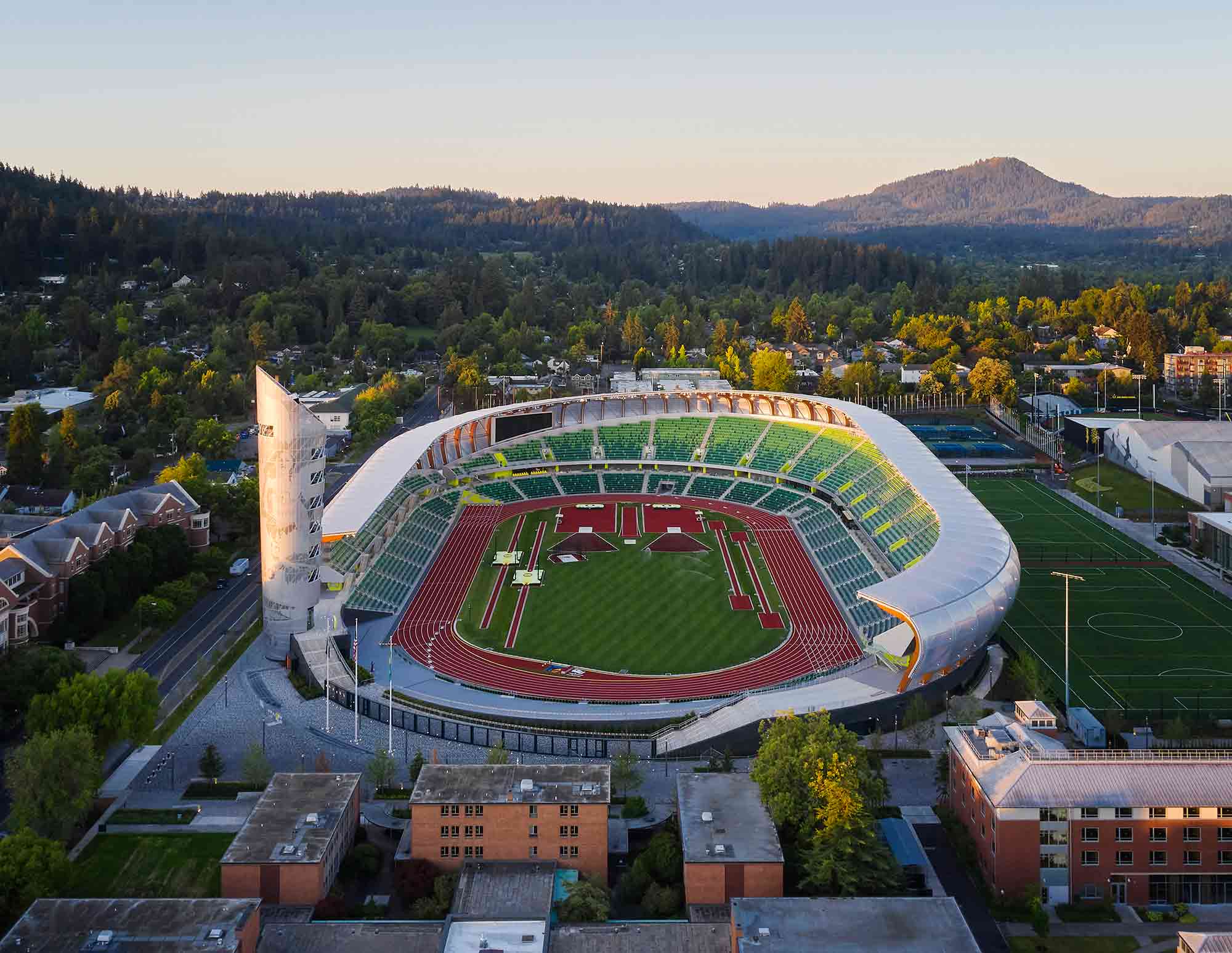
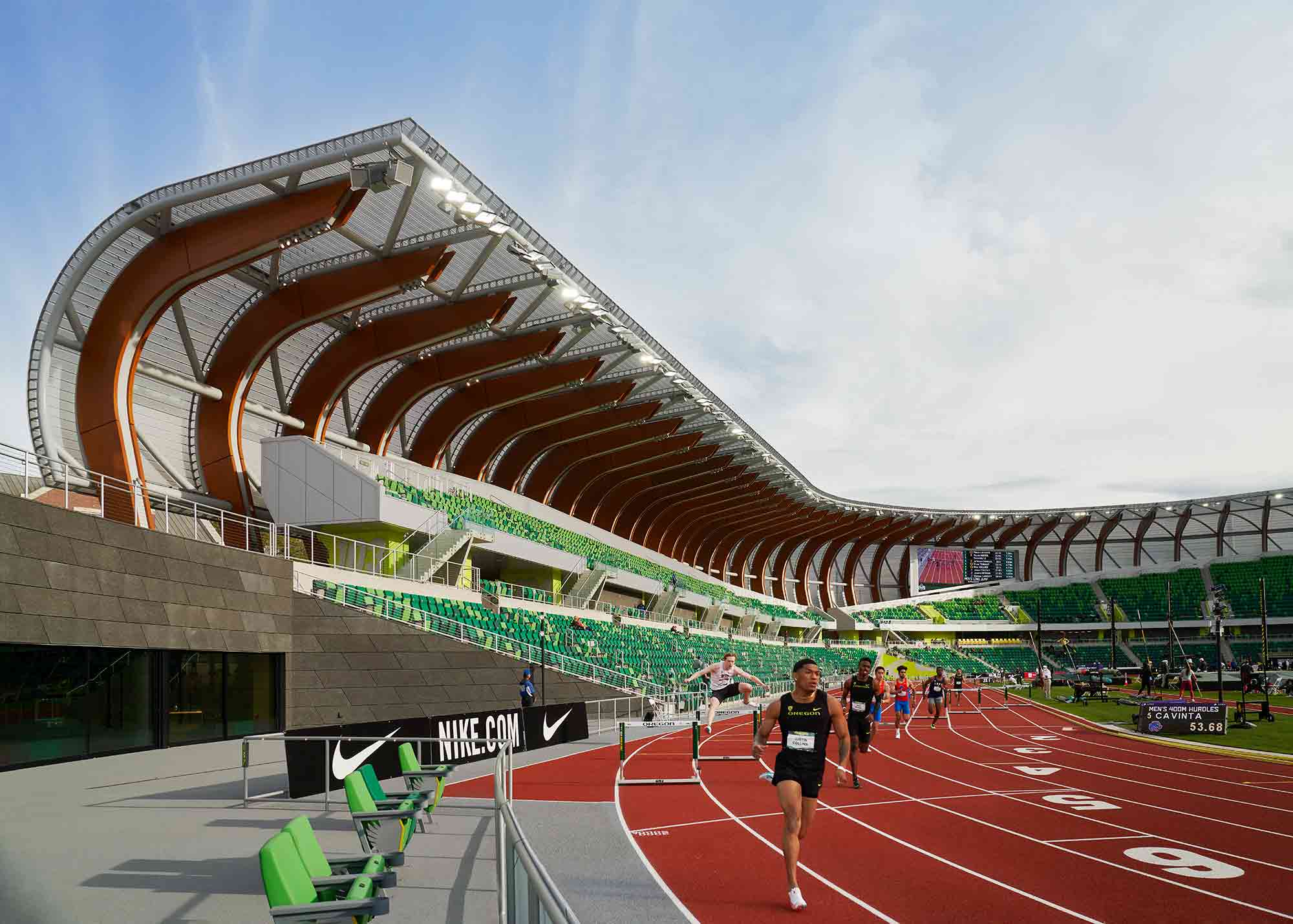 The site of sporting venues since 1919, this state-of-the-art track and field stadium has a hallowed history. The newest iteration of this legacy was inspired by the energy of competing athletes. The asymmetric oval frame of the stadium dips and rises in height as though it’s in motion — a considered decision that increases the density of seats near the finishing line. Meanwhile, a canopy of wooden ribs covered in a translucent skin allows daylight to permeate the stands, shielding the heart of the stadium, the spectators, from the elements.
The site of sporting venues since 1919, this state-of-the-art track and field stadium has a hallowed history. The newest iteration of this legacy was inspired by the energy of competing athletes. The asymmetric oval frame of the stadium dips and rises in height as though it’s in motion — a considered decision that increases the density of seats near the finishing line. Meanwhile, a canopy of wooden ribs covered in a translucent skin allows daylight to permeate the stands, shielding the heart of the stadium, the spectators, from the elements.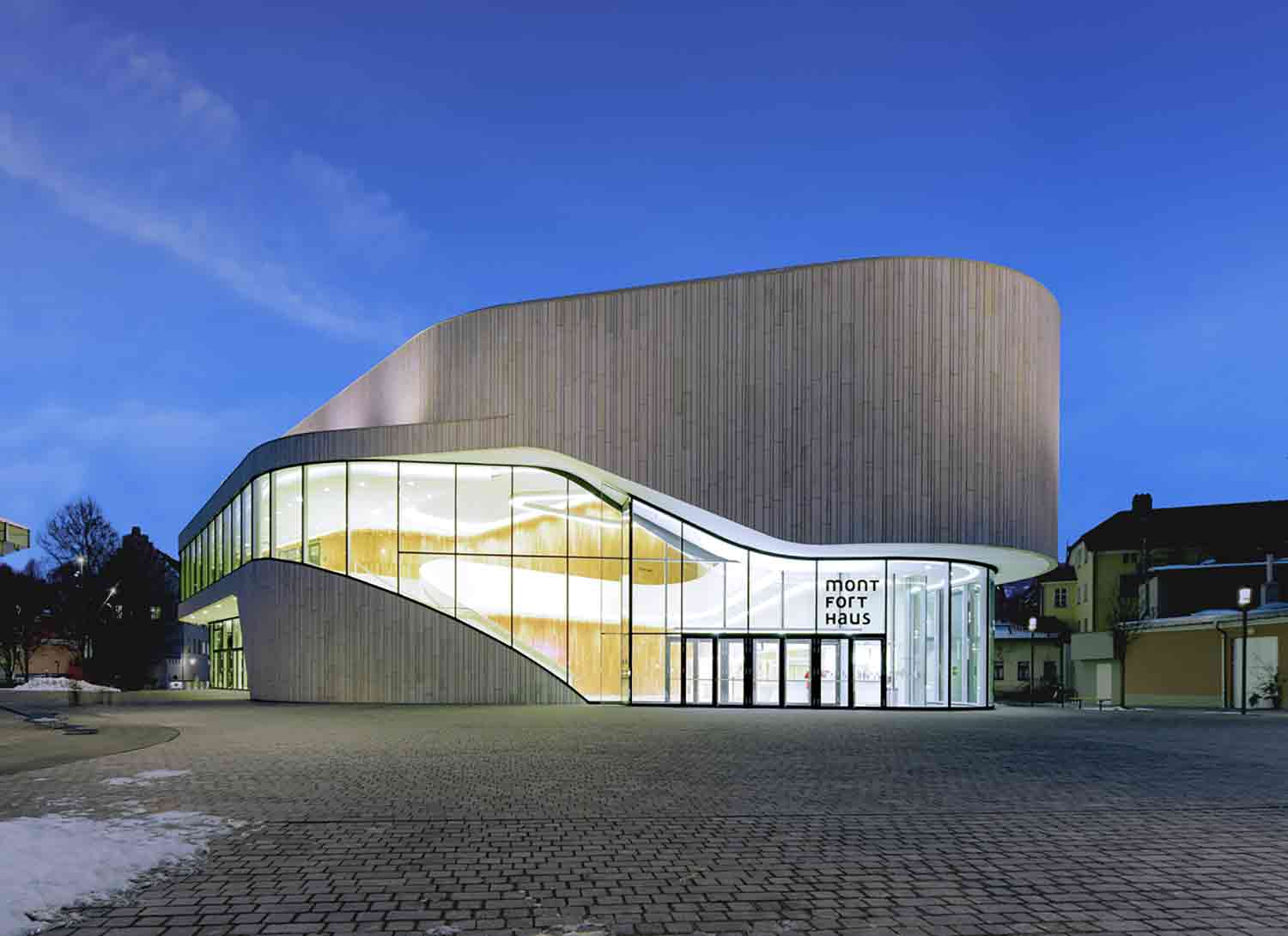
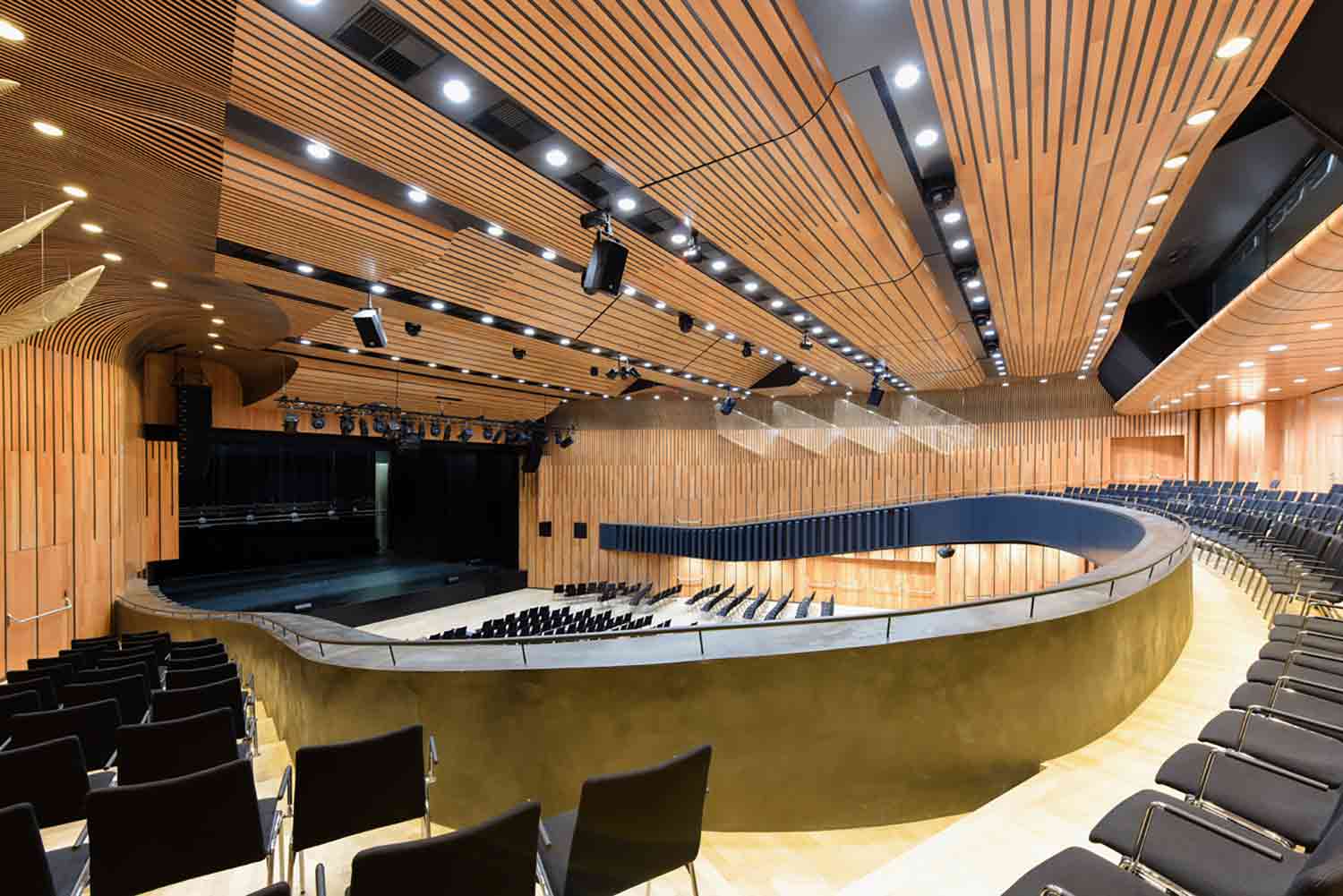 This experimental venue is situated in a medieval town in western Austria. It was designed as a fluid space, capable of hosting everything from conventions and balls, to theater, pop concerts and classical performances. While its architectural form is strikingly contemporary, the structure doesn’t stand in conflict with its historic surroundings. Instead, traditional regional materials have been reimagined in a modern lexicon, creating a continuity between old and new.
This experimental venue is situated in a medieval town in western Austria. It was designed as a fluid space, capable of hosting everything from conventions and balls, to theater, pop concerts and classical performances. While its architectural form is strikingly contemporary, the structure doesn’t stand in conflict with its historic surroundings. Instead, traditional regional materials have been reimagined in a modern lexicon, creating a continuity between old and new.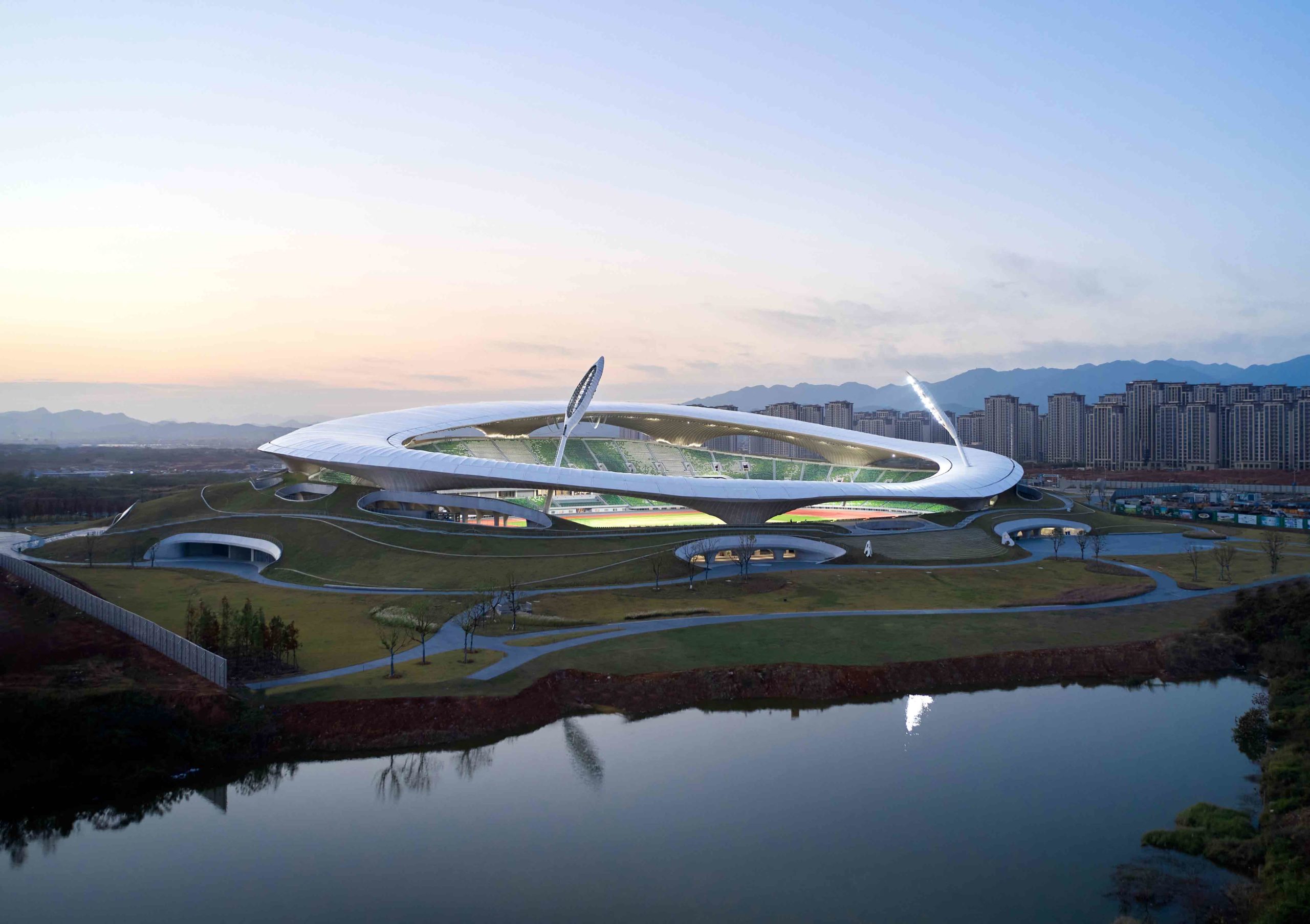
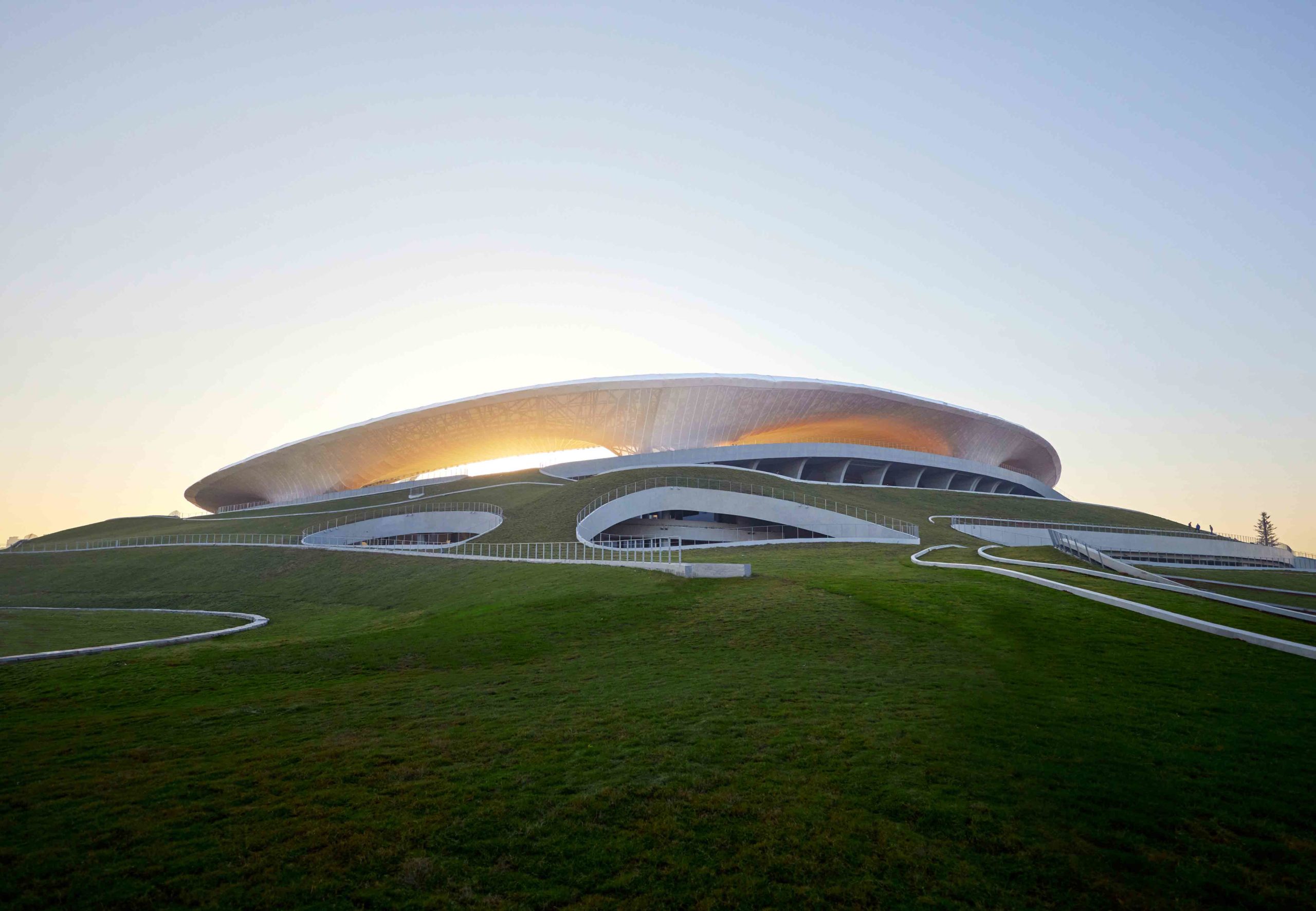 Embedded within an urban park, this extraordinary sports complex in Quzhou was devised to blur into the rolling topography. Six hills, a lake and sunken gardens sit in harmony with the structure, which is nestled within a crater-like recess in the ground. The entrances to the stadium appear as apertures in the earth, oversized burrows of sorts. From a distance, the only tell-tale sign of the arena’s presence is the translucent halo of the roof, which seemingly floats above the landscape like a cloud.
Embedded within an urban park, this extraordinary sports complex in Quzhou was devised to blur into the rolling topography. Six hills, a lake and sunken gardens sit in harmony with the structure, which is nestled within a crater-like recess in the ground. The entrances to the stadium appear as apertures in the earth, oversized burrows of sorts. From a distance, the only tell-tale sign of the arena’s presence is the translucent halo of the roof, which seemingly floats above the landscape like a cloud.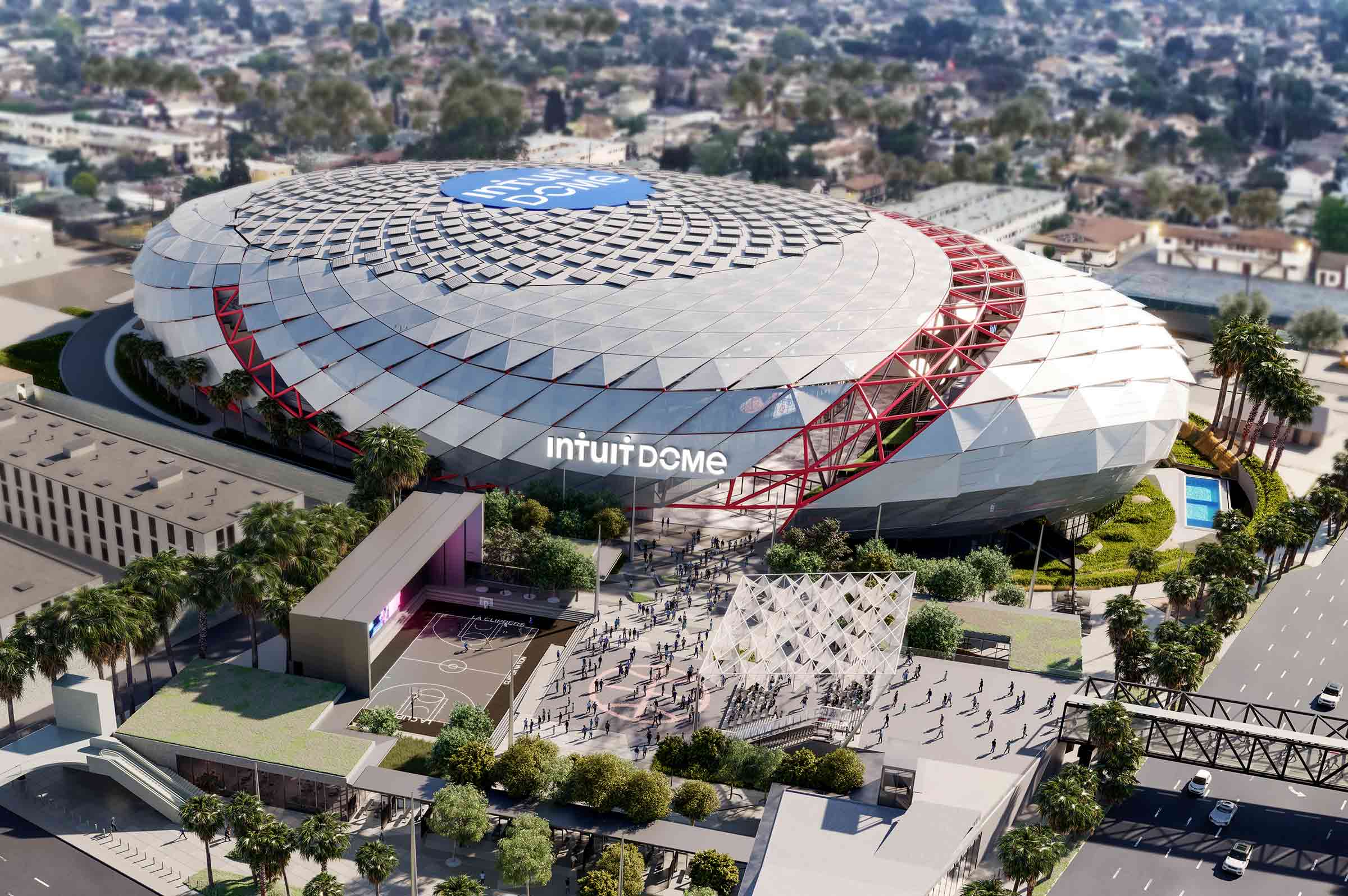
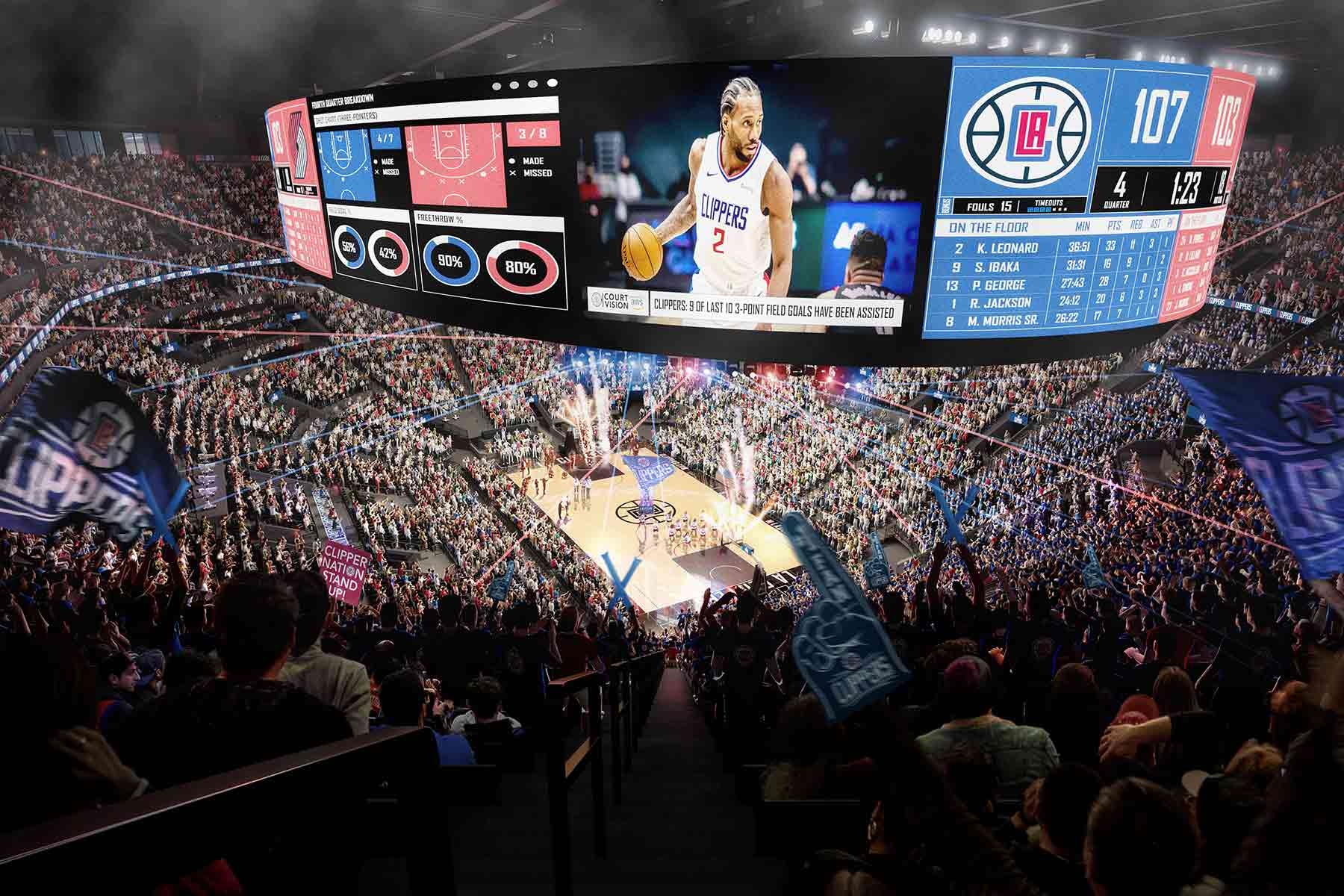 Combining sports with sustainability, the ground-breaking basketball stadium of the LA Clippers is striving to become the world’s first carbon-neutral arena. Harnessing Southern California’s sunny climate, the stadium, which is currently under construction, will be enveloped by a gridshell crowned with a solar array. The building will run entirely off electricity derived from the sun, while its solar battery storage system will have enough capacity to power a basketball game or concert. Coupled with natural ventilation and initiatives to eradicate landfill waste and improve local air quality, the arena will have an overwhelmingly positive impact on the region.
Combining sports with sustainability, the ground-breaking basketball stadium of the LA Clippers is striving to become the world’s first carbon-neutral arena. Harnessing Southern California’s sunny climate, the stadium, which is currently under construction, will be enveloped by a gridshell crowned with a solar array. The building will run entirely off electricity derived from the sun, while its solar battery storage system will have enough capacity to power a basketball game or concert. Coupled with natural ventilation and initiatives to eradicate landfill waste and improve local air quality, the arena will have an overwhelmingly positive impact on the region.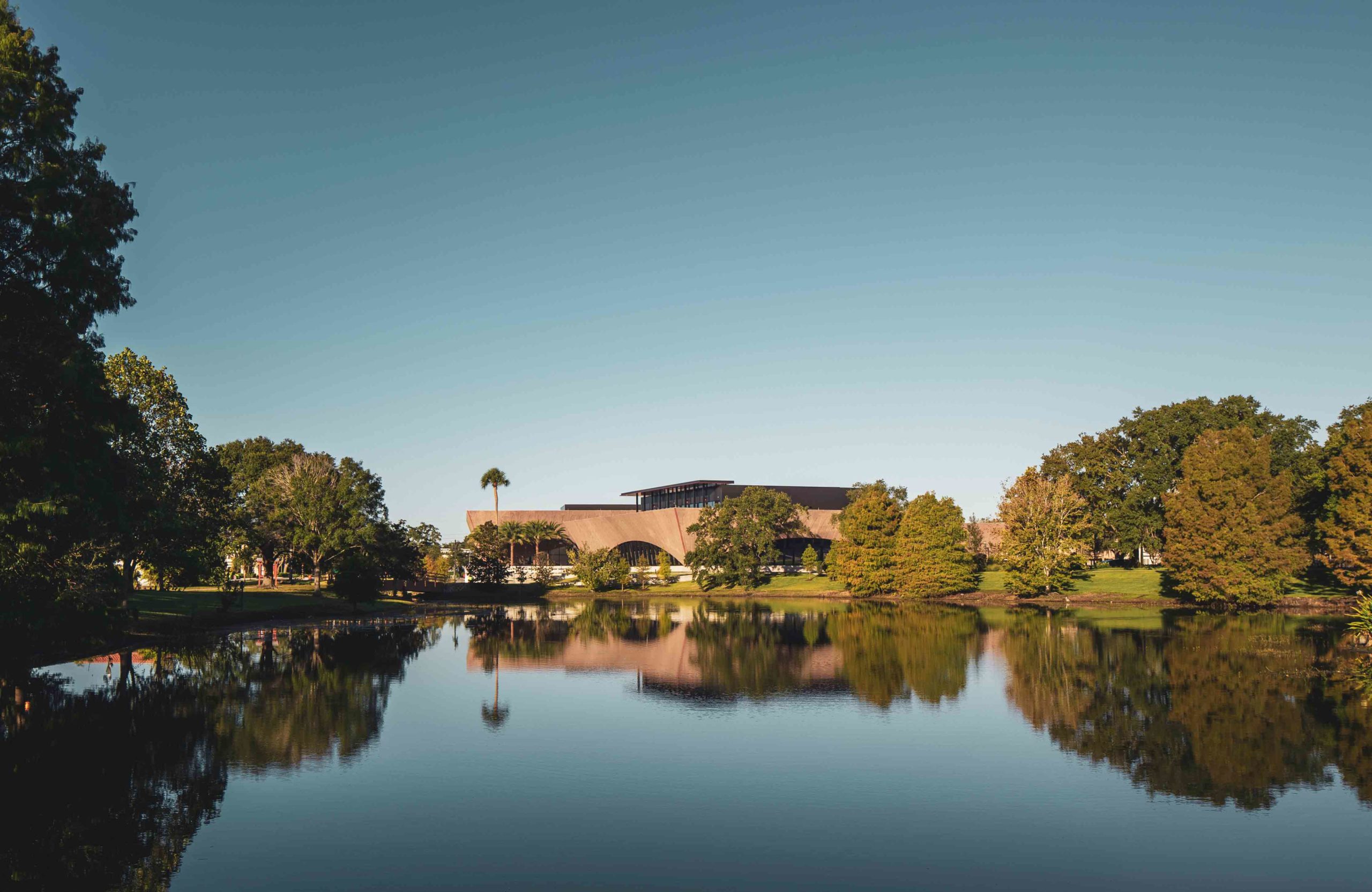
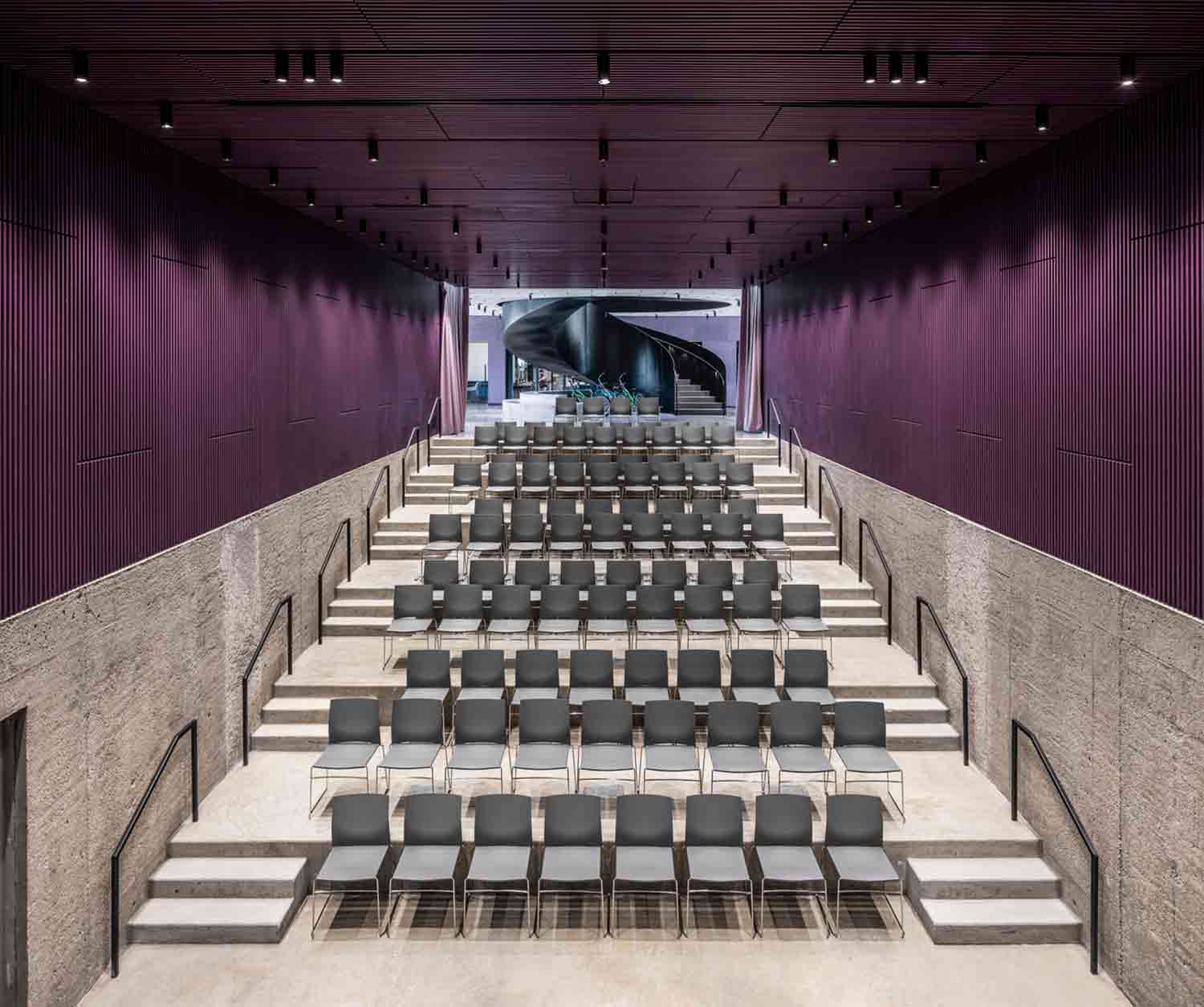 This community development in Florida was designed as a cultural micro-village amongst the tropical terrain. Encompassing the northwest corner of Martin Luther King, Jr. Park, the complex comprises three pavilions that house a two-story library, an events center and a welcome portico, as well as a number of outdoor socializing areas. The scheme’s radical design articulates its core principles of empowerment, education and unity with the natural world.
This community development in Florida was designed as a cultural micro-village amongst the tropical terrain. Encompassing the northwest corner of Martin Luther King, Jr. Park, the complex comprises three pavilions that house a two-story library, an events center and a welcome portico, as well as a number of outdoor socializing areas. The scheme’s radical design articulates its core principles of empowerment, education and unity with the natural world.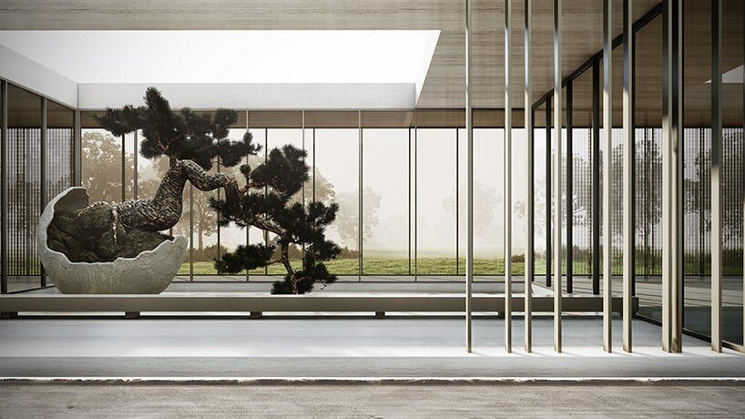
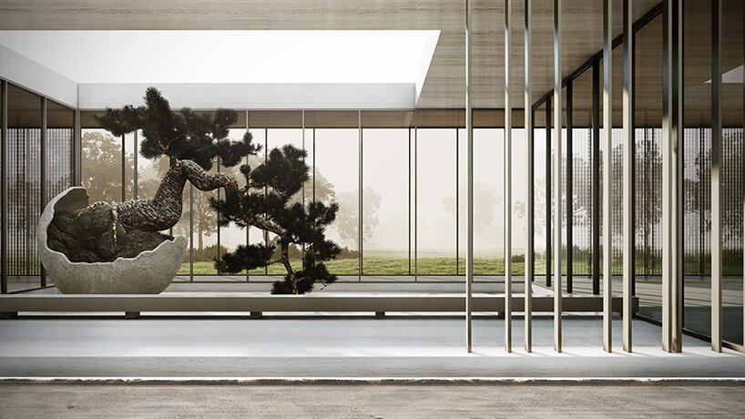
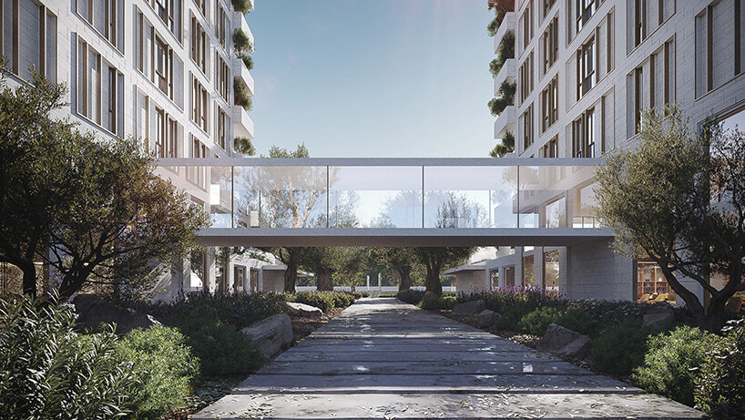
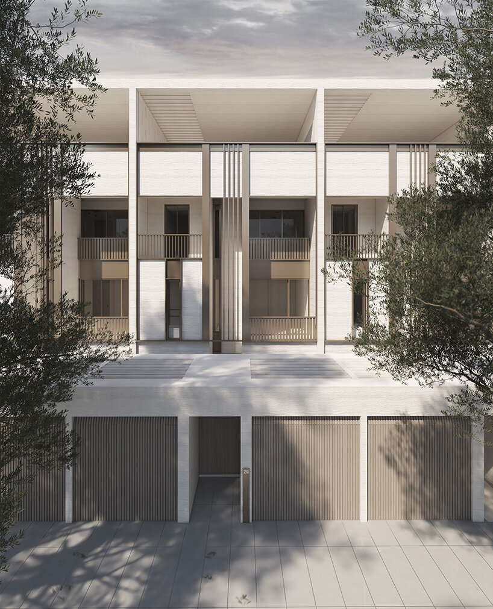
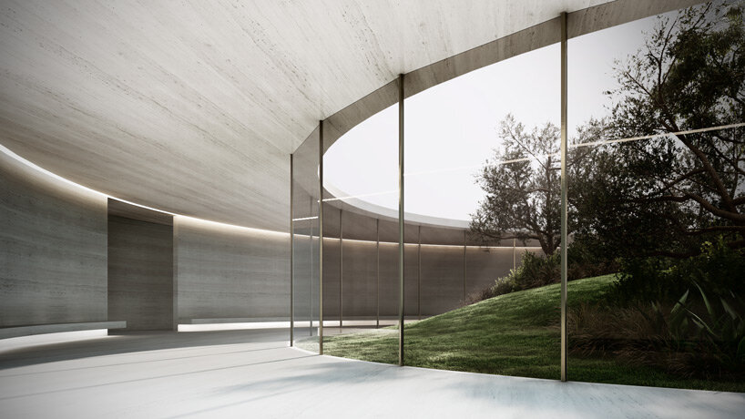
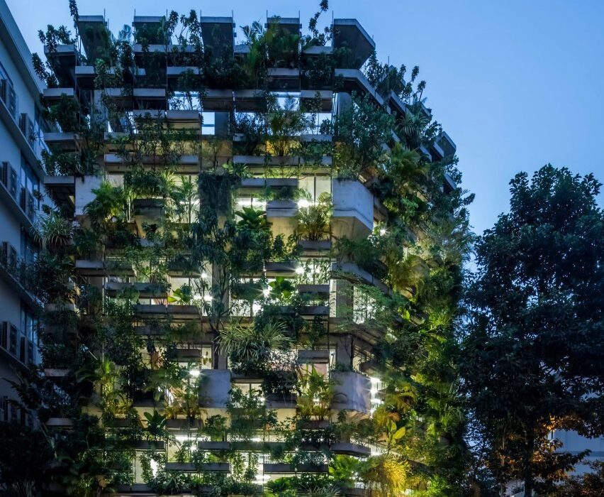
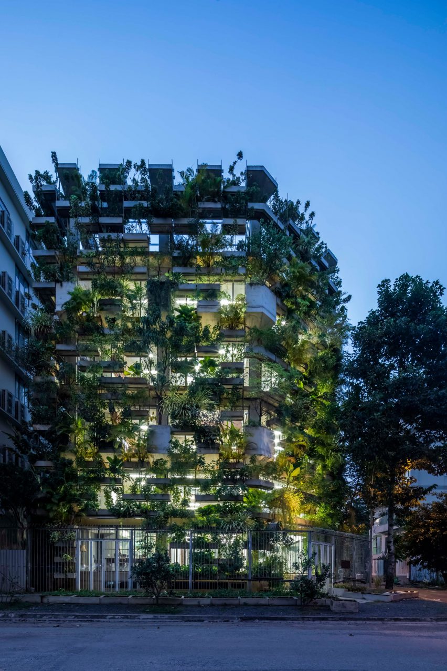
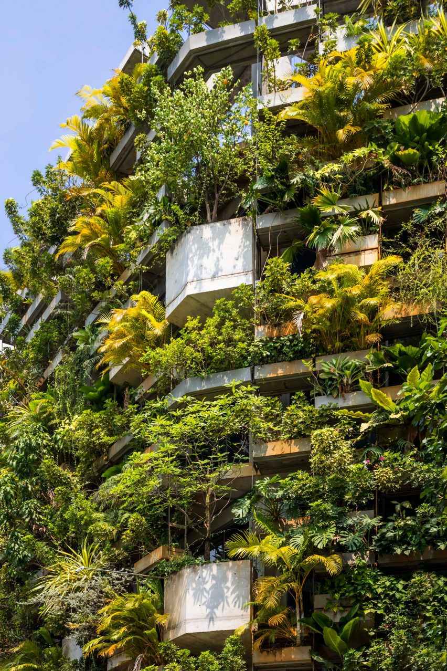
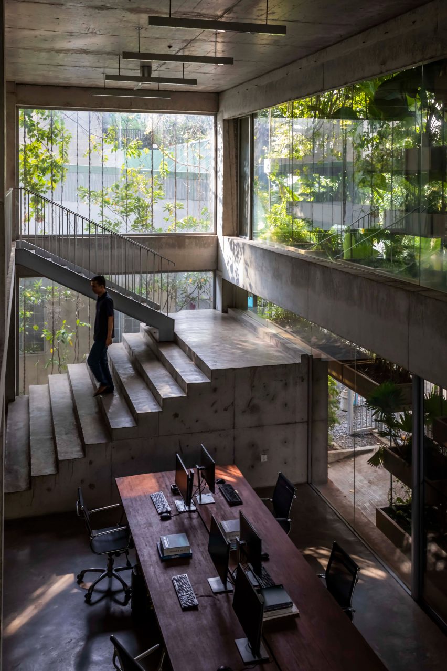
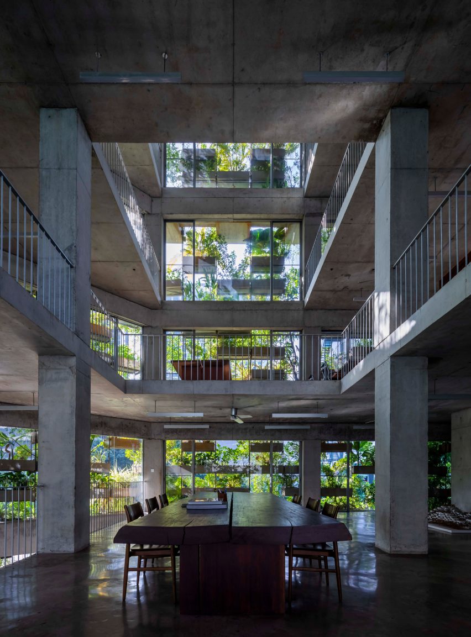
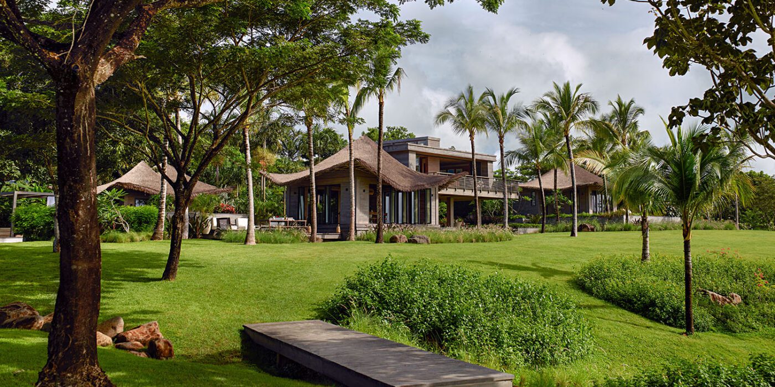
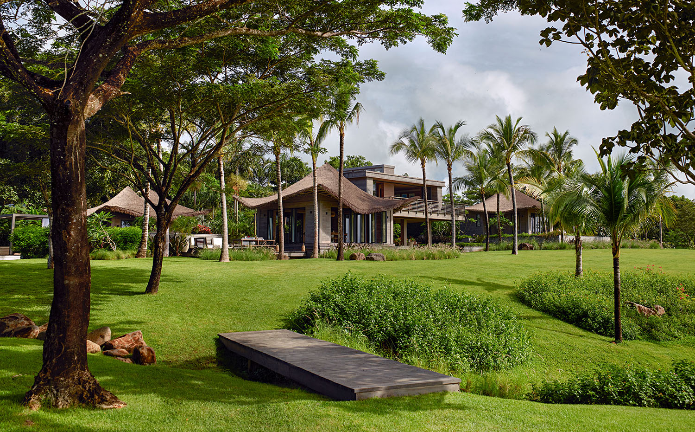 The project was approached with a deep sensitivity to local context. “The intent was to first restore, then relate to and engage with the site,” stated the architects. “The design needed to emerge from the restored forest to find wide open plains through, in, and around the main house. The concept of the main house at Casa Loro was to create a modern tree house made with contextual materials that enclose indoor and outdoor spaces equally.”
The project was approached with a deep sensitivity to local context. “The intent was to first restore, then relate to and engage with the site,” stated the architects. “The design needed to emerge from the restored forest to find wide open plains through, in, and around the main house. The concept of the main house at Casa Loro was to create a modern tree house made with contextual materials that enclose indoor and outdoor spaces equally.”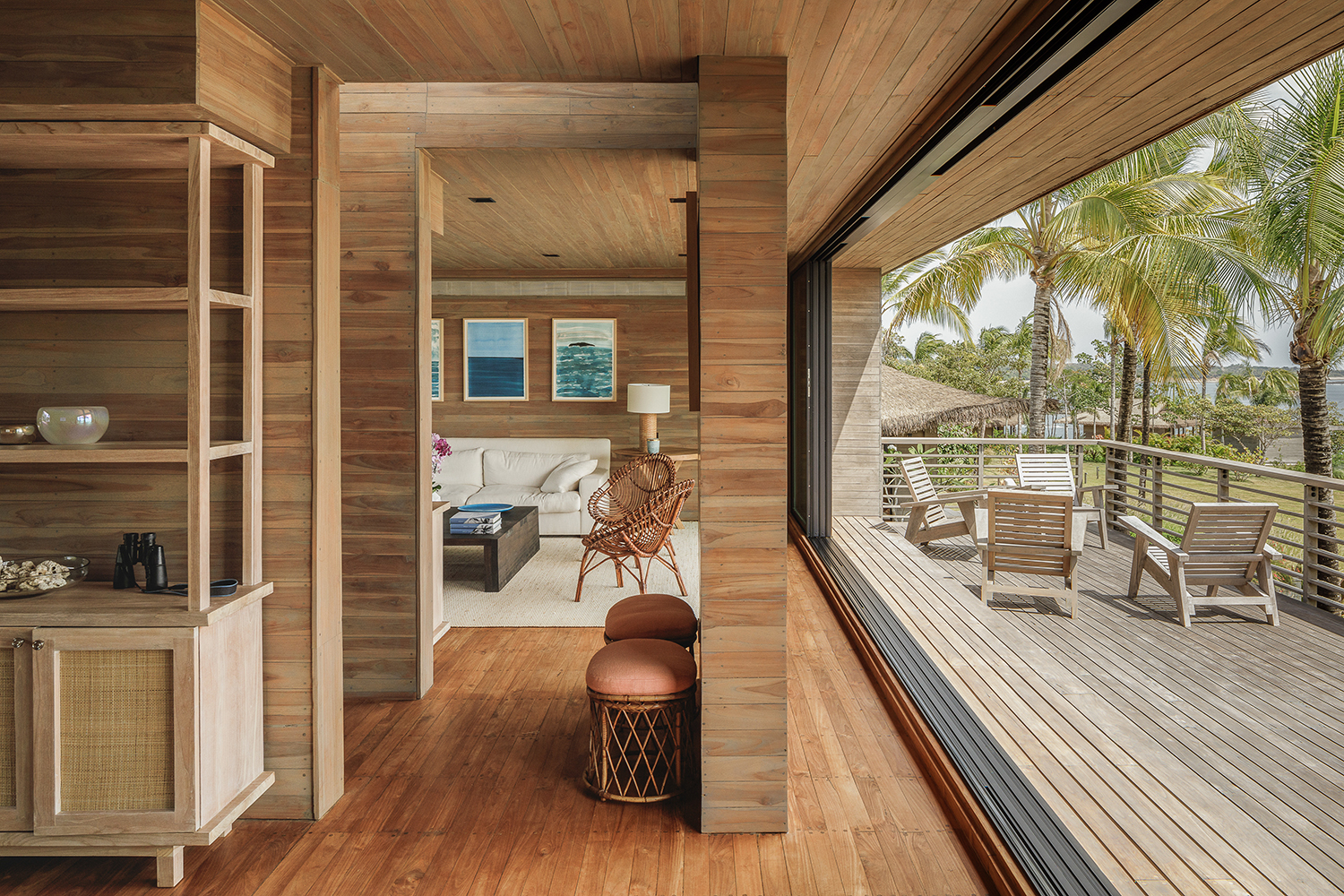 IM-KM paid special attention to material selection and spatial layout, seeking to create a home in which each space is uniquely designed to enhance the client’s sensory experience: “As we designed each of these spaces, we wanted them to have unique qualities of sound, materials, and light, that become integrated components that enhance the user’s experience and create specific memories of the place.
IM-KM paid special attention to material selection and spatial layout, seeking to create a home in which each space is uniquely designed to enhance the client’s sensory experience: “As we designed each of these spaces, we wanted them to have unique qualities of sound, materials, and light, that become integrated components that enhance the user’s experience and create specific memories of the place.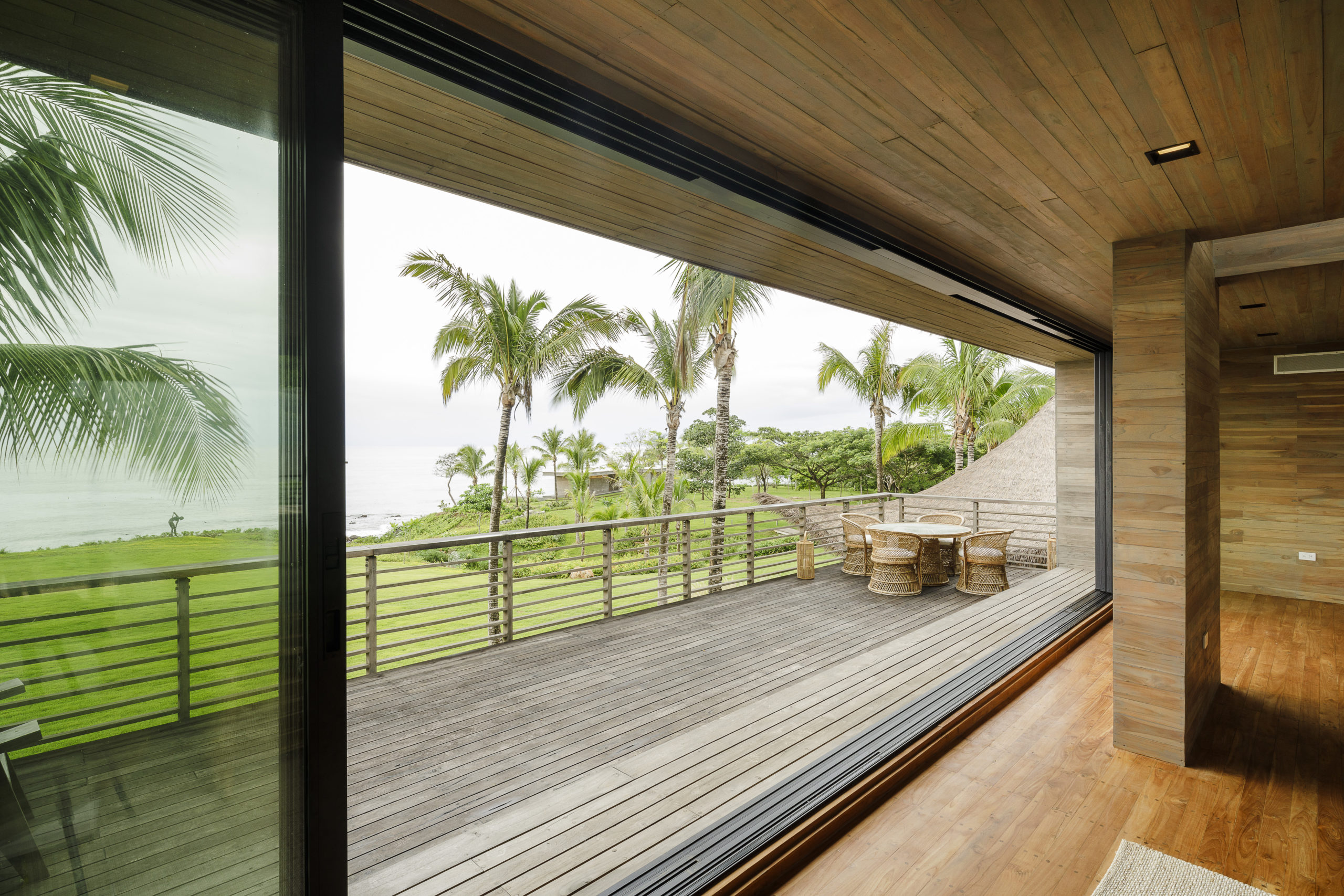 “This was achieved by hierarchically separating the spaces by a series of steps and platforms that are surrounded by gardens that attract biodiversity. As you circulate, each space becomes gradually more intimate until you reach the bedrooms and their private gardens. The ocean and fountain provide different acoustics depending on which space or garden you are in, and the shade from the various trees and palms create shadows that move around with the ocean breeze.”
“This was achieved by hierarchically separating the spaces by a series of steps and platforms that are surrounded by gardens that attract biodiversity. As you circulate, each space becomes gradually more intimate until you reach the bedrooms and their private gardens. The ocean and fountain provide different acoustics depending on which space or garden you are in, and the shade from the various trees and palms create shadows that move around with the ocean breeze.”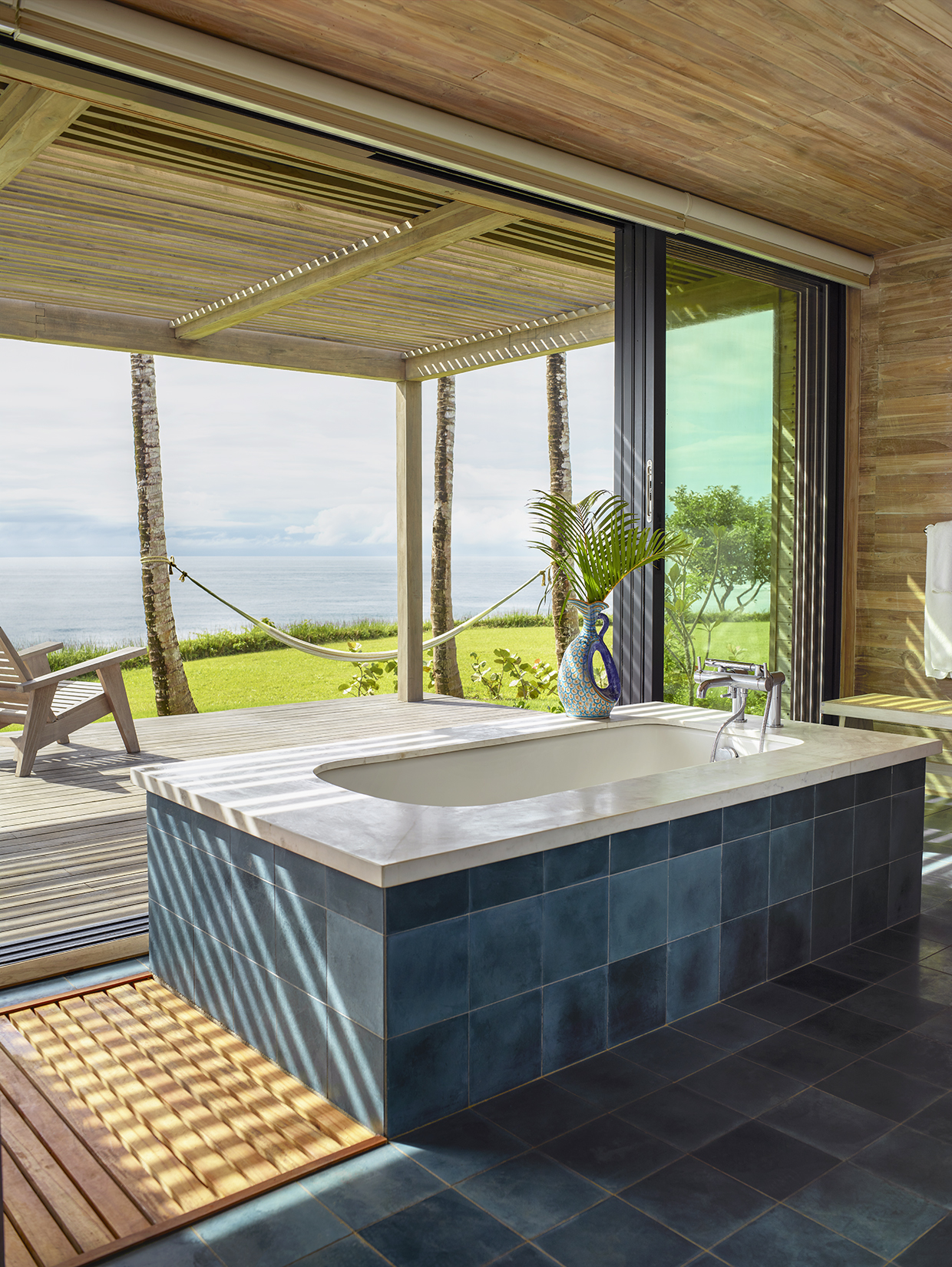 The architects sought to create a hierarchical sequence of spaces that would offer inhabitants a sense of escape as they transition between each living space. IM-KM explained: “The pavilions of the main house are all balanced around the central pavilion which contains the vestibule and indoor and outdoor living rooms. From this central space, you transition from the modern world to somewhere else, where you can forget your day, and just be on holiday.”
The architects sought to create a hierarchical sequence of spaces that would offer inhabitants a sense of escape as they transition between each living space. IM-KM explained: “The pavilions of the main house are all balanced around the central pavilion which contains the vestibule and indoor and outdoor living rooms. From this central space, you transition from the modern world to somewhere else, where you can forget your day, and just be on holiday.”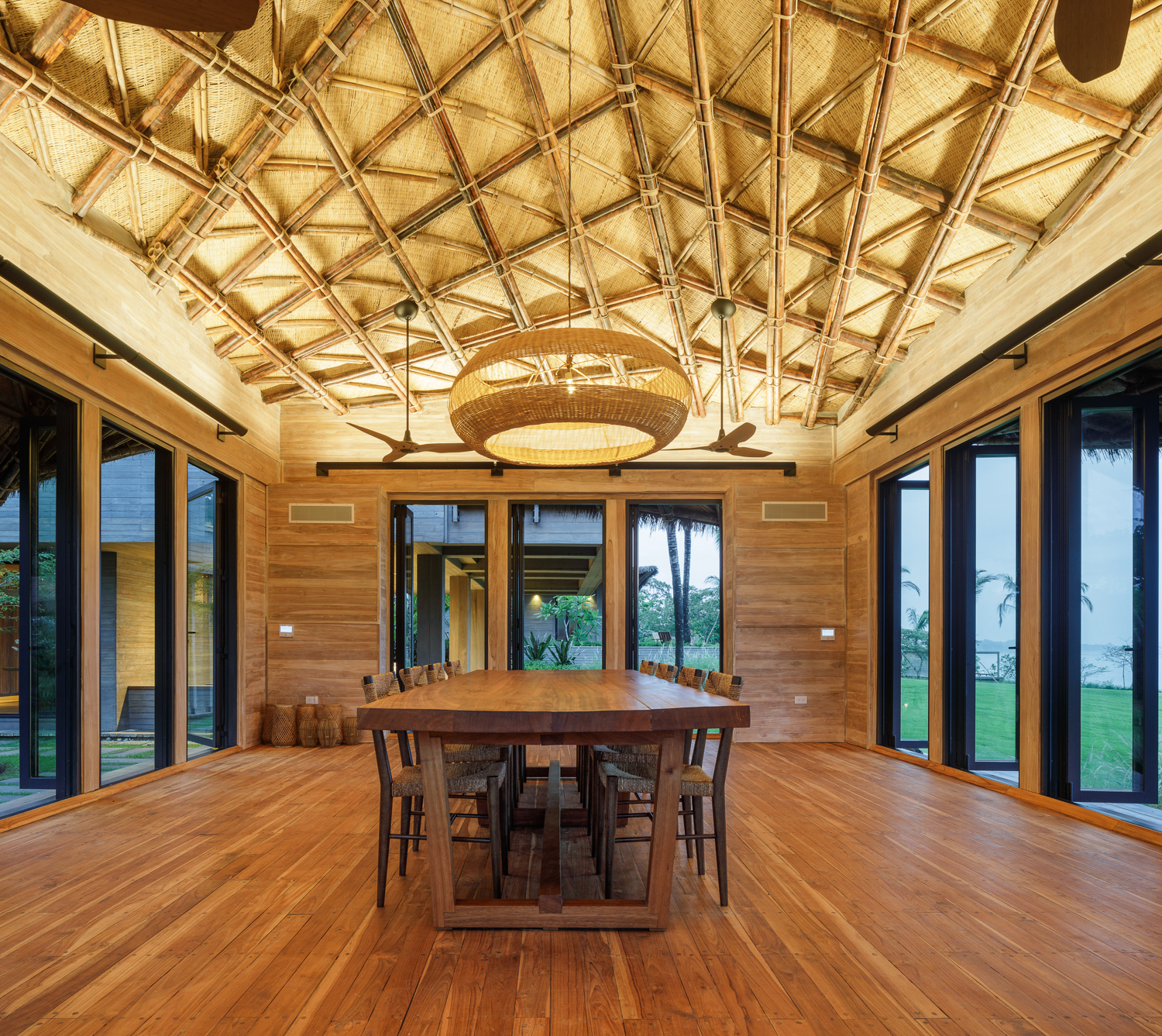 Utilizing LaCantina’s sliding door systems, the façades of each pavilion are fully operable. When opened, the perimeter of the interior spaces become permeable and create a single larger room including the adjacent garden spaces and the ocean at the horizon. “When passing through the modern pavilion — from the vestibule into the outdoor living room — you are compressed and released into the vastness of the outdoor living room which looks out to the sea and the surrounding playful roof forms. It is meant to be an exciting, all-encompassing transition,” said the architects.
Utilizing LaCantina’s sliding door systems, the façades of each pavilion are fully operable. When opened, the perimeter of the interior spaces become permeable and create a single larger room including the adjacent garden spaces and the ocean at the horizon. “When passing through the modern pavilion — from the vestibule into the outdoor living room — you are compressed and released into the vastness of the outdoor living room which looks out to the sea and the surrounding playful roof forms. It is meant to be an exciting, all-encompassing transition,” said the architects.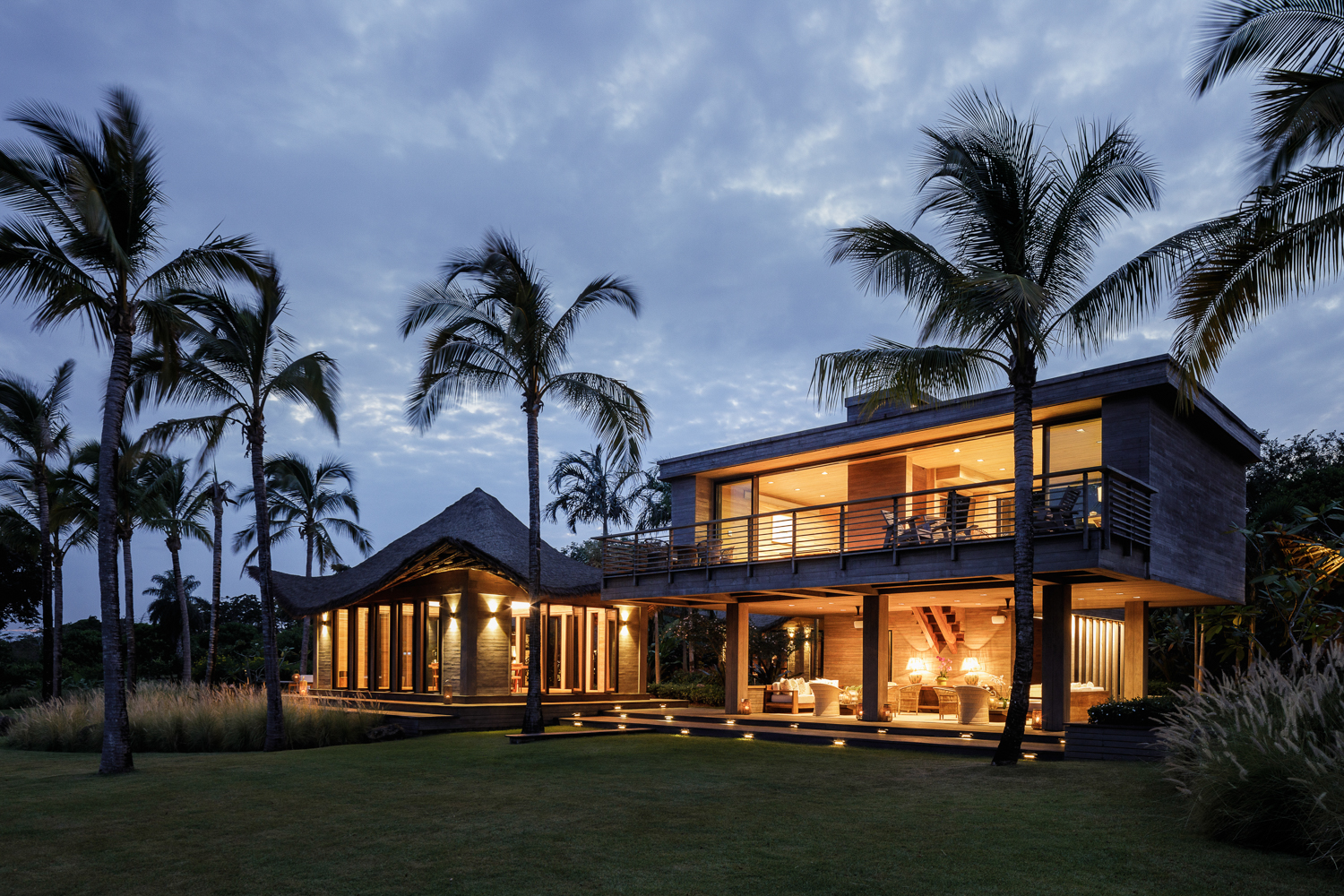 Casa Loro powerfully demonstrates how smart material and product selection can enable a seamless transition between interior spaces and the surrounding landscape. IM-KM’s adept use of LaCantina Doors systems helped create a serene home that is intimately connected to the unique natural environment of Panama, while producing an open-plan layout that is flooded with natural light. The house is proof that, when the right building products are employed and the details are well considered, a “Best in Show” outcome is possible.
Casa Loro powerfully demonstrates how smart material and product selection can enable a seamless transition between interior spaces and the surrounding landscape. IM-KM’s adept use of LaCantina Doors systems helped create a serene home that is intimately connected to the unique natural environment of Panama, while producing an open-plan layout that is flooded with natural light. The house is proof that, when the right building products are employed and the details are well considered, a “Best in Show” outcome is possible.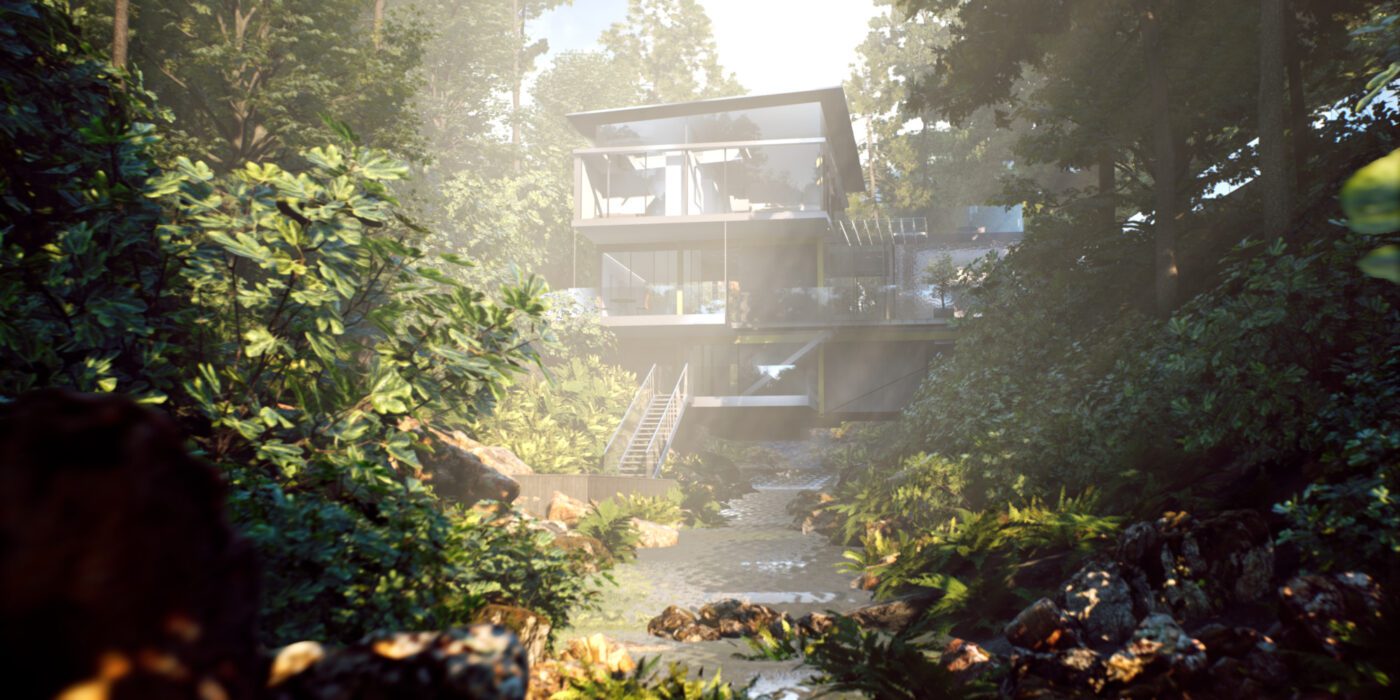
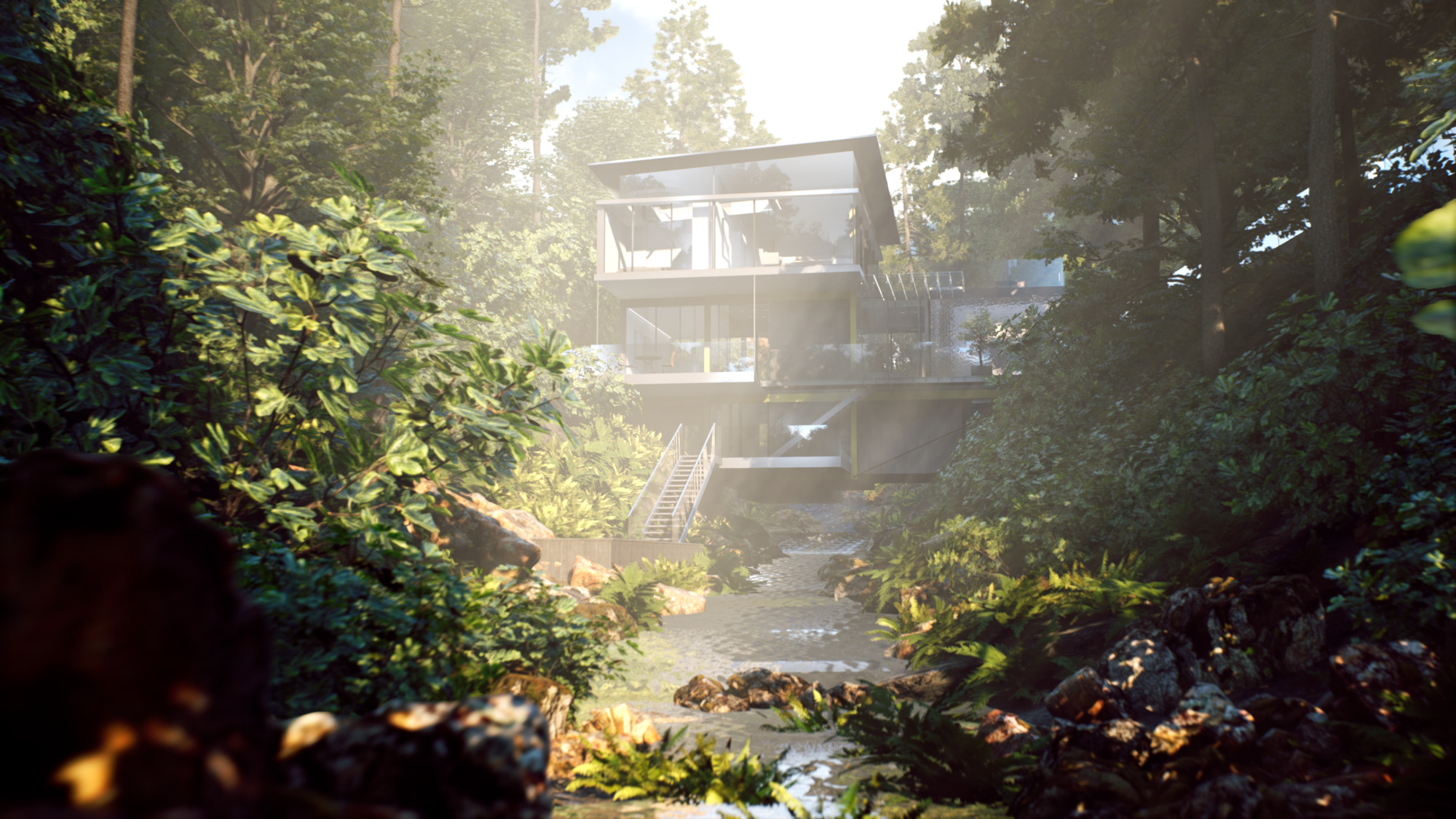 While the gaming and entertainment industry were early adopters of VR, it has been used across project types in architecture. The Suspension House was created by Kilograph to work with the natural environment around it, rather than fighting against it. To illustrate this relationship, their Virtual Reality experience portrays the house in nature’s many states. The user is taken on a trip through different key locations as the weather time of day changes. They created hand-sketched storyboards and a cinematic trailer rendered in real-time in Unreal Engine.
While the gaming and entertainment industry were early adopters of VR, it has been used across project types in architecture. The Suspension House was created by Kilograph to work with the natural environment around it, rather than fighting against it. To illustrate this relationship, their Virtual Reality experience portrays the house in nature’s many states. The user is taken on a trip through different key locations as the weather time of day changes. They created hand-sketched storyboards and a cinematic trailer rendered in real-time in Unreal Engine.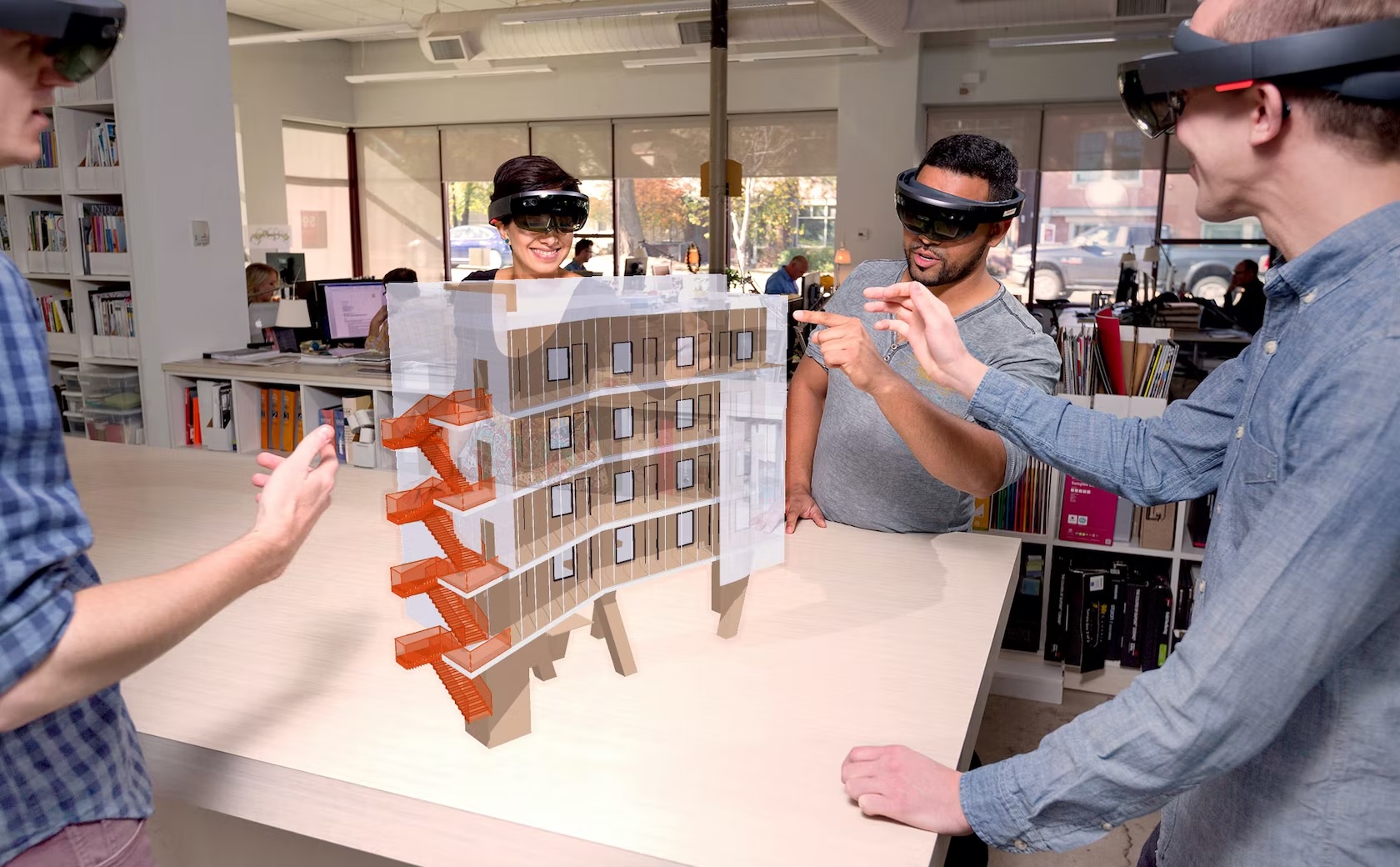 Mixed Reality (MR) integrates both VR and AR. It blends real and virtual worlds to create complex environments where physical and digital elements interact in real time. Here, both kinds of elements and objects are interacting with one another, and it usually requires more processing power than VR or AR. Mixed reality is gaining traction alongside wearable technology to create immersive environments in a whole new way.
Mixed Reality (MR) integrates both VR and AR. It blends real and virtual worlds to create complex environments where physical and digital elements interact in real time. Here, both kinds of elements and objects are interacting with one another, and it usually requires more processing power than VR or AR. Mixed reality is gaining traction alongside wearable technology to create immersive environments in a whole new way.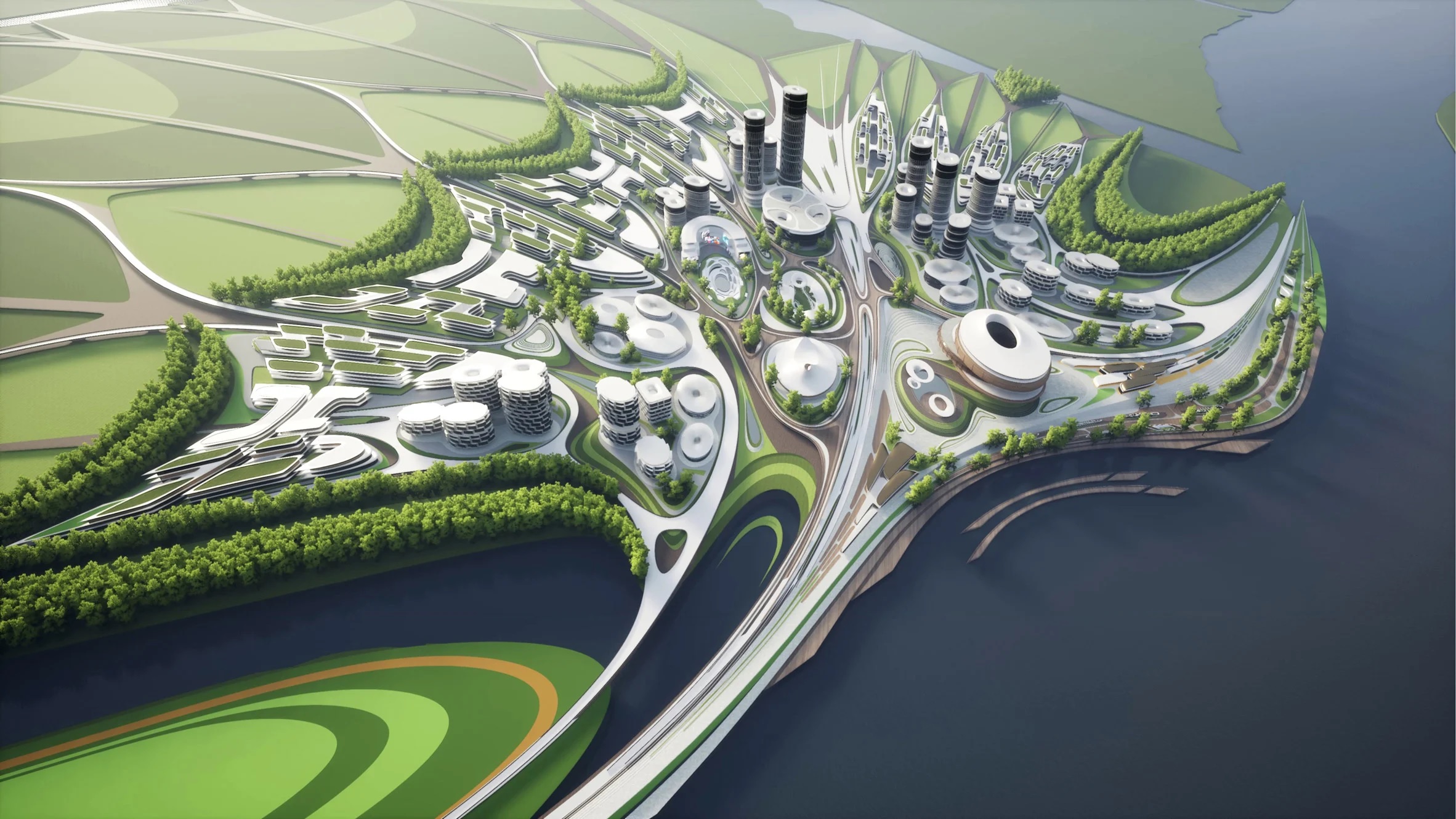
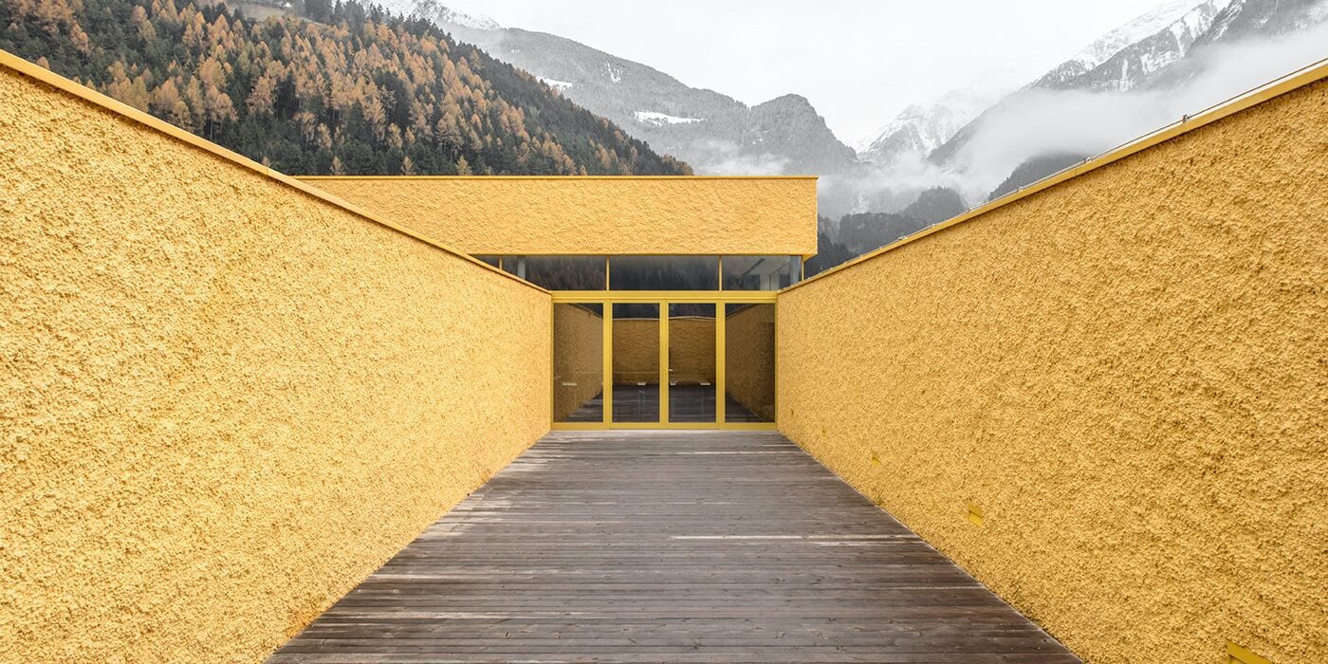































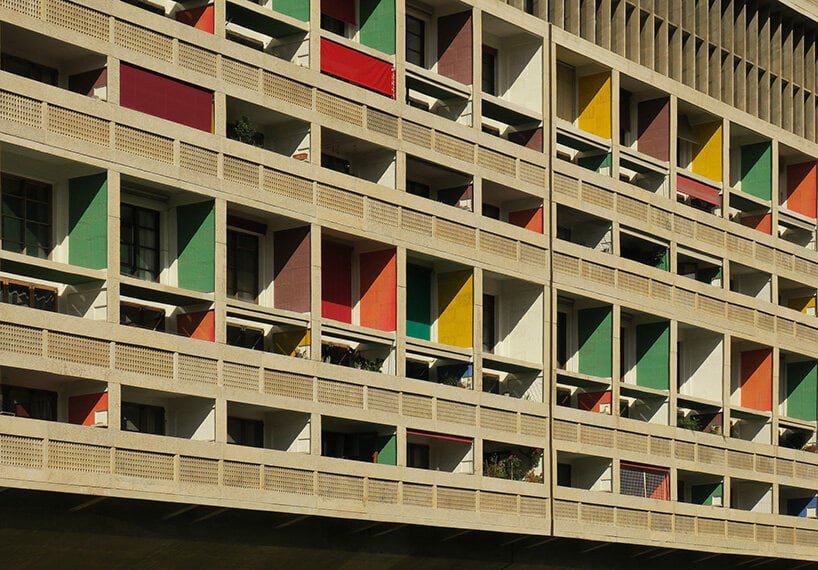
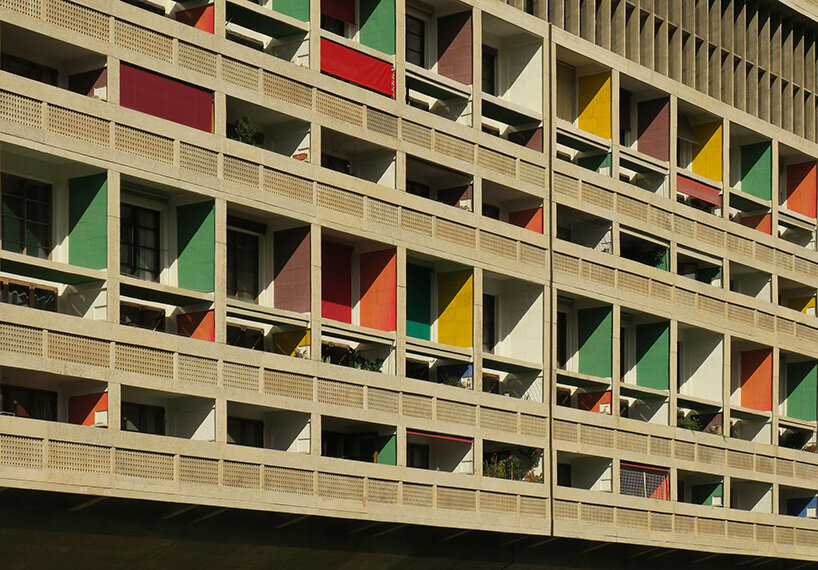
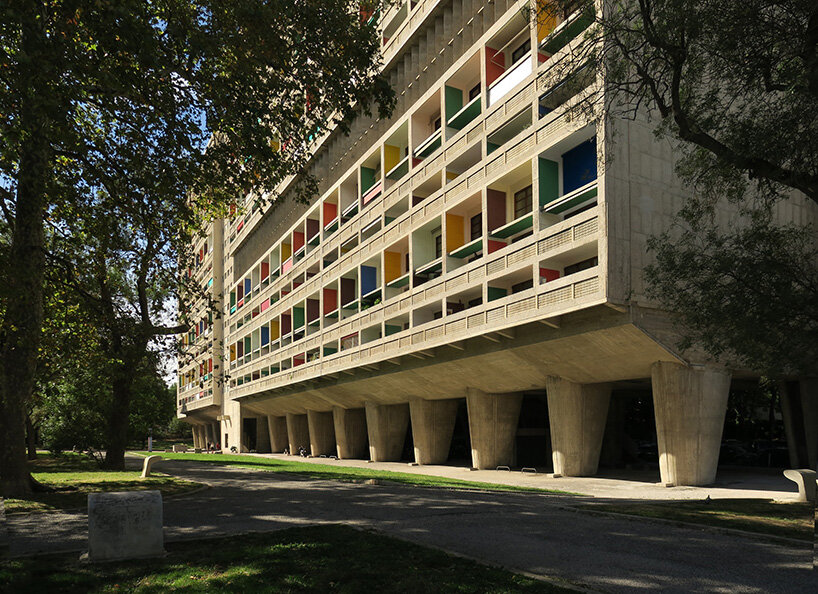
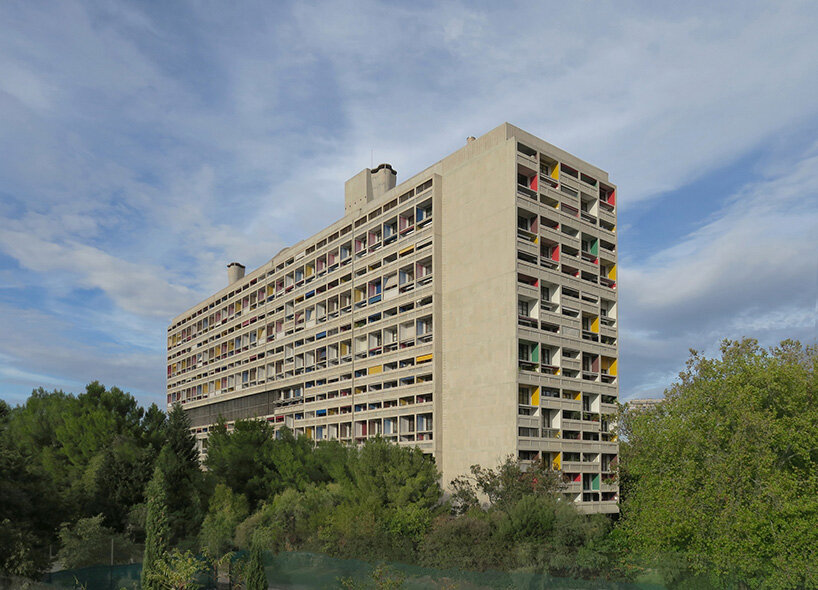
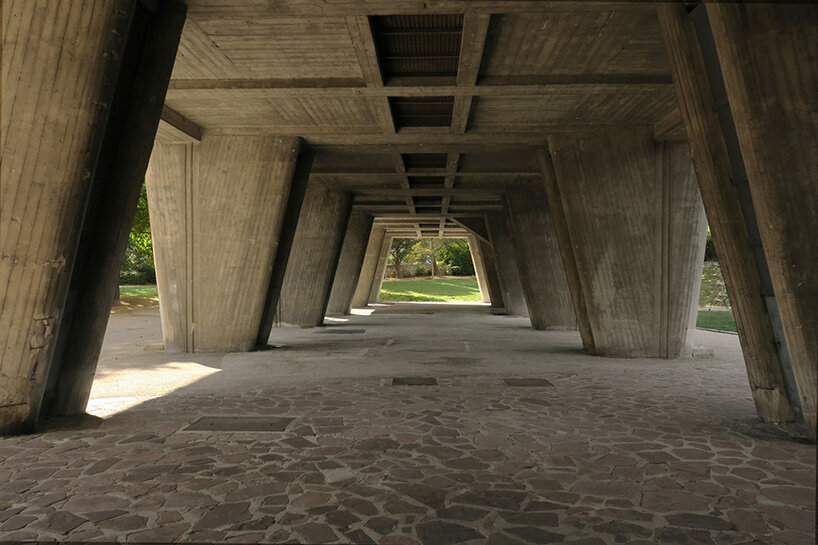
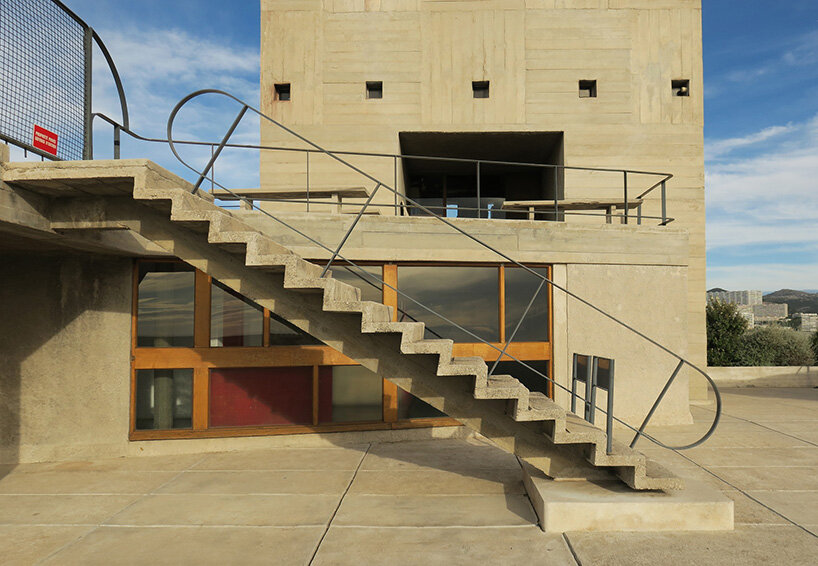 Ora Ito’s MAMO (Marseille Modulor) art space occupies the rooftop (see designboom’s coverage here)
Ora Ito’s MAMO (Marseille Modulor) art space occupies the rooftop (see designboom’s coverage here)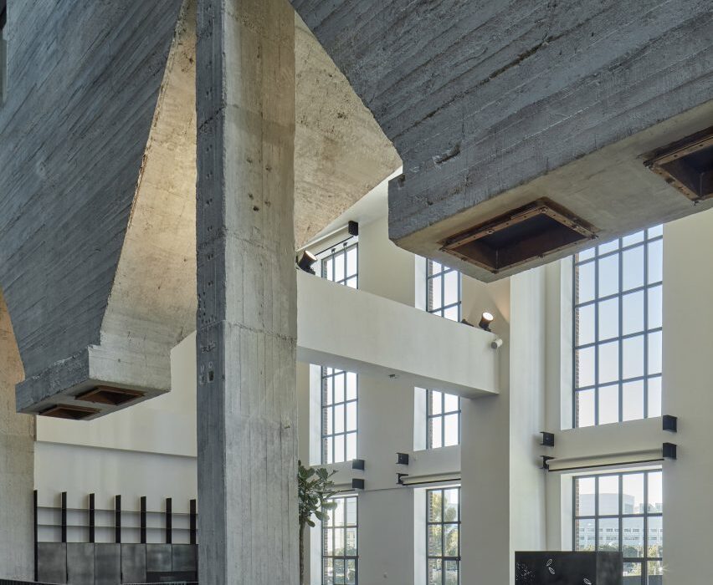
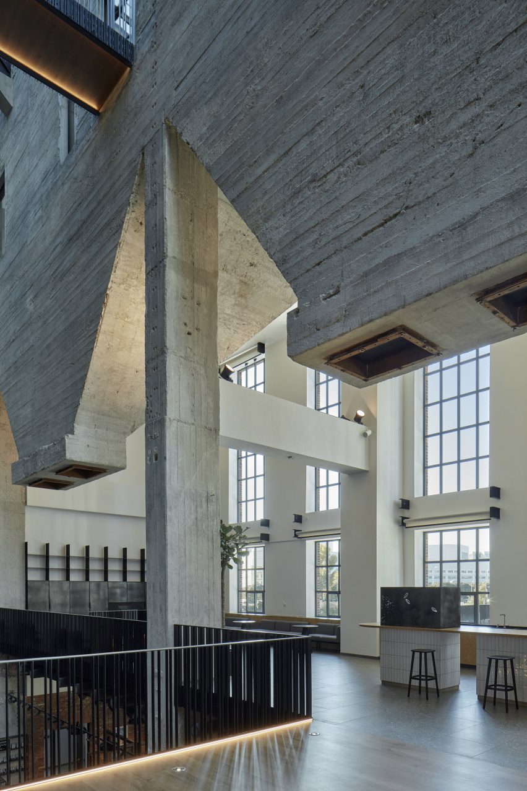
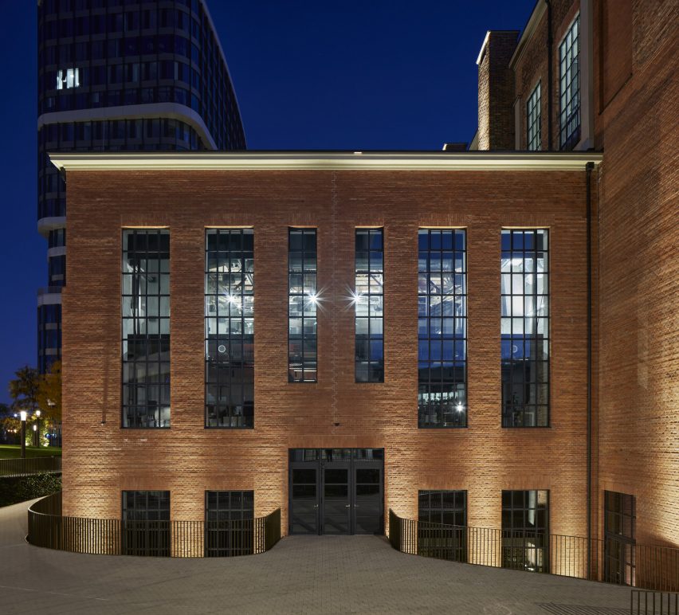
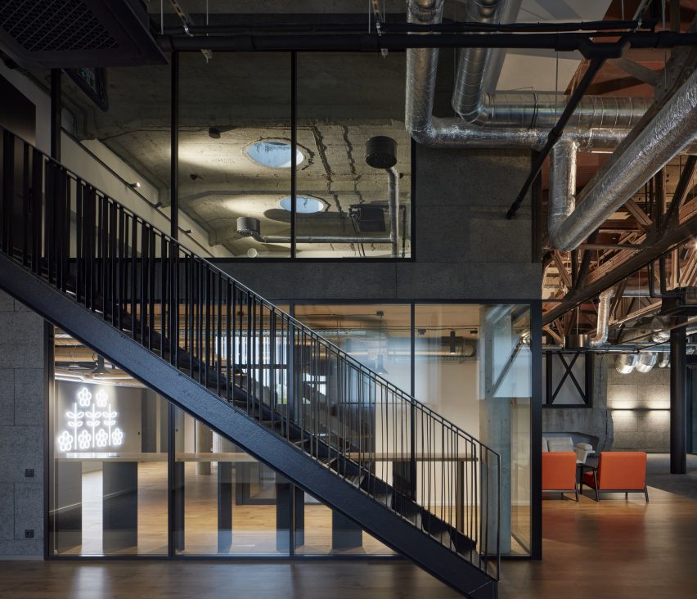
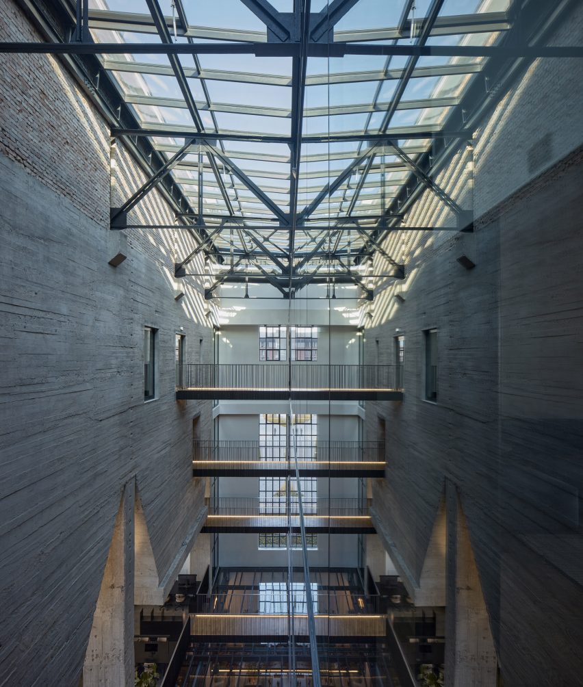
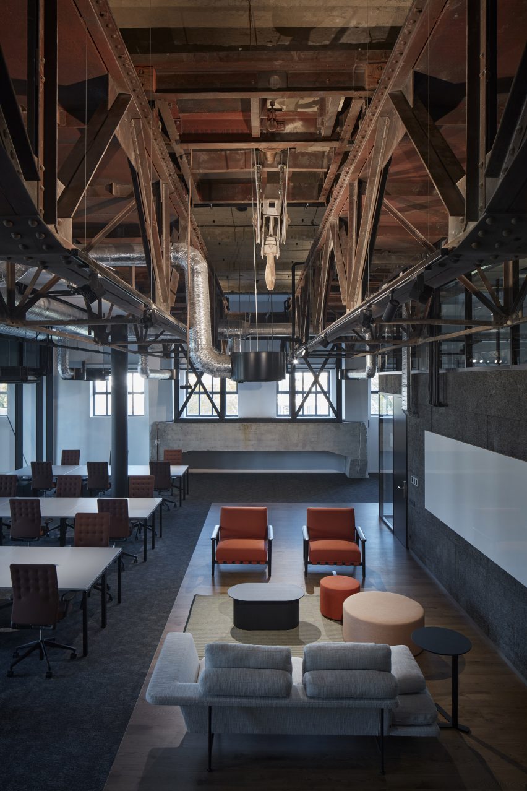
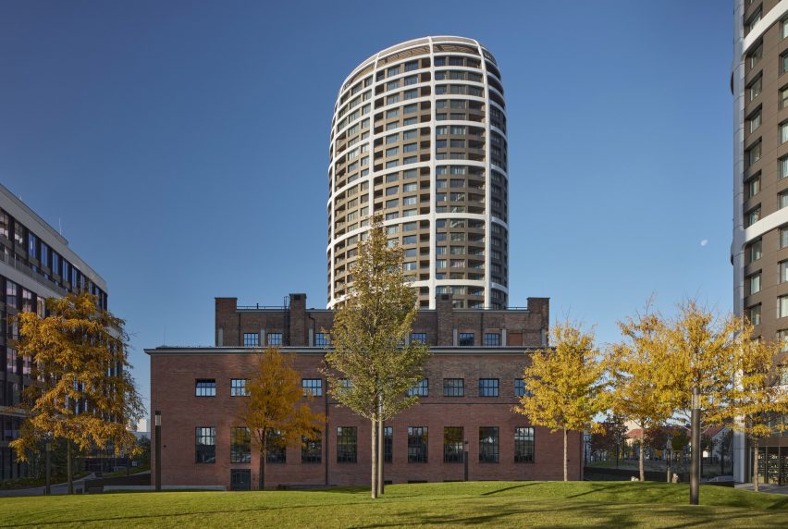
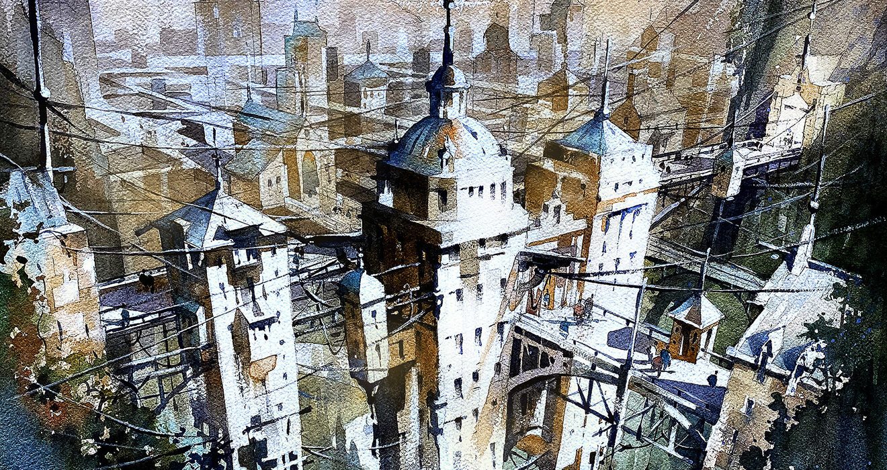
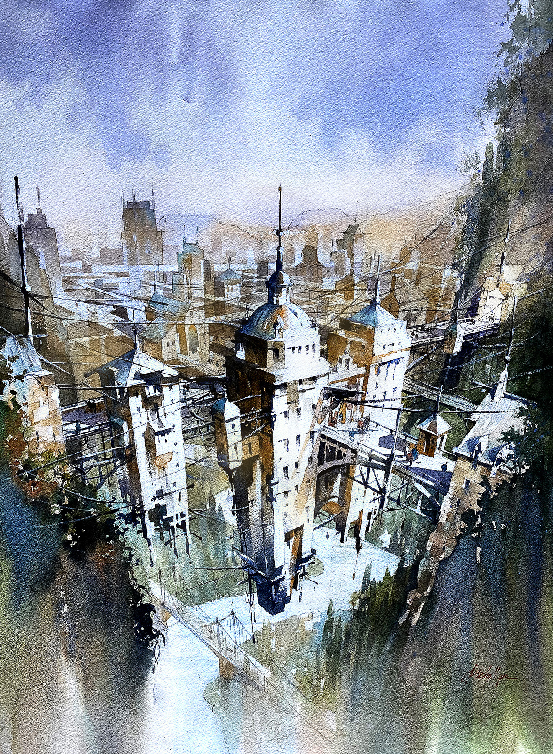 Hannah Feniak: Congratulations on your success with the One Drawing Challenge! What sparked your interest in entering the competition, and what does this accolade mean to you?
Hannah Feniak: Congratulations on your success with the One Drawing Challenge! What sparked your interest in entering the competition, and what does this accolade mean to you?