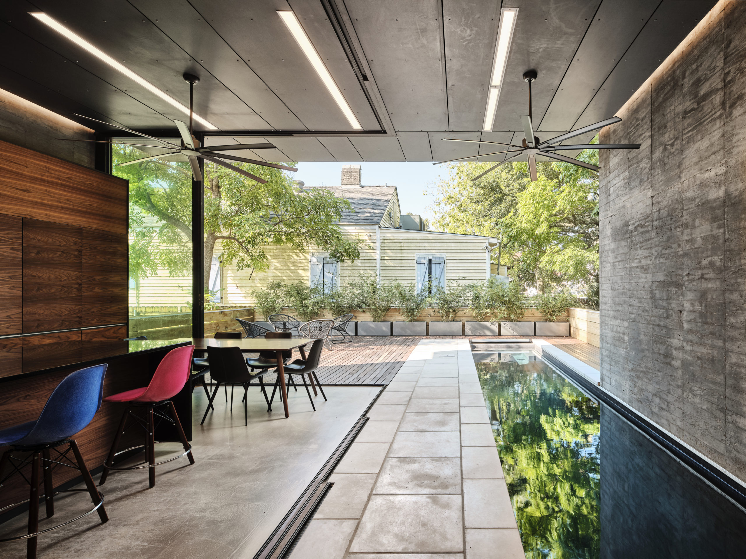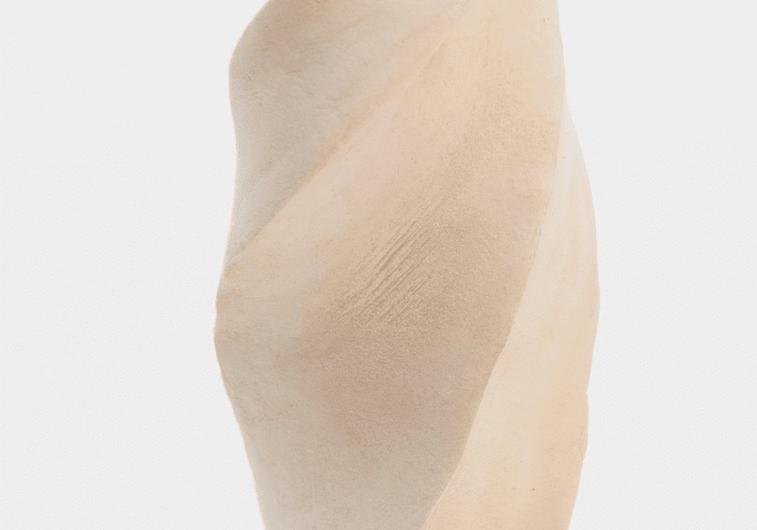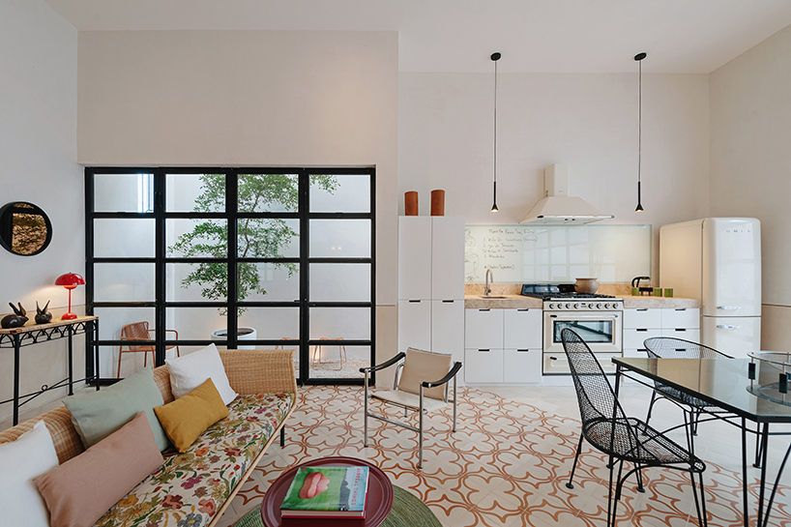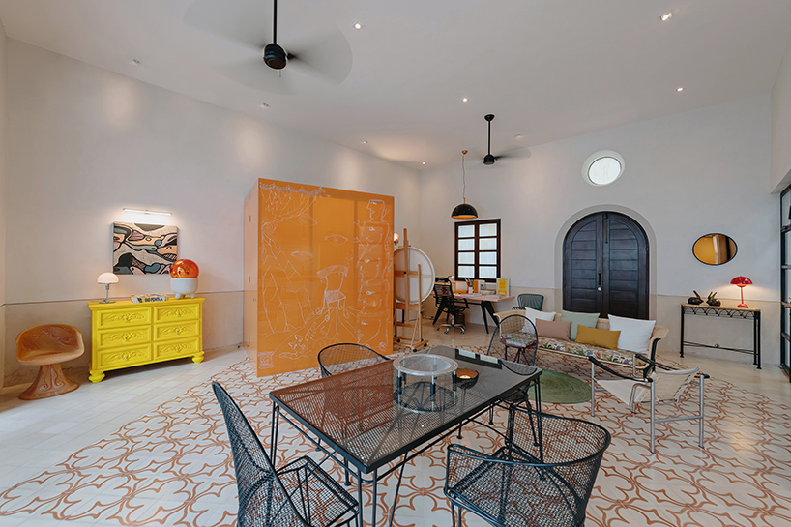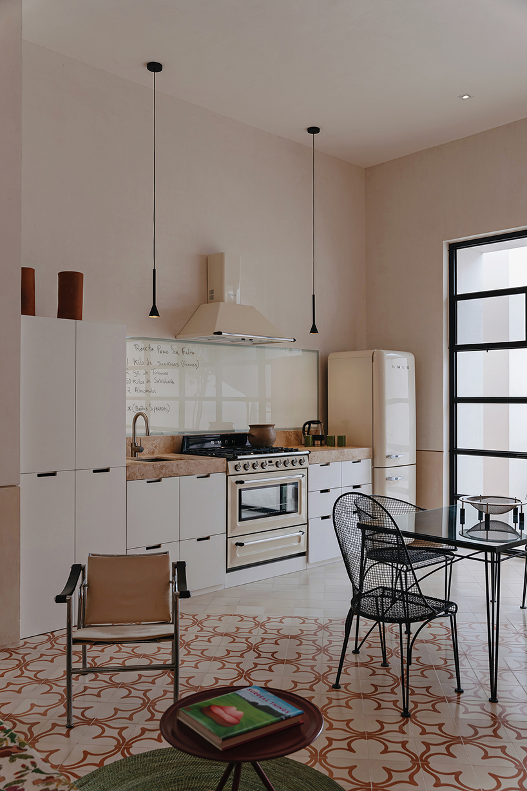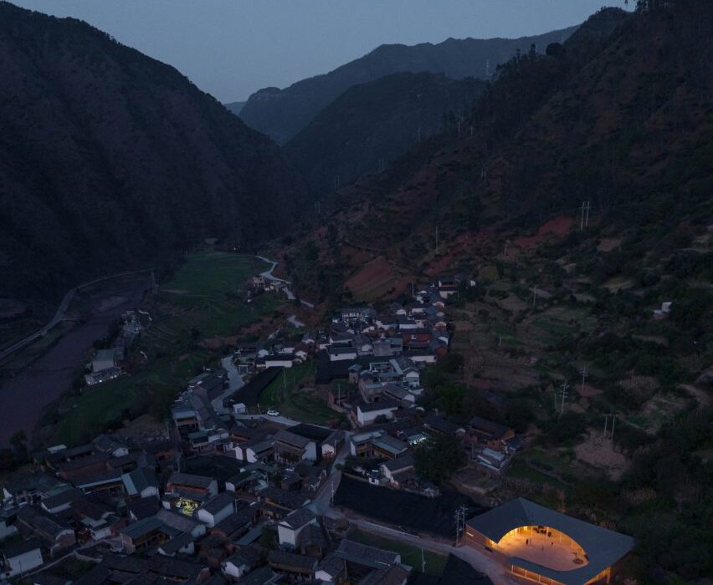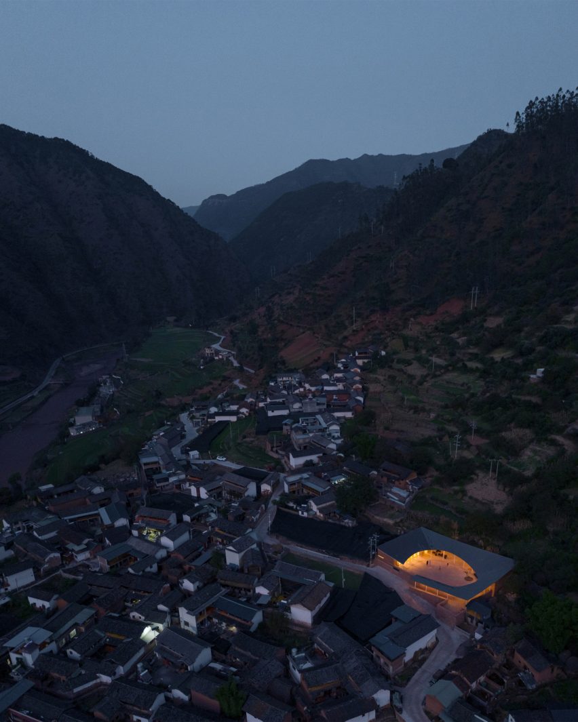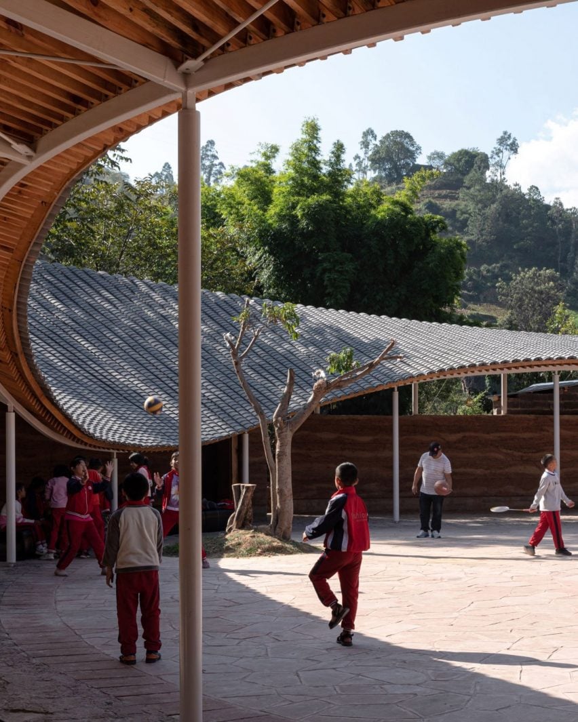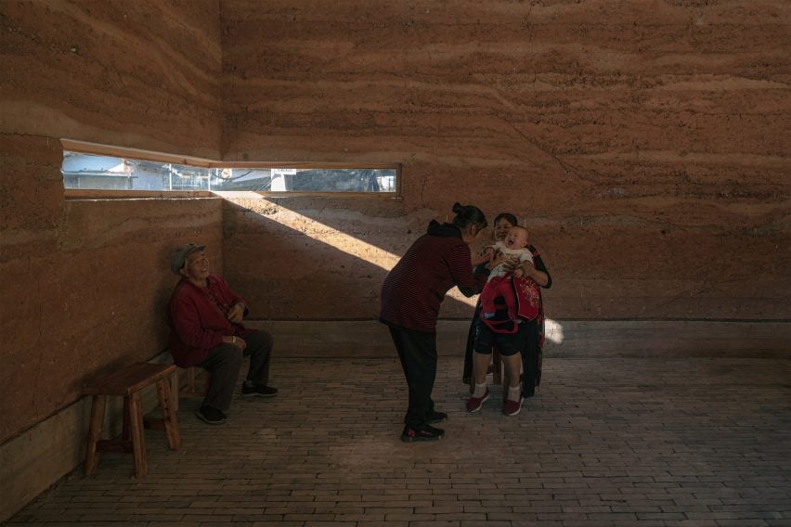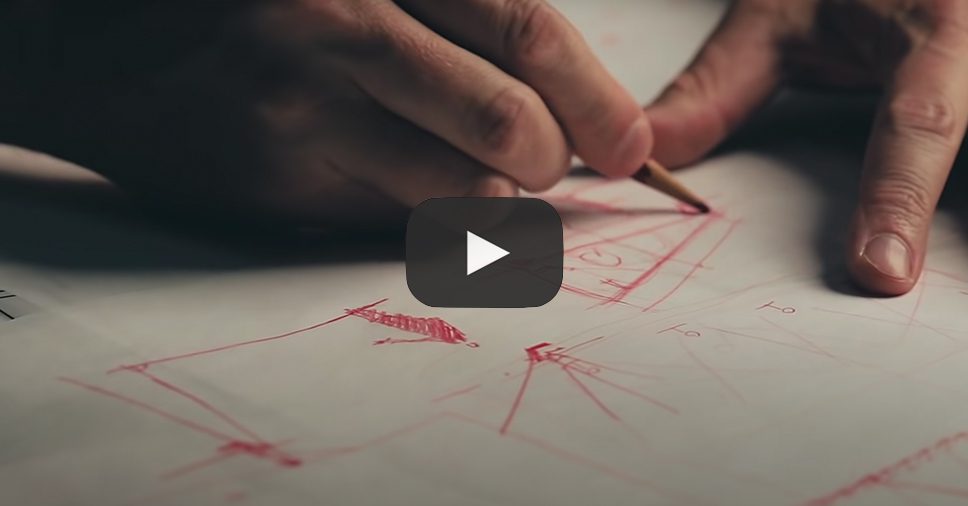Our esteemed jury is now reviewing the submissions for this year’s A+Product Awards. Stay tuned for the winner’s announcement later this summer.
We are often introduced to biomaterials regarding their application to support medical advancements. A massive amount of research is being conducted globally, with innovations being announced all the time. You’ve probably heard the word bouncing around the design industry too. However, crucially it must be understood that the two subjects, although identical in name, as products are wildly different. In medical terms, biomaterial refers to a substance engineered to interact with biological systems for a medical purpose (like a heart valve or bone graft). In the design industry, when we discuss biomaterials, we are actually talking about bio-based materials, which are derived and manufactured from living organisms.
Bio-based material is a new and fascinating industry that has come to fruition due to the need for more sustainable construction and manufacturing base materials. Across the world, the quantity of furniture, fabrics and materials that end up in landfill is staggering and arriving there at a rate that cannot be sustained. As a reaction to this, many designers are seeking inspiration from nature and natural life cycles.
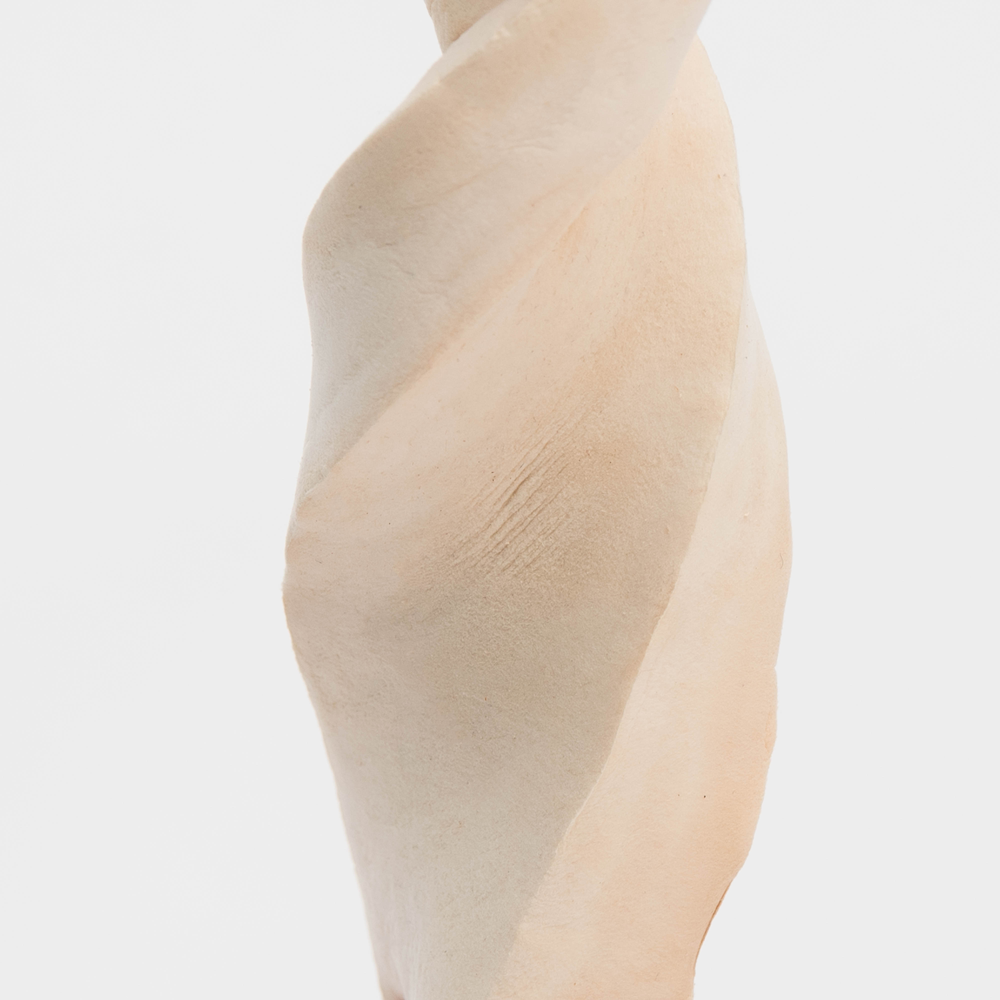
Forager Foam by Ecovative Images provided by Ecovative
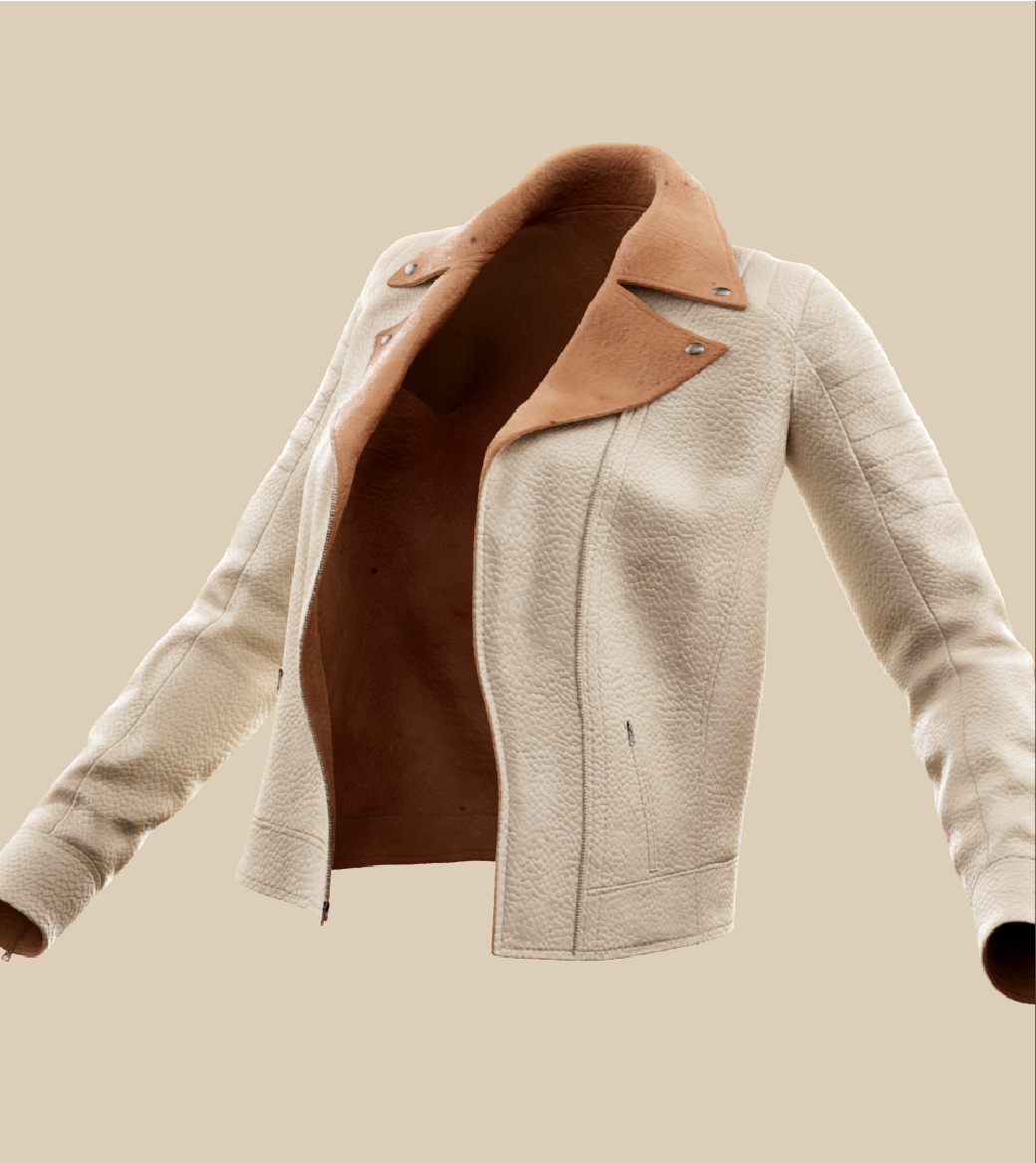
Forager Leather by Ecovative Image by Vasil Hnatiuk
One such company is Ecovative. Ecovative are experts in something called mycelium. Mycelium is an essential part of fungi. It is a web-like substance formed from the pores of fungi. Often residing beneath ground, the probing webs assist in growing the mushrooms we see above ground while interconnecting the fungi from below. The mycelium search for food, passing on nutrients and other information to the fleshy mushrooms above ground. At Ecovative, they have learned how to guide the growth process of the mycelium to create large webs that are almost completely solid. The result is a wide range of natural, biodegradable materials that form textiles, packaging, and even alternative food products.
As a material, mycelium is incredibly resilient, with many other valuable qualities. By studying the growth of mycelium, scientists at Forager Ecovative have drawn out the most useful traits such as tensile strength, waterproofing, fire resistance, pliability and texture. They are producing foams and leather alternatives that rival any on the market. Mycelium hides and foams offer many advantages over traditional leather and plastic materials. Vivid colors and durable, supple textures are possible without the need for caustic chemicals or waste.
Finishing can be achieved with heat, pressure, and bio-based chemicals rather than petroleum-derived coatings, with a wider variety than traditional leather, minus the variability and blemishes that impact price. The foams produced by Ecovative rival any plastic-based alternative in performance and are unmatched in their circularity — mycelium, when thrown away at the end of a product’s life, returns to the earth as a nutrient rather than a pollutant.
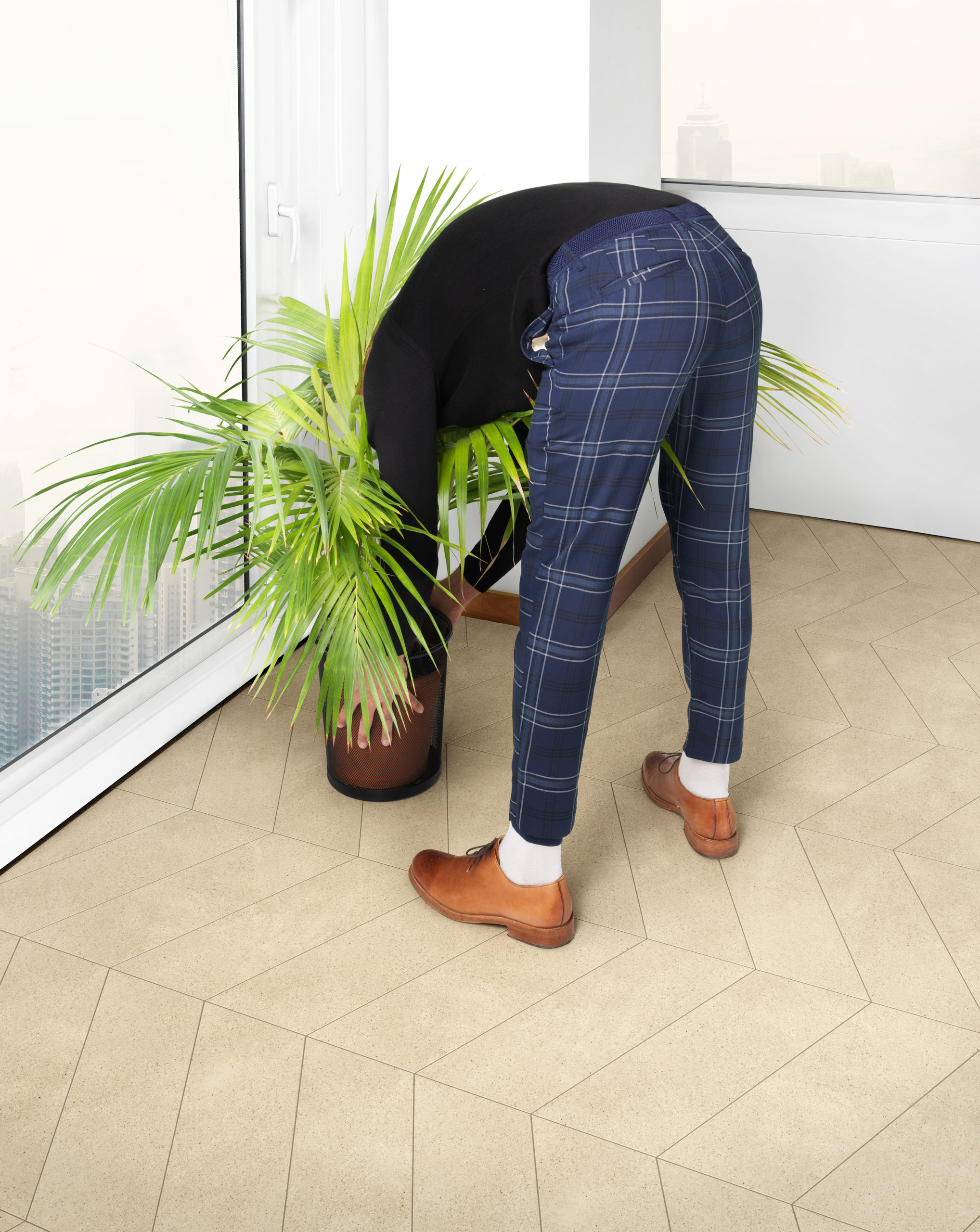
Mogu, Mycelium Resilient Floors ©mogu
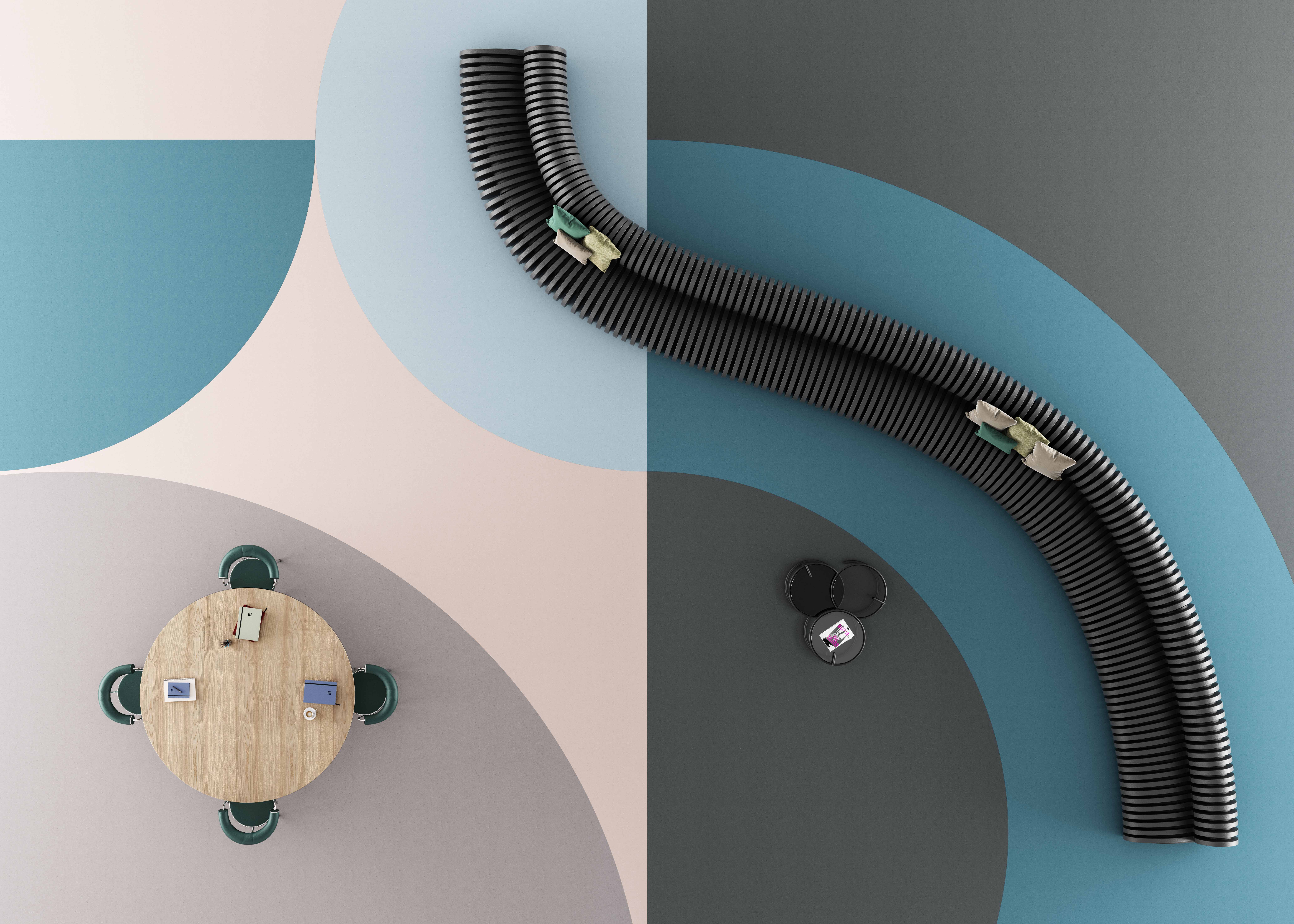
Mogu, Floor Flex ©mogu
Also working tirelessly with mycelium’s exceptional properties and potential are the team at MOGU. Offering functional, beautiful and meaningful products with a durable and sustainable life cycle, MOGU is committed to introducing the world to industrial processes with the lowest possible environmental impact.
“MOGU was founded on the belief that it is possible to employ nature’s intelligence to radically disrupt the design of everyday product, seeking a finer balance between the man-made and the rhythms of the ecosystem.”
MOGU’s floor finishes are genuinely remarkable. The floor finishes are made of solid and stable mycelium-based core boards coupled with high-performance bio-based coating. Each tile or roll integrates low-value biomasses such as corn crops, rice straw, spent coffee grounds, discarded seaweed and clam shells as an alternative to traditional industrial pigments. This choice in toning allows the natural pigments embedded in the product to appear visibly on the surface, creating a unique look to the materials that is elegant, on-trend and subtle.
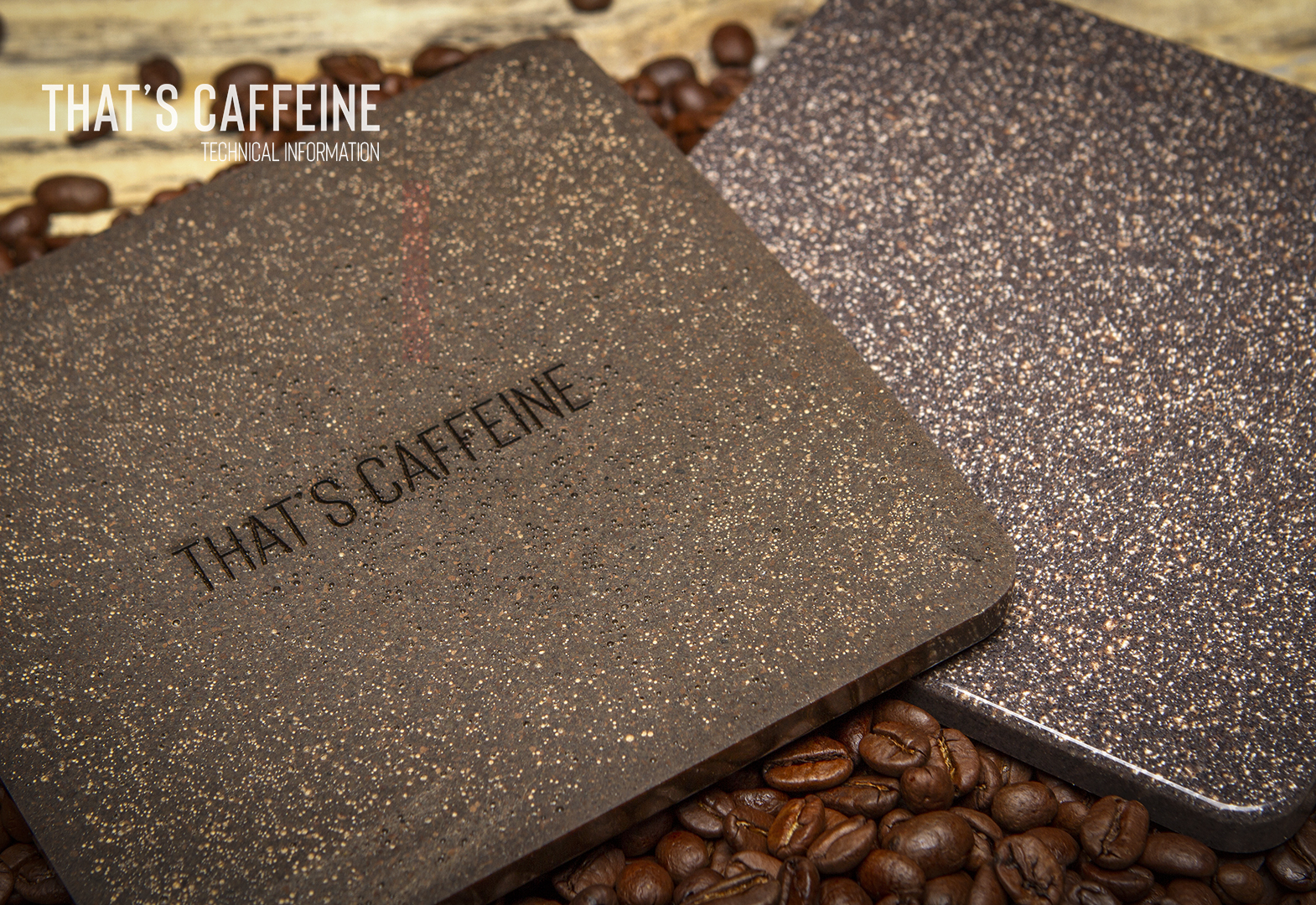
That’s Caffeine by Atticus Durnell
Handmade in London by Atticus Durnell, That’s Caffeine is a unique bio-based material created from recycled coffee grounds that feels and looks like granite stone. The bio-based material is a composite of bio binders, minerals and plant-based resin, making it incredibly lightweight compared to its peers. The material is sustainable and biodegradable, water and heat-resistant, and successfully diverts coffee waste from landfills while enabling its distinctive surface finishes and colors.
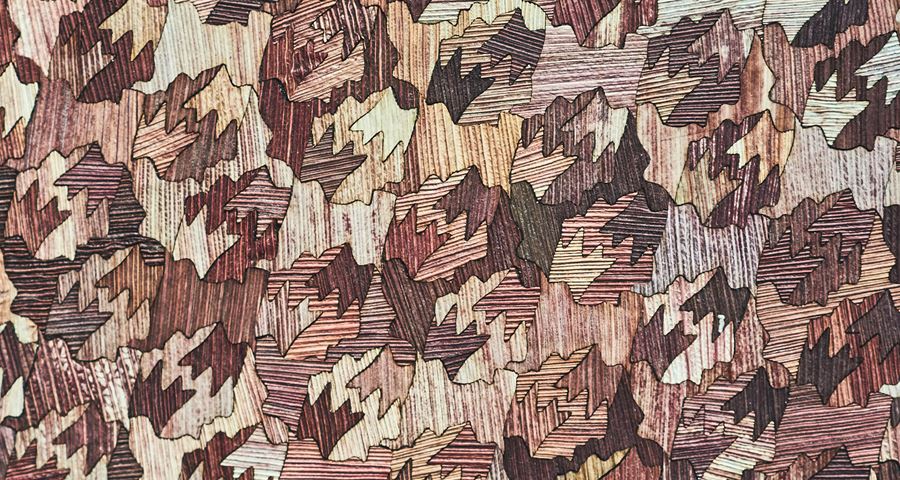
Totomoxle by Fernando Laposse Images by Fernando Laposse
Bio-based materials do not need to be grown into something, as is the case for mycelium-based products. Mexico-based innovator Fernando Laposse has shown how waste material from our other consumables can also be utilized in making new, beautiful materials.
Totomoxtle is a new veneer material made with husks of heirloom Mexican corn. Ranging from deep purples to soft creams, Totomoxtle showcases the wealth of diversity of the native corns of Mexico.
Unfortunately, the number of native varieties of Mexican corn are in sharp decline. International trade agreements, aggressive use of herbicides and pesticides, and the influx of highly modified foreign seeds have decimated the practice. At the moment, the only hope for saving the heirloom species of maize lies with the indigenous people who continue to plant them out of tradition rather than for financial gain.
Laposse has been working with a group of families from the community of Tonahuixtla, slowly reintroducing native seeds in the village and returning to traditional agriculture. The husks collected from the harvest are now transformed by a group of local women into the veneering material, thus creating much-needed local employment and beautiful saleable materials that are forgiving to the environment.
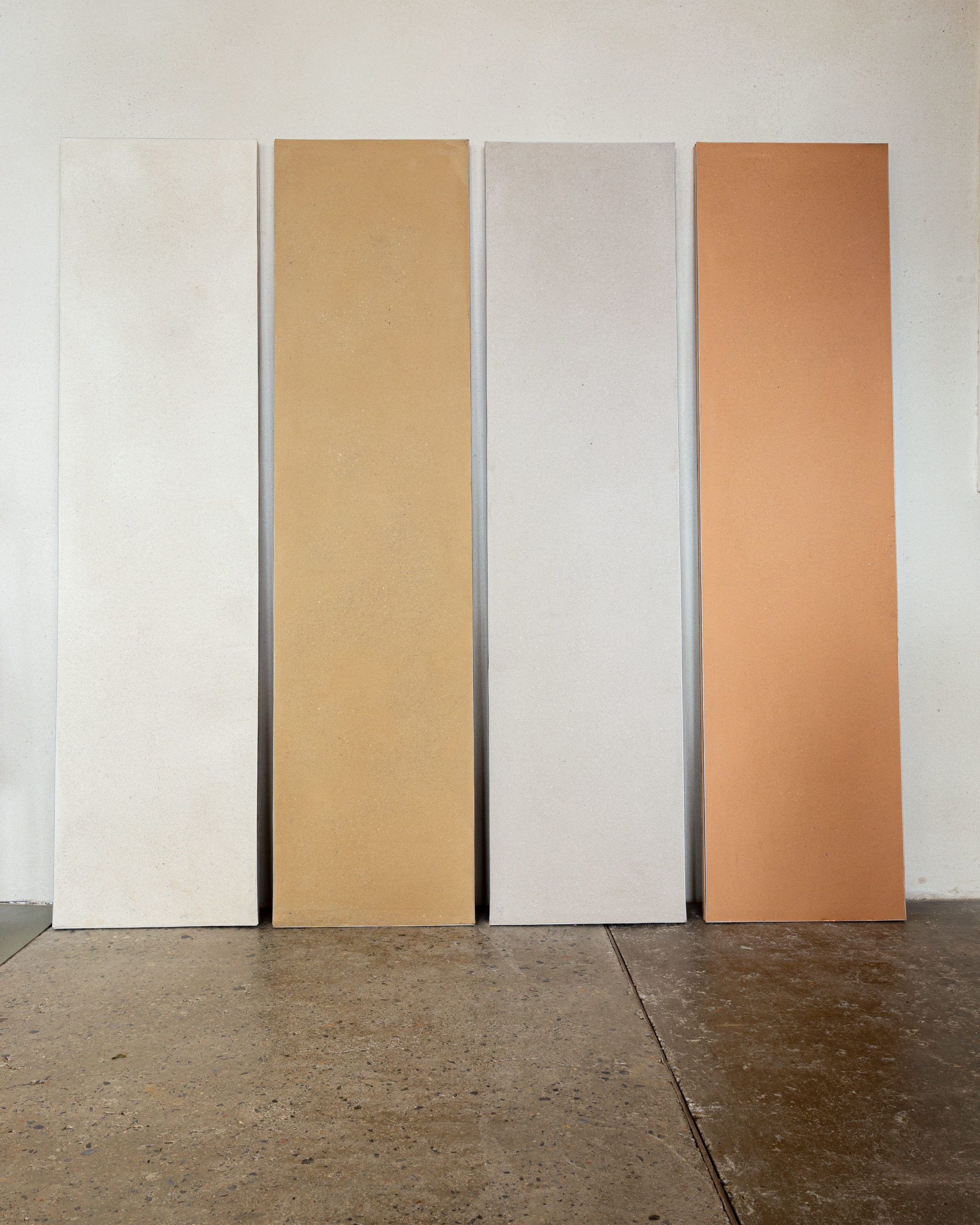
Brusseleir, Clay Plaster by BC Materials Image by BC Materials
BC Materials work on several bio-based products made for the construction industry from the construction industry’s waste. Using material taken from the ground during excavation, the Brussels-based company has created Brusseleir. This clay plaster alternative regulates the humidity of indoor climates and is also wholly vapor permeable all the while, the plaster alternative is four times more acoustically effective than traditional plaster finishes.
From an environmental perspective, biomaterials are a compelling choice: They are biodegradable and store carbon dioxide, which means they can lower the carbon footprint of a product or a building during its lifetime. These materials can often perform just as well, sometimes better, than less sustainable alternatives. We have barely scratched the surface of the potential of bio-based materials and are in no position to propose bio-based materials everywhere just yet. However, there is an argument that says that is precisely what we should be striving for.
Consider this, across all industries, consumers have changed; buyers no longer need items that last a lifetime, typically trends drive sales, and the majority of people want their surroundings to evolve as they do. In such a society, products manufactured from bio-based materials have a stronger appeal than ever. As their usefulness is met, items can be discarded without concern. Each piece naturally breaks down and returns to the earth while leaving space for something new. No need for landfill, no need for chemicals to break things down, just a product from the earth, going right back into the earth — like a leaf working its way through the seasons year after year. That is the future of bio-based materials; hopefully, with suitable investments, it’s not too far off.
Our esteemed jury is now reviewing the submissions for this year’s A+Product Awards. Stay tuned for the winner’s announcement later this summer.
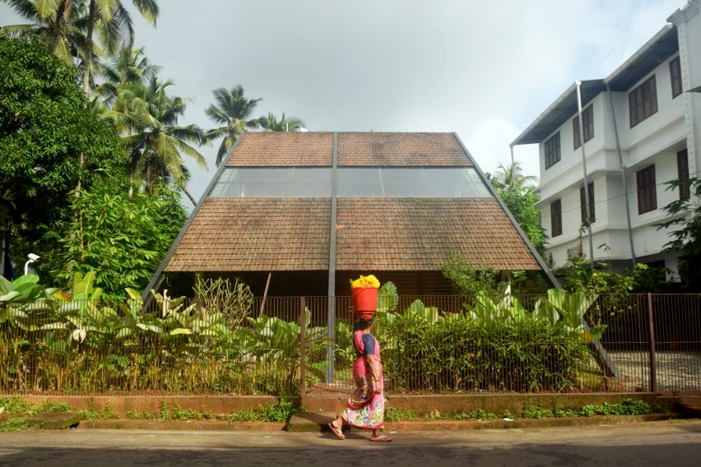
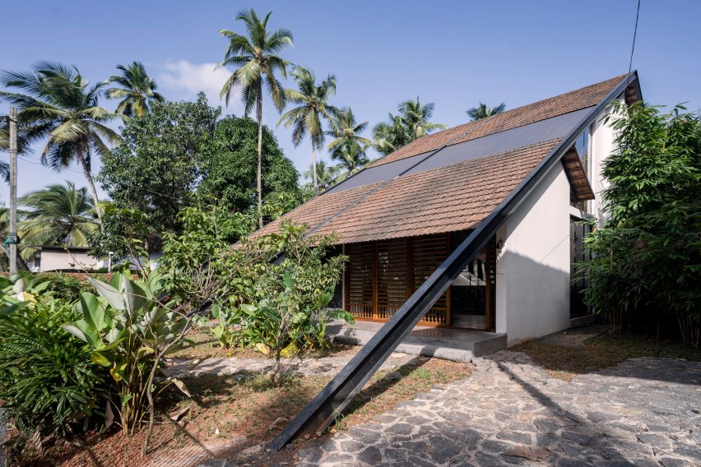
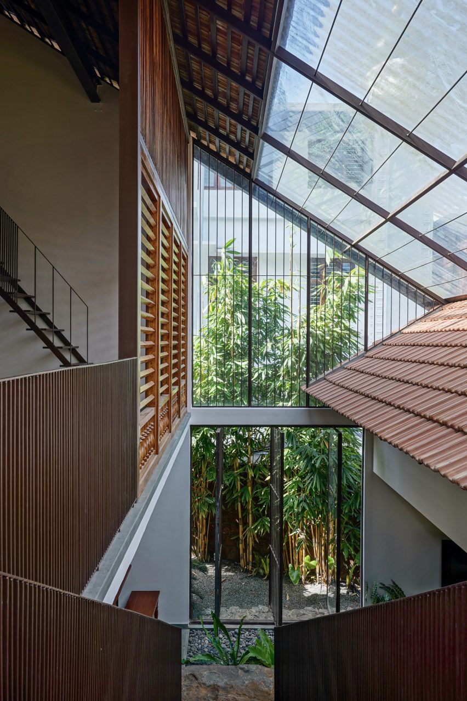
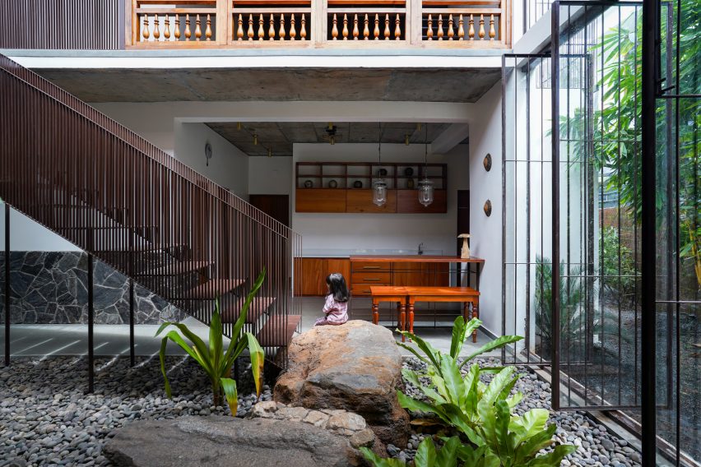
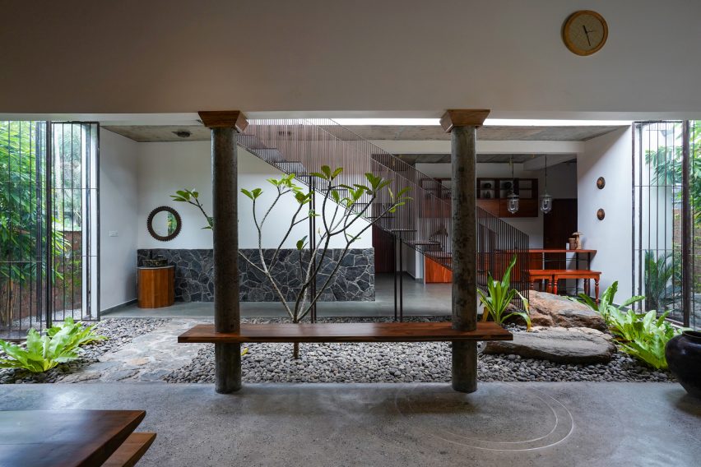

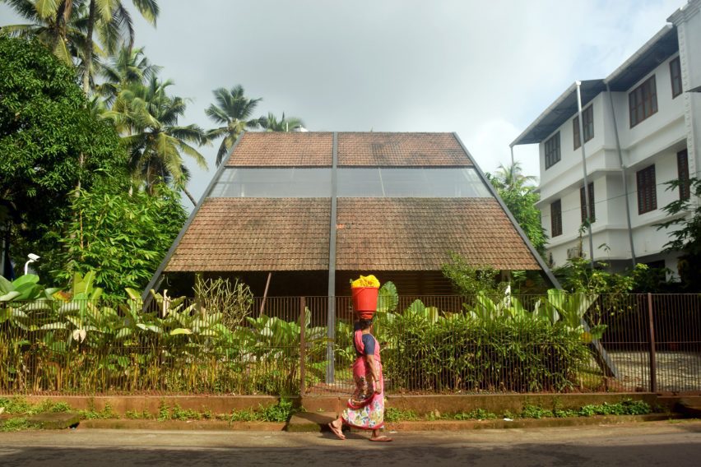
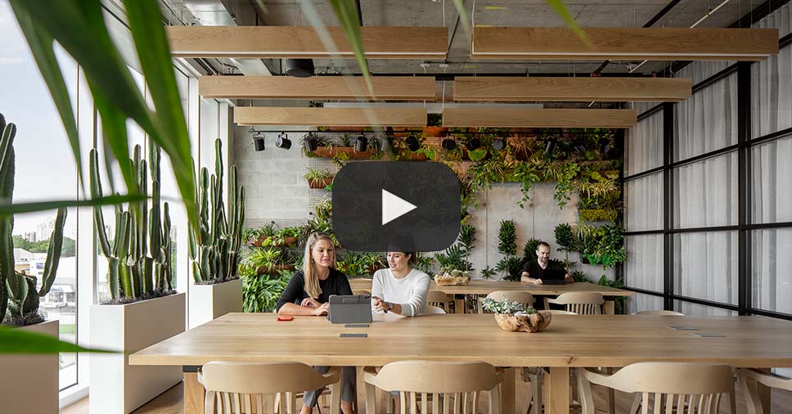
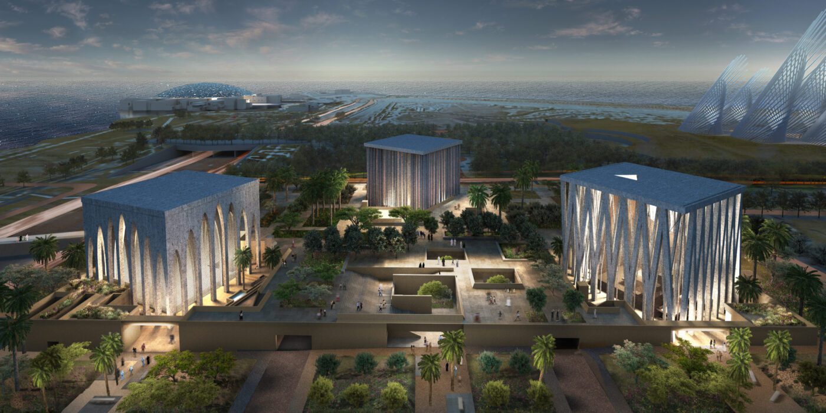
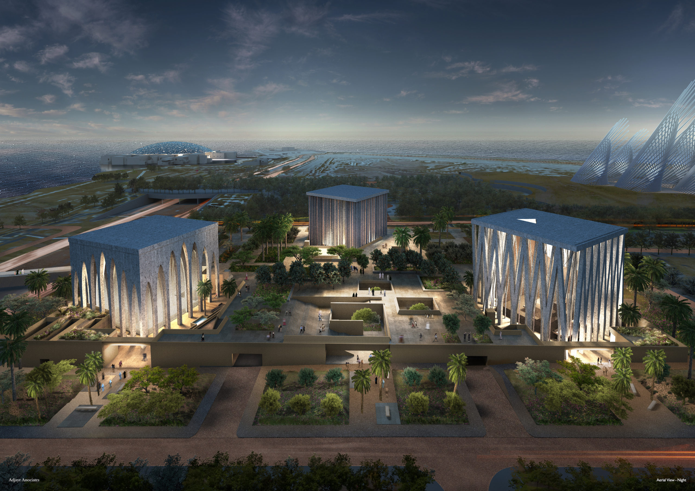
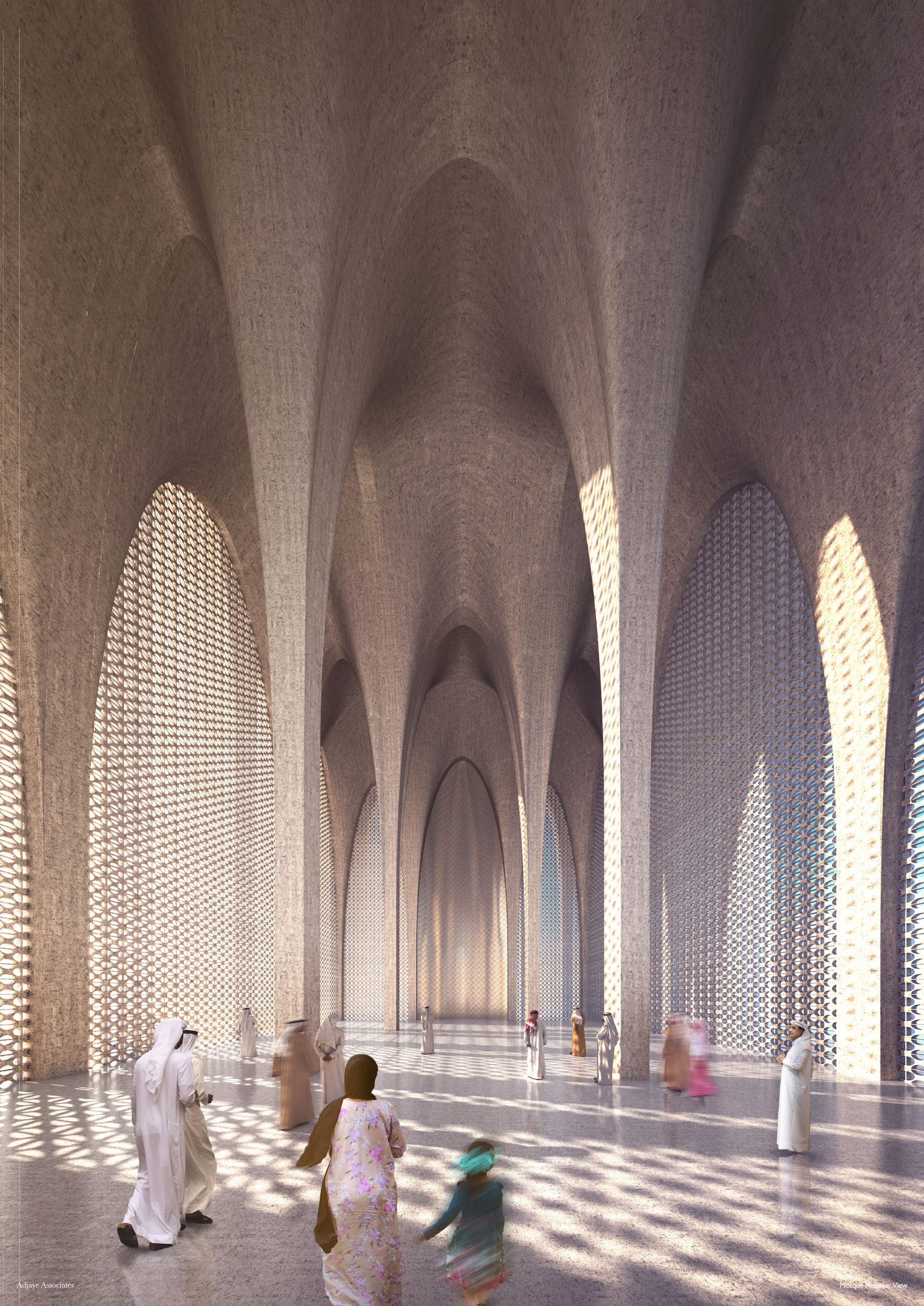
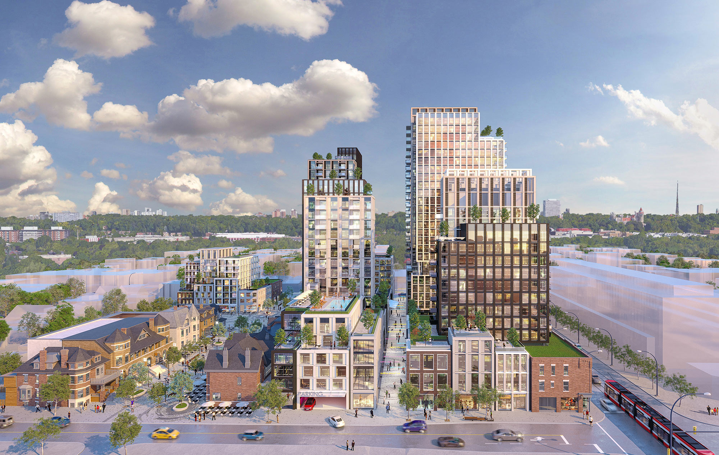
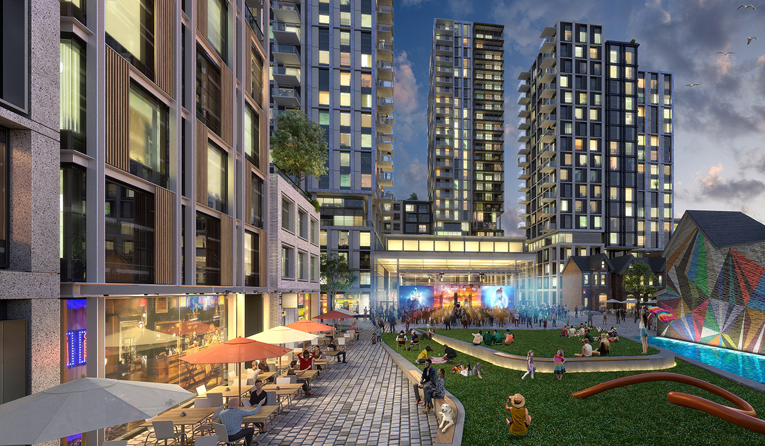 Built on the site of Honest Ed’s, an eclectic discount store that was once a landmark to the people of Toronto, the newly imagined Mirvish Village will be a comprehensive purpose-built community for rental apartments and innovative retail. Mirvish Village will comprise 32 micro buildings and eventually be home to over 2,000 Torontonians. All 800 suites will be rented, with some apartments available below-market rates and almost half designed for families.
Built on the site of Honest Ed’s, an eclectic discount store that was once a landmark to the people of Toronto, the newly imagined Mirvish Village will be a comprehensive purpose-built community for rental apartments and innovative retail. Mirvish Village will comprise 32 micro buildings and eventually be home to over 2,000 Torontonians. All 800 suites will be rented, with some apartments available below-market rates and almost half designed for families.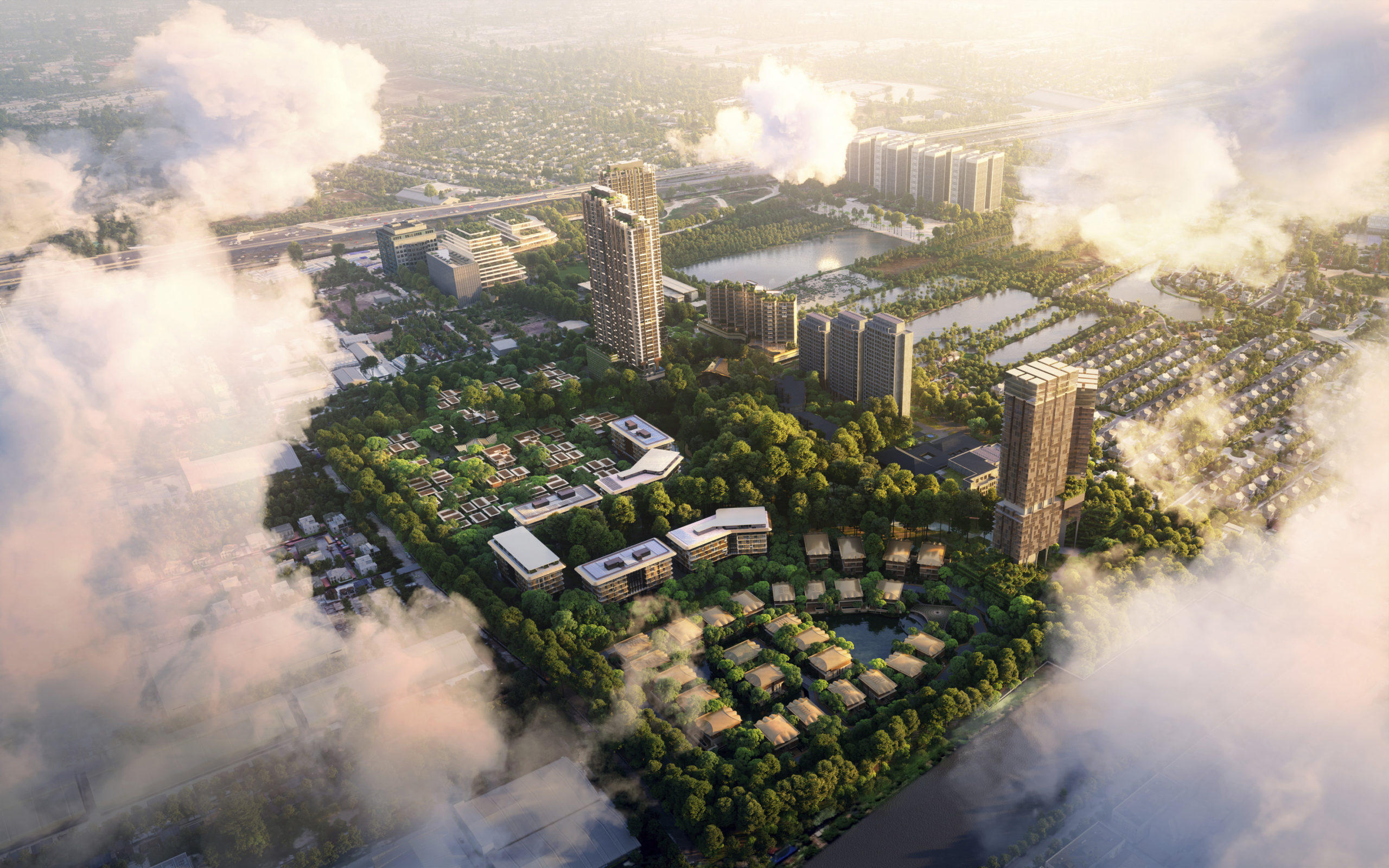 Situated on the outskirts of Bangkok, The Forestias is a residential-led masterplan with a substantial forest at its heart. The pioneering development aims to become an example and a template for future urban living in Thailand and globally. Lush greenery dissects the urban development that hosts a variety of housing types. The development creates shared facilities that encourage community interaction by visually reducing boundary walls and hedges.
Situated on the outskirts of Bangkok, The Forestias is a residential-led masterplan with a substantial forest at its heart. The pioneering development aims to become an example and a template for future urban living in Thailand and globally. Lush greenery dissects the urban development that hosts a variety of housing types. The development creates shared facilities that encourage community interaction by visually reducing boundary walls and hedges.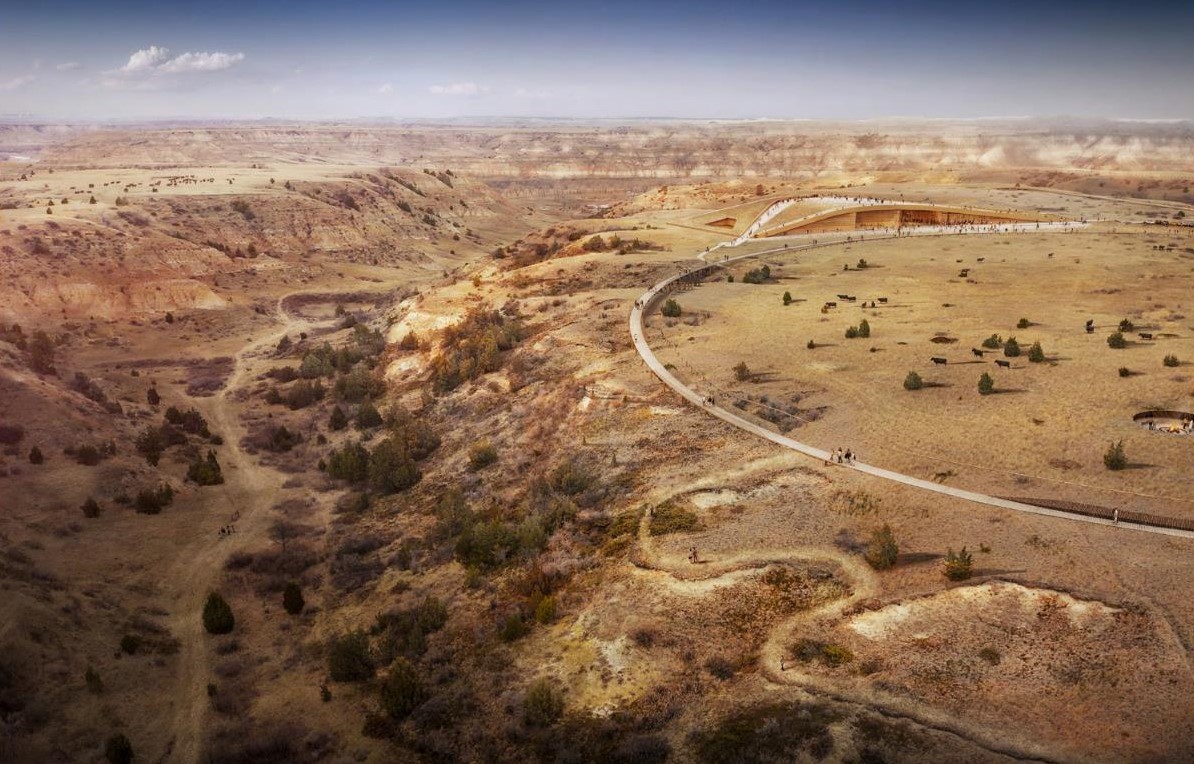
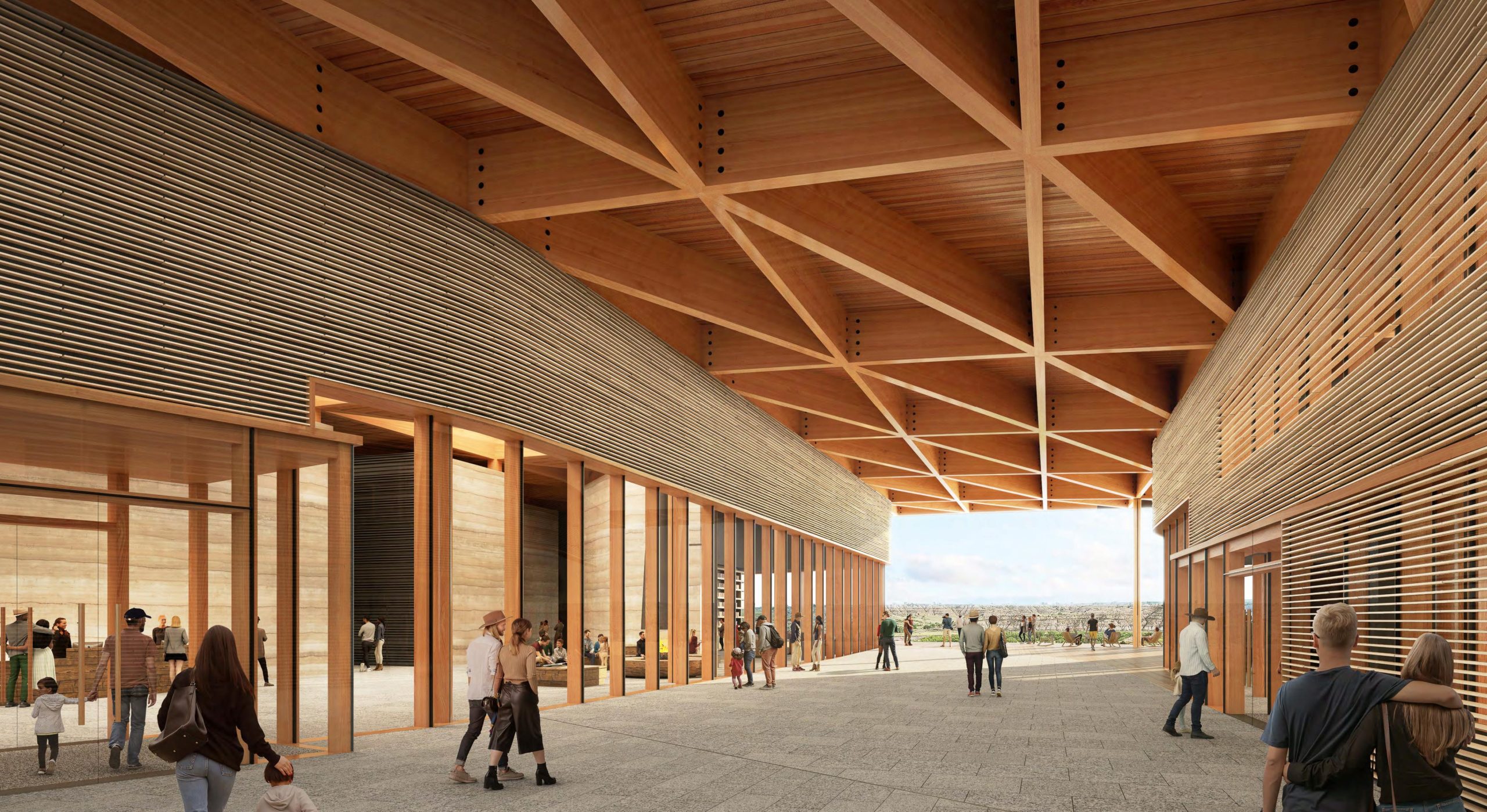 A challenge was set for the design of the much-anticipated Library of the 26th President of the United States: “Build an awe-inspiring, architecturally significant destination that works with, not against, nature.” Of all the competitors, JLG was chosen to work hand-in-hand with Snøhetta to develop a destination that strives to continue the legacy of Roosevelt and his pursuit and creation of conservation ideas that have shaped the country.
A challenge was set for the design of the much-anticipated Library of the 26th President of the United States: “Build an awe-inspiring, architecturally significant destination that works with, not against, nature.” Of all the competitors, JLG was chosen to work hand-in-hand with Snøhetta to develop a destination that strives to continue the legacy of Roosevelt and his pursuit and creation of conservation ideas that have shaped the country.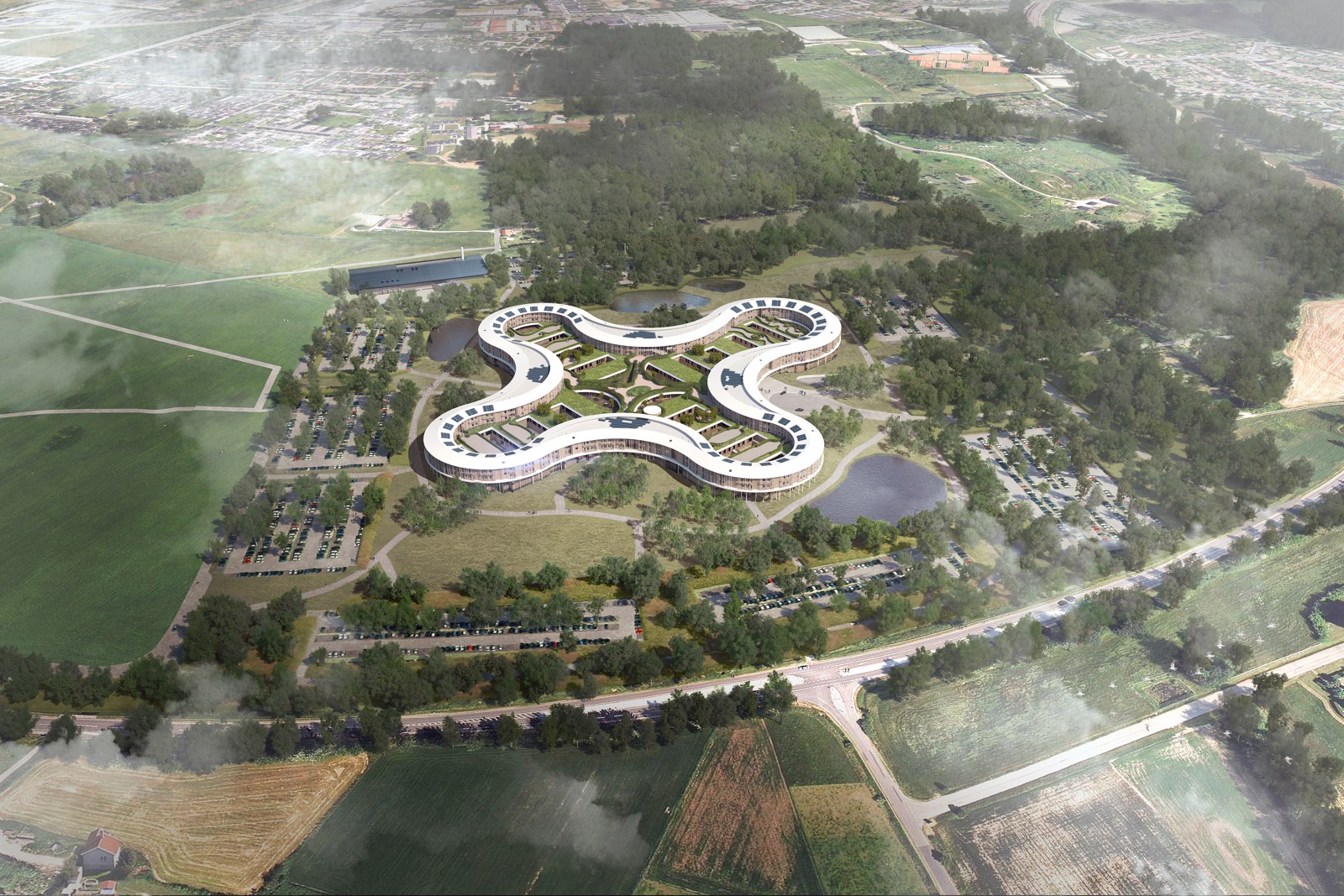
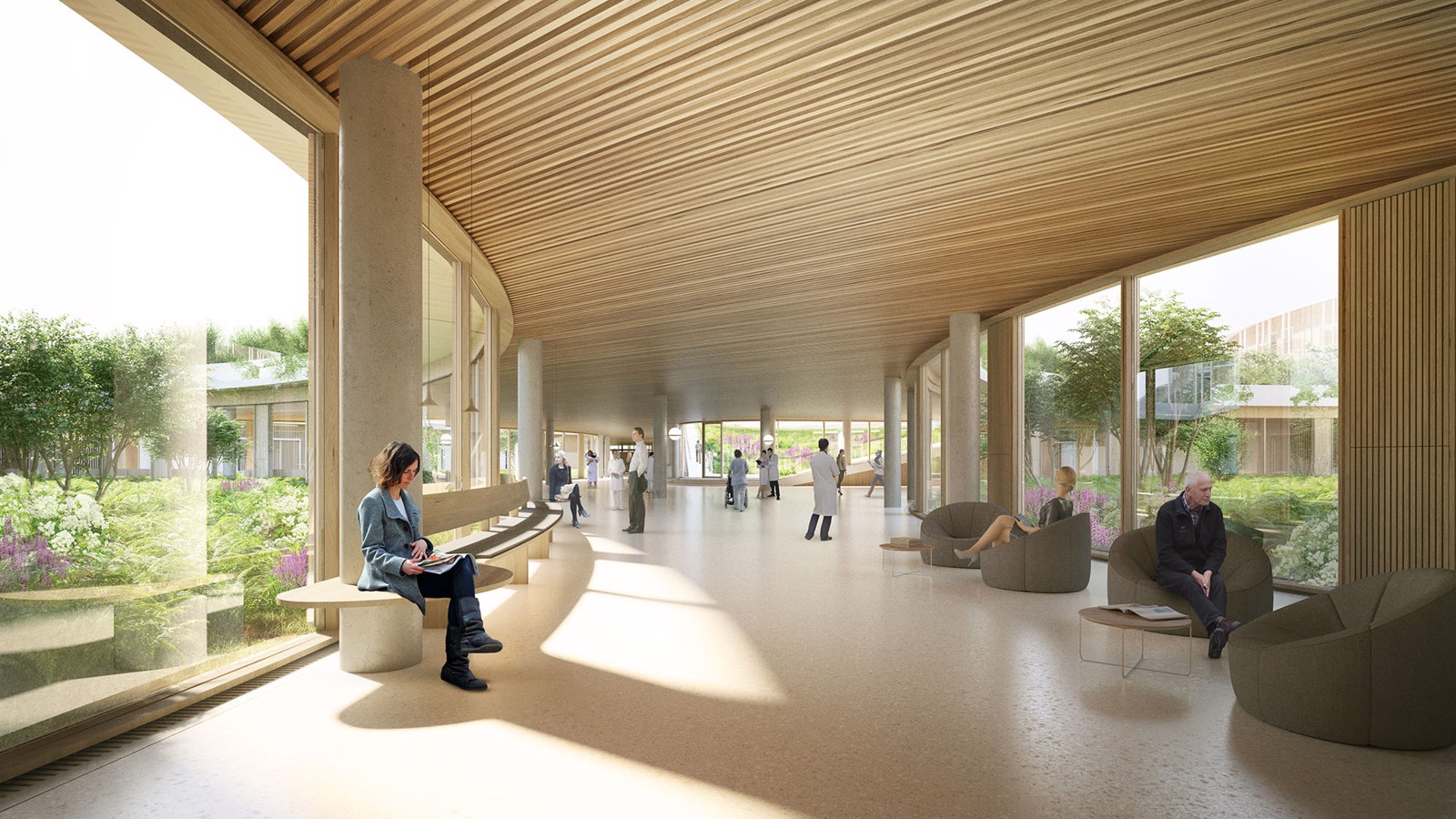 The New Hospital in North Zealand, Hillerød, has been planned to be the central hospital resource for more than 310,000 citizens in the northern part of the Capital Region of Denmark. The hospital merges three existing hospitals: Hillerød Hospital, Elsinore Hospital and Frederikssund Hospital. Focusing on questioning how we facilitate healthcare, Herzog & de Meuron and Vilhelm Lauritzen Architects’ design ambition is to redefine how we perceive a hospital and how we design and construct them.
The New Hospital in North Zealand, Hillerød, has been planned to be the central hospital resource for more than 310,000 citizens in the northern part of the Capital Region of Denmark. The hospital merges three existing hospitals: Hillerød Hospital, Elsinore Hospital and Frederikssund Hospital. Focusing on questioning how we facilitate healthcare, Herzog & de Meuron and Vilhelm Lauritzen Architects’ design ambition is to redefine how we perceive a hospital and how we design and construct them.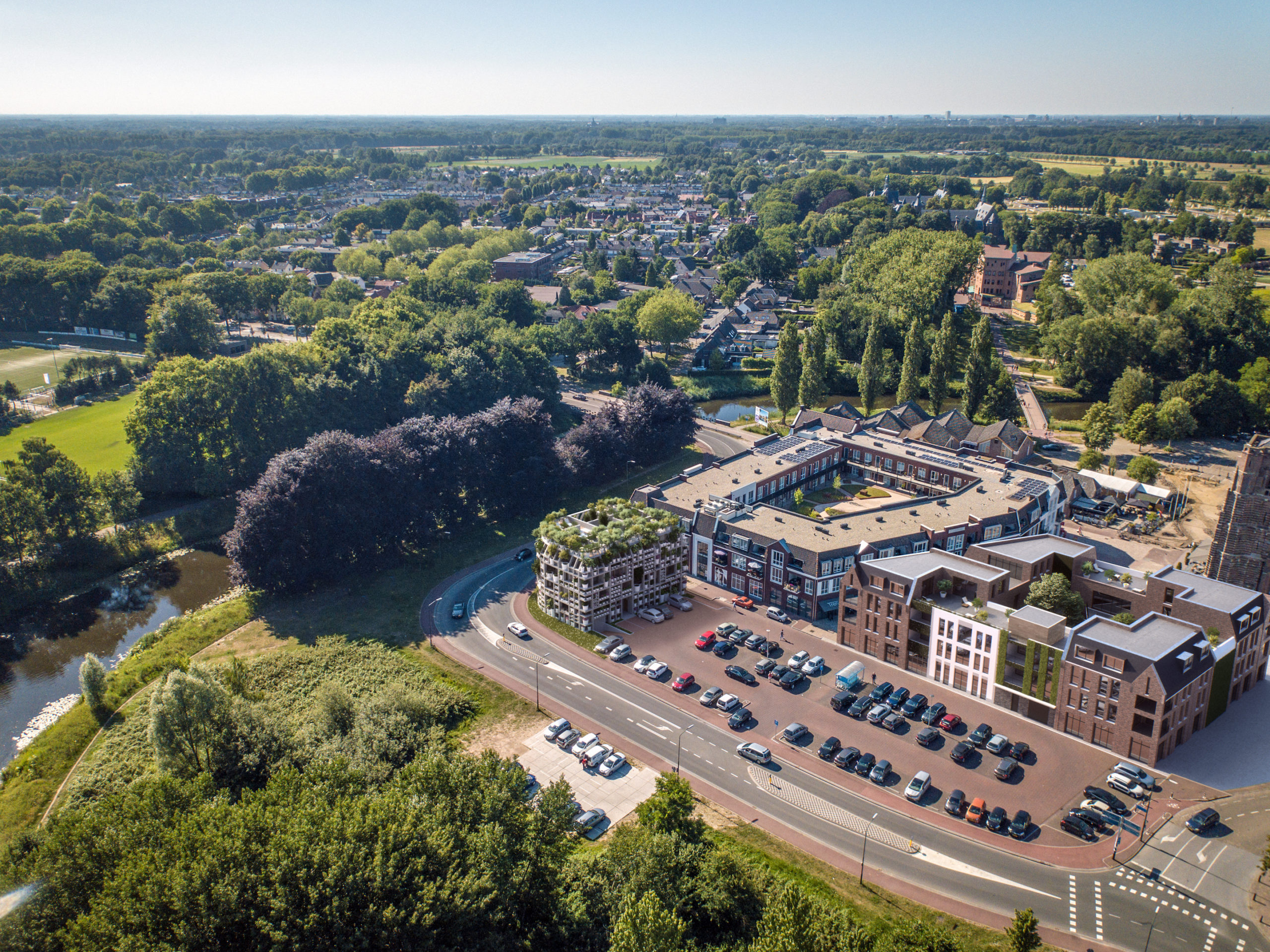
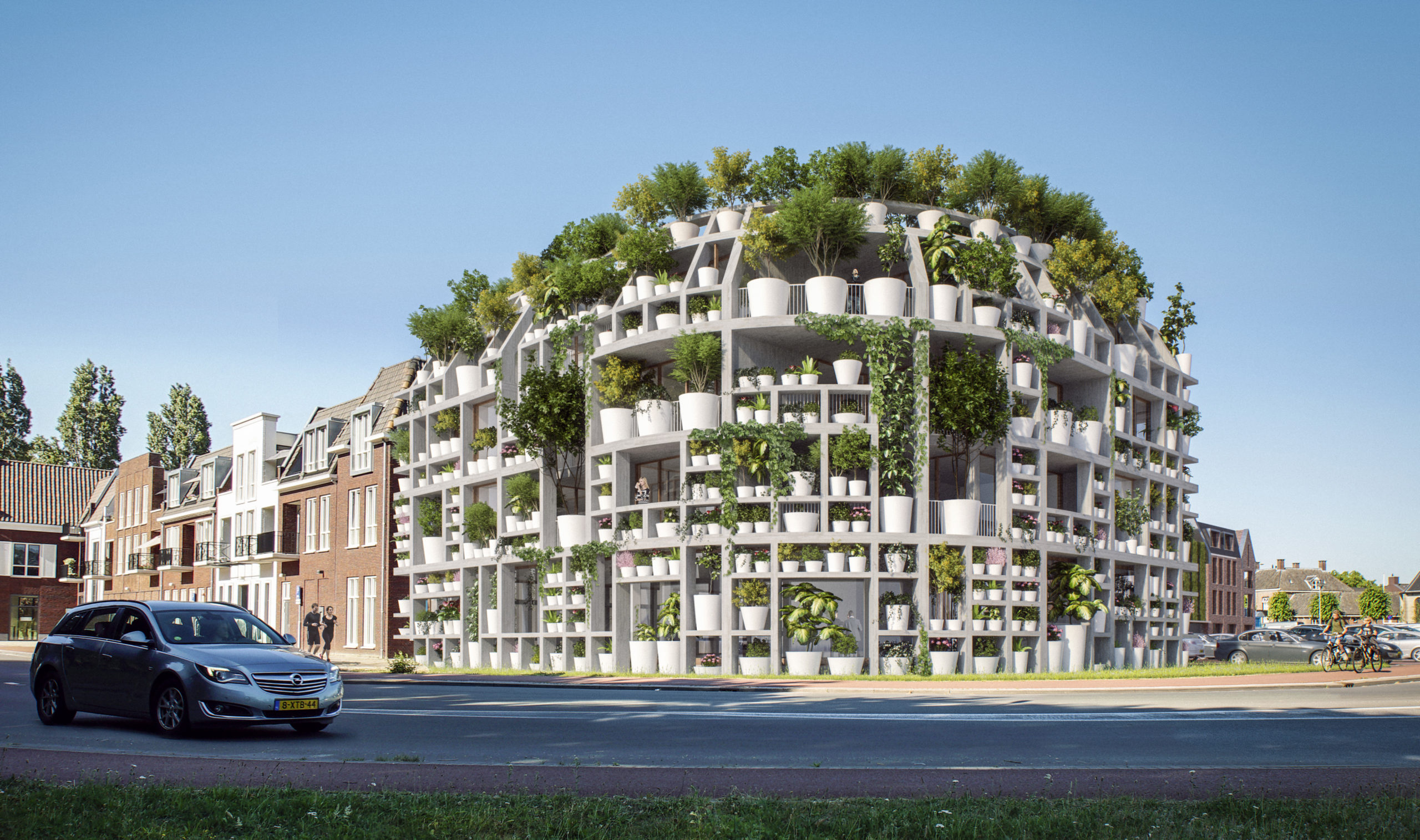 Located on the southern edge of the Dutch village of Sint-Michielsgestel, the four-story Green Villa by MVRDV and Van Boven Architecten is a unique and exciting proposal that explores the potential of ‘façade-less’ buildings and ‘radical greening.’ The inner and outer skin is made up of a “rack” of shelves, varying in depth, that hosts an abundance of potted plants, bushes, and trees such as forsythias, jasmine, pine, and birch, all labeled and cataloged. The forward-thinking approach stems from MVRDV’s belief that sustainability implies a technological challenge and a positive change in lifestyle, where urban areas should be considered a part of the natural landscape. The flexible mixed-use development will be home to adaptable residential and commercial spaces.
Located on the southern edge of the Dutch village of Sint-Michielsgestel, the four-story Green Villa by MVRDV and Van Boven Architecten is a unique and exciting proposal that explores the potential of ‘façade-less’ buildings and ‘radical greening.’ The inner and outer skin is made up of a “rack” of shelves, varying in depth, that hosts an abundance of potted plants, bushes, and trees such as forsythias, jasmine, pine, and birch, all labeled and cataloged. The forward-thinking approach stems from MVRDV’s belief that sustainability implies a technological challenge and a positive change in lifestyle, where urban areas should be considered a part of the natural landscape. The flexible mixed-use development will be home to adaptable residential and commercial spaces.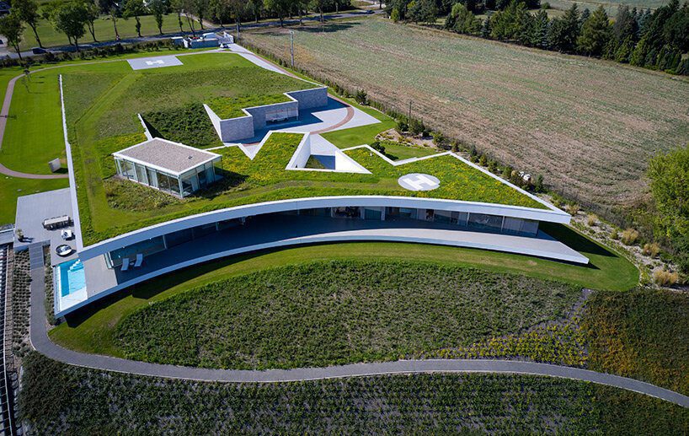
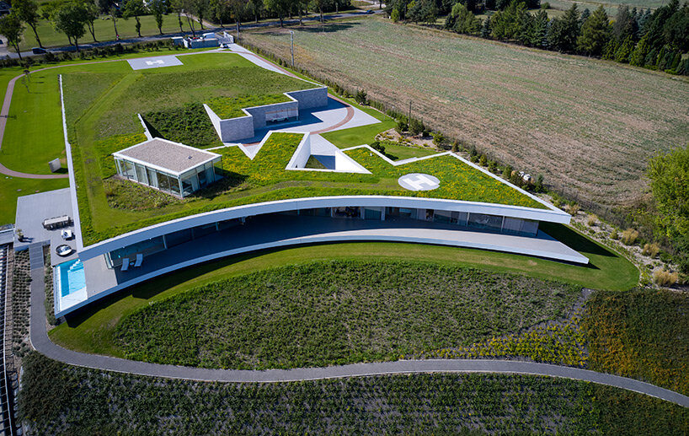
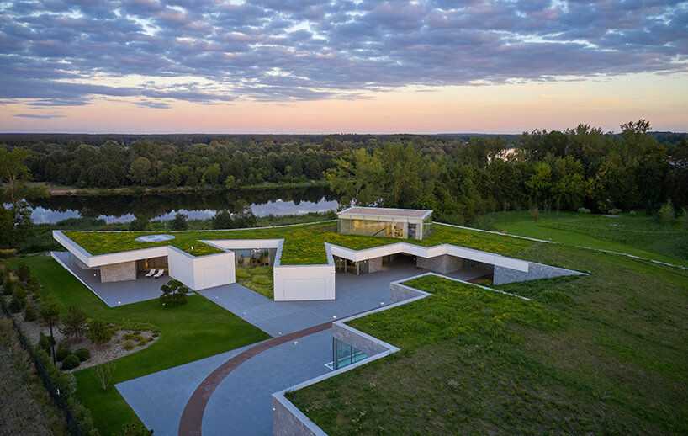
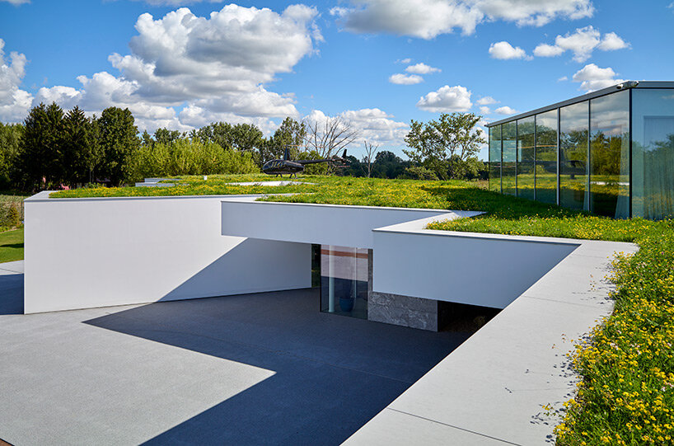
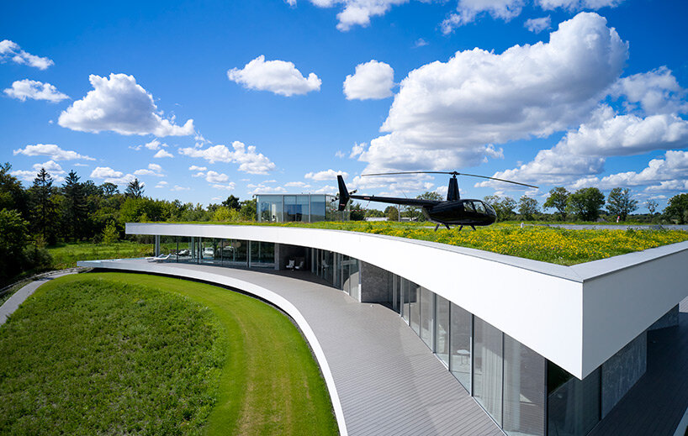
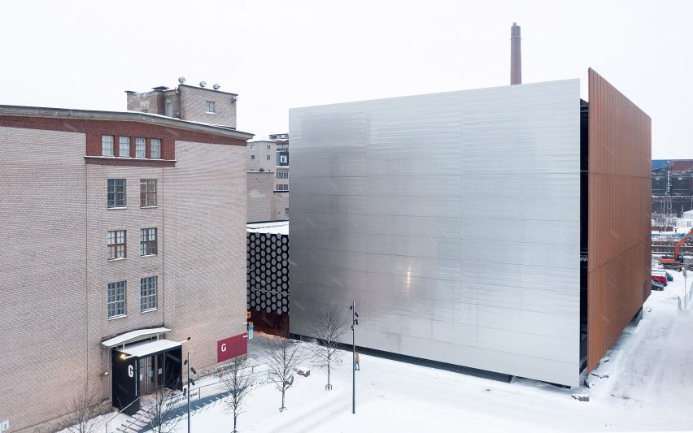
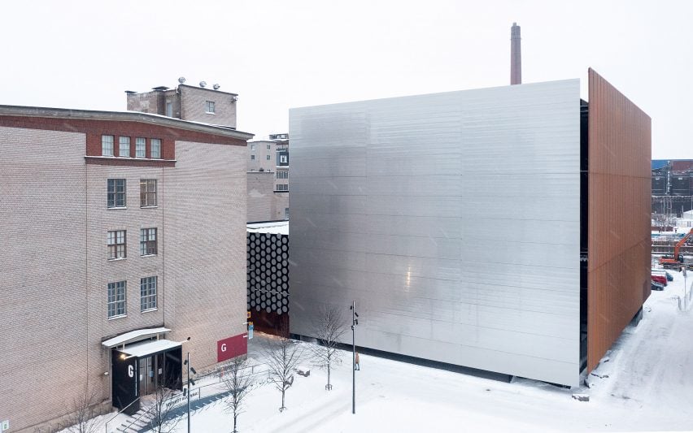
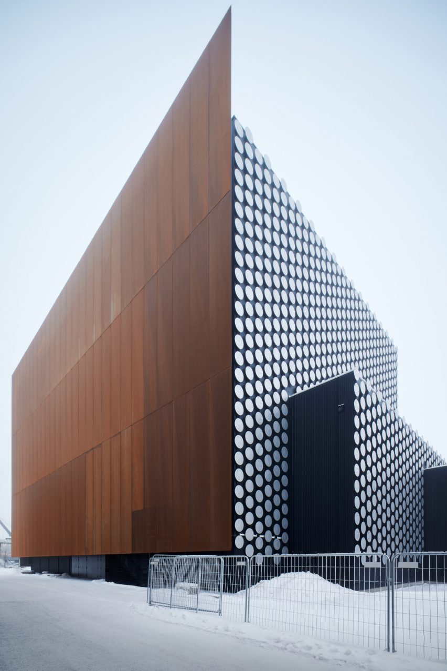
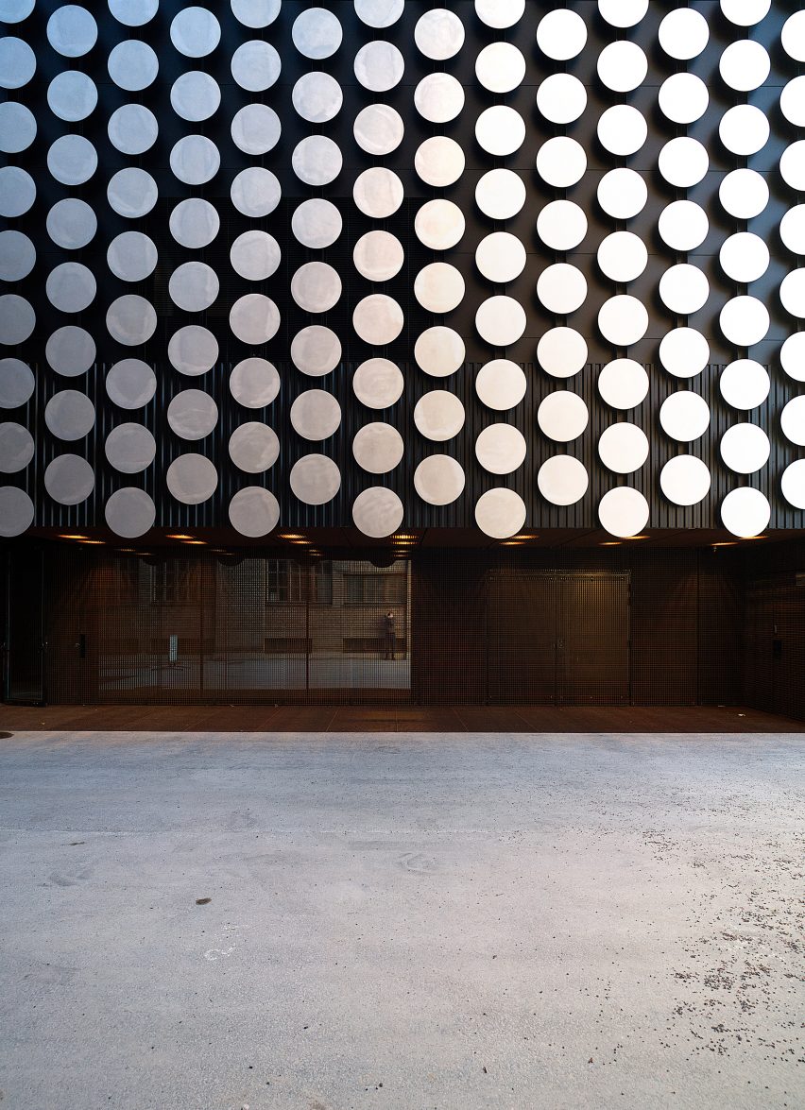
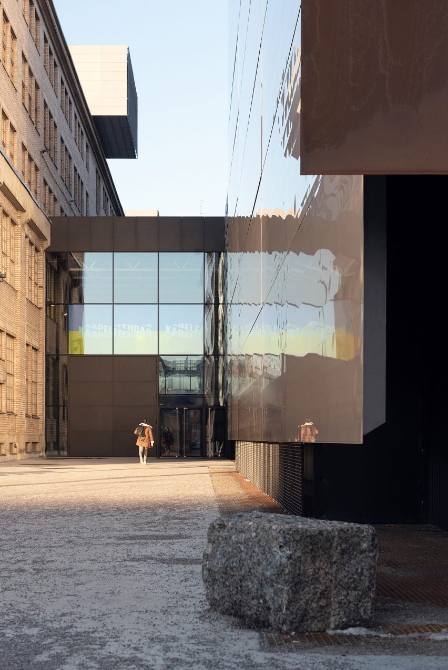
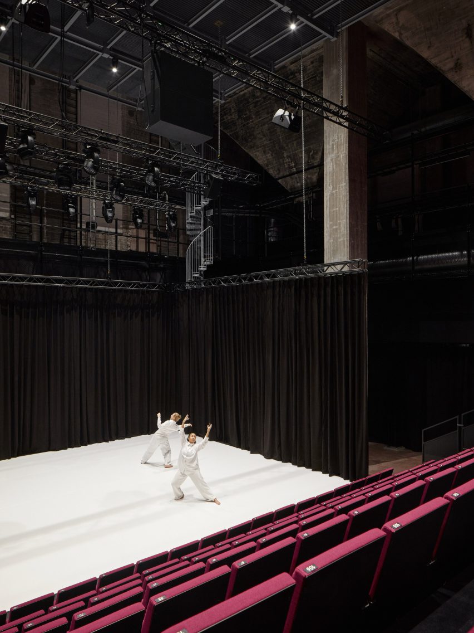
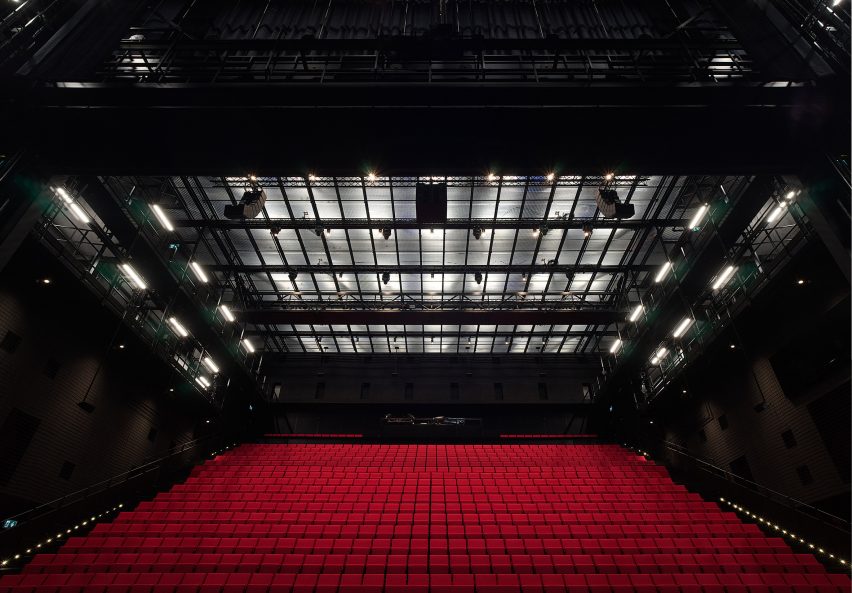
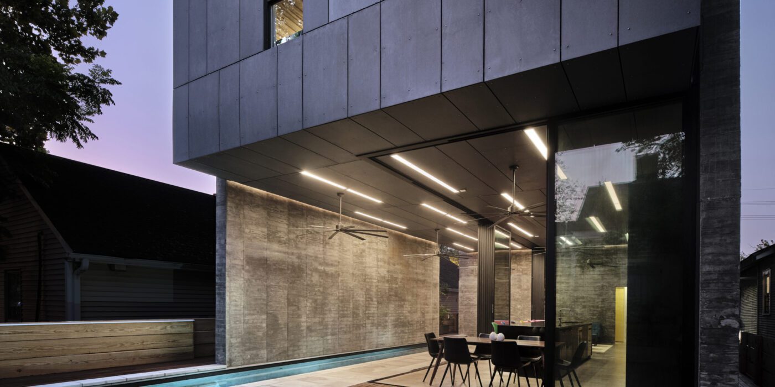
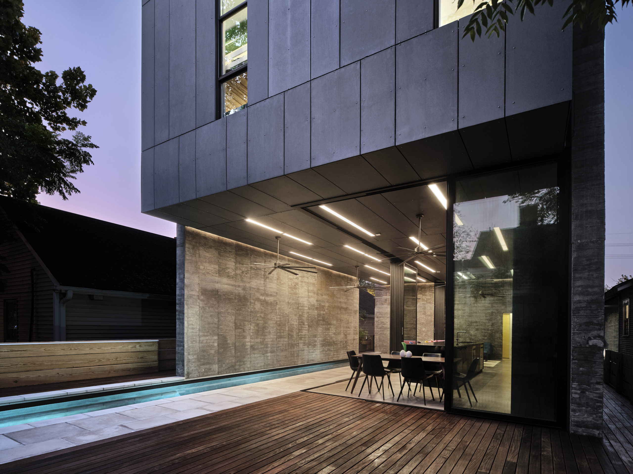
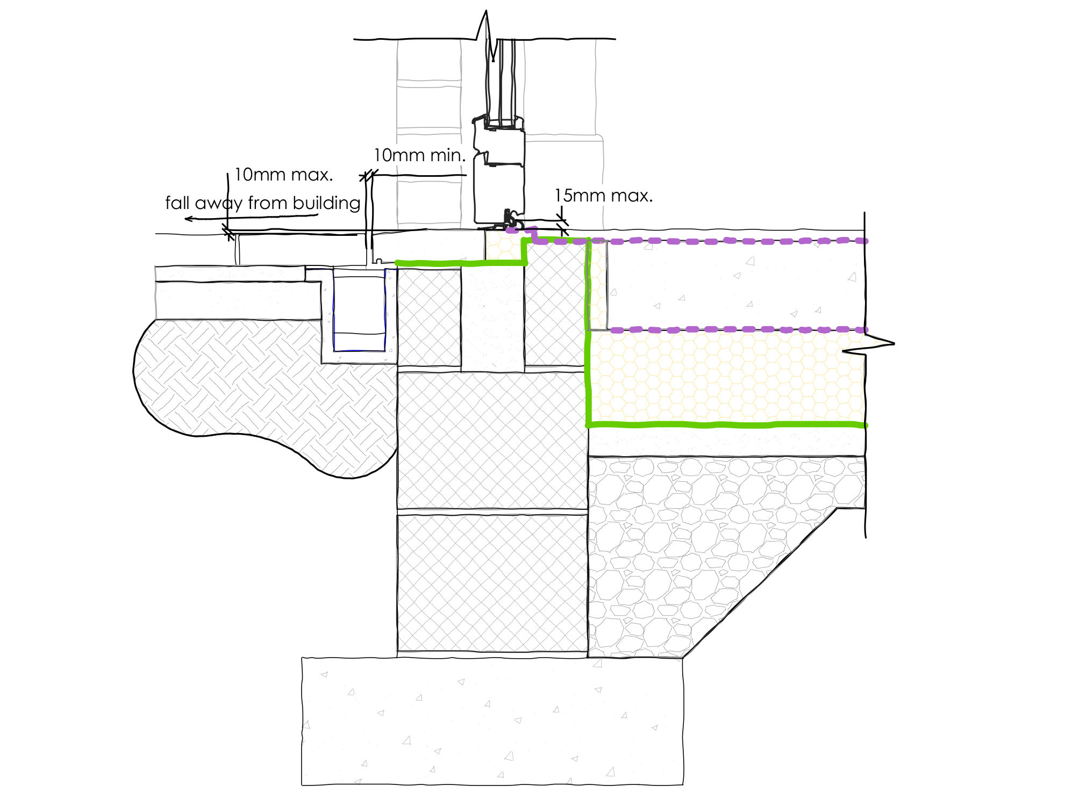
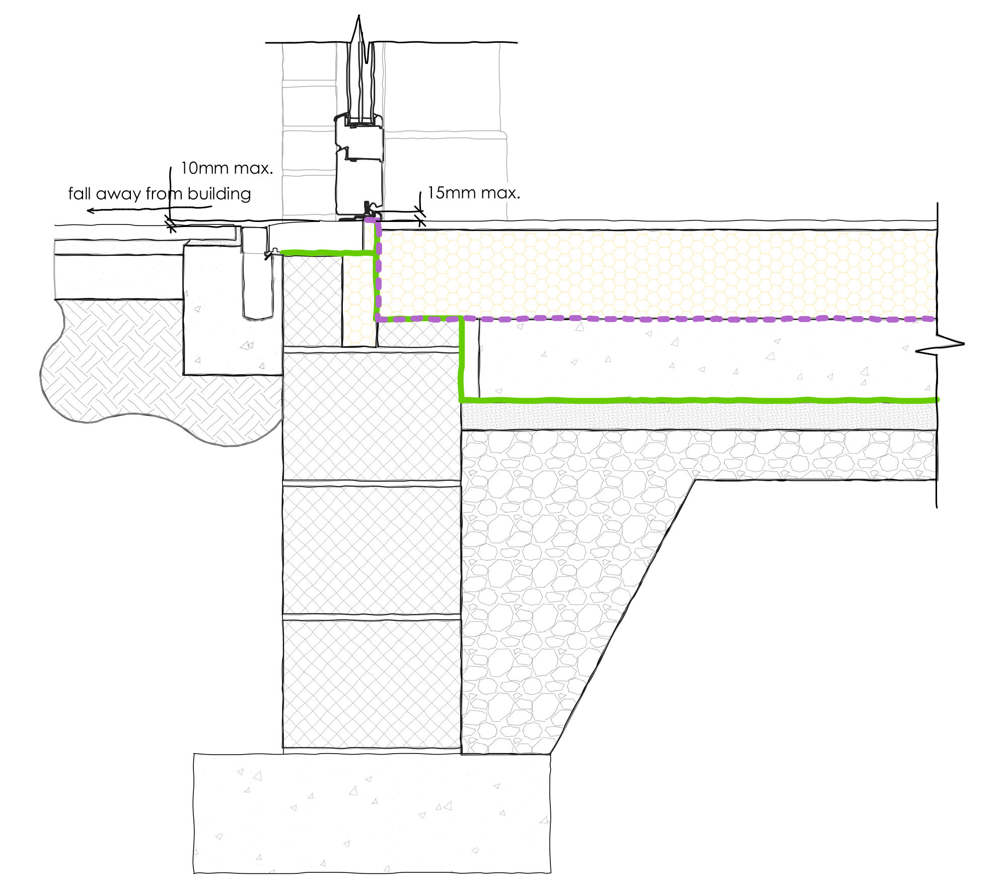
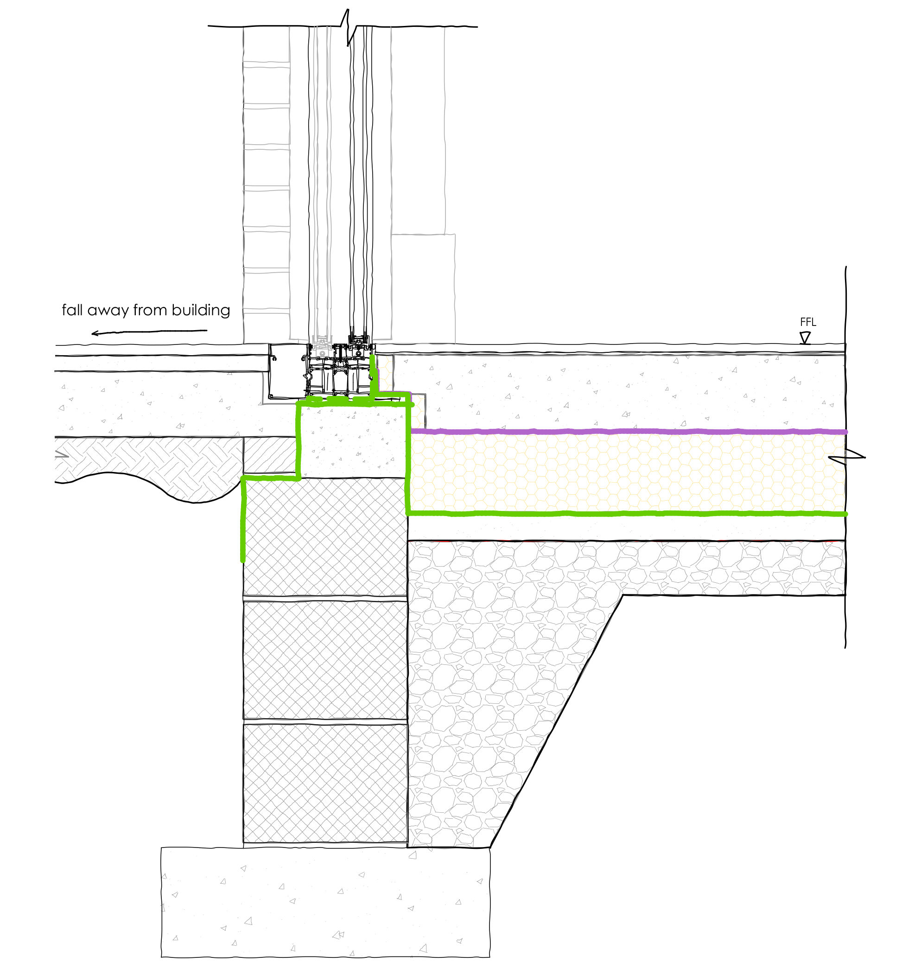
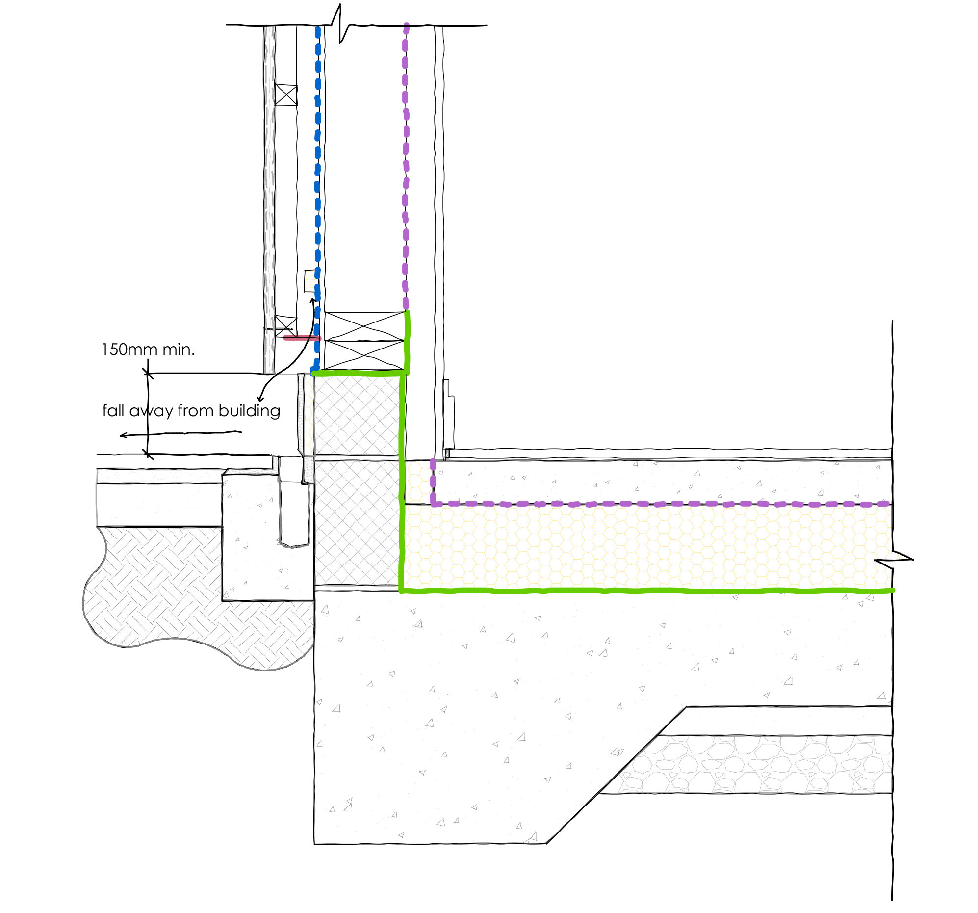
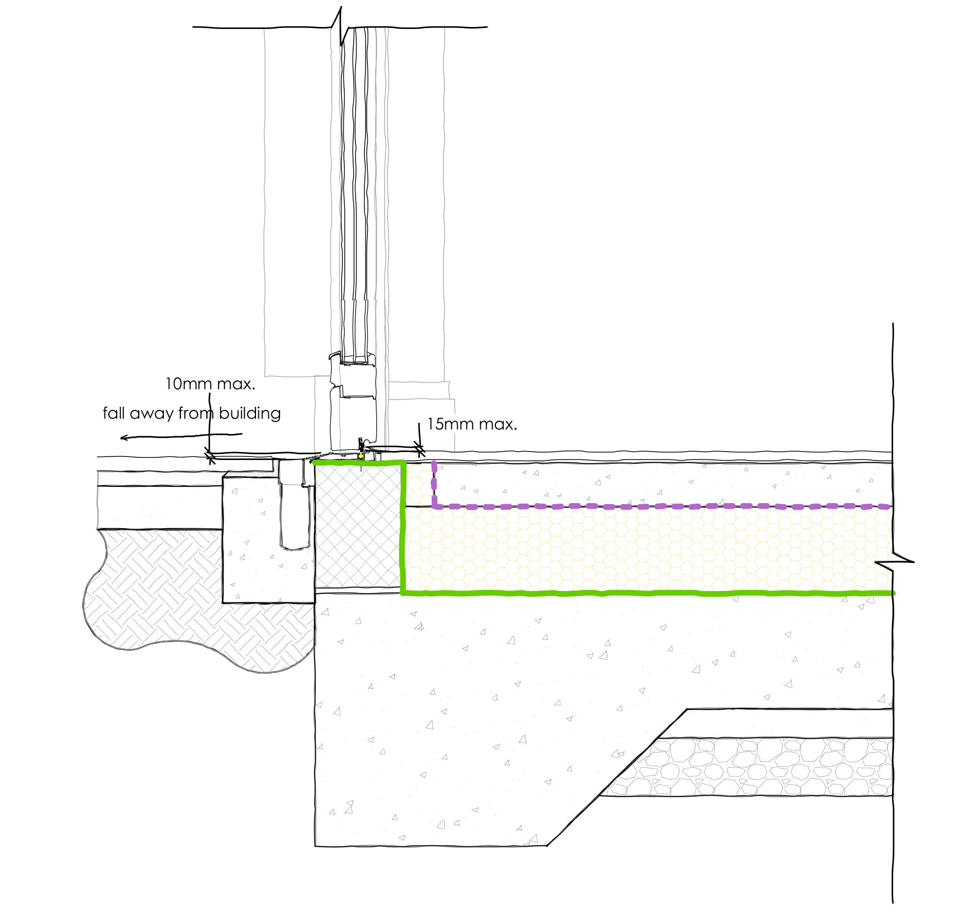
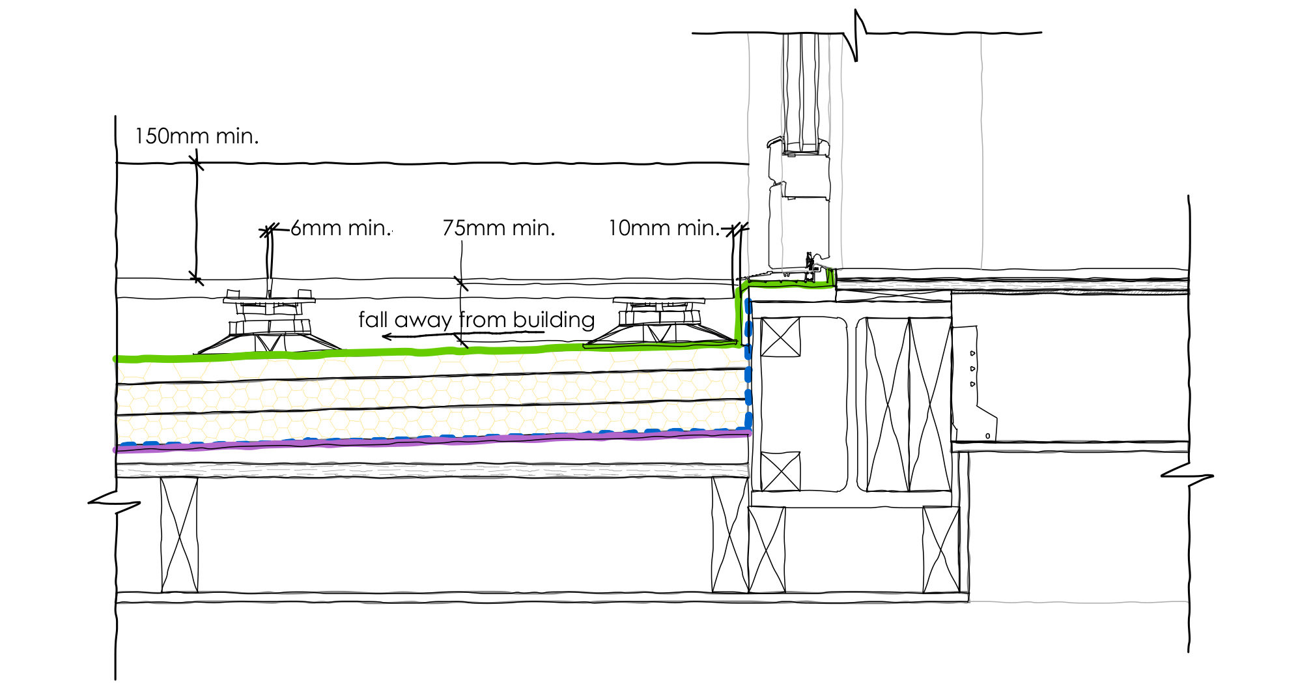 When designing a level threshold onto a raised terrace or balcony, even more care needs to be taken to assure that water does not enter the building fabric.
When designing a level threshold onto a raised terrace or balcony, even more care needs to be taken to assure that water does not enter the building fabric.