Embrace AI Tech And Watch Today’s Architect Shortages Disappear
Eitan Tsarfati is a serial tech entrepreneur and Co-Founder and CEO of Swapp, an AI-based construction planning company that partners with architects to leverage the power of AI-driven platforms.
Retaining up-and-coming architects poses an immediate and serious challenge for the entire real estate development industry and for architecture firms in particular. In a December 12, 2021 article, the New York Times wrote about architects at a major firm who were considering whether to unionize. Reading the many comments other architects posted about this article reveals a true crisis in the architectural design and planning industry. Industry leaders must recognize that the rate of architect defections to other careers is systemic. Let’s analyze the problem and then understand the role new AI and machine learning technologies can and should play in achieving a long-term solution.
What factors cause entry-level and associate-level architects’ discontent and even their abandonment of the architect profession? Low pay is always a factor, as are the long hours and slow career growth that architects experience at large and prestigious architecture firms. Additionally, slow career progression often follows three years of graduate study after the bachelor’s degree.
But there is yet another factor: the pervasive assignment to less-experienced architects of the stressful, unedifying design document and construction document development work. Architects want to design. Documenting the design so construction professionals can do their engineering and building jobs may be a necessary part of the process. Still, architects would be happier if someone else, or an AI technology, were to transform their designs into the CD for the architect to review and then stamp.
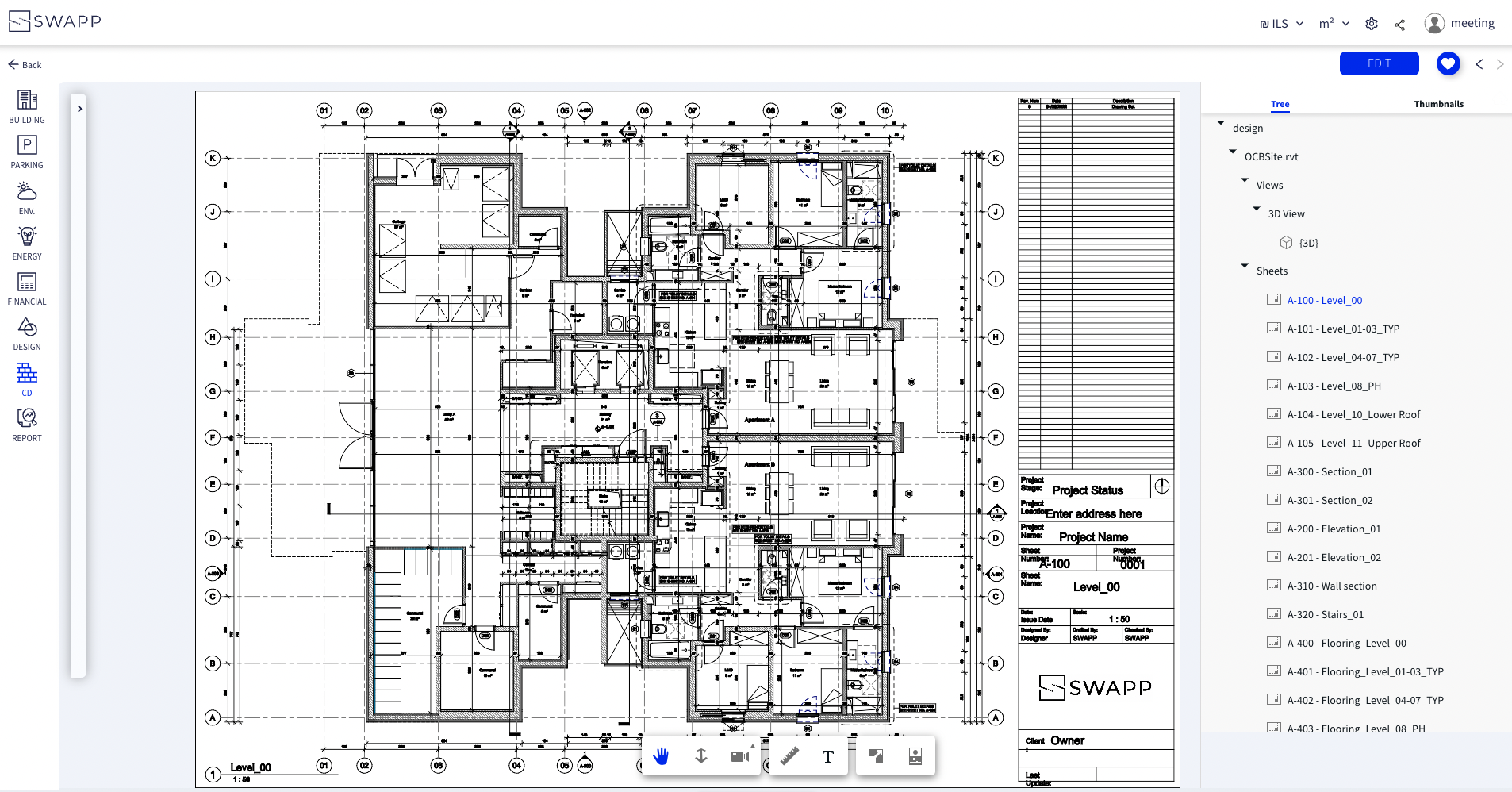
A construction document generated by SWAPP’s AI
Traditionally, architectural firms have relied on having many “hands” working many hours to develop, complete and deliver sets of complete construction documents (CD). It’s a two-step process that starts with a set of design documents (DD) followed by developing the CD, and both of these steps require a high degree of accuracy and technical skill. Often, these steps are performed in a deadline-driven, pressure-cooker environment, because when the schematic design takes more time to complete than expected, the time frames for DD and CD development naturally must absorb the delay.
What do architects think about after spending long hours for low pay developing a set of construction documents? Do they find value in doing the CD development work? Or are they thinking about the 5-to-10 years they will spend in this role and wondering if it’s worth it?
With a limited number of new architects entering the field each year and the continual pressure from clients to deliver work ever more quickly, architects and architecture firms need a technology solution that relieves architects of the construction document design burden, while still getting this essential work done. The use of new AI technologies for these tasks will not only ensure accurate and quick generation of CDs, but will also result in higher retention rates of valuable architect employees.
Once upon a time, the prestige of architecture as a profession and the intrinsically rewarding nature of architecture attracted professionals by offering a career that spans several creative as well as technical disciplines. However, in today’s world of smart-everything, new entrants to the architecture profession are technically savvy. They expect the tools they use at work to be intelligent. They aren’t willing to spend multiple years doing tasks that a machine can do more quickly and with equal or better accuracy, while they wait for the opportunity to contribute to the aspects of architectural design that attracted them to the profession in the first place.
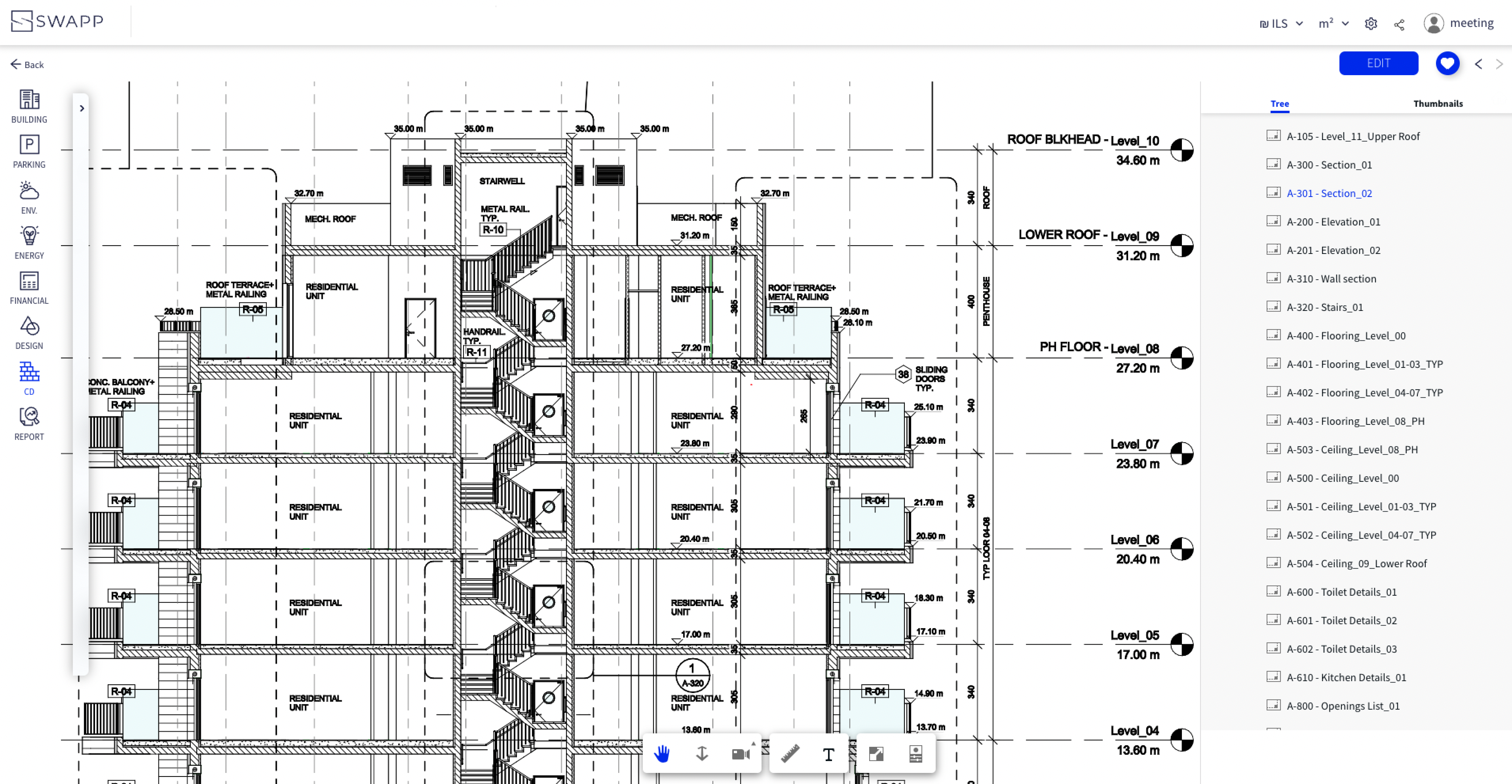
A construction document generated by SWAPP’s AI
Just as they want to be able to plan all the details of a vacation road trip, then get in a self-driving car and relax while the car takes them where they want to go, architects want to spend the time allotted to their work creating the architectural designs, then “hand off” the design decisions to an intelligent tool that produces the necessary construction documents or revision options. They want relief from the tedious last step of the design delivery process.
Like other professions that used to assume the easy availability of a steady stream of new professionals willing to trade long hours in junior roles for bright futures as principals and industry leaders, architecture firms now face competition from “high tech”. The ranks of future architects — the creative, talented and bright individuals studying architecture and starting careers — may be wooed away by the higher pay, less oversight by older generations and a quicker path to the top that “high tech” offers.
Nevertheless, the good news is that “high tech” is also now solving the architect retention problem! New technologies enable architects to spend most, if not all of their time on design and planning work, and then to simply — and literally — “push a button” to produce clean, accurate and complete construction documents. In addition, architects can use these same technologies to make quick work of the time-consuming tasks of producing design alternatives to meet the needs of change requests and other “curve balls” that cause late-night work crunches.
https://www.youtube.com/watch?v=h-D5-6koRf8
By utilizing automated tools and artificial intelligence, these new technologies — of which Swapp is proud to be one — can transform architects’ planning decisions into architectural plans and deliverable construction document sets within minutes. No longer are long hours and tedious documenting tasks required.
Are you surprised that machine learning and artificial intelligence can now support your architectural work this way? Or maybe you want to ask why now or why did it take so long for technology to advance to this point. Of course, every advancement has a story behind it. For Swapp, the story involves a small, diverse group of architects, algorithm and AI developers and entrepreneurs from the world of existing computerized architectural tools.
Other teams and companies also know about the retention problem and are building tools for architects in the AI and machine learning space, allowing for collaborations as well as competition. Ready-to-use services, features and options made possible by these new technologies are here now to solve the needs of architects and architectural firms — and more exciting tools are on the way.
Browse the Architizer Jobs Board and apply for architecture and design positions at some of the world’s best firms. Click here to sign up for our Jobs Newsletter.

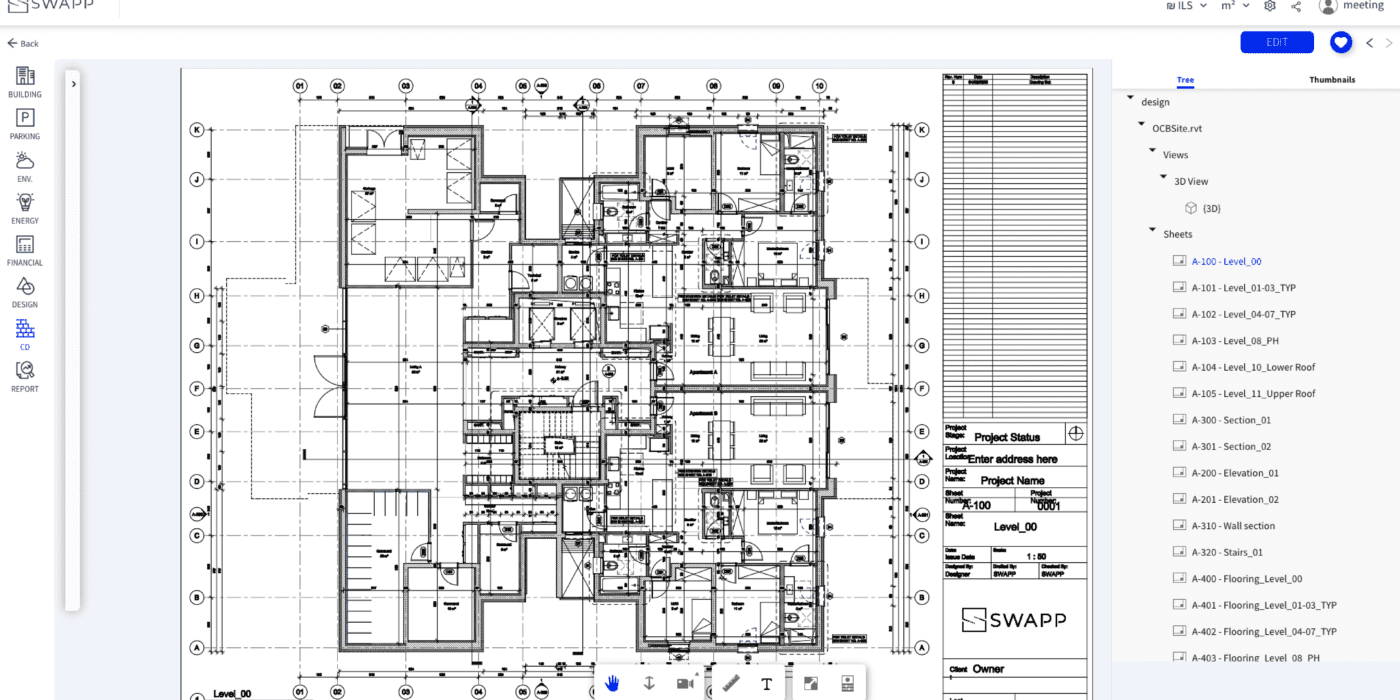

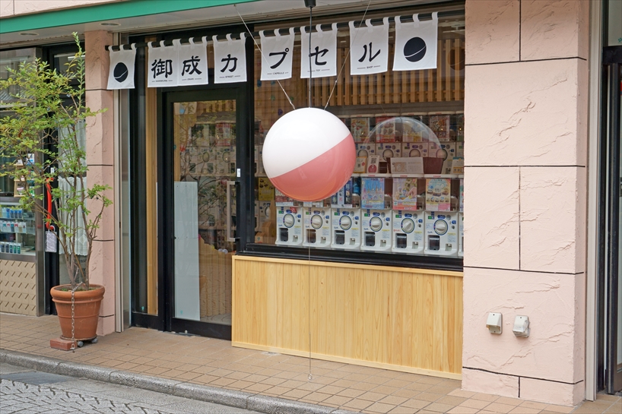
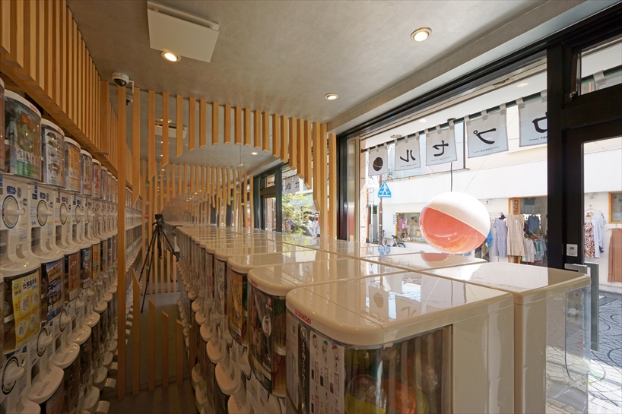
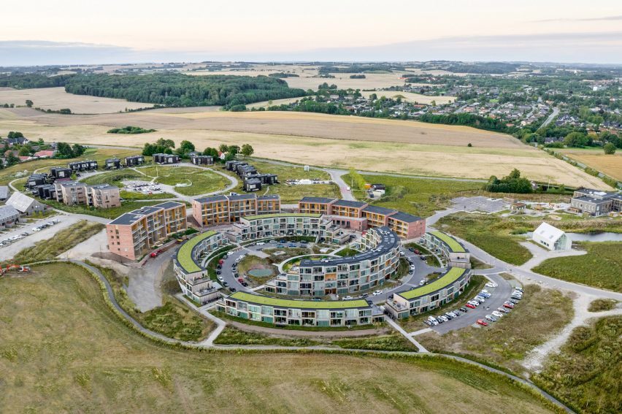
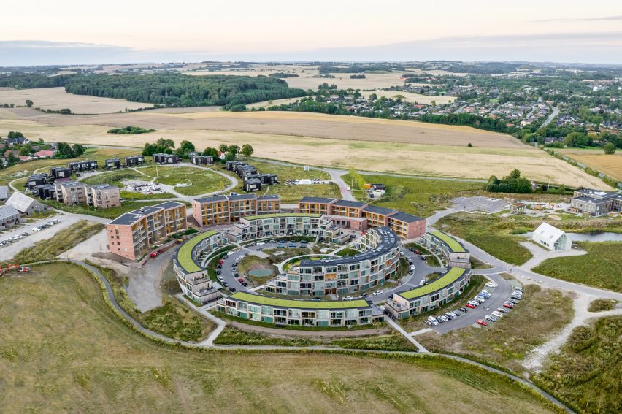
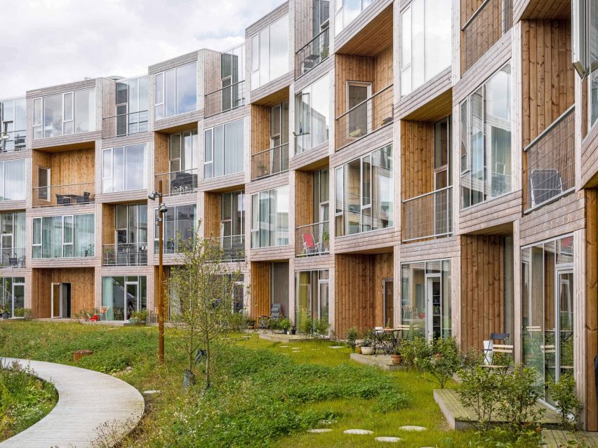
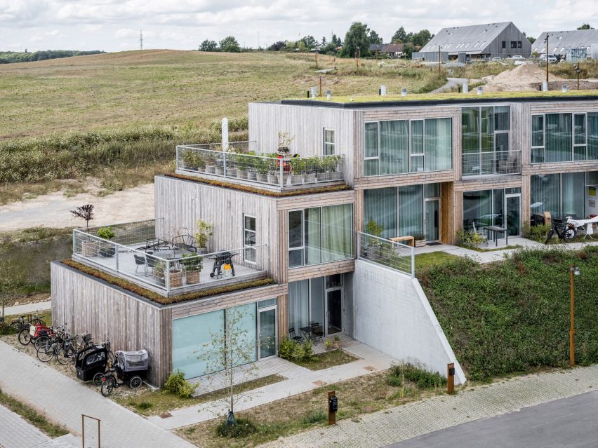
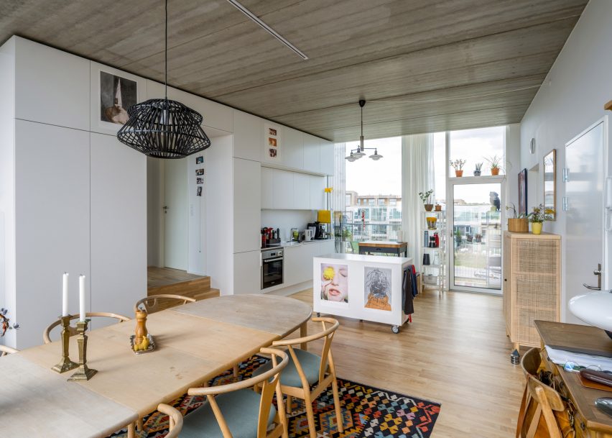
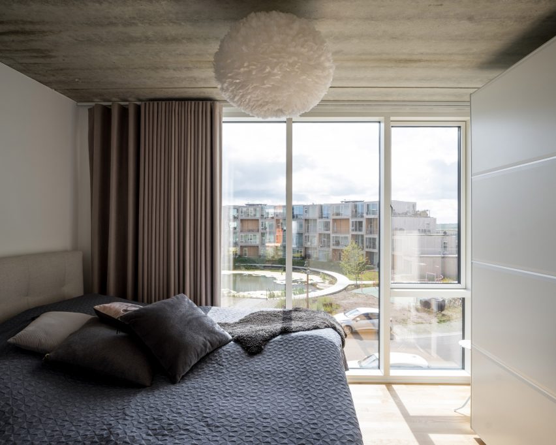
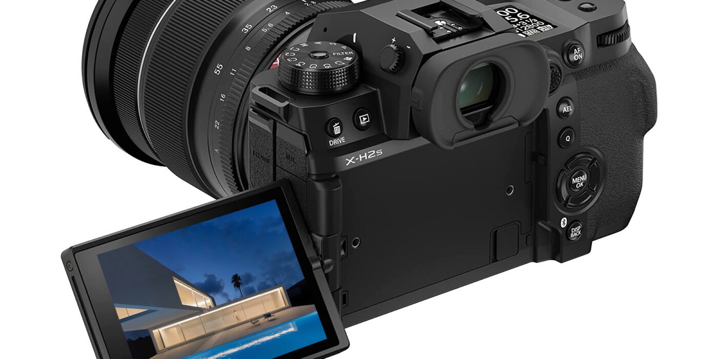
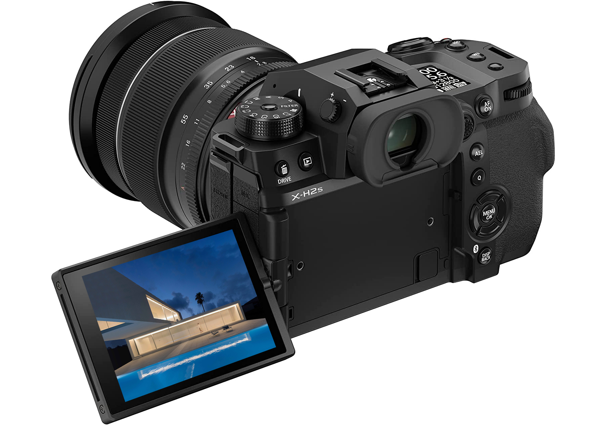

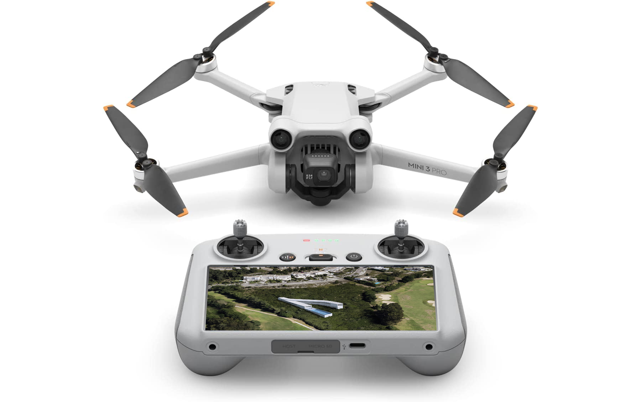
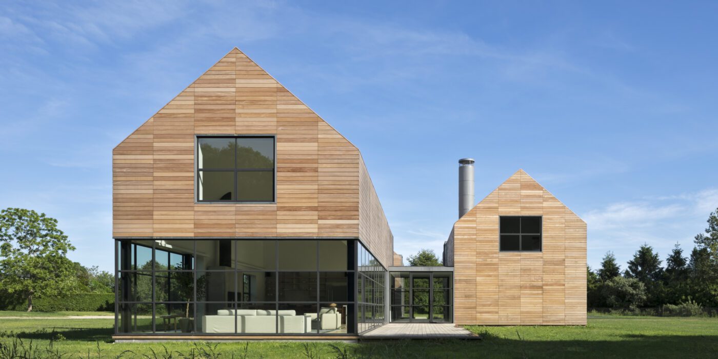
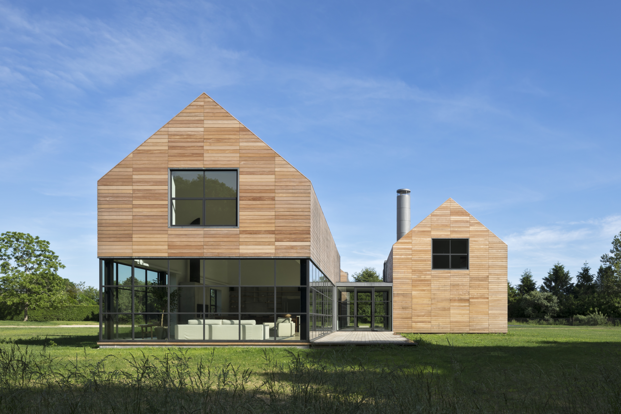
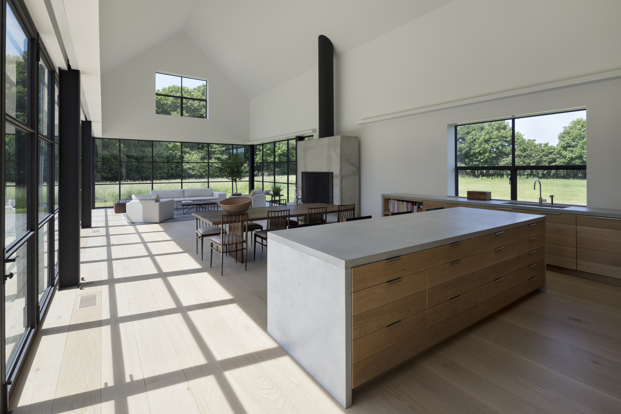
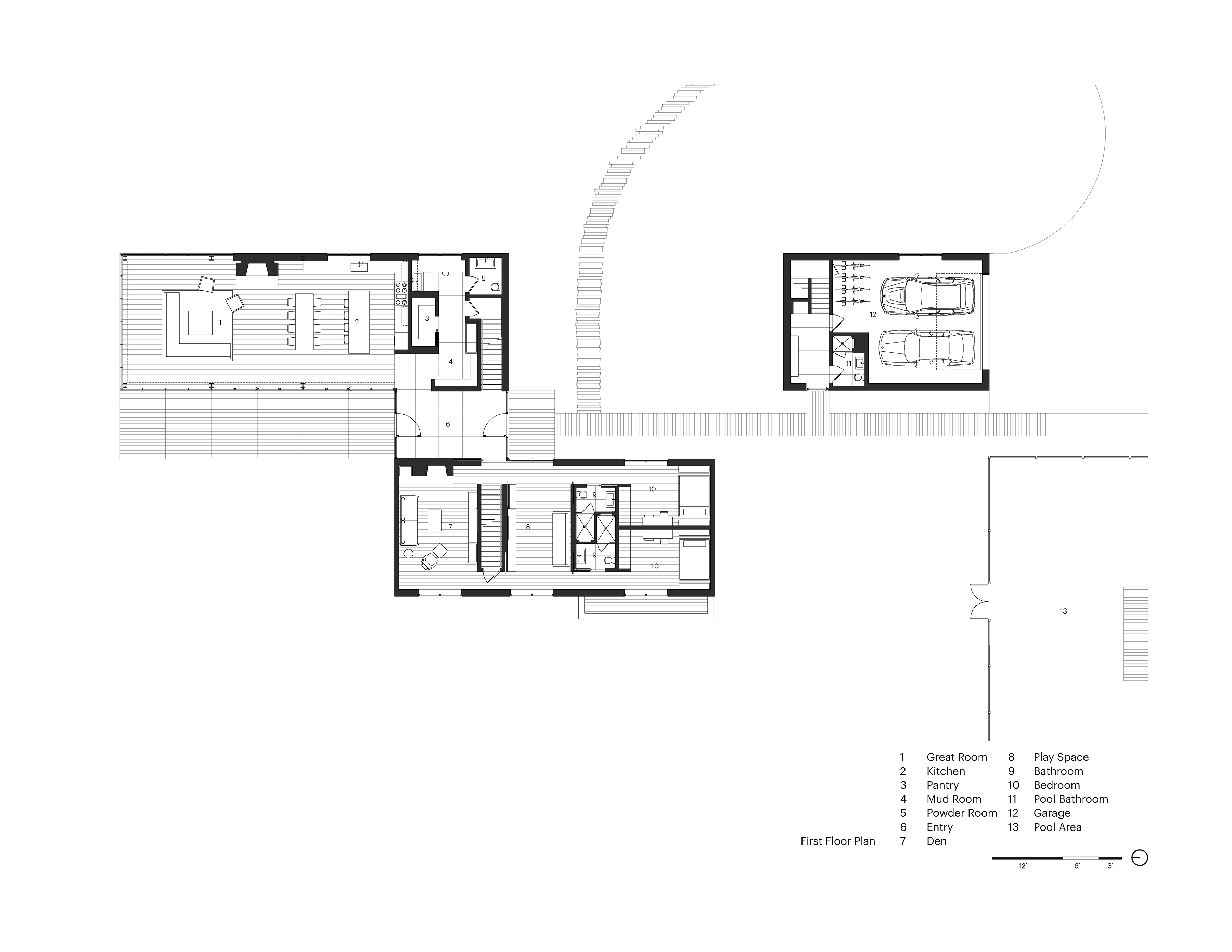 This private Hamptons residence was designed as an immersive retreat. Situated along a natural ravine and protected wetlands, the residence consists of three simple gable-shaped volumes, creating a dialogue between the natural grasslands and the built environment. A contemporary interpretation of a common New England building form, each volume is shrouded in horizontal wood slats which seamlessly wrap all wall and roof surfaces. A public great room is centrally located, acting as a social hub for family and guest interaction. Within the great room, special attention was taken to the design of the architectural concrete fireplace, countertops and black steel sash windows.
This private Hamptons residence was designed as an immersive retreat. Situated along a natural ravine and protected wetlands, the residence consists of three simple gable-shaped volumes, creating a dialogue between the natural grasslands and the built environment. A contemporary interpretation of a common New England building form, each volume is shrouded in horizontal wood slats which seamlessly wrap all wall and roof surfaces. A public great room is centrally located, acting as a social hub for family and guest interaction. Within the great room, special attention was taken to the design of the architectural concrete fireplace, countertops and black steel sash windows.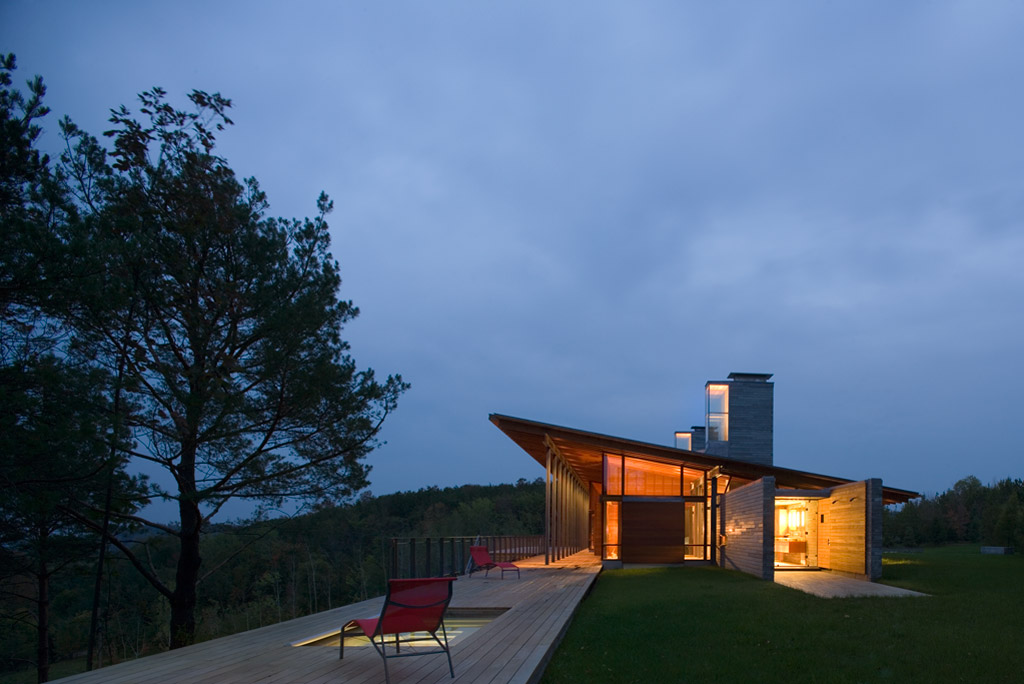
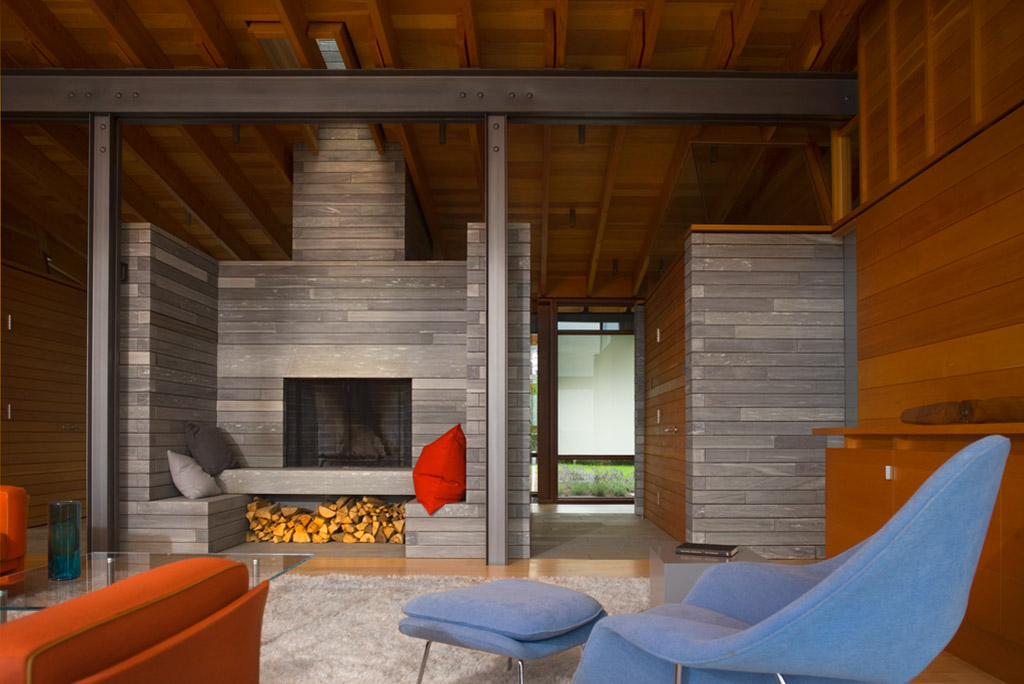
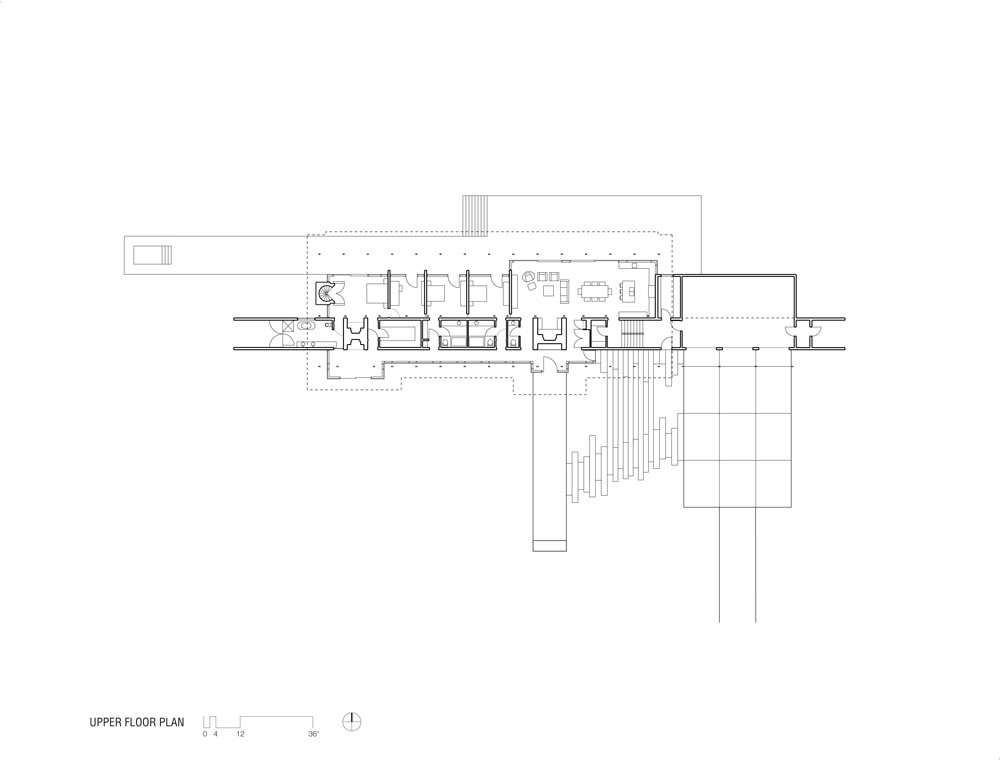 This retreat was conceived as a place for gathering family and friends as well as solitude. Located along the crest of a narrow ridge overlooking a broad valley, the drive that connects to the home turns to reveal a long, linear core of sawn stone that parallels the ridge, sliding under a single-slope roof through a steel-framed glass volume. The stone core, marked by two large fireplace masses, organizes the spaces, with primary circulation along its south face, while gaps in the stone provide access to each of the living spaces. In turn, clear and translucent glass along the south wall creates a play of light and shadow at the circulation spine.
This retreat was conceived as a place for gathering family and friends as well as solitude. Located along the crest of a narrow ridge overlooking a broad valley, the drive that connects to the home turns to reveal a long, linear core of sawn stone that parallels the ridge, sliding under a single-slope roof through a steel-framed glass volume. The stone core, marked by two large fireplace masses, organizes the spaces, with primary circulation along its south face, while gaps in the stone provide access to each of the living spaces. In turn, clear and translucent glass along the south wall creates a play of light and shadow at the circulation spine.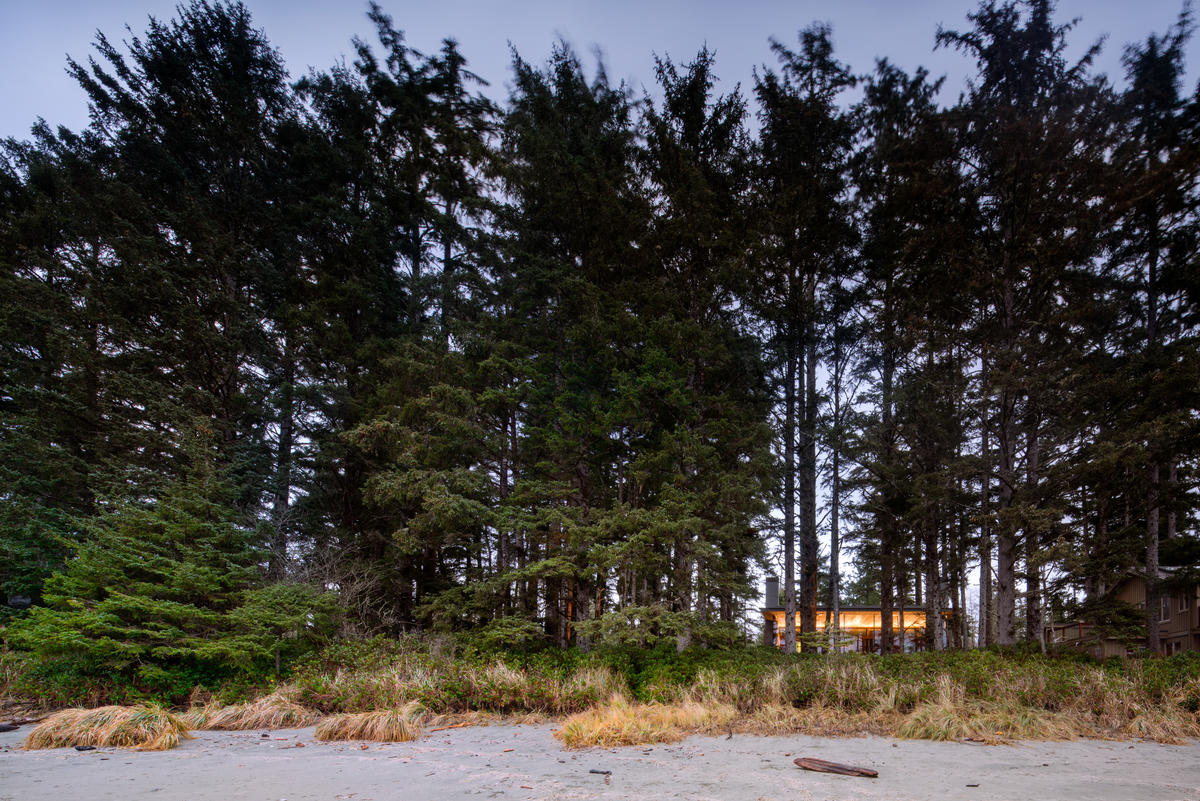
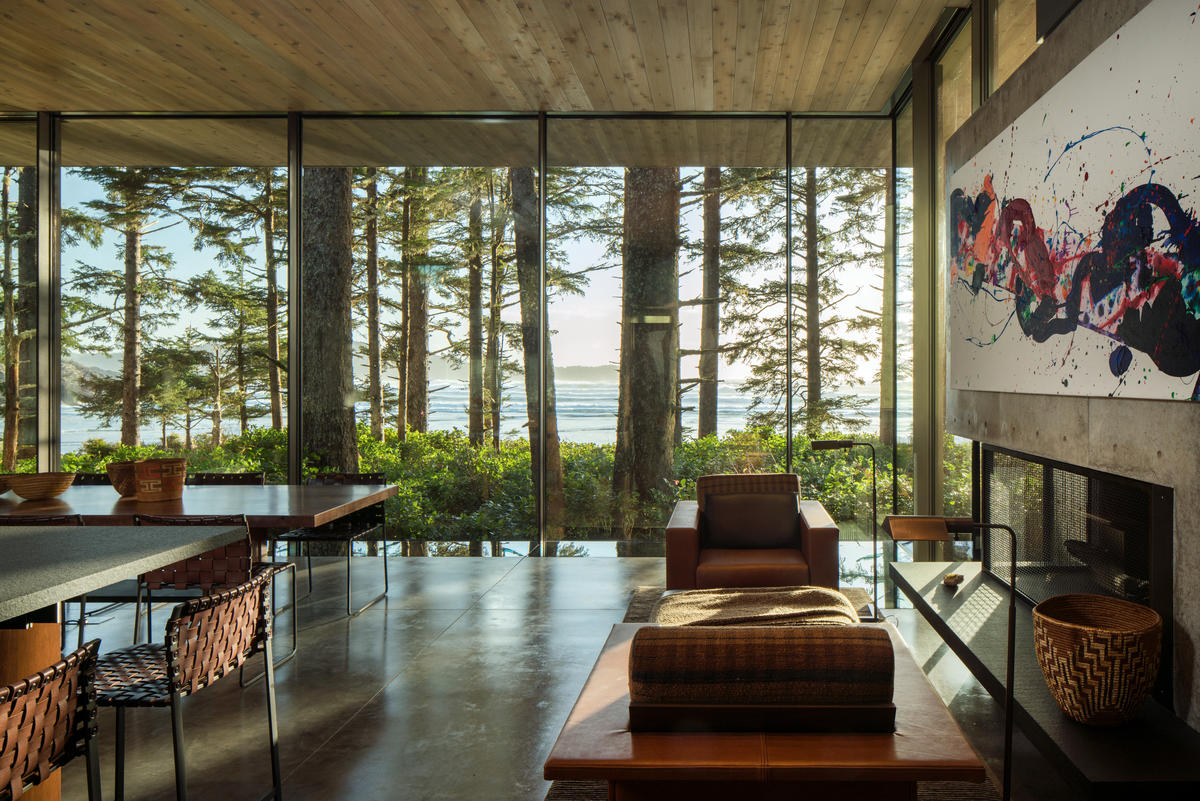
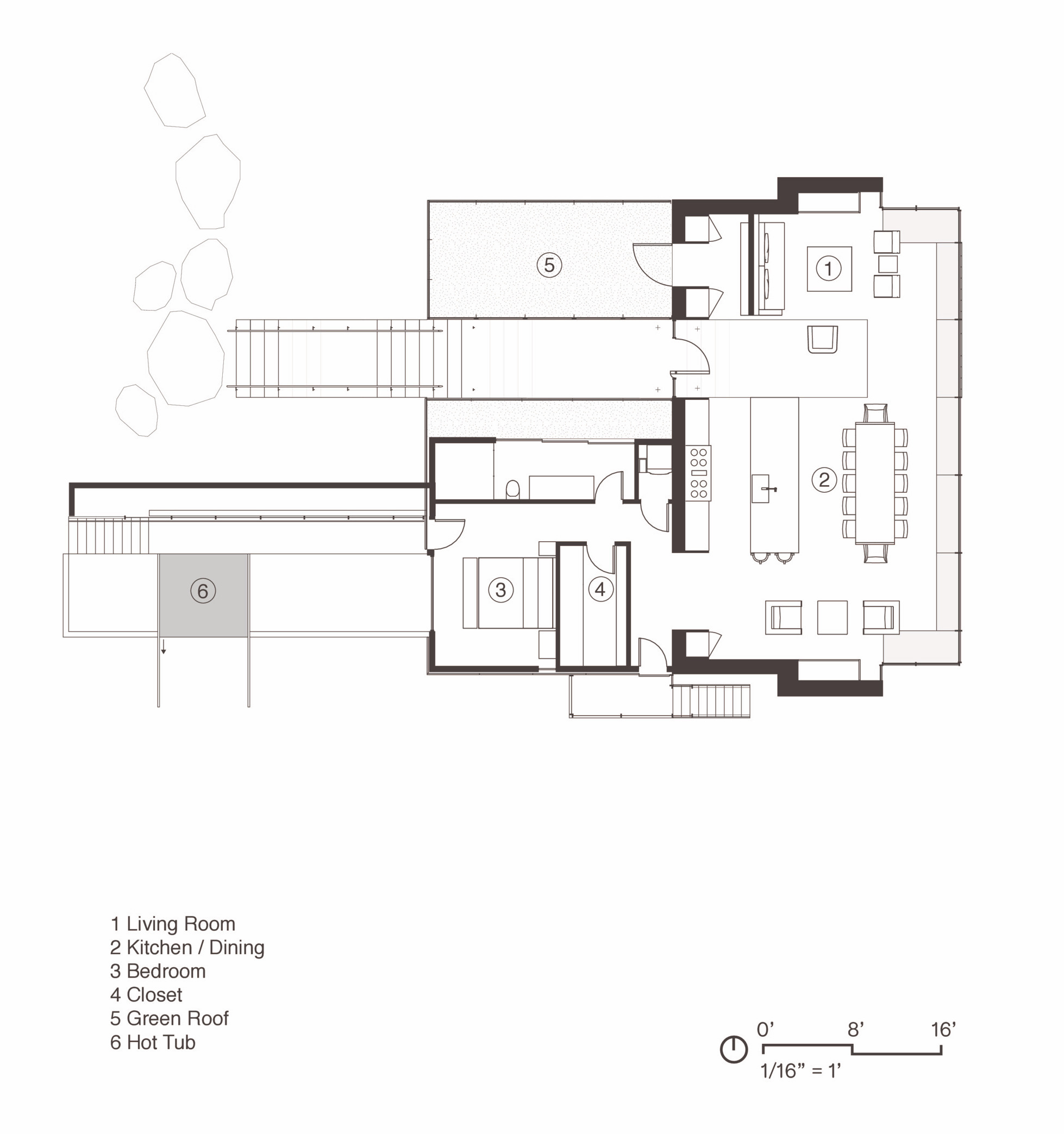 Designed as a beach house within the forest, this home creates a connection between the drama of the nearby ocean and the sense of sanctuary provided by the trees. Composed primarily of one large room, the house is light-filled on the south side facing the ocean, while remaining insular and protected on the other side. Glass walls open the living area to panoramic views of forest and ocean with two fireplaces on either end anchor that the space and provide a feeling of refuge. Artworks were incorporated into the design of the home, with the fireplace walls specially designed to fit paintings by Sam Francis and Diego Singh.
Designed as a beach house within the forest, this home creates a connection between the drama of the nearby ocean and the sense of sanctuary provided by the trees. Composed primarily of one large room, the house is light-filled on the south side facing the ocean, while remaining insular and protected on the other side. Glass walls open the living area to panoramic views of forest and ocean with two fireplaces on either end anchor that the space and provide a feeling of refuge. Artworks were incorporated into the design of the home, with the fireplace walls specially designed to fit paintings by Sam Francis and Diego Singh.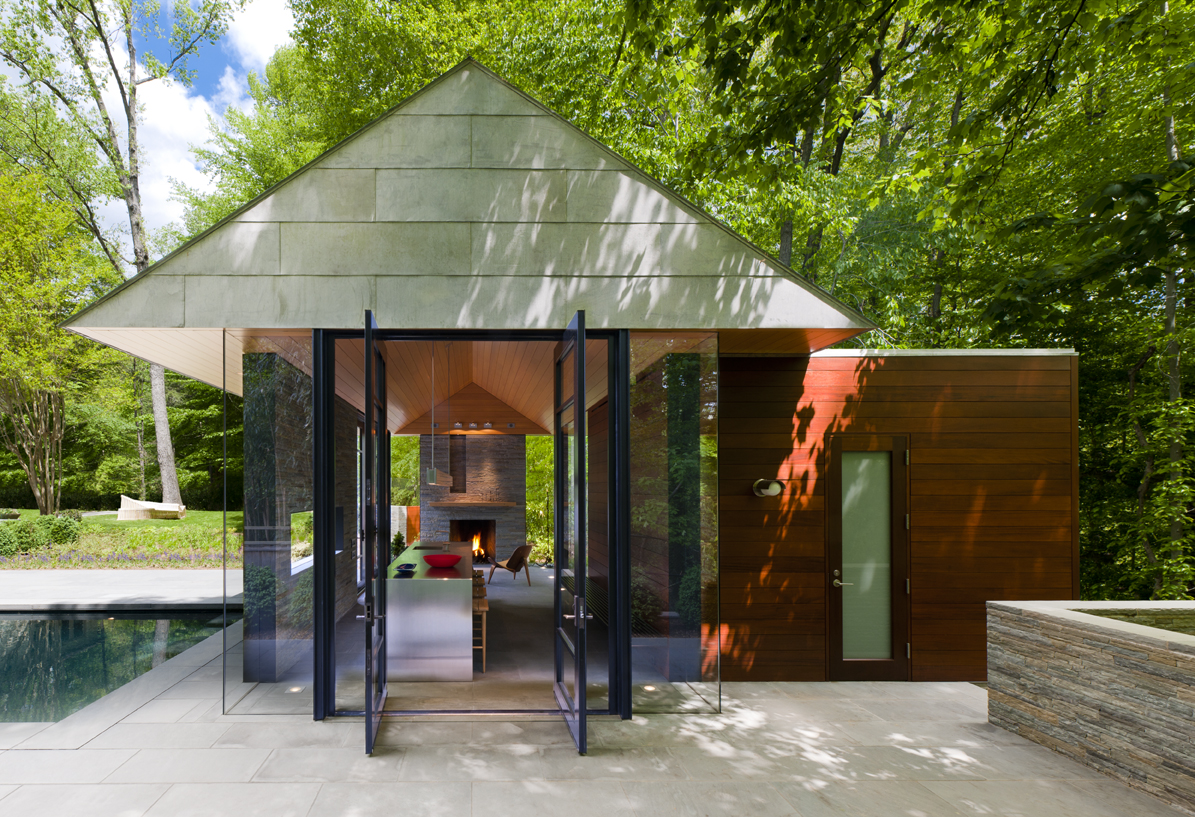
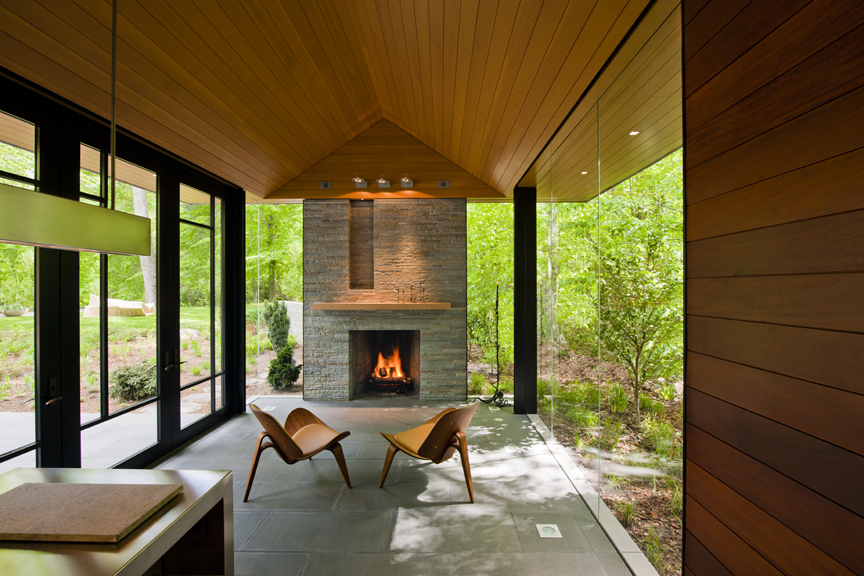
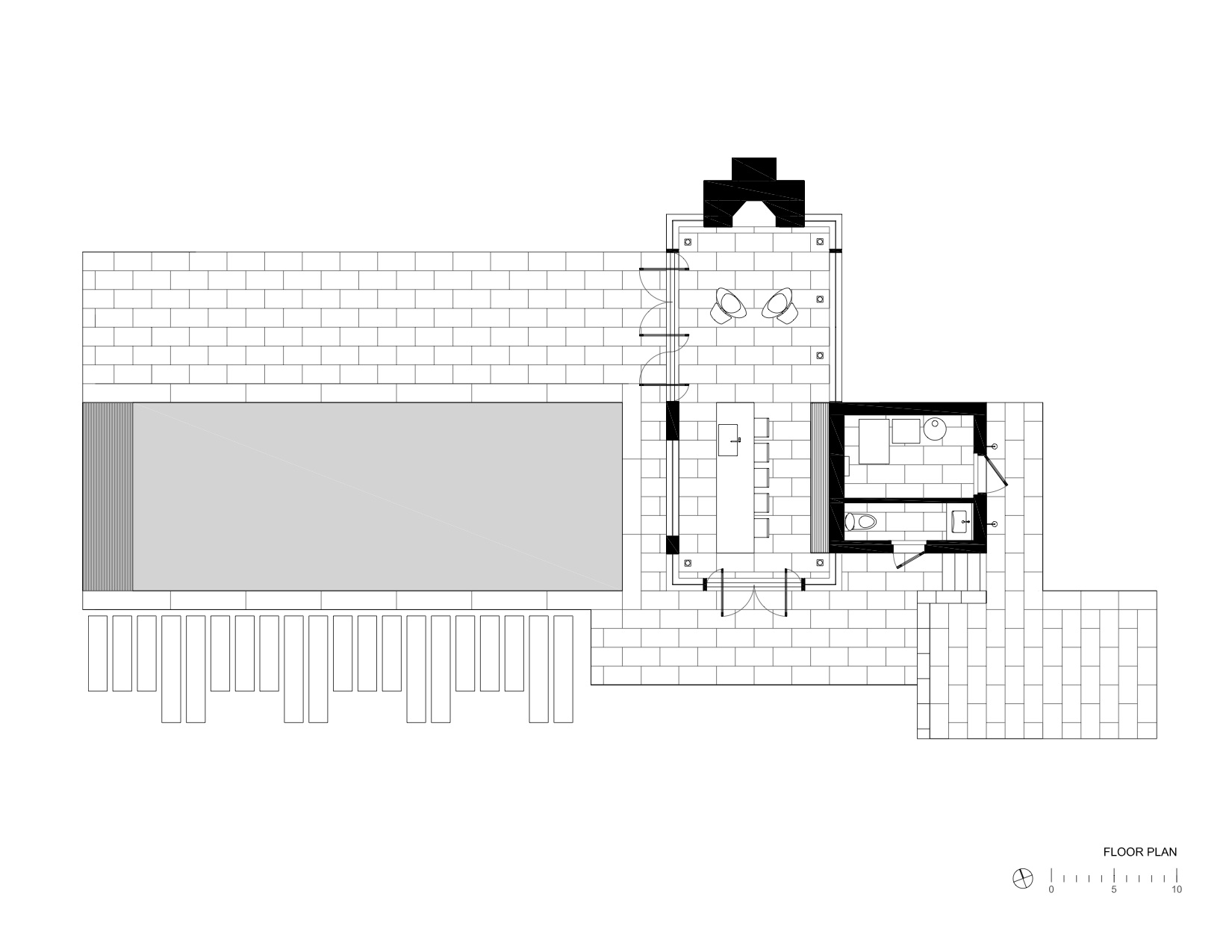 This suburban pavilion is located adjacent to woodlands. A contemporary house surrounded by mature trees and manicured gardens anchors the site. A new swimming pool, stone walls and terraces located behind the existing house organize the rear yard and establishes a dialogue between the existing house and a new pavilion. New paths, trees and structured plantings reinforce the geometry. The new pavilion, intended for year round use, is strategically located to provide a threshold between the structured landscape and adjacent woodland. The doors pivot to open the space much of the year while a large Rumford fireplace and heated floors provide a cozy counterpoint in winter months.
This suburban pavilion is located adjacent to woodlands. A contemporary house surrounded by mature trees and manicured gardens anchors the site. A new swimming pool, stone walls and terraces located behind the existing house organize the rear yard and establishes a dialogue between the existing house and a new pavilion. New paths, trees and structured plantings reinforce the geometry. The new pavilion, intended for year round use, is strategically located to provide a threshold between the structured landscape and adjacent woodland. The doors pivot to open the space much of the year while a large Rumford fireplace and heated floors provide a cozy counterpoint in winter months.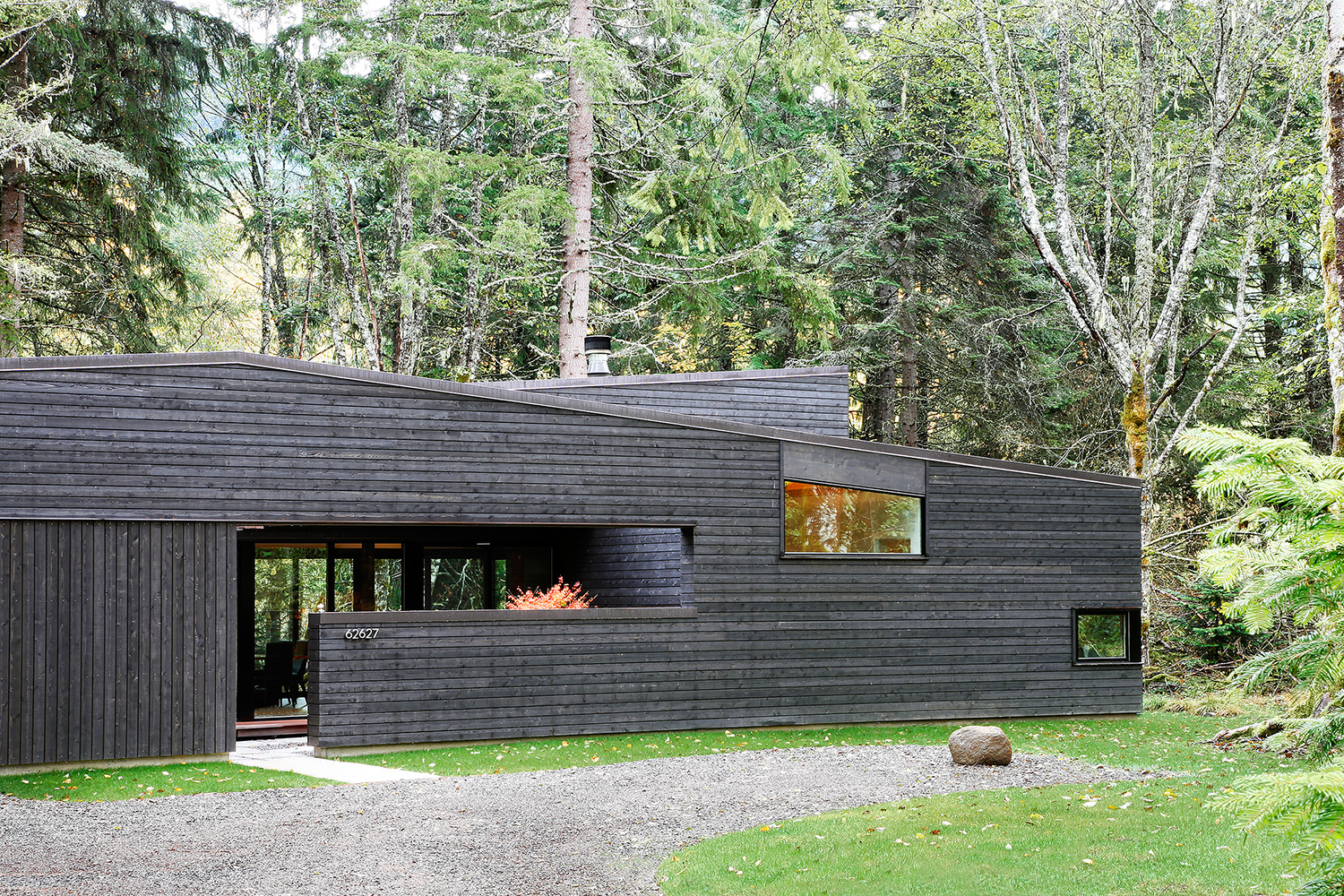
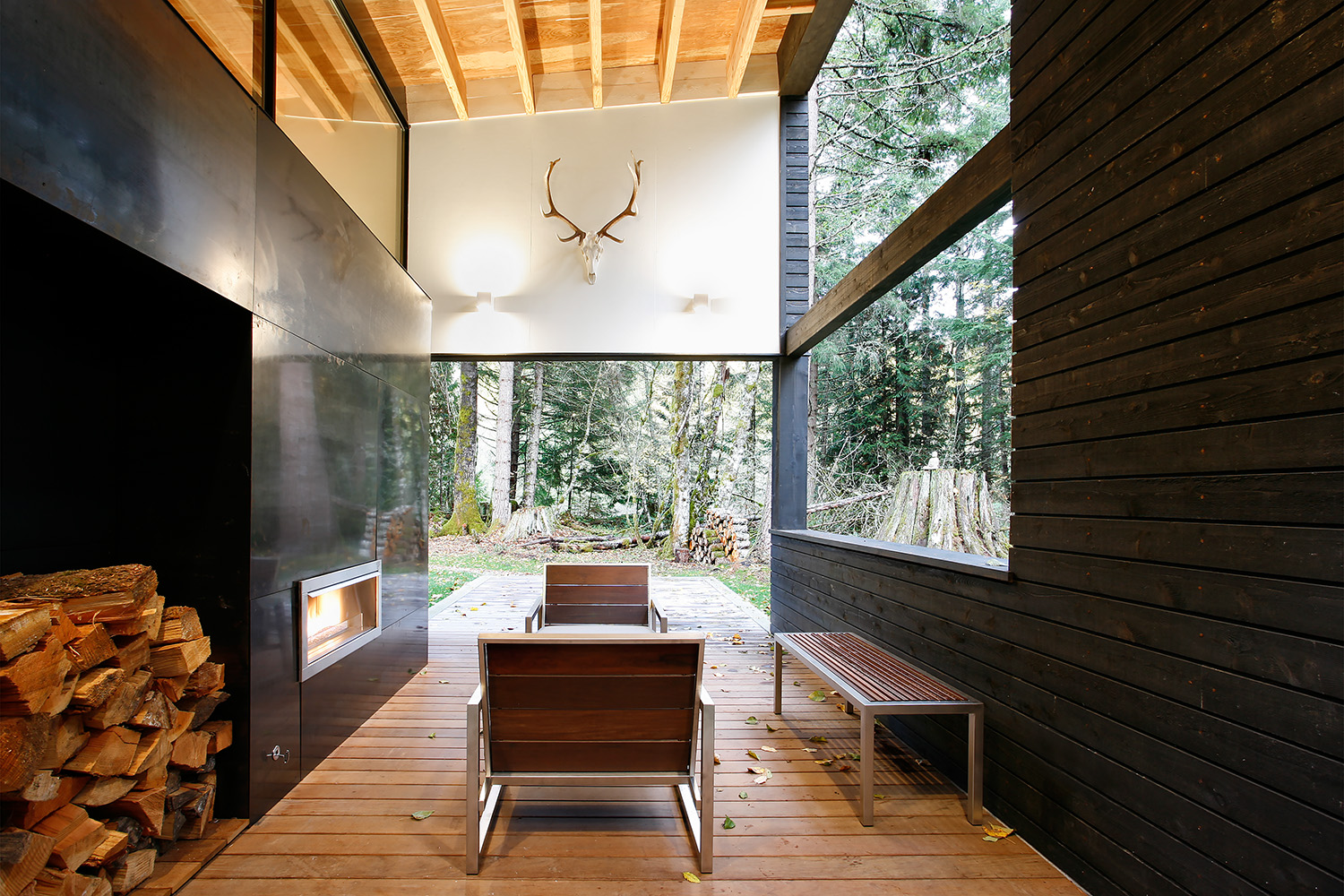
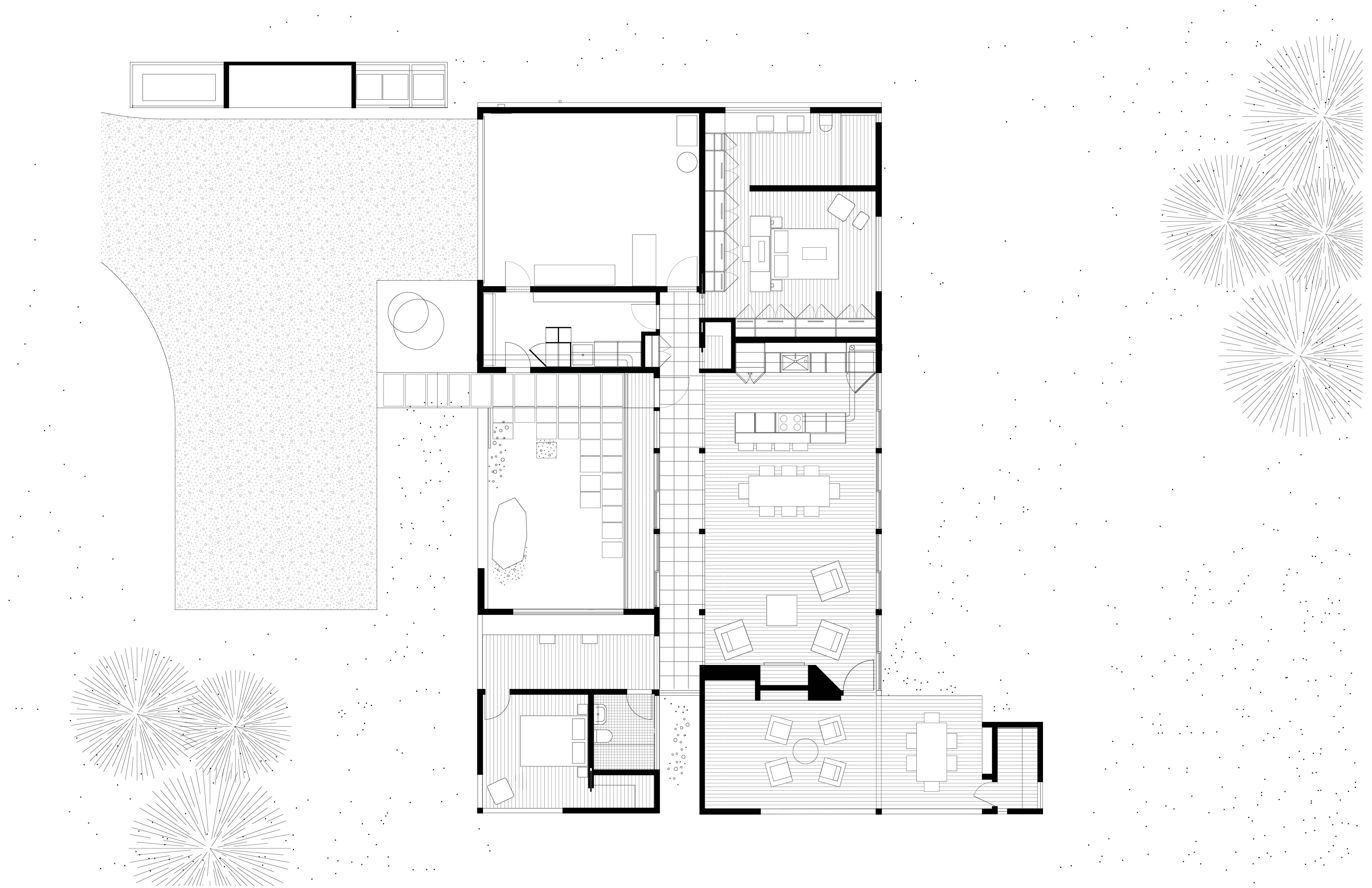 This small residence is sited on the banks of the White River five miles from Mt. Rainier. The project was designed to quietly blend into the surrounding forest. An entry courtyard serves as a transition space from outdoors to indoors and keeps the ubiquitous elk herds at bay. A steel-clad fireplace mass separates the living room from a covered outdoor patio. By working diligently with the client (who also served as General Contractor for the project), the building footprint was kept as compact as possible to minimize site disturbance. The residence was made to epitomize the small home living movement.
This small residence is sited on the banks of the White River five miles from Mt. Rainier. The project was designed to quietly blend into the surrounding forest. An entry courtyard serves as a transition space from outdoors to indoors and keeps the ubiquitous elk herds at bay. A steel-clad fireplace mass separates the living room from a covered outdoor patio. By working diligently with the client (who also served as General Contractor for the project), the building footprint was kept as compact as possible to minimize site disturbance. The residence was made to epitomize the small home living movement.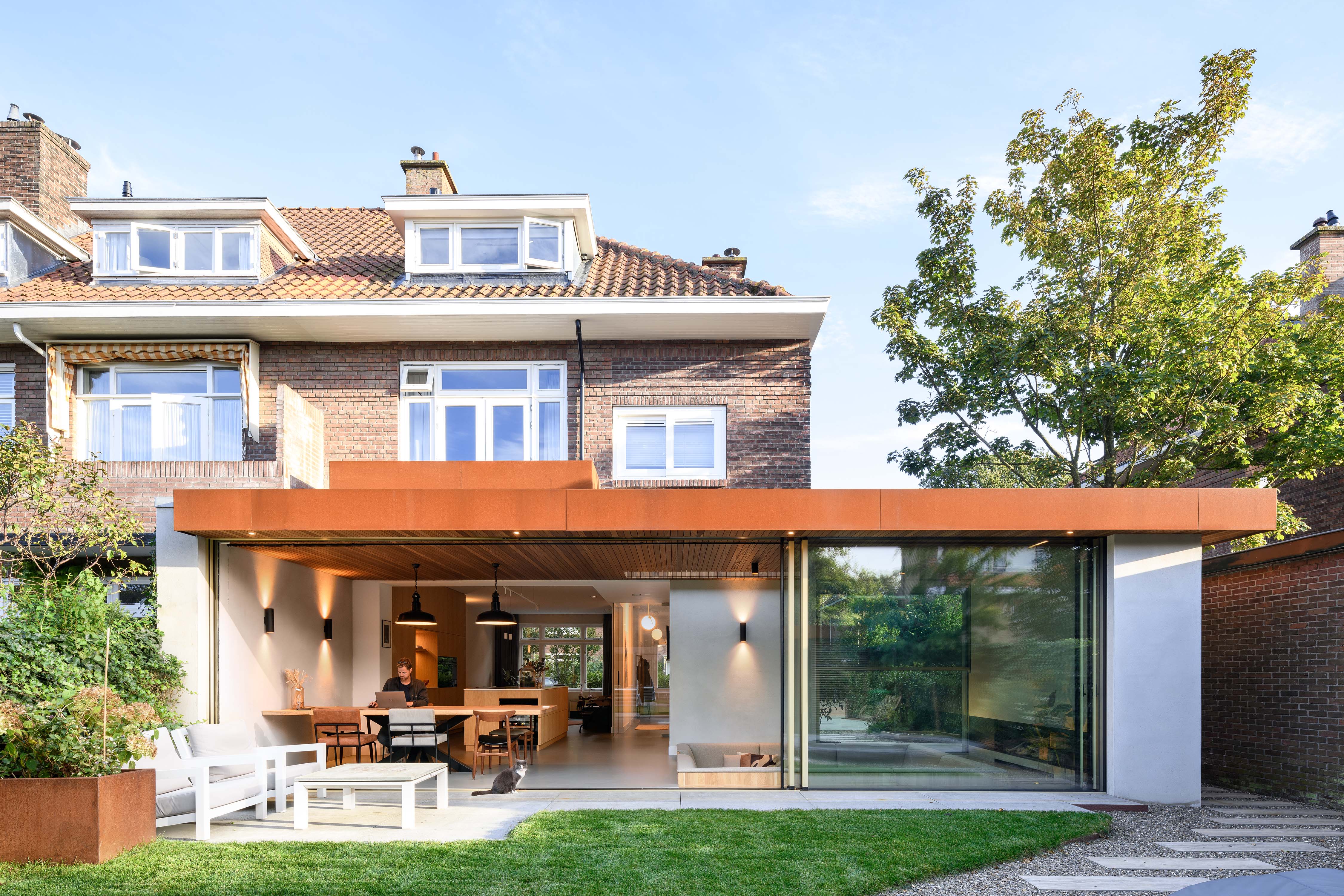
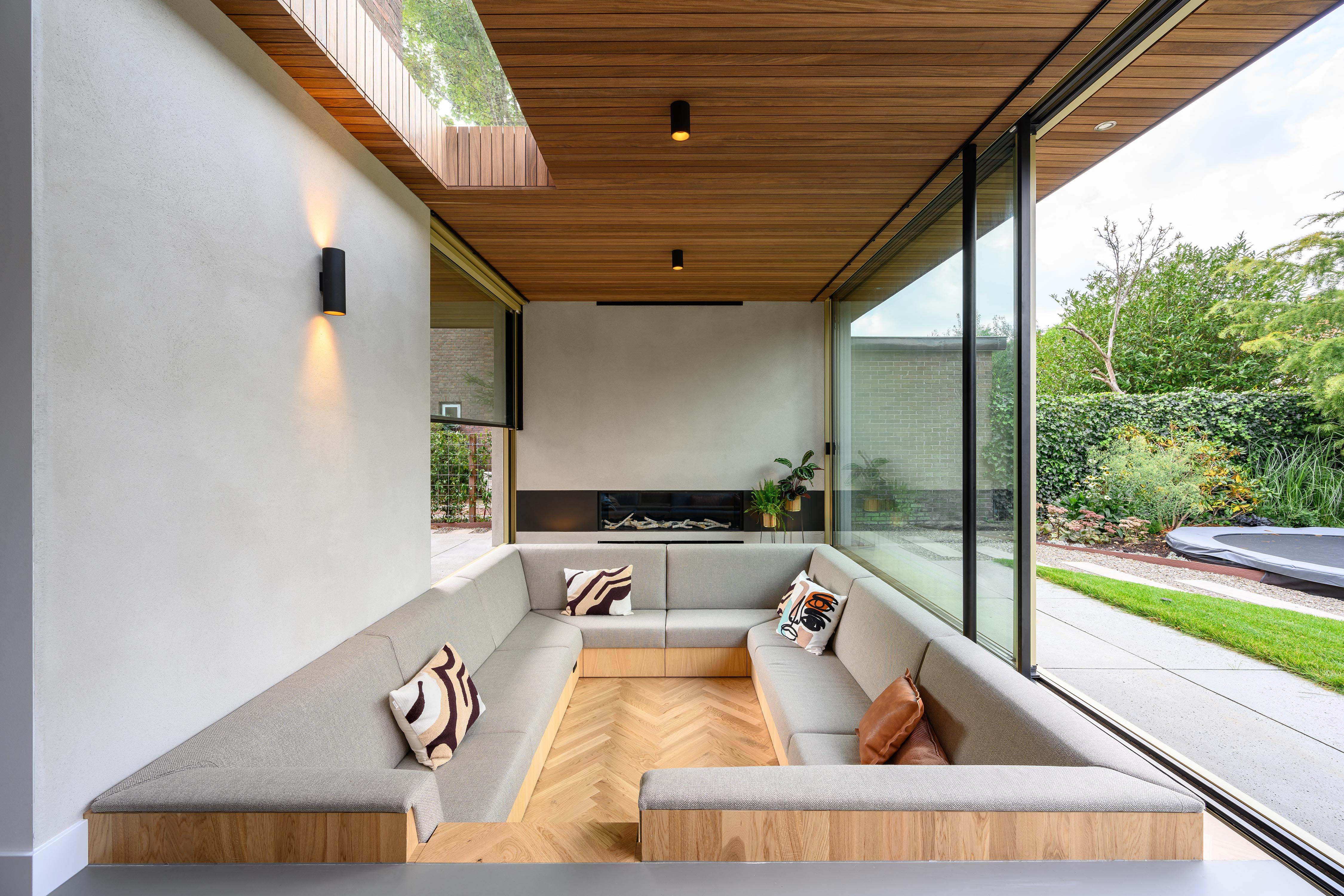
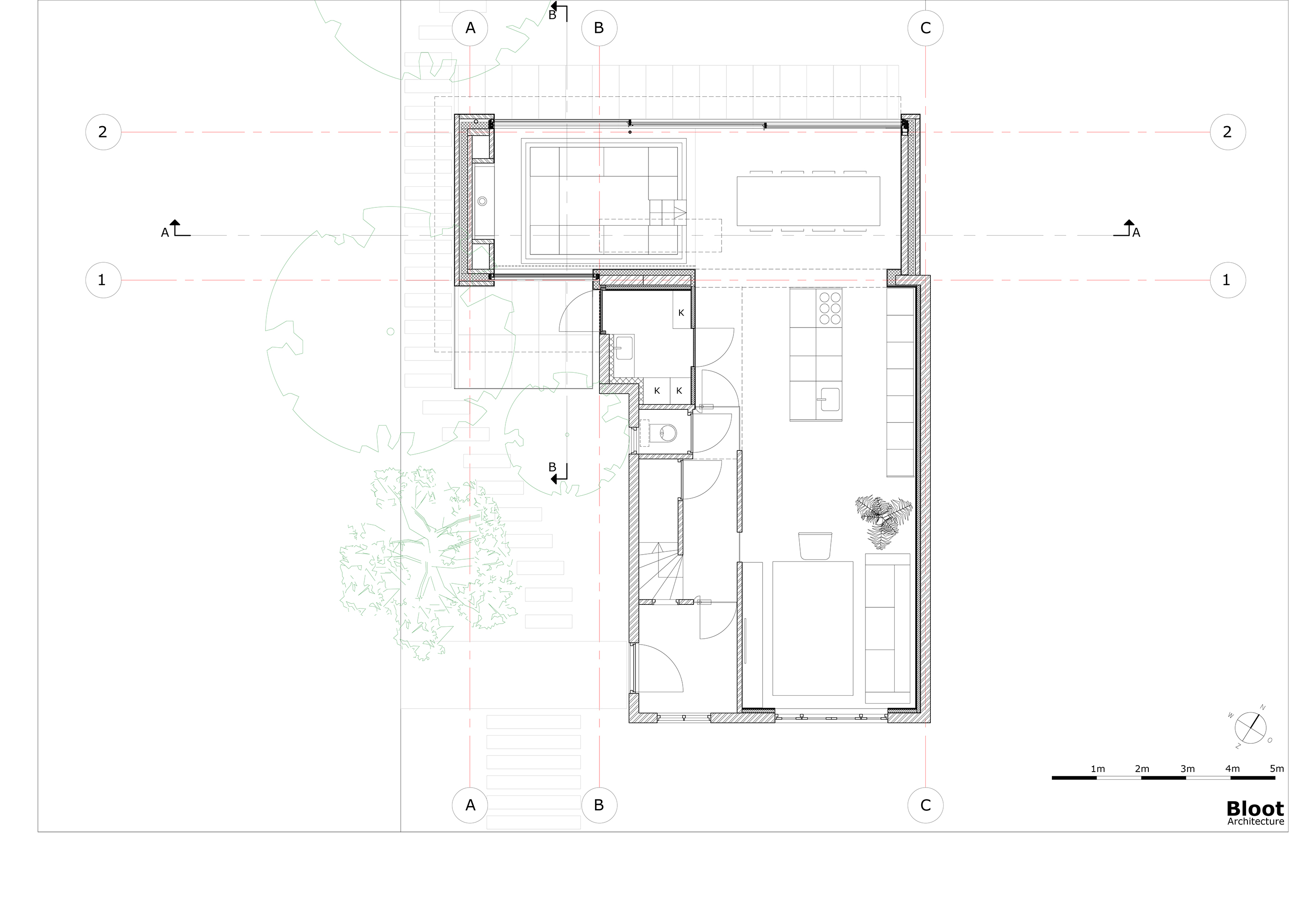 The heart of a dilapidated brick corner house from 1929 was completely renovated and extended, incorporating an inviting sitting pit. The clients asked for more space, an open kitchen and a more direct relationship to the garden. The sitting pit forms a playful space around the fireplace, where the owners are able to stay together with each other, friends and family. Seen at eye level from the seating pit, there is a vertically sliding window on the street side. By sliding this open as well as the large sliding doors at the rear, visitors find themselves outside in a sitting pit, at a fireplace and under a roof. The fireplace sits in a solid block that, together with a thick wall on the other side and a wall parallel to the seating pit, supports the roof.
The heart of a dilapidated brick corner house from 1929 was completely renovated and extended, incorporating an inviting sitting pit. The clients asked for more space, an open kitchen and a more direct relationship to the garden. The sitting pit forms a playful space around the fireplace, where the owners are able to stay together with each other, friends and family. Seen at eye level from the seating pit, there is a vertically sliding window on the street side. By sliding this open as well as the large sliding doors at the rear, visitors find themselves outside in a sitting pit, at a fireplace and under a roof. The fireplace sits in a solid block that, together with a thick wall on the other side and a wall parallel to the seating pit, supports the roof.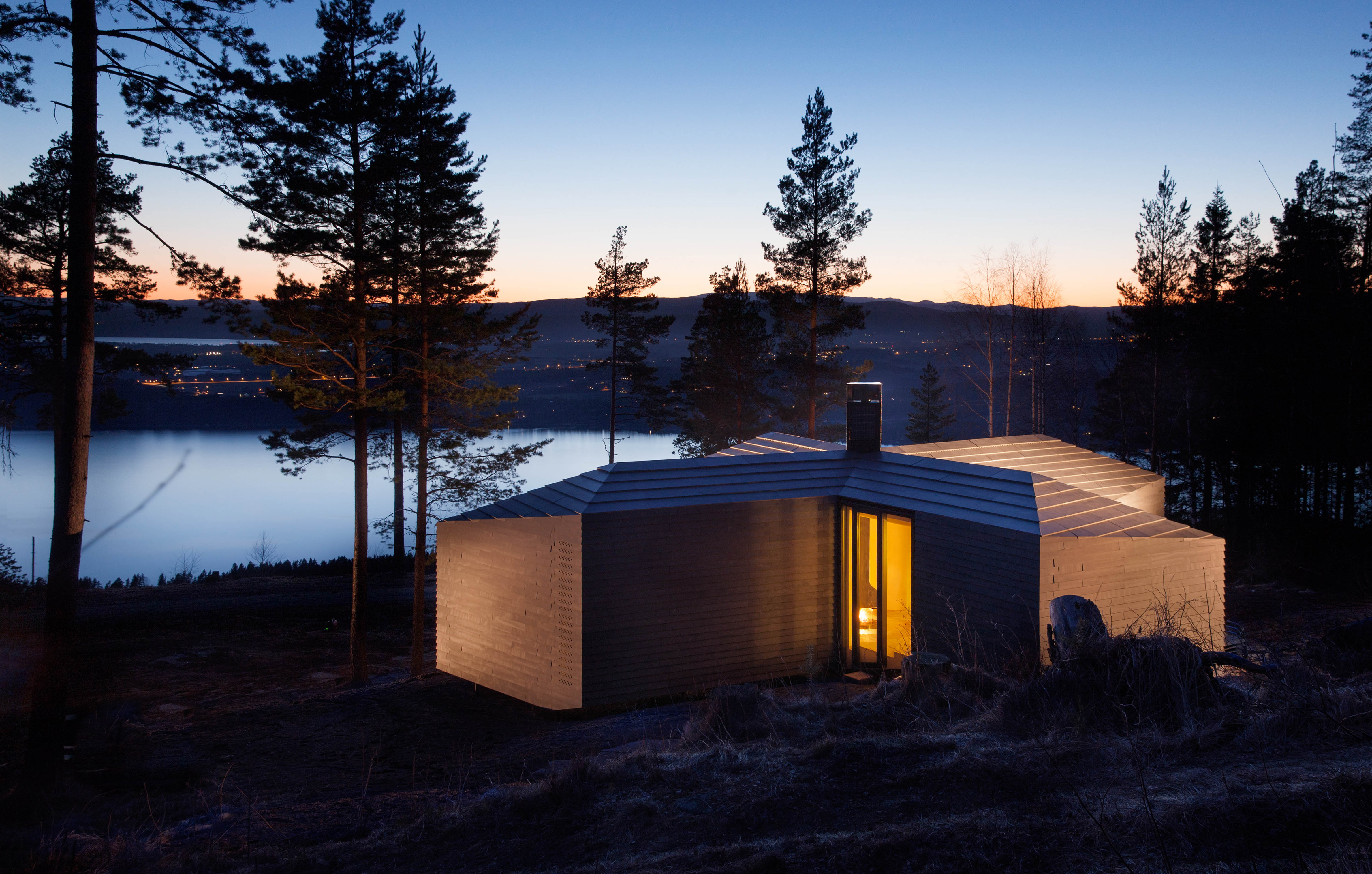
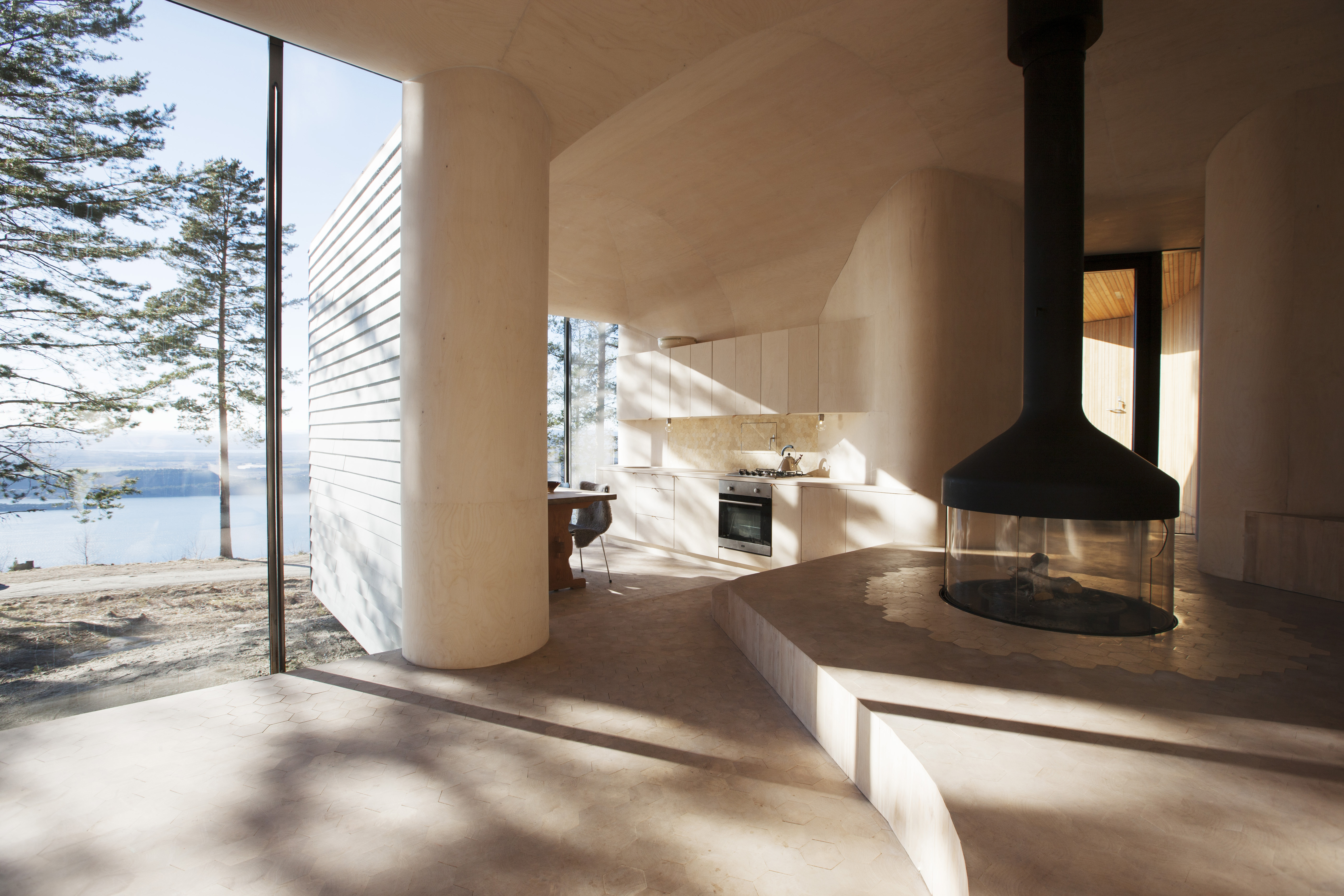
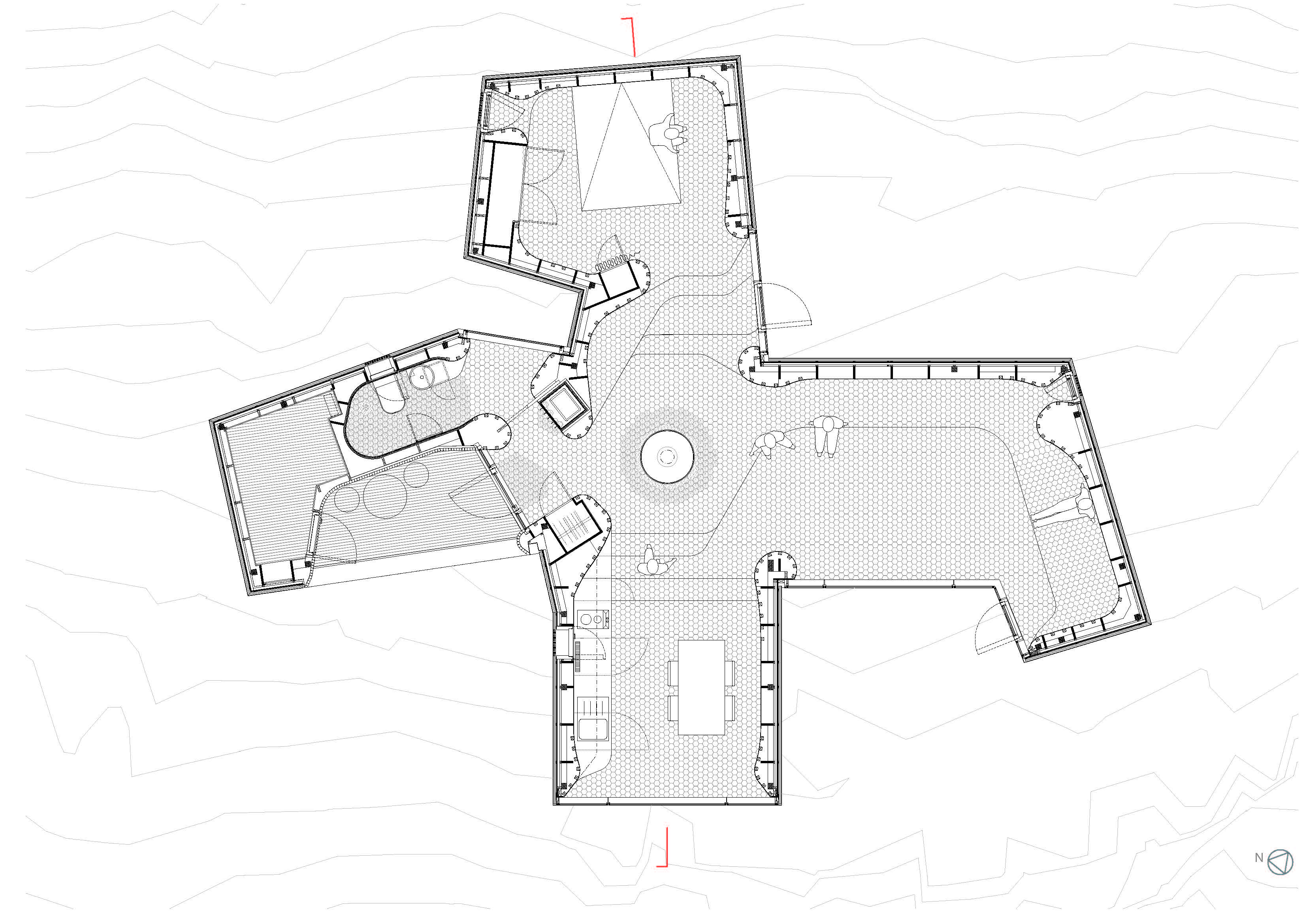 This residential cabin project is located in Krokskogen forests, outside the town of Hønefoss. The site is very exposed to the wind and the cabin is shaped to create several outdoors spaces that provide shelter from the wind and sun at different times of day. The interior is a continuous space finished in a thin layer of curved birch plywood. The fireplace is located at the center of the cabin. The fireplace mantel is hanging from the ceiling, while the fire is down at the floor of the access level. This provides the feeling of a campfire in the landscape that can be seen from different places.
This residential cabin project is located in Krokskogen forests, outside the town of Hønefoss. The site is very exposed to the wind and the cabin is shaped to create several outdoors spaces that provide shelter from the wind and sun at different times of day. The interior is a continuous space finished in a thin layer of curved birch plywood. The fireplace is located at the center of the cabin. The fireplace mantel is hanging from the ceiling, while the fire is down at the floor of the access level. This provides the feeling of a campfire in the landscape that can be seen from different places.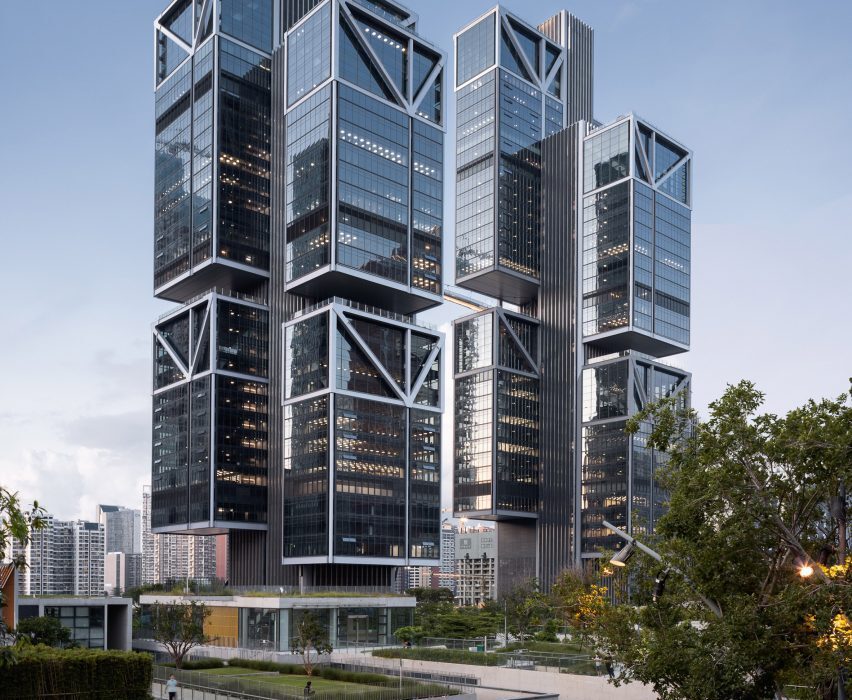
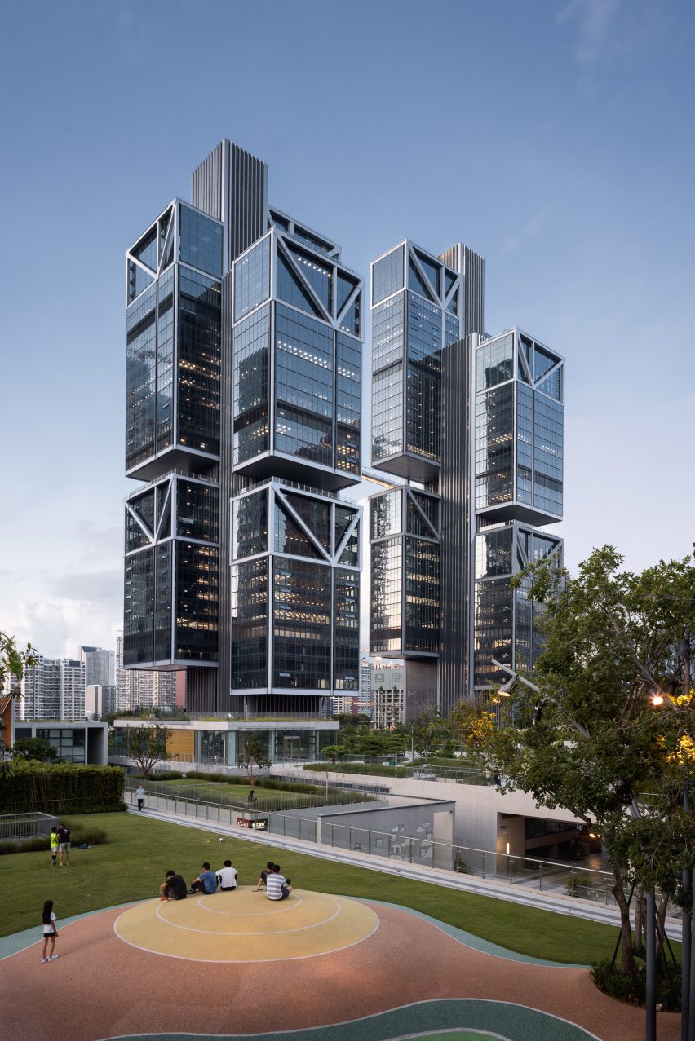
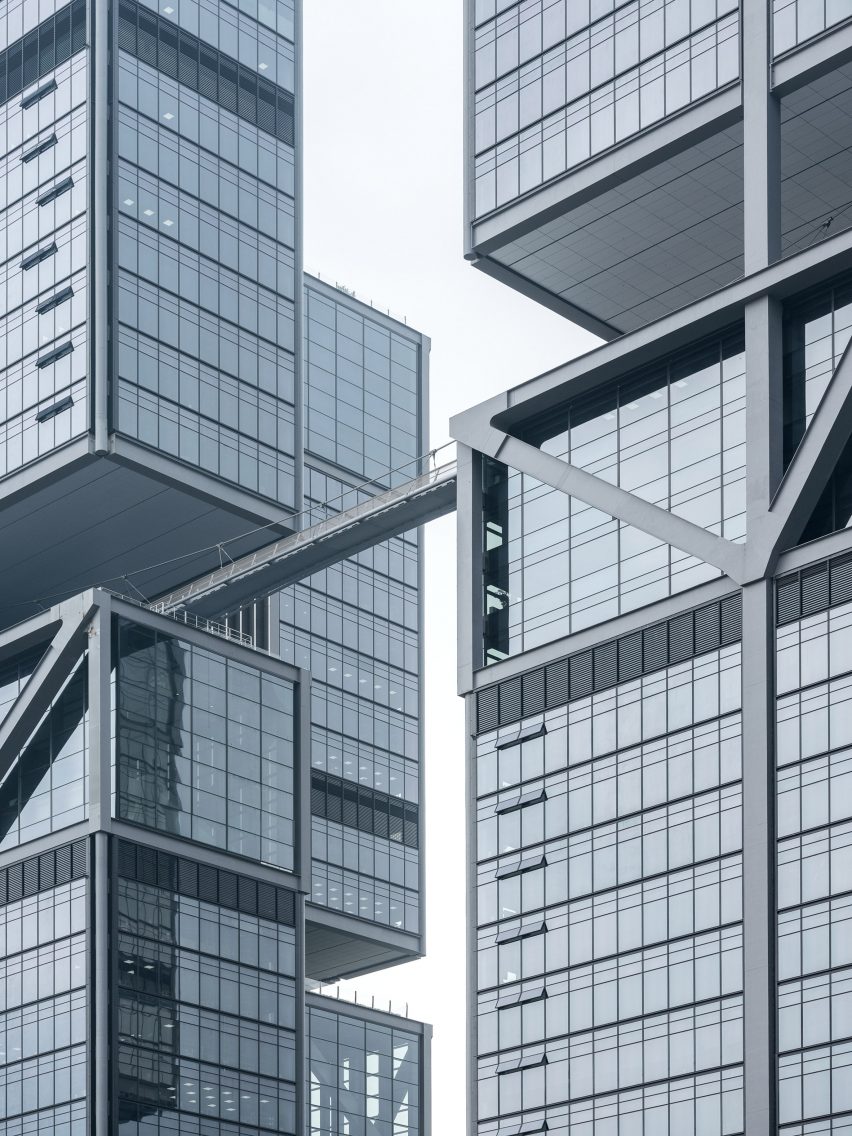
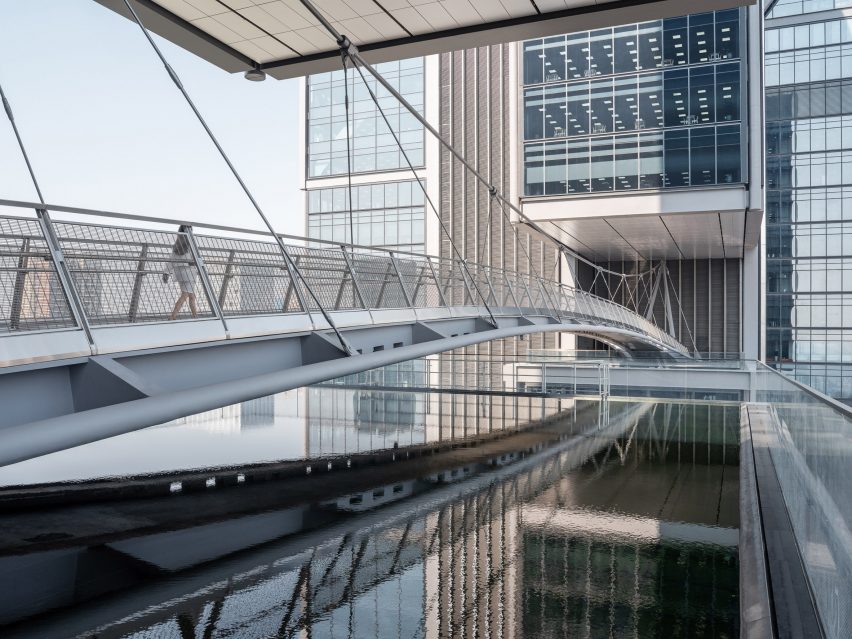
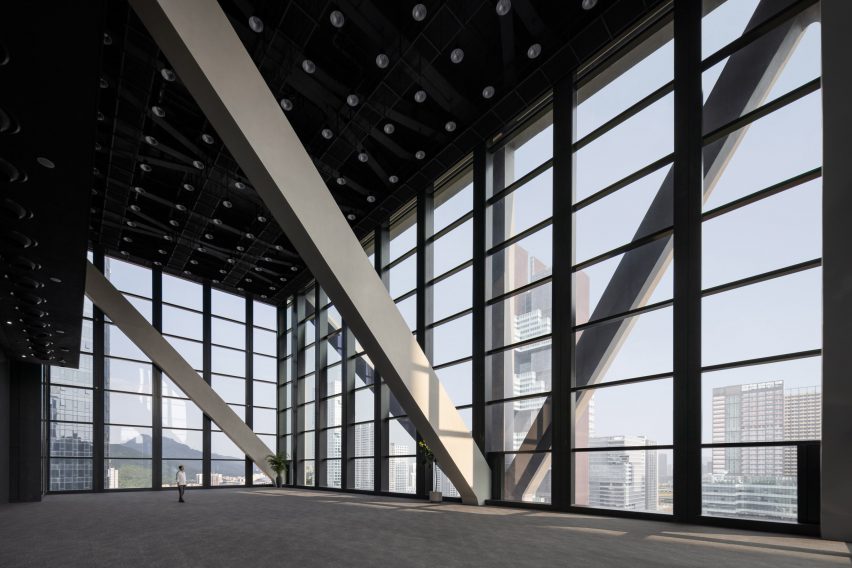
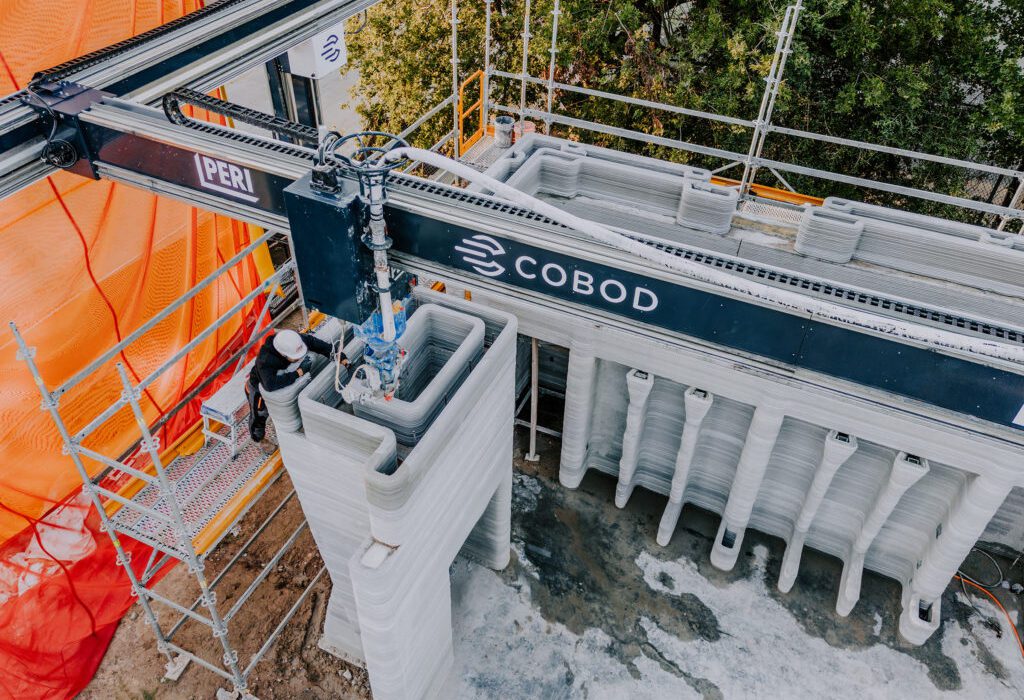
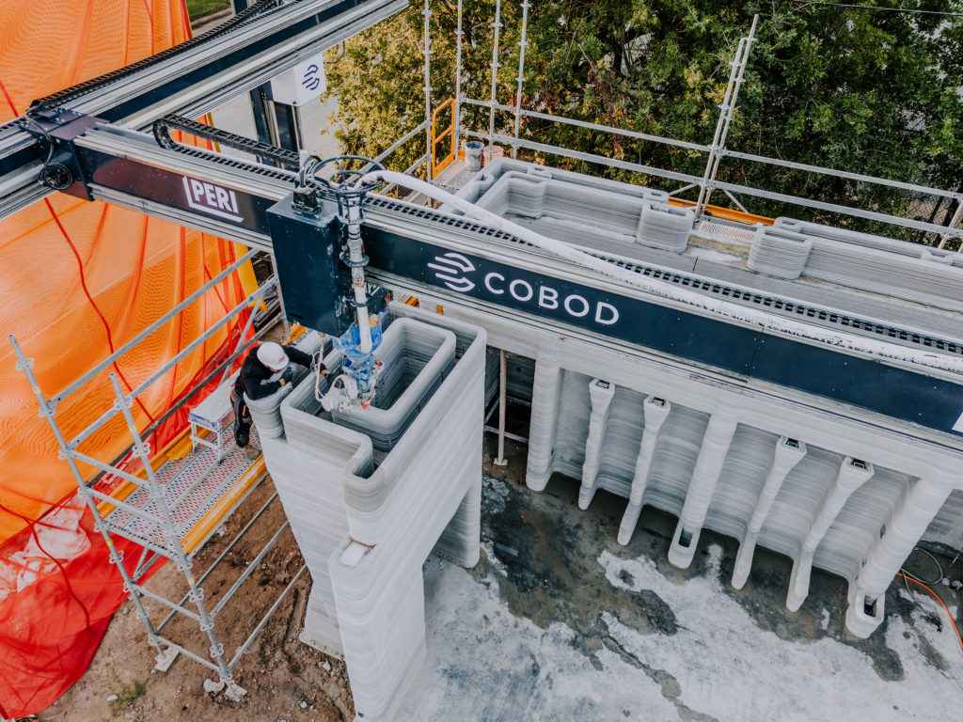 Spearheaded by Leslie Lok and Sasa Zivkovic, assistant professors at the College of Architecture, Art, and Planning at Cornell University and principals at HANNAH, the project began with the objective of developing a 3D printed construction system that could be scalable and applicable for multi-family housing the future — not an easy feat given the additional structural challenges when printing beyond a single story. As such, Lok explains that it was necessary to develop the design in relationship to the material and construction process.
Spearheaded by Leslie Lok and Sasa Zivkovic, assistant professors at the College of Architecture, Art, and Planning at Cornell University and principals at HANNAH, the project began with the objective of developing a 3D printed construction system that could be scalable and applicable for multi-family housing the future — not an easy feat given the additional structural challenges when printing beyond a single story. As such, Lok explains that it was necessary to develop the design in relationship to the material and construction process.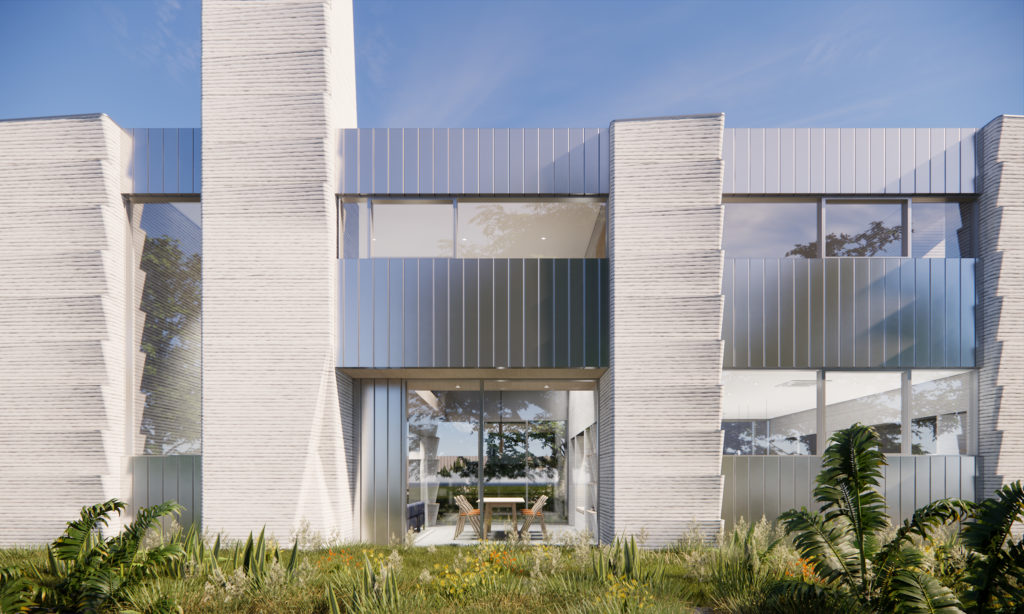
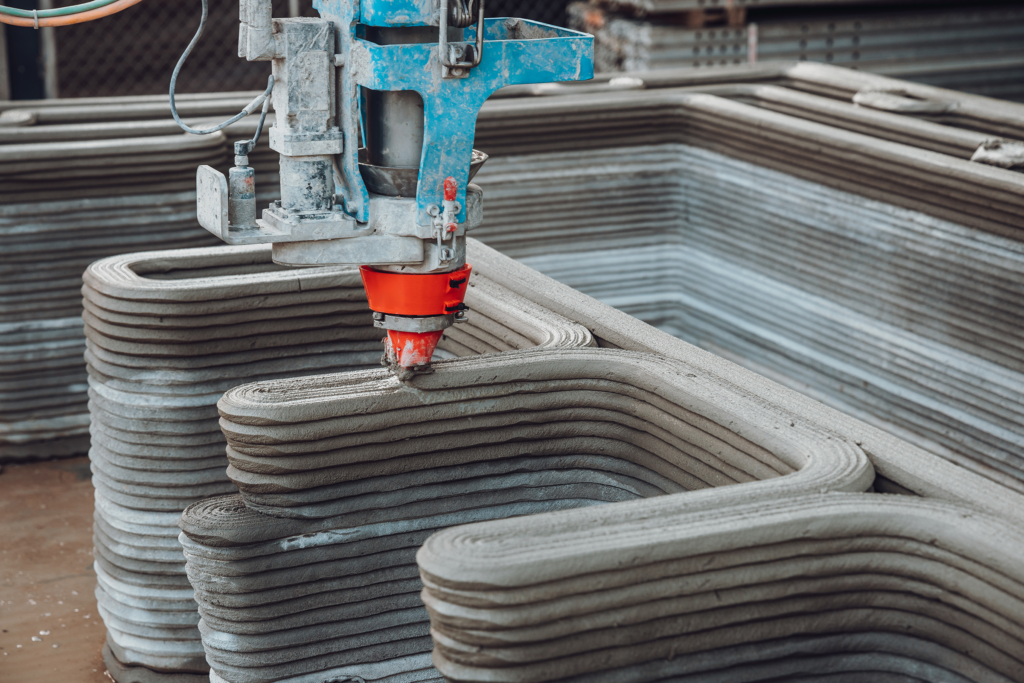
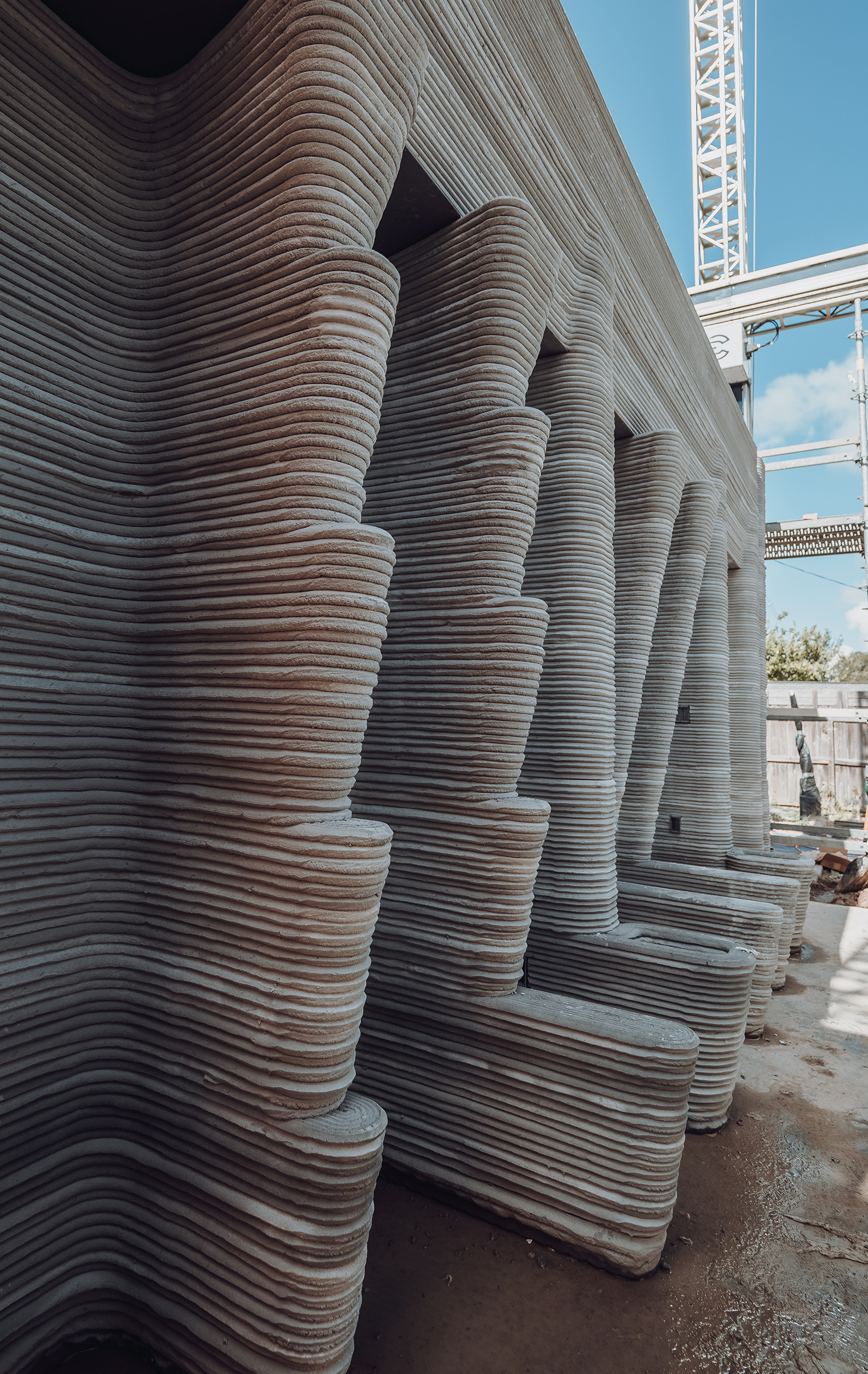 Far from letting this complex process limit their design, HANNAH used the printing toolpath as an opportunity to push the design possibilities of 3D-printed structures. The repeated use of incremental cantilevers within the concrete modules serves as an architectural motif that is both ornamental and functional. Paired with the distinct horizontal layers of printed concrete, HANNAH creates a bold stylistic statement about 3D printed architecture; hinting at the opportunities of new design language for printed projects.
Far from letting this complex process limit their design, HANNAH used the printing toolpath as an opportunity to push the design possibilities of 3D-printed structures. The repeated use of incremental cantilevers within the concrete modules serves as an architectural motif that is both ornamental and functional. Paired with the distinct horizontal layers of printed concrete, HANNAH creates a bold stylistic statement about 3D printed architecture; hinting at the opportunities of new design language for printed projects.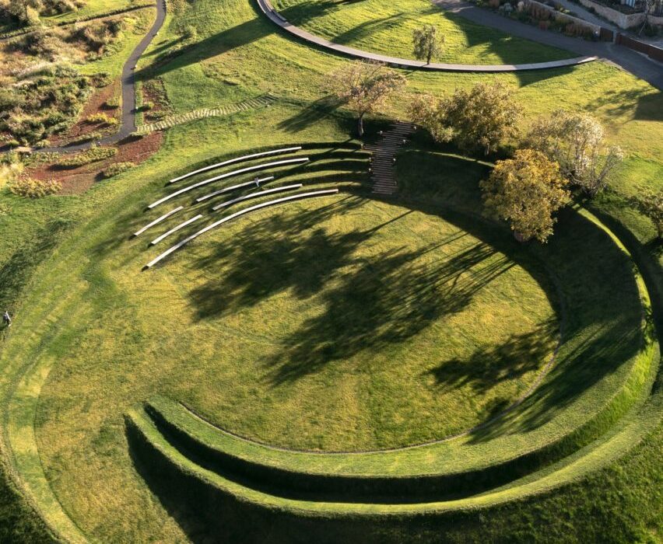
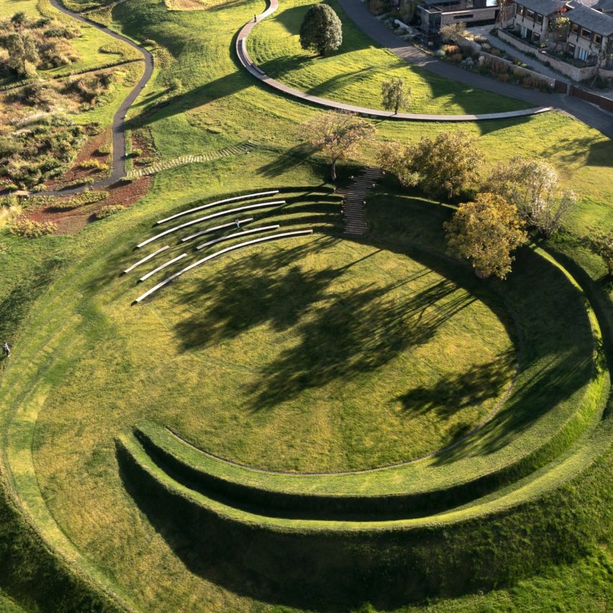
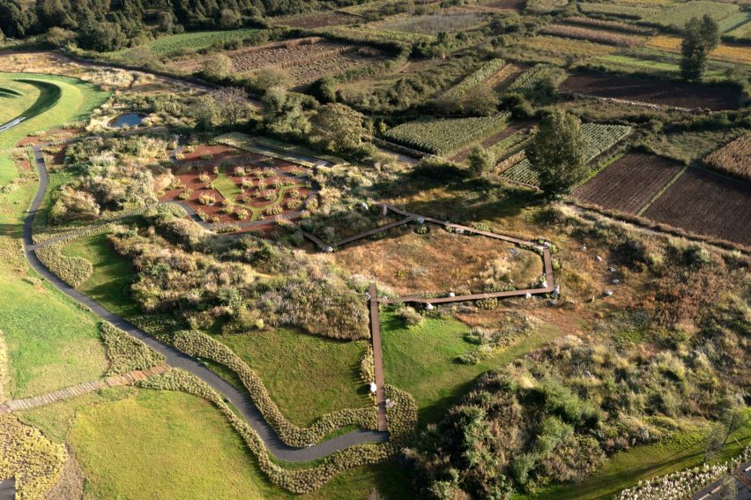
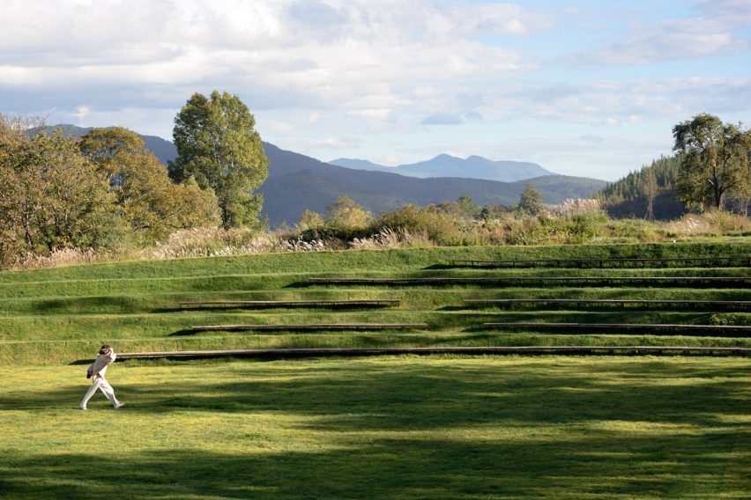
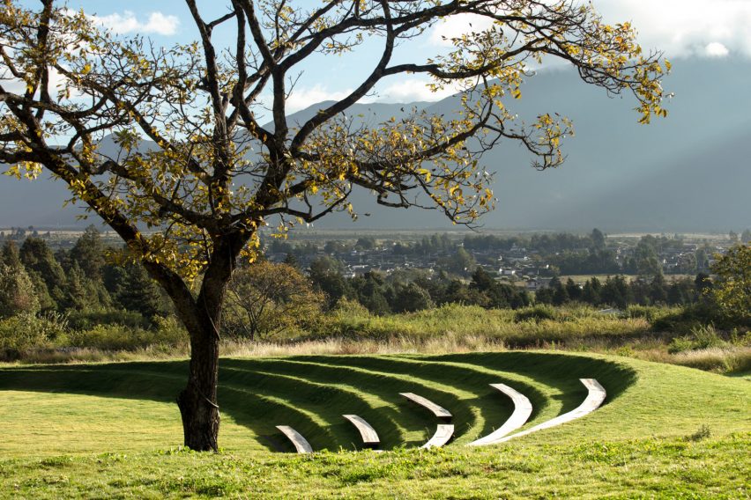

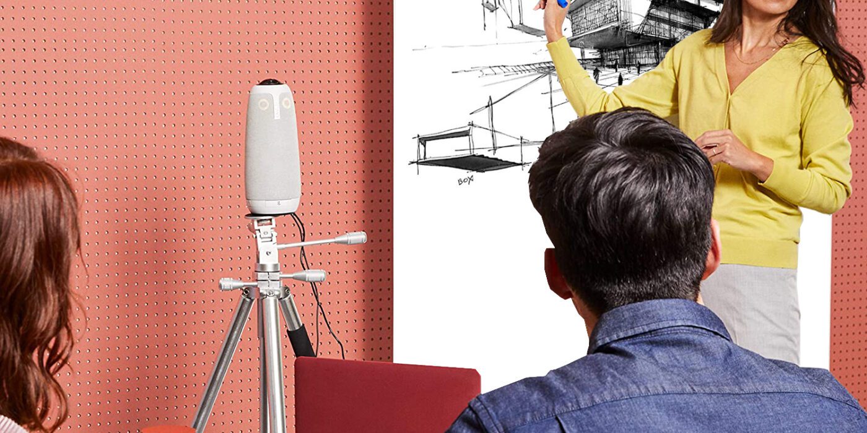
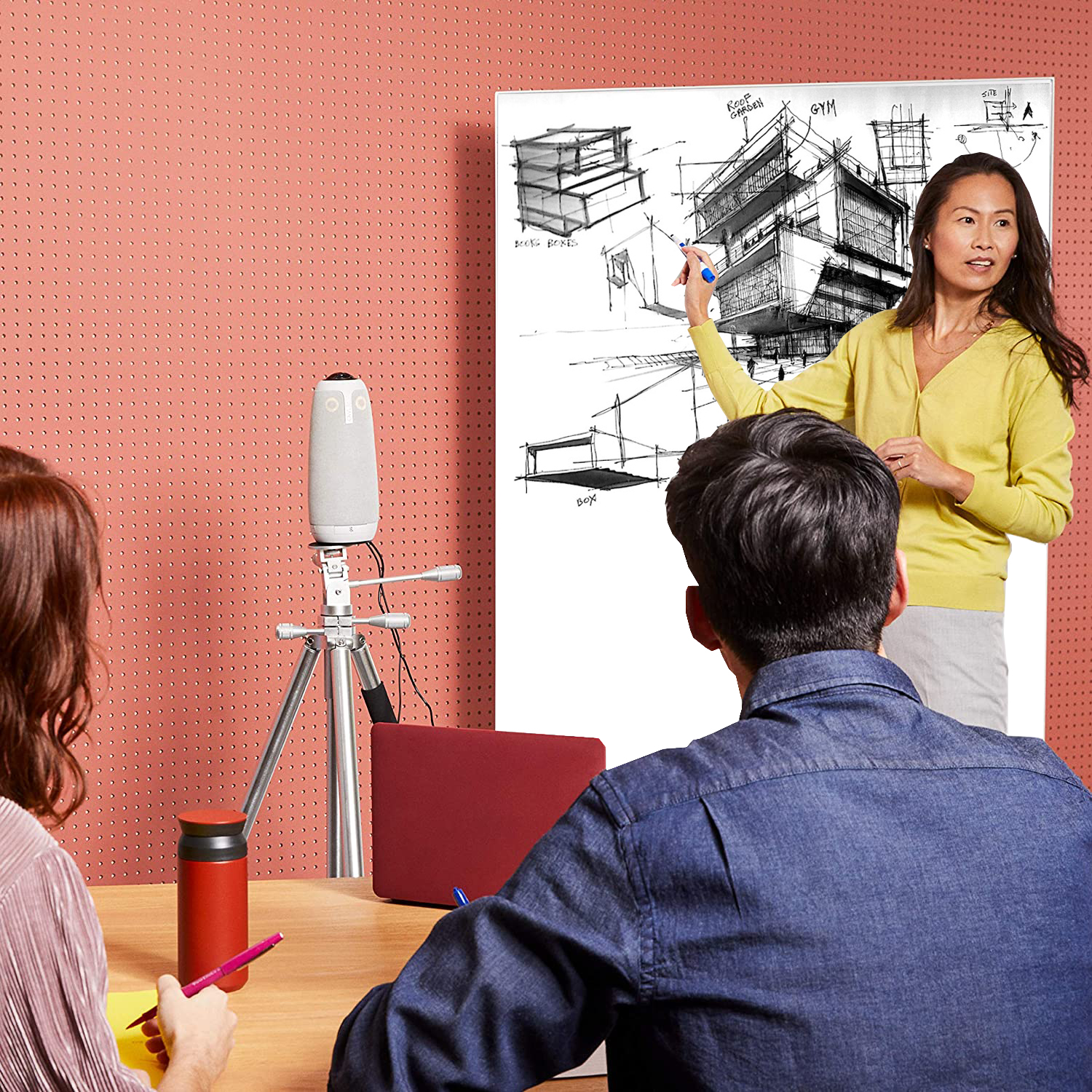
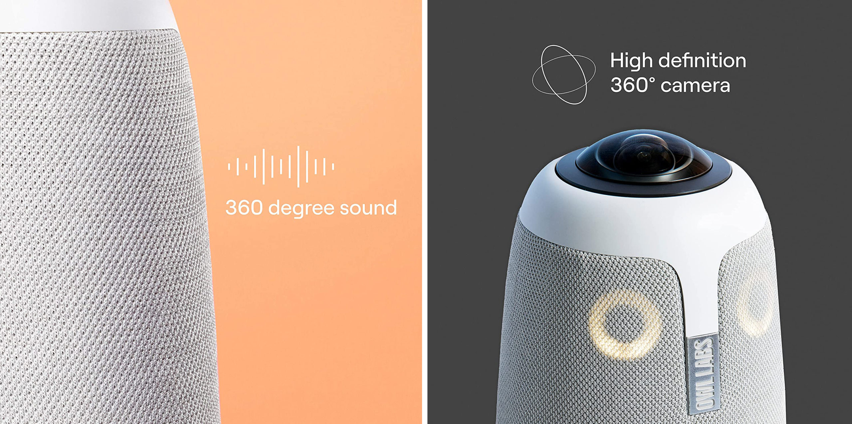
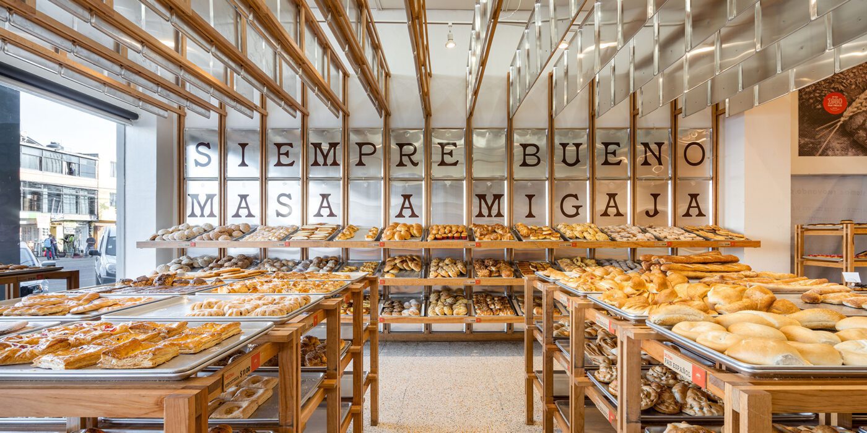
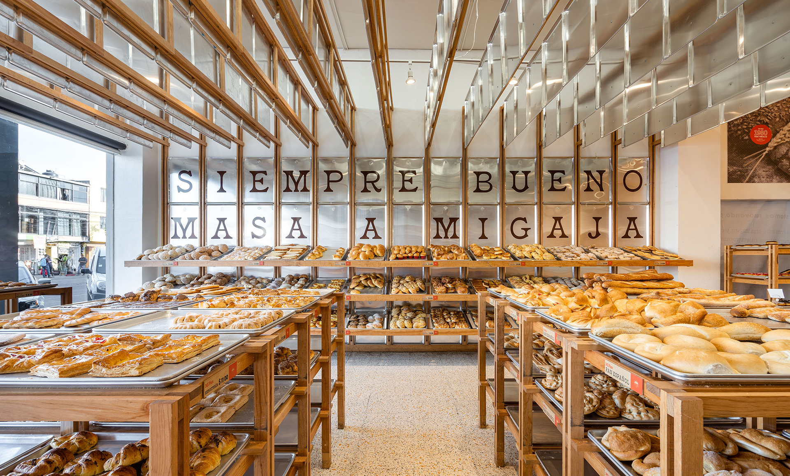
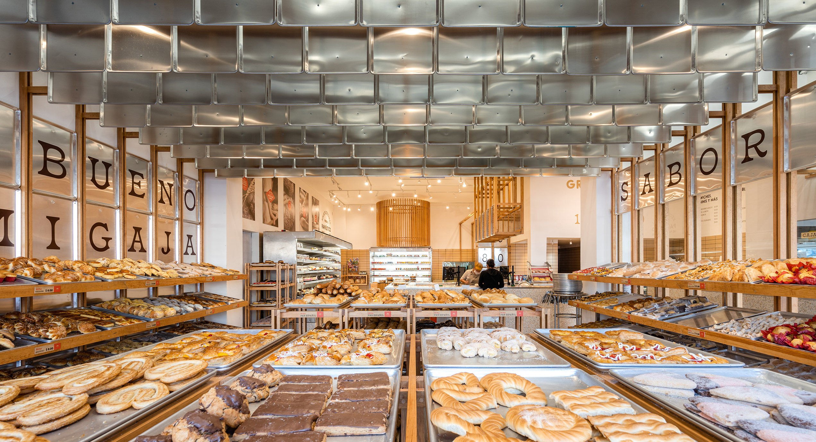 The bakery Mi Pan celebrates bakers’ hard work in making delicious bread. Metal trays reoccur on the shelves, wall cladding and ceiling decorations. These are the same type of tray used for bread production, reminding people of the heart of Mi Pan – the kitchen.
The bakery Mi Pan celebrates bakers’ hard work in making delicious bread. Metal trays reoccur on the shelves, wall cladding and ceiling decorations. These are the same type of tray used for bread production, reminding people of the heart of Mi Pan – the kitchen.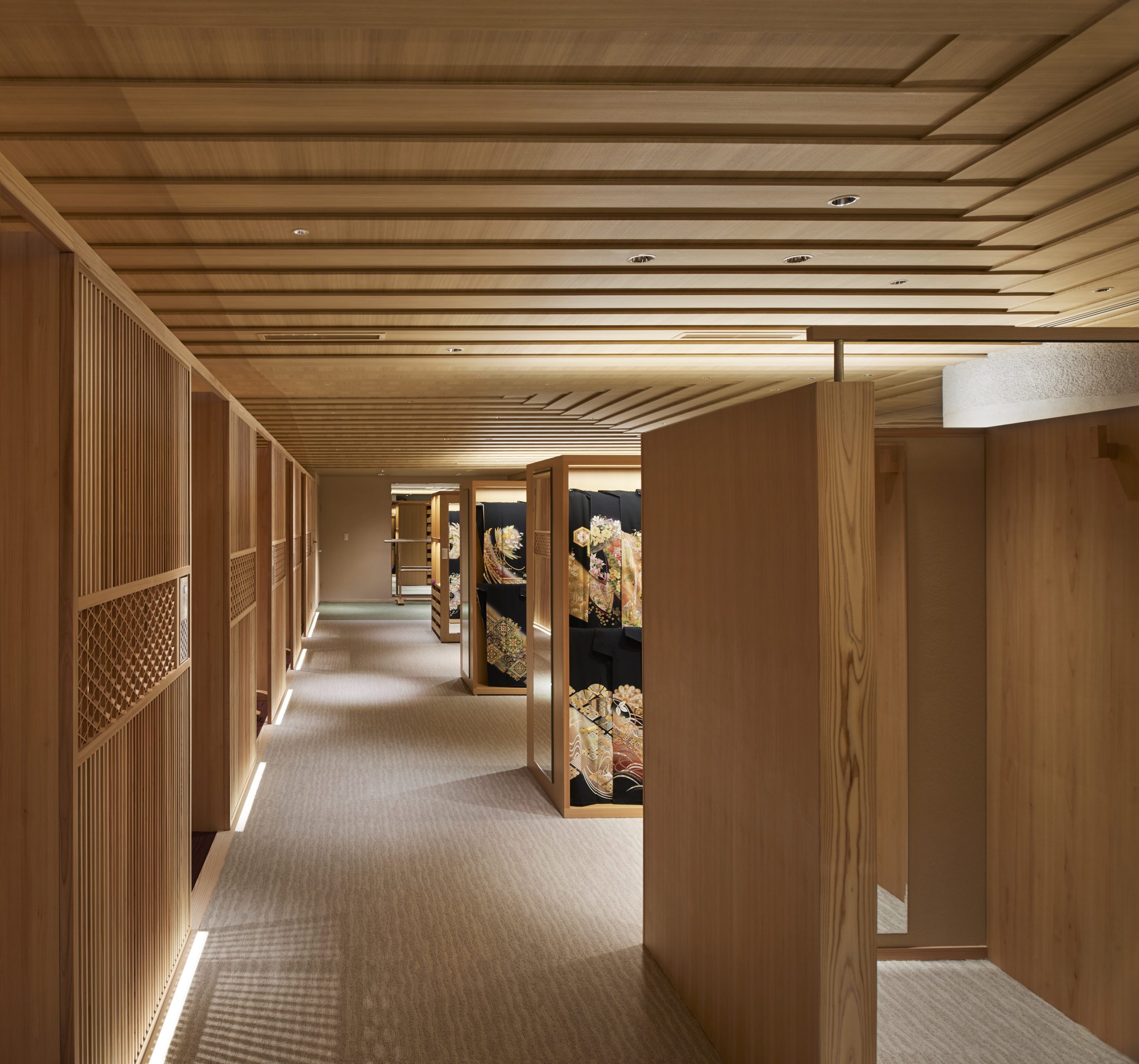
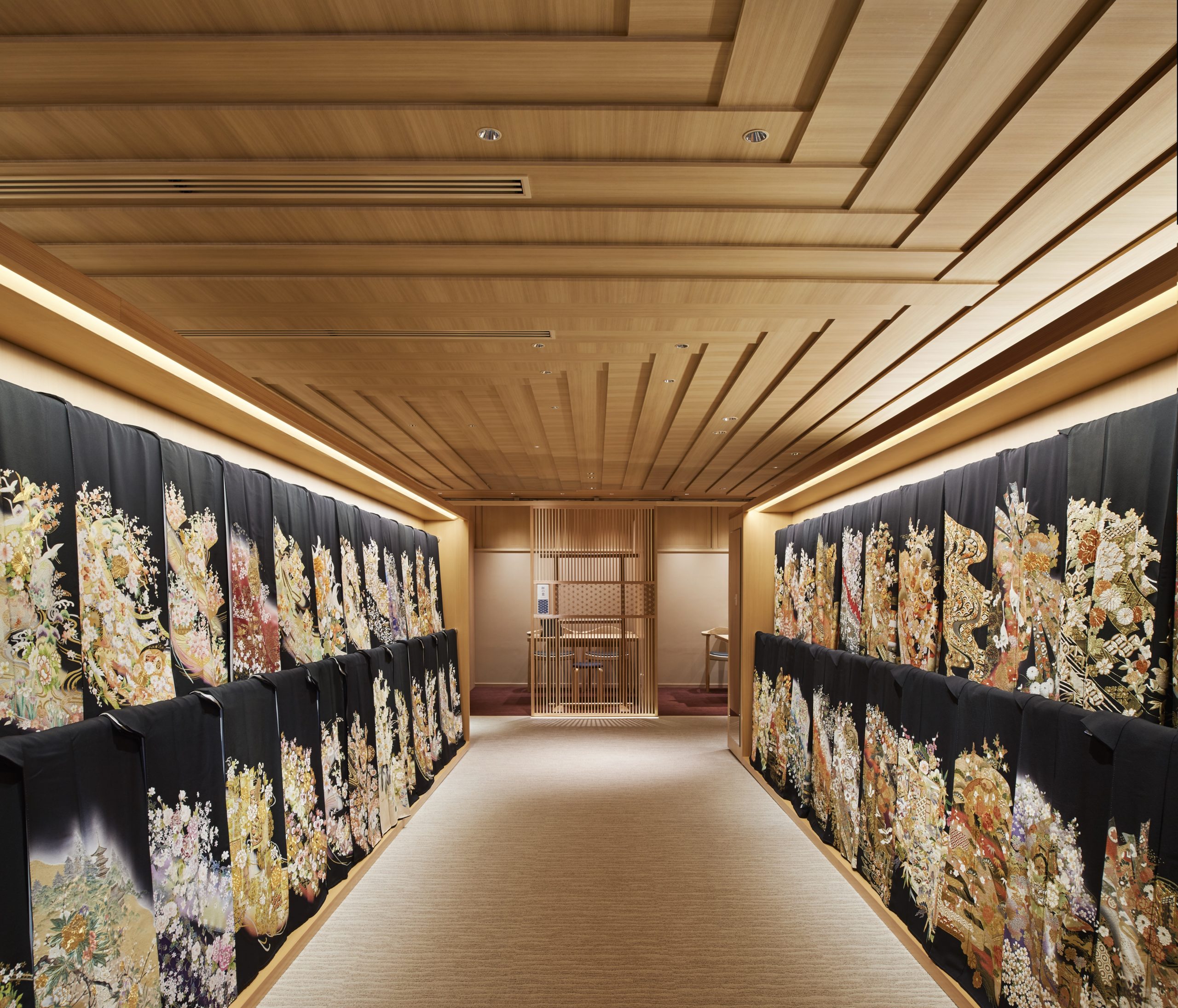 The design team refurbished the floor of the wedding Kimono in the traditional Japanese clothing shop Haregino Marusho and themed it with wood. Many spatial components, including display shelves, partitions and the ceiling, are in warm-color wood of similarly soft patterns. The space becomes an elegant wooden display box that does not take any spotlight from the kimono fabrics.
The design team refurbished the floor of the wedding Kimono in the traditional Japanese clothing shop Haregino Marusho and themed it with wood. Many spatial components, including display shelves, partitions and the ceiling, are in warm-color wood of similarly soft patterns. The space becomes an elegant wooden display box that does not take any spotlight from the kimono fabrics.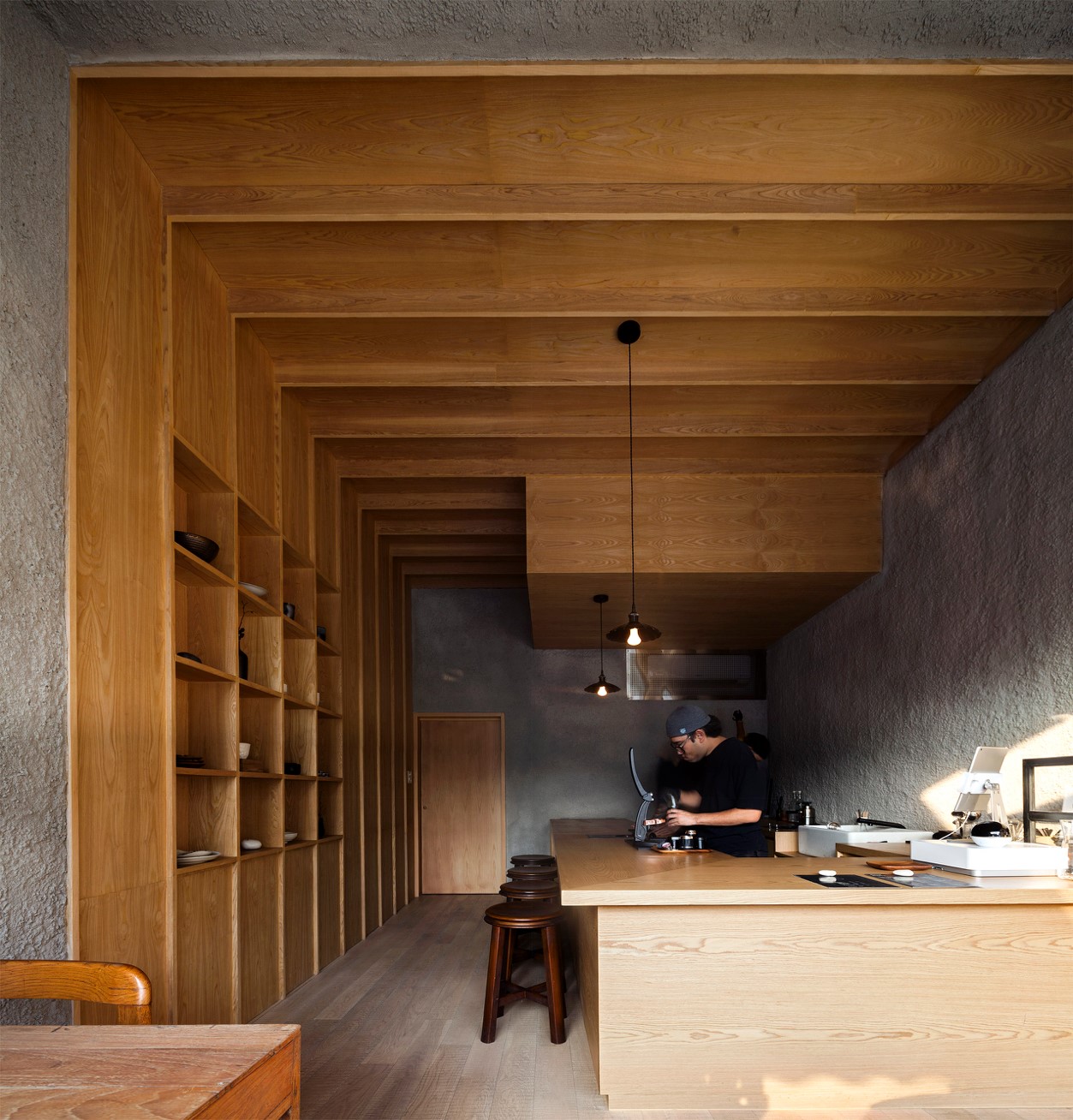
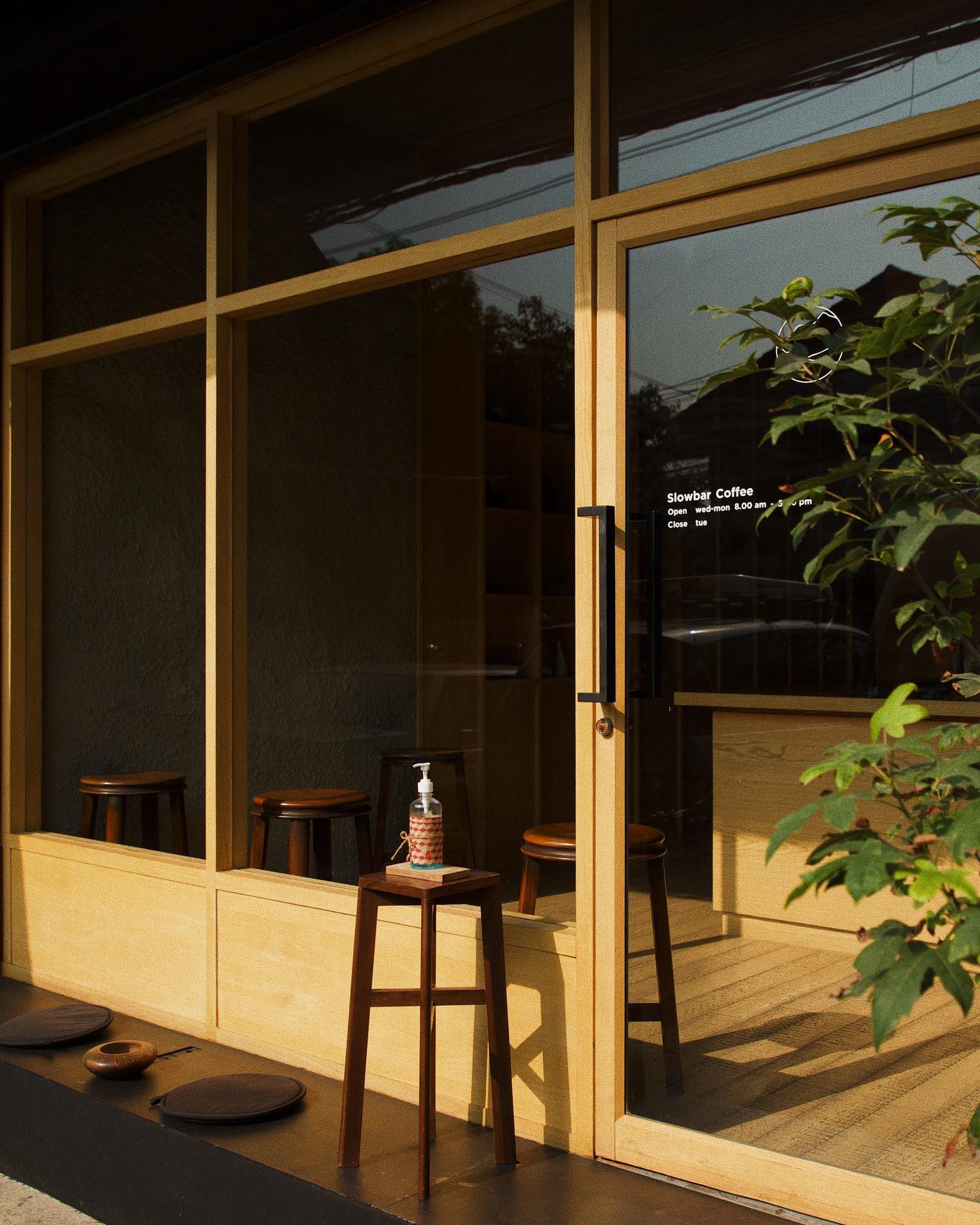 In the coffee bar Blackhill, smooth wooden surfaces are put in conjunction with rough concrete surfaces. They together create a zen space for enjoying a moment away from the busy central Bangkok. In contrast to the colorful urban environment outside, the materials used in the coffee shop are limited to only wood and concrete. The simplicity of the design makes it almost a meditative space.
In the coffee bar Blackhill, smooth wooden surfaces are put in conjunction with rough concrete surfaces. They together create a zen space for enjoying a moment away from the busy central Bangkok. In contrast to the colorful urban environment outside, the materials used in the coffee shop are limited to only wood and concrete. The simplicity of the design makes it almost a meditative space.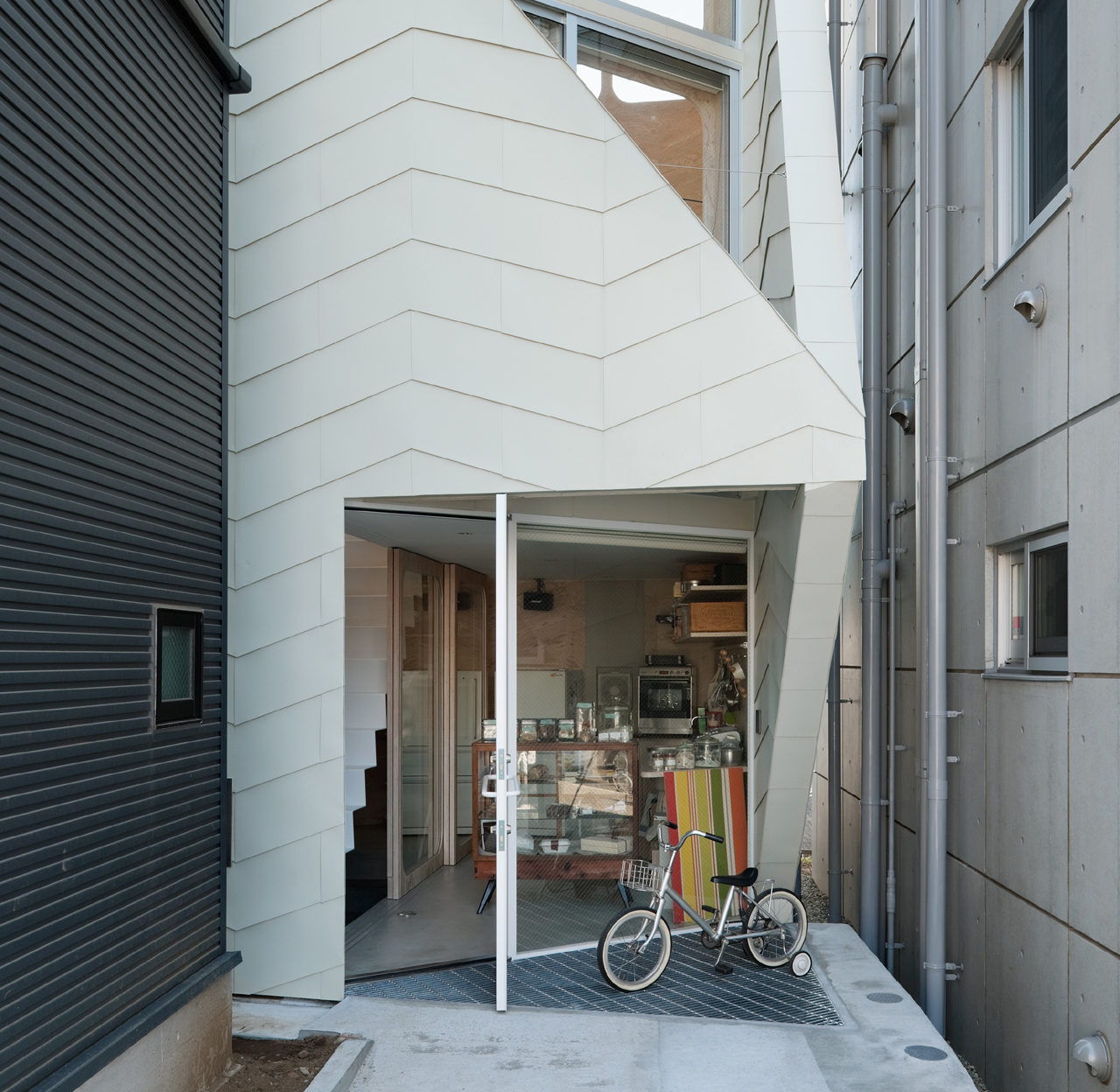
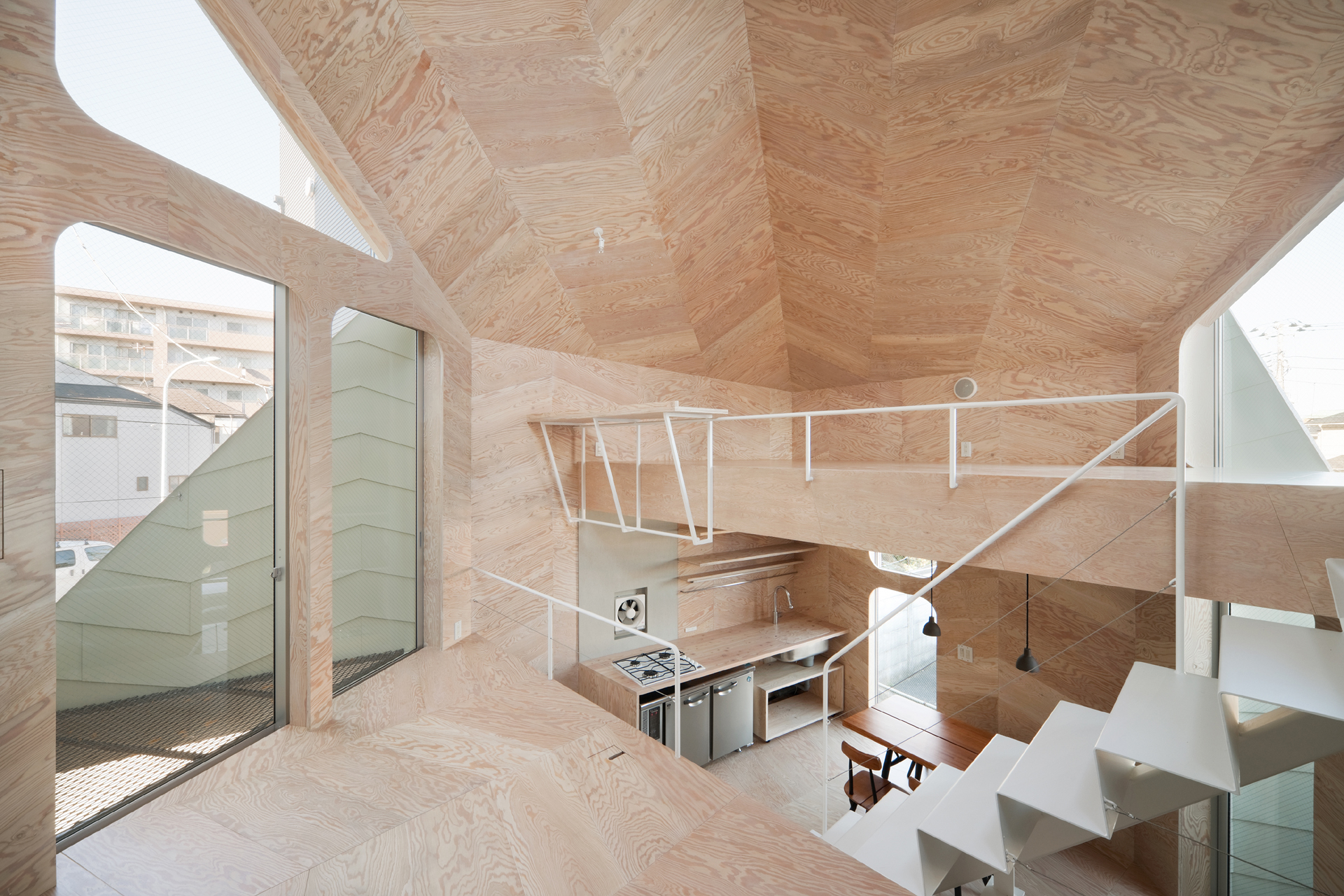 This small house has a footprint of only 280 square feet, yet it accommodates a biscuit shop and the shop owner’s family. Tsubomi House has seven different levels with no solid partitions between them. Each level is half a story higher/lower than the next one. Without walls separating each functional area, residents can move quickly from one space to another.
This small house has a footprint of only 280 square feet, yet it accommodates a biscuit shop and the shop owner’s family. Tsubomi House has seven different levels with no solid partitions between them. Each level is half a story higher/lower than the next one. Without walls separating each functional area, residents can move quickly from one space to another.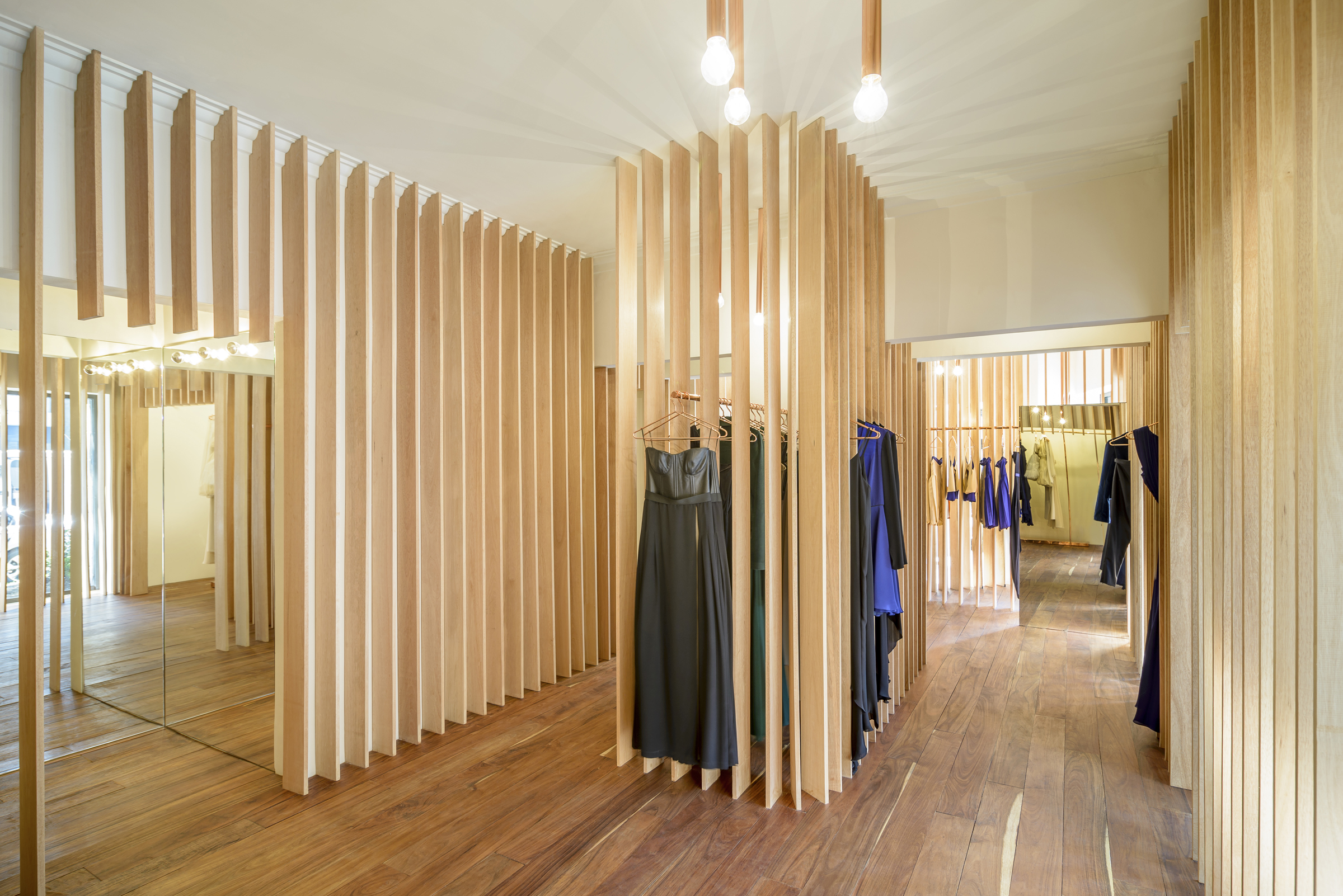
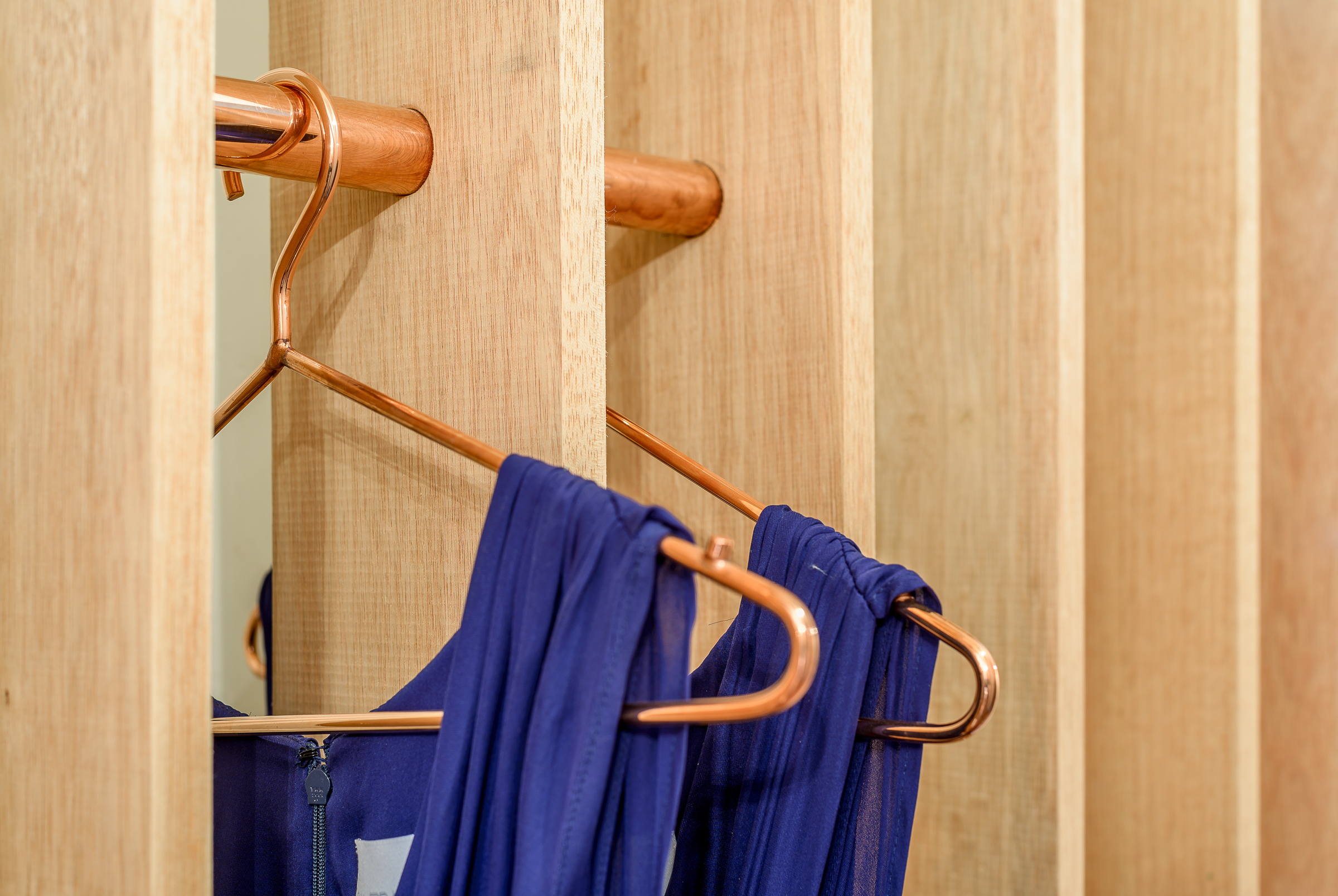 Instead of presenting the garments all at once, Sandra Weil Store’s design gradually reveals the collections as customers walk around. Floor-to-ceiling slats made of local tropical wood stand in line with equal intervals between them. They form rhythmic partitions that are visually permeable only from certain angles. This allows a comfortable level of privacy in the shop without cutting the small store space into tiny fragments.
Instead of presenting the garments all at once, Sandra Weil Store’s design gradually reveals the collections as customers walk around. Floor-to-ceiling slats made of local tropical wood stand in line with equal intervals between them. They form rhythmic partitions that are visually permeable only from certain angles. This allows a comfortable level of privacy in the shop without cutting the small store space into tiny fragments.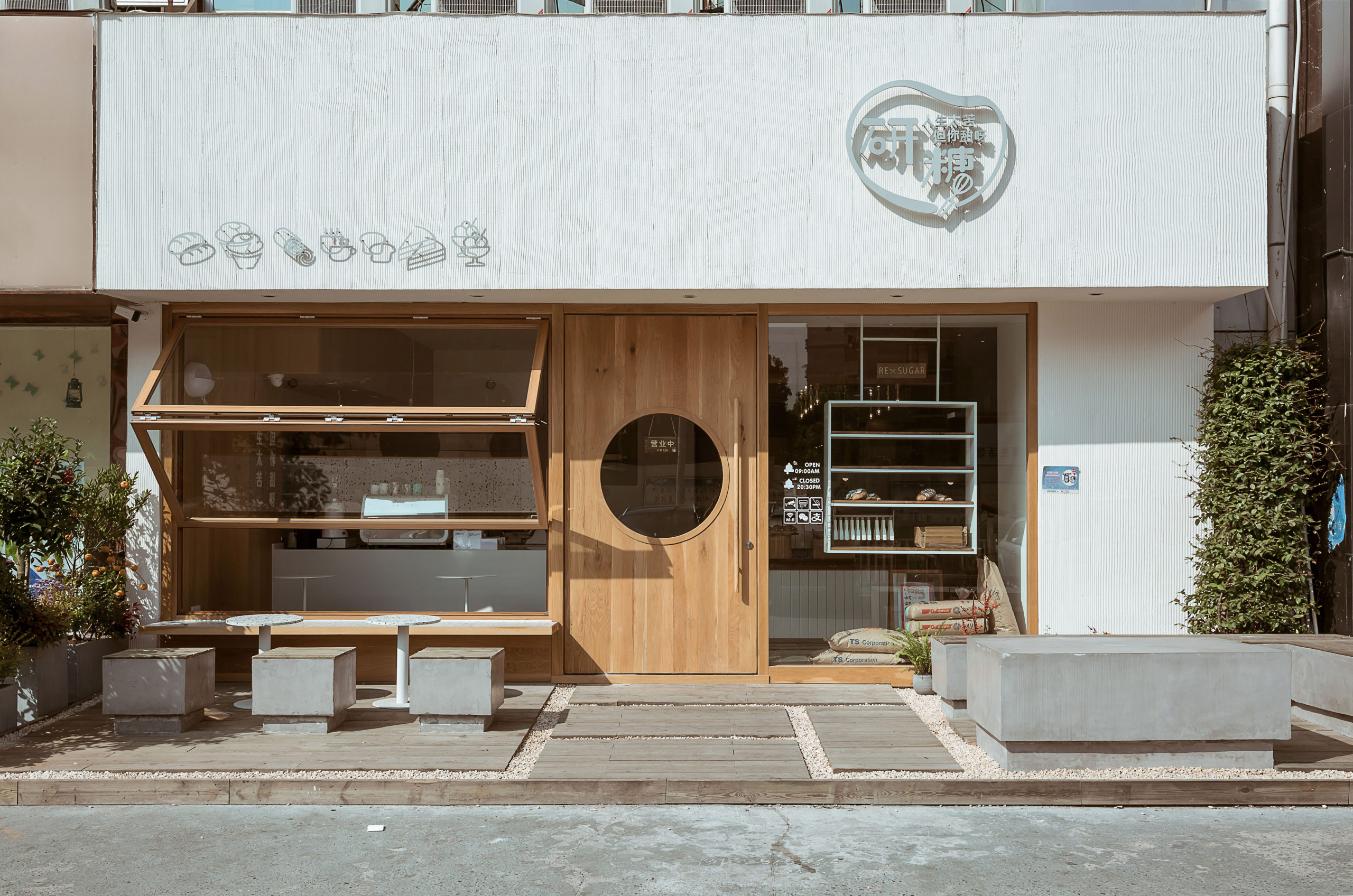
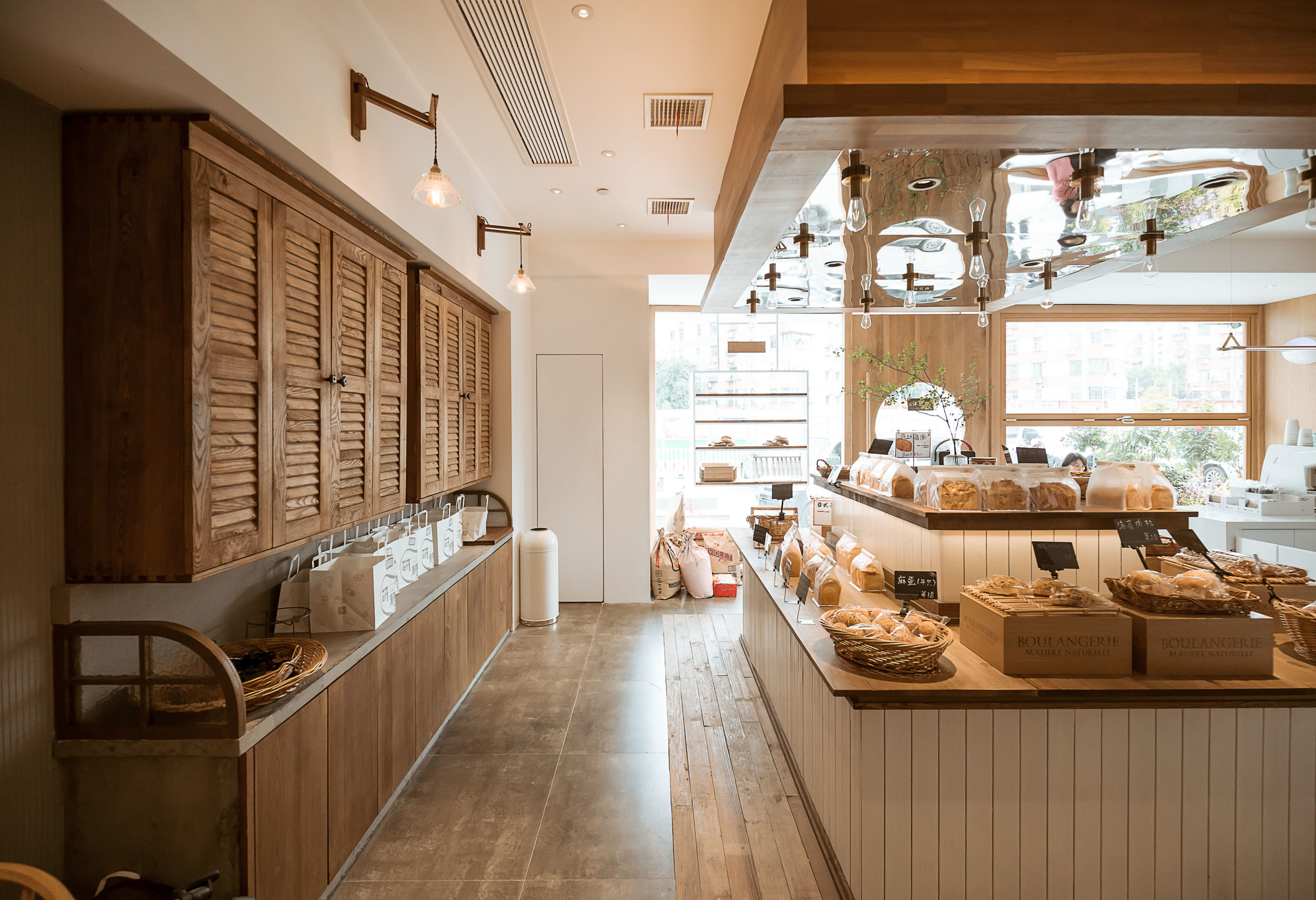 This community bakery uses large areas of warm-color timber to create a relaxing atmosphere. Like Blackhills Café, RE x SUGAR also has a transparent shop front that embraces the sunlight. A large folding window connects indoors and outdoors while the window sills become seats.
This community bakery uses large areas of warm-color timber to create a relaxing atmosphere. Like Blackhills Café, RE x SUGAR also has a transparent shop front that embraces the sunlight. A large folding window connects indoors and outdoors while the window sills become seats.