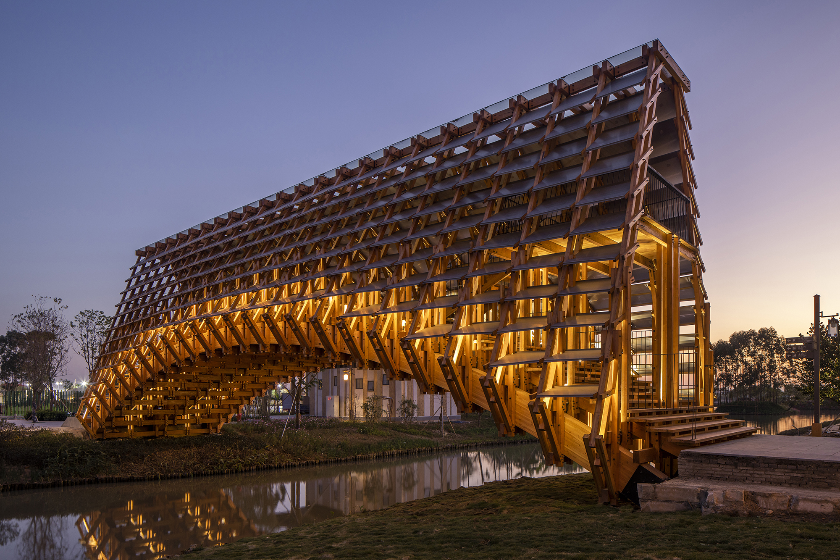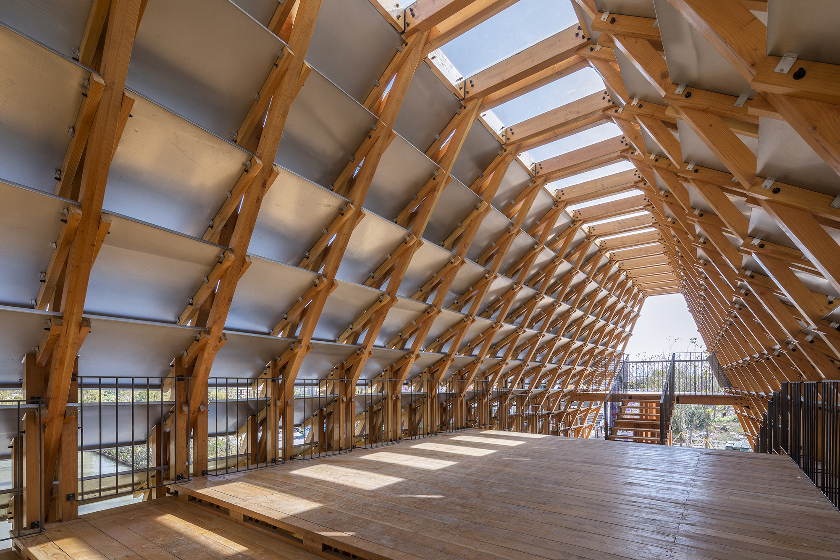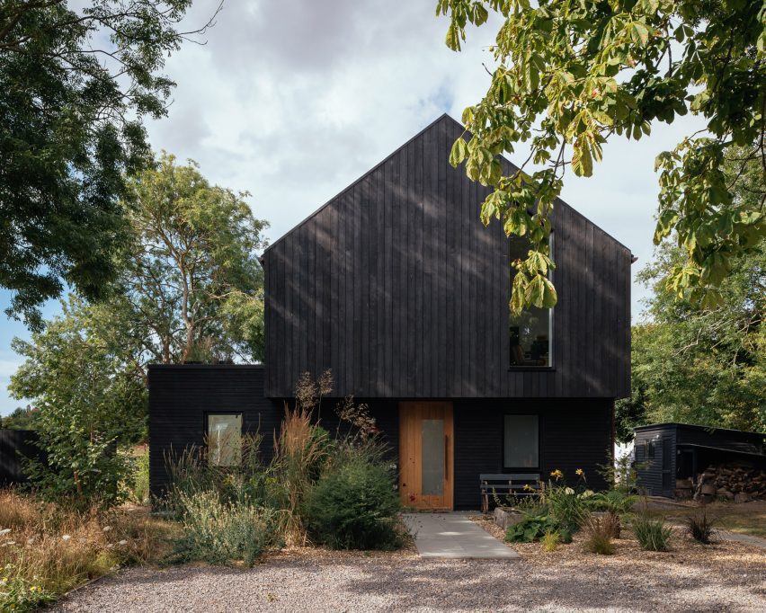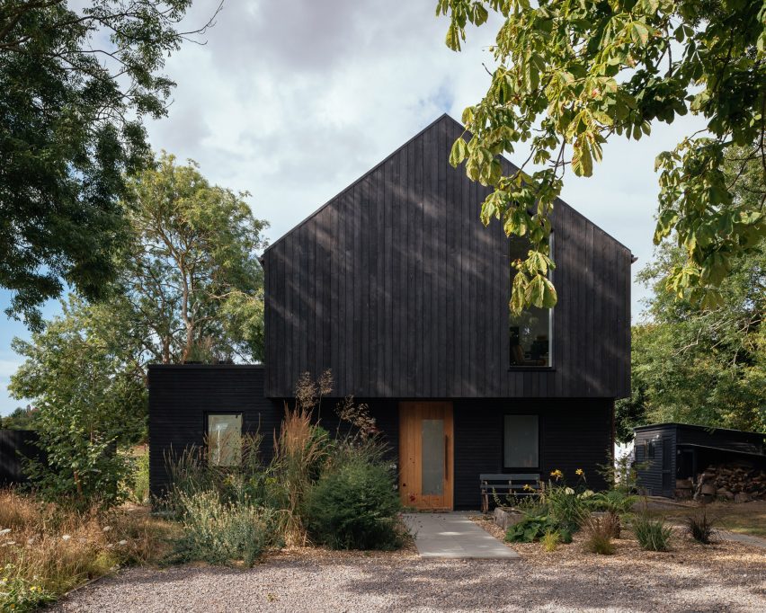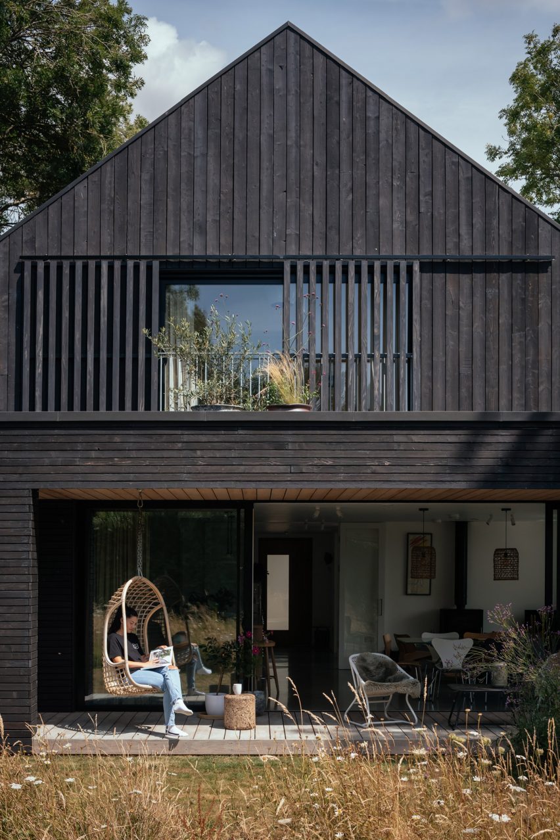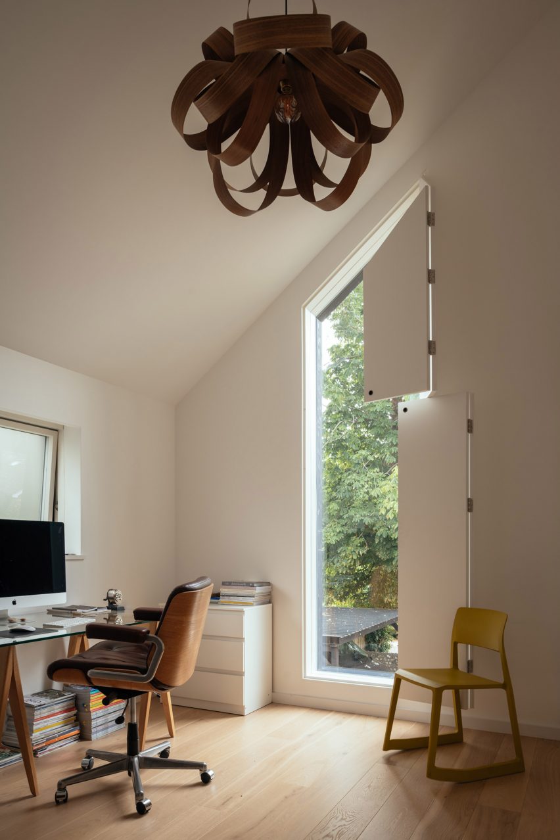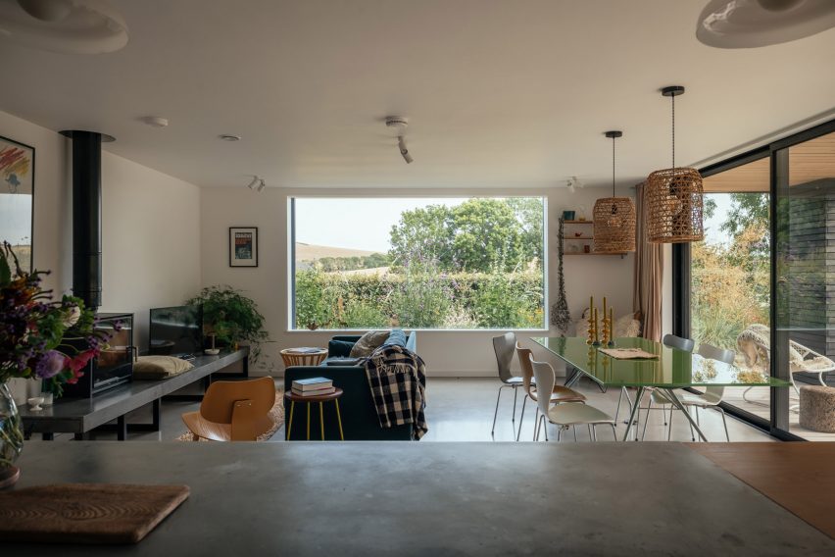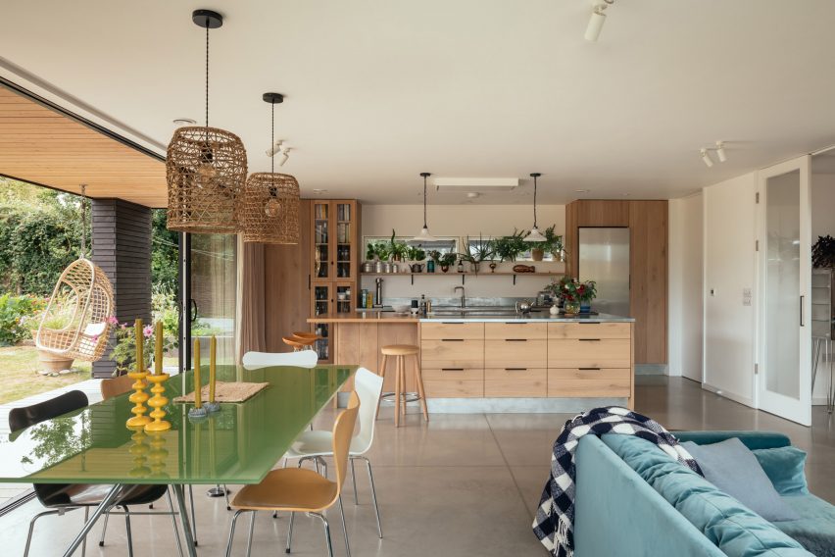How can architecture be a force for good in our ever-changing world? During Future Fest, we’re pose this question to some of the world’s best architects. We’re hosting daily virtual talks from September 12th to 30th, which are 100% free to attend. Check out the full schedule!
Load the landing page for NEOM, and you’ll be met with a highly polished promo video of a young woman flying unsupported through a cityscape of towering buildings, flowing waterways and a lush abundance of mature plant life on every façade and elevated walkway. Having been dubbed the next step in humanity’s evolution, it is no surprise that about $500 billion worth of funding has already been poured into developing the online presence of the new city-state NEOM. While the marketing team at NEOM isn’t quite suggesting they can give you the powers of personal flight, they’re not far off.
The ultra glossy website unabashedly announces New Wonders for The World, where exceptional renders, CGI video content and bold statements appear to be the only way to communicate. “A destination like no other on earth” that runs on “100% renewable energy” and is built upon “an unspoilt virgin landscape.” The development claims to set new global standards in “architectural excellence,” “regenerative wellness programs,” “transformative experiences,” “premium luxury,” “protected heritage sites,” “thriving wildlife reserves,” “advanced technology observatory,” and “exclusive hotel, residences and events.” On the surface, it all sounds quite promising. Yet beneath the uplifting music, fantastical visualizations and extortionate production budgets, there are grounds for skepticism surrounding the world’s newest mega-city.
Saudi Crown Prince Mohammad bin Salman, also known as MBS, announced the proposal for his city at the Future Investment Initiative conference in Riyadh, Saudi Arabia, on October 24, 2017. His aim, he said, is to help drive Saudi away from its dependency on finance from the crude oil industry, which has historically been the country’s largest export but is undoubtedly playing a part in the climate change that is adversely affecting areas across the Middle East.
Born from two words, “Neo,” the Ancient Greek for “New” and “M” from Mustaqbal, the Arabic for “Future,” on its completion NEOM is estimated to cover an area that is roughly the size of Belgium in the Tabuk Province of northwestern Saudi Arabia. MBS defines NEOM as a revolution that will transform Saudi Arabia’s economy and serve as a testbed for technologies that will change lives — not just the people of Saudi, but everyone in the world. According to the ruler, the city will attract foreign investment and diversify the country by attracting global industry, tourism and shipping alongside groundbreaking technology all based in the under-utilized desert.
Significant parts of the project were initially set to be completed by 2020, with a further expansion completed by 2025. But, five years into its development, the project is severely behind schedule and facing further issues at every junction.
While the dominant narrative is that NEOM is being built on “virgin, untouched land,” the area is actually part of the Red Sea coastline, which has long been one of Saudi Arabia’s most neglected territories. There are indeed several towns that exist there. Many of its people are part of a nomadic tribe known as the Huwaitat, who are now settled in the region where Saudi Arabia, Jordan and Egypt meet. There was no place for them in the plans for NEOM, and in early 2020 thousands of people were told that they would be evicted. Unsurprisingly, efforts to relocate the indigenous residents have been turbulent.
While the forceful removal of indigenous people may to many seem a huge roadblock, it is just the tip of the iceberg insofar as the project is predicated on the use of advanced technology that does not currently exist. We’re talking artificial moons, a robot workforce, glow-in-the-dark beaches and flying cars as just some of the examples of what has been envisioned by the sci-fi enthusiast prince.
In January 2021, MBS introduced NEOM’s most far-fetched component yet, a “civilizational revolution” called THE LINE: a linear city 170 kilometers long that is claimed will generate zero carbon emissions. The 200-meter-wide walled city seeks to host one million residents that would occupy a car-free surface layer sandwiched between two mirrored walls that slice through the desert landscape. The unique city promises to house all essential amenities less than a five-minute walk away for each of its residents. While extensive utility corridors and high-speed trains will be hidden underground along with infrastructure for moving freight. A swimmable waterway as an alternative to roads has also been proposed.
However, once again, despite the surface proposal appearing as innovative, on deeper inspection, it is estimated that the construction of the eco-city of the future would produce upwards of 1.8 billion tonnes of embodied carbon dioxide, equivalent to more than four years of the UK’s total emissions. Many critics suggest that this would counteract much of the proposed green initiatives.
An additional concern surrounding THE LINE is the suggestion that with the help of artificial intelligence, NEOM plans to use data as a currency for facilities such as power, waste, water, healthcare, transport and security. Officials revealed that data would also be collected from the residents’ smartphones, homes, facial recognition cameras and multiple other sensors throughout the city, claiming that this information will be used to help the more efficiently improve the lives of its inhabitants. Meanwhile, critics of the project suggest that Saudi Arabia’s poor human rights record and current use of espionage and surveillance technology for spying on its citizens is a significant and worrying problem that would essentially create a surveillance state in turn limiting the number of people who would want to reside there.
Nonetheless, seeing a rare chance to shape a metropolis from the ground up has drawn many architects and designers into the folds of NEOM with an opportunity to test futuristic concepts and challenge the typical parameters of urban design. This is not to mention the immense pay packages offered to experts in the field, which are often upwards of $700,000, with many additional benefits added to sweeten the deal.
Despite this, the area known as TROJENA has shown money isn’t everything. Andrew Wirth, CEO of Squaw Valley Ski Holdings, was hired to work on an extensive proposal for the project: a ski resort in the desert. In reality, the idea is slightly less absurd than it sounds, the mountainous area temperatures are regularly below freezing, and the area sits at roughly 10 degrees lower than the rest of the development. But upon starting work, much like reports for THE LINE, Wirth soon grew alarmed by the project’s environmental implications. The resort plans call for an artificial lake, which requires blowing up large portions of the landscape. During their initial works, the company claimed it couldn’t even estimate the build cost and that the fantasy and reality were intertwined in an utterly unachievable way. In a move many others have since replicated, the company resigned in August 2020, a mere five months into the job.
The latest proposal on the list for MBS’s mega city is the water-bound OXAGON. The industrial city is planned to support NEOM with a vast octagon-shaped city built partly on pontoon-like structures in the Red Sea. On its completion, it would be the largest floating structure in the world. Outlined to be a place where people, industries, and technology come together, focusing on state-of-the-art industry and the circular economy. The plans include factories for the design, development and manufacture of the products of the future where according to the website “innovators and entrepreneurs can accelerate ideas from labs to market,” and it will be “a city where people come together to live, work and play – in thriving communities.” With an aim to be called home by 900,00 people who will live alongside a fully automated port that will offer central connectivity to global markets physically and digitally. Neom’s chief executive, Nadhmi al-Nasr, has said the port city would “welcome its first manufacturing tenants at the beginning of 2022”. However, earlier this year, satellite images of the desert expanse show little more than rows of staff housing.
So far, the chaotic trajectory of NEOM suggests that MBS’s urban dream may never be delivered. Yet, as we speak, NEOM staff continue to work to deliver THE LINE and TROJENA. Early construction has started on the mountain resort requiring the removal of more than 20 million tons of rock—three times the weight of Hoover Dam. At OXAGON, workers dig the foundations of a hydrogen plant while an almost finished data center is said to be near completion. Al-Nasr, CEO of NEOM, claims even NEOM’s legal and political framework is coming to a conclusion. An entity called the NEOM Authority will govern the region with its head appointed by the Saudi king — almost certainly MBS, once he succeeds his 86-year-old father, King Salman.
To NEOM’s backers, the hypermodern city is a bold initiative, not a ridiculous one, that sets a high bar for imagining what the future of cities should look like. On the other hand, many critics continue to ask if MBS’s utopian vision is simply that — a vision and an unrealistic dream that will never be realized. Is NEOM the ambition of a man with a slight god complex and unending stream of financial faculty that can’t take no for an answer? Or the future of humanity?
How can architecture be a force for good in our ever-changing world? During Future Fest, we’re pose this question to some of the world’s best architects. We’re hosting daily virtual talks from September 12th to 30th, which are 100% free to attend. Check out the full schedule!
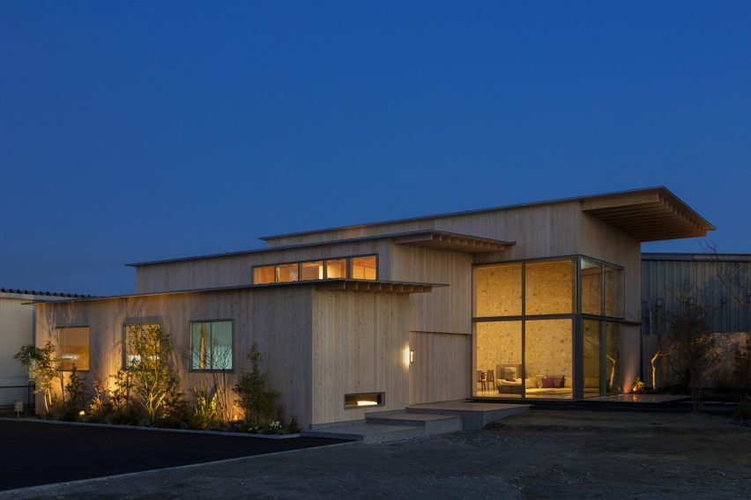
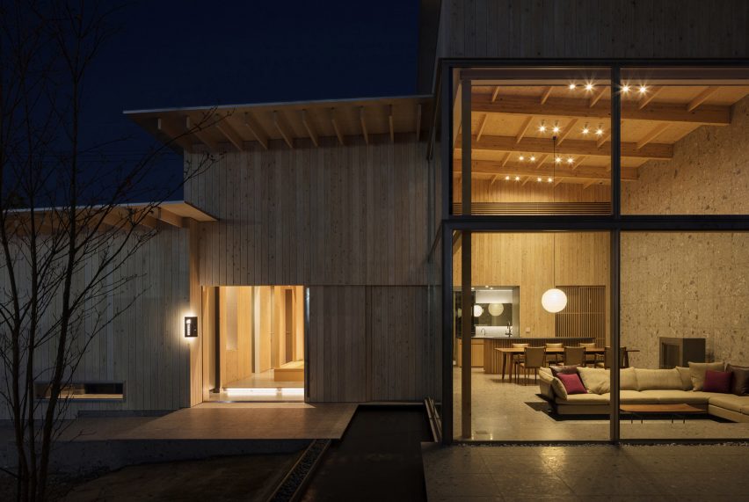
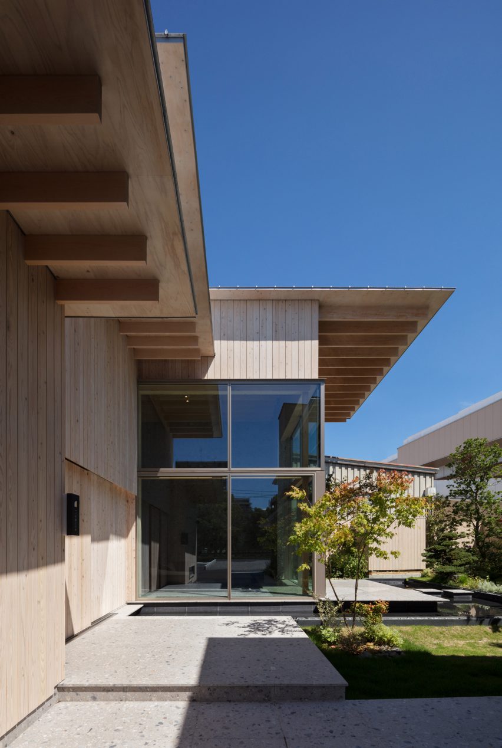
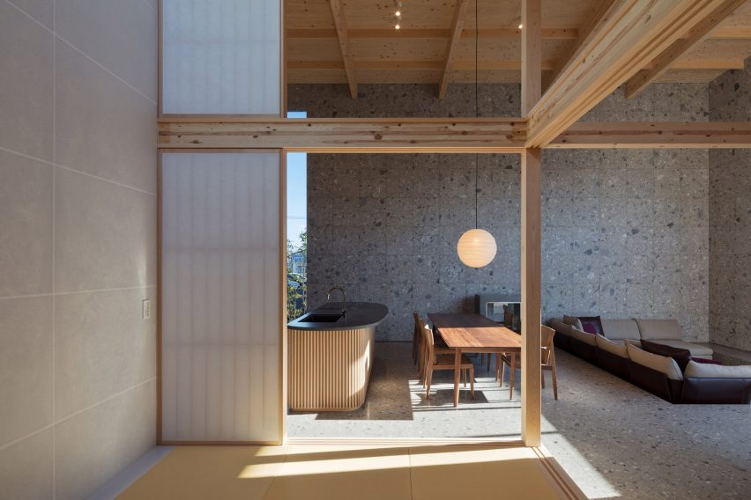
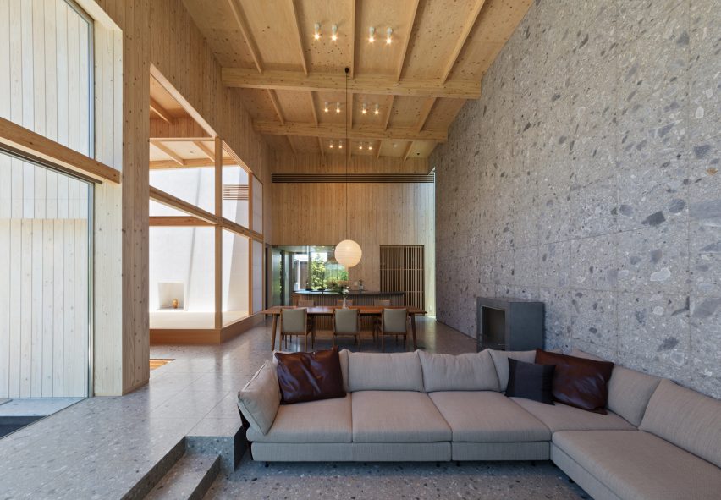
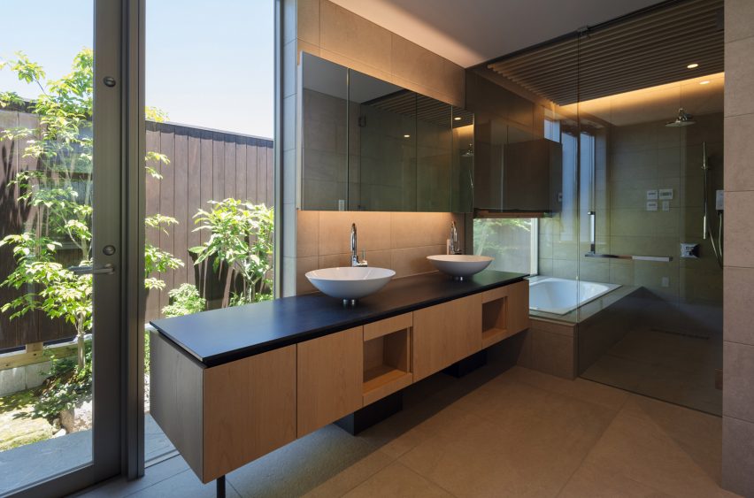

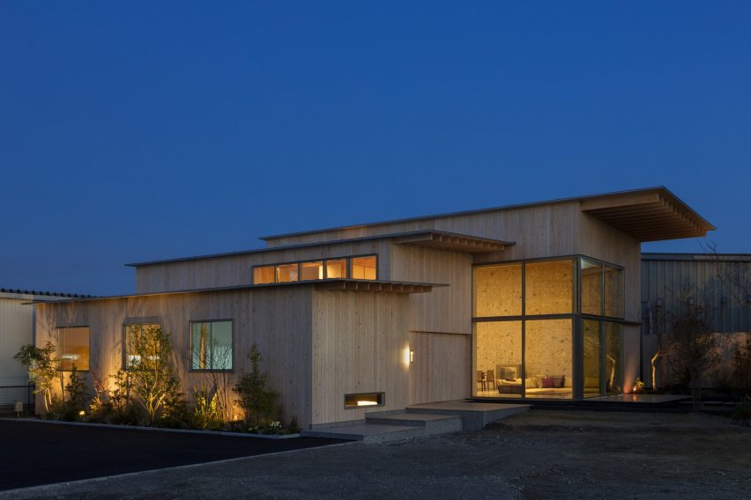
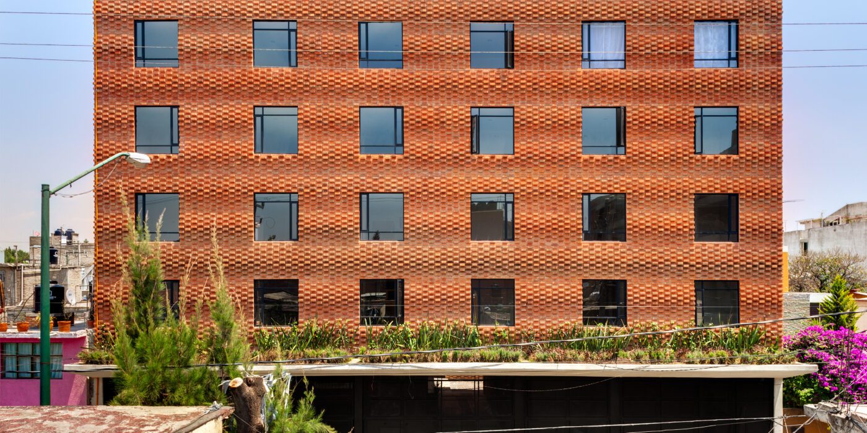
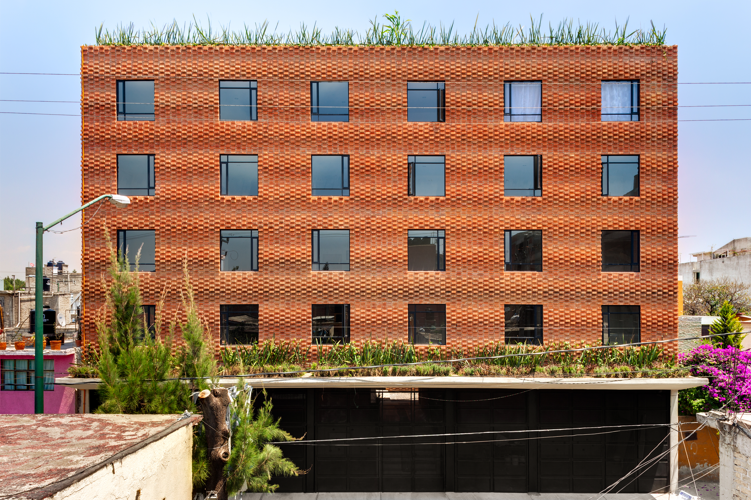
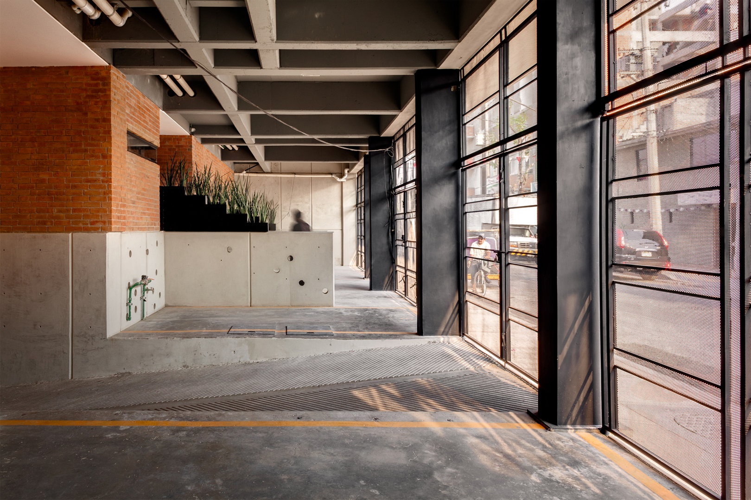 Addressing a high demand for social housing in Mexico City, this project is located on a rectangular plot with its shortest side facing the street. The 42 units are placed in three towers, generating interior courtyards for views and natural ventilation for each apartment, connecting them with vertical cores and bridges above the patios. The masonry brick walls play an important role on the project as they are part of the structure and re-interpret the traditional brick wall, blurring the boundary between structure and ornament. With the use of a single unit; red mud artisanal brick, the team was able to create walls that respond to light and shadow.
Addressing a high demand for social housing in Mexico City, this project is located on a rectangular plot with its shortest side facing the street. The 42 units are placed in three towers, generating interior courtyards for views and natural ventilation for each apartment, connecting them with vertical cores and bridges above the patios. The masonry brick walls play an important role on the project as they are part of the structure and re-interpret the traditional brick wall, blurring the boundary between structure and ornament. With the use of a single unit; red mud artisanal brick, the team was able to create walls that respond to light and shadow.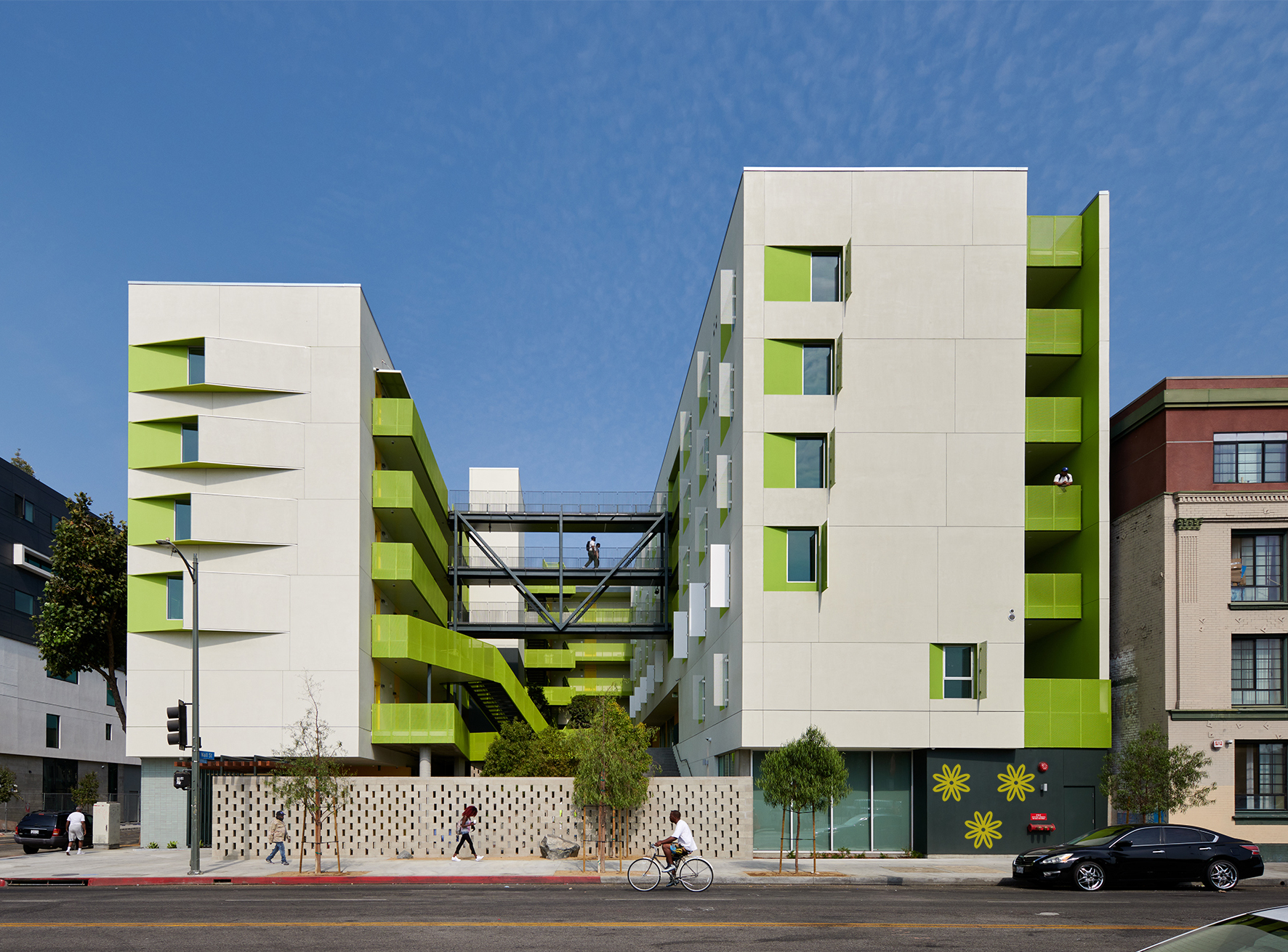
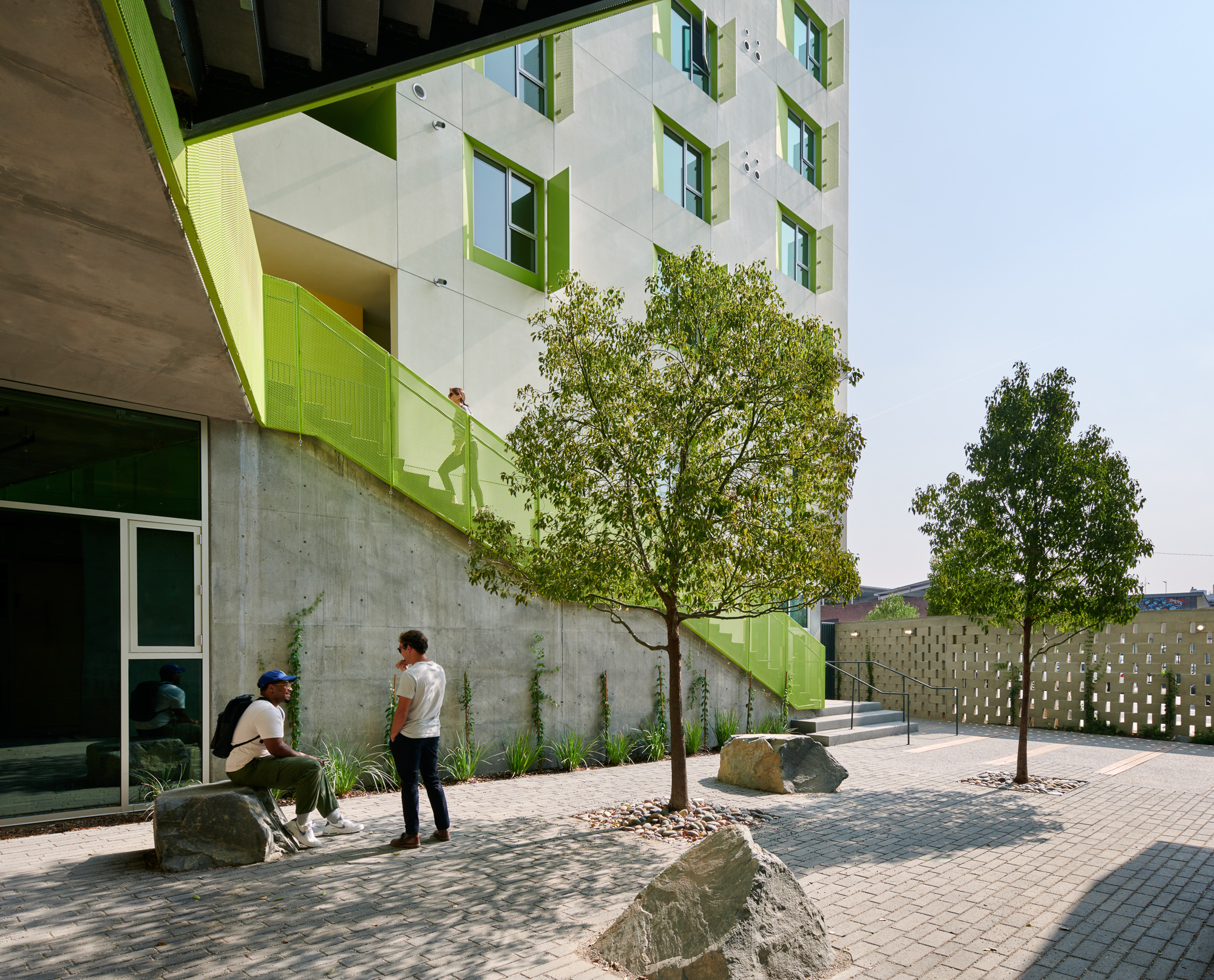 At the heart of the Flor project was an effort to try and stabilize the lives of people in the city. As permanent supportive housing, the project features large windows, units with a micro kitchen, and each with their own doorbell to reinforce a sense of respite and privacy. Tree-canopied courtyards and indoor and outdoor activity spaces encourage social interaction to add a sense of wellbeing and community.
At the heart of the Flor project was an effort to try and stabilize the lives of people in the city. As permanent supportive housing, the project features large windows, units with a micro kitchen, and each with their own doorbell to reinforce a sense of respite and privacy. Tree-canopied courtyards and indoor and outdoor activity spaces encourage social interaction to add a sense of wellbeing and community.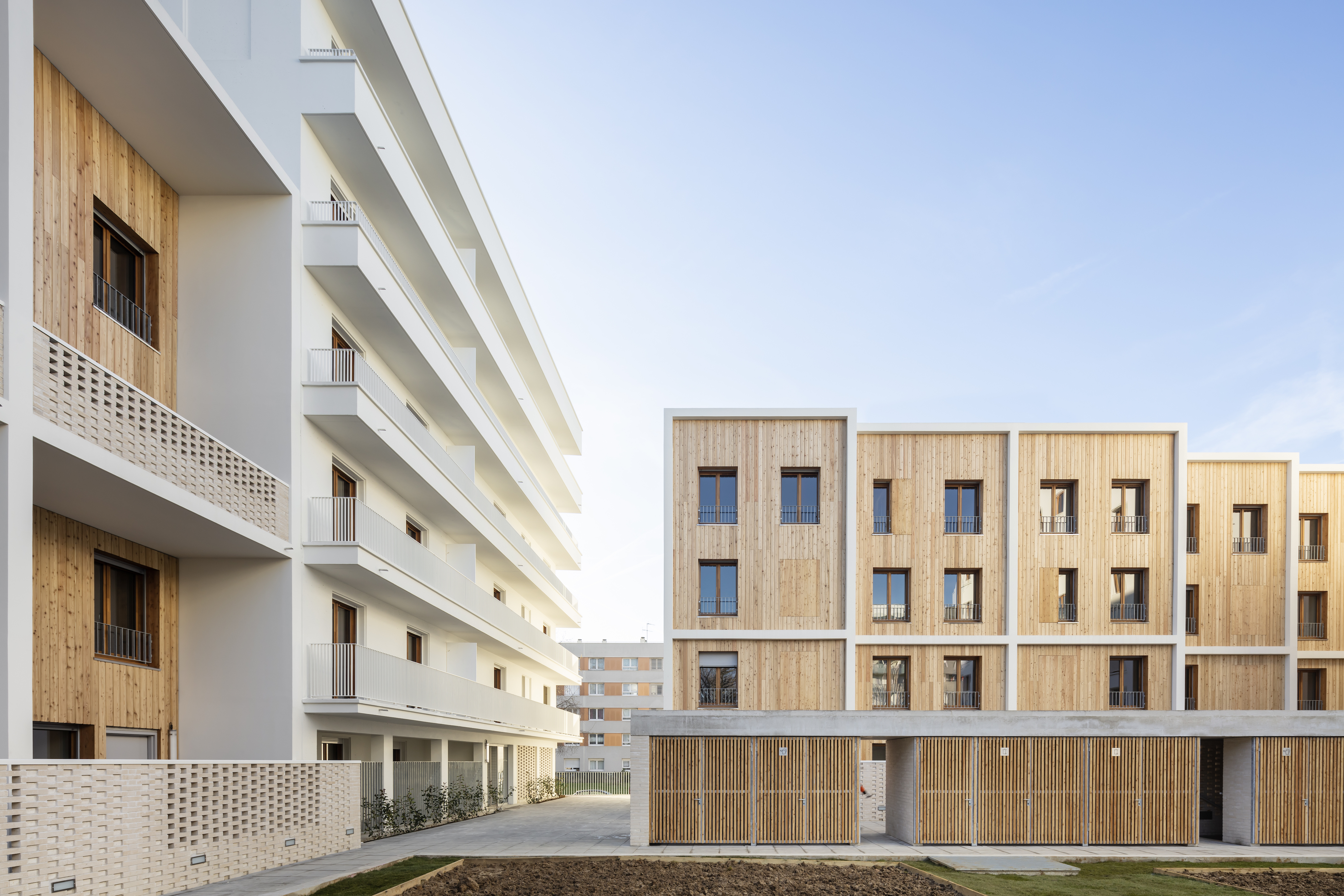
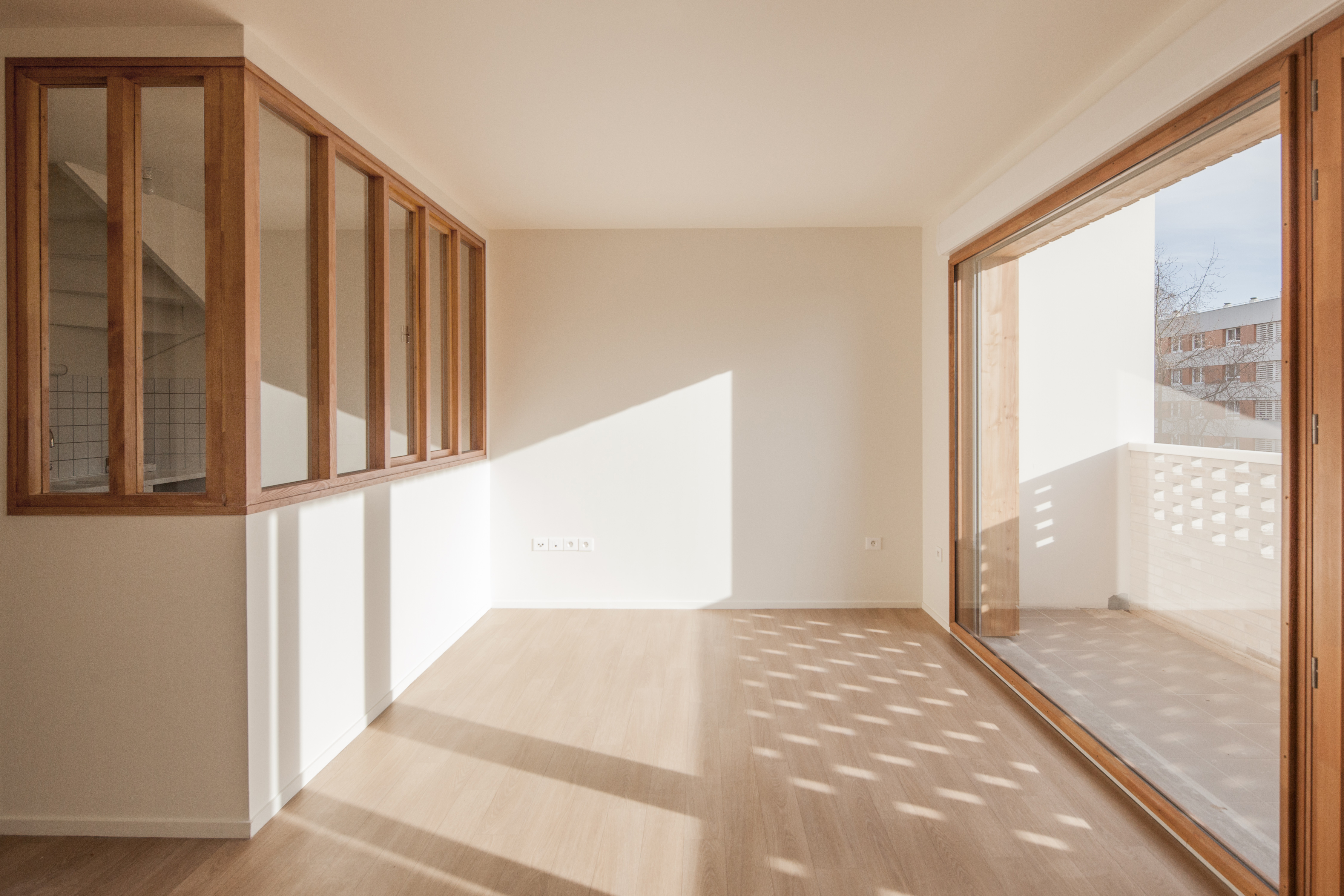 For La Courneuve, two buildings and 18 duplex units were designed to provide a diversity of housing. A meticulous architectural style contributes to the regeneration of the Cité des 4000. Built in 1956 by the Ville de Paris, this large-scale operation was designed as an estate composed of blocks sited alongside each other. This siting principle generated undefined and unused free spaces, preventing the appropriation of public spaces which are wasted. The regeneration aimed to suppress the effect of uniform and impersonal blocks to give, once again, meaning to the public space with a true landscape and human dimension. The proposal gives a new identity to the neighborhood while integrating this diversity previously missing at all scales of the project.
For La Courneuve, two buildings and 18 duplex units were designed to provide a diversity of housing. A meticulous architectural style contributes to the regeneration of the Cité des 4000. Built in 1956 by the Ville de Paris, this large-scale operation was designed as an estate composed of blocks sited alongside each other. This siting principle generated undefined and unused free spaces, preventing the appropriation of public spaces which are wasted. The regeneration aimed to suppress the effect of uniform and impersonal blocks to give, once again, meaning to the public space with a true landscape and human dimension. The proposal gives a new identity to the neighborhood while integrating this diversity previously missing at all scales of the project.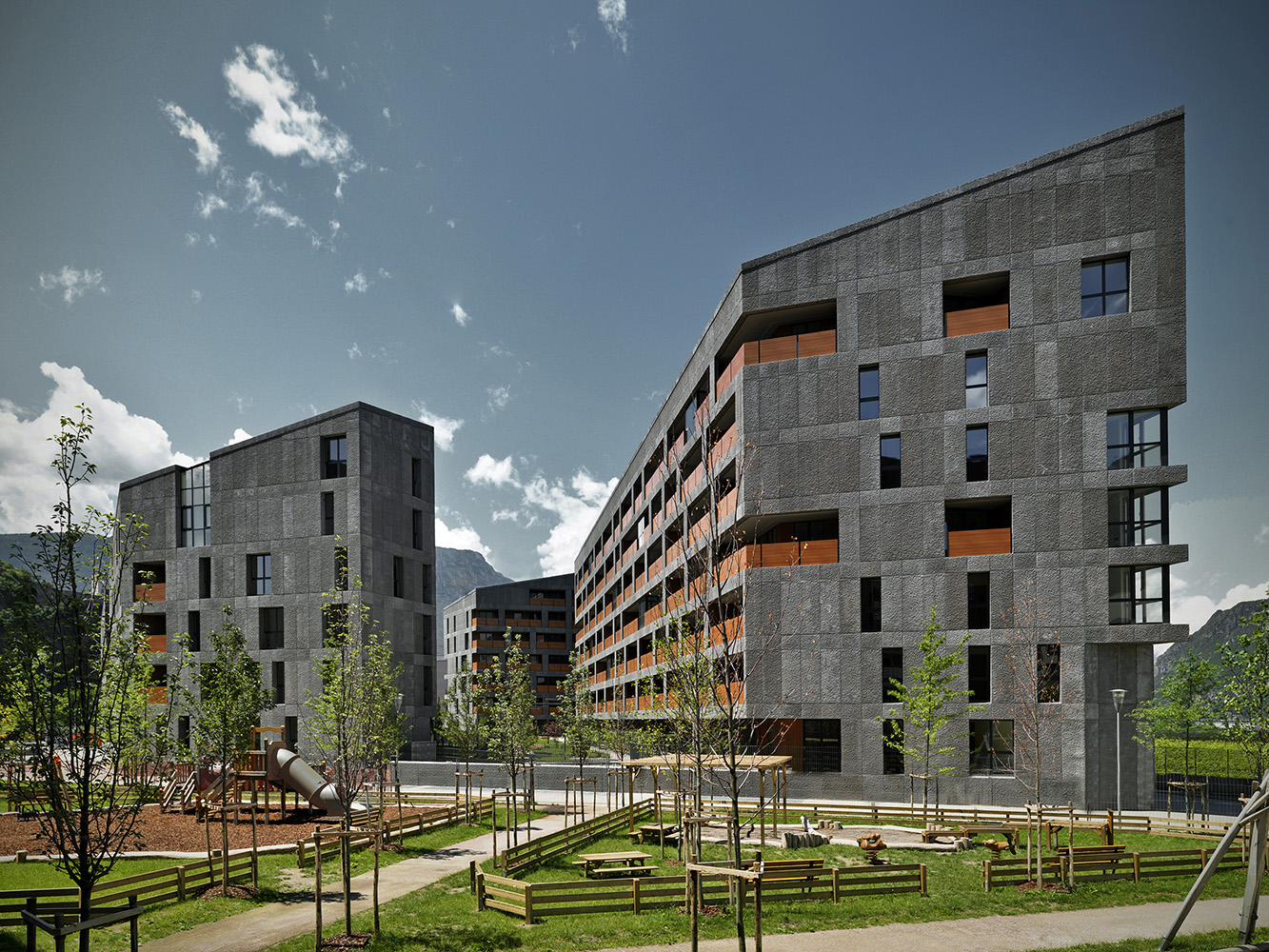
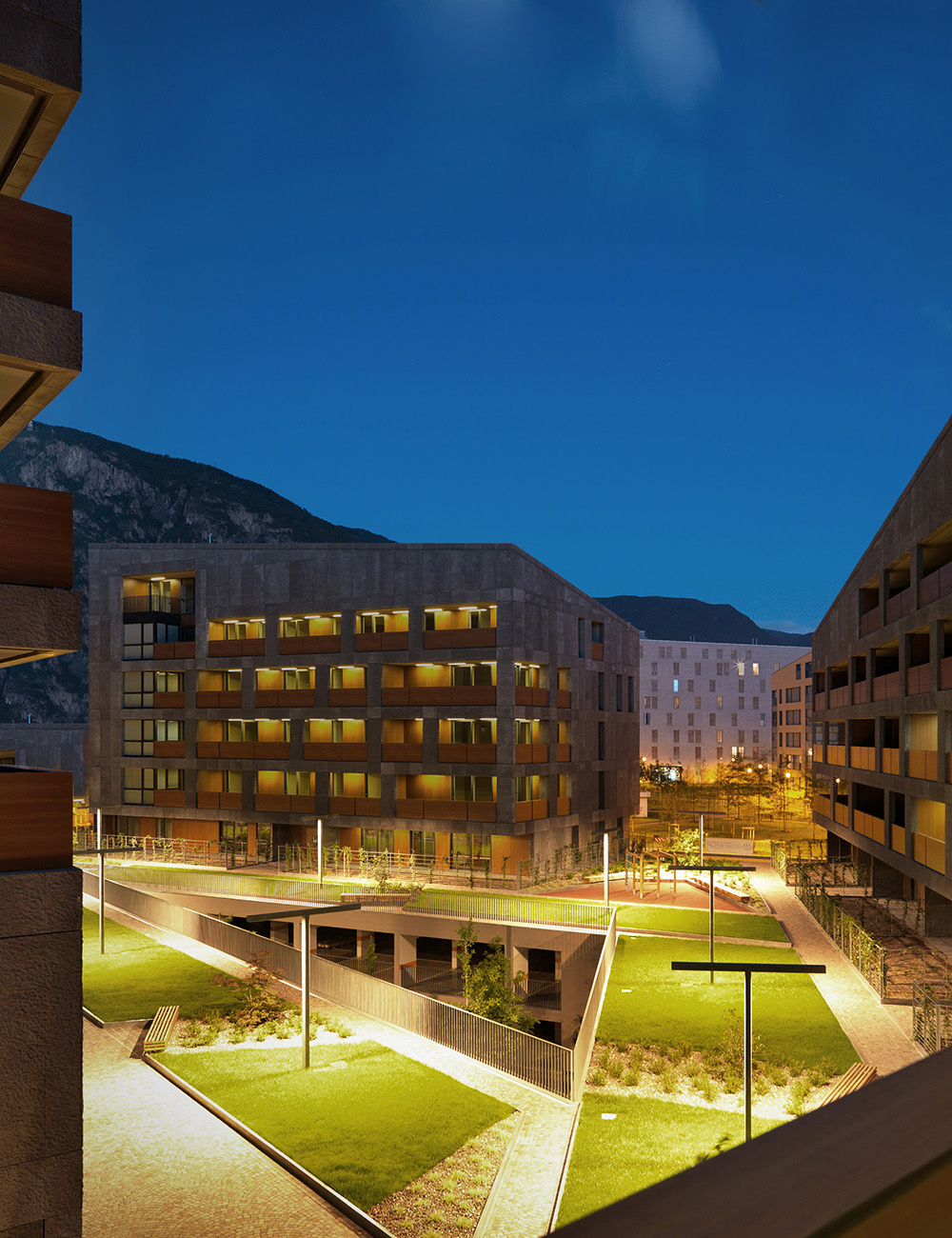 CasaNova was an exploration that began with a competition publicly announced by the Social Housing Institute based on a Detailed Plan for the residential expansion. This is a tool the municipal administration had to face the need of social housing with a settlement pattern clearly recognizable in the peripheral context. The plan provided the creation of blocks, the “castles”, made of three to four buildings located around an open tree lined court. Following the numerous plan restrictions, the building emphasizes the unity of the plot by working on the concept of block and by identifying a single kind of construction for the front.
CasaNova was an exploration that began with a competition publicly announced by the Social Housing Institute based on a Detailed Plan for the residential expansion. This is a tool the municipal administration had to face the need of social housing with a settlement pattern clearly recognizable in the peripheral context. The plan provided the creation of blocks, the “castles”, made of three to four buildings located around an open tree lined court. Following the numerous plan restrictions, the building emphasizes the unity of the plot by working on the concept of block and by identifying a single kind of construction for the front.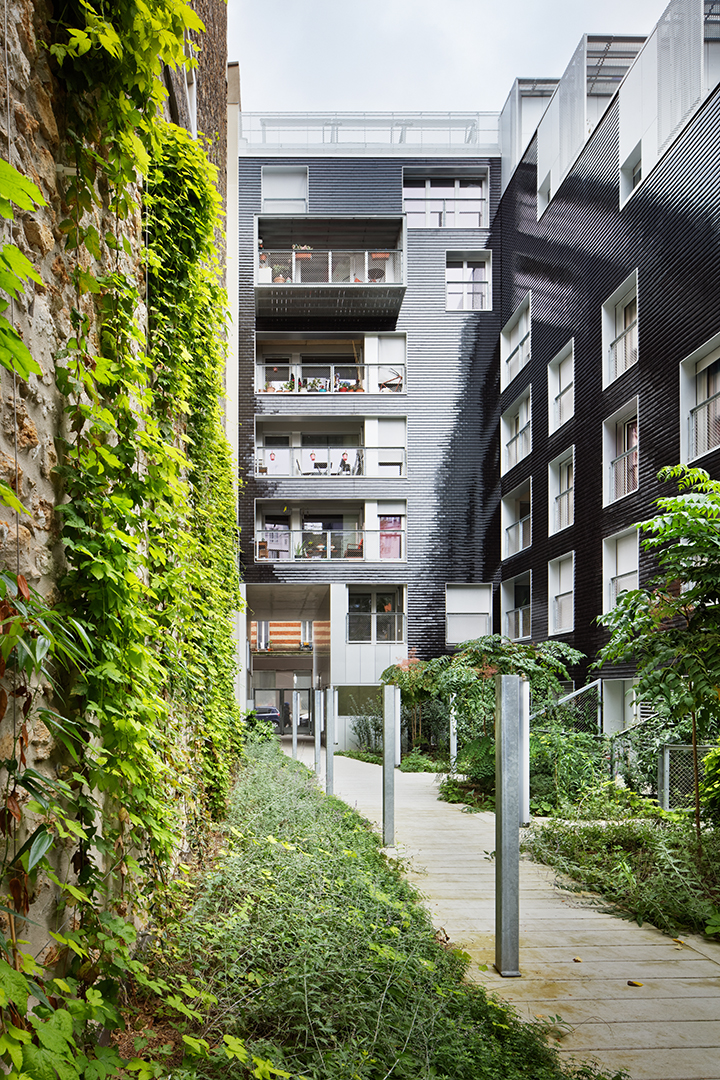
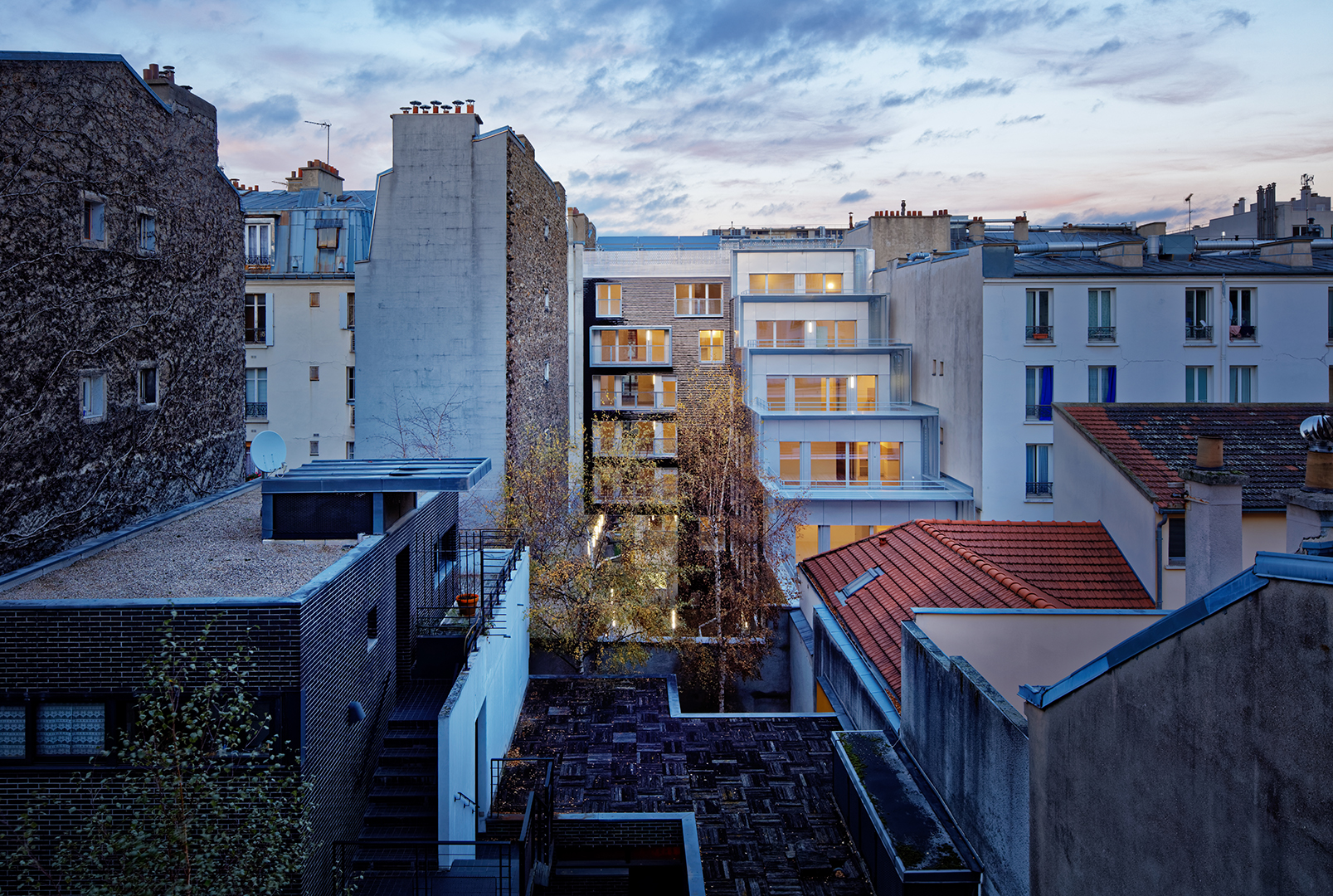 For this innovative project in Paris, the team wanted to embrace the neighborhood. Close to avenue de Flandre and just a stone’s throw from the canal de l’Ourcq, rue de Nantes is a fairly traditional Parisian street of Haussmann and inner-suburb buildings. The project gently inserts itself into a narrow parcel bordered by dense, adjoining housing. On the street side, it extends the building streetscape in a simple manner. On the garden side, the staggering from the 1st to the 6th floors creates large, private, south-facing terraces and allows for an unencumbered view of the sky. The “L” shape and the general volumetrics allowed for the creation of a true, collective garden at the ground level, planted with tall trees.
For this innovative project in Paris, the team wanted to embrace the neighborhood. Close to avenue de Flandre and just a stone’s throw from the canal de l’Ourcq, rue de Nantes is a fairly traditional Parisian street of Haussmann and inner-suburb buildings. The project gently inserts itself into a narrow parcel bordered by dense, adjoining housing. On the street side, it extends the building streetscape in a simple manner. On the garden side, the staggering from the 1st to the 6th floors creates large, private, south-facing terraces and allows for an unencumbered view of the sky. The “L” shape and the general volumetrics allowed for the creation of a true, collective garden at the ground level, planted with tall trees.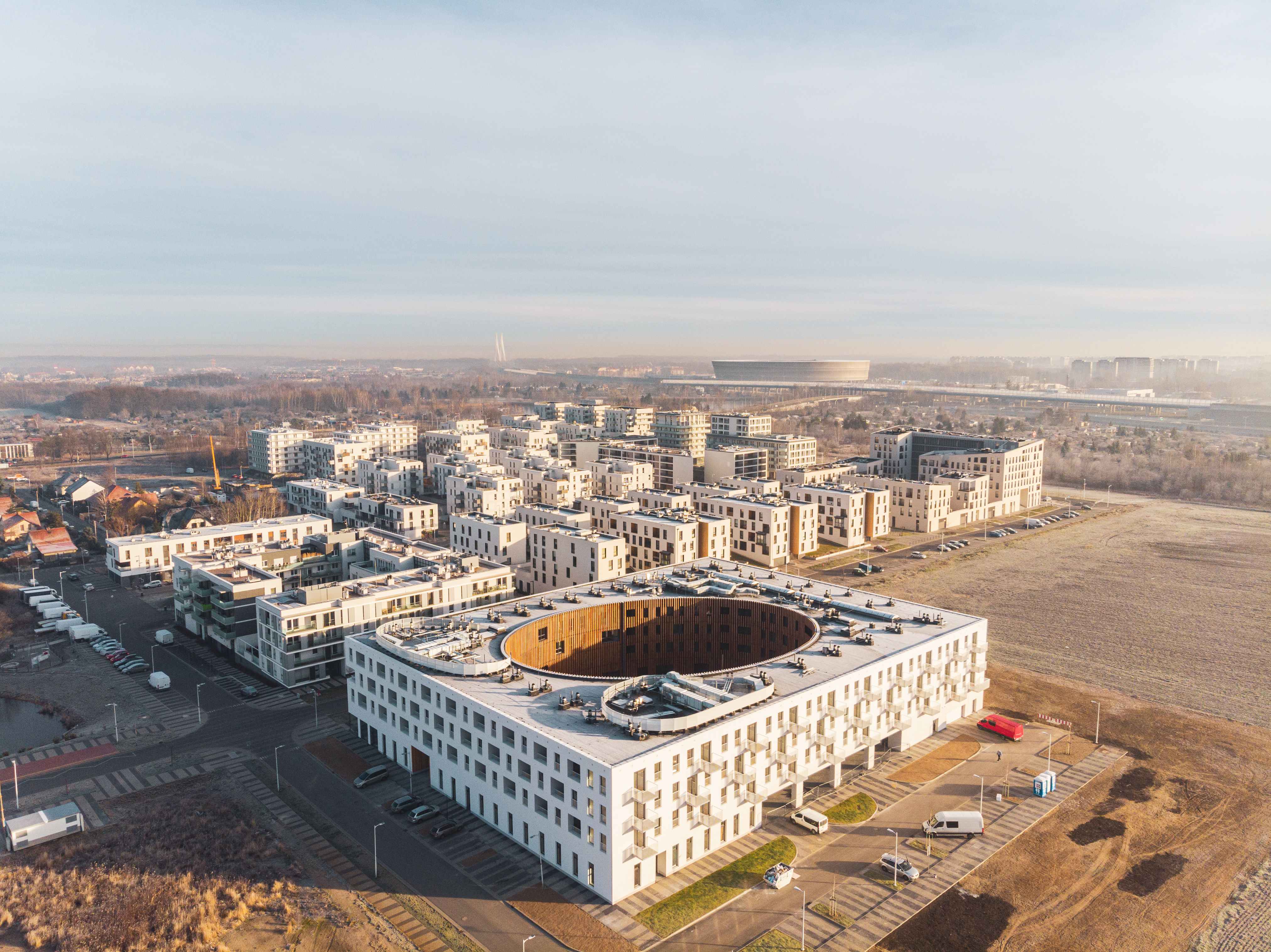
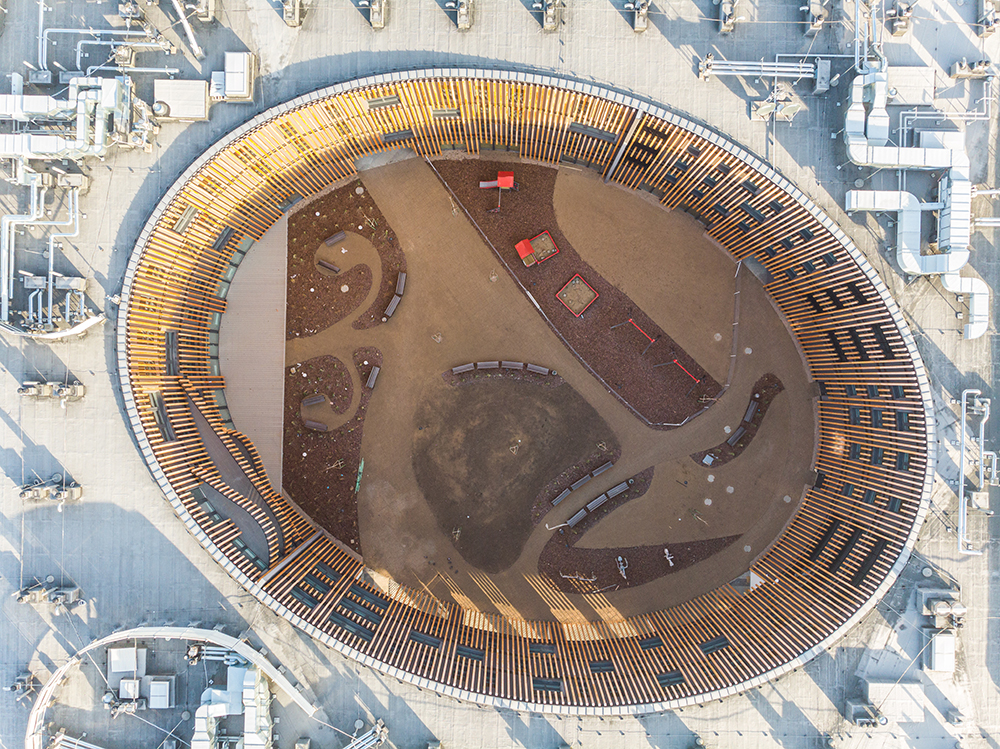 Looking to the future, multigenerational house is a social housing located in Wrocław, Poland. The building design combines three functions for three generations: flats with a care service for the elderly and the people with disabilities, flats for rent dedicated for the young and families, and a nursery school on the ground floor. House generates 117 apartments with different typologies. The building is part of the model housing estate Nowe Żerniki, where local architects collectively tried to respond to the growing housing problems and poor spatial quality. One of the initial assumptions of the project was to create a facility conducive to the integration of all its residents and users, so the multigenerational house was designed as a quarter.
Looking to the future, multigenerational house is a social housing located in Wrocław, Poland. The building design combines three functions for three generations: flats with a care service for the elderly and the people with disabilities, flats for rent dedicated for the young and families, and a nursery school on the ground floor. House generates 117 apartments with different typologies. The building is part of the model housing estate Nowe Żerniki, where local architects collectively tried to respond to the growing housing problems and poor spatial quality. One of the initial assumptions of the project was to create a facility conducive to the integration of all its residents and users, so the multigenerational house was designed as a quarter.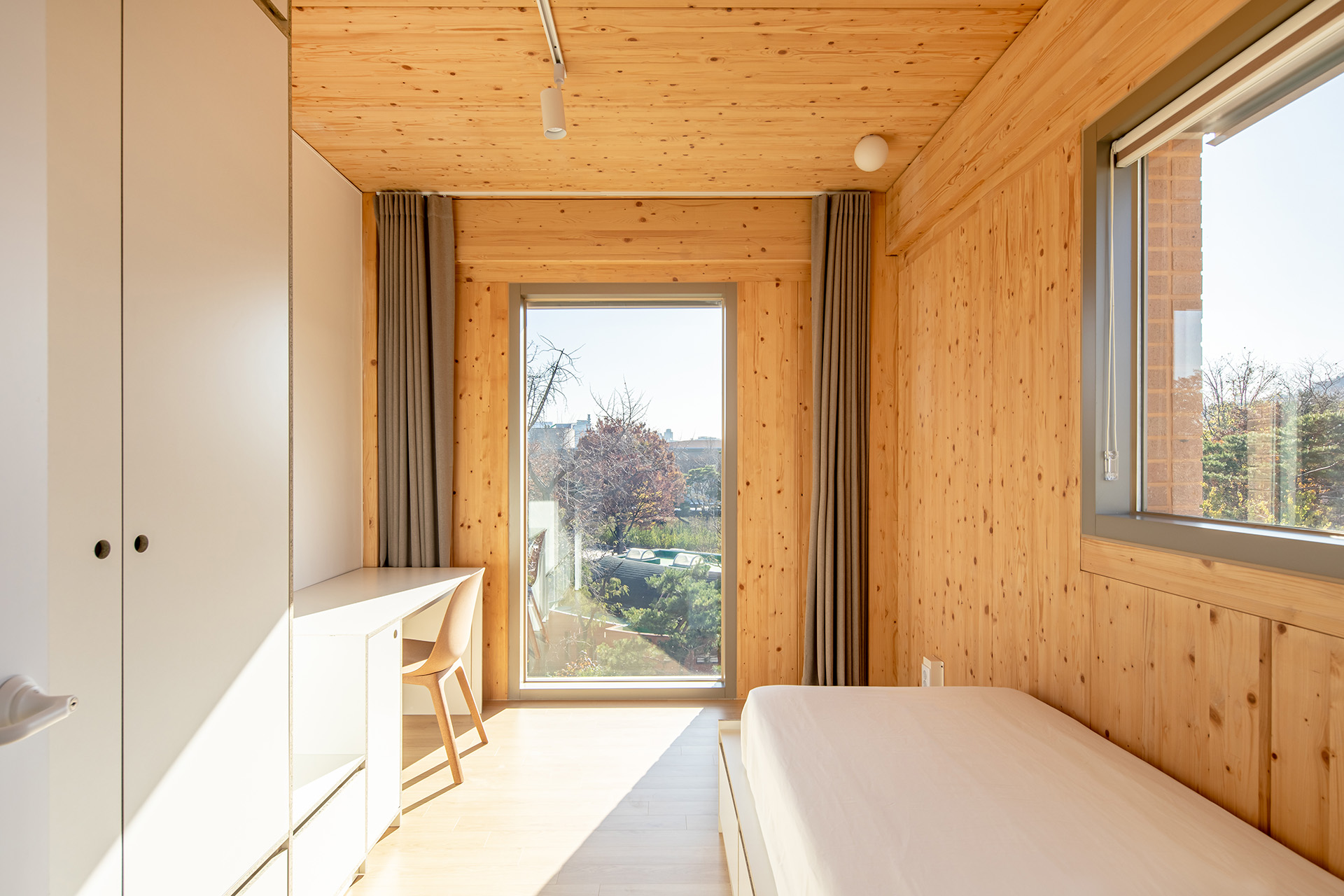
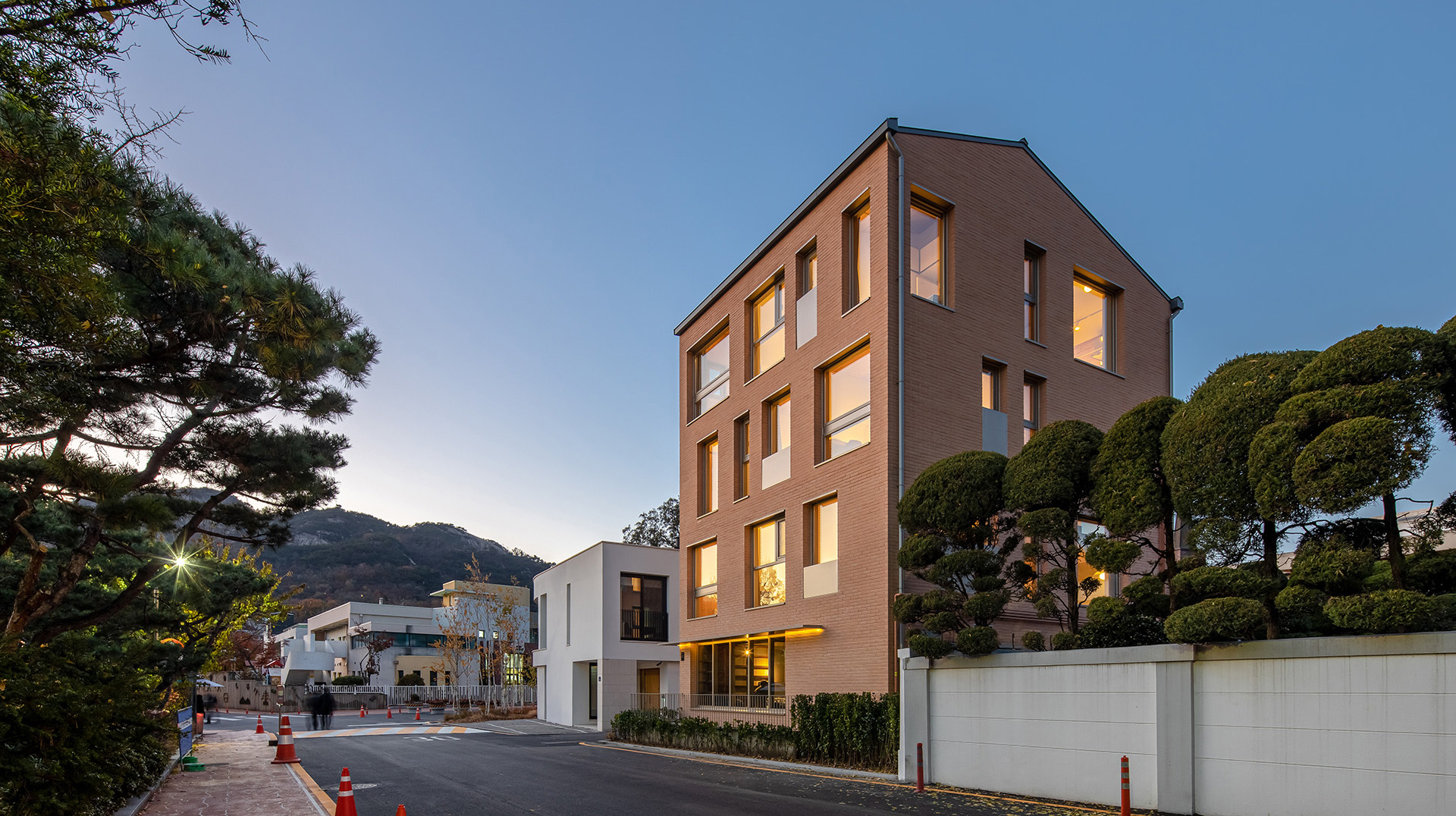 The ‘”Gungjeong Social Housing’ project was carried out for a new residential space experiment for the millennial generation of Korean society. For the younger generation in Korea, residential space is turning into a private space and, at the same time, a community space in loosely solidarity with people of similar tastes. They are seeking the possibility of living and sharing various convenient spaces together because of the expensive housing costs in Seoul. In this project, community lounge cafes will be planned for use by residents on the first and second floors, while the remaining three floors will have a shared house that can accommodate a total of 11 people. Four people reside on each floor, and there is a shared kitchen with a high ceiling on the top floor.
The ‘”Gungjeong Social Housing’ project was carried out for a new residential space experiment for the millennial generation of Korean society. For the younger generation in Korea, residential space is turning into a private space and, at the same time, a community space in loosely solidarity with people of similar tastes. They are seeking the possibility of living and sharing various convenient spaces together because of the expensive housing costs in Seoul. In this project, community lounge cafes will be planned for use by residents on the first and second floors, while the remaining three floors will have a shared house that can accommodate a total of 11 people. Four people reside on each floor, and there is a shared kitchen with a high ceiling on the top floor.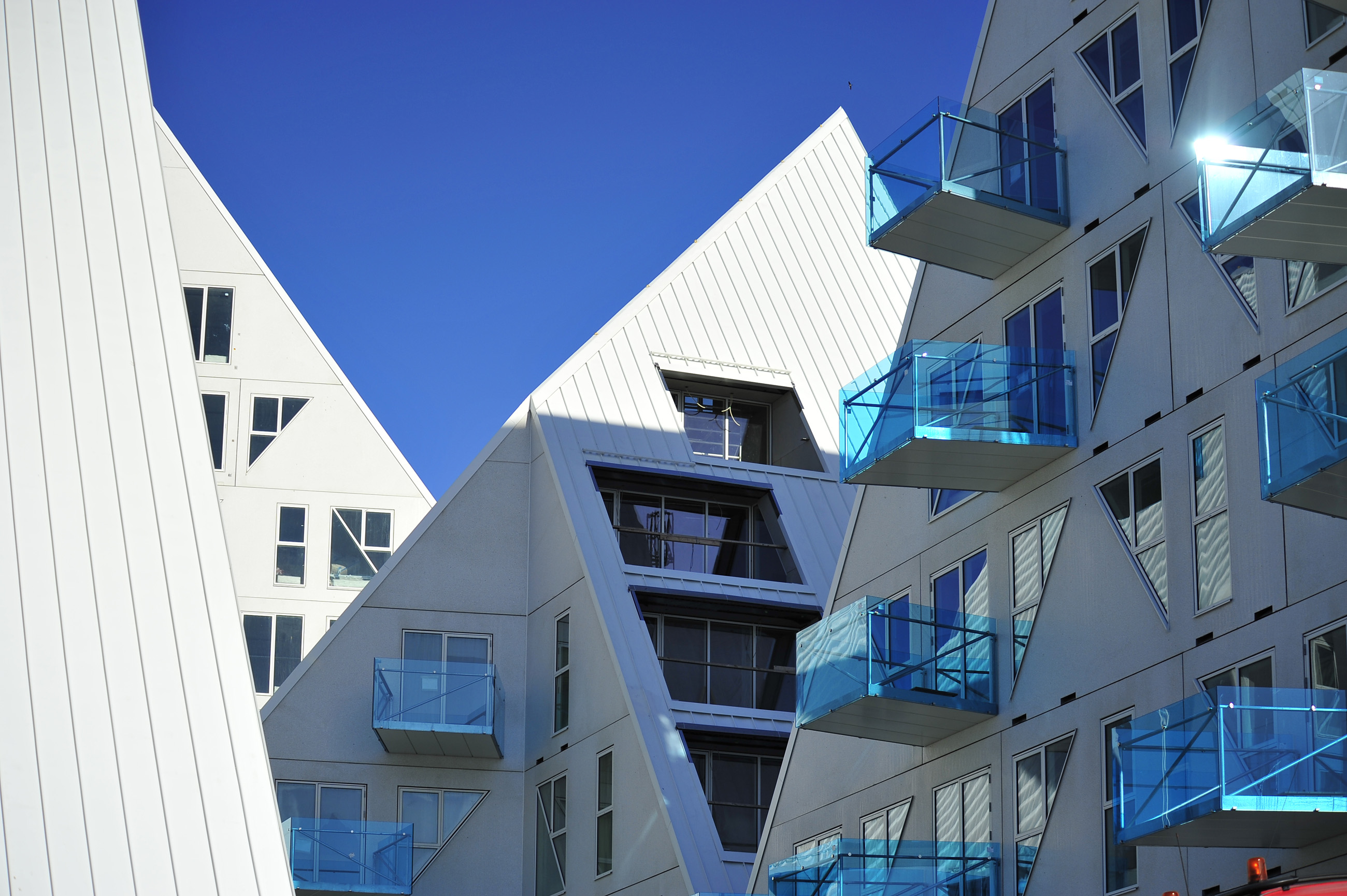
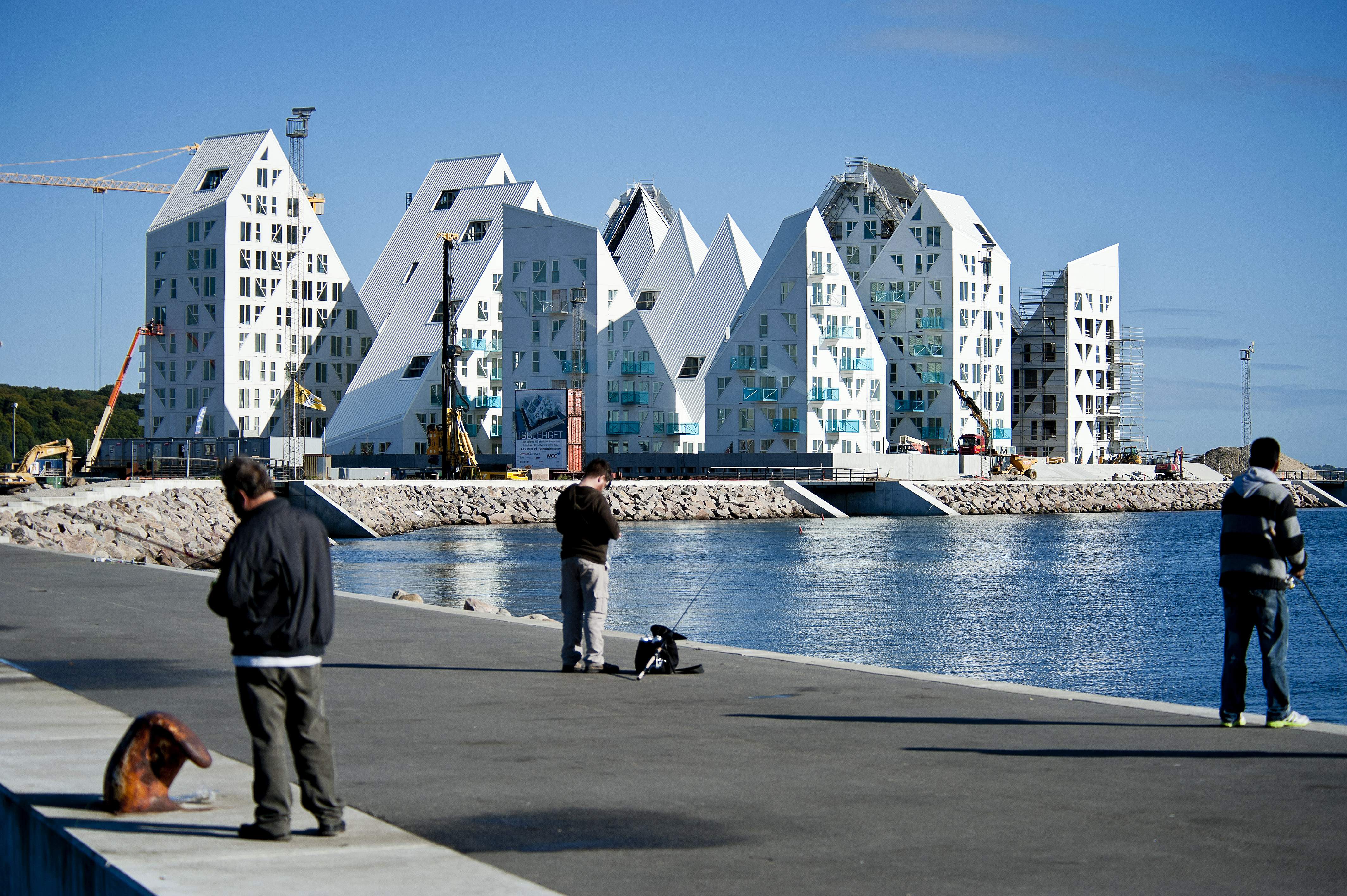 Creating a new urban model, the Iceberg development aimed to create an opportunity for Denmark’s second largest city to develop in a socially sustainable way by renovating its old, out-of-use container terminal. Looking to the future while creating a distinct district, the area is comprised of a multitude of cultural and social activities, a generous amount of workplaces, and a highly mixed and diverse array of housing types. The Iceberg Project was designed to work within the goals of the overall city development. A third of the project’s 200 apartments are set aside as affordable rental housing, aimed at integrating a diverse social profile into the new neighborhood development.
Creating a new urban model, the Iceberg development aimed to create an opportunity for Denmark’s second largest city to develop in a socially sustainable way by renovating its old, out-of-use container terminal. Looking to the future while creating a distinct district, the area is comprised of a multitude of cultural and social activities, a generous amount of workplaces, and a highly mixed and diverse array of housing types. The Iceberg Project was designed to work within the goals of the overall city development. A third of the project’s 200 apartments are set aside as affordable rental housing, aimed at integrating a diverse social profile into the new neighborhood development.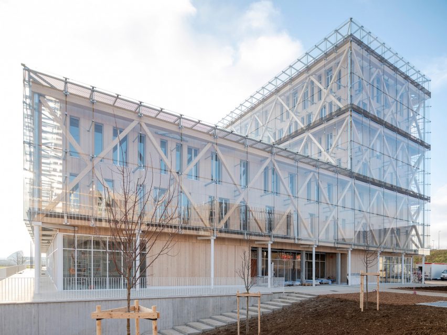
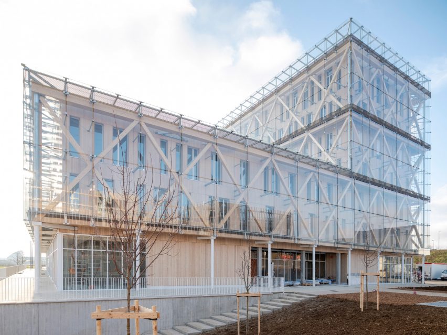
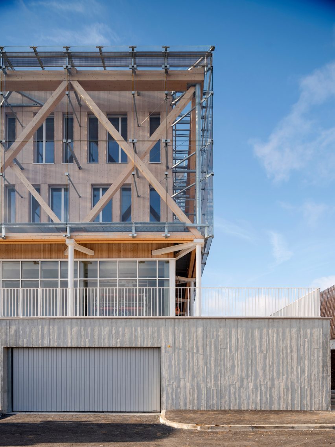
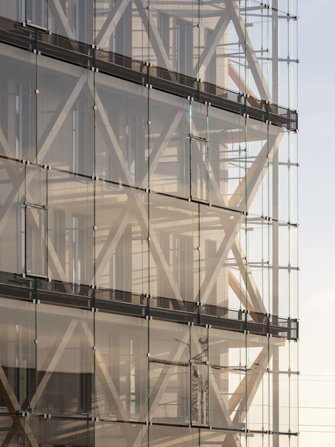
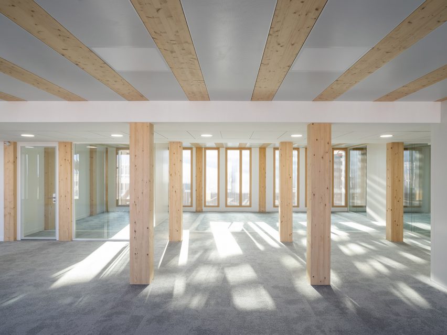



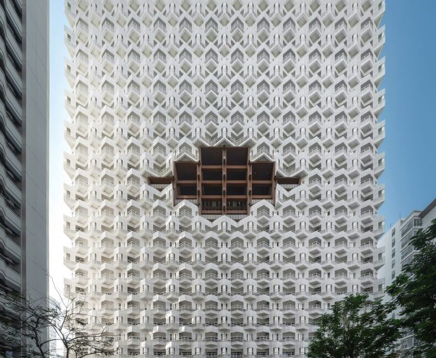
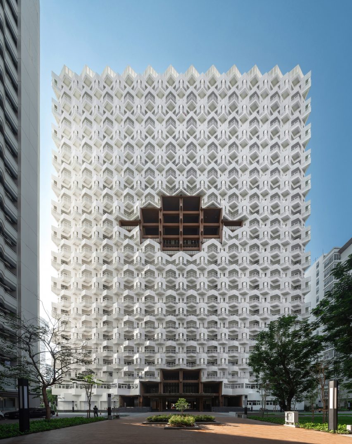
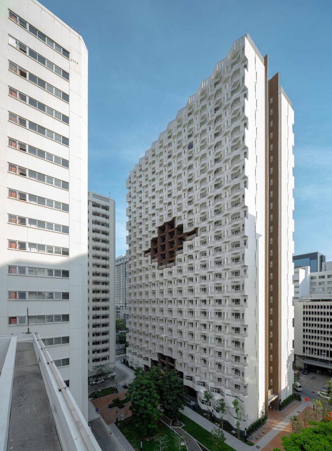
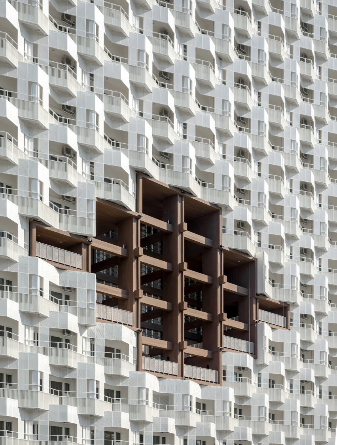
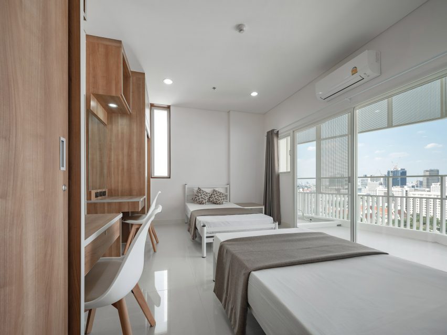
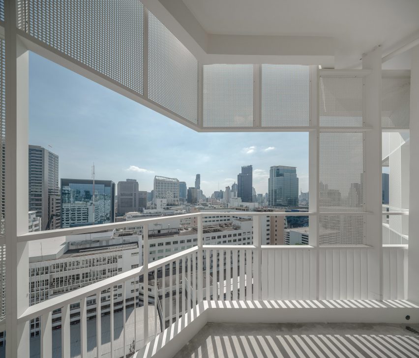

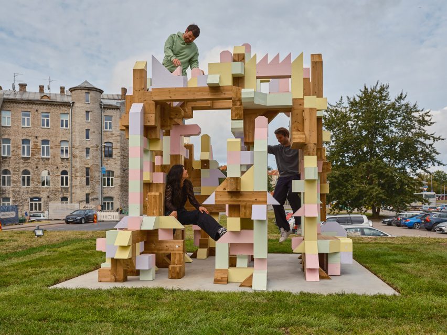
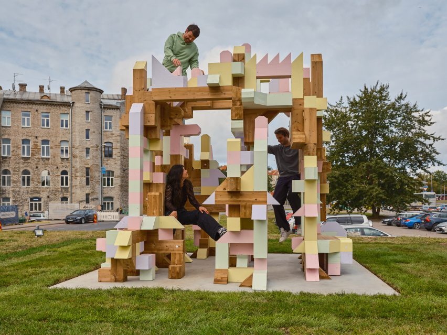
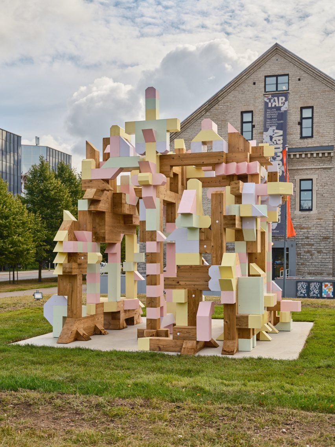
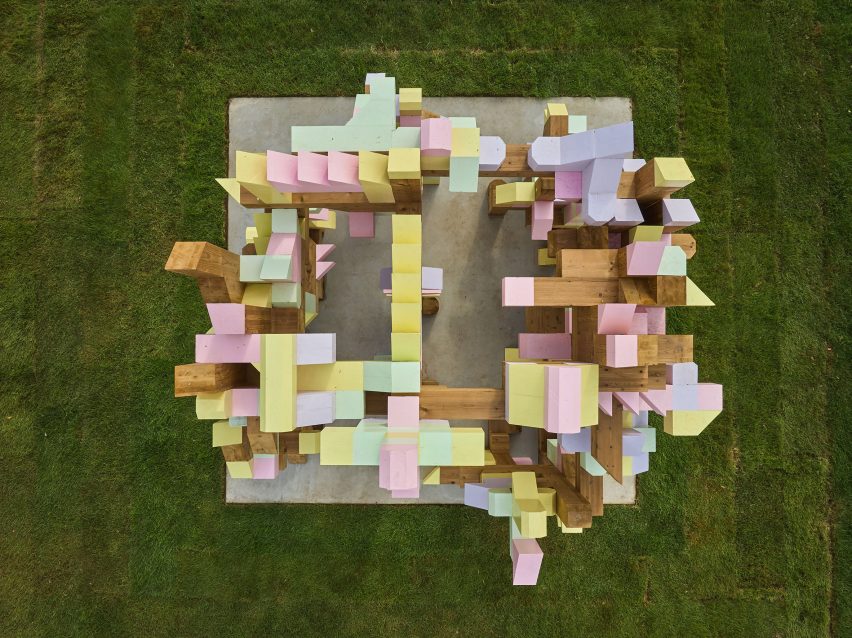
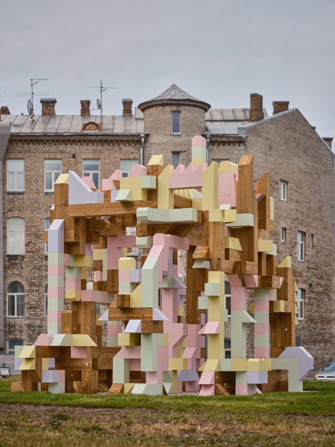
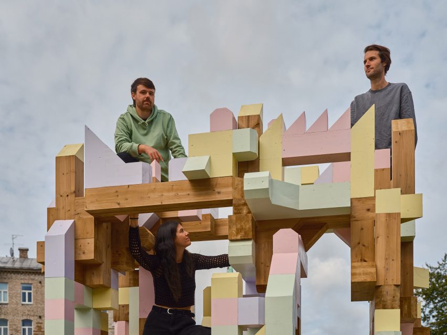
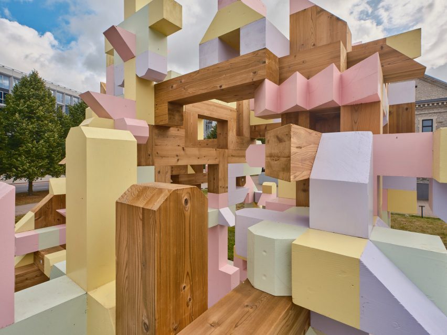
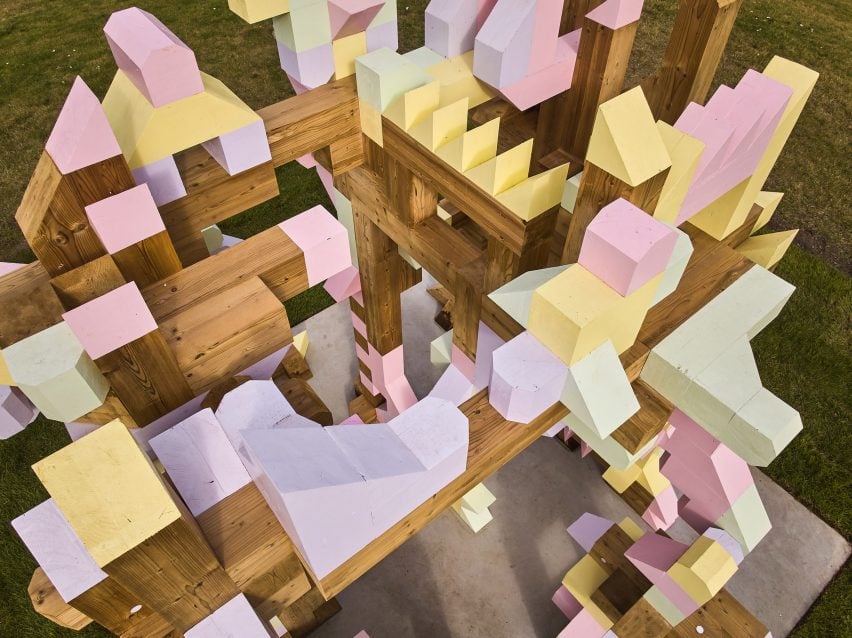
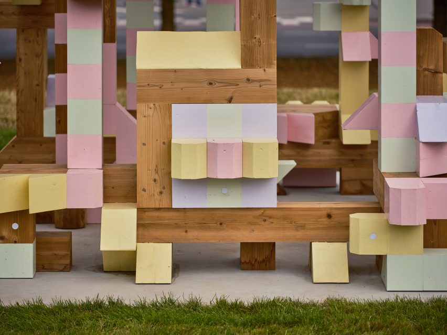
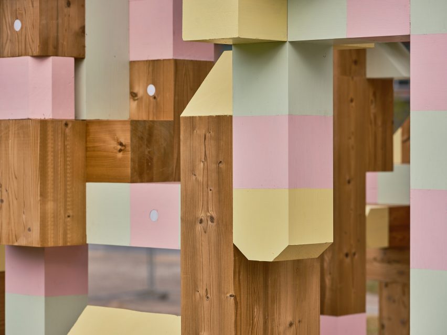
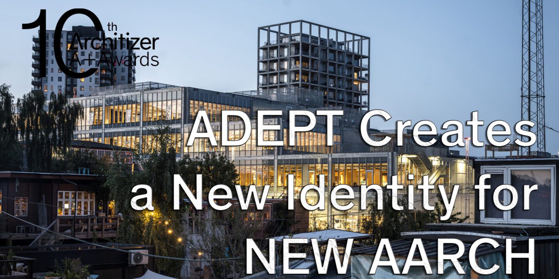
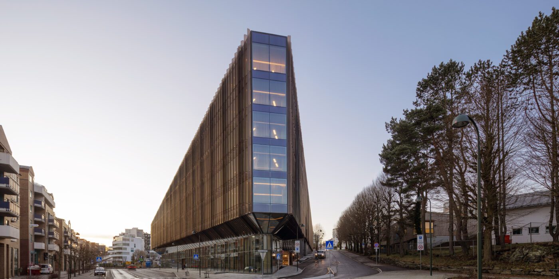
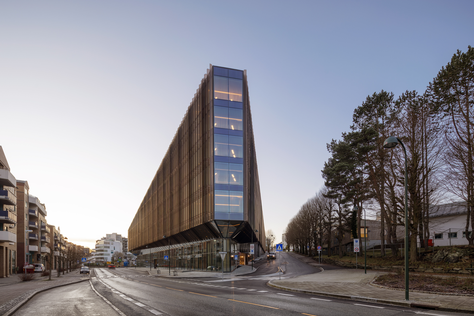
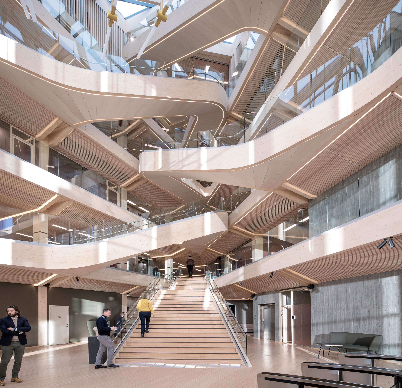 For the Bjergsted Financial Park in Stavanger, Sparebank 1 SR-Bank wanted a place where the company could realize its visions and offer the best for the surroundings. This seven-floor high building is an example of a future workplace and is one of Europe’s largest office buildings in timber. The volume varies in height to accommodate the varied scales and character of the surrounding buildings. There is a central atrium which brings in light, air and green qualities into the building. Social areas and meeting rooms are organized around this space and act as a buffer towards the quieter workplaces along the façades of the building. The galleries are connected by a spectacular open stair. There is a strong contrast between the sharp, triangulated exterior of glass and metal, against the interior organic design in timber.
For the Bjergsted Financial Park in Stavanger, Sparebank 1 SR-Bank wanted a place where the company could realize its visions and offer the best for the surroundings. This seven-floor high building is an example of a future workplace and is one of Europe’s largest office buildings in timber. The volume varies in height to accommodate the varied scales and character of the surrounding buildings. There is a central atrium which brings in light, air and green qualities into the building. Social areas and meeting rooms are organized around this space and act as a buffer towards the quieter workplaces along the façades of the building. The galleries are connected by a spectacular open stair. There is a strong contrast between the sharp, triangulated exterior of glass and metal, against the interior organic design in timber.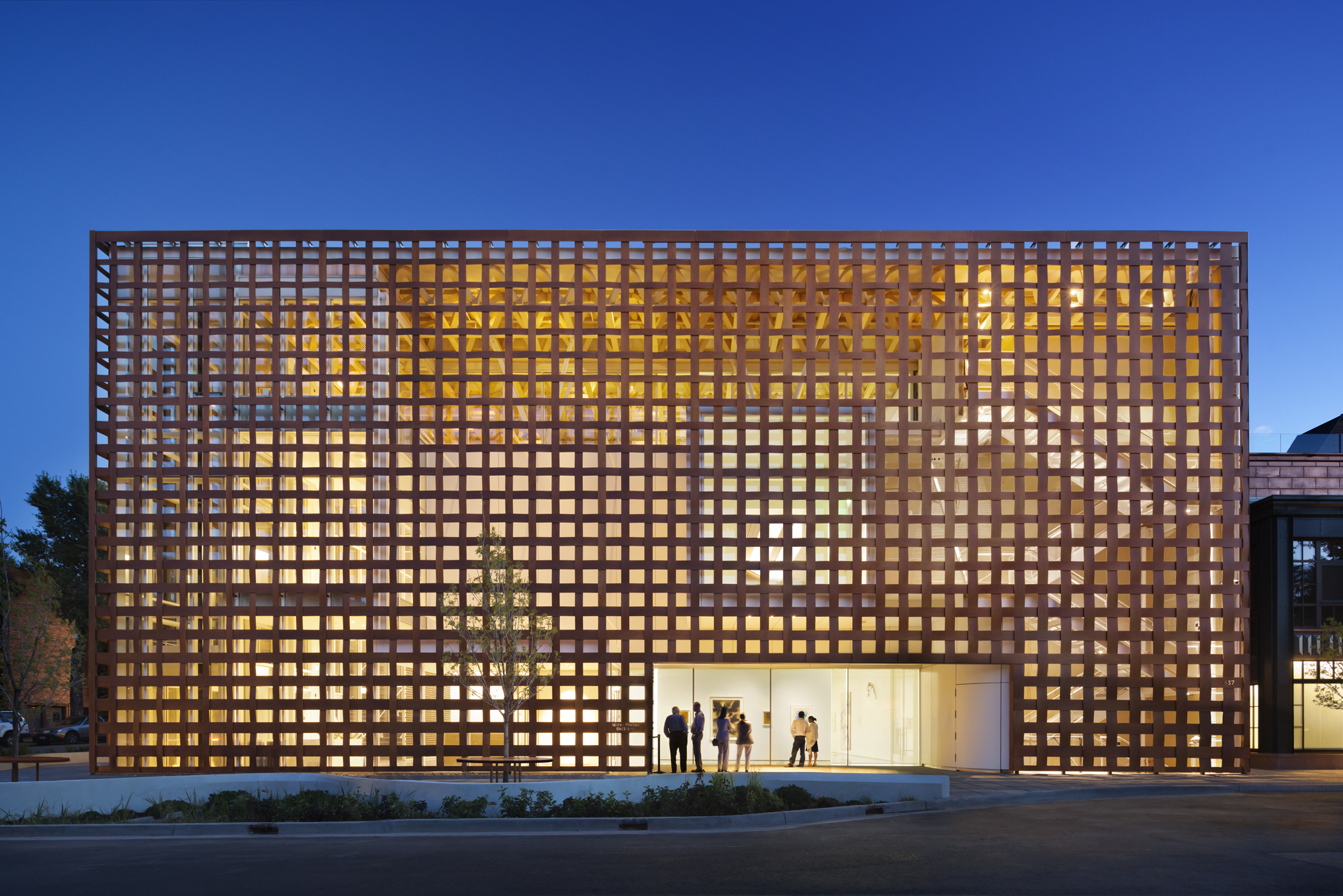
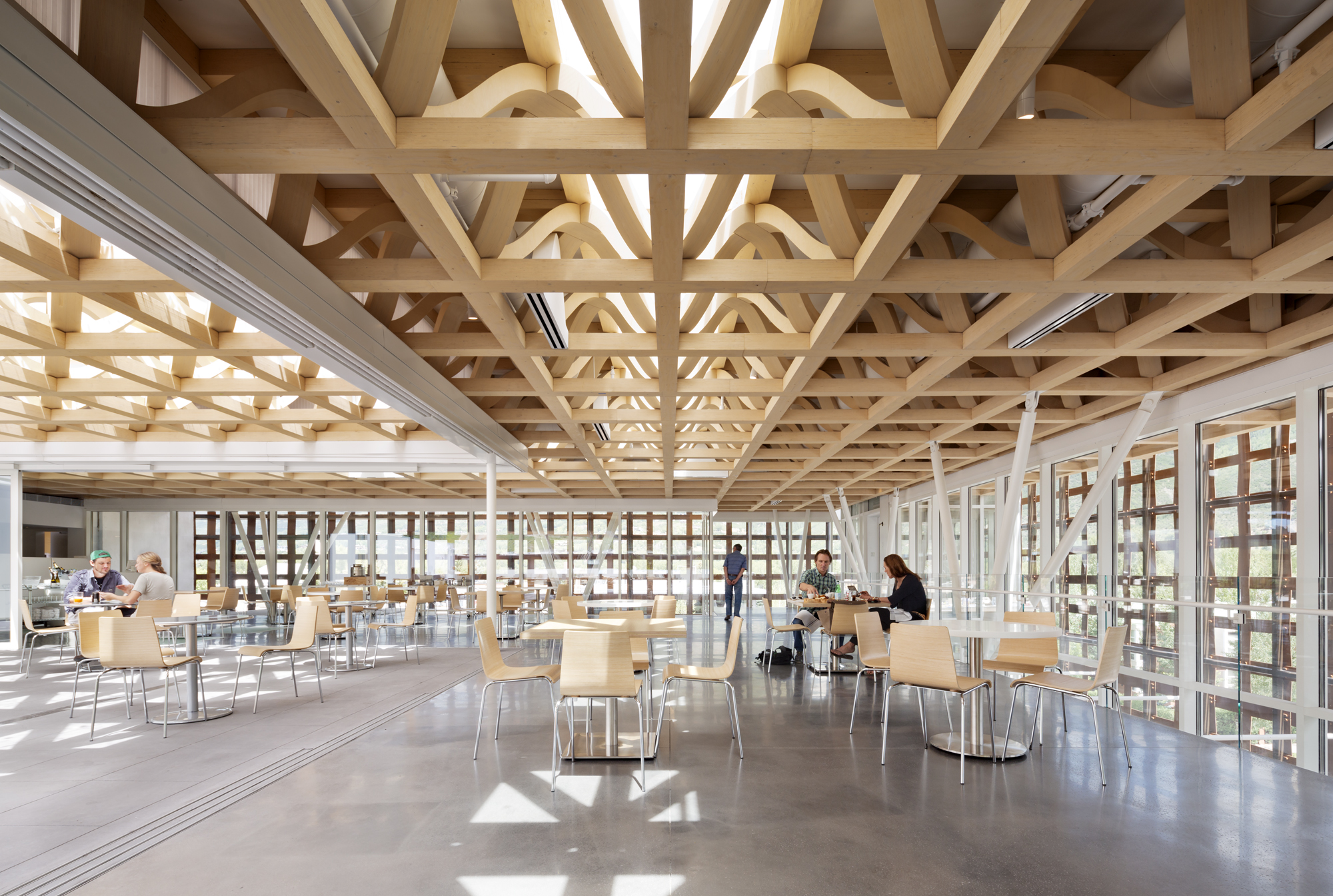 The New Aspen Art Museum is located in the center of the high mountain town of Aspen Colorado on a prominent downtown corner site. The three story kunsthalle provides galleries on the first two floors above ground level and on one floor below. The third floor is a multi-function space and café. Half of the third area is given over to an outdoor terrace with views up to the mountains. Design features include an innovative long-span timber space-frame roof structure, woven panel façade, structural glass floors for gallery day-lighting, outdoor gallery stair which connects the site plaza to the third floor roof level and glass elevator.
The New Aspen Art Museum is located in the center of the high mountain town of Aspen Colorado on a prominent downtown corner site. The three story kunsthalle provides galleries on the first two floors above ground level and on one floor below. The third floor is a multi-function space and café. Half of the third area is given over to an outdoor terrace with views up to the mountains. Design features include an innovative long-span timber space-frame roof structure, woven panel façade, structural glass floors for gallery day-lighting, outdoor gallery stair which connects the site plaza to the third floor roof level and glass elevator.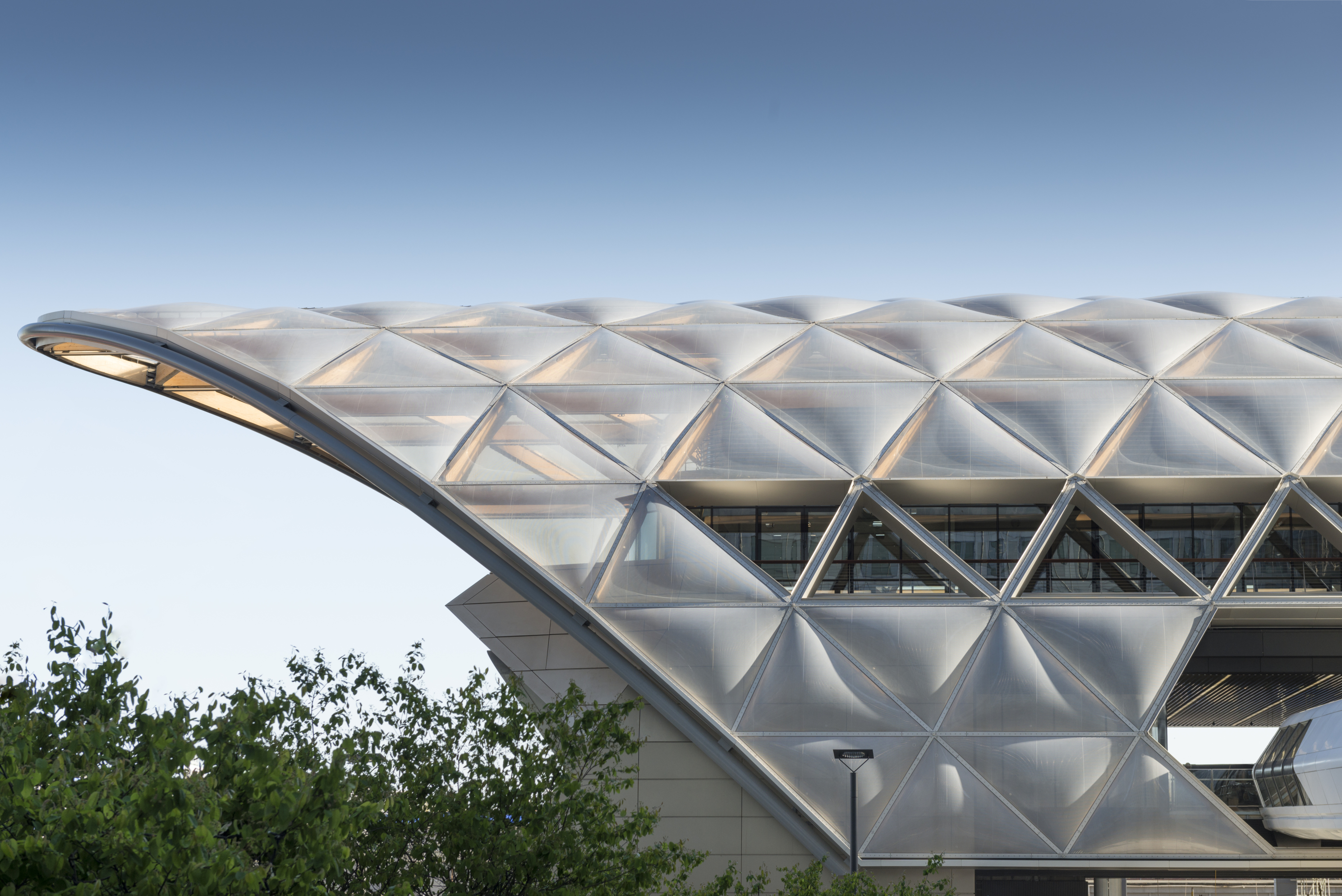
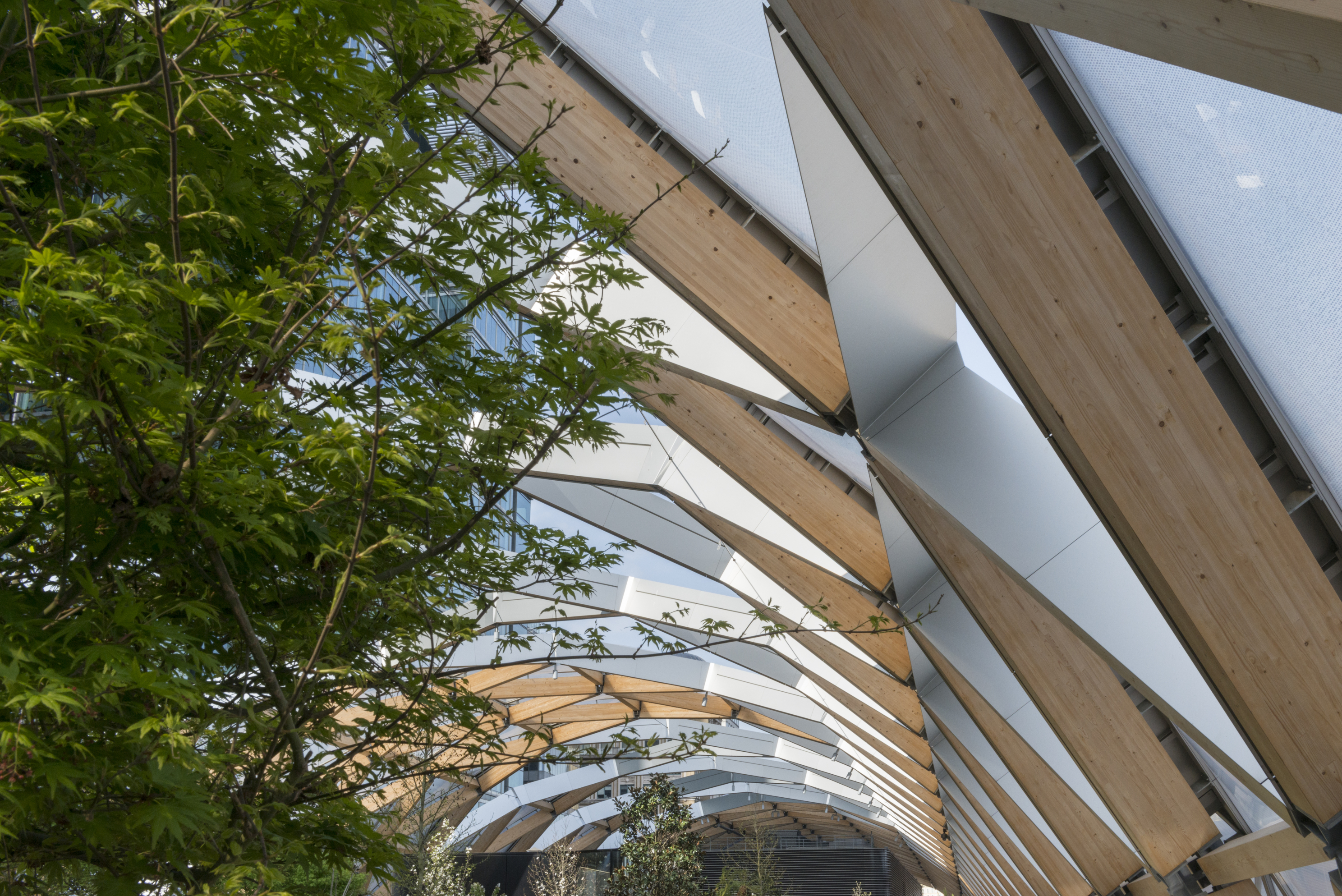 This mixed-use scheme was designed to encompass the over-ground elements of a new station for the Crossrail project at Canary Wharf. At the heart of the project was a new enclosure unifying the station and other elements including new retail units and a park. The park and the rest of the building is enclosed by a distinctive roof, which wraps around the building like a protective shell. This 300 meter-long (328 yard) timber lattice roof opens in the centre to draw in light and rain for natural irrigation. Timber was an appropriate material to enclose the park: it is organic in nature and appearance, strong, adaptable and is sustainably sourced. Despite the smooth curve of the enclosure, there are only four curved timber beams in the whole structure.
This mixed-use scheme was designed to encompass the over-ground elements of a new station for the Crossrail project at Canary Wharf. At the heart of the project was a new enclosure unifying the station and other elements including new retail units and a park. The park and the rest of the building is enclosed by a distinctive roof, which wraps around the building like a protective shell. This 300 meter-long (328 yard) timber lattice roof opens in the centre to draw in light and rain for natural irrigation. Timber was an appropriate material to enclose the park: it is organic in nature and appearance, strong, adaptable and is sustainably sourced. Despite the smooth curve of the enclosure, there are only four curved timber beams in the whole structure.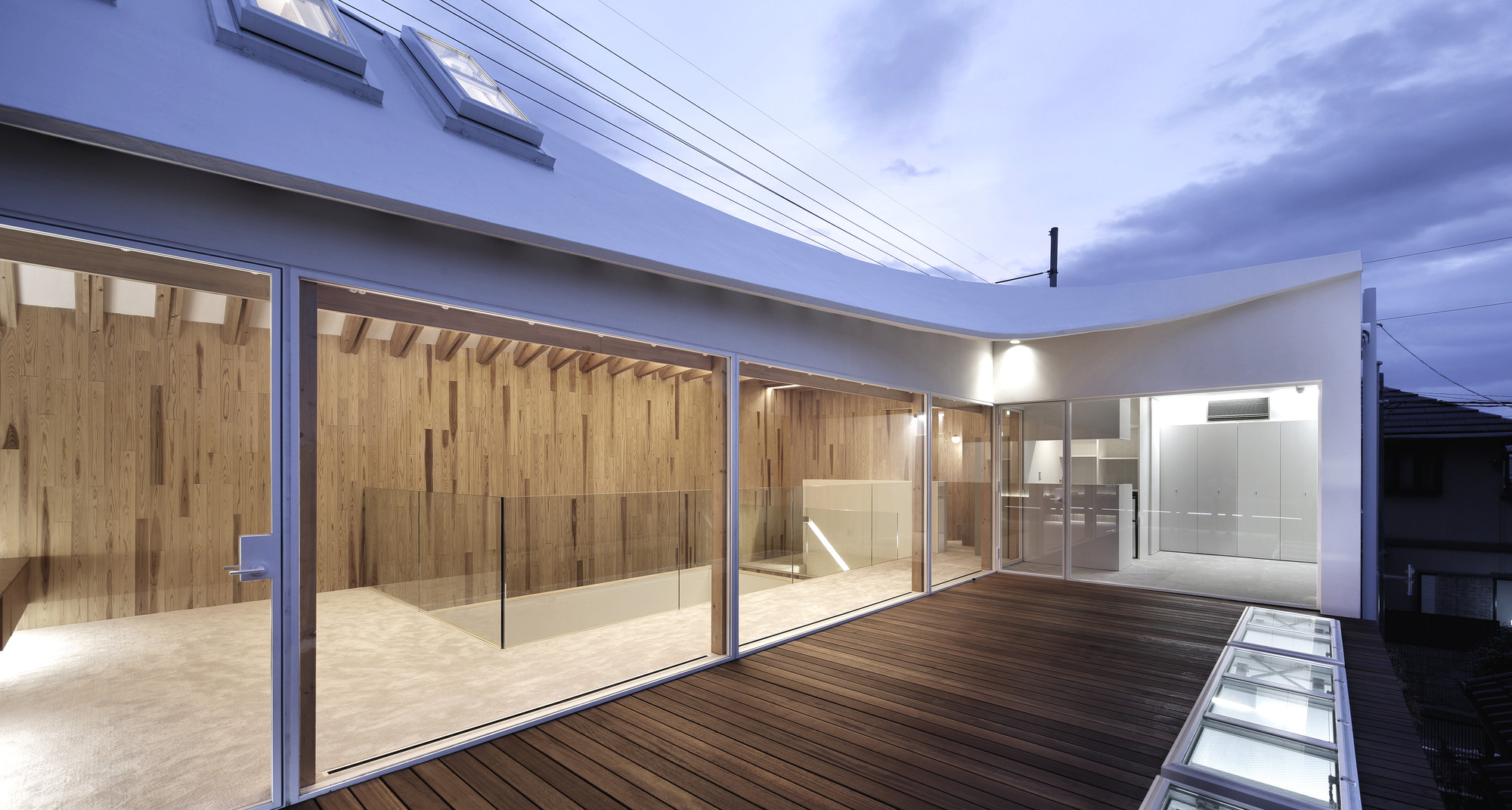
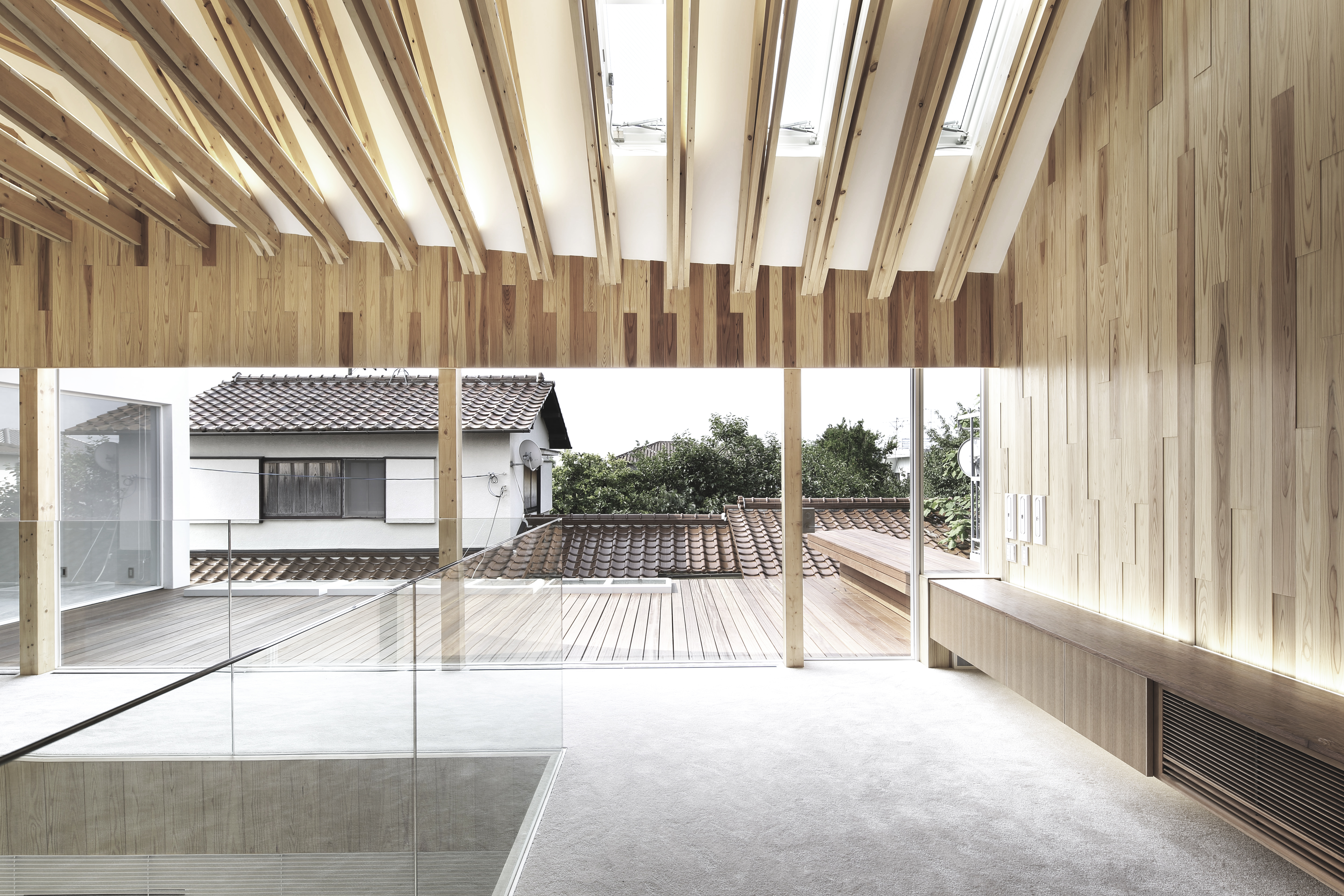 Looking to introduce warmth and light into this unique site, this home was built on the location of the former Housing Expo from ninety years ago. Orientation and shape of the surrounding residential area influenced the silhouette of the structure’s west elevation. A gable roof blends into the neighborhood and draws an arc towards the west side, showing a hint of modernism. To give a warm impression to the exterior facade, natural wood materials were used, where walls stand as a white canvas that complements cherry blossoms in season. The timber structure is enhanced by the transparency of glass, which draws attention from the eye-level pedestrian on the first floor.
Looking to introduce warmth and light into this unique site, this home was built on the location of the former Housing Expo from ninety years ago. Orientation and shape of the surrounding residential area influenced the silhouette of the structure’s west elevation. A gable roof blends into the neighborhood and draws an arc towards the west side, showing a hint of modernism. To give a warm impression to the exterior facade, natural wood materials were used, where walls stand as a white canvas that complements cherry blossoms in season. The timber structure is enhanced by the transparency of glass, which draws attention from the eye-level pedestrian on the first floor.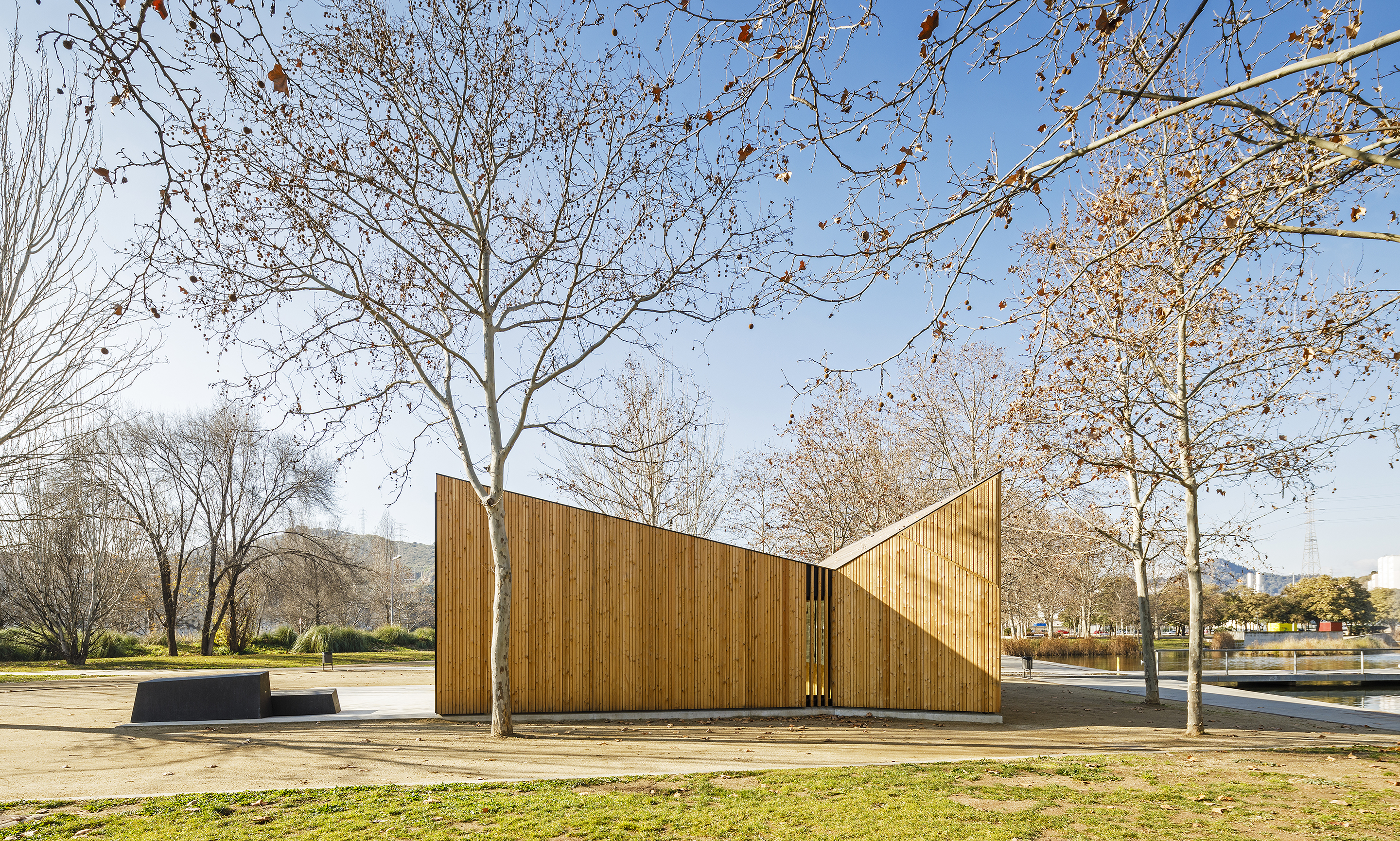
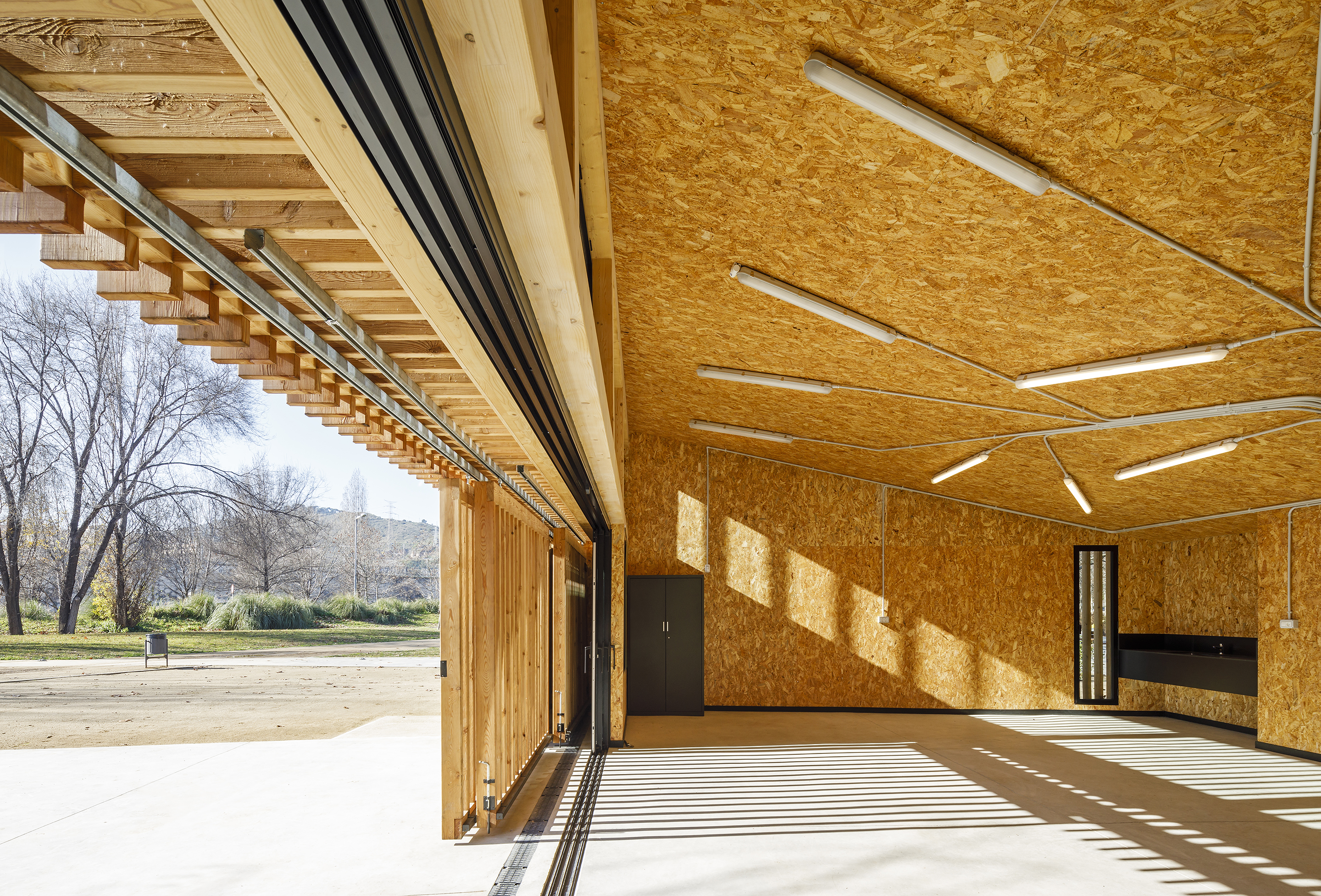 Created to be a modular classroom, this timber design includes the construction of a prototype module for environmental education, a learning and discovery space to be installed in different locations of the Metropolitan Area of Barcelona park’s network. It is proposed that it becomes also the habitat for some species of animals such as insects, invertebrates, birds, bats… As the team explained, it must be a space open to the outside; it is necessary that one could see the trees from the classroom, to perceive the light and feel the climate. The building was planned as a prefabricated module, flexible and as economical as possible, capable of responding to the different requirements of each municipality for environmental education.
Created to be a modular classroom, this timber design includes the construction of a prototype module for environmental education, a learning and discovery space to be installed in different locations of the Metropolitan Area of Barcelona park’s network. It is proposed that it becomes also the habitat for some species of animals such as insects, invertebrates, birds, bats… As the team explained, it must be a space open to the outside; it is necessary that one could see the trees from the classroom, to perceive the light and feel the climate. The building was planned as a prefabricated module, flexible and as economical as possible, capable of responding to the different requirements of each municipality for environmental education.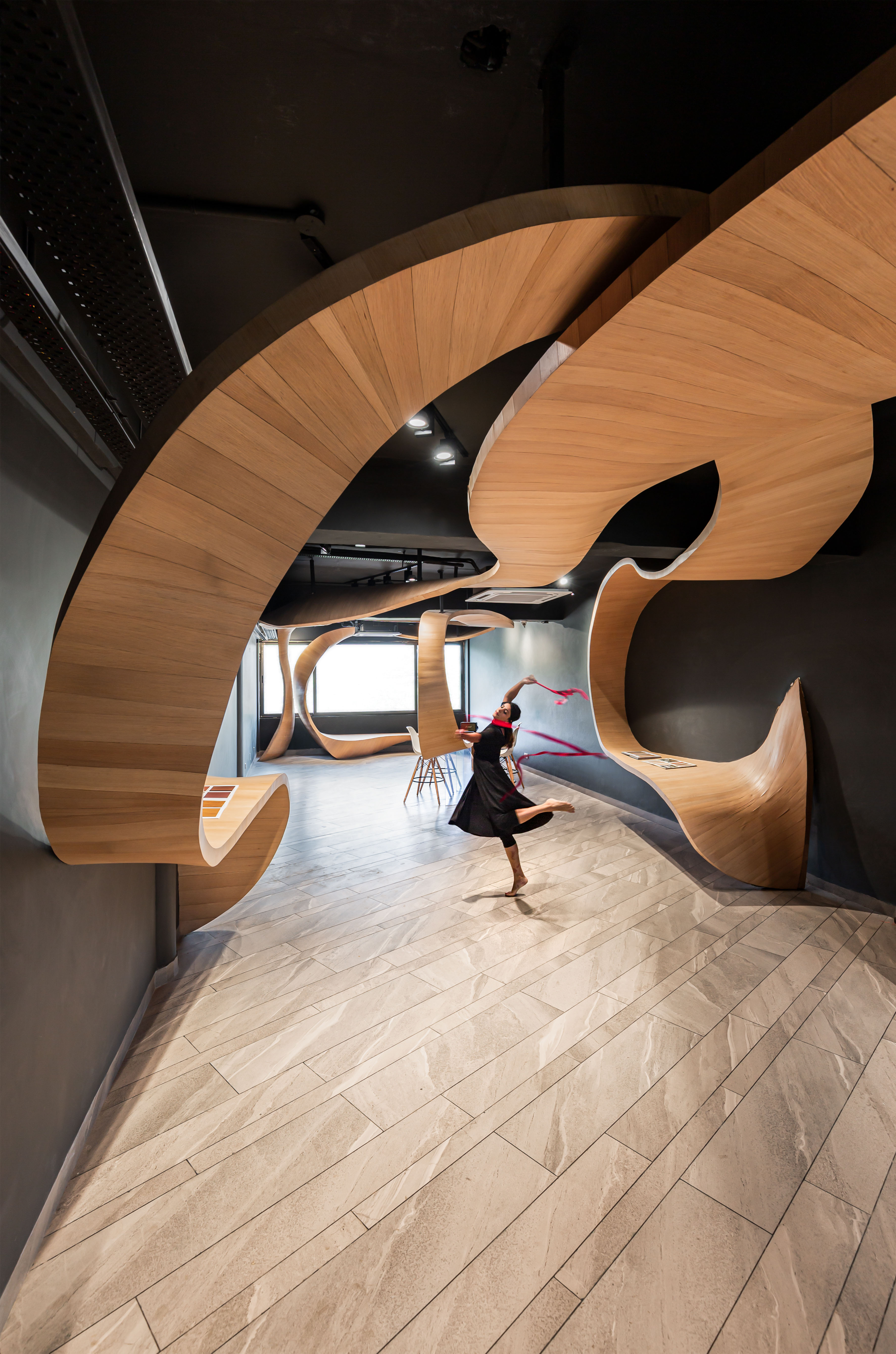
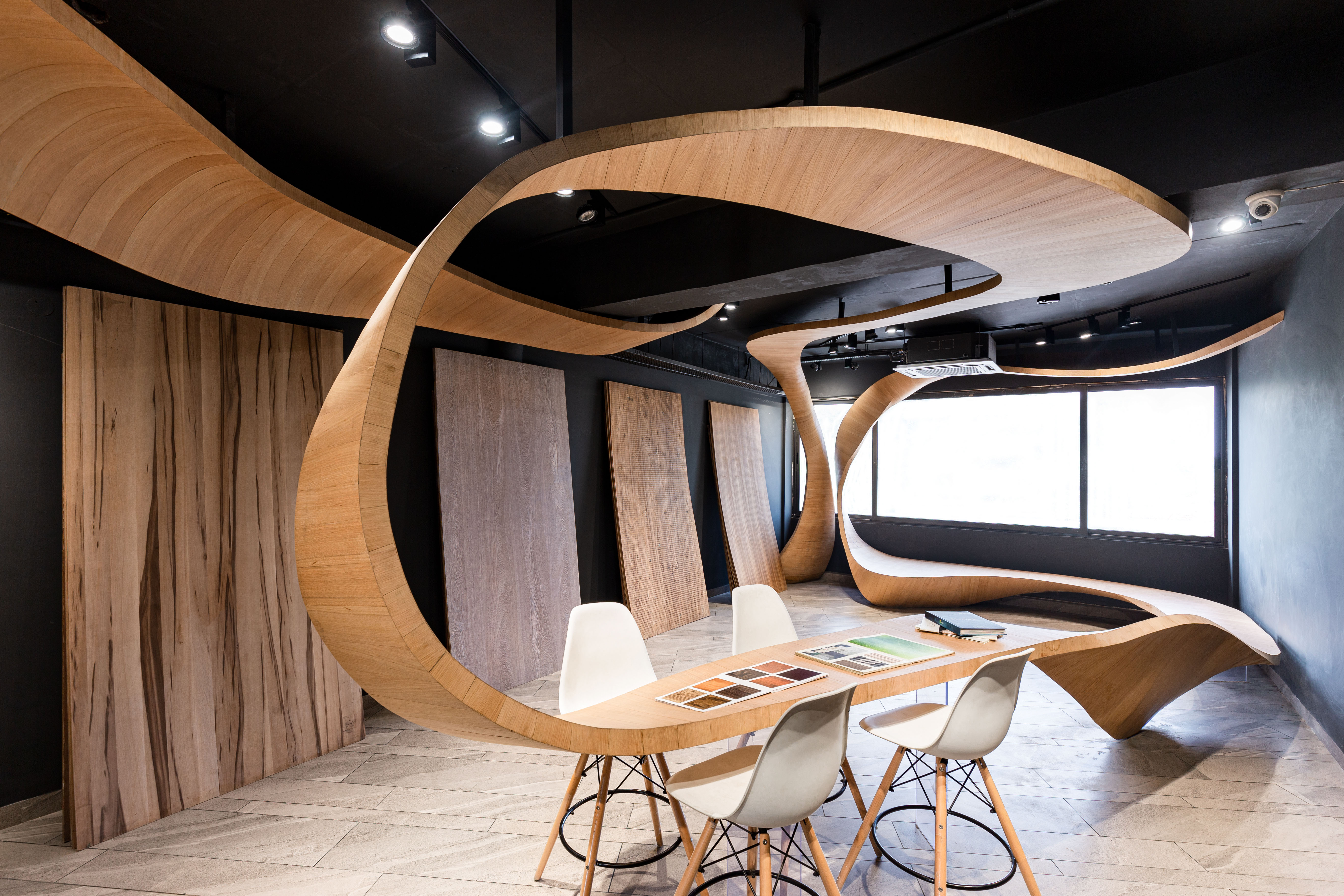 As the design team explored in Timber Rhyme, wood-art has been an integral part of Indian history. Sutradhar community, according to legend, are the carpenters (also known as ‘badhaee’) descended from Maya, the son of Vishwakarma (the divine engineer). This design explored conventional limitations of the material sold by the client, veneers and plywood, and its protagonist role in a conversation that has existed in the ancient past. ‘Timber Rhyme’ occupies the first story of a retail shop in a market complex, Chandigarh. The challenge was to invite a walk through the existing 71′ by 18′ linear block. A timber ribbon invites passerby into the space and to engage with the materials.
As the design team explored in Timber Rhyme, wood-art has been an integral part of Indian history. Sutradhar community, according to legend, are the carpenters (also known as ‘badhaee’) descended from Maya, the son of Vishwakarma (the divine engineer). This design explored conventional limitations of the material sold by the client, veneers and plywood, and its protagonist role in a conversation that has existed in the ancient past. ‘Timber Rhyme’ occupies the first story of a retail shop in a market complex, Chandigarh. The challenge was to invite a walk through the existing 71′ by 18′ linear block. A timber ribbon invites passerby into the space and to engage with the materials.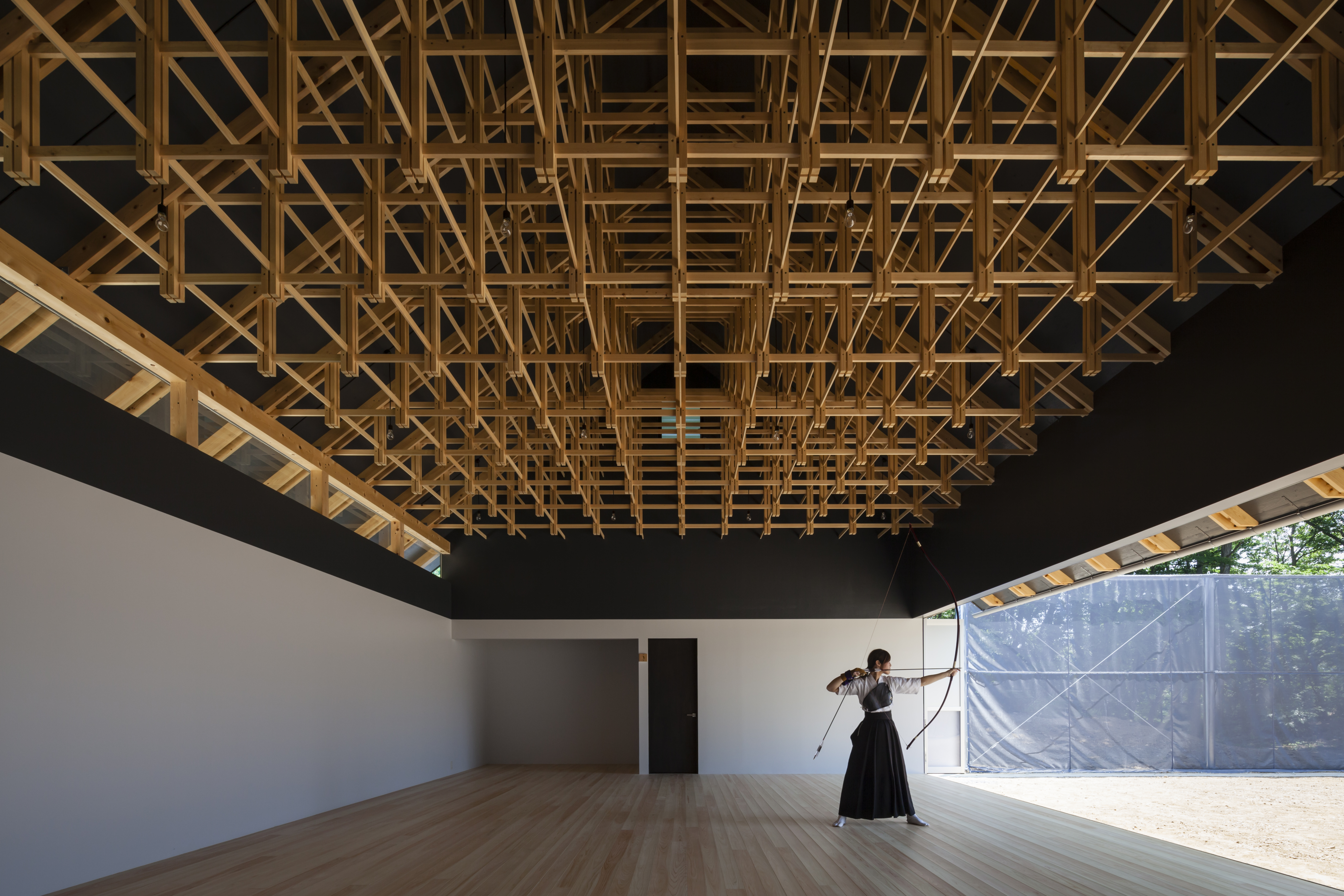
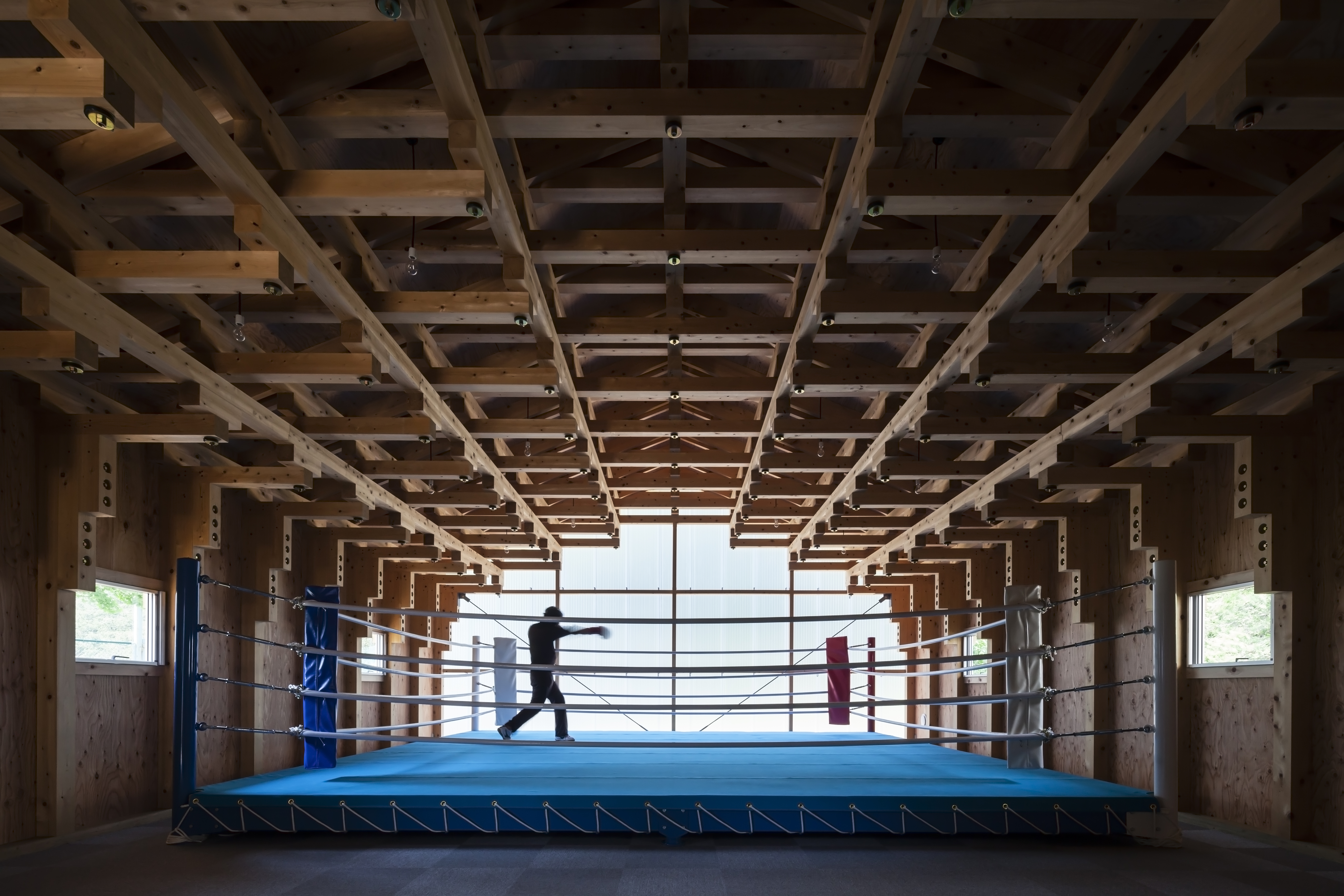 When considering the design expression for a new archery hall and boxing club, FT Architects created a pair of buildings a few hundred meters apart on the grounds of Kogakuin University in west Tokyo. The University’s brief was for low-cost structures made of locally sourced timber to provide accessible and inspiring spaces for the students. By chance, both facilities called for a column-free space scaled to a size comparable to a sacred hall in a traditional Japanese temple.
When considering the design expression for a new archery hall and boxing club, FT Architects created a pair of buildings a few hundred meters apart on the grounds of Kogakuin University in west Tokyo. The University’s brief was for low-cost structures made of locally sourced timber to provide accessible and inspiring spaces for the students. By chance, both facilities called for a column-free space scaled to a size comparable to a sacred hall in a traditional Japanese temple.