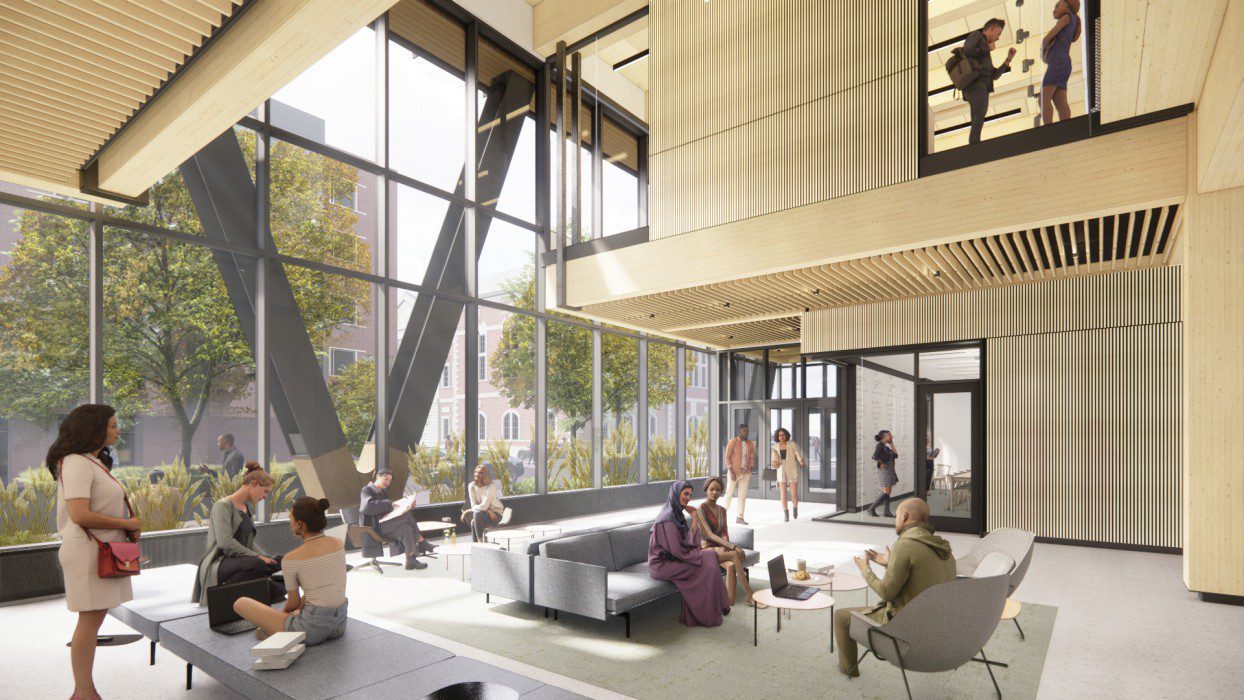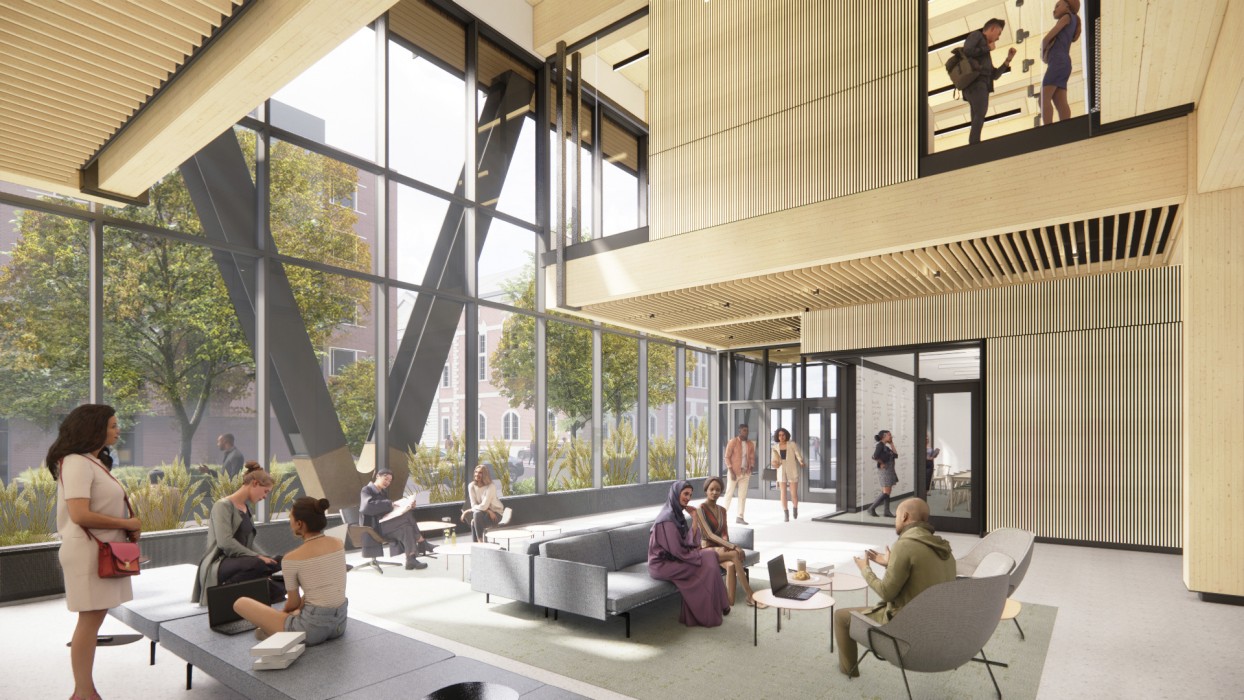Contemporary Vaults: 6 Modern Iterations of a Age-Old Architectural Classic
Architects: Want to have your project featured? Showcase your work through Architizer and sign up for our inspirational newsletter.
Vaults have existed in architecture for thousands of years. Essentially an extrusion of an arch along an axis, the structural value of the self-supporting form has made it a popular motif across typologies and around the world: from the construction of homes, religious buildings and more. Additionally, arches can be created using a variety of materials such as stone, brick, timber and even bamboo. Some examples of traditional vault forms include smooth barrel vaults, complex groin vaults, pointed arch vaults and decorative rib vaults, among others. These systems not only act as a structural framework but also help elevate plain ceilings. With each innovation in arch-building technology came new aesthetic styles and forms of architectural expression.
Yet, despite their versatility, vaults and domes remain widely associated with more traditional design styles or religious architecture. The projects below break away from the stereotype and show how these time-tested forms can be adapted to suit modern homes and public spaces.
Waffled Spaces
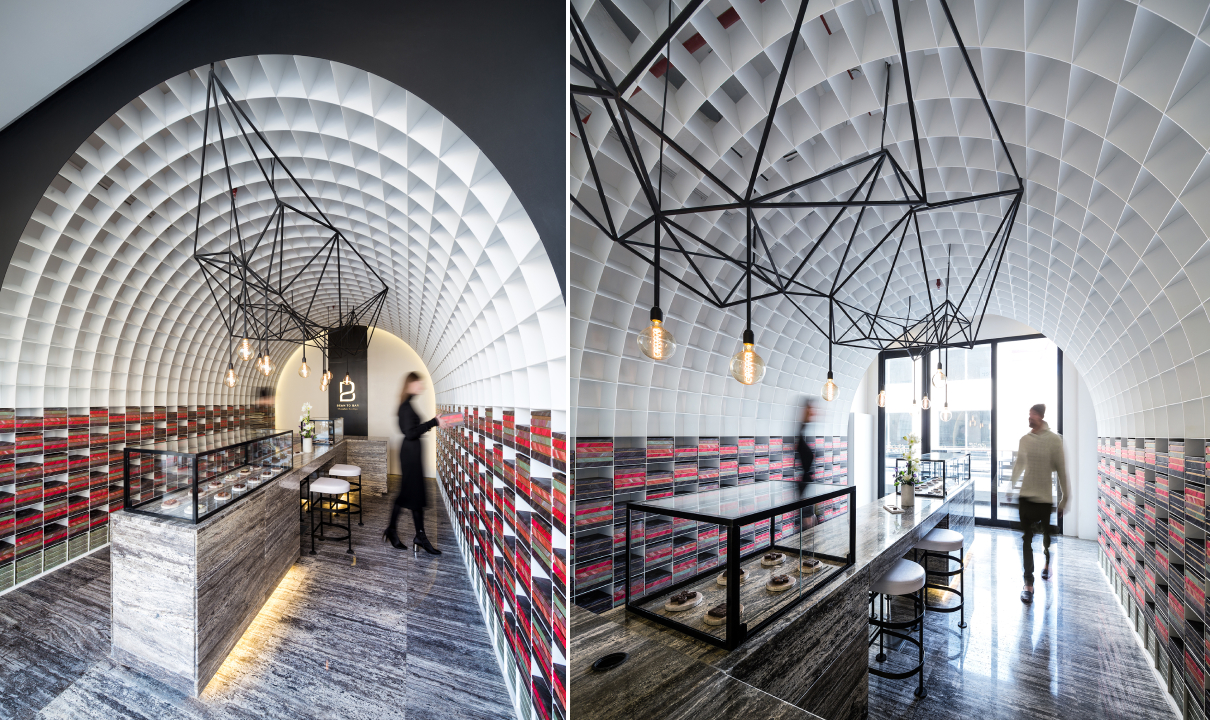
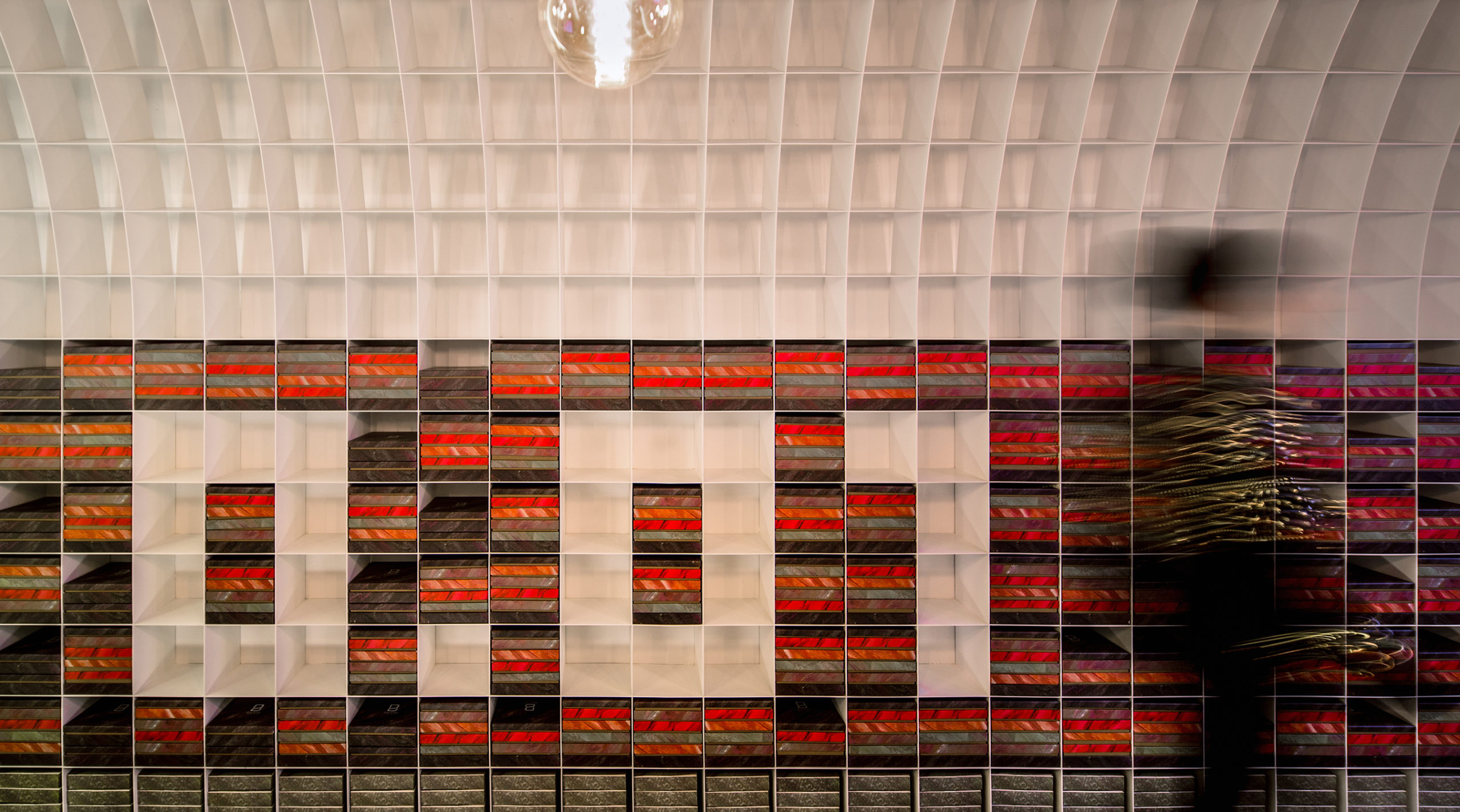
Bean to Bar Chocolatier by STUDIO TOGGLE, Salmiya, Kuwait
It was tricky to create brightness, storage and openness in a narrow, enclosed site. One solution, as showcased in the Bean to Bar Chocolatier store, introduces a waffle vault throughout the length of the space. A waffle vault can add dimension and interest to the ceiling without reducing the height in the way a false ceiling would. In this case, it can also extend to the floors and create room for display shelves. These pixels, which were sized based on the dimensions of the chocolate packaging, can be changed to create different patterns as and when needed. In other cases, waffle vaults such as this one can also be used to conceal lighting fixtures.
Organic Forms
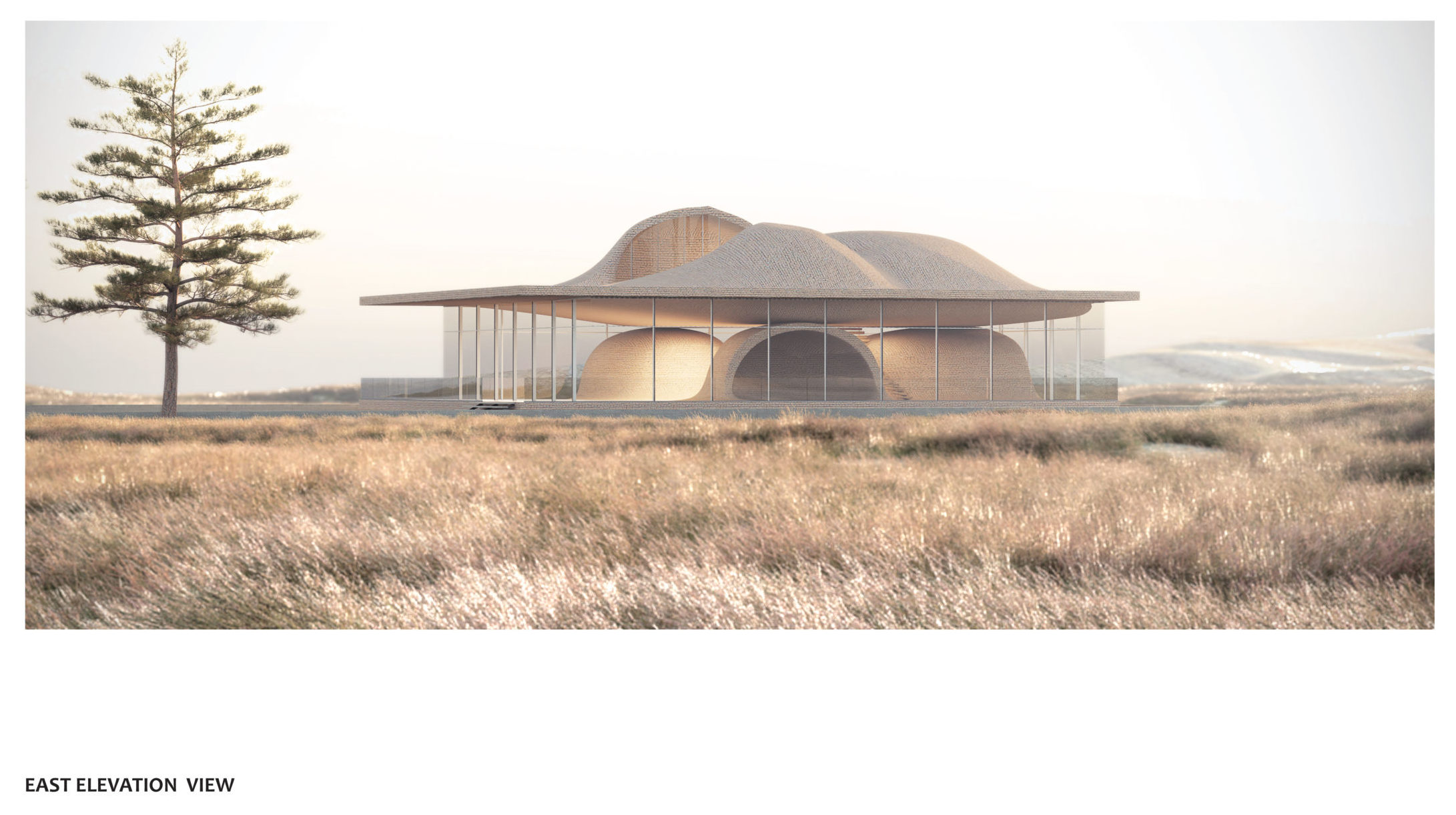
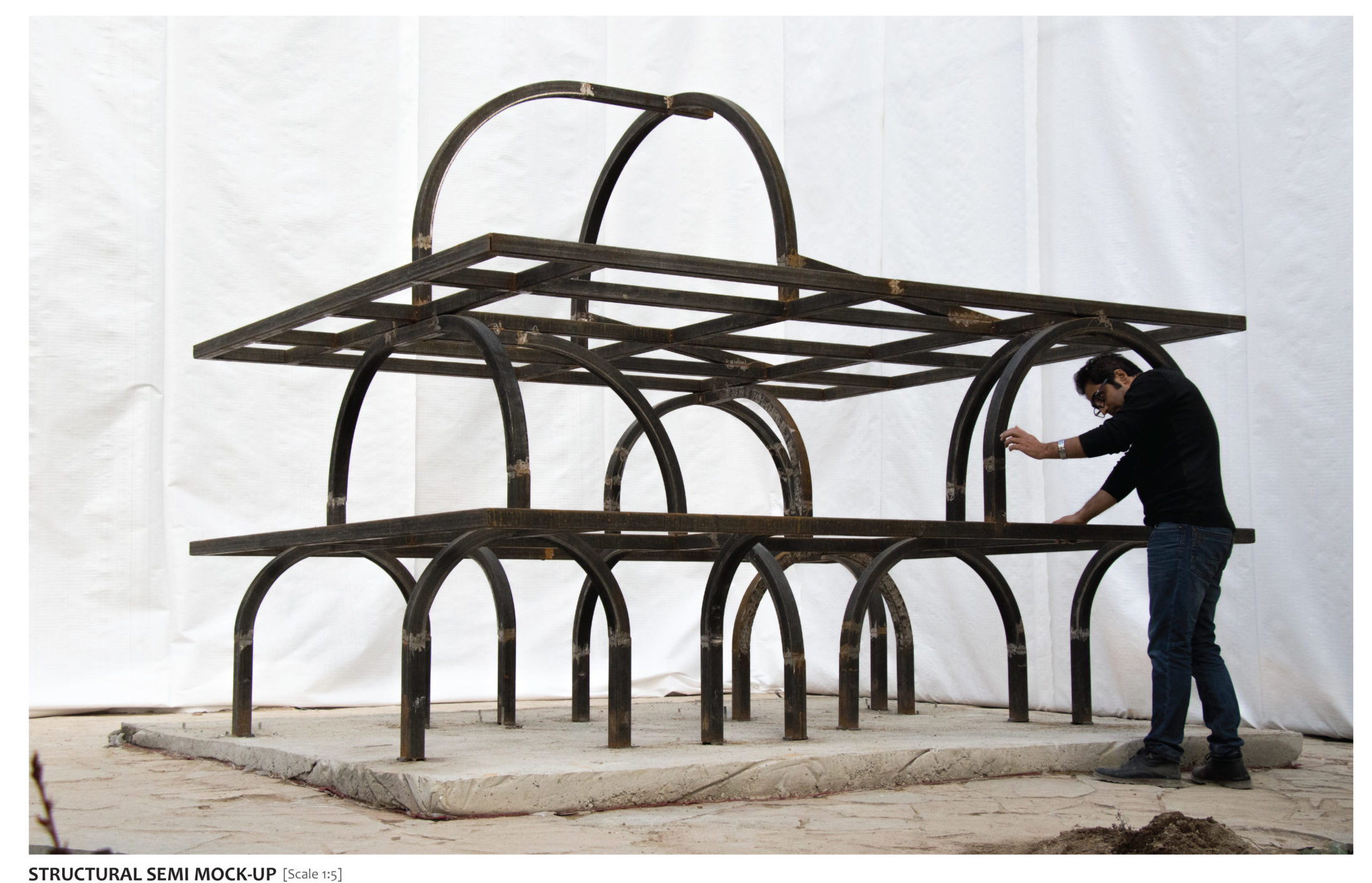
Guyim Vault House by Nextoffice, Concept
While vaults are traditionally elements that prominently enhance the interiors, they can also be used to redefine form on the outside. Using vaults in a skeletal cuboidal framework restrains the geometry while also creating a contoured form that clearly defines spaces and gives the structure a strong identity. In Guyim Vault House, Nextoffice uses semi-vaulted structural elements to create mounds in the different levels of the home. The system creates a very unique structural network that makes way for unique spatial blocks inside. These vaulted forms intersect with each other to create both public and private zones. For example, three domes face each other on the first floor to create a semi-private quadrangle. Taking this a step further, the forms on the upper level open up to allow light to enter the home.
Pointed Patterns
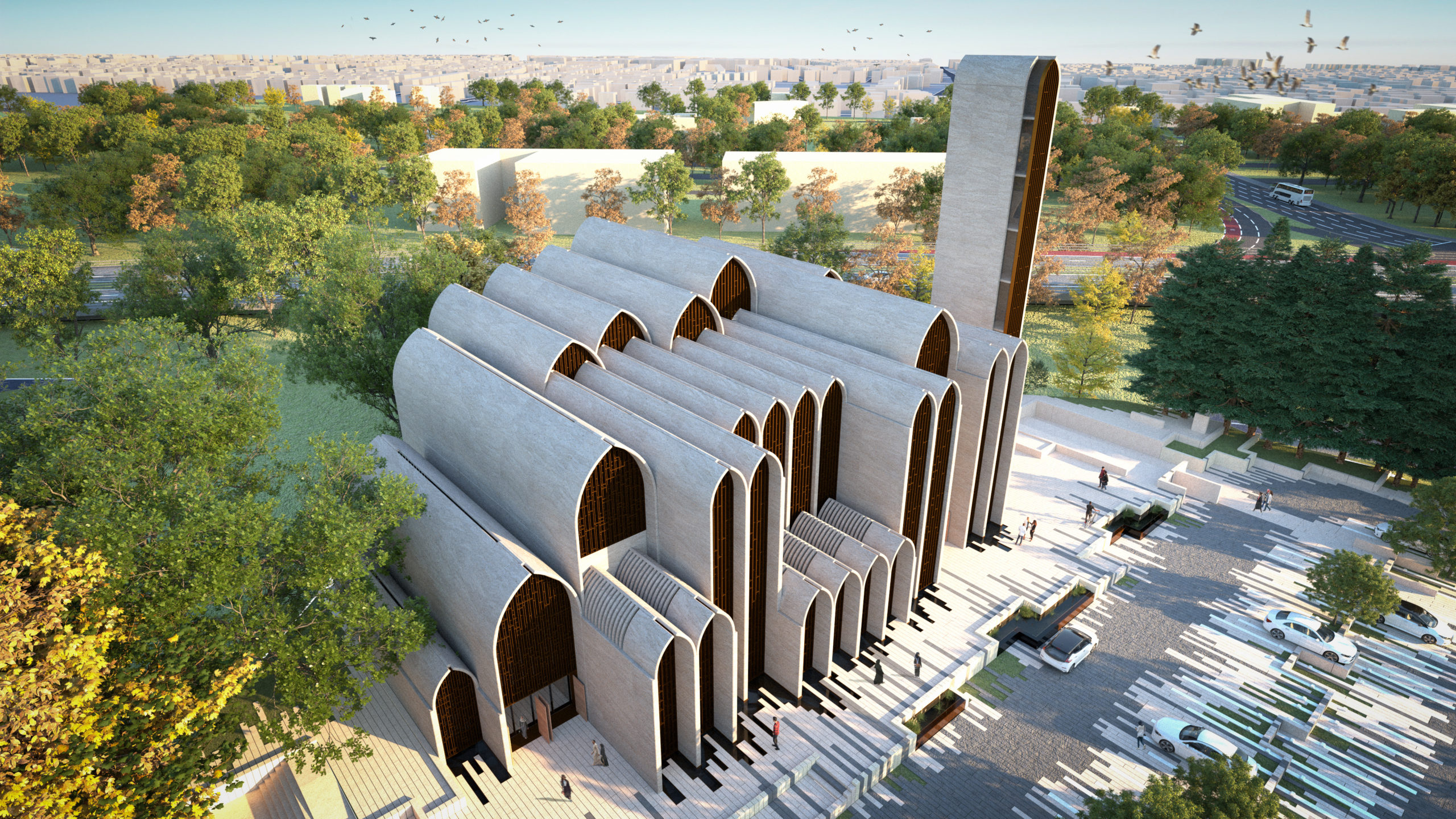
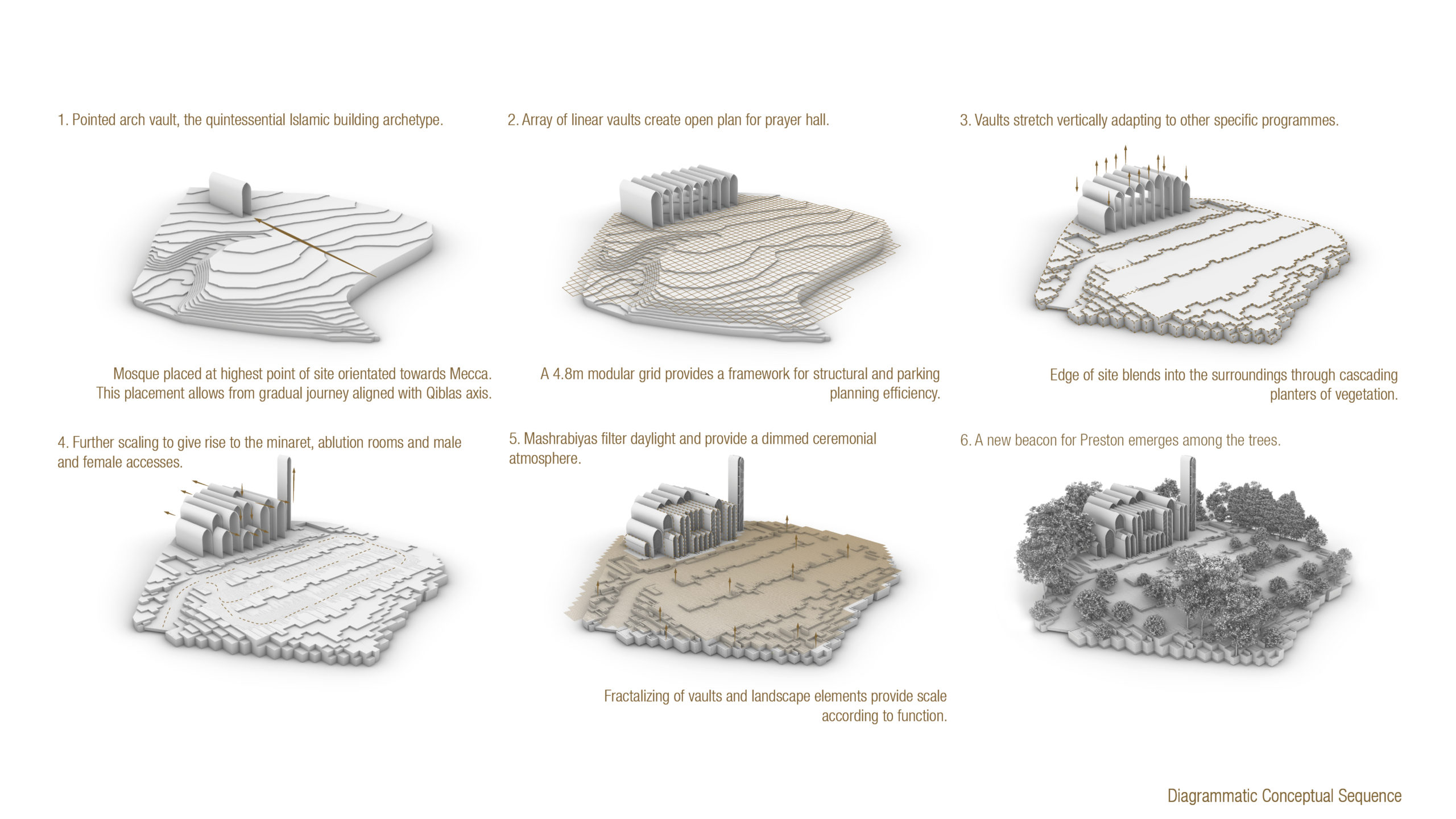
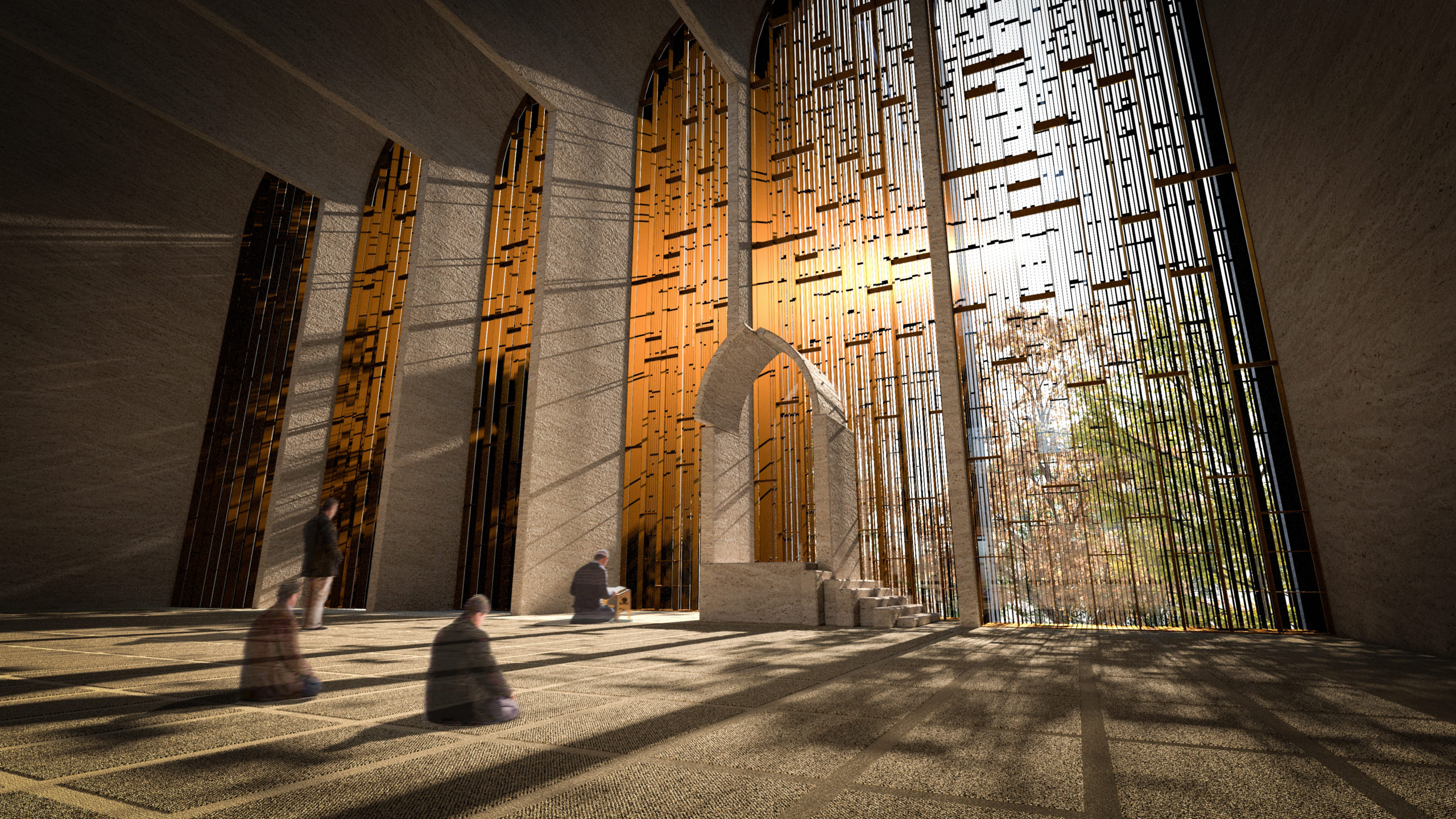
New Preston Mosque by AIDIA STUDIO
The pointed arch, which is commonly associated with Gothic architecture, found its origins in Islamic and Indian architecture. These arches were used to create doorways and ornate windows in religious or important structures. The team at AIDIA STUDIO used this historical reference and gave it a contemporary twist to create this conceptual mosque. Using a pointed arch form to create a vault allows the form to span more considerable lengths with more stability. It also allows for bigger column-free floor spans. Here, the studio turned this element into a fractal pattern that gets repeated across different levels and scales throughout the mosque.
Geometric Ceilings
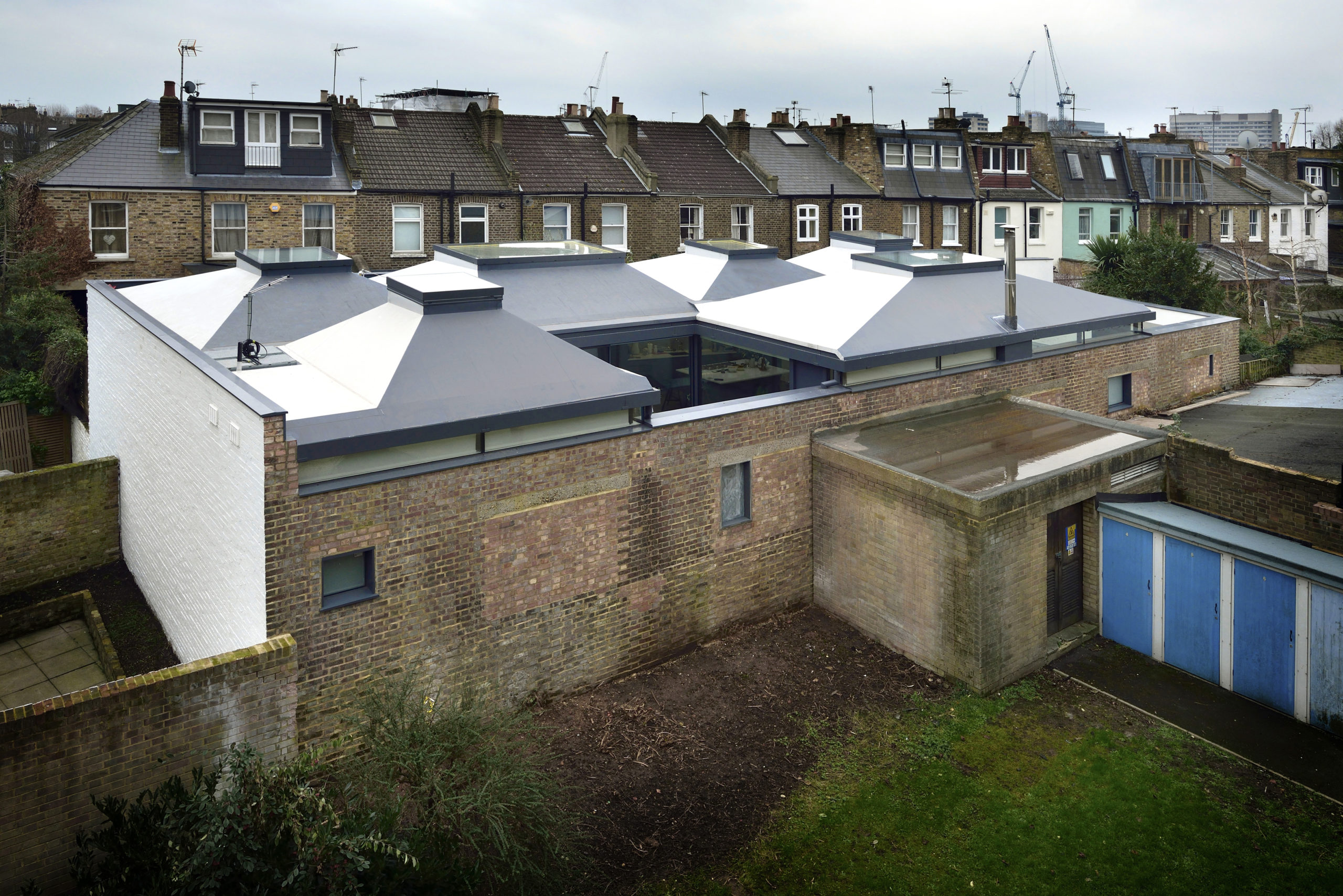
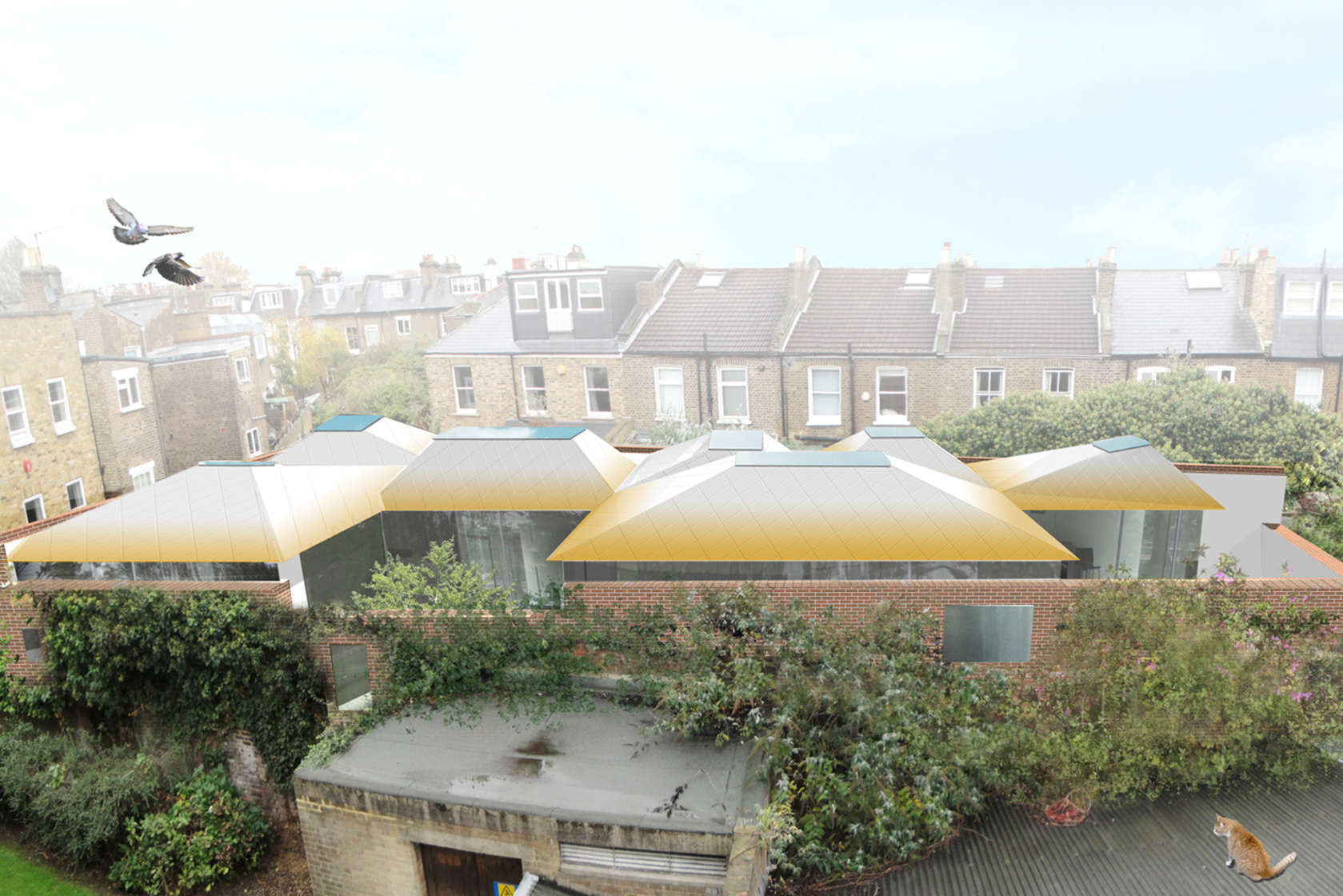
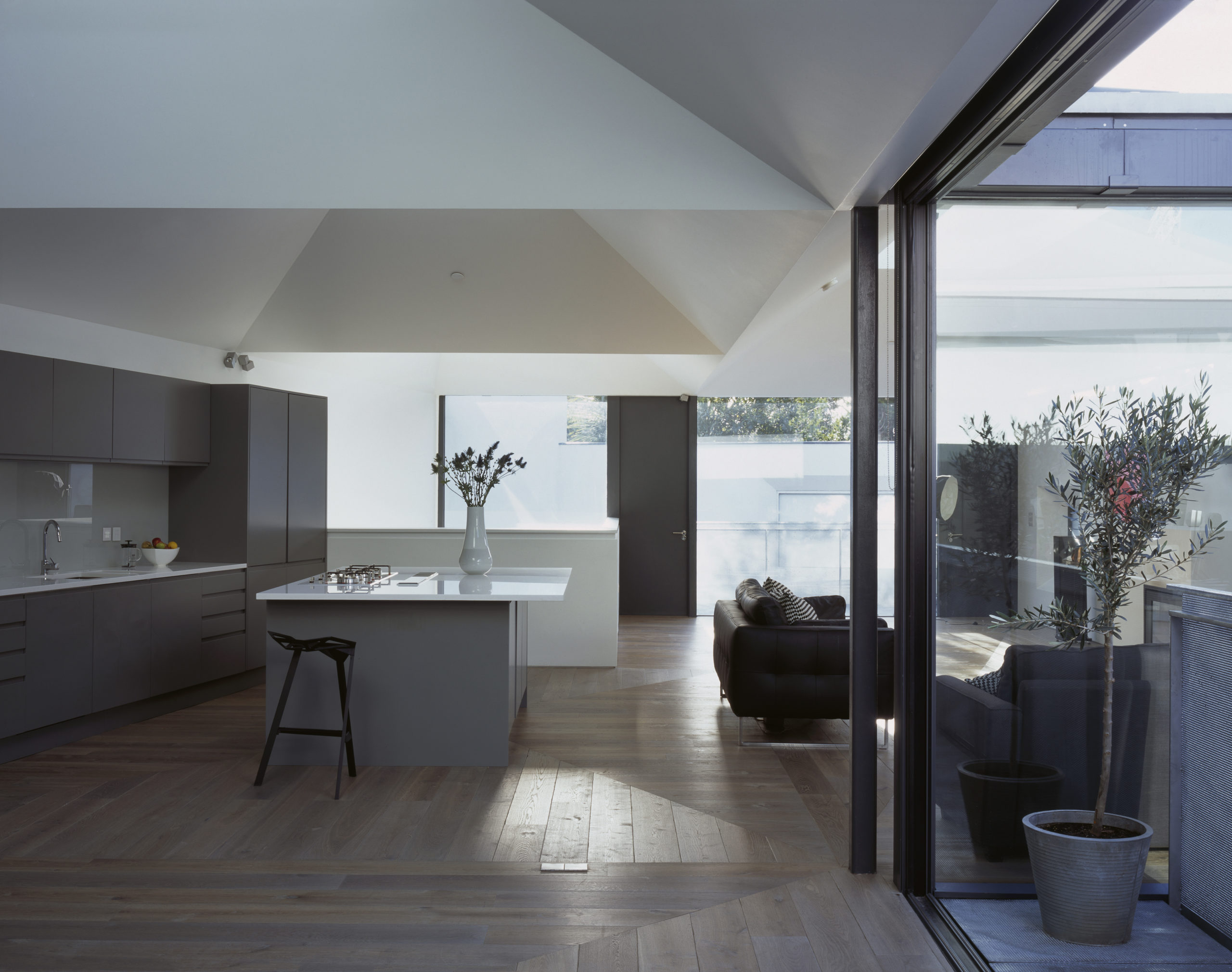
Vaulted House by vPPR Architects, London, United Kingdom
When curved ceilings don’t work with the overall design scheme, there is always an option to turn them into geometric arrangements that create a similar experience. This can be seen in Vaulted House by vPPR Architects. The roof of the entire home is divided into geometric vaults that coincide with the spatial distribution within the home. These sharp inclines completely mask the huge steel beams that are used to hold them up. The vaults are also capped with skylights to maximize the amount of natural light entering the home. To broaden the scope of this design, this trapezoidal geometry is further expanded to multiple objects around the house including the fireplace, windows, floors and the entrance.
Bamboo Lattice
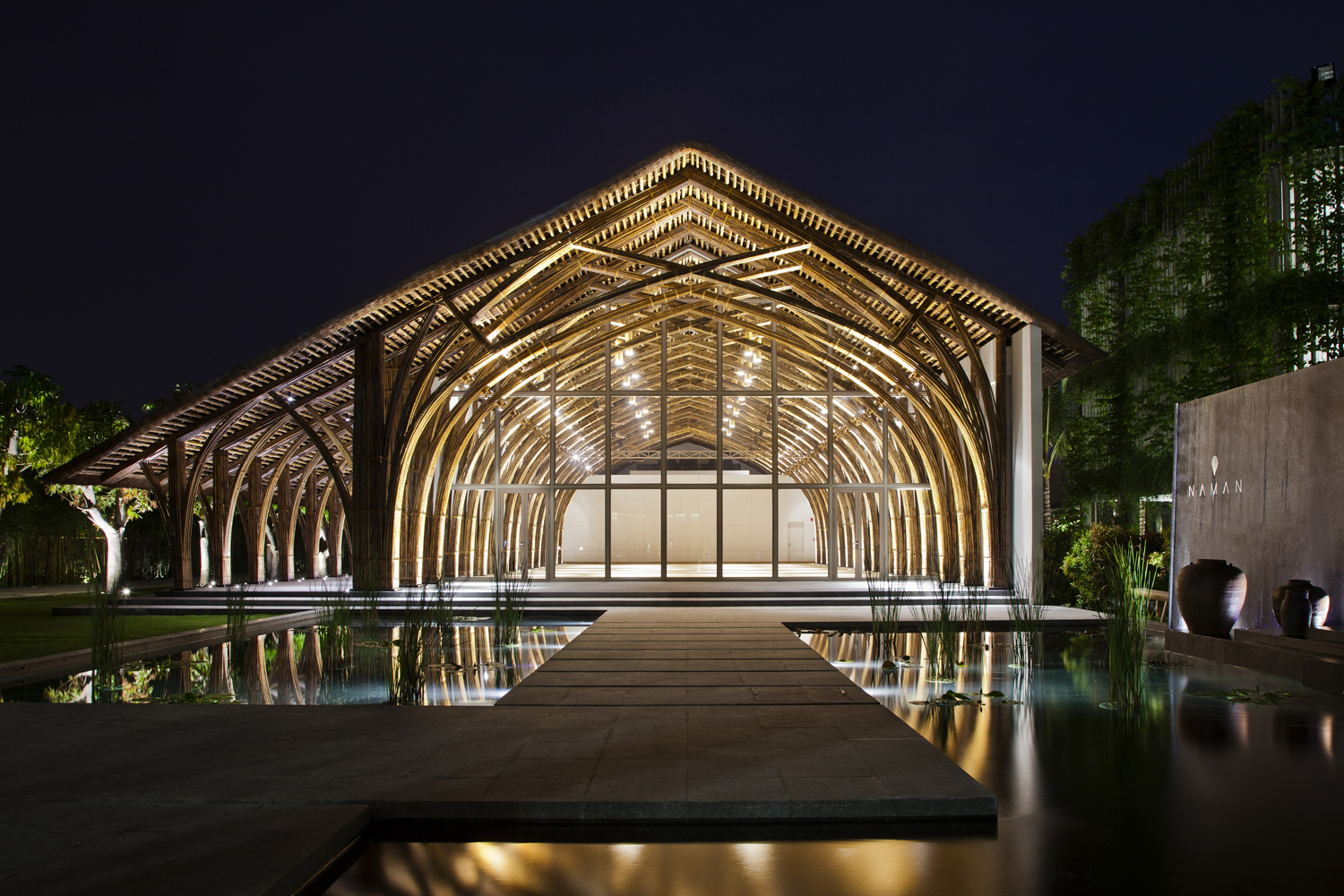
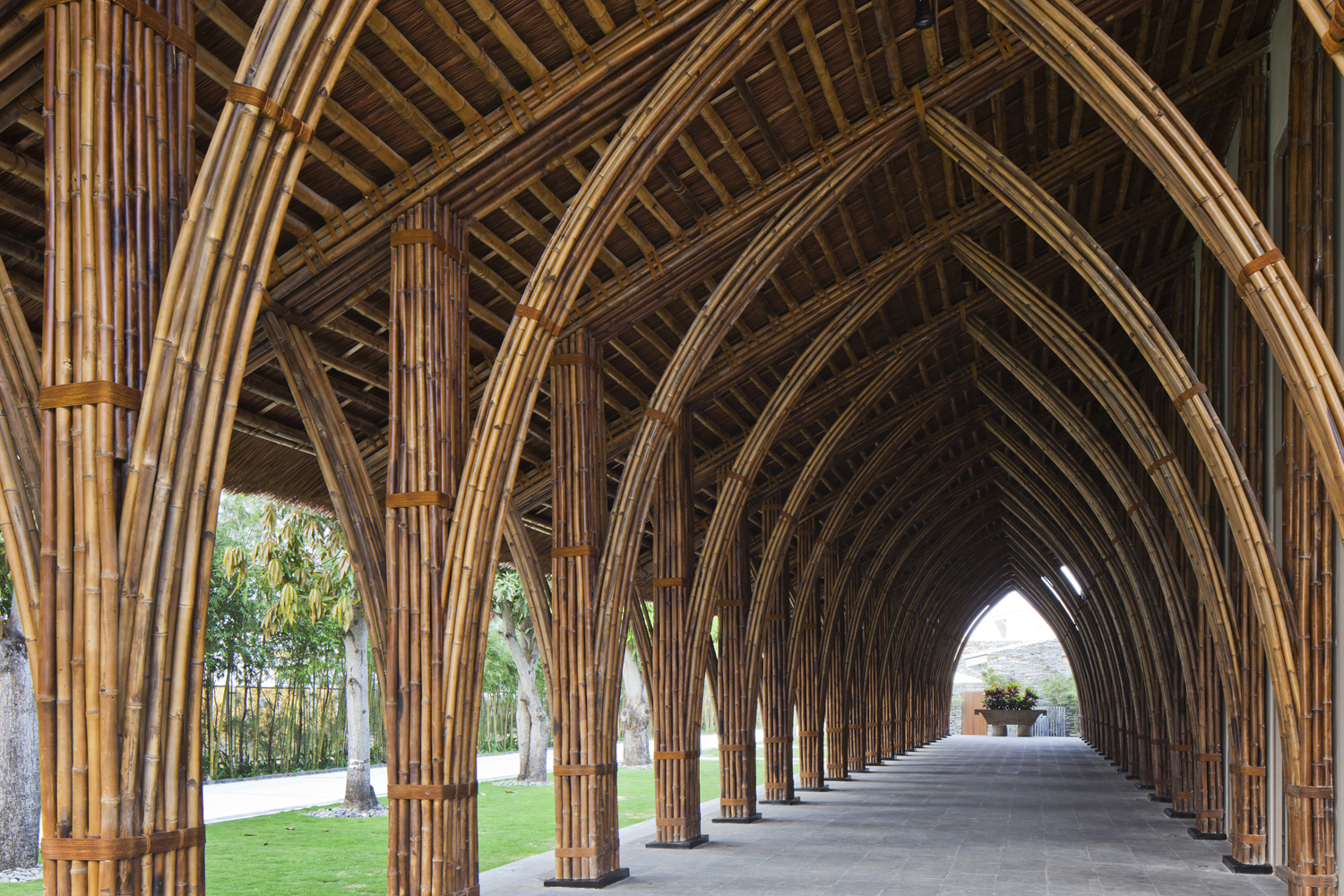
Naman Retreat Conference Hall by Vo Trong Nghia Architects, Ngũ Hành Sơn, Vietnam | Images by Hiroyuki Oki
A way of adapting the vault form for tropical regions is constructing it using locally-acquired materials such as bamboo. The flexibility of bamboo stems allows them to be bent and bundled together to create a sturdy framework that can hold up a large column-free roof. In Naman Retreat Conference Hall, two types of bamboo are used to create the central hall and an adjoining vaulted corridor. The enclosed hall spans about 44 feet and goes as high as 31 feet. A large glass plane is placed three arches in to create an arched canopy outside. These curved frames are prefabricated on ground to ensure quick and easy assembly, while being very affordable and offering more control.
Asymmetrical Systems
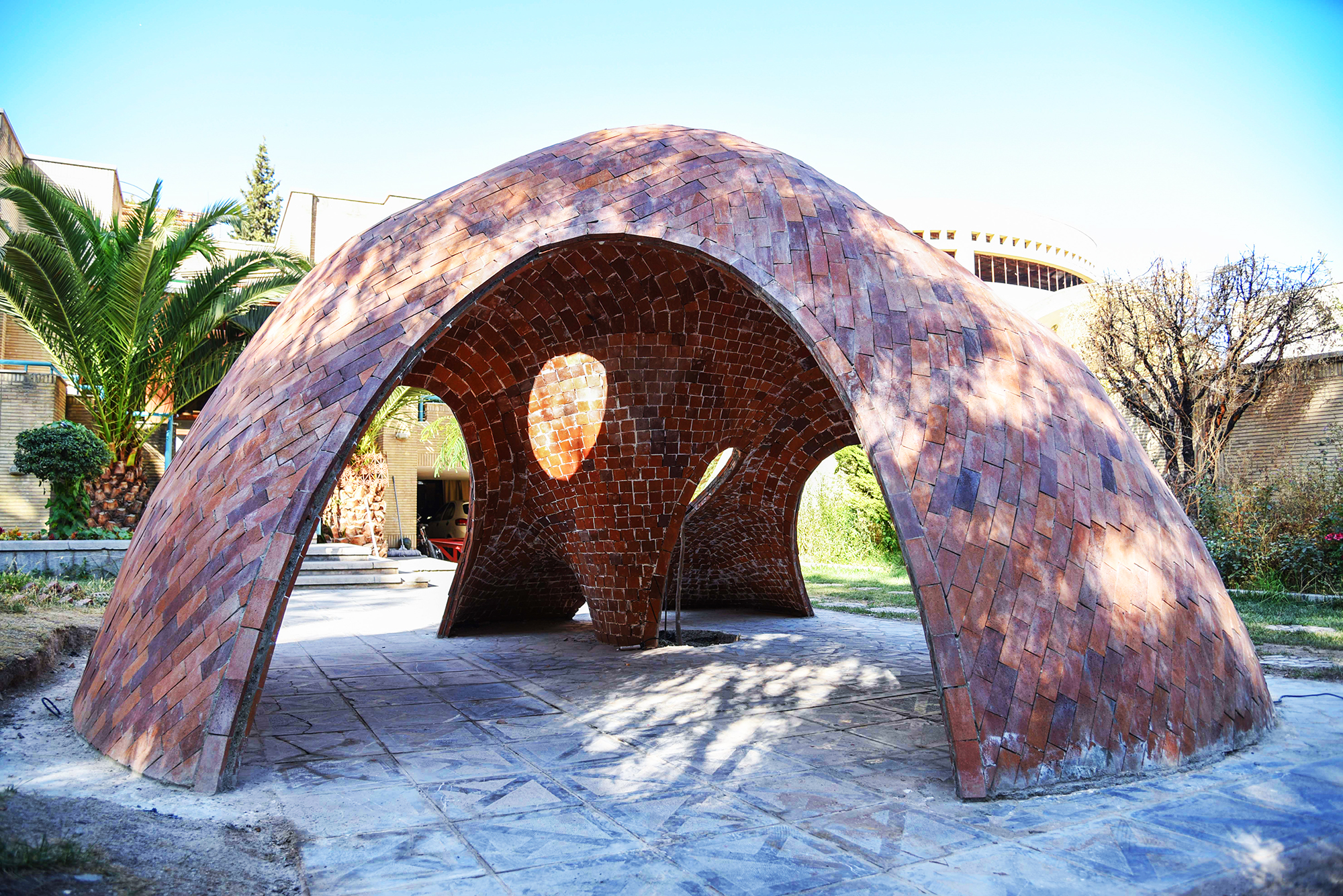
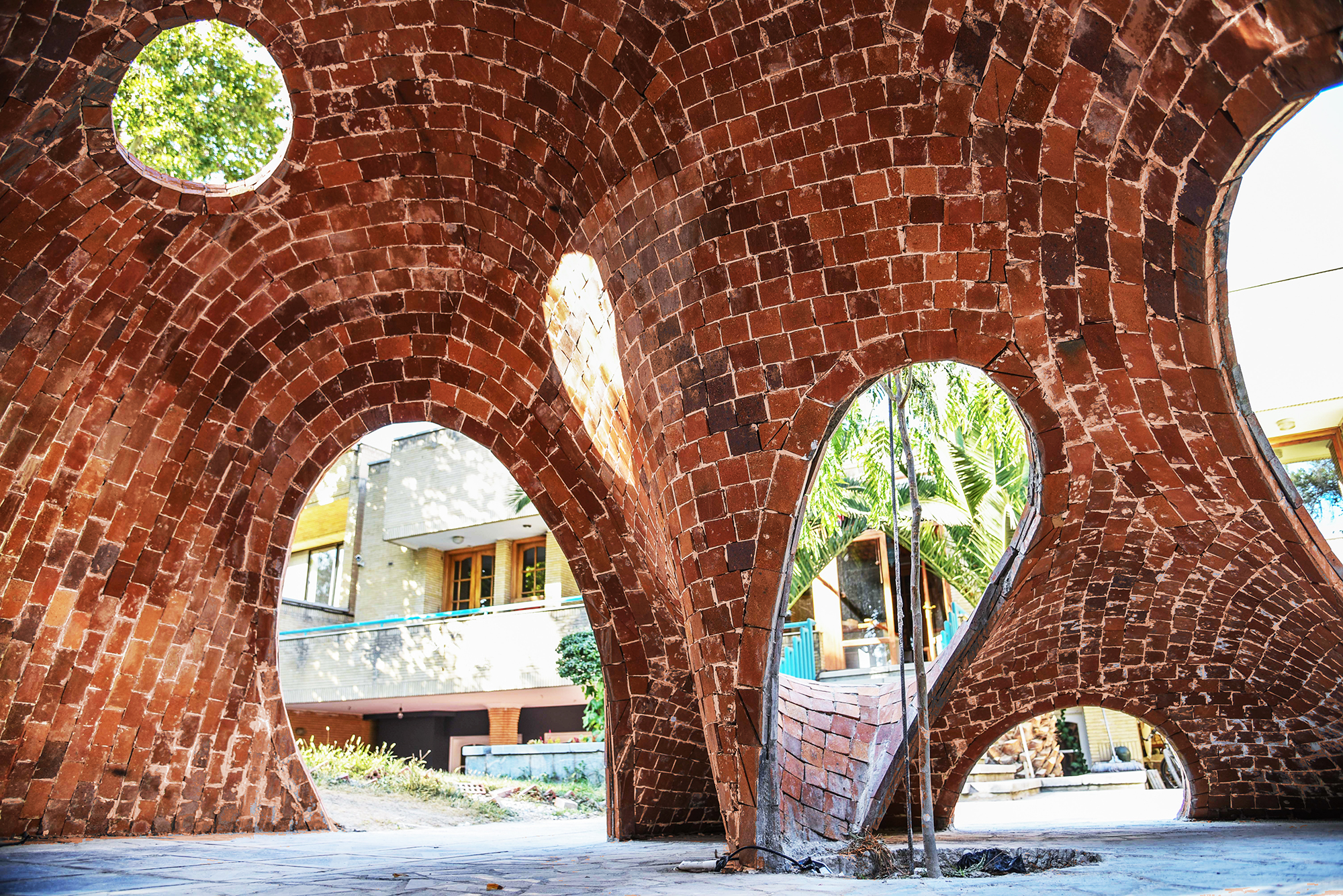
FaBRICKate by ADAPt, Isfahan, Iran | Images by Soroosh
Modern fabrication methods and materials have expanded the possibilities of buildable forms and architectures. And so, while it was often taken as a given that vaults were symmetrical structures in the past, architects are now exploring new ways of looking at them by using manual and digital technologies. FaBRICKate is an experimental free-form compression-only vault system that reverses the mechanism used by the tension-dependent catenary form. Using different 3D modeling plugins, the team devised this asymmetrical form and used a waffle structure combining a grid mesh and steel rods to construct it. This reinterpretation of the classic vault opens up new ways of carving spaces that are transcendental and unique.
Architects: Want to have your project featured? Showcase your work through Architizer and sign up for our inspirational newsletter.

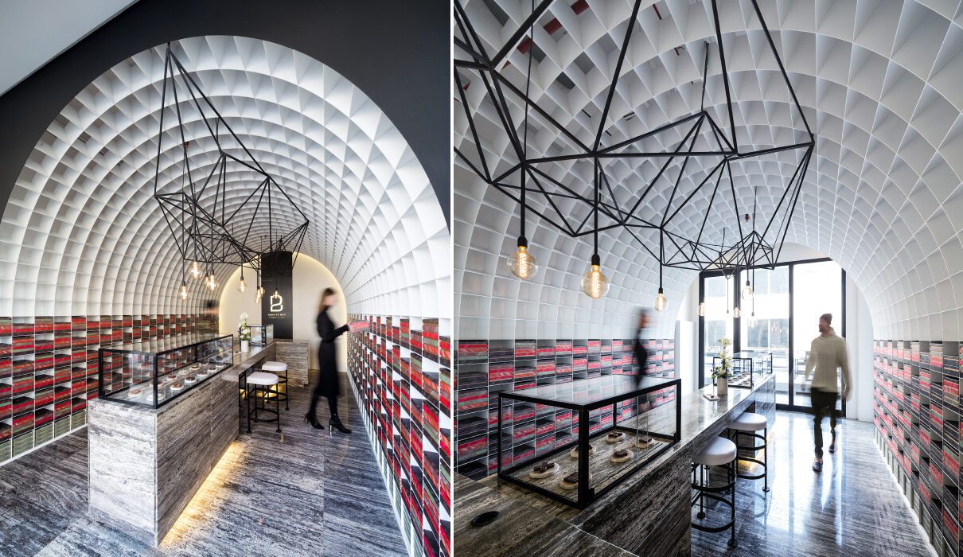
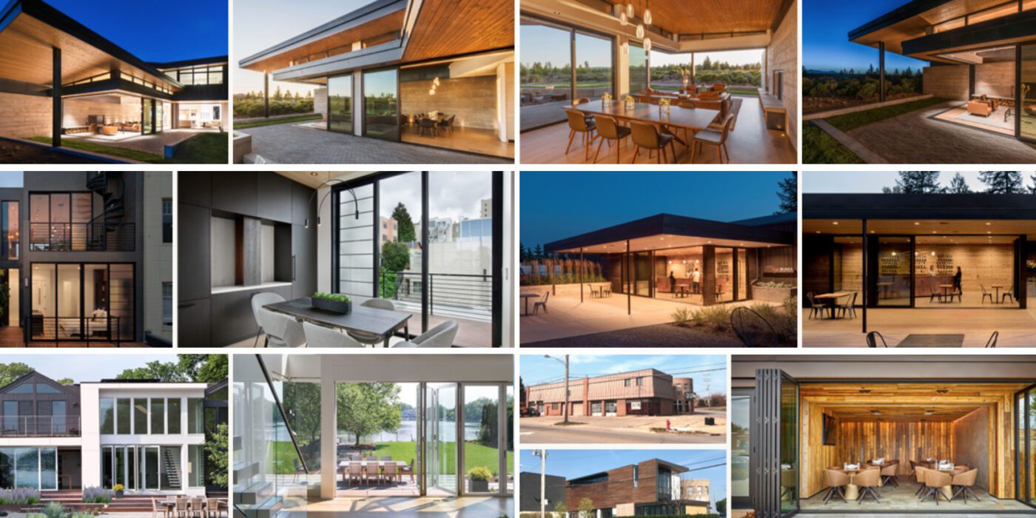
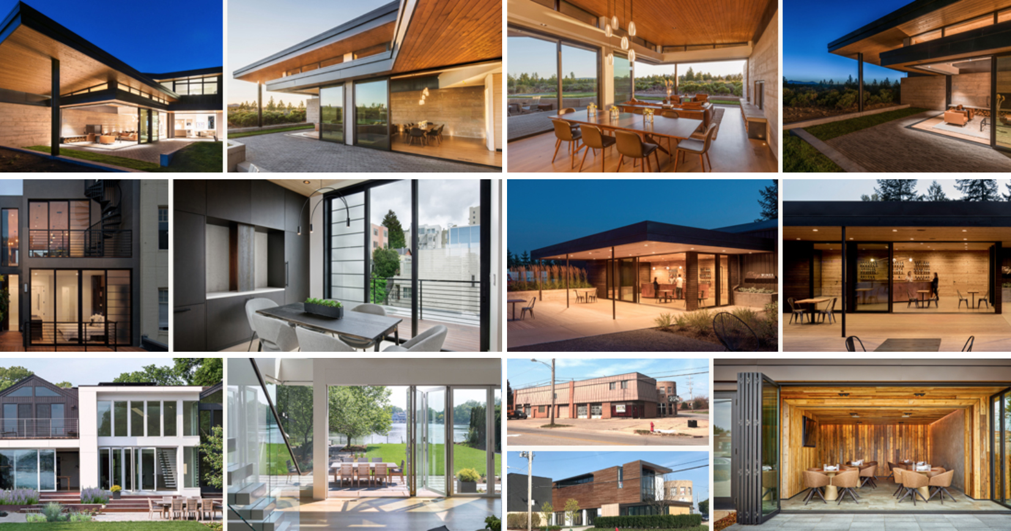
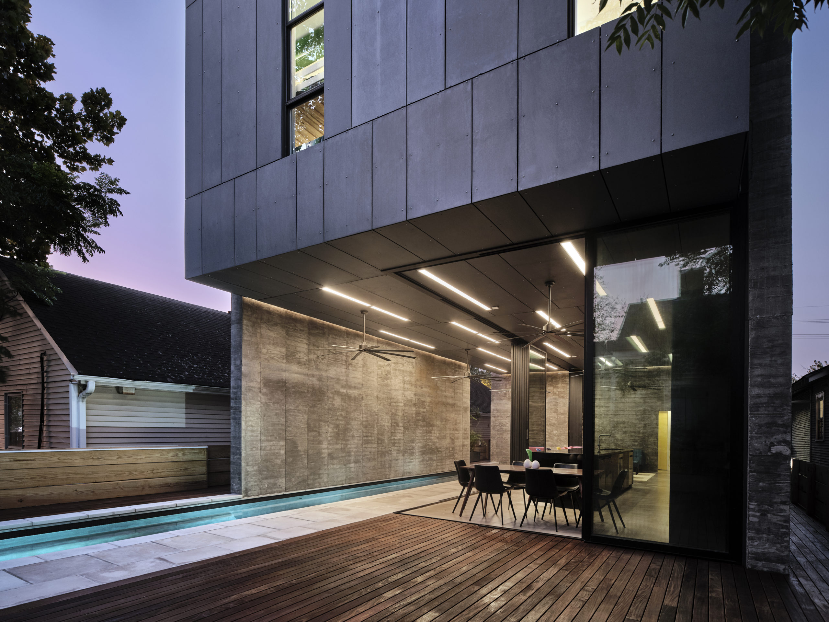


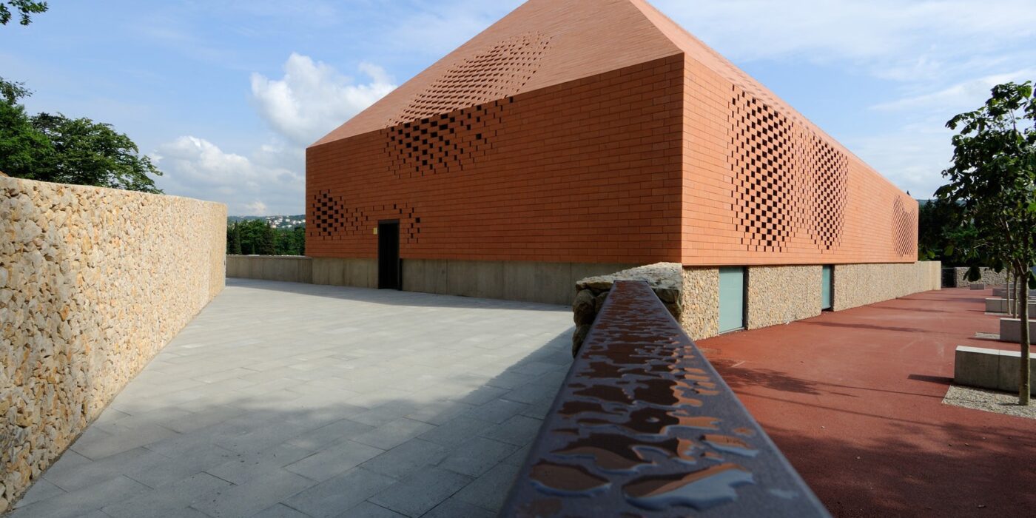
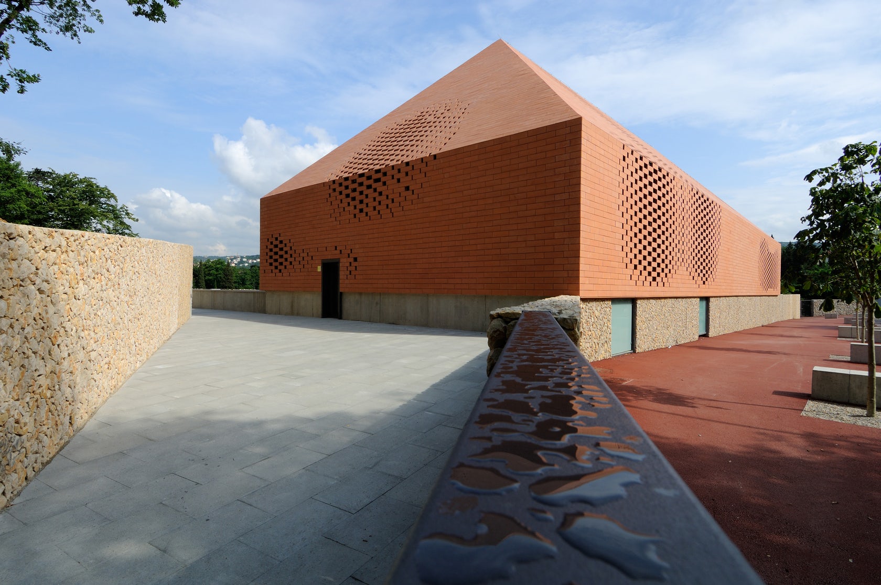
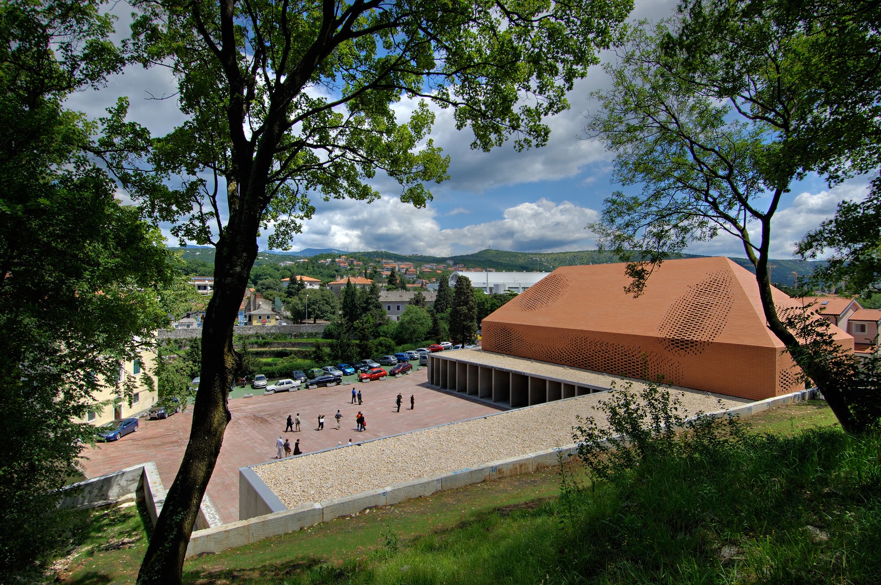 Sited in one of the most important pilgrimage sites in Croatia, this Great Hall was designed alongside the Pope’s visit to Rijeka. Housing cultural activities of the monastery, the project also creates a new major entrance for the pilgrims and a large public walk. A pixel-ized terracotta volume was designed to filter light inside the structure while a columned portico forms a new public square outside.
Sited in one of the most important pilgrimage sites in Croatia, this Great Hall was designed alongside the Pope’s visit to Rijeka. Housing cultural activities of the monastery, the project also creates a new major entrance for the pilgrims and a large public walk. A pixel-ized terracotta volume was designed to filter light inside the structure while a columned portico forms a new public square outside.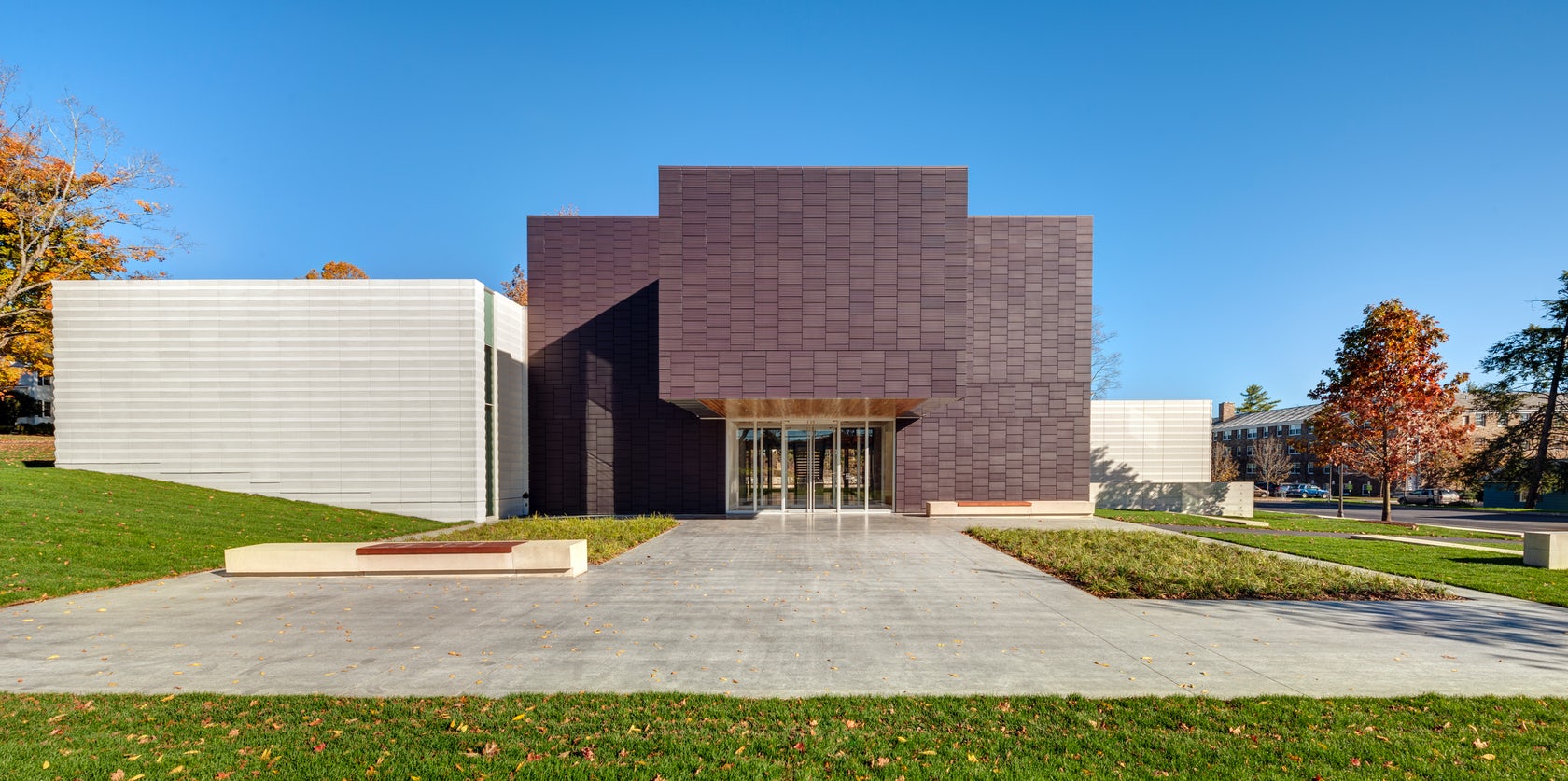
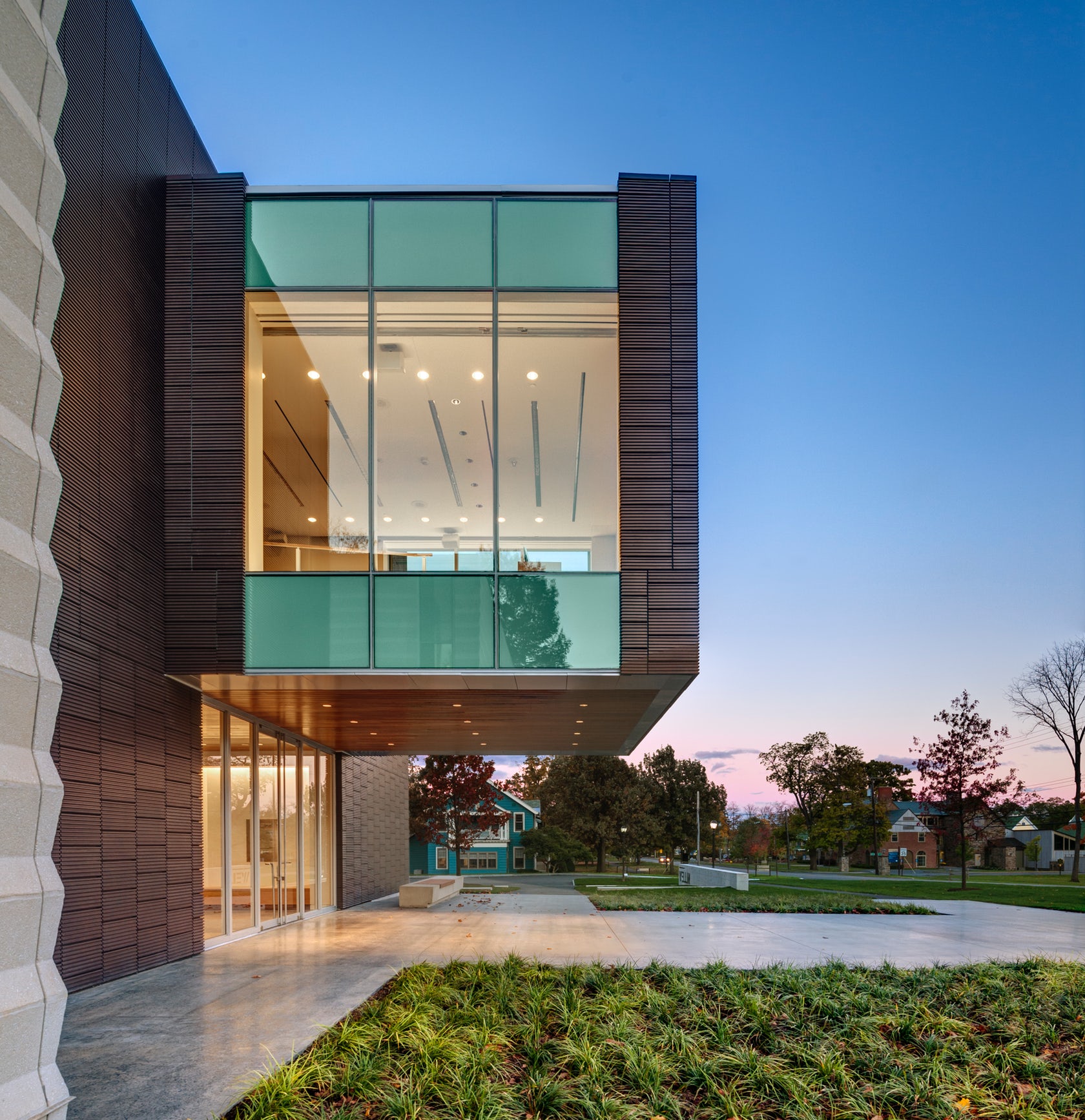 Located on the Hamilton College campus, the Wellin Museum of art was designed as part of a new arts quad. The building includes admin offices, seminar rooms, galleries, and a monumental two-story glass archive hall. Dark terracotta cladding was used along the central volume to reinforce its role programmatically and organizationally.
Located on the Hamilton College campus, the Wellin Museum of art was designed as part of a new arts quad. The building includes admin offices, seminar rooms, galleries, and a monumental two-story glass archive hall. Dark terracotta cladding was used along the central volume to reinforce its role programmatically and organizationally.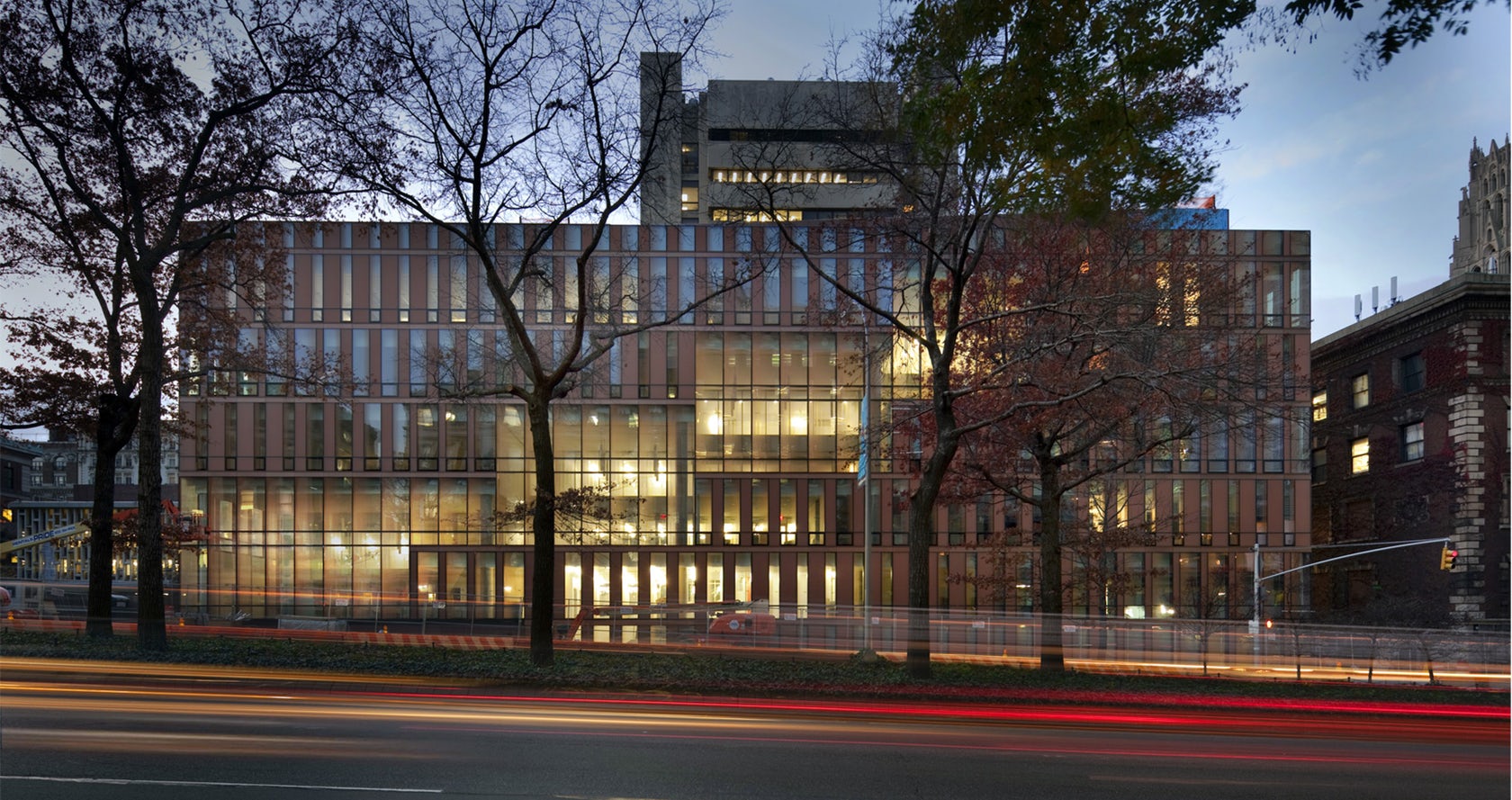
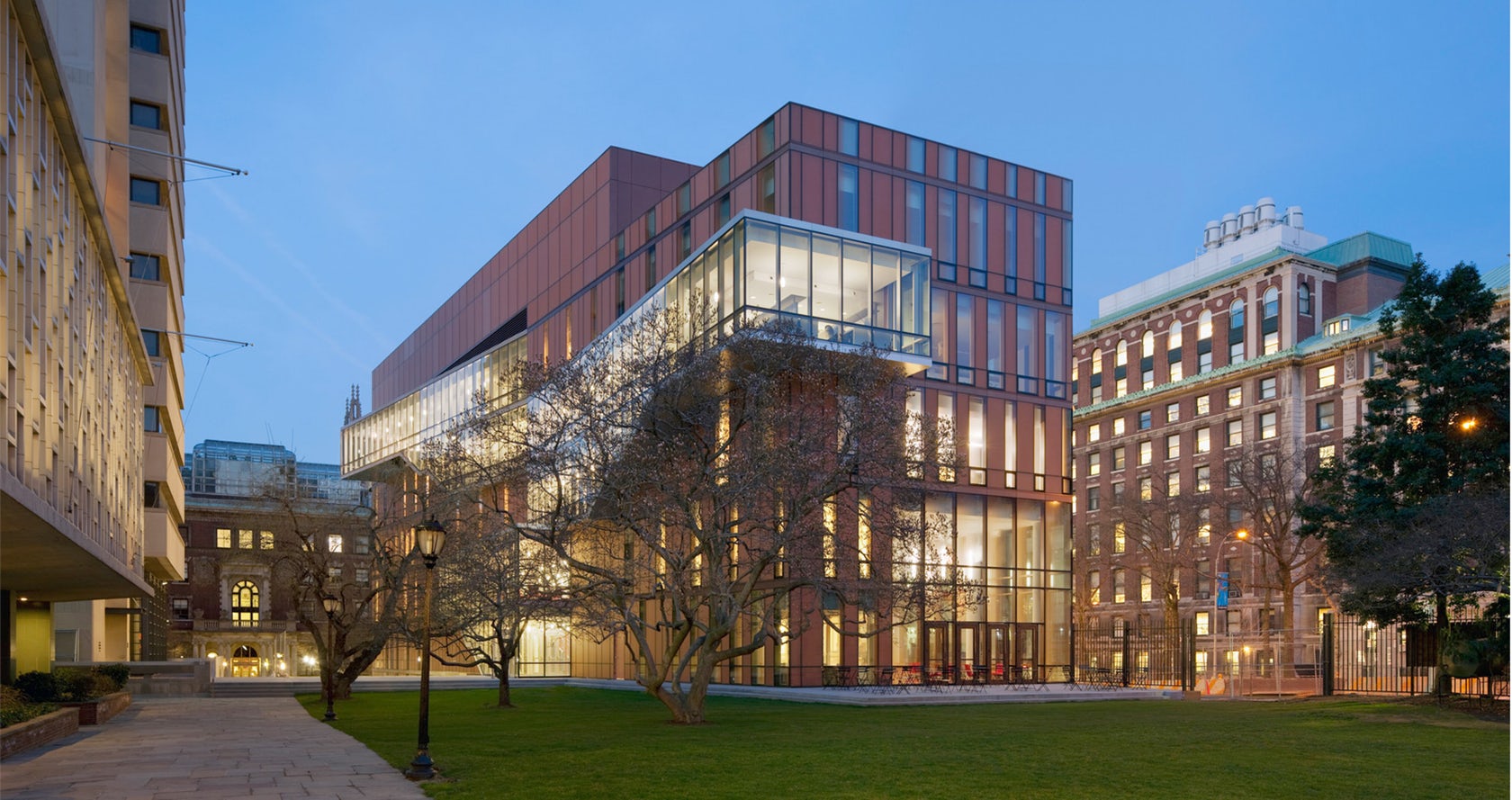 Located at Barnard College, the Diana Center includes a gallery space, a library, classrooms, dining, and a black box theater. A slipped atria links spaces vertically and becomes connected through ascending stairs. Luminous terracotta glass panels were used throughout the building envelope. Surrounded by a campus defined by brick and terracotta, the Diana translates the static opacity of masonry into a luminous curtain wall.
Located at Barnard College, the Diana Center includes a gallery space, a library, classrooms, dining, and a black box theater. A slipped atria links spaces vertically and becomes connected through ascending stairs. Luminous terracotta glass panels were used throughout the building envelope. Surrounded by a campus defined by brick and terracotta, the Diana translates the static opacity of masonry into a luminous curtain wall.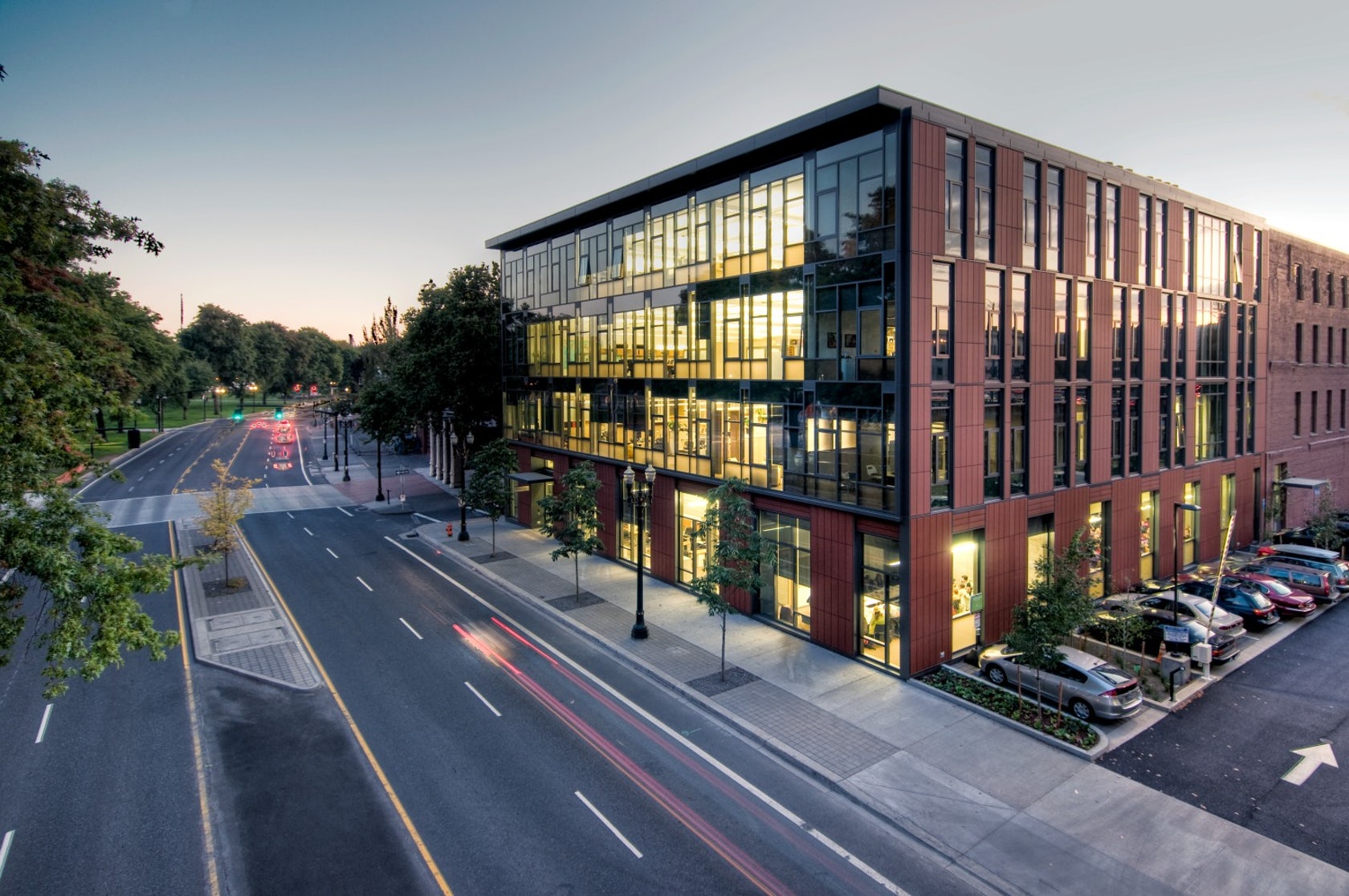
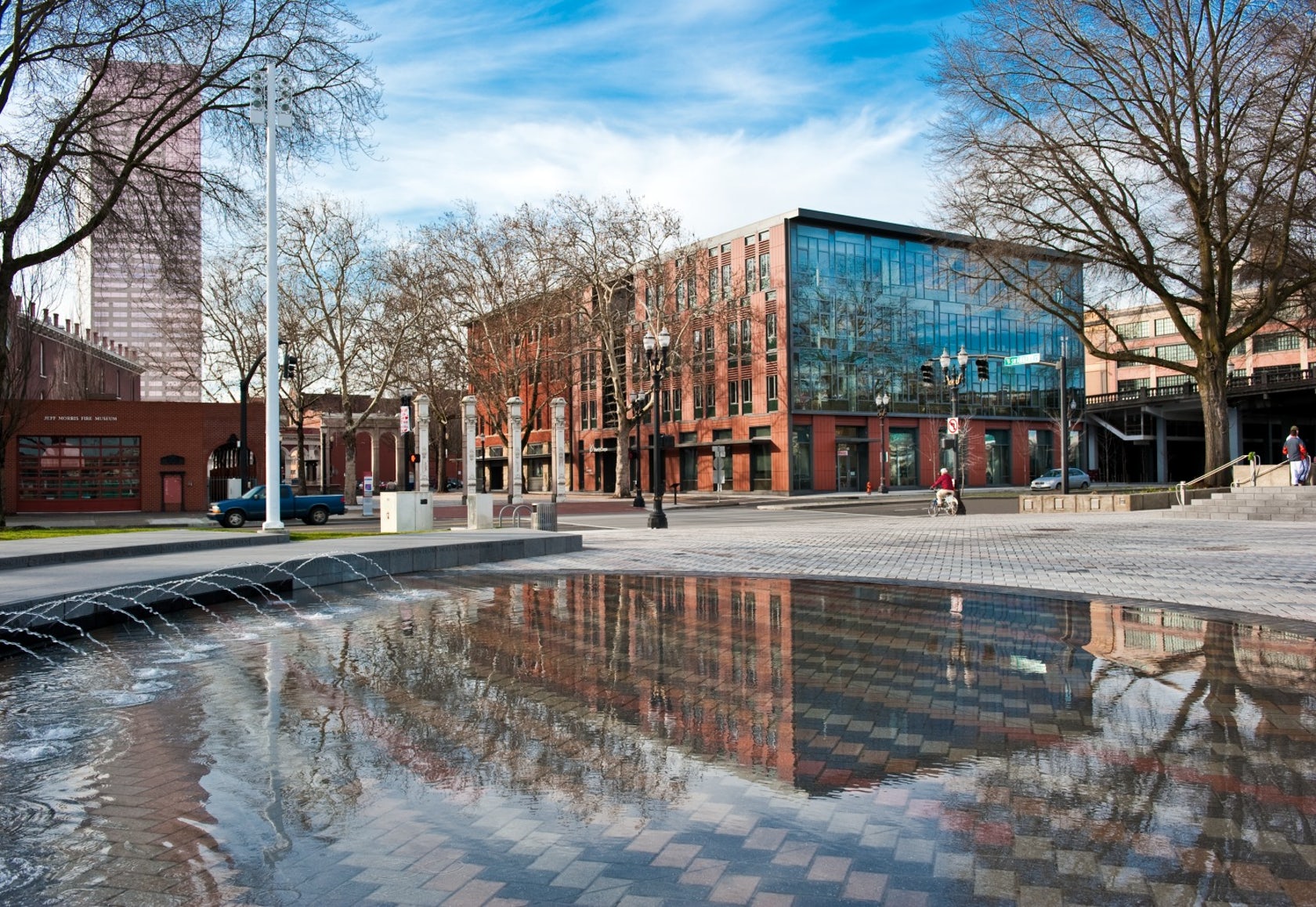 The Mercy Corps building was built to exemplify a sustainable, community-focused approach while encouraging visitors to engage with contemporary issues. Doubling the size of the historic Portland Packer-Scott Building, the landmark project combined a green roof, with resource-friendly landscaping and a glass and terracotta envelope.
The Mercy Corps building was built to exemplify a sustainable, community-focused approach while encouraging visitors to engage with contemporary issues. Doubling the size of the historic Portland Packer-Scott Building, the landmark project combined a green roof, with resource-friendly landscaping and a glass and terracotta envelope.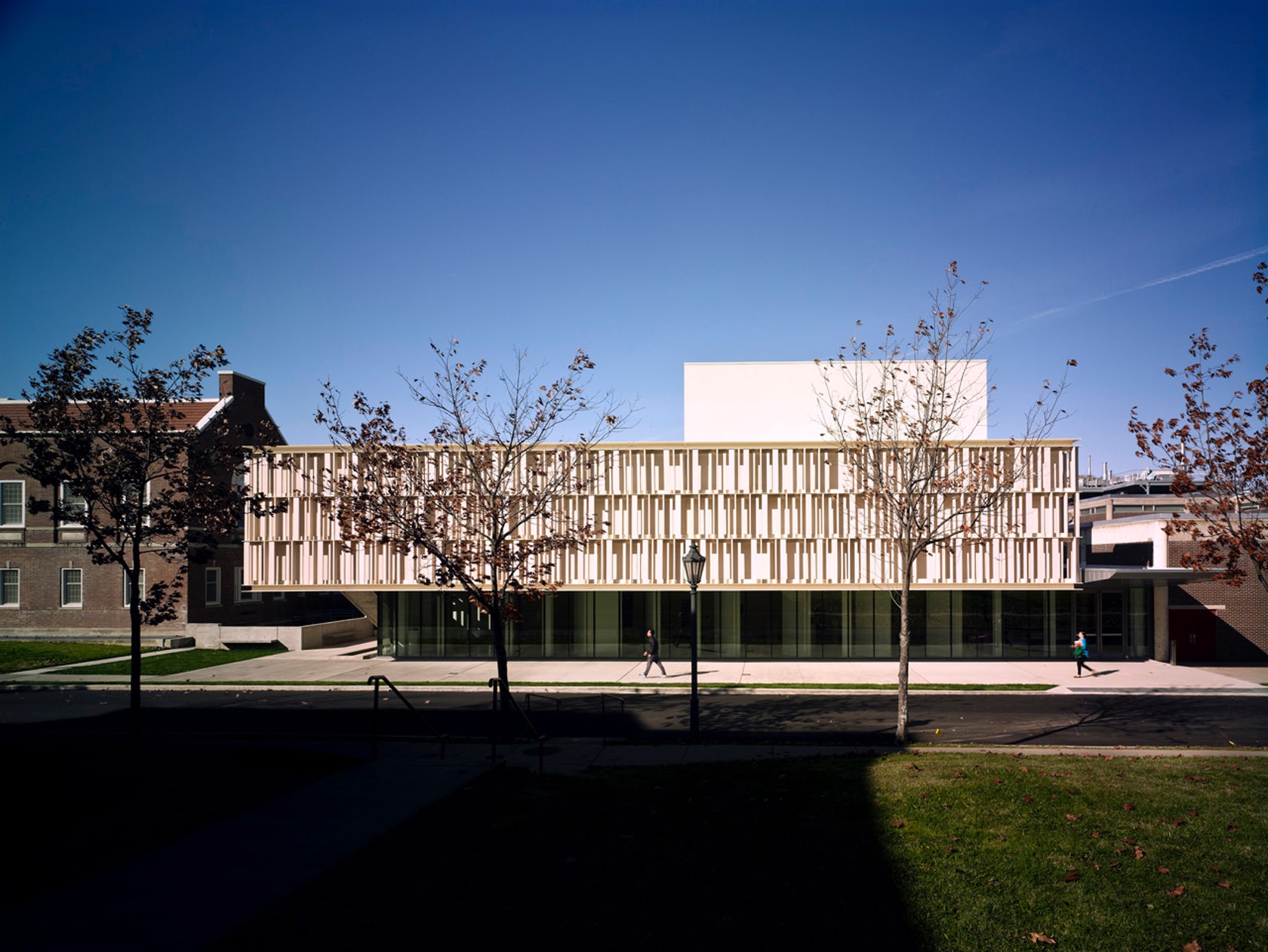
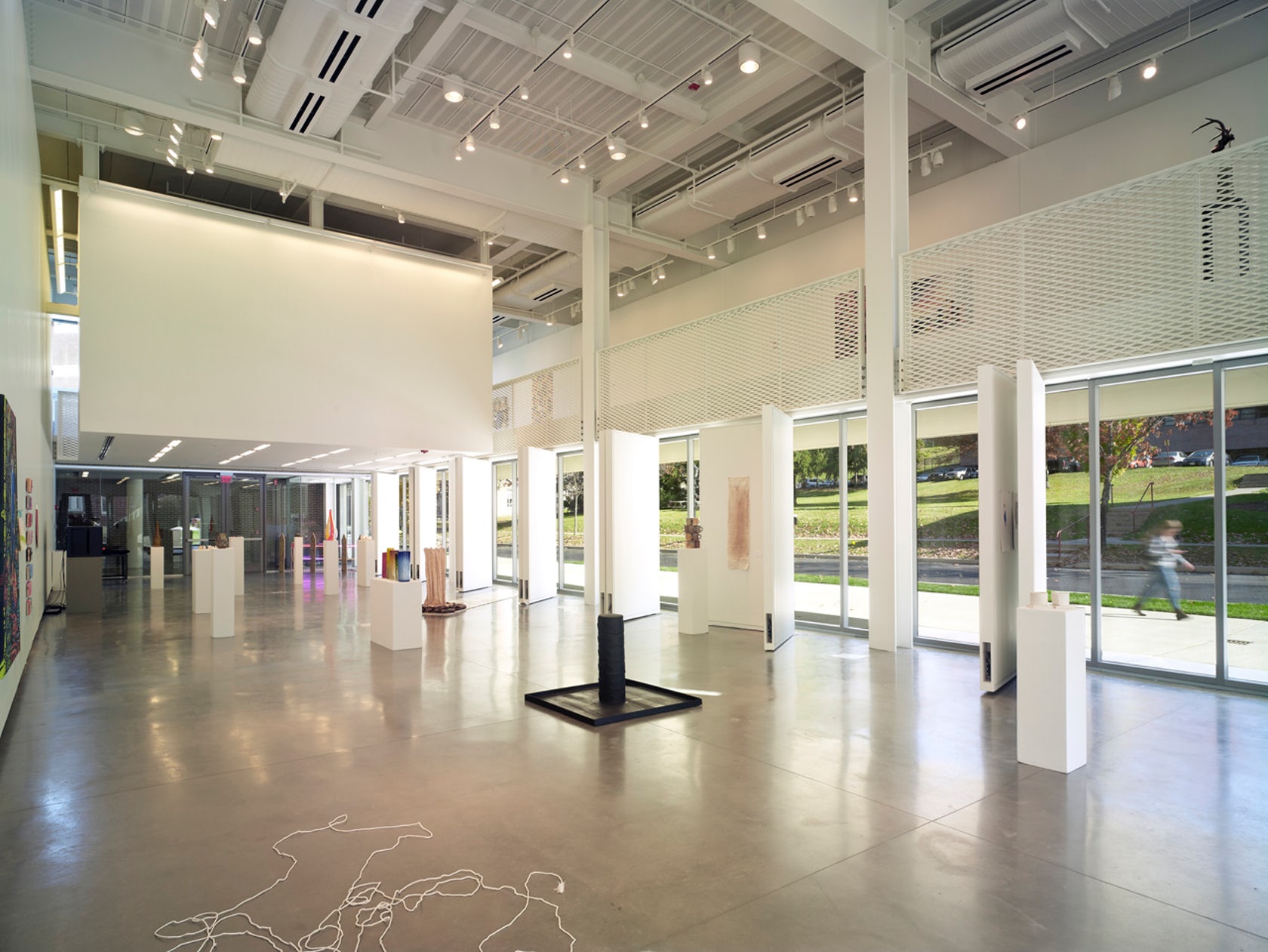 The terracotta tube façade for this ceramics pavilion screens both rain and solar heat, while its staggered pattern was inspired by pottery racks. The Art Pavilion was created as a “ceramic vessel” holding both light and art. The design was inspired by the region’s history of manufacturing ceramics, and incorporates the unglazed, hollow tubes with an off-white pigment.
The terracotta tube façade for this ceramics pavilion screens both rain and solar heat, while its staggered pattern was inspired by pottery racks. The Art Pavilion was created as a “ceramic vessel” holding both light and art. The design was inspired by the region’s history of manufacturing ceramics, and incorporates the unglazed, hollow tubes with an off-white pigment.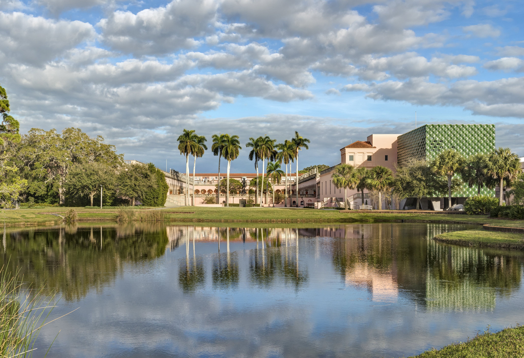
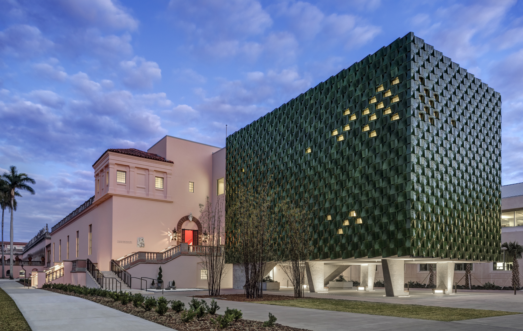

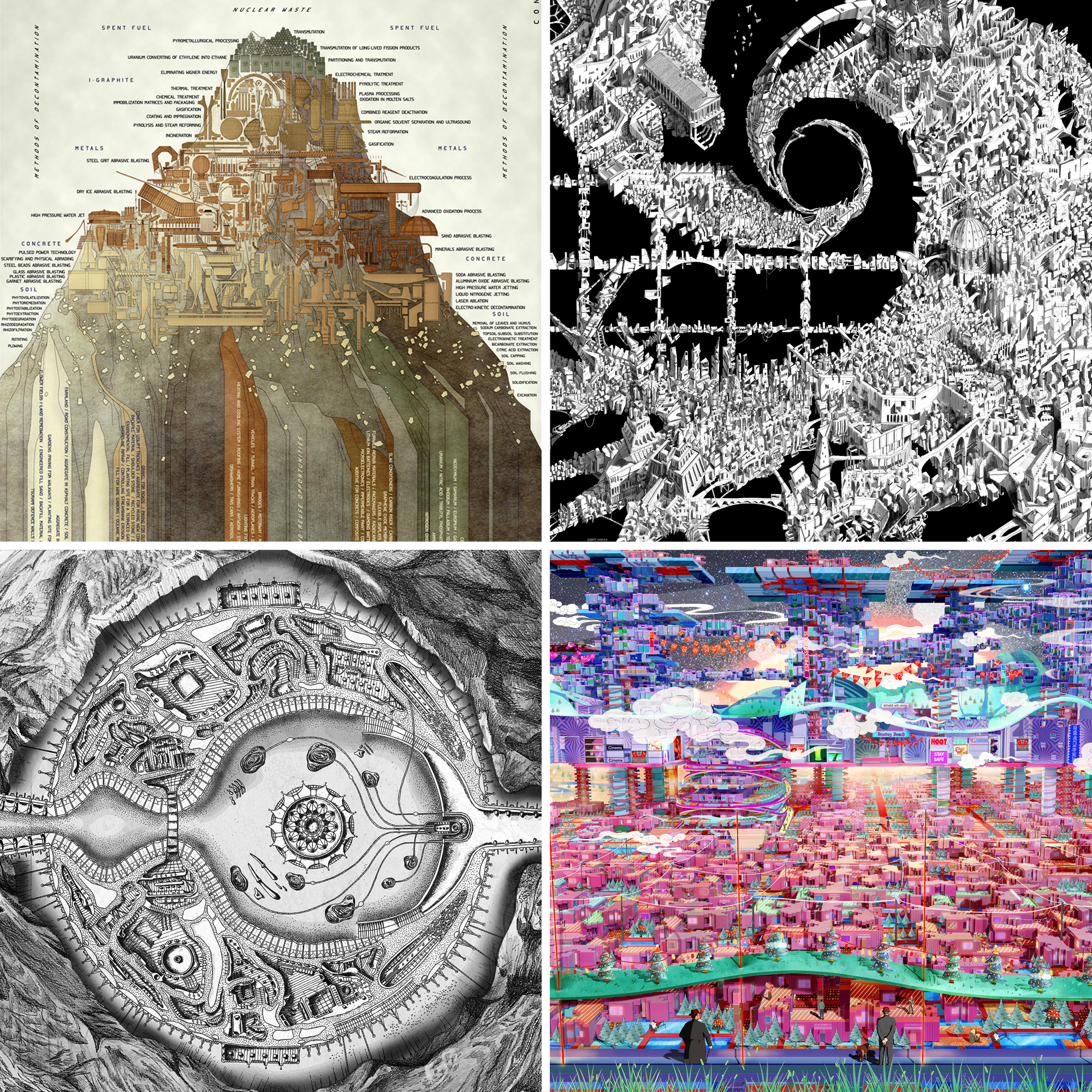
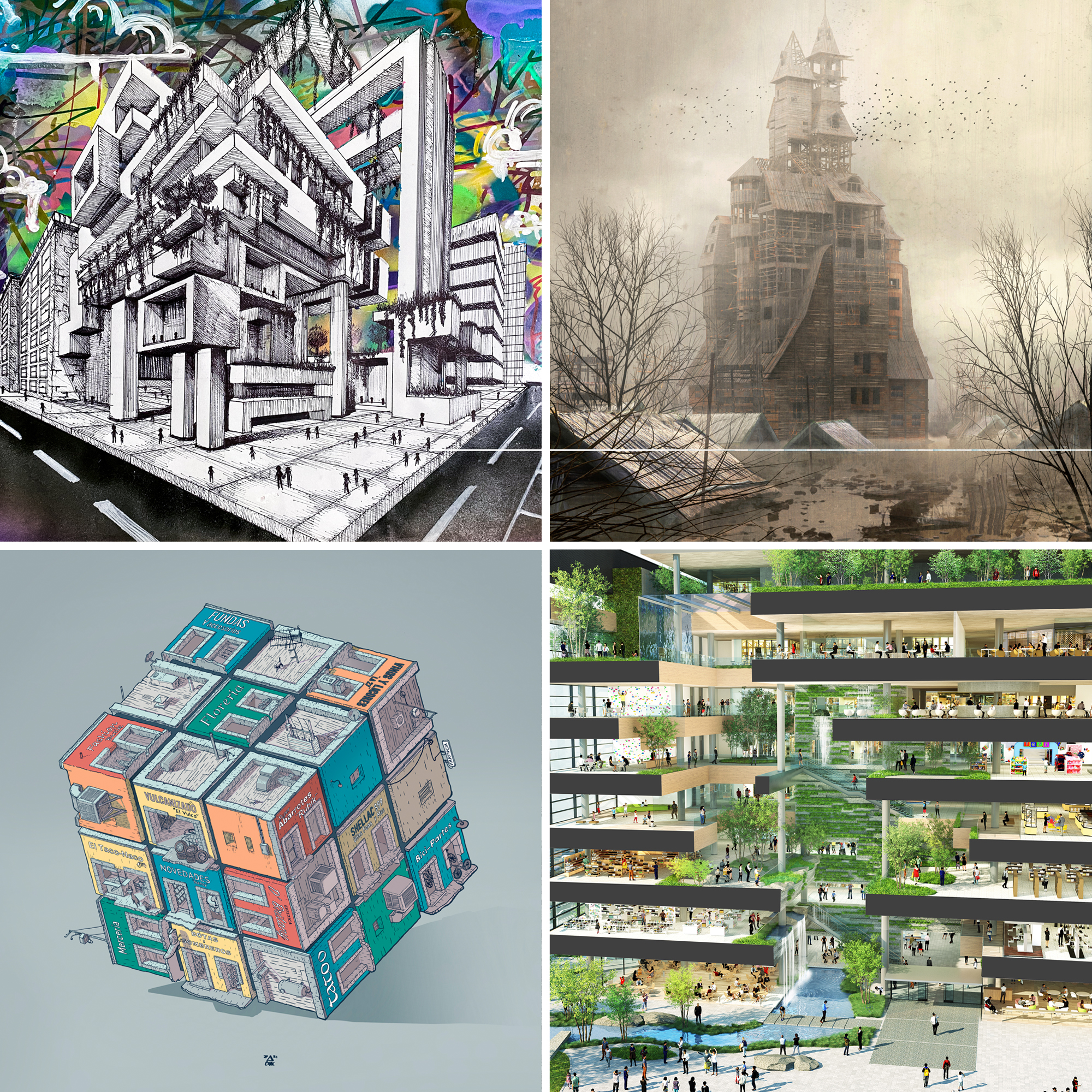
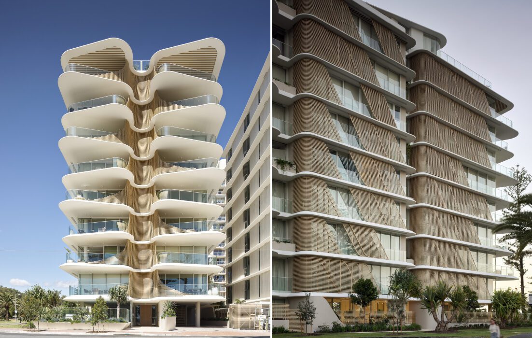
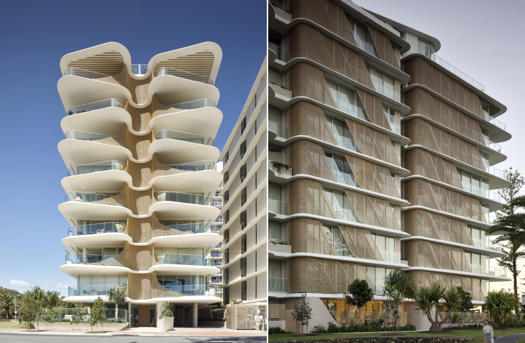
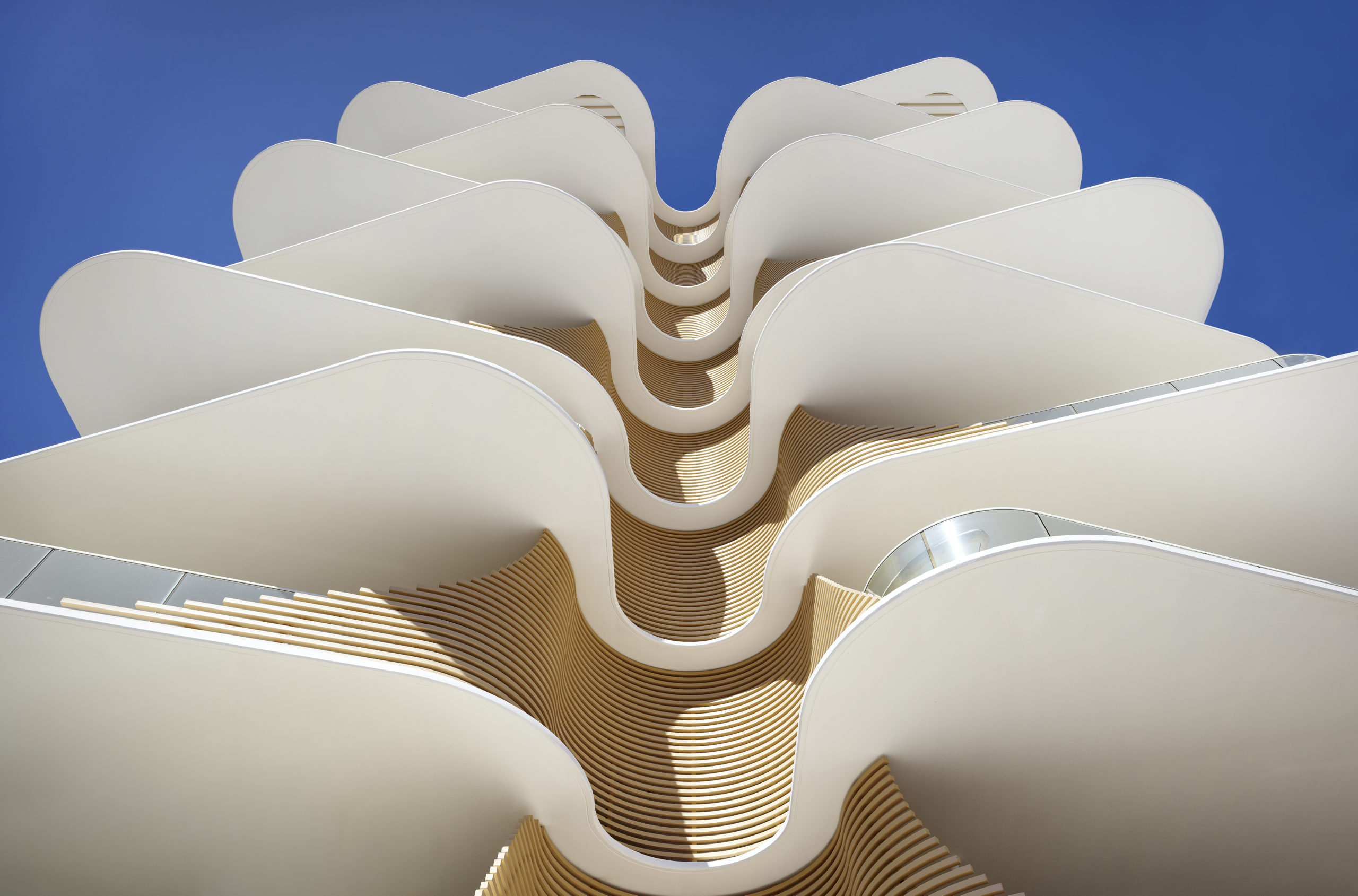
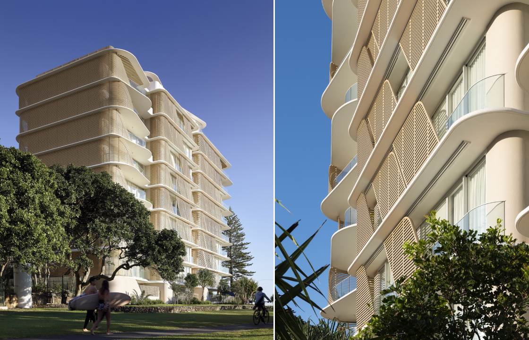
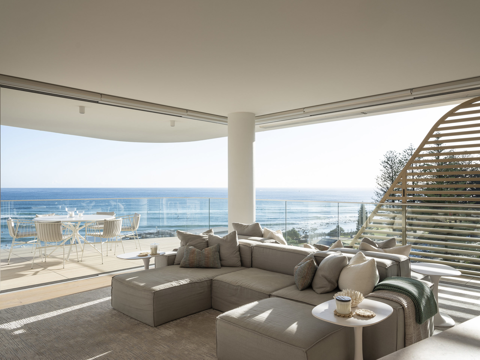
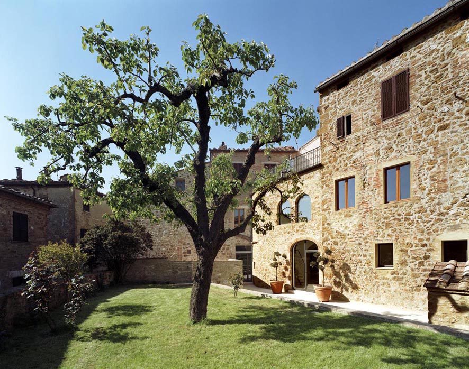
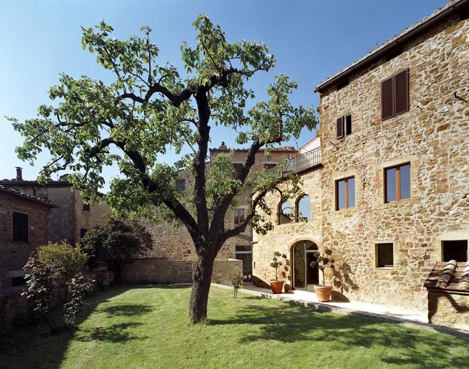
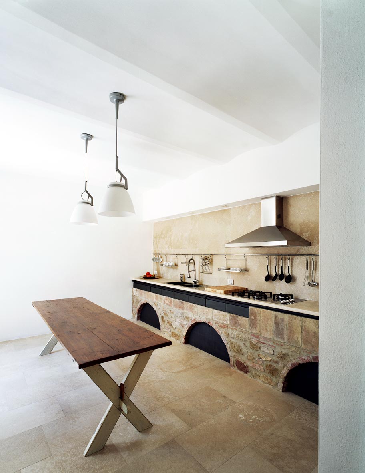
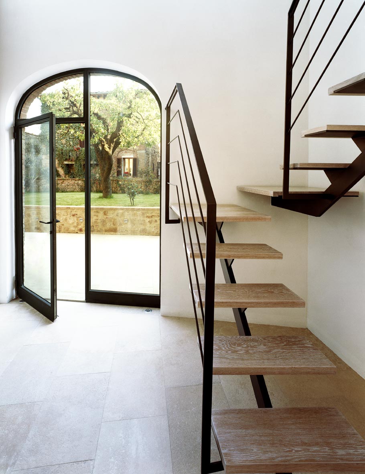
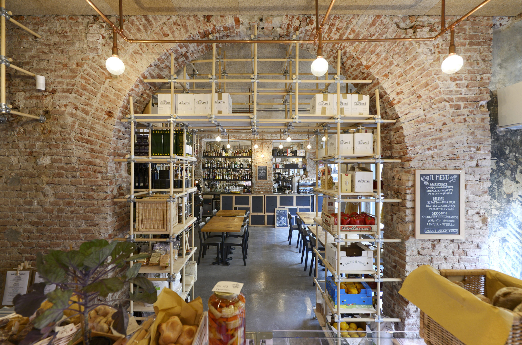
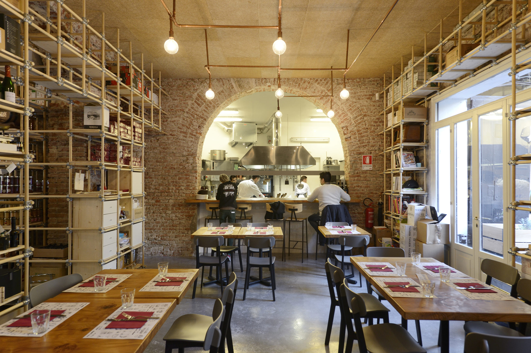
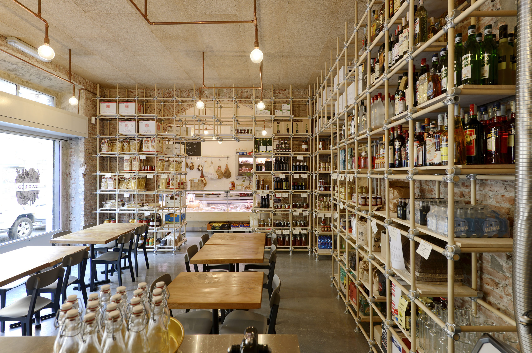
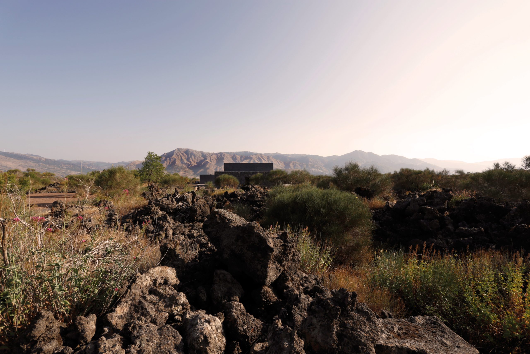
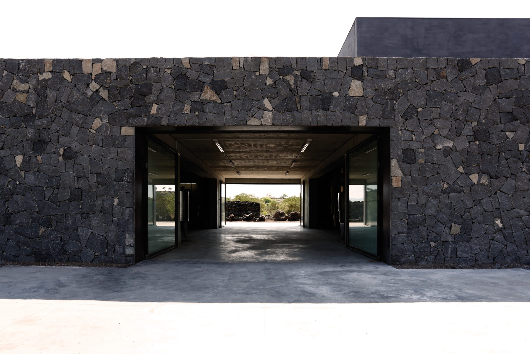
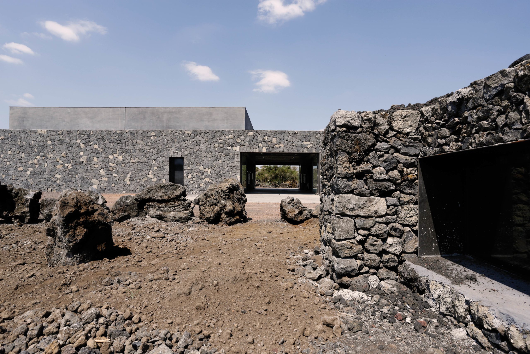
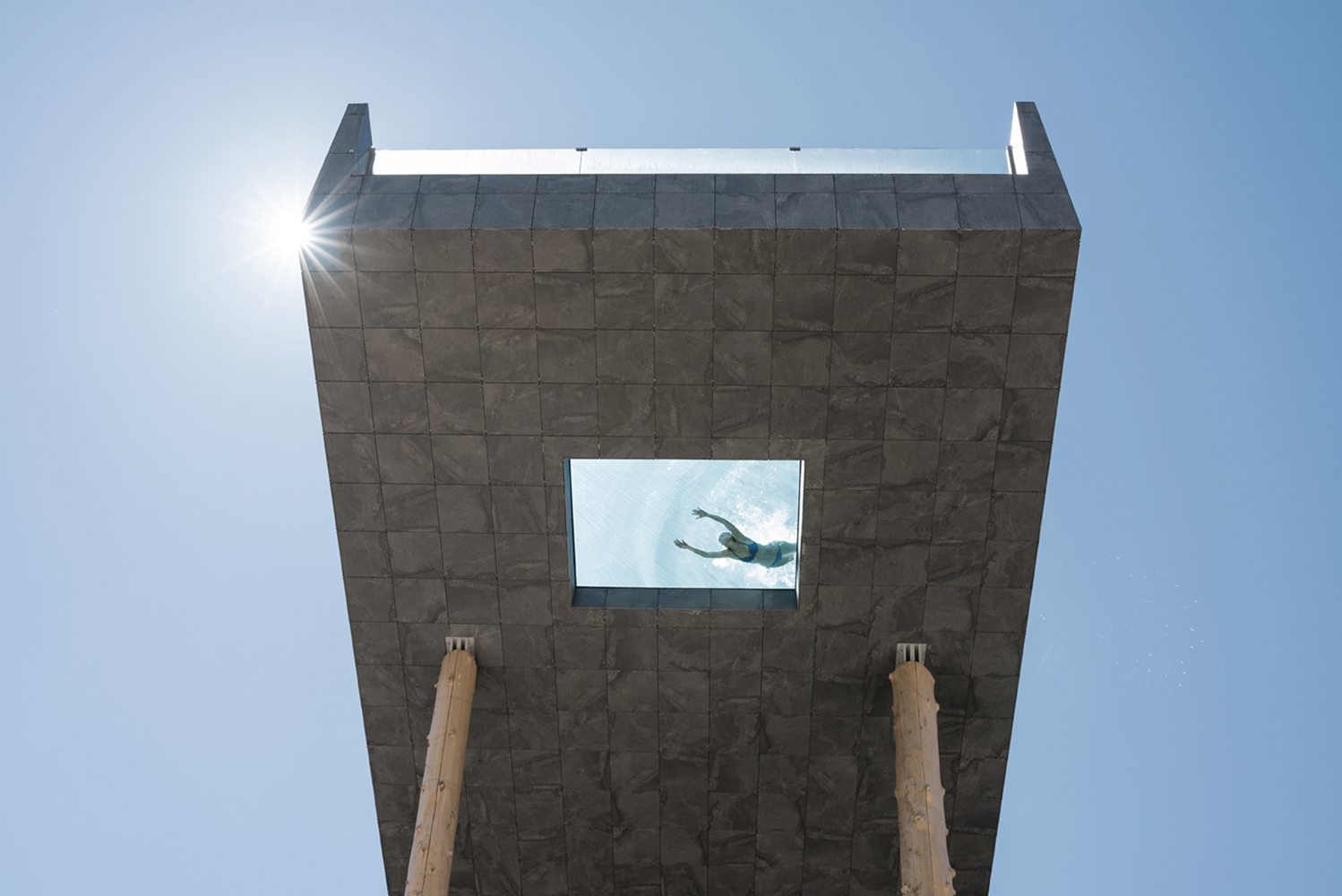
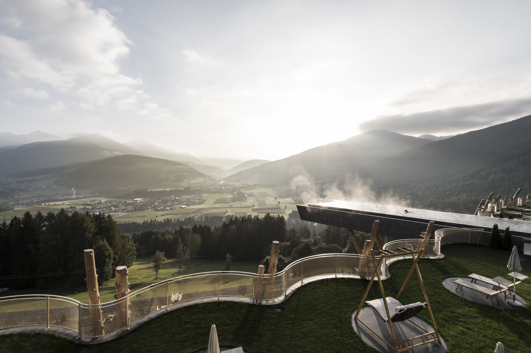
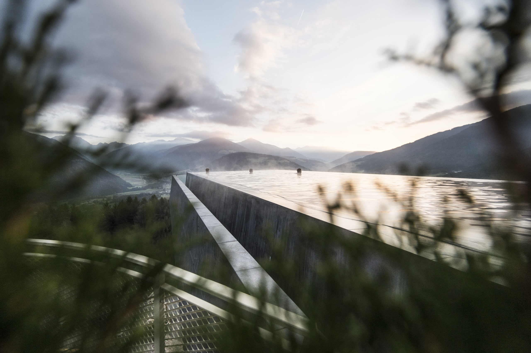
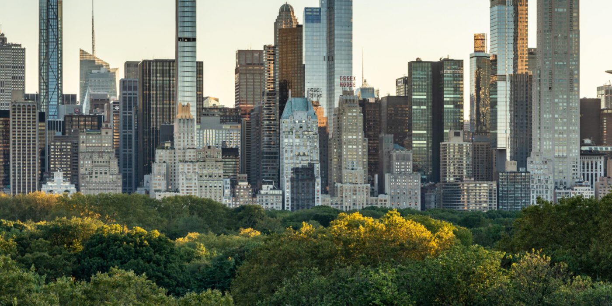
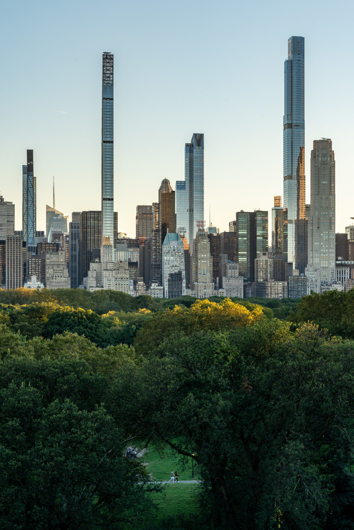 “In New York City, the world-famous concrete jungle, people live their lives up in the air. But there are always oases of peace on the ground, providing breathable green places among concrete and steel. The gaps in Central Park’s foliage naturally form a viewing window, showing the vertical lifestyles of New Yorkers.”
“In New York City, the world-famous concrete jungle, people live their lives up in the air. But there are always oases of peace on the ground, providing breathable green places among concrete and steel. The gaps in Central Park’s foliage naturally form a viewing window, showing the vertical lifestyles of New Yorkers.”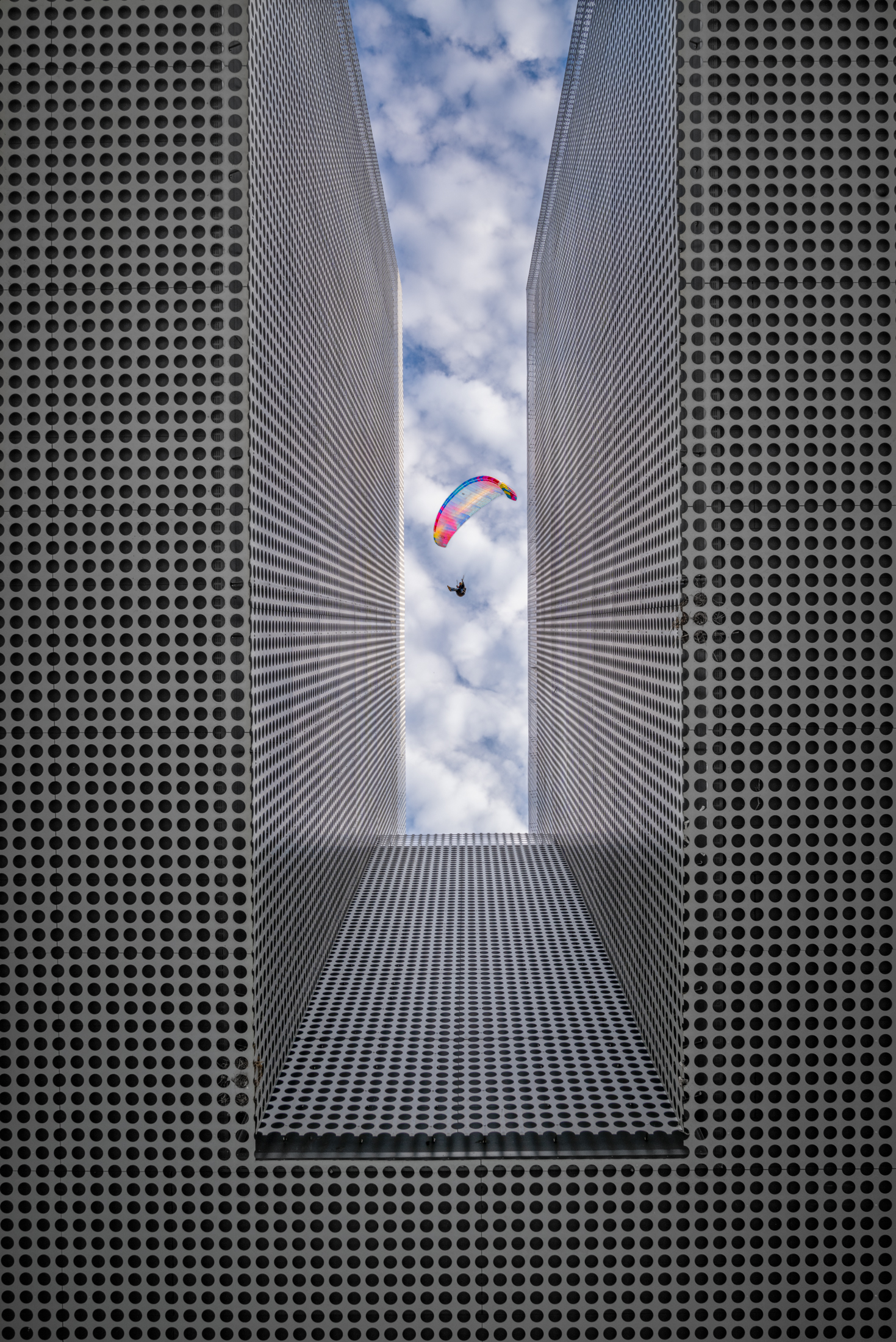 “This image was taken at the Tampa Museum of Art. There is an opening on the building guiding your eyes towards the sky. I laid there with my camera on my face to avoid shake and trying to capture the best angle using the lines in the structure towards the clouds. I noticed there were paragliders in the area and I waited patiently for one to appear in my frame. I am glad I did.”
“This image was taken at the Tampa Museum of Art. There is an opening on the building guiding your eyes towards the sky. I laid there with my camera on my face to avoid shake and trying to capture the best angle using the lines in the structure towards the clouds. I noticed there were paragliders in the area and I waited patiently for one to appear in my frame. I am glad I did.”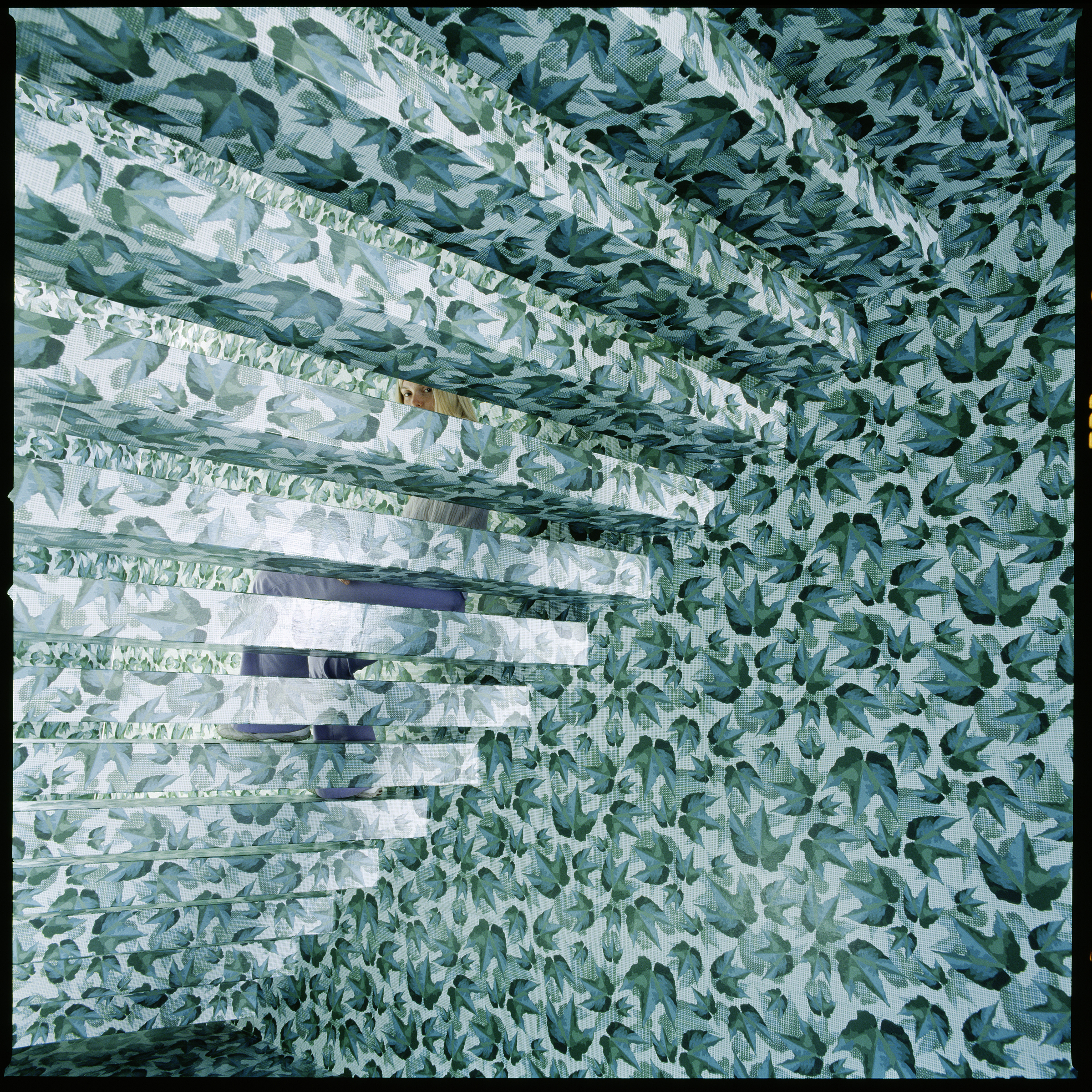 “This image is my photographic translation of a space-dissolving surface design of a stairwell interior. Its design is part of the conversion of a bourgeois house from the 1900 into an apartment building.
“This image is my photographic translation of a space-dissolving surface design of a stairwell interior. Its design is part of the conversion of a bourgeois house from the 1900 into an apartment building.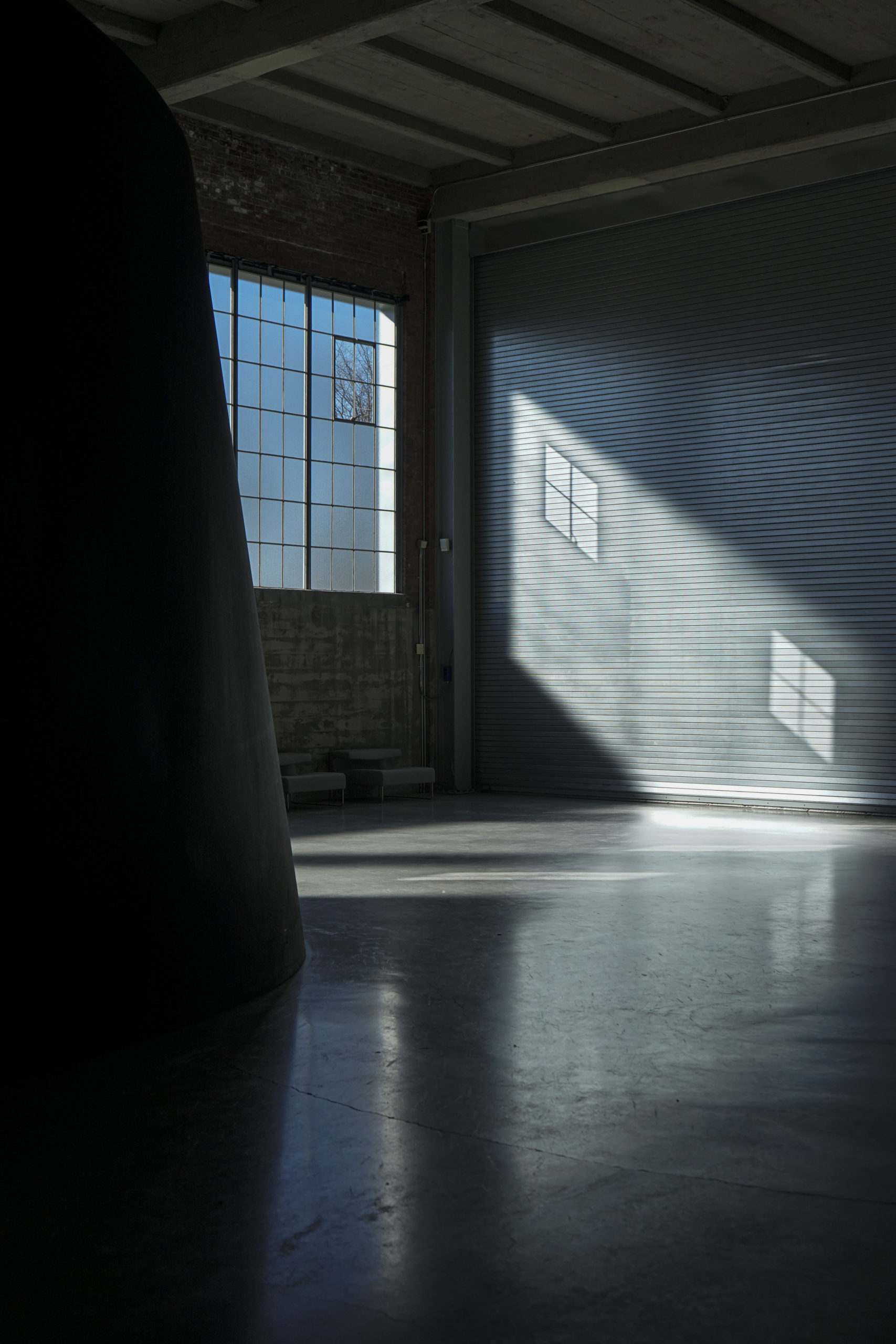 “This photo was taken in Dia Beacon in upstate New York. Looking out, the surrounding nature has become vague silhouettes and paint brush like colors around the clear glass at the window. One then focuses almost only at the limited pocket of beauty, details highlighted, colors embellished, like a camera focusing on a target. When the light shines through, it’s the most magical moment.”
“This photo was taken in Dia Beacon in upstate New York. Looking out, the surrounding nature has become vague silhouettes and paint brush like colors around the clear glass at the window. One then focuses almost only at the limited pocket of beauty, details highlighted, colors embellished, like a camera focusing on a target. When the light shines through, it’s the most magical moment.”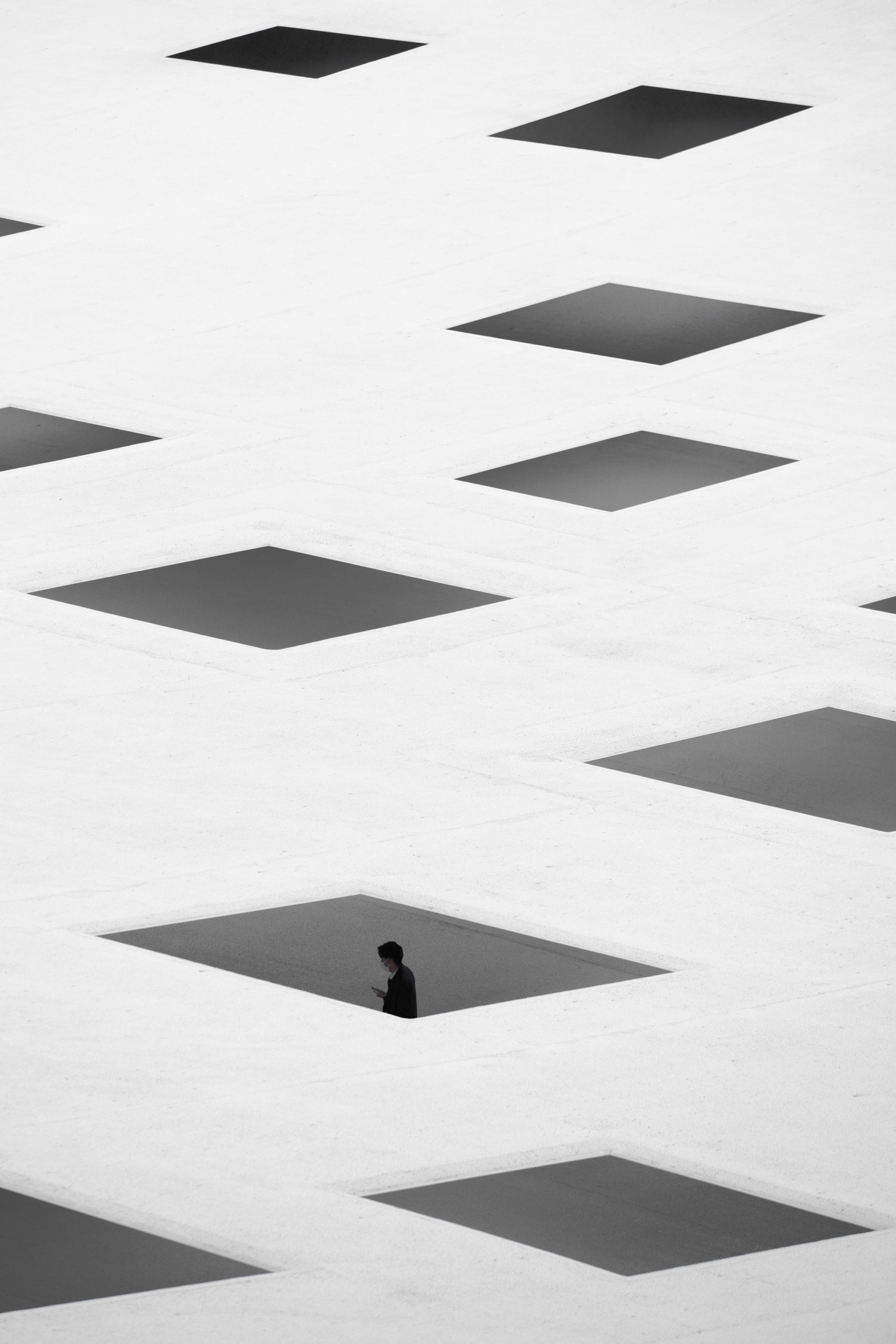 “Photograph taken at the plaza of Kanagawa Institute of Technology in Japan designed by Ishigami Junya.
“Photograph taken at the plaza of Kanagawa Institute of Technology in Japan designed by Ishigami Junya.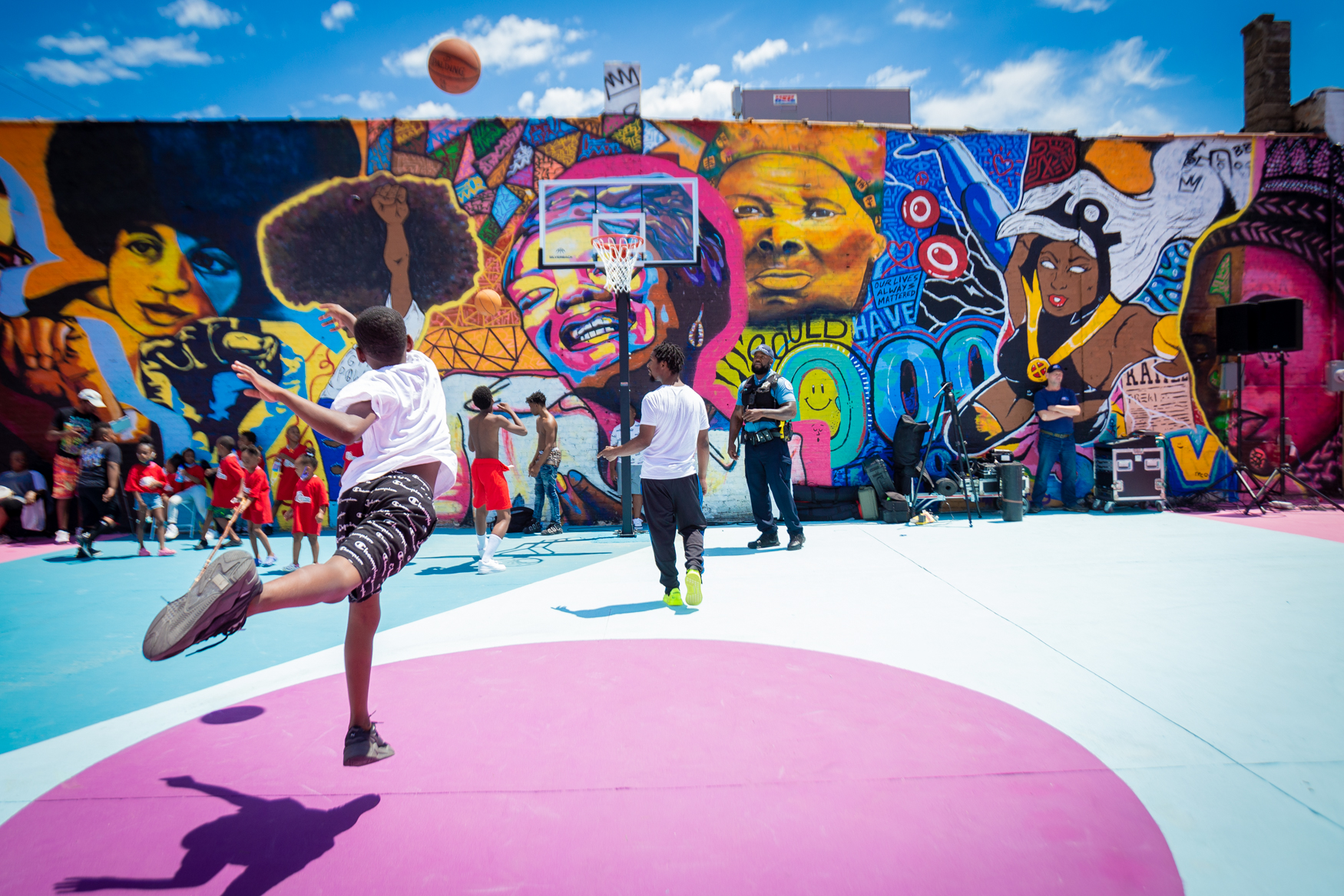 “POPCourts!, a 7,000 SF community plaza in the Austin neighborhood on Chicago’s West Side, was born from the pandemic and civil unrest and developed in concert with Mayor Lightfoot’s INVEST South/West initiative. The goal was to provide a safe community space that residents could enjoy outdoors during the pandemic while also creating a visible presence along Chicago Avenue.
“POPCourts!, a 7,000 SF community plaza in the Austin neighborhood on Chicago’s West Side, was born from the pandemic and civil unrest and developed in concert with Mayor Lightfoot’s INVEST South/West initiative. The goal was to provide a safe community space that residents could enjoy outdoors during the pandemic while also creating a visible presence along Chicago Avenue.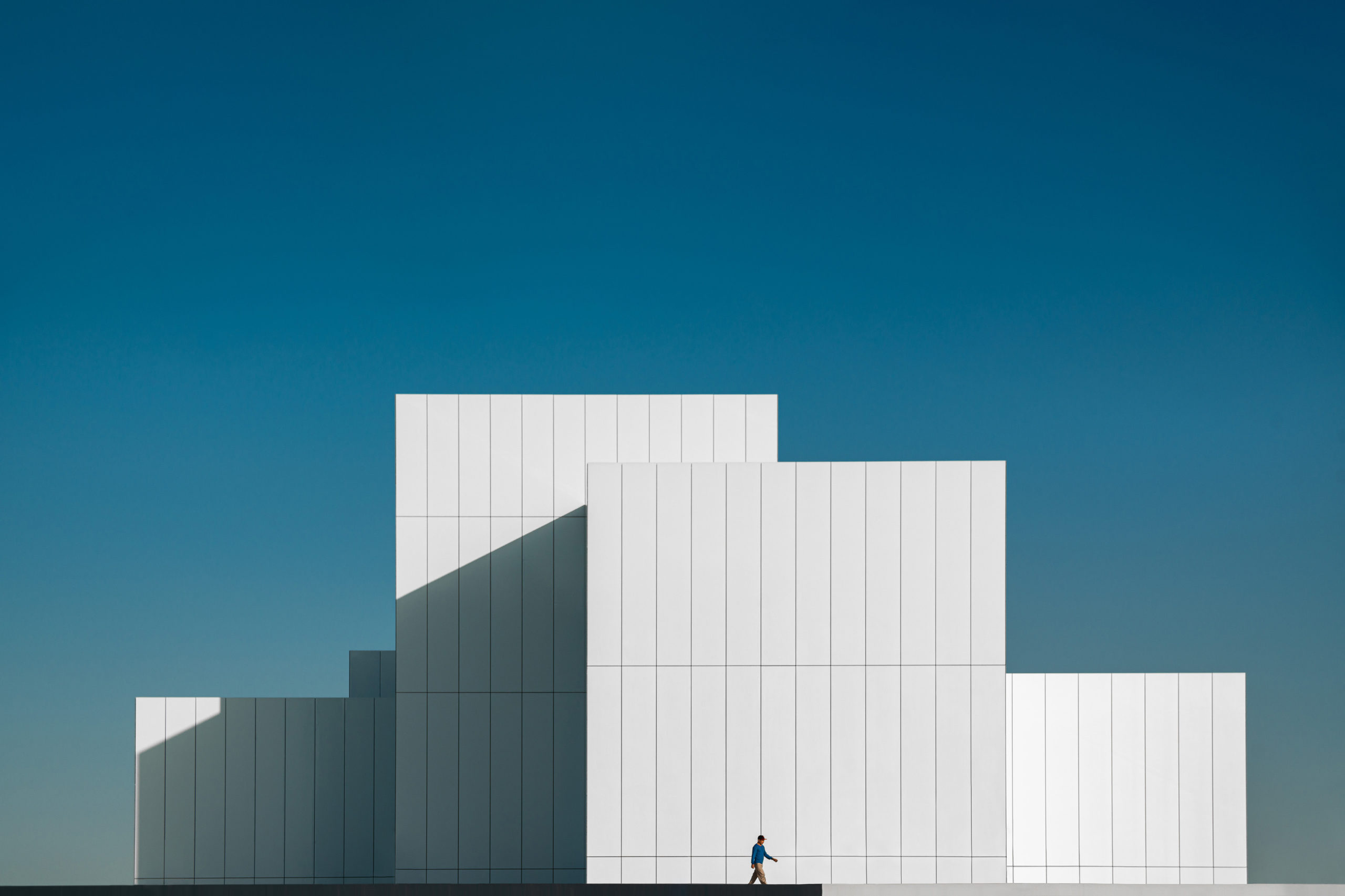 “My intention from this project was to reduce the minimalist architecture design of Jameel Arts Centre to a single frame and presents its white façade and clean lines in the simplest way possible. What made the capture more interesting is the passing mechanical guy which was a happy accident that contributed a human element to the otherwise too pure of a picture.”
“My intention from this project was to reduce the minimalist architecture design of Jameel Arts Centre to a single frame and presents its white façade and clean lines in the simplest way possible. What made the capture more interesting is the passing mechanical guy which was a happy accident that contributed a human element to the otherwise too pure of a picture.”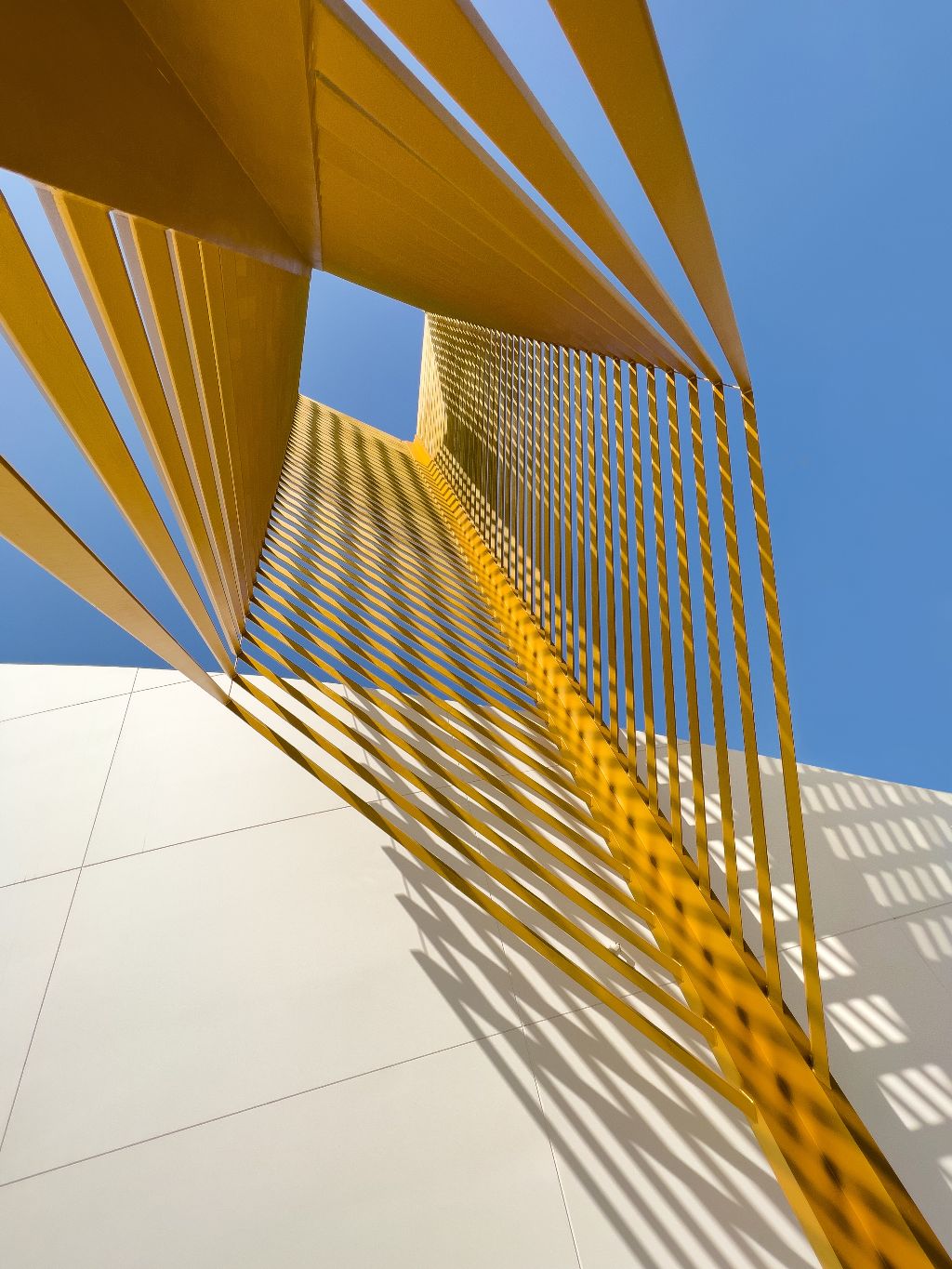 “This is the story of a monument: a sculpture that talked to a building, the sun, the sky and to me; a conversation that gave me a photographic understanding I had never encountered before.
“This is the story of a monument: a sculpture that talked to a building, the sun, the sky and to me; a conversation that gave me a photographic understanding I had never encountered before.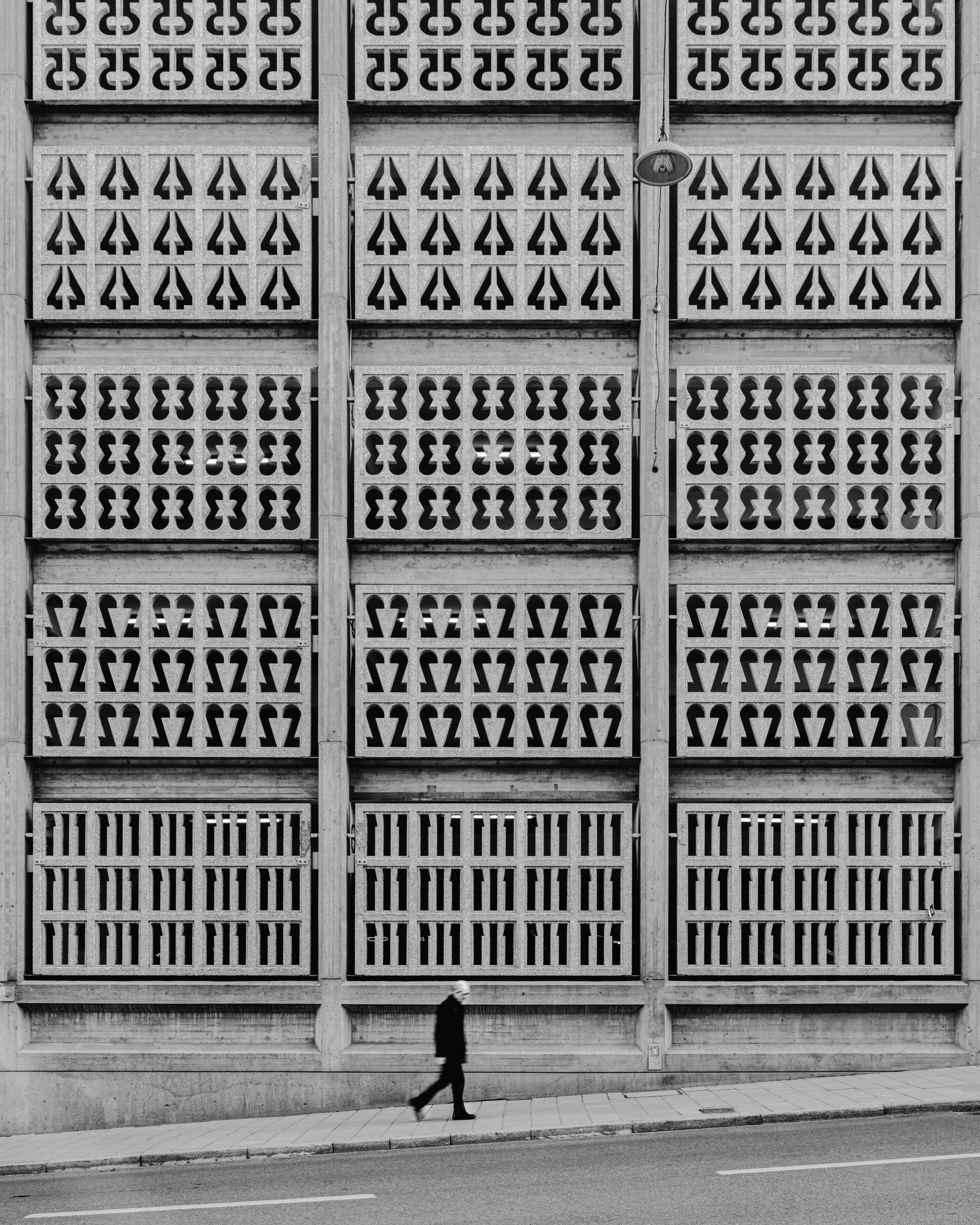 “Parkaden (Car Park) 1964 by Hans Asplund in Stockholm, Sweden. Between a steady flow of cars going through the centrum, there was a 1-2 second moment with this man walking. This was one of the two shots I managed to quickly capture. It was only later that I noticed that the patterns in the wall are the floor numbers in mirror!”
“Parkaden (Car Park) 1964 by Hans Asplund in Stockholm, Sweden. Between a steady flow of cars going through the centrum, there was a 1-2 second moment with this man walking. This was one of the two shots I managed to quickly capture. It was only later that I noticed that the patterns in the wall are the floor numbers in mirror!”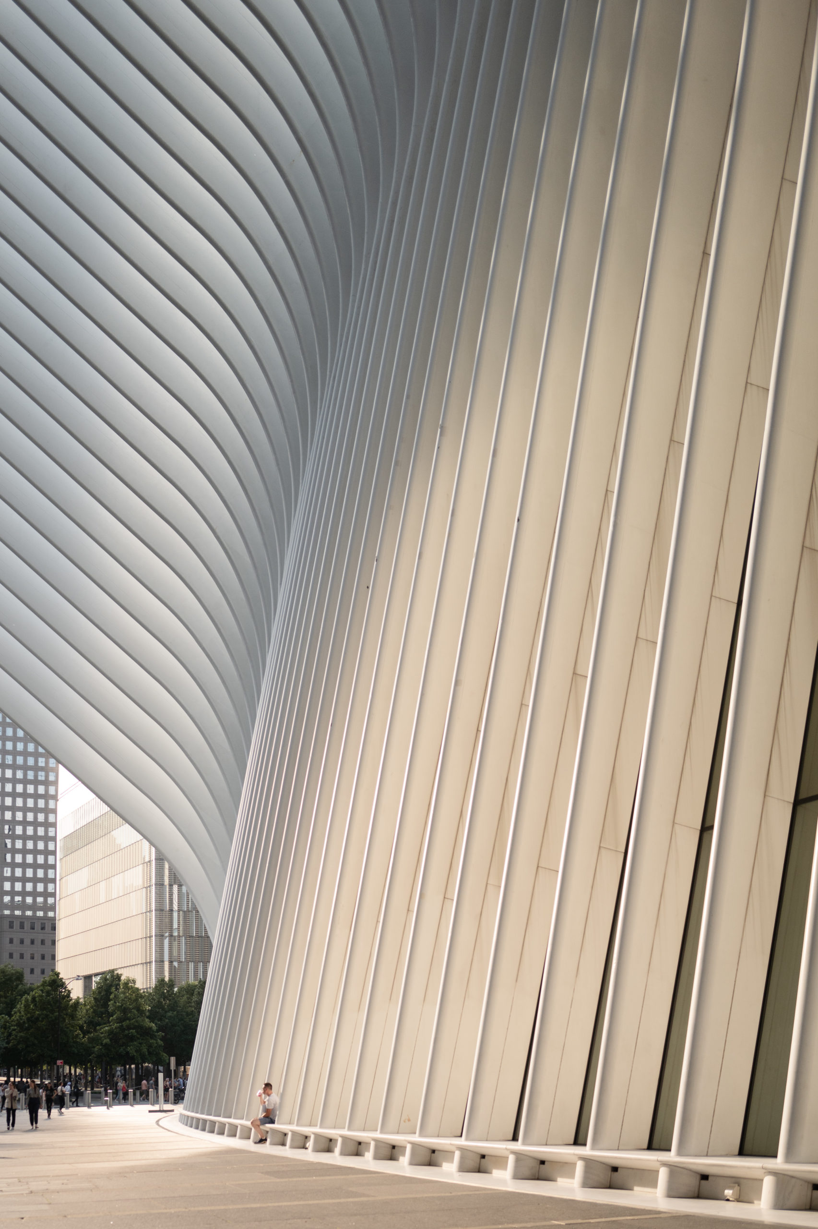
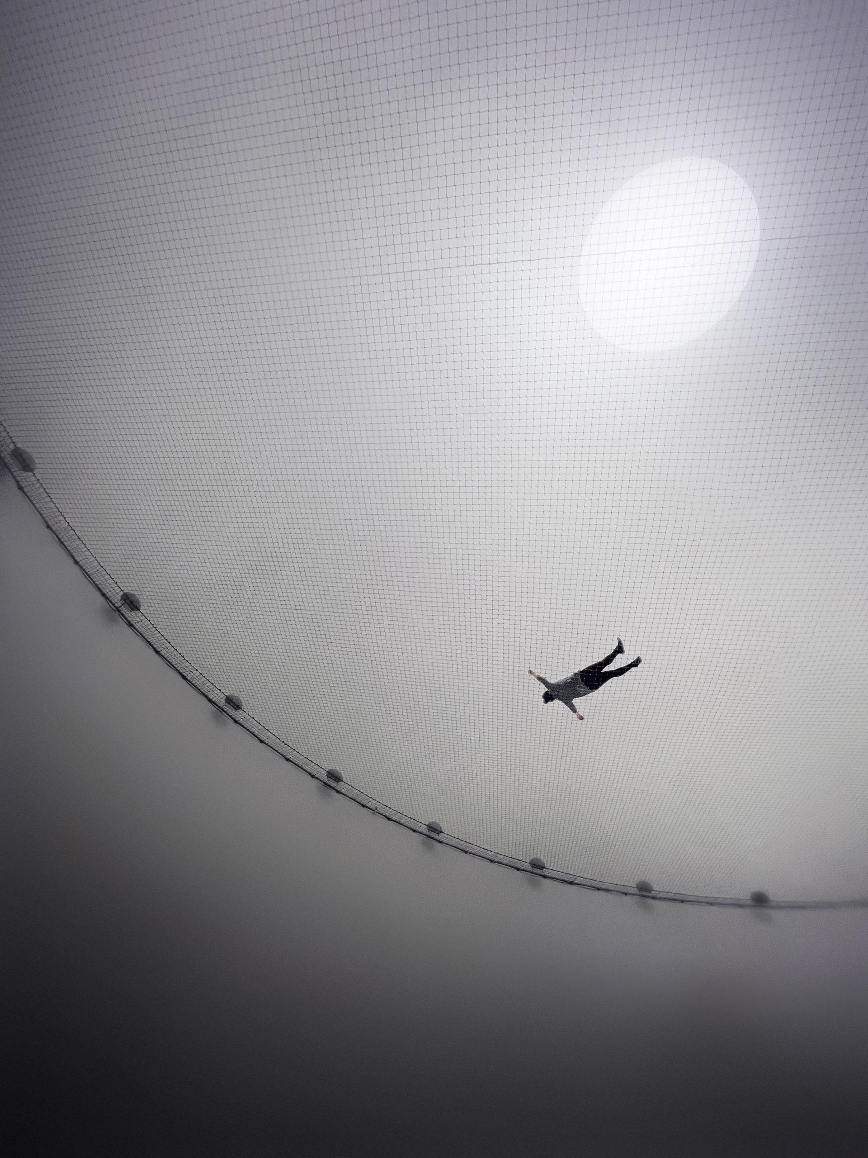
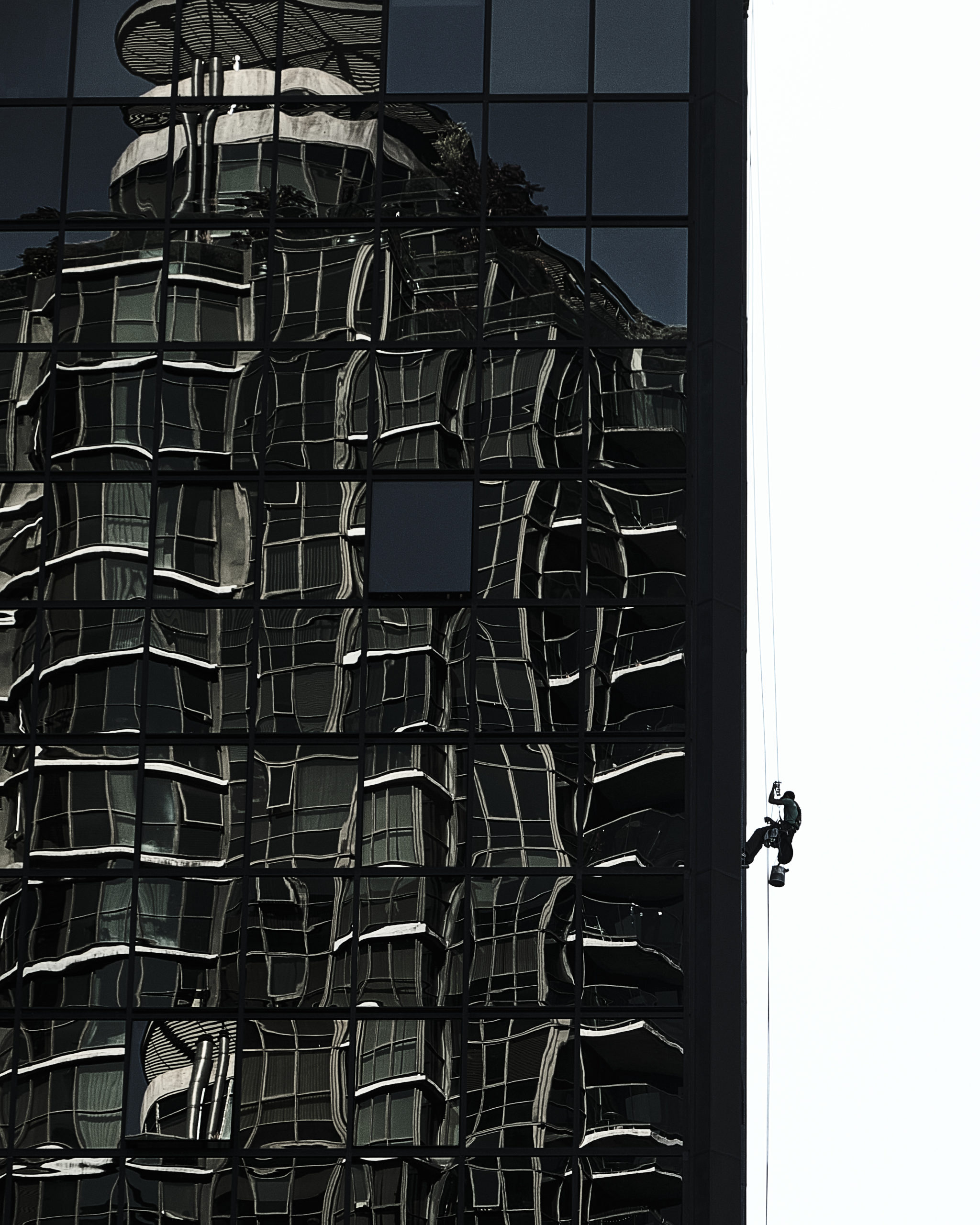
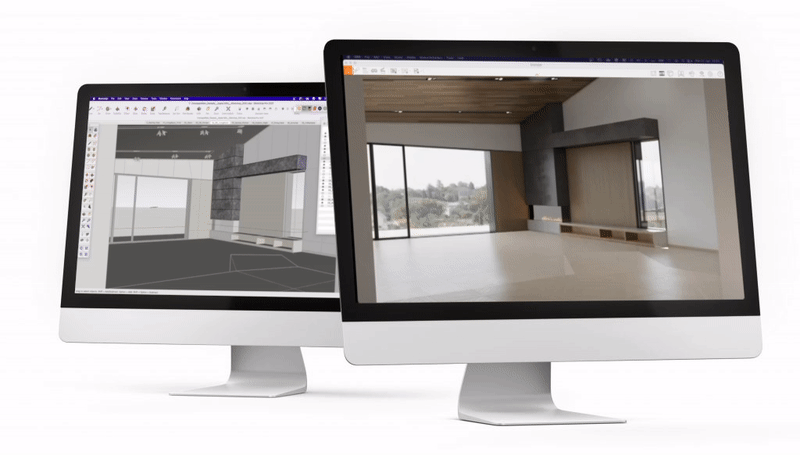
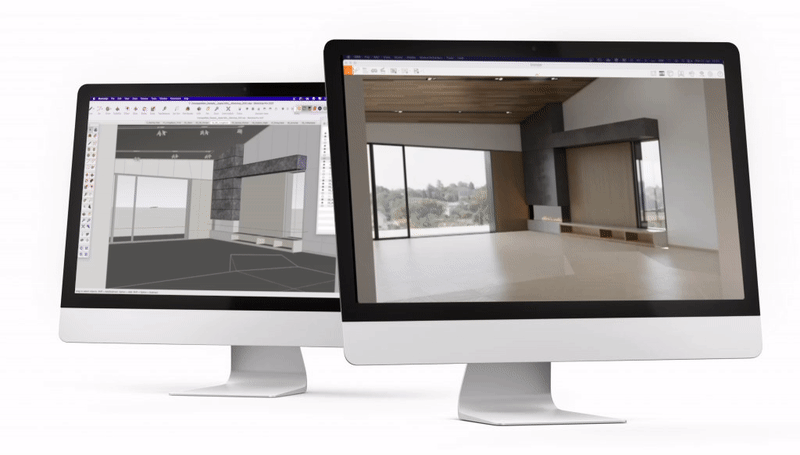
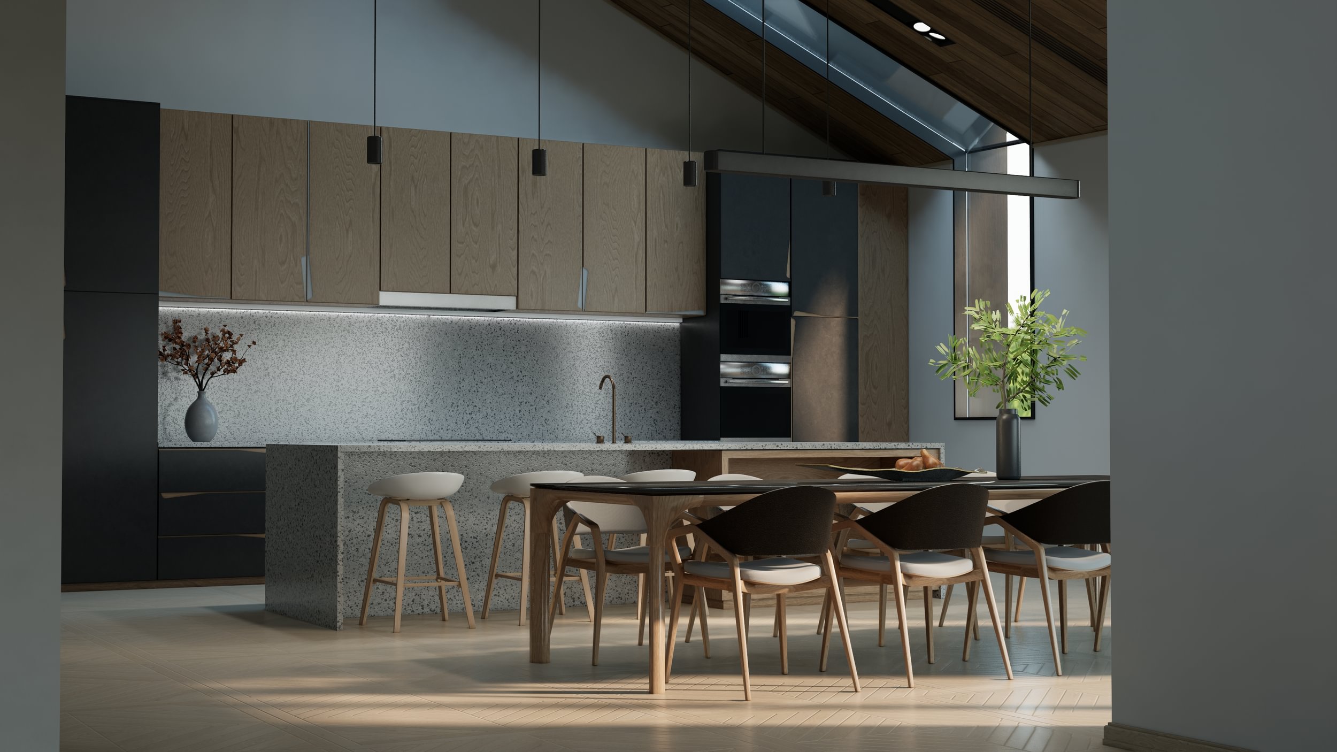 Additionally, Enscape’s updated visual settings and asset library make adding detail that much easier. With just a few clicks, users can adjust the atmosphere and other visual effects to achieve the perfect image. Users can equally browse the asset library and decorate their design with
Additionally, Enscape’s updated visual settings and asset library make adding detail that much easier. With just a few clicks, users can adjust the atmosphere and other visual effects to achieve the perfect image. Users can equally browse the asset library and decorate their design with 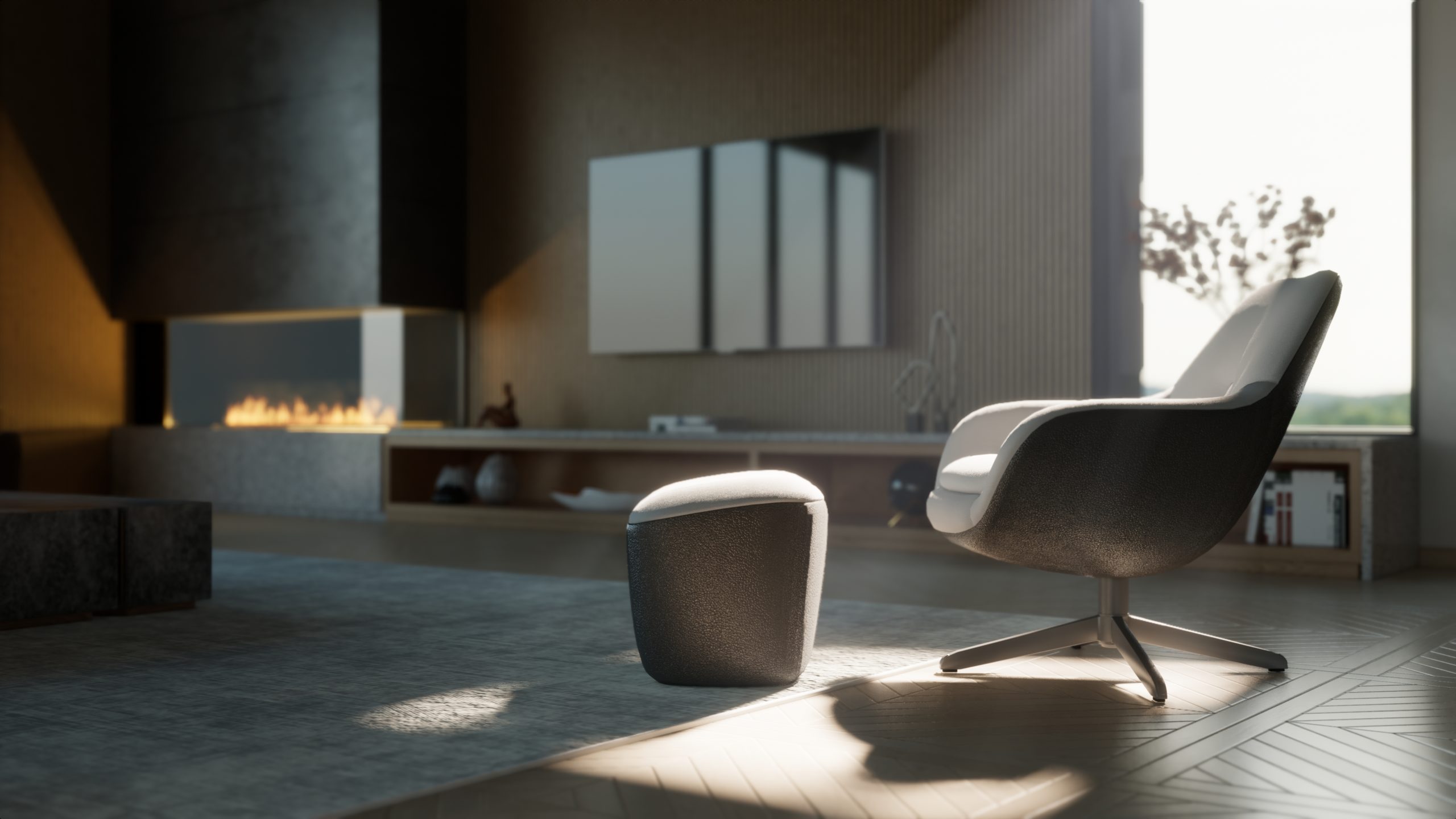 Enscape is also developing an extensive list of export options to make sharing a visualization straightforward and secure. From still renderings to 360-degree panoramas, there is an export option fit for any scenario. Additional export options such as video and standalone executable files are under development and soon to come.
Enscape is also developing an extensive list of export options to make sharing a visualization straightforward and secure. From still renderings to 360-degree panoramas, there is an export option fit for any scenario. Additional export options such as video and standalone executable files are under development and soon to come.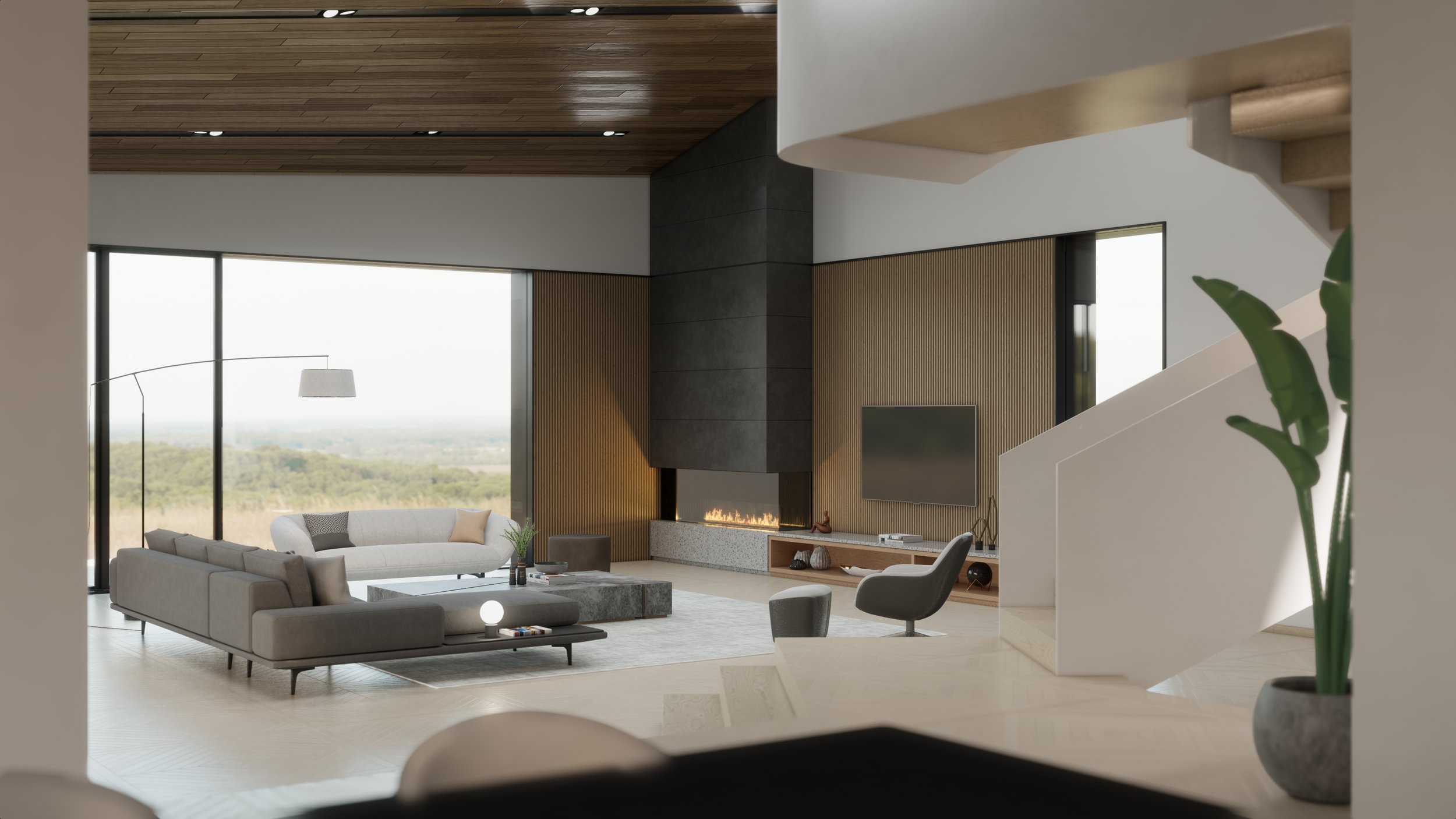 Enscape for Mac’s expansive offerings will soon grow to include VR support that allows designers to create immersive 3D experiences. A custom asset library and additional light and sound sources are on their way to release as well.
Enscape for Mac’s expansive offerings will soon grow to include VR support that allows designers to create immersive 3D experiences. A custom asset library and additional light and sound sources are on their way to release as well.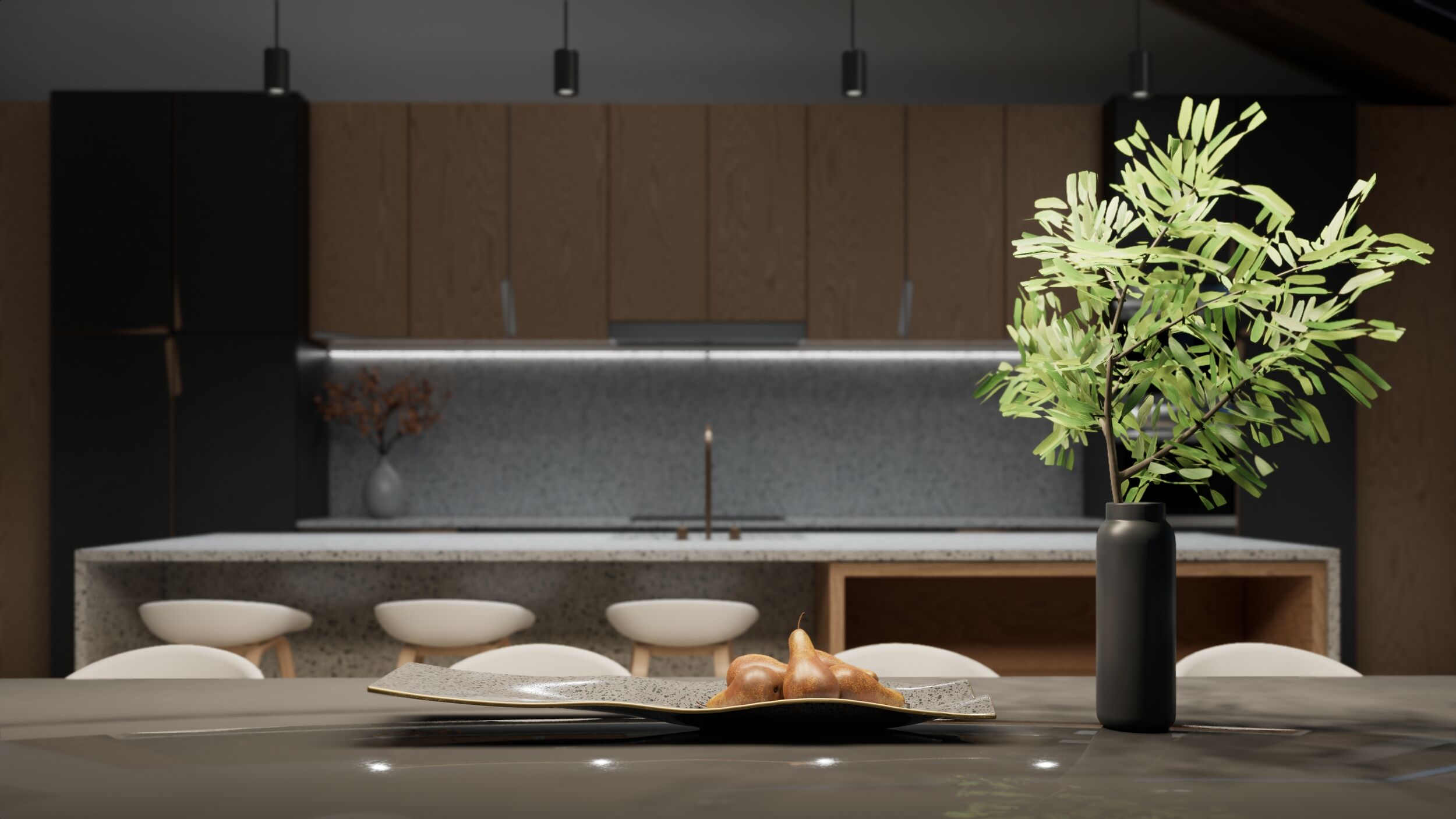 The minimum required MacOS version is Monterey 12.2.1, while the recommended minimum hardware is the MacBook Air (M1, 2020). These
The minimum required MacOS version is Monterey 12.2.1, while the recommended minimum hardware is the MacBook Air (M1, 2020). These 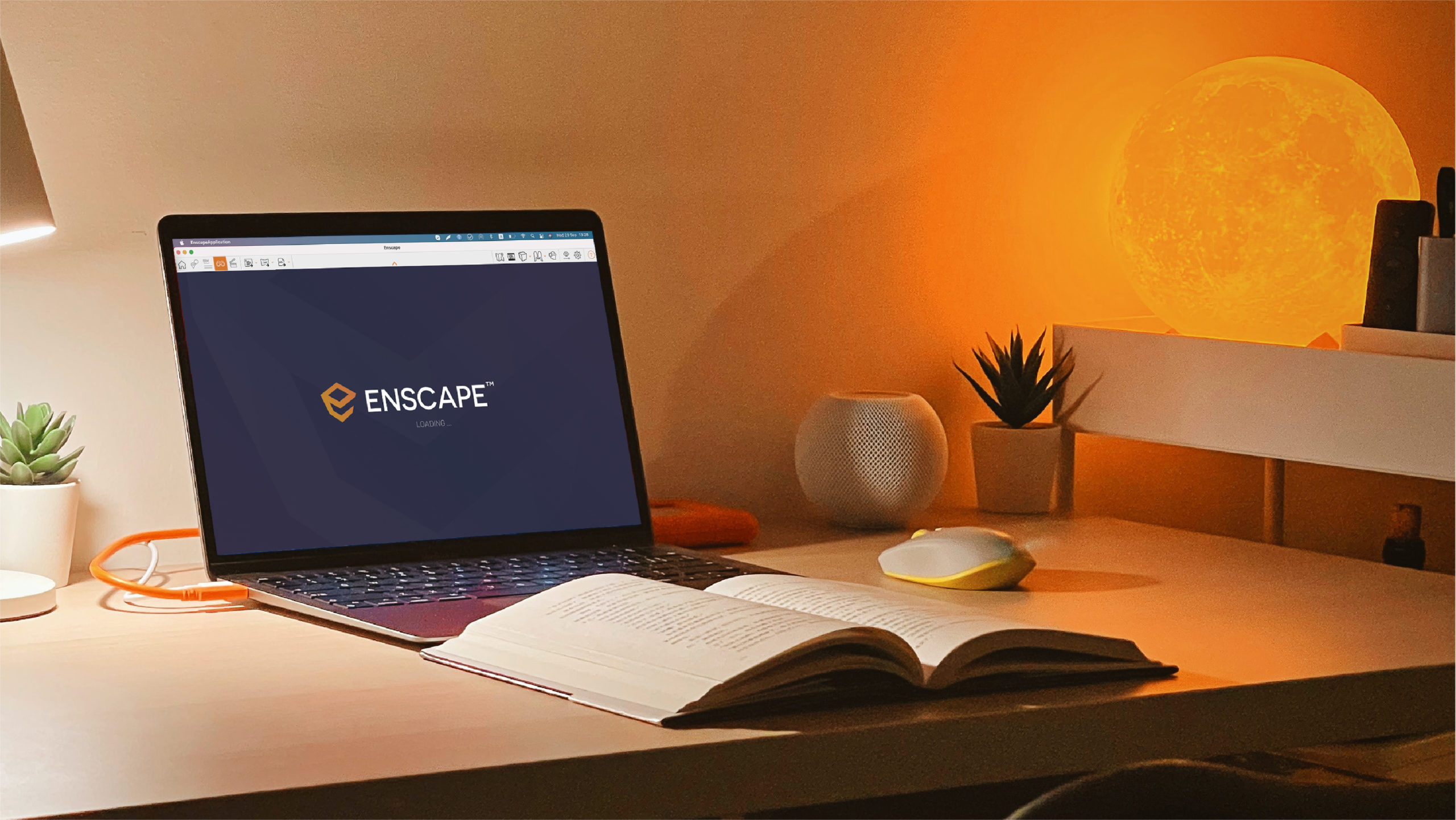 Enscape offers a free 14-day trial complete with the full range of features to discover. For those interested in purchasing a license, there are a few
Enscape offers a free 14-day trial complete with the full range of features to discover. For those interested in purchasing a license, there are a few 