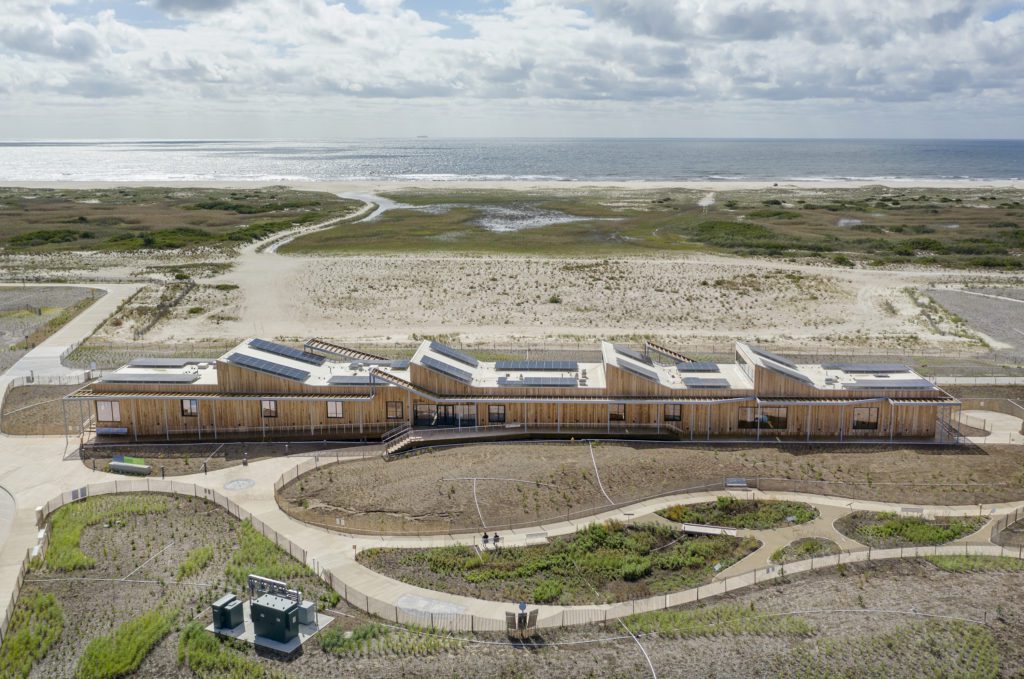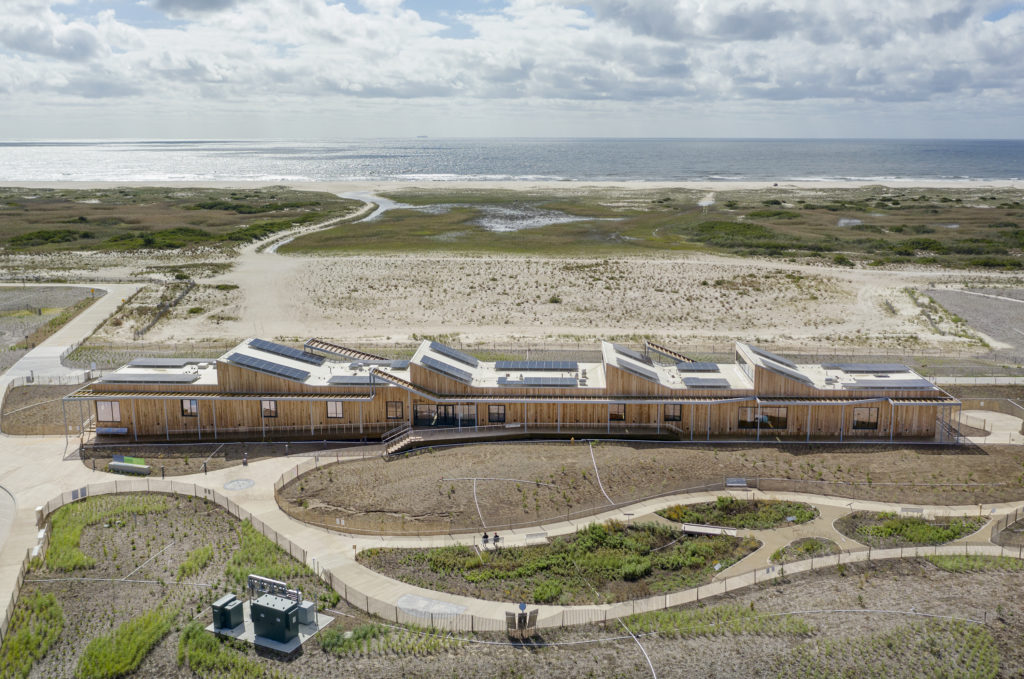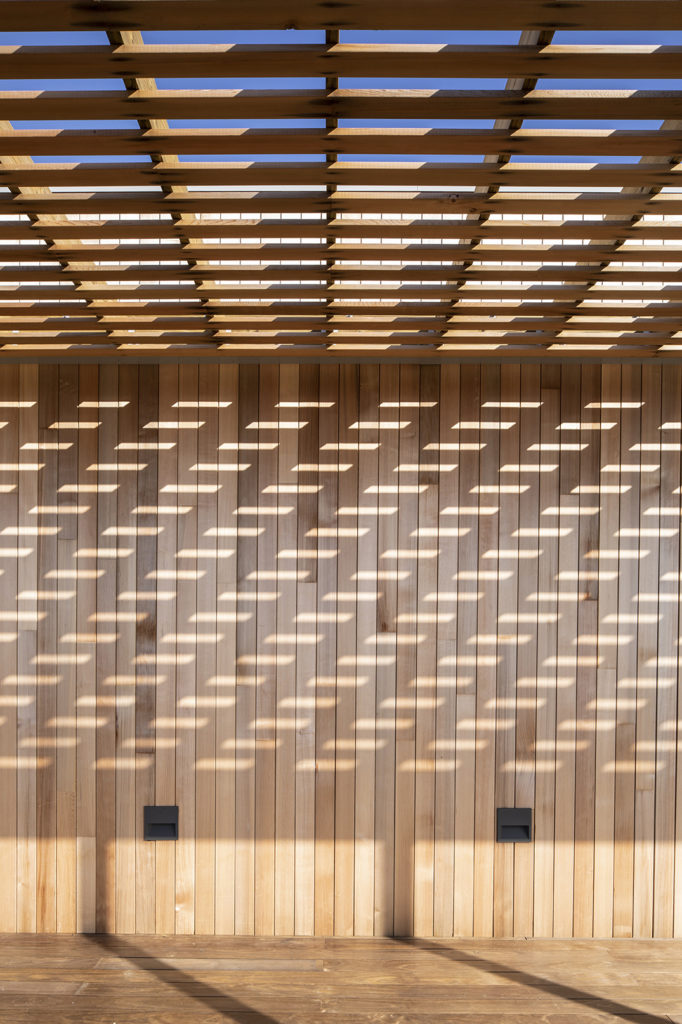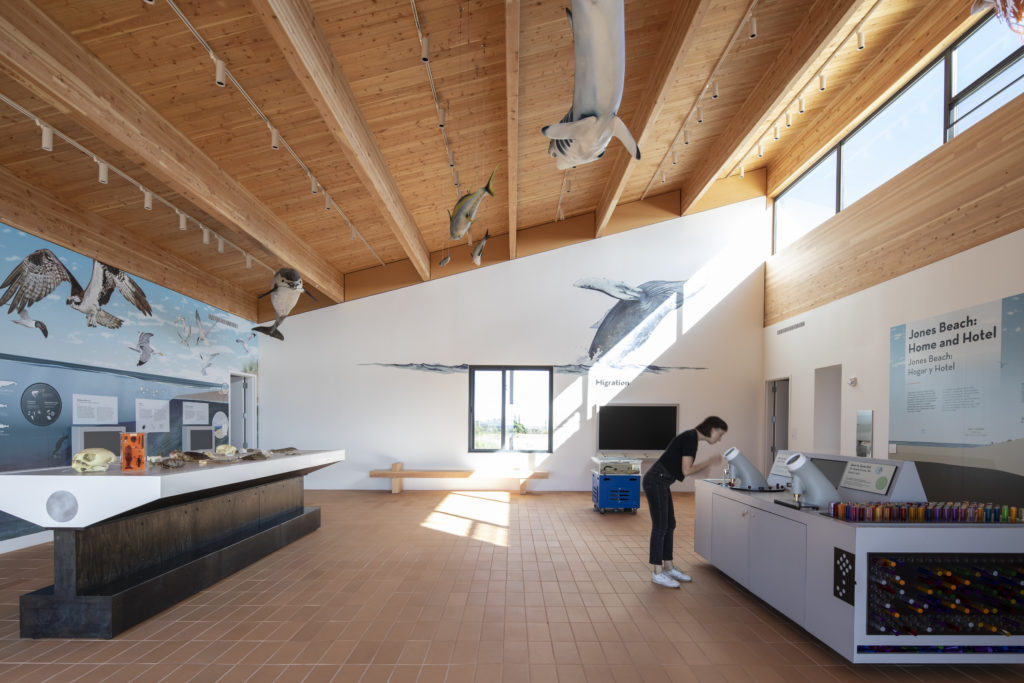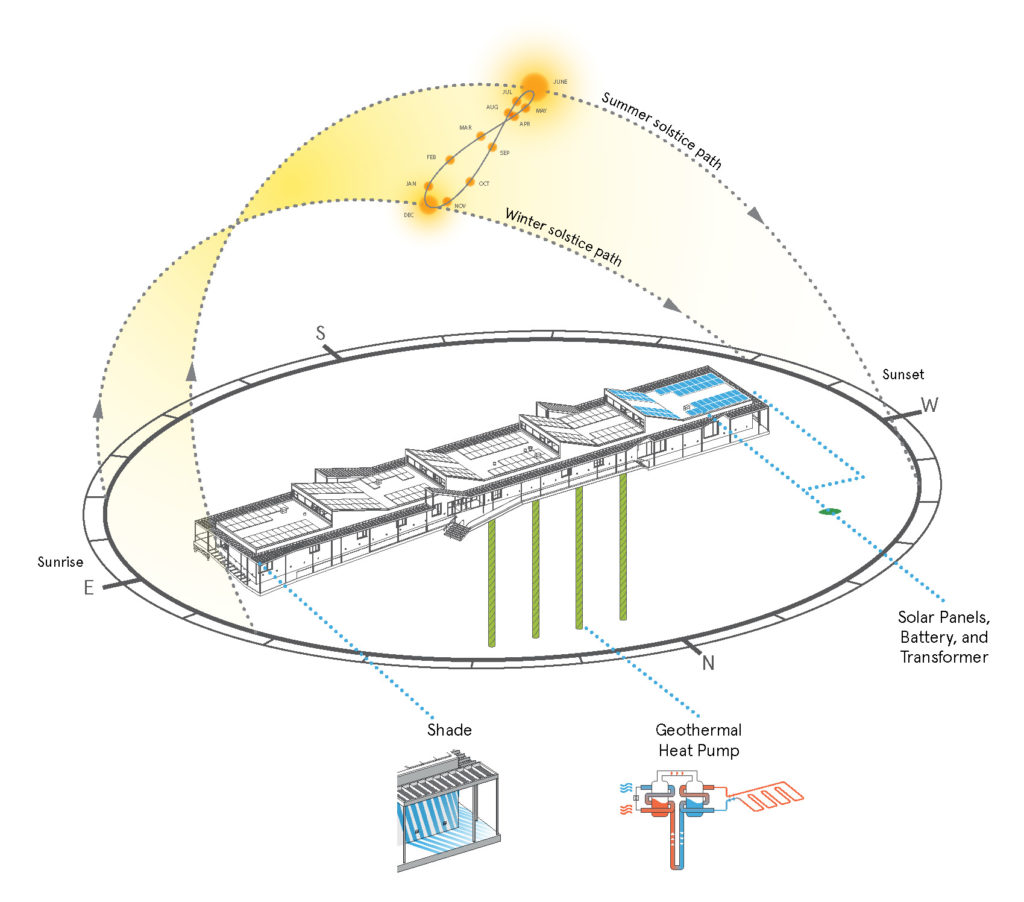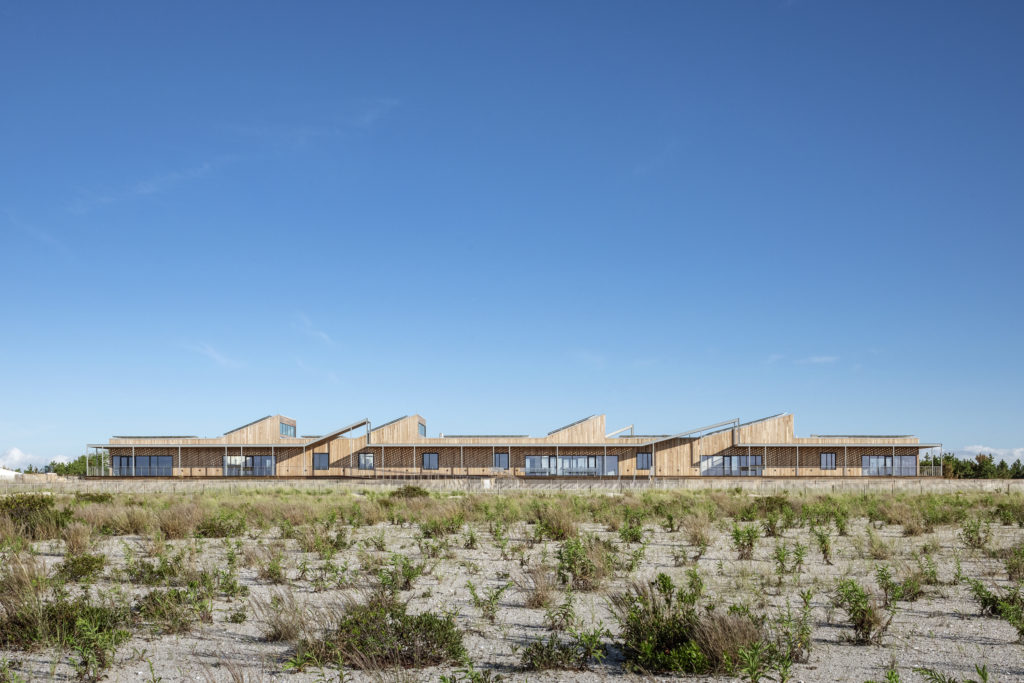Housing in the Canadian City Continues Climbing Out of Reach
Architects: Want to have your project featured? Showcase your work through Architizer and sign up for our inspirational newsletter.
Canada’s real estate boom has been strongly felt by all citizens, especially those residing in the nation’s larger metropolitans. In the past five years, the housing market has skyrocketed, making it nearly impossible for younger generations to purchase and rent properties. High rent and purchasing prices are pushing city dwellers out of urban areas and into nearby towns. Among the two Canadian cities most notorious for unaffordable housing are Toronto and its west coast counterpart, Vancouver. This housing crisis is a multifaceted problem with numerous moving parts and contributing factors. When looking closely into Canada’s most populated city, Toronto, it becomes evident that government intervention is necessary to ensure Torontonians can afford their lives in the city.
Toronto is the fifth-largest city in all of North America and is incredibly vibrant and multicultural. It is known for its unique architecture, diversity and opportunity — with nearly 50 percent of its population being foreign-born. With architecture ranging from 19th-century Georgian to postmodern styles, many dream of getting their hands on the quintessential red brick Victorian and Edwardian-esque homes that line many of Toronto’s downtown streets. However, such homes are hard to come by and cost a pretty penny.
A major factor contributing to this crisis is that demand outweighs supply, recently proven by a report carried out by The Canadian Urban Institute, City of Toronto and Canadian Centre of Economic Analysis. From community housing to high-end real estate, there are simply not enough properties on the market. Due to such limited properties, the costs of the ones on the market are highly-prized and highly-priced. Toronto’s steadily growing population is equally contributing to this crisis. The influx of new Torontorians requires a stream of new properties. However, supply simply cannot keep up.
Toronto’s housing inflation became so bad a few years back that the government stepped in and implemented a series of cooling measures. Back in April of 2017, the government of Ontario announced the Fair Housing Plan of Ontario, a plan which consisted of 16 different measures, all aimed at making housing more affordable while still protecting the investments undertaken by homeowners. The most significant of the measures were the rent control for private units built after 1991 and a tax on buyers purchasing dwellings as an investment and/or second property. According to the National Rent Report, the Canadian housing market has trended upward in the past year, with the average rent cost for a one-bedroom in Toronto currently priced at $2,023 ($1,589 USD). The report confirms that the housing market in Canada’s two largest cities, Toronto and Vancouver, is steadily increasing.
Foreign purchasing has equally played a role in Toronto’s expensive real estate market. Back in 2017, the government imposed a tax of 15 percent on foreign buyers. This has helped stabilize the market — especially the condo market — however, prices are still worryingly high. There is a noticeable trend in publishing real estate ads in both English and Chinese, which is likely to attract numerous foreign buyers, many of whom are from mainland China. In recent months, the Canadian government has proposed a foreign buyer ban to help ease inflation and even the playing field for Canadians. However, some experts are not entirely sure if this ban will help as foreign buyers only account for a small fraction of Canadian real-estate purchases.
Many thought that a market crash would have ensued following the pandemic, however, as we enter the post-pandemic world, rental rates continue to increase. Bullpen Research & Consulting says inflation, supply chain issues and rate changes could possibly impact the future of the market. Government policy changes during the pandemic worsened the situation as interest rates and borrowing costs were cut in half, thus creating a larger demand. Ultimately, the persisting supply and demand problem was only worsened by the COVID-19 pandemic. Toronto may not be the most expensive city in the world, however Canada has one of the most dramatic disconnects between income and property value.
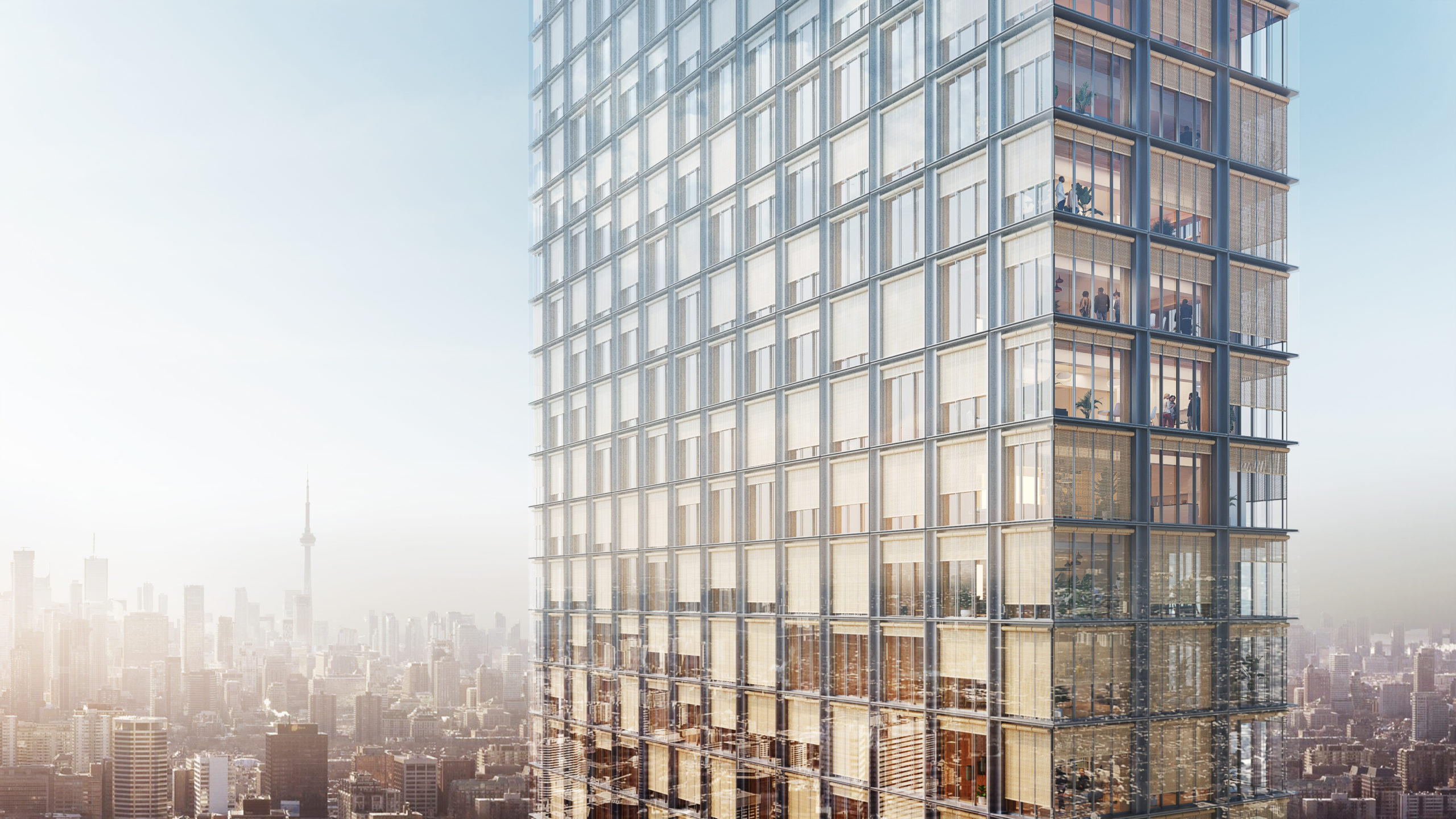
1200 Bay by Herzog & de Meuron, Concept Drawing, Toronto, Canada.
Take Herzog & de Meuron‘s new concept design for example. Located in the heart of Toronto’s Bay-Bloor shopping district, the 1200 Bay tower will be for both private and commercial use. The tower will rise 87 stories high and will feature 332 condominium units ranging from one-bedrooms to penthouse suites. The proposed plans exemplify a sophisticated, state-of-the-art building that will house everything a dweller could desire: a fitness center, a concierge service and dining options. This project exemplifies one of Toronto’s biggest problems — a seemingly endless stream of condominiums being built for the rich.
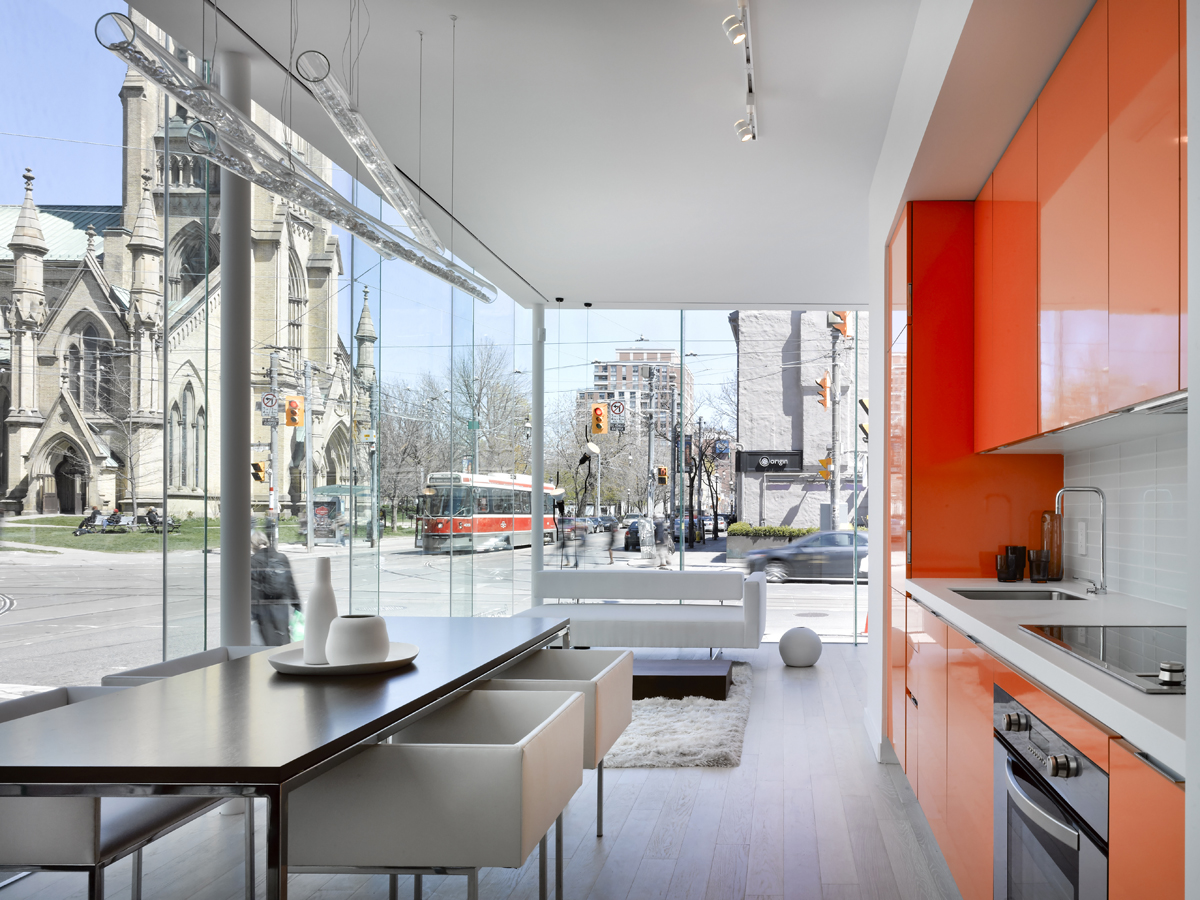
Model Suite of Sixty Colborne, Toronto, Canada.
In contrast, the Sixty Colborne condominiums exemplify yet another issue — tiny units. Located in Toronto’s historic St Lawrence market district, this condo embraces the neighborhood’s unique flair and charm. Designed to offer dwellers a chance to detach from the hustling and bustling city, Sixty Colborne comes complete with a fitness center, concierge service and guest suites. Comprised of 255 units, the average price per square foot in this building is $1,108 ($869.95 USD). The units range anywhere from a tiny 439 to a comfortable 2,290 square feet.
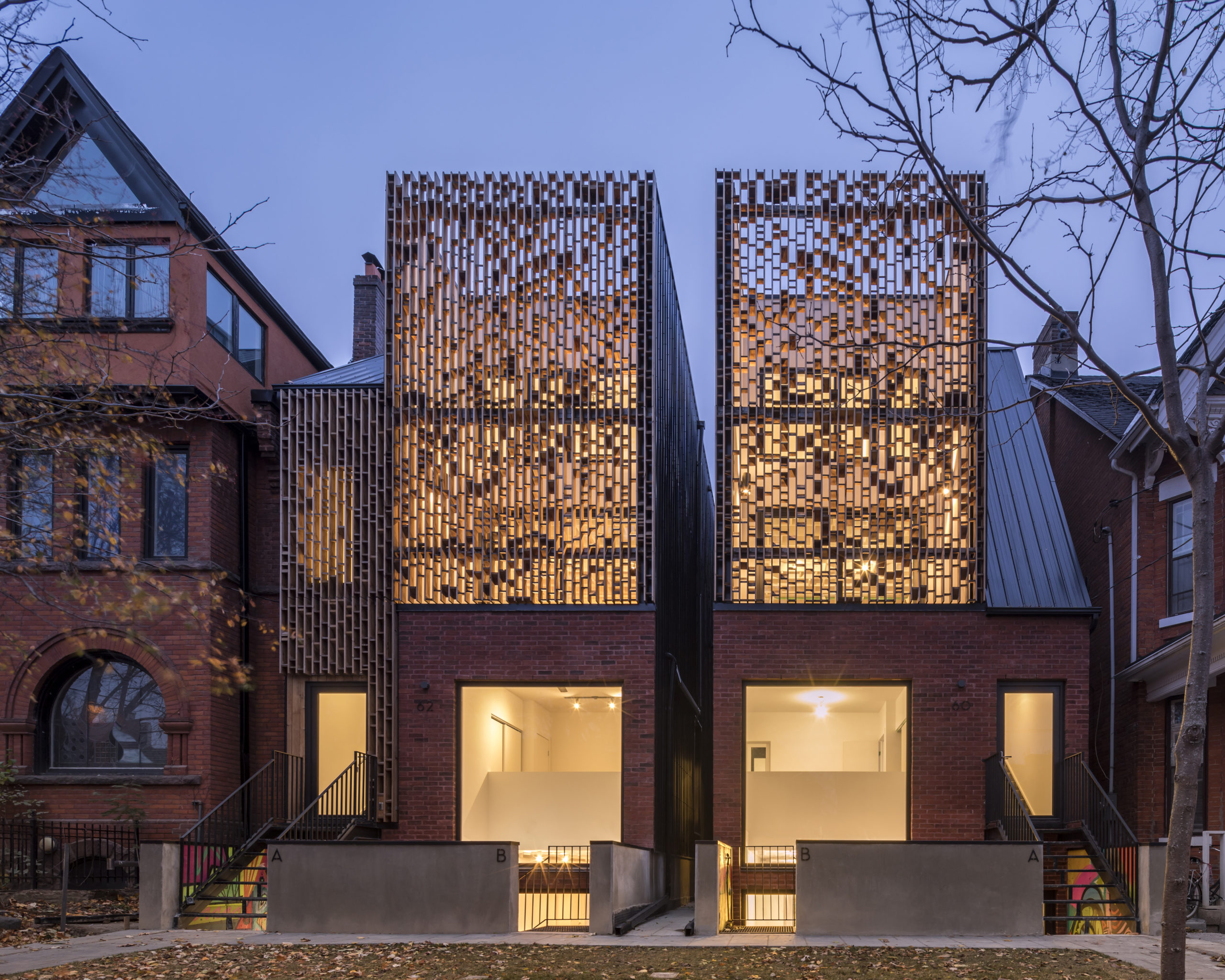
Double Duplex by Batay-Csorba Architects, Toronto, Canada.
The Double Duplex home by Batay-Csorba Architects responds to Toronto’s rising real estate market and the housing shortage. To tackle such a problem, the architects turned the home into two separate properties. This offers the homeowners the option to rent out one of the units or use it as a second living space. Located in Toronto’s historic Parkdale neighborhood, this project exemplifies the use of densification within urban spaces to create additional housing and affordable first homes.
Canadian homes are even more out of reach than ever and the effects are strongly felt. The Trudeau government has proposed special taxes and other measures to help future buyers. Nonetheless, the future of the Canadian housing market remains uncertain for future generations and homebuyers.
Architects: Want to have your project featured? Showcase your work through Architizer and sign up for our inspirational newsletter.

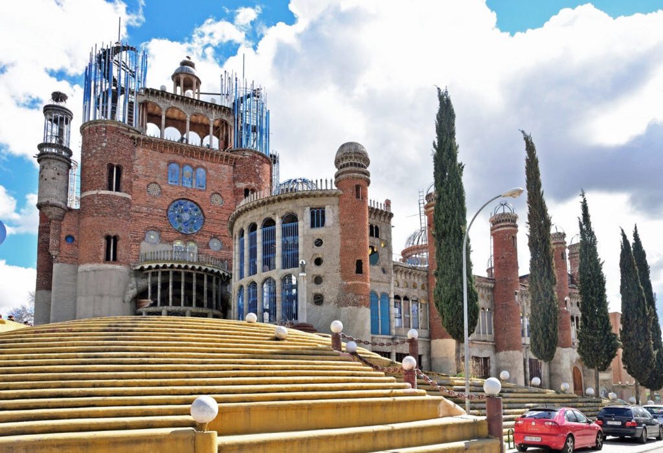
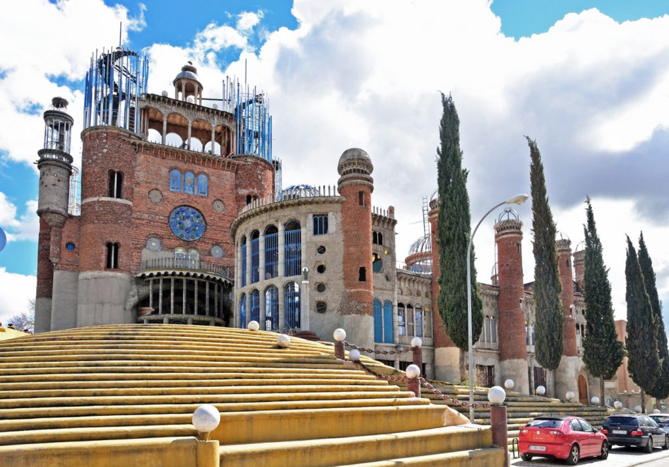
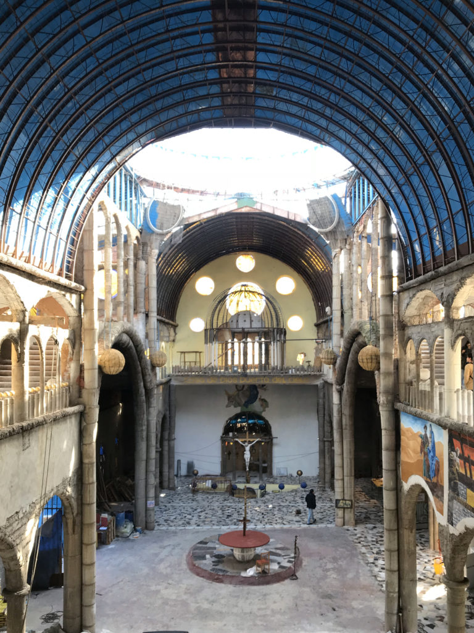
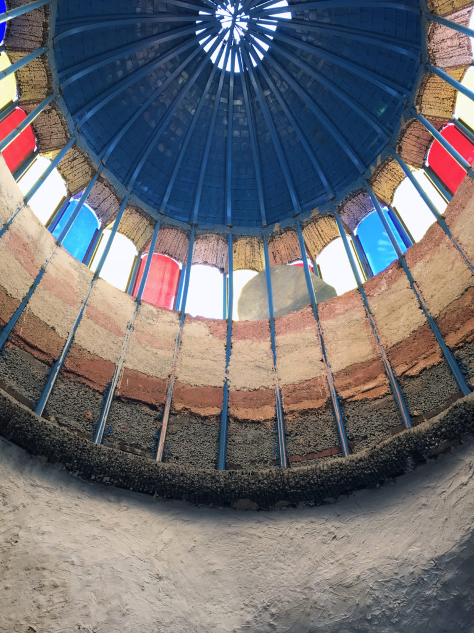
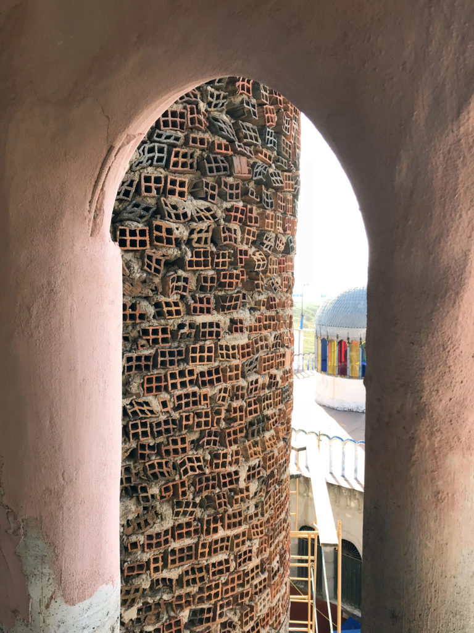
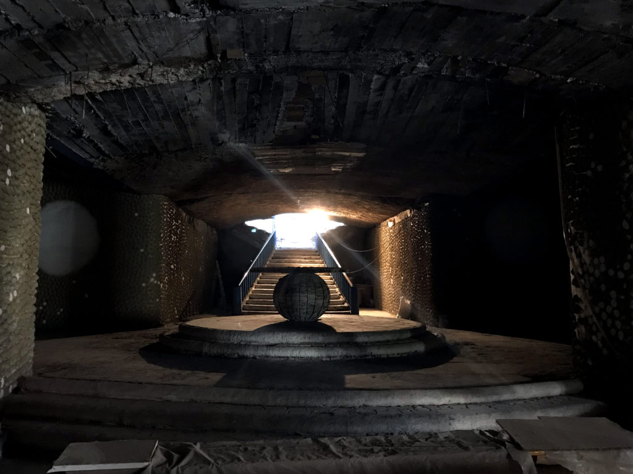

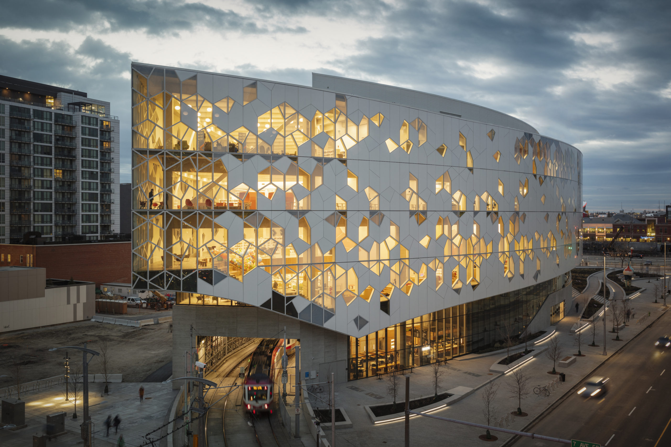
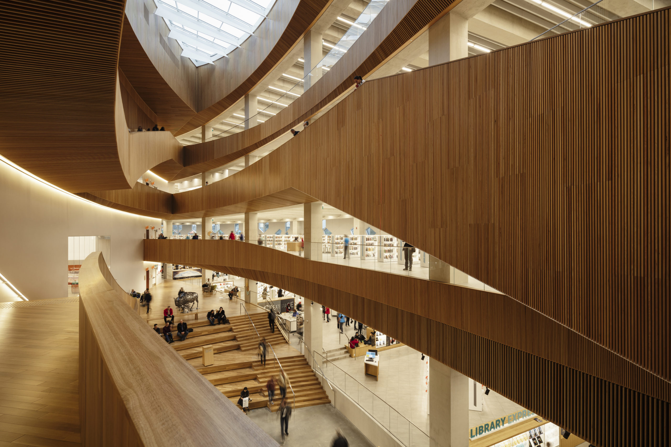
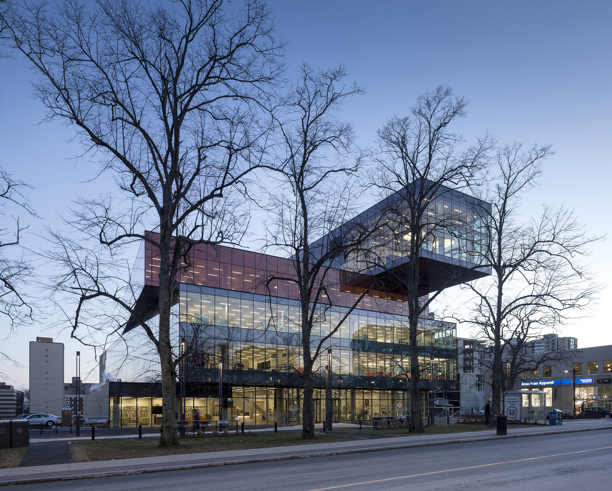
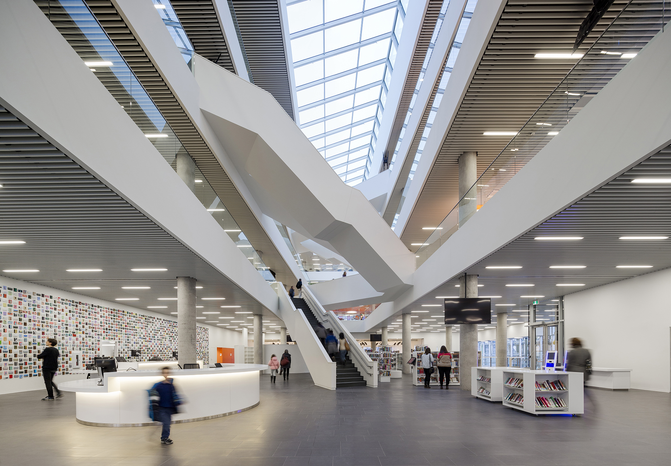
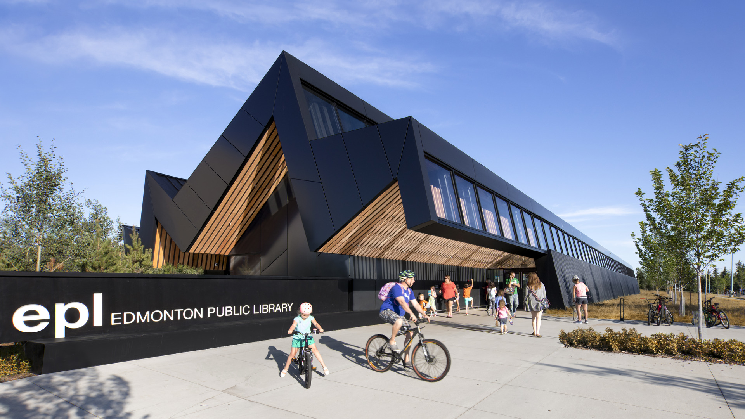
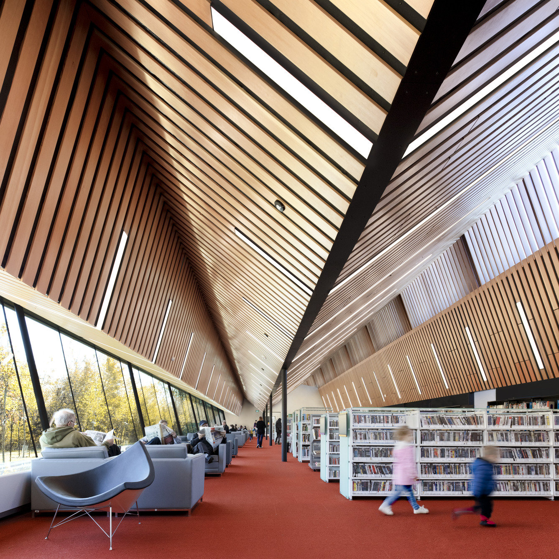 Capilano Branch Library by Group 2 Architecture+ Interior Design, Edmonton, Canada
Capilano Branch Library by Group 2 Architecture+ Interior Design, Edmonton, Canada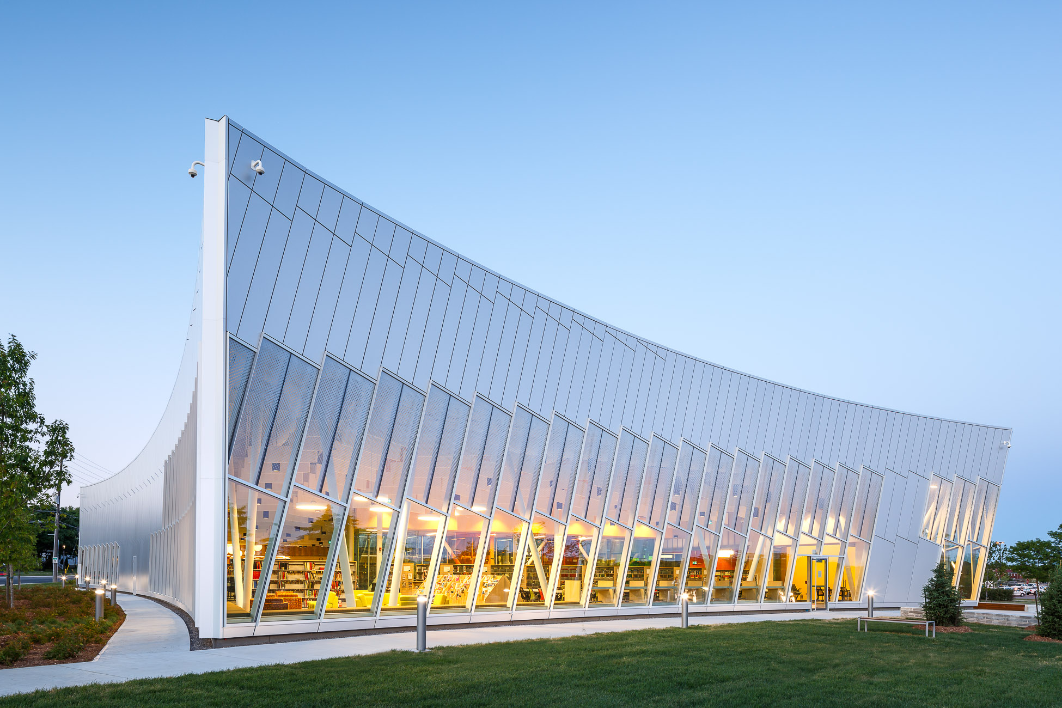

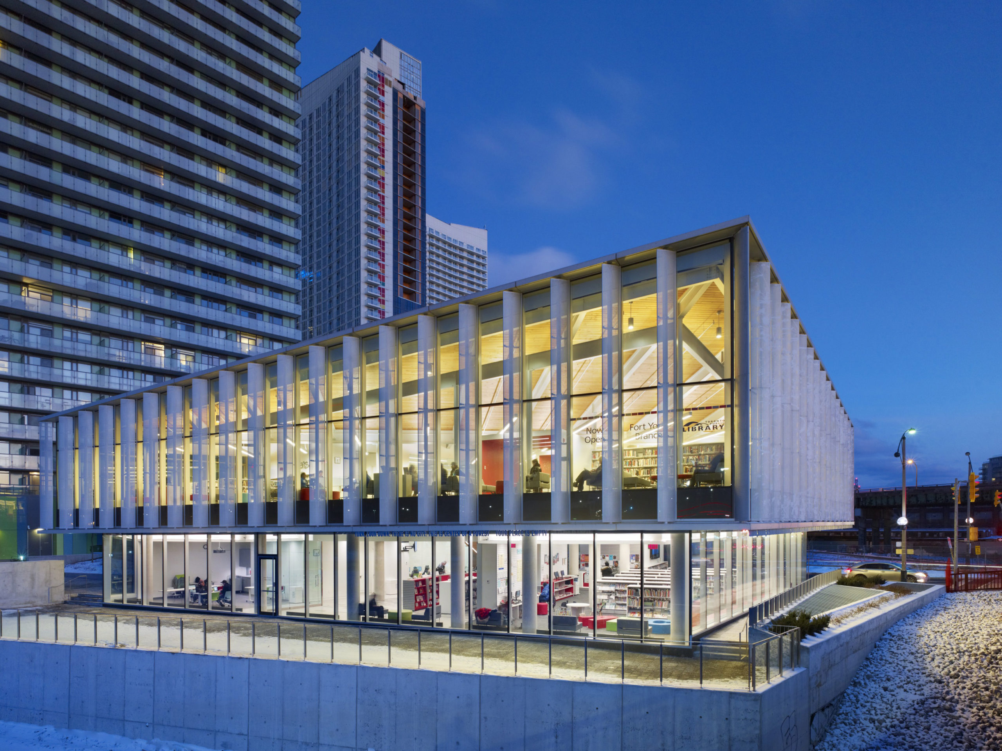
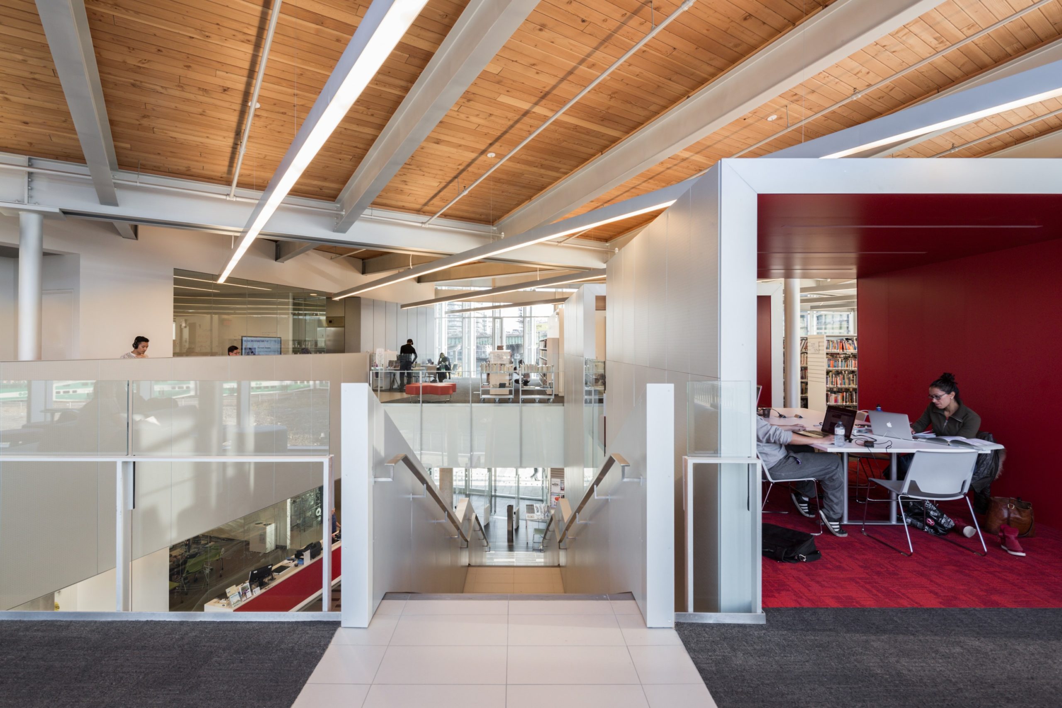
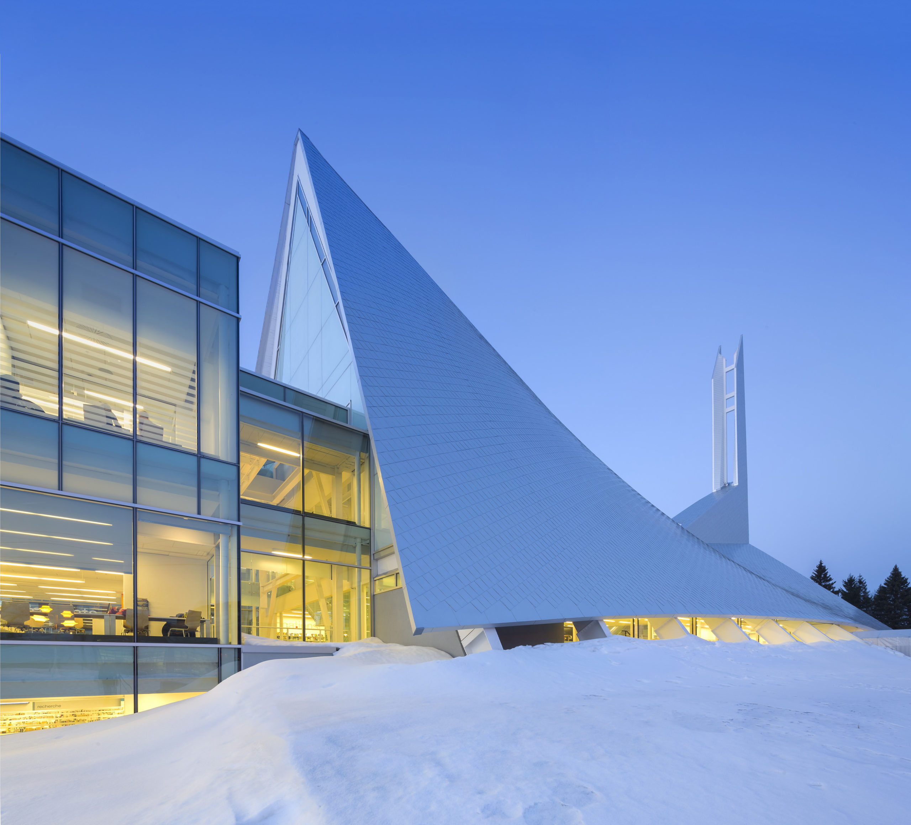
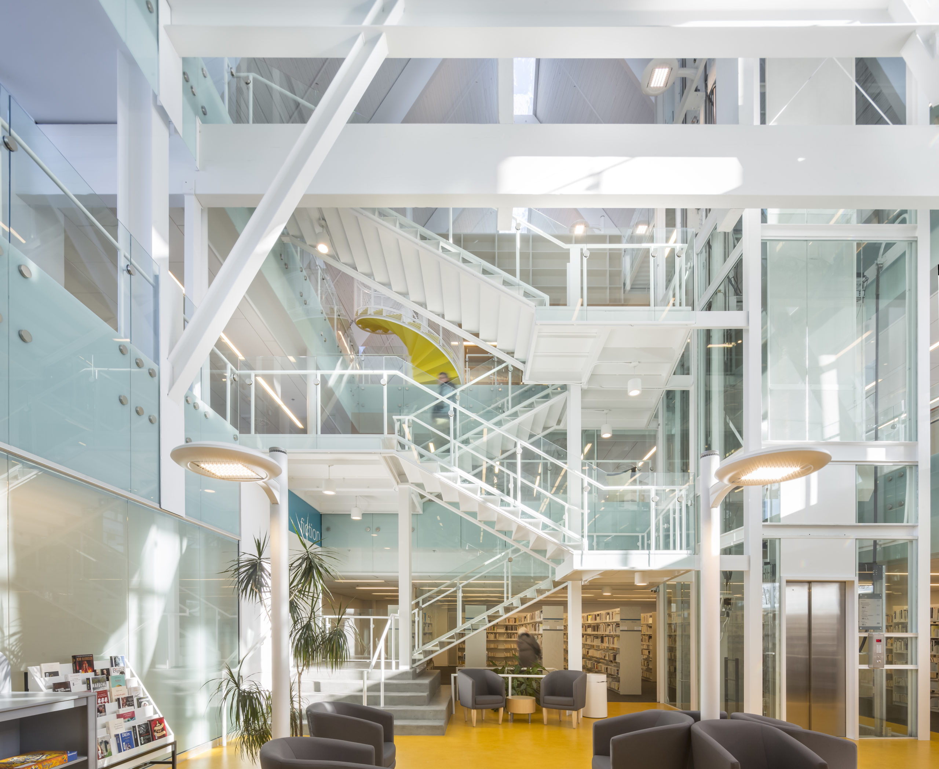 Monique-Corriveau Library by Dan Hanganu + Côté Leahy Cardas Architects, Quebec, Canada
Monique-Corriveau Library by Dan Hanganu + Côté Leahy Cardas Architects, Quebec, Canada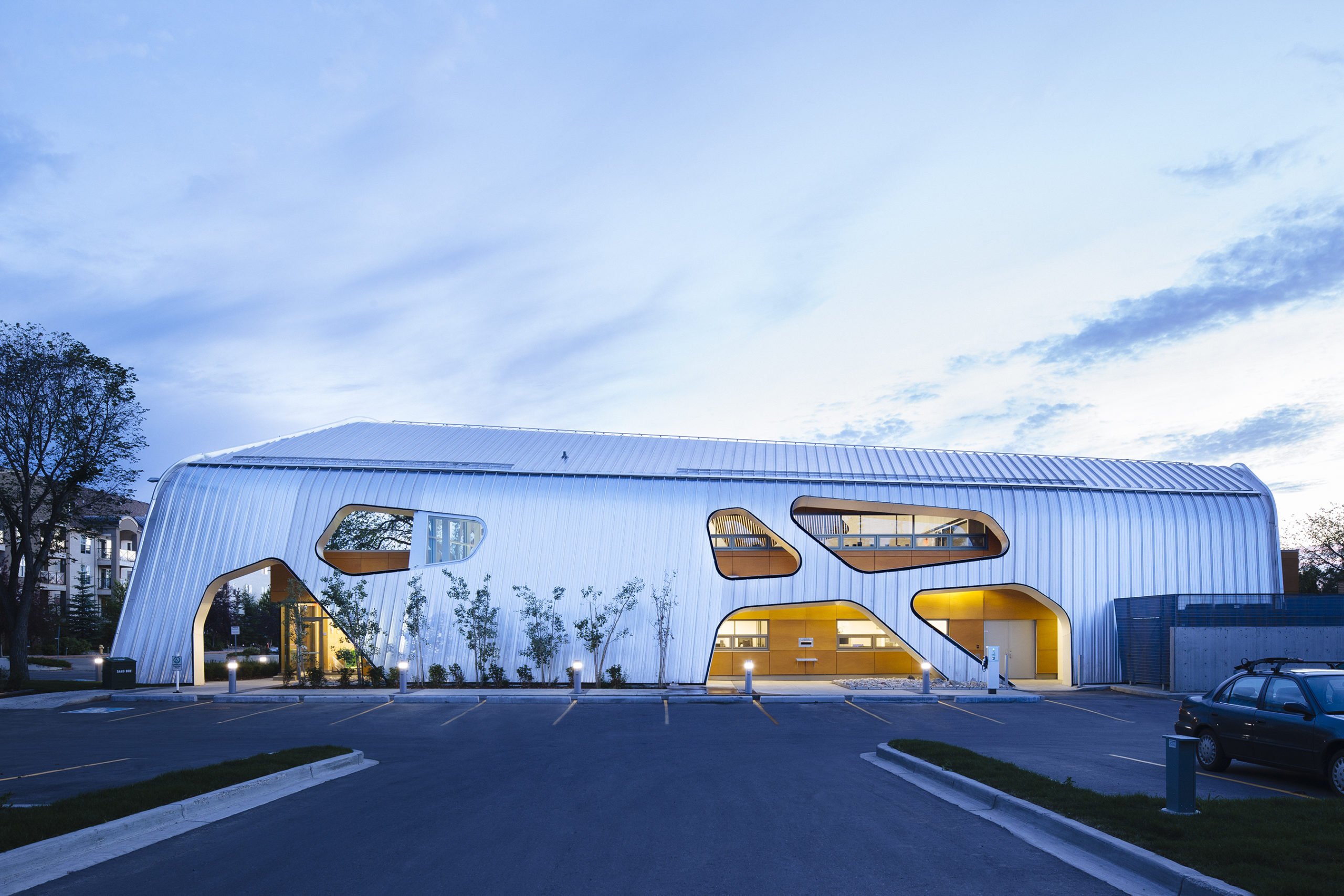
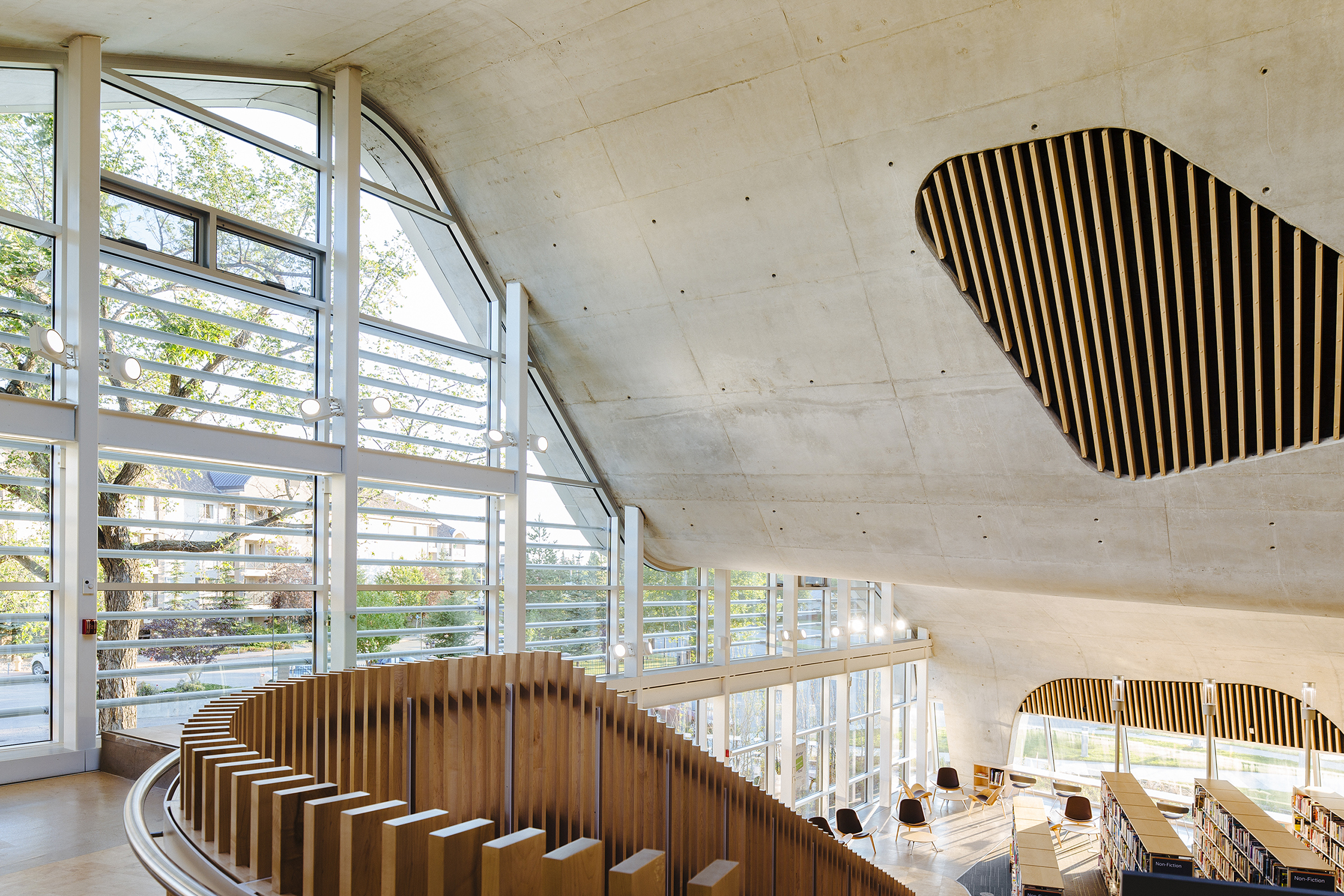 Jasper Place Branch Library by Dub Architects and HCMA Architecture + Design, Edmonton, Canada
Jasper Place Branch Library by Dub Architects and HCMA Architecture + Design, Edmonton, Canada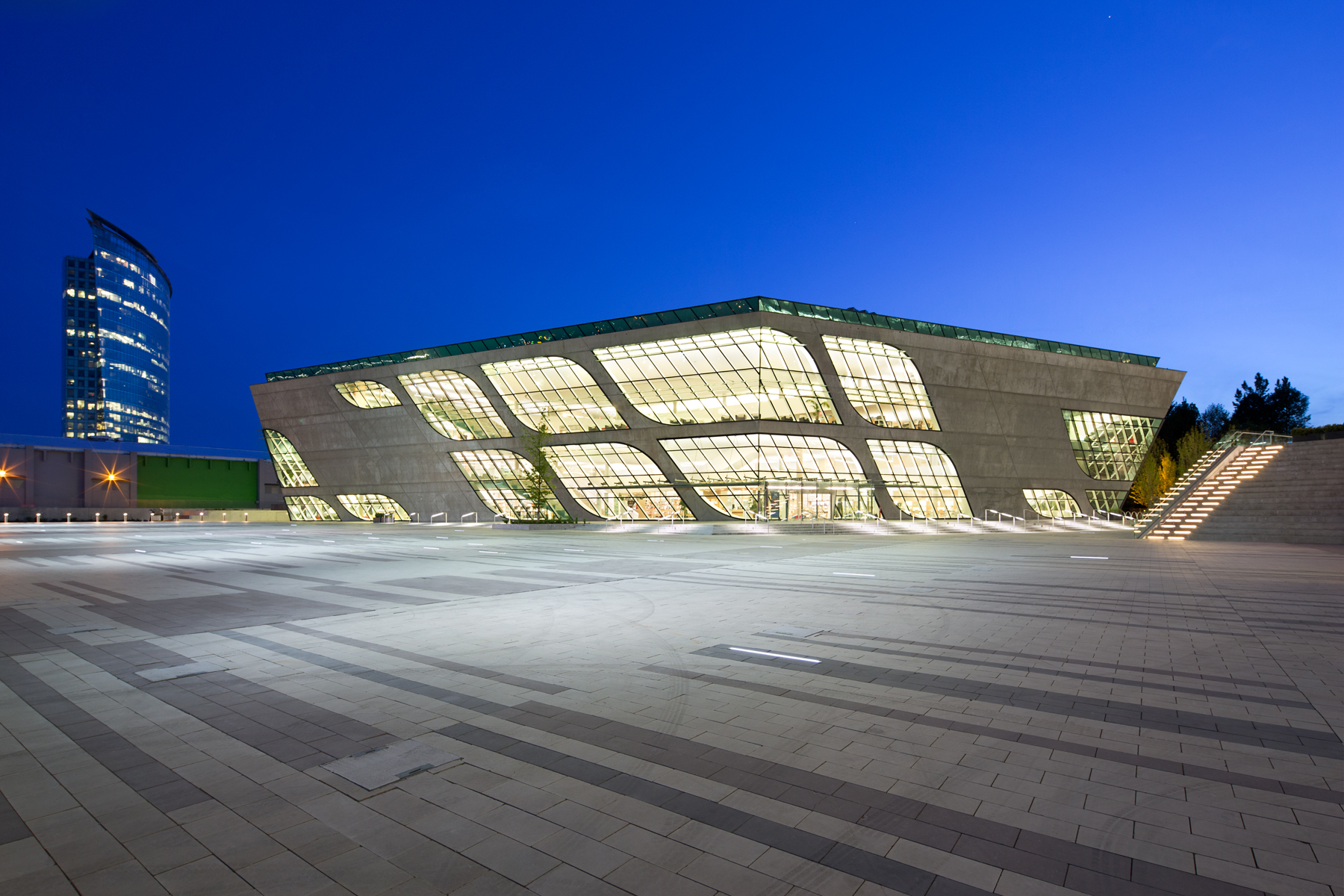
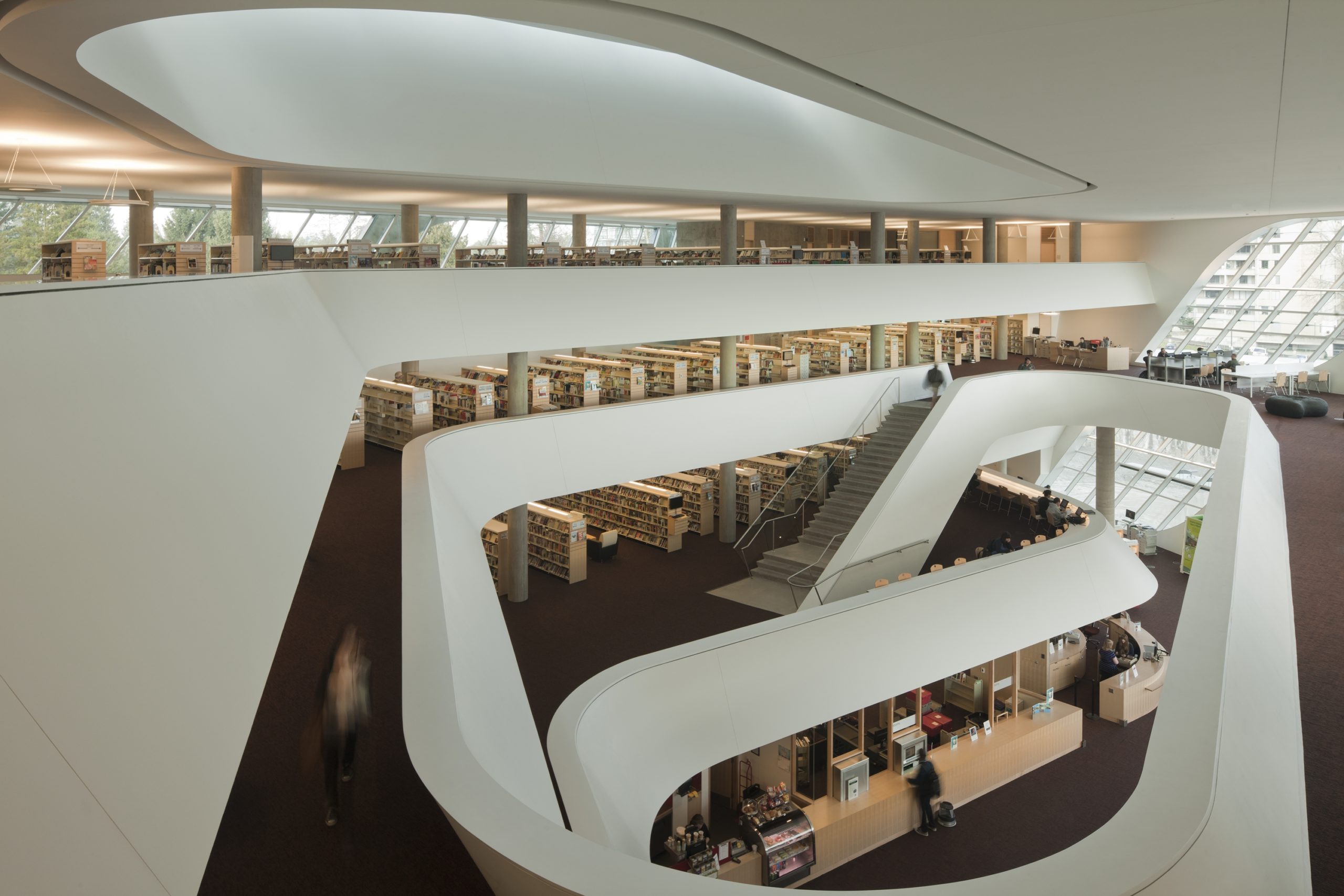 Surrey City Centre Library by Revery Architecture, Surrey, Canada
Surrey City Centre Library by Revery Architecture, Surrey, Canada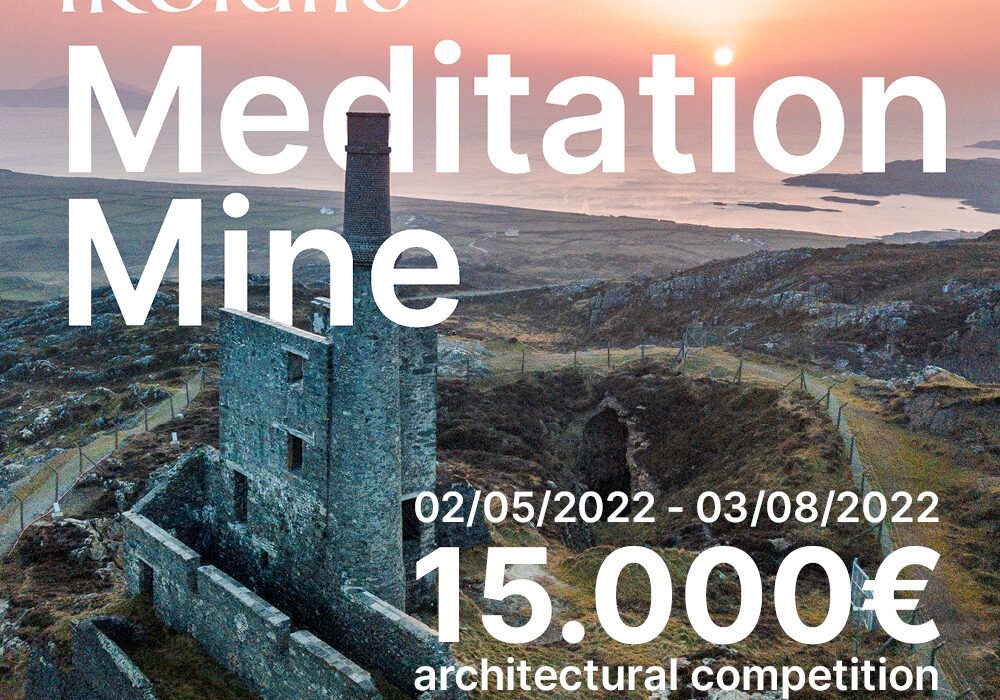
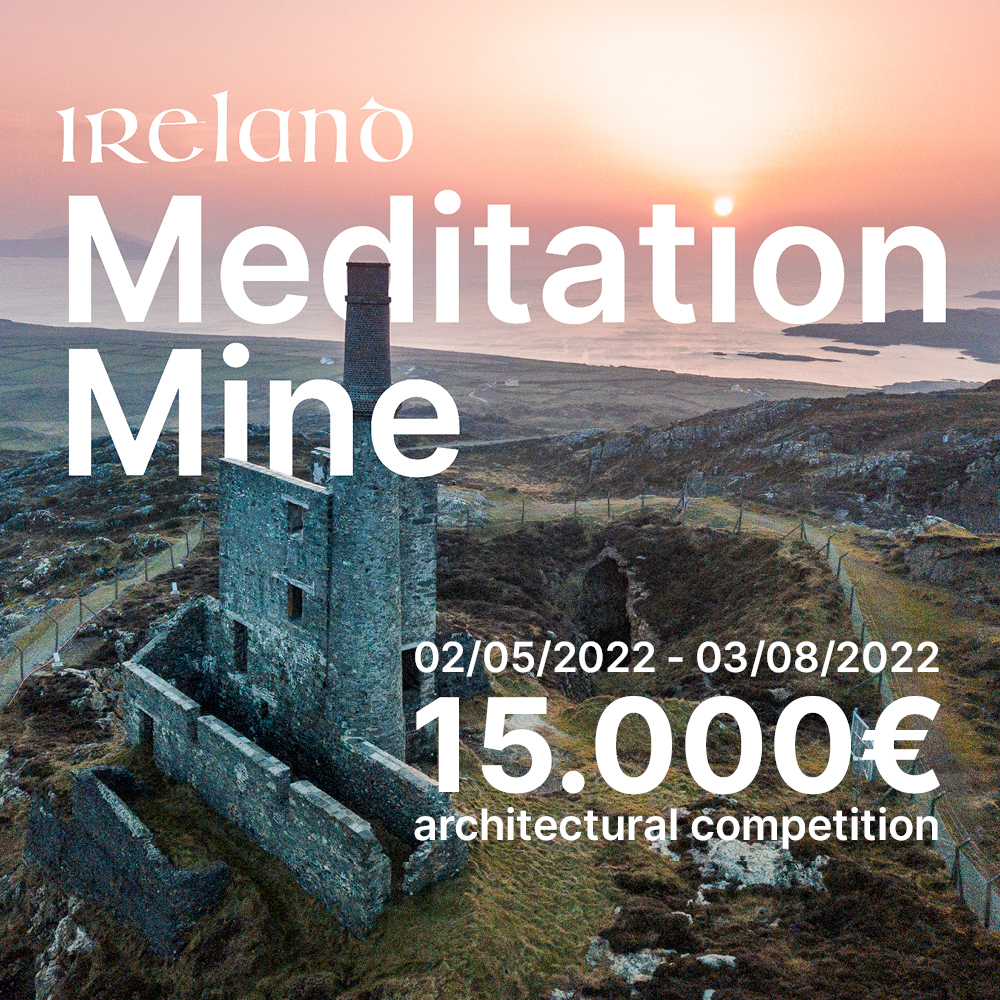
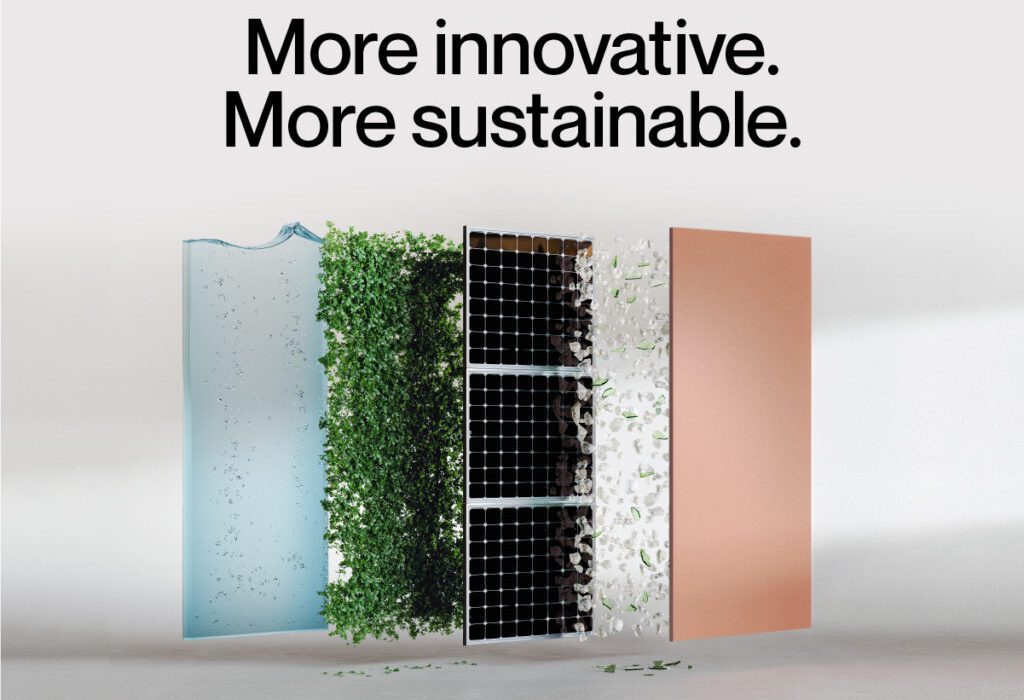
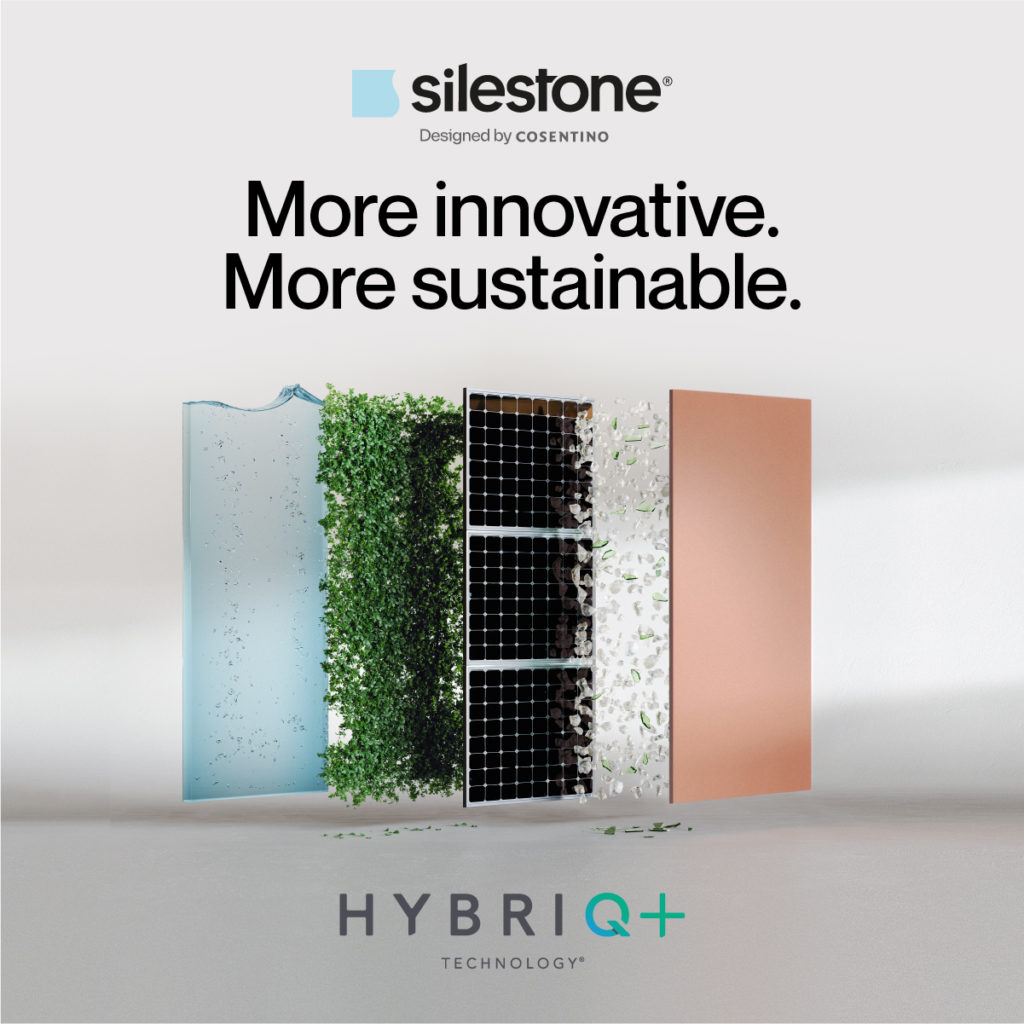 All said and done, this process produces ZERO water waste. That’s right, zero with a Z. In 2022, this is welcome news indeed. The past few years have seen new attention given to the issue of water conservation as global water shortages have become a mounting problem.
All said and done, this process produces ZERO water waste. That’s right, zero with a Z. In 2022, this is welcome news indeed. The past few years have seen new attention given to the issue of water conservation as global water shortages have become a mounting problem.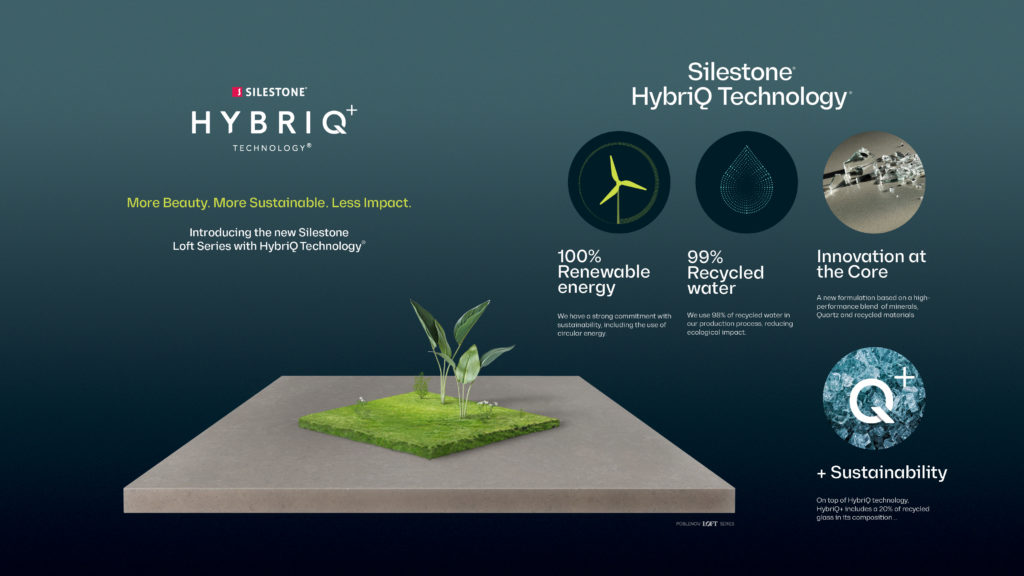 Cosentino believes that consumers need not compromise quality in the name of sustainability. In fact, those Silestone surfaces that have been produced with HybriQ+ technology are among the most beautiful the company has ever produced. The company explains that “the new mineral composition enables never before-seen effects in color depth, texture and tone.” Indeed, Cosentino has long proven that synthetic materials can be just as elegant and intricate as natural materials.
Cosentino believes that consumers need not compromise quality in the name of sustainability. In fact, those Silestone surfaces that have been produced with HybriQ+ technology are among the most beautiful the company has ever produced. The company explains that “the new mineral composition enables never before-seen effects in color depth, texture and tone.” Indeed, Cosentino has long proven that synthetic materials can be just as elegant and intricate as natural materials.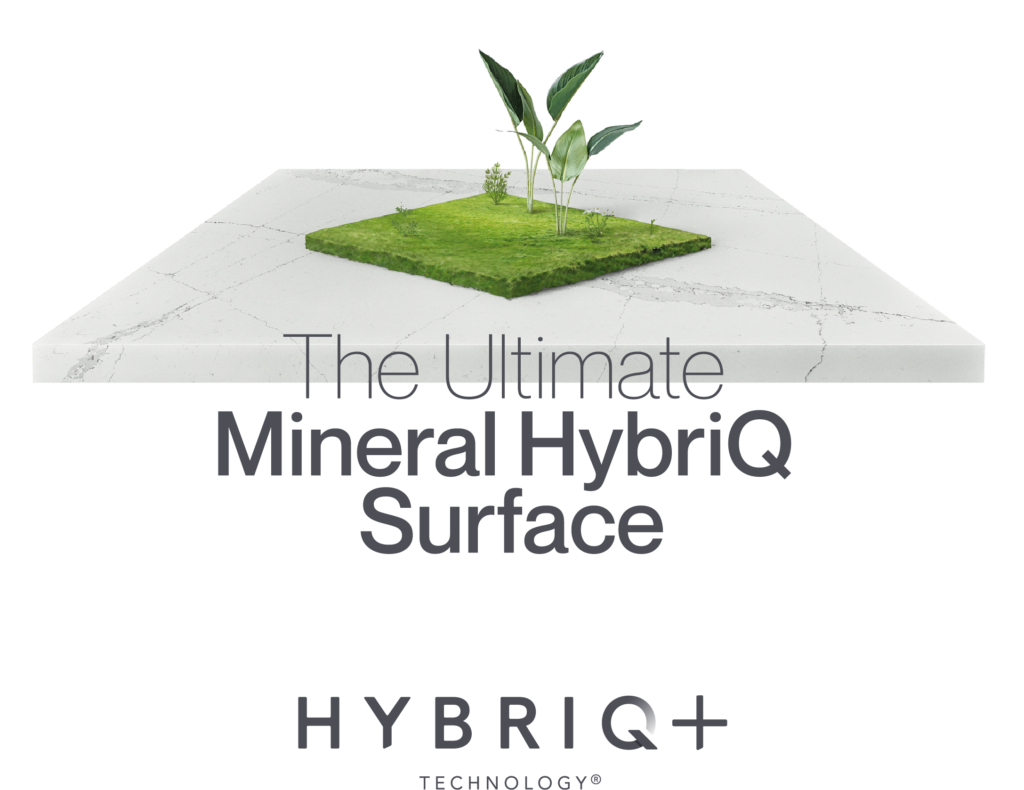 We recommend spending time on the
We recommend spending time on the  Top 10 Things to Watch Out For:
Top 10 Things to Watch Out For: 5. Don’t get involved with drama. Office gossip and drama can derail a team faster than anything else. It can cause feelings of discouragement, frustration, fatigue and, eventually, burnout. My advice: Ignore the (petty) noise. But also, give your employees a safe space to vent and voice their frustrations. (Venting should occur “up the ladder,” not sideways.) As a business owner it’s crucial to keep your eye on the office pulse. It might not be obvious to you but someone in your office might be a bit of a bully, your employees might feel undermined by colleagues or your management might micromanage your team’s work. All this can contribute to job stress. Even if these issues don’t affect you directly, and you might think they are petty, they might be massive to someone on your team. The best way to avoid this is to give your employees access to an employee assistance program, or encourage them to reach out to other coworkers, friends or loved ones for support and collaboration as communication can help them and help you prevent further issues.
5. Don’t get involved with drama. Office gossip and drama can derail a team faster than anything else. It can cause feelings of discouragement, frustration, fatigue and, eventually, burnout. My advice: Ignore the (petty) noise. But also, give your employees a safe space to vent and voice their frustrations. (Venting should occur “up the ladder,” not sideways.) As a business owner it’s crucial to keep your eye on the office pulse. It might not be obvious to you but someone in your office might be a bit of a bully, your employees might feel undermined by colleagues or your management might micromanage your team’s work. All this can contribute to job stress. Even if these issues don’t affect you directly, and you might think they are petty, they might be massive to someone on your team. The best way to avoid this is to give your employees access to an employee assistance program, or encourage them to reach out to other coworkers, friends or loved ones for support and collaboration as communication can help them and help you prevent further issues.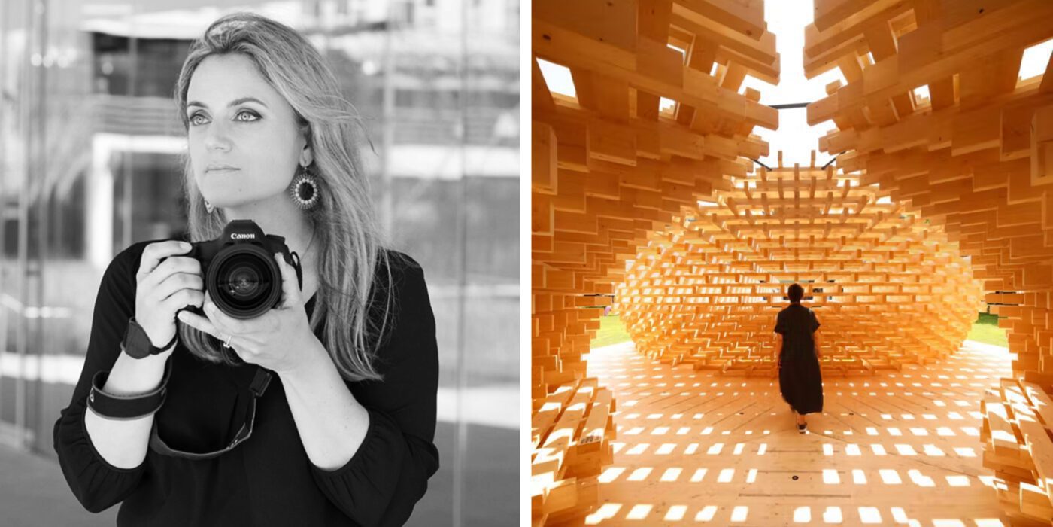
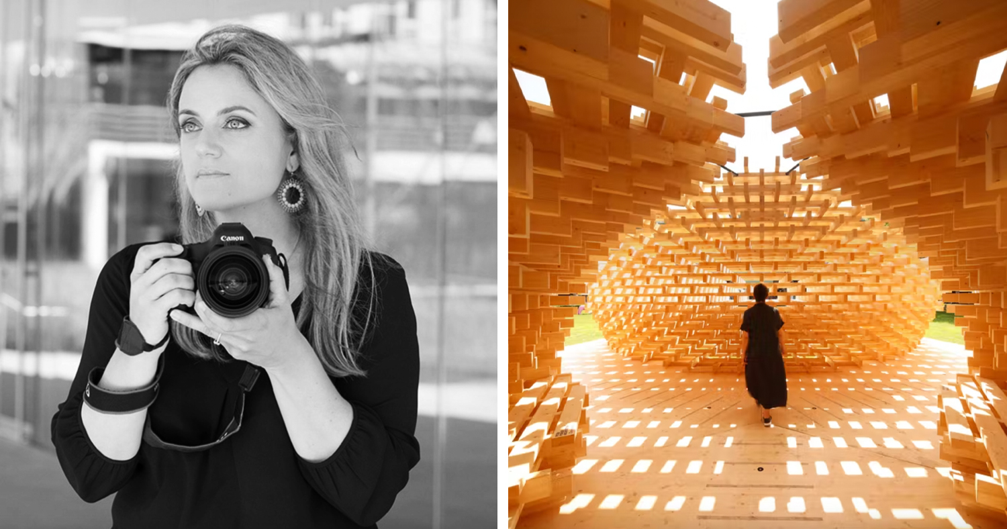

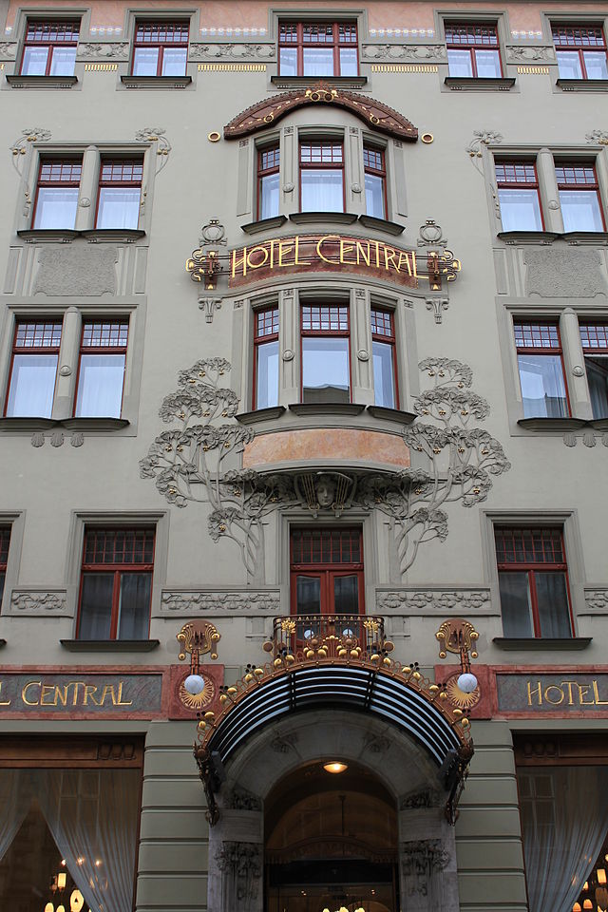
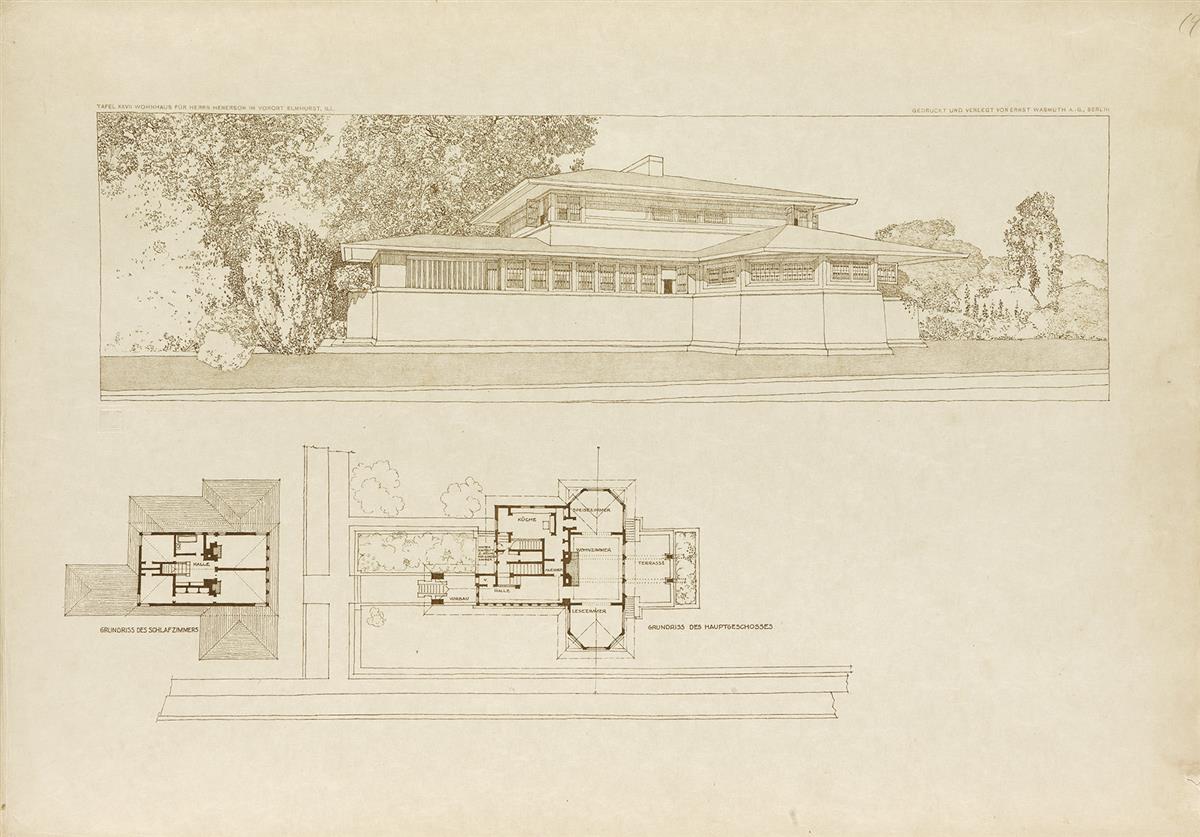
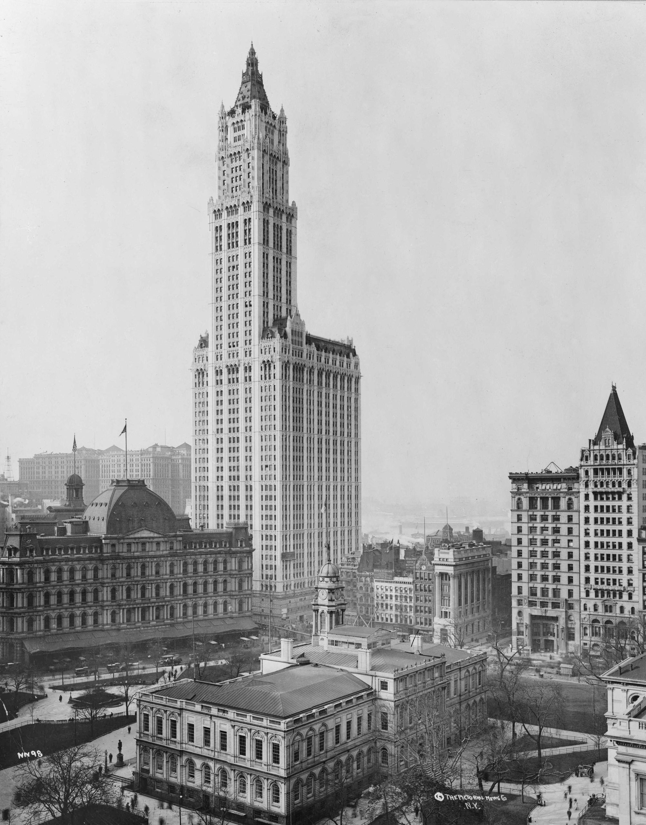
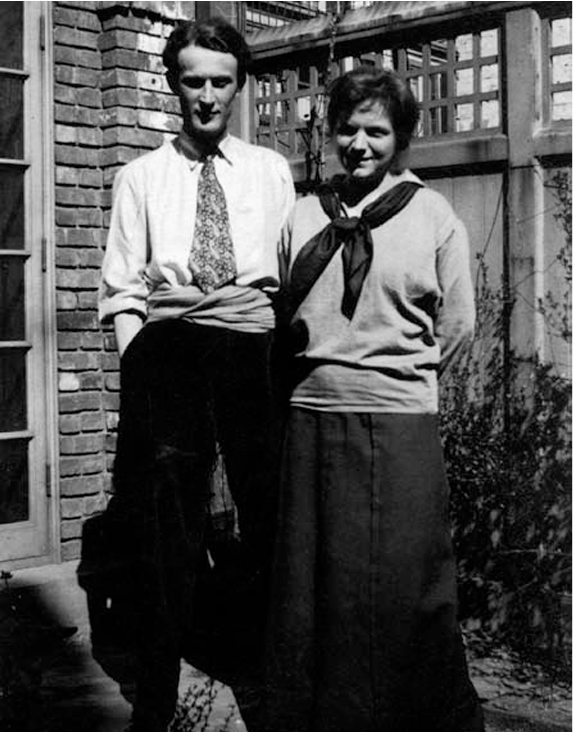




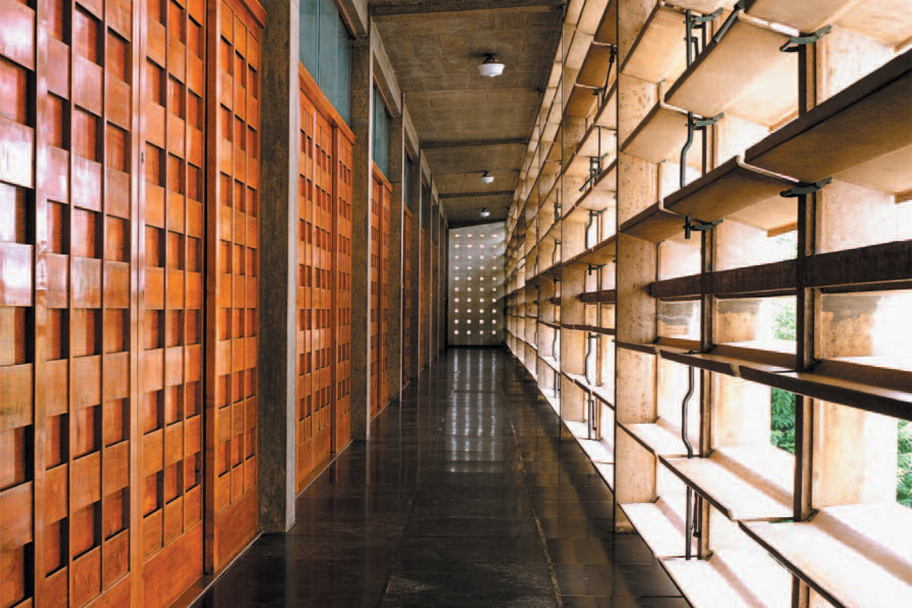
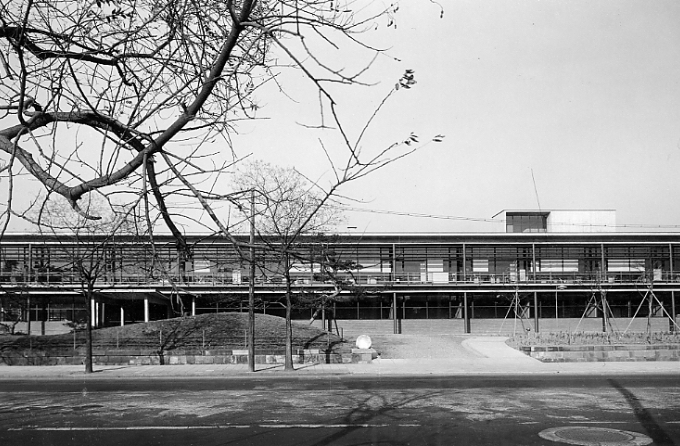
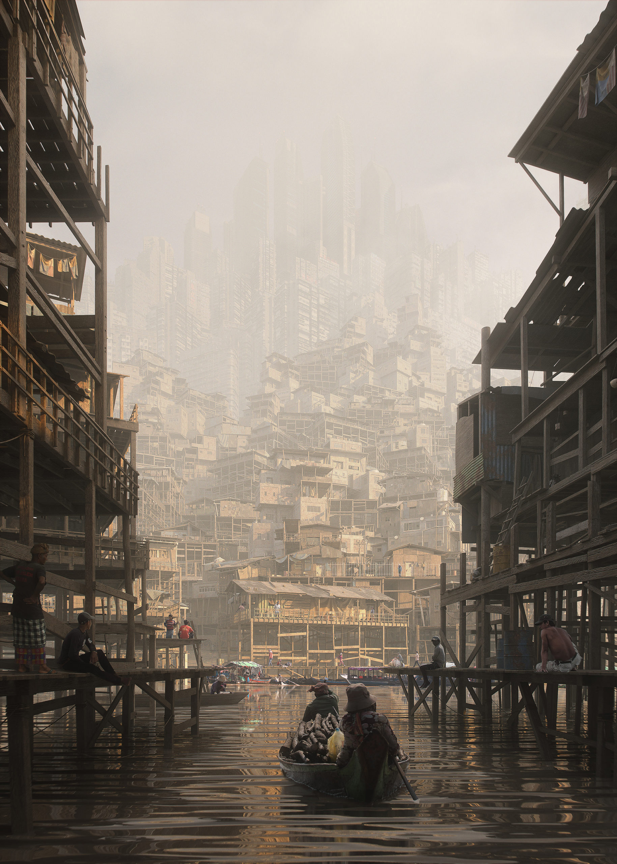 “The sun is warming the air as the market is closing now. My shirt is already sticking to my skin. They advised to avoid going out, but I feel good, I’m only coughing.”
“The sun is warming the air as the market is closing now. My shirt is already sticking to my skin. They advised to avoid going out, but I feel good, I’m only coughing.”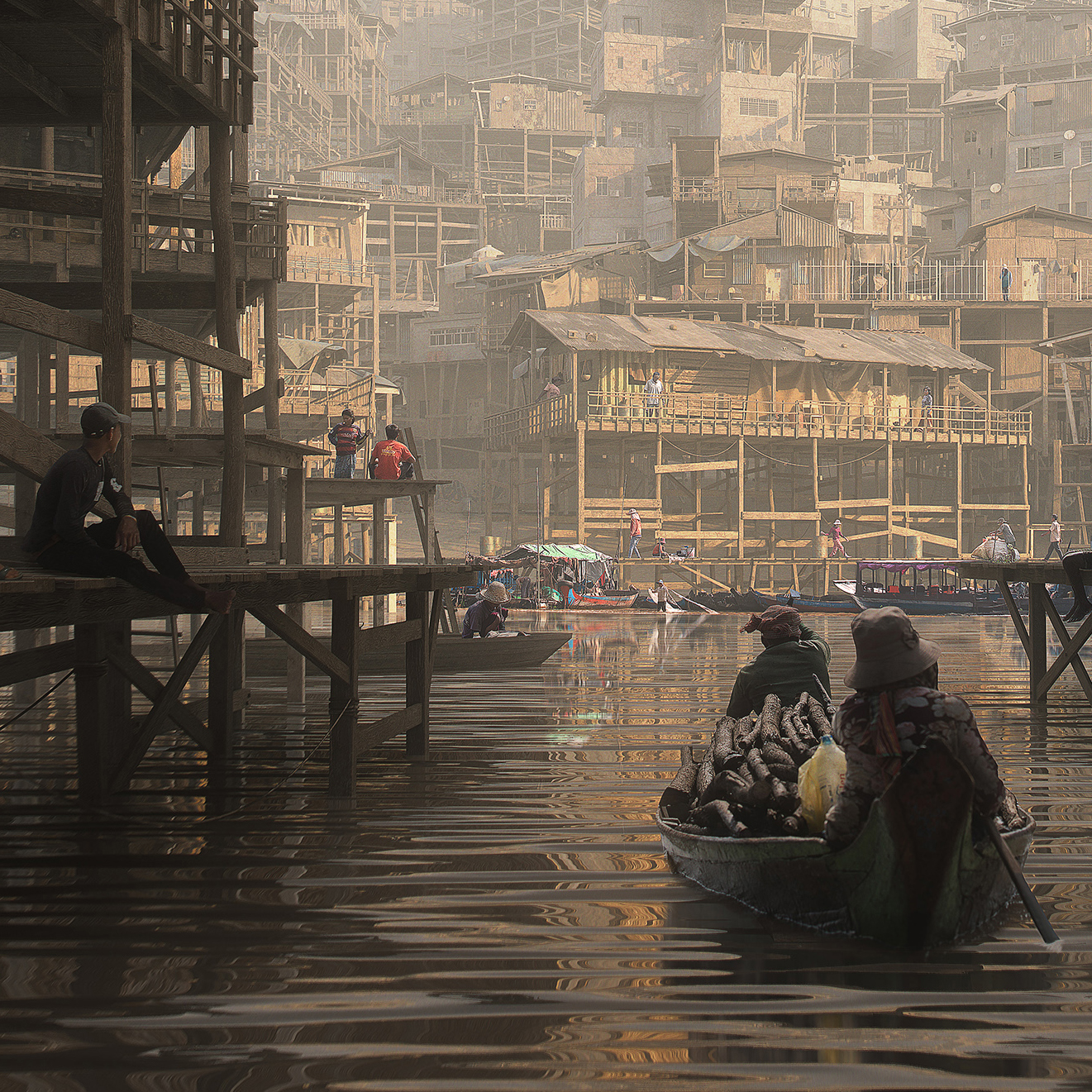
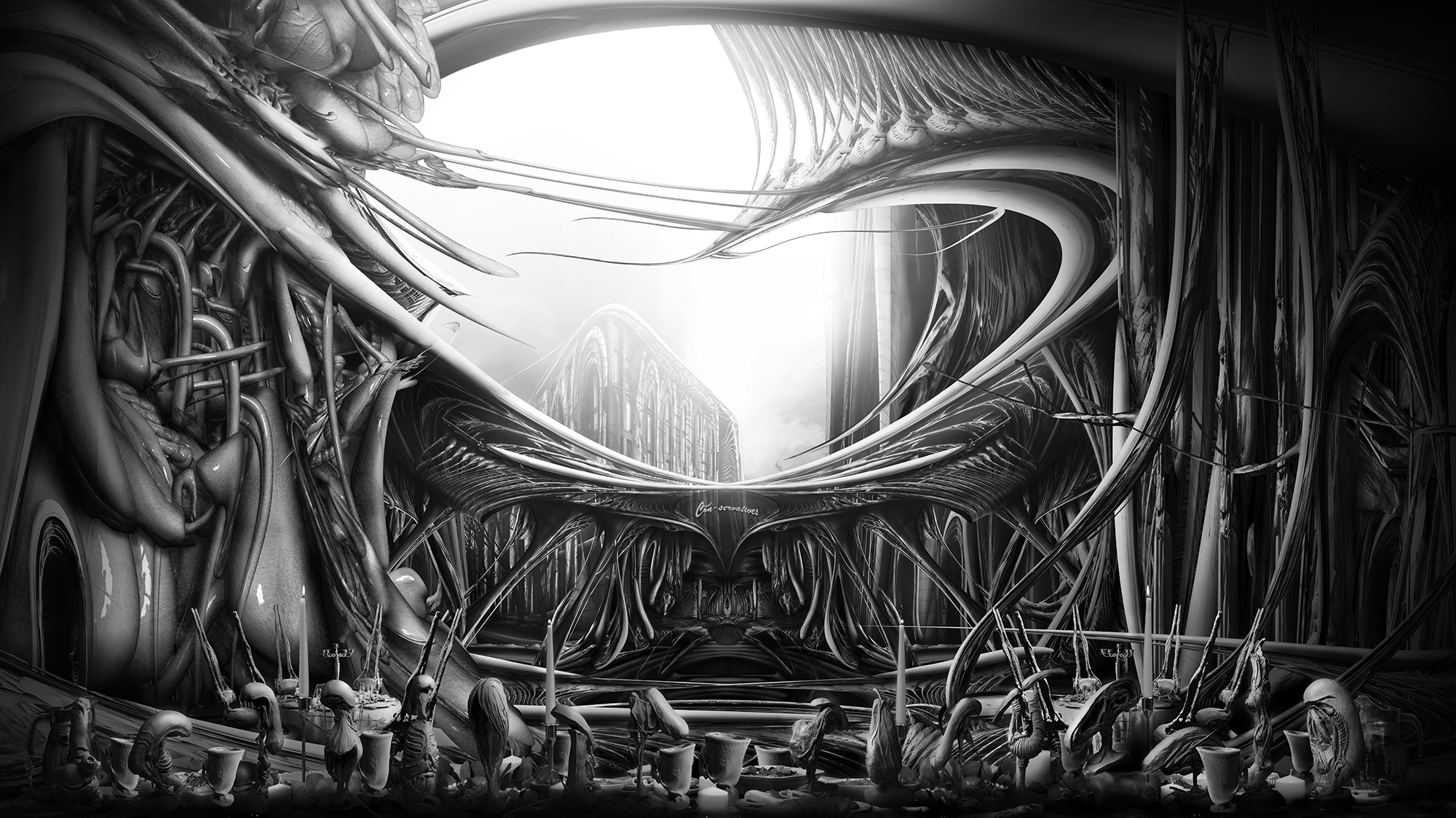 “In light of enduring issues we are facing globally, such as a climate and ecological emergency, schools of architecture must nurture a culture of collaboration in architectural education to meaningfully address them. Therefore the drawing speculates on the third iteration of The Bartlett School of Architecture. In contrast to the building’s previous 2 iterations, Wates House (1975) and The Bartlett (2016), this next installment of the school will be constructed over the course of a 1000 years by the students and tutors themselves.”
“In light of enduring issues we are facing globally, such as a climate and ecological emergency, schools of architecture must nurture a culture of collaboration in architectural education to meaningfully address them. Therefore the drawing speculates on the third iteration of The Bartlett School of Architecture. In contrast to the building’s previous 2 iterations, Wates House (1975) and The Bartlett (2016), this next installment of the school will be constructed over the course of a 1000 years by the students and tutors themselves.”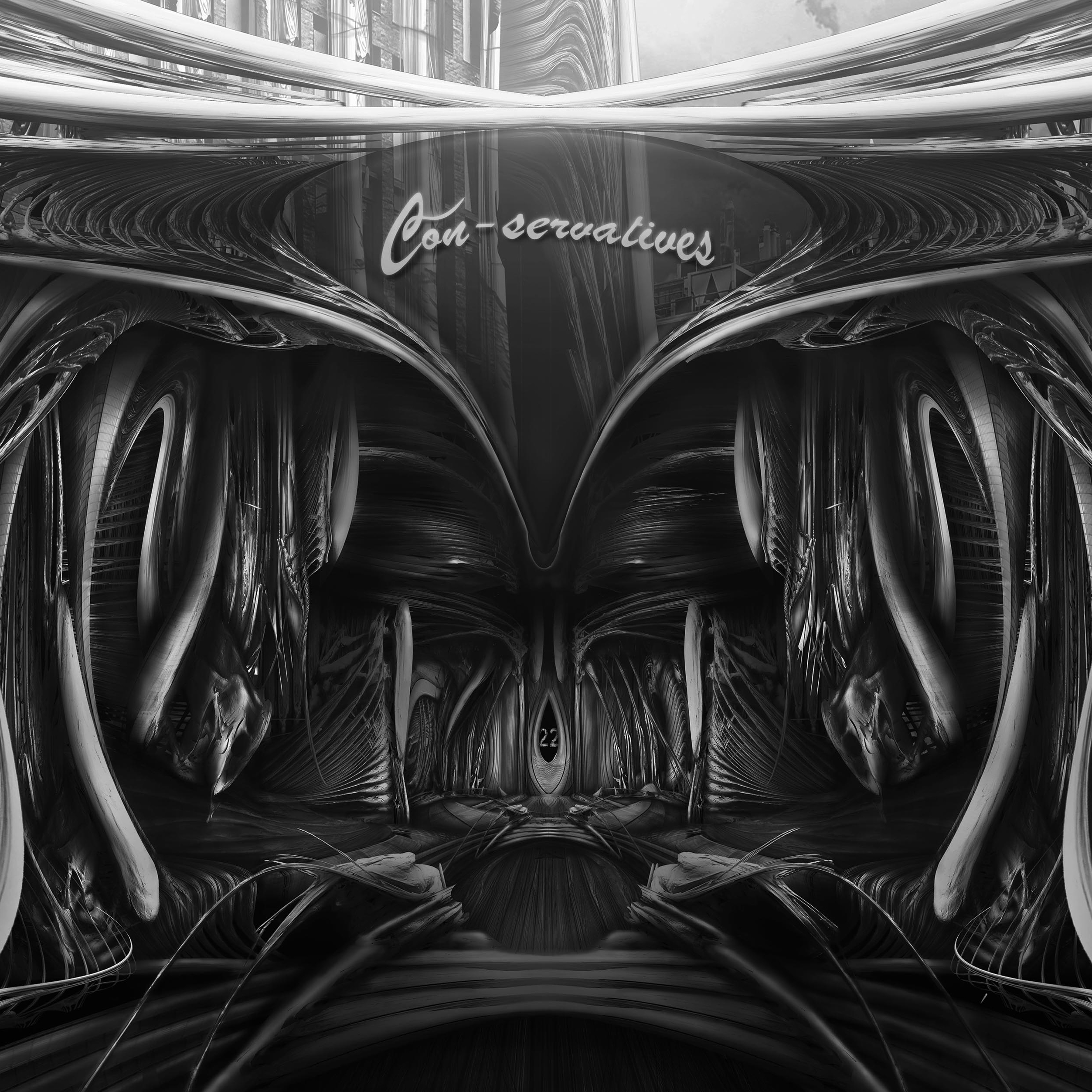 “The future generations of the building’s inhabitants will recover a lost material culture of hand-crafted ceramics. This interchangeable orchestra of students and tutors will weave themselves together through the poetic symphony of a shared material culture, ushering in a new era in architectural education: The Age of Belonging.”
“The future generations of the building’s inhabitants will recover a lost material culture of hand-crafted ceramics. This interchangeable orchestra of students and tutors will weave themselves together through the poetic symphony of a shared material culture, ushering in a new era in architectural education: The Age of Belonging.”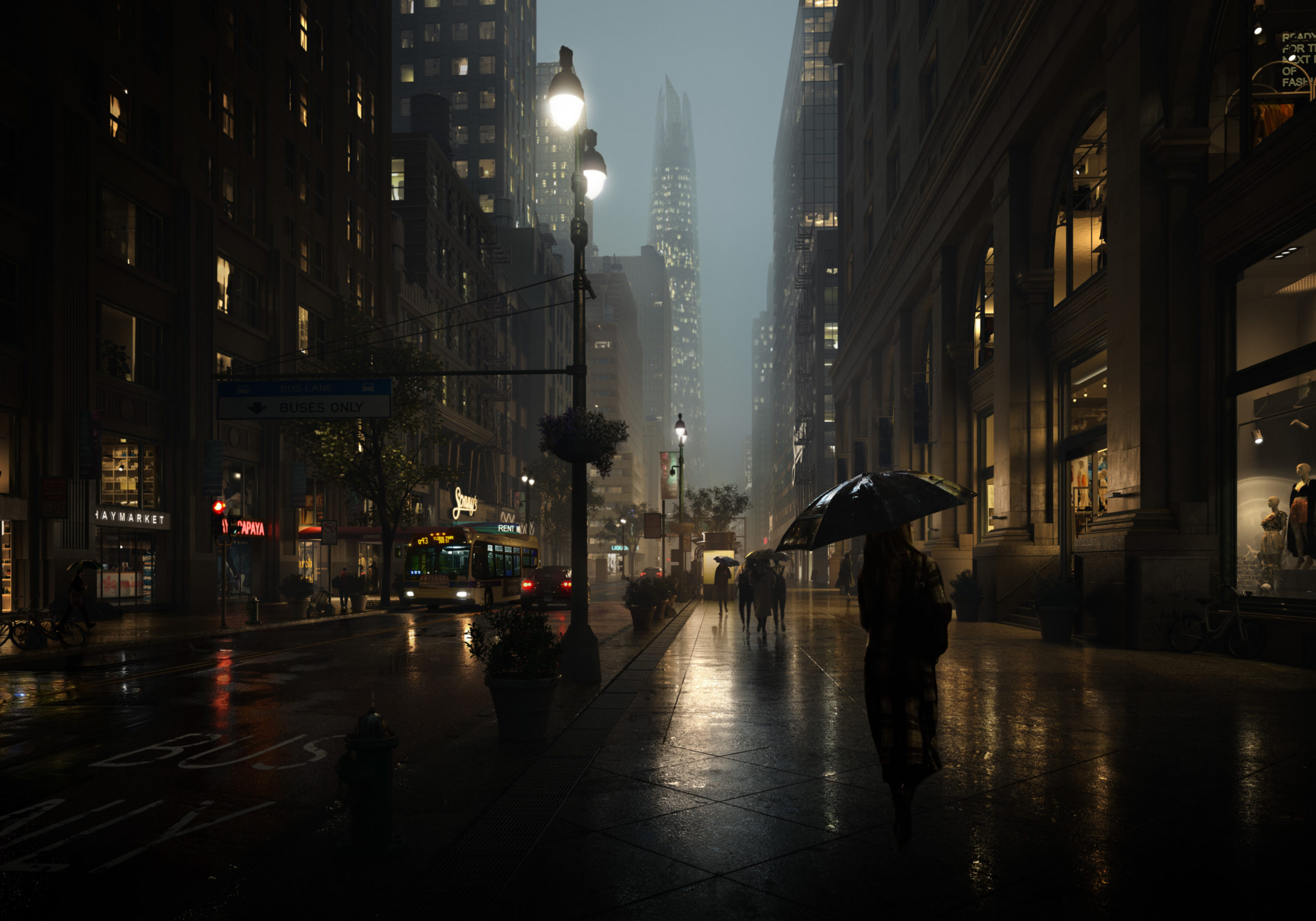 “Rainy evening in downtown New York. Wet asphalt, night city lights, and the never-sleeping life in the Big Apple.”
“Rainy evening in downtown New York. Wet asphalt, night city lights, and the never-sleeping life in the Big Apple.”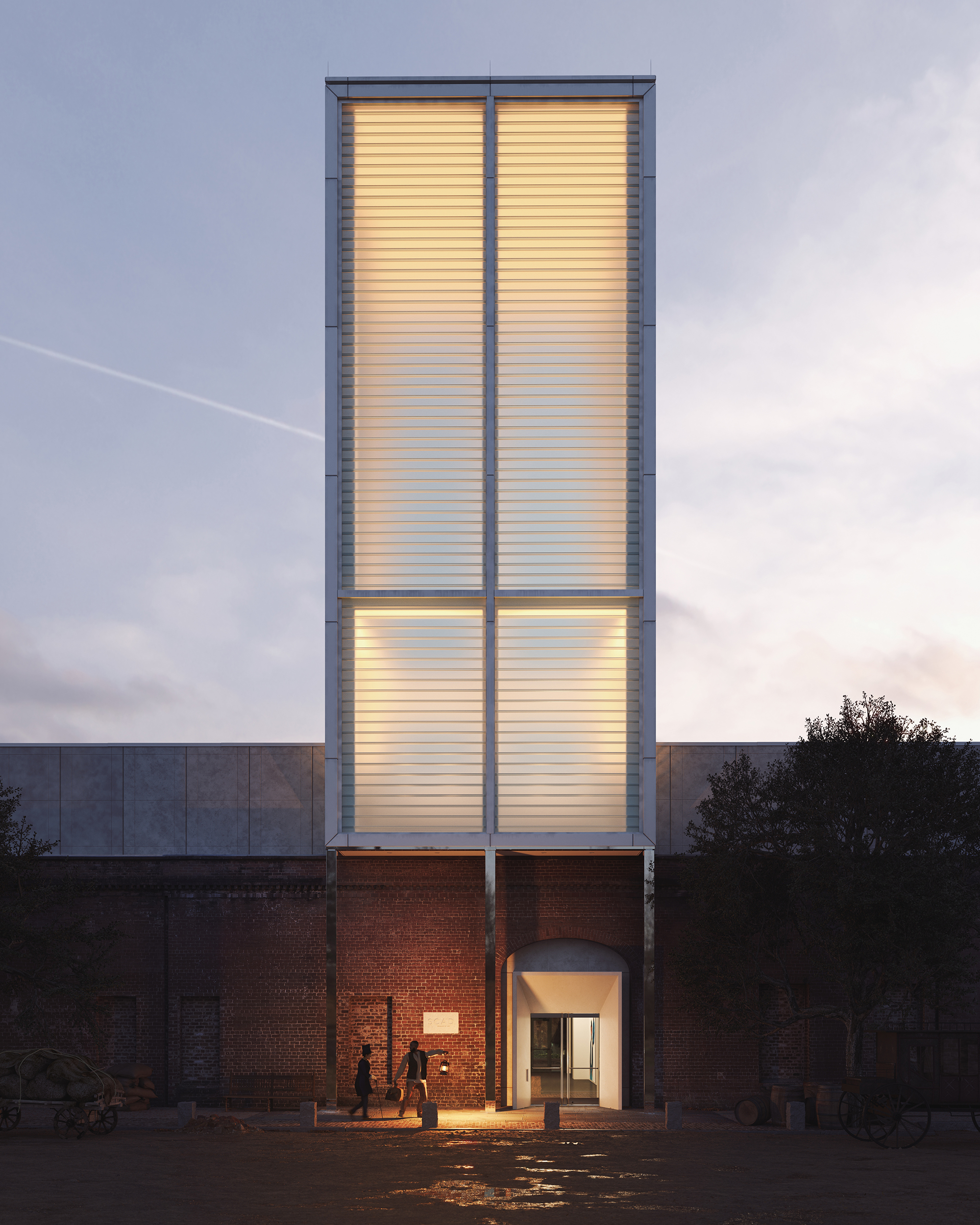 “On December 21, 1848, a white plantation owner, traveling with his enslaved servant, passed through the Central of Georgia Railroad terminal in Savannah, seeking medical care in Boston.
“On December 21, 1848, a white plantation owner, traveling with his enslaved servant, passed through the Central of Georgia Railroad terminal in Savannah, seeking medical care in Boston.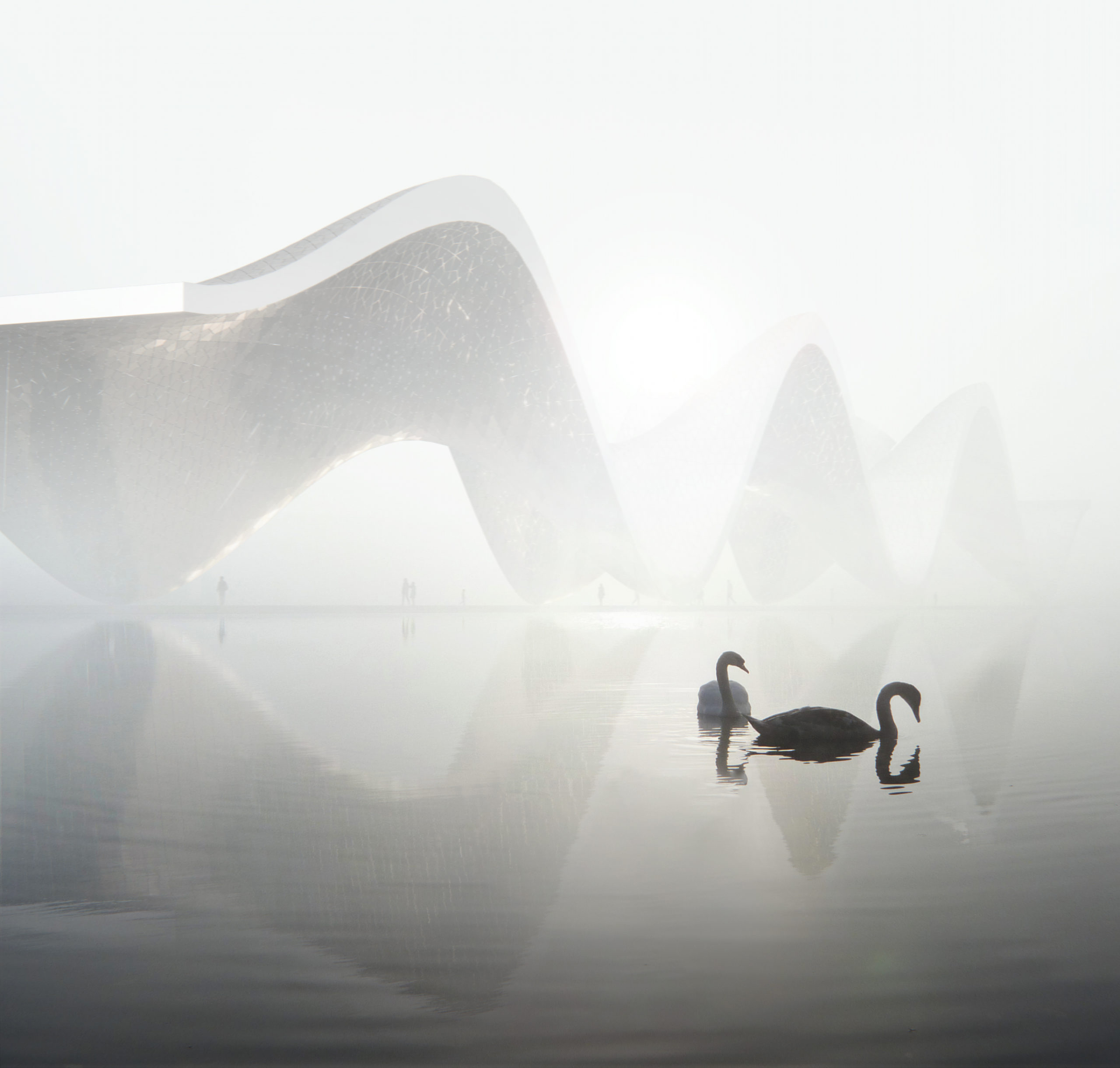 “The unity of nature and architectural form. The architecture seems to echo the shapes of the swans that live there, turning into waves and distorting the shape. It’s like a big stroke trying to unite the architecture with its surroundings by repeating it.”
“The unity of nature and architectural form. The architecture seems to echo the shapes of the swans that live there, turning into waves and distorting the shape. It’s like a big stroke trying to unite the architecture with its surroundings by repeating it.”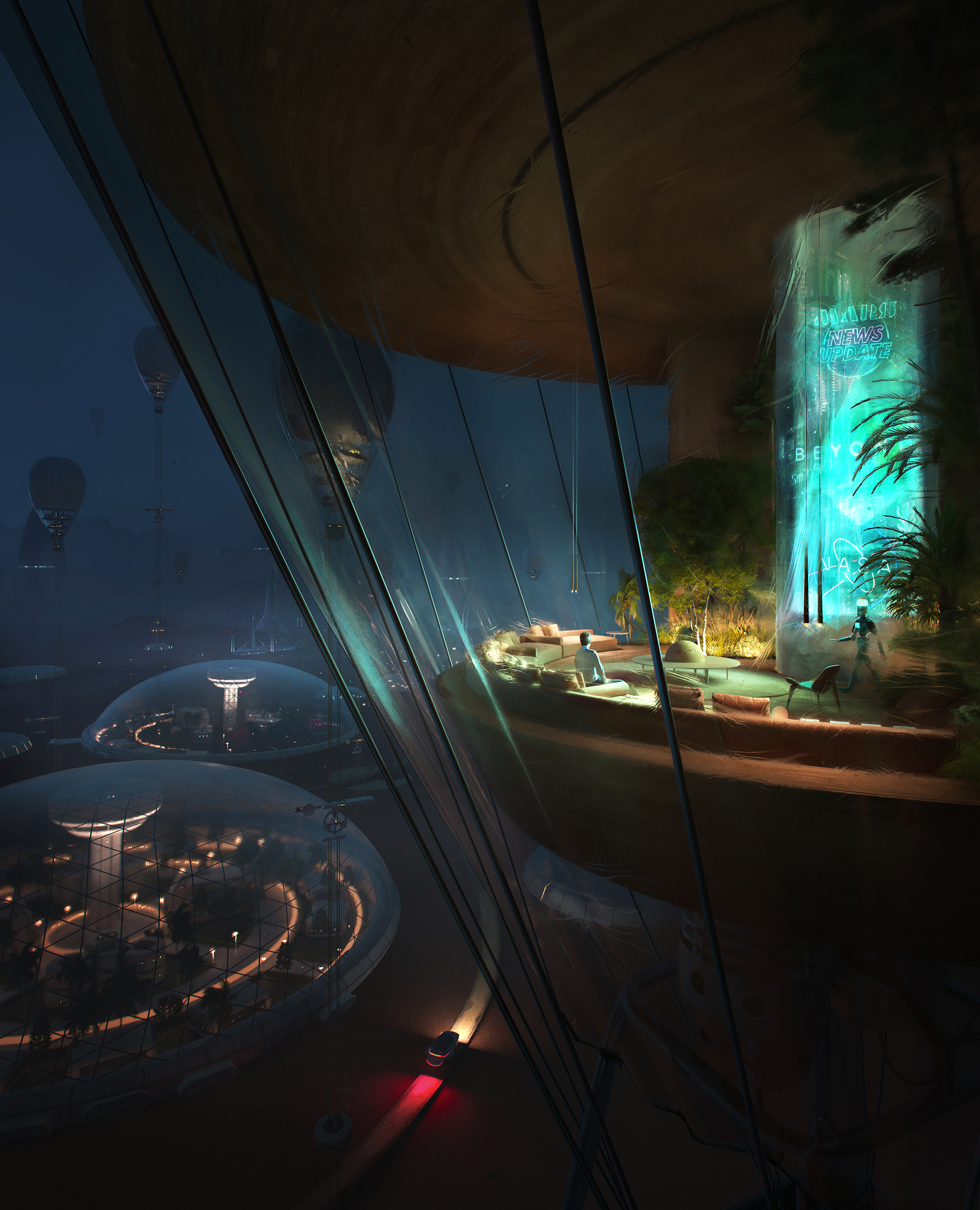 “The First Settlement on Mars.
“The First Settlement on Mars.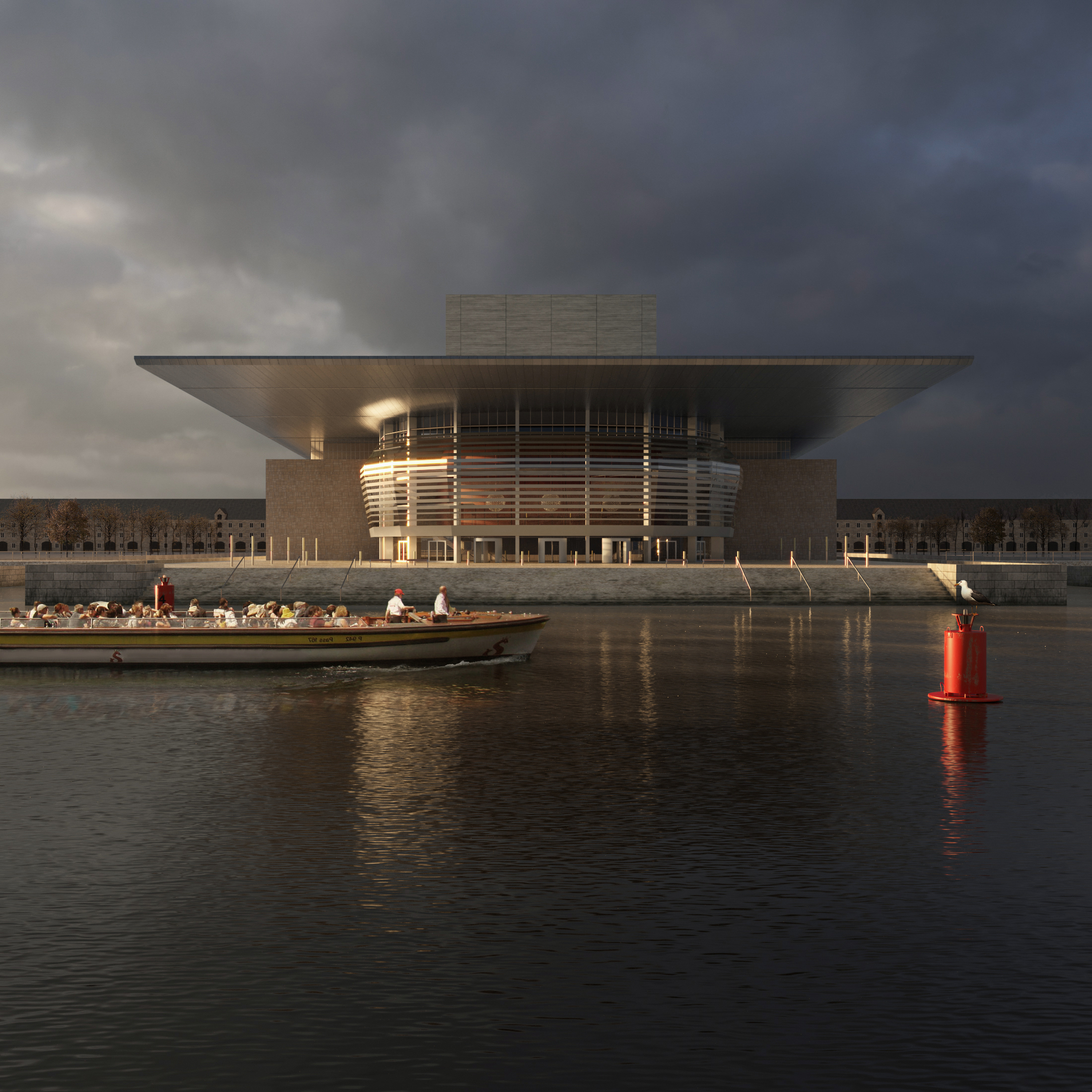 “The image depicts one of the icons of the city of Copenhagen, the Opera house, designed by the Danish architect Henning Larsen between 2001 and 2004. During my trip to the Danish capital I took some photos of it and used them as a reference to reproduce this personal work of mine. I focused my attention on reproducing a lighting that could emphasize not only the building but the whole context. I hope you like it!”
“The image depicts one of the icons of the city of Copenhagen, the Opera house, designed by the Danish architect Henning Larsen between 2001 and 2004. During my trip to the Danish capital I took some photos of it and used them as a reference to reproduce this personal work of mine. I focused my attention on reproducing a lighting that could emphasize not only the building but the whole context. I hope you like it!” “Churches are sacred spaces where people unite spiritually with a higher power. We enter churches when faced by pure and meaningful emotions like true love. Churches are therefore unique types of architecture where humans can express their deepest feelings through prayers influencing their psychology, philosophy and lifestyle. Love at first sight usually culminates in a church during the wedding ceremony.
“Churches are sacred spaces where people unite spiritually with a higher power. We enter churches when faced by pure and meaningful emotions like true love. Churches are therefore unique types of architecture where humans can express their deepest feelings through prayers influencing their psychology, philosophy and lifestyle. Love at first sight usually culminates in a church during the wedding ceremony.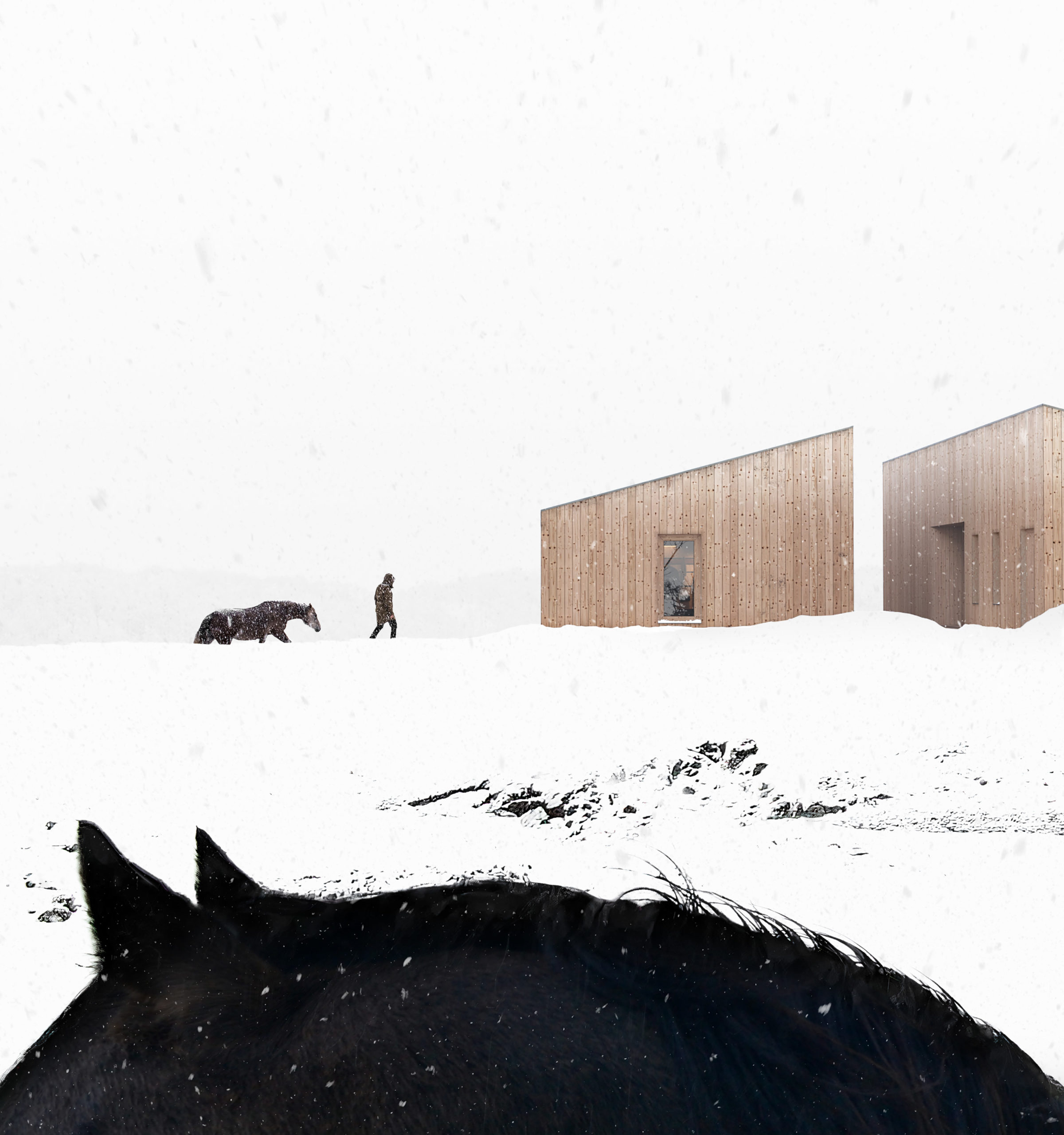 “An ode to minimalism and graphics. We play with shapes and elements of nature. Experimenting with the horse figures, wintery landscape, and minimalist structures gave us what we needed: a balance of sharpness and sinuosity.
“An ode to minimalism and graphics. We play with shapes and elements of nature. Experimenting with the horse figures, wintery landscape, and minimalist structures gave us what we needed: a balance of sharpness and sinuosity.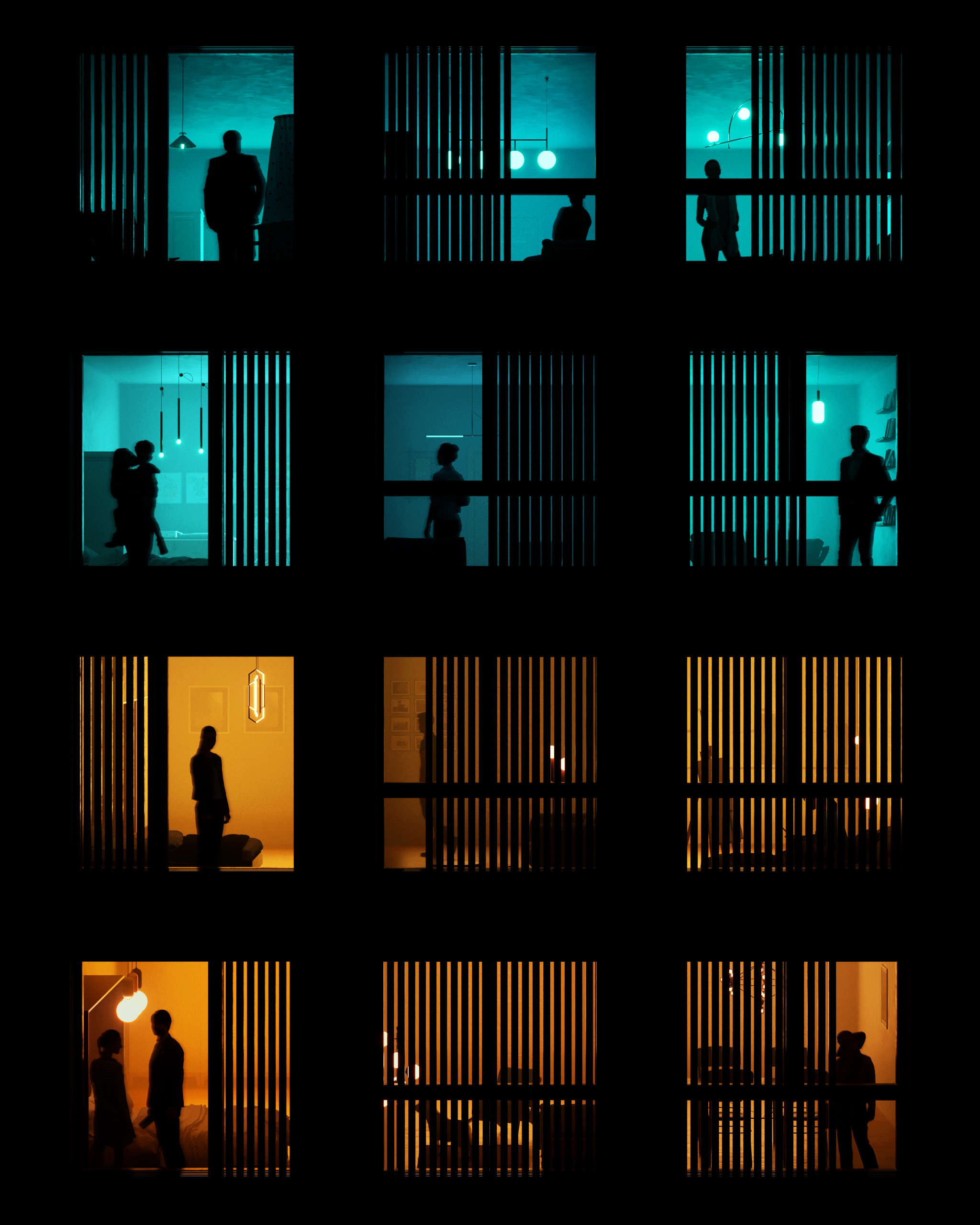 “People is what gives architecture life. With all their different lights and colors, they make the spaces alive. When designing a façade, a lot of effort is put into the relation with the exterior environment. With this rendering I wanted to focus on the role that the interior spaces play in a façade. Each of these windows have a story to tell, a feeling to show, a thought going on.
“People is what gives architecture life. With all their different lights and colors, they make the spaces alive. When designing a façade, a lot of effort is put into the relation with the exterior environment. With this rendering I wanted to focus on the role that the interior spaces play in a façade. Each of these windows have a story to tell, a feeling to show, a thought going on.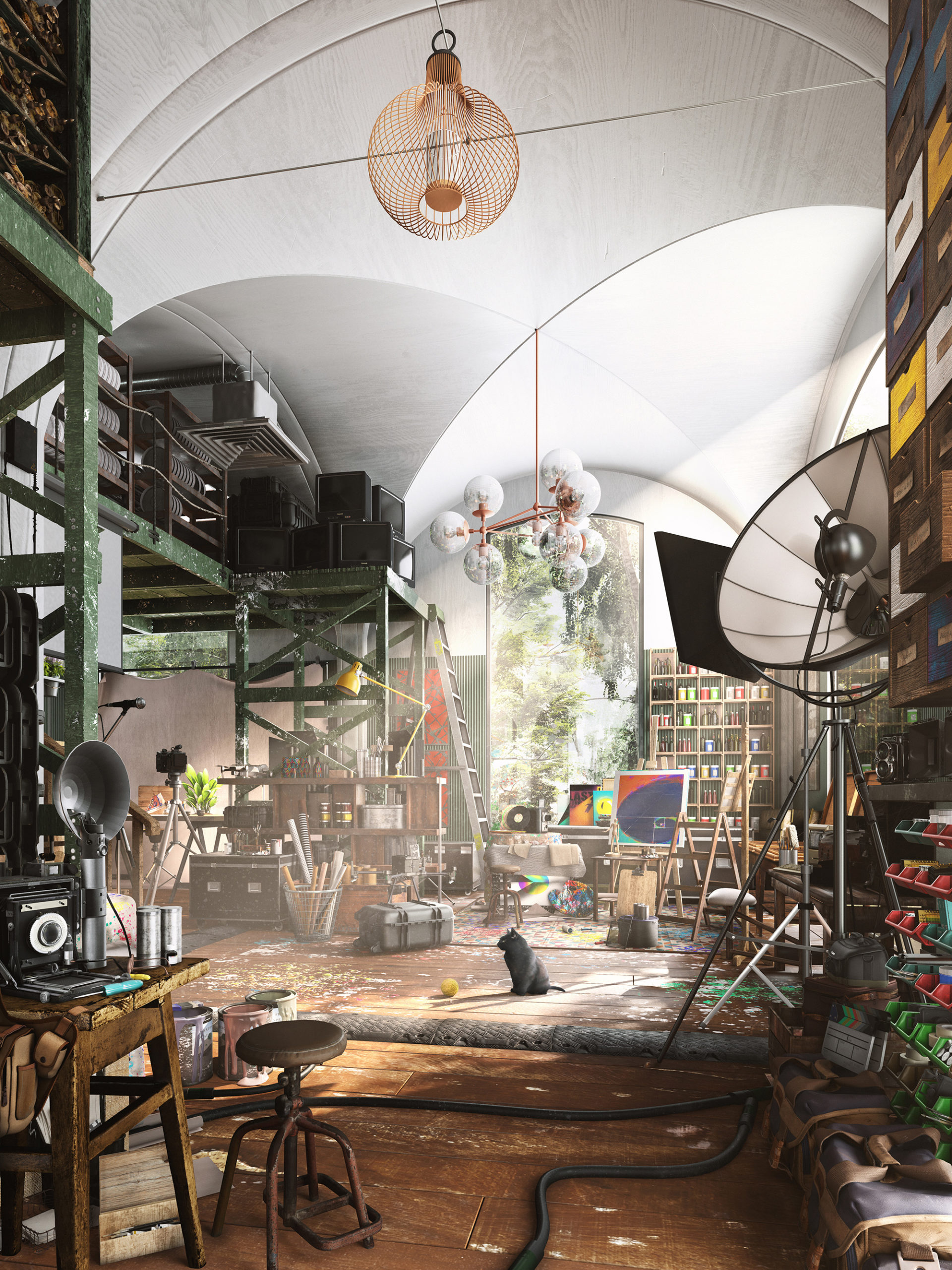 “Memories and dreams sometimes go hand in hand. The combination of reality and fantasy is an intrinsic force that supplies the creative portfolio of an artistic mind with endless possibilities. Nevertheless, even with all the infinite pieces put together sometimes one can’t help but look into triggers of certain spaces that take you back into specific moments of life.
“Memories and dreams sometimes go hand in hand. The combination of reality and fantasy is an intrinsic force that supplies the creative portfolio of an artistic mind with endless possibilities. Nevertheless, even with all the infinite pieces put together sometimes one can’t help but look into triggers of certain spaces that take you back into specific moments of life.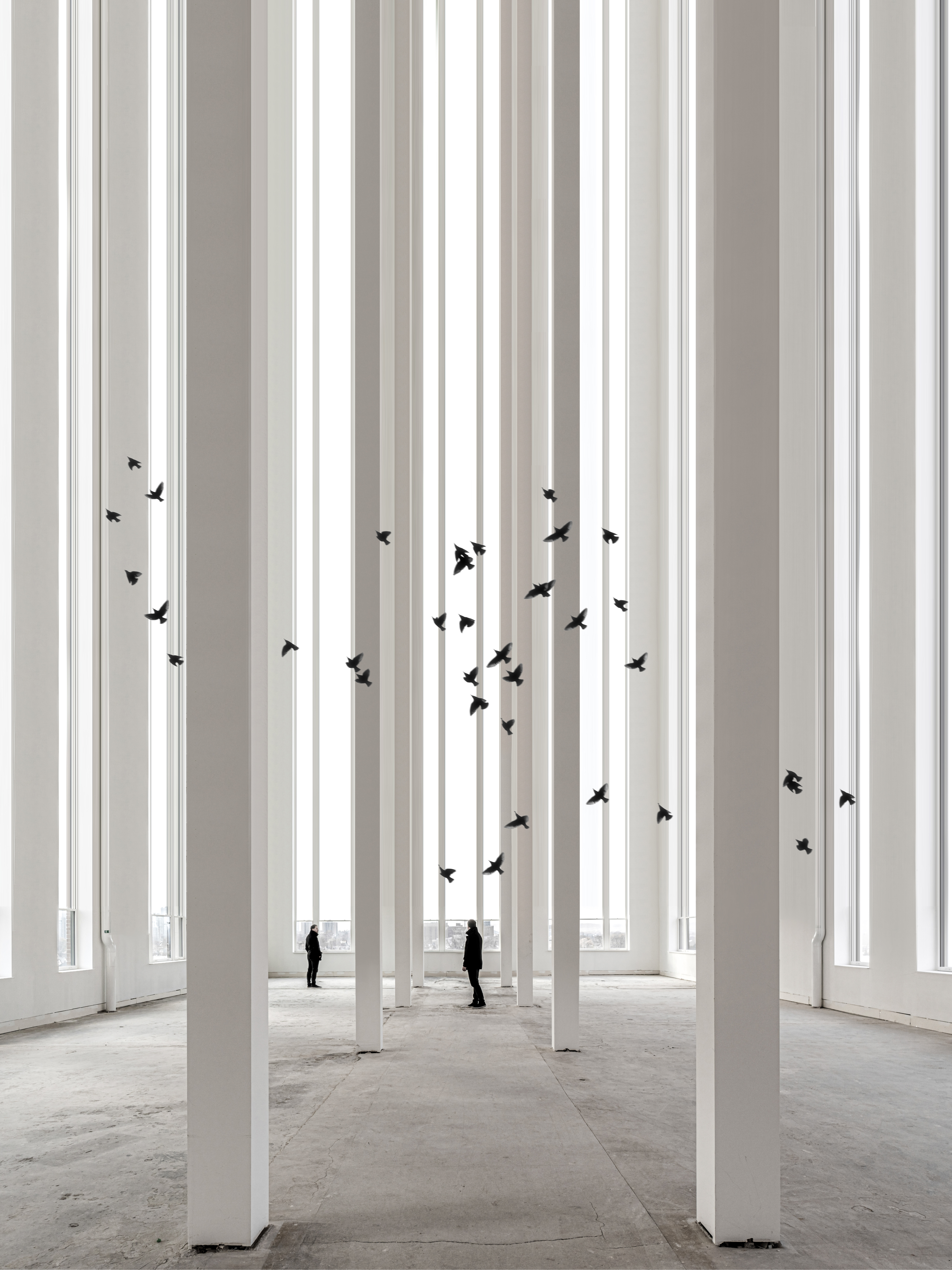 “This piece is more of a political statement to depict how the built environment can affect nature. The columns represent tall leafless trees in the forest. The concrete floors are dried out soil. The lack of color represents most architecture today which is very monochromatic and dull without paying homage to the nature around it. The architecture industry needs to embrace nature more by incorporating living walls, green roofs, natural light and color.”
“This piece is more of a political statement to depict how the built environment can affect nature. The columns represent tall leafless trees in the forest. The concrete floors are dried out soil. The lack of color represents most architecture today which is very monochromatic and dull without paying homage to the nature around it. The architecture industry needs to embrace nature more by incorporating living walls, green roofs, natural light and color.”