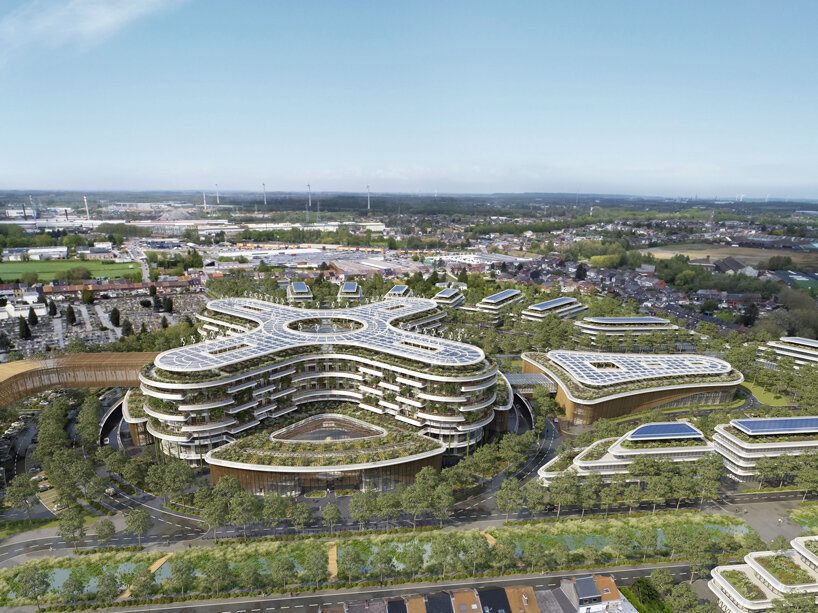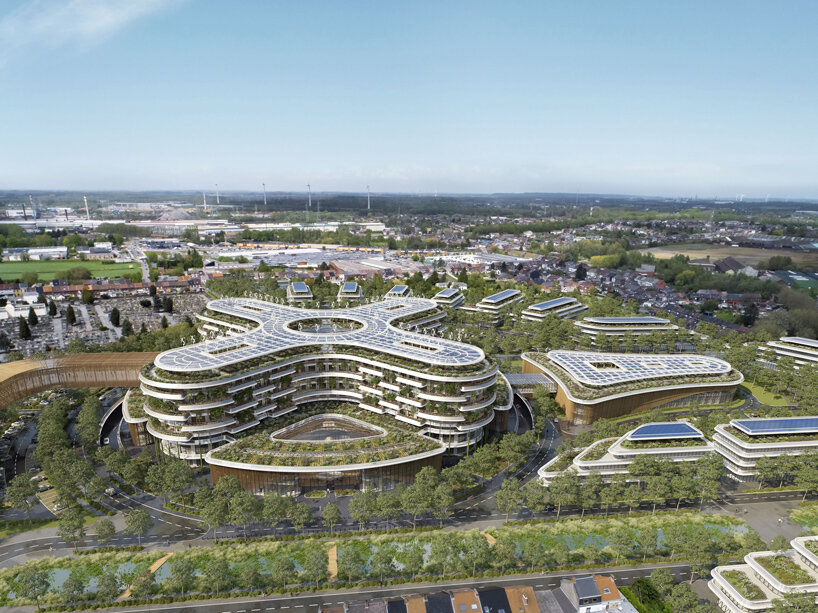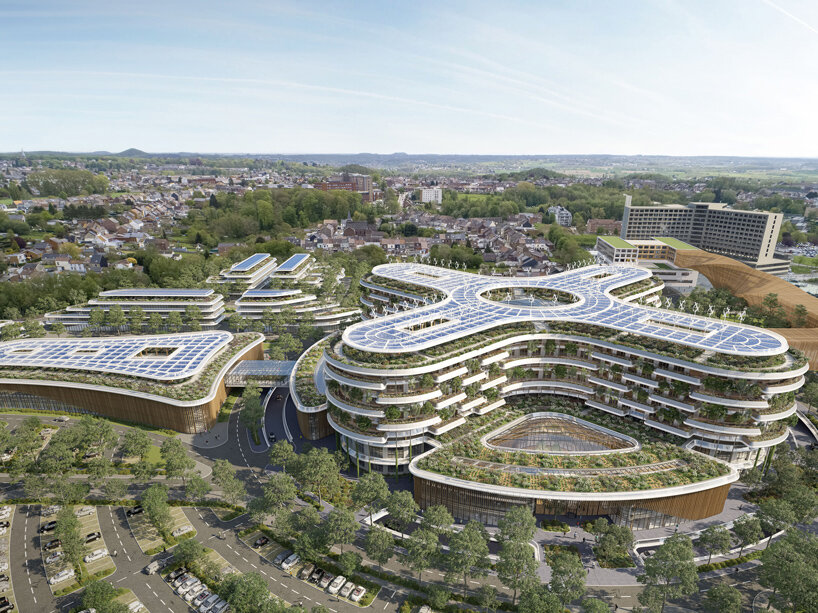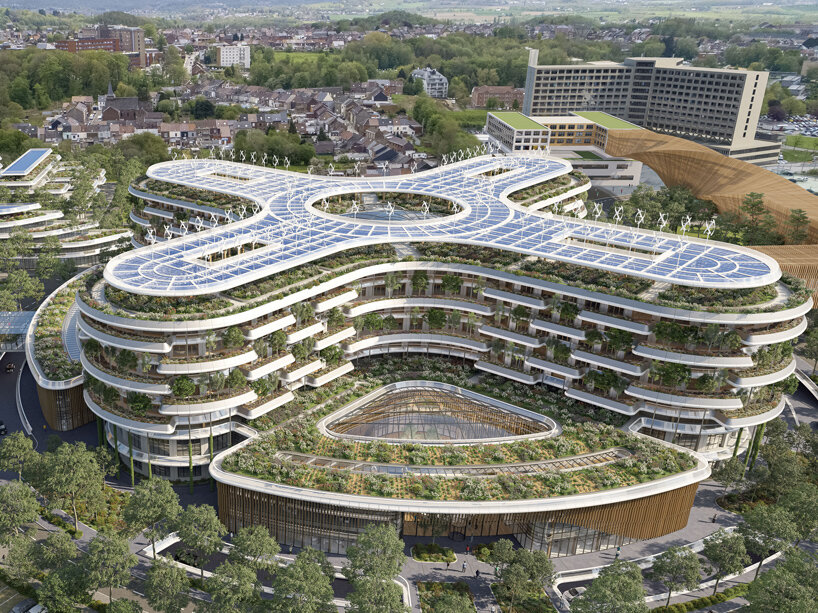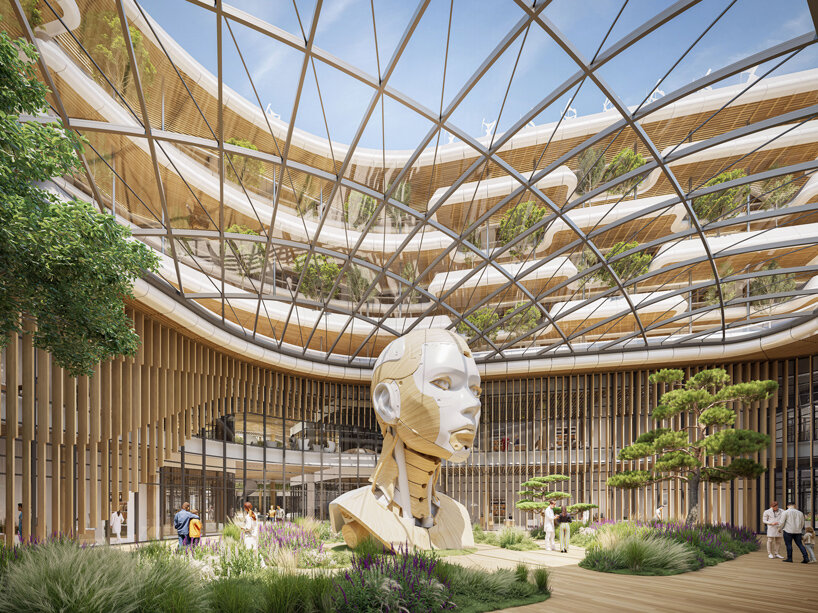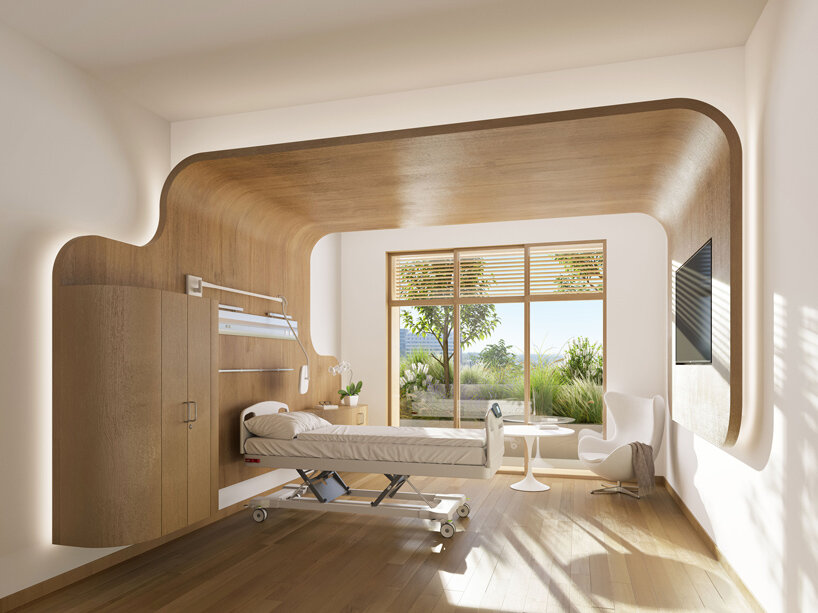Building Boundaries: Counter-Surveillance Architecture in the Era of Smart Cities
Architects: Want to have your project featured? Showcase your work through Architizer and sign up for our inspirational newsletters.
“You had to live—did live, from habit that became instinct—in the assumption that every sound you made was overheard, and, except in darkness, every movement scrutinized.” — George Orwell, 1984.
Back in 1949, when George Orwell’s 1984 was first published, it was regarded as a powerful warning about the dangers of totalitarianism and omnipresent government surveillance. The best-selling book speaks of a reality where everything you do, say, and even think is observed, analyzed and meticulously evaluated for compliance. Yet, even though it ranks among the most extensively read novels in history, it appears that, in the 75 years since the text’s publication, Orwell’s stark warnings didn’t quite resonate with some readers, and as a result, our modern cities are increasingly resembling his dystopia to an extent that may have surprised even him.
With political and social instability fueling crime, corruption and chaos around the world, apprehension and perceived peril are consistently driving demand for safer cities. It was and remains a technology hailed as a savior to the plight. CCTV, monitoring and oversight are being lauded as the answer to all our troubles. However, it is clear that as technology has become increasingly sophisticated, our freedoms have gradually eroded, and while for some, this might seem a fair trade for safety and stability, there are many reasons why a surveillance state is counterproductive for society and why certain architects are likely to begin advocating for counter-surveillance measures to be included in their designs in the near future.
When it comes to surveillance rights, the fundamental question is this: How much surveillance is too much, even in the name of security?

Images created by Architizer via Midjourney
Cities like London, Beijing, Singapore and New York are all criticized for their extensive use of CCTV and surveillance for reasons such as crime prevention, anti-terrorism and public order. However, the extent and nature of such surveillance have spawned advocacy organizations and sparked debates over privacy rights, the potential for state overreach, the impact on civil liberties and the effectiveness of this technology. With projects like NEOM, Amaravati and Telosa increasing trepidation about how much the cities of the future will know about its inhabitants.
In today’s cities, cameras have been installed to reduce crime and urban planning has been established to support the most continuous views possible. However, their effectiveness in achieving this goal remains unproven. In the United Kingdom, where public surveillance cameras are widespread, London being one of the most heavily surveilled cities in the world, expert sociologists found that they have not led to a decrease in overall crime rates. In one study, criminologists found that while there were reductions in some categories, they generally failed to establish a significant impact of cameras on reducing either crime or the public’s fear of crime.
A big issue is that surveillance is often disproportionately targeted at specific communities, particularly communities of color or religion. This problem highlights ethical concerns about discriminatory practices and the misuse of surveillance tools for racial profiling. A pertinent example is the use of facial recognition technology in public spaces. This technology can track individuals in real-time and is often utilized for identifying criminals. However, weaknesses in the technology mean it is particularly prone to errors when identifying people of color, trans persons and nonbinary individuals, and can often lead to misidentification and wrongful accusations. Additionally, there are many recorded instances where surveillance tools have been misused for personal gain or political oppression. Examples include law enforcement using surveillance databases for stalking or harassing individuals or the targeting of political activists during periods of social unrest.
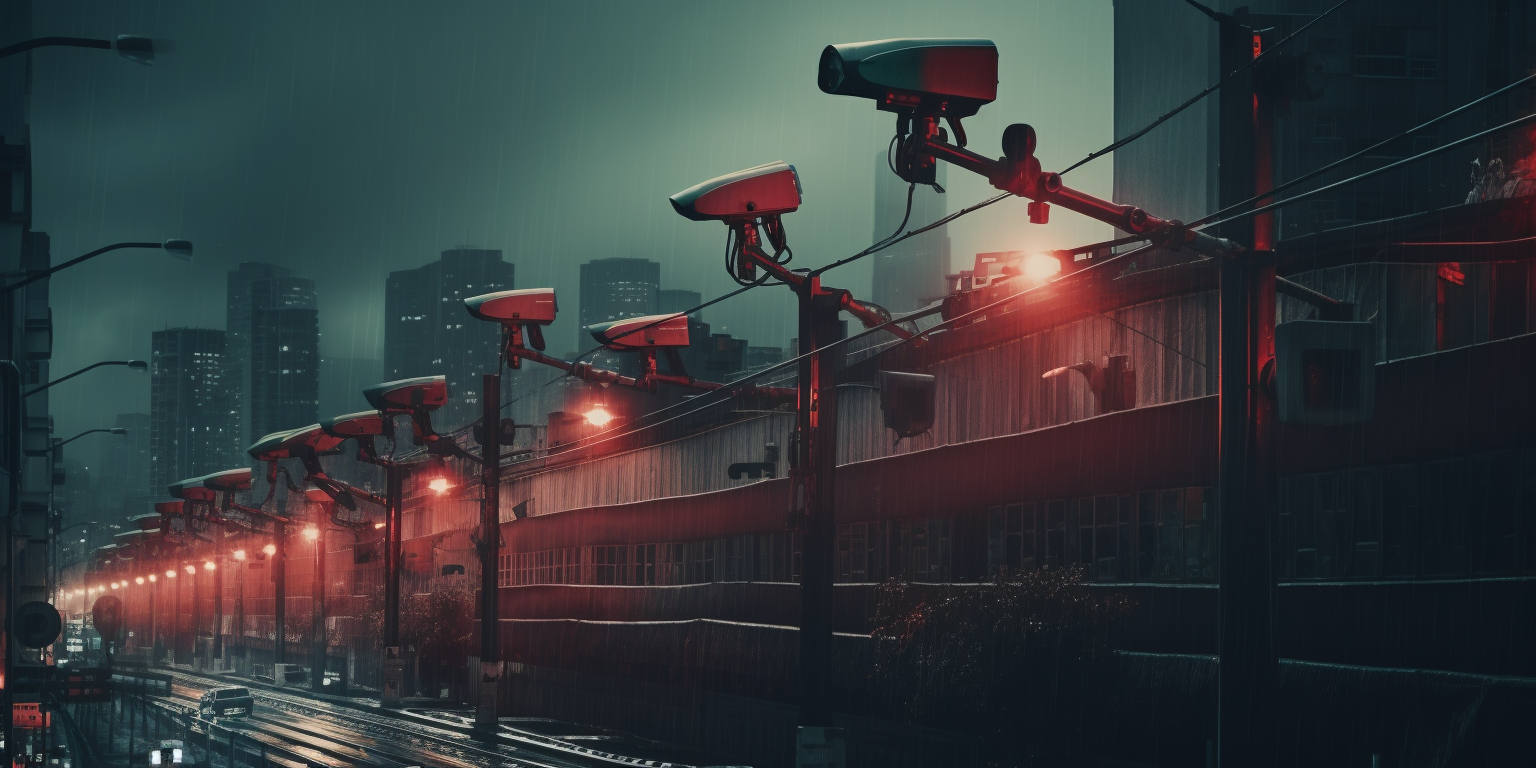
Images created by Architizer via Midjourney
The omnipresence of surveillance technologies in urban spaces has raised concerns that almost every movement of an individual can be tracked, recorded and analyzed, infringing on personal privacy and autonomy, with many privacy experts confirming that mass surveillance can lead to a chilling effect on human behavior, causing individuals to modify their actions and speech out of fear of being watched. In democratic societies, freedom of expression, association and movement are fundamental, and pervasive surveillance can inhibit these freedoms, creating a society where people feel constantly monitored and judged. Historical examples illustrate how surveillance can suppress dissent and erode democratic freedoms.
With ever more being understood about the level we are being monitored on and offline, many people are calling for measures that allow individuals a right to privacy. In recent years, personal data has become a highly valuable commodity bought and sold to corporations for any number of reasons, mostly without our knowledge or consent. Proponents of democratic values and civil liberties argue that the implementation of counter-surveillance strategies in our urban environments would reduce the transactional value of our personal information and the exploitation in the name of our data.
In addressing the challenges of privacy, autonomy and social ethics of surveillance, architects and designers are exploring a range of innovative counter-surveillance measures. These measures extend far beyond the evasion of surveillance cameras and are designed to uphold fundamental human rights and promote social equity.
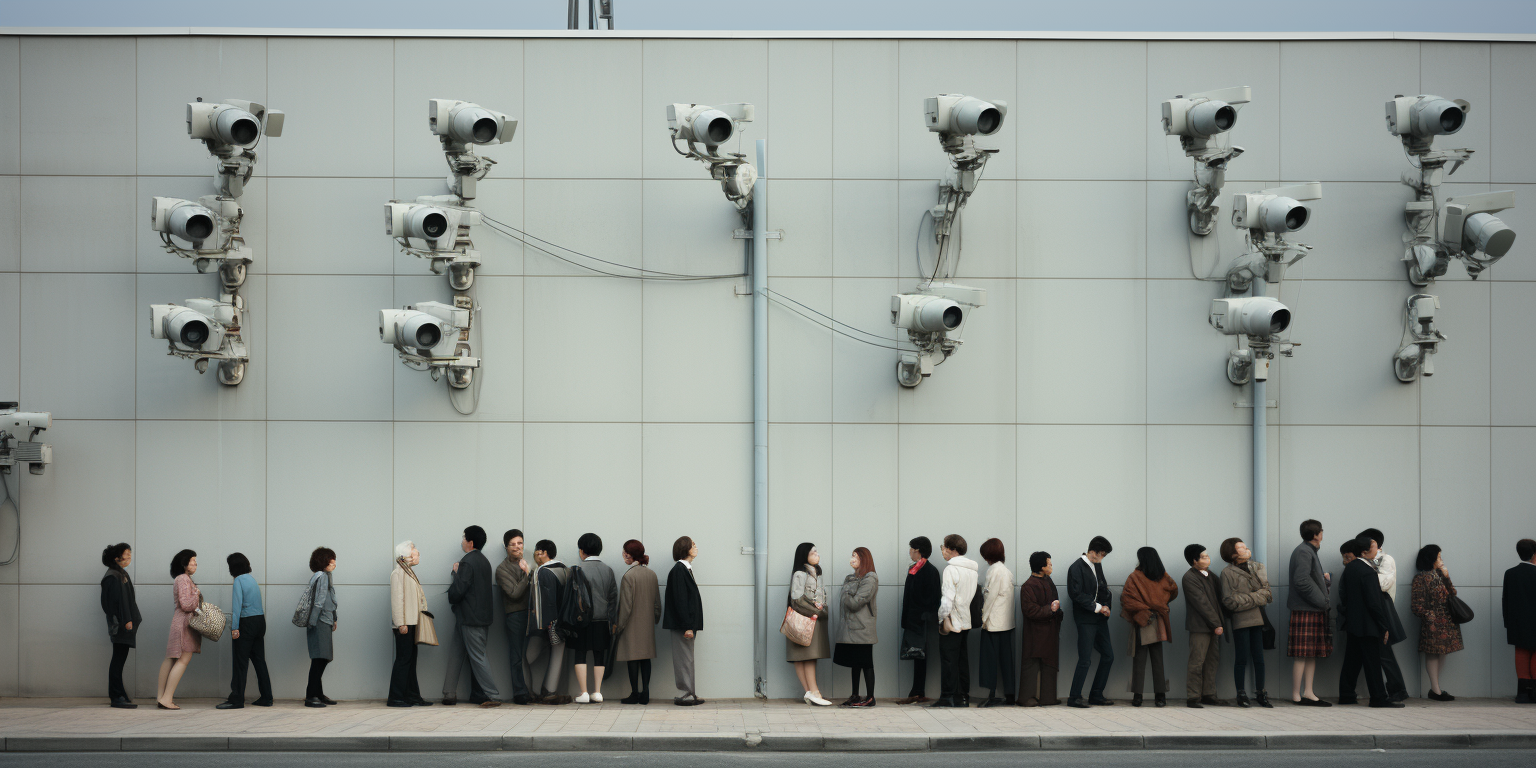
Images created by Architizer via Midjourney
A central aspect of these strategies involves the use of materials that disrupt surveillance technologies. Maintaining anonymity in public spaces can be vital for some individuals, for their own safety, if they are well-known or public figures, or for people who work in particular industries. By designing façades with anti-reflective coatings or patterns that confuse facial recognition software and incorporating infrared-blocking materials to counter thermal imaging, architect consciously aim to safeguard the freedom of individuals to live without the constant unease of being watched. This is significant as psychological studies indicate that the sensation of being monitored can lead to self-censorship and altered behavior.
The strategic planning of urban layouts and spatial organization has also become integral to counter-surveillance architecture. Where previously open and easily monitored spaces were preferred, architects and urban planners are now designing cities with irregular, complex layouts that naturally limit long sight lines and large open spaces favorable to surveillance. This includes introducing winding streets, varying building heights and incorporating dense foliage. These designs not only impede the effectiveness of surveillance cameras but also enrich the urban environment in terms of aesthetics and biodiversity. By crafting urban spaces that inherently limit surveillance capabilities, architects are promoting a sense of security and freedom among city residents, thereby enhancing their mental well-being and fostering a sense of community autonomy.
Finally, with conversations about Smart Cities on the rise, incorporating secure communication and data networks within the urban infrastructure is a critical measure. This kind of integration, encompassing encrypted WiFi networks and secure data centers, plays a crucial role in safeguarding the digital aspect of residents’ lives. Encrypted WiFi networks, employing advanced cryptographic protocols, ensure that personal information transmitted over public networks is protected against unauthorized access and cyber threats.

Images created by Architizer via Midjourney
Secure data centers, functioning as the backbone of urban digital infrastructure, utilize robust security measures like firewalls, intrusion detection systems, and physical security controls to safeguard sensitive data. This approach helps build a commitment to the digital rights and privacy of urban residents. In smart cities, where digital connectivity is as fundamental as physical infrastructure, these secure networks and data centers are indispensable. They provide a shield against unwarranted surveillance and data theft.
These architectural and urban planning strategies represent a shift in how cities are soon to be designed and experienced. They are not ways to evade the gaze of surveillance cameras that will be celebrated by criminals; they are ways to create urban environments that respect and protect individual privacy, promote social equity and strive to foster a sense of community and well-being. By focusing on these broader societal benefits, architects and urban planners can address the concern of surveillance and can also contribute to the creation of more humane, dynamic and livable urban spaces.
Architects: Want to have your project featured? Showcase your work through Architizer and sign up for our inspirational newsletters.


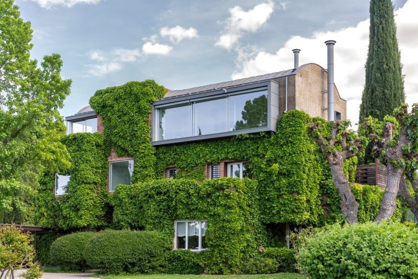
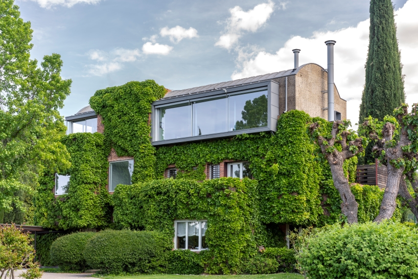
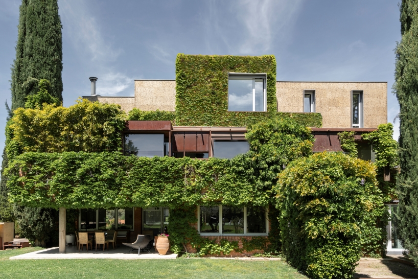
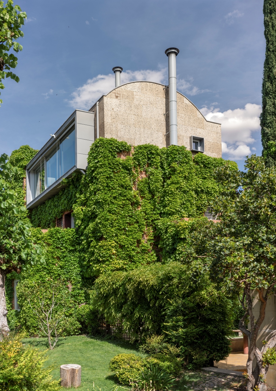
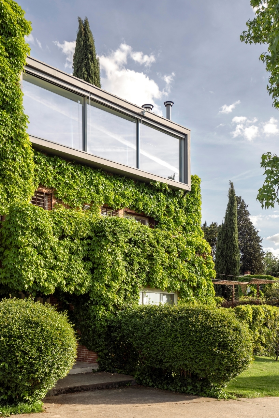
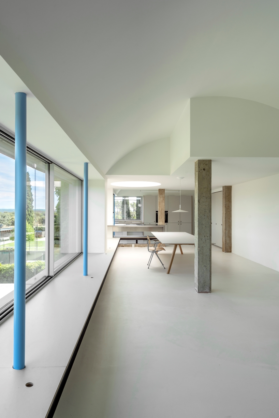
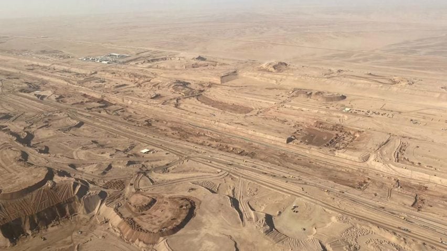
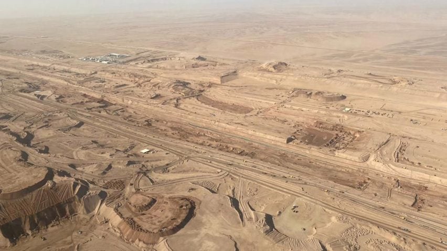
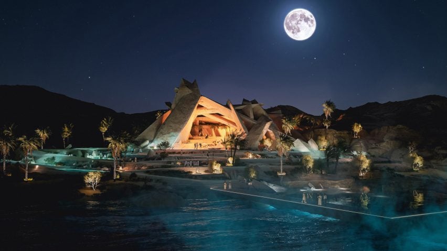
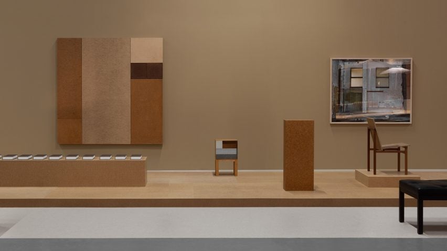

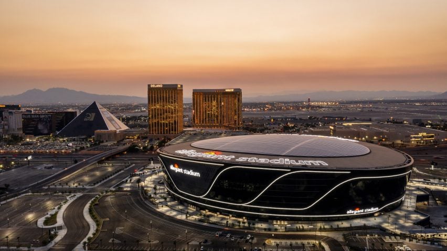

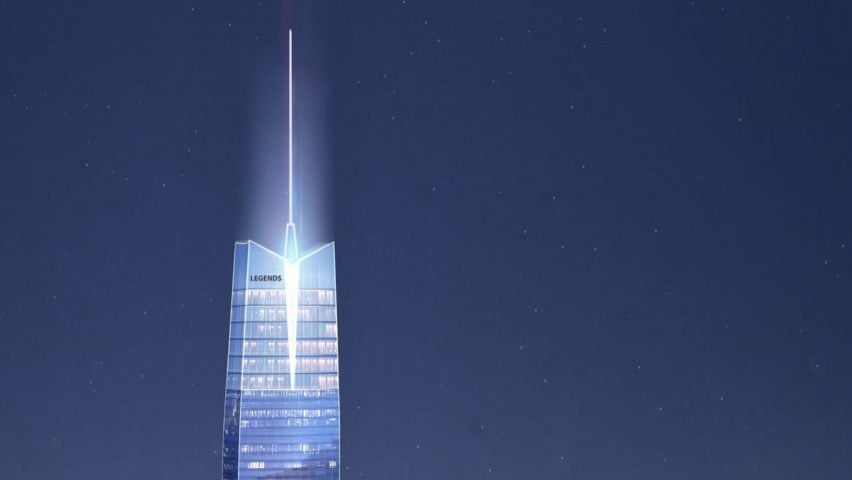
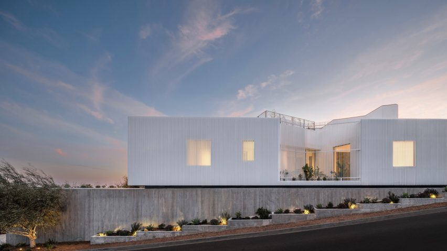
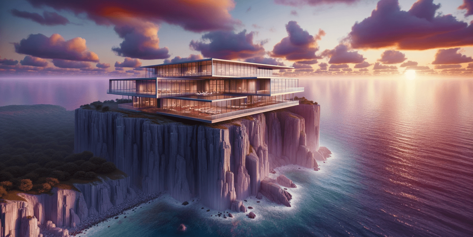
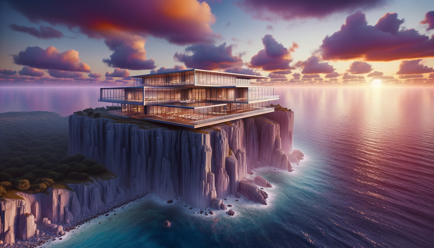
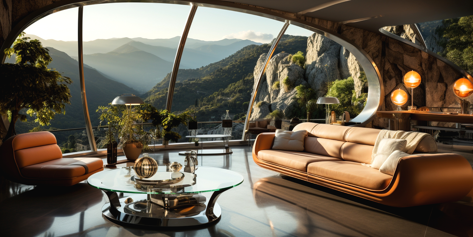
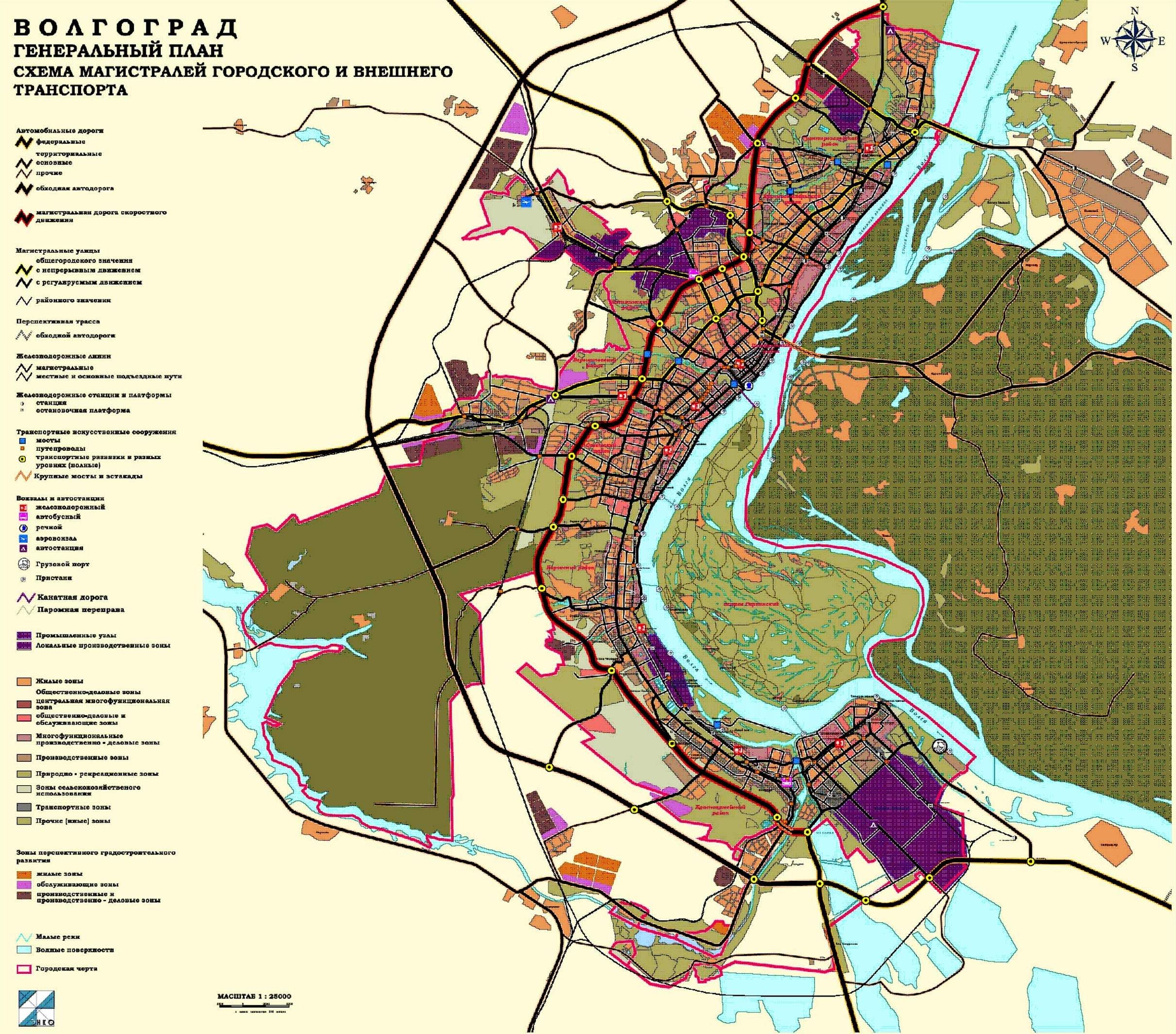
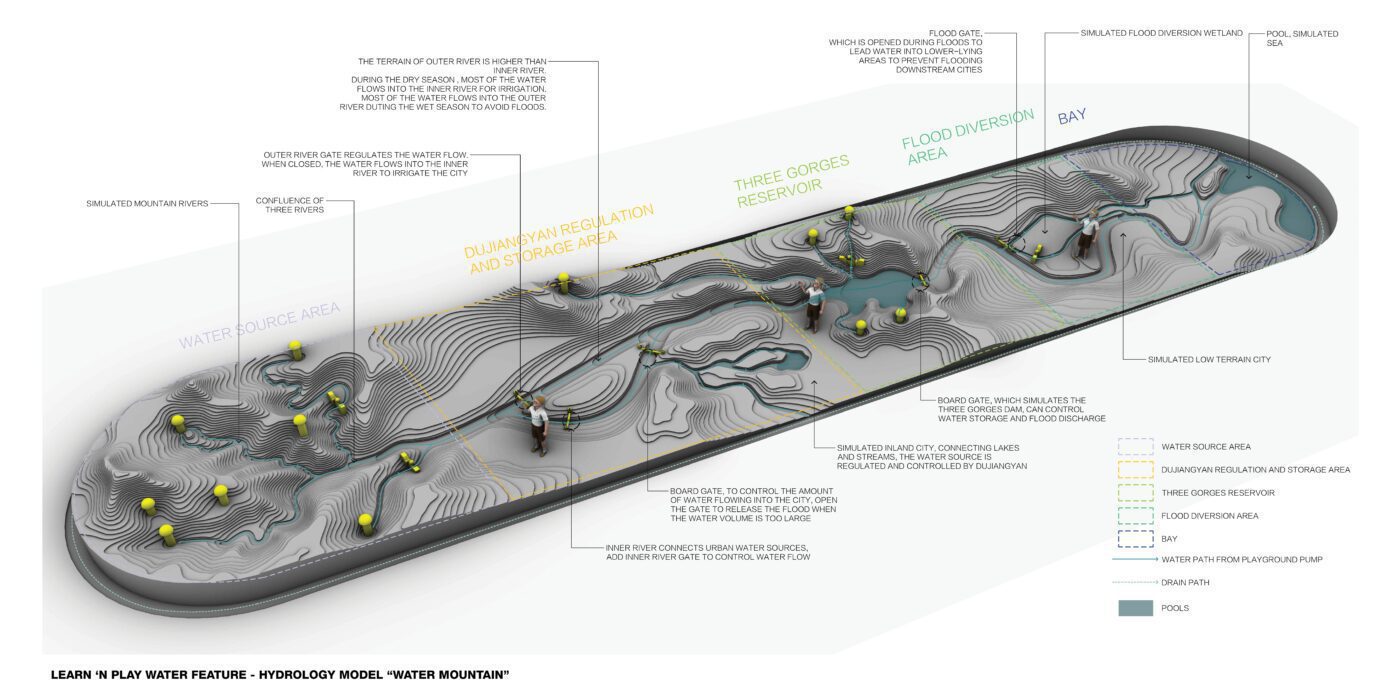
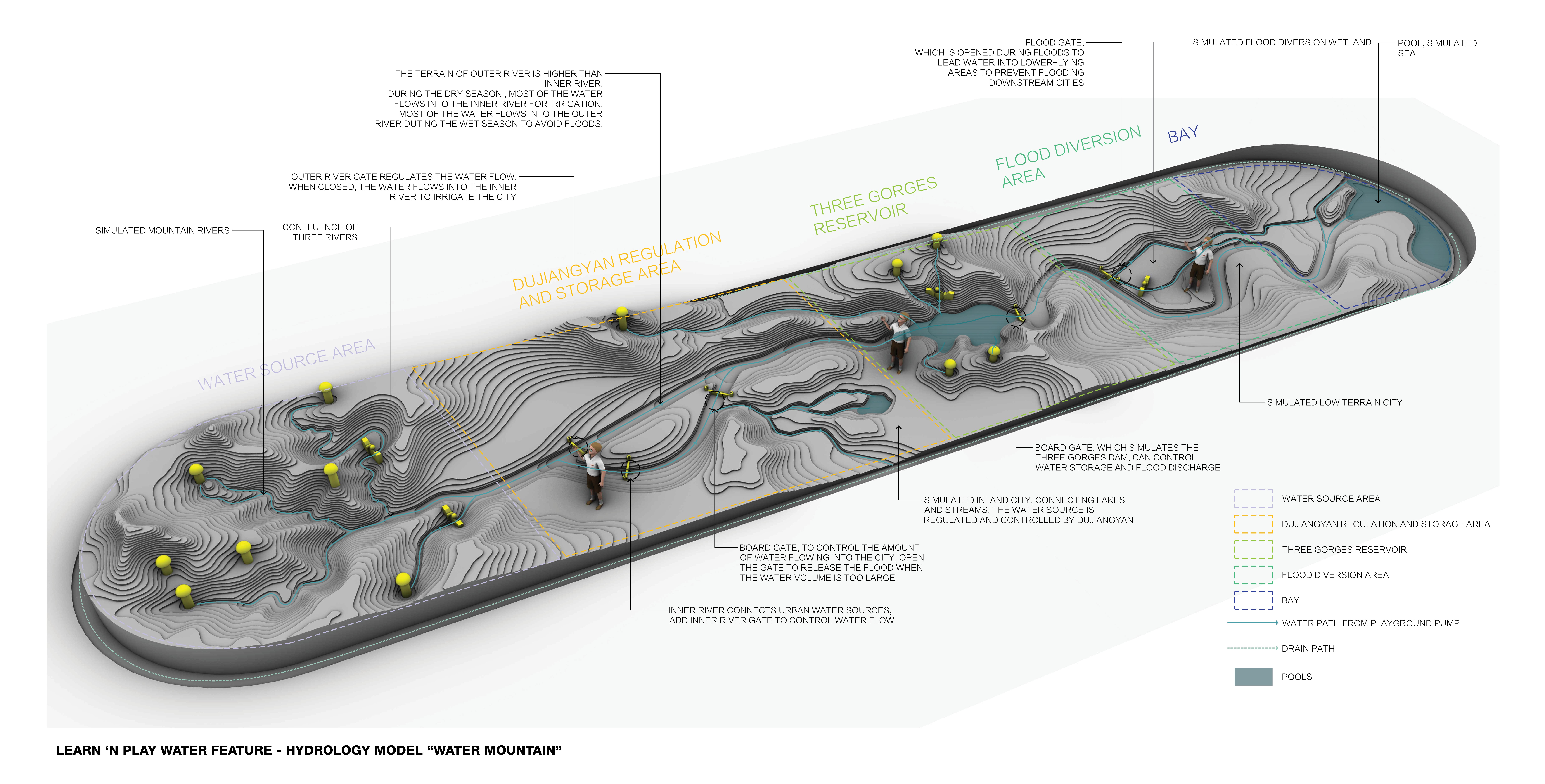
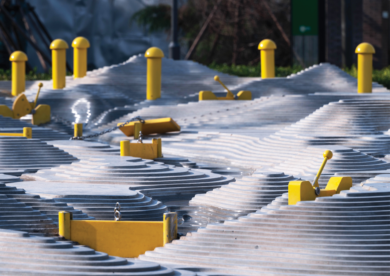

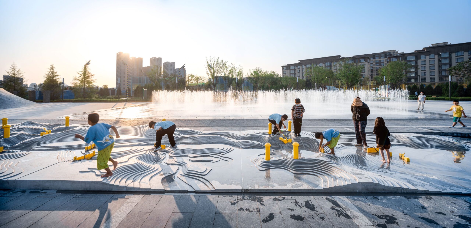
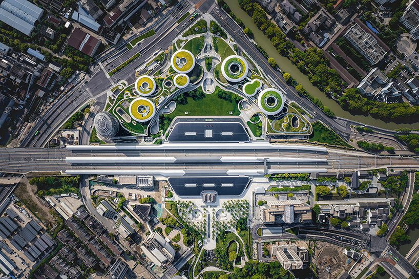
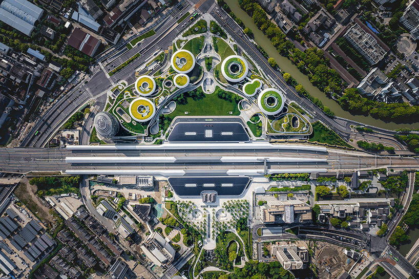
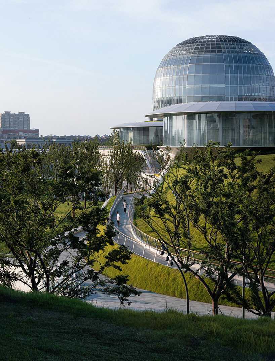
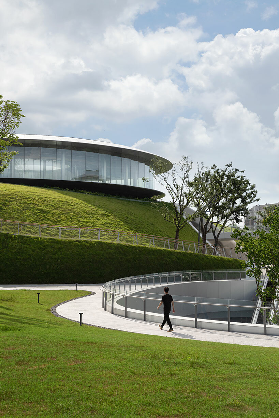
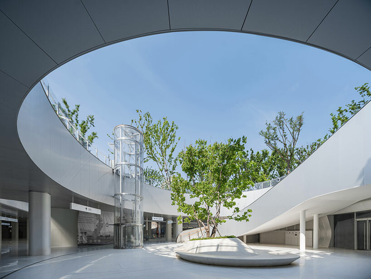
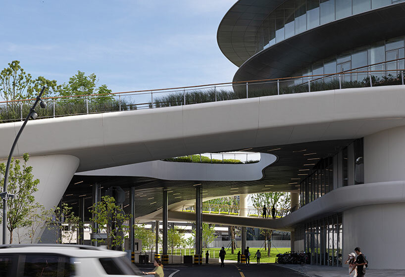
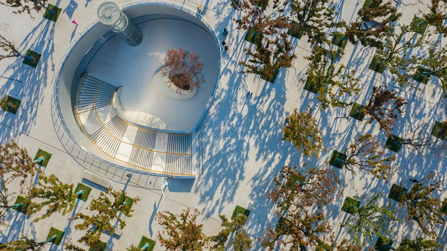
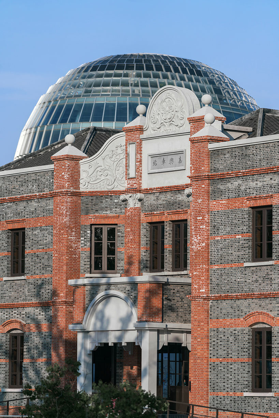
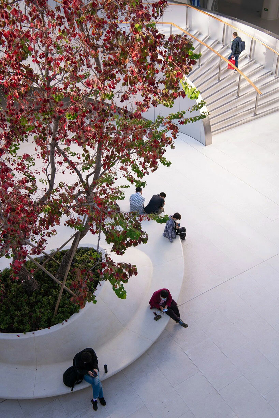
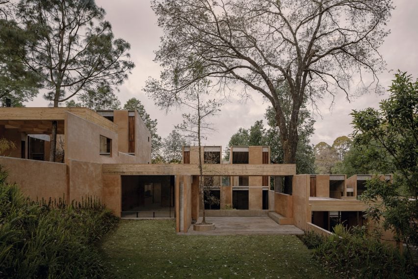
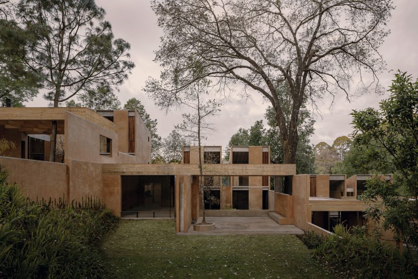
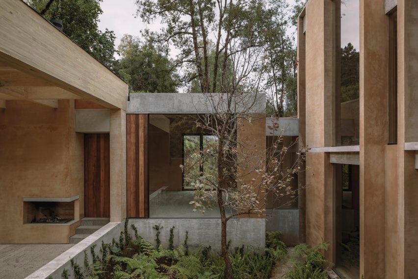
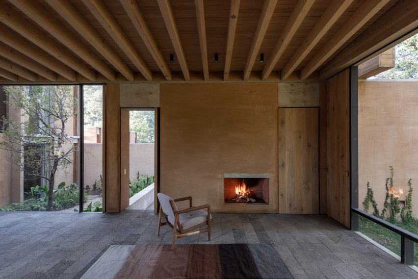
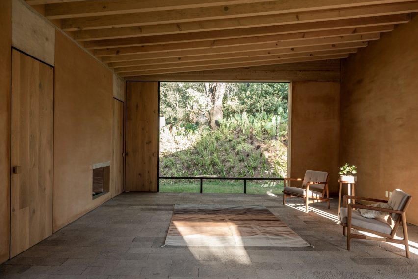
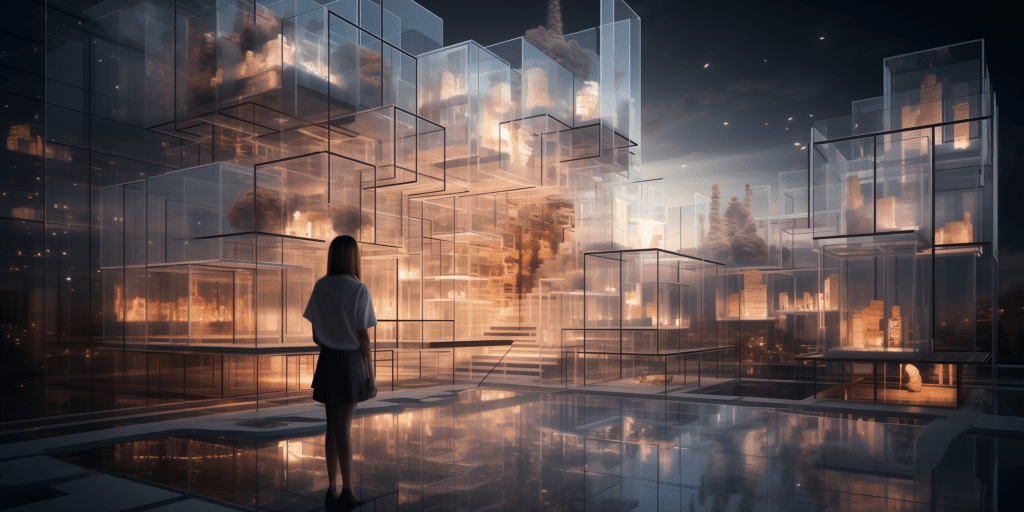
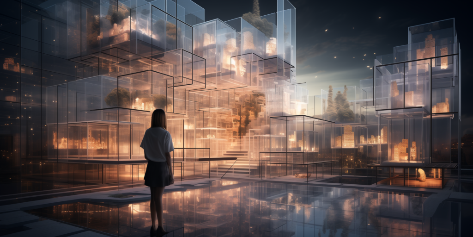 Help Us Measure the Impact of AI in Architecture
Help Us Measure the Impact of AI in Architecture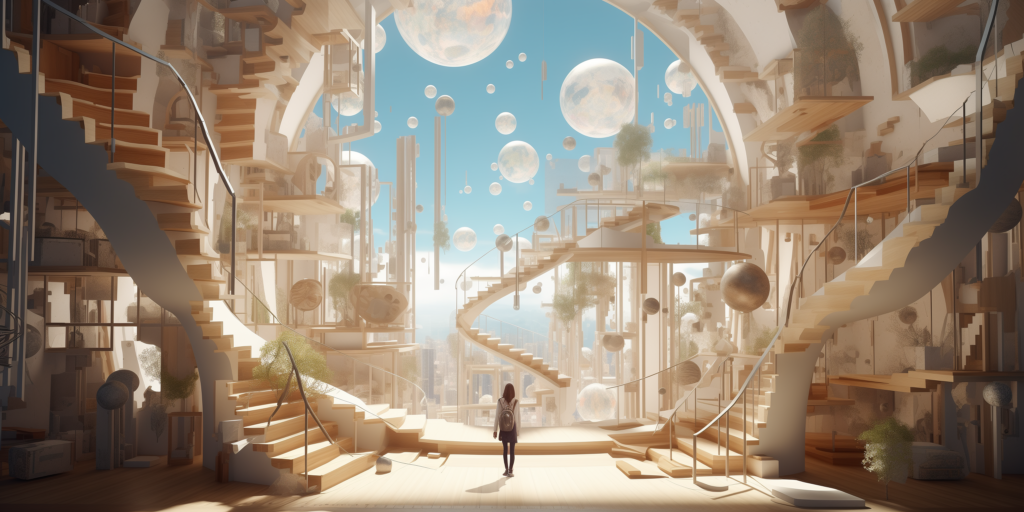 Benefits of Participation
Benefits of Participation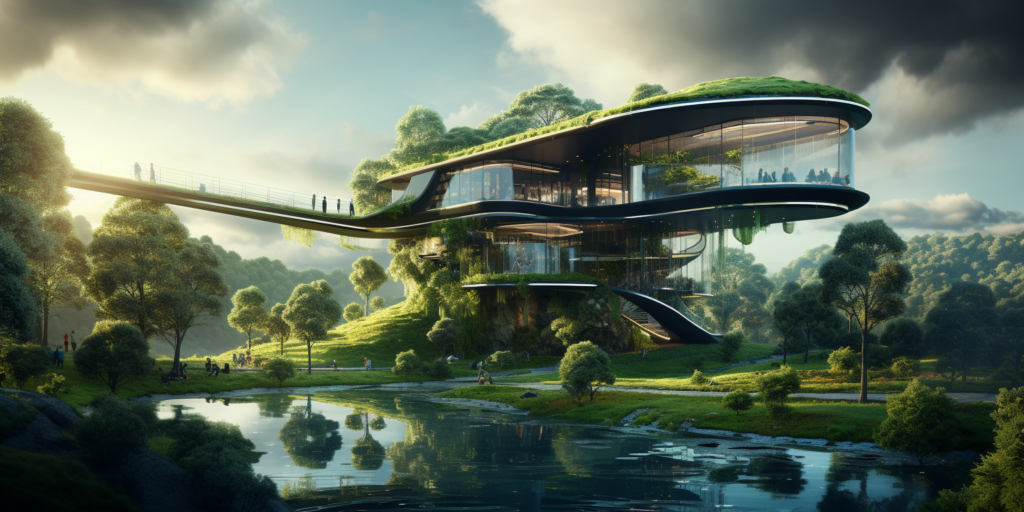 How to Participate
How to Participate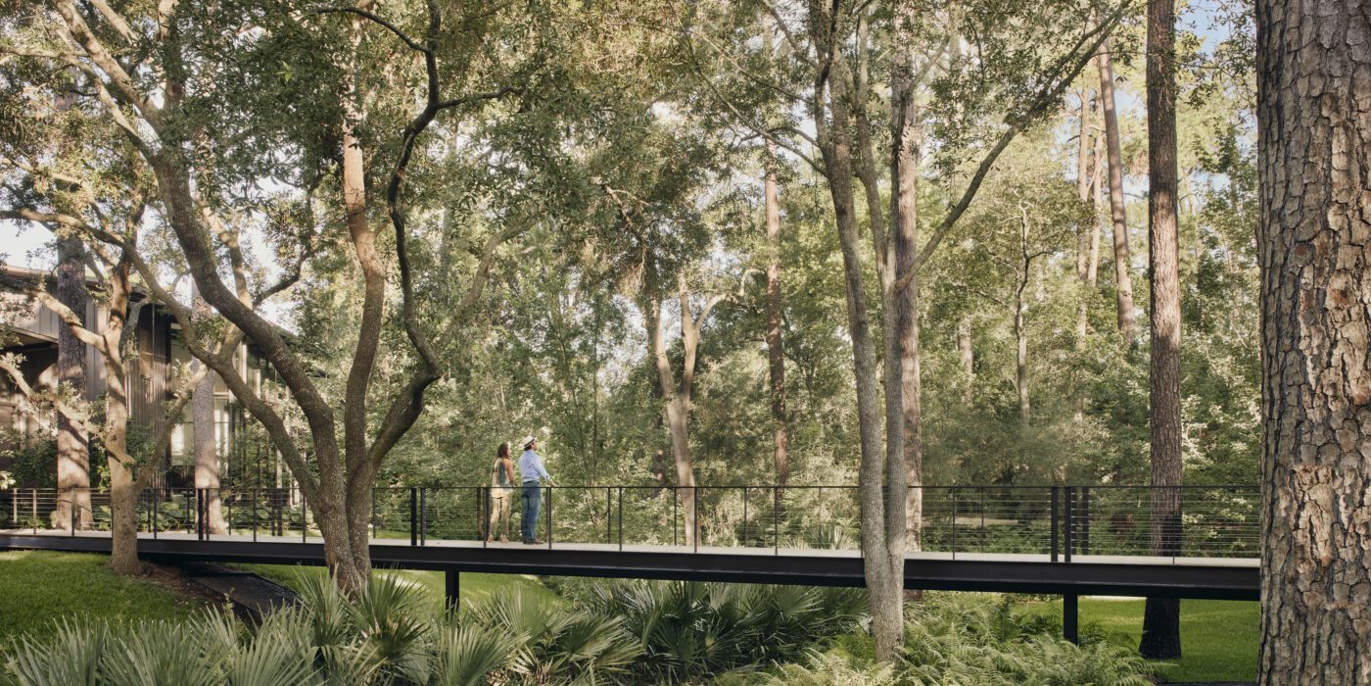
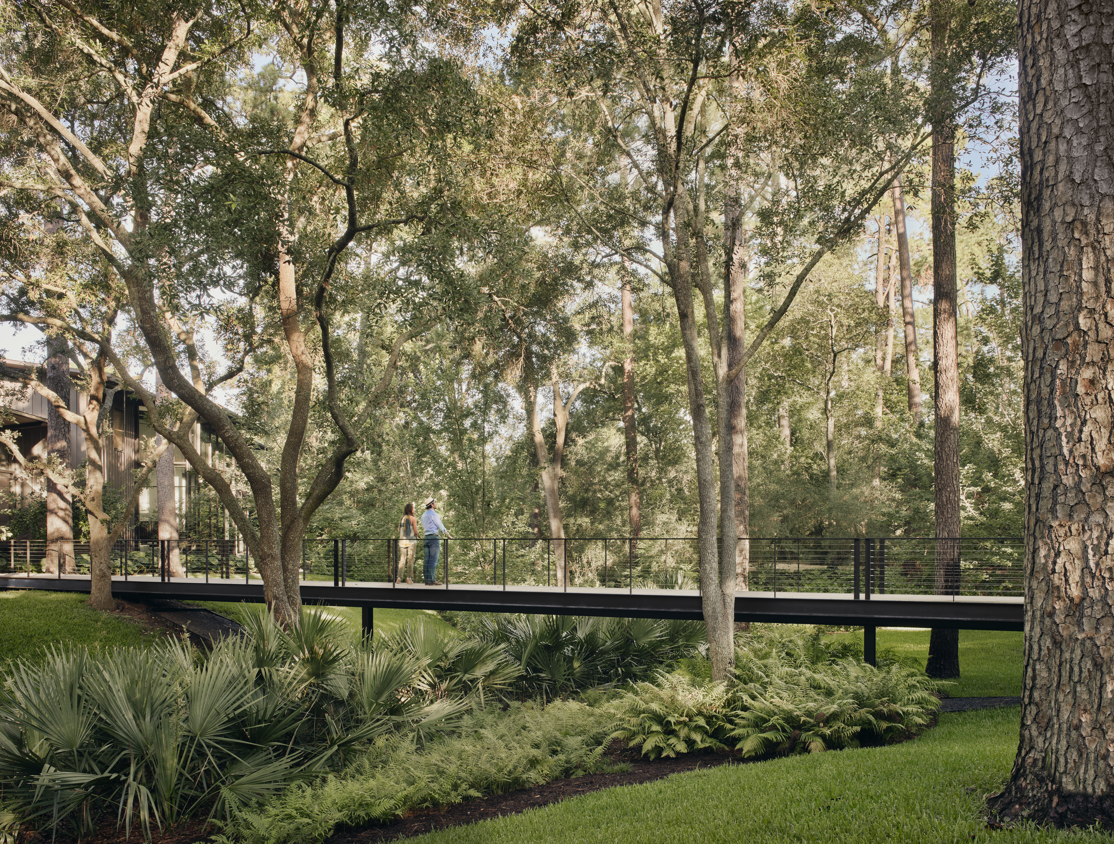
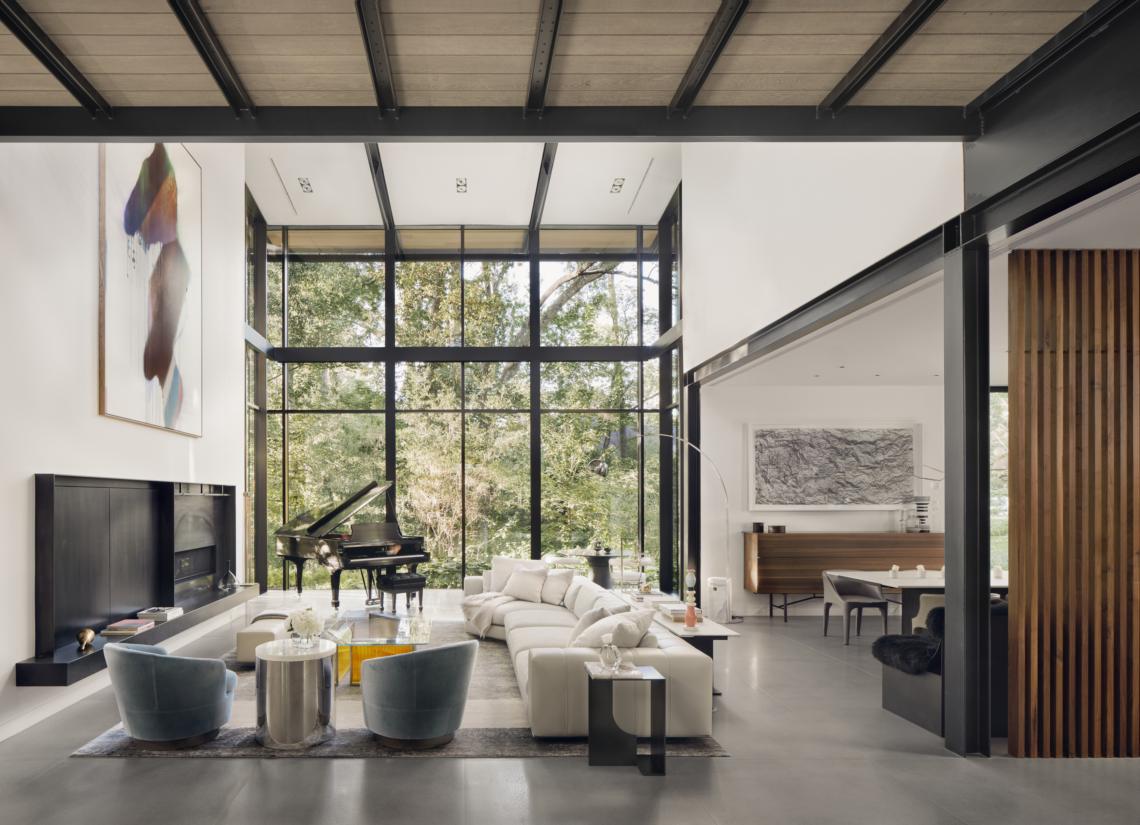
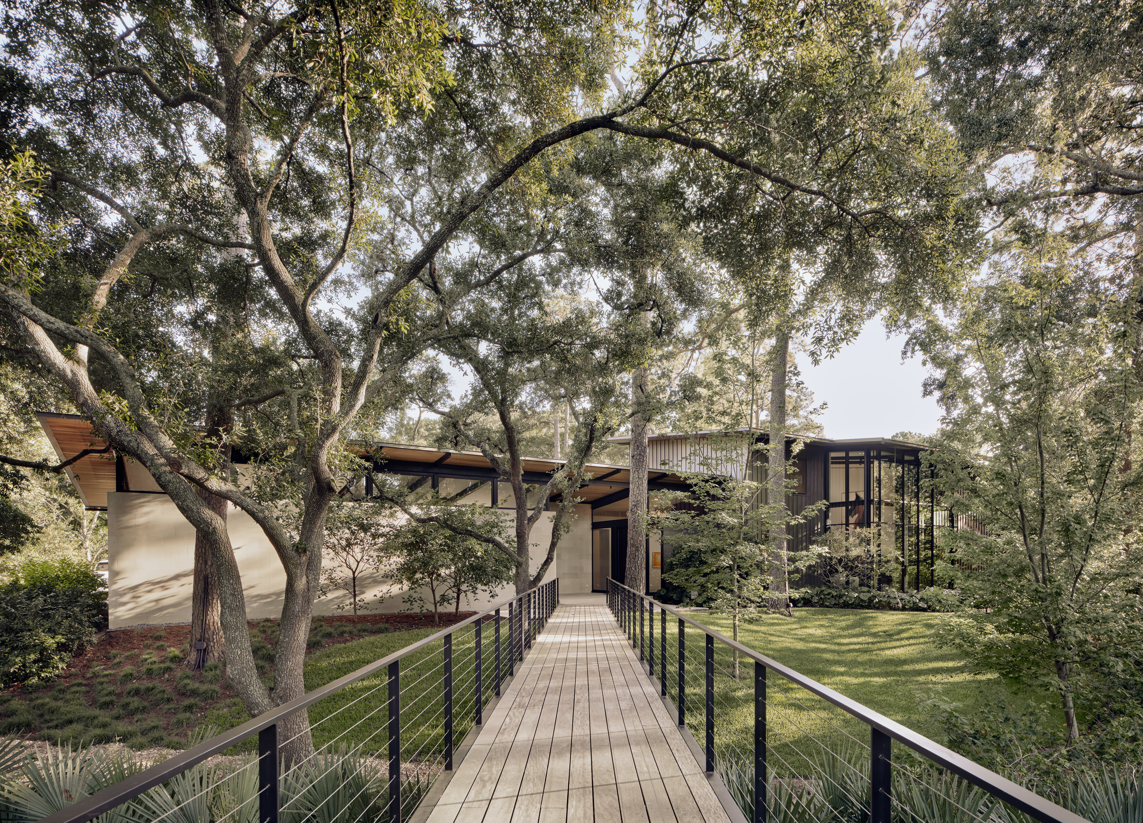 Bridge House is a distinctive Houston residence. Nestled on a wooded property with a private ravine leading to Buffalo Bayou, the house draws inspiration from the lightness of a bridge. Approaching from across the ravine via a narrow footbridge, the house stands as a sleek, two-story structure in dark metal, parallel to the ravine. The double-height living room, a glass pavilion, serves as the heart of the home. A suspended second bridge connects private bedrooms, creating an airy atmosphere complemented by steel structure and white walls showcasing a large art collection.
Bridge House is a distinctive Houston residence. Nestled on a wooded property with a private ravine leading to Buffalo Bayou, the house draws inspiration from the lightness of a bridge. Approaching from across the ravine via a narrow footbridge, the house stands as a sleek, two-story structure in dark metal, parallel to the ravine. The double-height living room, a glass pavilion, serves as the heart of the home. A suspended second bridge connects private bedrooms, creating an airy atmosphere complemented by steel structure and white walls showcasing a large art collection.
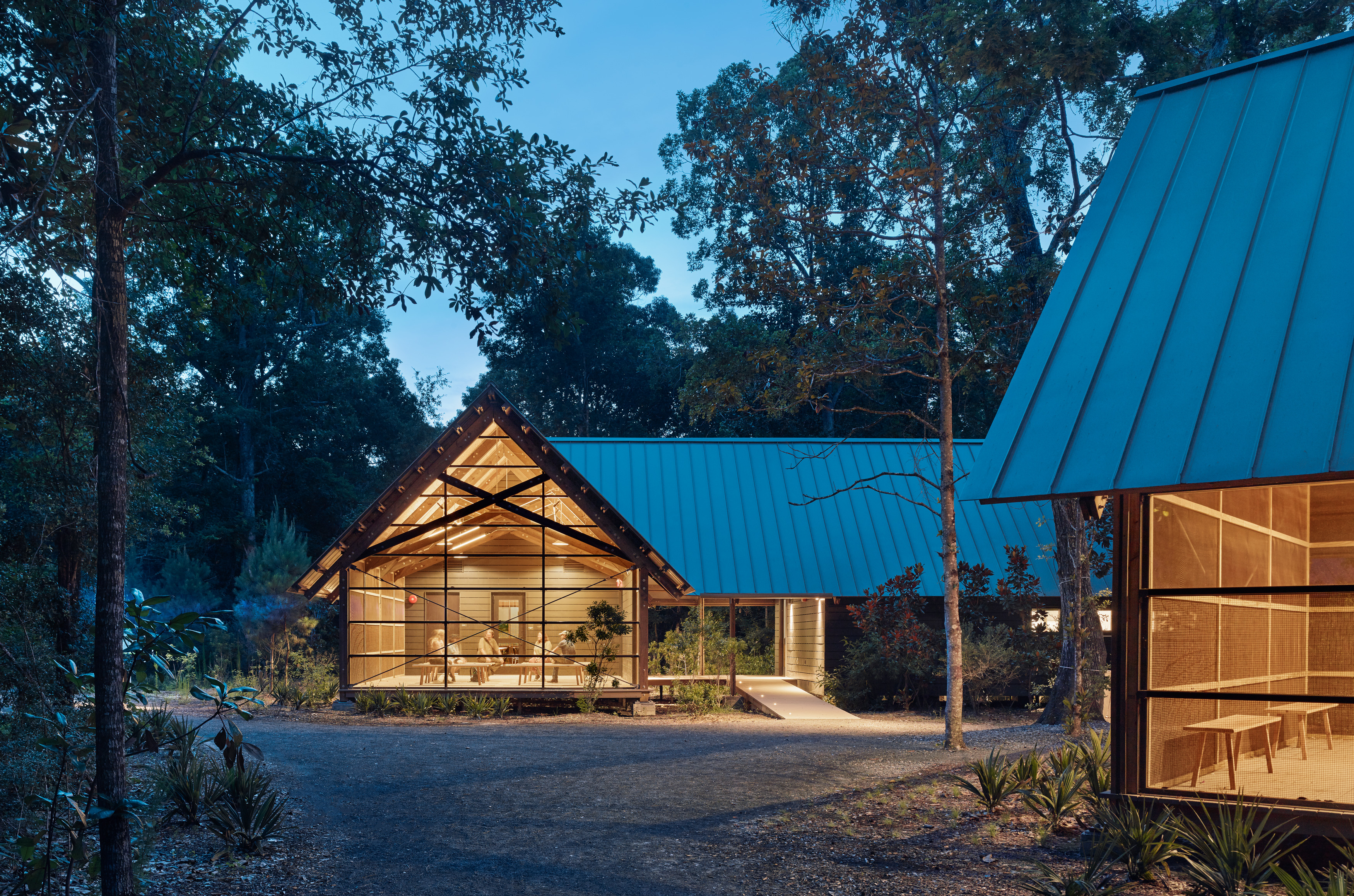
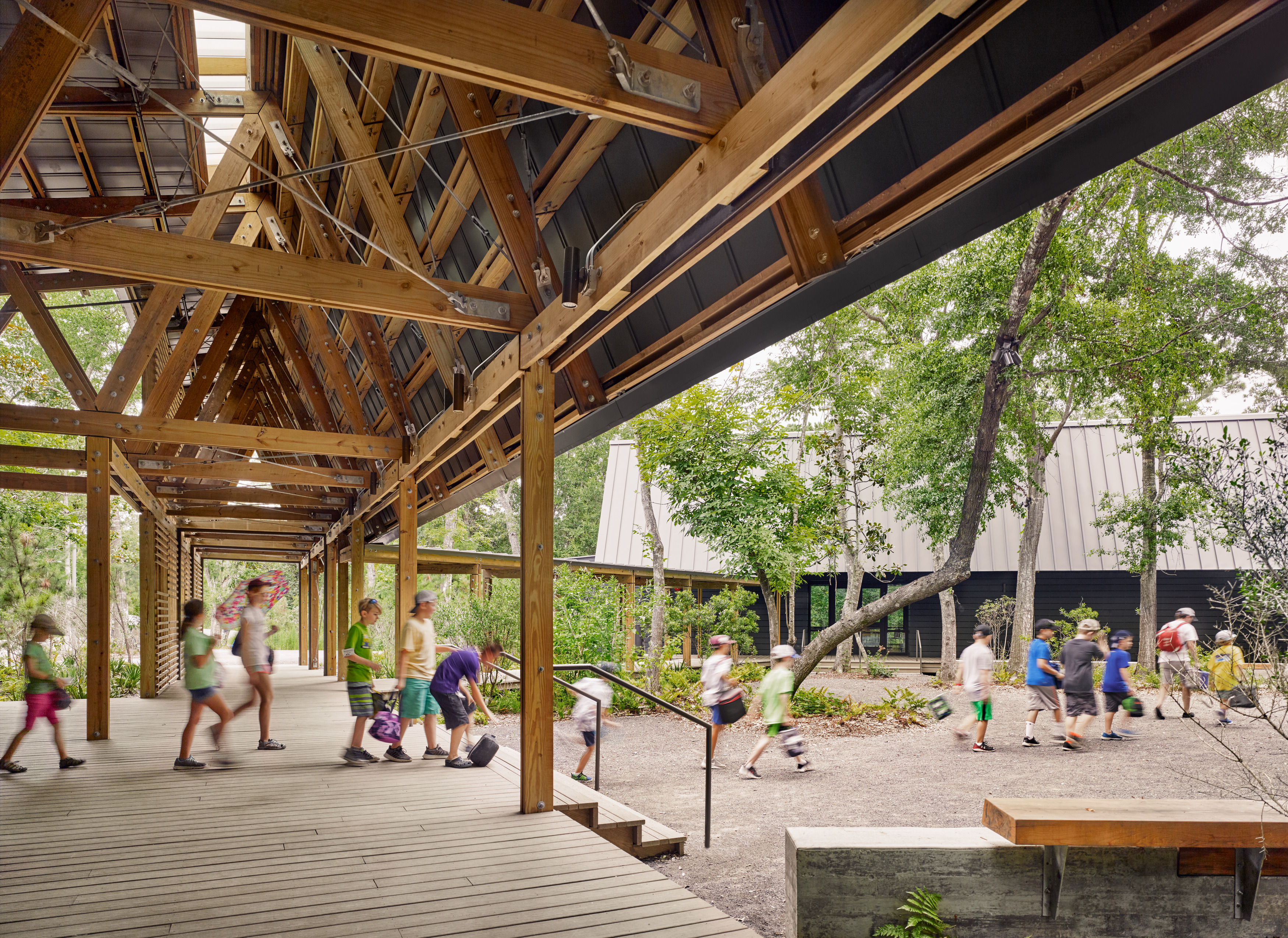 The Marine Education Center at the Gulf Coast Research Laboratory emerged after the destruction of the previous center in 2005 by Hurricane Katrina. The design prioritizes sustainability, integrating coastal building techniques that align with the marine environment. Emphasizing the use of wood, the design connects the center to the adjacent pine flatwood forest. The facility encompasses outdoor classrooms, laboratories, administration offices, assembly spaces, exhibition areas and a pedestrian suspension bridge providing researchers with a unique opportunity to study the bayou and tidal wetlands of Mississippi.
The Marine Education Center at the Gulf Coast Research Laboratory emerged after the destruction of the previous center in 2005 by Hurricane Katrina. The design prioritizes sustainability, integrating coastal building techniques that align with the marine environment. Emphasizing the use of wood, the design connects the center to the adjacent pine flatwood forest. The facility encompasses outdoor classrooms, laboratories, administration offices, assembly spaces, exhibition areas and a pedestrian suspension bridge providing researchers with a unique opportunity to study the bayou and tidal wetlands of Mississippi.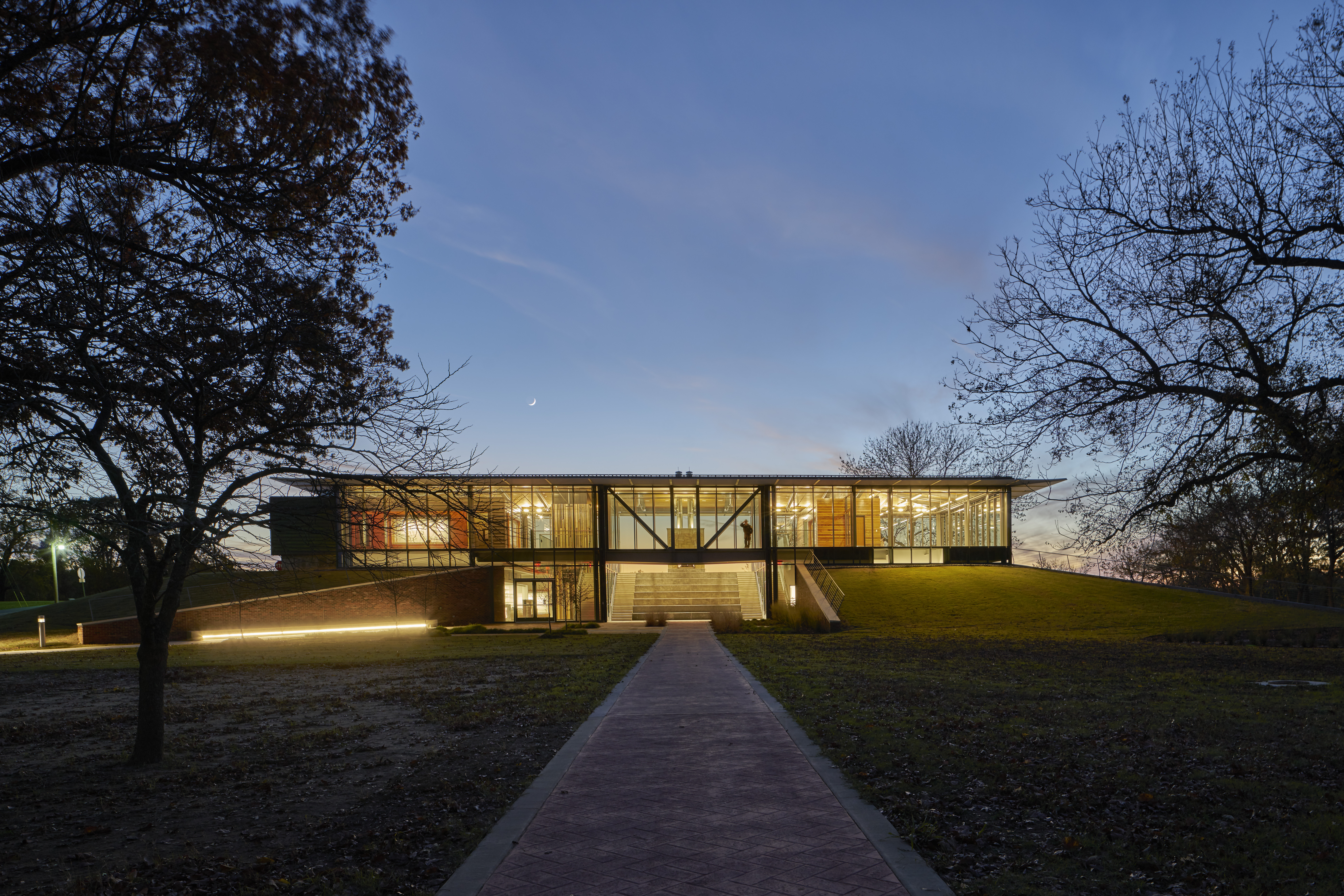
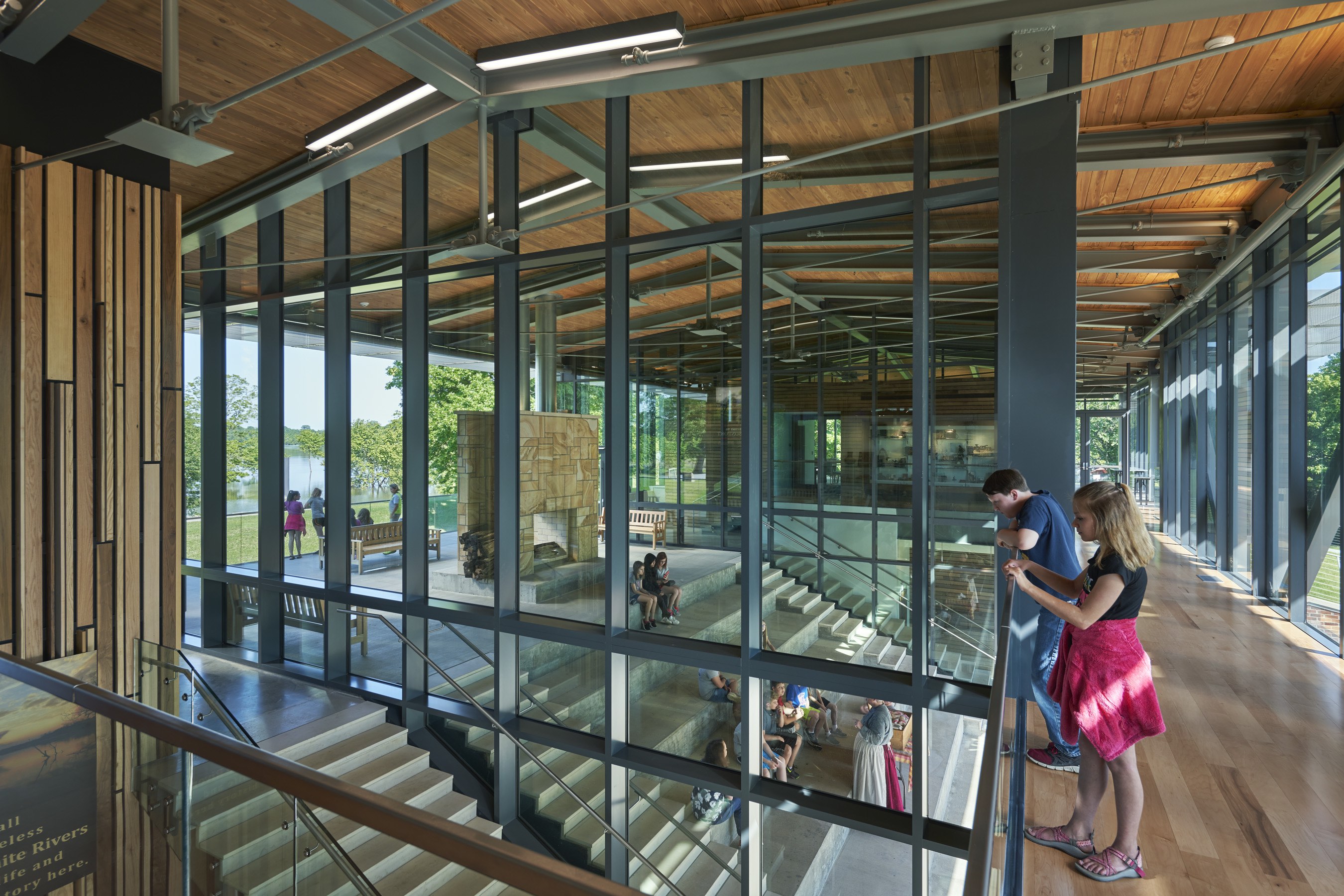
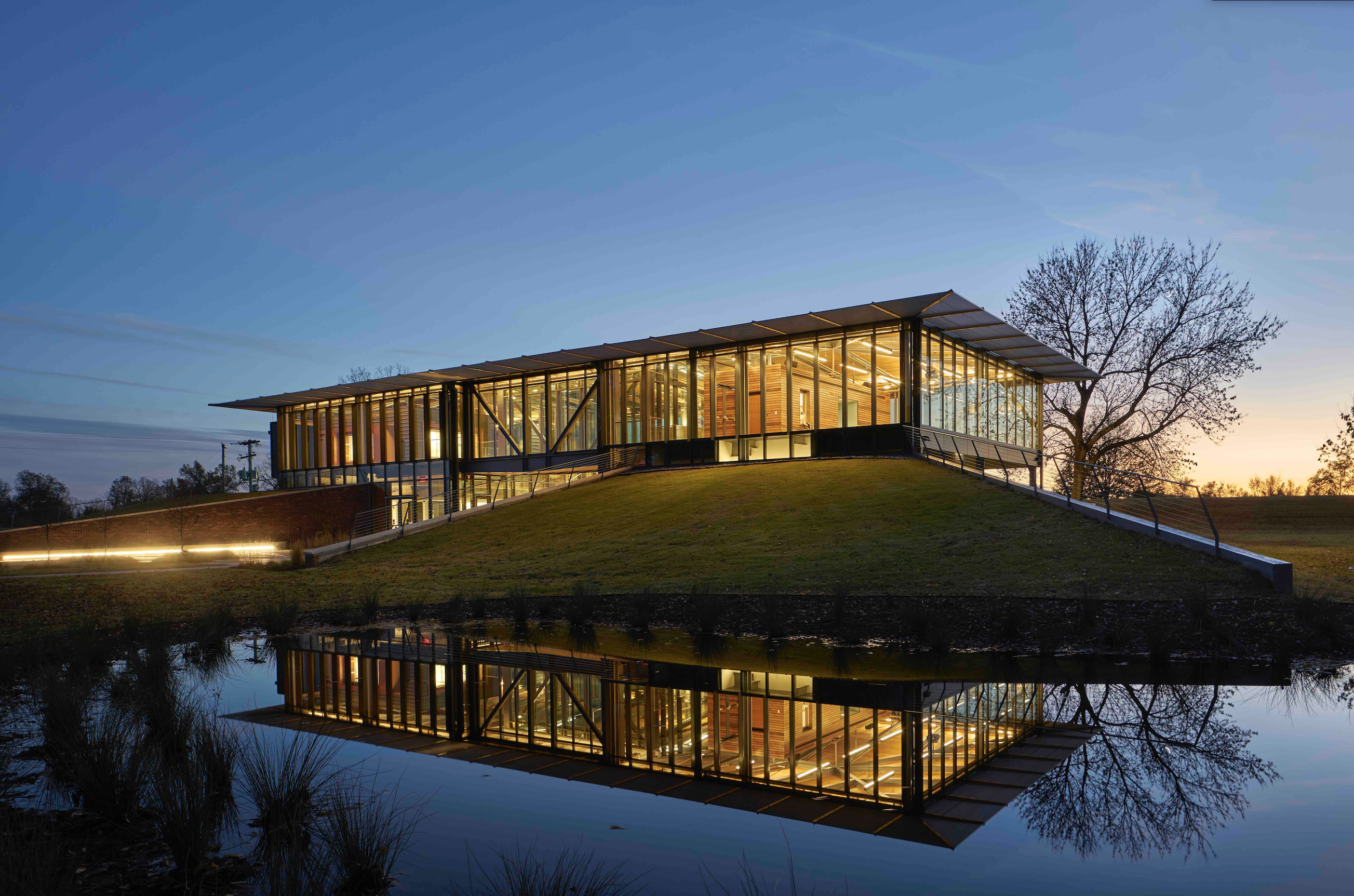 With the decline of river commerce and levee construction, the town of Jacksonport, Arkansas faced a series of challenges. Situated at the confluence of the White and Black Rivers, a state park was established, and later the design team was tasked with creating a visitor center that not only serves its purpose but also connects visitors to the town’s history and the river. Elevating the park both physically and visually became crucial to overcome the separation caused by levee construction. The design, inspired by the historic “dog-trot” structure, features two glass cubes symbolizing the divided North and South, connected by a bridge representing reunification.
With the decline of river commerce and levee construction, the town of Jacksonport, Arkansas faced a series of challenges. Situated at the confluence of the White and Black Rivers, a state park was established, and later the design team was tasked with creating a visitor center that not only serves its purpose but also connects visitors to the town’s history and the river. Elevating the park both physically and visually became crucial to overcome the separation caused by levee construction. The design, inspired by the historic “dog-trot” structure, features two glass cubes symbolizing the divided North and South, connected by a bridge representing reunification.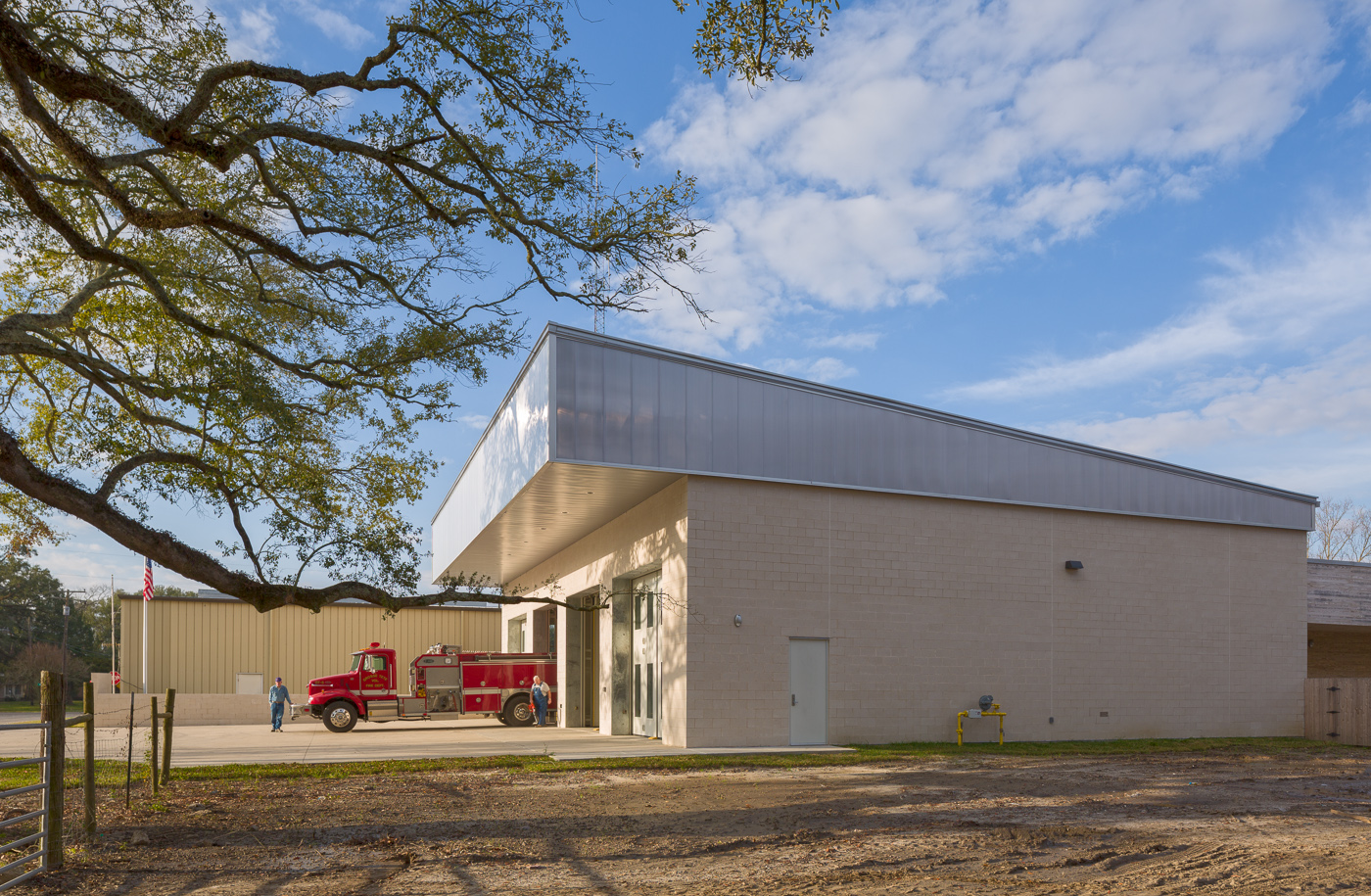
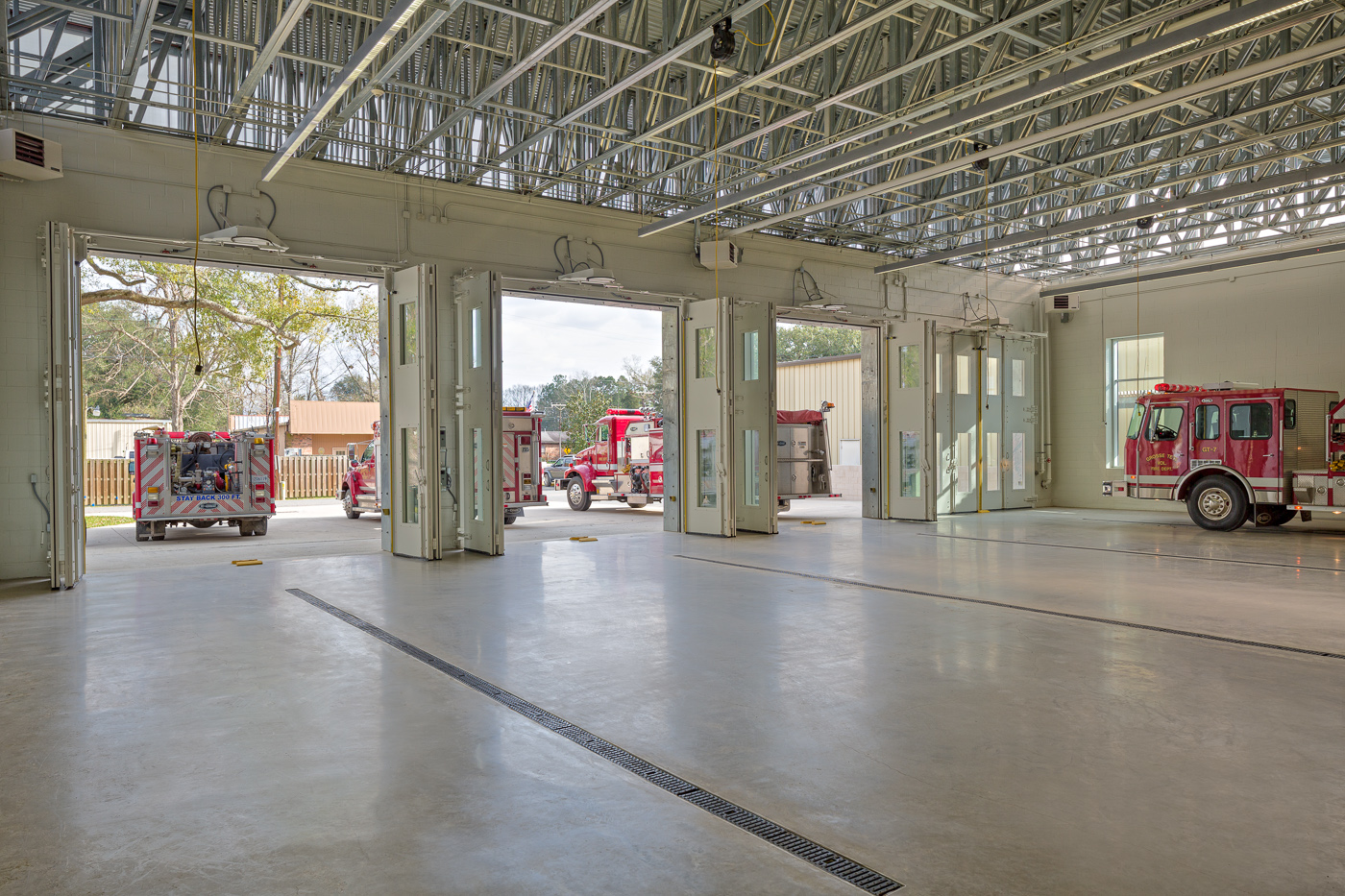
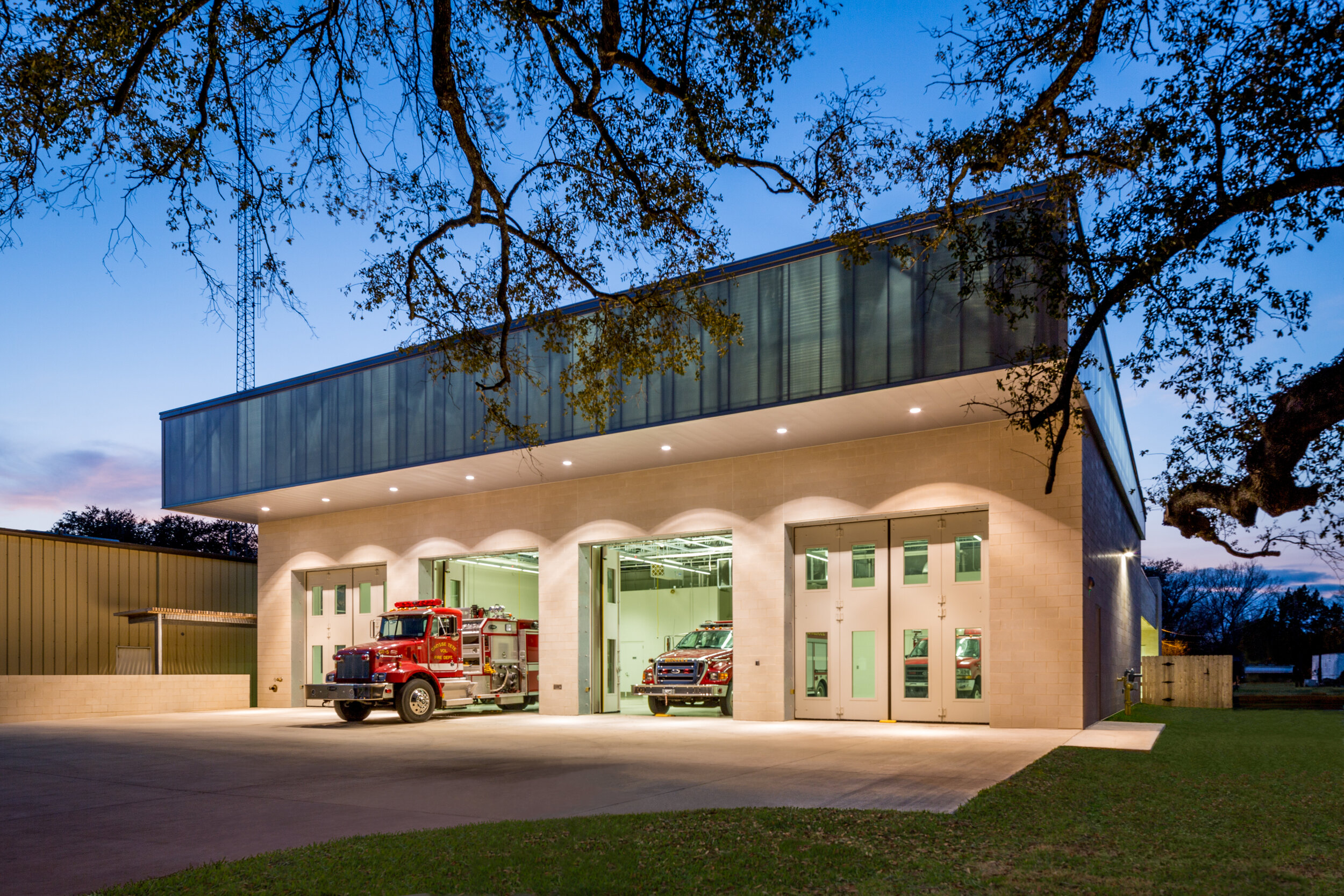 Situated west of Baton Rouge along Grosse Tete Bayou, The Village serves as a gateway to Iberville Parish. Legend attributes the bayou’s name, “big head” in French, to a Choctaw Indian. The community is characterized by majestic live oaks, green pastures, front porches, and the grace of the bayou. The volunteer fire station, a tribute to everyday heroes, is the result of the Fire Chief and Mayor’s initiative.
Situated west of Baton Rouge along Grosse Tete Bayou, The Village serves as a gateway to Iberville Parish. Legend attributes the bayou’s name, “big head” in French, to a Choctaw Indian. The community is characterized by majestic live oaks, green pastures, front porches, and the grace of the bayou. The volunteer fire station, a tribute to everyday heroes, is the result of the Fire Chief and Mayor’s initiative.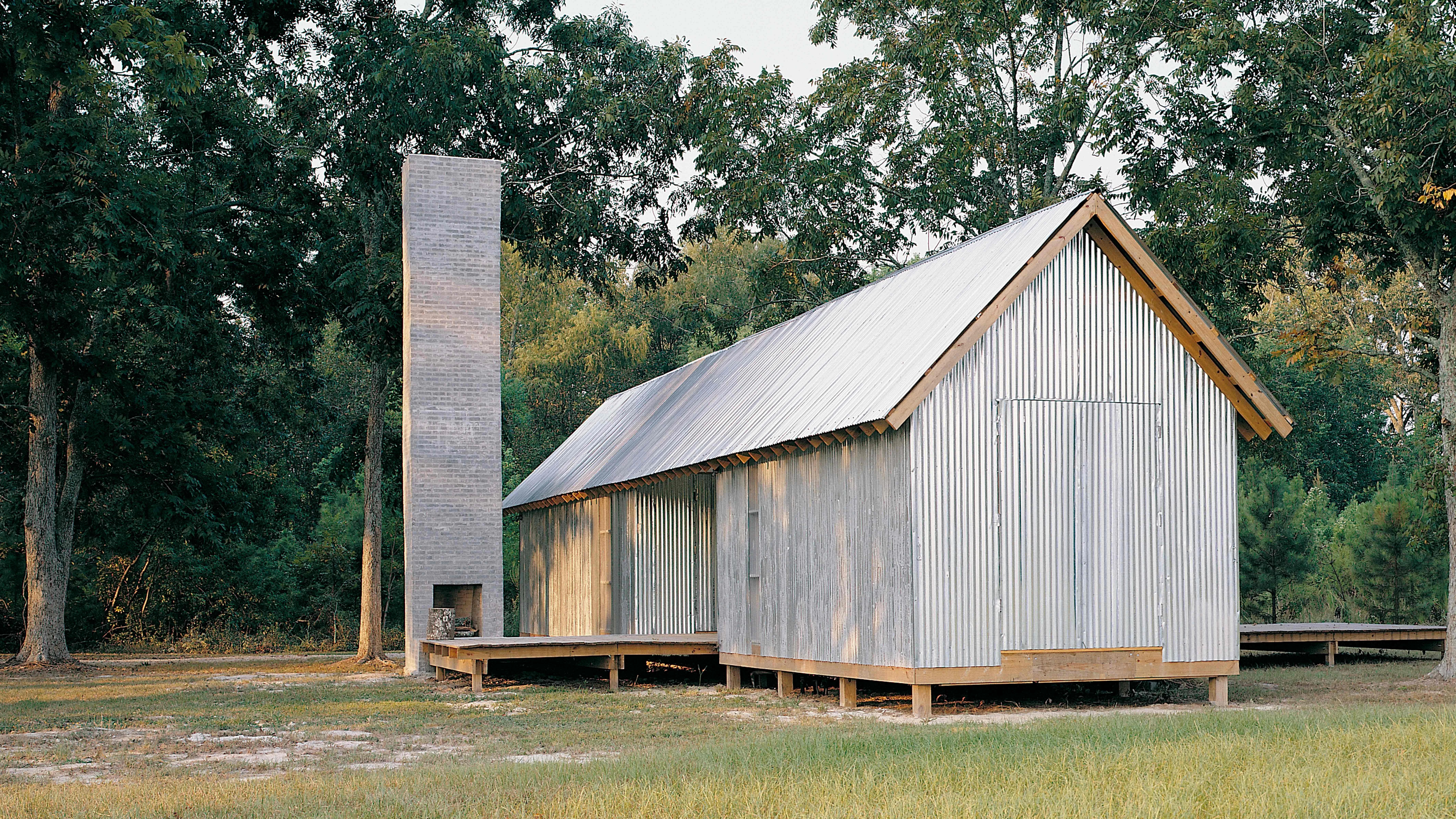
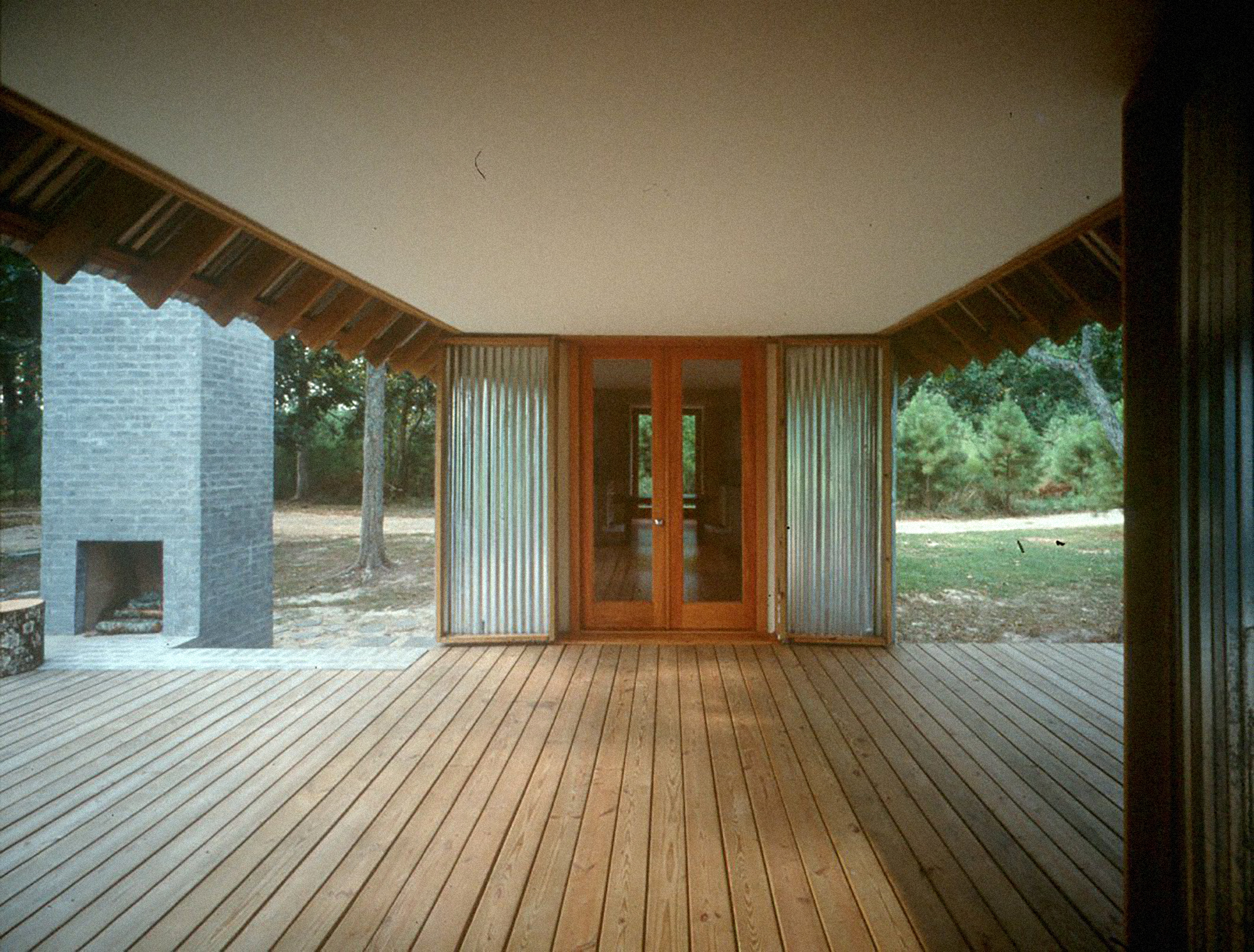
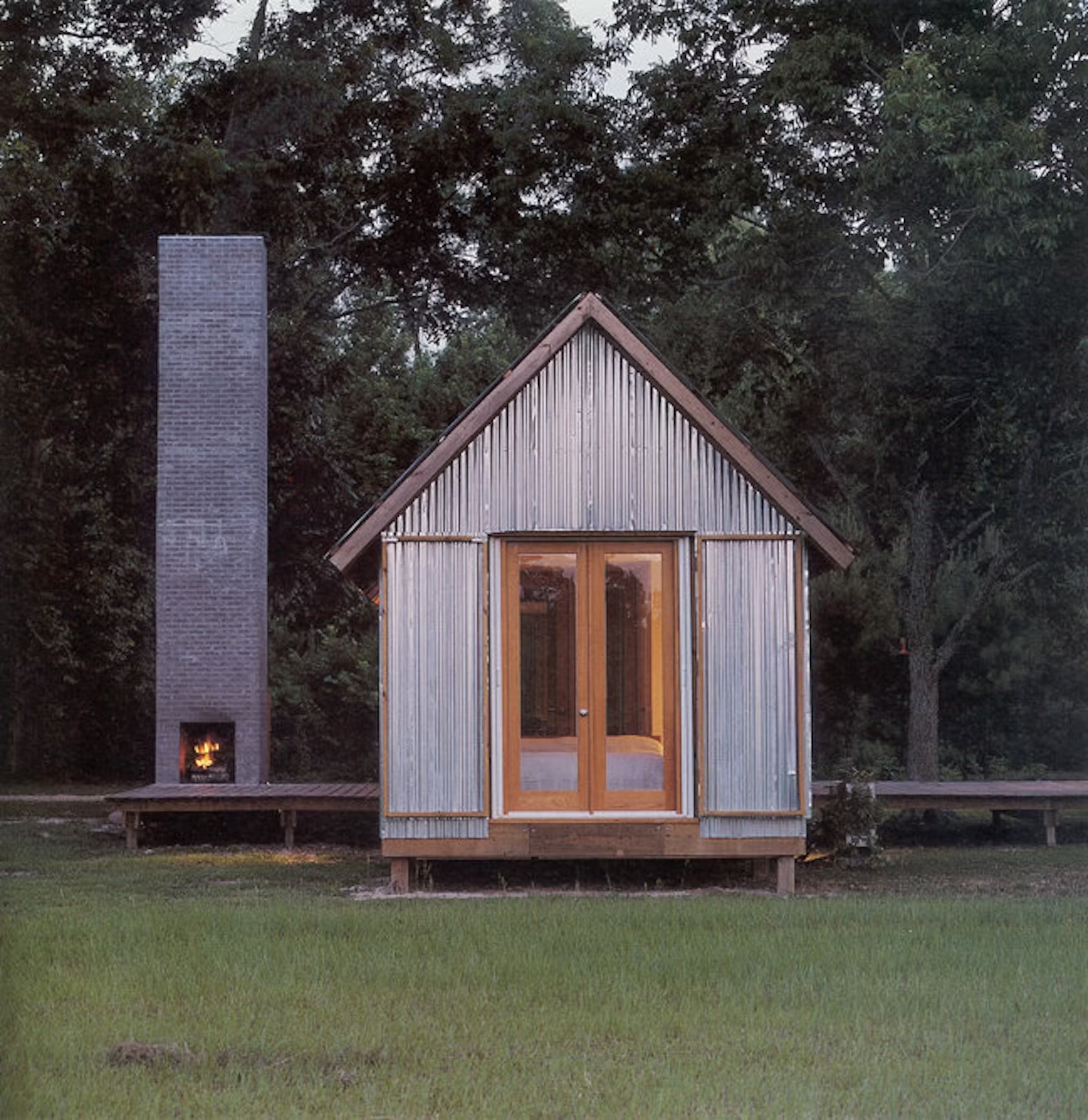 Designed for a retired couple in Zachary, Louisiana, this small weekend house connects them to 44 acres of land and a more rural architectural tradition. The 550-square-foot house, based on the dogtrot layout, features a full kitchen, living/dining area, bedroom, and basic bath facilities. The project’s thoughtful reinterpretation of residential design ideas in Louisiana separates public and private areas with glazed doors for views and cross-ventilation.
Designed for a retired couple in Zachary, Louisiana, this small weekend house connects them to 44 acres of land and a more rural architectural tradition. The 550-square-foot house, based on the dogtrot layout, features a full kitchen, living/dining area, bedroom, and basic bath facilities. The project’s thoughtful reinterpretation of residential design ideas in Louisiana separates public and private areas with glazed doors for views and cross-ventilation.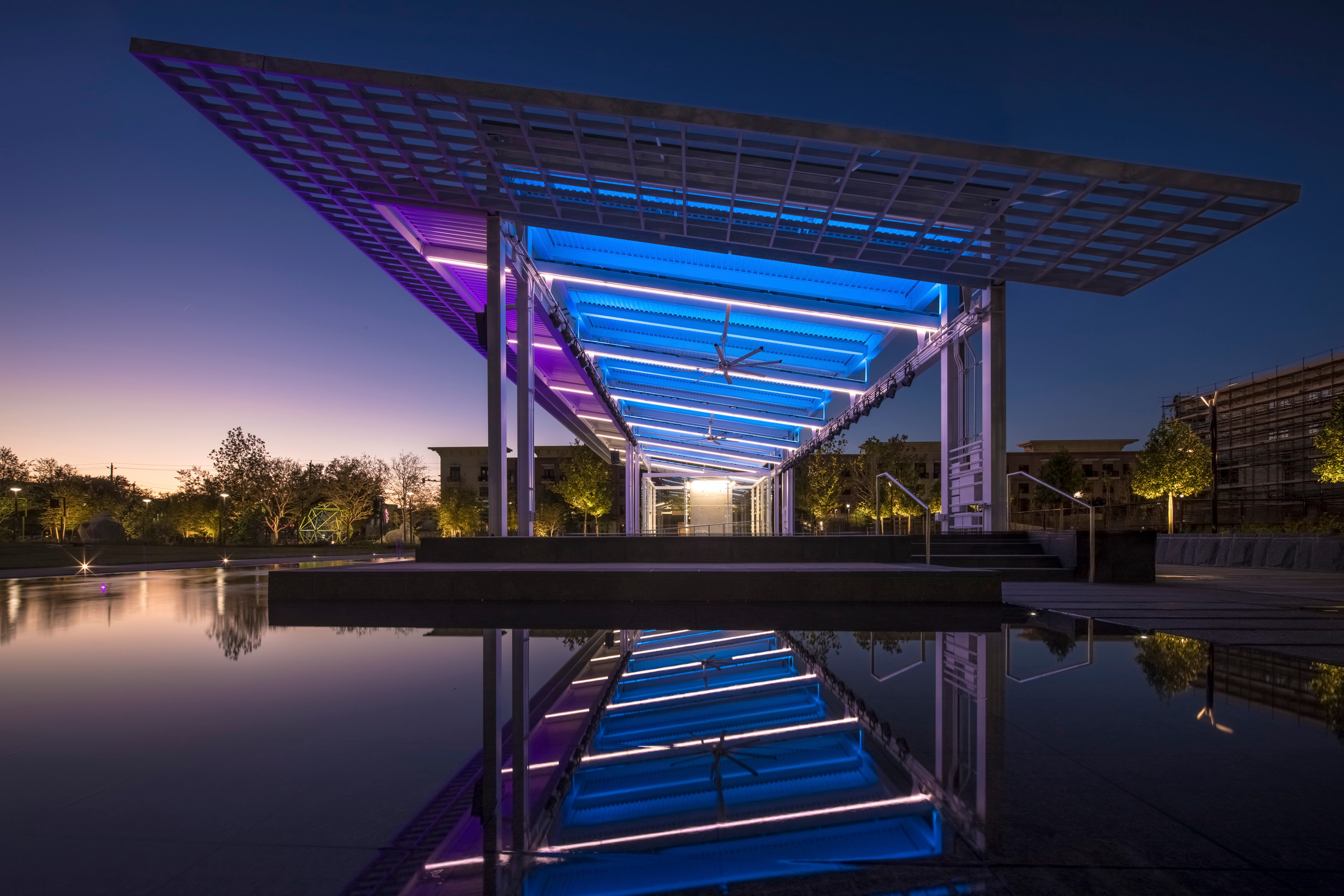
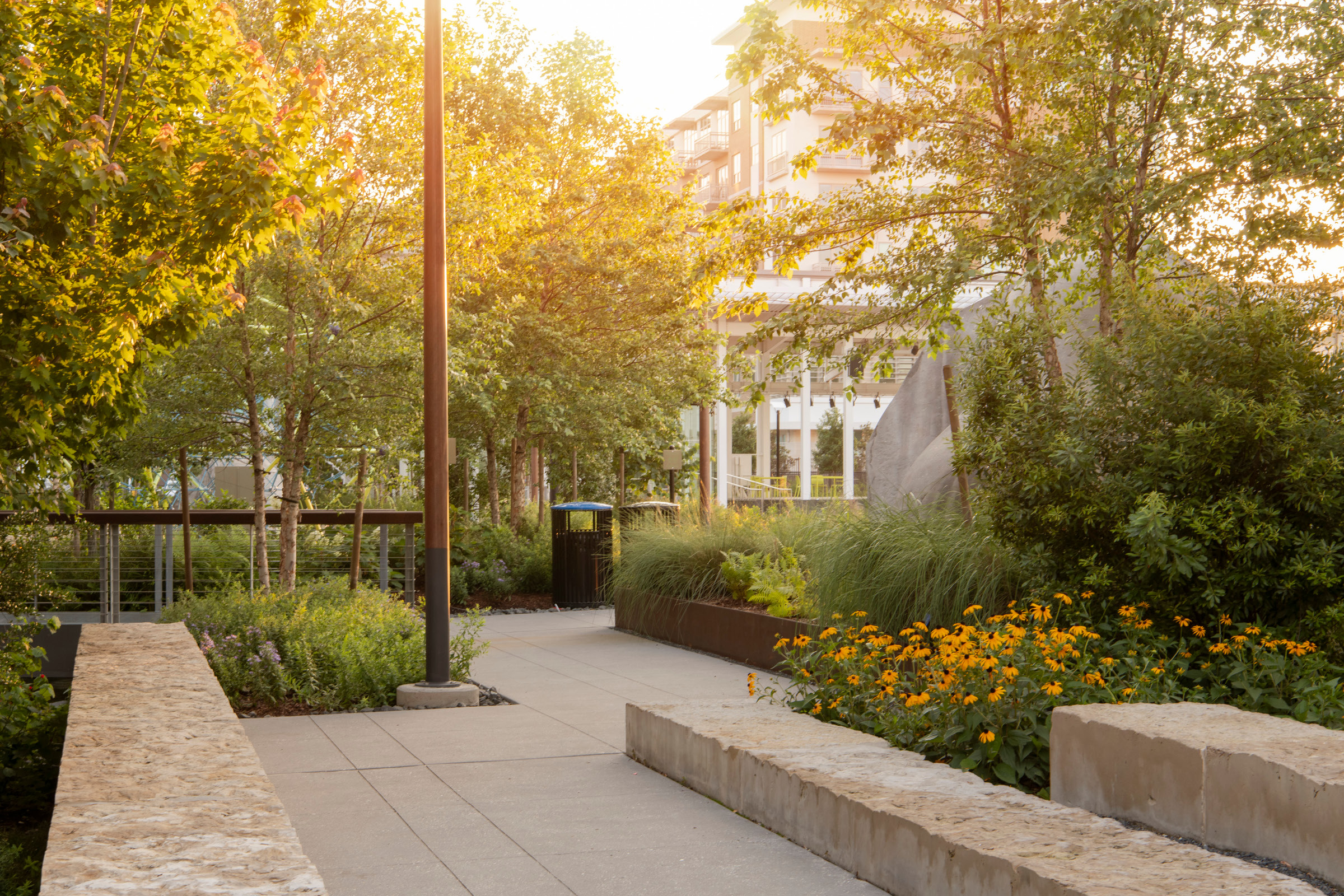
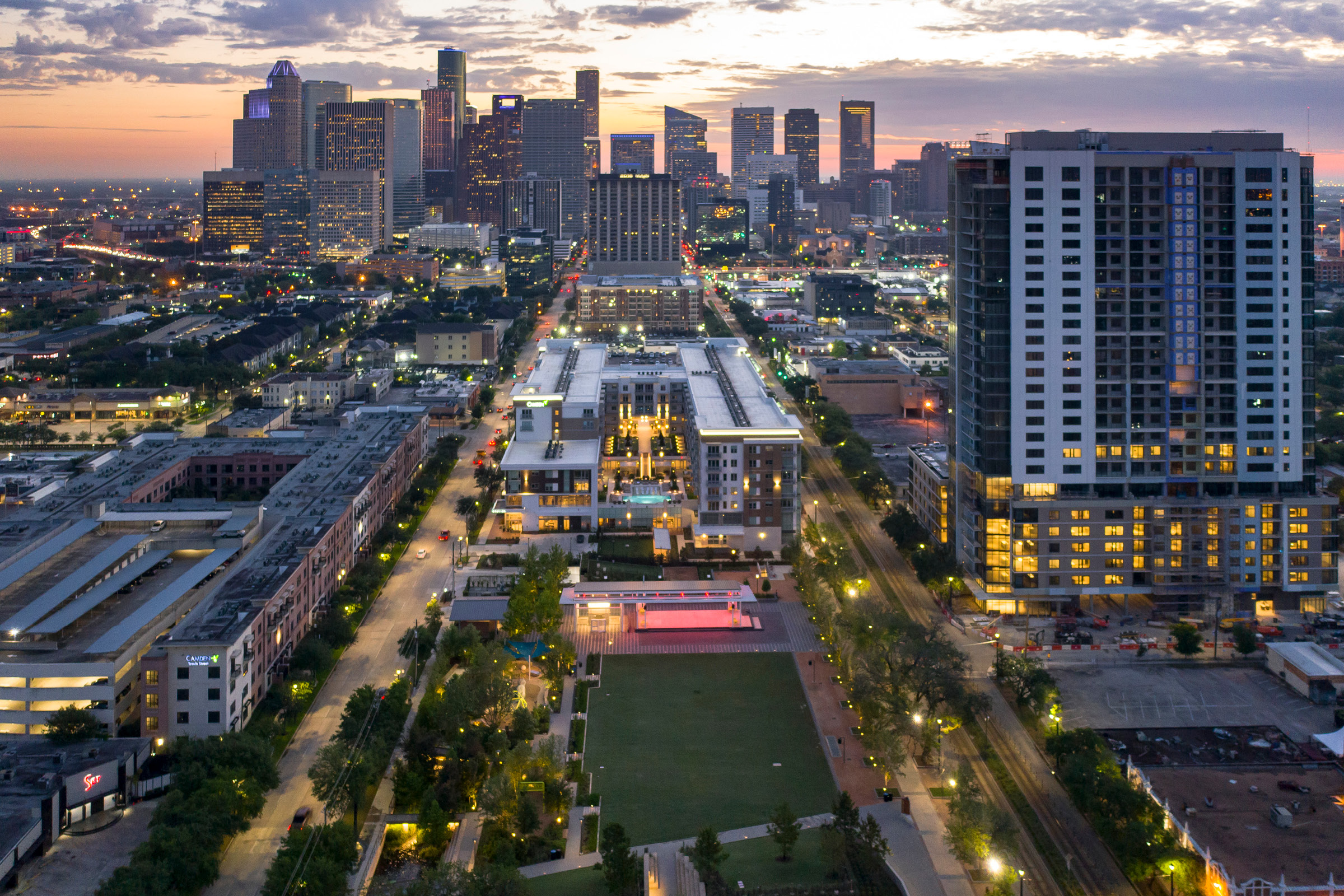 Houston’s Midtown Park was designed to redefine an innovative and resilient approach to stormwater management. It features the “Midtown Bayou” channel and detention system inspired by “natural bayous, shrub swamps, bottomland hardwood forests and wetlands” of Houston. The project’s integrated hydrology system works with bioswales and rain gardens, includes an assortment of native plant materials. The park’s design includes a multi-purpose lawn, a “Rain Fountain” for storm emulation and sculptural berms providing relief to the flat topography and views of the Houston skyline.
Houston’s Midtown Park was designed to redefine an innovative and resilient approach to stormwater management. It features the “Midtown Bayou” channel and detention system inspired by “natural bayous, shrub swamps, bottomland hardwood forests and wetlands” of Houston. The project’s integrated hydrology system works with bioswales and rain gardens, includes an assortment of native plant materials. The park’s design includes a multi-purpose lawn, a “Rain Fountain” for storm emulation and sculptural berms providing relief to the flat topography and views of the Houston skyline.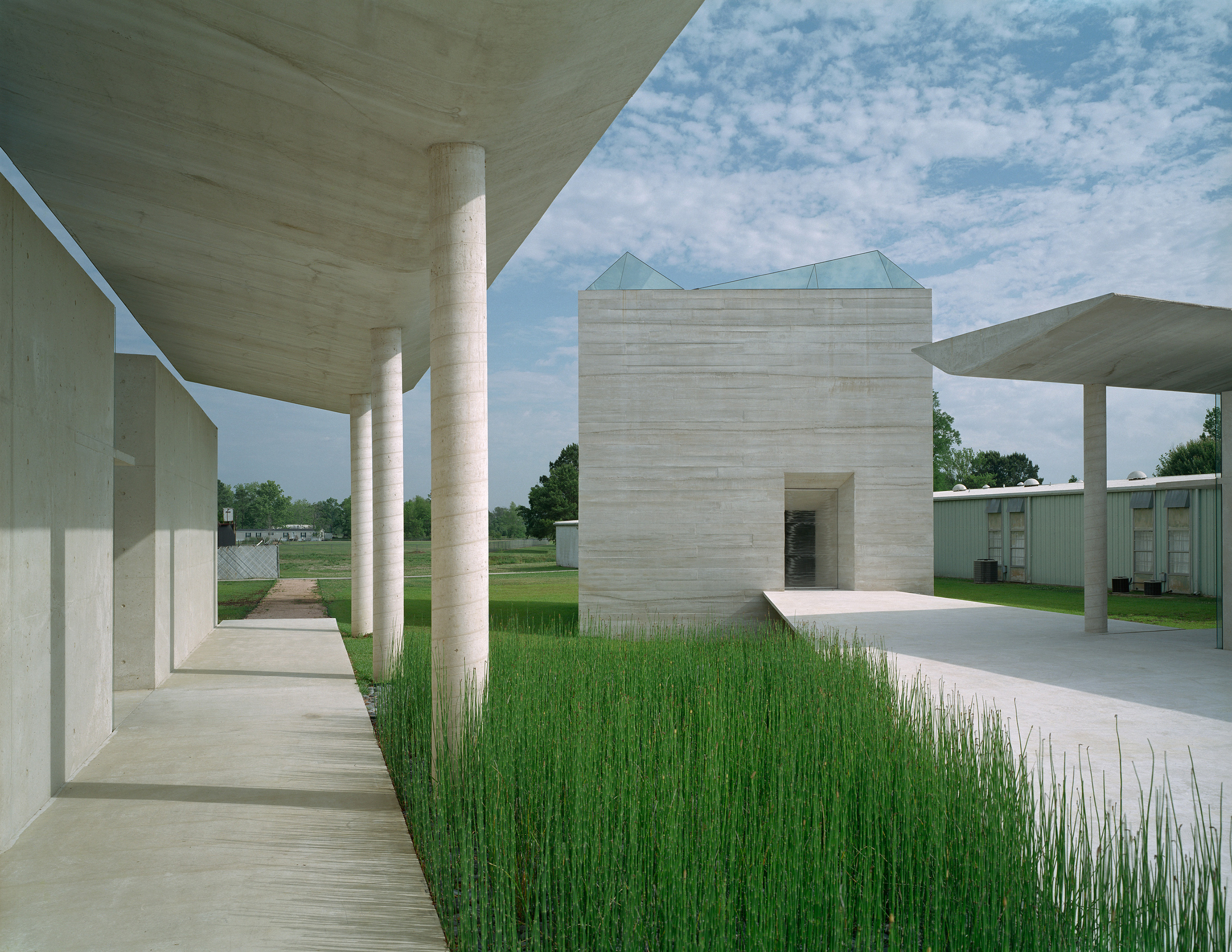
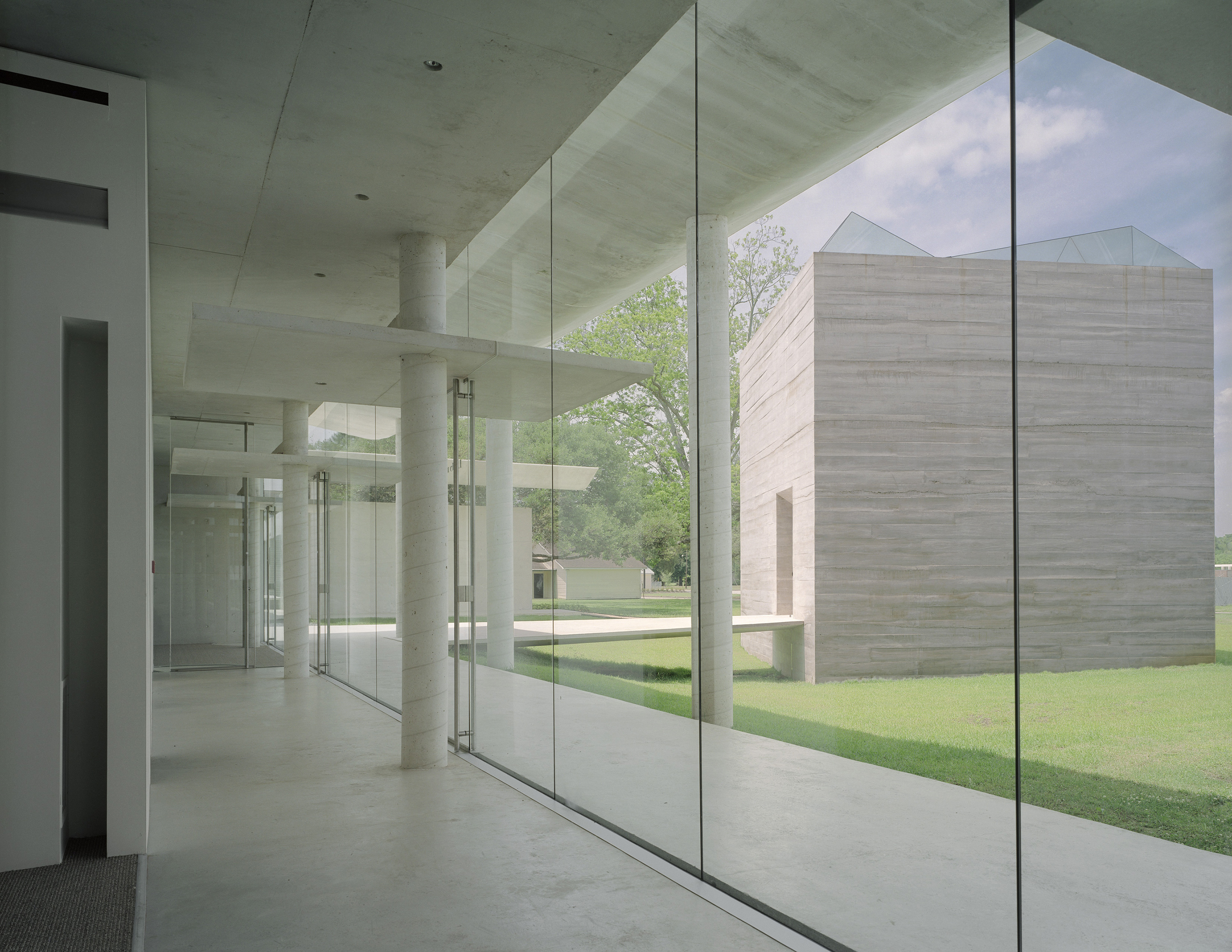
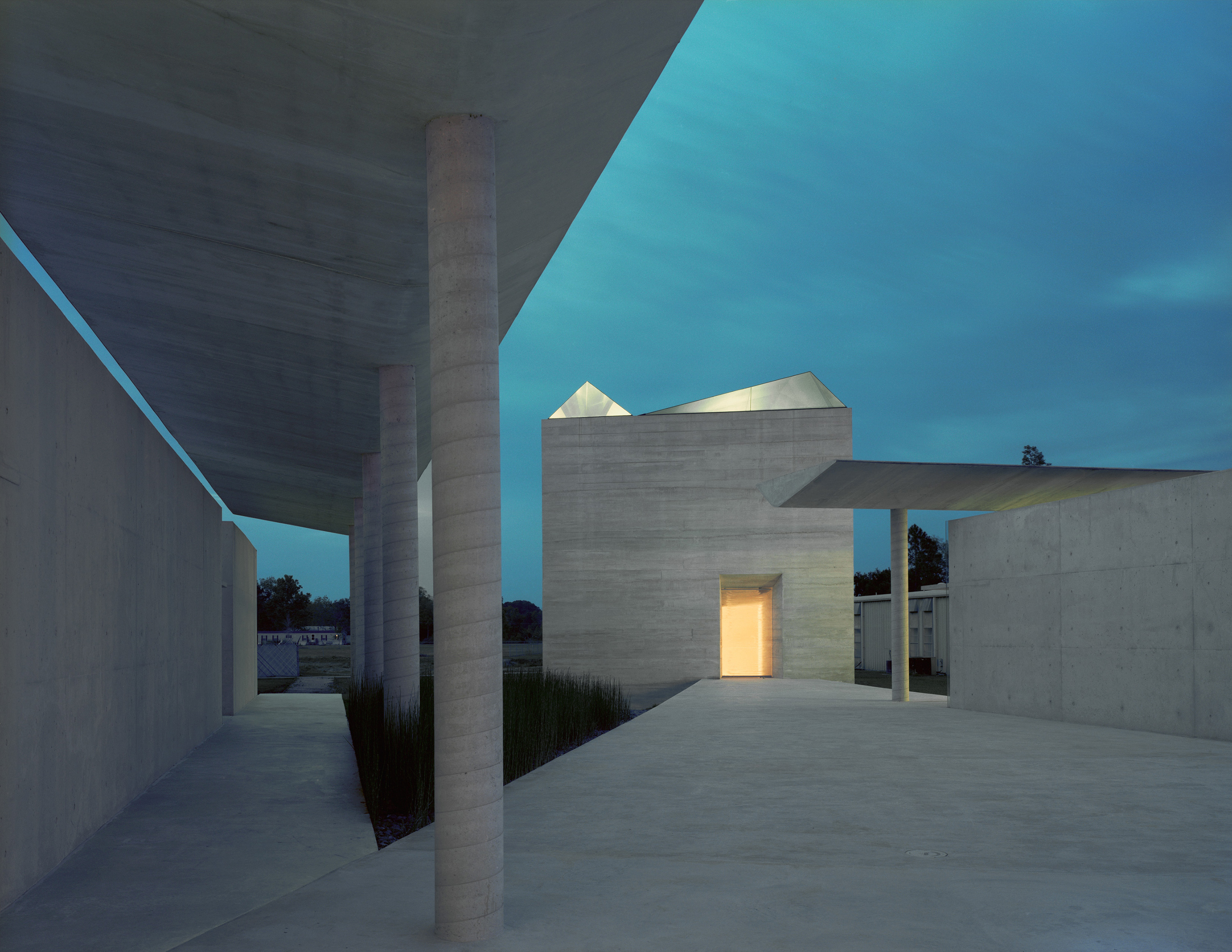 In the rural campus of the Holy Rosary Complex, simple volumes emerge from Louisiana’s flat landscape, creating a distinctive sense of place. The design embodies a spiritual experience through balanced spatial relationships and a limited palette of concrete, plate glass, and cast glass. Apertures in the walls channel natural light symbolizing the Paschal Mystery of Christ. The complex includes an oratory, administrative building, and religious education building, forming a thoughtful meditation on sacred spaces. Linear secular components surround the courtyard, emphasizing the oratory’s significance.
In the rural campus of the Holy Rosary Complex, simple volumes emerge from Louisiana’s flat landscape, creating a distinctive sense of place. The design embodies a spiritual experience through balanced spatial relationships and a limited palette of concrete, plate glass, and cast glass. Apertures in the walls channel natural light symbolizing the Paschal Mystery of Christ. The complex includes an oratory, administrative building, and religious education building, forming a thoughtful meditation on sacred spaces. Linear secular components surround the courtyard, emphasizing the oratory’s significance.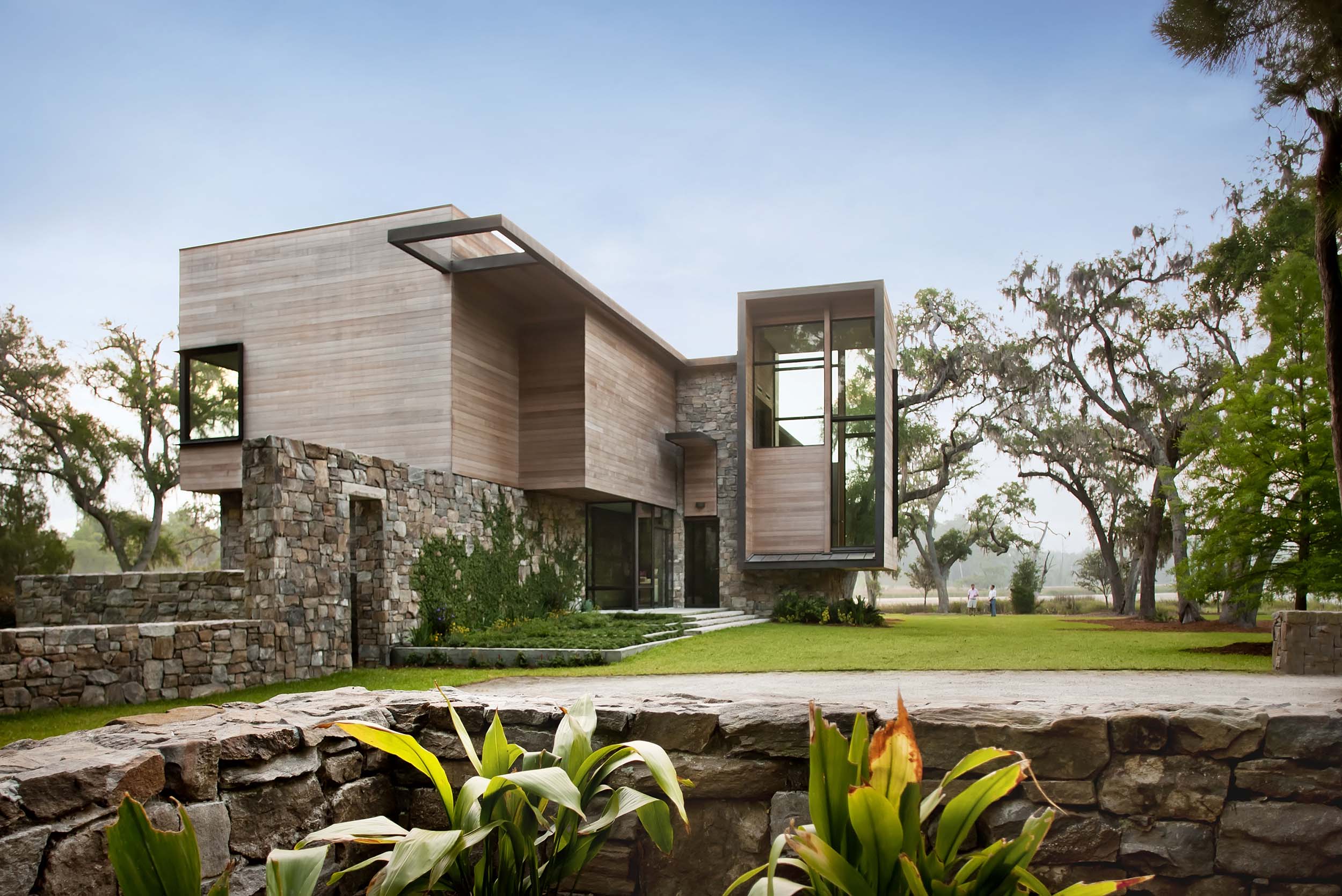
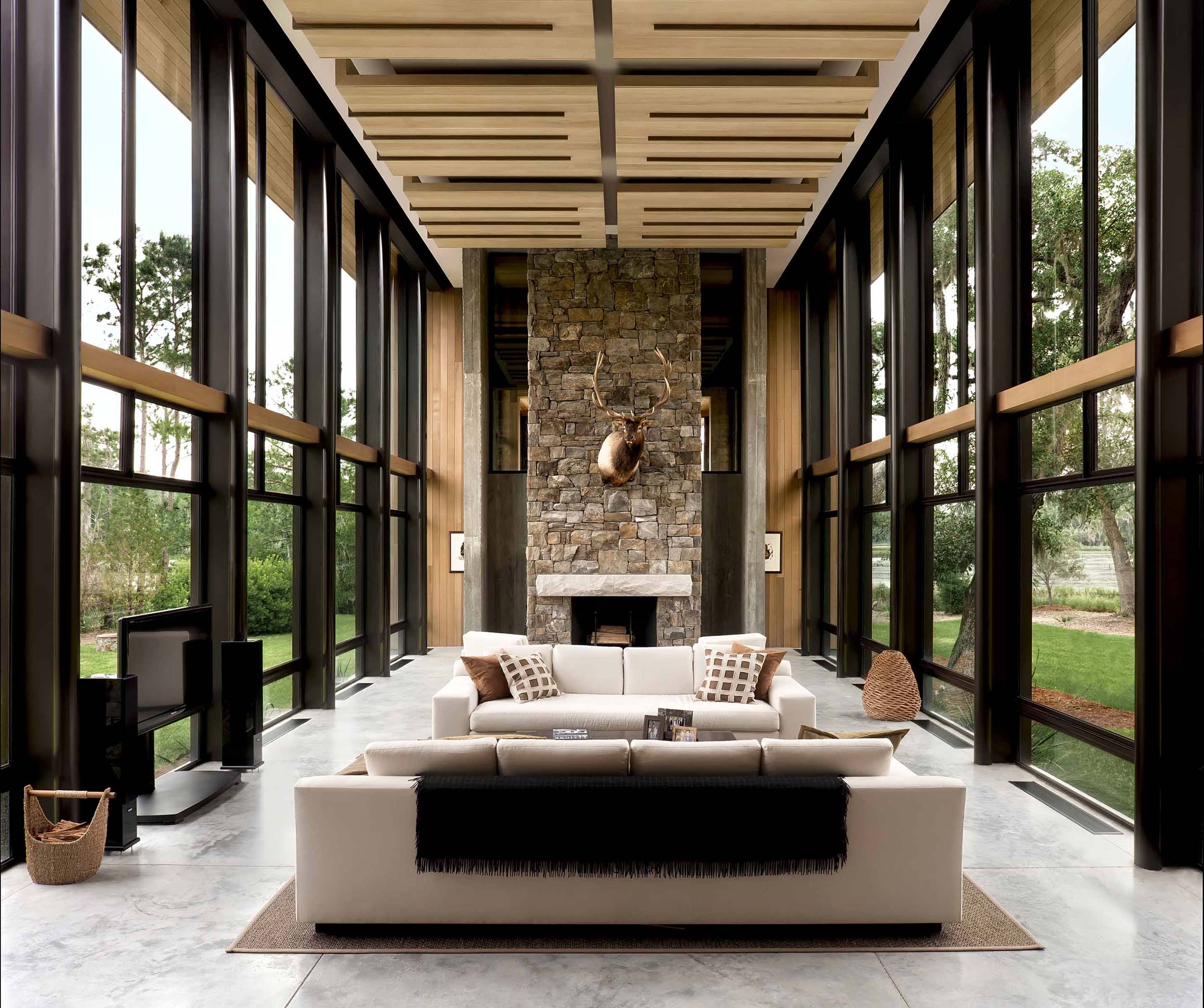
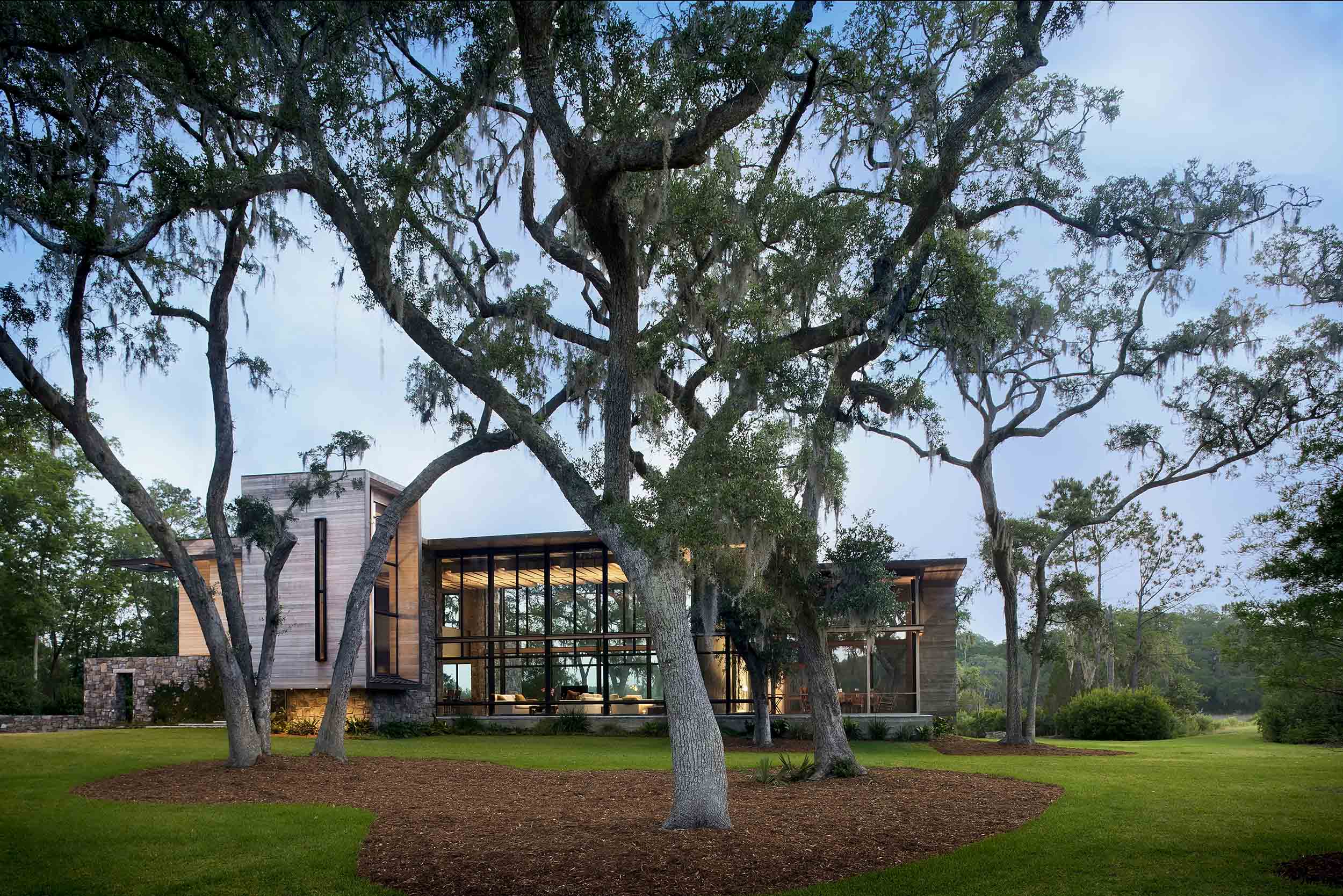 Situated on a captivating site between a pond and freshwater marsh, the design of this single-family house was shaped by its surroundings. Surrounded by tall and thin live oak trees, a departure from a more typical and denser form, the house embraces the unique setting. The functional program includes a spacious living/gathering room, kitchen and dining area, a screened porch, and utility functions. Instead of a separate bedroom, the owner opted for a sleeping loft seamlessly connected to the main living space, opening to a covered porch with marsh views.
Situated on a captivating site between a pond and freshwater marsh, the design of this single-family house was shaped by its surroundings. Surrounded by tall and thin live oak trees, a departure from a more typical and denser form, the house embraces the unique setting. The functional program includes a spacious living/gathering room, kitchen and dining area, a screened porch, and utility functions. Instead of a separate bedroom, the owner opted for a sleeping loft seamlessly connected to the main living space, opening to a covered porch with marsh views.