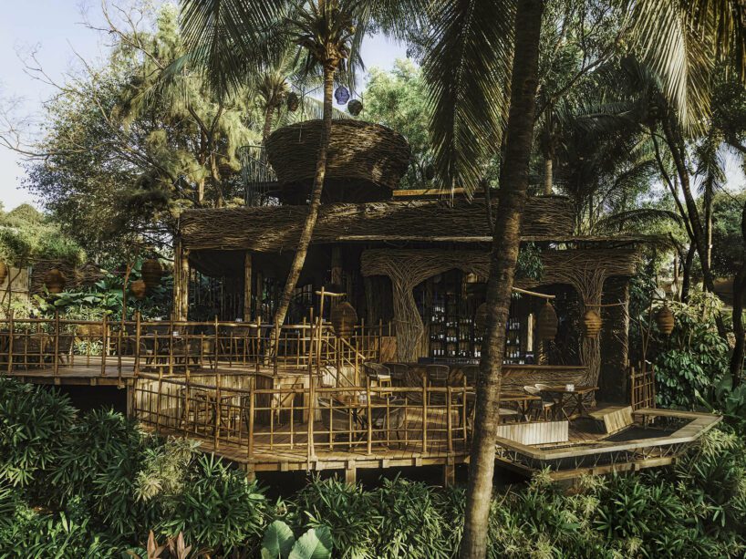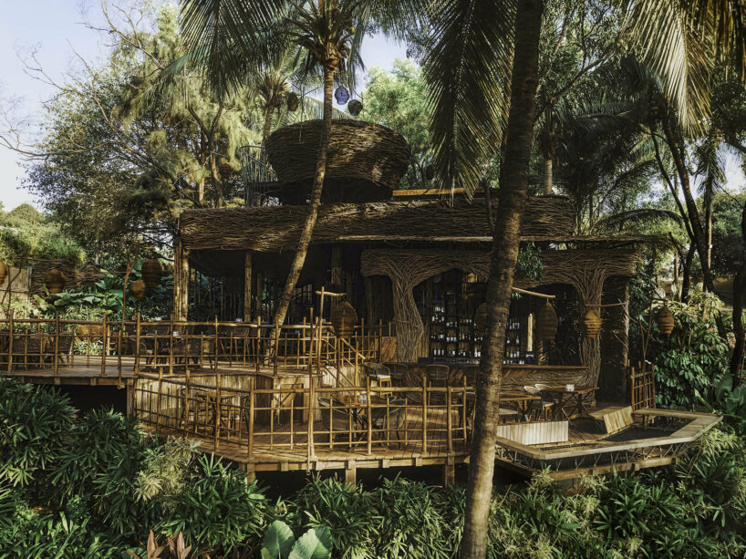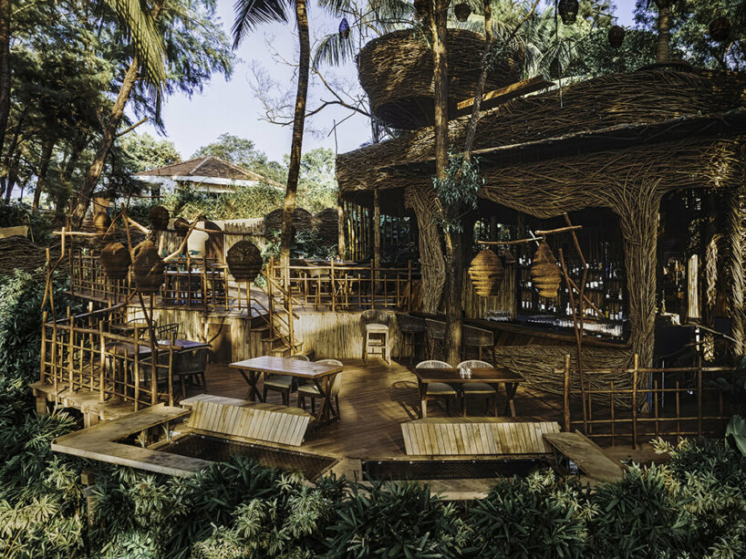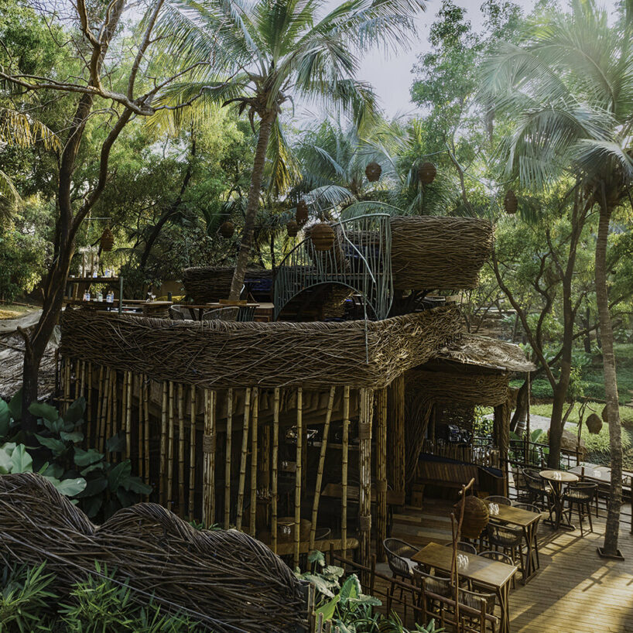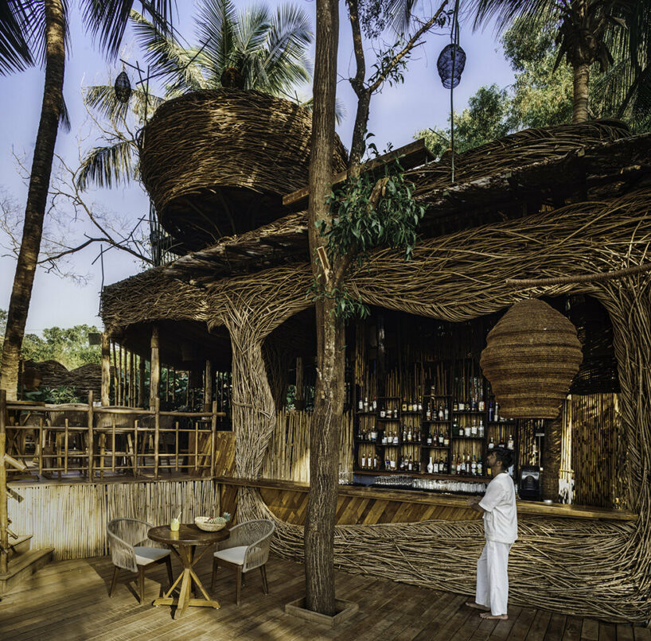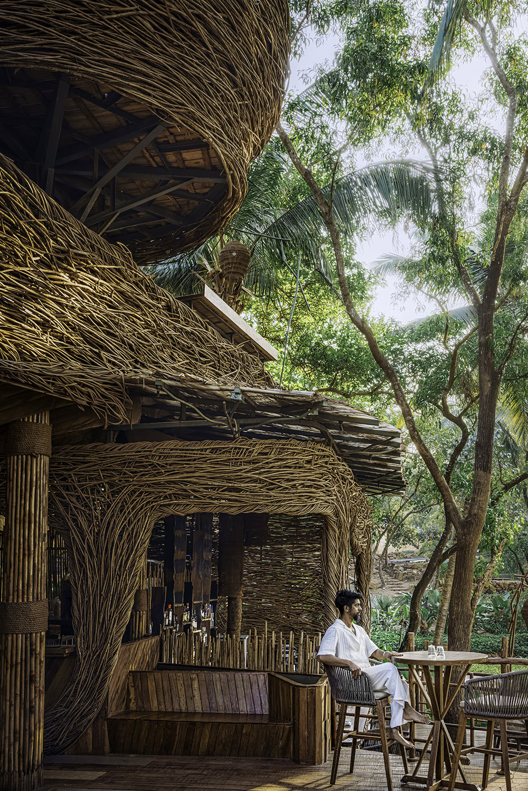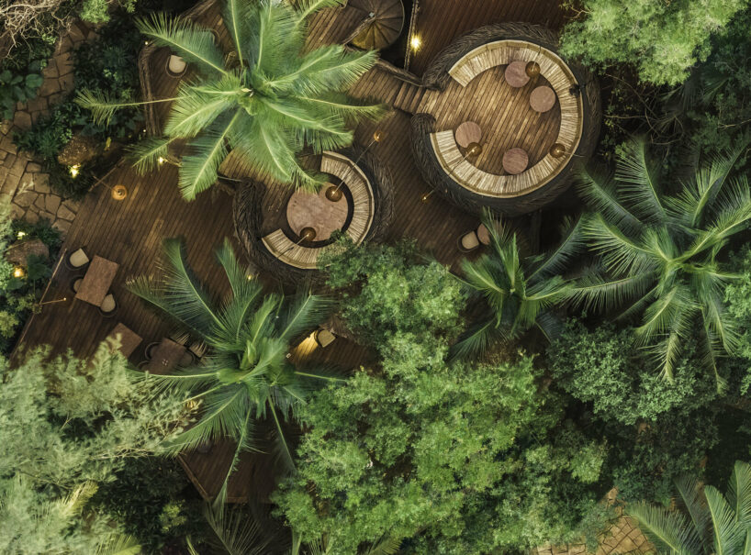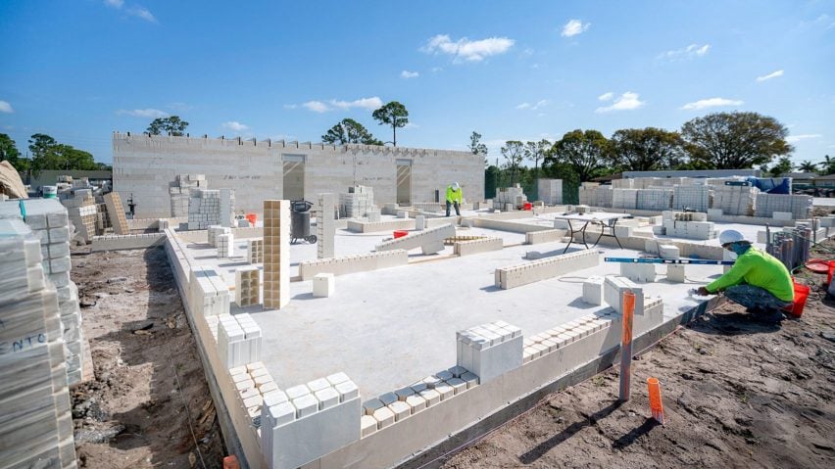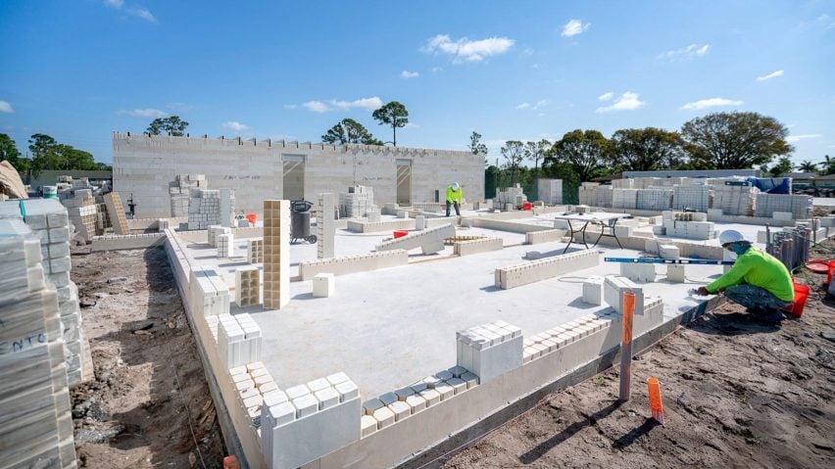Architects: Want to have your project featured? Showcase your work through Architizer and sign up for our inspirational newsletters.
California’s residential architecture represents a long history of experimentation and testing new ideas. As the demand for sustainable, innovative and beautiful residences continues to grow, architects and designers are redefining the concept of modern living in the Golden State. Now, there’s a wave of single-family homes built around the idea of Coastal Modernism, reinterpreting the past while building for today. This class of residences goes beyond the conventional, blending form and function to create living spaces that resonate with the demands of modern life.
Drawing inspiration from California’s unique topography, climate and culture, architects are embracing design approaches that harmonize with the natural surroundings. Whether perched on the picturesque hills of Northern California or nestled in the vibrant urban centers of SoCal, these homes are made to engage with their environment in a balance of aesthetics and practicality. From diverse design principles and layouts to environmentally conscious construction methods, discover the architectural landscape of California’s latest residential projects.
Suspension House
By Fougeron Architecture, California
Jury Winner, 11th Annual A+Awards, Renovations + Additions
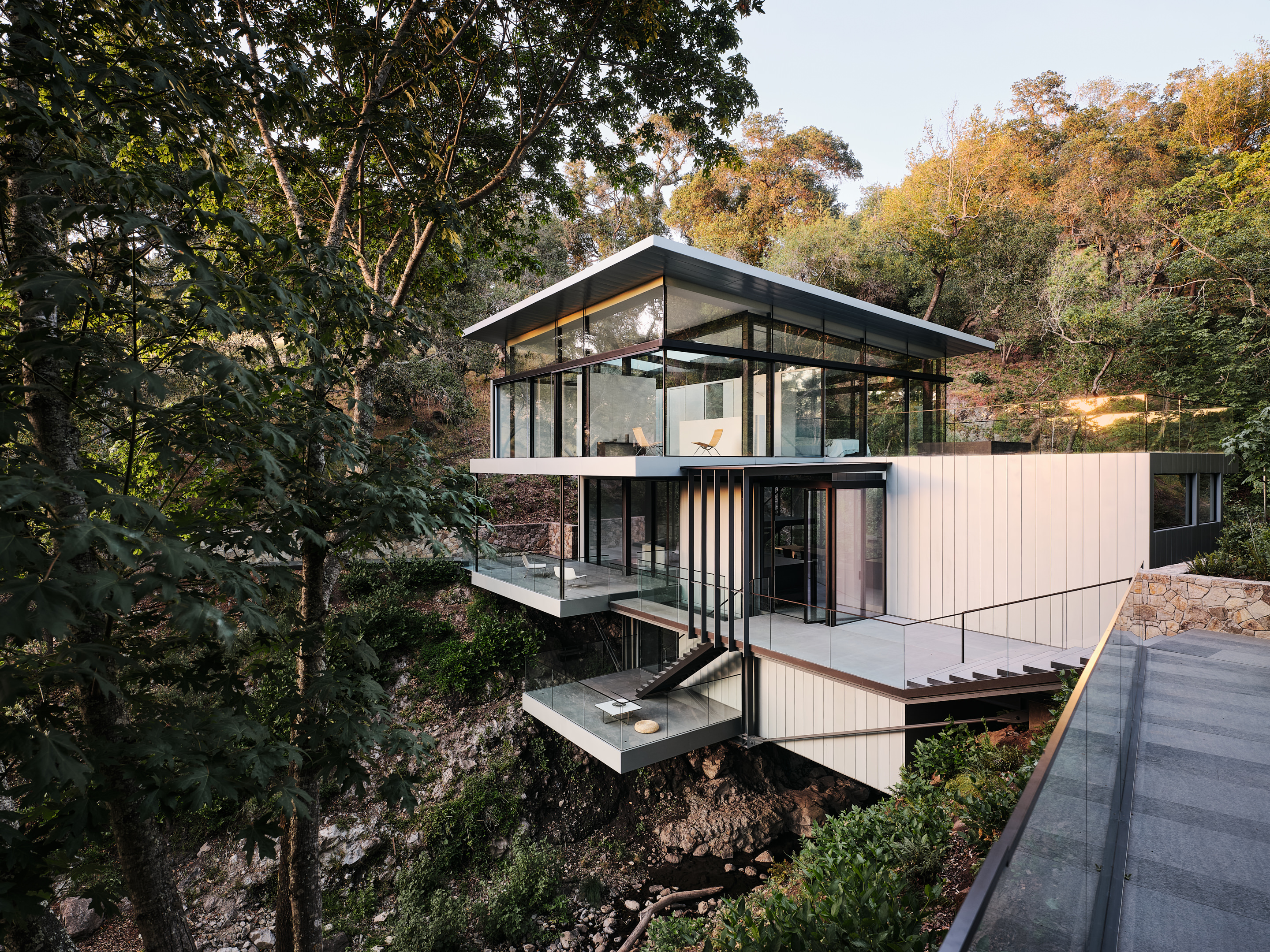

Perched between two Californian hills with a creek and waterfall in the backyard, this remodel aimed to seamlessly integrate the structure into the environment within strict legal guidelines. The new home maintains the exact outline of the existing house and decks, anchoring itself to the bedrock instead of disturbing the creek below. Transparent materials, floor-to-ceiling windows and open-concept outdoor spaces offer unobstructed views of natural water features.
Retaining 50% of the existing wood structure, a steel frame supports the home, exposed on all floors. The third floor rotates for better site relation, breaking up the mass and creating a dynamic, light-filled space. The Suspension House achieves a delicate balance between modern architecture and its natural surroundings.
Mar Vista
By WOODS + DANGARAN, Los Angeles, California
Jury Winner, 9th Annual A+Awards, Residential Interiors (>3000 sq ft)

 Perched on a downsloped lot, this 6,000 square-foot house maximizes views with strategic placement of the entry and master suite. The L-shaped footprint incorporates an in-ground pool. The street view features a grounded elevation with a privacy wall, floating second floor, and cedar louvers for visual interest.
Perched on a downsloped lot, this 6,000 square-foot house maximizes views with strategic placement of the entry and master suite. The L-shaped footprint incorporates an in-ground pool. The street view features a grounded elevation with a privacy wall, floating second floor, and cedar louvers for visual interest.
The entry sequence includes a courtyard with a gingko tree. The main level boasts a modern palette of metal, polished concrete, and glass, emphasizing indoor-outdoor living. The sculptural stair leads to warmer personal spaces on the second level, with custom furnishings that help to soften the architecture.
California Meadow House
By Olson Kundig, Woodside, California

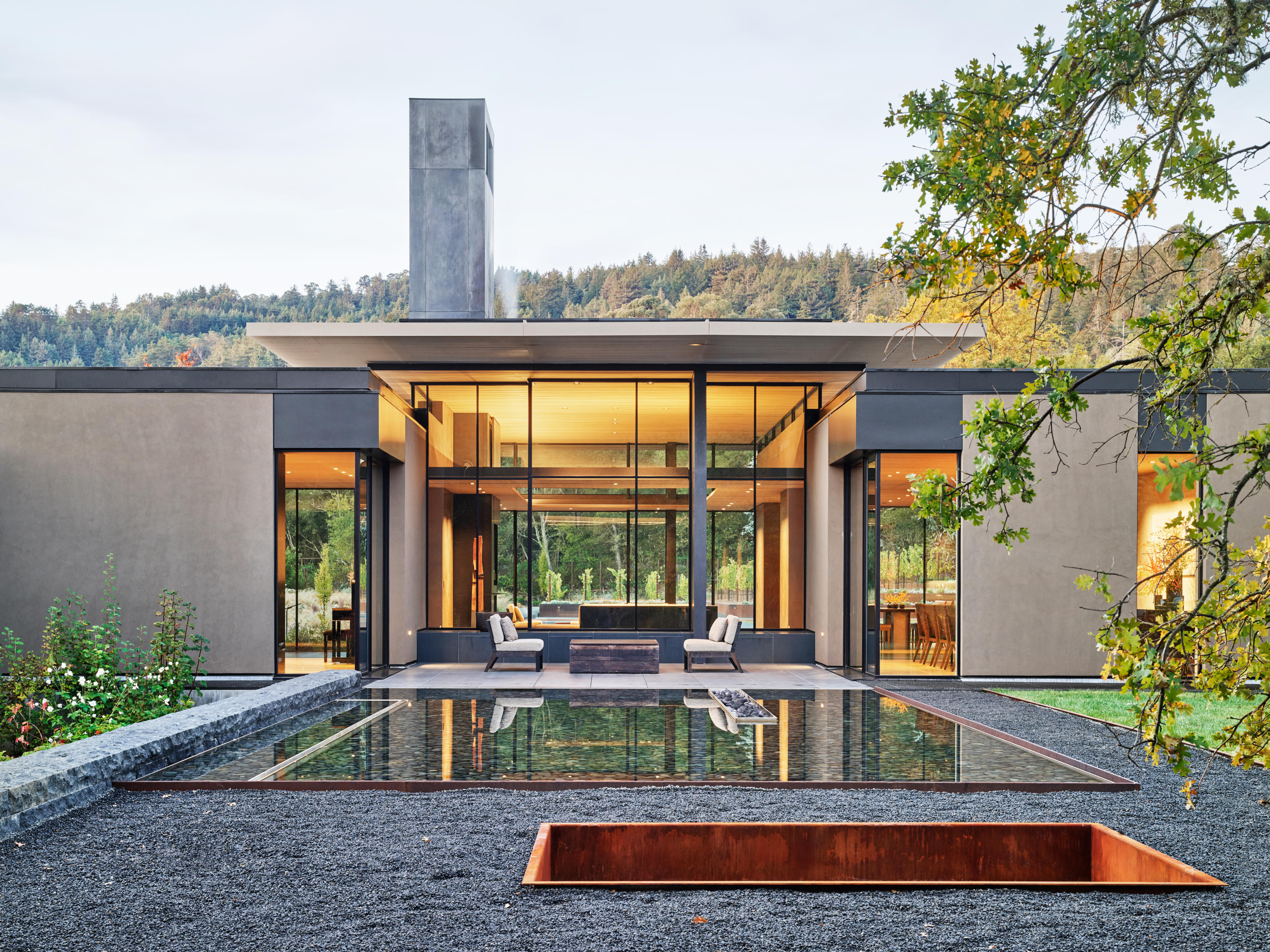 Designed by Jim Olson, this family estate seamlessly integrates architecture, interior design, art and landscape into a unified whole. The central “home base” living area serves as the core, with views extending in four directions across reflecting pools, gardens, and the Santa Cruz Mountains. The estate includes auxiliary buildings and outdoor living areas, made to blend into its verdant surroundings. The 3.5-acre site is divided into two interconnected parts, with cultivated areas featuring old-growth olive trees, a vineyard, and a succulent garden.
Designed by Jim Olson, this family estate seamlessly integrates architecture, interior design, art and landscape into a unified whole. The central “home base” living area serves as the core, with views extending in four directions across reflecting pools, gardens, and the Santa Cruz Mountains. The estate includes auxiliary buildings and outdoor living areas, made to blend into its verdant surroundings. The 3.5-acre site is divided into two interconnected parts, with cultivated areas featuring old-growth olive trees, a vineyard, and a succulent garden.
The “wild” half includes private spaces like the master suite and children’s bedrooms, with fluidity between inside and outside. Retracting window walls and trellises maximize outdoor living and natural ventilation. The earthy exterior palette continues inside, integrating with custom furniture and an international contemporary art collection. The home, designed for energy efficiency, incorporates solar panels, geothermal and hydronic systems, achieving a practical integration with nature.
Carmel Valley Residence
By Piechota Architecture, Healdsburg, California
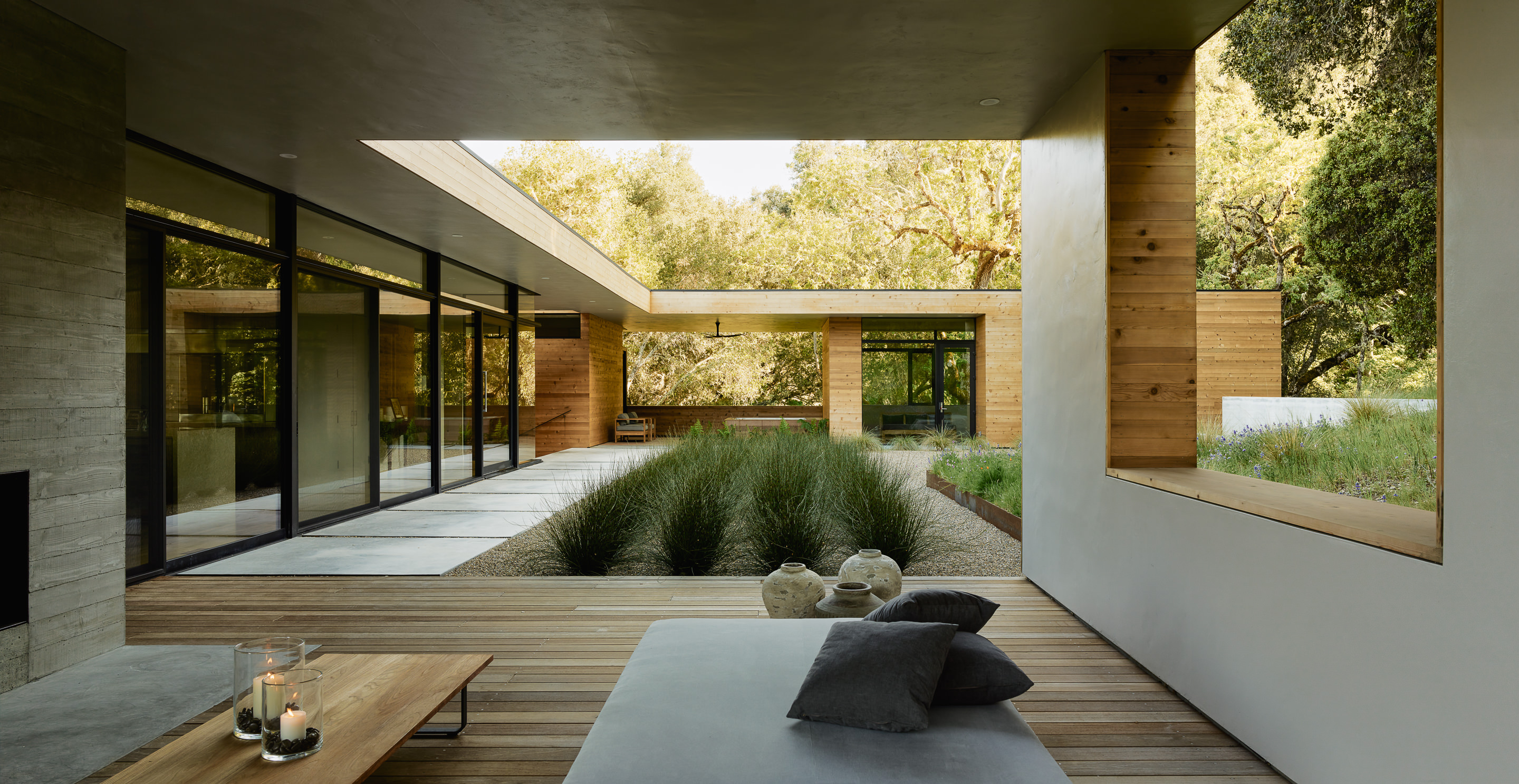

Nestled in Carmel Valley’s Santa Lucia Preserve, the residence aptly was named after the surrounding area. It embraces an L-shaped plan, naturally integrating into the landscape. Located in a sunny clearing, the home features concrete, weathered steel, and cedar, mirroring the hues of the hills. Custom floor-to-ceiling glass offers breathtaking views of rolling hills, wildlife, and the valley.
The program divides between two structures forming the “L,” connected by an enclosed second-story bridge. This layout separates living spaces from suites, maximizing outdoor living. The house, oriented for views, follows the forest perimeter, with expansive windows framing oak trees as natural elements of focus.
Off-Grid Guest House
By ANACAPA, Santa Barbara, California


Situated on a pristine coastal wildlife preserve in California, this modern guest house achieves a harmonious blend of residential development and ecological preservation. Tucked into a hillside with minimal visual impact, the home offers panoramic views of the Pacific Ocean and hills through expansive sliding glass and cantilevered decks. Architect Dan Weber and designer Steve Willson prioritized environmental sensitivity, employing green building practices and sustainable systems.
The off-grid residence relies on a photovoltaic energy system, LED lighting, and low-usage appliances. With a private well, septic tank, and green roof for insulation, the house integrates seamlessly with its surroundings. Elemental materials like steel, concrete and glass, complemented by walnut accents, create a warm and characteristic space.
Lattice House
By Aidlin Darling Design, Belvedere, California
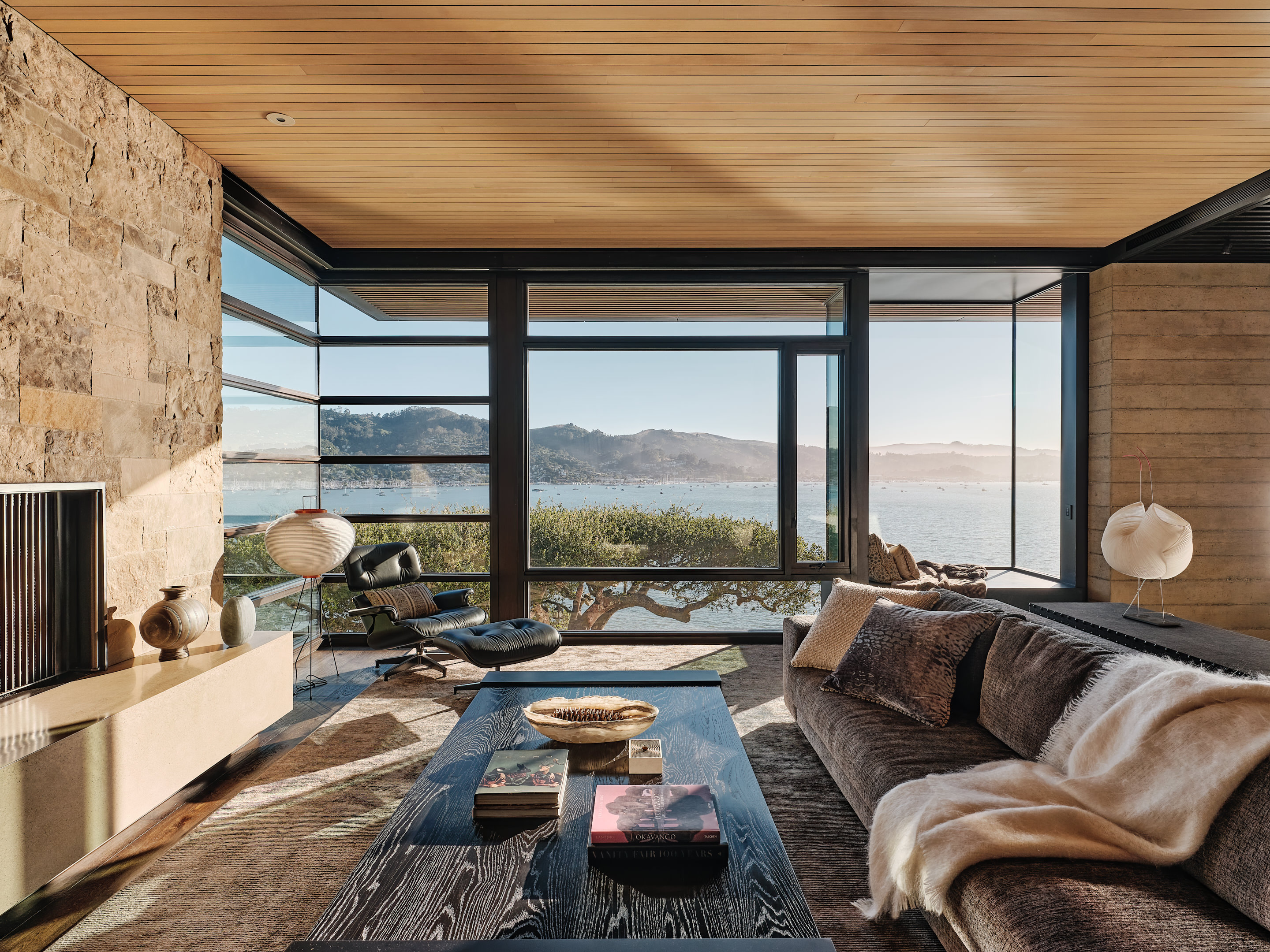
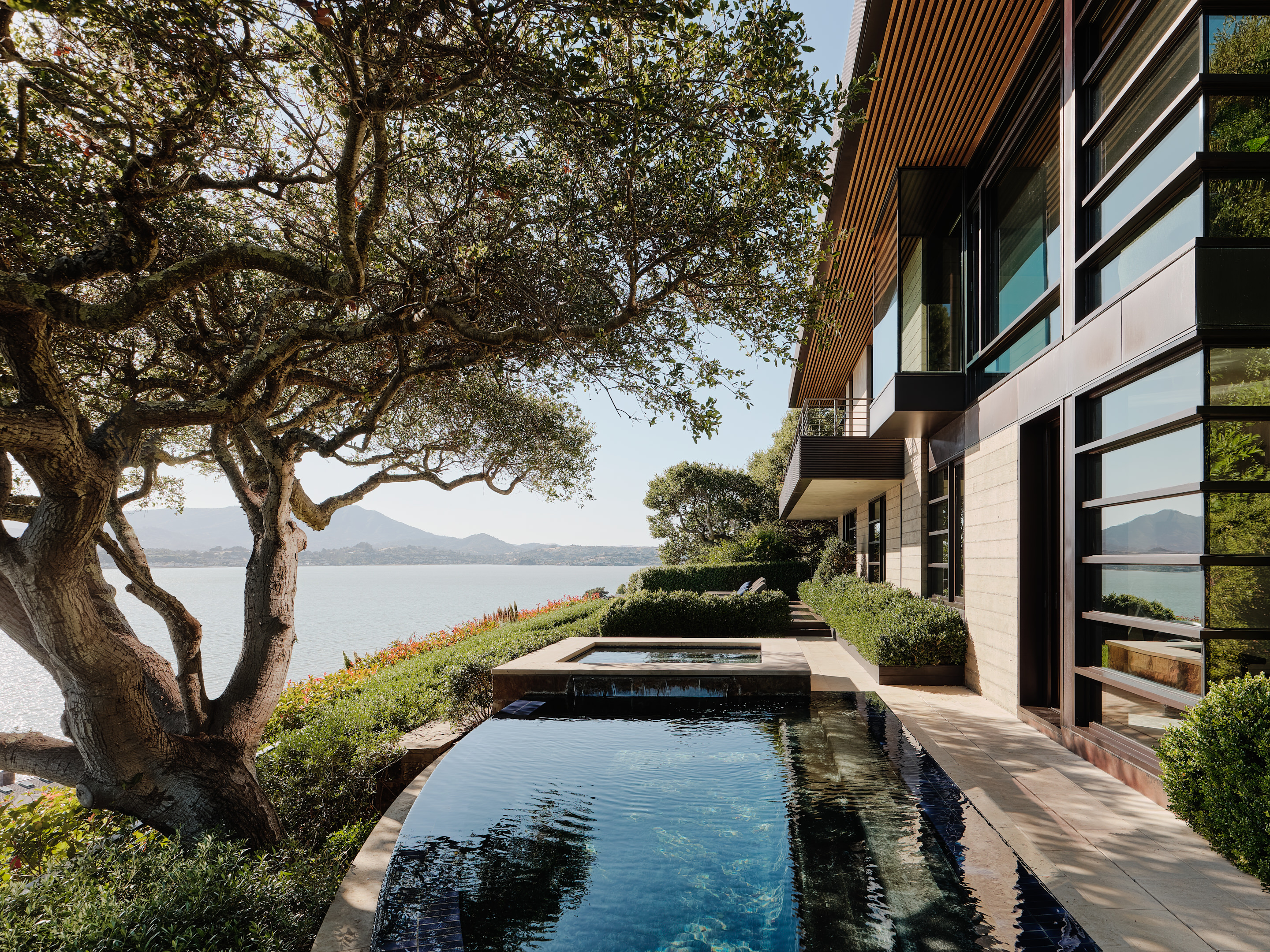
This coastal home, perched on a precipice, offers breathtaking views from San Francisco to Mount Tamalpais. Nestled amid live oak trees and Monterey pines, it maintains intimacy. Inspired by terraced landscapes, its design responds to the steep terrain, protecting occupants from the elements. Earth-toned concrete and stone walls retain the hillside, shaping living spaces.
Shifting floor plates and roof planes maximize solar exposure, creating sheltered gardens. Cedar slats filter sunlight into open-air terraces, enhancing the indoor-outdoor experience. The architecture is both grounded and dynamic, providing a sense of protection and comfort amid stunning views.
RidgeView House
By Zack | de Vito Architecture + Construction, Saint Helena, California

 Nestled amongst the natural rock outcroppings, and native Oak and Manzanita trees, the RidgeView House sits atop the western edge of the Vaca Range overlooking St. Helena and the Napa Valley. Perched on a ridge, it offers valley views to the west and forest views to the east. Every room utilizes doors, windows and materials to integrate inside and outside spaces, maximizing views and bathing the interior in natural light.
Nestled amongst the natural rock outcroppings, and native Oak and Manzanita trees, the RidgeView House sits atop the western edge of the Vaca Range overlooking St. Helena and the Napa Valley. Perched on a ridge, it offers valley views to the west and forest views to the east. Every room utilizes doors, windows and materials to integrate inside and outside spaces, maximizing views and bathing the interior in natural light.
The structure’s exposed interior materials contrast elegance and strength, while the exterior features a natural palette of materials – concrete, corten and cedar – allowed to patina and blend into the California flora. Expressive details showcase the materials and craft, reflecting the successful creative partnership of the owner, architect and builder.
C-Glass House
By deegan day design, Marin County, California
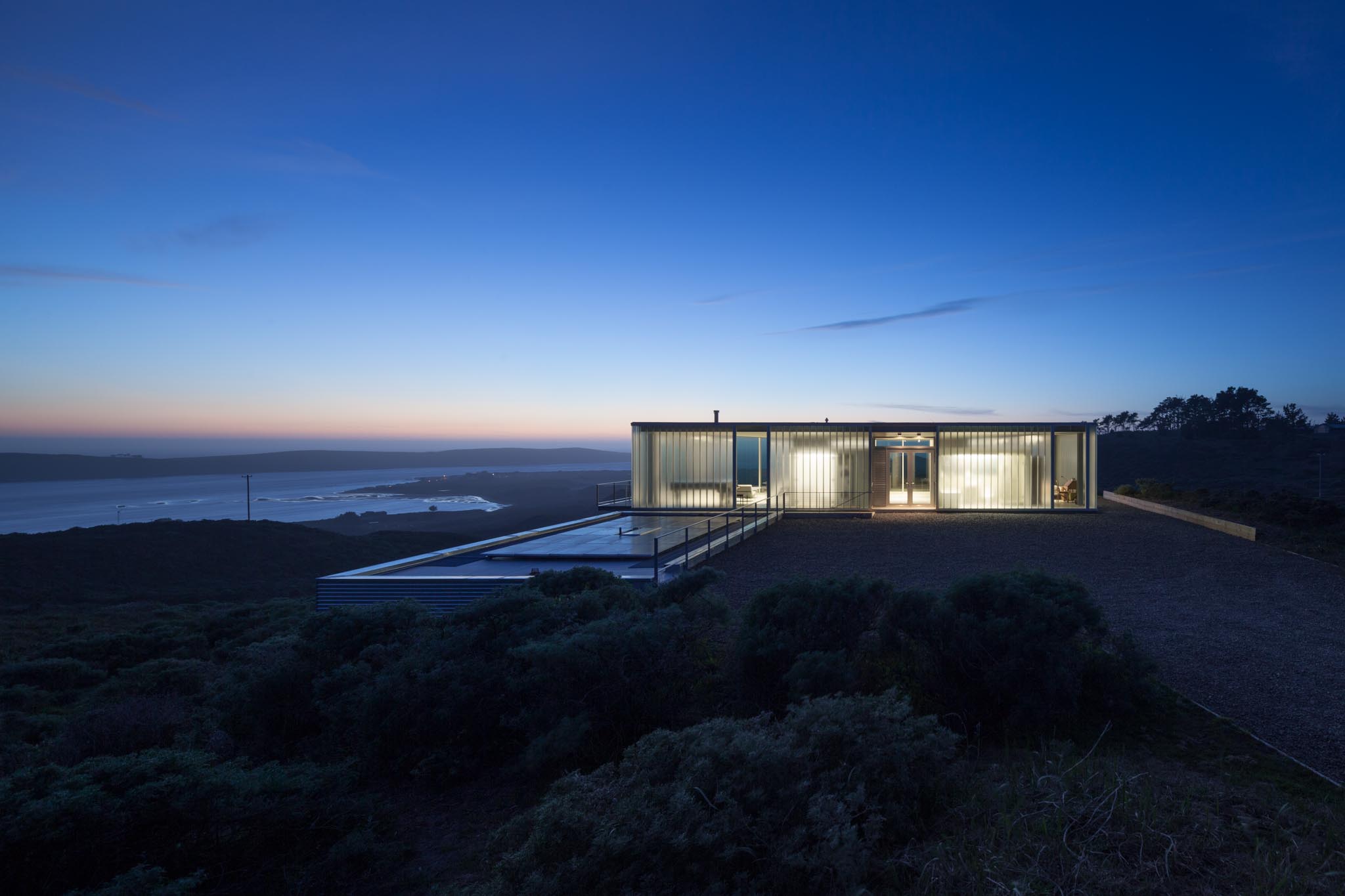
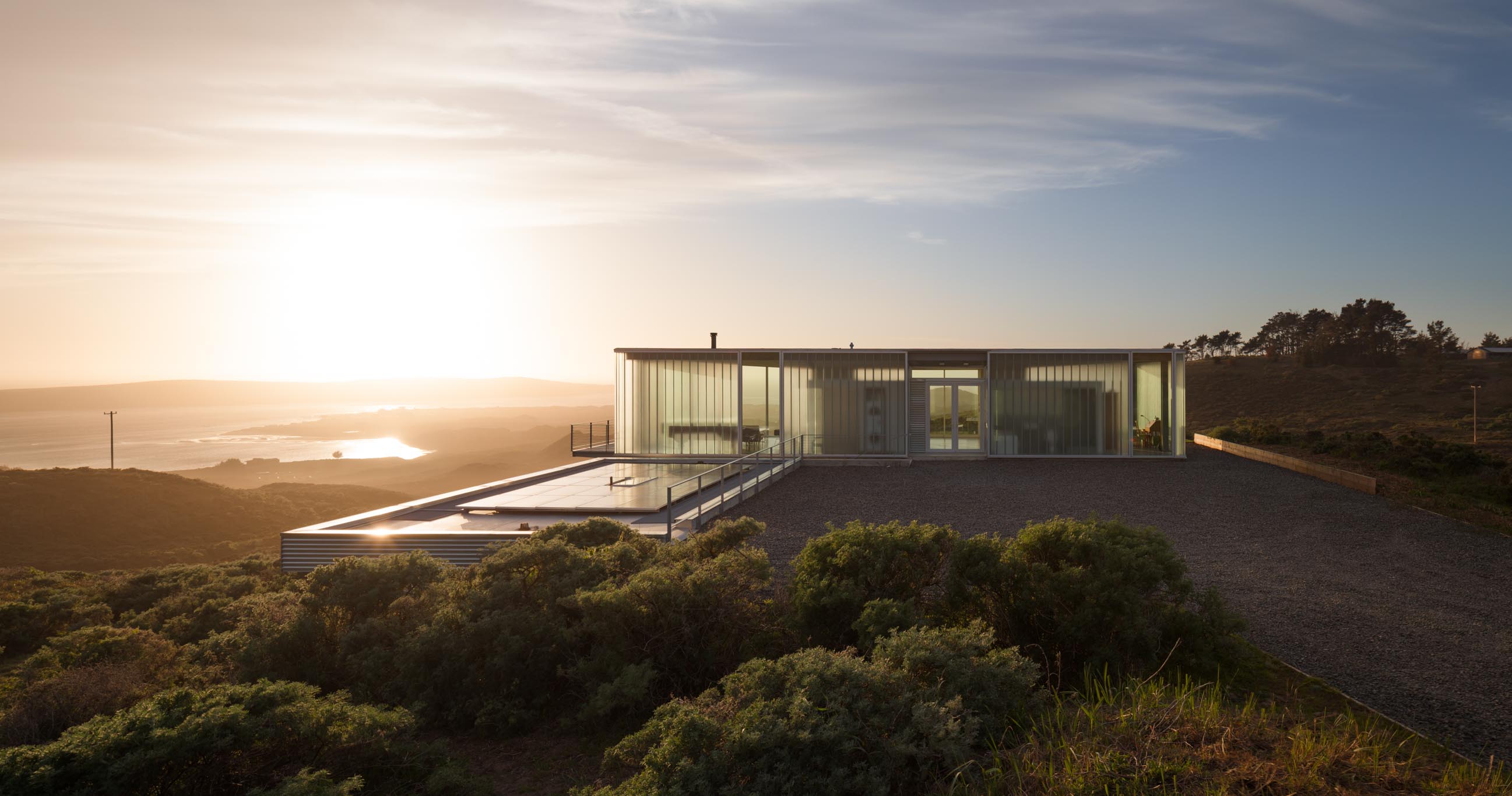 The C-Glass House, a 2,100 square foot retreat in northern California, stands on a wind-swept site with a panoramic view of Tomales Bay and the open ocean. Designed with inspiration from Philip Johnson’s Glass House and Mies van der Rohe’s Farnsworth House, it also draws from California legacies like Elwood and Koenig. Unlike earlier ‘vitrines in a garden,’ this glass house on the west coast prioritizes its environment, using framing, cantilever, and directional enclosure to capture the beauty of the surroundings.
The C-Glass House, a 2,100 square foot retreat in northern California, stands on a wind-swept site with a panoramic view of Tomales Bay and the open ocean. Designed with inspiration from Philip Johnson’s Glass House and Mies van der Rohe’s Farnsworth House, it also draws from California legacies like Elwood and Koenig. Unlike earlier ‘vitrines in a garden,’ this glass house on the west coast prioritizes its environment, using framing, cantilever, and directional enclosure to capture the beauty of the surroundings.
The residence navigates between the precision of high modern glass houses and the Case Study generation. While influenced by architectural lineage, the C-Glass House is equally indebted to artists like Larry Bell and Dan Graham, incorporating reflective and refractive elements. It bridges these influences to open up to a panoramic vista, reflecting on architecture’s evolving role in the American landscape.
Camp Baird
By Malcolm Davis Architecture, Healdsburg, California


In search of a weekend escape, the owners of this compound sought a retreat from their central urban house. The design was made in consideration of both the client’s active children and a steep slope. Rehiring architect Malcolm Davis, who designed their primary residence, they envisioned a rural counterpoint to their urban dwelling. The goal was to create a camp-like structure focused on the outdoors, inspired by images of tents on a deck and a possible prefabricated structure.
Davis, drawing on his Northern California Regionalist background, embraced the concept defined by Louis Mumford as “a native and humane form of modernism.” Camp Baird, located on 165 acres in a coastal valley, is completely off the grid. Comprising two structures — an L-shaped main pool house and a car barn — it offers multi-functional spaces for various activities amid the natural surroundings.
House Set on the Valley Floor
By ATELIER JØRGENSEN, Napa County, California
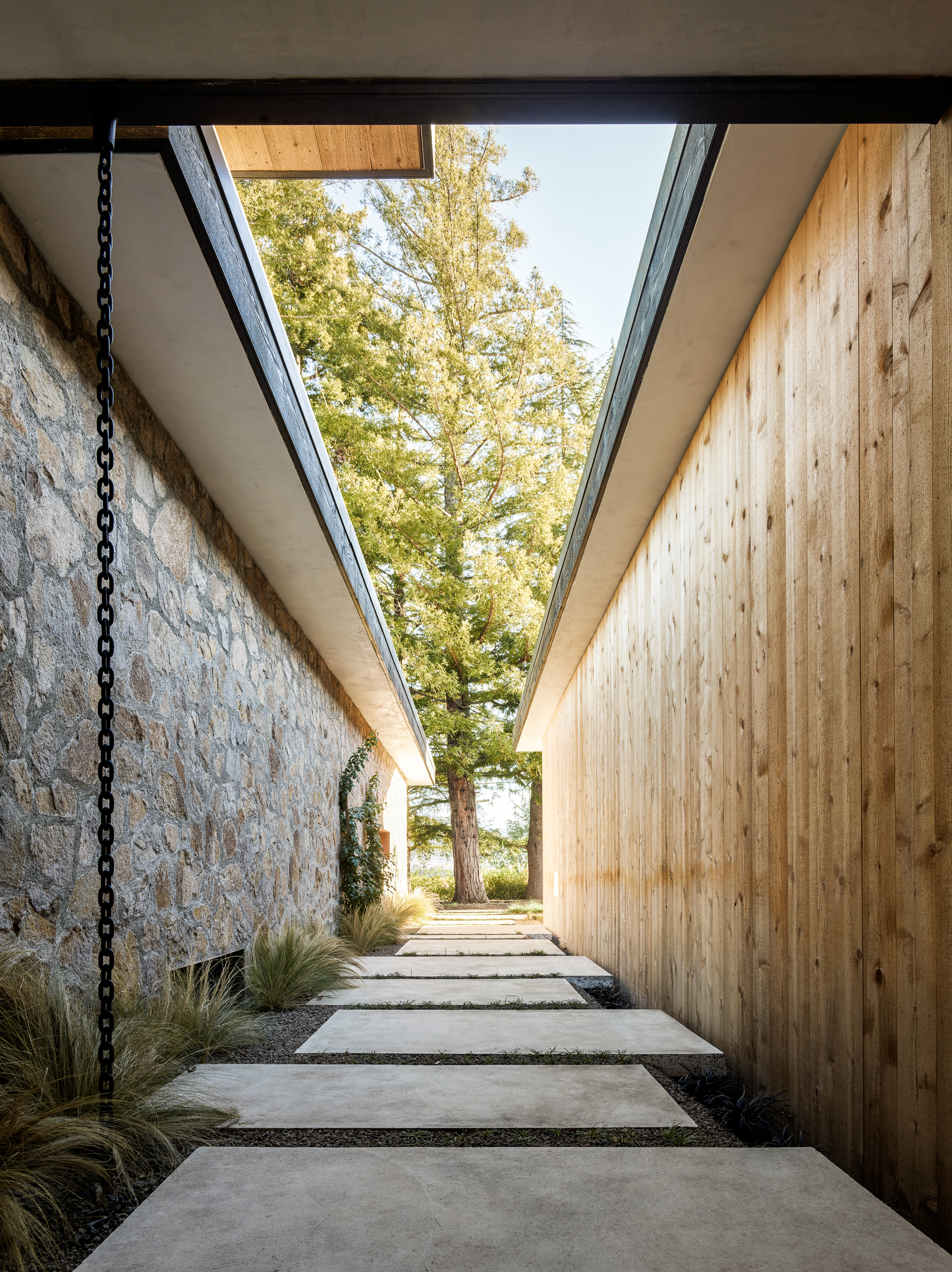

Nestled within vineyards near the town center, this house features two interconnected structures protected by ‘L’ shaped walls, one stone and one cedar, shielding them from a busy road. Courtyards and terraces emerge behind these walls, forming individual gardens that seamlessly blend with the landscape. Slender pathways connect gardens, courtyards and interior spaces, respecting the surrounding environment. The entrance garden, resembling a porch-like atrium, leads to a solid redwood door crafted from a tree on the site.
The foyer connects the main walls, with a cedar gateway to guest rooms and a stone portal to the family art collection and main house. Expansive eaves offer year-round outdoor enjoyment and shield from the summer sun, while the house’s envelope balances privacy with large openings to the landscape, reflecting its rural setting.
Architects: Want to have your project featured? Showcase your work through Architizer and sign up for our inspirational newsletters.
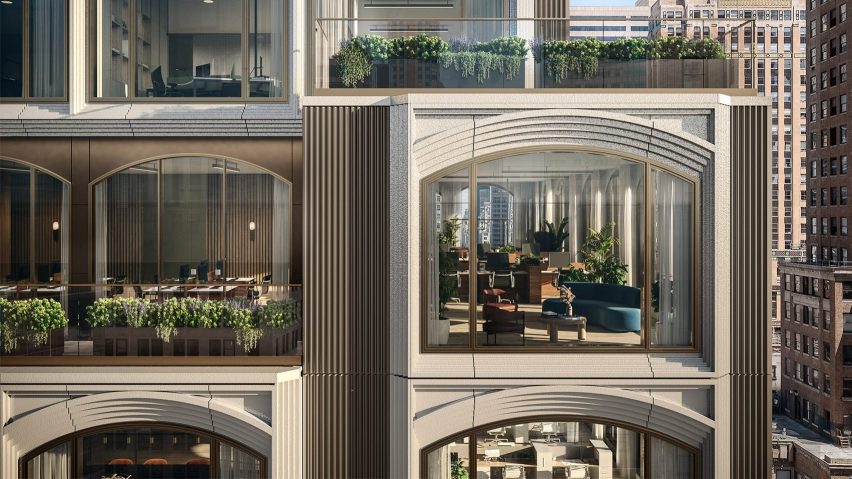
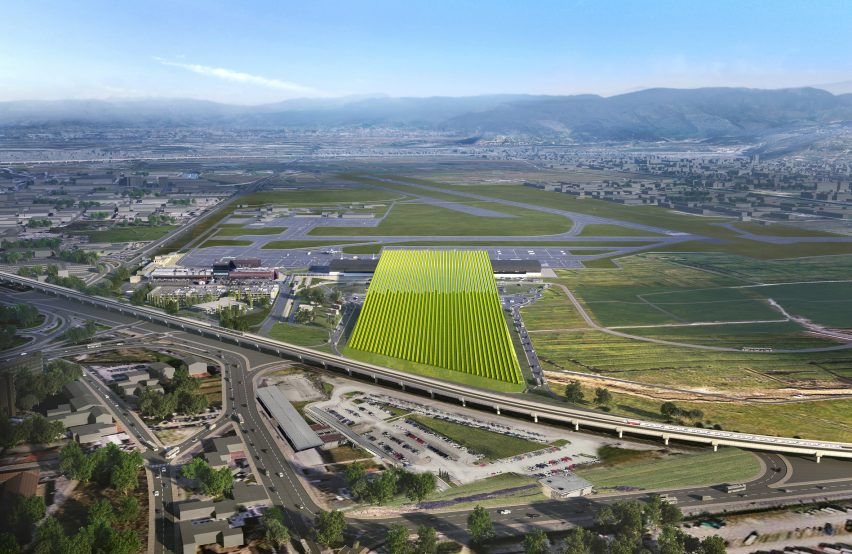


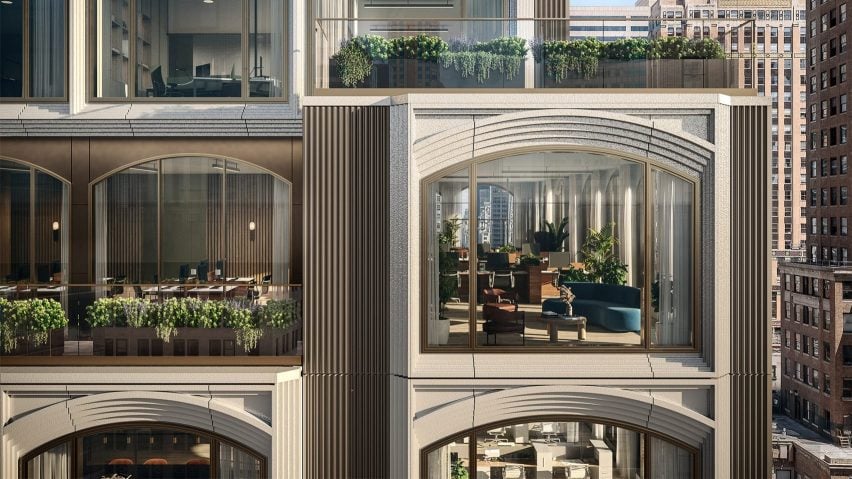
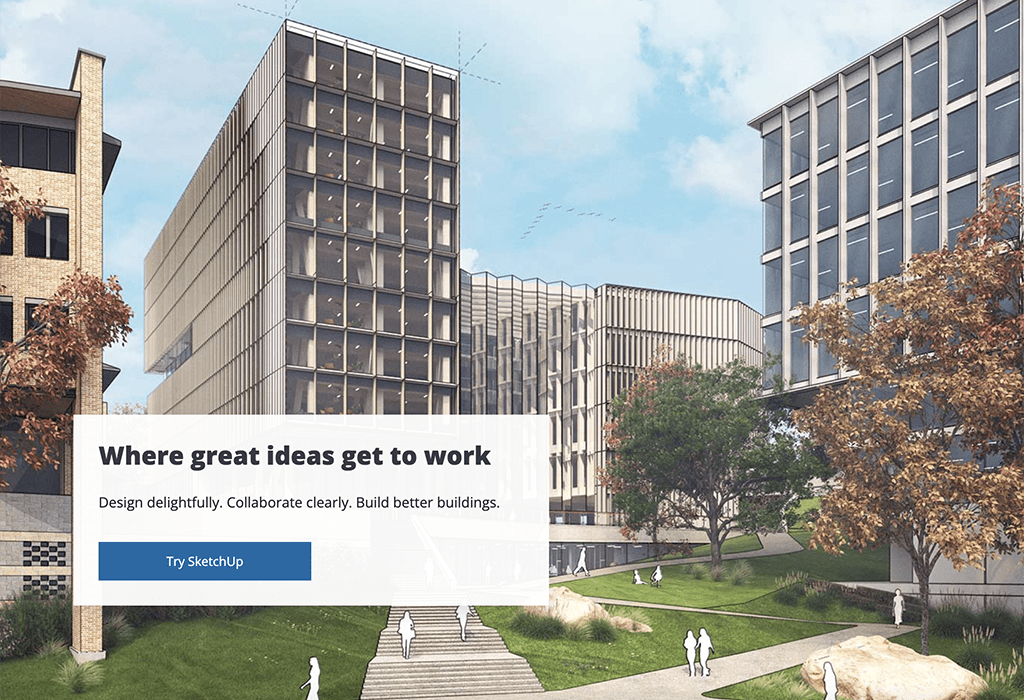
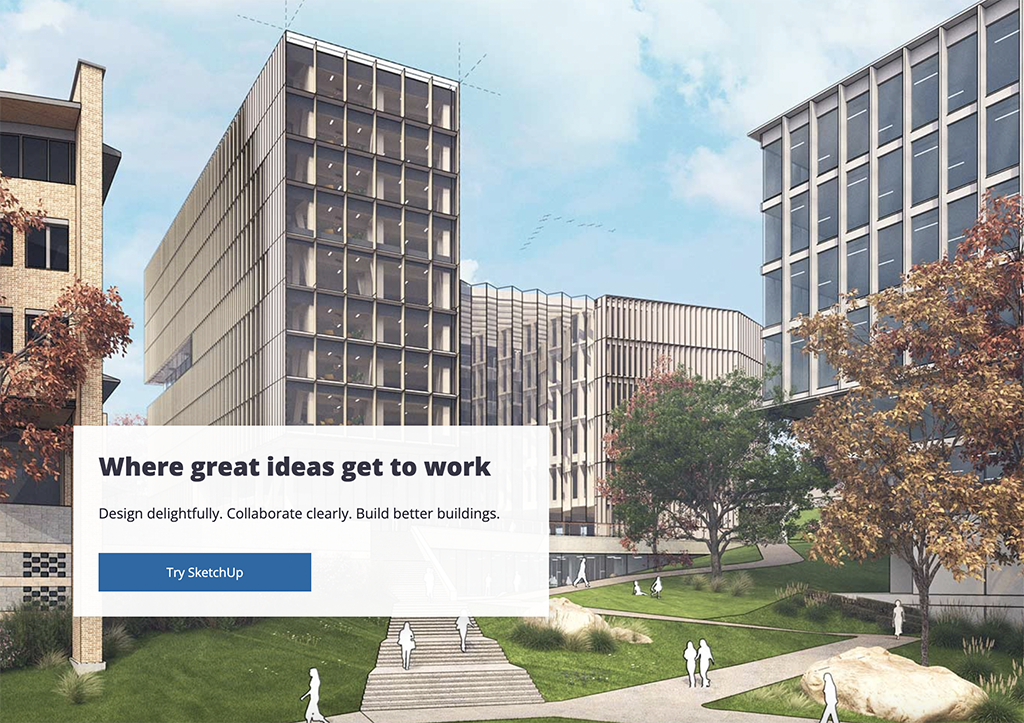 SketchUp is a 3D Modeling software inspired by hand drawn sketching. Its simple interface and smart commands allow architects to bring their designs effortlessly within the three-dimensional world. The software’s dynamic components enables users to generate precise and detailed models that can be later documented in 2D drawings. Additionally, SketchUp’s extensive 3D Warehouse offers a vast repository of pre-built models, textures and components as well as an array of additional plug-ins, significantly accelerating the design workflow.
SketchUp is a 3D Modeling software inspired by hand drawn sketching. Its simple interface and smart commands allow architects to bring their designs effortlessly within the three-dimensional world. The software’s dynamic components enables users to generate precise and detailed models that can be later documented in 2D drawings. Additionally, SketchUp’s extensive 3D Warehouse offers a vast repository of pre-built models, textures and components as well as an array of additional plug-ins, significantly accelerating the design workflow.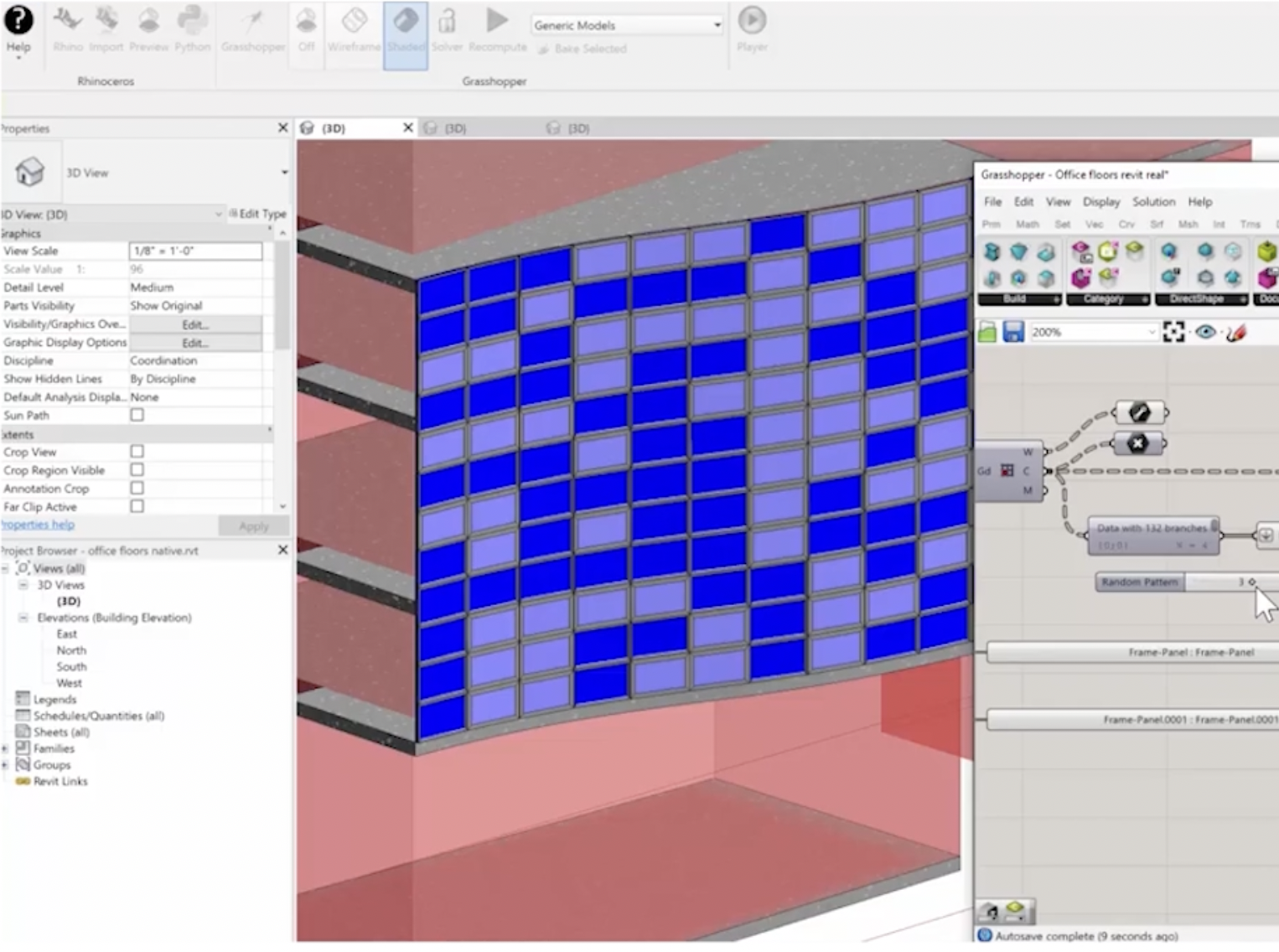 Renowned for its advanced 3D modeling capabilities, Rhinoceros excels in its ability to create highly detailed, organic, and complex 3D models with precision and versatility. The software employs NURBS (Non-Uniform Rational B-Splines) modeling, allowing architects to sculpt smooth, free-form surfaces and create intricate geometric forms. Its familiar “type-in command bar” makes it easy for users to navigate Rhino’s 3D modeling tools. Finally, at a time when 3D scanning has become the leading method for architectural surveys, Rhino’s revolutionary new tool “ShrinkWrap” turns point cloud data into solid, editable meshes.
Renowned for its advanced 3D modeling capabilities, Rhinoceros excels in its ability to create highly detailed, organic, and complex 3D models with precision and versatility. The software employs NURBS (Non-Uniform Rational B-Splines) modeling, allowing architects to sculpt smooth, free-form surfaces and create intricate geometric forms. Its familiar “type-in command bar” makes it easy for users to navigate Rhino’s 3D modeling tools. Finally, at a time when 3D scanning has become the leading method for architectural surveys, Rhino’s revolutionary new tool “ShrinkWrap” turns point cloud data into solid, editable meshes.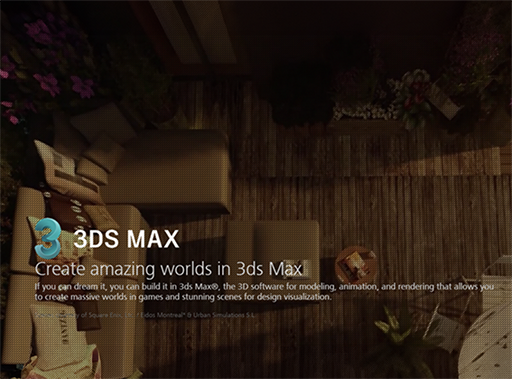 Autodesk 3ds Max is a pivotal tool for architecture 3D modeling and rendering. It has a robust set of polygonal modeling tools and parametric modeling features that enable non-destructive editing, allowing for easy experimentation and design exploration. Still, 3ds Max’s greatest asset is its architectural visualization capabilities. The software delivers high-quality architectural renderings through flexible toolsets for texturing, shading and lighting and even animating architectural scenes.
Autodesk 3ds Max is a pivotal tool for architecture 3D modeling and rendering. It has a robust set of polygonal modeling tools and parametric modeling features that enable non-destructive editing, allowing for easy experimentation and design exploration. Still, 3ds Max’s greatest asset is its architectural visualization capabilities. The software delivers high-quality architectural renderings through flexible toolsets for texturing, shading and lighting and even animating architectural scenes.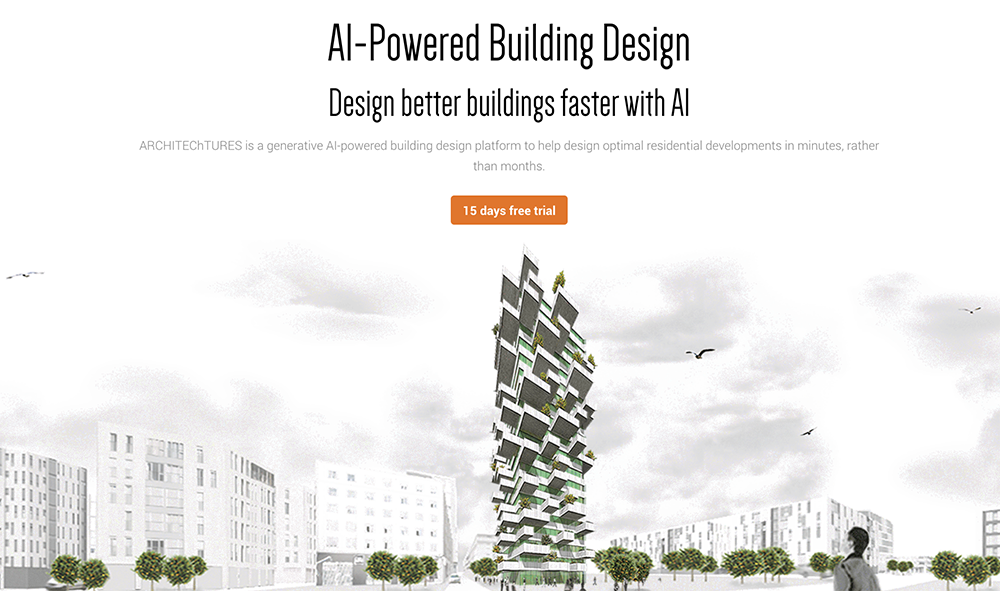
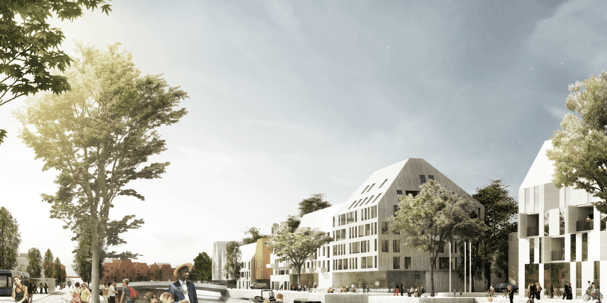
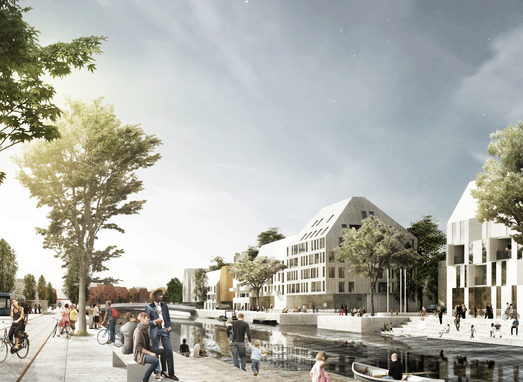
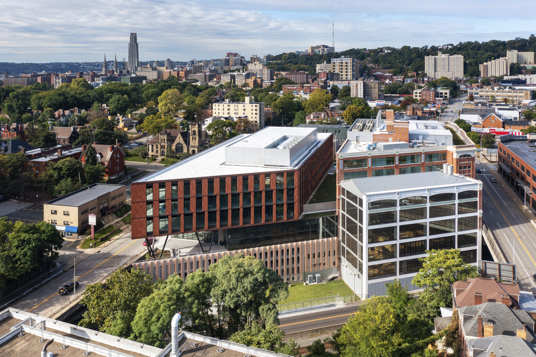
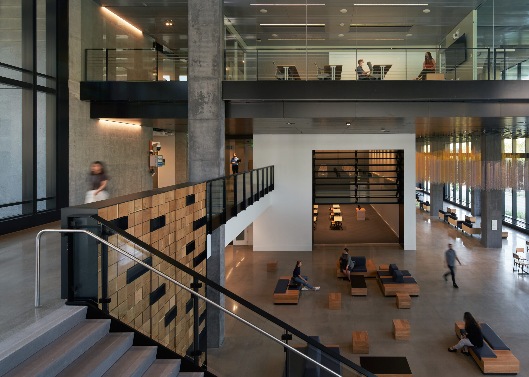
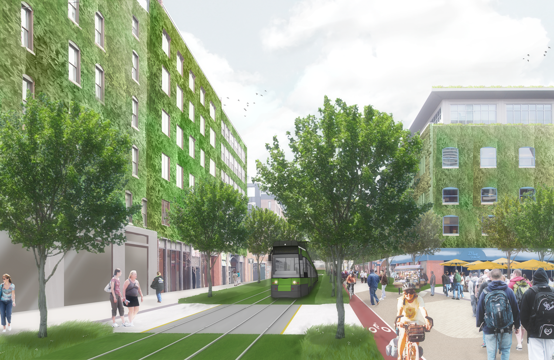
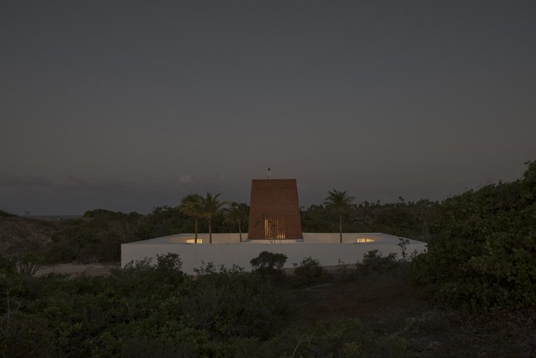
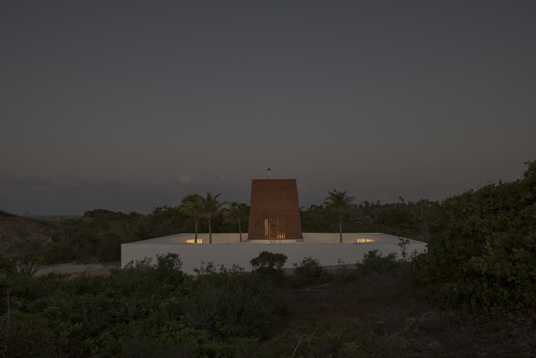
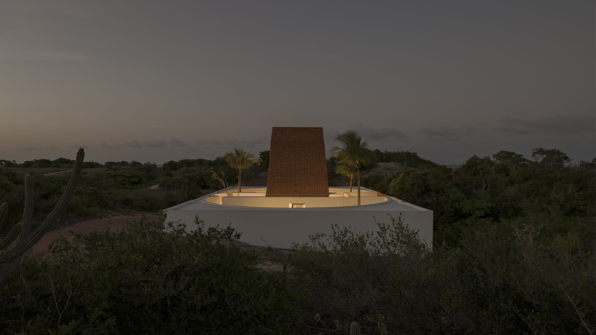
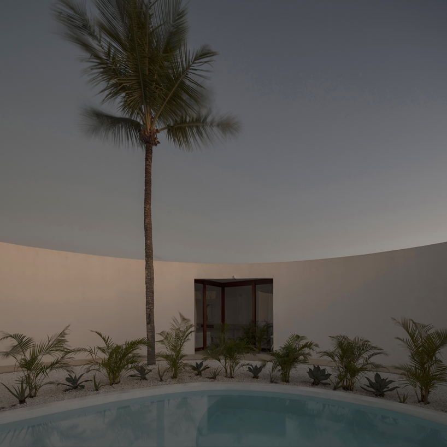
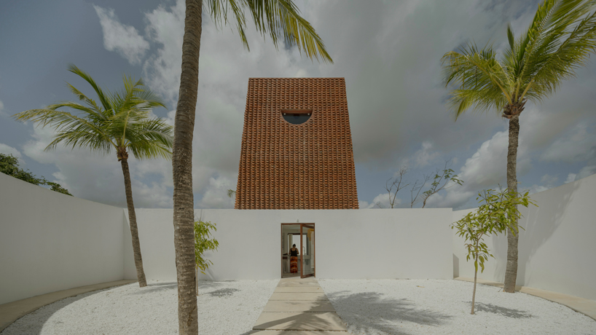
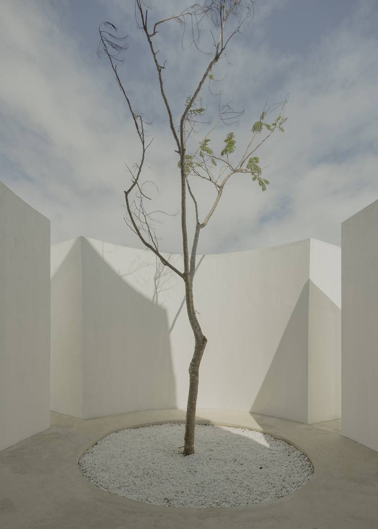
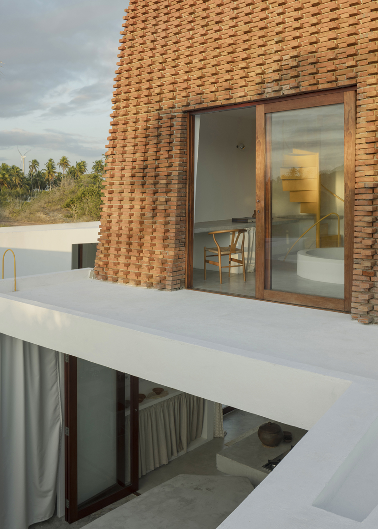


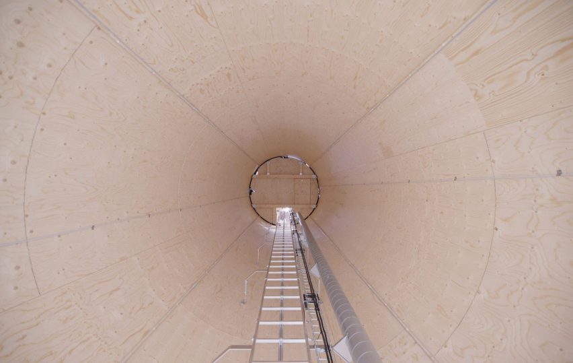
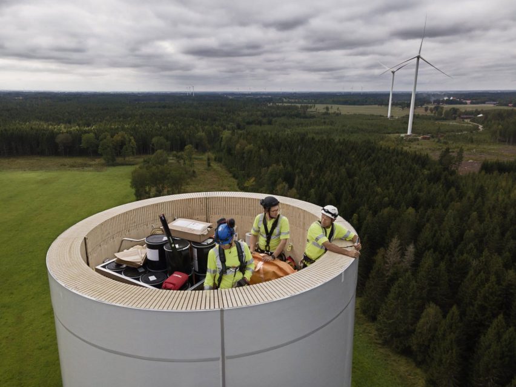
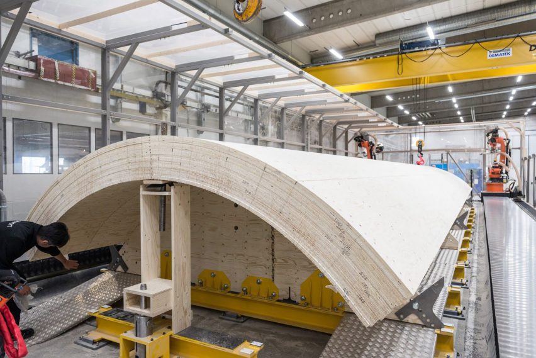
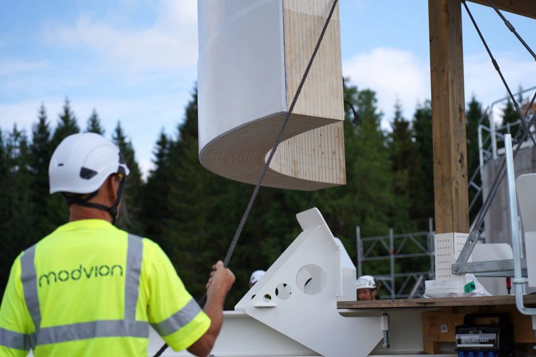
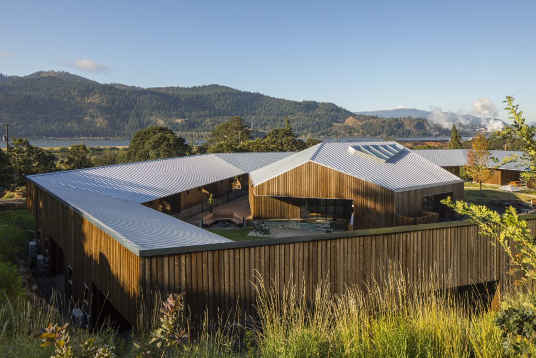
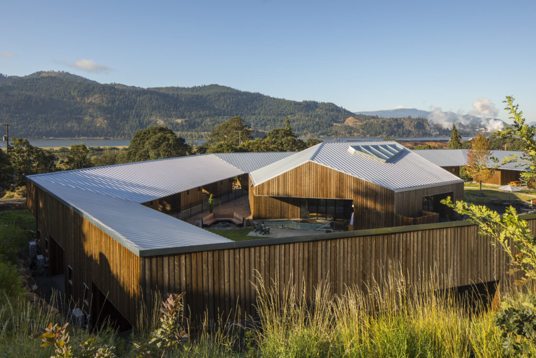 Designed by Oregon-based firm Waechter Architecture, this carefully crafted project involved the adaptive reuse of a historic school building into a boutique hotel, with the addition a ring of minimalist cedar cabins and a unique, polygonal bath house containing a series of relaxing pools, changing rooms, a sauna, a kitchen and two massage rooms.
Designed by Oregon-based firm Waechter Architecture, this carefully crafted project involved the adaptive reuse of a historic school building into a boutique hotel, with the addition a ring of minimalist cedar cabins and a unique, polygonal bath house containing a series of relaxing pools, changing rooms, a sauna, a kitchen and two massage rooms.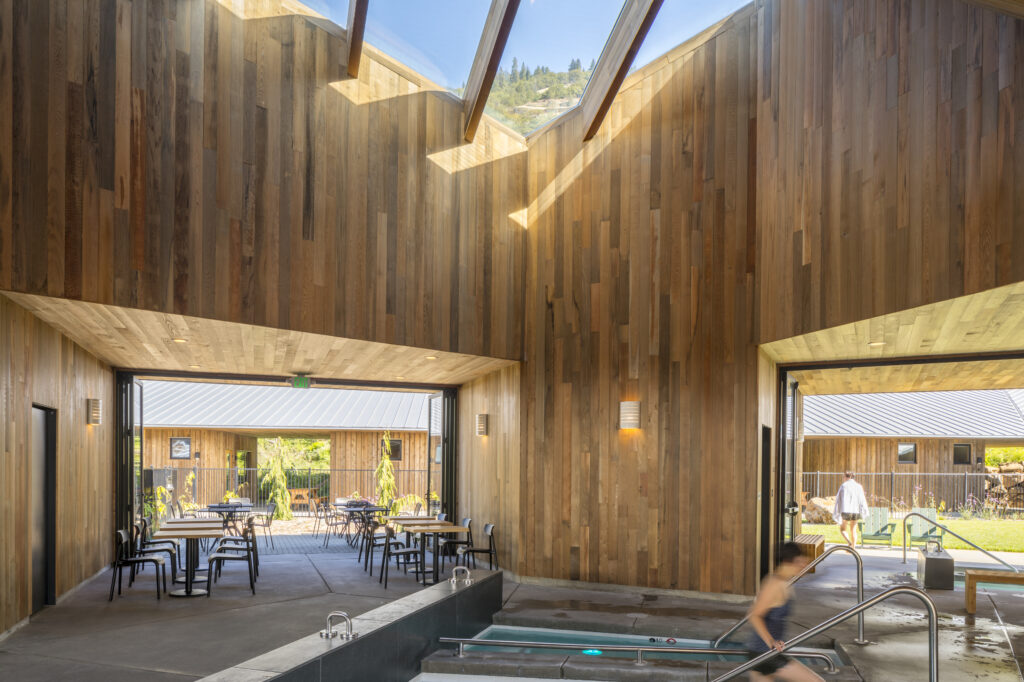 One of the most critical considerations for the spa’s design was how the interior and the exterior spaces could be seamlessly connected, providing shelter for visitors while also maintaining both a visual and a visceral connection with the hotel’s stunning natural surroundings.
One of the most critical considerations for the spa’s design was how the interior and the exterior spaces could be seamlessly connected, providing shelter for visitors while also maintaining both a visual and a visceral connection with the hotel’s stunning natural surroundings.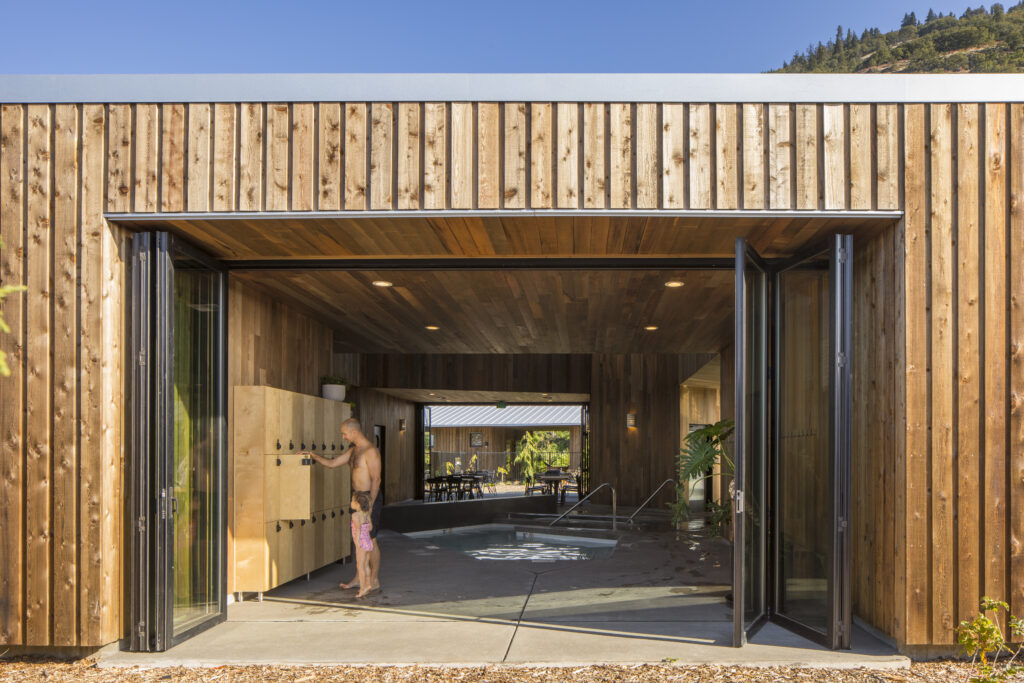 The use of LaCantina doors were key to the success of the project, as Waechter explained: “In many ways, these doors were the most important single component of the entire project. After seeing the system and learning about other successful installations in this dynamic context and climate, they seemed to be an ideal choice.”
The use of LaCantina doors were key to the success of the project, as Waechter explained: “In many ways, these doors were the most important single component of the entire project. After seeing the system and learning about other successful installations in this dynamic context and climate, they seemed to be an ideal choice.”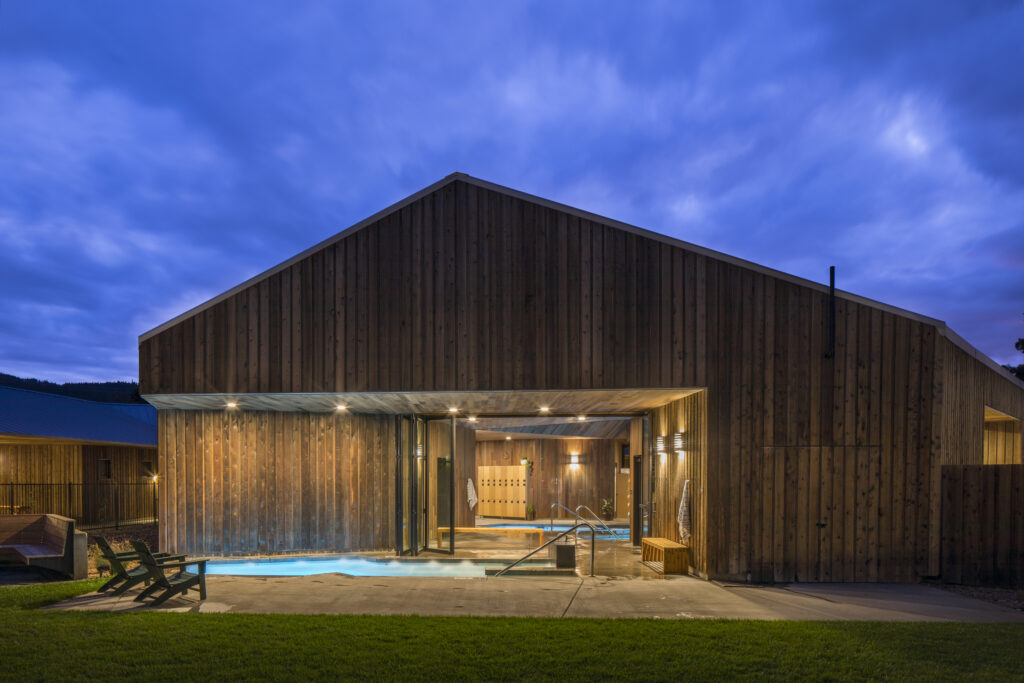 The finished project is an exemplar in adaptive reuse architecture and spa design, creating a perfect destination for those looking for a scenic getaway in the Pacific Northwest. As the architects concluded: “Through its composition and pairing of historic and new architecture, the Society serves as a model for how buildings can reconcile the needs of a sensitive site, visitors, and the local community, and maximize connection to the surrounding landscape.”
The finished project is an exemplar in adaptive reuse architecture and spa design, creating a perfect destination for those looking for a scenic getaway in the Pacific Northwest. As the architects concluded: “Through its composition and pairing of historic and new architecture, the Society serves as a model for how buildings can reconcile the needs of a sensitive site, visitors, and the local community, and maximize connection to the surrounding landscape.”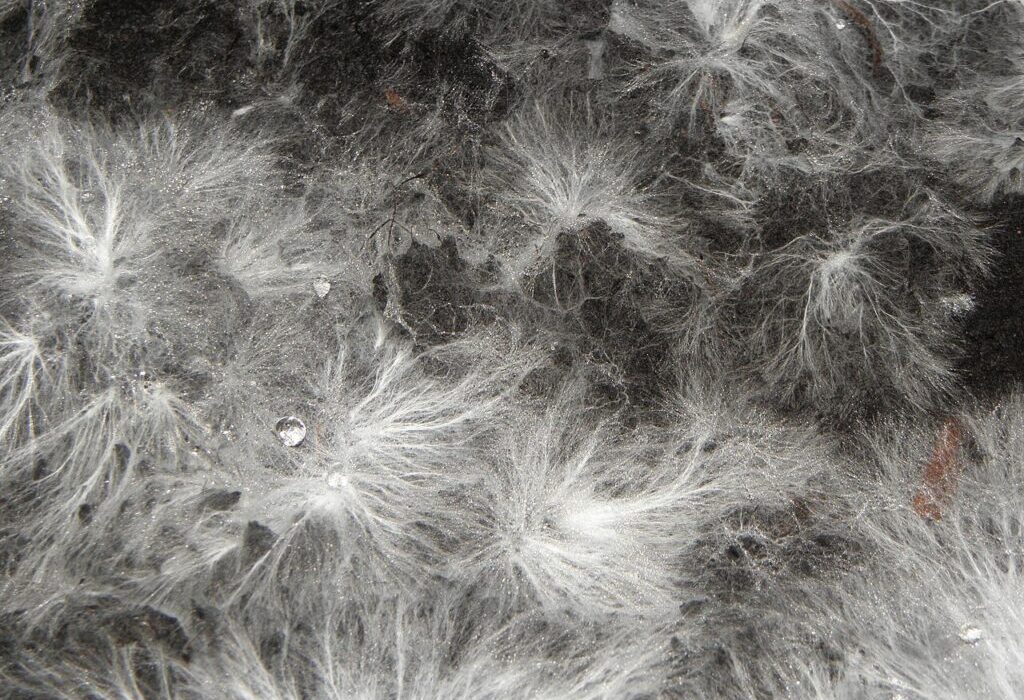
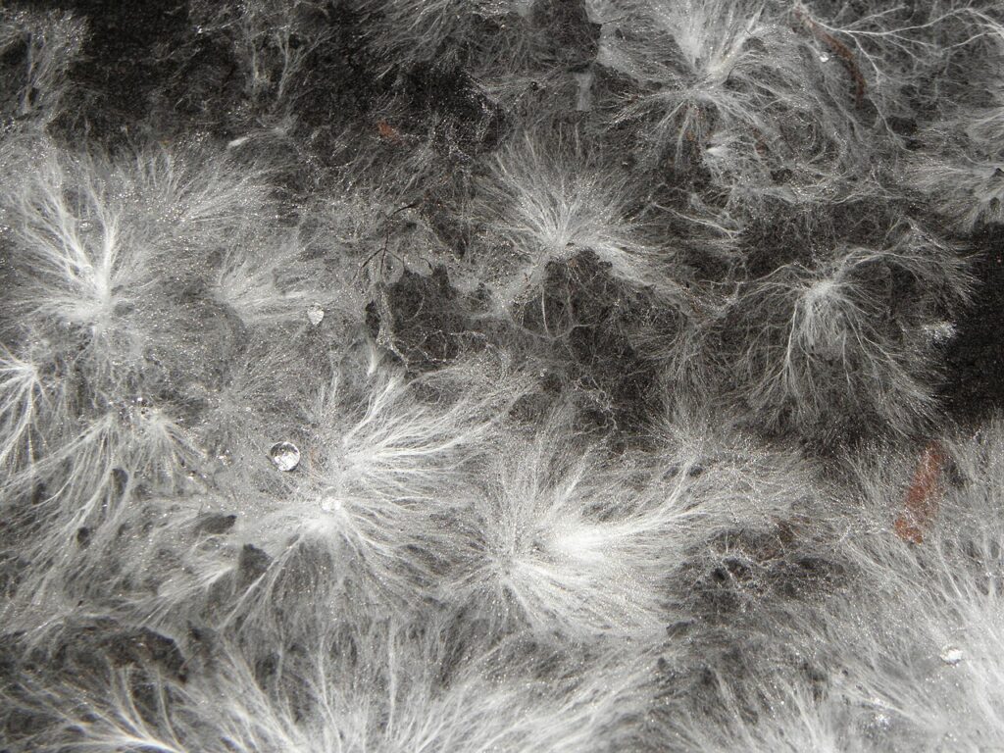
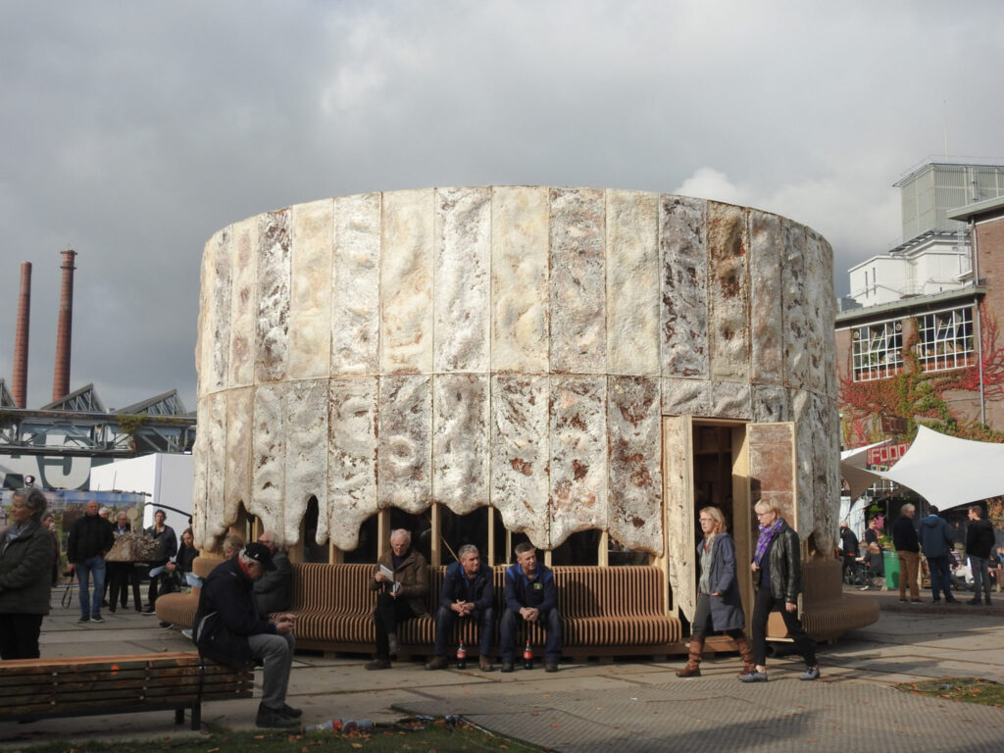
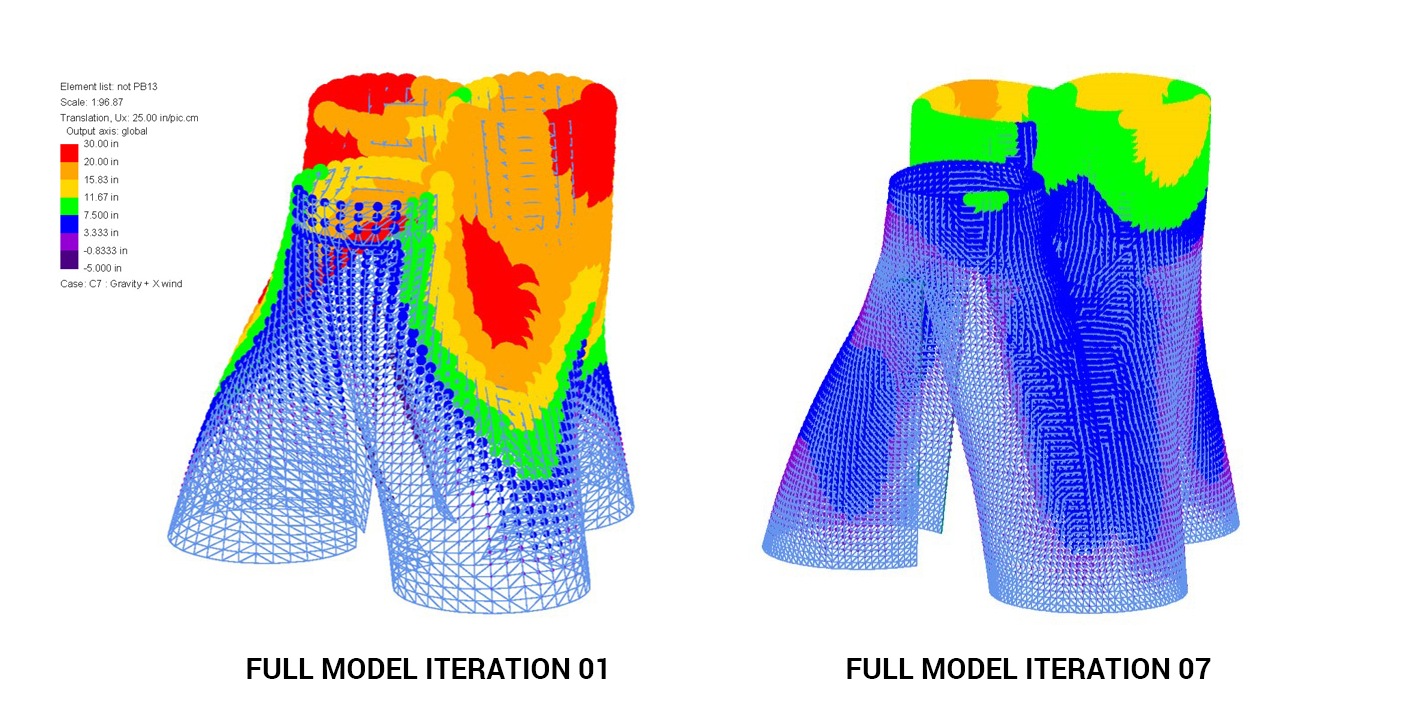
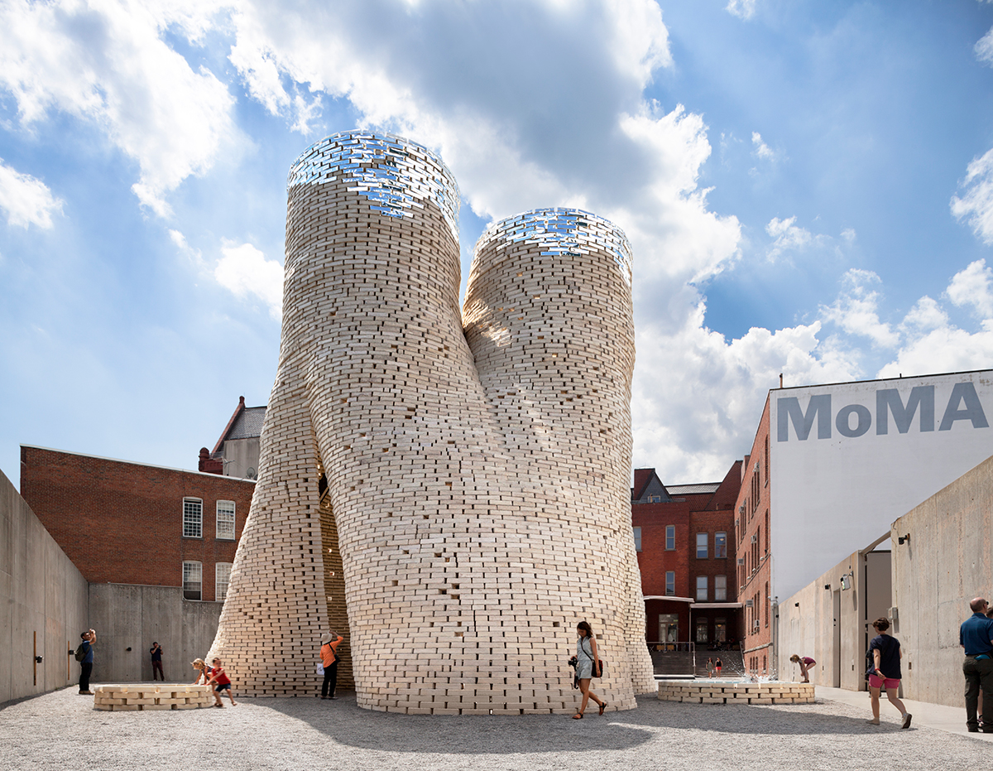
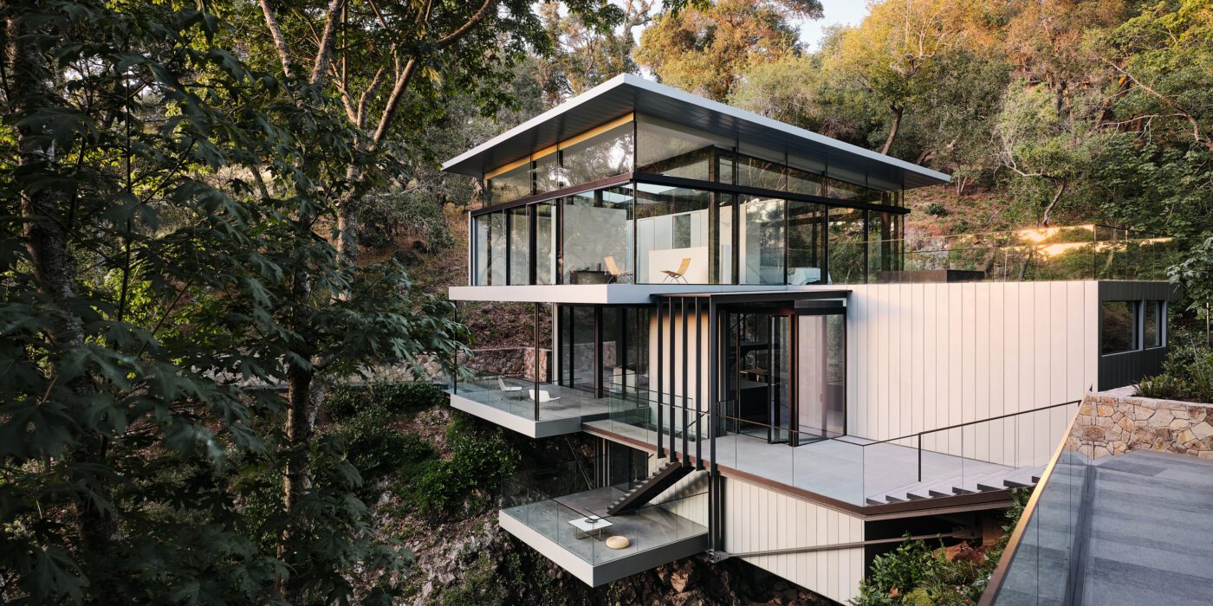



 Perched on a downsloped lot, this 6,000 square-foot house maximizes views with strategic placement of the entry and master suite. The L-shaped footprint incorporates an in-ground pool. The street view features a grounded elevation with a privacy wall, floating second floor, and cedar louvers for visual interest.
Perched on a downsloped lot, this 6,000 square-foot house maximizes views with strategic placement of the entry and master suite. The L-shaped footprint incorporates an in-ground pool. The street view features a grounded elevation with a privacy wall, floating second floor, and cedar louvers for visual interest.
 Designed by Jim Olson, this family estate seamlessly integrates architecture, interior design, art and landscape into a unified whole. The central “home base” living area serves as the core, with views extending in four directions across reflecting pools, gardens, and the Santa Cruz Mountains. The estate includes auxiliary buildings and outdoor living areas, made to blend into its verdant surroundings. The 3.5-acre site is divided into two interconnected parts, with cultivated areas featuring old-growth olive trees, a vineyard, and a succulent garden.
Designed by Jim Olson, this family estate seamlessly integrates architecture, interior design, art and landscape into a unified whole. The central “home base” living area serves as the core, with views extending in four directions across reflecting pools, gardens, and the Santa Cruz Mountains. The estate includes auxiliary buildings and outdoor living areas, made to blend into its verdant surroundings. The 3.5-acre site is divided into two interconnected parts, with cultivated areas featuring old-growth olive trees, a vineyard, and a succulent garden.






 Nestled amongst the natural rock outcroppings, and native Oak and Manzanita trees, the RidgeView House sits atop the western edge of the Vaca Range overlooking St. Helena and the Napa Valley. Perched on a ridge, it offers valley views to the west and forest views to the east. Every room utilizes doors, windows and materials to integrate inside and outside spaces, maximizing views and bathing the interior in natural light.
Nestled amongst the natural rock outcroppings, and native Oak and Manzanita trees, the RidgeView House sits atop the western edge of the Vaca Range overlooking St. Helena and the Napa Valley. Perched on a ridge, it offers valley views to the west and forest views to the east. Every room utilizes doors, windows and materials to integrate inside and outside spaces, maximizing views and bathing the interior in natural light.
 The C-Glass House, a 2,100 square foot retreat in northern California, stands on a wind-swept site with a panoramic view of Tomales Bay and the open ocean. Designed with inspiration from Philip Johnson’s Glass House and Mies van der Rohe’s Farnsworth House, it also draws from California legacies like Elwood and Koenig. Unlike earlier ‘vitrines in a garden,’ this glass house on the west coast prioritizes its environment, using framing, cantilever, and directional enclosure to capture the beauty of the surroundings.
The C-Glass House, a 2,100 square foot retreat in northern California, stands on a wind-swept site with a panoramic view of Tomales Bay and the open ocean. Designed with inspiration from Philip Johnson’s Glass House and Mies van der Rohe’s Farnsworth House, it also draws from California legacies like Elwood and Koenig. Unlike earlier ‘vitrines in a garden,’ this glass house on the west coast prioritizes its environment, using framing, cantilever, and directional enclosure to capture the beauty of the surroundings.



