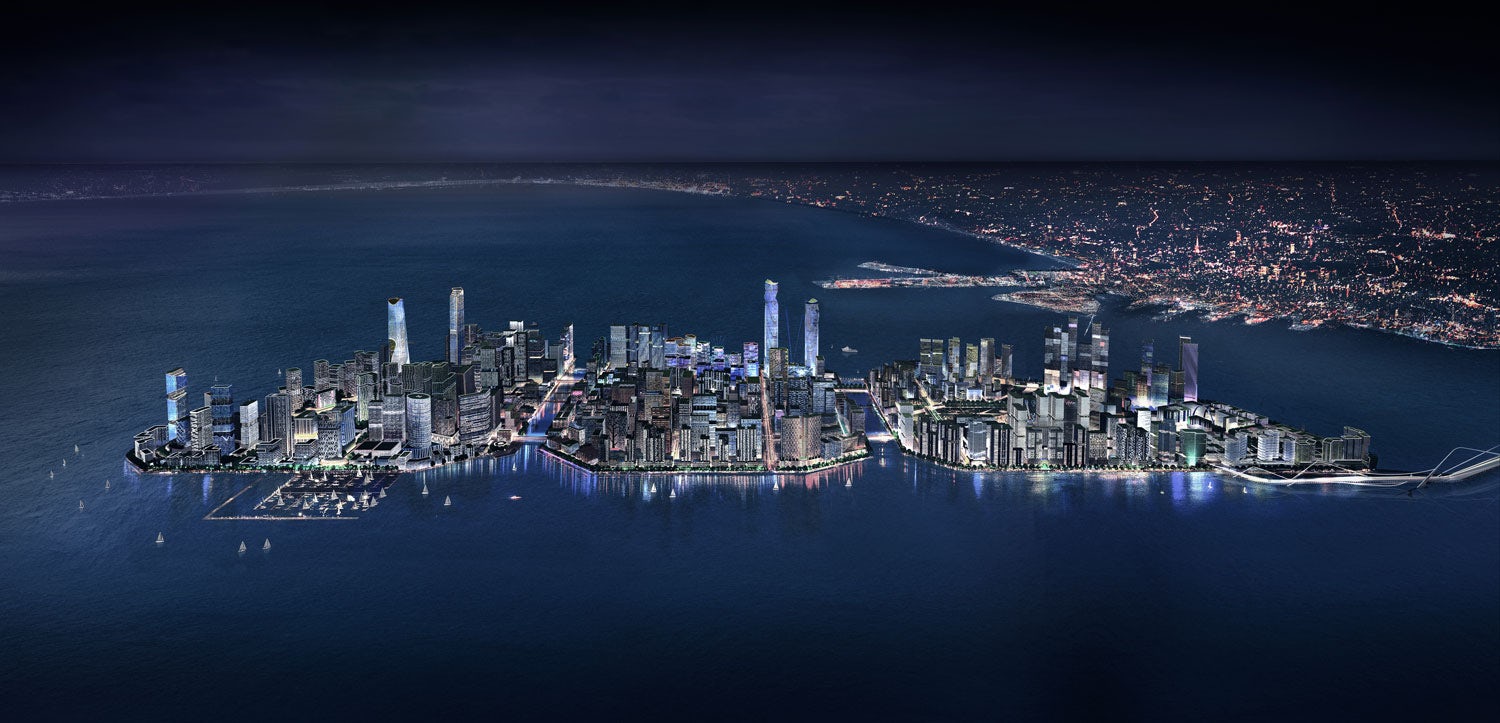From Float Glass to OLEDs: How Recent Advancements in Glass Technology Are Reshaping 21st Century Design
Architizer’s A+Product Awards celebrate the manufacturers at the forefront of material innovation. If your brand is innovating in product design for architects, consider entering today:
It might be hard to believe in today’s see-through society, but glass was once a scarce resource used sparingly in architecture. In the early years, glass was a medium for divine storytelling. The Sainte-Chapelle in Paris, a stunning structure completed in 1248, illustrates 1,113 scenes from the Old and New Testaments across a massive surface area of 6,888 square feet (640 square meters) of stained glass windows. Although beautiful, the windows were not decorative. They were an educational tool to teach religion to an illiterate population — 13th-century marketing at its very best.
By 1851, Joseph Paxton had designed and built The Crystal Palace for The Great Exhibition in London. With its vast expanse of plate glass panels and cast iron framework, the structure redefined the possibilities of architecture and design. As time and technology progressed, the float glass process (pouring the molten glass from a furnace into a chamber that contains a bed of molten tin), conceived by Sir Alastair Pilkington in 1959, was groundbreaking. It enabled the creation of large, uniform glass sheets that were less time-consuming to manufacture and more stable. The new process allowed glass to be seen as a structural element rather than a decorative addition.
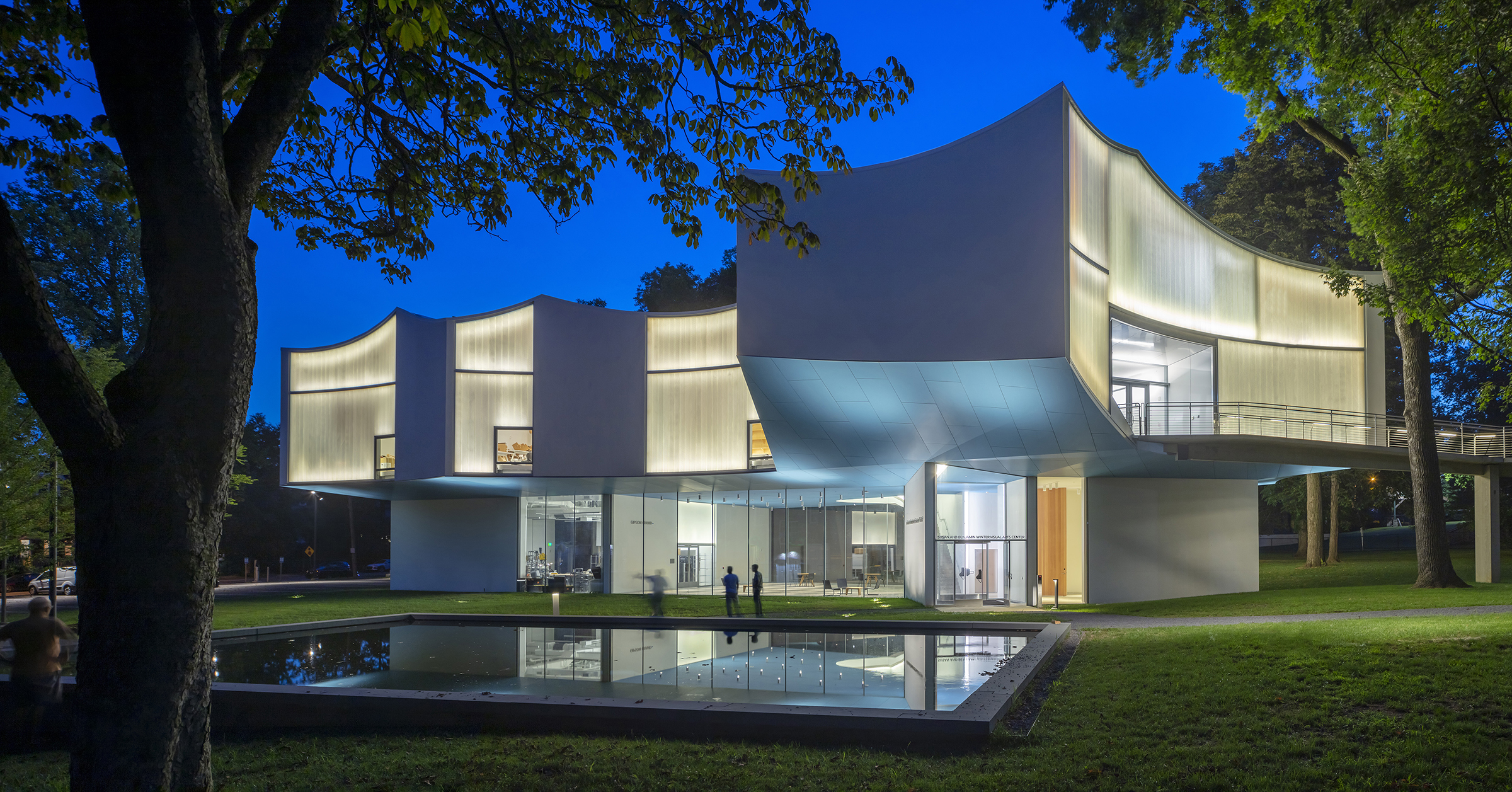
Double-Curved Channel Glass Walls by Bendheim. Finalist, 2022 A+Product Awards, Best of the Year, Architectural Design
By the time Modernism came into its own, a new vision of glazing was well underway — influenced mainly by the ever-experimental Ludwig Mies van der Rohe. Mies’s philosophy of “less is more” led to a minimalist aesthetic where glazing allowed architects to move away from the solid, enclosed walls of traditional design to a language of openness and fluidity. This work laid the foundation for the modern skyscraper and encouraged a shift towards integrating buildings with their environment, emphasizing nature and light. It was a pinnacle time for glazing advancement, and now, 100 years on, we are entering a new phase of glazing innovation.
The market for advanced glazing technologies is robust and expanding. Industry analyses, such as those conducted by Grand View Research, indicate that the global smart glass market, valued at USD 4.22 billion in 2020, is anticipated to grow at a compound annual growth rate (CAGR) of 6.8% from 2021 to 2028. This growth trajectory is propelled by the escalating demand for energy-efficient and technologically sophisticated building solutions. The market expansion reflects a broader architectural trend toward buildings that are not just structures but adaptive, energy-efficient systems.
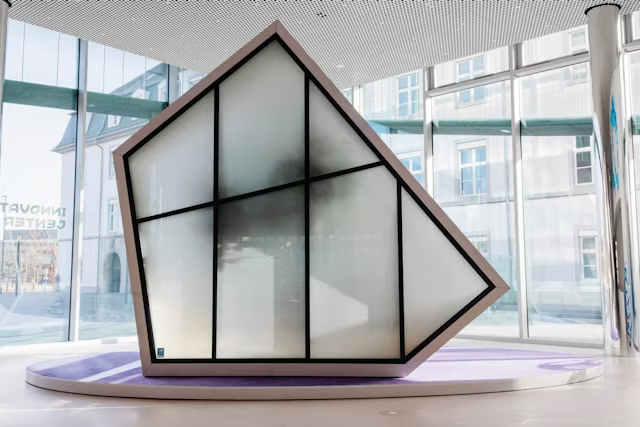
eyrise i350 Invisible Privacy Glazing by Merck KGaA. Jury Winner, 2022 A+Product Awards, Best of the Year, Health & Wellness
Smart glass technologies, like electrochromic glass, are at the forefront of such innovation. Using a minimal electrical charge, electrochromic glass can transition between transparent and opaque states, offering dynamic control over both natural lighting and privacy while significantly impacting energy efficiency. For instance, in its opaque state, electrochromic glass can block solar radiation, substantially reducing the need for air conditioning in buildings. According to a U.S. Department of Energy report, smart windows have the potential to save up to 20% in annual energy costs, marking a substantial stride in building energy efficiency through one of the most used materials in construction.
Sustainability is one of the key drivers in the evolution of glazing technologies, with an emphasis on integrating recycled materials into the production process being a priority. The use of cullet, or recycled glass, in glass manufacturing has been bolstered by new sorting and cleaning technologies that efficiently prepare the recycled glass for melting, causing less waste and using less energy.
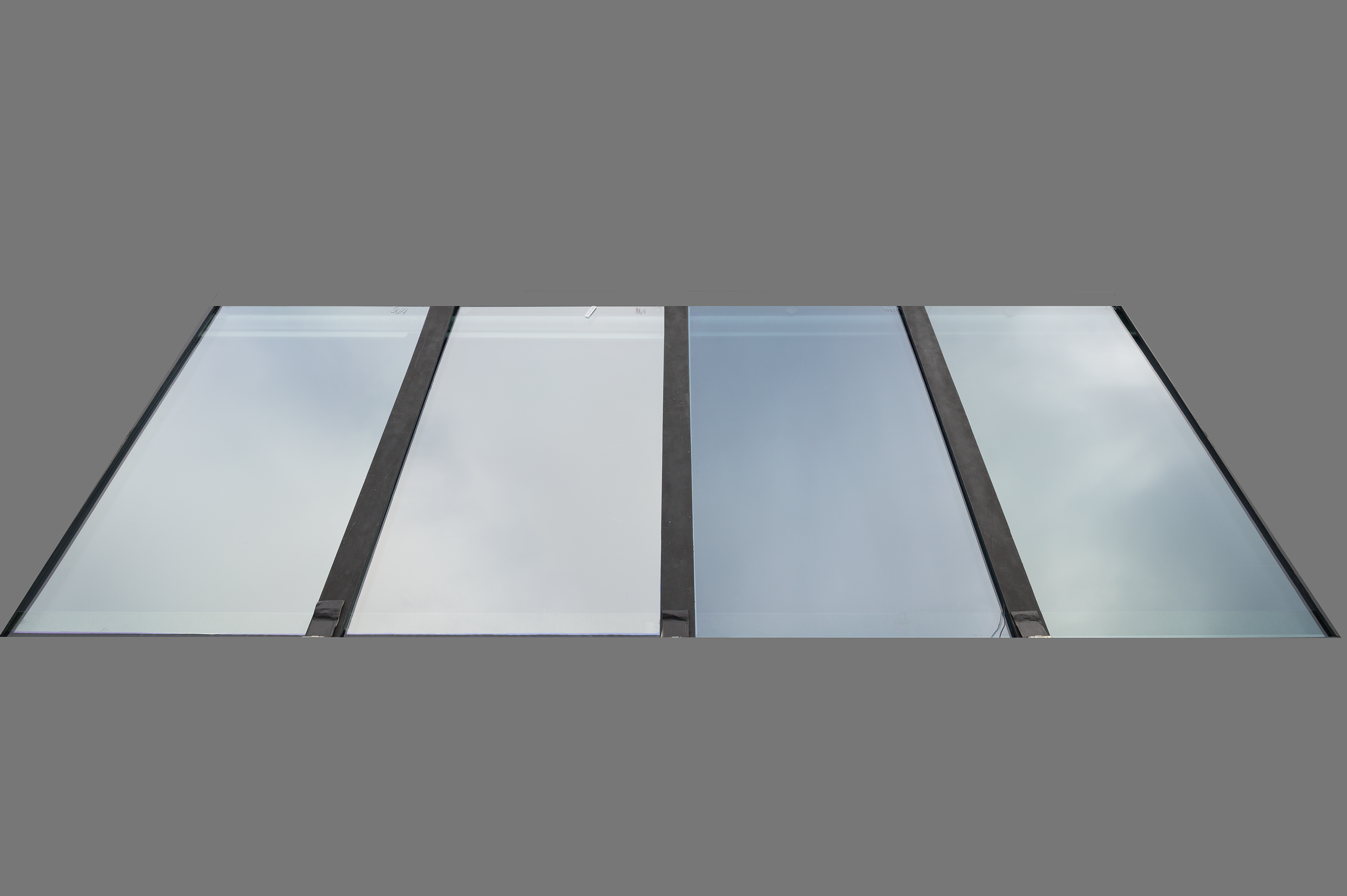
SunGuard SNR 50 coated glass by Guardian Glass. Popular Choice Winner, 2022 A+Product Awards, Façades & Openings, Glass & Glazing
Thanks to these new recycling techniques, coatings derived from recycled glass are being used more frequently. Low-emissivity (Low-E) coatings featuring microscopic layers of metallic oxides are becoming ever more popular. These glasses effectively minimize thermal transmittance while maintaining high levels of light transmittance. As do solar control coatings that selectively reflect infrared solar radiation, reducing heat gain and glare. In the context of urban design, these technologies lower heat absorption, thereby lowering ambient temperatures throughout our warming cities and reducing the urban heat island effect, a growing concern in densely populated cities.
Yet it’s not all about sustainability and climate. Multifunctional glazing solutions are reshaping the role of glass in architecture. These advanced solutions, integrating features like LED displays and touch-screen capabilities, are transforming windows from passive elements into interactive, multifaceted platforms. This transformation is underpinned by advances in optoelectronic engineering, enabling the integration of Organic Light Emitting Diodes (OLEDs) directly onto glass surfaces. These OLEDs provide energy-efficient, high-quality displays. Touch-screen functionality is achieved through the application of transparent conductive oxides (TCOs), which offer capacitive touch recognition without compromising the transparency of the glass.
Experts in the industry are highly optimistic about the potential of such technologies. With a simple touch, users can control lighting and privacy and have immediate access to information, making buildings more functional and adaptable.
Digital display glass provides a platform for real-time information dissemination; things like weather updates, service information, local points of interest, or even emergency alerts can be shown on the building itself. From a commercial perspective, digital display glass holds great potential, with it being used for advertising or showcasing products, offering business opportunities, and reaching broader audiences. Although advertising is a popular function, architects and designers have an opportunity to utilize this technology as a space for artistic expression, integrating digital art, animations, or dynamic visuals that can contribute to the aesthetic language of buildings.
Similarly, the integration of augmented reality (AR) and interactive features in smart glass technologies are pushing digital imaging and sensor technology. AR functionalities can be embedded in glass through the use of micro-projectors and transparent photovoltaic cells, allowing buildings to communicate and engage with occupants in unprecedented. This integration signifies a leap in the application of photonics and digital interactivity in architectural design, pointing towards a future where buildings offer not just shelter but dynamic, responsive environments.
In educational or public spaces, digital display glass and AR features can be used as a dynamic learning tool, displaying educational content, interactive exhibits, or historical information, enriching the learning experience and promoting knowledge while providing opportunities to increase accessibility in buildings, ensuring that everyone can benefit from the technology in a surreal revisiting of glazing’s original purpose from the 13th Century.
In essence, like much of our industry, glazing is witnessing a revolution marked by innovation, a commitment to sustainability, and a focus on enhancing human experiences. The enthusiastic embrace of these technologies by industry experts and leading architects underscores a shared commitment to innovating for a better, more sustainable, and aesthetically enriching future.
Architizer’s A+Product Awards celebrate the manufacturers at the forefront of material innovation. If your brand is innovating in product design for architects, consider entering today.

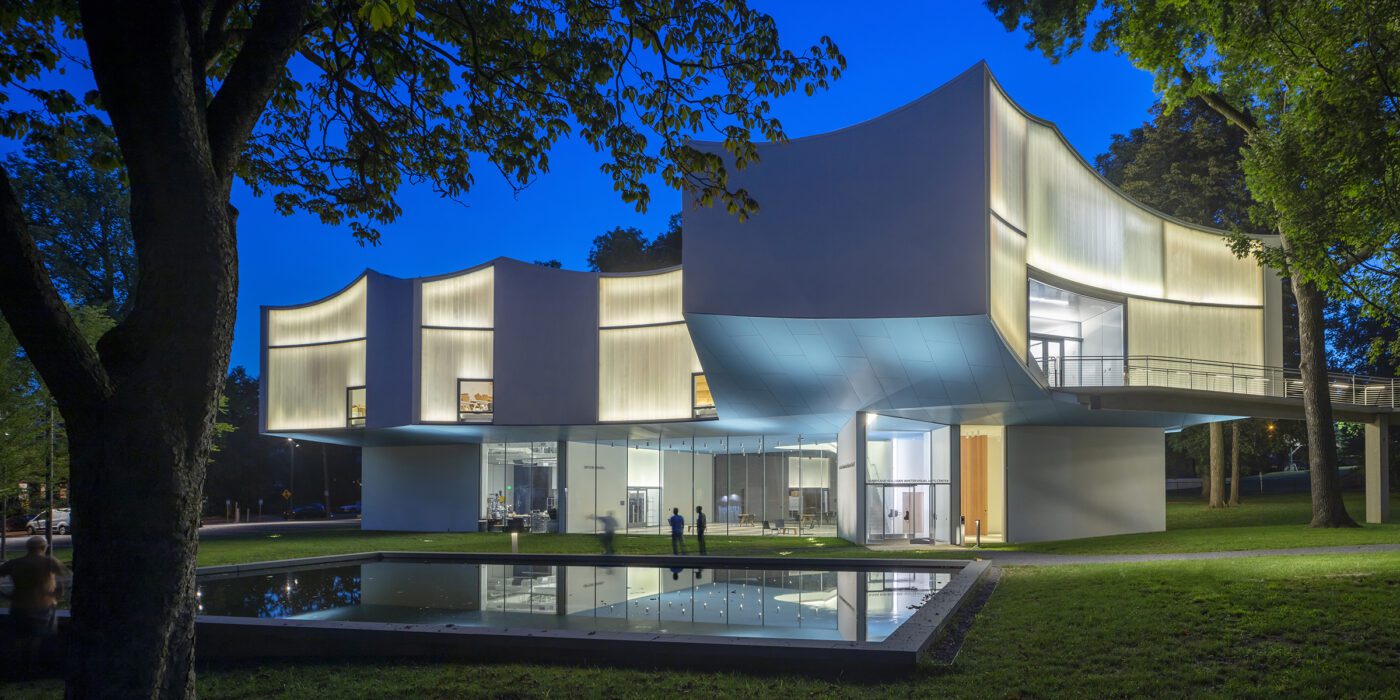
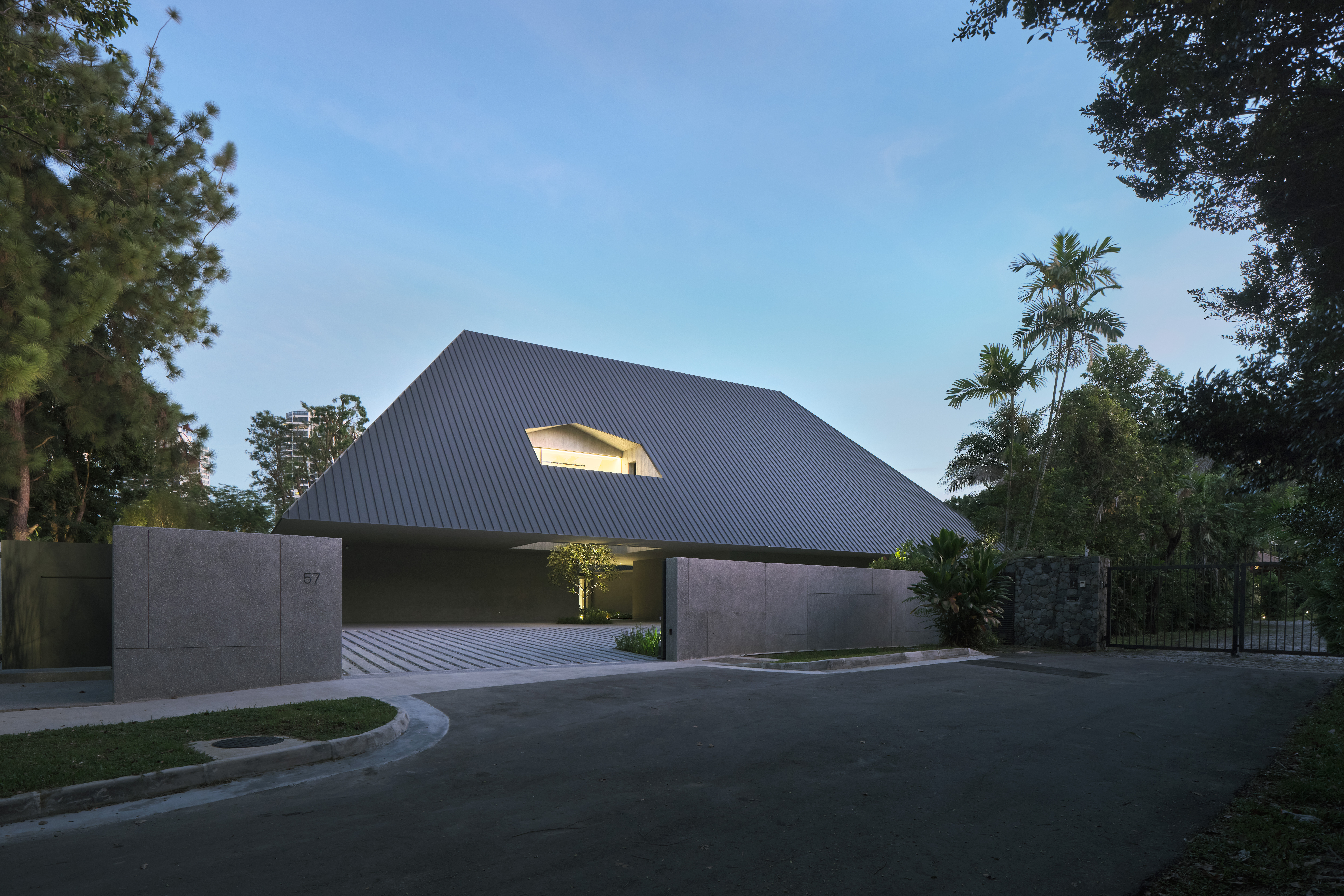
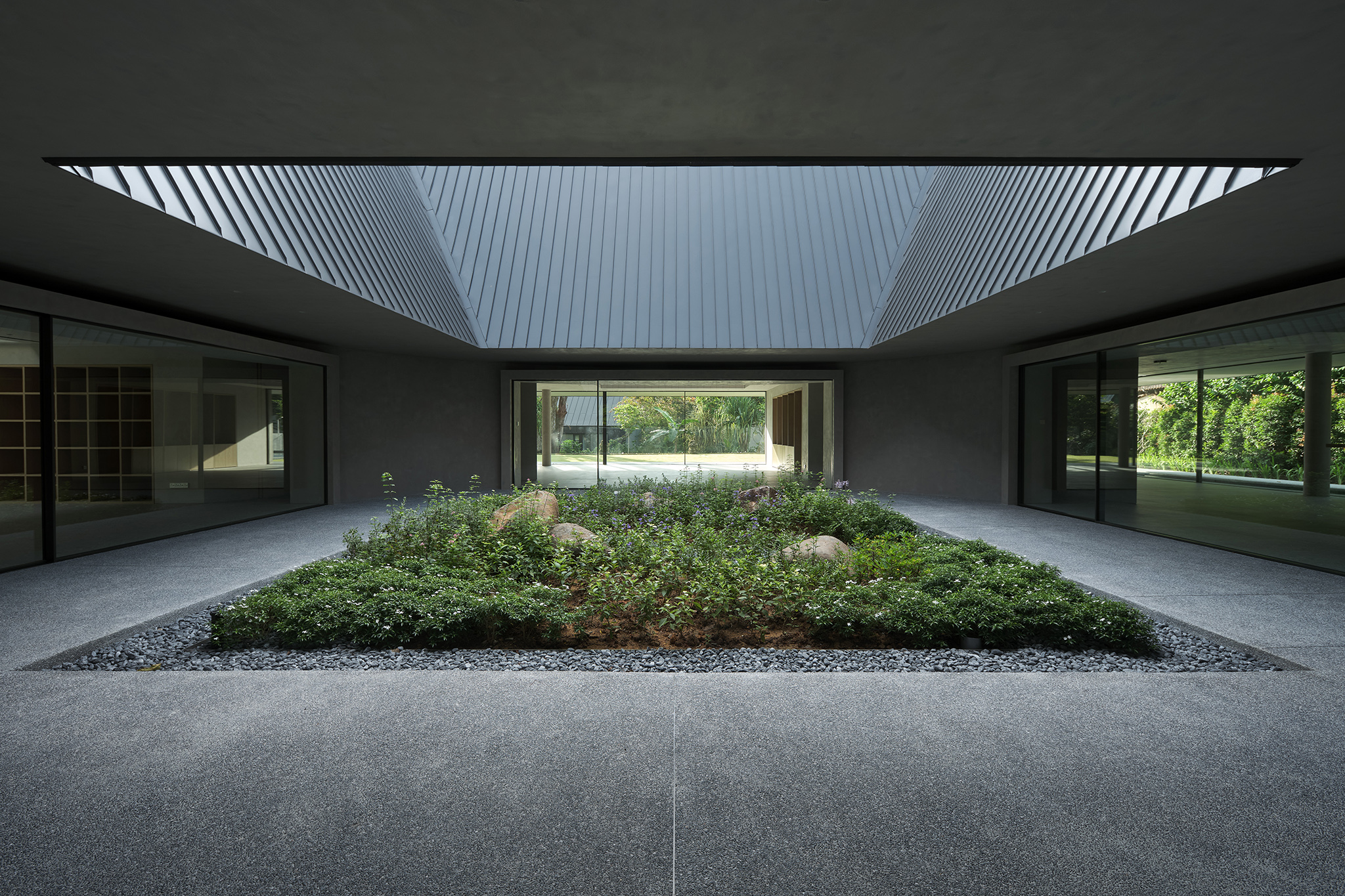 Neri&Hu were tasked with creating a private residence that would accommodate three adult siblings while preserving the memory of their childhood home. The previous British colonial bungalow with Malay and Victorian influences inspired the new design. Retaining the pitched roof’s symbolic significance, the two-story house organizes communal spaces around a central garden, serving as a memorial for their late mother. The ground level emphasizes visual transparency, connecting living spaces to the lush perimeter gardens, while sliding glass doors provide cross ventilation and direct access to outdoor spaces.
Neri&Hu were tasked with creating a private residence that would accommodate three adult siblings while preserving the memory of their childhood home. The previous British colonial bungalow with Malay and Victorian influences inspired the new design. Retaining the pitched roof’s symbolic significance, the two-story house organizes communal spaces around a central garden, serving as a memorial for their late mother. The ground level emphasizes visual transparency, connecting living spaces to the lush perimeter gardens, while sliding glass doors provide cross ventilation and direct access to outdoor spaces.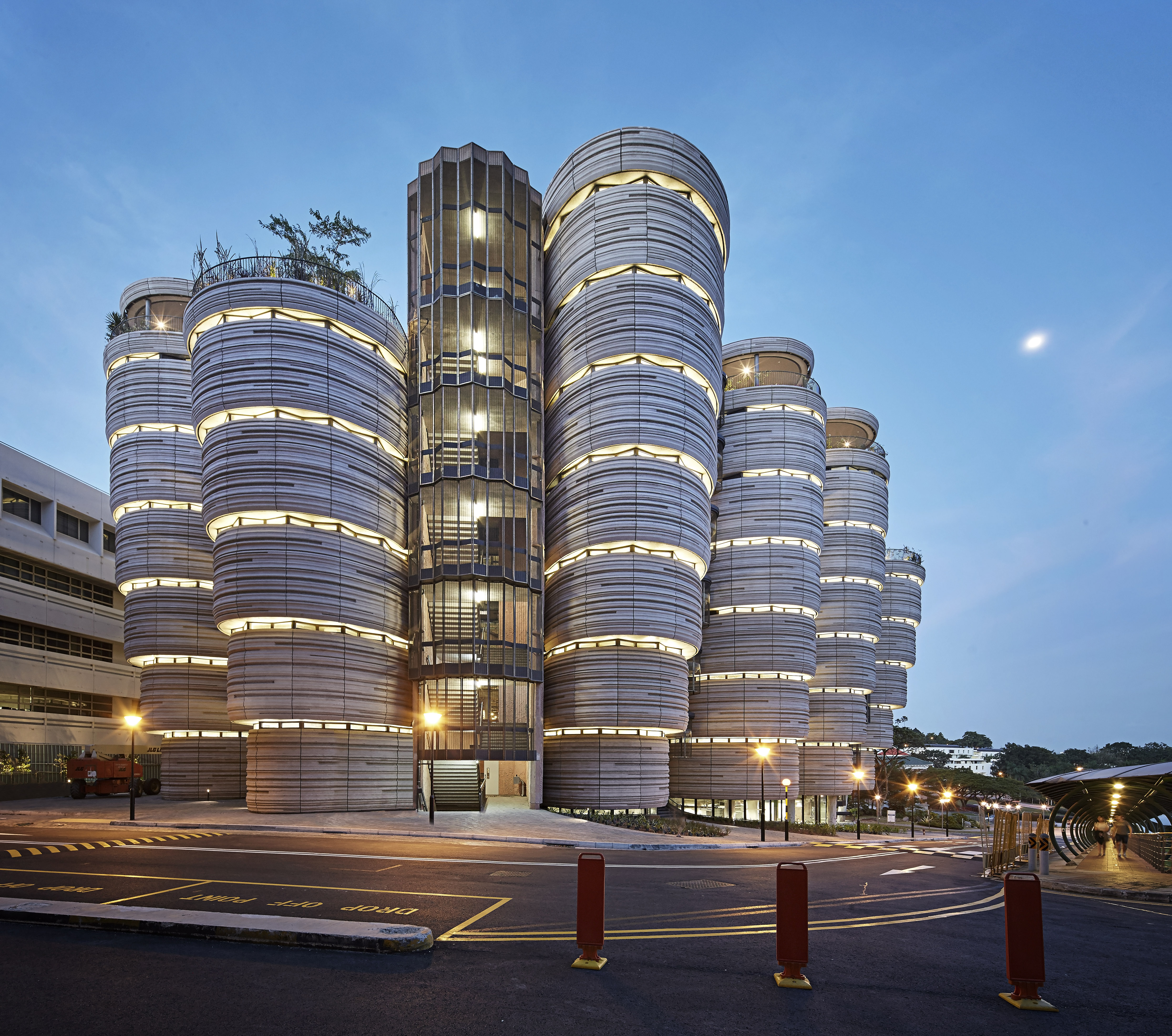
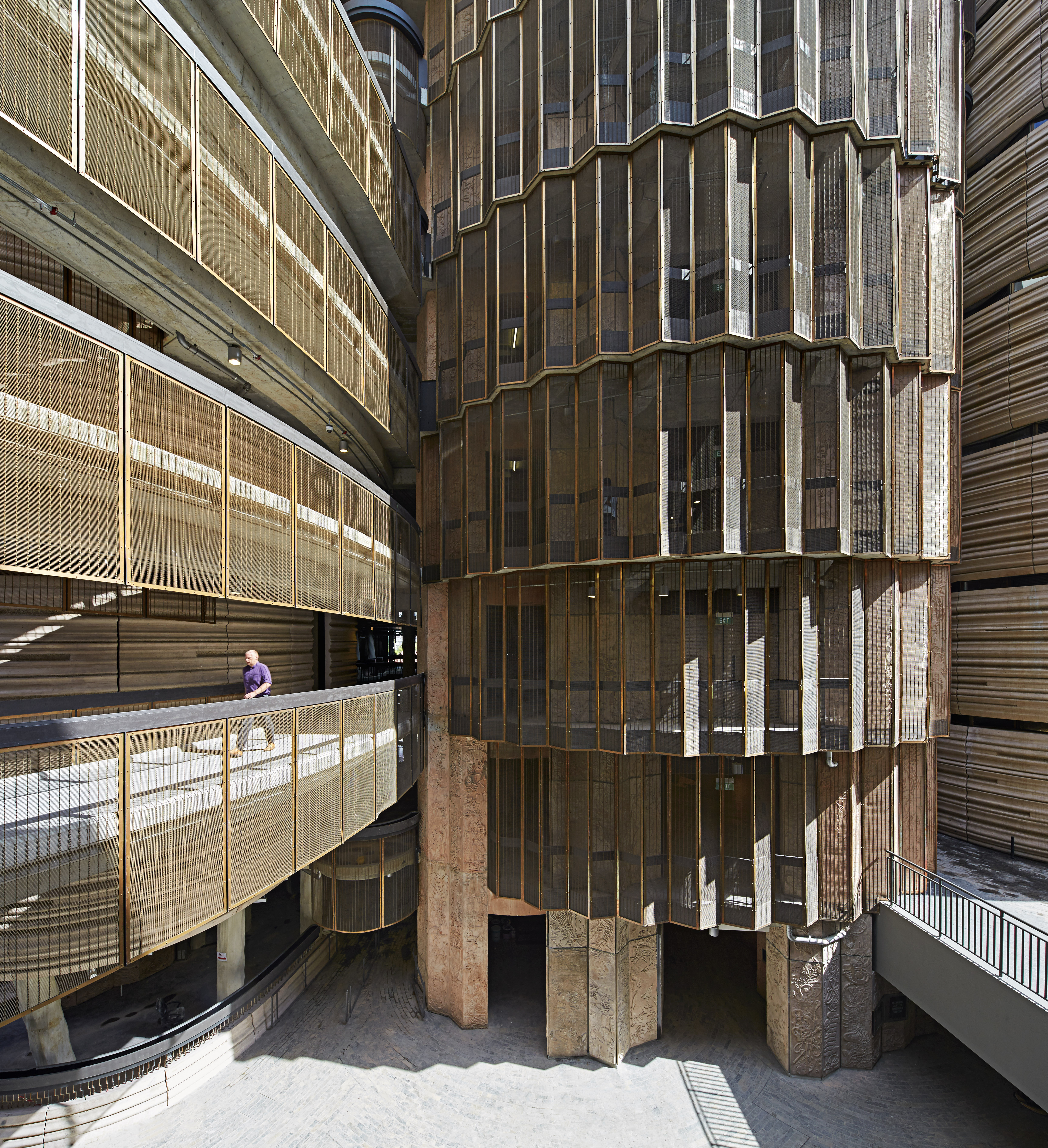 Heatherwick Studio’s Learning Hub was designed to be a new multi-use building for the NTU campus. The university specifically requested a distinctive design tailored to modern learning approaches. In response, the team crafted a structure that would foster collaboration among students and professors from diverse disciplines. The result is an architecture that blends social and learning areas, creating spaces for spontaneous interactions between students and professors. Twelve towers, each a stack of rounded tutorial rooms, taper inwards at their base around a spacious central atrium.
Heatherwick Studio’s Learning Hub was designed to be a new multi-use building for the NTU campus. The university specifically requested a distinctive design tailored to modern learning approaches. In response, the team crafted a structure that would foster collaboration among students and professors from diverse disciplines. The result is an architecture that blends social and learning areas, creating spaces for spontaneous interactions between students and professors. Twelve towers, each a stack of rounded tutorial rooms, taper inwards at their base around a spacious central atrium.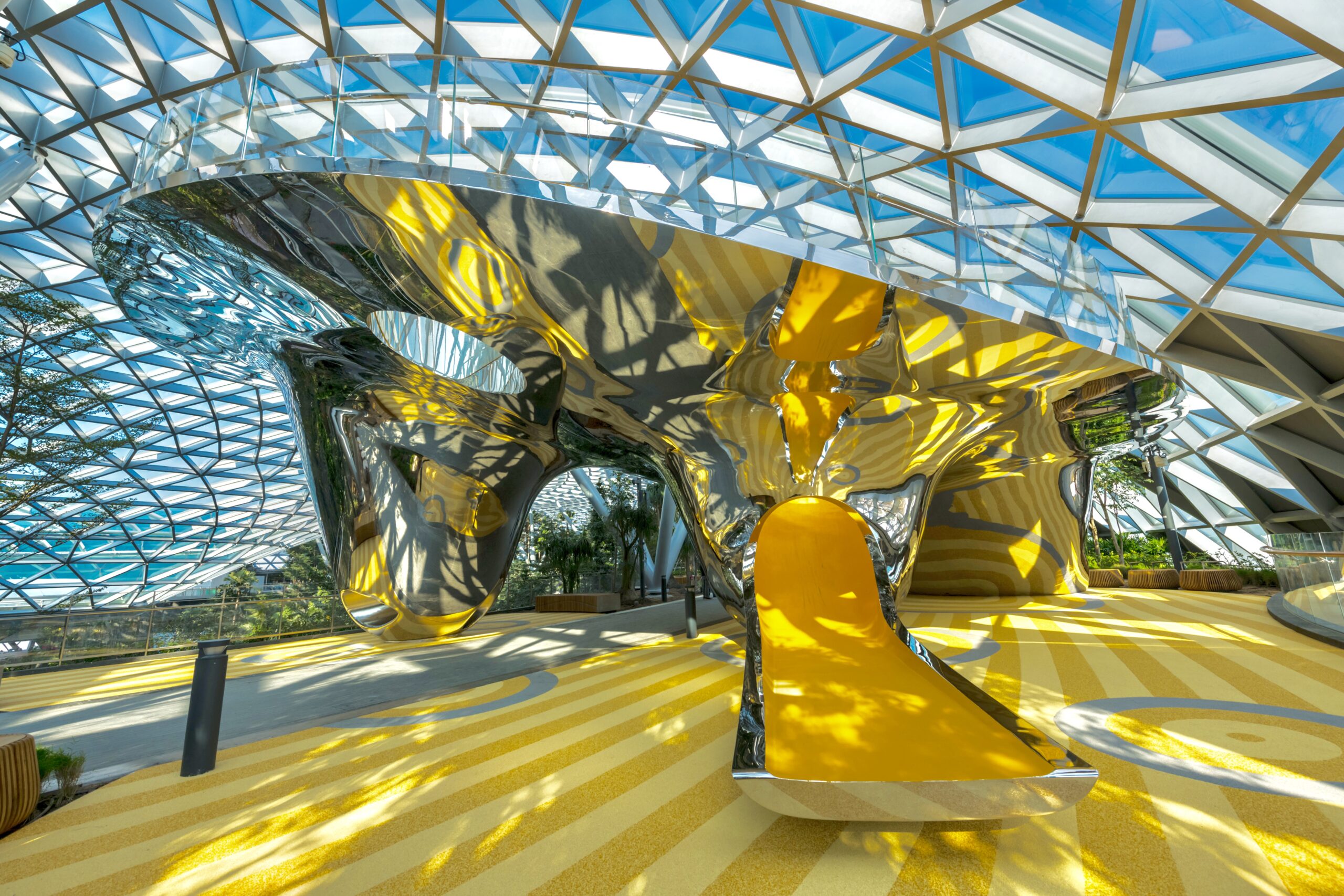
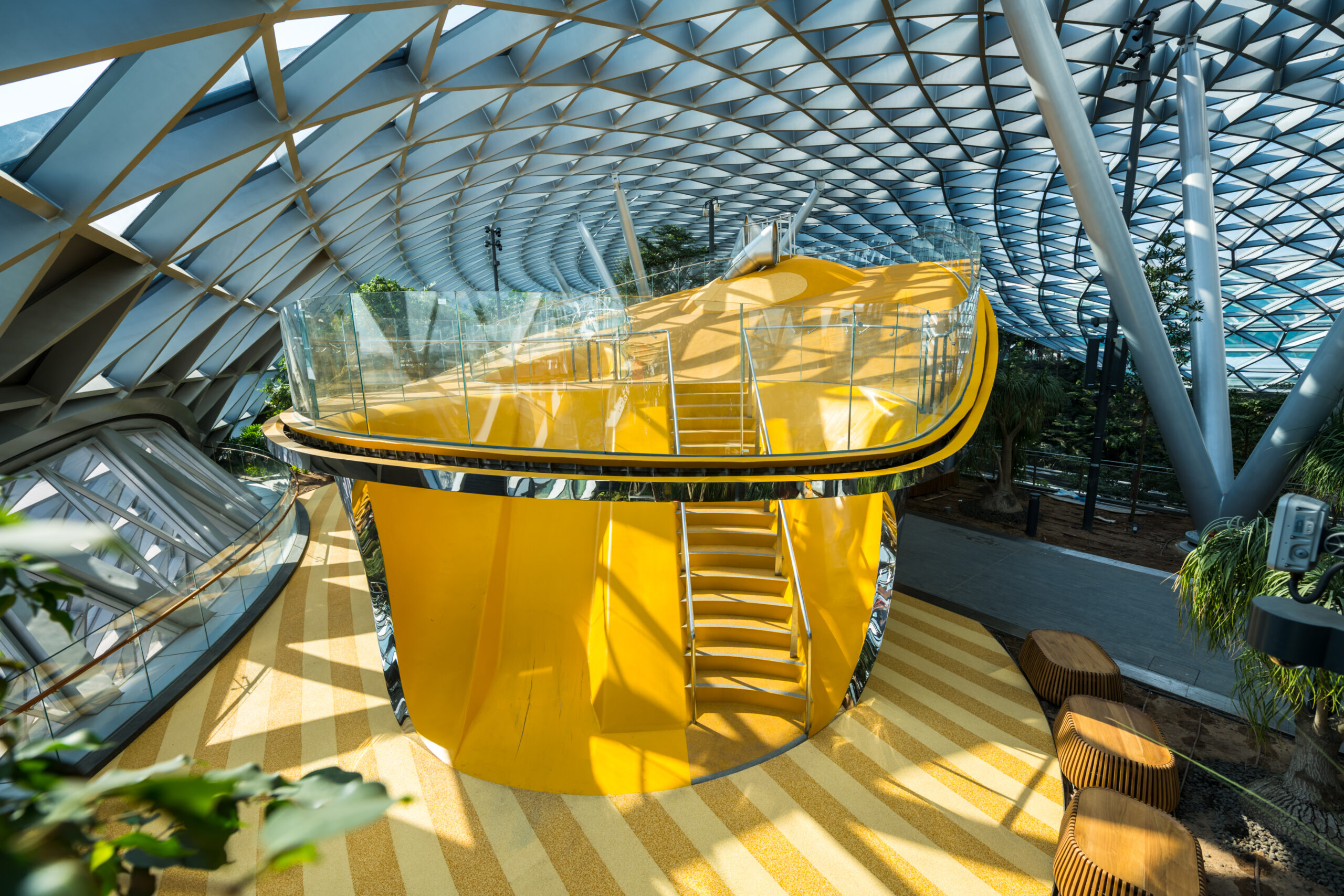 Carve and Playpoint were the designers behind a new slide attraction inside the Jewel Changi Airport. The attraction, situated in the Canopy Park on the highest level of the new development in front of Terminal 1, is part of a comprehensive project that includes a shopping mall, attraction park and garden. The Canopy Park features over 1,400 trees and palms alongside various other attractions, aiming to enhance the overall airport experience and entice travelers to choose Singapore’s Changi airport over others.
Carve and Playpoint were the designers behind a new slide attraction inside the Jewel Changi Airport. The attraction, situated in the Canopy Park on the highest level of the new development in front of Terminal 1, is part of a comprehensive project that includes a shopping mall, attraction park and garden. The Canopy Park features over 1,400 trees and palms alongside various other attractions, aiming to enhance the overall airport experience and entice travelers to choose Singapore’s Changi airport over others.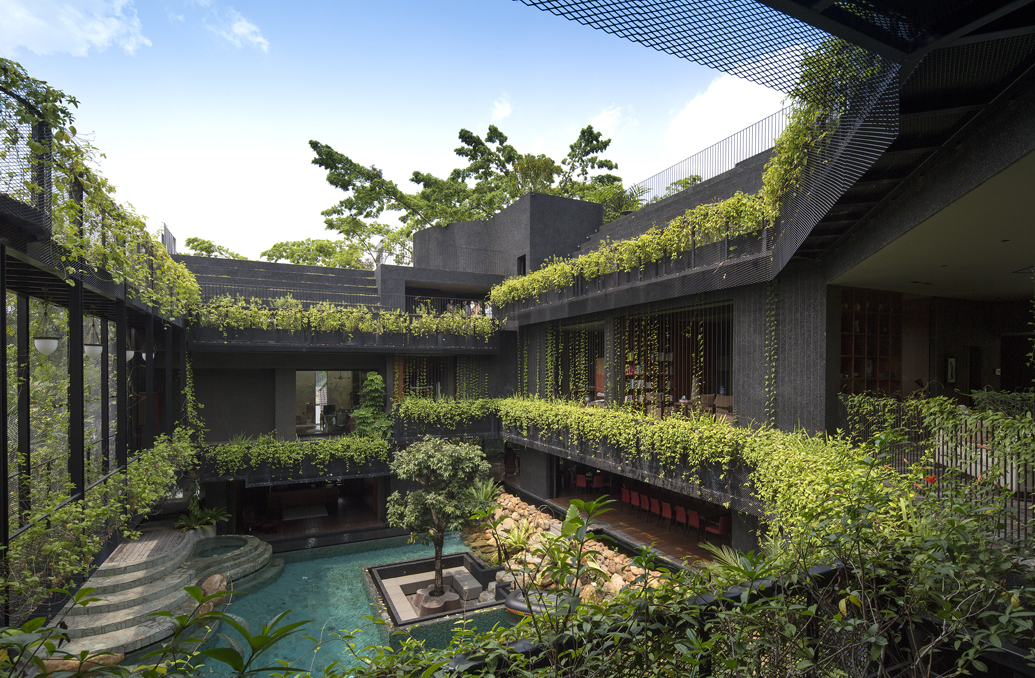
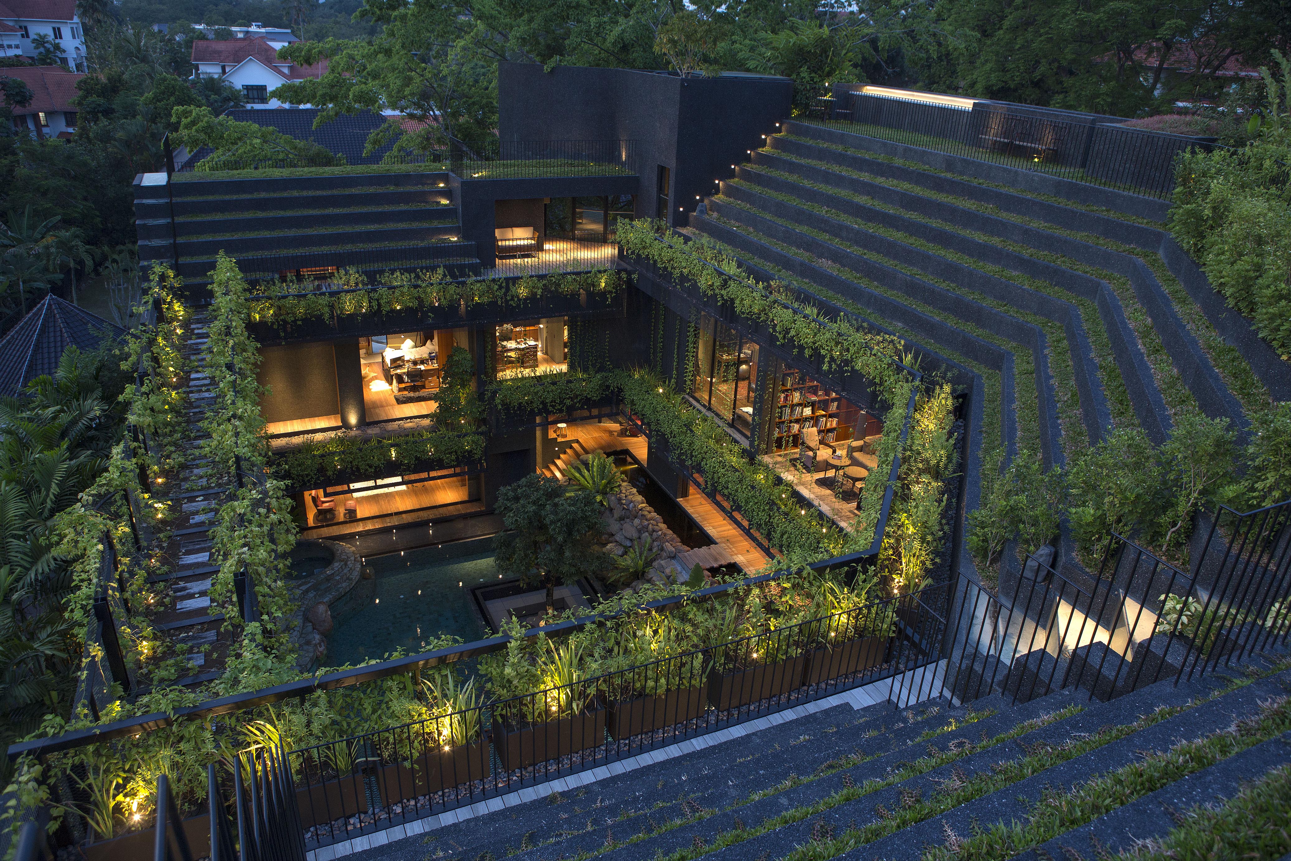
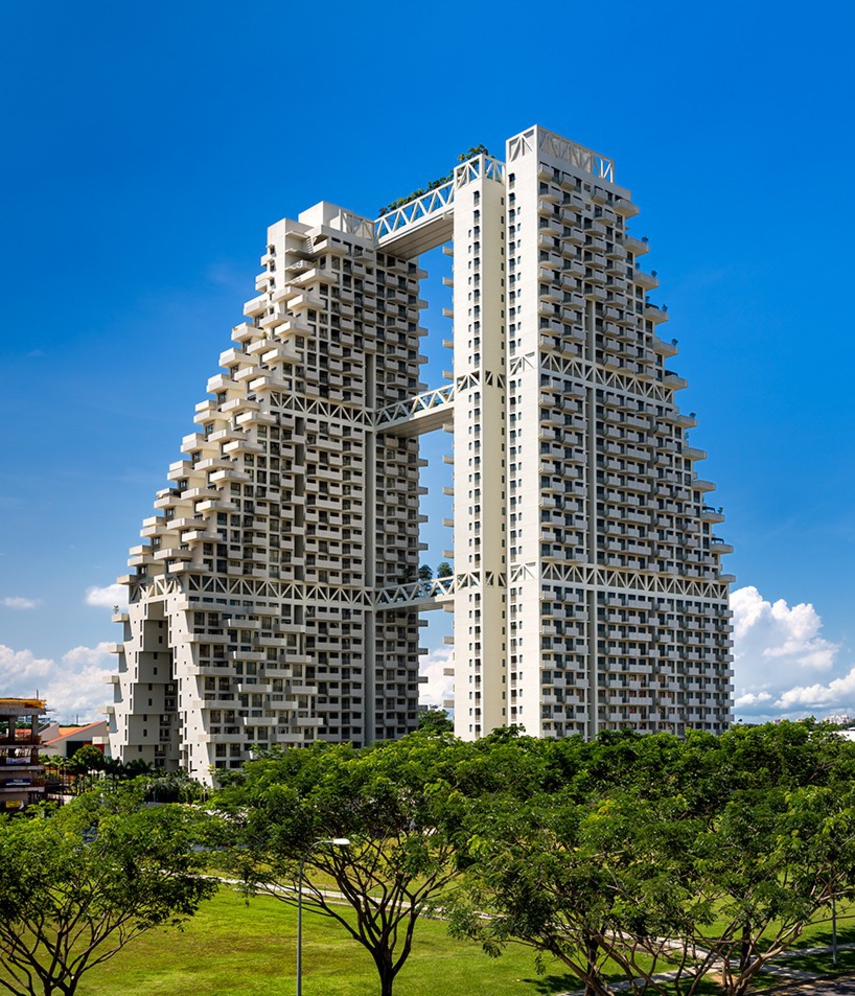
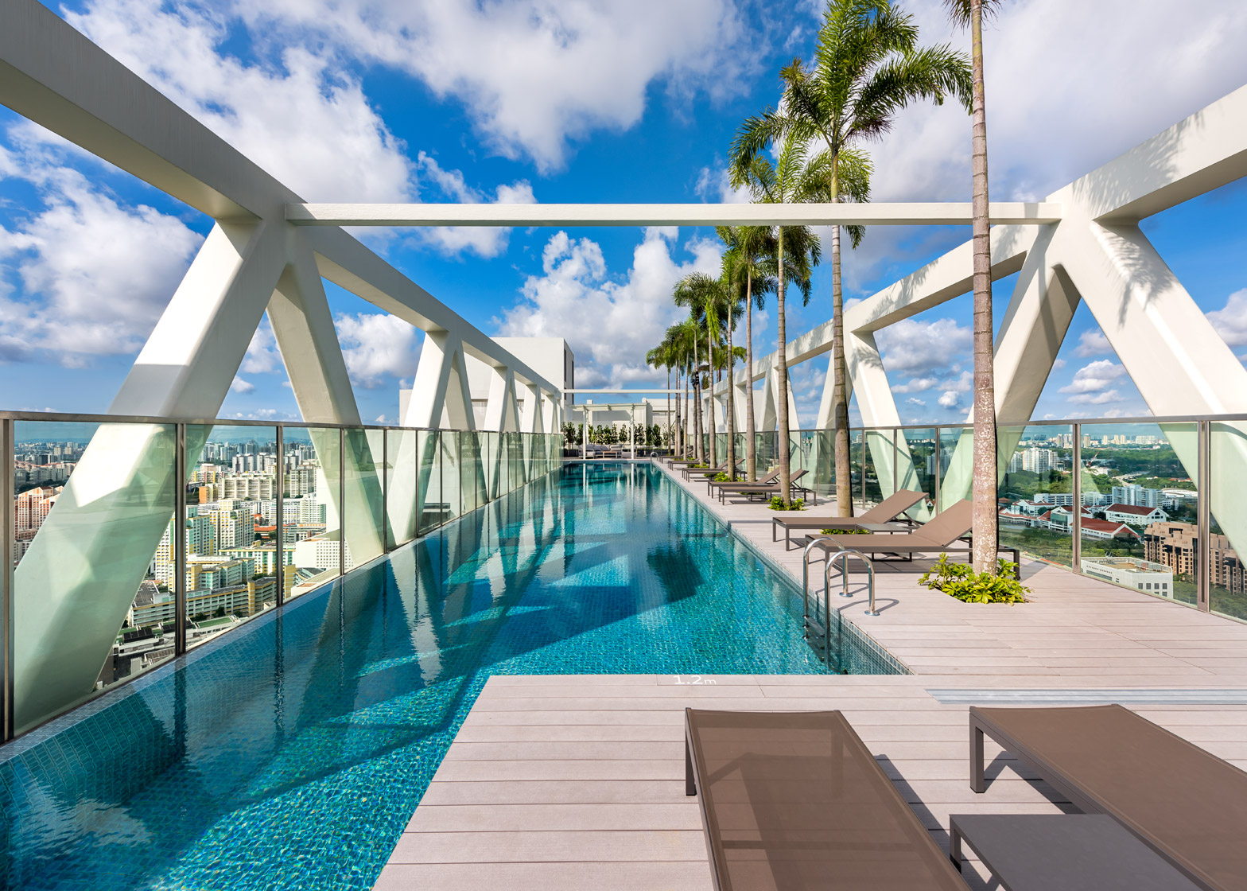 Safdie Architects have long reimagined what contemporary living environments can be. For Sky Habitat, the team redefined urban living with a three-dimensional matrix of homes. The project features terraces, balconies, and communal gardens that infuse every level with landscape, light, and air. The stepped form mimics a hillside town, providing units with diverse orientations, natural ventilation, and expansive views. In contrast to typical high-density buildings, Sky Habitat prioritizes resident well-being by offering amenities such as swimming pools, playgrounds, gardens and communal spaces for family gatherings.
Safdie Architects have long reimagined what contemporary living environments can be. For Sky Habitat, the team redefined urban living with a three-dimensional matrix of homes. The project features terraces, balconies, and communal gardens that infuse every level with landscape, light, and air. The stepped form mimics a hillside town, providing units with diverse orientations, natural ventilation, and expansive views. In contrast to typical high-density buildings, Sky Habitat prioritizes resident well-being by offering amenities such as swimming pools, playgrounds, gardens and communal spaces for family gatherings.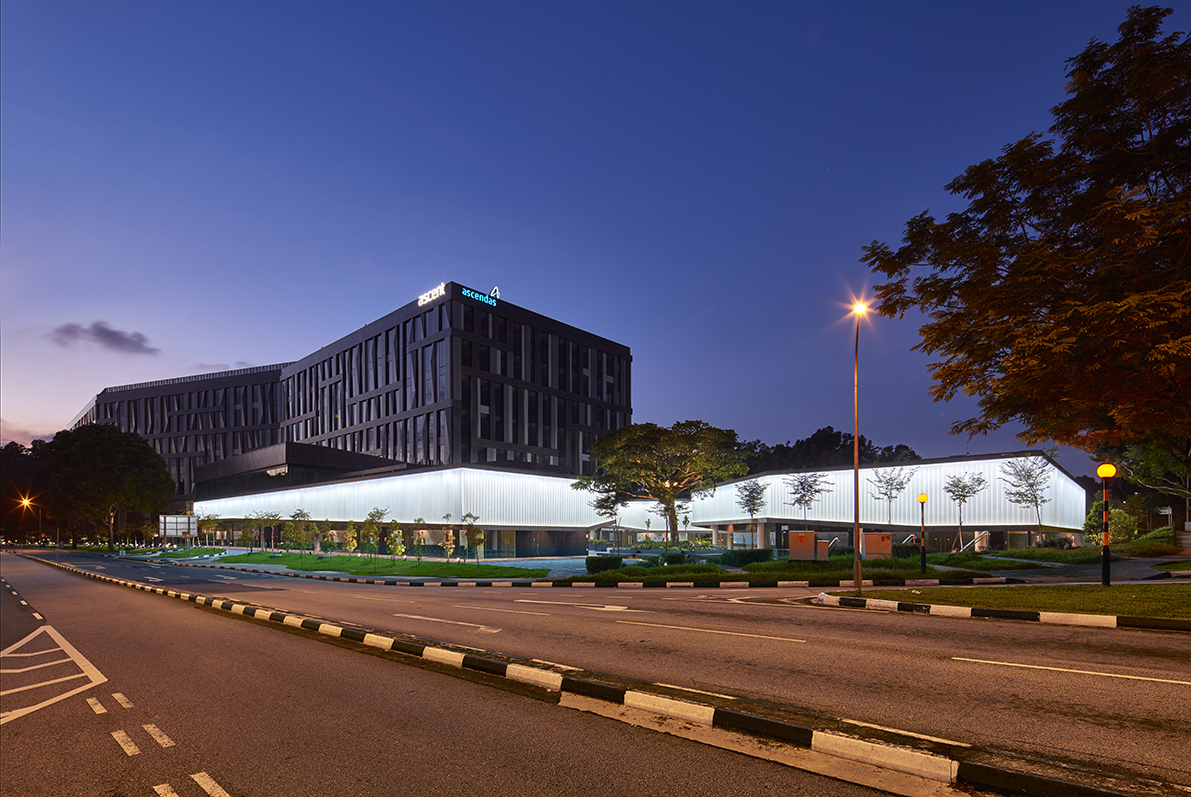
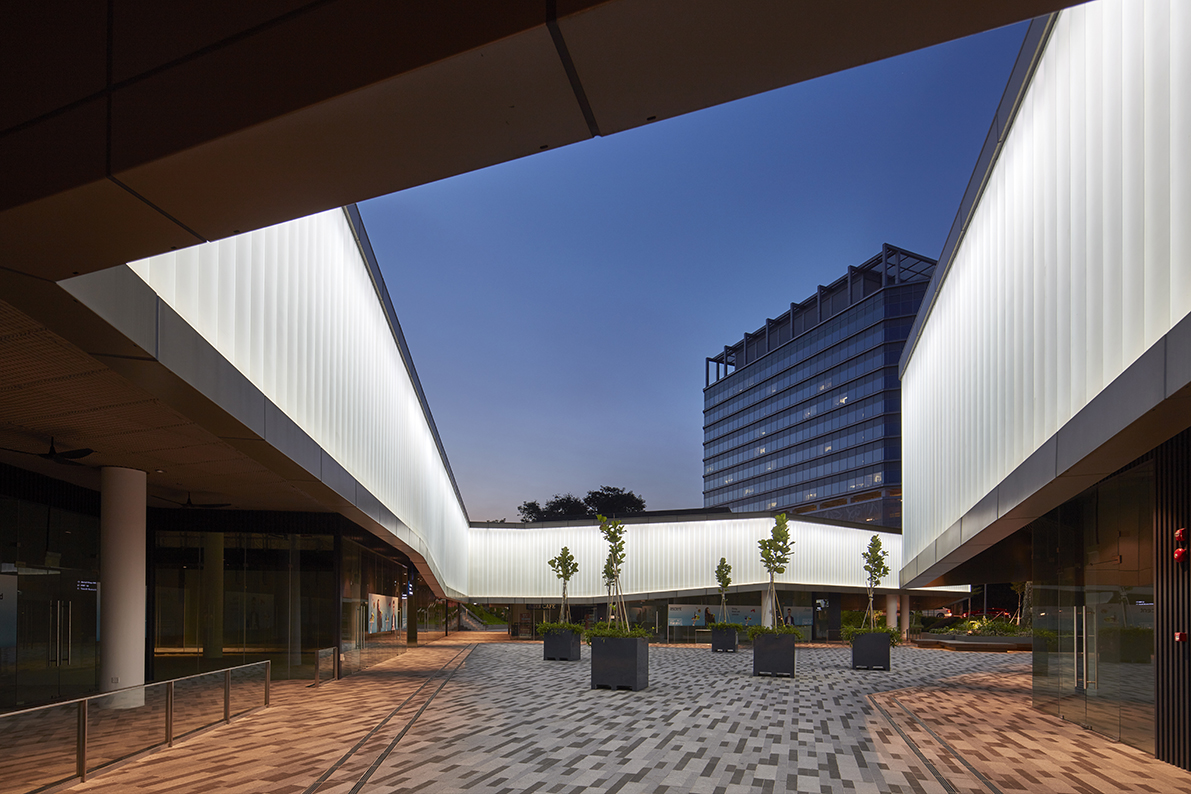 The building concept for the Ascent Science Park focuses on legibility and drawing visitors in during all hours on the campus. A key part of the conceptual strategy for the mixed-use development building was lighting: varied-height translucent glass modules in the facade spandrel encircling the central courtyard serve as a rainscreen, sheltered arcade, and lighting feature. Designed by UK Architecture firm S333, the guiding concept aimed to create a highly efficient scheme that encourages spill over activities at night.
The building concept for the Ascent Science Park focuses on legibility and drawing visitors in during all hours on the campus. A key part of the conceptual strategy for the mixed-use development building was lighting: varied-height translucent glass modules in the facade spandrel encircling the central courtyard serve as a rainscreen, sheltered arcade, and lighting feature. Designed by UK Architecture firm S333, the guiding concept aimed to create a highly efficient scheme that encourages spill over activities at night.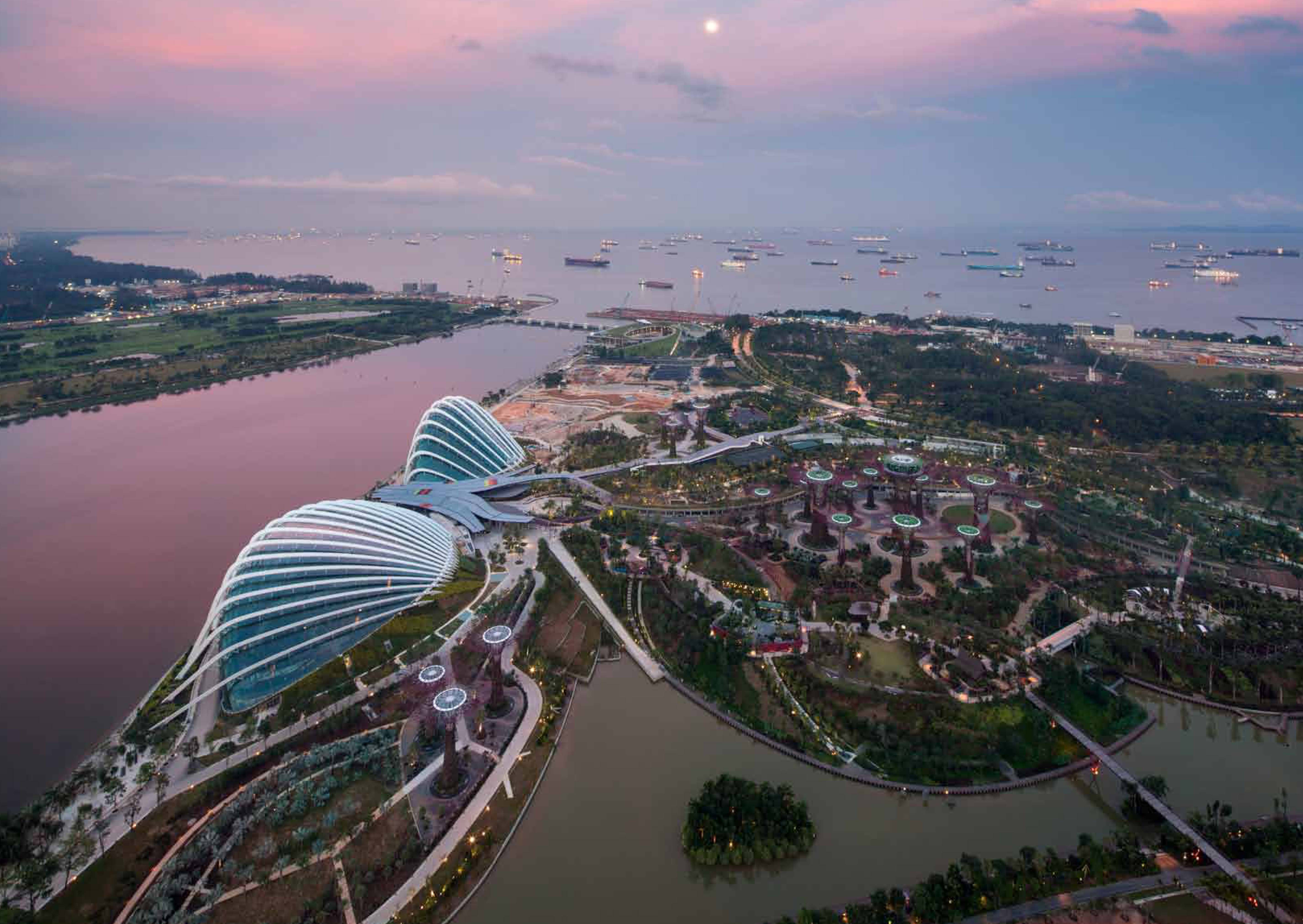
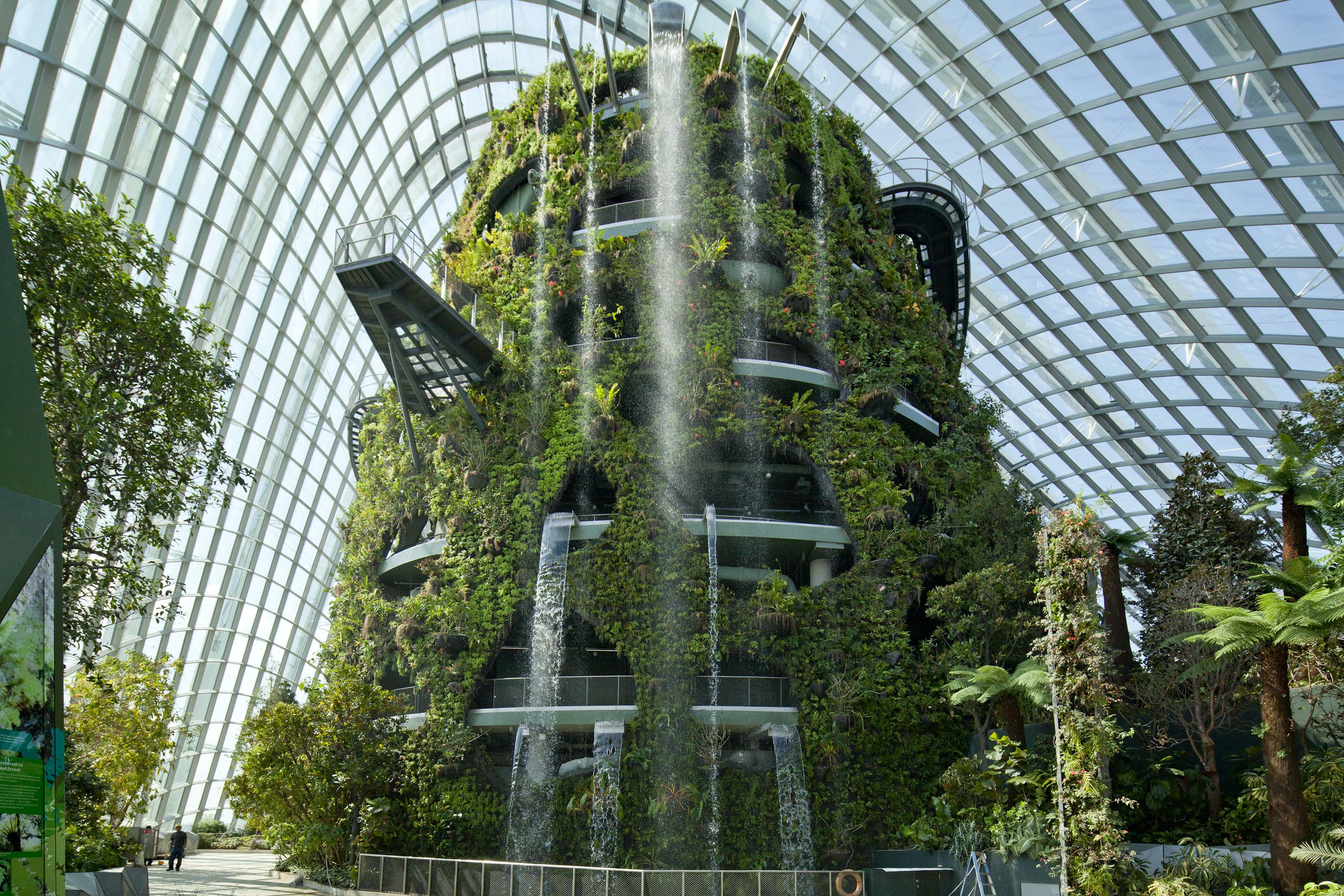 Early concept ideas for the masterplan for Gardens by the Bay in Singapore were inspired by the orchid (the national flower of Singapore). WilkinsonEyre, part of the winning team in the design competition, played a pivotal role in creating the Cooled Conservatory Complex. This iconic structure, at the heart of the Bay South Garden, features two of the world’s largest climate-controlled glasshouses.
Early concept ideas for the masterplan for Gardens by the Bay in Singapore were inspired by the orchid (the national flower of Singapore). WilkinsonEyre, part of the winning team in the design competition, played a pivotal role in creating the Cooled Conservatory Complex. This iconic structure, at the heart of the Bay South Garden, features two of the world’s largest climate-controlled glasshouses.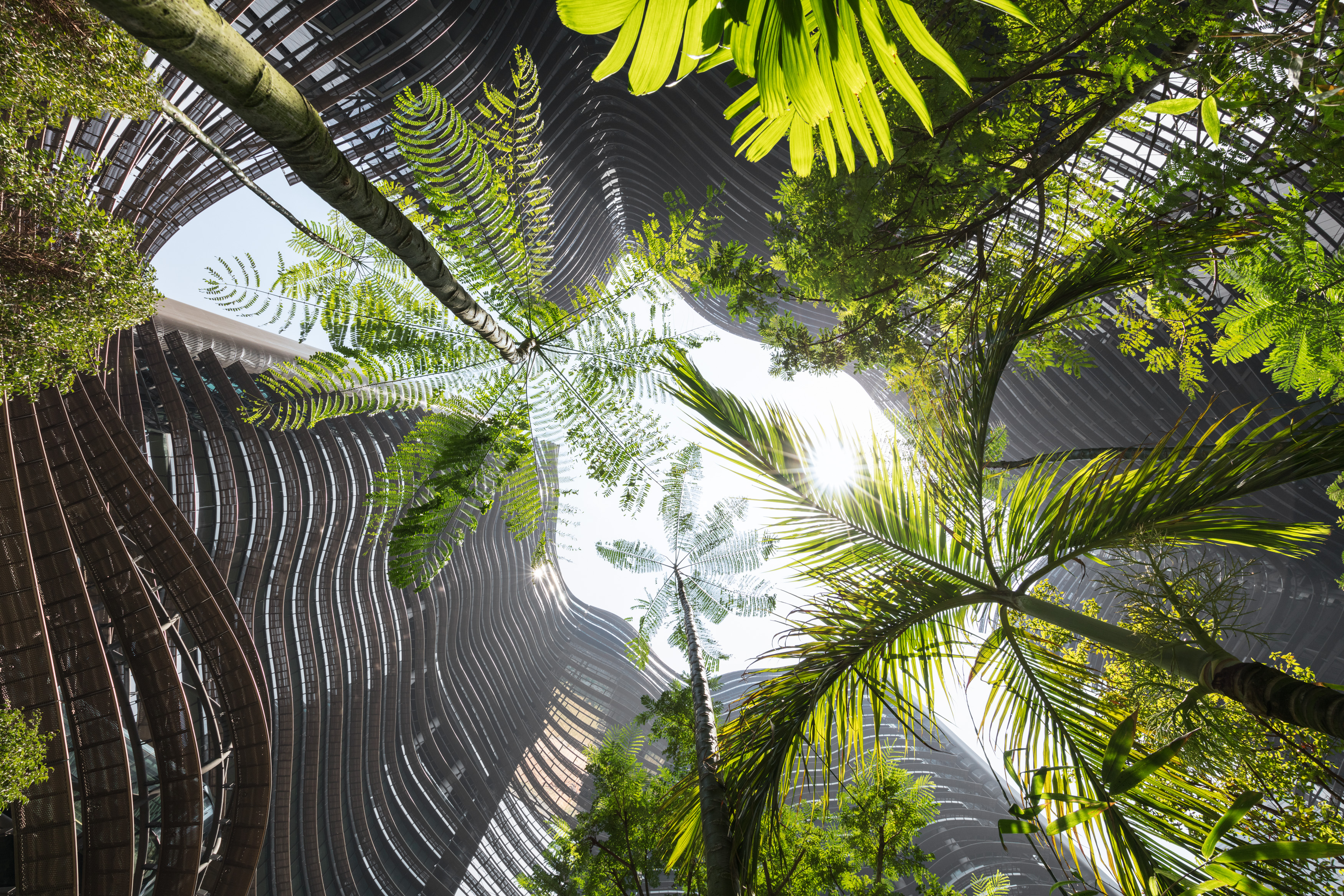
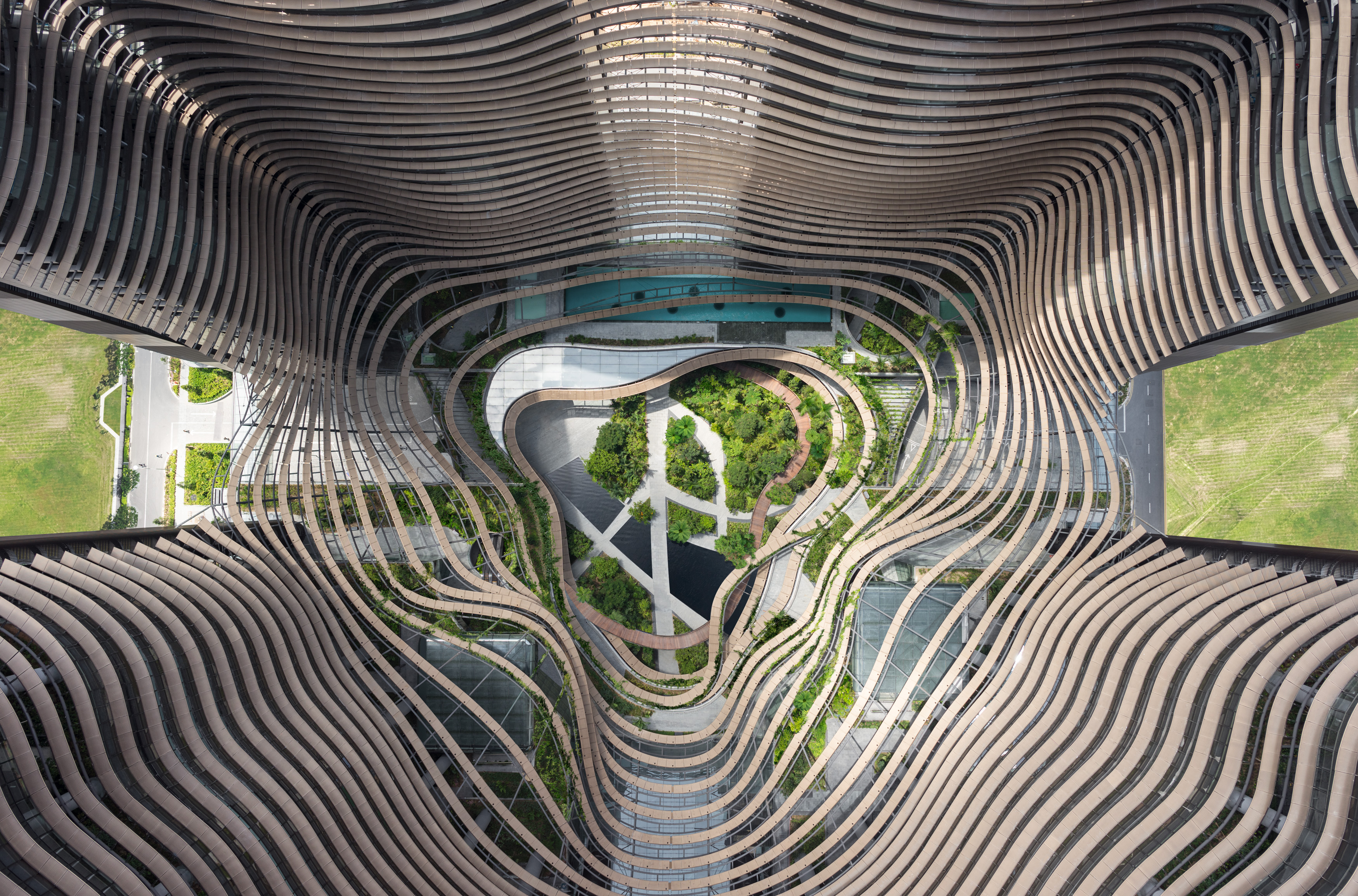 “Marina One” stands as a groundbreaking model for urban living and working, particularly in tropical mega-cities grappling with population growth and climate change. The 400,000-square-meter high-density complex, comprising four high-rise buildings, establishes the “Green Heart” — a multi-story public space showcasing a three-dimensional green oasis inspired by tropical flora diversity. The strategic collaboration between ingenhoven architects and landscape architects Gustafson Porter + Bowman resulted in natural ventilation and an innovative climate strategy, as well as a landscaped area surpassing the original site surface.
“Marina One” stands as a groundbreaking model for urban living and working, particularly in tropical mega-cities grappling with population growth and climate change. The 400,000-square-meter high-density complex, comprising four high-rise buildings, establishes the “Green Heart” — a multi-story public space showcasing a three-dimensional green oasis inspired by tropical flora diversity. The strategic collaboration between ingenhoven architects and landscape architects Gustafson Porter + Bowman resulted in natural ventilation and an innovative climate strategy, as well as a landscaped area surpassing the original site surface.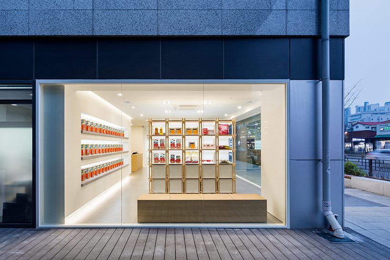
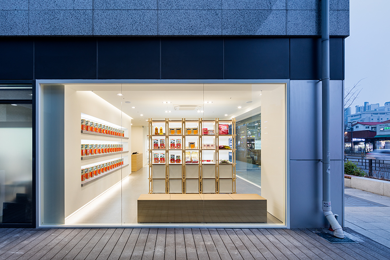
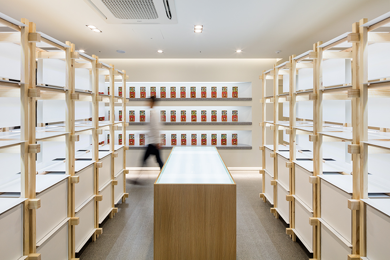
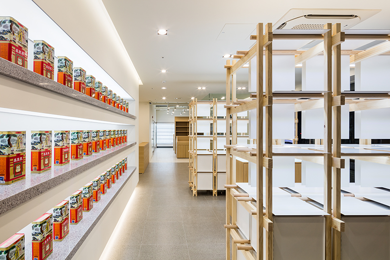
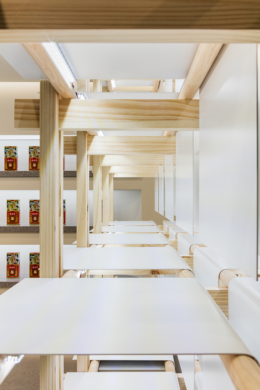
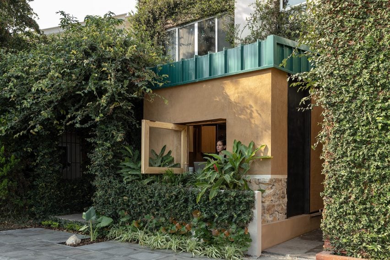
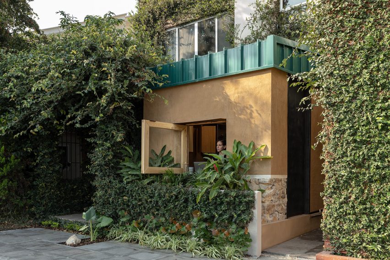
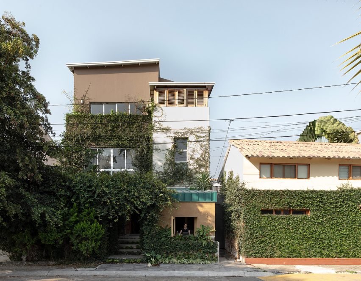
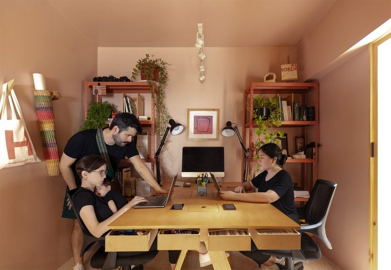
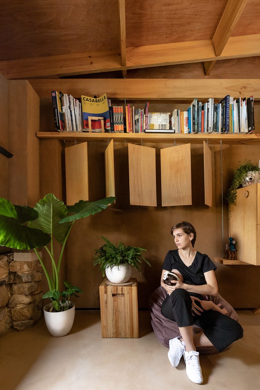
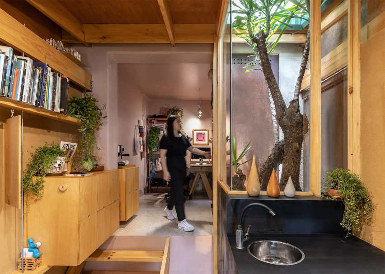
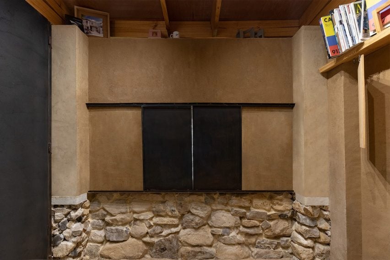
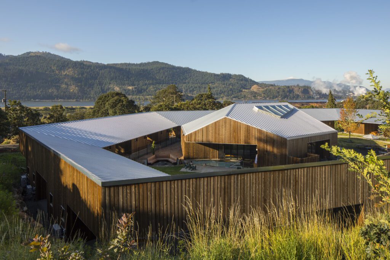
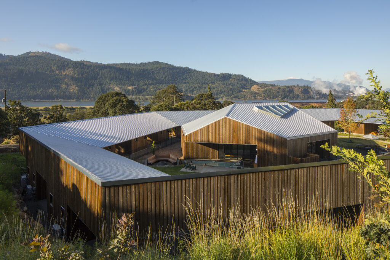
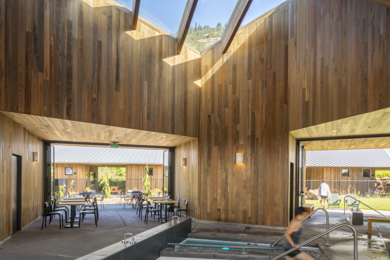
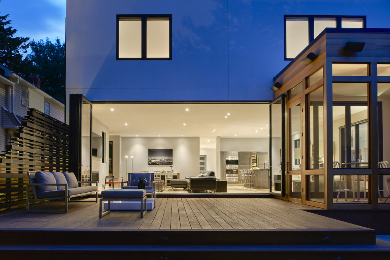
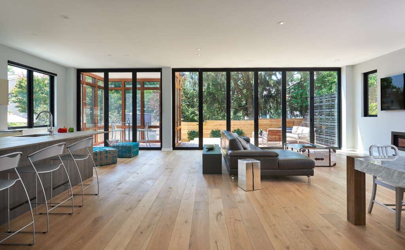
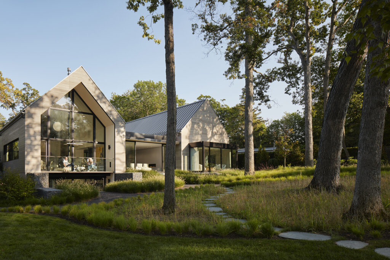
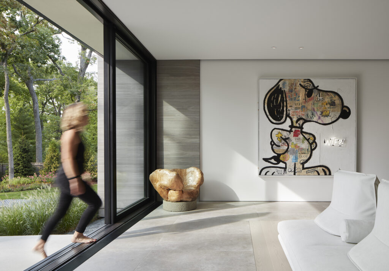
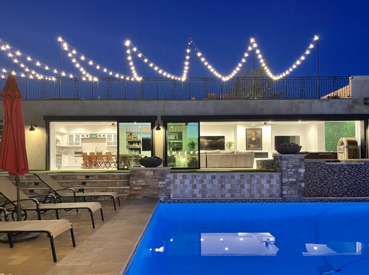
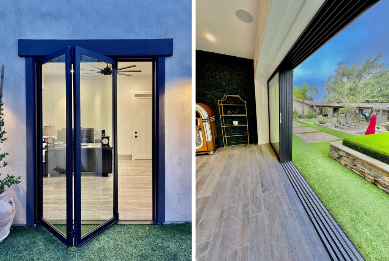
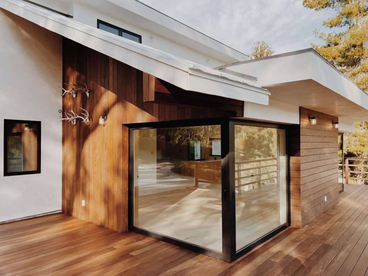
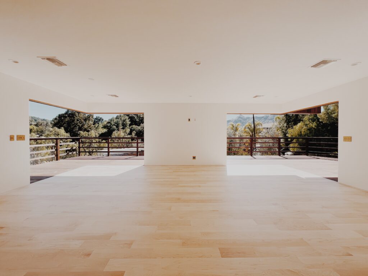
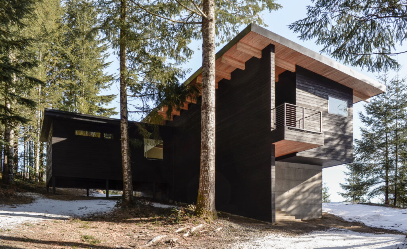
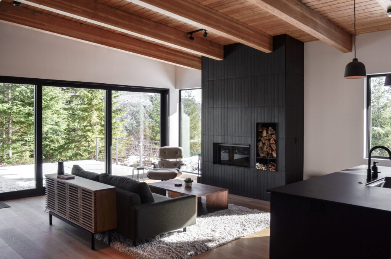
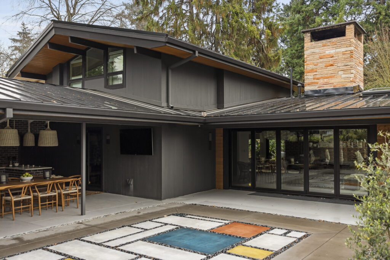
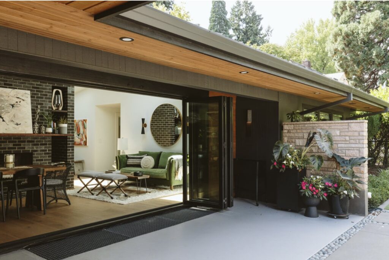
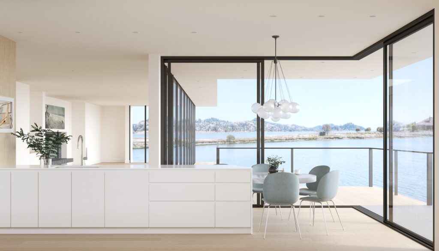
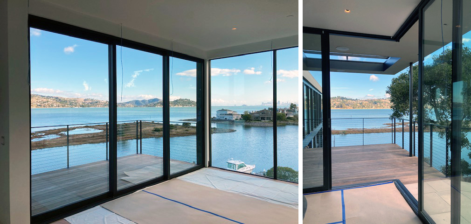

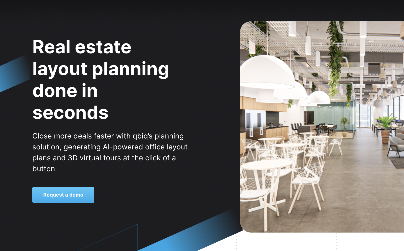

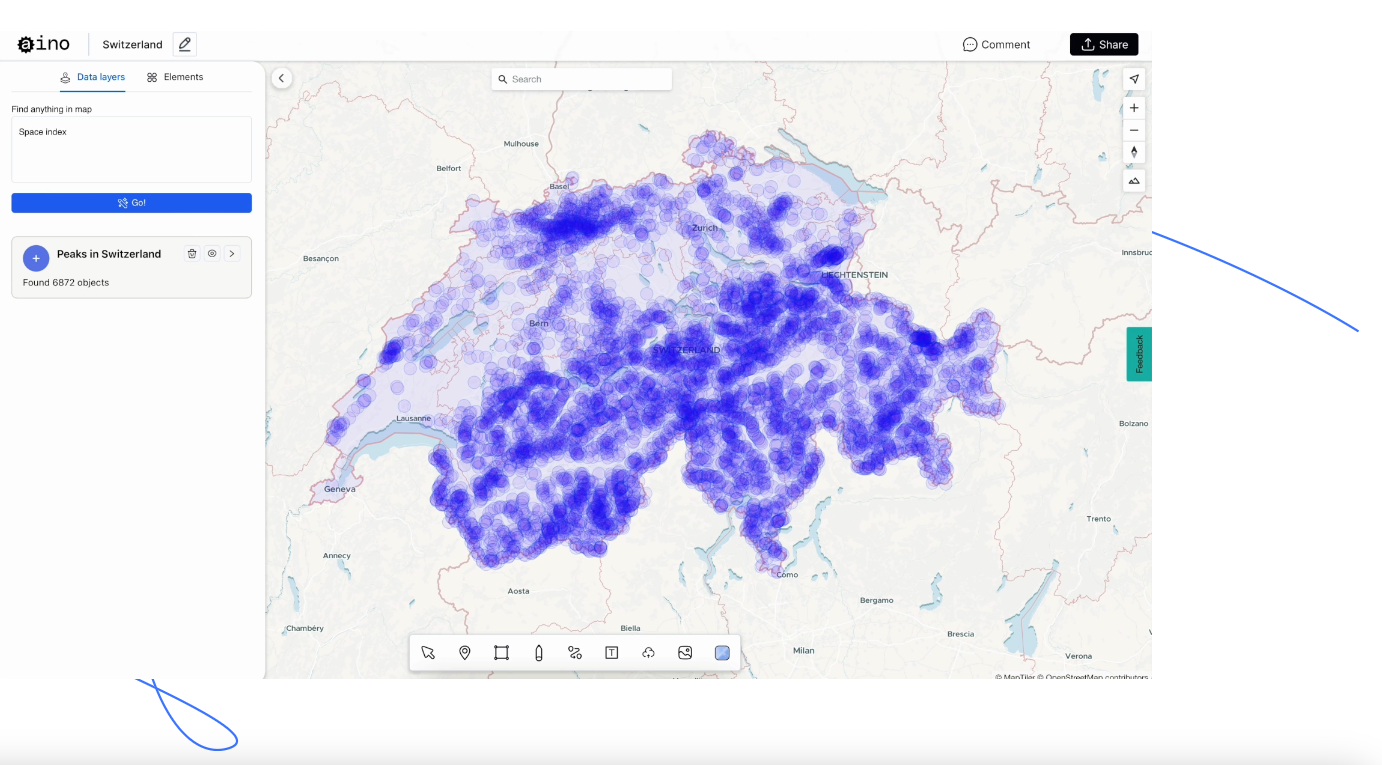
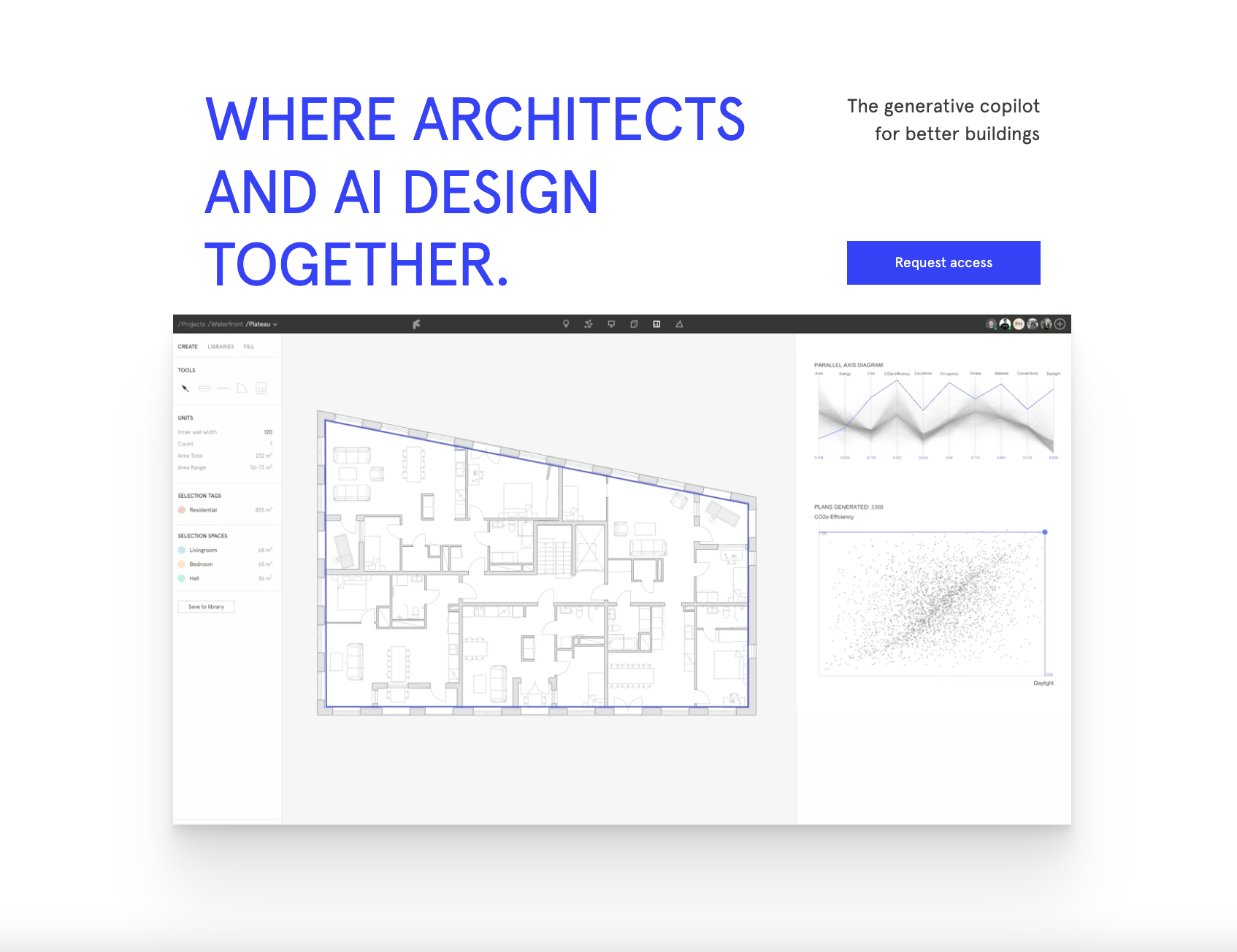
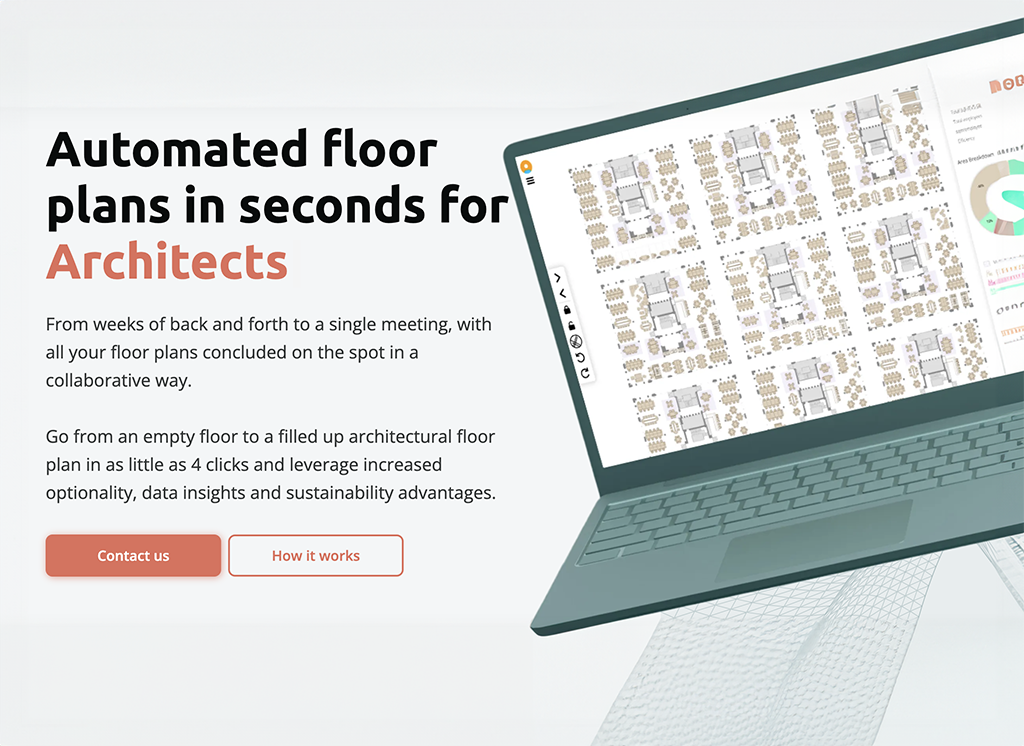
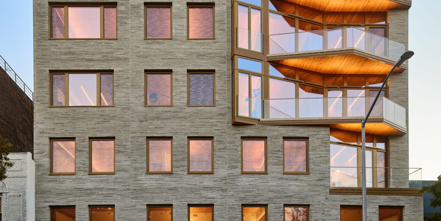
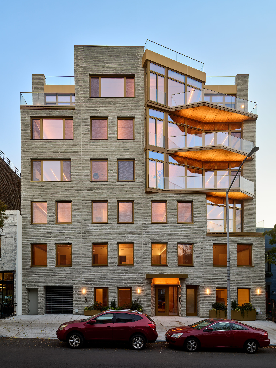
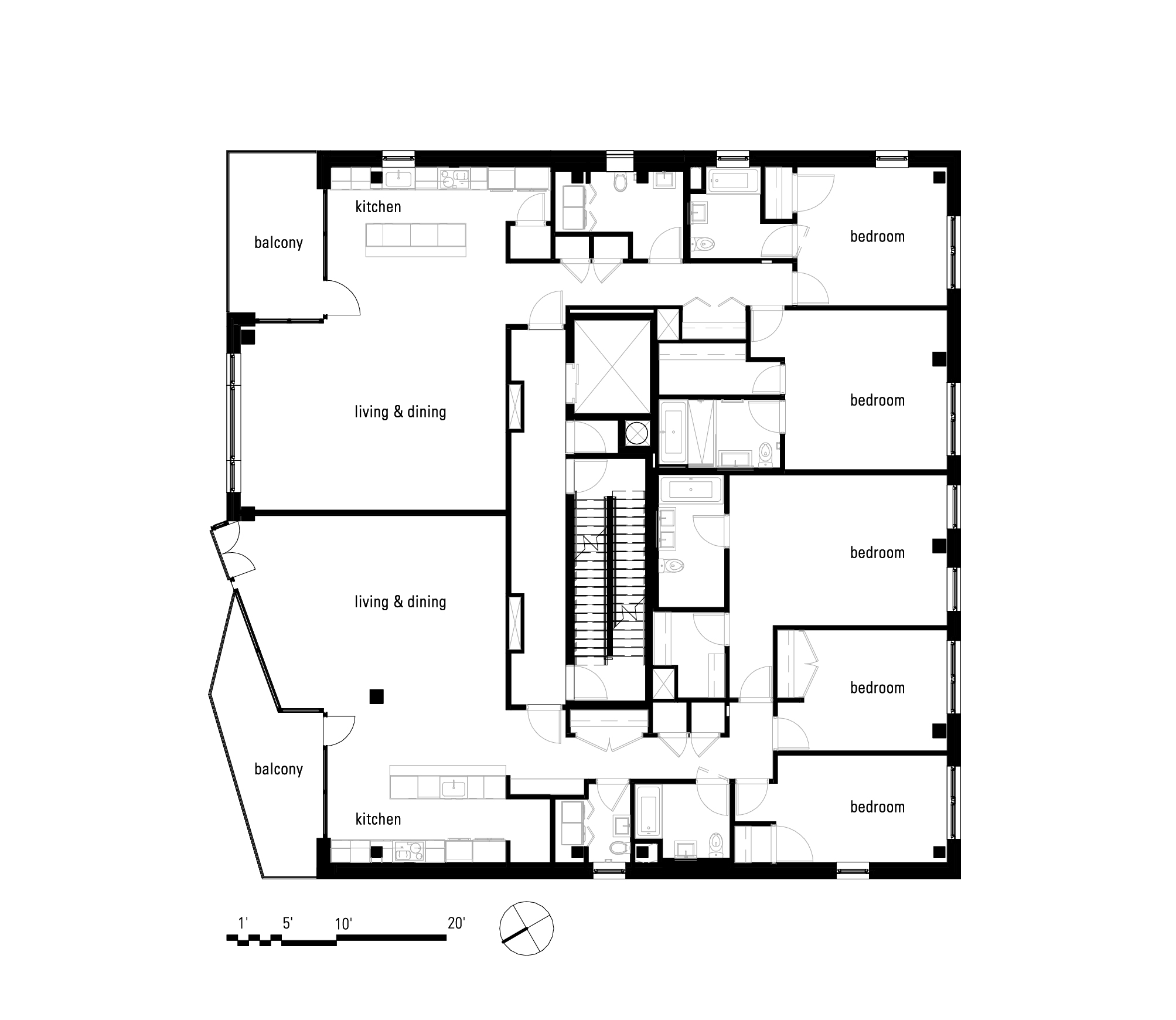
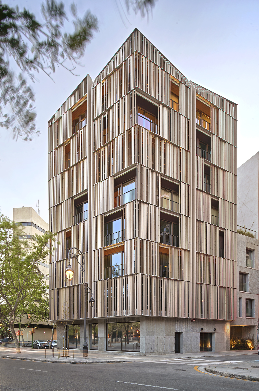
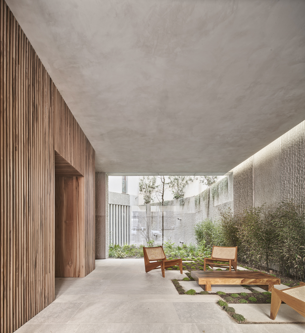 The city of Palma has a new landmark, and it isn’t what the general population might expect from the sun-soaked Mallorcan capital, known for the splendor and intricacy of its massive cathedral and the magnificent concentration of modernismo-style buildings (the Catalan equivalent of Art Nouveau). What sets this new residential complex apart isn’t simply its strikingly delicate façade and palpable material approach, but also the design’s dedication sustainability, energy-efficiency and urban integration.
The city of Palma has a new landmark, and it isn’t what the general population might expect from the sun-soaked Mallorcan capital, known for the splendor and intricacy of its massive cathedral and the magnificent concentration of modernismo-style buildings (the Catalan equivalent of Art Nouveau). What sets this new residential complex apart isn’t simply its strikingly delicate façade and palpable material approach, but also the design’s dedication sustainability, energy-efficiency and urban integration.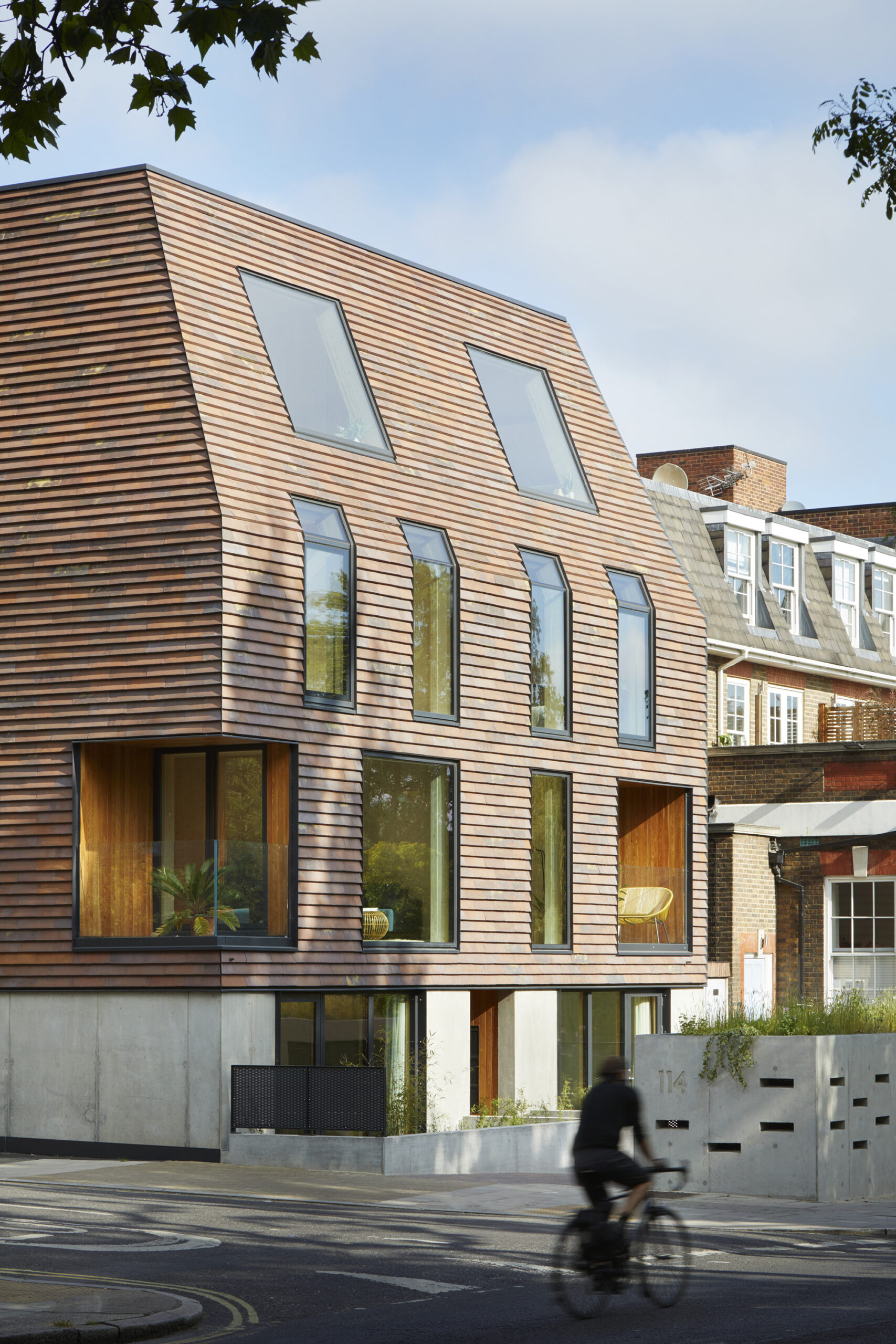
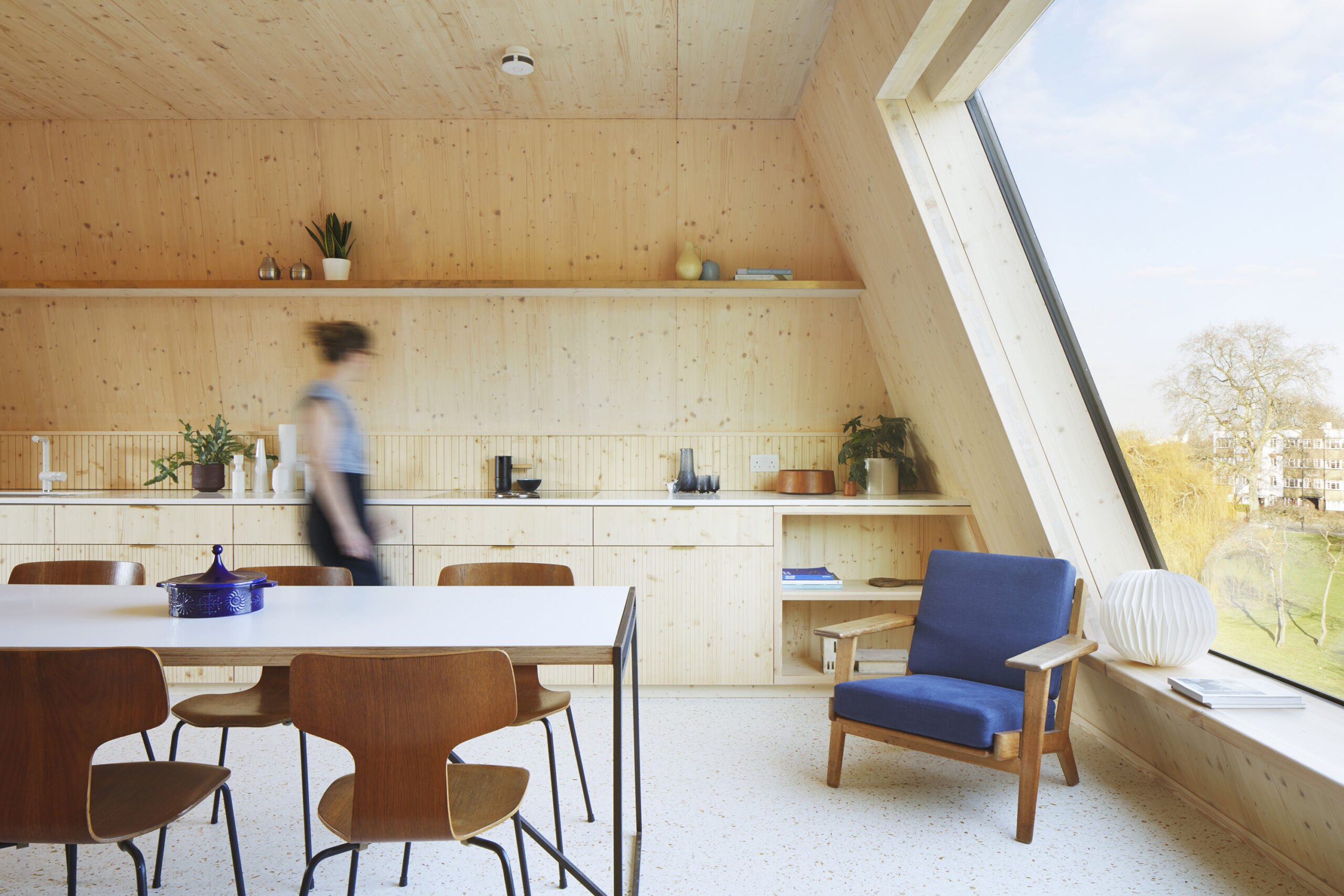 Like a beacon for the future of design, this ten-unit residential building is proudly perched on a highly visible corner in London. The design, which incorporates a variety of different apartment layouts for families of varying sizes, emerged through a rigorous analysis of privacy, daylight and neighboring building forms. The resulting architectural language complements the surrounding context and history. For example, red masonry shingles create an urban composition which is both reminiscent of the surroundings yet distinct.
Like a beacon for the future of design, this ten-unit residential building is proudly perched on a highly visible corner in London. The design, which incorporates a variety of different apartment layouts for families of varying sizes, emerged through a rigorous analysis of privacy, daylight and neighboring building forms. The resulting architectural language complements the surrounding context and history. For example, red masonry shingles create an urban composition which is both reminiscent of the surroundings yet distinct.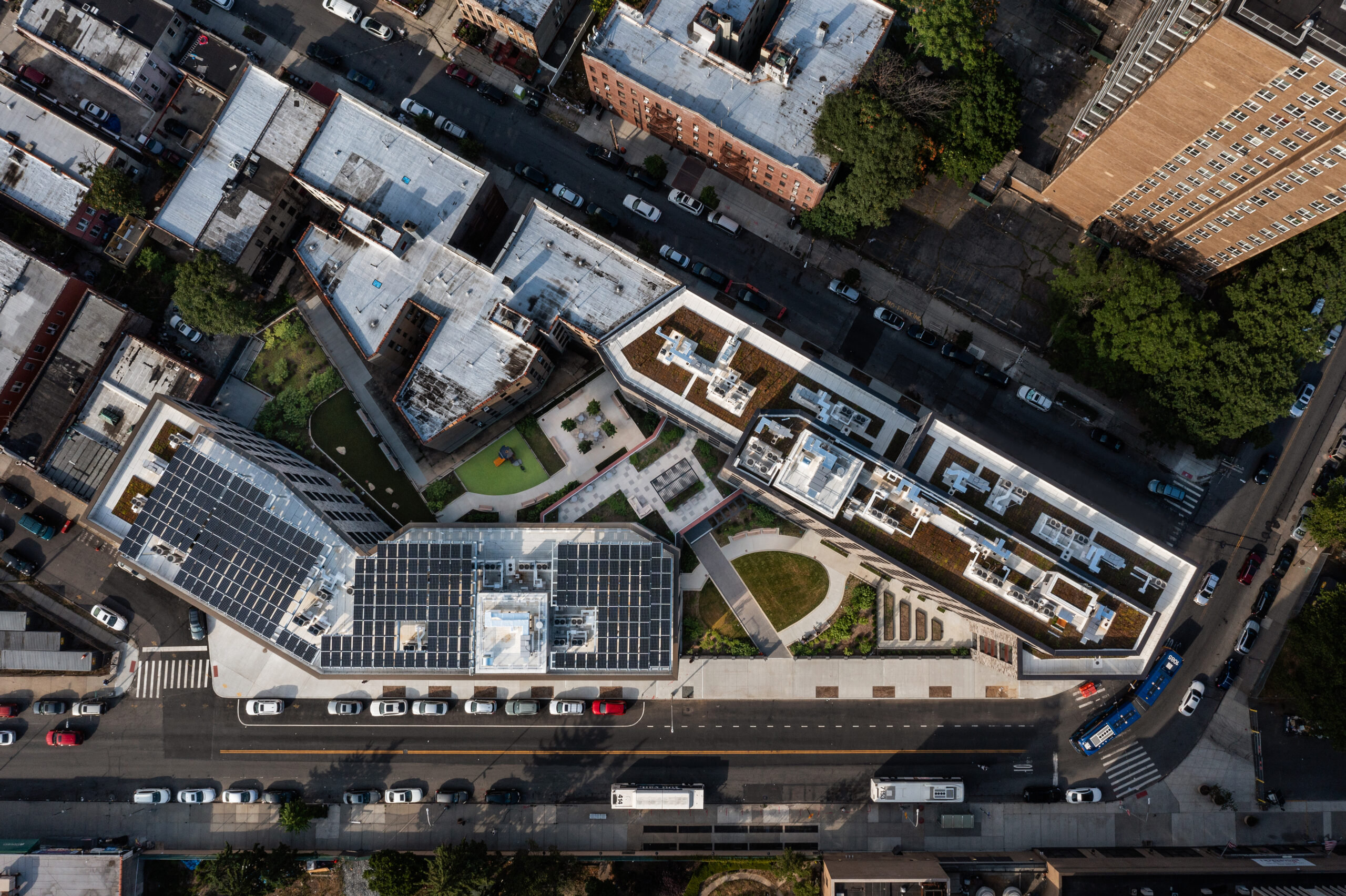
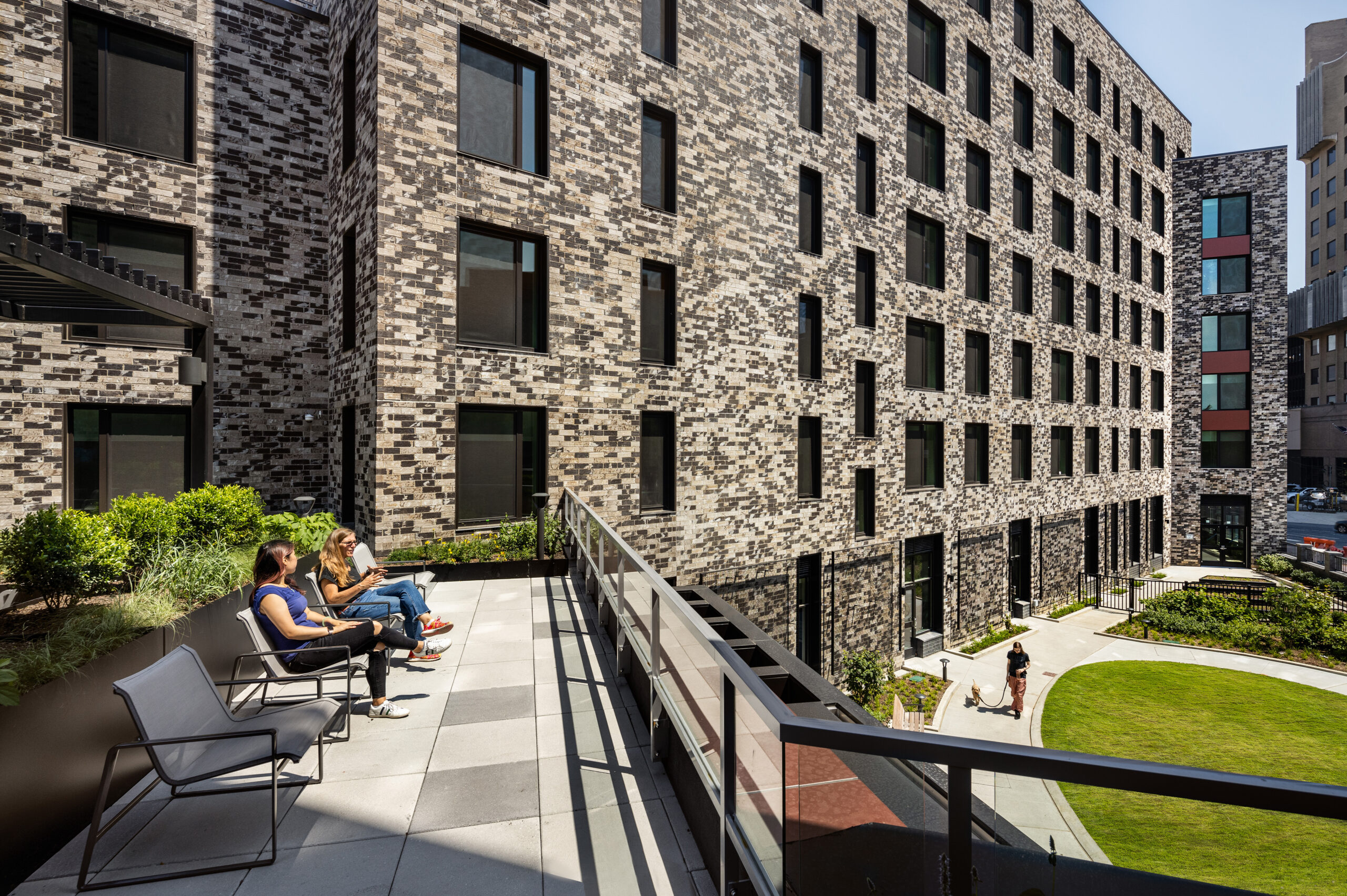 Vital Brookdale stands as a prime example of affordable Passive House and community-oriented housing, providing 160 affordable housing units and 25,000 square feet (2,320 square meters) of health-centric community space in Brooklyn’s Brownsville neighborhood. This initiative incorporates a 100kW solar photovoltaic system mounted on the roof, a green roof, advanced mechanical systems, top-tier insulation and windows, LED lighting, water fixtures with low flow, and various other energy-efficient features. Meanwhile, inside, materials were selected according to the ease of installation, cost, maintenance and their impact on resident health. The result is a resounding testament to the untapped power of Passive House design in multifamily housing.
Vital Brookdale stands as a prime example of affordable Passive House and community-oriented housing, providing 160 affordable housing units and 25,000 square feet (2,320 square meters) of health-centric community space in Brooklyn’s Brownsville neighborhood. This initiative incorporates a 100kW solar photovoltaic system mounted on the roof, a green roof, advanced mechanical systems, top-tier insulation and windows, LED lighting, water fixtures with low flow, and various other energy-efficient features. Meanwhile, inside, materials were selected according to the ease of installation, cost, maintenance and their impact on resident health. The result is a resounding testament to the untapped power of Passive House design in multifamily housing.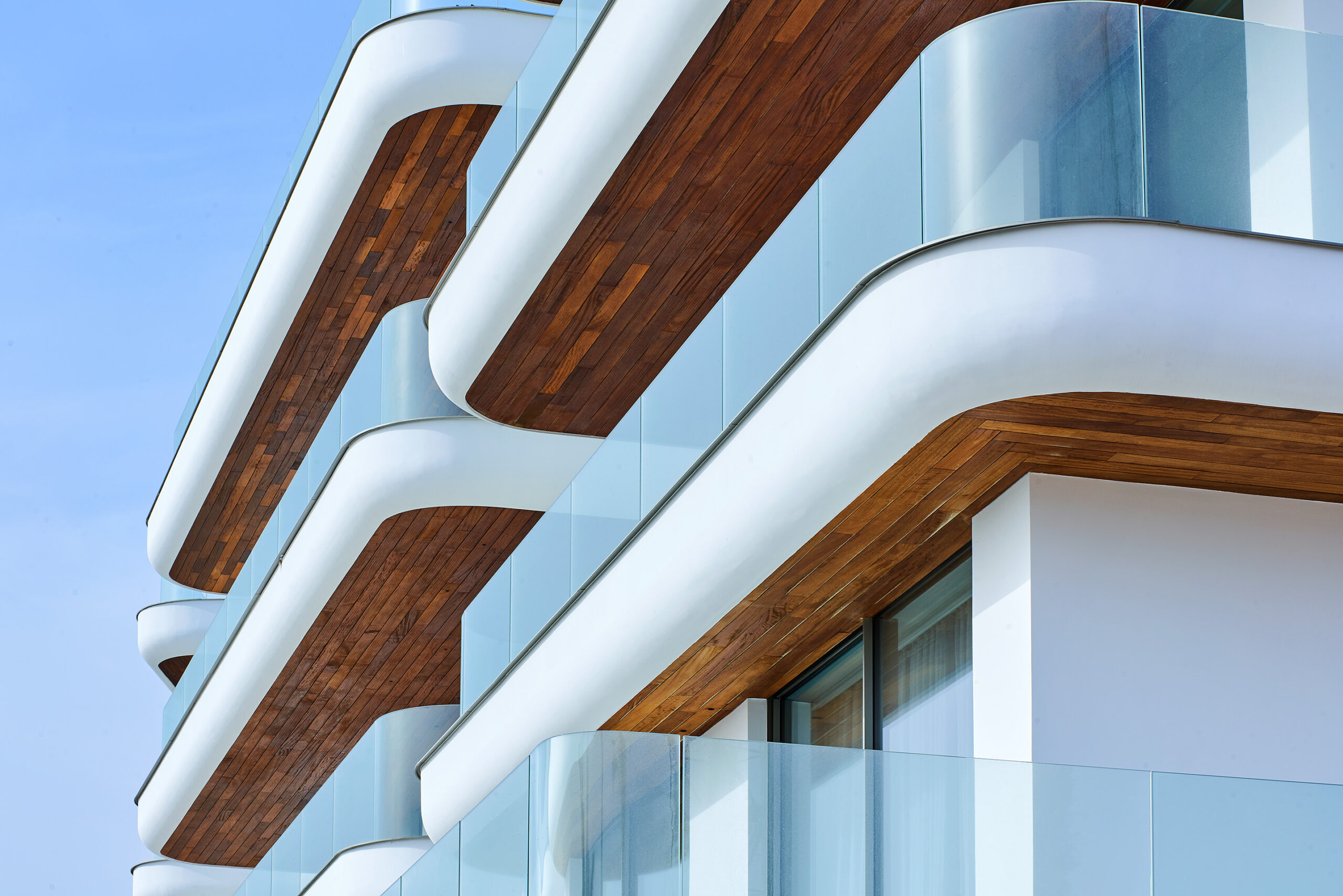
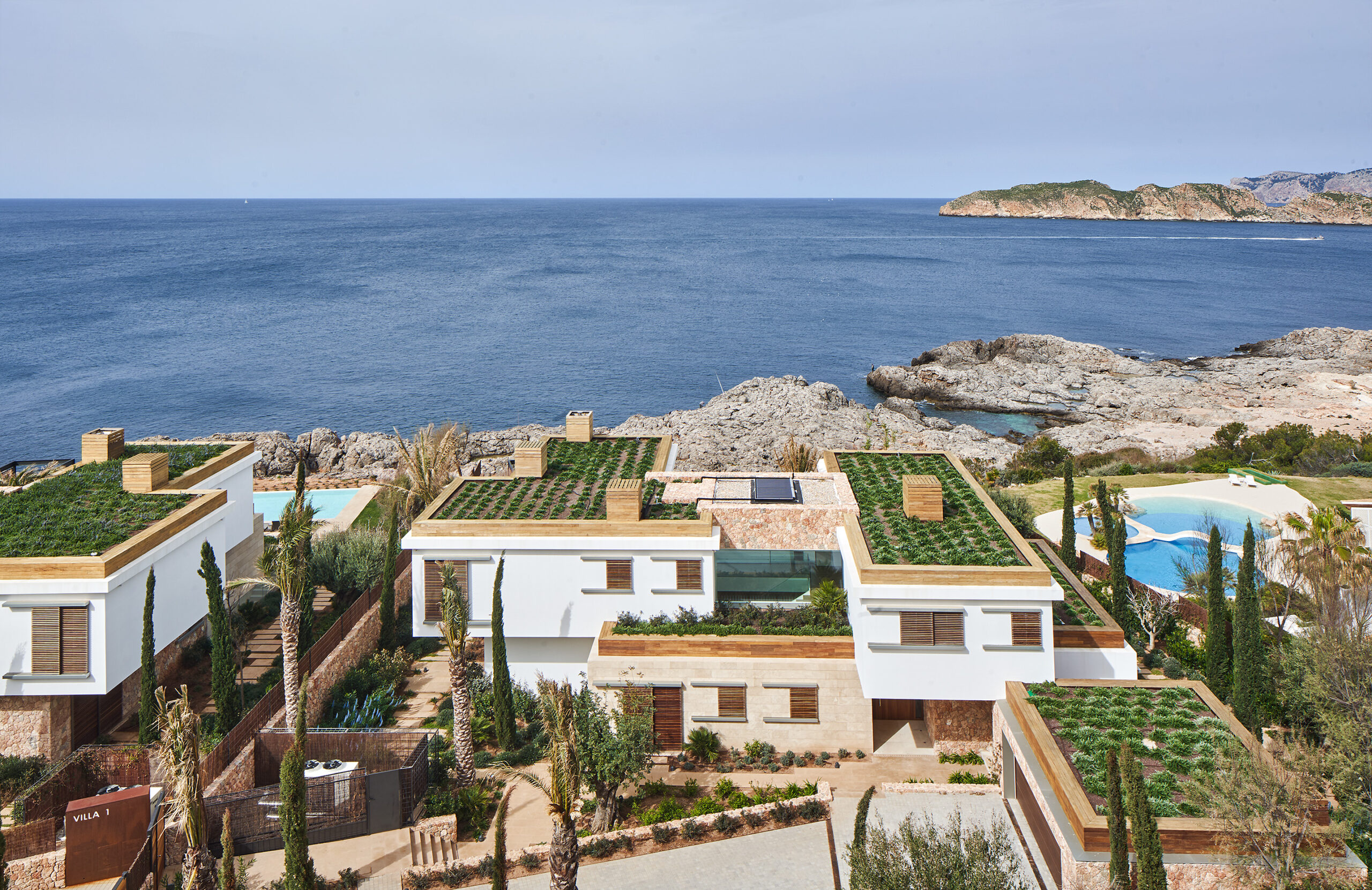
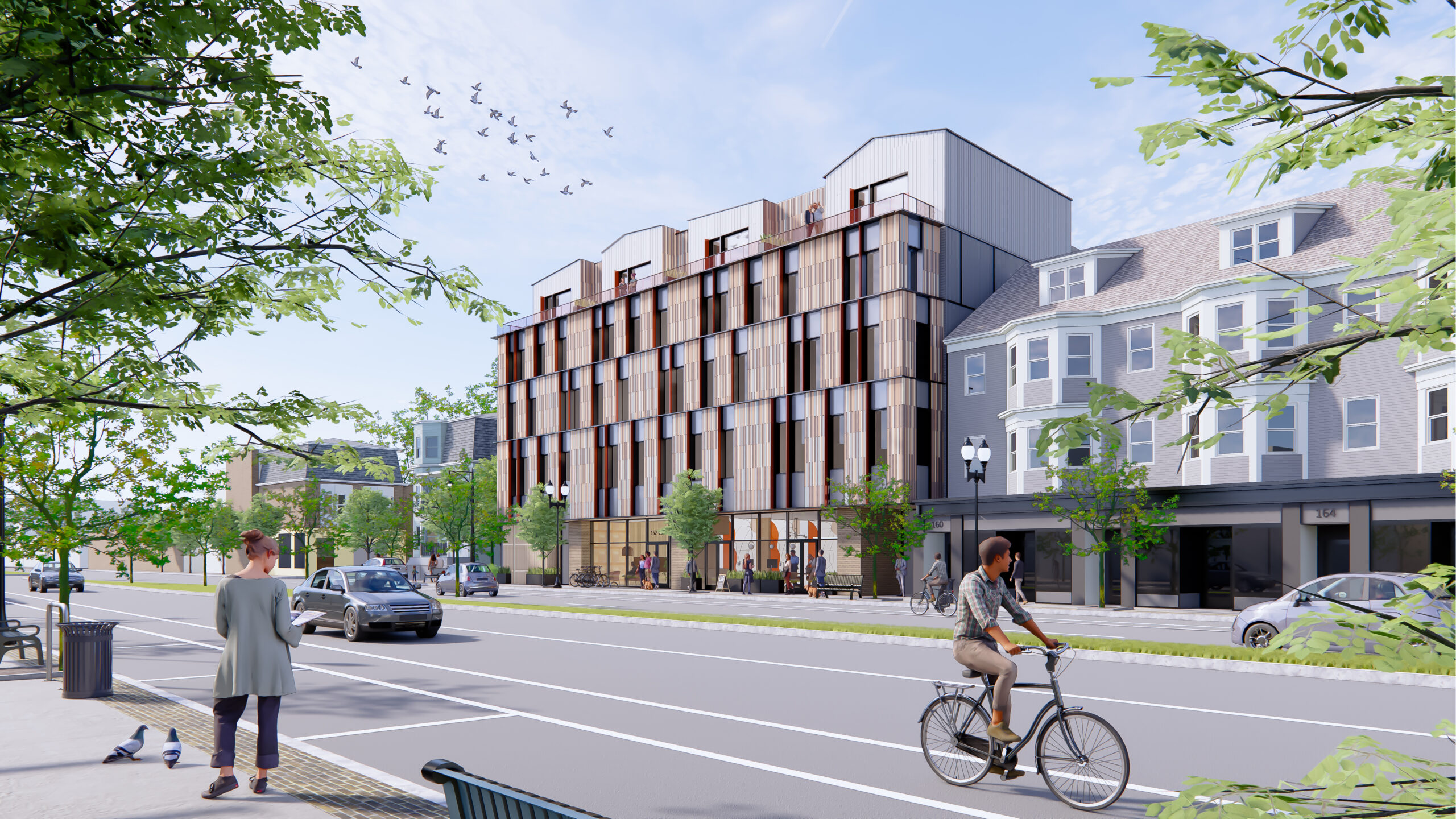
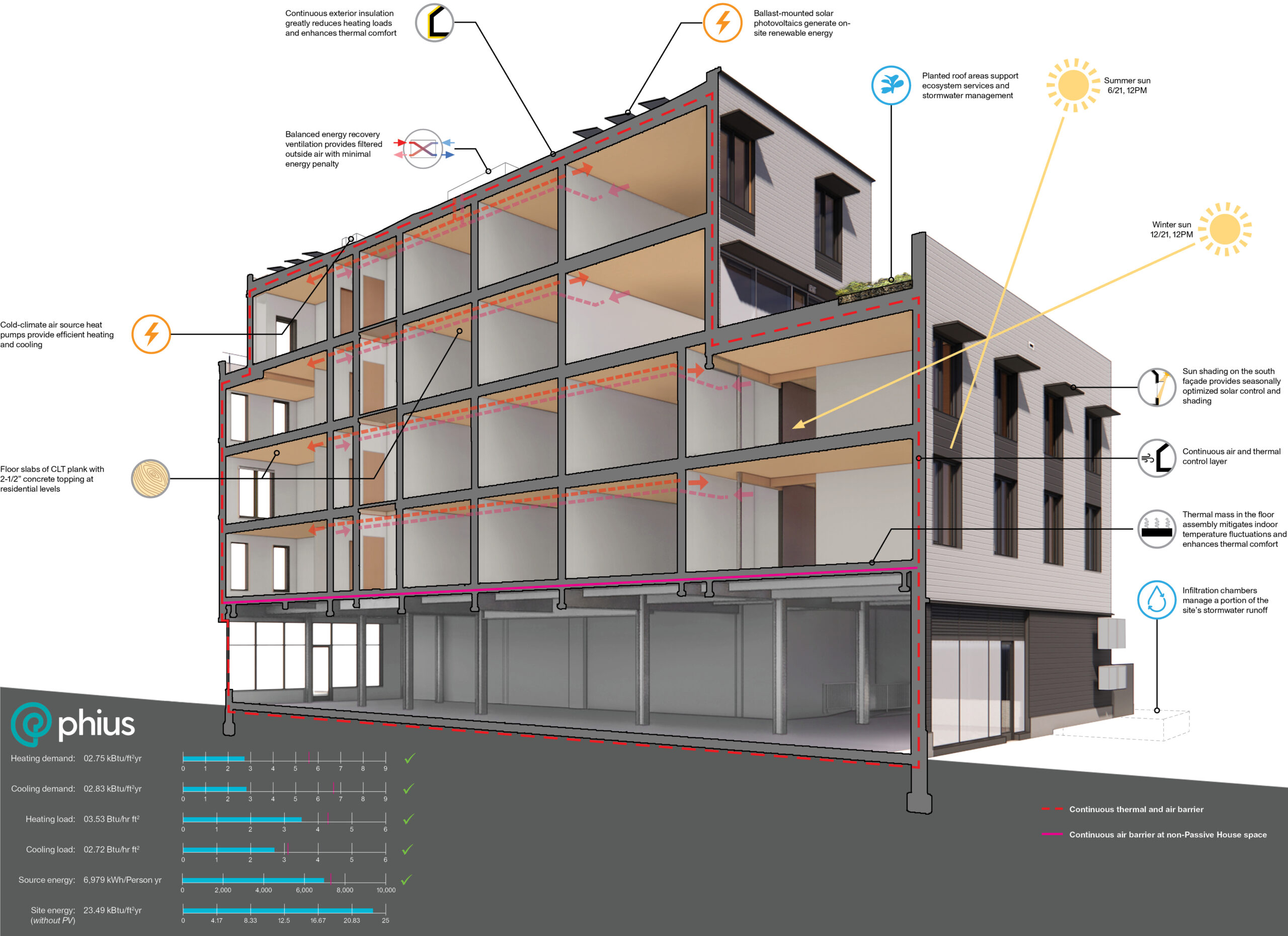 A five-story mixed-use development with commercial space on the ground floor and 45 rental units above, this project achieved Passive House certification, utilizes mass timber construction and is an all-electric, Net Zero Ready Building. The upper floors facing Broadway showcase a mosaic of rainscreen siding, reducing massing while providing shading and play of light through deep windows.
A five-story mixed-use development with commercial space on the ground floor and 45 rental units above, this project achieved Passive House certification, utilizes mass timber construction and is an all-electric, Net Zero Ready Building. The upper floors facing Broadway showcase a mosaic of rainscreen siding, reducing massing while providing shading and play of light through deep windows.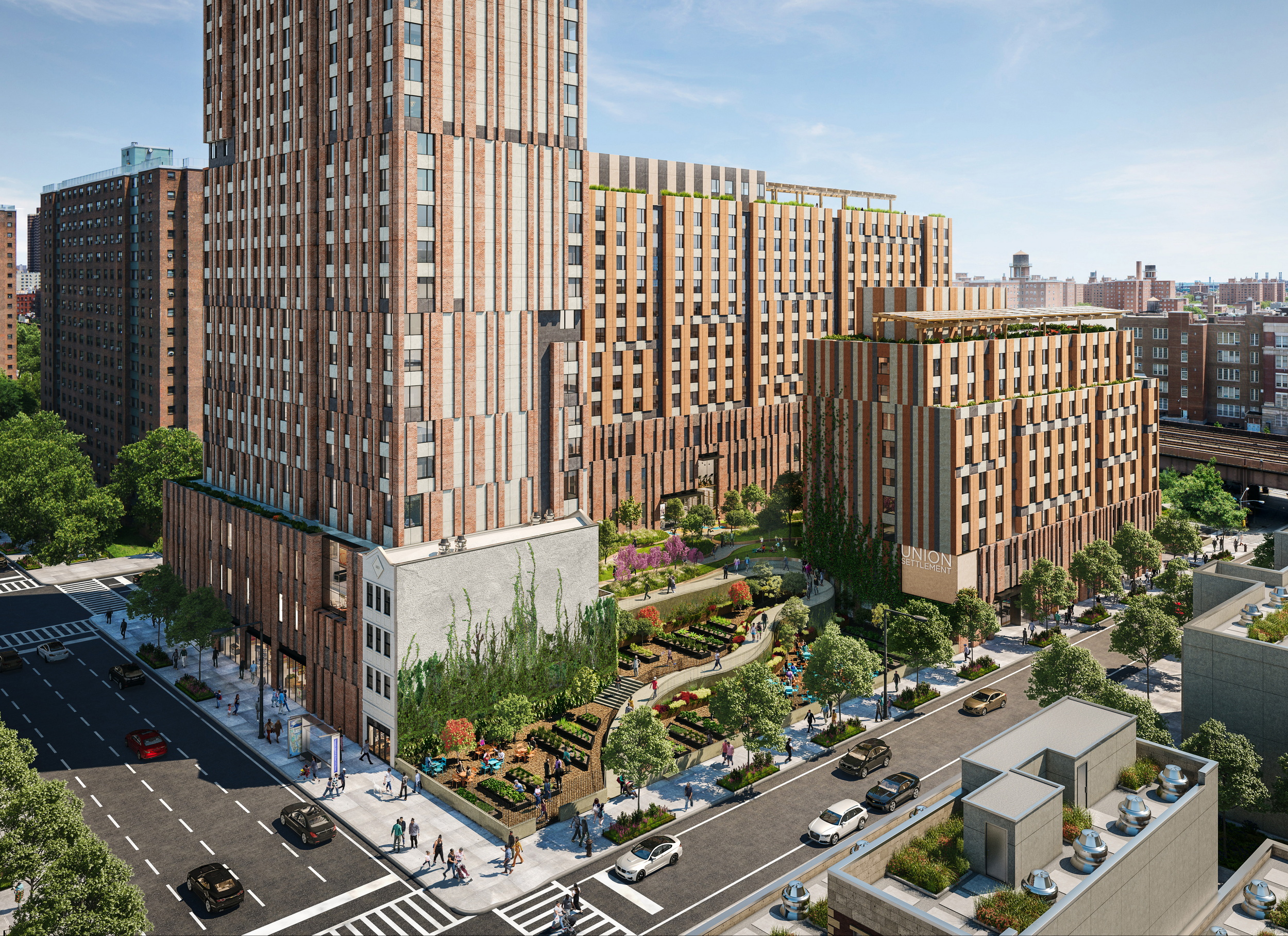
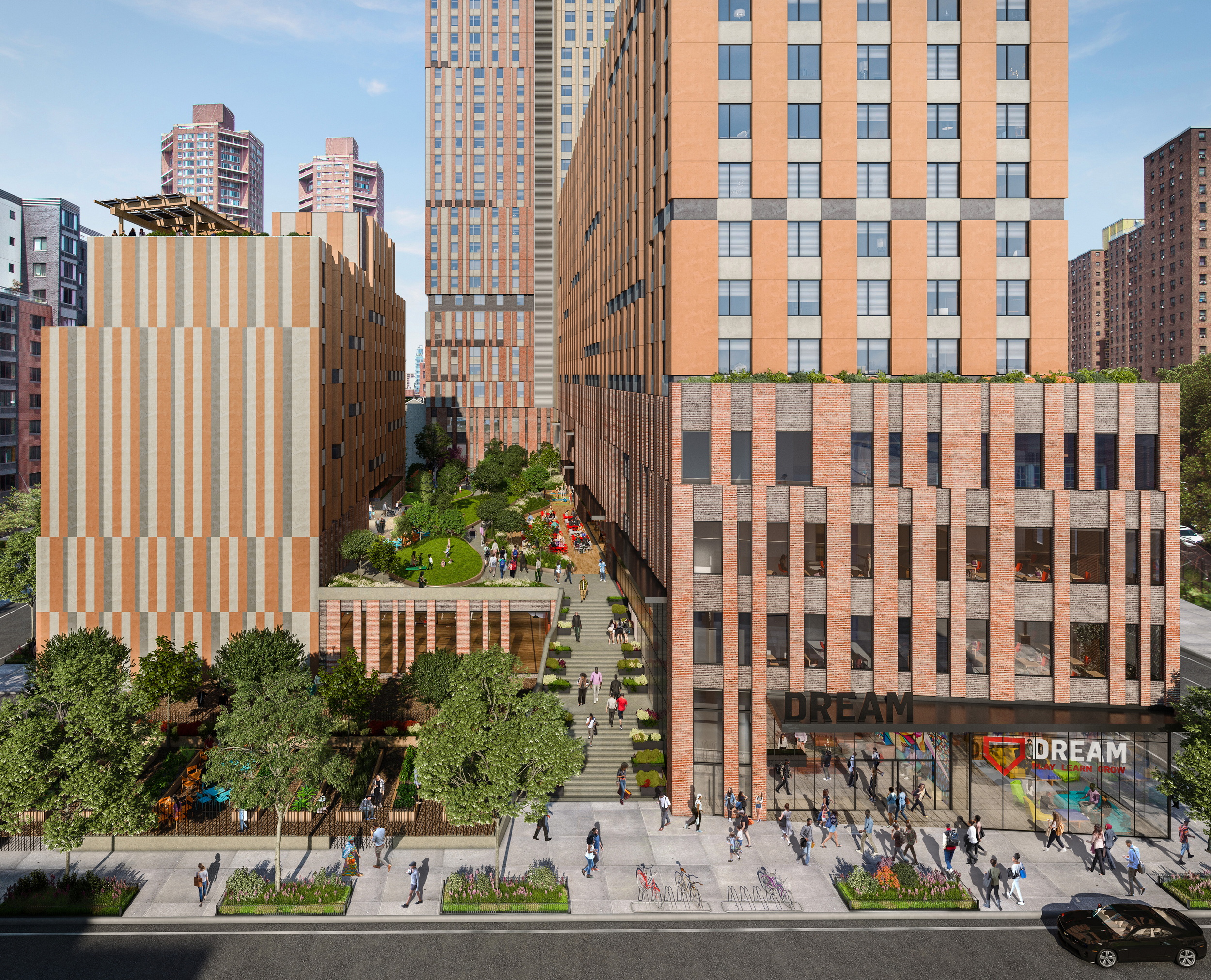 Located in East Harlem, the design for this massive housing complex, home to 709 affordable units, prioritizes Passive House principles without compromising on design excellence. Inspired by a historic trail that once traversed the location, the project organizes itself into three distinct volumes, which frame a central meandering landscaped path. that culminates in a captivating central courtyard. This dynamic space cascades across various levels, fostering the creation of individual community gardens.
Located in East Harlem, the design for this massive housing complex, home to 709 affordable units, prioritizes Passive House principles without compromising on design excellence. Inspired by a historic trail that once traversed the location, the project organizes itself into three distinct volumes, which frame a central meandering landscaped path. that culminates in a captivating central courtyard. This dynamic space cascades across various levels, fostering the creation of individual community gardens.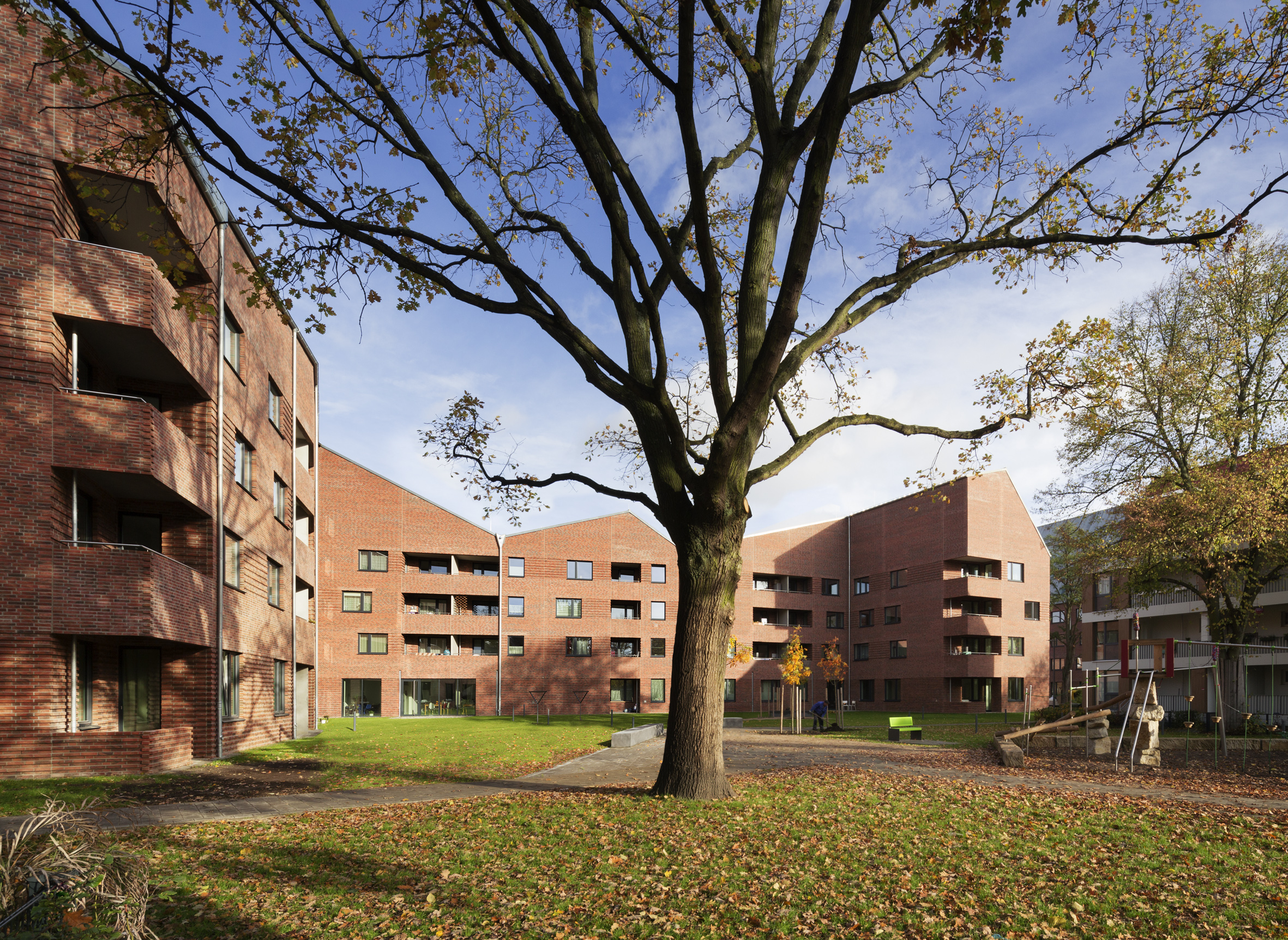
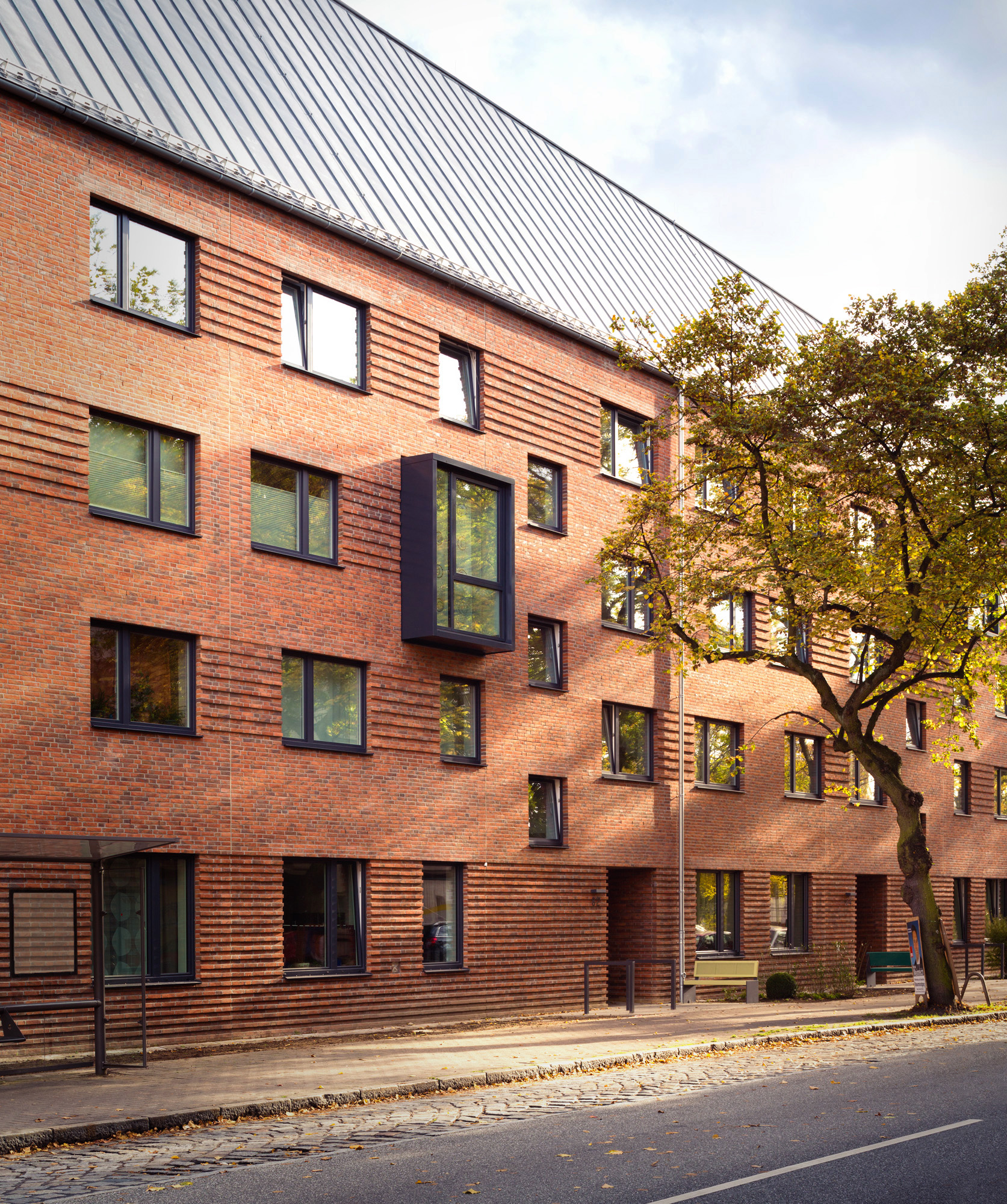 These two new sculptural buildings in Hamberg extend a traditional working class residential area, reinterpreting the original architectural language or the area while simultaneously reconciling them with the high energy efficiency requirements of a passive house building. The resulting complex adds seventy-five publicly funded housing units that vary in size and layout (for single persons, couples and families), thereby extending the principals of the surrounding urban fabric — IBA 2013, an intercultural housing project designed to house over 1,700 people from 30 different nations.
These two new sculptural buildings in Hamberg extend a traditional working class residential area, reinterpreting the original architectural language or the area while simultaneously reconciling them with the high energy efficiency requirements of a passive house building. The resulting complex adds seventy-five publicly funded housing units that vary in size and layout (for single persons, couples and families), thereby extending the principals of the surrounding urban fabric — IBA 2013, an intercultural housing project designed to house over 1,700 people from 30 different nations.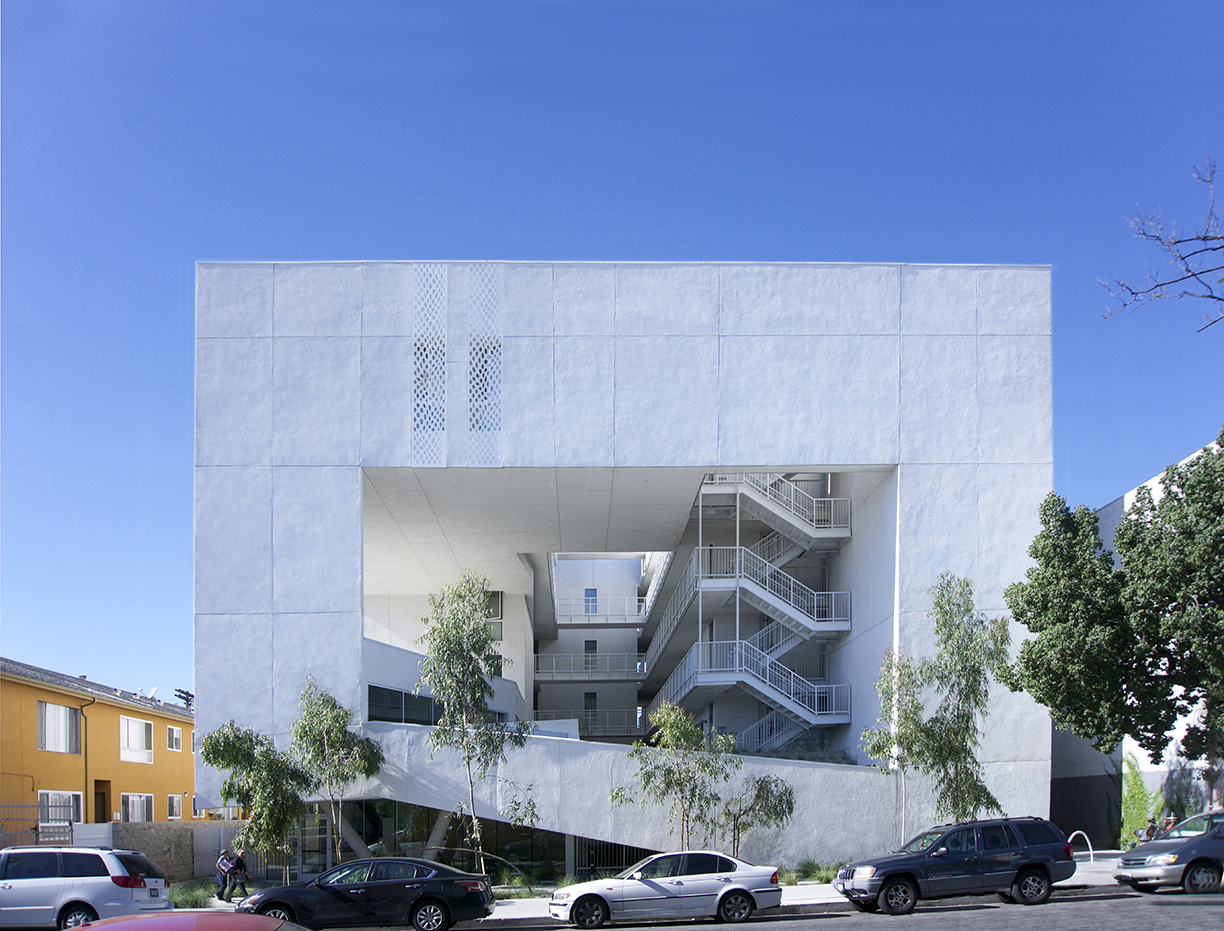
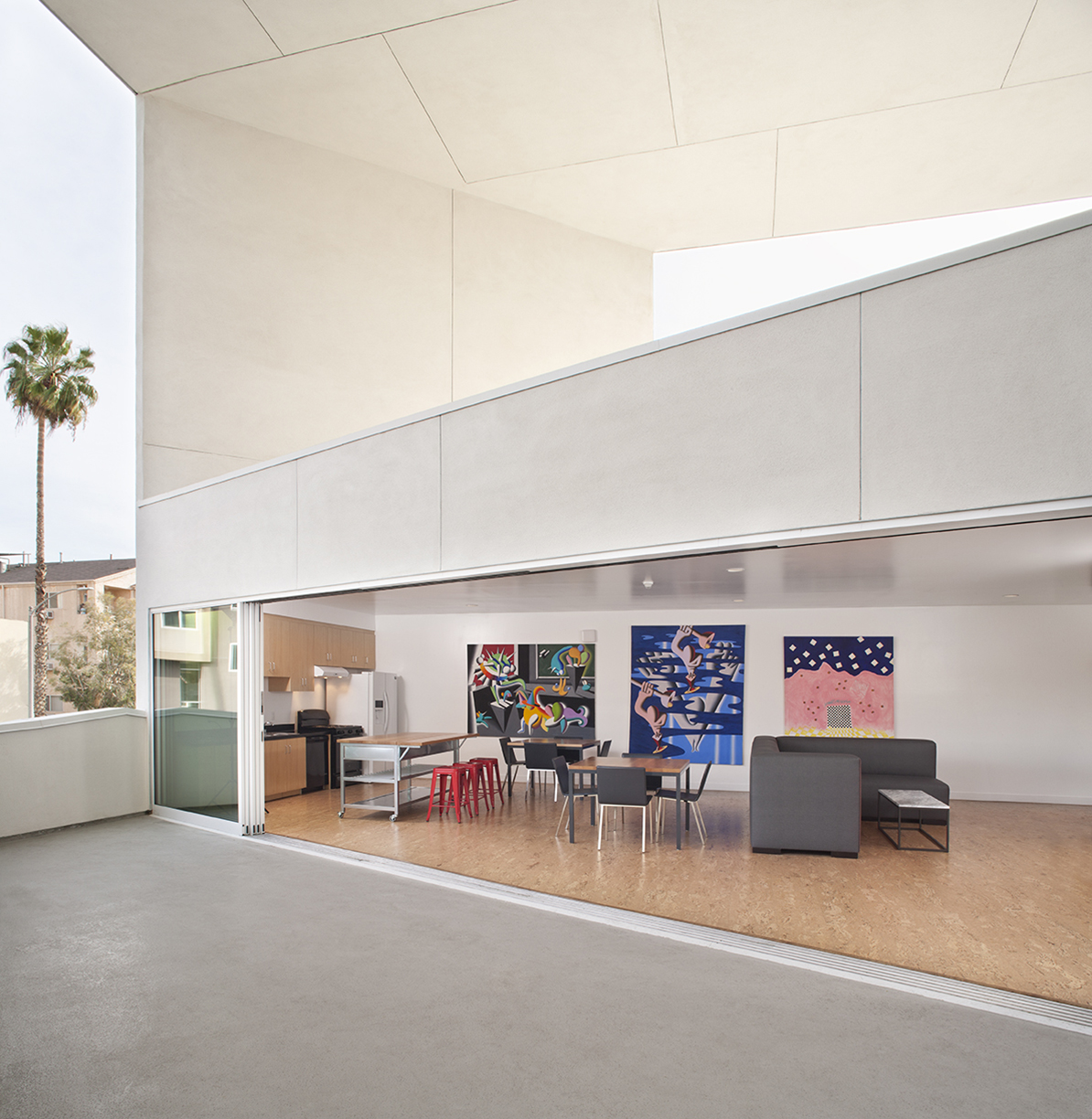 The SIX, a LEED Gold-certified affordable housing project, redefines shelter for previously homeless veterans in McArthur Park. Breaking from traditional layouts, it prioritizes public areas over private space: four levels of housing units surround a courtyard with green-roofed balconies, visually connecting to the street below.
The SIX, a LEED Gold-certified affordable housing project, redefines shelter for previously homeless veterans in McArthur Park. Breaking from traditional layouts, it prioritizes public areas over private space: four levels of housing units surround a courtyard with green-roofed balconies, visually connecting to the street below.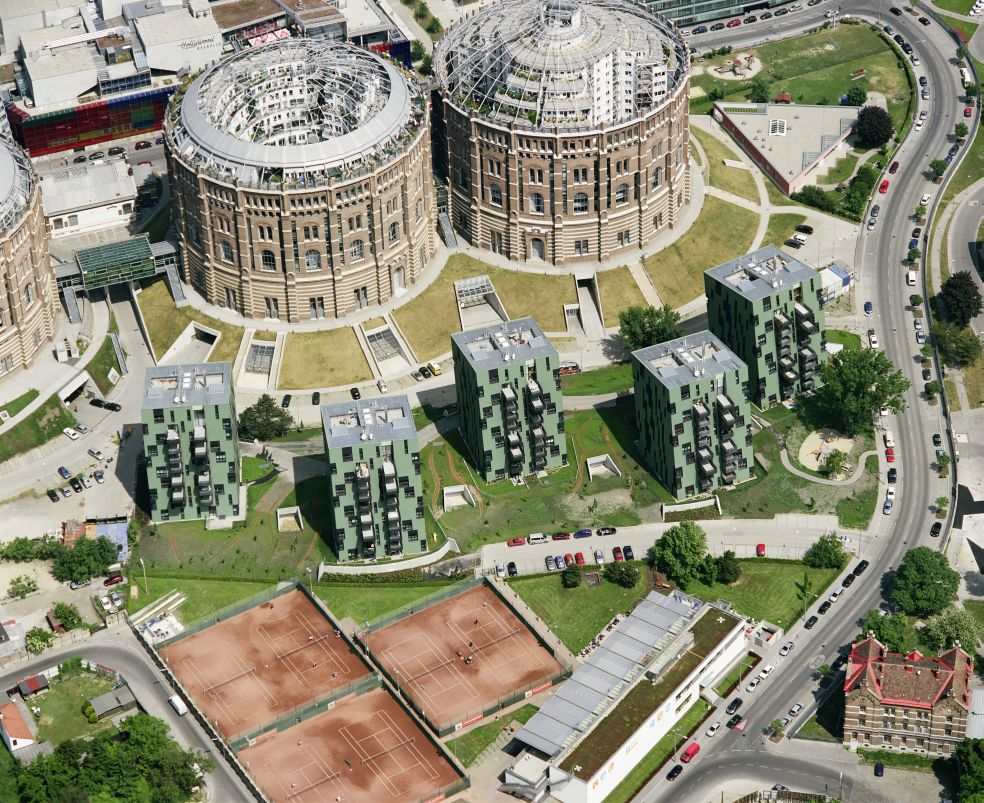
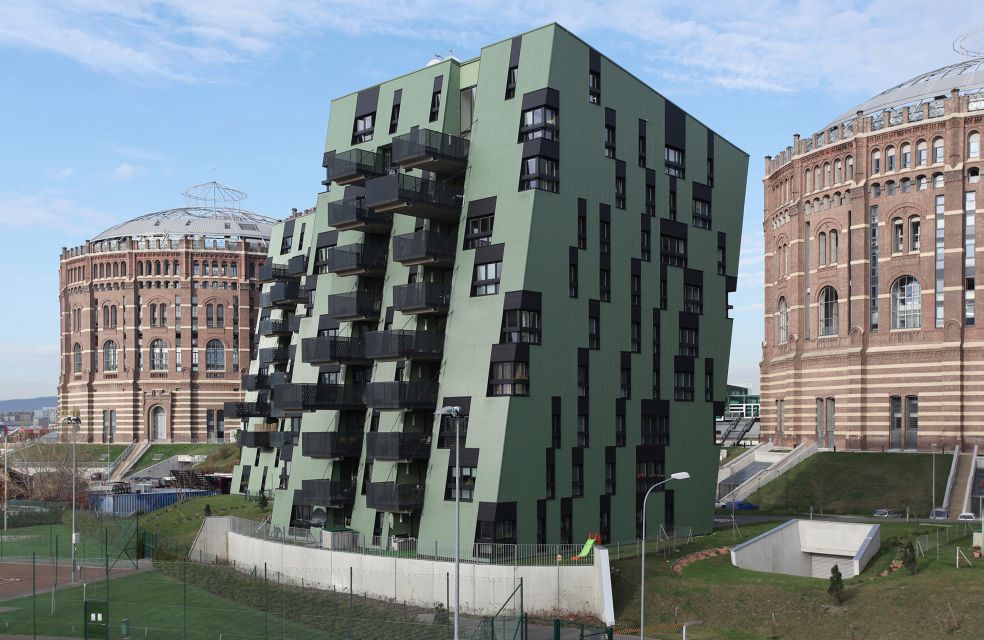 Ville Verdi transcends traditional housing, embracing passive house elements to form an eco-friendly haven. Comprising 5 villas with 34 residential units each, the design emphasizes barrier-free accessibility and communal spaces, fostering a sense of community.
Ville Verdi transcends traditional housing, embracing passive house elements to form an eco-friendly haven. Comprising 5 villas with 34 residential units each, the design emphasizes barrier-free accessibility and communal spaces, fostering a sense of community.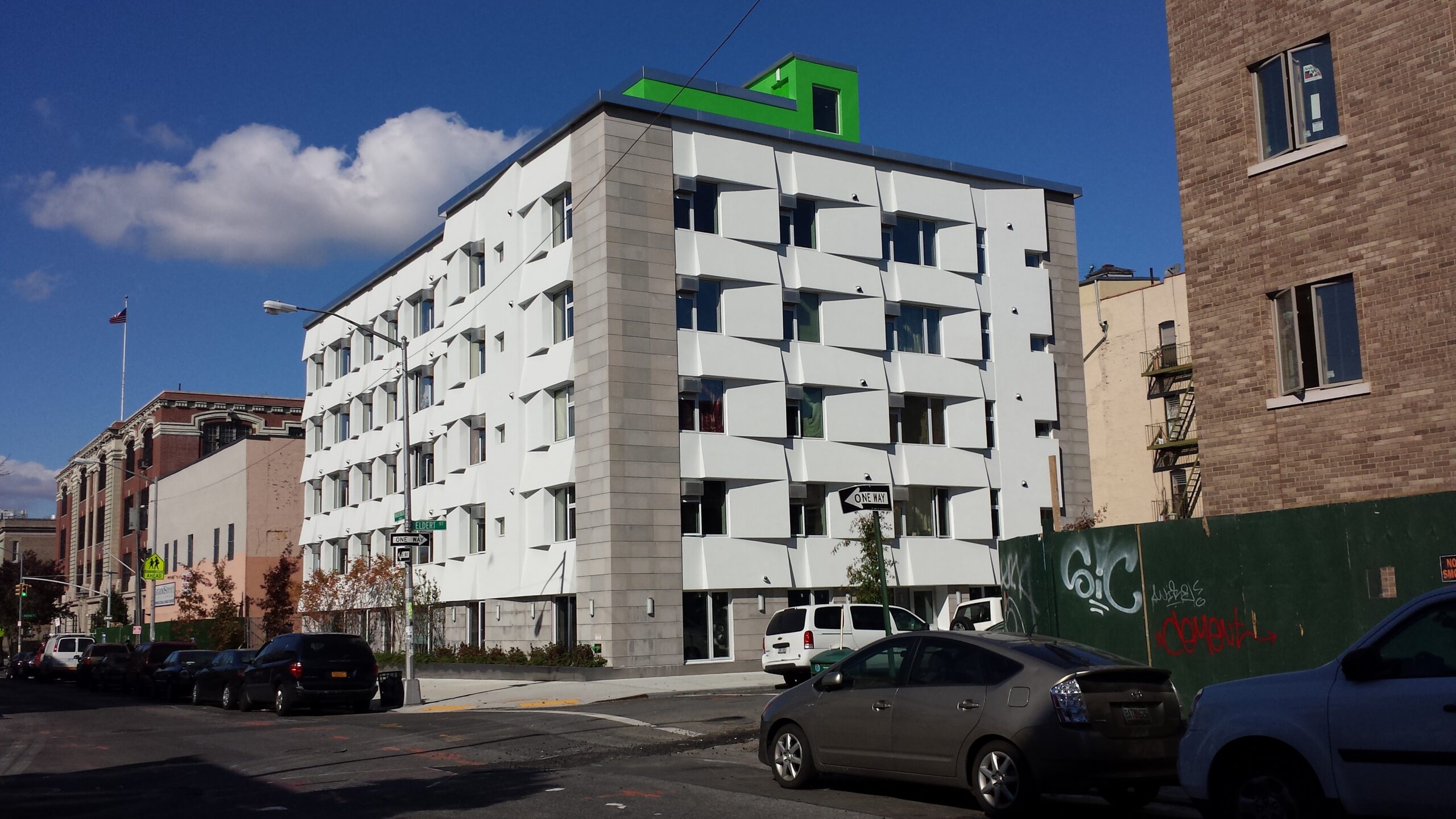
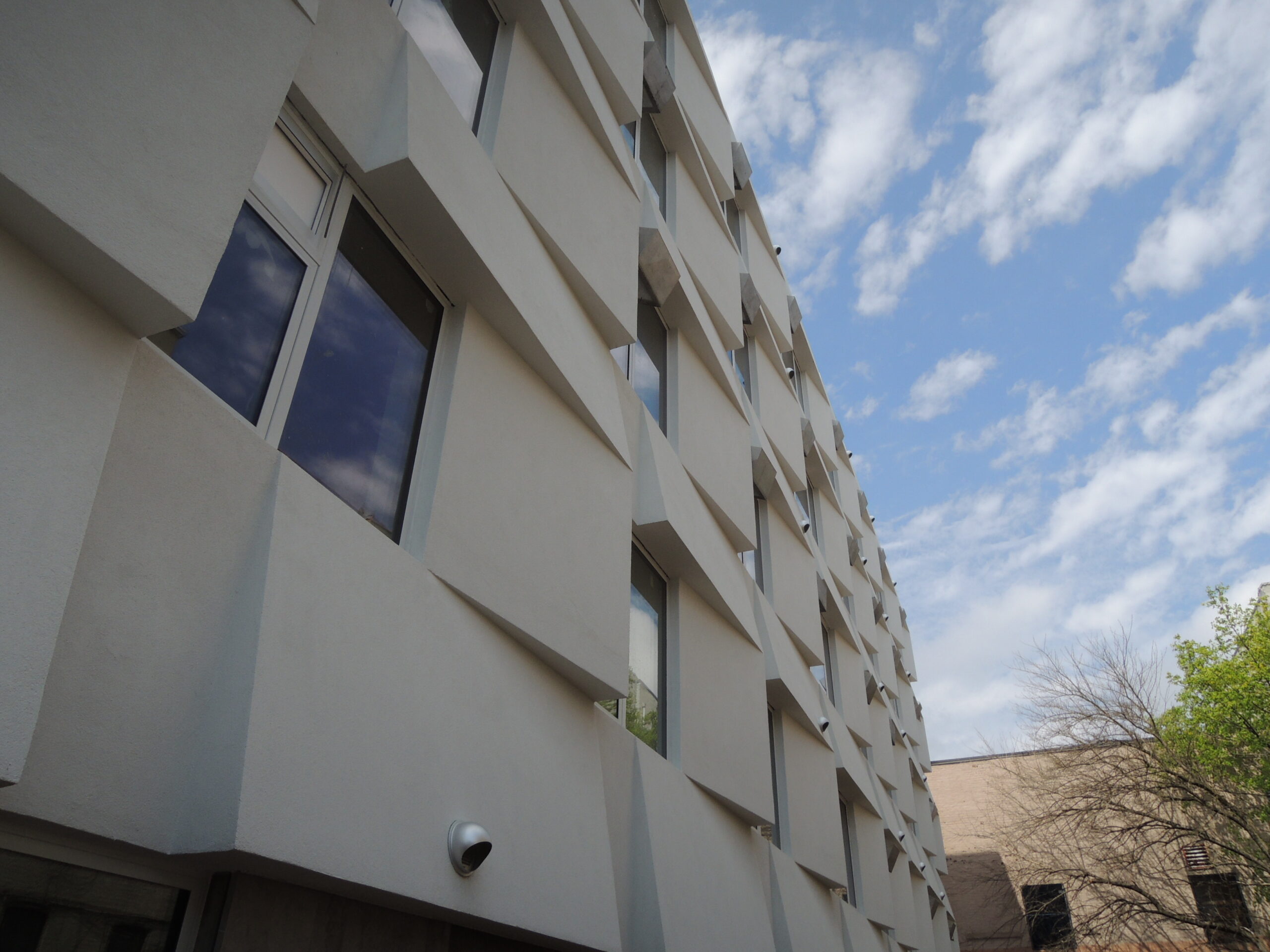 Designed to operate with an impressive 85 percent less energy than typical New York City apartment buildings, this groundbreaking six-story residential building in Bushwick was the country’s first mid-sized apartment complex adhering to Passive House design standards. Featuring 24 units of affordable housing, each rental residence incorporates individual ventilation systems, small radiators for heating and airtight window air conditioning units, meeting the stringent Passive House criteria. The triple-paned windows and a sculpted exterior facade utilizing STO EIFS insulation optimize energy performance by minimizing heat loss in winter and reducing solar heat gain in summer.
Designed to operate with an impressive 85 percent less energy than typical New York City apartment buildings, this groundbreaking six-story residential building in Bushwick was the country’s first mid-sized apartment complex adhering to Passive House design standards. Featuring 24 units of affordable housing, each rental residence incorporates individual ventilation systems, small radiators for heating and airtight window air conditioning units, meeting the stringent Passive House criteria. The triple-paned windows and a sculpted exterior facade utilizing STO EIFS insulation optimize energy performance by minimizing heat loss in winter and reducing solar heat gain in summer.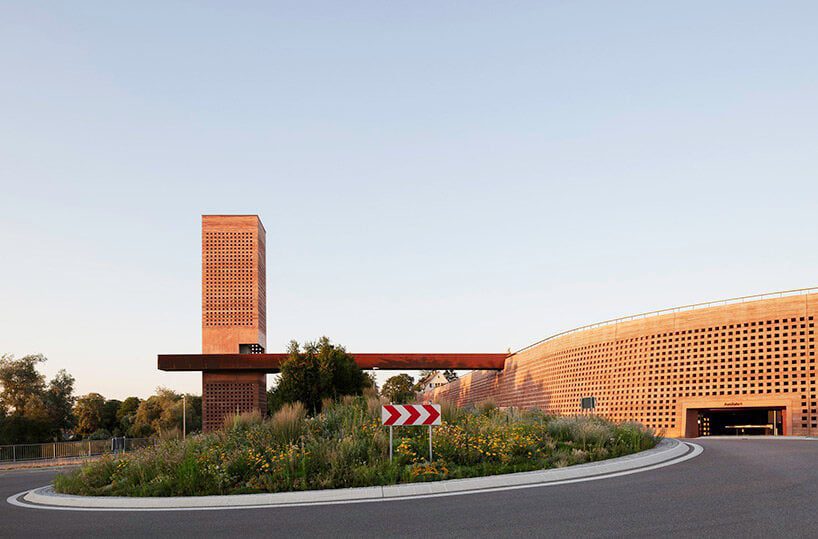
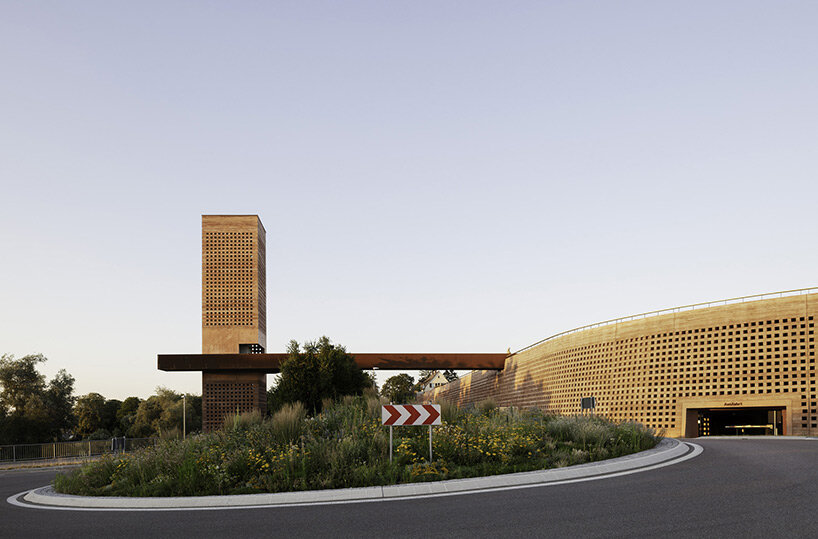 images ©
images © 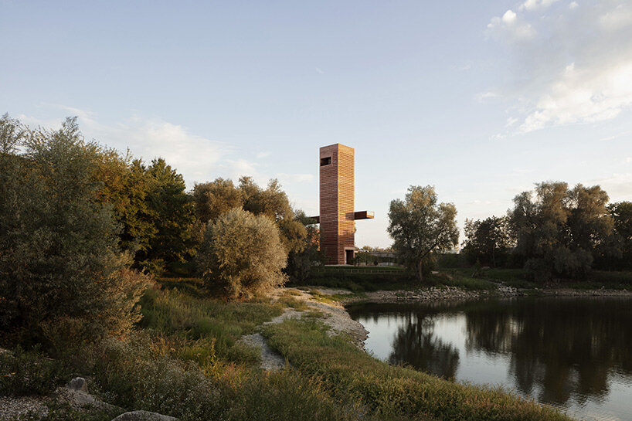
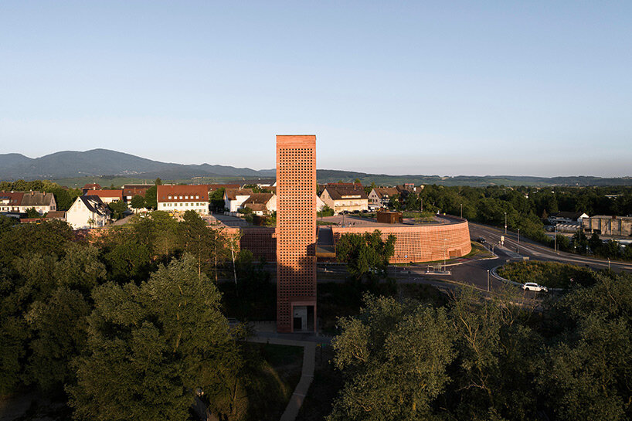
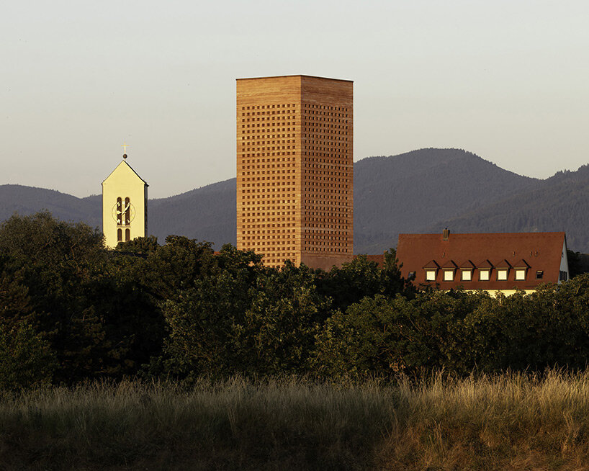
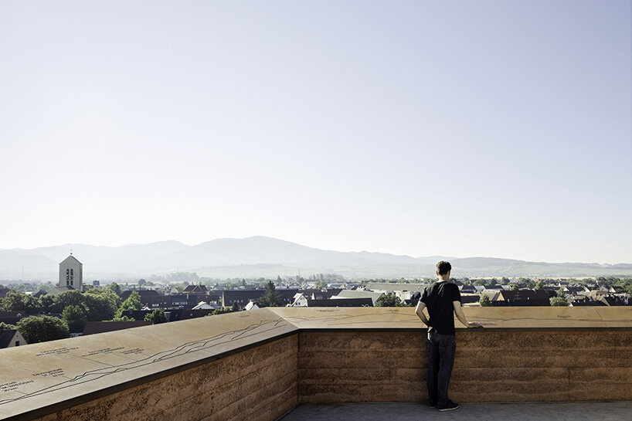
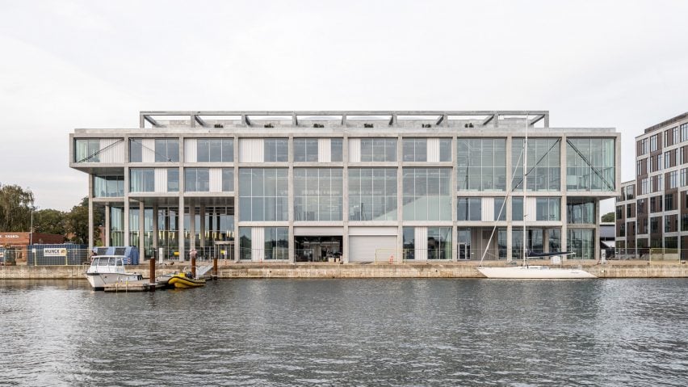
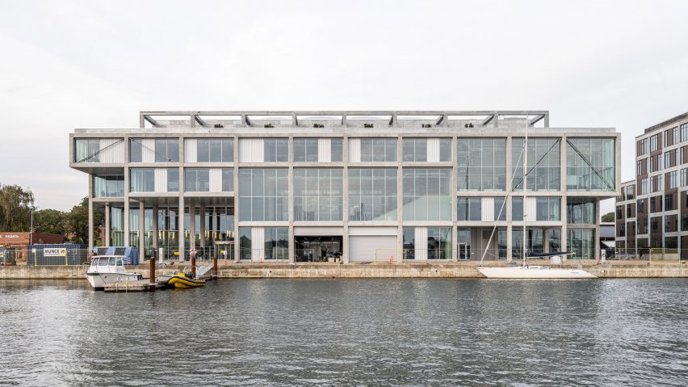
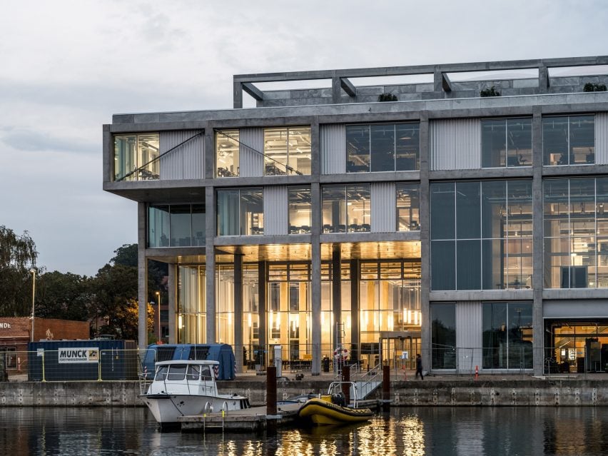
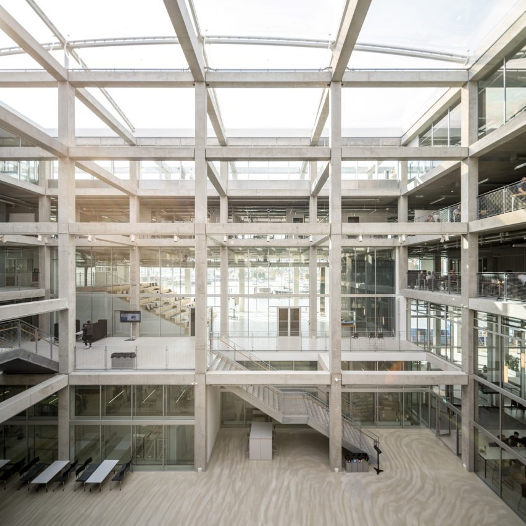
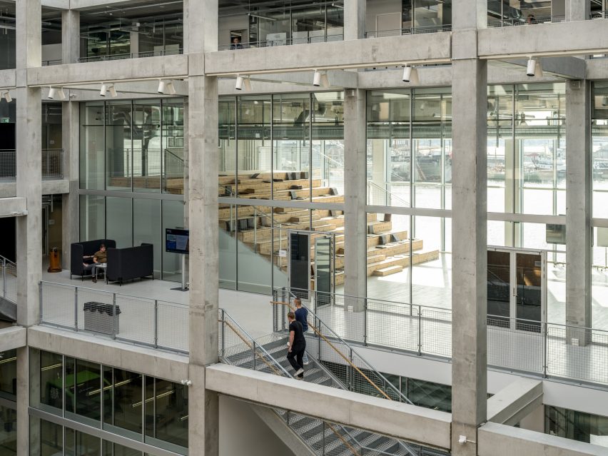
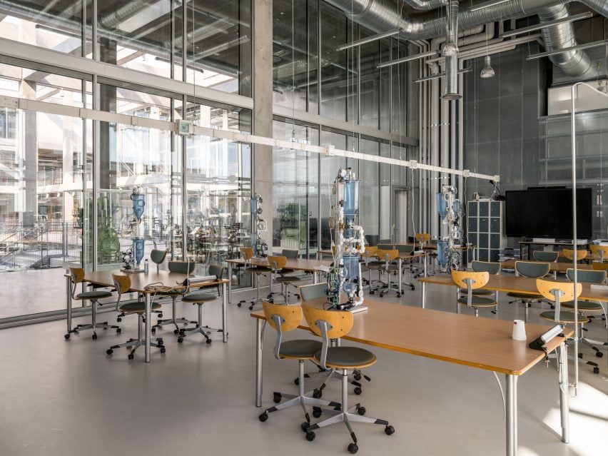
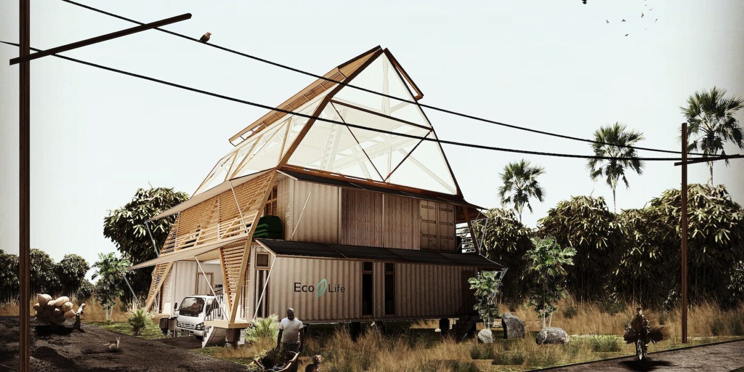




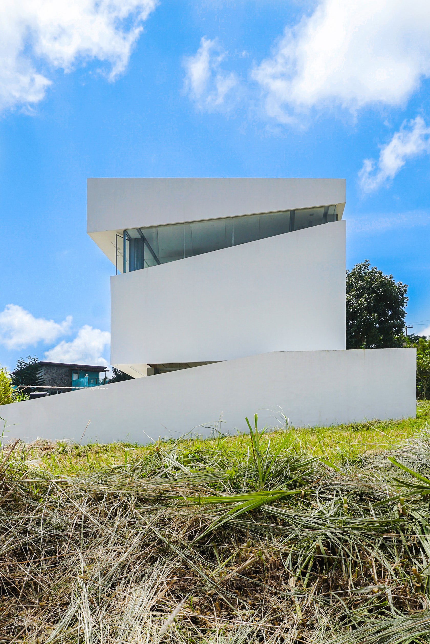
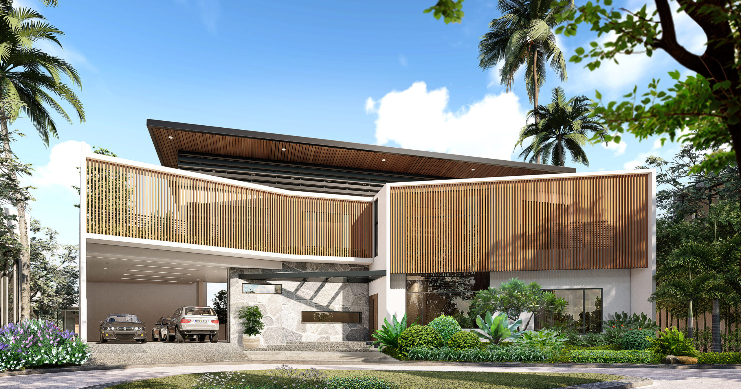 Arch. T. Jordan Ong graduated B.S. Architecture from the College of Architecture and Fine Arts (Now College of Architecture) at the University of Santo Tomas. He has worked in various reputable architectural firms and has risen among the top key employees on all occasions. He has handled hundreds of residential and high-rise projects during his stay in one of his previous firm, where he worked as department head for construction. But having the drive and passion to pursue his goal, he humbly started his own practice in the summer of 2007 and since has expanded his portfolio, designing various projects ranging from high-end residential projects, townhouses, mid-rise buildings, high rise buildings, restaurants and commercial buildings. He embraced the modern minimalist style, and it shows in all of his works, but has added his own style in the process.
Arch. T. Jordan Ong graduated B.S. Architecture from the College of Architecture and Fine Arts (Now College of Architecture) at the University of Santo Tomas. He has worked in various reputable architectural firms and has risen among the top key employees on all occasions. He has handled hundreds of residential and high-rise projects during his stay in one of his previous firm, where he worked as department head for construction. But having the drive and passion to pursue his goal, he humbly started his own practice in the summer of 2007 and since has expanded his portfolio, designing various projects ranging from high-end residential projects, townhouses, mid-rise buildings, high rise buildings, restaurants and commercial buildings. He embraced the modern minimalist style, and it shows in all of his works, but has added his own style in the process.