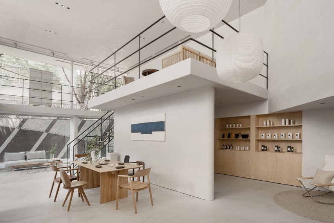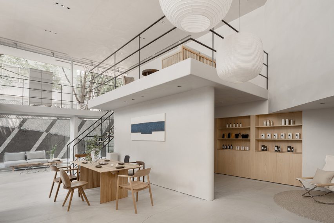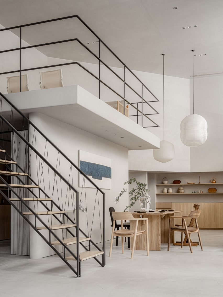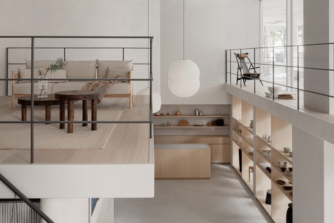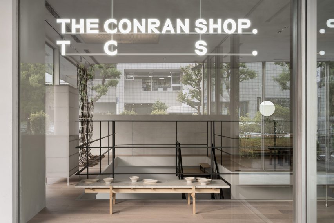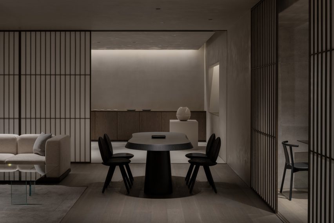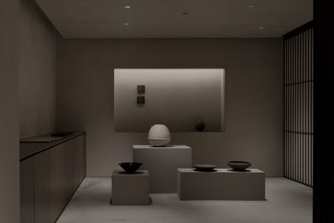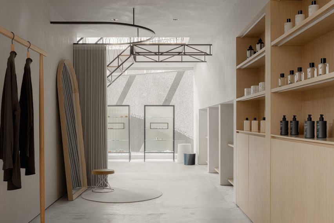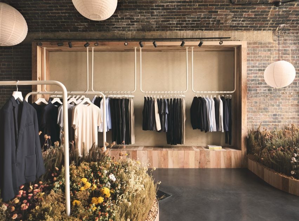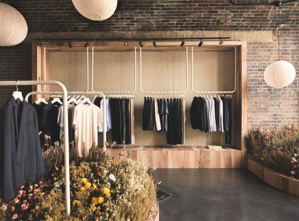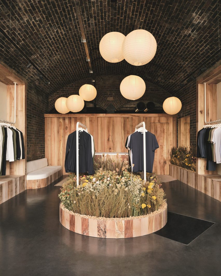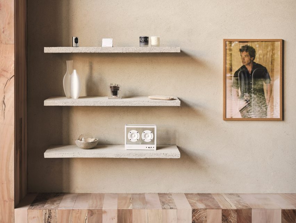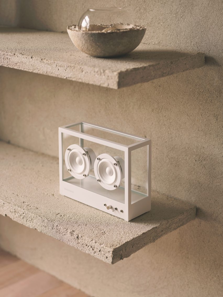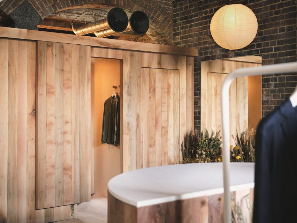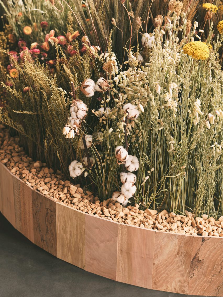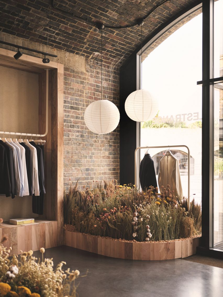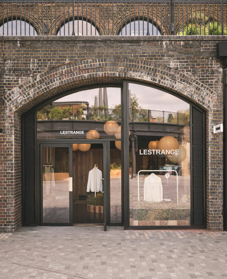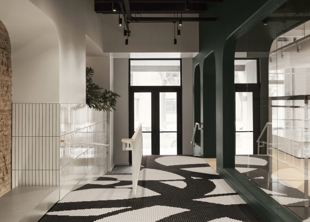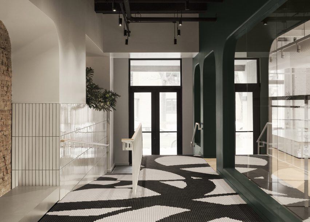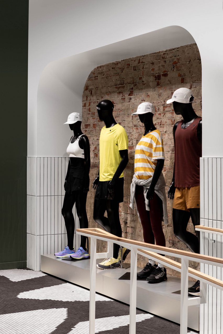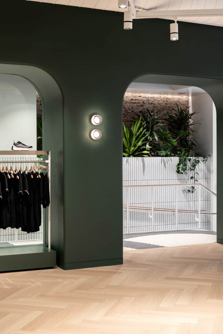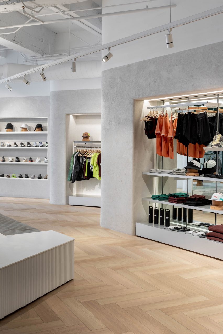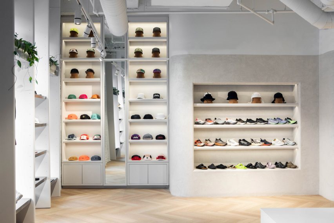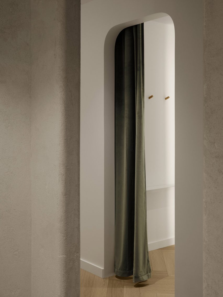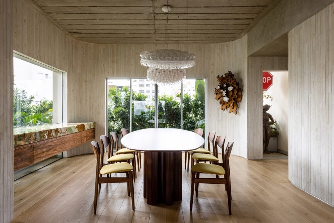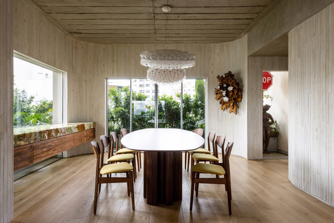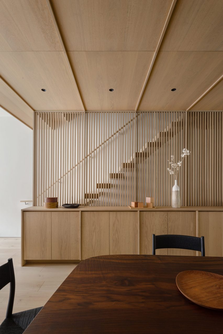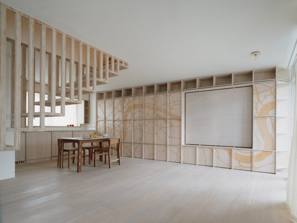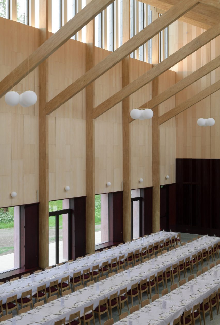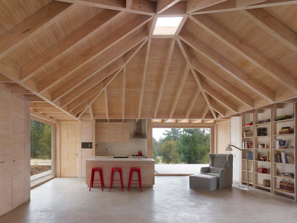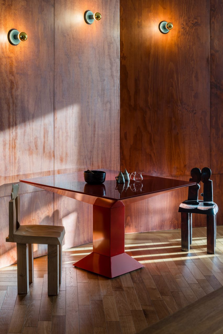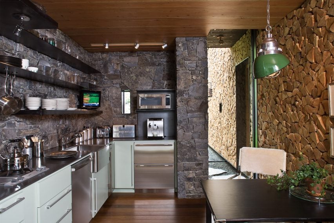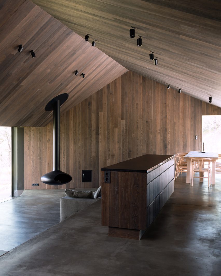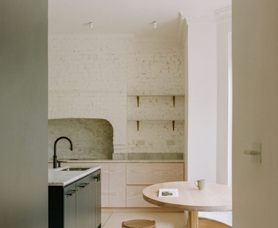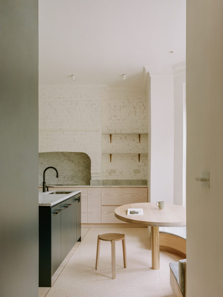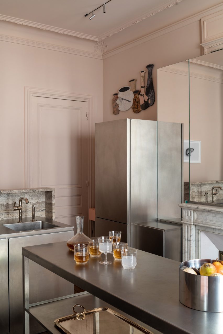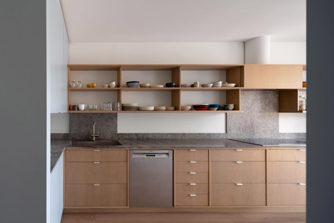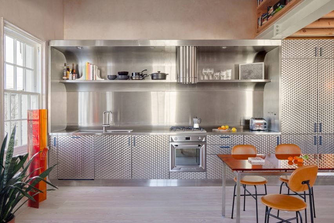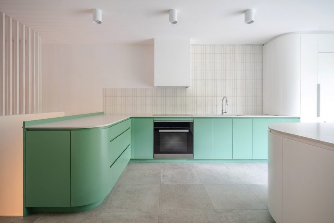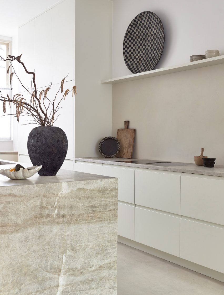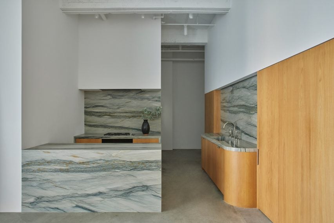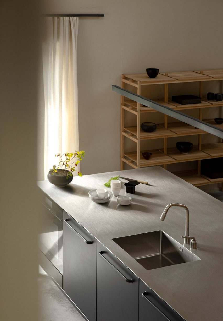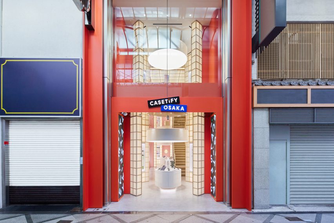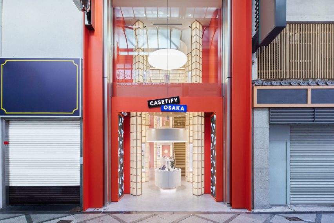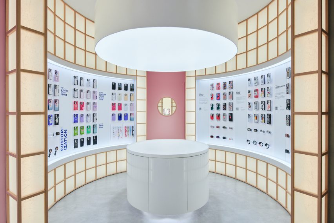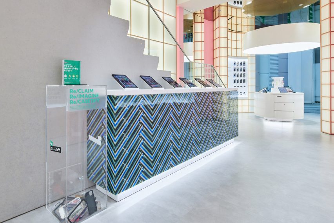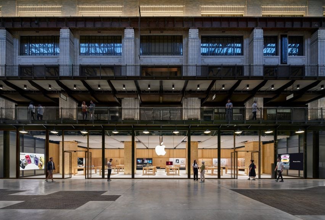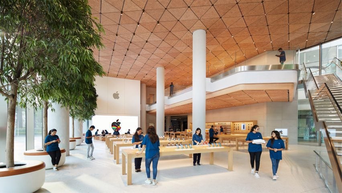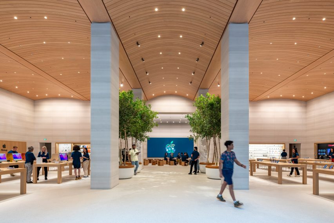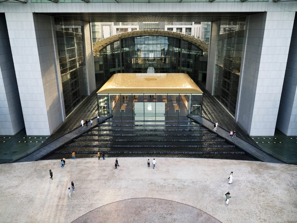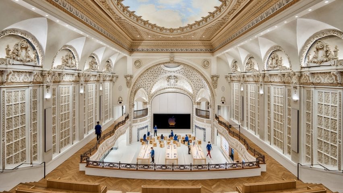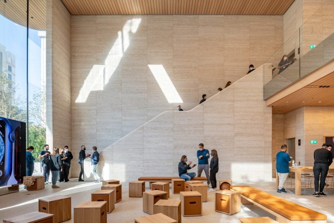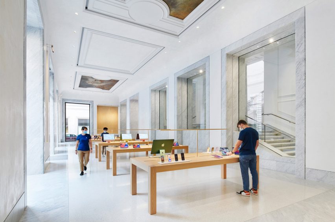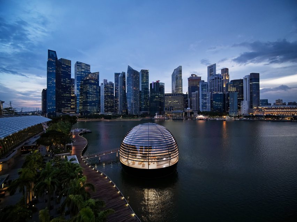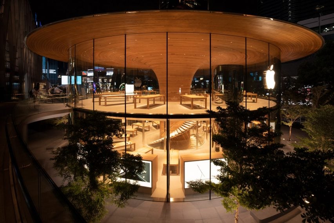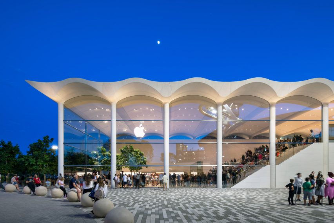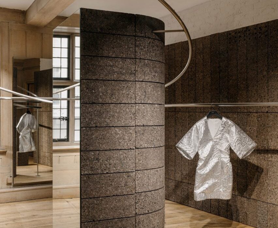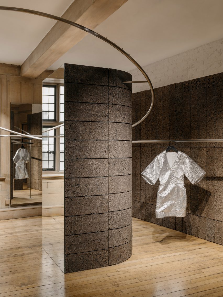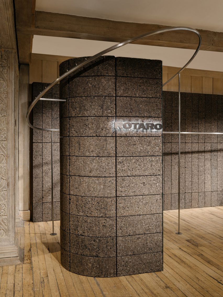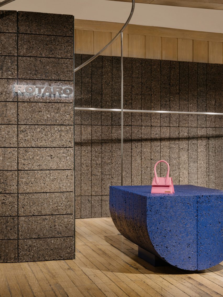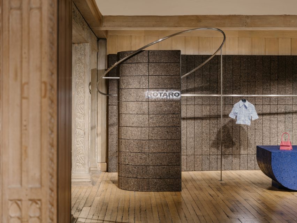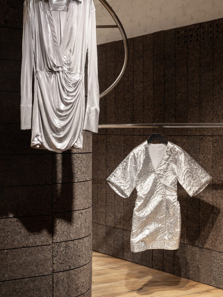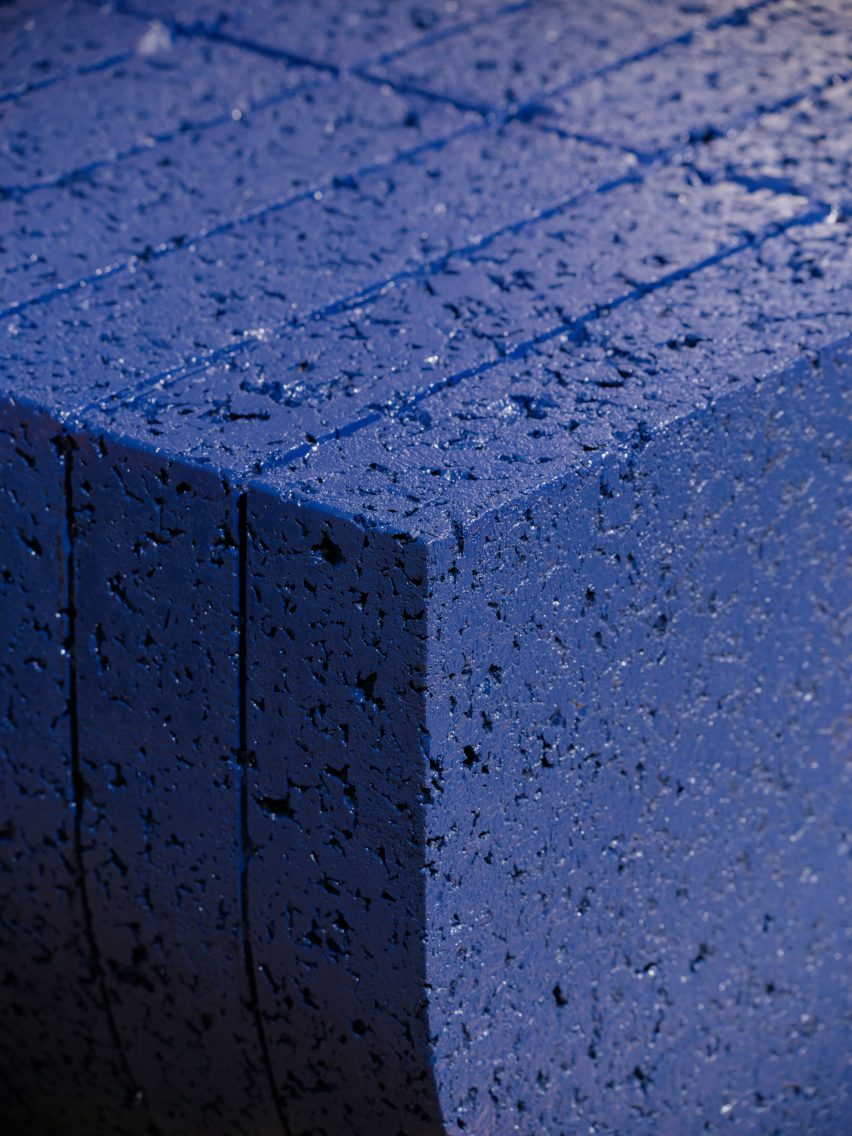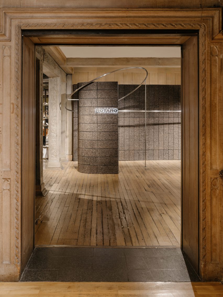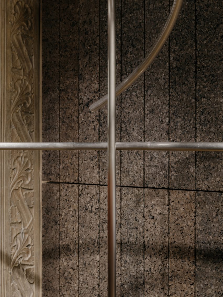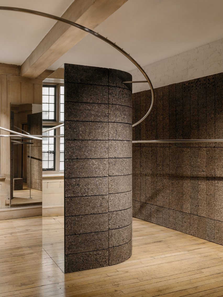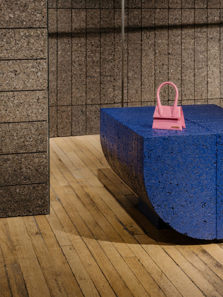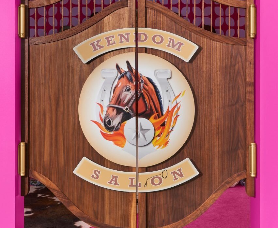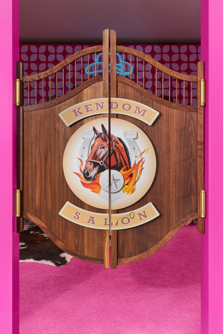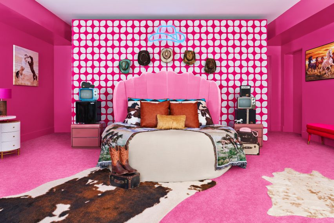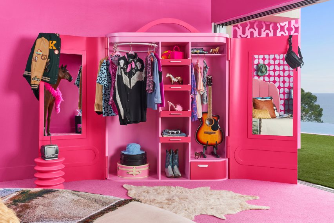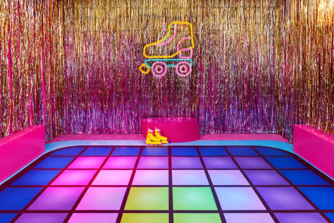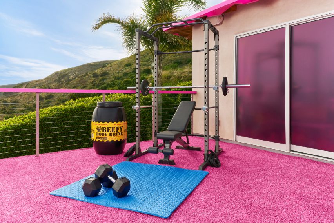Chinese designers can “bring something different to the world”
Architects and designers in China are poised to have a greater global influence as the country emerges from the coronavirus pandemic, according to Dezeen Awards China judges at a talk at Design Shanghai.
Hosted by Dezeen’s co-CEO Benedict Hobson, the panel discussion marked the launch of Dezeen’s new regional edition of Dezeen Awards to celebrate architecture and design in China, which is open for entries now.
It featured Dezeen Awards China judges Alex Mok and Frank Chou, alongside Neri&Hu managing director Jerry del Fierro, who stood in for Dezeen Awards China judge Rossana Hu, who had to pull out due to illness.

According to Chou, who is one of the most established product designers in China, the country has a huge amount of untapped design potential.
“In Europe, there are so many design firms,” he said.
“In China, we have a population of 1.4 billion, but how many designers are there? There’s really a huge potential for Chinese designers to bring something different to the world.”
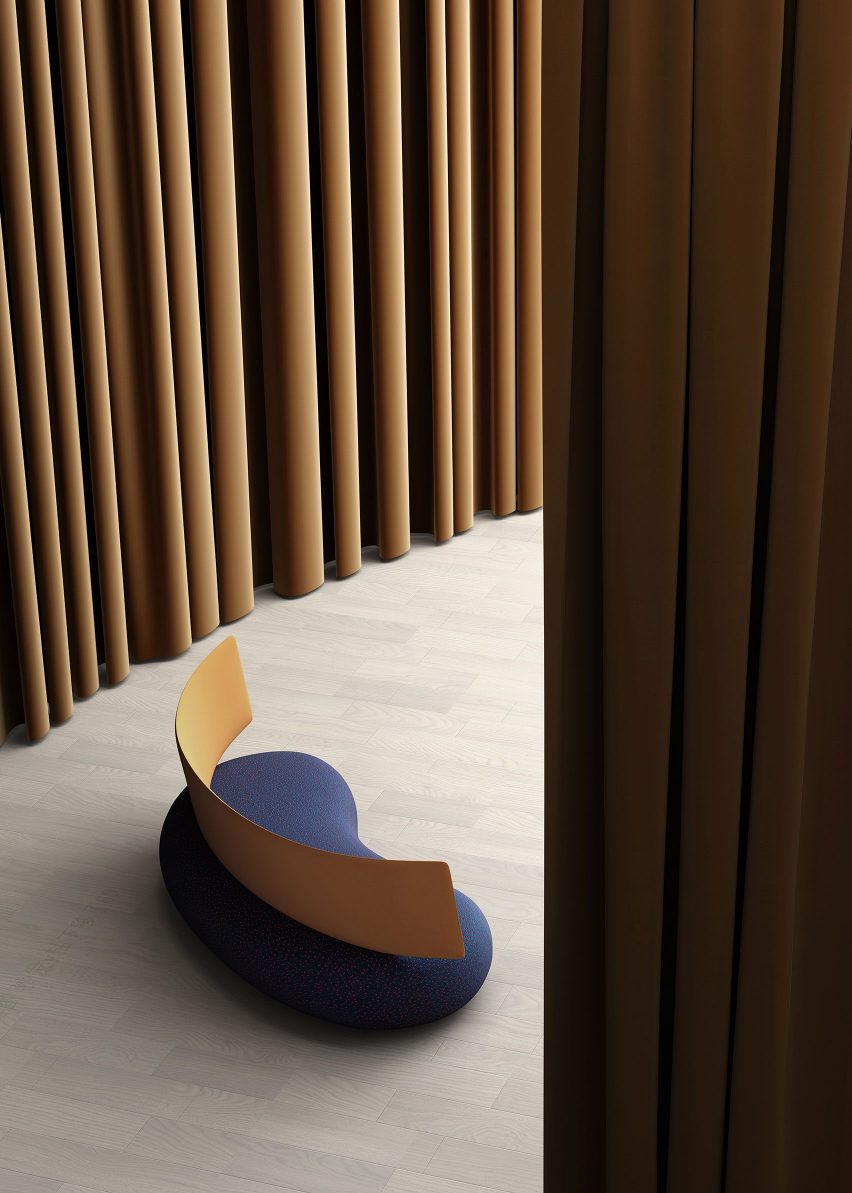
Chou believes that emerging Chinese designers are cultivating a unique, contemporary design language that draws from China’s rich history without being overly deferential to it.
“We need to shape the real modern Chinese culture,” he said.
“When we talk about culture, many people equate this to history, to something in the past. But we should also be thinking about the culture of the future. What will be China’s future culture?”

One firm that has successfully created a contemporary Chinese design identity is Neri&Hu, one of China’s best-known architecture and design studios.
According to managing director Del Fierro, the practice’s co-founders Hu and Lyndon Neri have been highly influenced by cultural theorist Svetlana Boym and her concept of “reflective nostalgia”.
“Reflective nostalgia is not a nostalgia that recreates the old, it respects the old but projects something new, something inspiring,” he said.
“It’s not about feeling sad about something that’s lost, but rather to taking elements from the past and making them fresh and new.”
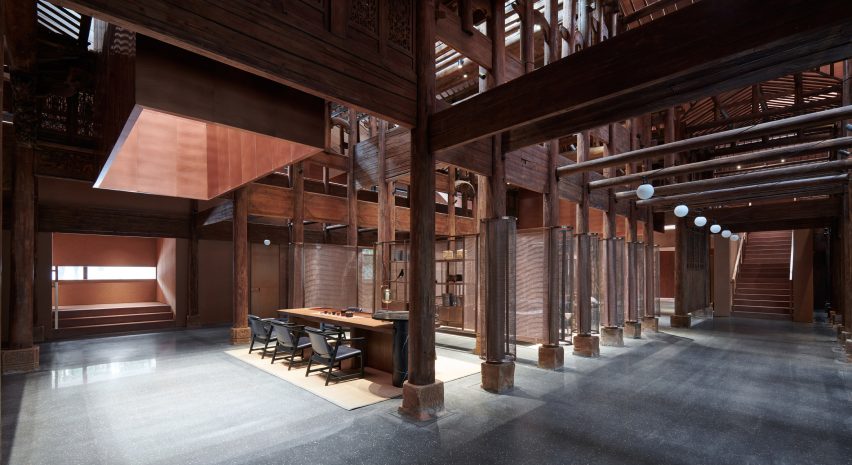
He believes that the conditions are right in China for architects and designers to push boundaries.
“If you work in America, and I worked in America for many years, some of the developers are very conservative,” he said.
“A lot of the Chinese developers are actually ready to try something more innovative. I think there’s something to be said about the culture here that allows for innovation.”

Mok, who is co-founder of Shanghai- and Hong Kong-based architecture and interior design studio Linehouse, agreed.
“Transitioning from working in the UK to China was a revelation,” she said.
“At first, I was a bit shocked. But very quickly I just embraced how fluid and fast it is here. We now have the opportunity to be working globally, but our heart is still in China.”
Taking place as part of the Forum programme of talks at Design Shanghai 2023, the first edition of the annual trade show that has taken place since China relaxed international travel restrictions imposed during the coronavirus pandemic, the panel discussion explored how China’s architecture and design scene has been impacted by the pandemic.
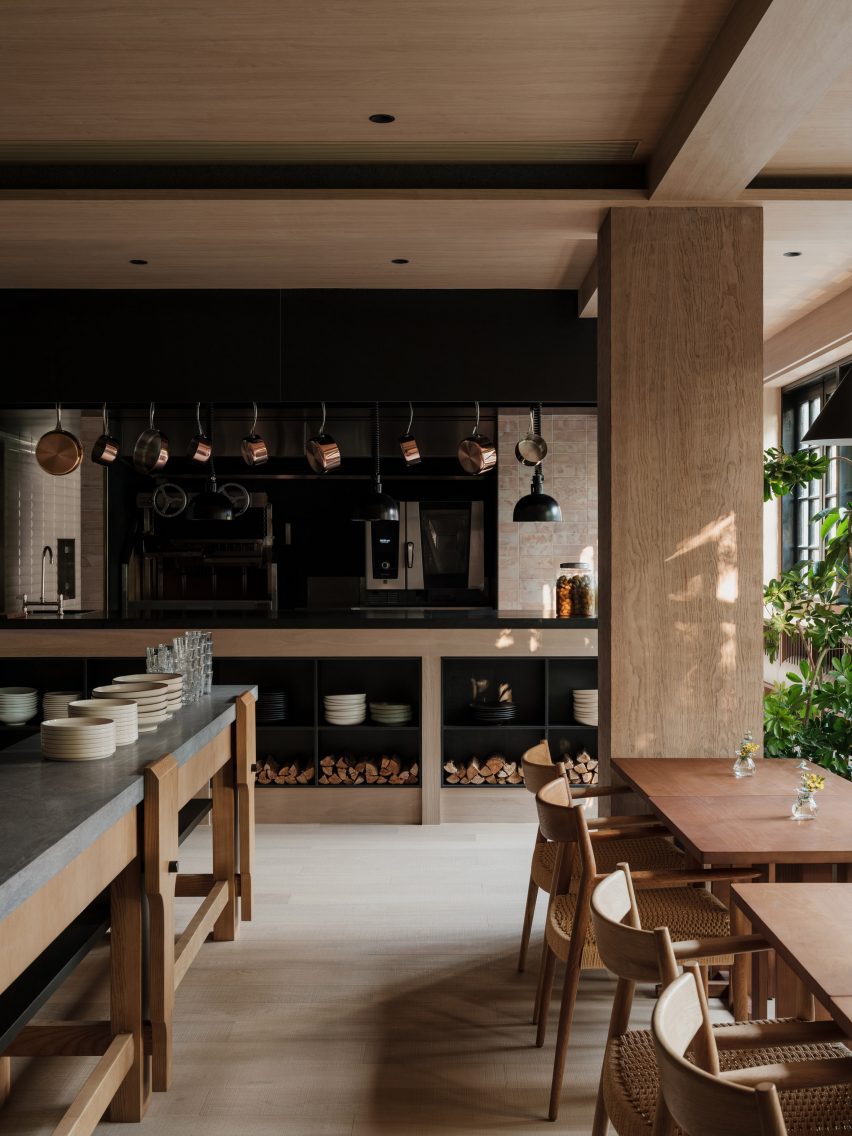
According to Mok, Covid-19 forced many architecture and design firms in China who previously relied on foreign workers to nurture and cultivate local talent instead.
“Everything had to be more local, which I think was a positive thing,” she said.
“It became a bit more about Chinese creativity. When we were hiring, we kept getting all these CVs from foreign architects, but it was impossible [to hire them]. This meant we ended up fostering more local Chinese talent.”
Del Fierro said that Neri&Hu experienced something similar, with many of the firm’s foreign workers returning to Europe or the US and working remotely. According to Fierro, this had the unexpected but welcome consequence of increasing the practice’s international projects.
Covid-19 pandemic created “new opportunities” for architects and designers
“Our practice is very different from three years ago,” he said.
“When the pandemic happened, there were a number of our staff who wanted to return to Europe. We now have about 50 per cent of our projects diversified. Fifty per cent of them are still in China, but 50 per cent are now outside of China.”
According to Del Fierro, the global acceptance of remote working will provide more opportunities for firms based in China to work on projects abroad.
“The concept of remote working is now very commonplace and we are not limited by physical travel anymore,” he said.
“So suddenly, we have all these new opportunities. We are based in Shanghai, can we work in Cape Town? Absolutely! And we don’t have to go there every month. So I think the pandemic caused an interesting situation to create new opportunities.”

Dezeen Awards China open for entries until 24 August
Chou, Mok and Neri&Hu co-founder Hu are among the first judges to be announced for Dezeen Awards China, which launched in Shanghai on 8 June in partnership with Bentley. Further judges will be announced in the coming weeks.
Dezeen Awards China is open for entries now until 24 August 2023, but studios can save money on their entry if they enter before 13 July 2023.
There are 17 project categories to enter across architecture, interiors and design. The winners of these project categories will go head to head for the chance to be crowned one of three project of the year winners across architecture, interiors and design.


