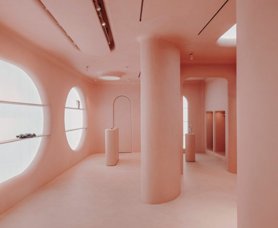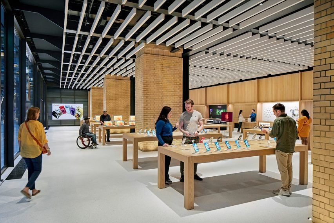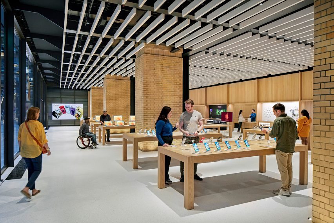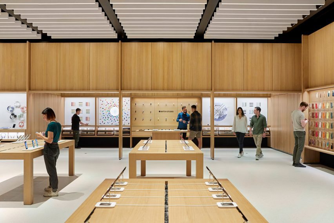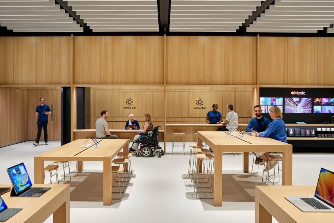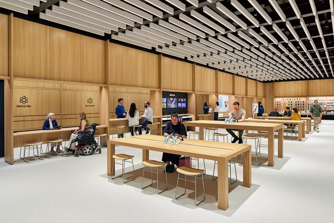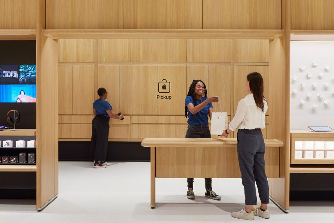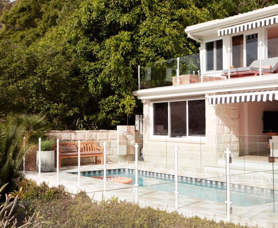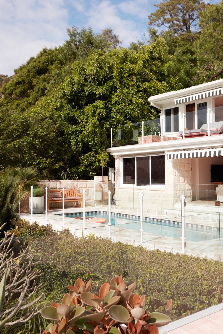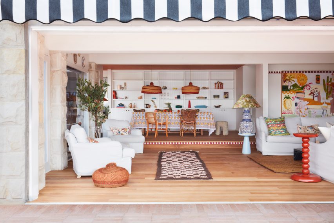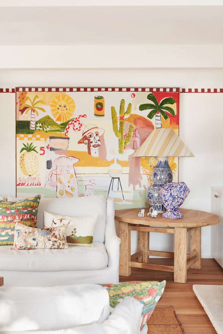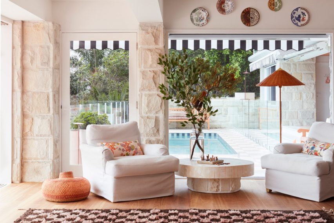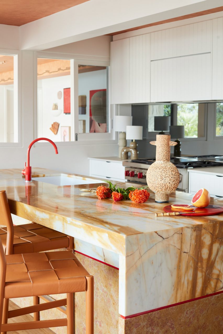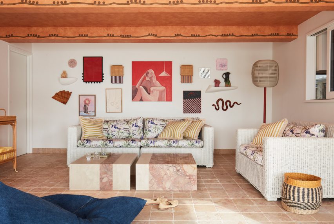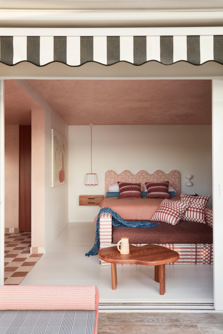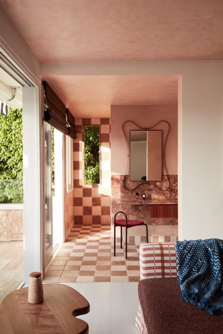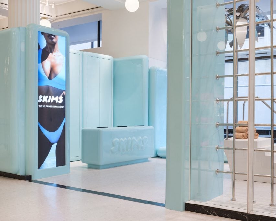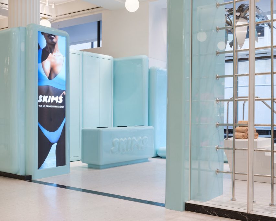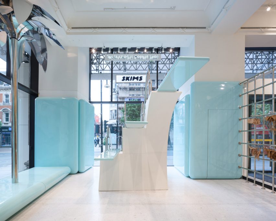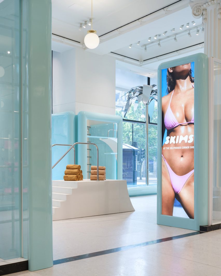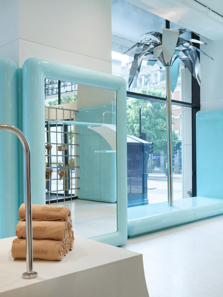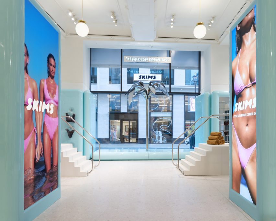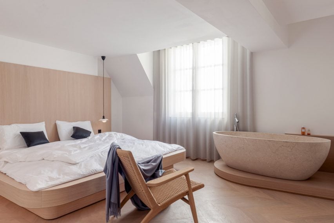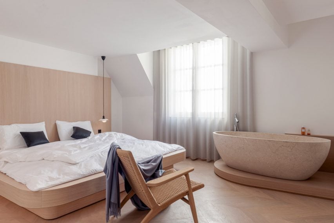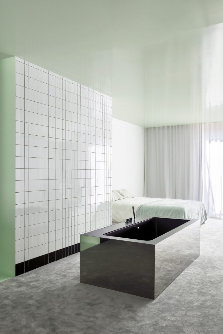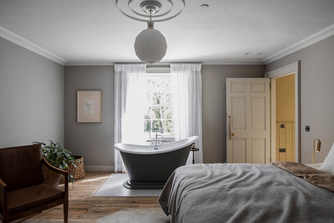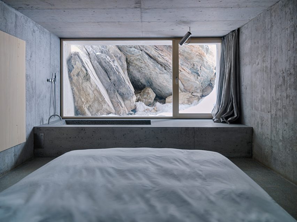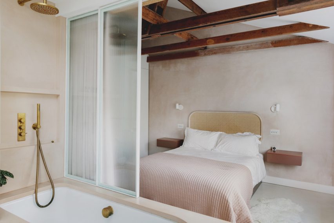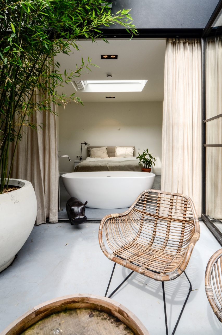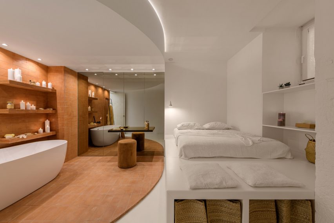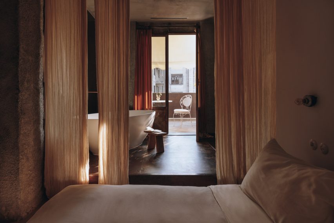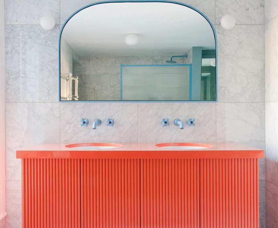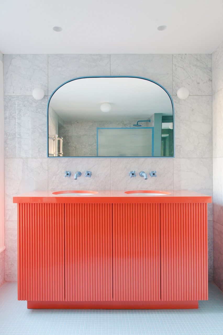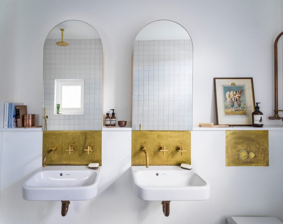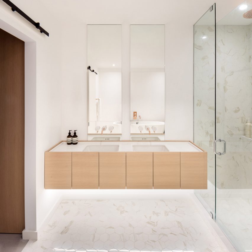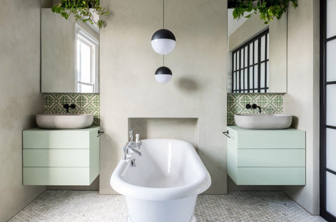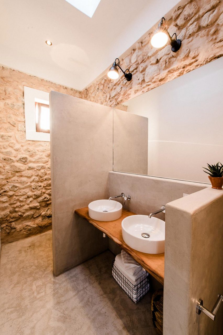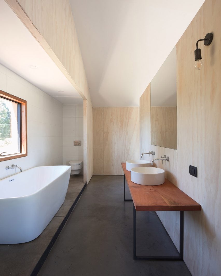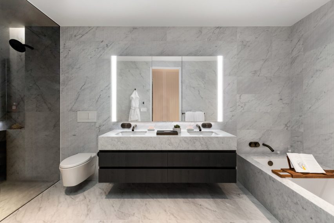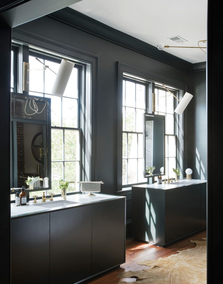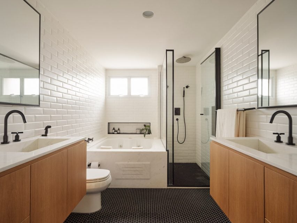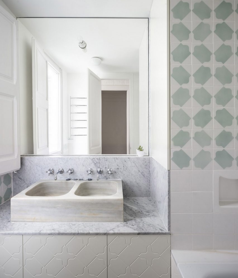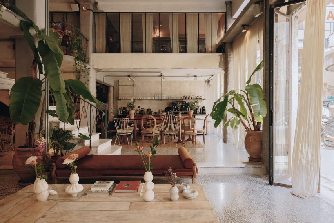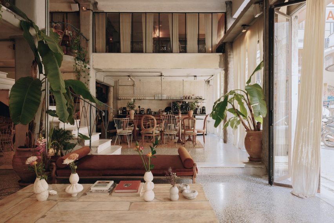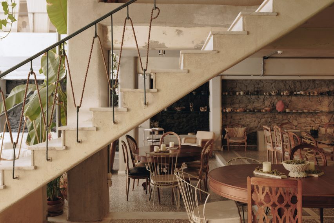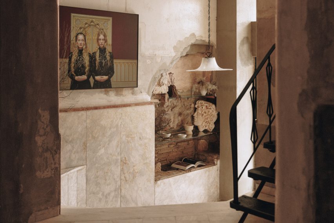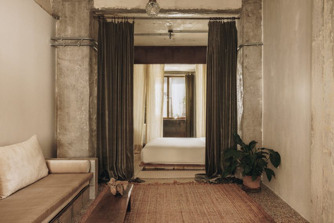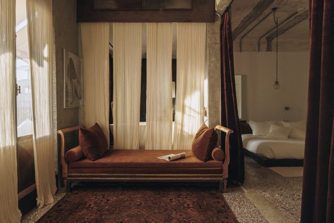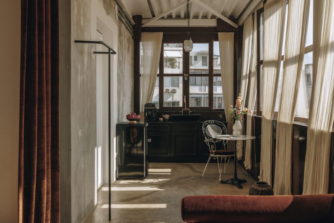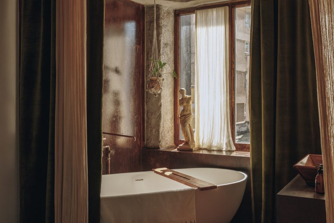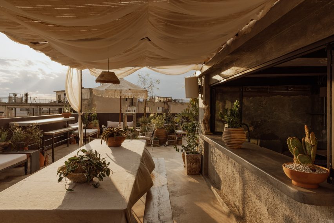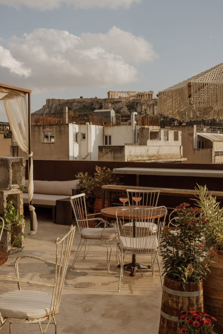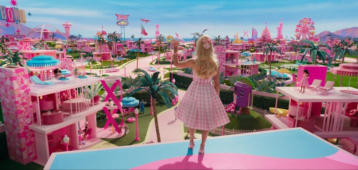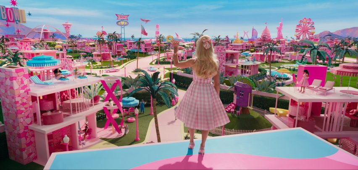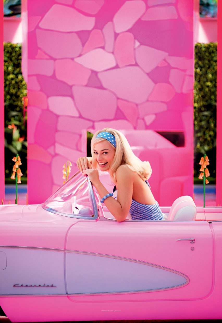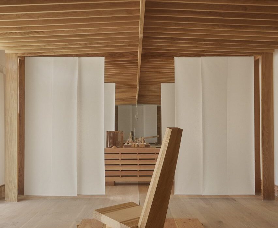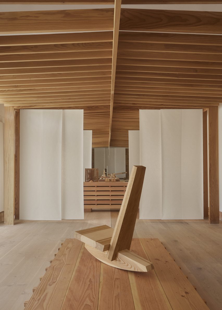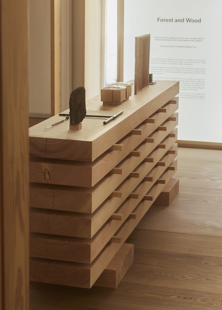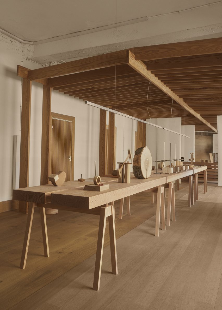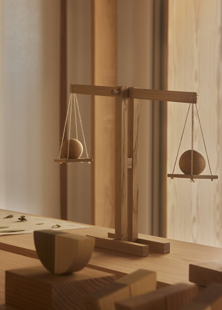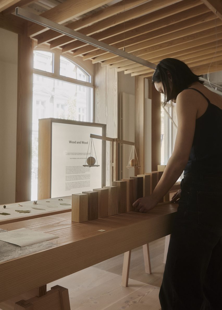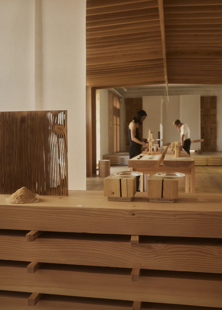Isern Serra turns renderings into reality to form pink Moco Concept Store
Design studio Isern Serra has transformed a computer-generated image by digital artist Six N Five into a rose-coloured retail space for the Moco Museum in Barcelona.
Situated in Barcelona’s El Born neighbourhood, the Moco Museum exclusively exhibits the work of modern artists such as Damien Hirst, Kaws, Yayoi Kusama and Jeff Koons.
The institution’s eponymous concept store has a similarly contemporary offering, selling a mix of design, fashion and lifestyle goods.
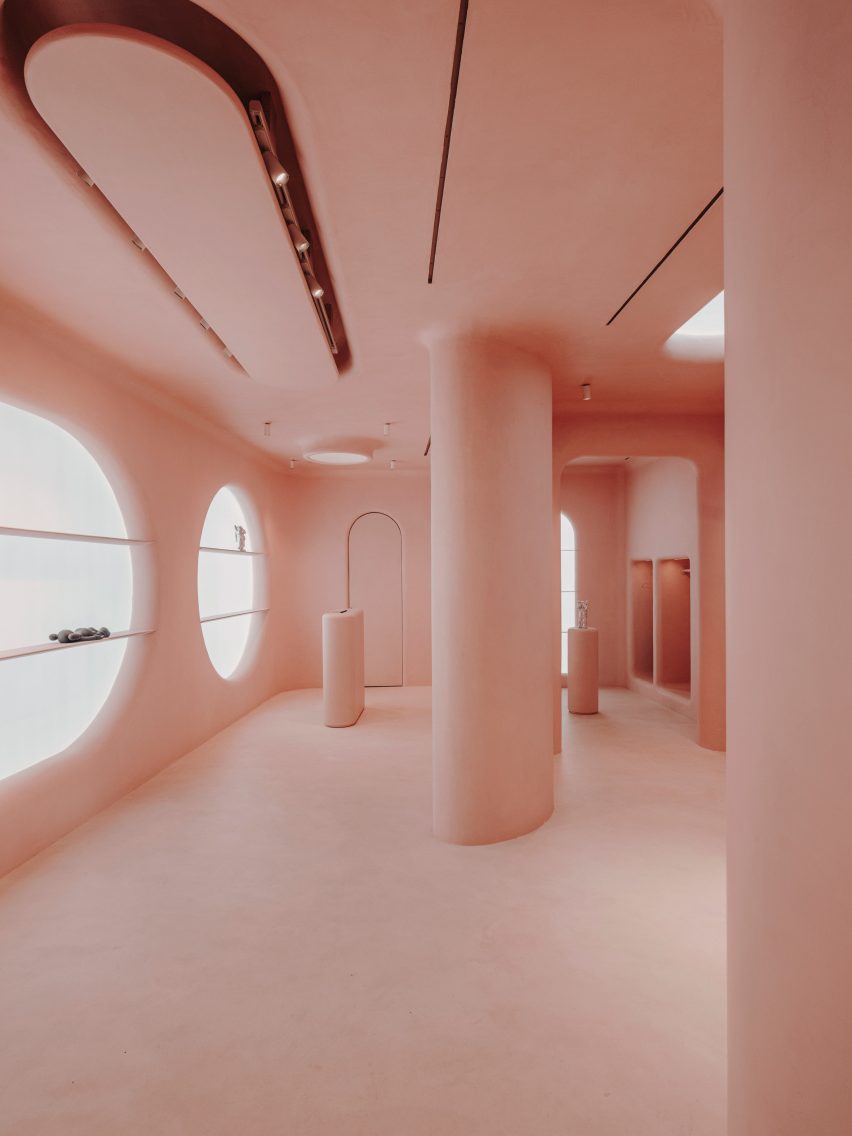
Its surreal pink interior started out as a computer-generated image by Six N Five, a digital artist known for envisioning other-worldly dreamscapes in pastel hues.
Barcelona-based design studio Isern Serra then brought the image to life, using pink micro-cement to achieve the same uniform, ultra-smooth surfaces seen in the drawing.
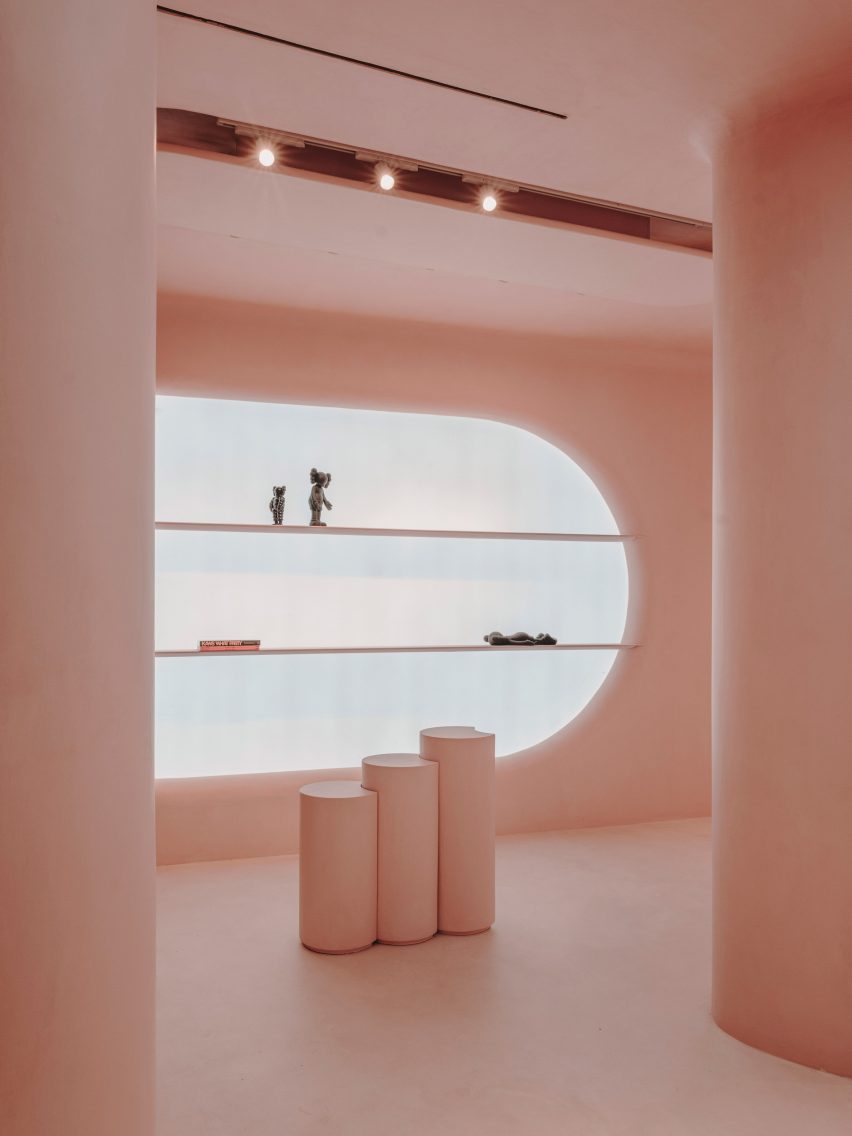
“The Moco Concept Store represented an interesting challenge, as I had to combine the purpose of the store with actual architecture remaining true to our original dreamy world I had built in CGI,” explained Six N Five, whose real name is Ezequiel Pini.
“But these concepts were able to go one level further, both in decisions and execution, thanks to Isern Serra who brought its extraordinary talent and experience.”
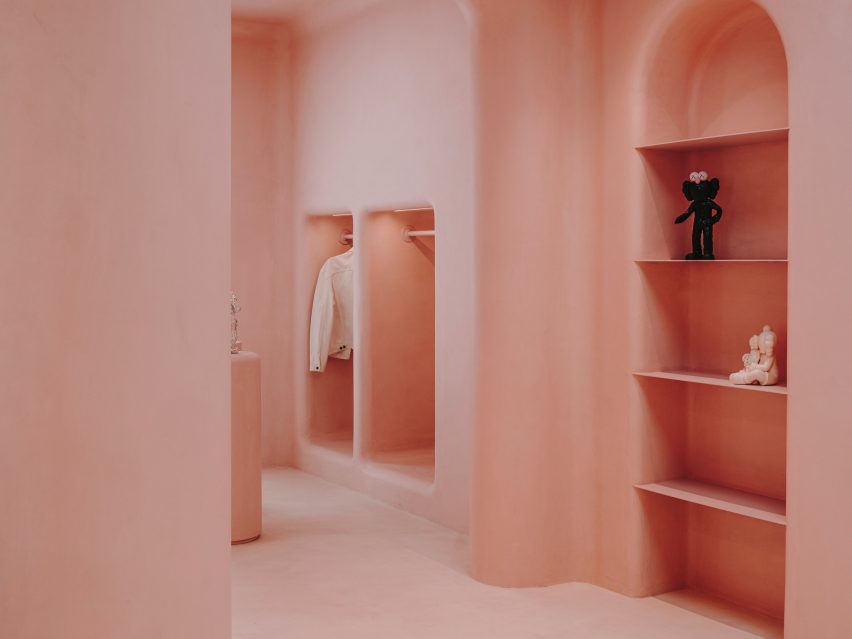
The store’s rosy interior can be seen through two large openings in its facade – one of them is rectangular, while the other is slightly curved and contains the entrance door.
A series of chunky columns run through the middle of the space. Surrounding walls have been punctured with arched, square and circular display niches, some of which are dramatically backlit.
Rows of shelves and a frame for a tv screen have also been made to project from the wall.
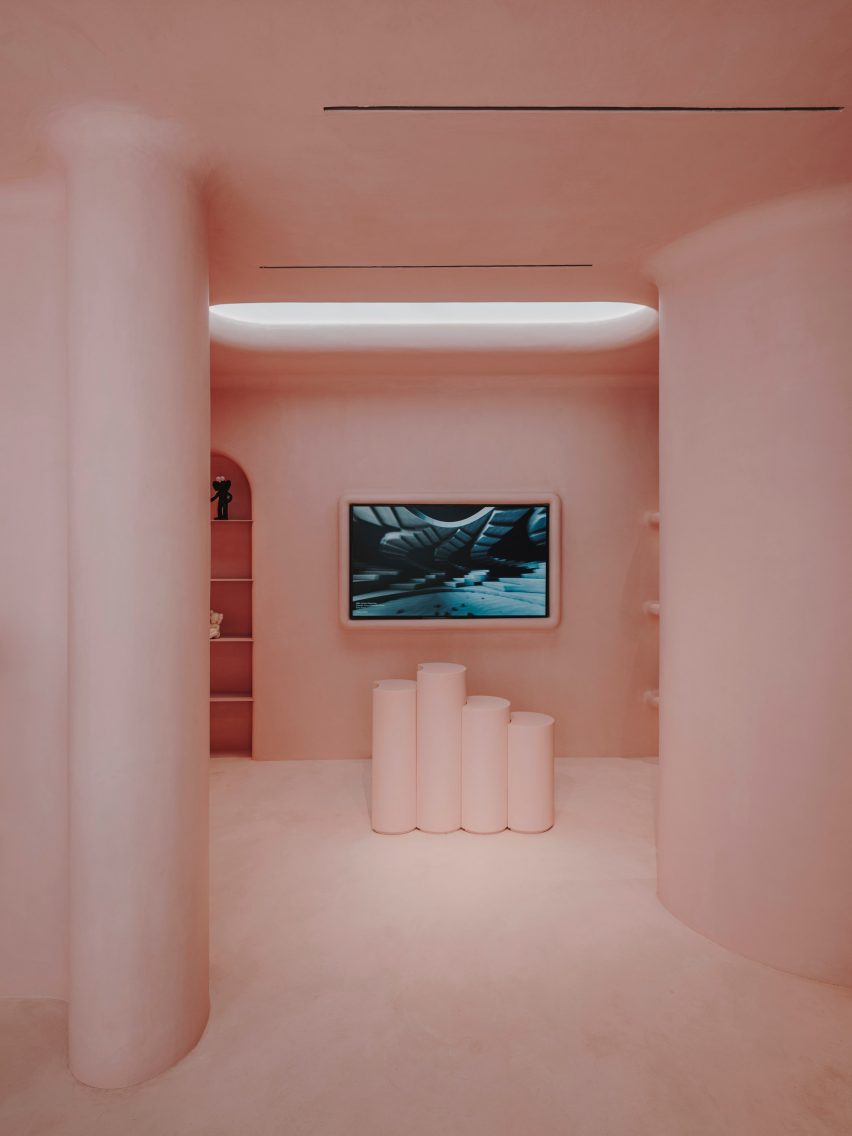
The store’s largely open floor plan is only interrupted by a few pink cylindrical plinths used to showcase products, and a bespoke pink cashier desk with an integrated computer system.
Custom spotlights have been installed on the ceiling, along with a faux skylight.
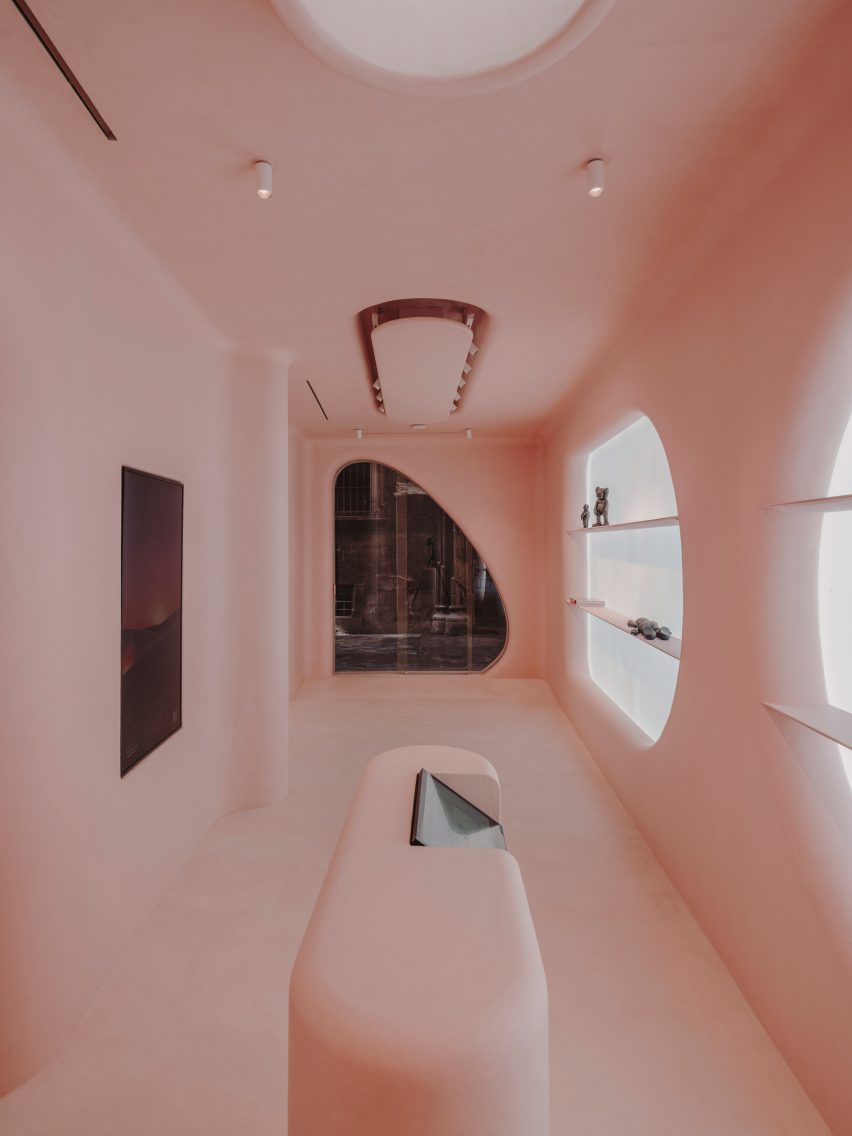
An increasing number of creatives are making their virtual designs a reality.
Last year, digital artist Andres Reisinger collaborated with furniture brand Moooi to produce a physical version of his Instagram-famous Hortensia chair, which was initially a rendering.
The piece is covered with 20,000 pink fabric petals, emulating the almost fluffy appearance of a hydrangea flower.
In Sweden, designer Christoffer Jansson passed off a virtual apartment as an Instagram home renovation project.
The photography is by Salva Lopez.
Project credits:
Authors: Six N Five and Isern Serra
Builder: Tegola Rosso SL

