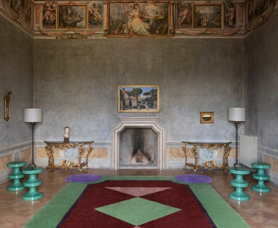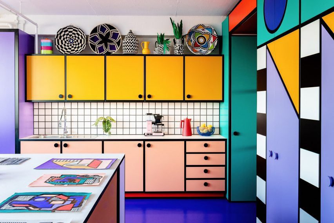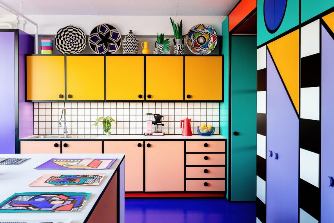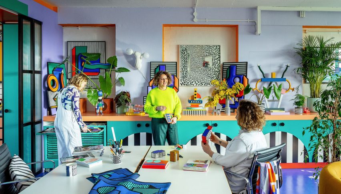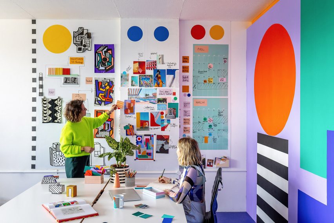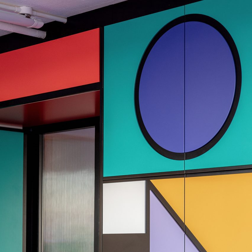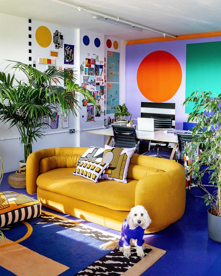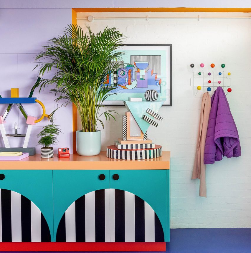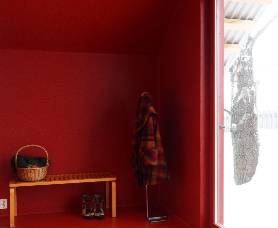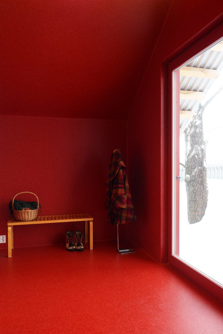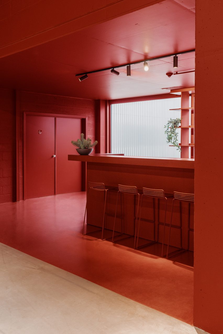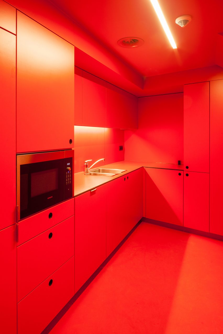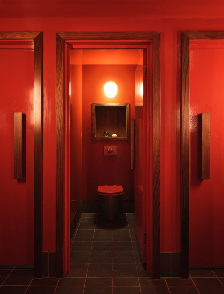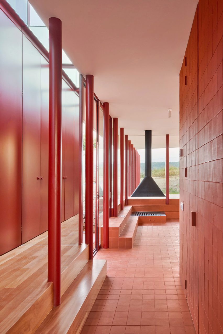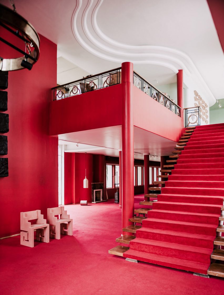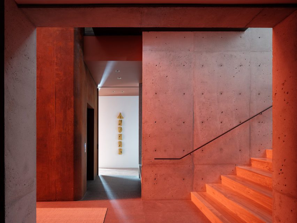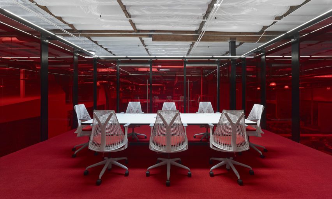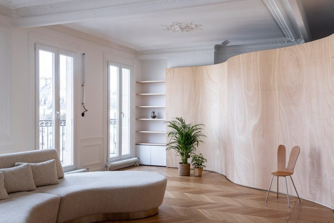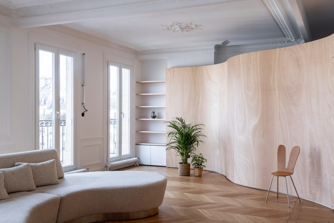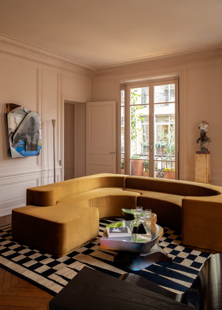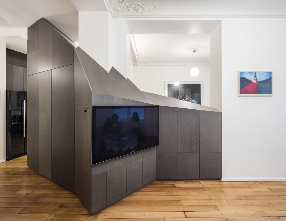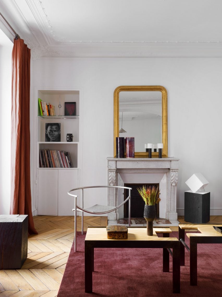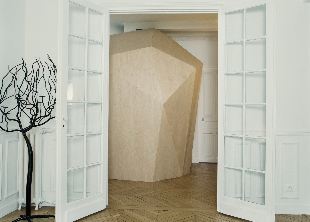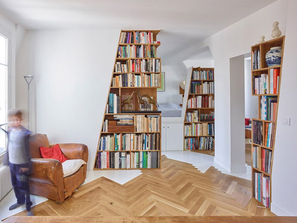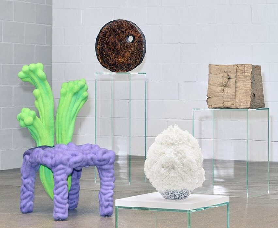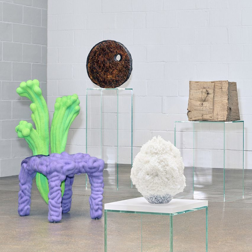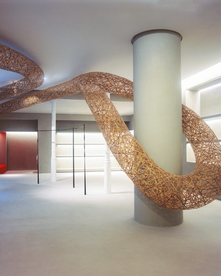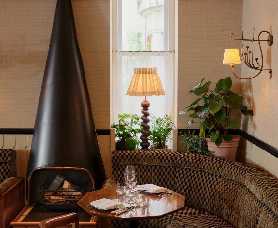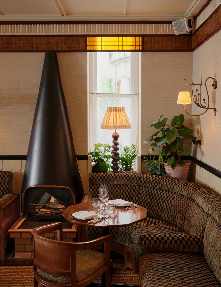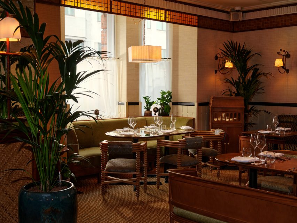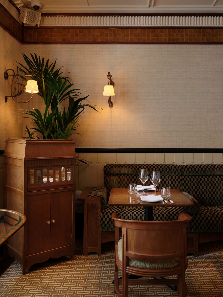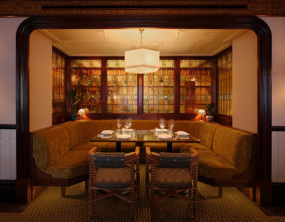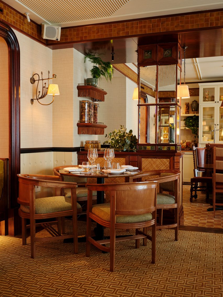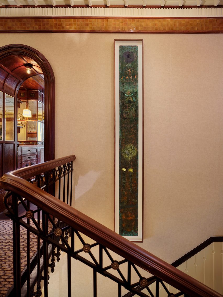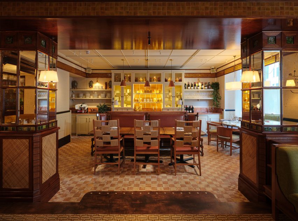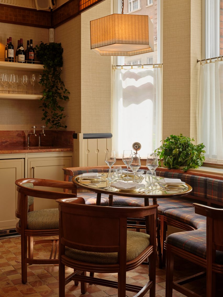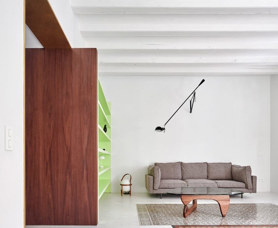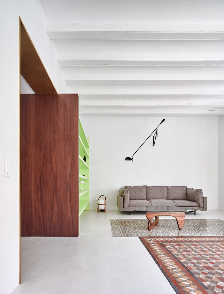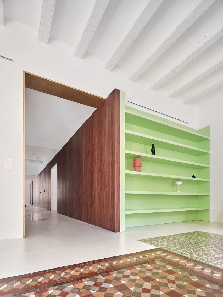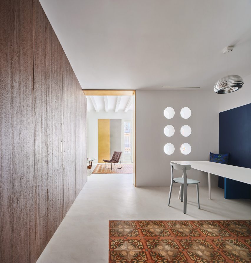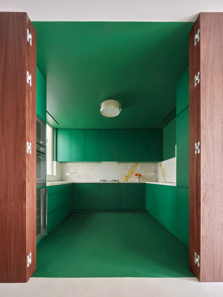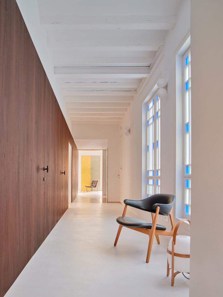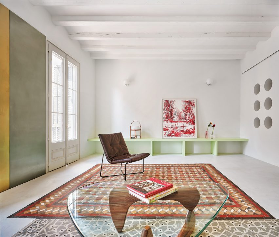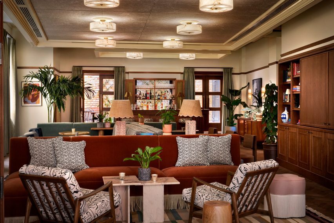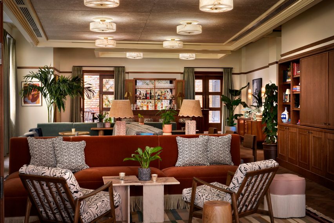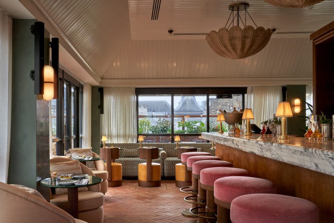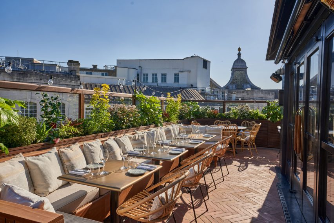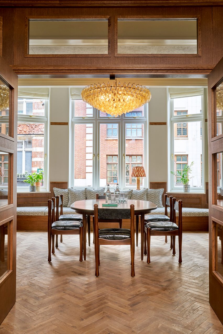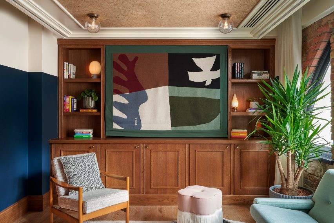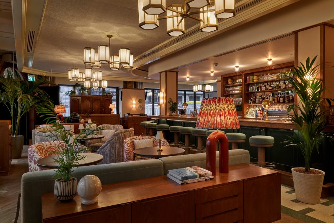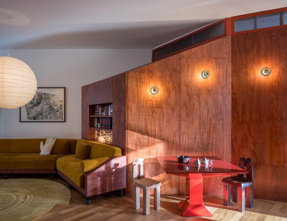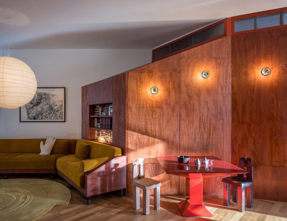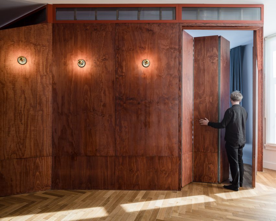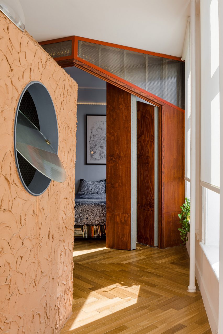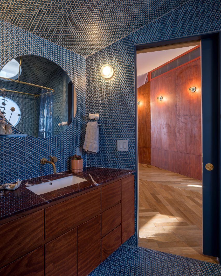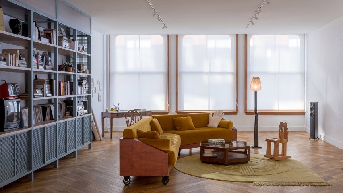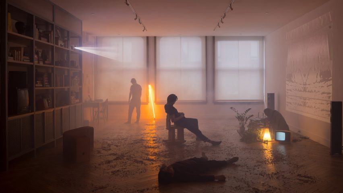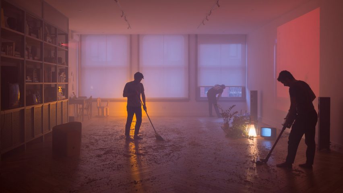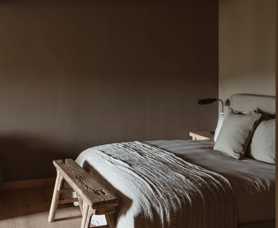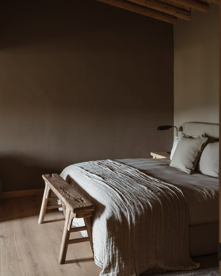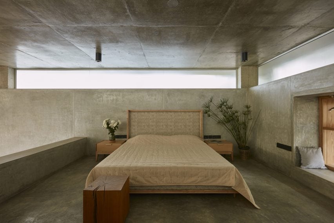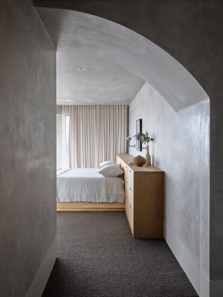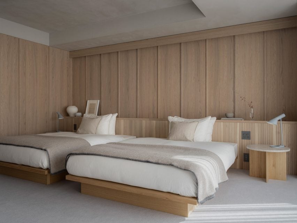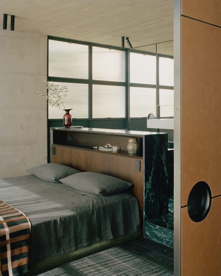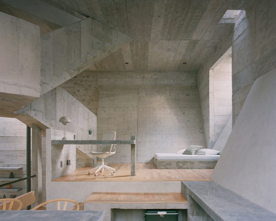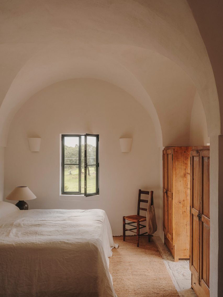India Mahdavi enlivens Rome’s Villa Medici with bold geometric furnishings
Architect India Mahdavi has updated six rooms within Rome’s 16th-century Villa Medici to feature an array of contemporary and colourful furniture.
The intervention comes as part of a three-year project called Re-enchanting Villa Medici, which was launched in 2022 to amplify the presence of contemporary design and craft within the Renaissance palace.
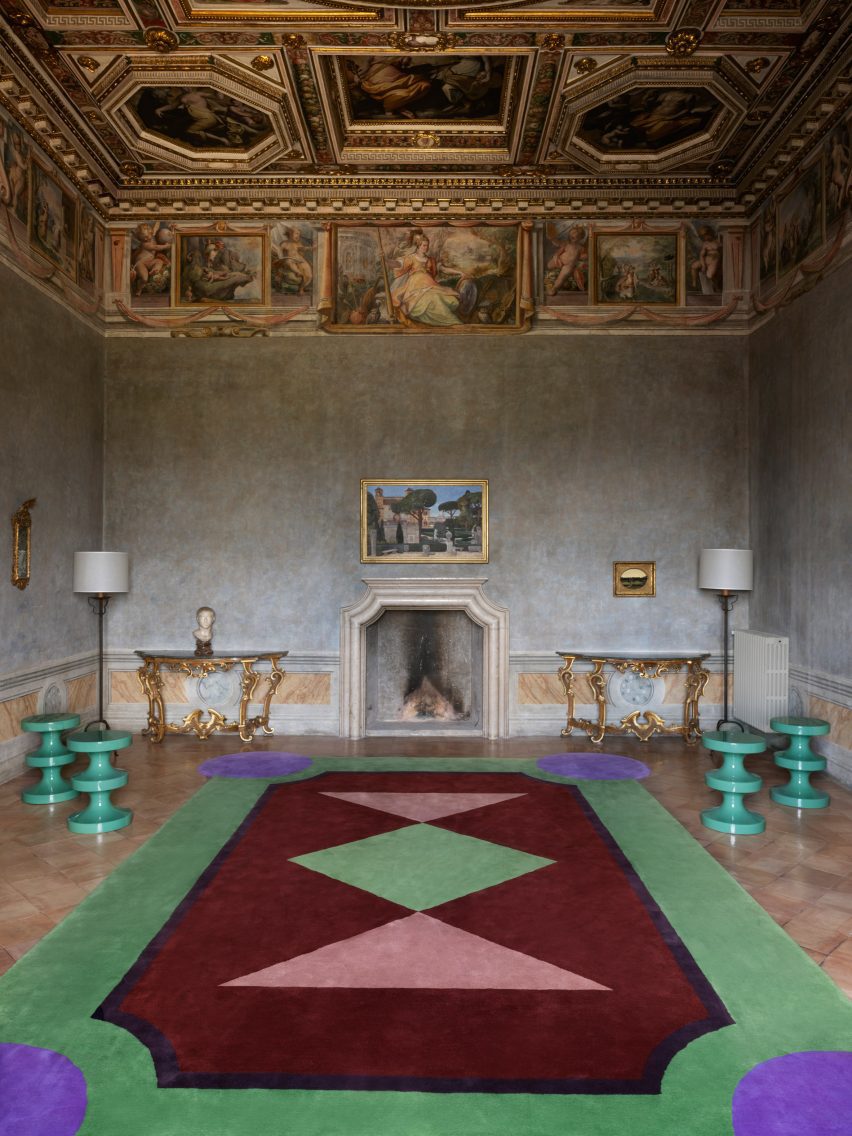
While the first phase of the project saw fashion brand Fendi revamp Villa Medici’s salons, Mahdavi was asked to freshen up rooms on the building’s piano nobile or “noble level”, where the main reception and the bedrooms are housed.
She worked on a total of six spaces including the Chamber of the Elements, Chamber of the Muses and Chamber of the Lovers of Jupiter, which once served as an apartment to Cardinal Ferdinando de Medici.
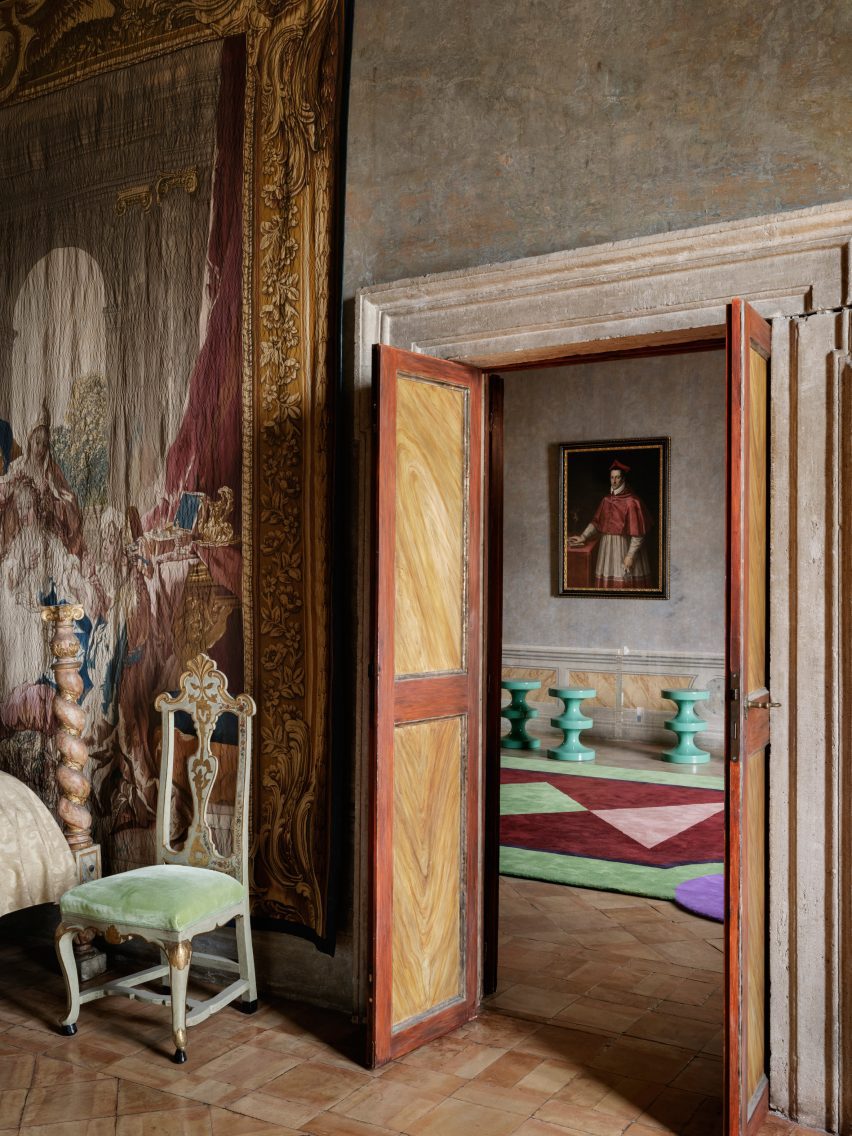
The three other rooms – titled Debussy, Galileo and Lili Boulanger – were formerly used as guest quarters.
In the Chamber of the Muses, which is topped with a dramatic coffered ceiling, Mahdavi inserted sea-green editions of her Bishop stool alongside an enormous hand-tufted rug by French workshop Manufacture d’Aubusson Robert Four.
Its geometric design features green, purple, red, and rosy pink shapes, recalling the flowerbeds that appear across the villa’s sprawling gardens.
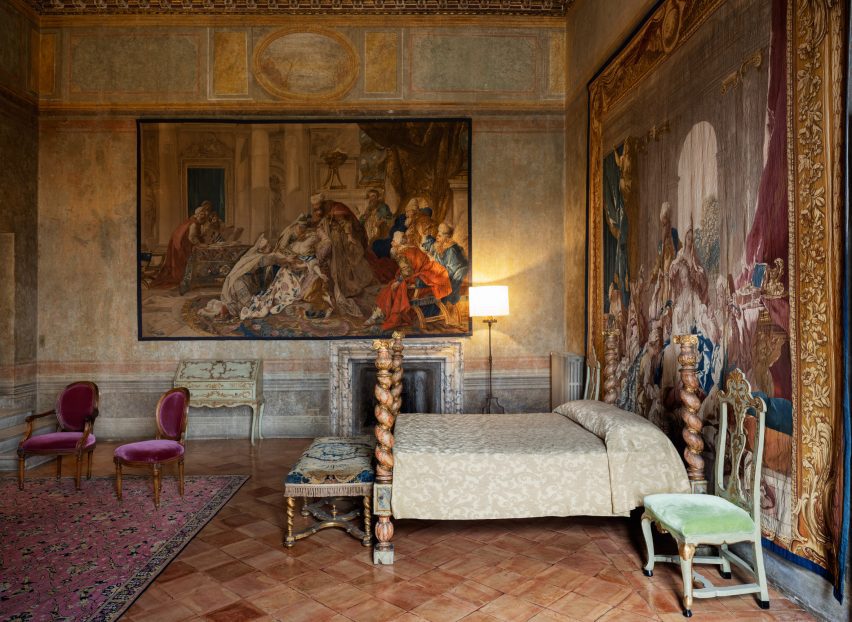
Only subtle alterations were made to the Chamber of the Elements and Chamber of the Lovers of Jupiter, where Mahdavi has repositioned an existing bed to sit against an expansive wall tapestry.
Some of the chairs here were also reupholstered in raspberry-hued velvet.
A cluster of bright yellow sofas and armchairs sourced from the French conservation agency Mobilier National was incorporated into the Lili Boulanger room, named after the first female composer to take up residence at the villa.
The furnishings sit on top of a blush-pink rug by French manufacturer La Manufacture Coglin and are accompanied by octagonal tables designed by Mahdavi.
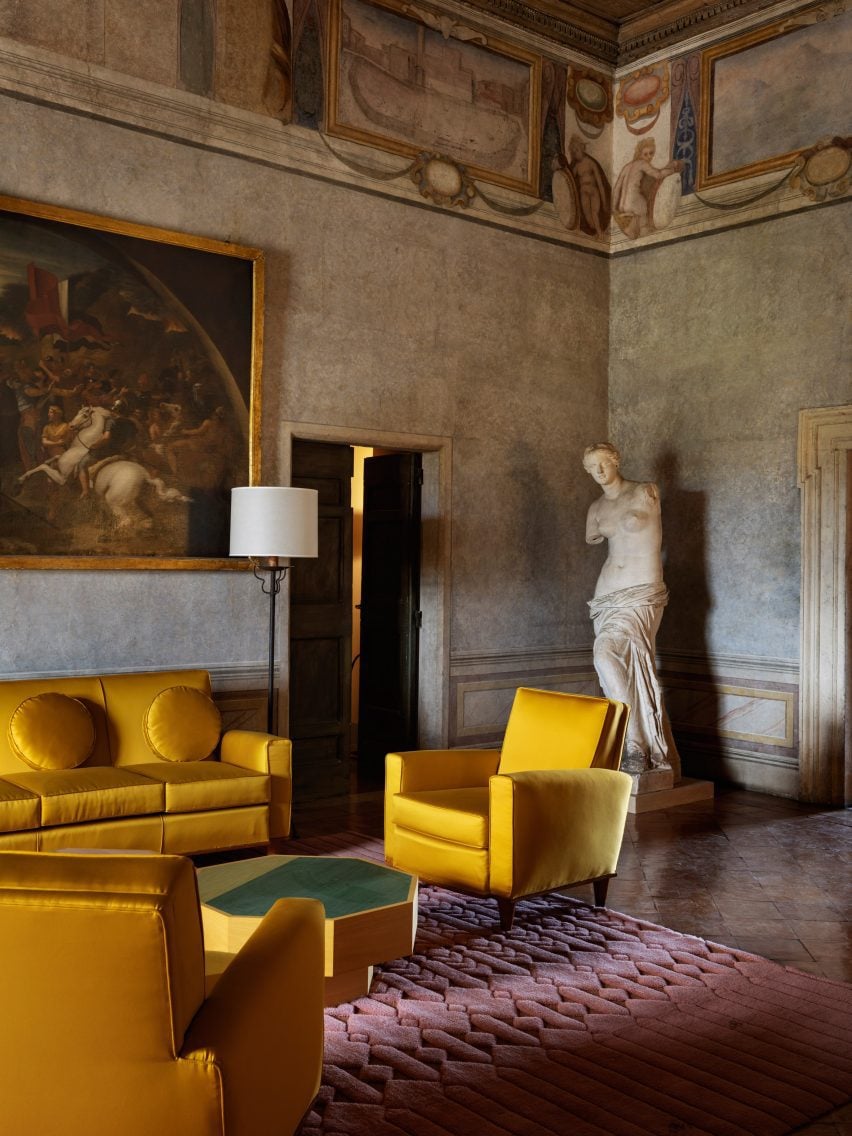
A Renaissance-style four-poster bed was added to the room named after astronomer Galileo Galilei, who reportedly visited Villa Medici twice in his lifetime.
The bed’s tiered wooden base and headboard were inlaid with graphic, berry-toned marquetry by cabinetmaker Craman Lagarde. The pattern, which also appears on the curtains that enclose the bed, takes cues from the design of the villa’s flooring.
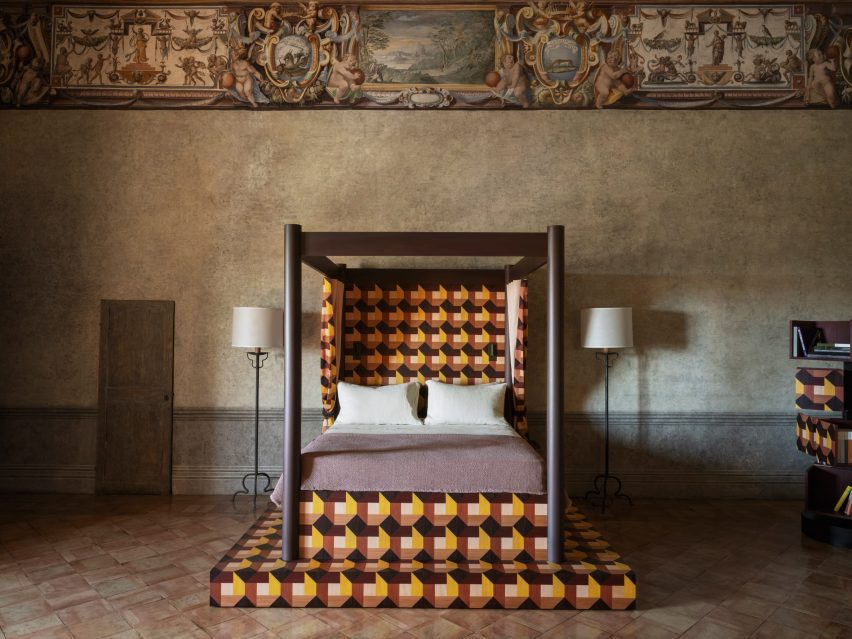
A similar bed can be seen in the room named after French composer Claude Debussy. But this time, the marquetry done by French furnituremaker Pascal Michalon is executed in more “acidulous” colours that Mahdavi said reminded her of Debussy’s piano piece Clair de lune.
Mahdavi has lent her distinctive colour-rich aesthetic to a number of significant venues. Recent examples include the lavish London restaurant Sketch, to which she added sunshine-yellow and golden furnishings.
The photography is by François Halard.

