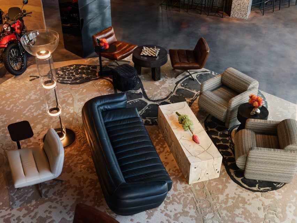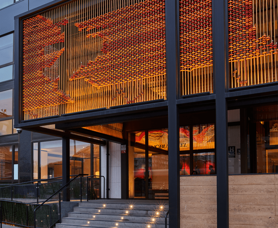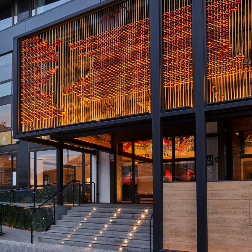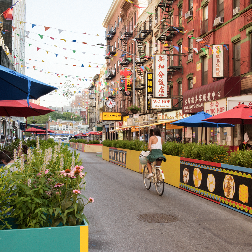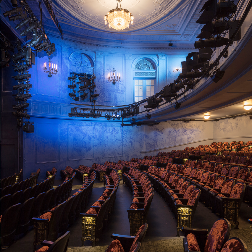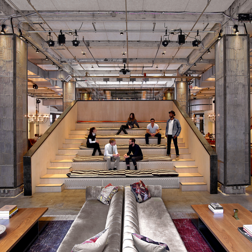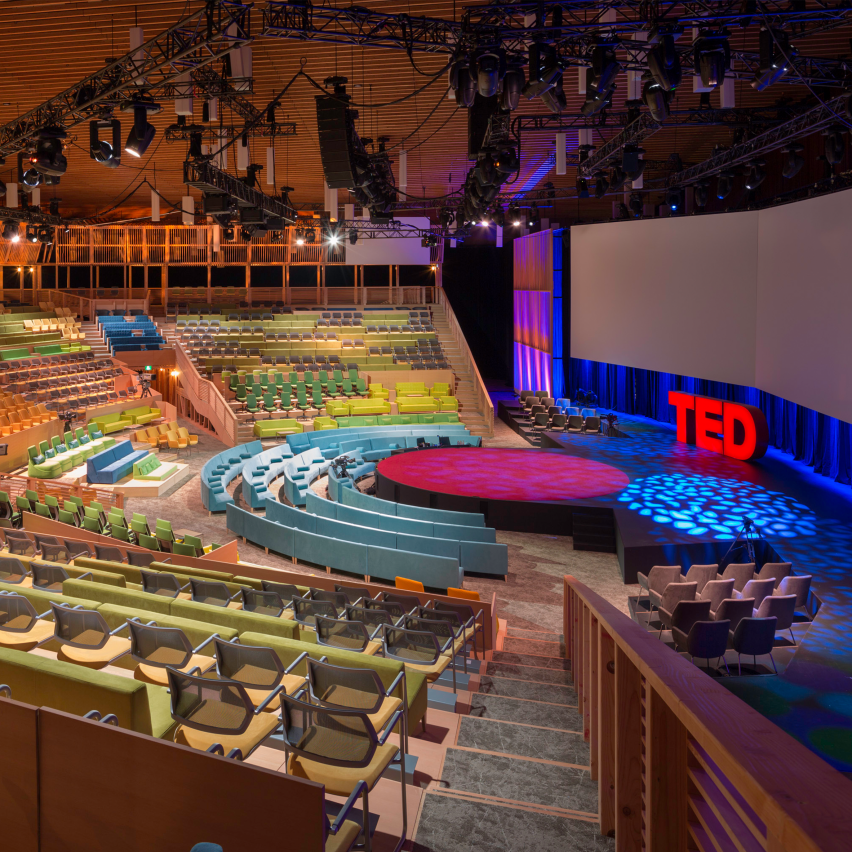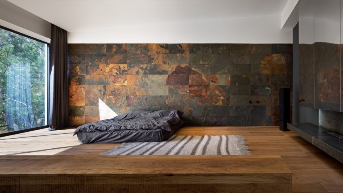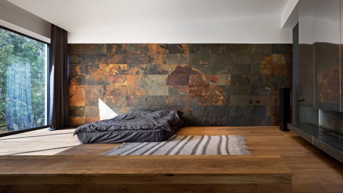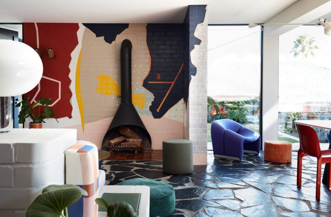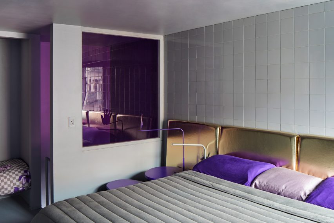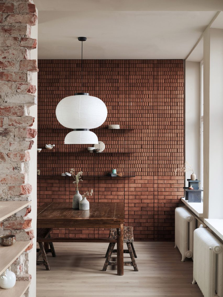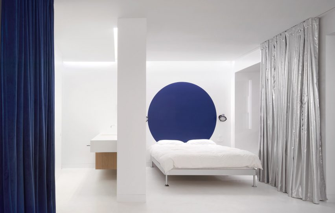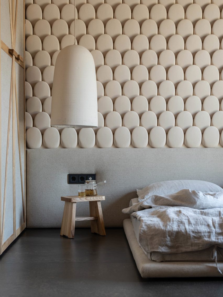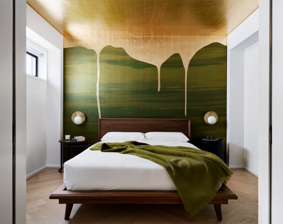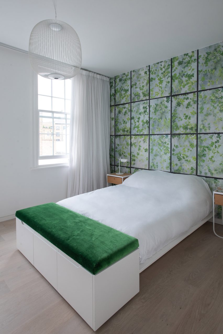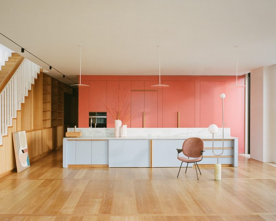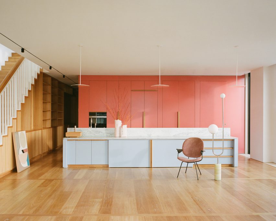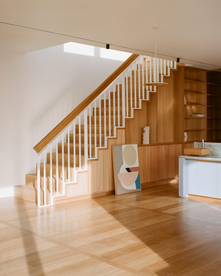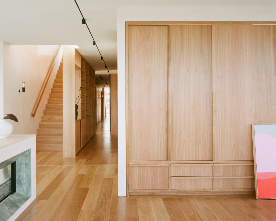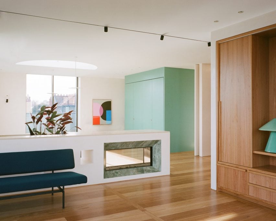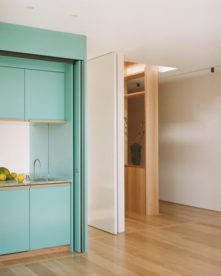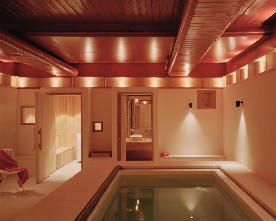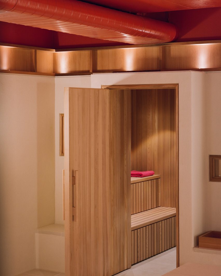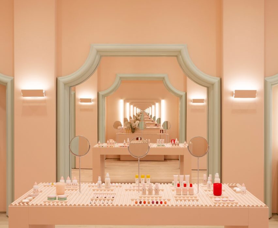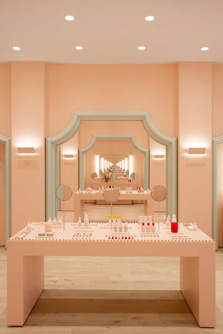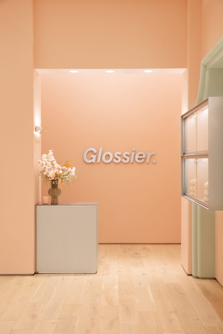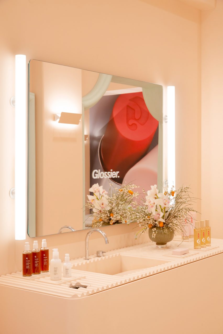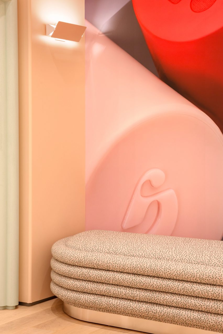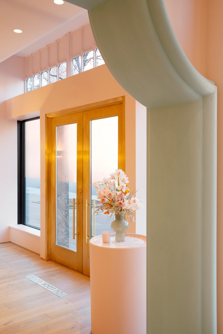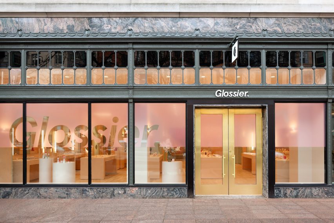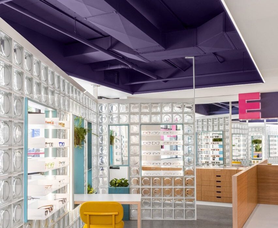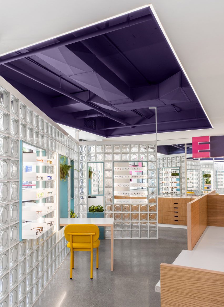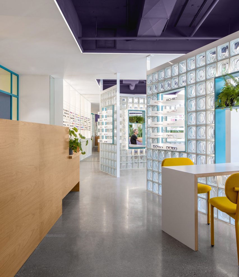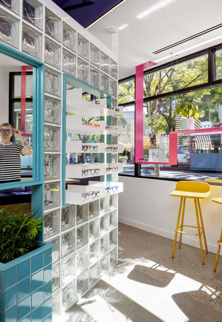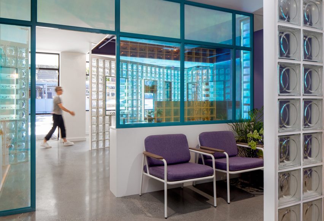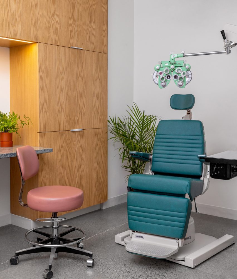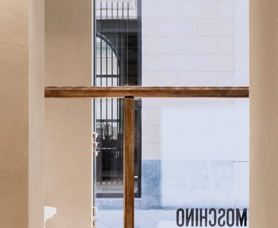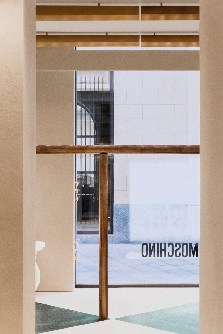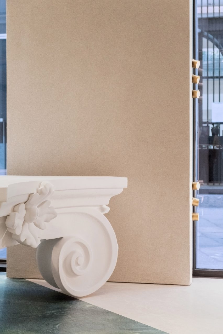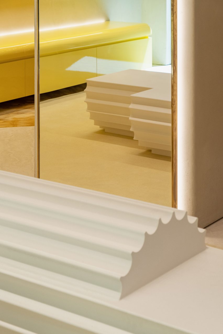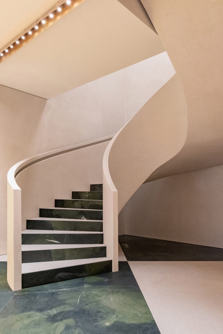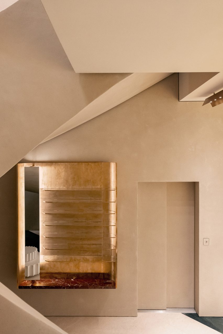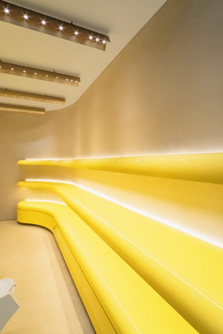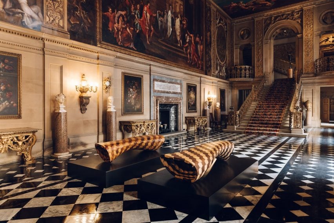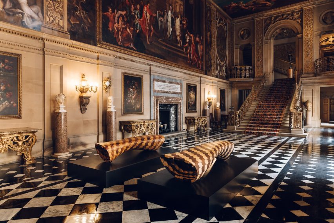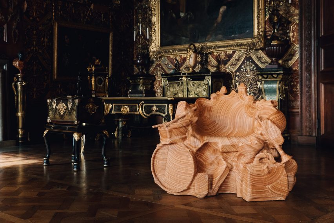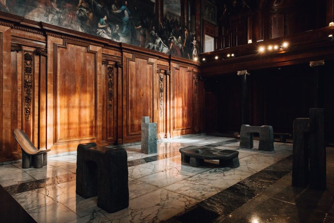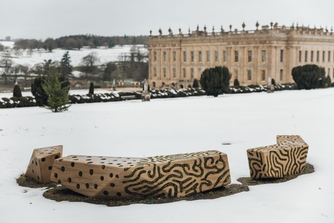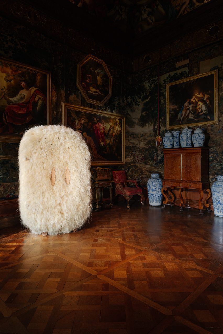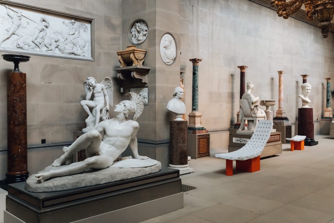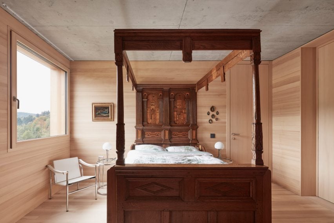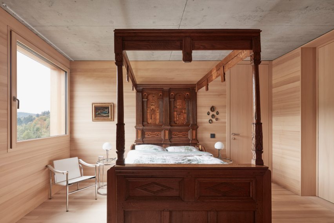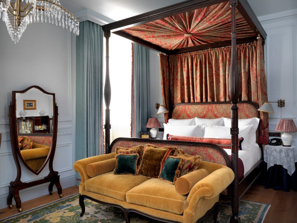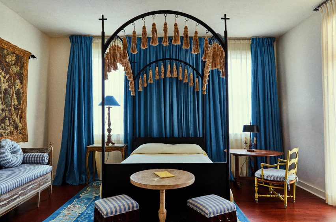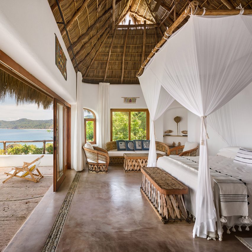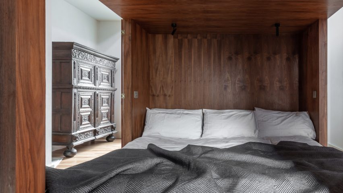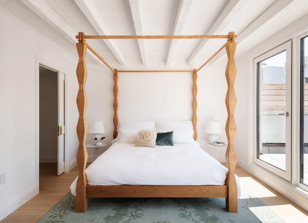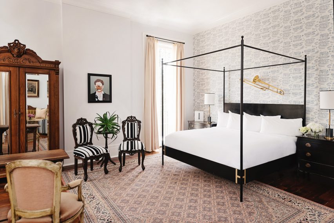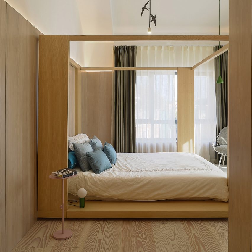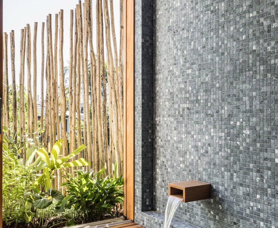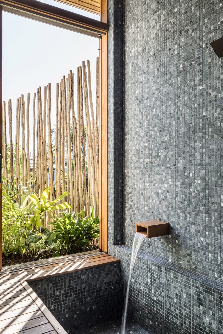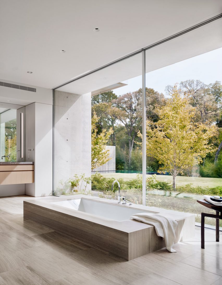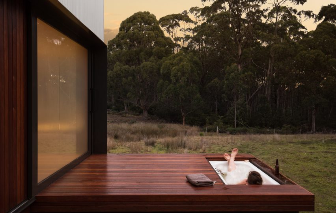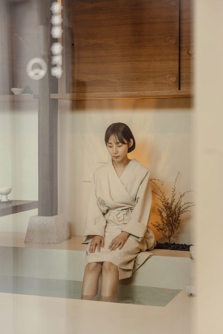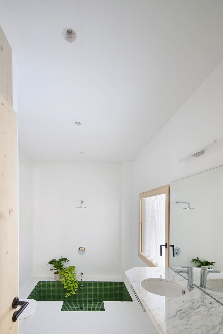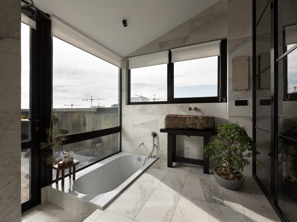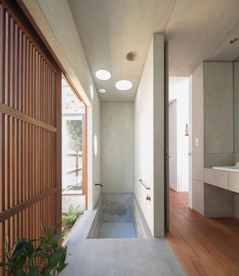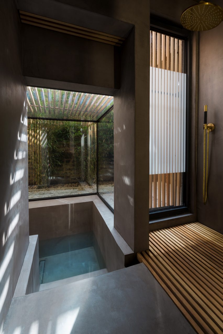Yabu Pushelberg references multi-faceted LA culture in conjoined hotels
Canadian design studio Yabu Pushelberg has created the Moxy and AC Hotel in Downtown Los Angeles to encapsulate a variety of references to the surrounding city.
The two hotels were placed side by side within a Gensler-designed building in central Los Angeles, with Yabu Pushelberg carrying out the design for both hotels.
The designers used a variety of LA-oriented references across both hotels, referencing local artist culture, streetlife, the desert, as well as the imagery of movies from Hollywood.
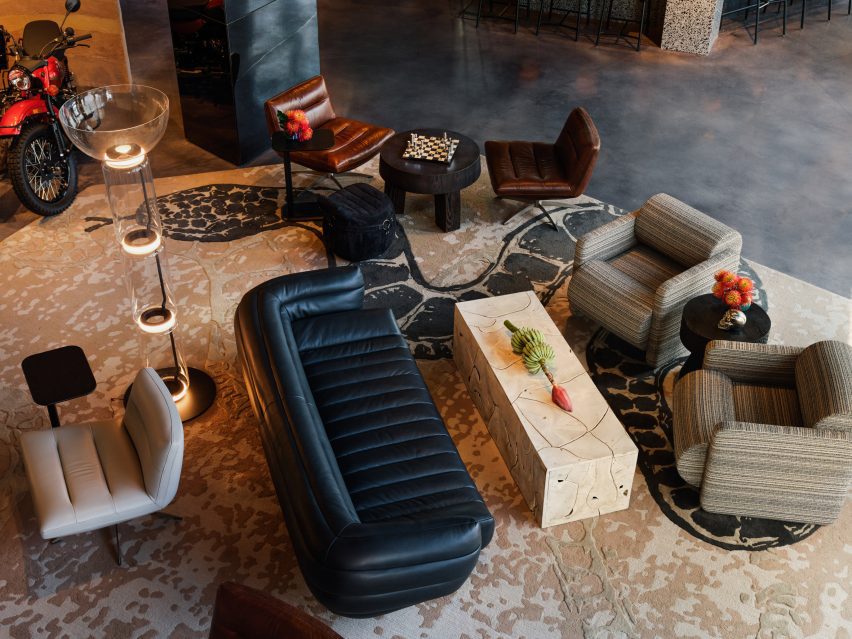
“Moving making and the California Dream are all mashed up together to create this atmosphere,” studio co-founder George Yabu told Dezeen.
“We also captured the grittiness,” added co-founder Glenn Pushelberg.
The hotels were designed to complement each other, providing various experiences for guests, who the team hopes can be staying in one while visiting the bars and restaurants of the others.
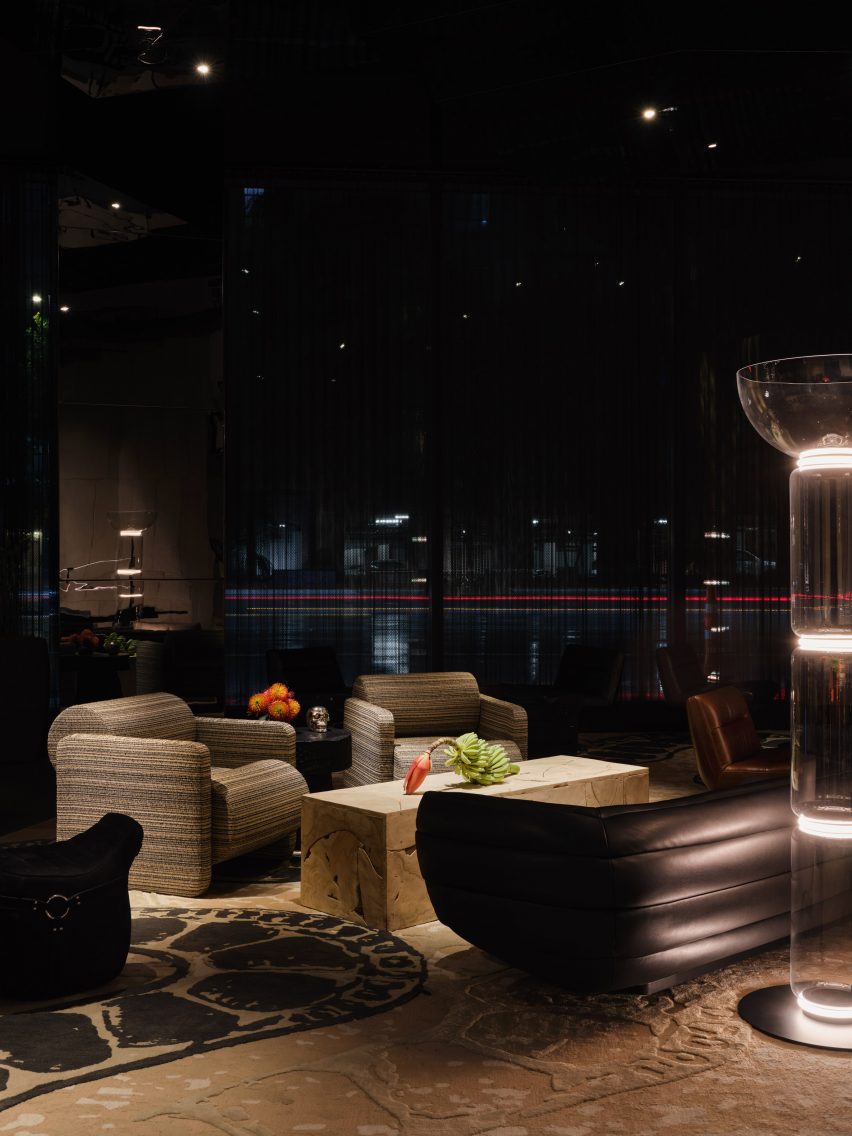
According to the duo, the hotels are meant to be the day and nighttime versions of the same person or “like the same person in different movies”.
AC Hotel provides a more work-oriented vision and the Moxy representing a more dimly lit atmosphere.
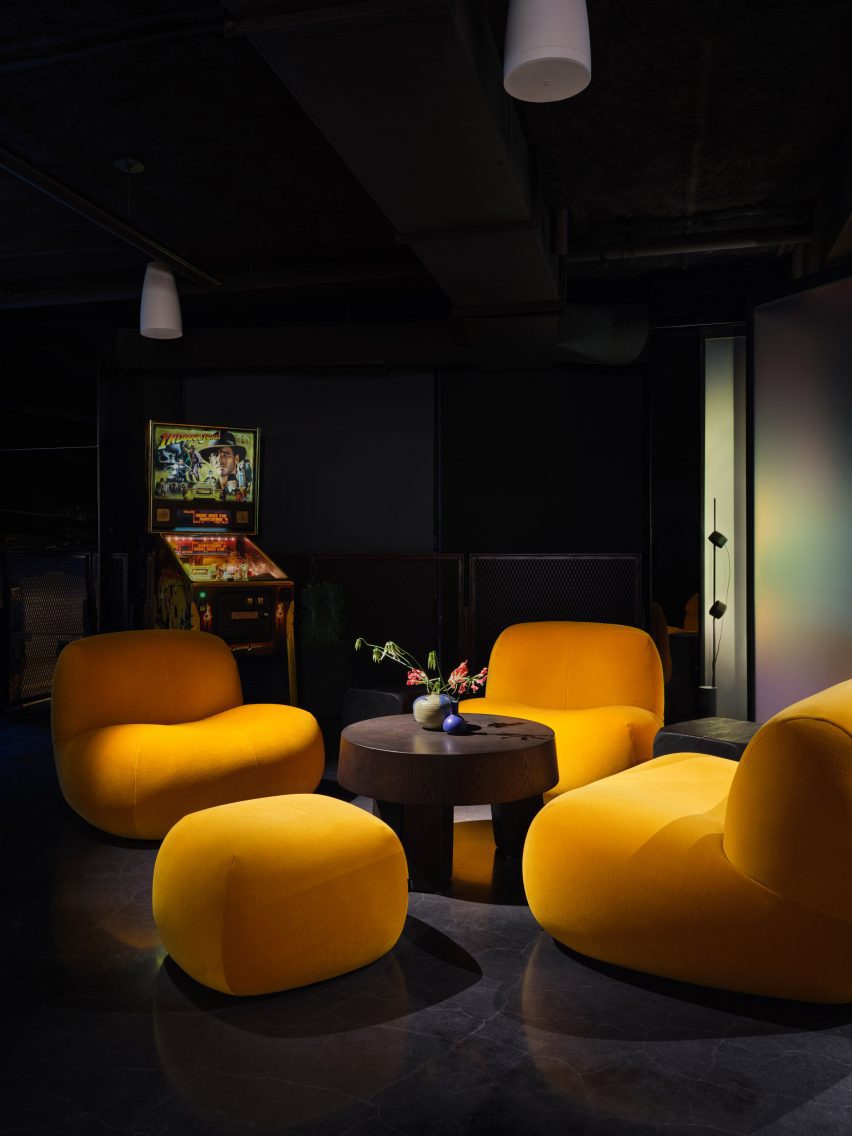
Using desert themes and references to the 1969 film Easy Rider starring Peter Fonda, the Moxy has rammed earth walls, woven wall hangings and homages to motorcycle culture with a custom pouf designed with Harley Davidson in mind. It even has a motorcycle in the lobby lounge.
“If you look at the materialities and colors and textures, it is kind of off-off, which makes it on,” said Pushelberg.
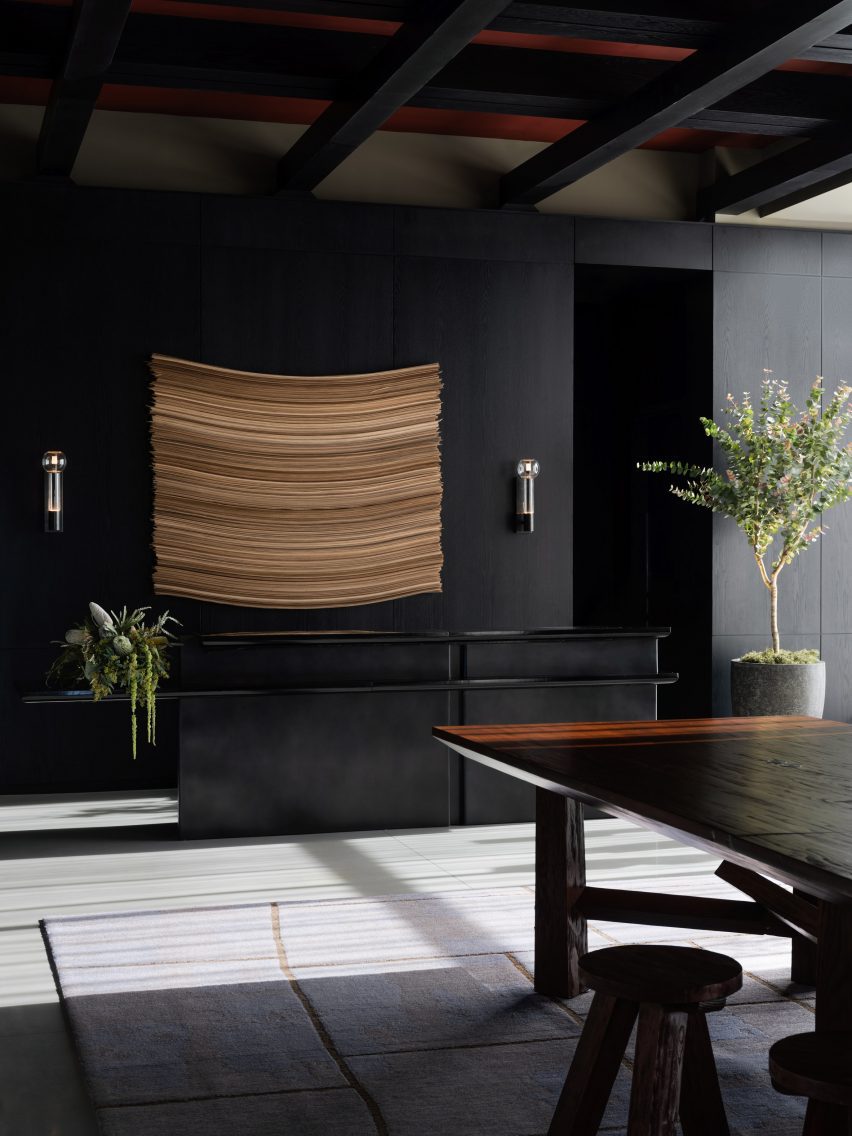
Also in the Moxy’s lobby is a snakeskin-like carpet with a graphic of a snake.
The hotel includes studio spaces above the lobby with neon lights and plush furniture; minimal rooms with tile and stone walls; and a bar inspired by the “roadside gas station” with mottled stone countertops, metal mesh liquor cabinets and “cocoon-like” chairs.
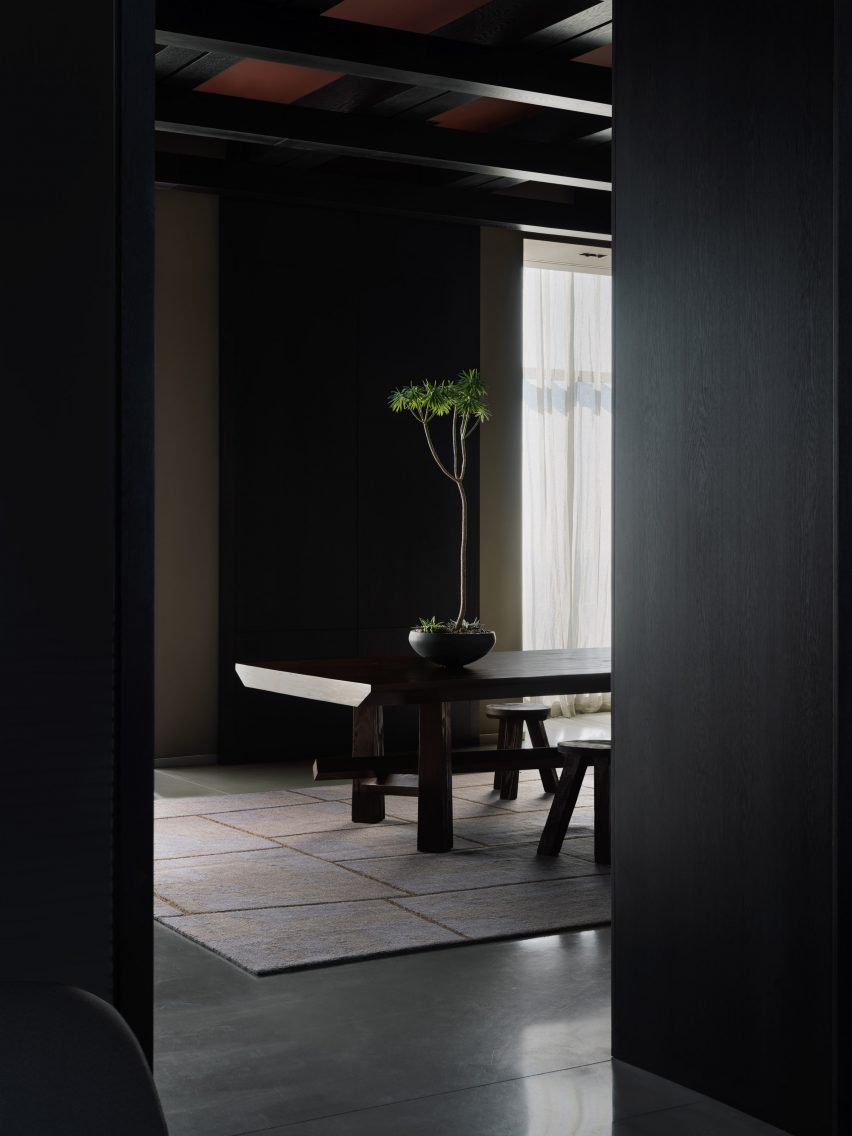
The AC Hotel is more restrained. The lobby is on the 34th floor and was designed to evoke the “artist’s loft” with views of the city below. Materials were inspired by Spanish architecture – such as textured plaster and stucco.
These details continue throughout the bars, guestrooms and library lounge, with the addition of wooden sculptures and dark black tile.
Yabu Pushelberg designed the carpets in the guest rooms to “reflect the geometric pattern and color story found throughout the hotel” and contrast the birch wood flooring.
According to the team, the hotels together are meant to bring together a variety of local influences to attract people to the downtown core.
“It’s a perfect time for the hotels to be there because all these different types of people have never ever had a reason to go downtown,” said Pushelberg, who referenced the growing gallery scene in the area as an additional inspiration.
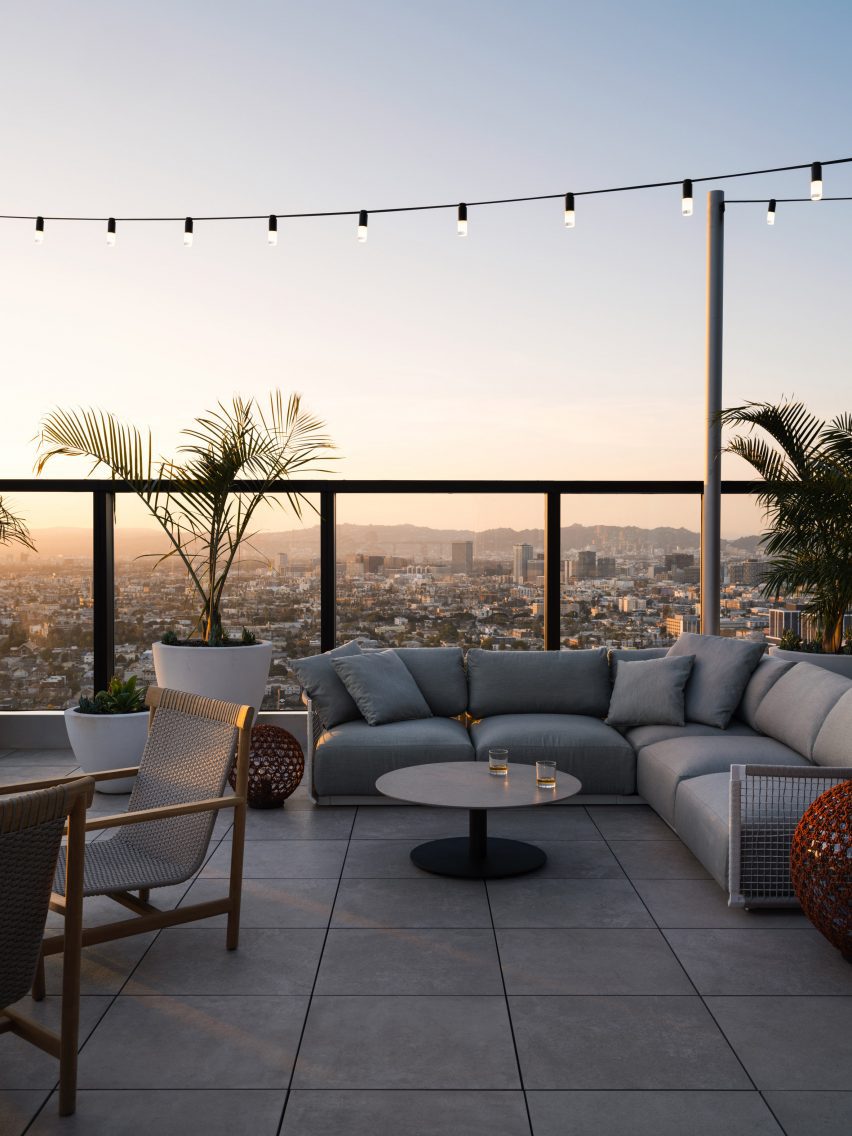
The design follows a slew of other hotels designed for LA’s downtown, including Hotel Per La designed by Jaqui Seerman, which occupies a 1920s bank building.
A division of Marriot, Moxy has dozens of hotels around the world, including a recent addition in New York’s Lower East Side designed by Michaelis Boyd and Rockwell Group.

