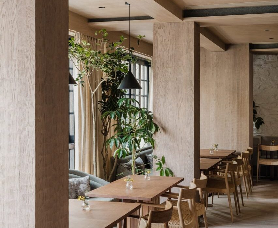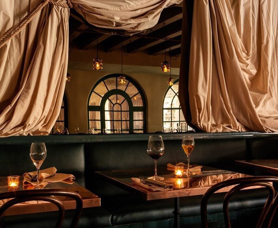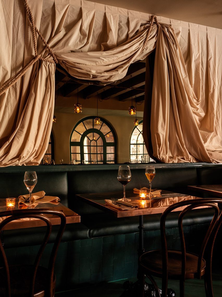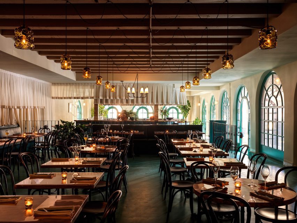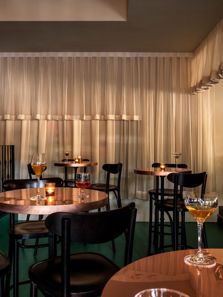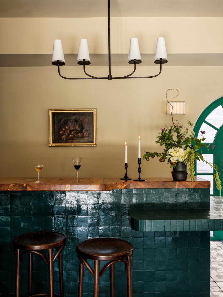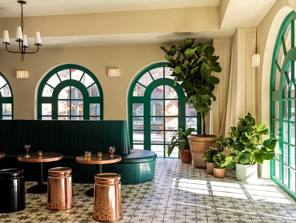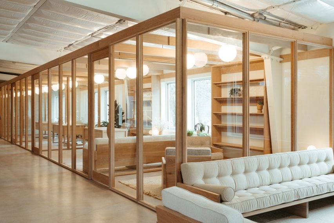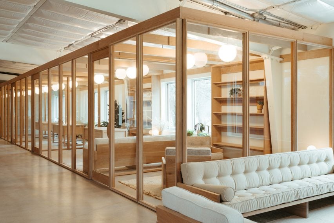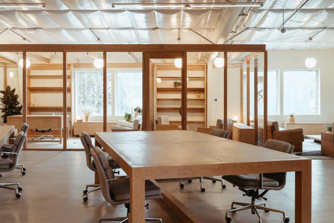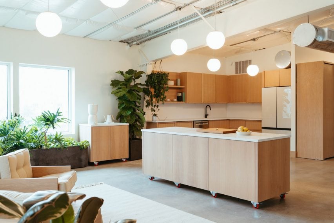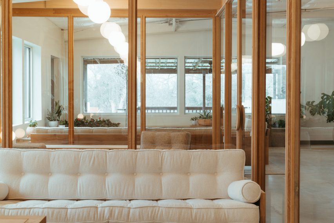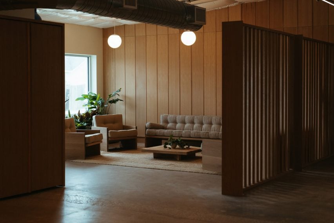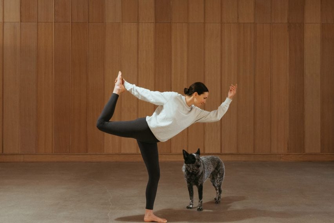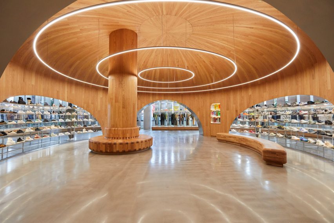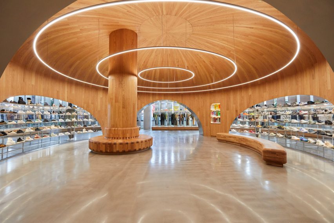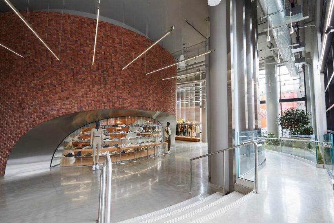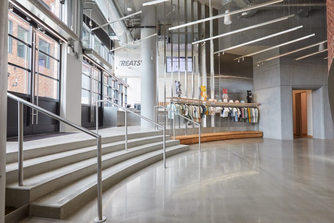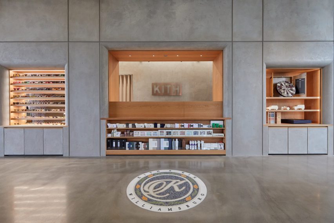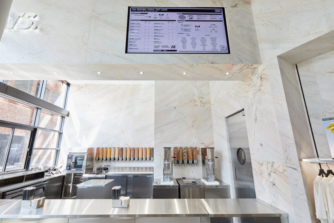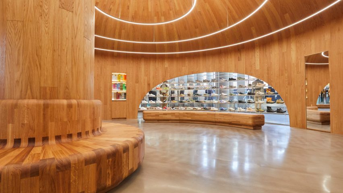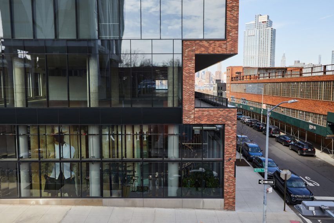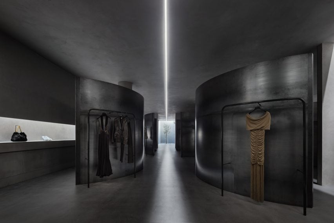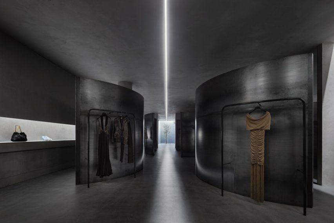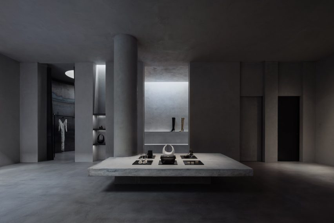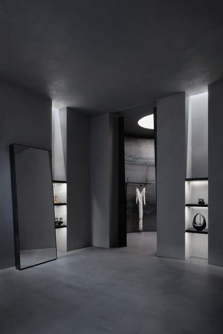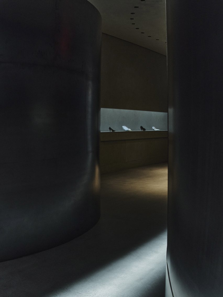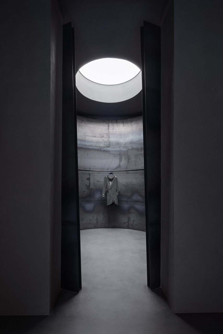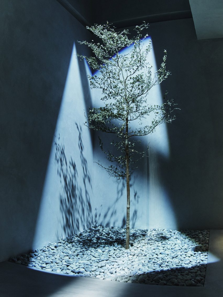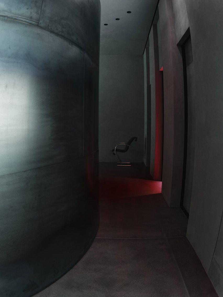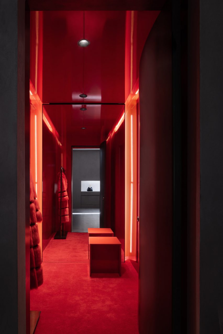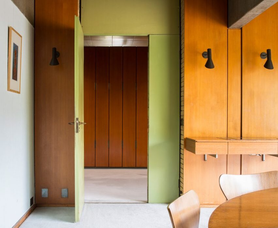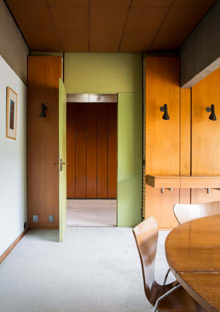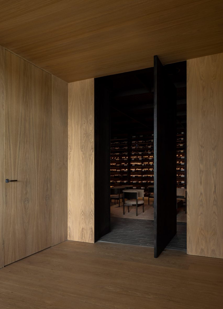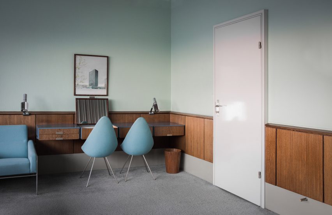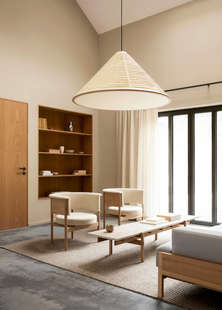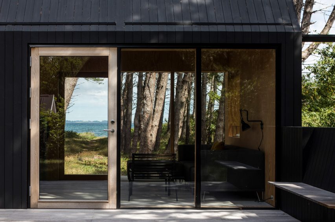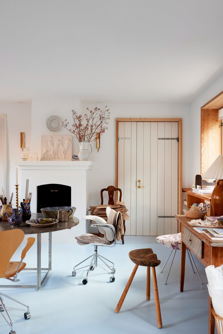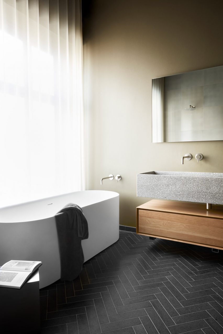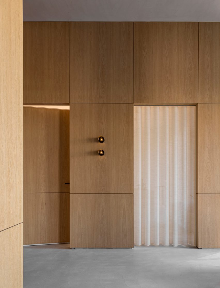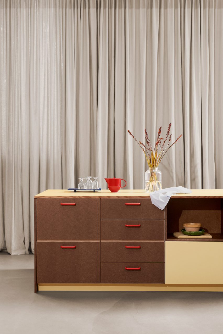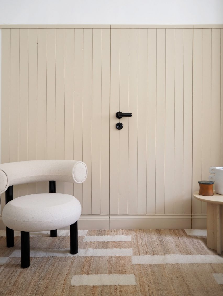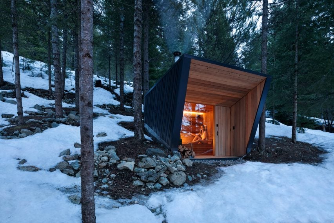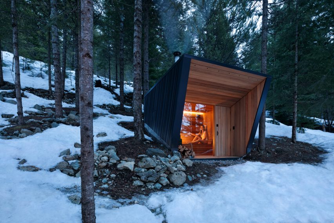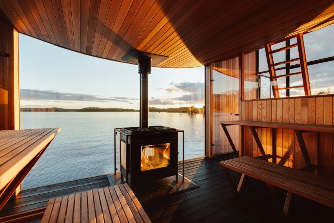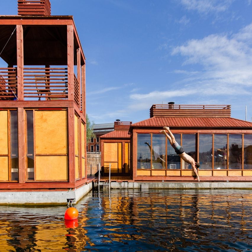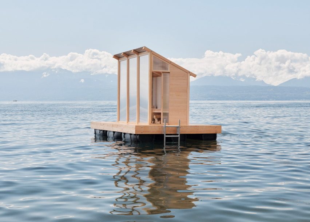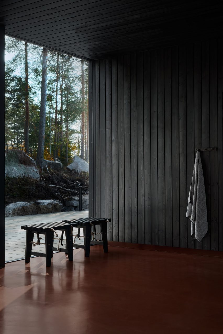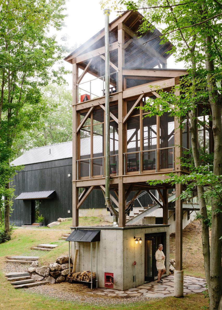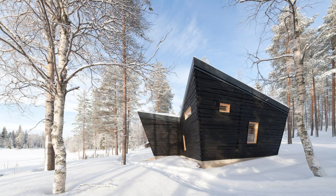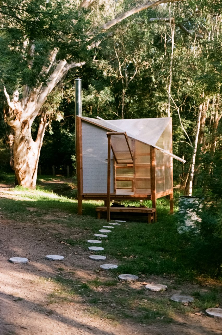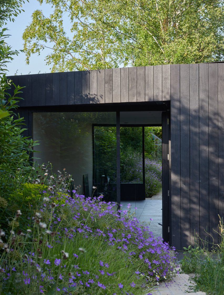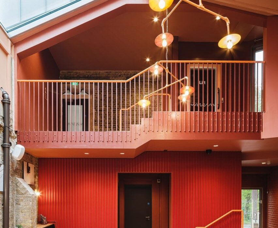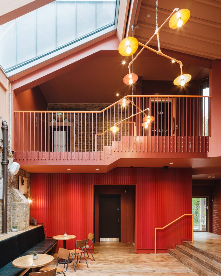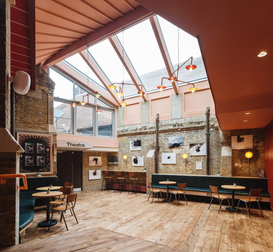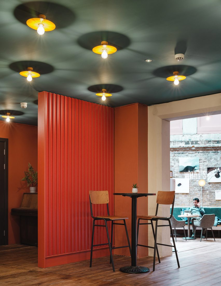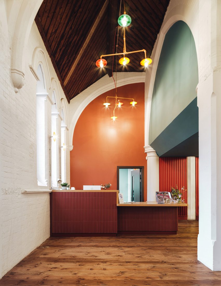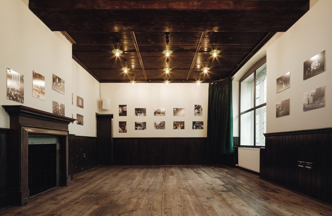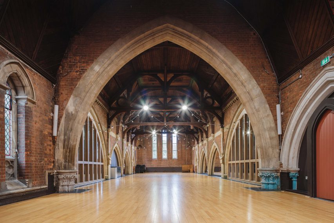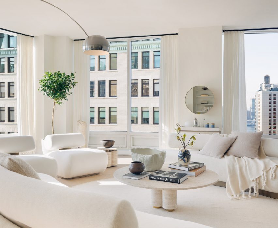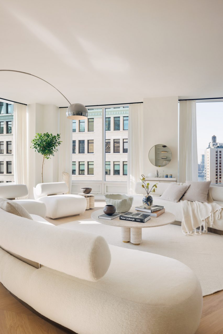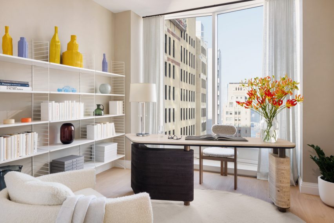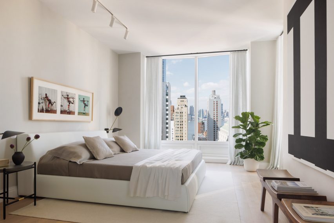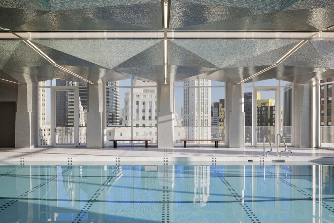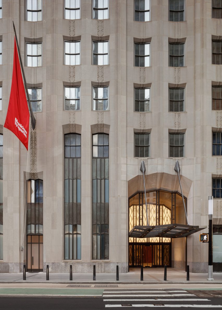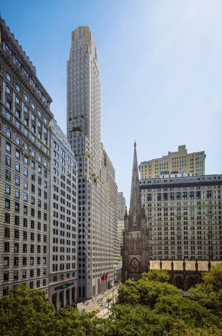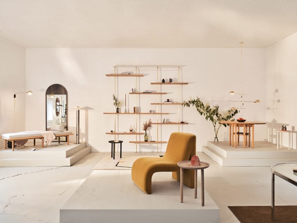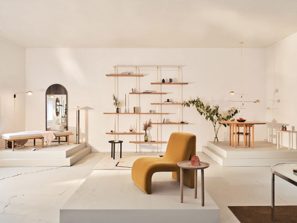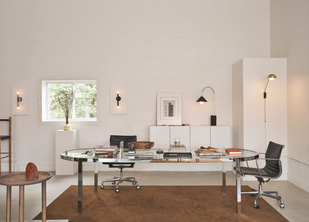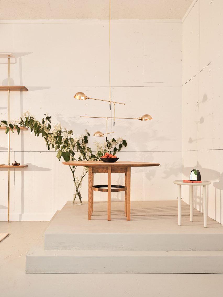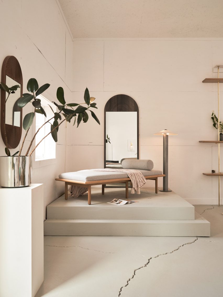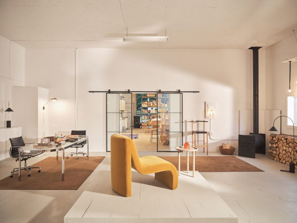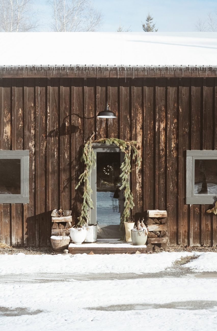Linehouse creates Coast restaurant with “Mediterranean soul” in Shanghai
Design studio Linehouse has used natural, tactile materials for the interiors of the Coast restaurant in Shanghai for China’s casual dining brand Gaga.
The restaurant is set inside a traditional mid-century Shikumen house – a blend of Western and Chinese architecture – with a renovated interior informed by its Mediterranean menu.
“We aimed to create a deep connection with coastal elements and Mediterranean soul,” said Linehouse co-founder Alex Mok.
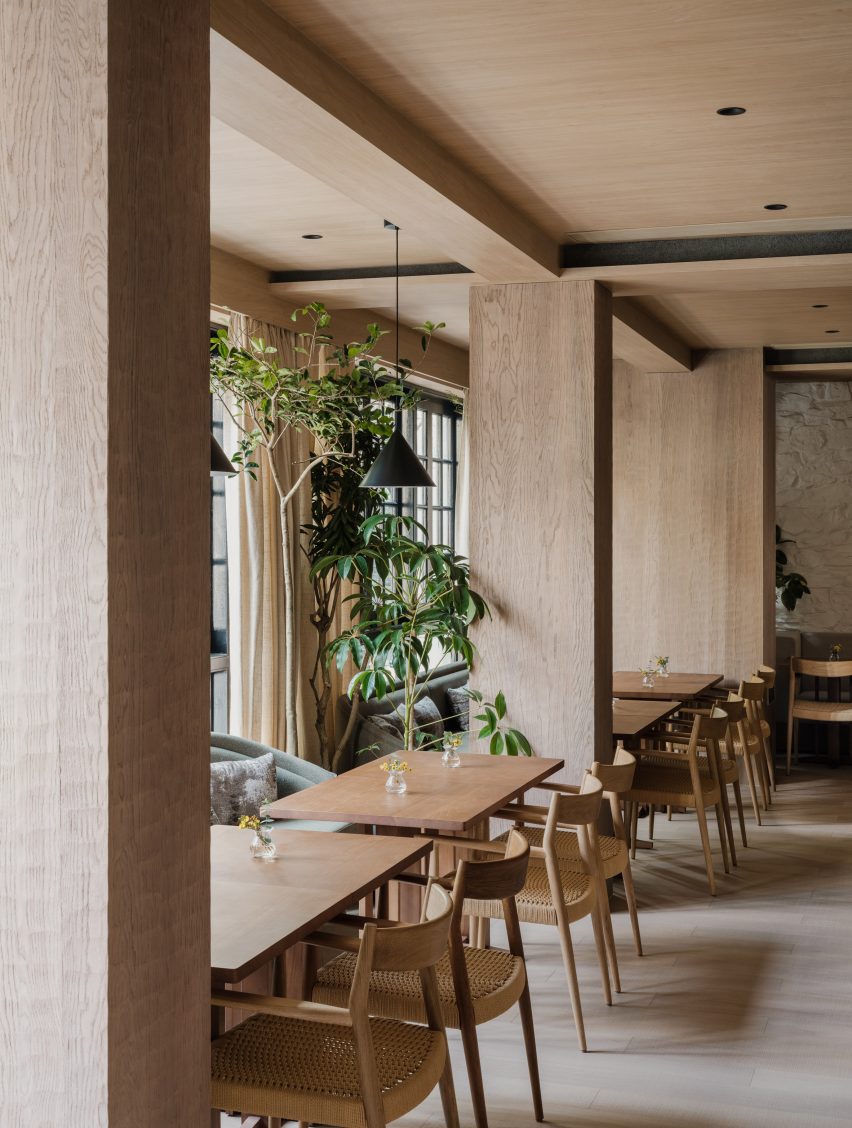
According to the studio, the restaurant’s aesthetic is one of “refined rusticity” – a contemporary reframing of rough-hewn vernacular styles, that creates a laid-back and tranquil atmosphere.
Throughout the scheme, Linehouse was informed by the idea of coastal terrain, including earthy and fired elements.
Linehouse chose a natural material palette, which in turn informed the colour scheme that flows throughout the interior of the three-storey restaurant.
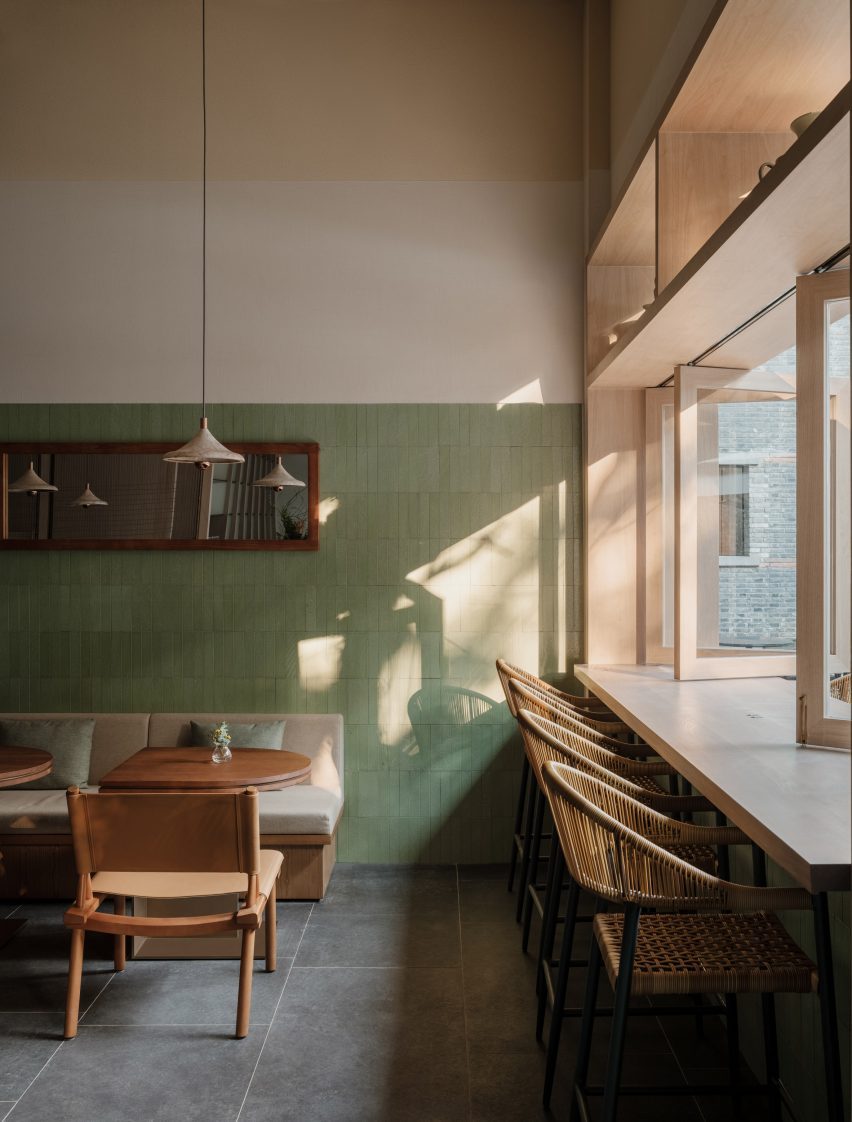
The aim was to take the visitor on a “vertical journey” by giving each of the three floors its own unique identity.
“The colours and materials shift on each floor, telling a different part of the story,” Mok said.
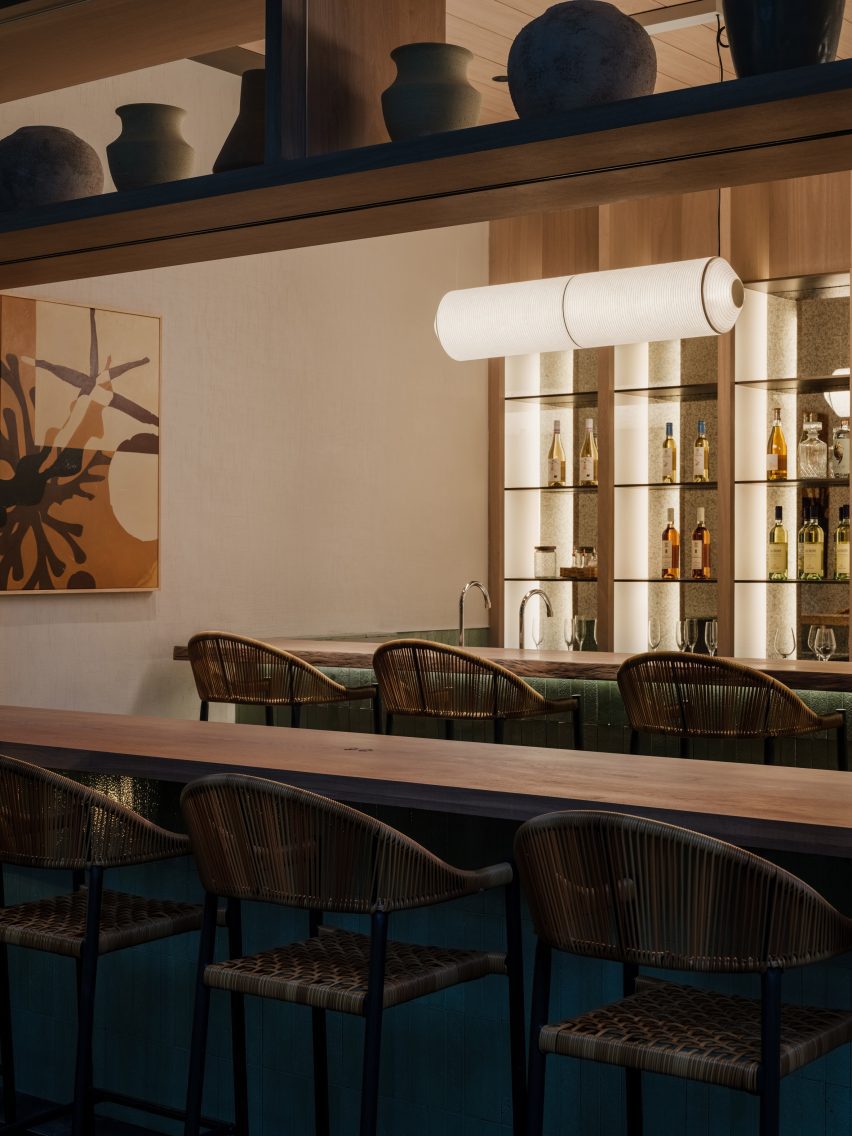
On the ground floor, where a daytime cafe transitions into an evening bar, green and earthy tones link to the leafy garden beyond. Walls are wrapped in a green-glazed lava stone, with a deliberately hand-made patina, “representing the earth element”.
Custom furniture pieces designed by Linehouse were used throughout the restaurant, while lighting was chosen for its intriguing, sculptural forms from designers including Santa & Cole and Studio KAE.
Natural timbers were used for the centrepiece bar counter, while the timber-framed windows open up to the silver-grey of the olive trees outside.
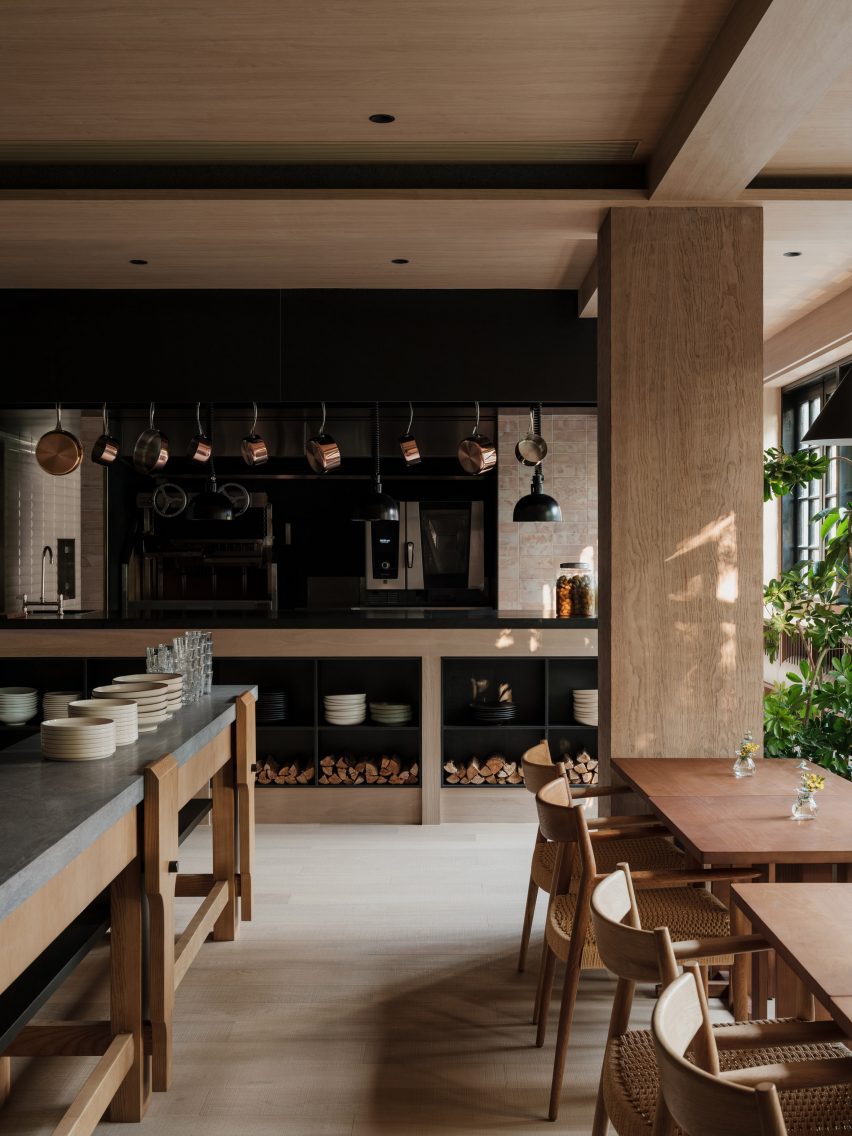
Above this on the first floor is an intimate dining space lined with white-washed stone and timber panelling. Layered oak panels hung horizontally from the ceiling create intimate dining nooks, with taupe-toned banquette sofas and oak dining tables.
The focal point of this room is the parrilla – an open-hearth grill – and a chef’s table.
“The concept of the open parrilla grill captures the quintessence of Mediterranean cuisine,” Mok told Dezeen.
On this level, fire-informed red and brown tones punctuate the space including the tiles that line the kitchen, which were repurposed from used coffee grounds.
Finally, on the top floor under the exposed timber beams of the pitched roof, Linehouse created a string-wrapped wine room and a lofty private dining space.
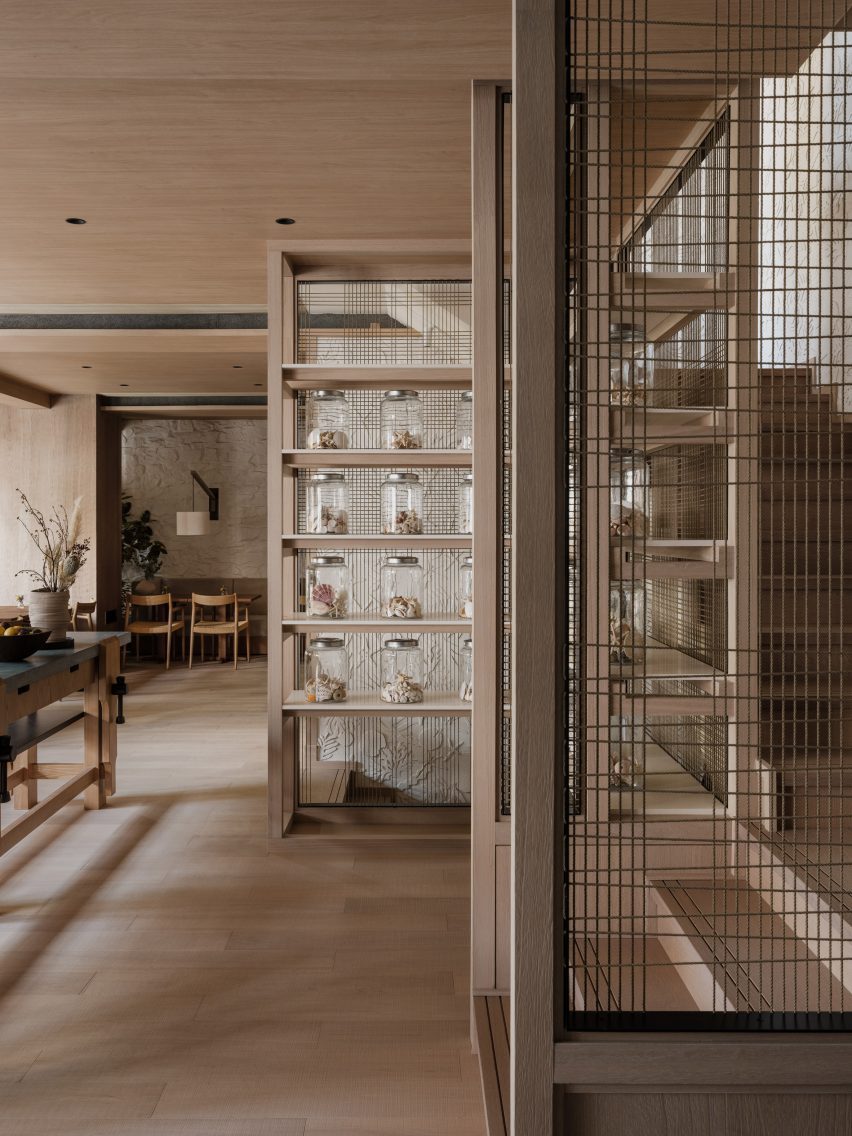
The walls were again clad in white-washed stone. But here, it is contrasted with the intense black of yakisugi, or fire-preserved wood, which serves as a backdrop to a chef’s table.
The space also features a generously-sized balcony, providing views out across this bustling neighbourhood.
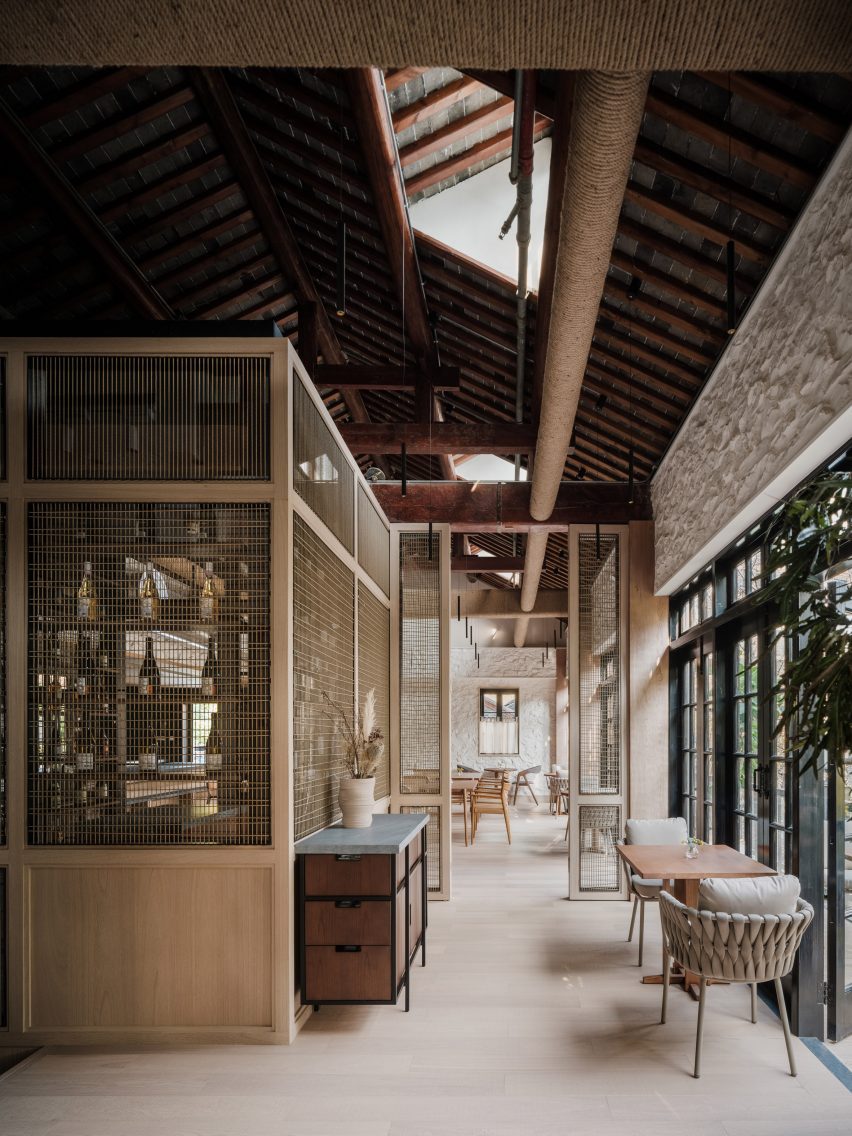
The spaces are linked by a staircase that weaves up through the centre of the building. Its chalky-white outer walls are patterned with a sculptural relief of sea creature exoskeletons, echoed by collections of shells displayed in glass jars nearby.
Panels of string, woven into simple grids, line the staircase structure, allowing natural light to flow into the heart of the building.
“We chose materials that tell the story of the coastal journey, while the exoskeleton wall is a modern representation of the sea,” said Mok.

Linehouse was founded by Mok and Briar Hickling in 2013 and the duo went on to win emerging interior designer of the year at the 2019 Dezeen Awards.
The studio has completed a number of other projects in Shanghai, including a space-themed cafe decorated with real meteorites and an office housed in a former swimming pool.
The photography is by Wen Studio, courtesy of Linehouse.

