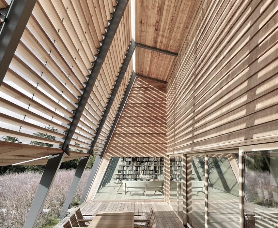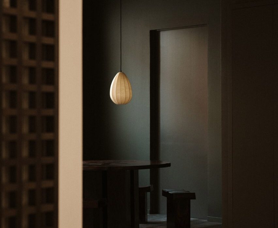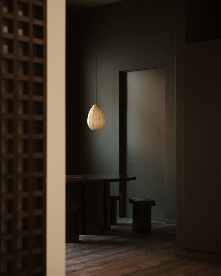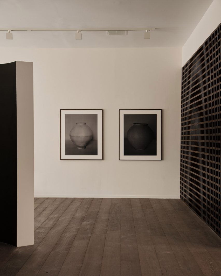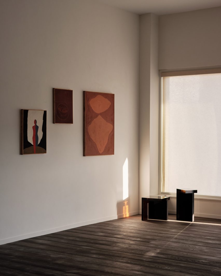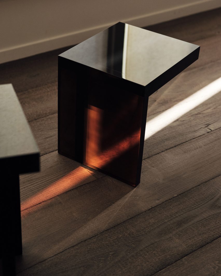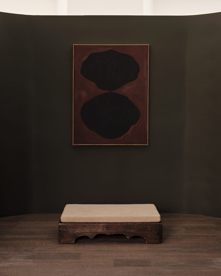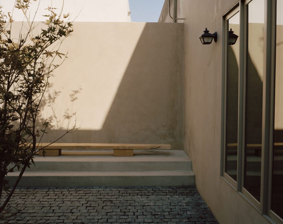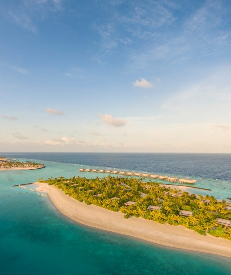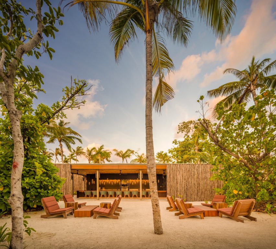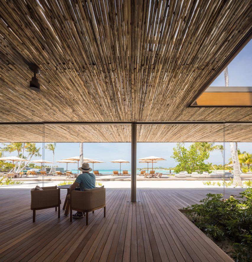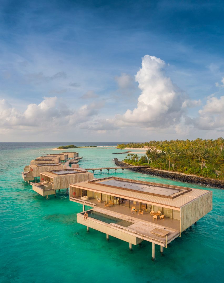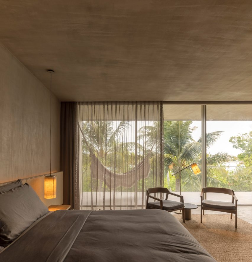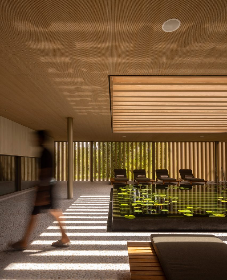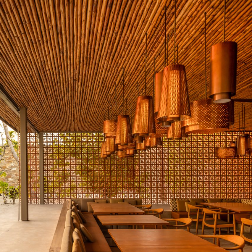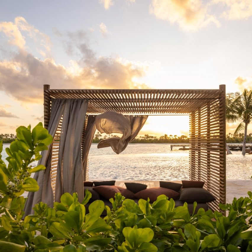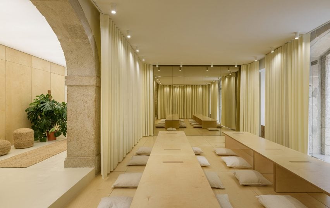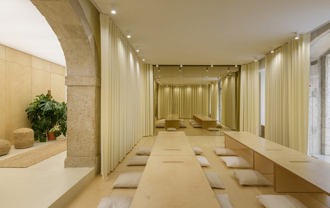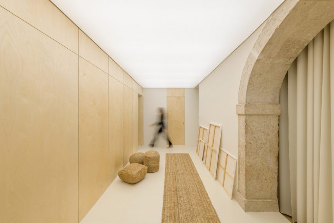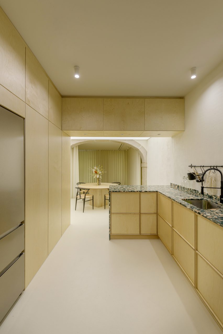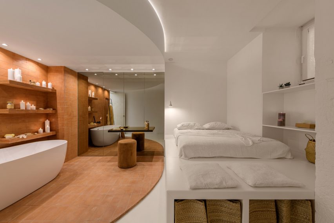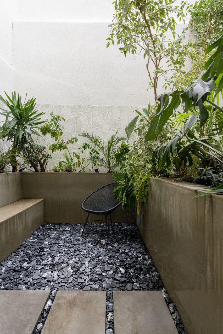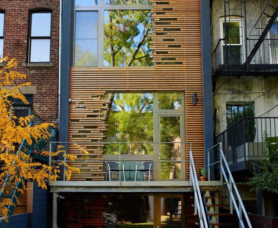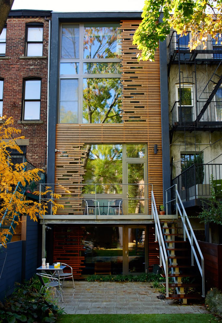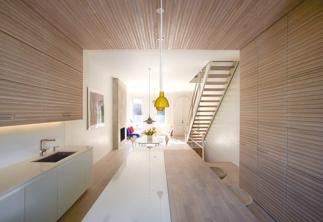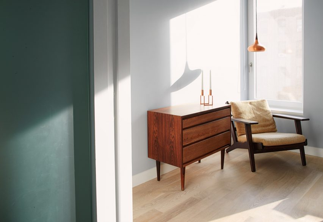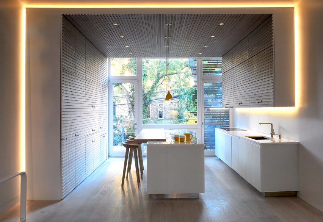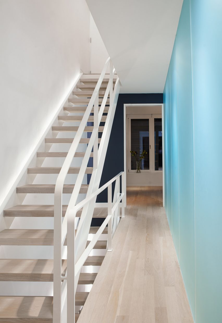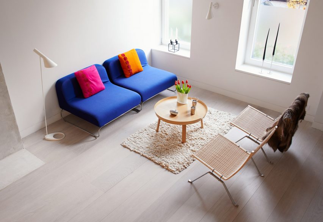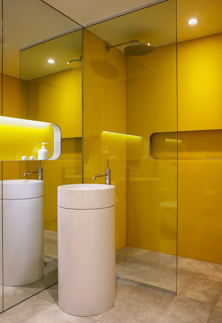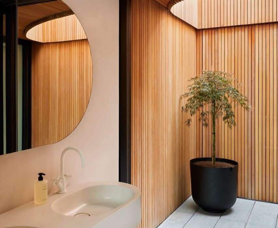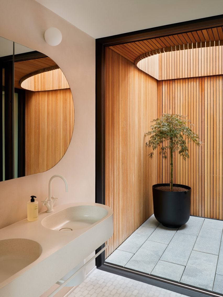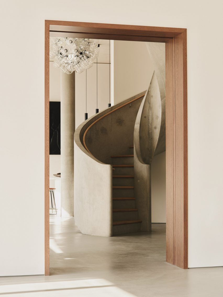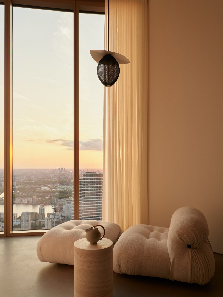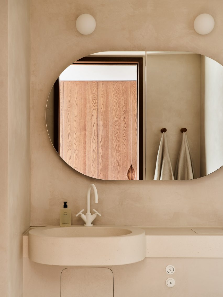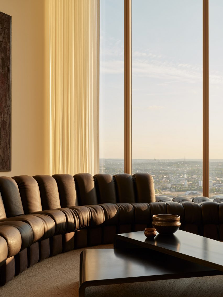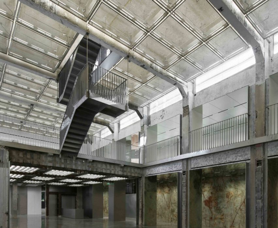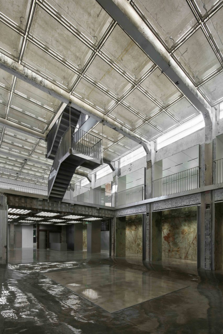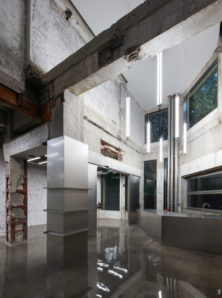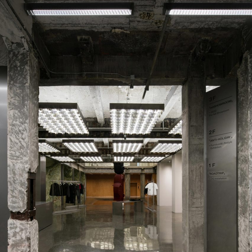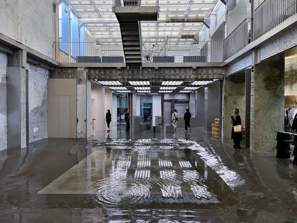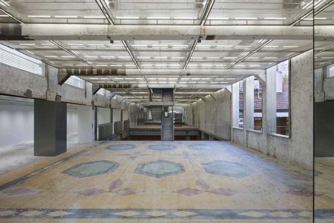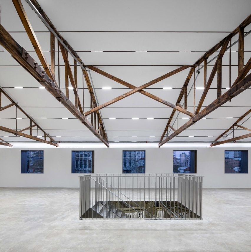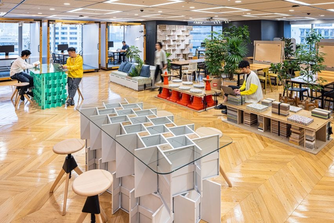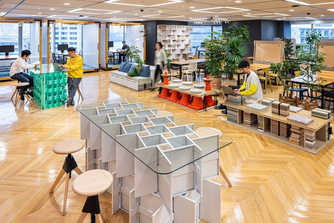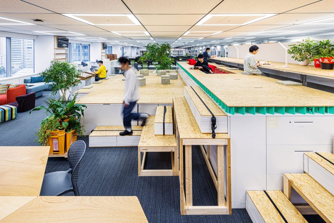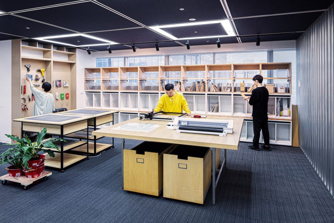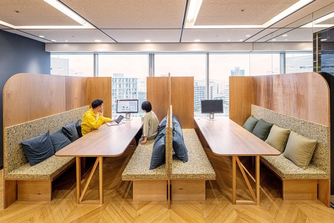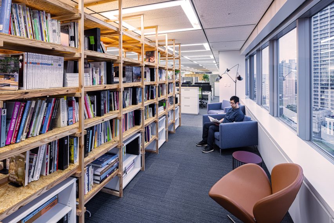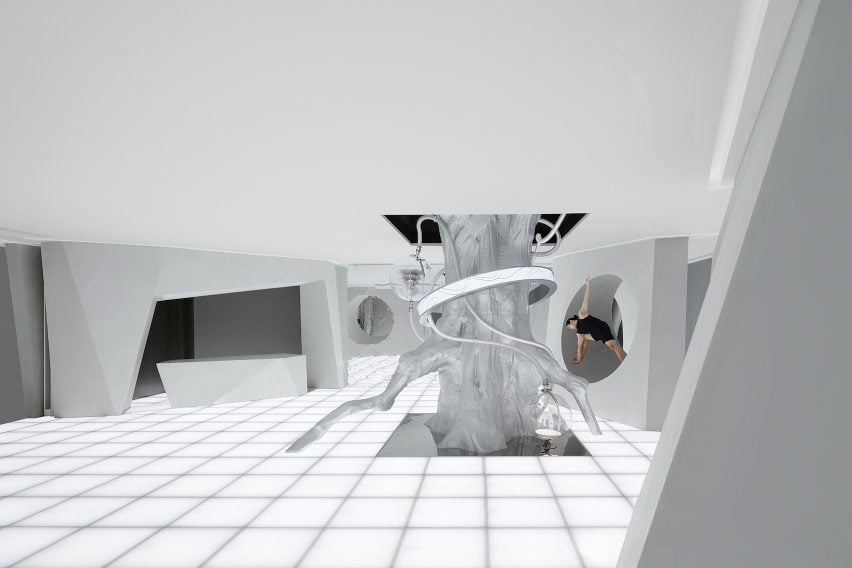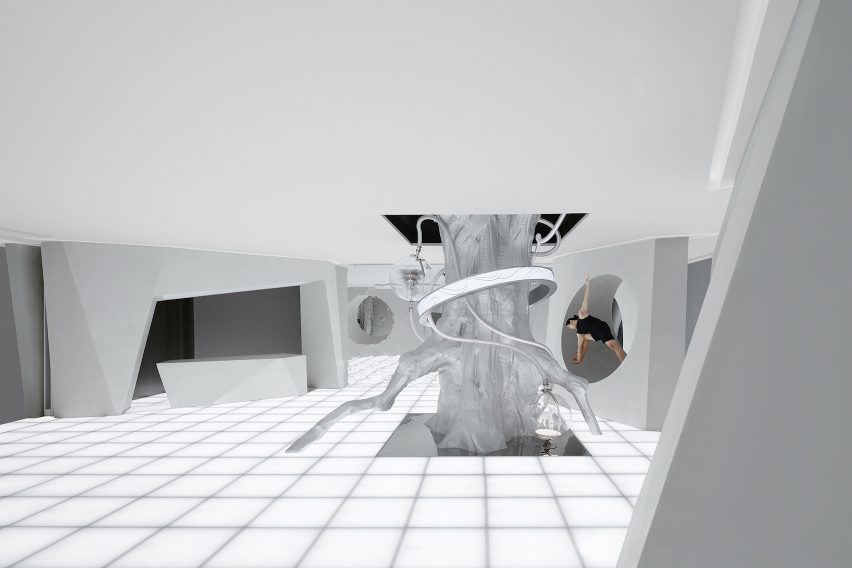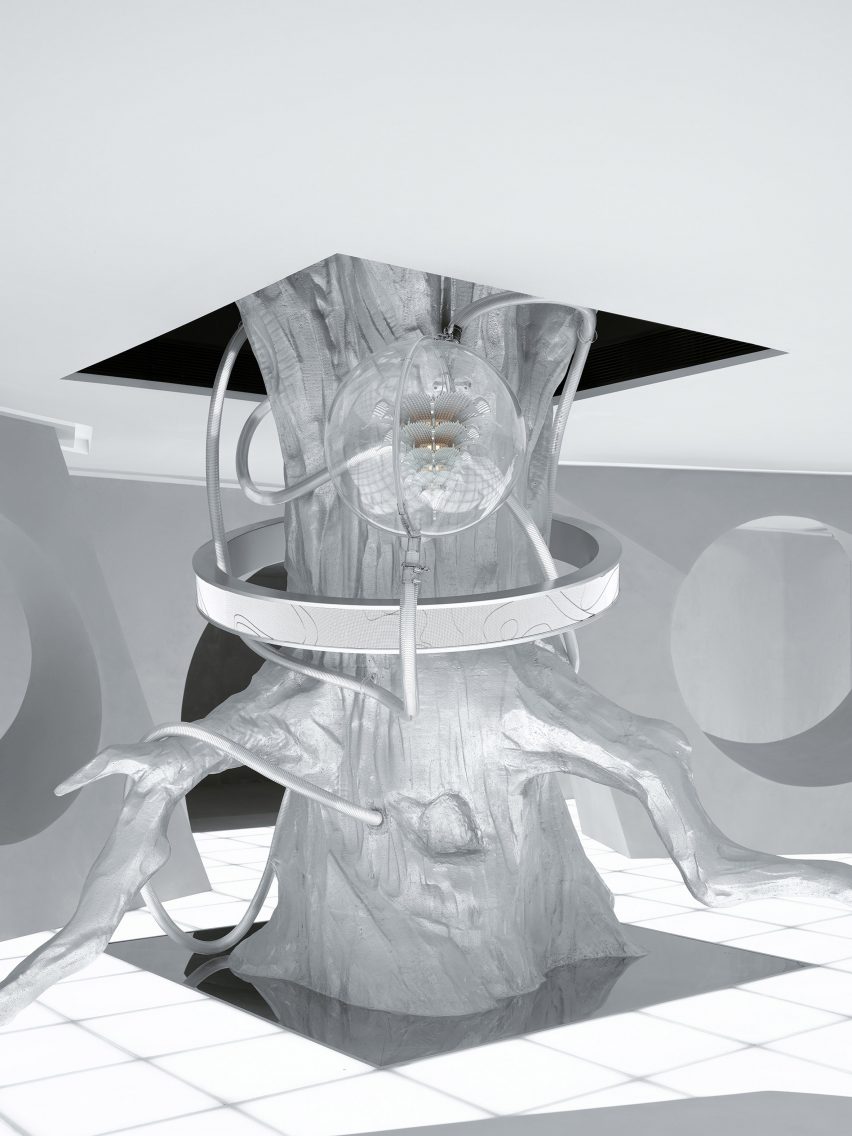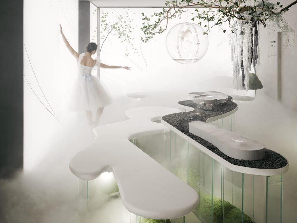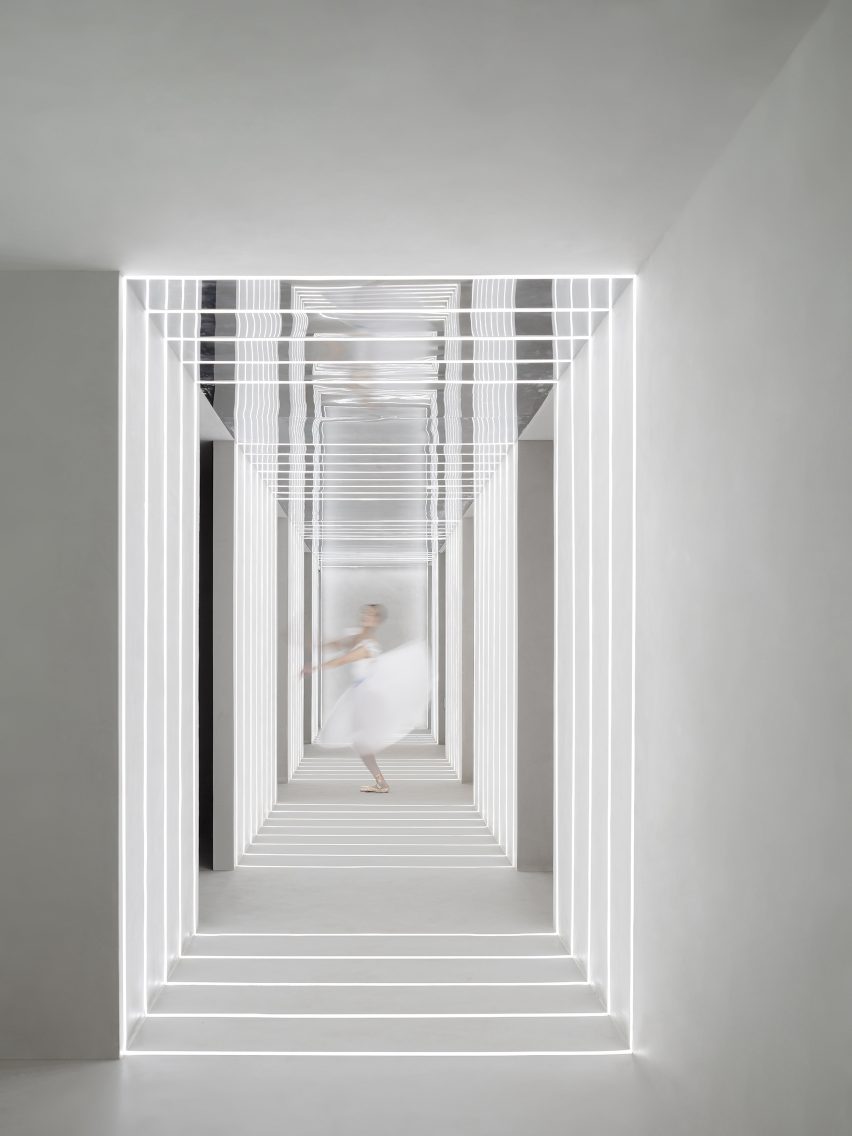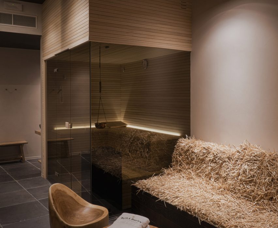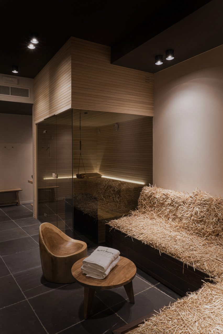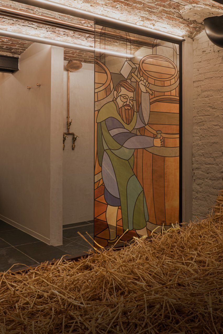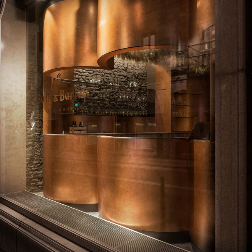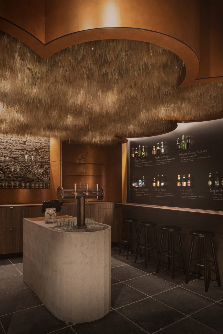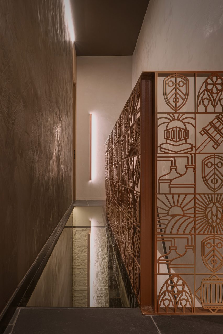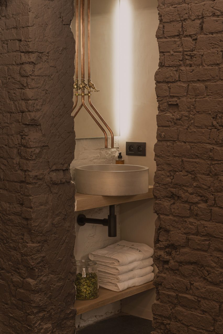Norman Foster creates angular Foster Retreat in Martha’s Vineyard
Pritzker Architecture Prize-winning architect Norman Foster has designed the Foster Retreat in Martha’s Vineyard as a holiday home for his friends and those of the Norman Foster Foundation, which features furniture designed by the architect for Karimoku.
Named the Foster Retreat, the mono-pitch roofed building in Martha’s Vineyard, Massachusetts, was built opposite Foster’s US home.
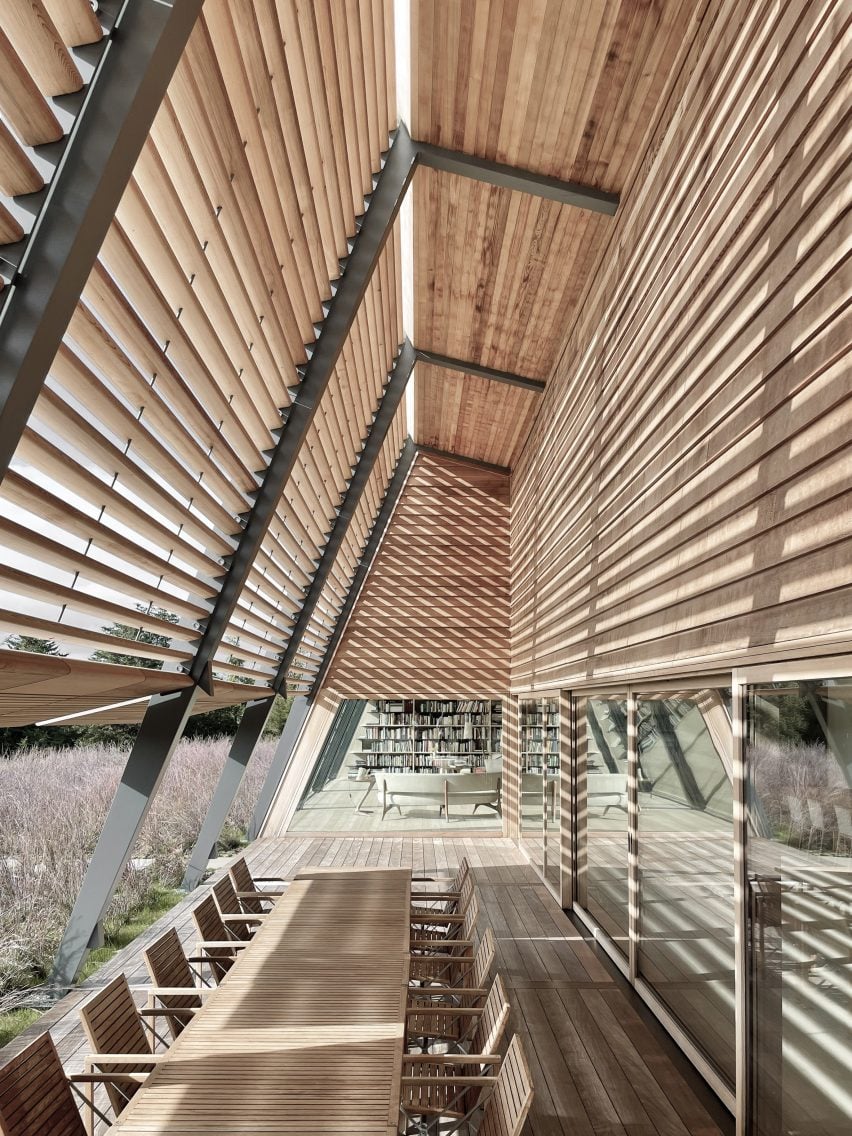
The home was formed from a series of angled steel beams that are connected by timber beams with smooth timber louvres enclosing an outdoor patio space.
According to Foster, the holiday home’s shape was informed by North American barn structures, with large amounts of timber chosen to reference Martha’s Vineyard’s traditional wood-boarded structures and its sustainability credentials.
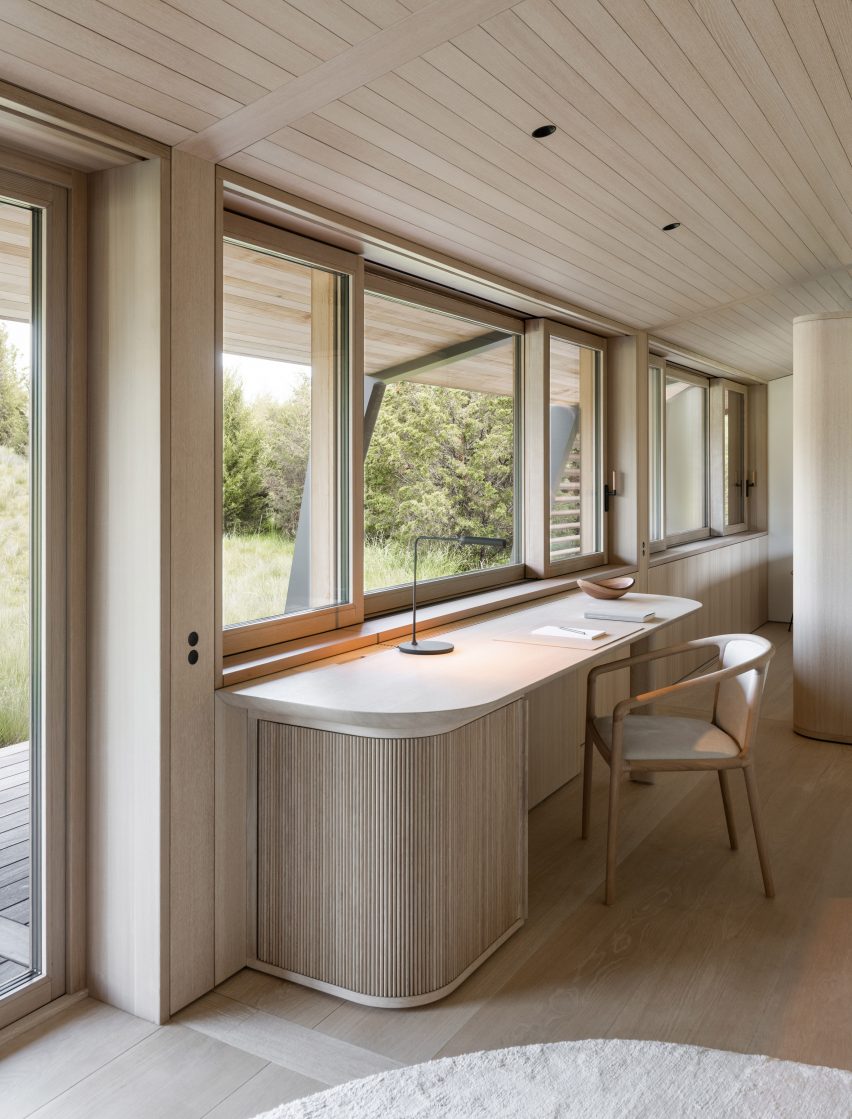
“The retreat takes inspiration from the generous wooden barn structures of North America and combines that tradition of timber construction with a small amount of steel in the form of skinny portal frames which touch the ground lightly,” said Foster, who is the founder of UK studio Foster + Partners.
“Wood was the obvious choice not only for reasons of sustainability but also as a direct reference to the traditional buildings that characterise the island.”
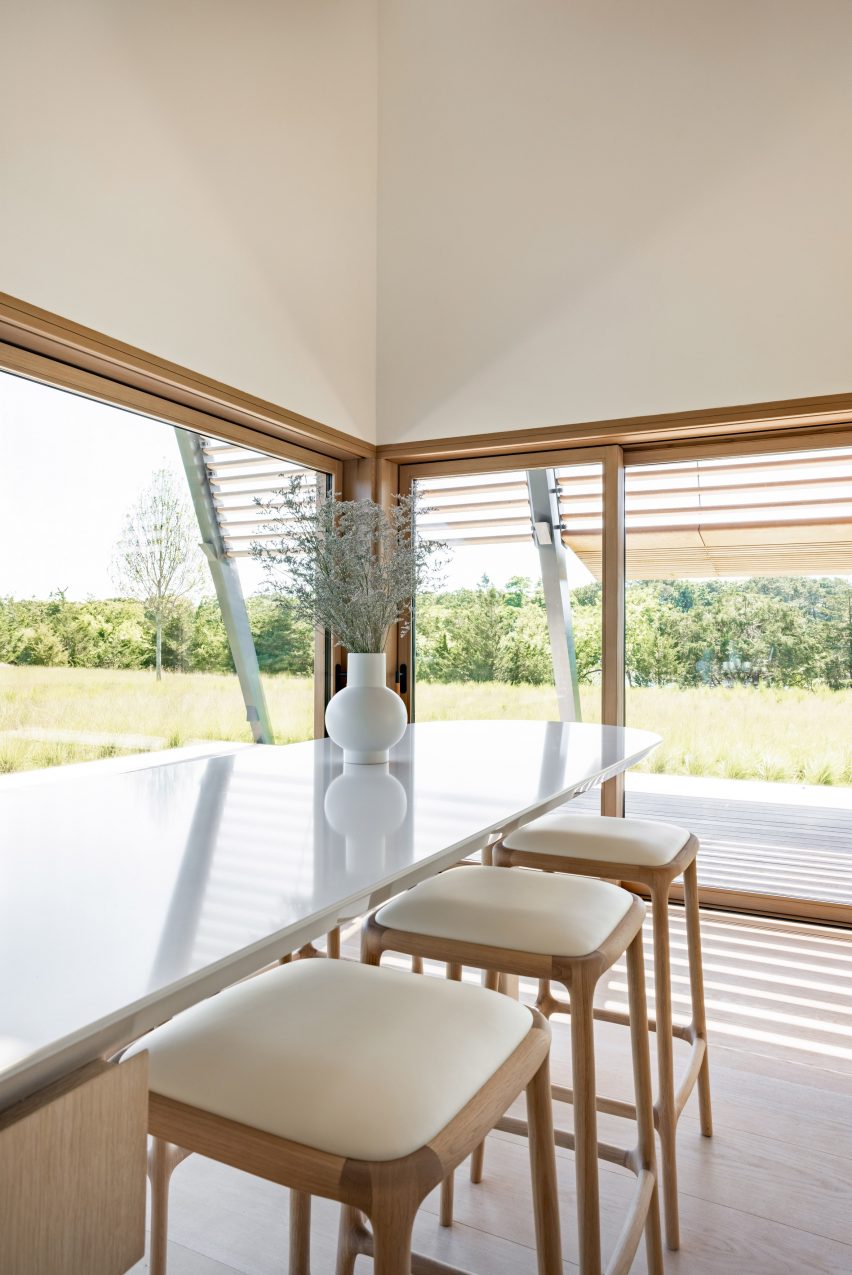
The site levels around Foster Retreat, which will be used as a private residence for friends of Foster’s family and of the Norman Foster Foundation, were contoured to hide the building from the roadside and situate it within the landscape.
The studio also added indigenous plants to the site, as well as a bank of solar panels that together with “a high level of insulation and shading” helps the building be more sustainable, according to Foster.
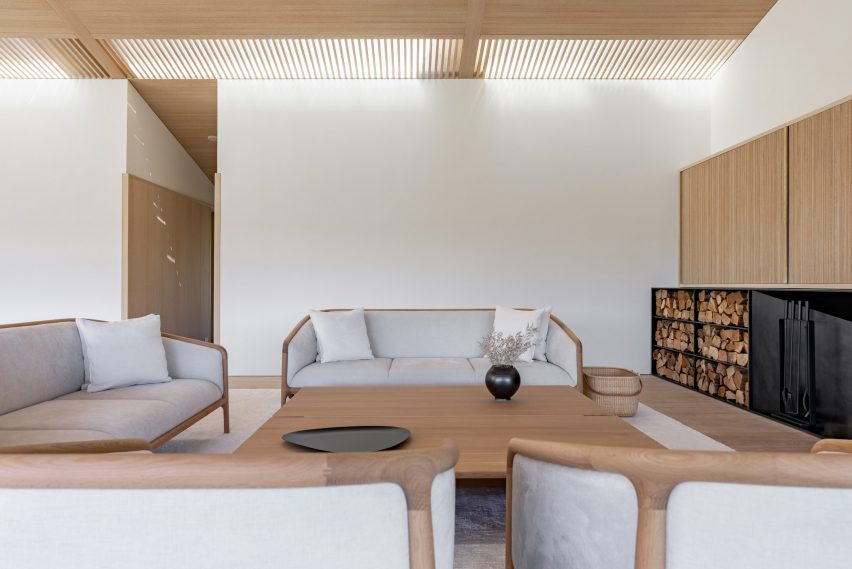
Inside the building, the holiday home has white walls with pale wood panels and wooden floors.
To match the pared-back material palette of the house’s exterior and interior, Foster designed a wooden furniture collection named NF Collection together with Japanese furniture brand Karimoku.
The collection comprises a dining chair, two stools, a lounge chair, a sofa, and a dining table, all of which feature pale “skeletal” timber frames and padded upholstery.
“The wood-based furniture I designed for Karimoku is an extension of the philosophy behind the building,” Foster explained.
“lt has always seemed to me that there is a commonality between the American Shaker Movement and traditional Japanese furniture. Given my own admiration for the qualities of historic Japanese architecture, there are evident cultural links.”
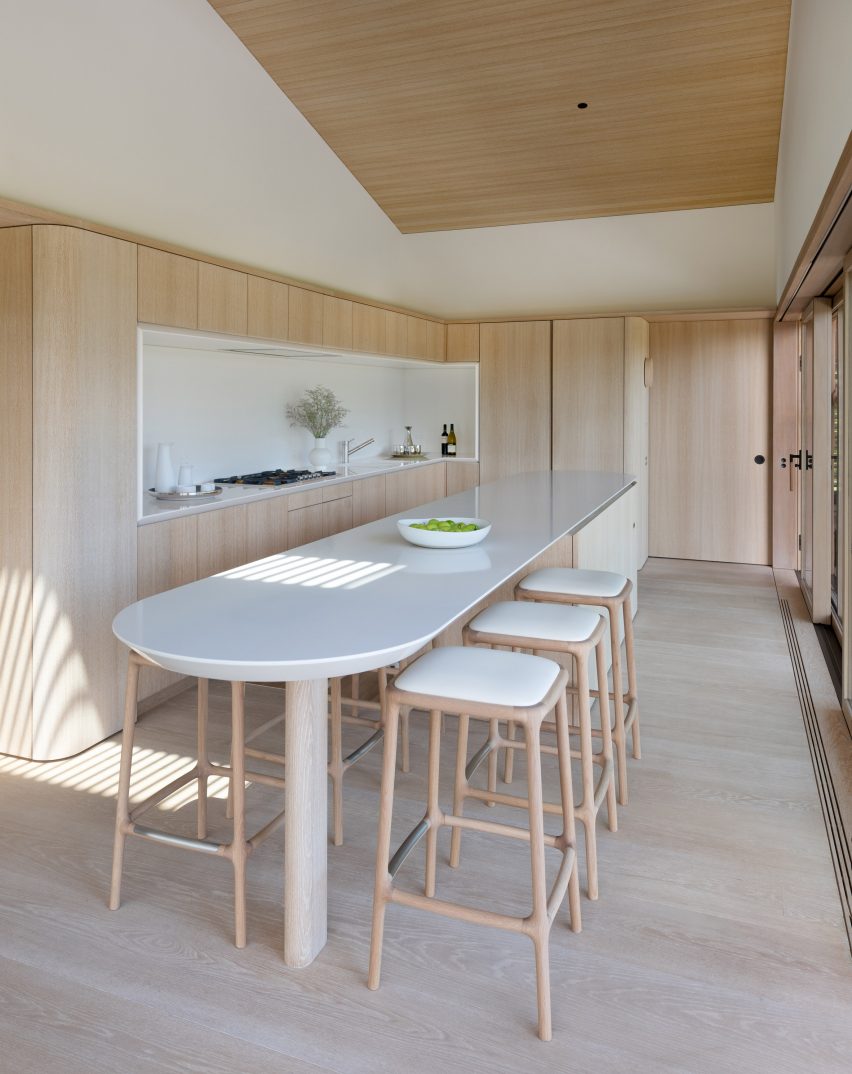
The collection was developed as Foster had trouble finding suitable furniture for the space.
“When we started to think about what type of furniture could best fit in the spaces created in the Foster Retreat, Martha’s Vineyard, we realised that there was no single specific collection in existence that could be used for the different uses of the building, so I decided to develop a bespoke family of furniture,” Foster explained.
“Timber was a natural choice to match the spirit of the building.”
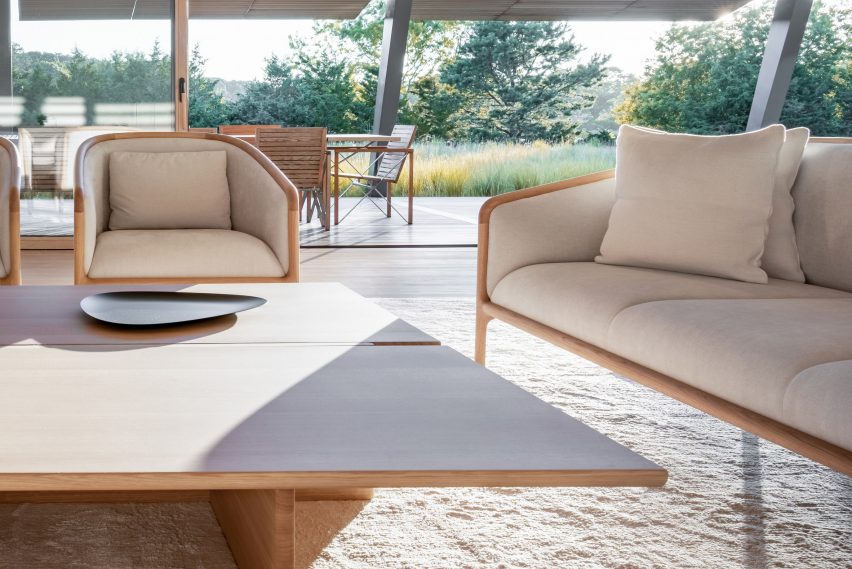
Foster Retreat is Karimoku’s seventh case study project, which sees the studio work together with architects on bespoke furniture collections.
“I see the collaboration with NF as an important step for us as a brand – not only do we venture into a new area with the case at Martha’s Vineyard, but we also show how the brand can accomodate a more diverse furniture collection, showcasing the unique design languages of the individual studios, yet still maintaining a red thread throughout the collection in the use of materials, excellent craftsmanship and high quality,” Karimoku creative director Frederik Werner told Dezeen.
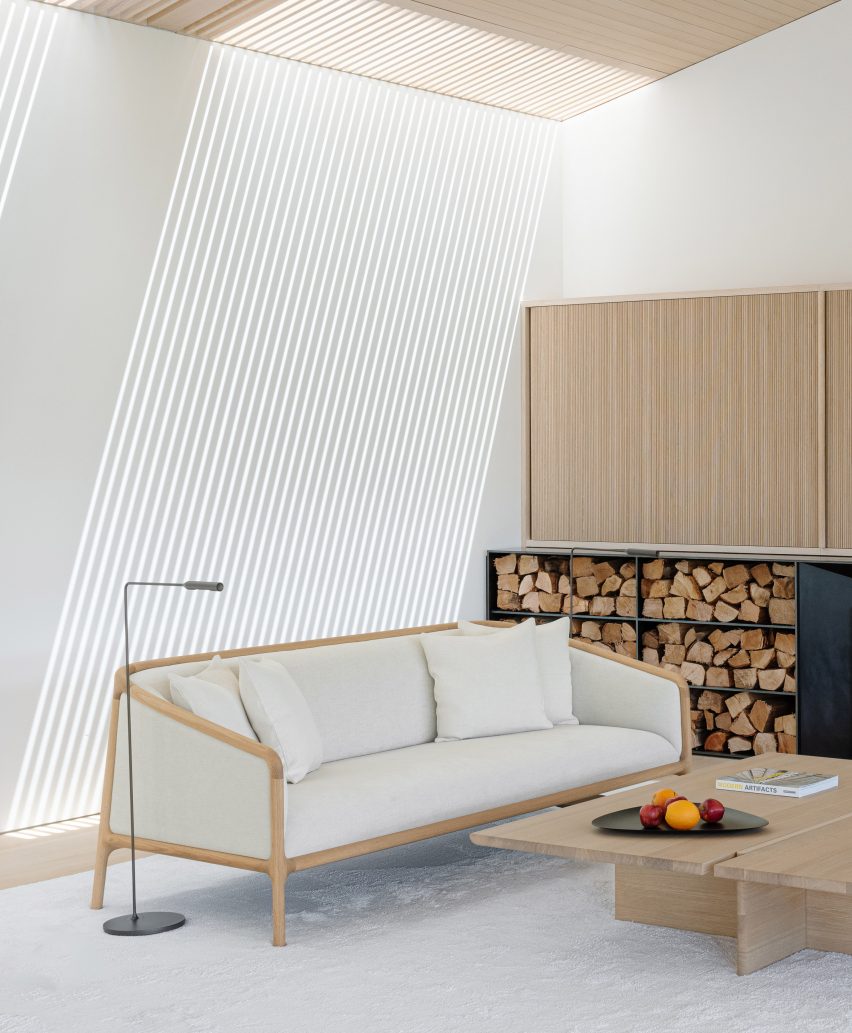
The NF Collection will also be shown in an exhibition at Karimoku Commons in Tokyo, the brand’s retail and showroom space. Karimoku was one of a number of Japanese brands that showed at this year’s Salone del Mobile furniture fair as the focus on the European market grows.
One of the world’s best-known architects, Foster leads the UK’s largest studio Foster + Partners. The studio’s recent projects include 425 Park Avenue, which is the “first full-block office building” to be built on Park Avenue in over 50 years, and the tallest building in the EU, the Varso Tower in Warsaw.
The photography is by Marc Fairstein unless stated otherwise. All photography courtesy of the Norman Foster Foundation.
The Norman Foster x Karimoku exhibition is at Karimoku Commons from 21 October to 9 December. See Dezeen Events Guide for an up-to-date list of architecture and design events taking place around the world.

