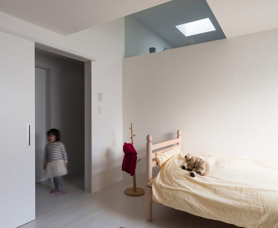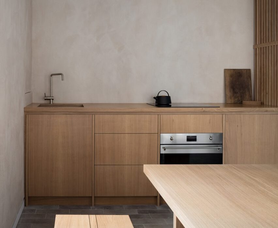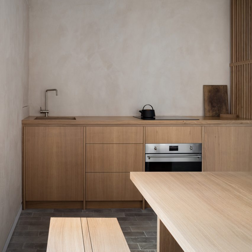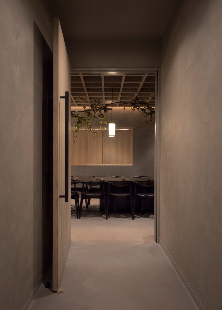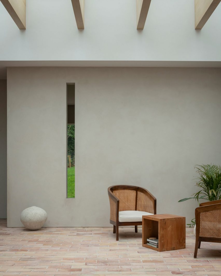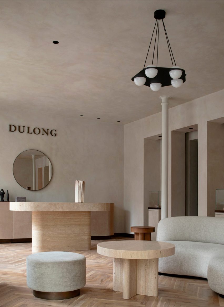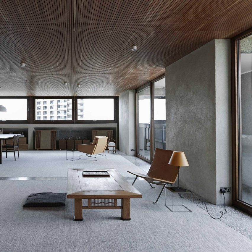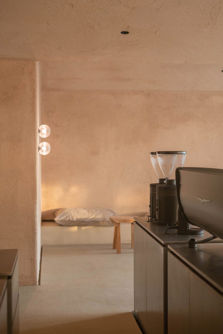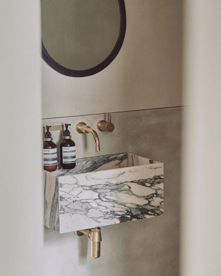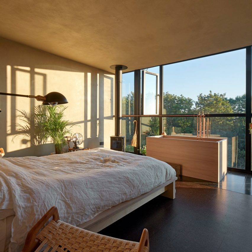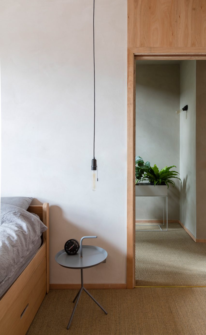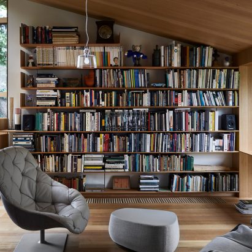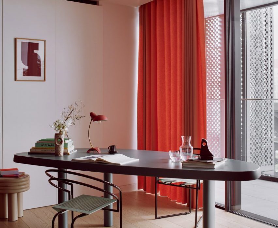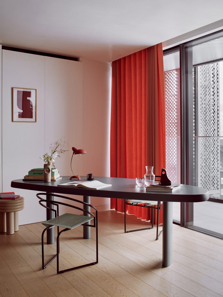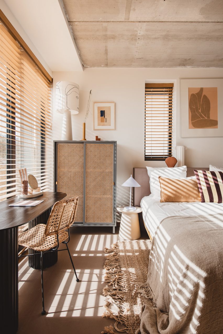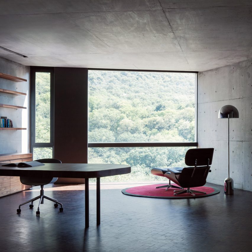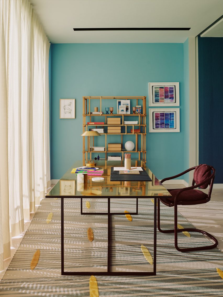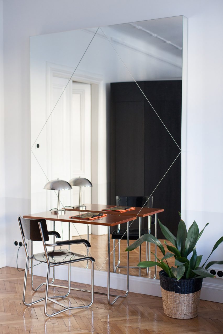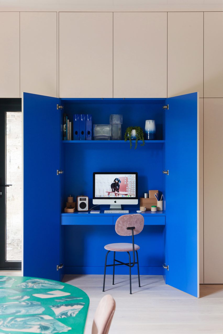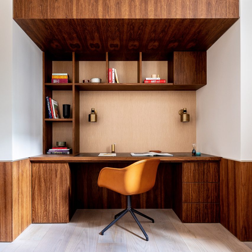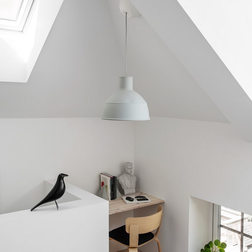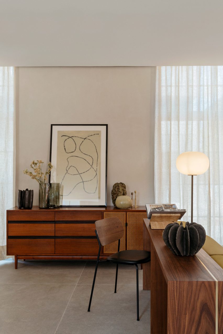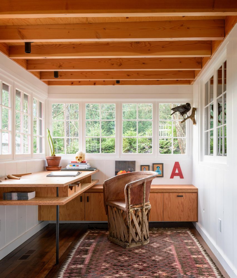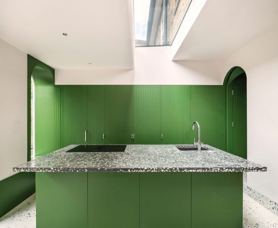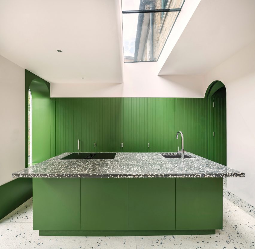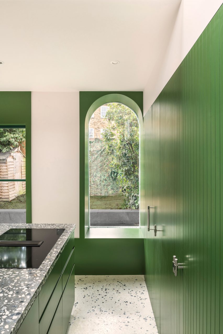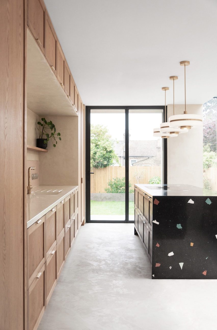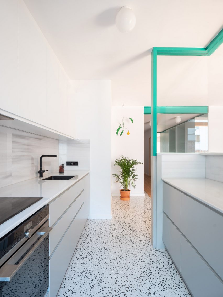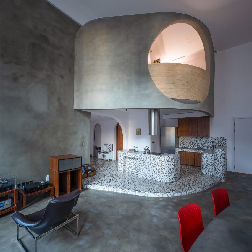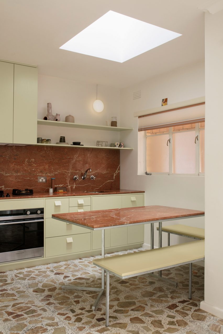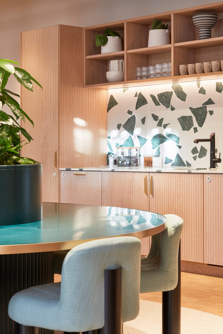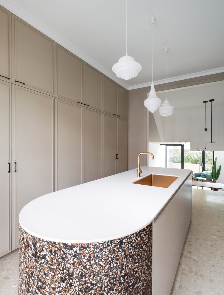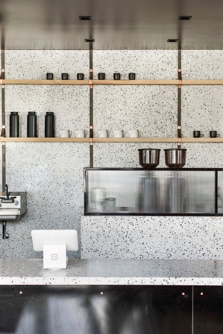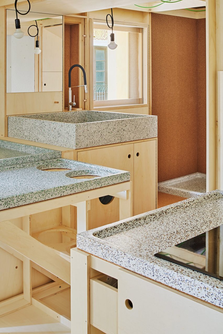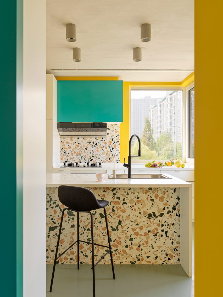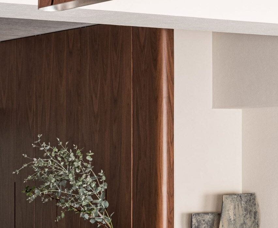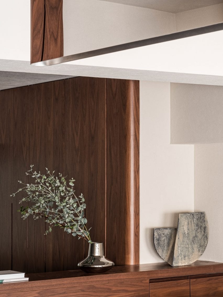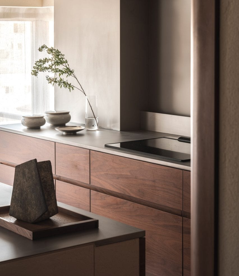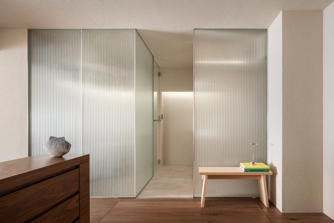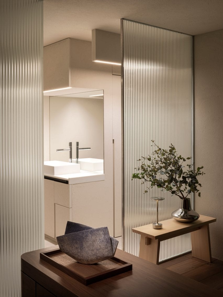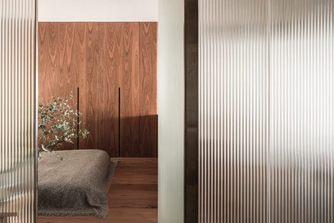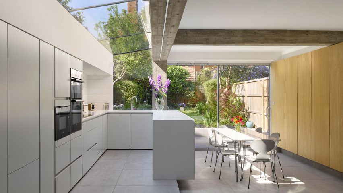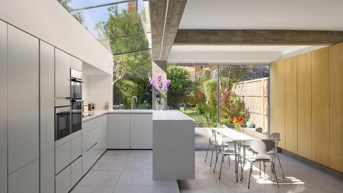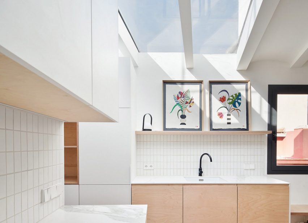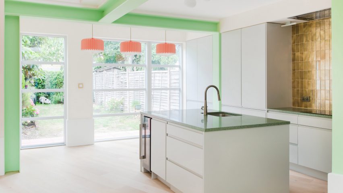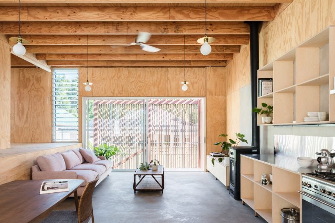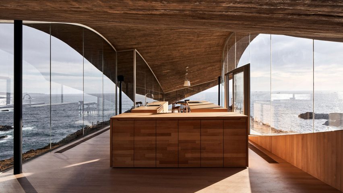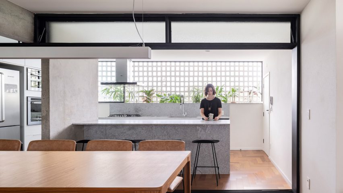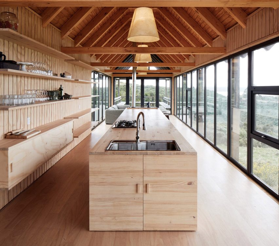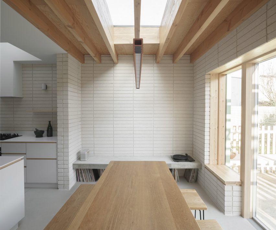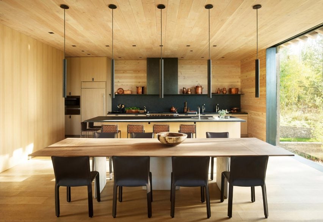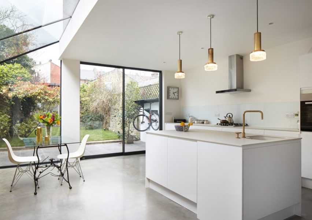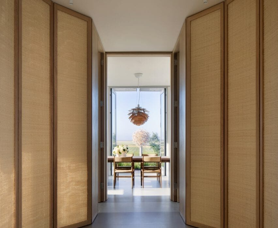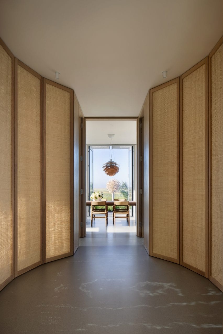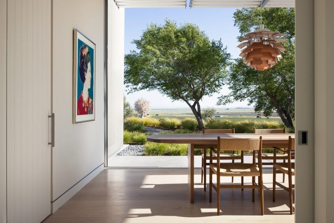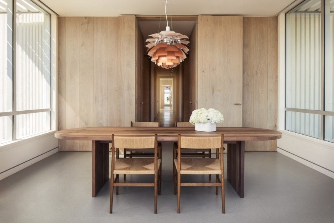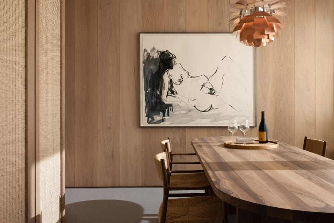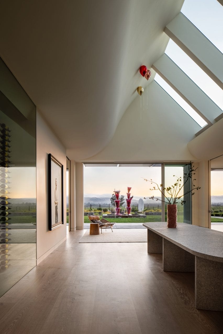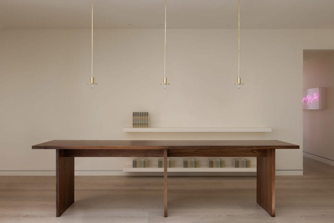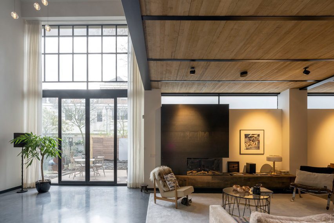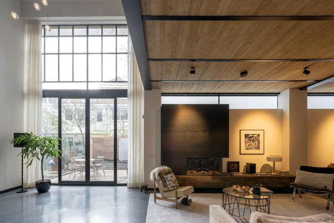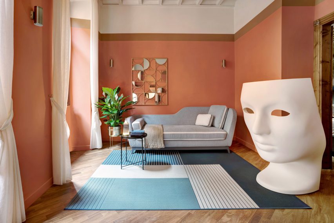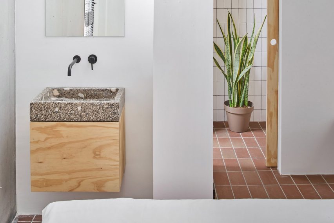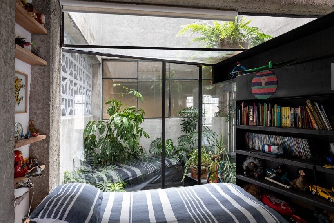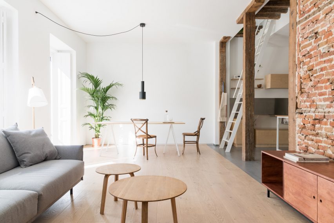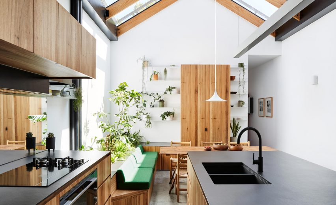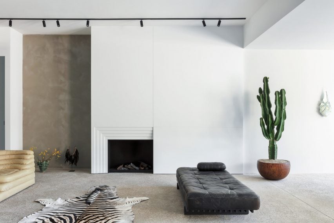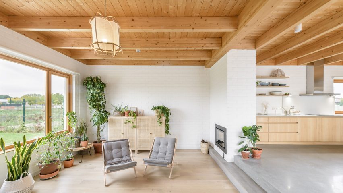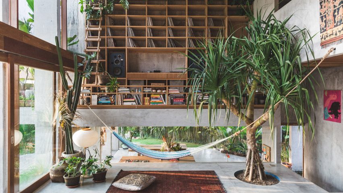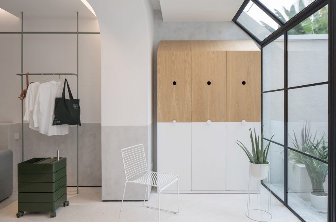Ten contemporary children’s bedrooms
For this interior design lookbook we’ve chosen 10 stylish kids’ bedrooms featuring bunk beds, raised beds and whimsical cloud-shaped lights.
This is the latest roundup in our Dezeen Lookbooks series providing visual inspiration for the home. Previous articles in the series feature inspiring outdoor living spaces, calming green kitchens, and living rooms with beautiful statement shelving.
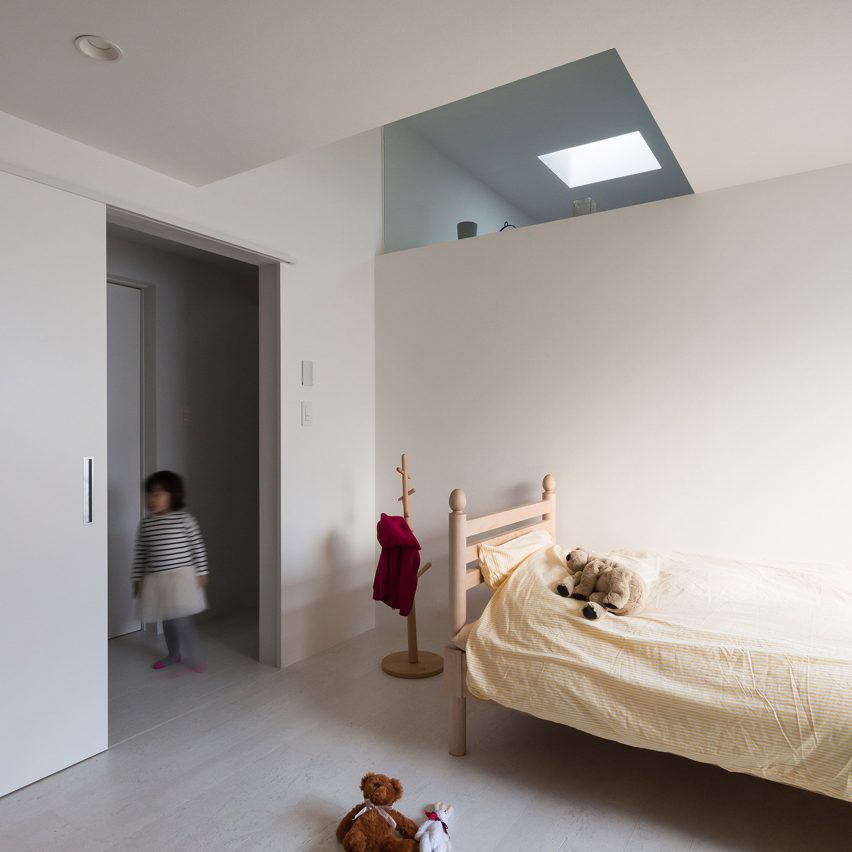
Adorable House, Japan, by Form
Skylights funnel daylight into this family residence in Tokyo, which has a main living space along with a bedroom on its first floor. Its pared-back children’s room features white walls and simple wooden furniture.
Find out more about Adorable House ›
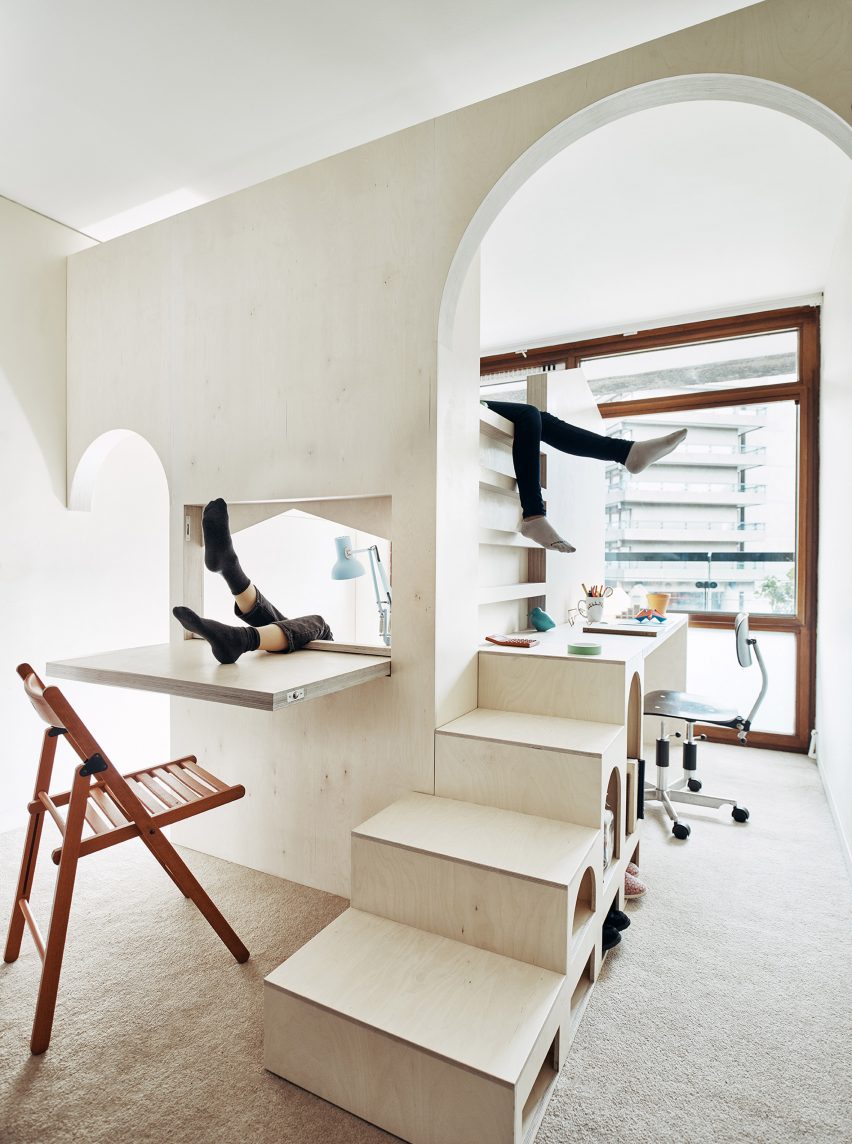
A Room for Two, London, UK, by Studio Ben Allen
An elaborate plywood structure built inside one of the rooms of this flat in London’s Barbican Estate turns it into a bedroom for two children.
Designed by Studio Ben Allen the structure contains two beds and a desk as well as playful archways, steps and a fold-down desk.
Find out more about A Room for Two ›
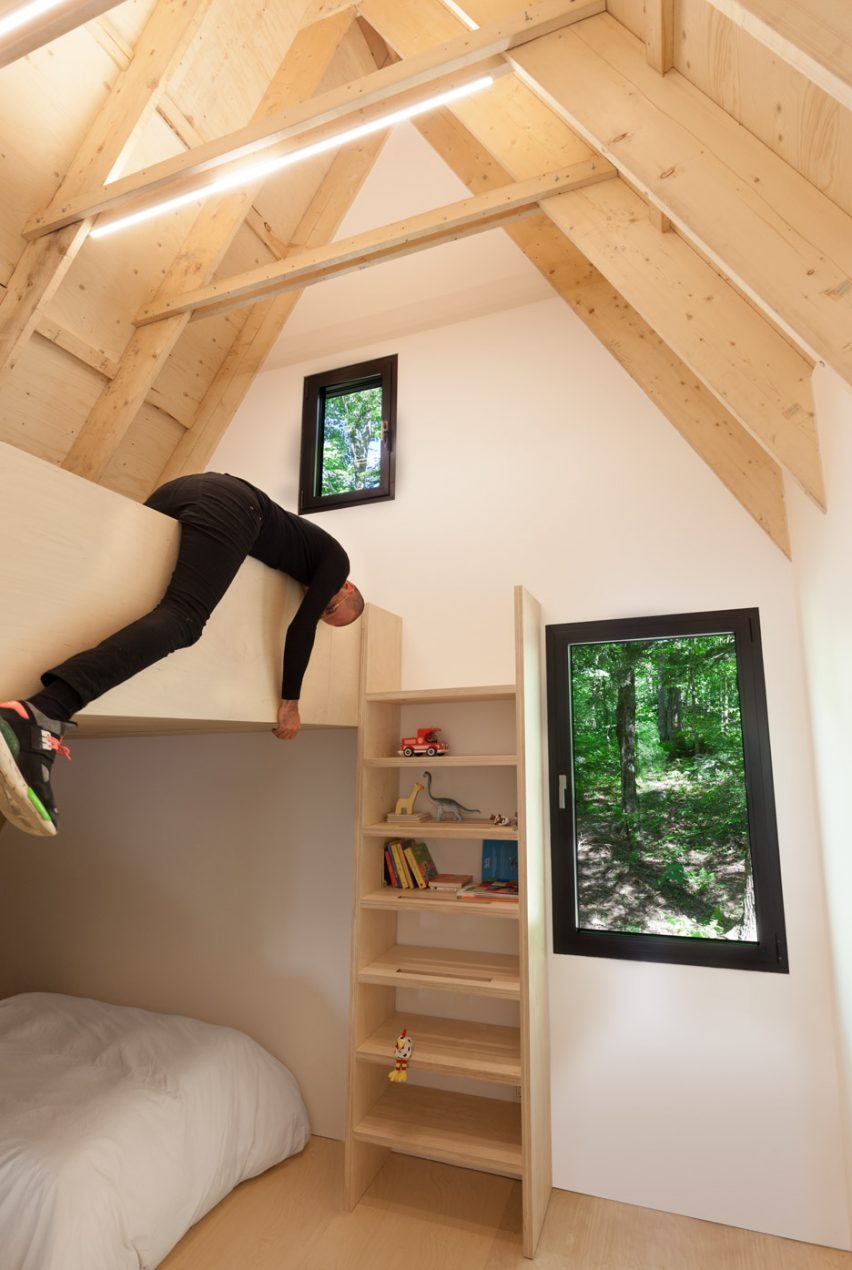
Fahouse, Quebec, Canada, by Jean Verville
Canadian architect Jean Verville designed this holiday home on a gently sloping site in a hemlock forest in southeastern Quebec. At the back of the home, the children’s bedroom is located in the pointed roof space.
Find out more about Fahouse ›
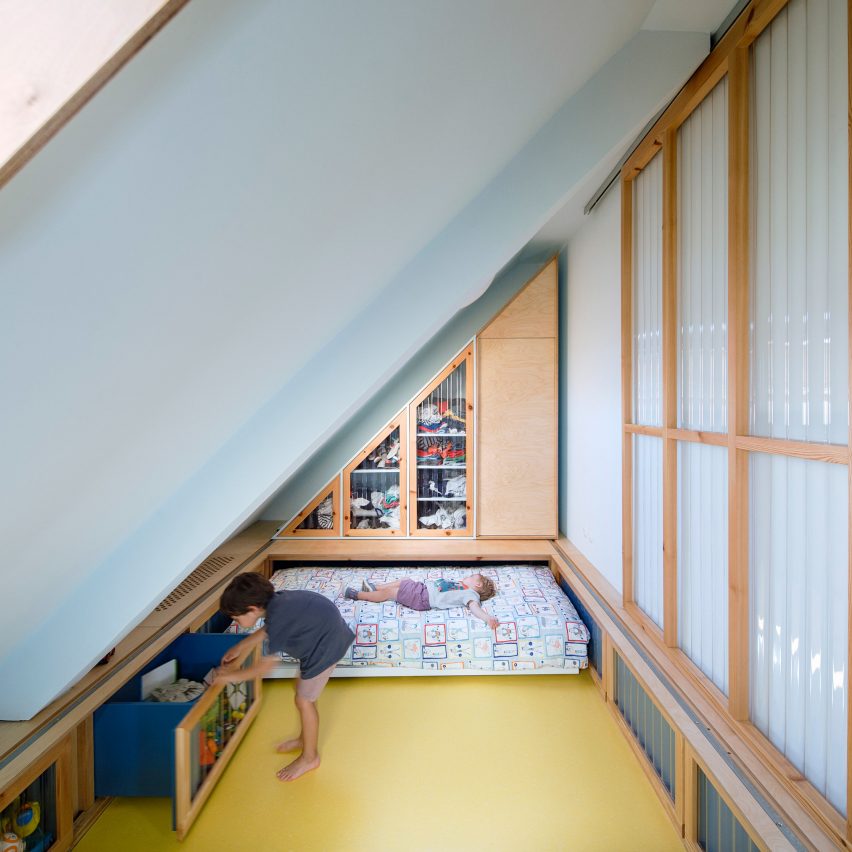
100.60 Apartment, Bilbao, Spain, by Azab
As part of the refurbishment of this apartment in Bilbao, architecture studio Azab created a pair of triangular-shaped children’s bedrooms underneath the sloping roof.
Both bedrooms have beds that can be rolled away to create more space for playing and are fronted with corrugated plastic walls.
Find out more about 100.60 Apartment ›
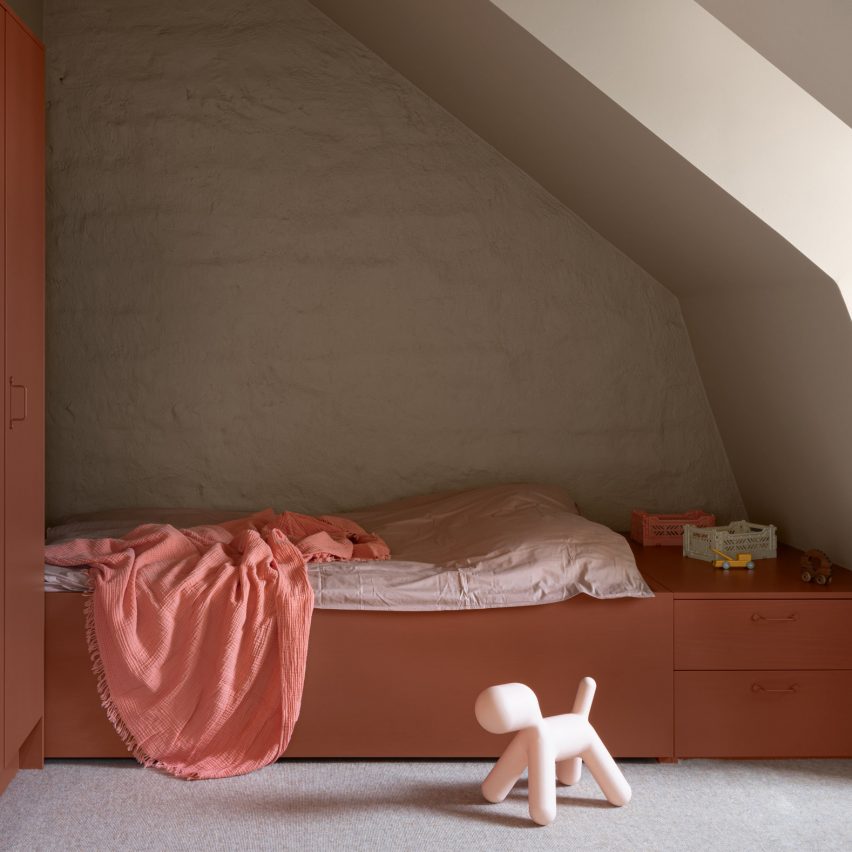
The Mantelpiece Loft, Stockholm, Sweden, Note Design Studio
Stockholm-based Note Design Studio reconfigured this loft apartment so that the parents and both children could have their own room.
The children’s bedrooms are on mezzanine levels and include inbuilt wardrobes and a bed painted in blush pink.
Find out more about The Mantelpiece Loft ›
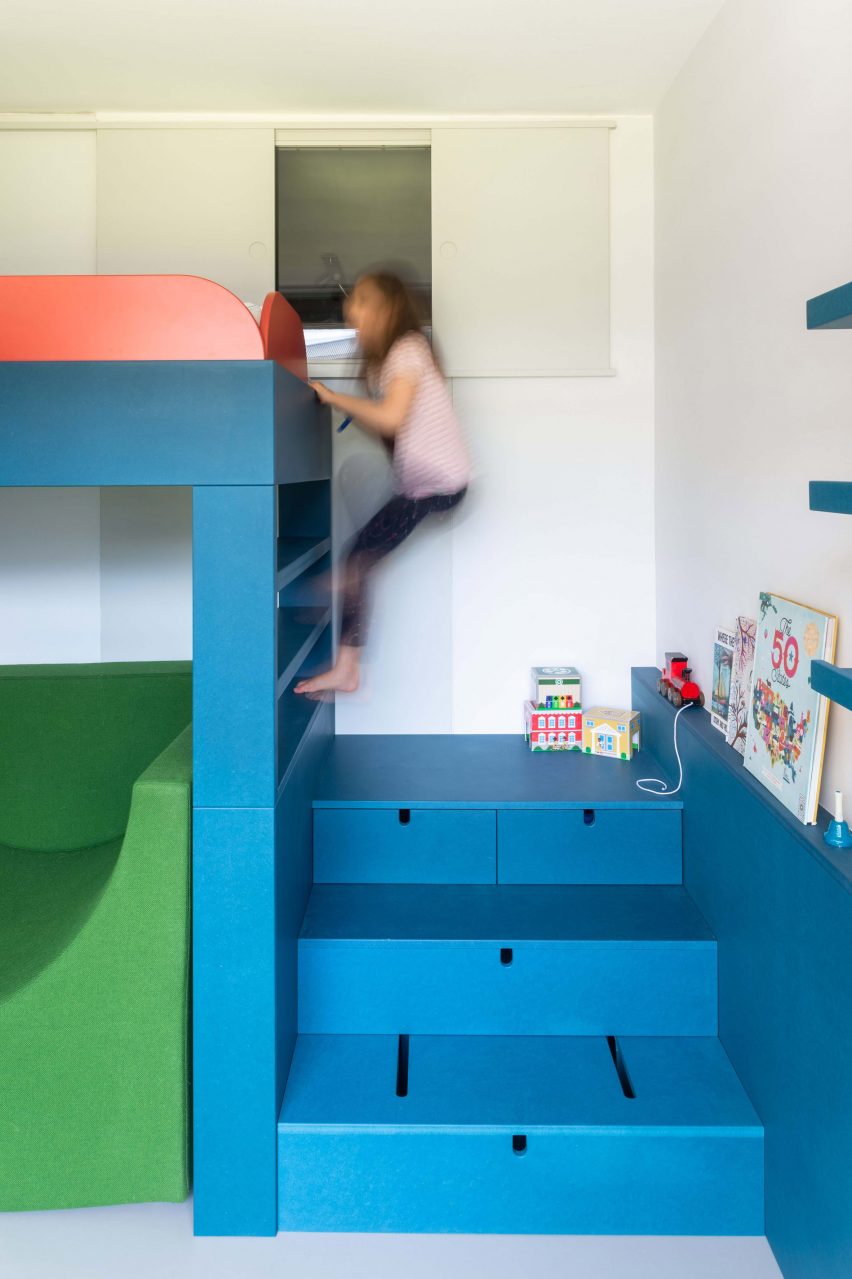
Room for One More, London, UK, by Studio Ben Allen
Studio Ben Allen updated this apartment in the Barbican Estate by reconfiguring it to include a child’s bedroom – a feature that lends the project its name of Room For One More.
The bedroom has a raised teal bed that is accessed by a short flight of stairs, which can be pushed in to form a small desk. A chunky armchair upholstered in grass-green fabric sits beneath the practical bed.
Find out more about Room for One More ›
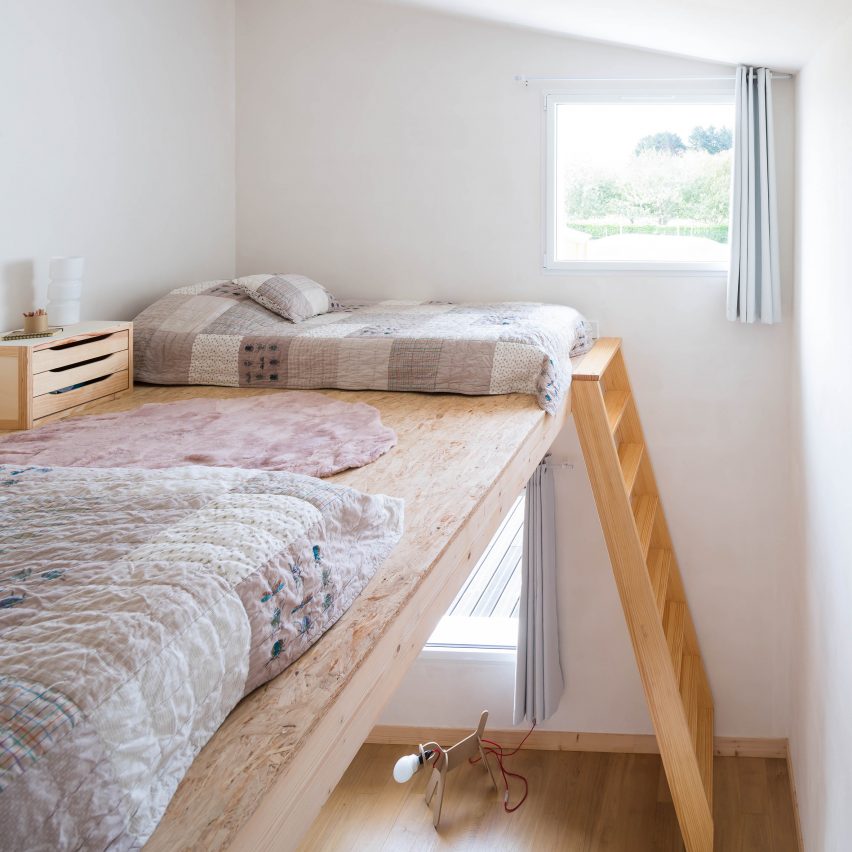
House for a Photographer, France, by Alireza Razavi
Paris architect Alireza Razavi designed this summer house in Brittany for a photographer.
A mezzanine level added to the attic room contains beds for two children and is connected by a ladder to the children’s play area below.
Find out more about House for a Photographer ›
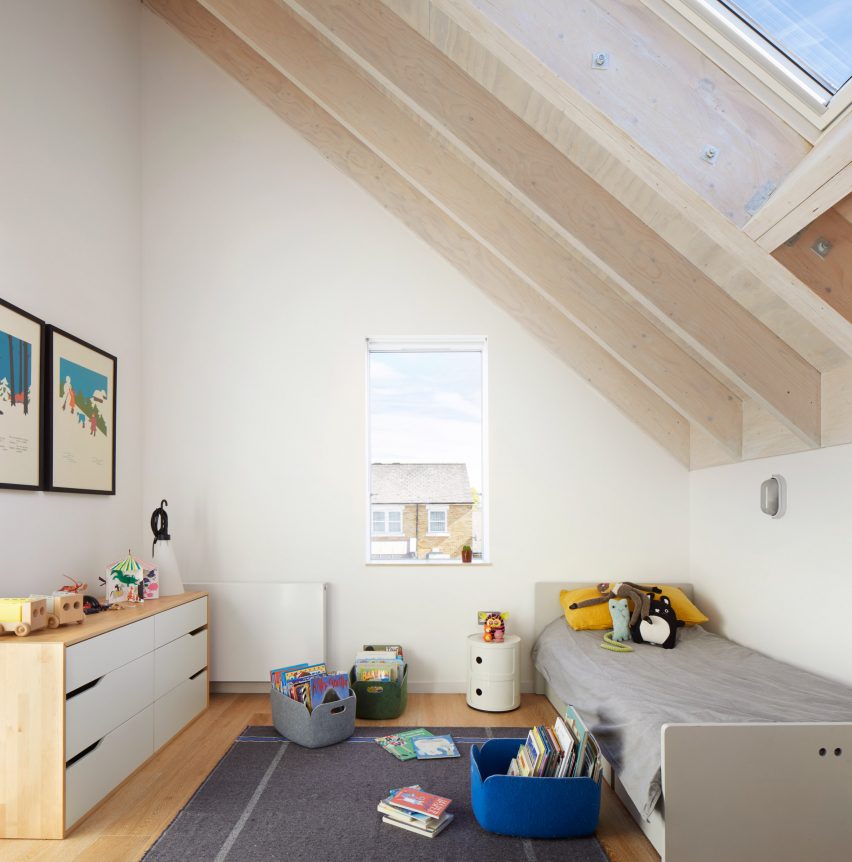
House-within-a-House, London, UK, by Alma-nac
Architecture studio Alma-nac has extended a 1950s property in Brockley, south London, to create a contemporary family home.
Its second floor contains three bedrooms beneath the peak of the roof, including one for a child, which the studio describes as having “cathedral-like proportions”.
Find out more about House-within-a-House ›
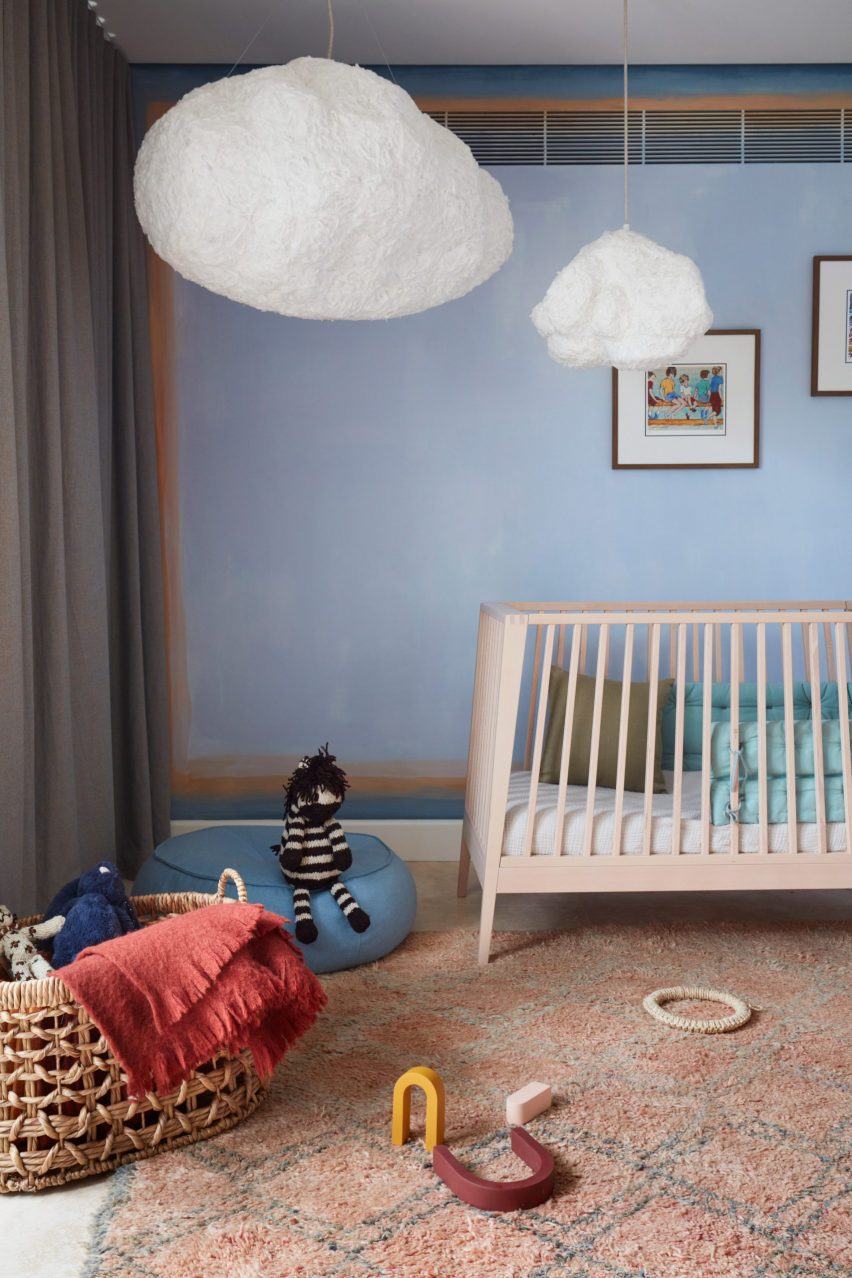
Budge Over Dover, Sydney, Australia, by YSG
Interior design studio YSG has revamped a house in Sydney using terracotta brick, aged brass and aubergine-hued plaster.
The children’s bedroom has lighter tones with sky-blue walls and whimsical cloud-shaped lamps hanging from the ceiling.
Find out more about Budge Over Dover ›
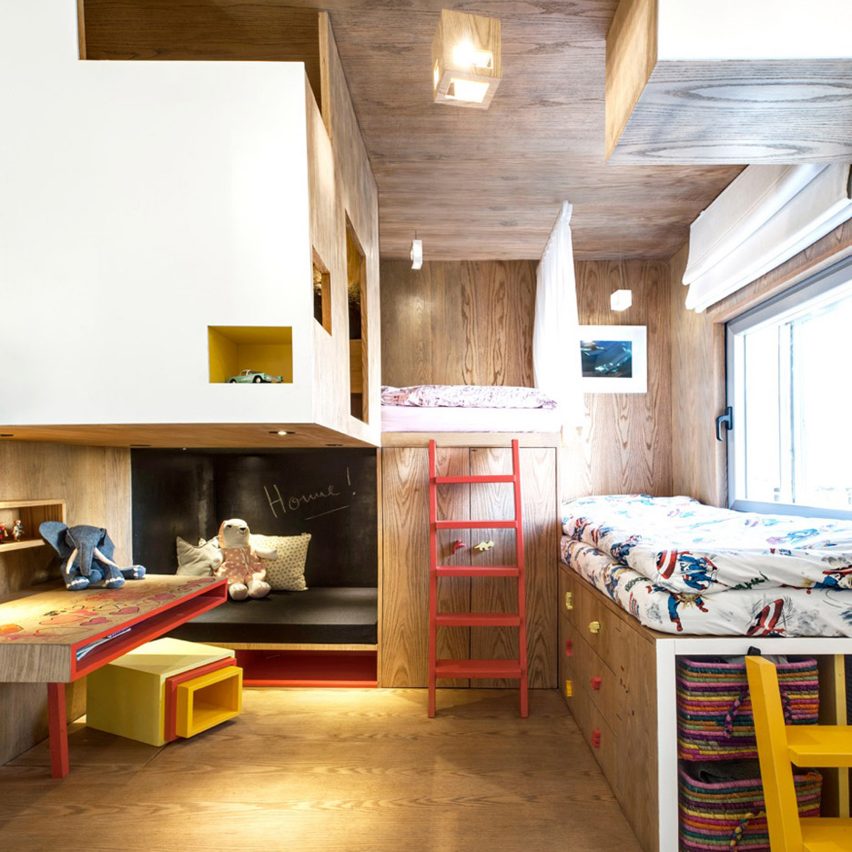
Tel Aviv apartment, Israel, by Toledano Architects
This apartment in Tel Aviv has a plywood cabin located in its children’s bedroom.
Toledano Architects designed the space, which is laid out like a playground and filled with objects that promote creativity, to be a nook for the home’s youngest residents to escape to.
Find out more about Tel Aviv apartment ›
This is the latest in our series of lookbooks providing curated visual inspiration from Dezeen’s image archive. For more inspiration see previous lookbooks showcasing peaceful bedrooms, calm living rooms and colourful kitchens.

