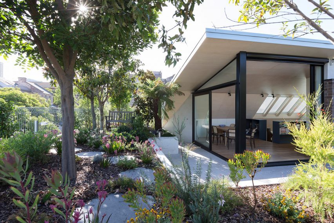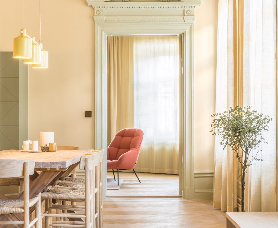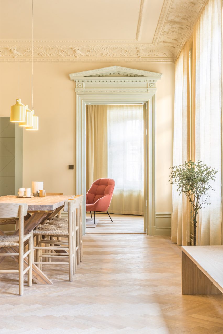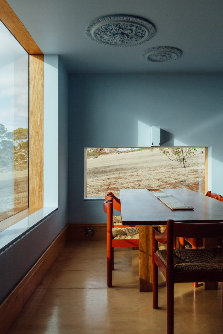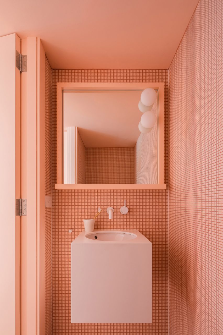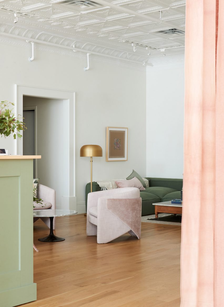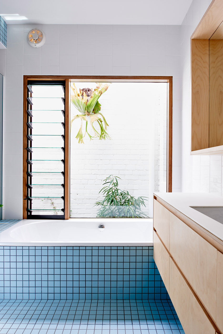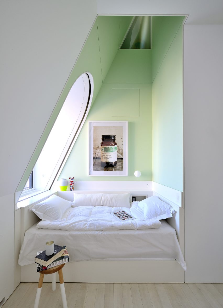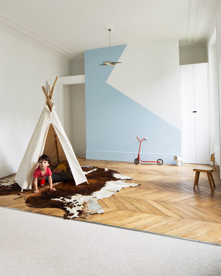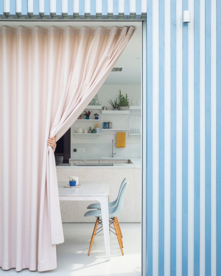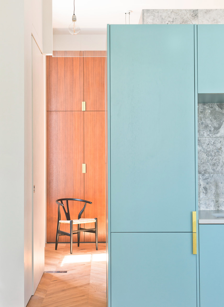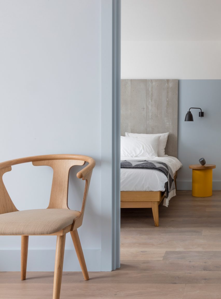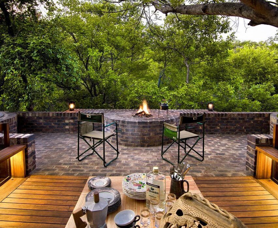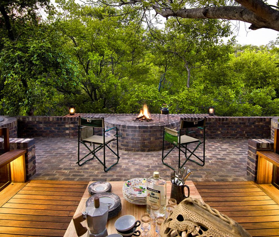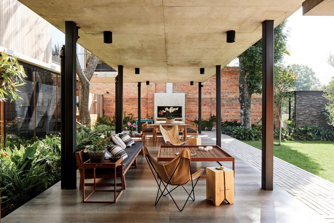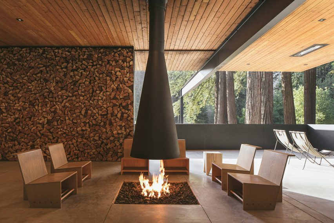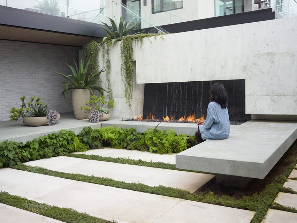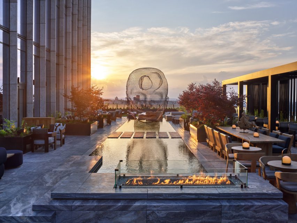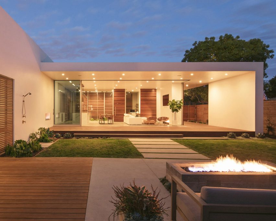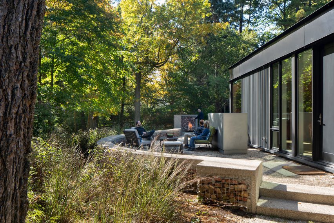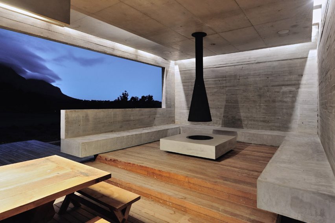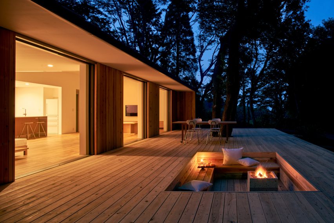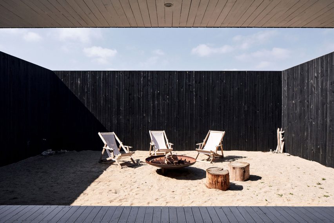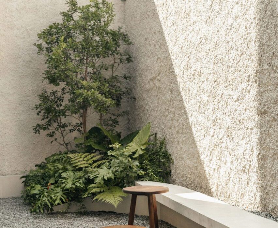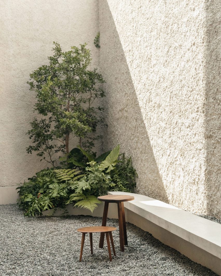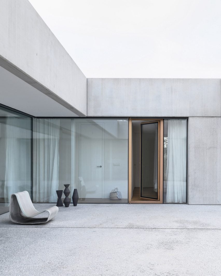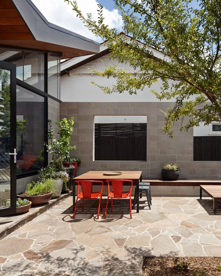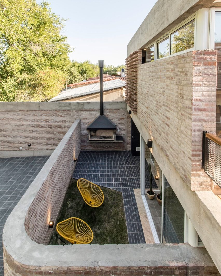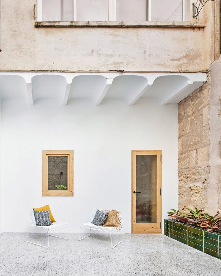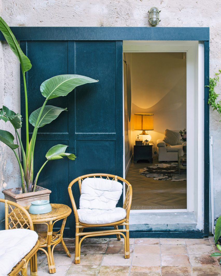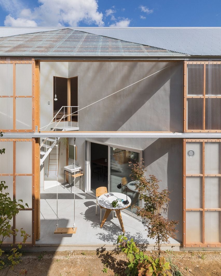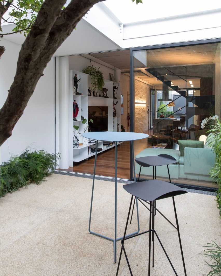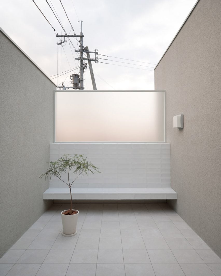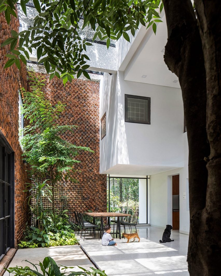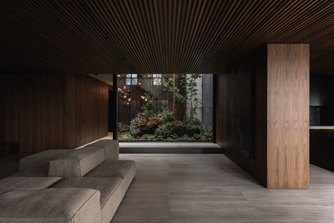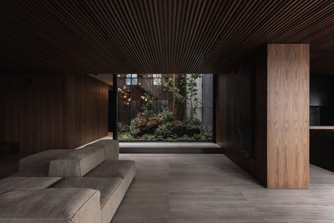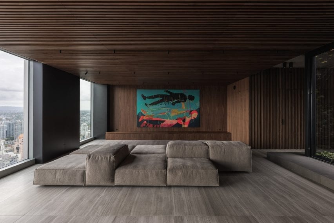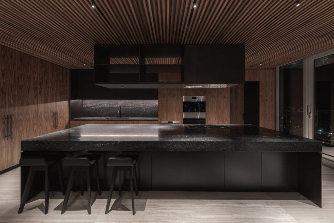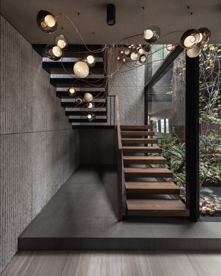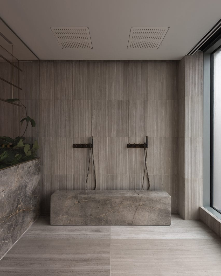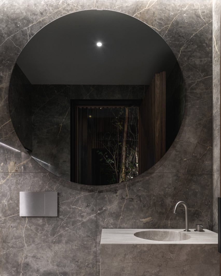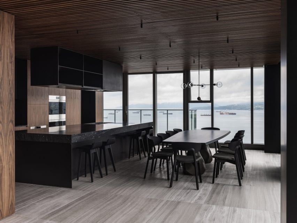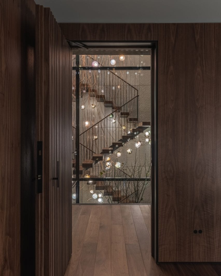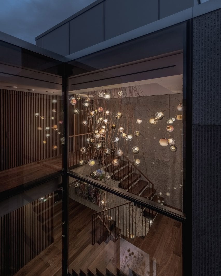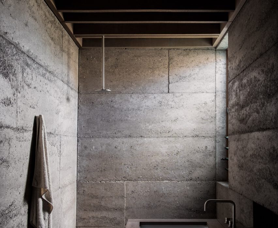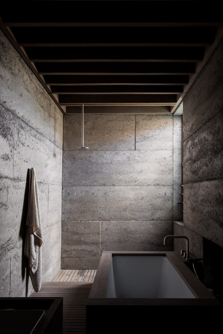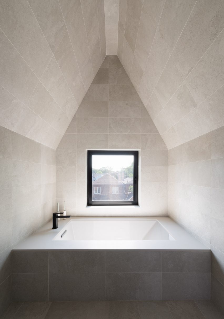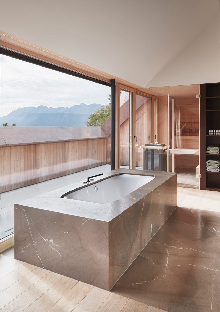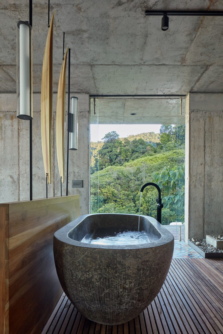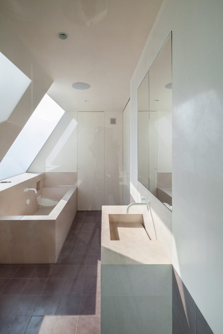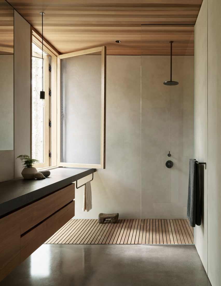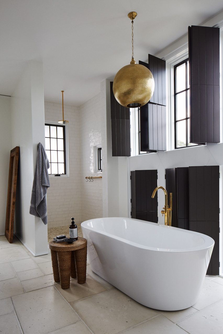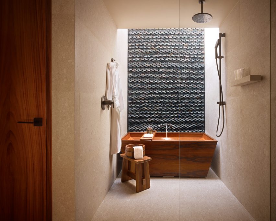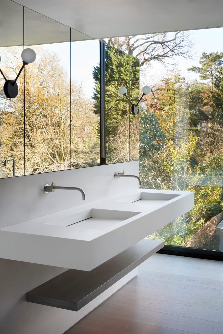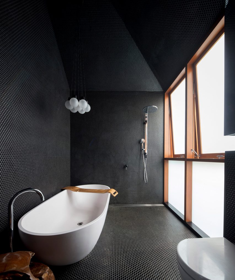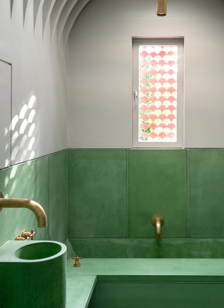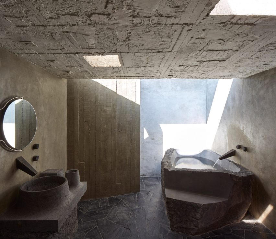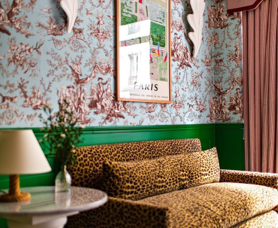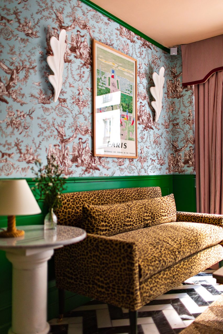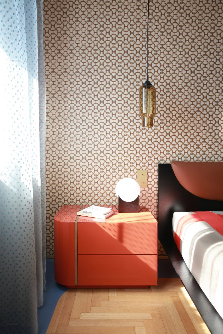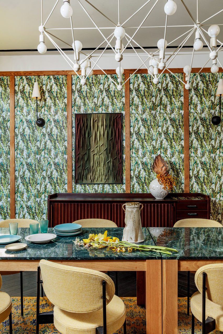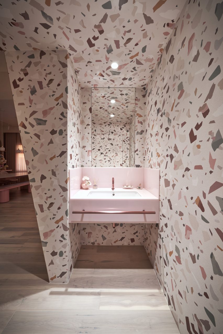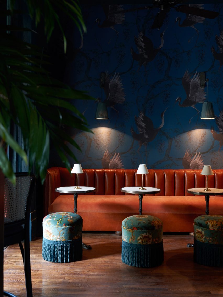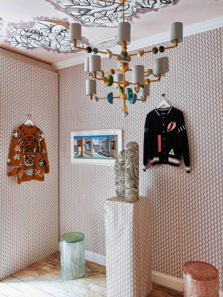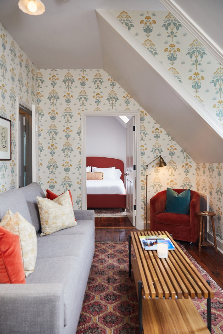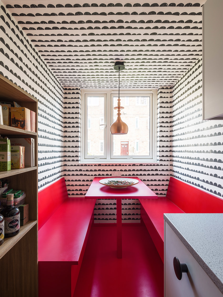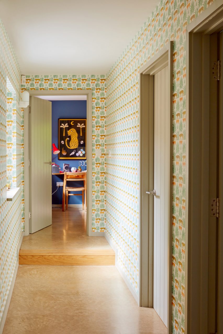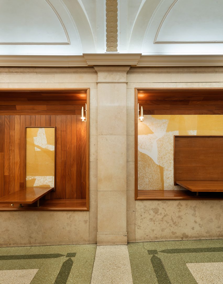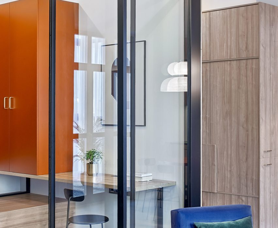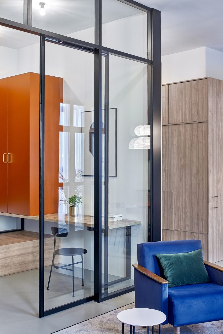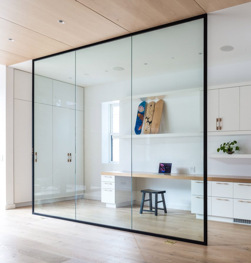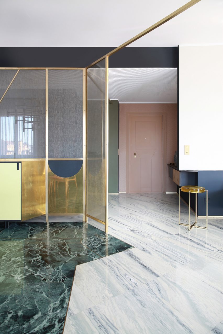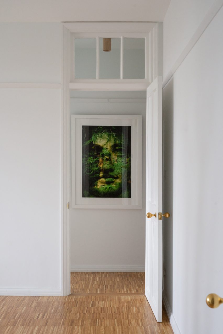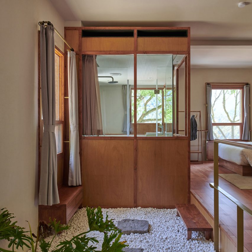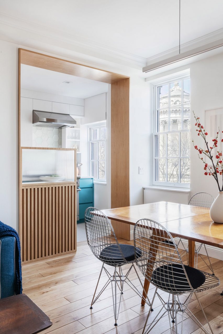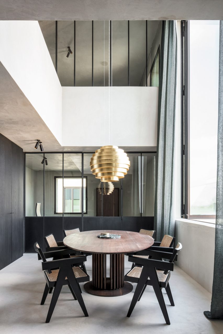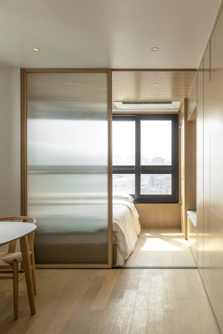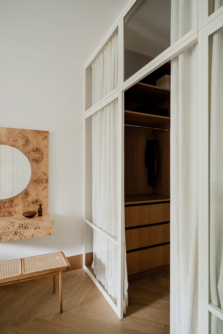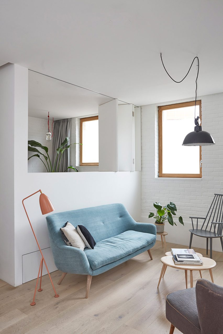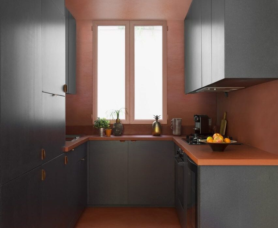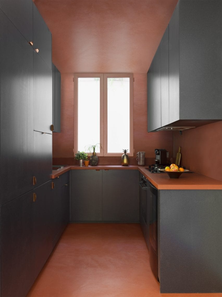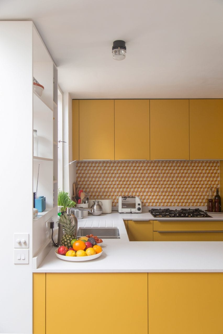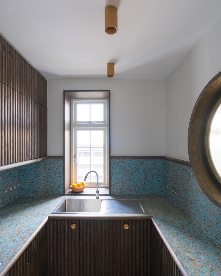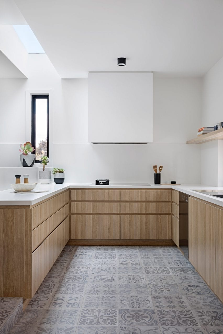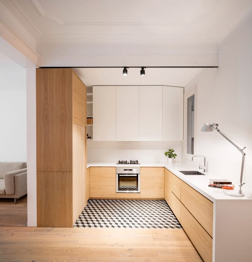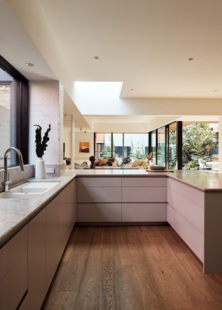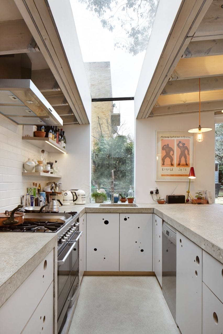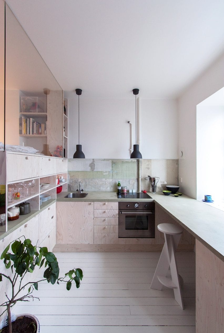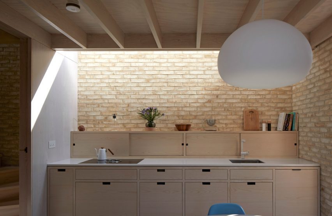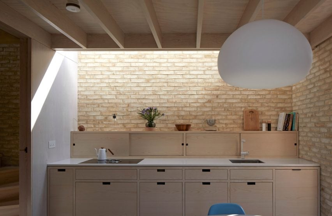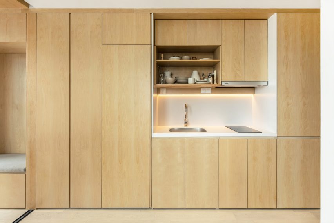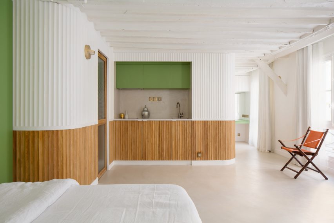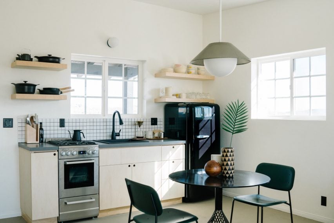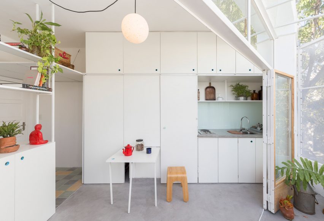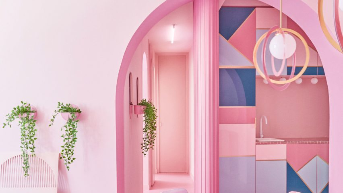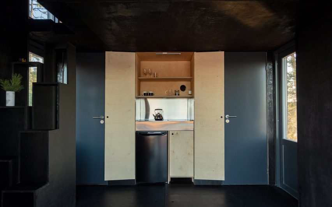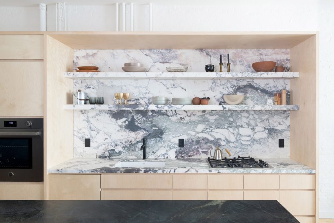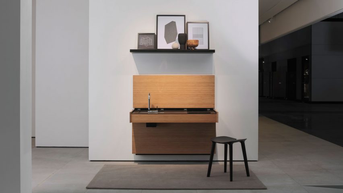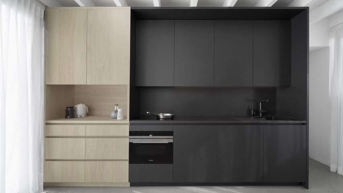Ten lush rooftop gardens that serve as tranquil oases above the city
In the third of a trio of spring lookbooks this Easter weekend, we’ve rounded up ten verdant rooftop gardens including a penthouse garden in Australia and a stepped vegetable garden in Vietnam.
This is the latest roundup in our Dezeen Lookbooks series providing visual inspiration for the home. Previous articles in the series feature terrazzo kitchens, stylish home offices, children’s bedrooms and inspiring outdoor living spaces.
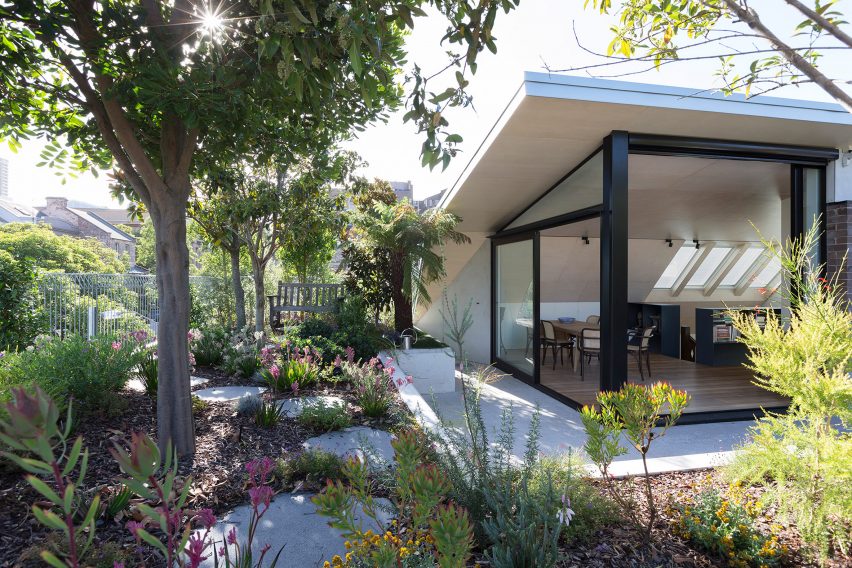
Sydney penthouse garden, Australia, by CO-AP
The luxurious garden of this penthouse in Darlinghurst, Sydney, is made up of raised beds filled with indigenous plant, tree and shrub species.
Designed by landscape architect Matt Dillion, the plants were carefully selected to suit harsh rooftop conditions. The garden surrounds a pavilion-inspired penthouse with large windows.
Find out more about Sydney penthouse garden ›

Casa Verne, Mexico, by Zeller & Moye
This Mexico City rooftop garden was created as a getaway within a crowded neighbourhood in the bustling city.
Walkways made from white marble pebbles meander through different leisure areas, which feature plots of vegetation carefully planted to make the space seem bigger. Curved lines, artificial hills and dense planting add to the spacious feel.
Find out more about Casa Verne ›
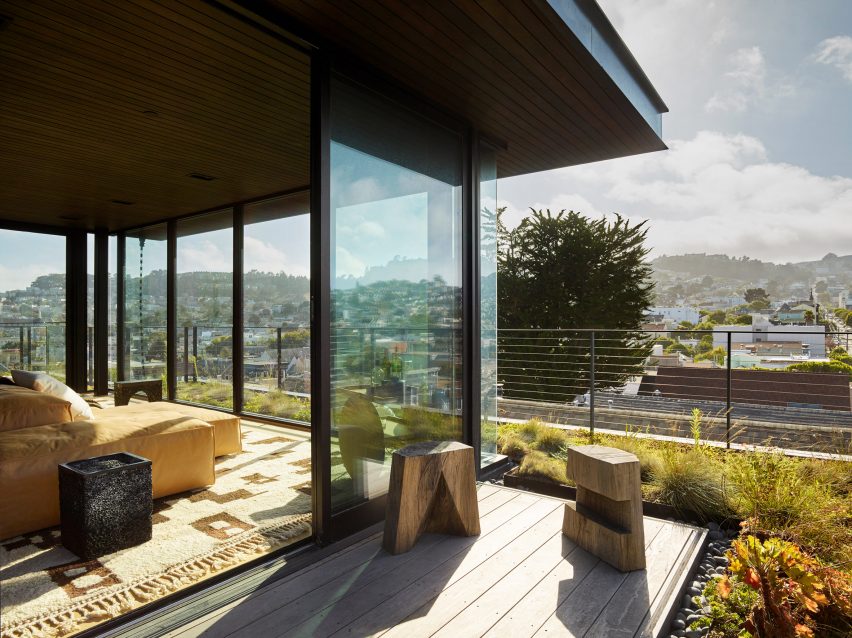
San Francisco Residence, US, by Jamie Bush
A series of rooftop gardens were added to this stepped San Francisco building.
Los Angeles architect Jamie Bush used a landscape firm to choose plants to suit the California climate, which can quickly change from very hot to very cold. Among these are ornamental grasses, which are both attractive and hardy enough to thrive in windy conditions.
Find out more about San Francisco Residence ›
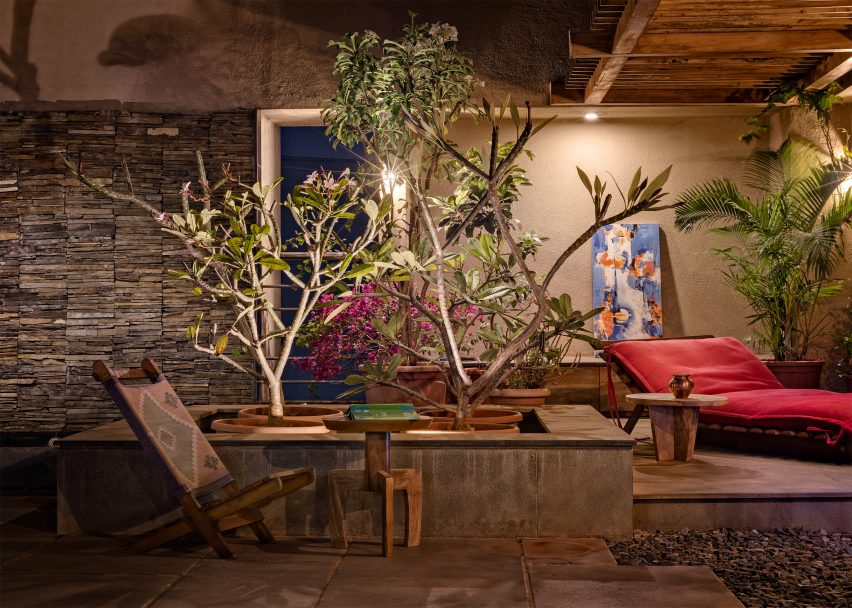
Veranda Roof Studio, India, by Studio Course
Studio Course revived this penthouse in Pune, west India, which opens up to a rooftop space. The local studio connected the apartment’s library with its courtyard garden where a raised patio makes for a perfect space for reading and relaxing.
Practical gravel lines the ground while shrubs and trees in wide terracotta pots add touches of green to the stone walls and floor.
Find out more about Veranda Roof Studio ›
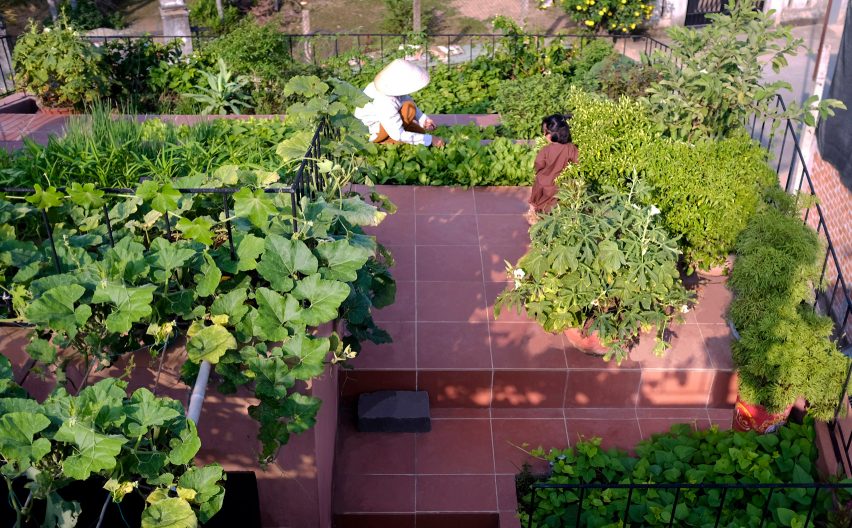
The Red Roof, Vietnam, by TAA Design
This house in Vietnam is named after the large red bricks that make up its stepped roof, which is covered in an abundance of roof planters filled with vegetables for the local community.
The garden was designed to function as a closed cycle of growth, harvest and consumption, and grows a number of different vegetables in its raised plant beds and a number of terracotta pots.
Find out more about The Red Roof ›
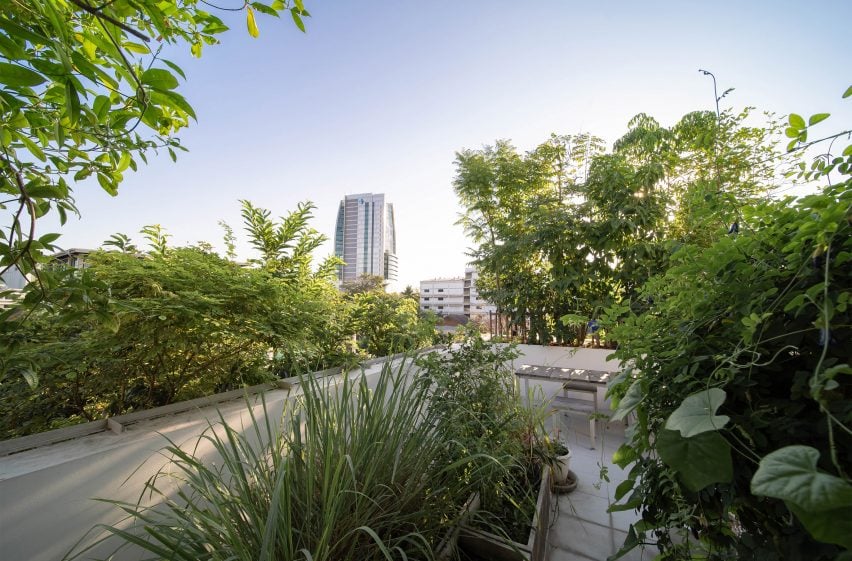
Forest House, Thailand, by Shma Company
Bangkok’s Forest House has over 120 trees planted on its green roofs. As the roof terrace receives the most sunlight, it has also been planted with fruits, herbs and vegetables for the family who lives here.
Shma Company, which designed Forest House, believes that plant-covered buildings can help to mitigate many of the effects of climate change.
Find out more about Forest Roof ›
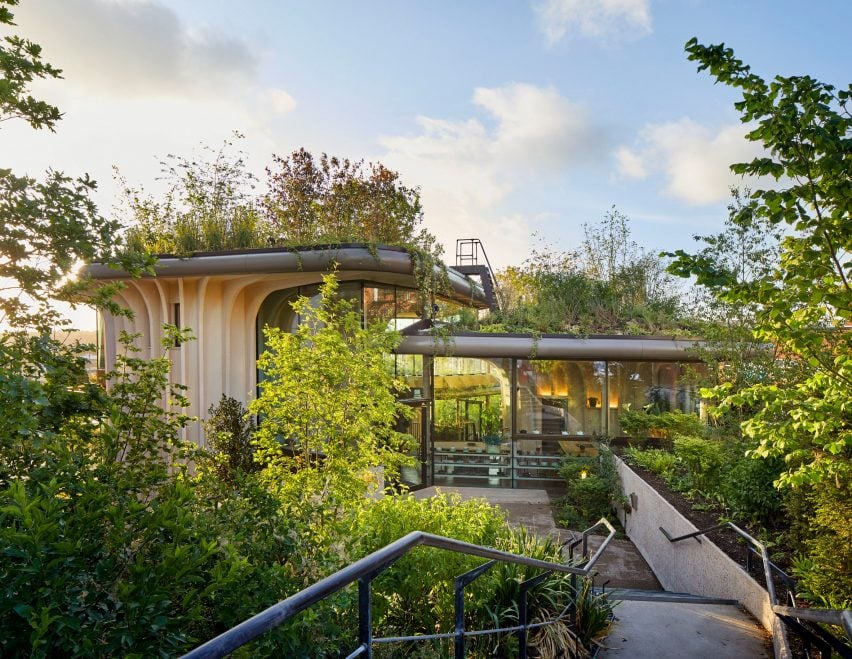
Maggie’s Centre Leeds, UK, by Heatherwick Studio
Heatherwick Studio’s design for Leeds’ Maggie’s Centre for cancer patients has a grassy rooftop garden as well as a plant-filled interior.
The studio wanted to immerse the building in “thousands of plants” to make it feel soulful and welcoming. The rooftop garden uses species native to Yorkshire’s woodlands, with evergreen shrubs and trees to provide colour throughout the year.
Find out more about Maggie’s Centre Leeds ›
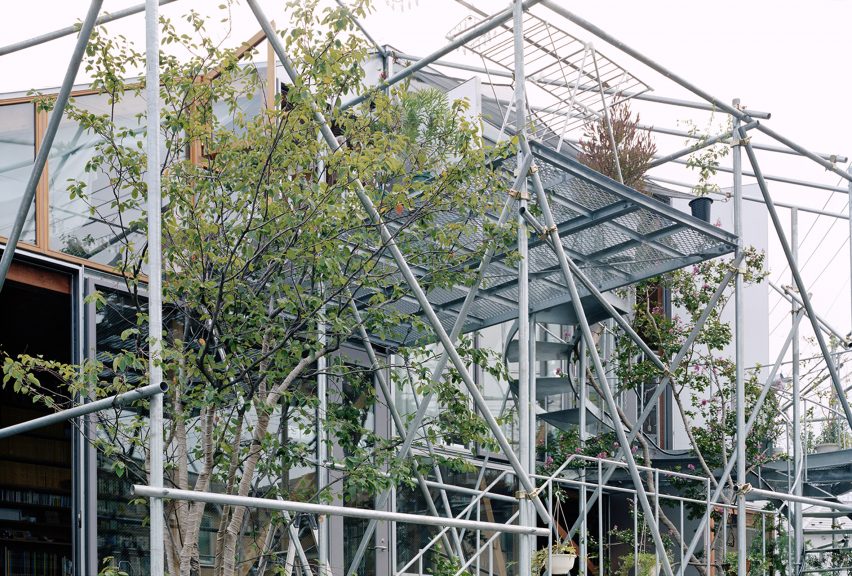
Tokyo home, Japan, by Suzuko Yamada
Permanent scaffolding containing garden spaces encapsulates this Tokyo home.
Though it’s not a traditional rooftop garden, the different levels of the scaffolding allow the owners to experience a wide variety of plants, from a large tree on the ground to smaller potted plants higher up.
Find out more about Tokyo home ›
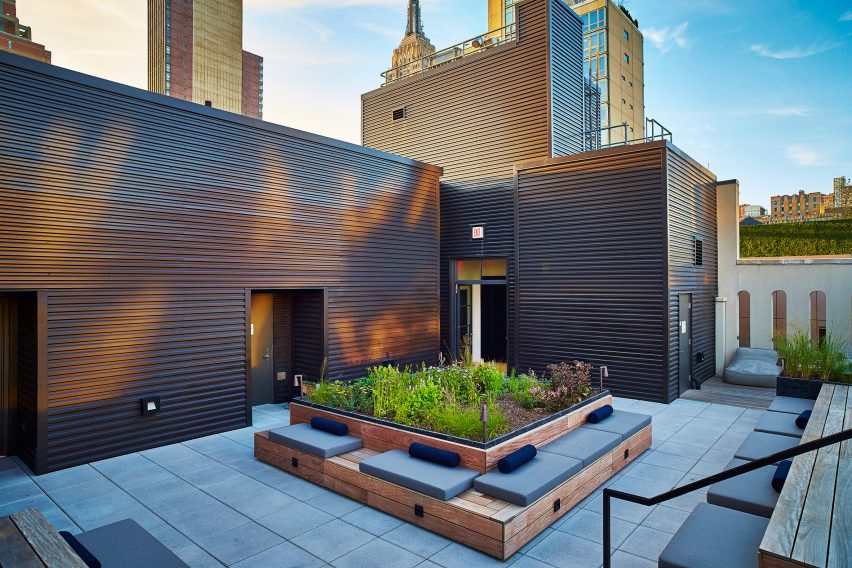
Rooftop garden, USA, by Piet Oudolf
Dutch garden designer Piet Oudolf, the designer of the High Line in New York, used herbaceous perennials ranging from flowering plants to decorative grasses for this rooftop garden.
The plants are placed in fibreglass planters with built-in benches and were used to frame four different zones on the rooftop, including a piazza and a dining area.
Find out more about Rooftop garden ›
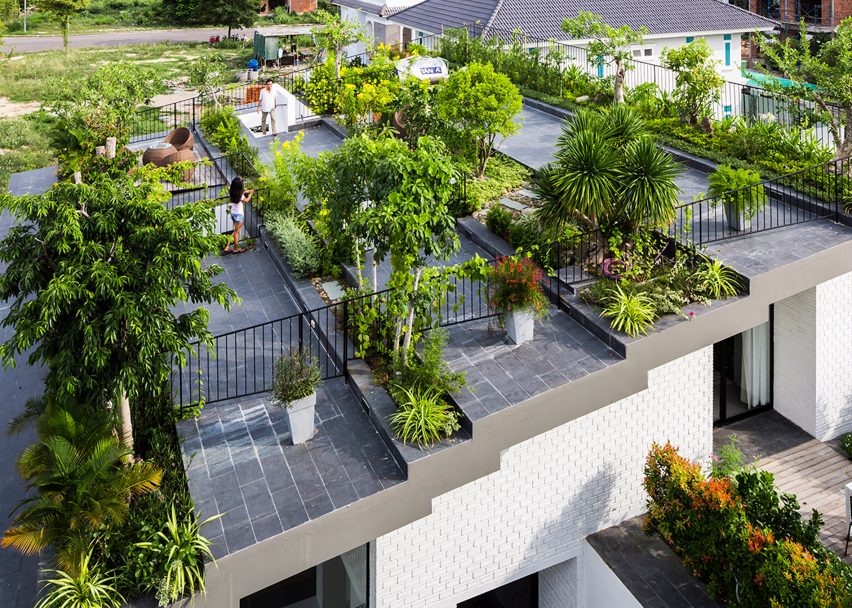
House in Nha Trang, Vietnam by Vo Trong Nghia
The roof of this house in Vietnam is formed by a large tiered garden that was created to offer the owners as much outdoor space as possible. Trees, plants and flowers have been planted in rows on the staggered roof.
“The client wanted a large house with a large garden,” architects Vo Trong Nghia and Masaaki Iwamoto said. “Answering this request, a single roof is designed as a hanging garden to plant numerous trees and plants on.”
Find out more about House in Nha Trang ›
This is the latest in our series of lookbooks providing curated visual inspiration from Dezeen’s image archive. For more inspiration see previous lookbooks showcasing peaceful bedrooms, calm living rooms and colourful kitchens.

