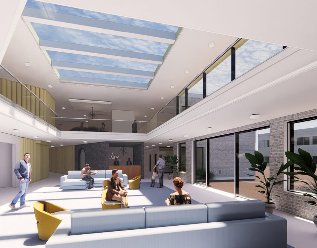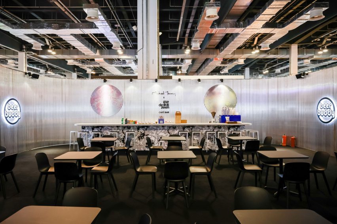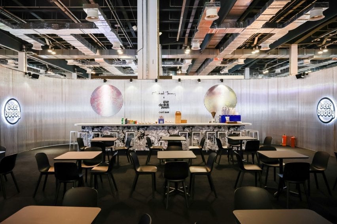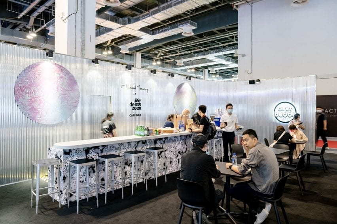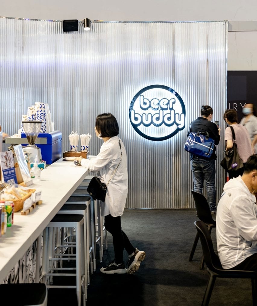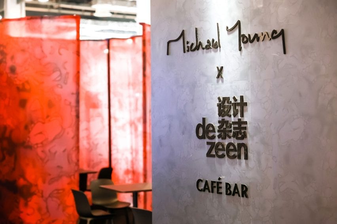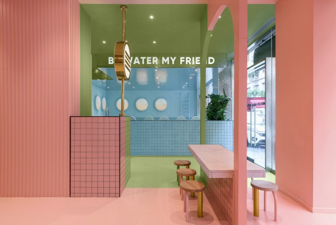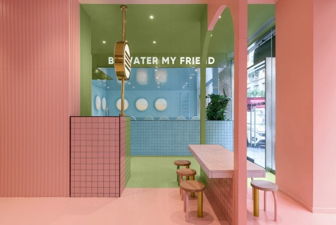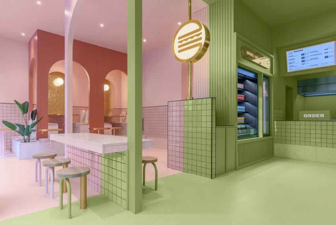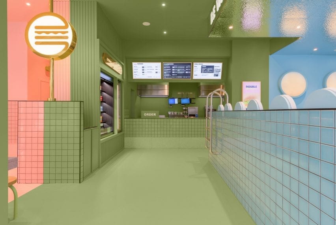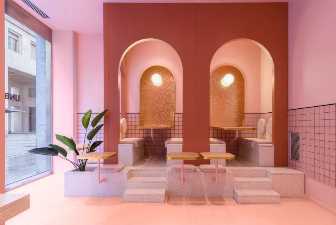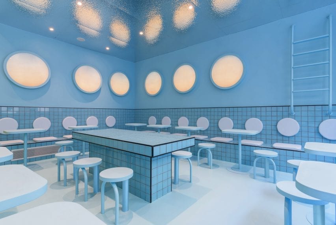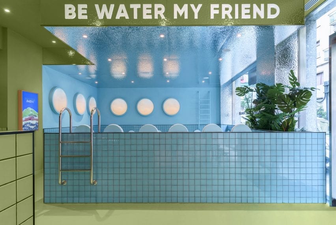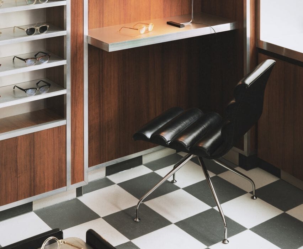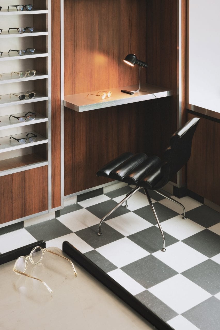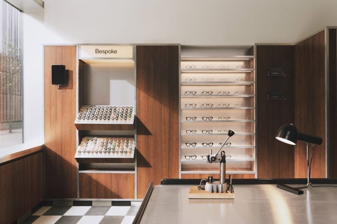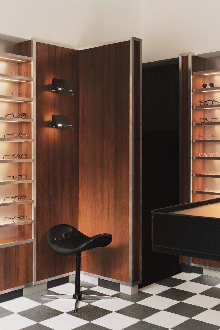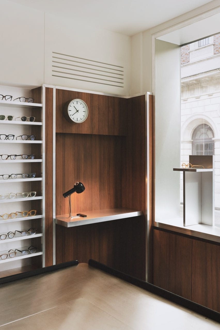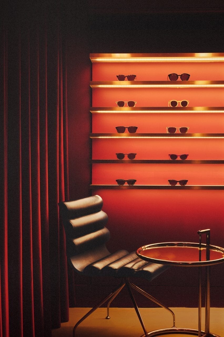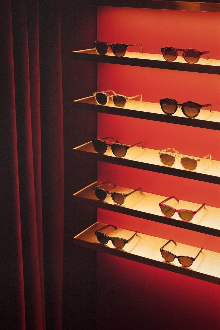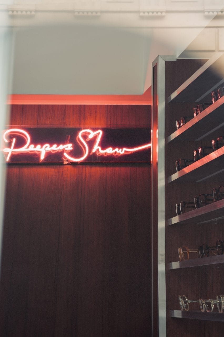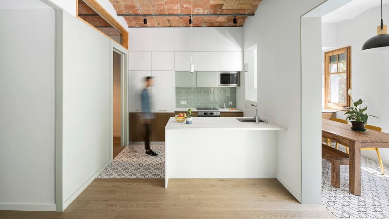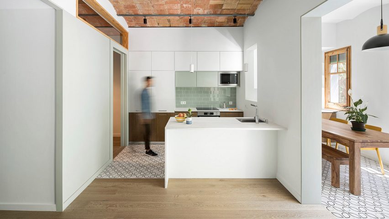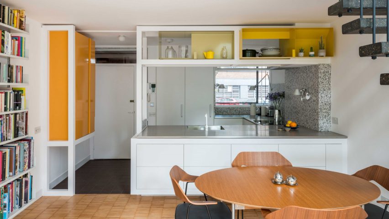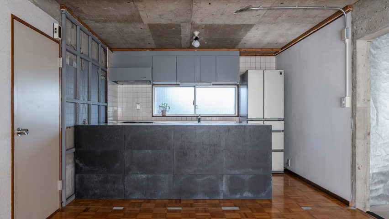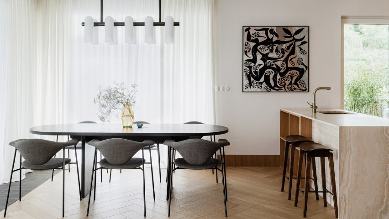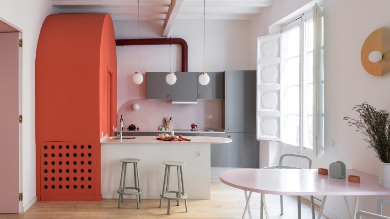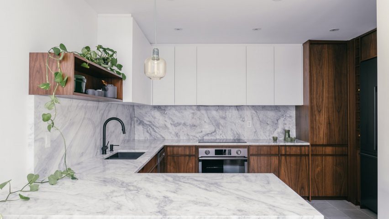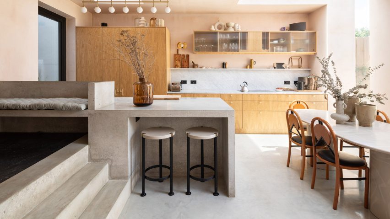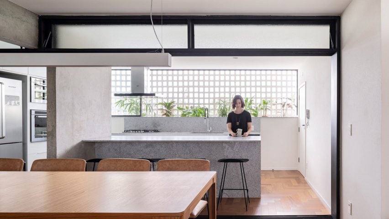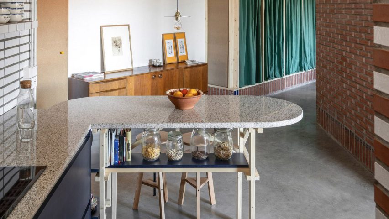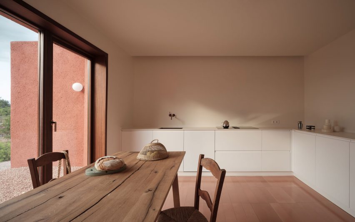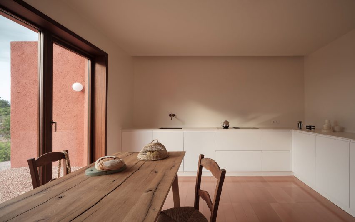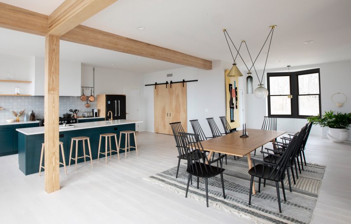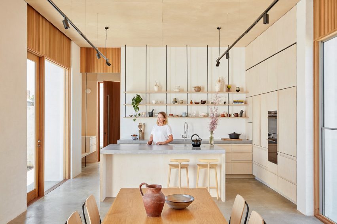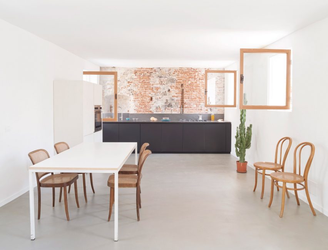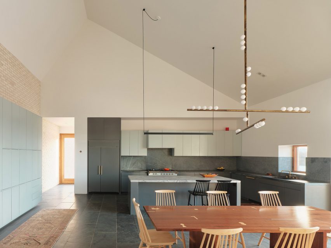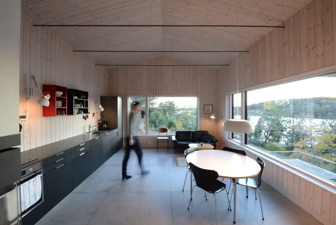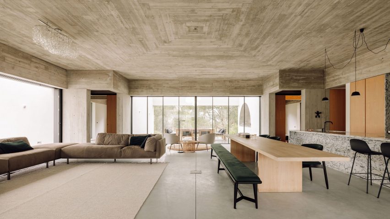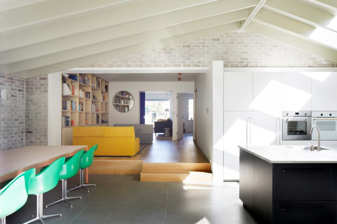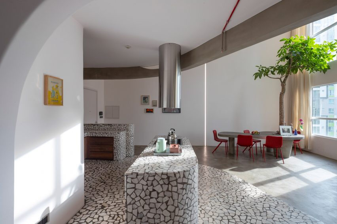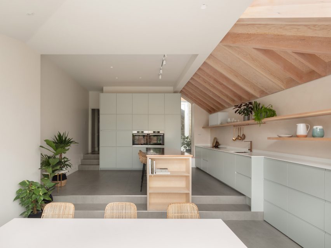Ten interiors by Corcoran School of the Arts and Design masters students
In this school show, masters students at the Corcoran School of the Arts and Design present interiors projects including a comforting dental office and a retail experience that encourages people to repurpose old clothes.
The projects are from students on the Interior Architecture MFA course at the Corcoran School of the Arts and Design at The George Washington University in Washington, DC, USA.
School: Corcoran School of the Arts & Design at The George Washington University
Course: Interior Architecture MFA
Email: ciarc@gwu.edu
School statement:
“The Interior Architecture Master of Fine Arts (MFA) at the George Washington University’s Corcoran School of the Arts & Design in Washington, DC, is the only Council for Interior Design Accreditation-accredited programme in the United States’ capital.
“It is designed for students who pursued a bachelor’s degree in a field other than interior design, interior architecture or architecture and are looking to follow a studio-based curriculum that will teach various aspects of interior design, theories and technicalities. We believe in fostering a community that encourages creativity and pushes the boundaries of design with an emphasis on conceptual thinking and the design process.”
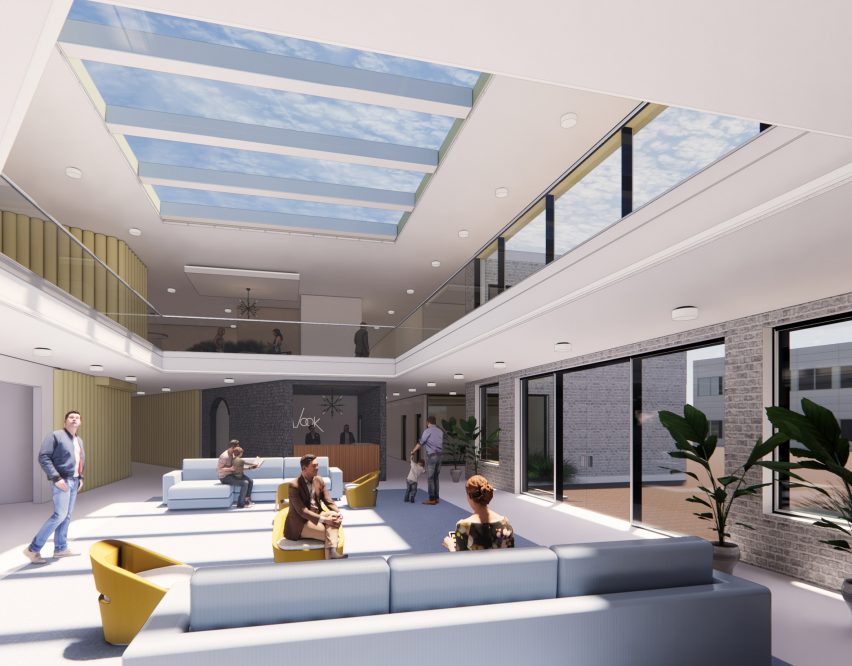
ADHD Childcare and Community Centre by Edewede Akpesiri-Odia
“Children with attention deficit hyperactivity disorder, ADHD, often have difficulties with hyperactivity and self-control. This project aims to create order and organized activities for children with ADHD while also offering fun and wellness benefits.
“The existing building is located in a dense residential area of Arlington, Virginia. Within the building shell, a grid enables order and structure. Each programme block will have activities shifting the grid, creating movement and fluidity while maintaining its volume. Activities will encourage and strengthen neural networks in the brain and enable kids with ADHD to practise self-control.”
Student: Edewede Akpesiri-Odia
Advisor: Christina Filipescu
Course: Studio 5 – graduate
Email: ede.odia@gmail.com
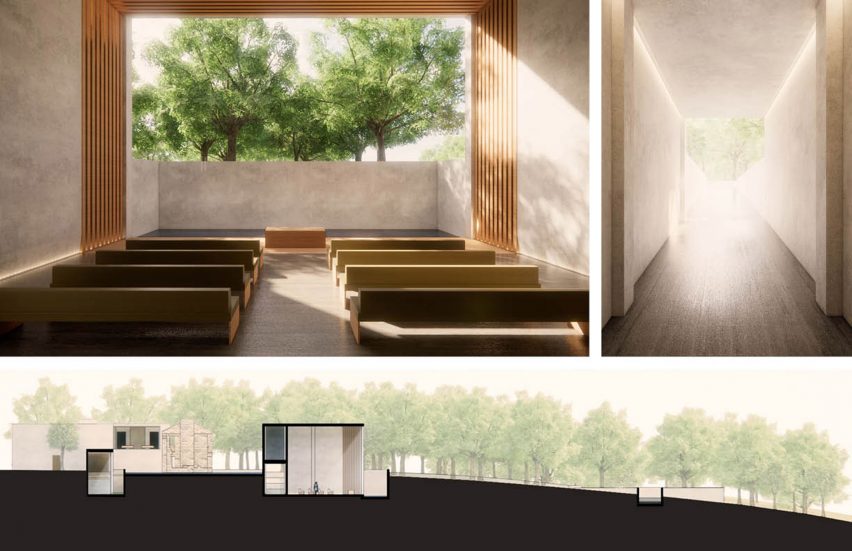
Remembrance Crematorium by Yi-Chen Chang
“Distinctive cultural responses to death inform how we process loss. Mourning rituals reflect the nature of the relationship with the deceased. As the solid stick fades to smoke, we connect to the sacred. We are reminded of the fragility of life and the importance of seizing the day.
“In this project, ruins of the McKinney homestead in Austin become a focal point for a crematorium complex. The symbolic omnipresence of death encourages us to cherish life and live deeply. References to death, burial, permanence/impermanence and the eternal are captured throughout the sequence of spaces providing quietude for reflection.”
Student: Yi-Chen Chang
Advisor: Christina Filipescu
Course: Studio 5 – graduate
Email: changyichen@gwu.edu
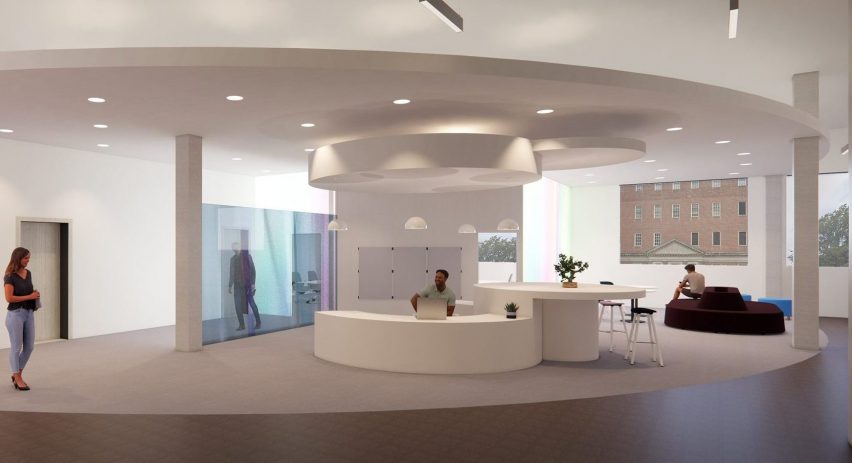
U.commons: A physical place for virtual learning by Aileen Kim
“With higher education leaning deeper into digital technologies, academic satellite sites can serve commuting and online students by providing practical resources and social support, leading to student success and equity.
“The interplay of physical and virtual realities is explored through the overlap, where the context of one reality may be expressed more dominantly over the other. At times, the overlap is a threshold, encouraging users to become aware of moving in and out of spaces designed for digi-centric or physi-centric programming. These portals guide inhabitants through areas for individual focused work to spaces for collaboration and social connection.”
Student: Aileen Kim
Advisor: Christina Filipescu
Course: Studio 5 – graduate
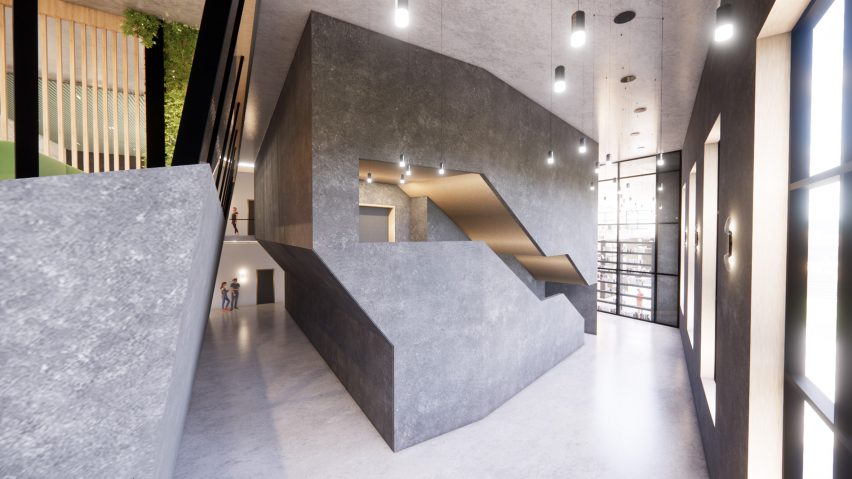
Suzuki School of Music, NYC by Taylor Oosting
“Classical music education for K-12 students comes with proven developmental benefits, but unfortunately, arts education is often among the first programmes cut from a public school’s budget. This project envisions an after-school Suzuki Education Center for strings. It aims to bring accessible music education to urban communities and lower entry barriers to classical music education and enjoyment.
“Located in one of the most diverse communities in the nation, a New York City borough, this project serves as a blueprint for future accessible music institutions. Conceptually, the project is based on the practice of Kintsugi, a Japanese method of repairing broken pottery by mending the broken areas or reattaching cracked pieces with gold lacquer, embracing the damage as an opportunity to find beauty in the imperfections.”
Student: Taylor Oosting
Advisor: Christina Filipescu
Course: Studio 5 – graduate
Email: tayloroost@gwu.edu
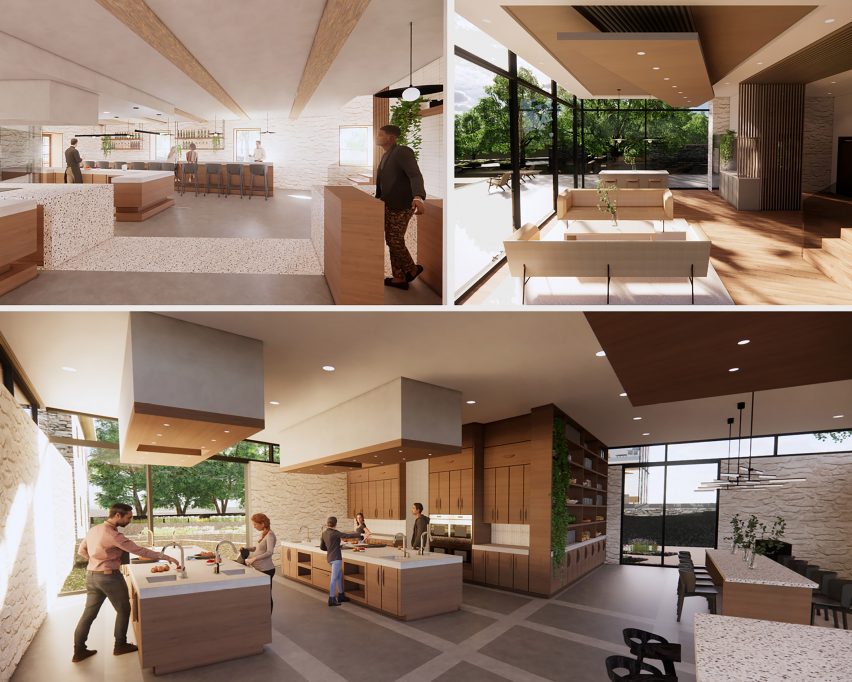
Peirce Mill: A Celebration of Food and Community by Brynn Jacoby Orban
“The Peirce Mill is a food-focused wellness centre featuring a garden-to-table restaurant, cooking classes, and a health and wellness coaching clinic. These facilities strive to celebrate food as a resource that nourishes the body and brings the community together.
“Inspired by the transformative process of grain’s movement through a mill, the site plan and architecture of the mill will highlight spaces of learning. With the use of the existing grids of the historic mill and barn, situated askew from each other in their idyllic forested, creekside setting, a shifted grid will be employed to highlight these transformative spaces of growth.”
Student: Brynn Jacoby Orban
Advisor: Christina Filipescu
Course: Studio 5 – graduate
Email: jacobybrynn@gmail.com
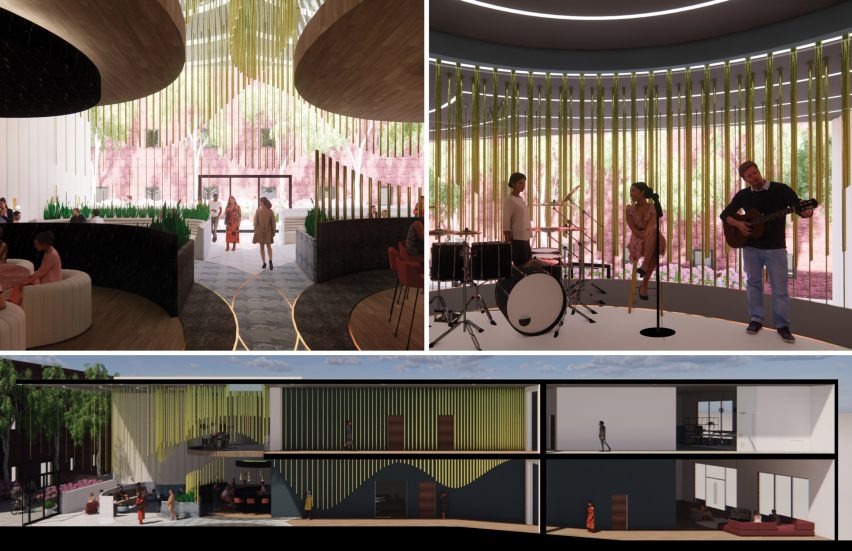
The Steady Beat Recording Studio by Hannah Shafer
“In music production and recording, women are often hindered by pay gaps, with limited mentorship and promotions opportunities while also confined to certain genres. The Steady Beat is a recording studio and artist social club in Washington DC designed with these limitations in mind – a space supportive of female excellence and collaboration.
“Inspired by sound waves, the space features undulating brass rods – a nod to musical instruments of the same material. As users cross the threshold where the historic building was once split into two, the waves become increasingly dynamic and the spaces more collaborative and creative.”
Student: Hannah Shafer
Advisor: Christina Filipescu
Course: Studio 5 – graduate
Email: hannahcshafer@outlook.com
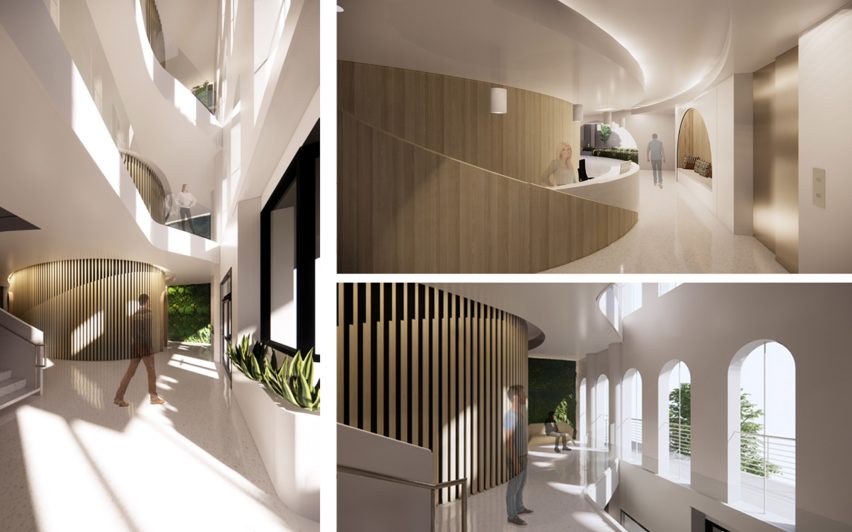
Dental Office by Vanessa Spencer
“It is estimated that 61 per cent of people have dentophobia, or fear of dentists, worldwide. This fear usually generates from past negative experiences or oral health concerns. To promote wellbeing, this project mimics nature’s process of protecting.
“A dental office is designed to bring comfort and a feeling of protection to the user by creating forms that are wrapped barriers of protection. These protected areas wrap around the spaces where the user might feel the most vulnerable. Biophilic tools are used throughout the design to connect the user with nature during their visit.”
Student: Vanessa Spencer
Advisor: Christina Filipescu
Course: Studio 5 – graduate
Email: nessa31.vf3@gmail.com
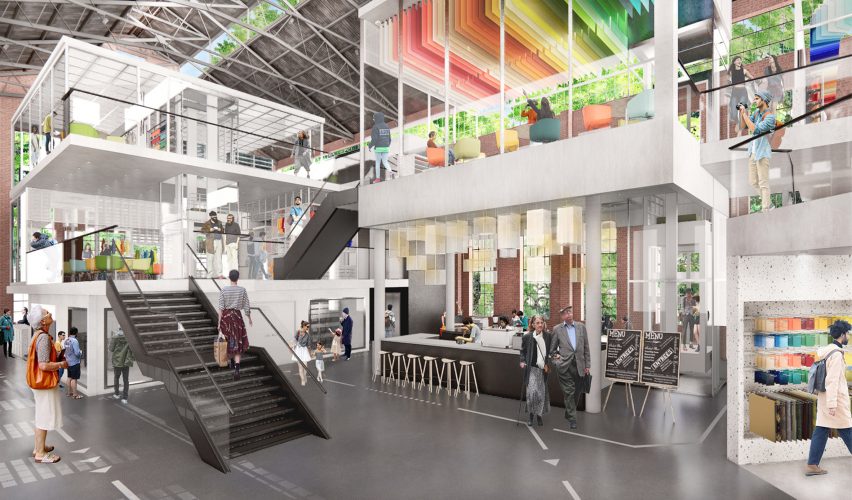
Upcycling Retail Experience Store by Mengjiao Wang
“The fashion industry is the second-largest polluter in the world. Textile production requires significant natural resources, and the decomposition process produces greenhouse gas and leaches toxic chemicals into groundwater and soil.
“This project aims to increase people’s attention to this urgent environmental problem and to encourage people to participate in the process of upcycling clothing. Here, the old garments can be reinvented and start their new life. Drawing ideas from using ‘entropy increase’ to express the flow of time, the store will show the clothing’s journey and provide opportunities for customers to visit and join in.”
Student: Mengjiao Wang
Advisor: Christina Filipescu
Course: Studio 5 – graduate
Email: mengjiaowang@gwu.edu
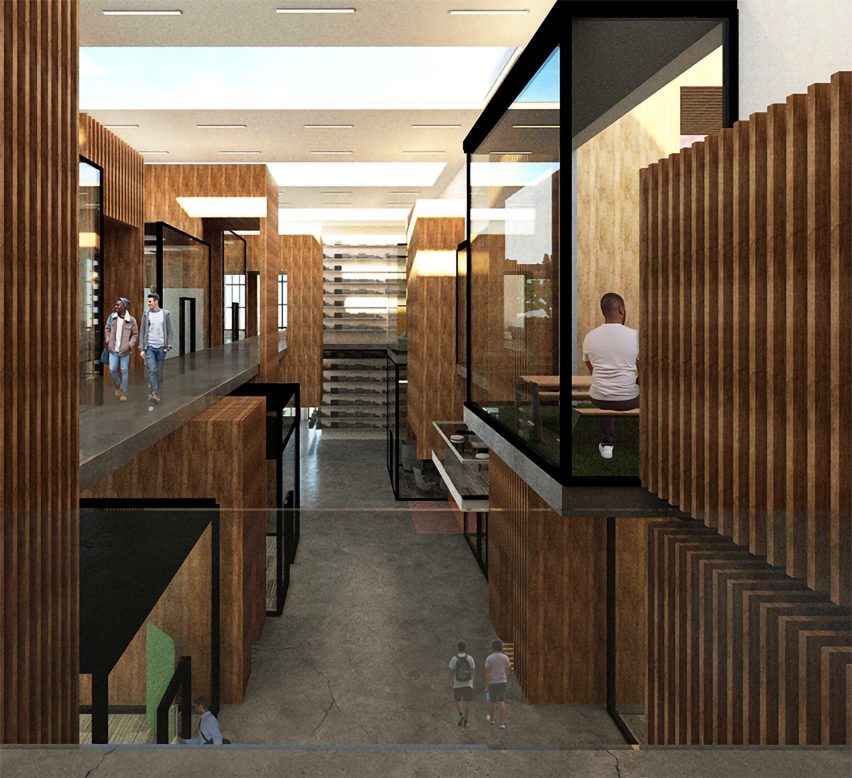
Education Co-op by Aidan Young
“In the current education system, undue emphasis is placed on academic content and standardized testing, leaving teachers with a substantial burden that consumes their mental bandwidth.
“To address the issue and to work toward a solution, this education centre will focus on one main reason students report dropping out of high school: a lack of positive peer and mentor relationships. The Education Co-op will provide students educational support in a space that cultivates and celebrates warmth and connection.”
Student: Aidan Young
Advisor: Christina Filipescu
Course: Studio 5 – graduate
Email: young.aidan2015@gmail.com
Partnership content
This school show is a partnership between Dezeen and the Corcoran School of the Arts and Design. Find out more about Dezeen partnership content here.

