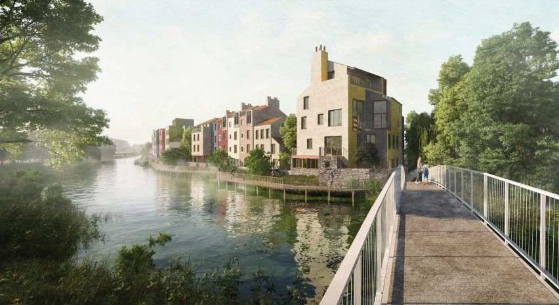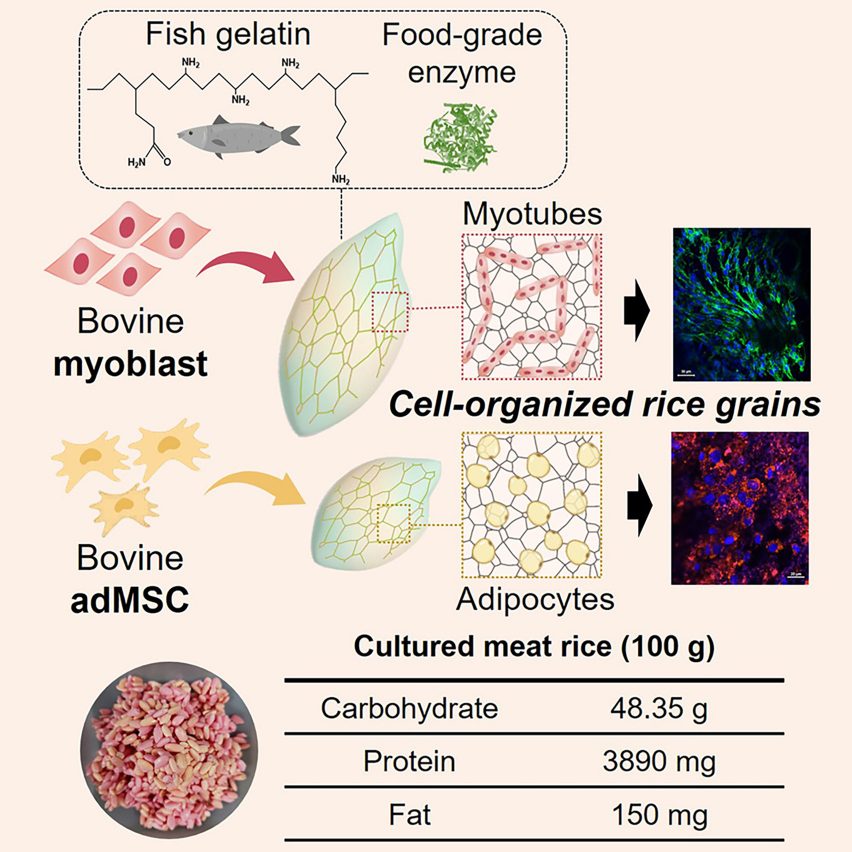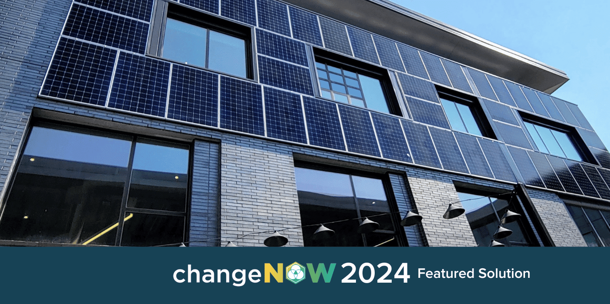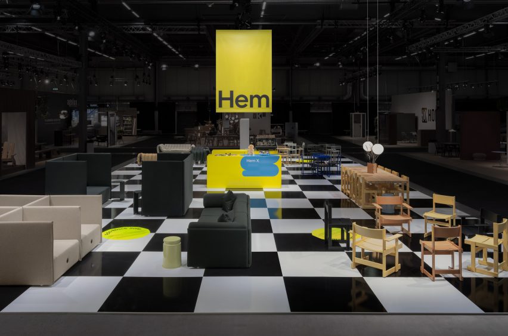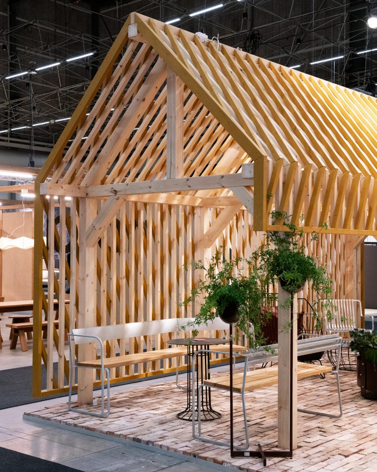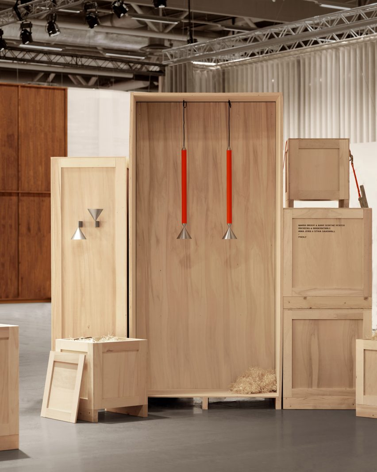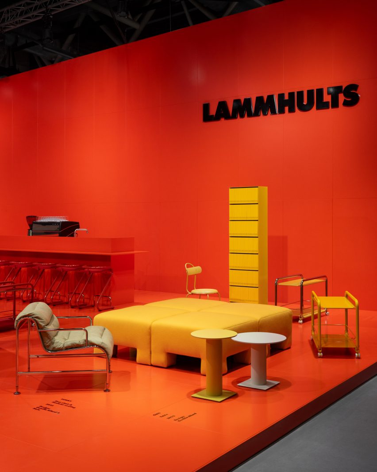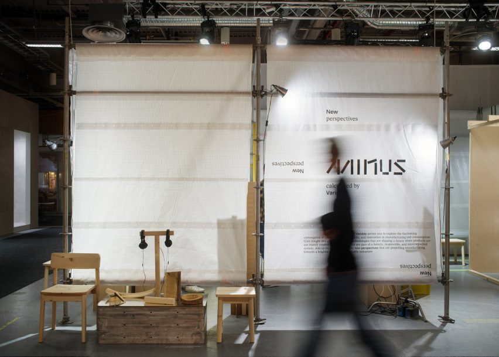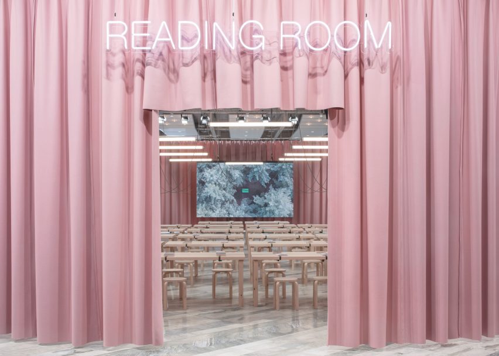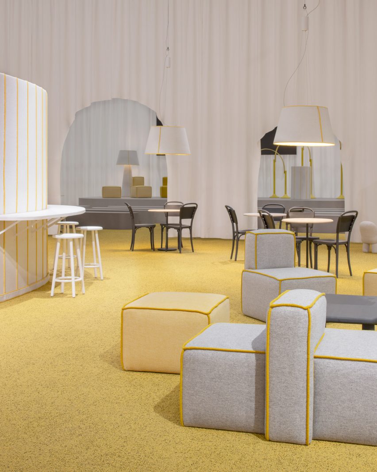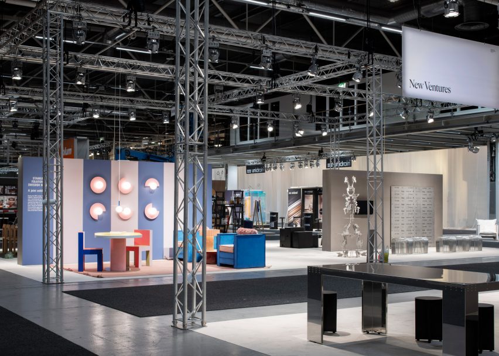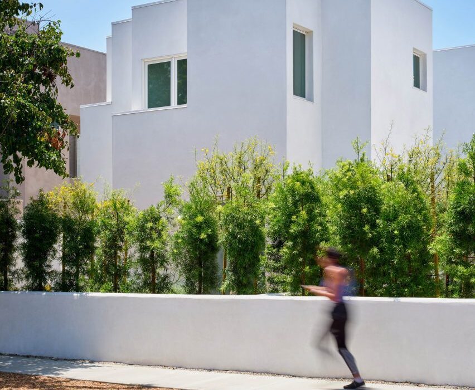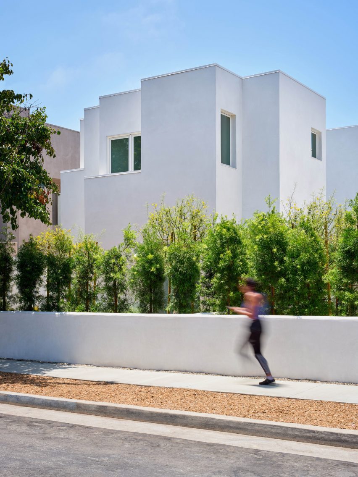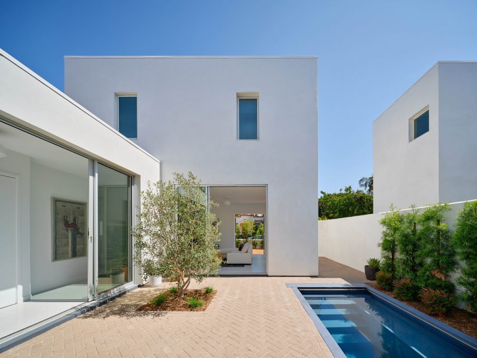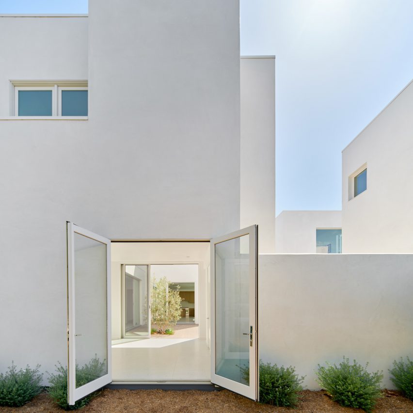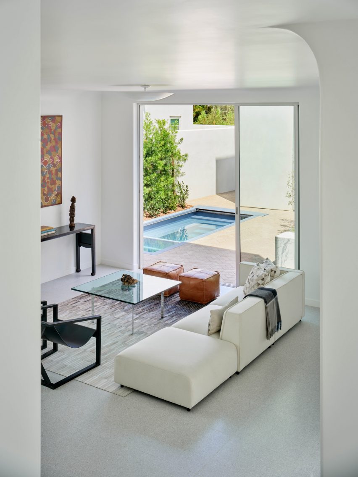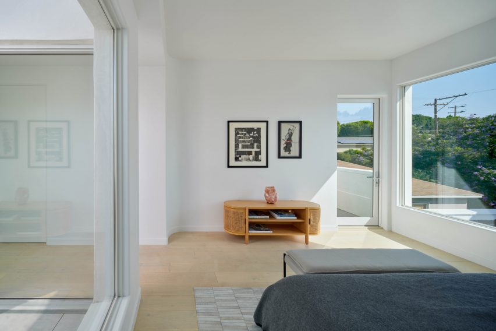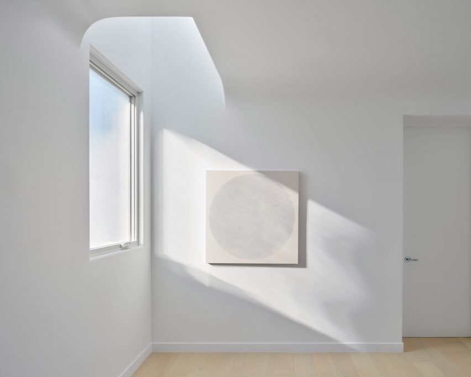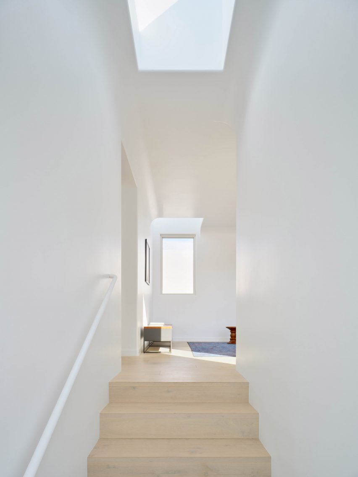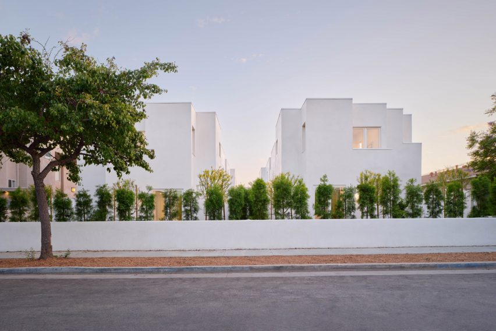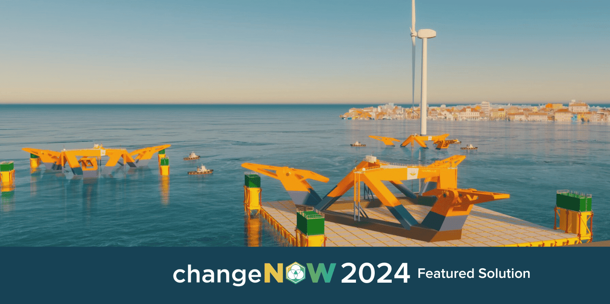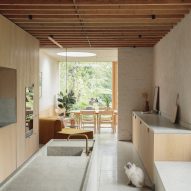UK’s “most sustainable” neighbourhood receives planning approval
Development company Human Nature has received planning approval to transform a former industrial site in Lewes into a sustainable 685-home neighbourhood that will be the UK’s largest made from timber.
The Phoenix, which was granted planning permission last week, will be built from engineered timber and be the most sustainable neighbourhood in the UK, according to Human Nature.
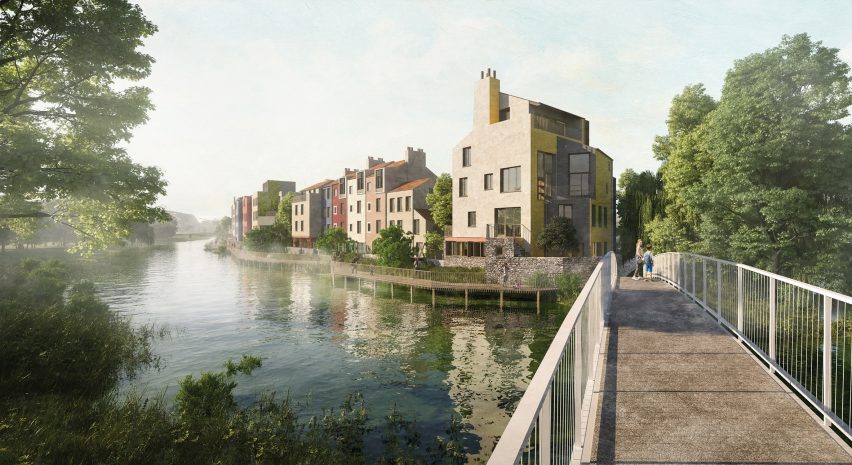

“One year after proposals were announced for the transformation of a 7.9-hectare brownfield site into the UK’s most sustainable neighbourhood, the Phoenix development has today been granted planning permission, taking the visionary project a step closer to reality,” said Human Nature.
“When complete, it will be the UK’s largest timber-structure neighbourhood and a blueprint for sustainable placemaking and social impact that can be deployed at scale.”
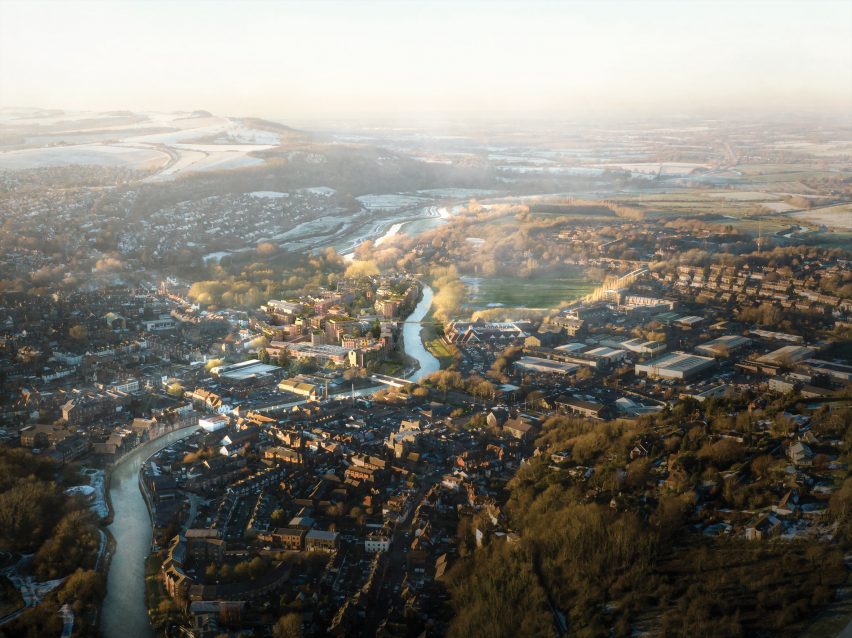

Located in the South Downs National Park, the Phoenix will contain energy-efficient homes, public space and healthcare, retail, hospitality and industrial space, all constructed from engineered timber including cross-laminated timber.
It will be the largest structural timber neighbourhood in the UK by number of units, Human Nature’s head of sustainable construction Andy Tugby told Dezeen.
The buildings will range from two to five storeys tall and be clad in prefabricated panels made from locally sourced timber and biomaterials such as hemp.
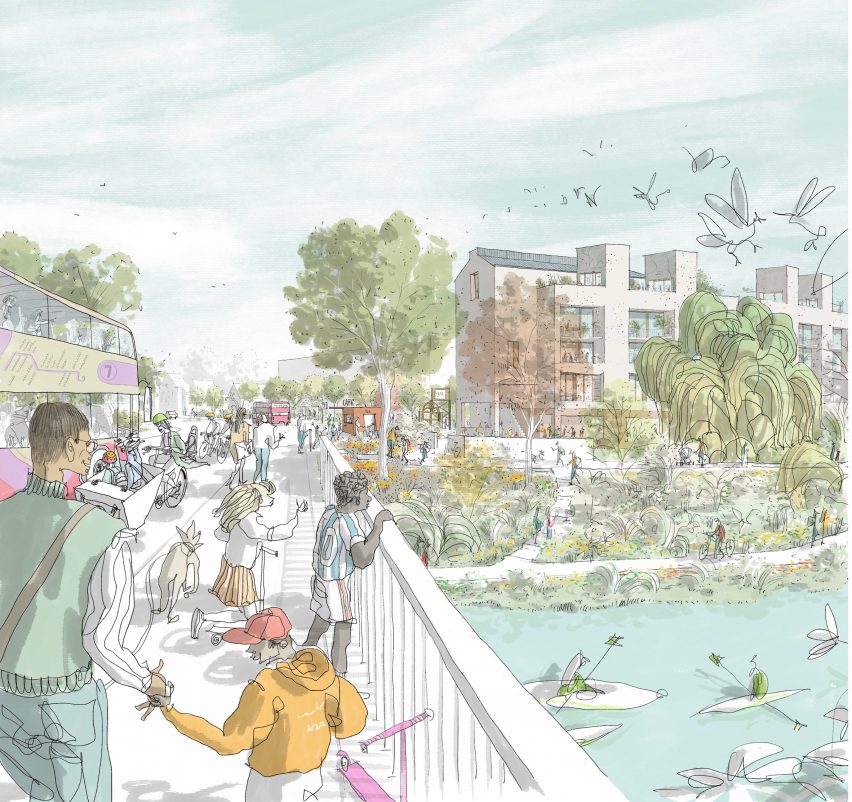

Industrial structures on the site will be repurposed to house most of the community spaces, including a canteen, event hall, taproom, fitness centre, workspace and studios.
The Phoenix’ homes will be designed to be energy efficient and powered by renewable energy sourced from on-site photovoltaic panels and an off-site renewable energy facility.
Aiming to create a place for all generations and for people with mixed incomes, 30 per cent of the 685 residences will be affordable homes – 154 of which will be built to the government’s Local Housing Allowance rates and the remainder built as part of the First Homes scheme.
The Phoenix will be designed as a walkable neighbourhood that prioritises people over cars, with a mobility hub providing electric car shares, car hire, electric bike services and shuttle buses to help encourage a shift away from private vehicle use.
Public squares, gardens, community buildings and a riverside pathway that stretches the length of the site will provide space designed for interaction between residents.
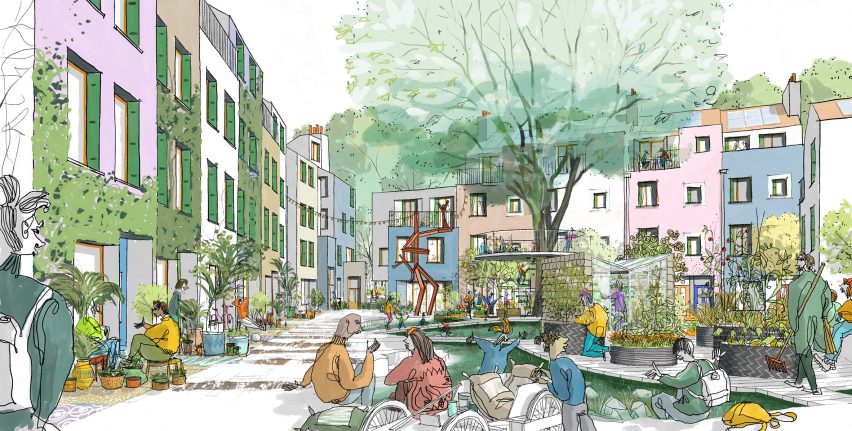

The Phoenix masterplan was designed by Human Nature’s in-house design team with UK architecture studio Periscope and Kathryn Firth, director of masterplanning and urban design at Arup.
Developed designs for the scheme will be made in collaboration with UK architecture studios Archio, Ash Sakula, Mae Architects, Mole Architects and Periscope and engineering firms Expedition Engineering and Whitby Wood.
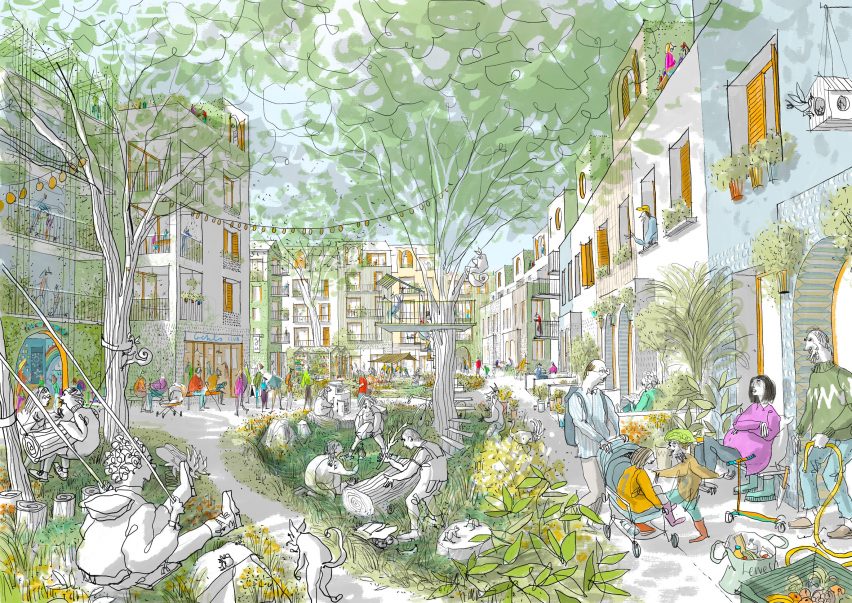

Human Nature is a development company based in Lewes that was founded by former Greenpeace directors Michael Manolson and Jonathan Smales.
Other timber developments published on Dezeen include a zero-carbon housing scheme in Wales by Loyn & Co and Henning Larsen’s plans for Copenhagen’s first all-timber neighbourhood.
The images are by Ash Sakula, courtesy of Human Nature, unless stated.

