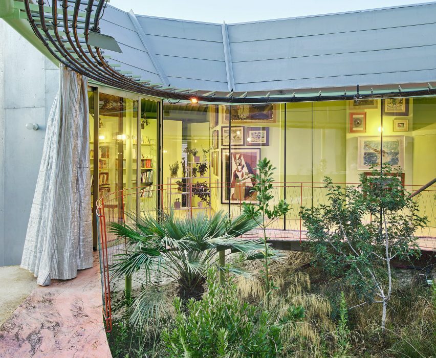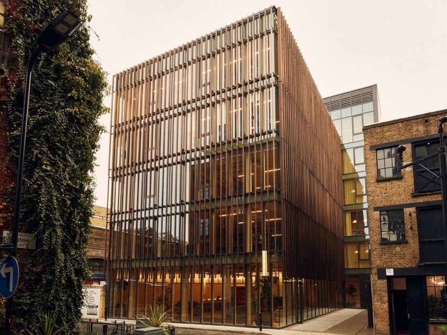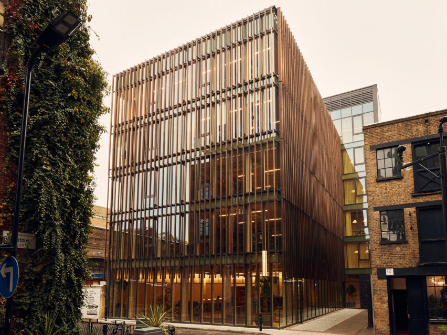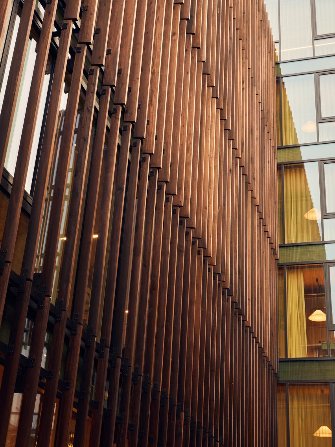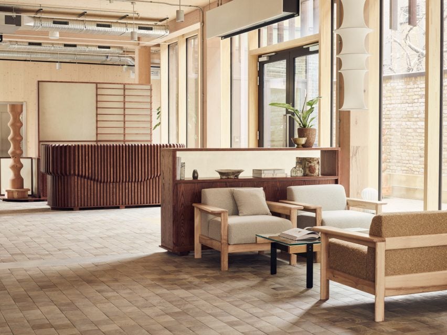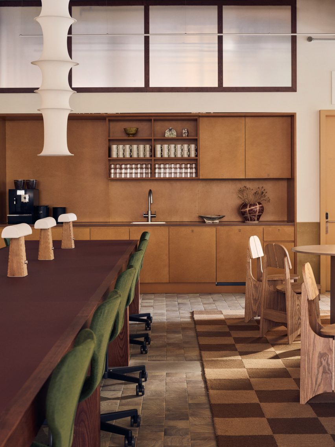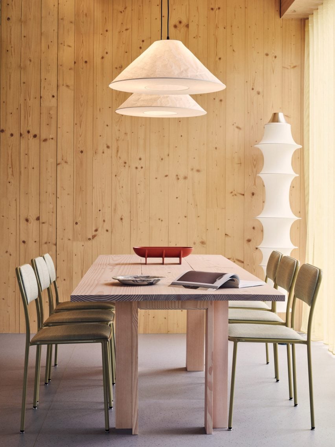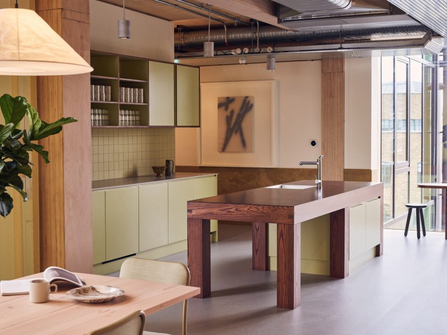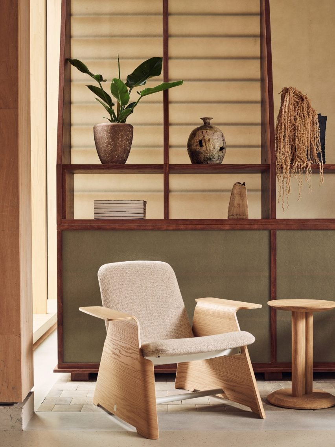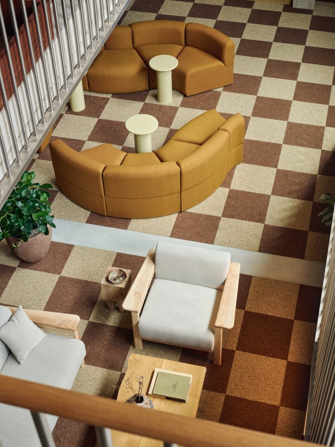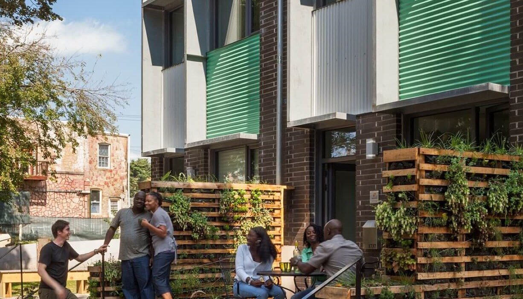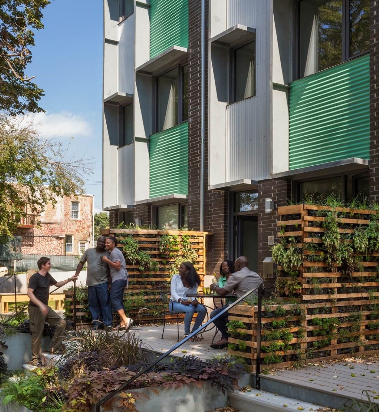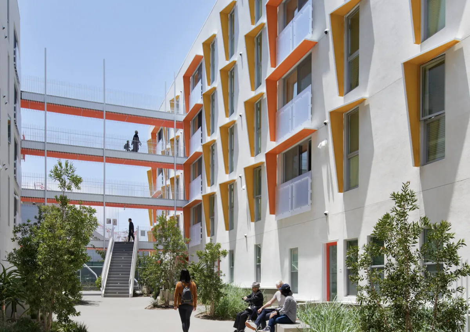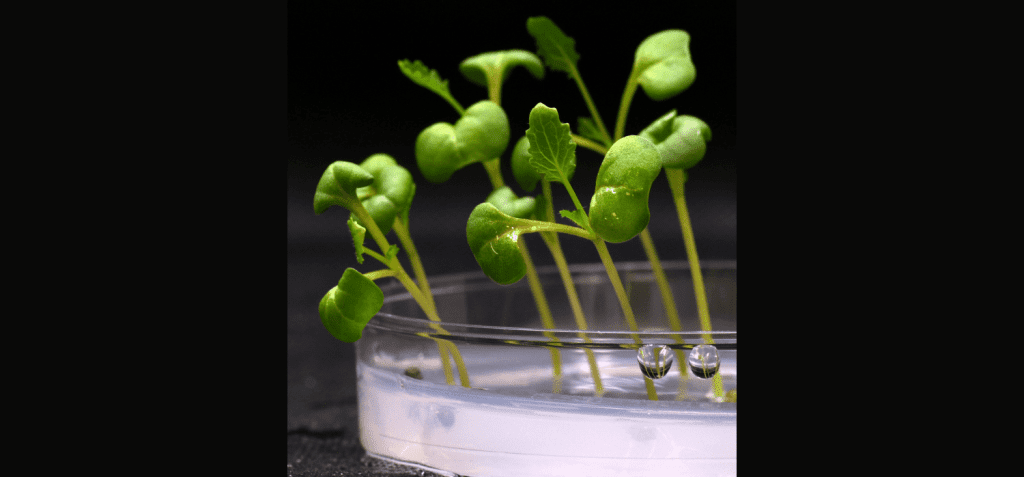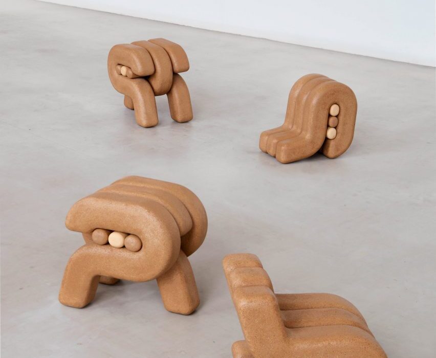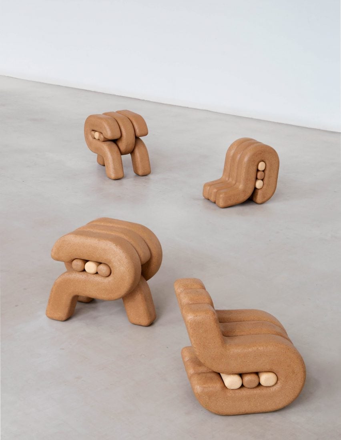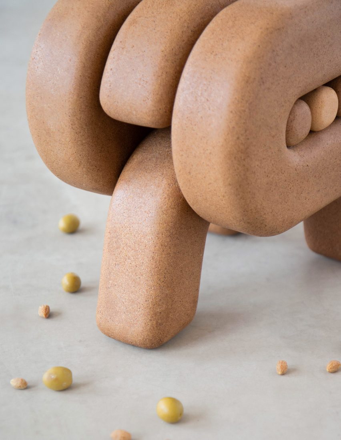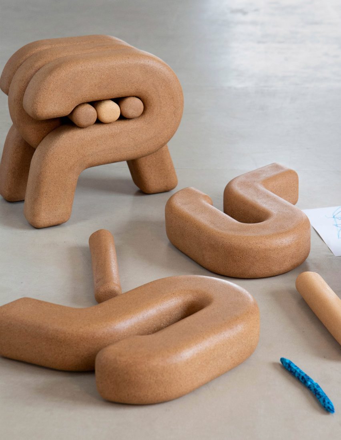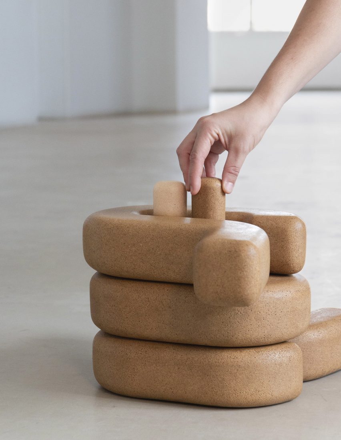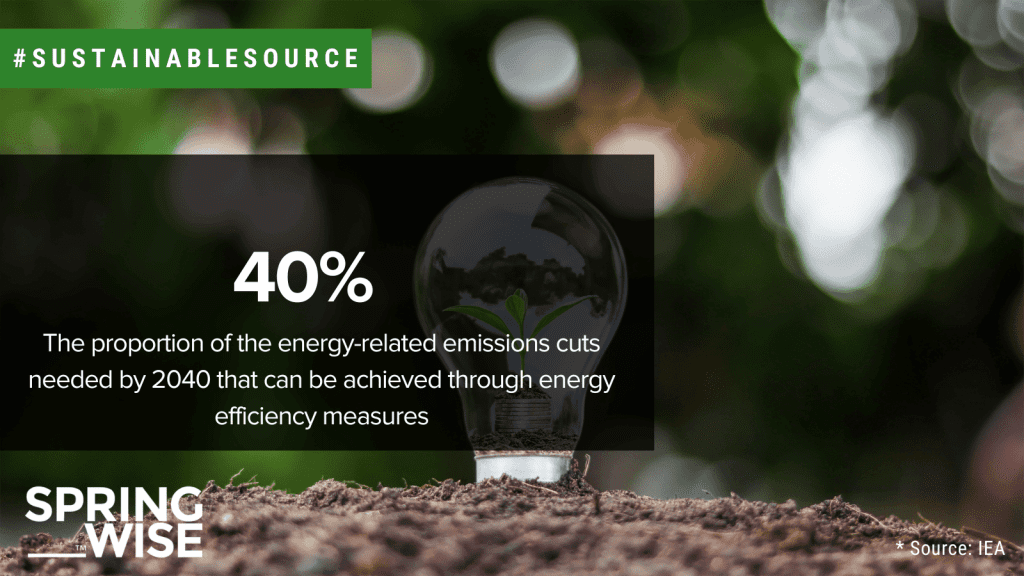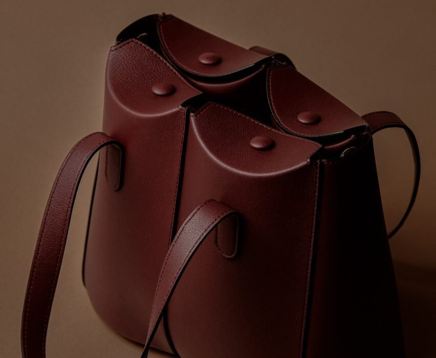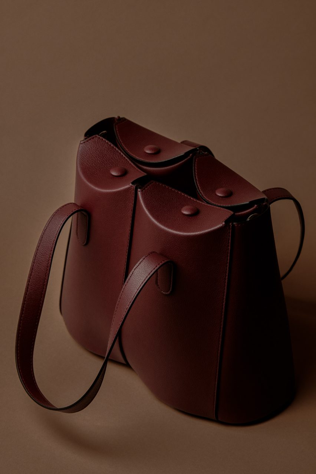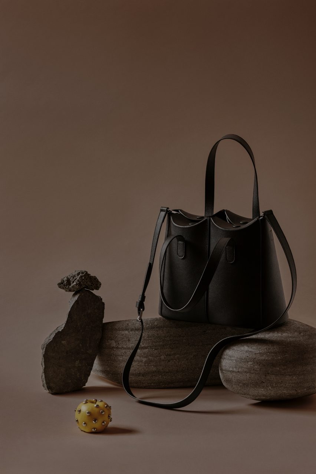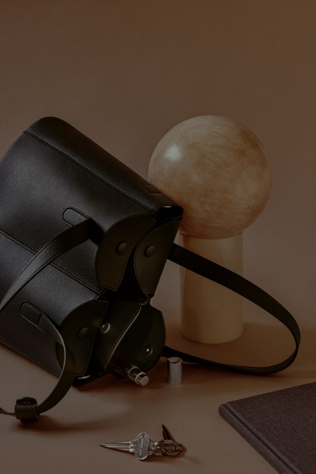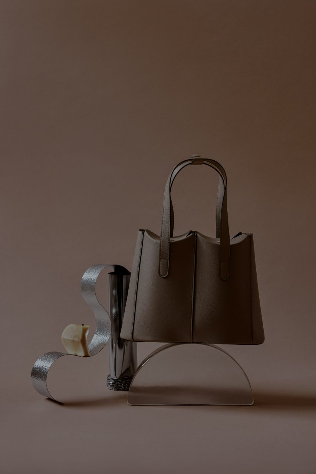Rambla Climate-House uses a ravine landscape to support biodiversity
Spanish architects Andrés Jaque and Miguel Mesa del Castillo have built a climate-conscious house that restores the drought-tolerant ecology of a site on the outskirts of Murcia.
Rambla Climate-House is raised up on stilts above a wild landscape, designed to preserve the site’s soil humidity and rejuvenate its biodiversity.
The fissured topography is modelled on the ravines – or “ramblas” as they are called in Spanish – that existed before the Molina de Segura area was flattened and urbanised.
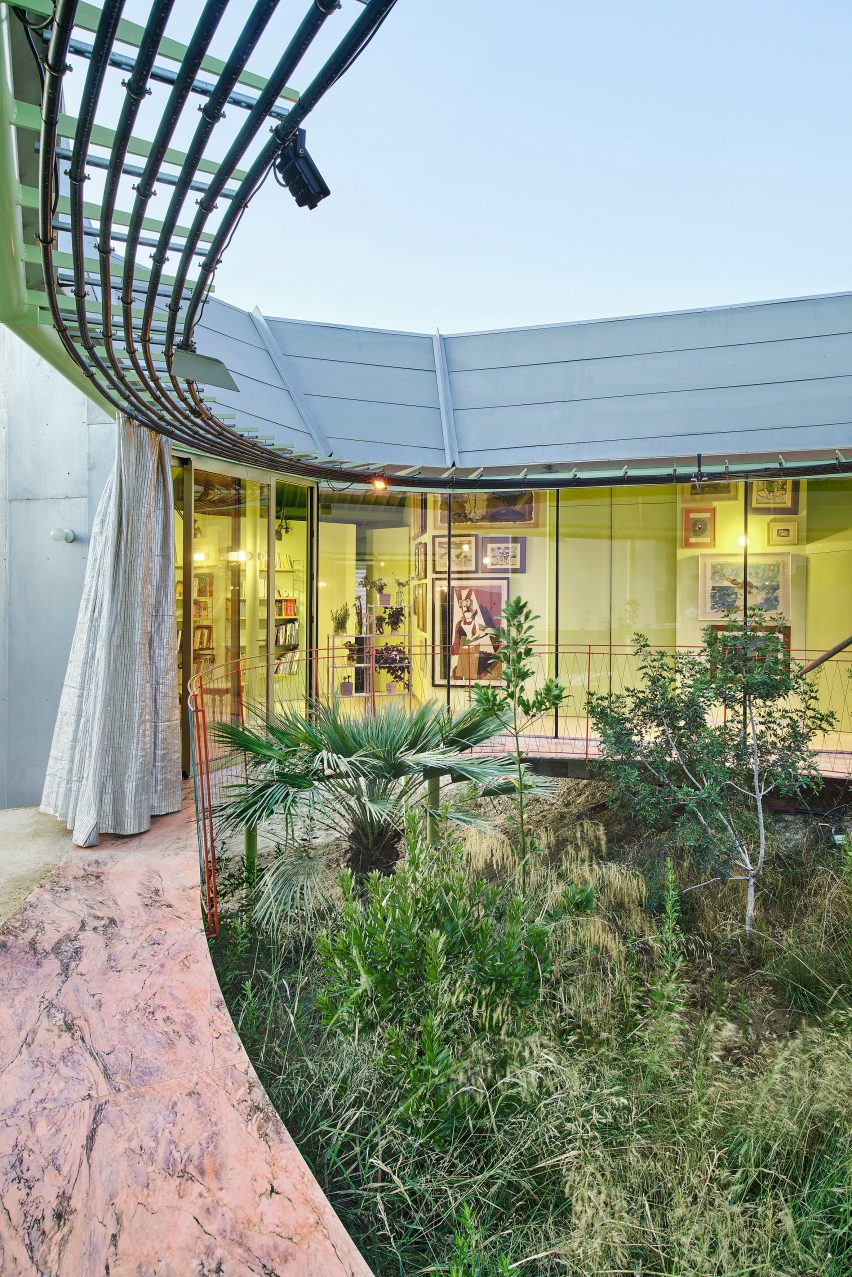
The project came about when Mesa del Castillo was asked to build a family home here for his brother and sister-in-law.
Rather than follow the typical suburban template, the architect invited Jacque and his New York-based studio, Office for Political Innovation, to help him explore a new approach.
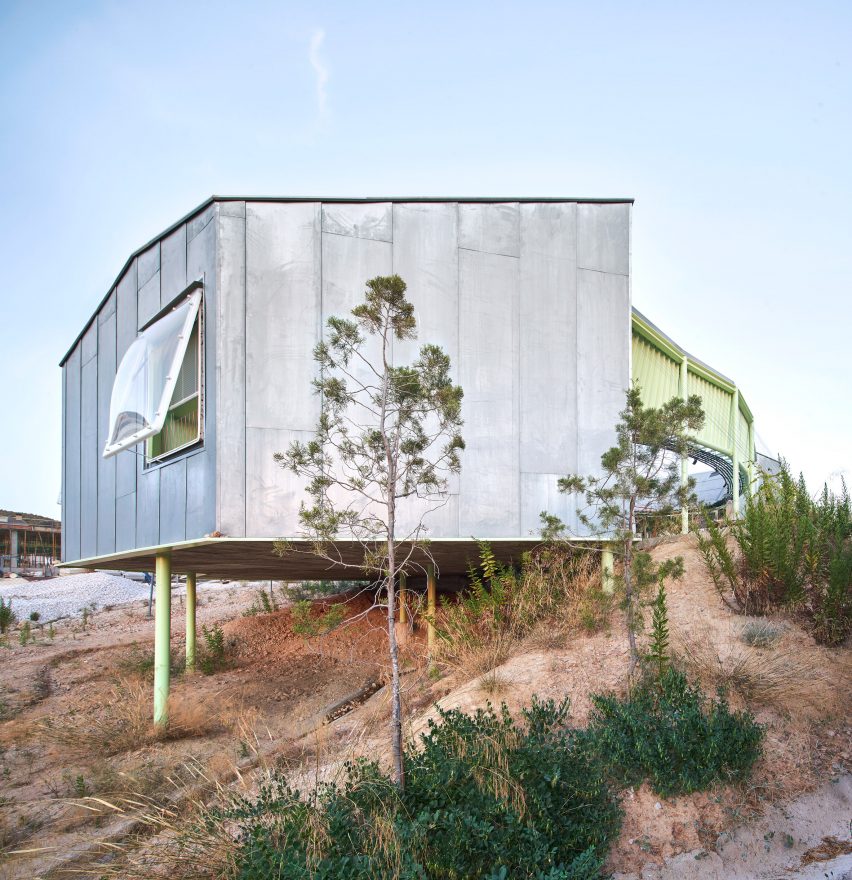
Working with soil expert María Martínez Mena and ecologists Paz Parrondo Celdrán and Rubén Vives, the architects developed a design that uses both high-tech and low-tech approaches to reverse the damage of urbanisation.
As well as raising Rambla Climate-House up from the ground, which allows the land below to be rewilded, the design team added an intelligent, eco-friendly irrigation system.
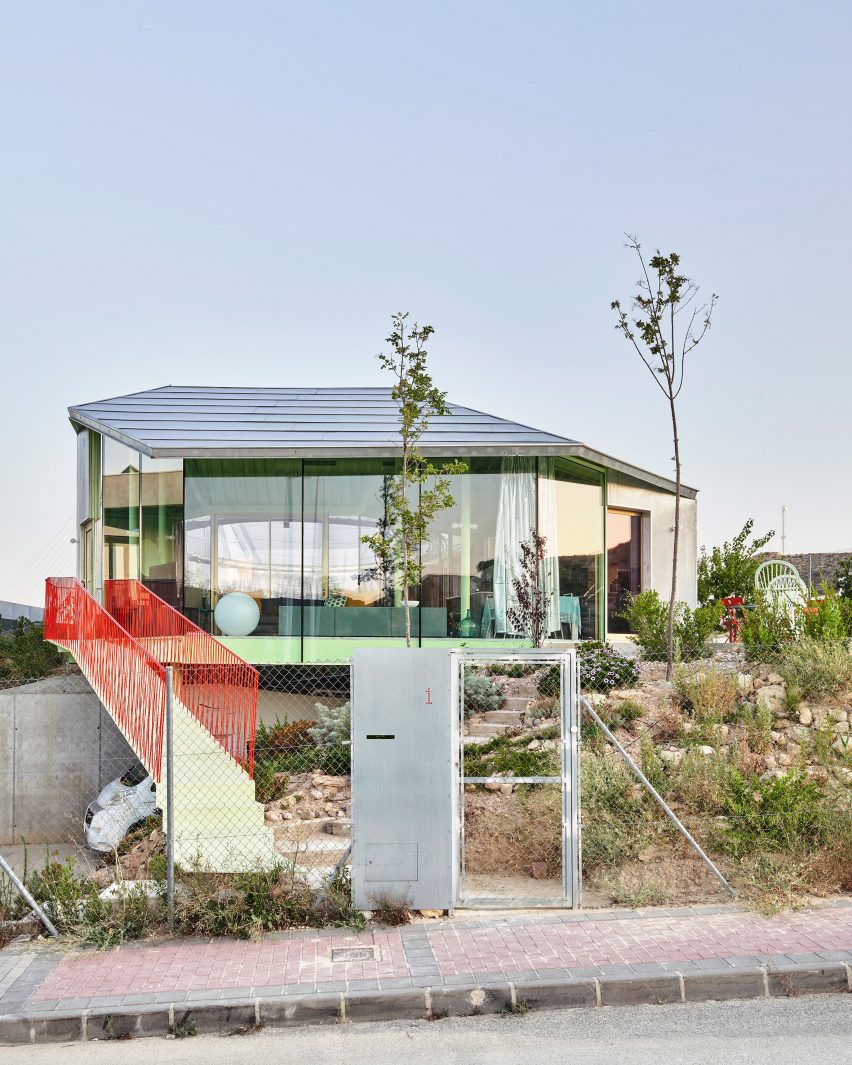
This smart system uses wastewater to achieve an appropriate soil moisture level, based on both sensor data and weather reports.
“The Rambla Climate-House works as a climatic and ecological device,” said Office for Political Innovation.
“[It] collects pooled rainfall from its roofs and grey water from its showers and sinks, to spray onto the rambla’s remains and regenerate their former ecologic and climatic constitution,” the studio added.
As the architects explain, ravines are more effective at preserving soil moisture than flat ground, which is why plants are able to survive during long periods of drought.
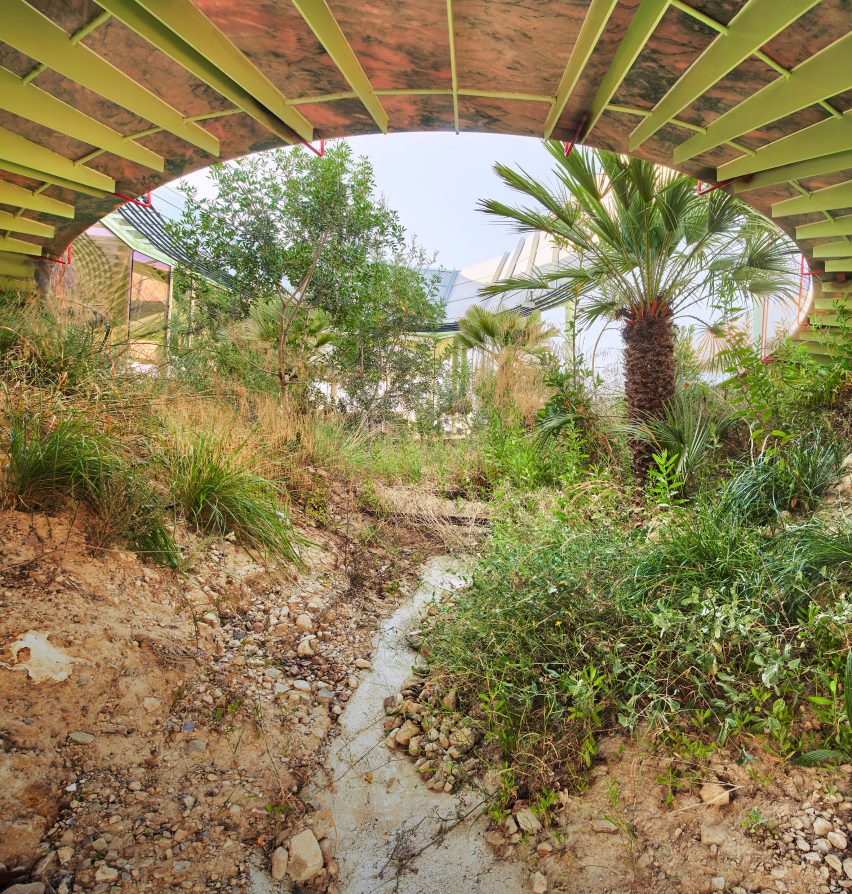
The ravines at Rambla Climate-House were artificially created using soil excavated to create the only flat area on the whole property – a carport at the entrance.
In the space of a year, the ramblas have become home to palm, fig and mastic trees, plants and grasses, and various animal, bird and insect species.
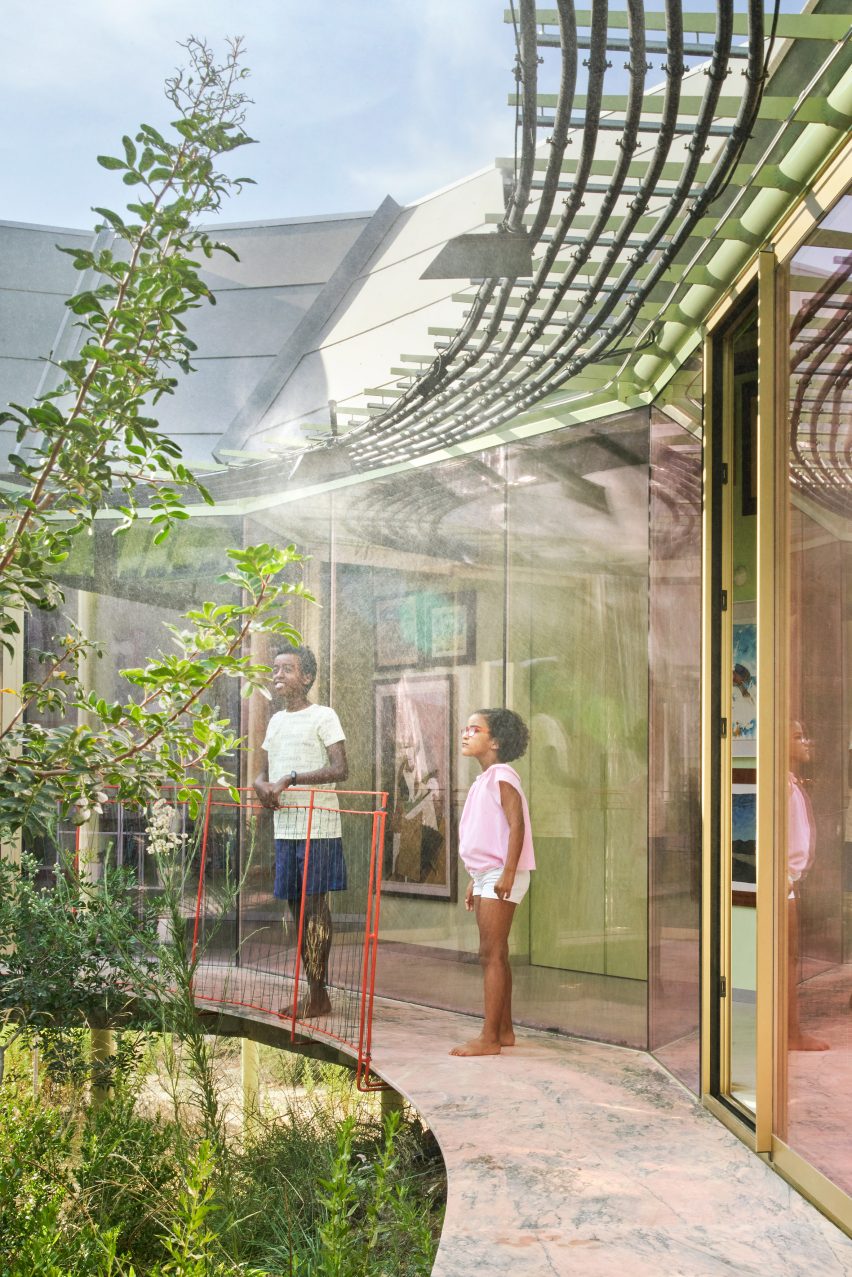
The house’s architecture was designed to take advantage of the unusual landscape setting as well as keep costs down.
Exterior walls are all clad in galvanised steel apart from those that face the biodiverse garden, which are formed of floor-to-ceiling glazing.
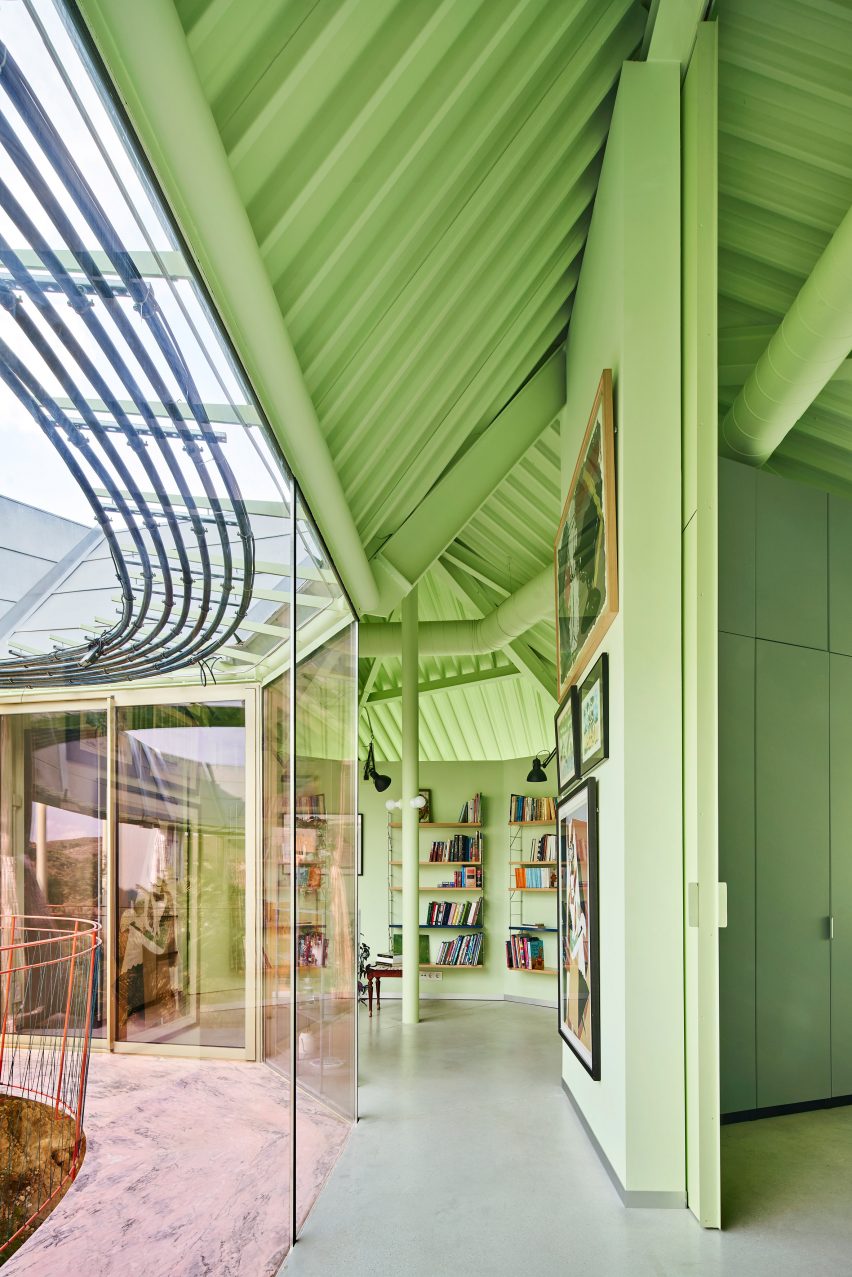
Beyond the glazed facade, a marble balcony provides a passively cooled seating area, while a solar coil gives the house an energy-efficient source of hot water.
Inside, rooms are laid out in sequence so that the garden is visible from everywhere. Living spaces are located at one end of the building, while three bedrooms can be found at the other end.
A striking apple-green shade colours both the interior walls and the underside of the roof, matching the plants visible outside.
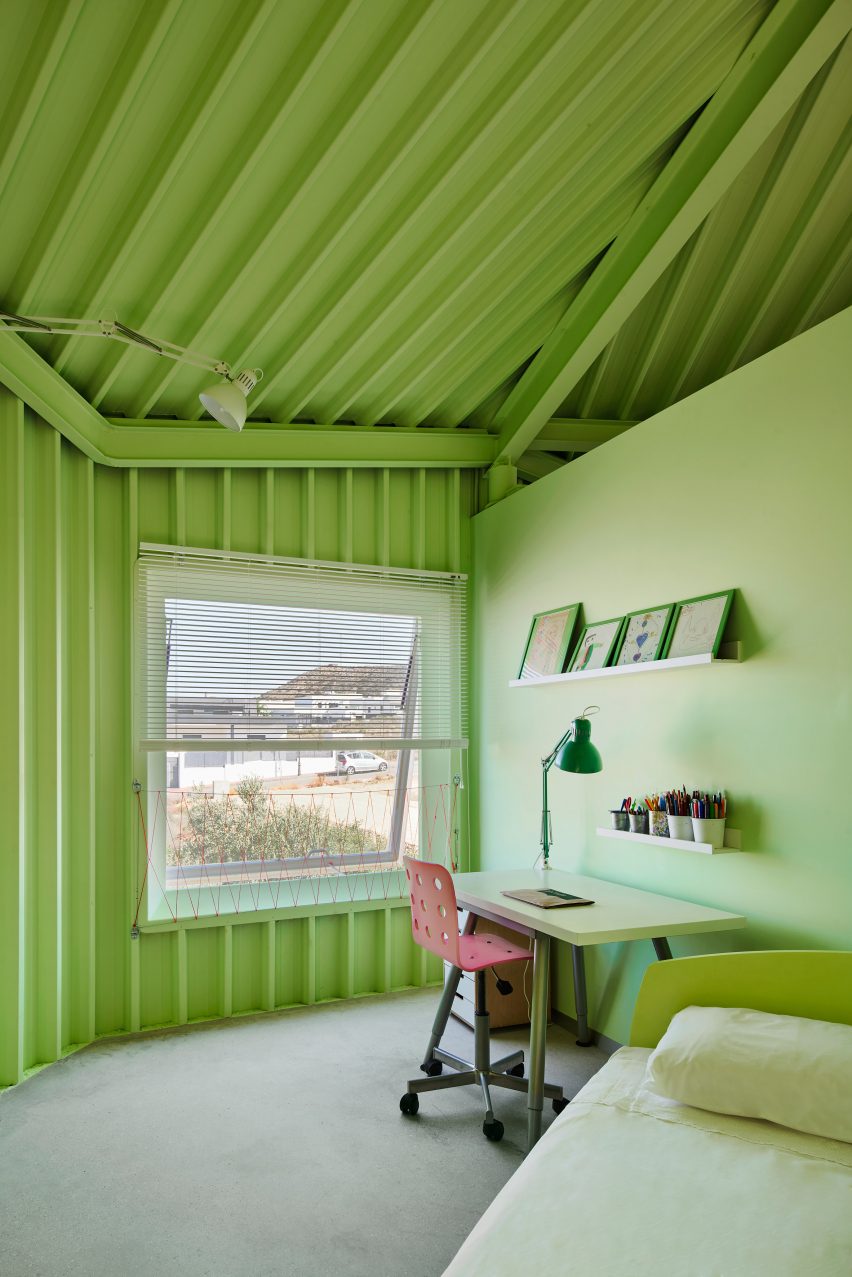
Jaque – who is also dean of Columbia’s Graduate School of Architecture, GSAPP – is known for his experimental and eco-conscious approach to architecture.
Previous projects by Office for Political Innovation include the cascading Never Never Land House in Ibiza, the water-purifying Comso installation in New York, and the recently completed Reggio School near Madrid.
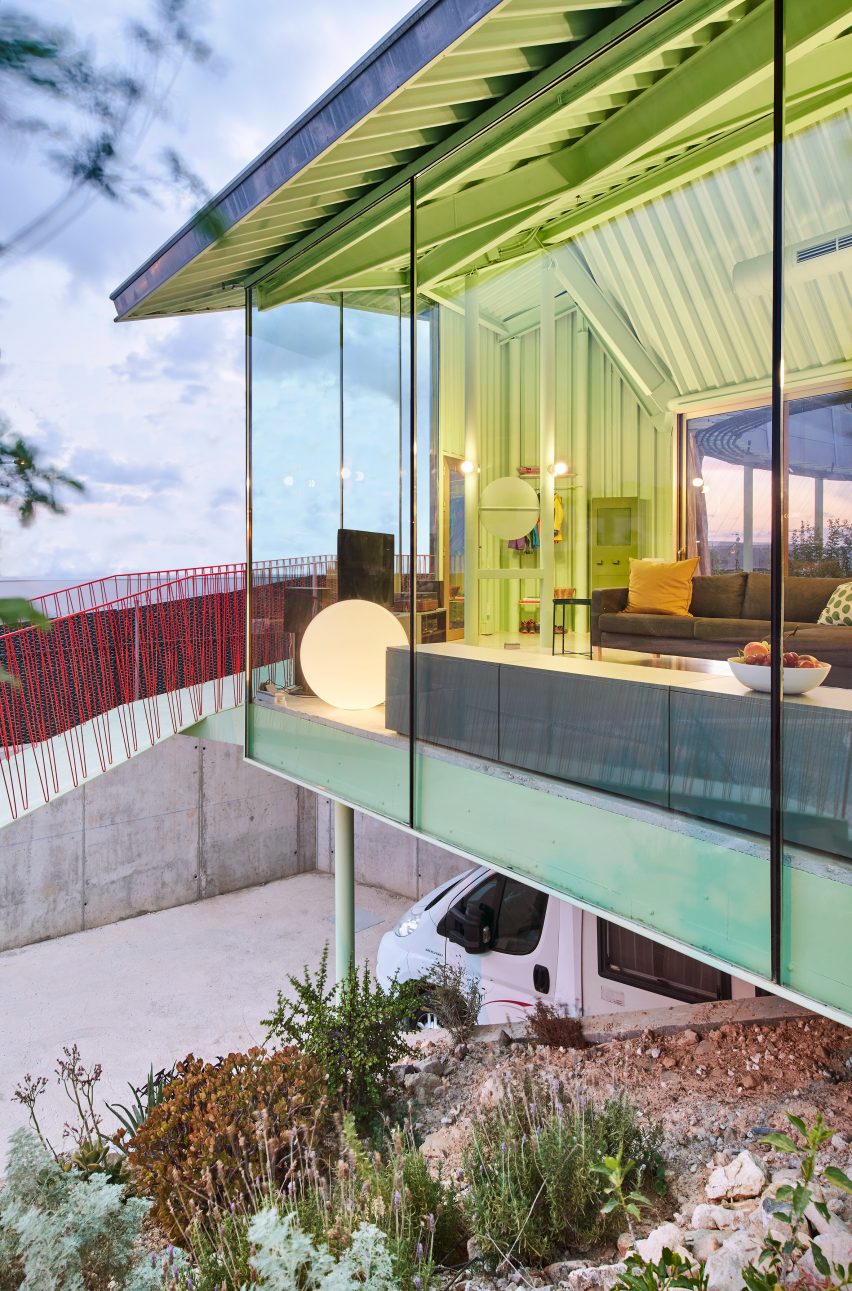
Rambla Climate-House continues the trend. “Since its completion, the house has became a demonstrative device,” said the studio.
“Gatherings with neighbours and members of the extended Molina de Segura community are organised to share insights and experiences on a collective effort to reground Molina de Segura’s urbanisms.”
The photography is by José Hevia, with drone operation by Juan José Rojo Albadalejo.
Project credits:
Clients: Victoria Sánchez Muñoz, Antonio Mesa del Castillo Clavel
Architect: Andrés Jaque/Office for Political Innovation, Miguel Mesa del Castillo
Design team: Roberto González García, Nieves Calvo López, Joan Fernández Linares, Ana Fernández Martínez, Marina Fernández Ramos, David Gil Delgado, Marta Jarabo Devesa, Jesús Meseguer Cortés, Laura Mora Vitoria, Paola Pabón, Belverence Tameau
Quantity survey: Francisco de Asís Pérez Martínez
Estructural engineering: Qube Ingeniería (Iago González Quelle)
Edaphology consultant: María Martínez Mena
Ecology consultant: Paz Parrondo Celdrán
Planting consultancy: Viveros Muzalé (Rubén Vives)
Topographical survey: Fulgencio Ma Coll Coll
Geotechnical report: Forte Ingeniería
Quality survey: Ingeolab
Construction: Excavaciones Eltoni, Hacienda Corvera, Cerrajería Alberto Sobrino, Construcciones Vifransa, Aispomur, Escayolas Dani, Hijos de Pascual Baño, Carpintería Tornel, Cristalería Marín, ACOM Agrocomponentes, Fontanería Diego, Anzora Instalaciones, Iceberg Climatización, Netro, Prymur, SYC Piedra Natural, Areniscas Crema, Mirete Mallas Metálicas, Gestchaft

