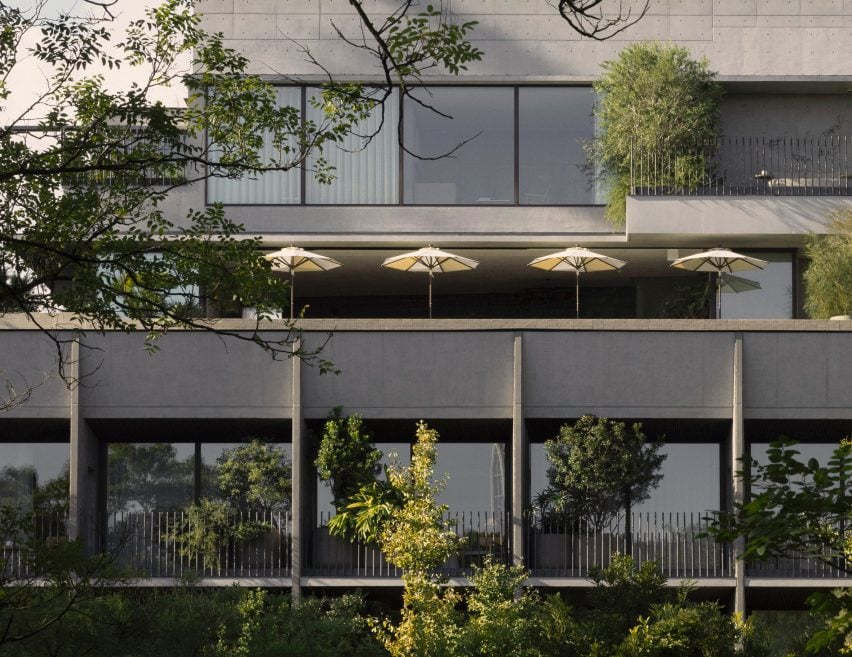An exposed raw concrete facade fronts the Trunk Hotel Yoyogi Park, which Japanese studio Keiji Ashizawa Design and Danish firm Norm Architects conceived as a minimalist retreat in the heart of the city.
Marking the third location in a trio of Trunk hotels in Tokyo, the design of the boutique hotel was rooted in the concept of “urban recharge”, according to Trunk chief creative officer Masayuki Kinoshita.
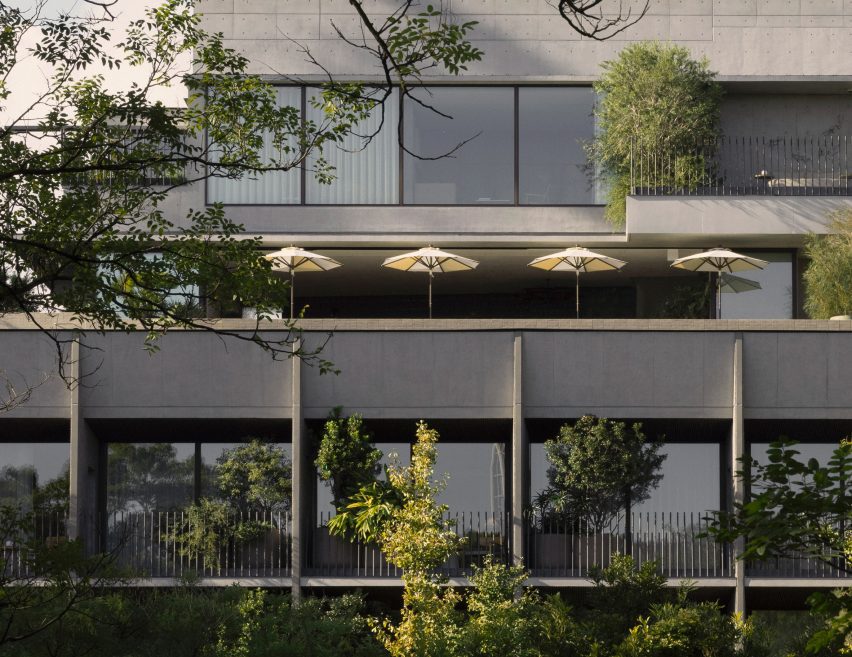
The hotel group said the idea was to balance the opposing elements of tradition and modernity as well as nature and the city and the melding of both Japanese and European craft.
Keiji Ashizawa Design created a textured concrete aggregate facade for the seven-storey building, which is punctuated with steel-lined balconies and overlooks Yoyogi Park’s lush treetops.
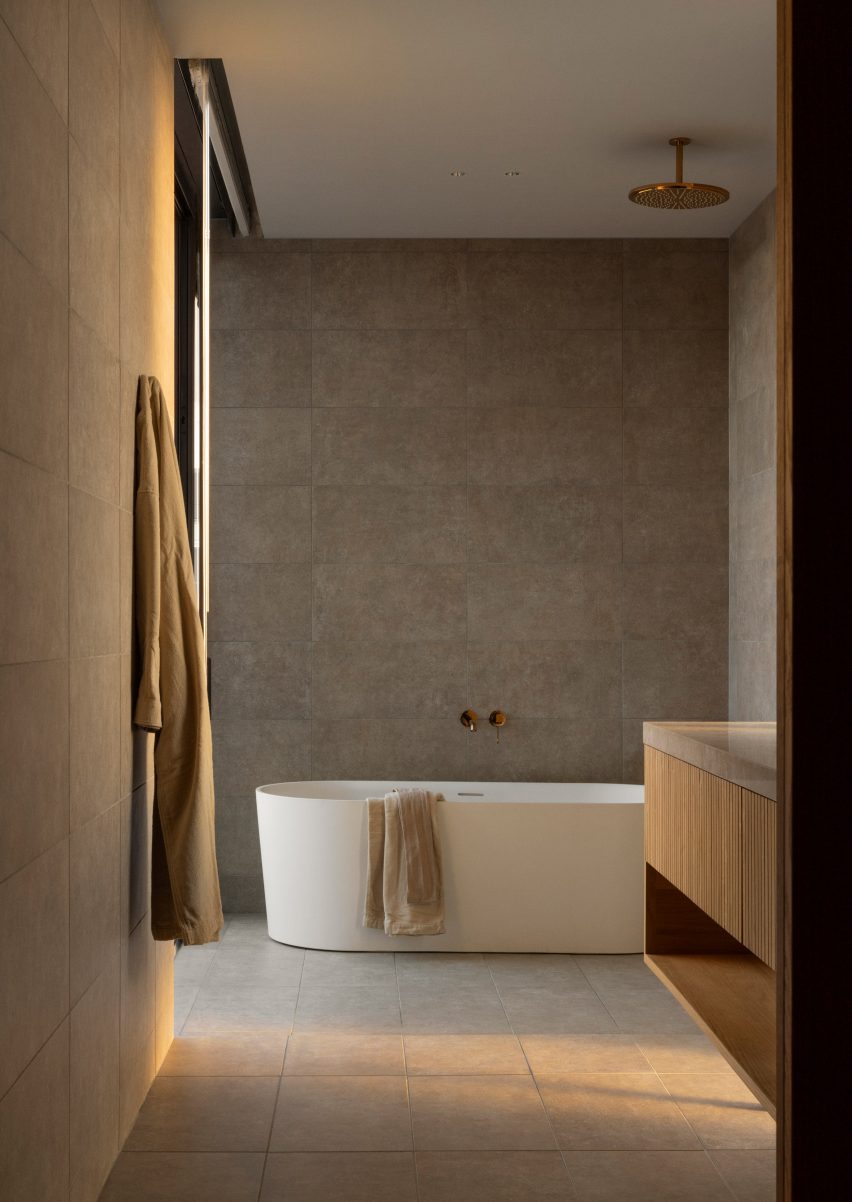
The studio worked with Norm Architects to design the minimalist interior, accessed via a copper-clad entrance.
A total of 20 guest rooms and five suites were dressed in a muted colour and material palette featuring hardwood flooring and plush Hotta Carpet-designed rugs informed by traditional Japanese architecture.
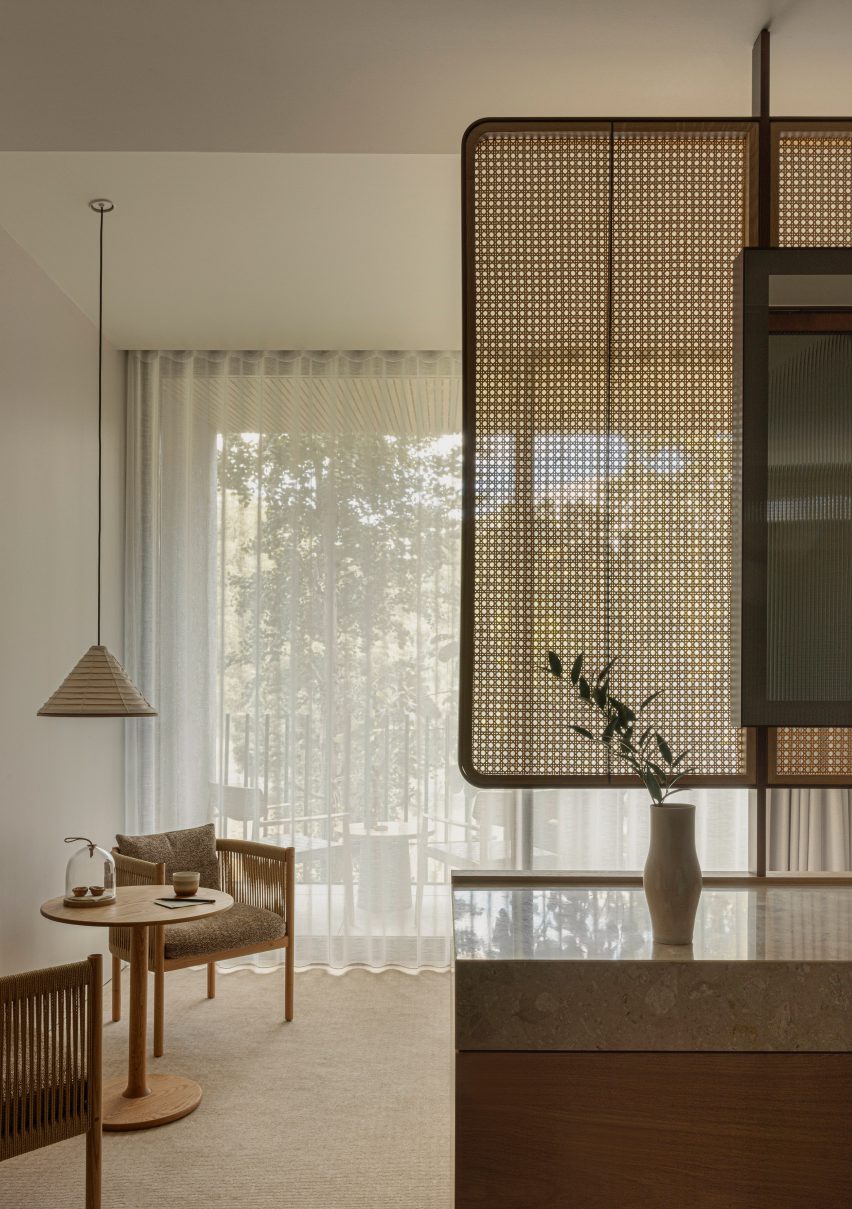
Delicate rattan partition walls delineate spaces within the rooms, which open out onto the building’s balconies that were fitted with slanted ceilings in order to encourage sunlight into each room “as if mimicking the gentle transitions of a day”.
“It’s been an interesting journey for us to find the right balance between a space that is relaxed and vibrant at the same time,” said Norm Architects co-founder Jonas Bjerre-Poulsen.
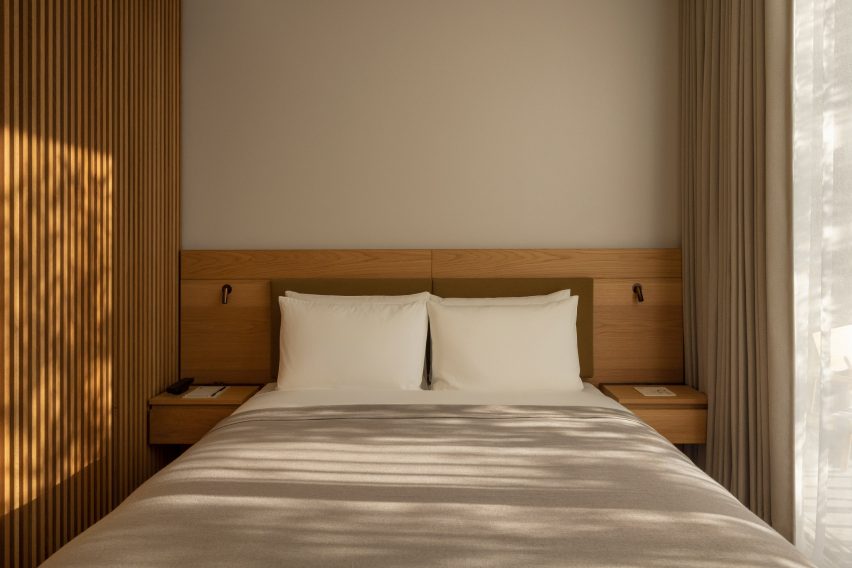
The rooms are also characterised by paper-cord chairs and tapered washi pendant lights as well as abstract artworks, amorphous vases and grainy floor-to-ceiling bathroom tiles.
On the ground floor, oak seating designed by Norm Architects for Karimoku features in the hotel restaurant, which includes a striking copper-clad pizza oven and the same rattan accents that can be found in the guest rooms.
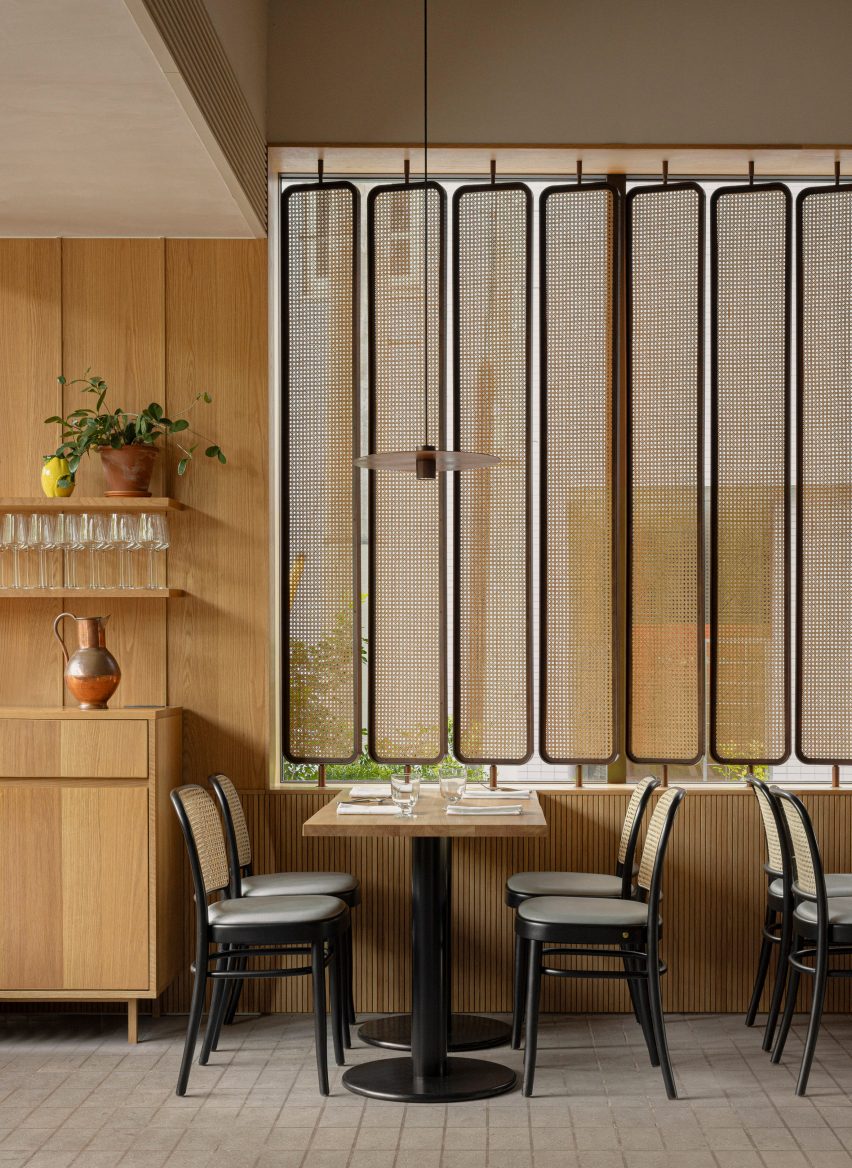
“It is a very unique and gratifying experience in the sense that the architecture, interior and furniture, as well as the attention to detail, have created a space with such a strong sense of unity,” said Keiji Ashizawa Design.
An open-air pool club is located on the sixth floor of the hotel.
Sand-blasted concrete flooring was paired with thin bluey-green tiles that make up the infinity swimming pool, which overlooks the park below.
A “glowing” firepit can also be set alight after dark, intended to create a soothing contrast with the bright Tokyo skyline.

The city’s first Trunk Hotel opened in Shibuya in 2017, while the second location is an offbeat one-room hotel in the metropolis’s Kagurazaka neighbourhood featuring its own miniature nightclub.
The photography is by Jonas Bjerre-Poulsen.

