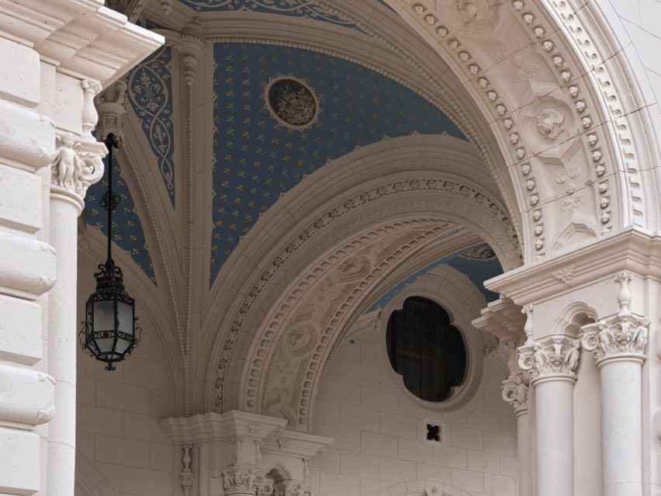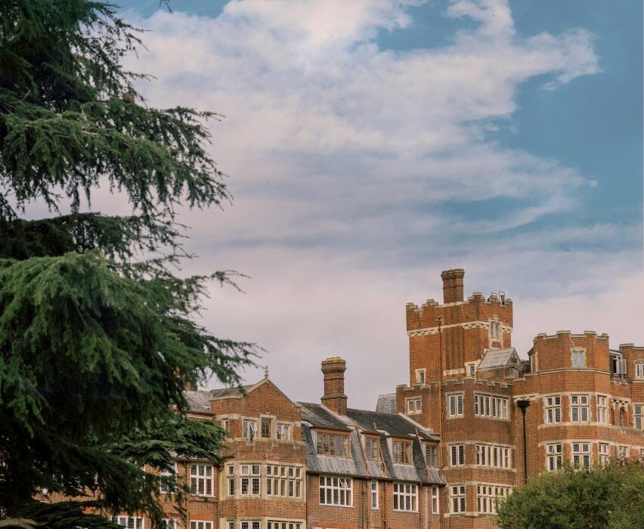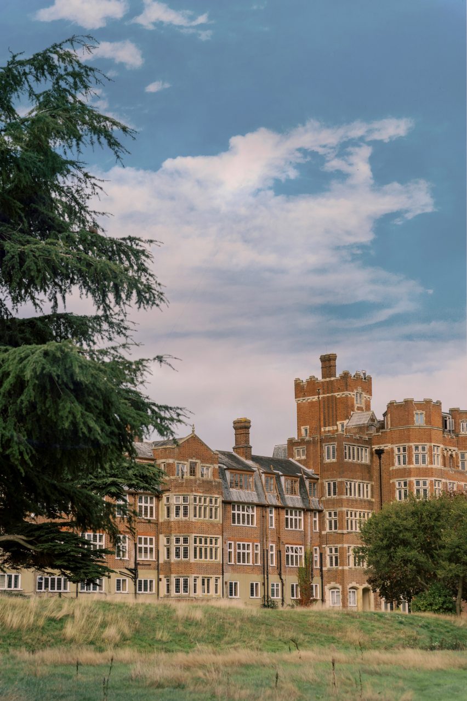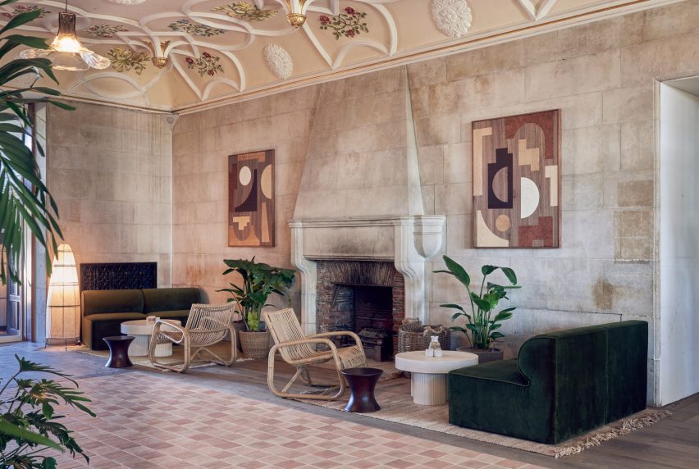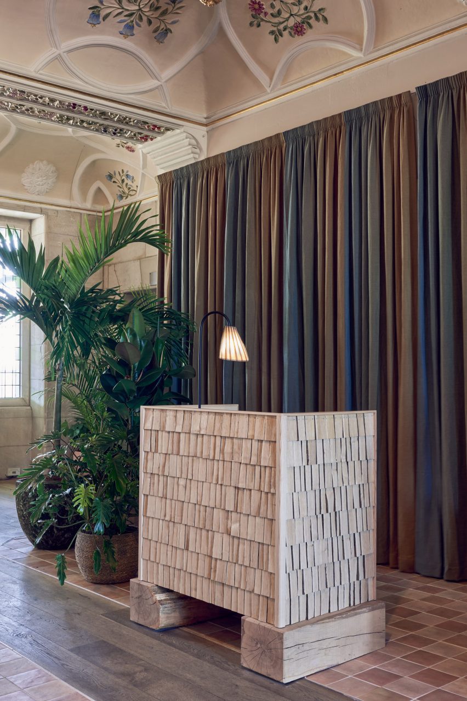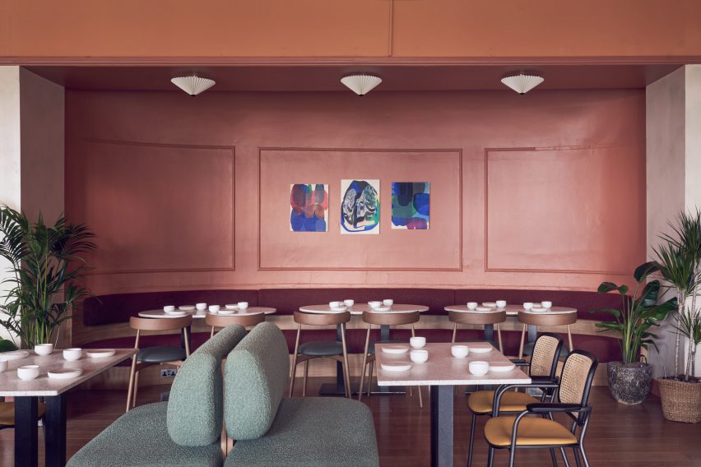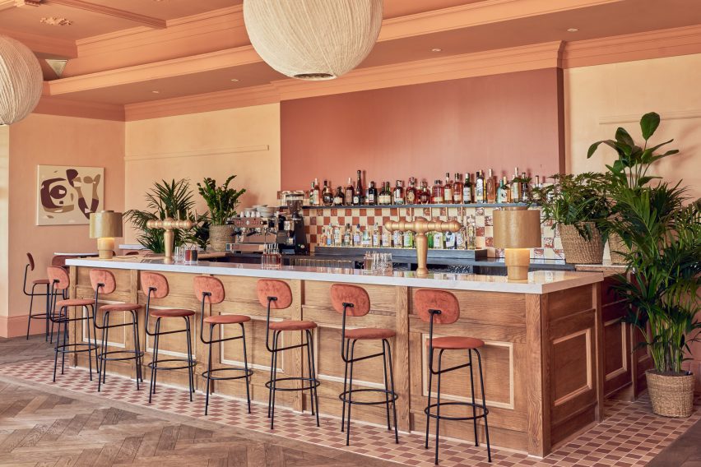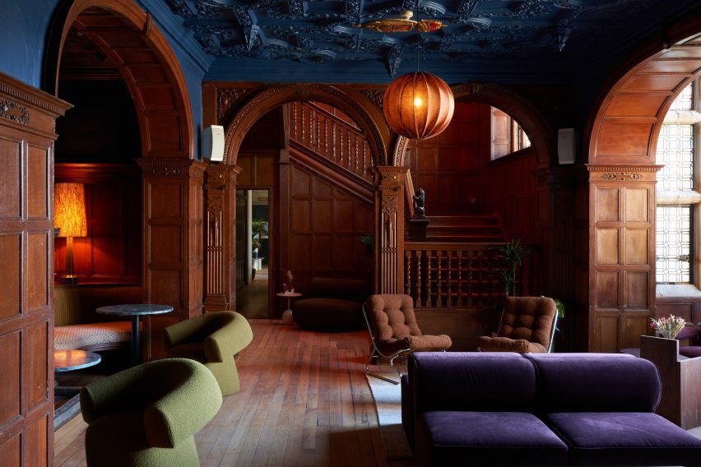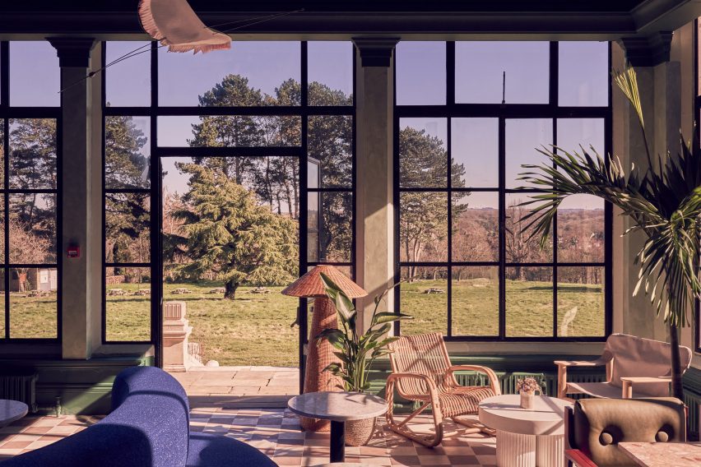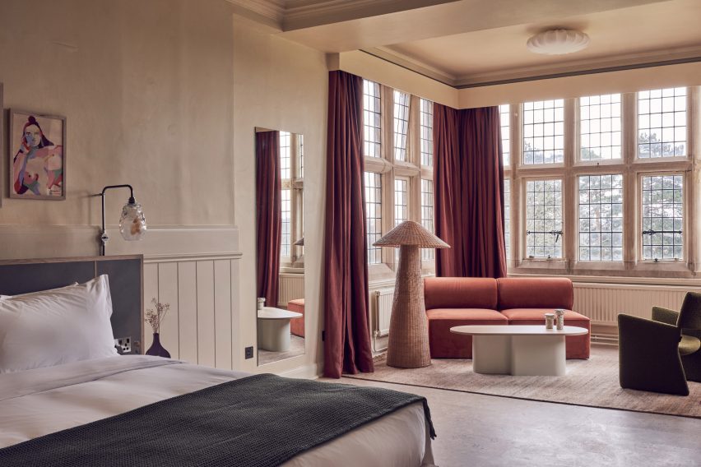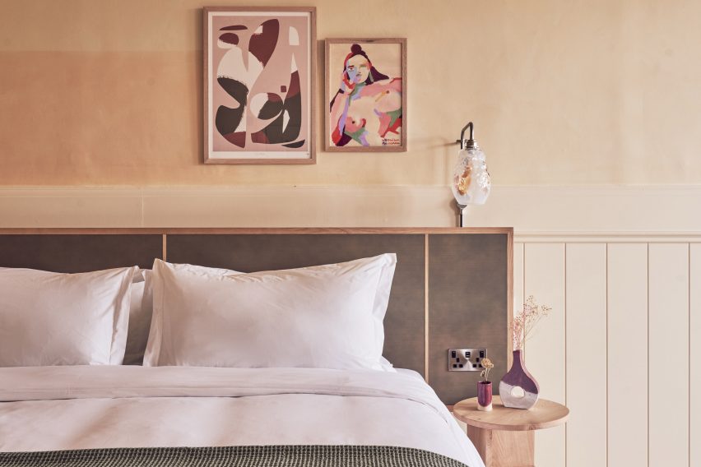W Budapest hotel occupies 19th-century Drechsler Palace
Interior design studios Bowler James Brindley and Bánáti + Hartvig have transformed a 140-year-old neo-Renaissance building in central Budapest into the latest outpost from hotel chain W Hotels.
W Budapest is set inside the 1886 Drechsler Palace designed by architects Ödön Lechner and Gyula Pártos, previously home to a grand cafe and the headquarters of the Hungarian State Ballet Academy.
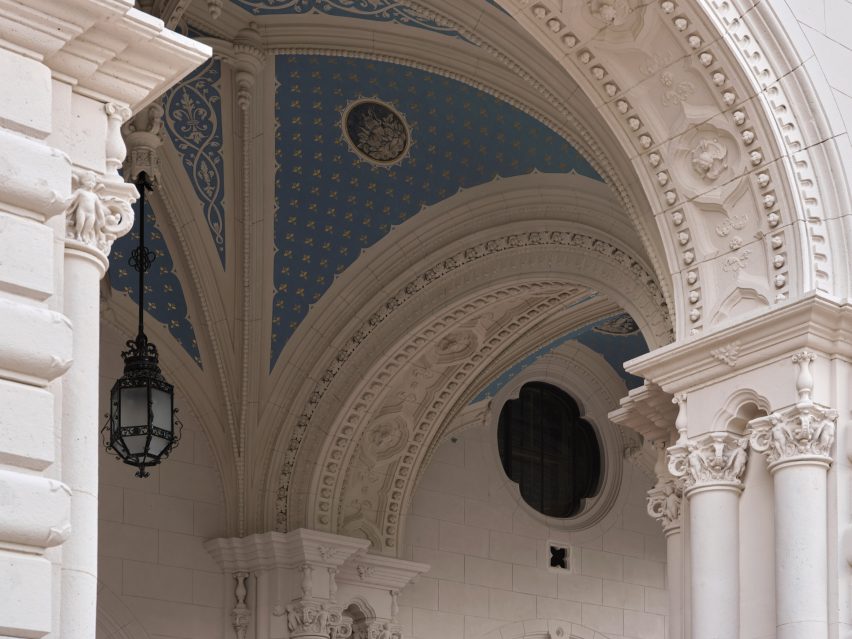
Working with local studio Bánáti + Hartvig, London-based Bowler James Brindley (BJB) wanted to draw out the glamorous history of the building, which had stood empty for 15 years before being acquired by W Hotels’ owner Marriott International.
BJB aimed to “playfully modernise” the interiors while drawing on the architecture of the surrounding area on Andrássy Avenue – a UNESCO World Heritage site that’s also home to the Hungarian State Opera House.
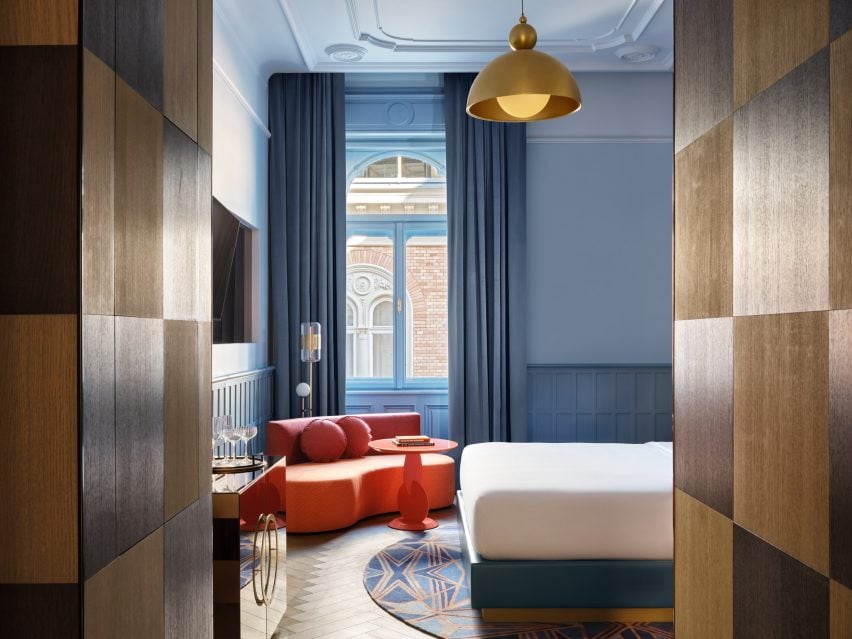
Alongside 151 rooms and suites, the building now houses a restaurant, lounge, spa and speakeasy.
“The challenge from the outset was not to be overawed by the beauty and strength of the building,” BJB partner Ian Bayliss told Dezeen.
“Many original details of Drechsler Palace were studied and re-imagined, as were original colours and textures. Protected architecture has been carefully restored and celebrated, and original glazed tiles have been reused.”
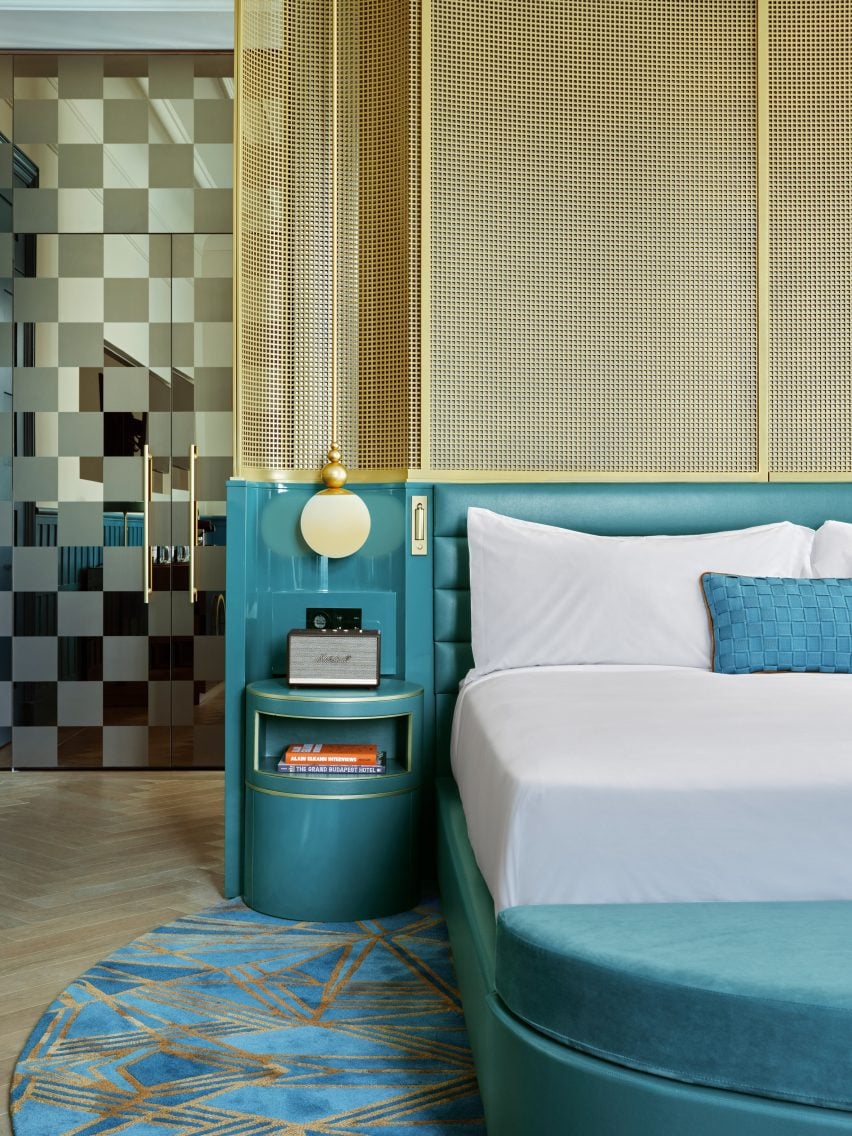
Central to BJB’s conversion was the re-establishment of the palace’s two original entrances. This allowed the studio to free up the spaces bordering Andrassy Avenue and create a “living room” within the building’s light-filled inner courtyard, which has been enclosed by a glass roof.
Tasked with modernising the building’s interiors while adhering to heritage protection rules, BJB made what it calls “second skin” interventions, which included the creation of new “corridors” within the palace’s ornate arches using freestanding, fret-cut installations.
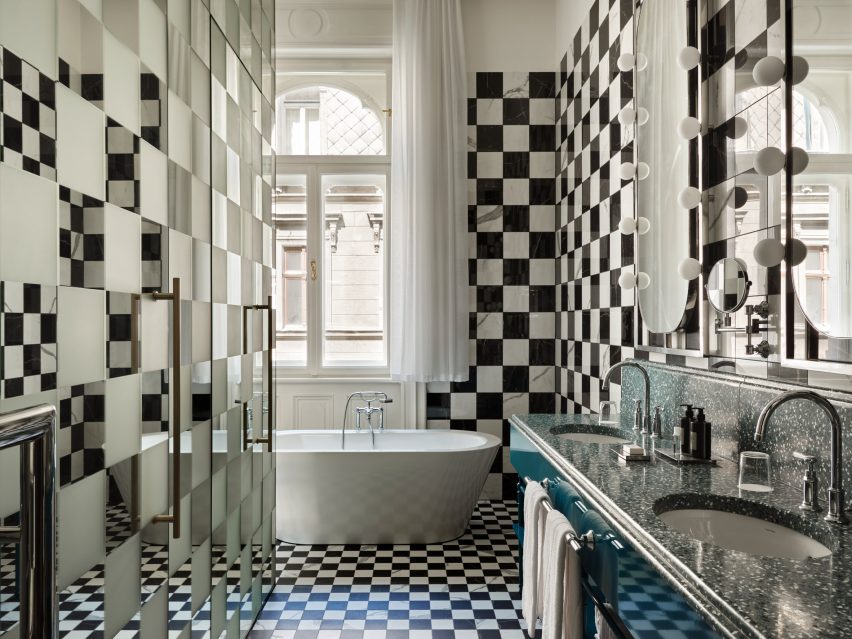
“We wanted to respect the fabric and ‘skin’ of Drechsler Palace so we set about designing spaces, which created a new atmosphere while not touching the beautifully restored fabric,” Bayliss explained.
The studio took the same approach to the restoration of the palace’s vaulted basement spa, which uses “Houdini-inspired” mirror illusions to create a feeling of never-ending space.
Curving bronze metal installations follow the vaulted ceilings, while dimly lit treatment rooms were inserted within the natural spaces left by existing columns.
“In homage to Houdini, the treatment rooms are completely mirror-clad and essentially disappear, literally reflecting the existing architecture and the new second-skin installations,” Bayliss said, referencing Hungarian-born magician Harry Houdini.
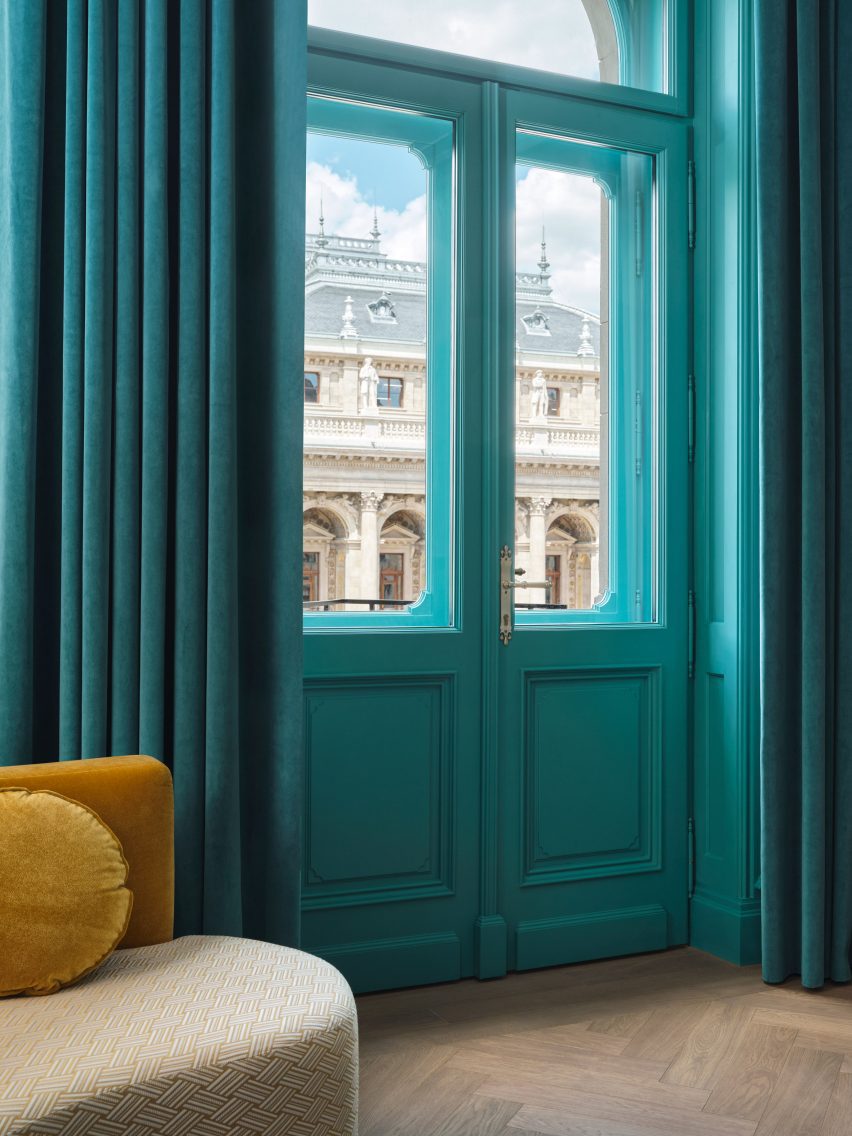
In the guest rooms, turquoise wall panelling is contrasted with the gold-toned screens that wrap the beds, while mirrored checkerboard doors with brass details nod to Hungary’s long ties to the game of chess.
The chess theme continues in the bathrooms, where monochrome checkerboard tiling is offset by handmade terrazzo-lined double sinks and lightbulb-framed Hollywood mirrors that pay tribute to Hungarian-American socialite Zsa Zsa Gabor.
“The combination of a beautiful free-standing French Renaissance-inspired building by a famous local architect with a modern, idiosyncratic interior inserted into it could only happen in Budapest,” Bayliss said.
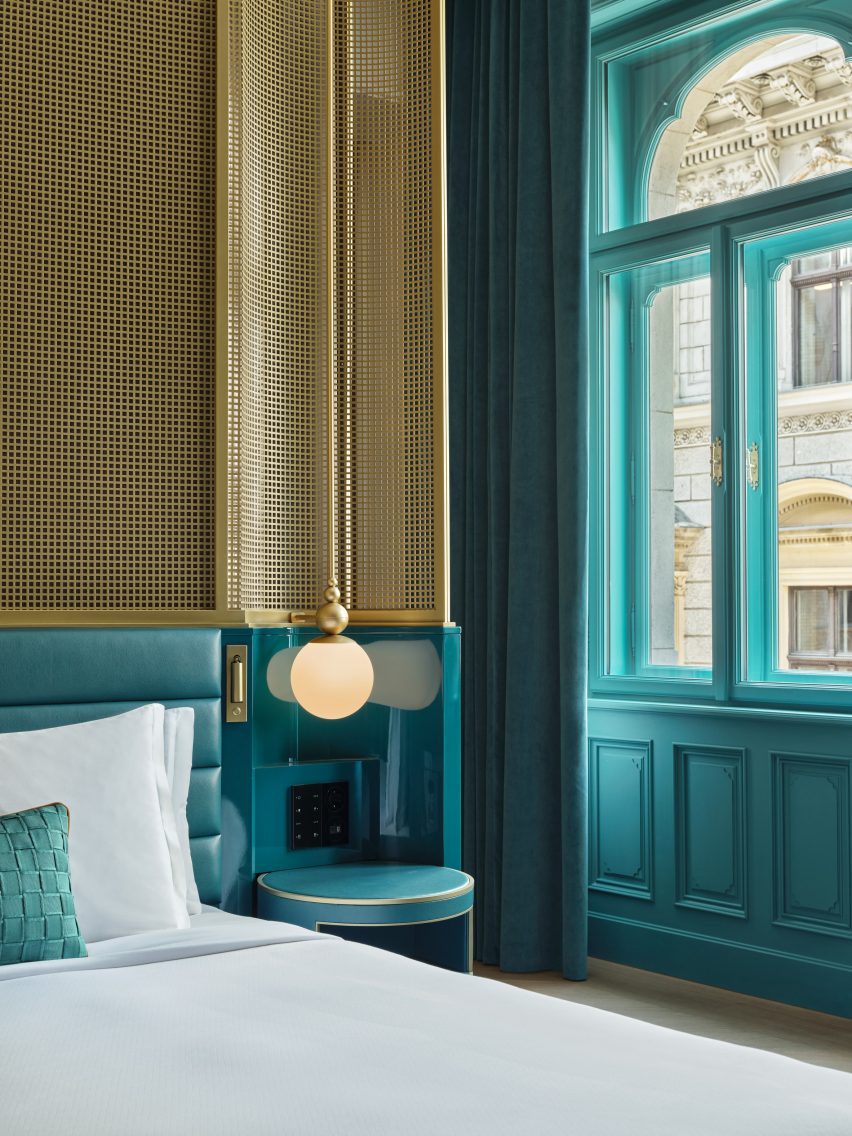
Set to open later this month, W Budapest follows the opening of the brand’s Rome outpost in 2021.
Previous projects by Bowler James Brindley include several guest rooms at the W Barcelona and apartments on the lower levels of Herzog & de Meuron’s One Park Drive skyscraper in Canary Wharf.
Other hotels recently featured on Dezeen include a “thoughtfully designed” brutalist hotel in Mexico and Capella Hotels’ Sydney outpost, which is housed within a heritage-listed former government building.
The photography is courtesy of W Budapest.

