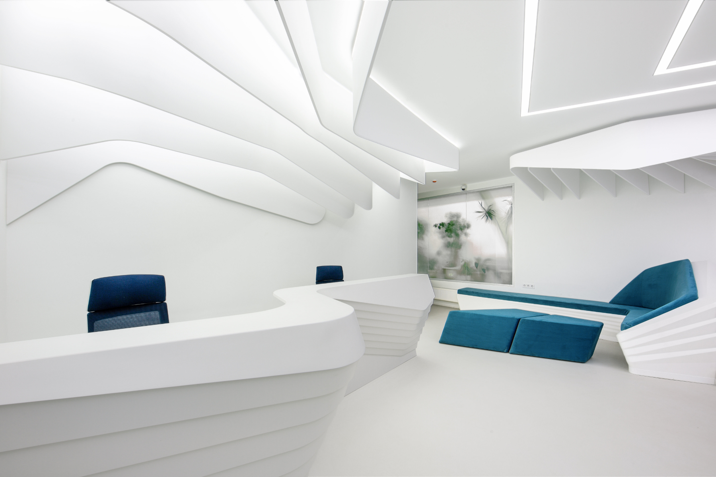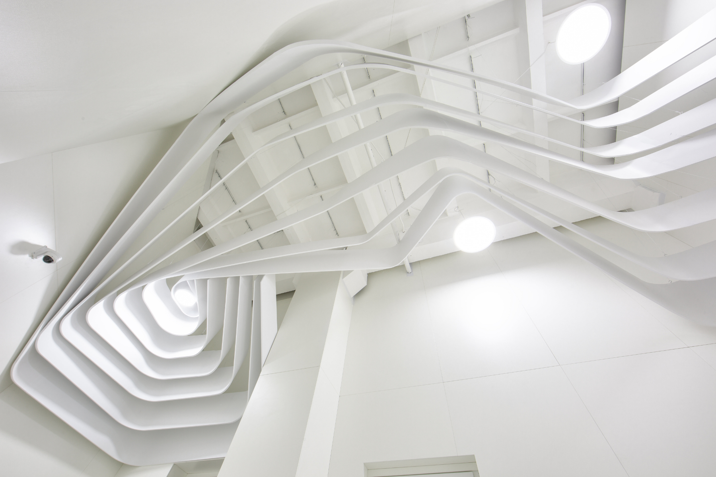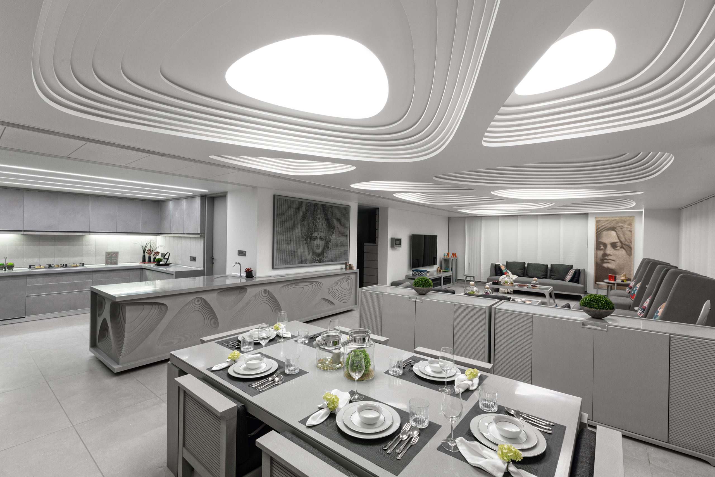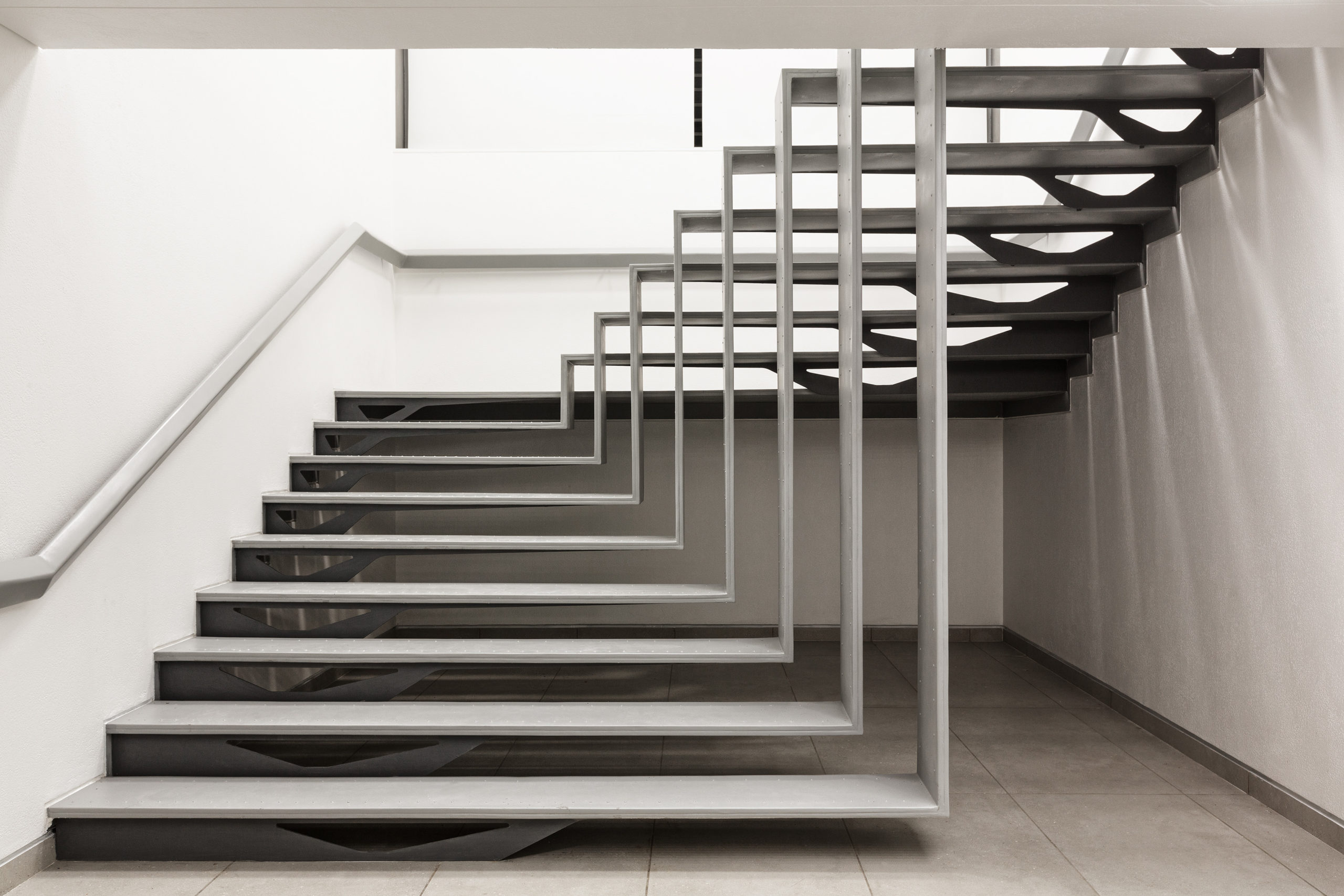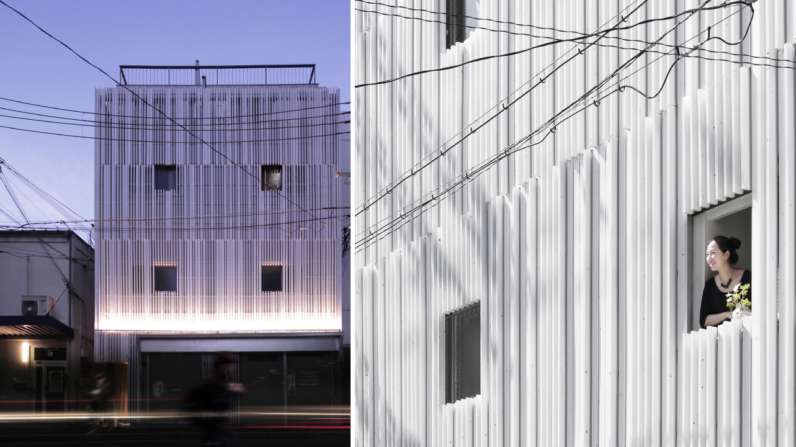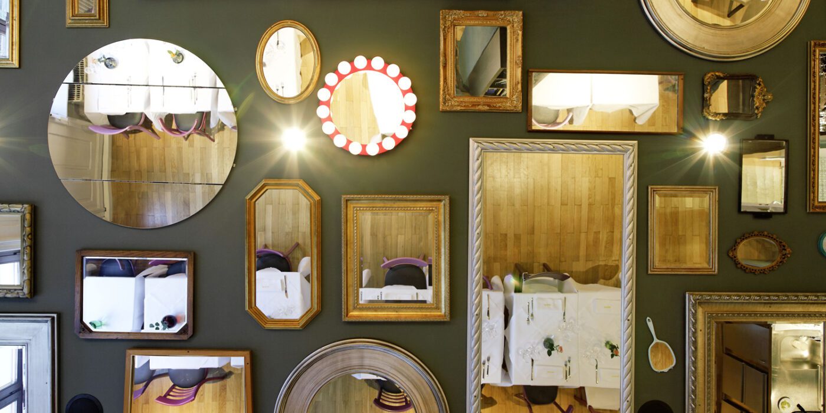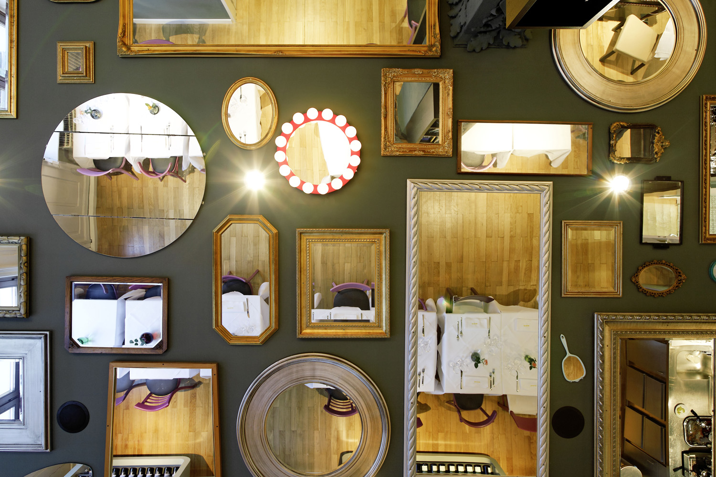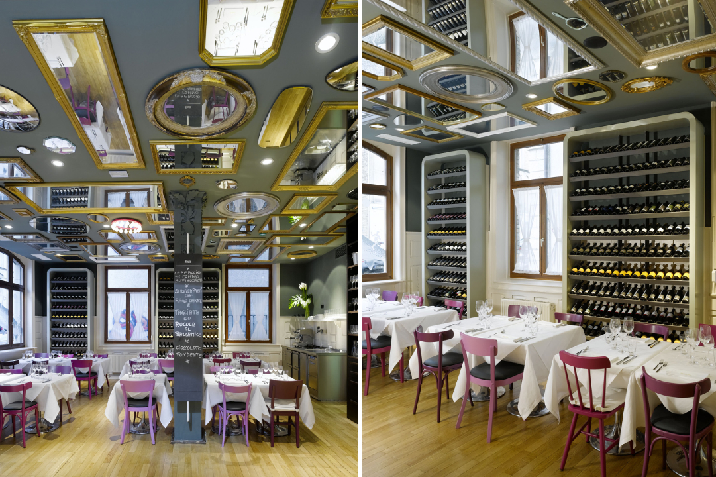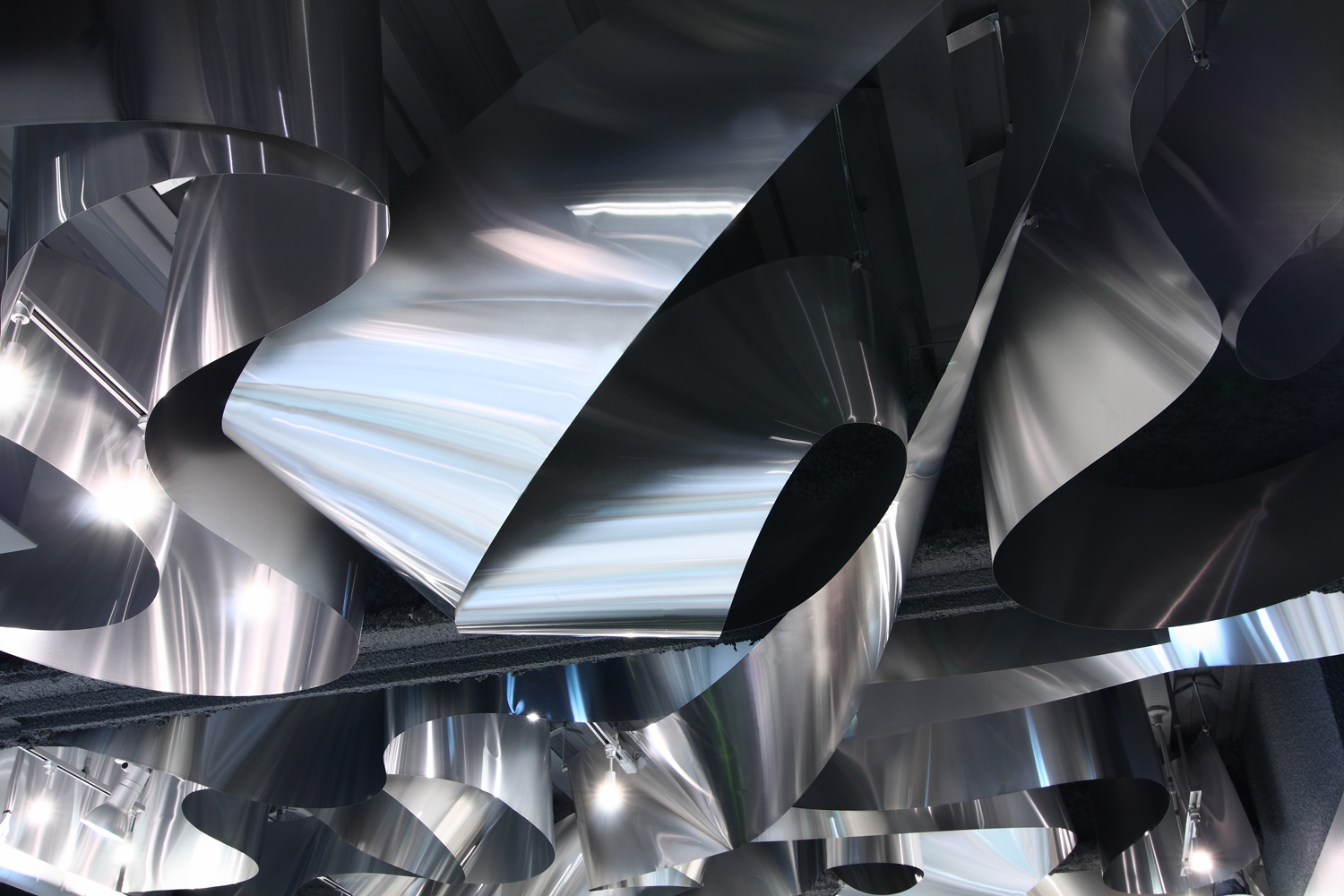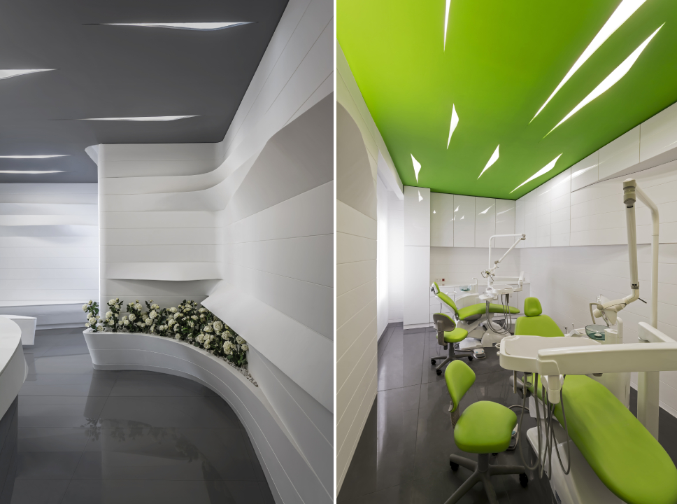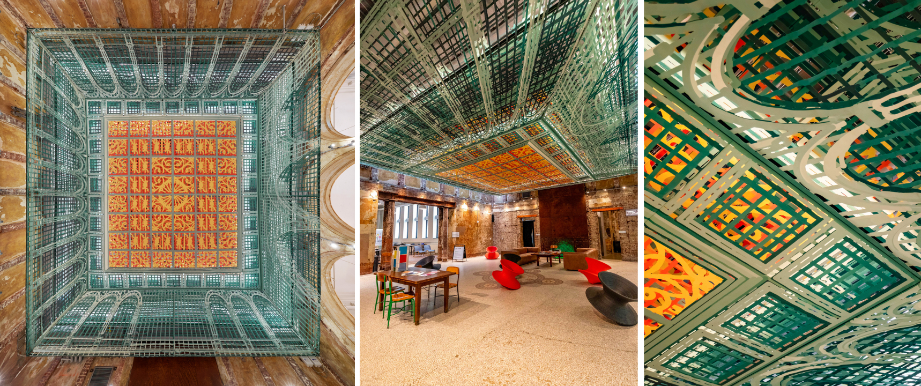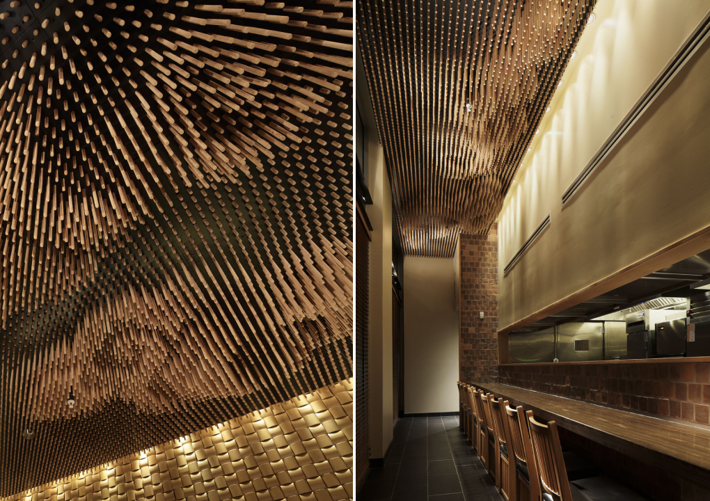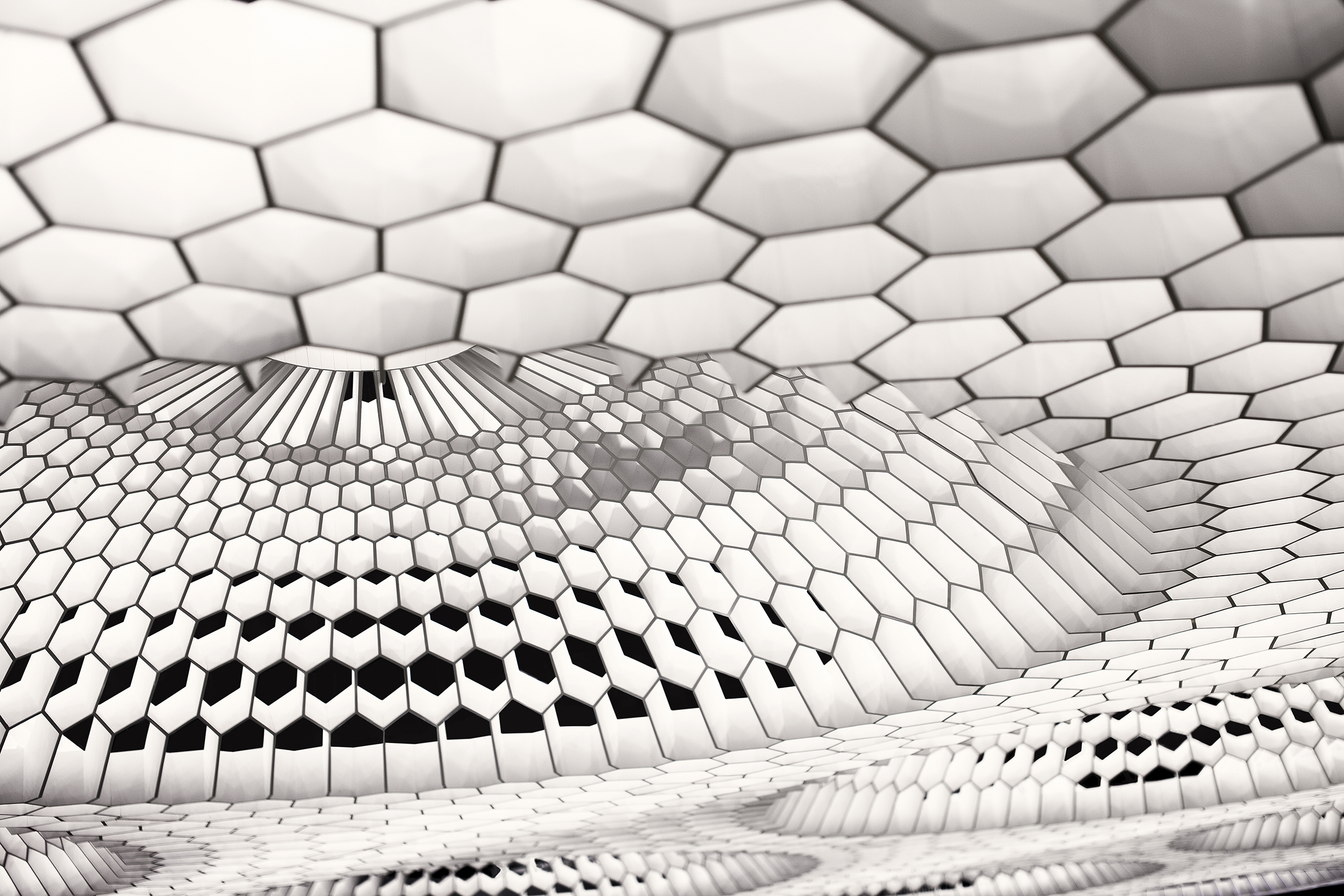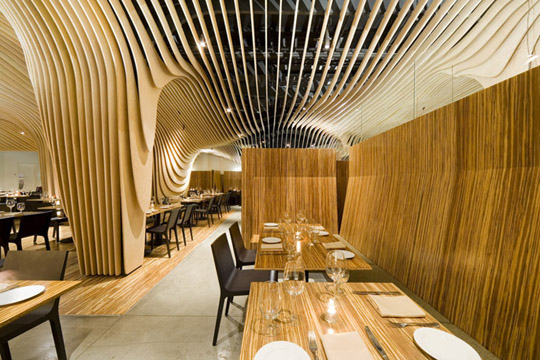Eight home interiors where full-length curtains add a touch of drama
From a glitzy Parisian apartment to a converted garage in Buffalo, New York, our latest lookbook collects eight residential interiors where floor-to-ceiling curtains inject a theatrical feel.
Curtains aren’t just for covering windows. A set of statement drapes can be an easy way to significantly change the mood of a room, particularly in apartment renovations.
The selection below features curtains in stage-like living rooms, rough-edged bedrooms and cosy working nooks.
This is the latest in our lookbooks series, which provides visual inspiration from Dezeen’s archive. For more inspiration, see previous lookbooks featuring interiors with statement carpets, furry walls and colourful bedrooms.
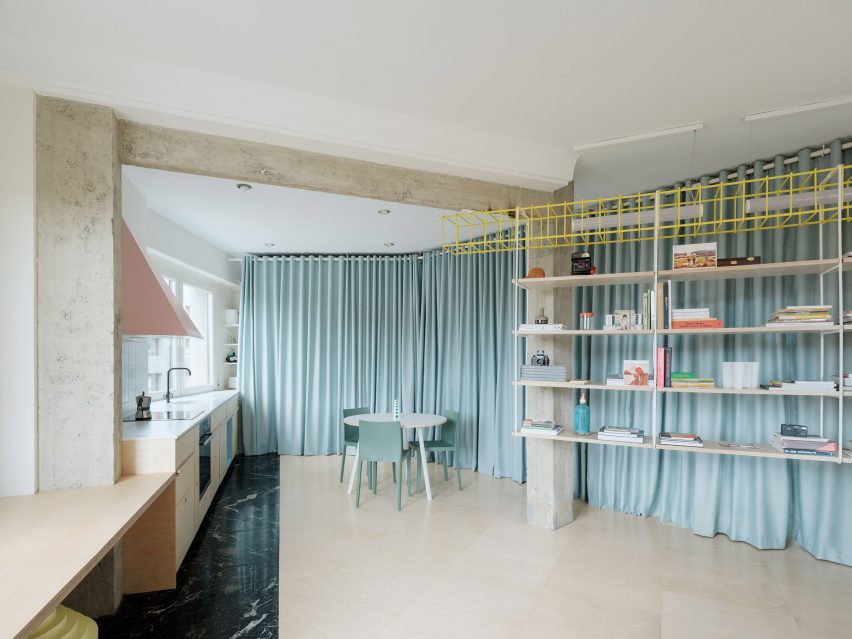

Ready-made Home, Spain, by Azab
Duck-egg blue curtains help to create a flexible open-plan layout at this apartment in Bilbao that was overhauled by architecture studio Azab, running the length of the living-dining-kitchen area to conceal storage space and a bathroom.
“The curtains have theatrical and playful connotations and invites the inhabitant to perform with it, to change the space and to play with the mysteries, contradictions and paradoxes that privacy offers us beyond morality,” said the studio.
Find out more about Ready-made Home ›
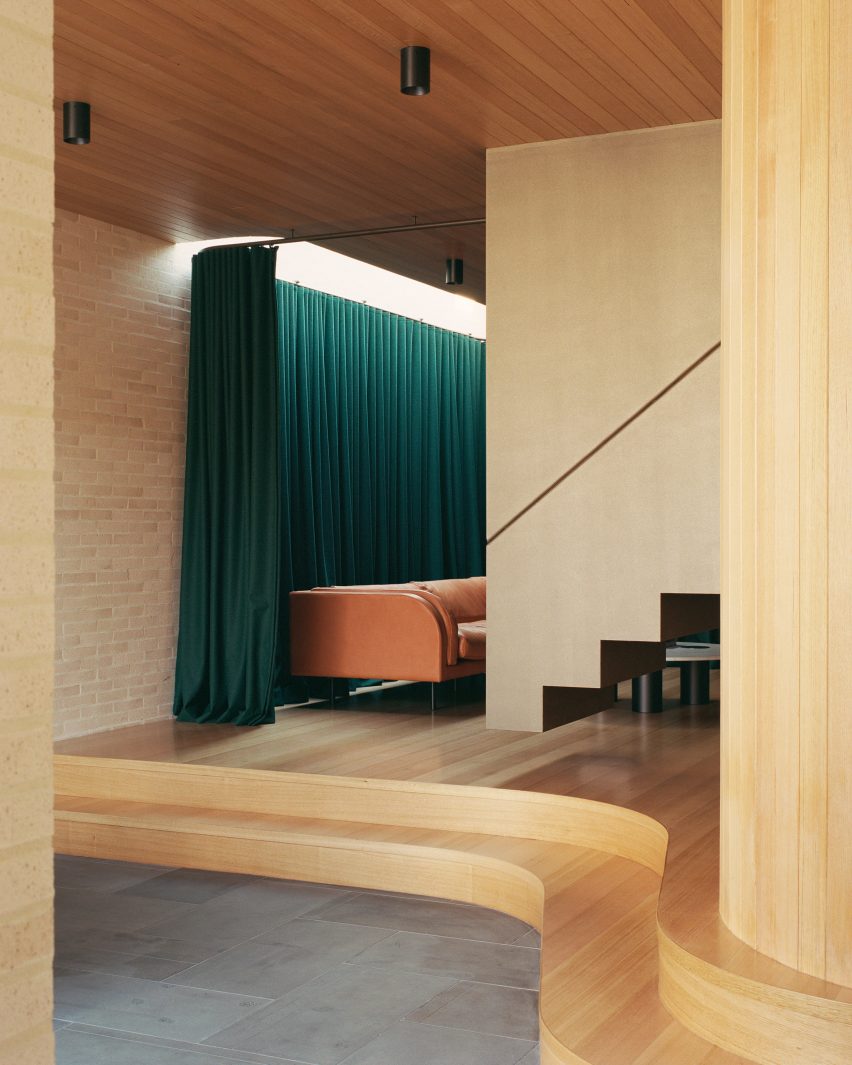

Ruckers Hill House, Australia, by Studio Bright
In this extension to an Edwardian family home in Melbourne, architecture practice Studio Bright raised the sitting room on a curved plinth, giving it a stage-like quality.
Enhancing the effect is a heavy green curtain hung from the ceiling, which can be drawn across to turn the space into an impromptu theatre for the children to play in.
Find out more about Ruckers Hill House ›
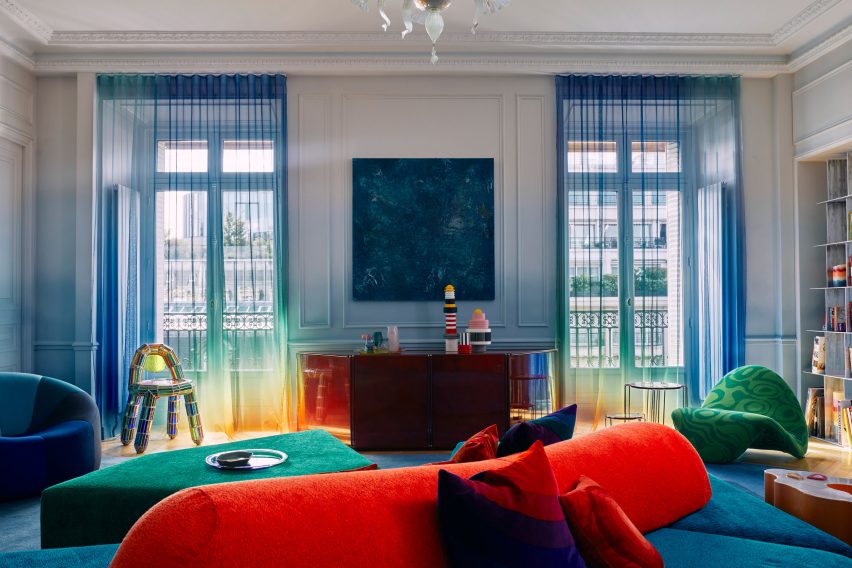

Avenue Montaigne apartment, France, by Uchronia
Sheer, rainbow-effect curtains cover the balconies of this opulent Haussman-era Parisian apartment, renovated by local studio Uchronia.
Even the walls echo the curtains’ gradations of colour, while the brightly toned furnishings are designed to resemble pieces of jewellery.
Find out more about this apartment ›
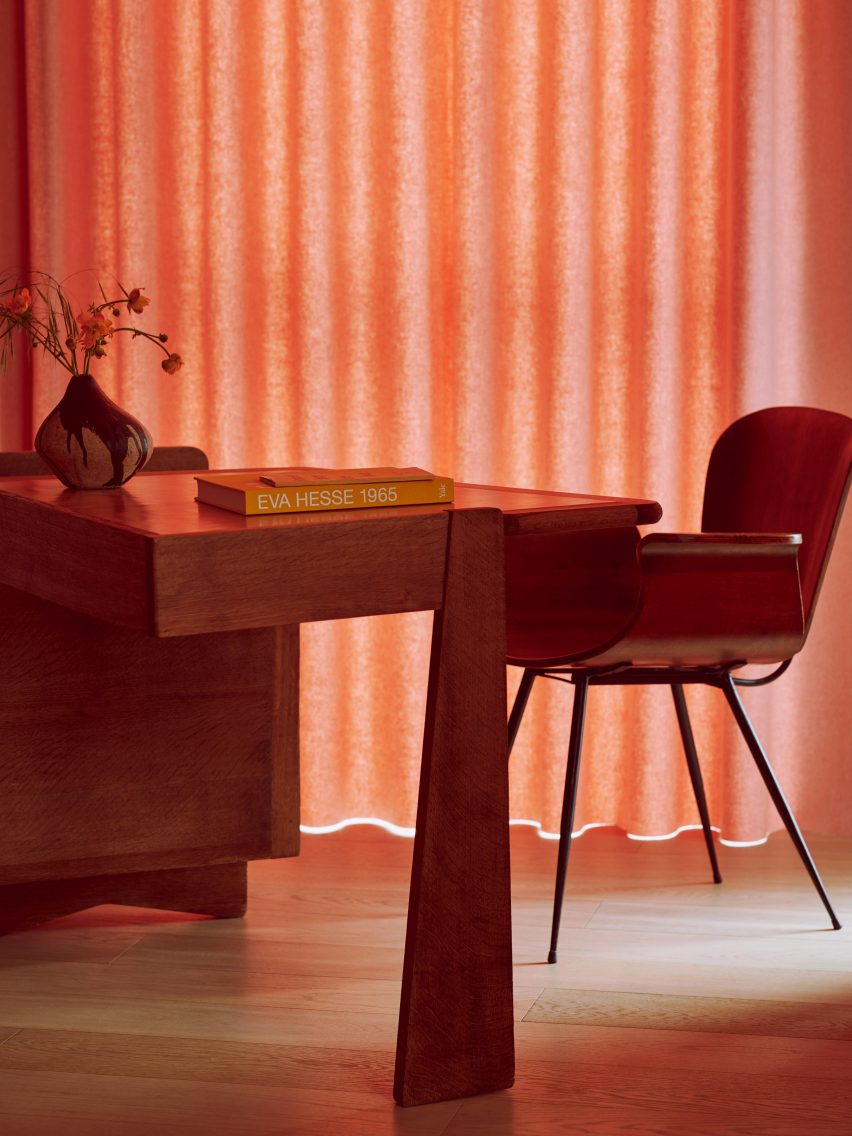

Gas-holder apartment, UK, by Roksanda Ilincic
Fashion designer Roksanda Ilincic brought her proclivity for bold colours and shapes to this London penthouse inside a former Victorian gas holder.
Pale pink Kvadrat curtains over the full-height windows cast a rose-tinted hue over the rooms, where the colour palette is kept mostly neutral apart from some pops of bright yellow.
Find out more about this apartment ›
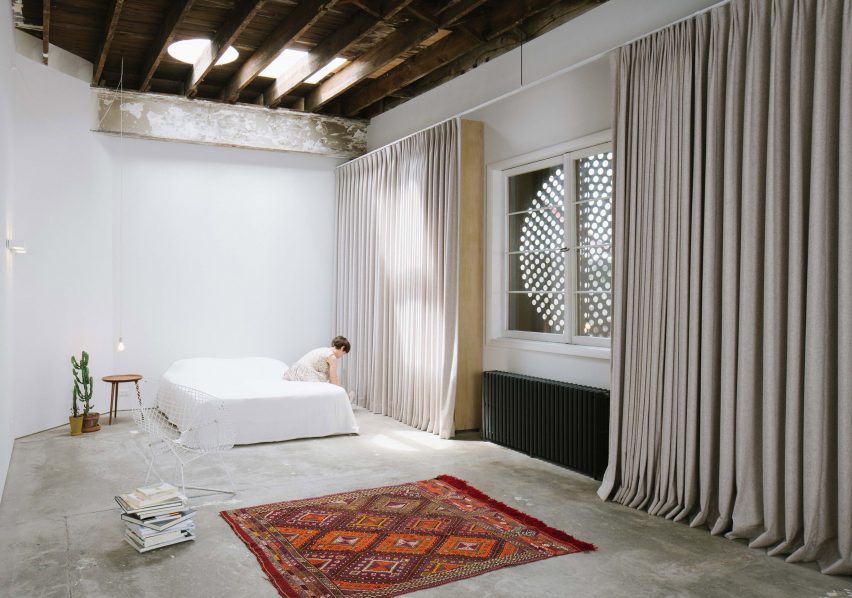

Big Space, Little Space, USA, by Davidson Rafailidis
Peeling paintwork, uneven concrete floors and distressed wooden beams lend a distinctly rough-and-ready feel to this home-slash-workspace in Buffalo created out of a garage conversion by design studio Davidson Rafailidis.
For the most part, the space is minimally furnished, apart from a set of high and wide drapes that introduce a luxurious twist.
Find out more about Big Space, Little Space ›
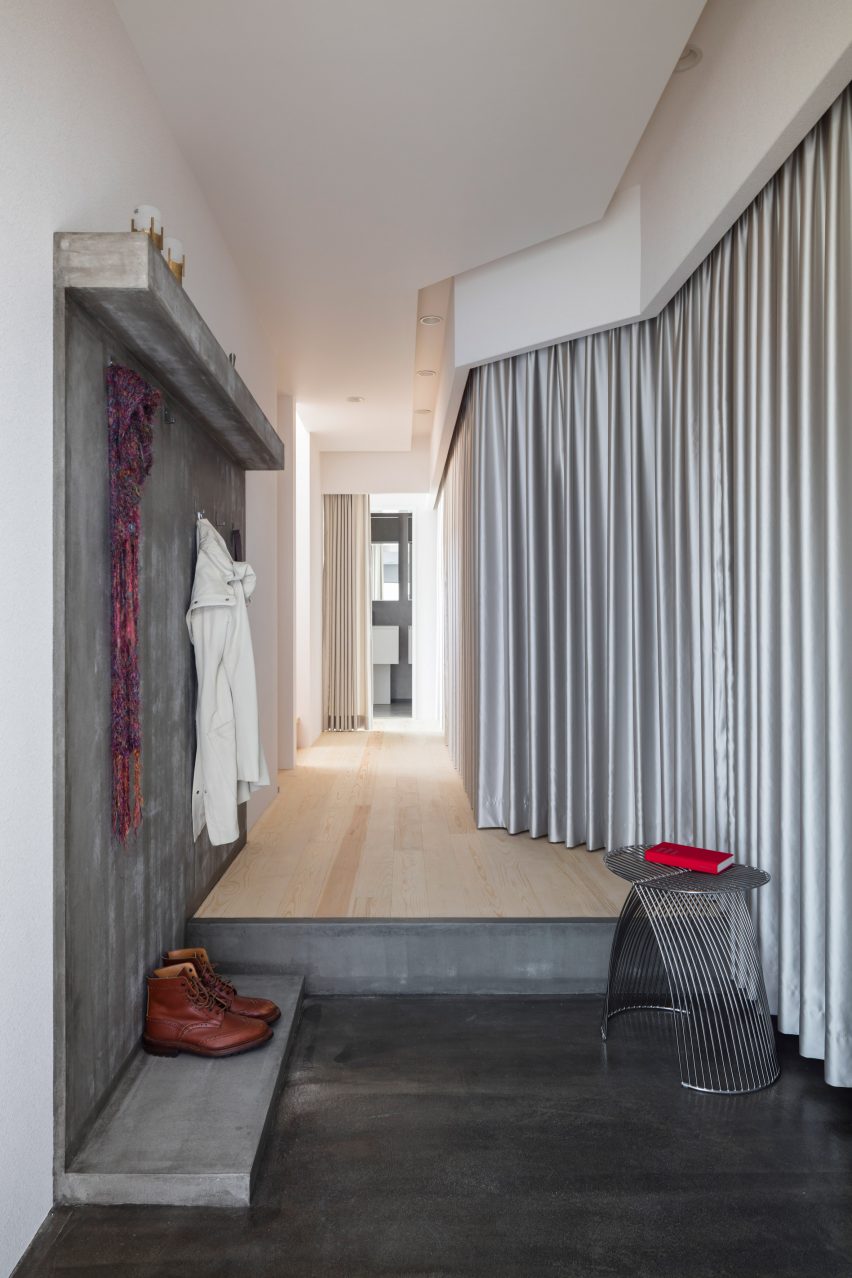

Landscape House, Japan, by FORM/Kouichi Kimura Architects
Upon entering Landscape House in central Japan, designed by Japanese studio FORM/Kouichi Kimura Architects, one is greeted by a lengthy corridor lined entirely on one side by a full-length silver curtain.
The fabric echoes a raw concrete feature wall on the opposite side of the corridor, as well as referencing the extensive use of metal throughout the building.
Find out more about Landscape House ›
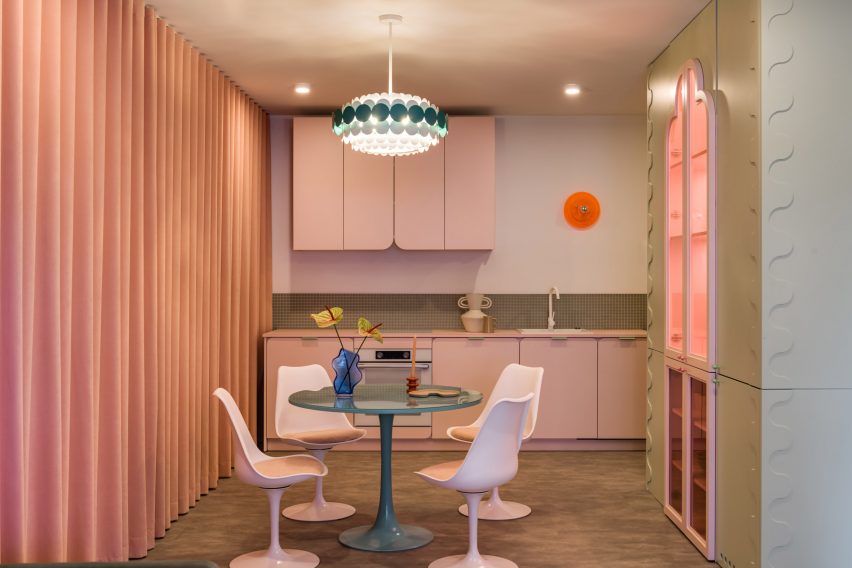

Pops, Poland, by Furora Studio
Furora Studio wanted the design of this holiday apartment in Kraków to be slightly more outrageous than the standard residential interior.
A velvety, salmon-pink curtain dresses an entire wall in the open-plan kitchen and living room, adding to a plethora of sugary colours and rounded edges.
Find out more about Pops ›
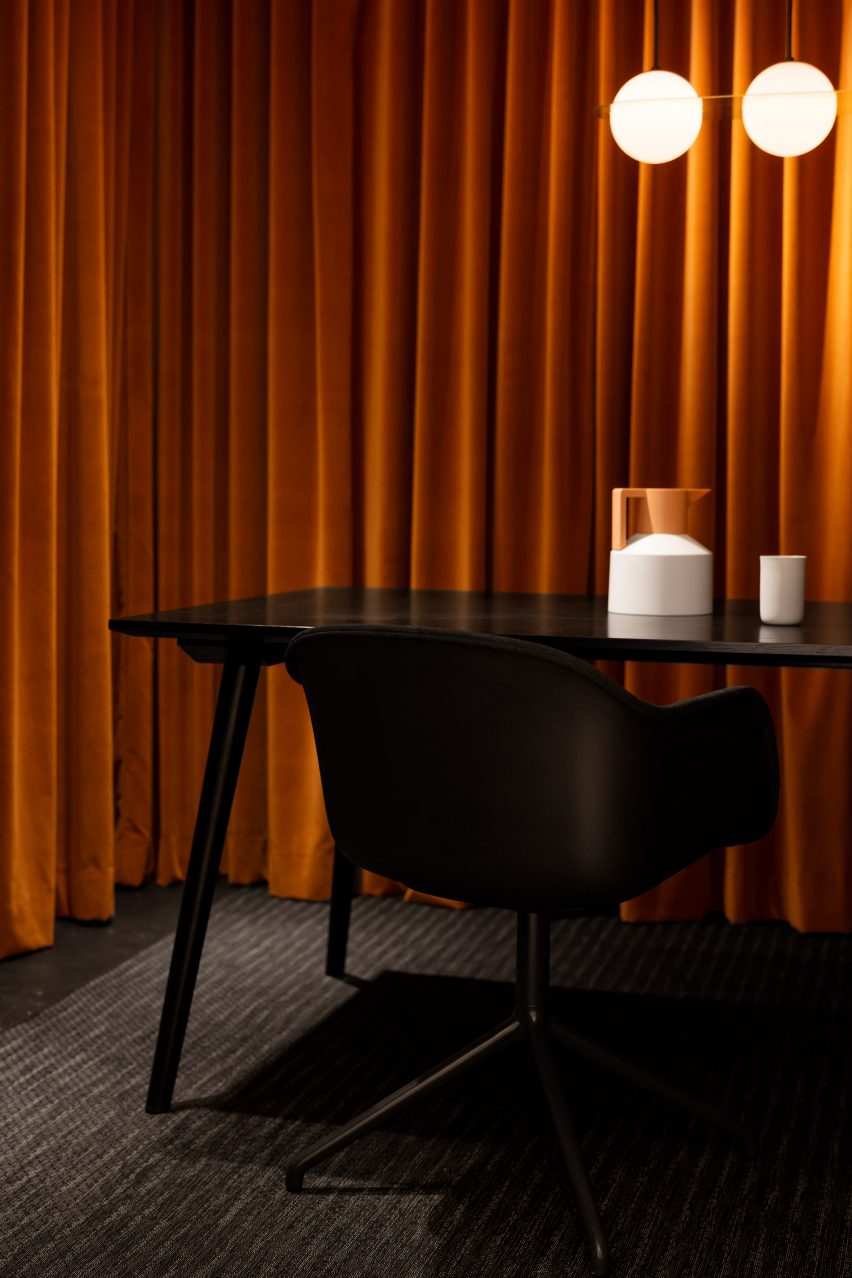

Maison-Boutique Coloniale, Canada, by Michael Godmer and Mathieu Turgeon
Most of the spaces inside Maison-Boutique Coloniale in Montreal – renovated by designers Michael Godmer and Mathieu Turgeon as their own residence and studio – are pared-back and neutral.
But in an office space on the basement level, plush orange curtains line the walls, combined with dim pendant lighting and a black table arrangement by Muuto and &tradition for an intimate effect.
Find out more about Maison-Boutique Coloniale ›
This is the latest in our lookbooks series, which provides visual inspiration from Dezeen’s archive. For more inspiration, see previous lookbooks featuring interiors with statement carpets, furry walls and colourful bedrooms.

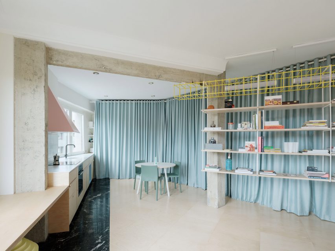
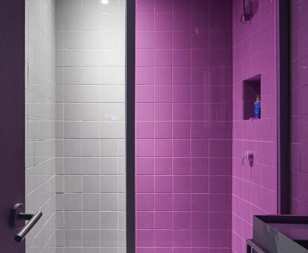
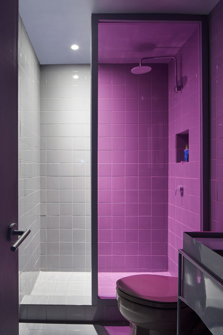
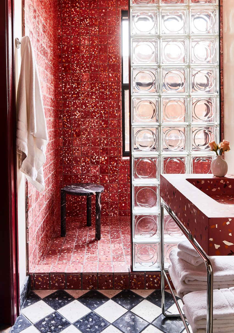
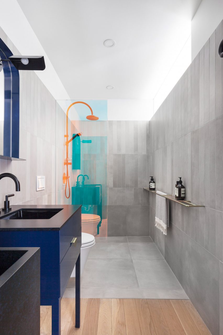
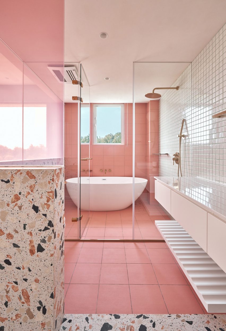
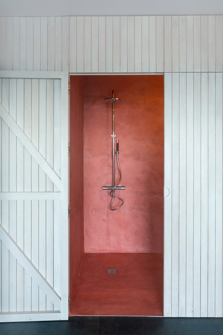
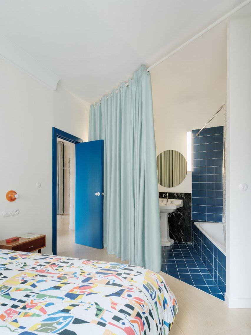
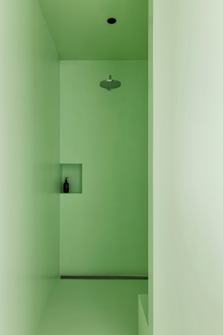
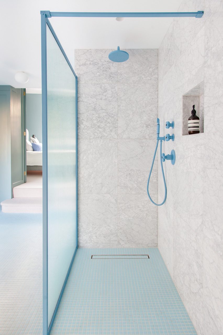
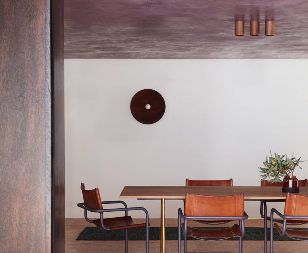
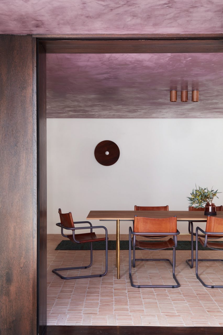
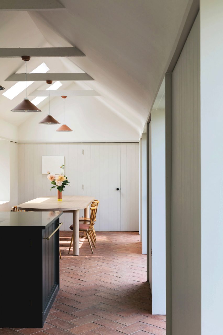
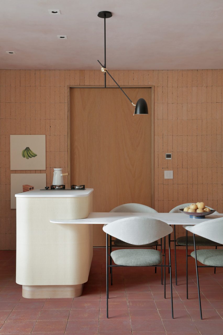
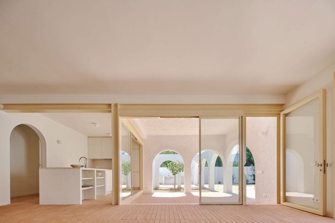
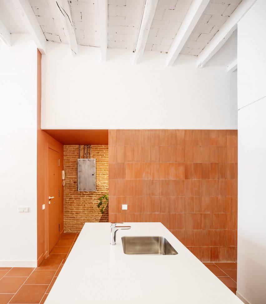
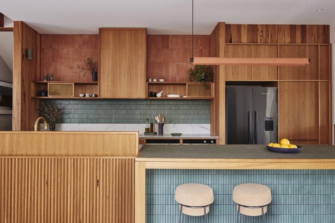
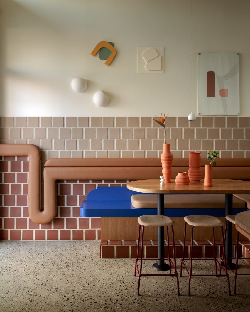
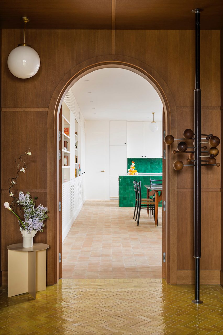
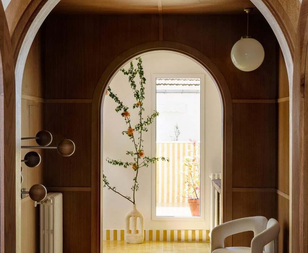
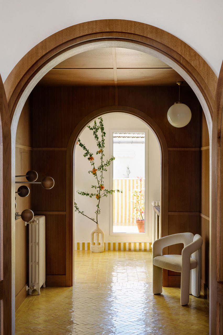
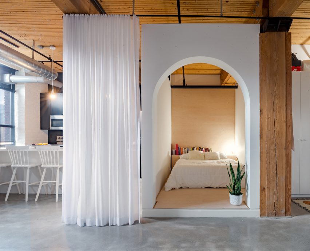
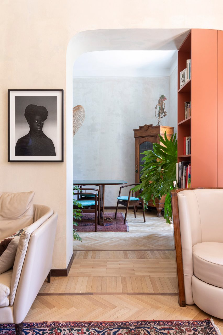
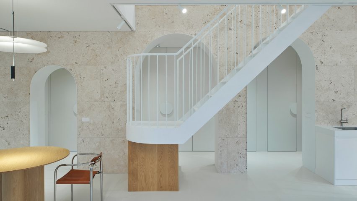
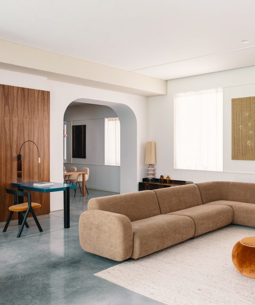
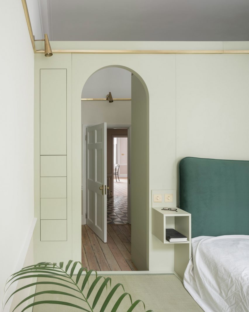
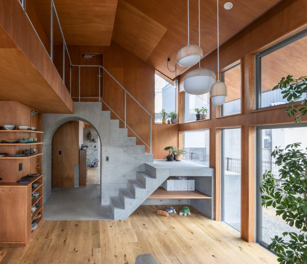
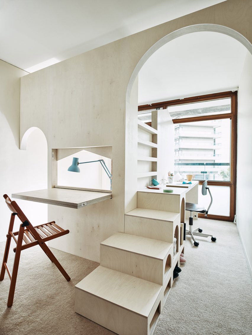
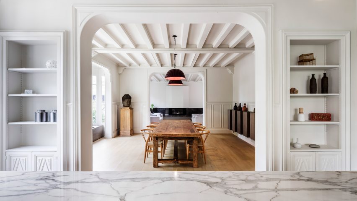
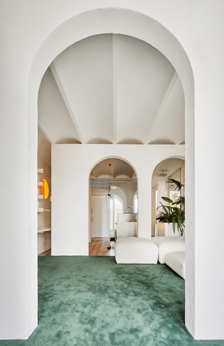
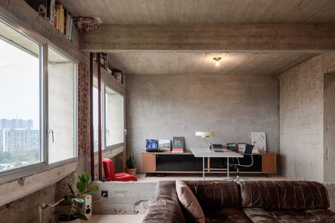
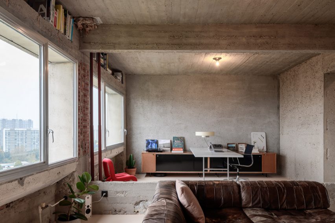
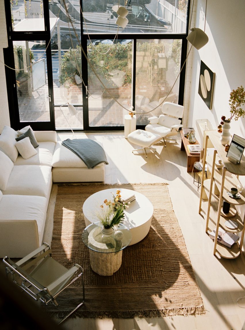
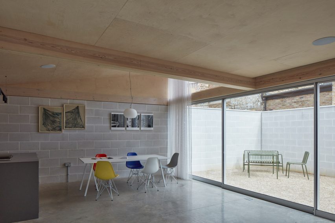
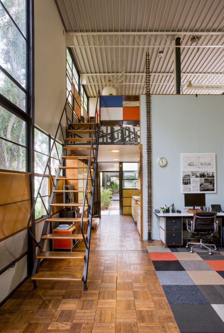

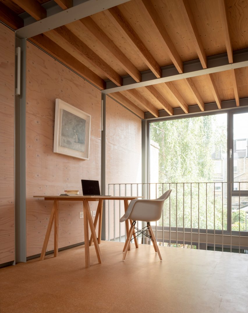
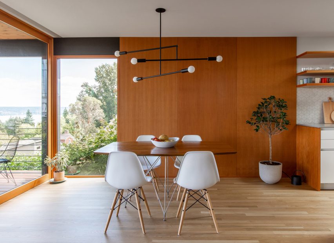
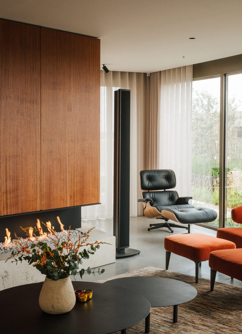
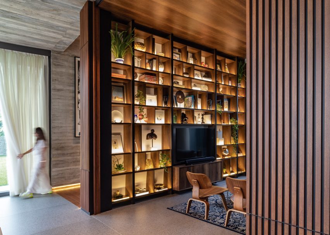
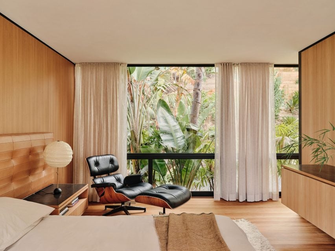

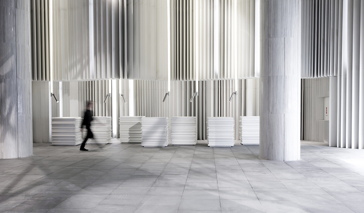
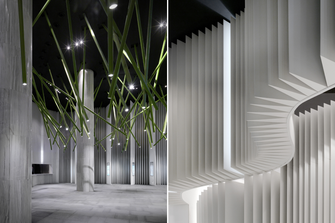
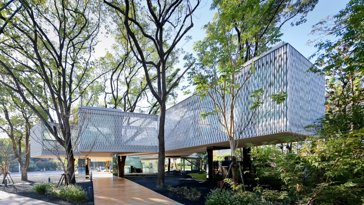
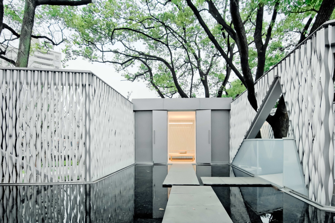 Huaxin Business Center by Scenic Architecture, Shanghai, China
Huaxin Business Center by Scenic Architecture, Shanghai, China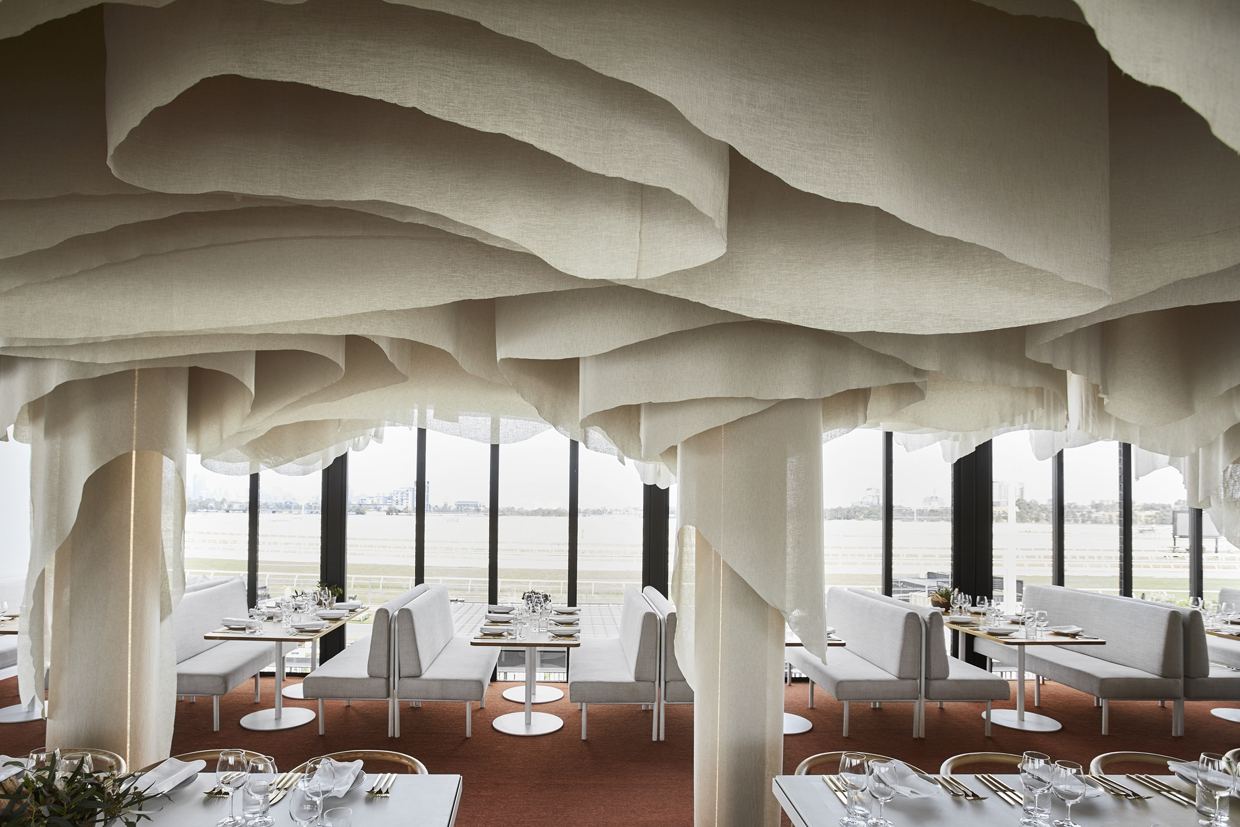
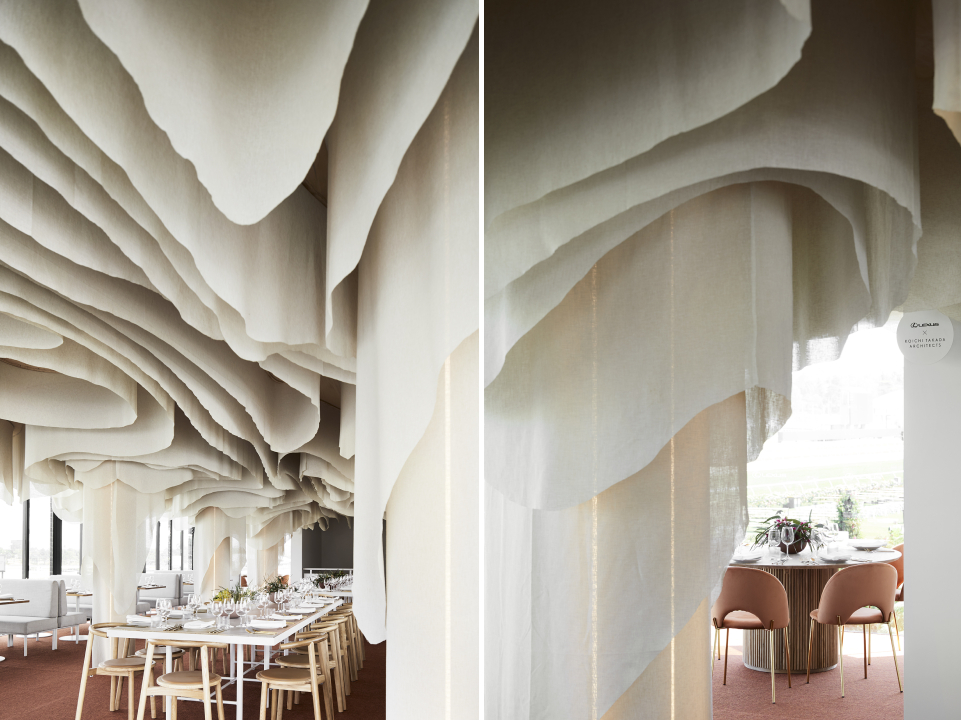
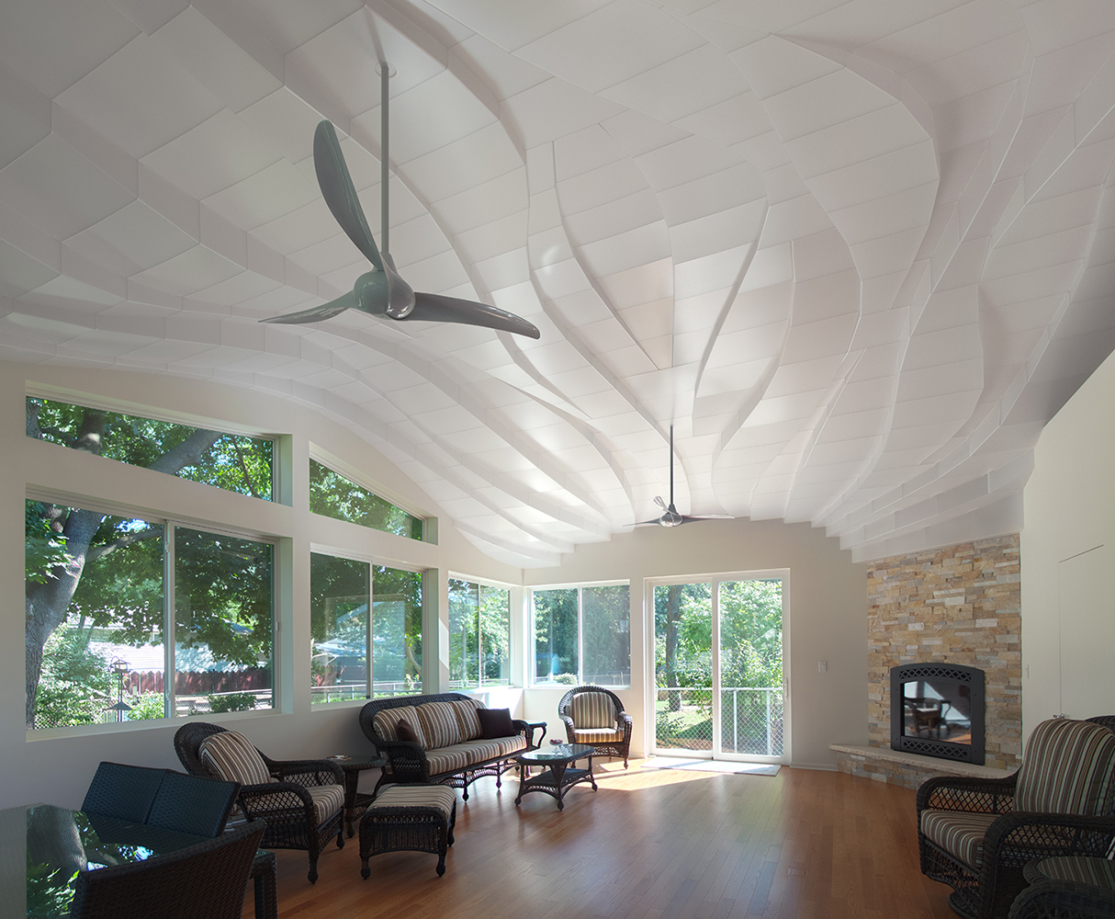
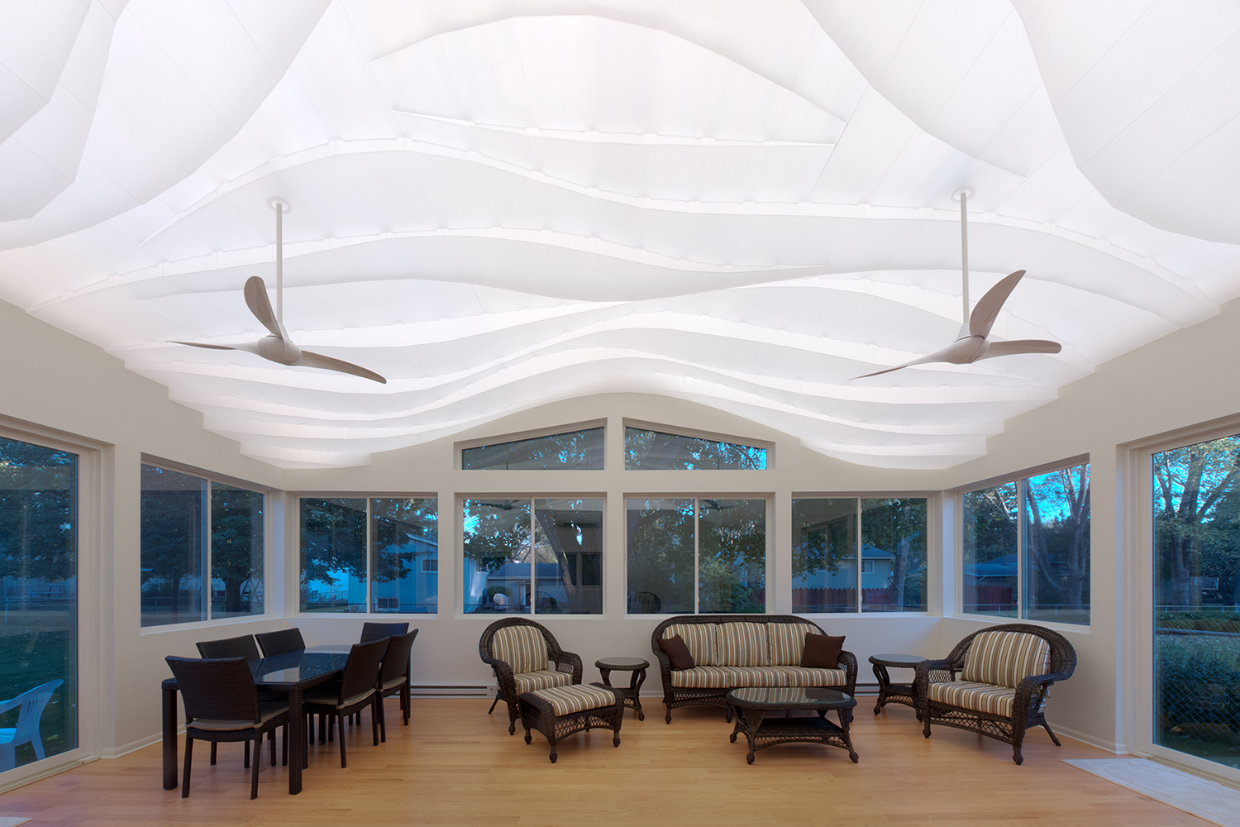 “Light Arrival” Yorkshire Ceiling by Flynn Architecture & Design, Crystal Lake, Illinois
“Light Arrival” Yorkshire Ceiling by Flynn Architecture & Design, Crystal Lake, Illinois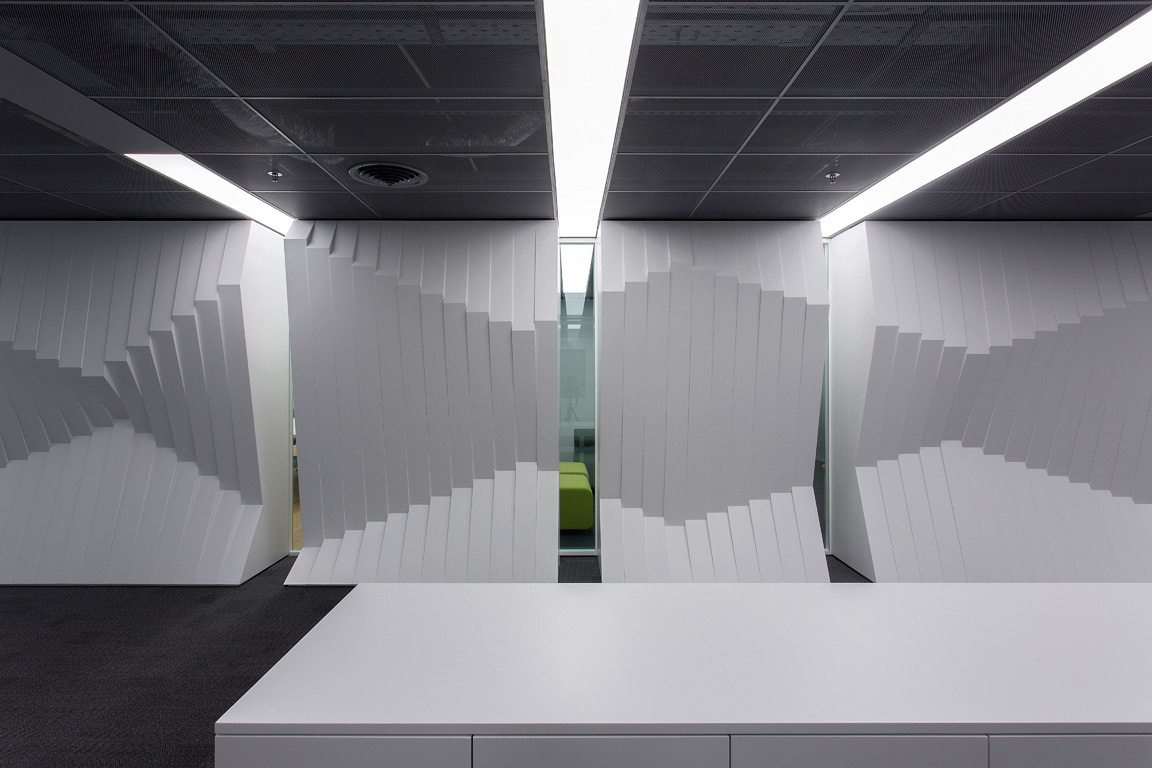
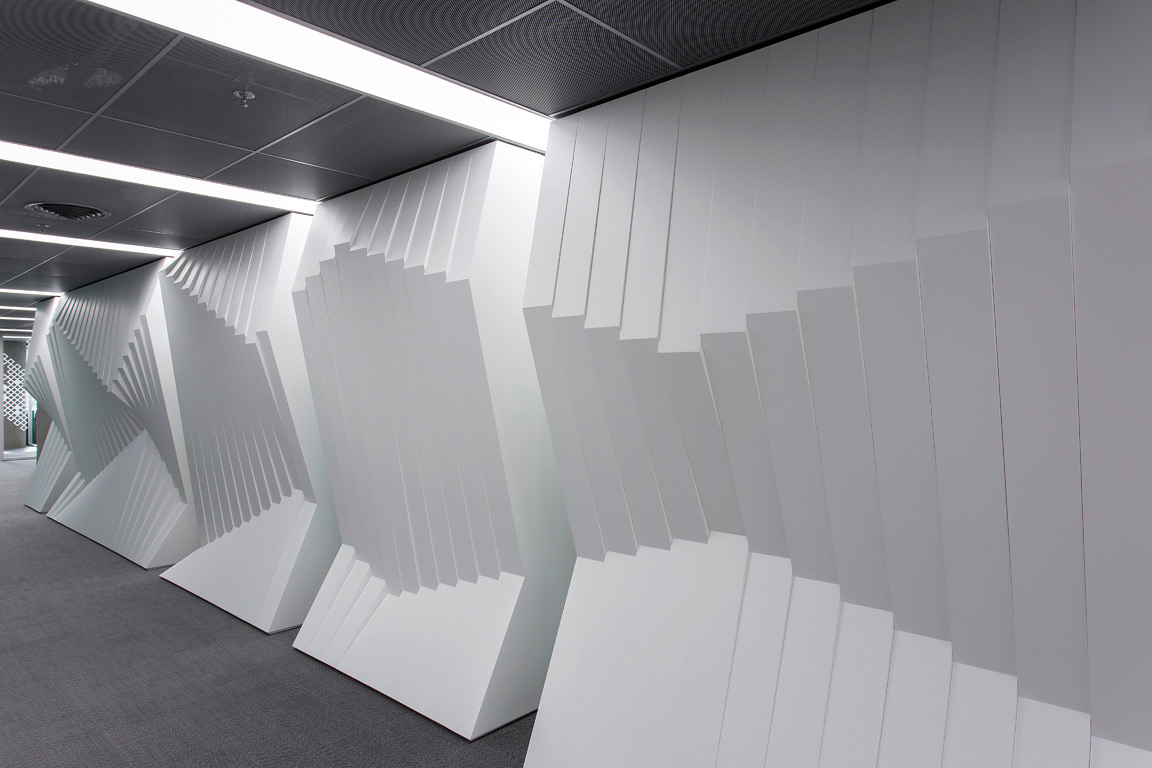 Norwegian embassy in Athens by gfra, Athens, Greece
Norwegian embassy in Athens by gfra, Athens, Greece