Architects: Want to have your project featured? Showcase your work through Architizer and sign up for our inspirational newsletter.
The architecture of North Africa is diverse and rich in history and culture, with a variety of architectural styles and building technologies that are influenced by the different civilizations who have inhabited the area that spans along the northern coast of Africa.
This is not to say that a region of that size and rich history is neither homogeneous nor singular in its architectural identity. On the contrary, this collection celebrates the heterogeneity of architecture in North Africa by sampling a handful of residential projects whose architectural elements have been remarkably responsive to the specificities of their sites’ environments, traditions and history while remaining modern and responsive to their time.
The Colonnade House
By Atelier Messaoudi Architectes , Tipaza, Algeria.
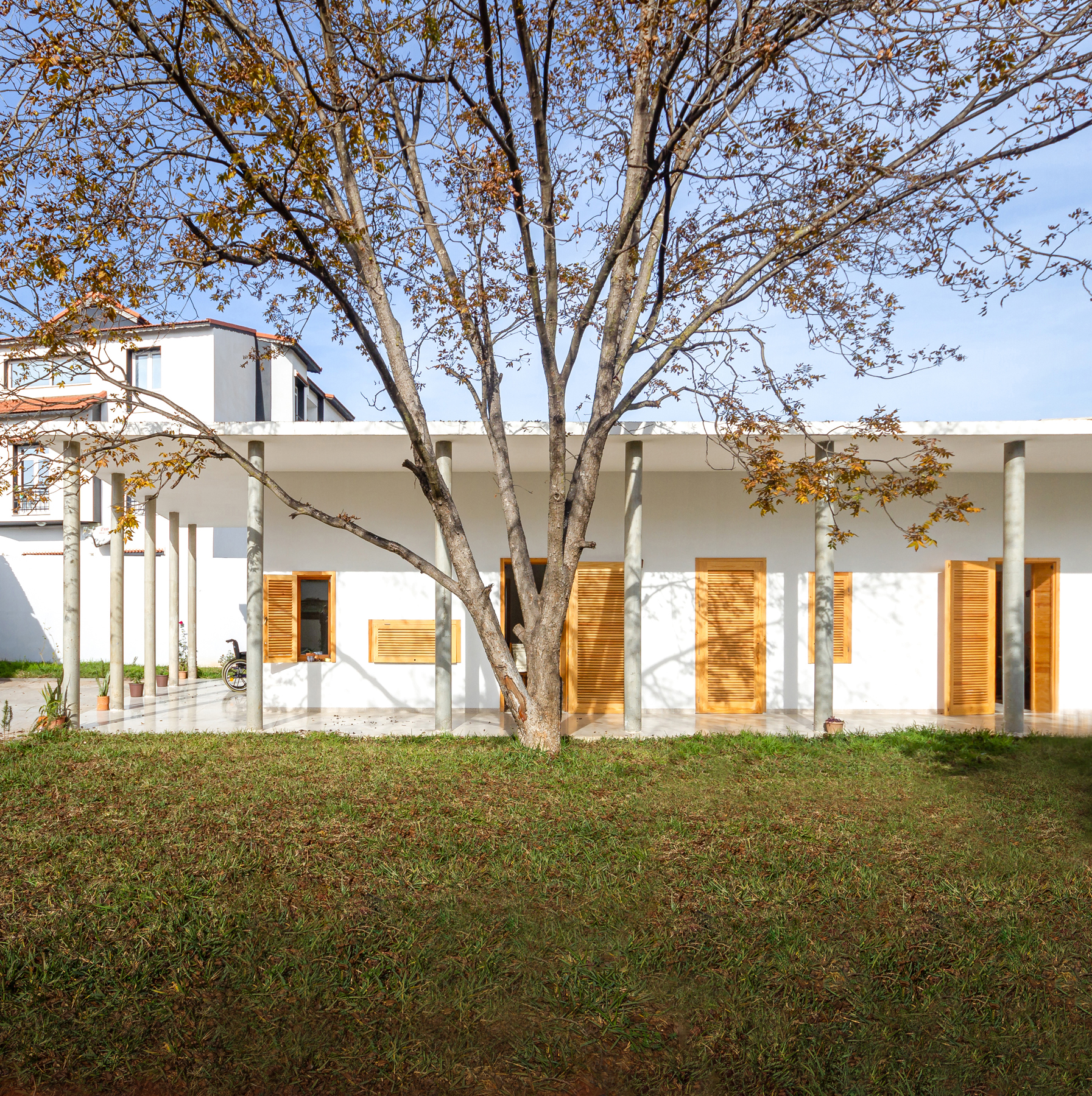
Photo by Reda Ait Saada
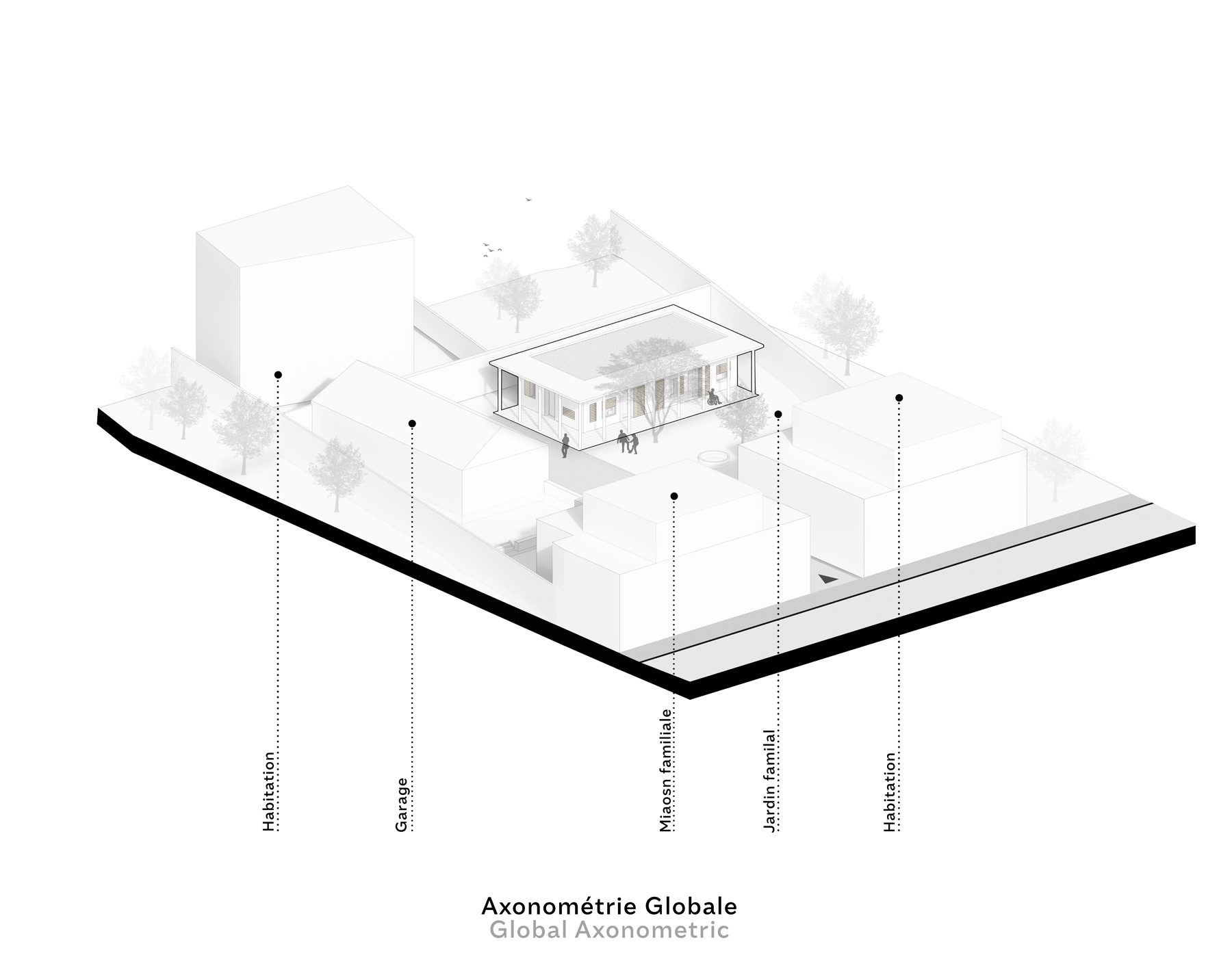 In this highly accessible house that was designed for two elderly parents in Tipaza, three factors guided the design process: privacy, weather conditions and activity, which reflected on the building envelope, building layout and building orientation. The design of the openings achieved the required level of privacy for Algerian culture, while opening up the house to the surrounding garden for natural ventilation, sunlight and views, taking in consideration the challenging weather conditions of the area.
In this highly accessible house that was designed for two elderly parents in Tipaza, three factors guided the design process: privacy, weather conditions and activity, which reflected on the building envelope, building layout and building orientation. The design of the openings achieved the required level of privacy for Algerian culture, while opening up the house to the surrounding garden for natural ventilation, sunlight and views, taking in consideration the challenging weather conditions of the area.
The light colored and local building materials responded to the climate. Similarly, the overhanging colonnaded gallery adjacent to the main living spaces sheltered them against the southern sunlight, while simultaneously acting as an intermediate living space for the family for dining and circulation.
Villa Agava
By Driss Kettani Architecte, Casablanca, Morocco
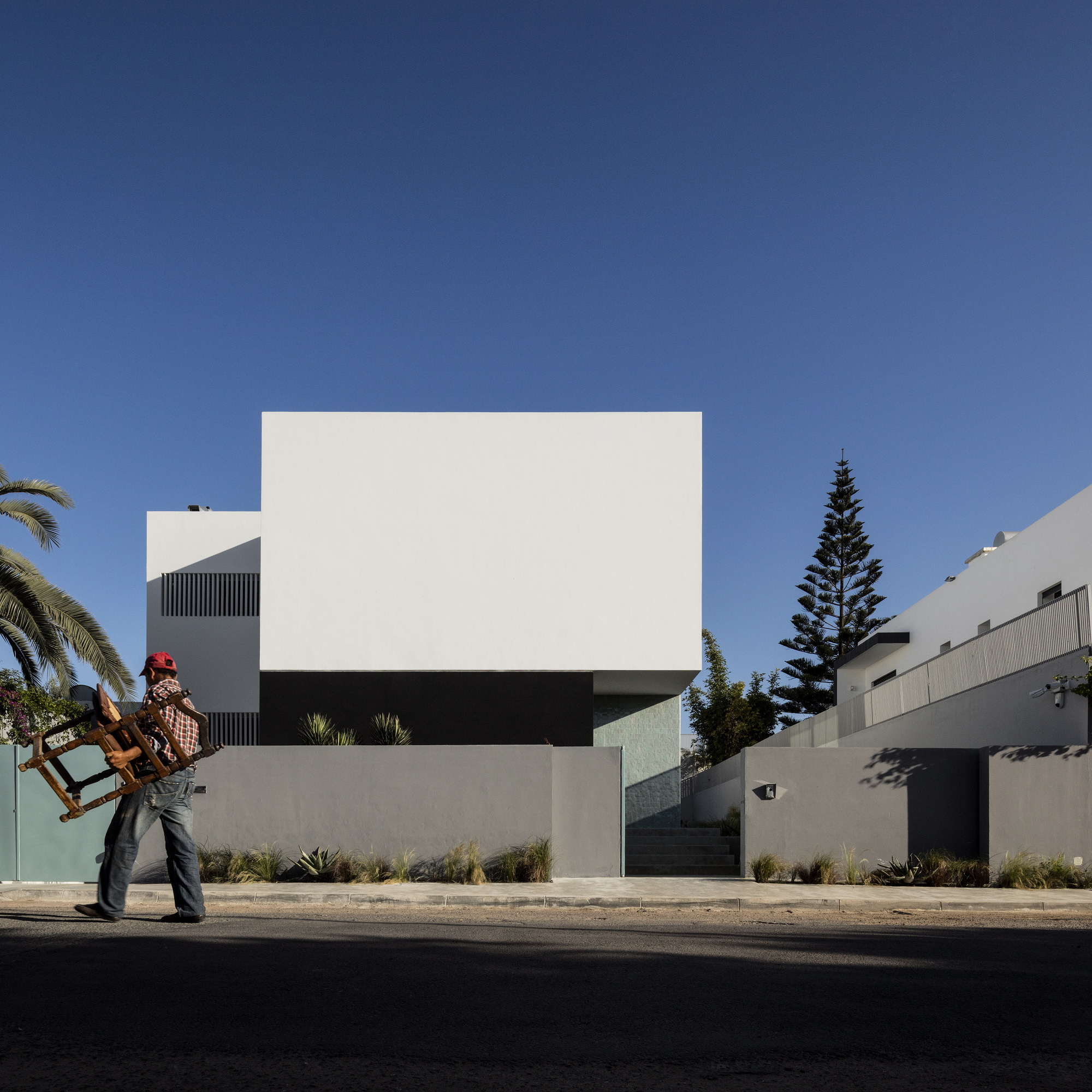
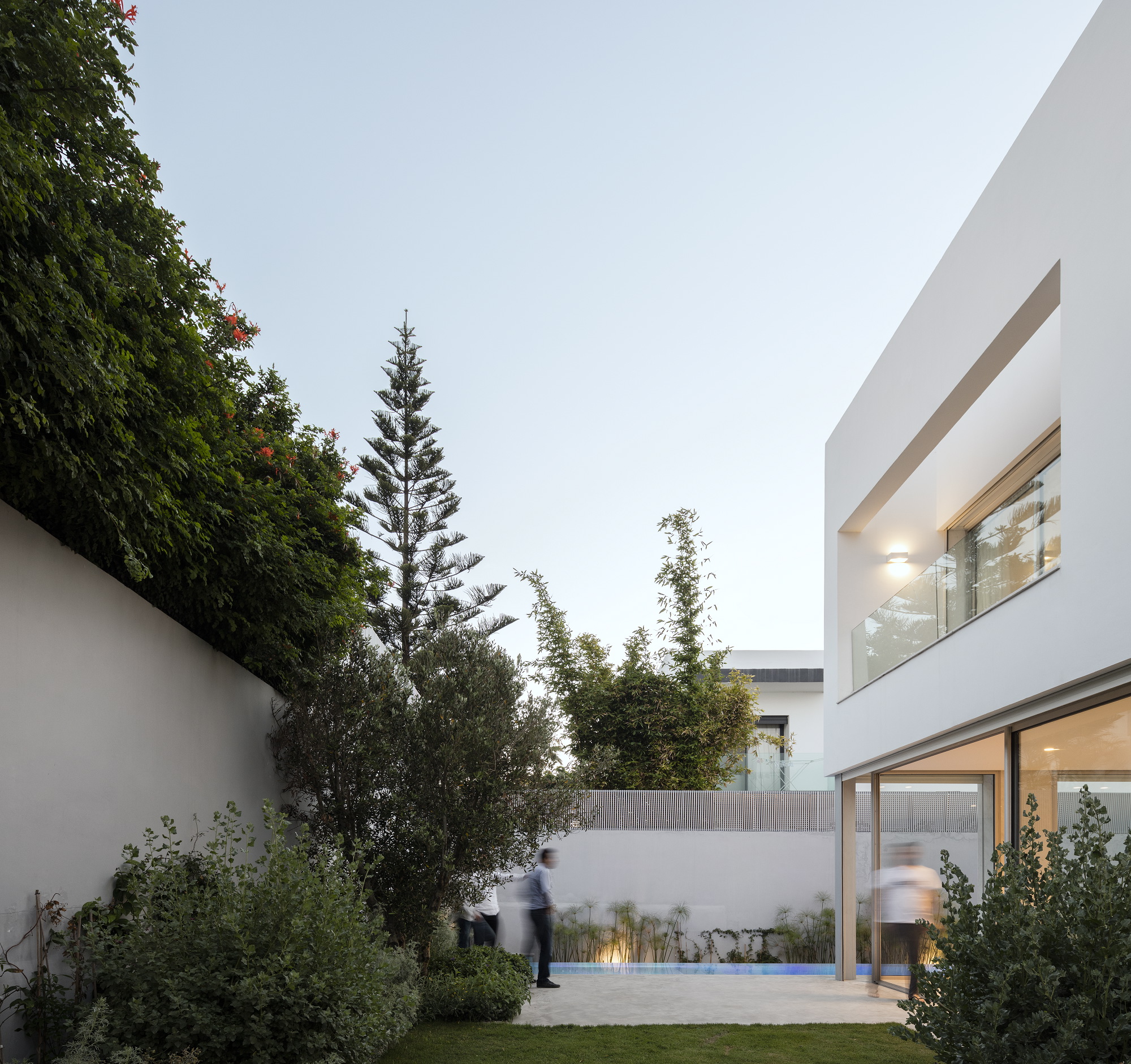 Reinterpreting the courtyard layout, this house is reminiscent of traditional houses, highly introverted with openings and activity turned inwards, surrounded by enclosure walls and solid facades. The openness of the house increases along the north-south axis, complemented by three landscape sequences, beginning with a solid and closed façade containing the main entrance on the north, with the house gradually becoming more extroverted as it reaches an open garden on the south, in a manner that also responds to the weather conditions. Inside, the house layout is characterized with a high level of spatial fluidity, transparency and openness, with big windows opening to the outside pool, the mineral garden on the west and the huge vegetal garden on the south.
Reinterpreting the courtyard layout, this house is reminiscent of traditional houses, highly introverted with openings and activity turned inwards, surrounded by enclosure walls and solid facades. The openness of the house increases along the north-south axis, complemented by three landscape sequences, beginning with a solid and closed façade containing the main entrance on the north, with the house gradually becoming more extroverted as it reaches an open garden on the south, in a manner that also responds to the weather conditions. Inside, the house layout is characterized with a high level of spatial fluidity, transparency and openness, with big windows opening to the outside pool, the mineral garden on the west and the huge vegetal garden on the south.
Cedar Street House
By Alia Bengana architect, Algiers, Algeria.
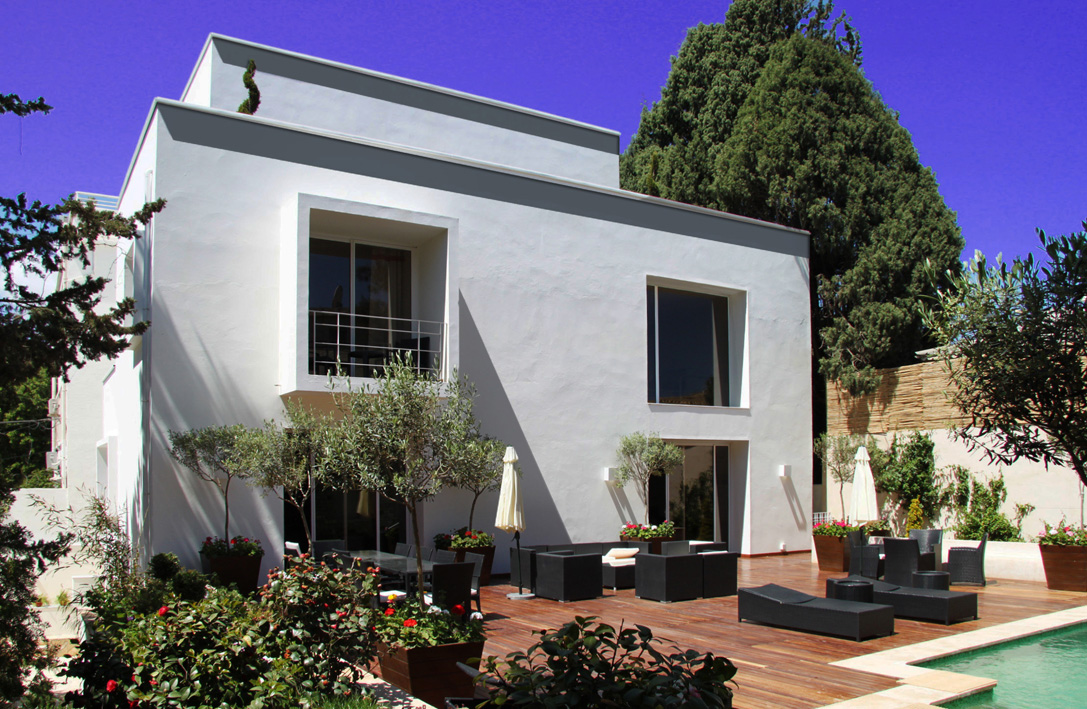
Photo by Myriam Bengana
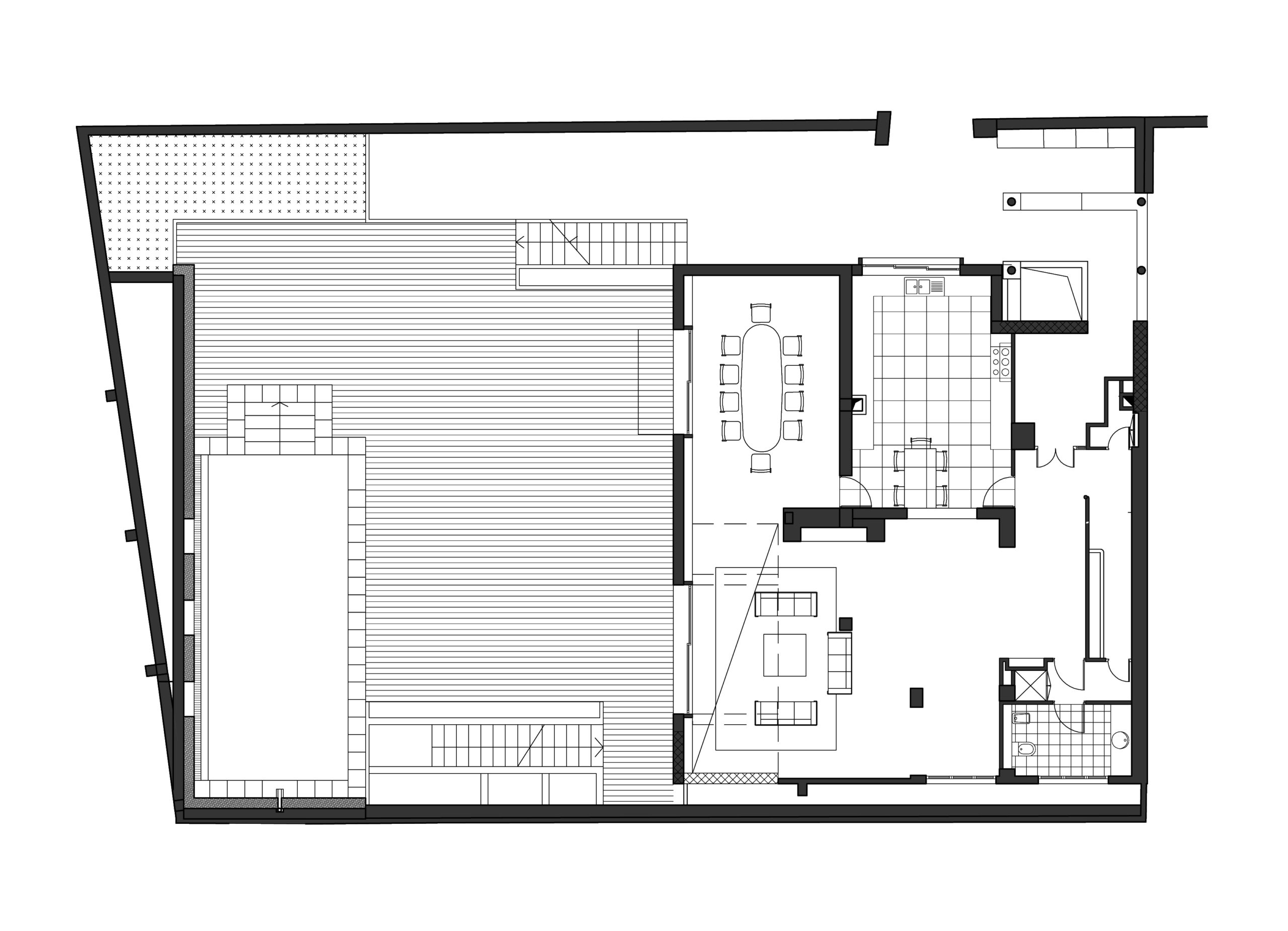
The new remodeling of the Cedar Street House witnessed the enlargement of the 1950’s house and the addition of a new basement and terrace that overlooks the the Bay of Algiers. The new terrace comes as an extension of the living room, spanning over the expansion of the ground floor, extending up to the outdoor swimming pool. Huge local plants border the swimming pool to secure the privacy for the house owners and creates a more intimate outdoors space, while the white exterior walls succeed in reflecting the summer sun and ensure a more comfortable interior environment.
Dar bibi
By JELJELI studio, Tunis, Tunisia
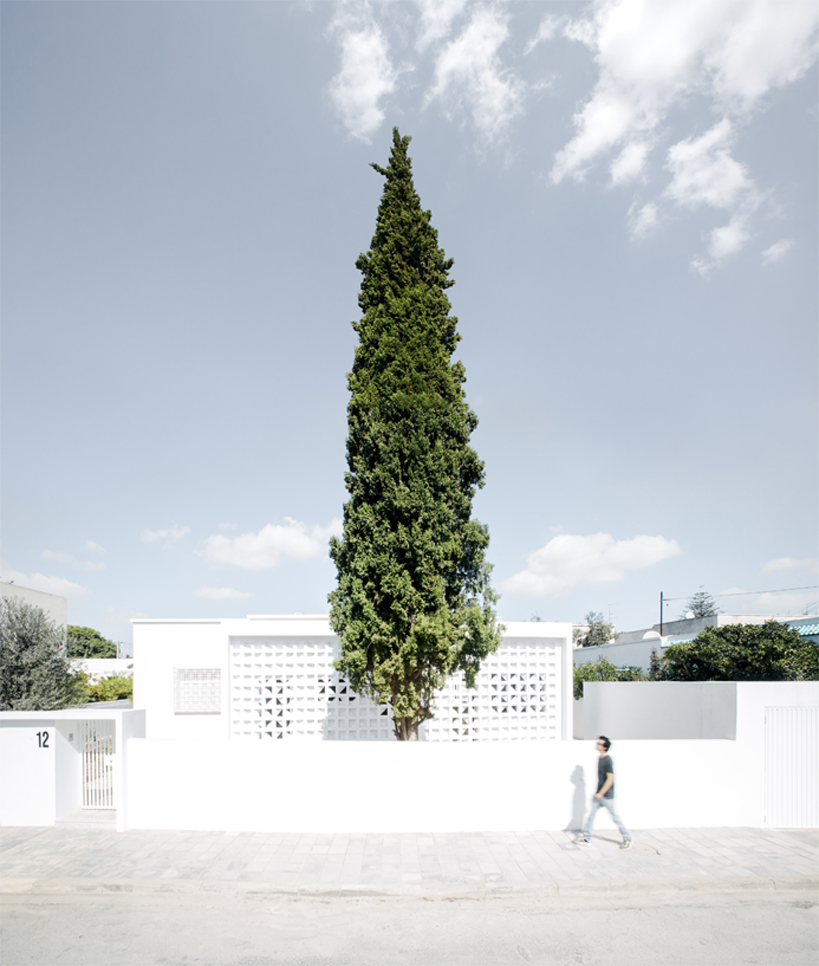
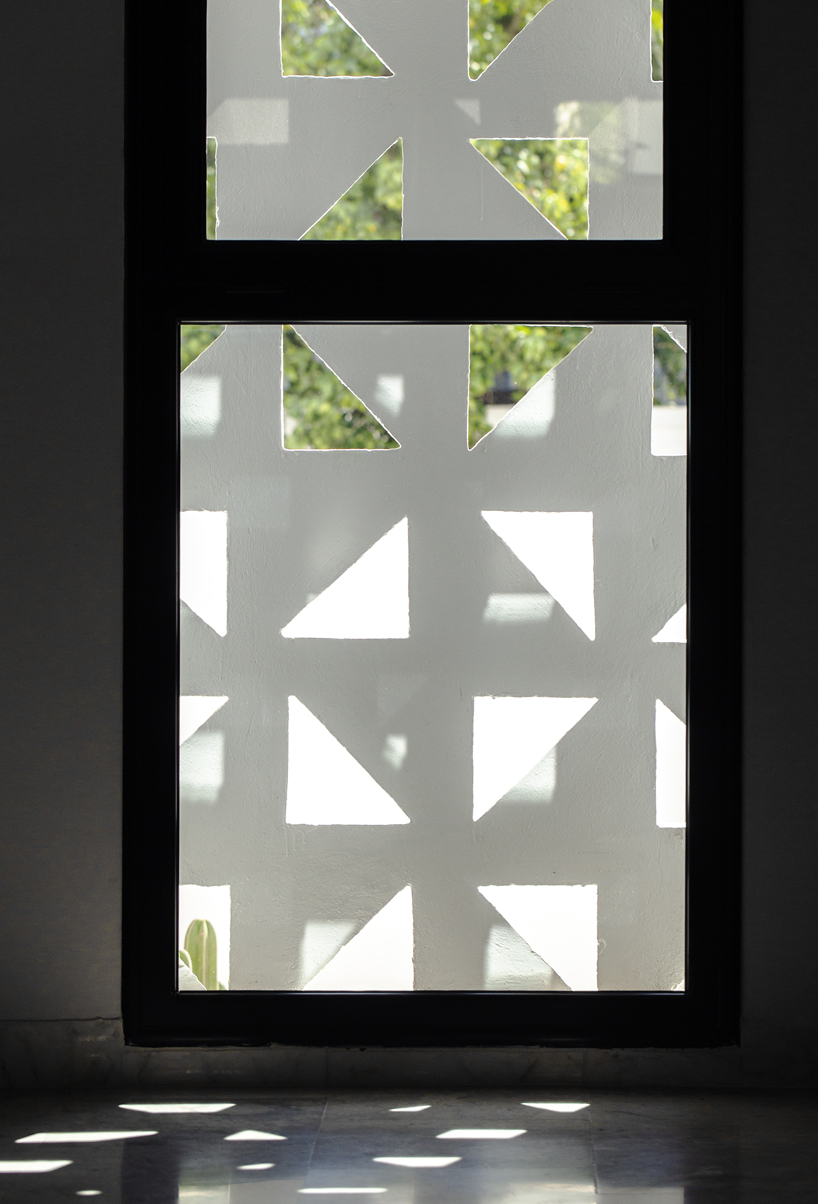
The renovation of Dar Bibi was to accommodate the changes in the house users, after the passing of Hassene Jeljeli’s grandfather and his mother moving back into her childhood home to look after his grandmother. In that sense, the intergenerational use of domestic spaces is one aspect of the region’s culture and family structures that was exemplified in this project.
The changes consisted of turning the old living room into two new bedrooms, while adding a new and larger living room that would accommodate the whole family, in the form of a floating volume, which was added to the old building. The new white façade was designed as a climatic wall, consisting of modular breeze-blocks that are molded in situ, providing natural ventilation while diffusing the strong southern sunlight.
Reyard House Team Bosphorus
By Studio Hcrbzkrt, Ben Guerir, Morocco
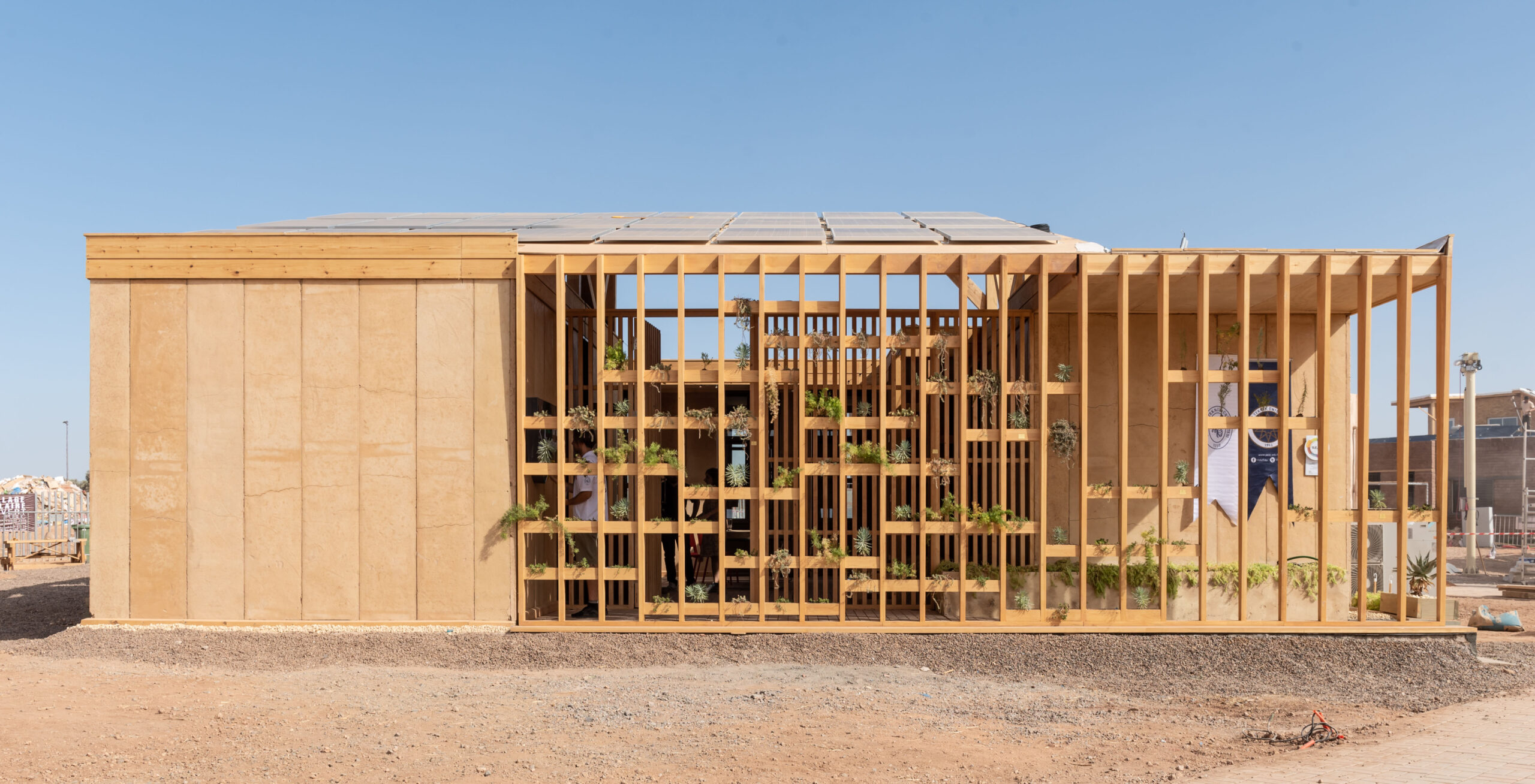
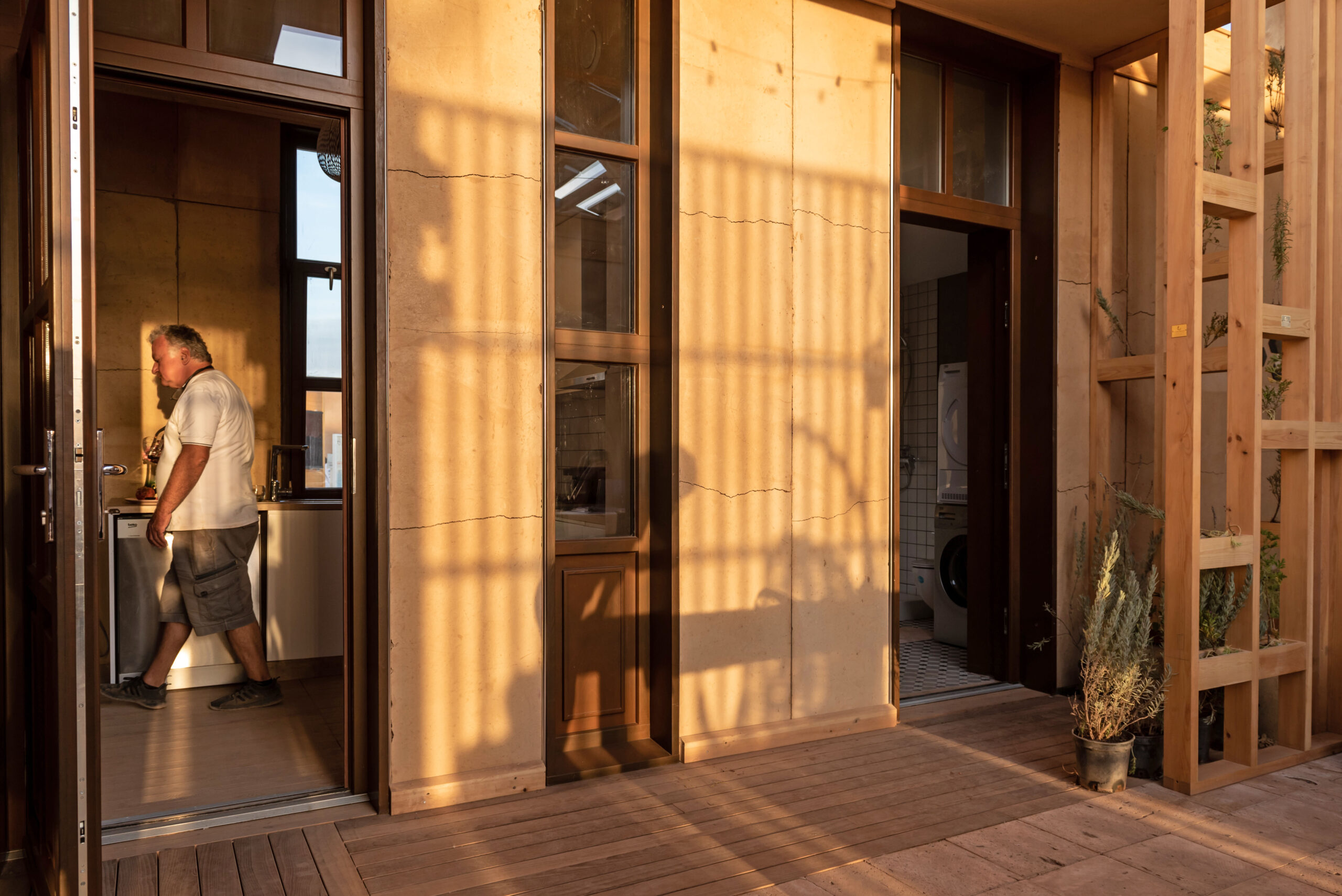 The name of the project consists of two parts: “Re” that stands for recycling and “Yard” that refers to the courtyard. Together the word reads as the word Riad, which is the traditional Moroccan courtyard house. The house was designed and built in Morocco by the Turkish Team Bosphorus for the Africa edition of the ‘Solar Decathlon’ competition. The team focused on finding solutions that would counter the hot and dry desert climate while honoring tradition.
The name of the project consists of two parts: “Re” that stands for recycling and “Yard” that refers to the courtyard. Together the word reads as the word Riad, which is the traditional Moroccan courtyard house. The house was designed and built in Morocco by the Turkish Team Bosphorus for the Africa edition of the ‘Solar Decathlon’ competition. The team focused on finding solutions that would counter the hot and dry desert climate while honoring tradition.
The building envelope alternates between solid walls that ensure privacy and perforated walls that allow cross ventilation through the yard to cool off the interior. Built out of local materials consisting of rammed earth and wooden framed panels, the team increased the house efficiency by using a water treatment system and solar panels for energy.
Dar Mim
Septembre, Hammamet, Tunisia
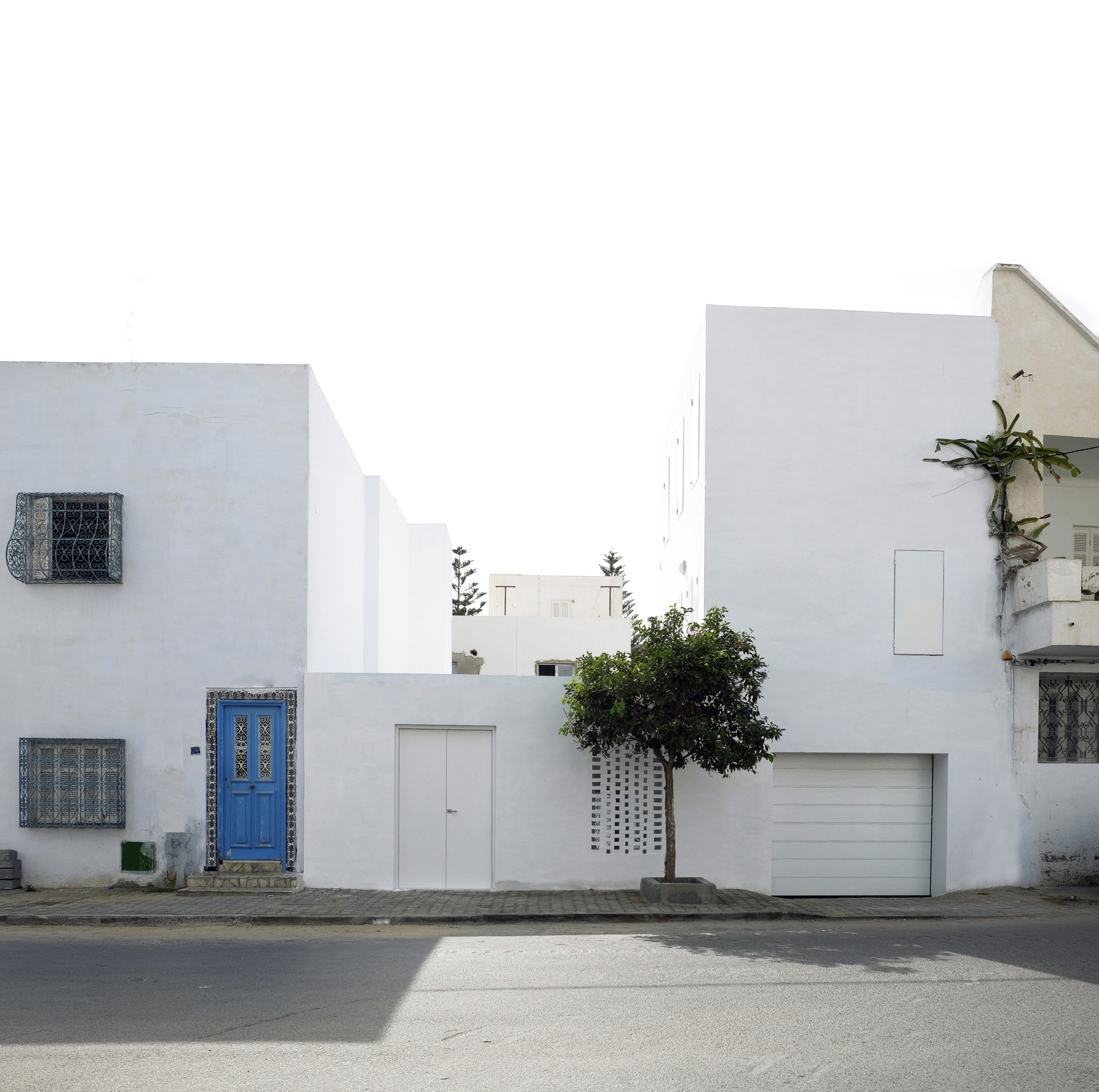
Photo by Sophia Baraket
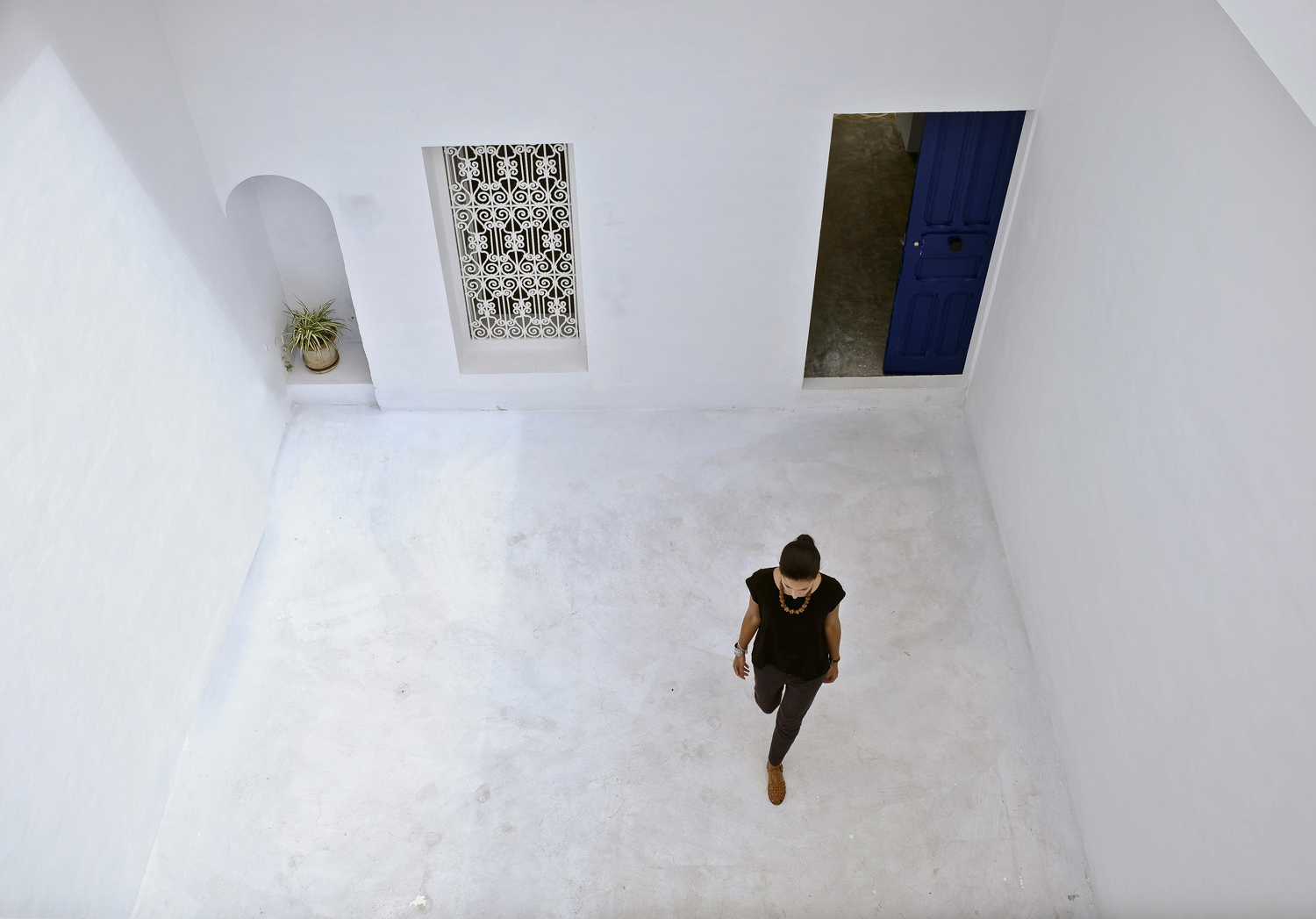
Photo by Sophia Baraket
Located in the historic heart of the city, the renovation and the extension of Dar Mim demanded the addition of a new volume containing living areas for guests, adjacent to the existing traditional courtyard house used by the client. Adopting the traditional courtyard house layout, the living areas were distributed around the two existing courtyards, weaved together through a set of spatial and visual connections, both horizontal and vertical. Relying on local building materials and craftsmanship, the traditional building techniques and the use of lime paint and plaster on all exterior walls allowed the extension to fit with its context and adapt to the weather conditions and turned the walls into canvases that reflected lights and shadows.
Architects: Want to have your project featured? Showcase your work through Architizer and sign up for our inspirational newsletter.



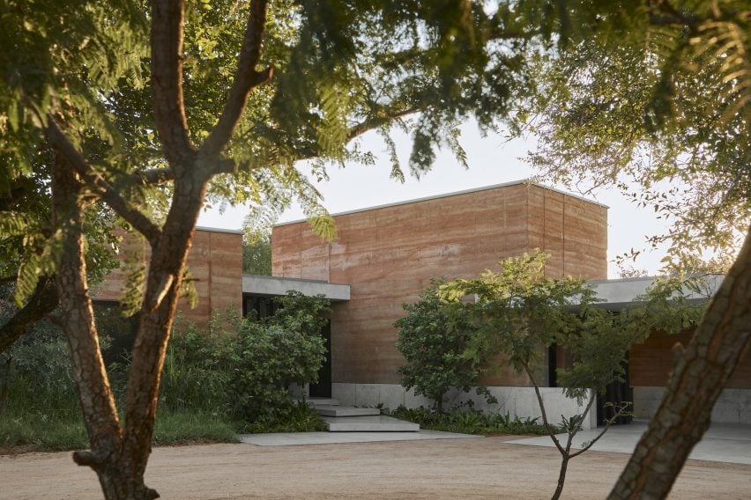
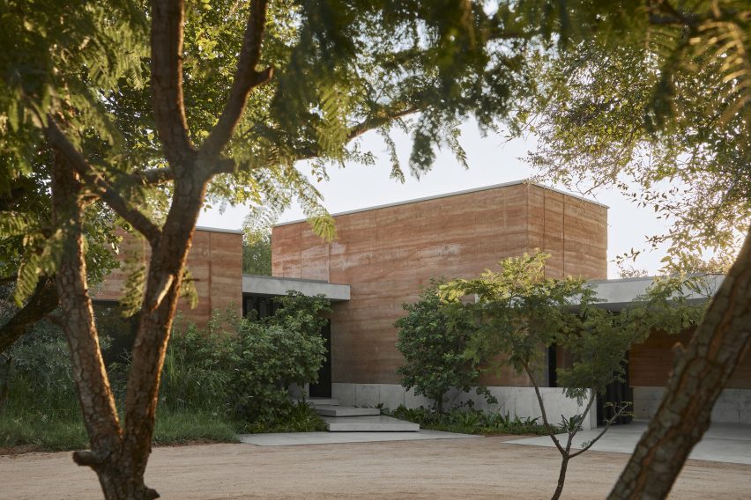
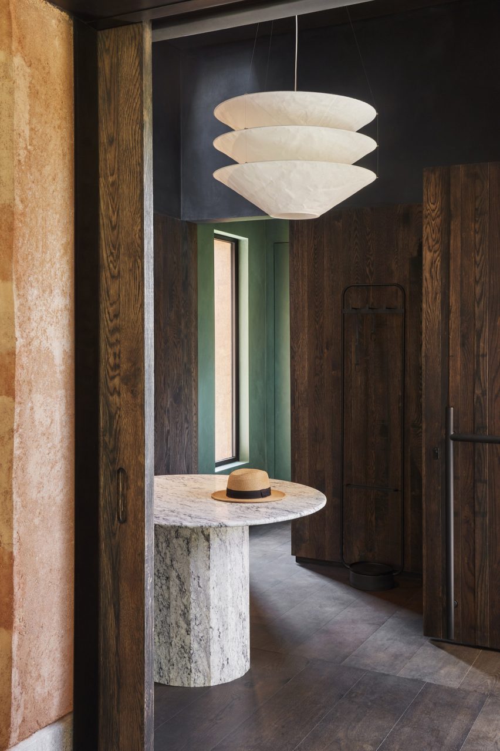
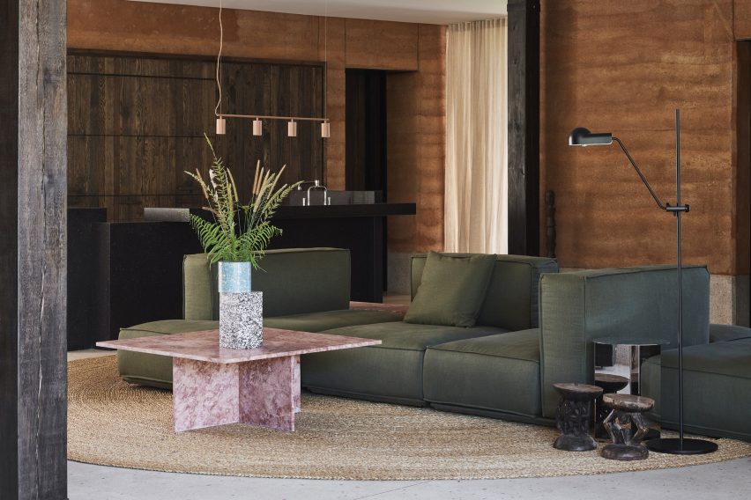
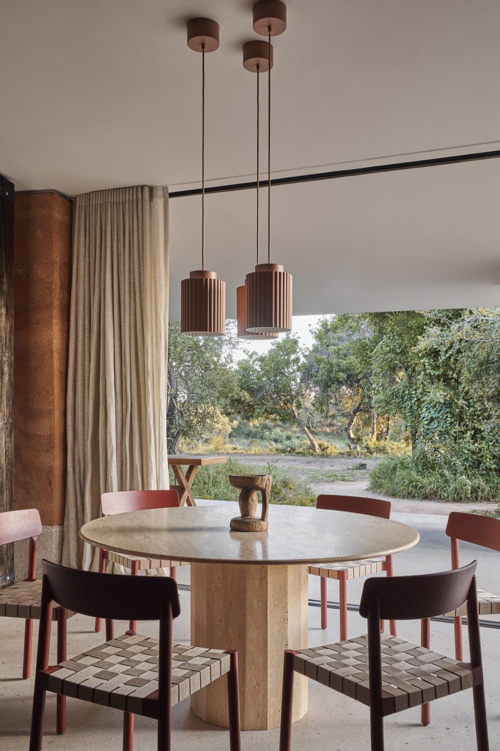
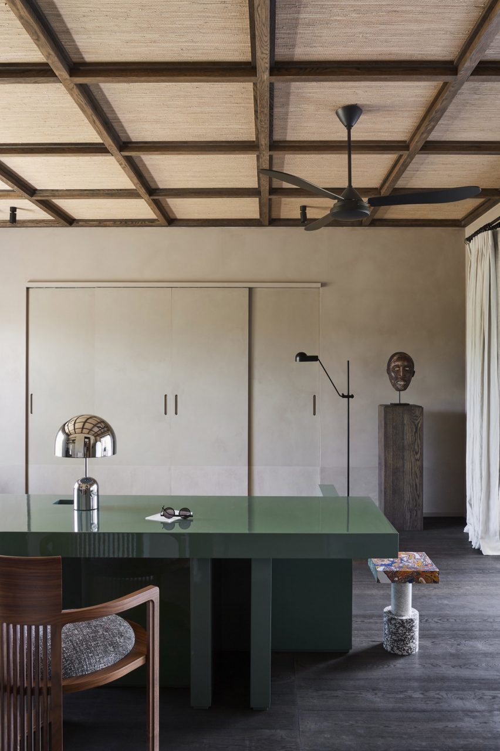
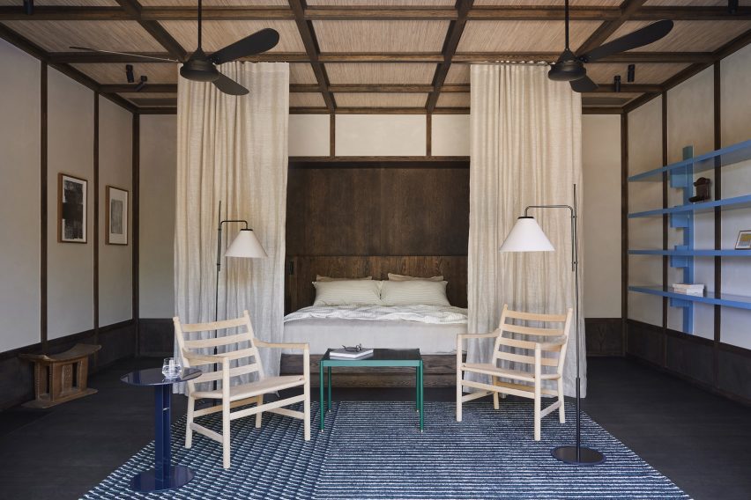
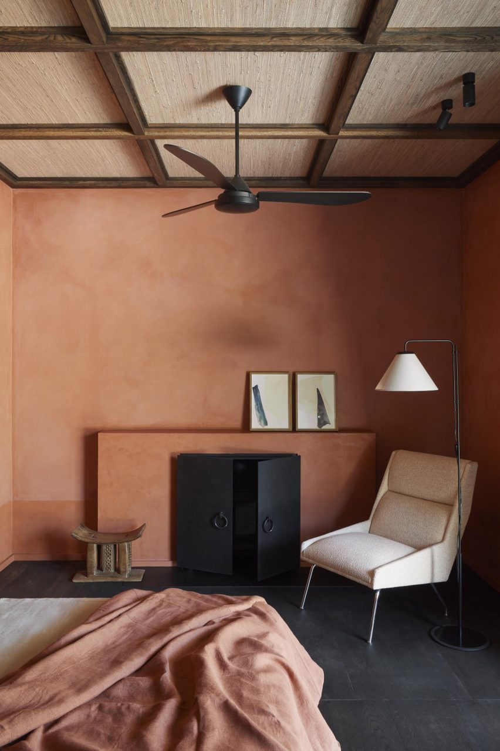
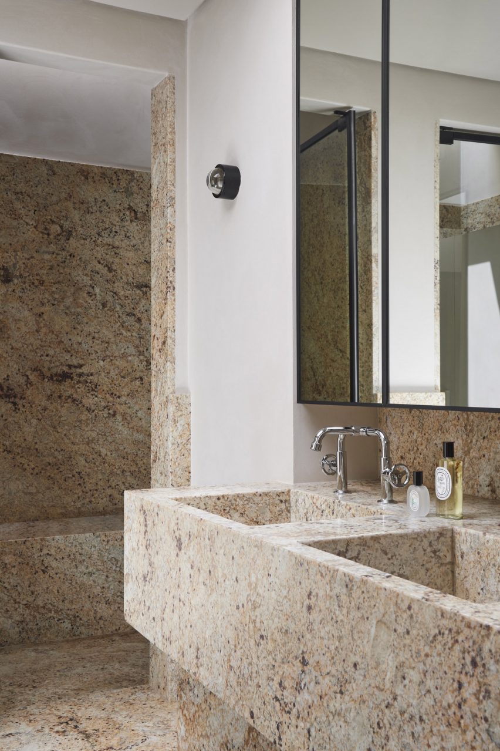




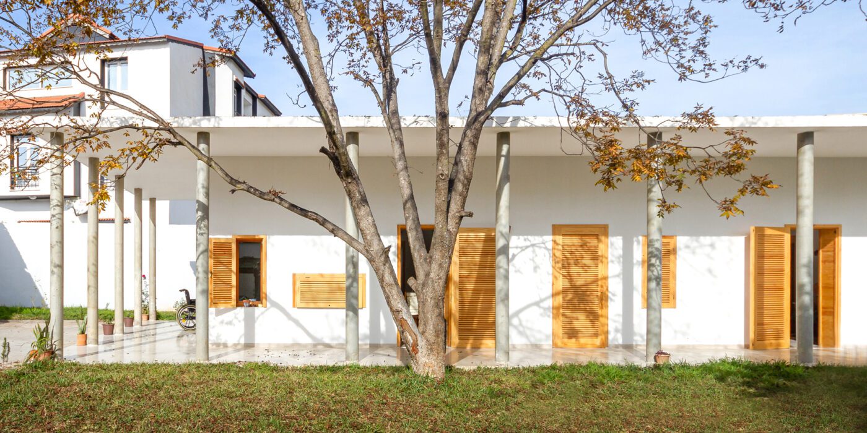

 In this highly accessible house that was designed for two elderly parents in Tipaza, three factors guided the design process: privacy, weather conditions and activity, which reflected on the building envelope, building layout and building orientation. The design of the openings achieved the required level of privacy for Algerian culture, while opening up the house to the surrounding garden for natural ventilation, sunlight and views, taking in consideration the challenging weather conditions of the area.
In this highly accessible house that was designed for two elderly parents in Tipaza, three factors guided the design process: privacy, weather conditions and activity, which reflected on the building envelope, building layout and building orientation. The design of the openings achieved the required level of privacy for Algerian culture, while opening up the house to the surrounding garden for natural ventilation, sunlight and views, taking in consideration the challenging weather conditions of the area.








