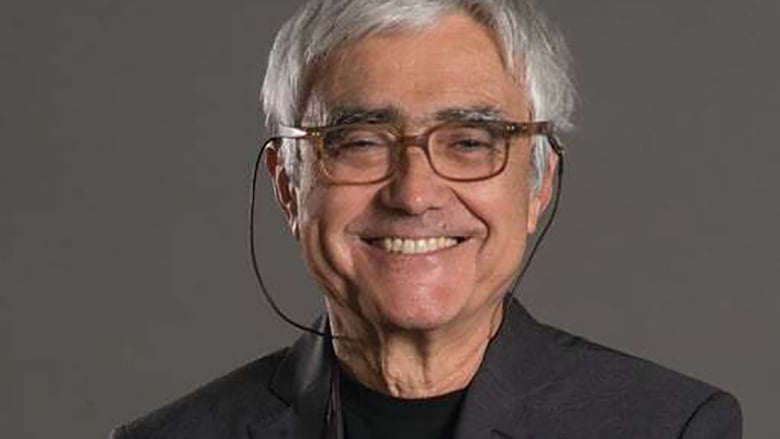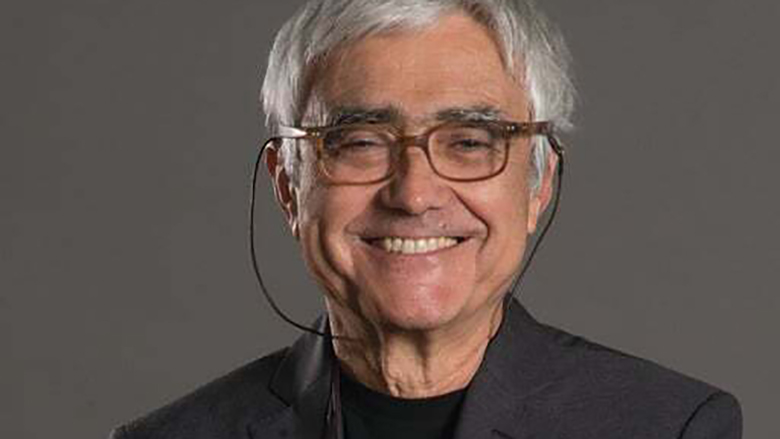American interior designer Iris Apfel dies aged 102
American interior designer, fashion influencer and “geriatric starlet” Iris Apfel has passed away at the age of 102.
The death of the multidisciplinary creative, who was recognised for her flamboyant personal style, was announced on her Instagram account with an image of Apfel in her trademark oversized glasses.
Apfel, who worked in the interiors and fashion industries throughout her career, shot to international fame in her 80s and 90s after New York’s Metropolitan Museum of Art exhibited a show of her eclectic clothes and accessories in 2005.
Titled Rara Avis: Selections From the Iris Apfel Collection, it was the first time the museum had dedicated an exhibition to someone’s wardrobe.
Born Iris Barrel in 1921 in Queens, Apfel studied art history at New York University and art at the University of Wisconsin.
After graduating, she worked for fashion magazine Women’s Wear Daily before interning for interior designer Elinor Johnson.
Together with her late husband Carl Apfel, whom she married in 1948, she set up the brand Old World Weavers – a company that specialised in striking textiles informed by things found on the Apfels’ travels.
Under Old World Weavers, the duo completed high-profile projects such as restoring the White House interiors for nine presidents including Harry Truman and Bill Clinton.
The designer became a visiting lecturer at the University of Texas in 2011, where she taught fashion students about textiles and crafts.
In later life, Apfel became a staple of the fashion industry. In 2018, toy manufacturer Mattel created a Barbie doll in the designer’s image, although it was not for sale. At the age of 97, she signed a modelling contract with IMG Models.
Apfel playfully called herself a “geriatric starlet” and described the prospect of retirement as “a fate worse than death” shortly after turning 100.
Following the news of her passing, designers around the world paid tribute to Apfel’s legacy. “Iris Apfel has become a world-famous fashion icon because of her incredible talent not only as an artist but as an influencer,” said fashion designer Tommy Hilfiger.
The photography is by Ron Adar courtesy of Shutterstock.


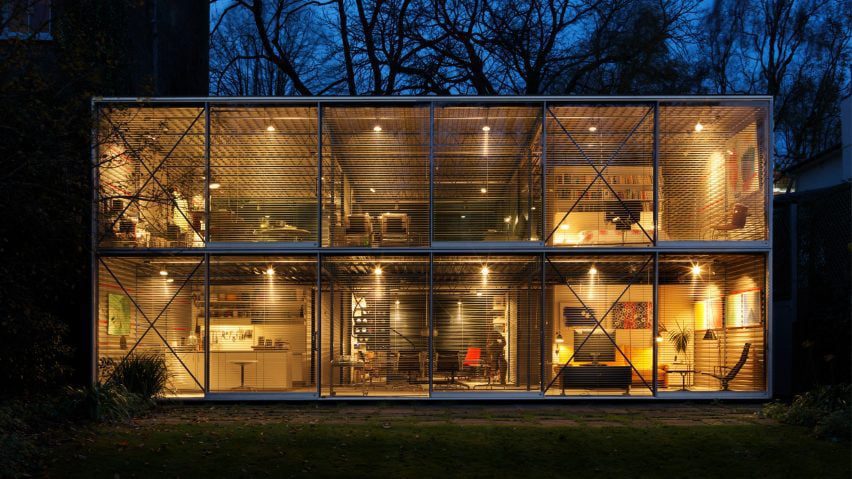
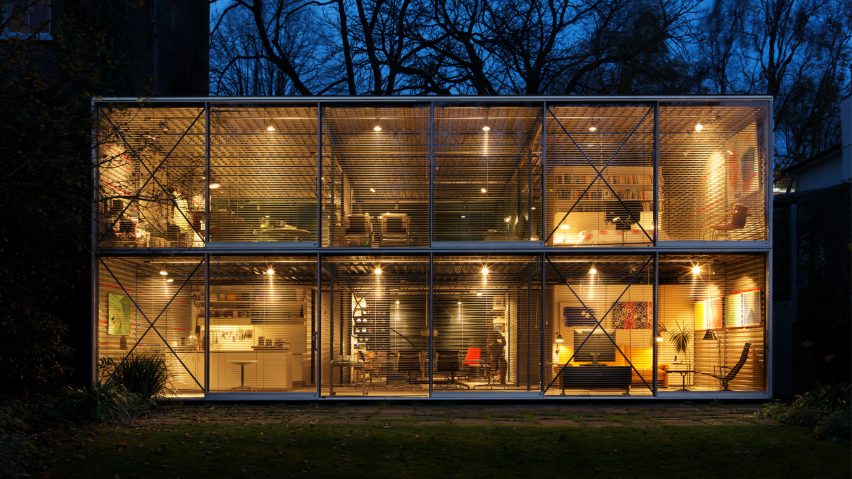
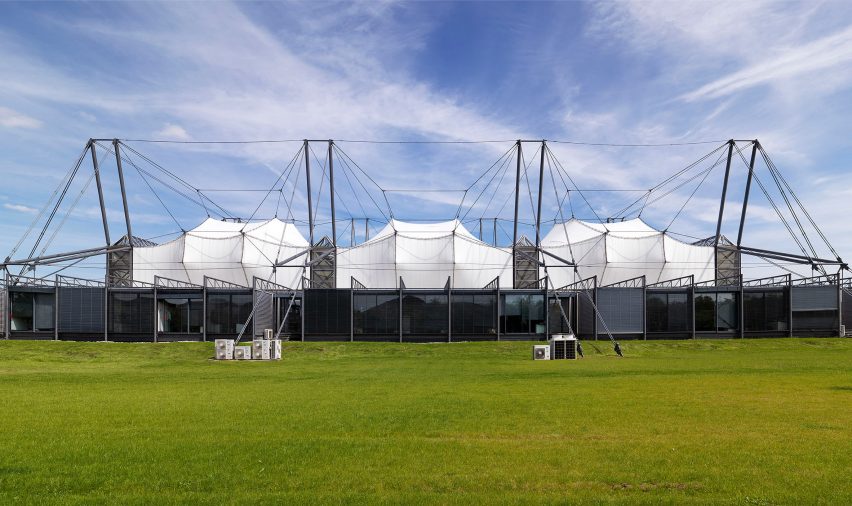
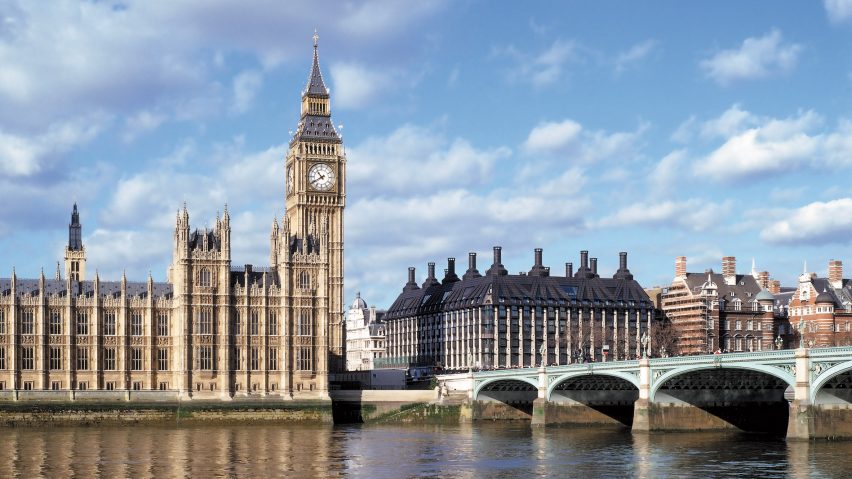
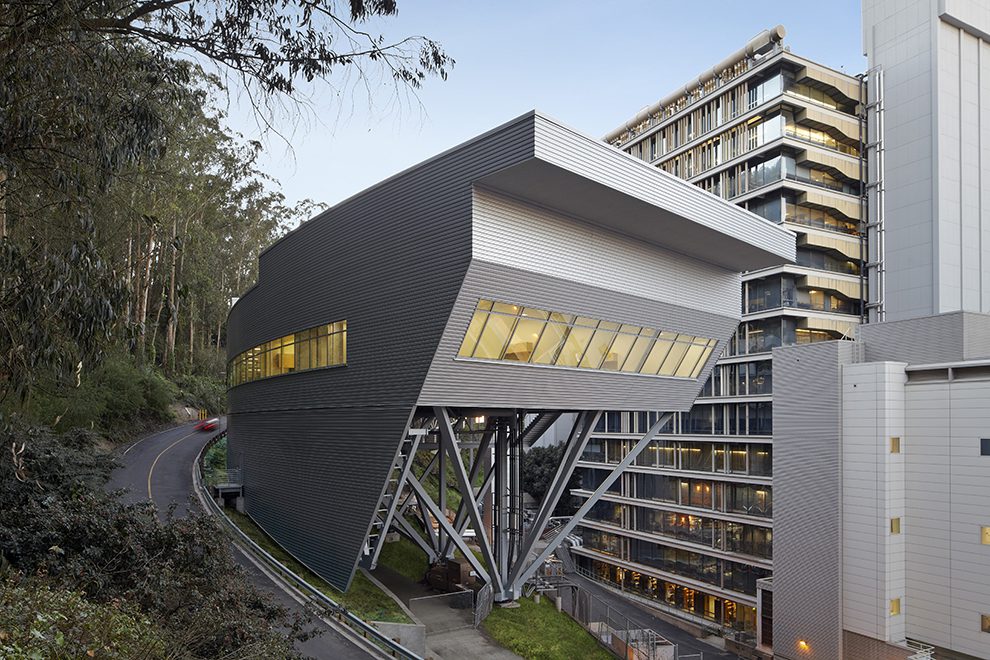
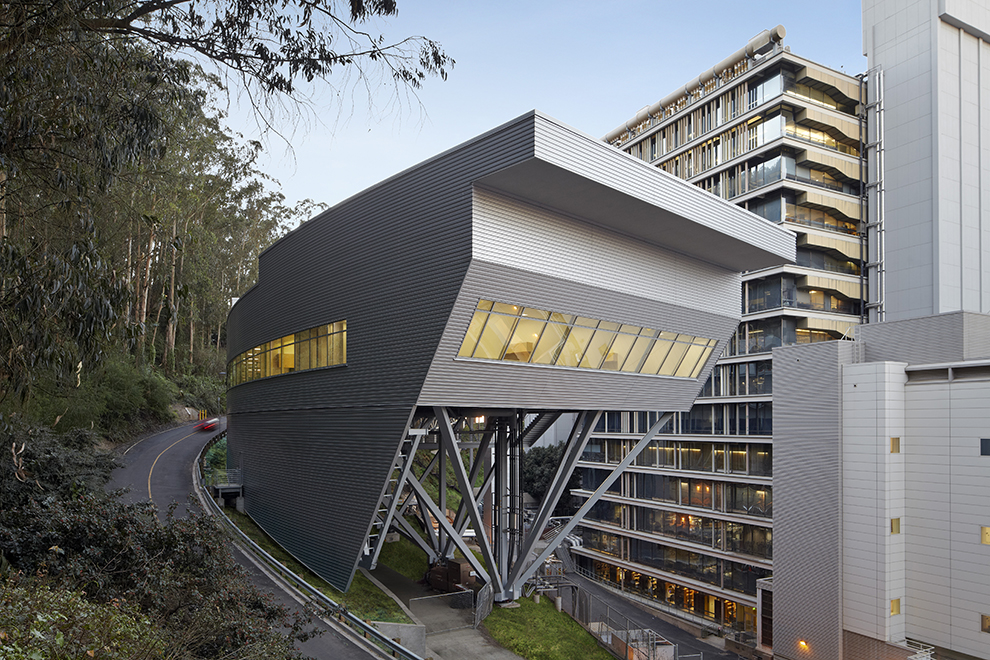 Completed in 2011, this cutting-edge laboratory for the University of California, San Francisco was designed to maximize the functional space within a compact urban site. The building’s horizontal organization promotes greater connectivity across departments, helps to unify the campus and creates the opportunity for abundant terraces and green roofs. The building structure is supported by space trusses resting on concrete piers, minimizing site excavation and incorporating seismic base isolation to absorb earthquake forces.
Completed in 2011, this cutting-edge laboratory for the University of California, San Francisco was designed to maximize the functional space within a compact urban site. The building’s horizontal organization promotes greater connectivity across departments, helps to unify the campus and creates the opportunity for abundant terraces and green roofs. The building structure is supported by space trusses resting on concrete piers, minimizing site excavation and incorporating seismic base isolation to absorb earthquake forces. In 2015, the Uruguayan architect returned to his home country with the completion of the Laguna Garzon Bridge, a road connecting two coastal cities that forms a ring when viewed from above. Viñoly was tasked with creating a bridge that would form a direct route between the cities of Rocha and Maldonado, crossing a scenic stretch of water known as a haven for birds and other wildlife. It was imperative that vehicle speeds be reduced within this sensitive environment, and Viñoly’s design naturally slows cars down while also providing drivers and pedestrians with ever-changing views across the surrounding landscape.
In 2015, the Uruguayan architect returned to his home country with the completion of the Laguna Garzon Bridge, a road connecting two coastal cities that forms a ring when viewed from above. Viñoly was tasked with creating a bridge that would form a direct route between the cities of Rocha and Maldonado, crossing a scenic stretch of water known as a haven for birds and other wildlife. It was imperative that vehicle speeds be reduced within this sensitive environment, and Viñoly’s design naturally slows cars down while also providing drivers and pedestrians with ever-changing views across the surrounding landscape.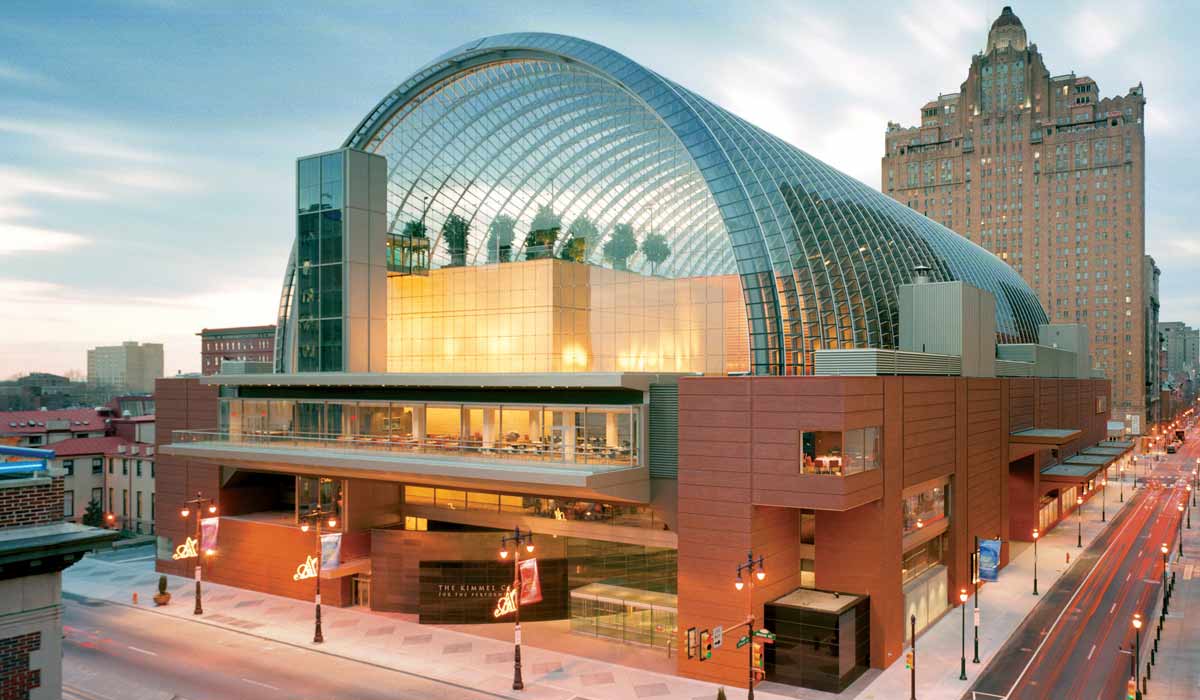 The Kimmel Center for the Performing Arts, home of the Philadelphia Orchestra, evokes the image of two jewels in a glass case. Verizon Hall and the Perelman Theater, the center’s principal programmatic components, are treated as freestanding buildings on a vast indoor public plaza, Commonwealth Plaza, enclosed by a brick, steel and concrete perimeter building. From the perimeter emerges an immense steel and glass barrel vault roof that
The Kimmel Center for the Performing Arts, home of the Philadelphia Orchestra, evokes the image of two jewels in a glass case. Verizon Hall and the Perelman Theater, the center’s principal programmatic components, are treated as freestanding buildings on a vast indoor public plaza, Commonwealth Plaza, enclosed by a brick, steel and concrete perimeter building. From the perimeter emerges an immense steel and glass barrel vault roof that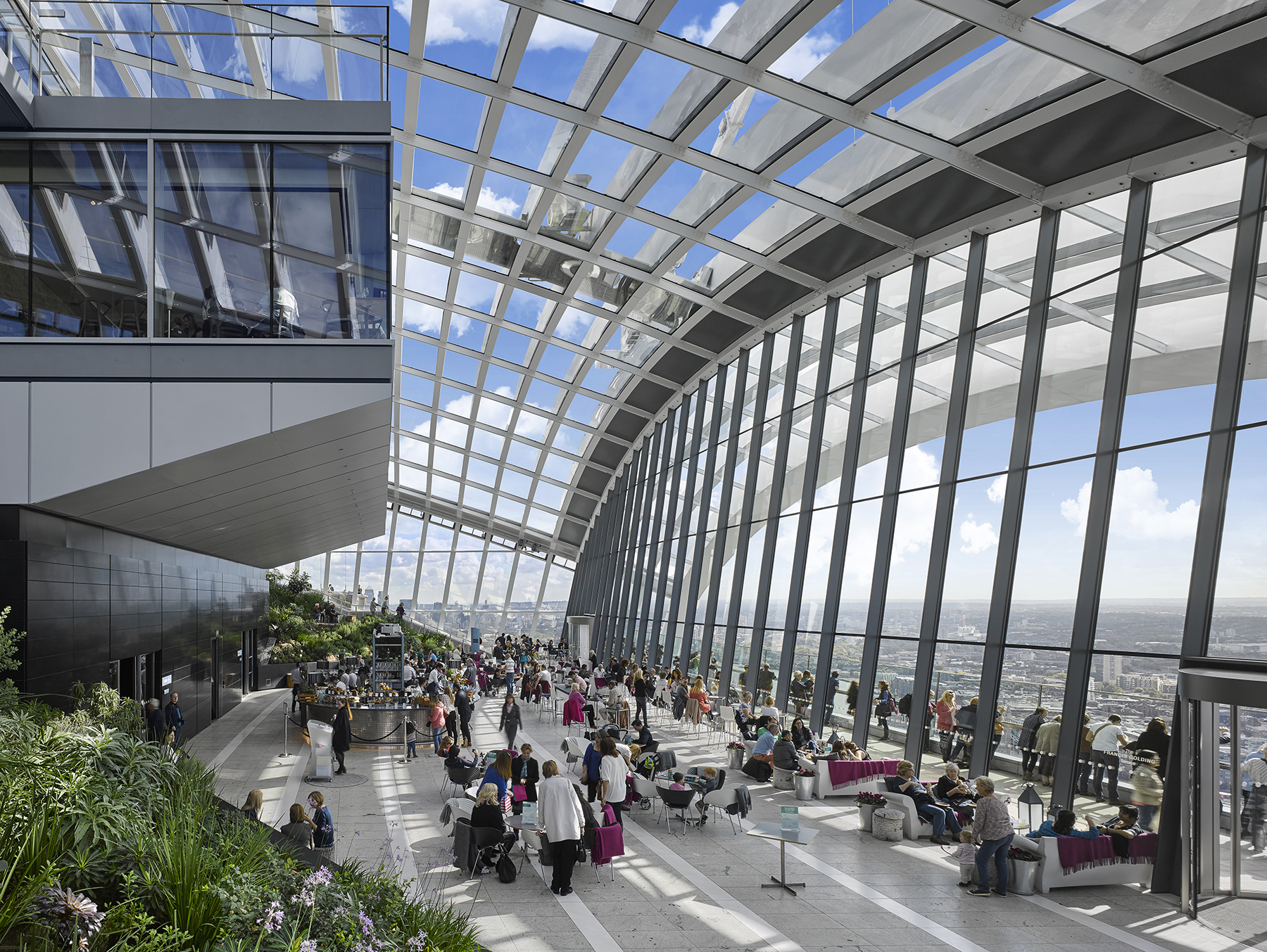 Nicknamed the “Walkie Talkie”, the concept for Viñoly’s distinctive London skyscraper departs from conventional architectural expression by enlarging the floor plates at the top of the building, creating additional floor area to the valuable upper stories. Vertical façade louvers provide sun shading on the east and west elevations and follow the fanning form and organic curves of the building as they open out and wrap over the roof. The tower is crowned by a three-level Sky Garden, London’s first free, public green space and observation deck at the top of a building.
Nicknamed the “Walkie Talkie”, the concept for Viñoly’s distinctive London skyscraper departs from conventional architectural expression by enlarging the floor plates at the top of the building, creating additional floor area to the valuable upper stories. Vertical façade louvers provide sun shading on the east and west elevations and follow the fanning form and organic curves of the building as they open out and wrap over the roof. The tower is crowned by a three-level Sky Garden, London’s first free, public green space and observation deck at the top of a building.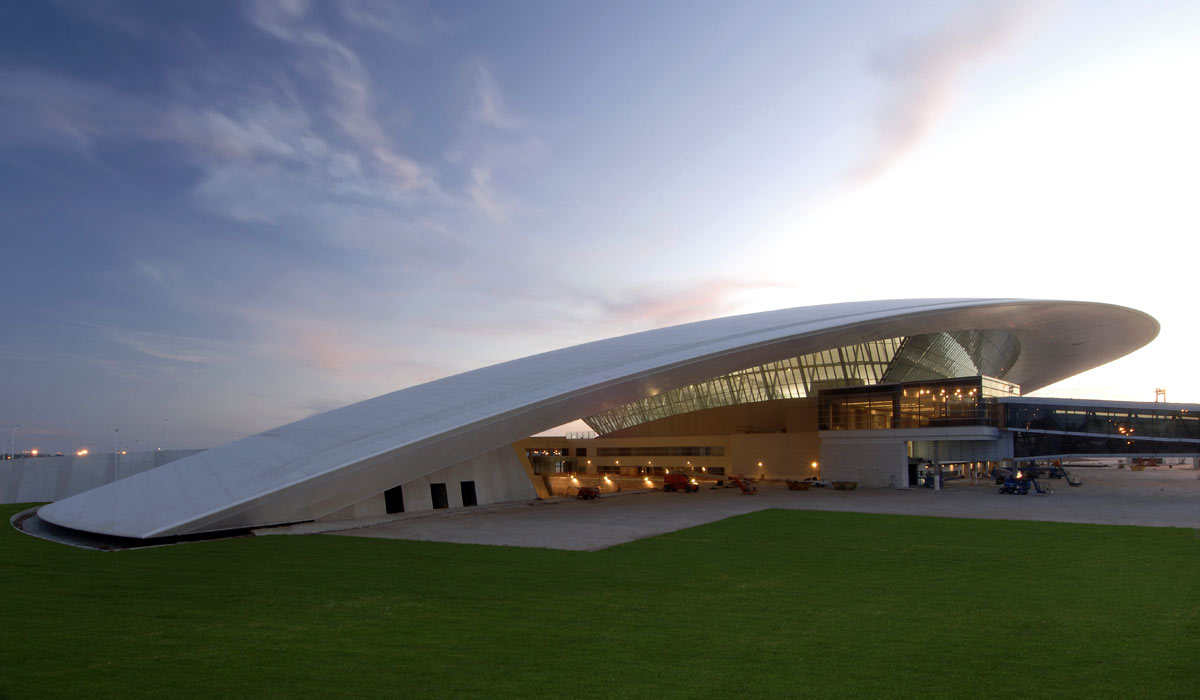 Rafael Viñoly was tapped to expand and modernize Carrasco International Airport with a spacious new passenger terminal to spur commercial growth and tourism in the region. The design gives prominence to the public zones, including the secure runway-side concourse as well as the fully accessible roadside departure hall and terrace, by providing amenities such as open space, natural light, restaurants, retail, and landscaping, all housed beneath a gently curved roof 1200 feet (365 meters) in length. Carrasco International Airport won a double A+Award in 2013 in the Transport – Airports category.
Rafael Viñoly was tapped to expand and modernize Carrasco International Airport with a spacious new passenger terminal to spur commercial growth and tourism in the region. The design gives prominence to the public zones, including the secure runway-side concourse as well as the fully accessible roadside departure hall and terrace, by providing amenities such as open space, natural light, restaurants, retail, and landscaping, all housed beneath a gently curved roof 1200 feet (365 meters) in length. Carrasco International Airport won a double A+Award in 2013 in the Transport – Airports category.