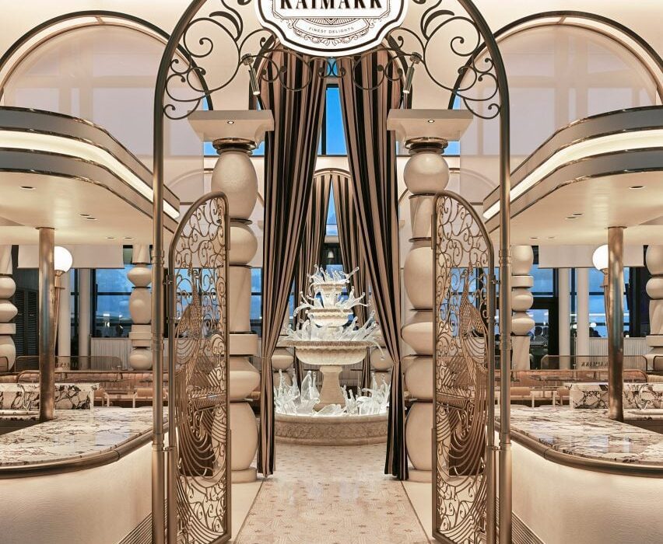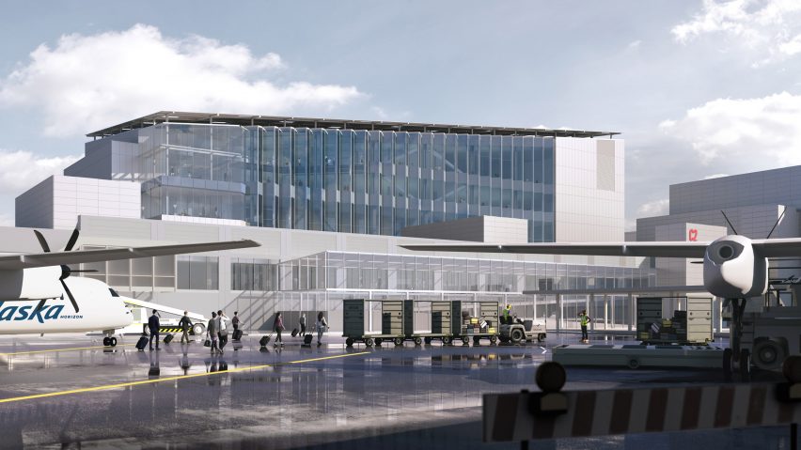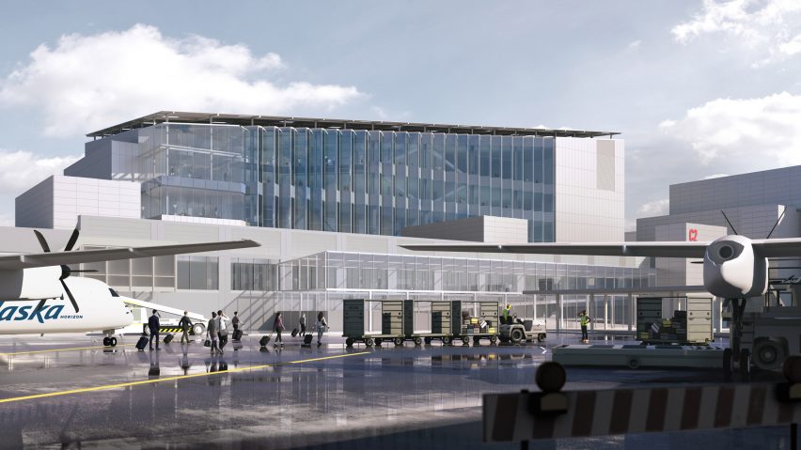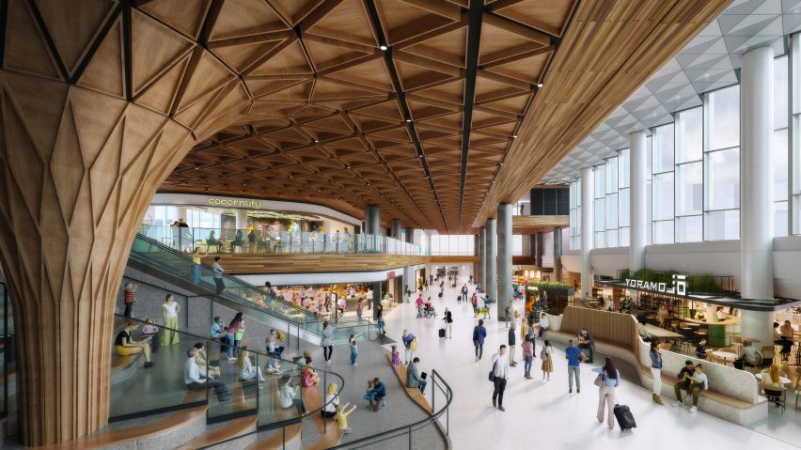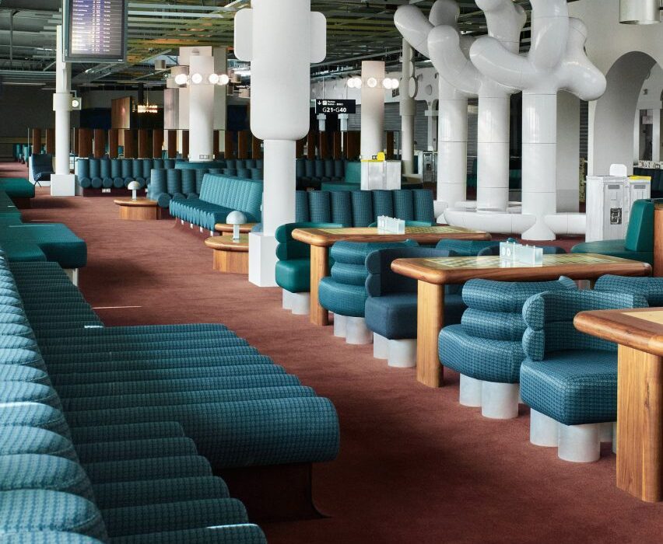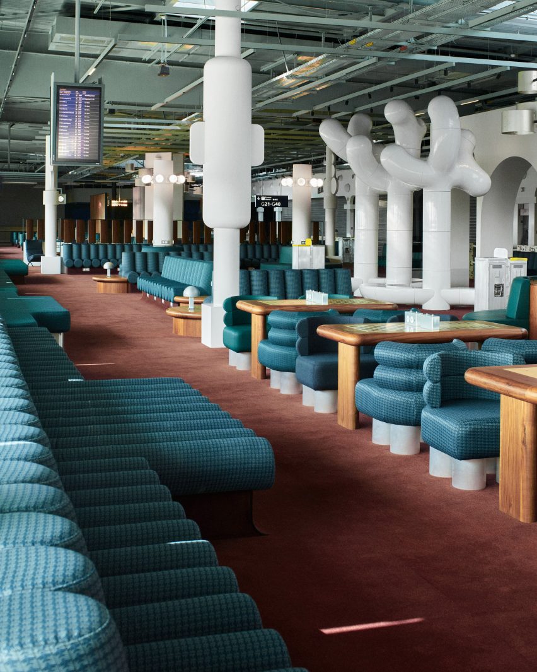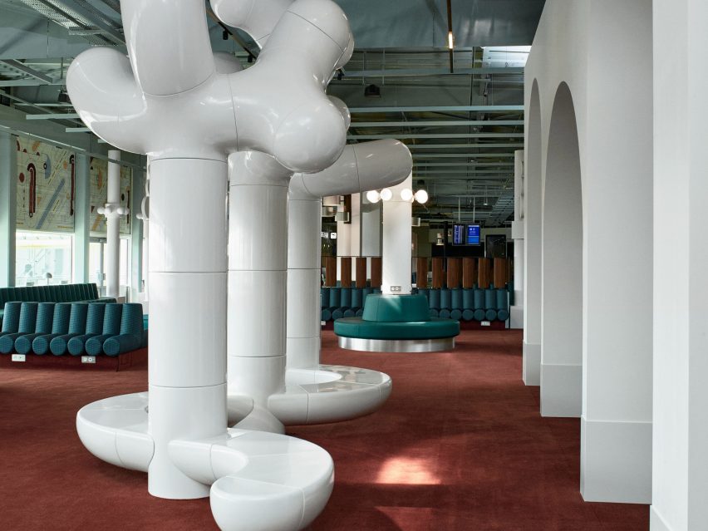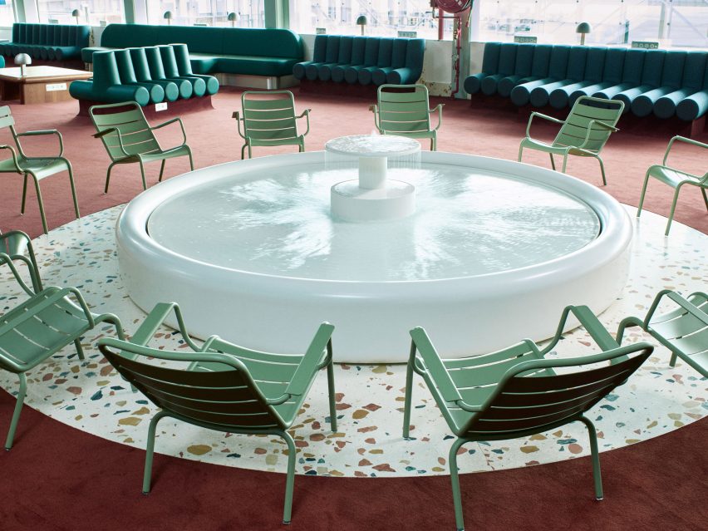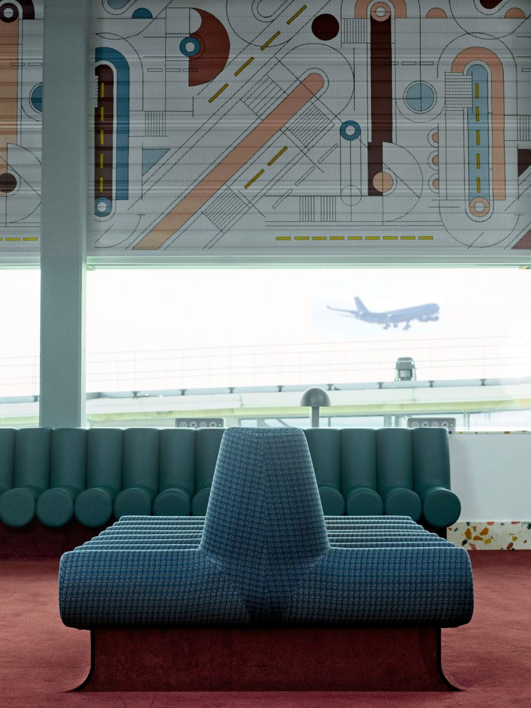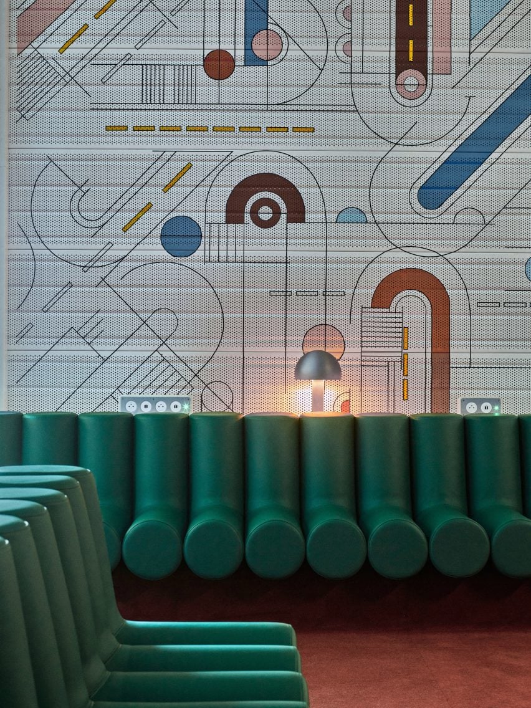Totem-pole colonnade encloses Kaimakk restaurant at Istanbul Airport
A stone and glass fountain, totem pole-like columns and gilded arches characterise the Kaimakk bar and dining space by local studio Sanayi313 inside Istanbul Airport.
The 600-square-metre space was created by Sanayi313 as a place of refuge from the bustle of the airport.
“The challenge of this project was to create a place where people would feel secluded and relaxed in the hectic environment of one of Europe’s busiest airport terminals,” Sanayi313 founder Enis Karavil told Dezeen.
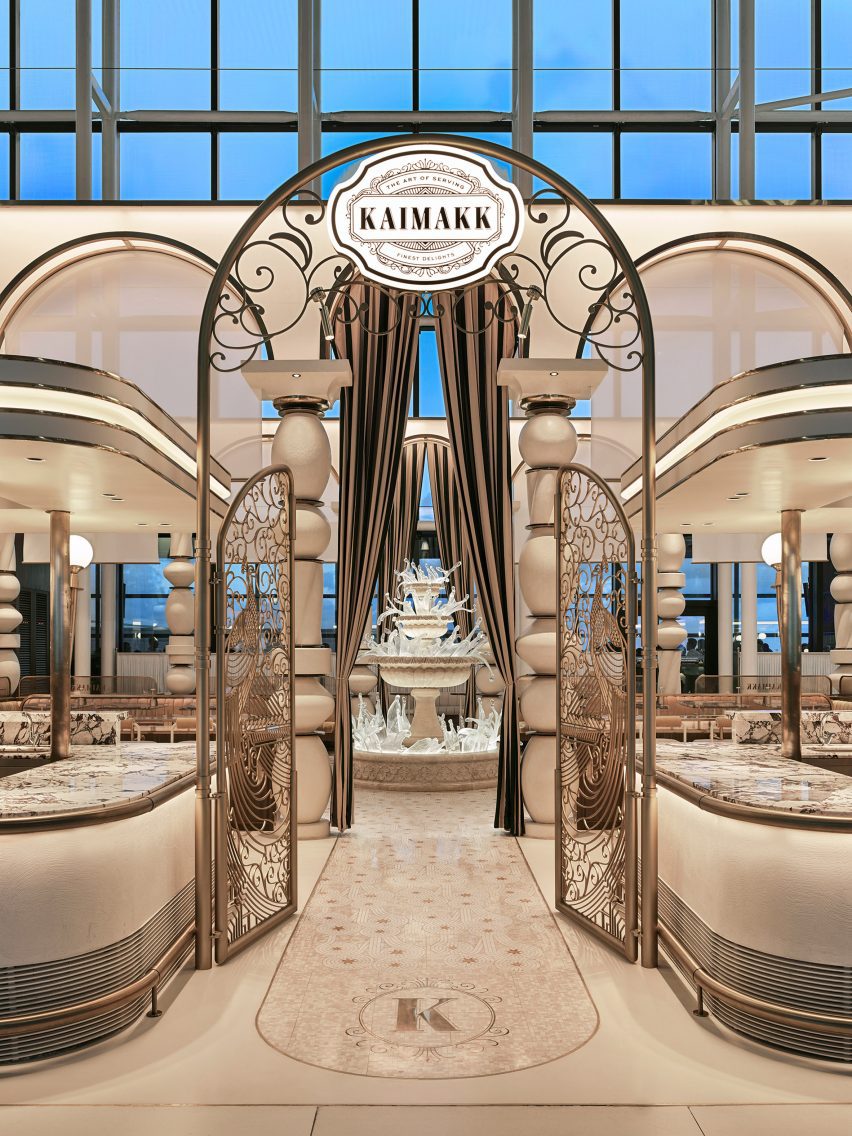

Two large, L-shaped serving counters with canopies above enclose the seating space inside. Between the counters, an archway with intricate metalwork gates leads to a “frozen” fountain at the centre of the project.
The fountain was made from traditional travertine stone with individually made, mouth-blown glass pieces.
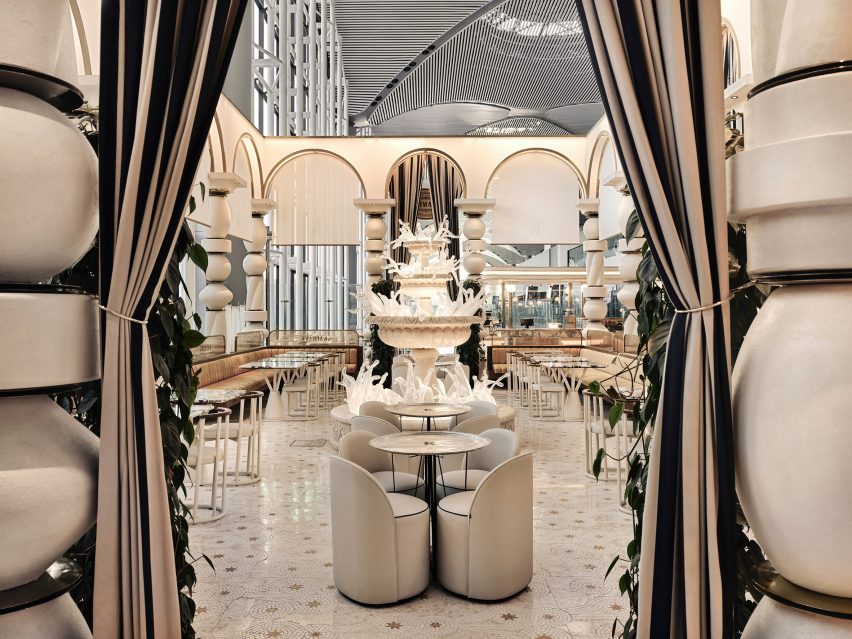

Completed in two stages, the fountain was first carved and assembled before contemporary Turkish glass artist Derya Geylani crafted the glass pieces to create the “frozen” expression.
According to Kaimakk’s Lian Beraha, the fountain “took shape from the idea of life, joy, abundance and the eruption of cream”.
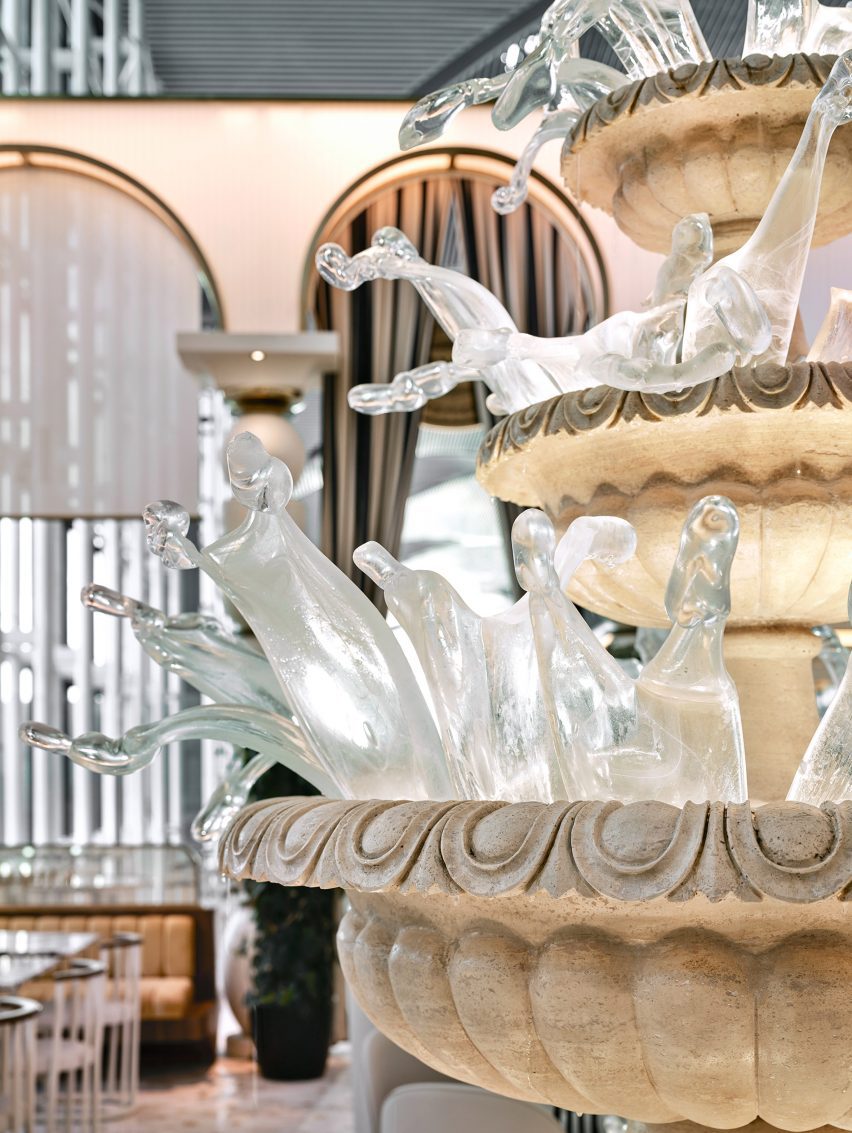

Surrounding the fountain, a series of tall archways are supported on sculptural, totem-pole-like columns that form a colonnade enclosing the restaurant.
“The studio stacked a variety of recurring forms into totem-like pillars with gold discs between them and placed arched blocks on top, as if playing with Lego,” Karavil explained.
“Each arched unit is equipped with built-in blinds made of translucent material to diffuse the light transmitted into the space at different times during the day,” he continued.
“Coated in micro-topping, the four-metre-high structure pays homage to the architecture and stoneworks in the Turkish city of Mardin.”
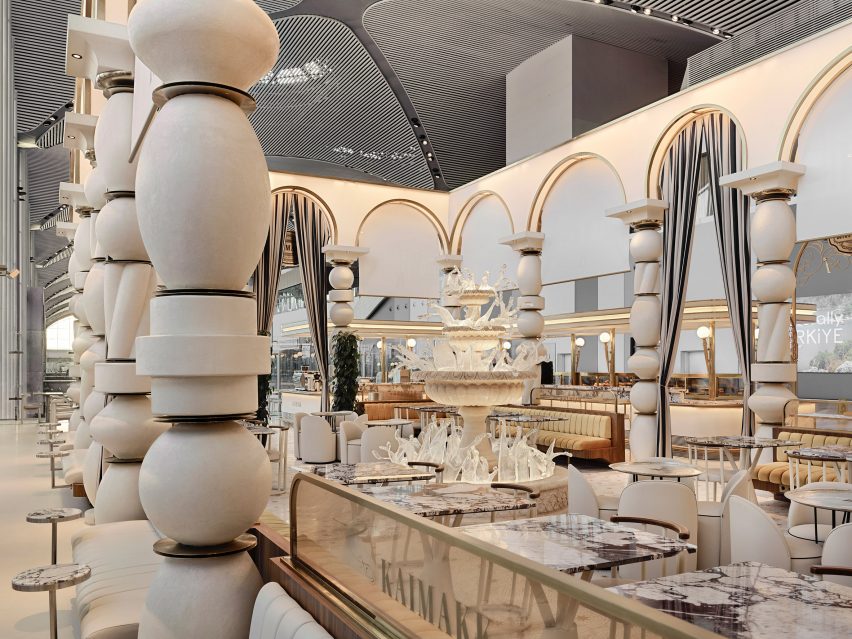

This idea of drawing upon heritage was central to the concept behind the project, which, according to Beraha, “draws inspiration from the traditional Mesopotamian culture” of places in southeastern Turkey like Mardin, Diyarbakır and Gaziantep.
“One of the key features of the project is the handcrafted mosaic floors incorporating an intricate geometrical pattern with stars,” Karavil described.
“It draws inspiration from the One Thousand and One Nights – a collection of Middle Eastern folktales also known as Arabian Nights.”
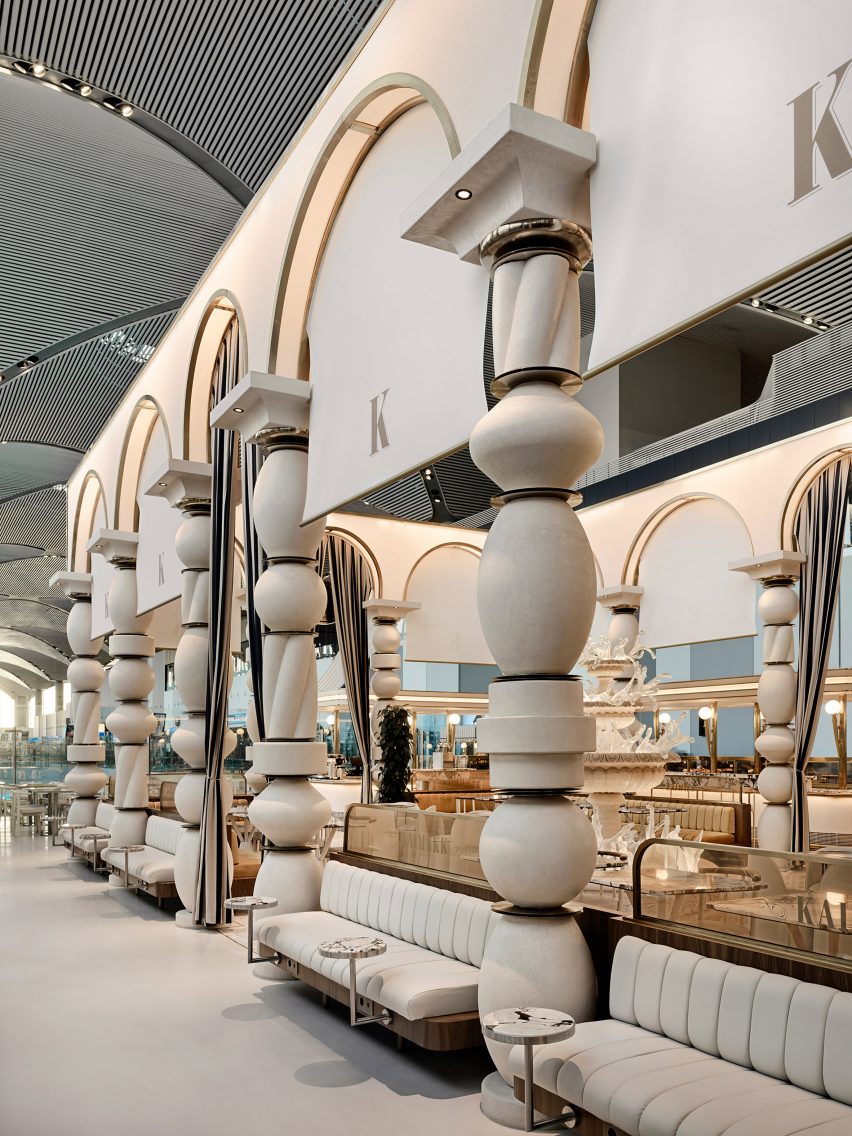

Built-in booth seating is positioned alongside barstools and a mixture of both round and rectangular marble-topped tables, with views out over the airport runway.
Other projects in Istanbul include Renzo Piano’s Istanbul Modern museum wrapped in a facade of “evocative fish scales” and an Apple Store by Foster + Partners that is characterised by two travertine walls.
The photography is by İbrahim Özbunar.

