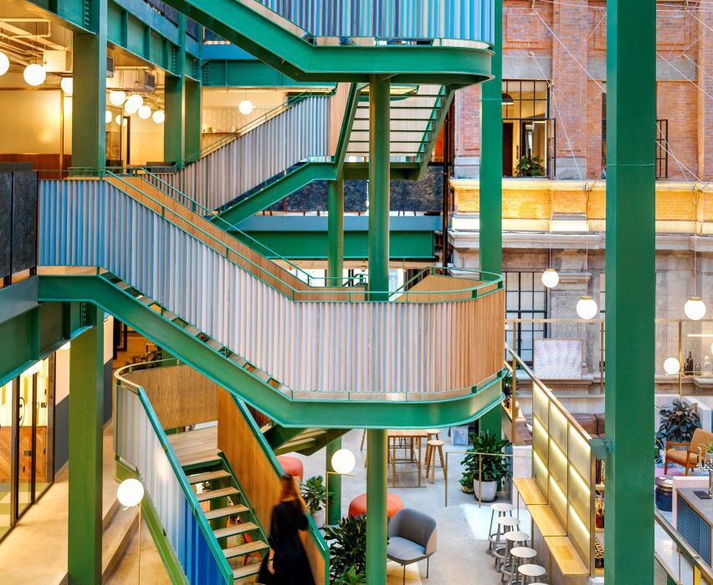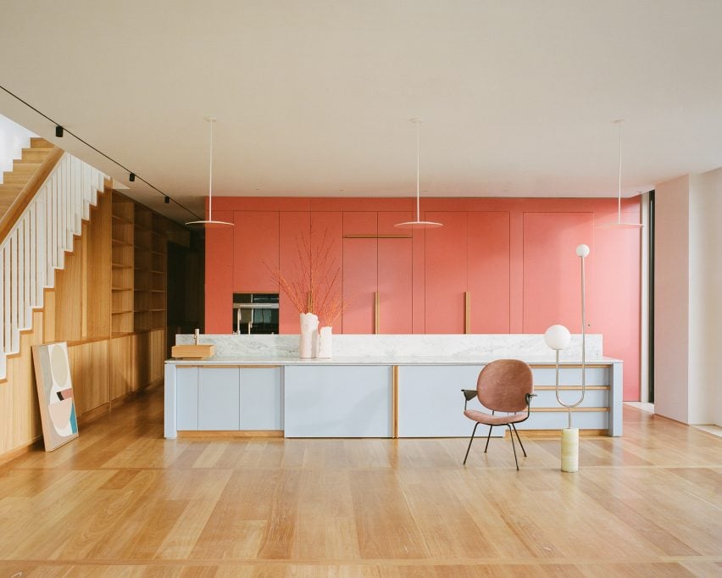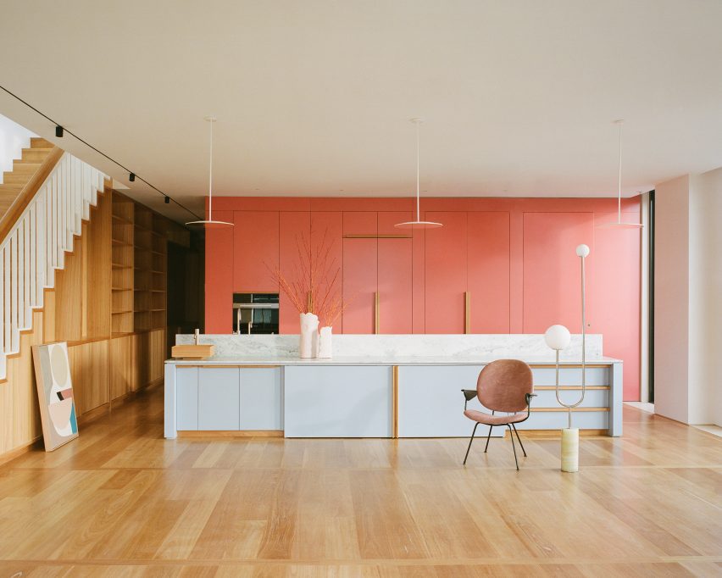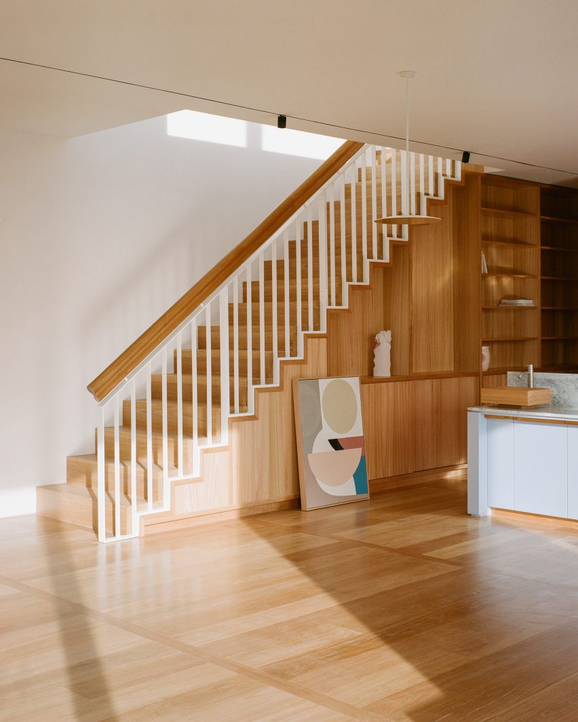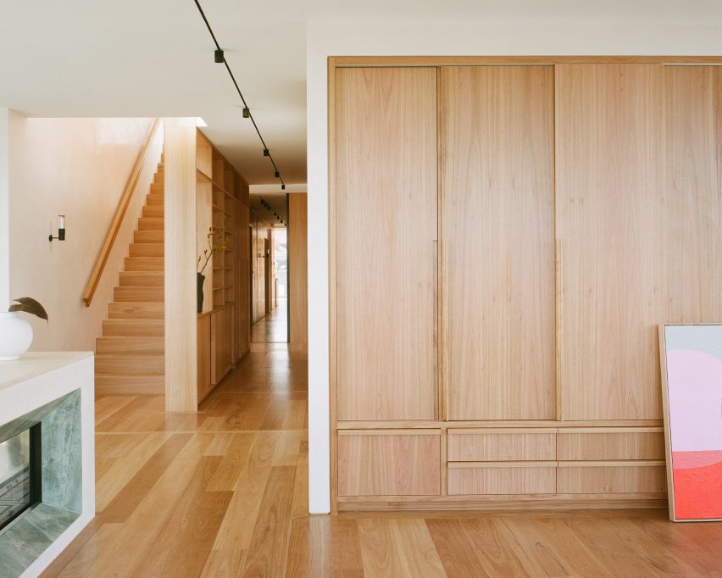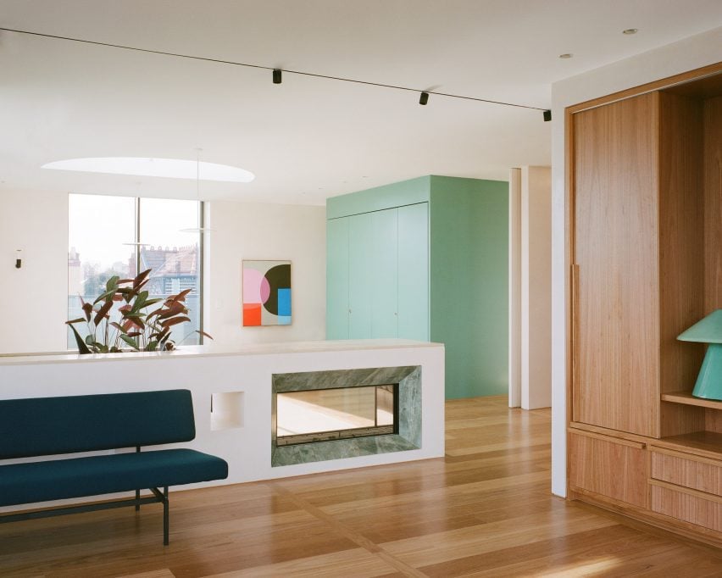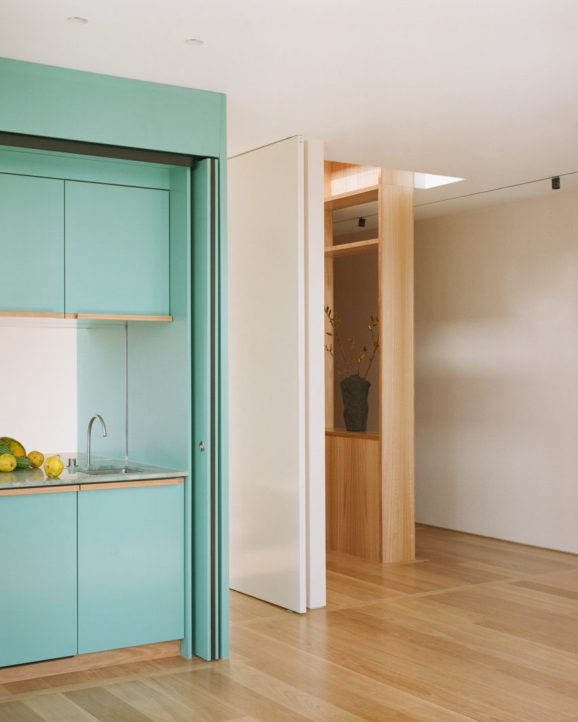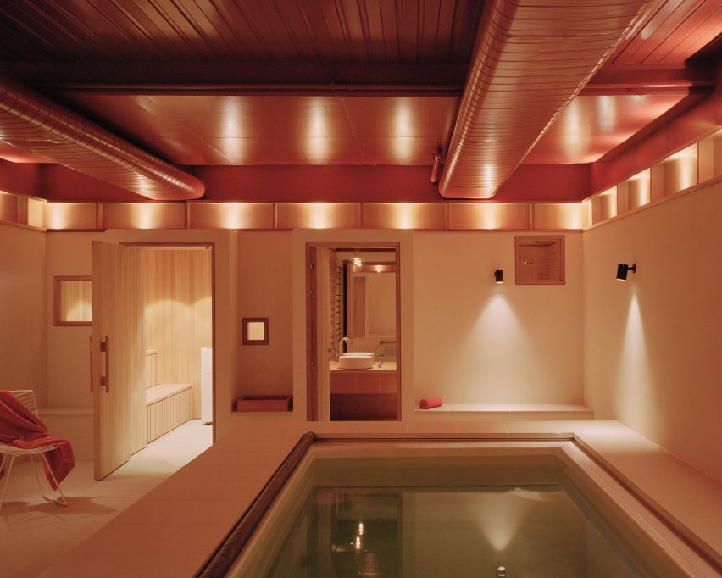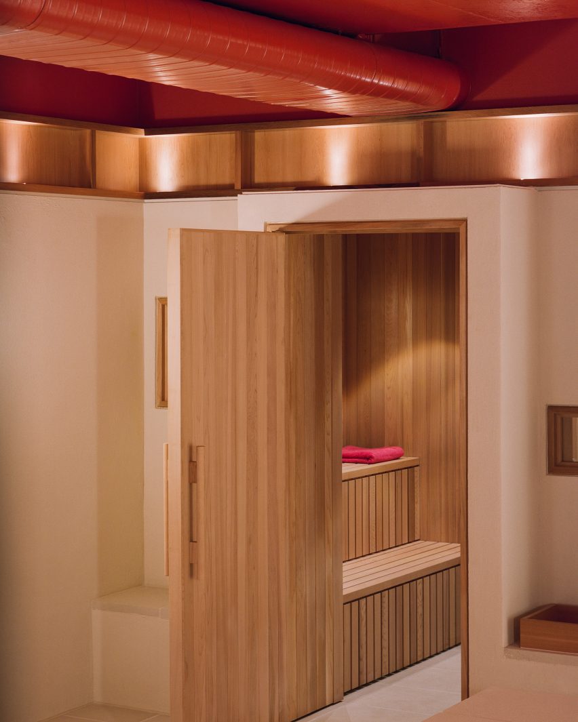Five key projects by Dezeen Awards China judge Alex Mok
Shanghai-based interior designer Alex Mok has joined Dezeen Awards China 2023 as a judge. Here she selects five projects that best reflect her work.
Mok and Briar Hickling are the co-founders of architecture and interior design practice Linehouse. The female duo’s work has been recognised internationally and won a number of international design awards, including Emerging interior designers of the tear at Dezeen Awards 2019.
“Linehouse‘s approach is purposeful, creating poetic concepts through research of cultural, urban and historic contexts that respond to the program, site and function,” Mok told Dezeen.
“Each project has a strong narrative, a focus on craft and unique spatial experience with a dynamic intersection between disciplines,” she continued.
Currently, Mok is working on hotel projects in Hangzhou and Hong Kong, a food market in Shanghai, and a series of retail projects in Bangkok.
Alex Mok among Dezeen Awards China 2023 judges
Dezeen Awards China 2023 launched in June in partnership with Bentley Motors. It is the first regional edition of Dezeen Awards, celebrating the best architecture, interiors and design in China.
We have announced 10 out of the 15 Dezeen Awards China judges, including architects Ma Yansong and Rossana Hu, furniture designer Frank Chou and interior designer Andre Fu, who will be joining Mok on the interior design judging panel.
Entries close on Thursday 24 August. Submit your entry before midnight Beijing time on 24 August to avoid late entry fees.
Read on to find Mok’s views on the five projects that best represent her work.
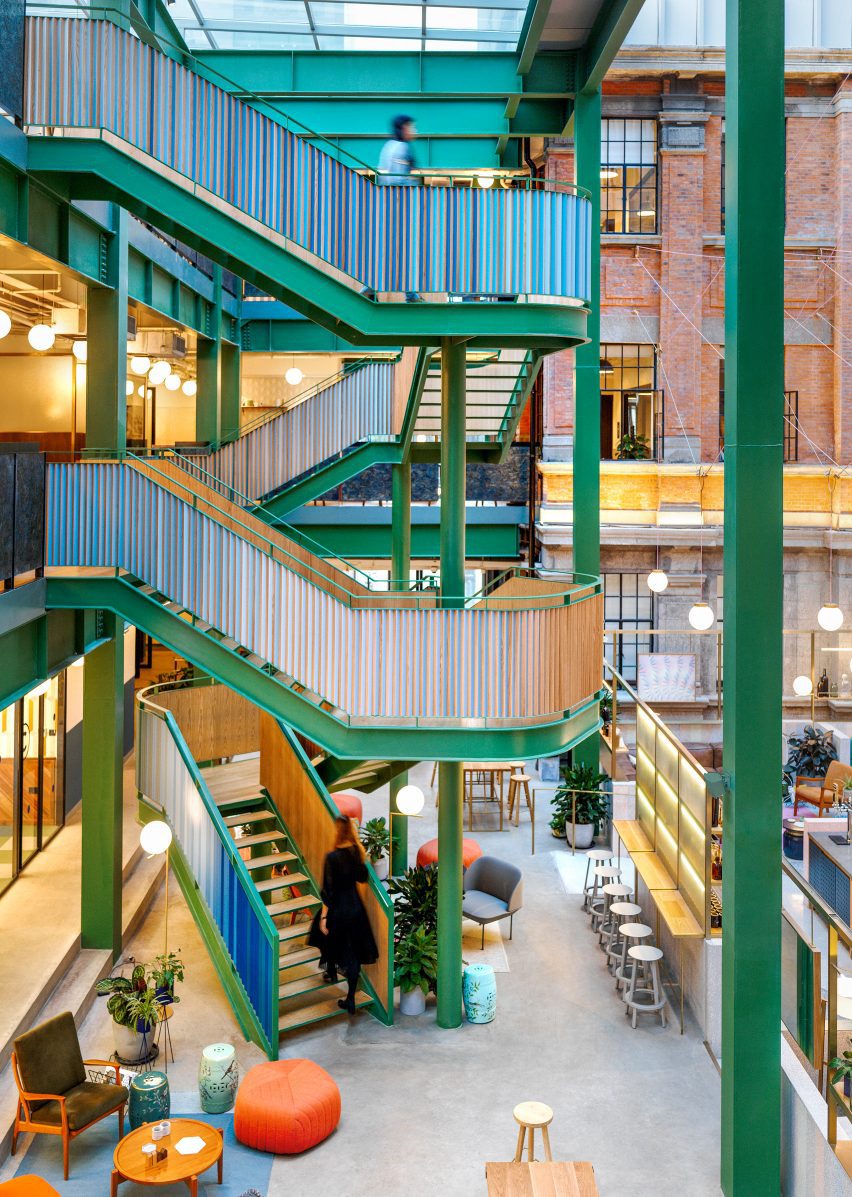
Wework Weihai Road, Shanghai, 2016
“Linehouse worked with Wework in 2016 to create their headquarters in a spectacular turn of the century brick building in Shanghai. Linehouse celebrated the grandeur of the former opium factory and artist residence, encapsulating the feeling of a grand hotel, transporting guests and members on an unexpected journey of whimsy, voyeurism and festivity.
“The heritage facade surrounds the central atrium. A curved terrazzo tray was inserted to define the space, and pastel diagonal strips in blue, green, pink and grey wrap the floor and wall, creating a hardscape carpet.
“A bespoke lighting installation is suspended in the triple-height space. A new sculptural staircase was inserted to connect all three levels of the main public areas.”
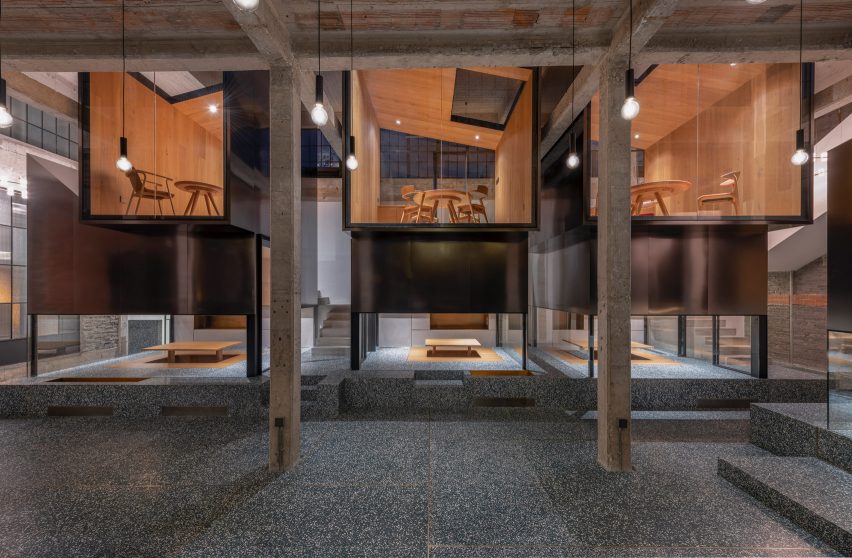
Tingtai Teahouse, Shanghai, 2018
“Tingtai Teahouse was completed in 2018 in a former factory space and art gallery in Shanghai’s Moganshan Road art district. We stripped the space completely to reveal the beautiful patina of the original factory with concrete beams and columns as well as the brick walls.
“The teahouses are modern architectural responses to the raw factory interior. They read as singular insertions that contrast with the rough brick and concrete interior and reflect the surroundings. The upper rooms in particular have strong relationships with the existing building in the way they connect to the original clerestory windows.
“With each of these rooms bookended with full-height glazing, guests become spectators to the activities below. Each room has a different roofline, which forms modern architectural puzzle spaces where tea drinkers can enjoy this age old drink with a new perspective. “
Find out more about Tingtai Teahouse ›
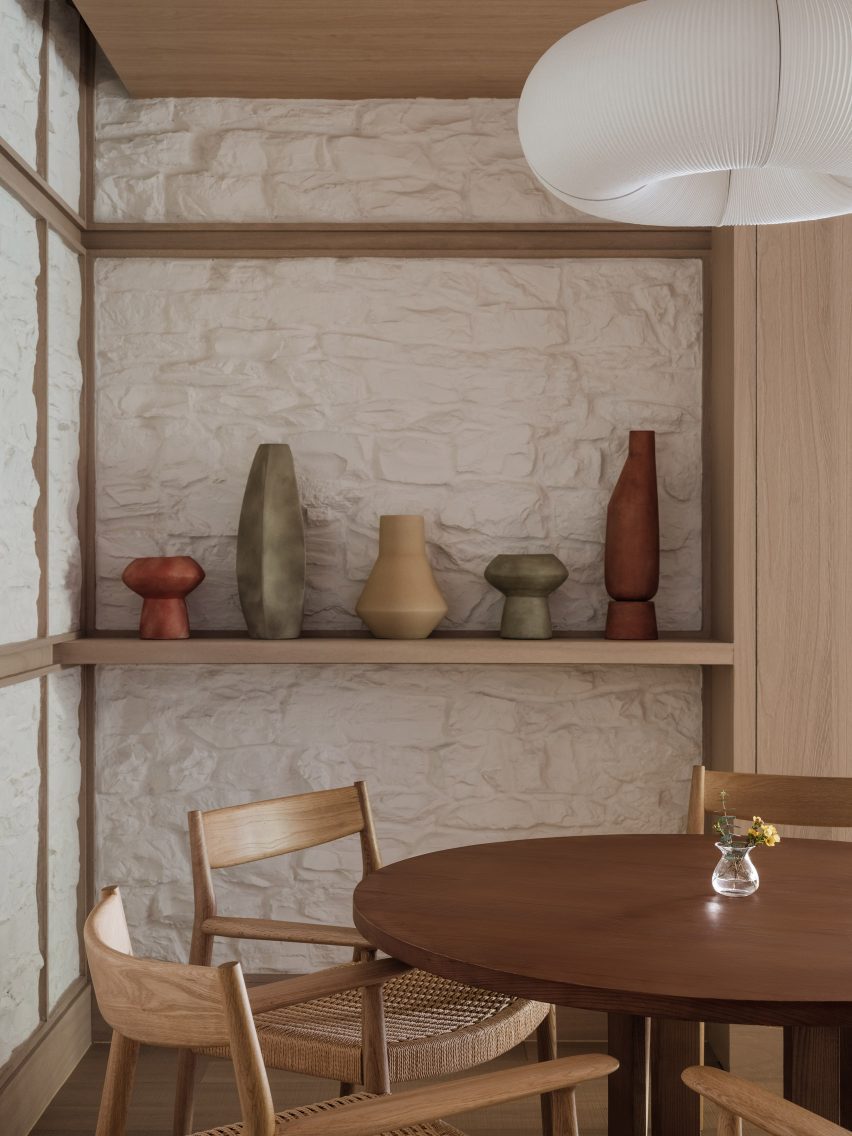
Coast, Shanghai, 2022
“The Coast restaurant in Shanghai recalls a deep connection with coastal elements and Mediterranean soul. Linehouse transformed a three-storey building into a vertical journey of refined rusticity.
“Colours and materials across the three floors change, telling different parts of the story. Green earthy tones on the ground floor link the garden to the open cafe space, while the red fire tones on the first floor reflect the dining room centred on the parrilla grill. On the second floor black yakisugi wood contrasts against the whitewashed flanked stone walls and the existing traditional timber trussed ceiling.”
Find out more about Coast ›
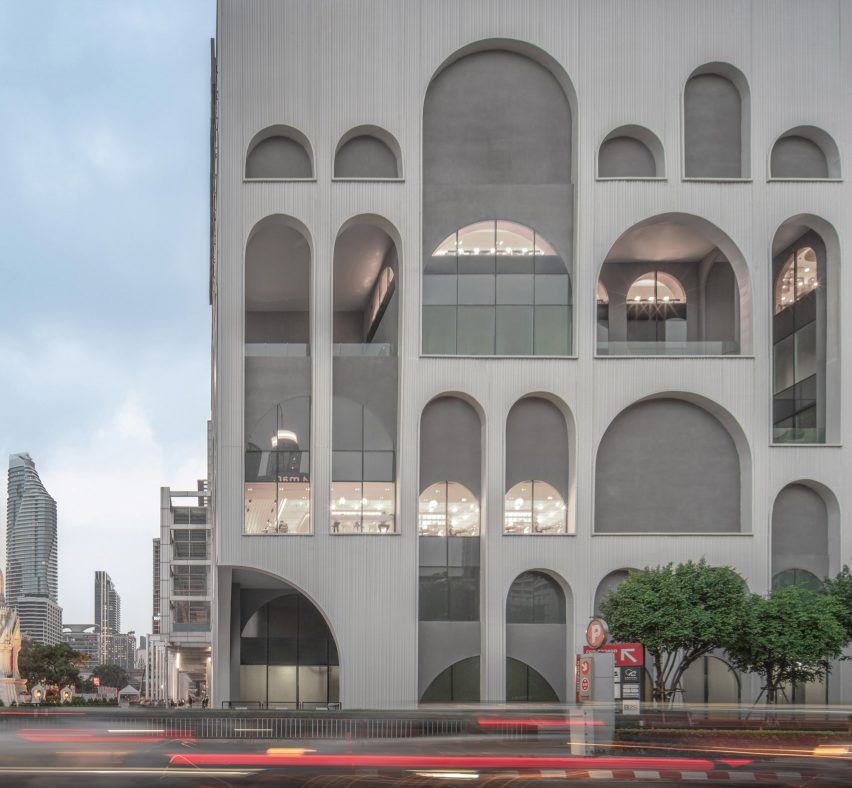
Central World, Bangkok, 2023
“Central World is our largest architectural project to date; a renovation project of an existing shopping centre called Isetan in Bangkok. Linehouse was commissioned to design the exterior facade and seven floors of retail space including a food court.
“The project was located in an area once abundant in lily pads. Linehouse examined the stemming, radiating and circular profile of the lily pads, translating this into a spatial narrative of the exterior and interior condition.
“The exterior is a double-layered, arched facade. The front layer was defined by concrete form and the back layer rendered in black. The arches stem in various heights and widths shifting on the two planes, creating interesting intersections which operate as framed views through to the interior.
“Linehouse punctuated the arches to allow green terraces, providing a depth to an otherwise flat elevation, and blurring the exteriors and interiors.”
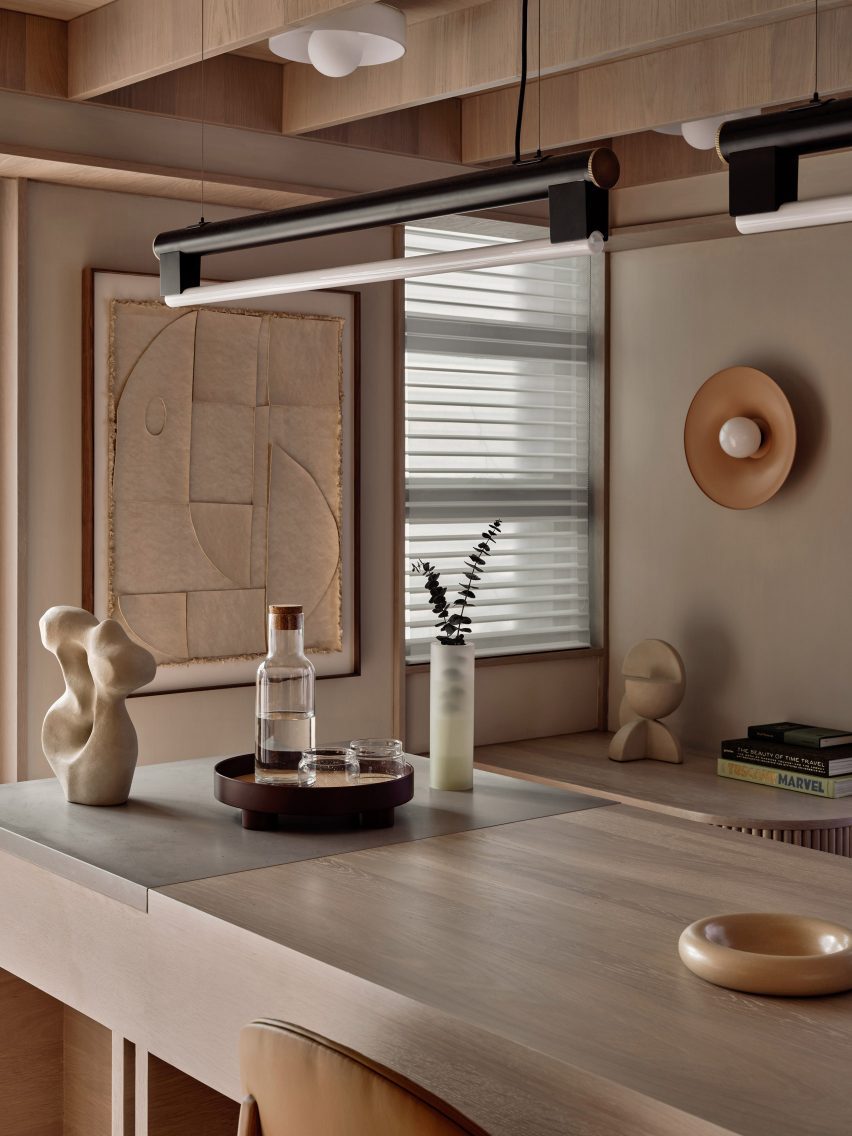
Ying’n Flo, Hong Kong, 2023
“Aiming to break the traditional hotel narrative of serious spaces and strict boundaries, Ying’n Flo is a lifestyle guesthouse for modern day travellers in Hong Kong.
“The spaces were designed to have a warm, welcoming and familiar feel, emphasising functionality and quality. Against this backdrop of curated simplicity is an edge of youthful attitude and local context, with vibrant elements giving the hotel its own unique flavour.”
Find out more about Ying’n Flo ›
Dezeen Awards China 2023
Dezeen Awards China is the first regional edition of Dezeen Awards, to celebrate the best architecture, interiors and design in China. The annual awards are in partnership with Bentley Motors, as part of a wider collaboration that will see the brand work with Dezeen to support and inspire the next generation of design talent in China.

