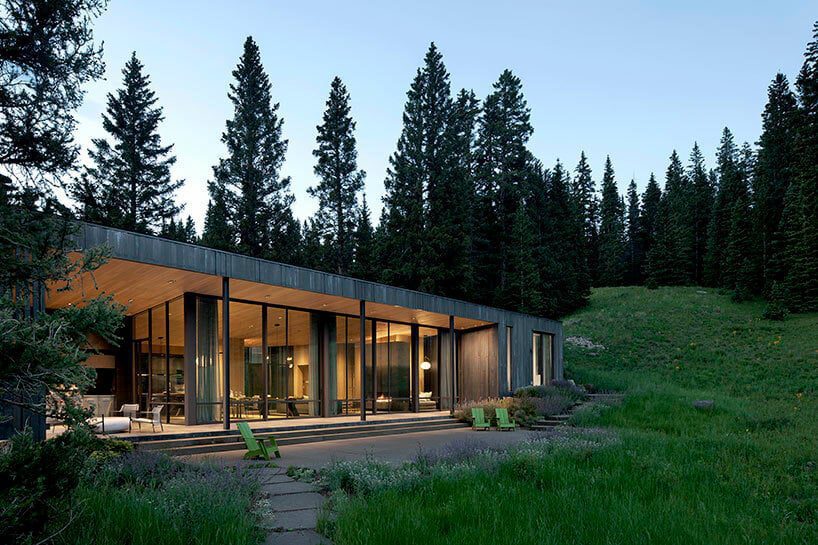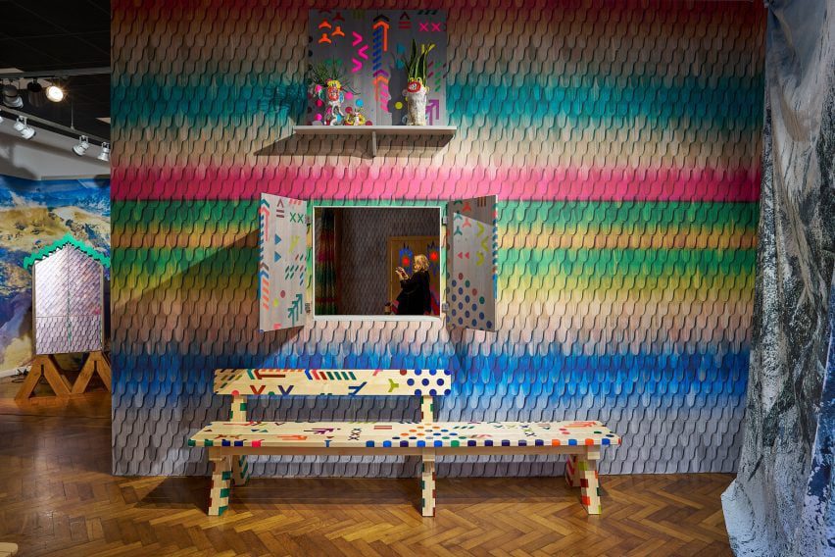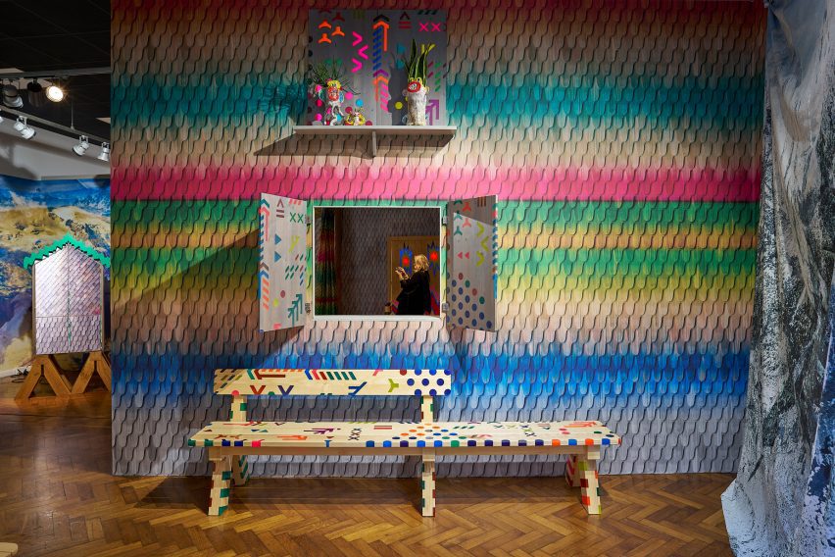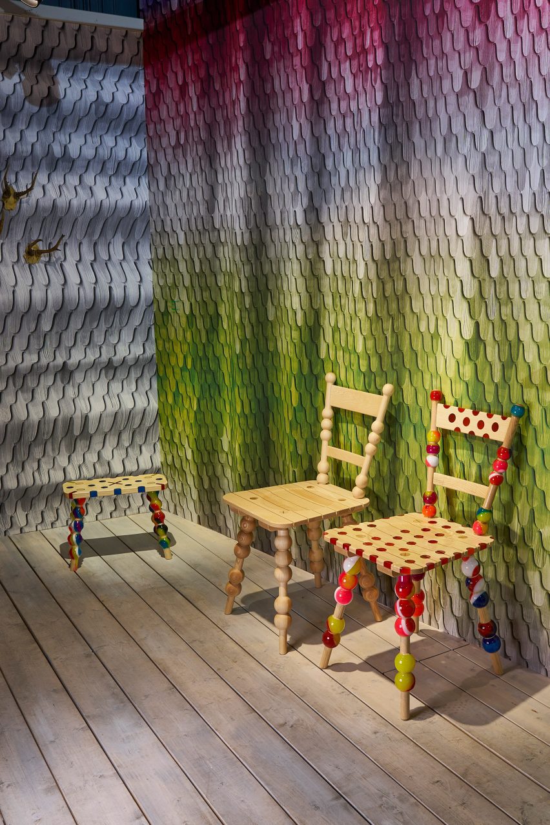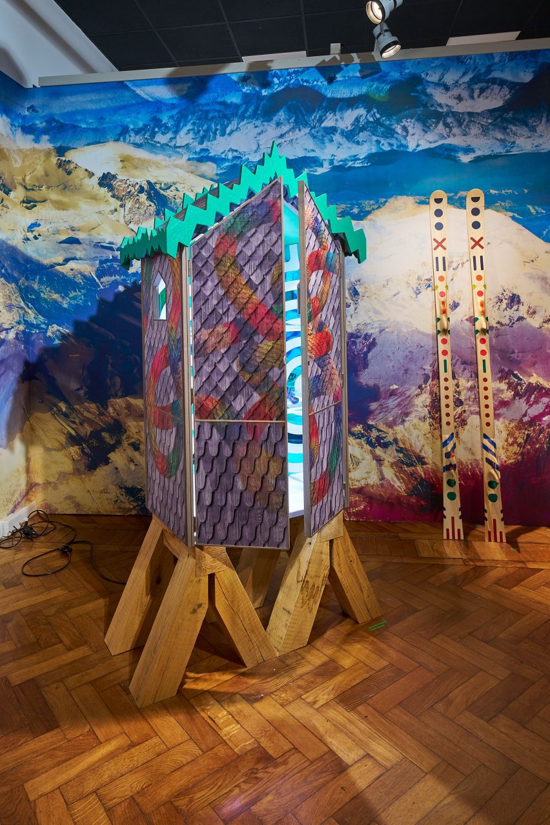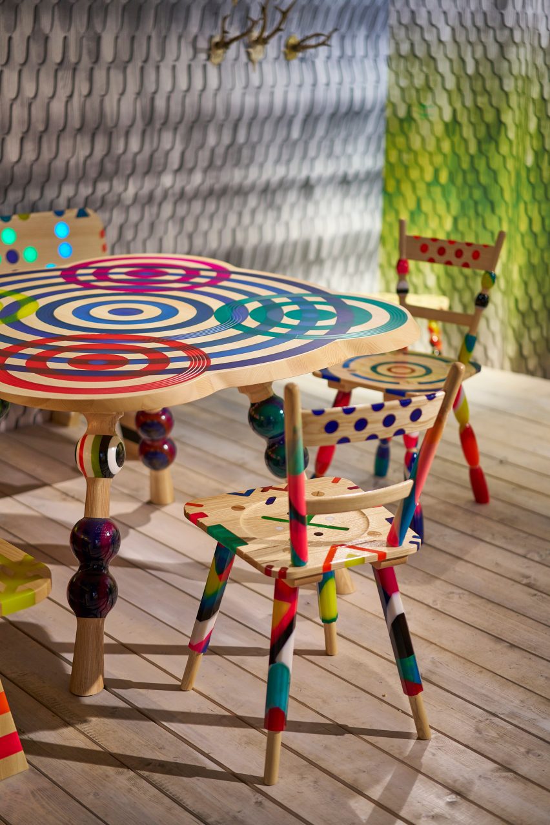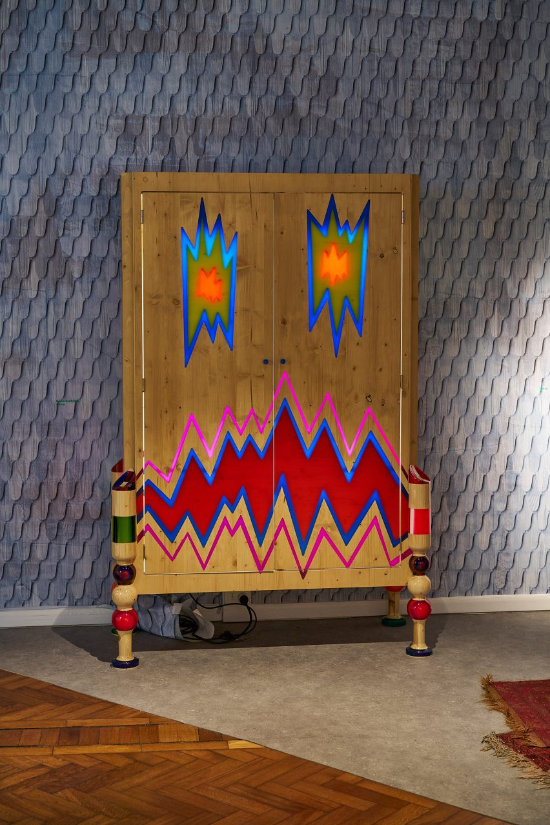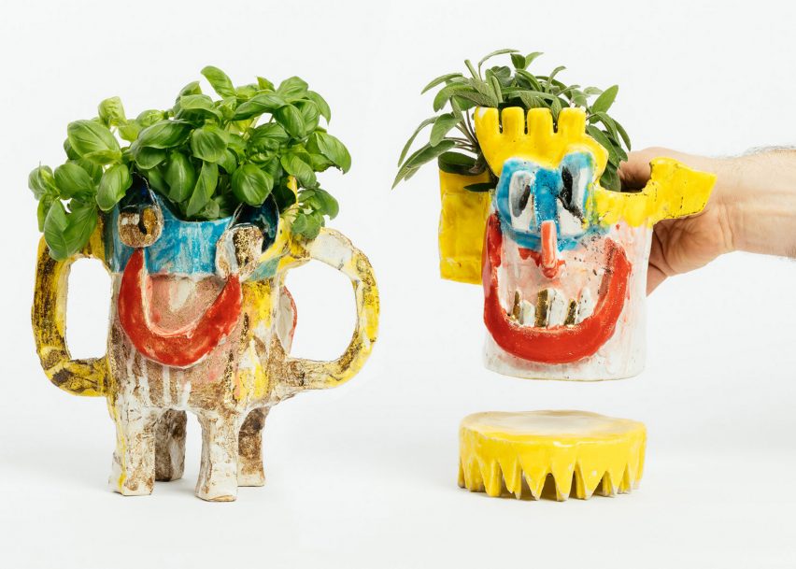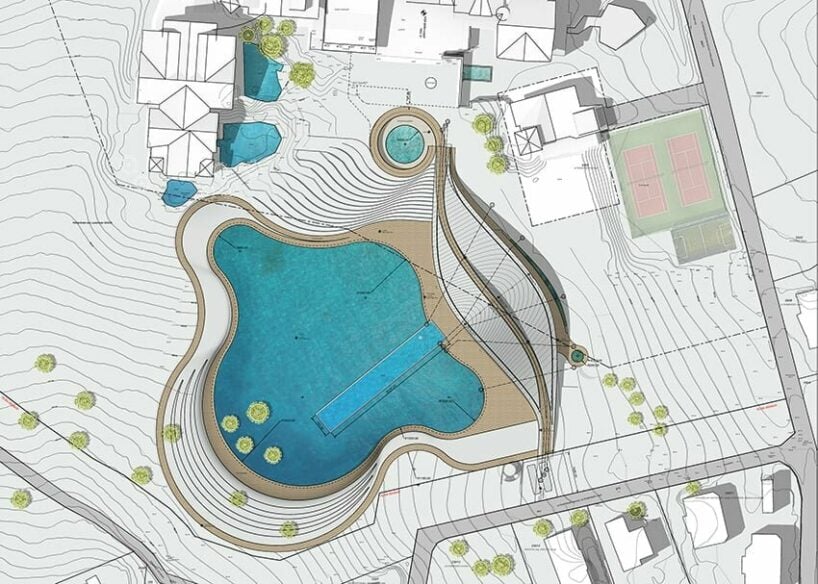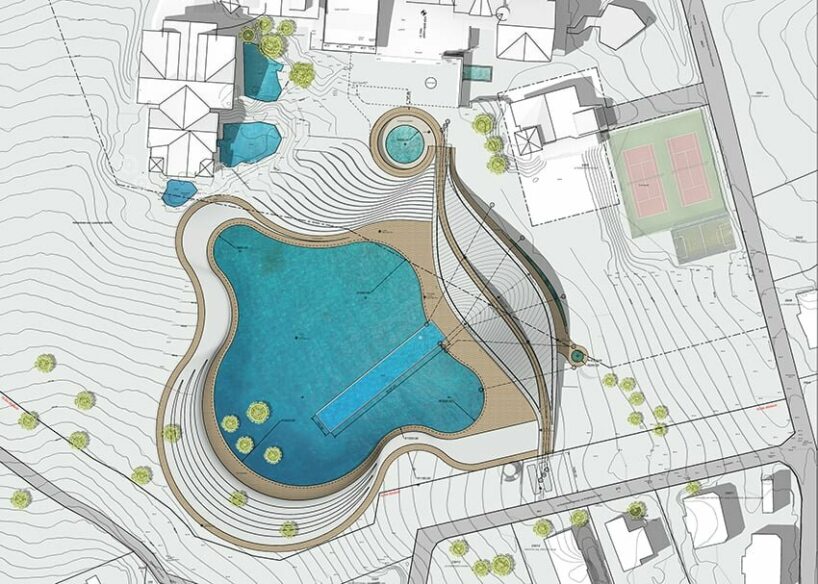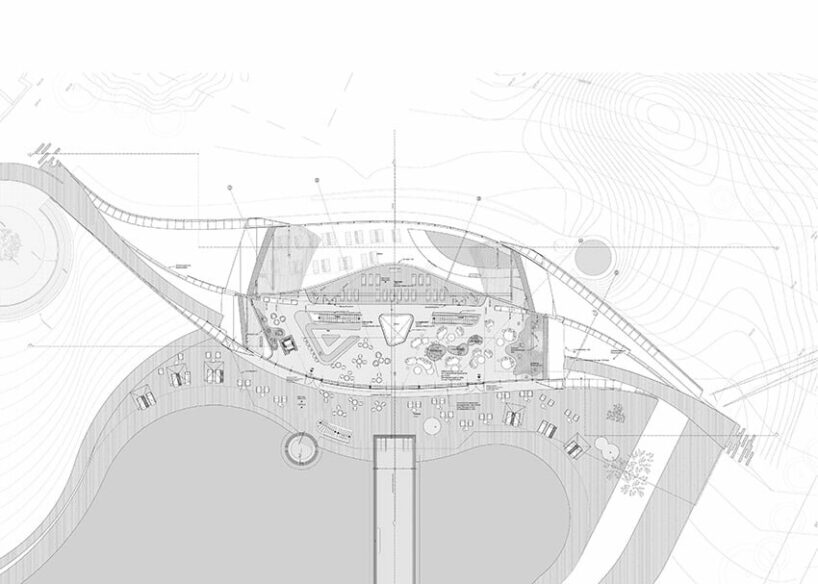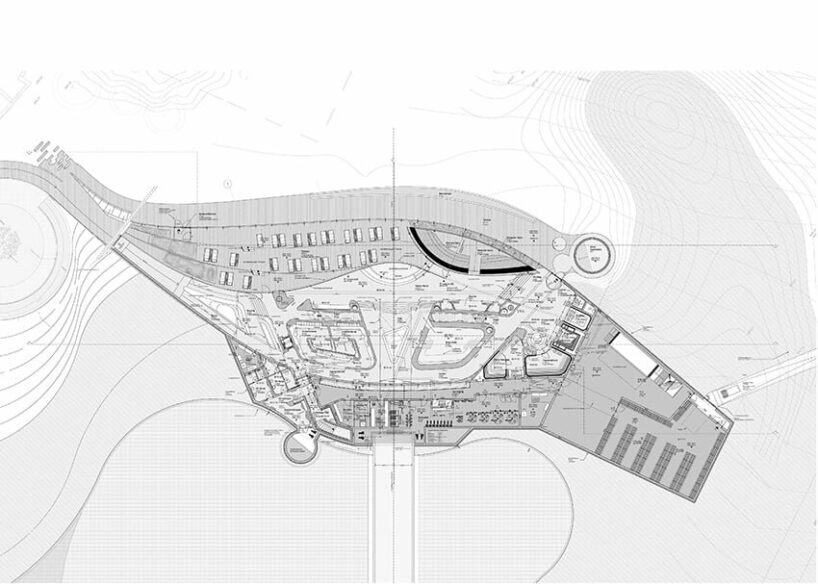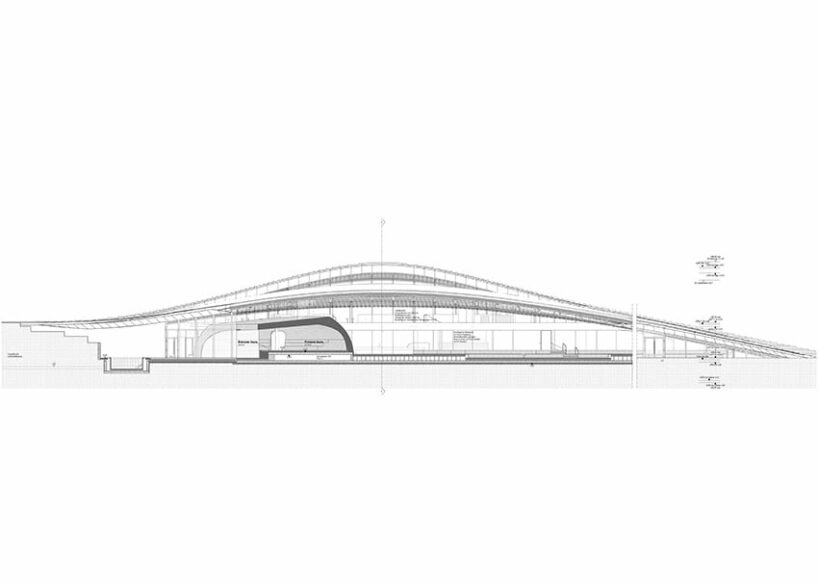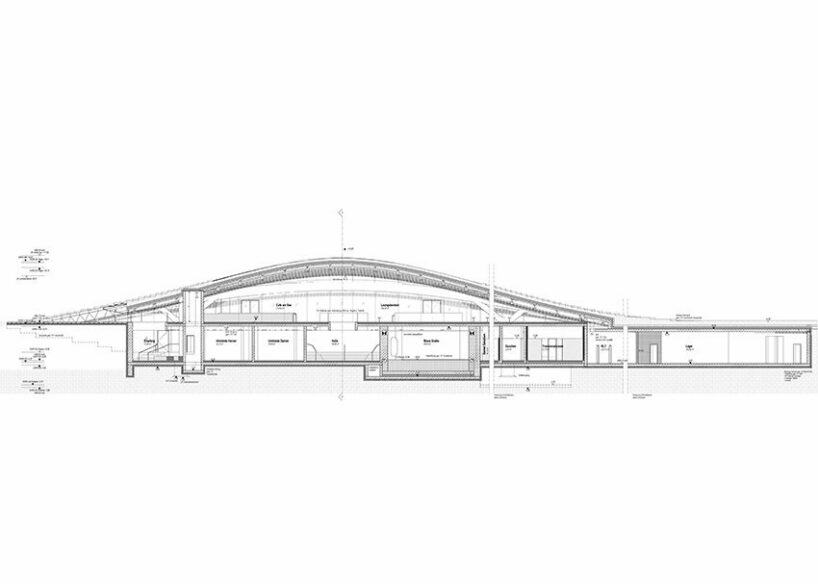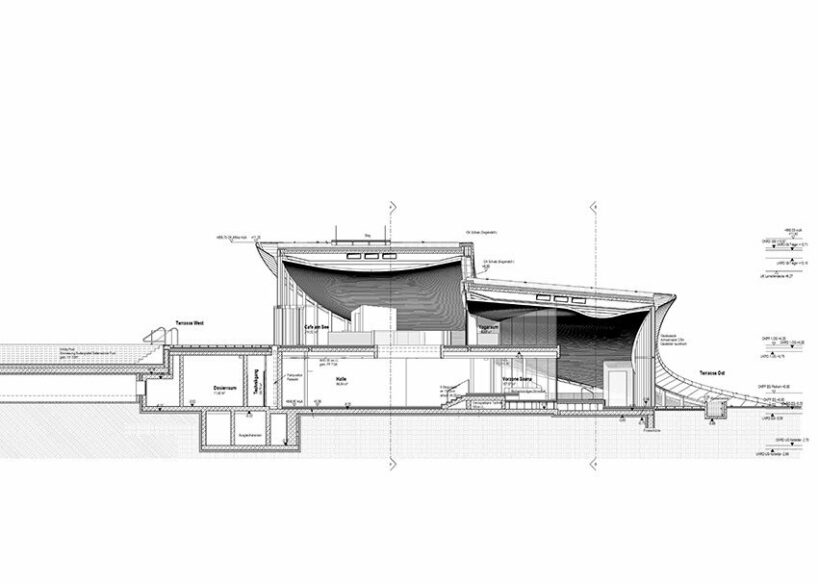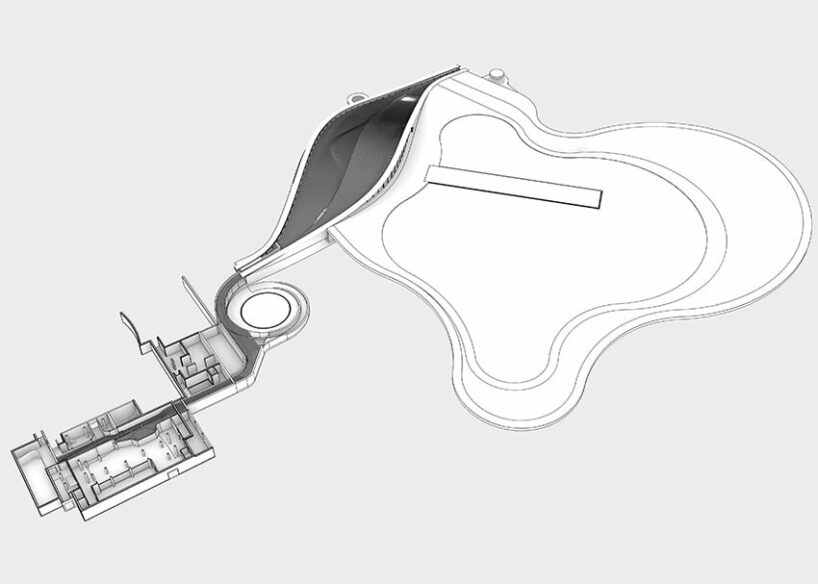CCY architects hides this DNA alpine cabin in the colorado rockies
a mountain hideaway for nature-lovers
Deep into the rugged wilderness of Colorado‘s San Miguel County, this newly completed house known as DNA Alpine has been crafted by CCY Architects. This secluded retreat high in the Rocky Mountains offers a tranquil retreat for a family who had owned and loved the 70-acre plot of land for over two decades. Their wish for a permanent dwelling — from which they could hike, snowshoe, and cross-country ski — led to the design of this humble trio of cabins. Perched along the northern edge of a gentle bowl and backdropped by towering spruce trees, the copper-clad dwelling results from the owners’ intimate knowledge of the site. Their commitment to preserving the environment led to the structure’s minimal footprint on the land.
‘Accessible by car only in summer, occupants must reach the cabins by snowshoe in the winter months,‘ writes CCY Architects, describing the unique remoteness of the forested site.
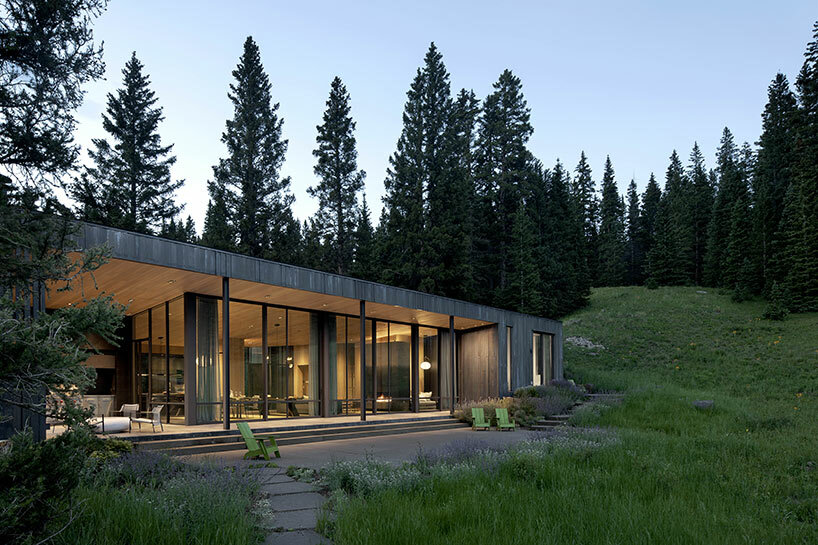 images © Jeremy Bittermann / JBSA
images © Jeremy Bittermann / JBSA
ccy architects clusters a trio of cabins
In a thoughtful response to the hidden site’s challenging topography, CCY Architects divided DNA Alpine into three distinct buildings: the main house, garage, and sauna. This division allowed each structure to respectfully adapt to the natural contours of the land, weaving between the existing trees. These buildings are linked together by a network of walking paths.
To ensure space for gatherings across generations, the architects employed a clever strategy of multi-functional areas. Instead of allocating space for four dedicated bedrooms, a flexible room serves as an office or sleeping area with two daybeds, while a sleeping loft is nestled beneath the sloping roof. The outcome is a beautifully designed home that accommodates both the family and the environment it inhabits.
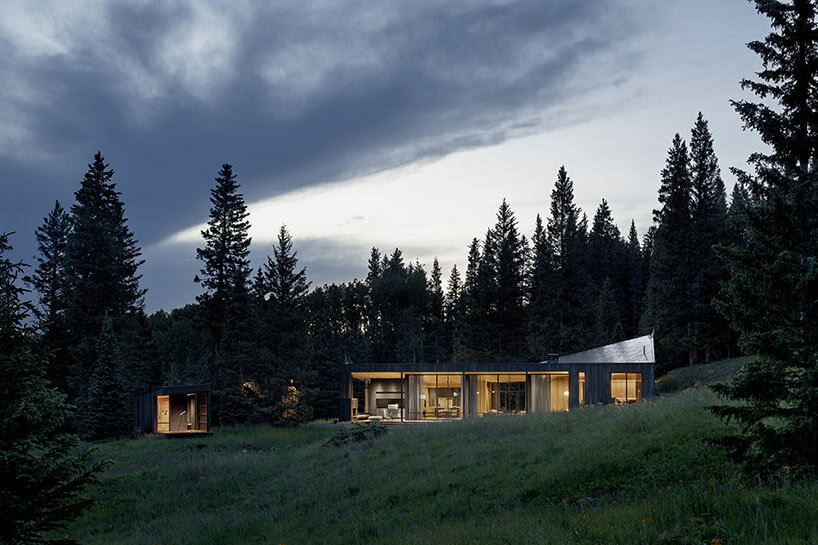
‘The clients wanted a generational house that respected their land, so we paid close attention to the scale of the structures,’ Consulting Principal John Cottle, FAIA tells designboom. ‘The house lives large, with flowing spaces, but because of the folded roof the highest point is only fourteen feet above the undulating topography. It’s a statement of deference to the beauty of the landscape.’
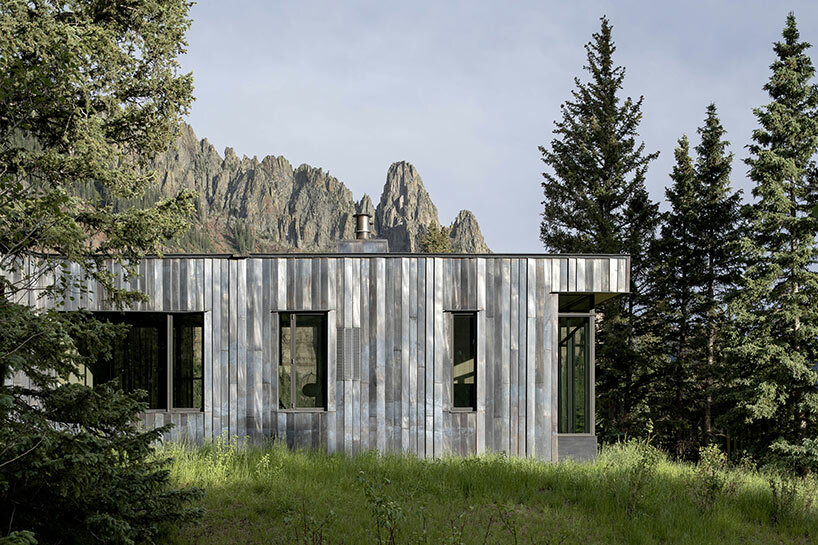
the copper cladding pattern mirrors the DNA sequence of the site’s heritage spruce trees
dna alpine’s namesake copper cladding
For the cladding of its DNA Alpine, CCY Architects turned to copper sheeting, which was carefully formed into four profiles that could be arranged in any pattern. Inspired by the client’s interest in synthetic biology, the chosen pattern mirrors the DNA sequence of the heritage spruce trees that encircle the house. This non-repetitive sequence wraps the structure, creating a dynamic and slightly reflective facade that interacts with the changing daylight. As seasons pass, the cladding will gracefully patina, further harmonizing the house with its natural surroundings.
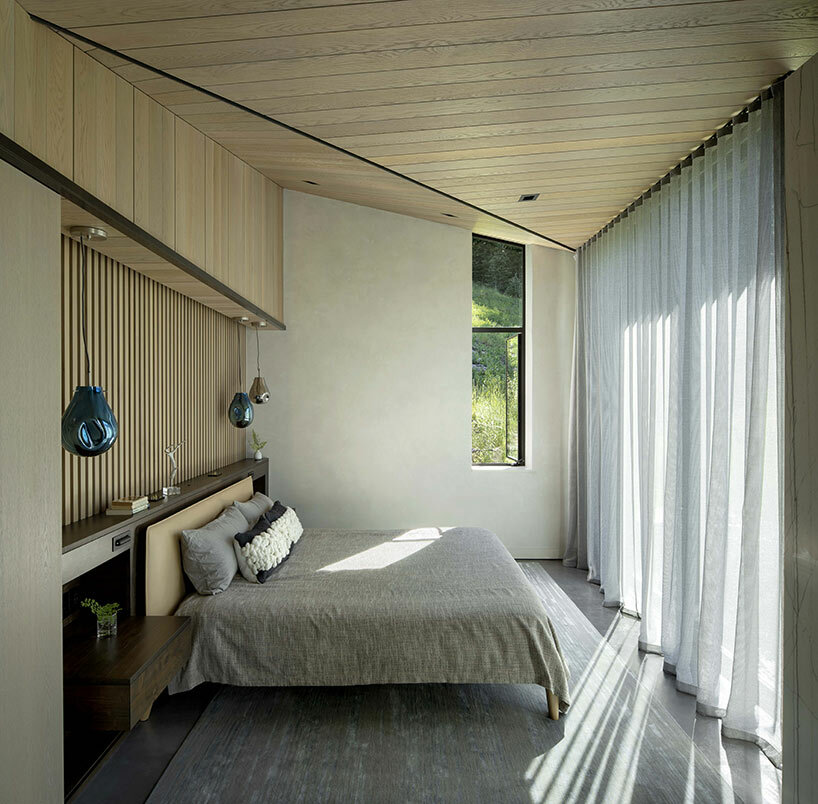
the angular, sloping roof is expressed along the interiors 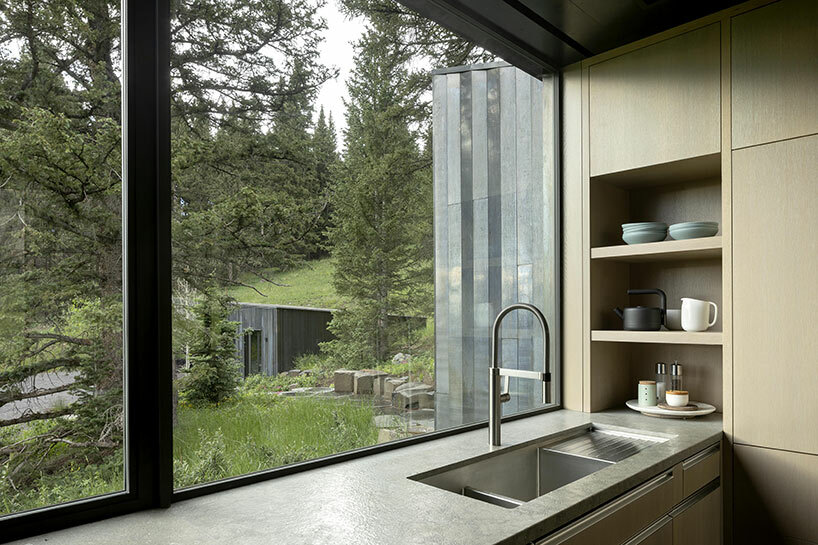 the trio of cabins are linked by a network of footpaths
the trio of cabins are linked by a network of footpaths

