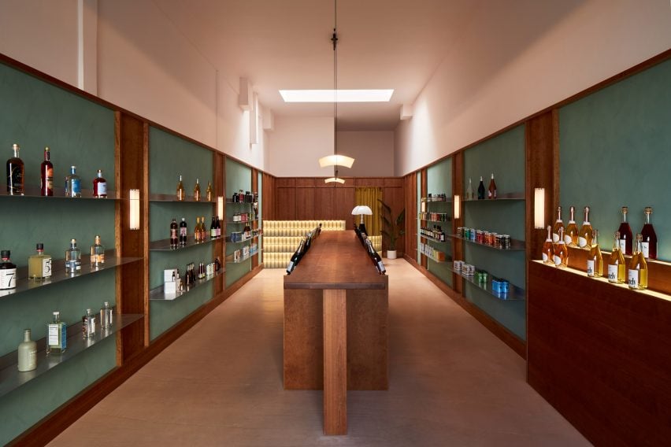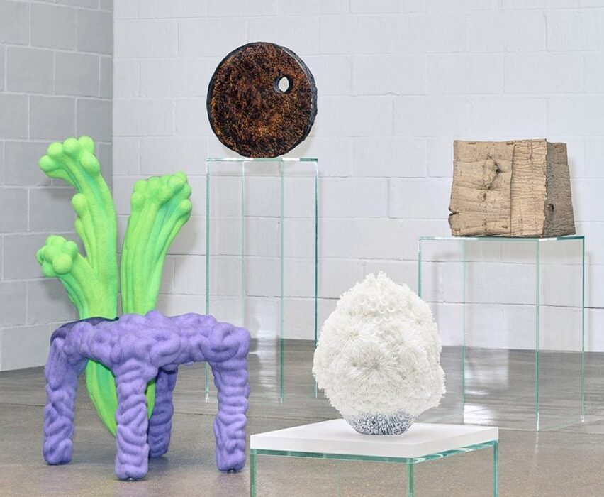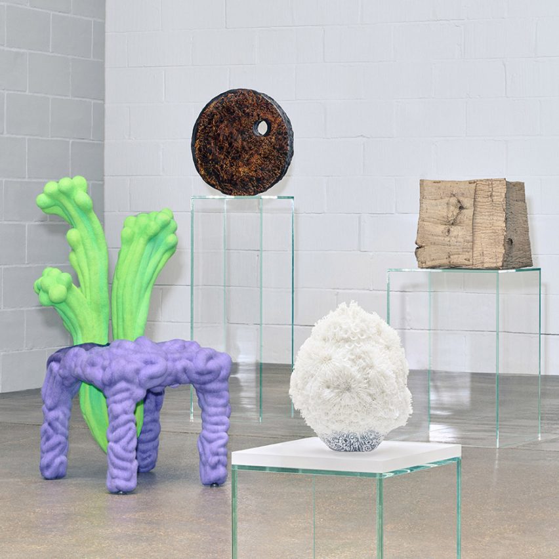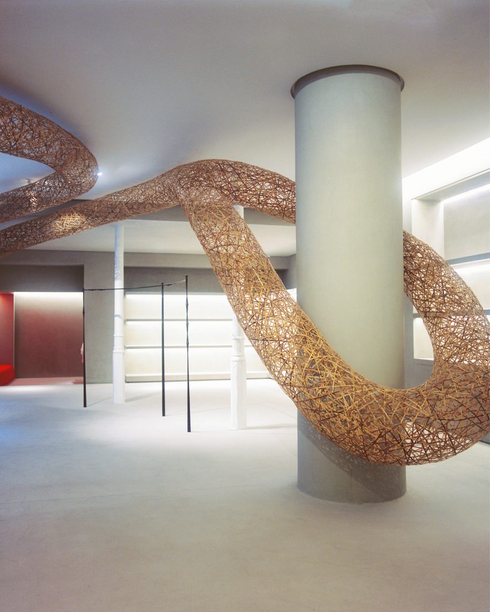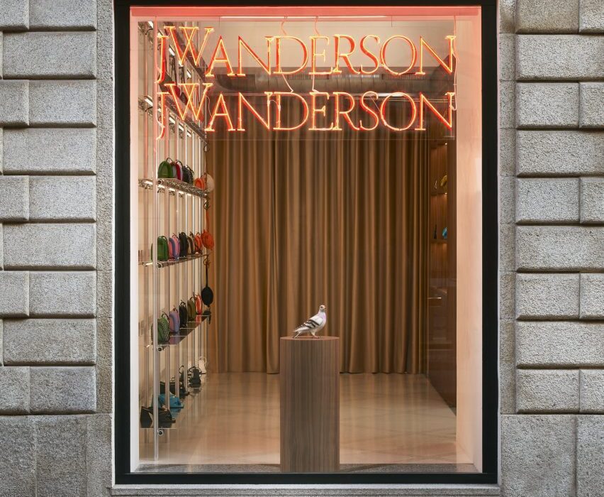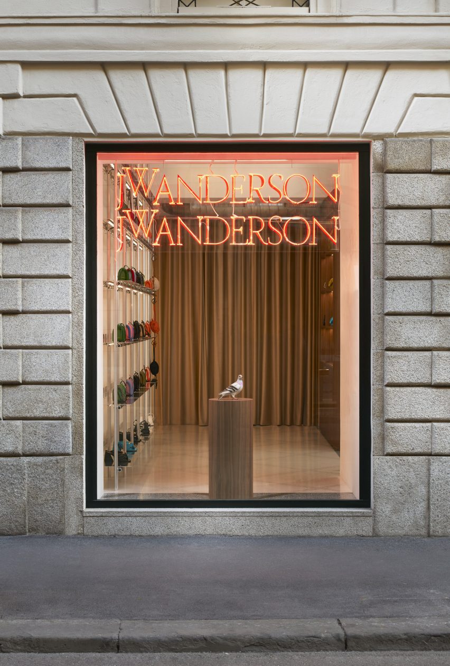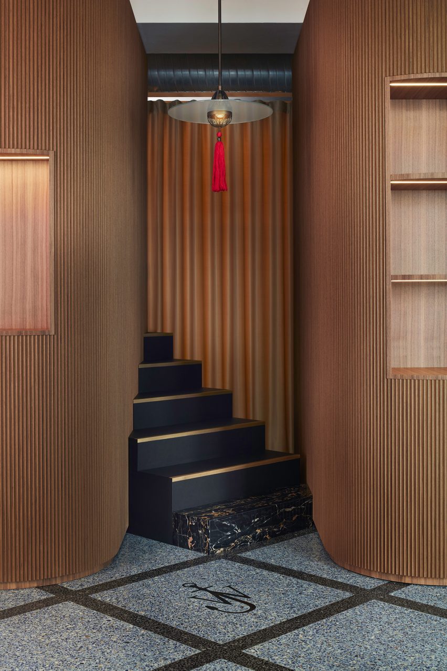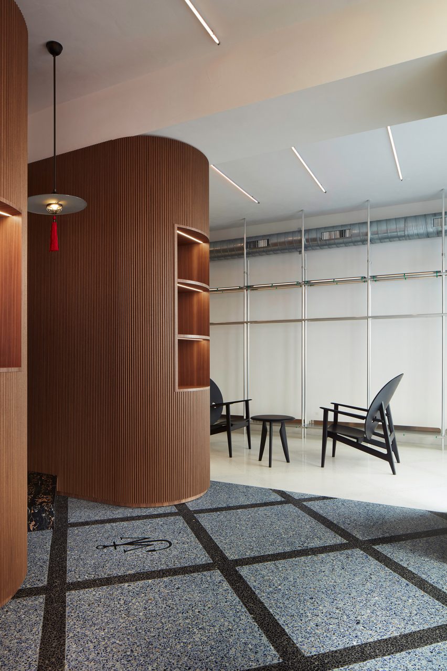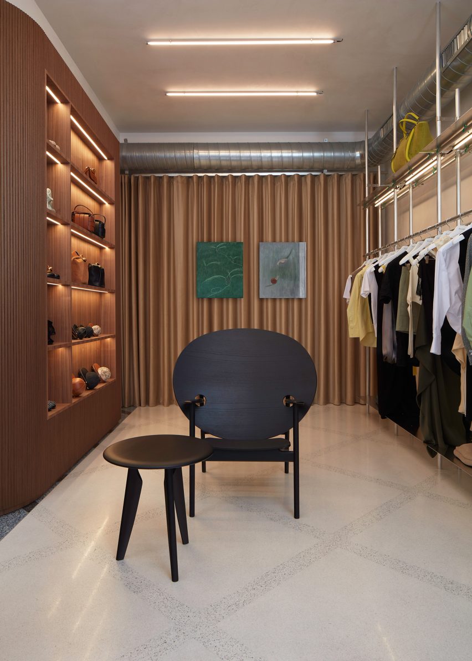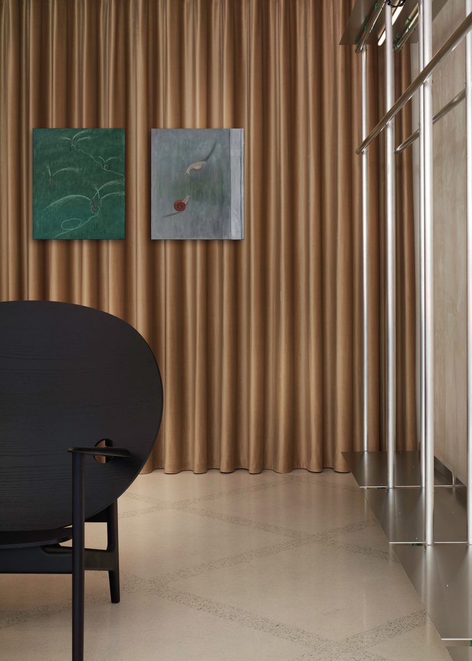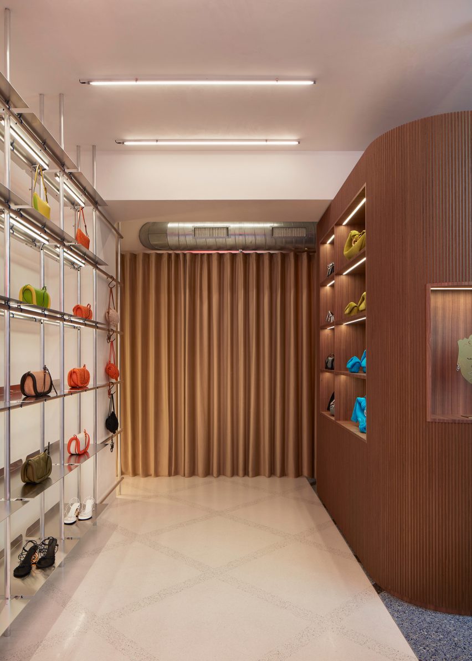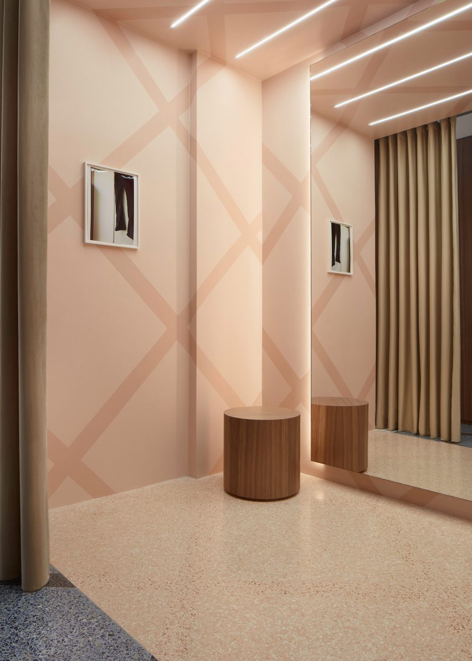Eight retro interiors that capture the mood of a Wes Anderson film
Following the release of American filmmaker Wes Anderson’s eleventh motion picture Asteroid City, we have collected eight interiors that embody his distinctive cinematic style for our latest lookbook.
Anderson is known for his retro pastel colour palettes and use of symmetry, as seen in the sets from his latest feature film that are currently the subject of an exhibition at London’s 180 the Strand.
From a Milanese cafe designed by the director himself to a quirky makeup store in China that was styled to mimic 1970s offices, here are eight interiors that were either directly influenced by Anderson or look as if they are taken straight out of one of his films.
This is the latest in our lookbooks series, which provides curated visual inspiration from Dezeen’s archive. For more inspiration see previous lookbooks featuring bedrooms with bathtubs, Parisian apartments and striking art gallery interiors.
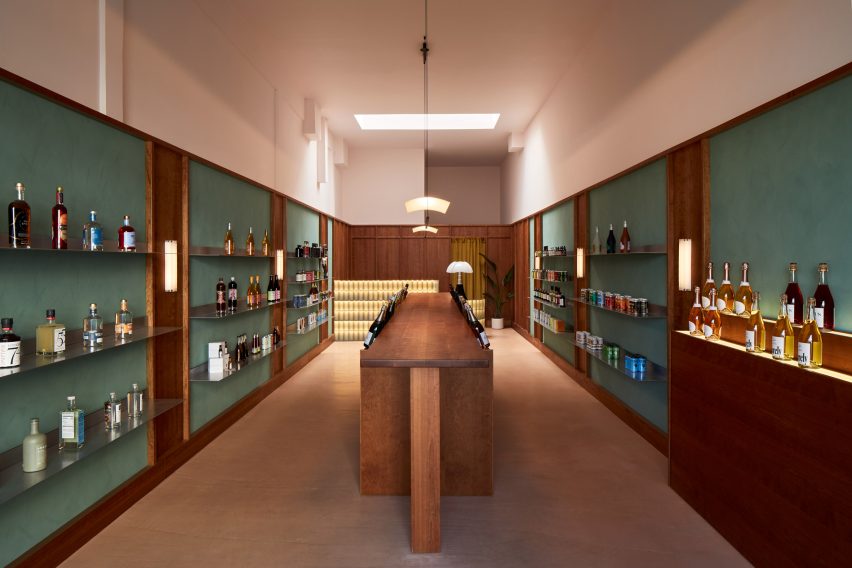
Boisson, USA, by Studio Paul Chan
Local firm Studio Paul Chan took cues from the opening scene of Anderson’s 2021 film The French Dispatch when designing the interiors for this bottle shop by non-alcoholic drinks brand Boisson in Los Angeles.
Elements of mid-century Hollywood design and art deco were combined in a space that includes walnut-stained wooden wall panelling, dusty green accents and a bespoke glass-block counter.
Find out more about Boisson ›
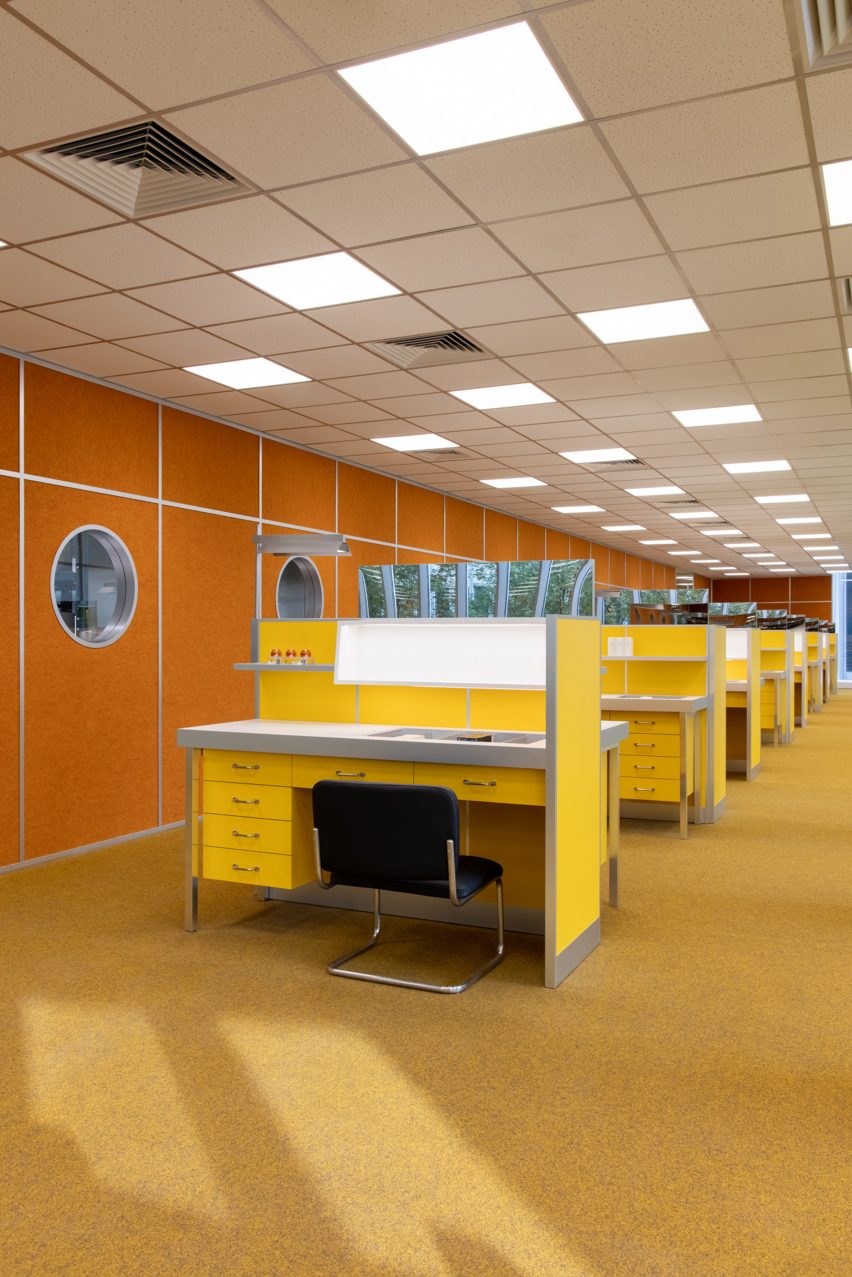
Harmay store, China, by AIM Architecture
A colour palette of muted yellow, orange and brown characterises this shop by makeup brand Harmay, which is set across the renovated second floor of a business park in Hangzhou.
Chinese studio AIM Architecture designed the space to mimic a 1970s office by using rows of yellow desks to display stock and incorporating a retro woollen carpet and frosted-glass sliding “meeting room” doors.
“Creating an ‘old fashioned’ physical retail experience in an actual office space just seemed a fun way to translate this duality of space and time,” the studio’s founder Wendy Saunders told Dezeen.
Find out more about this Harmay store ›
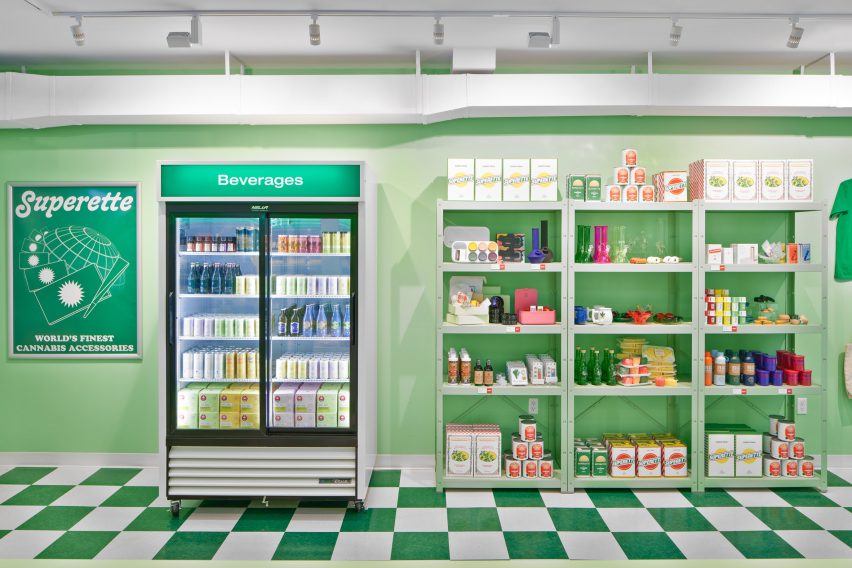
The Annex, Canada, by Superette
The vivid colour palettes and geometric shapes often associated with Anderson’s cinematography also feature at The Annex, a marijuana dispensary in Toronto that was modelled on Italian delis.
Green and beige checkerboard flooring was paired with deli props, tomato-red stools and hanging pendant lights while various cannabis paraphernalia was laid out like groceries.
Find out more about The Annex ›
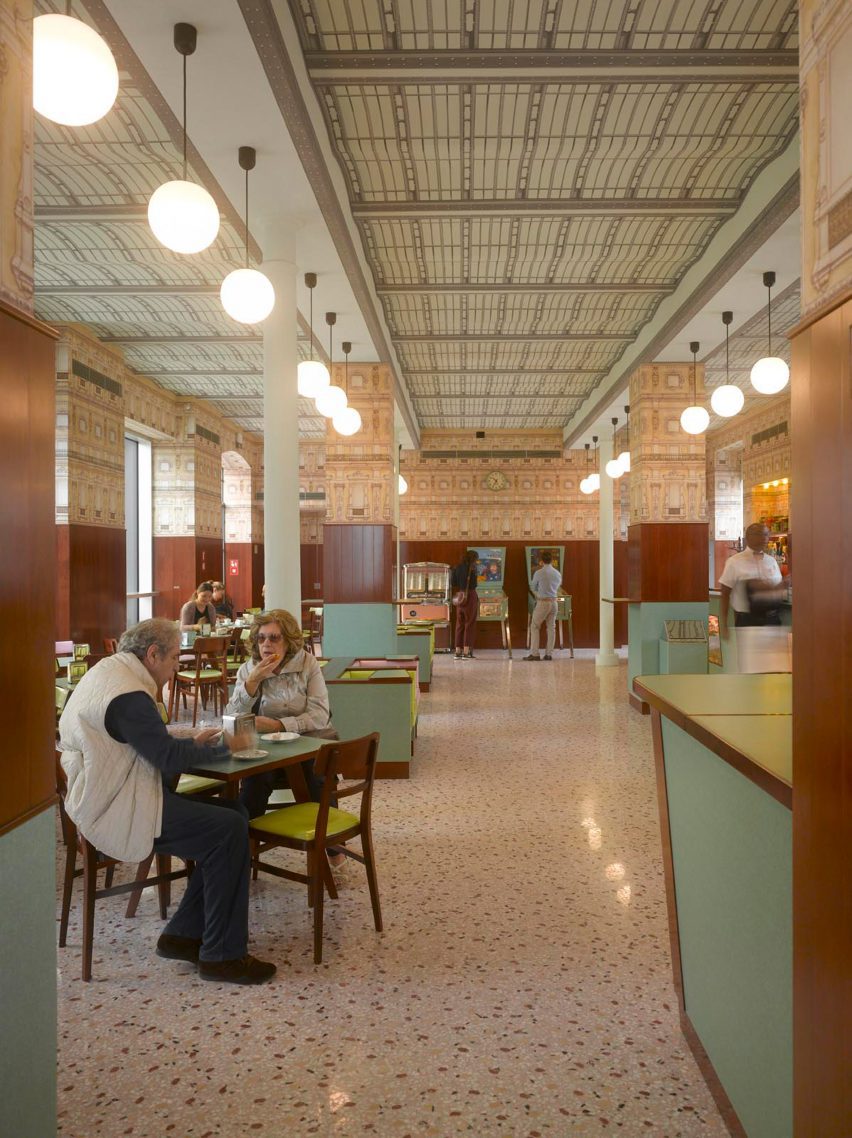
Bar Luce, Italy, by Wes Anderson
Created by Anderson himself, Bar Luce is located within the OMA-designed Fondazione Prada in Milan.
Pastel colours and veneered wood panelling were applied to the space, which was designed to reference iconic city landmarks and cafes – particularly those dating back to the 1950s and 60s.
“I tried to make it a bar I would want to spend my own non-fictional afternoons in,” said the filmmaker, who stressed that the bar was not designed as a set but rather as a “real” place.
Find out more about Bar Luce ›
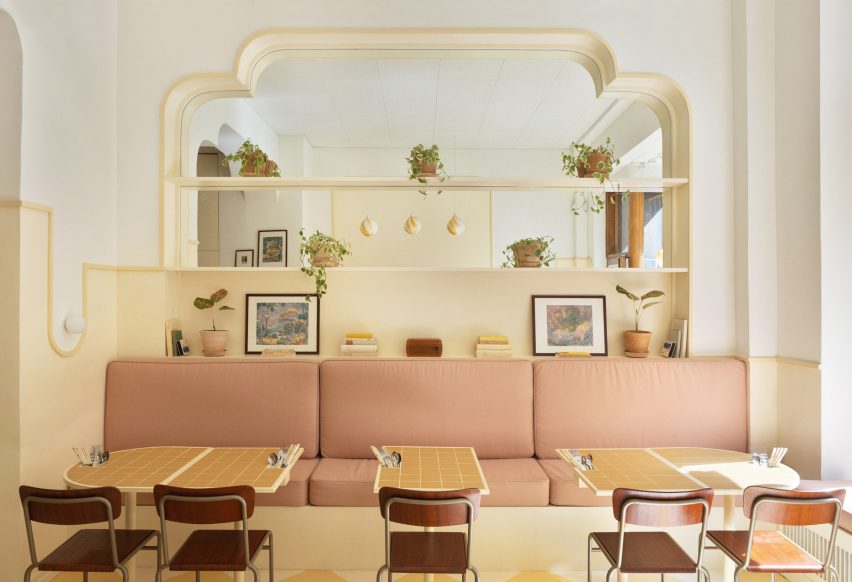
Cafe Banacado, Sweden, by ASKA
Cafe Banacado is an all-day breakfast cafe in Stockholm designed by local architecture studio ASKA.
ASKA followed “a strong symmetry” when creating the interiors, which feature checkerboard flooring, arched mirrors and a sunny colour palette that was specifically chosen to evoke the dreamlike atmosphere of Anderson’s films.
Find out more about Cafe Banacado ›
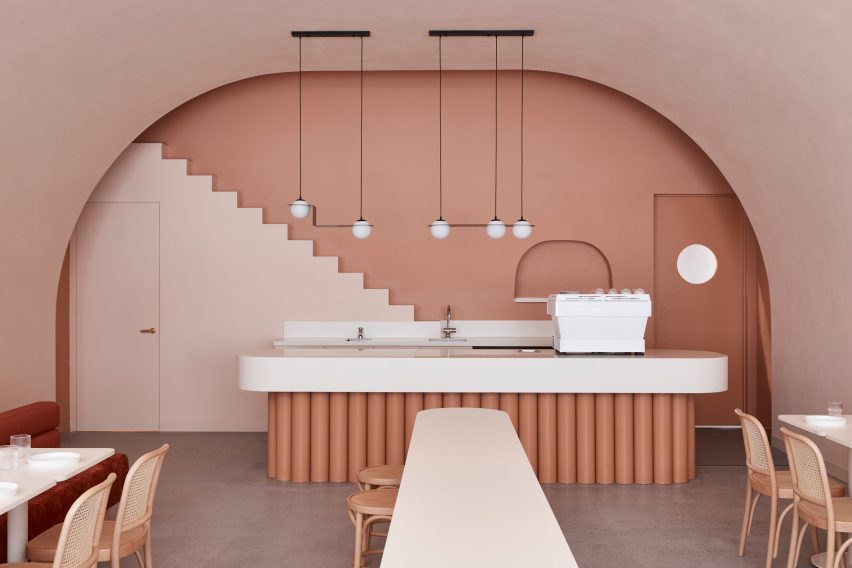
The Budapest Cafe, Australia, by Biasol
Local studio Biasol designed this salmon-hued cafe in Carlton, Melbourne, to reference Anderson’s 2014 feature film The Grand Budapest Hotel – in particular its symmetrical compositions and “nostalgic” colour palettes.
Stylised steps to nowhere decorate the walls, while a curved archway frames a glossy point-of-sale counter with a tubular base finished in terracotta.
Find out more about The Budapest Cafe in Melbourne ›
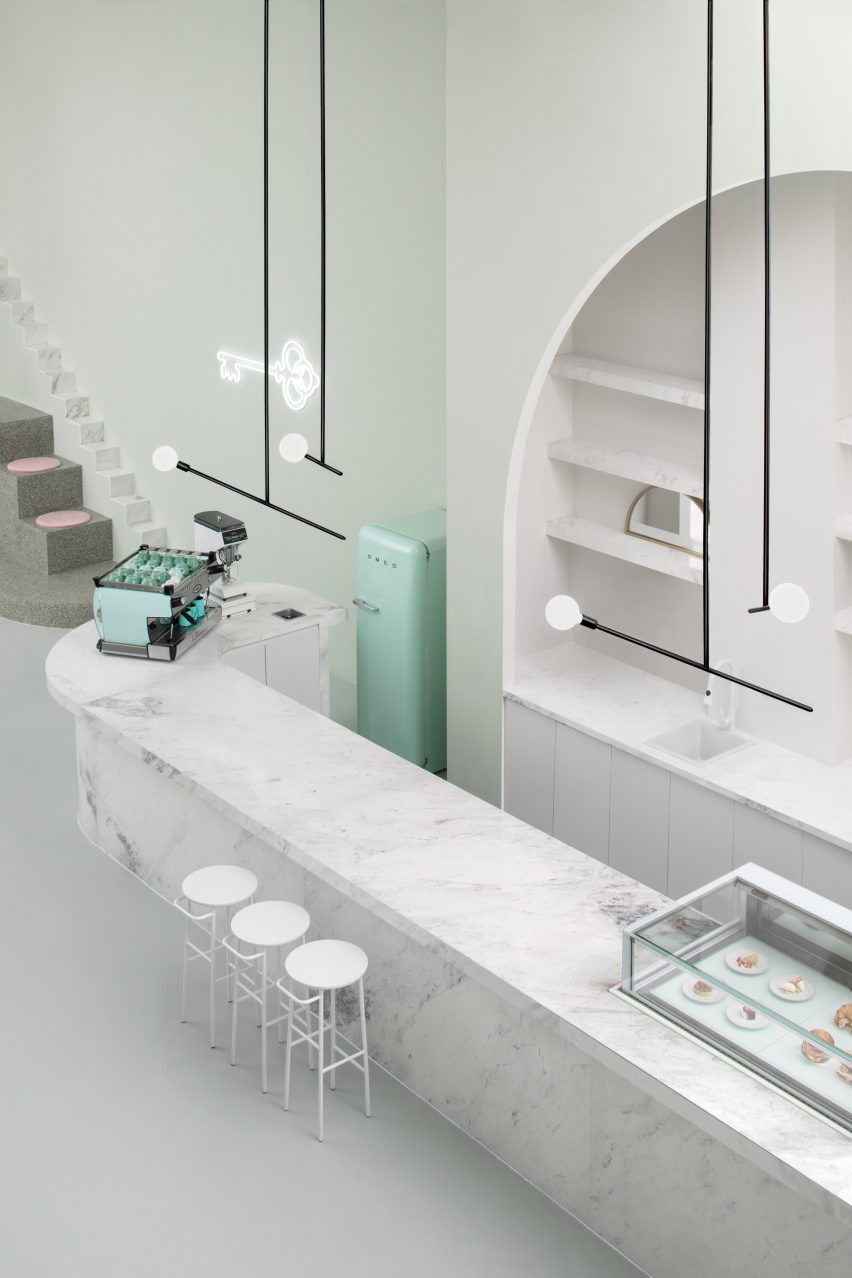
The Budapest Cafe, China, by Biasol
Biasol also designed another outpost for The Budapest Cafe in Chengdu, China, that references the titular film.
Here, Biasol combined pastel shades and marble surfaces with similar chunky elevations to those found in the Melbourne cafe. The centrepiece of the room is a tiered terrazzo seating area topped with a pink ball pit and an original Eero Aarnio Bubble chair.
Find out more about The Budapest Cafe in Chengdu ›
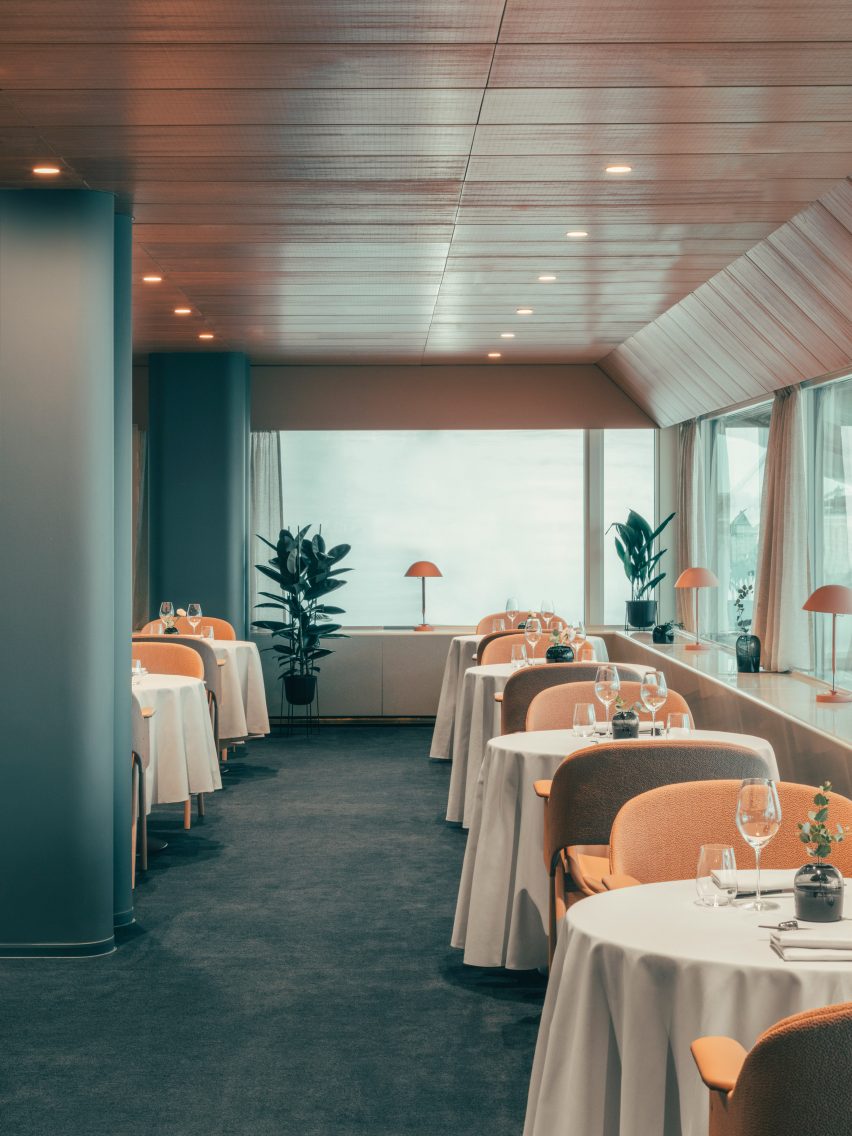
Hotel Palace restaurant, Finland, by Note Design Studio
When Note Design Studio renovated a restaurant within Helsinki’s Hotel Palace, the Swedish firm set out to honour the history of the modernist building, which was opened in time for the city’s 1952 Summer Olympics.
Teak panelling, luxurious teal carpet and expansive windows lend themselves to a cinematic atmosphere, while white tablecloths add a touch of glamour to the space, where visitors can imagine Anderson’s characters dining.
This is the latest in our lookbooks series, which provides visual inspiration from Dezeen’s archive. For more inspiration see previous lookbooks featuring bedrooms with bathtubs, Parisian apartments and striking art gallery interiors.

